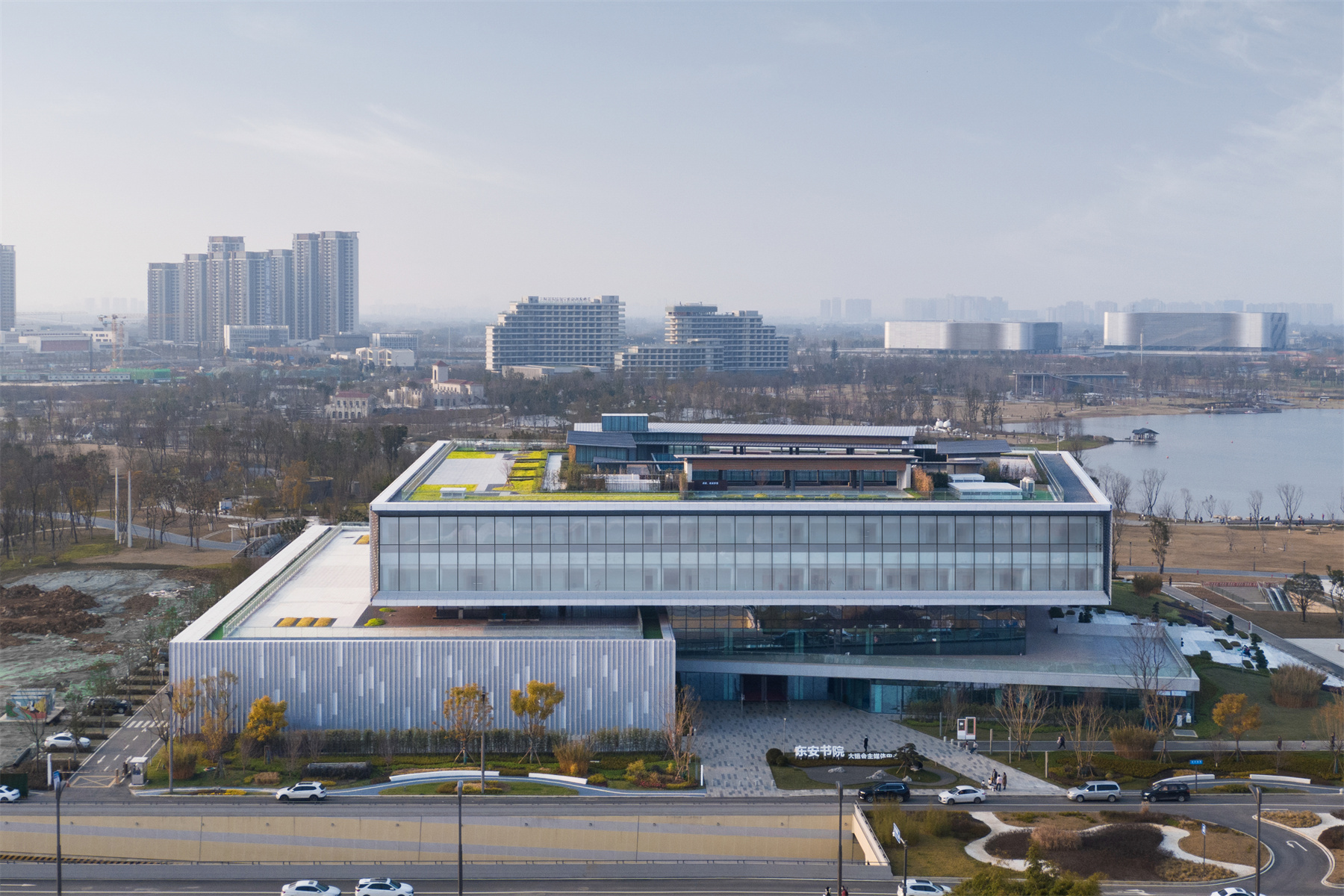

设计单位 中国建筑西南设计研究院有限公司
项目地点 四川成都
建成时间 2021年4月
建筑面积 45136平方米
本文文字由设计单位提供。
大运会媒体中心坐落于东安湖体育公园。作为第31届世界大学生运动会全球媒体工作者办公的主要场所,媒体中心与大运会主体育场隔湖相望。它占据了远眺主体育场的最佳视线通廊,拥有极佳的东安湖公园全景视野。
The Main Media Centre of FISU World University Games is located in DongAn Lake Sports Park. As the main office for the global media workers, the media center is located across the lake from the main stadium of the Universiade, having an excellent view of Dongan Lake Park.
该项目总建筑面积约为4.5万平方米,包括了注册大厅、新闻文字工作区、新闻发布厅、租用办公区、专访室、新媒体直播室、演播室等功能齐备的MPC(新闻中心)及IBC(广播中心)功能。赛后,该项目将被改造成东安湖图书馆的用途。
The total construction area of the project is about 45,000㎡, including the registration hall, news text workspace, press conference hall, rented office area, interview room, new media live broadcast room, studio and other fully functional MPC and IBC functions. After the tournament, this project will be considered to be transformed for use as Dongan Lake Library.


01 东安书院
媒体是传播信息的媒介,大运会各项赛事将通过媒体的镜头传达到世界各地。大运会媒体中心是全球媒体工作者了解成都的第一站,他们将在这里工作并生活一个月的时间。因此,这里将成为成都向全世界展示城市精神和本土文化的第一扇窗口。
The media is a medium for spreading information, and the events news will be spread all over the world through the lenses of the media. The Universiade Media Center is the first stop for the global media workers to understand Chengdu, where they will work and live for one month, and it will be the first window for Chengdu to show the city spirit and local culture to the world.
本项目建筑将既要表达现代特征,又要展示传统的中国文化。它不仅体现包容与开放,也呈现国人含蓄的文化表达,展现新时代大国的自信。设计以传统的书院文化为出发点,以传统的合院空间为载体,运用现代建筑语言打造"东安书院"的东方意境。
The architecture expresses not only modern characteristics, but also traditional Chinese culture, which is inclusive and open, exhibiting the implicit cultural expression of Chinese people, and showing the confidence of China in the new era. The design takes the traditional academy culture as the starting point, the traditional courtyard space as the carrier, and uses the modern architectural language to create the Oriental artistic conception of "Dong’an Academy".
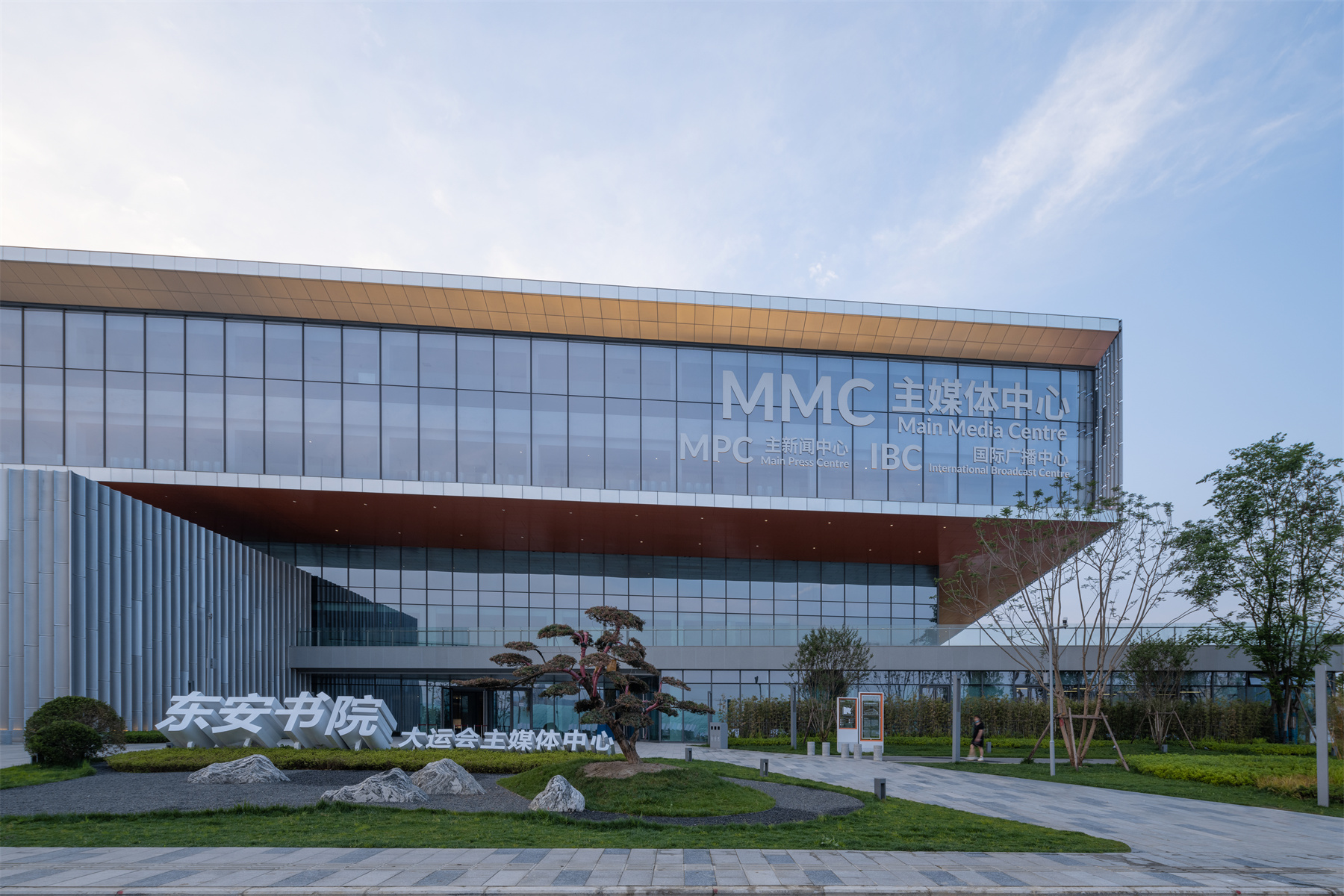


02 城市客厅
院落四周的建筑体量继承传统比例尺度,用竖向格栅围合构建充满传统韵味的“东安书院”院落空间。围绕“东安书院”,设置了成都印象展馆及餐厅。在赛时,媒体工作者办公之余,这里将成为休闲活动的场所,成为成都欢迎八方来客的城市客厅,展示成都精神和本土文化的窗口。
The architectural volume around the courtyard inherits the traditional scale and is surrounded by vertical grids to create a traditional atmosphere of the "Dong'an Academy". A Chengdu Impression Exhibition Hall and restaurant are set up around the "academy". During the games, this will be a bearing area for leisure activities, becoming a city living room, and a display window for Chengdu's spirit and local culture.
赛后,这里将成为全天候对市民开放的公共活动城市客厅,提供多样化活动场景的建筑空间。在空间处理上,建筑首层北面及东面采用覆土坡面处理,并设置台阶踏步及草坡,将城市绿地延伸入城市客厅之中。
After the competition, this place will also serve as a public activity city living room, providing architectural space that meets diverse activity scenarios. The north and east of the first floor of the building are treated with earth covered slopes, and steps and grass slopes are set to extend Urban green space into the city living room.


03 天空阳台
屋顶作为建筑的第五立面具有重要意义,在本项目中由于特殊的使用要求显得尤为重要。在大运会赛时期间,一方面航拍转播会将建筑屋顶毫无保留地展现给全球观众,另一方面,由于开阔且直接面向大运会主场馆的视野,屋顶平台也将作为大运会转播室外取景的功能补充。
The roof, as the fifth facade of a building, is of great significance, and is particularly important in this project due to special usage requirements. During the Universiade, aerial broadcasts will showcase the roof of the building without reservation to the global audience. And due to the open and direct view of the main venue, the roof platform will also serve as a supplement to the outdoor viewfinder function.
设计中充分考虑了屋顶设备的隐藏,塑造层次丰富的架空空间,并将景观造景与檐下空间布置相结合。这样,在赛时可以方便地搭建临时室外演播场,供观众远眺主场馆区,拉近感受者与天空的距离,形成独具特色的“天空阳台”。
The design considers the concealment of rooftop equipment and creates a layered overhead space. The landscape design is combined with the arrangement of the eaves space, making it easy to build a temporary outdoor broadcasting venue that can overlook the main venue area, narrowing the distance between the viewer and the sky, and becoming a unique "sky balcony".


04 竹木简牍
竹木简牍一直是中国古代文字和文化传承的重要承载形式。本项目秉承“东安书院”的建筑设计理念,在建筑细节的设计上运用了“竹木简牍”的概念,从竹简中获得灵感,并用以深化节点大样。
Bamboo and wooden slips have always been an important carrier of ancient Chinese writing and cultural inheritance. Adhering to the architectural design concept of "Dong'an Academy", we have applied the concept of "bamboo and wooden slips" in the architectural details design, drawing inspiration from bamboo slips and deepening the node details.
建筑幕墙设计强调通透性和开放性。东西侧立面采用双层幕墙体系,运用拉锁系统和模块化弯弧的穿孔铝板造型,体现了“竹简”的建筑意向。同时,深化、优化节点设计,采用定制化的幕墙节点构造,实现高效、美观的效果,使建筑落地与设计效果完全一致。双层幕墙体系不仅满足了东西向的遮阳功能需求,还形成了建筑形式与功能的统一,将传统与现代充分融合,呈现出独特的竹简立面肌理。
The design of building curtain walls emphasizes transparency and openness. On the east and west facades, a double-layer curtain wall system is adopted, using a locking system and modular curved perforated aluminum panel design to reflect the architectural intention of "bamboo slips". The node design is deepened and optimized, achieving efficient and beautiful effects through customized curtain wall node construction, achieving a completely consistent architectural landing effect with the design effect. The double-layer curtain wall system takes into account the Functional requirement of east-west shading, forming a bamboo facade texture that integrates architectural form and function, tradition and modernity.

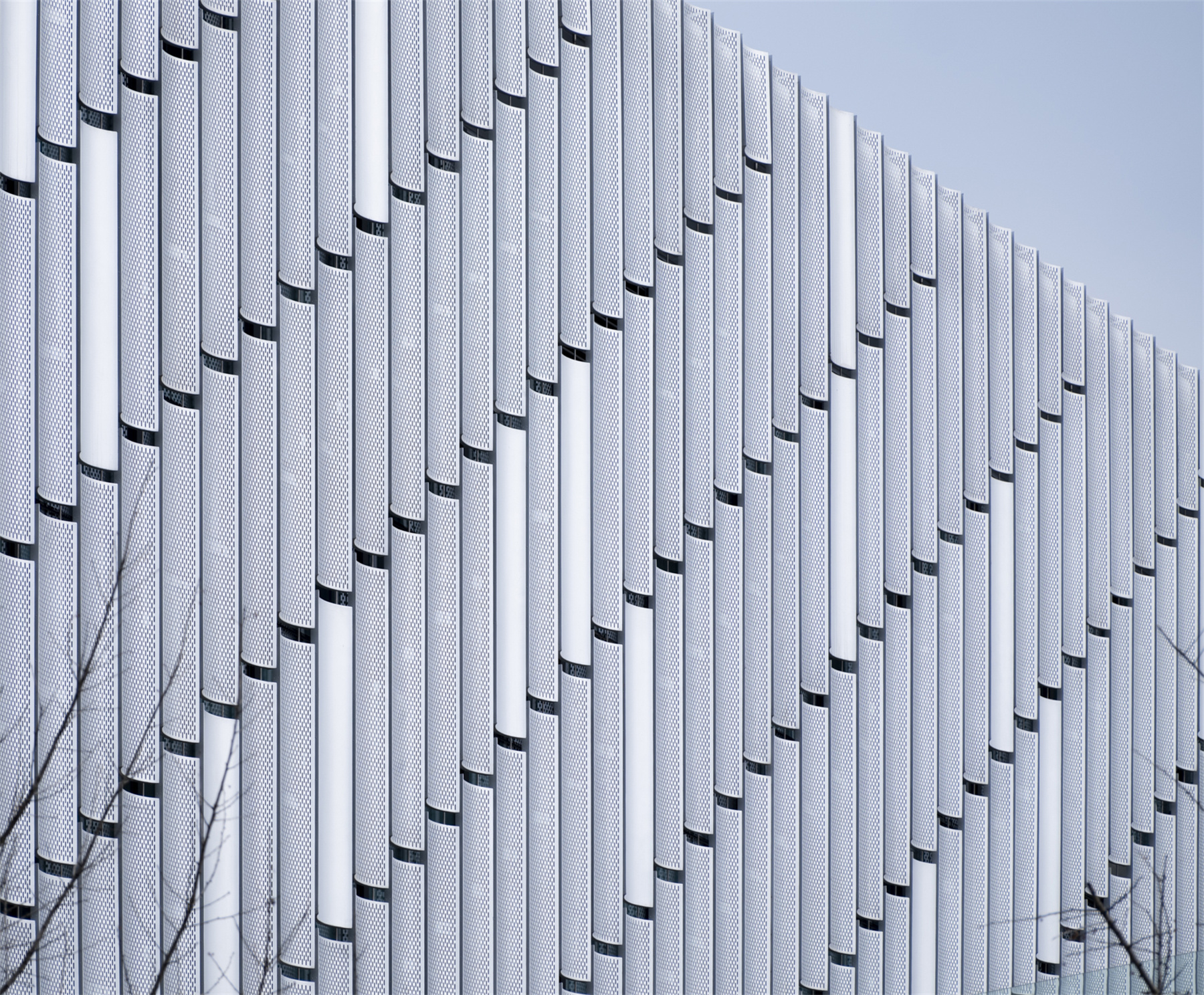
05 赛后转换
本项目以节俭办赛为原则,同时也充分考虑了赛时和赛后的功能灵活转化。赛时,IBC广播中心将设于建筑的4-5层,享有宽敞的空间和良好的视线通廊。而MPC新闻中心将设置于1-3层,充分利用架空公共空间,丰富新闻记者的建筑体验。
Based on the principle of frugality, this project considers the flexible transformation of functions during and after the competition. During the competition, the IBC Broadcasting Center will be located on the 4th to 5th floors of the building, enjoying a large space and good visibility corridors. Set up the MPC News Center on floors 1-3, utilizing elevated public spaces to enrich the building experience for journalists.
赛后,本项目将进行改造,一部分将改造为图书馆,另一部分将改造为档案馆。档案馆对荷载要求较大,因此将设置在建筑的首层。而图书馆则利用“东安书院”及建筑的4、5层,面朝东安湖公园,打造无柱全景演播厅,以作为无柱开架阅览区。在设计中,我们提前预留了结构荷载,考虑了建筑功能变更的结构梁柱节点设计,以及机电设备系统的兼容性,以实现建筑功能的灵活转换。
After the competition, this project will be transformed into a library and archives. The archive has a high load requirement and is located on the first floor, while the library utilizes the "Dong'an Academy" and the 4th and 5th floors facing the Dong'an Lake Park column-less panoramic broadcasting hall to transform it into a column-less open shelf reading area. In the design, structural loads are reserved in advance, as well as the compatibility of electromechanical equipment systems is considered to achieve flexible conversion of building functions.


06 全景演播
在赛前和赛后建筑高大室内空间的塑造上,我们利用架空空间中的巨柱筒体,往外伸出长达13米的大桁架出挑,搭配悬挂吊柱的结构体系,形成9米x3米x26米深的无柱空间。这样,在建筑内部形成了一个以东安湖公园为背景的全景演播室,构建了展示公园城市宜居环境的窗口。同时,悬挑的造型也使媒体中心在外部具有极具视觉冲击力的外形,完美地契合了赛前和赛后的功能需求。
In the shaping of the indoor space before and after the competition, we use the giant column cylinder to extend outward a 13m long truss, paired with a structural system of hanging pillars, to form a 9mX3mX26m deep column-less space. Inside the building, a panoramic studio is formed with Dong'an Lake Park as the background, creating a window to showcase the livable environment of the park city. At the same time, the overhanging shape also forms the external shape of the Media Center with great visual impact, which perfectly meets the Functional requirement during and after the Games.

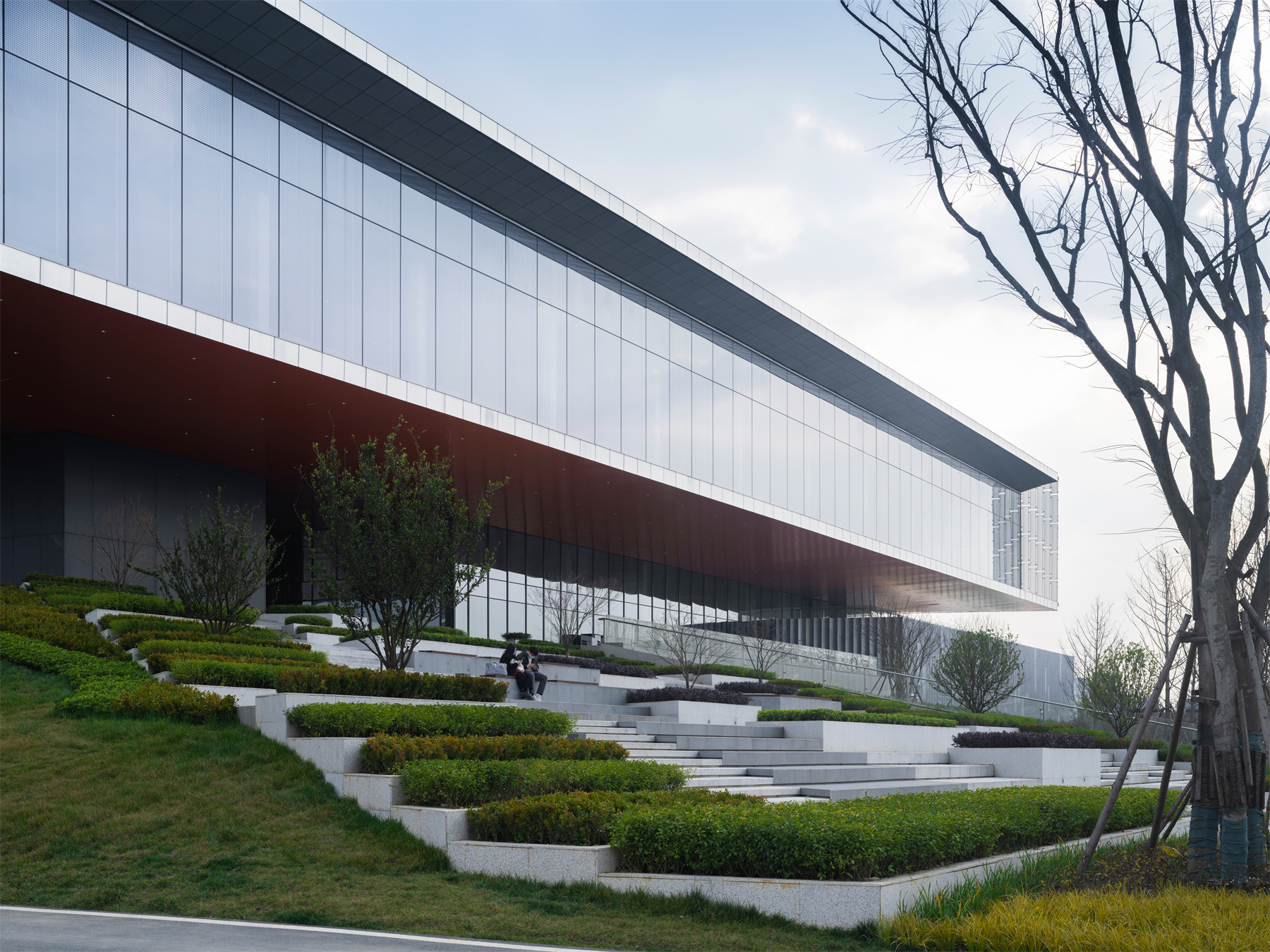
大运会主媒体中心秉持公园城市绿色开放的理念,不仅承担着赛事配套支撑与文化传播的重任,还将承担赛后公众教育提升和精神文明建设的职责。大运会主媒体中心必将成为全球媒体工作者和成都市民喜爱的“城市客厅”。
The Universiade Media Center adheres to the concept of green and open parks, not only responsible for supporting the competition and cultural dissemination, but also for improving public education and spiritual civilization construction after the competition. The media center will undoubtedly become a beloved "city living room" for global media workers and Chengdu citizens.

设计图纸 ▽



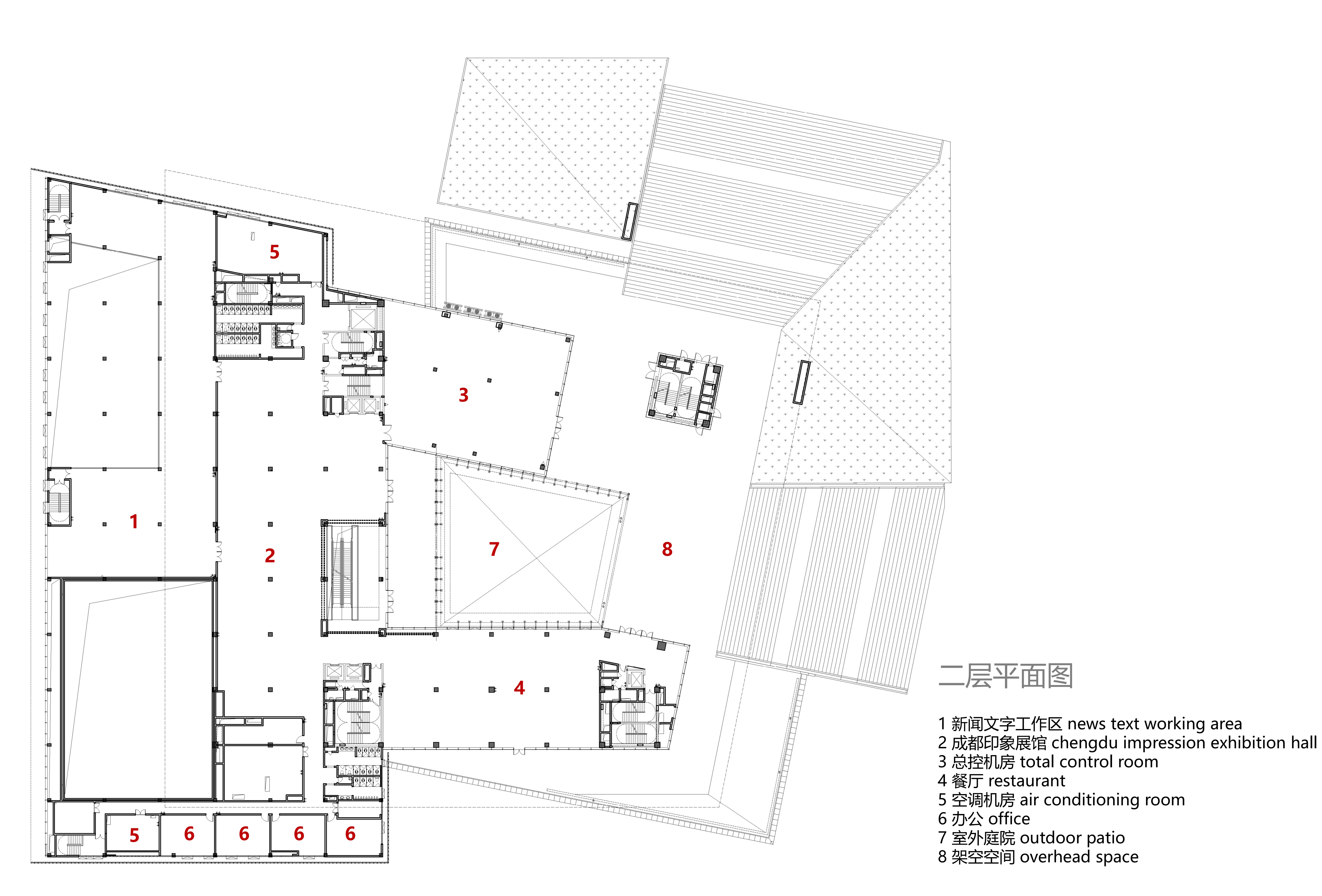
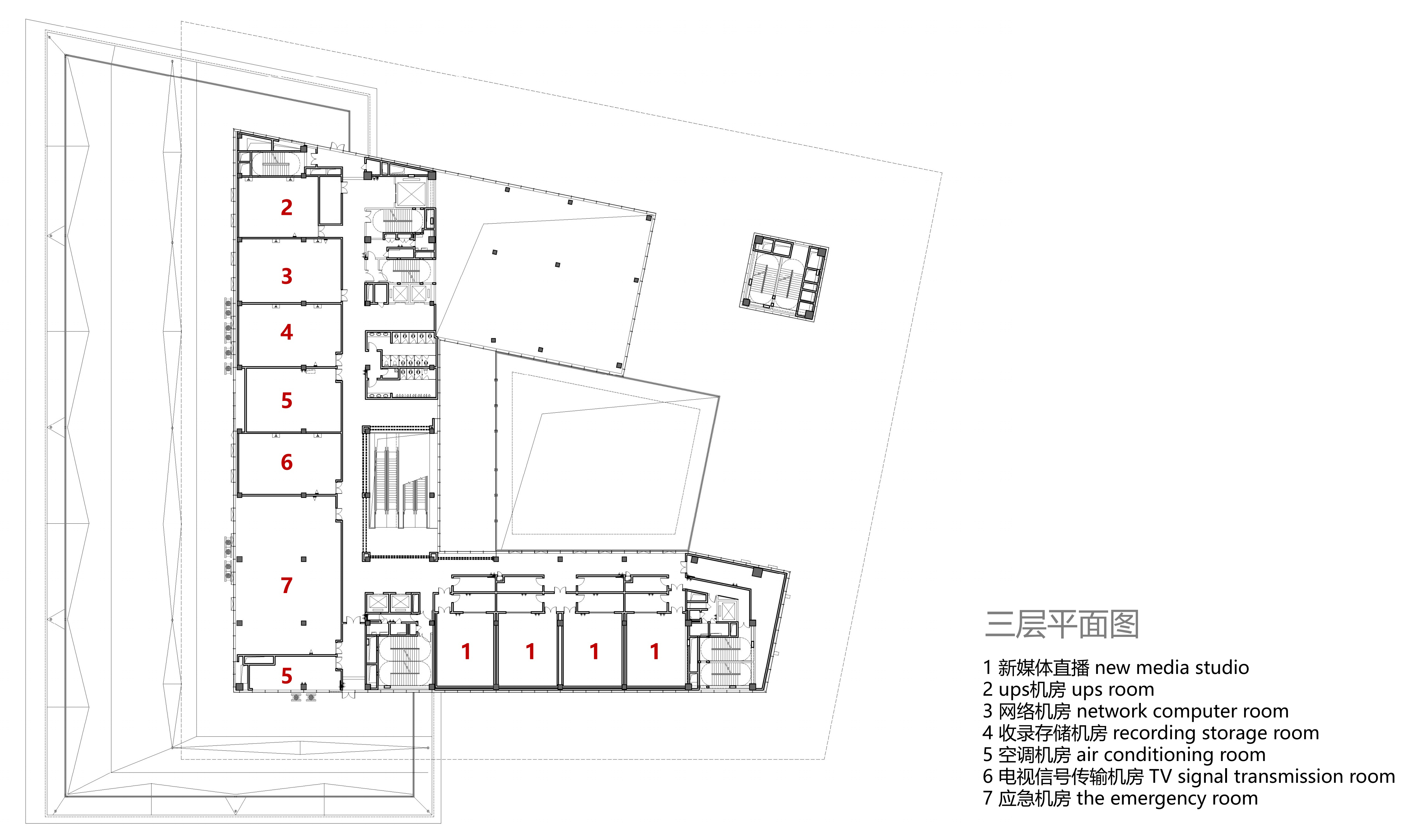

四层平面图 ©中建西南院

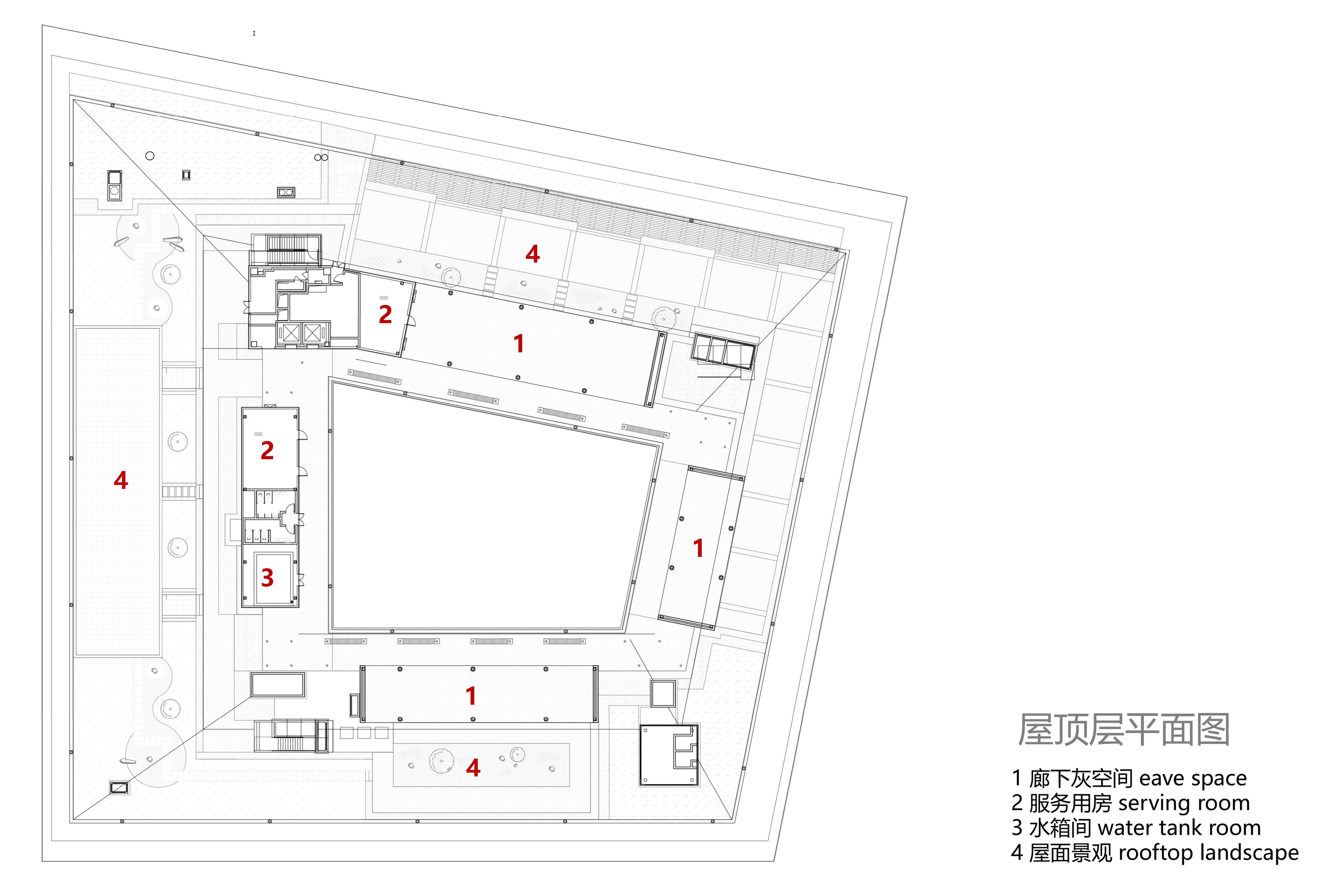
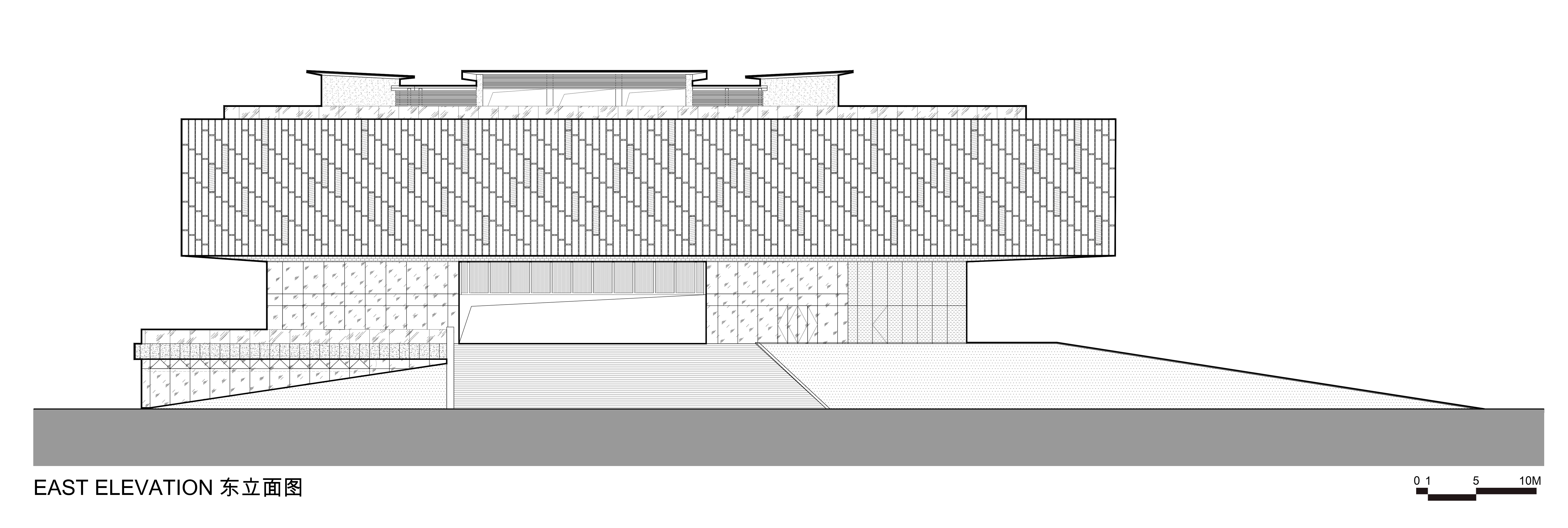

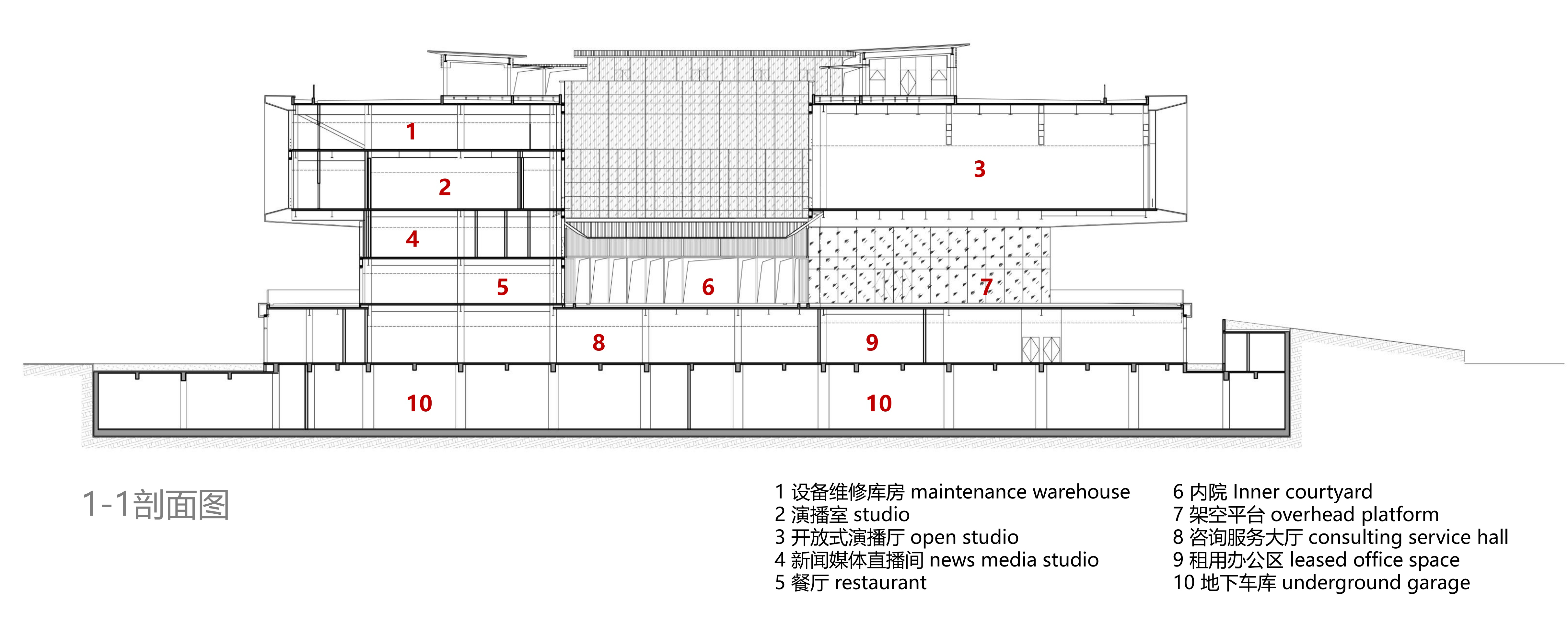
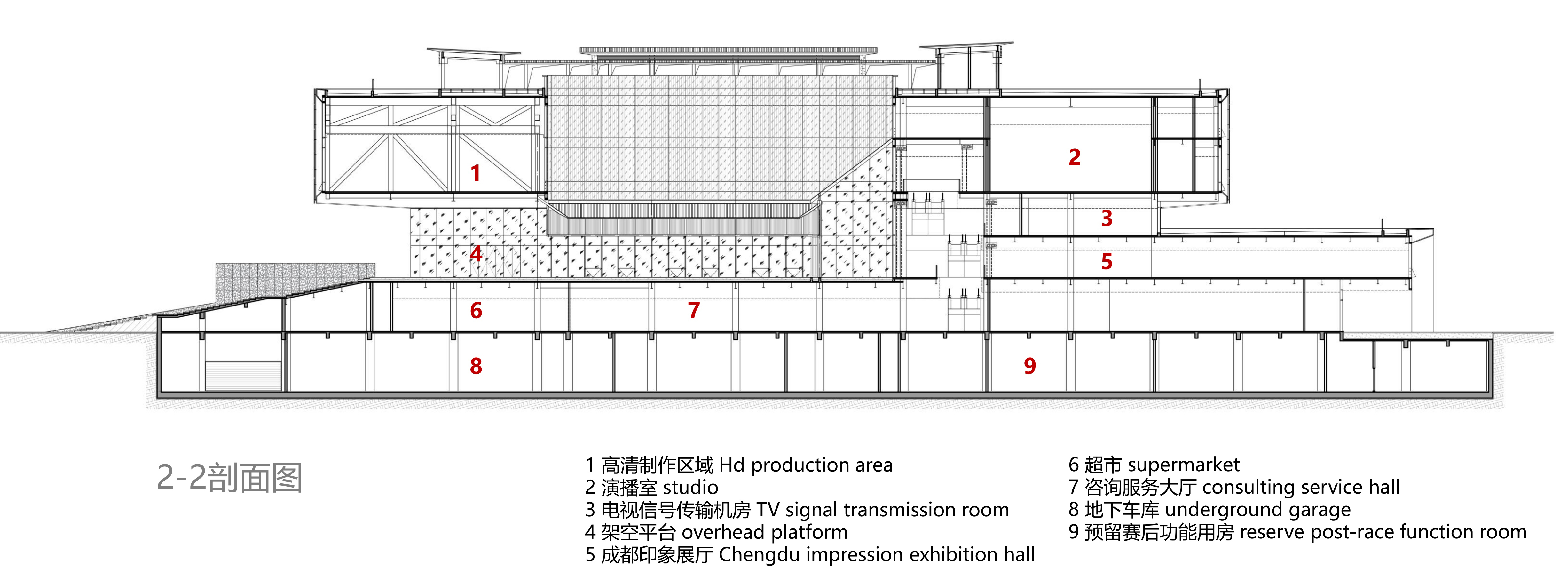
完整项目信息
项目名称:东安书院-大运会主媒体中心
项目类型:公共文化建筑
项目地点:四川省成都市
设计单位:中国建筑西南设计研究院有限公司
设计总负责人:刘艺
设计副总负责人:肖波 杨鹏程
建筑专业:徐卫红、秦志鹏、舒晨箫、沙澎、何世林、余选、闫顺凯、何天洪
结构专业:张蜀泸、邱添、陈峰、杨文、王立维、陈龙渝、兰天晴、郭宏印
给排水专业:刘帅、易达明、李佳、谭古今、张海燕、杨久洲
暖通专业:文玲、魏明华、唐瑞、崔国丰、刘伯万、董丽娟、徐猛
电气专业:李慧、敖发兴、邱玉、张滔、郑宇、徐建兵、张伟、徐嘉伟、黎露、张家平
幕墙专业:张国庆、殷兵利、董彪、刘贤军、魏炀洋、曾浩、付瑶寅
建筑装饰专业:周弋帆、张国强、涂强、肖钰彤、蒋永才、李竹、方瑞
景观专业:汪永源、尹昕、宋梦田、王心怡
建筑智能化专业:吴寰、补翔宇、吴朵朵、李江涛、熊泽祝
建筑技术专业:陈俊、刘东升、邱雁玲、李慧群、南艳丽、高庆龙
造价专业:陈帅锋、彭小芳、王鸿笙
泛光专业:叶东航
业主:成都华润置地驿都房地产有限公司
造价:4.3亿
建成状态:已建成
设计时间:2020年12月
建成时间:2021年4月
用地面积:23430平方米
建筑面积:45136平方米
摄影师:存在建筑-建筑摄影
版权声明:本文由中国建筑西南设计研究院有限公司授权发布。欢迎转发、禁止以有方编辑版本转载。
投稿邮箱:media@archiposition.com
上一篇:在建方案 | 南方科技大学医学院及南方科技大学附属医院(校本部) | 盖博建筑+华森设计
下一篇:盒体的妙用:小火柴瓷砖展厅 / 栖斯设计