
设计单位 栖斯设计
项目地点 上海闵行
建成时间 2023年2月
建筑面积 1000平方米
本文文字由设计单位提供。
互联网新零售品牌正面临后疫情经济与低碳经济双重挑战。线下空间体验、易循环等成为新零售的关键词。作为典型的新零售建材品牌,小火柴瓷砖也面临同样的问题。他们新展厅的场地位于一栋地上三层、地下一层的建筑内。建筑外部被玻璃砖包裹,采光优良,但内部空间秩序混乱、缺乏记忆点。
The internet new retail brands are facing the dual challenges of post epidemic economy and Low-carbon economy. Offline space experience and easy circulation have become keywords for new retail. As a typical new retail building materials brand, CHAIHOME also faces the same problem. The venue of their new exhibition hall is located in a building with three floors above ground and one floor underground. The exterior of the building is wrapped in glass bricks, providing excellent lighting. The internal space is chaotic and lacks memory points.
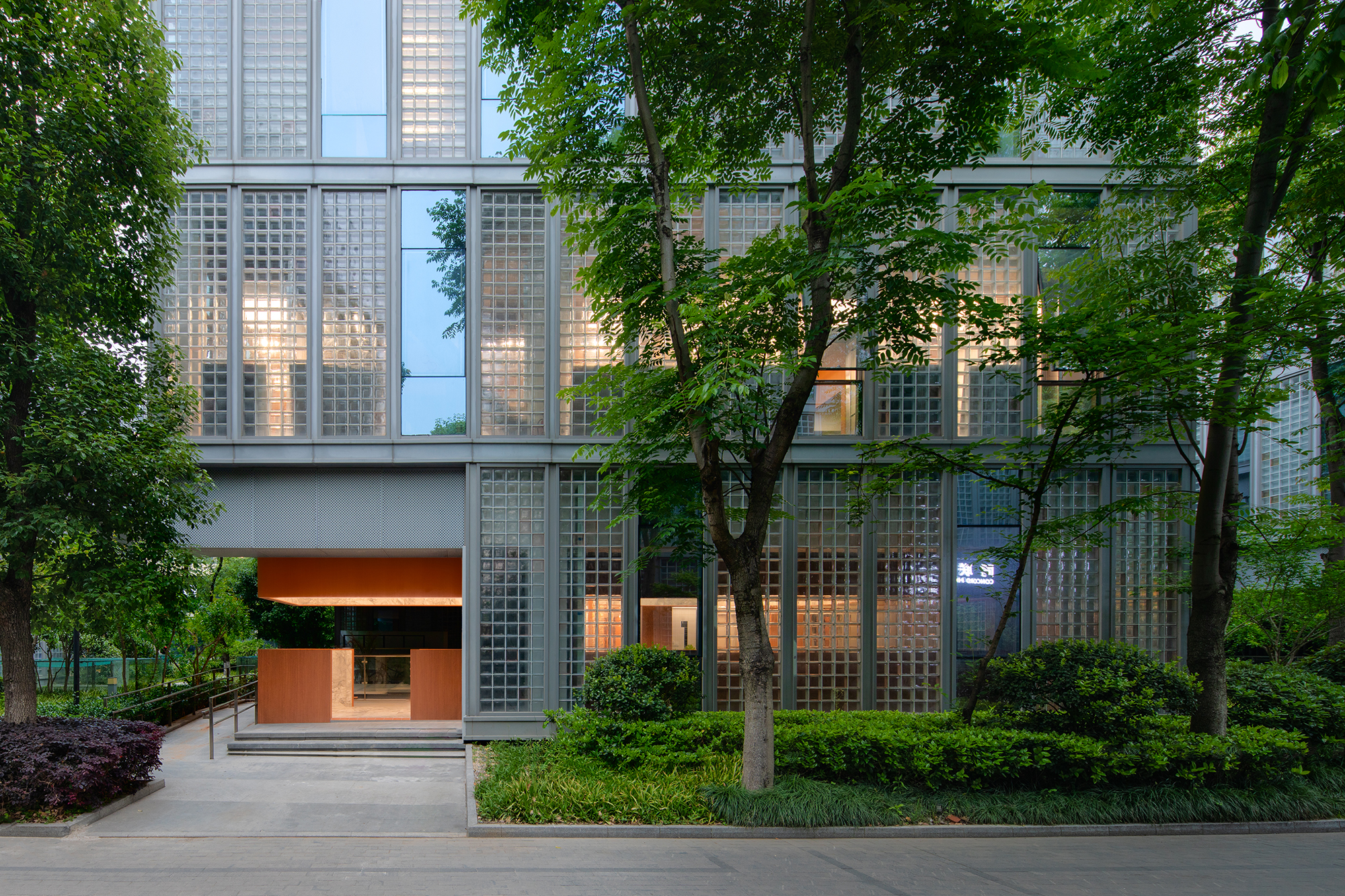
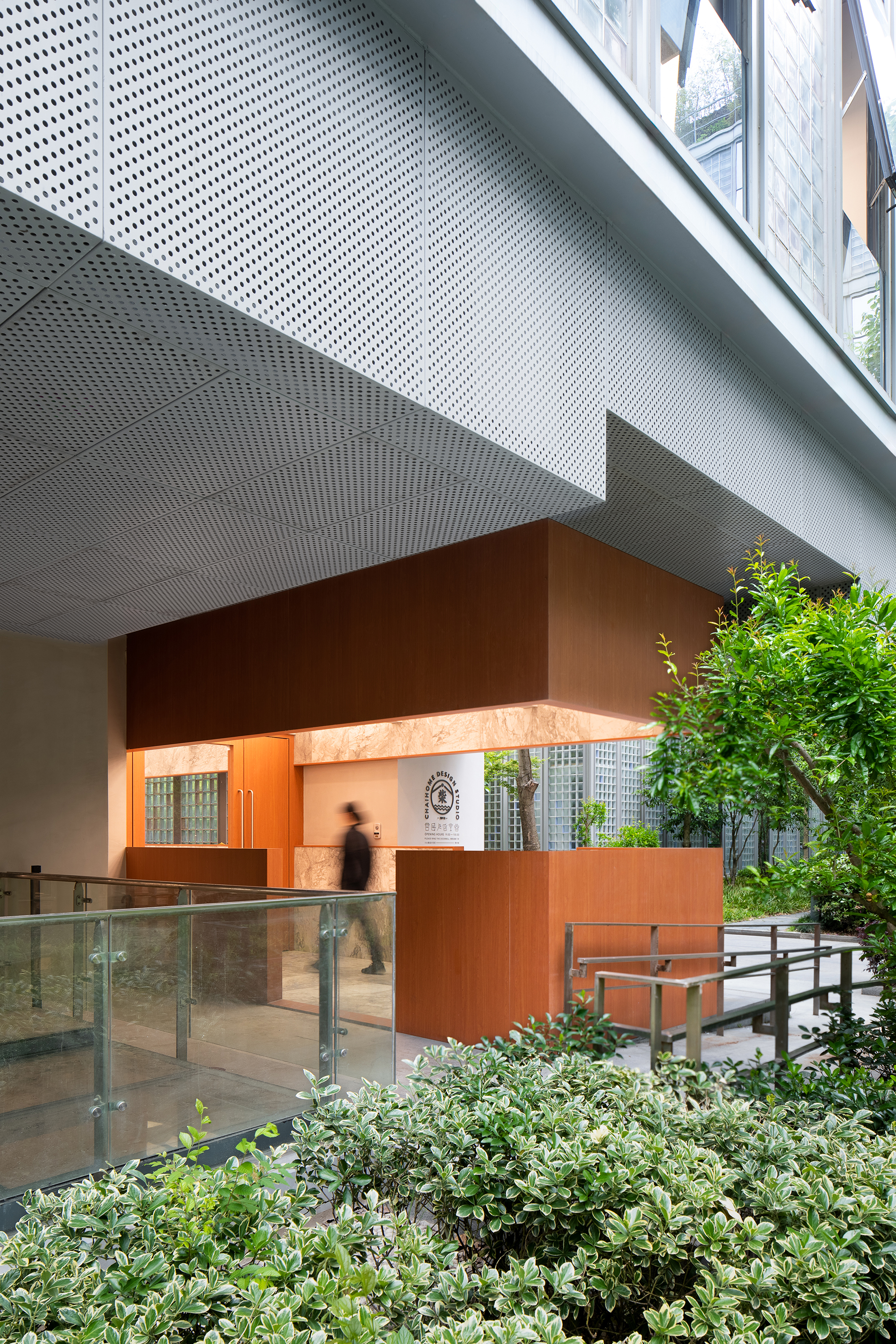
栖斯没有优先考虑展陈功能,而是在有限的预算内着力打造空间的包容性、辨识度以及场所精神。设计针对每层场地的特点,以高效的空间构形策略建立起秩序,该策略旨在利用基本的空间形式操作,在尽量少的空间干预下营造丰富的体验。此外,设计平衡了固定要素与易循环要素的比例,使展厅呈现独特的个性与美感,在有限的资源内为当下的建材零售空间提供了一种可行范本。
QISI did not prioritize the exhibition function, instead, within a limited budget, focused on creating inclusivity, identifiably and place spirit. According to the characteristics of each layer of the site, QISI established order with an efficient space configuration strategy. This strategy aims to utilize basic spatial form operation to create a rich experience with minimal spatial intervention. In addition, QISI balances the proportion of fixed elements and easily recyclable elements, giving the exhibition hall a unique personality and aesthetic feeling QISI provides a feasible model for the current retail space of building materials within limited resources.
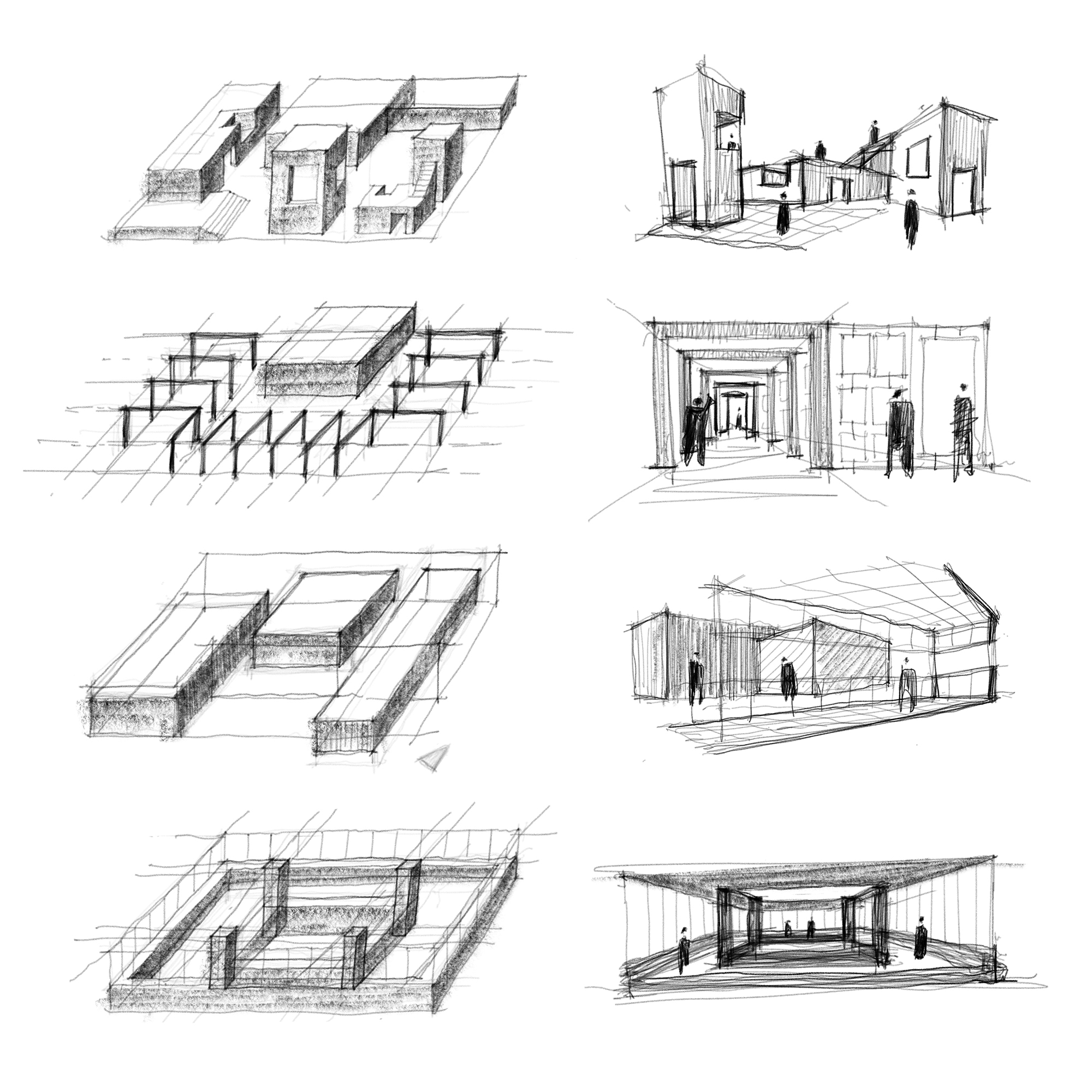
展厅一层
设计用三个盒体整理了首层空间,一个长条形的盒子从室内延伸至室外,起入口引导与内外过渡的作用;利用灯阵的节奏隐藏了入口上方的梁,让长条形盒子内外连贯;包裹建筑核心筒的盒体容纳了水吧、展示、收纳、导视等功能并且统筹了杂乱的界面;铺满瓷砖的盒子通过隐形门隐藏了后方的内部办公空间,盒体之外则保持场地原始状态,贯彻最小化干预的策略。梳理后的空间变得清晰、简明且极具辨识度。
QISI organized first floor space with three boxes. A long strip shaped box extends from indoors to outdoors. It plays a role in guiding the entrance and transitioning inside and outside. QISI used the rhythm of the lamp array to hide the beam above the entrance, making the long box coherent inside and outside. The box that wraps the core tube accommodates functions such as bar counter, display, storage, and guidance. It organized a messy interface. The box covered in tiles hides the internal office space through a secret door. The space outside the boxes remains original. It implements a strategy of minimizing intervention. The organized space becomes Clear, concise, and highly recognizable.
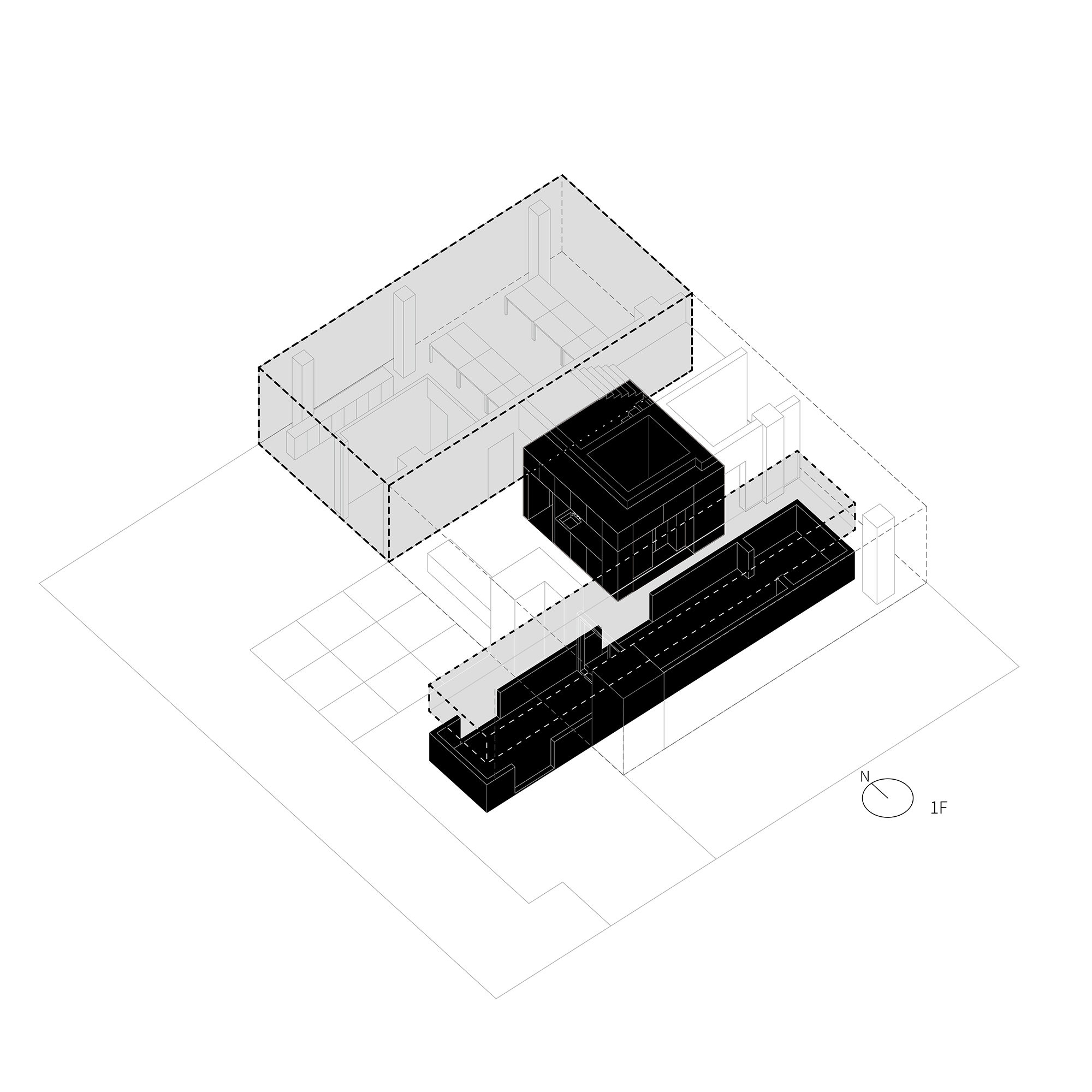
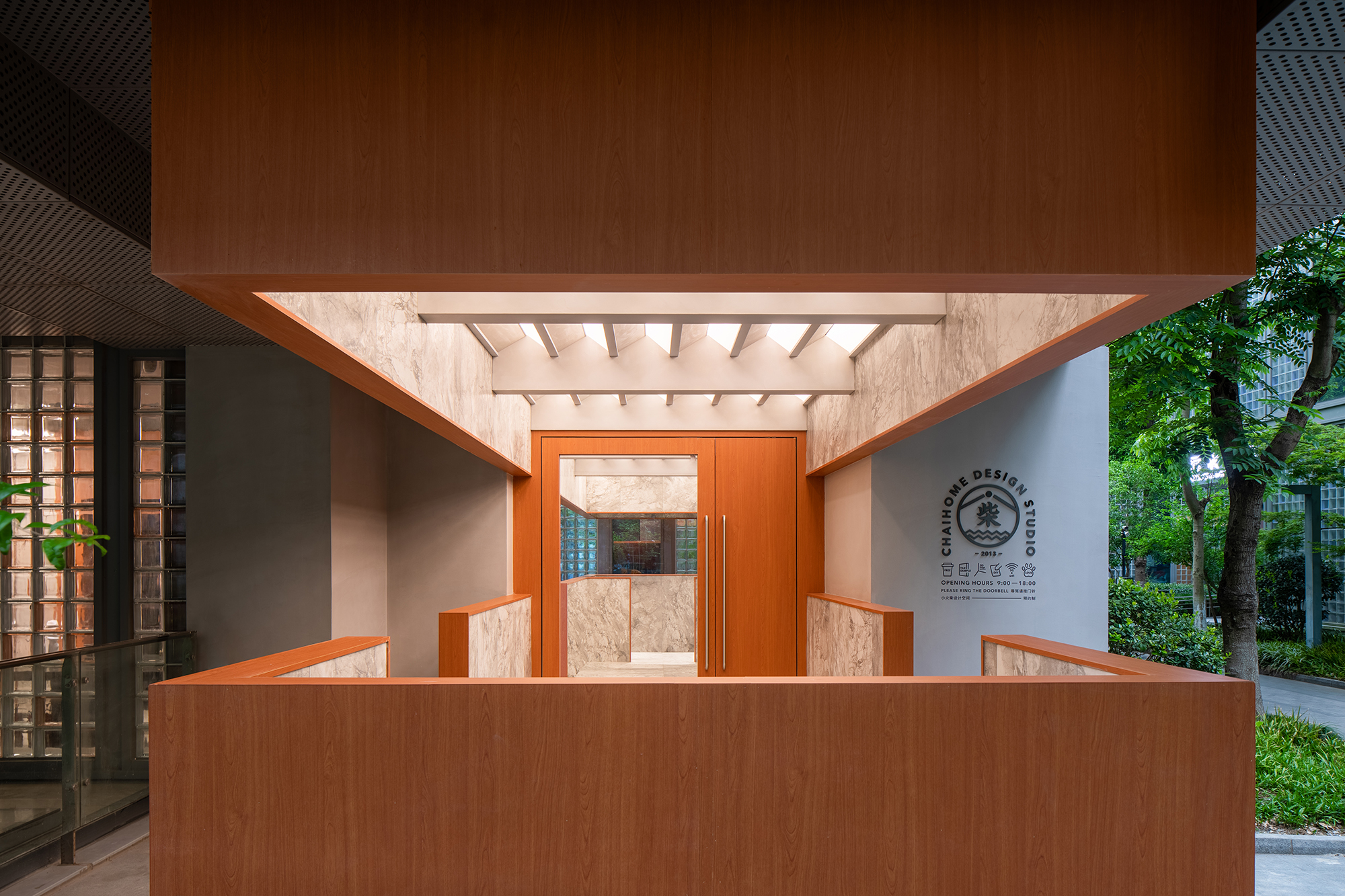
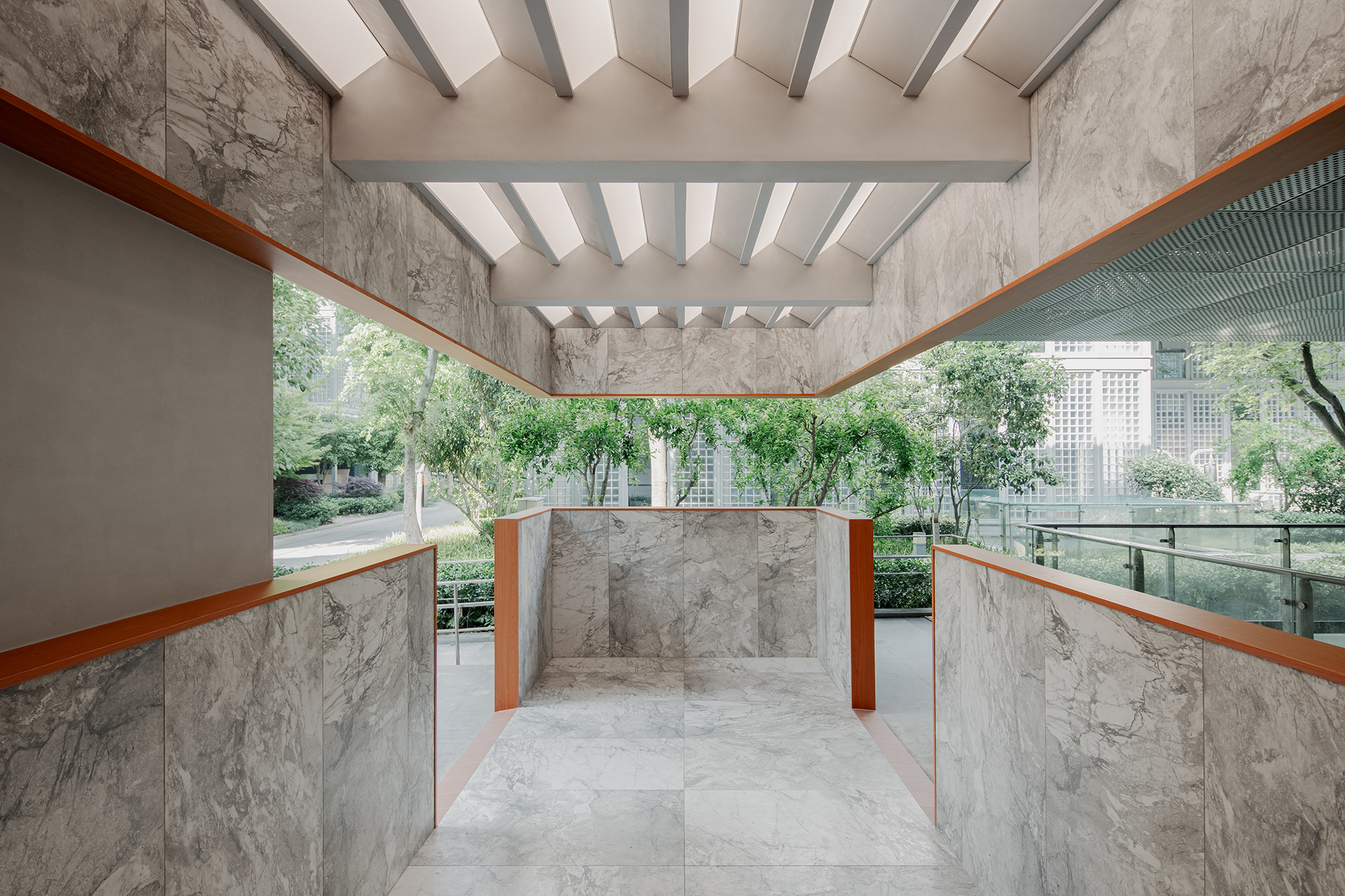

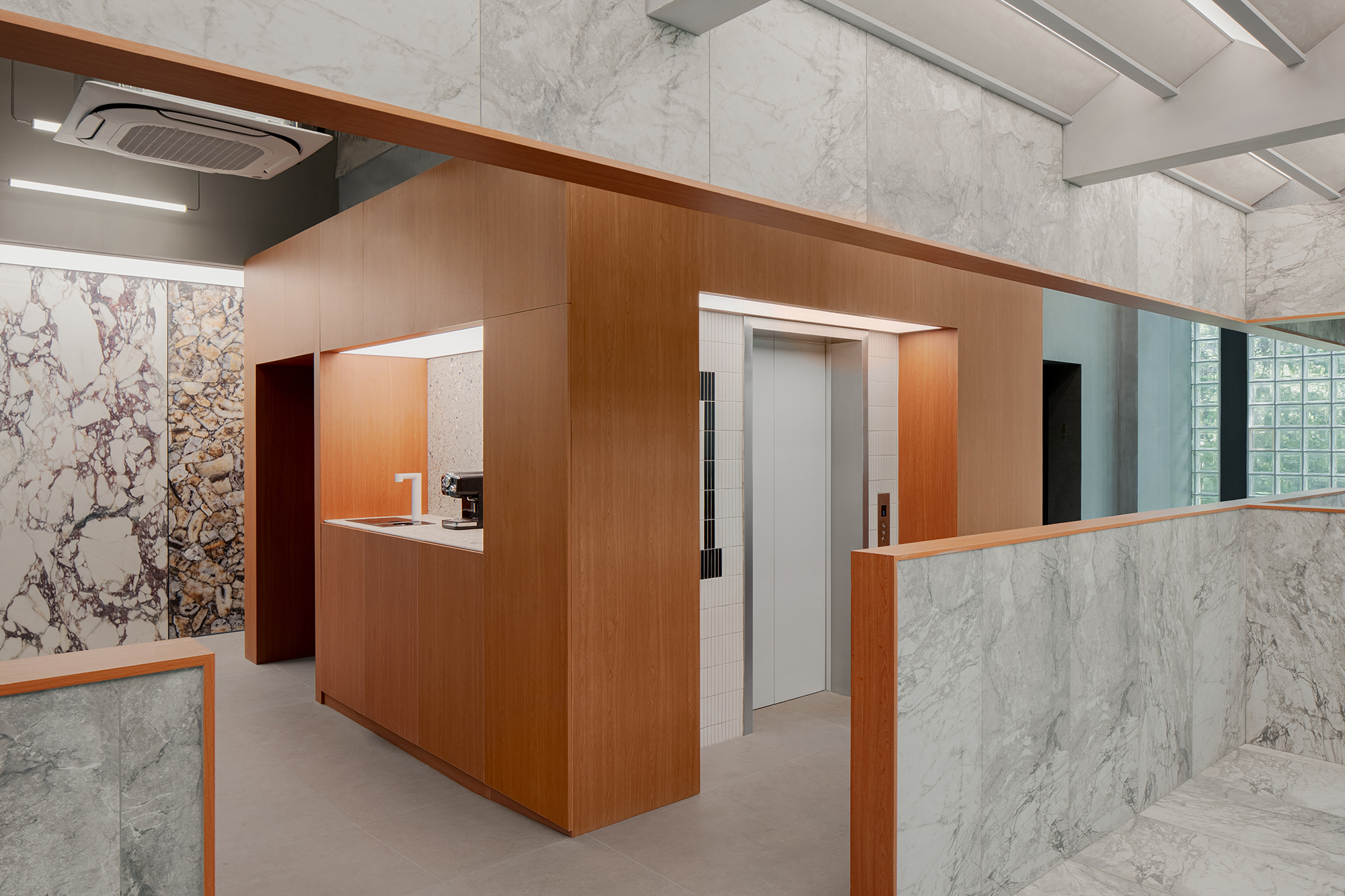

展厅负一层
从负一层入口进入场地后首先会经过一段走廊,左侧是高密度瓷砖展区,右侧是产品拍摄区和仓库。产品拍摄过程对外展示,这将建材与摄影艺术进行了嫁接,激发顾客好奇心的同时表达了品牌方的坦诚。
After entering from B1 entrance, people first pass through a corridor. On the left side of the corridor is the high-density ceramic tile exhibition area, while on the right is the product shooting area and warehouse. The shooting process of the product is displayed to the public. It combines building materials with photography art, stimulating customers' curiosity and expressing the brand's honesty.
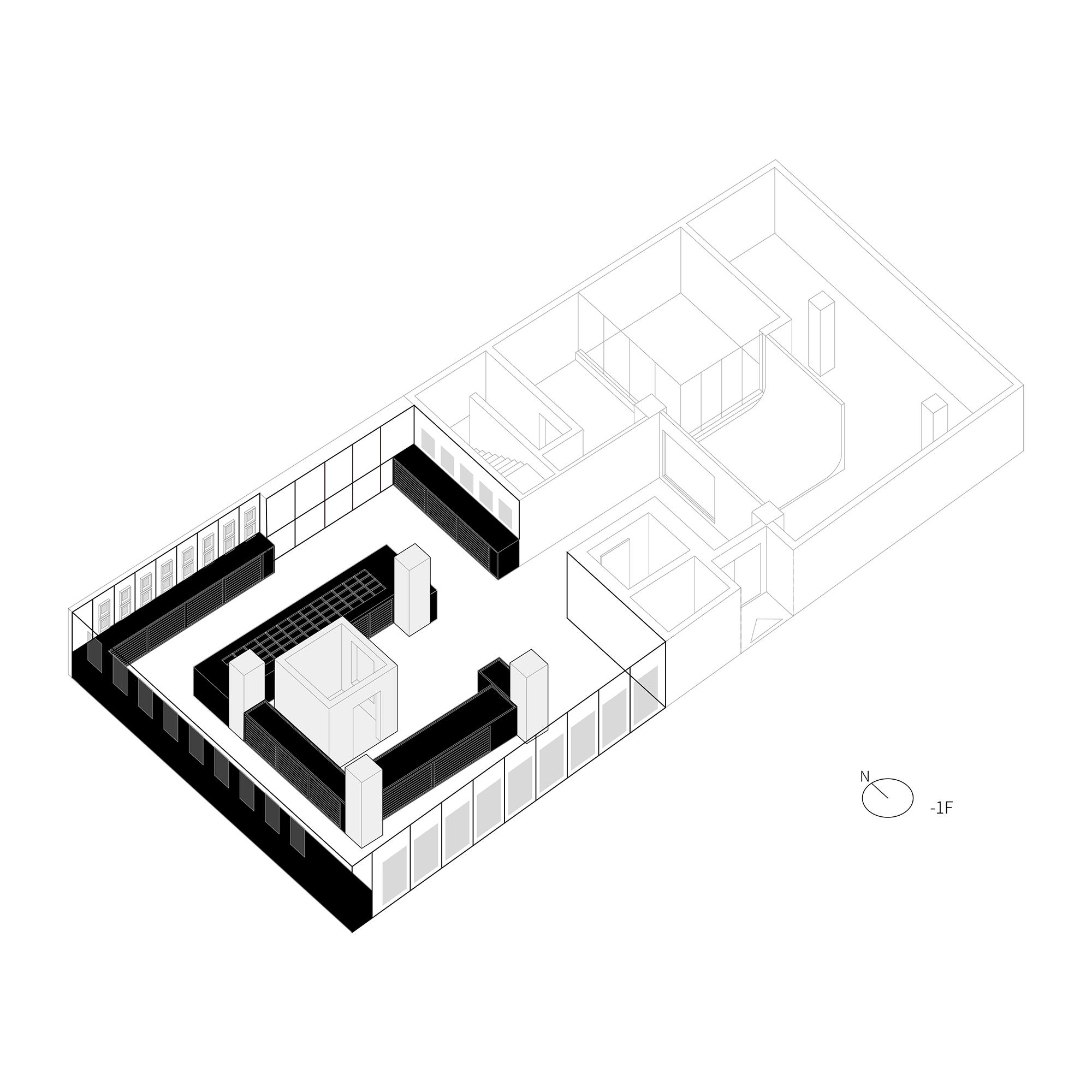

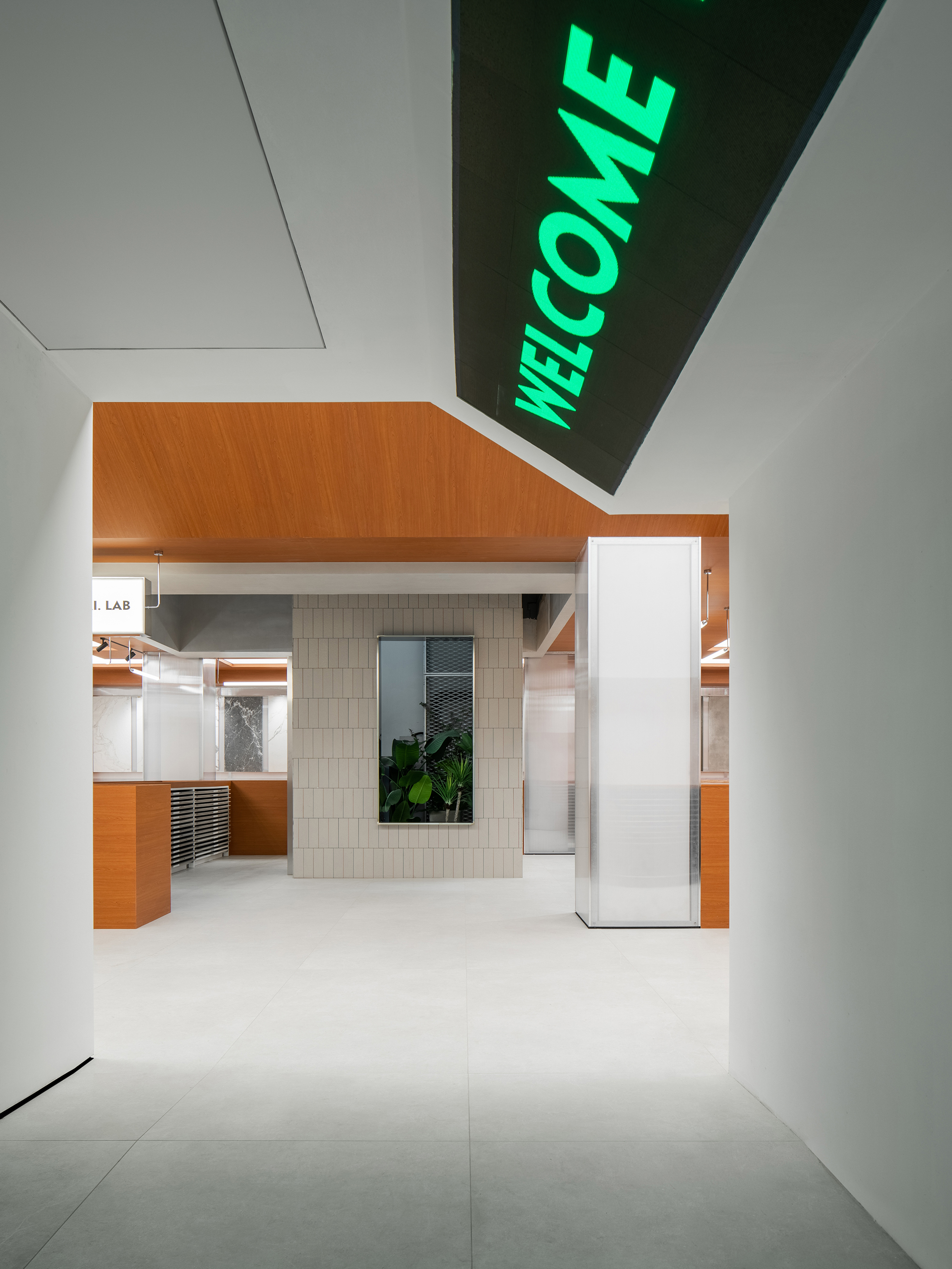
高密度展区的空间构形策略,是以空间中部的四根结构柱为边界,设置内外两层展区,再通过展台与墙面构造共同建构空间比例系统。中部的盒体是用于瓷砖样品检测的实验室,盒子的落位偏离中心,用于兼顾不同视点的视觉体验。
The pace configuration strategy of high-density exhibition areas is that set up an inner and outer exhibition area with four structural columns in the middle of the space as the boundary. Then establish a spatial proportion system through the wall structure and booth shape together. The box in the middle is a laboratory for testing ceramic tile samples. The positioning of the box deviates from the center, which is used to balance the visual experience of different viewpoints.

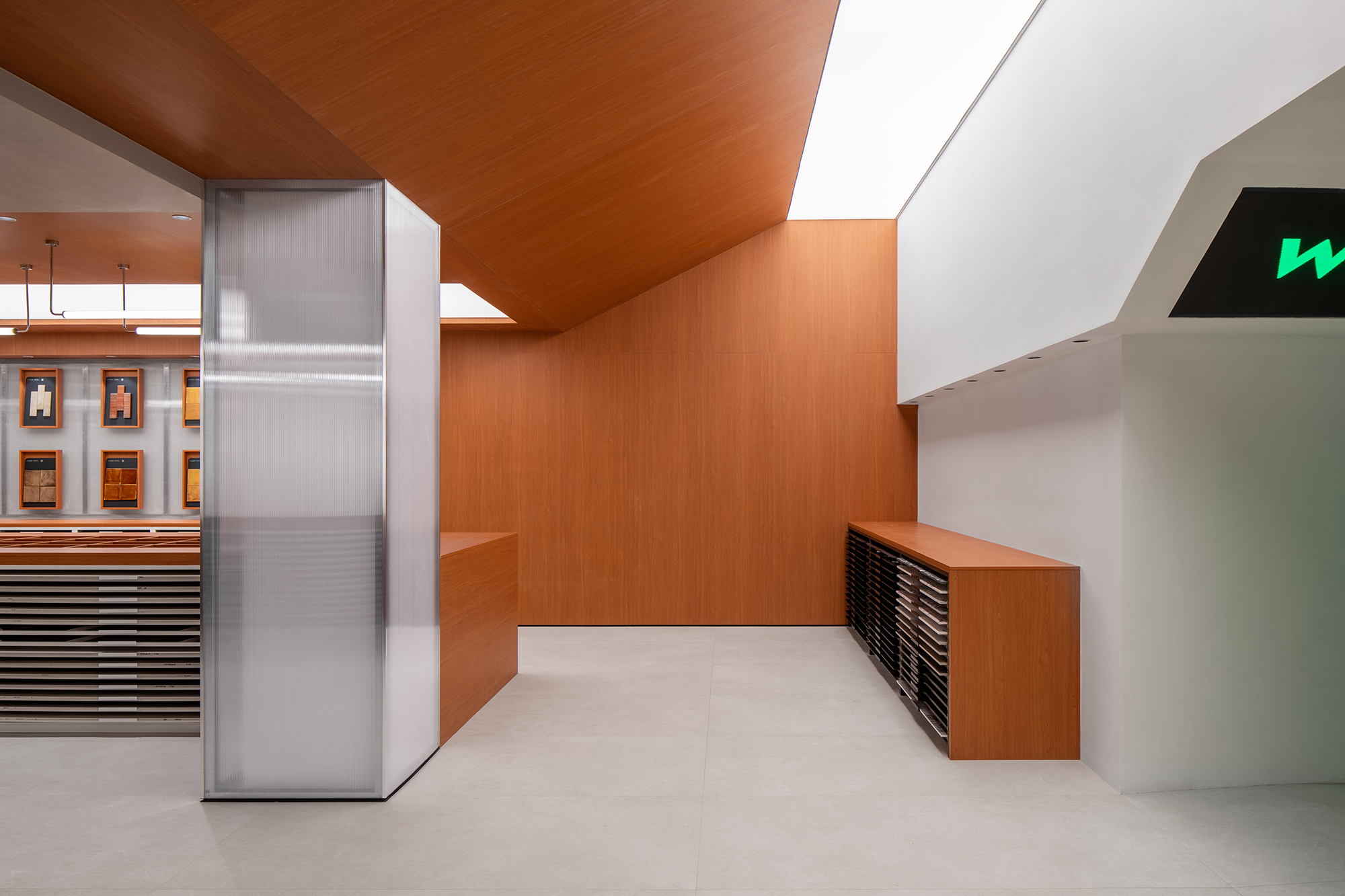
36个成品展架均从原展厅搬来进行二次利用。设计将展架排列成组,并在外侧包裹木作统一形态。台面的方格用于归置样块,强烈的秩序有助于统筹不同风格的瓷砖,这也让人联想到首饰、化妆品展柜,增加顾客对建材的亲切感。
36 drawer metal shelves were transported from the original exhibition hall for secondary use. QISI arranged the exhibition shelves into groups and wrapped them with wooden boards to unify the form. The grid on the table is used to place the samples. A strong order helps to coordinate different styles of tiles. It also reminds people of jewelry and cosmetics display cabinets, increasing customers' familiarity with building materials.
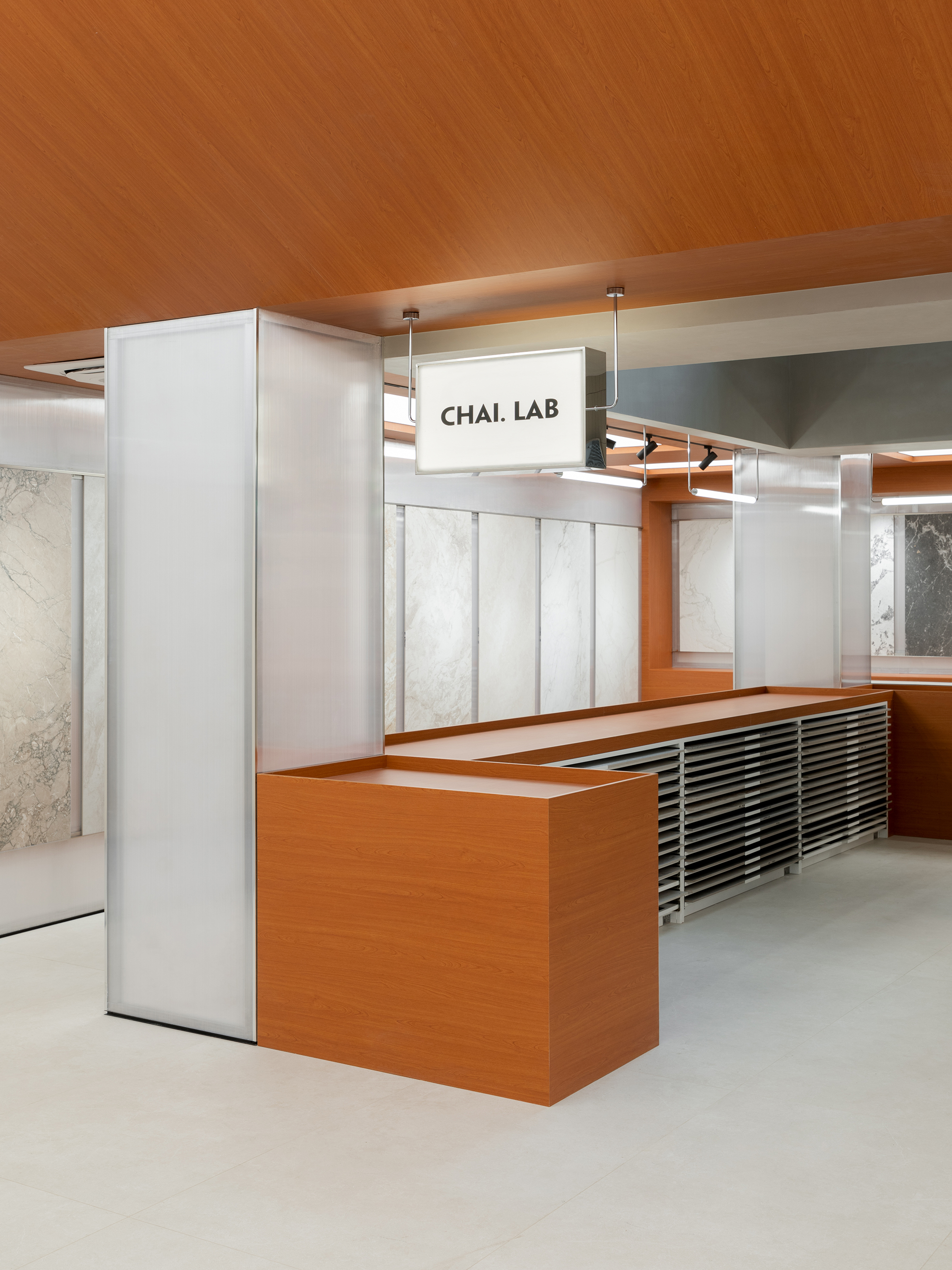

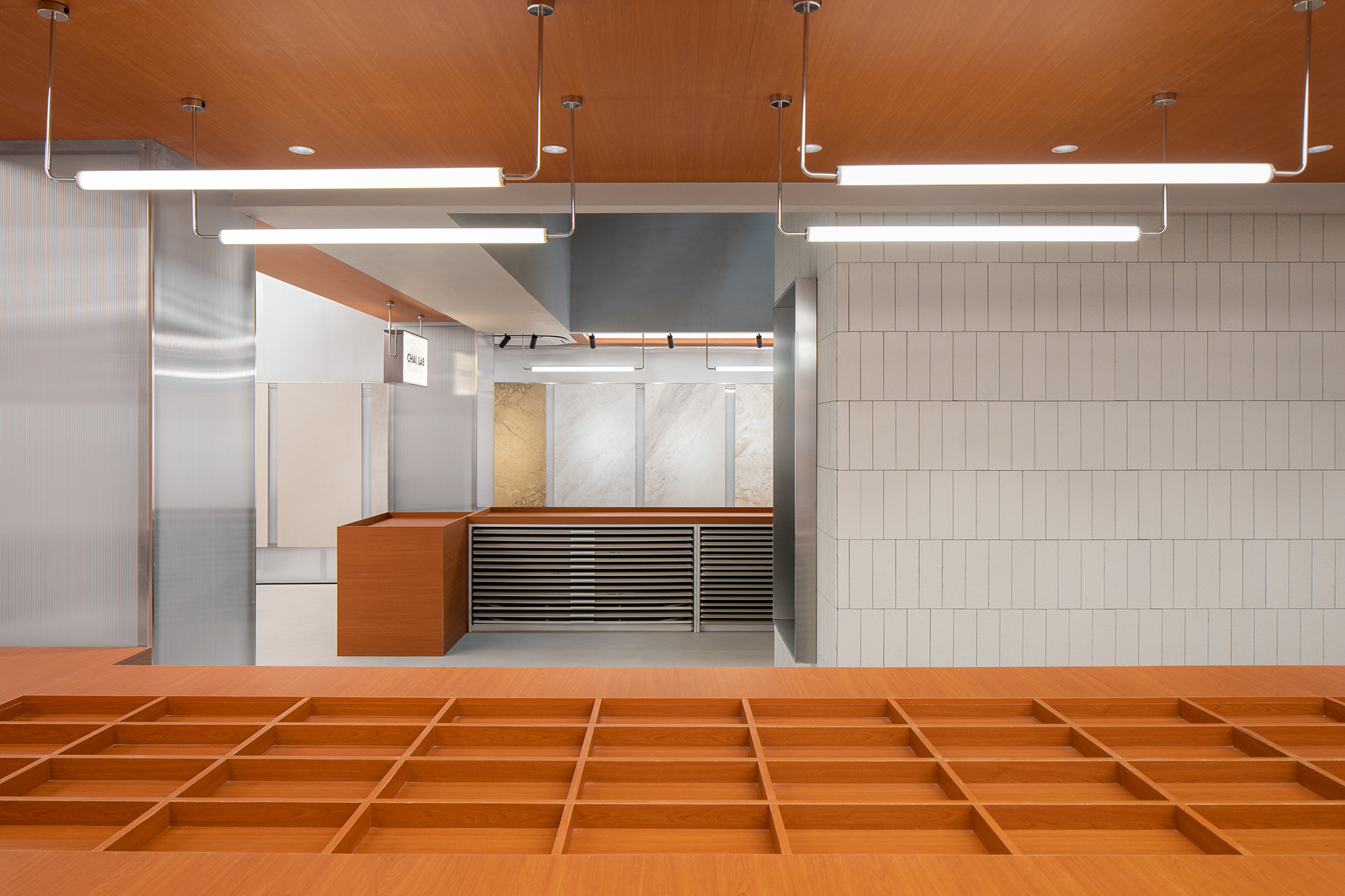

展厅二层
设计以占据中部空间的一排斜钢柱为线索,将承载瓷砖展品的片墙环绕中部区域布置。路径穿过展墙,形成了阵列的门洞,每两个门洞之间的空间形成一个独立的展区,用于展示相同类型的产品。当顾客看完一个类型的展区,前往下一展区时会穿过门洞,门洞被刻意压低,强化穿行的感受。虽然每个展区间隔很近,但是门洞加强了各展区的独立性。
Using the row of slanted steel columns occupying the central space as clues, QISI arrange the wall carrying the ceramic tile exhibits around the central area. The paths traverse the exhibition walls, forming portico. The space between the two door openings forms an independent exhibition area for displaying the same type of products. Customers walk through the door opening to the next exhibition area. The door openings are deliberately lowered to enhance the feeling of people walking through it. Although each exhibition area is closely spaced, but the door opening enhances the independence of each other.
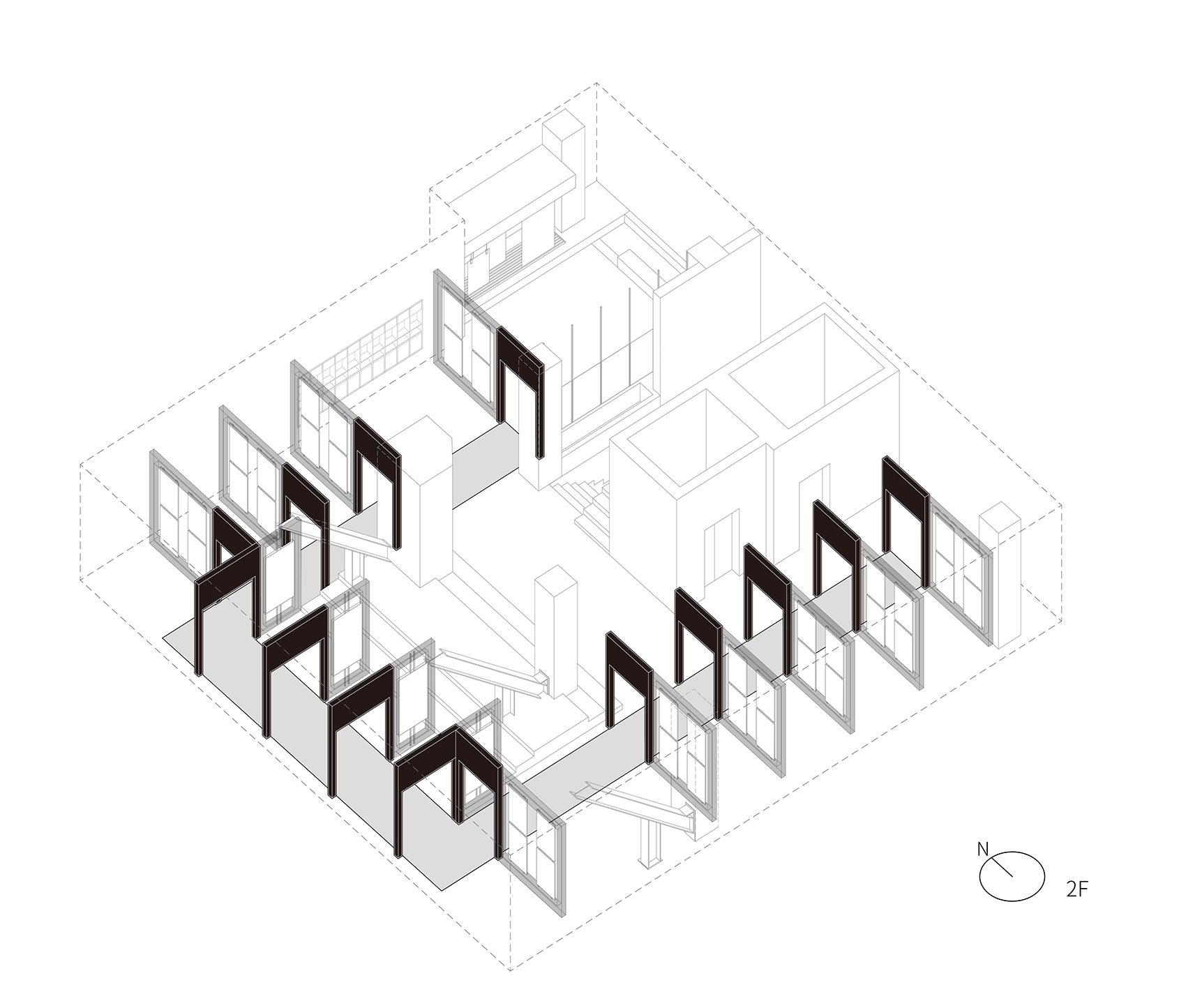

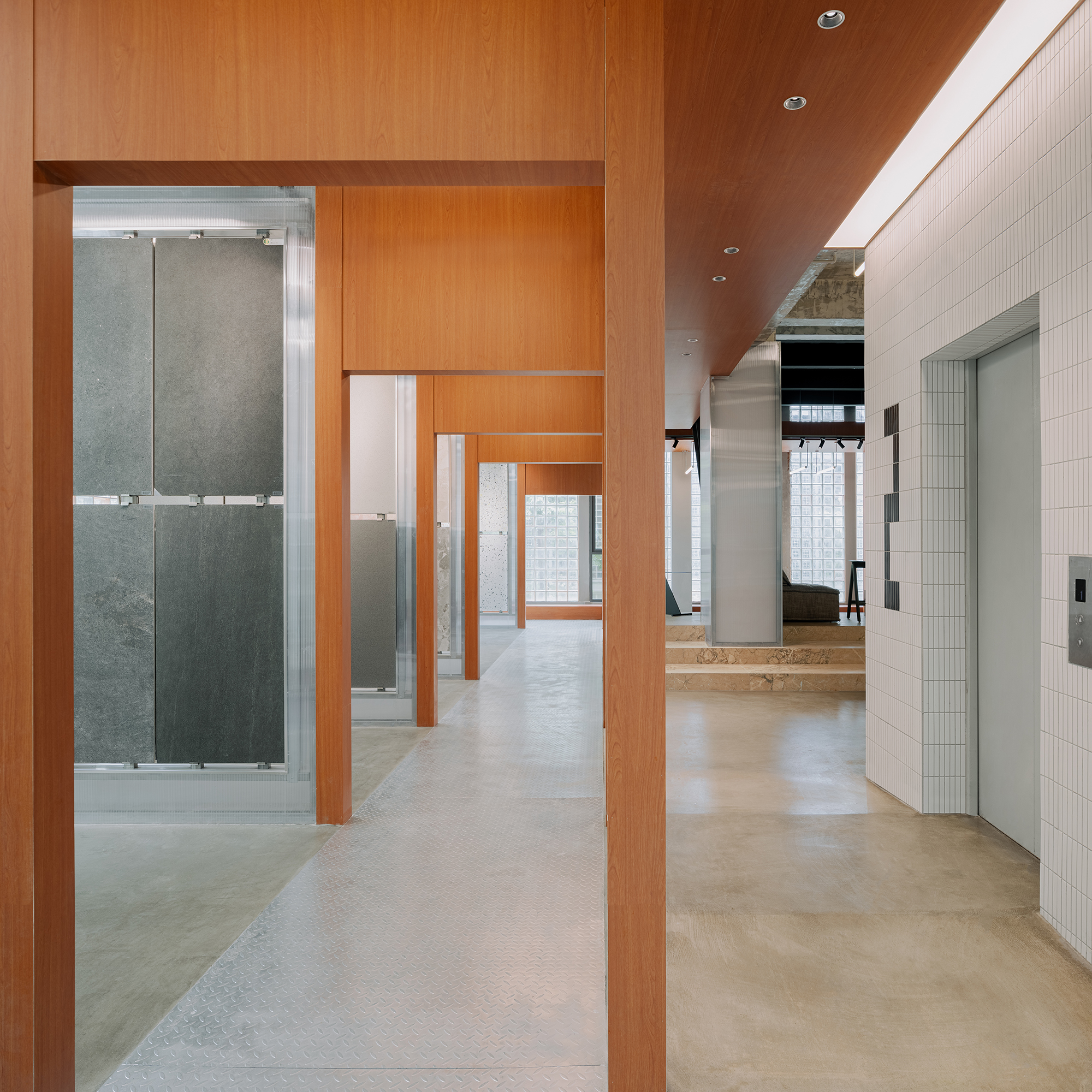

瓷砖展架由外覆阳光板的方钢搭建,轻与重产生了有趣的对比。展架采用装配式安装,便于使用周期结束后的回收以及重复利用,展架的尺寸根据瓷砖模数设置,便于灵活陈展不同的产品。这一基本元素构建出一个秩序、灵活、包容的空间系统。
The ceramic tile display racks are constructed of square steel covered with sunlight panels. Light and heavy create an interesting contrast. The display rack is installed in an assembled manner, making it easy to recycle and reuse after the end of the usage cycle. The size of the display rack is set according to the tile module. It facilitates flexible display of different products. This basic element builds an orderly, flexible and inclusive space system.
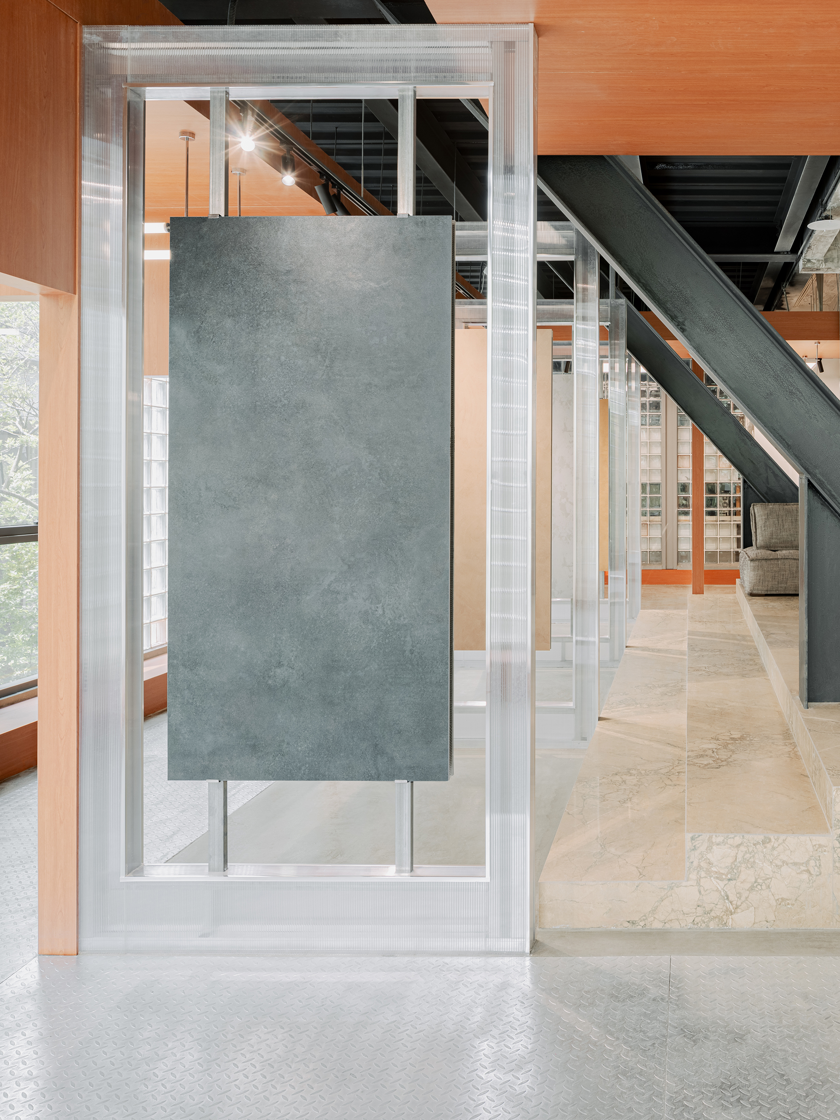
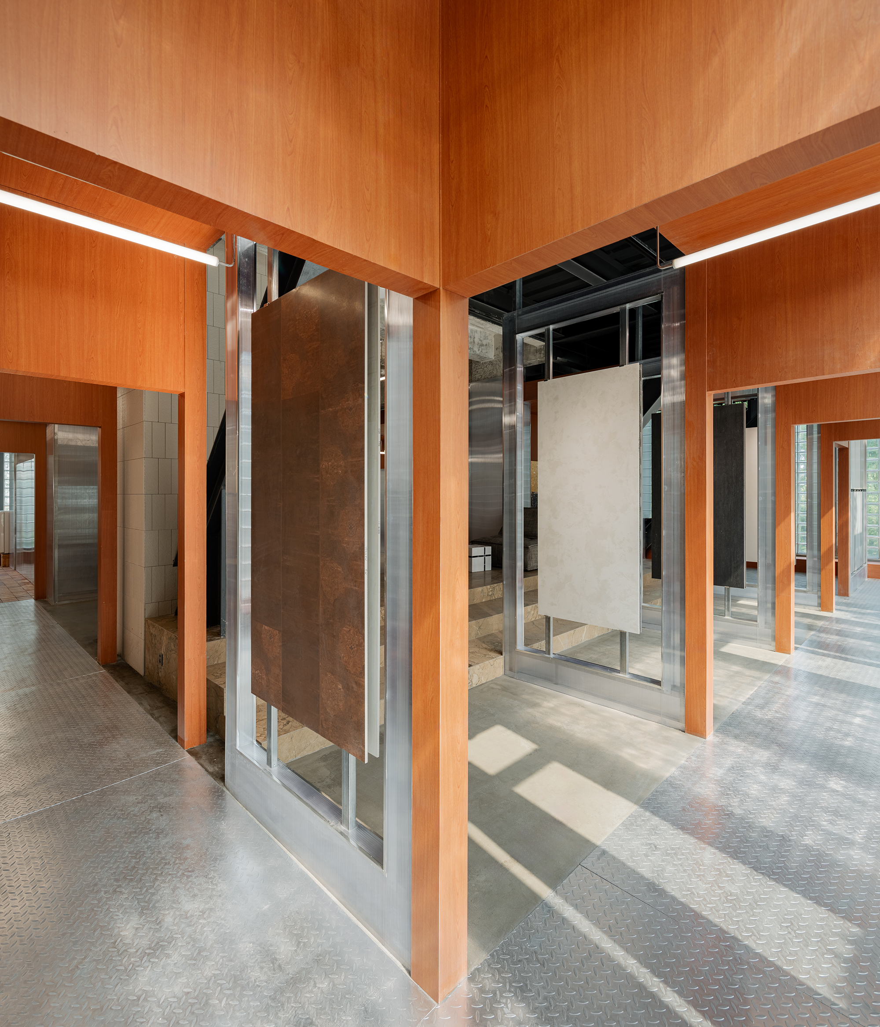
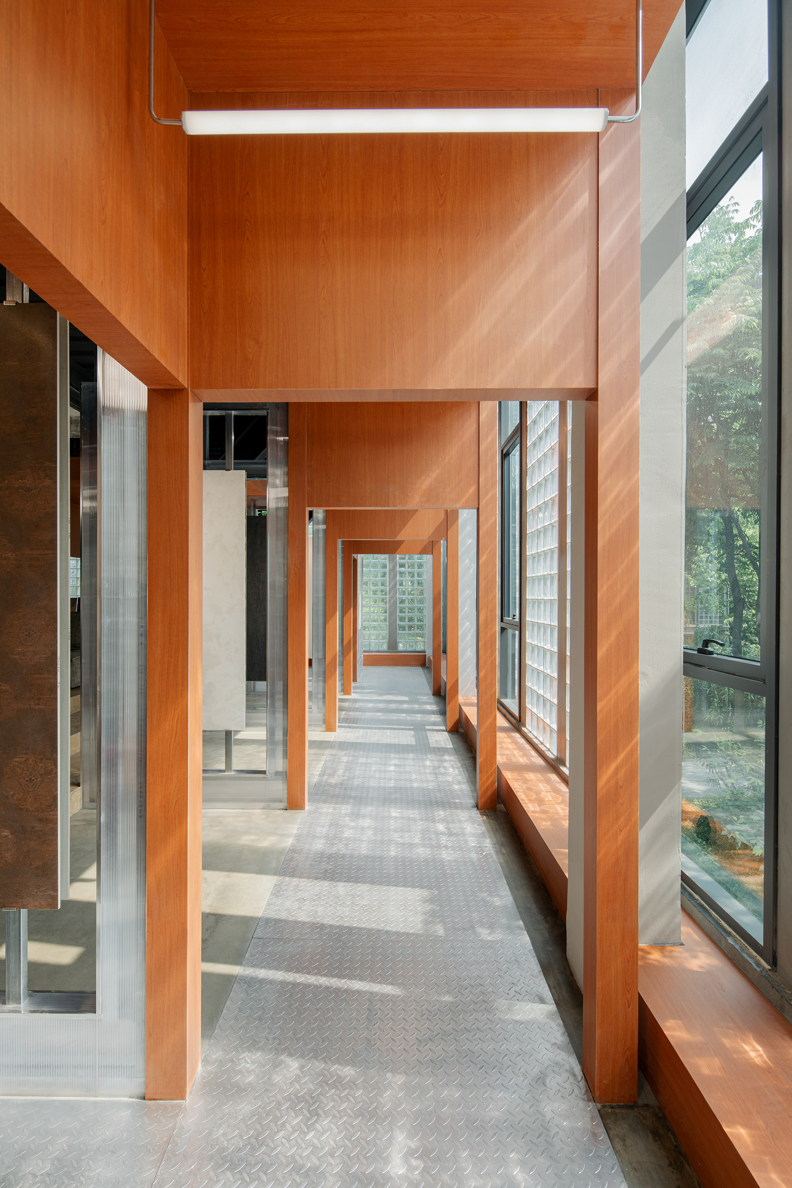
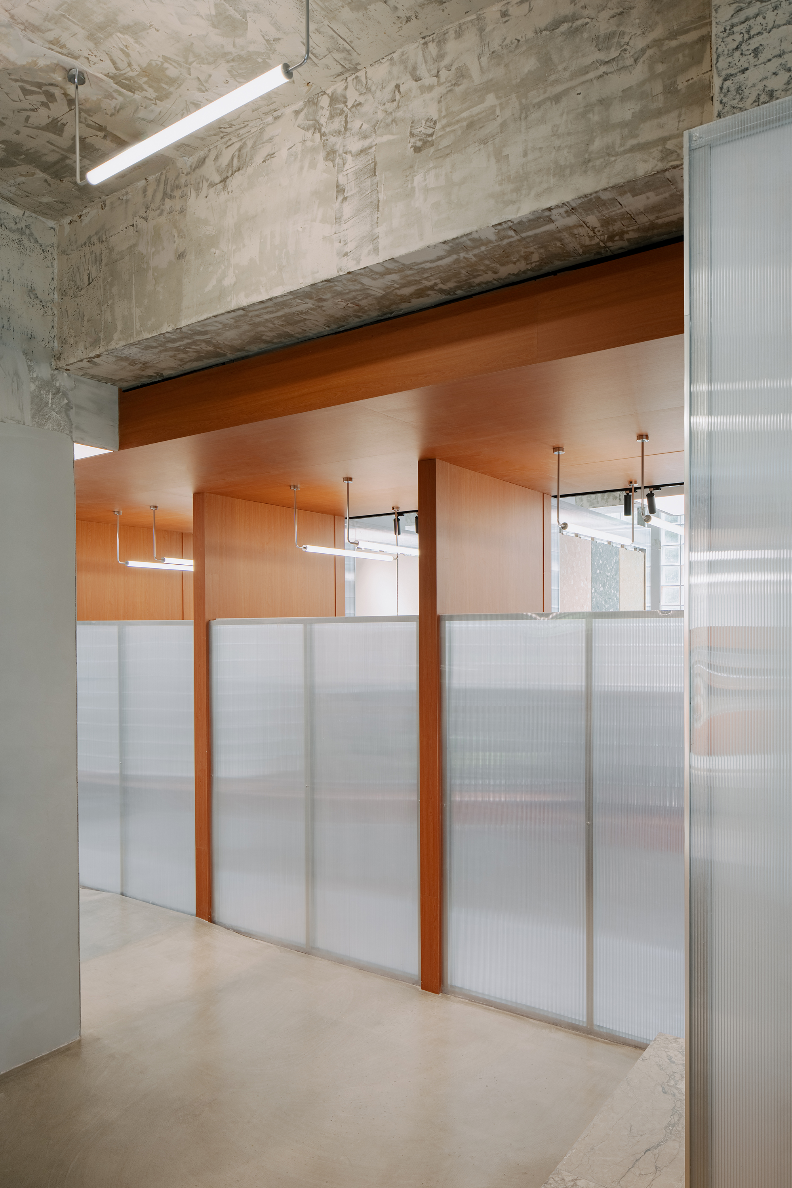
展厅三层
品牌方对三层的定位是通过实景展示瓷砖三维铺贴的效果。设计利用顶层的层高优势,用盒体、台阶、平台构建出一个微型街区系统。“街区”这一空间原形既能陈展也能被用作品牌发布、沙龙以及商业拍摄等,这有别于样板间式的陈展方式。样品瓷砖被有机的安排在“街区”各处,形成了一个超现实乌托邦,人穿行其中获得自由观察的体验。
The positioning of the brand on the third floor is to show the effect of three-dimensional tile laying through real scenes. QISI takes advantage of the height of the top floor to build a miniature block system with boxes, steps, and platforms. The spatial prototype of the "block" can be used not only for exhibitions but also for brand releases, salons and commercial shootings, etc. It is different from the exhibition mode of the model room. Sample tiles are organically arranged throughout the "block", forming a surreal utopia. People walk through it to gain the experience of free observation.

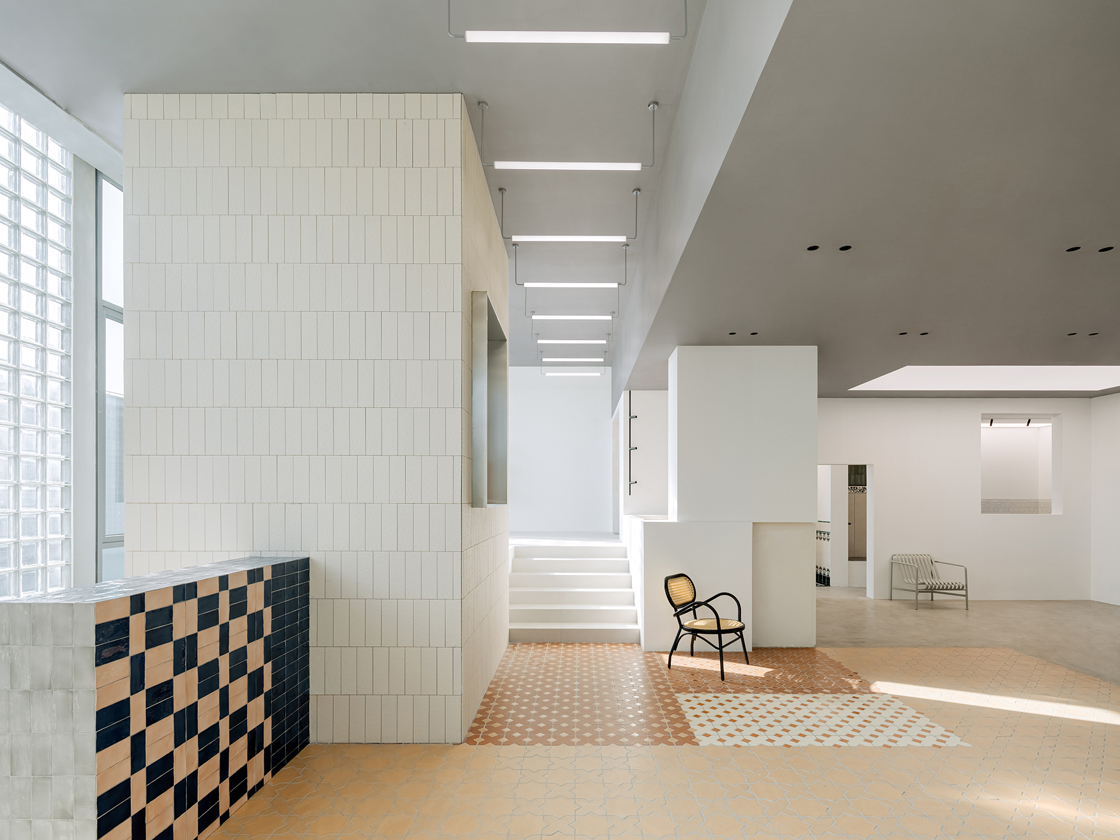

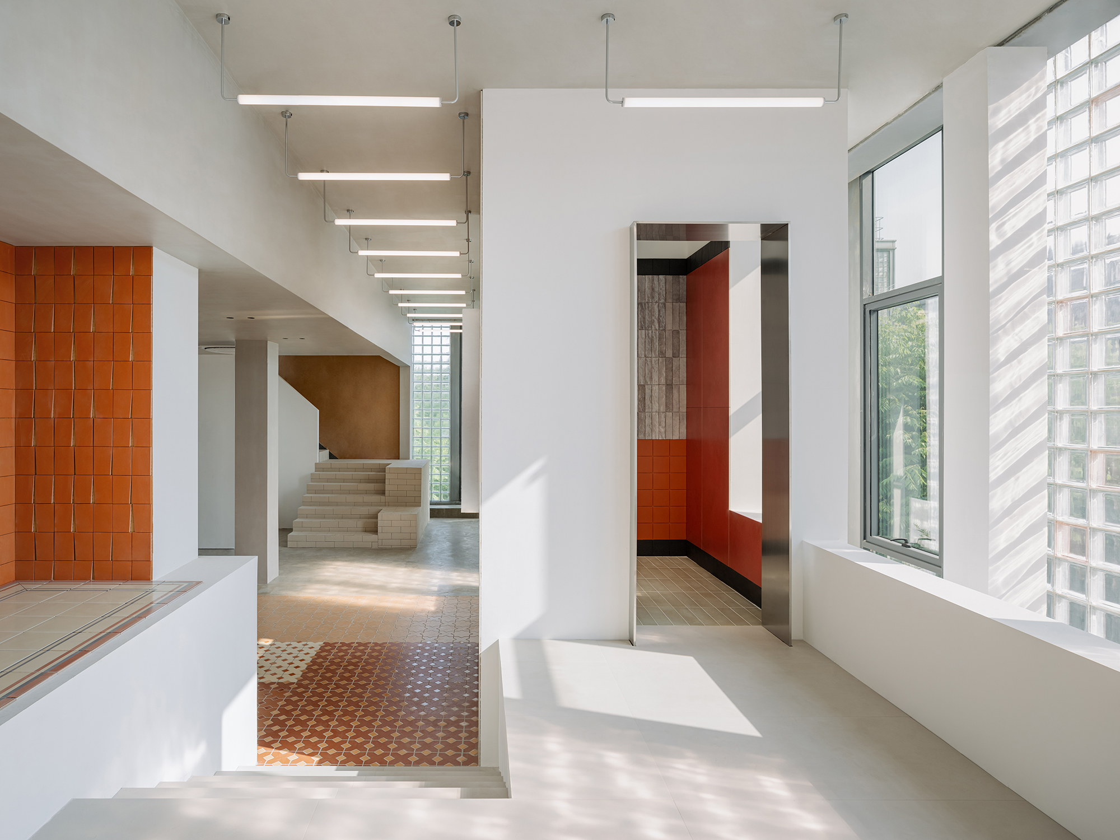

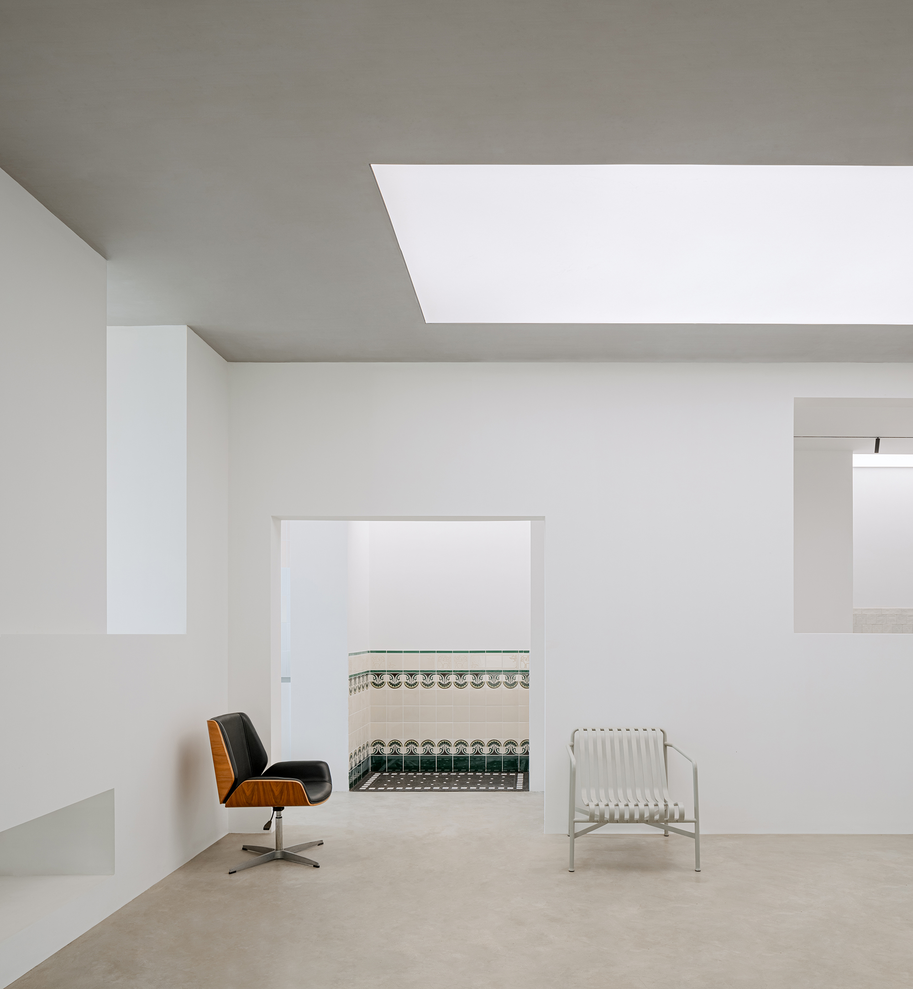

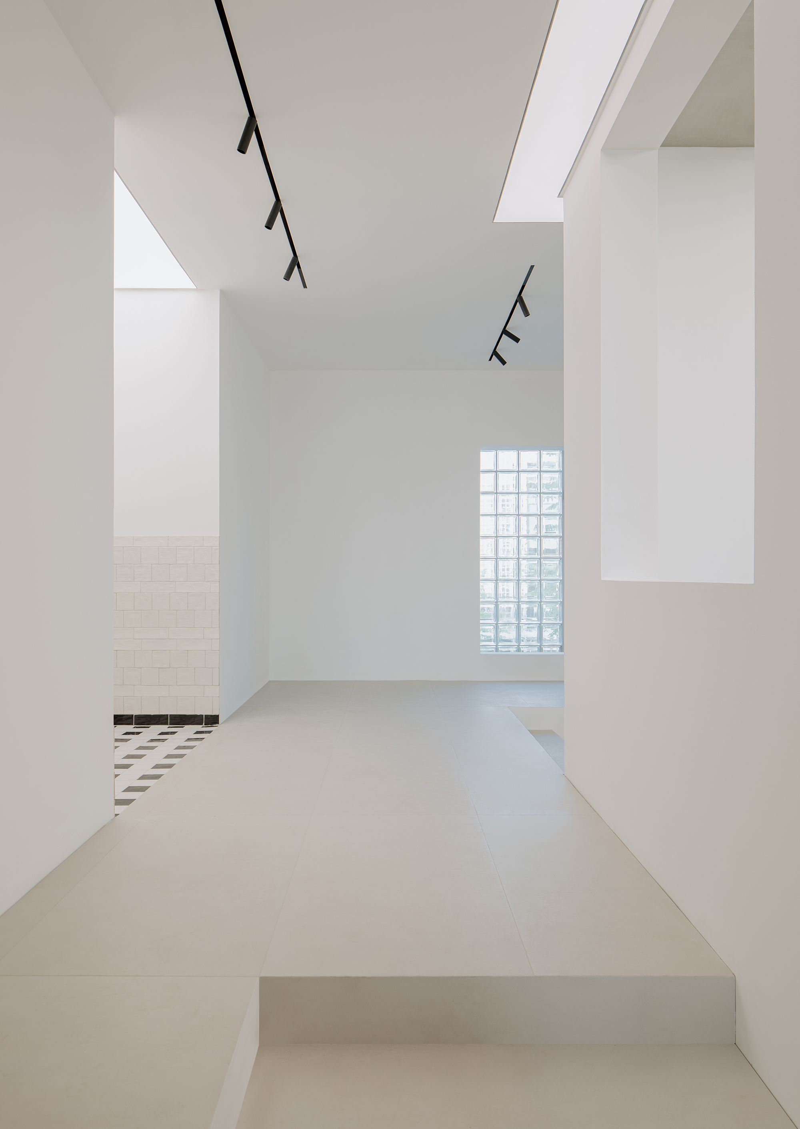
设计图纸 ▽
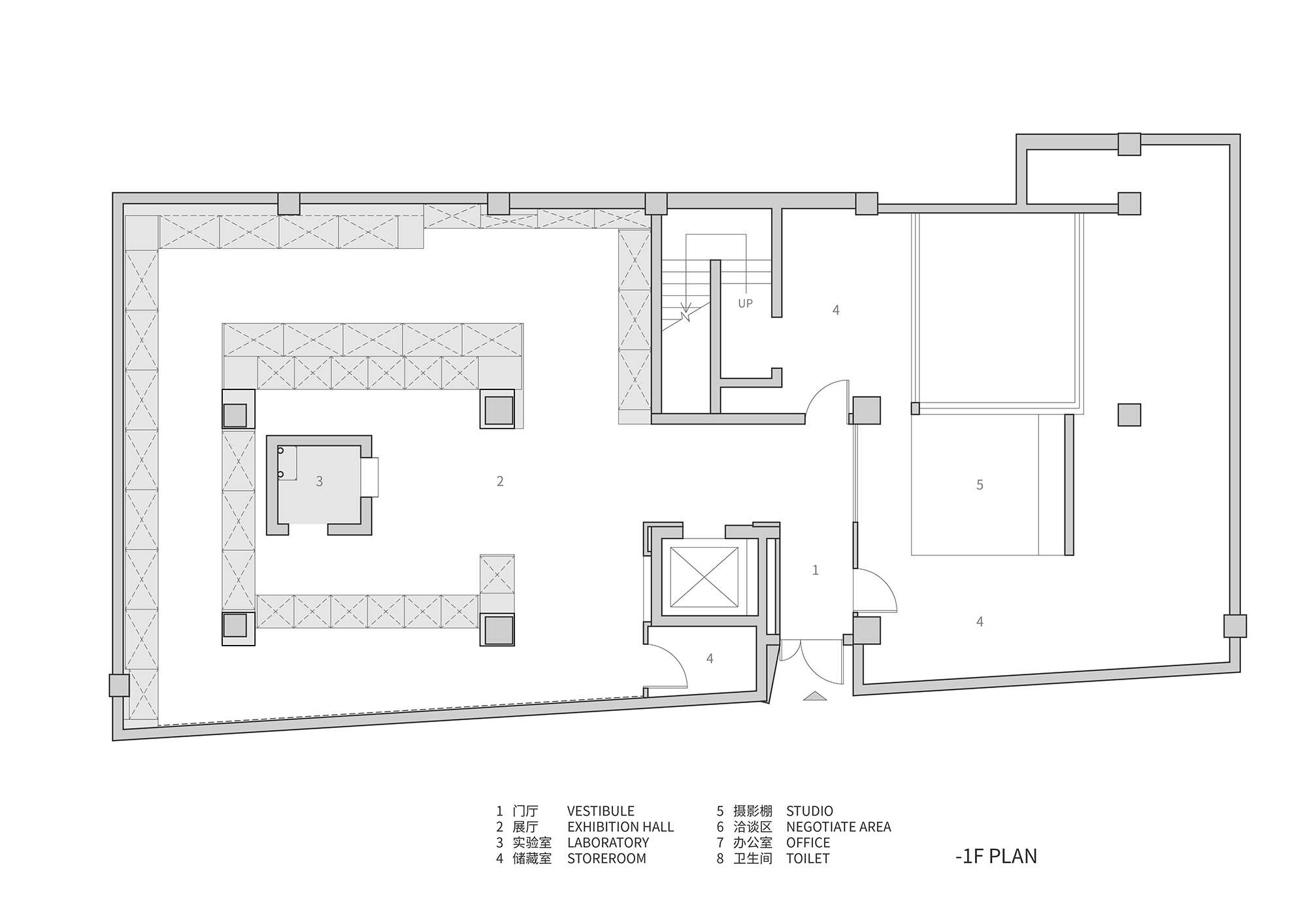


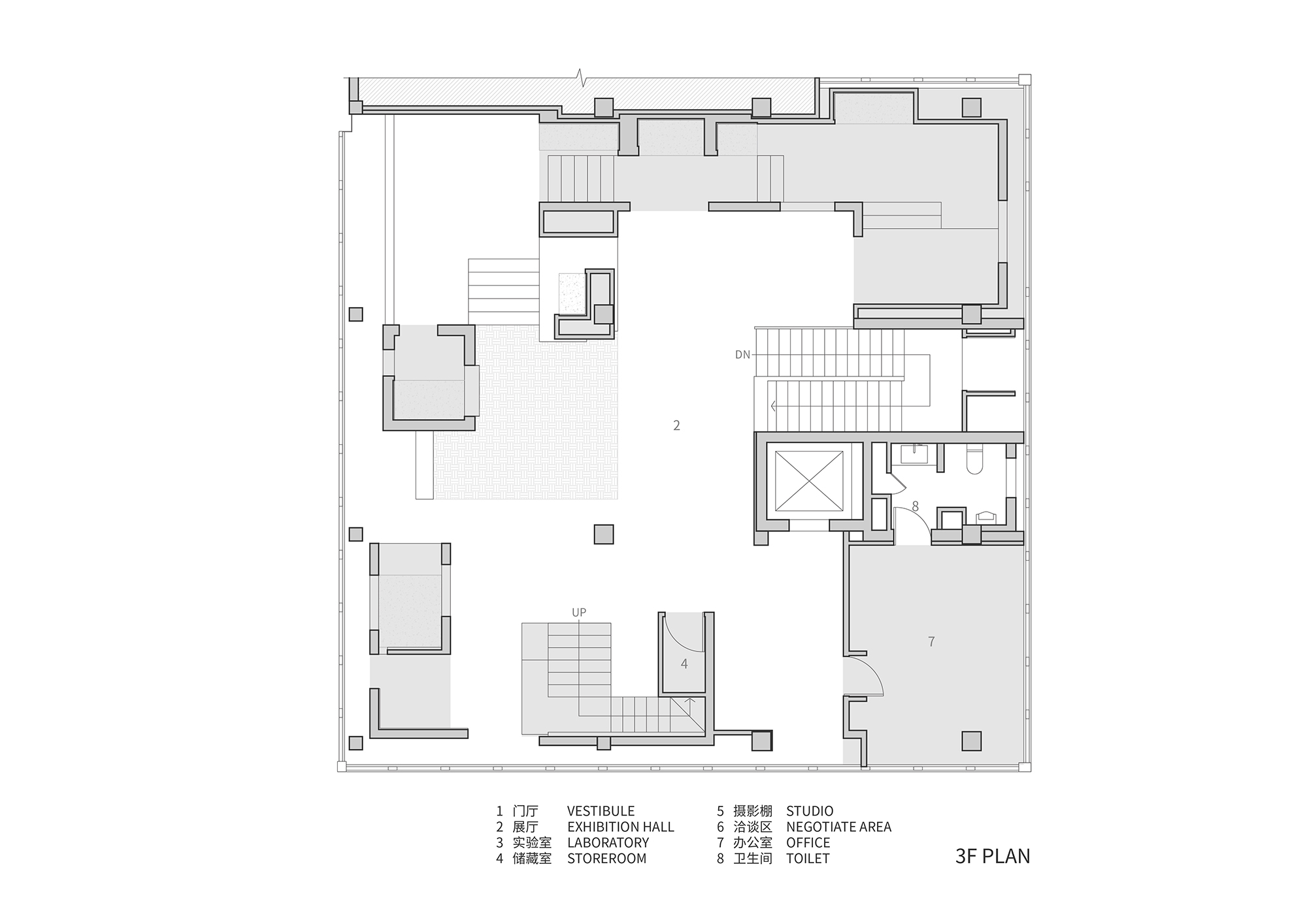
完整项目信息
项目名称:小火柴瓷砖展厅
项目类型:室内/改造
项目地点:上海市闵行区芦恒路
设计单位:栖斯设计
主创建筑师: 陈茜茜、傅翀
设计团队完整名单:陈茜茜、傅翀、单仁杰
业主:小火柴瓷砖
造价:70万
建成状态:建成
设计时间:2022年10月—2022年11月
建设时间:2022年12月—2023年2月
用地面积:1000平方米
建筑面积:1000平方米
照明:灯具商-仙人掌照明
材料:小火柴瓷砖
摄影:吕晓斌
版权声明:本文由栖斯设计授权发布。欢迎转发、禁止以有方编辑版本转载。
投稿邮箱:media@archiposition.com
上一篇:东安书院,大运会主媒体中心 / 中建西南院
下一篇:伊维萨社会住宅 / RIPOLLTIZON Estudio de arquitectura