
设计单位 Selgascano
项目地点 西班牙马德里
建成时间 2008年
建筑面积 70平方米
文字由设计单位提供。
该项目的设计理念较纯粹,即“在树下工作”。为此,我们需要一个尽可能透明的屋顶,同时使办公区避免直射光照射。与之对应,形体北部由20毫米厚曲面有机玻璃覆盖,呈透明状;办公区所在的南侧,有相对私密性需求,但又不能完全封闭,因而南侧墙体是由“双层有机玻璃+半透明绝缘材料+聚酯材料”组成的、110毫米厚的三明治结构。
What is being sought with this studio is quite simple: work under the trees. To do so, we need a roof that is as transparent as possible. Also, at the same time, we need to isolate the desk zone from direct sunlight. Hence the transparent northern part. The part that is covered with a bent sheet of 20mm colourless plexiglass on the north side. The south side, where the desks are, has to be closed in much more, but not completely, so there is double sheet of fibreglass and polyester in its natural colour on the south side, with translucent insulation in the middle. All three form a 110 mm thick sandwich.
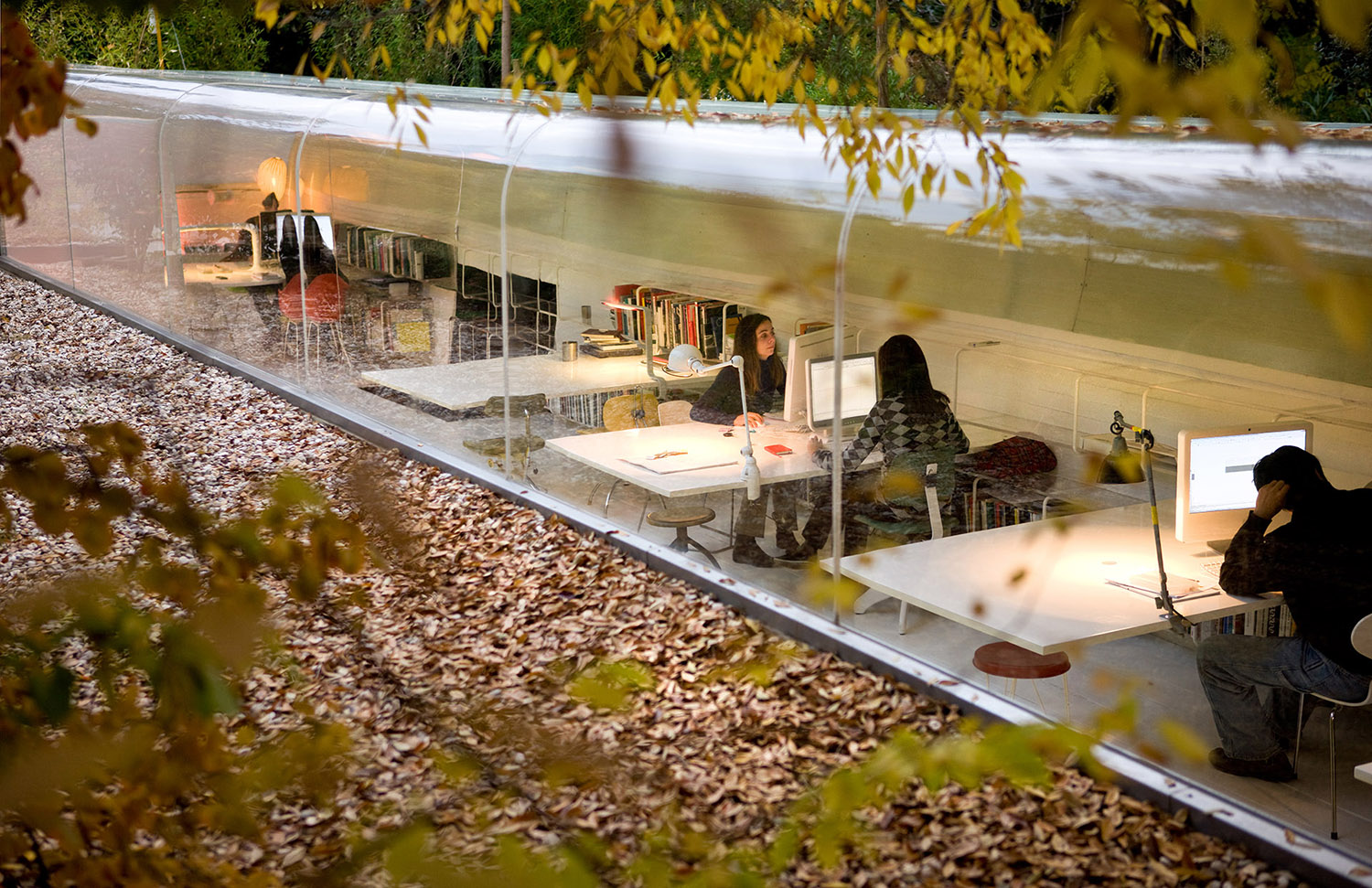

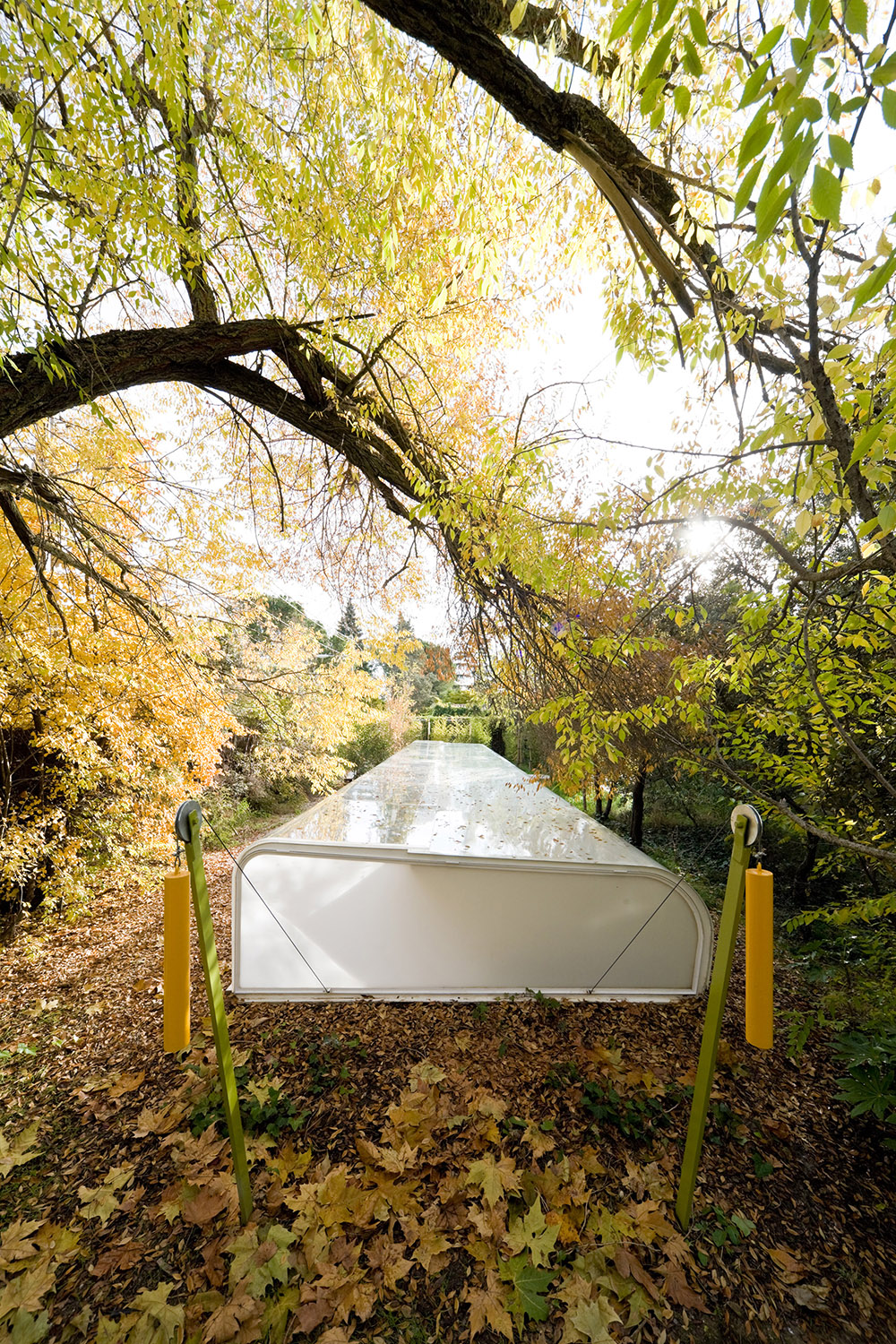
北侧体量外观清晰透明,而南侧的景观视野一定程度上被三明治结构内部的悬挑金属结构影响,呈半遮蔽状,但与此同时,这部分形体上亦有轻柔的树影。三明治结构的聚酯部分由两种拉力部件组成:一种是带有小加劲肋的直部件,另一种是只在德国生产的、少数火车车厢顶部使用的曲线部件。
In the former case, the outward view is clear and transparent. The views in the latter case are translucent, somewhat marred by the cantilevered metal structure left inside the sandwich, with the shadow of the trees projecting onto it gently. The polyester party of the sandwich is composed of two types of pieces, both pultrusioned and both listed in catalogues: a straight piece with small stiffening ribs, and a curve that is only produced for the roofs of a few railway carriages in Germany.

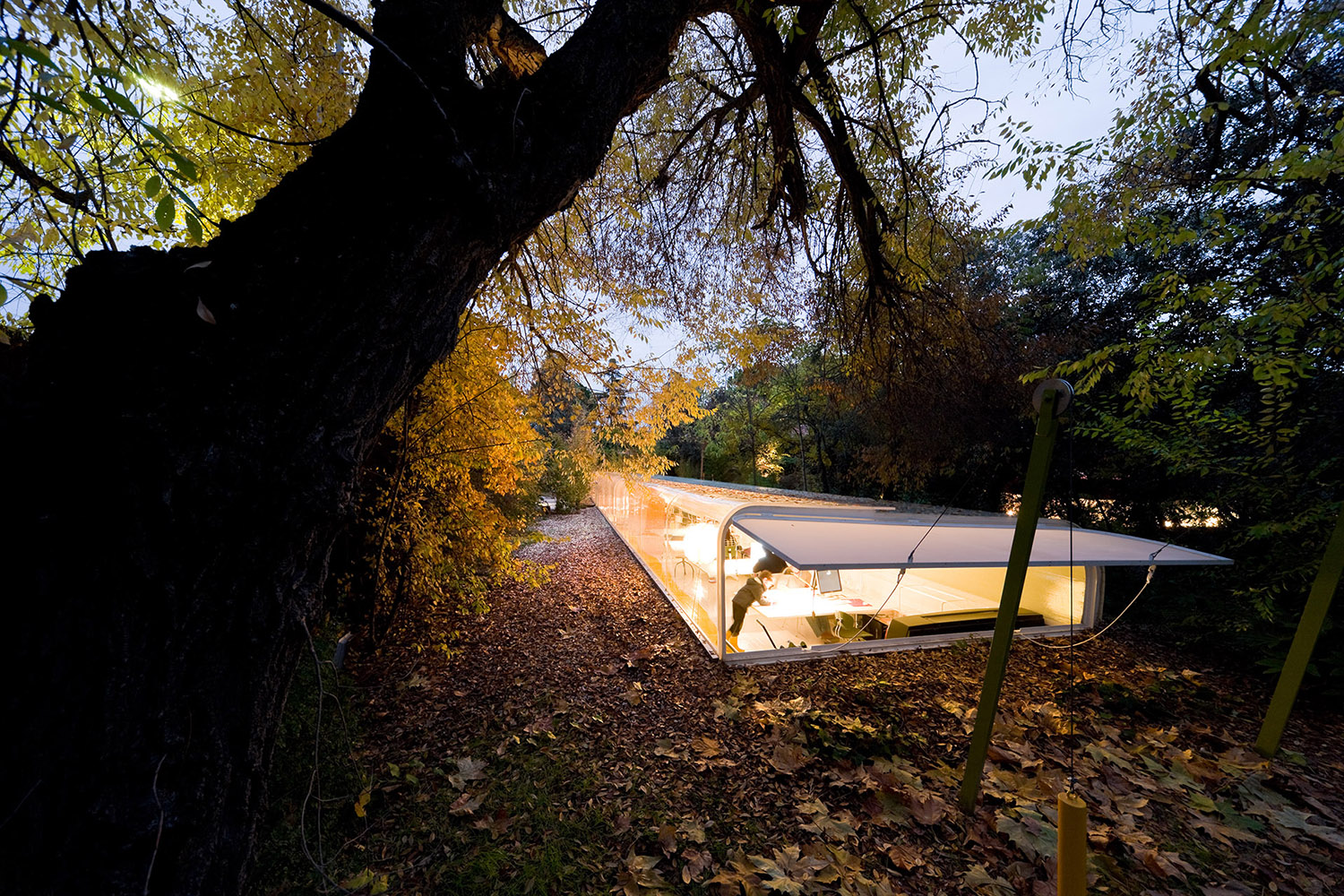
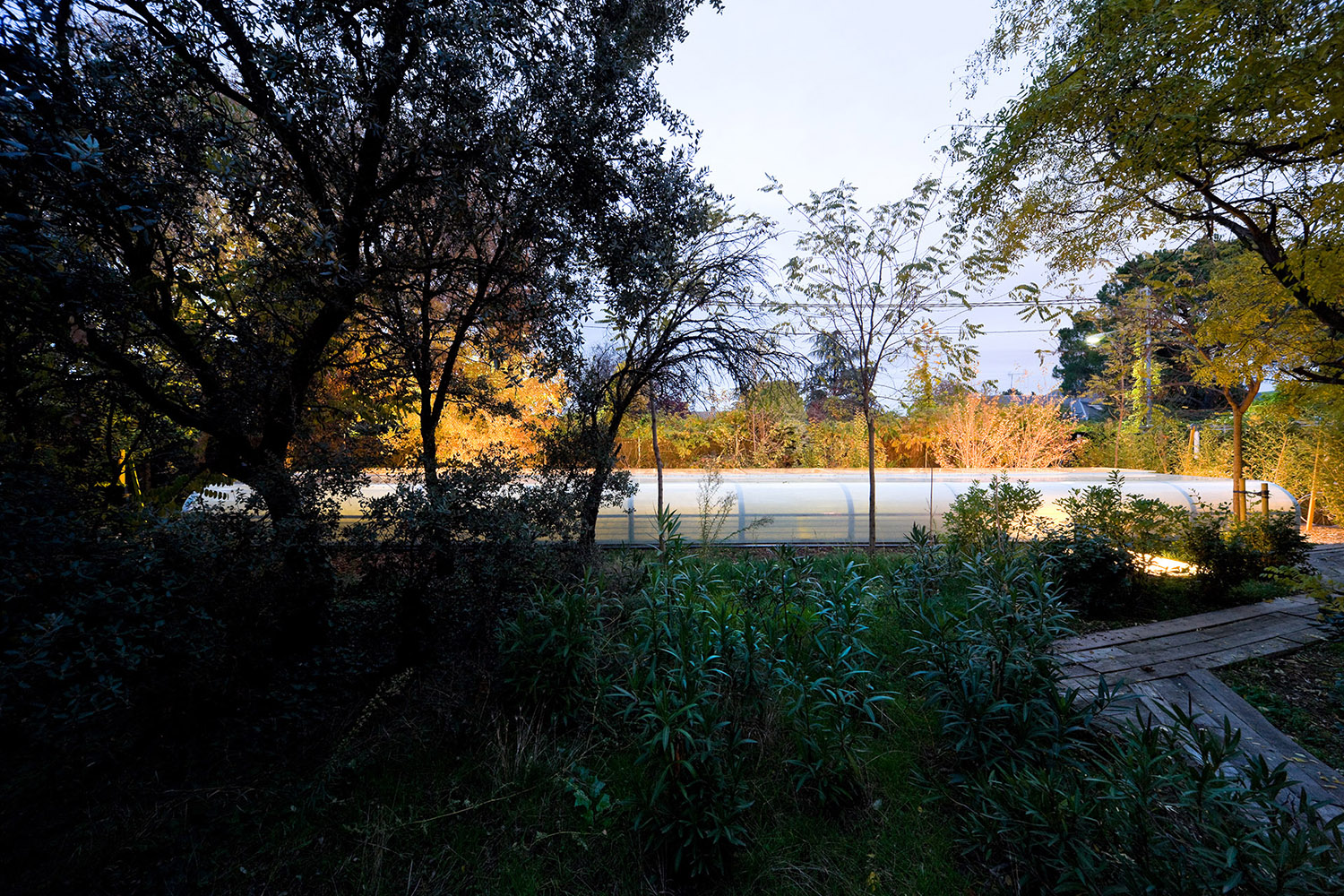
透明双层玻璃墙体由两片标准曲面有机玻璃薄片制成,薄片边缘经过打磨,并于它们之间注入一层硅密封胶,弯曲和组装两道工序由不同公司完成。装在钢架上的10毫米厚白色亚克力单片可完全打开,设计同时通过置入滑轮和配重系统实现空气流通。
The transparent part was made from standard sheets of curved plexiglass, milled at the edges to enable a film of silicon sealant to be injected between the sheets. One company bent them, another assembled them, and yet another made the two sides, which are in 10mm white opaline methacrylate on a steel frame, which can be fully opened to permit air circulation by using a system of pulleys and counterweights.
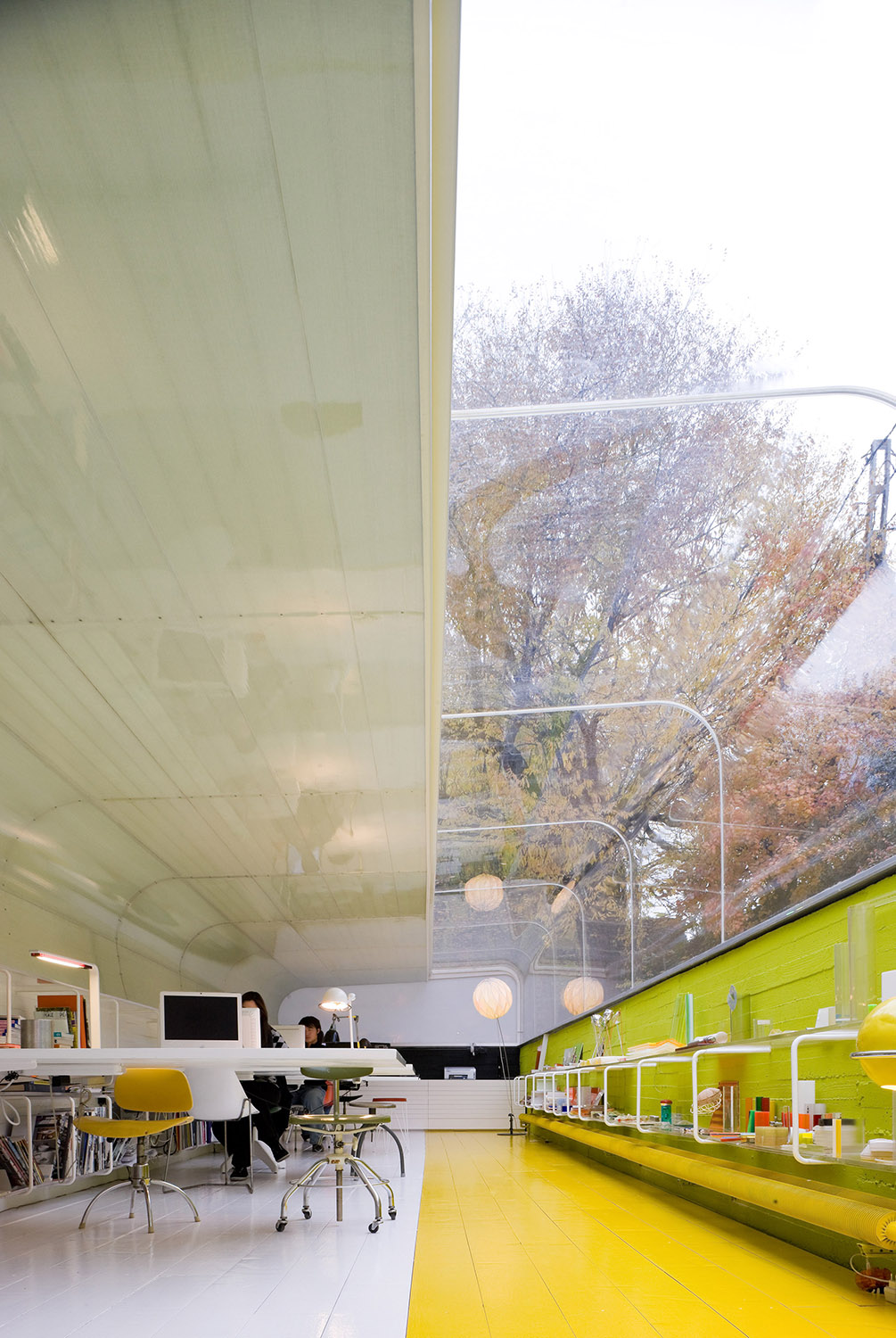
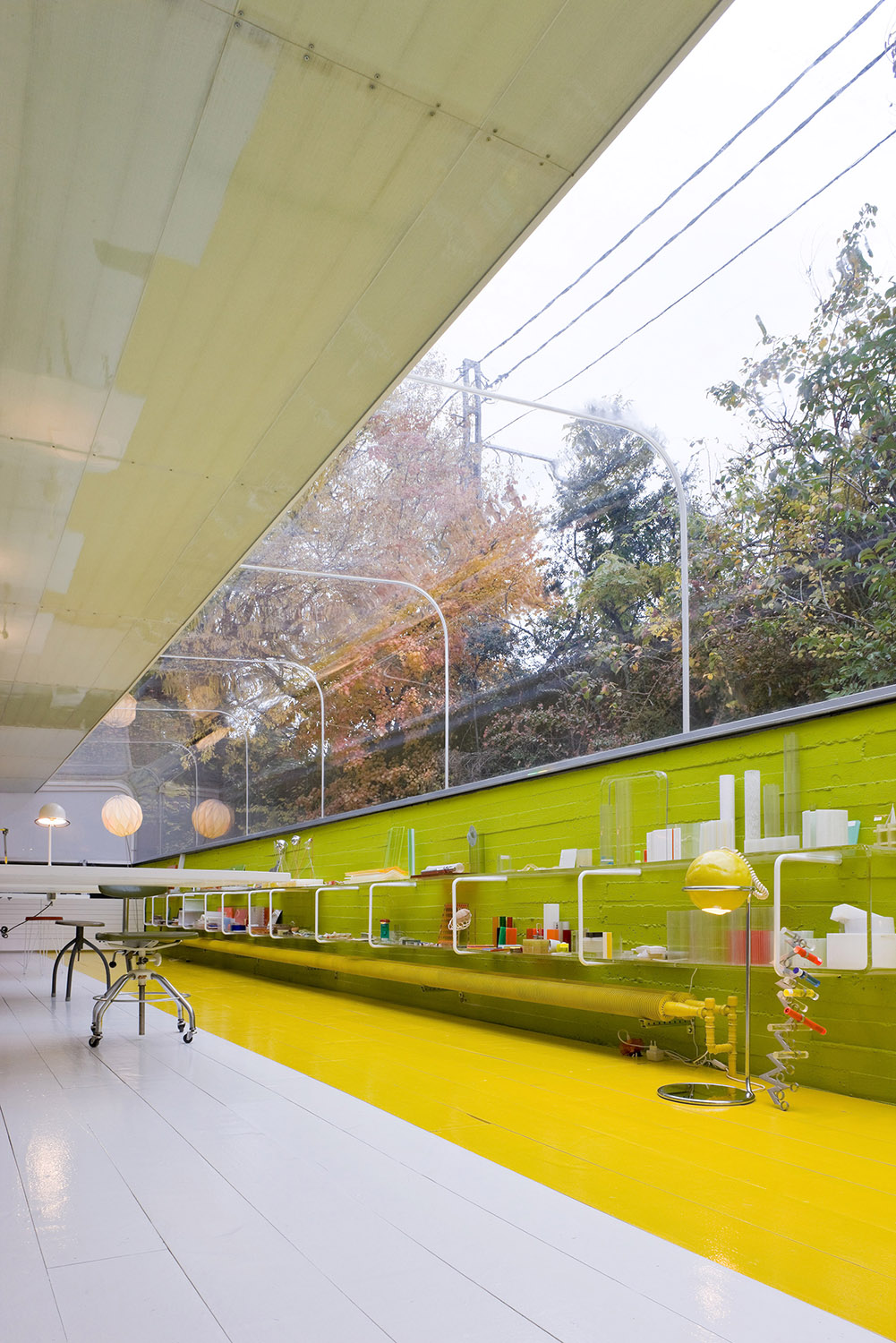

该项目中,建筑一半掩埋地下,人水平视线接近地平线。地面以下形体由混凝土、铺地木模板等组成。地板由螺栓组接而成,辅以双色环氧漆。
Half burying the whole thing, to provide horizontal views of the allotment where the arm is installed, comes before all of that, but it's OK to do it afterwards as well. Everything placed below ground level is in concrete with wood formwork, wooden planks that are also used for paving, firmly bolted, painted in two colours with two-component paint with an epoxy base.
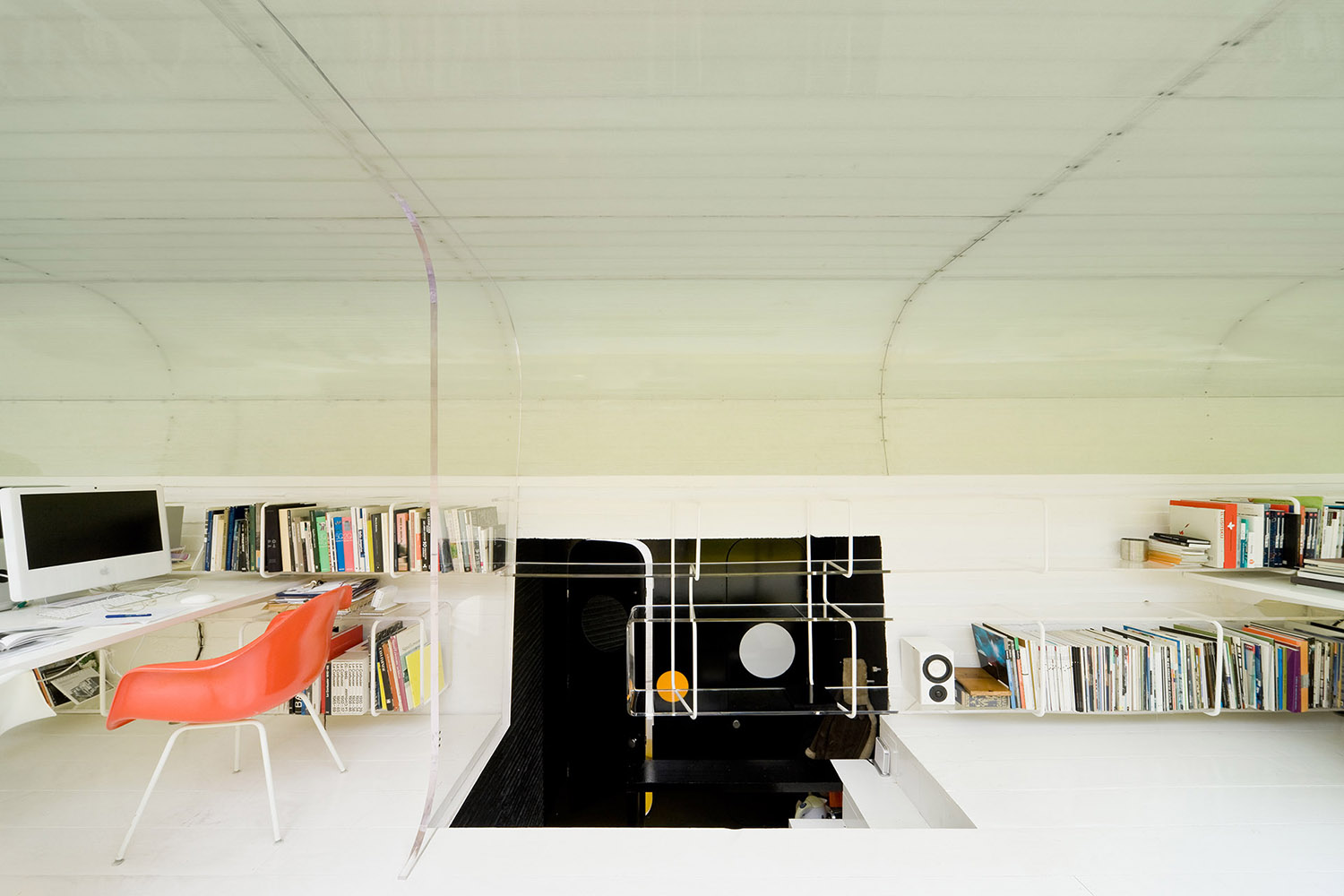
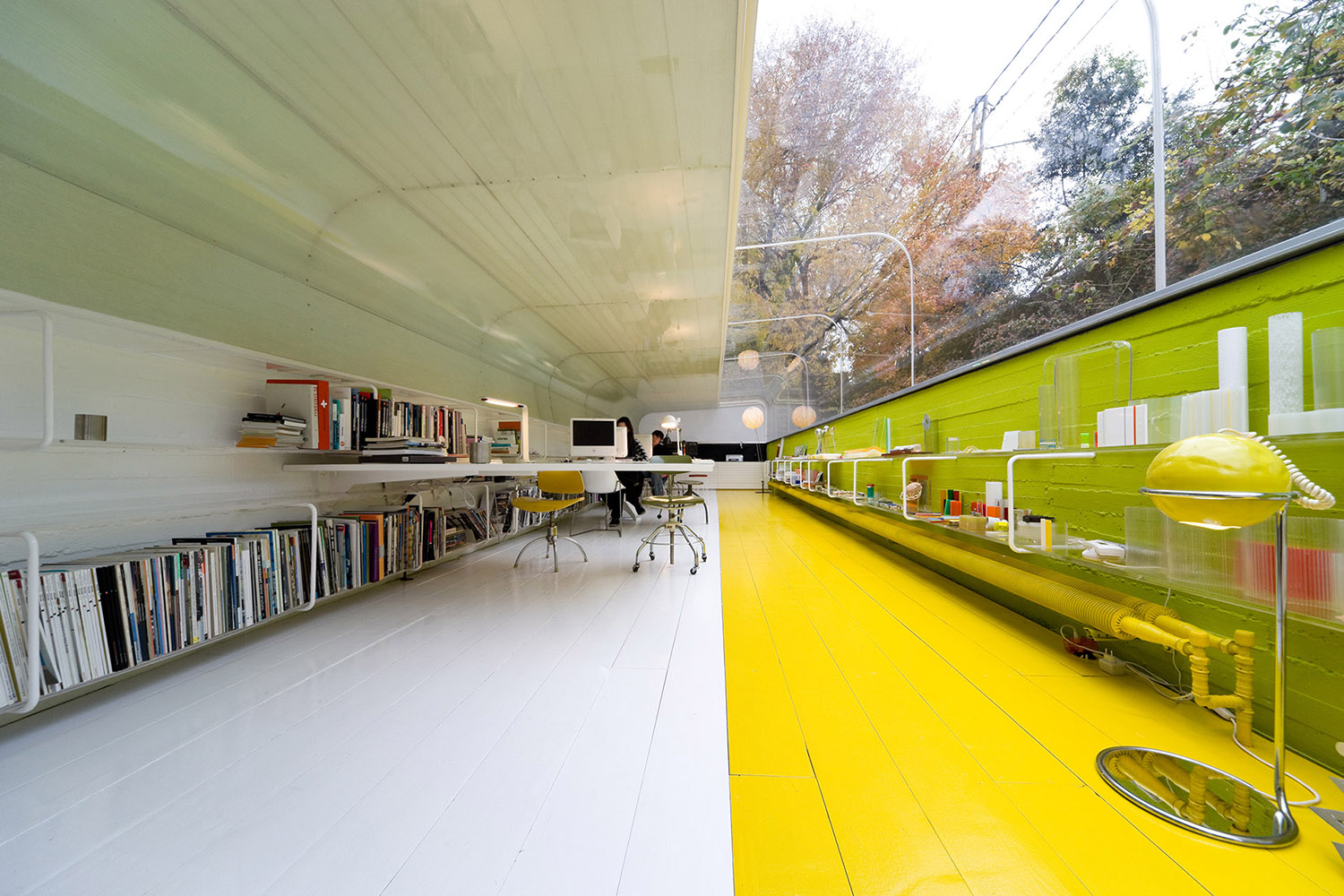
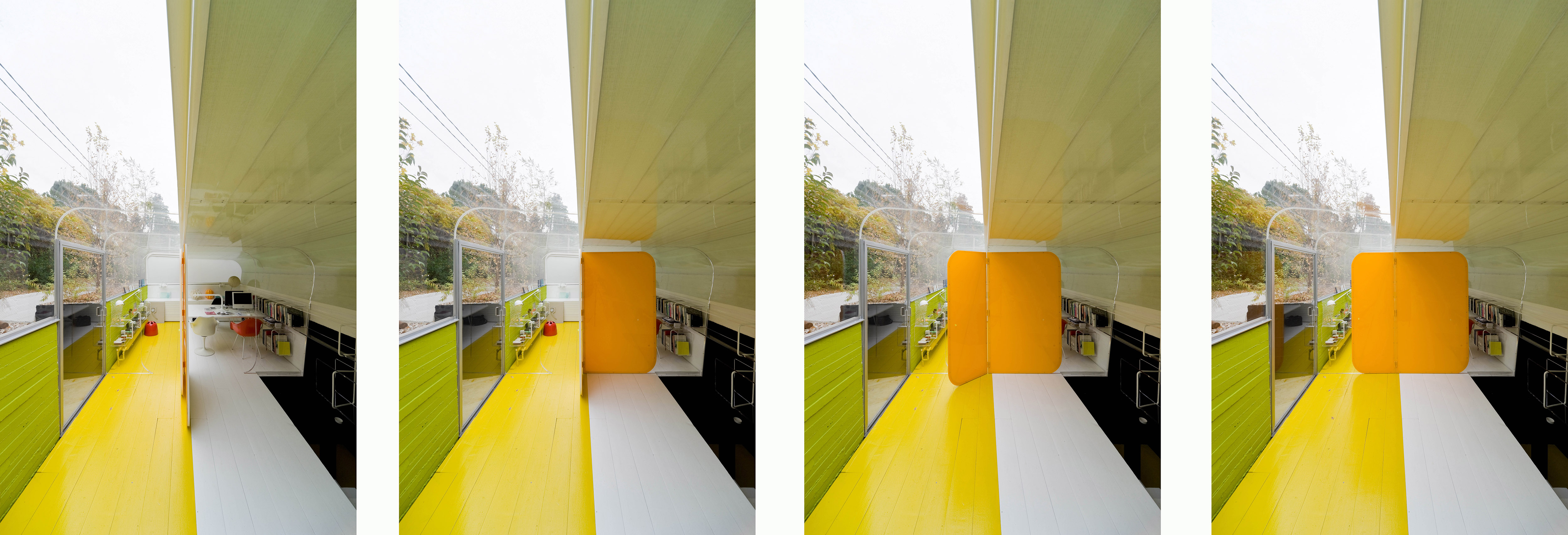
设计图纸 ▽
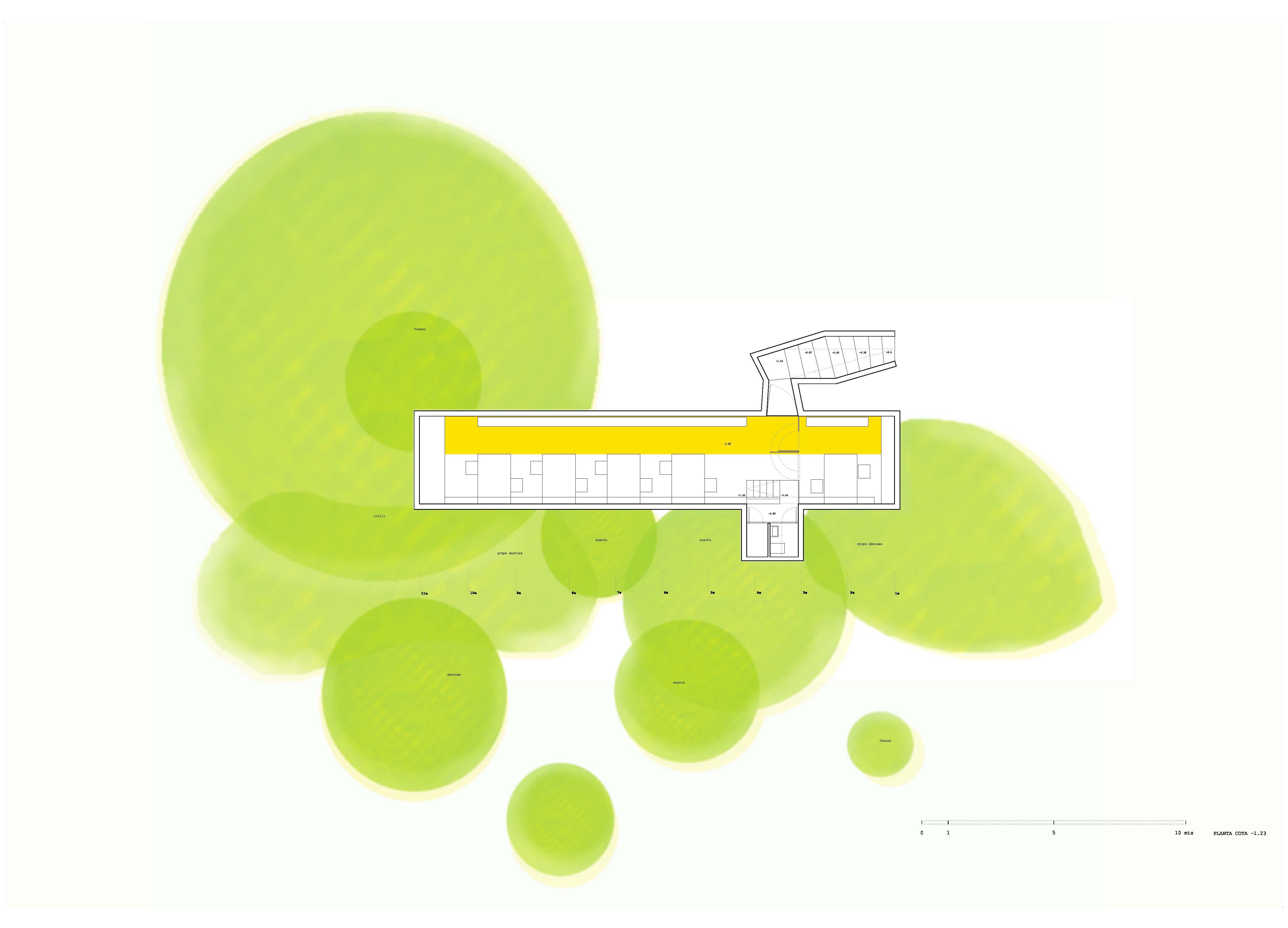
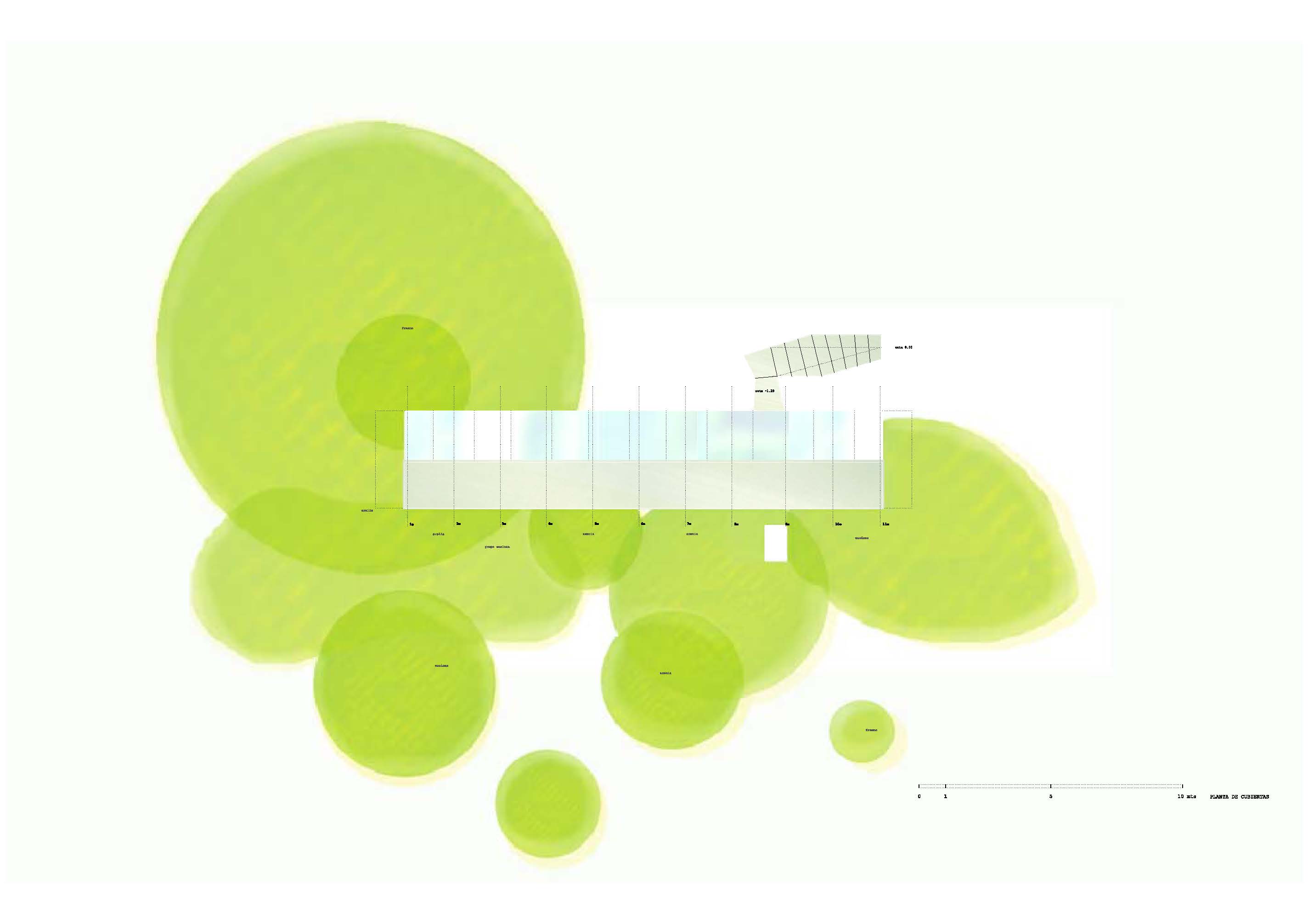
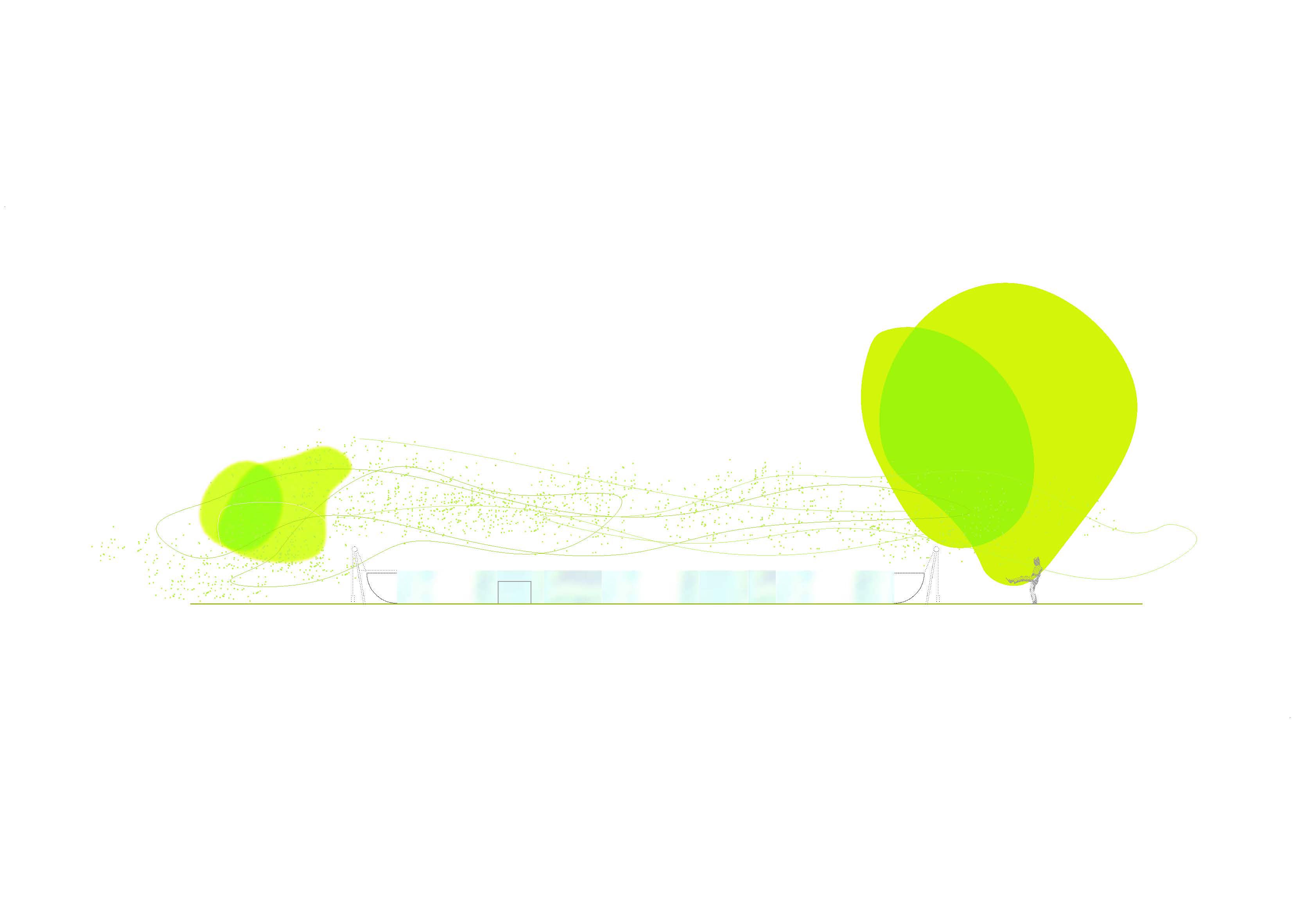
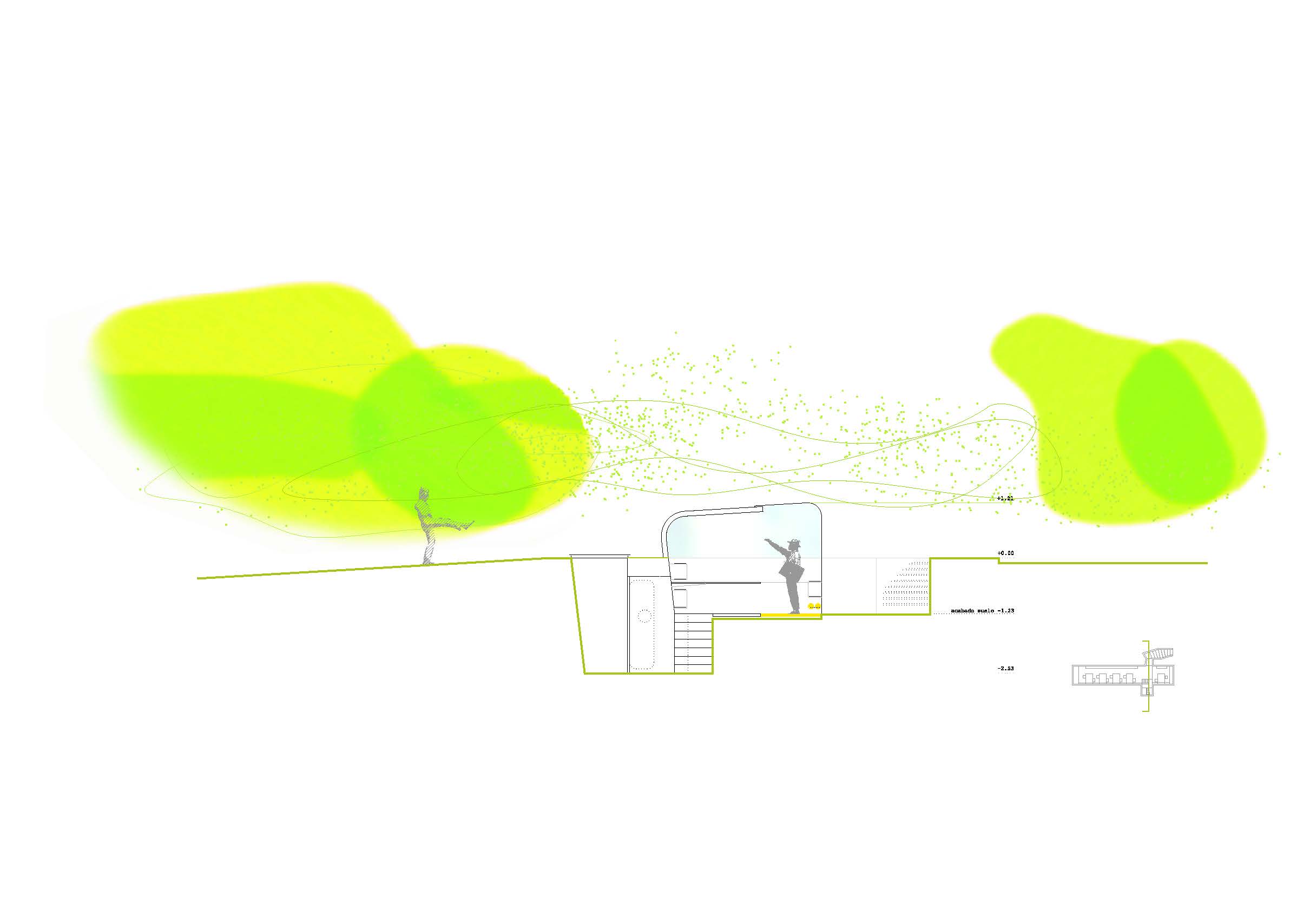
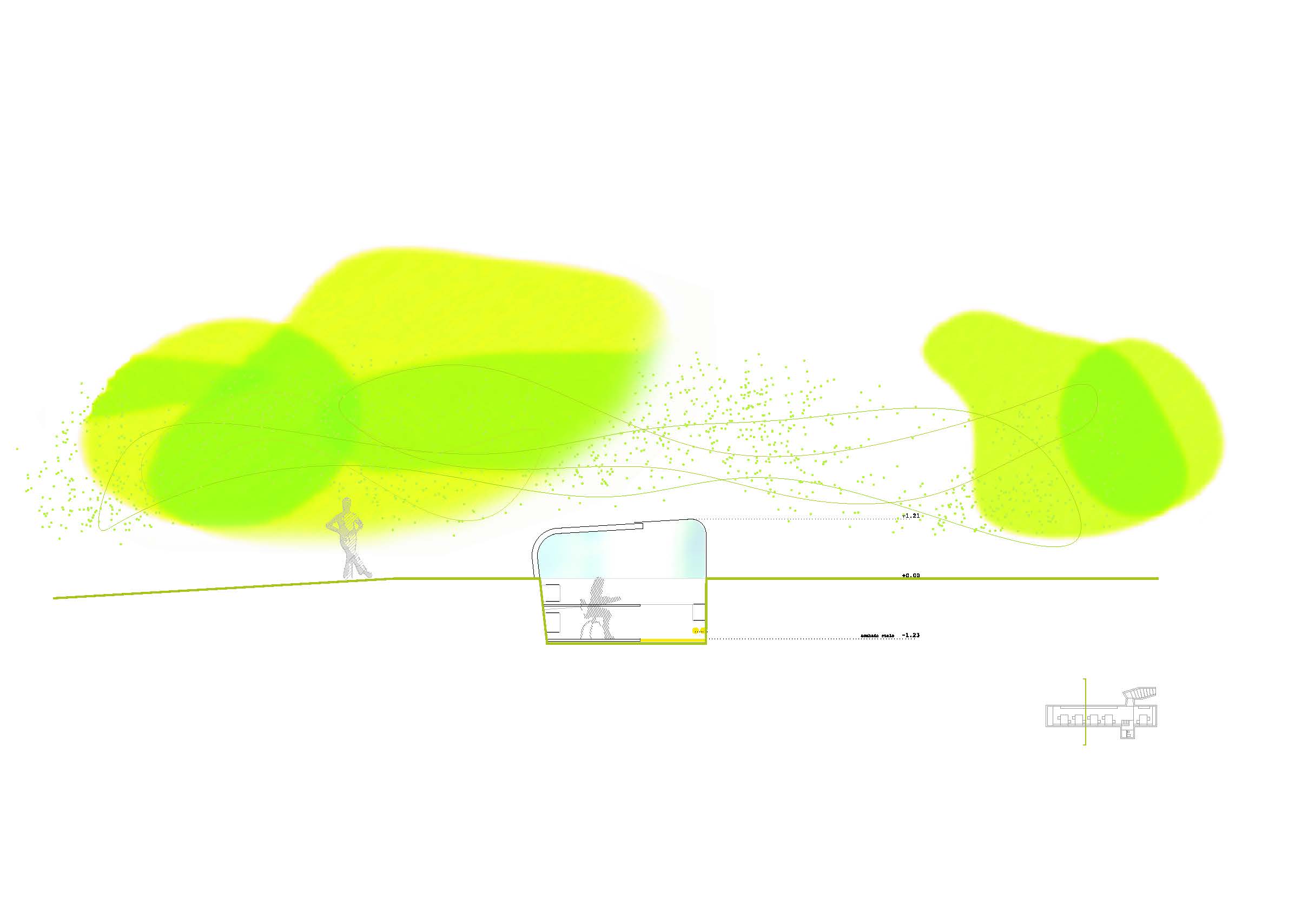

完整项目信息
Authors: Jose Selgas, Lucia Cano, architects
Collaboration: Jose de Villar, architect
Date: 2007-2008
Metal structure: TCI industrial technical metalwork
Polyester walls: ursa fiberline
Methacrylate: walls, interior partitions & bookshelves: methalcrylate industries
Wood paving and furniture: bascope carpinters
Electricity & telecommunication: elsues
Plumbing: martin juez
版权声明:本文由Selgascano授权发布,欢迎转发,禁止以有方编辑版本转载。
投稿邮箱:media@archiposition.com
上一篇:摄影师镜头下的“迷失东京”
下一篇:Snøhetta香港首作:启德机场空侧大楼建设中,逐级演变的组合体量