
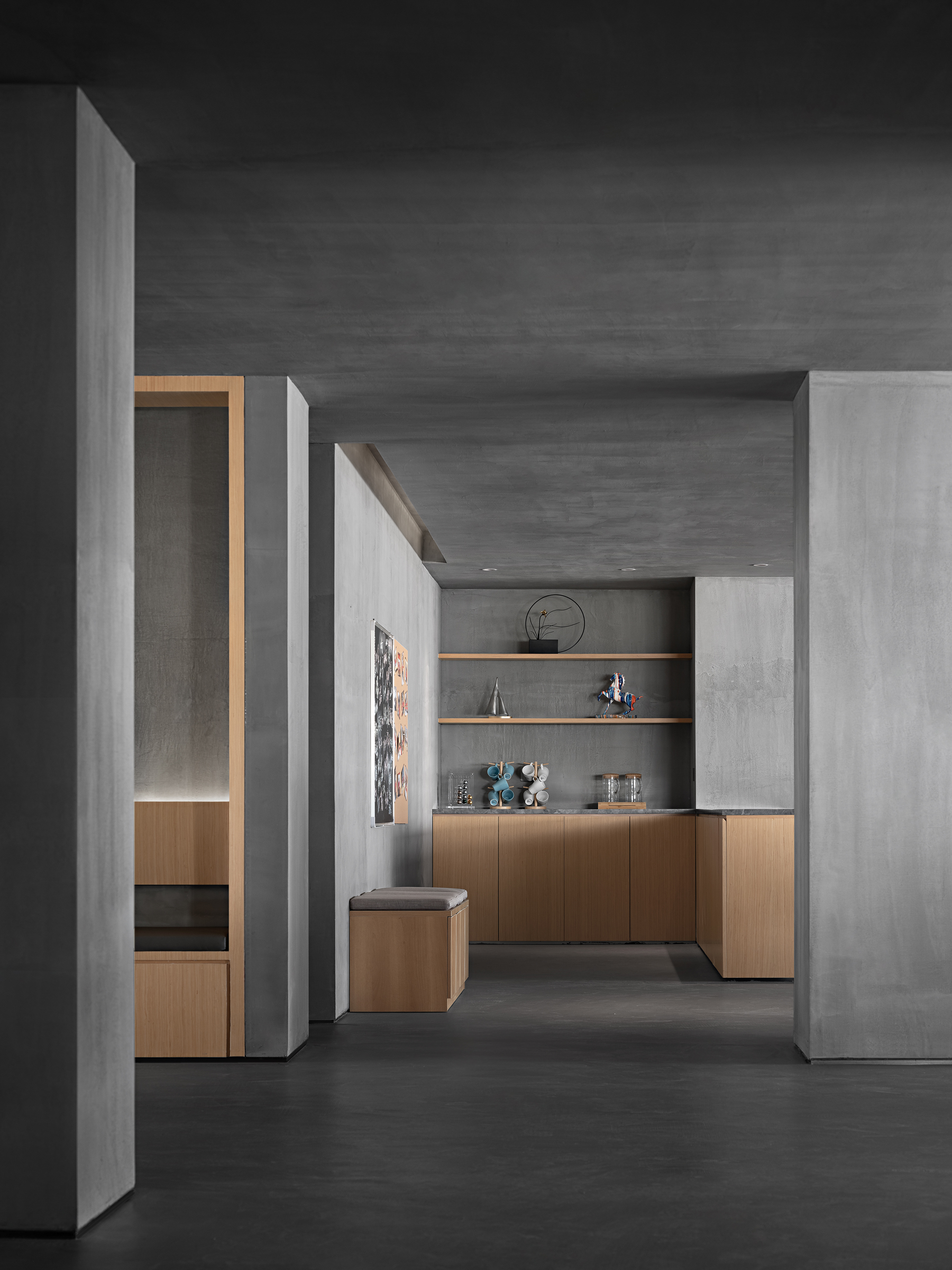
设计单位 一乘建筑空间设计事务所(深圳)有限公司
项目地点 广东深圳
建成时间 2021年8月
建筑面积 1000平方米
本文文字由设计单位提供。
蒋勋说“孤独是与自己在一起”。
Artist and writer Jiang Xun once said, "Solitude means being with oneself."
在城市飞速发展的今天,每个人的心中都长出了一座孤岛,孤岛之外的物质空间在膨胀,快速的时空变换遮蔽孤岛之内精神世界的需求。
In today's rapidly evolving cities, an isolated island is formed in everyone's heart. While the material world outside it expands, the unprecedented evolution of time and space has obscured the needs of the spiritual world inside.
越来越多的企业意识到这个现象背后的成因,他们不再只是传统消费领域中仅关注产品的卖货人,他们更成为了探索新消费时代的先驱者。生意,可以理解为“生命的意义”,焦点在哪里,成果就在哪里。因而我们与倍轻松一起,借助“设计载体”探索一次“生命的意义”。
Luckily, as more and more companies become aware of the causes behind this phenomenon, they become no longer mere merchants selling products in the traditional sense, but pioneers exploring the new consumer era. The Chinese word for business "Sheng Yi" can be interpreted as "the meaning of life". Where there is an emphasis, there will be success. Breo is one such company. For this project, Onexn Architects and Breo explored the "meaning of life" through the medium of design.
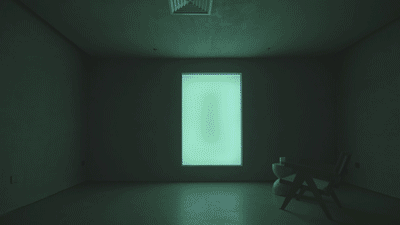
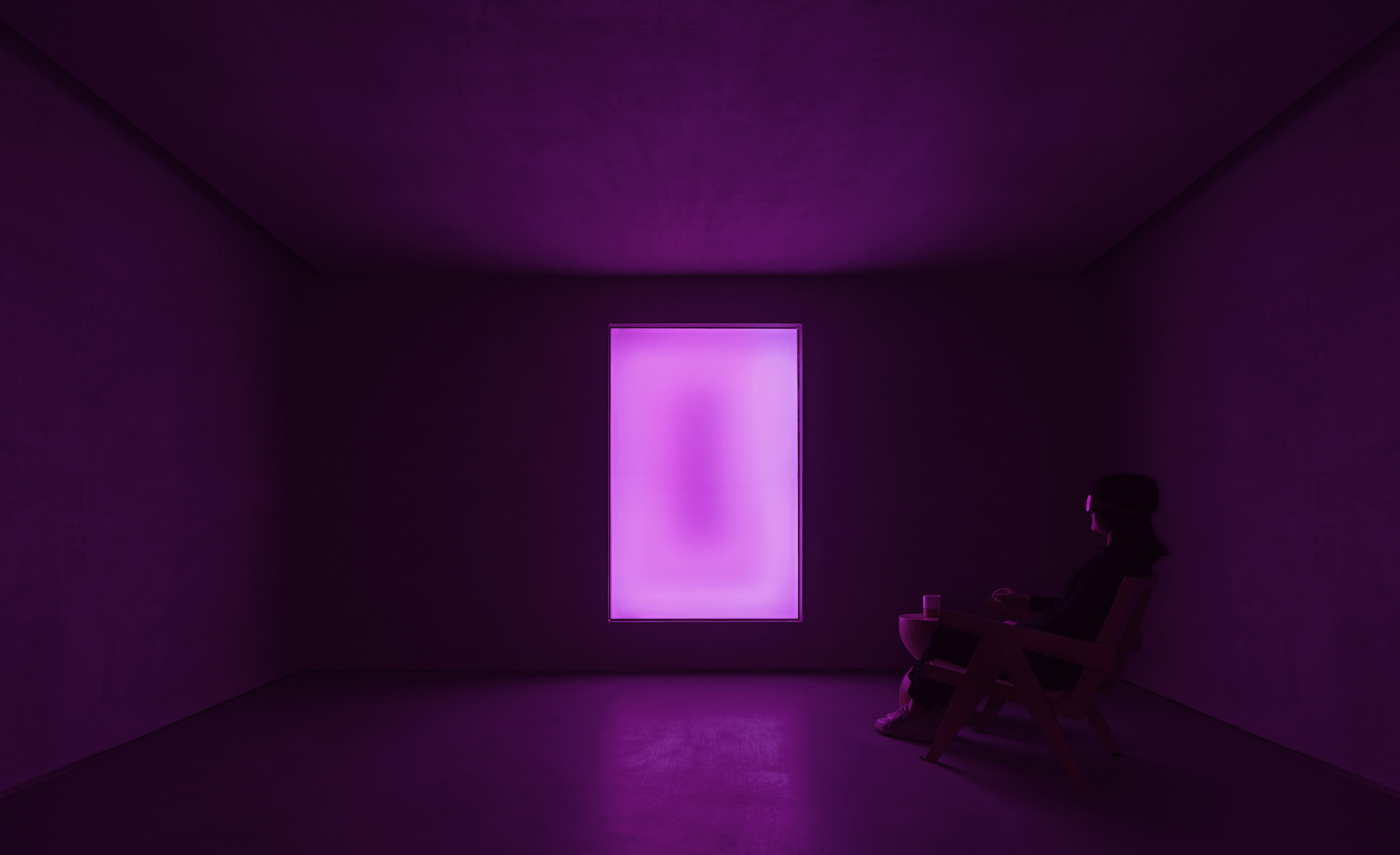
本项目是为倍轻松研发办公所设计的全新空间,业主希望通过空间设计,传递出公司做人做事的正念价值观,以及科技以人为本的企业理念。
This new workspace, designed by Onexn Architects, is intended to convey the company's values of doing the right things and the corporate philosophy of putting people at the center of technology.
设计师以品牌为切入点,将“企业产品理念”本质关系转译为空间使用的功能诉求,从复杂的空间形态中,提取出契合企业文化的四个空间关键词,以此诠释空间的功能结构和对应的使用形态。
Based on the concepts of the brand and its products, Onexn Architects figured out the functional demands of the space. The team extracted four key words, i.e. efficiency, simplicity, lightness and connection, to interpret the functional layout of the space and its forms.
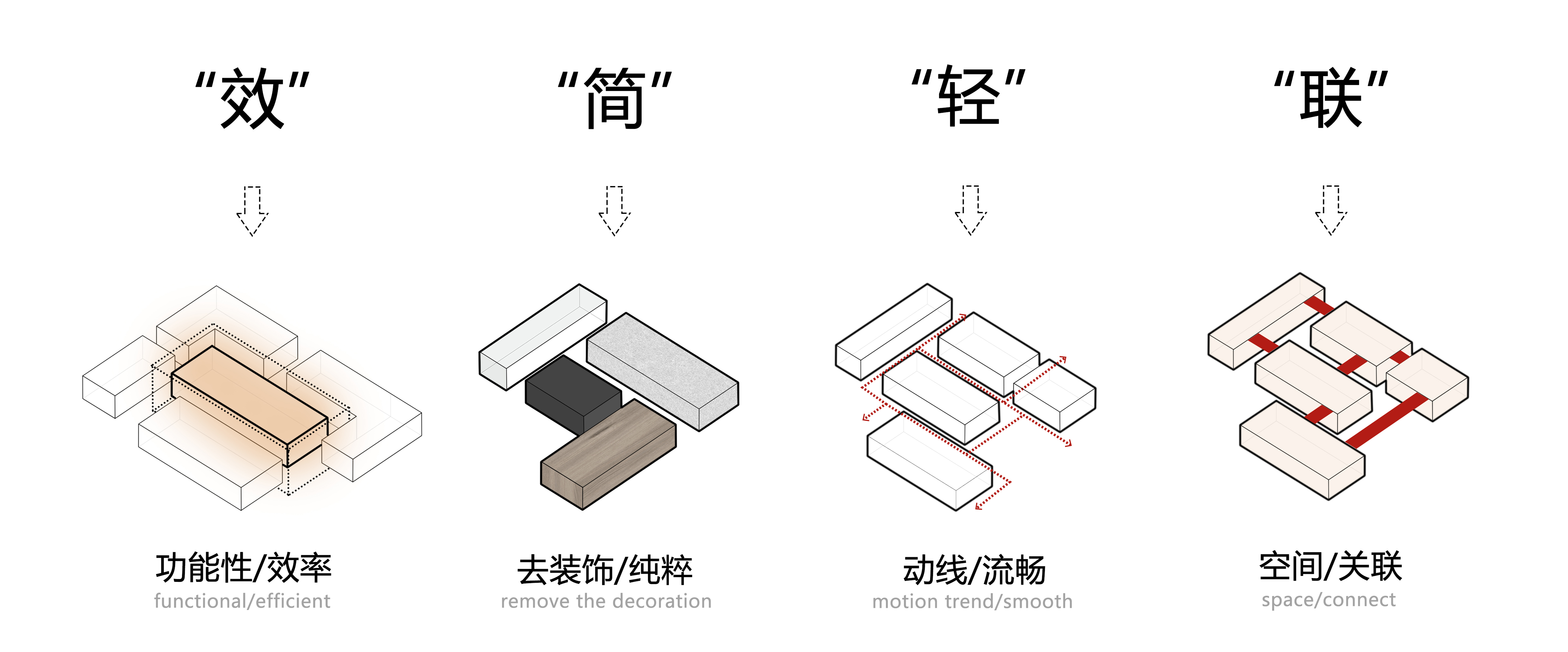
办公室位于塔楼高层,设计师将公共办公功能设置在视野和采光最佳的位置,把优质资源开放给所有人共享,由此体现出公平、平等的价值观;将核心功能区设置在办公区中间,它既作为内外空间的功能过渡,也形成其动静分区。
The project is located on the upper floor of a tower building in Fenda Technology Park. The design team set the open office area at a position with the optimal view and daylighting conditions, so that the quality resources can be shared by all employees, reflecting the corporate values of fairness and equality. In the middle of the open office area, a core functional area is set up, which serves as a functional transition and separates the dynamic and the static.
空间序列由“体块”出发,二维到三维渐次生成,从一个个“盒子”转换为功能的载体。
The spatial sequence is formed by "blocks", which transforms from two-dimensional to three-dimensional and eventually generates several functional "boxes".
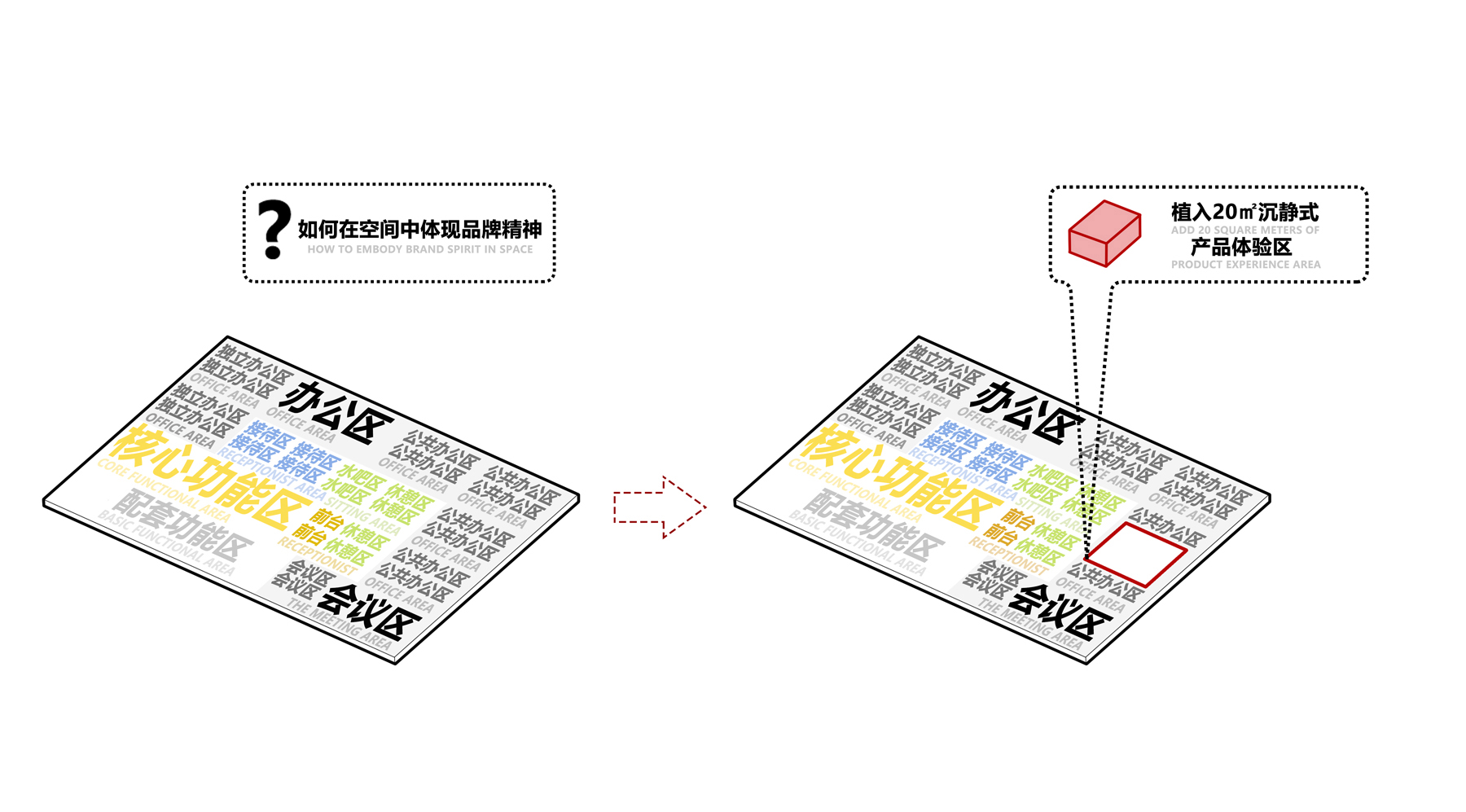
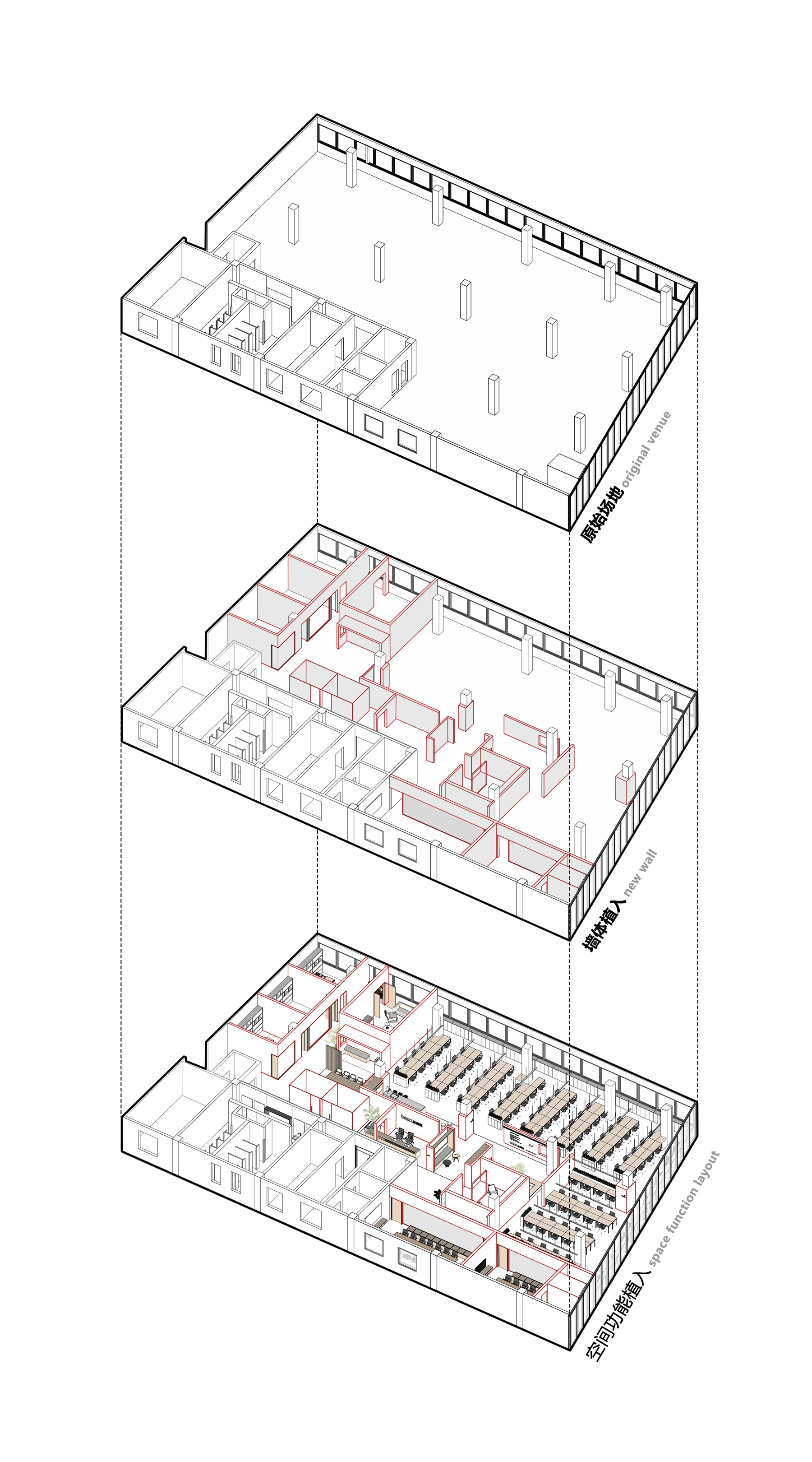
空间设计
项目原始场地非常规整,为中轴对称的格局,设计师将传统园林的精神体验引入其中。根据其规整的格局,设计在空间的组织和梳理中,沿着空间中轴,依次置入各个公共功能单元,其中穿插多个空间节点。设计师以园林空间意象的思考,打造起承转合,层层递进的空间序列。
The original space was very neat, featuring a symmetrical pattern along the central axis. The design team cleverly introduced the spiritual experience of traditional Chinese gardens into the space. Along the central axis, each functional space is placed in order and in harmony with the regular plane. Interspersed with multiple spatial nodes, the space presents the imagery of gardens and creates a progressive sequence.
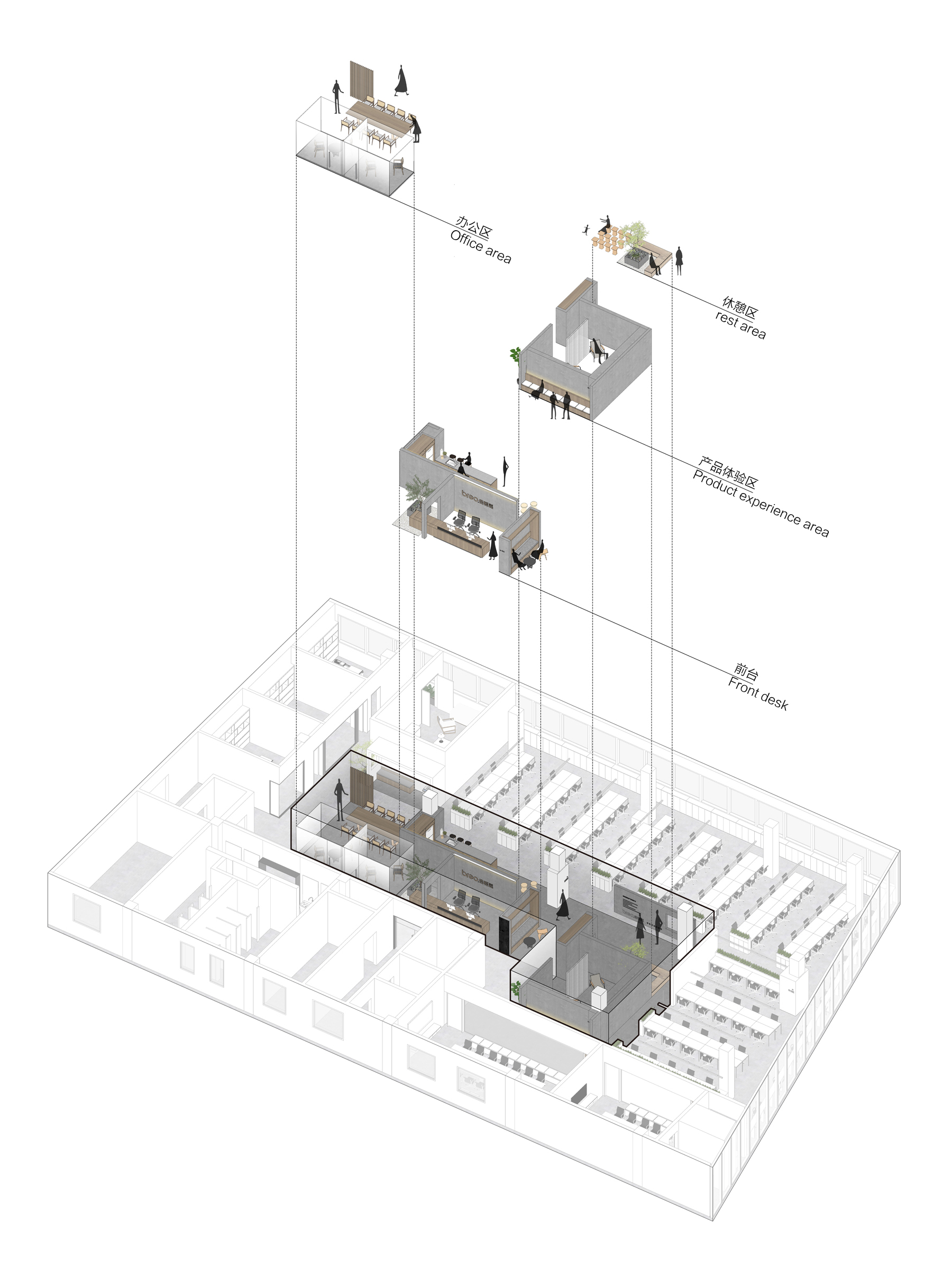

原有的采光朝向限制了空间,但也给予设计师新灵感。设计以“游走”的空间形式串联,承序游园之感,让光线在空间中渗透。整个公共核心区形成一种流动的空间格局,给人以“无边界”的、回归本质的空间体验。
The orientation of the space restricts daylighting, but also inspires new ideas. The design subtly links up the spaces through a twisting circulation, and allows light to penetrate throughout. The entire core public area in the middle forms a flowing spatial layout, offering users a "boundless" spatial experience of returning to the essence.
黑白灰与木质的比例和黑色线条在矩形体块上形成的韵律感,让空间充满着吸引力。依据功能区域划分而形成的路线,是空间表达的明线;依据视觉引导的动线,则是心理与行动牵引的暗线,大至建筑空间,小到元素的转折,都是为这一策略服务。
The black, white, and gray tones, along with the wood texture, create a sense of sophistication, while the rhythm of the dark lines on top of the rectangular blocks makes the transition of the space attractive and enchanting for further exploration. The circulation loop formed by the functional division clearly shapes the spatial pattern, while implicitly guiding the sight line and evoking behaviors and emotions. The architectural space, the transition of elements and the intentional restraint of circulation shaped by the blocks, all serve this purpose.


产品体验区
产品体验区——“未来体验厅”是本项目独到的设计之处,设计师希望通过“光”的设计,传达人类对未知的探索精神,暗含通过科技探寻人类未来的健康方式。产品体验厅是一个独立的空间,六个面均采用混凝土质感的材料,传达出回归本质的观念。中心的墙体设置了一块平面的光洞,它仿佛是通向宇宙未来的窗口,隐喻着人类对科技文明的探索。参观者在这个沉浸式的空间中可以感受到宁静与平和。
The product experience hall, called the "future experience hall", is the most unique design highlight of this project. The designers hoped to convey the spirit of human exploring the unknown through the incorporation of "light", which symbolizes the way Breo explores the future of human wellbeing through technology. The product experience hall is an independent space with all six surfaces finished with concrete, signifying the company's brand concept of returning to the essence and simplicity. The middle wall is equipped with a flat light hole, resembling a window to the future of the universe and a metaphor for mankind's fearless exploration of technological civilization. Visitors to this immersive space can feel the peace and tranquility.

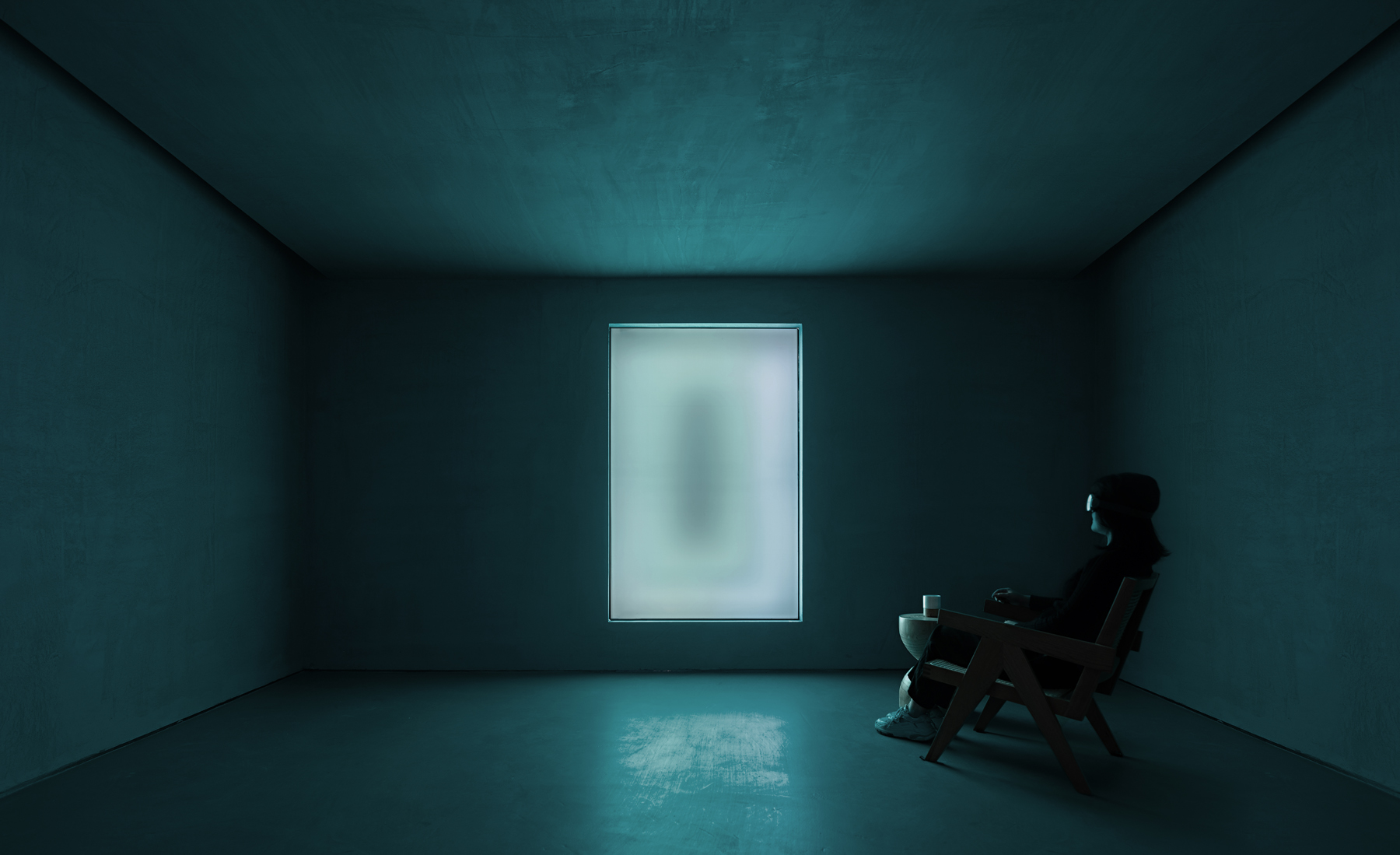

产品展示区
产品展示区通过混凝土片墙的穿插、退让、留洞,形成大道至简的空间。其设置在核心动线上,与“未来体验厅”相邻,是一个开放式的空间。设计师通过对视觉感受的提炼,设置了对望洞口,使展厅与其相邻空间的感受相互融合。
The concrete screen walls in the product display area interpenetrate, and are set back and carved out with holes, creating a simplistic spatial status. The open product display hall is set on the core circulation route, next to the "future experience hall". The carved-out openings on its walls enhance visual interaction, while strengthening its connection with neighboring spaces.

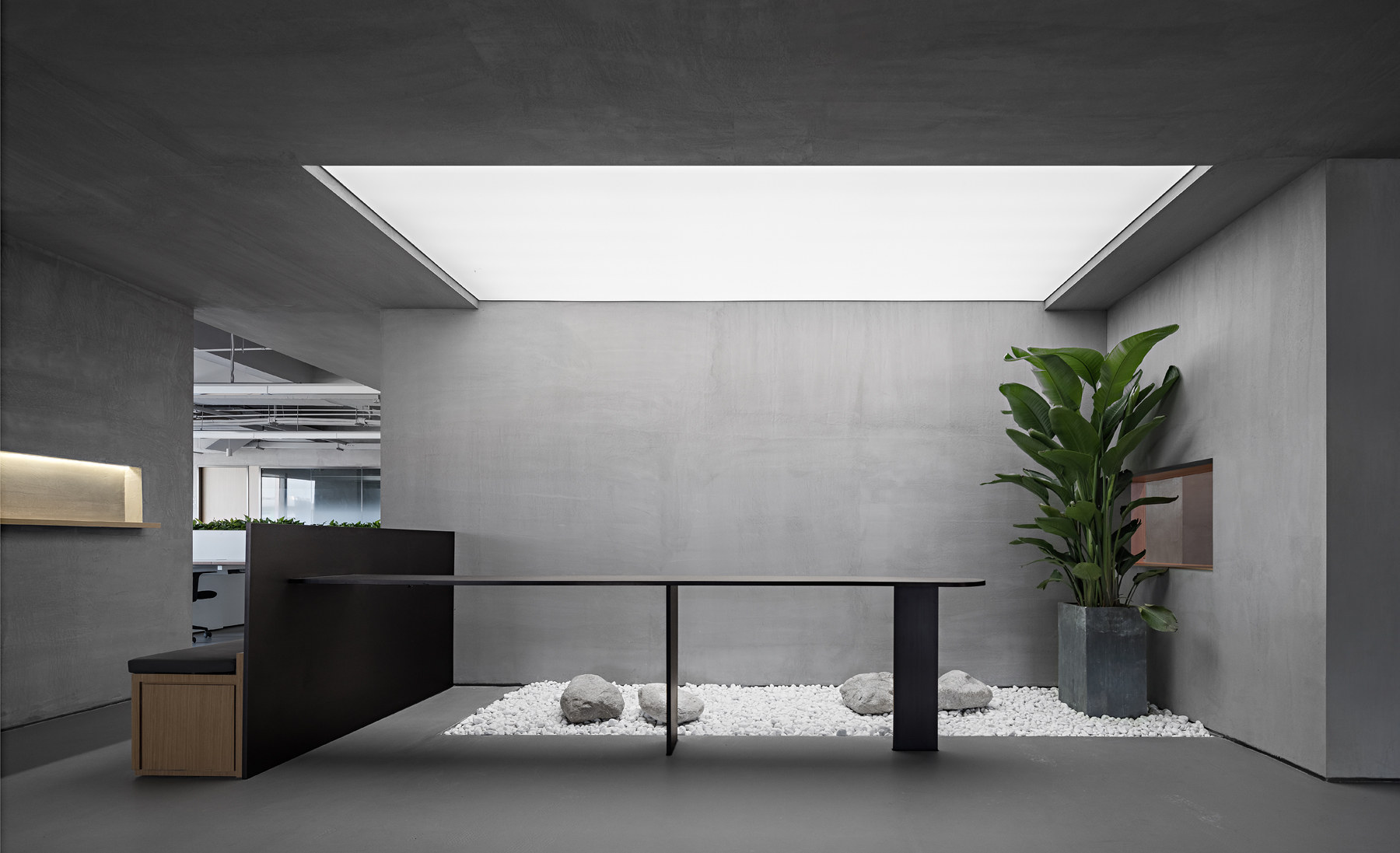
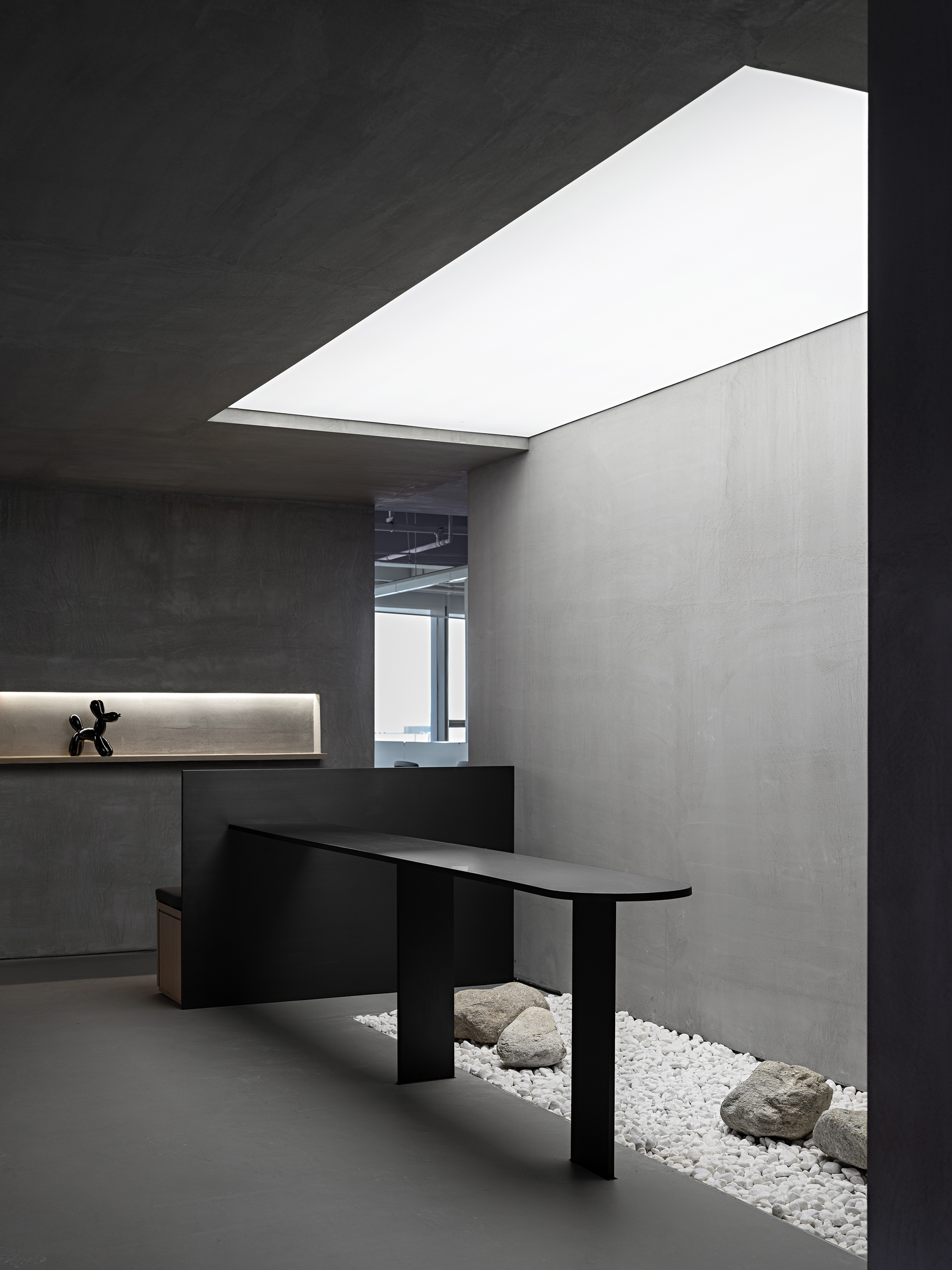
大面积的开窗让室内与室外互联,空间中裸露的原顶是设计匠心的一部分,空间场景始终在为办公和展示的体验而助力。空间是流动的,在每一个洞口的另一头,是光在指引,暗喻科学研发工作者对事物底层逻辑的探索。
Large windows in the open office area enhance the interaction between the interior and outside. The original ceiling structures are deliberately exposed. All spatial scenes center on serving working and display functions. The space is fluid. The movement to the other side of each square hole is guided by light. This is a metaphor, implying R&D personnel's exploration of the underlying logic of things in the universe.
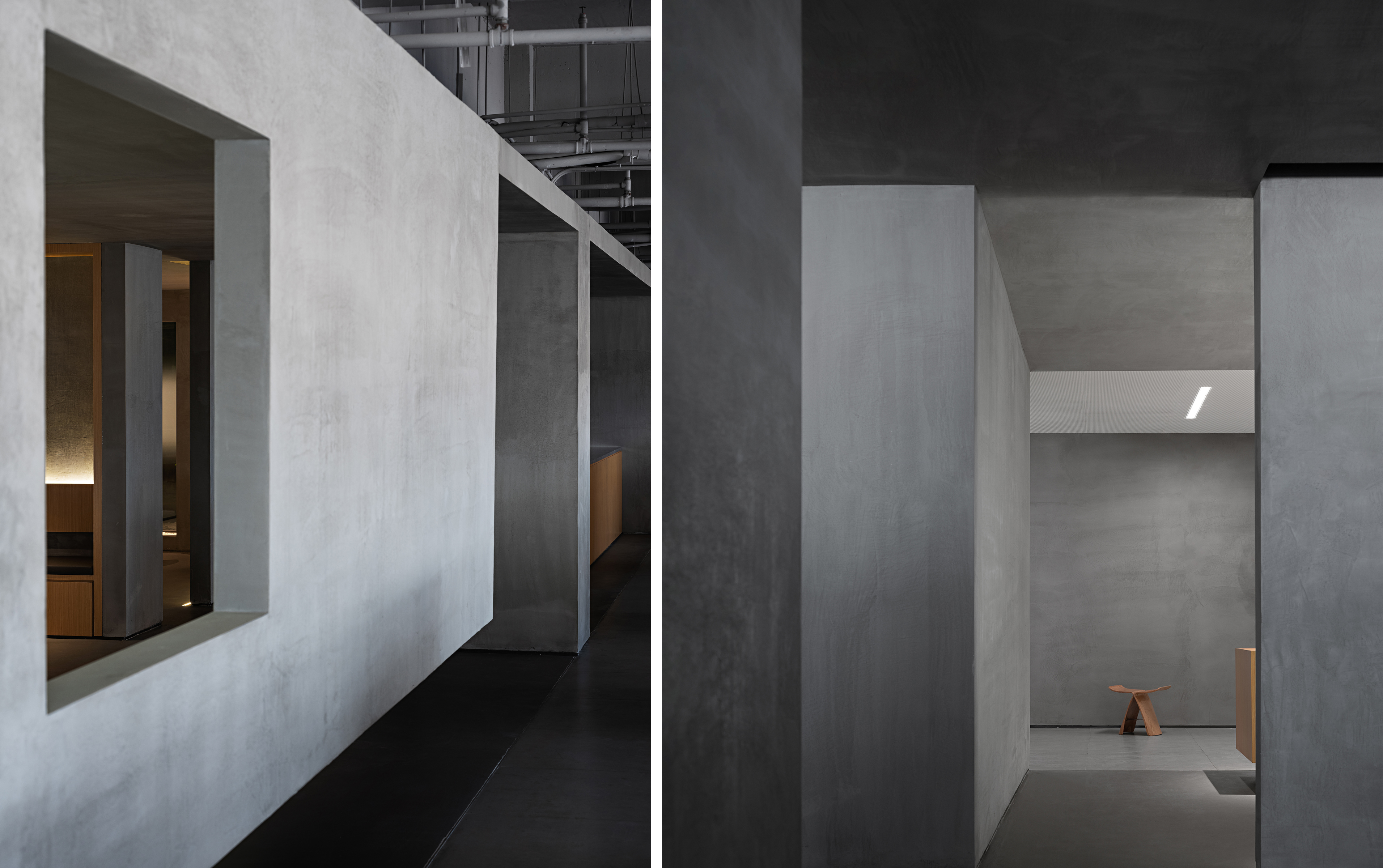
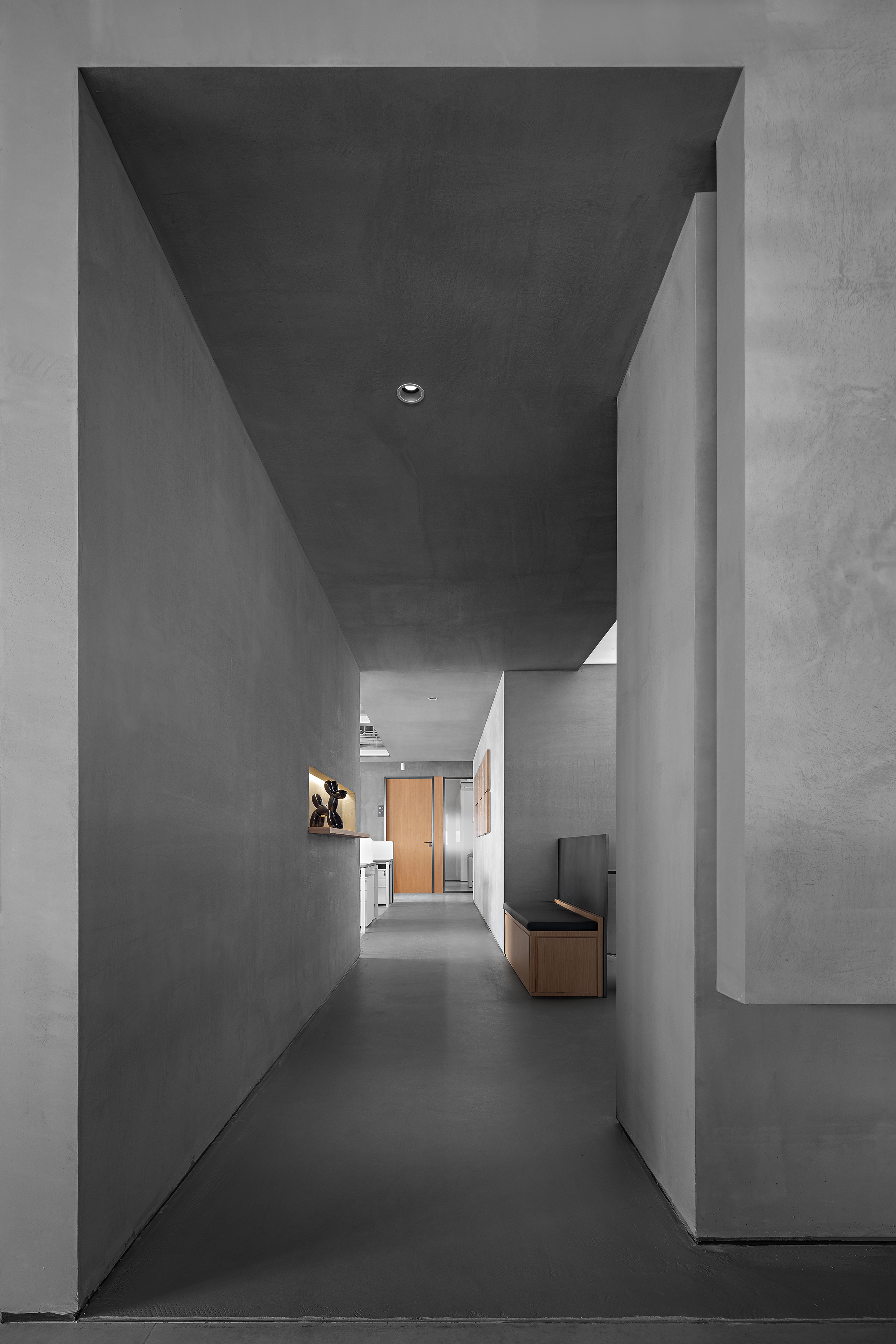
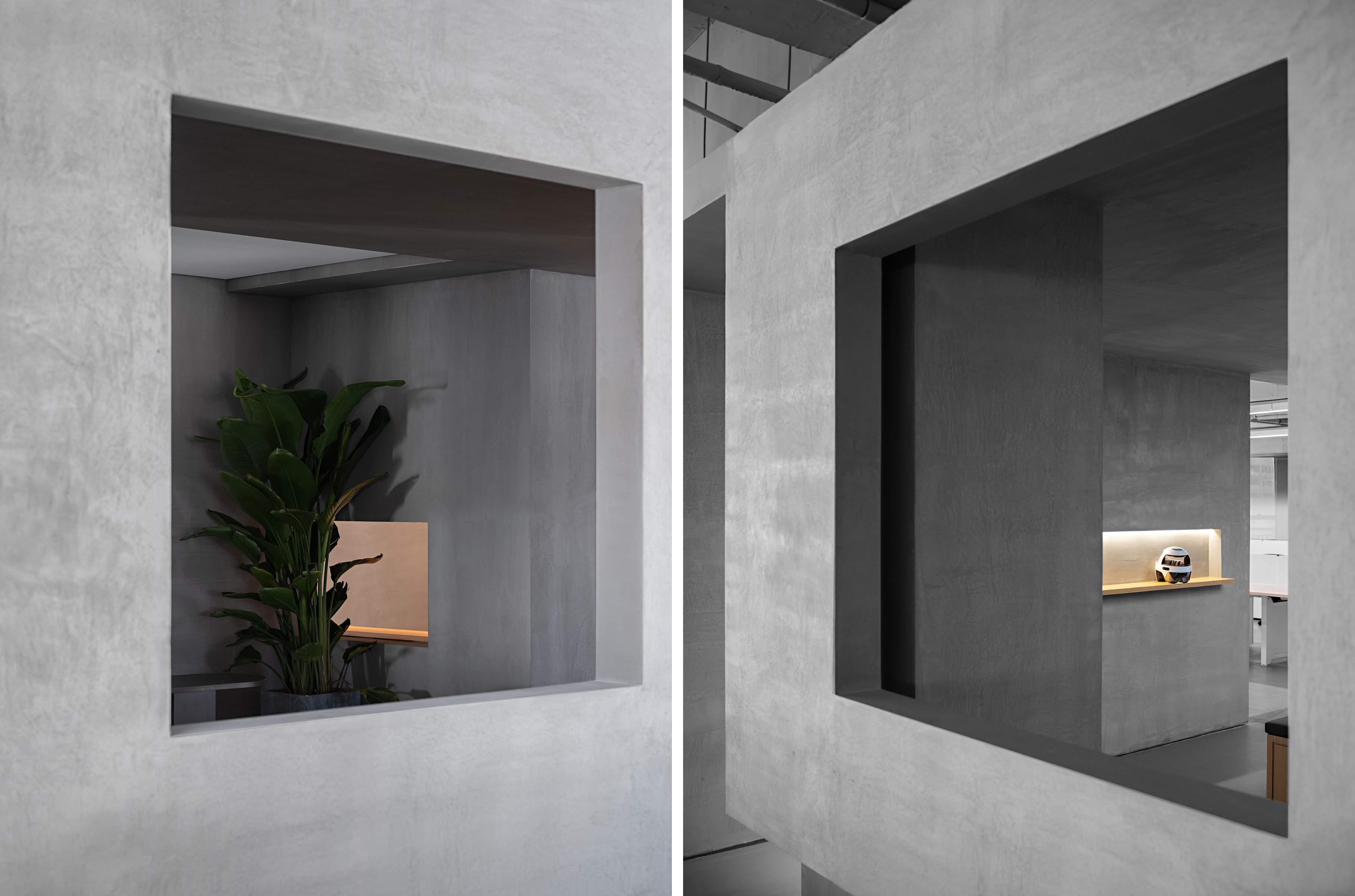

接待与讨论区
居于前台西侧的接待与讨论区,空间的分割采用了透明的玻璃,以两侧视线上的穿透,强化整体的视觉联系。空间周围延续挑檐游廊,配合透明的墙体,是对园林意象里花窗的提炼性表达,呈现似隔非隔的多层次景观。
The reception and communication areas on the west side of the front desk adopt transparent glazing as partitions, which ensure unblocked sight line and strengthen spatial connection visually. The overhanging structure, the veranda-like passage and the transparent walls form a scene that echoes traditional Chinese gardens, and enrich the visual effects of landscapes.
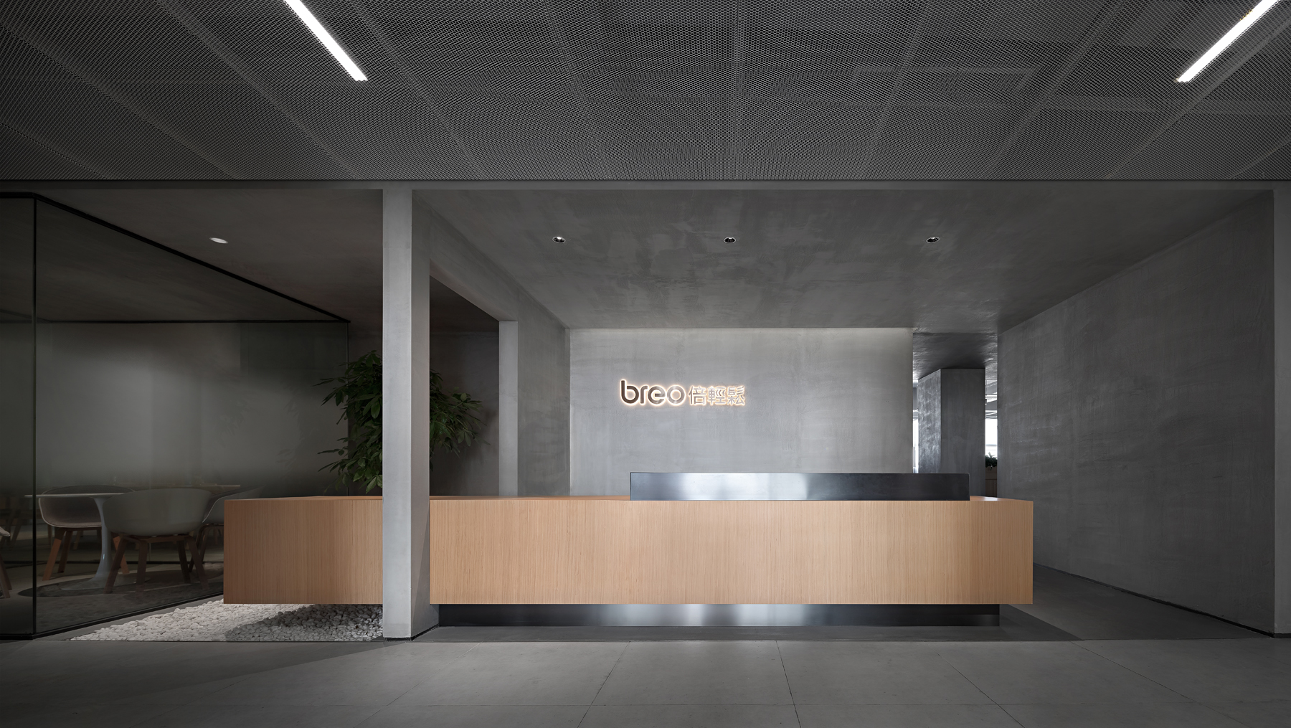
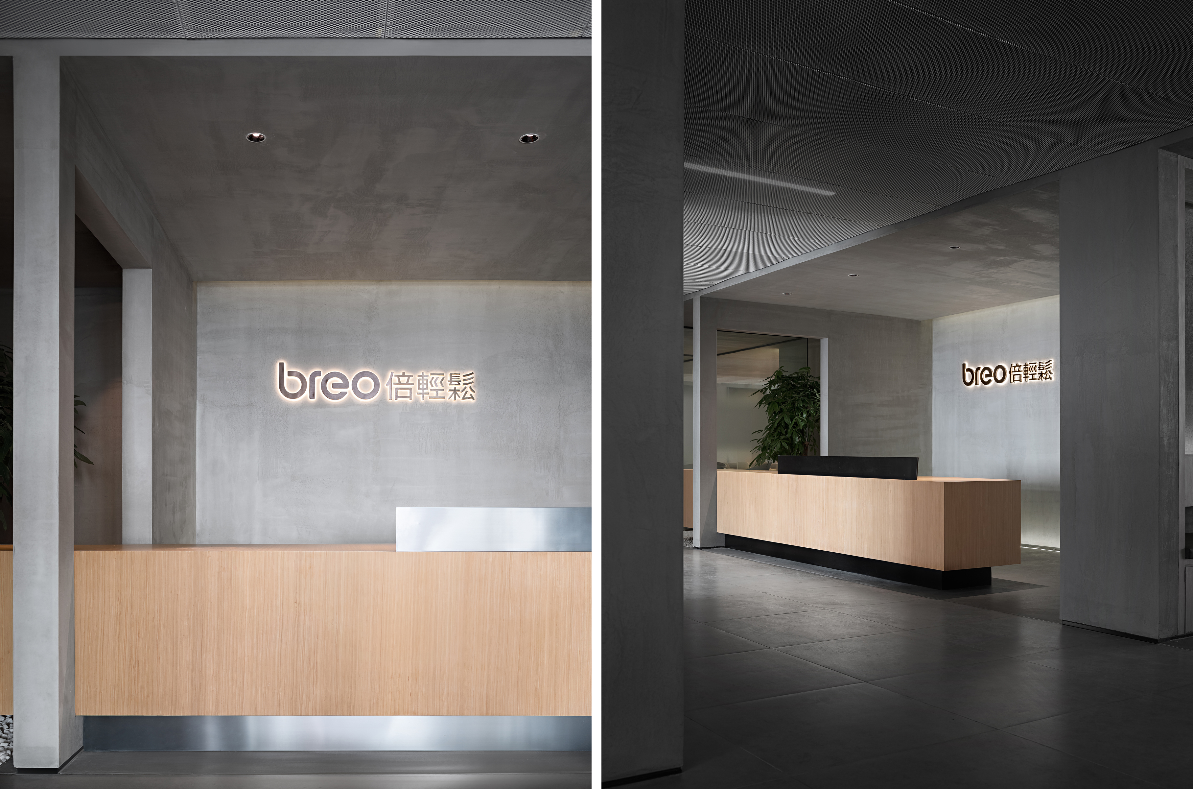
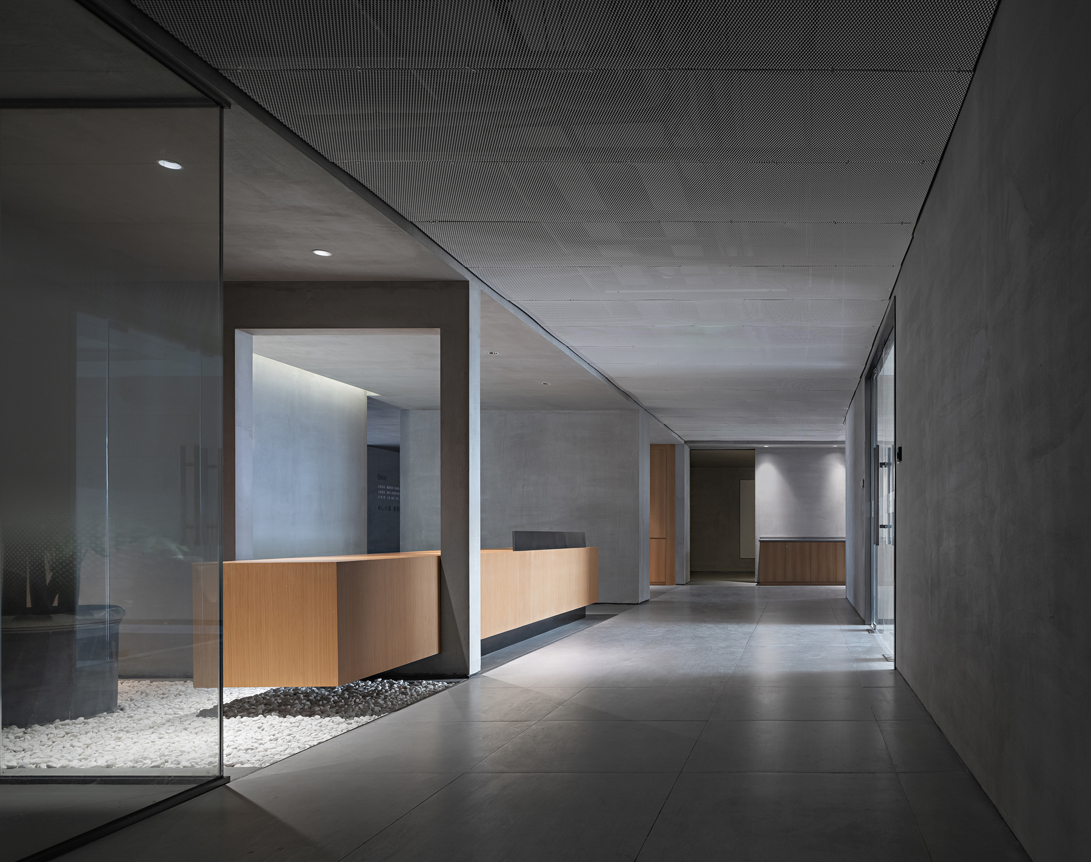
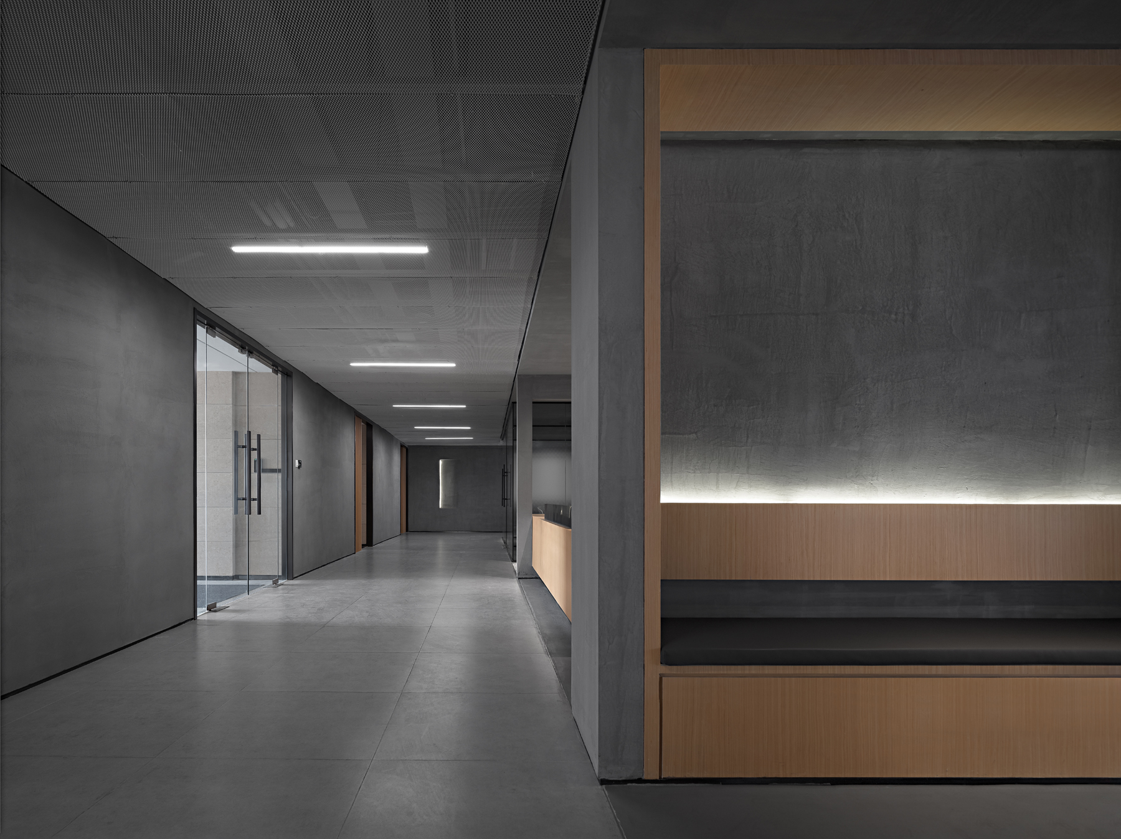

带有过渡性质和户外庭院似的空间,既可以看作是与内部类似的外部空间,也可以是与外部相似的内部空间。内部空间完整的形态和水泥色墙漆的应用,加强了这种“模糊内外”的用意。
Featuring an outdoor garden-like cozy ambience, this transitional area blurs the boundary between the interior and outside. The complete form of the interior space and the concrete-texture wall finishes further strengthen the idea of blurring interior and exterior boundaries.
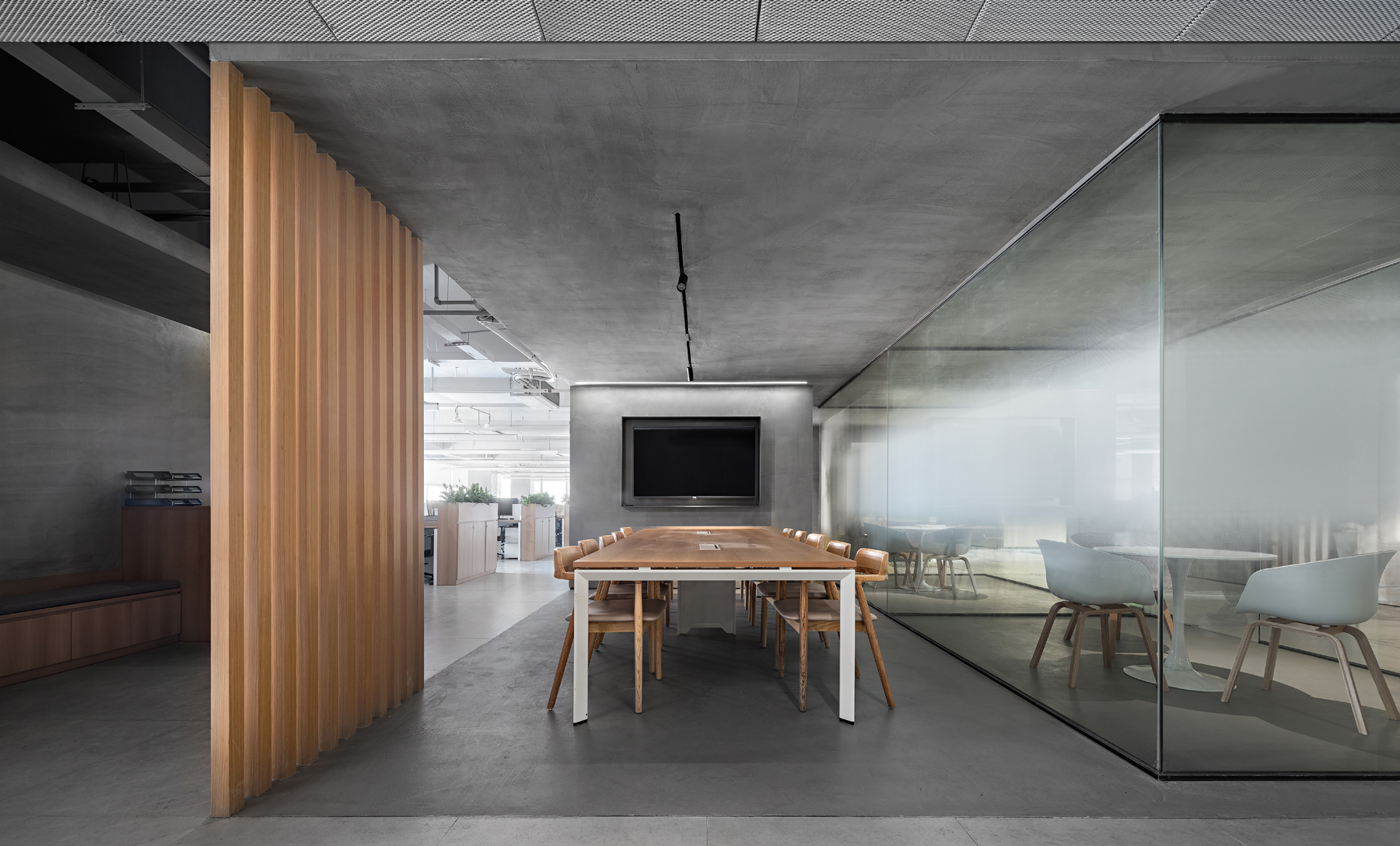


结语
一乘团队希望本次设计以办公空间为载体传达企业自身的文化精神,创造属于品牌自身的精神与态度。设计师通过提取品牌理念,将其演化为设计方法置入空间,以视线穿插来产生戏剧性的空间体验。内部空间由动至静,私密性与开放性共生,各自独立又和谐相融。设计从解决问题出发,也终将回归到“人”的本身。
Through conceiving this workplace for Breo, Onexn Architects intended to convey the brand's values, and to highlight is spirit and attitude. The design team combined both transparent and elements in the space, incorporated the brand's philosophy into the space through design approaches, and created dramatic spatial experience by guiding sight lines in various manners. The space shifts from the dynamic to the static, and realizes the symbiosis of privacy and openness. Each functional area is independent yet integrates with each other. The design not only solves practical problems, but more importantly centers on the needs of users.

完整项目信息
项目名称:倍轻松-奋达科技园-研发办公室
项目面积:1000平方米
建造时间:2021/6/18-2021/8/20
业主单位:深圳市倍轻松科技股份有限公司
设计单位:一乘建筑空间设计事务所(深圳)有限公司
主持设计师:王晶晶
设计团队:张永彬、贺子英、郭妍辛、叶润泽
摄影师:彦铭
施工团队:姚为红
灯光设计:PUDI
办公家私:SIMPLE森朴
本文由一乘建筑空间设计事务所(深圳)有限公司授权有方发布。欢迎转发,禁止以有方编辑版本转载。
上一篇:一叠居:洒满阳光的房间 / 本态建筑
下一篇:设计酒店73 | 让·努维尔:罗马的房间