
设计单位 道辰建筑(DCA)+同济大学建筑系
项目地点 上海浦东
建成时间 2021年6月
设计总面积 115平方米
背景
本次毕设展首次走出校园,选在艺仓美术馆并作为同期扎哈事务所特展的外围展。展览以“浮想城市”为主题,选取9个课题直接面向公众,尝试与真实的城市环境建立更紧密的联系。
The graduation project exhibition went out of the campus for the first time, and was held in the area of MAM as a peripheral exhibition of Zaha exhibition. With the theme of " Floating imagination city ", the exhibition hold 9 projects open to the public, trying to establish a closer connection with the real urban environment.

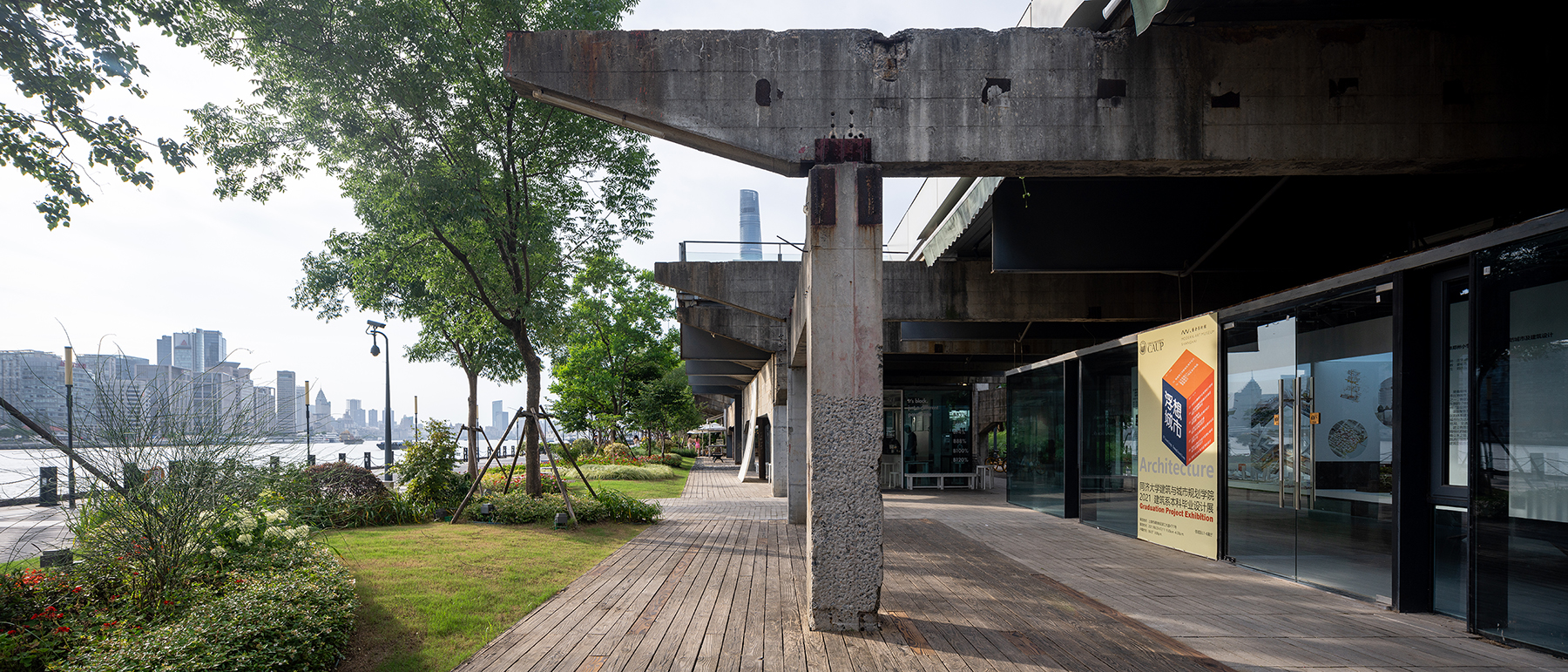
黄浦江船只穿梭不息,江岸市民漫步休闲,骑行步道绿树成荫,成为城市最独特的风景之一。艺仓美术馆位于黄浦江畔,基于原有工业遗产的吊挂结构、错动体量构成其独特的气质。
The boats on the Huangpu River shuttle endlessly, the citizens on the riverside stroll for leisure, and the cycling trails are lined with trees, making it one of the most unique scenery in the city. MAM is located along the bank of Huangpu River. The hanging structure and moving volume based on the original industrial heritage constitute its unique image.
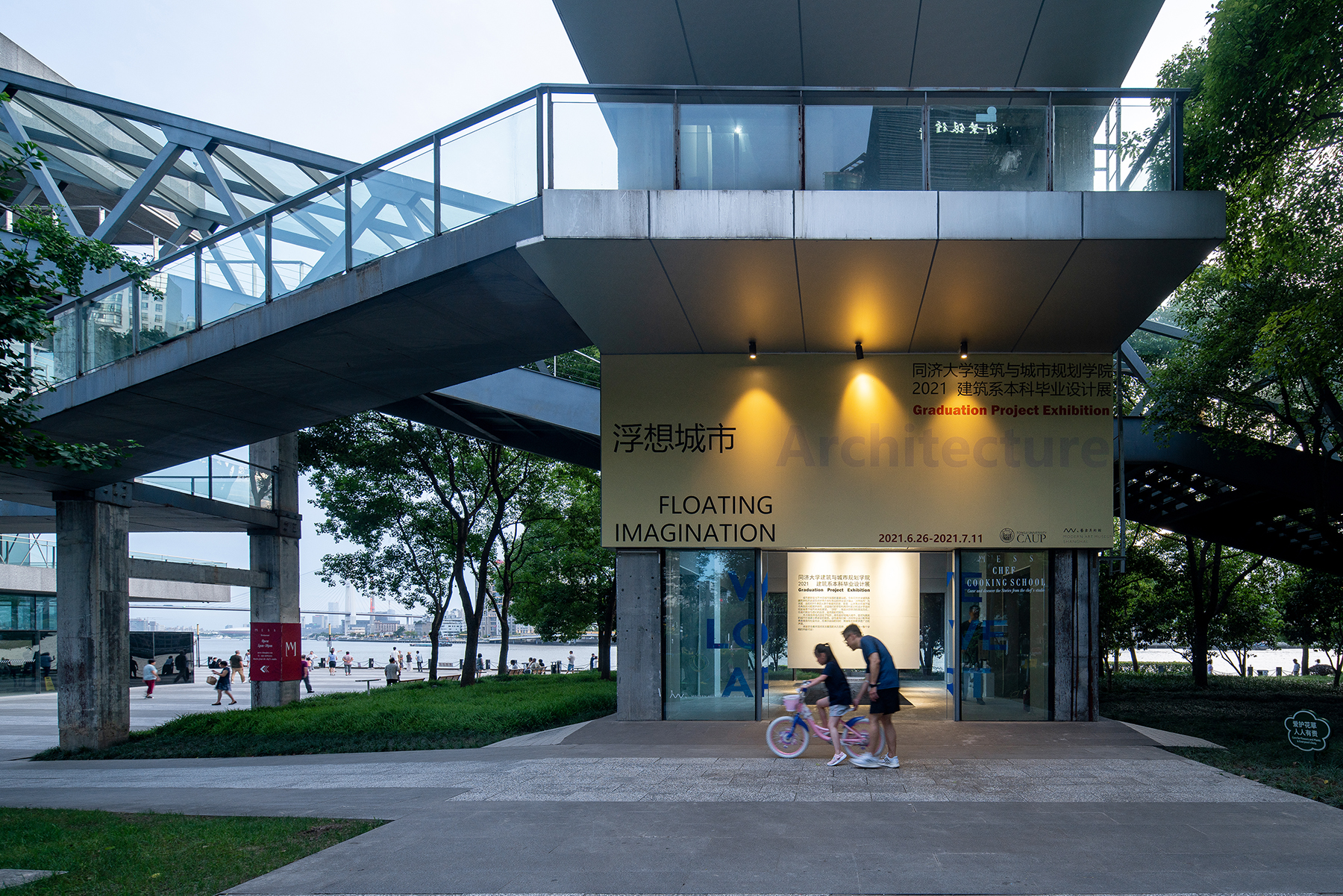
两个展厅为美术馆配套用房,透过落地玻璃均可感受到周边优越的景观资源。A厅为6.5×8.4×4.4米的混凝土结构,底层上半段为实墙,下半段为大玻璃;B厅是个5×12×2.5米全钢结构吊挂的玻璃盒子。
Two galleries are service facility of MAM, and the superior landscape resources around can be experienced through the floor-to-ceiling glasses. Hall A is a 6.5*8.4*4.4m concrete structure, the upper half of the ground floor is a solid wall, and the lower half is large glasses; Hall B is a 5*12*2.5m all-steel structure hanging glass box.
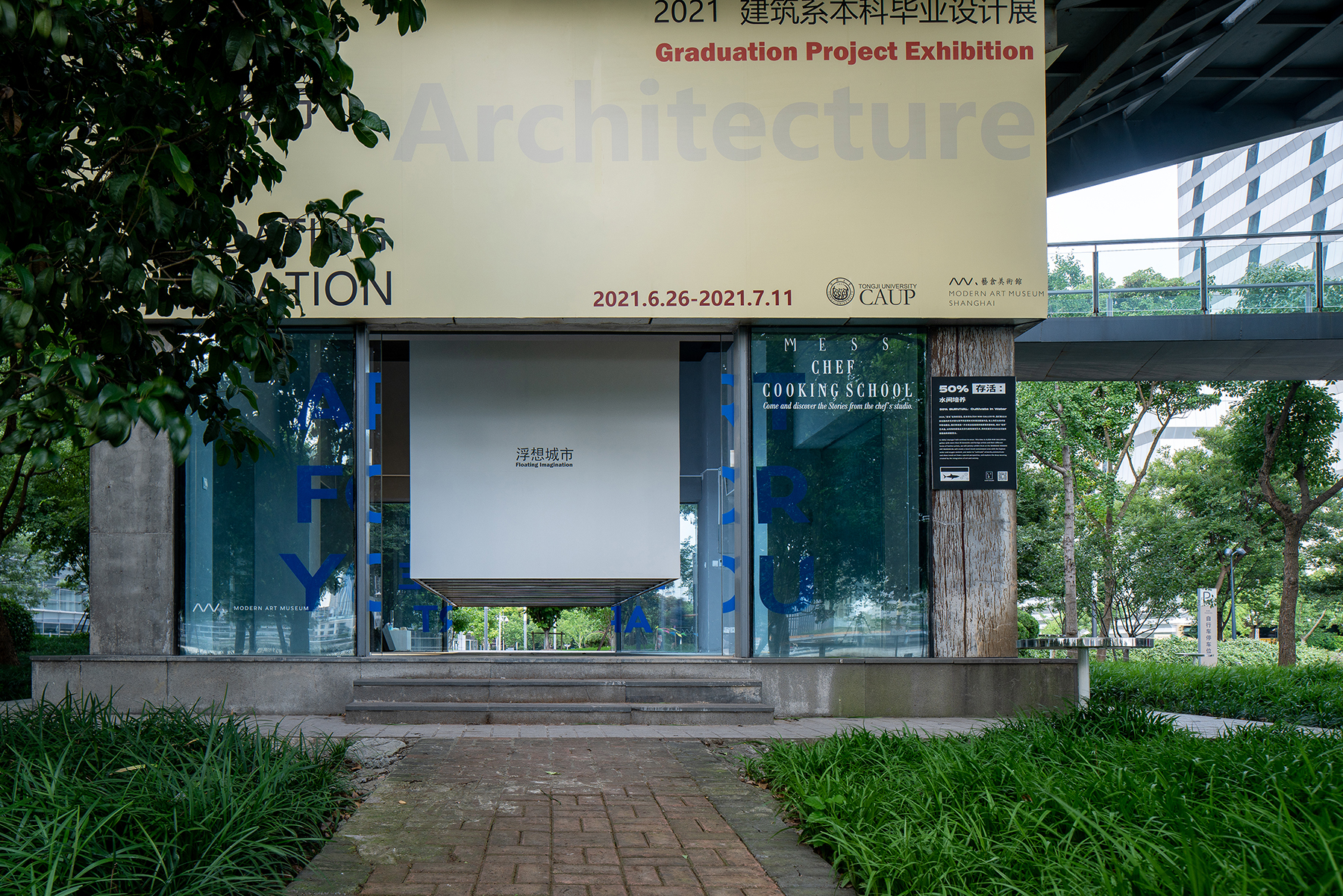
问题
针对此次设计实际情况,团队提出下述问题:
In response to the design reality, the team asked the following questions:

反转
相对于常规的展陈方式,设计进行了两次“反转”处理——展品居中,公众围绕展品观看,形成平面内外反转;将展品吊挂,底部悬空释放空间,形成上下反转。由此产生了“浮盒”的概念,既是大胆悬浮的展览方式,与展览主题一致,也是对真实与虚幻的反思。
Compared with the conventional display method, the design has carried out two "reversal" treatments--the exhibits are centred with the public watching around, forming inside-outside reversal; the exhibits are hung, and the bottom is suspended to free up space, forming up-down reversal. These gave rise to the concept of "floating box", which is not only a bold floating exhibition method, consistent with the theme of the exhibition, but also a reflection of reality and illusion.
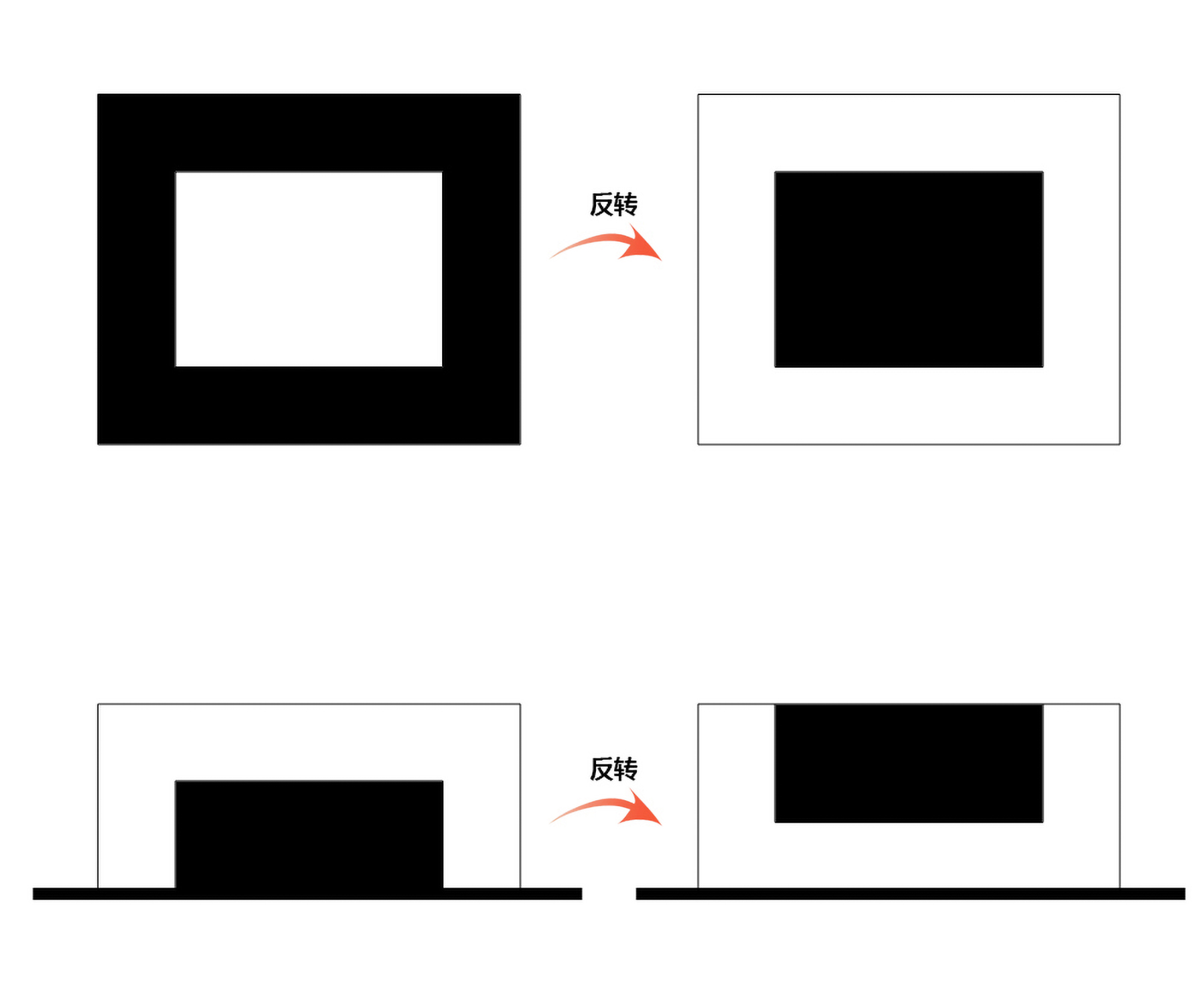


结构
现代建筑经典如萨伏伊别墅采用底层架空的方式形成轻盈感,“浮盒”是对它们的反转处理,也是对美术馆结构的回应。
Modern architectural classics such as Villa Savoye use the overhead method of the ground floor to create a sense of lightness. "Floating box" is a reversal of them and a response to the structure of the museum.

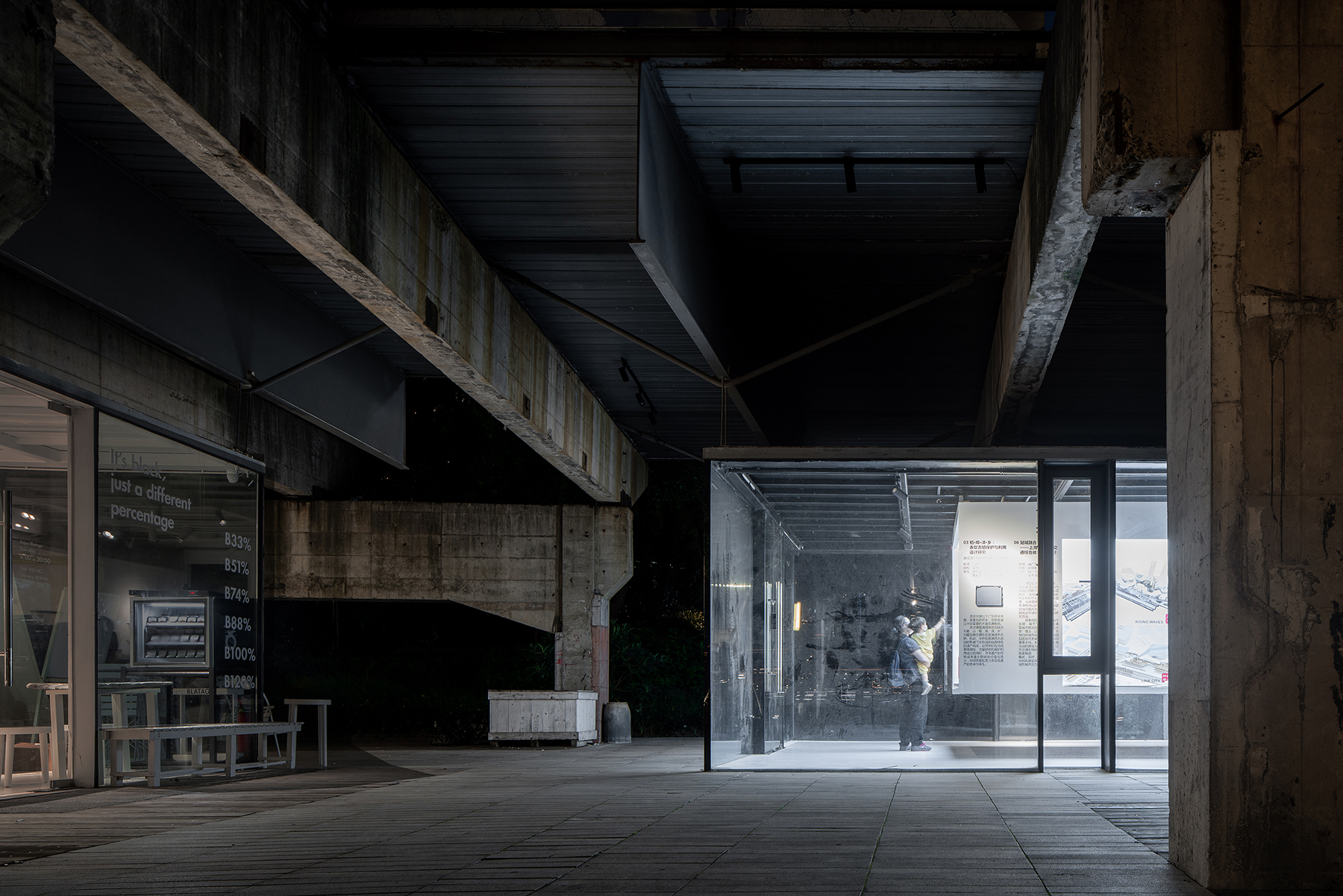

吊挂的展陈方式并不少见,如何营造更为独特的体验?两个浮盒与地面脱开,“体量”加强了重量感,并与外观的透明相对比。这种对待“轻与重”的结构方式,也以新的语言与工业遗产形成戏剧性反差。
The method of Hanging is not uncommon in exhibitions. How to create a more unique experience? The two floating boxes are disengaged from the ground, and the "volume" enhances the sense of weight and contrasts with the transparency of the appearance. This structural way of dealing with "light and heavy" has also become a new language, forming a dramatic contrast with industrial heritage.
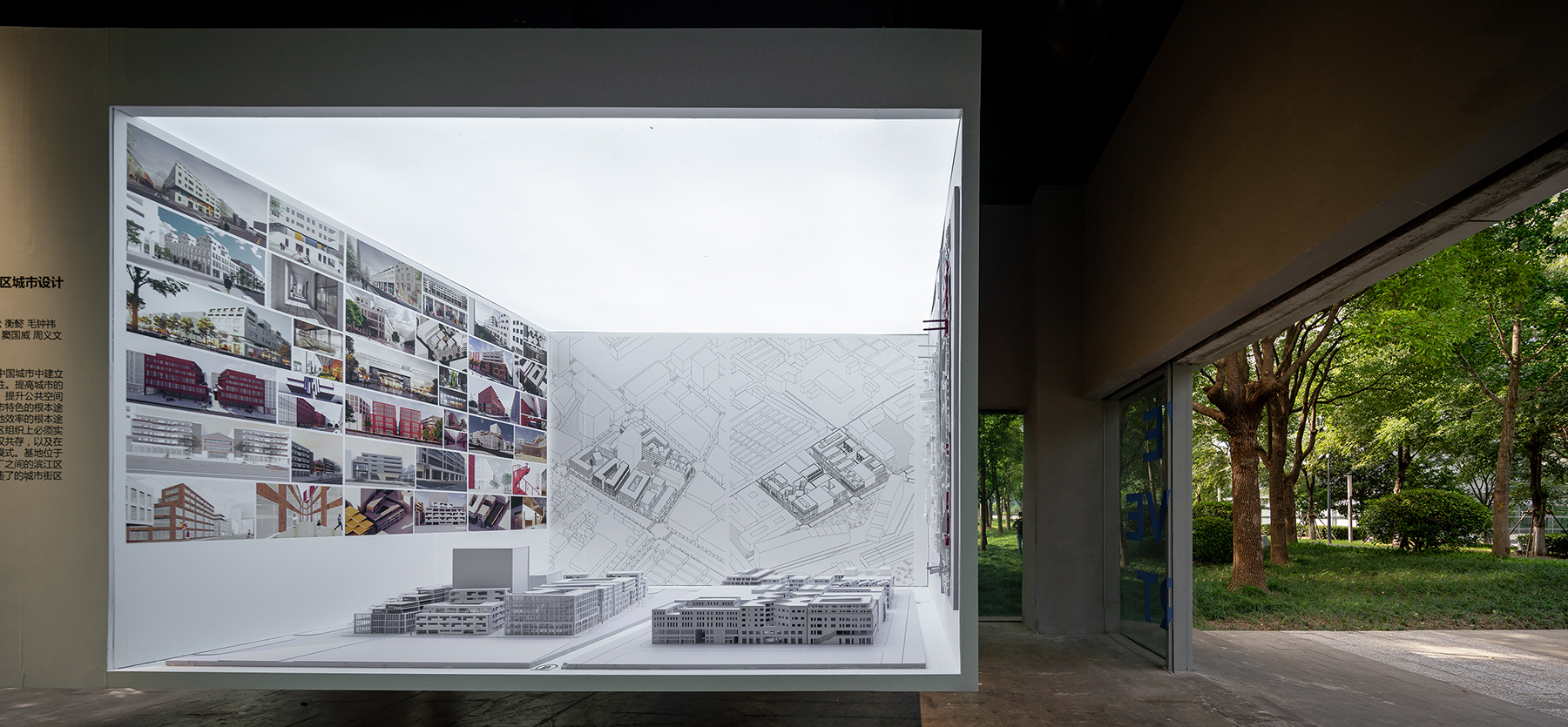
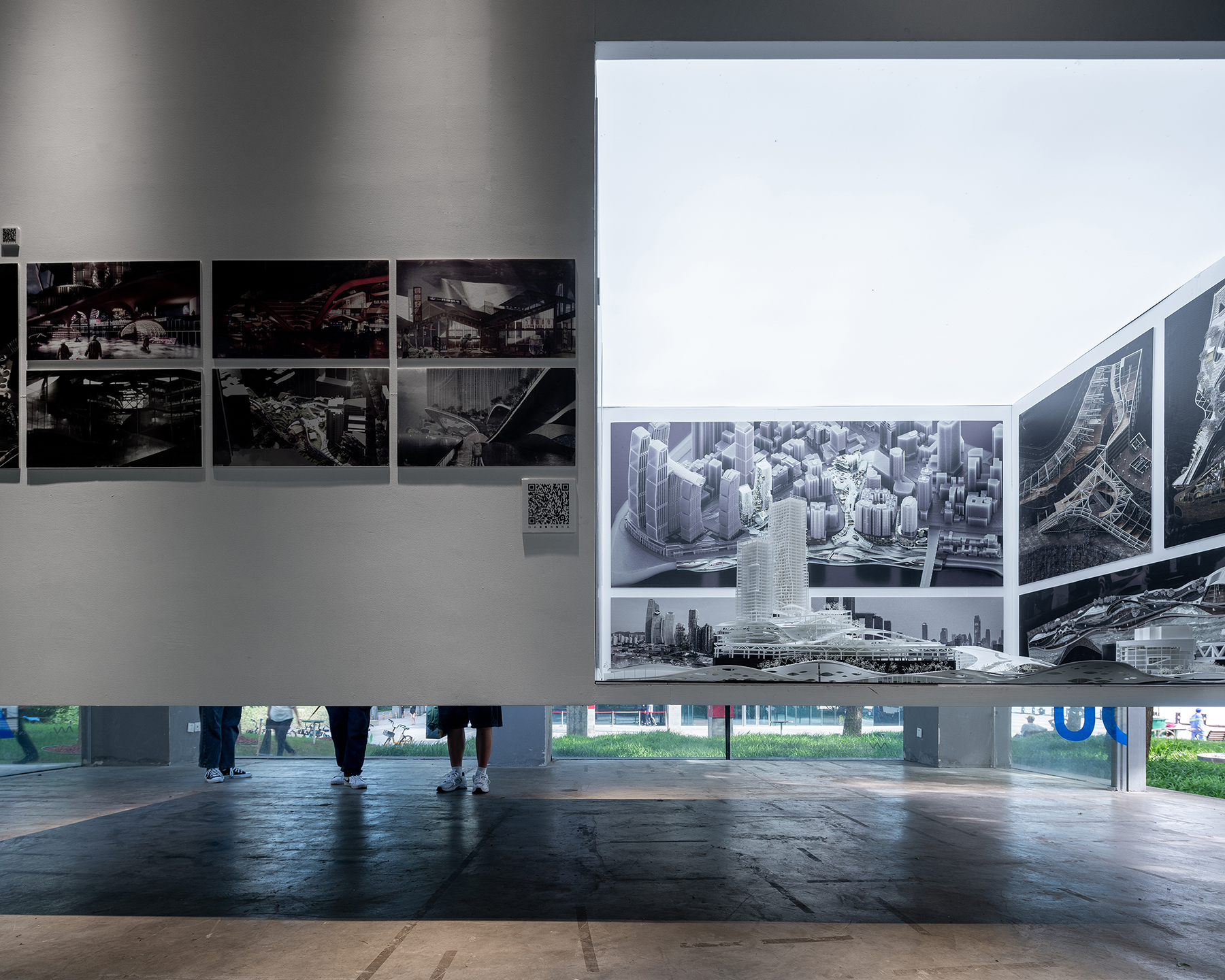
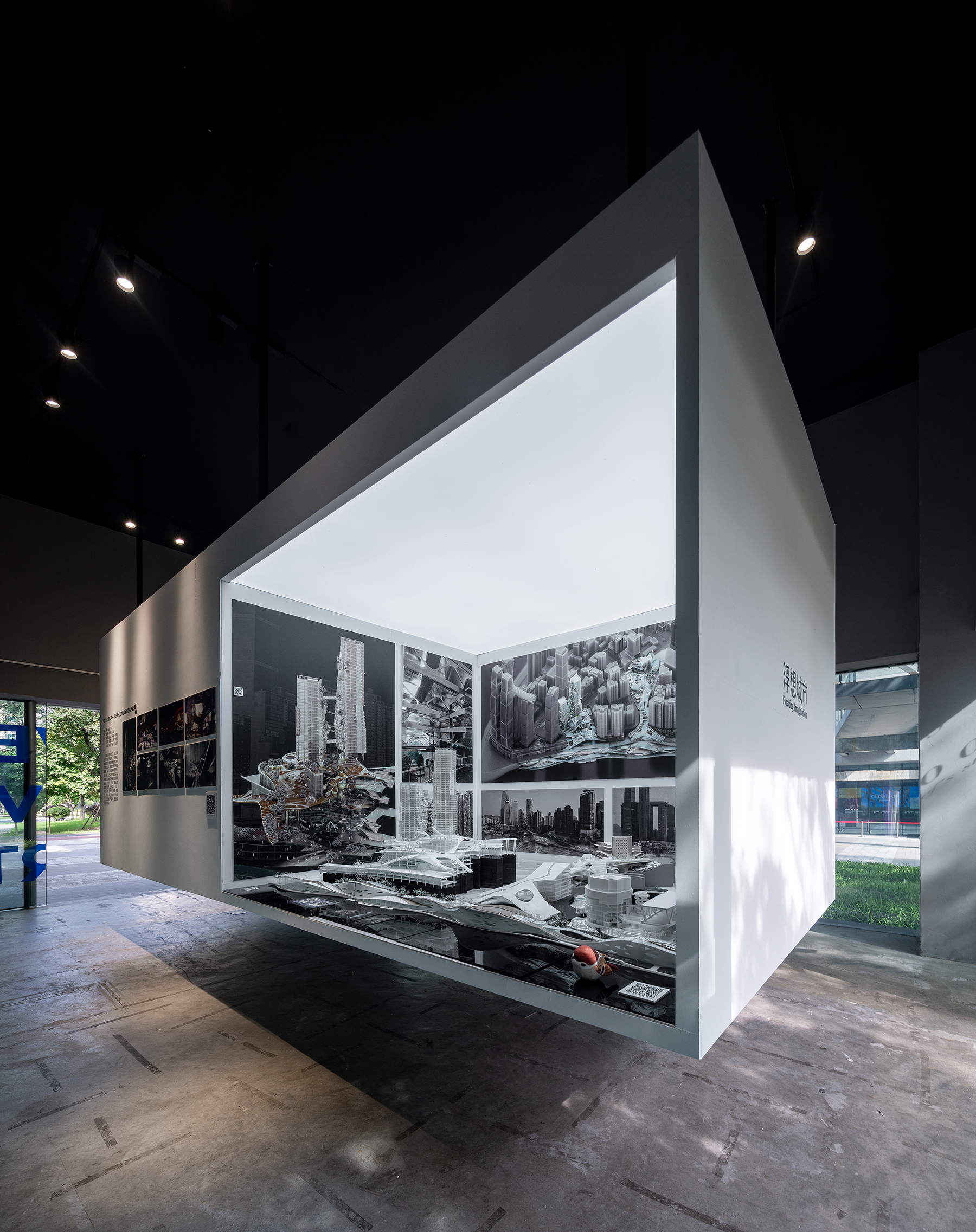
密度
9个课题被浓缩在两个浮盒中,每个课题均为1个“包厢”——模型居中成为视觉主体,3面被展墙围合,顶部的发光膜更聚焦于展品,营造出独特的沉浸式观展空间。包厢尺寸根据模型量身定制,空间更为集约。两个展厅的展墙长度分别为23.6米及34米,几乎达到了建筑外墙的周长。在保持空间品质的前提下,密集空间获得了更多的展示面。
9 projects are concentrated into two floating boxes, each one is an "individual room ", in which the model is enclosed by 3-side exhibition walls and lightened by membrane on the top, creating a unique immersive exhibition space. The size of the rooms are customized according to the model, and the space is more intensive. The length of the exhibition walls of the two galleries is 23.6m and 34m respectively, which almost reaches the perimeter of the outer wall of them. On the premise of maintaining the quality of the space, the dense space has gained more display place.
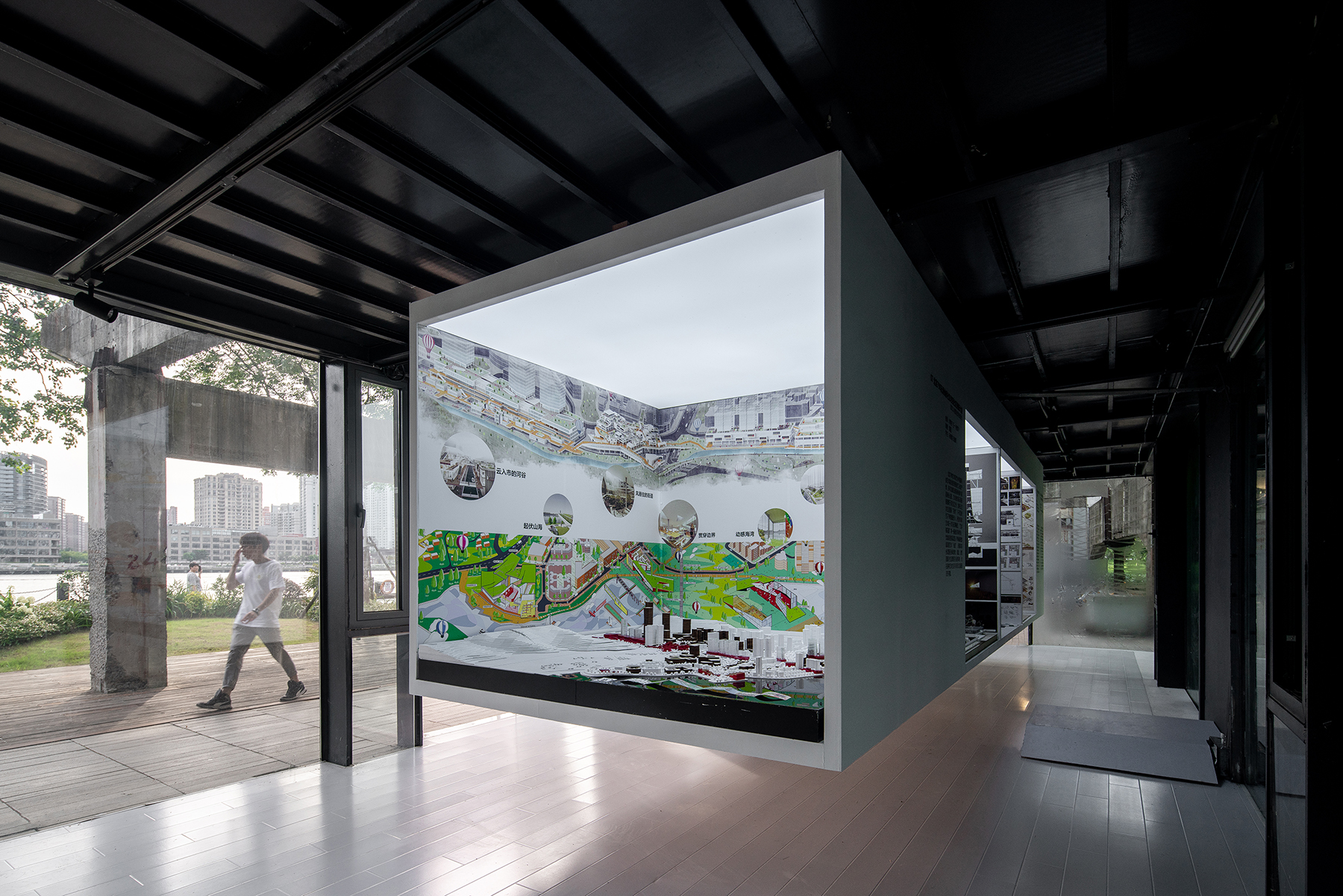
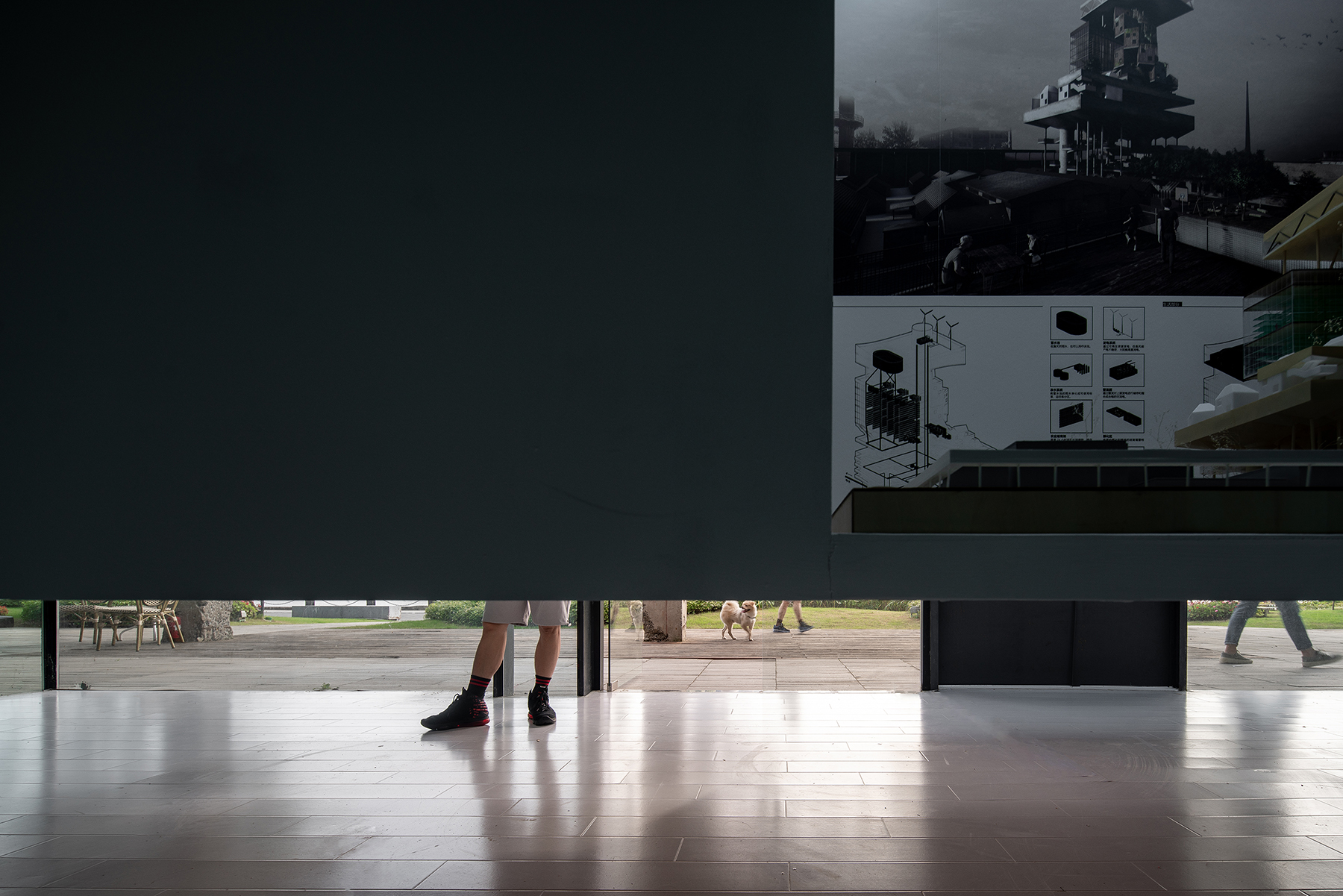
透明
骑行步道一侧标高略高,视线穿过浮盒底部可达江面;滨江一侧标高较低,视线低于浮盒的底部,能清晰地感受到浮盒的通透性,底部悬空让空间变得空灵。逐步靠近展厅,浮盒端部实墙如照壁一般,对人的压迫感越来越强,将观众引向两侧的包厢。公众观展时能同时感知城市风景。非开放时段,市民仍能透过大玻璃看到内部展览。
The elevation on the side of the cycling trail is slightly higher, and the sight can reach the river surface through the bottom of the floating box; the elevation on the riverside is lower, the floating box can be felt clearly. Approaching the exhibition hall gradually, the solid wall at the end of the floating box, like a screen wall, is more and more oppressive, leading the audience to the boxes on both sides. The public can perceive the unban scenery when viewing the exhibition. During non-opening hours, the public can still see the internal exhibition through the large glass.
夹于滨江休闲设施中的快闪展厅吸引着好奇的市民,参展学生组成的志愿者向市民讲解释疑,与城市融合的景象让其更具烟火气息,也让展览获得了更广泛的意义。
The pop-up exhibition hall sandwiched between the riverside leisure facilities attracts curious citizens. Participating student volunteers explain their ideas to the citizens. The scene of merging with the city makes it more life-like and gives the exhibition a broader meaning.

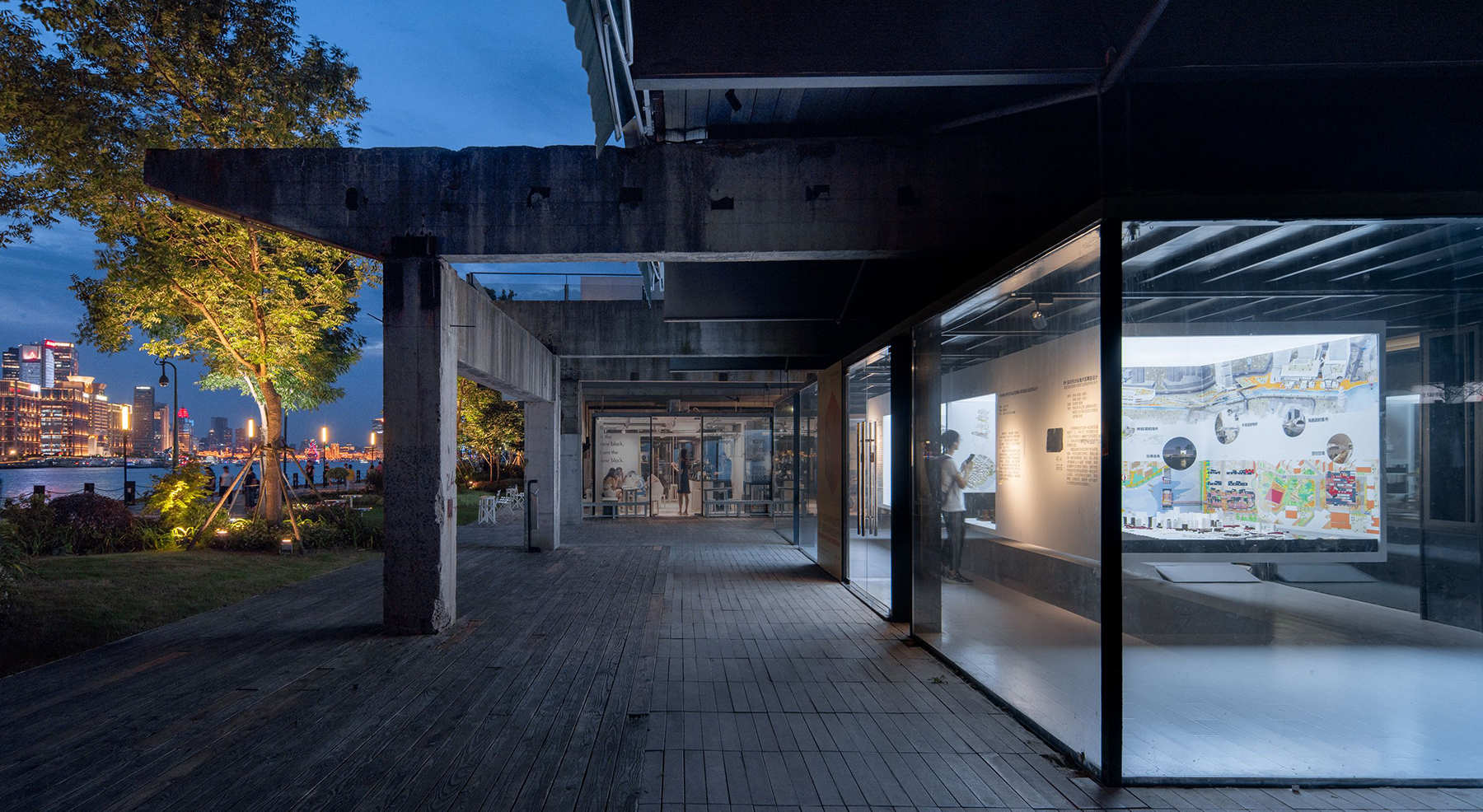
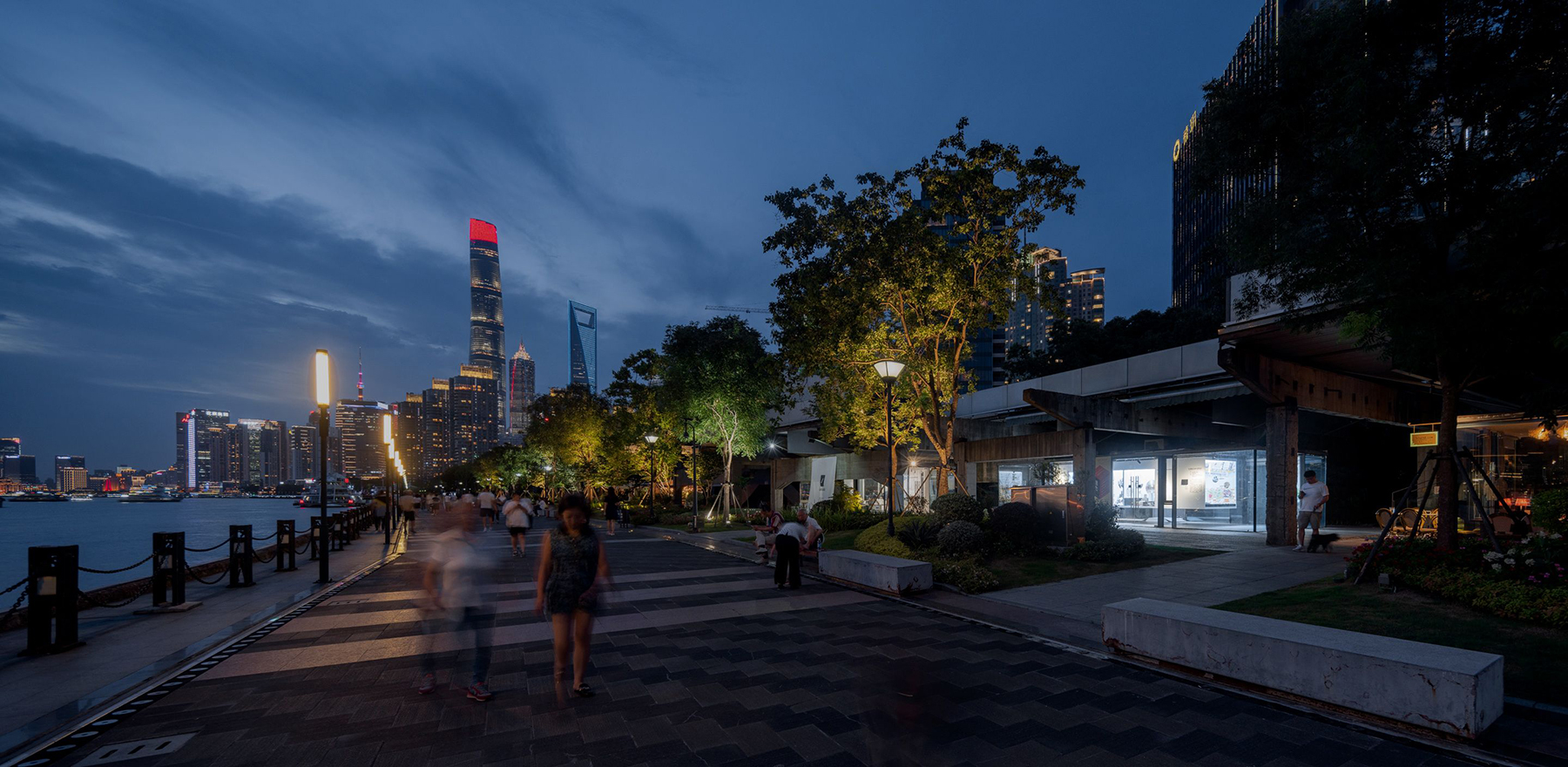
设计图纸 ▽
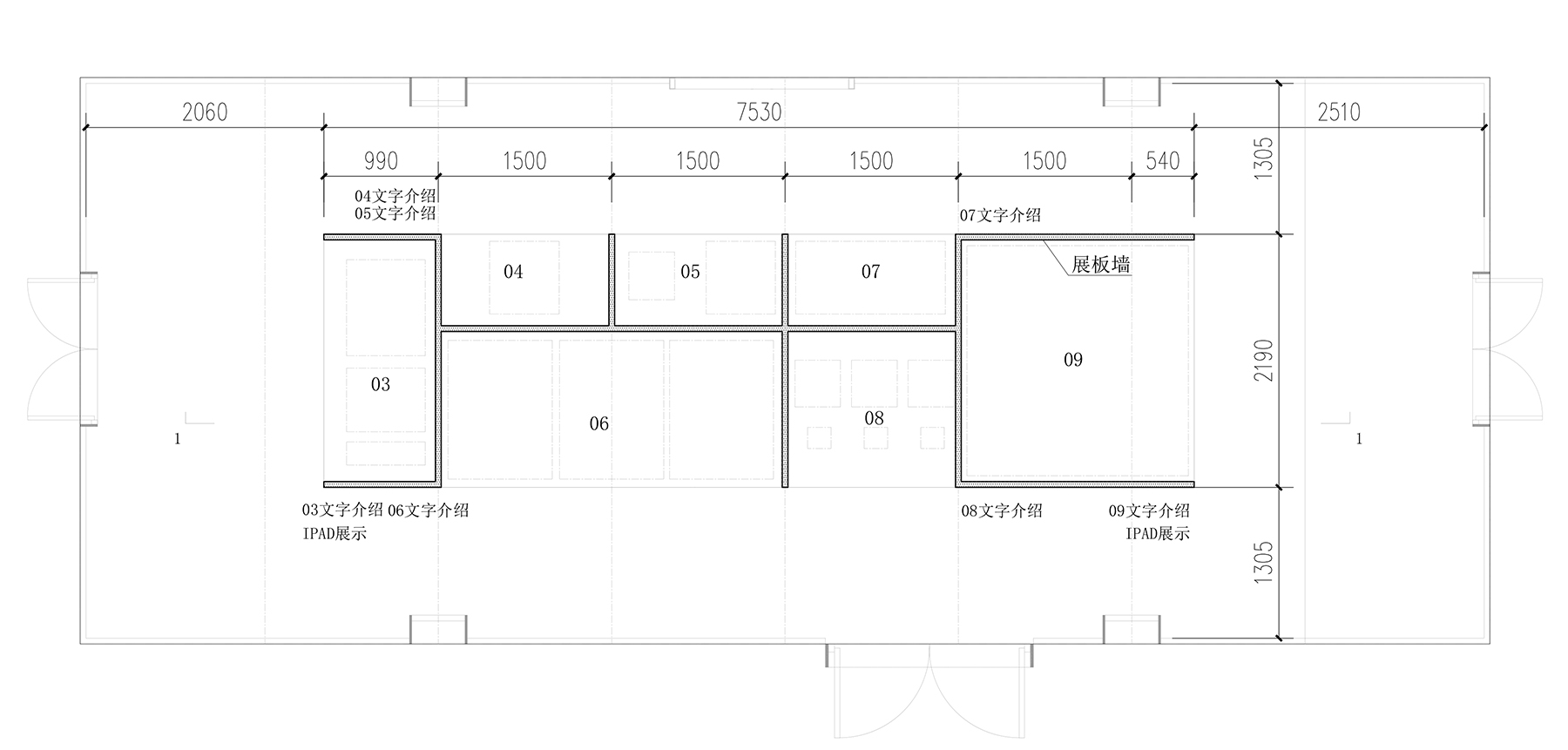



完整项目信息
项目类型:展陈设计
项目地点:上海市浦东新区艺仓美术馆 信塔&L1-6展厅
设计单位:道辰建筑(DCA)+同济大学建筑系
主创建筑师:陈强
设计团队:余中奇、覃缘、林逸恺
结构顾问:张准
业主:同济大学建筑与城市规划学院、艺仓美术馆
造价:10万元
设计时间:2021年5月
建设时间:2021年6月
设计面积:55平方米+60平方米
施工:上海承流展览服务有限公司
摄影:山间影像(吴清山工作室)
版权声明:本文由道辰建筑授权发布。欢迎转发,禁止以有方编辑版本转载。
投稿邮箱:media@archiposition.com
上一篇:巴塞罗那Lleialtat Santsenca市民中心:今与昔的并置 / HARQUITECTES
下一篇:设计酒店55 | Baja Club:一场新与旧的相遇