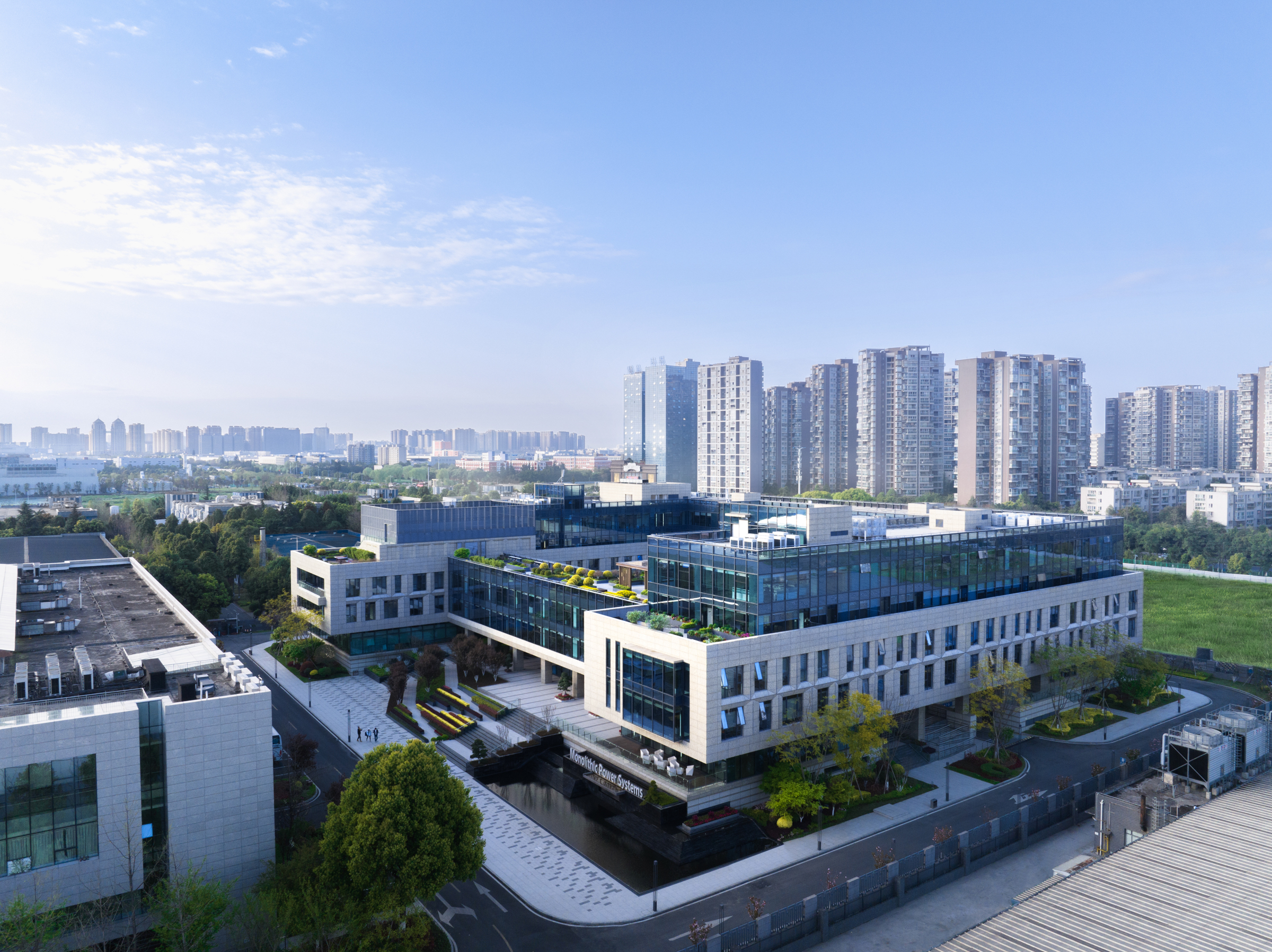
设计单位 四川省建筑设计研究院
项目地点 四川成都
建设时间 2021年3月
建筑面积 42893平方米
传统印象中,工业建筑的设计关注点较侧重于工艺生产功能本身,这使得工业建筑的空间要素构成通常倾向于简单而模式化的语汇特征。随着生产观念的转变和研发技术的革新,以科技型企业为主的新型工业建筑开始更加强化空间交流体验和生态舒适性。
The conventional design style of industrial constructions is more focused on their production function, which makes the spatial elements of industrial architectures tend to be simple and modular. With the transformation of the production concept and the development of R&D technology innovation, a new type of industrial architecture dominated by science and technology enterprises began to strengthen the space communication experience and ecological comfort.
由SADI设计的芯源系统有限公司三期生产大楼于2021年落成并投入使用,该项目设计在场地特质呼应、场景营造、企业文化提炼再现等诸多种方面,为工业建筑的空间体验的建构做了全新的尝试。
MPS's newly built Phase III production building designed by SADI, which is located in Chengdu Comprehensive Bonded Zone was completed and put into use in 2021. The project design has made a new attempt to construct the spatial experience of industrial architectures in various aspects such as echoing the characteristics of the site, creating scenes, and refining and reproducing corporate culture.
▲ 项目视频 ©SADI
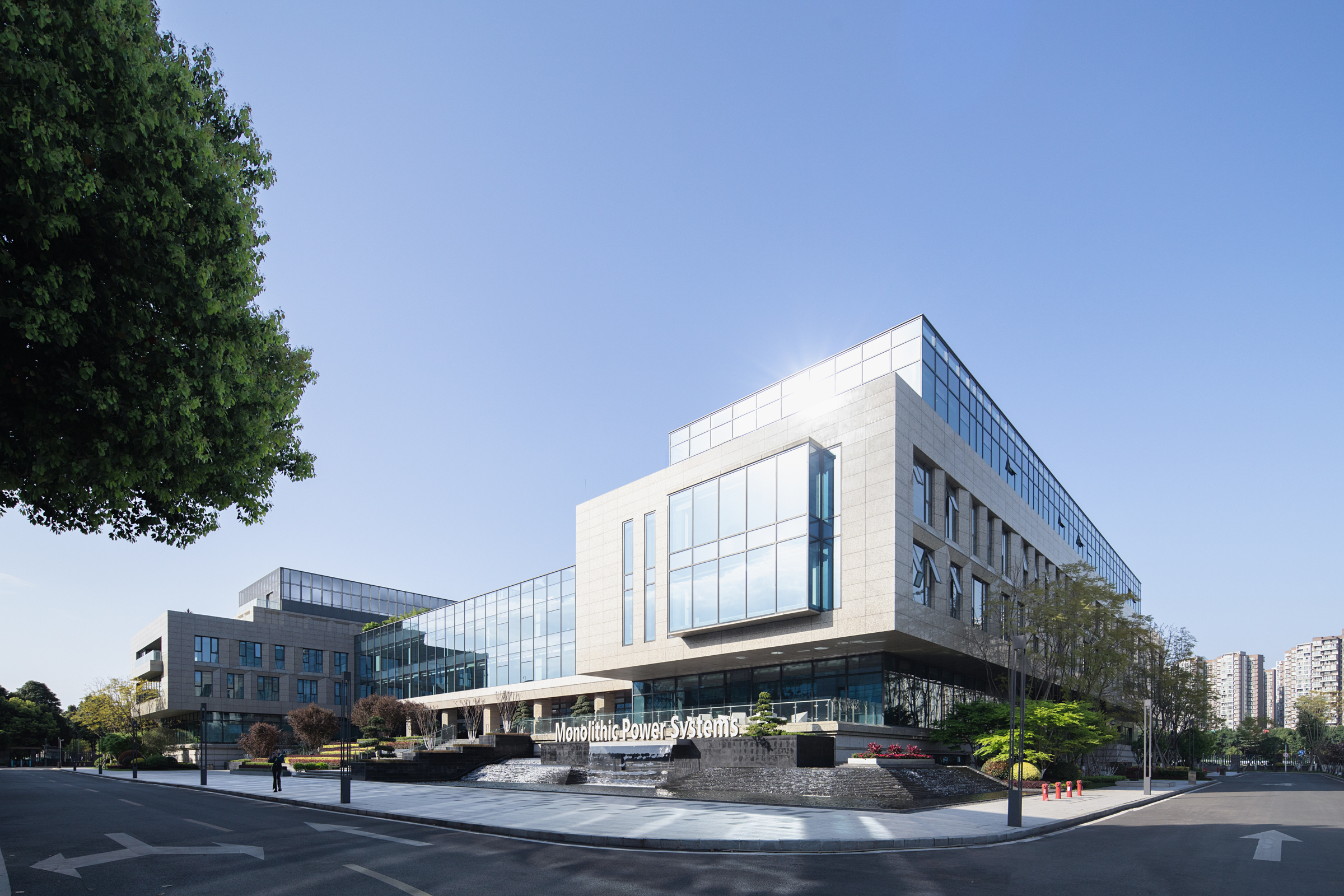
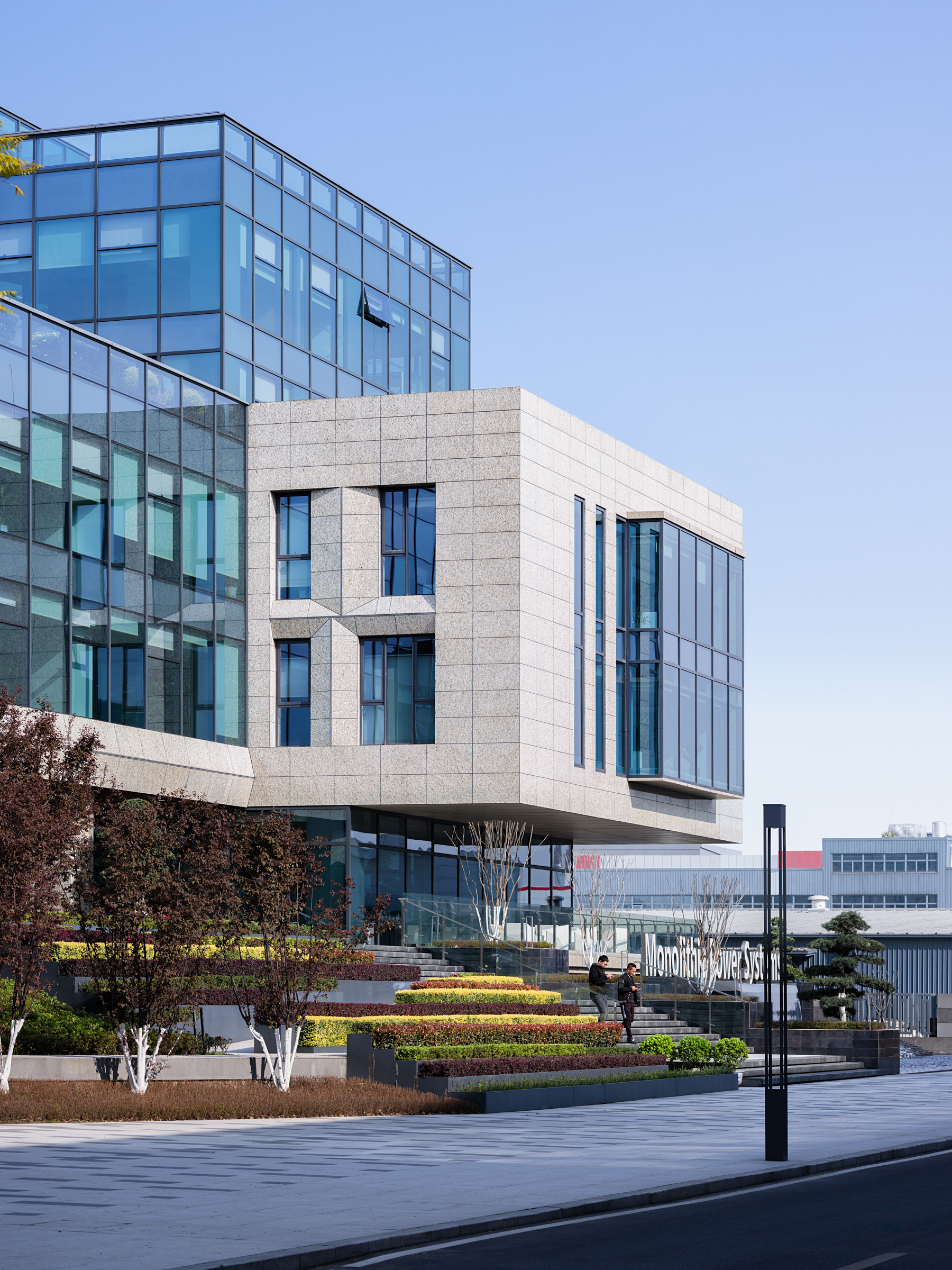
肌理格局
融汇城市环境基因
设计上尊重城市发展脉络,同时充分考虑了建筑在园区整体肌理格局上的顺应与协调。体量构成上虚实相间,创造出崭新的空间和场所体验,使园区公共空间结构得以强化。建筑舒缓的体量呈“U”形铺陈在场地上,内置庭院使建筑与内外空间产生了新的关联。
The architectural design respects the development context of the city, while fully considering the adaptability and coordination of the building in the overall texture pattern of the park. The building volume composition alternates between virtual and real, creating a good spatial experience, and strengthening the public space structure of the whole park. The built-in courtyard of the “U-shaped” architectural volume creates a new connection between the building and its internal and external spaces.

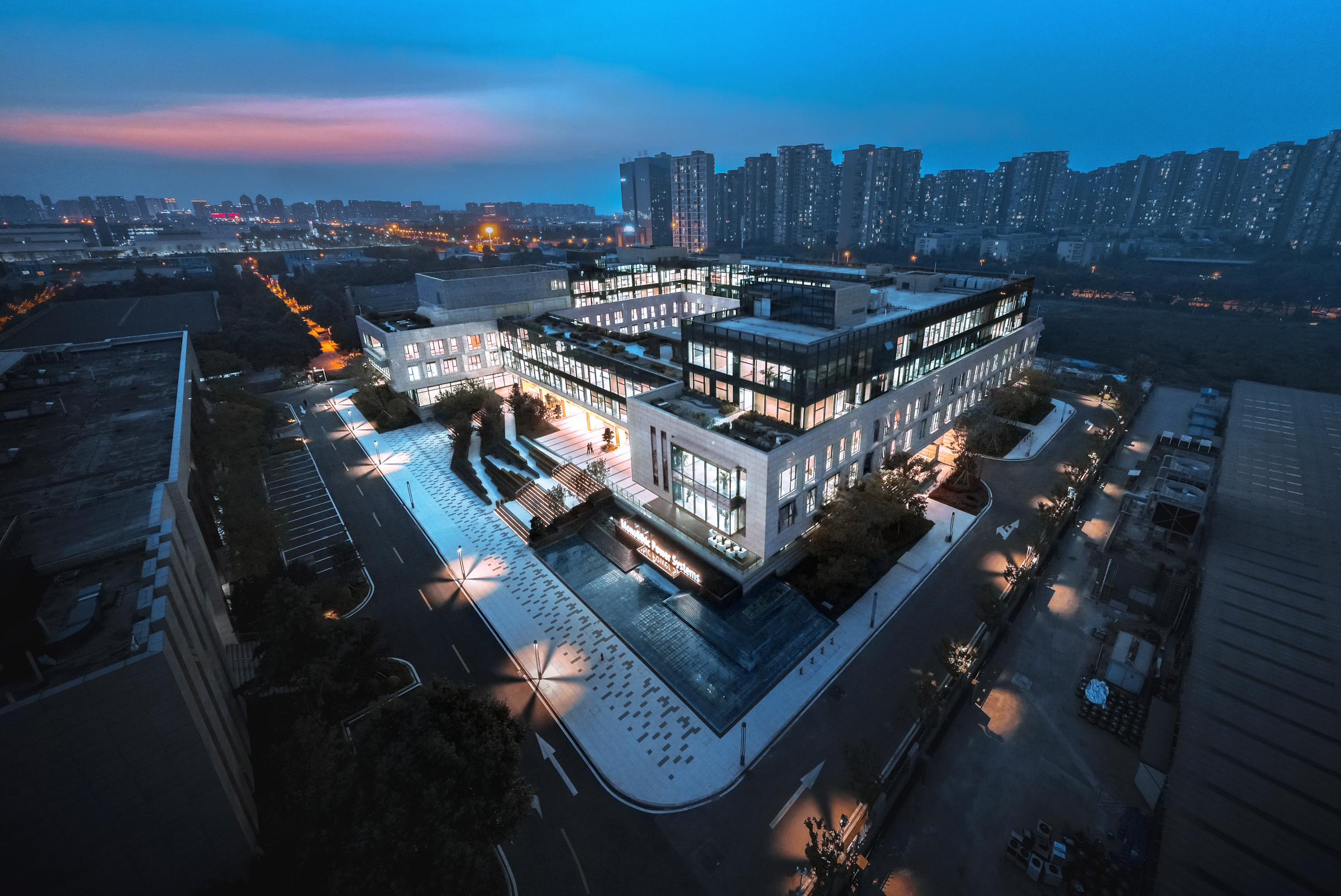
磁极铸芯
体现企业科技特质
芯源系统有限公司于 1997 年在美国硅谷成立,主营业务为高性能模拟、混合信号芯片研发,是纳斯达克上市企业标准普尔(S&P)500指数股之一。其中,芯源系统成都总部是其亚太地区最大的研发中心总部。
Monolithic Power Systems,Inc. (MPS) was established in Silicon Valley, USA in 1997. Its main business is the research and development of high-performance analog and mixed signal chips. It is one of the S&P 500 index stocks listed on NASDAQ. The Chengdu headquarters of MPS is the largest R&D center headquarters in the Asia Pacific region.
根据对企业的科技内涵、芯片产品的特征提炼和场地的契合性分析,方案采用“U型磁极”的设计概念,对建筑空间及形态进行体量优化、抽象演绎。在尊重场地特质和规划条件的基础之上,设计联动整个园区空间的重构,通过体量上的叠合、收放与错落,创造了舒缓又富有力量感的建筑形态。象征了“广泛吸纳人才与资源、引领国际化发展”的企业精神。
The plan adopts the design concept of "U-shaped magnetic poles" to optimize the volume and abstract interpretation of the architectural space and form based on the analysis of the technological connotation of the enterprise, the feature extraction of chip products, and the compatibility of the site. In designing the architectural form, it is necessary that architects base designing work on actual needs and take into full consideration the site characteristics and planning conditions. The reconstruction of the entire park space is achieved through the stacking, folding, and staggered layout of the volume, which has created a soothing and powerful architectural form. This unique architectural form symbolizes the enterprise spirit of "extensively absorbing talent resources and leading international development."


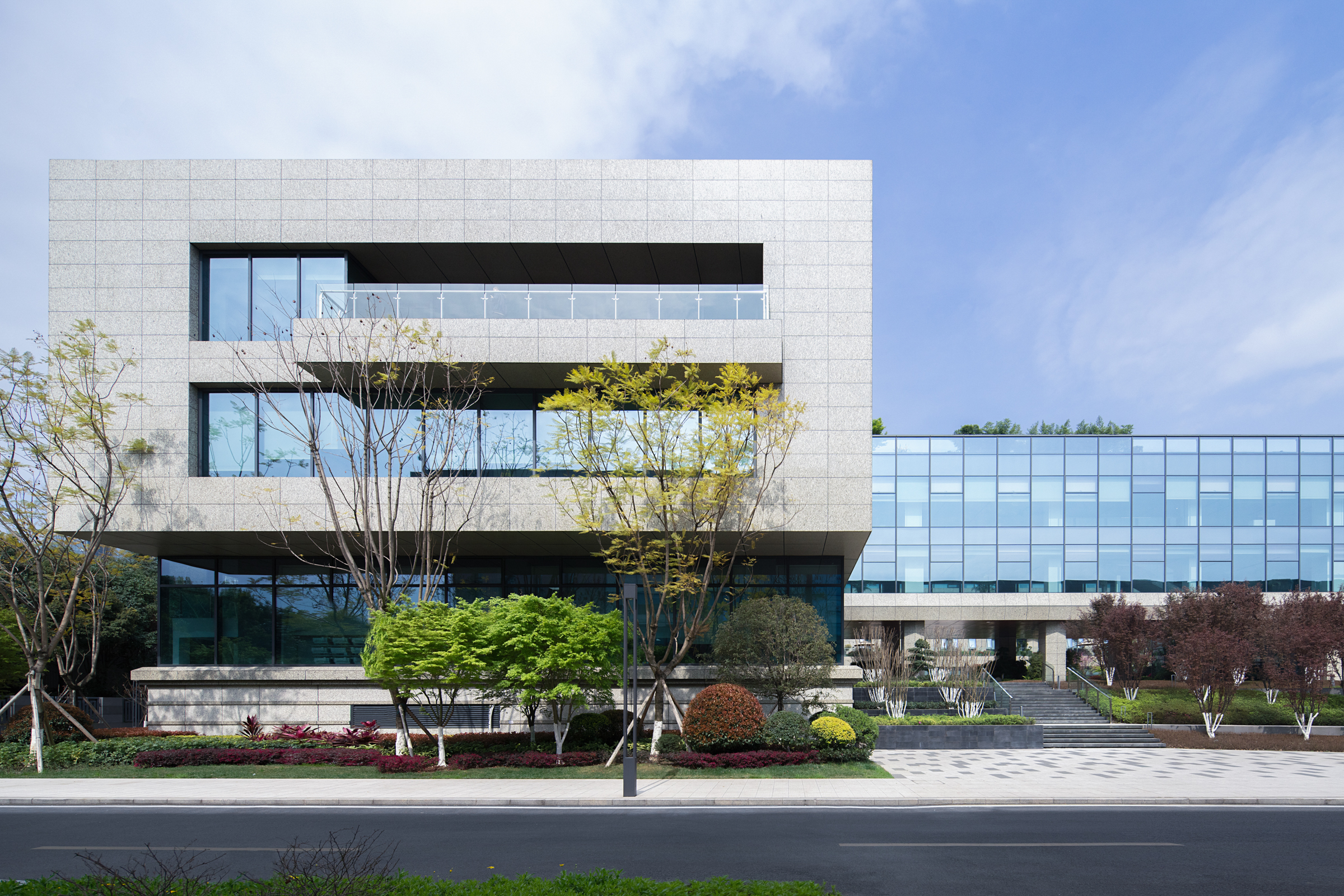
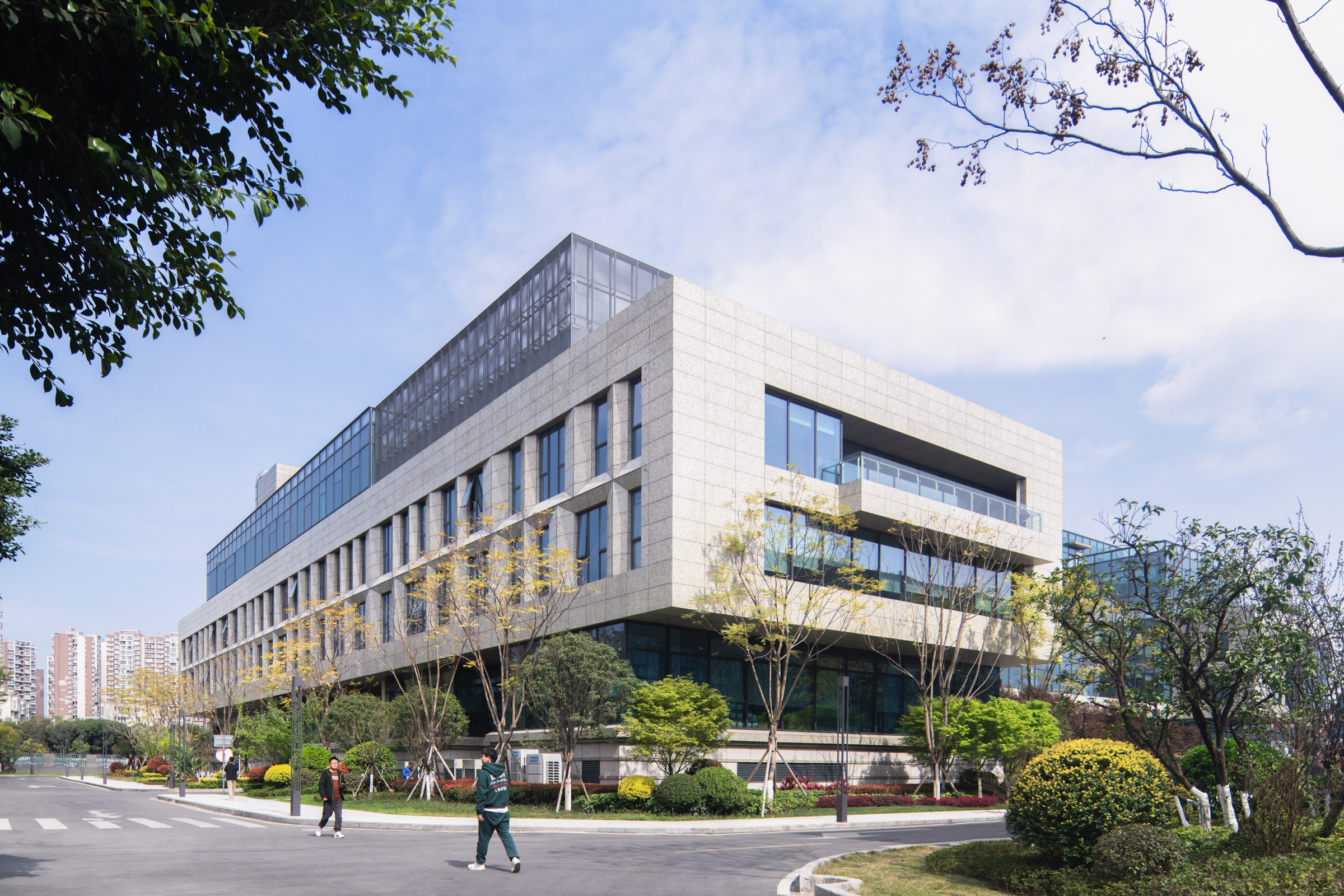
企业的生产研发空间需要均匀和良好的光环境,设计团队在立面上针对室内功能、面积不同的功能房间,生成差异化的开窗方式和开窗数量,从而形成“条形码”般韵律化的立面表皮效果。在不同的天气光照下,建筑具有不同的光影表皮,在室内的观景体验也各不雷同,特征明显。
The production and R&D space of enterprises requires a uniform and good lighting environment. On the facade, the functional zones with different interior functions and areas have distinguished various window opening ways and the number of windows, forming a rhythmic facade skin effect of "barcode." Under different weather and illumination condition, buildings showing a variety of light and shadow skins, and different rooms with distinct characteristics also have different interior viewing experiences.
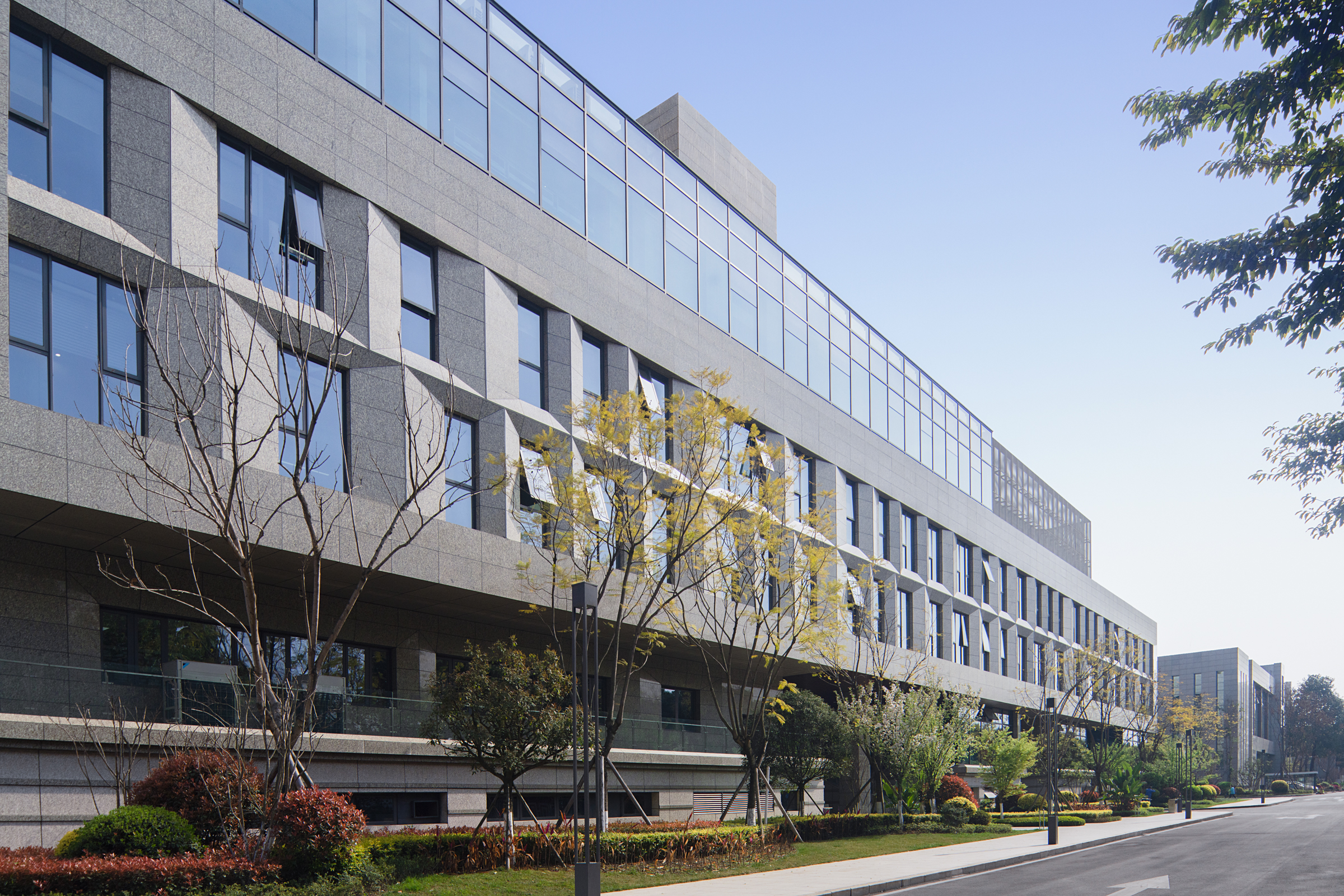

多维花园
聚合丰富共享空间
内庭是整个建筑的核心,为各个方向的建筑提供生态窗景,同时也是各种流线的汇聚之处。建筑的底部功能成为三处“建筑核”,嵌落在绿色庭院各处,构成了通透有机的底层空间。
The inner courtyard is the core of the entire building, providing ecological window views for buildings in all directions, and also serving as a gathering point for various streamline lines. The bottom of the building functions as three "architectural cores" embedded in the green courtyard, forming a transparent and organic ground floor space.
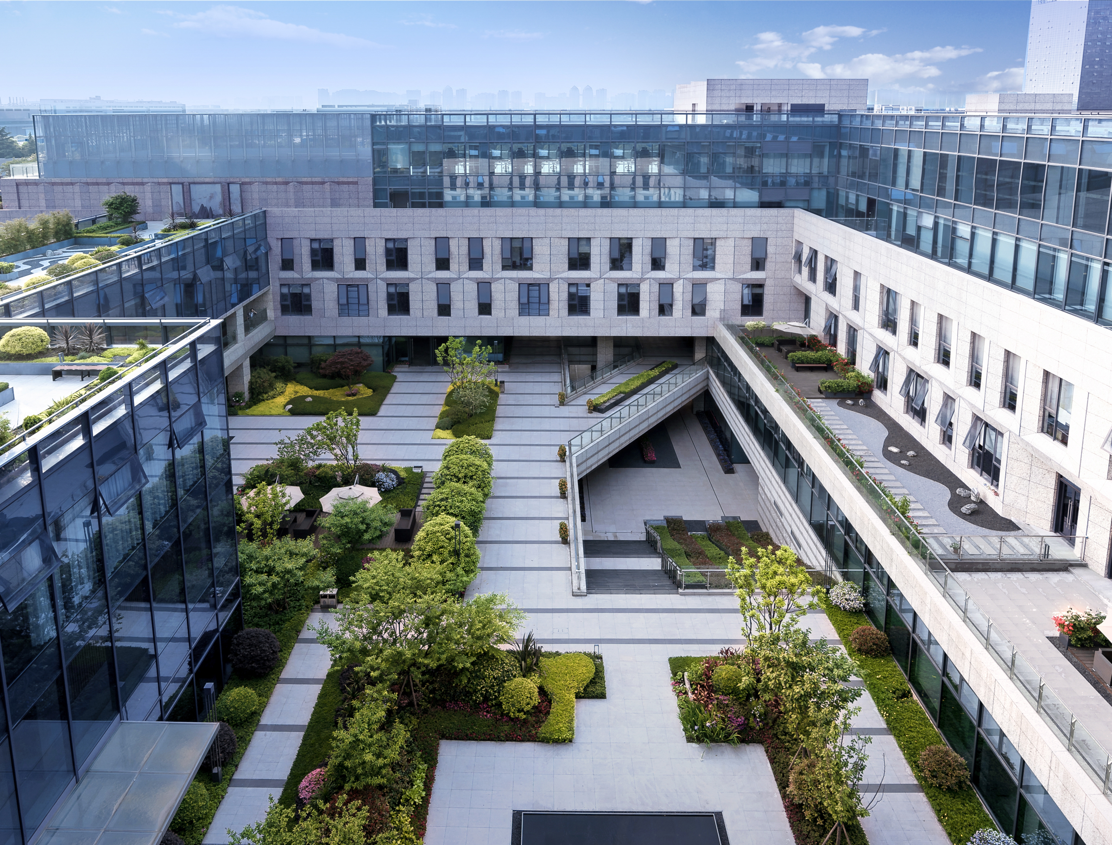
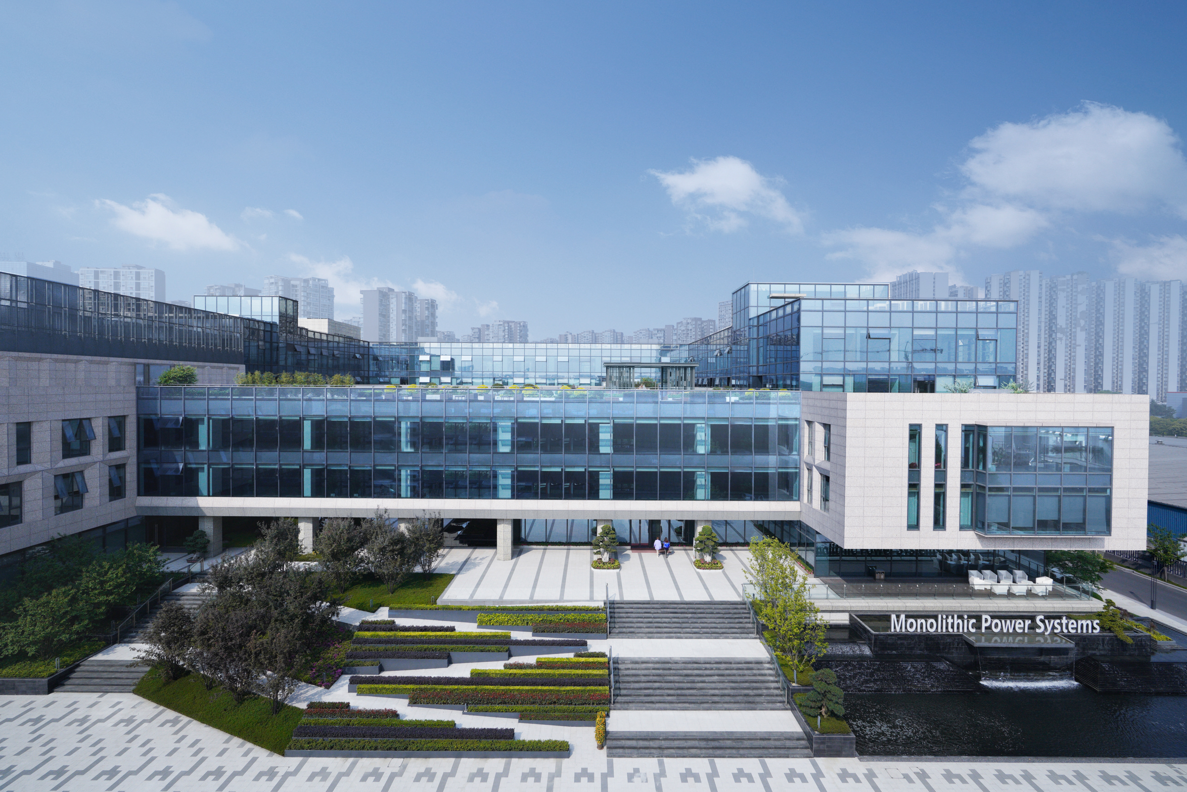
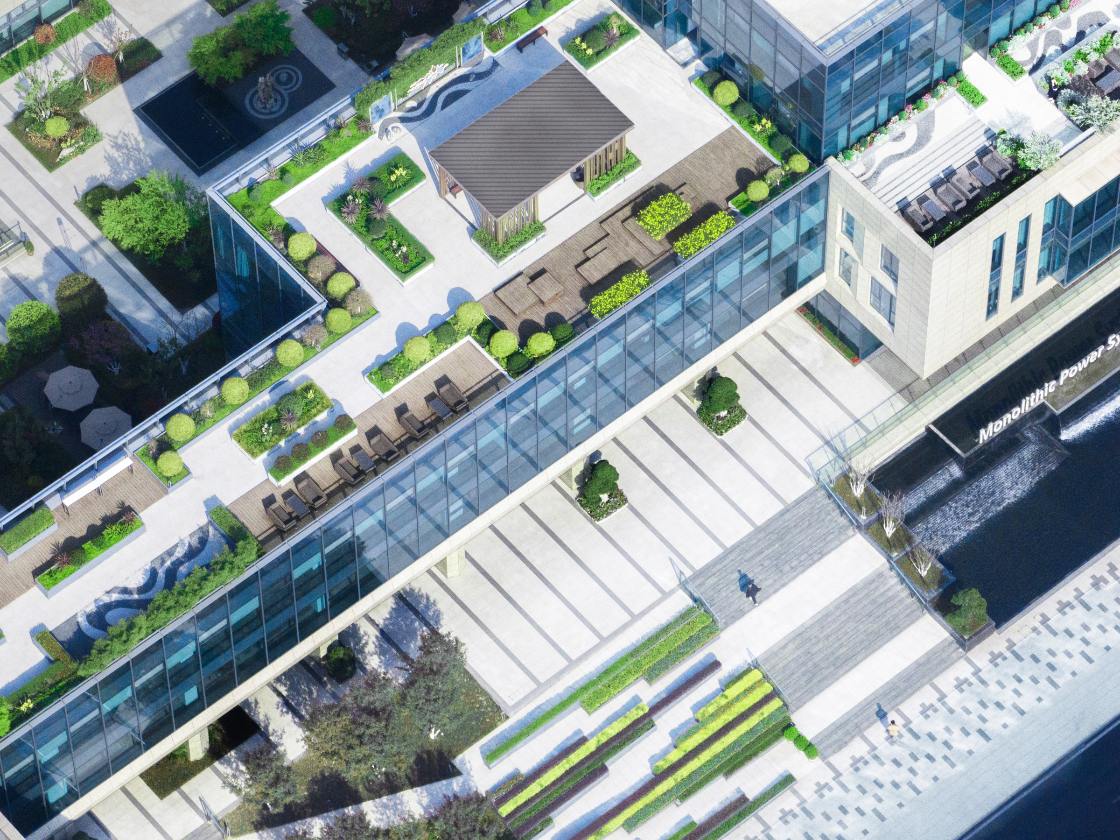
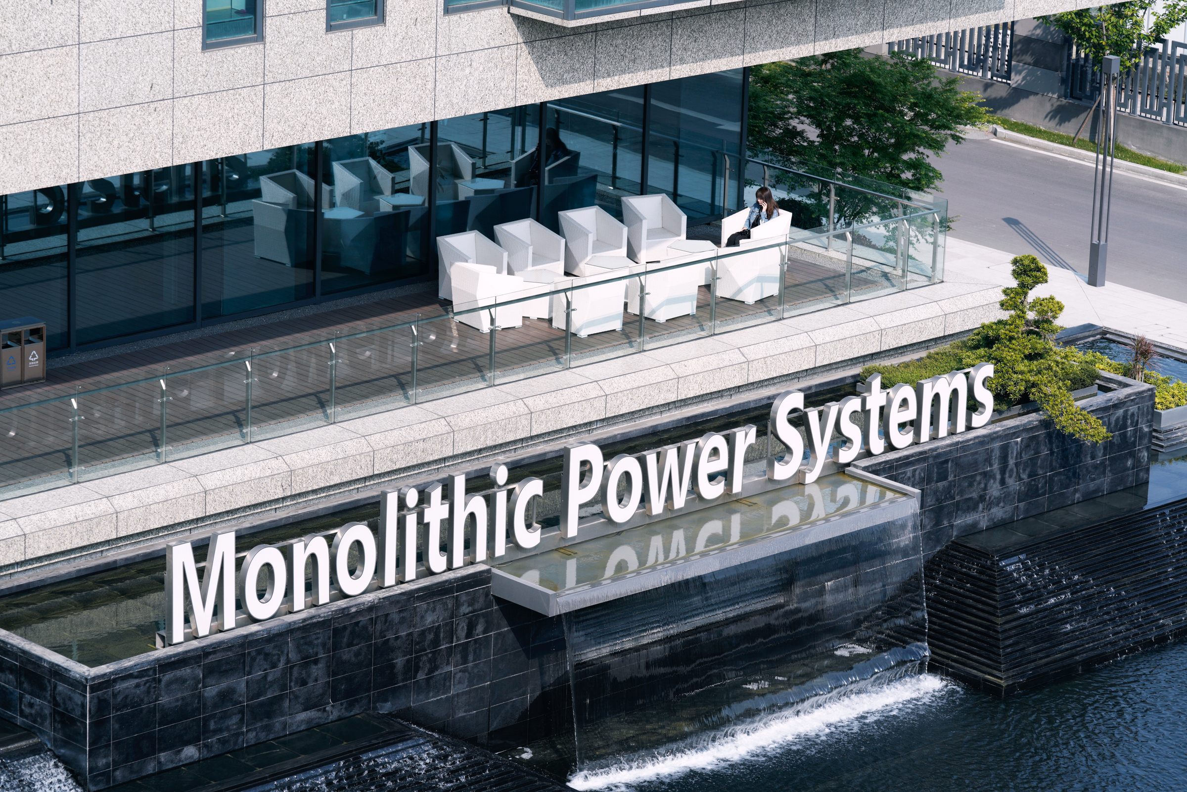
为了在枯燥的办公环境注入活力,设计团队通过在各层打造多处特色花园,给原本相对内化的办公研发空间提供了室外空间的延展,实现人与环境的自然共享,营造了新型高科技企业的高质量办公场所。随处可见的绿色花园,增加了员工的体验感,对工作效率的提高也大有裨益。
In order to instill energy into the enterprise and its working environment, several characteristic gardens are set on each floor to provide an extension of outdoor space for the relatively internalized R&D office space. Through the harmonious coexistence and complementarity of humans and the environment, we can create high-quality office space for high-tech enterprises. Green gardens that can be seen everywhere have provided a pleasant experience and improved employees’ work efficiency.
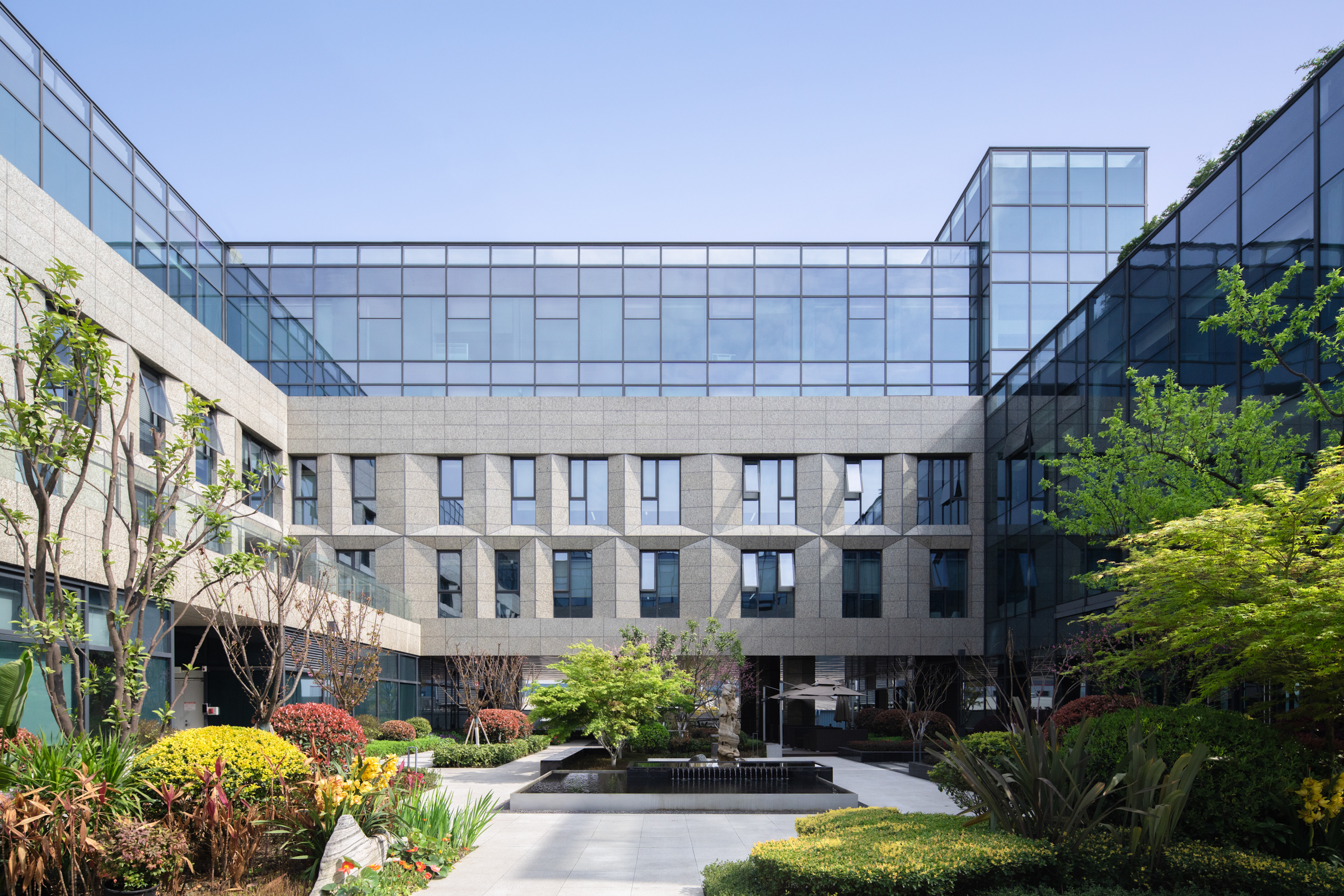
下沉庭院的设置,改善了地下食堂和车库的采光和通风,实现地上地下空间的自然过渡和行为可达。
The newly-built sunken courtyard improves the lighting and ventilation of the underground dining hall and garage, achieving a natural transition and accessibility of aboveground and underground spaces.
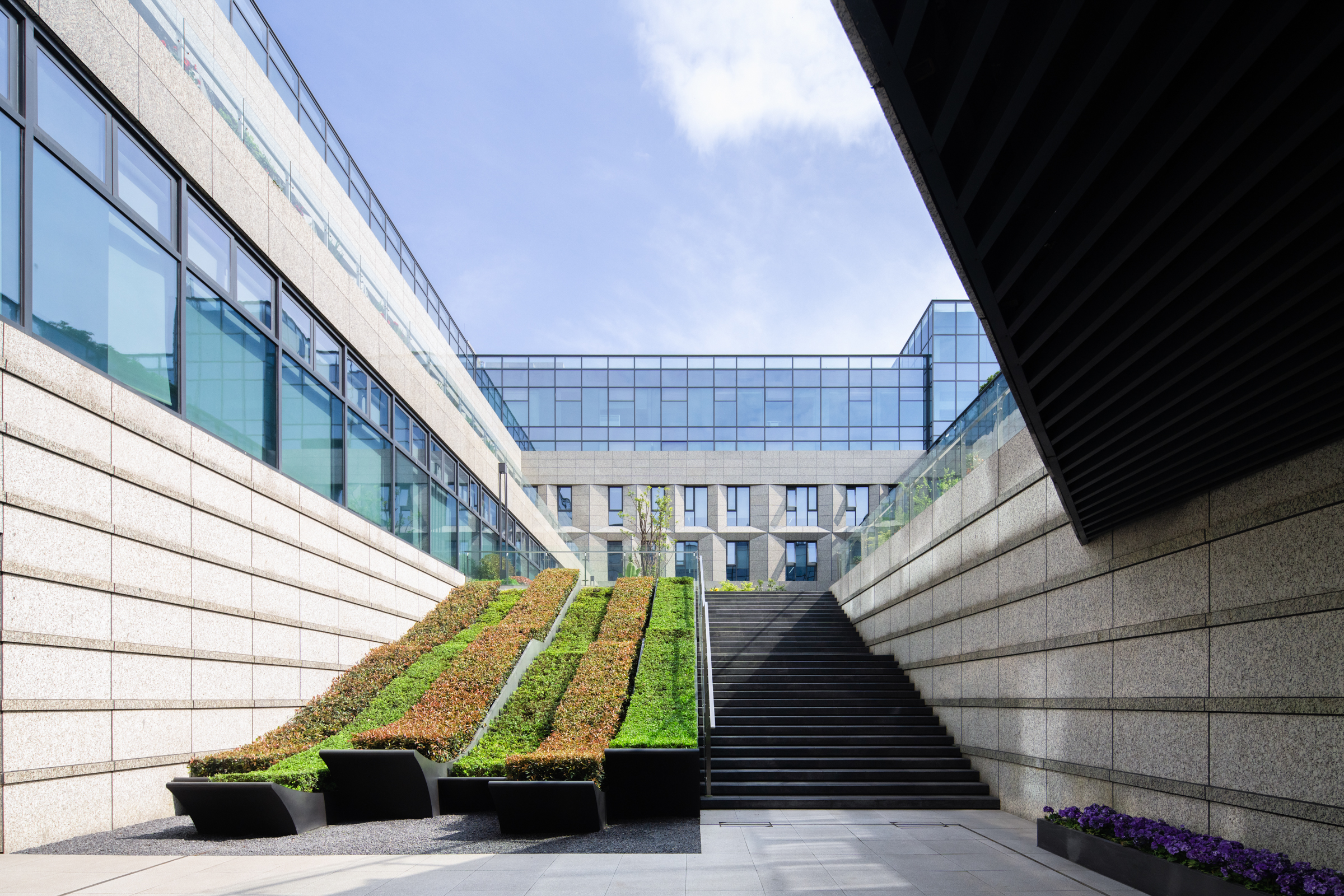
共享中厅的设置,打破了空间的单调,营造出人性化愉悦的工作氛围。每一个动线的交点和末端都不再是偶然的路过和鲜少问津的浪费空间,而是思想与情感的交互汇聚之地。
The shared atrium breaks the monotony of the space and creates a humanized and pleasant working atmosphere, so that the intersection and end point of each moving line is no longer somewhere abandoned due to few visits, but a space where thoughts and emotions collide and interact.
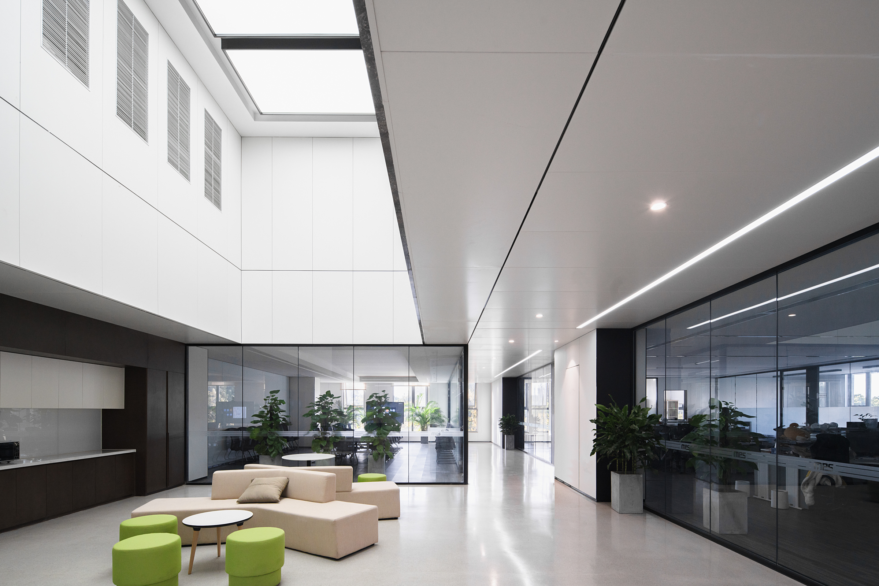

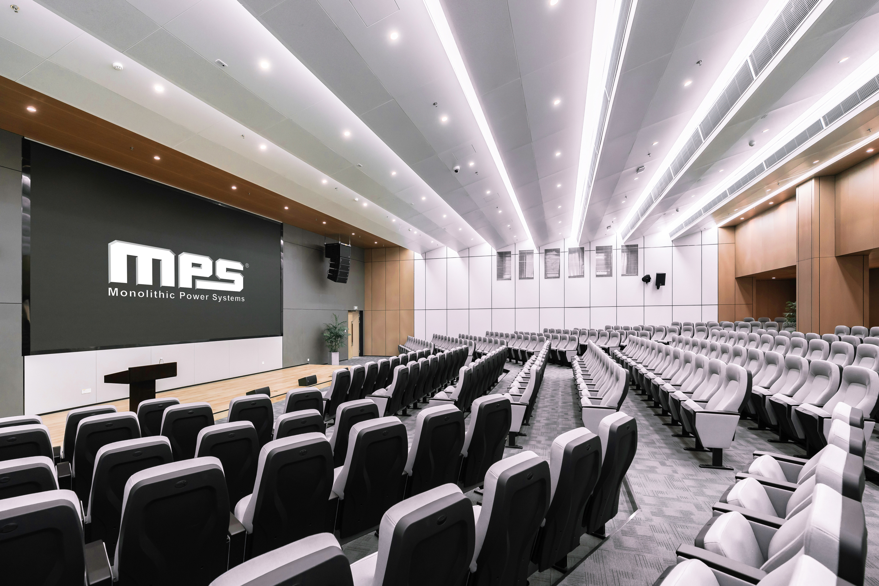
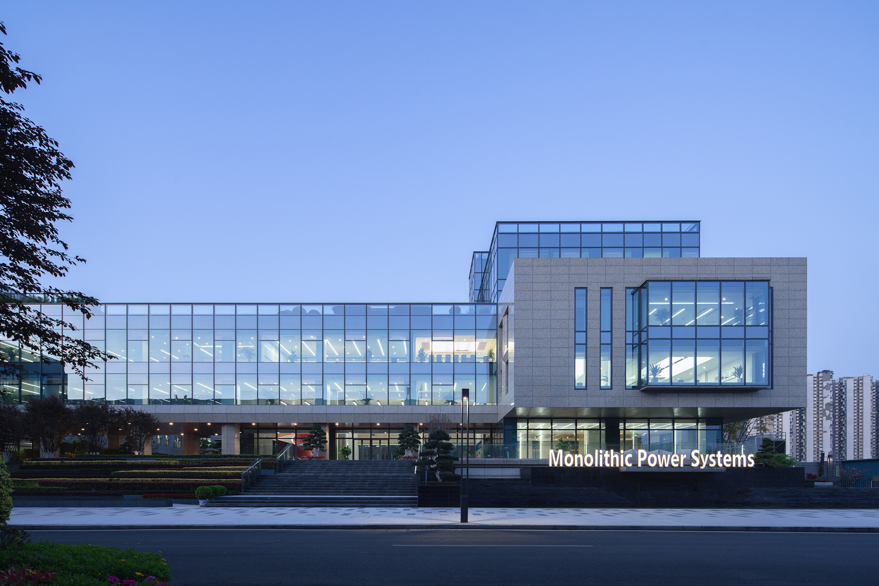
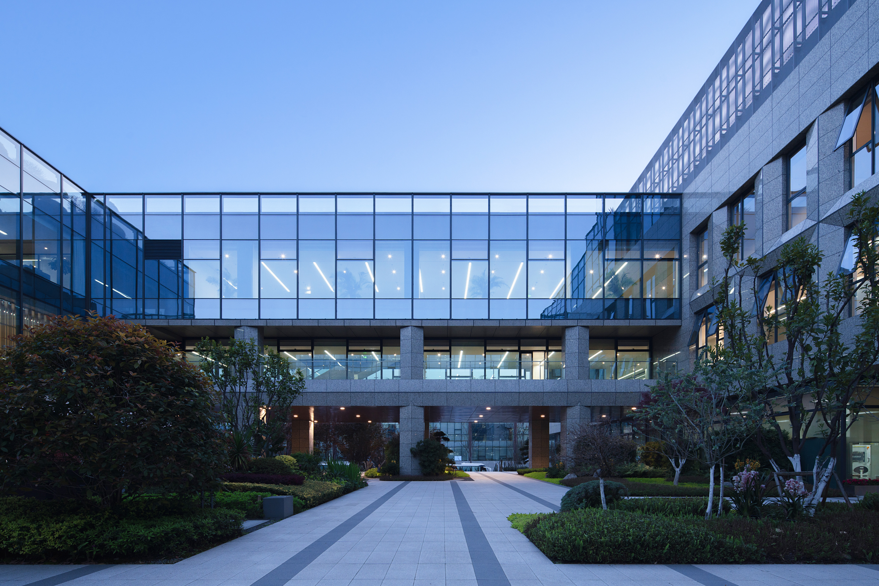

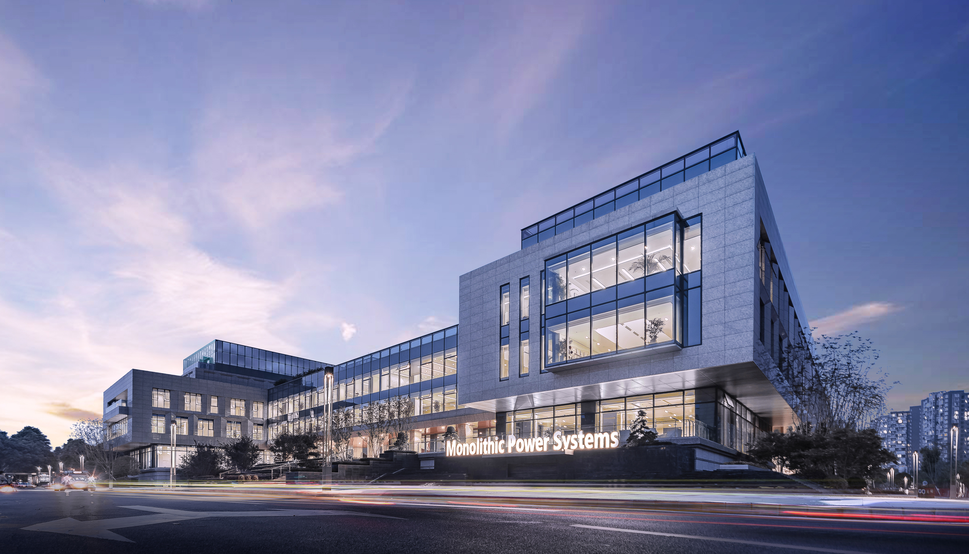
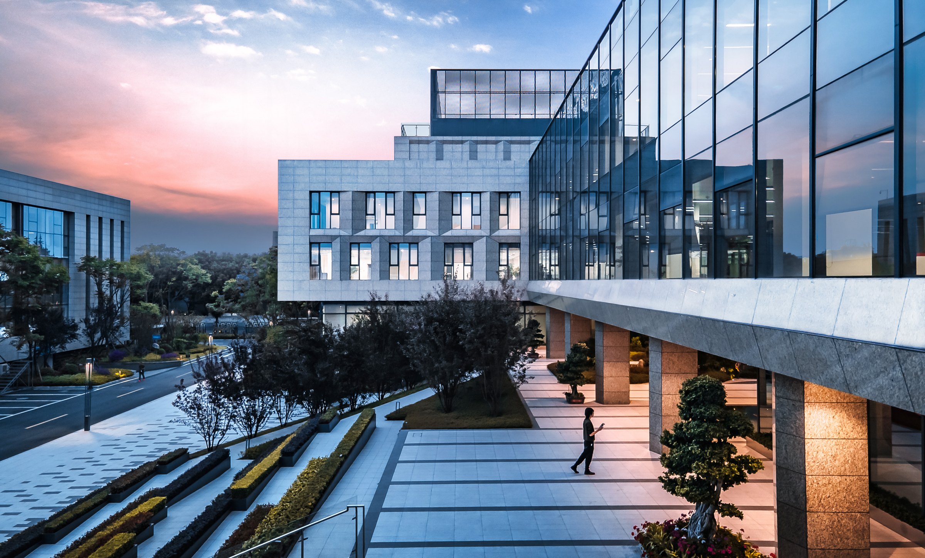
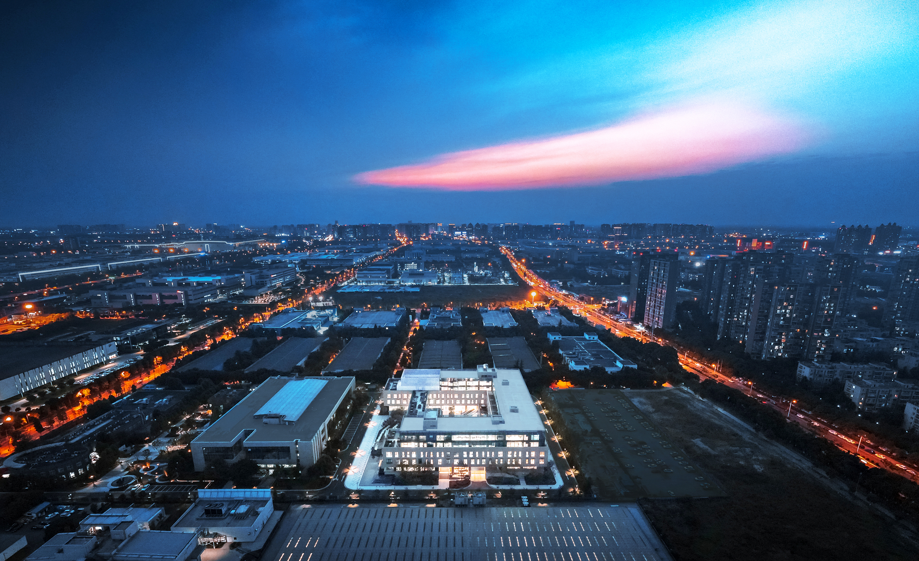
设计图纸 ▽


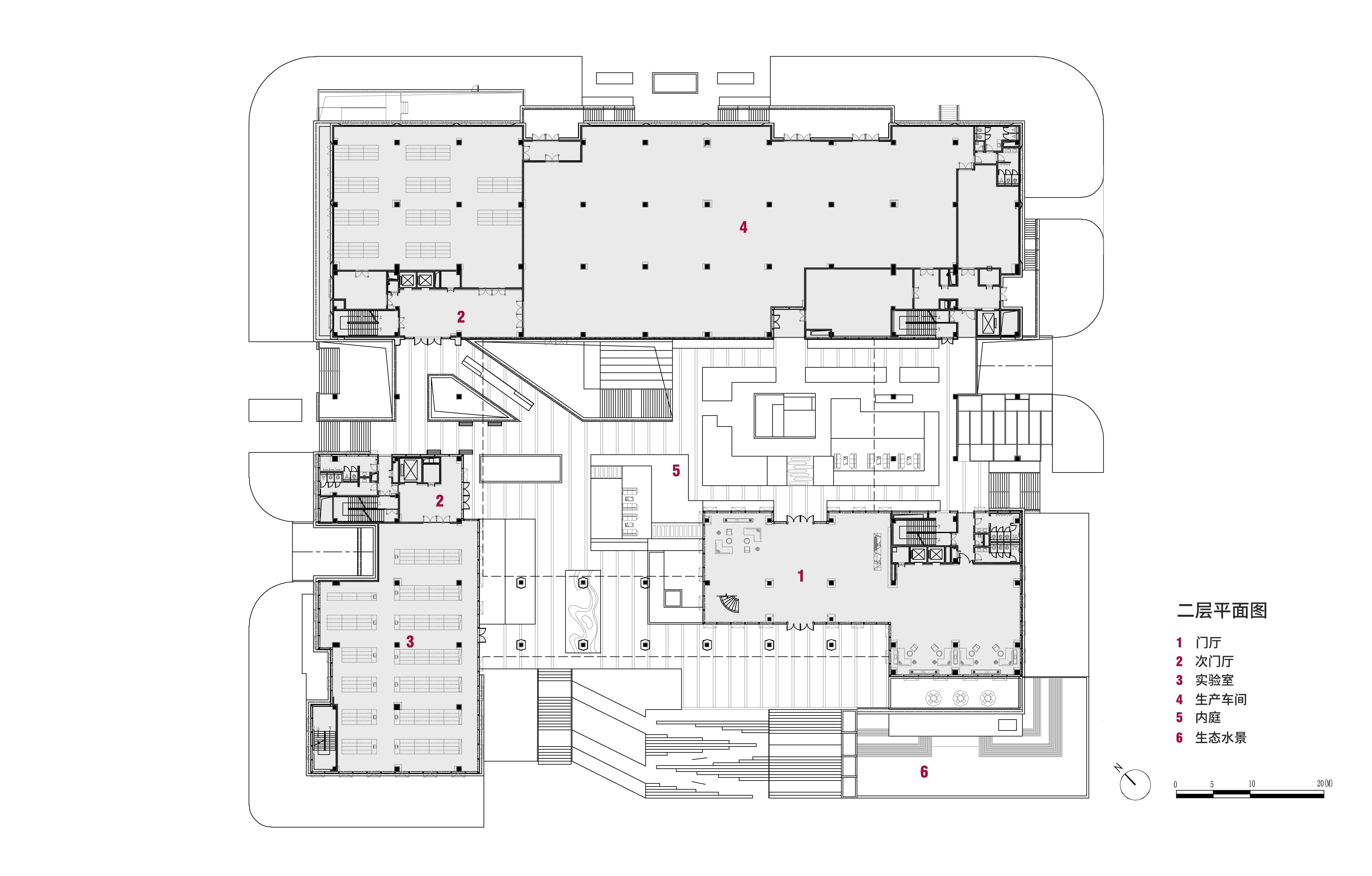



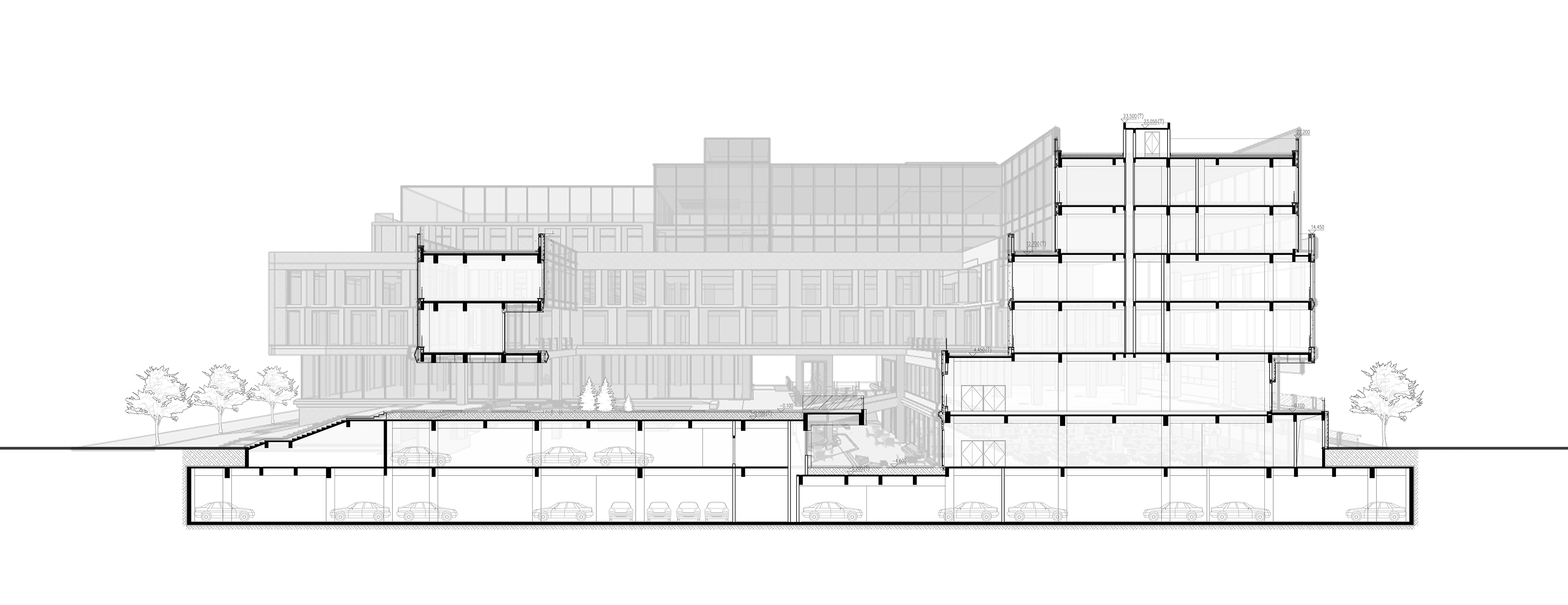
完整项目信息
项目名称:芯源系统三期生产研发大楼
项目类型:建筑
项目地点:成都市高新西区综合保税区科新路8号
设计单位:四川省建筑设计研究院
设计团队:付雅艺、赵红蕾、范宏涛、余斌、阮会明、杨勇、高彦、王丹、张宏、周俊、张倩、许义慧、洪鑫、罗勇、黄柱中、黄海、周庆、刘骥、文春燕、唐鑫
业主:成都芯源系统有限公司
设计时间:2017年8月—2019年10月
建设时间:2019年3月—2021年3月
用地面积:16000平方米
建筑面积:42893平方米
摄影:存在建筑-建筑摄影、SADI.G5
视频版权:SADI
版权声明:本文由四川省建筑设计研究院授权发布。欢迎转发,禁止以有方编辑版本转载。
投稿邮箱:media@archiposition.com
上一篇:环廊游乐园:普洱市思茅区幼儿园南部分园 / 华工设计院 陶郅工作室
下一篇:园宅,回乡建一座房子 / 堺工作室