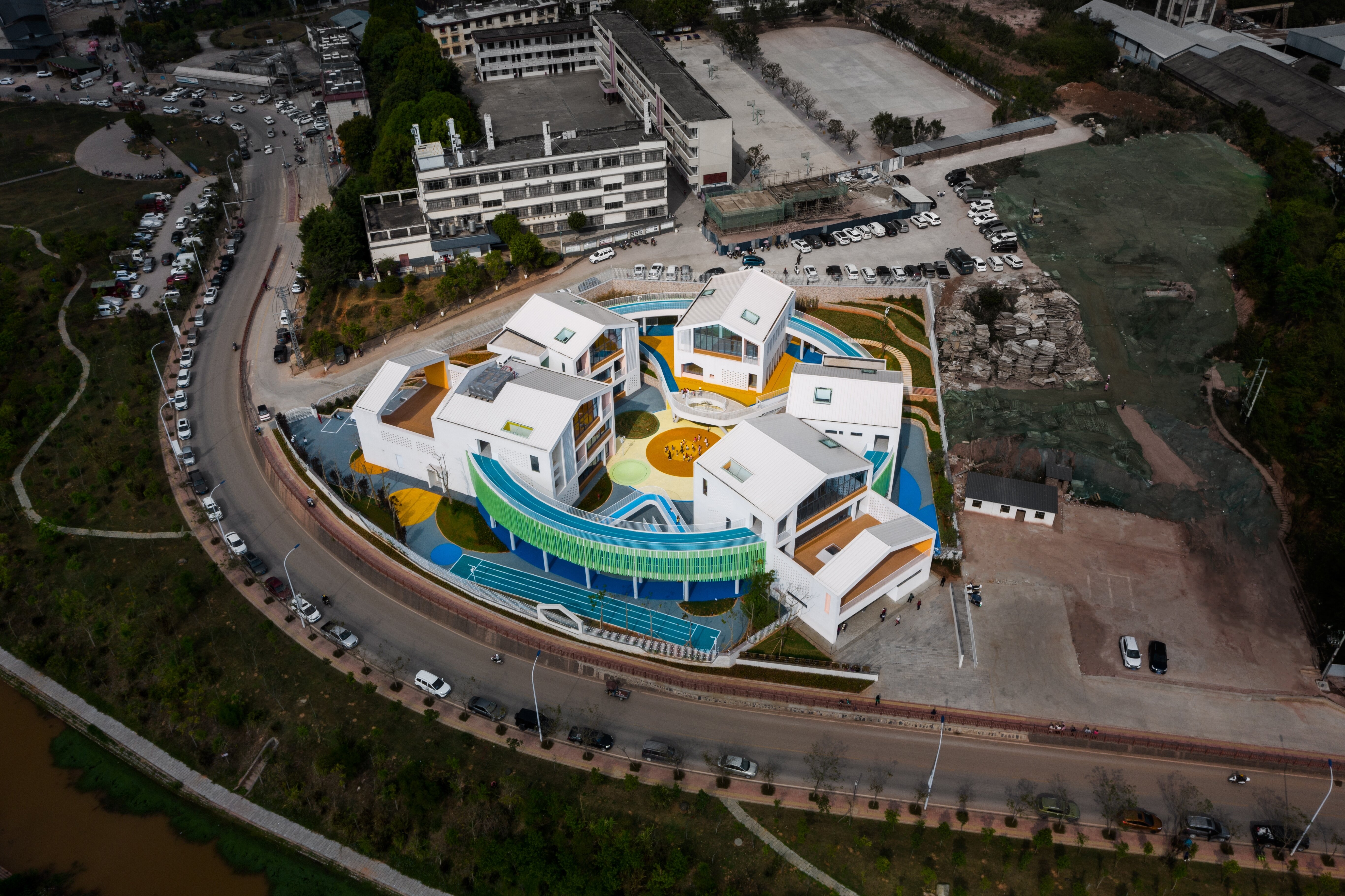
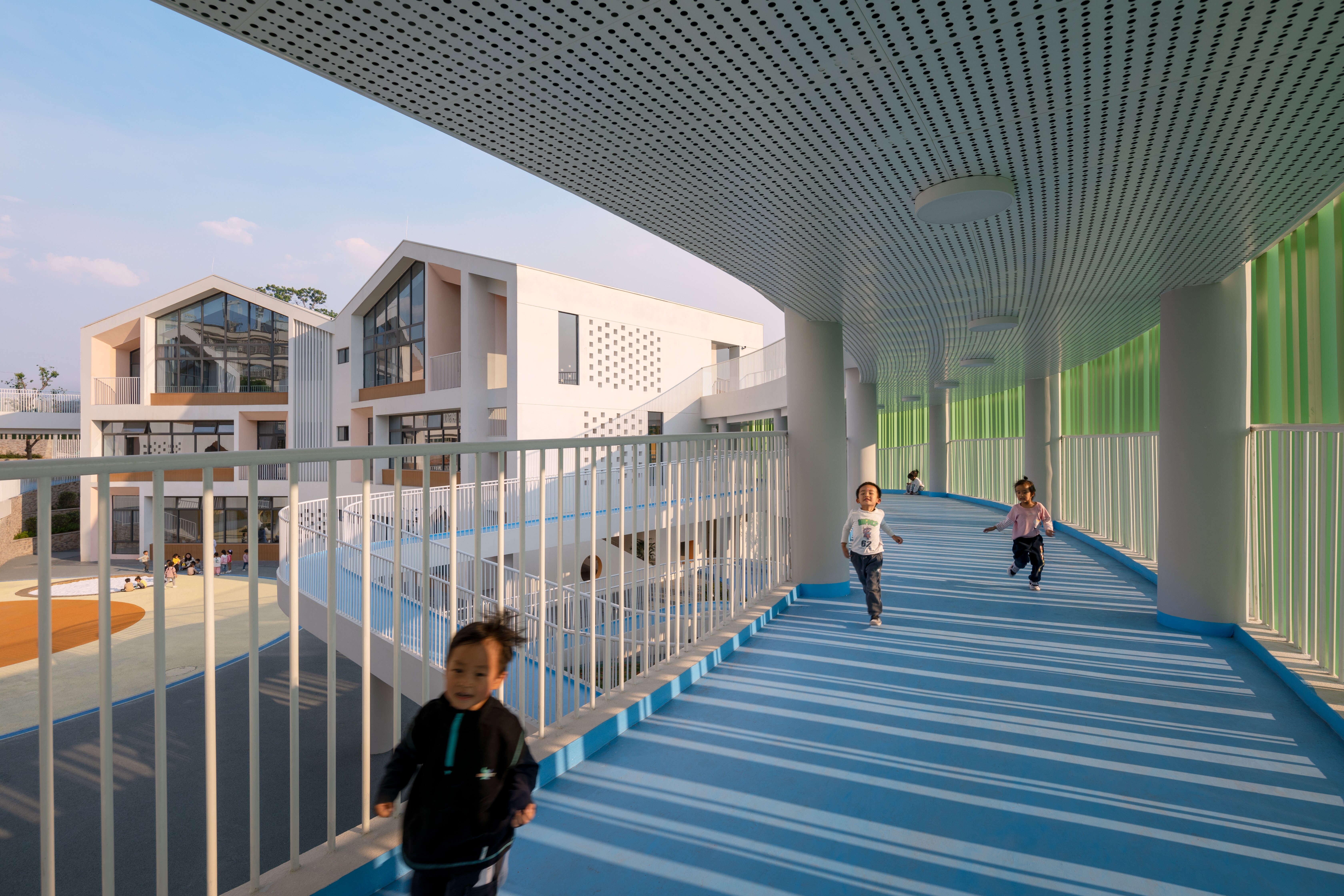
设计单位 华南理工大学建筑设计研究院有限公司 陶郅工作室
项目地点 云南省普洱市
竣工时间 2023年3月
建筑面积 5699平方米
撰文 黄水力
思茅区幼儿园南部分园位于普洱市的南郊,用地面积约5974平方米,建筑面积约5700平方米,需要满足12个幼儿班级的使用。项目场地西临振兴大道,北侧和东侧地势较高,用地不规则且存在高差。
The southern branch of the Simao District Kindergarten is located in the southern suburbs of Pu'er City, covering an area of 5974㎡ with total floorage of approximately 5700㎡, and needs to accommodate 12 classes. The site is adjacent to Zhenxing Avenue to the west, and the terrain is higher on the north and east sides, with irregular land and height differences.
幼儿园的启蒙教育目的不仅在于传授知识和技能,更在于鼓励孩子们探索、体验不同空间环境,通过游戏、活动、互动等方式培养社交能力并促进情感发展。在用地特殊、投资有限、工期紧张的限制条件下,我们的重点 在于如何创造尺度适宜、轻松有趣的空间环境,让孩子们在其中快乐地学习和成长。
The purpose of kindergarten education is not only to impart knowledge and skills, but also to encourage children to explore and experience different spatial environments, and to cultivate social skills and promote emotional development through games, activities, and interactions. Given the constraints of limited land, investment, and tight schedule, our focus is on creating a space that is appropriately scaled, relaxed, and fun, allowing children to learn and grow happily.
▲ 项目视频 ©明境建筑摄影

“家”与“圆”
小房子的建筑形象是孩子们最常用来描绘“家”的图像语言,设计首先将功能占据最大比例的班级活动单元在建筑尺度和形态上分解成5个独特的小房子,使其能够灵活布局,以更好的适应用地边界、场地高差、采光朝向等限制条件。圆形环廊将小房子连接成一个整体,就像孩子们手拉手成圈一样,形成一个丰富有趣且具有安全感的中心活动内院,孩子们可以在这里嬉戏玩耍,自由探索,并建立属于校园的归属感。
The image of a small house is the most common drawing language that children use to represent "home." In designing the kindergarten, we first broke down the largest functional unit, the classroom activity area, into five unique small houses in terms of scale and form. This allows for flexible layout to accommodate site boundaries, terrain differences, and lighting orientations. The circular corridor connects the small houses into a whole, like children holding hands in a circle, forming a rich and interesting central activity courtyard that provides a sense of security. Children can play and explore freely here, establishing a sense of belonging to the campus.
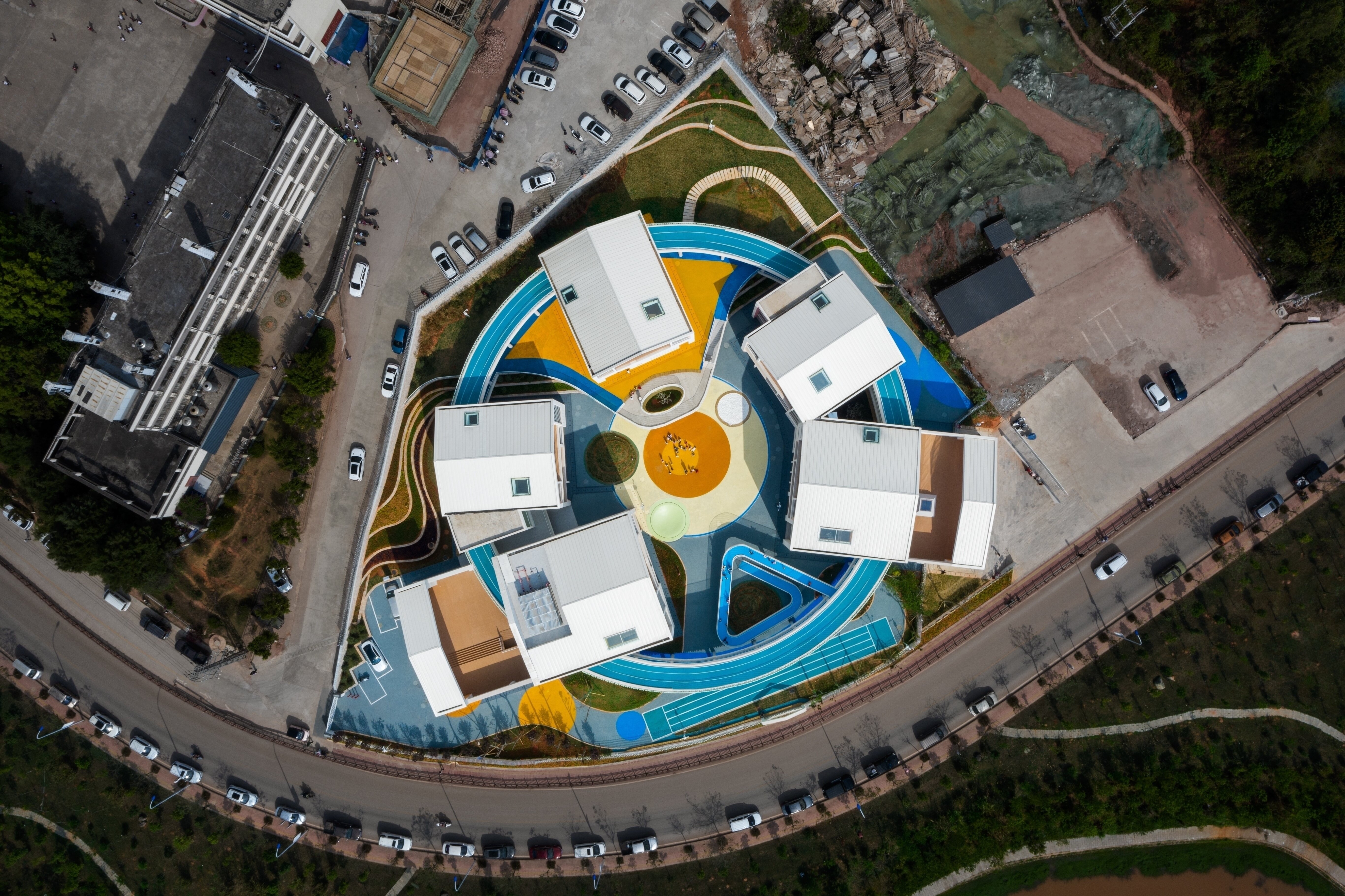

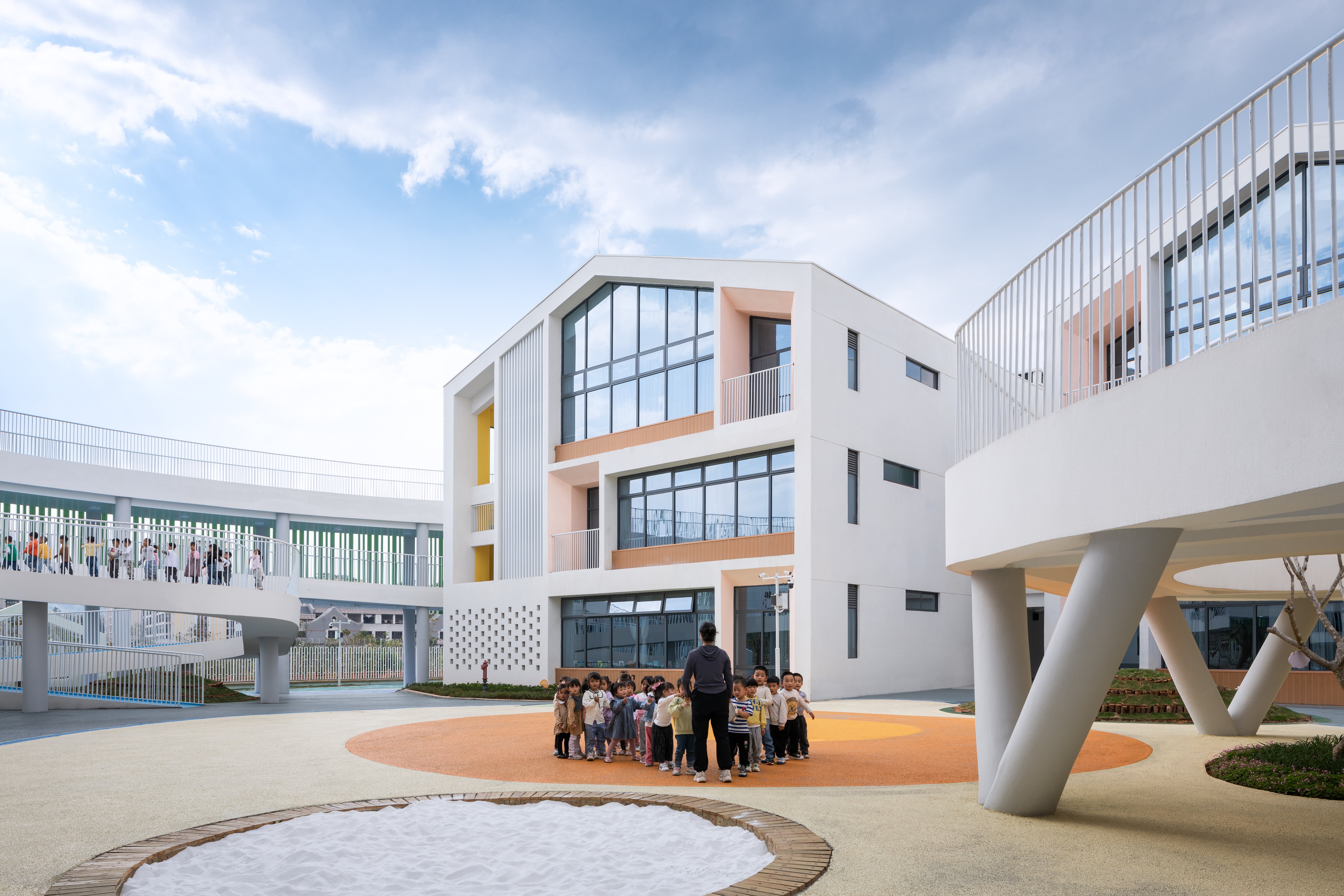

游戏“部件”
我们将圆形环廊加宽,以创造一个供孩子们玩耍的游戏空间,并以此为引导,将建筑内部功能房间之外散落着的形态各异、尺度不一、内容不同的游戏“部件”连接成一条活动路径,鼓励孩子们在此畅游、嬉戏和探索,无需折返。
We widened the circular corridor to create a play space for children. Using this as a guide, we connected various game "components" scattered throughout the building, with different shapes, sizes, and contents, into an active path, encouraging children to roam, play, and explore without the need to turn back.

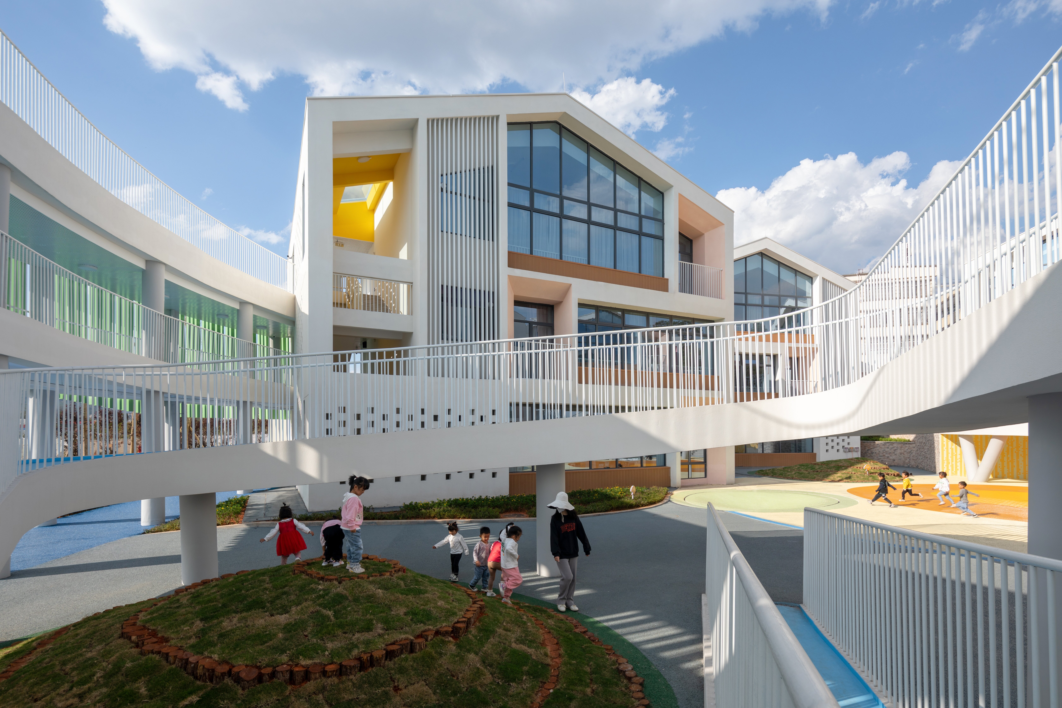

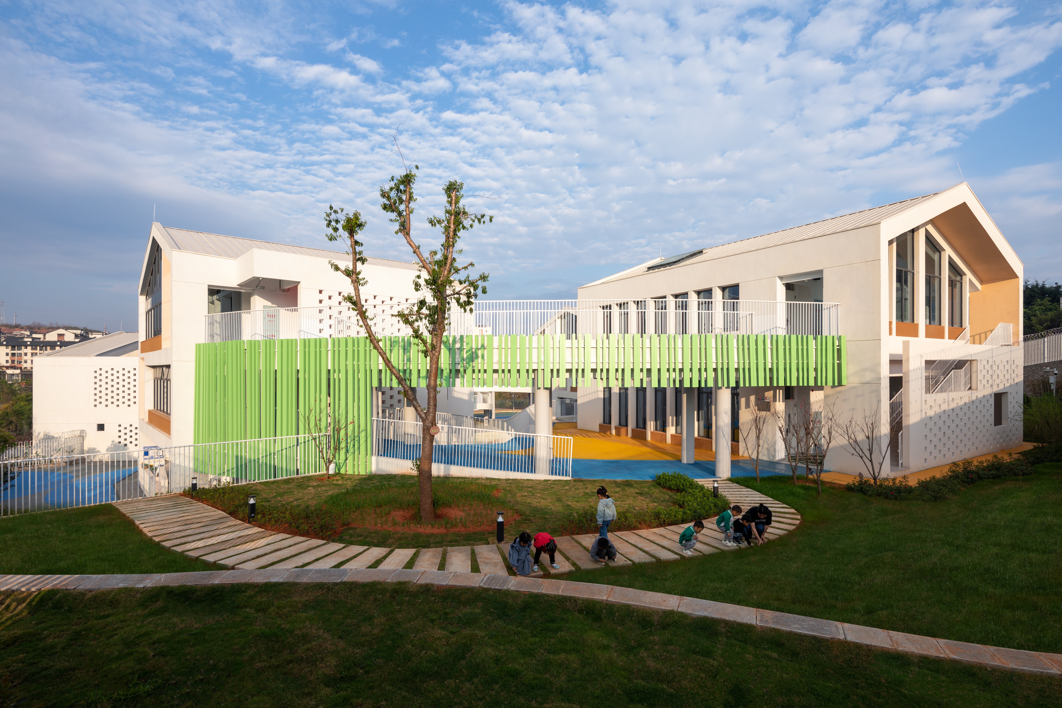
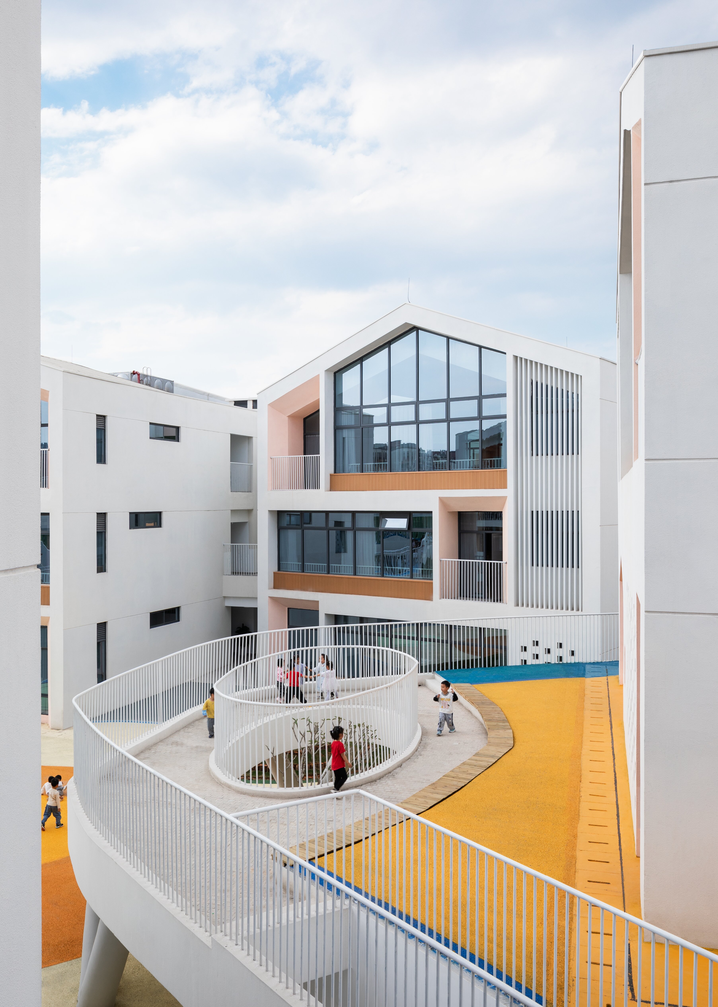
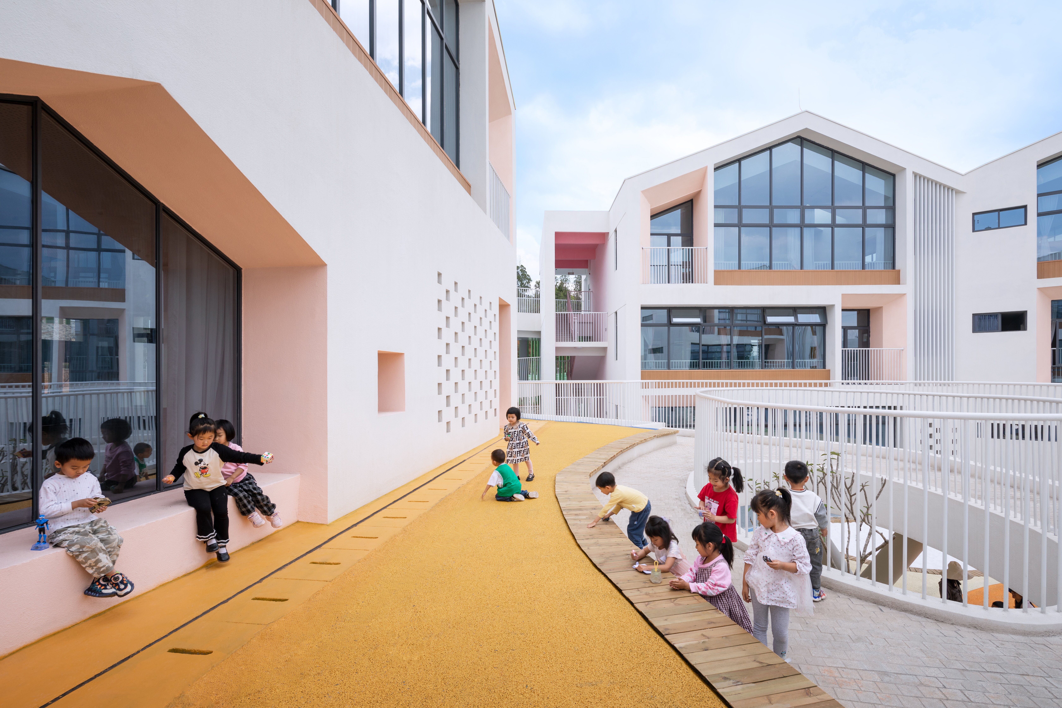
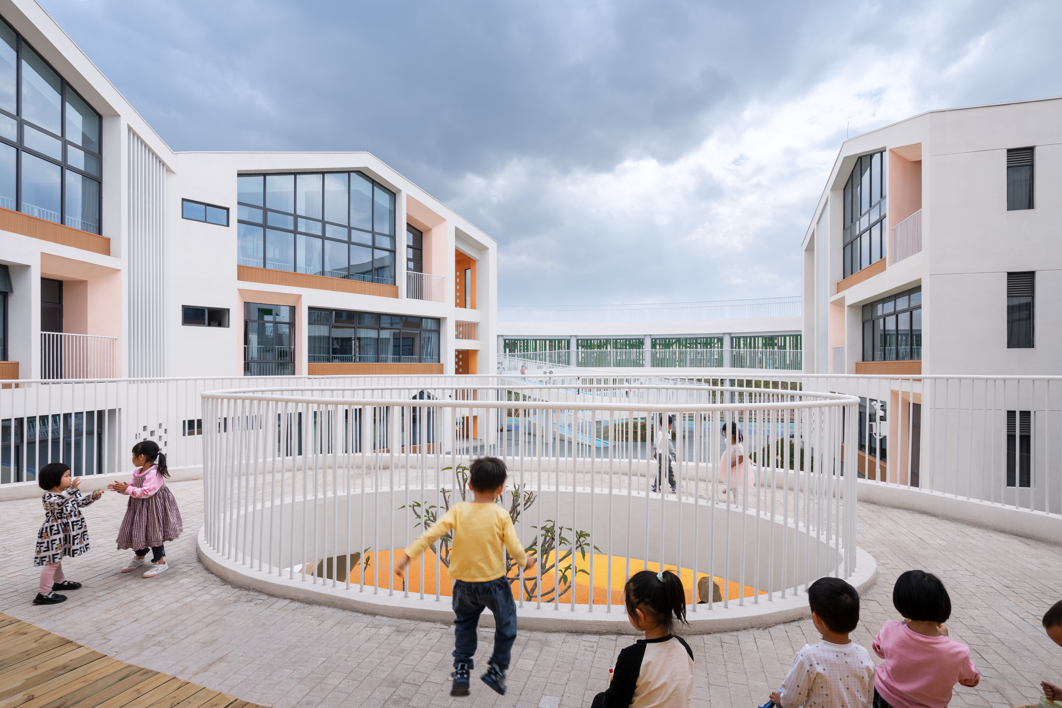
自然光影
通过设计引入自然光线,让阳光透过格栅、镂空墙和形态各异的洞口,在不同的彩色空间中投射出变幻莫测的光影。孩子们可以在这个明暗变化的光影空间中自由探索、嬉戏玩耍,感受到自然的变化与时间的流逝。这不仅可以提高空间的美感,还可以让孩子们更好地与自然互动并沉浸其中。
By introducing natural light through grilles, perforated walls, and variously shaped openings, the design creates ever-changing light and shadow projections in different colored spaces. Children can freely explore and play in this dynamic light and shadow space, experiencing the natural changes and the passage of time. This not only enhances the aesthetic appeal of the space, but also allows children to interact with nature and immerse themselves in it.
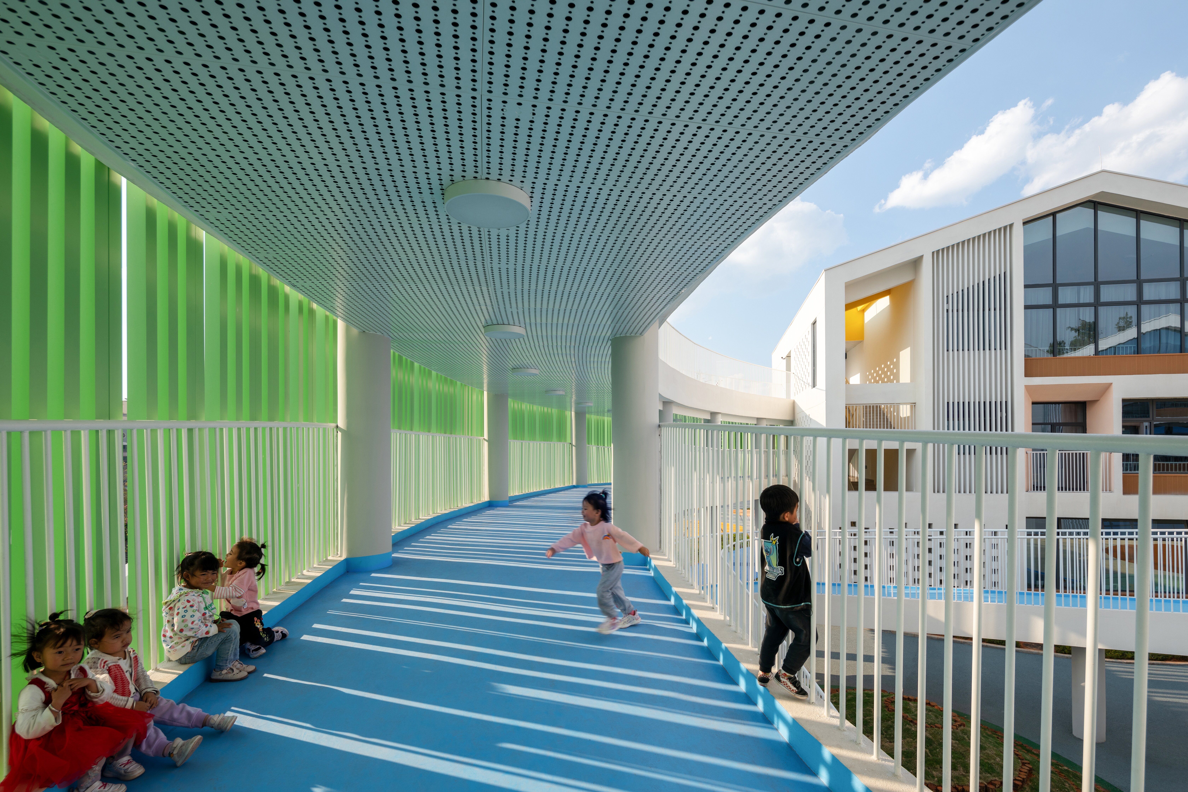
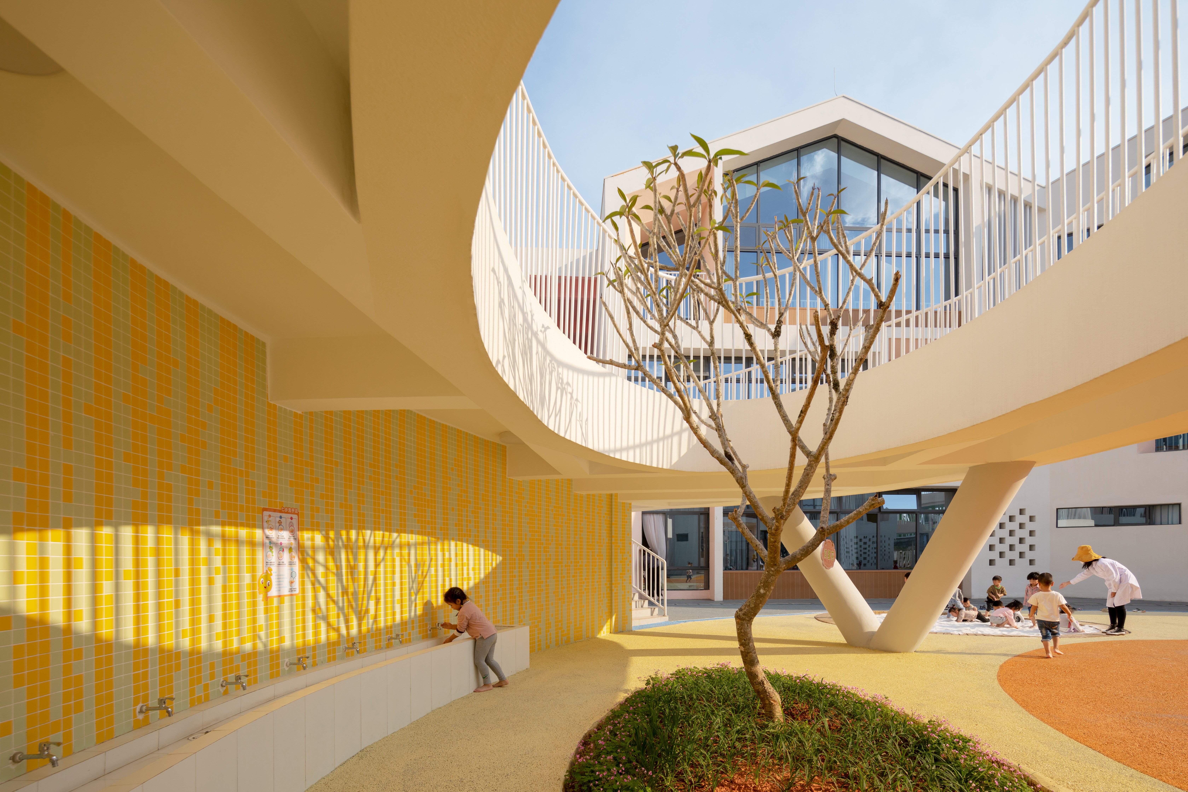
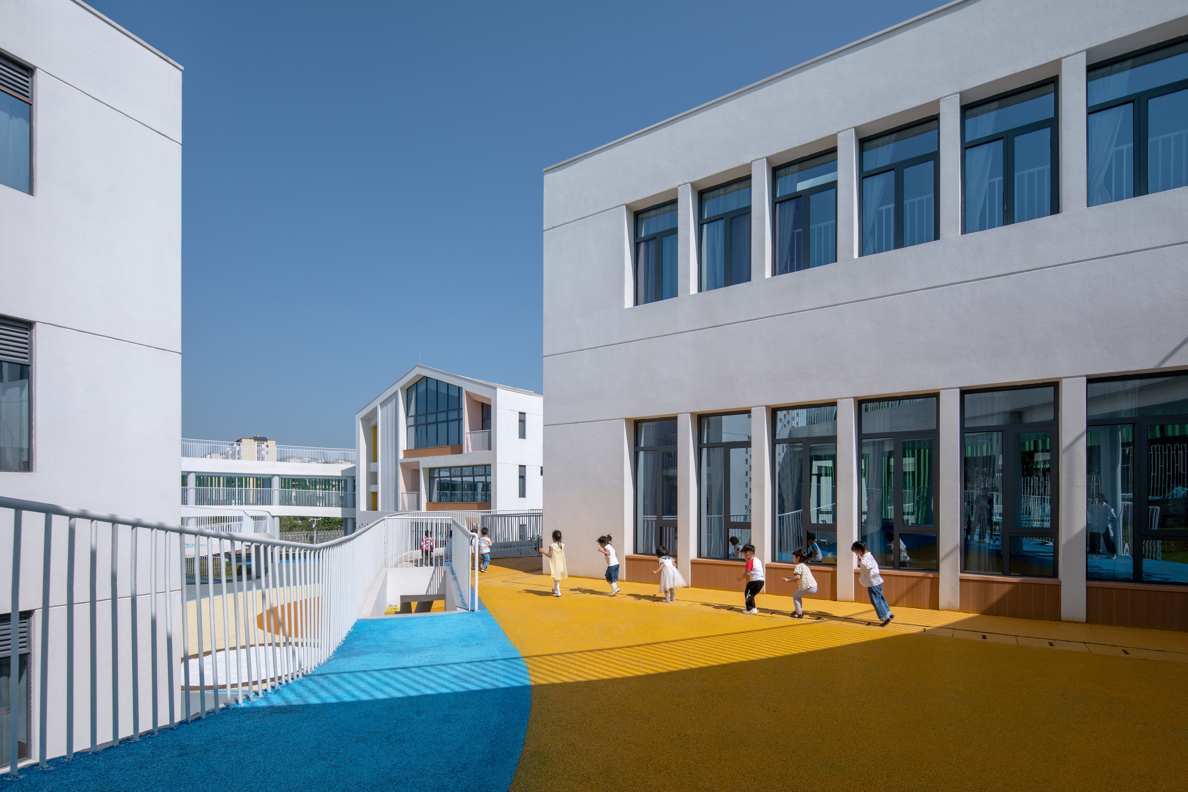

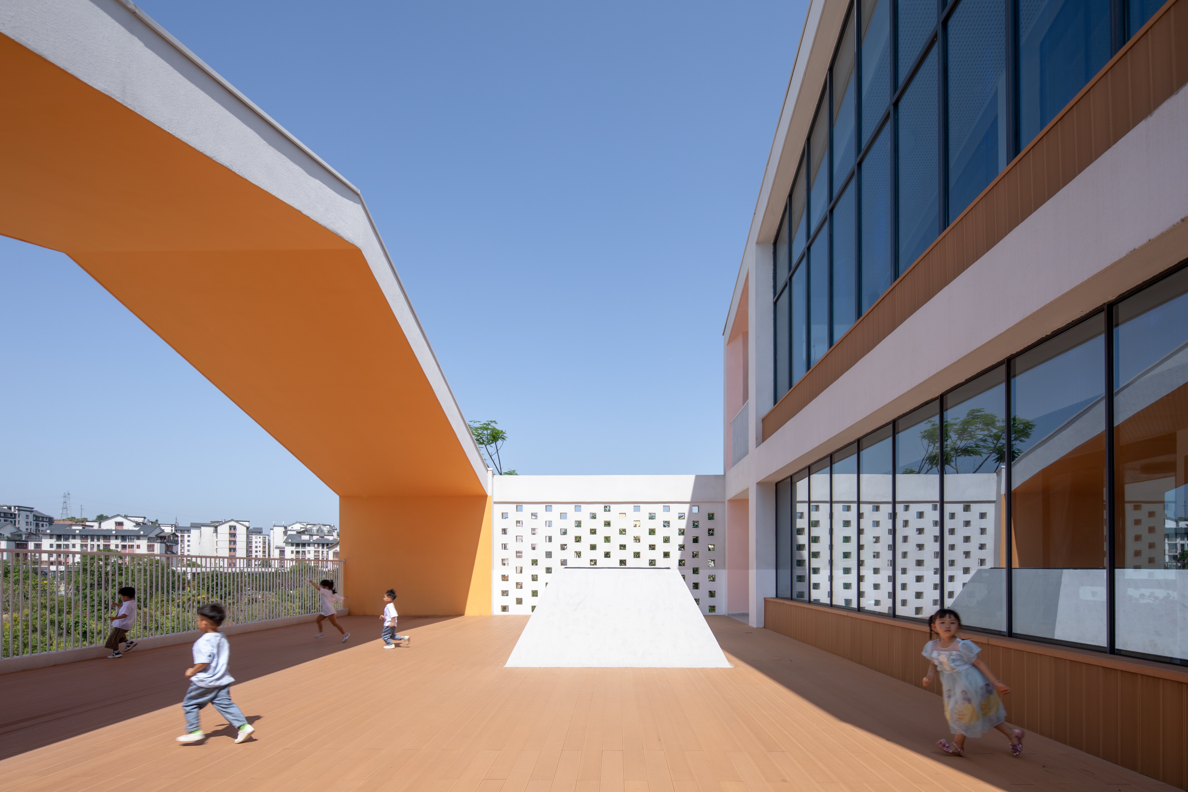



后记
项目从方案到落地,经历一年多的时间,其间不乏因为疫情带来的如材料供应短缺、追赶工期等实际问题。幸运的是,疫情封控结束,园里绿植长出新叶,孩子在其间欢声笑语,自由奔跑。
The project took more than a year from conception to completion, during which it encountered practical issues such as material shortages and tight deadlines due to the pandemic. Fortunately, with the end of the lockdown, the greenery in the park has grown new leaves, and children can be heard laughing and running freely among them.

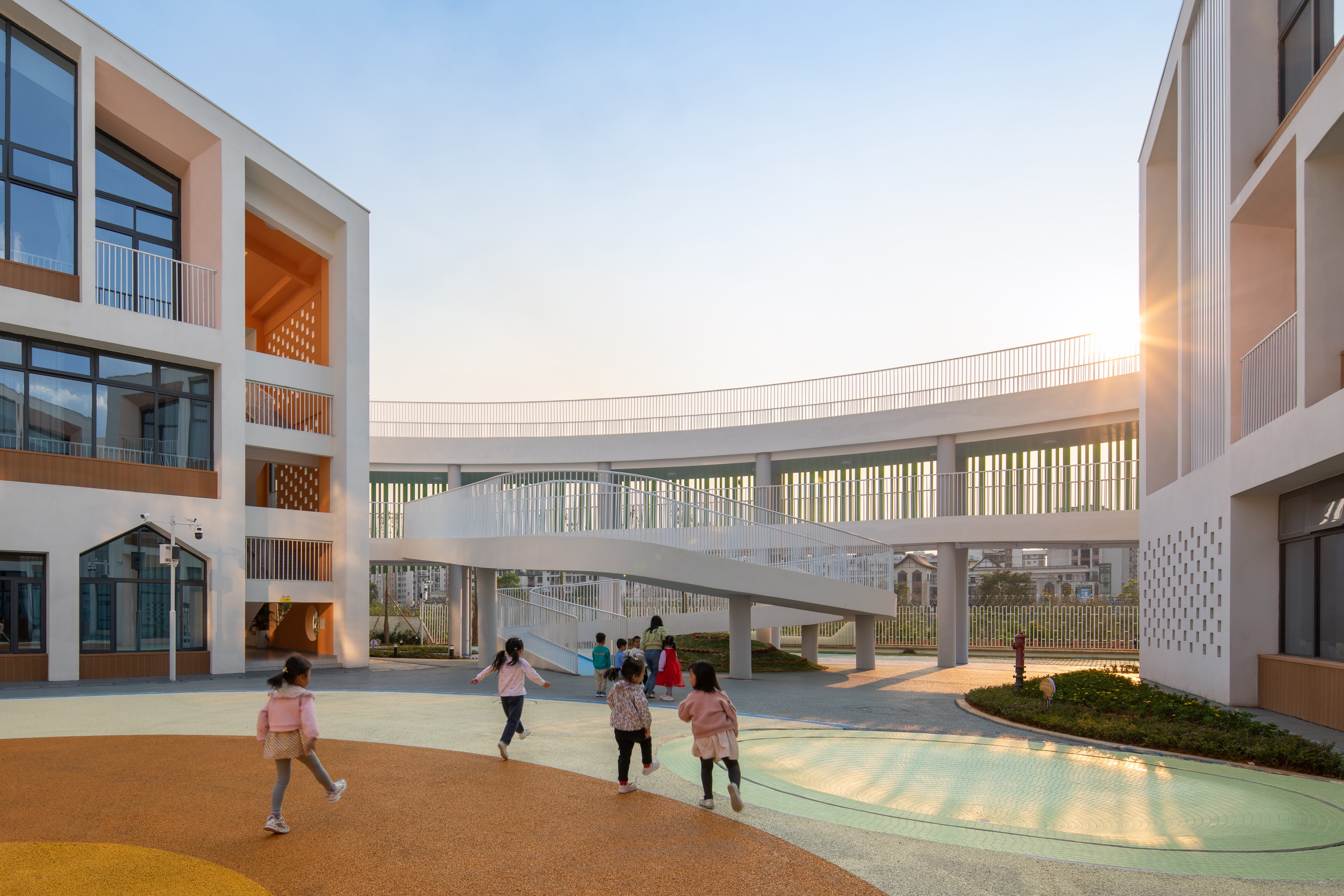
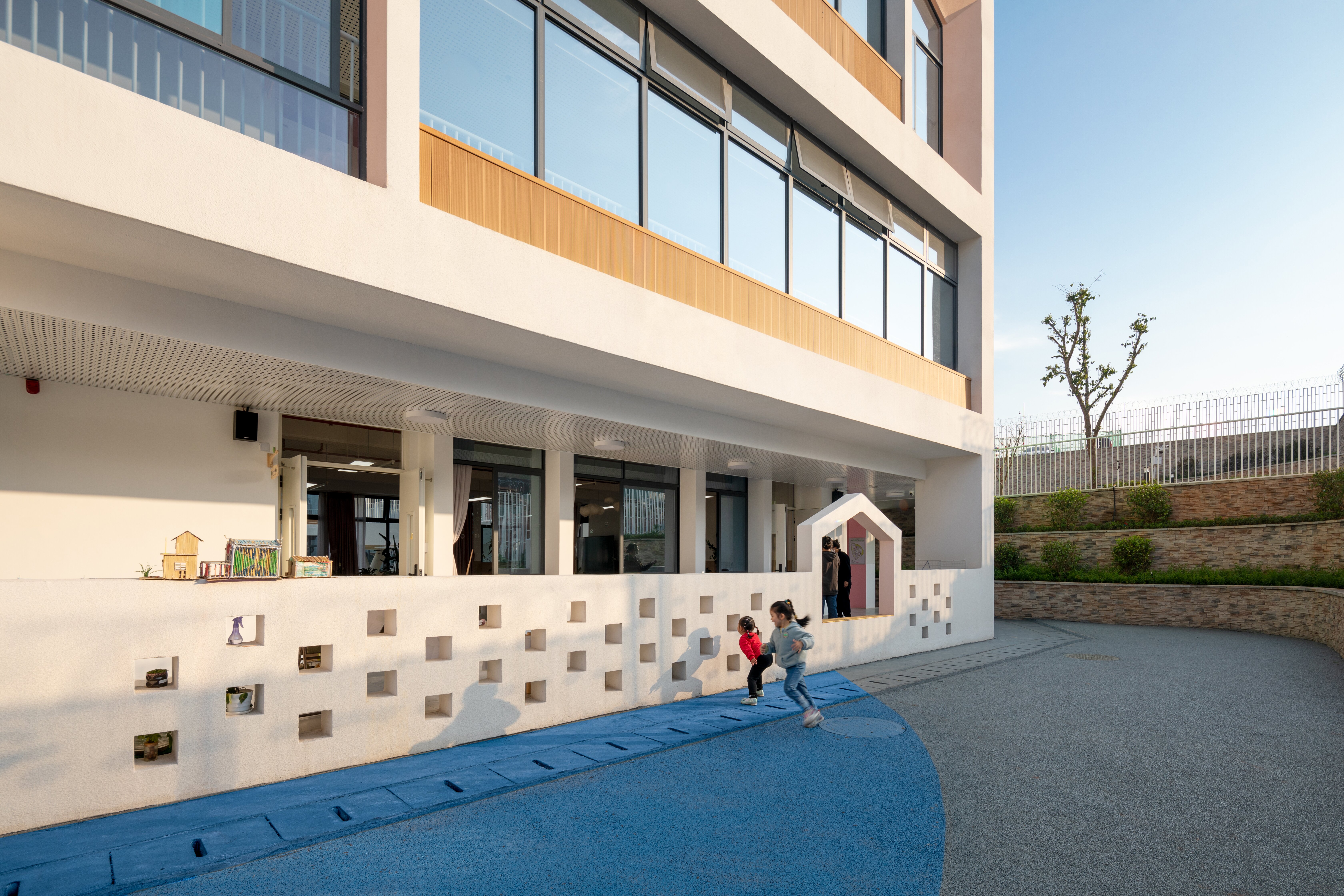
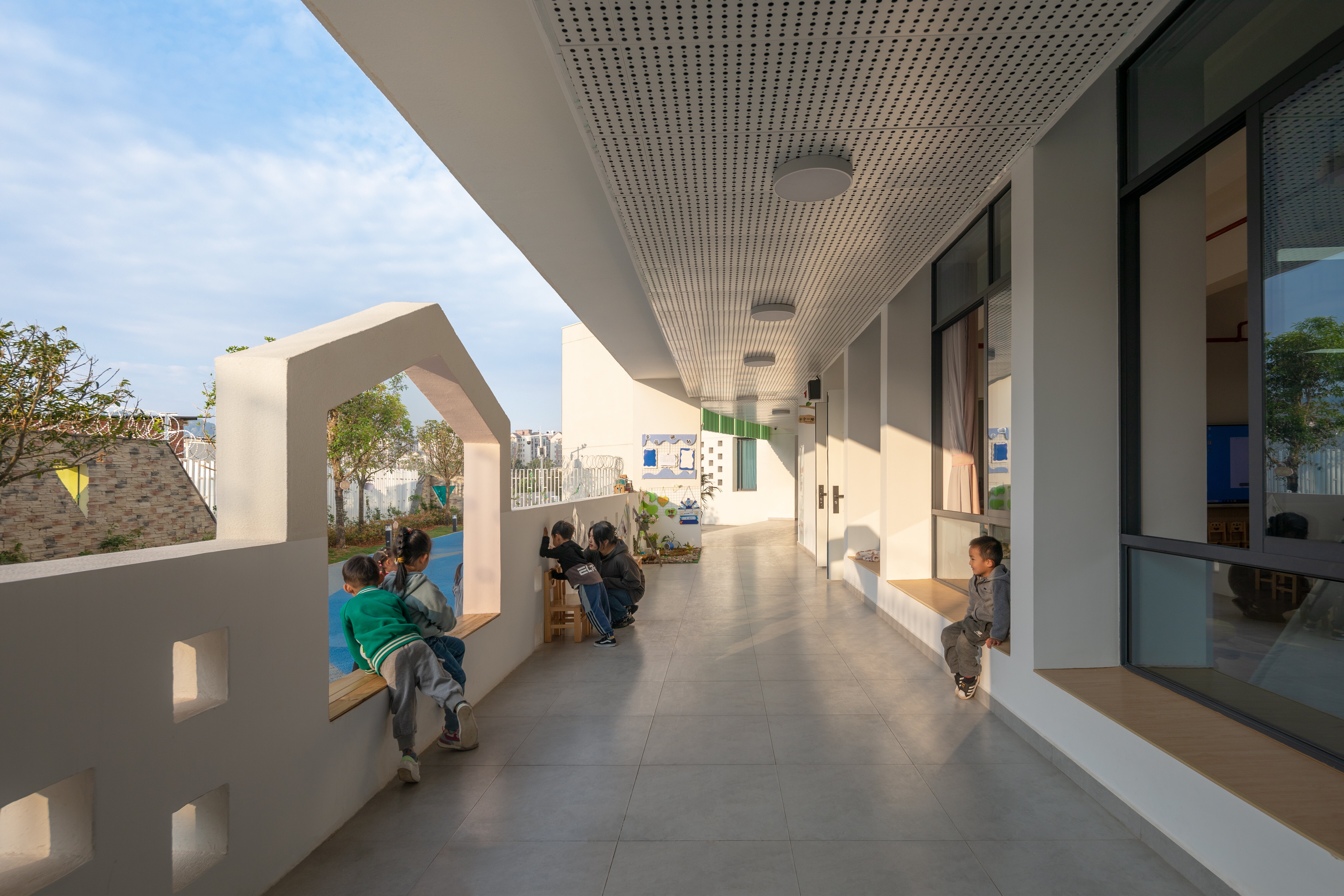
设计图纸 ▽
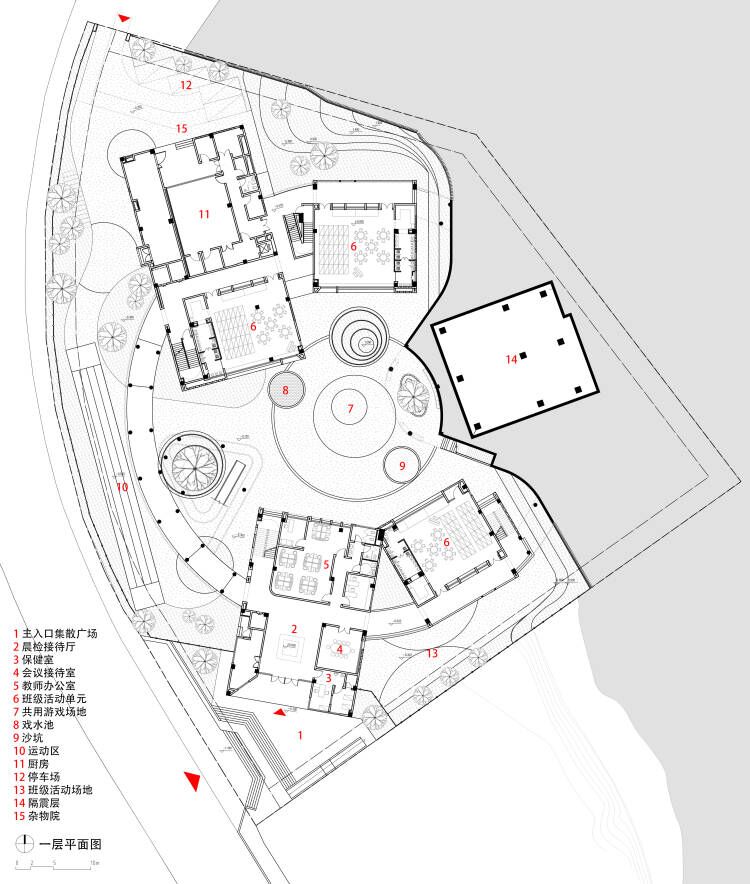
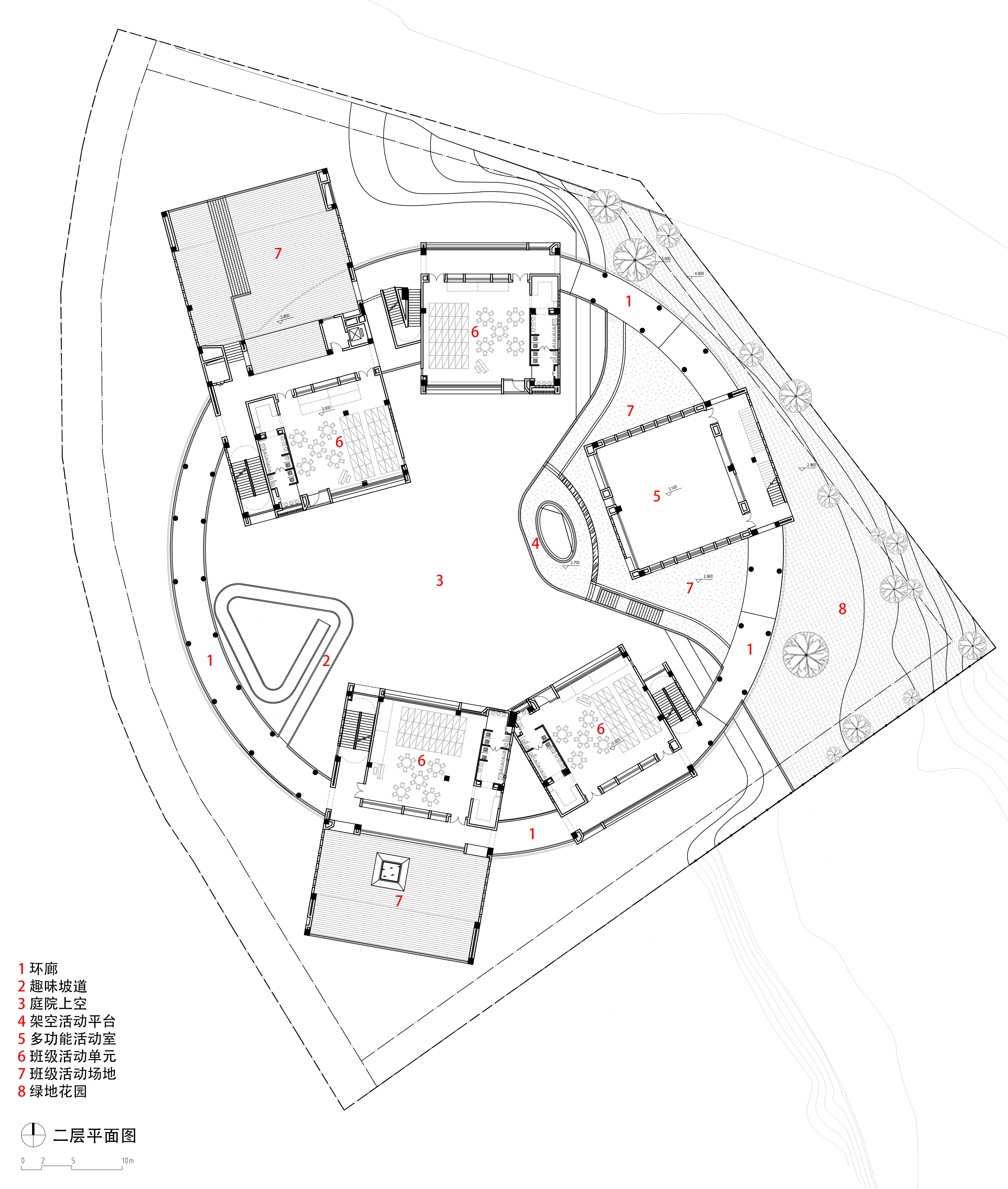
完整项目信息
项目名称: 普洱市思茅区幼儿园南部分园
项目类型:教育建筑
项目地点:云南省普洱市
设计时间:2021年12月
竣工时间:2023年3月
基地面积:5974平方米
建筑面积:5699平方米
结构形式:钢筋混凝土框架结构
设计单位:华南理工大学建筑设计研究院有限公司 陶郅工作室
建设单位:普洱教育体育产业发展有限公司
施工单位:中交一公局集团有限公司
主创建筑师: 陈子坚、黄水力、郭嘉
设计团队:
建筑:陈向荣、林雪峰、姚穰原、叶萌
结构:江毅、易伟文、洪洲、杨万、吴伟丰
给排水:刘小刚、熊慧玲、王琪海、马双群
电气:黄晓峰、李耿吉、杨翔云、原继业
智能化:黄志炜、苏瑞昌、高范森
景观:陈天宁、陈赞旭
暖通:陈祖铭、胡谦
节能:石刚、李宇航、许玲玲
驻场:李克毅
摄影:明境建筑摄影
图纸及分析图版权:华南理工大学建筑设计研究院有限公司 陶郅工作室
撰文:黄水力
版权声明:本文由华南理工大学建筑设计研究院有限公司 陶郅工作室授权发布。欢迎转发,禁止以有方编辑版本转载。
投稿邮箱:media@archiposition.com
上一篇:绘造社李涵 × 爱马仕之家:《仕物别景》夏季橱窗与个展《生活模型》
下一篇:芯源系统三期生产研发大楼 / 四川省建筑设计研究院