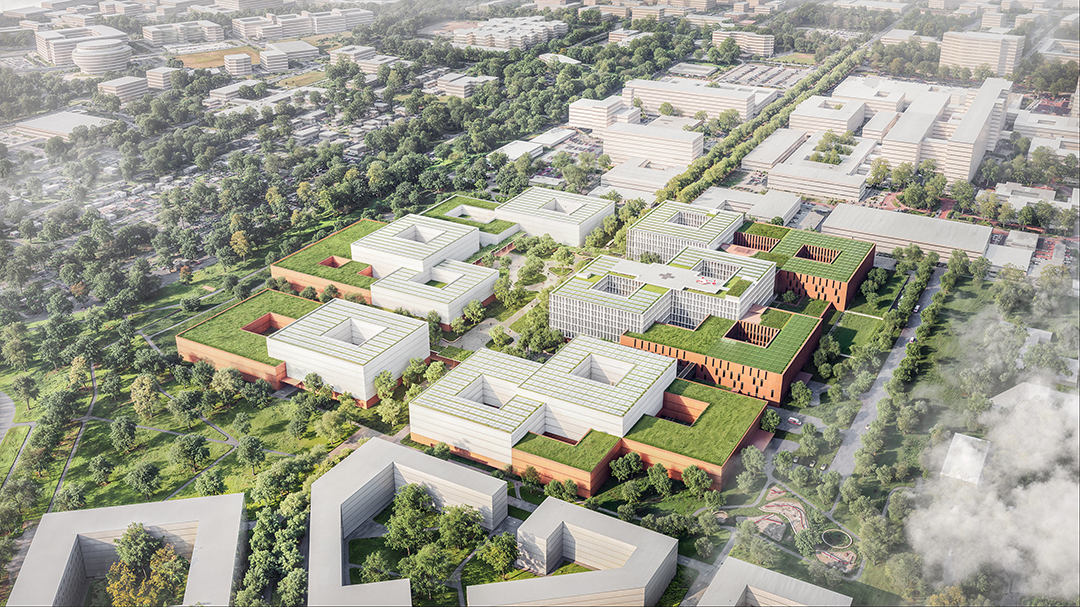
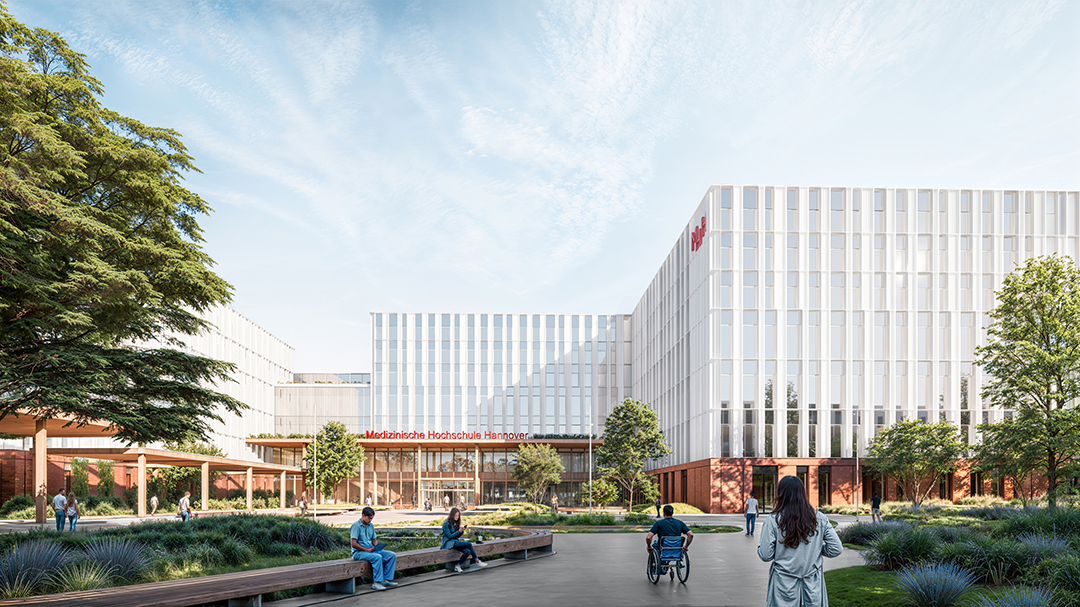
设计单位 HENN+C.F. Møller Architects
方案状态 获胜方案
项目地点 德国汉诺威
场地面积 137,000平方米
建筑面积 46,600平方米(一期)
本文英文原文由设计单位提供,由有方翻译。
汉诺威医学院是德国顶尖医学院校之一,在研究领域声名显赫。该医学院同时还为汉诺威及周边地区的民众,提供全面的医疗保健服务。
Hanover Medical School (MHH) ranks among the top German medical universities in terms of its research profile. At the same time, it provides comprehensive healthcare services to the people of Hanover and beyond.
HENN海茵建筑和C.F. Møller的竞赛获胜方案,扩建了现有的医学院,旨在打造一个高效、可持续且氛围宜人的园区。这个全新的城市建筑群,将造福于包括患者、医护人员和周边居民在内的所有人。
The design by HENN and C.F. Møller for the extension of the existing clinic establishes a highly efficient, sustainable campus with a pleasant atmosphere – a new urban building block for the benefit of all, including patients, staff, and neighbors.
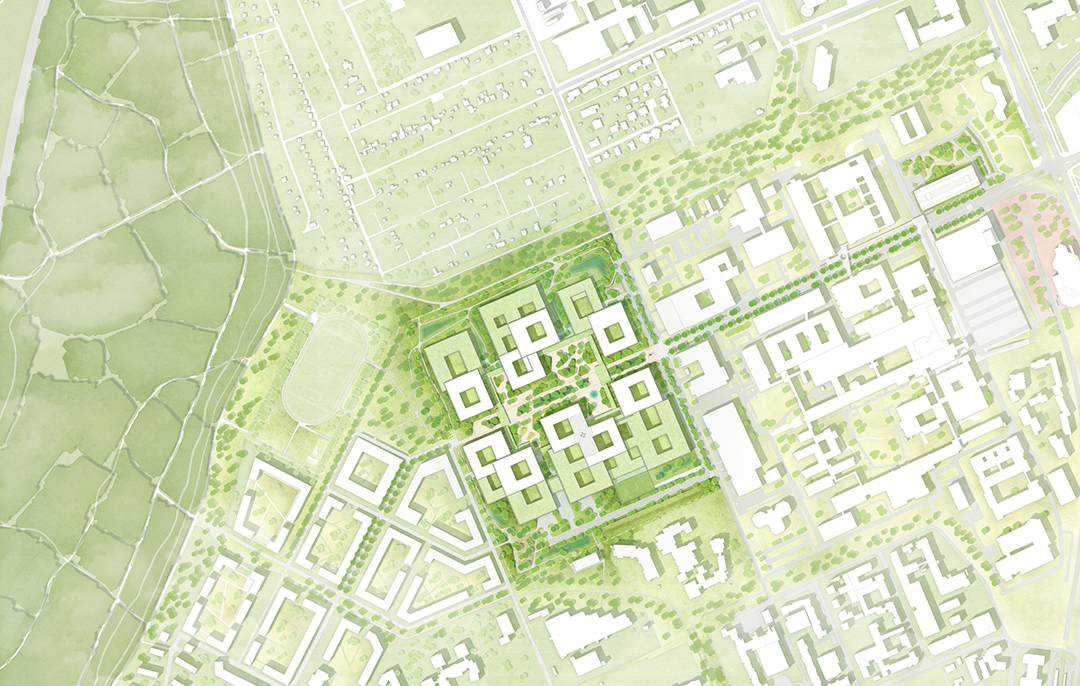
医学院园区位于汉诺威城市东部,与市中心通过Eilenriede市政森林相连。园区构成了一个绿色网络的核心,而这个网络贯穿了整个城市景观。扩建部分紧邻这片森林,新的绿色庭院和屋顶将使得扩建的园区融入这个网络,成为其中不可或缺的一部分。
The MHH campus located in the eastern part of Hanover is connected to the city center through the Eilenriede municipal forest. It forms the centerpiece of a green network that permeates the entire cityscape. The campus extension is situated directly adjacent to the forest. Its green courtyards and roofs will make it an integral part of this network.
新建筑将分为三个阶段建设,三者建成后融合为一个连贯的整体,即以“诊所广场”为共同中心的建筑综合体。步道和公园般的绿色空间,使园区向四周的社区开放联通。
The new buildings merge into a coherent whole in three construction phases to form an architec-tural ensemble with a common center referred to as the Clinic Square. Passageways and park-like green spaces open it to the surrounding neighborhoods on all sides.

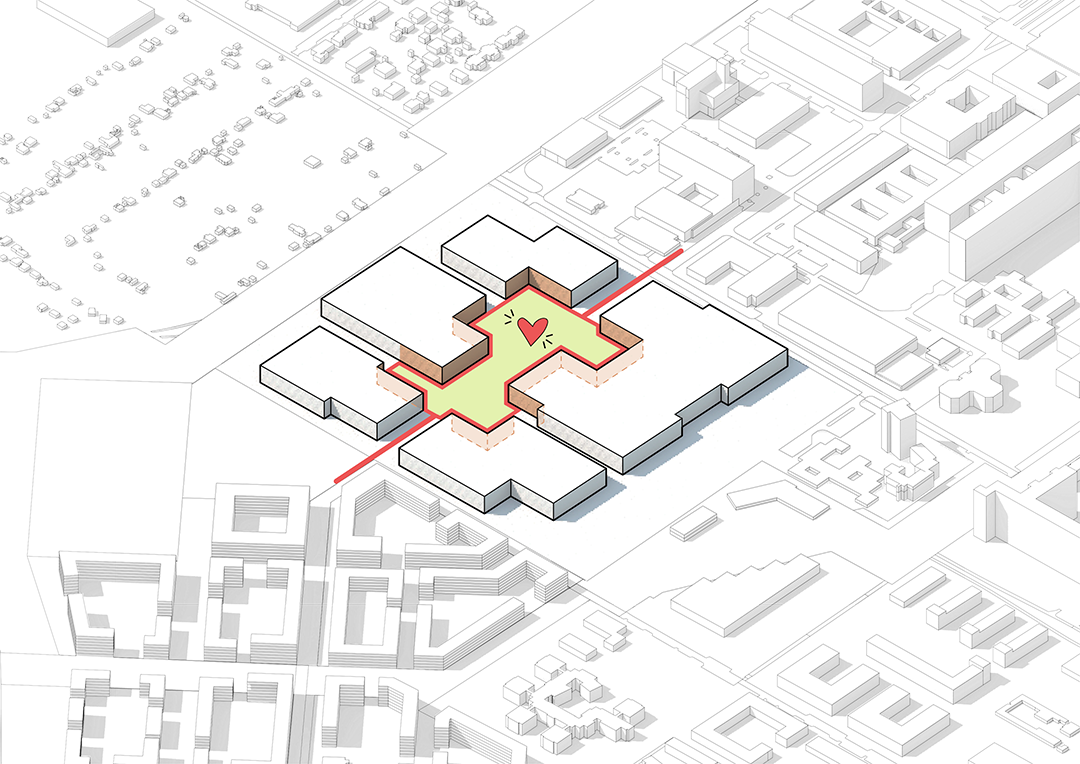
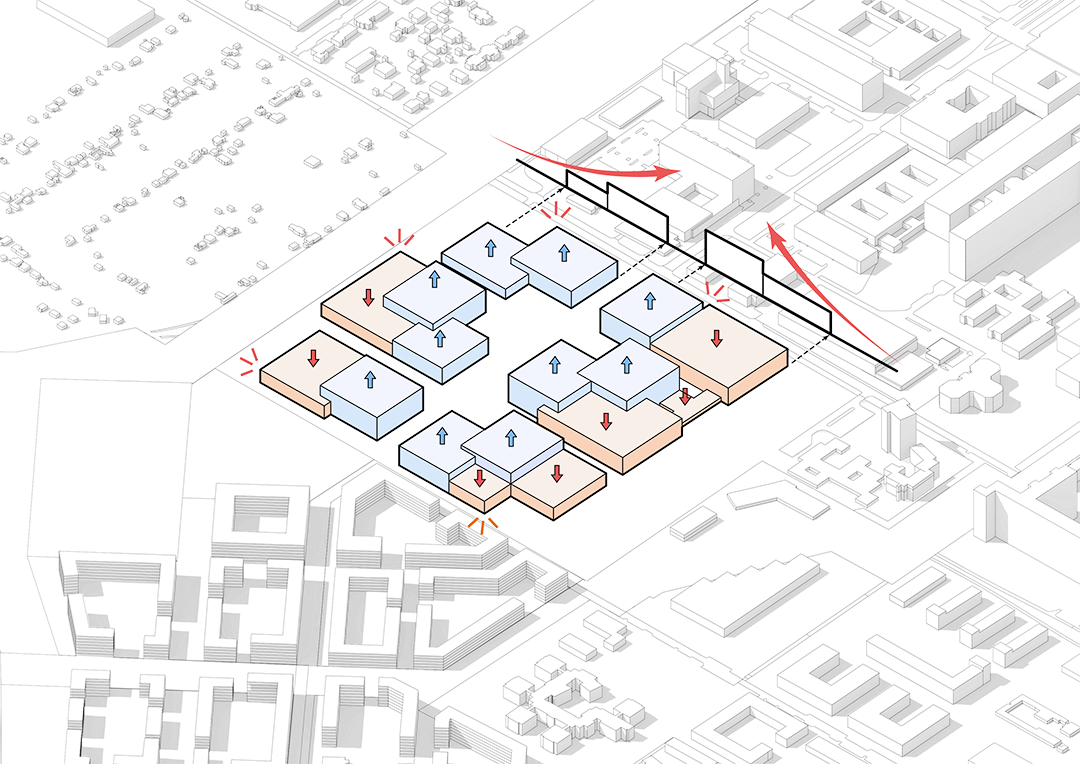
建筑群的核心,中央的“诊所广场”被设计成一个无车且适合步行的空间,扩建道路上设置了穿梭巴士服务,使“诊所广场”与原有建筑之间的沟通更加便捷。
The central Clinic Square forms the core of the complex. It is designed as a car-free, pedestrian-friendly space, with a shuttle bus service linking it to the existing buildings via the extended access road.
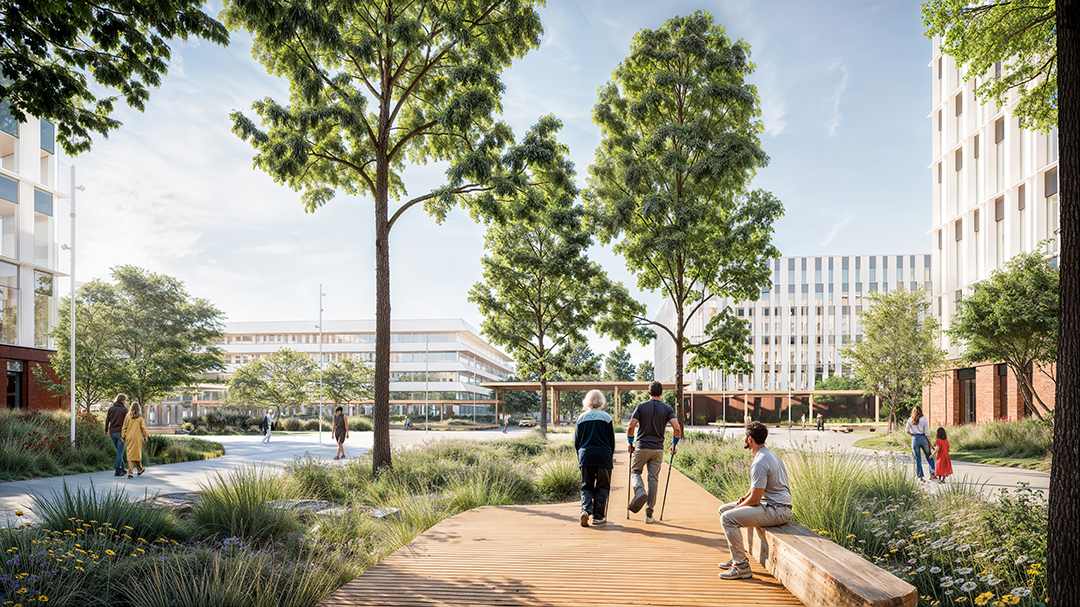
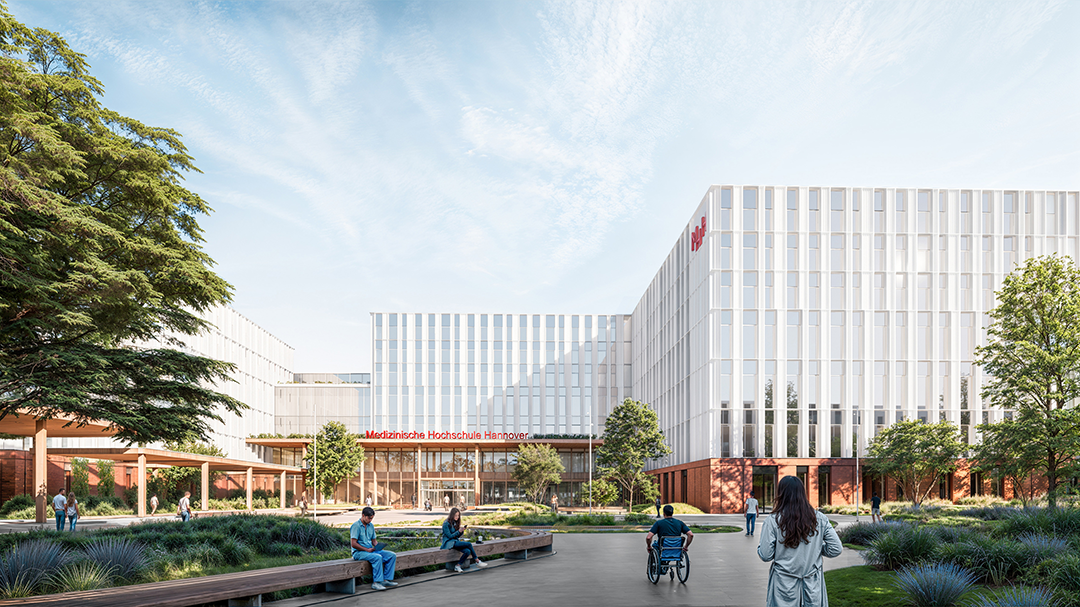
一个低矮凉棚构成的“环路”围绕着诊所广场,将所有的建筑和科室连接起来。这个遮风避雨的凉棚起到了指引方向的作用,并且使广场成为一个别致的设计亮点。
A low pergola referred to as the loop encircles the Clinic Square to connect all buildings and departments. It provides orientation and guidance, protects from the elements, and frames the square as a distinct design feature.

在建筑内部,门诊部和办公室在空间上与急诊室、重症监护室和手术室等急症护理功能区域分隔开。但它们通过一个共享的后勤层相互连接,以确保工作流程的顺畅。
Inside the buildings, outpatient clinics and offices are spatially separated from acute care functions such as emergency rooms, intensive care units, and operating theaters. A shared logistics level interconnects them to ensure smooth workflows.
建筑的内部结构和设计均基于相关研究成果。自然采光和与自然的接触有助于减轻人们的压力,清晰的布局设计也便于患者和访客在复杂的建筑结构中辨别目的地的位置。天然材料和舒适的氛围可以促进患者康复,同时也为员工提供了一个宜人的工作环境,比如其中的休憩空间,可以让他们从繁忙的临床工作中稍作休息。高效、通用的建筑结构使得机构未来运营中能够轻松依据变化对建筑进行改造和重新规划。
The buildings’ internal structure and design is informed by research findings. Daylight and access to nature reduce stress, while clear orga-nization facilitates orientation even in complex structures. Natural materials and a comfortable atmosphere contribute to patient recovery while providing a pleasant workplace to employees, including retreat spaces to take a break from the hectic clinical routine. Efficient, generic building structures make it easy to adapt to change and reorganization of the clinic’s future operations.
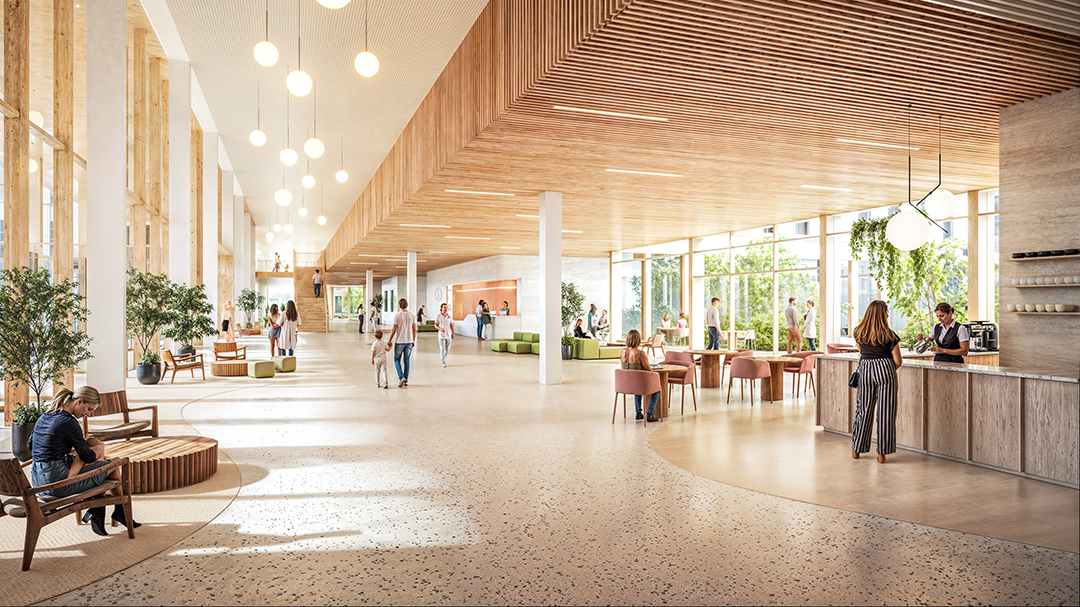
设计在面向“诊所广场”的城市一侧,采用了浅色的再生铝外立面,而建筑的其他部分外观则更为自然,带有温暖的红色调。除了“环路”外,由回收砖块构成的基座也将所有建筑连接在一起。
The design includes a bright recycled aluminum façade towards the urban Clinic Square, while the exterior takes on a natural character with a warm red shade. Alongside the loop, a base consisting of reclaimed bricks connects all buildings.
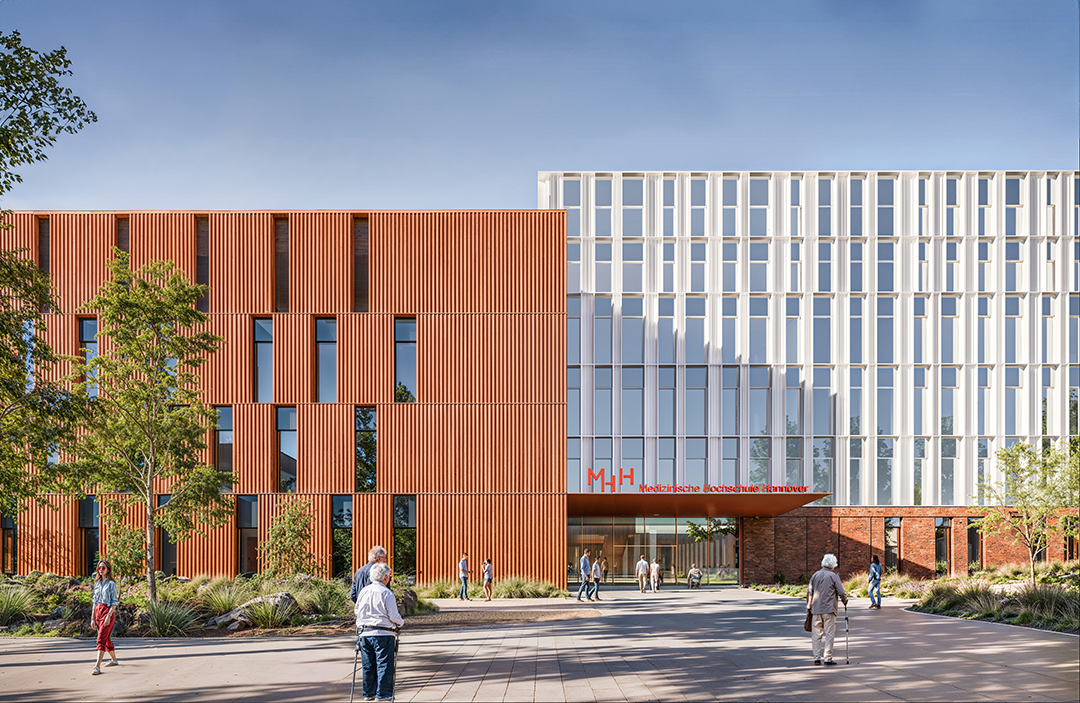
项目许多策略体现了可持续发展理念——使用回收材料、“解封”先前铺设的硬化地面有助于提升生物多样性,建筑紧凑的设计以及上层医疗护理设施所采用的混合木结构都是该理念的重要组成部分。
Besides using recycled materials, desealing previously paved surfaces and promoting biodiversity, the buildings’ compact design and a hybrid-timber structure for the upper floors accommodating the medical care facilities constitute additional important building blocks of the sustainability concept.
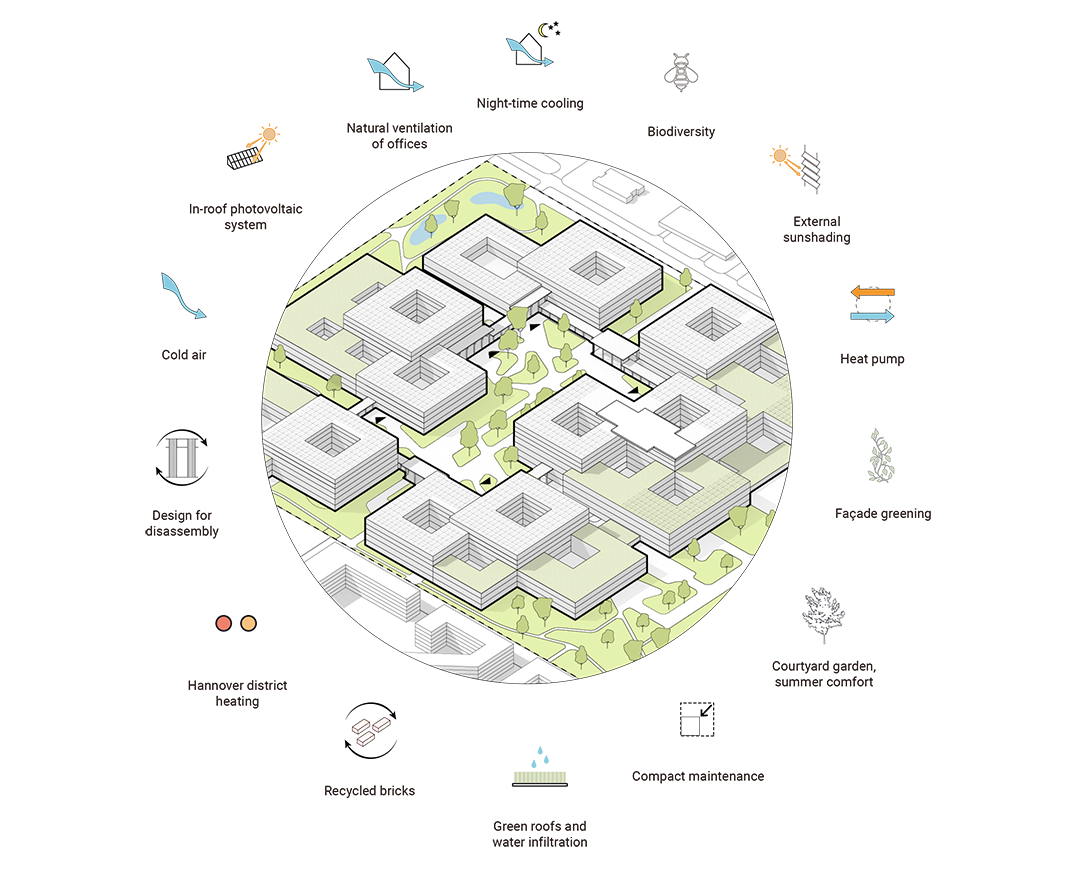
汉诺威医学院园区的扩建项目,通过将高效的建筑结构、富有人文关怀的患者护理以及可持续的建筑原则相结合,巩固了该学院作为具有国际影响力的一流大学医学中心的地位。
The extension of the Hanover Medical School campus combines efficient structures with compassionate patient care and sustainable buil-ding principles, thus consolidating the school’s position as a top-class university medical center with an international profile.
完整项目信息
Competition: 2024
Project start: 2025
Completion: 2031 (1st construction phase)
Scope of work: LP1 to LP8 HOAI, object and general planning
Typology: Masterplan, New build
Client: HBG Hochschulmedizin Hannover Baugesellschaft mbH
User: Hanover Medical School
Address: Stadtfelddamm, 30625 Hanover, Germany
Site area: 137,000 m2
Usable area: 46,600 m2 (first construction phase)
Floors: 3 to 6 above ground, 1 to 2 below ground
Capacity:
562 beds, including 120 intensive care
Program:
Central emergency room, 24 operating rooms, Intensive care, Clinical outpatient departments, Nursing rooms, Staff facilities, Laboratories, Seminar rooms, Administration, Helipad
Sustainability: Compact floor plans, photovoltaic systems, district heating, heat pump, wood hybrid construction in the care areas, recycled materials (brick, aluminum), design for disassembly, biodiversity through green spaces, green roofs and façade
Project controlling: BOS Projektmanagement GmbH
Architecture: ARGE HENN / C.F. Møller Architects
Competition team:
Partners in charge: Marcus Fißan, Klavs Hyttel
Project director: Tom Banemann
Design Principals: Maibritt Dammann, Martin Henn
Oliver Koch, Valerie Marie Kudera, Asiya Mukhamedzyanova, Armin Nemati, Maj Pallisgaard Bie, Christian Rassmann, Ole Streubel, Marc Teufel, Roberto Vargas
Consultants:
SINAI (Landscape architecture),
Wetzel & von Seht (Structural engineer),
SÜSS Beratende Ingenieure (Building services),
HT Hospitaltechnik (Medizinplanung),
Müller-BBM (Building physics),
IB Schlegel (Engineering structures, traffic systems),
Moniteurs (Signage),
M&P Ingenieurgesellschaft (Ground management)
本文英文原文由HENN海茵建筑授权有方发布,编译版权归有方空间所有。欢迎转发,禁止以有方编辑版本转载。
上一篇:蘑菇蘑菇儿童书屋|孔祥伟工作室
下一篇:挪威国家博物馆,北欧最大艺术博物馆 / Kleihues + Schuwerk