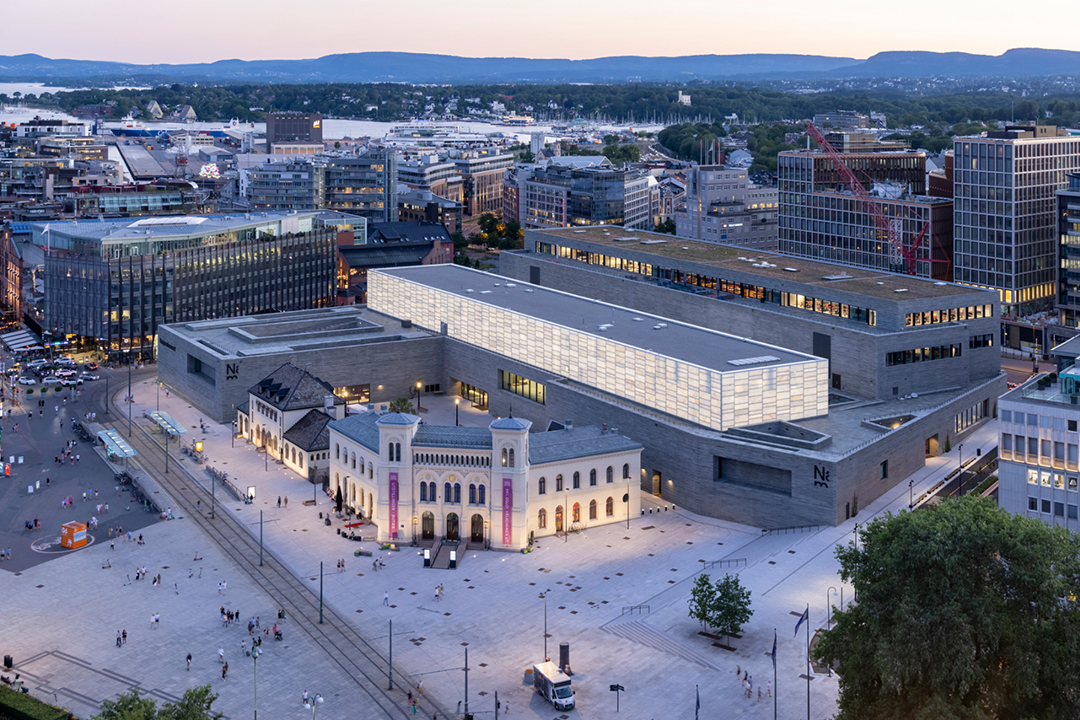
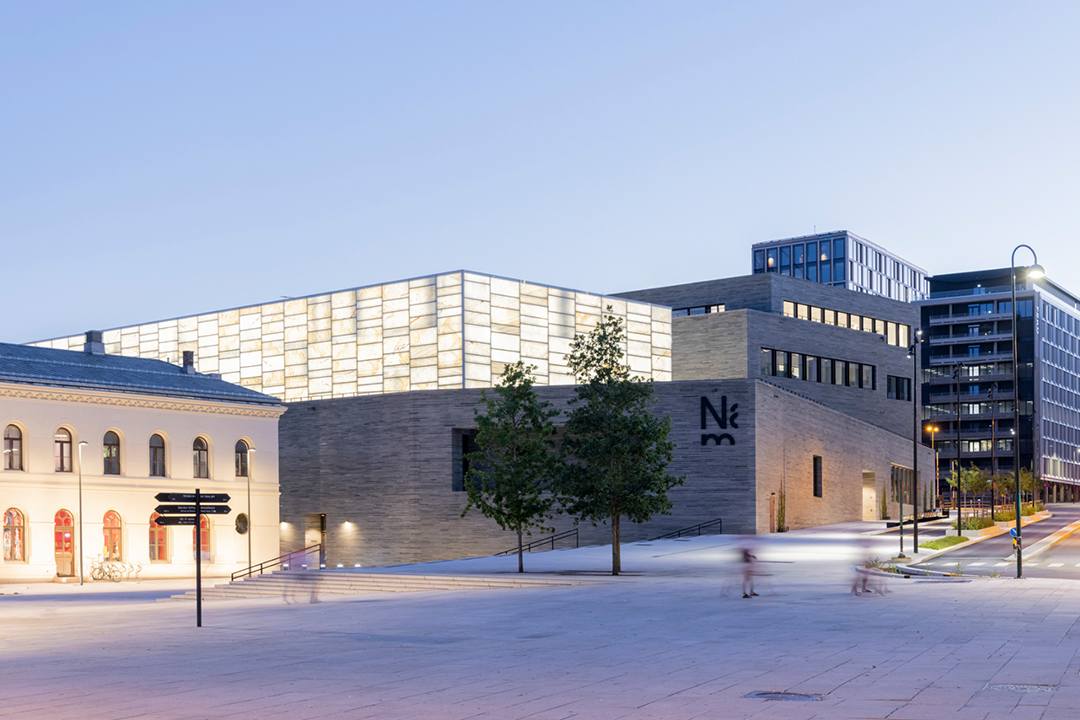
设计单位 Kleihues + Schuwerk Architekten
建成时间 2022年
项目地点 挪威奥斯陆
建筑面积 约5.4万平方米
新的挪威国家博物馆位于奥斯陆峡湾之畔,汇集了4家之前互相独立的博物馆的藏品:挪威国家美术馆、装饰艺术与设计博物馆、当代艺术博物馆和挪威建筑博物馆。
The new National Museum brings together the collections of four previously independent museums: the Norwegian National Gallery, the Museum of Decorative Art and Design, the Museum of Contemporary Art and the Norwegian Architecture Museum.
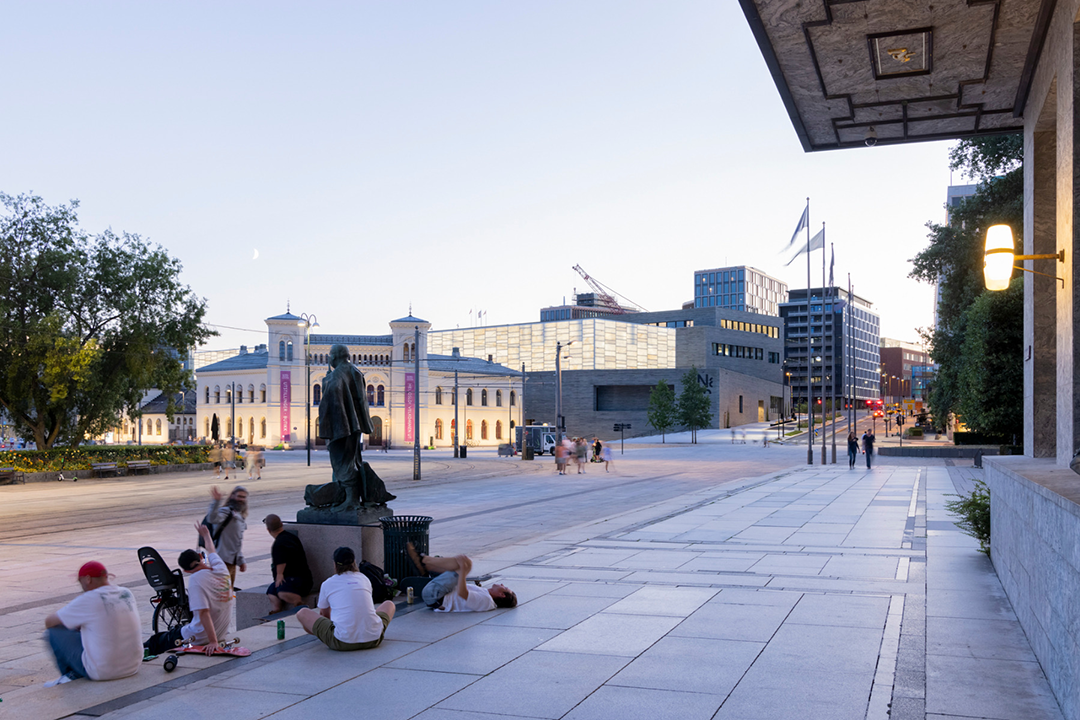
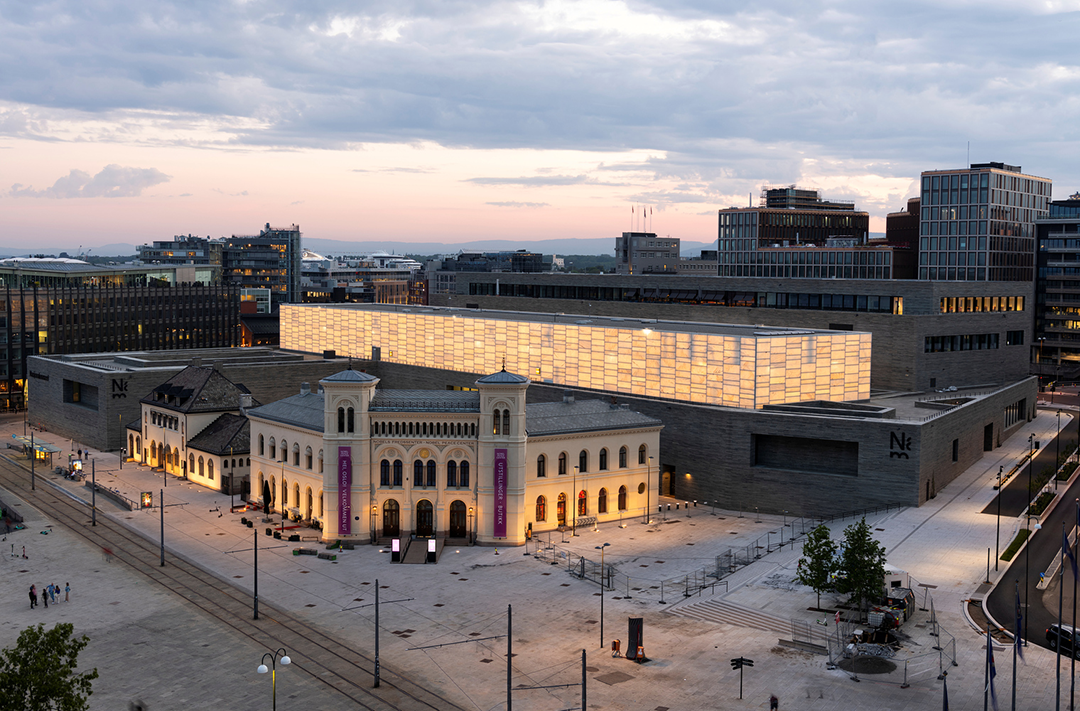
2008年,奥斯陆市公共建筑项目管理局Statsbygg购买了这块原本属于西火车站的土地,以便在此建造一座新博物馆。
In 2008, the City of Oslo’s directorate of public building projects, Statsbygg, bought the land from the former western railway station in order to erect a museum here.
2009年,设计竞赛举办并宣布结果,获胜者是Klaus Schuwerk的建筑事务所Kleihues + Schuwerk,其设计方案几乎填满了整个场地。
One year later, the design competition was announced; it was won by Klaus Schuwerk, architectural office Kleihues + Schuwerk, with a design that fills nearly the entire area of the lot.
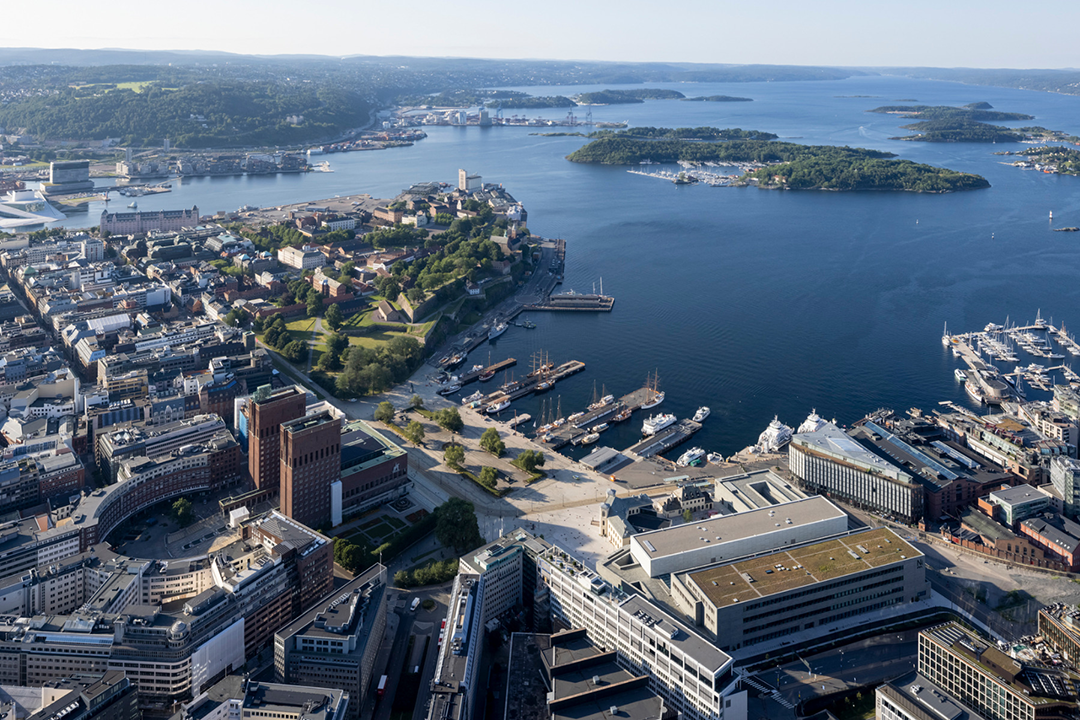

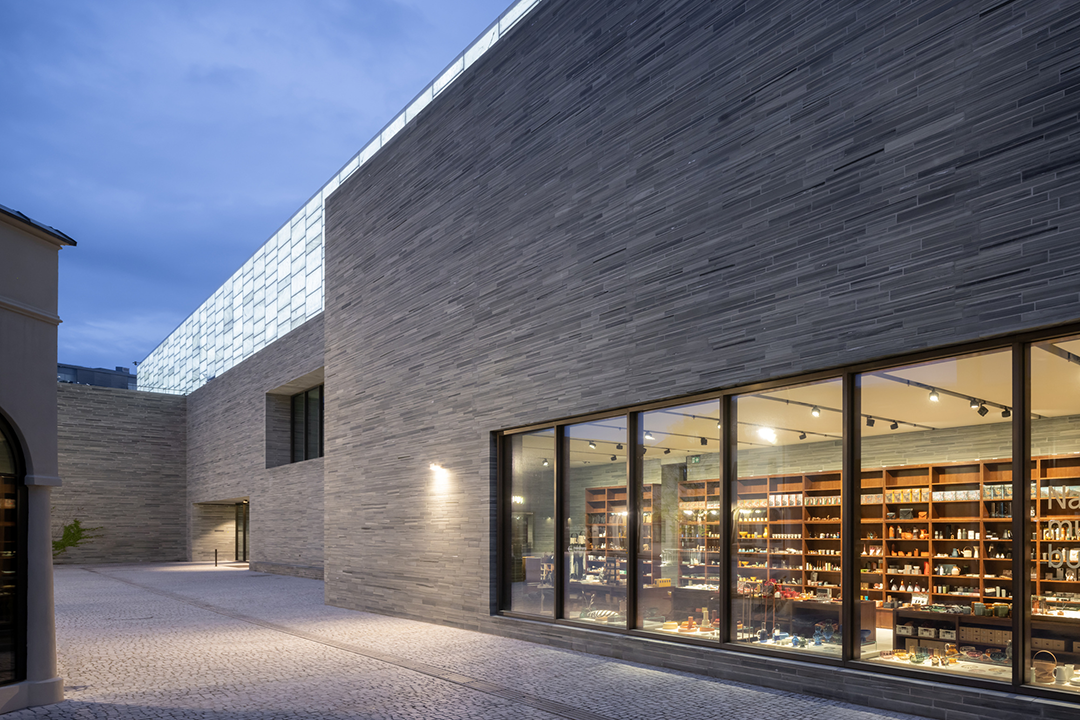
这座建筑面积5.4万平方米的巨大建筑,采用天然石材打造了两种截然不同的立面:建筑的下层厚重而封闭,上层130米长的“光之大厅”则轻盈、半透明。
The enormous, 54 000 m² building on the banks of Oslo Fjord demonstrates two very different types of natural-stone facades: massive and closed-off on the lower levels, light and translucent in the 130-m-long Hall of Light on the upper level.
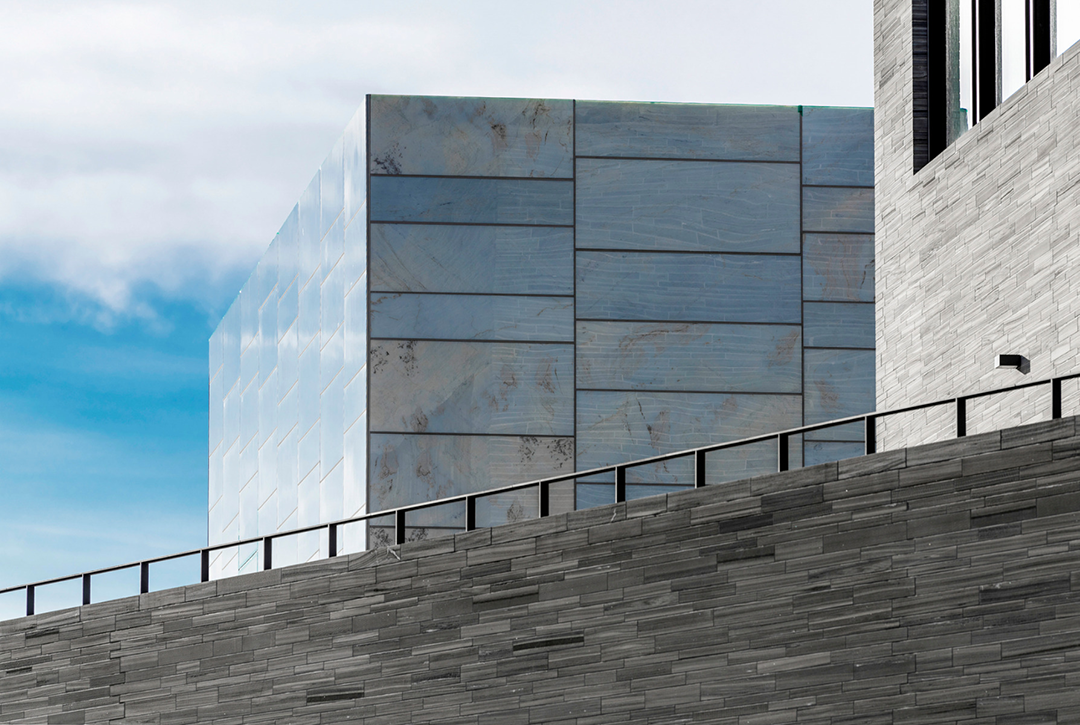
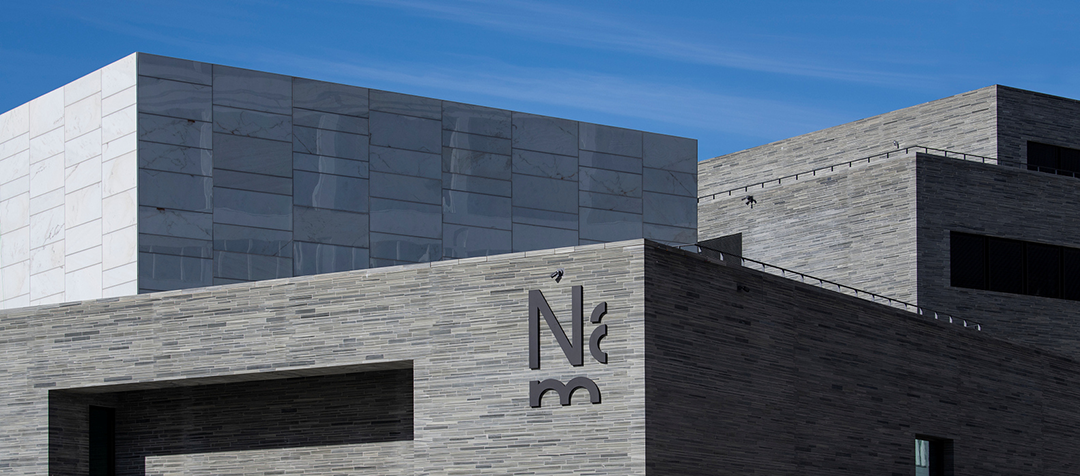
这座博物馆大楼已经落成,其中包括建筑西侧后部一个4层高、设有工坊和办公室的翼楼。整个博物馆拥有不少于89个大厅。
The museum building, which has now been inaugurated, counts no fewer than 89 halls, including a four-storey wing with workshops and offices in the west-facing rear portion of the building.
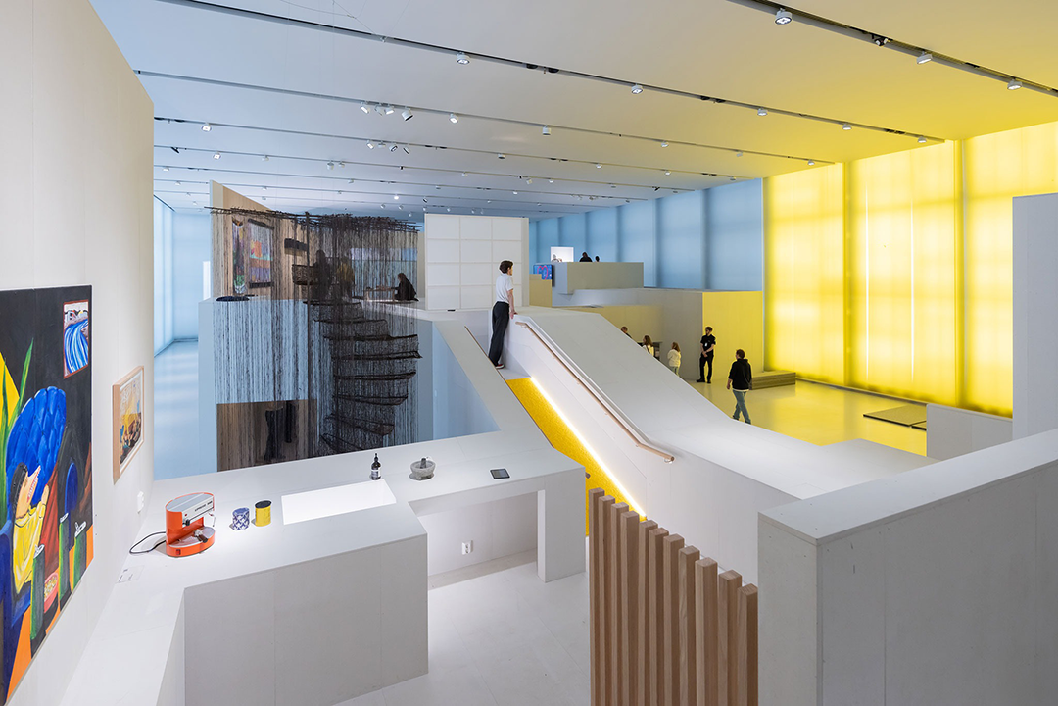
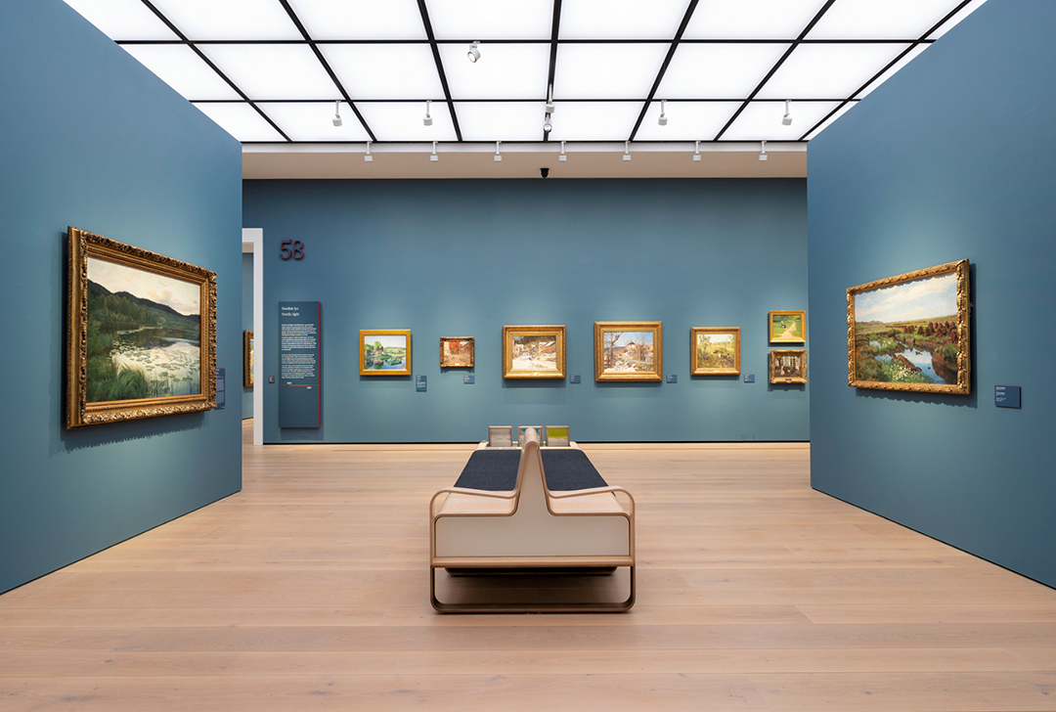
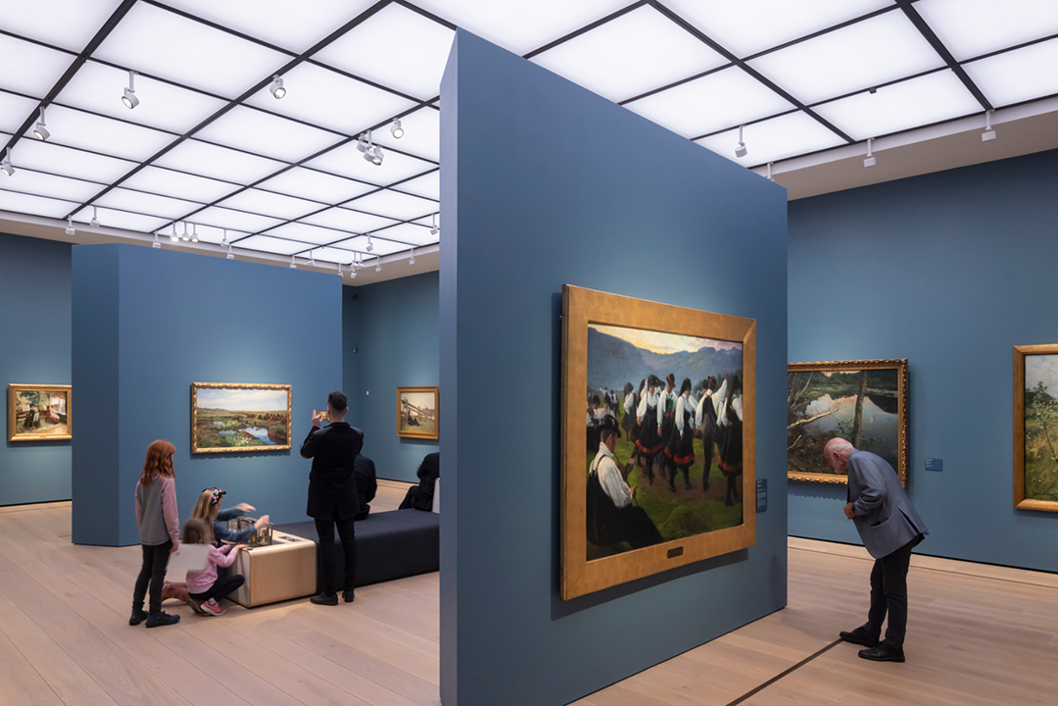
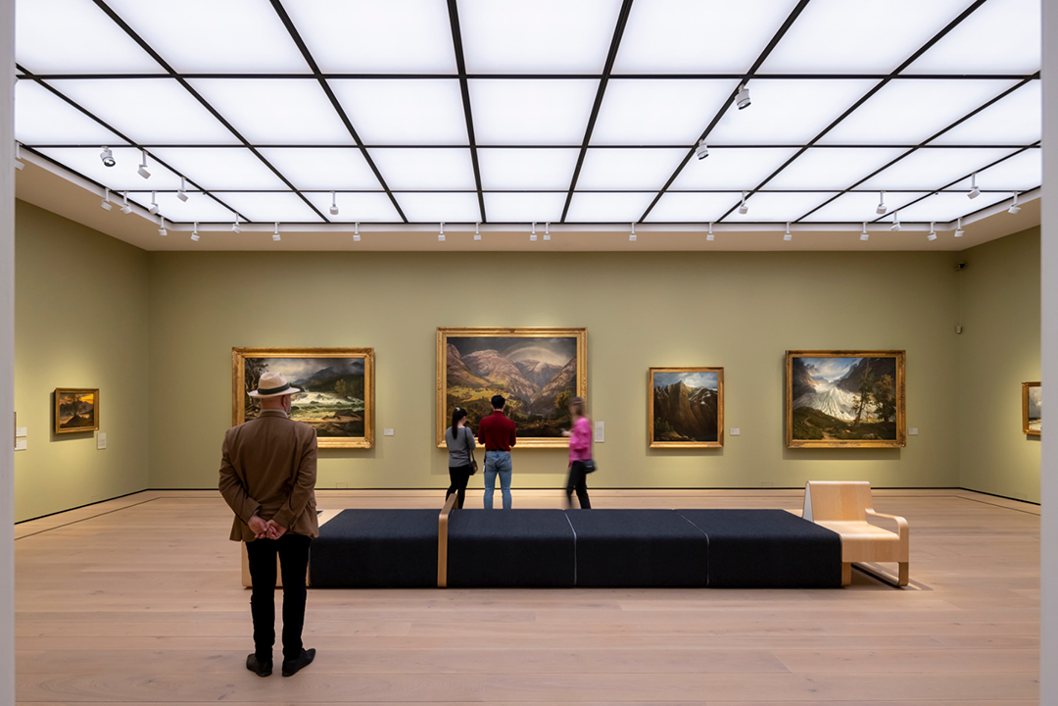
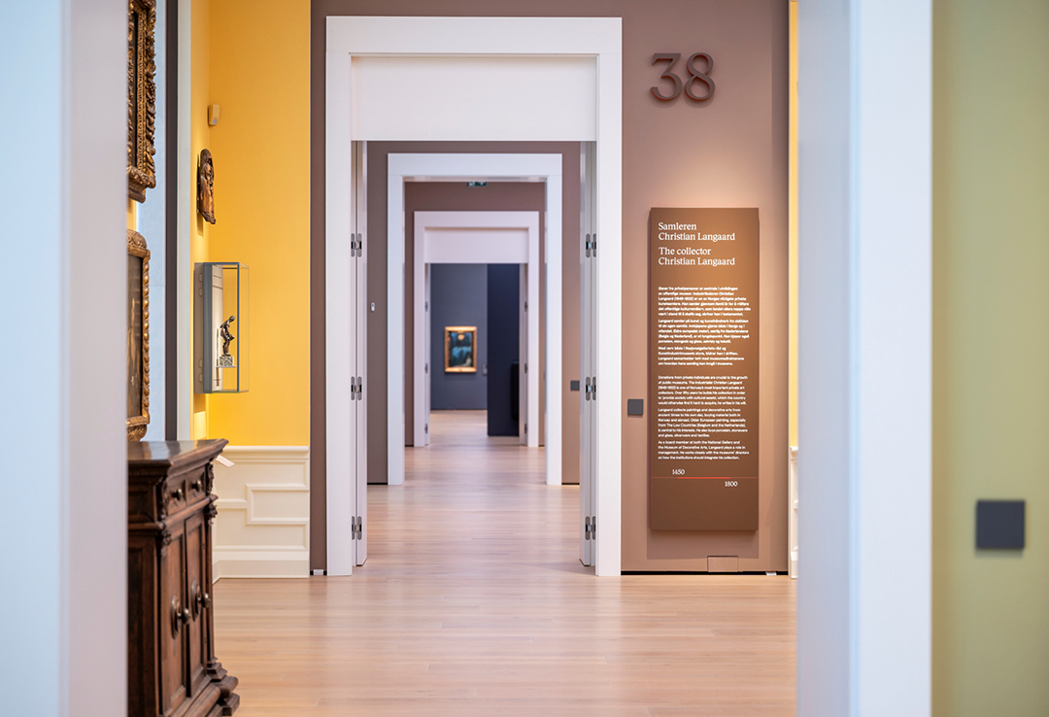
建筑上层的“光之大厅”是一个巨大的临时展览大厅,其外墙呈现半透明效果,这是因为玻璃板之间夹着薄切的葡萄牙Estremoz大理石。到了晚上,内外两层立面之间的LED灯被点亮,使得这个体量如同一个雪白的石膏立方体。
The upper level has a monumental hall for temporary exhibitions: the Lyshalle (Hall of Light) is 130 m long; its translucent facades consist of thinly sliced Portuguese Estremoz marble between panes of glass. By night, LED lights set between the two facade layers illuminate the alabaster cube.
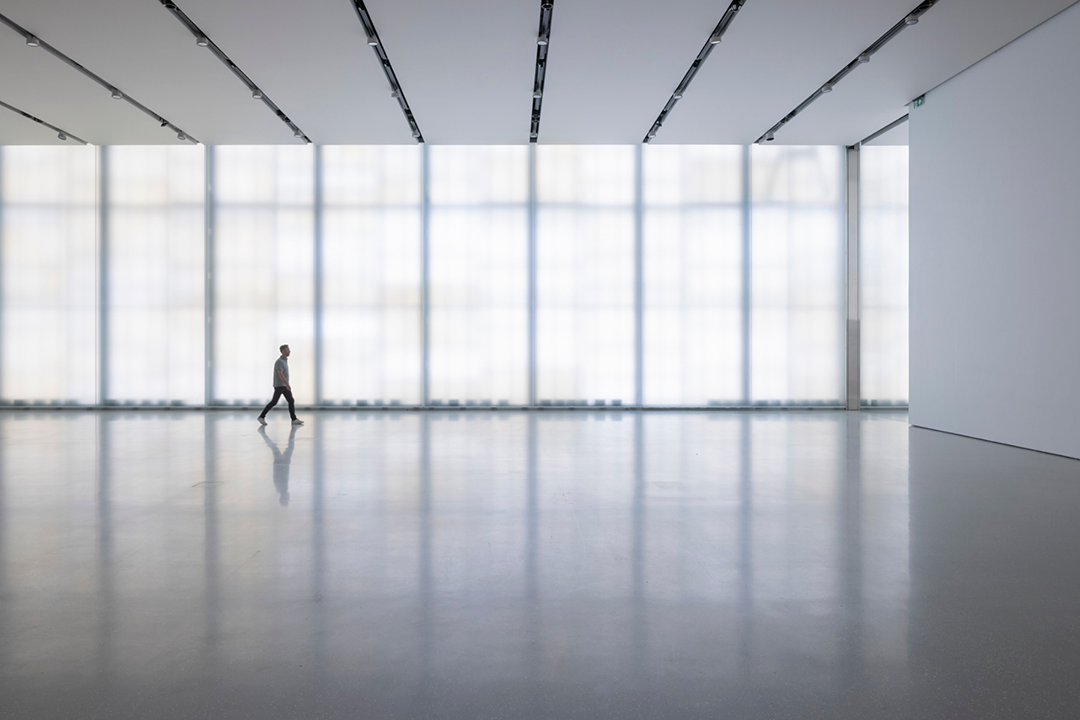
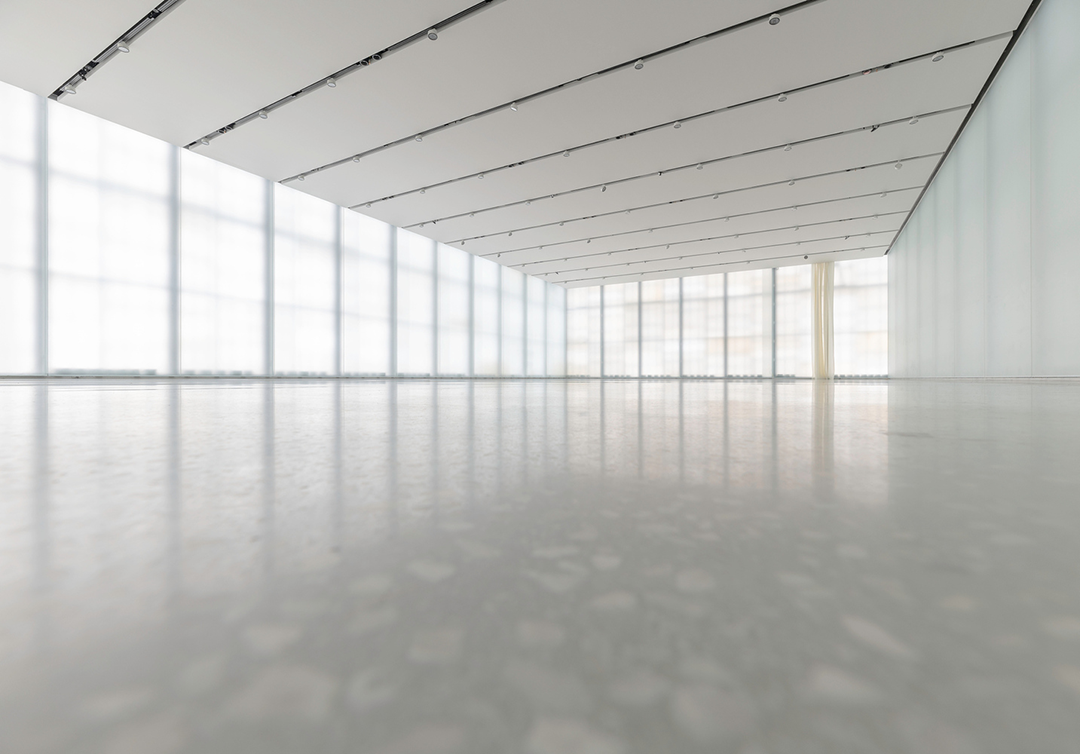
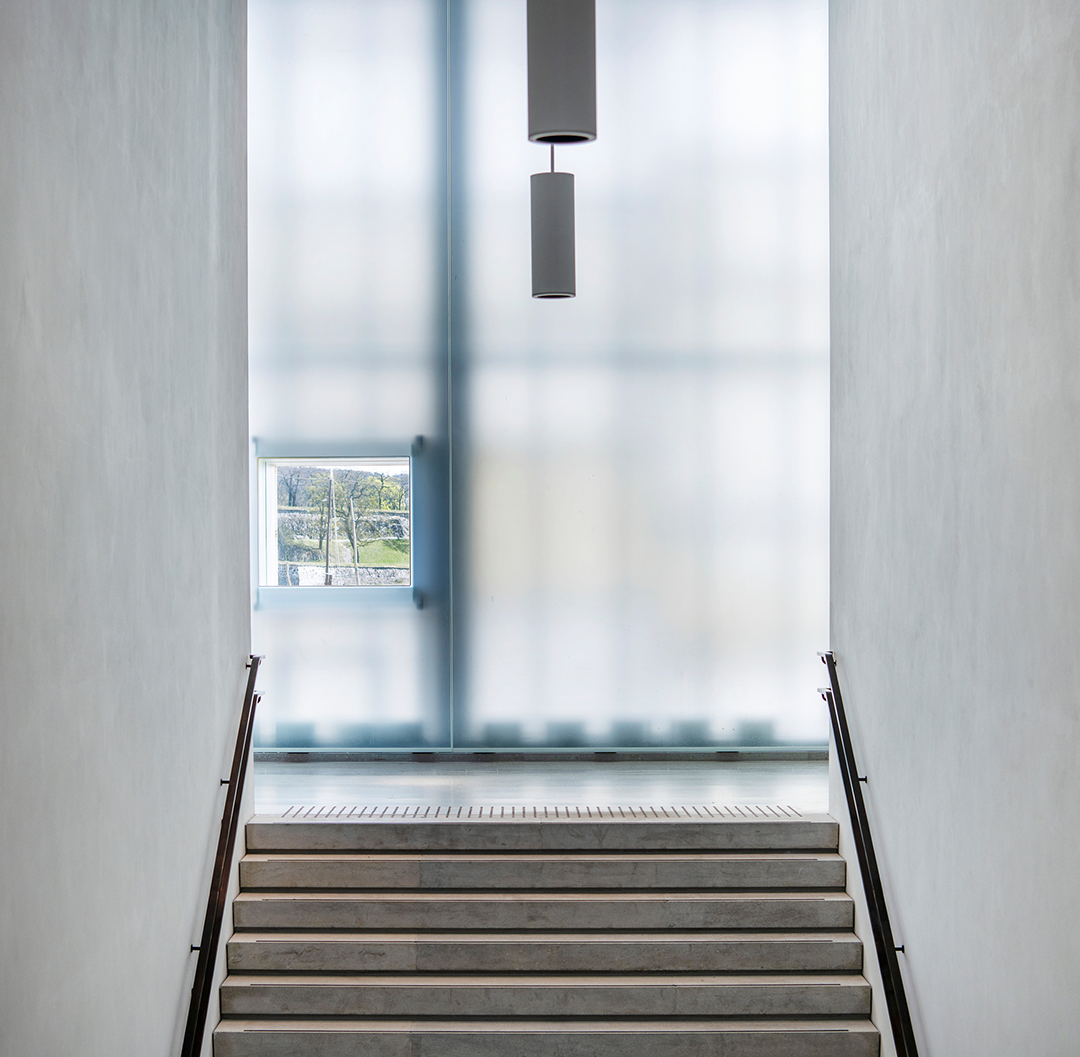
对于其余的外墙,建筑师选择了灰色的挪威Oppdal板岩。他们以横跨岩层的方式切割这些石材,然后用水喷射处理,使之显示出生动的纹理。这些外墙不是仅仅覆有一层薄薄的石材,而是厚11.5厘米的真正的墙,石块长度达120厘米。
For the remaining facades, the architects chose grey Norwegian Oppdal slate, which they had cut across the rock strata and then treated with water jets to reveal the vivid grain. The facade is not merely a thin covering, but rather a true wall that is 11.5 cm thick, with lengths of stone as long as 120 cm.
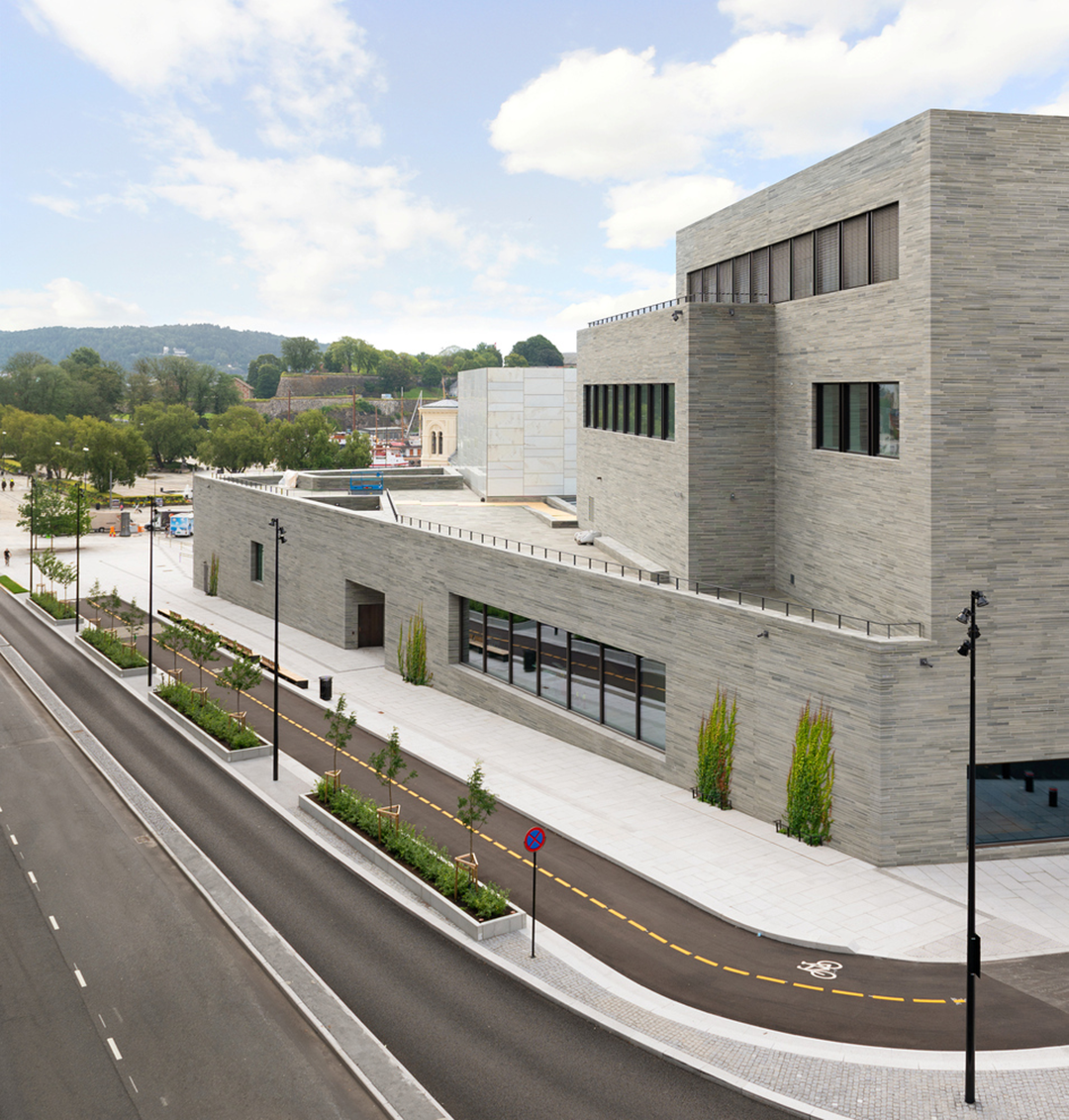
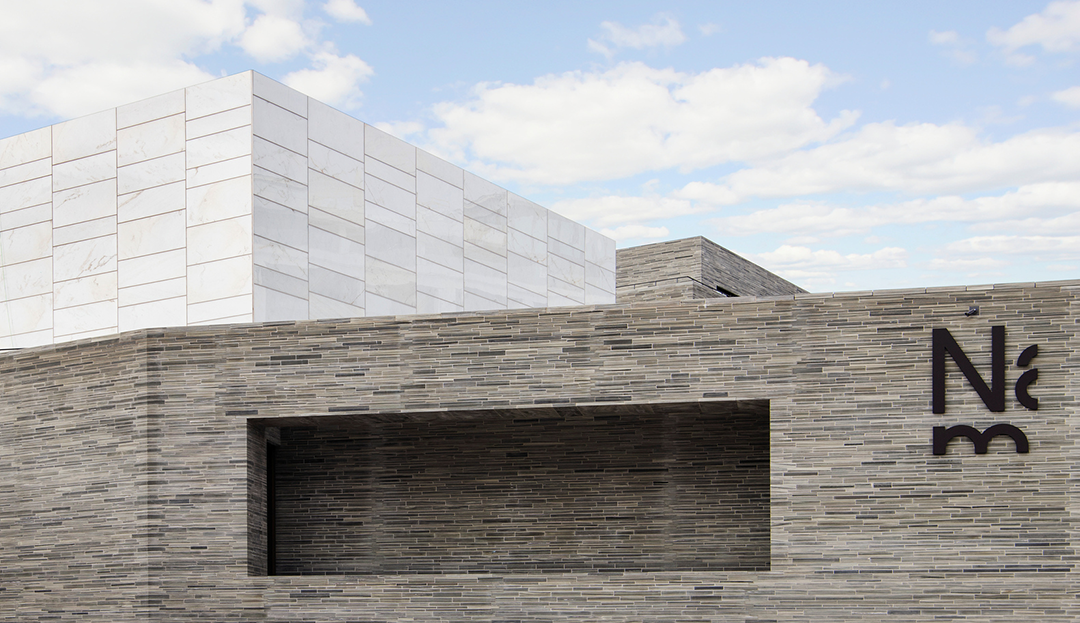
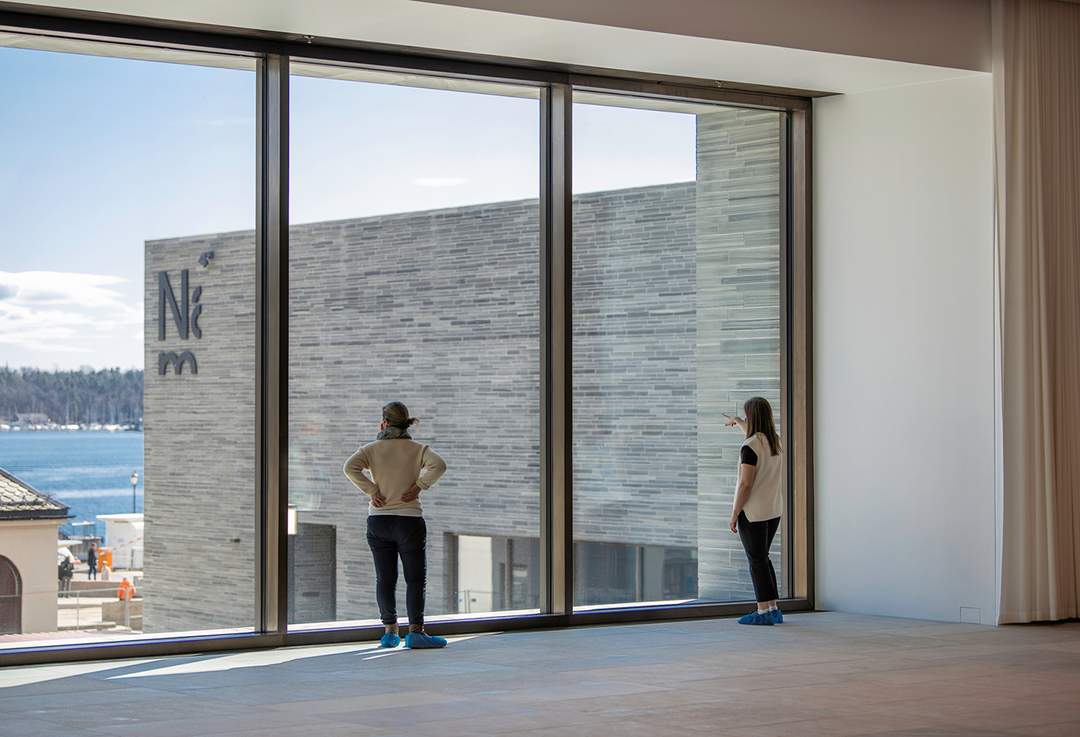
新博物馆比街角处的新文艺复兴风格的老火车站要矮得多,后者自2005年以来一直是诺贝尔和平中心的所在地。这两座文化建筑之间建有一个前院。国家博物馆在面向前院的这一侧,设置了几处大型玻璃立面,营造出开放的氛围。
The new museum dwarfs the old neo-Renaissance railway station, which stands on the street corner and has housed the Nobel Peace Centre since 2005. A forecourt has been created between the two cultural buildings: the National Museum opens onto it with several large glazed areas.
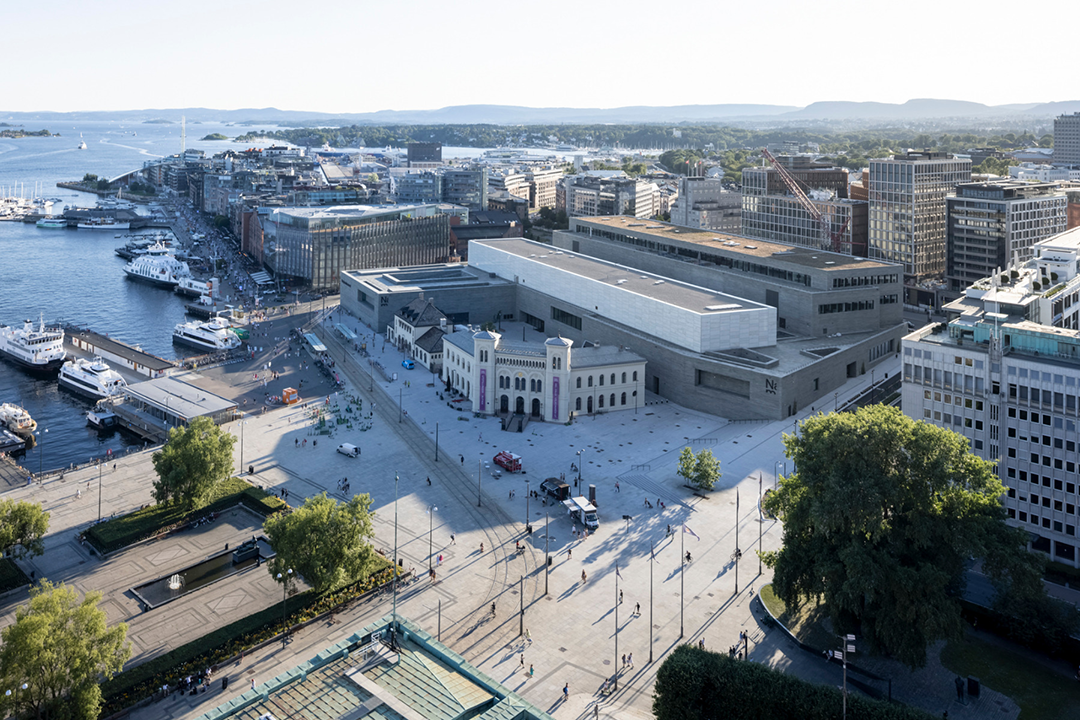
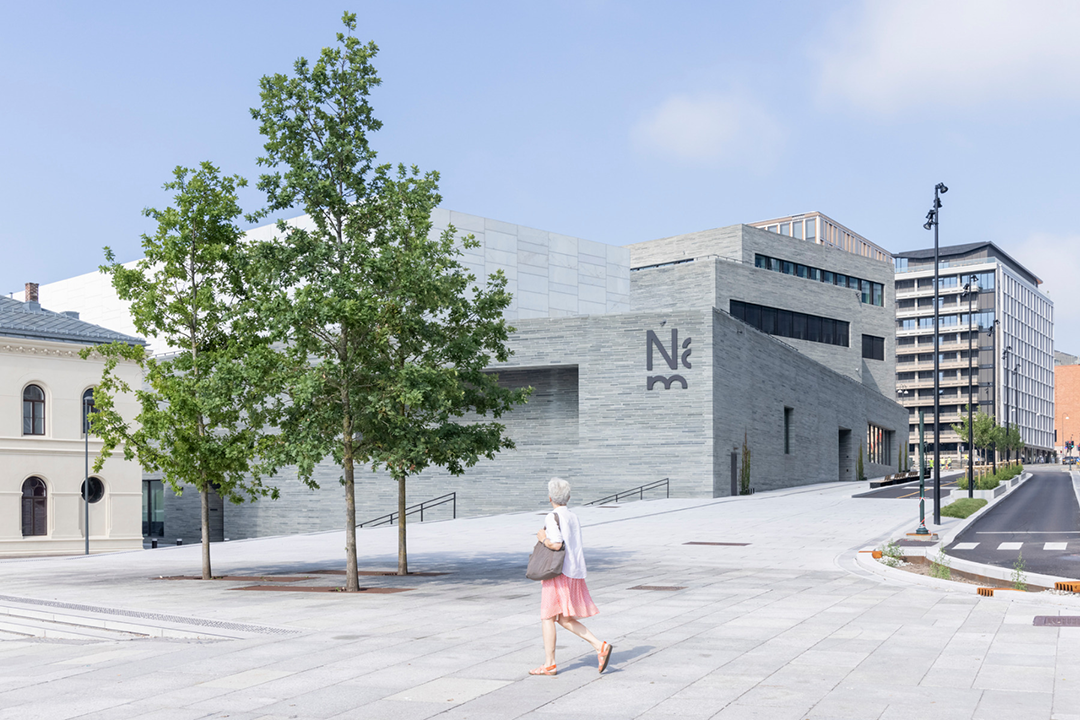
建筑位于奥斯陆港口的海滨长廊附近,屋顶设有一个大型露天平台,人们可以在那里欣赏到城市的壮丽景色。项目设施还包括咖啡馆、商店和北欧地区最大的艺术图书馆。
Situated on Oslo's harbour close to the promenade, the museum offers spectacular views of the city. The building also includes a large open-air roof terrace, cafés, a shop, and the largest art library in the Nordic region.
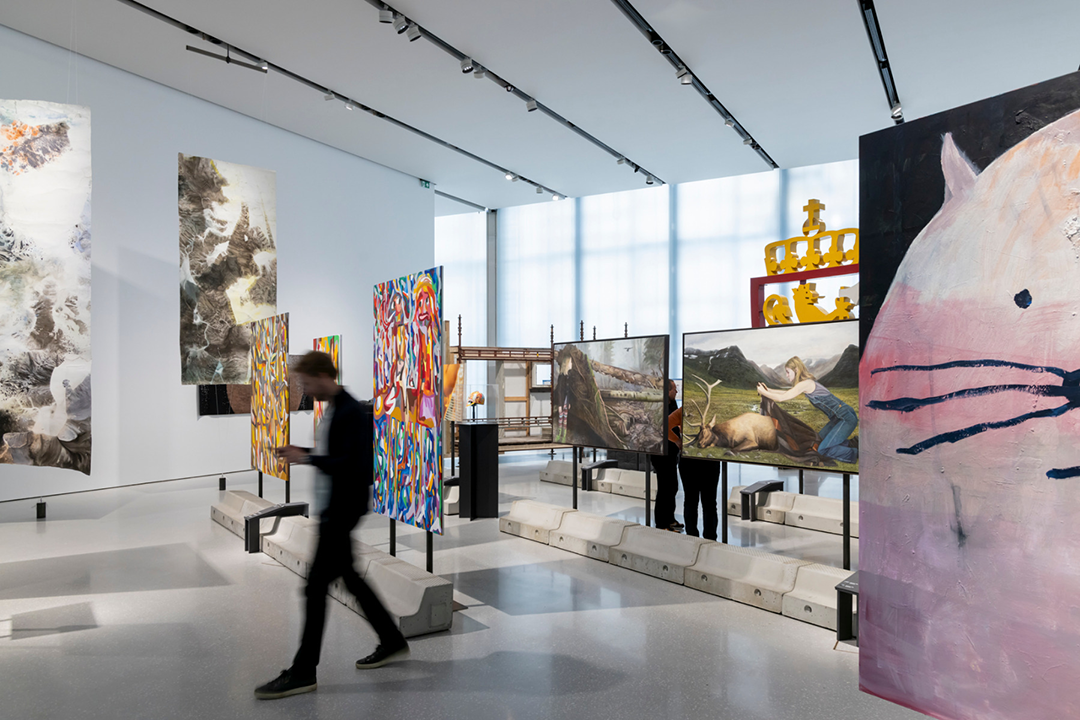
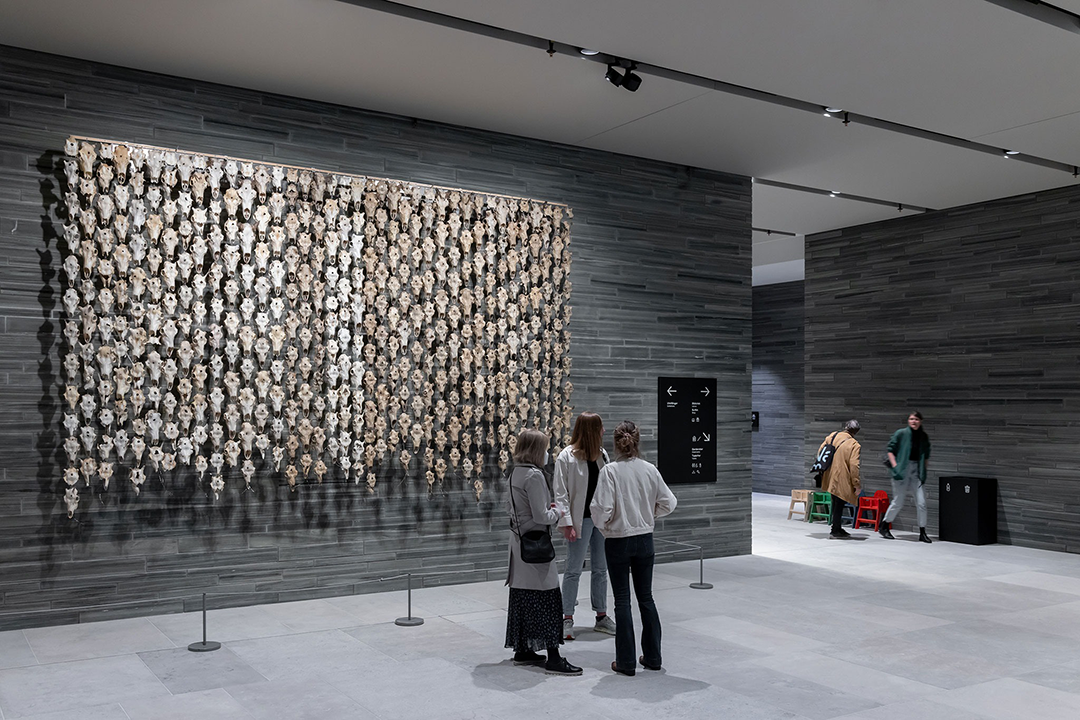
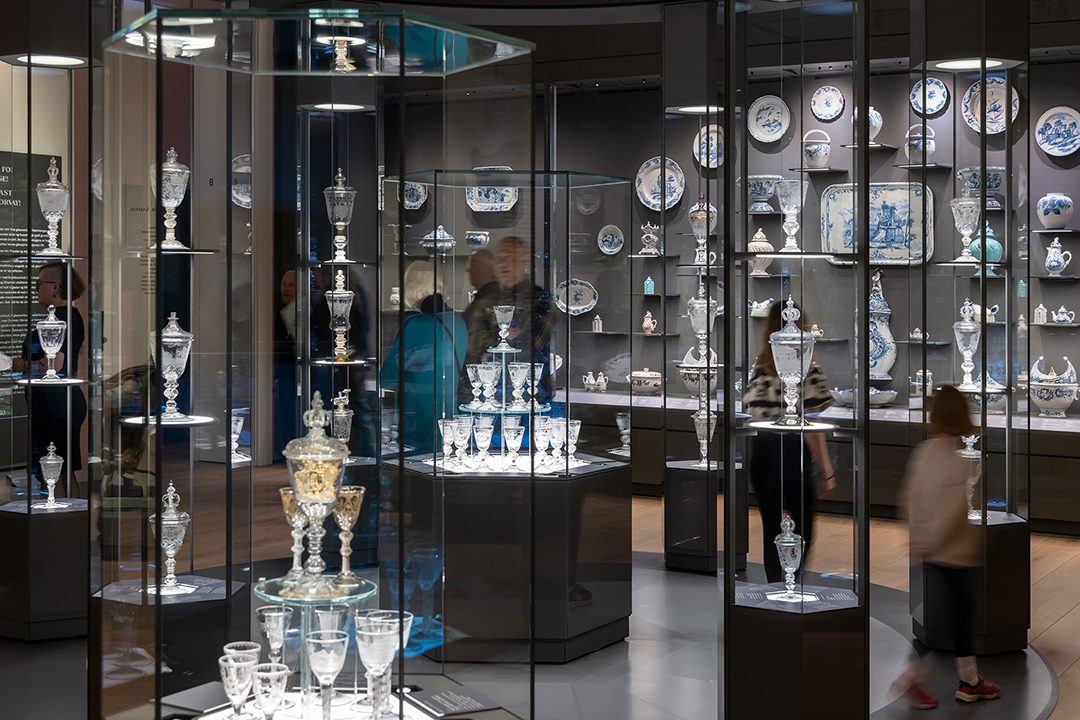
作为区域可持续发展运动“FutureBuilt”的试点项目,新建筑在建造、运营和运输过程中的二氧化碳排放量,仅为同等规模传统博物馆的50%左右。建筑外壳和技术设施均符合被动能源标准。博物馆通过海水热泵系统对温度进行调节,供热高峰时的负荷缺口则由当地能源网络补充。
As a pilot project for the regional sustainability campaign known as FutureBuilt, the CO2 emissions of the new building in terms of construction, operation and mobility are only around half of those produced by a conventional museum of equivalent size. The building shell and technical installations meet passive-energy standards. The museum is heated and cooled via a seawater heat-pump system. Peak heating loads are covered by the local network.
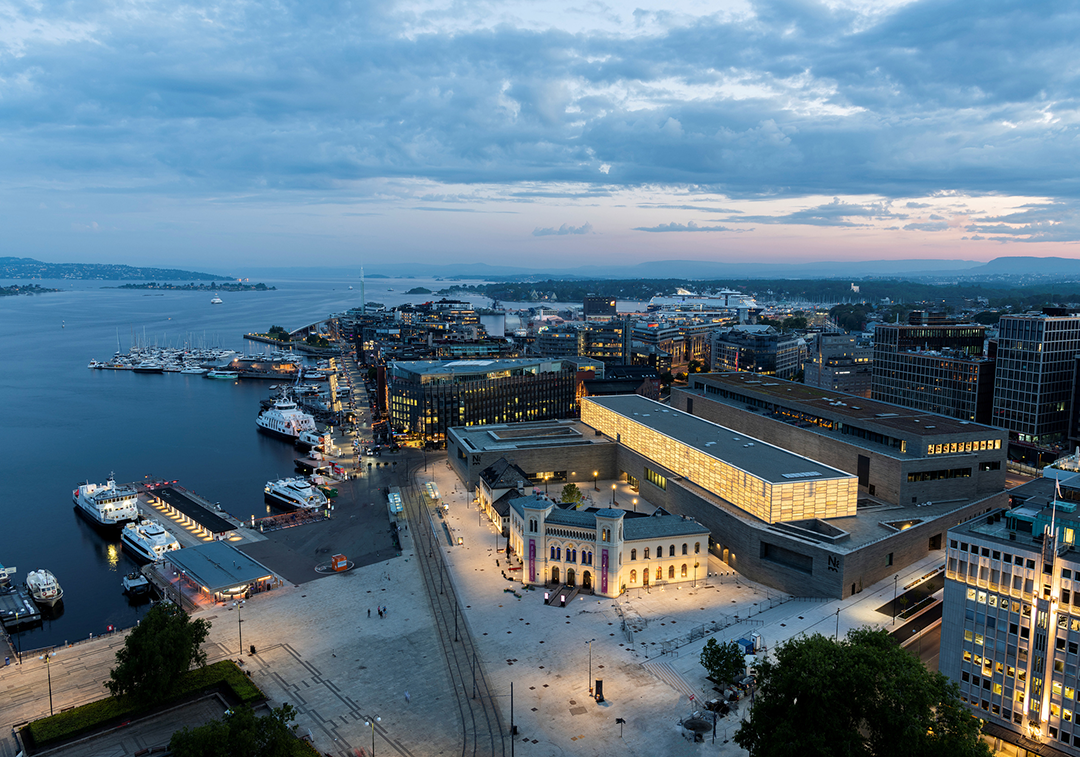
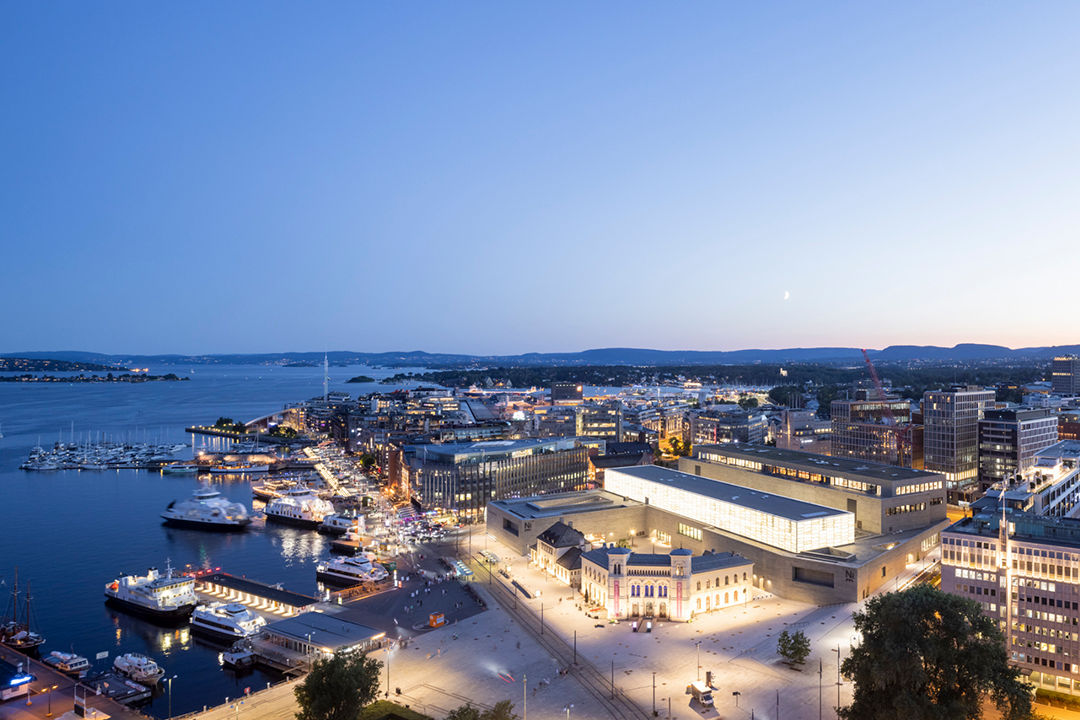
设计图纸 ▽
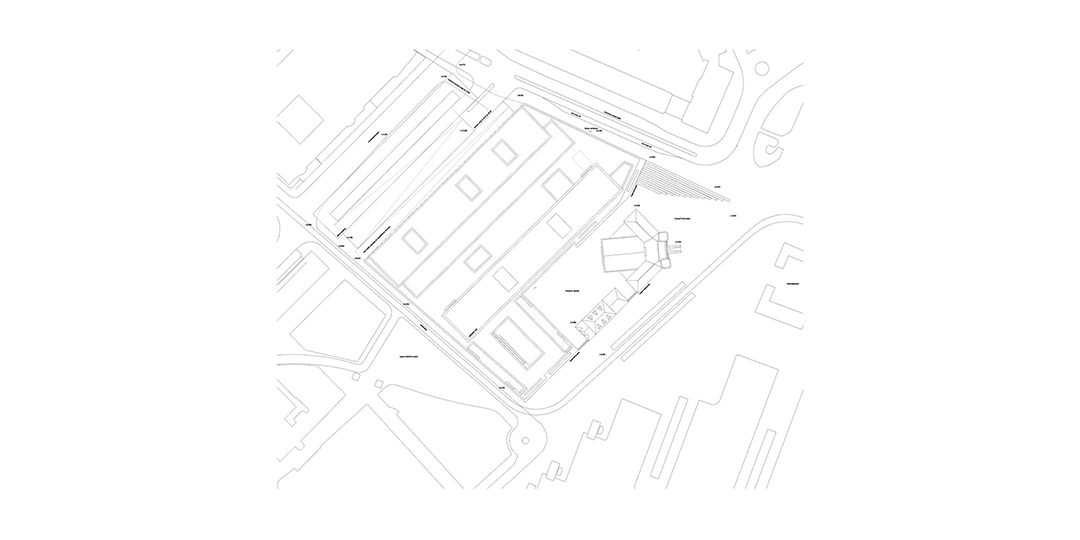

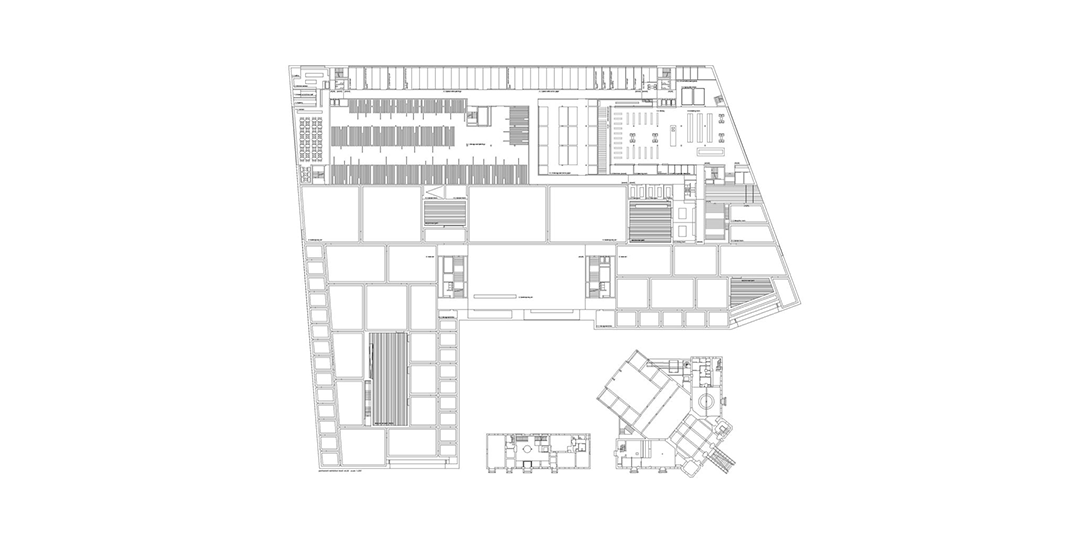
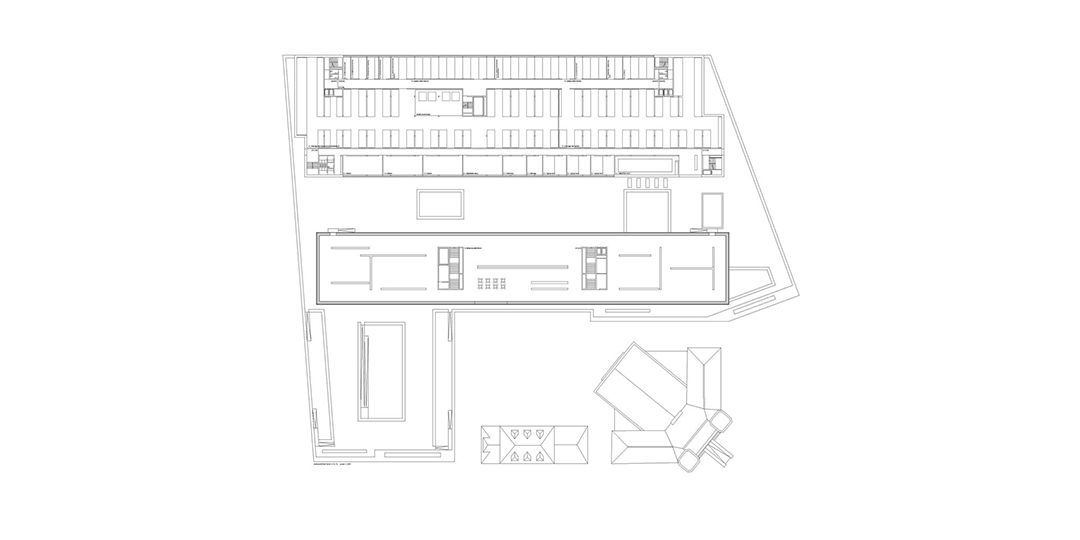
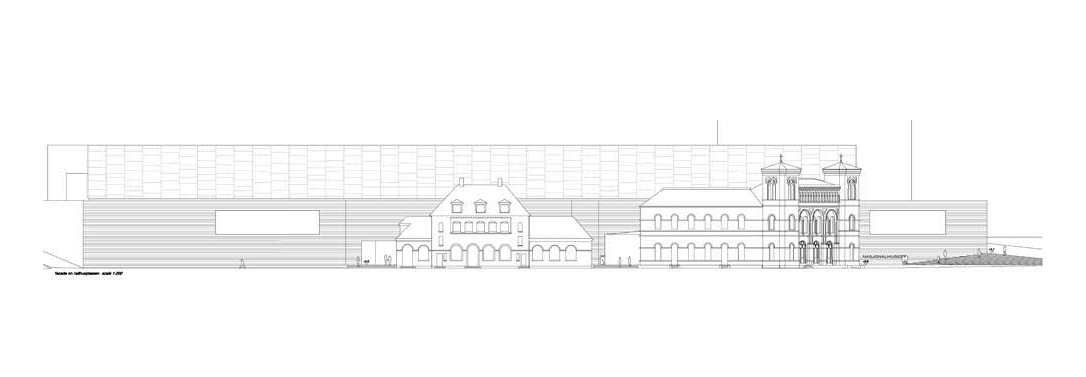
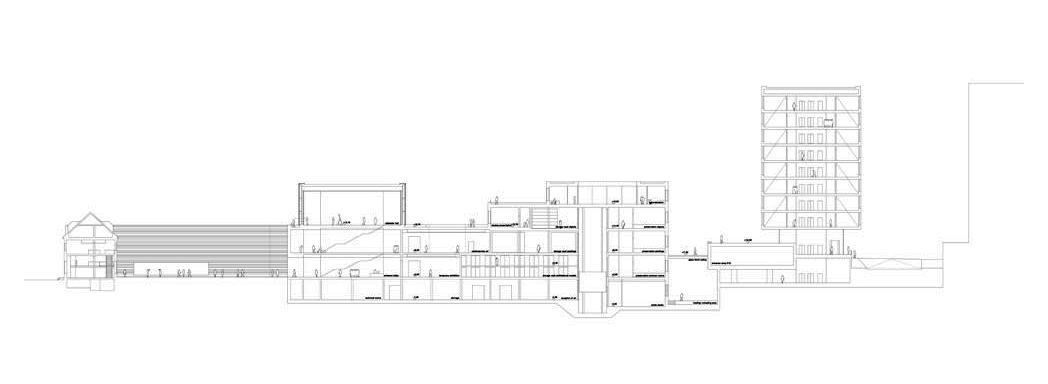
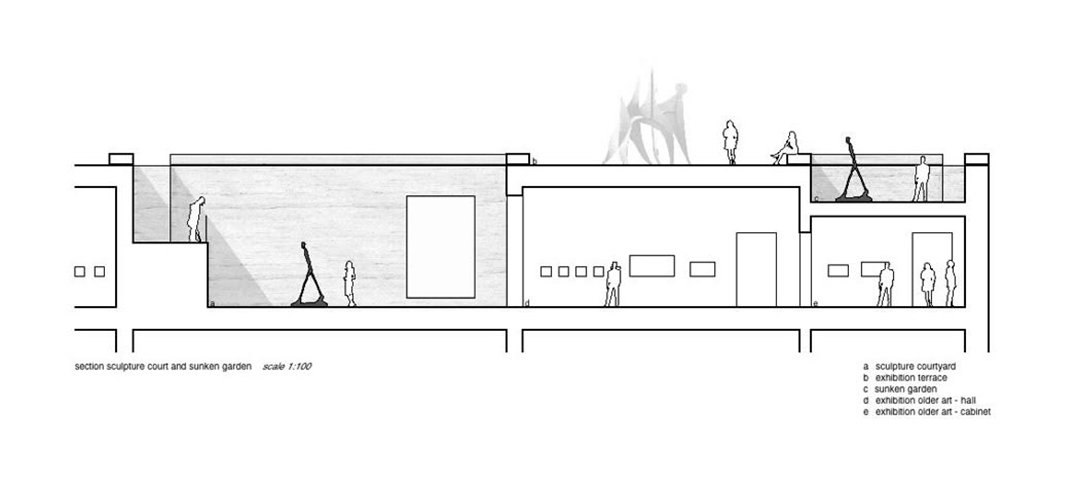
参考资料
1. https://www.detail.de/de_en/nationalmuseum-in-oslo-von-klaus-schuwerk?srsltid=AfmBOoq1IINa6033SP9UJSJUuxk9iccAcyeEPXB57Bbpz52_IVhG25PY
2. https://www.archdaily.com/985786/national-museum-of-norway-kleihues-plus-schuwerk-gesellschaft-von-architekten
完整项目信息
Architecture: Klaus Schuwerk, Kleihues + Schuwerk Architekten
Client: Kulturdepartementet, Statsbygg
Location: Brynjulf Bulls plass 3, 0250 Oslo (NO)
Structural and building services engineering: Rambøll, Multiconsiult
Associated architects: Dyrvik Arkitekter
Landscape architects: Østengen & Bergo
Interior design: Cadi og Kaels
Exhibition design: Goppion
Contractor: HAB, AF, Caverion
本文编译版权归有方空间所有。图片除注明外均来自网络,版权归原作者或来源机构所有。欢迎转发,禁止以有方版本转载。若有涉及任何版权问题,请及时和我们联系,我们将尽快妥善处理。邮箱info@archiposition.com
上一篇:HENN海茵建筑+C.F. Møller获胜方案:汉诺威医学院扩建
下一篇:波浪形不锈钢立面,莱恩·莱伊中心 / Pattersons