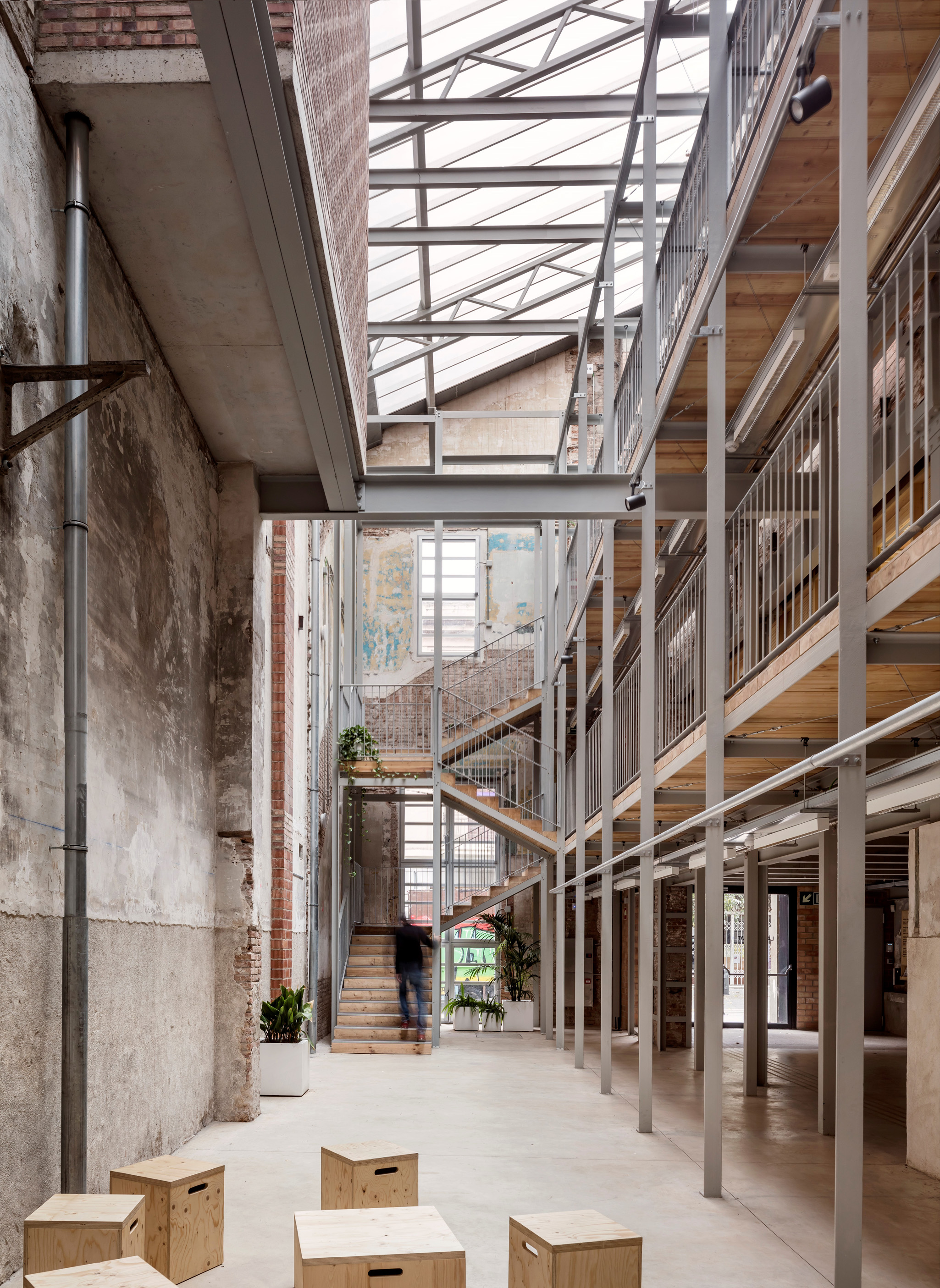
设计单位 HARQUITECTES
项目地点 西班牙巴塞罗那
建成时间 2017年
建筑面积 1750平方米
设计拥有三个出发点:了解这一建于1928年的原始建筑的历史价值——该建筑曾为Sants社区旧有的工人协作社;了解并尽可能维持建筑的状态及细节; 了解社区组织于2009年开展的关于建筑修复的完整合作计划。
Three starting points: understanding the historic value of Lleialtat Santsenca (1928),an old working class cooperative in the Sants neighborhood; knowing to the detail the building’s (physical) state to maintain as much as possible; and being sensitive to the whole collaborative process launched in 2009 by neighborhood organizations to recover the building.
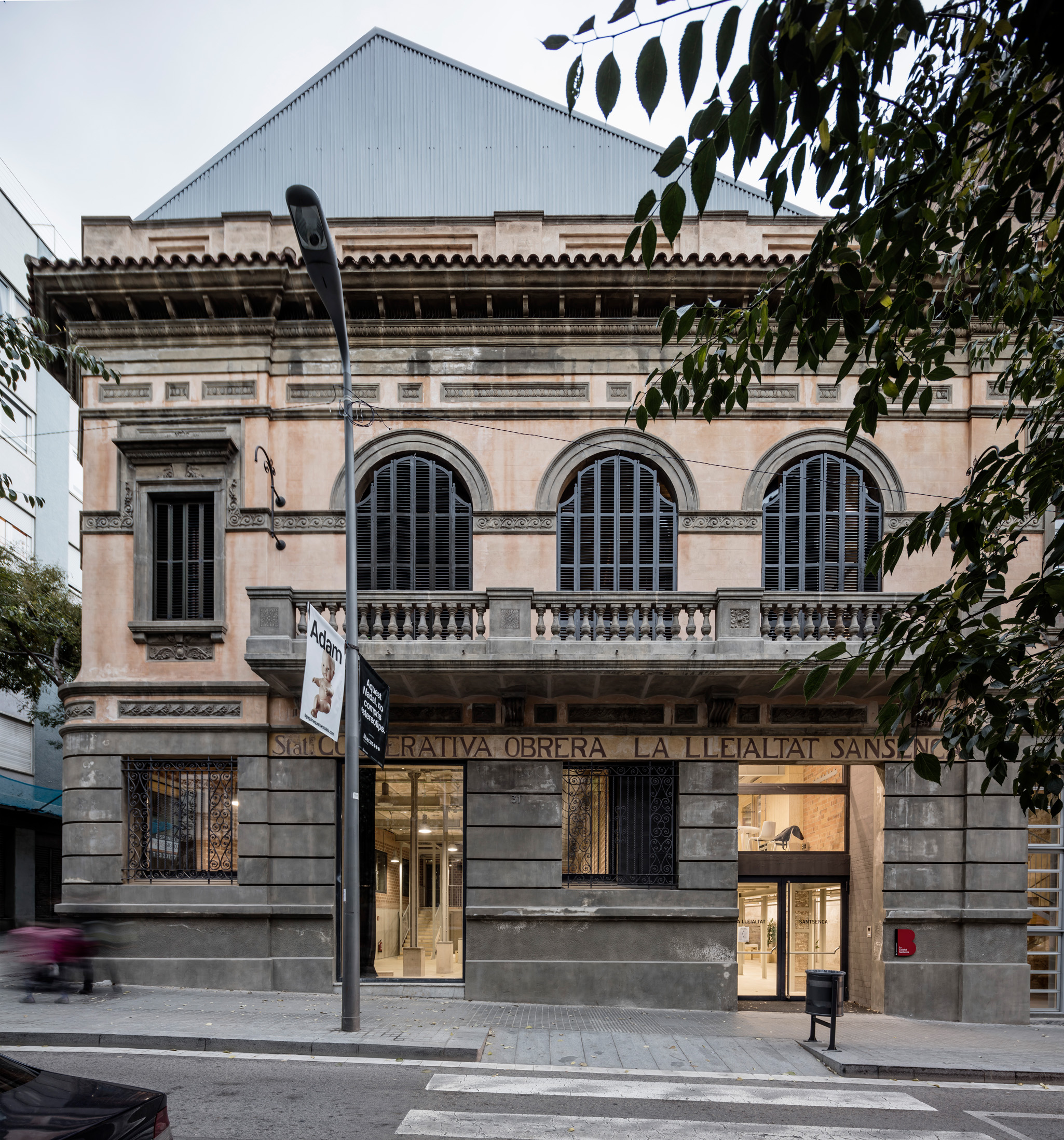
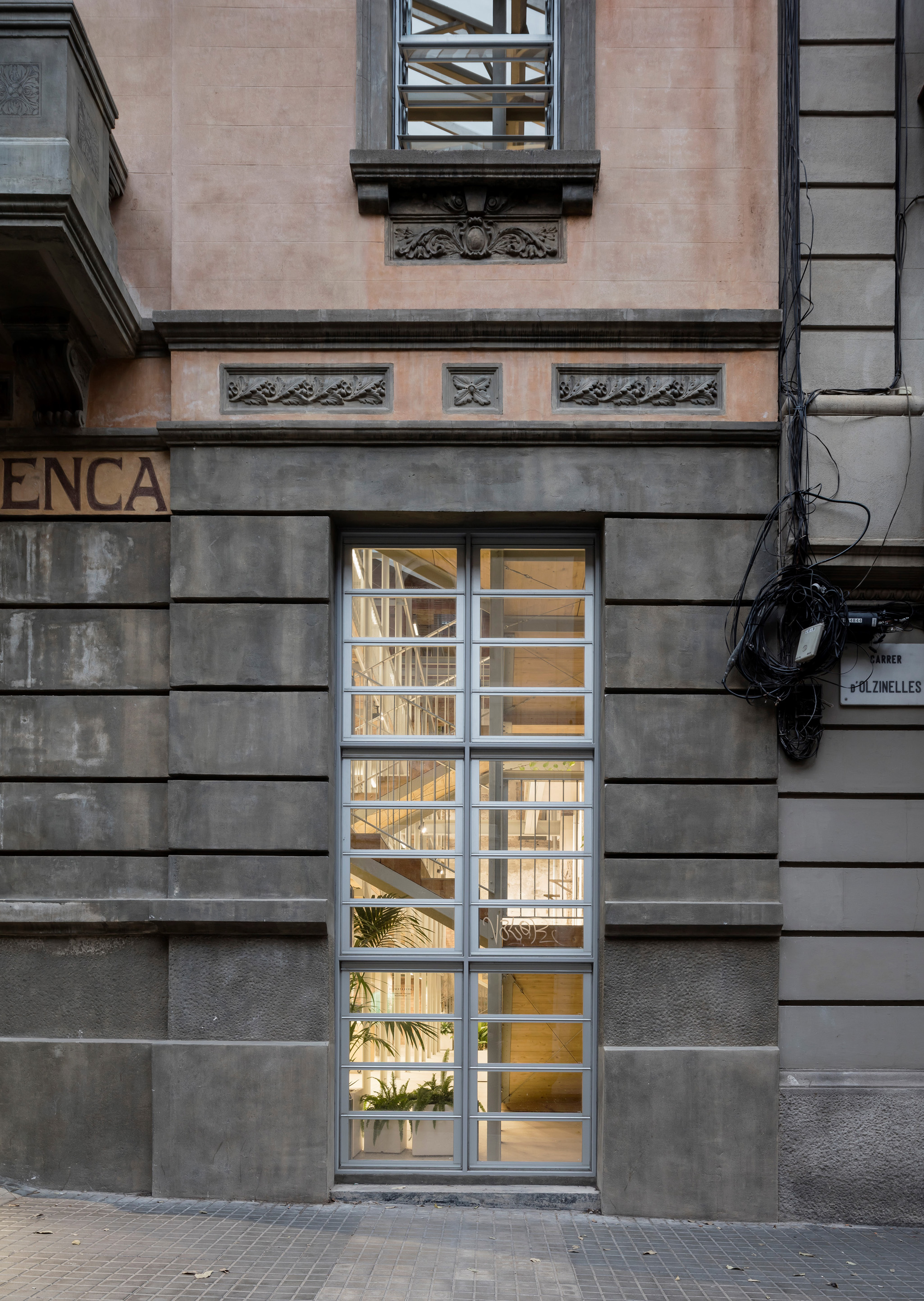
为此设计师制定了四个基本目标:首先,利用一切可以利用的原物;其次,无论是否采取保守的设计,都要制定干预的计划与基本的行动策略,准许对空间进行复原,并扩展其潜在的用途;第三,依据现场情况,建立与周边紧密甚至强烈的对话关系;最后,依据现有及计划中的干预工作,提出一个可持续的建议。
To this end, four basic objectives were set out: first, taking advantage of everything that could be used from the original; second, defining an intervention strategy marking out the essential actions, conservative or not, allowing to recover and increase the potential uses of all those spaces; third, to establish an intensive dialogue – and tense, if due – with context; and fourth, to develop a sustainable proposal, regarding the work on the existing as well as the new interventions.
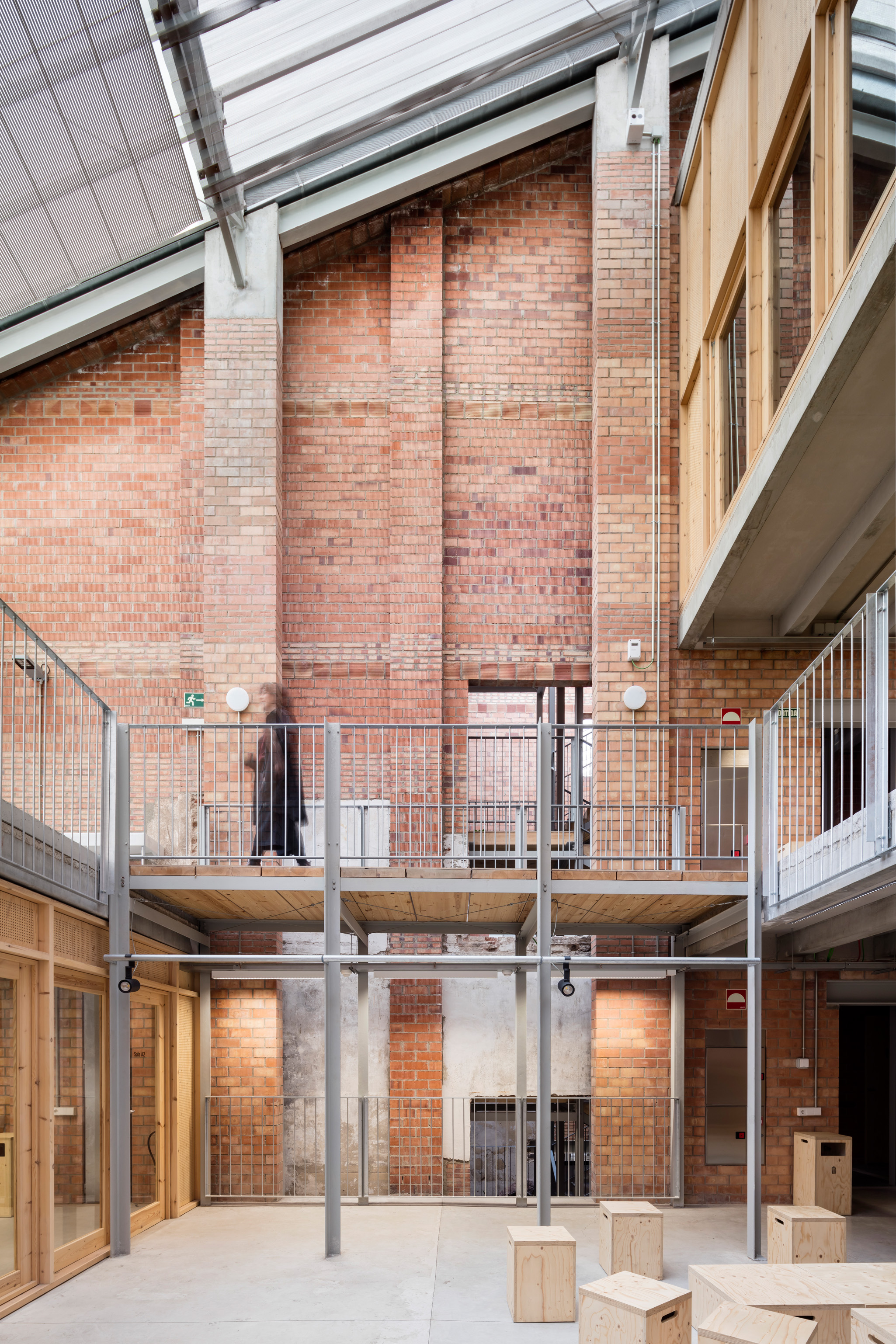

建筑由三个结构体组成:主要的结构体面向Olzinelles及Altafulla街道,并包含了两个主厅空间,分别为底层的旧商店及一层的中庭;中心的结构体可从Altafulla街道进入;而内部的L形结构体则与外界不直接相连。
The building consist of three structural bodies: the main one, onto Olzinelles and Altafulla streets, houses the two main halls (old shop on the ground floor and atrium on the first floor); the central one, with access from Altafulla street; and the interior one, without access from the street, which is L-shaped.
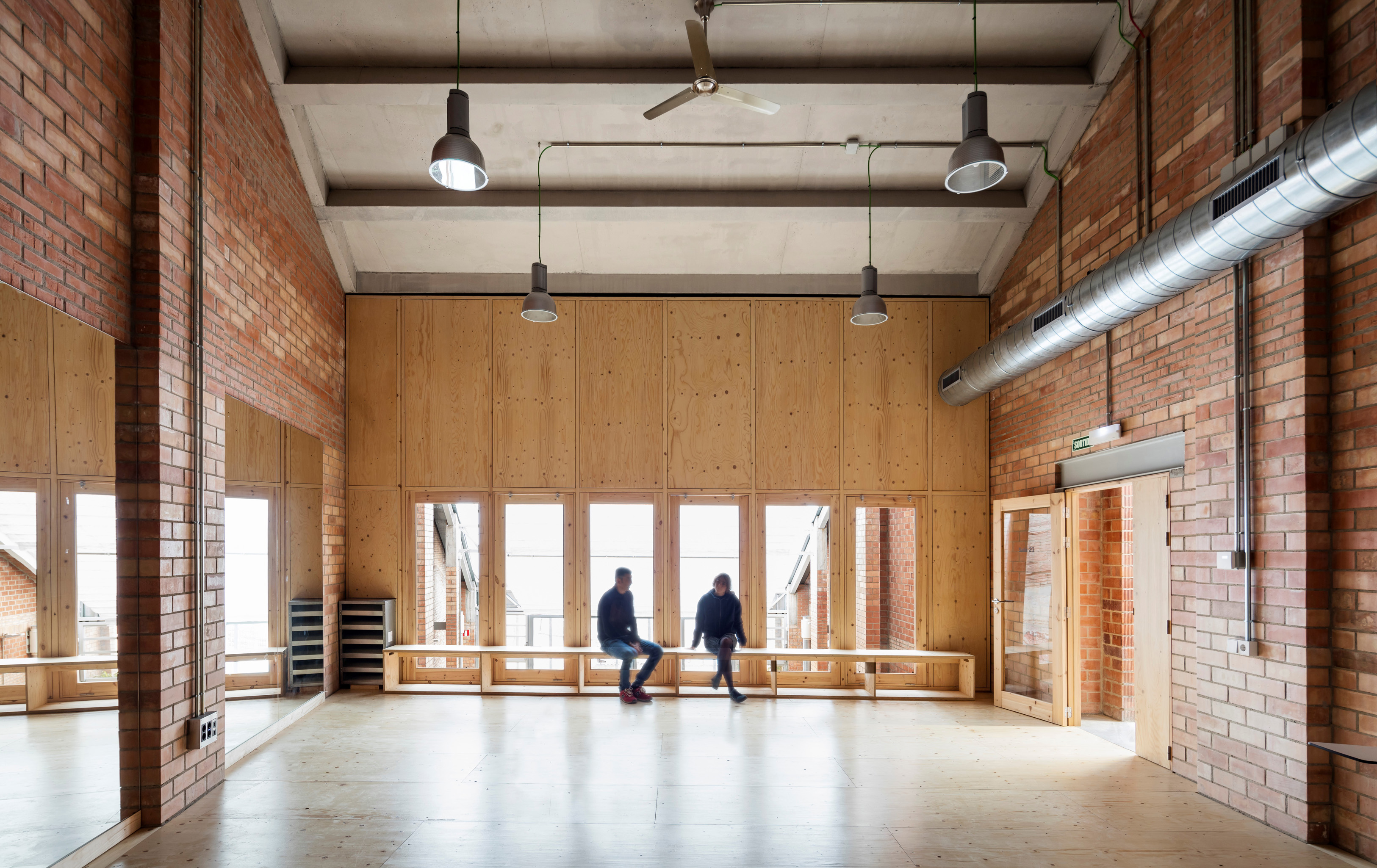
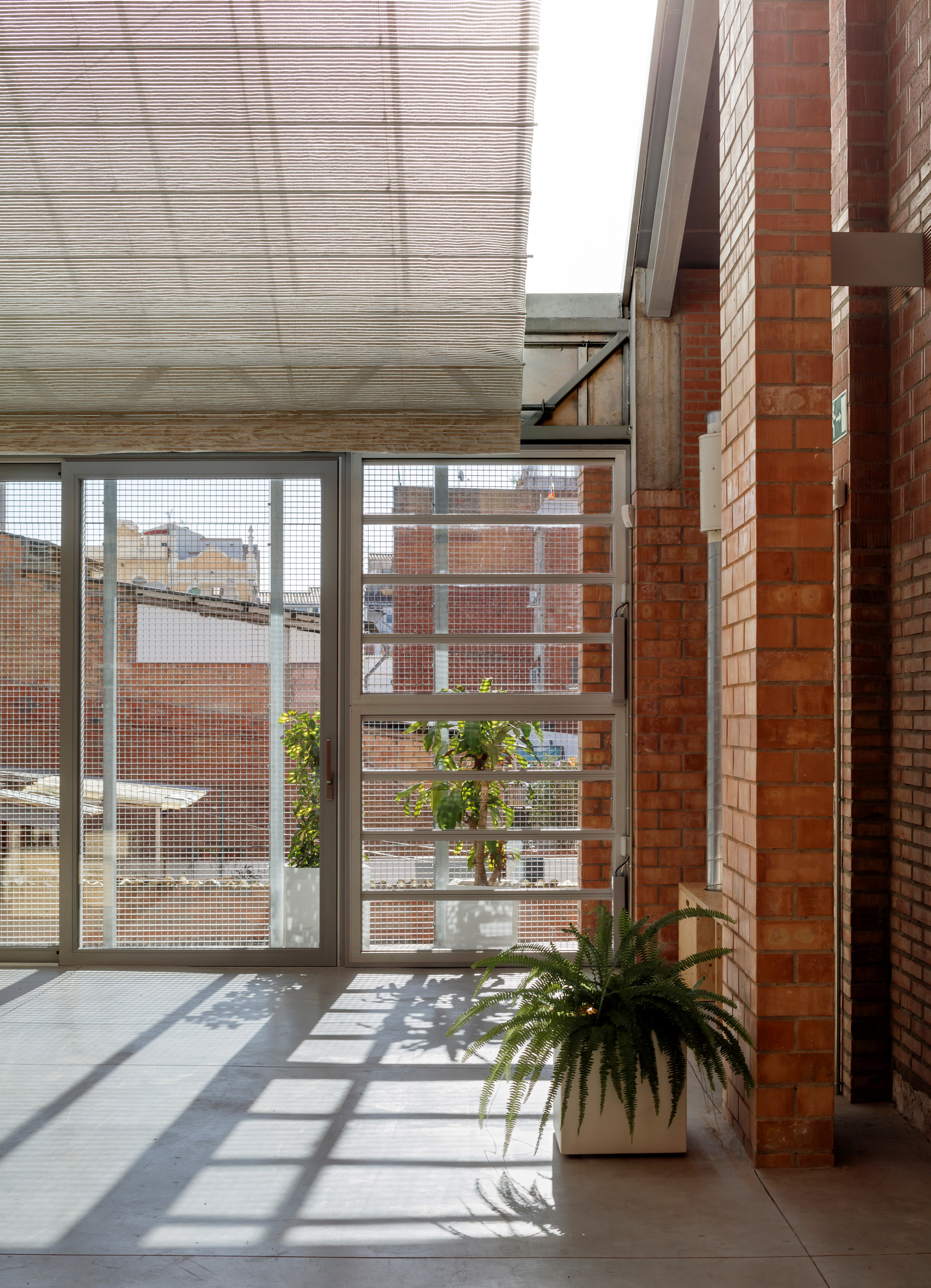
建筑其余部分的卫生条件也并不稳定,彼此间联系较弱。因此,设计创造一个巨大的纵向挑空,以渐变的方式完成公共空间到私密空间的过渡,也将三个结构体间的新旧空间完全相连。由于将靠近Olzinelles街中心线的界墙部分完全拆除,挑空的区域也由此开启,形成一种内向性的街道,既有的采光井也被扩大,以此将第二个结构体凸显出来。
The precarious hygiene conditions in the rest of the constructions, besides their being poorly connected, encouraged to propose a large longitudinal void, joining the three volumes and all their spaces – new and old – through a gradual progression, from the more public to the more private spaces. The void results from completely demolishing the centerline near the party wall to Olzinelles street, becoming a sort of interior street, emphasized in the second structural volume by enlarging the existing light well.
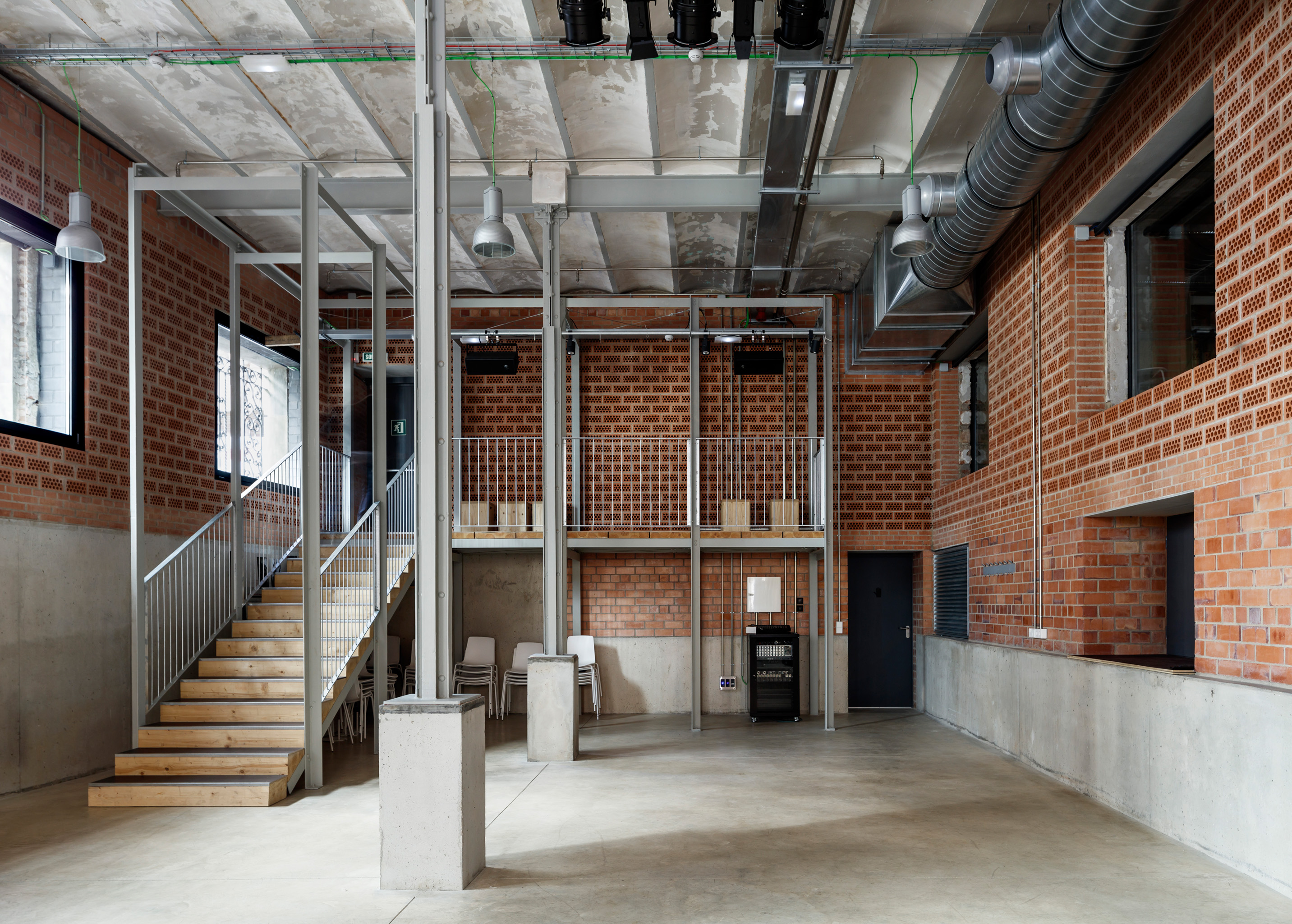
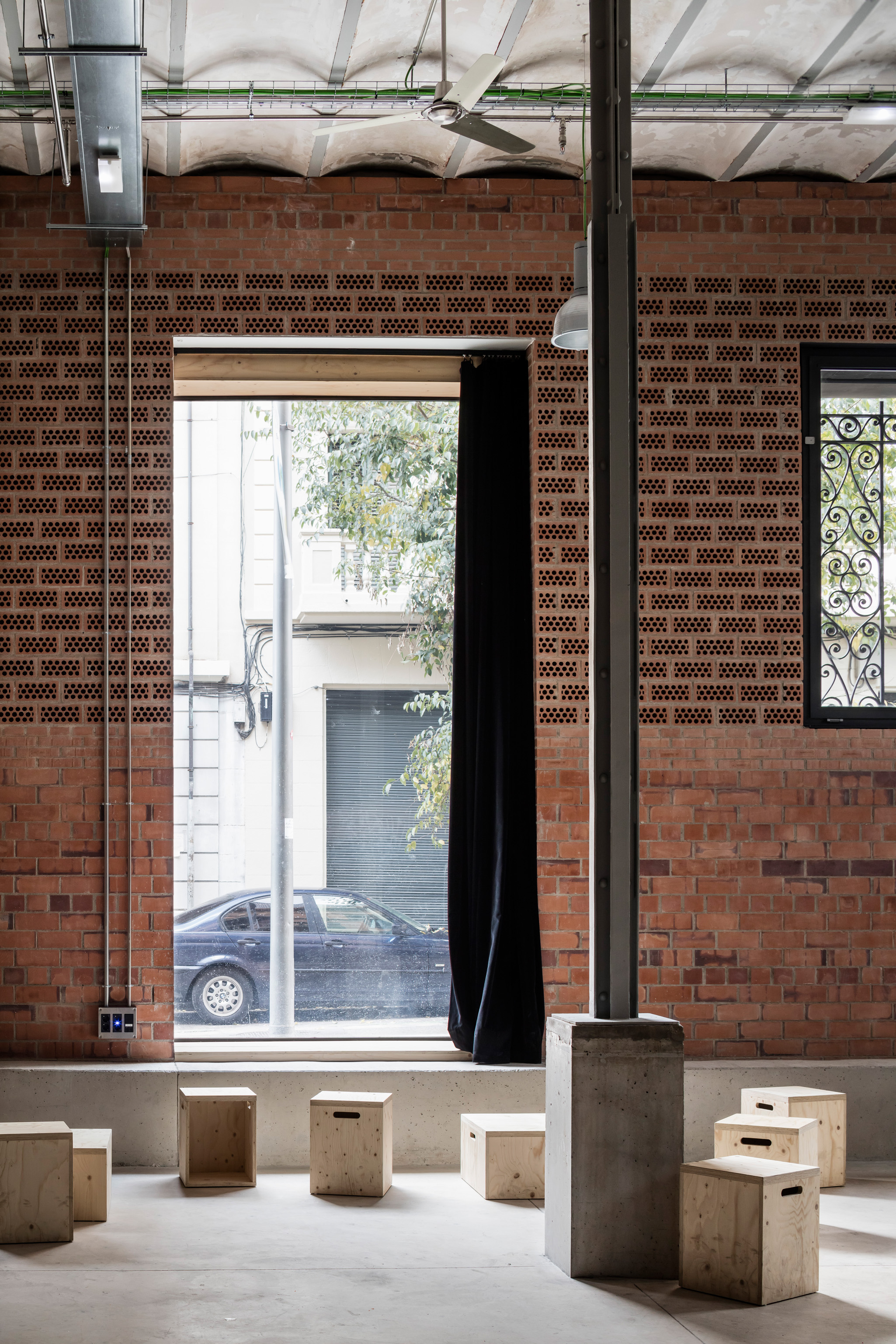
在最后一个结构体的后方,是一个与前两个结构体挑空部分相连,并将三个结构体量完全包裹起来的三维空间。其与现有的界墙相对,展现出建筑的历史痕迹。中庭向所有的空间引入了通风与光照,成为水平与垂直流线的轴心,为建筑提供新功能的使用潜力。
Finally, behind the last structural volume, a triple space contiguous to the void of the two previous volumes wraps up the sequence. The succession of voids configures an atrium limited by ‘new’ facades opposed to the existing party walls, which show traces of the building’s history. The atrium brings light and air to all the spaces, becoming the axis of the horizontal and vertical circulations, and offering new potential of use for unforeseen programs.
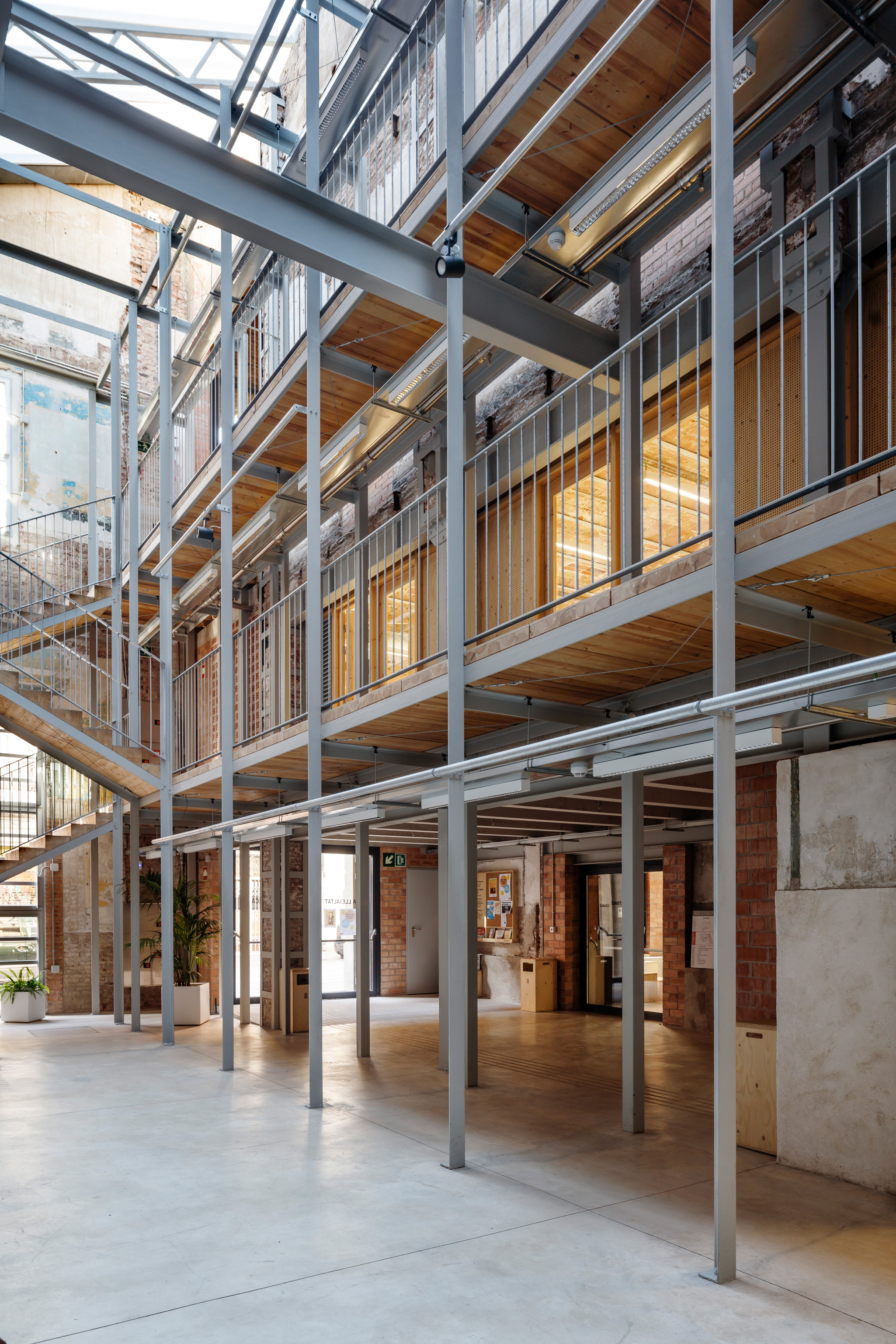
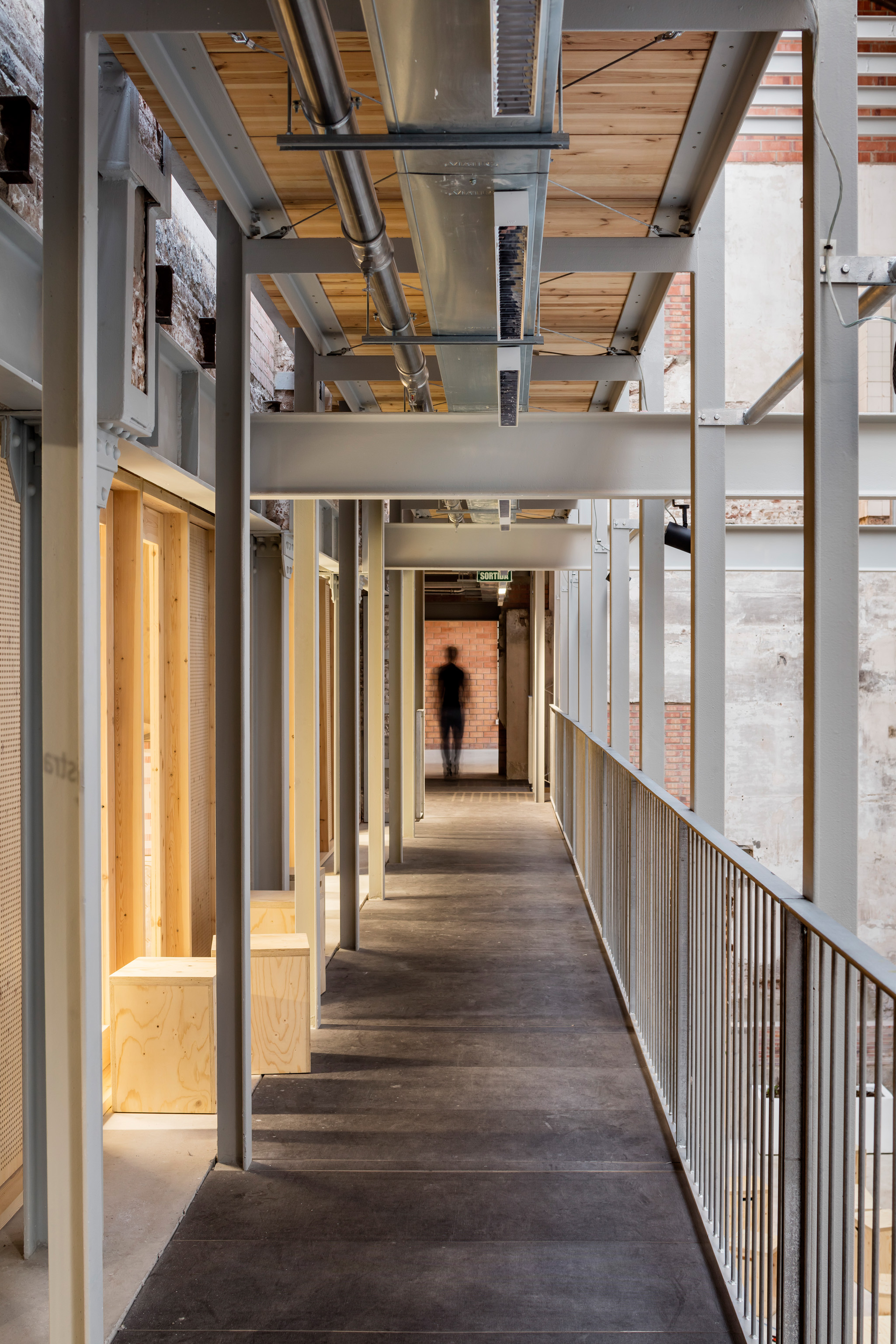
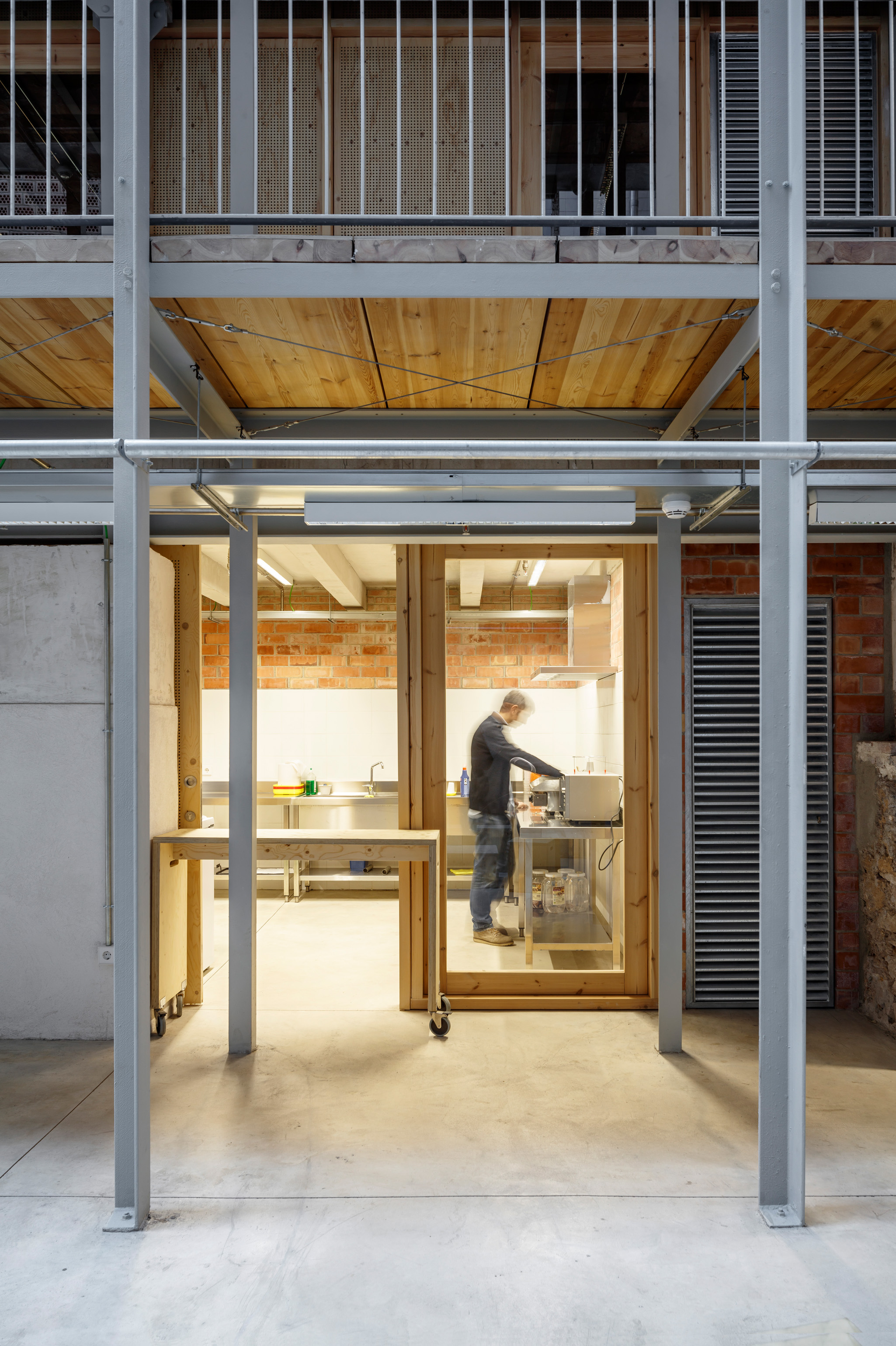
建筑原有的屋顶已无法继续使用,因此设计仅保留了主厅的框架部分,并在整个建筑的上方修建一处新屋顶,关联起三个结构体的体量:三个山墙屋顶,其南面为多孔聚碳酸酯,北面为绝缘金属板。金属结构上方屋顶的一角设有天窗,为中庭提供采光及自然通风。
The existing roofs could not be used, so only the trusses in the main hall were maintained. A new roof is built above the whole building, associated volumetrically to the three structural bodies: three gable roofs, with cellular polycarbonate to the south and insulated metal sheet to the north, above a metal structure, illuminate and ventilate the atrium, with windows in the highest corners to favor natural convection.

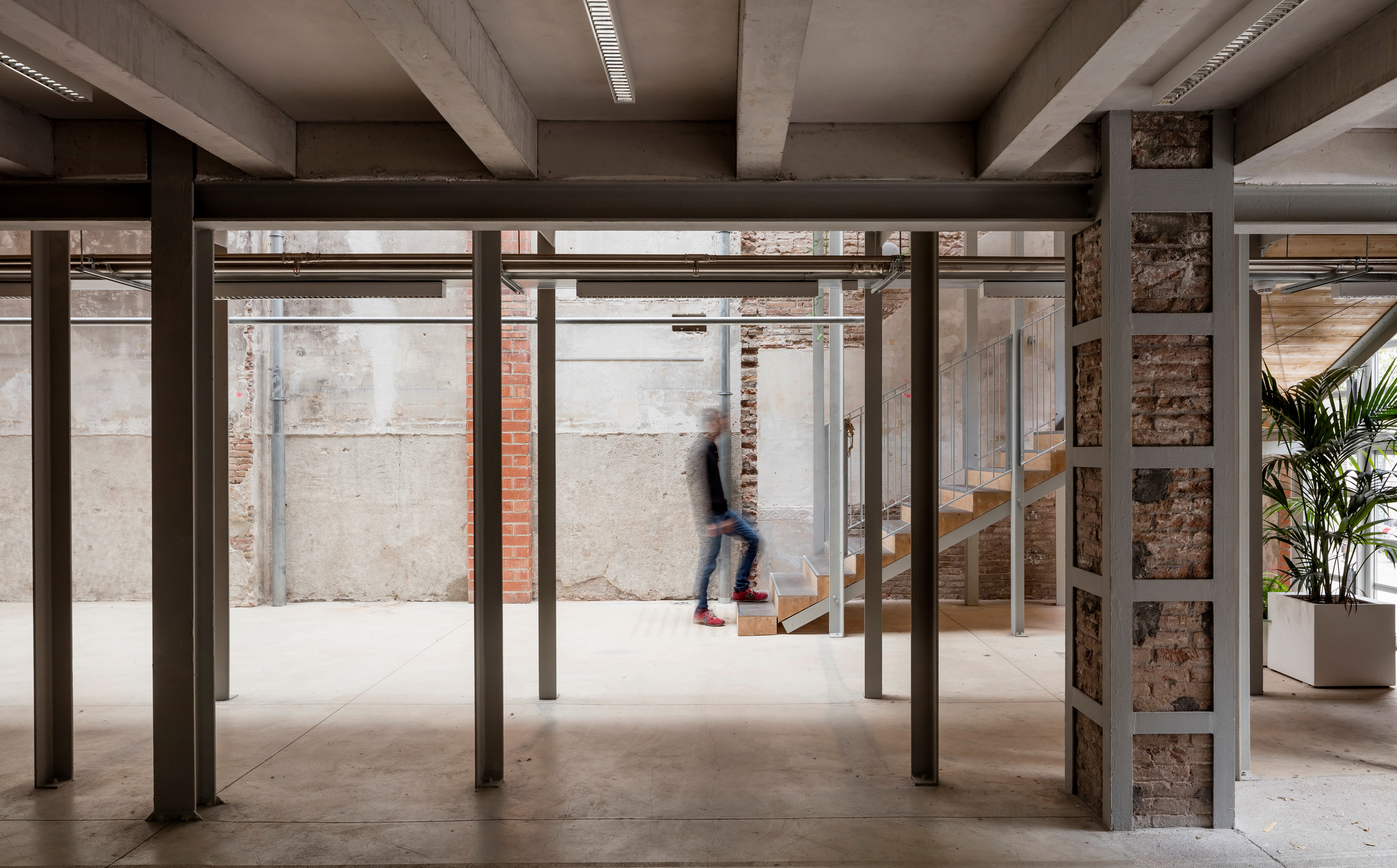
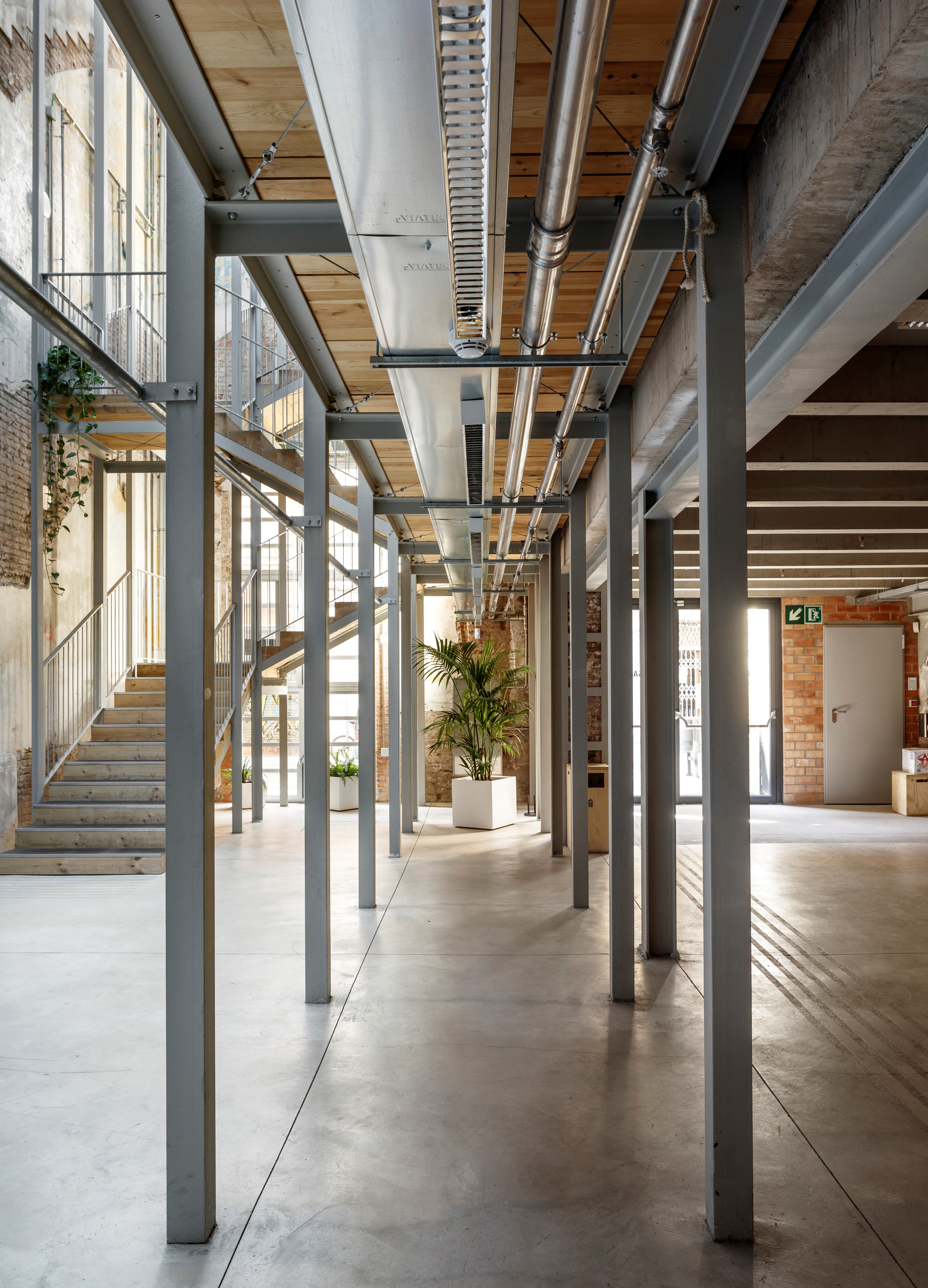
受Lina Bo Bardi的作品Teatro Oficina的启发,中庭空间被打造成为一个中心生物调节空间,通过一系列人行连廊及楼梯组织所有的交通,让人联想起建筑工地中脚手架的形象。建筑通过基于惯性及隔热原理的被动性策略实现热调节,三个体量上方的轻质的屋顶也提供自然采光通风的条件。
Inspired in Lina Bo Bardi’s Teatro Oficina, the Atrium is an intermediate bio-conditioned space that organizes all the circulations through a series of footbridges and stairs that evoke the image of the scaffolding in a construction site. The building funcions thermally through passive strategies based on inertia and insulation; three lightweight roofs permit natural lighting and favor ventilation.
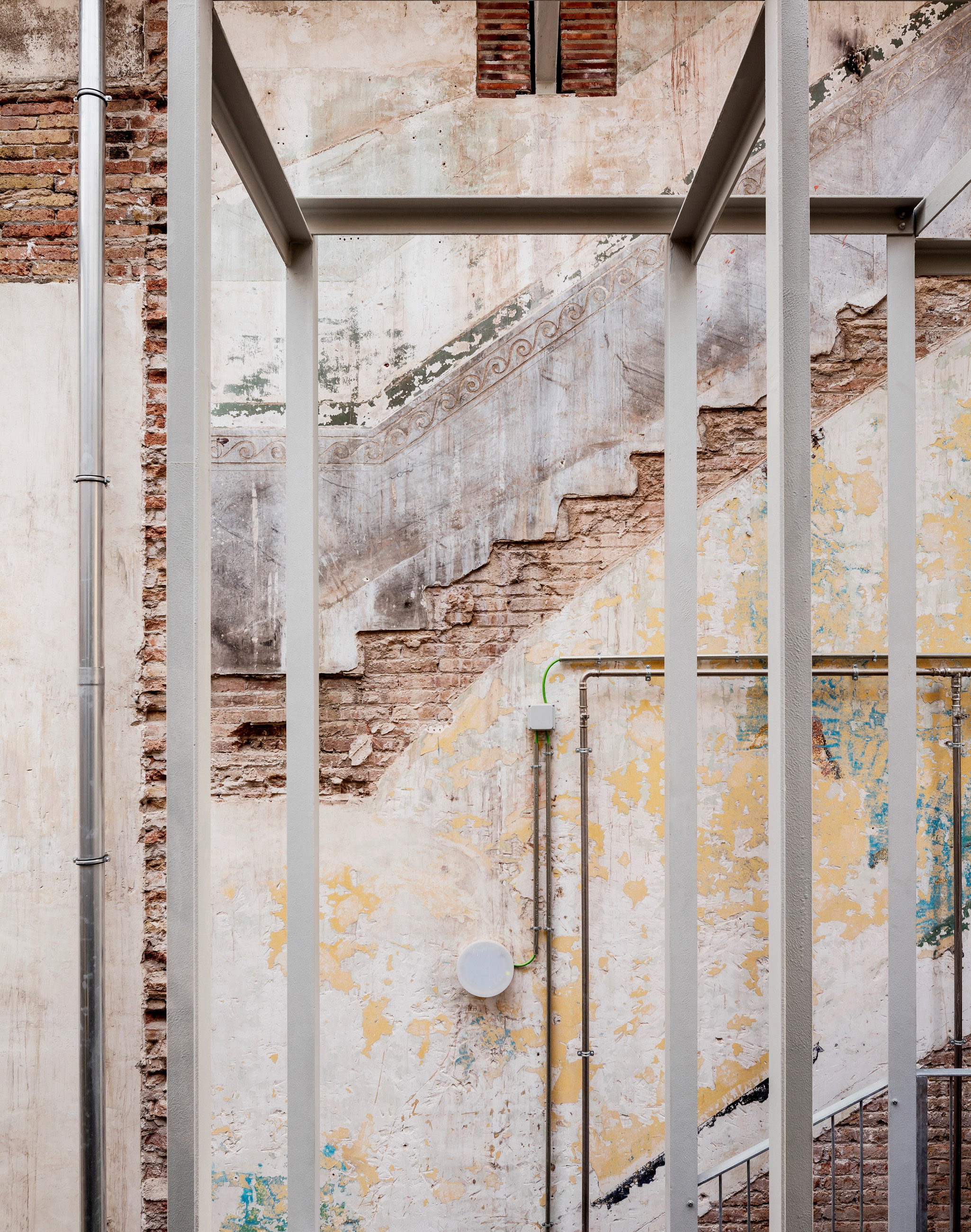
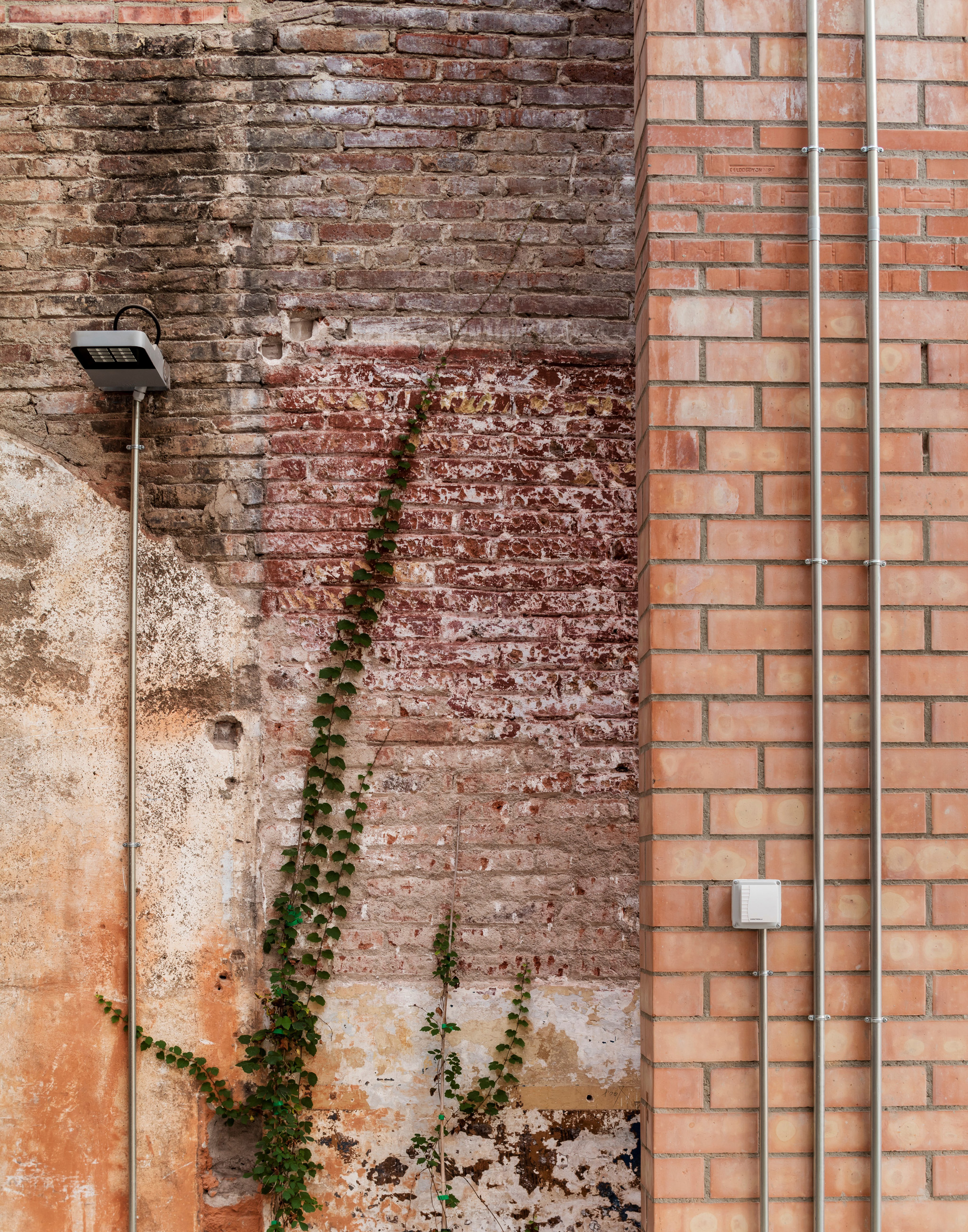
屋顶面积的扩充有助于对太阳能的充分利用,冬季内部空间的热回收系统可以储存热能,而夏季中庭顶部的空气在被加热后形成对流效应,在自动传感器的作用下,屋顶上的天窗将被打开,同时将热空气排出室外。冬季室内可以释放热空气,从而使中庭变得更为温暖。而在第三个结构体量内,带有滤光系统的通风设施可以在冬季与夏季间调整对太阳能的吸收效果。
By increasing the volume of the roofs it is possible to increase solar gain: in winter heat is collected thanks to a heat recovery system for the interior spaces; in the summer, the air in the top part of the atrium is reheated, forcing a convection which releases the hot air by opening the roof Ridge windows, actioned by automatic sensors. In winter the climate controlled spaces release warm air, tempering the Atrium; in the third body, due to the excess of radiation, a ventilated chamber with a sun filtre optimizes solar caption in winter and summer.
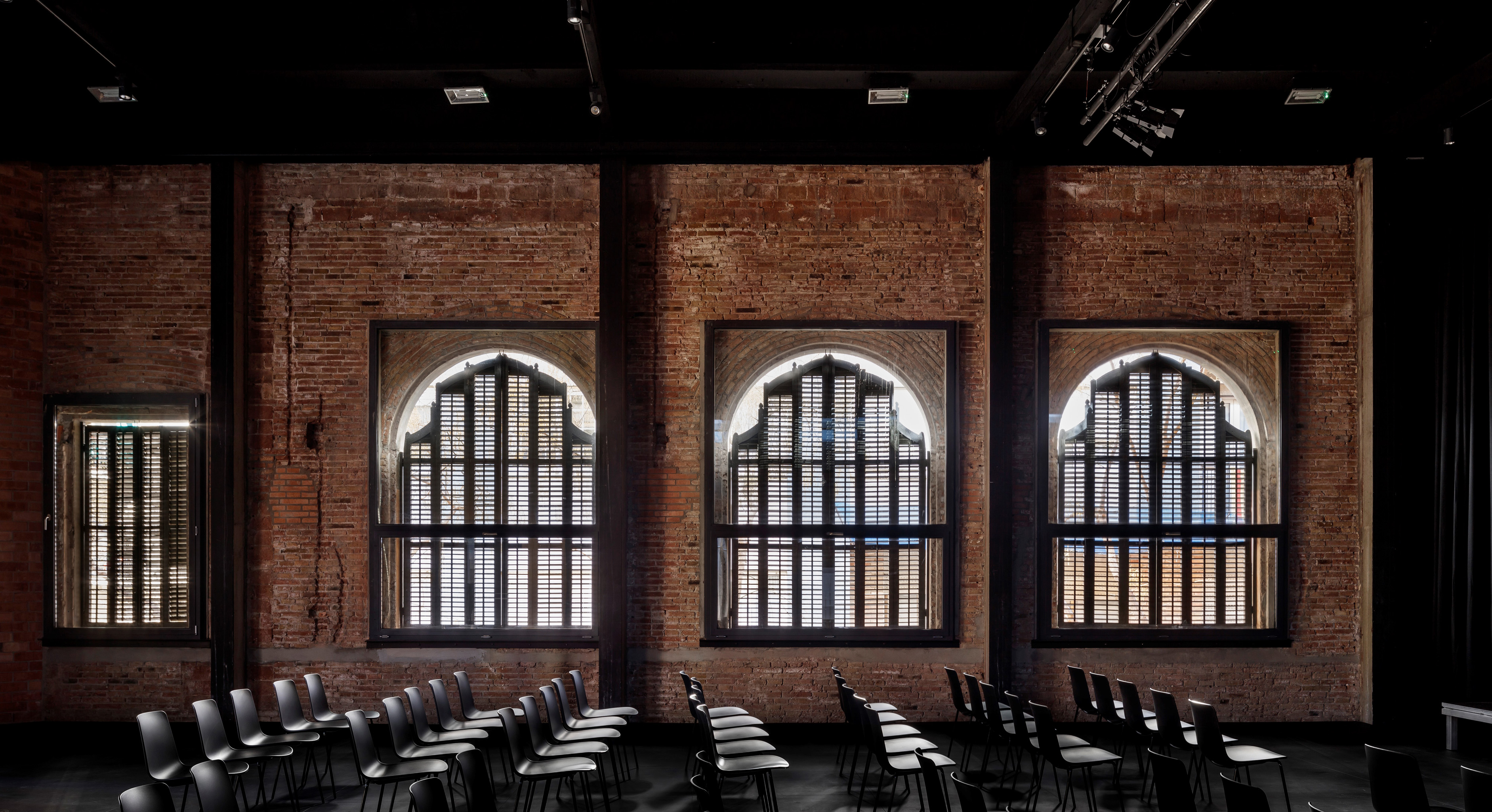
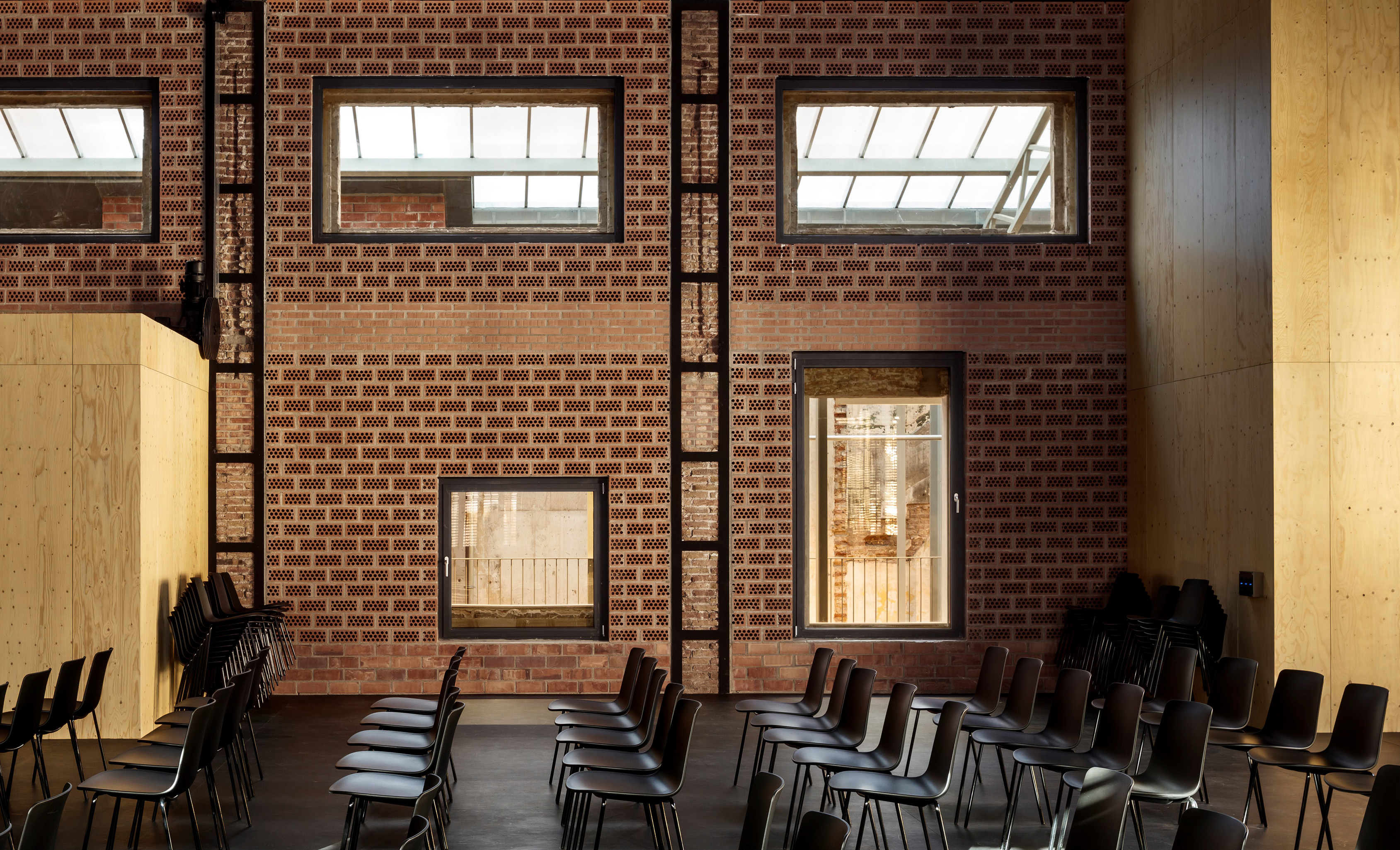
设计图纸 ▽
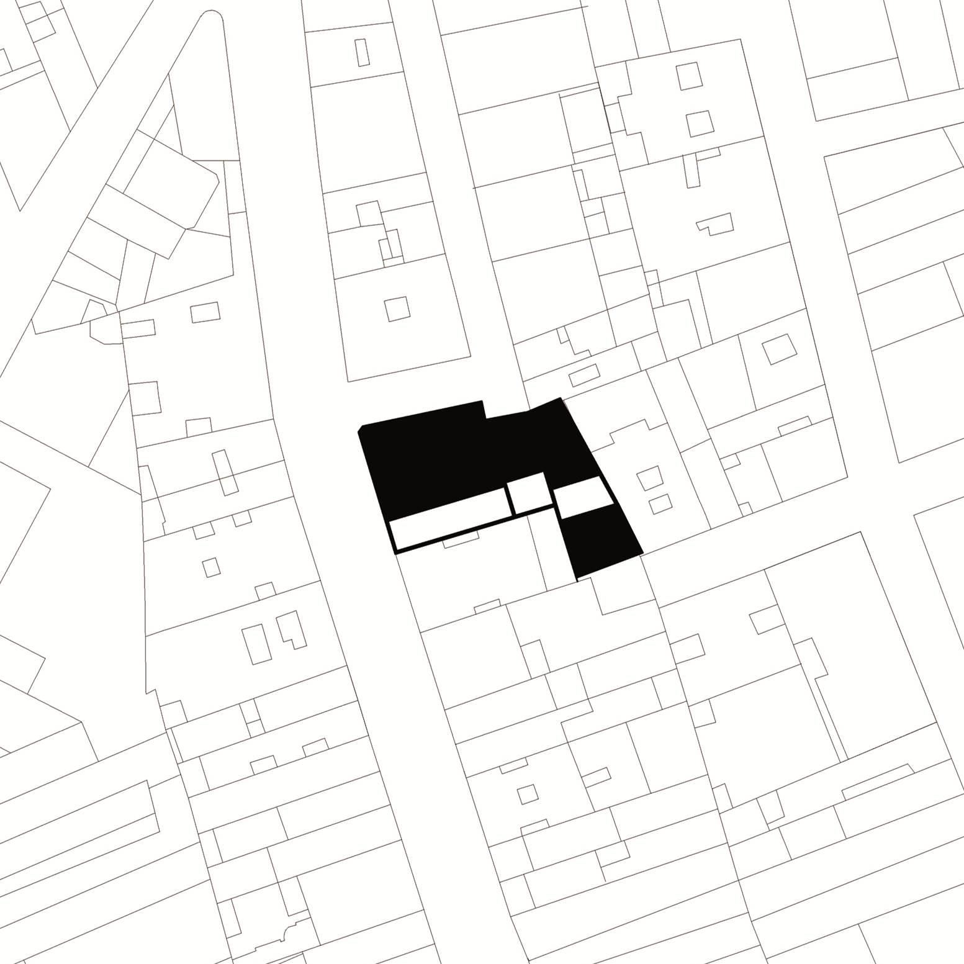
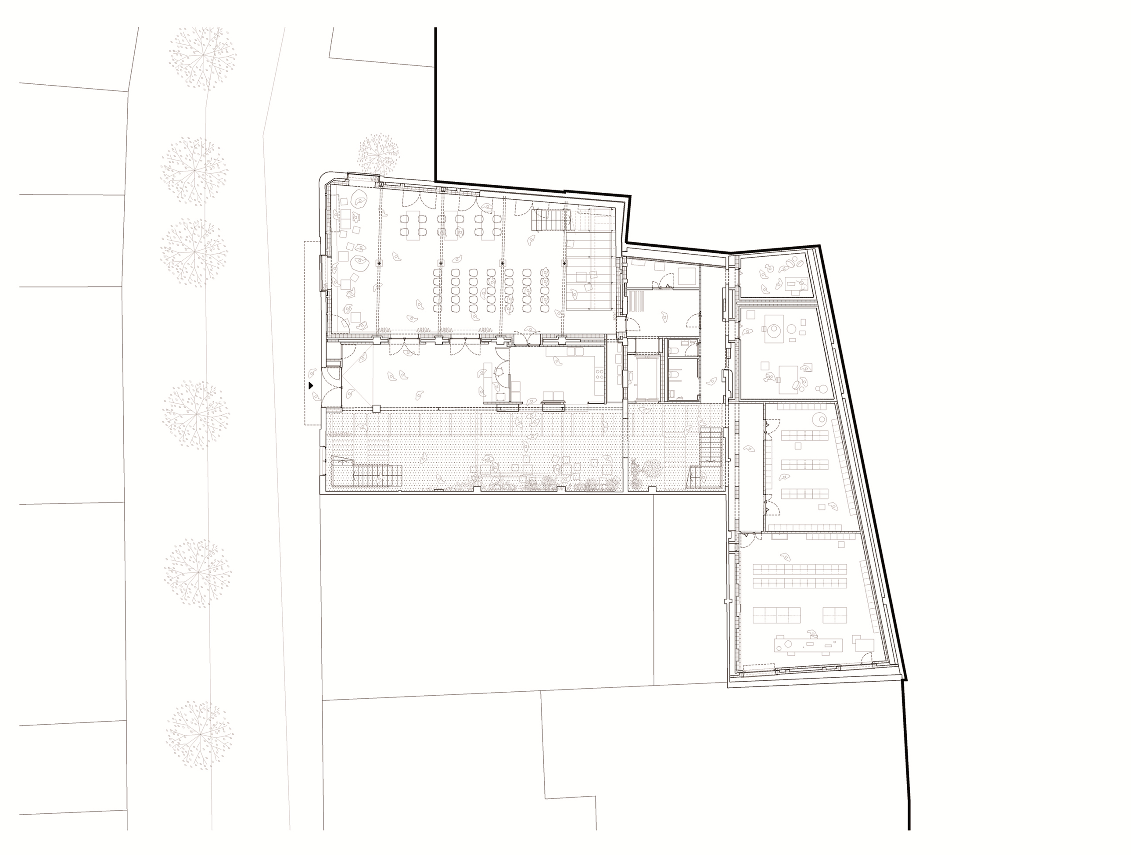
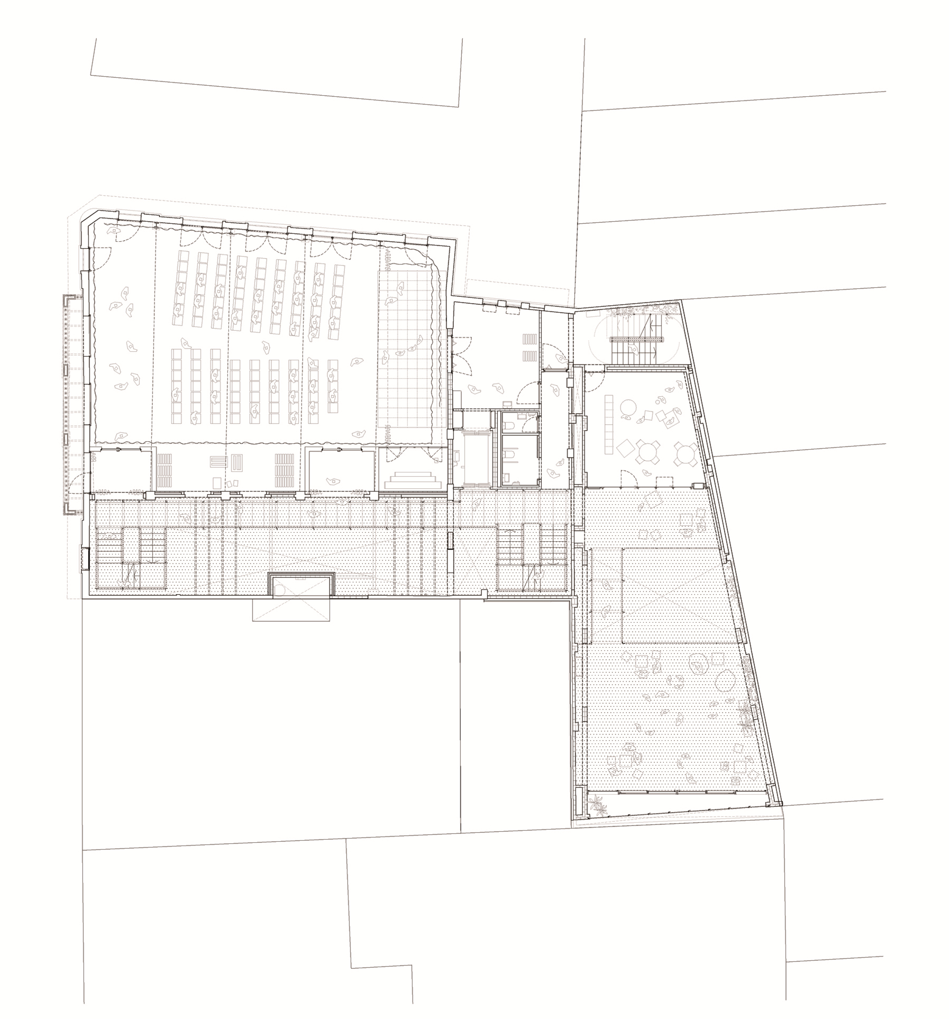
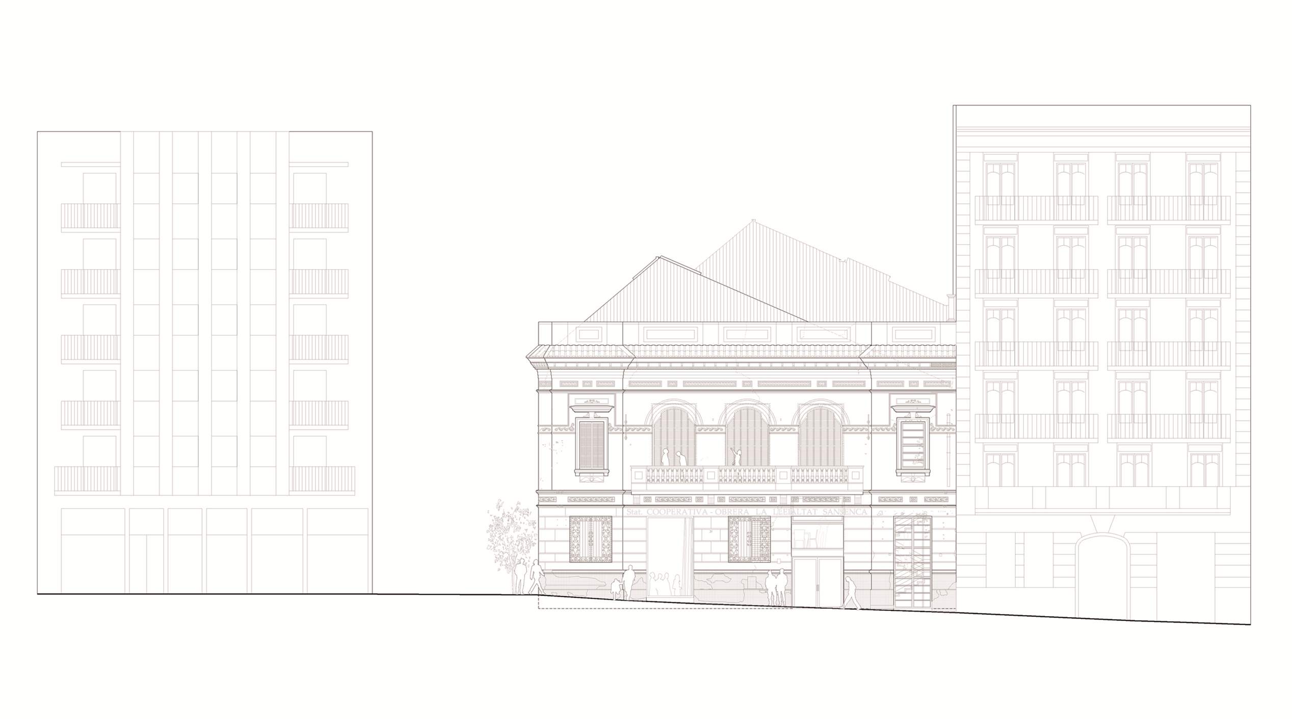

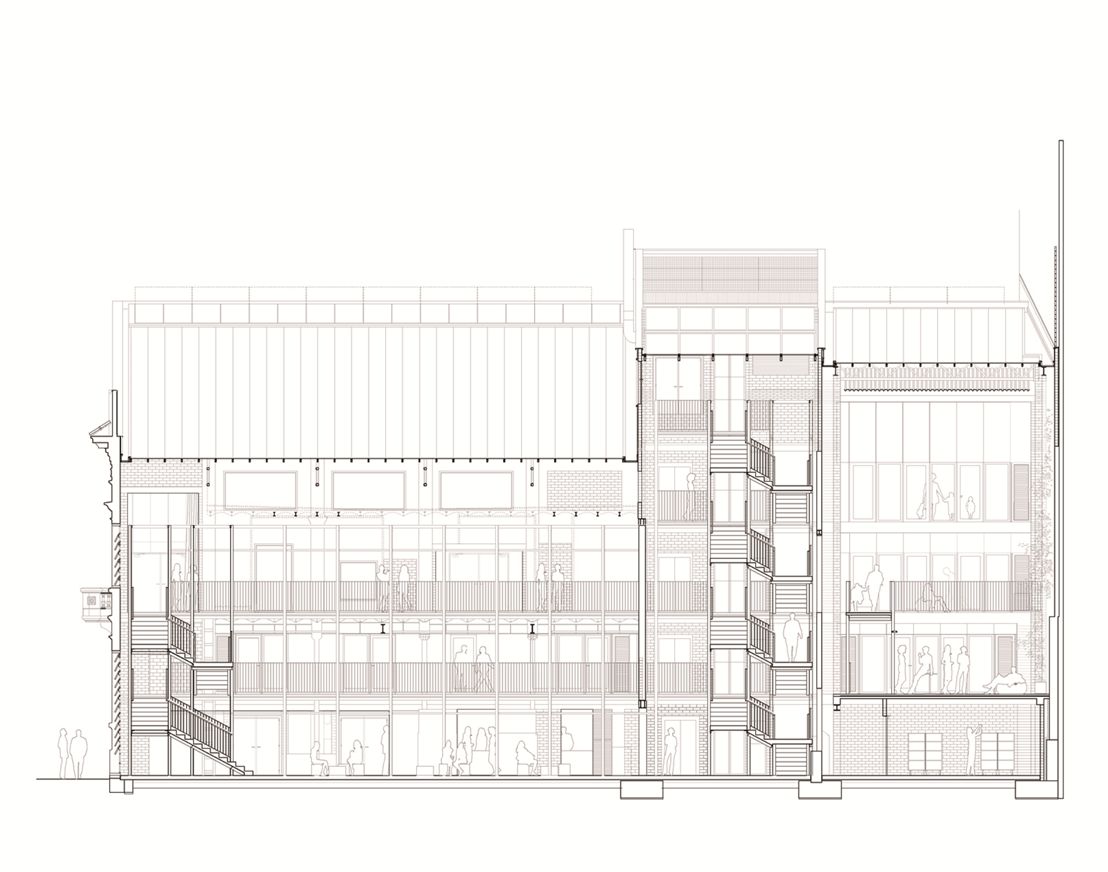
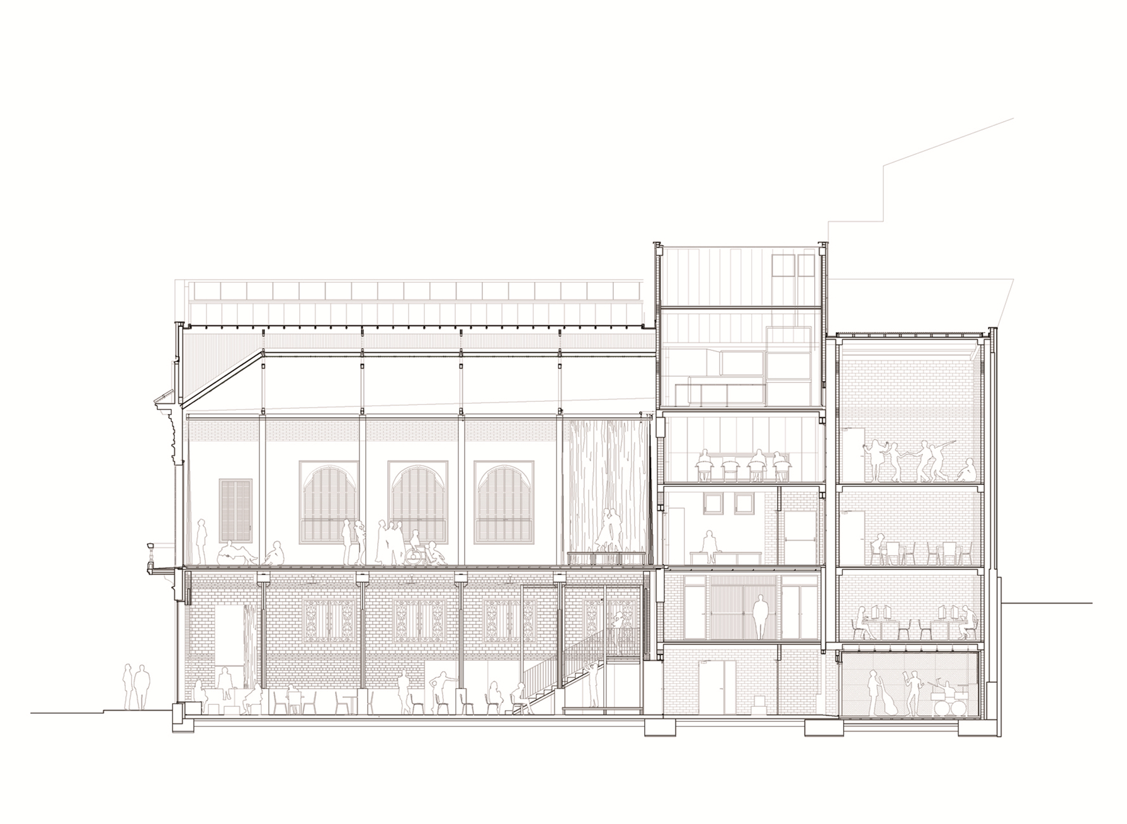

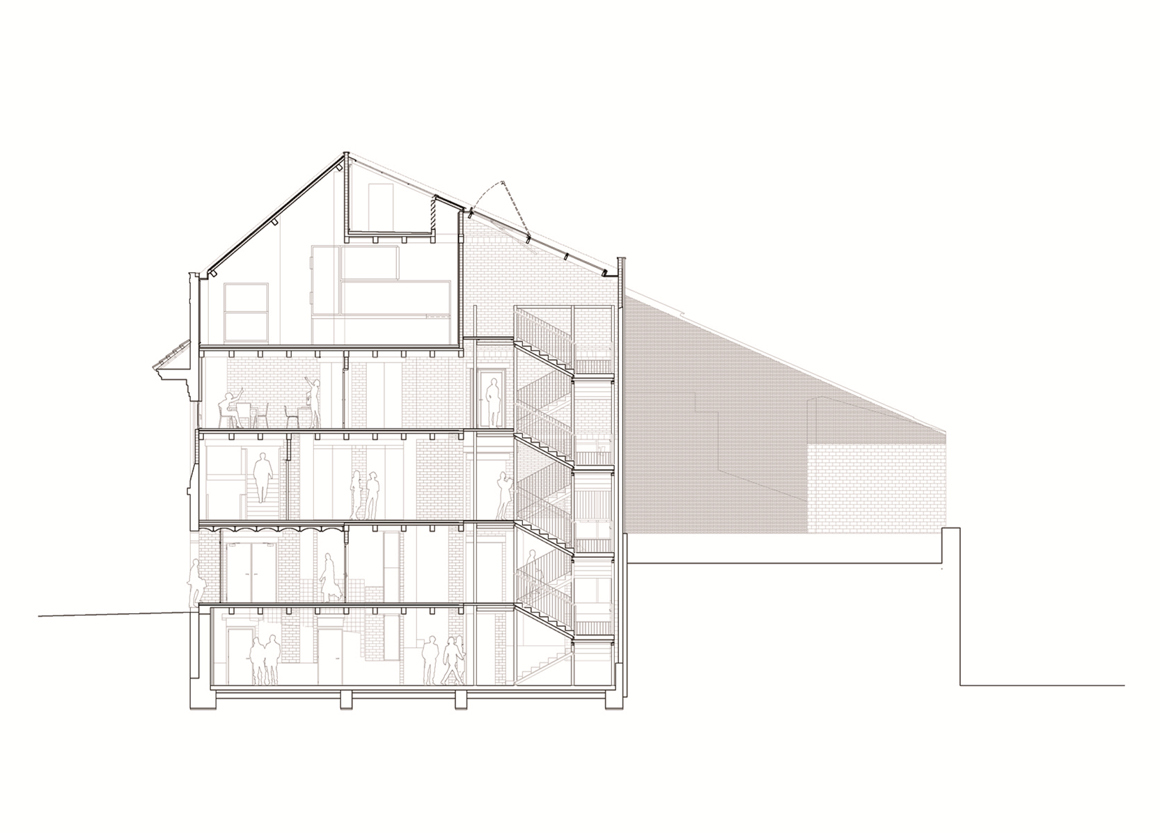

完整项目信息
Site: Barri de Sants, Barcelona
Architect: HARQUITECTES (David Lorente, Josep Ricart, Xavier Ros, Roger Tudó)
Collaborators: Montse Fornés, Berta Romeo, Jordi Mitjans, Carla Piñol, Blai Cabrero Bosch, Toni Jiménez, Jorge Suárez Kilzi
Team: Societat Orgànica (consultoria medioambiental), DSM arquitectes (estructura), VIDAL enginyeria i consultoria (instal·lacions), i2A (acústica), Aumedes DAP (amidaments), Chroma rehabilitacions integrals (restauració façana), ESITEC enginyeria (inst. audiovisual)
Project years: 2012
Construction years: 2014-2017
Built area: 1.750m2
Cooling / heating requirements: 56.60 KWh/m2a / 23 KWh/m2a
Photographer: Adrià Goula
Awards: Premi Ciutat Barcelona 2017
版权声明:本文由HARQUITECTES授权发布。欢迎转发,禁止以有方编辑版本转载。
投稿邮箱:media@archiposition.com
上一篇:星河丹堤别墅展示样板房:解构生活 / 于强室内设计师事务所
下一篇:浮盒,同济大学建筑系2021毕设艺仓展设计 / 道辰建筑+同济大学建筑系