
建筑设计 郦文曦建筑事务所
项目地点 浙江杭州
建成时间 2021年9月
建筑面积 400平方米
撰文 郦文曦
大美创意园位于杭州市西湖区,面对西湖西侧的茶山,邻接中国美术学院和浙江音乐学院。我们这次改造的项目位于其1号楼的三楼,是天美实验剧场的前厅。
Damei creative park is located in the West Lake District of Hangzhou, facing the tea garden on the west side of the West Lake, adjacent to China Academy of fine arts and Zhejiang Conservatory of music. Our reconstruction project is located on the third floor of Building 1, which is the lobby of Tianmei experimental theater.

天美剧场是天及音乐的实验剧场,用于举办各类室内音乐会。而建筑坐落于缓坡茶山群中,原来是废弃的工业厂房,在众多创意团体进驻之后,此地逐渐成为与自然山脉遥相呼应的设计聚集地。
Tianmei Theatre is an experimental theatre of heaven and music, used to hold all kinds of indoor concerts, the project site is located in the tea mountain group, originally abandoned industrial plant, after many creative groups moved in, this place gradually become a design gathering place with the natural mountains.
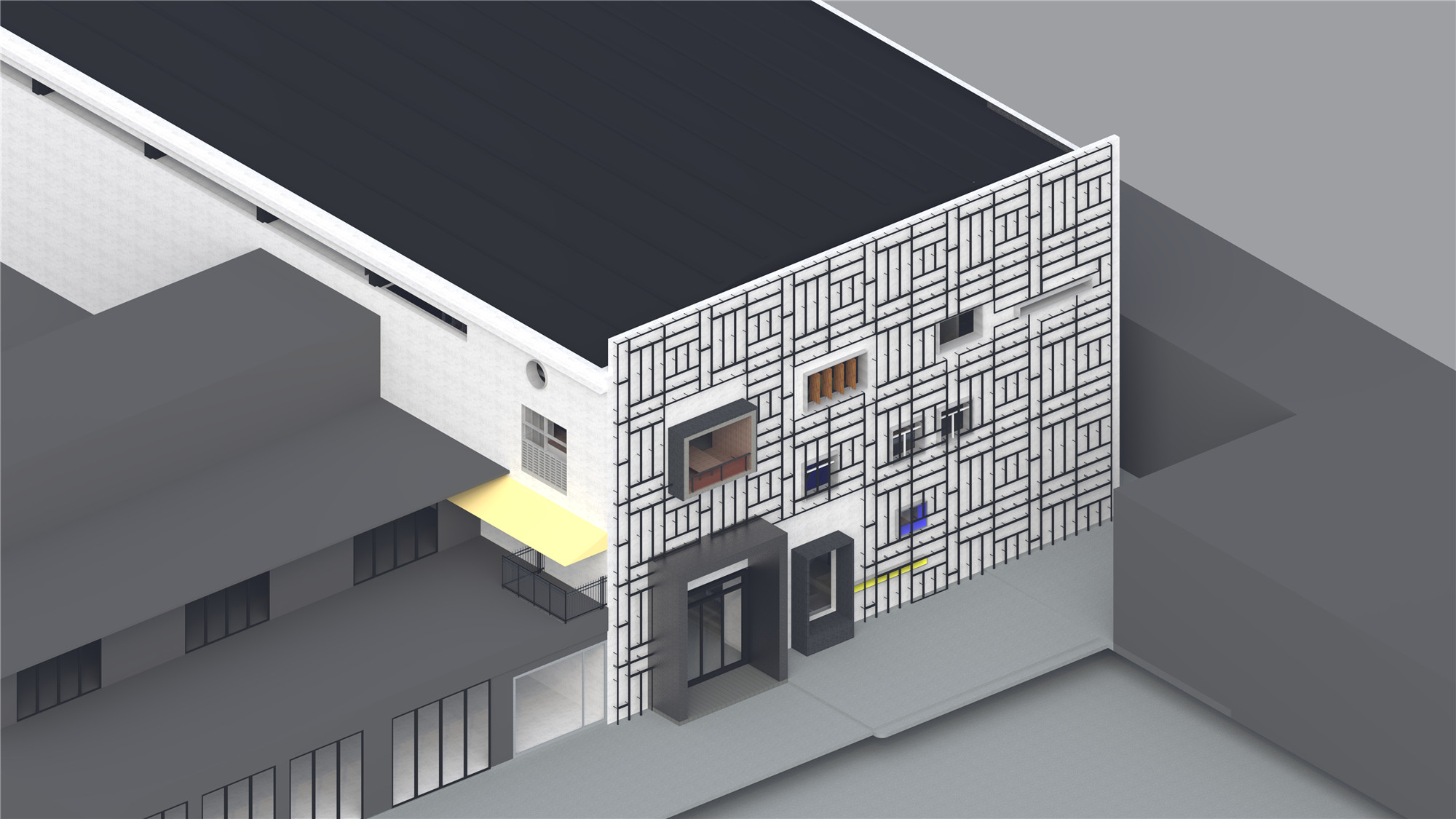

四月底去现场踏勘的时候正是傍晚。日落时分,走上三楼,屋内虽一片狼藉,但是尽头酒红色的光却穿透窗户直射到我眼里。一瞬间,我被这光辉吸引。走近看,远处连绵的山脉与夕阳共同形成一幅长卷。
When I went to the site survey at the end of April, it was one evening at sunset. I went up to the third floor. Although the house was in a mess, the wine red light at the end penetrated the window and went straight into my eyes. For a moment, I was attracted by the brilliance. Looking closer, the distant mountains and the sunset form a long scroll.
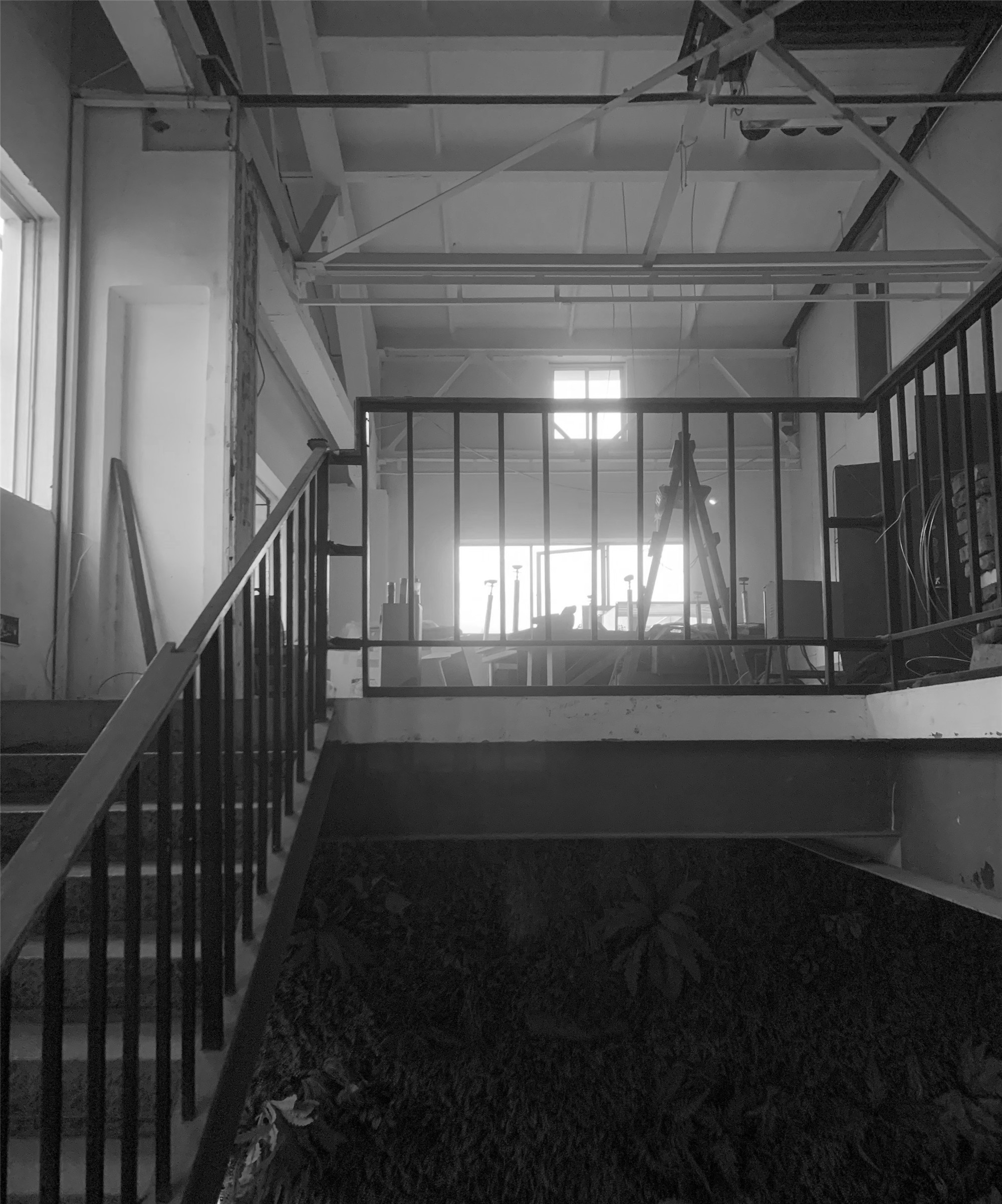
我想通过设计留住这种追光的感觉。于是把落地窗户处的空间加厚,形成一个坐看日落的金属箱体,不锈钢材质在阳光照射下显现着粼粼质感,能够最大程度倒影太阳的运行轨迹。之后我又把方窗改成圆窗,并加入淡黄色有色玻璃,以此去强调夕阳的色温属性。
I want to retain this feeling of chasing light through design. Therefore, the space at the landing window is thickened to form a metal box for sitting and watching the sunset. The stainless steel material has a sparkling texture under the sun, which can reflect the running track of the sun to the greatest extent. Then I changed the square window into a round window and added light yellow colored glass to emphasize the color temperature attribute of the sunset.
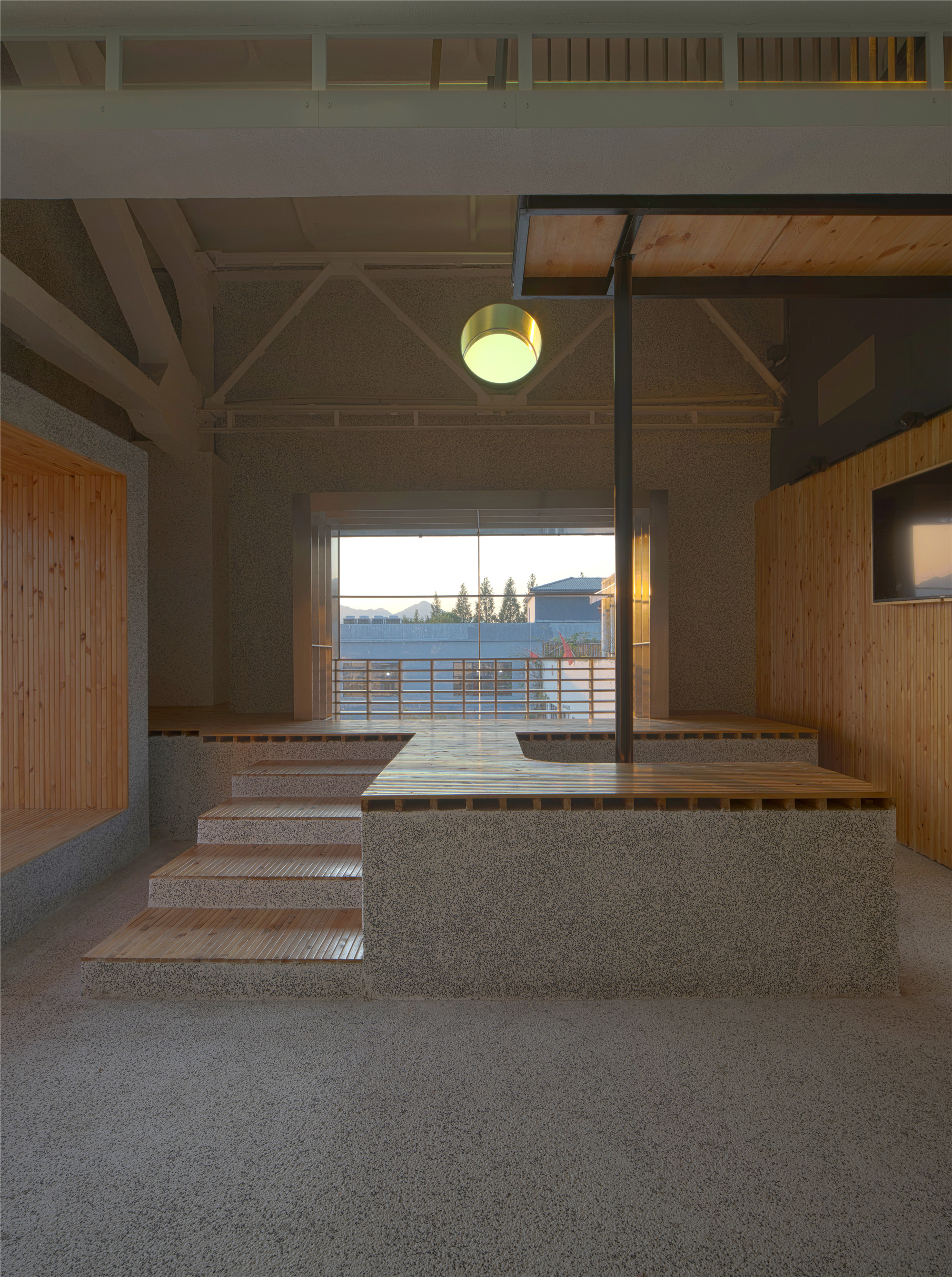
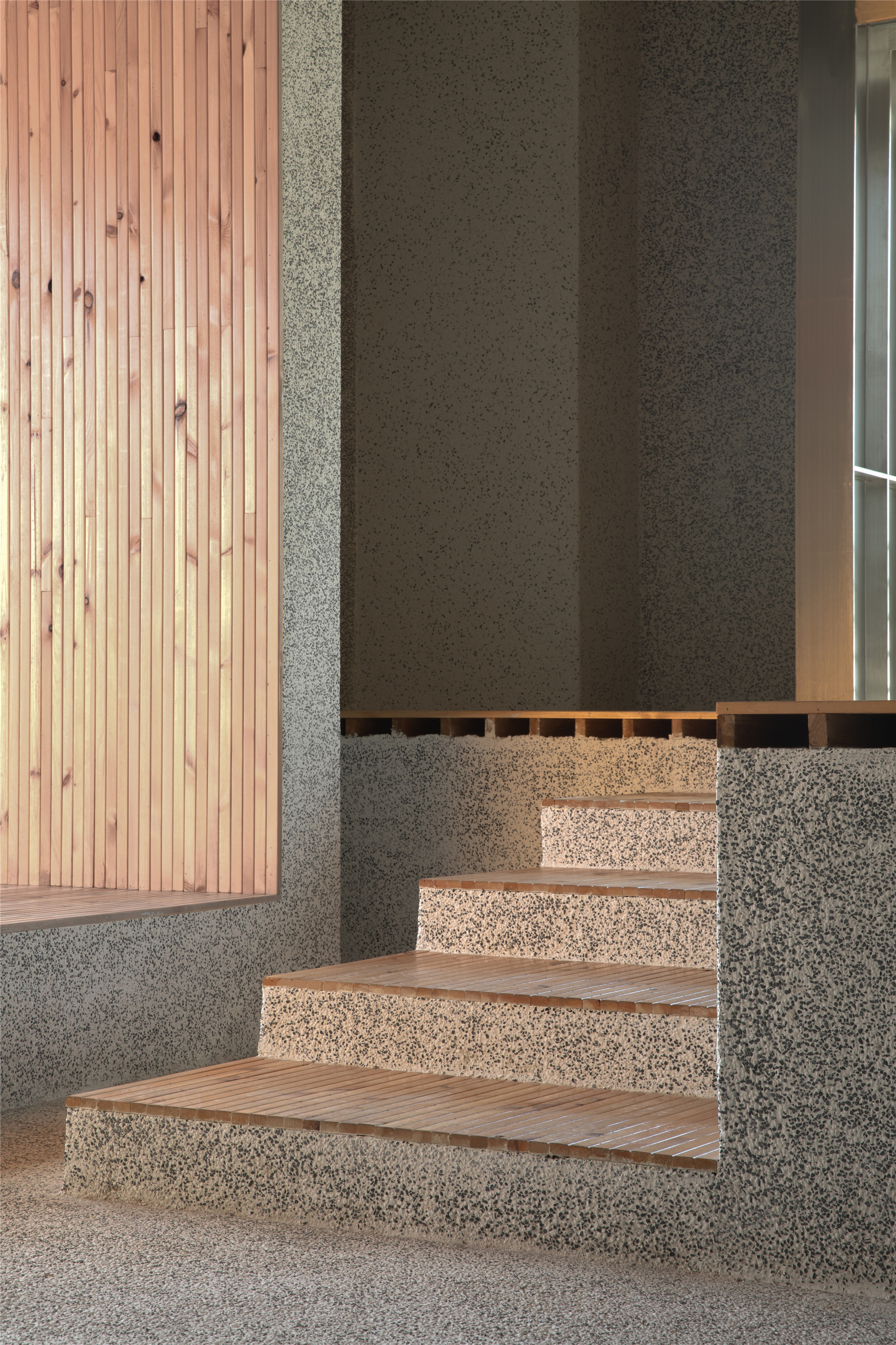

前厅的顶部被混凝土桁架所支撑,最高处层高有6.8米,上部主要是管线。我把室内西侧上部的墙打开,一条空中走道径直穿出,在夕阳下承接透过圆窗的金色光斑,这是整个空间体验的高潮,我称之为“追光舞台”。
The top of the lobby is supported by concrete trusses. The highest floor is 6.8m high. The upper part is mainly pipelines. I open the upper wall on the west side of the room, and an air walkway goes straight through. In the sunset, I undertake the golden light spot through the round window. This is the climax of the whole space experience, which I call "light chasing stage".

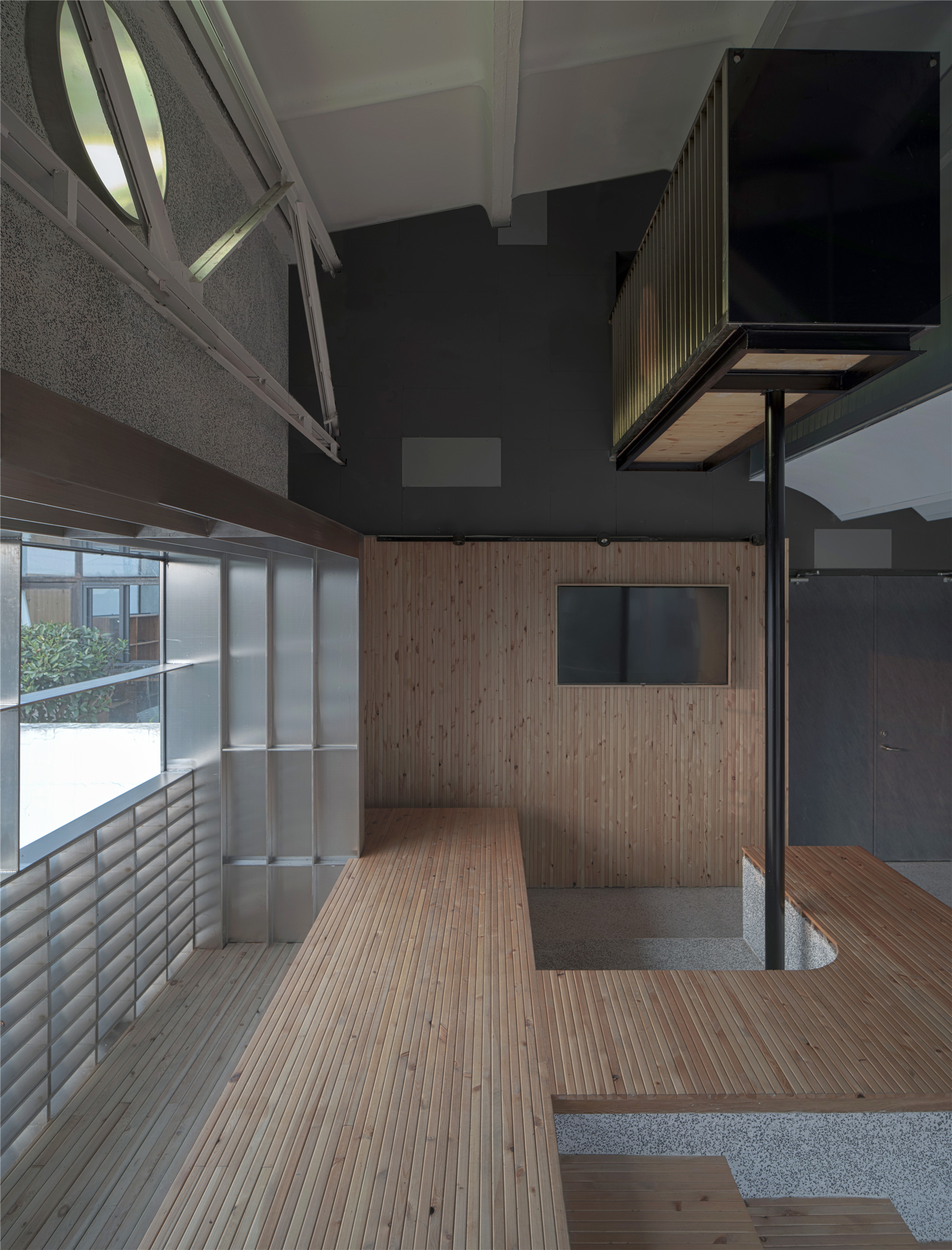
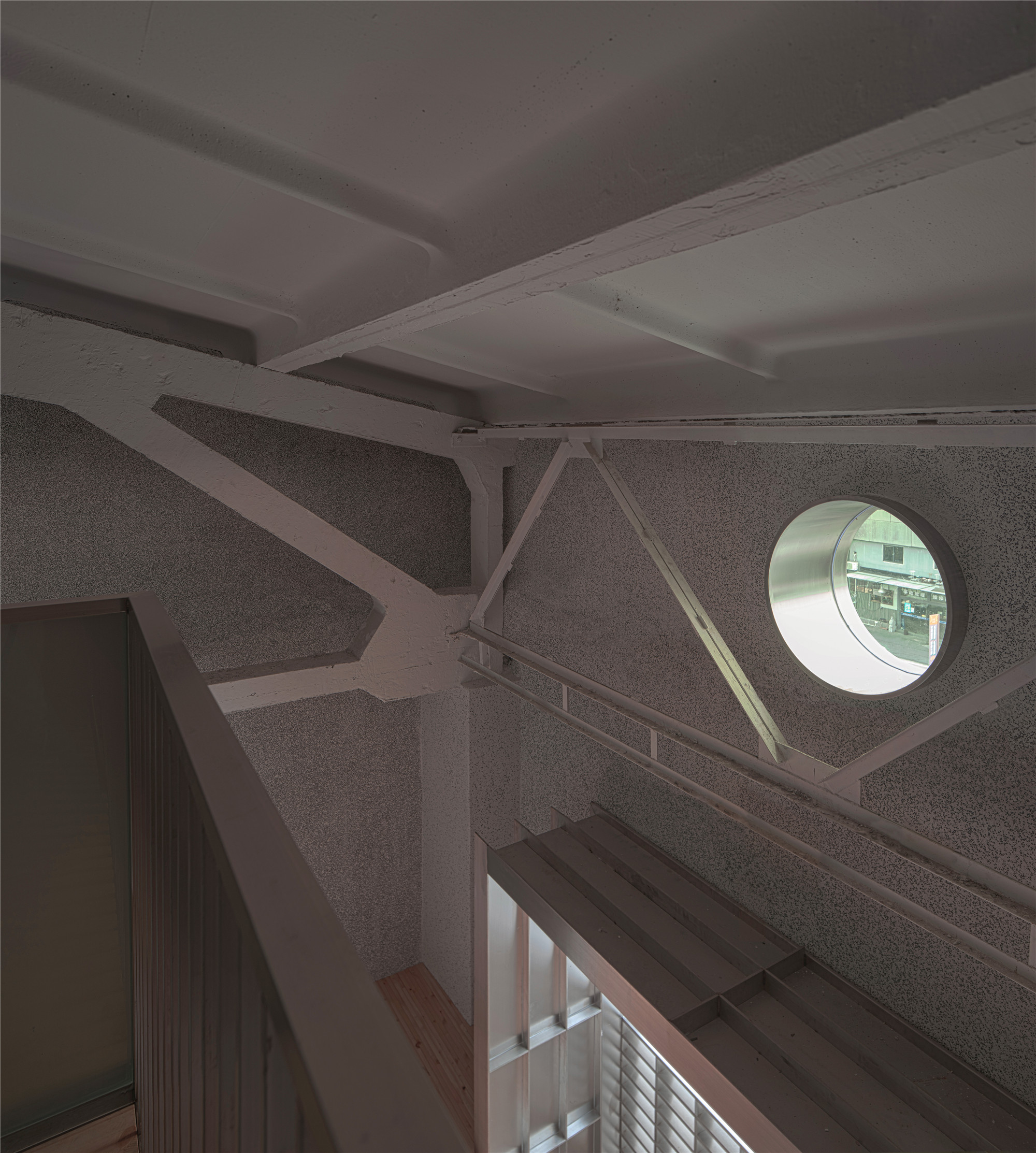
在管线密布处,我没有选择将吊顶做成一个实体的面,而是将其设计成16片弧形板,板的侧面是透的,依稀可见上部的机械痕迹。
At the place with dense pipelines, I did not choose to make the ceiling into a solid surface, but designed it into a combination of 16 arc plates. The side of the plate is transparent, and the mechanical traces on the upper part can be vaguely seen.
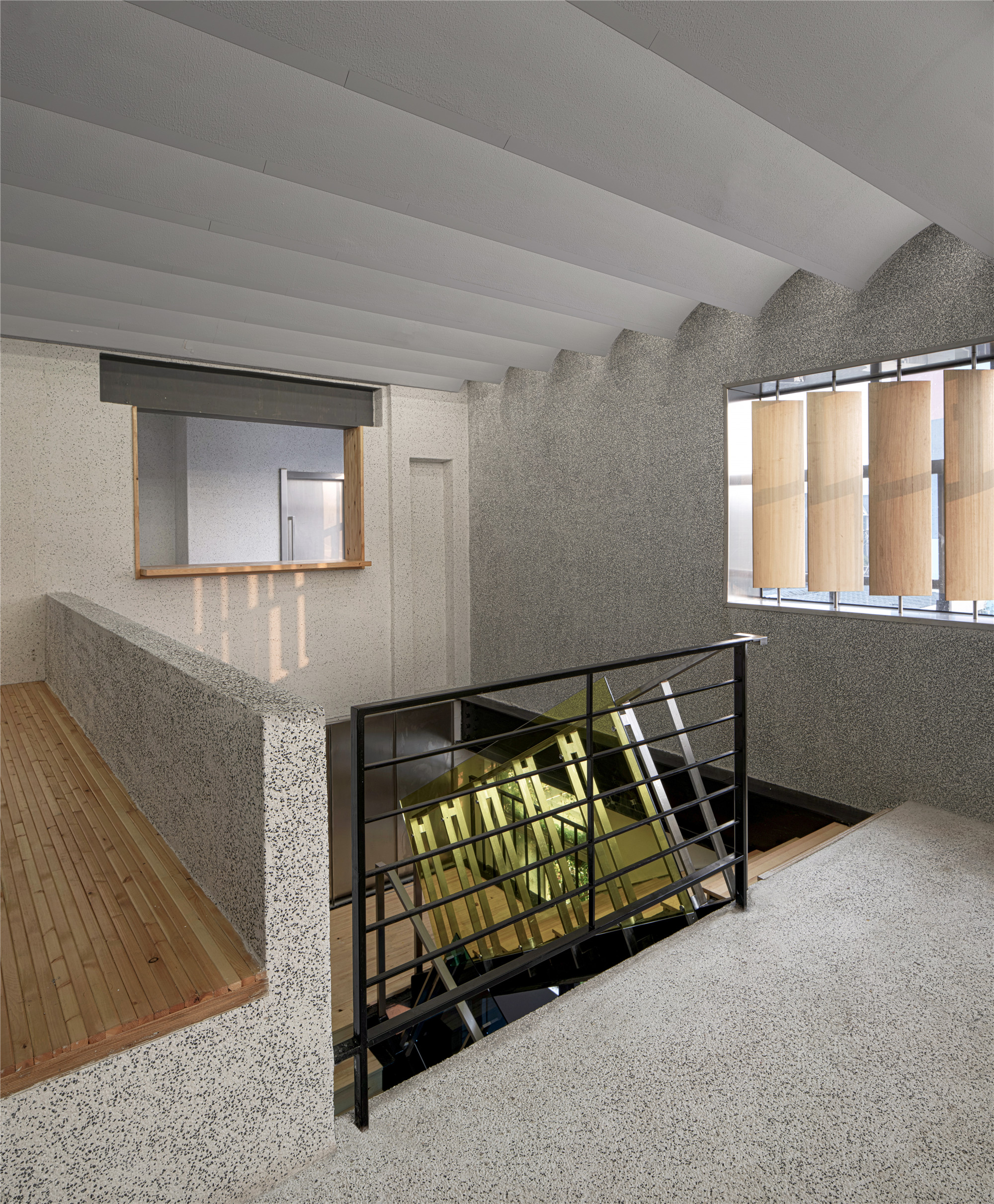
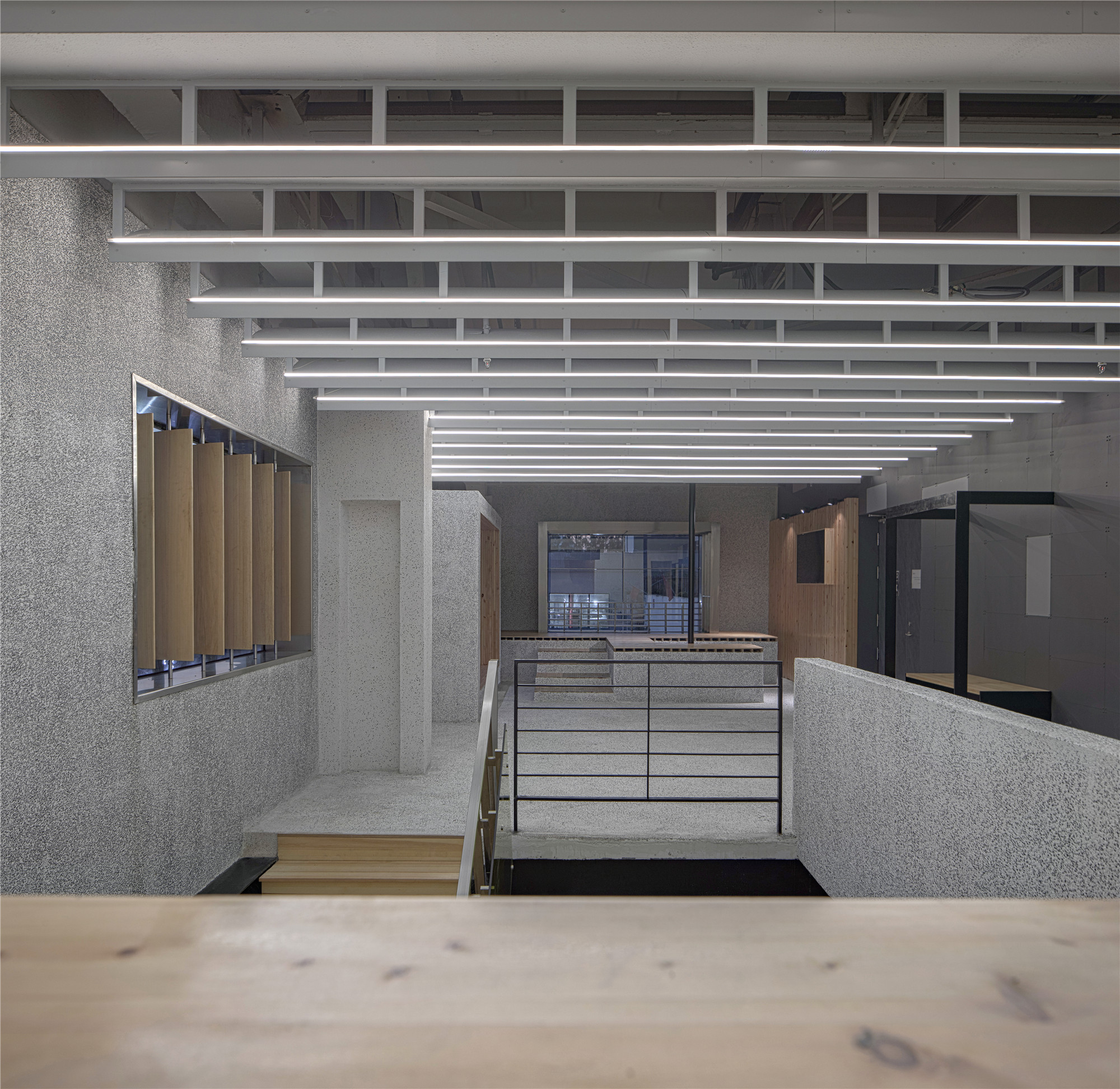
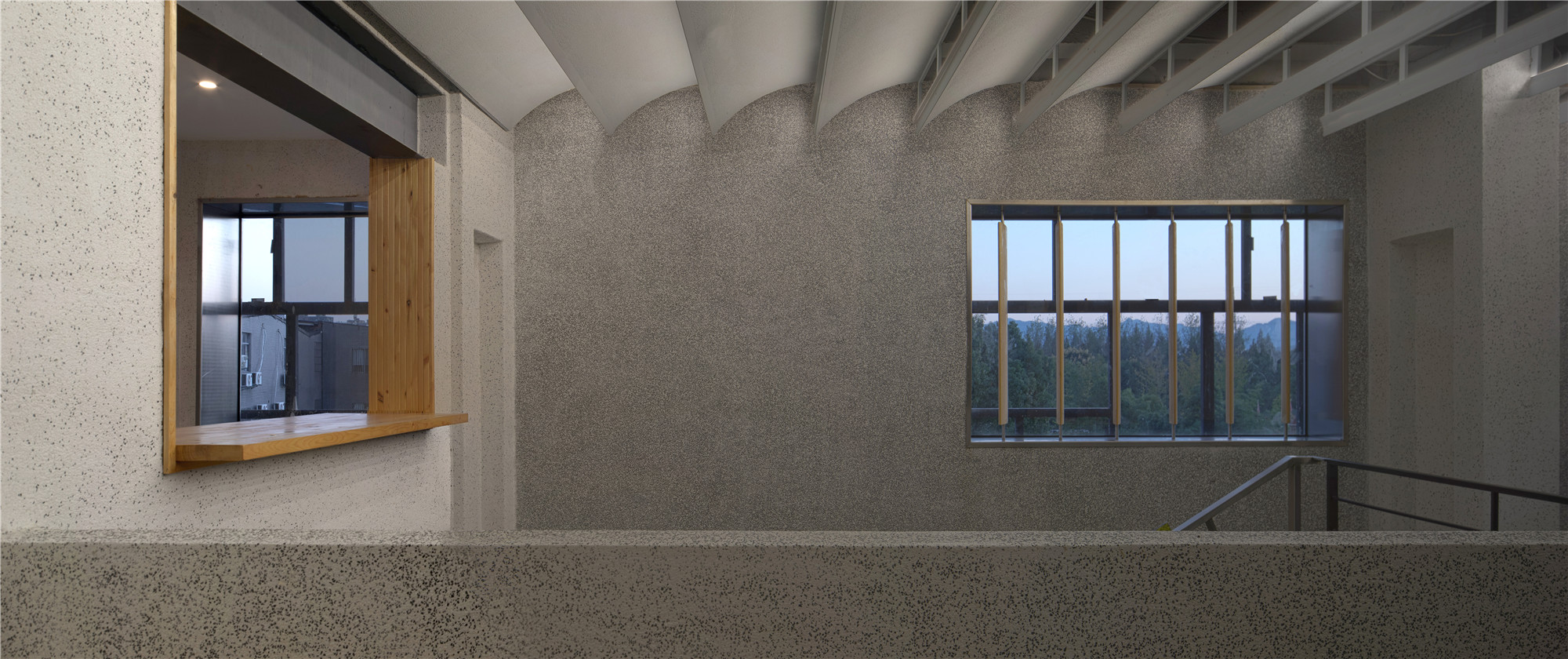

对于旧的态度决定了改造的策略。我不希望在改造后的新建筑中完全失去旧时的空间氛围。项目最初是从洗手间开始施工的。每个包间我都当成一个小建筑来做,试图塑造一种建构的细部,在视觉上形成理性的和谐。
The attitude towards the old determines the transformation strategy. The project started from the toilet. Each private room I do as a small building, trying to shape a construction detail and form a rational harmony visually.


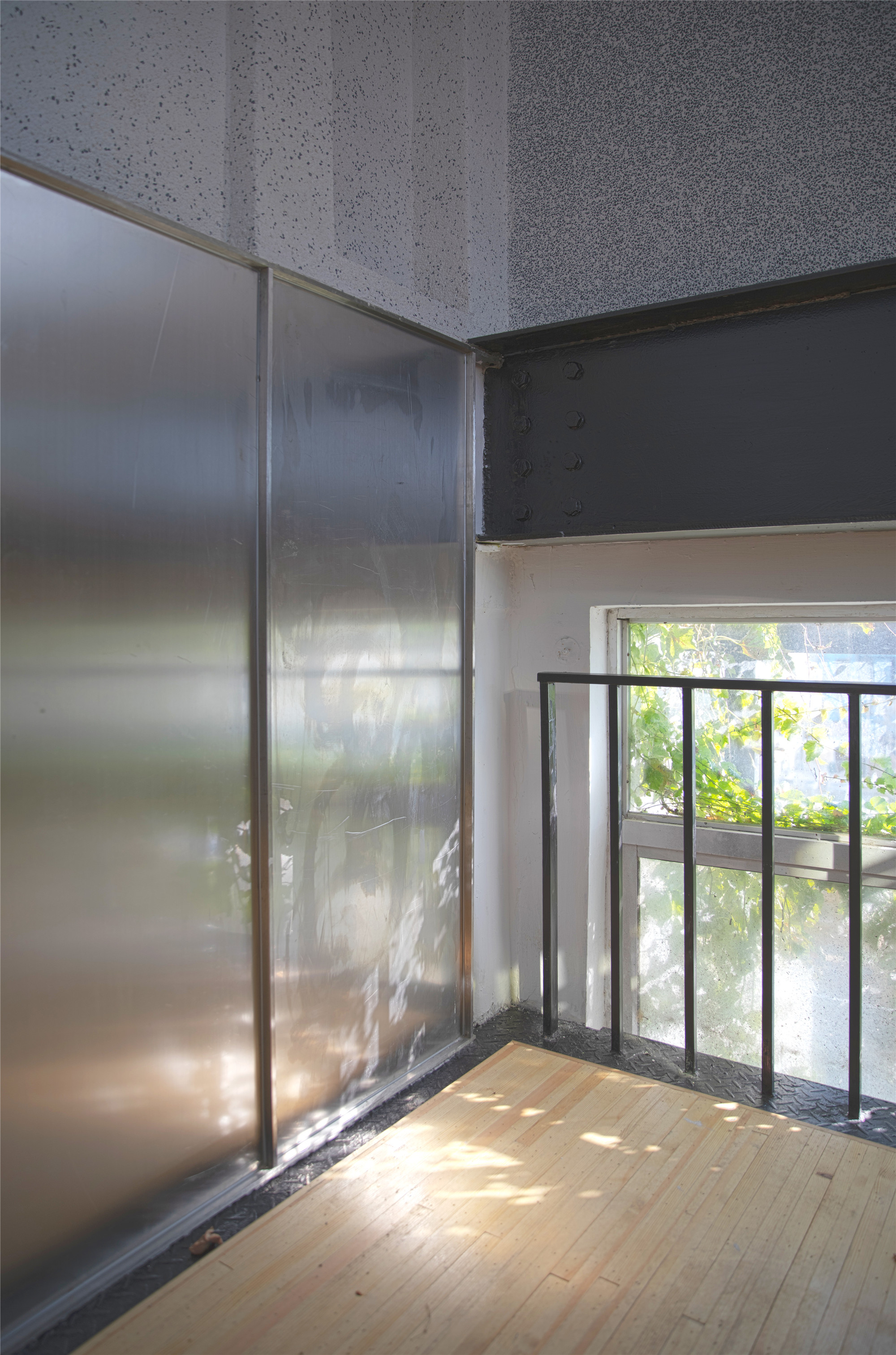
除了基础包间的设计之外,我还希望男生在如厕时能看到远处的山脉,这是一种不常有的神奇体验,为了实现这个动作,我们在原有墙体的人视高位置开了3.2米宽的横向长窗,当开洞完成后,光线喷涌而入,远山骤然出现在这个狭小阴暗的房间内,形成一幅长卷。
In addition to the design of the basic private room, I also hope that boys can see the mountains in the distance when they go to the toilet, which is an unusual magical experience. In order to achieve this effect, we opened a 3.2m long horizontal window at the apparent height of the original wall. When the opening was completed, the light gushed in, and the distant mountain suddenly appeared in this narrow and darkroom, forming a long roll.


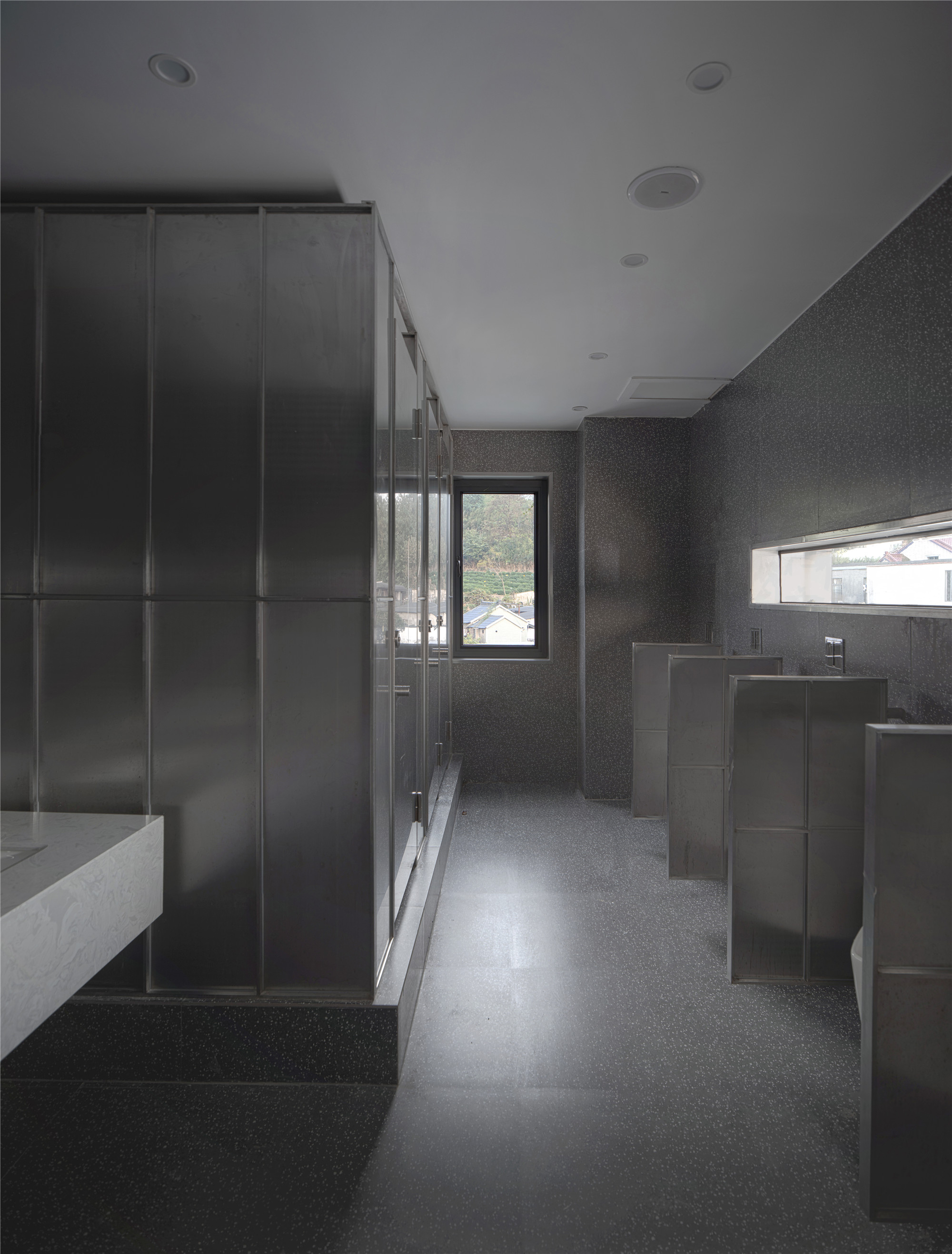
新旧悖论存在于改造项目的处处细节:入口的钢楼梯由于建造已久,表面已经锈蚀,我们做了三个动作:
The old and new paradoxes exist in every detail of the reconstruction project. Due to the long construction, the surface of the steel stairs at the entrance has been rusted. We have done three actions.
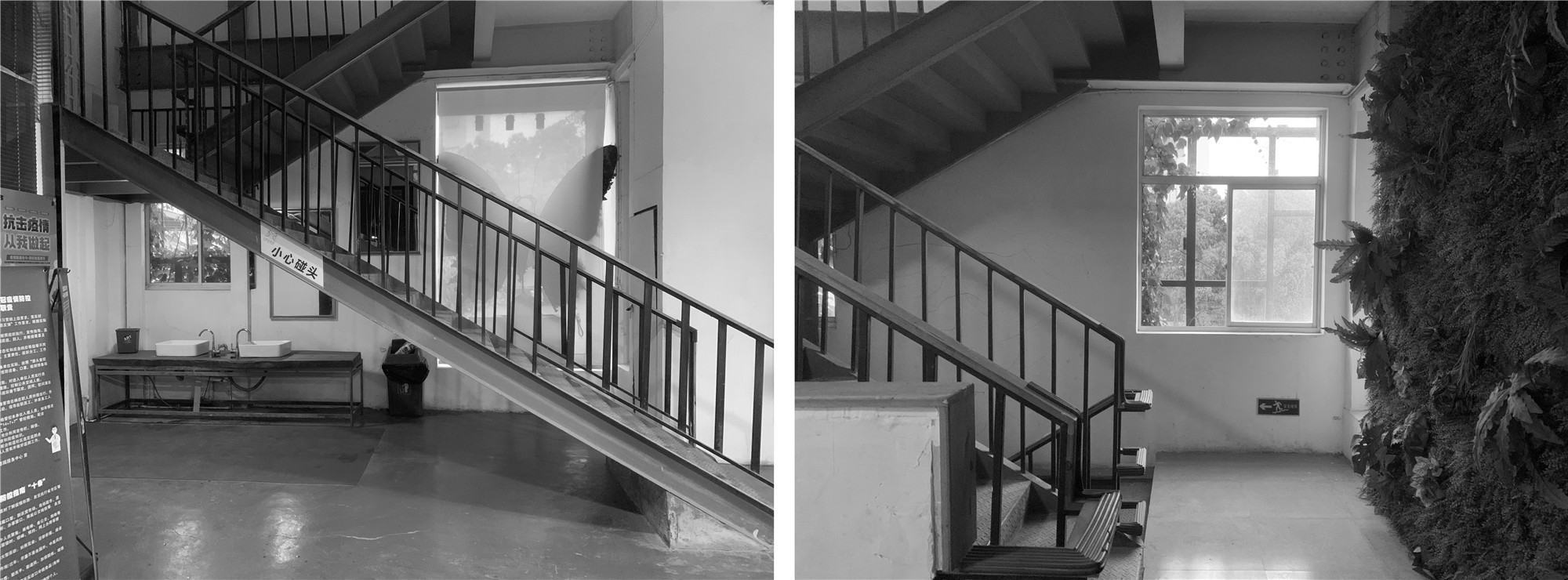
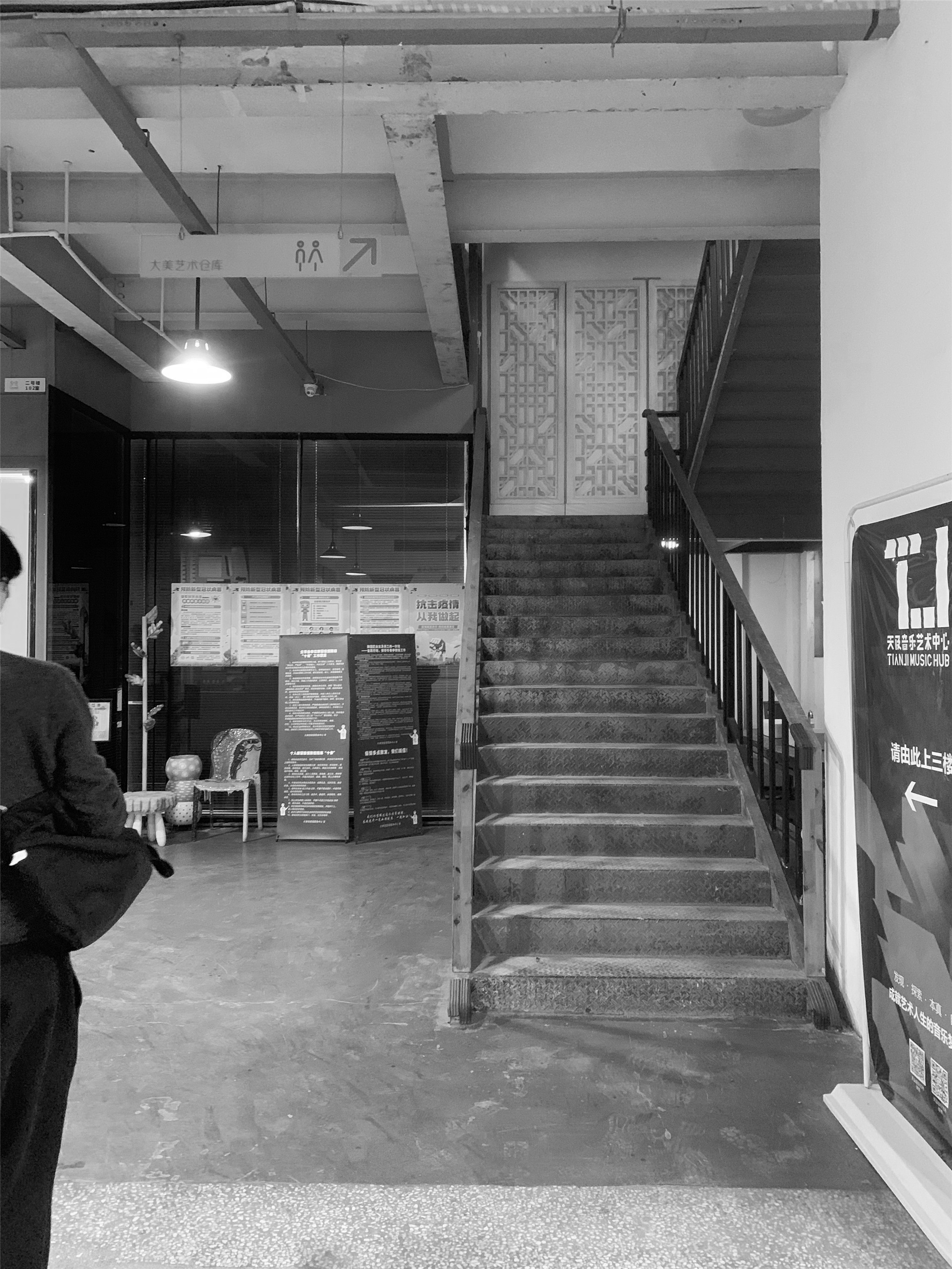
其一是围合并扩大了前四步台阶的范围,形成休憩空间。这四步台阶围合了旧有的4步踏步,并将其包裹在内。其上以钢结构和钢化玻璃覆盖,走上新台阶的同时可以窥见脚下的旧台阶;其二是踏面基层涂刷黑色保护漆,以木质面层覆盖在锈蚀的钢踏步表面,两段各留出15厘米,让人得以看见原有的踏步;其三是以有色玻璃和不锈钢扶手替换原有扶手。这一切都是为了能够在新旧之间产生对话。
One is to enclose and expand the scope of the first four steps to form a rest space. These four steps enclose the old four steps and wrap them, which are covered with steel structure and tempered glass, You can see the old steps at your feet while walking up the new steps; The second is that the tread base is painted with black protective paint, and the wooden surface is covered on the surface of the rusted steel steps, leaving 15cm for each section, so that people can see the original steps; The third is to replace the original handrail with colored glass and stainless steel handrail. All this is to create a dialogue between the old and the new.


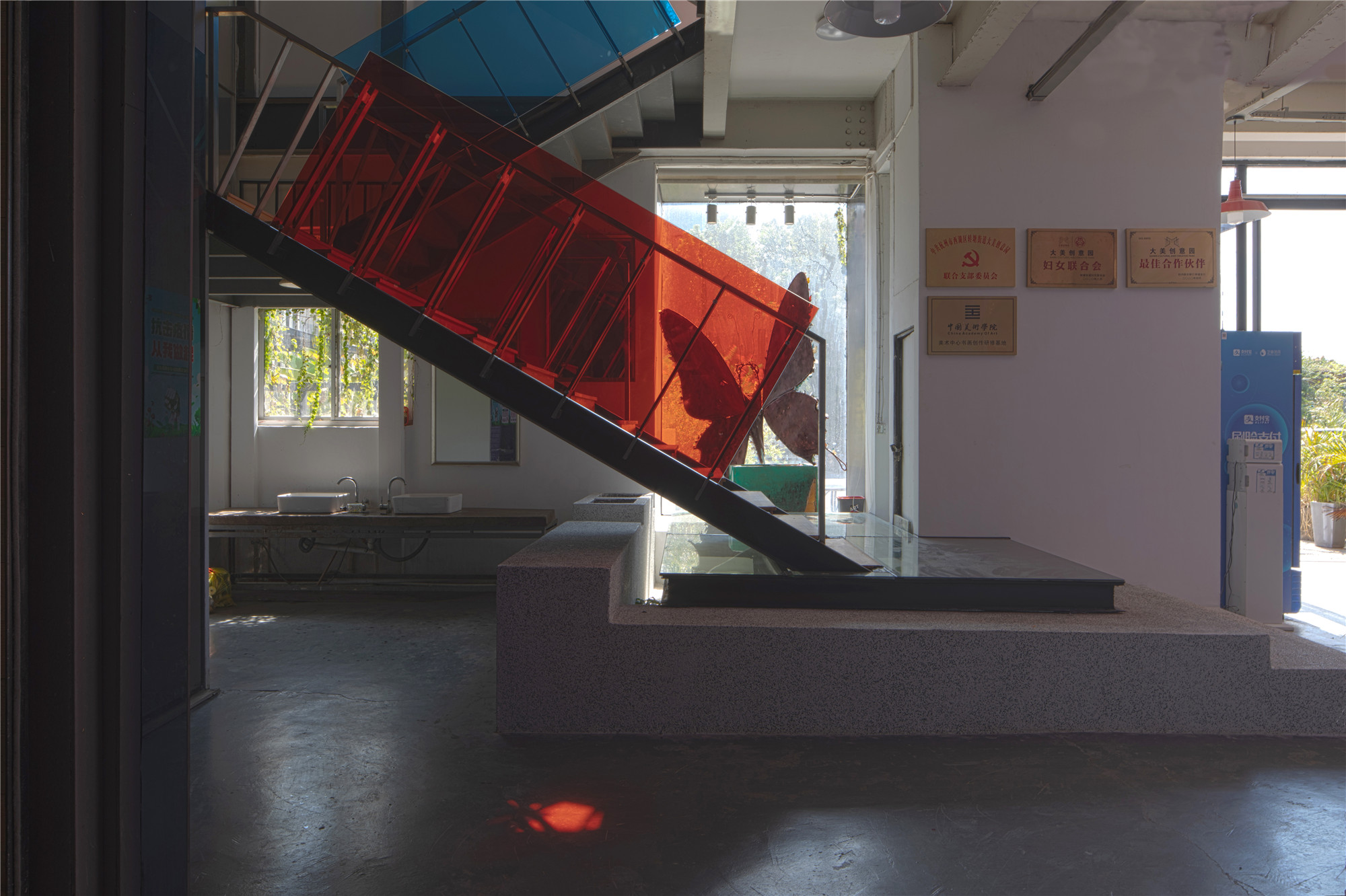
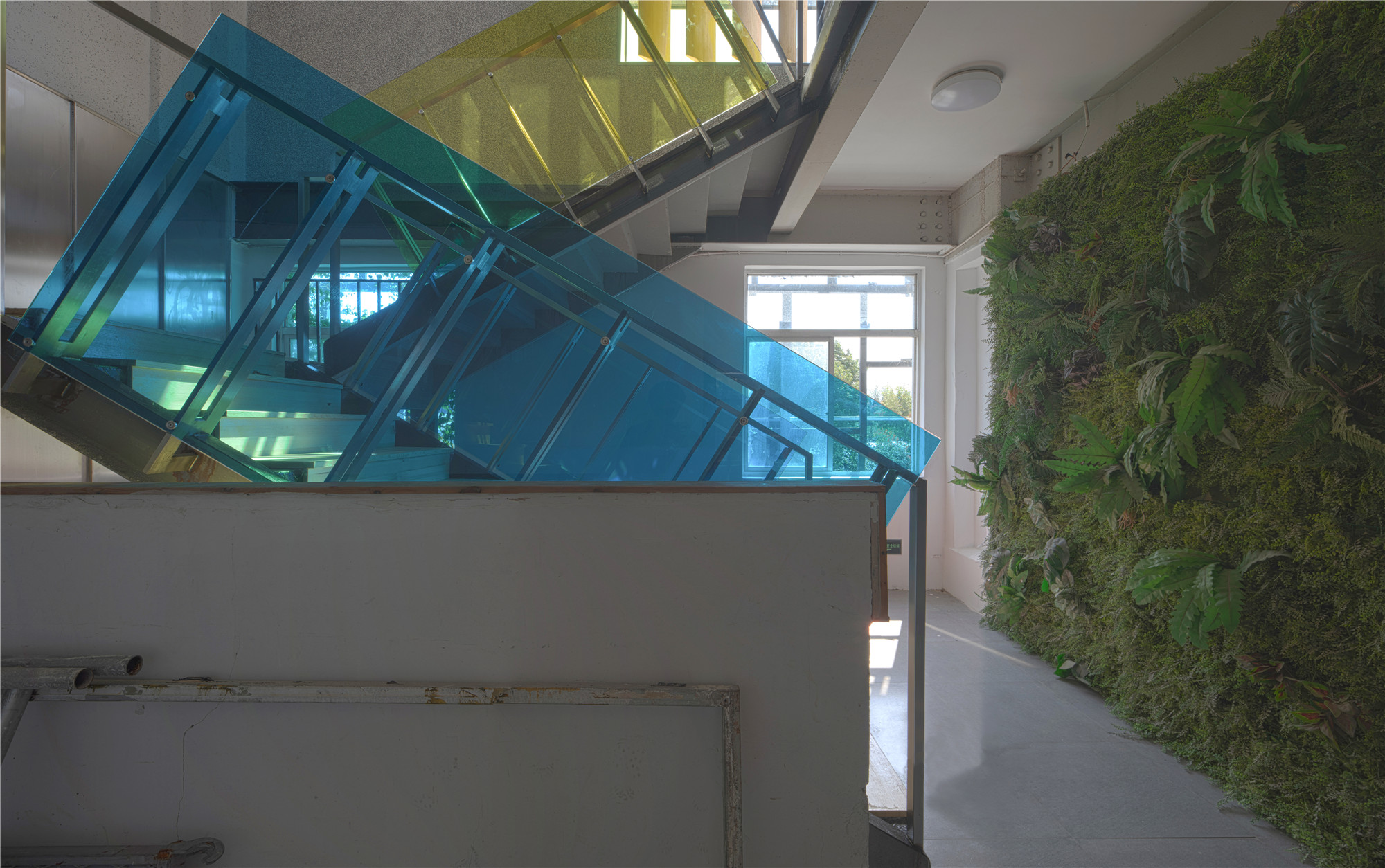
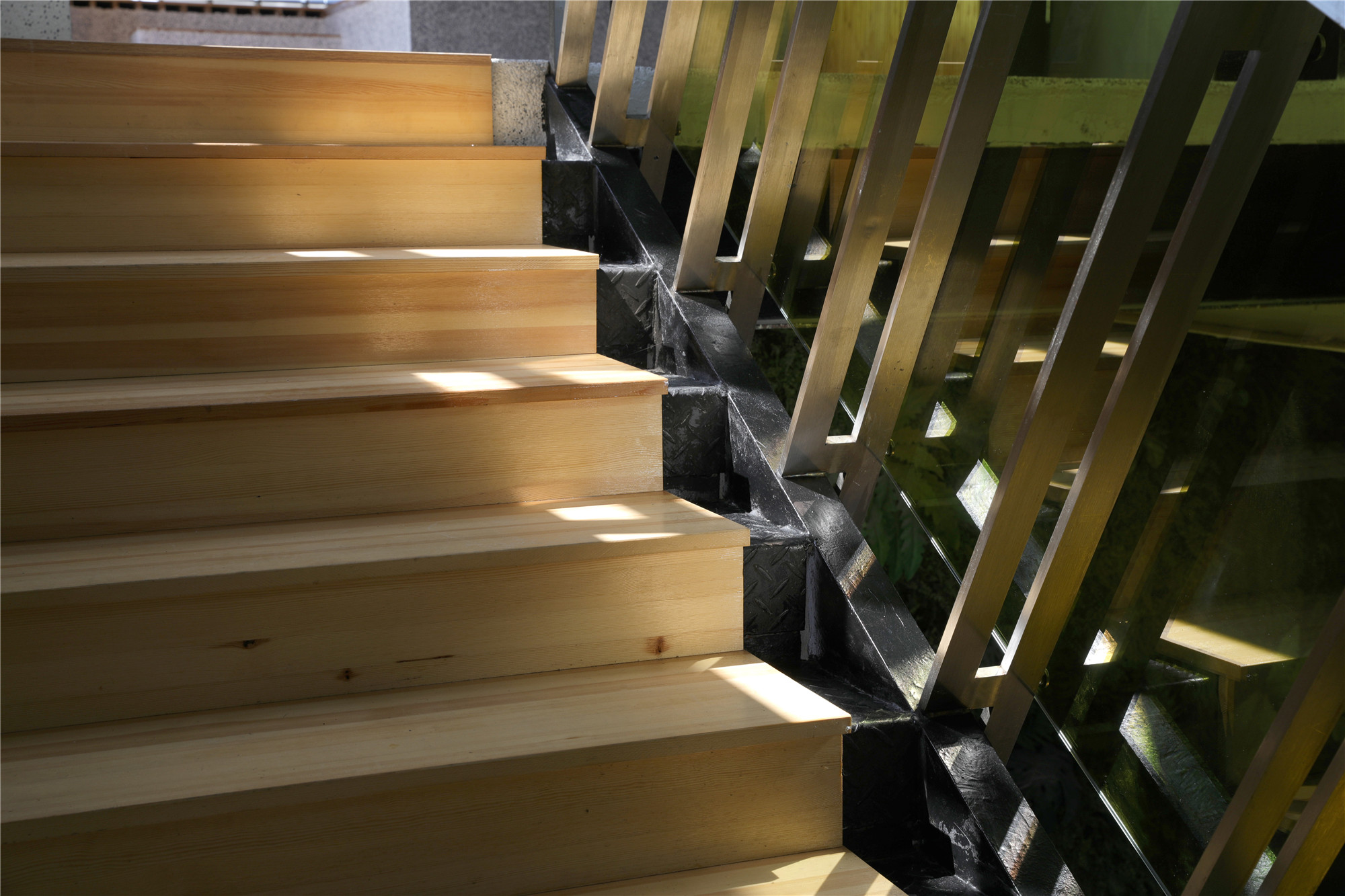
当风景被分解与分析,细微的感受就产生了。日光进入建筑后,发生了折射与反射,与物相融合,彼此消解。造访者从室外小剧场进入大楼,通过原有钢楼梯步行到三楼,最后径直走向“追光舞台”,侧界面不同颜色的半透界面隐喻了光之分解。
When the scenery is decomposed and analyzed, subtle feelings arise. After sunlight enters the building, it refracts and reflects, integrates with the object and dissolves each other. Visitors enter the building from the outdoor small theater, walk to the third floor through the original steel stairs, and finally go straight to the "light chasing stage". The semi transparent interfaces of different colors on the side interface metaphor the decomposition of light.
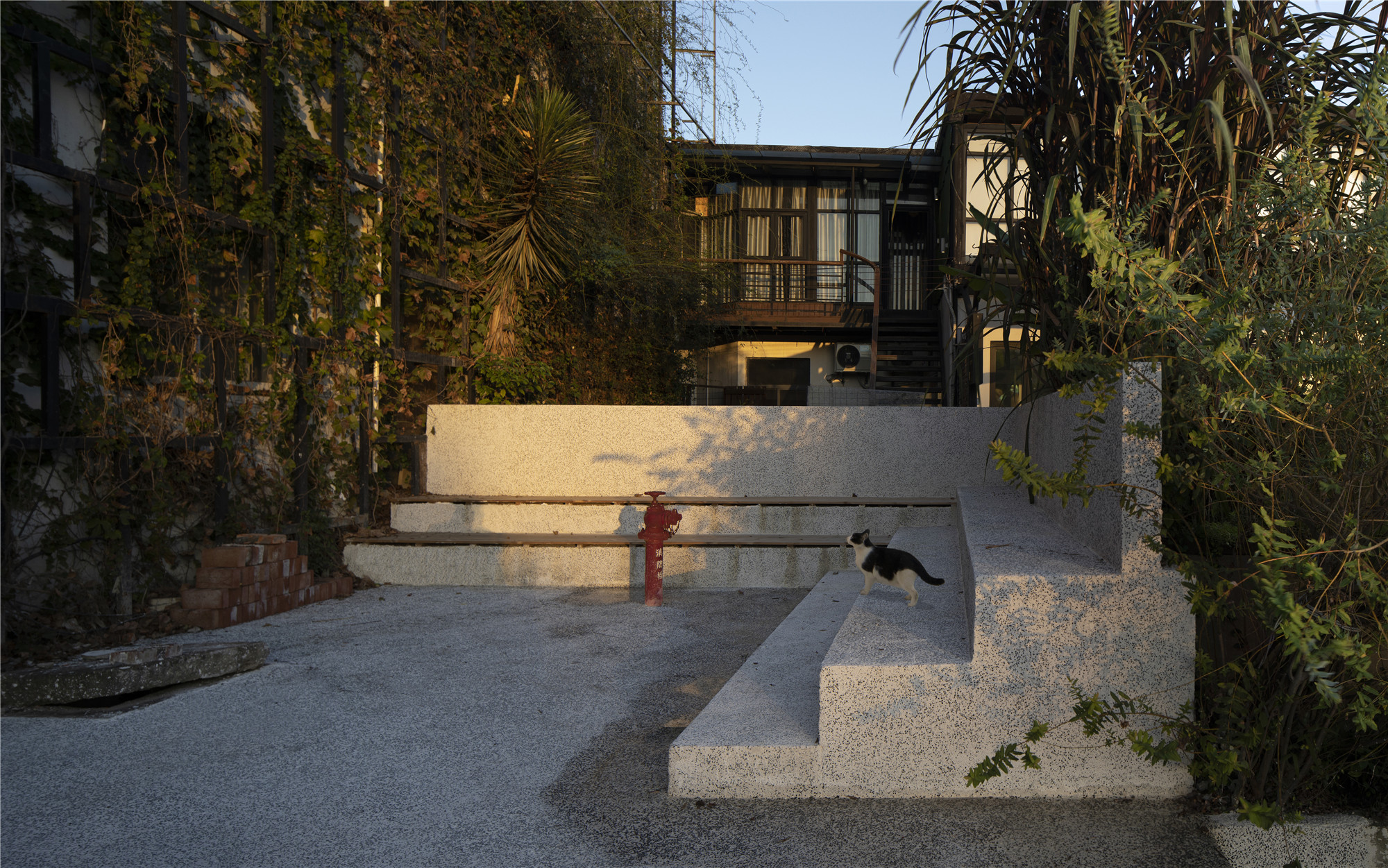
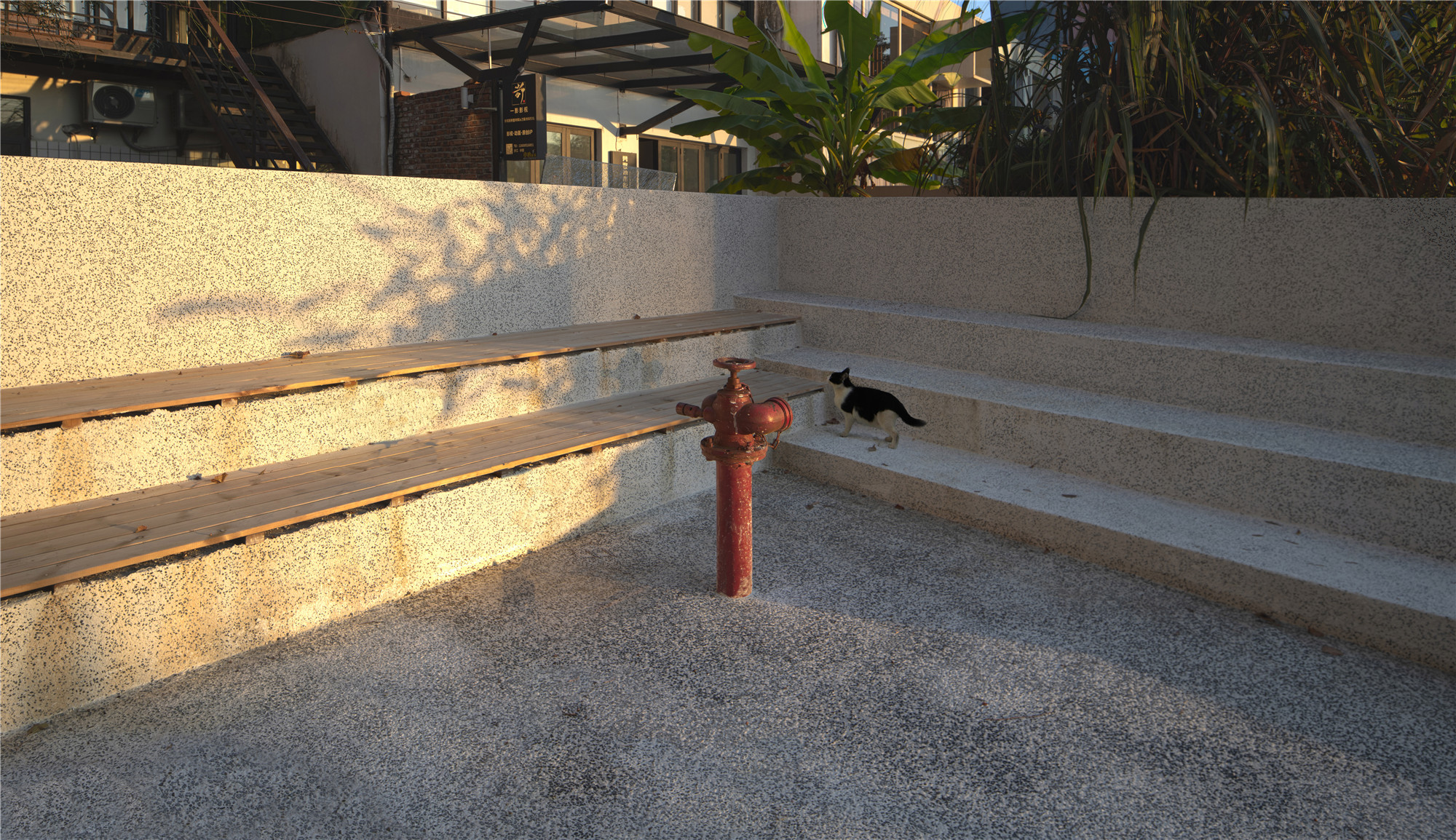
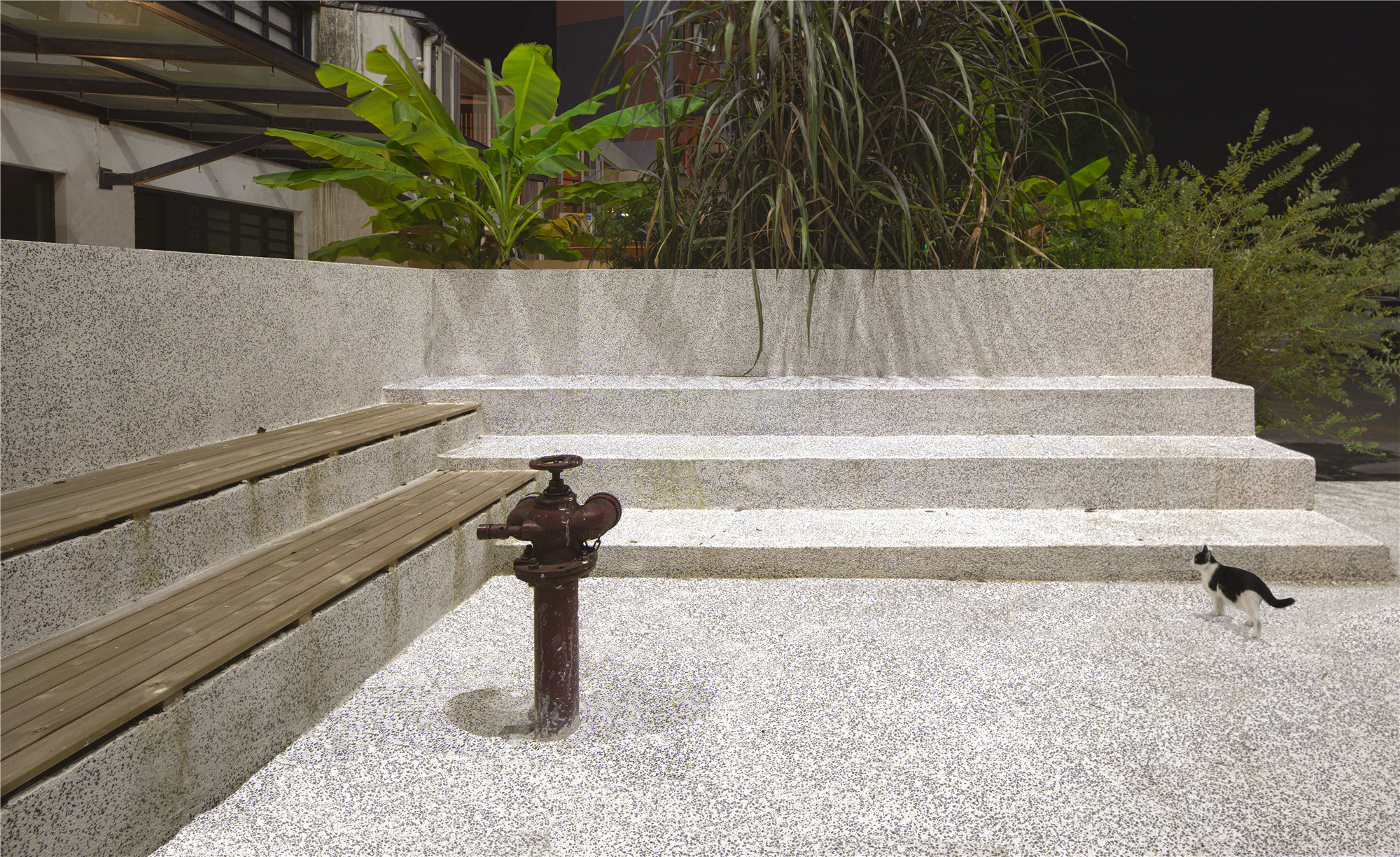
在三楼,我在原有落地窗的基础上做了两个面向不同方向的取景器:朝南的“中天箱体”和朝西的“西斜箱体”。这两个箱体记录了太阳运行的轨迹,透过它们去看,起伏的茶田景观在两个向量上被分解,在正午与傍晚两个不同的时间段,同一片山呈现出差异的变化。
On the third floor, based on the original French windows, I made two viewfinders facing different directions: the "noon box" facing south and the "west inclined box" facing west. These two boxes record the track of the sun. Looking through them, the undulating tea field scenery is decomposed in two vectors. The same mountain shows different changes in two different time periods of noon and evening.
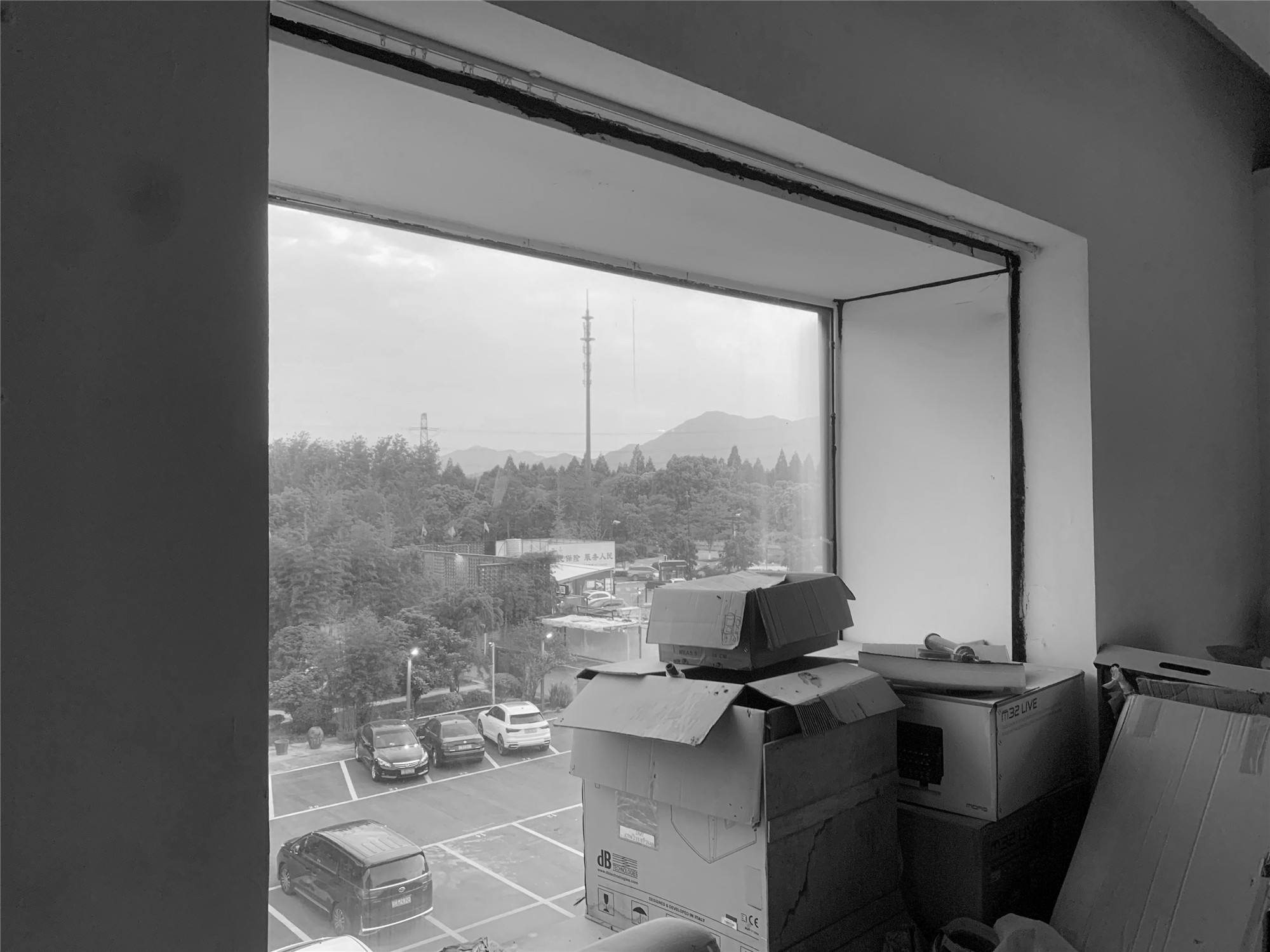


设计在材质的使用上是克制的,以不同黑白配比的水洗石作为基础面层,石头的粒径在5-8毫米之间,黑白配比分为3:7、5:5、9:1等三种。靠近剧场入口的钢板亦是黑白相间,设计以黑白粒子化的基层作为空间载体,来回应外部风景的斑斓。
The design is restrained in the use of materials. The washed stone with different black-and-white ratio is used as the basic surface course. The particle size of the stone is between 5-8mm. The black-and-white ratio is divided into 3:7, 5:5 and 9:1. The steel plate near the entrance of the theater is also black-and-white. The design uses the black-and-white granular base course as the space carrier to respond to the beauty of the external scenery.
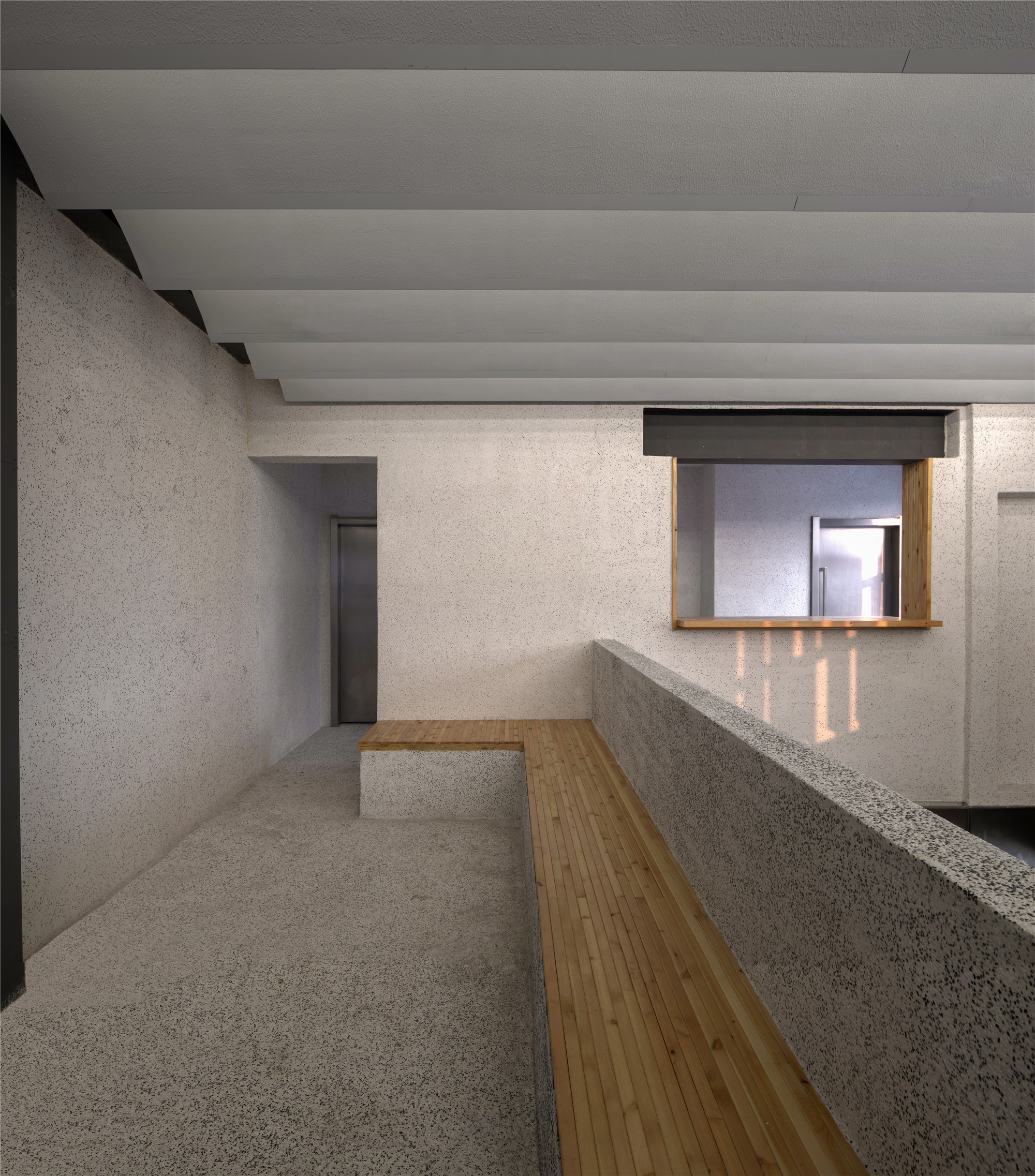

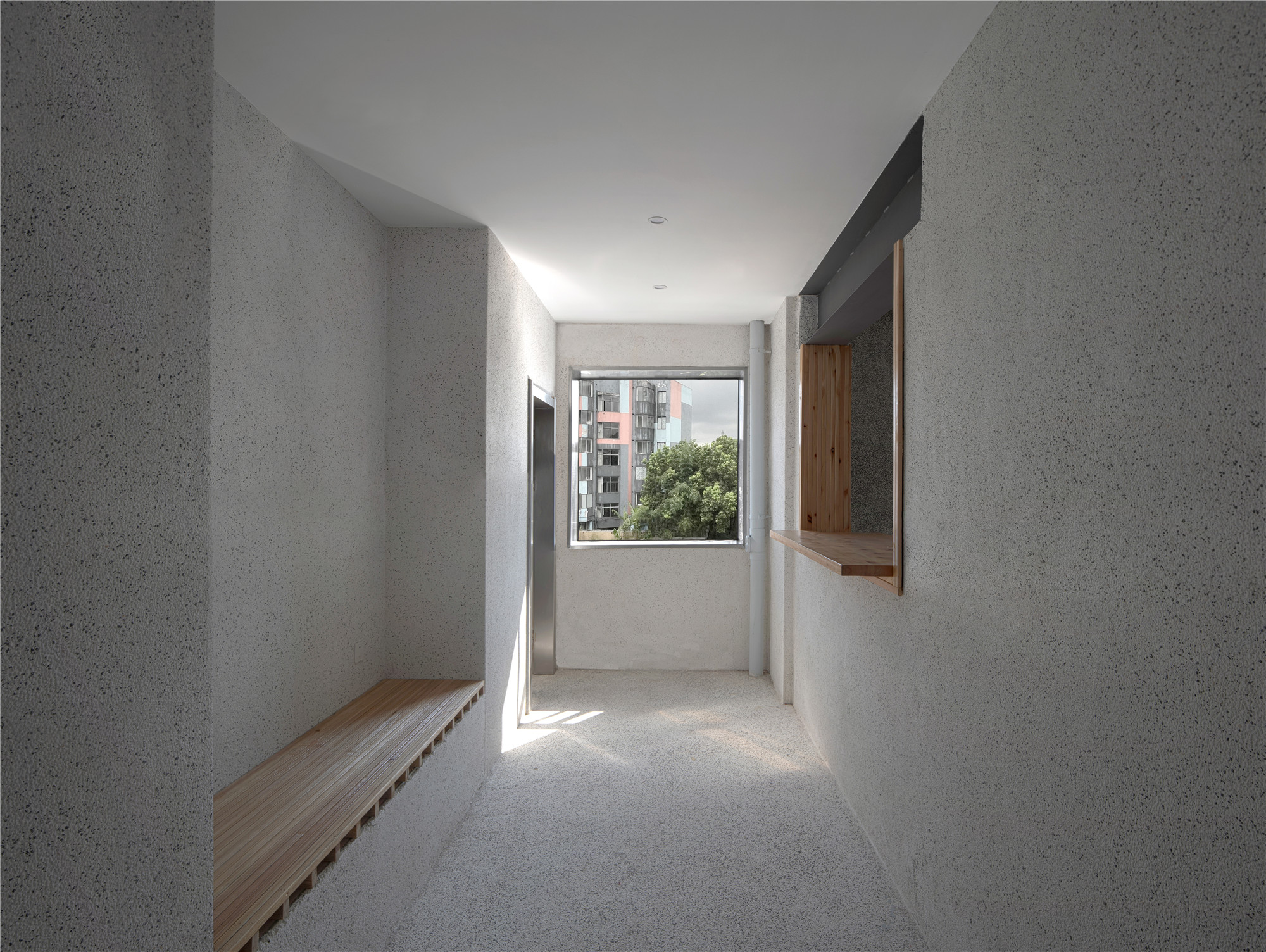
这场改造历时半年,日升月落180天,施工期间我总共去过约40次现场。在这一数百平米的房间我目睹了内外交融变化的全过程。风景之于这栋房子不再是客观的物象,而是可以被触摸与观看的真实体验。它形成了内在的风景,它接受外部世界的投射,形成秘境般的自我。
The transformation lasted half a year, with the sun rising and the moon falling 180 days. During the construction period, I have been to the site about 40 times. In this room of hundreds of square meters, I witnessed the whole process of internal and external blending and change. The scenery to this house is no longer an objective image, but a real experience that can be touched and viewed. It forms an internal scenery, receives the projection of the external world and forms a secret self.
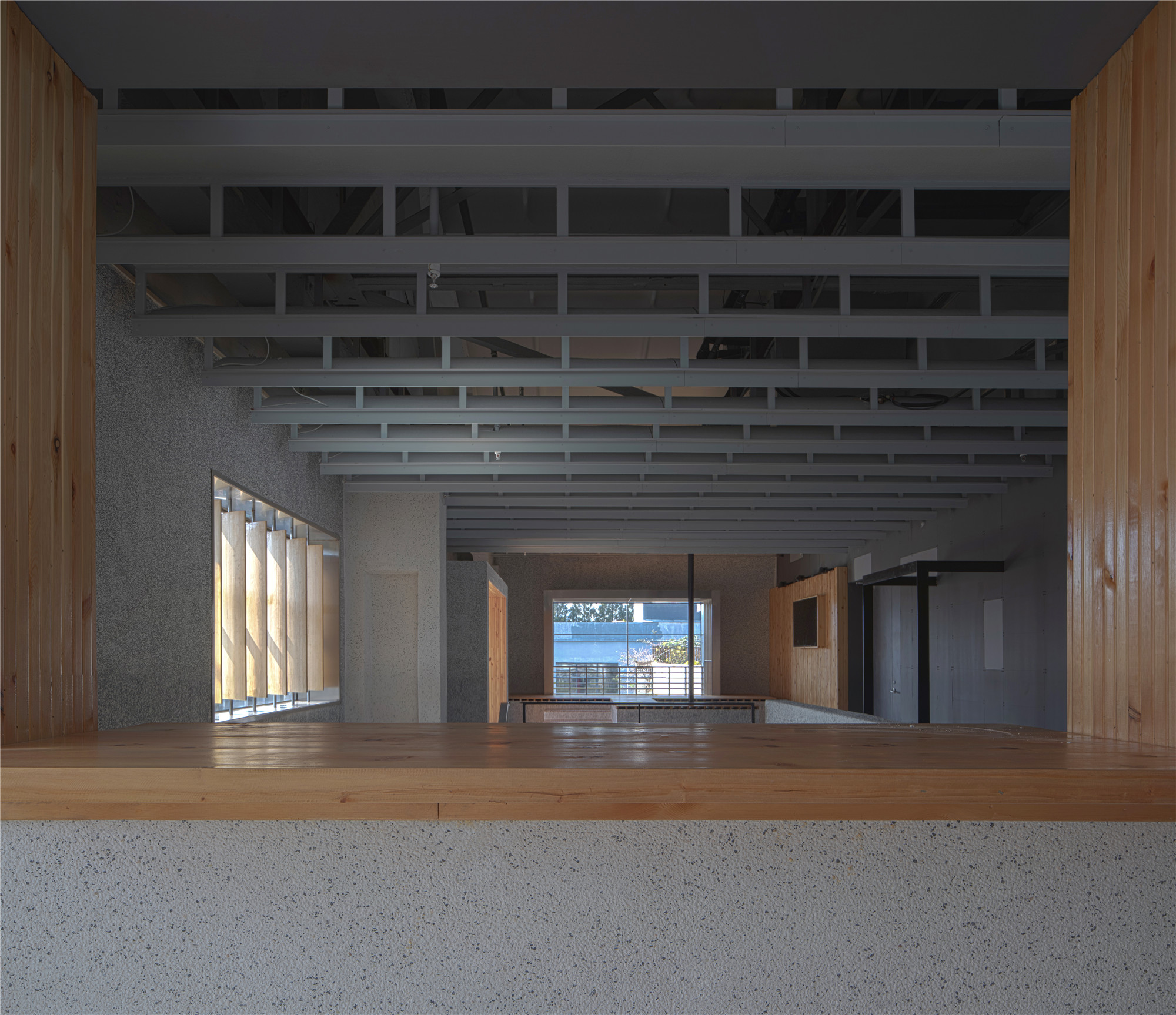
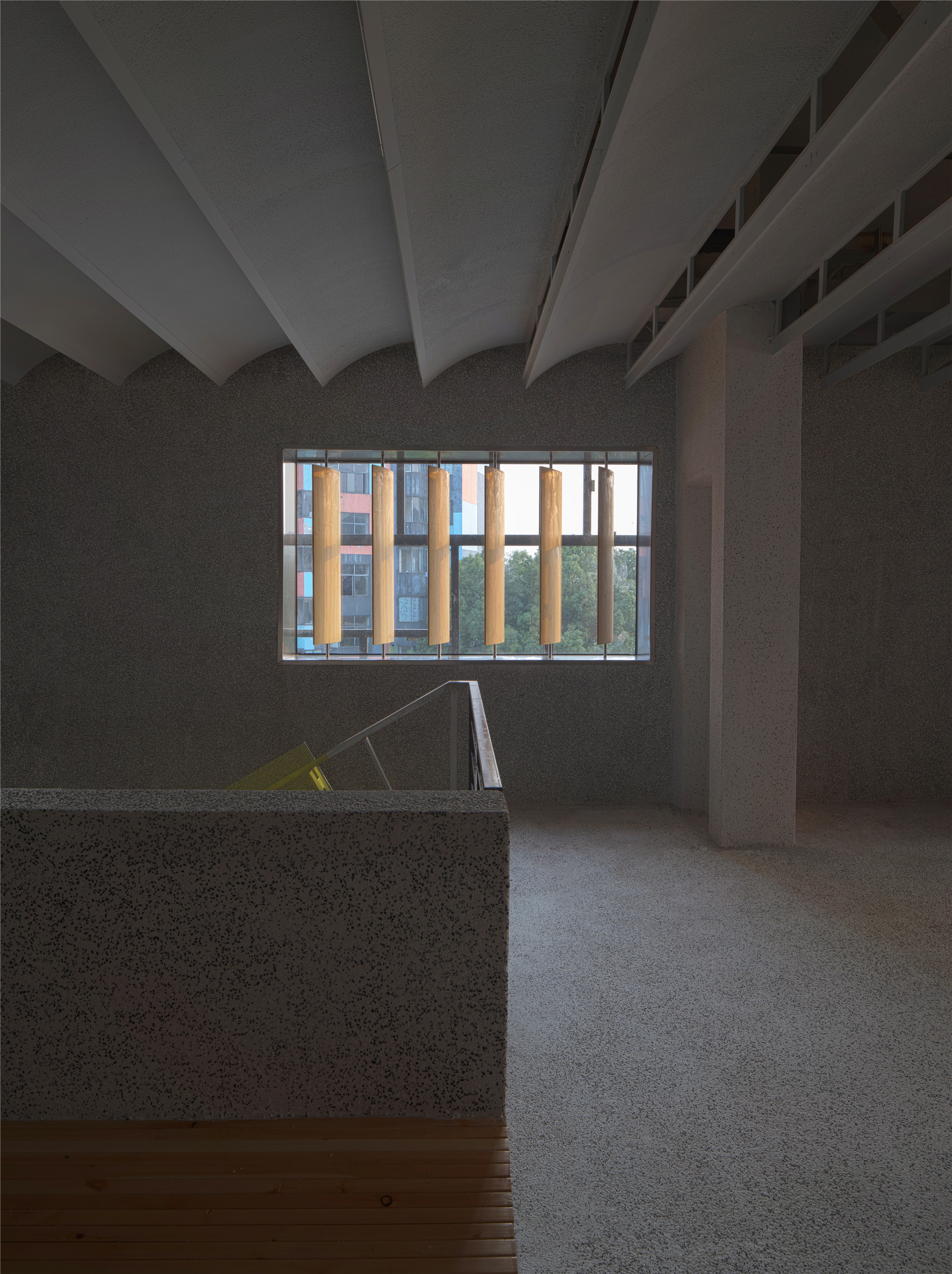
设计图纸 ▽
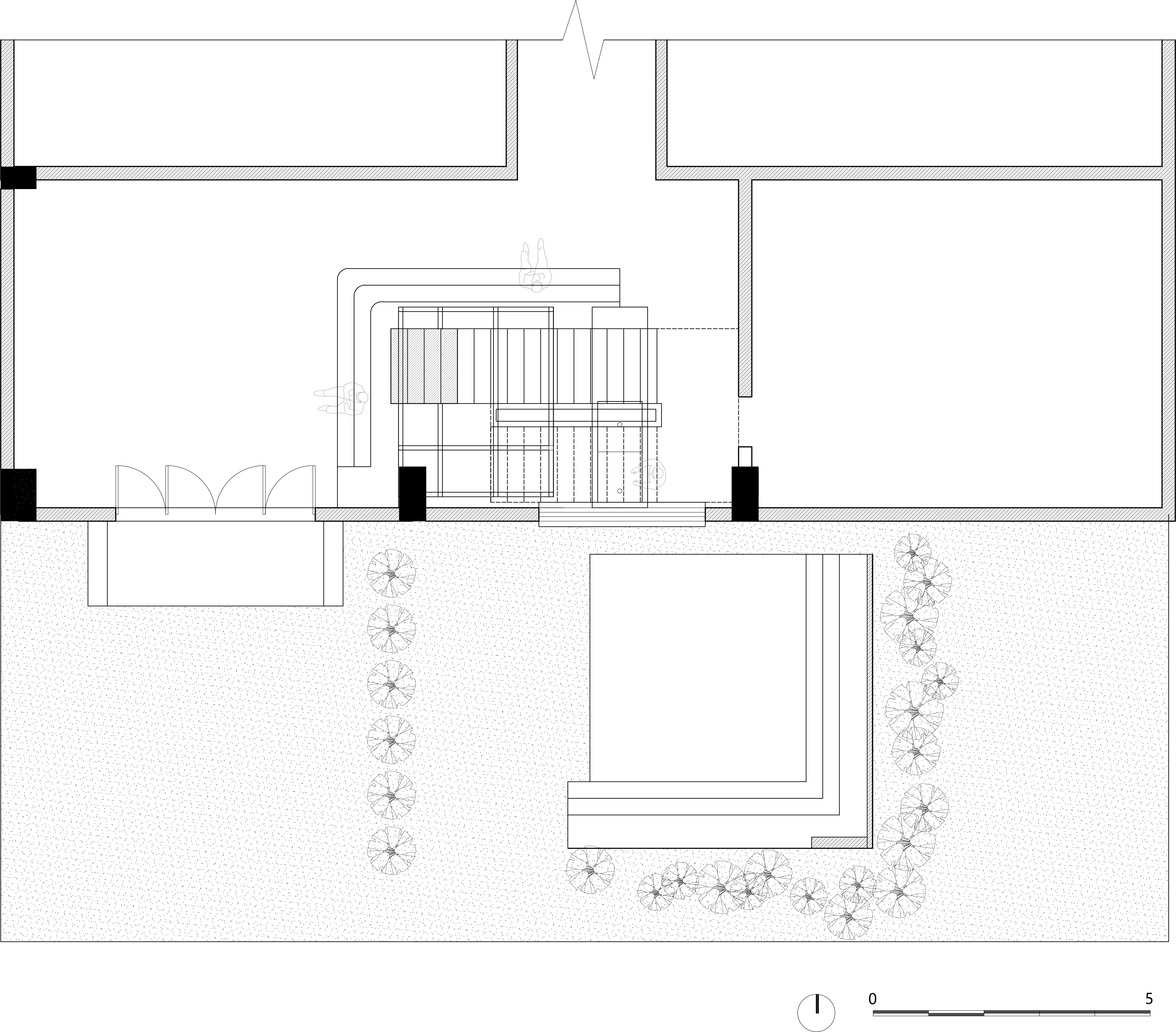
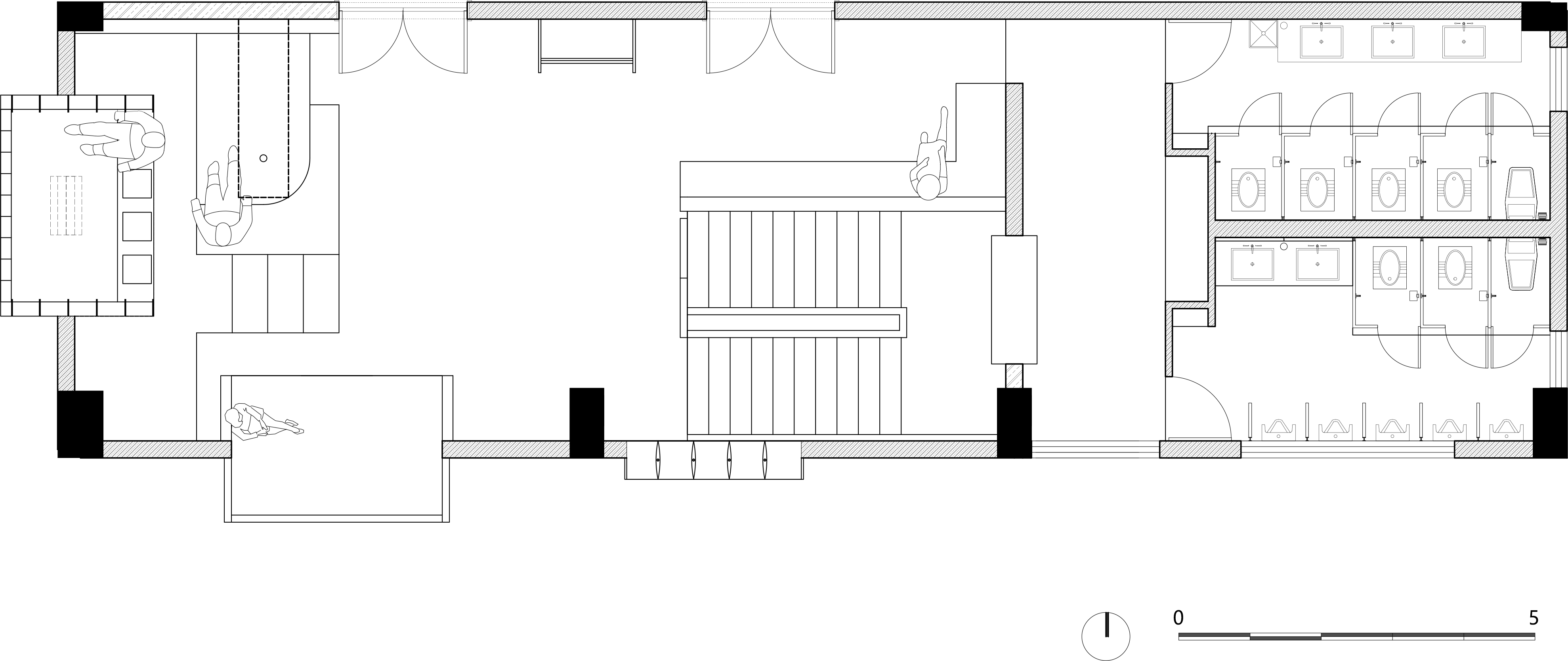
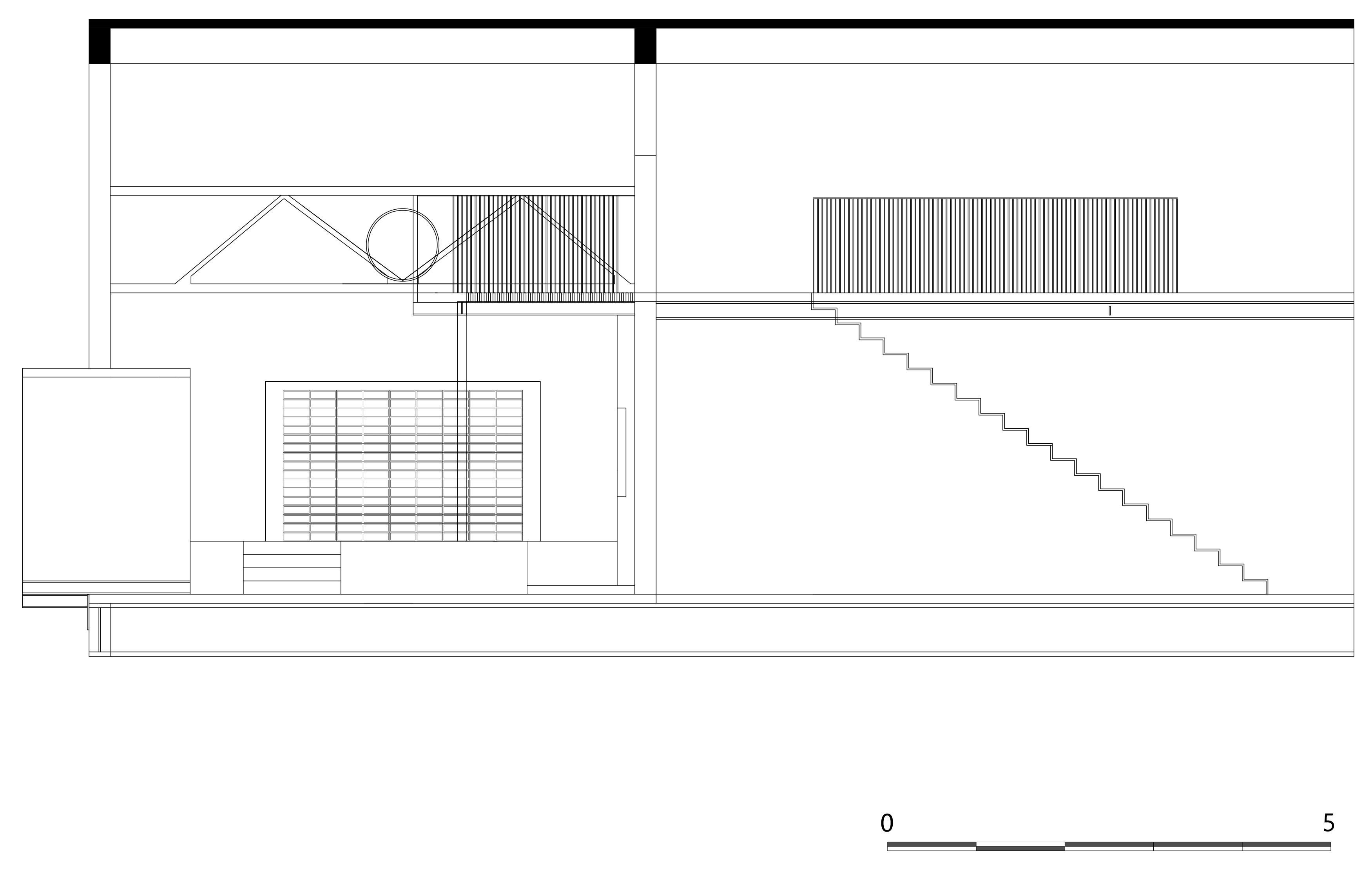
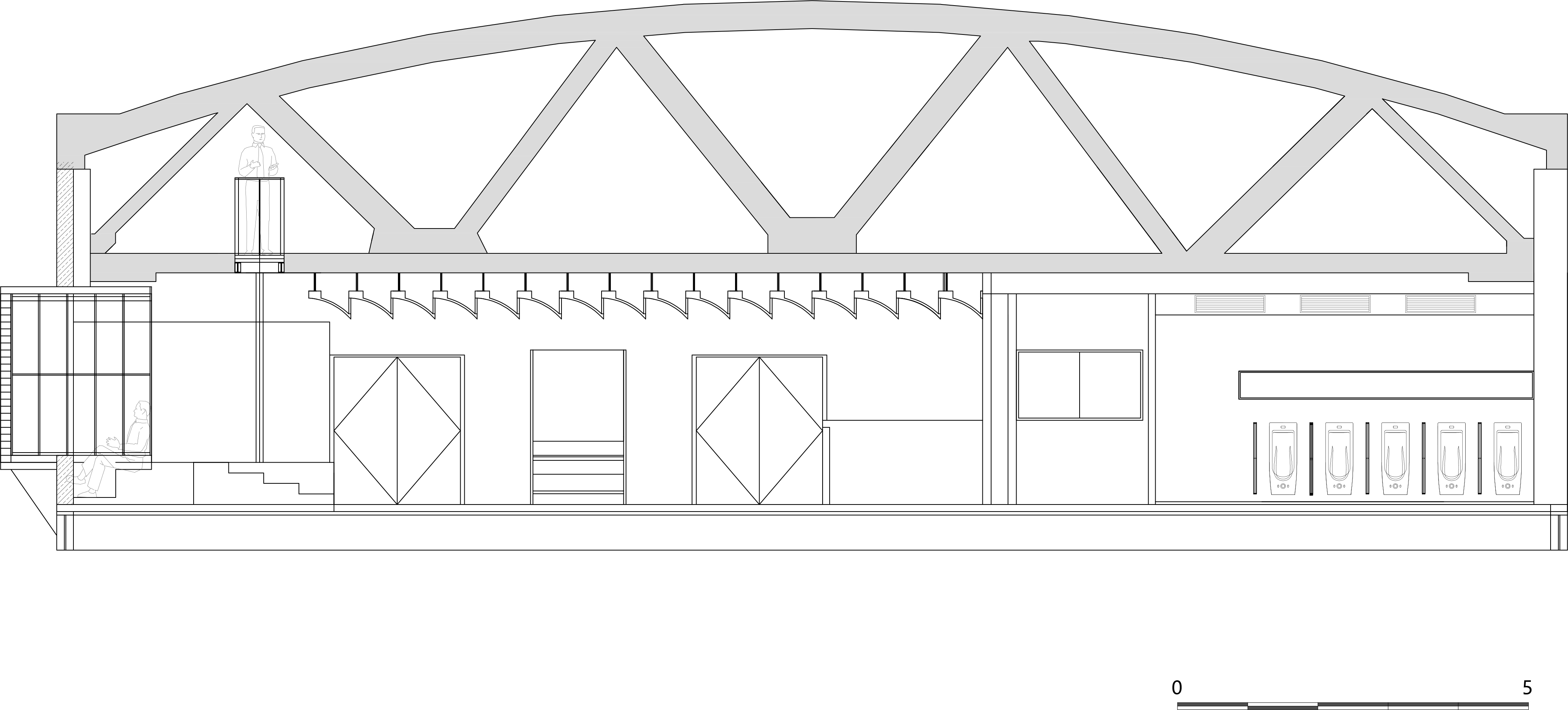
完整项目信息
项目名称:杭州天美剧场前厅改造
项目地点:浙江省杭州市西湖区留泗路东山里22号
建筑设计:郦文曦建筑事务所
建筑师:郦文曦、范舟、朱吟秋(实习)、吴顺驰
主要材料:不锈钢、水洗石、水磨石、松木、有色玻璃、工字钢、钢化玻璃
设计周期:2021年4月—2021年5月
施工周期:2021年5月—2021年9月
摄影:郦文曦建筑事务所
版权声明:本文由郦文曦建筑事务所授权发布。欢迎转发,禁止以有方编辑版本转载。
投稿邮箱:media@archiposition.com
上一篇:深圳宝安滨海文化公园:都市中的自然野趣 / AUBE欧博设计+LLA+SWA
下一篇:云上的美术馆 | 武隆·懒坝美术馆