
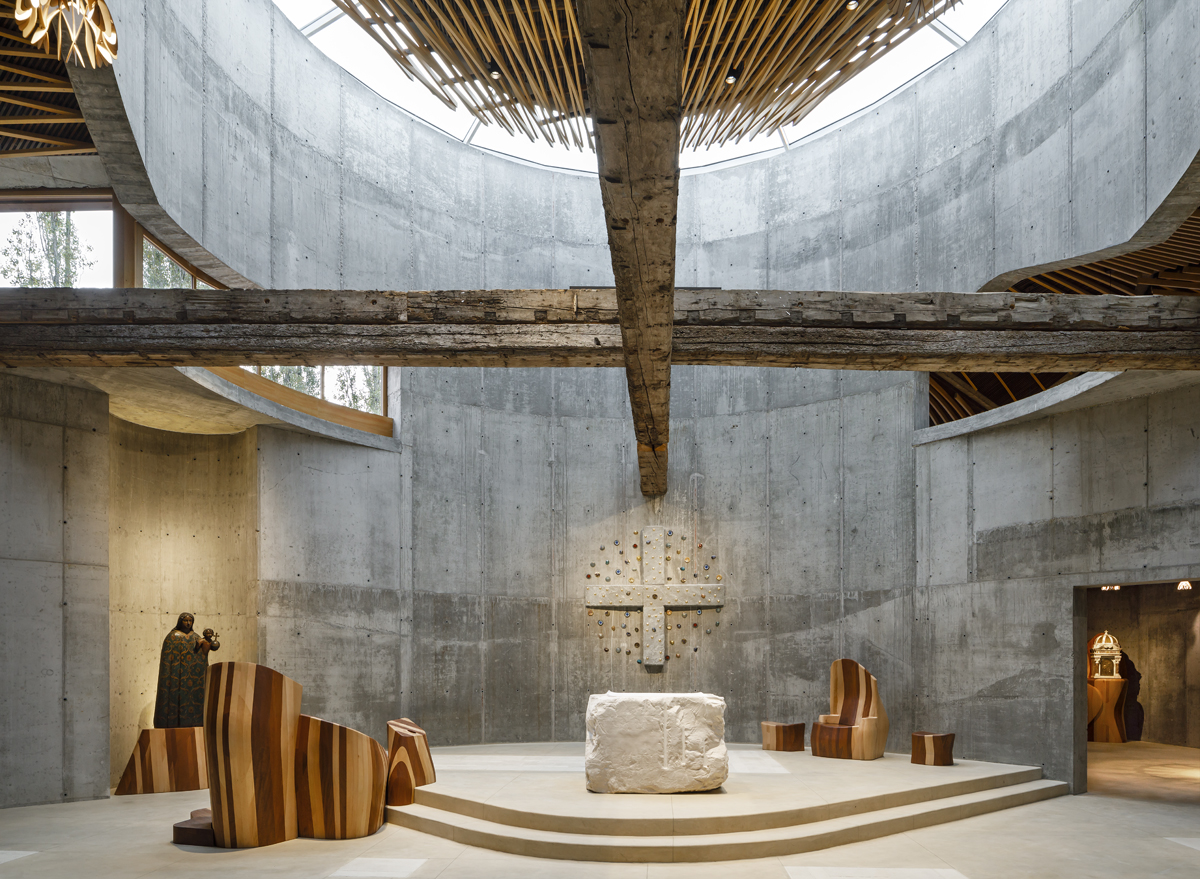
设计单位 EMBT
项目地点 意大利费拉拉
建成时间 2021年10月
总建筑面积 1583平方米
圣贾科莫教堂与教区综合体位于意大利费拉拉市,由EMBT工作室操刀设计。自2011年起,项目已经持续了十年,建成后将为Arginone社区发挥新的效益。建筑群由一个710平方米的教堂、873平方米的教区综合体和600平方米的户外景观空间所组成。无论是否为宗教信徒,都可以使用这座全新的综合体。
Benedetta Tagliabue – EMBT studio presents its latest realized project "San Giacomo Apostolo" church and parish complex in Ferrara, Italy. This work has been developed over 10 years (2011–2021) and is a value for the peripheral neighbourhood of Arginone, since the new complex is available to the entire community, both ecclesiastical and secular. The complex consists of a church of 710 m2, a parish complex of 873 m2 and a landscaped outdoor space of 600 m2.
自然体现在项目的方方面面。从外观上看,建筑轻巧且有机,周围环绕生长着细长的林木。通过两条侧向的路径,便能抵达教堂前的广场,这处以自然为主题的空间也是一处聚集的场所。两条路径如手臂般向社区敞开怀抱,而广场正象征着怀抱的中心。
Nature is present in every facet of this project. From the exterior, you can see a light building of organic shapes, surrounded by a slender grove, which is accessed through two lateral routes that lead to a naturalistic design square in front of the church, which acts as a meeting point and symbolizes the centre of two large arms open to the community.
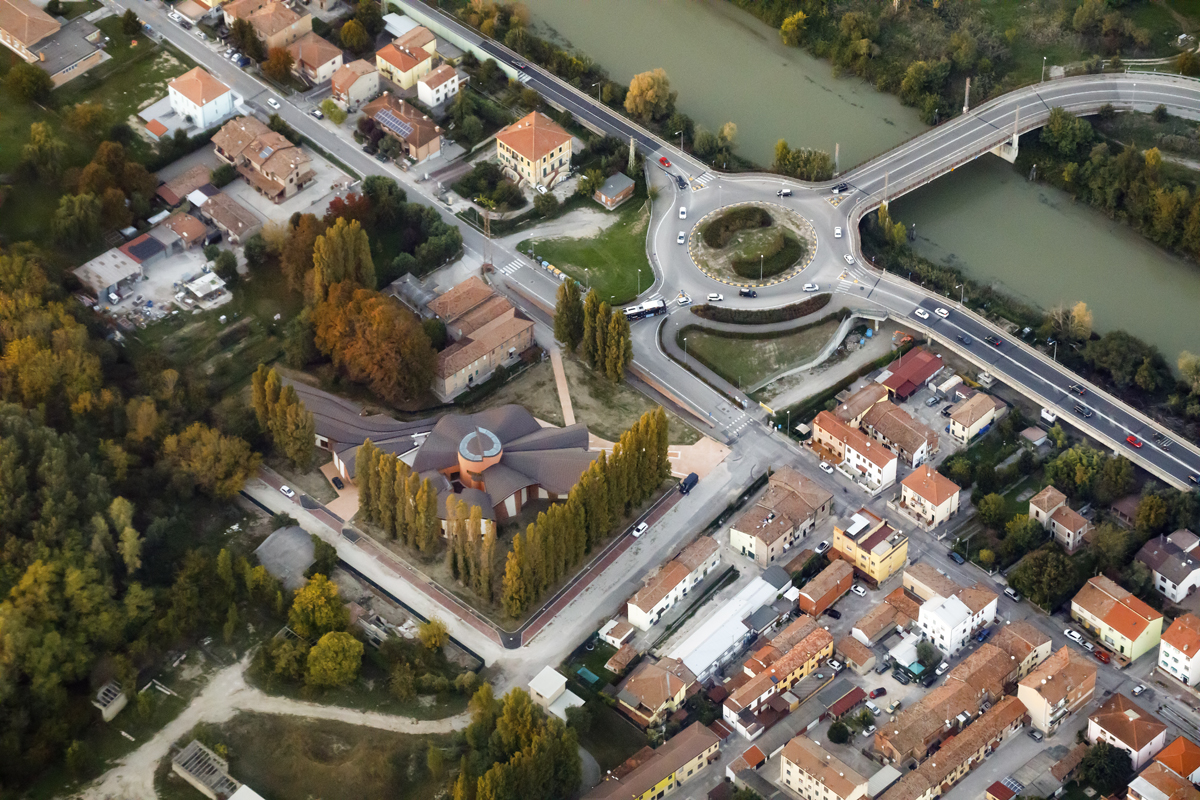
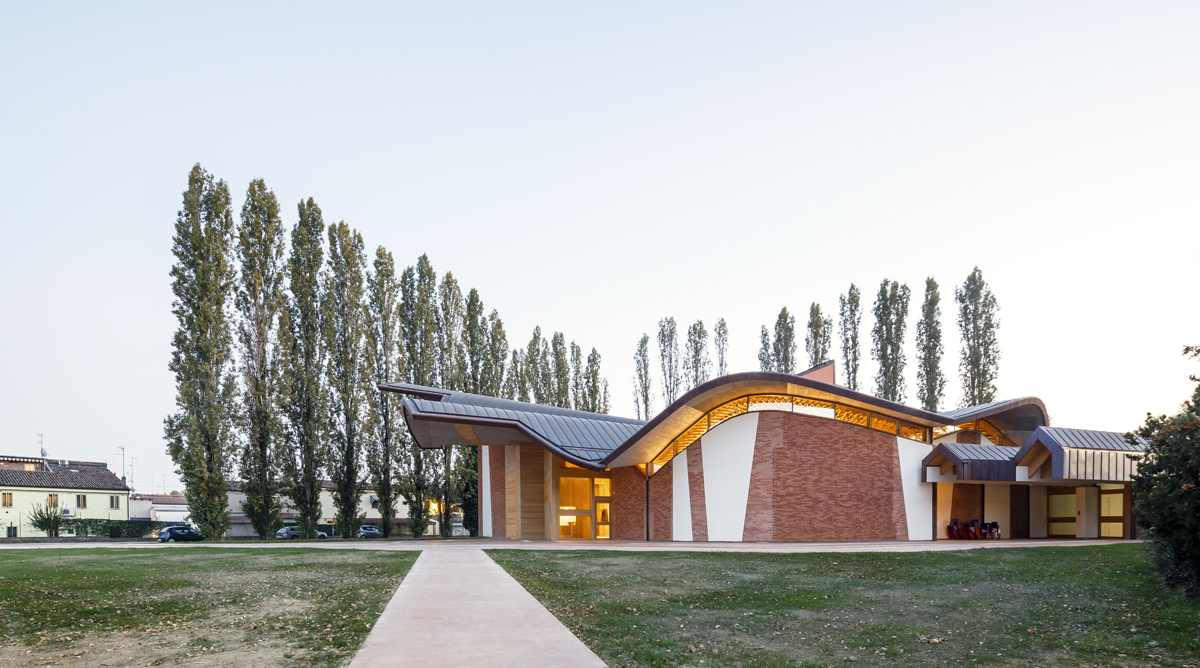
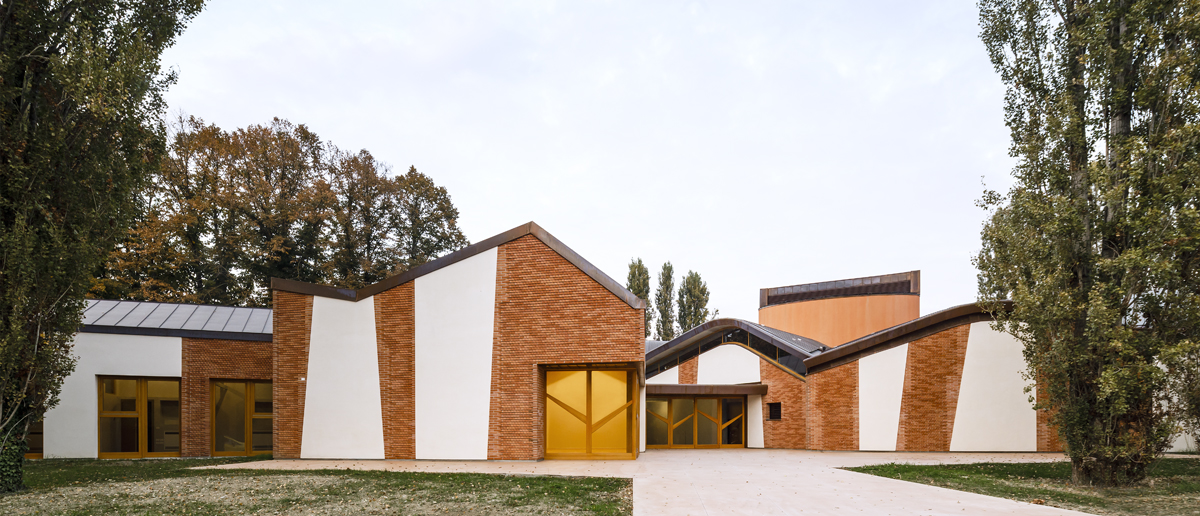
教堂悬浮般的轻盈屋面着实令人惊奇,起伏的表面由铜板覆盖,其灵感来源于天空中巨大的热气球。
The church surprises with its light and suspended roof, with an undulating silhouette covered with copper that is inspired by the aerial and monumental forms of a hot air balloon.
工作室创始人Benedetta Tagliabue解释道:“有一次我们对场地环境进行分析时,就看到费拉拉天空中飘满了热气球。每年9月,当地都会举办国际性的热气球盛会,这直接激发了我们的设计灵感。我们想象一个轻盈且友好的教堂,源自天堂,降临到这一基督教社区最需要的地方;这也是一个当代的教堂,充满力量和象征性意义,同时令人既惊奇又觉得熟悉,能看出早期教堂的影子。”
"The inspiration came one day when we were analysing the territory and the environment, when we saw the sky of Ferrara full of hot air balloons for the international festival that is held every year in September. Thus, we imagine a light and friendly church, which comes from heaven and is located in the place where the Christian community needs it most, a contemporary church, rich in strength and symbolism, surprising and familiar at the same time, inspired by the early days of the church" explained Benedetta Tagliabue, founder and director of the firm Benedetta Tagliabue – EMBT.
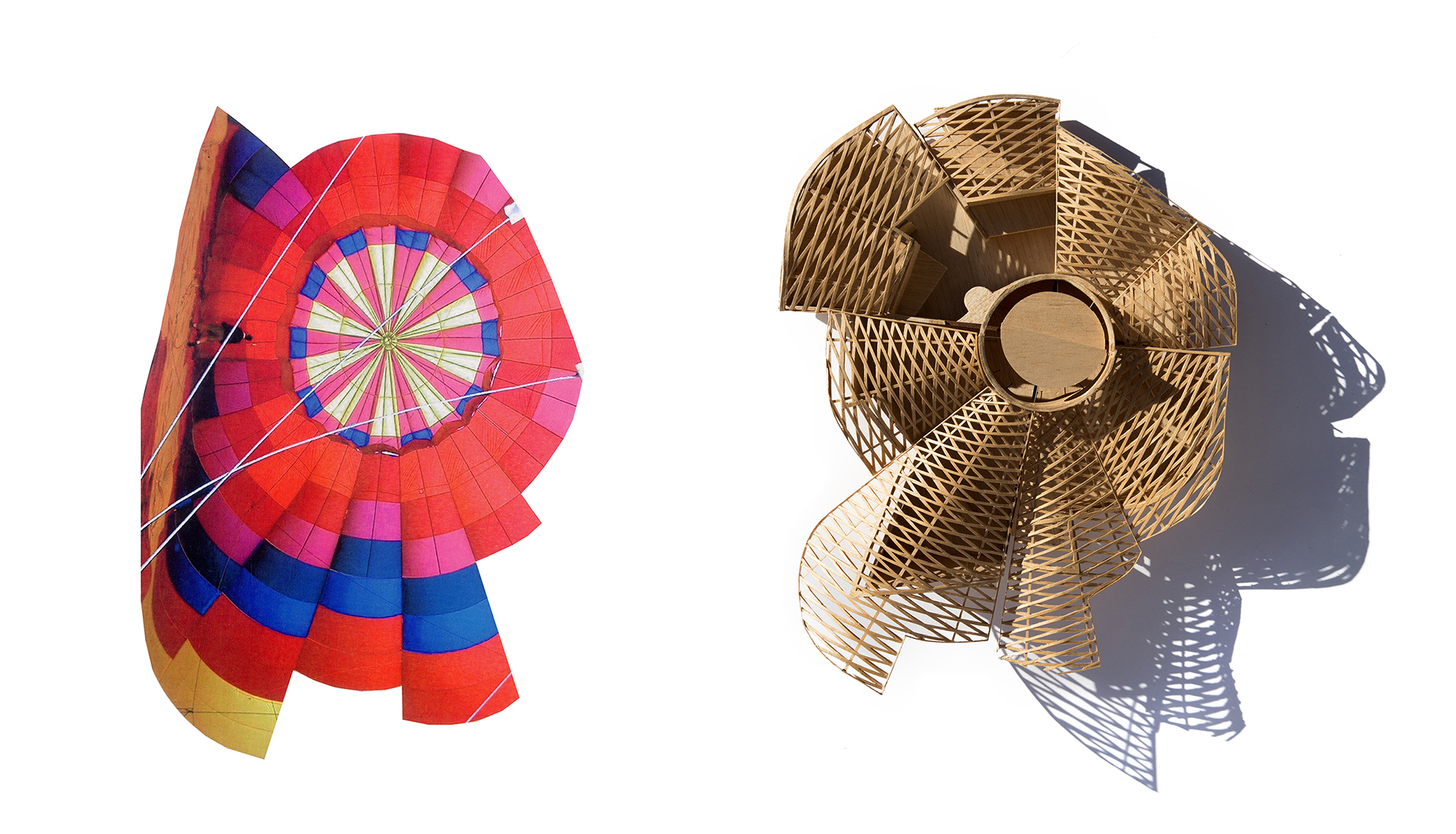
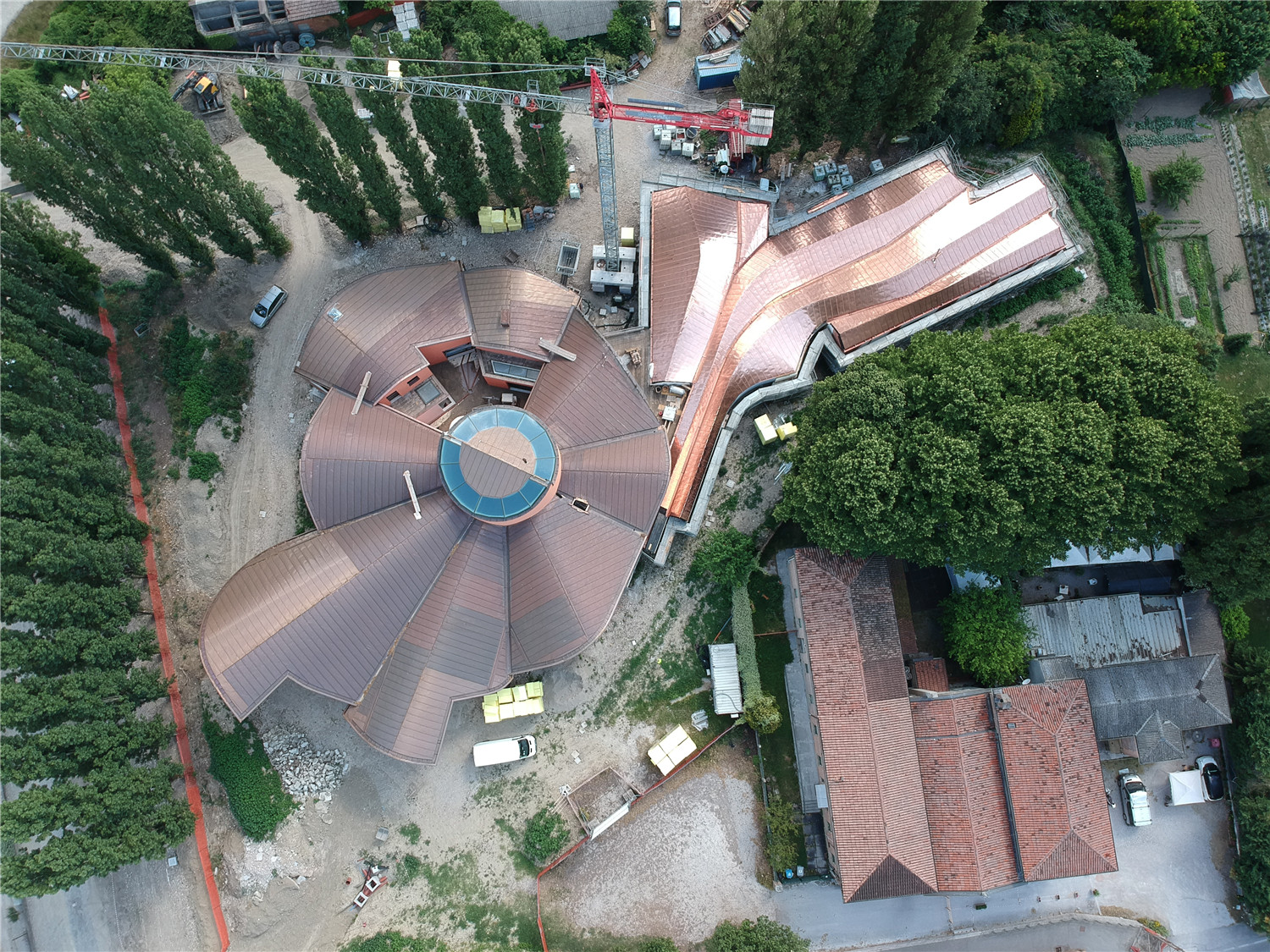
材料的组合与建造的系统采用了不同的调节方式,以体现项目不同分区的个性。统一材料的应用,既满足教堂所需的纪念性,又让教区建筑群体现出更多日常化的一面。
Both the combination of materials and the construction system are modulated differently to characterize the different areas of the program. With the same materials it has been possible to work from the most monumental space, the church, to the spaces of the parish complex, with a more domestic aspect.
外墙将灰泥和裸砖以不同方式进行排列,并采用“三点式”设计,让人不由联想起文艺复兴时期的建筑杰作——费拉拉钻石宫。
The facades play with plaster and exposed brick placed in different arrangements and made to measure with a three-pointed design reminiscent of the Palazzo dei Diamanti in Ferrara, a masterpiece of the Renaissance.
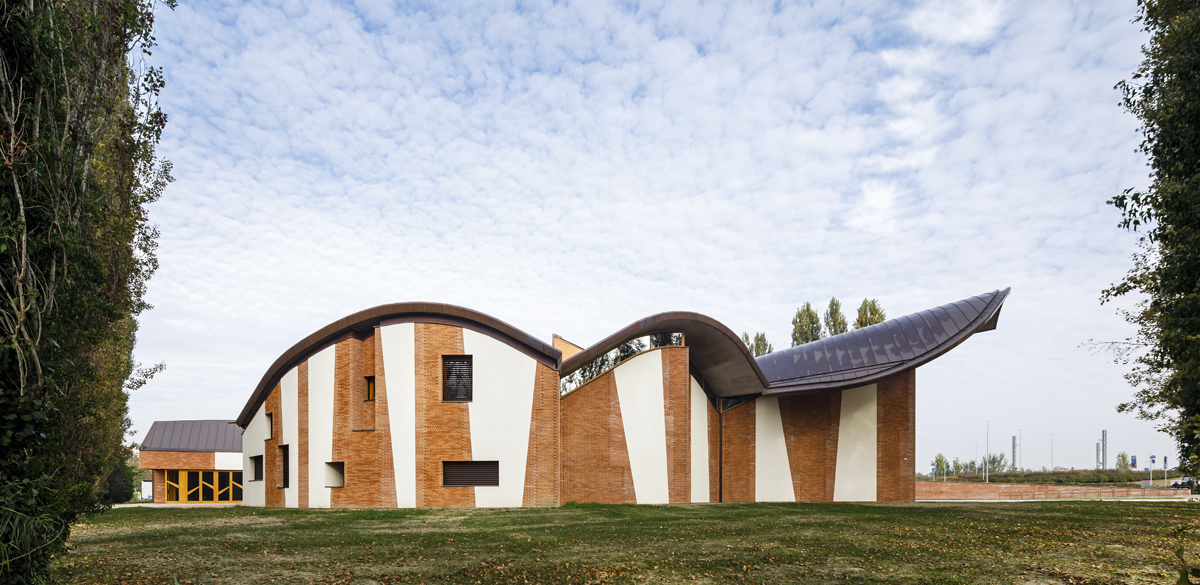
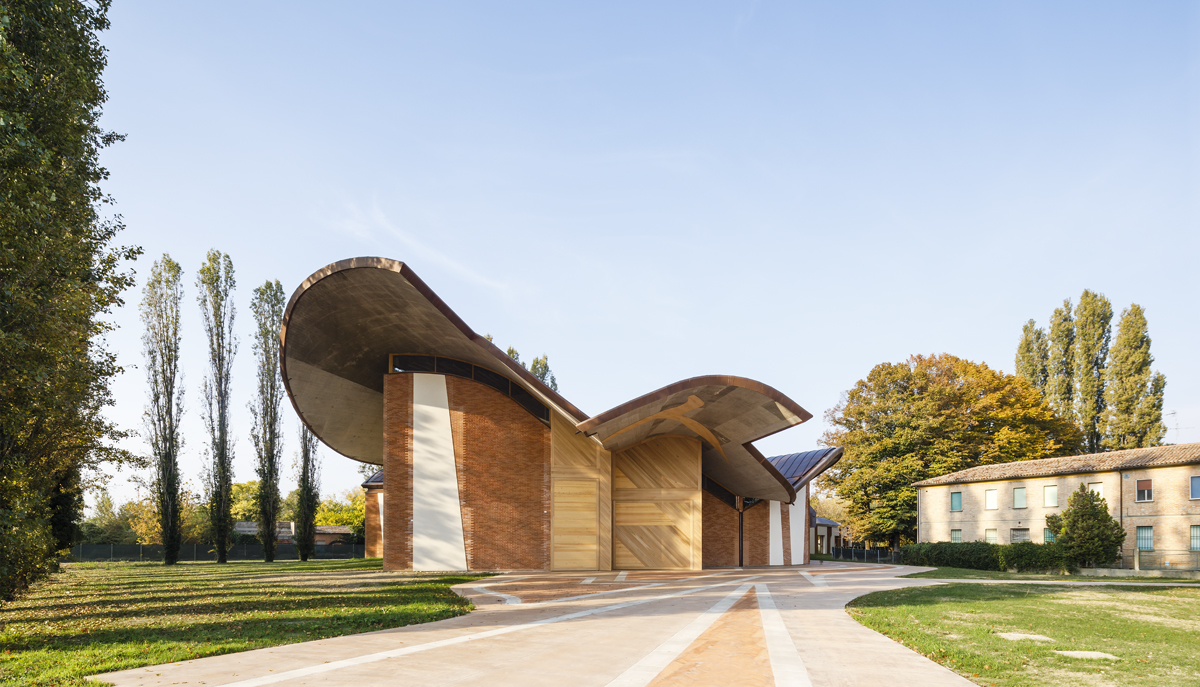

进入教堂时要先经过一个木门。木材是一种基本的自然材料,却在项目中非常突出。屋顶、家具还是器具,都有着树木的痕迹。
Access to the temple is through a large wooden gate, a fundamental natural material and very present in the project; both on the roof, the furniture, and the carpentry, which draw tree shapes.
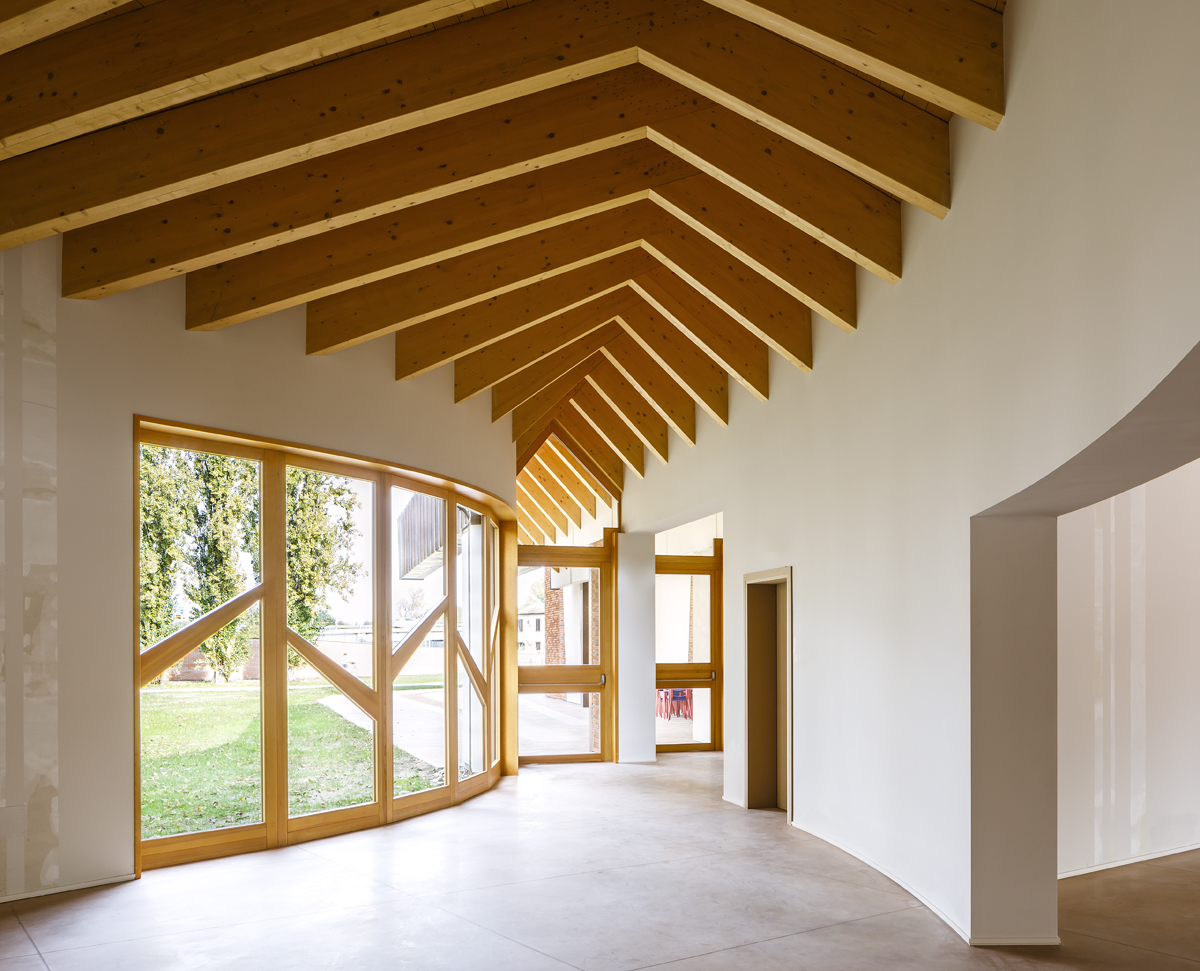
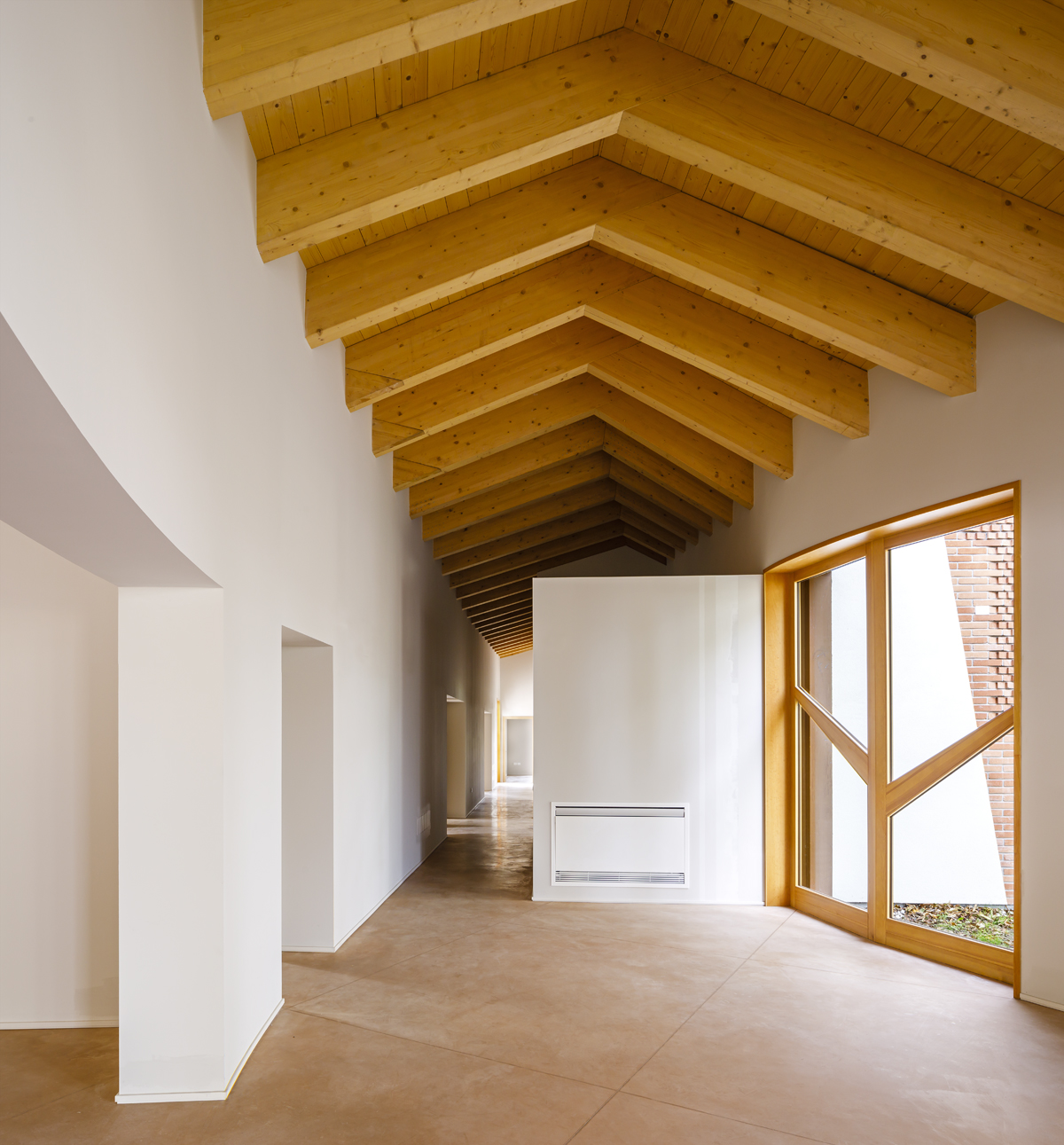
教堂中心,圣坛就是空间的主角。圣坛位于一个圆形的长老会中,统领着大厅、小礼拜堂、洗礼堂和所有的附属空间。拱形的木制天花与中世纪的教堂中殿遥相呼应。天花呈辐射状排布,环绕着一个悬吊装饰,形似巨海扇蛤。中央的天窗允许光线下沉至圣坛的区域,在一天的不同时间中呈现出不同的效果。
In the centre of the church the altar is the protagonist. Located in a circular presbytery, the altar is also the point around which the hall and the side chapel are organized, as well as the baptistery and all the annexed spaces. The vaulted wooden ceiling, which alludes to the naves of medieval churches, has been arranged radially around a ring of light surrounding a suspended baldachin, whose shape resembles the shell of St. James. The central skylight allows light to descend on the altar area, changing its effect at different times of the day.
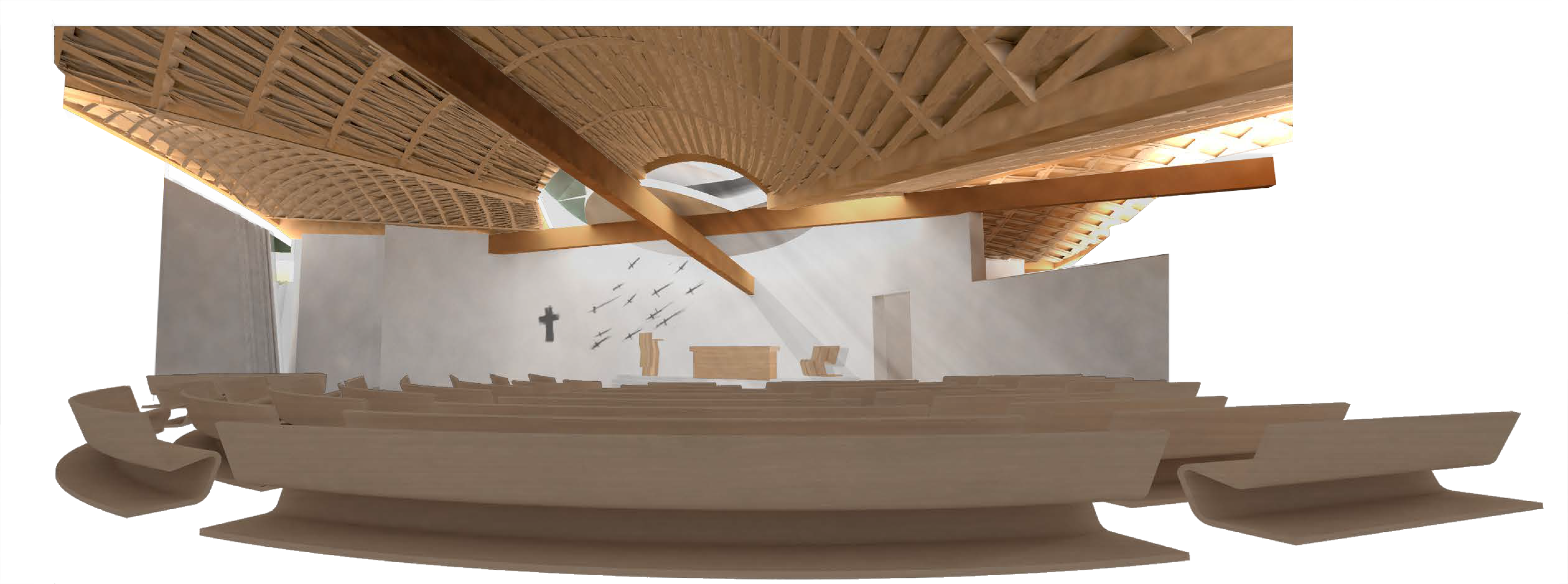
巨大的十字架形木梁显现出强烈的象征意味,飞翔于整个中殿空间之上。“十字架”原为在费拉拉旧市政厅中发现的木料,回收后被重新用于教堂的施工。建筑师并未对这些木料进行修复,希望通过这些古老而简朴的材料传递出原始的象征意义。
A large cross of wooden beams flies over the entire nave with great symbolic force. The cross has been made with some woods that were originally found in the old Town Hall of Ferrara, and that were recovered especially for the church. It was decided not to restore them so that they would transmit all the primordial symbolism through their ancient and humble material.
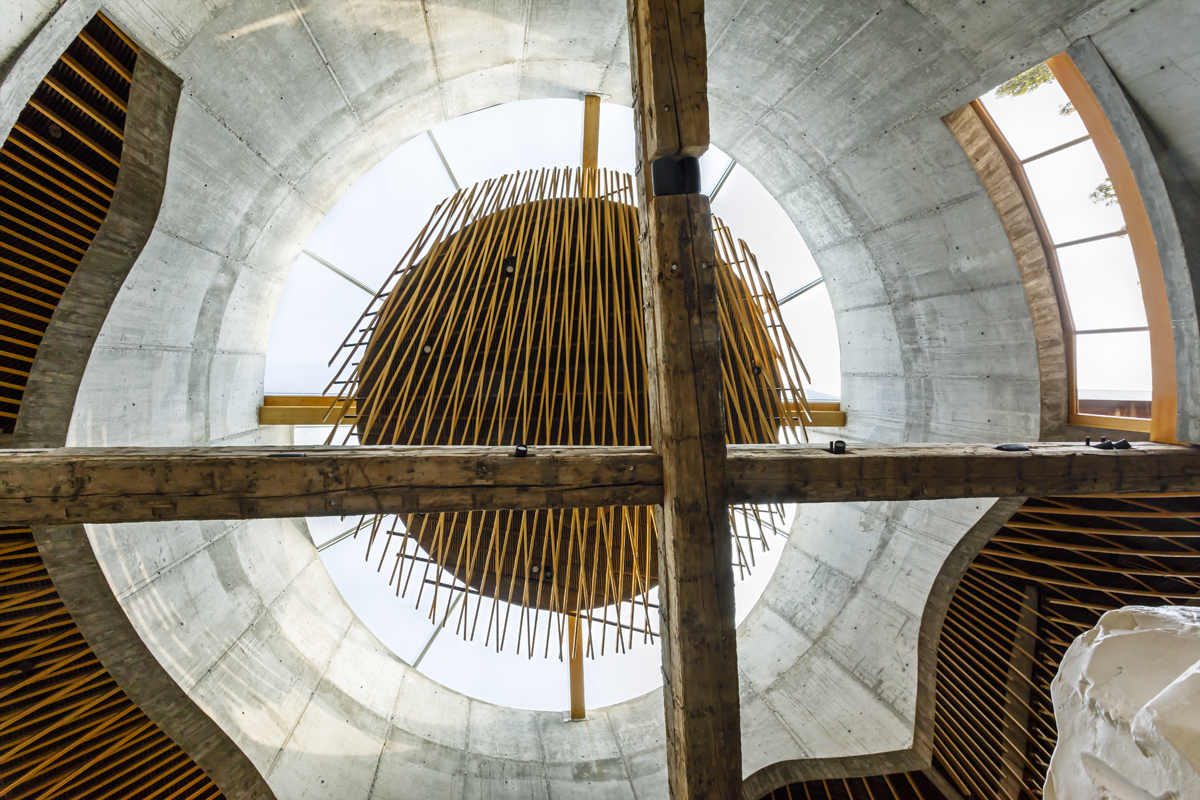
自然界的灵感也体现在圣坛的设计中。它由一块几乎未经任何处理的白色特拉尼石制成,仅在面向宗教活动一面的四角处雕刻了4个小十字架。圣坛中还设置了一个秘密抽屉,用以存放遗物。质朴的石头表面让人联想起教堂最原始的模样,曾经人们用寻找到的物品来举行弥撒仪式,也强化了石头符号的重要性。
The inspiration of nature is also found in the altar, which is made of a block of white Trani stone left almost untreated. Only the surface of celebration has been carved with 4 small crosses in each corner and with a secret drawer where a relic is kept. The sides of the rustic stone recall the most primitive moments of the Church when a mass was celebrated with found objects and where the symbol acquired an even greater importance.
长老会的家具由层压木制作而成,通过与不同类型木材的结合,在体现简约、有机的同时,也具有了雕塑的形式。木材的使用,与墙壁、地板上原始的混凝土及石材形成了鲜明的对比,在不同的物体间形成了共同的线索。
The furniture of the presbytery has been made to measure in laminated wood, obtained by combining different types of wood, which materialize simple, organic and at the same time sculptural forms. The wood contrasts with the raw concrete and stone of the walls and floor, creating a common thread between the objects.
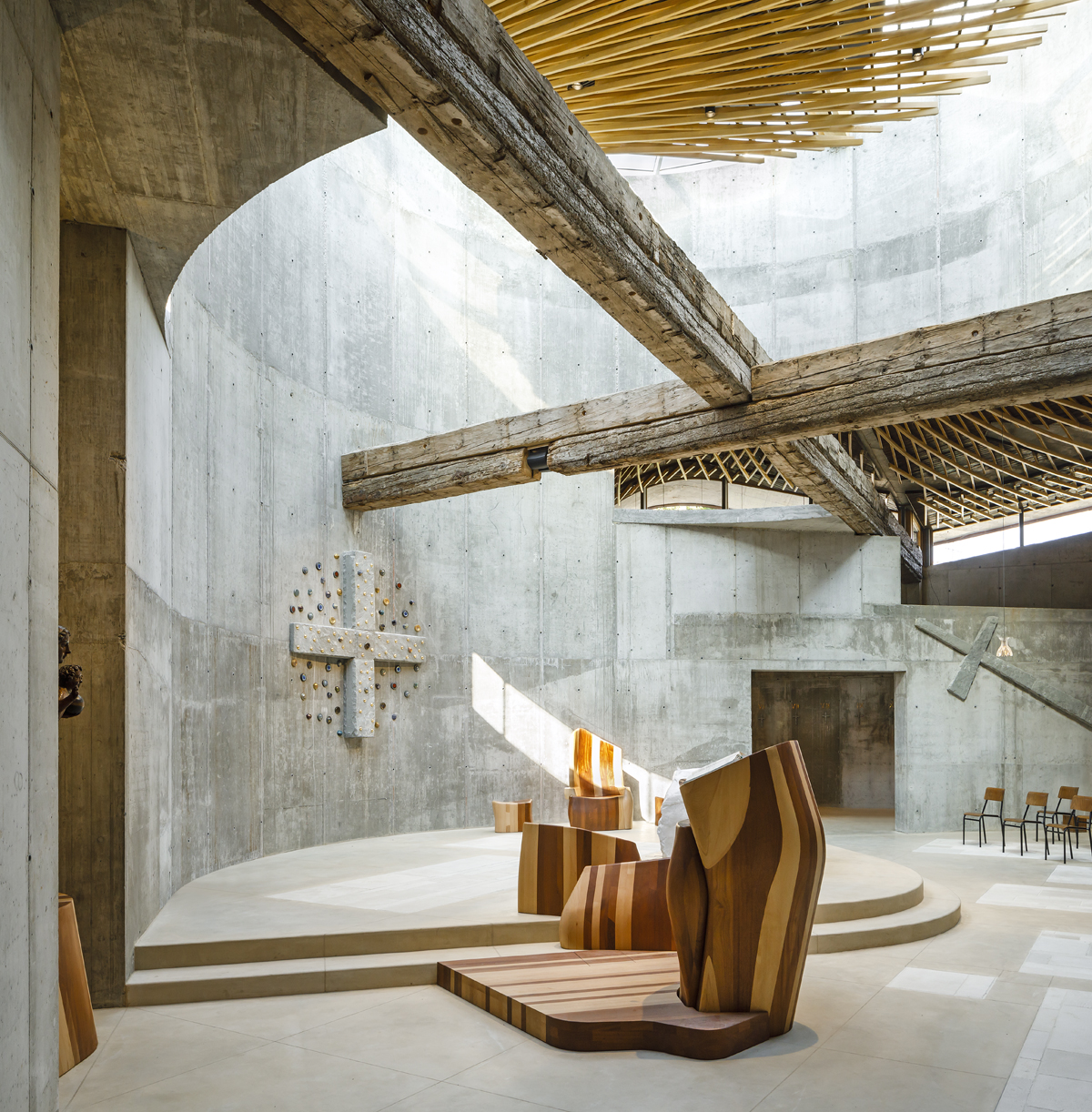
房间被布置为半圆形,有一排弯曲的座位。这样的布置可以让圣坛与信徒之间的距离更紧密,有利于集体仪式的举行。
The room is arranged in a semi-circular shape around it with a row of curved seats, which allows greater proximity to the altar and among the faithful, favouring a collective celebration.
委托给意大利艺术家Enzo Cucchi设计的图像艺术品,被构想为一个于教堂空间中展开的有机组合。在Don Roberto Tagliarini的协助下,Cucchi在教堂和洗礼堂的每一面墙上都放置了石制大十字架,每个十字架上都安装了由陶瓷实验室D'Arte Gaeta工作室提供的黑色陶瓷片,Cucchi的画作也以浅浮雕的形式突显出旧约与新约中的代表时刻。
The iconographic instrument of the art objects, commissioned to the Italian artist Enzo Cucchi, is conceived as an organic ensemble that unfolds in the space of the church. Cucchi, assisted by Don Roberto Tagliarini for the liturgical interpretation, has placed large crosses in serene stone on each of the walls of the church and the baptistery. Pieces of black ceramic has been installed in each of them, from the ceramic laboratory Studio D'Arte Gaeta, in which drawings by Cucchi that represent moments of the Old and New Testament stand out in bas-relief. The exposed concrete is enhanced by the solemn presence of serene stone.
作为圣坛的装饰品,一个罗马十字架被安装在宁静的石头上,其设计灵感来源于教会早期使用的宝石十字架,周围是象征星辰、圣徒、天使和基督教中神圣人物的闪光的彩色陶瓷片。
As an altarpiece, a Roman cross has been installed in serene stone that is inspired by the cross of gems, which was used in the early days of the Church and is surrounded by gleaming pieces of coloured ceramics that symbolized stars and planets, saints, angels and sacred figures of Christianity.

十字架的两侧是一个木制的圣坛,里面存放着使徒圣雅各布的遗物。此外还有一个壁龛,其中放置着在圣三一教堂中发现的,17世纪时制成的圣母玛利亚的木雕像。古老的洗礼池也由Tagliabue家族捐赠而来,其来自于贝加莫附近的一座废弃的教堂。
On both sides of the cross a is wooden altar that houses the relics of the Apostle St. James and a niche containing a wooden statue of the Virgin Mary of the seventeenth century, found in the closed church of the Holy Trinity. The ancient baptismal font has been donated by the Tagliabue Family and comes from an abandoned church near Bergamo.

经过外部的通道,可以从教堂的开放空间抵达用于日常礼拜的小教堂,这里亦可以举行圣体。建筑群中最具雕塑感的部分涵盖了偏向日常使用的空间,如圣器室、教区房屋,以及信徒与教区牧师之间的交流室;而低调且有机的体量则为教堂的附属空间,将为社区提供教育、集会与娱乐服务,还可以作为附近学校的一片全新的多功能区。教区建筑群也在形式上同周边的环境展开了对话。
From the open space of the church, you can access the chapel of daily worship that contains the Blessed Sacrament, thanks to an external access. From the most sculptural part of the complex you can access the more domestic spaces for the sacristy, the parish house and the conversation room between the faithful and the parish priest, while in a low profile and organic volume are the annexed spaces that will offer educational, associative and recreational services to the community, as well as new multifunctional areas for the nearby school, with which the parish complex also formally dialogues with a volume attentive to the relationship with its environment.
薄木条制成的吊灯为建筑内部提供了照明,这些木条组成的小“穹顶”创造出诗意的几何形态和梦幻般的反射效果。这些吊灯同由Benedetta Tagliabue设计,由巴塞罗那制造商Bover生产。
The interior is illuminated through suspension lamps made with thin wooden slats that make up small domes that radiate light creating poetic geometries and angelic reflections. They are designed by Benedetta Tagliabue and produced by the Barcelonian manufacturer Bover.
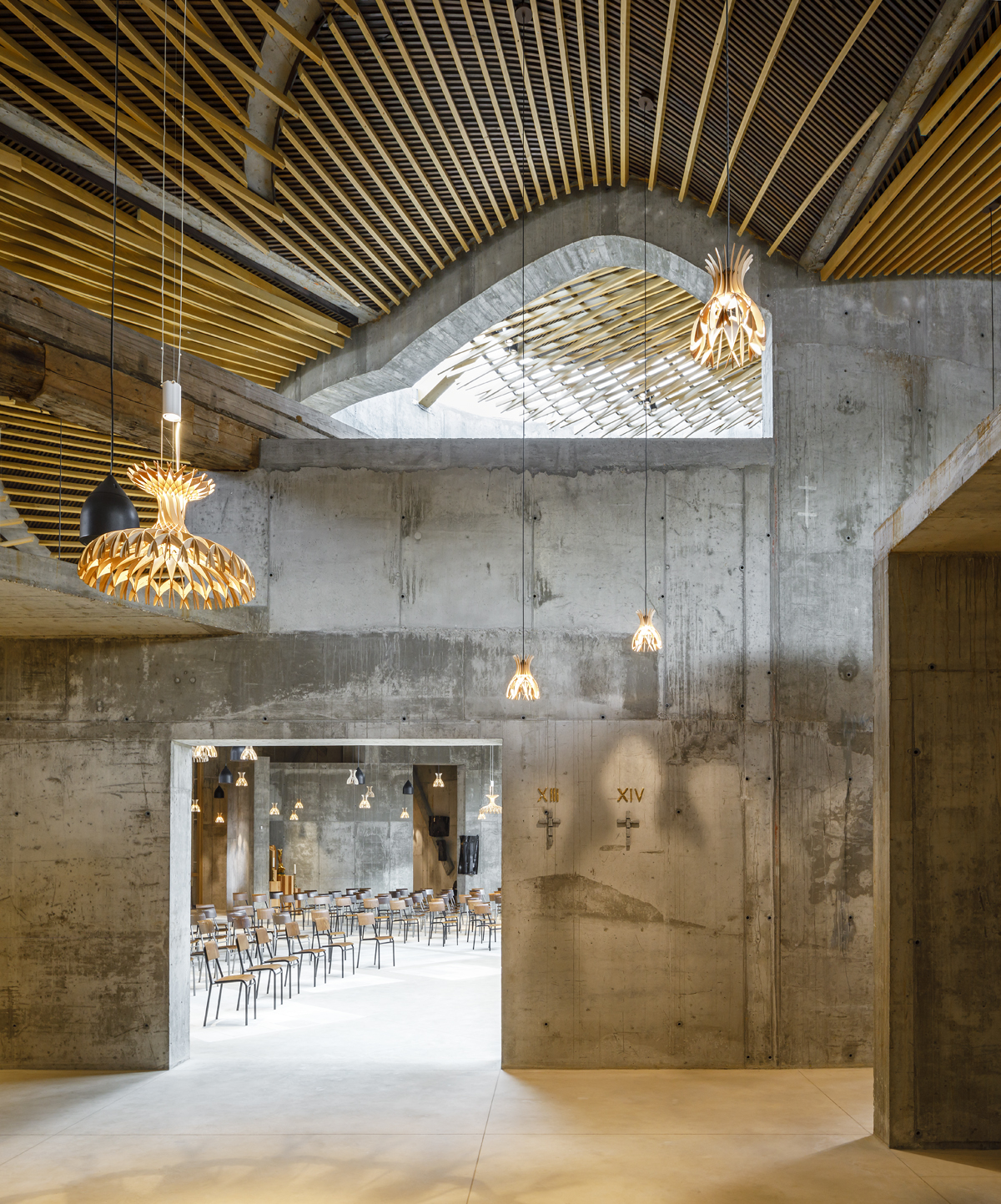
在2011年赢得竞赛后,这个项目已经成为费拉拉-科马基奥总教区的代表,其目的是在开放空间中平衡新旧,促进城市区域的发展,并赋予圣詹姆斯教区综合体的催化剂作用。项目将在社区中获得全新的身份,推动社交、教育与互动的发生。
After winning the competition in 2011, this project has been carried out on behalf of the Arcidiocesi di Ferrara- Comacchio, with the aim of promoting this urban area in great growth from an open space that balances the old and the new and gives the parish complex of 'San Giacomo Apostolo' the role of catalyst to create identity in the community and promote socialization, education, and interaction within it.
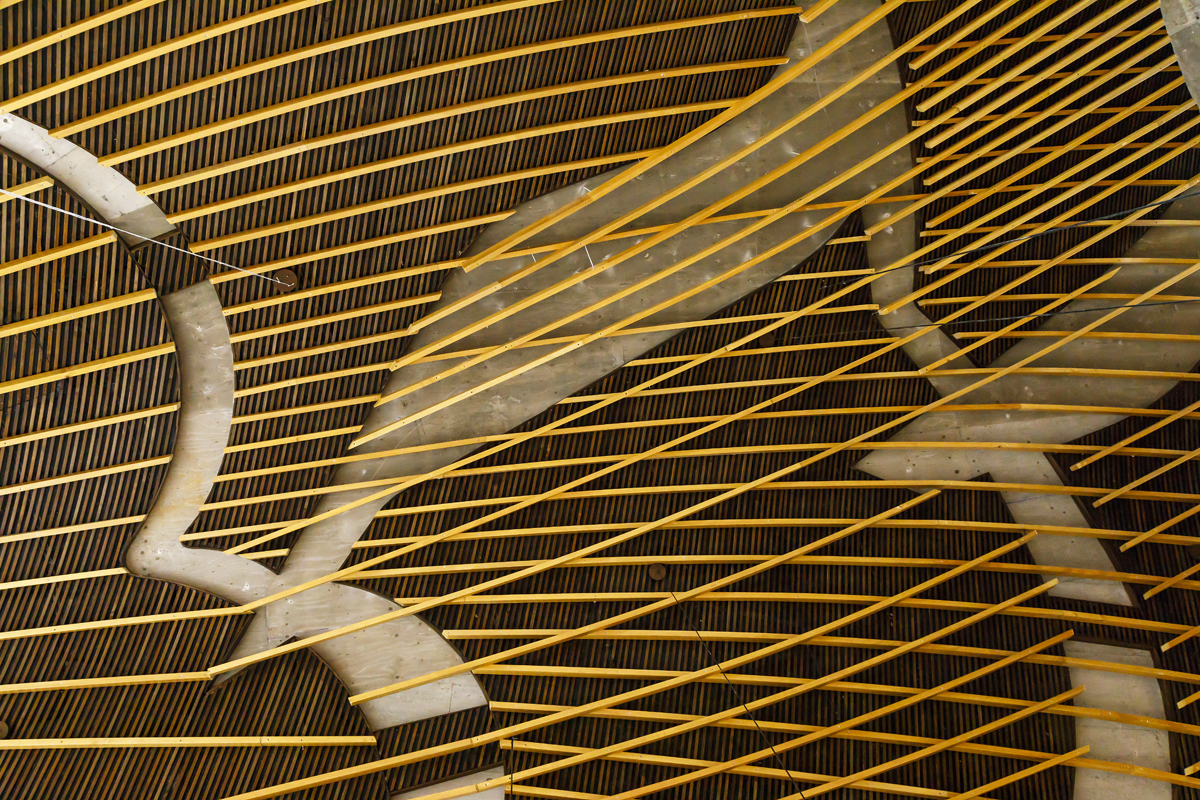
设计图纸 ▽
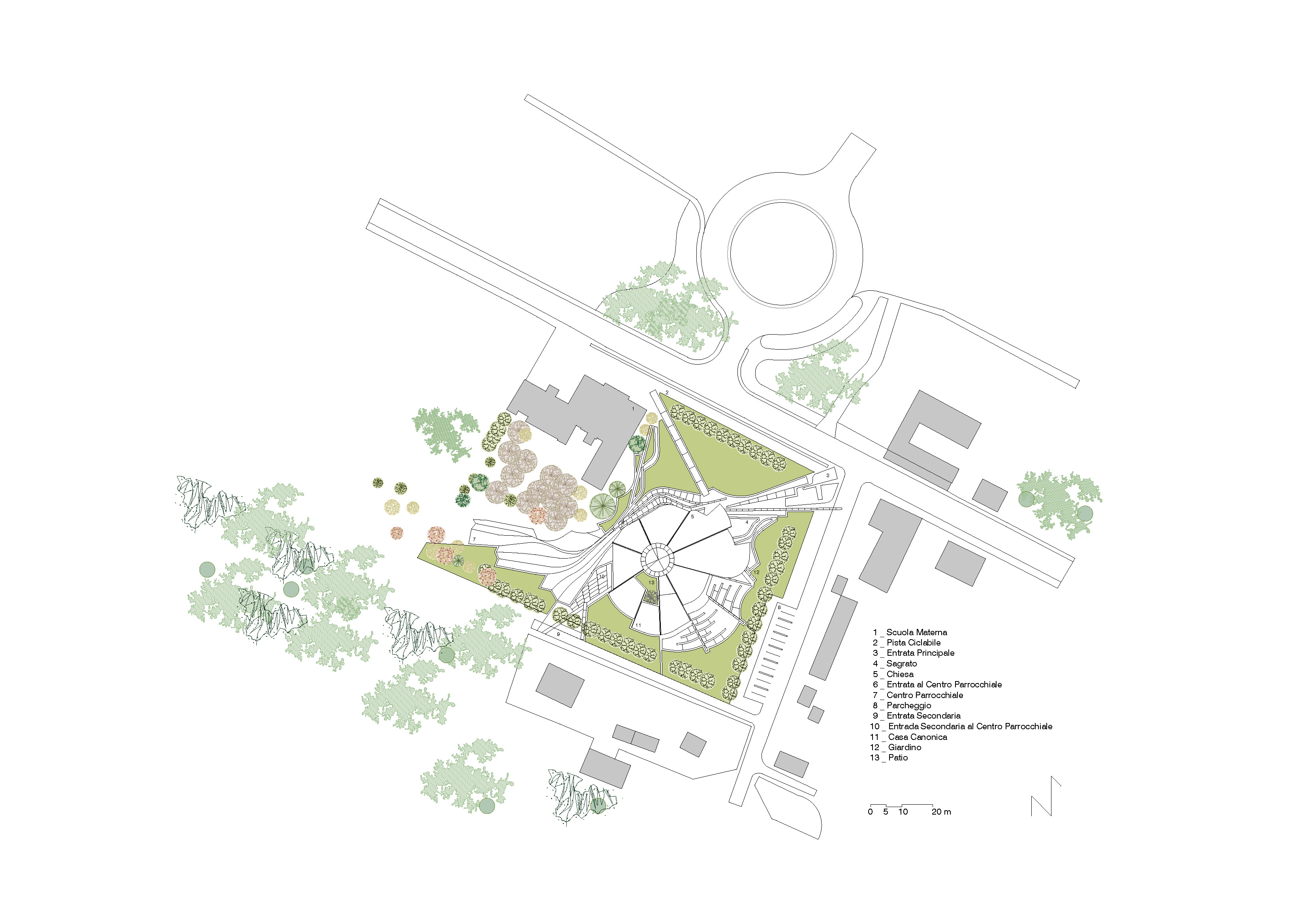
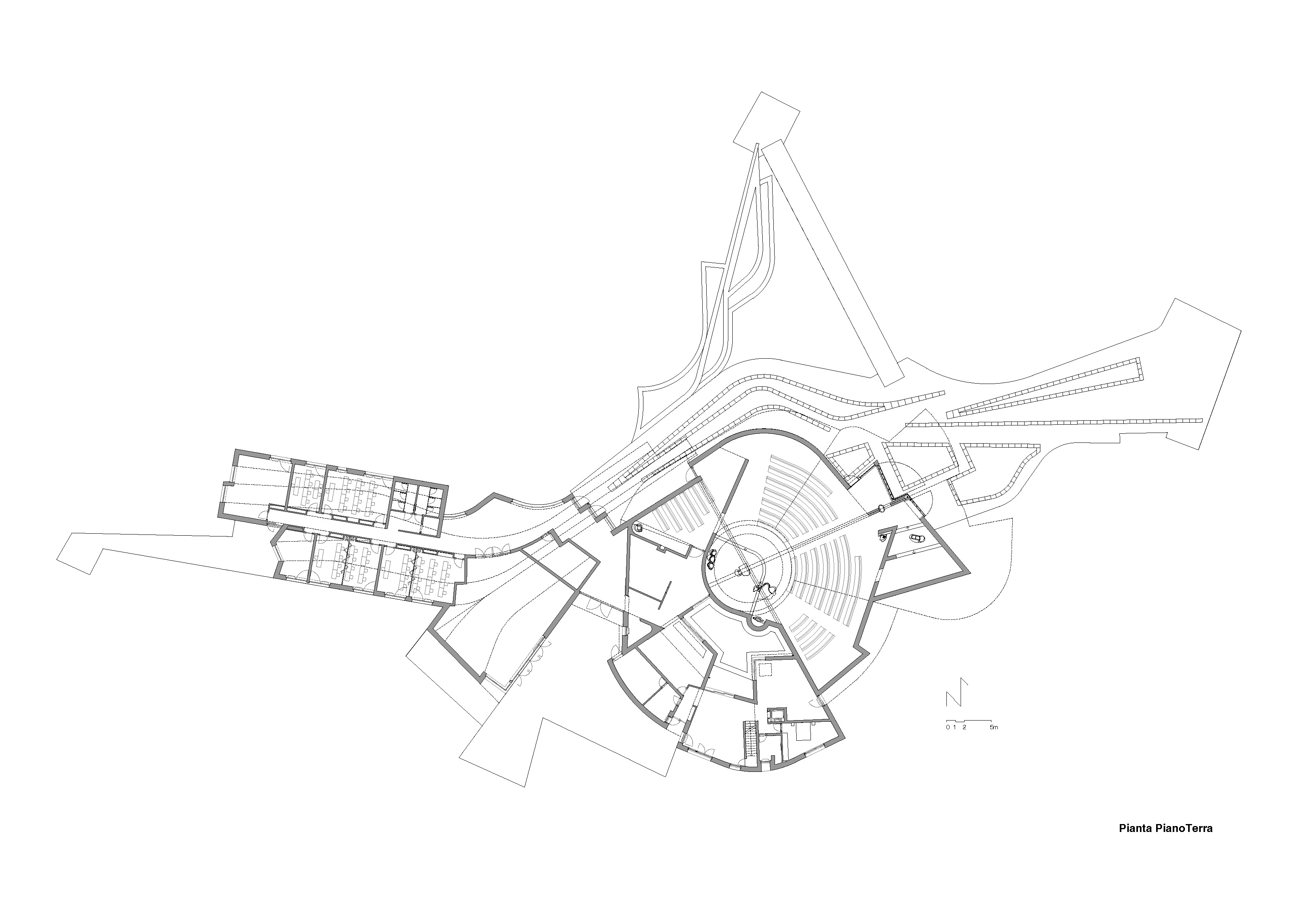
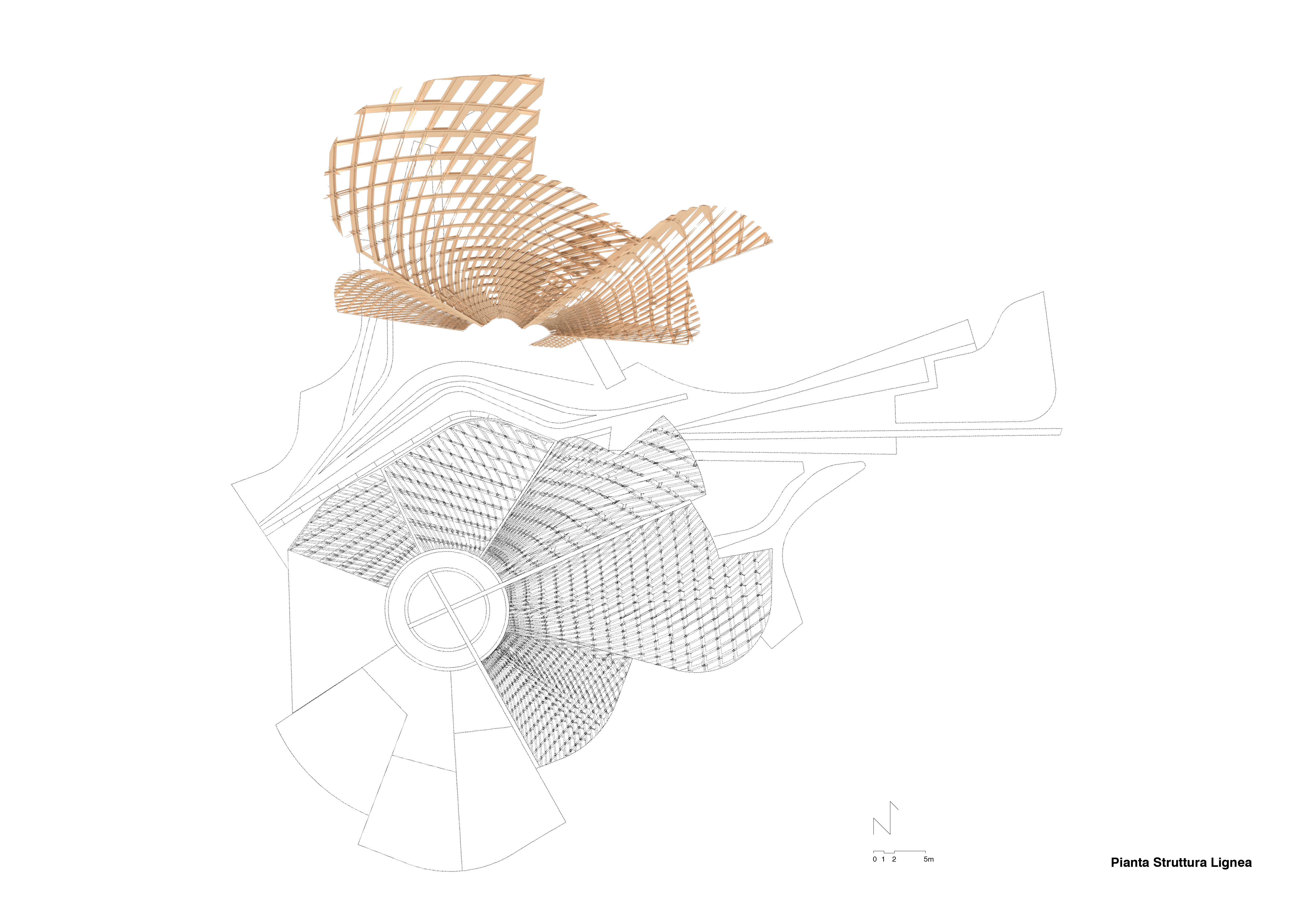

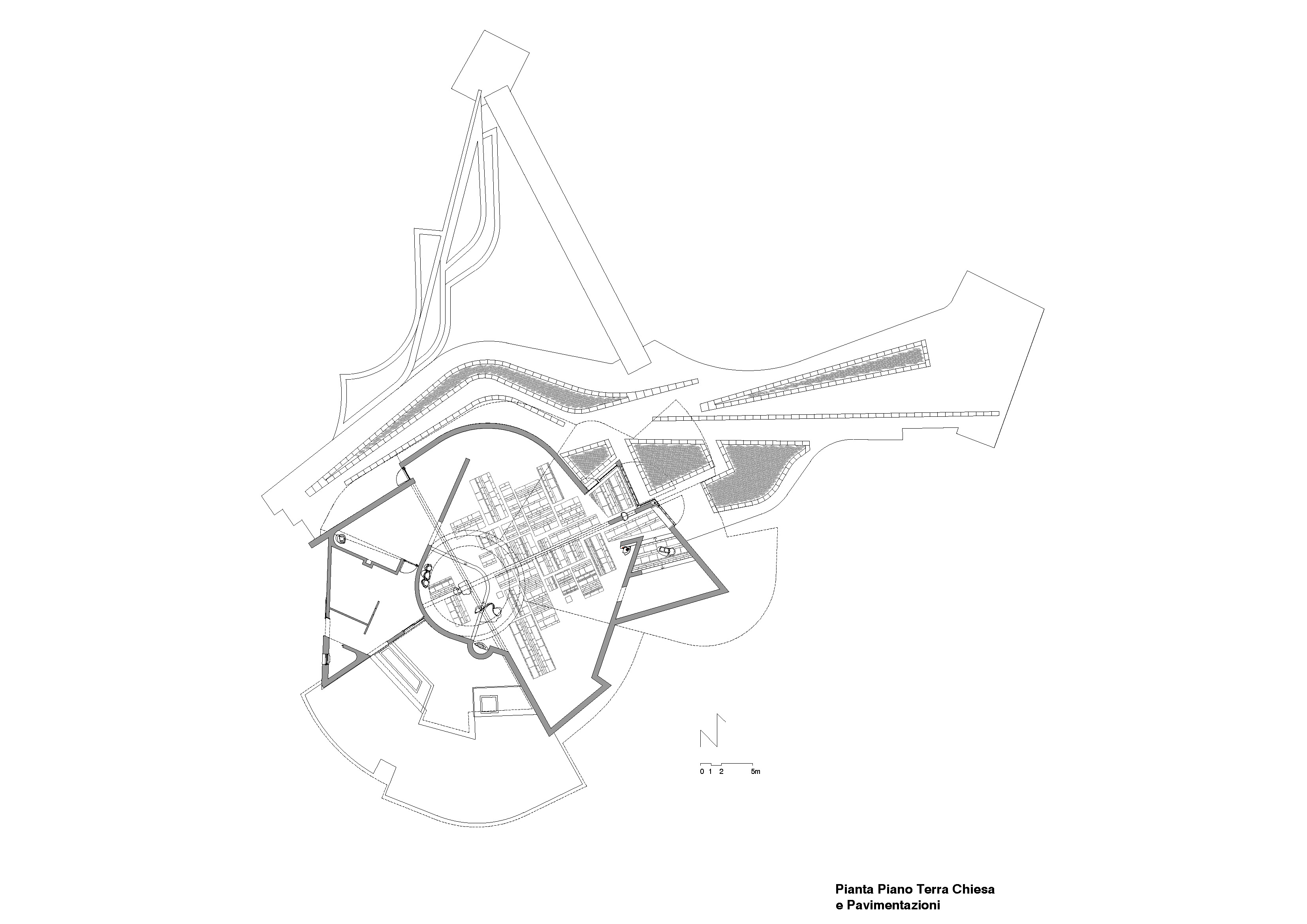
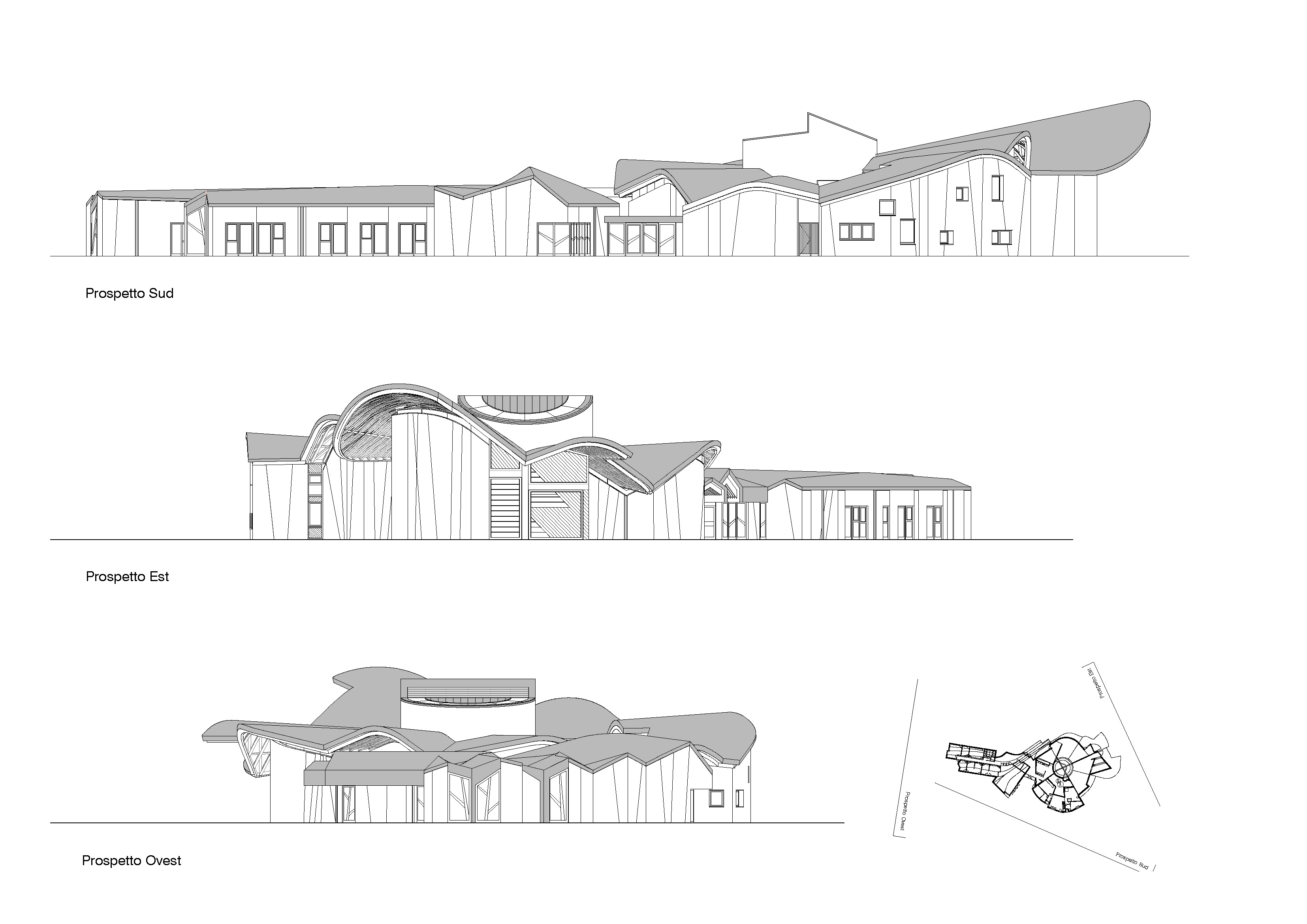
完整项目信息
First Prize in competition 2011
Client: CEI Conferenza Episcopale Italiana, Parrocchia di San Giacomo Apostolo, Ferrara
Architects: Benedetta Tagliabue – Miralles Tagliabue EMBT
Artist: Enzo Cucchi
Liturgist: Don Roberto Tagliaferri
Structural Design: Studio Iorio, Francesco Iorio
Miralles Tagliabue EMBT Team
Project Directors EMBT: Benedetta Tagliabue, Joan Callis
Design Coordinator EMBT: Valentina Nicol Noris
Wooden Ceiling and Sacred Furniture EMBT: Nazaret Busto Rodríguez, Julia de Ory Mallavia, Daniel Hernán García
Management Coordinator EMBT: Camilla Persi
Collaborators EMBT: Paola Amato, Letizia Artioli, Guido Aybar Maino, Sofia Barberena Cantero, Christopher Bierach, Irene Botas Cal, Maria Cano Gómez, Helena Carì, Vincenzo Cicero Santalena, Luis Angello Coarite Asencio, Maria Antonia Franco, Juan David Fawcett Vargas, Paula Georghe, Leonardo Gerli, Francesca Guarnieri, Evelina Ilina, Michael Kowalsky, Philip Lemanski, Erez Levinberg, Lauren Lochry, Ernesto Lopez, Oscar Lopez, Pablo López Prol, Annarita Luvero, Andrea Marchesin, Laura Martín, Beatriz Martínez Rico, Agustina Mascetti, Lucero Mattioda, Grant Mc Cormick, Marianna Mincarelli, Andrea Morandi, Enrico Narcisi, Marco Nucifora, Marco Orecchia, Jiyoun Park, Mikaela Patrick, Gonzalo Peña, Juan Manuel Peña Sanz, Marina Pérez Primo, Eleonora Righetto, Roberto Rocchi, Cj Rogers, Francesca Romano, Gabriele Rotelli, Javier Ruiz Safont, Bárbara Ruschel Lorenzoni,Antonio Rusconi, Raya Shaban, Georgiana Spiridon, Guillermo Sotelo, Astrid Steegmans, Angelos Siampakoulis, Andrea Stevanato, Stefano Spotti, Raphael Teixeria Libonati, Lorenzo Trucato, Katrina Varian, Giovanni Vergantini, Beatrice Viotti, Federico Volpi, Ling Yang, Lisa Zanin.
Communication Team EMBT: Arturo Mc Clean, Ana Gallego, Lluc Miralles.
Project Management: Concordia SAS – Diego Malosso, Maria Elena Antonucci
Local Engineer: Ing. Beatrice Malucelli
Acoustic Consultant: Higini Arau
Lighting Consultant: Maurici Ginés – Artec3 Studio Scientific Support: Matteo Ruta – Politecnico di Milano Installations: Studio Simax
Director of works, C.S.P. e C.S.E.: Ing. Domenico Mancini
Static Tester: Ing. Simone Carraro
Catastral Practices: geom. Sotterri Giulio
Constructors and Suppliers: Costruzioni Tiziano Geom. Corrado SRL (General contractor), Falegnameria Lucietti (windows and doors, church roof), Gela SRL (copper cover coating), Filippetto SRL (Mechanical installations), Cieffe Elettroimpianti (Electrical installations), Bertani Legno Spa (wooden oratory roof), Idealstile.Com SRL (plasterboards and paints), Idealwork SRL (concrete floors and churchyard, resin coatings), Caoduro SNC (stone layers), Studio D'arte Gaeta (Ceramic art workshop), Berti Sisto & C (supplier of sandstone church crosses), Manzi Marmi (supplying altar and floor stone), Falegnameria Loro (church furnishings), Prase (Church sound system/design consultancy), Audio Solutions (Sound system installer), Mestriner & Piccoli (Church metal cross supplier), San Marco Terreal (Consulting, brick supply), Antico Legno SRL (Antique woodworking cross), Stingers Illuminotecnica (lighting supply/consultancy), Iguzzini Illuminazione SPA (lighting supply/consultancy), Bover (church chandeliers), Map (structural steel supply), Sinko (supply of movable walls for oratory bathrooms), Ceramica Kronos (bathroom ceramics supplier canonica), Roverati Giardini (parish gardener - outdoor lawn).
Design and Completion: October 2012 – October 2021
Location: Ferrara, Italy
Area: Church 710 m2 + parish hall, classrooms, and rectory 873 m2 + Landscape 600 m2
Cost: 4.400.000 €
Typology: Competition (First Prize), Religious
Program: Church, large square, educational and recreational services
版权声明:本文由EMBT授权发布。欢迎转发,禁止以有方编辑版本转载。
投稿邮箱:media@archiposition.com
上一篇:杨廷宝:一位建筑师和他的世纪
下一篇:麓湖天空浮岛:水天之间的群岛浮桥 / unarchitecte