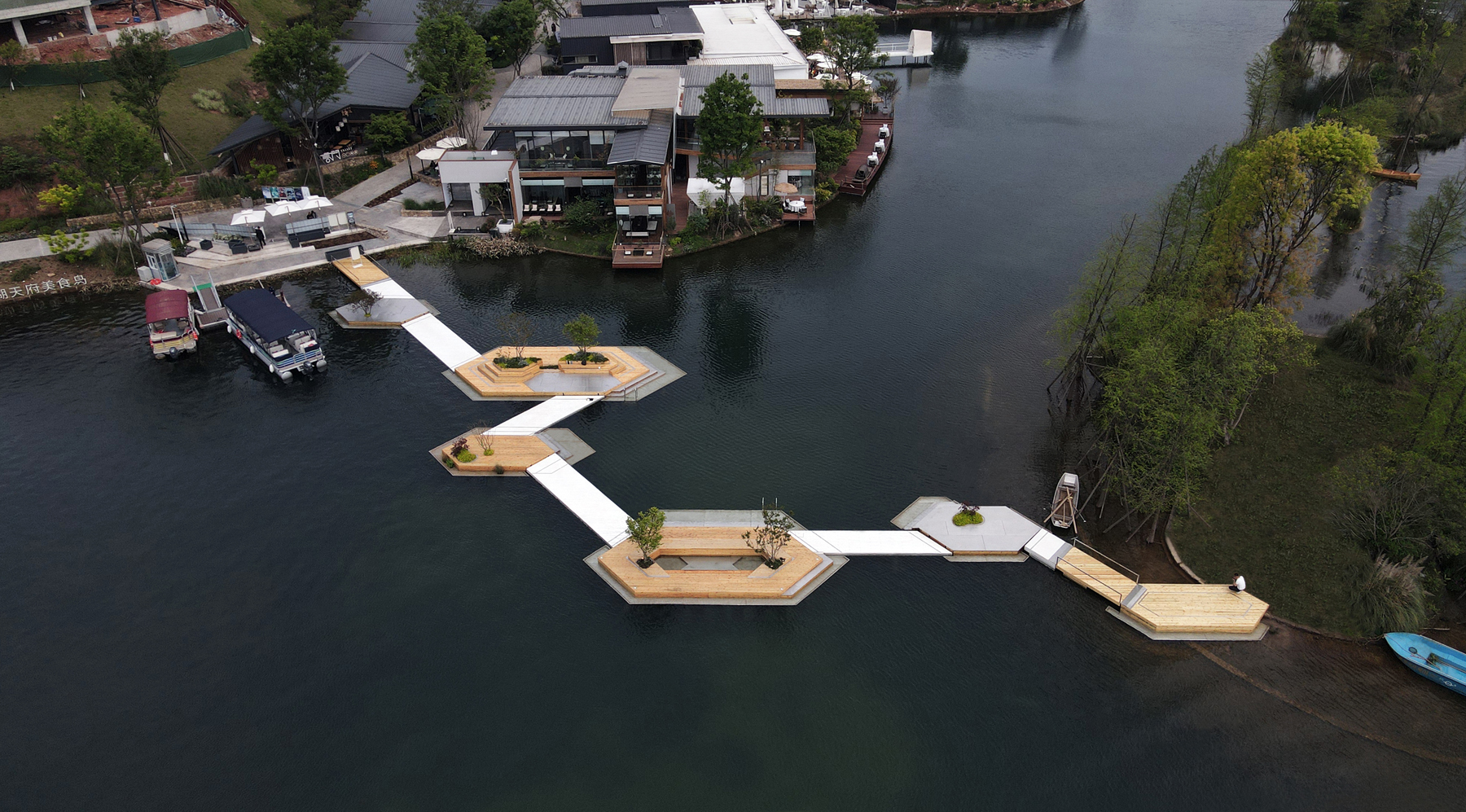
设计单位 unarchitecte
项目地址 四川成都
完成年份 2021年
占水面积 346.5平方米
本文文字由设计单位提供。
浮桥是一类特殊的构筑物,是漂浮于水面上的桥,通常没有大型水下固定构件,大多是临时性的,同时仅以通过水面为主要功能。大地艺术家Christo夫妇于2016年在伊塞奥湖创作的短期使用的漂浮码头,以及设计师Marshall Blecher与Fokstrot共同完成的哥本哈根迷你浮台,这类兼备设计、功能和艺术的已建成的浮桥并不多见。对我们来说,浮桥是一次有趣且富于挑战的经历。
A special kind of structure, a pontoon bridge is a bridge which floats on the surface of water. Usually without large-scale underwater fixed components, most of them are for temporary use, mainly only for people to pass the water. The "floating pier", a short-term installation designed by the couple Artists Christo and Jeanne-Claude on Lake Iseo, northern Italy in 2016, and Copenhagen Islands, a group of floating islands unveiled by architect Marshall Blecher and Studio Fokstrot, are the kind of completed pontoon bridge which combines design, function and art, rare to be seen. For us, the project of pontoon bridge was an interesting and challenging experience.
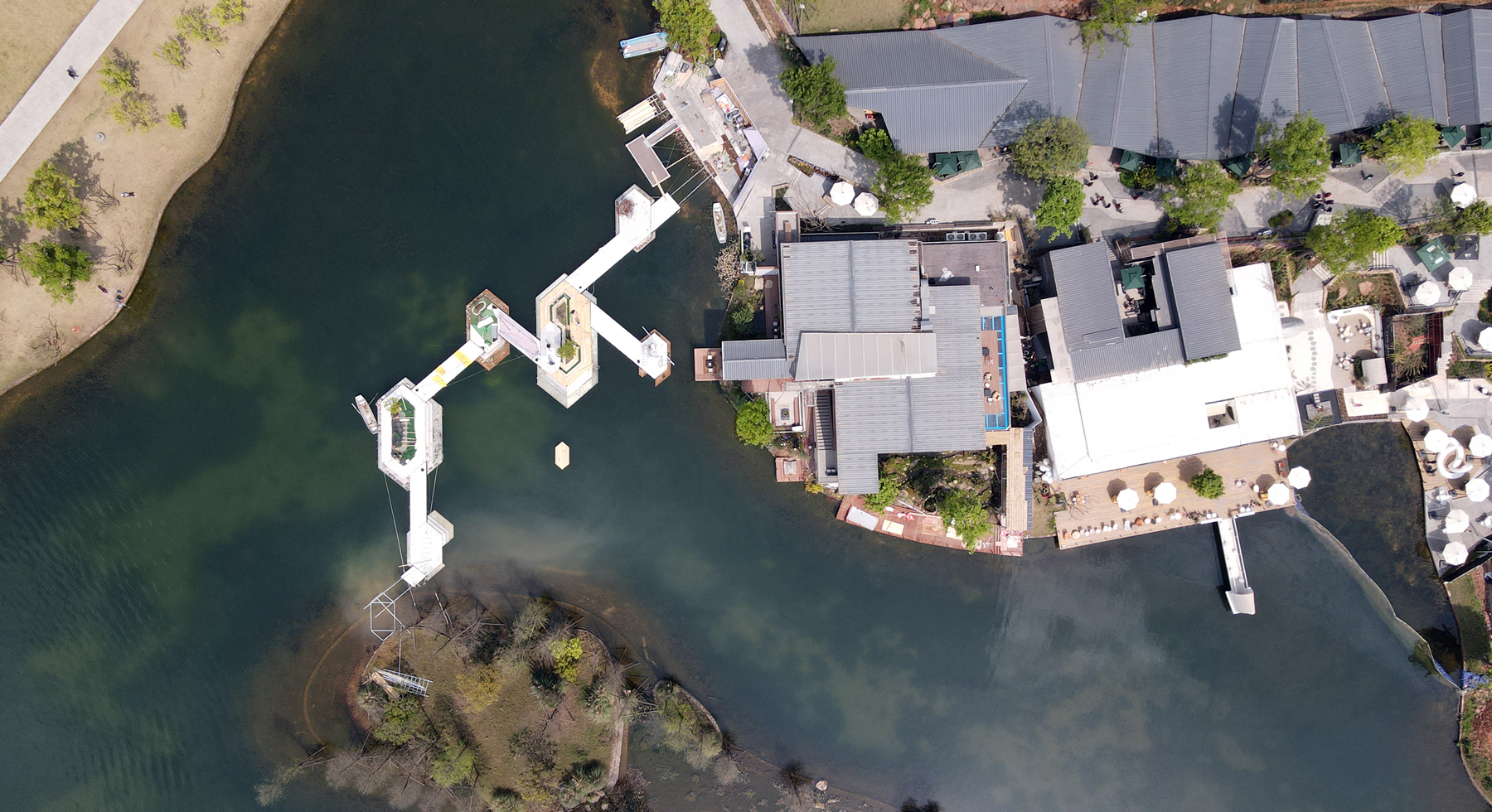
去年由A8设计中心代表万华地产委托我们设计的这座浮桥,旨在连接麓湖水城麓客岛C9地块美食岛和日本艺术家关口恒男设计的“成都彩虹小屋”,直线距离70余米。
Last year, A8 Design Center, in representative of Chengdu Wide Horizon Real Estate Development Co., Ltd, commissioned us to design the pontoon bridge, aiming to connect the C9 Food Street of LUXES' Island in Luxelakes Water City and the art work "Chengdu Rainbow Hut" designed by Japanese artist Tsuneo Sekiguchi, with a straight-line distance of more than 70 meters.
设计要求“低成本、新设计”,需尝试新形式和材料的突破,并需要满足十年的使用周期,同时考虑后期的可拆除性。除了严控的造价,我们还要面对浮桥设计中必要的丰富形式、附加除通行外的其他功能、因水位变化而需要处理的驳岸交接方式等诸多问题。还未品味有趣,挑战便已经兵临城下。
The design required "creative design at low cost", breakthroughs and trials of new forms and materials, and a ten-year life cycle and a later detachability. In addition to a strictly controlled cost, we had to face many issues such as a necessary rich form of the design of the pontoon bridge, additional functions other than passing through, and the ways to connect the revetments which need to be dealt with due to changes in water level. Challenges came before fun.
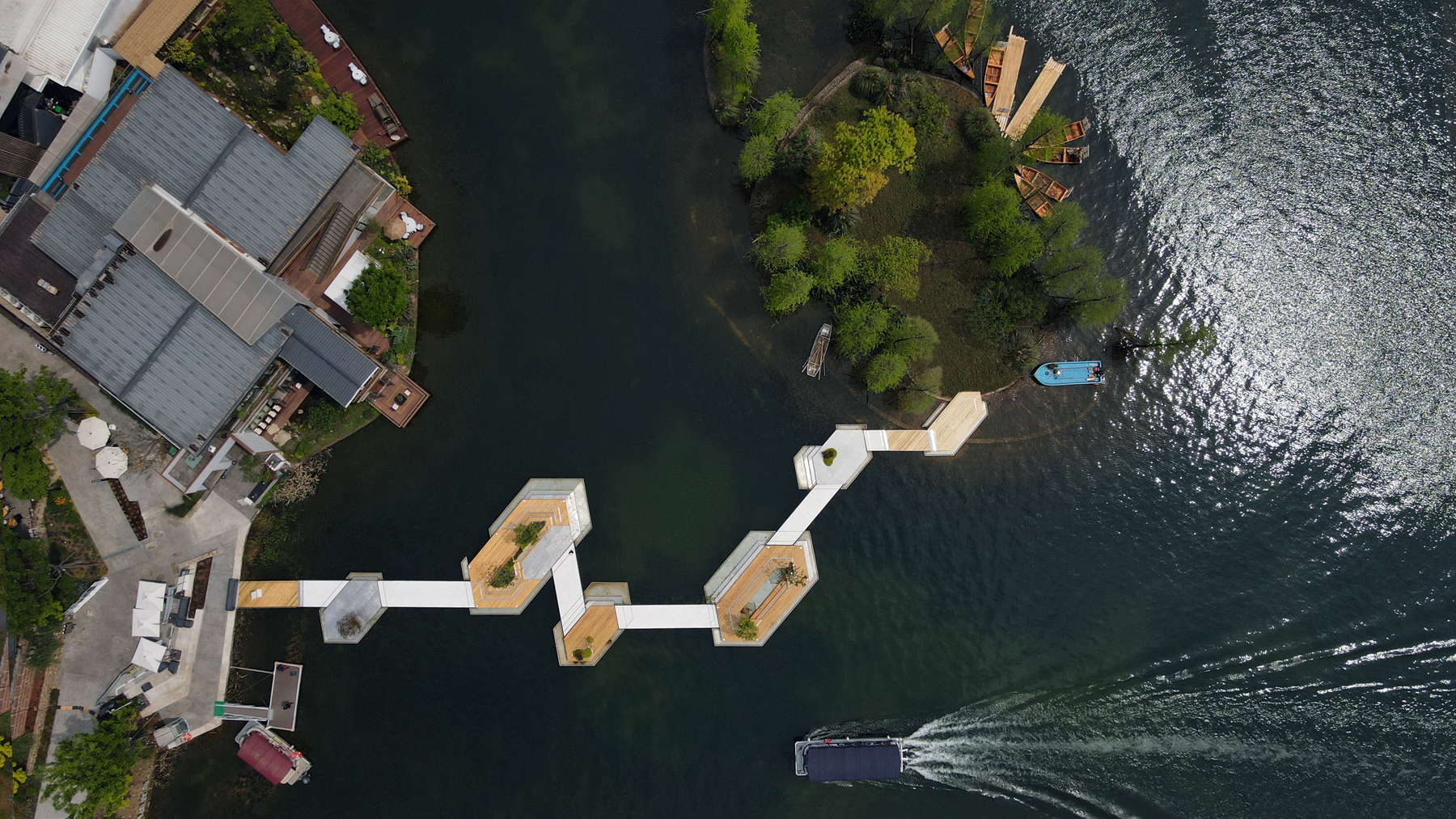
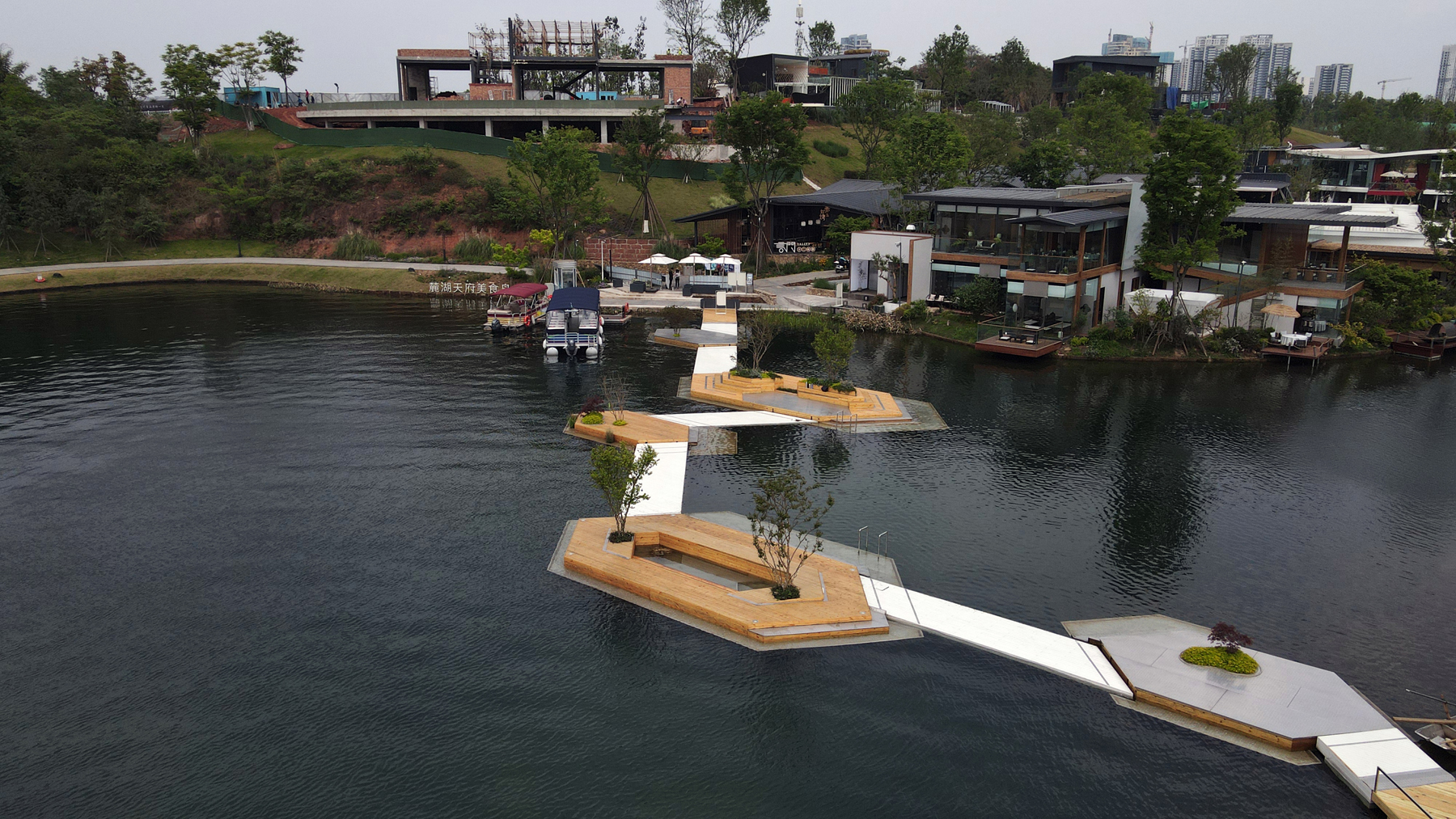
整个设计过程分为大致三个阶段,概念不断演变优化,每一步对于最终的合理性都具有重要意义。
The whole design process went through around three stages, during which the concept was constantly developed and optimized, with every step playing a significant role to the final reasonable completion.
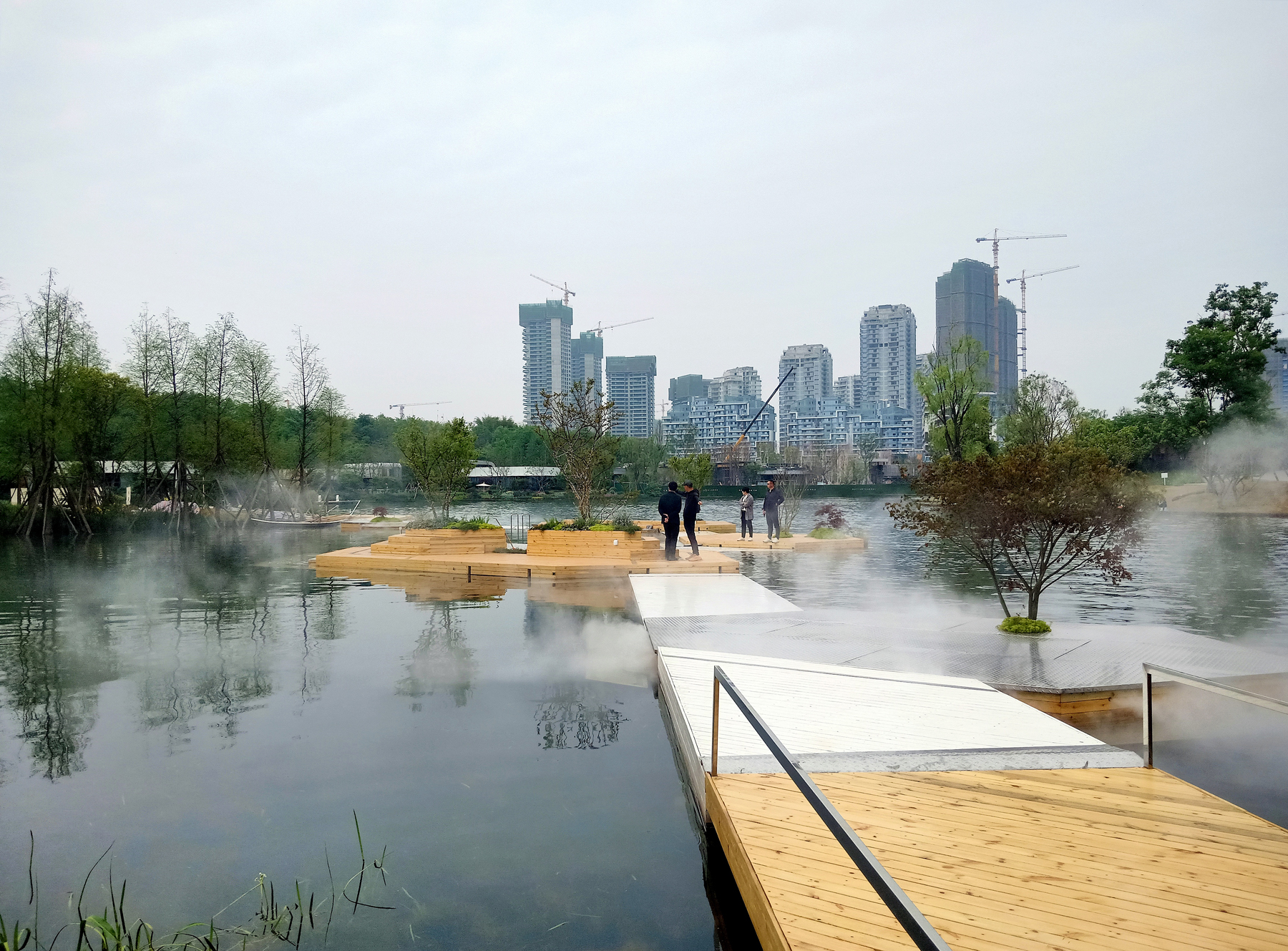
最初的设计概念:消失的浮桥
消失其实便是消隐。通过浮桥面层近似湖水色泽的材料映射天空浮云,并在浮桥两侧及中间局部设置隐藏于水面下的、透水的亲水区,这样就可以在取消护栏的同时丰富浮桥亲水功能,并最终达成尽可能消隐的“水桥一色”设想。
The concept of disappearing is actually hiding and dissolving. By using materials similar to the color and texture of the lake on the surface of the pontoon bridge to reflect the floating clouds in the sky, and we partly set up water-permeable hydrophilic areas on both sides and in the middle of the pontoon bridge, hidden under the water surface, so that the pontoon bridge' s hydrophilic function can be enriched while removing the guardrail. In the end, the idea of concealing the pontoon bridge and making the water and the bridges be of one hue as far as possible was achieved.

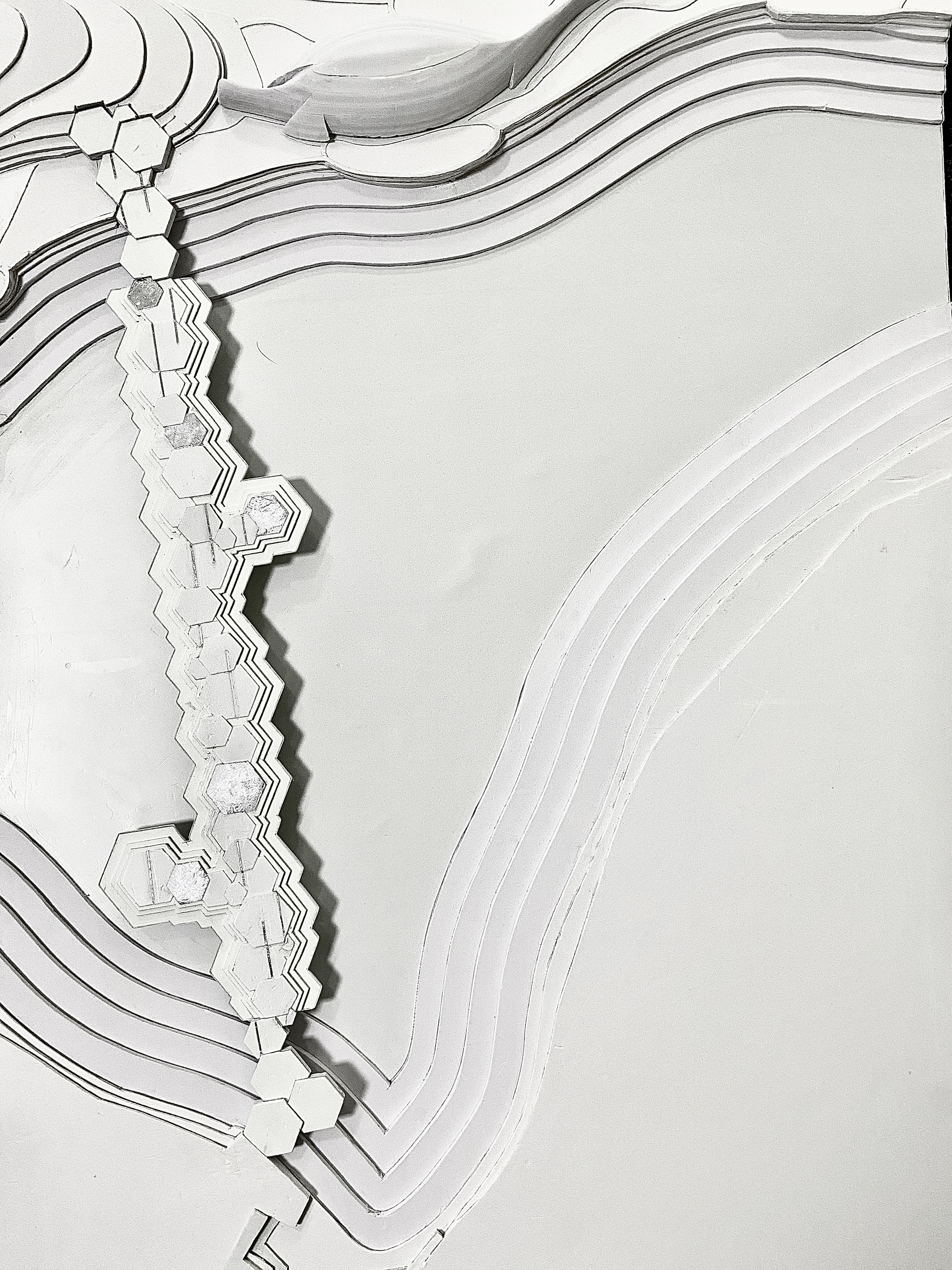
为最大程度获得浮桥的稳定和消隐,我们进一步提出并构想了“预浮力”的概念,利用固定在湖底、可动态收放的钢缆,将浮桥在无附加荷载的情况下加载并拉至额定承载水位后临时固定,钢索未来可随水位变化而调整,这样便可使浮桥在额定荷载范围内不会下沉和晃动,确保了稳定性,甚至可以将浮桥露出水面的高度控制在几厘米内,无限接近水面,也是无限接近消隐的最终呈现。由于麓湖水面存在一定的高差变化,解决驳岸交接问题会是另一个难点。
The make the pontoon bridge the most stable and hidden in vision, we further put forward and conceived the concept of "pre-buoyancy". The whole idea goes as follows: when the pontoon bridge is without any additional load, we use the steel cable, fixed at the bottom of the lake and dynamically retractable, to load the pontoon bridge to the rated bearing water level, and make the pontoon bridge temporarily fixed afterwards, adjusting with the change of water level in the future. In this way, the pontoon bridge will not sink or shake within the rated load range. And while the stability is ensured, the height of the pontoon bridge above the water surface can even be controlled within a few centimeters, infinitely close to the water surface, and infinitely close to the final appearance of the dissolving. Due to the certain height changes of water level of LUXELAKES, solving the problem of dock transfer would be another difficult point.

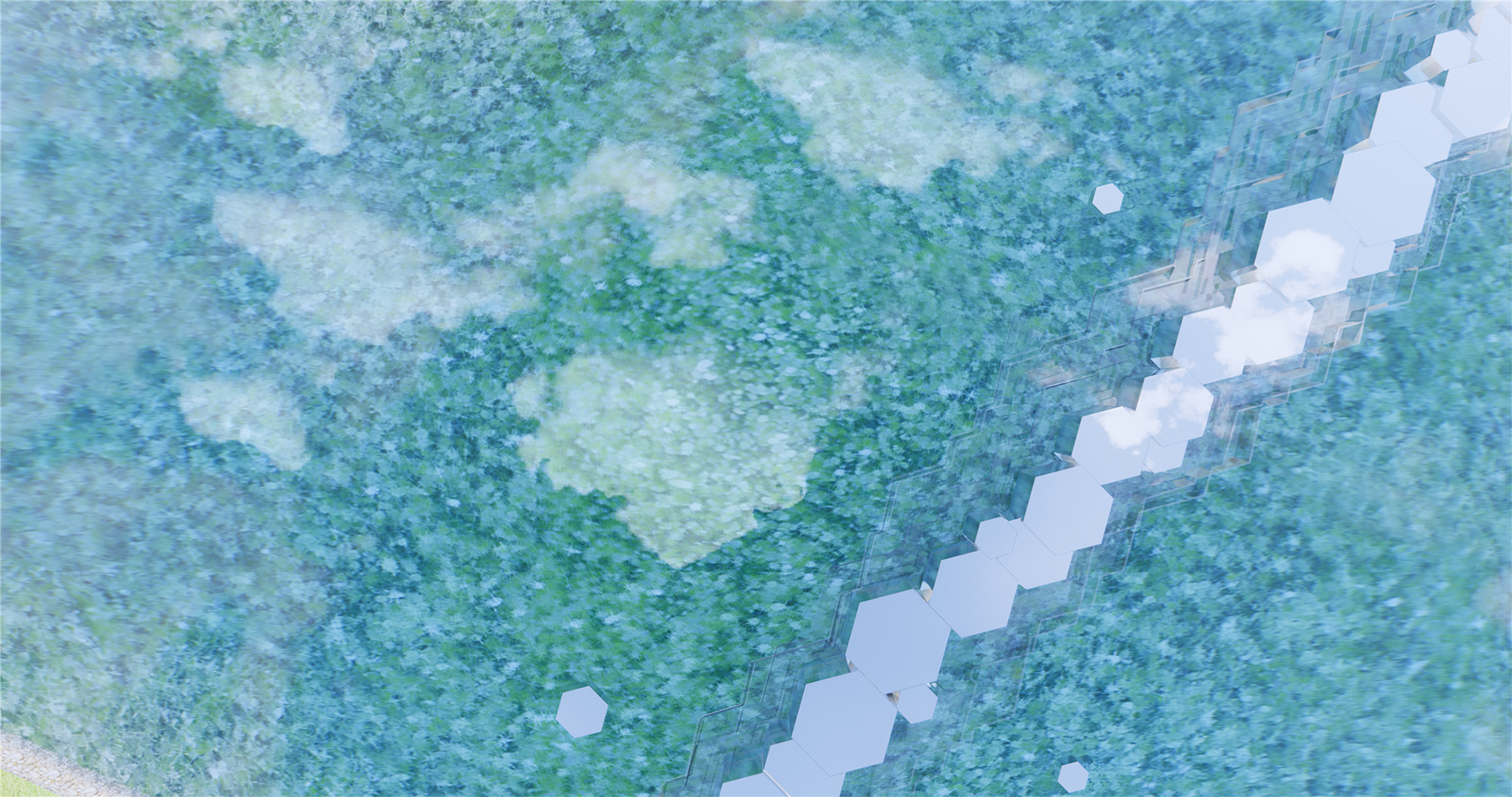
为有别于彩虹小屋和岛屿边缘的曲线形态,实现像素化映射天空的表达,我们选择通过四五种尺度的正六边形为母体进行组合链接、咬合叠加,并在一条轴线上小幅错落震荡。在材料上采用喷砂凸纹处理的不锈钢,反射的同时兼顾防滑。亲水区局部穿孔透水,使之不受浮力影响。
In order to differentiate from the edge curves of islands and "Chengdu Rainbow Hut", and achieve the expression of pixelated reflection of the sky, we selected four or five scales of regular hexagons to realize link of combination and superposition occlusion for the matrix with small staggered oscillations on an axis. On material, sand-blasting and embossed stainless steel was chosen to reflect the sky with a quality of skid resistance. The hydrophilic area is partially perforated and water-permeable, getting rid of buoyancy.

在构造方面,我们首先将桥体分成中段和起点及终点三部分,并探讨了有无预浮力的不同情况,提出了三种驳岸交接处理方式,其一便是将近岸六边形体块以竖向滑轨相连,并通过体块内的储水量调节浮力,从而获得适宜的相对高度以达到台阶的作用,来对应水位的变化而产生的高差——枯水期从中段的体块的轻微叠加渐变到近岸处的显著错落,而丰水期整体相对平整——浮桥随季节性水位升降而动态变化。
In view of structure, the bridge body was initially divided into three parts: the middle section, the starting section and the ending section, and then different situations under pre-buoyancy or not were discussed; Three methods of docking transfer were proposed, one of which is to connect the near-shore hexagonal blocks with vertical slide rails, and adjust the buoyancy through the water storage within the blocks, so as to obtain a suitable relative height to function as steps, to match the height difference caused by the change of the water level-during the dry period, from the slight superimposition of the masses and gradual changes in the middle section to the significant staggered of the off-shore, while in the wet period, the whole is relatively flat. In this way, the pontoon bridge obtained a dynamical change in accordance with the seasonal rise and fall of the water level.

中期设计概念:群岛浮桥
由于造价问题和功能形态仍以通行为主,我们开始了新的探索。如果不能完全消隐于水天之间,那何不以聚落状的自然形态融入水岛环境。这样,大小七个覆盖着绿色植被、饱满的自然形态的小岛便错落有致地散落在了水中。近岸岛屿跨越坡岸即可自然解决水位高差问题;岛屿之间用潜入水下的步道相连,但如果不想体验涉水而过的路径,也可以通过充气皮筏拖拽绳索以到达每个人工小岛,这便有了双重的通过和亲水方式。
Due to the cost issues and the fact that functional forms were still dominated by passing by, we begun a new journey of exploration: if it can't be completely hidden between the water and the sky, why not dissolving into the water island environment in a natural form of clusters. In this way, seven islands of different sizes, covered with green vegetation and full of natural forms were nicely scattered in the water. The near shore islands can naturally solve the problem of water level difference by crossing the slope; and the islands were connected by submerged trails. But if you don't want to experience the wading path, you can also drag the rope by the inflatable rafts to reach each artificial island. We have a dual way to pass and get close to water.
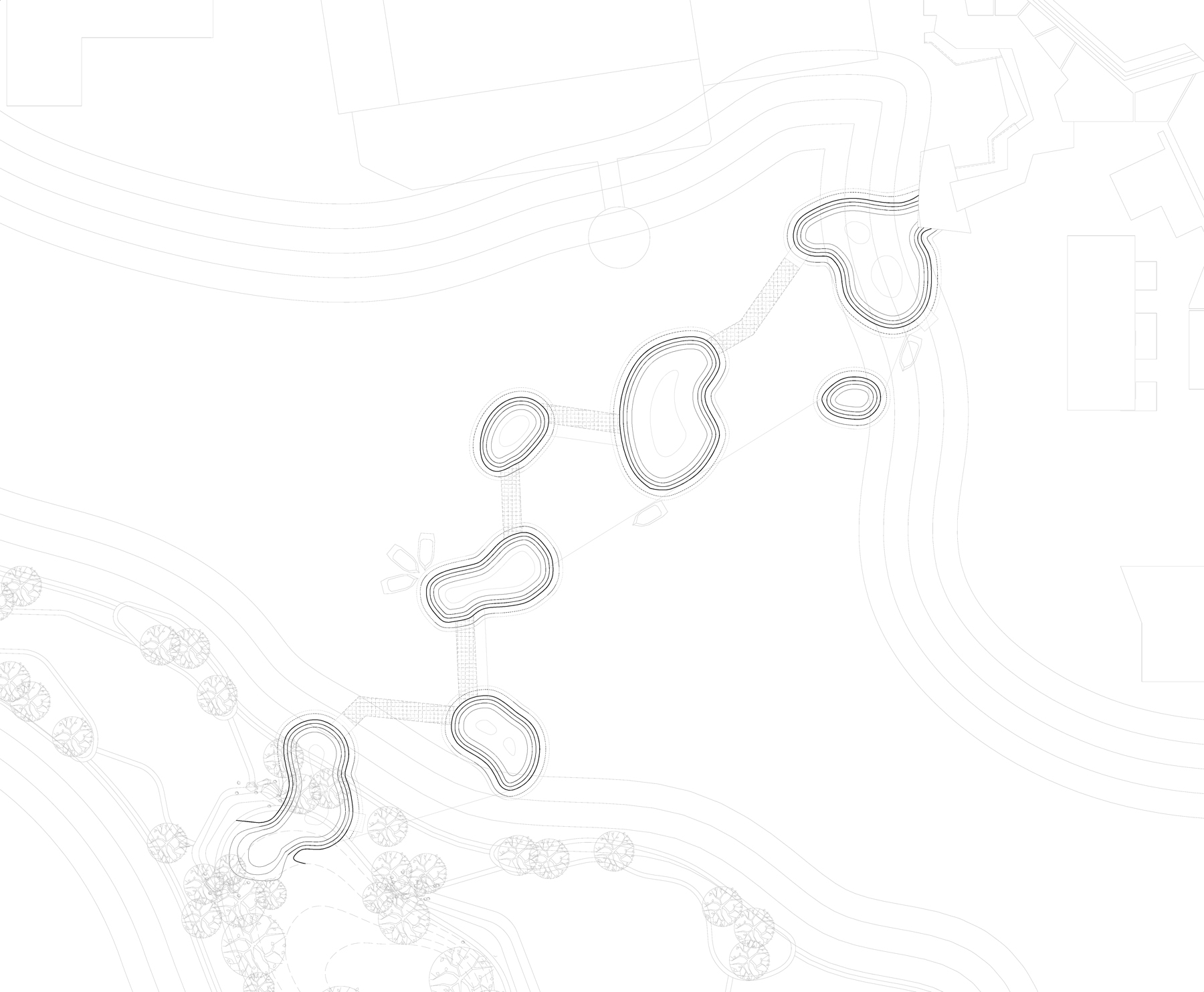

岛上设有垂钓、野炊、休憩等空间,并结合灯带和喷雾装置,勾勒和烘托气氛;同时与其他人工岛屿呼应,形成链接的群岛,共同构成水岛景观。我们将其命名为群岛浮桥。但由于麓湖设计中已有离岛链的概念,所以我们提出以原设计中的六边形的形态替换自然形态,满足多节点停留,保持与现有自然景观的对比。
The islands were equipped with spaces of fishing, picnic, resting and so on, combined with light strips and spray devices to outline and enhance the atmosphere; at the same time, they echo with other artificial islands to form a linked archipelago, which together constitute the water island landscape, entitled with A Cluster of Artificial Islands and Pontoon bridge by us. However, since the design of LUXELAKES already had the concept of outlying island chain, we proposed to replace the natural form with the hexagonal form in the original design to satisfy the multi-nodes stay and maintain the contrast with the existing natural landscape.

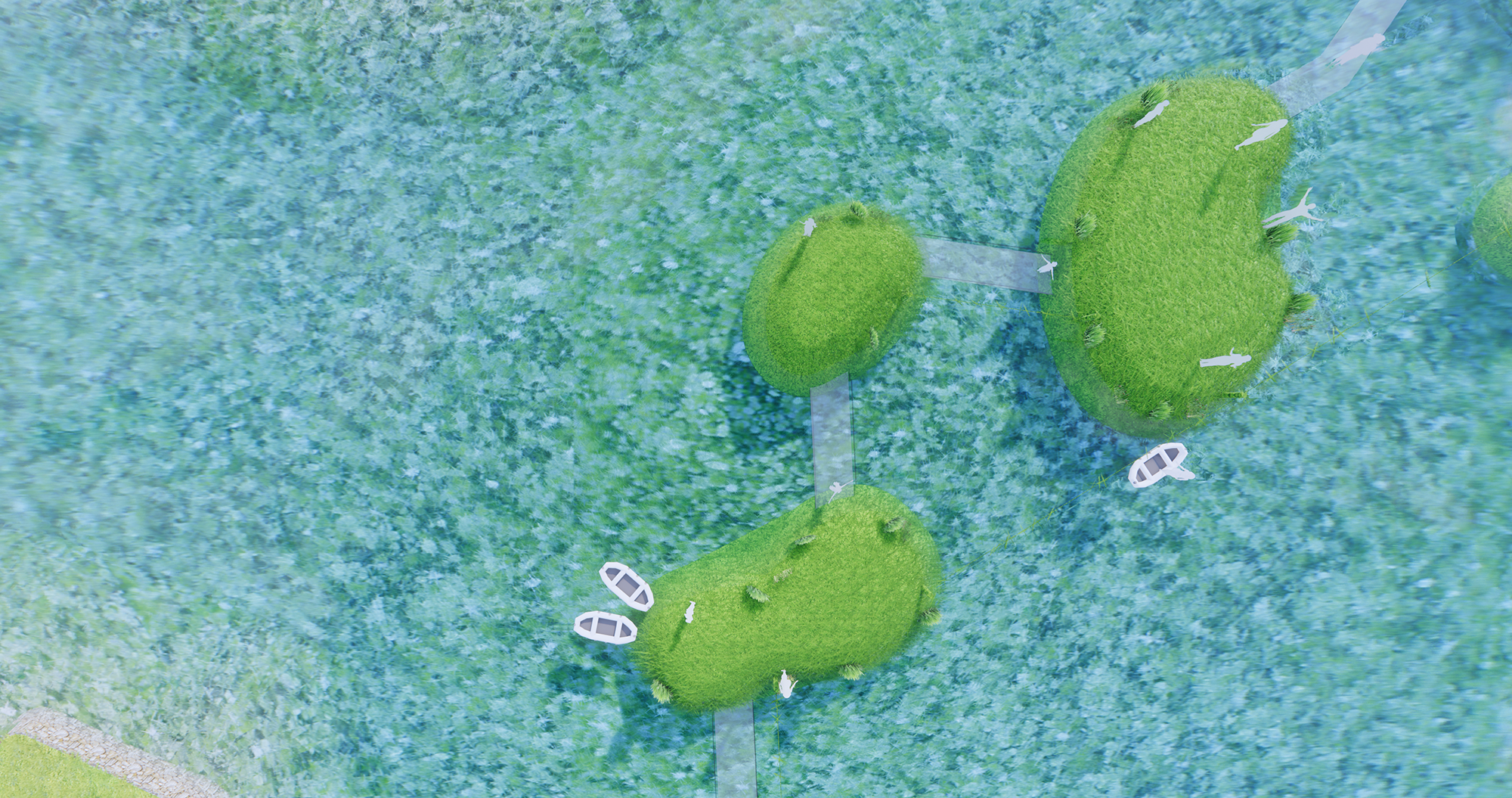
最终设计概念:天空浮岛
两轮下来,我们确认了把两个方案结合起来的最终方向,也积累了基本上所有所需的技术手段和解决方案。此时,正六边形已不再适合独立而分散的布局,因而我们进一步对正六边形直边适度拉伸并沿正北布置,每个浮岛尺度有致,远近相宜,形成整体而又富有韵律的分布。
After the above two rounds, final direction of combining the two proposals was clear and confirmed, and basically all the required technical means and solutions were accumulated. At this point, the regular hexagon was no longer suitable for an independent and scattered layout. Therefore, the sides of regular hexagons were further stretched appropriately with true north layout. All floating islands were appropriately sized with proper intervals from each other, achieving integral rhythmical distribution.
平行于岛屿六边形边缘的步道进一步加强了整体的联系与类似分子式般的空间结构性,并利用可控气垫调控步道的标高,再结合一条绳索皮筏路线,形成了水上、踏水及水面三种可选的路径,也使通过常规的栈道搭接方式来解决驳岸连接的问题变得不再简陋突兀。
The footpaths, which were parallel to the edge of hexagonal islands, further strengthen the overall connectivity and molecular-like spatial structure. Furthermore, controllable air cushions might be used to control the elevation of footpaths. With an addition of a rope raft route, there were three means to access the islands: above-water path, water treading and waterway; Meanwhile, common methods of using plank paths to connect the revetment became less primitive or obtrusive.
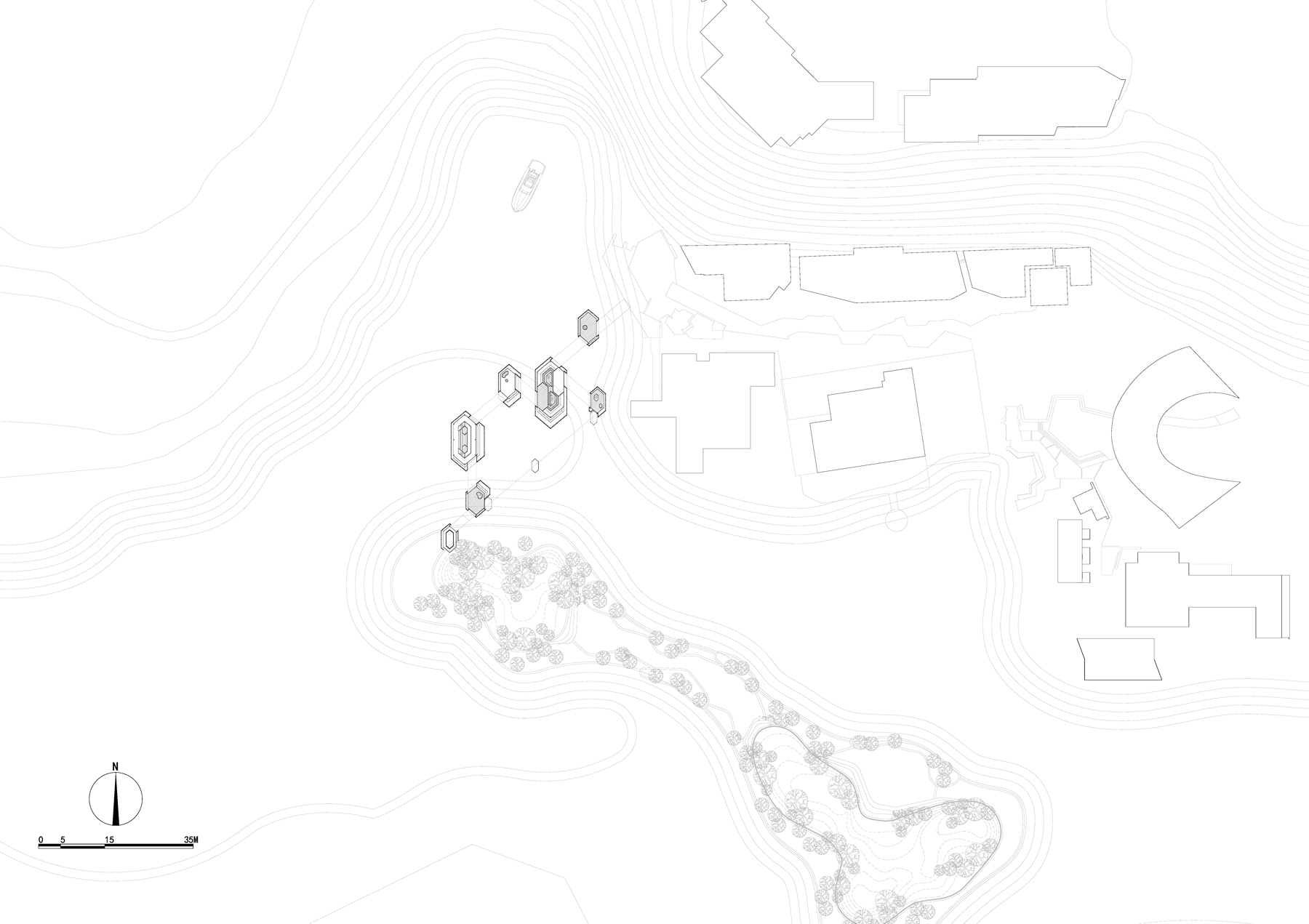

我们对每个小岛都有针对性的设计,在满足丰富的亲水功能的同时,从形态上确保天然“岛”地形的起伏性特征;运用多种方式,通过可映射材料、亲水植被和丘陵形态,将自然与人工对比、结合, 并使这种原则从整体布局到每一个小岛的细部都得以充分表达。
All islands were designed in a targeted manner to ensure their wavy form of the surface of natural islands in addition to rich water-related features; through adoption of multiple means, reflective materials, hydrophilic vegetation and hill form, there was contrast and combination between natural and artificial landscape, whereby this principle was adequately followed from overall layout to all details of islands.
最终,除了在确认水质达标后增设了一个游泳区域外,布局与功能已完全满足设计需求。为了尽量节约造价,同时也符合水域的尺度,我们进一步缩小了两个主岛的尺度,调整了岛屿相对位置及其肌理,将可涉水的亲水区缩小并集中至游泳区域周边,并用一个微小的以手动螺旋桨为动力的浮岛代替了绳索皮筏,使之成为可以移动的浮岛。
Ultimately, the layout and functions fully satisfied design demand, except the addition of a swimming area after water quality standards were met. In order to save the cost of construction as far as possible, and to meet the size of water area, the scale of the two main islands was further reduced, and the relative position as well as texture of the islands was adjusted. Besides, we not only reduced the water-wading hydrophilic area and concentrated it around the swimming area, but also used a tiny floating island powered by a pair of manual propellers to replace the rope kayak, making it a movable floating island.

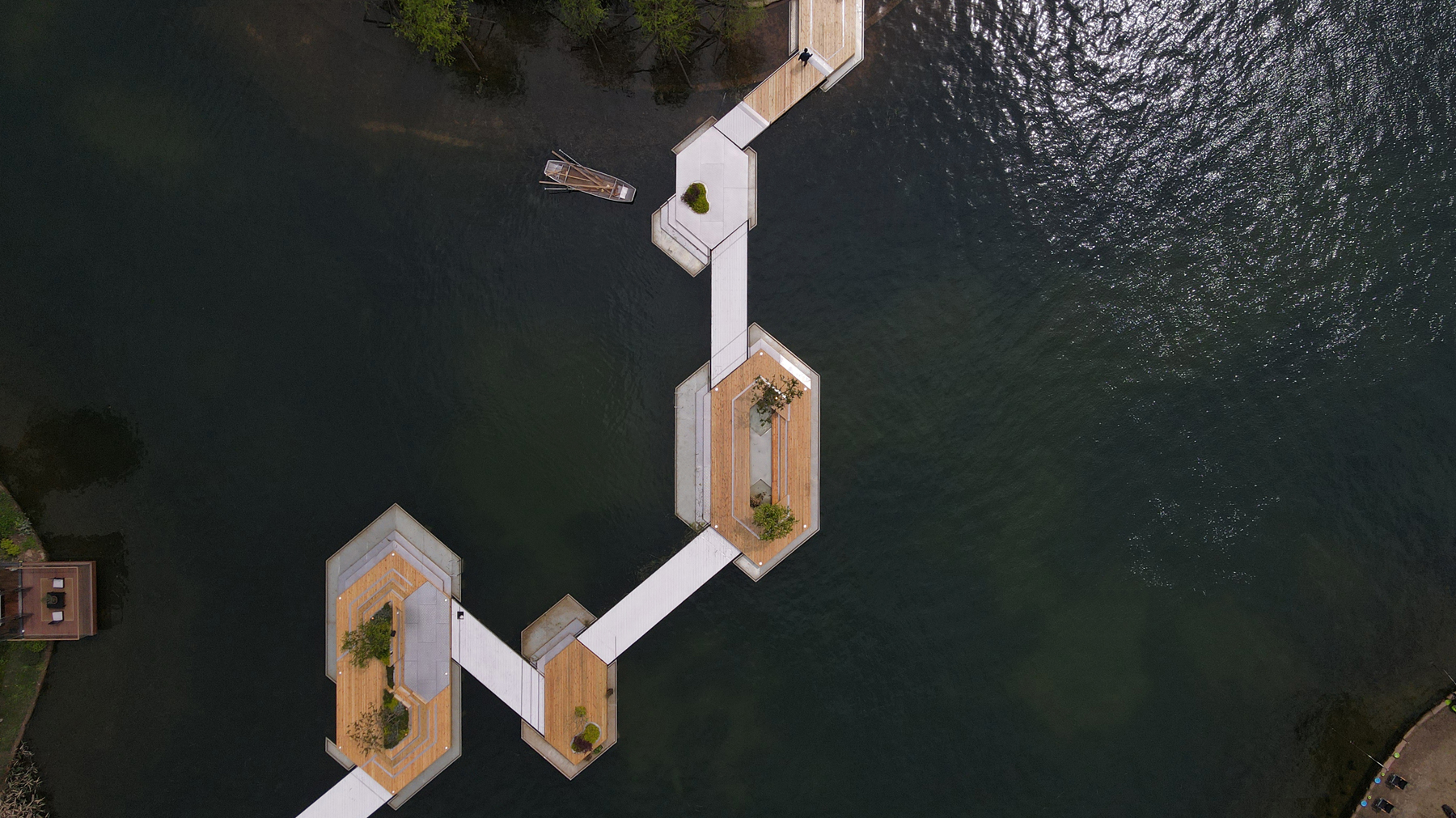
我们期待可以用巧妙与美好的景观去呈现一方处所,使行进中得以体验别样的乐趣;让这座浮桥可以时而局部消隐于水天之间,兼顾实用与趣味,让游人行走于倒映的云朵之上,感受悬浮的自由与暗涌的力量;我们期待这些人工的浮岛可以以新的形态融于天空与湖水,产生折叠的群岛效应, 与彩虹小屋相伴,于麓湖常栖。
We look forward to presenting a place subtly with wonderful landscape, creating a special flavor of fun for people while walking. The pontoon bridge will be partially invisible between water and sky with a supply of practicability and fun. Walking on the clouds reflected in water, visitors will develop a sense of freedom of floating and an inside surging strength. We expect that these artificial floating islands can merge into the sky and lake in a new form, creating effect of a cluster of folded islands, accompanied by Rainbow Hut, and dwelling in LUXELAKES.
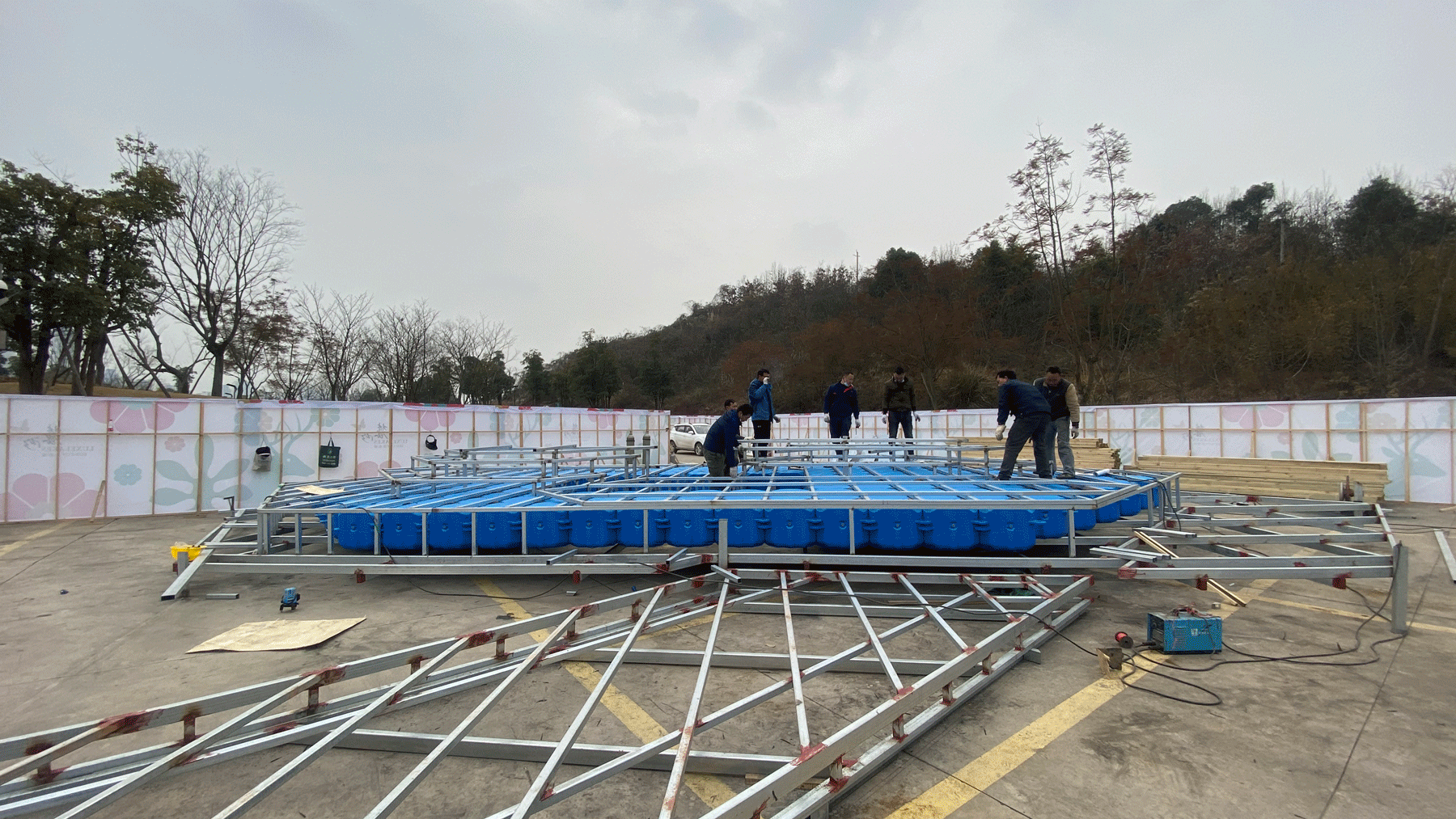

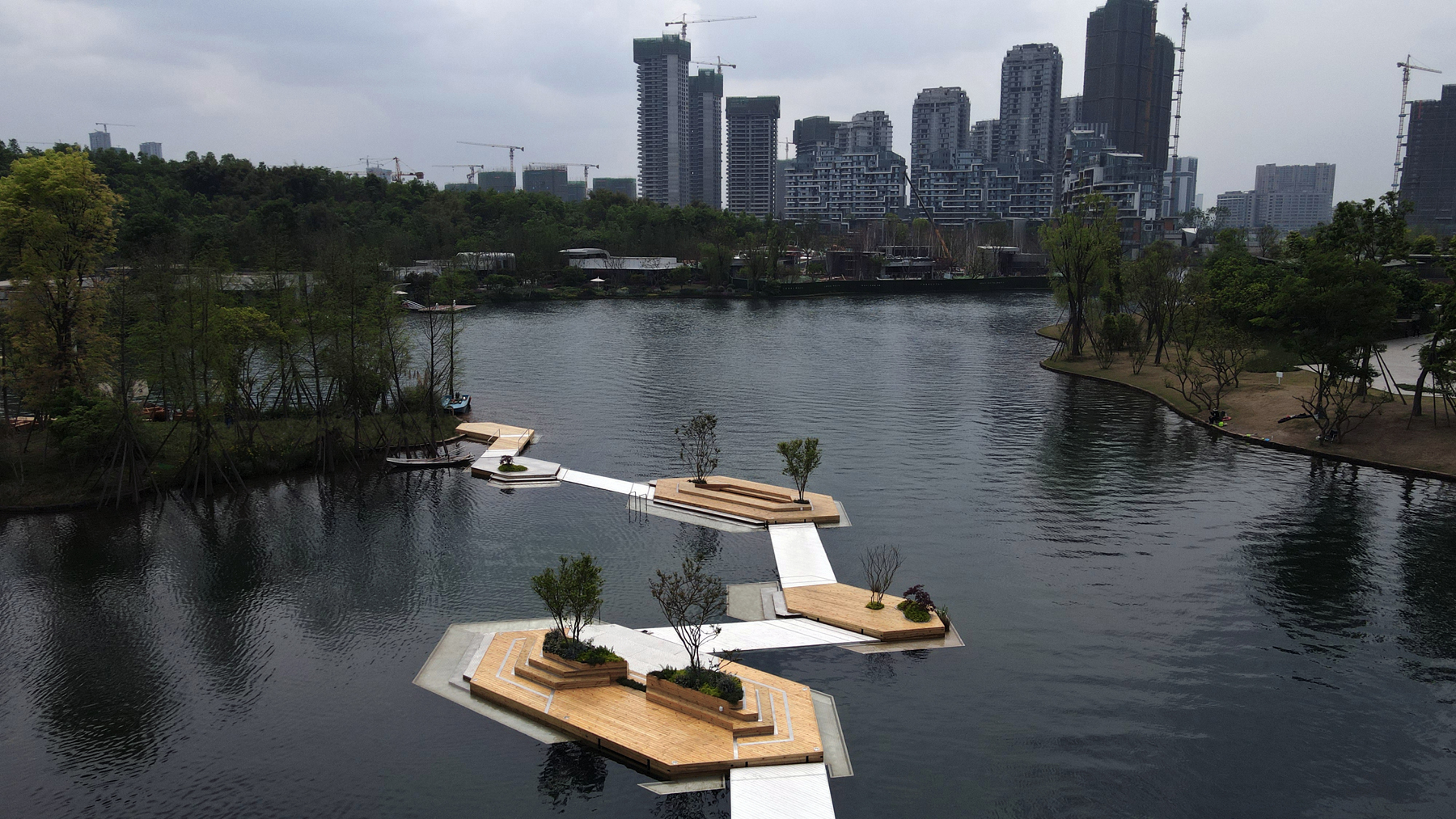
天空浮岛年中已基本完工,我们主导了整个施工过程,通过大量的简洁便易且有效的构造,满足了浮岛之间的连接桥的动态升降需求,也使整个体系坚固稳定,并在无法准确确定防腐木、局部含有气体的钢管的密度的情况下,通过配重实现了所有大小不一的浮岛岛面处于同一标高。同时我们也研究了在使用过程中适应未来可拼接的改造性,并已经设计出天空浮岛的2.0版本,现已取下一个分支进行试验,余下主桥部分将会在使用一段时间后再次改变形态,持续成为人们亲近天空与湖水的梦幻之地。
Under our conduct of the entire construction process, the Floating Islands of Sky has been basically completed in the middle of the year. During the process, we made lots of simplified and practical details and constructions, all of which satisfy the dynamic lifting demand for bridges that connect the islands and consolidate the entire system. Furthermore, islands of different sizes were aligned to the same elevation with bob-weight, even though the density of preservative-treated timber and steels whose local parts may contain air cannot be determined accurately. At the same time, the availability of splicing in future renovation was also studied, and we have designed the 2.0 version of the Floating Islands of Sky. Up to now, we have taken down one branch for experiment, and for the rest main pontoon bridge, its shape and form will be changed again after a use period, continuing to become a dream place for people to get close to the sky and the lake.

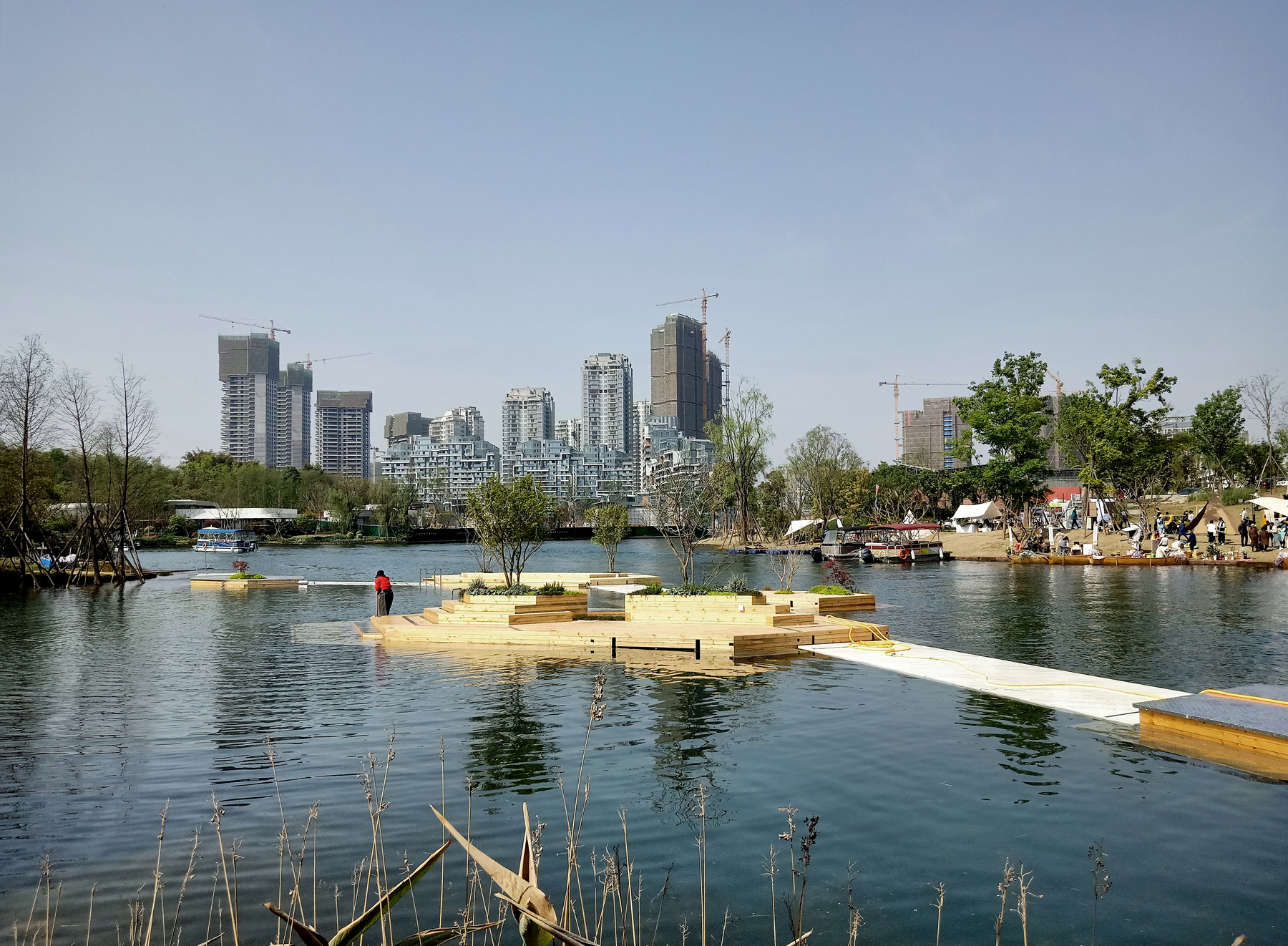
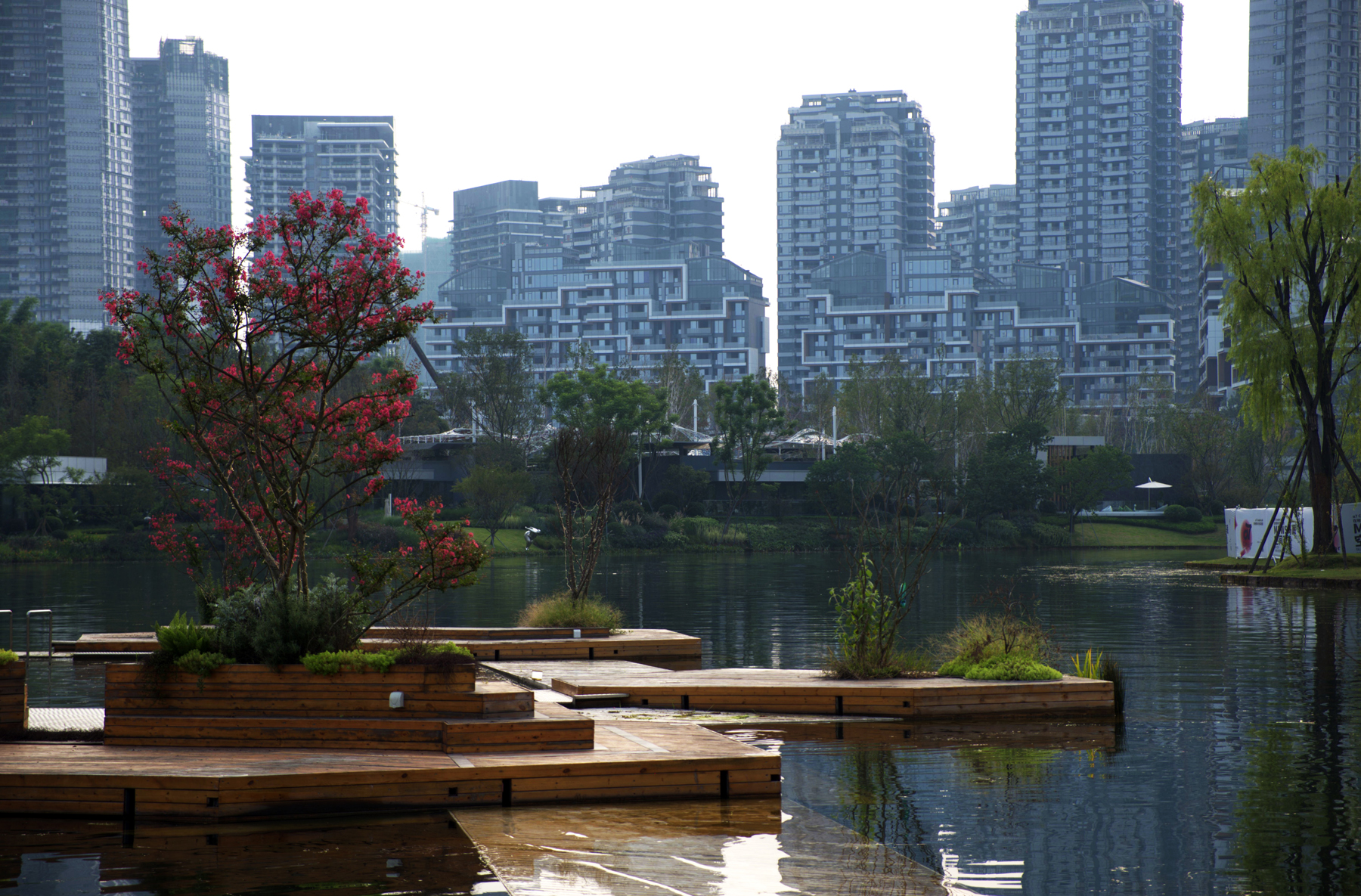

设计图纸 ▽
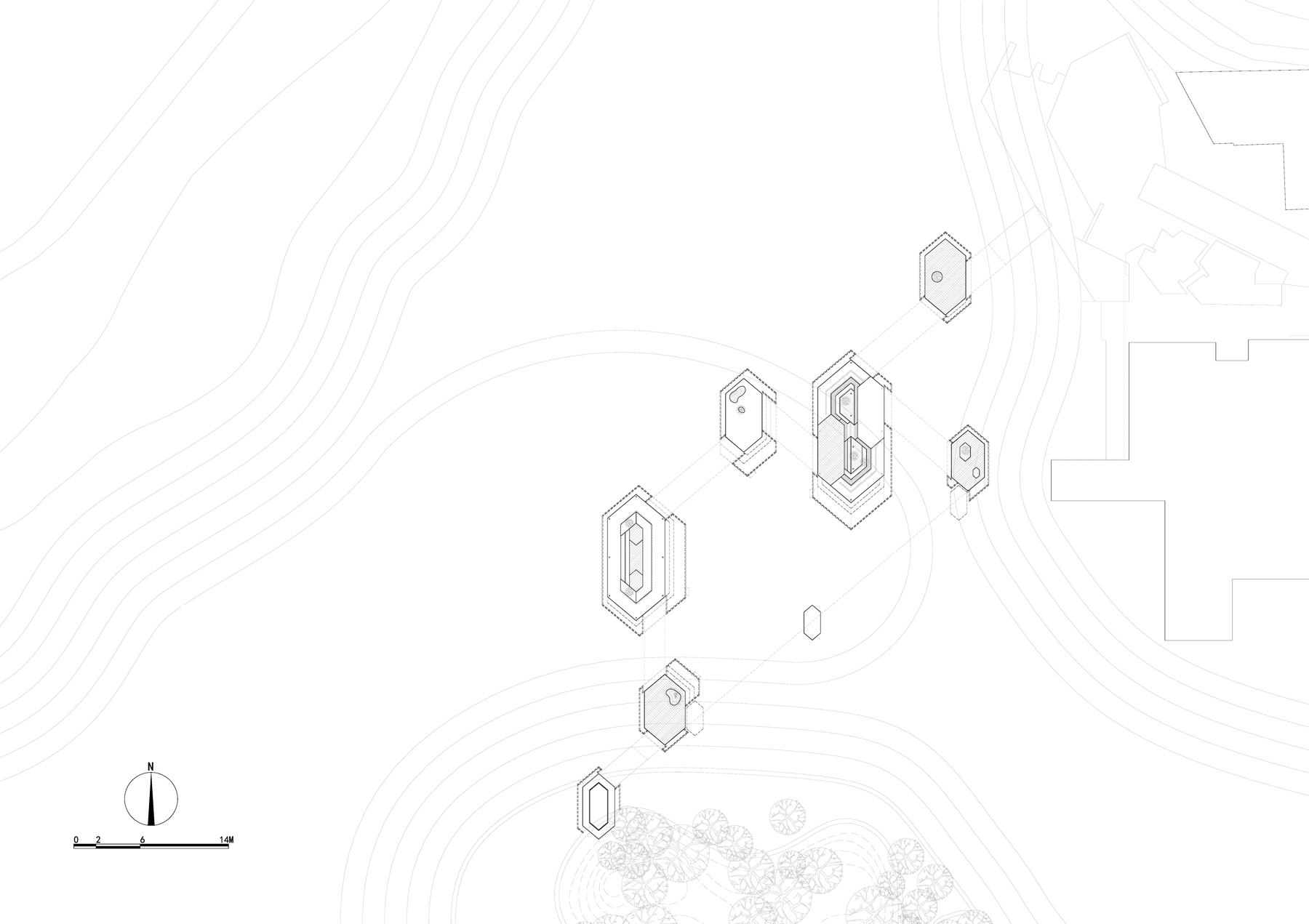
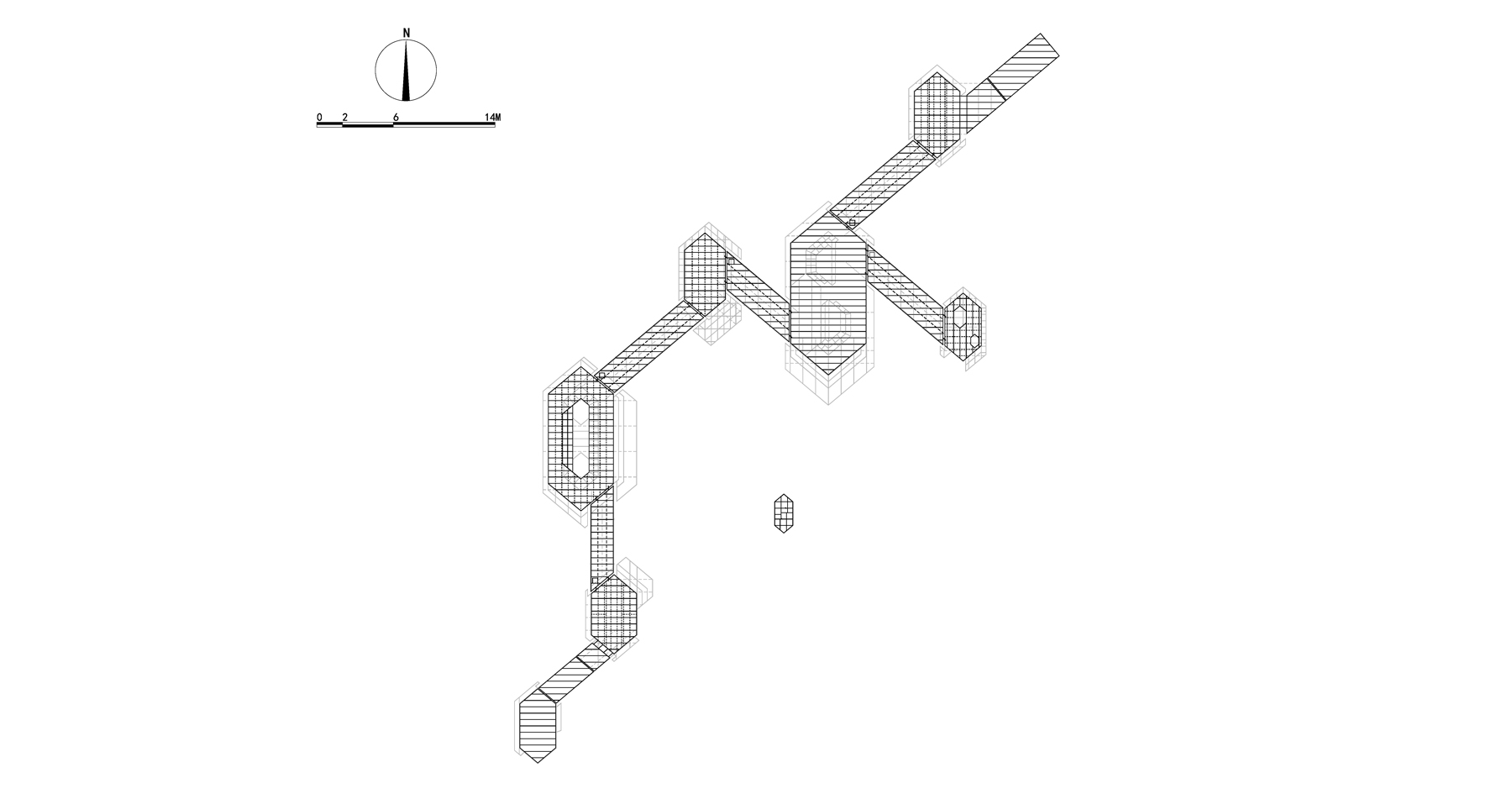

完整项目信息
项目名称:麓湖天空浮岛
设计单位:unarchitecte
项目完成年份:2021年
占水面积:346.5平方米
项目地址:四川省成都市麓湖水城
主创建筑师:张赫天
设计团队:张赫天、范永刚、张金显、许烜、刘琪、刘静摄影:何耀,张赫天
委托方:成都万华新城发展股份有限公司、A8设计中心
施工方:unarchitecte、上层建构
合作方:上层建构
版权声明:本文由unarchitecte授权发布。欢迎转发,禁止以有方编辑版本转载。
投稿邮箱:media@archiposition.com
上一篇:EMBT新作:意大利圣贾科莫教堂,纪念到日常
下一篇:在建方案 | FIFTEEN FIFTEEN住宅:交叠的悬臂结构 / 奥雷·舍人事务所