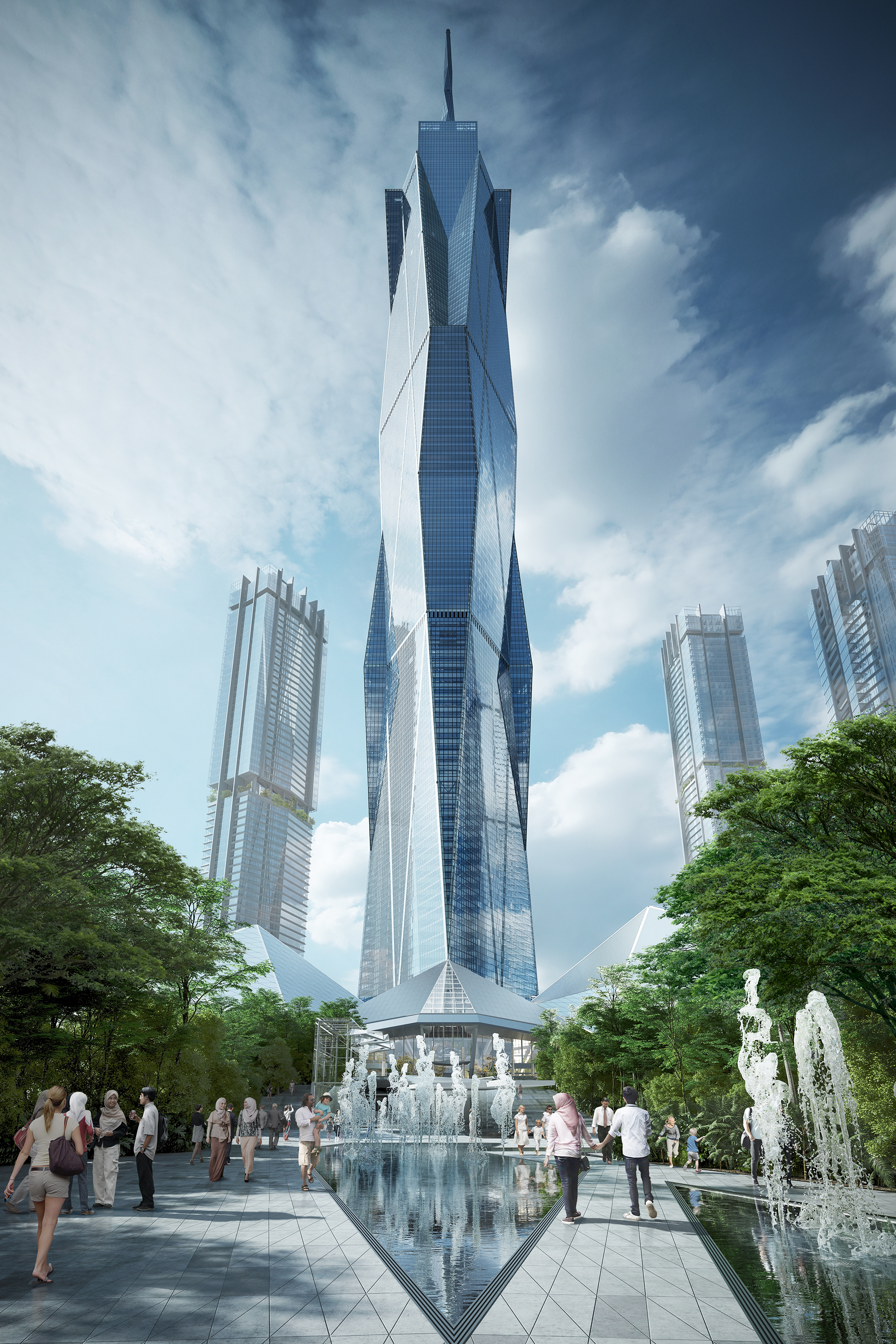
设计单位 Fender Katsalidis建筑事务所
项目地点 马来西亚吉隆坡
方案状态 在建
建筑面积 35万平方米
吉隆坡的梅德卡体育场是为1957年马来西亚宣布独立而专门建造,是一个具有深远国家意义的场所;这里也将建成马来西亚的全新地标——600多米高的Merdeka118大楼,体育场亦将因此而更加闻名。
Purpose-built for Malaysia’s declaration of independence in 1957, Kuala Lumpur’s Stadium Merdeka is a place of profound national significance; a status celebrated by its selection as the locale for a new Malaysian landmark – the 600 metre tall Merdeka118 tower.

这座118层高的多功能塔楼占地6.35公顷,包括14.7万平方米的圆顶零售空间、多个高层公寓和一个捷运地铁站。5万余平方米的空间内设置有六星级柏悦酒店和楼顶餐厅,并可容纳16,000名人员在此办公。建筑物北面外的双层玻璃电梯可直达360度双层观景台。
The centre piece of a 6.35-hectare scheme integrating 147,000sqm of domed retail space, multiple high rise apartment buildings and an MRT underground station, this 118-storeymixed-use tower accommodates 16,000 office workers over 50,000sqm, a six-star Park Hyatt hotel, rooftop restaurant, and two-level 360° observation deck accessed via double-storey, external glass elevators on the building’s north facade.

大楼以钻石为原型,位于轴线之上。东邻Negara体育场,梅德卡体育场的西面是由Sasaki Associates设计的新直线公园。直线公园既为体育场观众提供了一个广场大厅,也是进入塔楼大堂层的正式通道。
Diamond in plan, Merdeka PNB118 is sited on axis with neighbouring Stadium Negara to the east, and a new lineal park to the west of Stadium Merdeka, designed by Sasaki Associates; the latter providing both a concourse for stadium attendees and formal access to the tower’s upper lobby level.
通过将众多的透明玻璃与内部照明相结合,塔楼的结构路径被清晰地透视而出。不同的刻面、图案和纹理巧妙搭配,生动流畅,如水晶一般的外表,无论是白天还是黑夜,依不同的光线照耀而显光彩夺目。它既是对马来西亚统领无数领土、种族和文化的隐喻,也是对其传统艺术和手工艺的最好诠释。
By articulating the tower’s structural pathways with a combination of differentiated glazing and internal illumination, its crystalline form reveals itself, day and night, as a unified composition of disparate facets, patterns and textures. As such, it is both a metaphor for the myriad states, territories, ethnicities and cultures that comprise the Malaysian nation, and referential to the designs of its traditional arts and crafts.
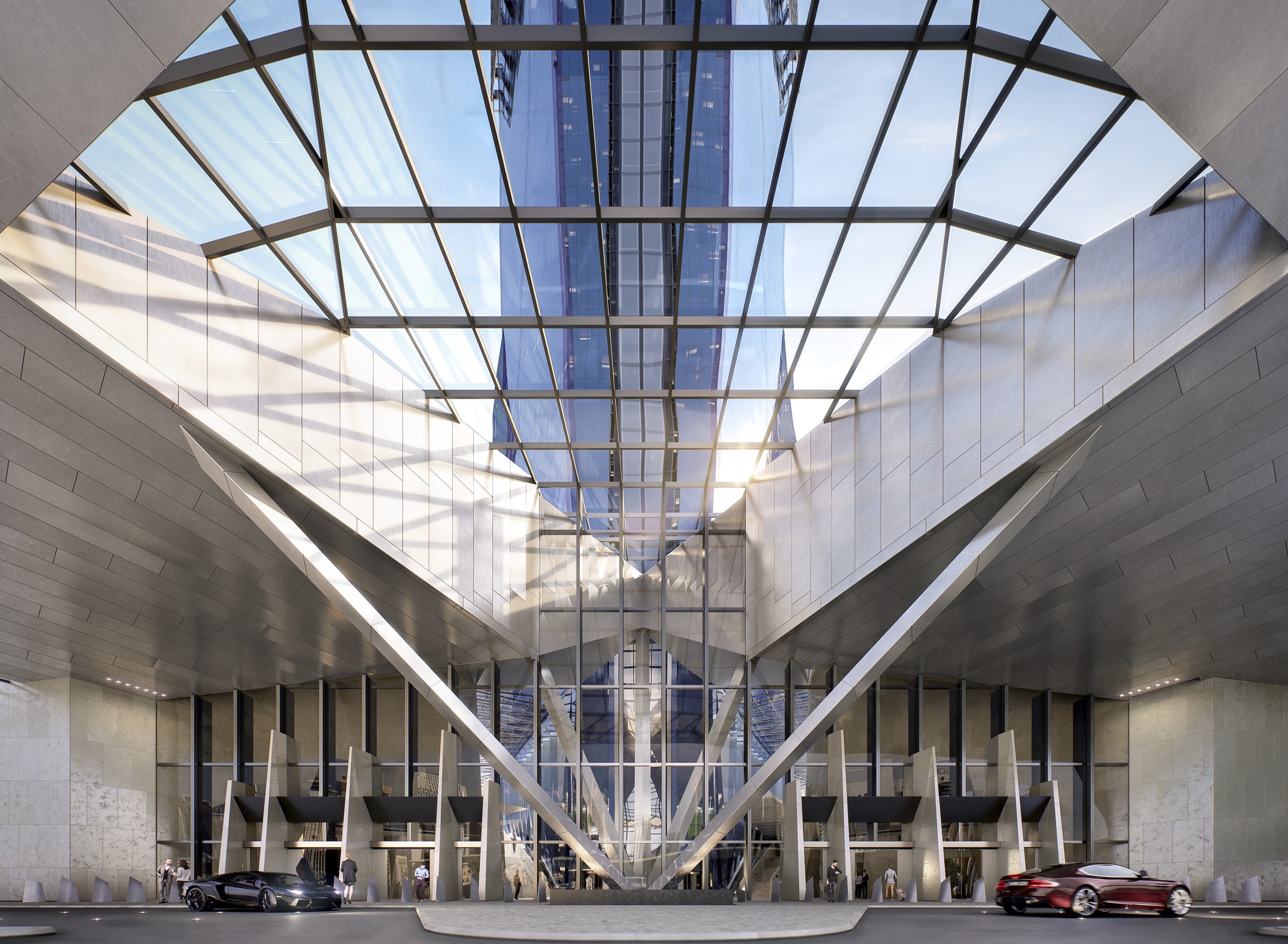
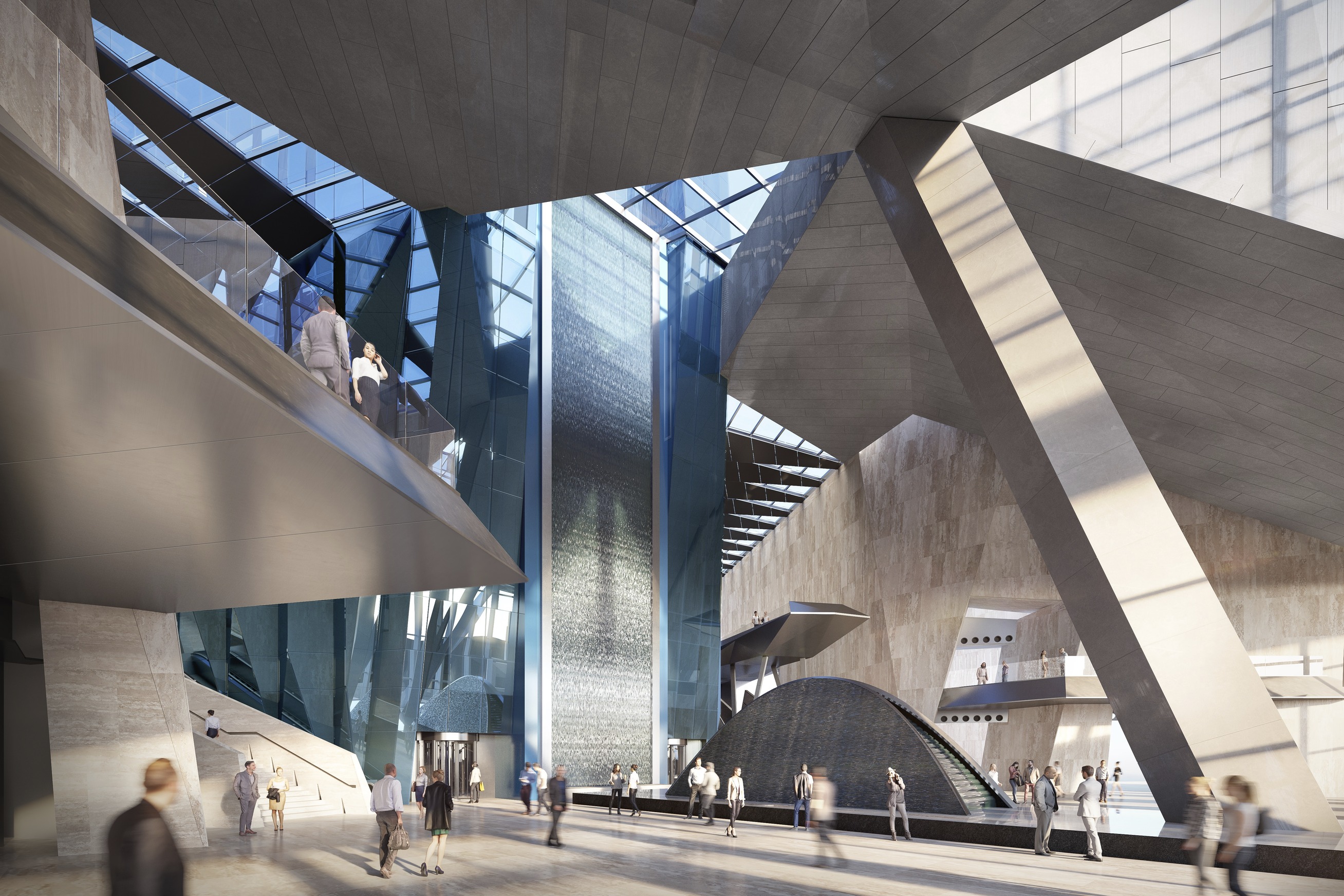
塔楼的民族设计元素贯穿于裙楼外部和内部的两层大厅。在清晰、透彻的天窗映照下,大厅更显庞大和华丽,仿若坚固石灰华雕刻而成的艺术品。从北面低层可通过自动扶梯通往更大、更宽敞的南面空间,并可抵达高耸的35层中央大厅。
The design language of the tower element carries through to the podium exterior and the dual lobby levels of its interior. Lit via dramatic skylighting, the immense volumes of these lobbies appear as if carved from solid travertine; the lower, to the north, connecting via escalators to the larger, more formal organising space to the south, notable for its soaring, 35-storey atrium.

Merdeka 118与双子塔及吉隆坡塔一并成为三个超高层城市地标,反映出城市重大基础设施的更新和技术的进步。
Completing a triumvirate of super tall urban markers with Petronas Twin Towers and Kuala Lumpur Tower, Merdeka118 has also proven a catalyst for major infrastructure improvement sand much-needed urban renewal.
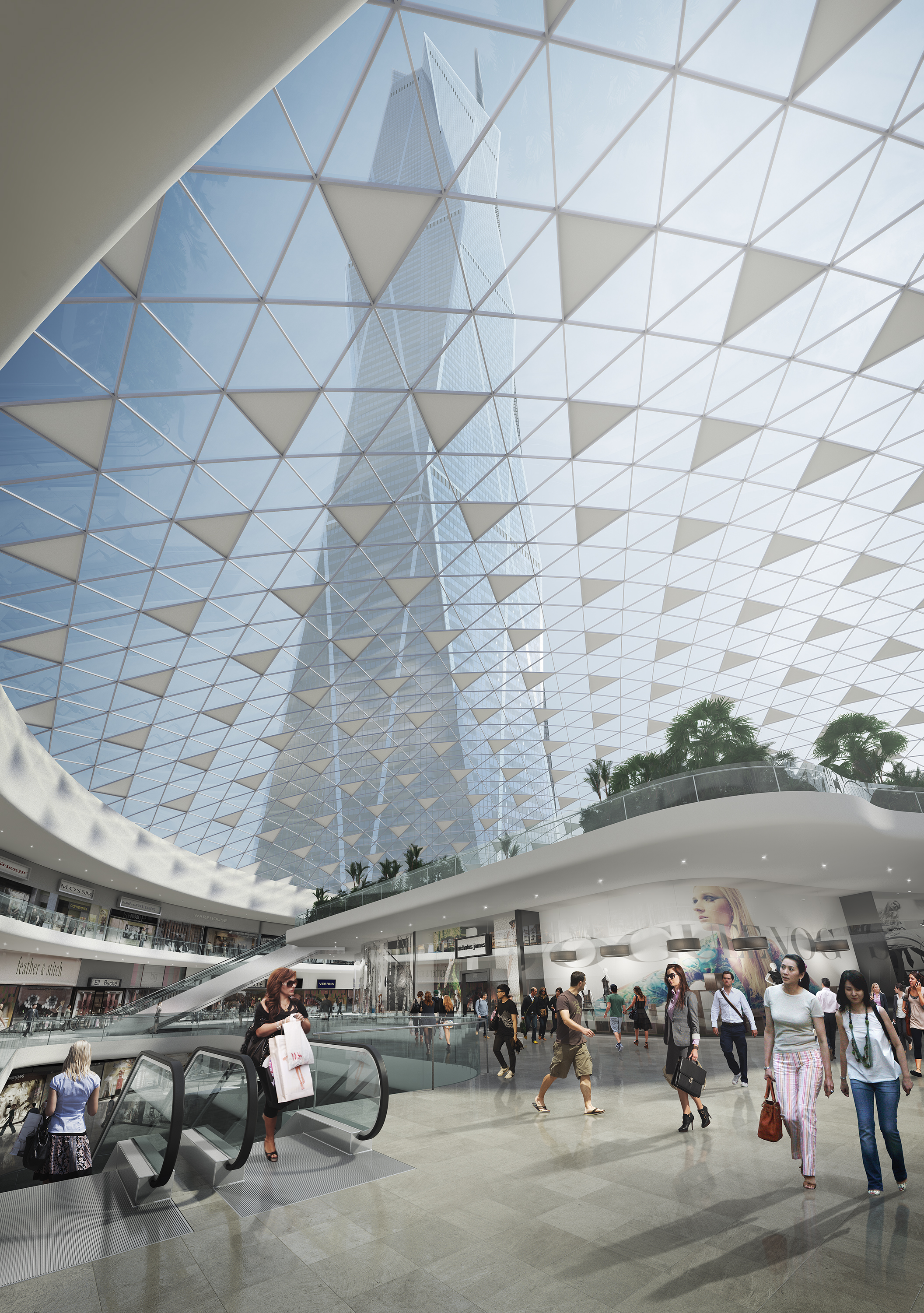
该塔已经安全封顶,预计于2022年完工,将超越上海中心大厦,成为世界第二高建筑。
Construction for the tower has commenced, with completion estimated for 2022. Design architect Fender Katsalidis with local executive architect for tower RSP, local executive architect for retail GDP and precinct landscaping architect Sasaki Associates.
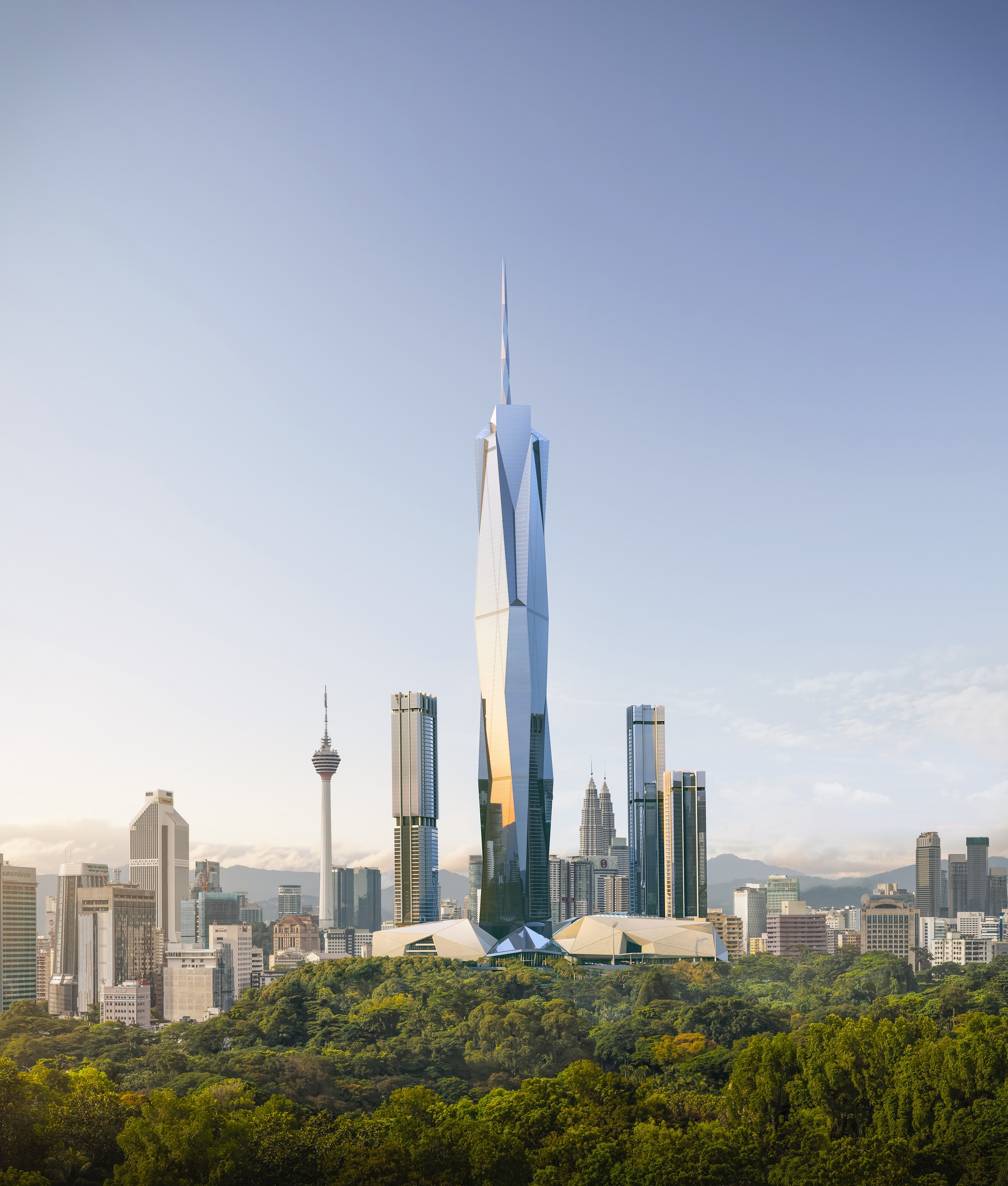
设计图纸 ▽

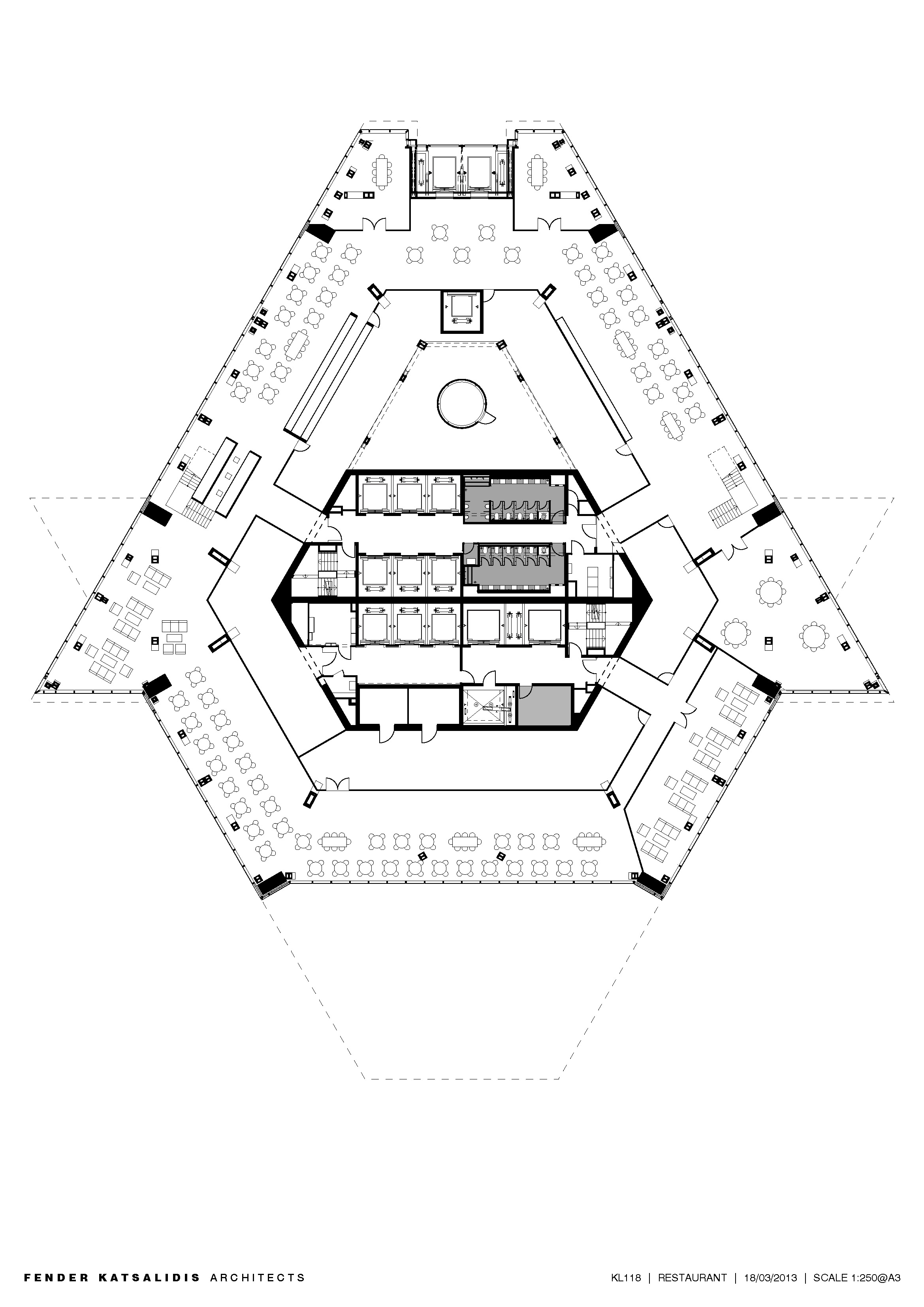

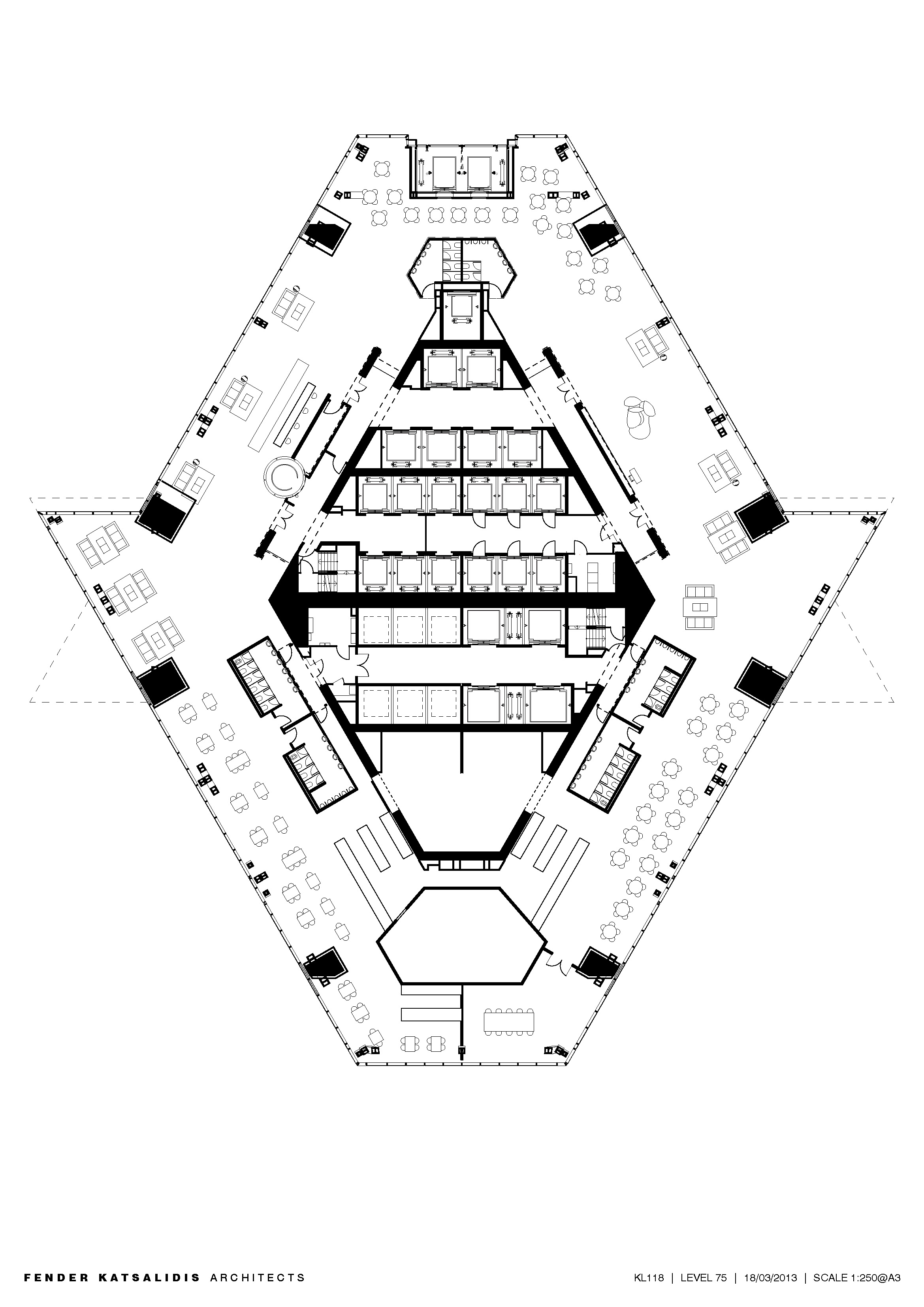
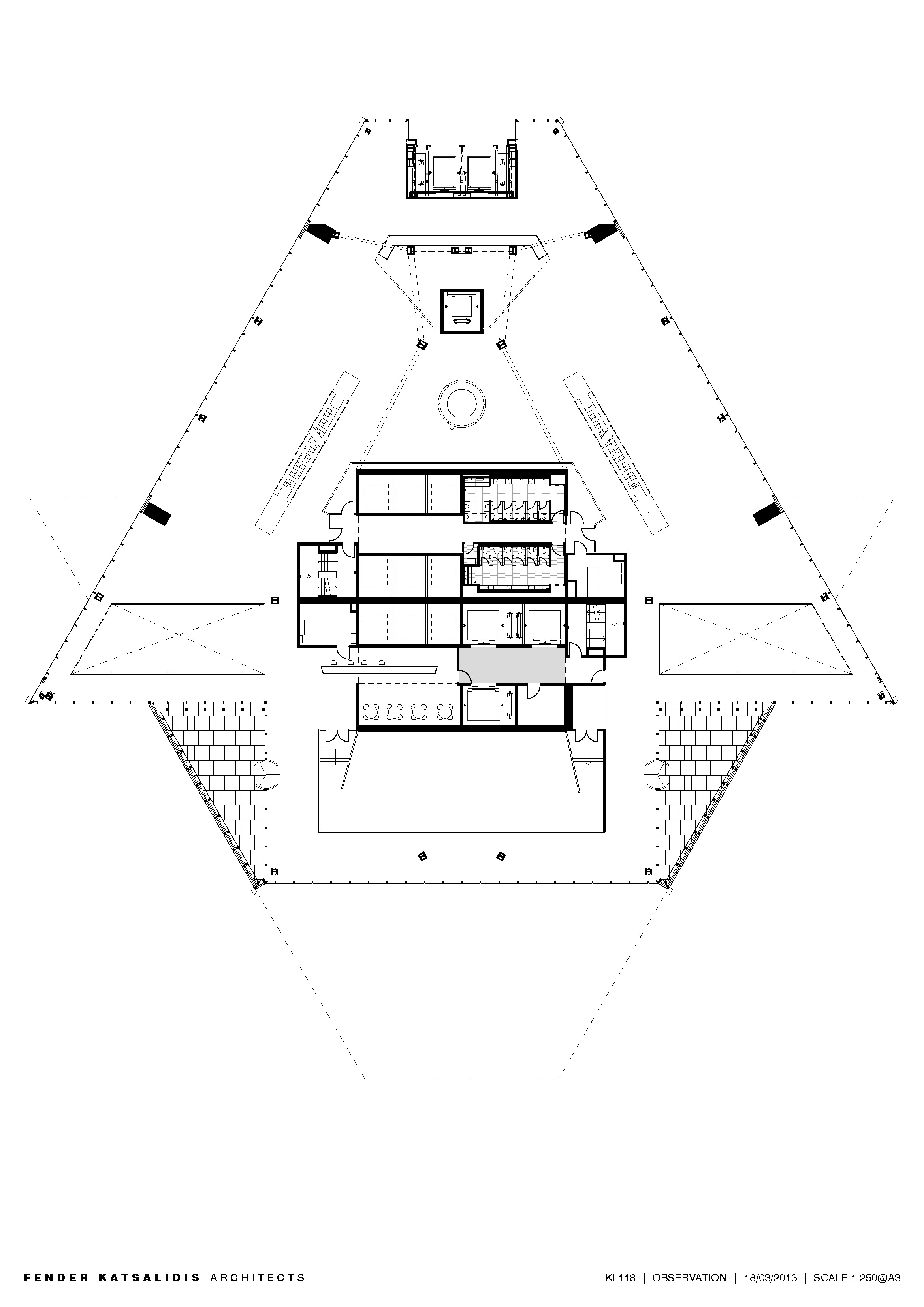
完整项目信息
项目情况:2022年竣工
地点:马来西亚吉隆坡
时间:2010年—2022年
客户:PNB Merdeka Ventures Sdn Bhd
建筑面积:350,000平方米
建筑高度:644米
立面材料:玻璃
类型:混合用途塔楼、商业、公寓住宅、高层
项目功能:35 层中央大厅、 两层 360°的观景台、六星级酒店、楼顶餐厅、圆顶零售空间、多个高层公寓、可容纳 16,000 名人员的办公空间和捷运地铁站
设计总监:Karl Fender
设计团队:Gerard Van Beek, Daniel Goldin, Simon Ho, Jon Gibson, Sam McHeileh, Mariusz Grochowski, Kianson Tay, Shem Kelder, Garth Lien, Josh Gutierrez, Derek Hawkes, Sophie Foo, Shaun Beck, Joel Lee, Shei-Lin Teo, Bryan Dinh, James Mills, Cheryn Cheam, Hannah-Lee Hughes, Lawrence Ng, Andrew Walter, Ping Tan, Gabriel Kok, Matt Findlay, Kathie Hall, Roland Catalani, Katherine Malouf, Soney Chau, Nicky Drobis, Rob Kolak, Sean Furlonger, Jim Stewart, Sally McDonald, Cliff Chang, Eve Sayer, Georgie Tiernan, Craig Baudin, Zac Yiu, Aki Bennier, Munya Makombe.
施工单位:三星集团
结构工程师:Robert Bird 集团
效果图:Squint Opera、wordsearch、Pointilism
版权声明:本文由Fender Katsalidis建筑事务所授权发布。欢迎转发,禁止以有方编辑版本转载。
投稿邮箱:media@archiposition.com
上一篇:建筑一周 | Smiljan Radić为时尚品牌设计透明穹顶秀场;法国国家图书馆黎塞留馆修复工程经10年完成
下一篇:Overlap House:容纳自然的层叠住宅 / 平田晃久建筑设计事务所