
设计单位 ASSA超集组
项目地点 广东深圳
建成状态 概念方案
建筑面积 18540平方米
“加家加”公寓是深圳市住房和建设局为解决当代年轻群体住房问题而提供的支持性项目,是“住的起”和“住的有体面”的设计探索。这座高15层,总面积约1.8万平方米的建筑综合体占据了龙华区“城中村”旧改更新的重要空间,在深圳高速发展的背景趋势下,大量年轻人需要一个超越居住的场所空间。长租公寓、集合住房,或者共享社区等等这一系列的概念,而这些概念从来不是也不应该仅仅关乎于户型本身,而是应该打破边界,在更广泛的范围内去思考它的系统和价值。
"MTH" (More than home)Apartments is a supportive project initiated by the Shenzhen Housing and Construction Bureau to address the housing issues faced by the contemporary young population. It aims to explore designs that are both affordable and provide a decent living environment. This 15-story building complex, with a total area of approximately 18,000 square meters, occupies a significant space in the urban village redevelopment project in the Longhua district. Against the backdrop of rapid development in Shenzhen, a large number of young people are in need of a living space that goes beyond mere accommodation. The concept of long-term rental apartments, integrated housing, or shared communities, among others, should not be limited to the consideration of unit layouts alone. It should transcend boundaries and be contemplated in terms of its system and value on a broader scale.
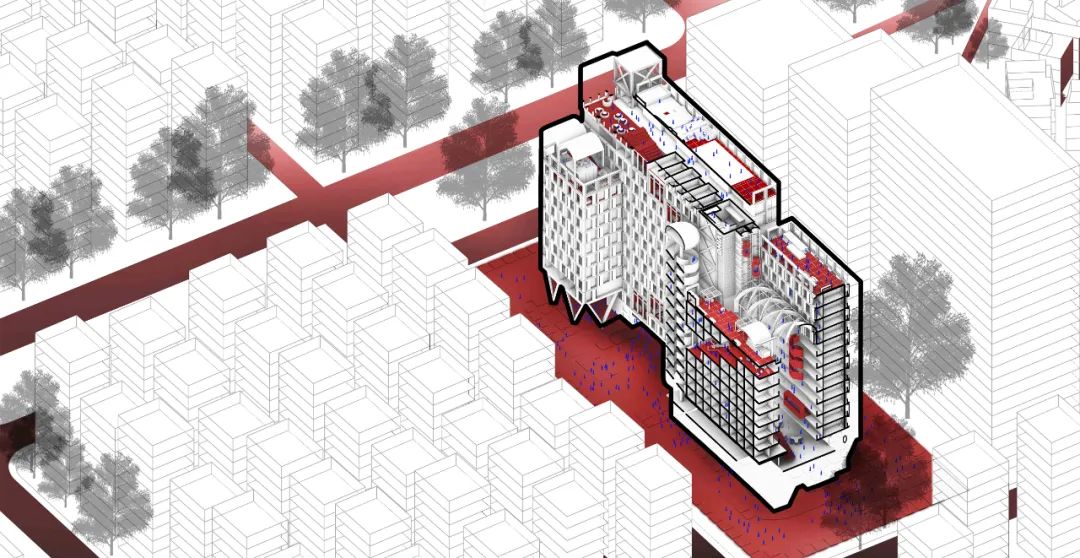
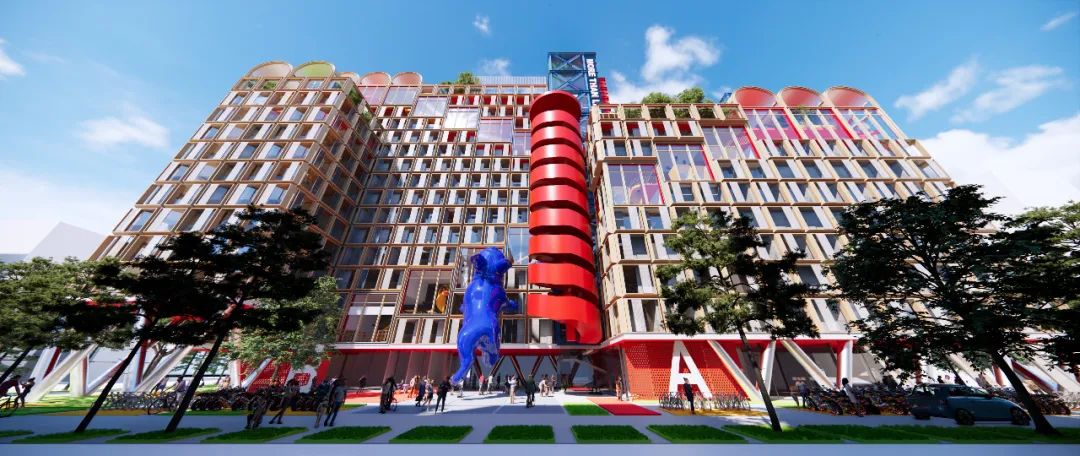
在深圳这个独特、充满潜力的城中村环境中,我们试图探讨一种新的居住类型建筑该如何面对来自各方的挑战。在如此高密度的建筑肌理下,我们需要重新思考建筑的角色。它是仅仅承载生活功能的简单壳体,还是能够创造多样参与度的场景集合?
In the unique and promising urban village environment of Shenzhen, we are exploring how a new type of residential architecture can address the challenges from various perspectives. In such a high-density urban fabric, we need to reconsider the role of buildings. Is it merely a simple shell that accommodates life functions, or can it create a diverse set of engaging and participatory spaces?
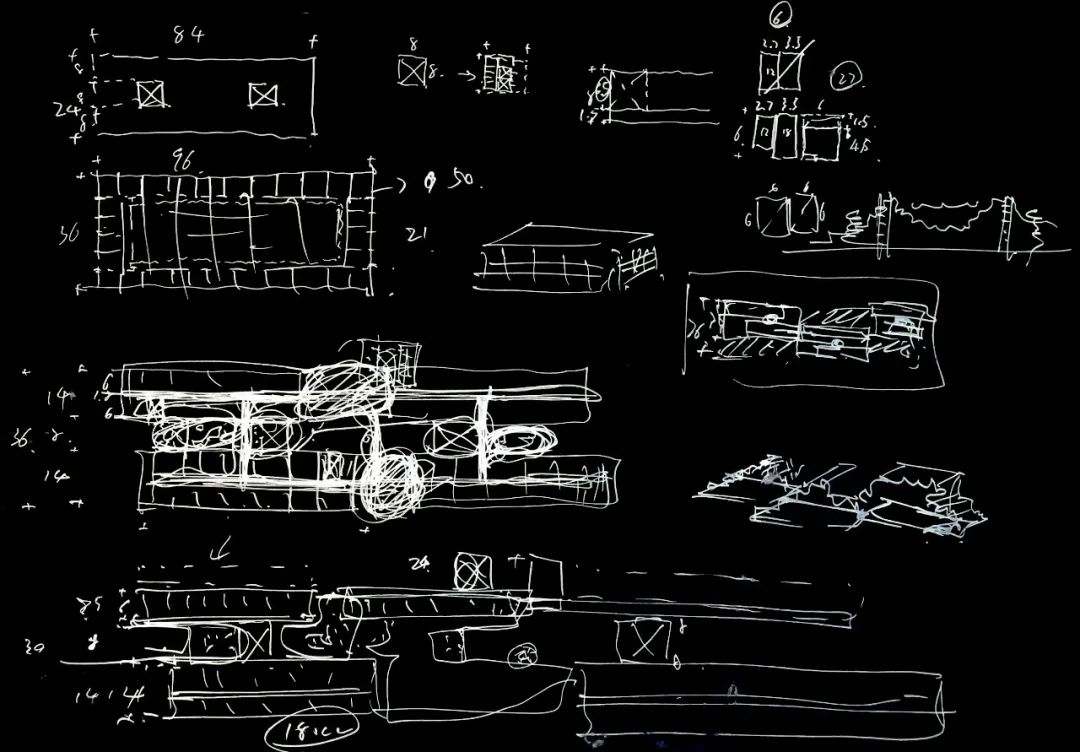
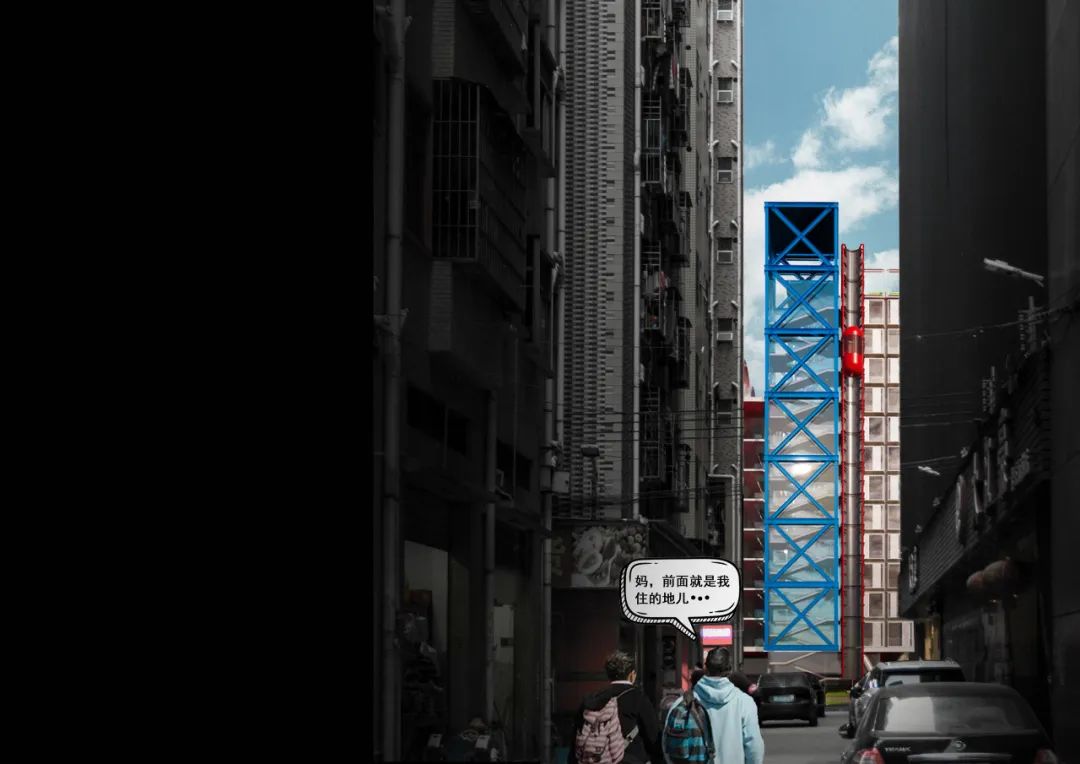
从类型学的观点出发,让我们想象一种全新的城市社区,它以独特的技术和建筑类型,开始重新定义自身的身份和态度,并注重长期的价值考量。这种社区不仅仅关注自身的发展,同时也密切关注与周边社区的紧密联系,以开放和包容的姿态展现,灵活而多变。相较于简单的楼板堆叠,这个城市社区更注重通过类型学智慧来应对不断变化的潜在使用者,并与他们的需求相适应。它不仅仅是一个建筑,而是一个高度参与性和渗透性的社交场所。我们希望它能超越传统的房间堆砌,而能够通过创造智慧型的建筑类型来推动城市社区的交流,展现出它的持久的价值,创造出充满活力和社会意义的居住体验。
From the perspective of typology,Let's imagine a completely new urban community that redefines its identity and attitude through unique technologies and architectural typologies, with a focus on long-term value considerations. This community not only concerns itself with its own development but also maintains close connections with surrounding neighborhoods, presenting itself in an open and inclusive stance while remaining flexible and adaptable. Instead of simple stacking of floor plates, this urban community prioritizes the use of typological intelligence to respond to the ever-changing potential users and adapt to their needs. It seeks to adapt to their requirements, going beyond being merely a structure and transforming into a highly participatory and permeable social space. We hope that it transcends traditional room assemblages and drives urban community interaction by creating intelligent architectural typologies, showcasing its enduring value, and generating vibrant and socially meaningful living experiences.
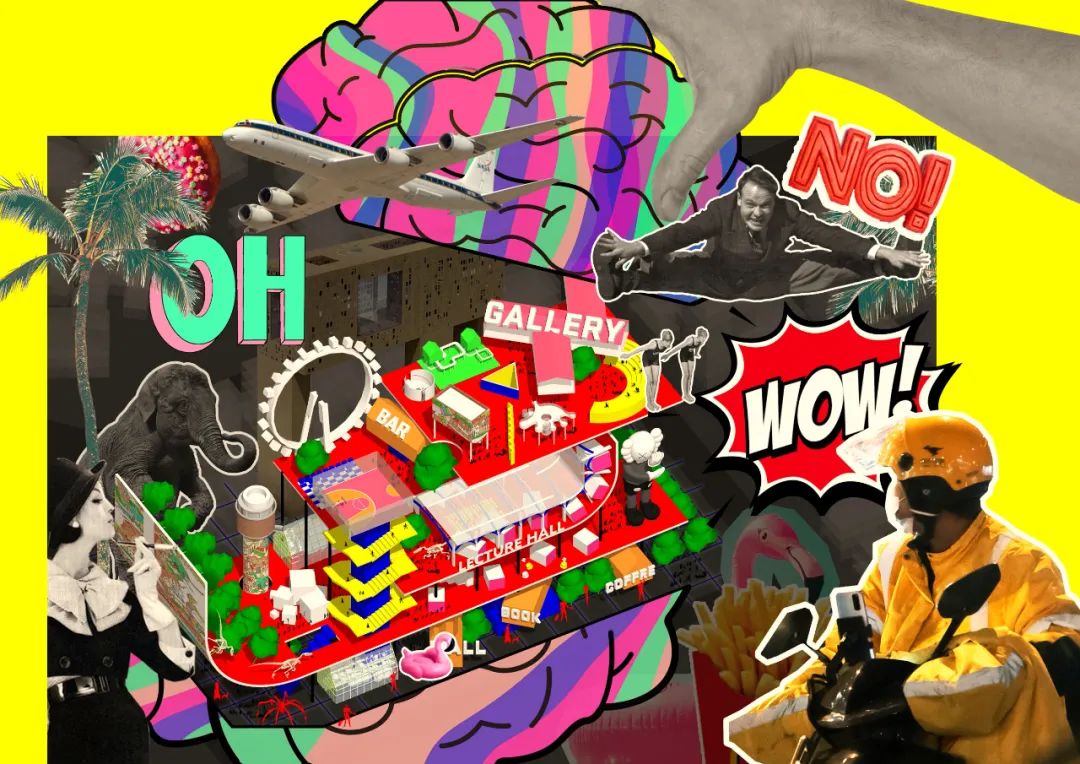

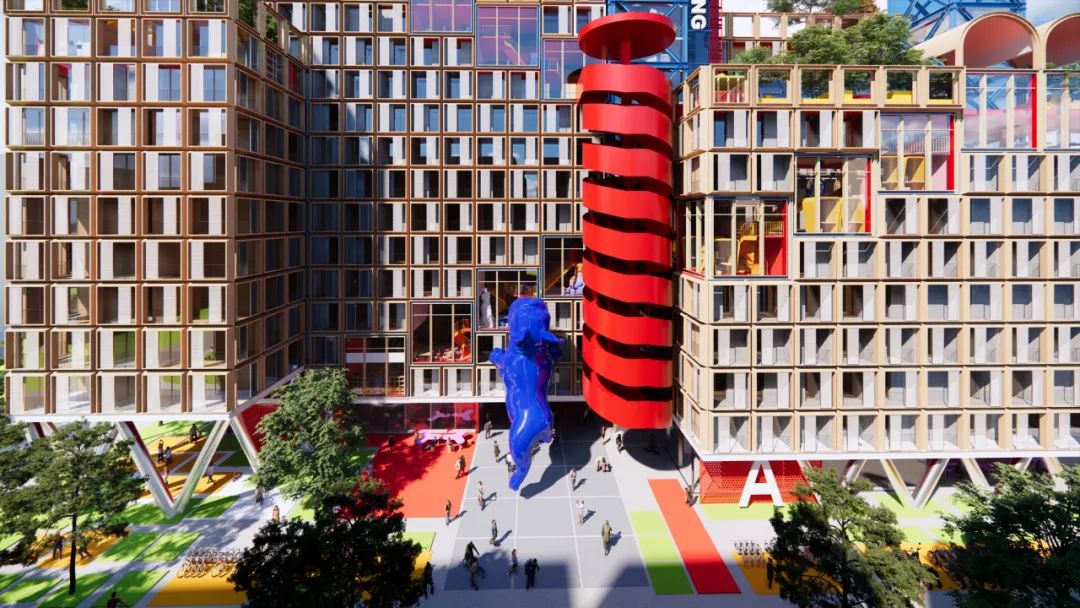
我们使用一种针灸式的解决方案,以重新激活这些区域并将其与周边复杂的公共空间、道路和公园相融合,除了基本的居住功能外,我们还引入工作室、零售、社区服务、活动场所等共享空间,使其在地面向上渗透,并沿Z轴延伸。这种渗透性的设计不仅仅局限于底层,而是将共享空间引入到建筑的垂直空间中,使城市生活能够延伸到更高楼层,打造一个更加混合、活跃的邻里场所。建筑将成为一个舞台,生活将成为其中的剧目进行点缀。不论是作为居民生活其中,还是作为周边社区的观察者和参与者,每个人都能够获得独特的参与和体验。
An acupuncture-like solution is employed to revitalize these areas and seamlessly integrate them with the surrounding complex public spaces, roads, and parks. Going beyond basic residential functionalities, we introduce shared spaces such as studios, retail areas, community services, and event venues, effectively permeating vertically from the ground level upwards along the Z-axis. This permeable design transcends the confines of the ground floor, extending shared spaces throughout the vertical dimensions of the building, allowing urban life to extend to higher floors, and creating a more diverse, vibrant, and lively neighborhood. The building becomes a stage, embellishing life as a performance. Whether as residents who inhabit the space or as observers and participants from the surrounding community, everyone can engage in unique experiences and participation, fostering a dynamic and vibrant settings.
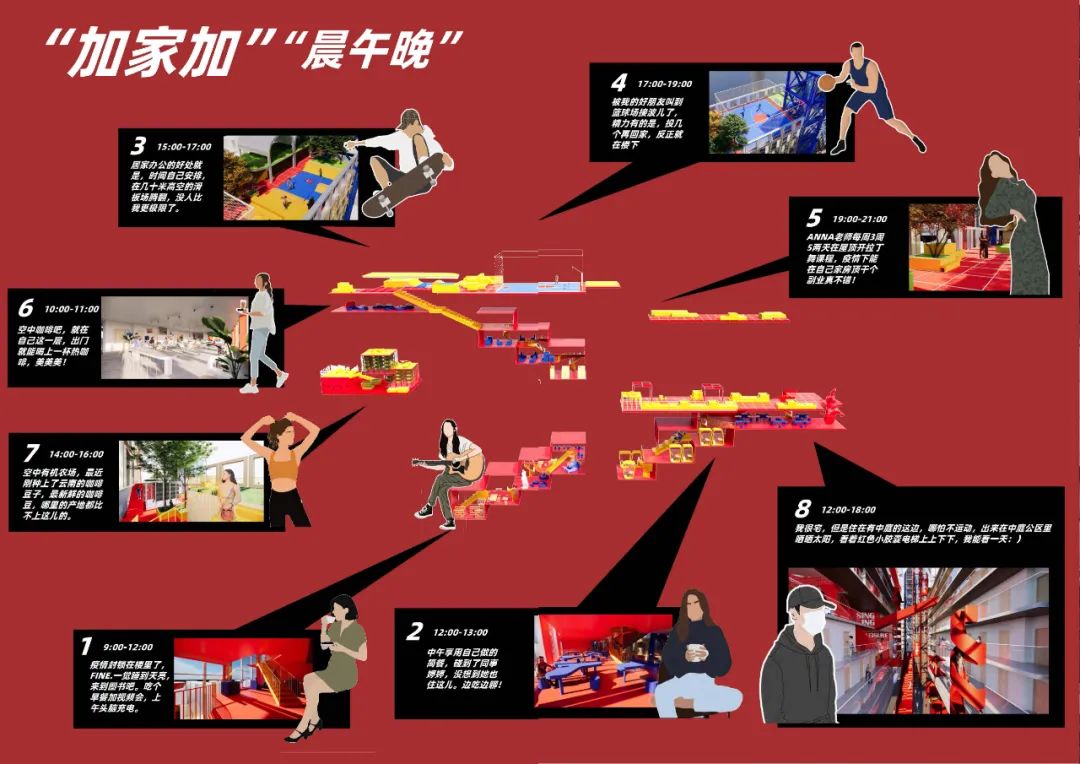
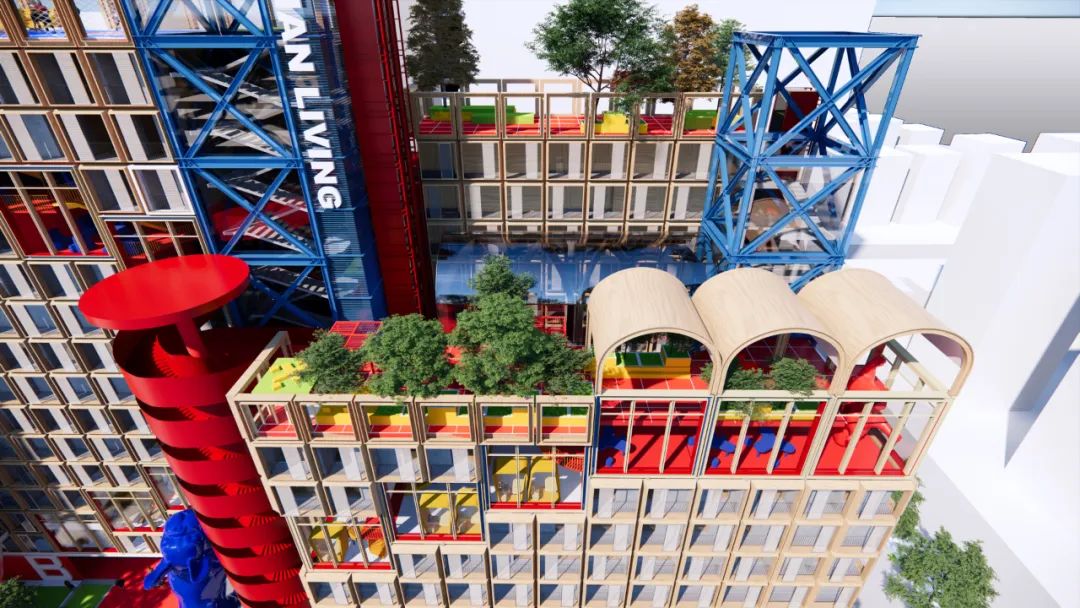

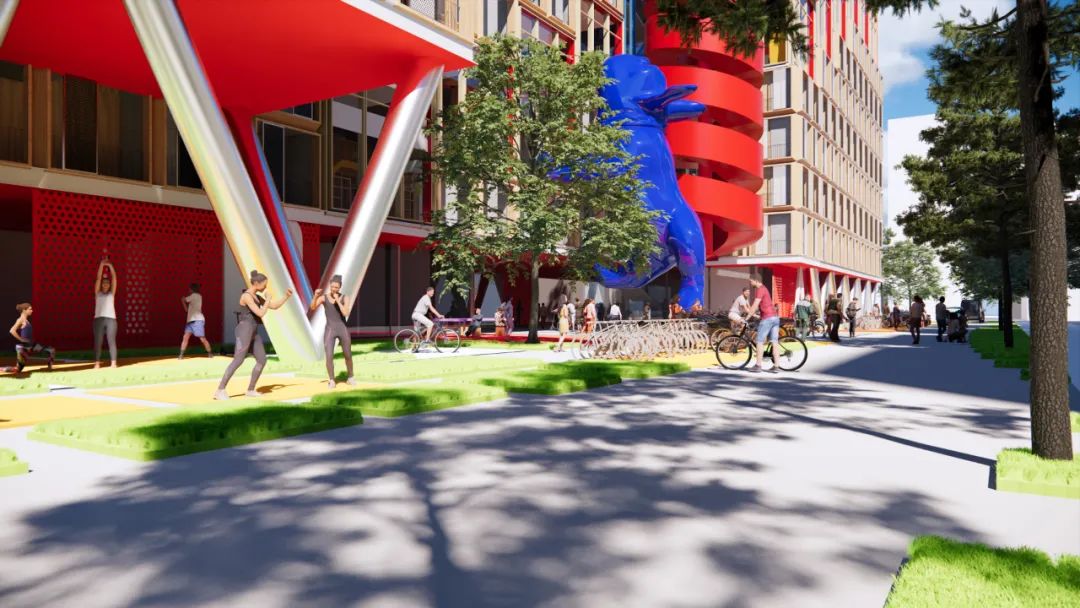
建筑采用板式和“深楼板”结合的类型系统,中庭空间可为室内提供充足的自然光线,可开合的顶棚还能改善室内通风循环效率。不止如此,中庭还提供了直接的视觉联系,并承载着一系列不同属性的活动单元。当未来变得不确定时,传统建筑需要改变自身以适应不同的需求。而类型学智慧的运用使得该建筑能够为多种潜在的使用者提供理想的场所。除了居住功能外,办公、教育、文化乃至康养等各种用途都能在这里找到适合自身需求的类型导向。这种智慧型设计真正延长了建筑的生命周期。通过这种类型学的设计,我们旨在打造一个功能多样且兼具灵活性的空间。
The building adopts a typological system that combines panel construction with "thickened floor plates." The central atrium space provides ample natural light to the interior, and the operable roof improves ventilation and air circulation efficiency. Moreover, the central atrium fosters direct visual connections and accommodates a range of activity units with different attributes. In times of uncertainty, traditional buildings need to adapt to potential needs. The application of typological intelligence enables this building to provide an ideal place for various potential users. In addition to residential functions, it caters to various purposes such as offices, education, culture, and even wellness, all guided by specific typological orientations that suit individual needs. This intelligent design extends the building's lifecycle, and through typological considerations, we aim to create a space that is versatile and adaptable, offering a diversity of functions.
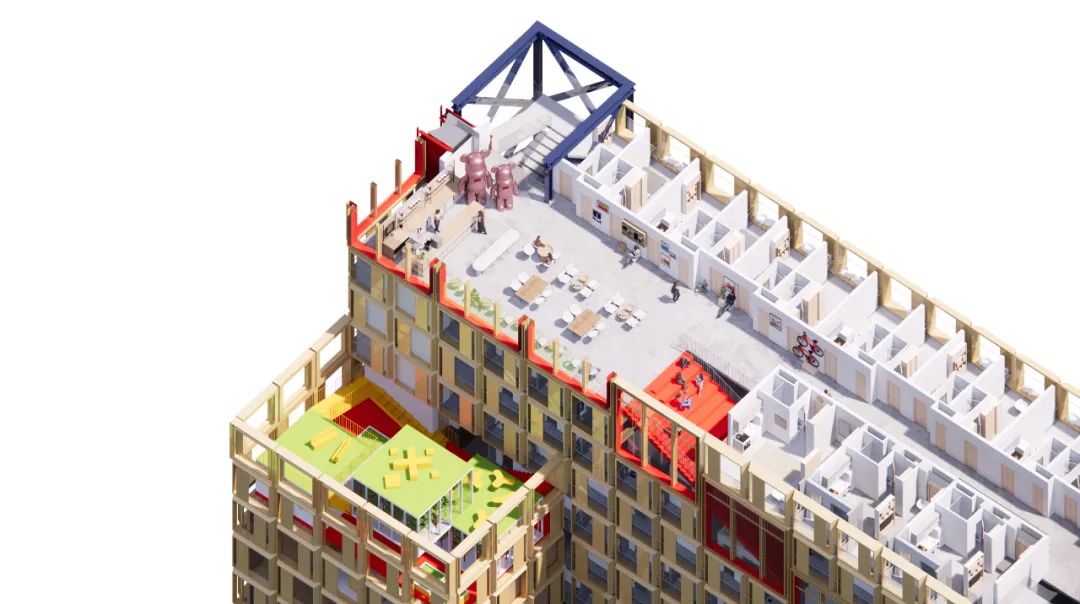
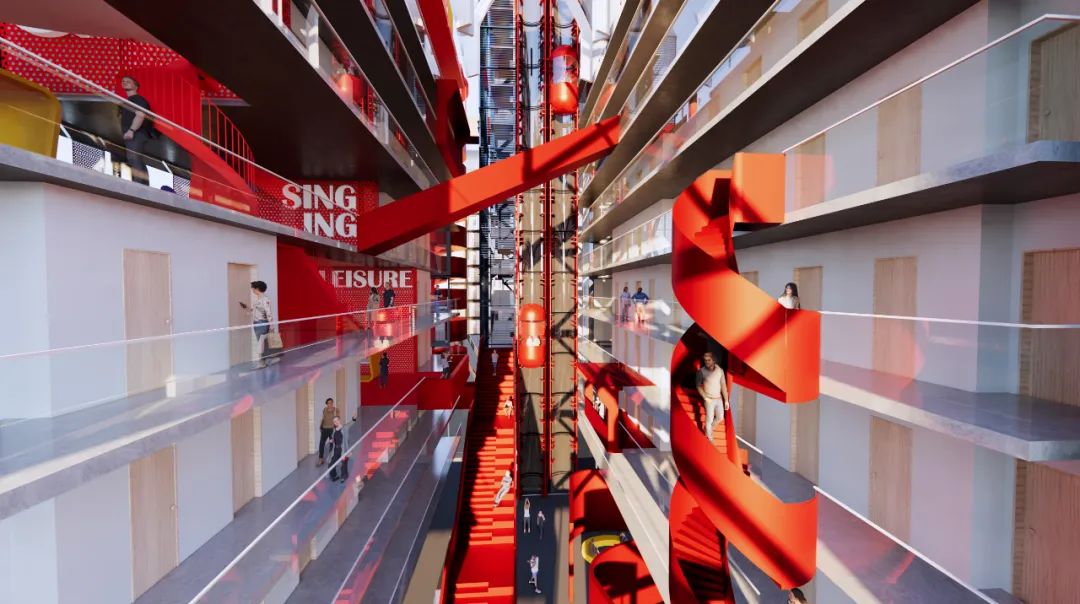

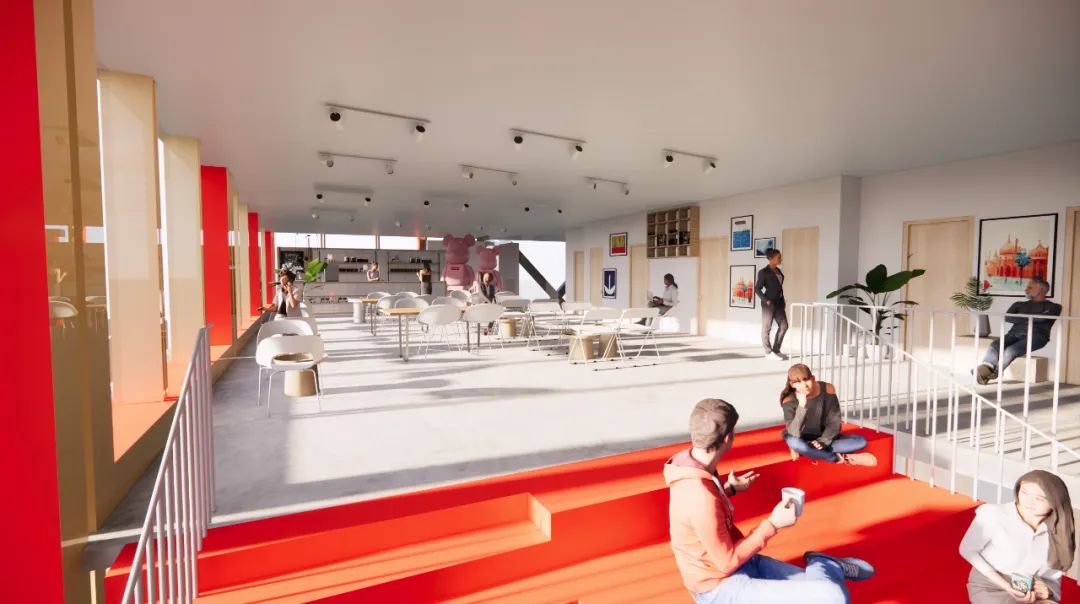
随着新一代深圳人生活节奏和方式的改变,“家”的定义正变得模糊不清。它不再仅仅承载传统的功能,而是变得更加多样且丰富。使用者希望能够轻松切换不同的场景,以适应自身不断变化的需求。我们引入了两种模块单元——固定单元和魔术单元,以探索一种实现灵活性的方式。
As the pace and lifestyle of the new generation in Shenzhen change, the definition of "home" is becoming increasingly blurred. It no longer solely serves traditional functions but becomes more diverse and enriched. Users are increasingly focused on the flexibility of space, desiring the ability to effortlessly switch between different scenarios to adapt to their evolving needs. To achieve flexibility, we introduce two types of modular units: fixed units and magic units.
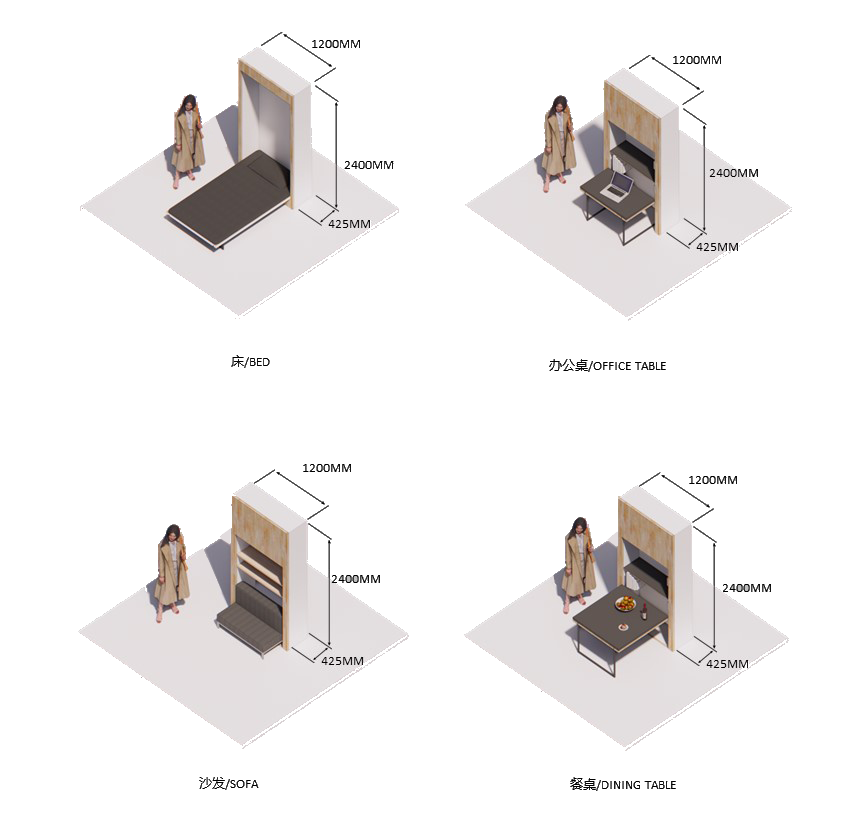
在我们例举的这三种户型中,均引入了固定单元和魔术单元。固定单元由预制的卫生间和简易厨房构成,而魔术单元作为可变的元素,与固定单元结合,形成不同的使用场景,例如用餐、办公、休息、起居和活动等等。甚至在入住之前,每个使用者都可以根据自己的独特需求选择和定制内部的魔术单元,实现不同场景的切换和个性化需求的满足。通过这种模块化设计,我们为居住者提供了更大的灵活性和选择性。他们可以根据不同的生活方式和需求来重新配置和定制自己的居住空间,让家成为真正适应个人生活的场所。
In our example of these three types of housing, having both fixed and magic units are incorporated. The fixed unit consists of prefabricated bathrooms and simple kitchens, while the magic unit serves as a variable element that combines with the fixed unit to create different usage scenarios such as dining, working, resting, living, and activities, among others. Even before moving in, each user has the option to select and customize the internal magic unit according to their unique requirements, enabling the switching of different scenes and satisfying personalized needs. Through this modular design approach, we provide residents with greater flexibility and choice. They can reconfigure and customize their living spaces based on different lifestyles and needs, transforming their homes into truly adaptable and personalized environments that suit their individual lives.
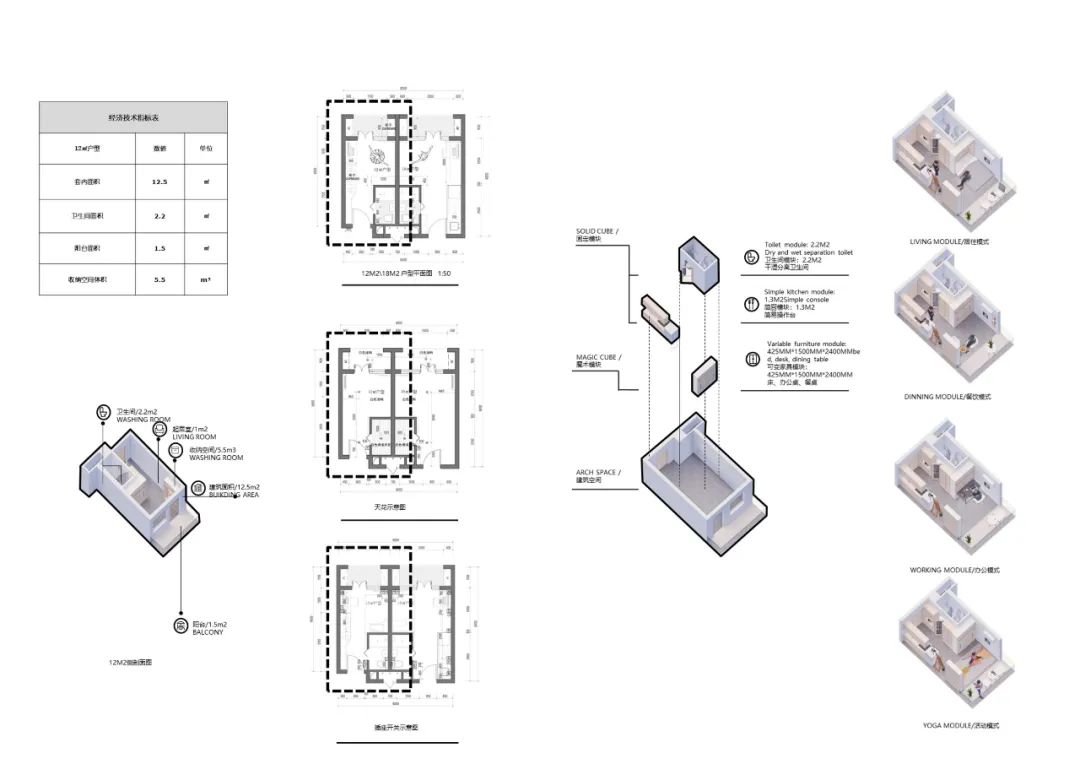
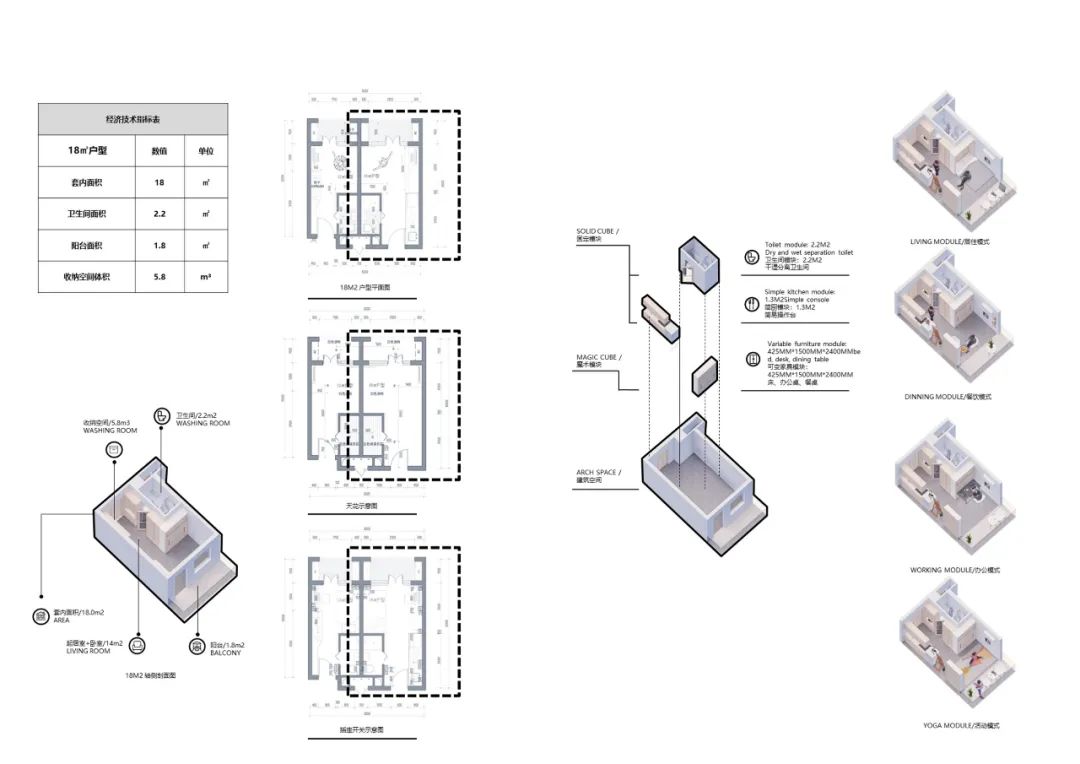
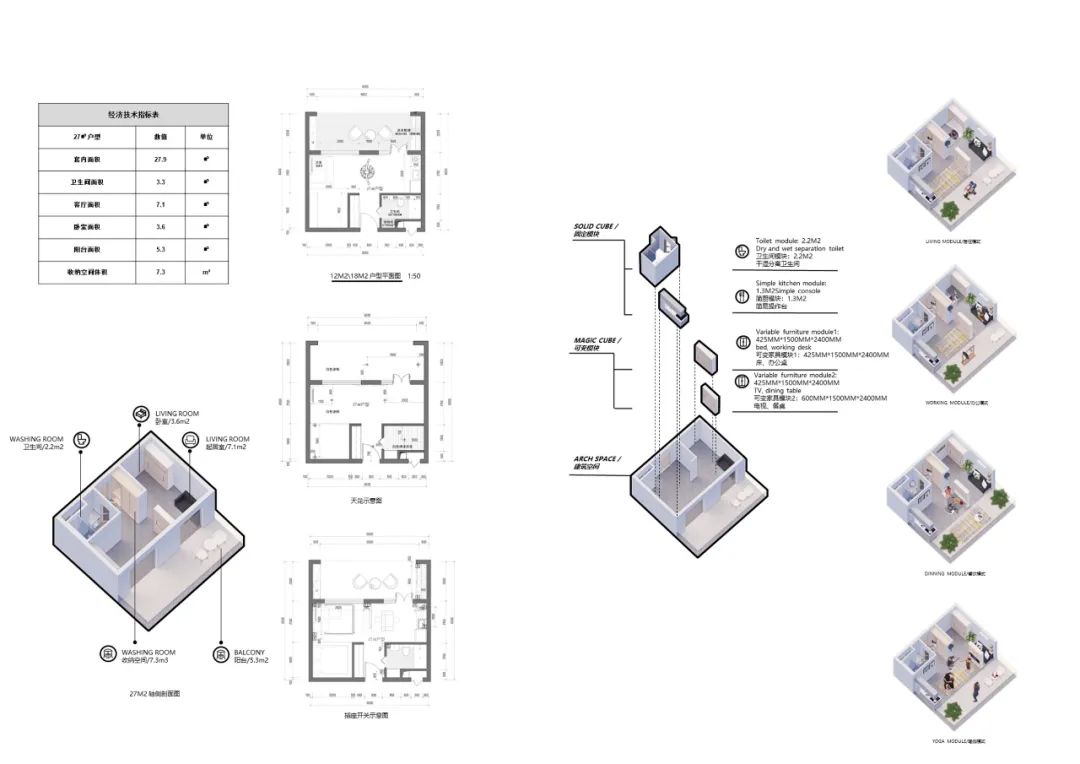
我们试图打破传统的界限,在私人和公共领域之间创造一个无缝的融合。“加家加”的设计促进了社区意识,并鼓励居民与周围环境的互动。它培养了一种集体的生活方式,个体单元和共享空间之间的区别变得模糊。我们希望以拥抱开放和包容的态度来创造一个环境,让人们可以体验一种新的集体生活形式。它超越了传统的界限,创造了一个流动的、相互联系的、欢迎所有人的空间。
We aim to think out of box,push the boundary and create a seamless fusion between private and public domains. The design of "MTH" fosters a sense of community consciousness and encourages interaction between residents and their surrounding environment. It cultivates a collective way of living, where the distinction between individual units and shared spaces becomes blurred. By embracing openness and inclusivity, "MTH" aims to create an environment where people can experience a new form of collective living. It transcends the traditional boundaries and creates a space that is fluid, interconnected, and welcoming to all.
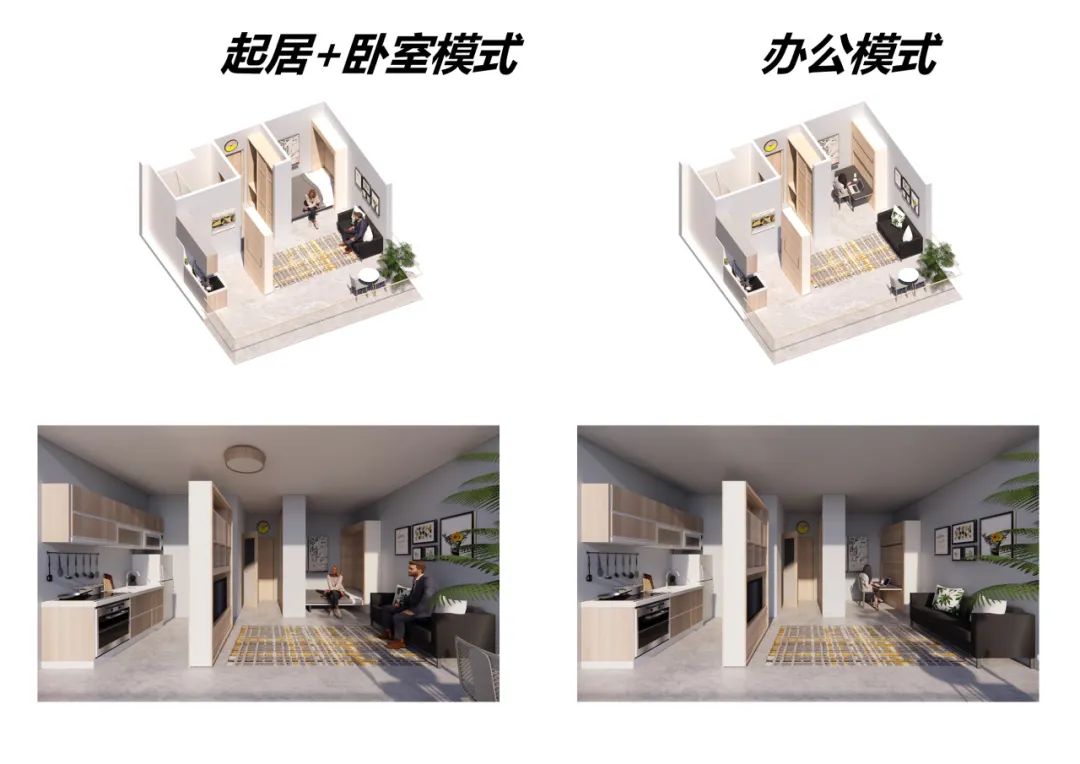
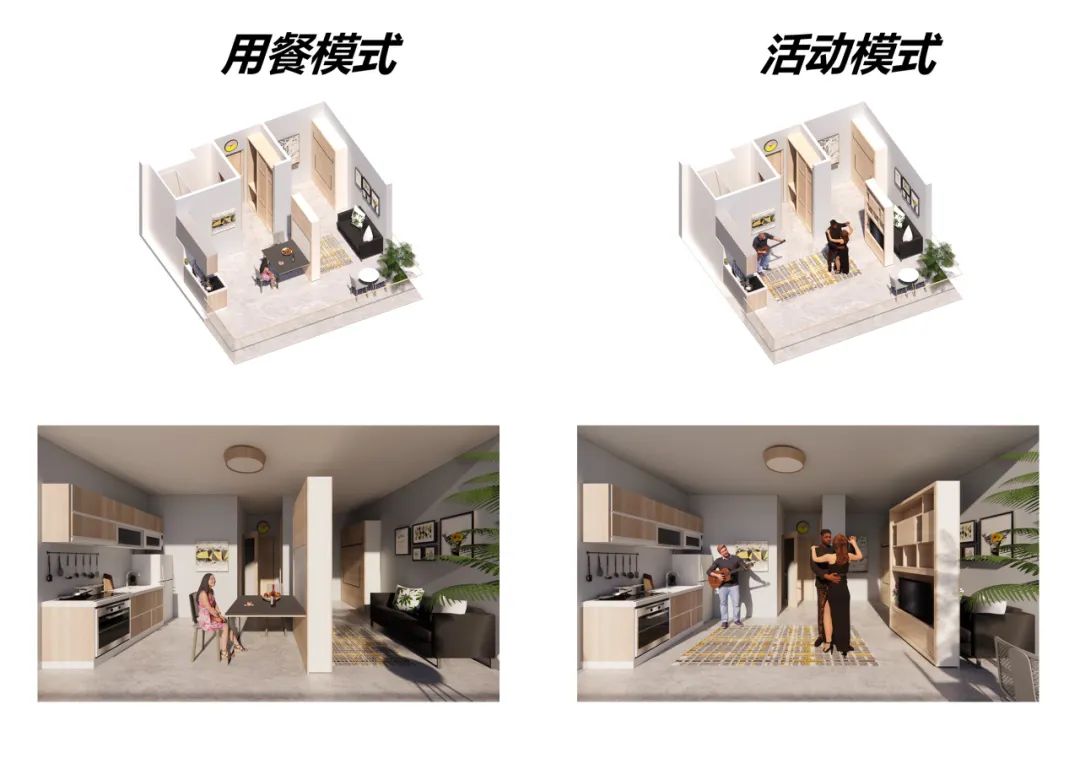
完整项目信息
项目名称:深圳极小住宅“加家加”/“MTH”
项目类型:公寓
项目地点:广东市深圳市
设计单位:ASSA超集组
主创建筑师:于宙
设计团队完整名单:韩懿、谢筠婷、周群、林晓洁、杨玉洁、宋鹏
业主:深圳市住房和建设局
造价:无
建成状态:概念方案
设计时间:2022年3月-2022年5月
用地面积:5184平方米
建筑面积:18540平方米
版权声明:本文由ASSA超集组授权发布。欢迎转发,禁止以有方编辑版本转载。
投稿邮箱:media@archiposition.com
上一篇:墨菲西斯新作:混合用途的交通综合体,西班牙比戈高铁站
下一篇:竞赛二等奖方案 | 西部(重庆)科学城二级综合医院,超绿体 / a9a+重庆医药设计院