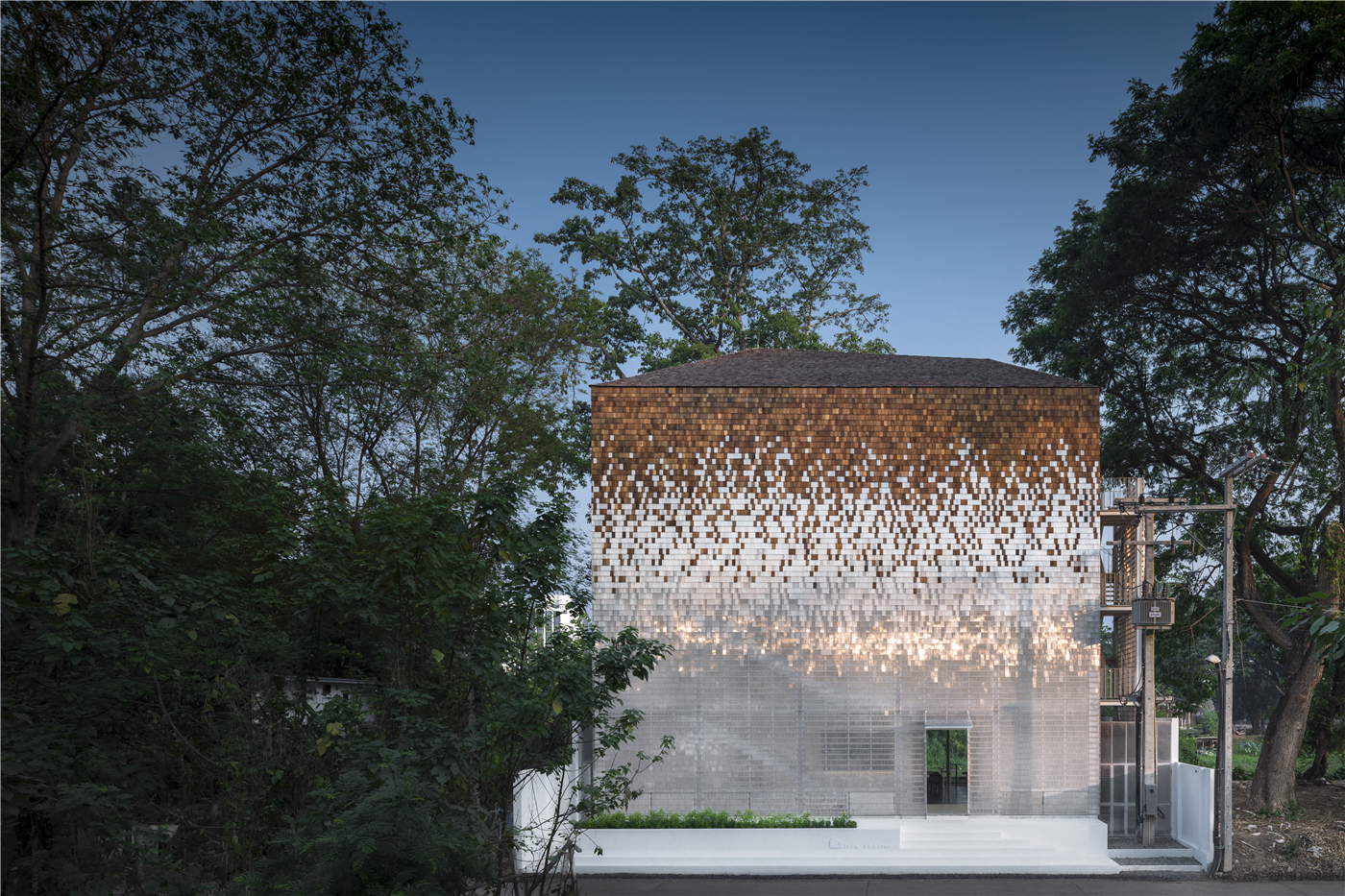
设计单位 Department of Architecture
项目地址 泰国清迈
建筑面积 890平方米
建成时间 2019年4月
Little Shelter酒店坐落在泰国清迈,这里古老的城市景观和乡土建筑以木结构和坡屋顶为特点。酒店屋顶的灵感来源于当地传统坡屋顶,不对称的屋顶形式自然地与和周围的树木融为一体。屋顶的西侧向外敞开,形成一个屋顶平台,客人们可在日落时分在这里欣赏河流的全景。
Little Shelter is located in Chiang Mai where its old cityscape and vernacular architecture are characterized by wood structure with shingle pitched roof. The hotel roof form inspired by traditional hip roofs as homage to the local architecture has a little reinterpretation with an asymmetrical form blending naturally with the surrounding tree top silhouette. The west side of the roof is partially carved out to become a roof deck for guests to enjoy the panoramic river view at sunset.
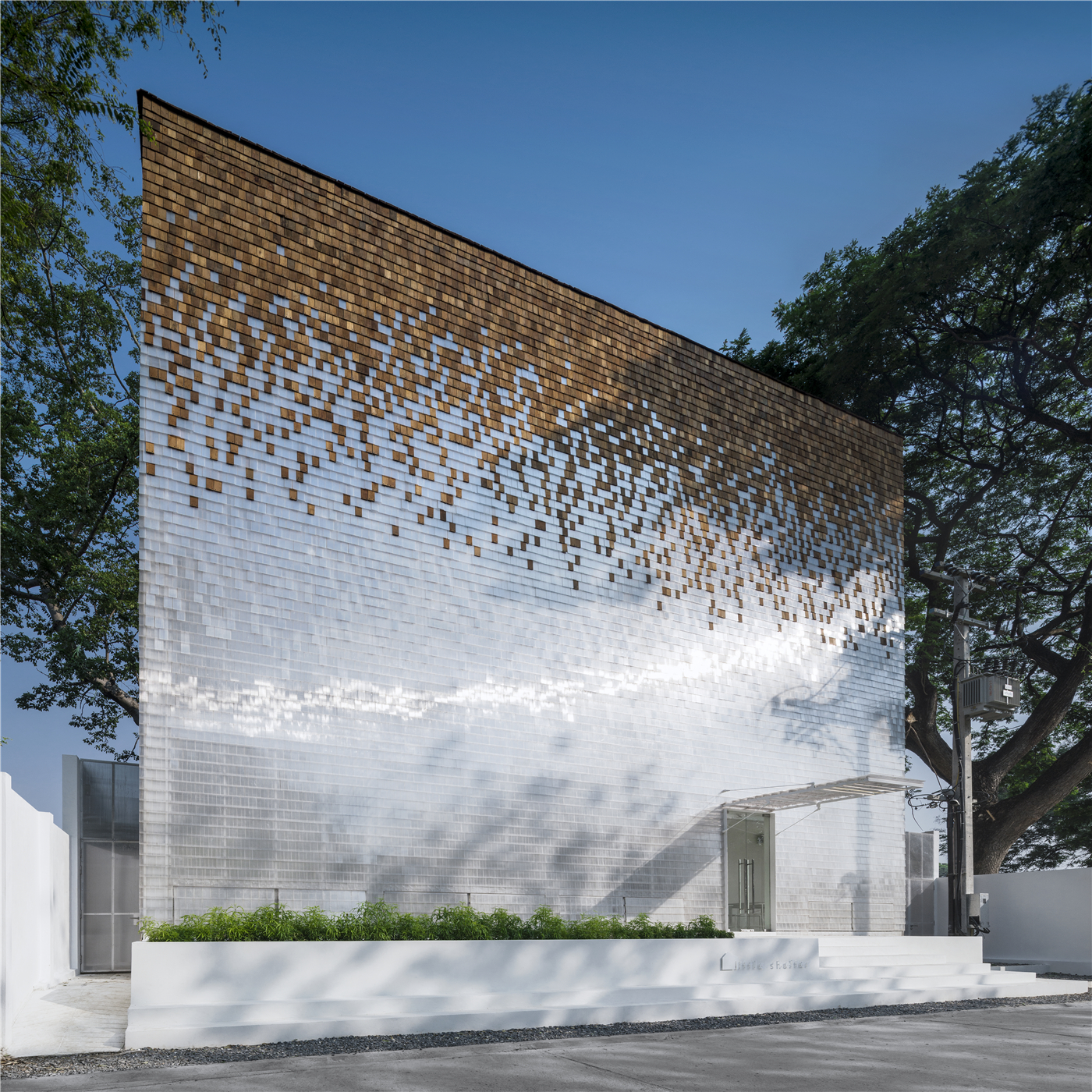
设计通过使用传统材料木瓦来延续当地建筑的特色。这种材料有趣的地方在于,它这几百年来一直得到很好的发展。小尺度的木瓦单元像鱼鳞一样排列成密不透水的建筑平面。在这里,建筑师试图将新的材料和木瓦相融合,以创造出一个既现代又传统的建筑表面。
The design continues the local architectural character through the use of the predominant traditional material – the wood shingles. The most interesting aspect of the material is in its system that has been well developed for hundreds of years. Small units of wood shingles are laid out like fish scales to become a watertight architectural plane. The design has explored a possibility to fuse new materials into the system to create a contemporary architectural surface yet deeply rooted in tradition.
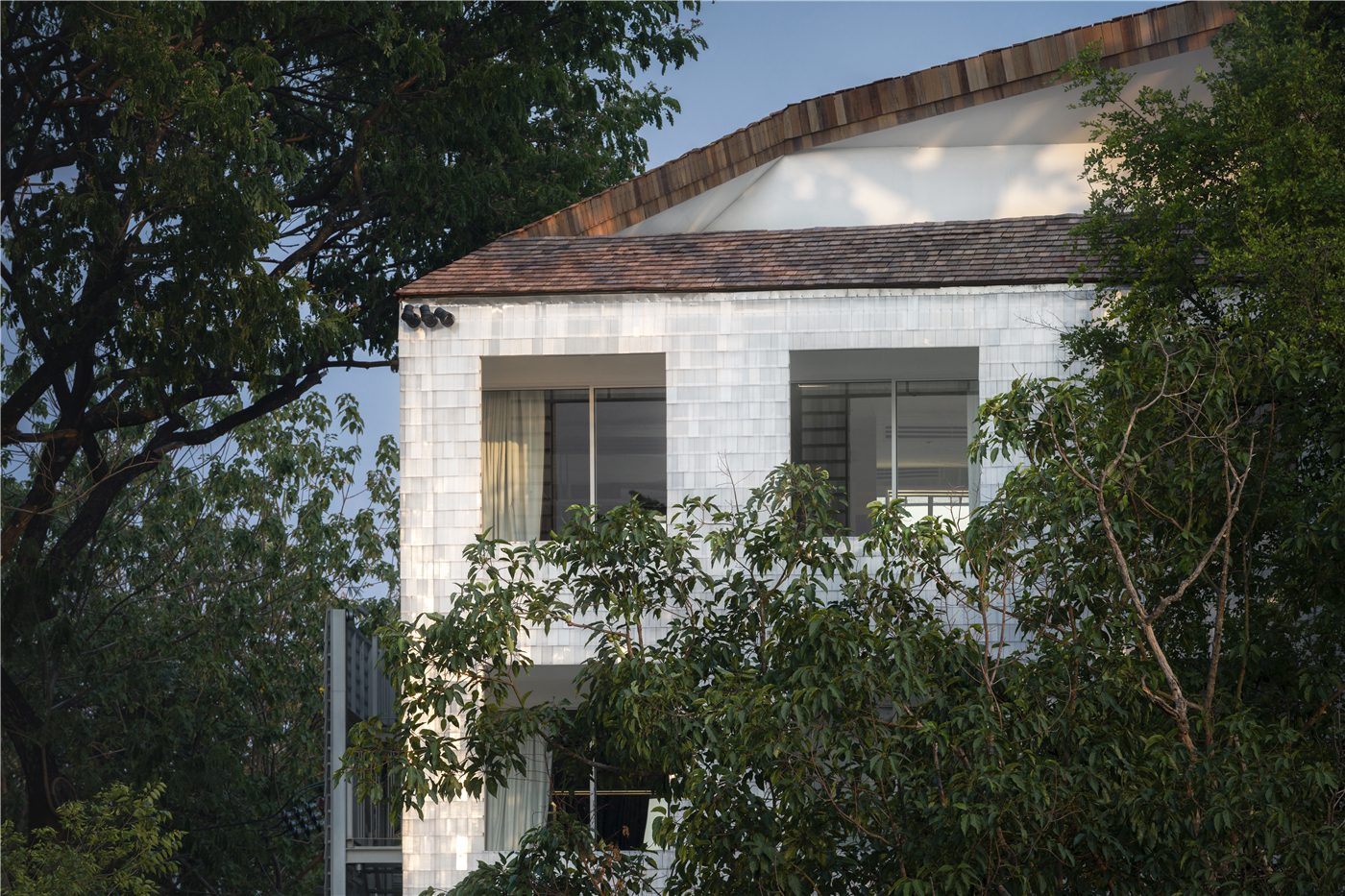
屋顶和墙面都使用了木瓦,在朝向河流的一侧,聚碳酸酯板被切割成与木瓦相同的尺寸,构建出一个半透明的立面。入口立面的顶部采用了木瓦,这些木瓦像雨水一样沿着立面洒落下来,和聚碳酸酯表面融为一体。两者相连的半透明部分由特殊的半透明螺柱和透明螺钉来实现的。随着光线照射在不同的材料上,建筑立面在阳光下闪闪发光。随着时间的变化,不同角度的光线照射下来将营造出不同的室内氛围。
The wood shingles are used on the roof and side walls. On the river facade, polycarbonate sheets are cut into the same size as wood shingles and constructed to become the architectural translucent facade. On the entrance façade, the upper portion is composed of solid wood shingles and they trickle down to mixed with polycarbonate shingles on the lower part. Although working with the traditional shingle system, the uninterrupted translucency surface is achieved by a special detail design using translucent studs and special transparent screws. The facade is glittering in the sun as the light touches different material grains, from the solid wood shingles to the different translucency levels of the polycarbonate shingles. The light passes through the facade and creates varying interior atmosphere at different time with the changing light condition of the sky.
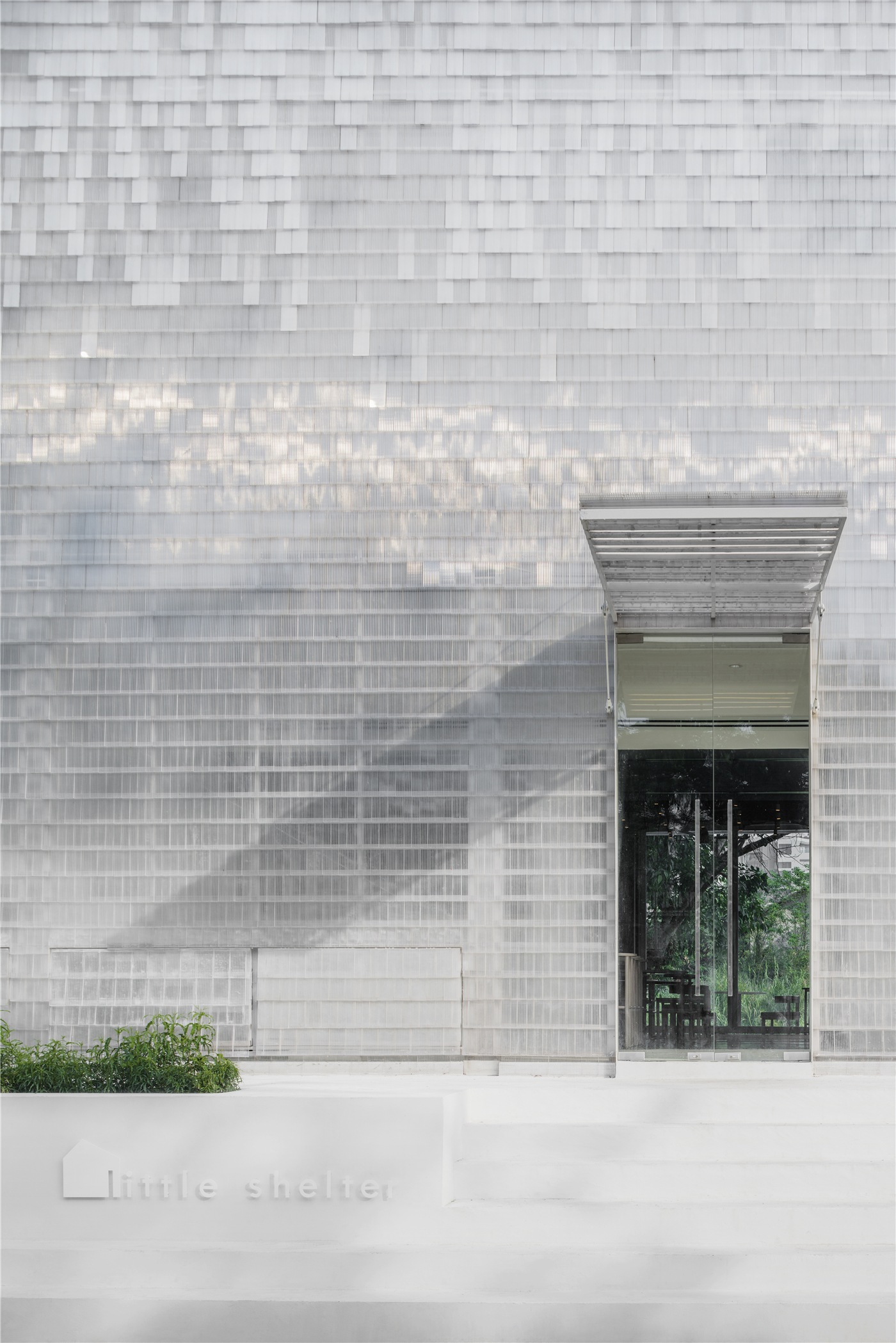
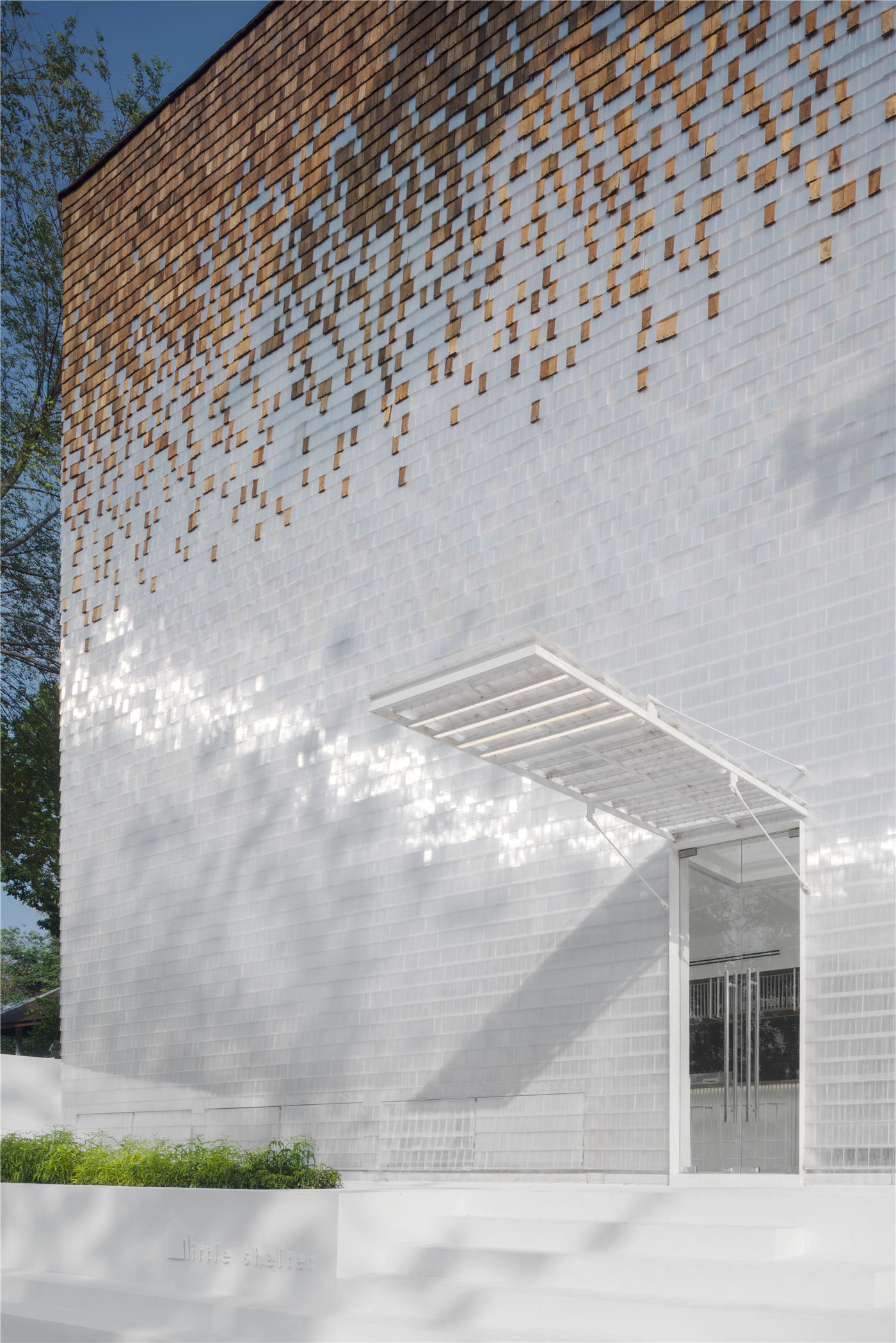
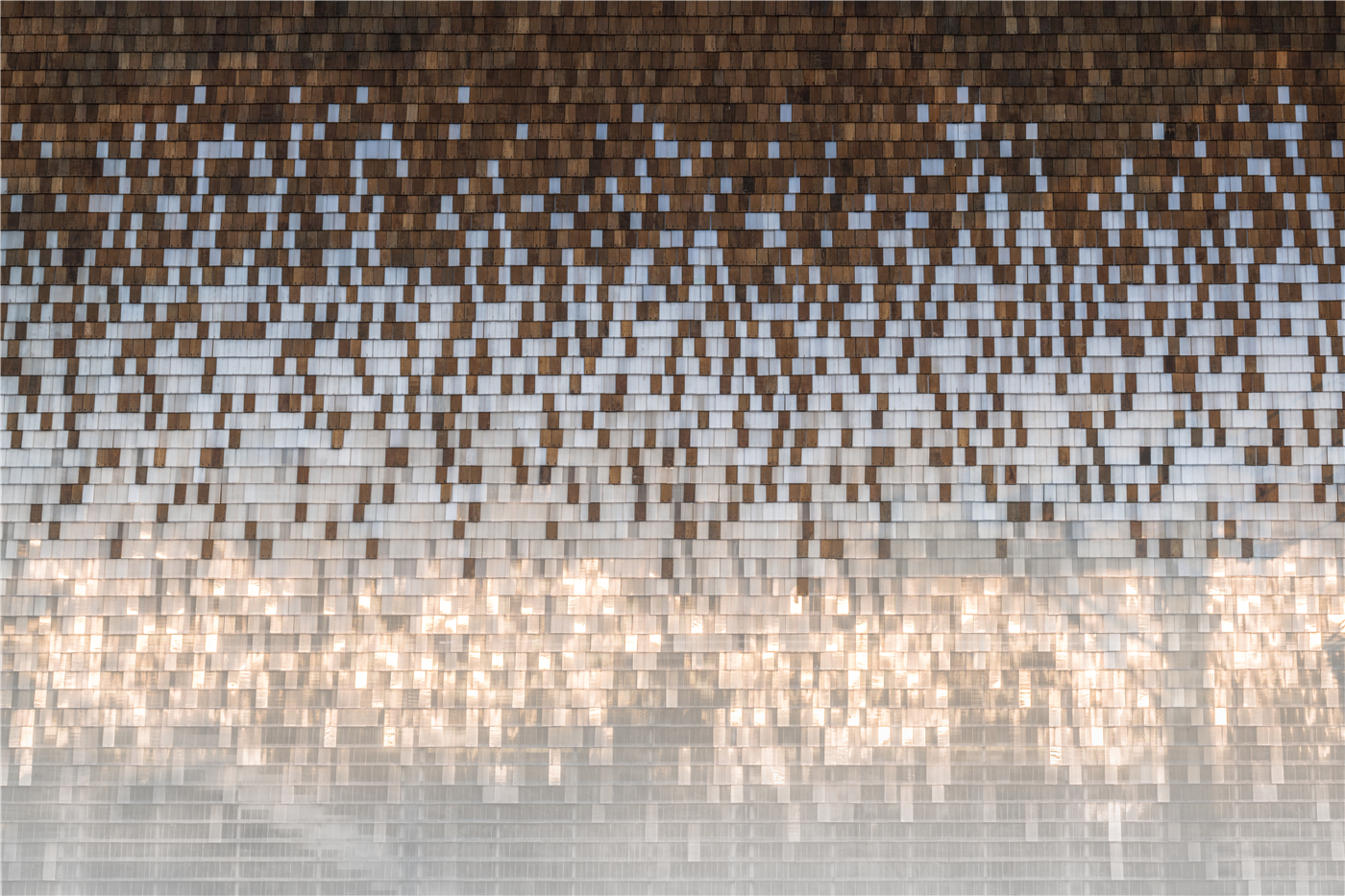
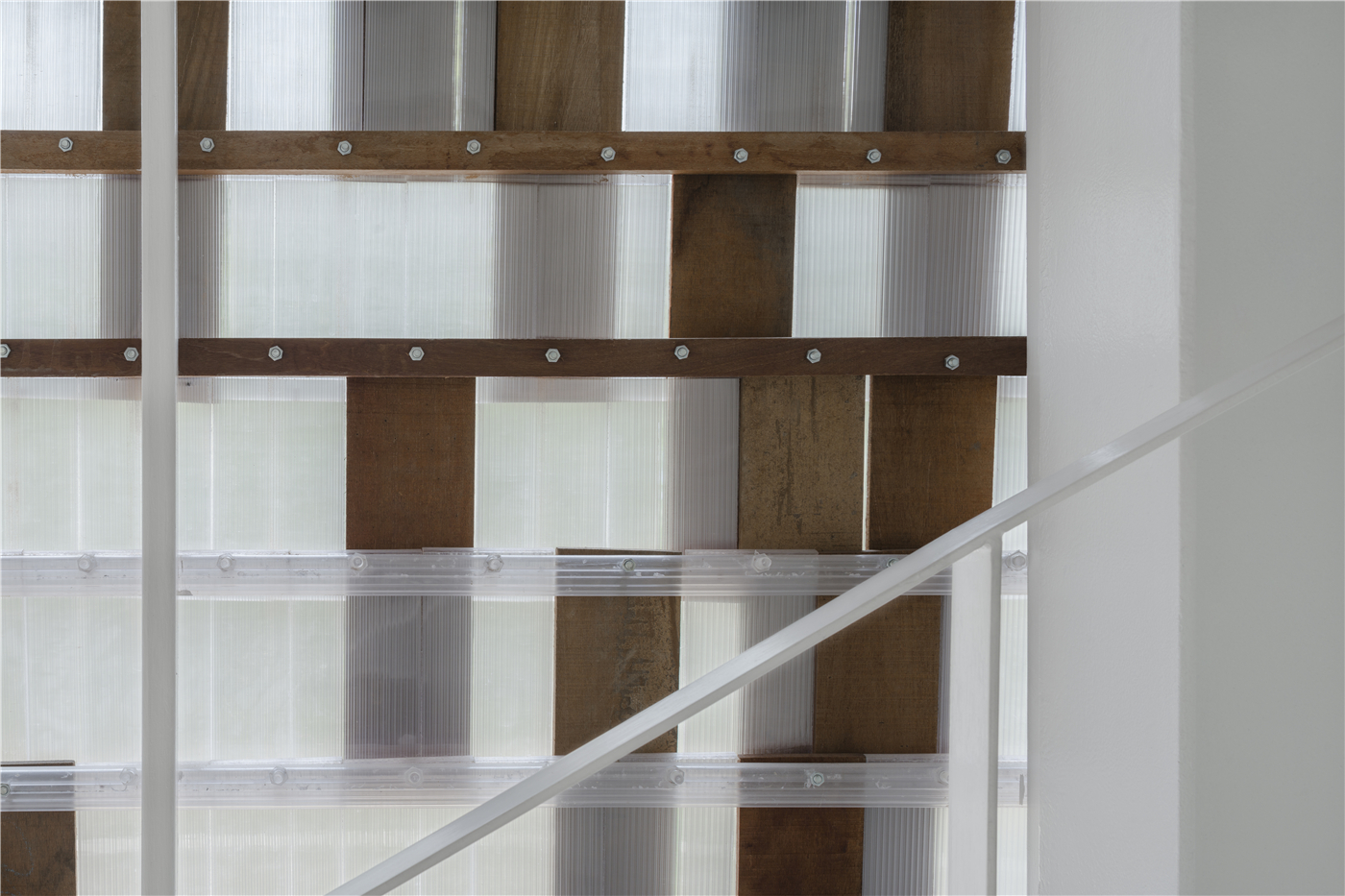
待夜幕降临,室内散发出的光线让建筑看上去犹如一盏河岸上的灯笼,与其说这是一栋建筑物,不如说这是一件美好的工艺品。
At night with the light from the inside, the building becomes a lantern glowing on the riverbank. The structure seems less of a building but becomes more like a piece of craftwork.

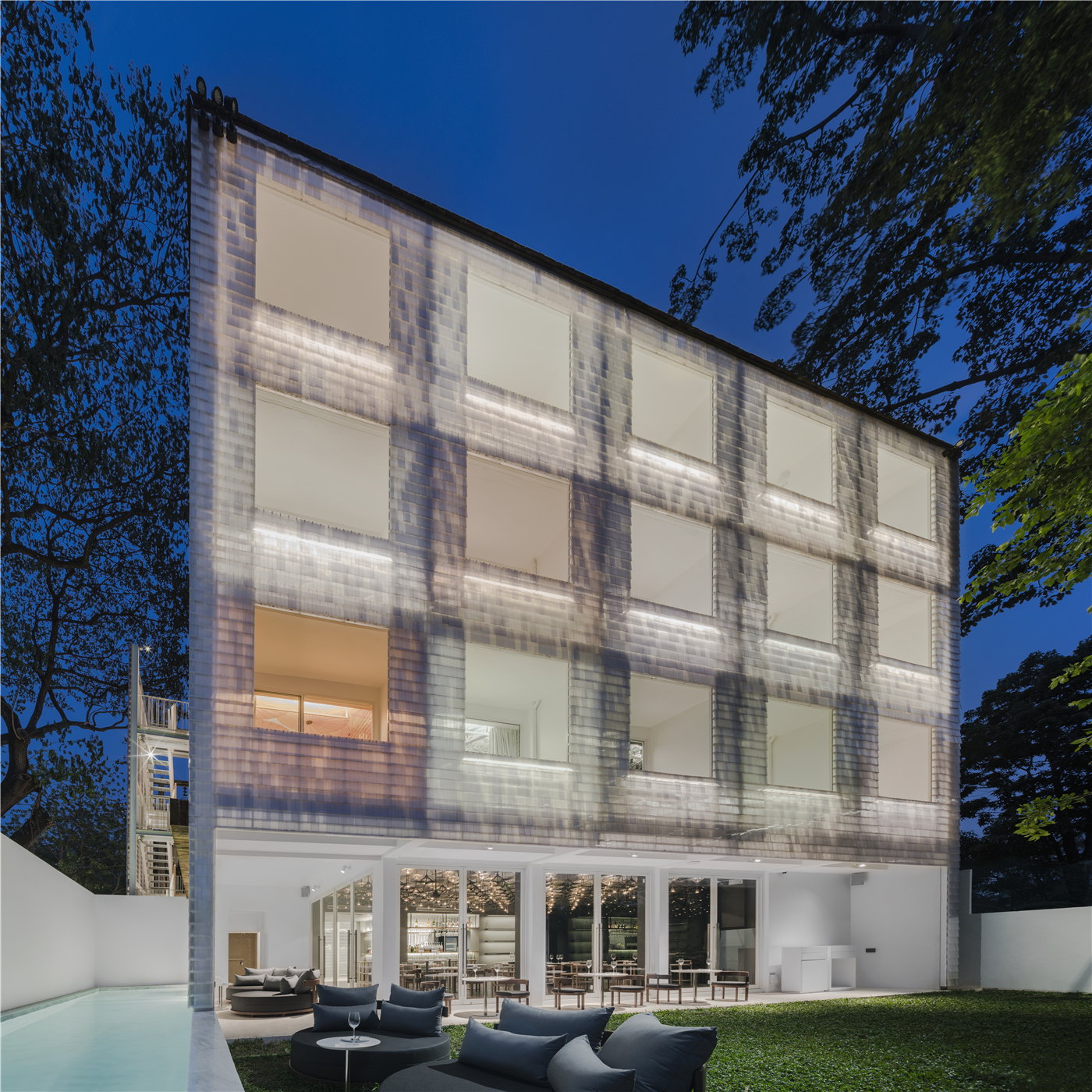
公共区域内部装饰和简约的外立面相呼应,给人一种画廊的感觉。内部吊顶还有一个艺术装置,其灵感源于著名的Boh-srang伞,以其精致的造型和戏剧性的轮廓很好地诠释了当地手工艺品。
The public area interior complements the exterior simplicity, gives a gallery-like feeling that accommodates the site-specific installations inspired by the famous Boh–Srang umbrella, and creates delicate and dramatic silhouettes expressing contemporary interpretation of the local handicraft.
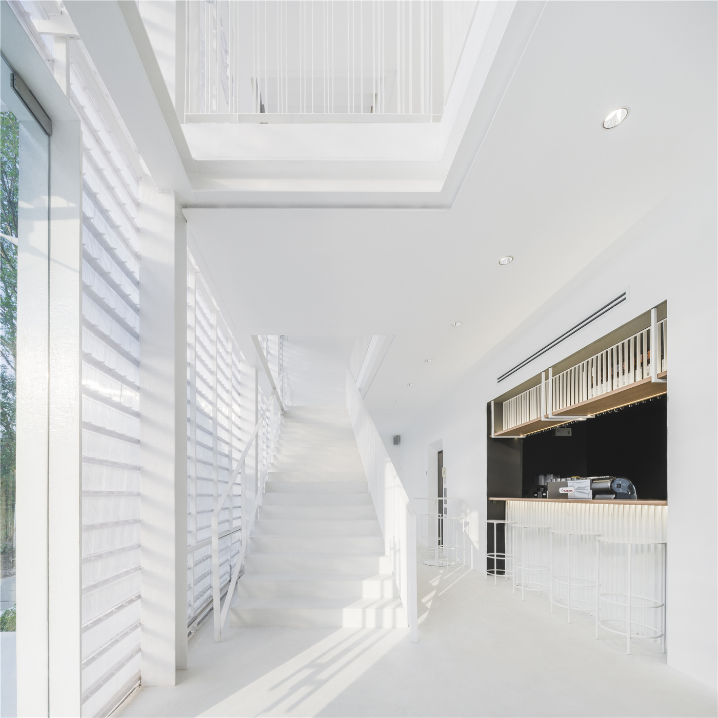

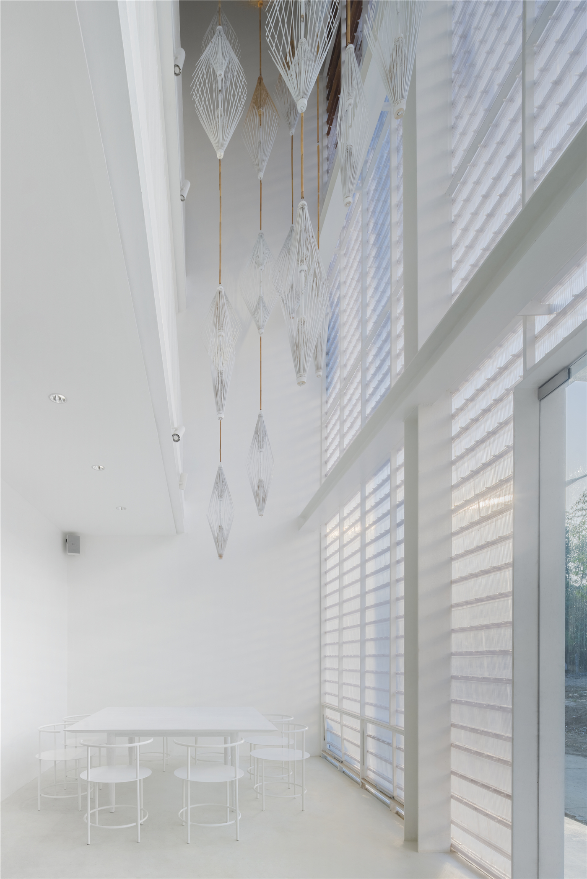
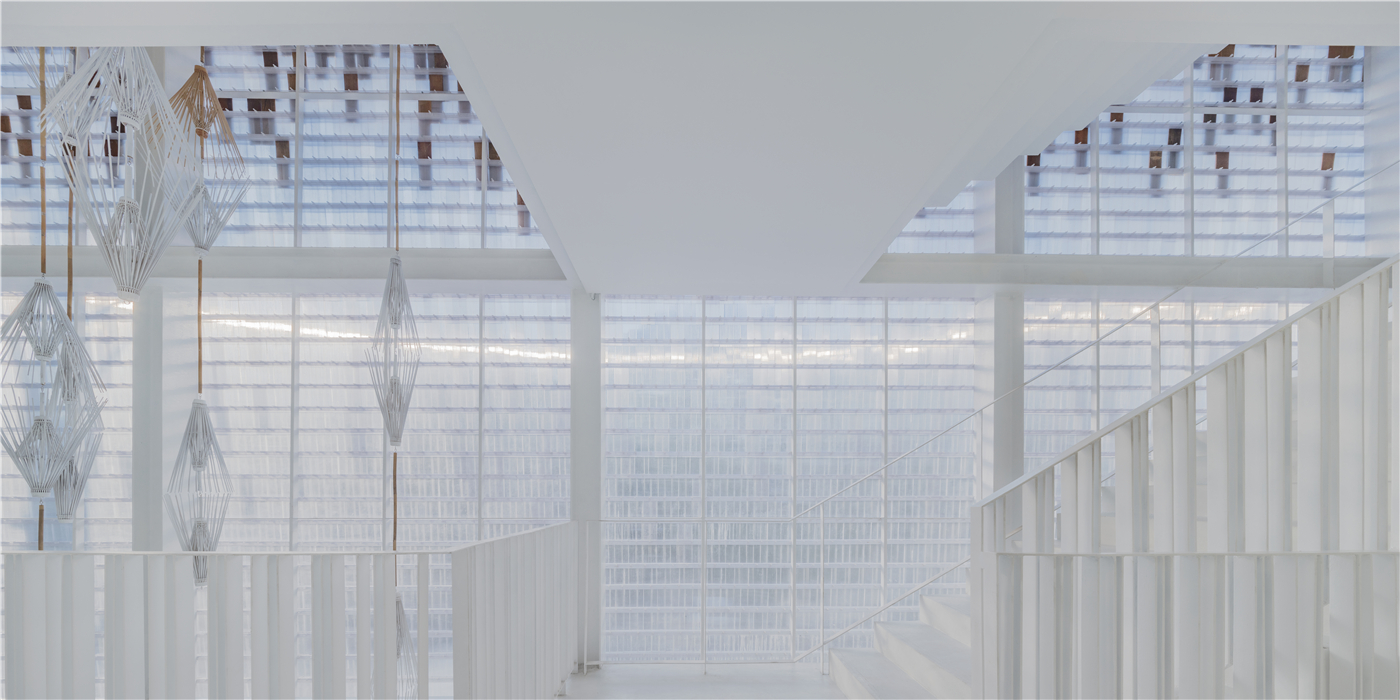
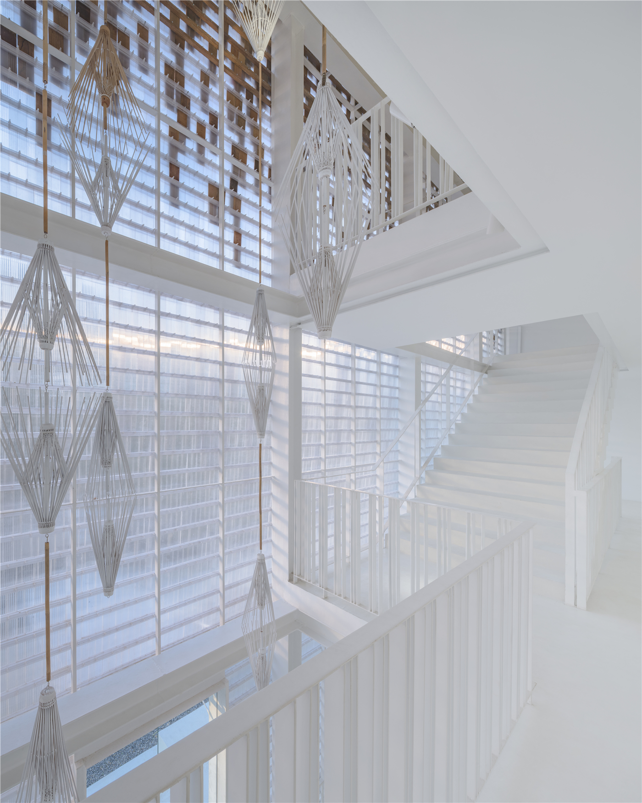
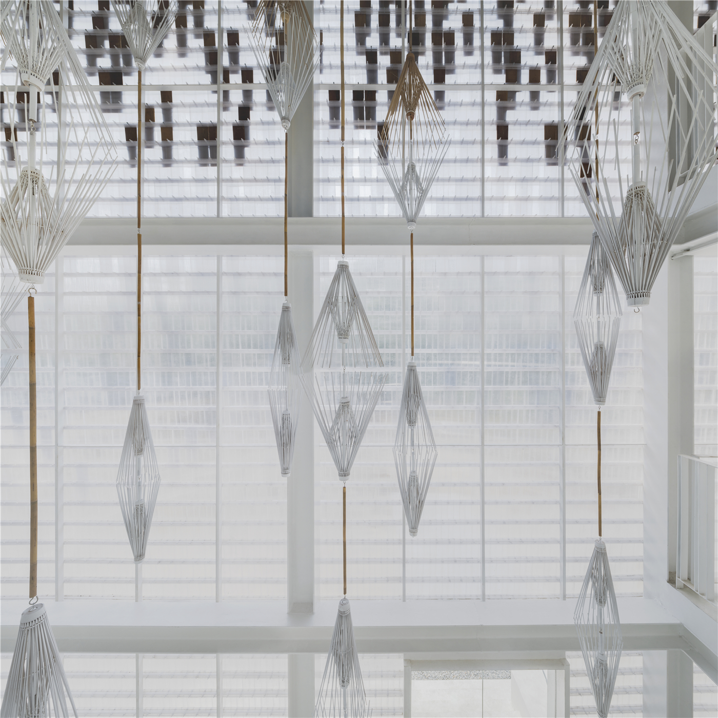
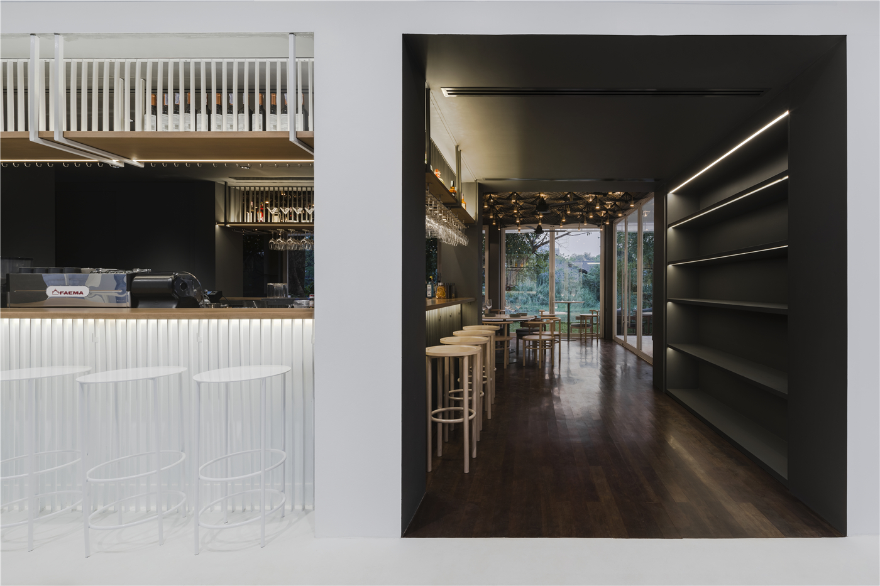
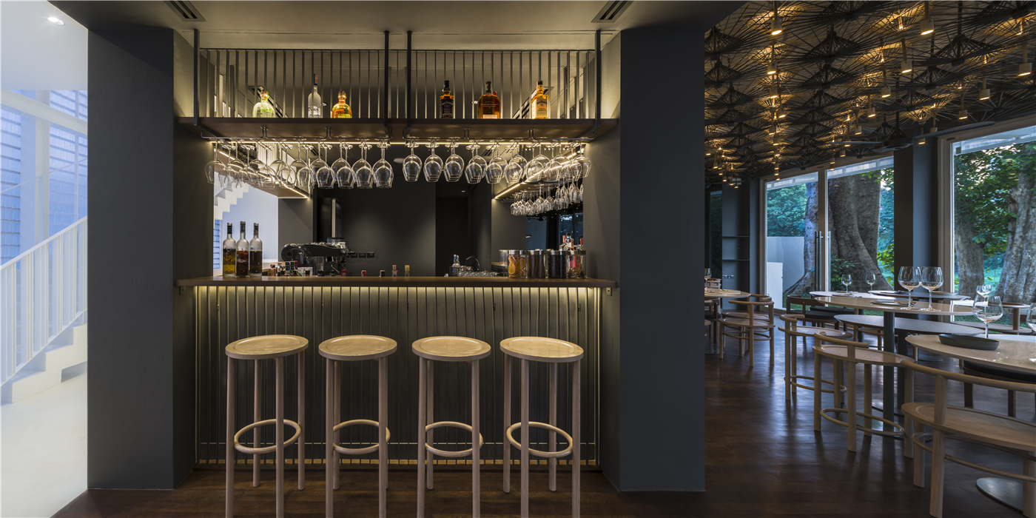
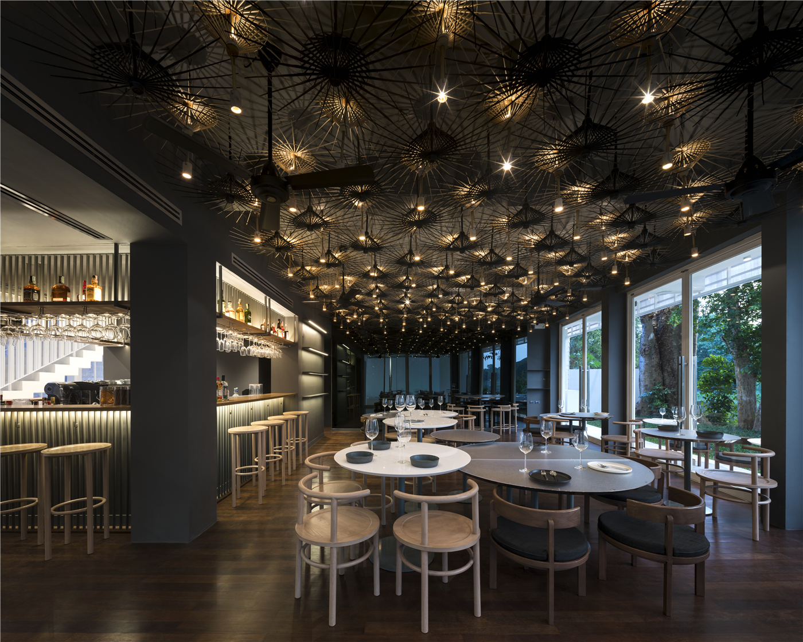
客房的内饰为客人们提供了探索清迈的新视角,天花板上装饰着与清迈相关的图像,如古城墙、水灯节、松树林和帕秋峡谷等。这些图像从天花板无限地延伸至覆以镜面的墙壁,给人一种超现实的无边界体验感。酒店中十四间客房各自拥有不同的图像,每个房间都是独一无二的,营造出别具一格的室内氛围:宁静、有趣、优雅或者充满神秘感,以满足客人不同的喜好。
The guest room interior is a place to rediscover Chiang Mai in a new angle, literally. Images of important places and events of Chiang Mai such as its ancient city wall, floating lantern festival, pine forest, Pah-Chor canyon, etc., are placed on the entire ceiling. The images infinitely reflected onto the two long walls cladded with small mirror shingles, giving a surreal borderless sensation. The images are all different for each of the fourteen guest rooms. Each emanates different and unique feeling: tranquil, playful, cultured, mysterious, etc. suitable for any preferences of the guests.
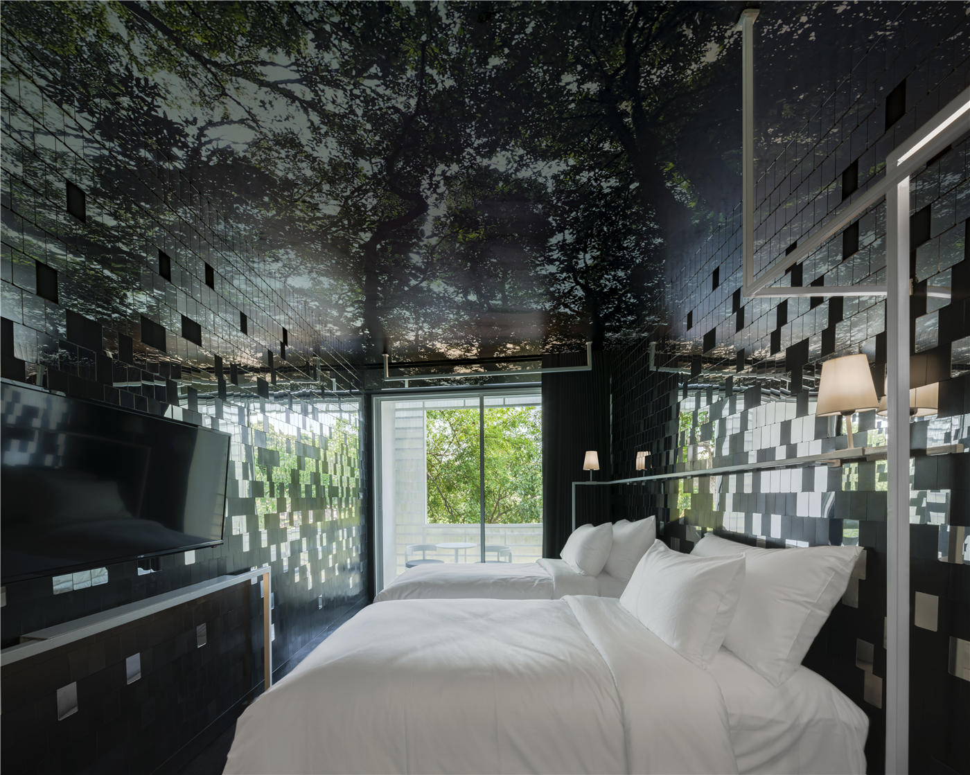
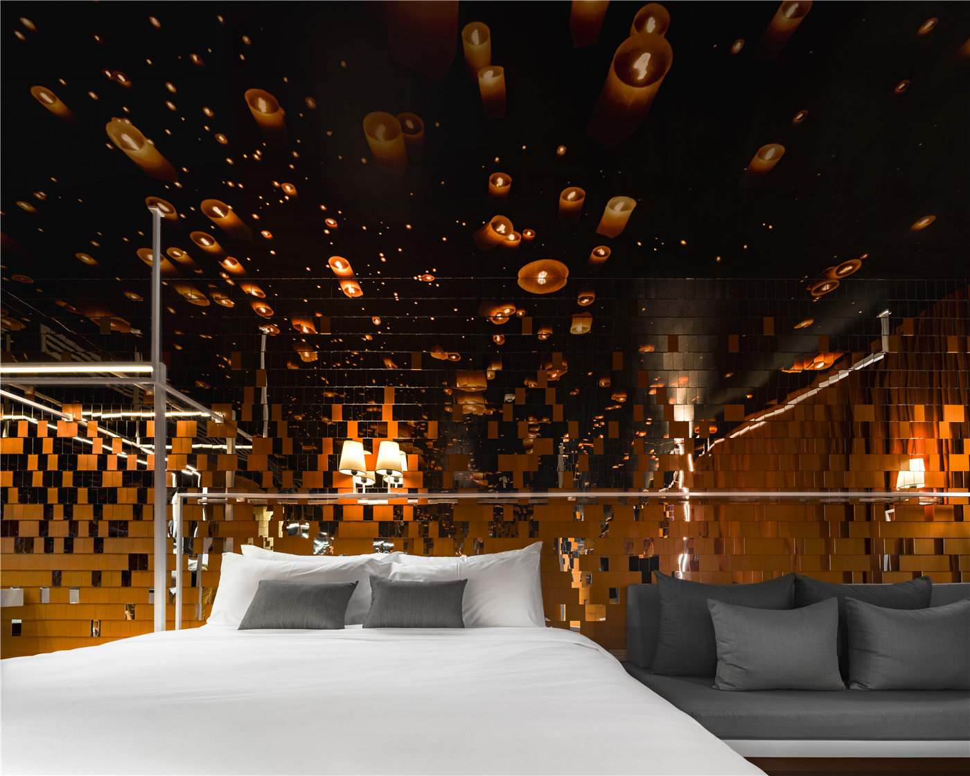
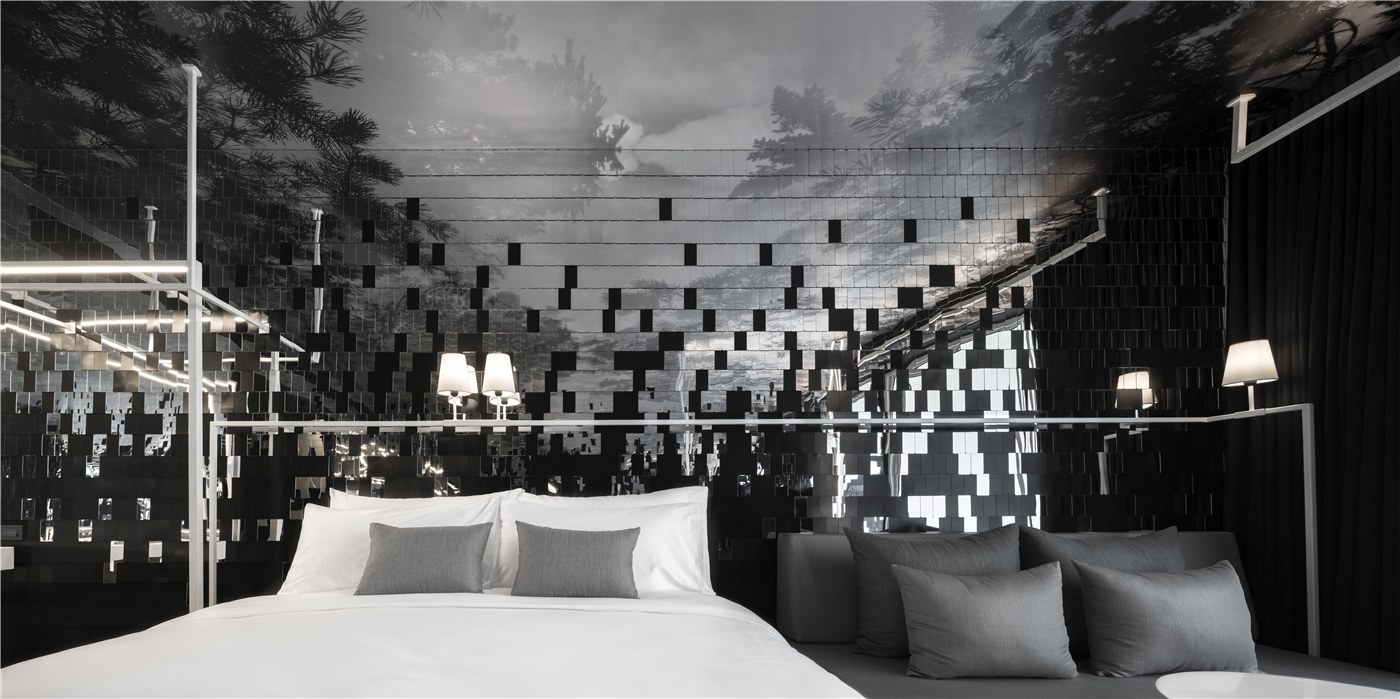
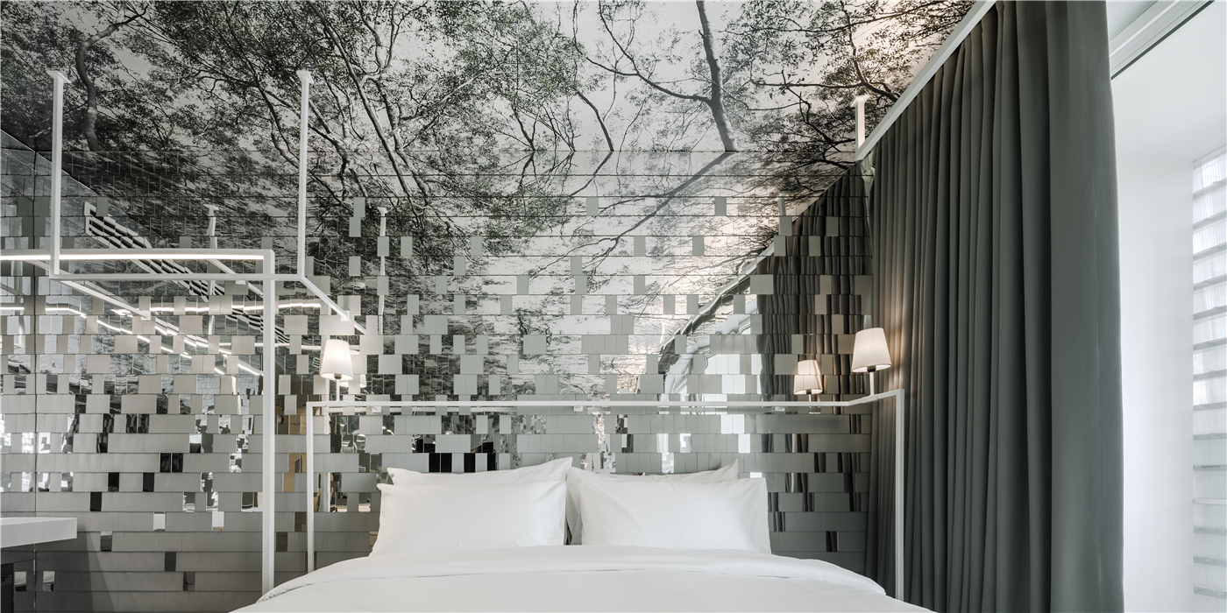
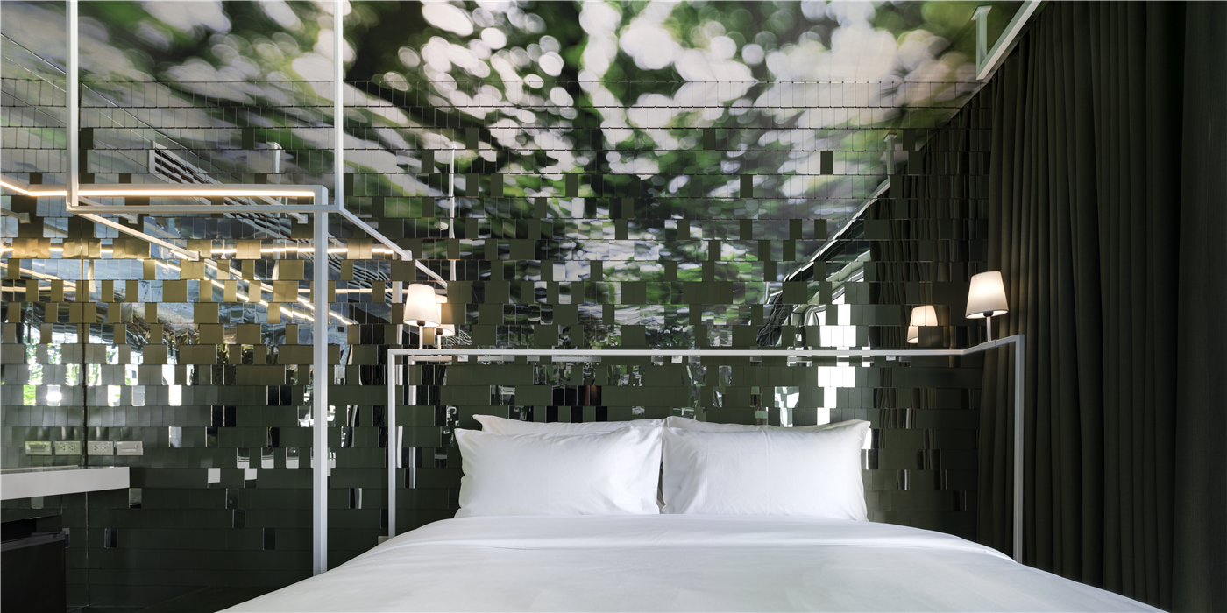
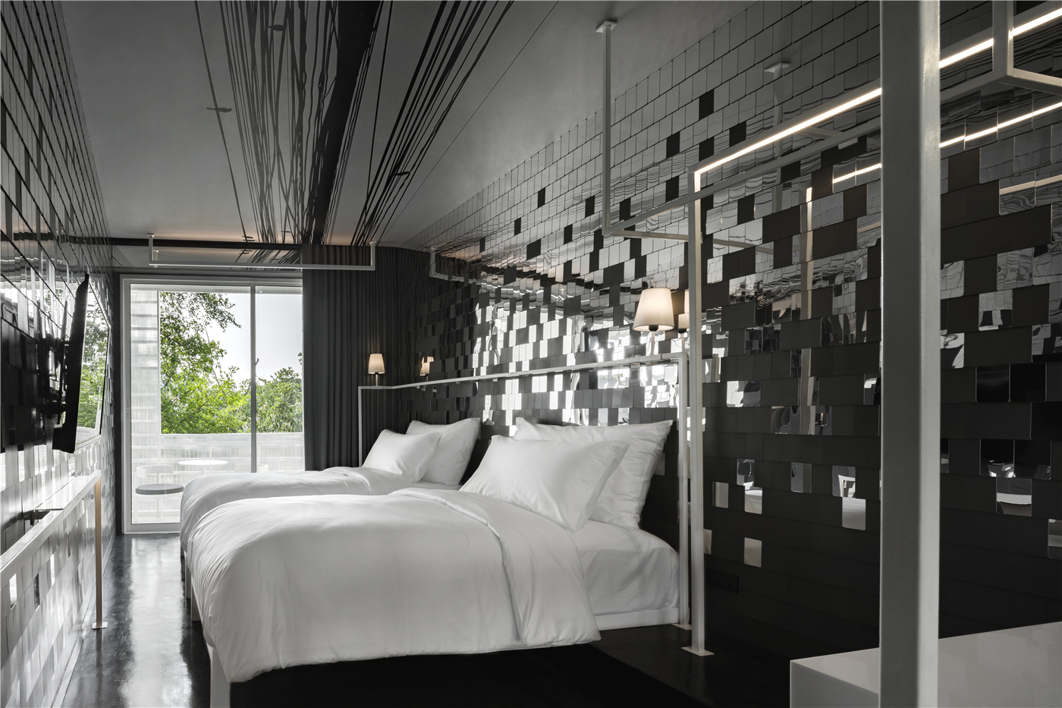
Little Shelter酒店对游客们来说不仅是一个睡觉的地方,更是一张展现清迈的过去,现在甚至未来的名片。
Little Shelter is not only a place to sleep. It is an introduction of the past, the present, and probably the future of Chiang Mai to its visitors.
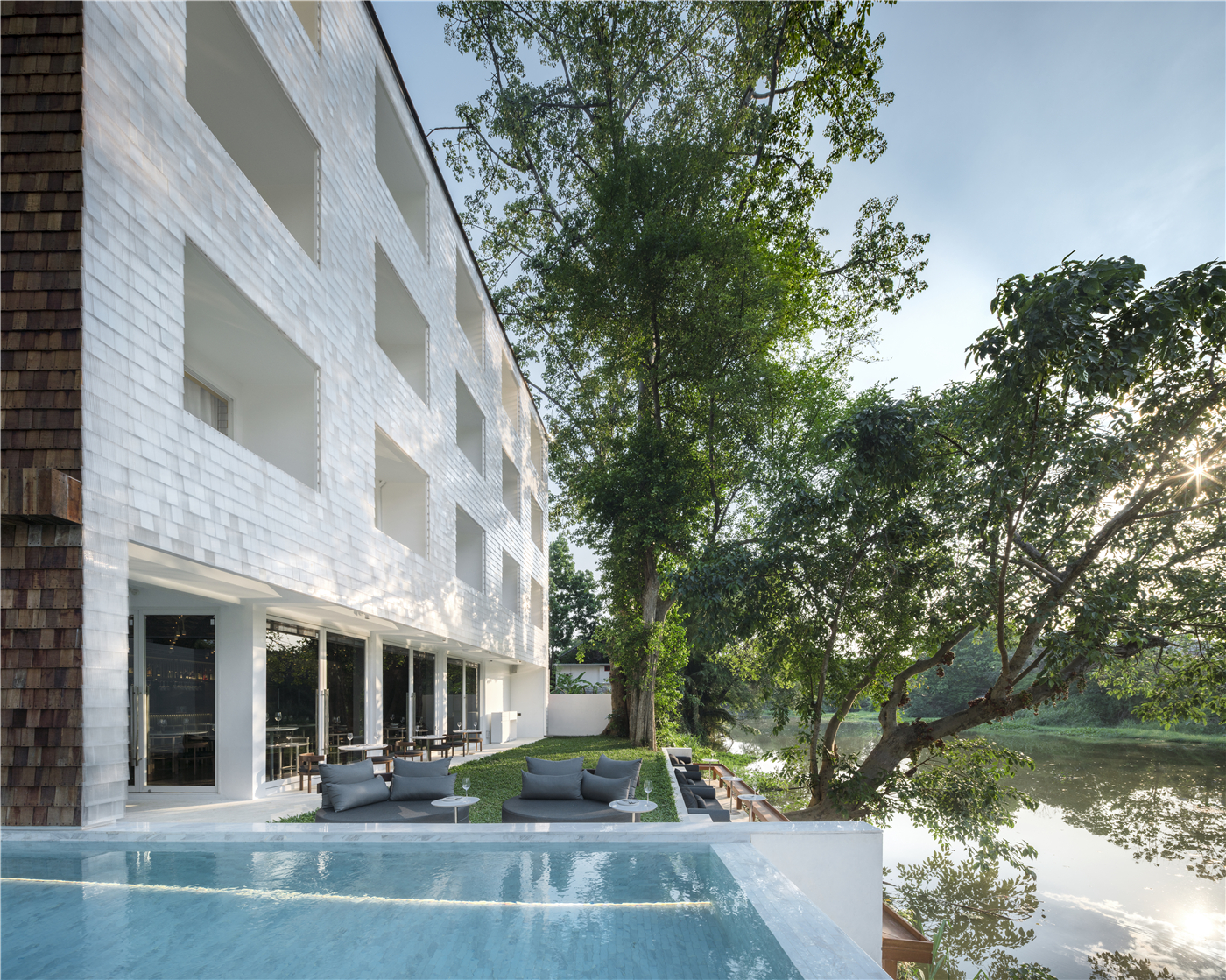
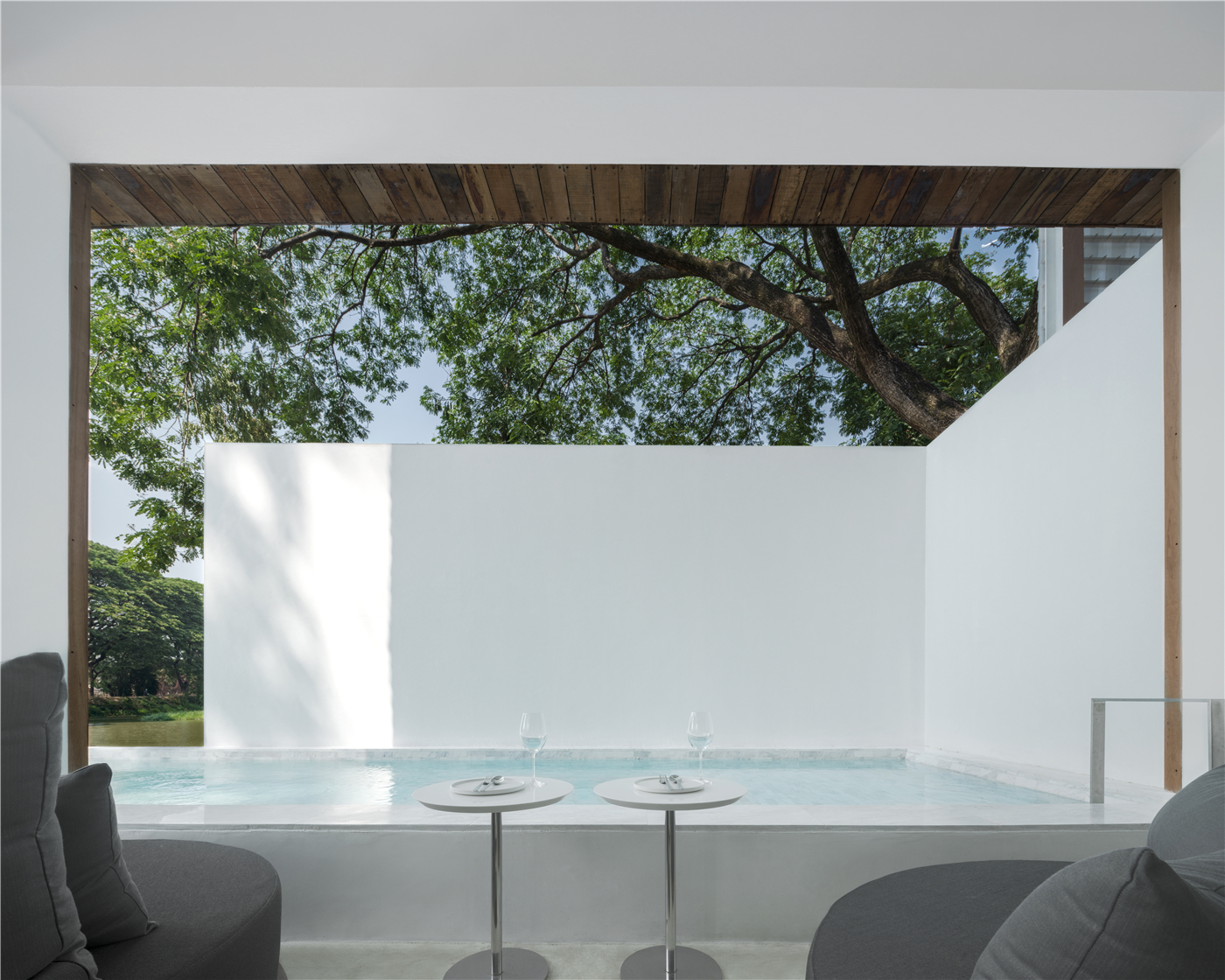
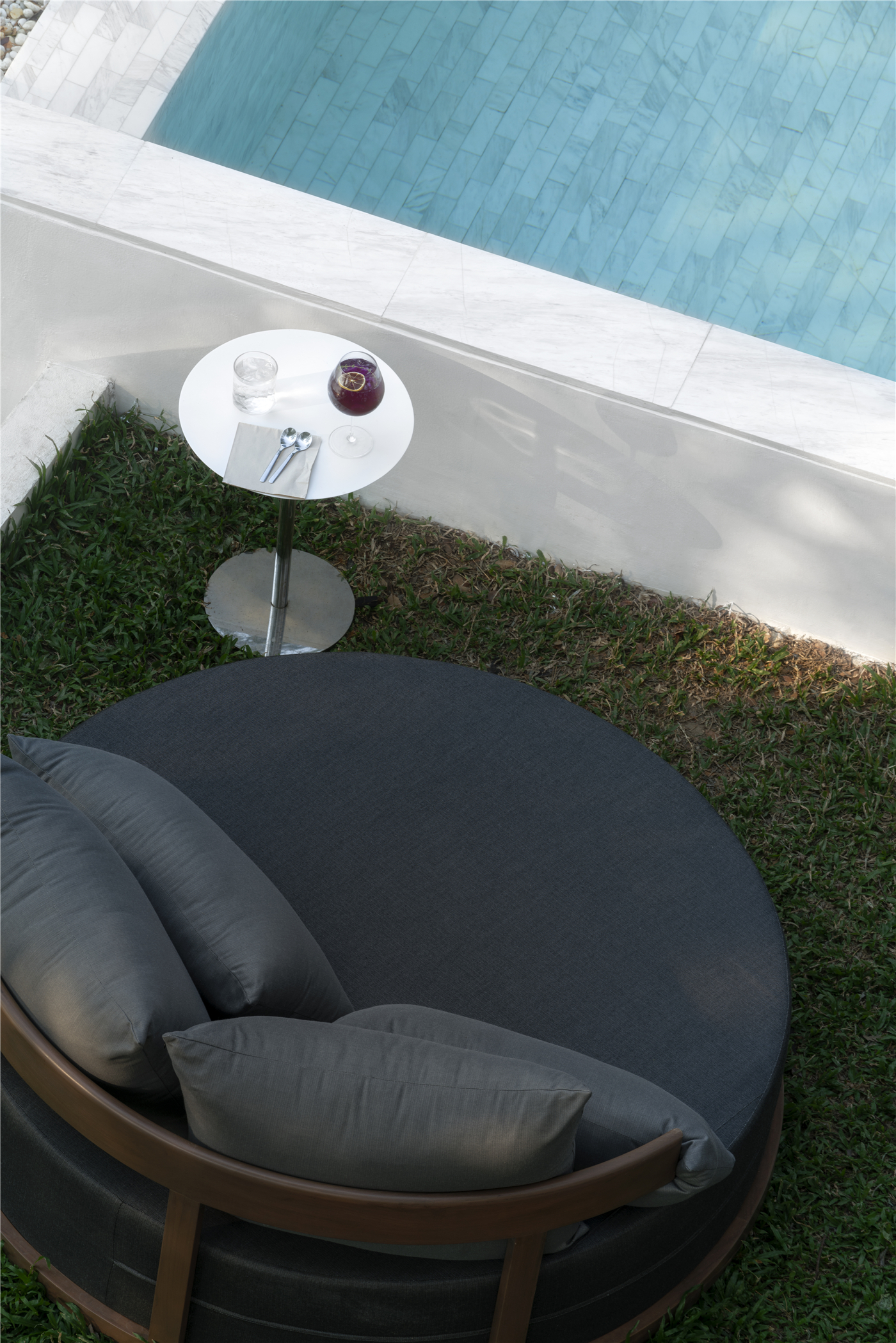
设计图纸 ▽

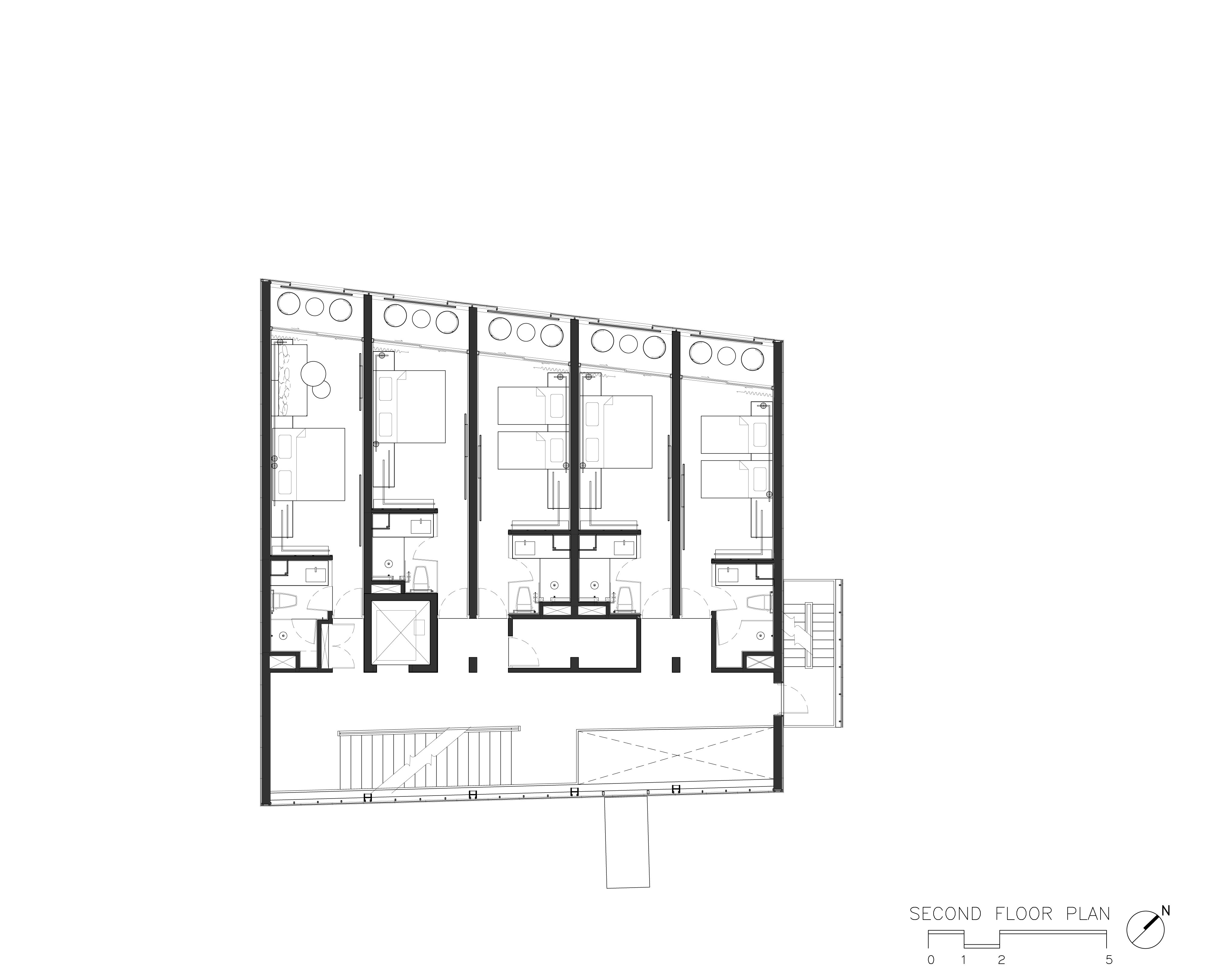
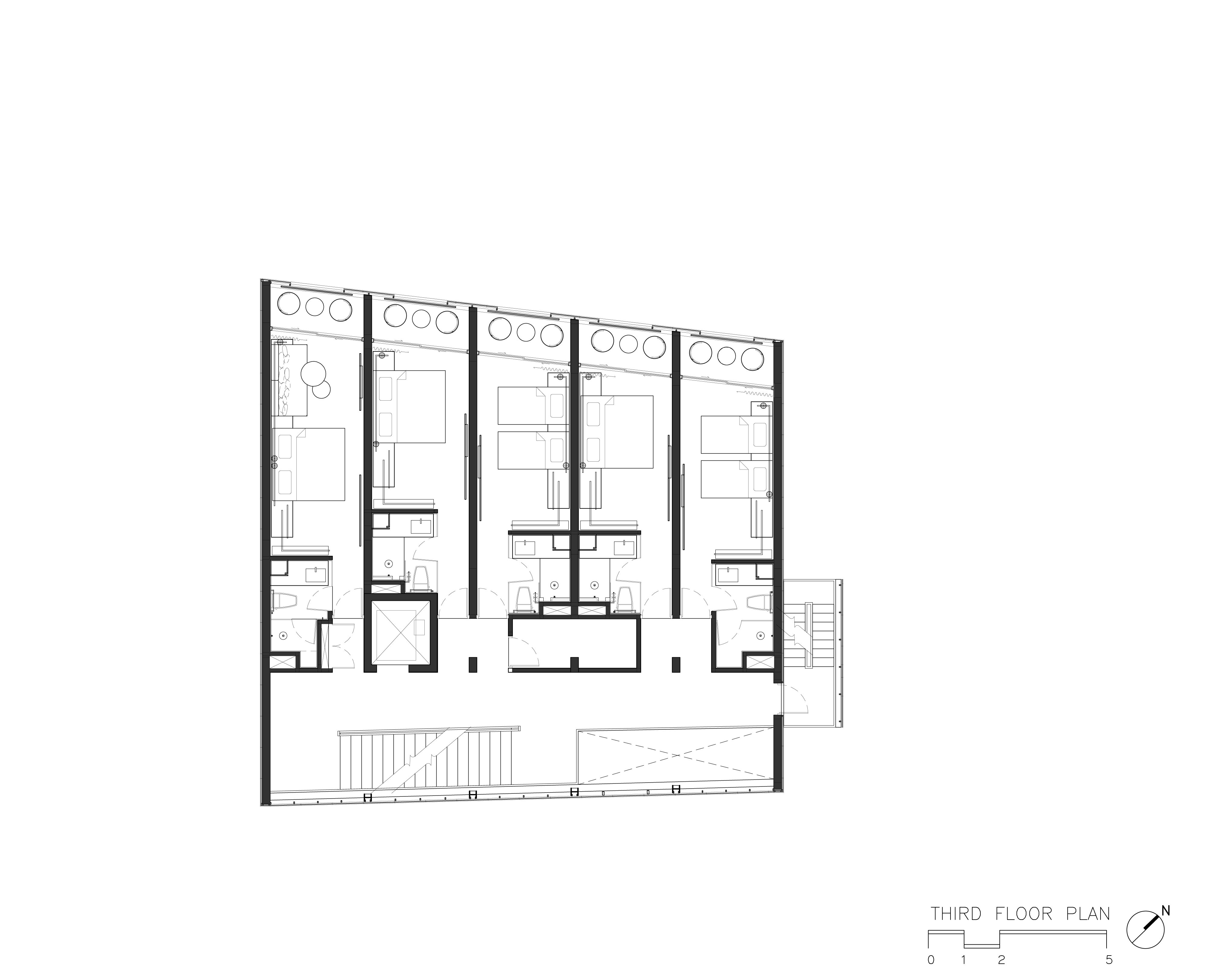

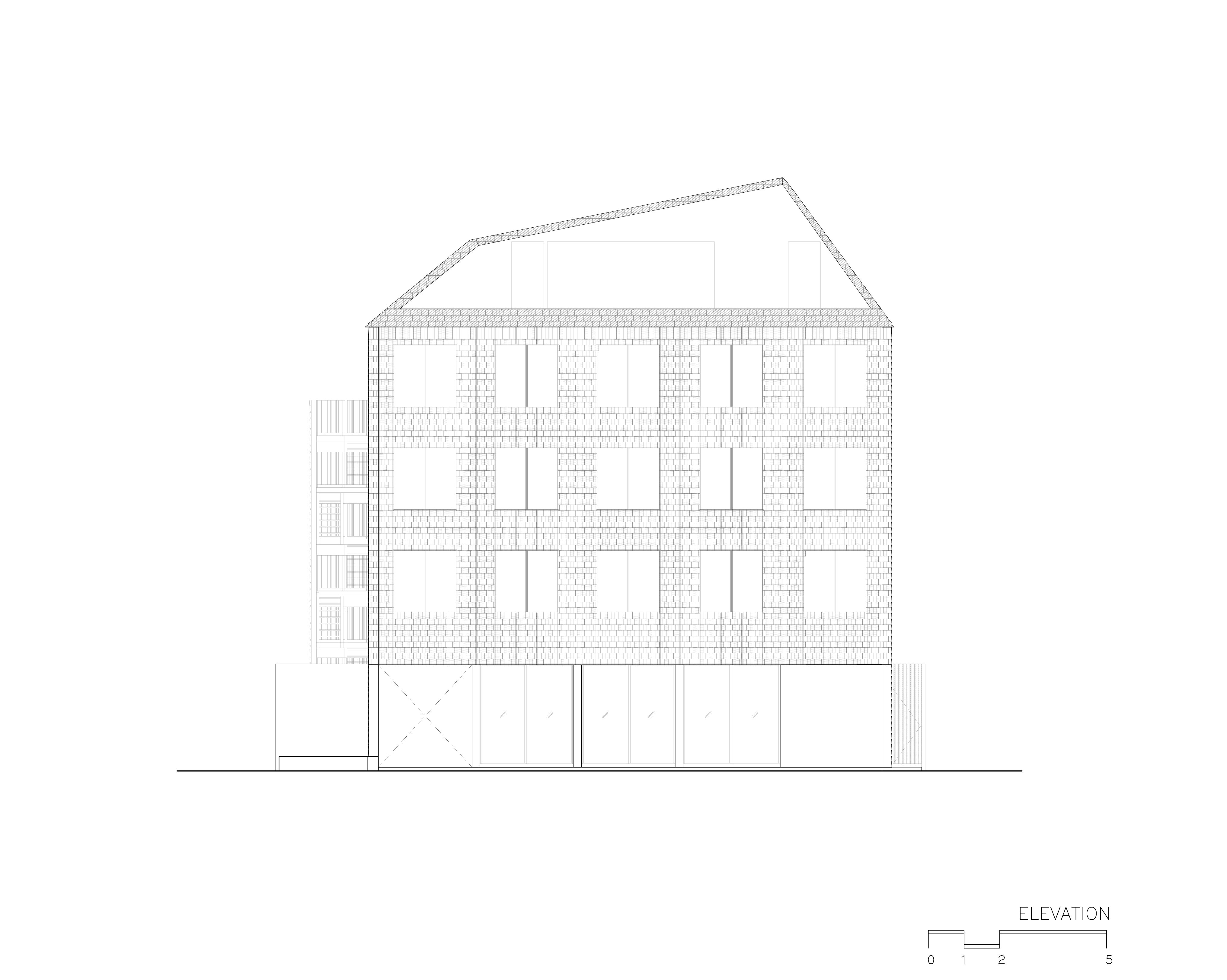
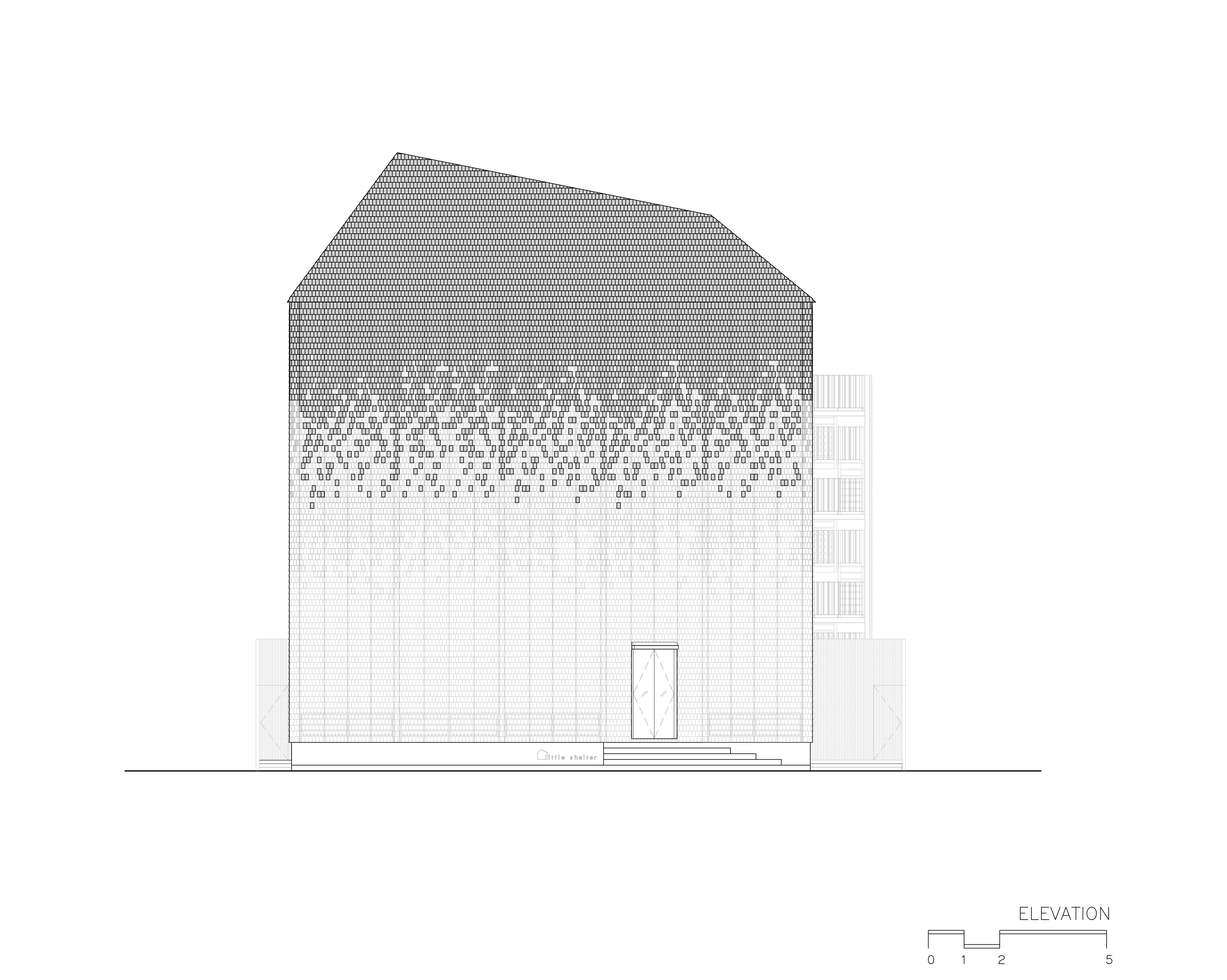
完整项目信息
Project Name: Little Shelter Hotel
Client: Little Shelter Co., Ltd.
Location: 208, 25 Chiang Mai-Lamphun Rd, Tambon Wat Ket, Amphoe Mueang Chiang Mai, Chang Wat Chiang Mai 5000
Principal Architect: Amata Luphaiboon, Twitee Vajrabhaya
Project Architect: Adhithep LeewananthawetArchitectural
Design Team: Pitchaya Poonsin, Tanadeth Mahapolsirikun, Supavit Junsompitsiri
Interior Design Team: Yada Pianpanit, Apisara Lertrattanakit
Lighting Designer: Accent Studio
Structural Engineer: NEXT Engineering Design Co., Ltd.
MEP Engineer: NEXT Engineering Design Co., Ltd.
Main Materials: Wood shingle, polycarbonate sheet, and colored-concrete
Building Area: 890㎡
Design Period: 2017.05-2018.01
Construction Period: 2017.12-2019.04
Photographs: W Workspace Company Limited
版权声明:本文由Department of Architecture授权有方发布,欢迎转发,禁止以有方编辑版本转载。
投稿邮箱:media@archiposition.com
上一篇:从砖缝漏出的光:Élancourt音乐学校 / Opus 5 architectes
下一篇:青山周平新作:和院—家庭3.0实验公寓住宅 / B.L.U.E.建筑设计事务所