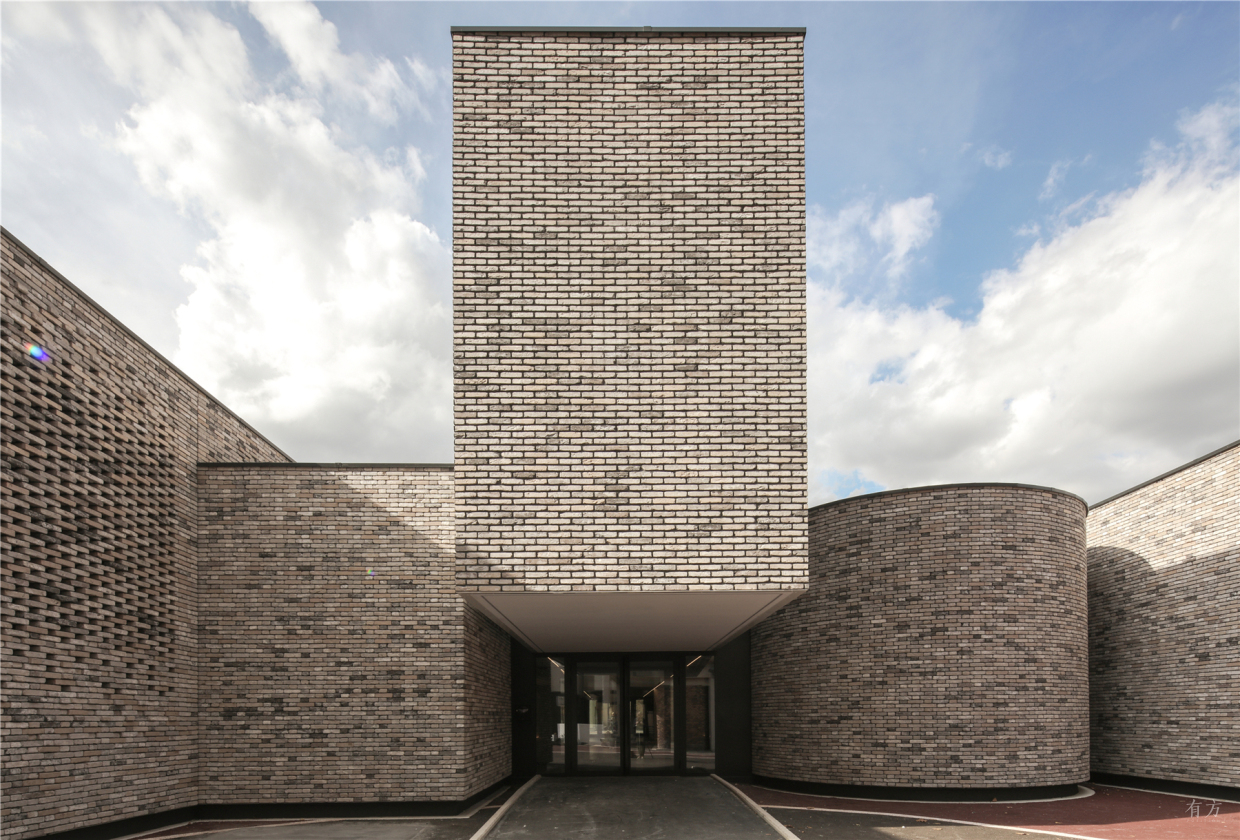
设计单位 Opus 5 architectes
项目地址 法国
建筑面积 900平方米
建成时间 2018年10月
Élancourt音乐学校原址是Sept Mares社区的基督教中心,该中心是新城镇Saint-Quentin en Yvelines的核心地区。
The new Élancourt Music School has taken up residence in the former ecumenical center of the Sept Mares neighborhood, one of the focal points founding the new town of Saint-Quentin en Yvelines.

建筑原本是一座礼拜堂,作为一个宁静平和的空间,内部没有多余装饰,非常简单,由建筑师Philippe Deslandes于1974到1977年间建造,希望能体现其简约、模块化和低调的特性。
The building was originally a house of worship, a simple, without ornament and inward-looking construction owing to the peace and quiet required by its function. Philippe Deslandes built it between 1974 and 1977, with the desire that it embody the qualities of simplicity, modularity and anonymity.


整个学校主要采用混凝土和砖这两种材料。建筑中心一个开放的空间在视线上很容易引导人们来到这里, 也促进学校融合于社区当中,使其成为人们文化生活的焦点,同时也是一个能令人感到温暖的聚会场所。
Concrete and brick are the two materials present throughout the school. The central and open position of the building makes it easy to visually locate in the neighborhood, which facilitated its adaptation to the new vocation of music school, serving as both a focal point of cultural life and a warm and inviting meeting place.


砖块作为修复工程的材料,维持了原有内部空间的内向性和私密性。
The use of brick in the rehabilitation project made it possible to retain the building’s original architectural principle and its inward-looking and private character.
在外立面上,建筑师将砖块无缝衔接拼贴在一起,通过在墙上搭建阿拉伯式小窗户(moucharabiehs)来平衡复杂的空间感。手工制作的砖块采用干砌的方法铺设,细微的颜色差别使得连续界面活跃起来。
The architects chose to seamlessly clad all the façades entirely with new bricks, treating the walls as “moucharabiehs” in front of the windows, counterbalancing the complexity of the volumes through the complete material unity of the envelop. The hand-molded bricks are laid with a mortarless technique. Nuances of color enliven and modulate this continuous skin.


到了晚上, 这个学习场所从室内向外散发出的光线在夜空中荡漾。
Come the night, the shimmering interior lighting system expresses the softness and serenity of this institution of learning and practice.



在周围更高的公寓可以看到学校的第五立面——屋顶是一个深蓝色的合成草坪,像是一个蓝色的音符在建筑上空跳跃,为场地的中心增添了一抹色彩。
The fifth façade visible to all the surrounding taller apartment houses is treated as a deep blue synthetic lawn, evoking the blue note, immediately signaling the identity of the facility and forming a patch of color in the center of the esplanade.

柔和自然光从天井洒下充满室内,平衡了从小窗户照射进来的光线,赋予了每个房间更大的私密性。
Light wells flood the interior with a soft natural light, balancing the natural light penetrating through the moucharabiehs and endowing each room with a greater feeling of privacy.
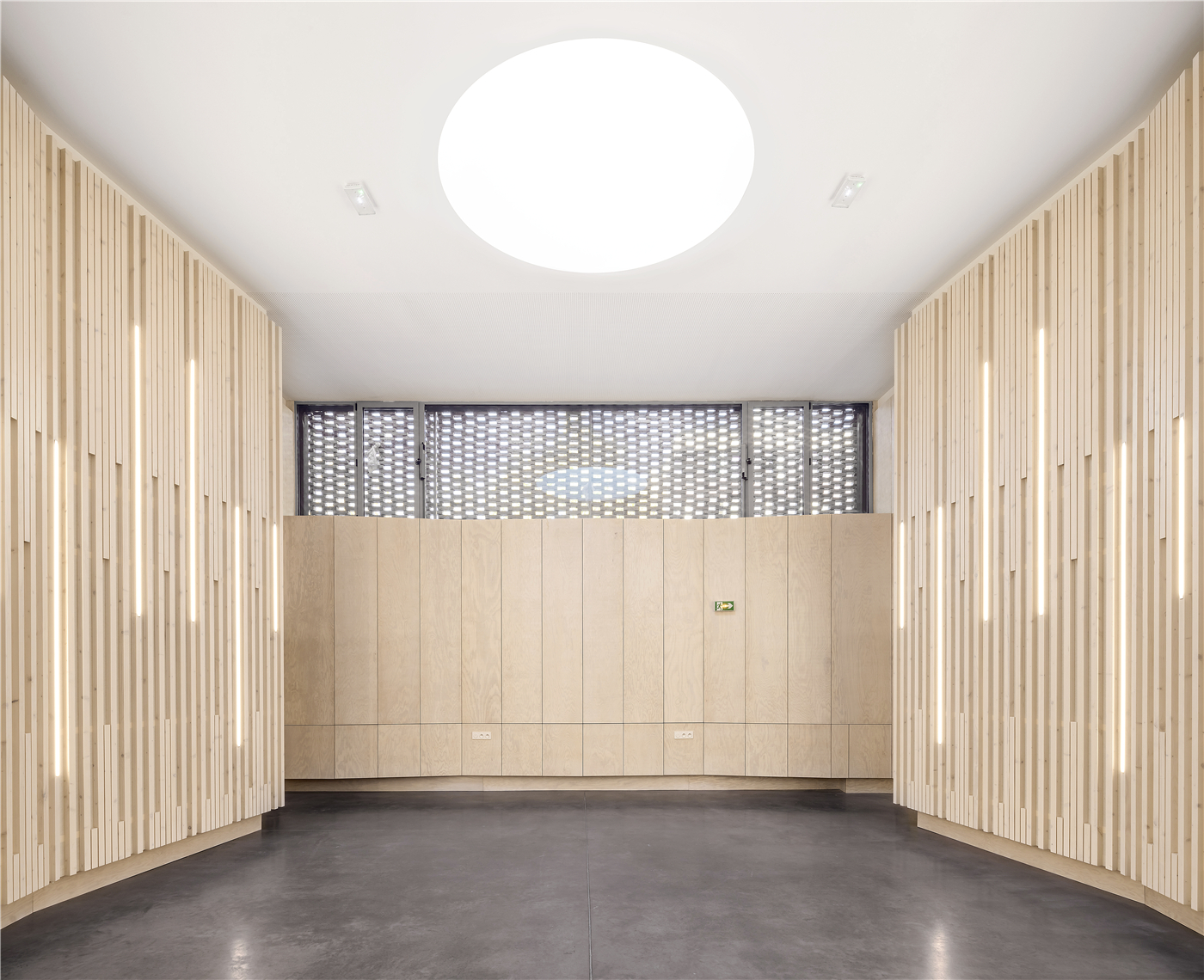
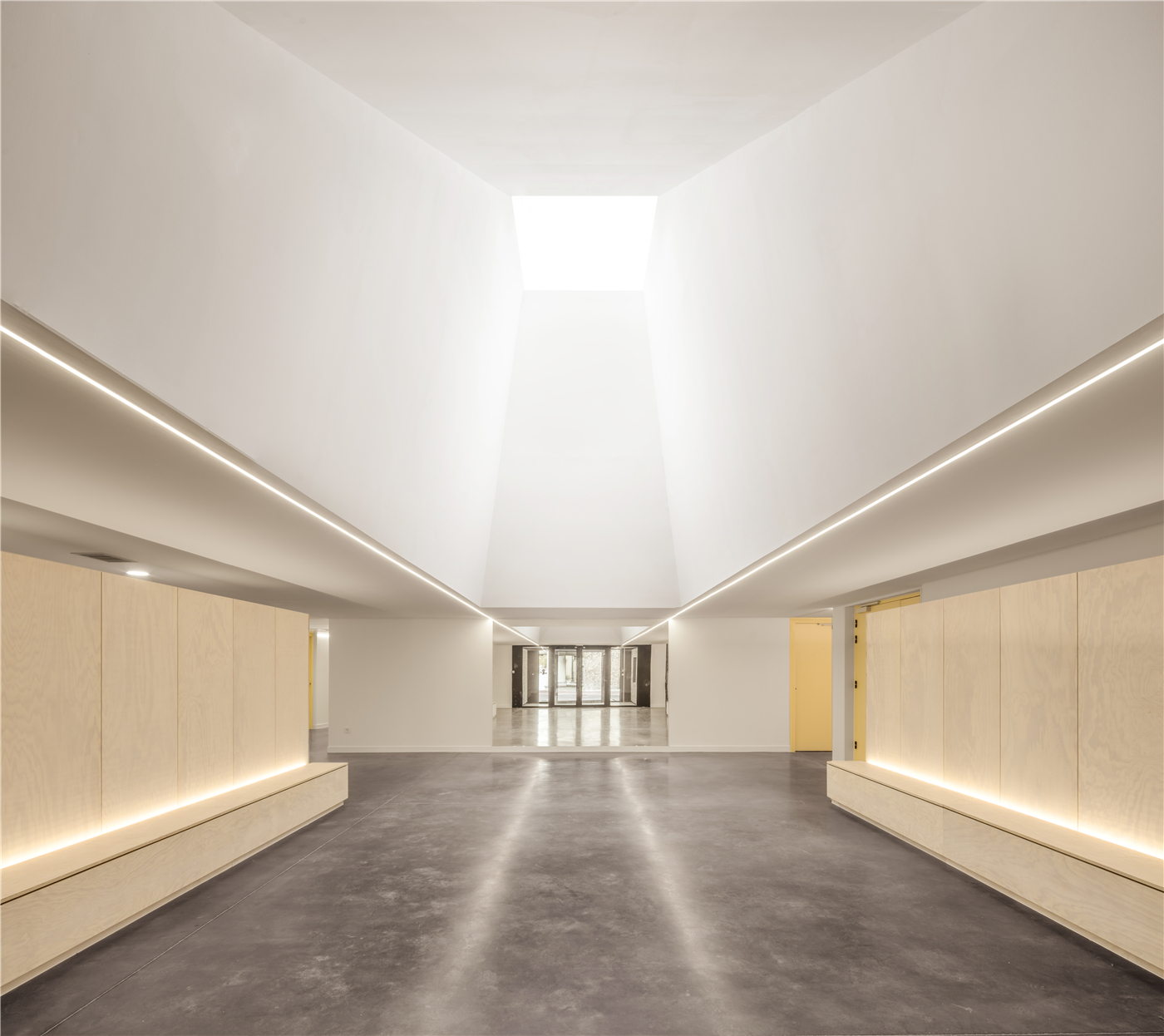
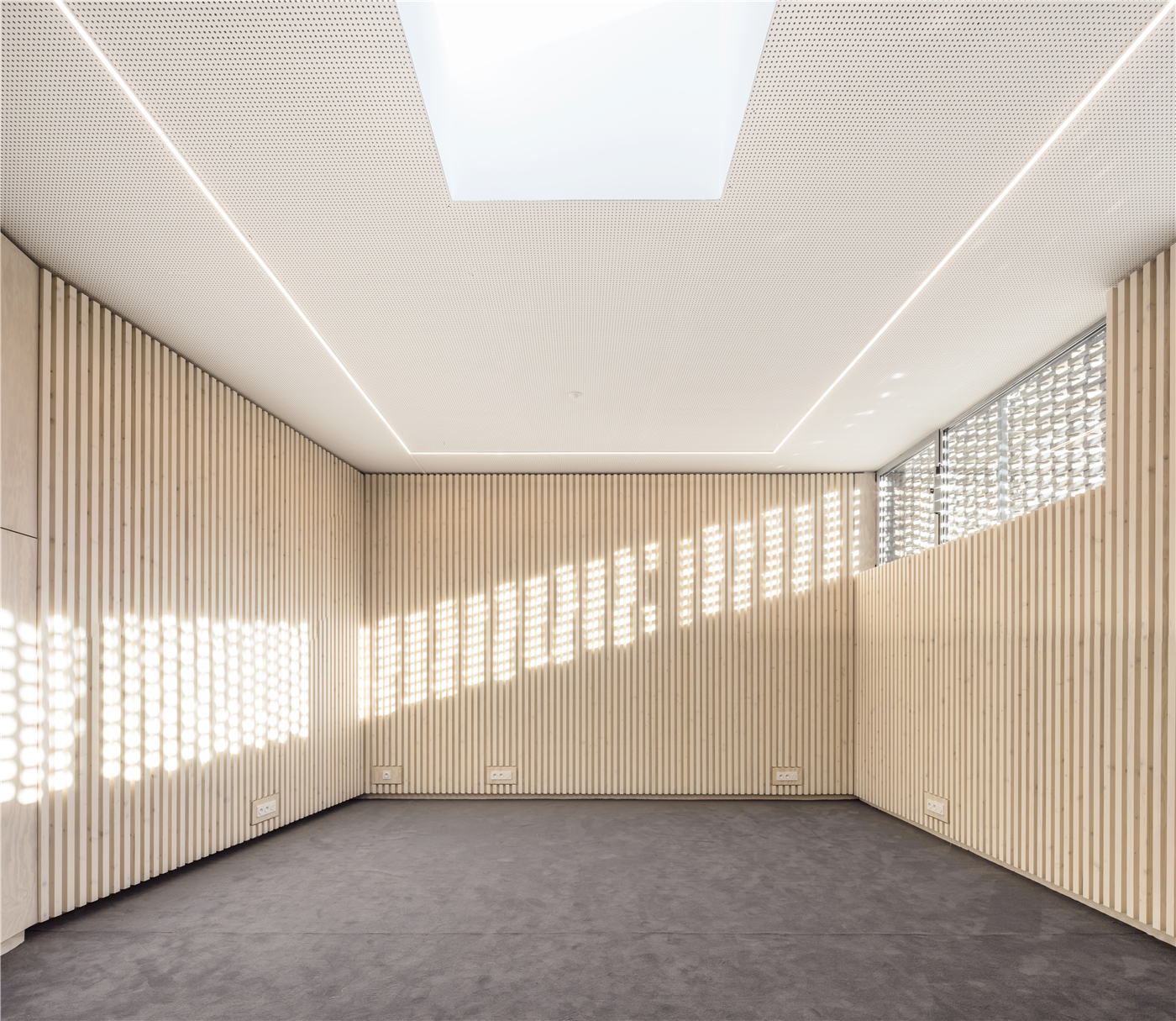

建筑师试图通过建立室内空间的和谐,明亮程度和吸引人的闪光点,转变建筑简朴的形象,以吸引更多的年轻人来。通过塑造灵活的流线,体量、光线和材料的质量,从而使建筑变成一个和谐愉快的空间。
The architects sought, through the harmonious, luminous and attractive treatment of the interior spaces, to transform the building’s austere appearance into something more appealing to a younger public. They achieved this by focusing on fluidity of circulations, quality of volumes, light and materials, thereby turning the building into a harmonious space of pleasure and fulfilment.
克制的设计手法和空间的内向性是这个修复项目的特点,建筑本身不需要出彩,而是重塑其在城镇中心的地位,赋予建筑更多更永恒的尊重,激发人们的好奇心,鼓励人们走进去。
Restraint and interiority characterize this repurposing project, which does not seek to stand out, but rather to lightly restore its place in the center of the town, to endow it with greater and lasting dignity and to kindle desire and curiosity, encouraging people to enter.

设计图纸 ▽
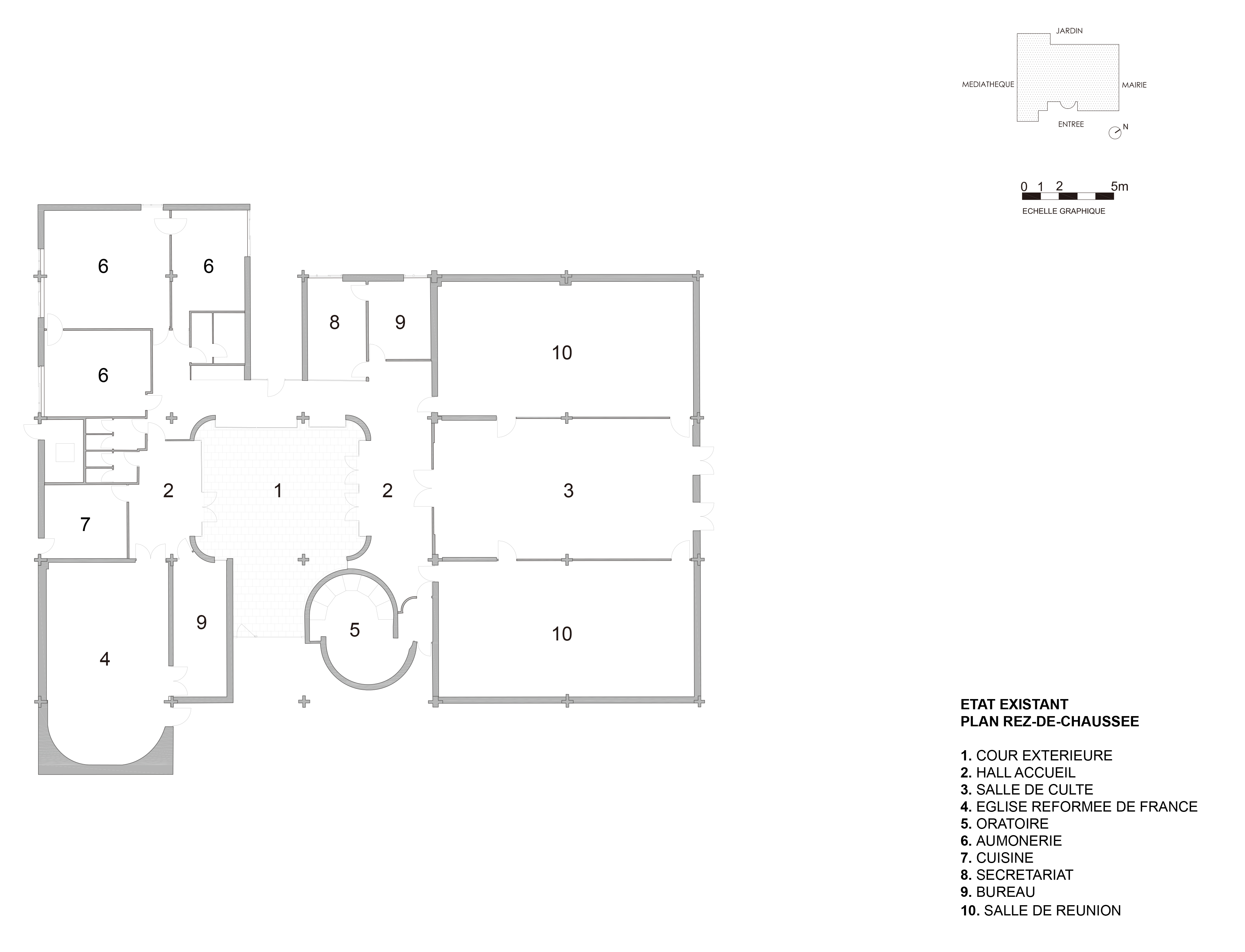
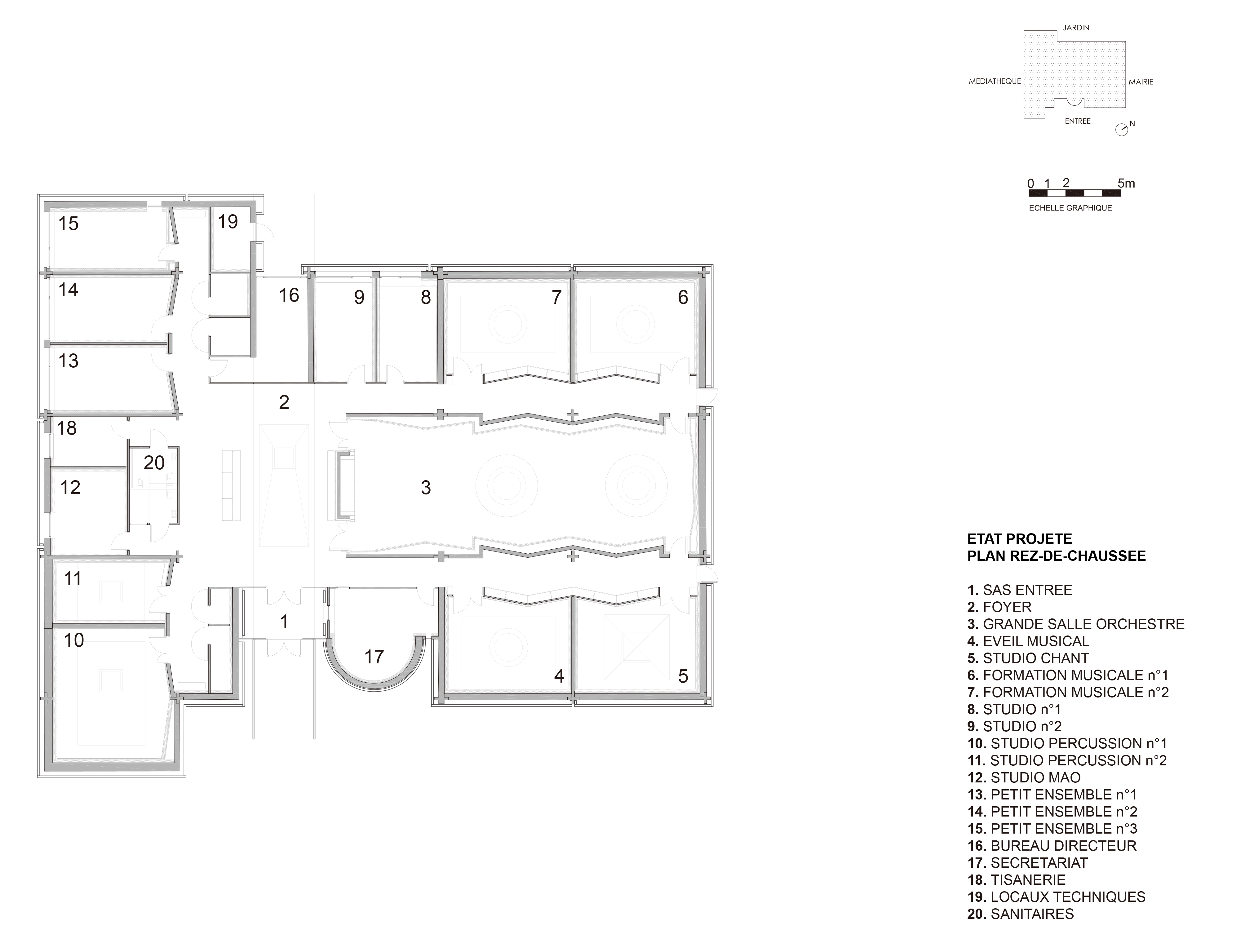
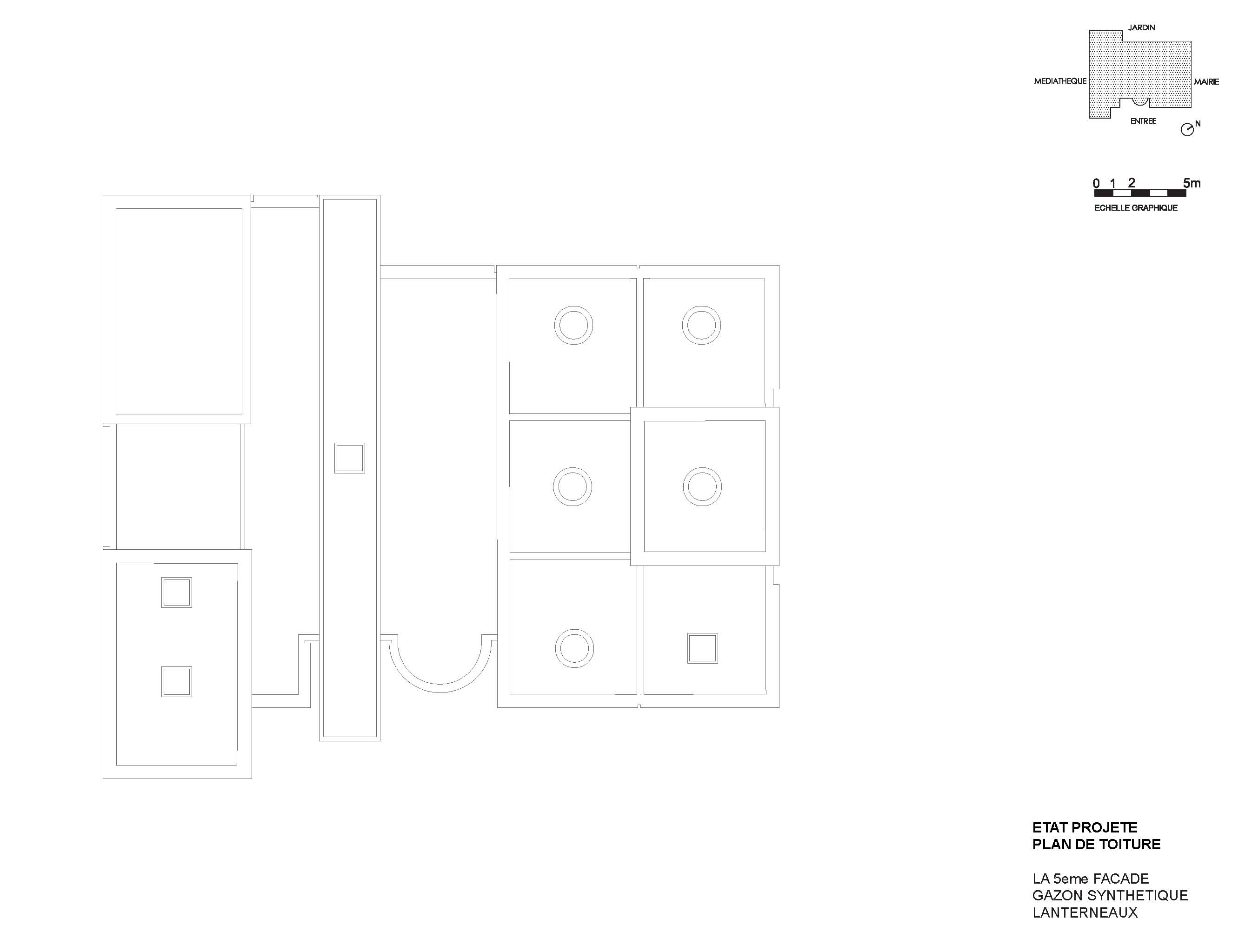
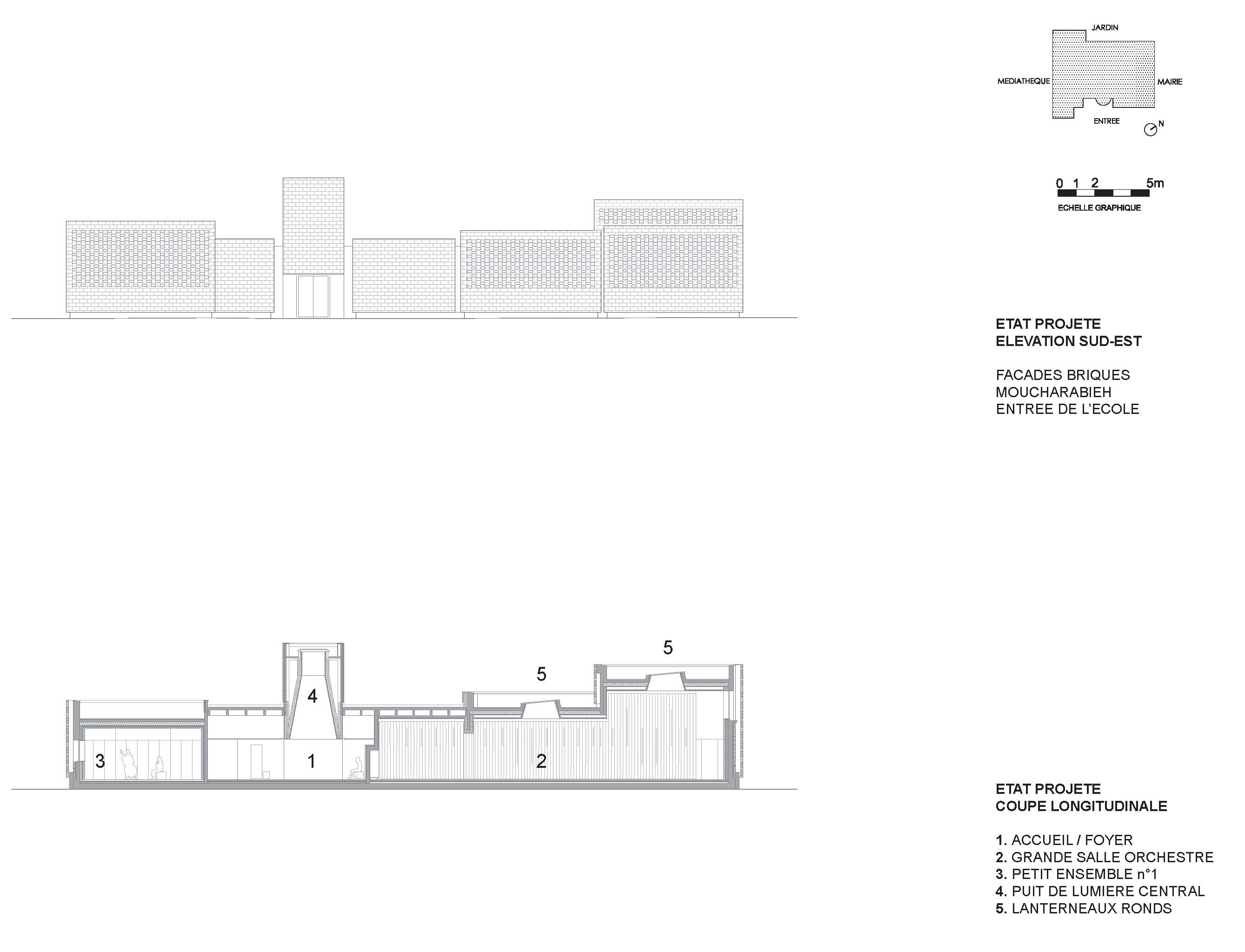
项目完整信息
Address: Dalle des 7 Mares, place de la Foi, Élancourt
Program: Élancourt Music School
Client: City of Élancourt
Project management: OPUS 5 Architectes, Hùng Tôn (project manager)
Structural engineering: Batiserf
M&E Engineer: Icegem
Construction Economist: Cabinet Votruba
Acoustics: Impédance
Surface area: 900 m²
版权声明:本文由OPUS 5 Architectes授权有方发布,欢迎转发,禁止以有方编辑版本转载。
投稿邮箱:media@archiposition.com
上一篇:Growing Up:香港西九文化区展亭 / New Office Works
下一篇:在河岸上闪闪发光:Little Shelter酒店 / Department of Architecture