
项目地点 福建厦门
设计单位 立木设计
项目面积 5000平方米
设计时间 2018年10月—2019年1月
心蒙·蒙特梭利幼儿园位于厦门岛的海边,原始建筑被设计为邮轮形式,主要依赖人工照明,也缺乏足够的活动空间,这与幼儿园使用人群的需求有所不符。
XinMeng · Montessori Kindergarten is located on the coastline of Xiamen Island. The original structure resembled a liner. It had limited space and heavily relied on artificial lights, which was against the common expectations of kindergartens.

“要有光”
在儿童的成长过程中,阳光、泥土、草地几乎是最重要的物理空间要素。出于结构稳定和加固成本的考虑,立木设计在保留全部结构的基础上,设置了一个贯穿三层的中庭,使得所有教室实现双面采光,不再依赖人工照明。
Sunlight, soil and grass are all essential spatial elements to children's growth. Out of considerations of structural stability and costs, L&M has kept the entire structure and created an atrium running vertically through three stories. Such design guarantees that all classrooms receive natural light from both sides.
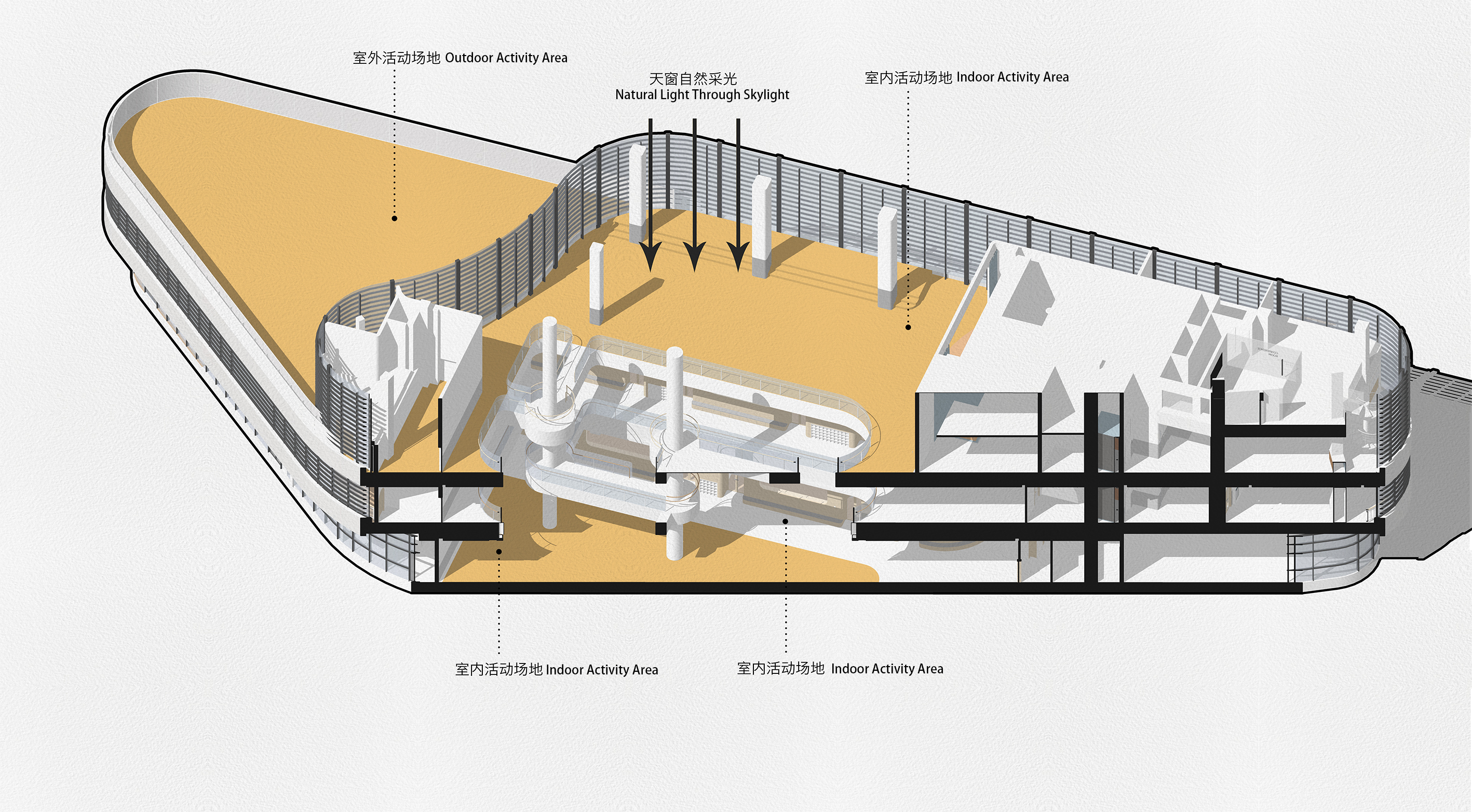
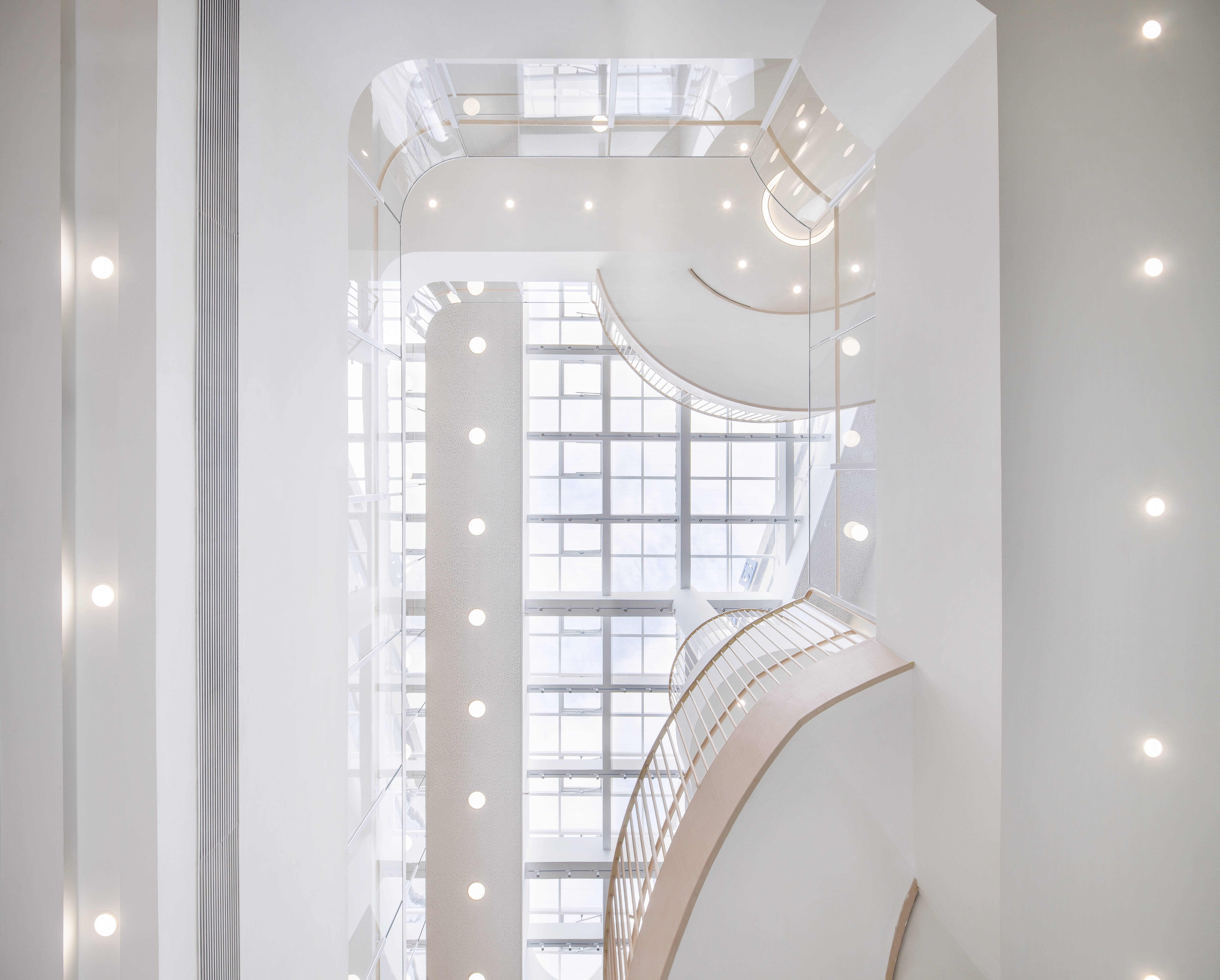

“漫步林间”
中庭保留了原始的建筑结构,将“树林”搬进了“邮轮”里。孩子们可以上下奔跑,在自然里穿梭。柱子成为树,梁成为桥,连续的楼梯和滑梯围绕“树”盘旋而上,激活各层空间。树屋平台作为阅读角和手工角,是小朋友的专属空间。
Taking advantage of the original structure, the atrium transforms the "liner" into a "woodland."Columns and beams immediately become trees and bridges. Continuous stairs and slides spiral up around the "trees", connecting and activating spaces. "Tree houses" provide private spaces for children to read and do handwork.
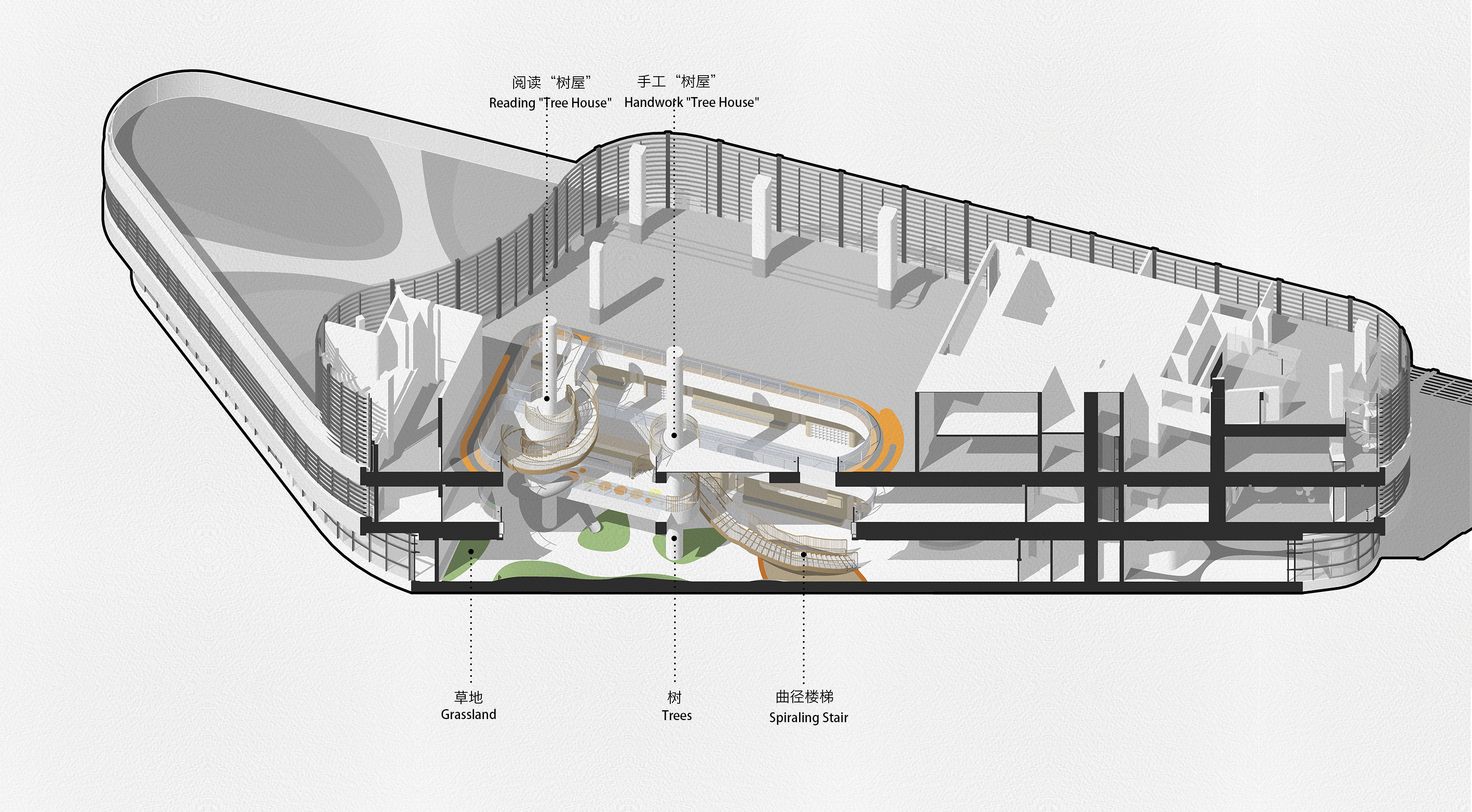
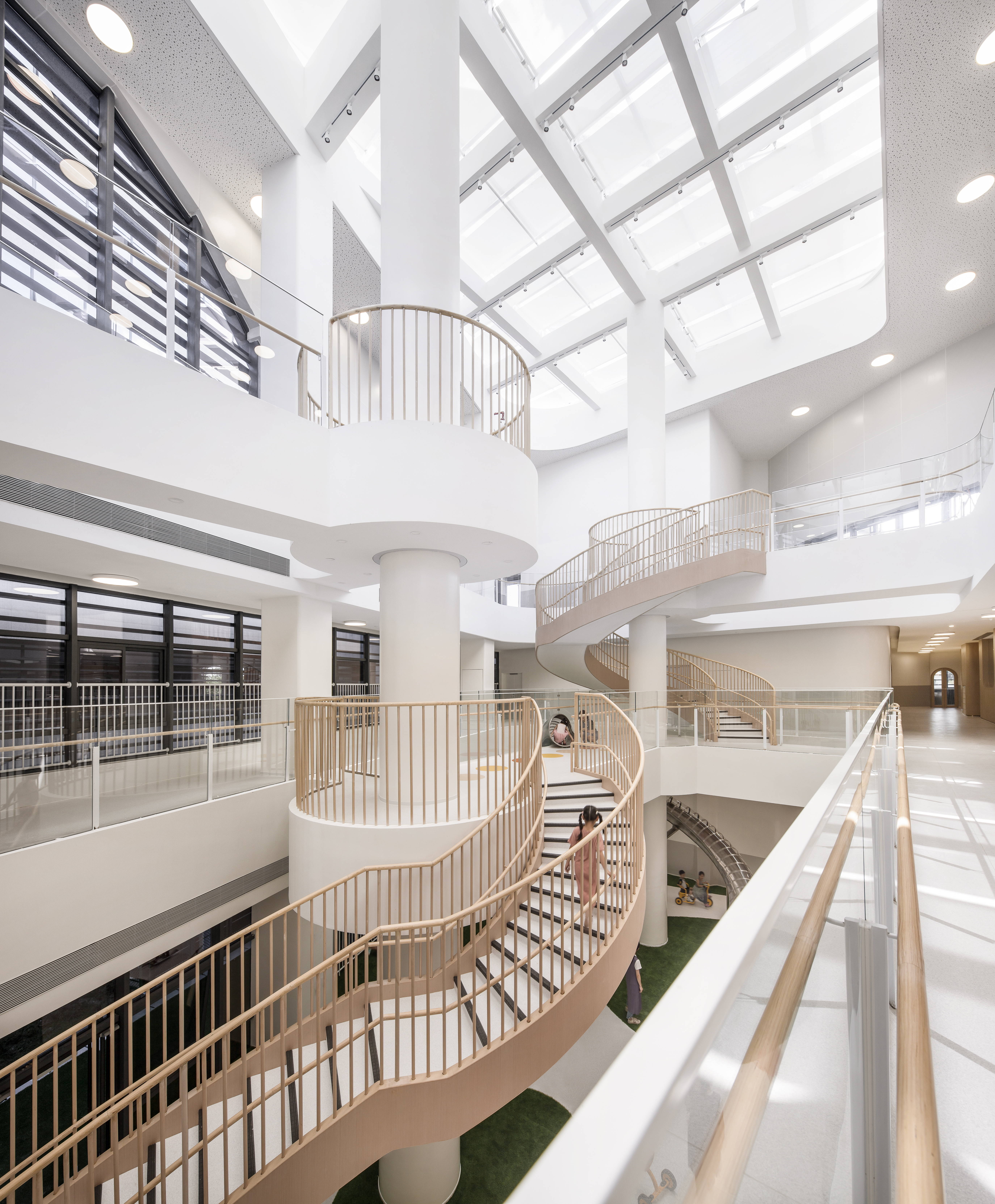
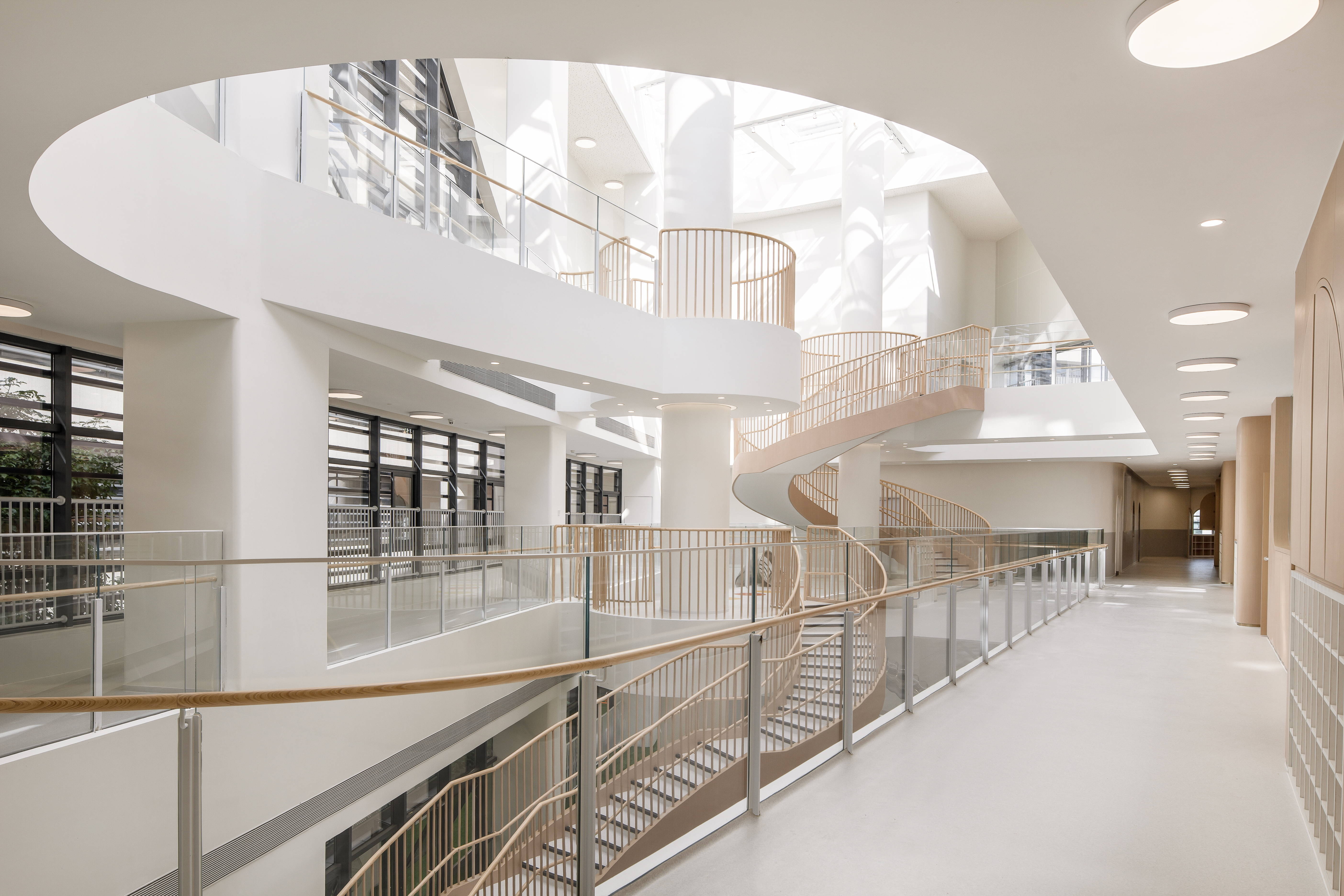


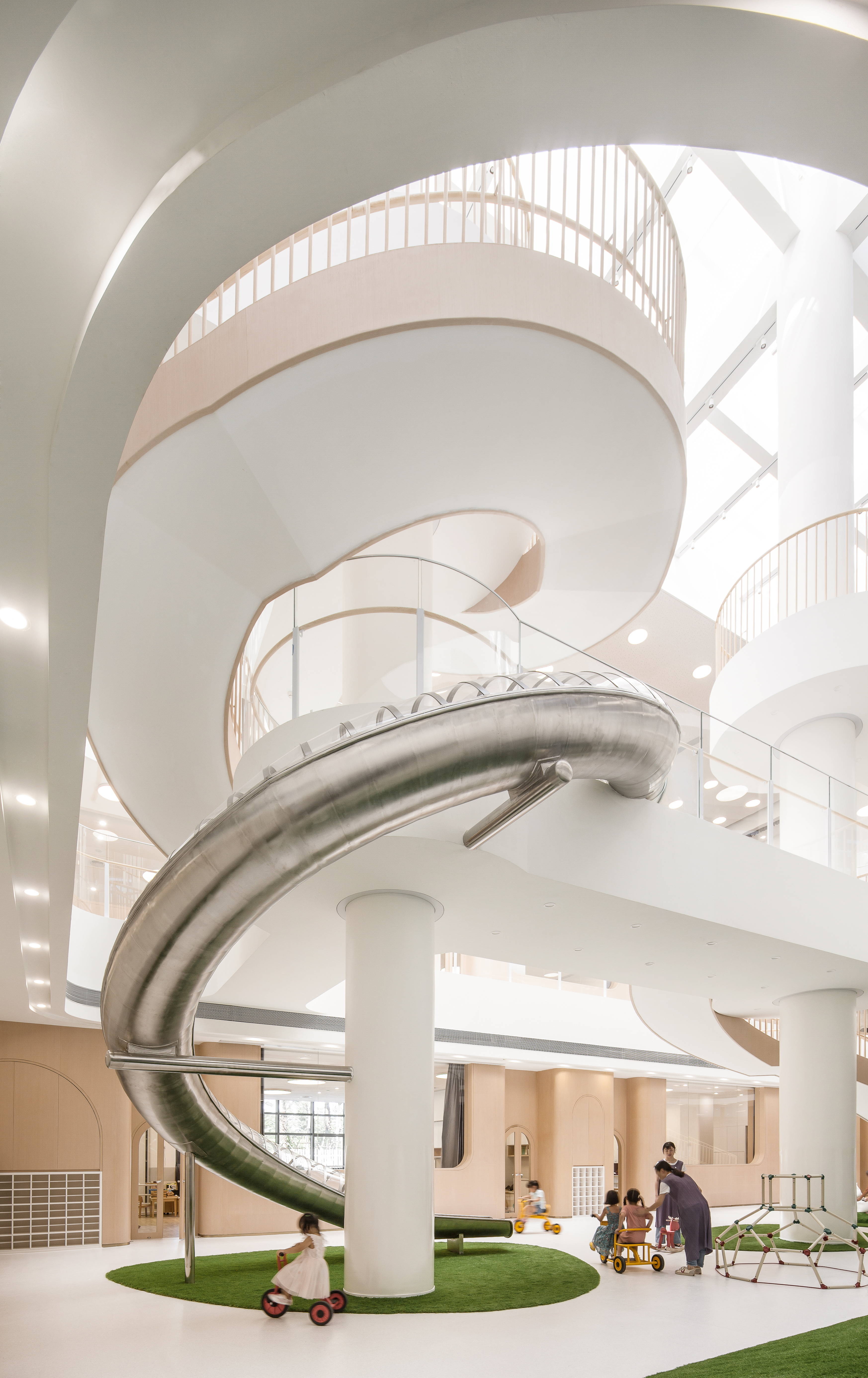



整个幼儿园以浅木色为整体基调,大面积的超白透明夹胶安全玻璃创造出纯净、平和、宁静的空间环境。全园所有空间均采用了圆弧形倒角处理,最大程度避免了各类尖角存在的安全隐患,孩子们可以恣意奔跑,不用担心磕碰。
The kindergarten basically adopts light wood color. Wide application of ultra-white transparent glue-clad safety glass creates a pure, fair and quiet environment. Arc chamfers instead of sharp corners help minimize potential hazards. Children can move freely and safely.
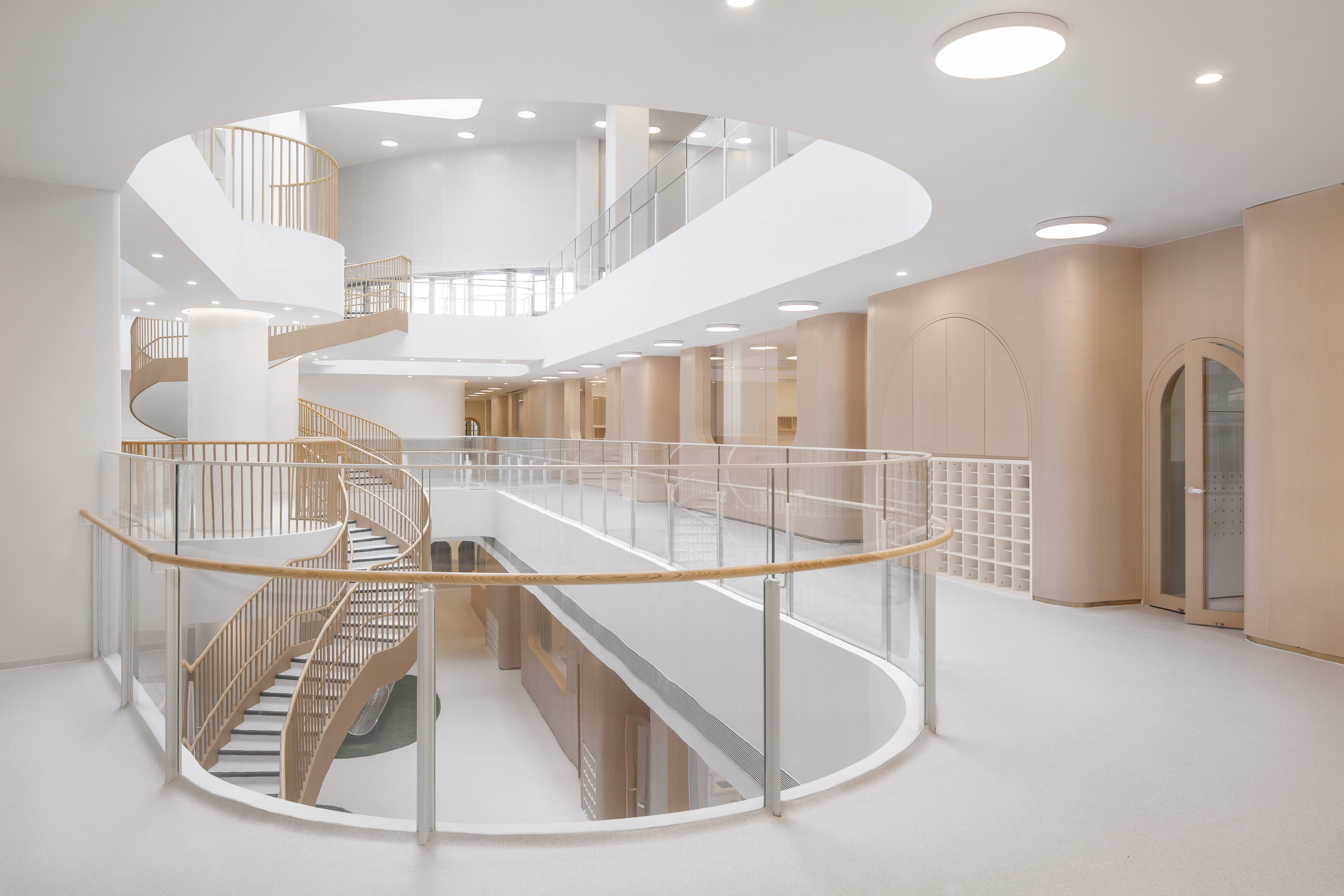
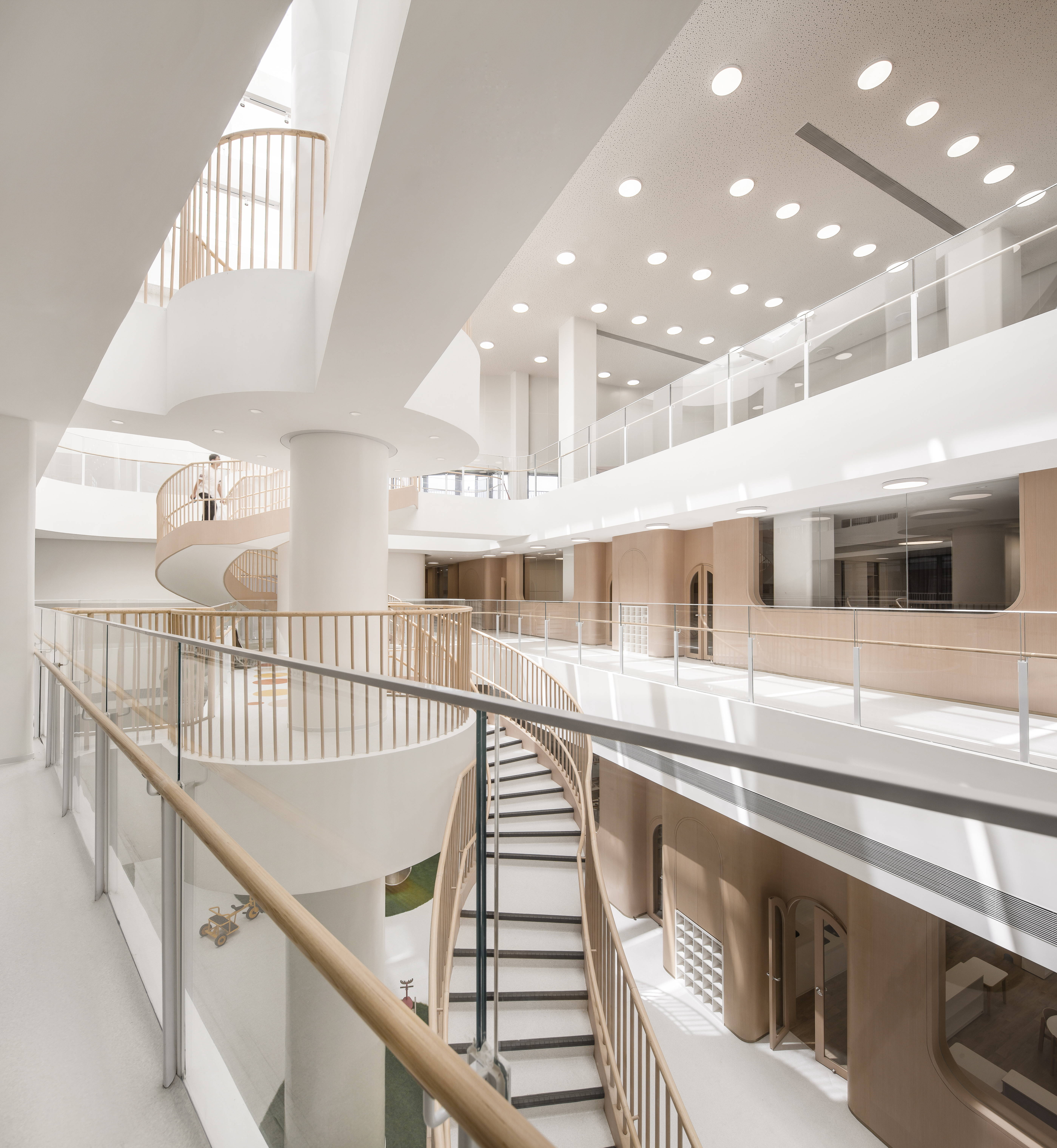


建筑的三层作为室内外结合的大活动场地,跑道从中庭衍生出来,利用连续自然的曲线划分出不同主题活动的区域,并通过塑胶跑道串联起所有室内外活动。
The third floor provides a combination of indoor and outdoor activity areas connected by a plastic track. The track is an extension of the atrium and separates out various thematic activity areas.
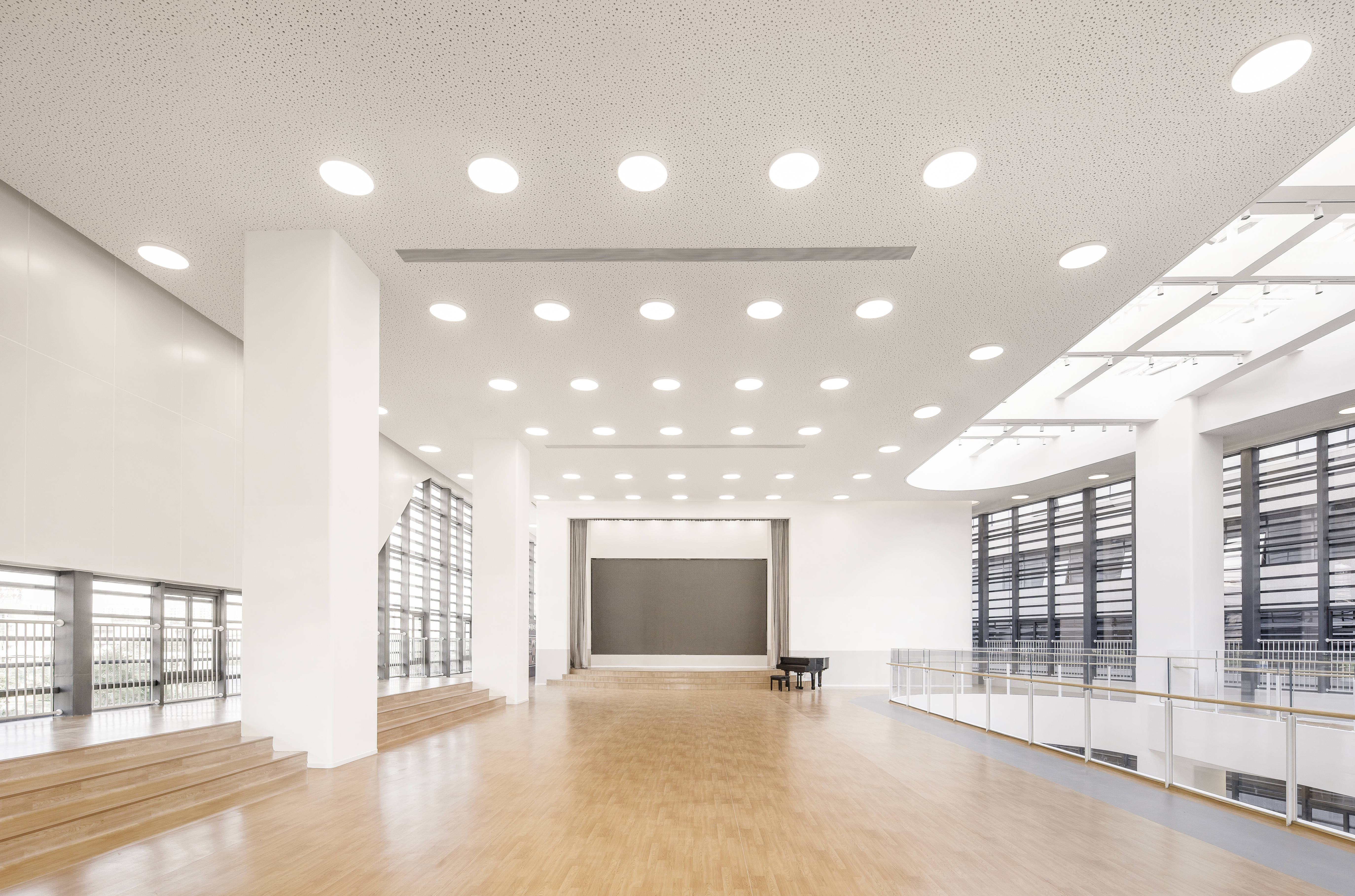
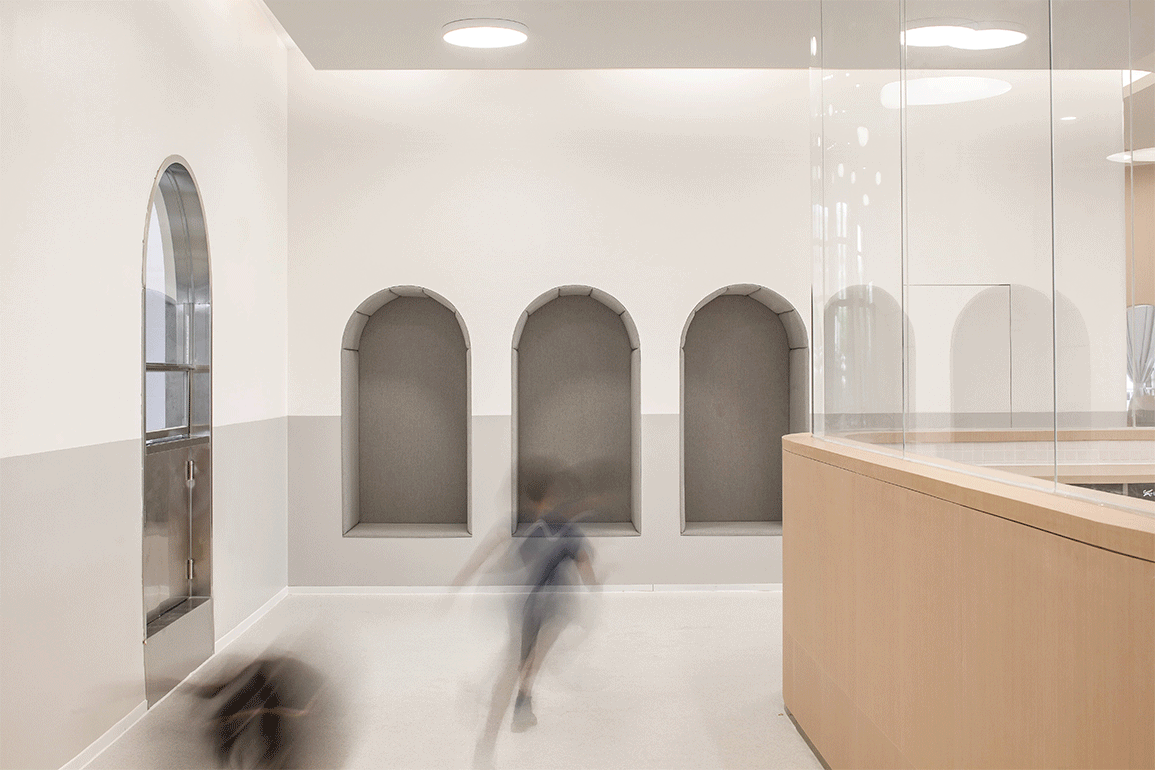
“不能没有细节”
幼儿园设计尺度以2—6岁幼儿为基准,并且细分出1.5—3、3—6岁不同的年龄段,充分考虑了2—6岁儿童在幼儿园生活与成长的所有细节。
The kindergarten thoughtfully considers the needs of children at 2-6. The facilities are benchmarked against the needs of children at 2-6, and distinguish between those for children at 1.5-3 and those for children at 3-6.
.gif)
教室采用柔和的色彩和材料,创造出如家一样安全、温馨的氛围,鼓励孩子们激发自我潜能。
Classrooms adopt soft colors and materials, creating a home-like space where child can fully express their potentiality.

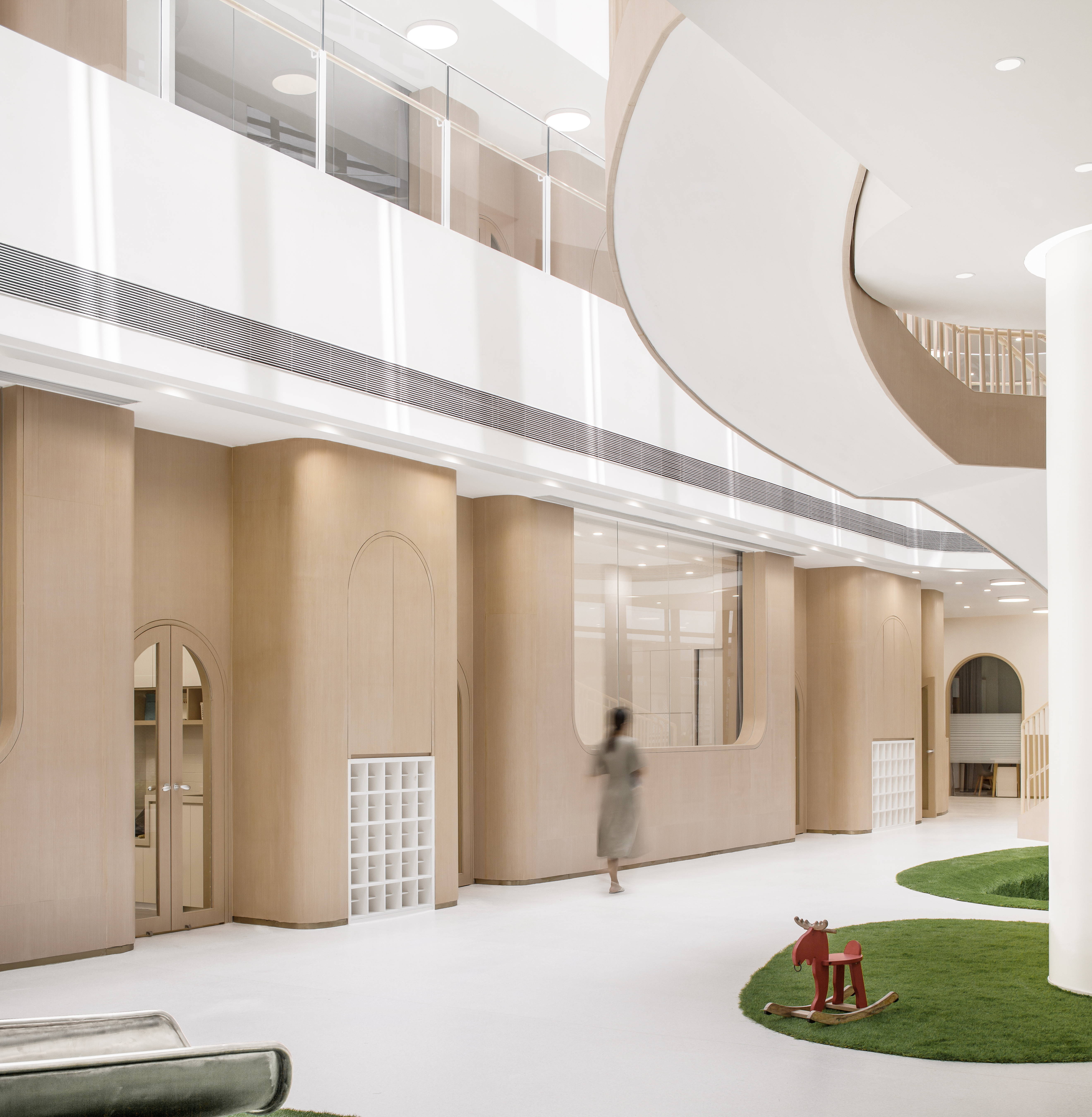

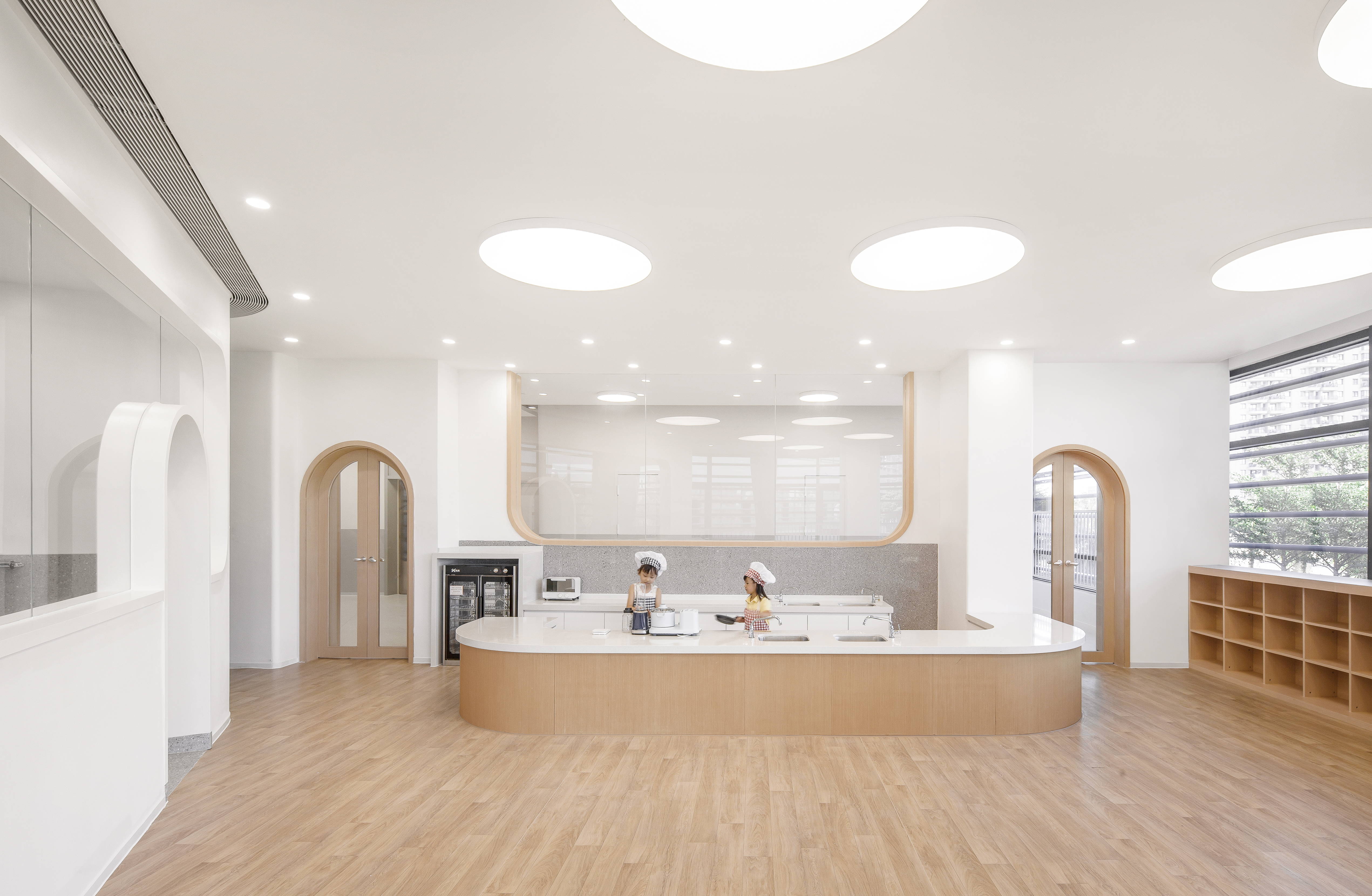
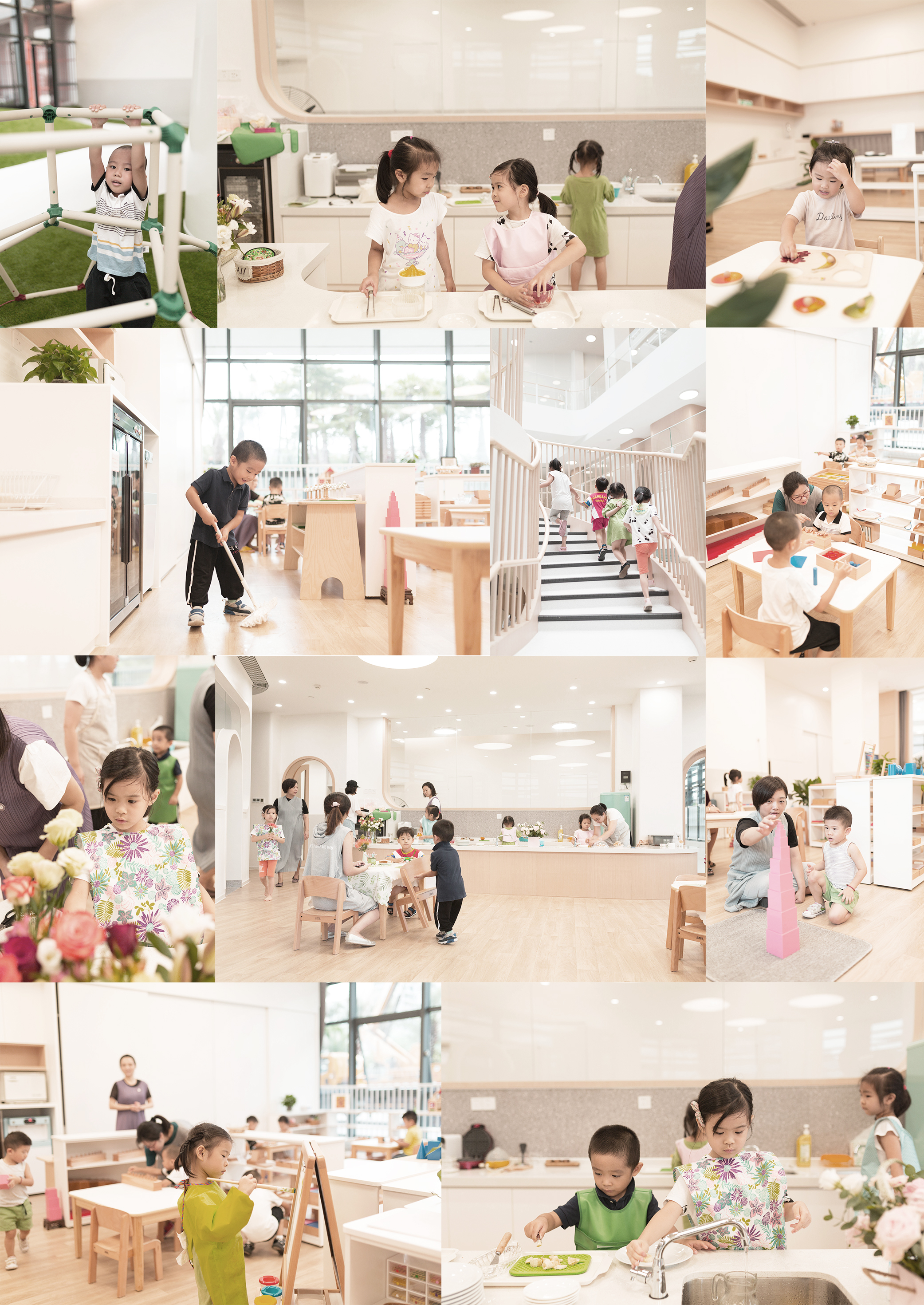


心蒙幼儿园的设计充分结合了该幼儿园的办学理念,在确保自然和安全的基础上,把童年最珍贵自由还给孩子。
The design of the kindergarten has been drawing on the Montessori concepts and principles. Besides safety, we give freedom back to children.
设计图纸 ▽
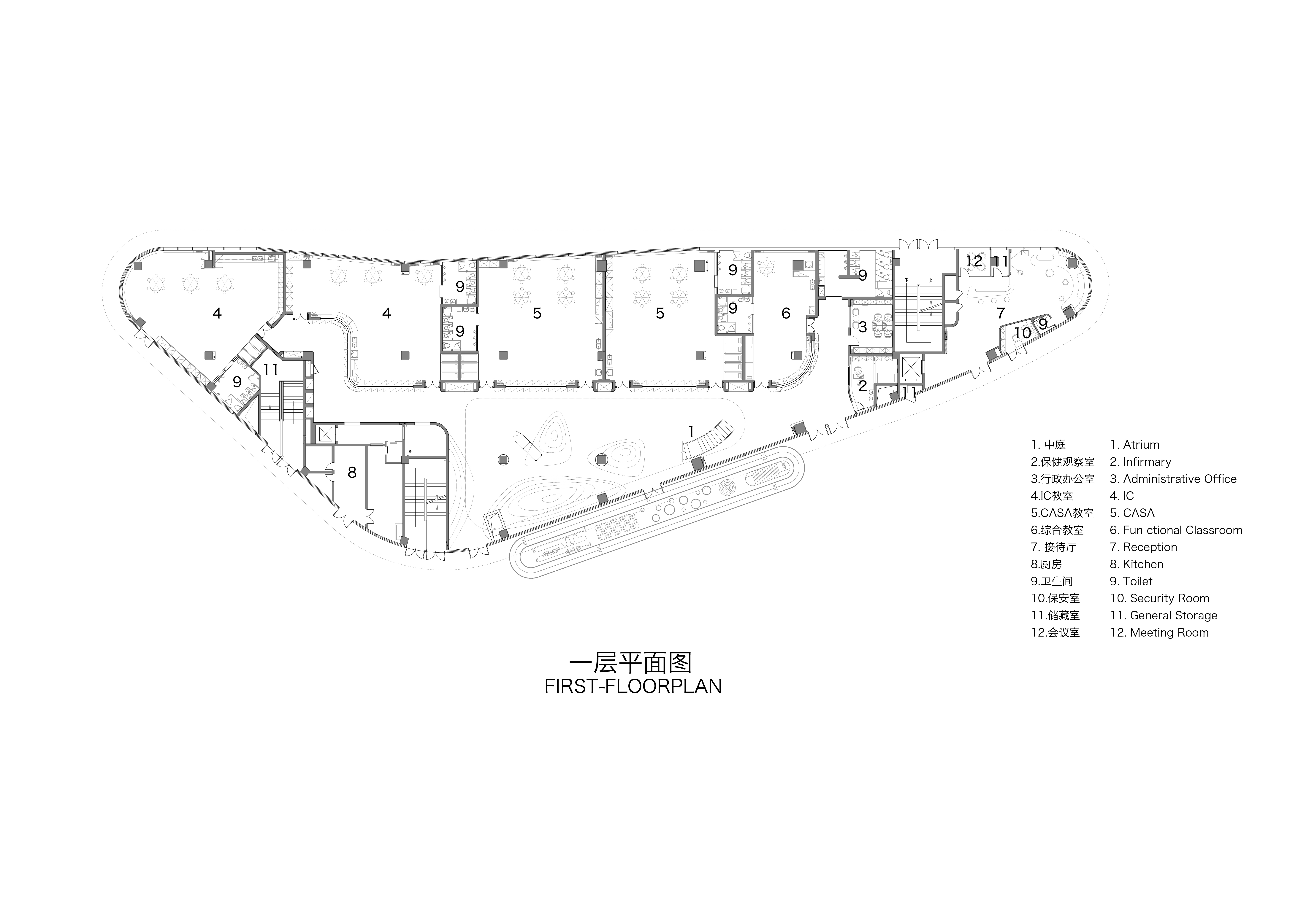
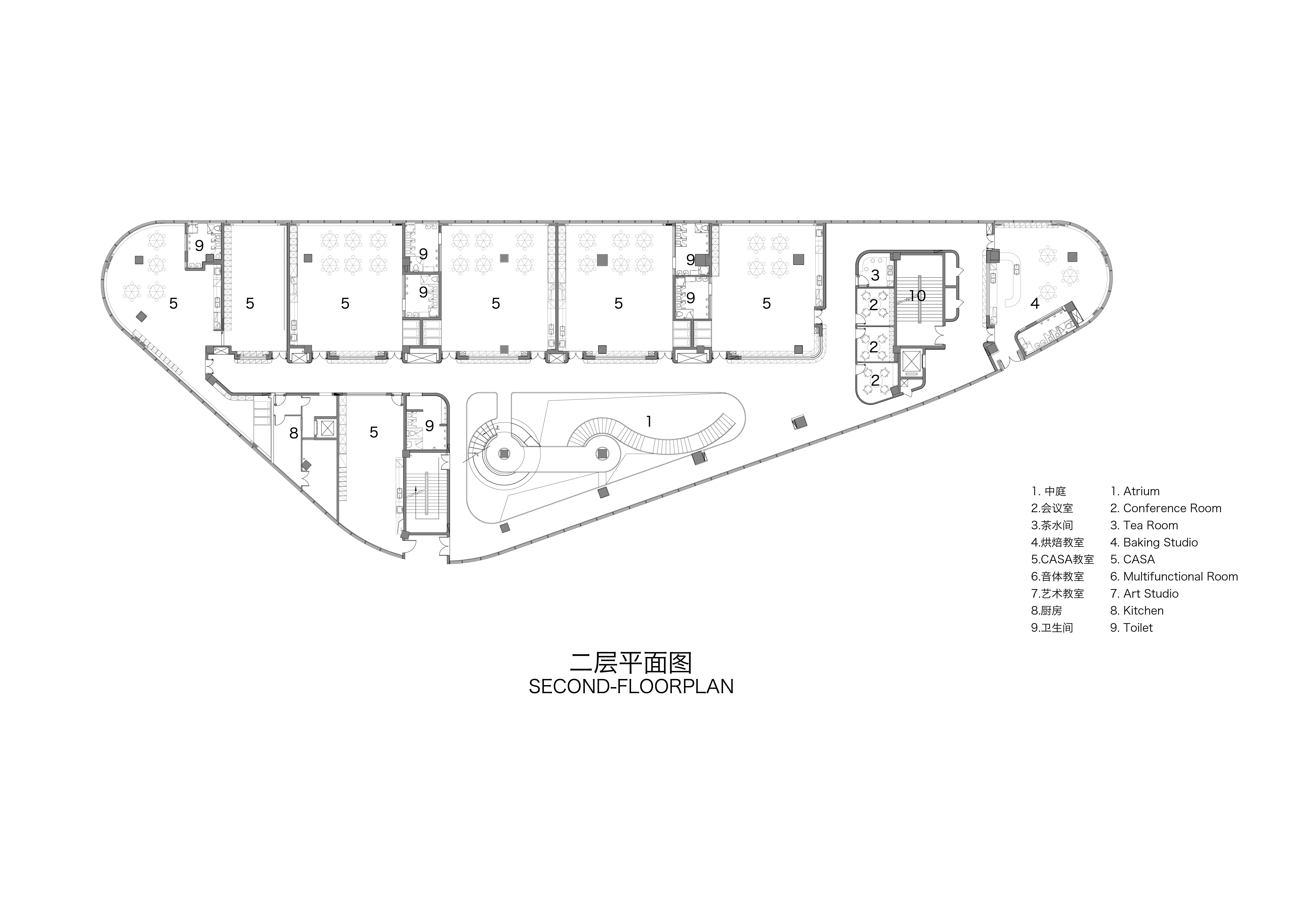
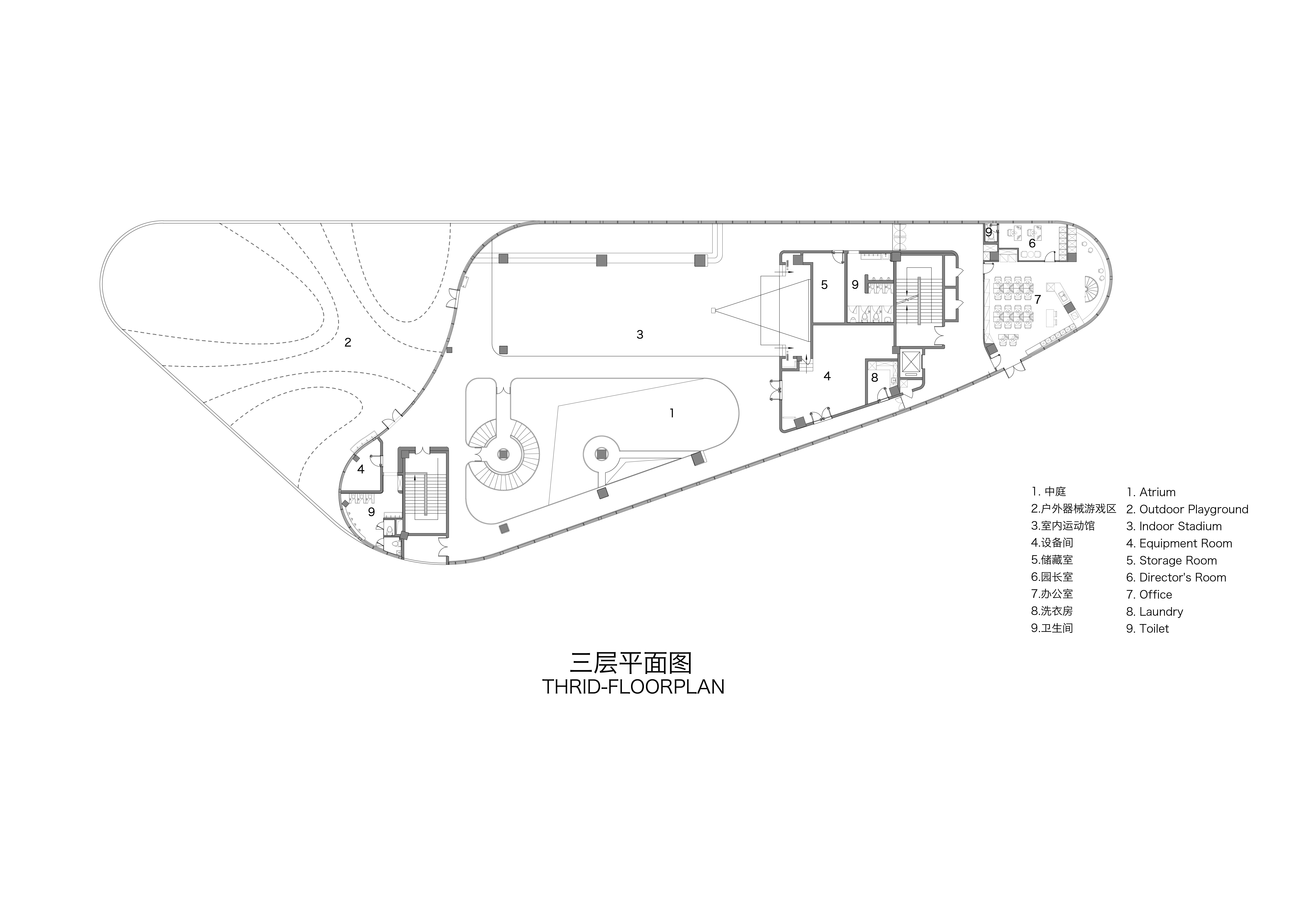
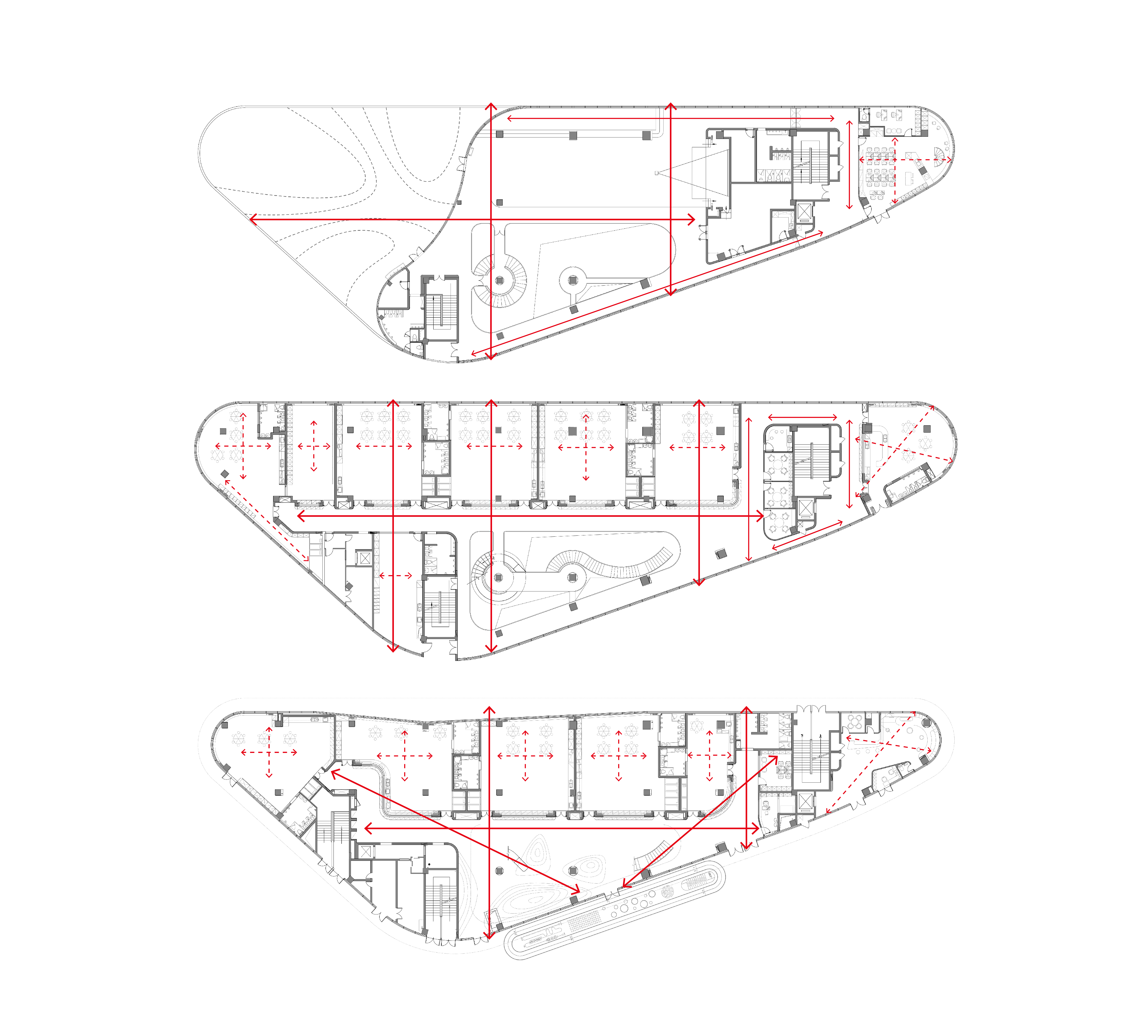
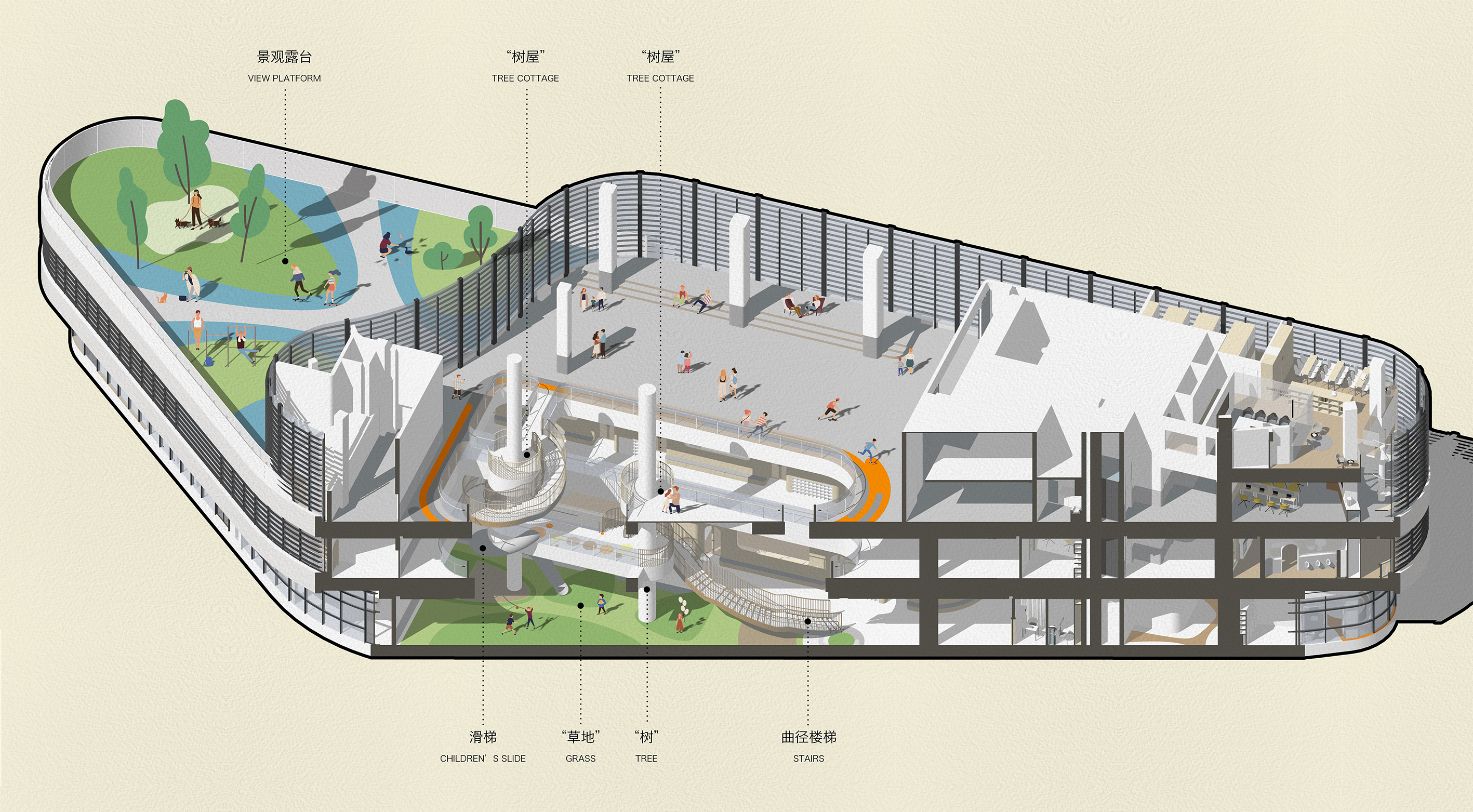
完整项目信息
项目业主:厦门心蒙·蒙特梭利幼儿园
设计单位:立木设计
总建筑师:John
项目经理:郭先生、刘津瑞、冯琼
设计团队:朱嗣君、赖武艺、郭威、冯菲、明香邑、杨煌伟、张速、张淏晟、张恩东、谢舜冰、林澤徽、杨绪伦
结构顾问:刘成亮
机电设计:TEA 立木机电
景观设计:IA 立木景观
设计时间:2018年10月—2019年1月
项目面积:5000平方米
摄影:胡义杰
版权声明:本文由立木设计授权有方发布,欢迎转发,禁止以有方编辑版本转载。
投稿邮箱:media@archiposition.com
上一篇:保留红砖绿树的场所记忆:清华大学南区学生宿舍 / 清华大学建筑学院王丽方工作室
下一篇:来点滨水景观设计的灵感?| 滨水空间合辑(二)