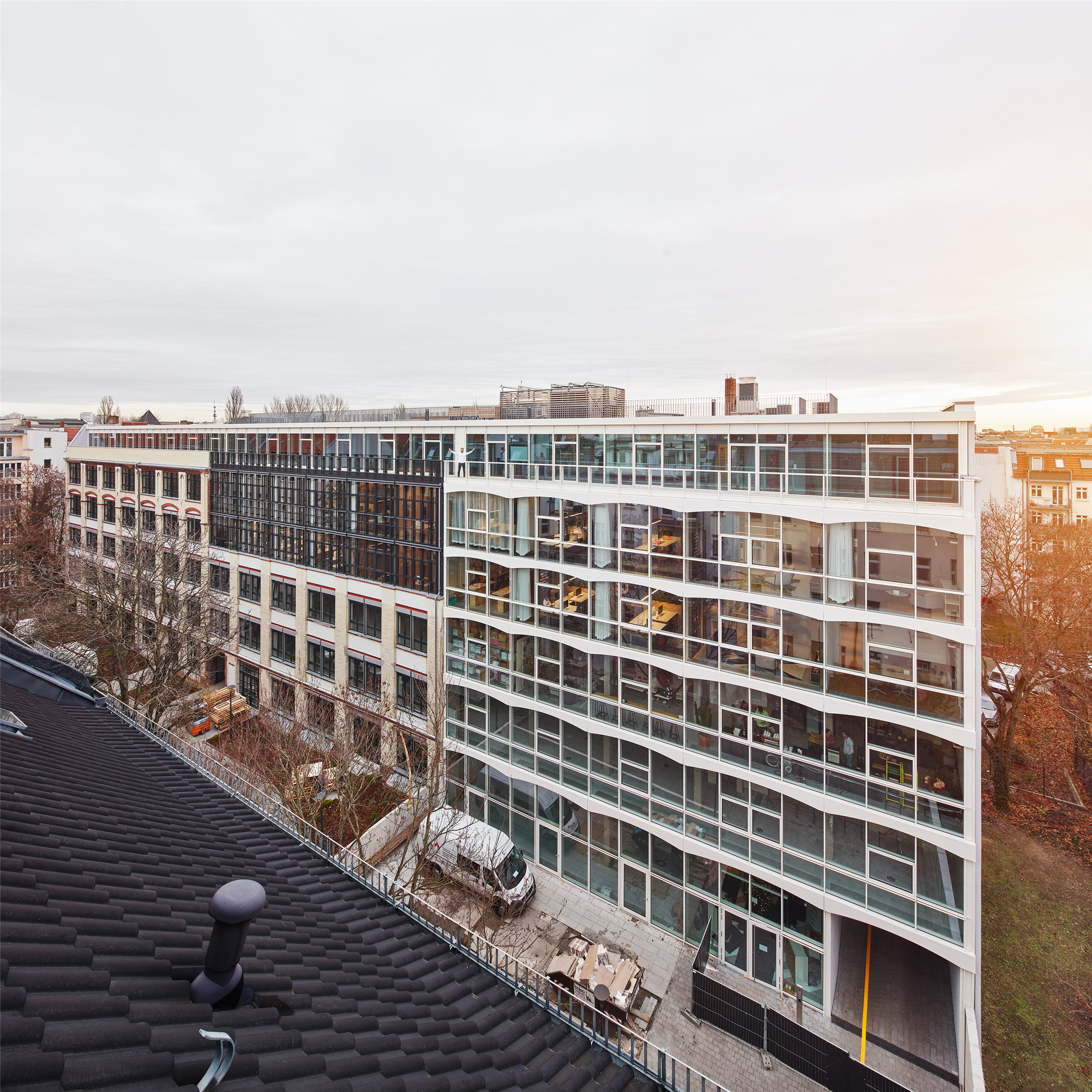
设计单位 Studio Julian Breinersdorfer+Rimpau Bauer Derveaux
项目地点 德国柏林
建成时间 2019年
项目面积 6500平方米
Gertrudshof是一栋位于柏林的砖砌表现主义工业建筑,具有悠久的历史。来自柏林的Julian Breinersdorfer Architekten与Rimpau Bauer Derveaux两家事务所联合完成了这栋建筑的改扩建设计工作,呈现出一个粗野主义风格的混凝土穹顶结构,这里不久将成为耐克公司在中欧地区的全新总部。
Gertrudshof, a historic, Klinker Expressionist' industrial building in Berlin, has been refurbished and extended with a brutalist concrete vault structure by Berlin practice Julian Breinersdorfer Architekten in collaboration with Rimpau Bauer Derveaux. It will soon become the headquarters for Nike Central Europe.

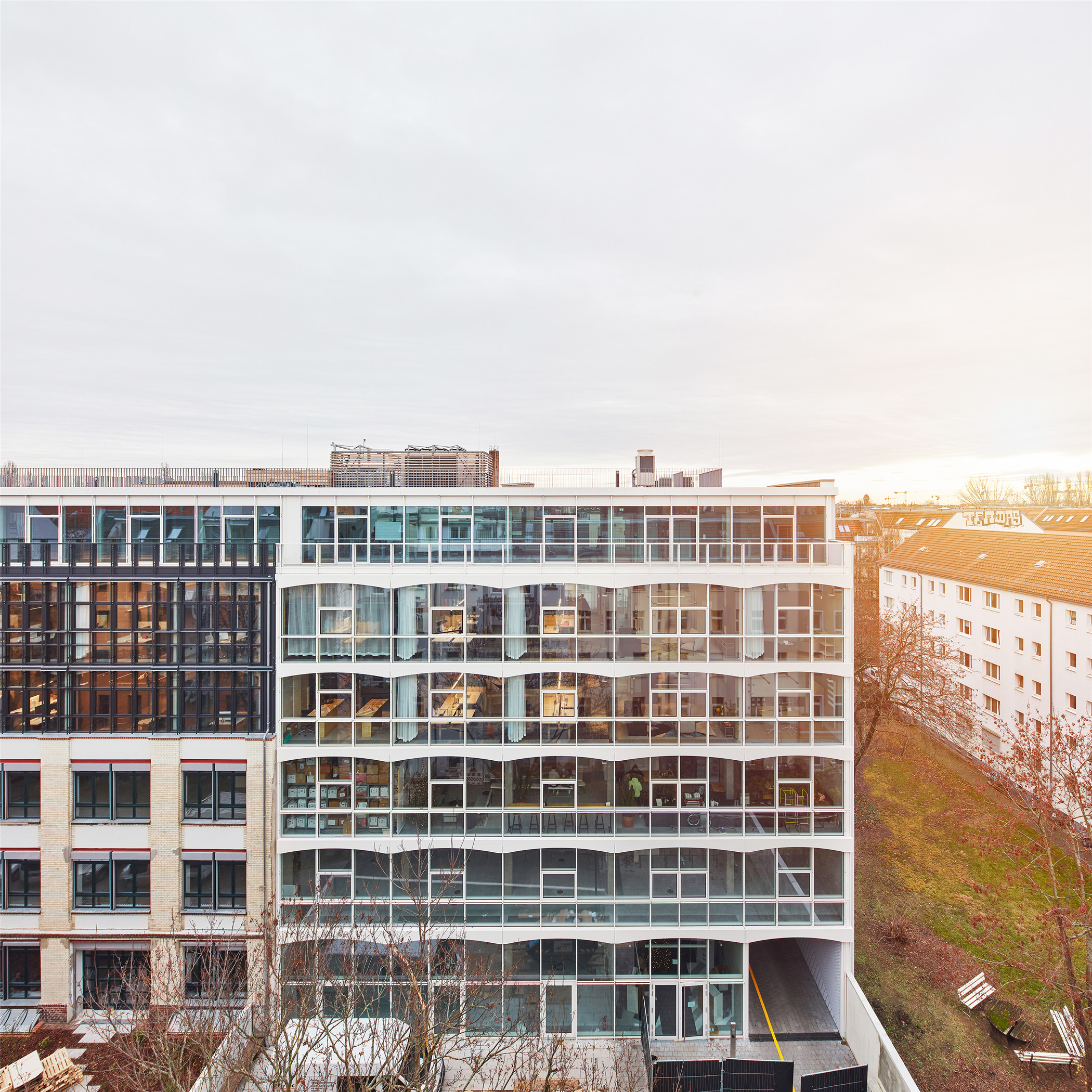
建筑曾为一个木工车间,二战期间曾遭遇多次轰炸,使其部分损毁。建筑由三部分组成,一部分完好无损,一部分的局部被损坏,最后一部分则完全变为废墟。
The building, formerly a carpentry workshop, was partially destroyed by multiple bombstrikes during WWII. Comprised of three sections, only one of which remained intact, the second was partially destroyed while the third had been completely reduced to rubble.
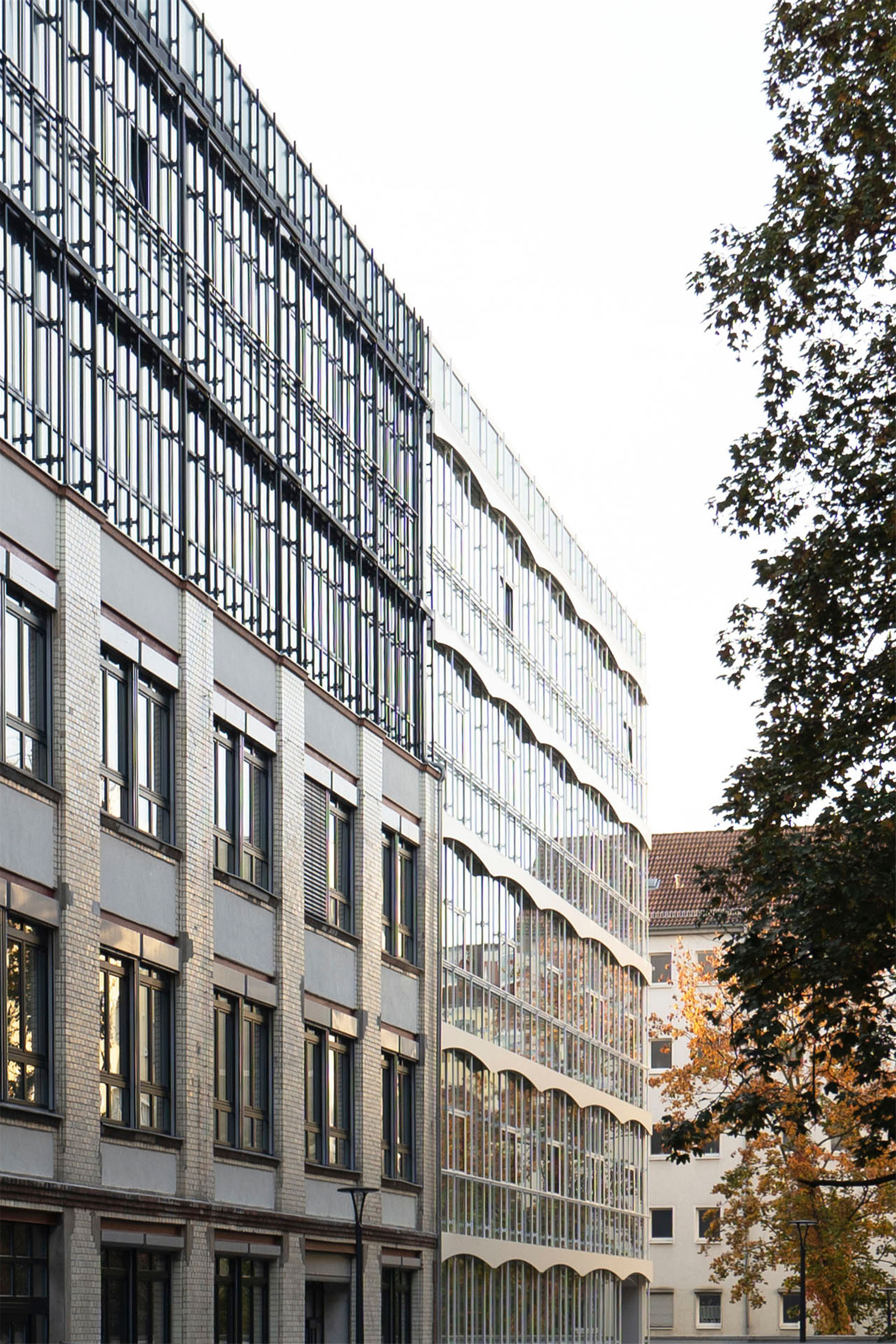
建筑完好的部分仅在必要的地方进行了修复,保留了战争的痕迹。砖砌的拱顶也被重新喷砂修复。局部损毁的部分在翻新时以竖向的延伸补充了受损的体量,它遵循了原有的结构布局,参照原始砖拱结构,以混凝土拱顶的形式与原有结构并置。
The facade of the intact building section has only been repaired where necessary, and bears the scars of both WWII and the traces of GDR occupation. The brick vaults have been sandblasted and repaired. The refurbishment of the partially destroyed section replaces the lost volume with a vertical extension. It follows the historic structural grid, heavy concrete vaults that span column to column are referencing and juxtaposing the delicate brick vaults of the original structure below.



全新的体量涵盖于黑色的立面框架之下,这个立面严格遵循了原建筑表现主义面砖的几何形式。在正对狭窄庭院的背立面上,建筑向后退让,拱顶在顶点处分开,从而保证了两侧办公空间的采光需求。
Black facade profiles enclosing the new volume strictly follow the geometry of the original expressionist glazed brick facade of the workshop. On the back facade facing the narrow courtyards, the building steps back and the vaults are split at the vertex ensuring quality daylighting of office spaces from both sides.
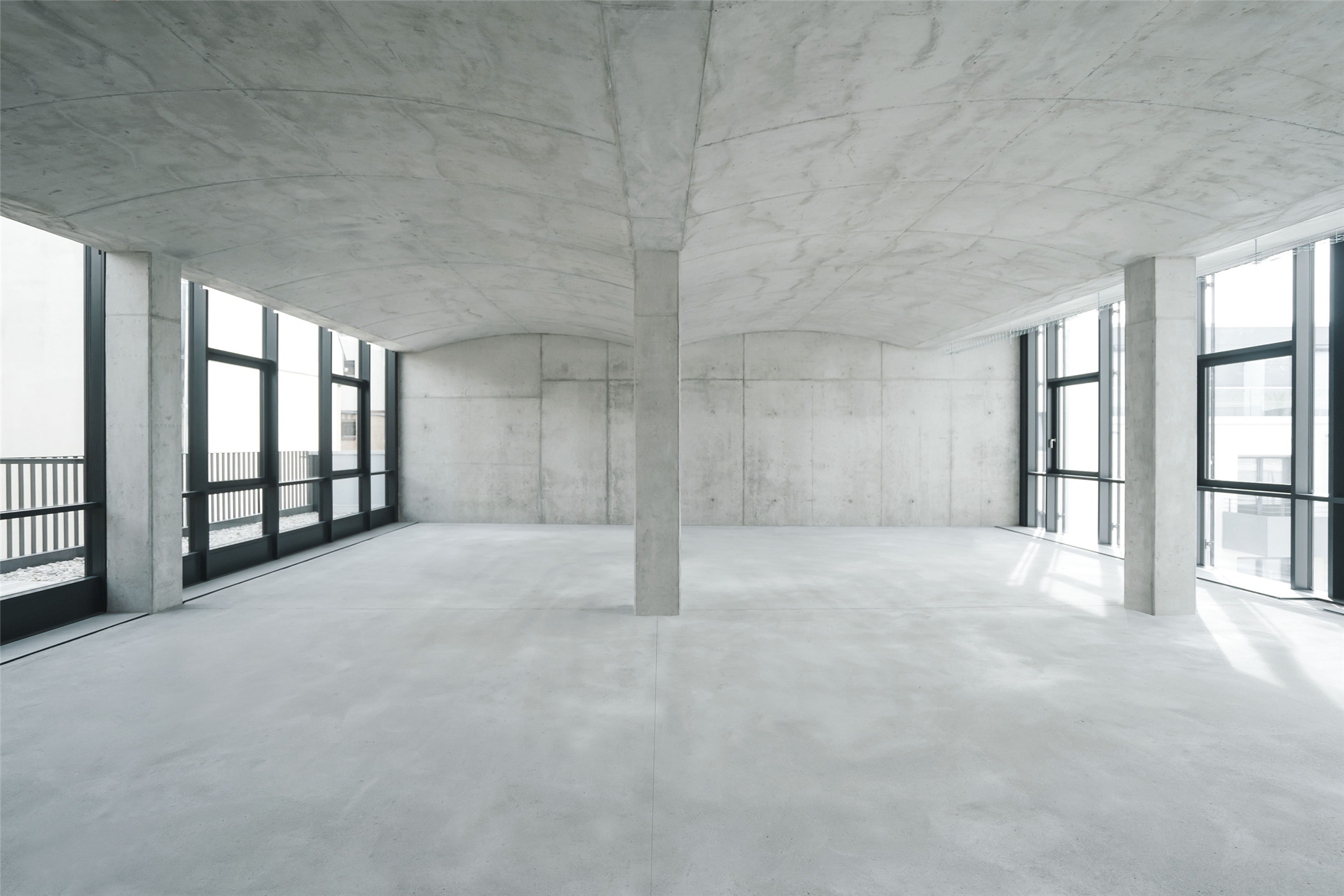

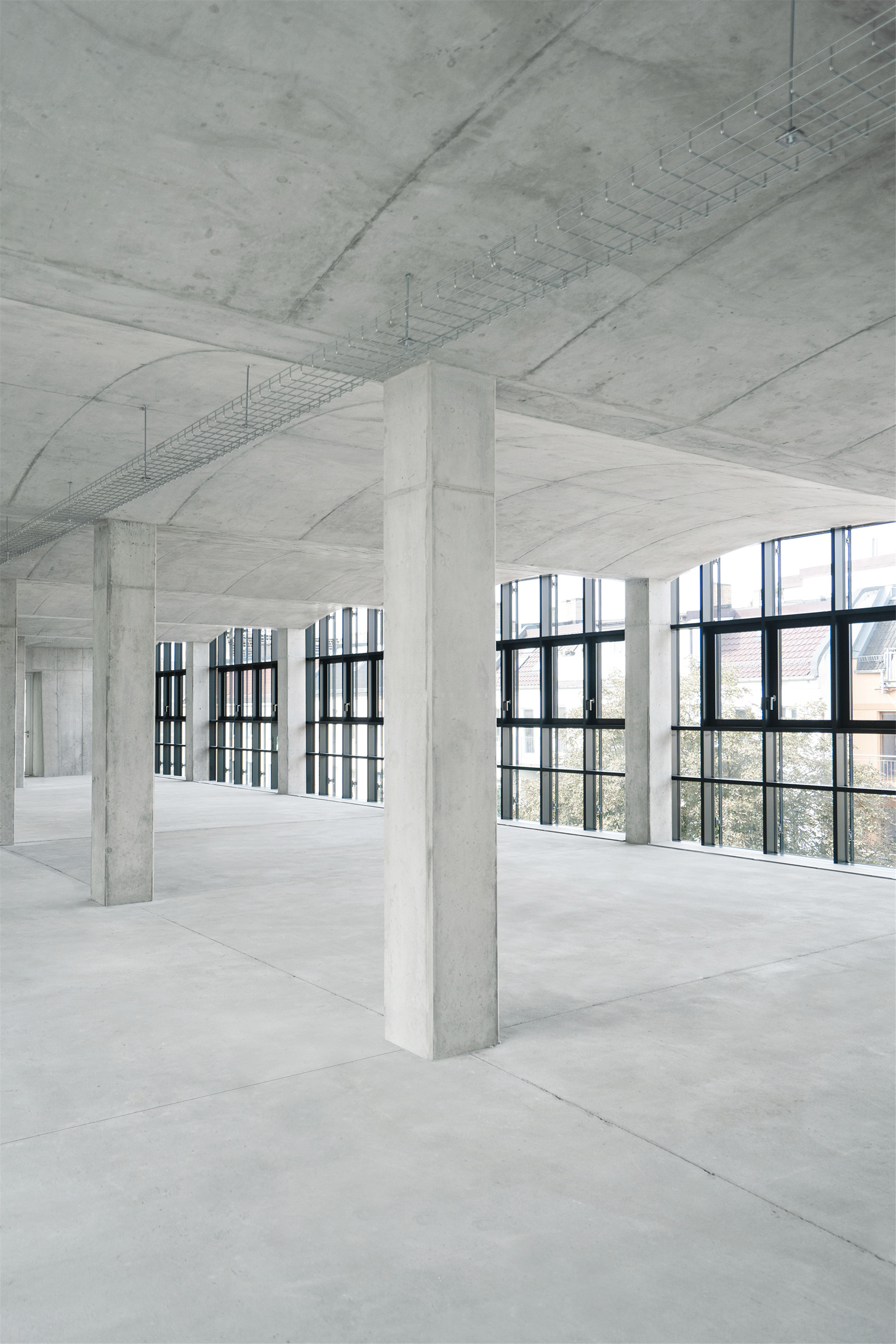
完全损毁的部分采用了轻质的现浇混凝土拱结构进行重建,并将楼板挑出至立面外,这是对此处工业遗存的极简化的思考。遵循这一逻辑,设计师得到了一个极简的、高度透明的白色立面,使其看起来尽可能地轻巧,为现代办公空间提供了一个高科技的围护结构。织物制成的遮阳罩顺应了后方混凝土拱顶的几何形式,让立面效果看起来像剖面一样。
The razed building volume has been rebuilt with a lightweight vaulted in-situ concrete structure with floor plates that cantilever to the facades, a minimalist reference to the industrial heritage of the site. Following this logic a reduced, highly transparent facade with white profiles that aim to be as light as possible provides a highly technical enclosure suited to the needs of a modern office. The covers of the textile shading follow the geometry of the concrete vaults behind, giving the facade the appearance of a section drawing.
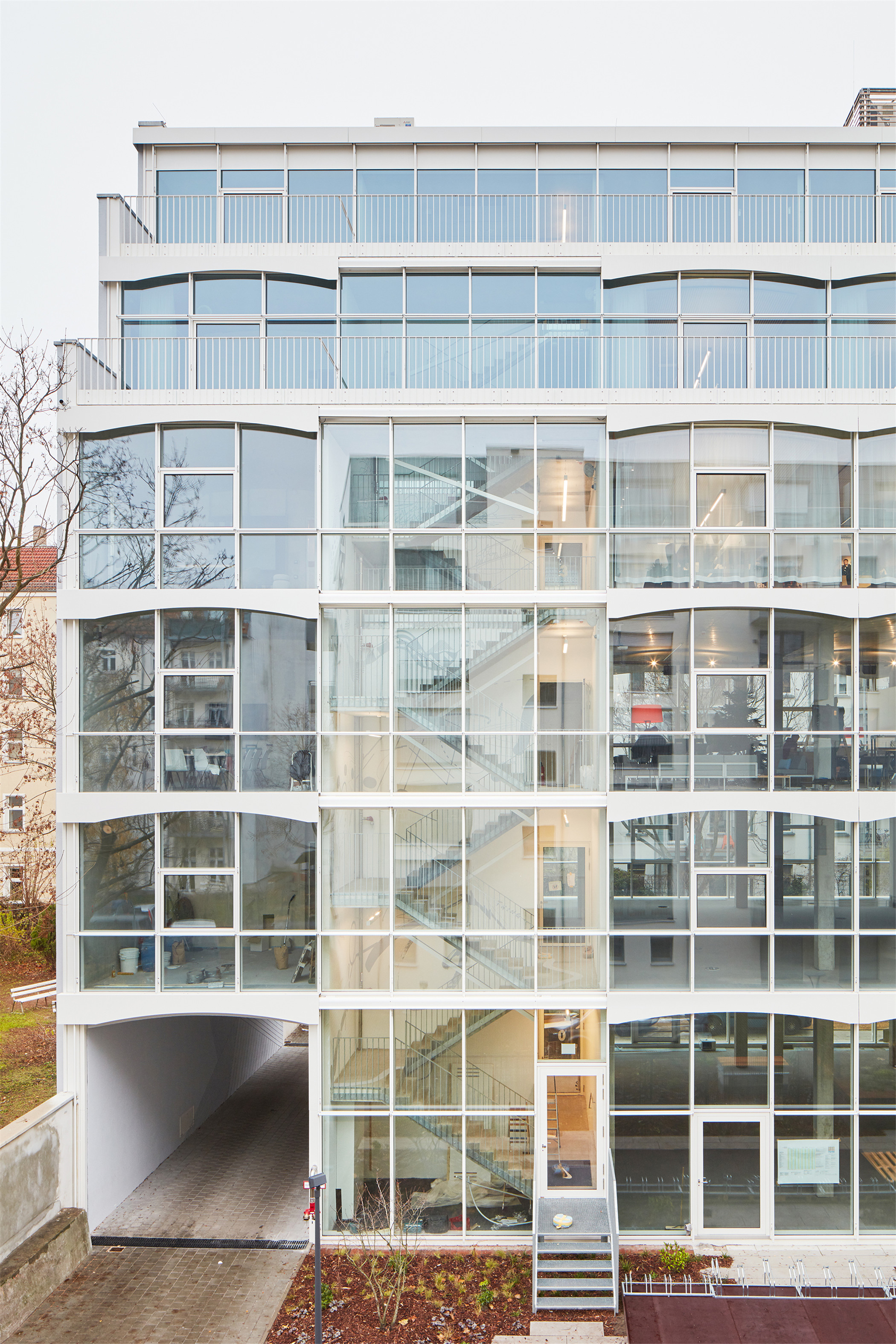
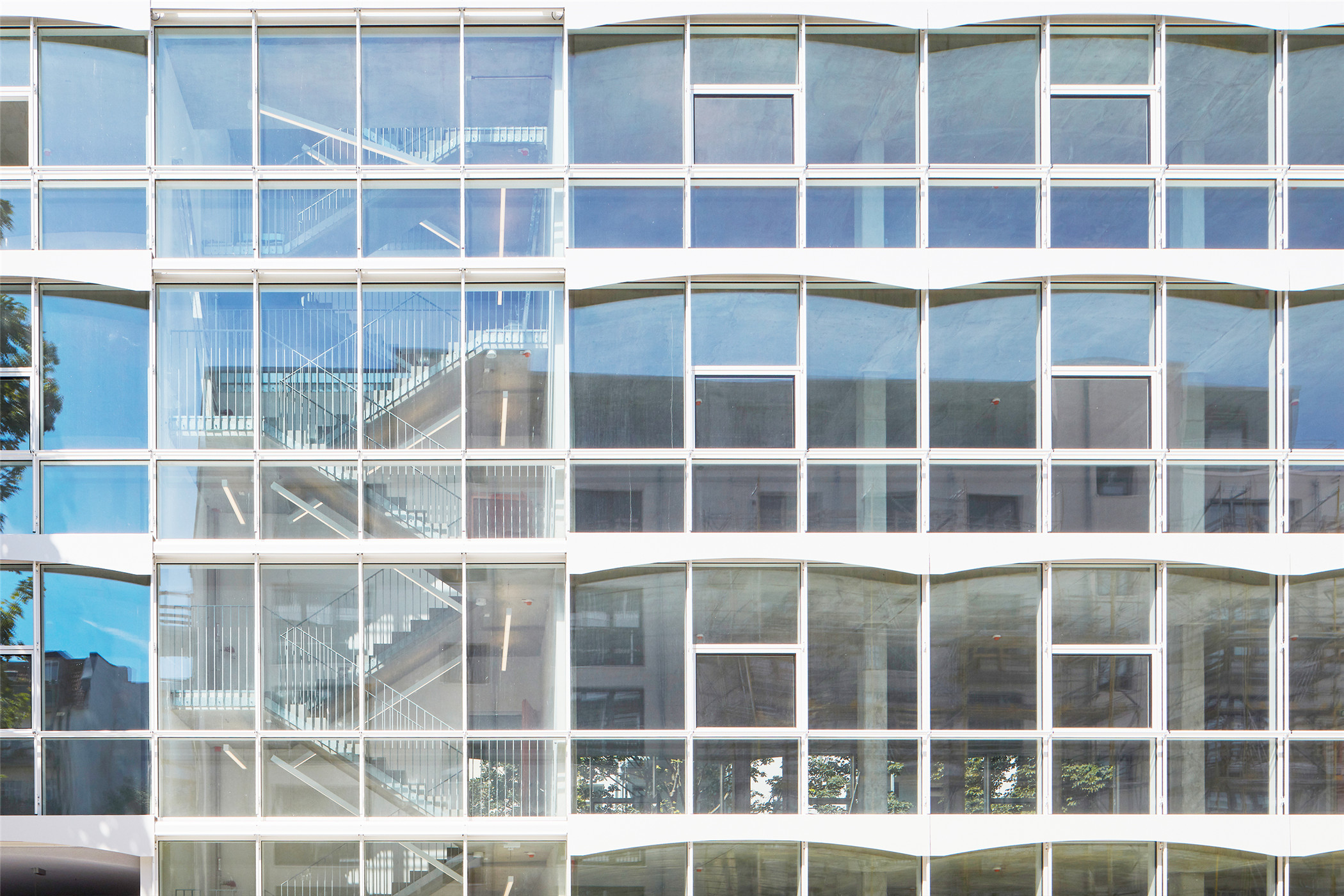
混凝土楼梯沿着背立面的轮廓向内移动,形成一种不同寻常的几何形式。新建部分的首层层高为4.2米,看起来像个蓄水池一样。
The concrete staircase follows the tracing of the back facade, resulting in an unusual stair geometry that steps backwards following setback requirements. The ground floor of the new building has 4.2m high ceilings, giving it the appearance of a cistern.

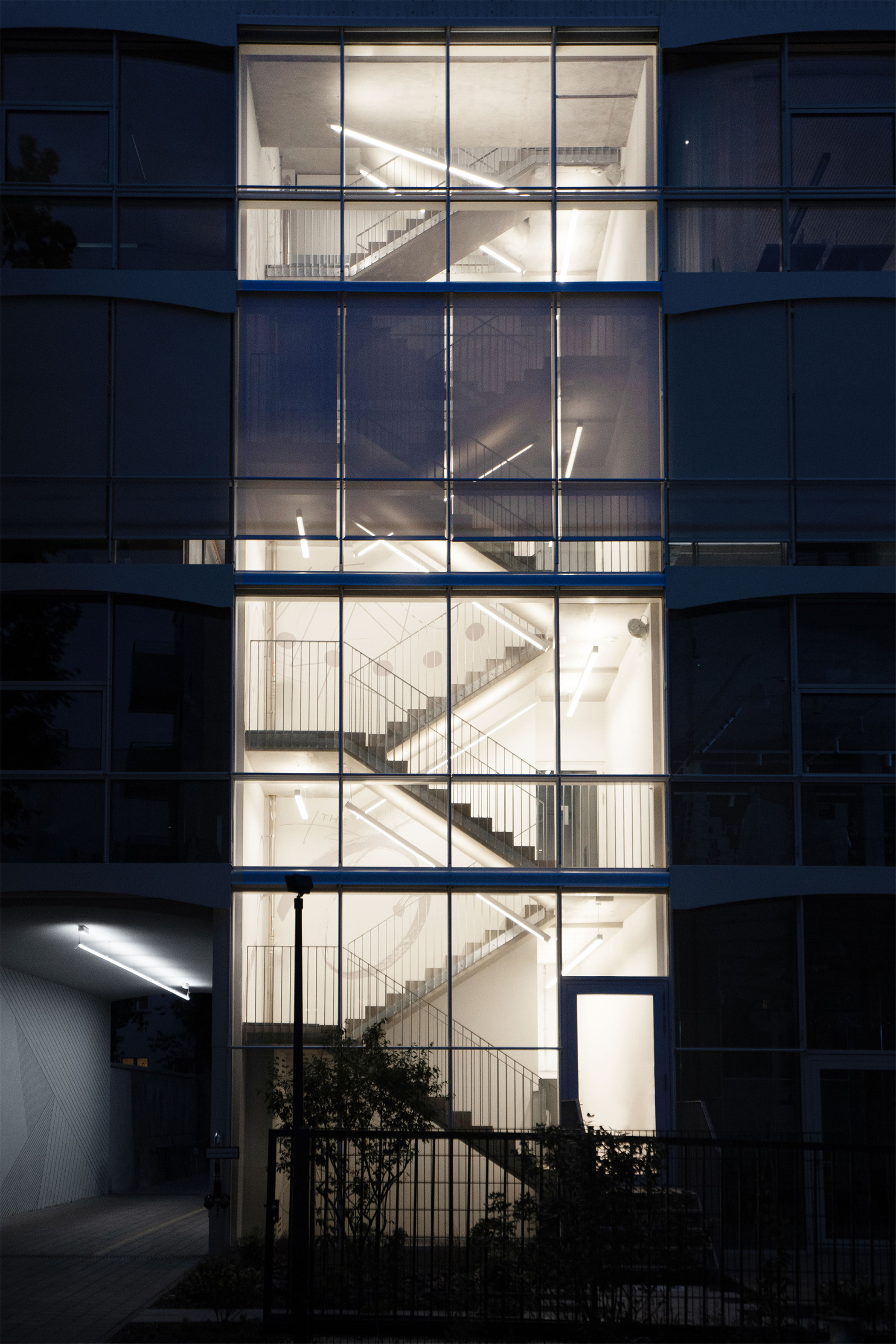
建筑的三部分通过轻钢框架相连,顶部为木质天花板,通过四个用螺栓固定的C形柱进行横向支撑,这个设计参考了东德时期的展馆和战前柏林的工业建筑中普遍应用的钢柱。顶层通过一个嵌入式的玻璃楼梯连接至屋顶露台,建筑空间组织灵活,以便适应单间租赁或各种大开间的开放式办公,许多单元均有通向户外露台的通道。
The three building sections are connected by a lightweight steel frame top floor with a wooden ceiling, carried by cross columns made out of four bolted c-profiles, referencing GDR pavilion architecture and the industrial steel columns ubiquitous in pre-war industrial buildings in Berlin. The top floor is connected to a rooftop terrace, via a cut-in, glazed stair. The building is organized flexibly for adaptation to easily accommodate both a single tenant or variety of spacious, open floor plan offices. Many units have access to outdoor terraces.
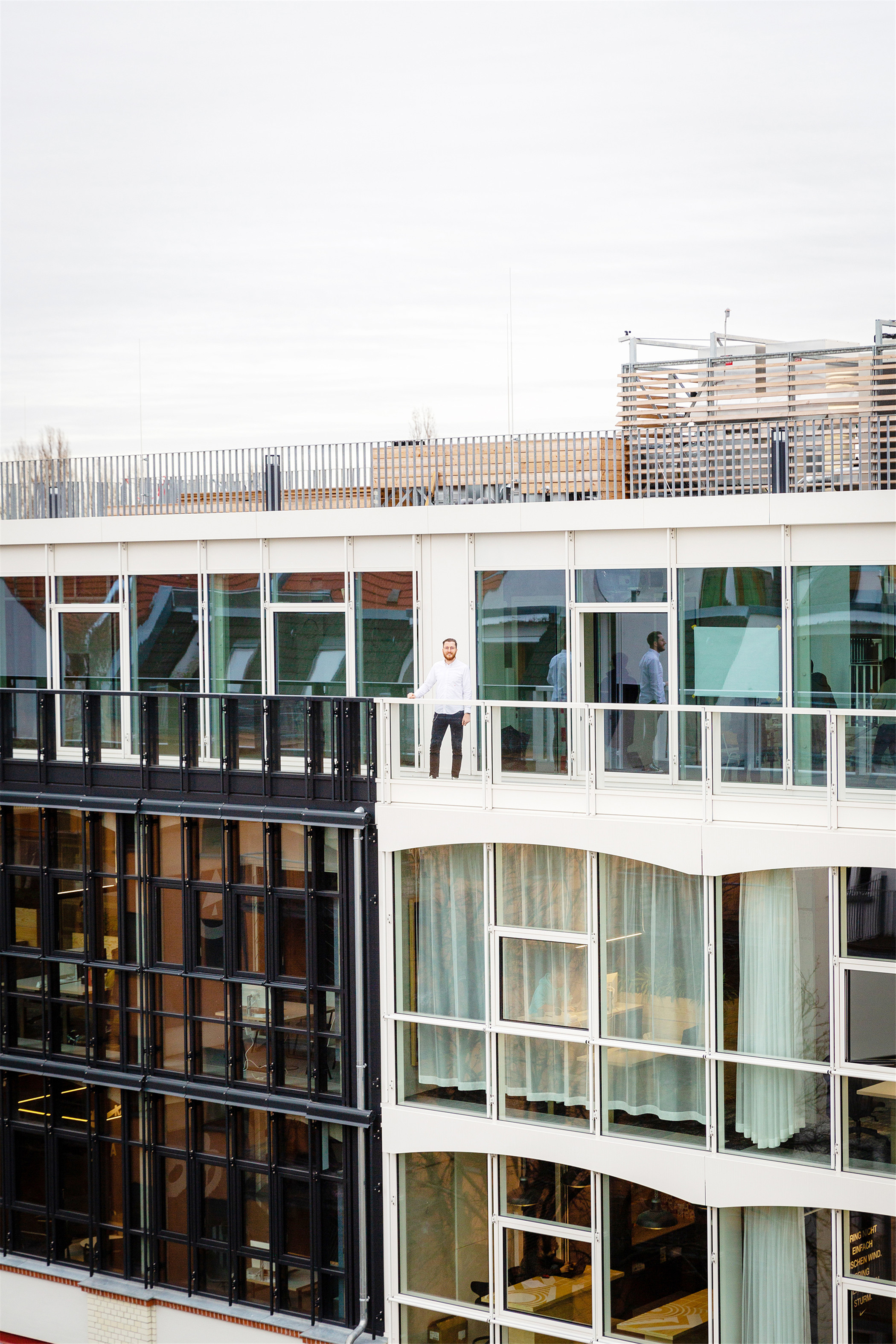
为了避免管道使用和能源消耗,建筑没有设置主动通风系统,完全依赖于自然环境。每个桌面均有一个可以打开的大窗户,到了晚上可以自动开启以调节室内环境。混凝土较好的热属性及自动的外部遮阳系统将制冷的需求降至最低,透明、高效的立面显著减少了冬季供热所需的消耗。
In order to avoid piping and reduce energy consumption, the building breathes naturally and contains no active ventilation system. Every deskgroup has a large openable window and at night windows open automatically to control climate. The thermal mass of the concrete structure and automatic exterior sun shading keep the need for cooling to a minimum, while the transparent, high efficiency facade significantly reduces heating energy in winter.
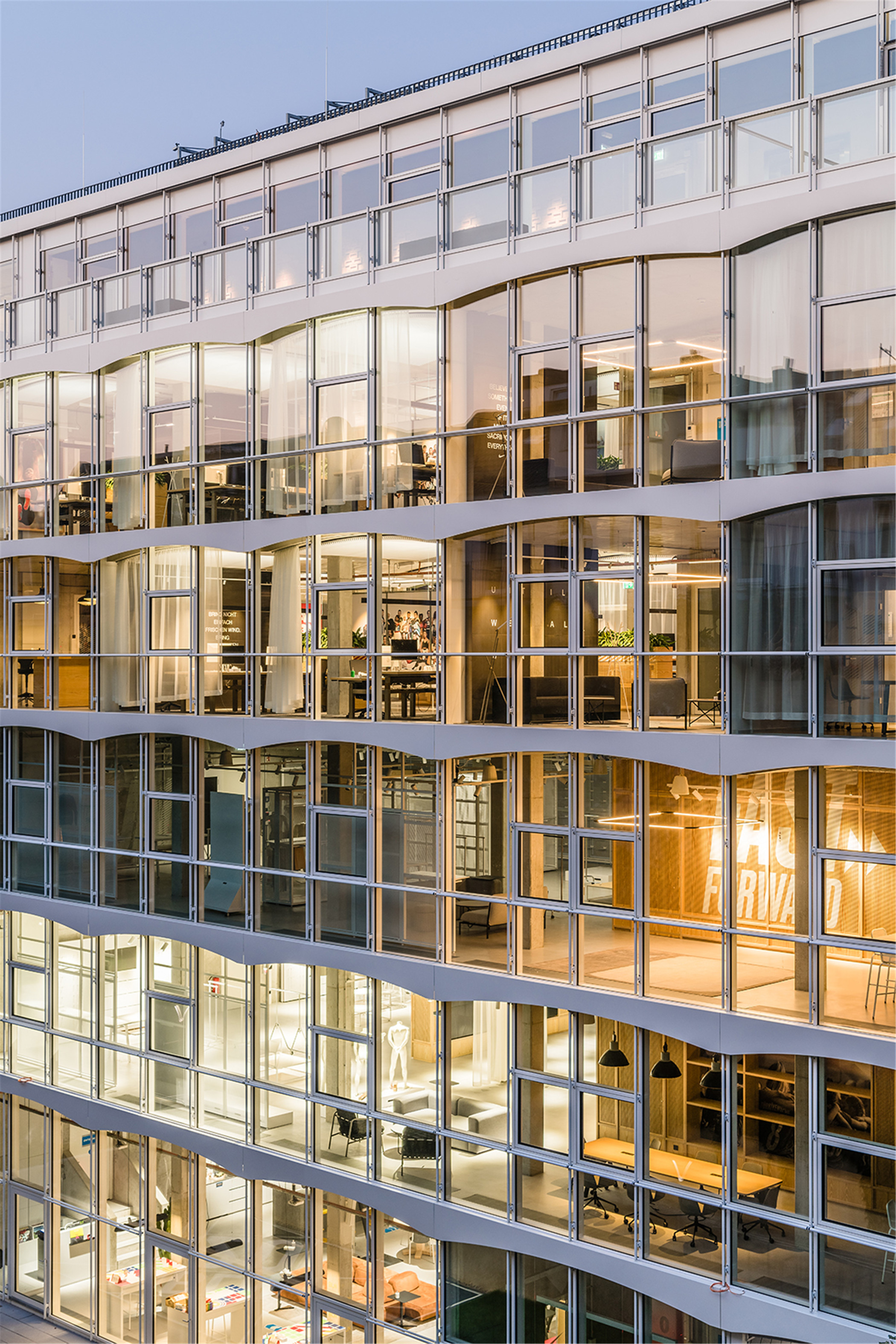
设计图纸 ▽

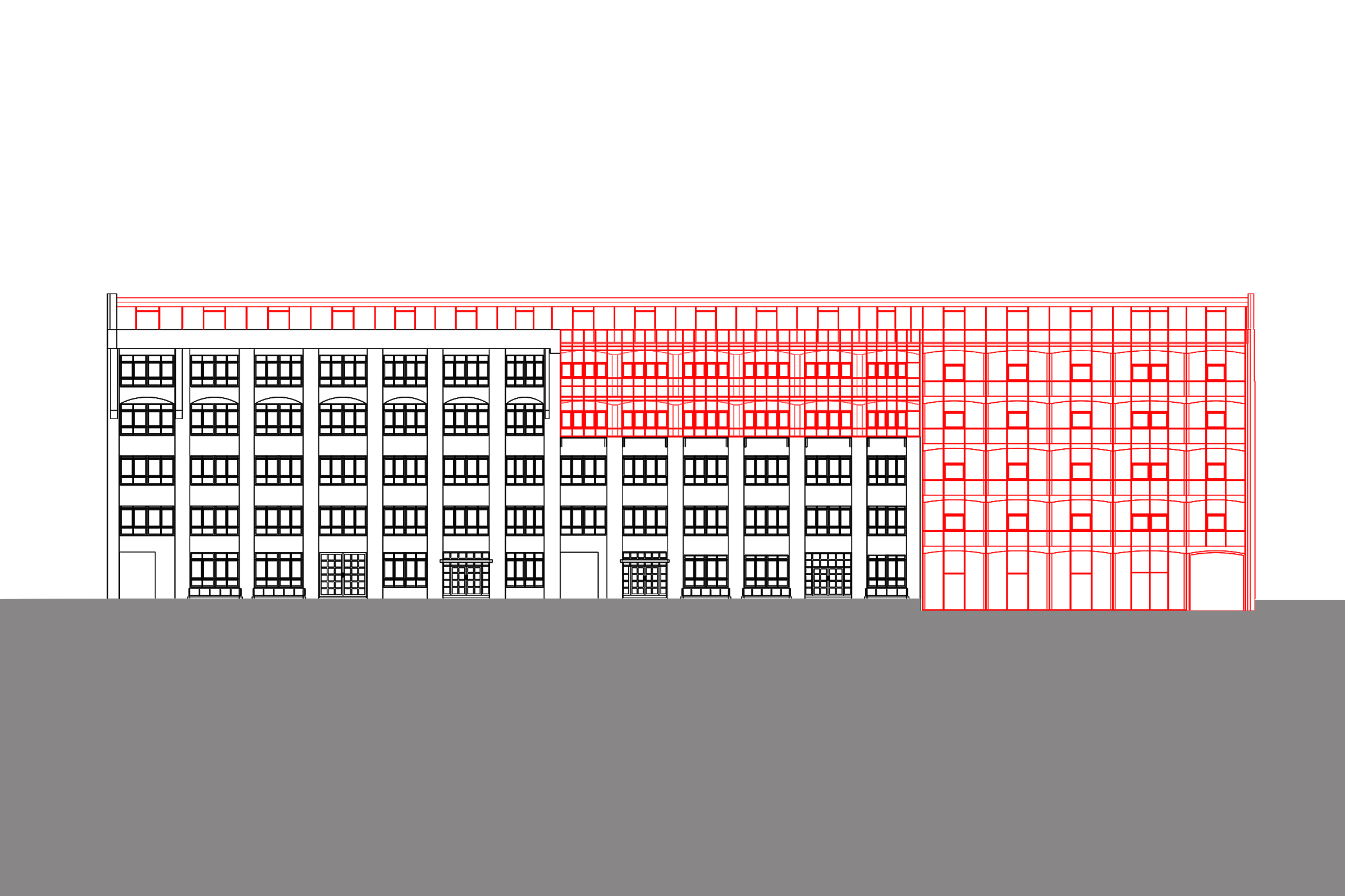

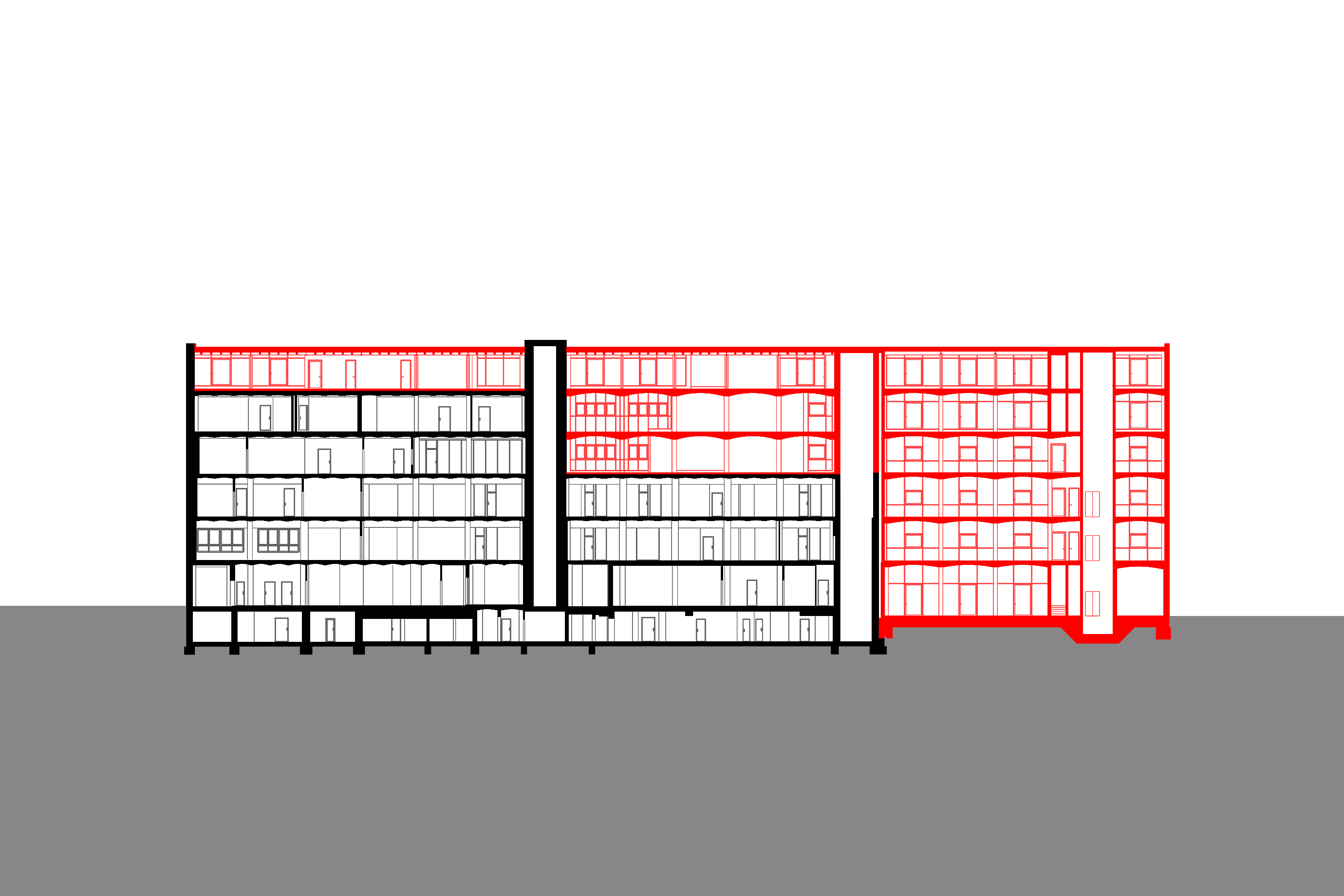
完整项目信息
Project Name: Gertrudshof, Nike central europe
Architecture Firm: Studio Julian Breinersdorfer+Rimpau Bauer Derveaux
Completion Year: 2019
Gross Built Area: 6500 sqm
Project location: Berlin - Friedrichshain
Lead Architects: Alessandro Cugola / Lena Brandt
Photo credits: Anja Dotter / max-schroeder.com
Site Supervision: Becker + Hofstätter
Structural Engineering: Volker Link
Landscape: Dagmar Gast
Project controlling: Sahin Kilic / ReitCon
Technical Planning: Sebastian Ksinsik / AK Ingenieure
Electrical Planning: ITK Berlin
Fire Protection: Diana Gennaro / SB Goldmann
版权声明:本文由Studio Julian Breinersdorfer+Rimpau Bauer Derveaux授权发布,欢迎转发,禁止以有方编辑版本转载。
投稿邮箱:media@archiposition.com
上一篇:建筑地图89 | 维也纳:金色梦乡
下一篇:西安绿地能源艺术中心:三个长方体的交错叠加 / 上海日清建筑设计有限公司