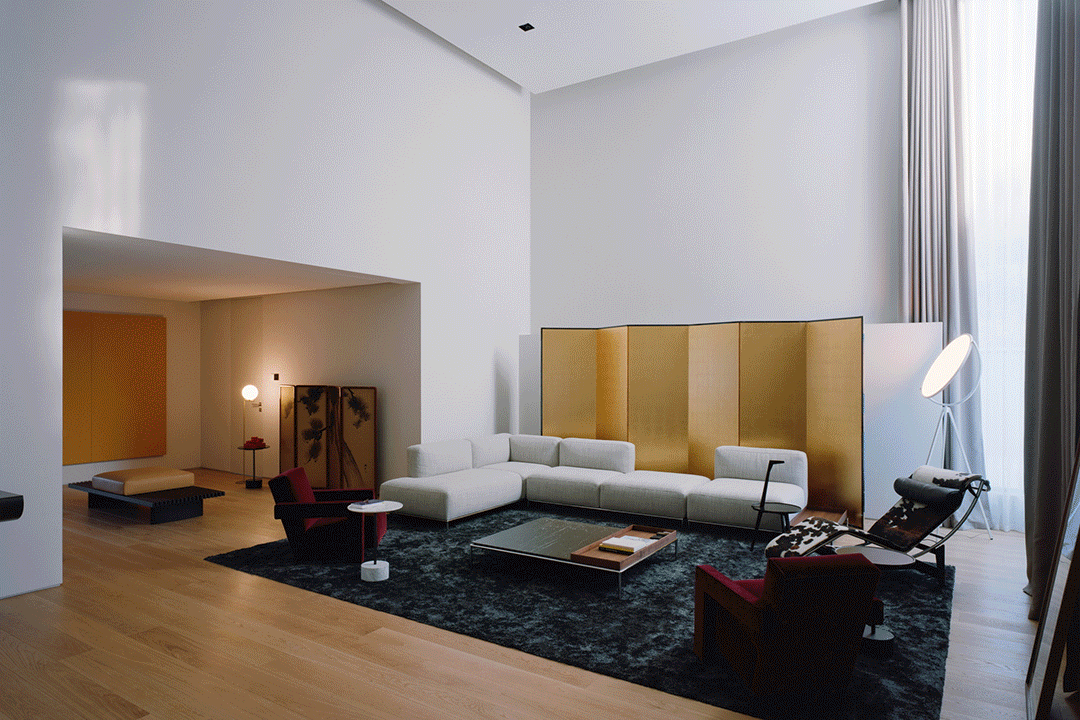
设计单位 张大为建筑工作室
项目地点 中国河北
建成时间 2023年11月
建筑面积 900平方米
本文文字由设计单位提供。
疫情三载,家庭的深沉牵绊,生活的再审视,坚韧与适应的考验,让我们在逆境中成长。这段光阴赋予家更深层次的内涵——不再仅是抗拒外界威胁的堡垒,更是个体居所中对灵魂的滋养。
In the span of three years marked by the pandemic, we have traversed the shifts of time, growing through the profound reliance on our families, a reexamination of daily life, and the resilience and adaptability tested in adversity. This period has bestowed a deeper meaning upon our homes, transforming them from merely robust fortresses against external threats into sanctuaries nurturing individual and intimate living experiences.
在设计建造的旅途中,我们怀揣着对真实的崇高敬意。这份真实不仅仅关照建筑的实用与经济,更是对居住者真实需求的深入体察。我们远离了迎合市场审美、追逐时尚,或过于激进的理论宣言。相反,我们以实际行动为设计注入灵感,奏响一曲贴近生活本质的设计之歌。在这个创作过程中,尺度与比例成为塑造建筑真实灵魂的关键元素。
Embarking on the journey of design and construction, we carry a profound reverence for authenticity. This authenticity not only emphasizes the practicality and economy of architecture but also reflects a profound understanding of the actual needs of the residents. Our convictions reject the conformity to market aesthetics, following fashion trends, or overly radical theoretical manifestos. Instead, inspiration for our design stems from practical actions, composing a song of design that resonates closely with the essence of life. In this creative process, scale and proportion become the crucial elements, endowing the architecture with the soul of authenticity.
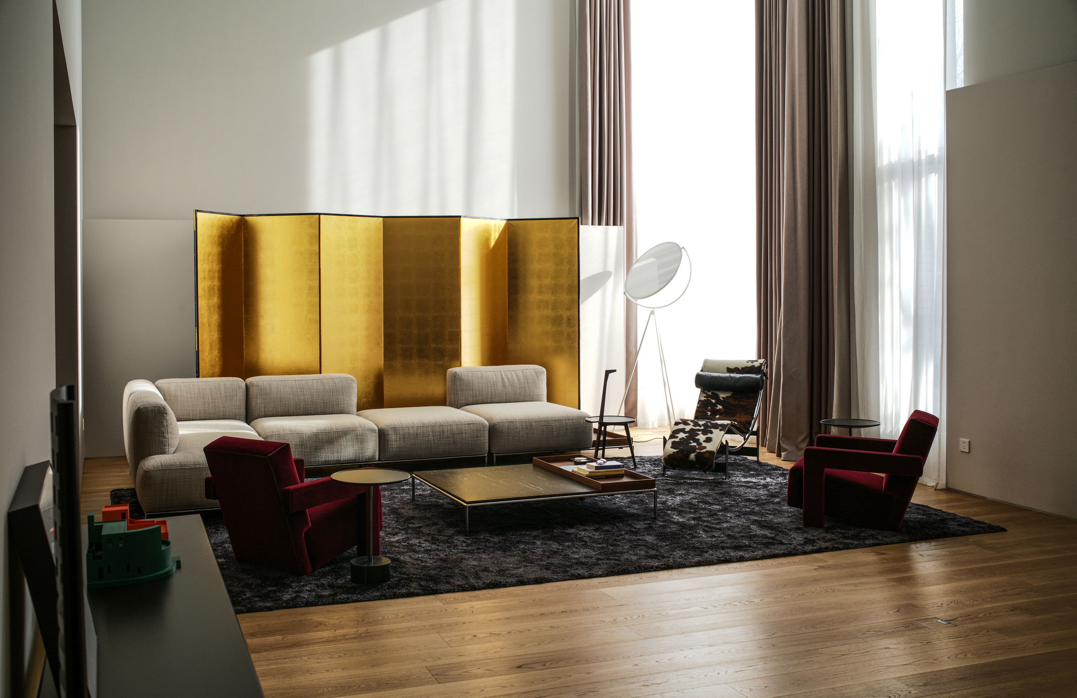
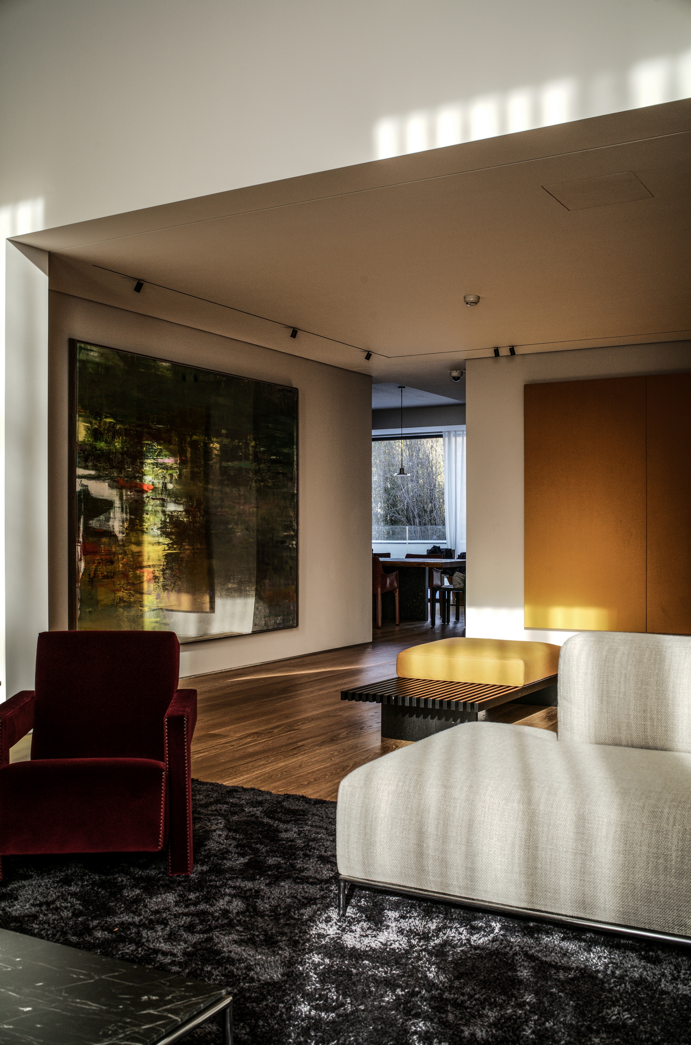

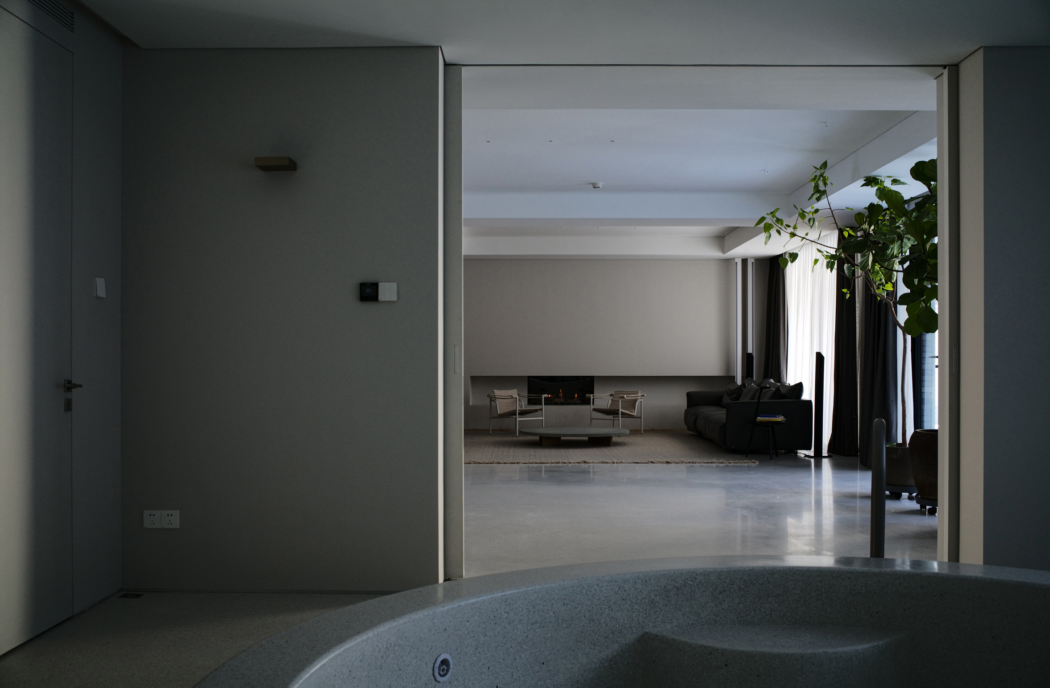
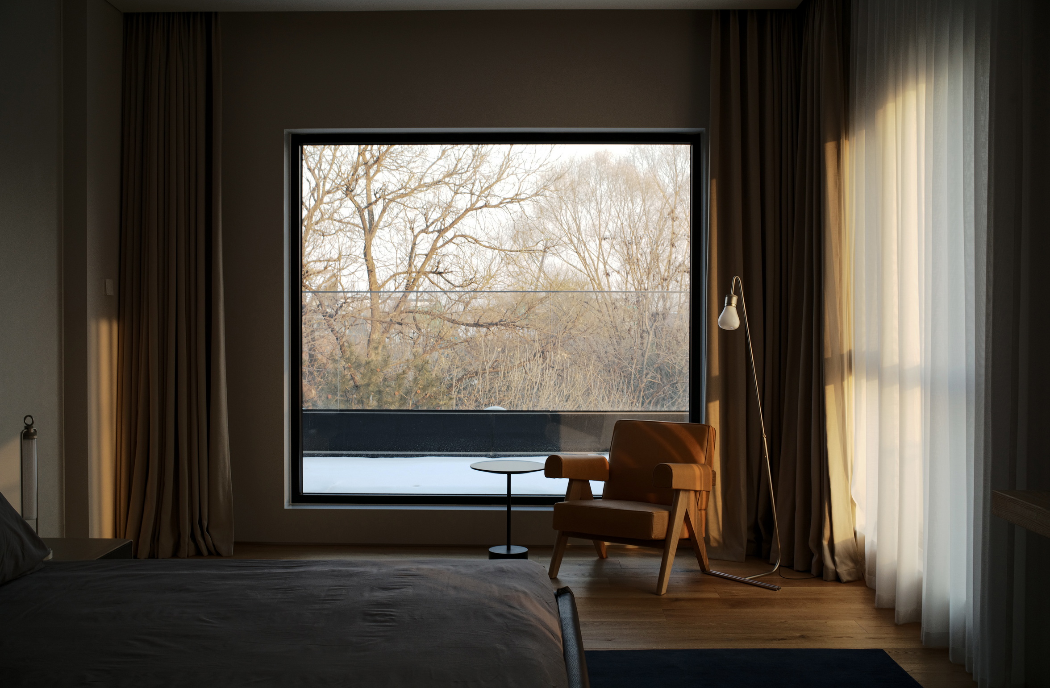
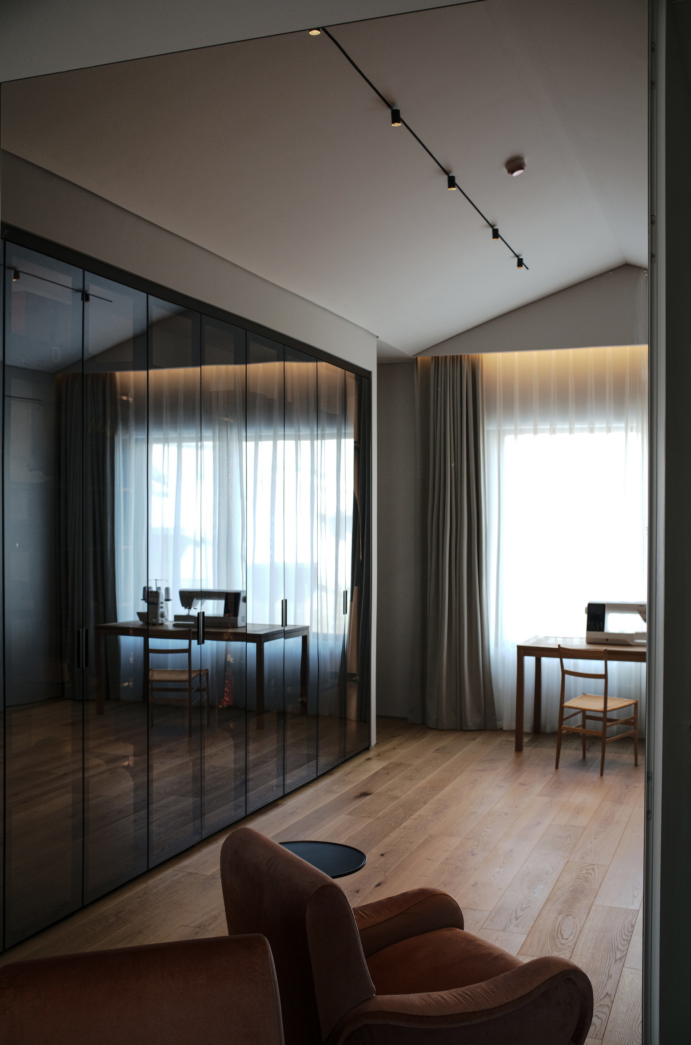
穿越庭院,踏上阶梯,感受那闲庭信步的舒适与轻松。皆由踏步的尺寸引发的空间韵律,标志着家的温馨领域。大悬挑的雨棚和影壁墙共同创造了一个比例匀称的户外门廊,抵挡风雨,又便于迎接来访者;同时巧妙地隐藏了正门,维护了家庭的隐私与安全。
Passing through courtyards, climbing stairs, feeling the leisurely and relaxed stroll, all induced by the spatial rhythm triggered by the dimensions of our steps, signifies the entrance into the warm domain of home. A large overhang and a shadow wall jointly craft a symmetric outdoor porch, providing defense against wind and rain, facilitating the welcome of visitors, while discreetly concealing the main entrance, preserving the privacy and security of the home.


跨足室内,门厅玄关的尺寸周到考虑了家庭成员和访客的真实需求,便于妥善安置衣物、更衣坐下,留出身体舒展的空间,同时可以处理琐碎事务,如快递、儿童车、雨伞和卫生等。这些对居家日常的关照,共同建立起对家的初印象。
Stepping indoors, the thoughtful dimensions of the foyer and entrance hall consider the genuine needs of family members and guests—providing space for clothing storage, seating for changing shoes, room for the body to stretch, and handling various mundane affairs such as deliveries, children's strollers, umbrellas, and sanitation. These considerations for the routines of home life collectively shape the initial impression of this dwelling.
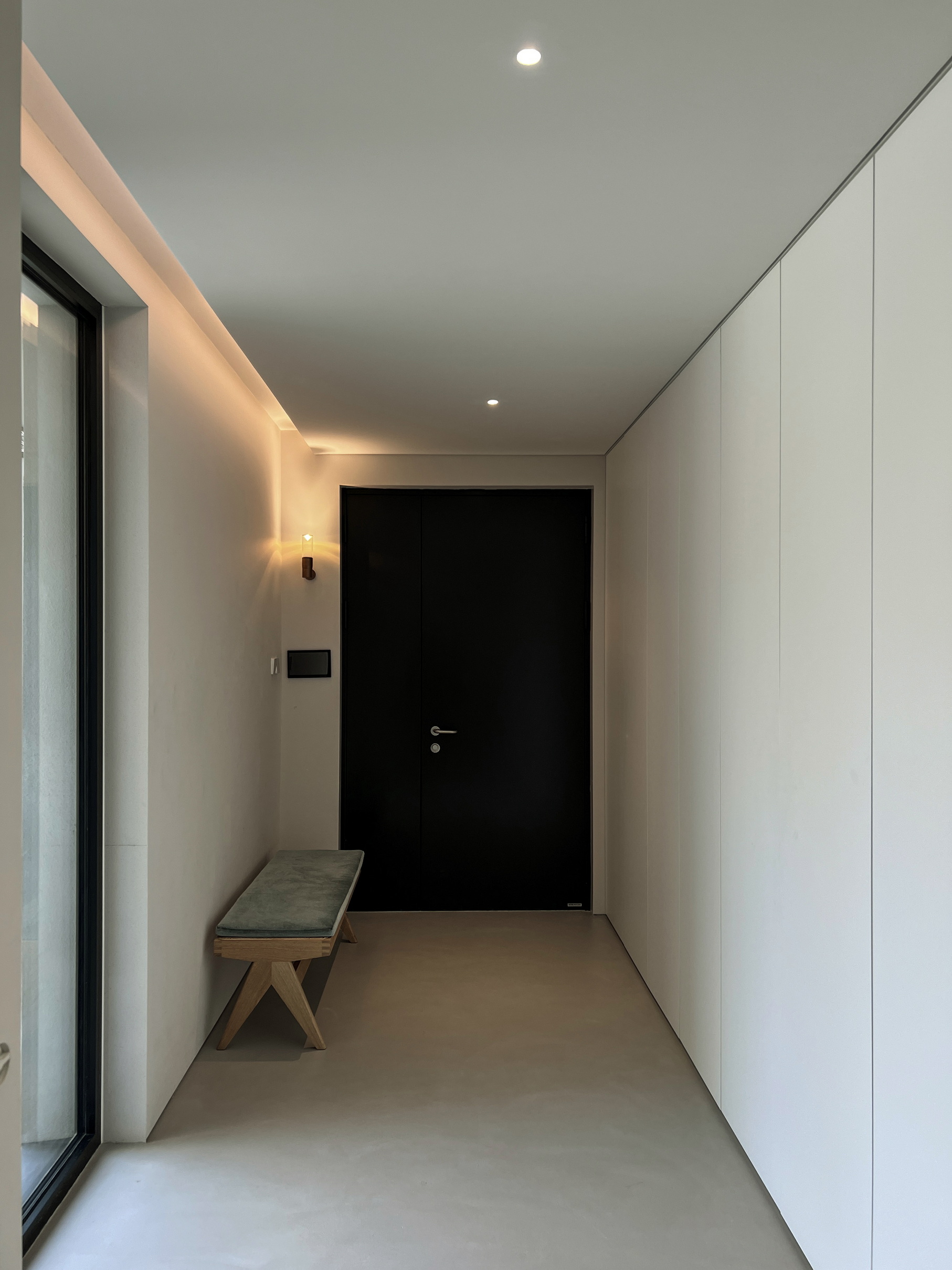
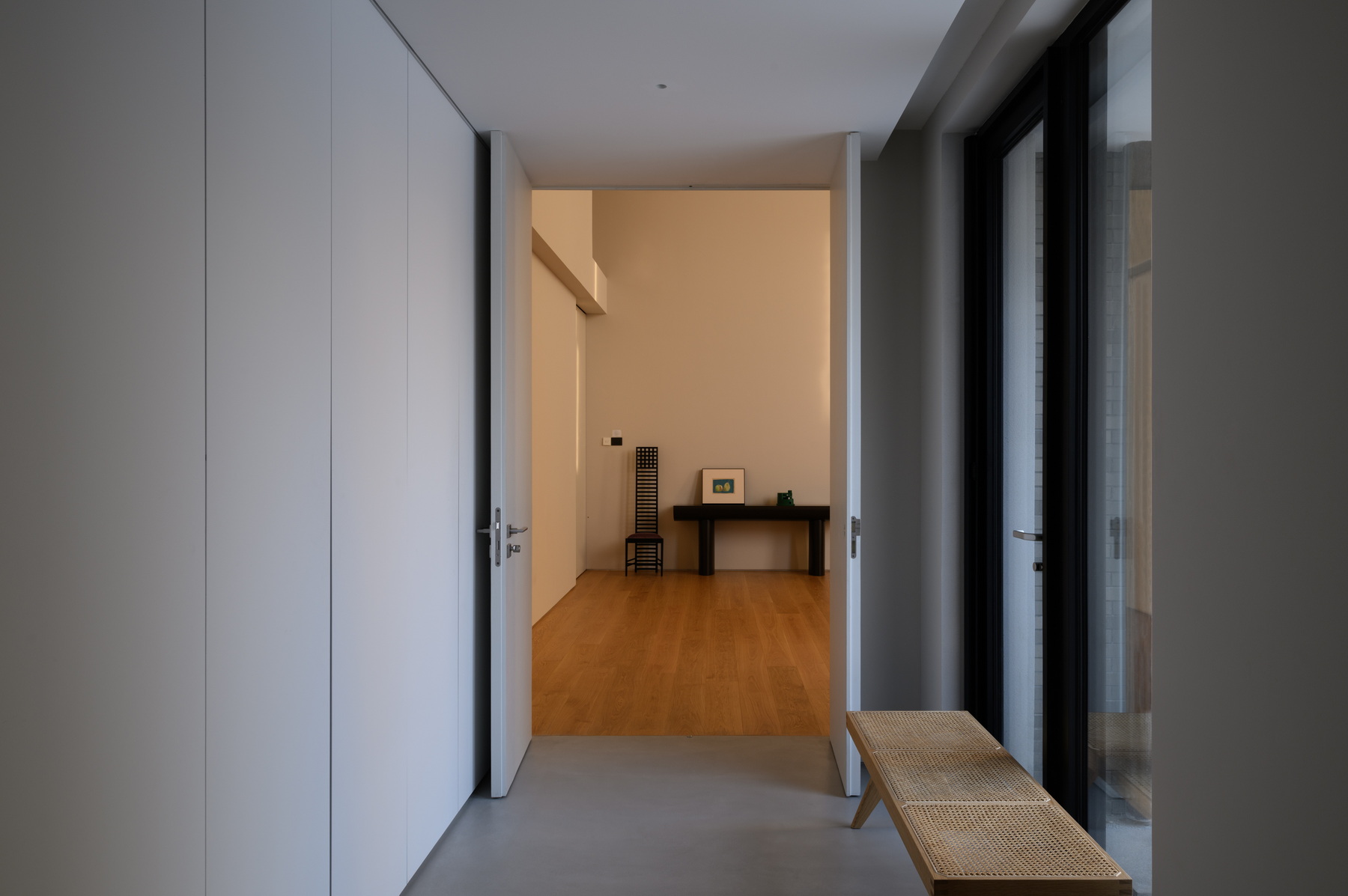
穿越门厅,踏入客厅,豁然开朗,一片高达6米的宽敞空间展现于眼前。东南角,整面落地玻璃将空间推向高远。为缓解这压迫感,我们以2.4米水平线勾勒出凸显的墙板,平衡整体空间。引入的通透画廊,顺势连接至餐厅,将沙发座位的视线高度作为参考,降低水平线,并引领视线至远方。通过设置若干小门洞,封闭的大空间变得通透,丰富了整体视觉体验,为日常生活带来更多舒适感。
Passing through the entrance hall into the living room, a vast space opens up, reaching a height of 6 meters. At the southeast corner, a full-length glass elevates the space to lofty heights. To alleviate the sense of oppression, a 2.4-meter horizontal control line shapes protruding wall panels, balancing the entire space. Introducing a transparent gallery connecting to the dining room, using the eye level of sofa seating as a reference, lowers the visual horizon, guiding the gaze towards the distance. Simultaneously, by placing several small door openings in different directions, the enclosed large space becomes transparent, enriching the overall visual experience and bringing more comfort to daily life.

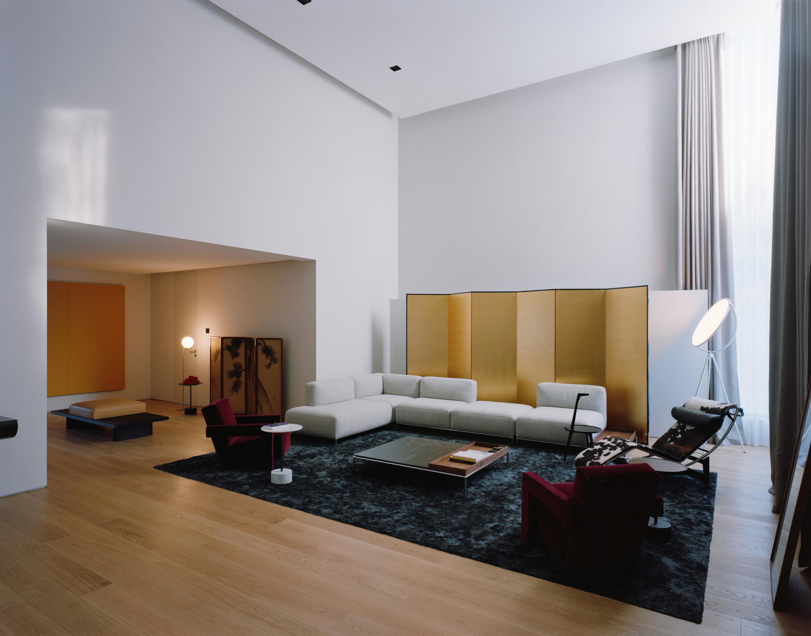
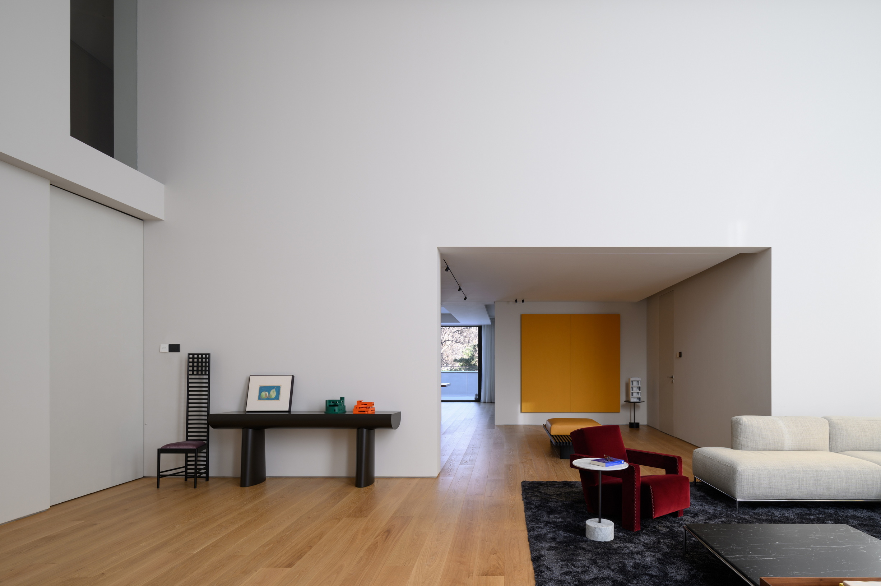
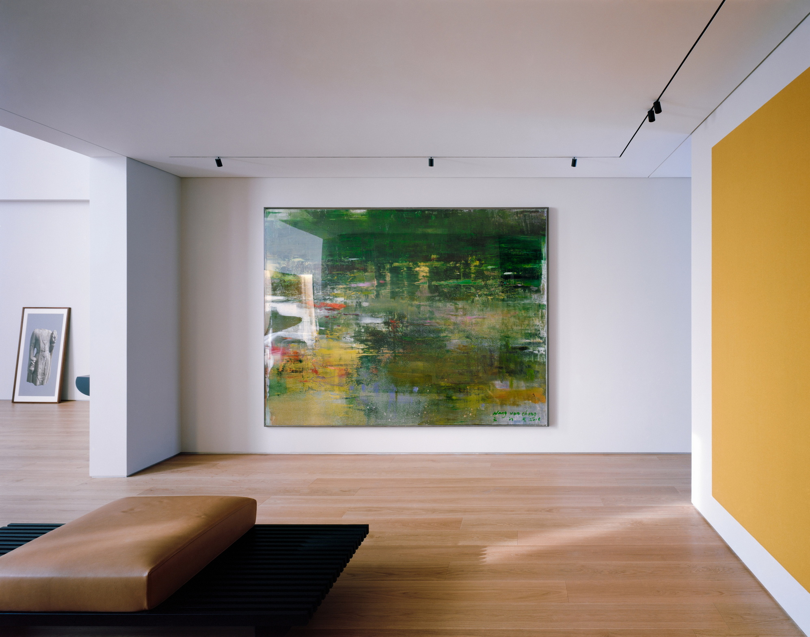
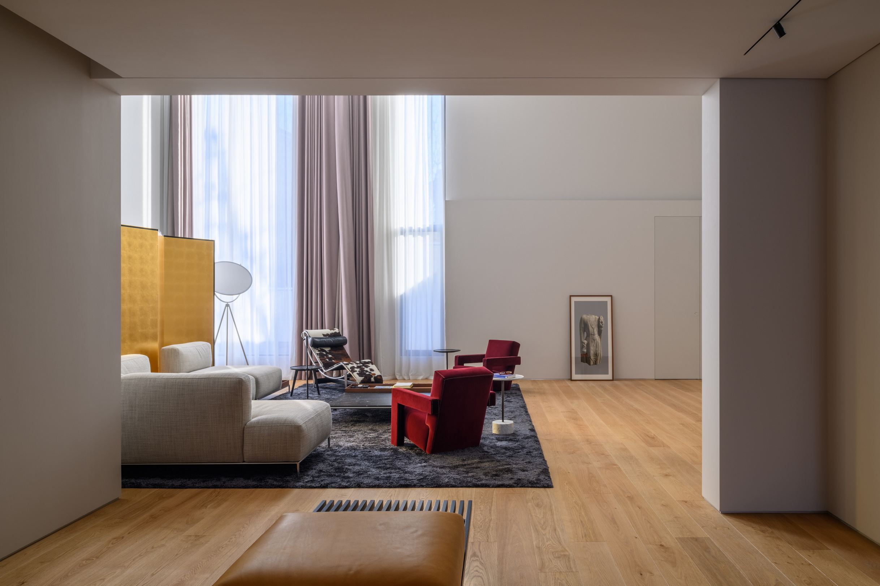
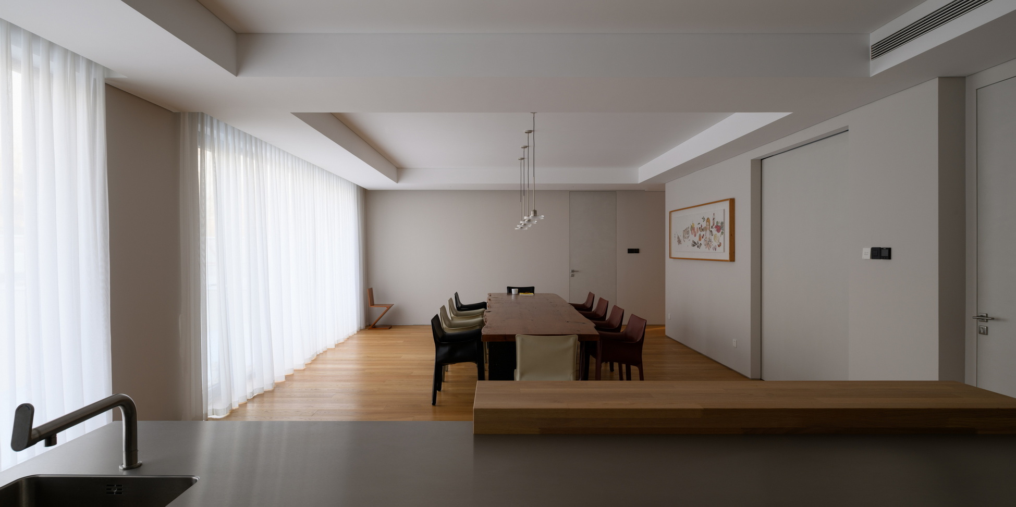
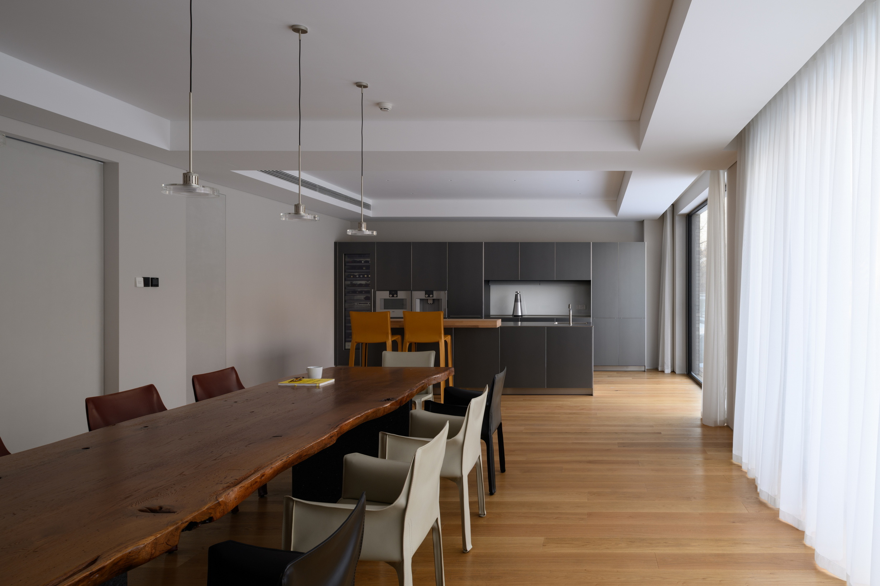

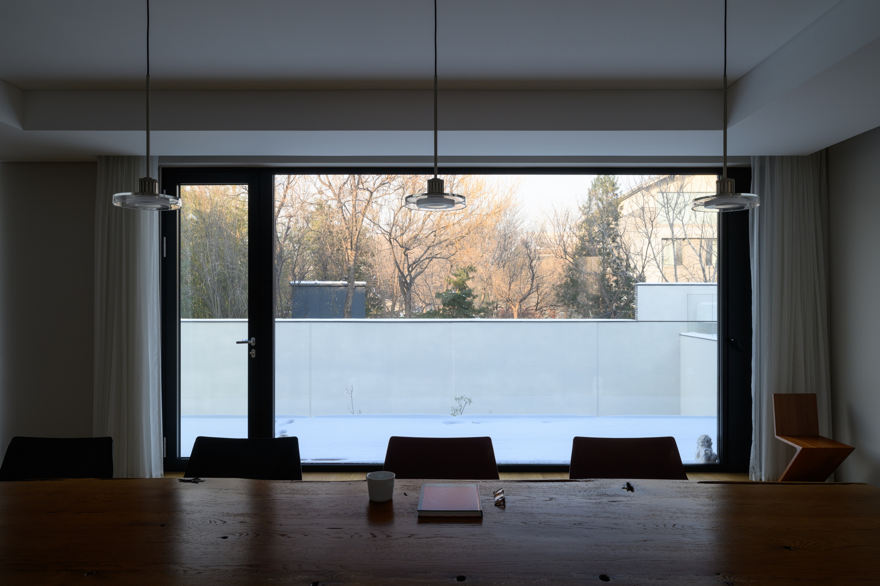
同时,通过深入了解居住者的生活习惯,我们挖掘出隐藏在其思维深处的精准尺度。例如,在楼梯设计中,我们不仅考虑楼层高度,还包括家人的身高和步幅,精确计算室内台阶尺寸、楼梯预留空间和净高尺寸,确保楼梯与整体空间的和谐。既保证使用安全便捷,又令身体的感知愉悦。
Simultaneously, by delving into the habits of residents' lives, we unearth the precise dimensions concealed in their thinking. For instance, in stair design, we consider not only the height of the floors but also the height and stride of family members, precisely calculating the dimensions of indoor steps, stair reserve space, and net height dimensions, ensuring the harmony between the stairs and the overall space.
在门窗开洞、扶手高度、走道宽度等与尺度有关的决策方面,同样精心制定,旨在真实地满足项目和居住者的实际需求,而非盲目追随市场潮流或迎合理论立场。这是我们对建造真实性的执着追求。
In decisions related to dimensions such as door and window openings, handrail height, corridor width, we similarly devise meticulous plans, aiming to genuinely meet the practical needs of the project and residents, rather than blindly following market trends or catering to theoretical positions. This is our steadfast pursuit of building authenticity.


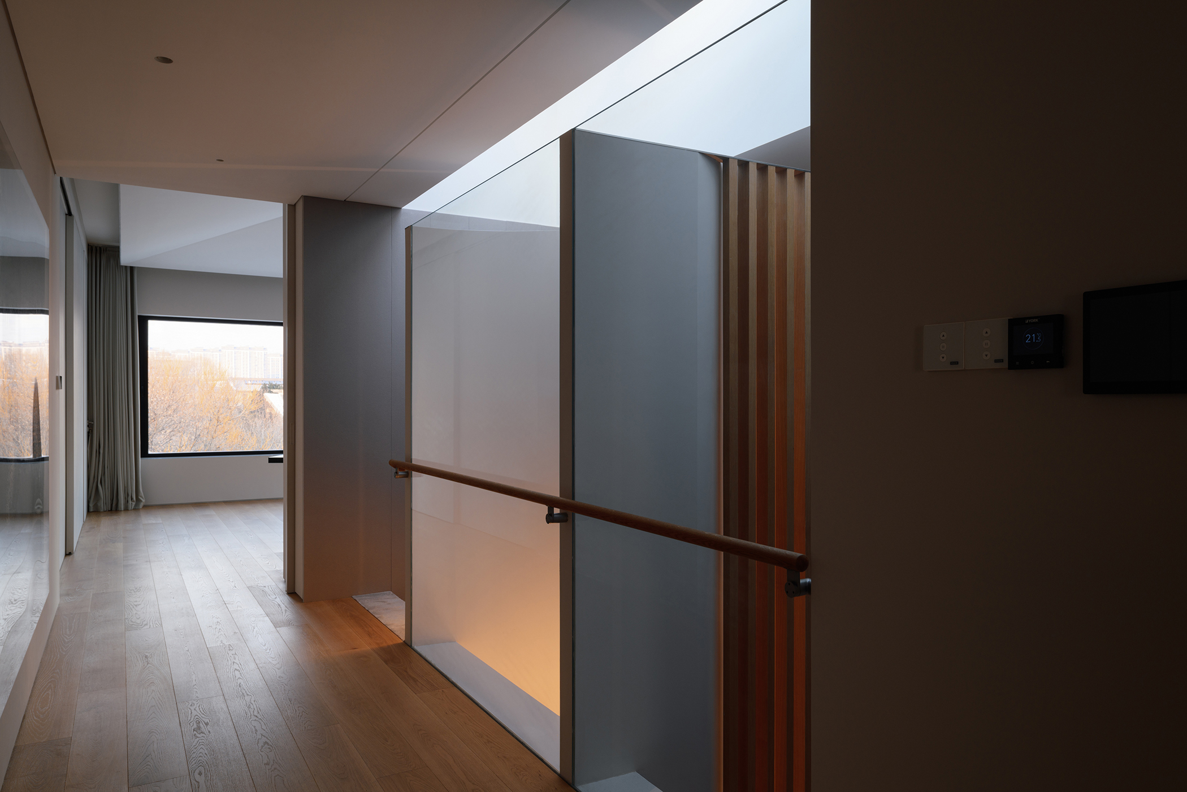
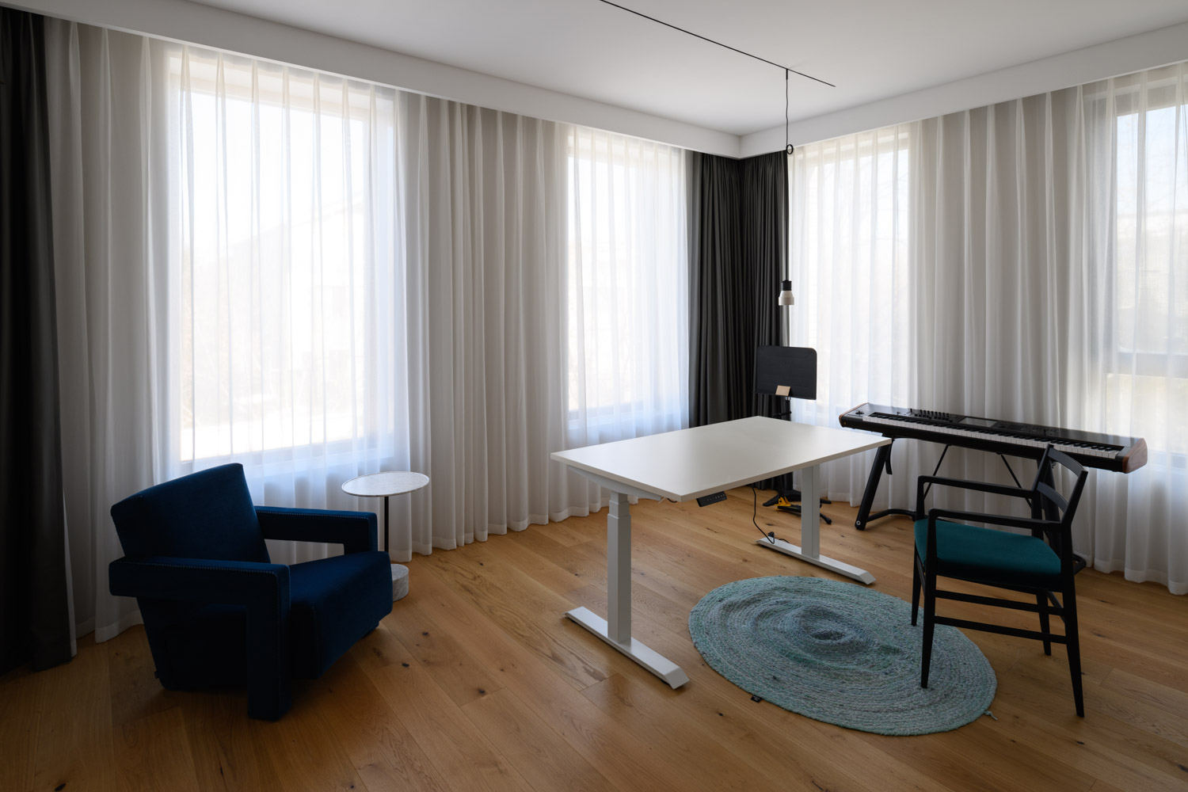

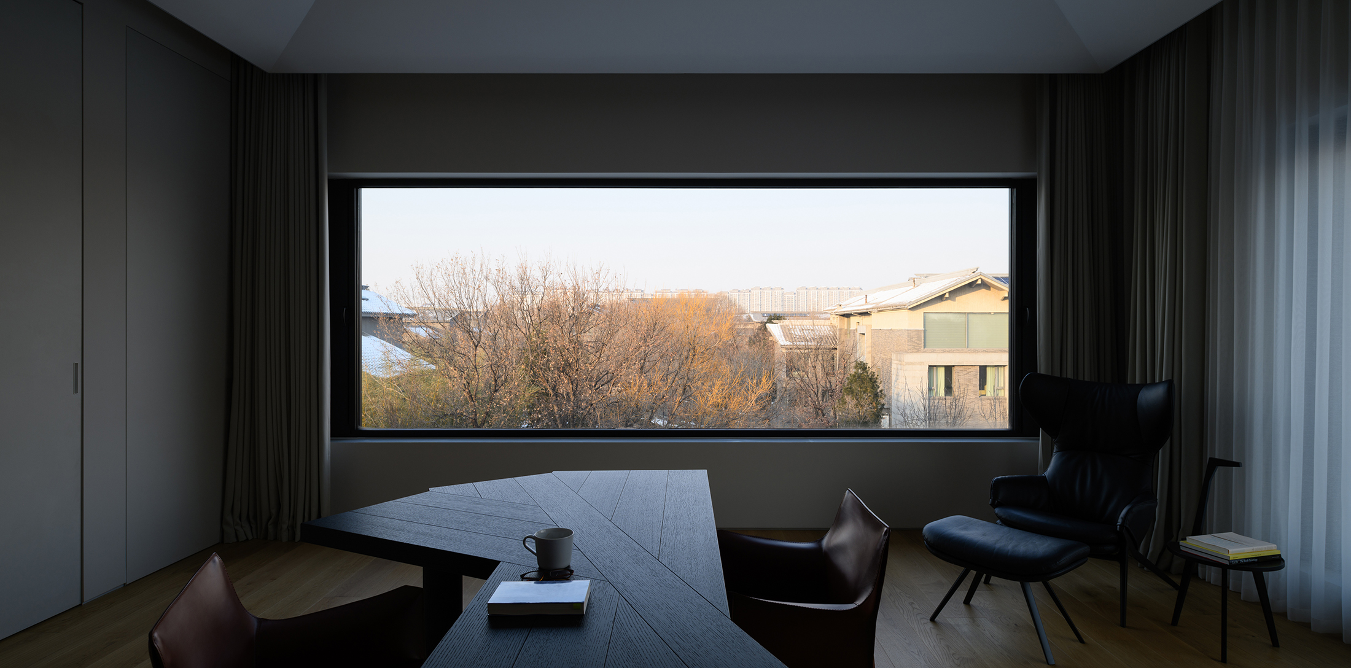

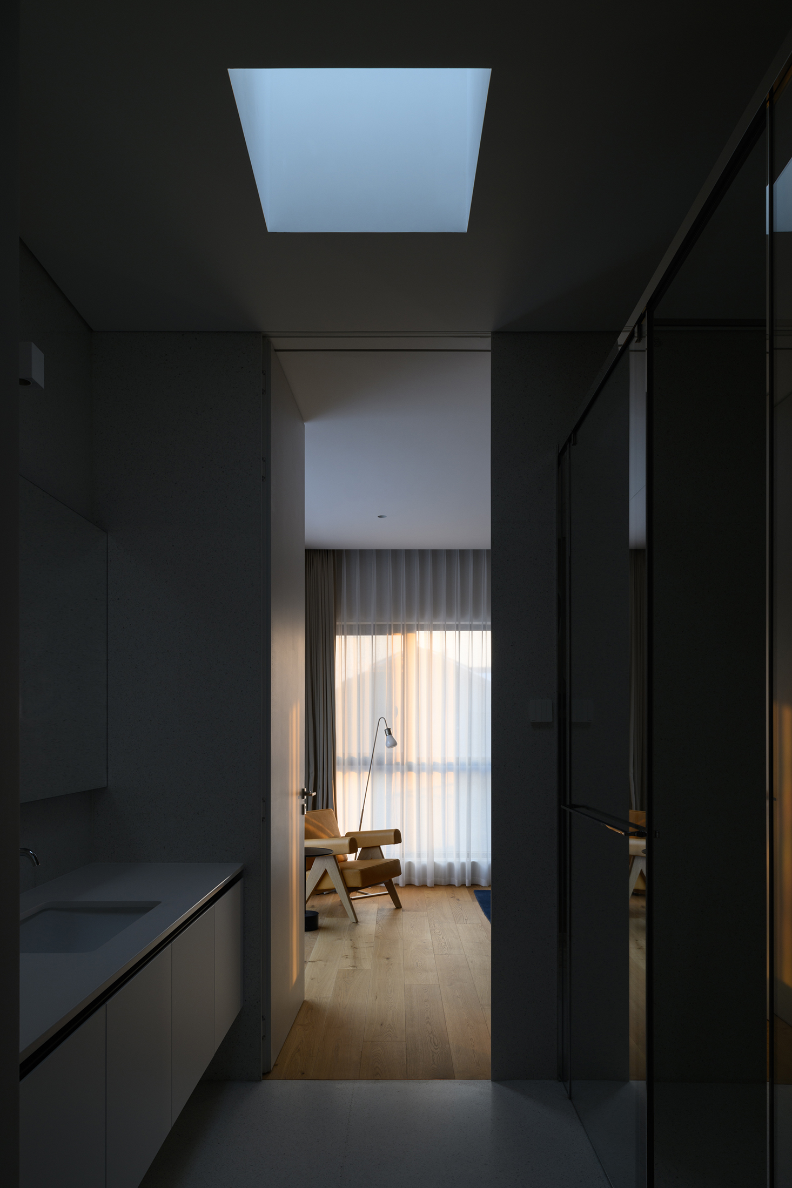
在全球气候变化和能源变革的背景下,我们深刻认识到建筑业在可持续发展中的作用。在这个挑战日益严峻的时刻,我们不仅将设计聚焦于提升居住舒适度,更致力于降低碳排放,减少能源消耗。通过科技手段和创新思维,我们的设计不仅满足了业主需求,更积极响应全球对环境保护的呼吁。以下是我们在设计中采取的一些策略,以期在建筑行业推动更可持续的发展:
Against the backdrop of global climate change and energy transformation, we deeply recognize the crucial role of the construction industry in sustainable development. In these increasingly challenging times, our focus in design extends beyond enhancing residential comfort to actively reducing carbon emissions and minimizing energy consumption. Through technological means and innovative thinking, our design not only meets the needs of homeowners but also actively responds to the global call for environmental protection. Below are some strategies we have adopted in design, with the aim of promoting a more sustainable development in the construction industry.
近乎方正的房屋形状和楼梯布局最大限度地减少了冬季的热量散失。我们以升级建筑围护结构为切入点,提升热工性能:将外墙保温材料从80mm厚的XPS升级至120mm厚的PU,使传热系数降至0.19W/㎡·K;屋顶采用160mm厚的PU,传热系数为0.13W/㎡·K;同时,全面更换外窗,使传热系数下降至1.1W/㎡·K。这些改进共同提高了建筑的节能效果,比改造前的节能率提高了43%。
The nearly square shape of the house and the staircase layout minimize heat loss in winter. We start by upgrading the building envelope structure to enhance thermal performance. The external wall insulation material is upgraded from an 80mm thick XPS to a 120mm thick PU, reducing the heat transfer coefficient to 0.19W/㎡·K; the roof adopts a 160mm thick PU, with a heat transfer coefficient of 0.13W/㎡·K. Simultaneously, all windows are replaced, reducing the heat transfer coefficient to 1.1W/㎡·K. These improvements collectively enhance the building's energy efficiency, increasing the energy efficiency rate by 43% compared to before the renovation.
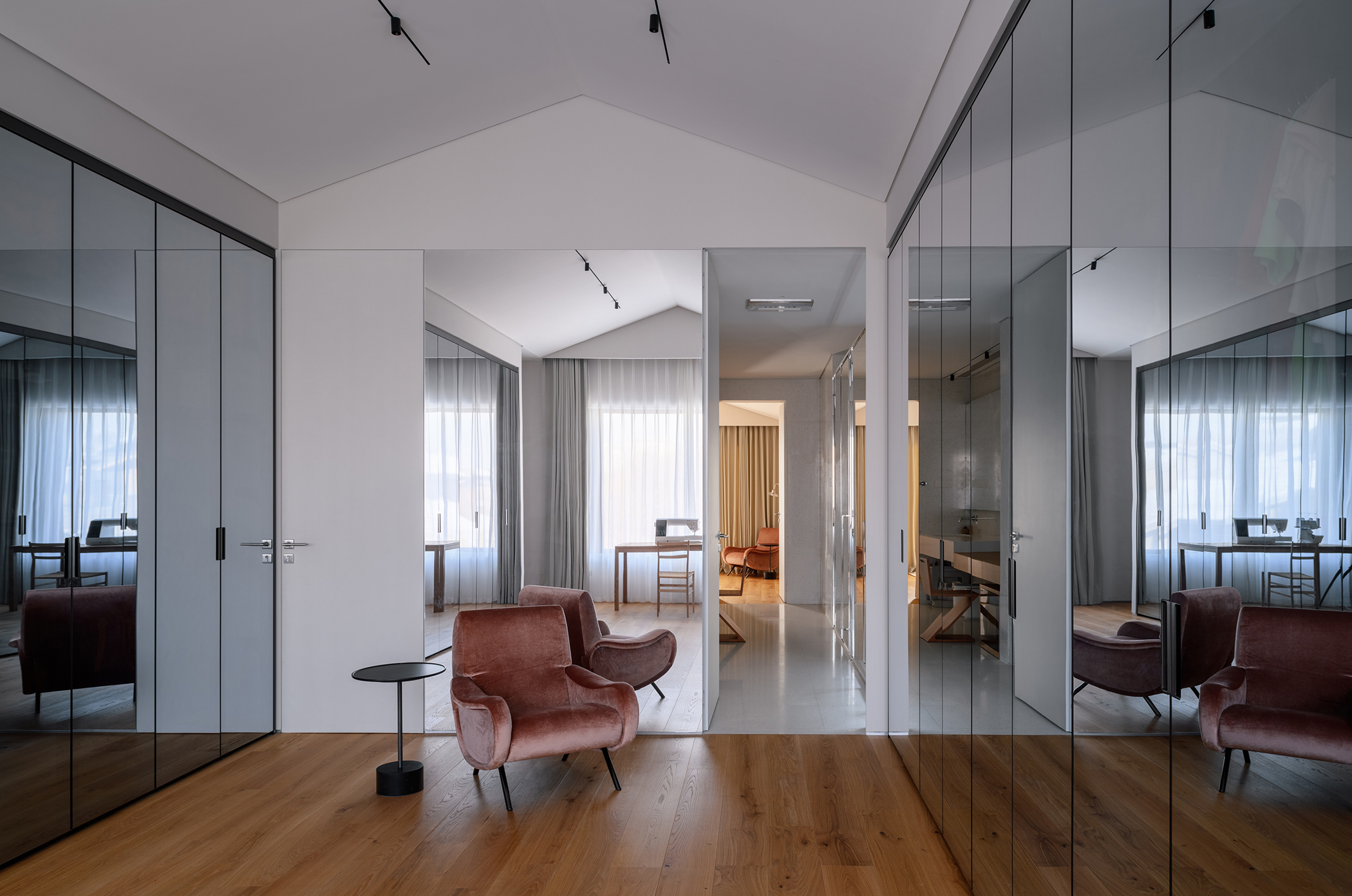

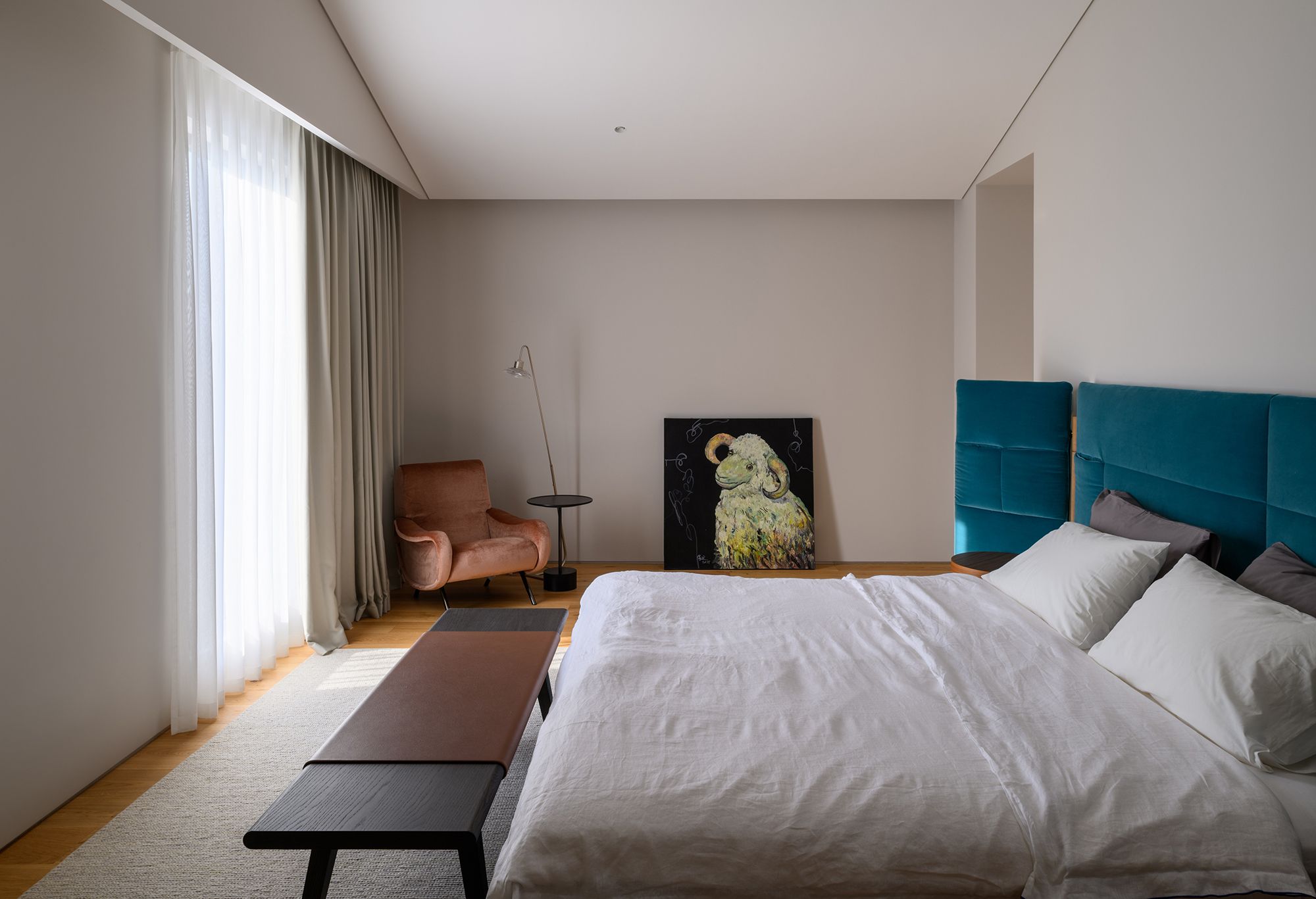
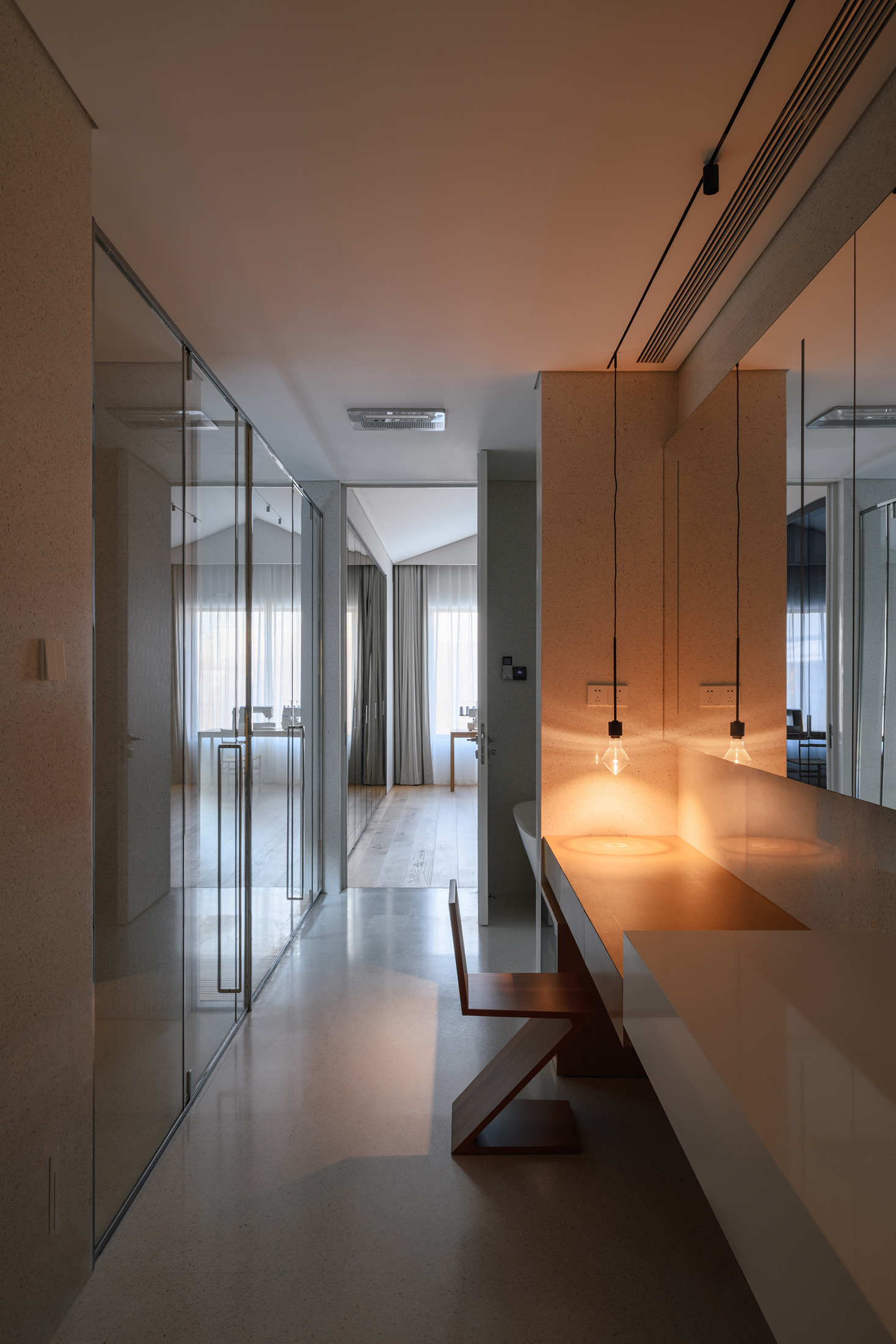
我们注重自然通风的应用,通过CFD模拟,实现了在热压通风工况下的整体换气次数达到3.8次/h,考虑风压耦合效应时甚至提升至7次/h。天然采光有助于节约照明能耗,同时促进了居住者与自然的互动。在改造中,我们特别关注地面层和局部空间的精细采光设计,采用下沉庭院和细长天窗等设计手法。这些举措不仅实现了节能照明,还为居住者创造了与自然融为一体的愉悦空间体验。
We prioritize the application of natural ventilation, achieving an overall air exchange rate of 3.8 times/h under conditions of thermal pressure ventilation, and even increasing to 7 times/h when considering wind pressure coupling effects. Natural lighting helps save lighting energy while promoting interaction between residents and nature. In the renovation, we pay special attention to the fine daylight design of the ground floor and specific spaces, utilizing techniques such as sunken courtyards and elongated skylights. These measures not only achieve energy-efficient lighting but also create a delightful spatial experience integrated with nature for residents.
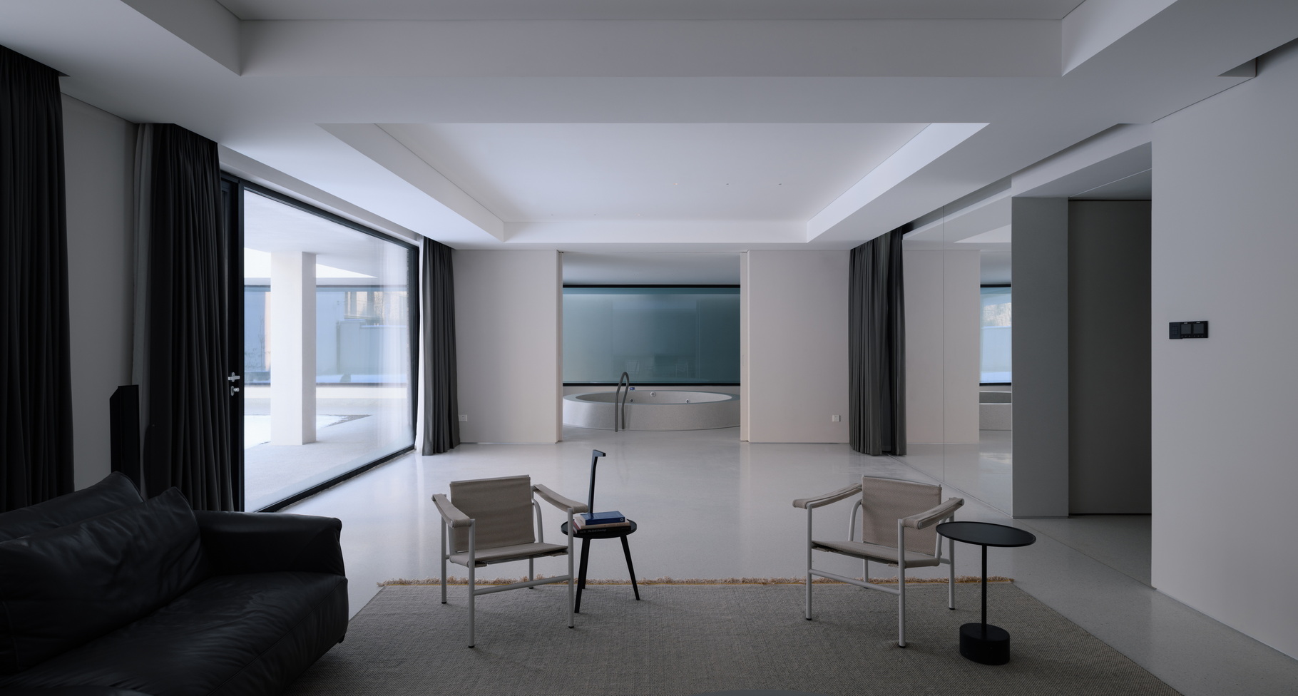
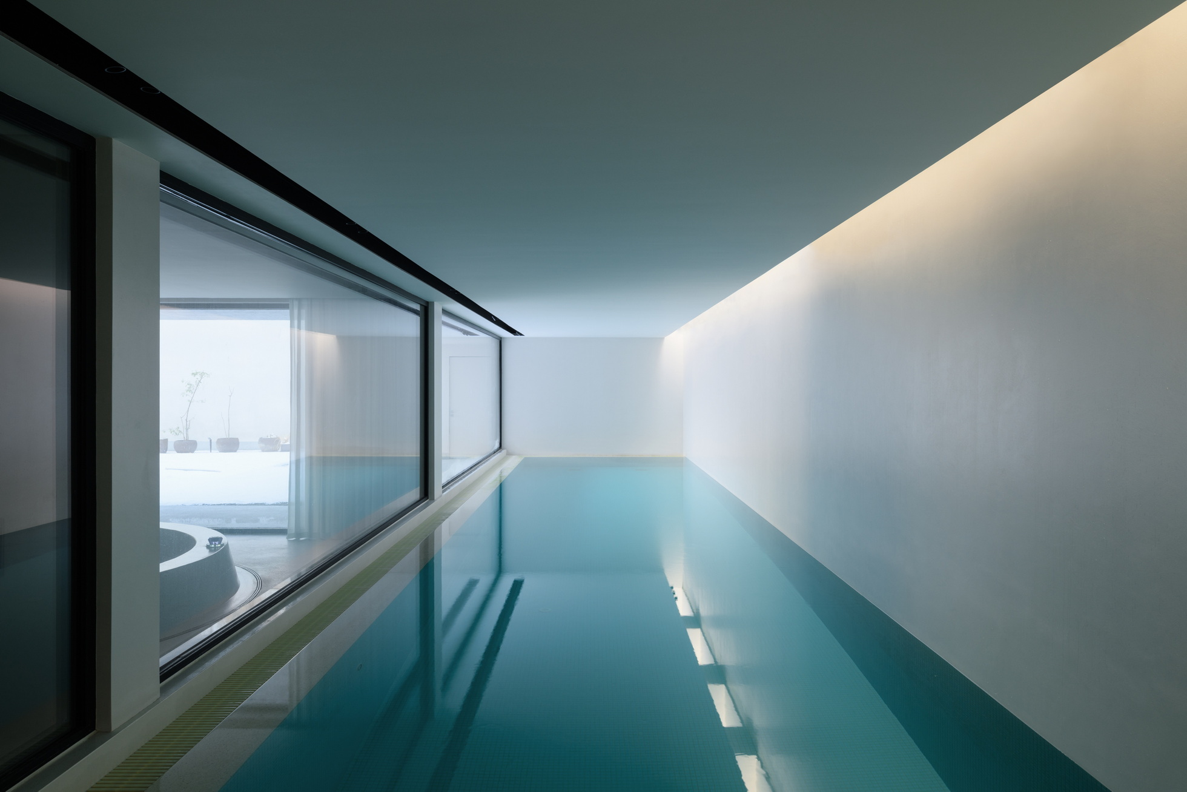
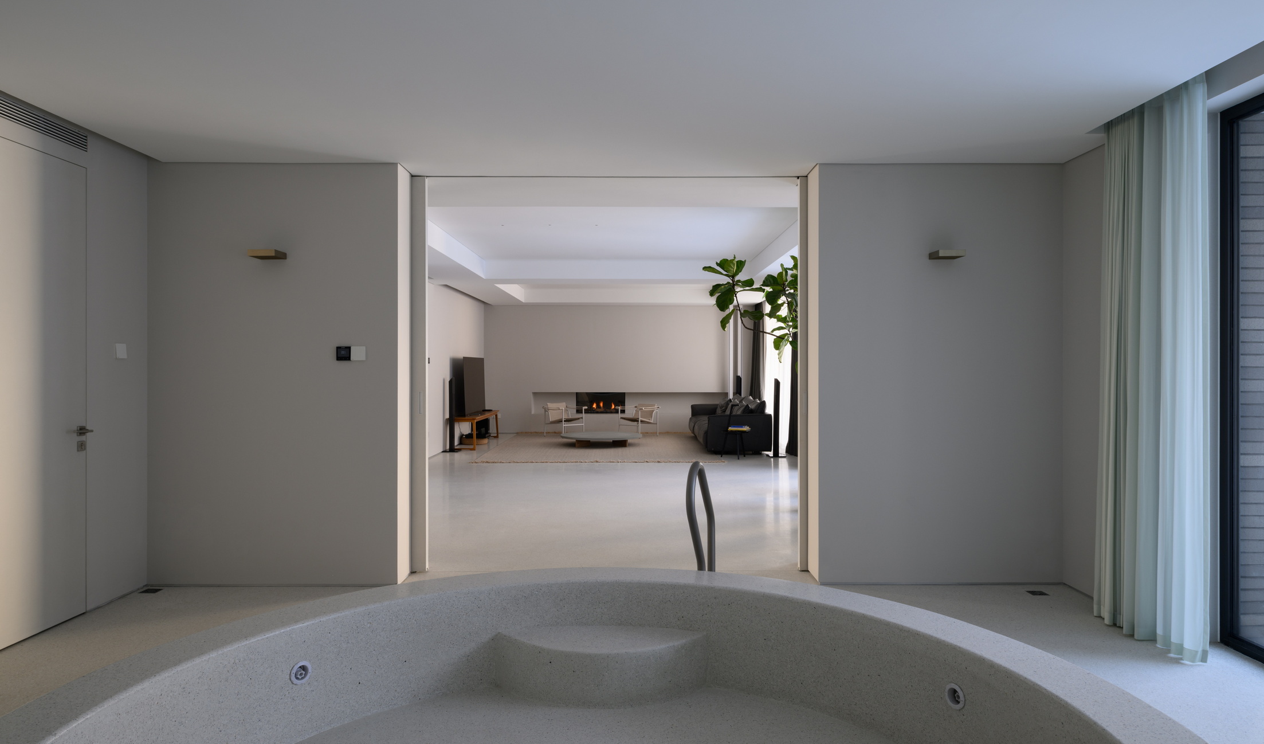
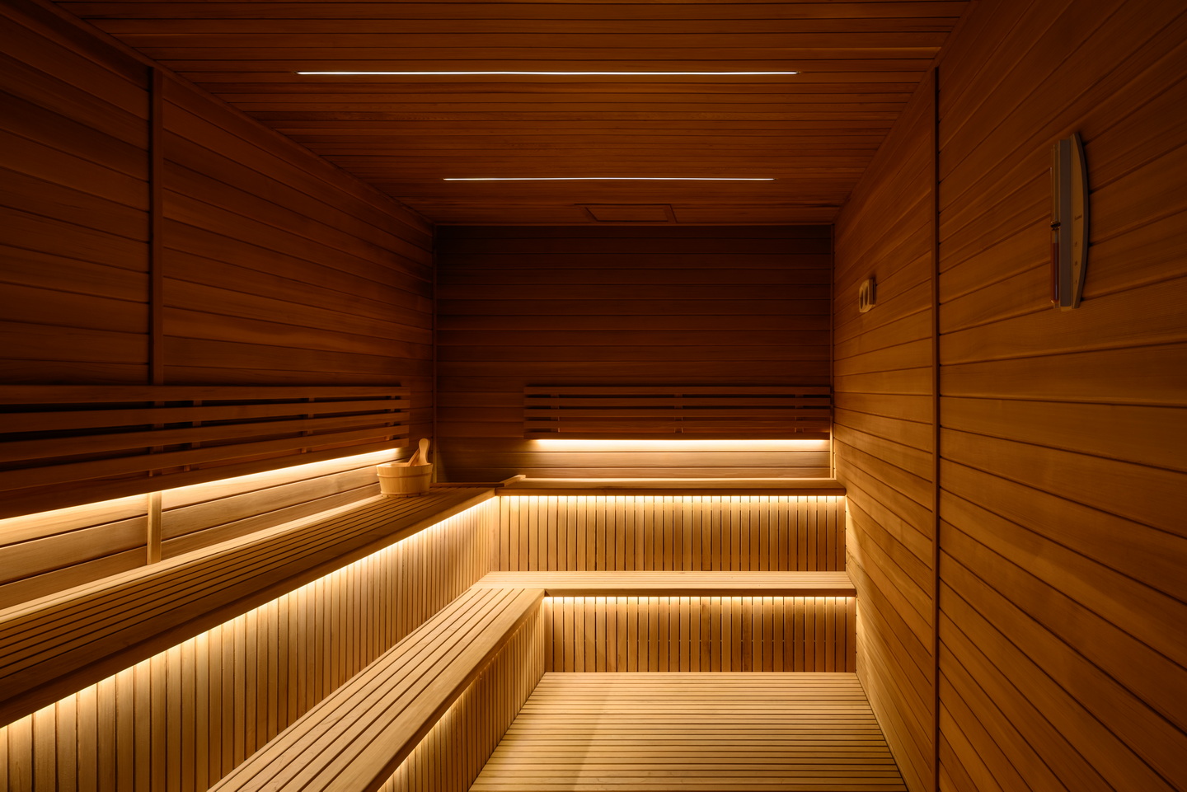
来自设计师的回访记录 ▽
时间:2024年1月
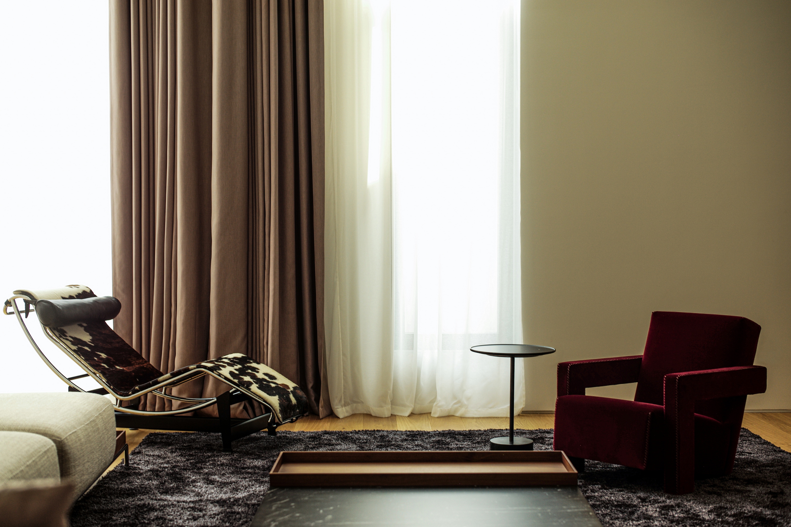
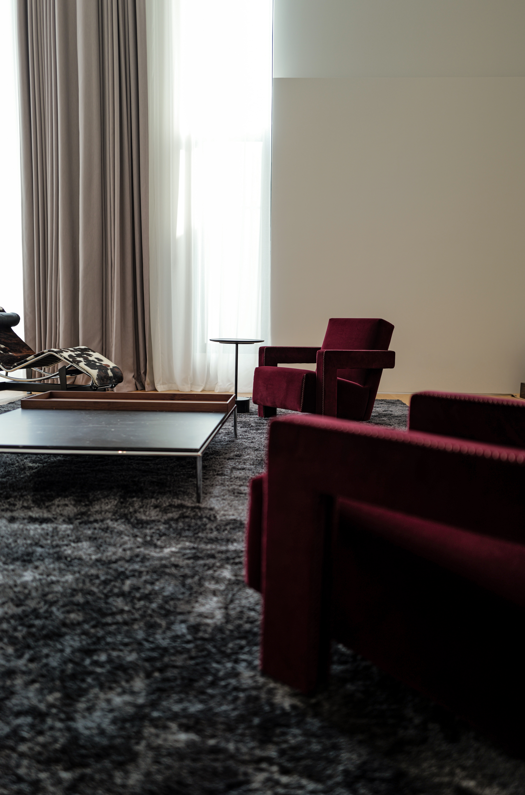


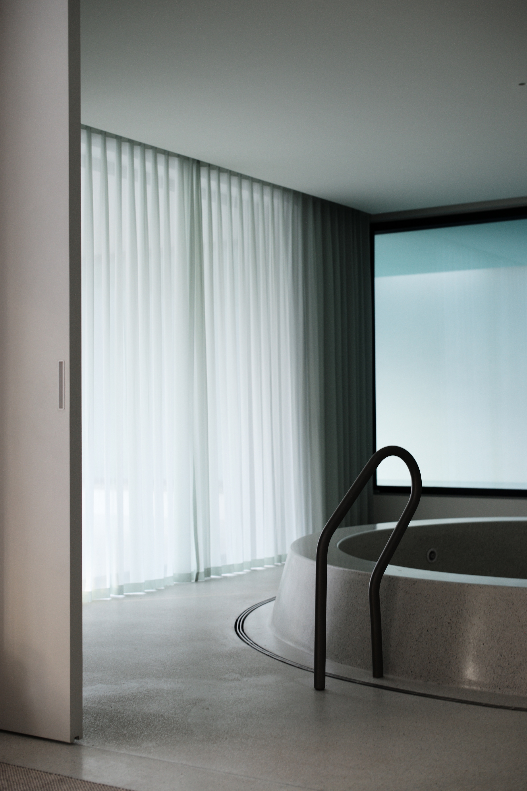
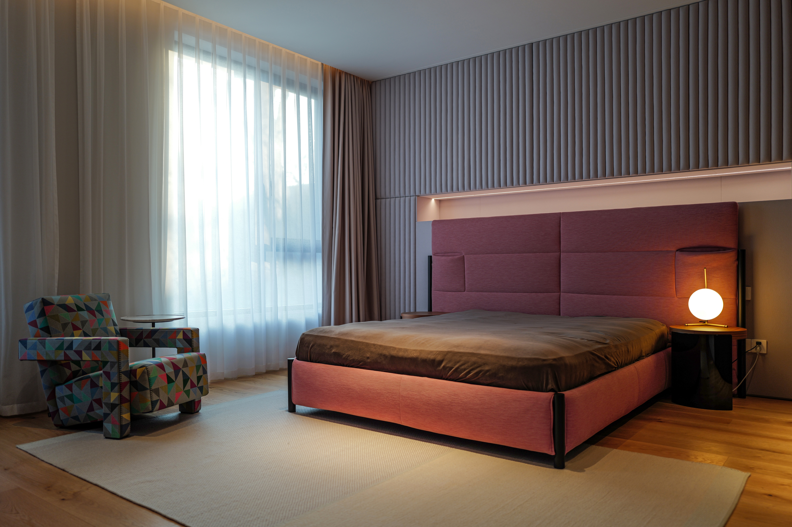
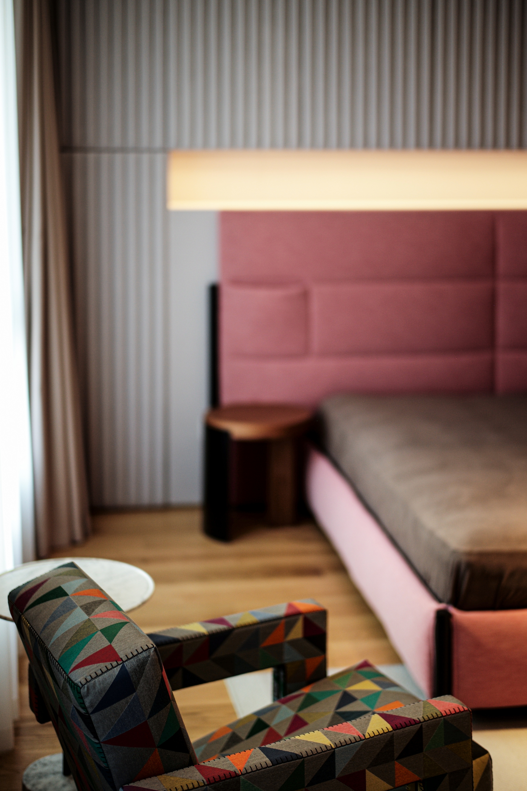
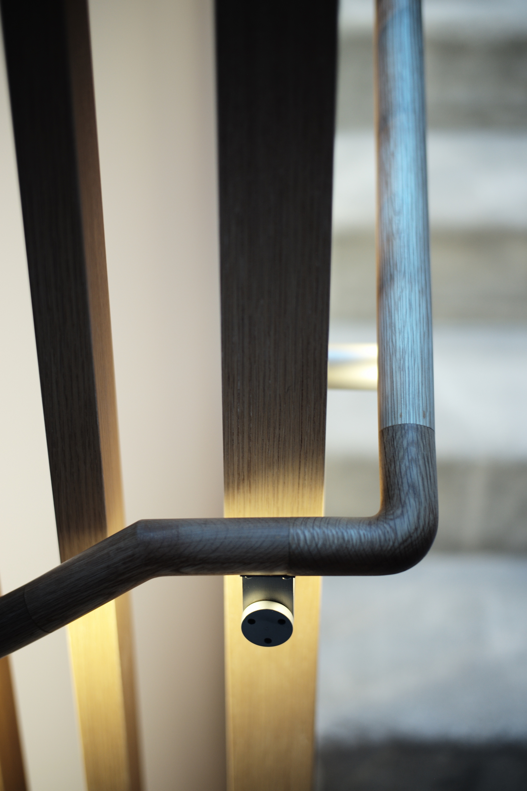
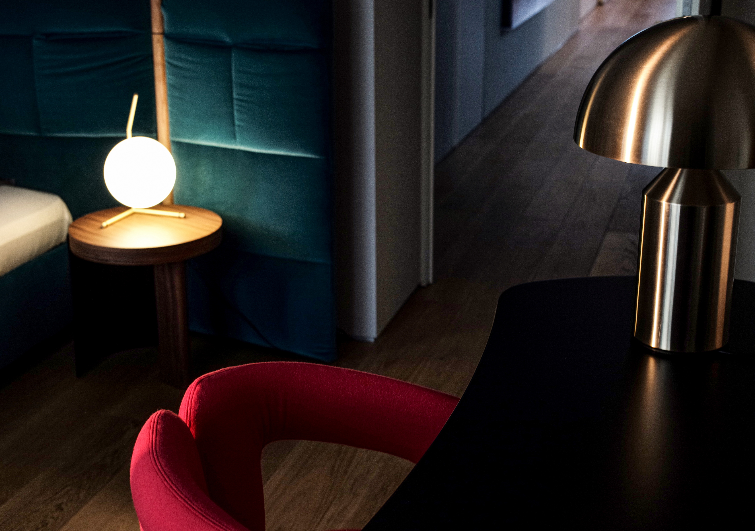
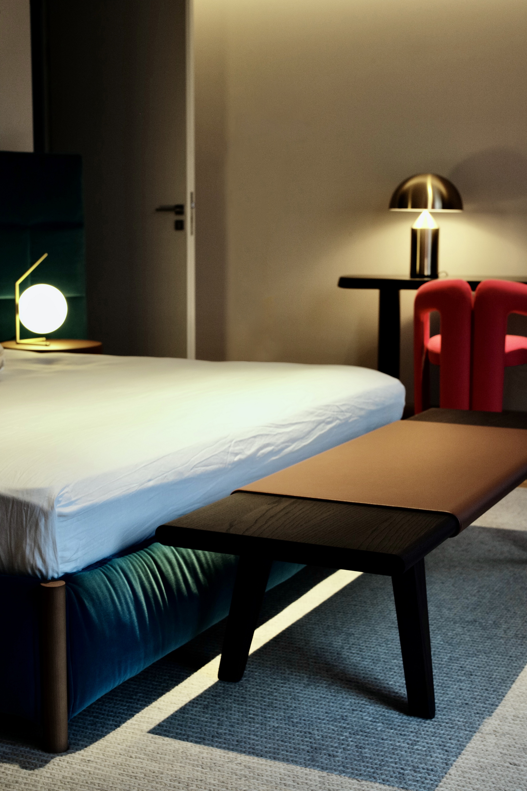
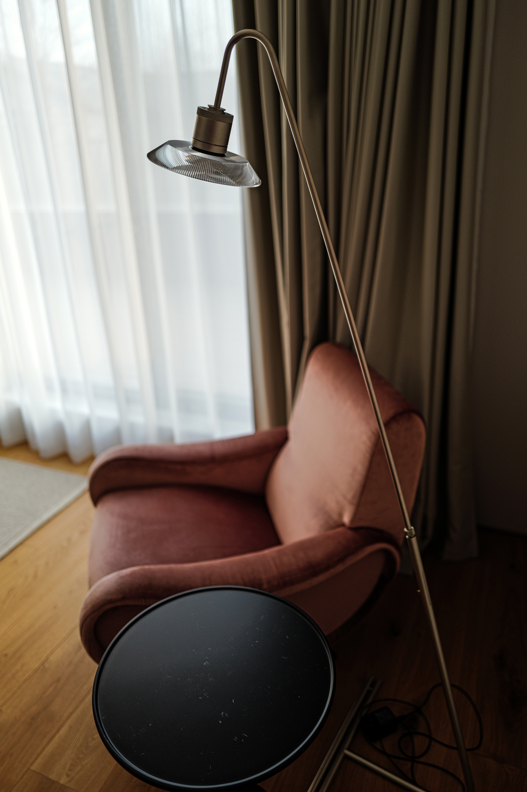
设计图纸 ▽
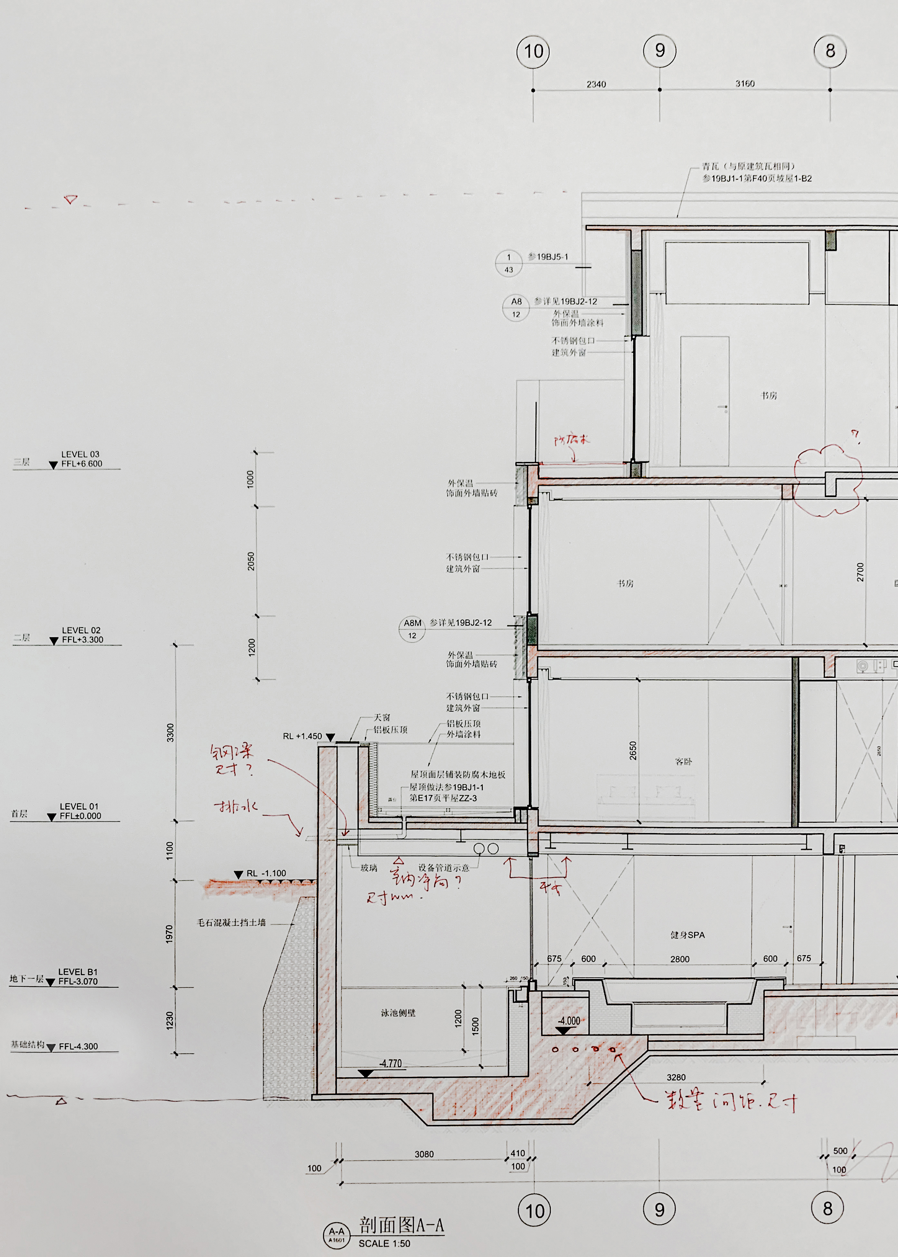
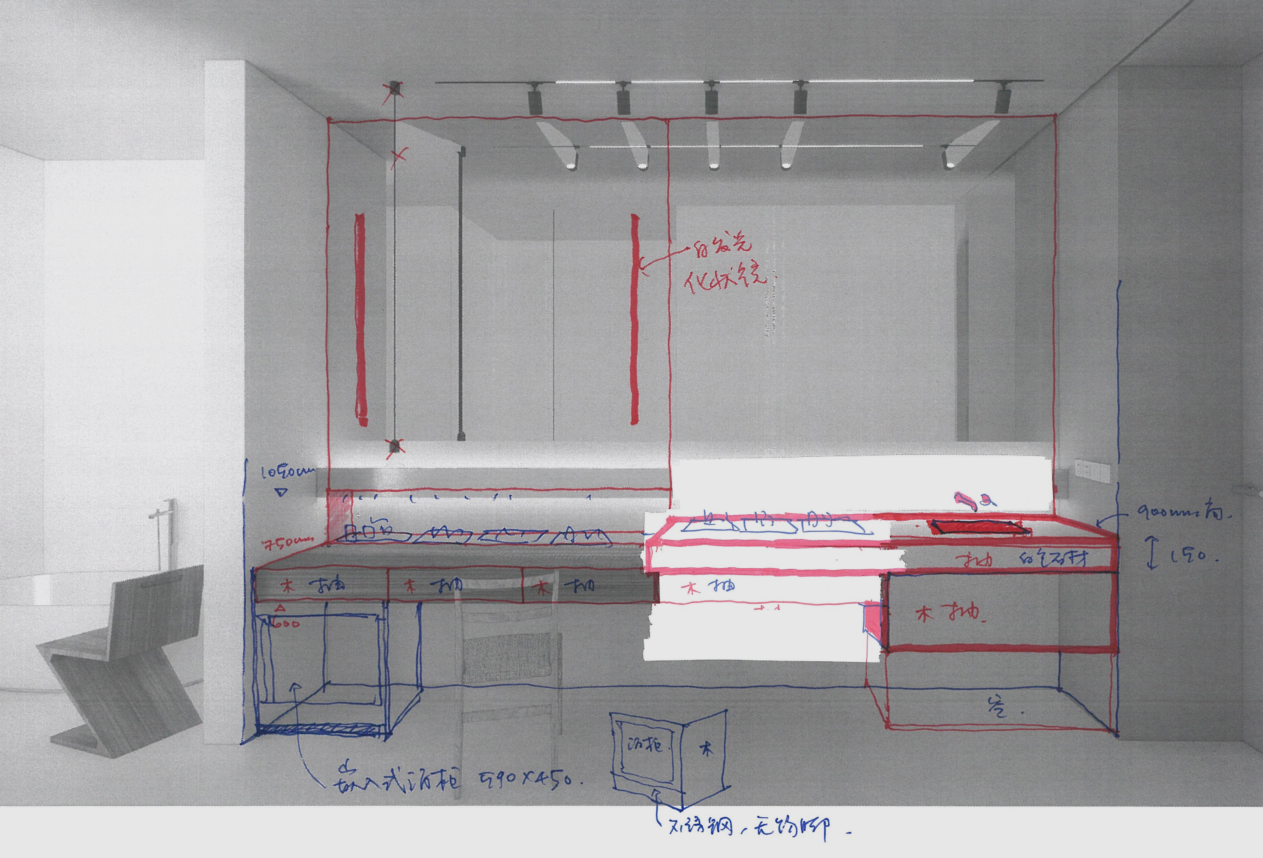
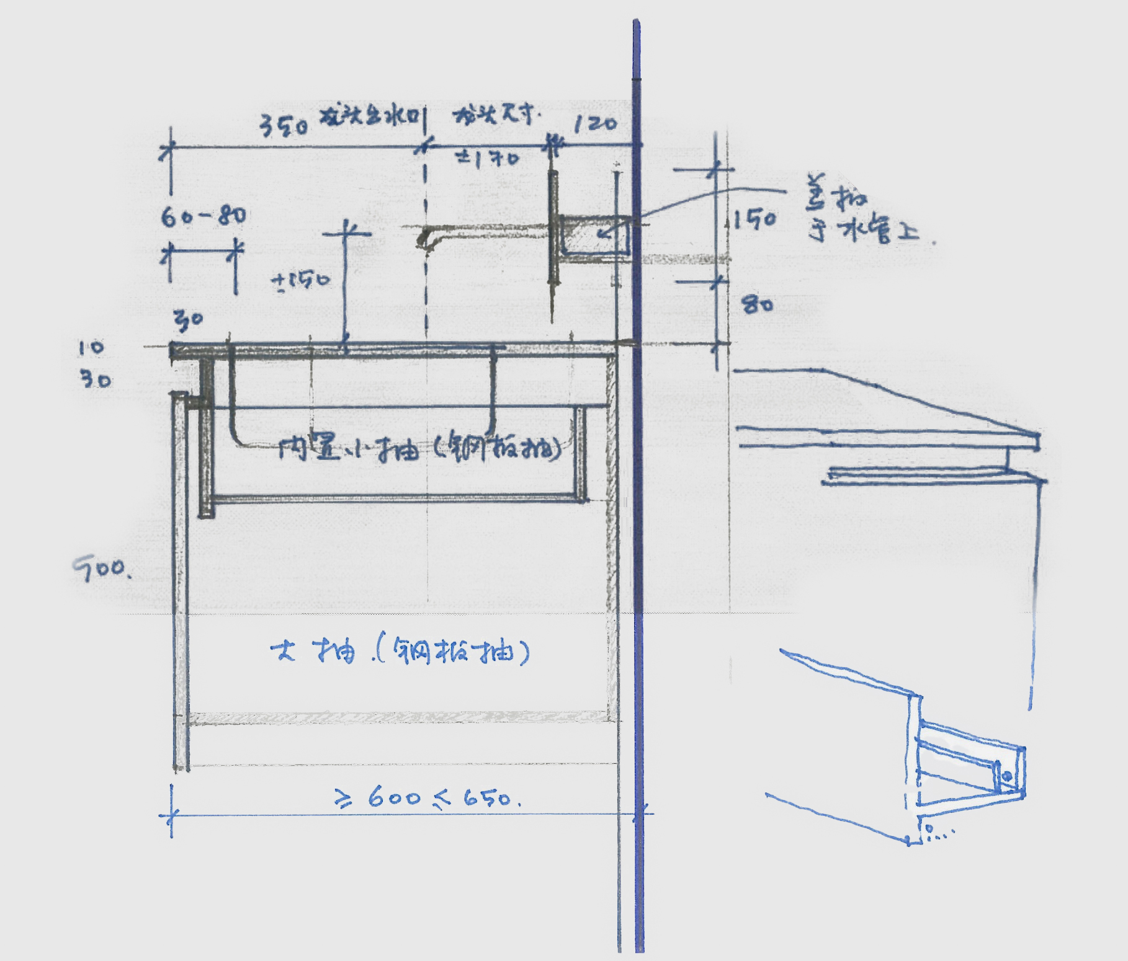
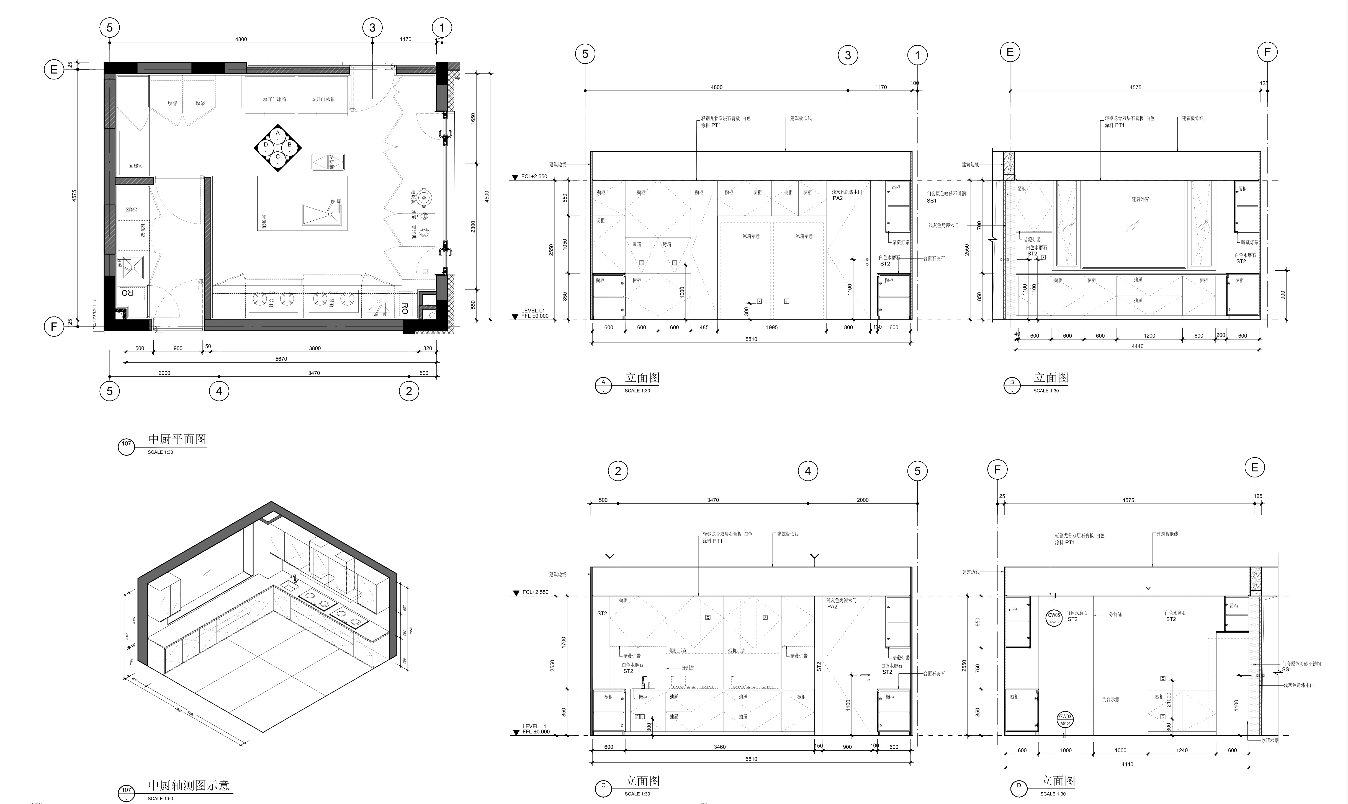


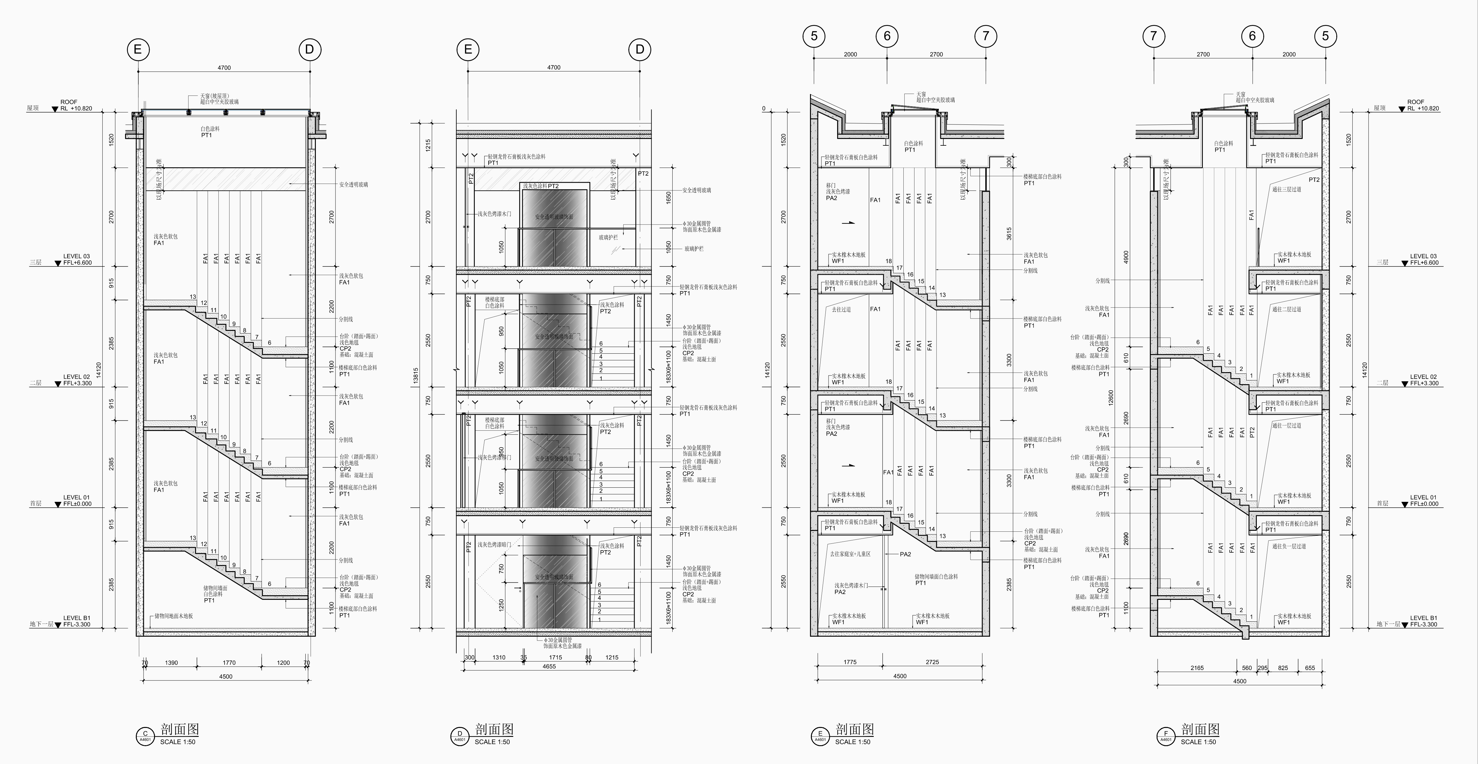
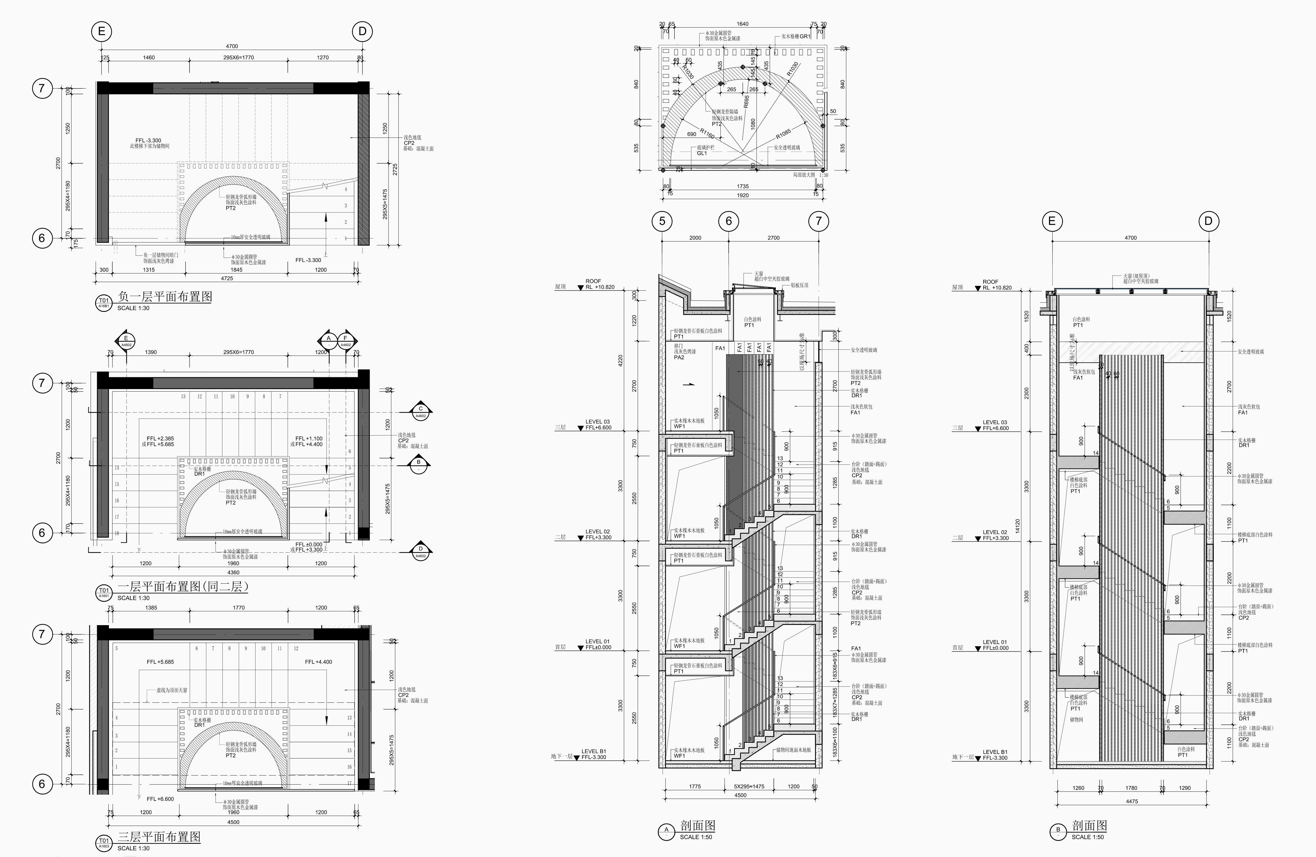
完整项目信息
项目类型:建筑改造/室内/景观
项目地点:中国河北
设计单位:张大为建筑工作室
主创建筑师:张大为
设计团队:杨树军、寿大光、赵广文、范意任、刘世达
结构顾问:刘粟 北京首昂建筑结构工作室.
绿建顾问:相利互生建筑工程咨询(北京)有限公司
团队成员:张德银、孙弘历
软装艺术顾问:回到二十世纪 曹峰
设计时间:2020年7月—2023年12月
建设时间:2021年4月—2023年11月
建筑面积:900平方米
项目管理:东方墨石 曹文亮
结构鉴定:中安房检 黄春发
空调暖通机电设计施工:北京高标风和机电设备有限公司
团队成员:李晓光、黄志、王海洋、李魅、刘建凯、韩佩庭、程洪河、梁兴家、赵壹、 杨静、刘欣
地源热泵:天津维源泰德 刘心一
幕墙、泳池、太阳能及采光屋顶设计和施工:北京绿建屋太阳能幕墙技术有限公司
团队成员:李俊、刘尚宇、王培寅、管如意、毕永辉、任利民
vialbizzuno灯光和设计:vialbizzuno 李帅绪 王军
照明顾问:北京众信恒瑞照明设计有限公司
团队成员:王磊、吴宇、杨国帅、杨志强
施工团队:智营造
团队成员:陶智、陆海荣、苏工
木工:张召明、张德宝、陆有忠、王云
电工:钟杰、贺贵新
油工:孙宏旗、杨新建、施忠辉、杨浩德、宋红卫
瓦工:高忠庆、王群、苏显坤
品牌供应商:cassina、rimadesio、bulthaup、vialbizzuno
Kvadrat
北京团队成员:杨征、王晓雪、程丽丽、刘静
木地板:成都高新区木宝地板
团队成员:张迎春、黄紫媛、胡成林、代姚、张滔
威克纳门窗
团队成员:李祚岐、王斌、白晶、武凤莲、王云龙、董文斌、李伟、韩德龙、韩德虎、刘国华、张继祥、韩宏光
霍曼大门:北京嘉信德贸易有限公司
团队成员:刘东辉、宋春明、朱新民、宋庆飞
绿植顾问和施工:芷仙坊花植工作室
团队成员:侯雪岭、路然、李琼琼、都庆成、侯立强
壁炉:千艺美格(北京)家居有限公司
壁炉品牌:荷兰原装进口DRU燃气壁炉
项目总负责:王敏夏
技术总监:张锴
设计负责人:王大锤
施工人员:孙斐、王昆鹏、金永春
摄影:陈颢、张大为建筑工作室
版权声明:本文由张大为建筑工作室授权发布。欢迎转发,禁止以有方编辑版本转载。
投稿邮箱:media@archiposition.com
上一篇:隈研吾事务所新作:沙特红海Ummahat AlShaykh岛度假别墅
下一篇:同济院-设计四院新作:北理工长三角研究院,南部学科创新研究中心及生活组团