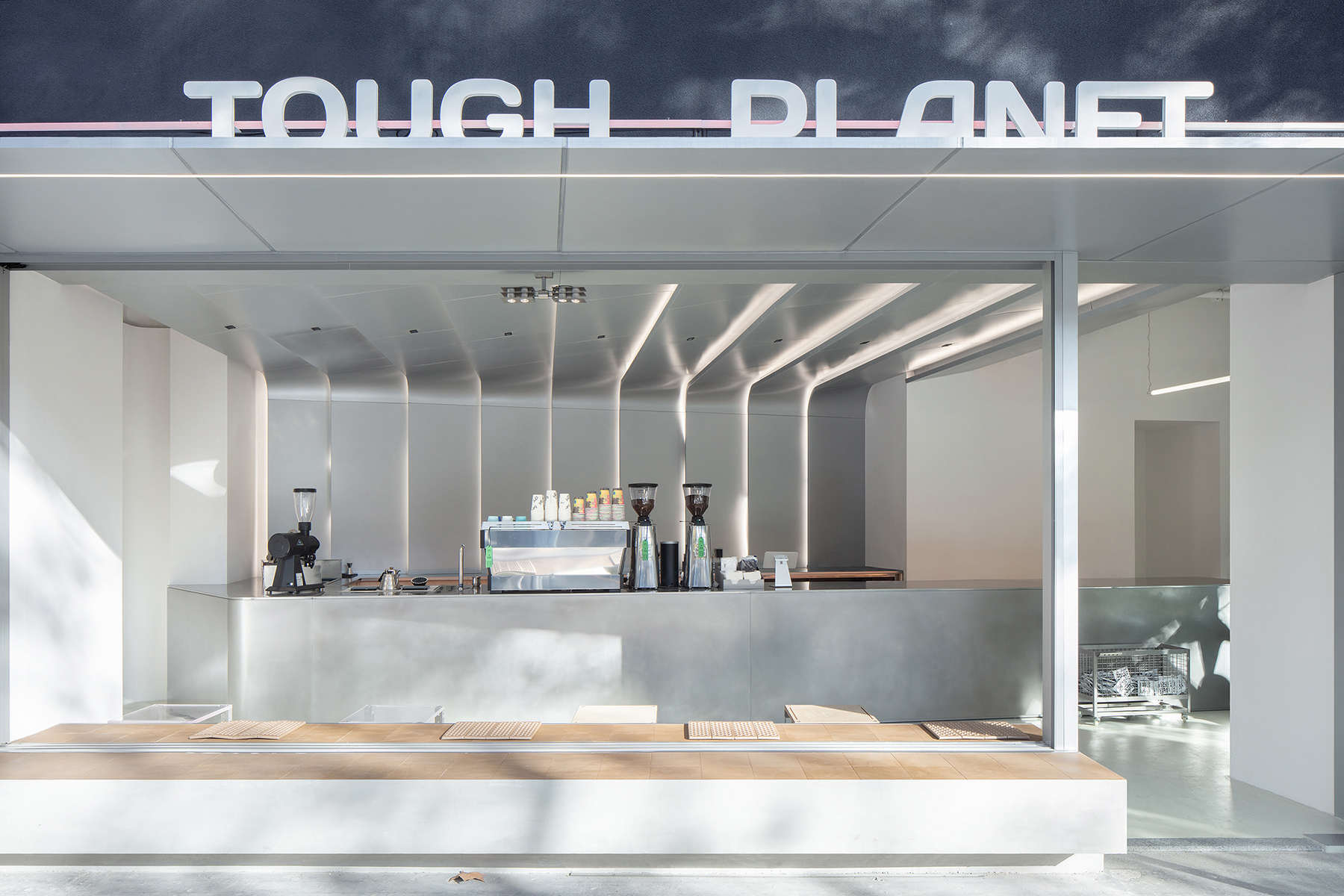
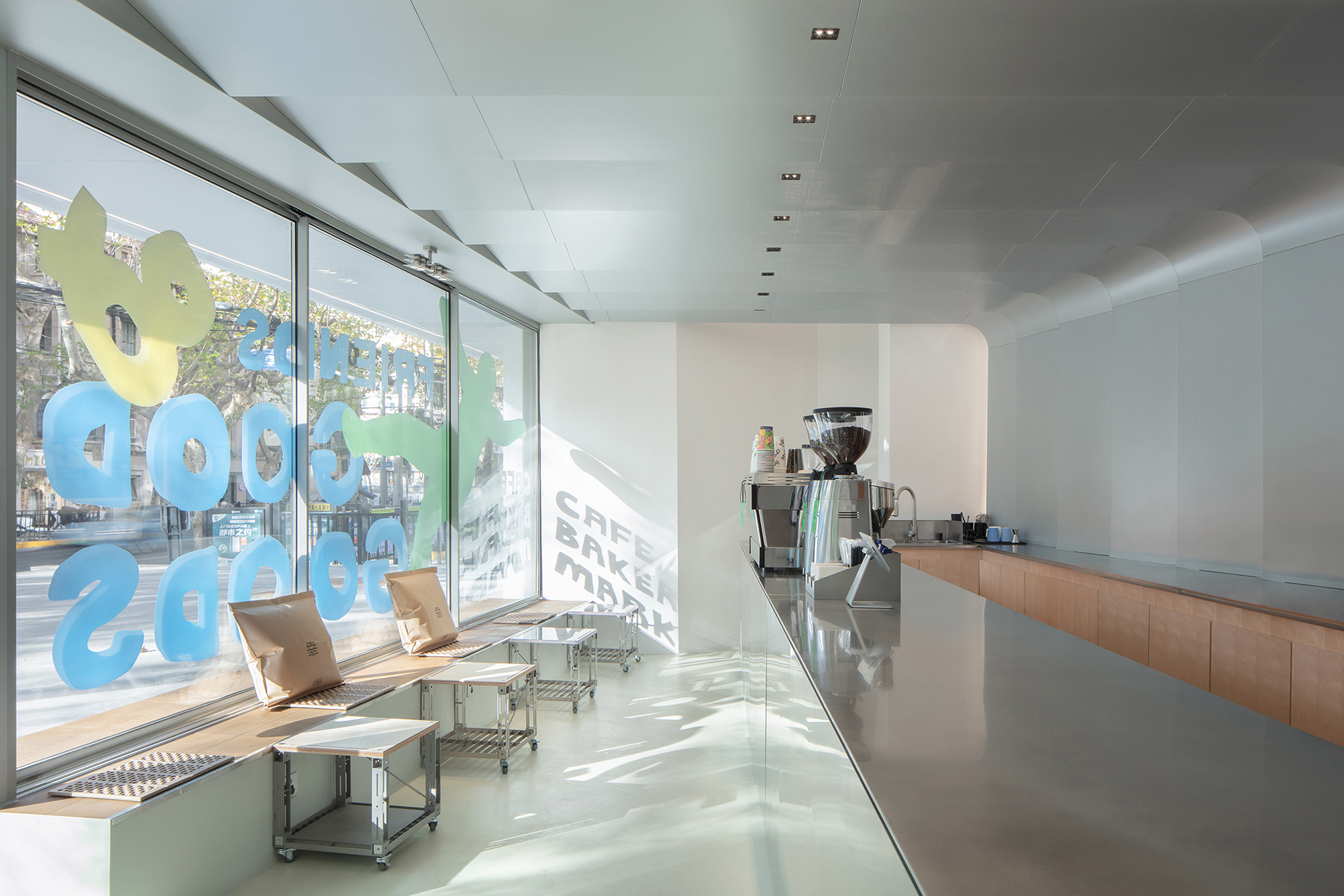
设计单位 ATAH介景建筑事务所
项目地点 上海黄浦
建成时间 2023年
建筑面积 200平方米
本文文字由设计单位提供。
硬核星球首店位于上海衡复历史风貌区,细密的老式里弄红屋顶与巨大的文化广场绿化群相映成趣。漫步于梧桐树冠之下,行人一定不会错过跃然于黑色街墙上的一抹新生。
The first store of Tough Planet Coffee is located in Shanghai's Hengfu Historic District, where the red rooftops of the old lanes stand out against the green cluster of the public space. Strolling under the shading of French parasol trees, pedestrians won't miss the strong sense of Shanghai Culture with a mixture of international vigor and local spirit along the street.
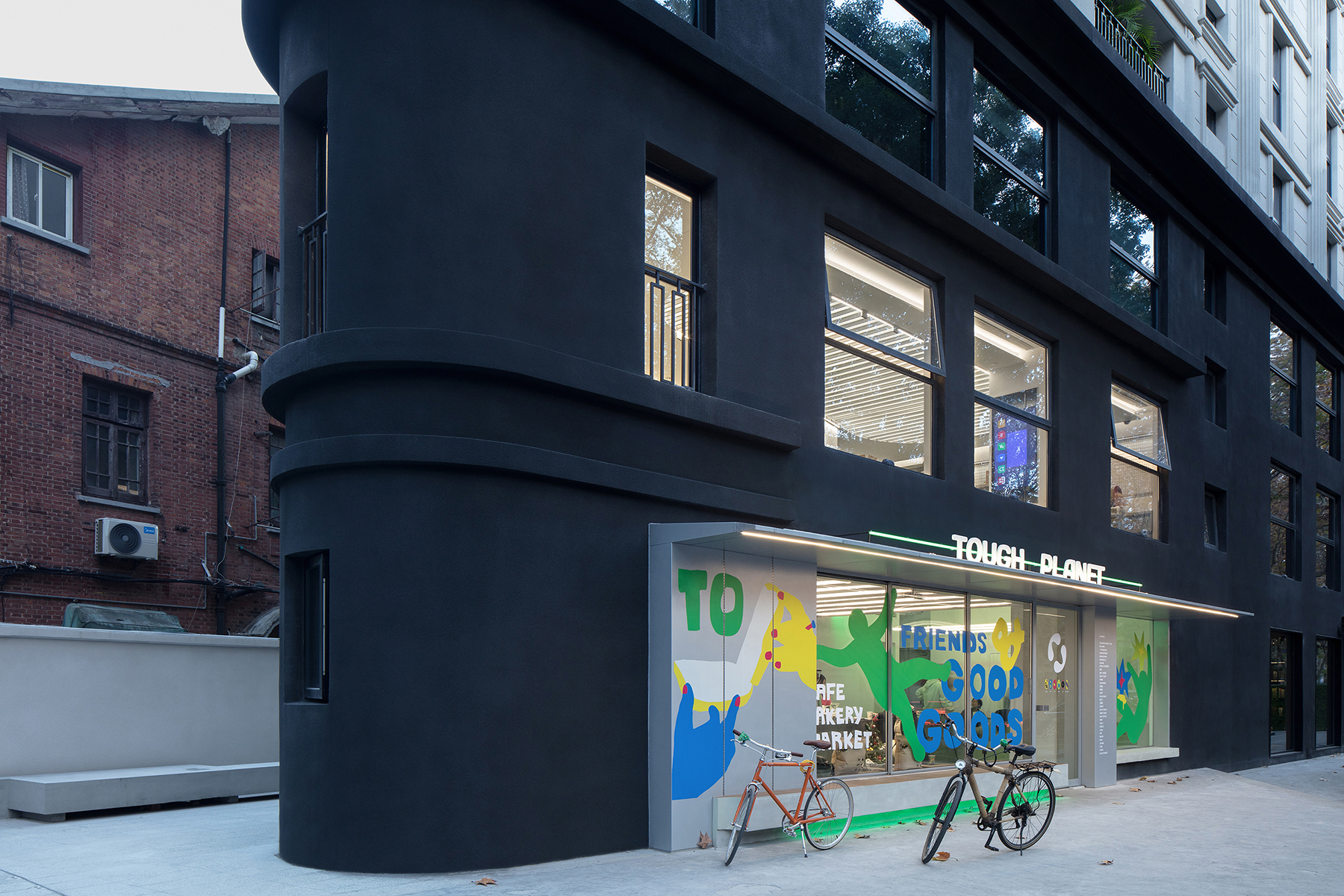
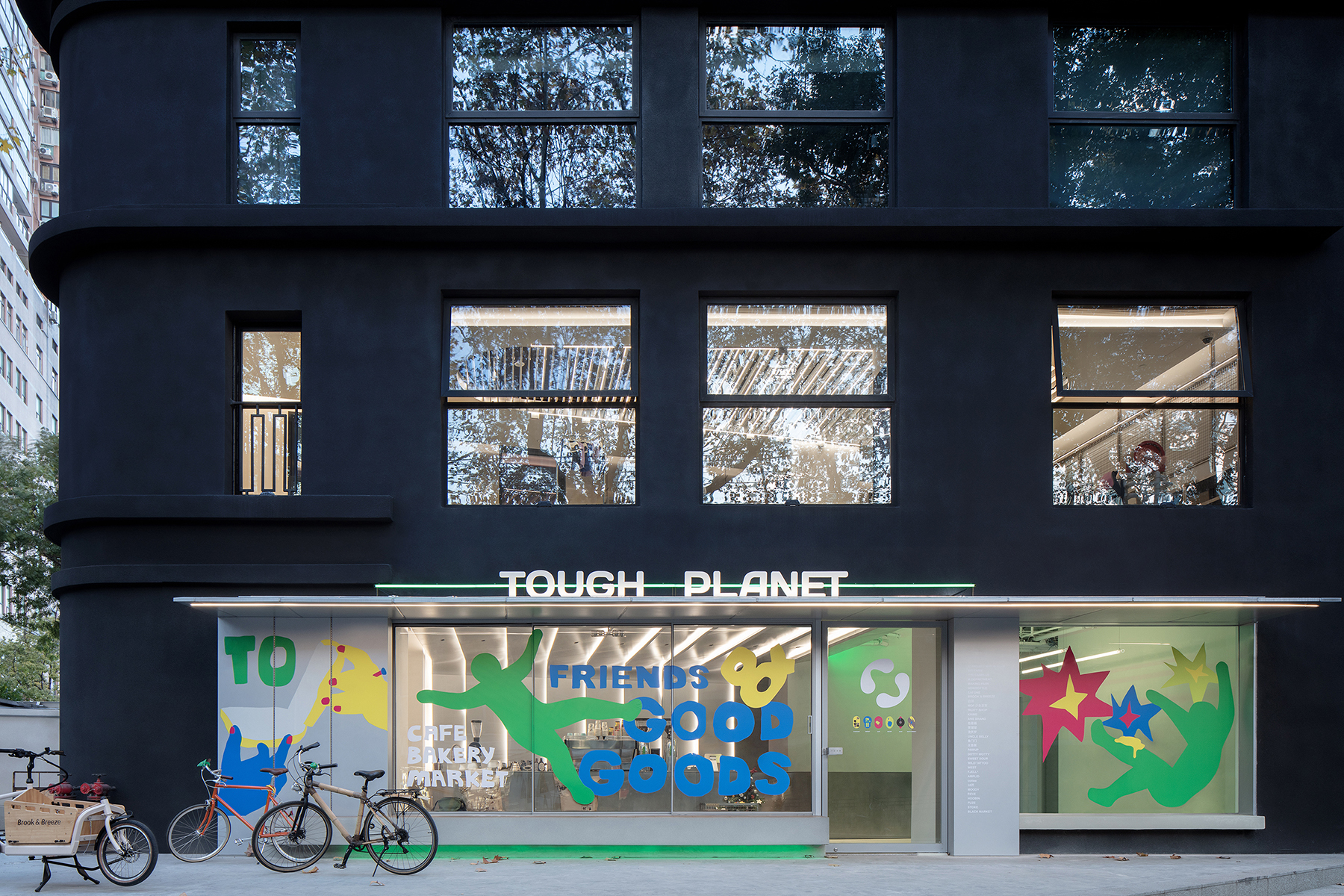
在形形色色的店铺背后,是衡复风貌区数十家“新零售”潮流品牌,它们织补出一个去中心化的网络。这里的主理人相互熟悉,共同编写着连绵梧桐树下的时尚代码。该项目更像是一个城市网络中的插件,它们自证了成一种全新的运营方式:以交叉代售、艺术展览、快闪派对、虚实结合的手段,不断地激发着大众的想象力。
The stores in this district represent a decentralized network of dozens of trendy brands, whose owners are familiar with each other and together they create the fashion code under the continuous French parasol trees. Tough Planet is more like a plug-in in an urban network, which has proven itself into a new way of operation: cross-selling, art exhibitions, flash parties, and the combination of urban activities, constantly stimulating the imagination of the public.
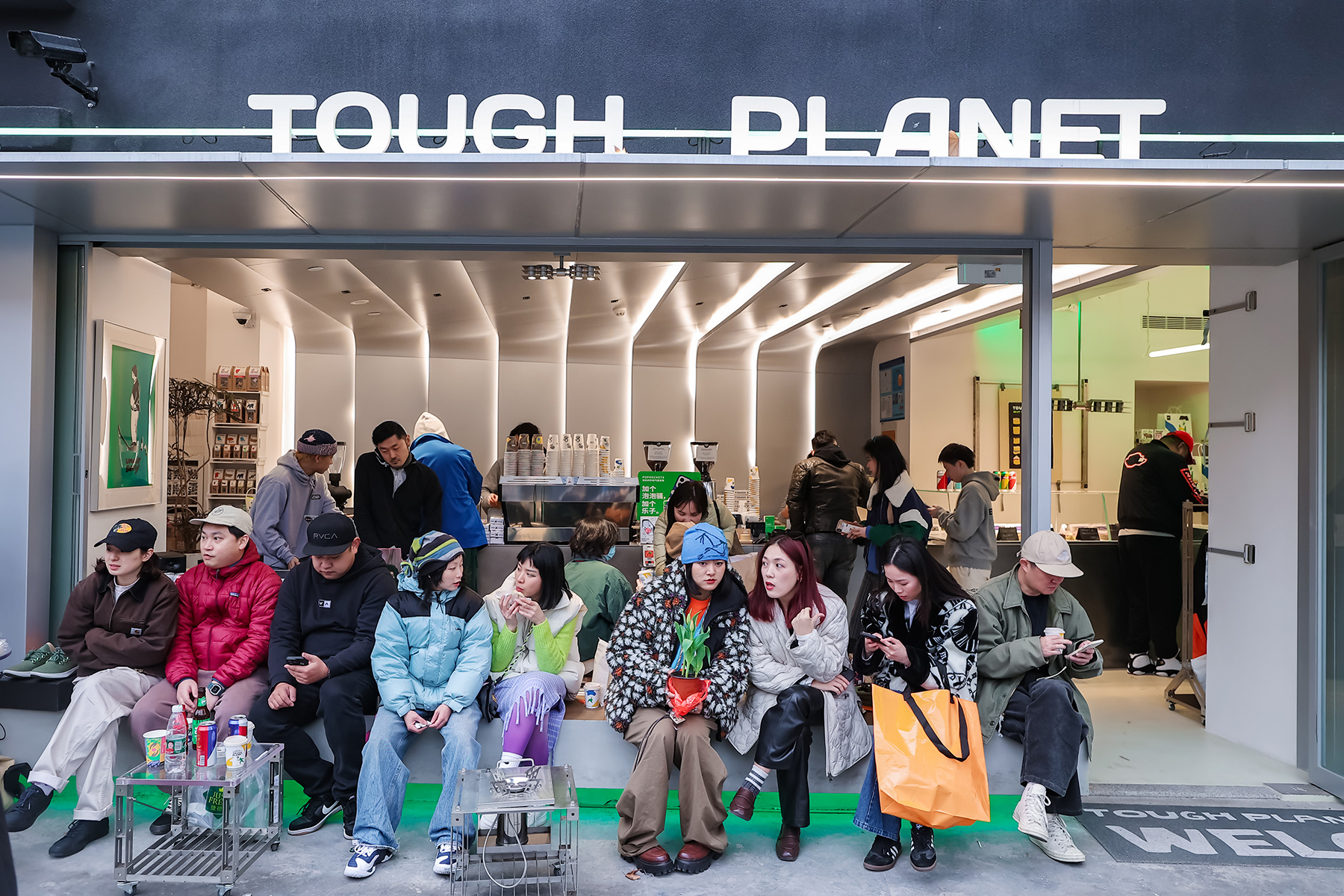
项目所在的酒店,建筑主体几何特征分明:这是一座二十年前修建的十一层熨斗形建筑,而星球空间位于其透视焦点的端头。由于存在这种明确的透视,设计师首先聚焦于对场地特征的提纯和唤醒,通过对沿街界面内外空间的梳理,将店内活动的活力由几何焦点蔓延出来。设计希望发扬项目品牌特征,使其成为当地潮流活动的核心据点,尽管场地与主路之间有近十米的后退距离,使得商业界面无法贴线,但通过活动规划,这片空场成为倍受欢迎的潮流活动聚集地,创造片区话题,吸引着年轻人前往。
The main body of the building in which Tough Planet Space is located has a unique geometric form: an eleven-story iron-shape building built in 2004. The brand’s space is located at the most prominent end of its perspective relationship. With this strongly classic spirit of the site, the design focuses first on the preservation and continuation of these precious forms, and the combing of architectural elements to further reveal space and form. At the same time, the designer hopes to promote the project's brand identity and make it the core base of trendy events. The empty outdoor space is planned to become a popular gathering place for branding events, creating urban topics and attracting young people to the site, despite the fact that the site has a setback of nearly ten meters from the main road, which prevents the commercial interface from being close to the main road.
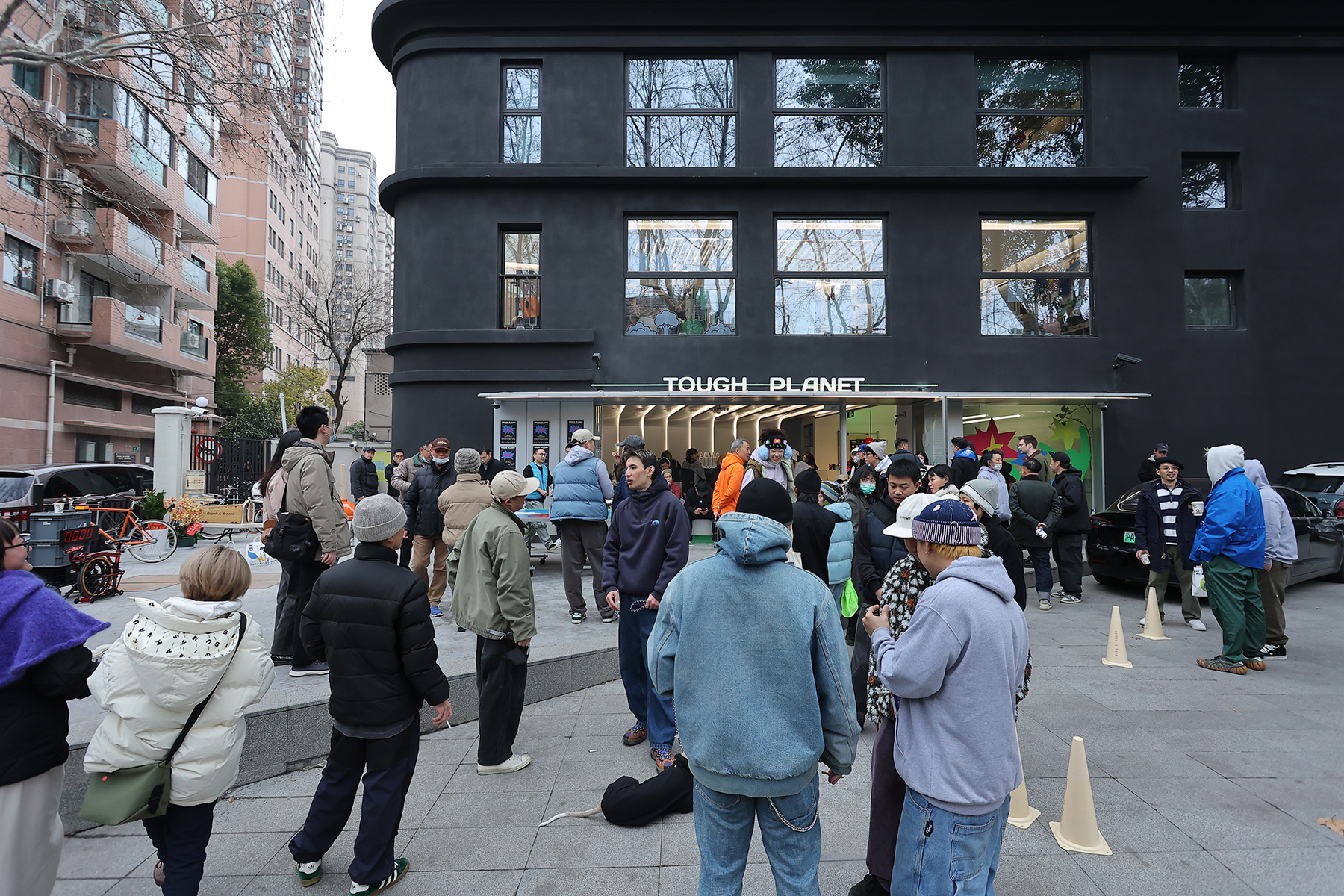

位于首层的硬核星球咖啡店整体叙事由重塑与酒店立面的对位关系开始。微微倾斜的缓弧造型雨棚由室外注入室内,覆盖于咖啡制作区域。长达七米的咖啡操作台平行于陕西南路布置,使得制作氛围和连绵的香气均能直接向外传递。
The overall design of the Tough Planet Cafe on the first floor begins with the reshaping of the alignment with the hotel façade. A slightly sloping, gently curved canopy is injected from outside into the interior, covering the coffee-making area. The seven-meter-long coffee operation table is arranged parallel to South Shaanxi Road, allowing the production atmosphere and continuous aroma to be transmitted directly to the outside.


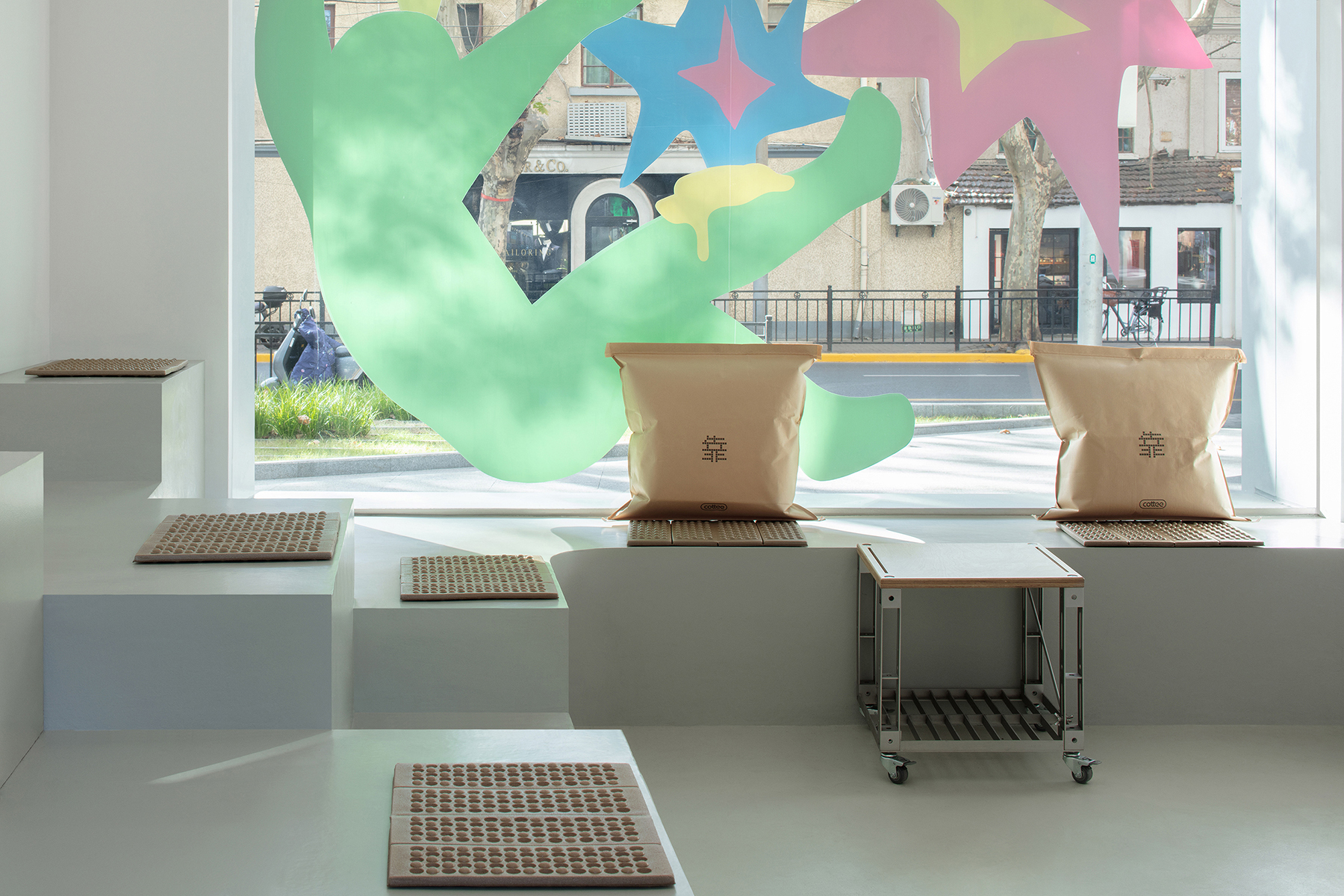
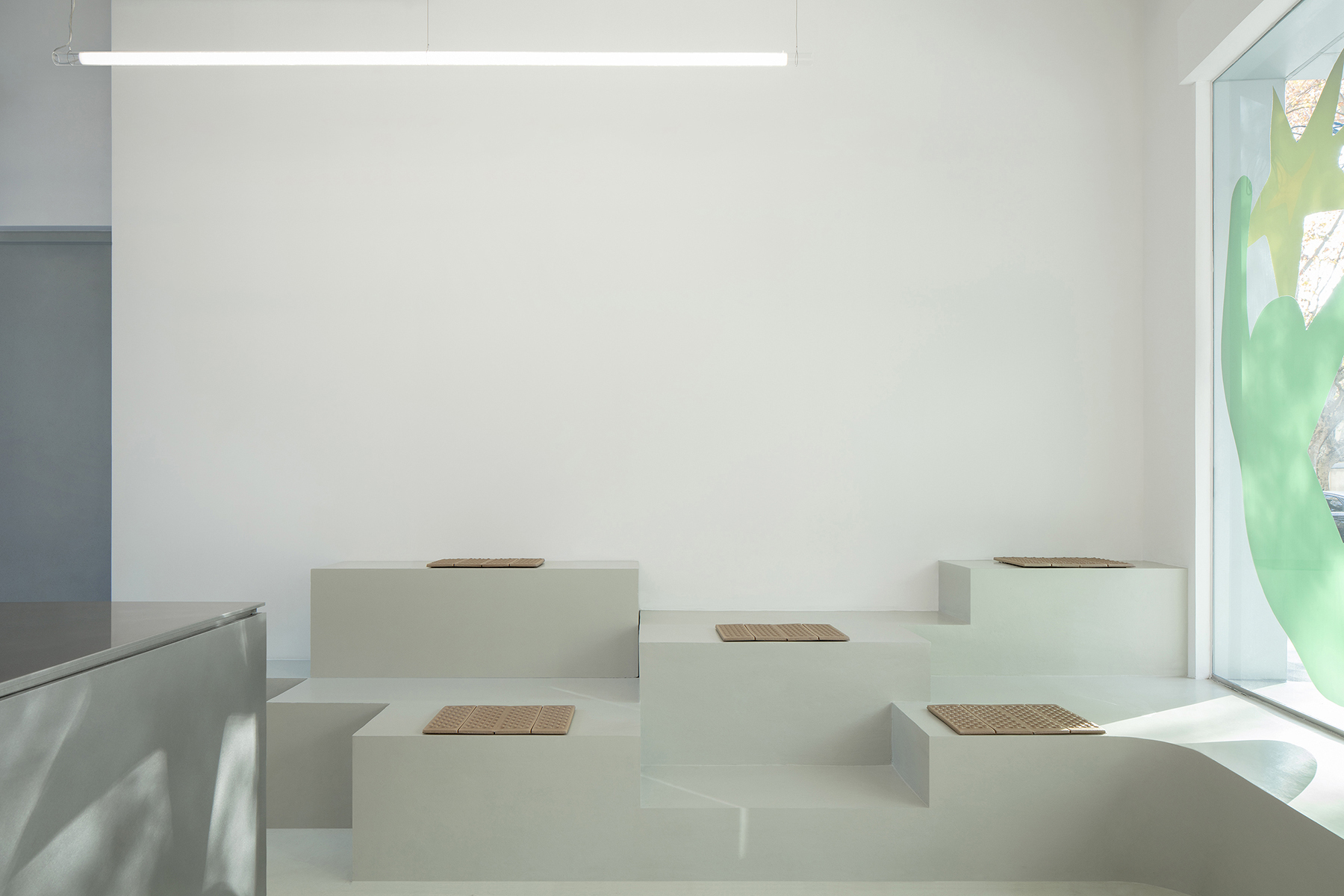
与此同时,所有座位均为造型简洁的固定装置,加之原建筑封闭的砖墙也被改造为三折连续玻璃推拉门,当阳光倾泻洒入室内时,各式几何形态的混合便浓缩为生动的光影,随时间变化投射四方。
At the same time, all seats are fixed furniture, and the original closed brick walls have been transformed into continuous glass sliding doors. When the sunlight pours into the interior, the mix of various geometric forms is concentrated into vivid light and shadow, which is projected in all directions over time.

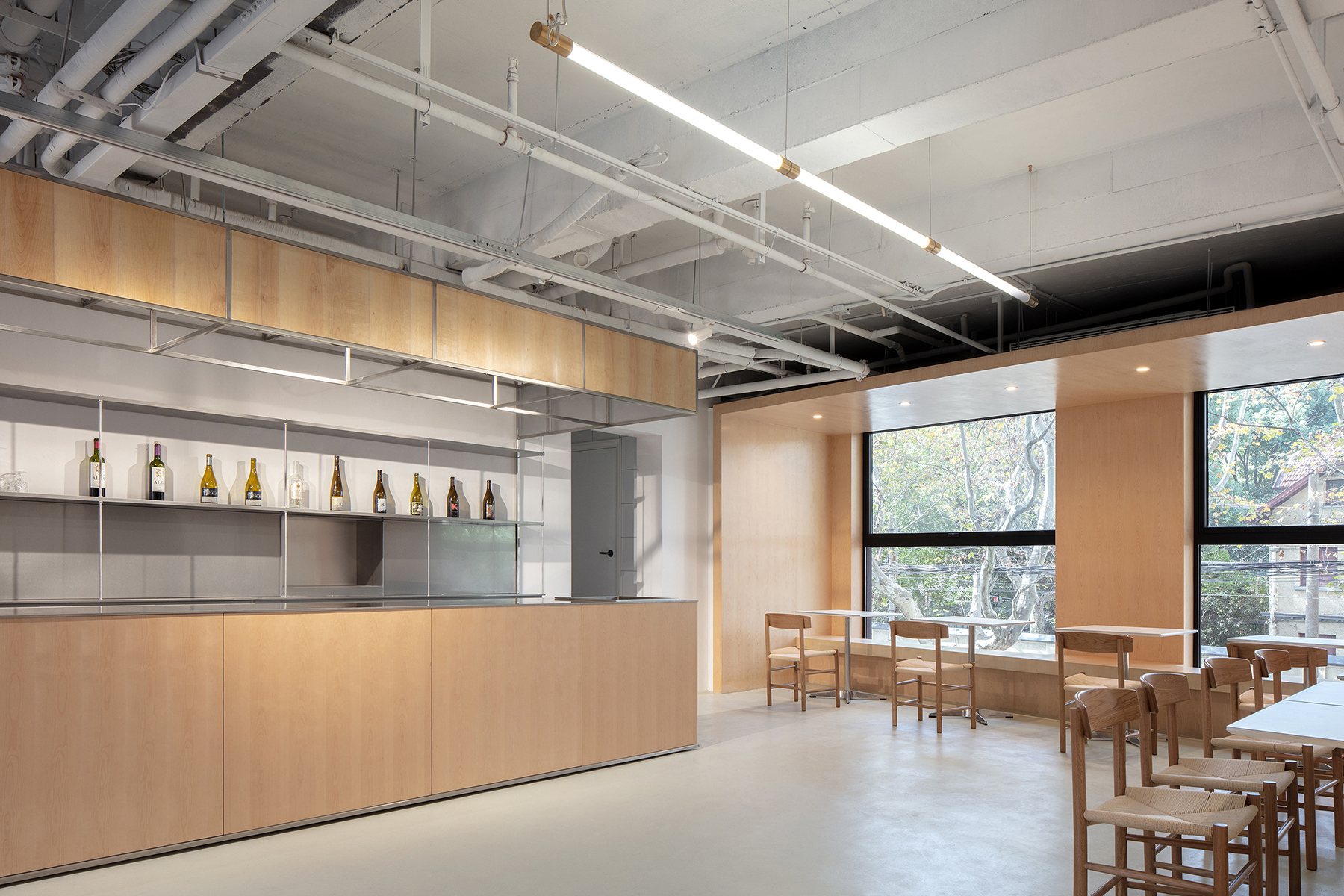

位于二层的零售商店则充分利用熨斗形空间的几何特征,并由此发展出可动家具的滑轨和吊顶轮廓。在空间的宽窄两端回望,能分别体会到这种急剧或舒缓的视觉关系。
The Tough Planet Market on the second level takes full advantage of the geometric character of the iron-shaped space, developing a sliding track of movable furniture and a ceiling profile. Looking back at both the wide and narrow ends of the space, one can experience this sharp or soothing visual relationship respectively.
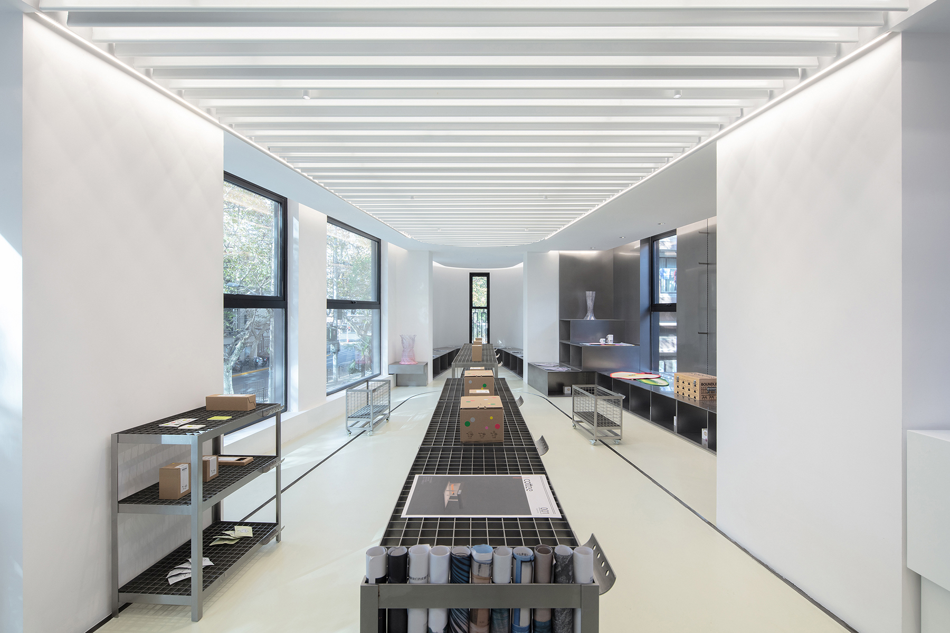
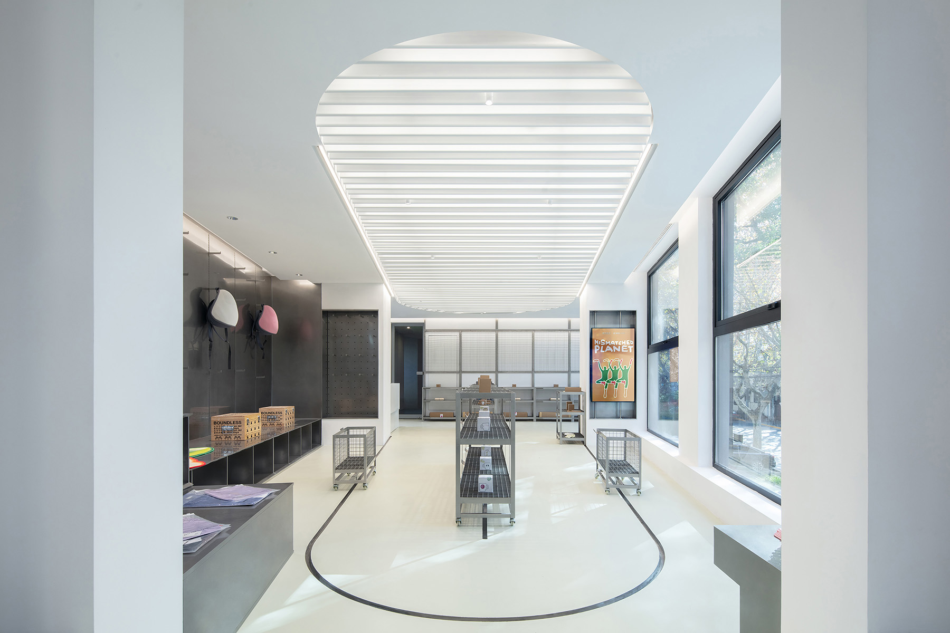
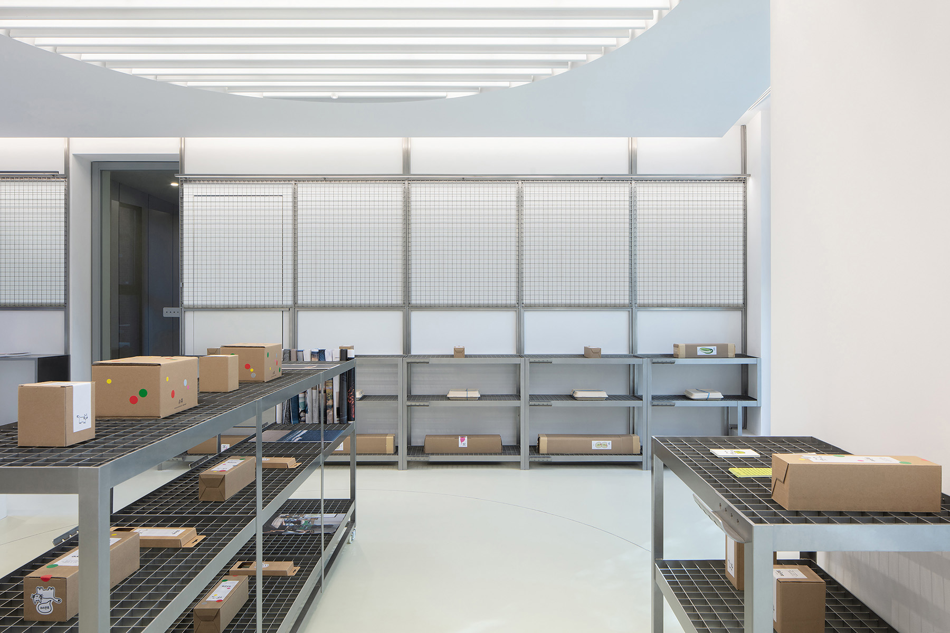
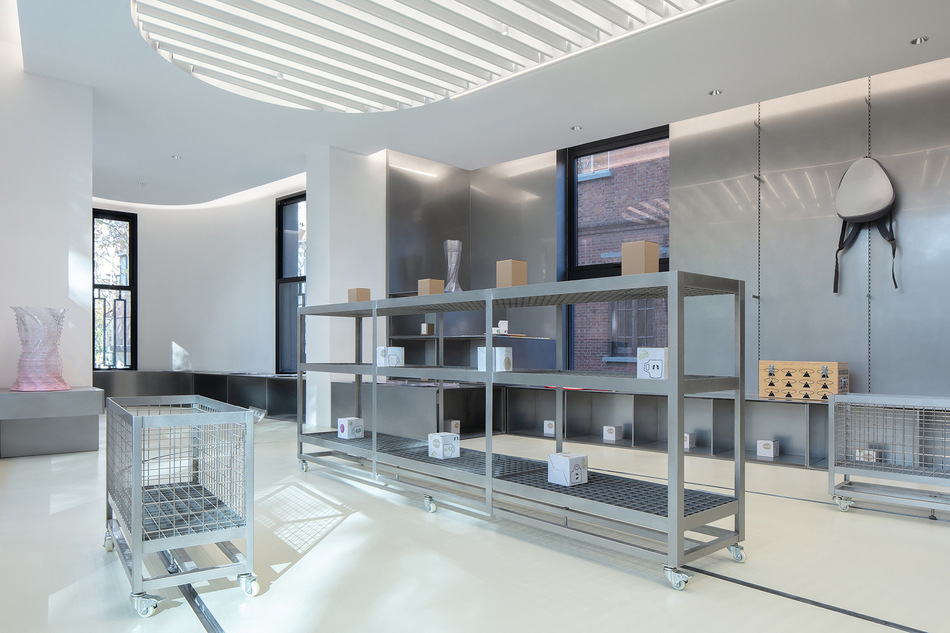
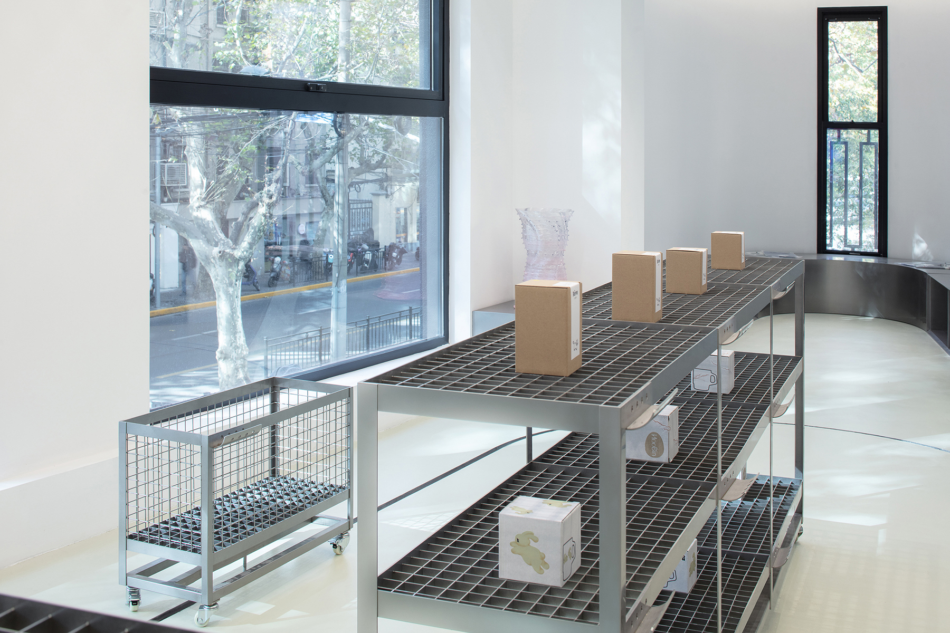
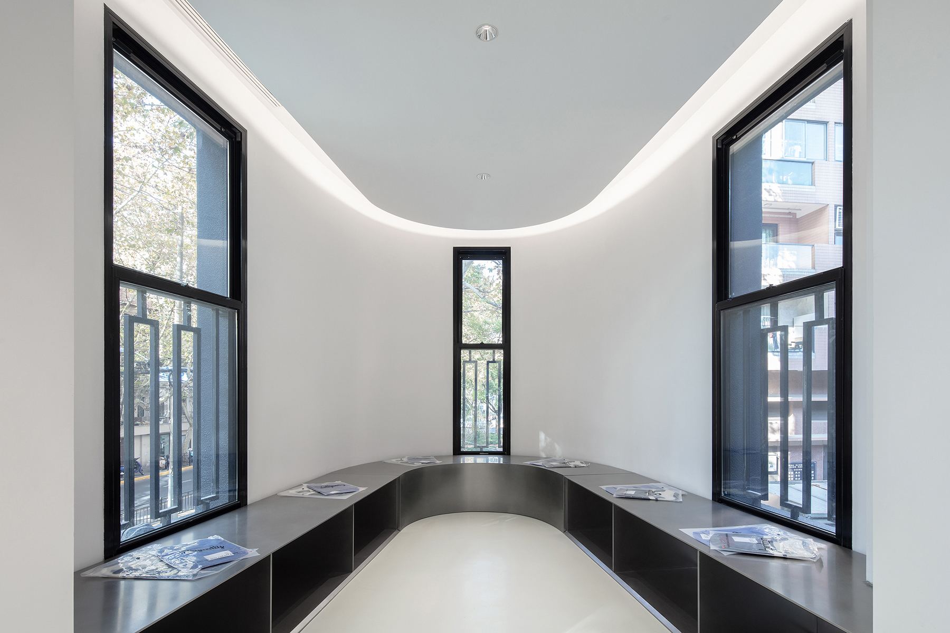
黄昏过后,位于建筑不同标高的定制线型灯光设计也会迅速补位自然光的退场,用色彩丰富陕西南路的夜景底色。
After dusk, the custom linear lighting design located at different elevations of the building also quickly replaces the retreat of natural light, enriching the nighttime undertones of South Shaanxi Road with color.

设计的落地代表整个空间的新使命周期。设计师希望本空间作为可自由生长的城市插件,能在不同时段激发使用者的想象,成为展现新生活方式的核心场域。
The completion of the design represents the new mission cycle of the whole space. The designer hopes that this space, as a growing urban plug-in, will inspire users' imagination at different times and become the core venue for trendy collaborations, art exhibitions and flash mob parties in the city.

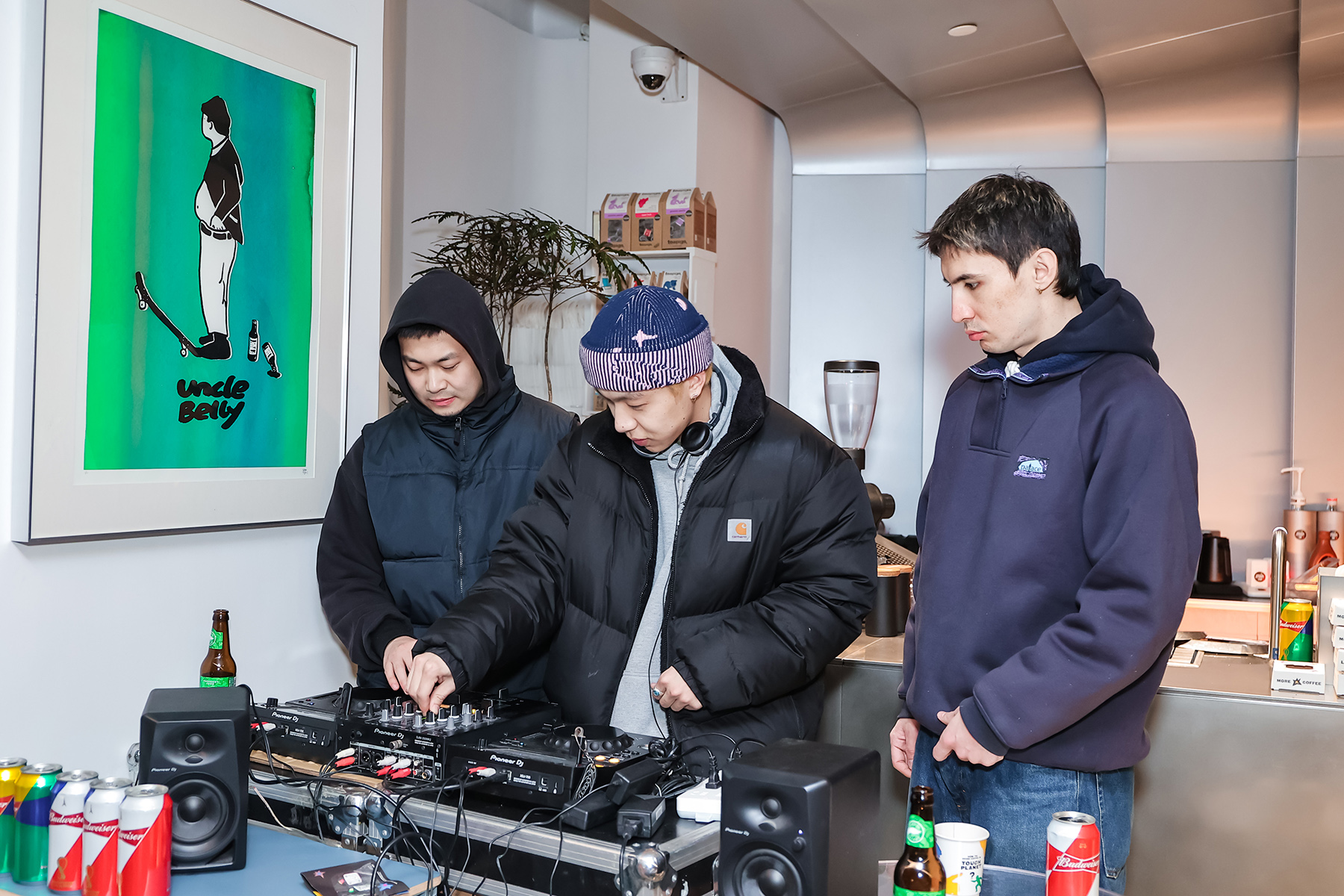

设计图纸 ▽


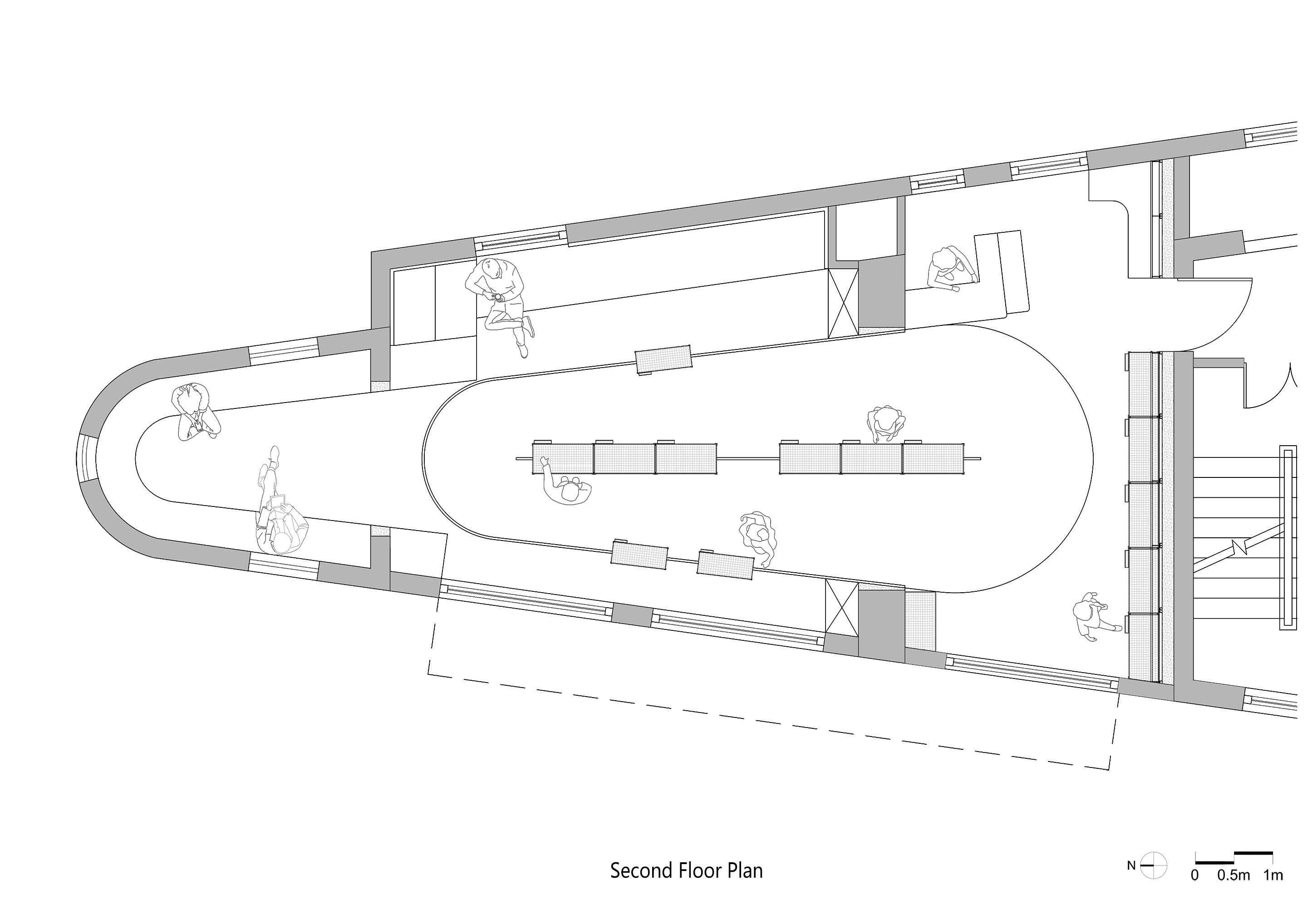
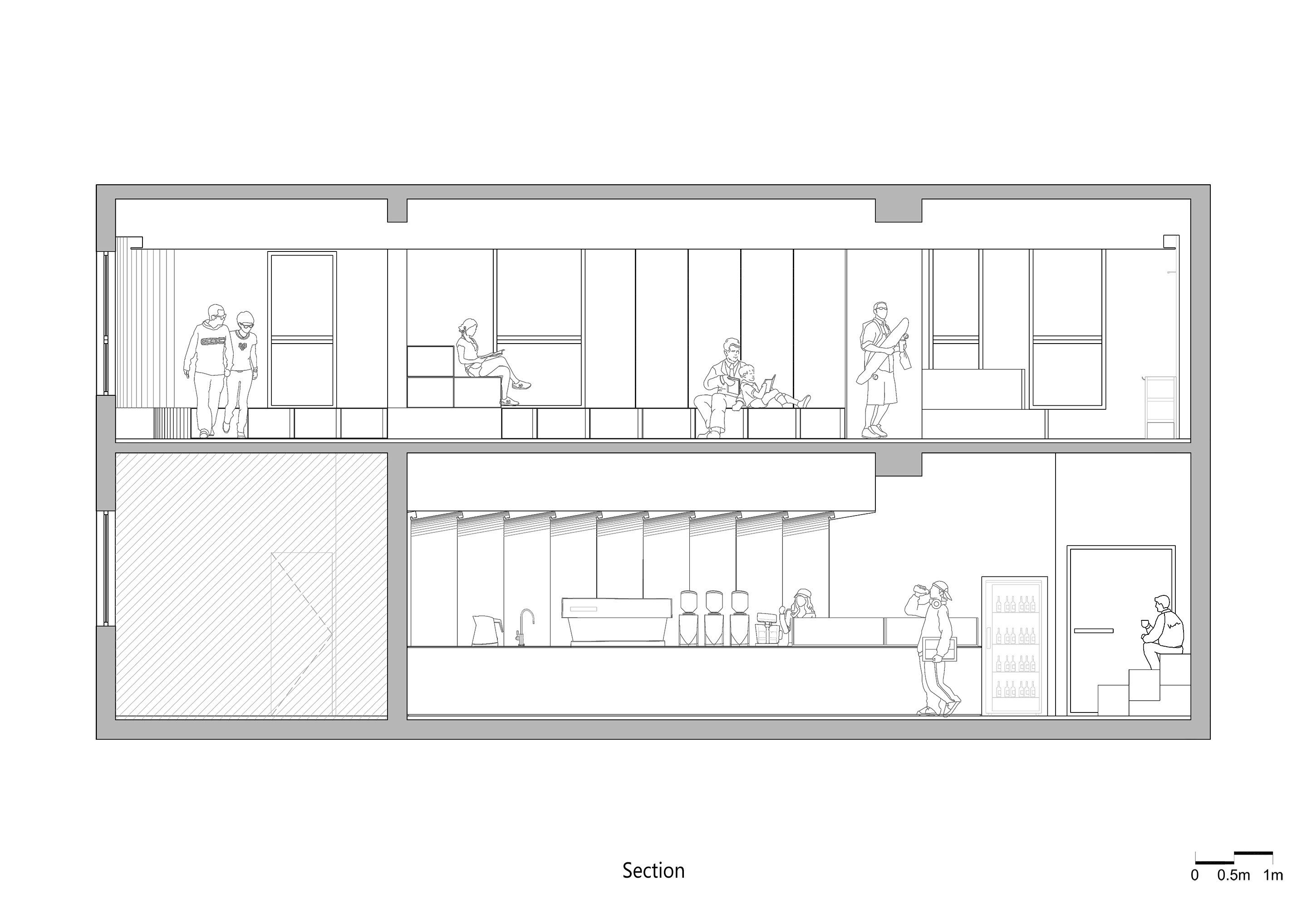
完整项目信息
项目名称:城市插件 | 硬核星球咖啡及零售首店
项目类型:室内/改造
项目地点:上海市黄浦区陕西南路233弄
设计单位:ATAH介景建筑事务所
主创建筑师:王丹丹
设计团队完整名单:程瀛,张曦佳,蔡雨宸(实习生)
业主:Tough Planet 硬核星球
建成状态:建成
设计时间:2022年
建设时间:2022年-2023年
用地面积:200平方米
建筑面积:200平方米
照明:昇霖照明设计事务所
摄影师:夏至,硬核星球
版权声明:本文由ATAH介景建筑事务所授权发布。欢迎转发,禁止以有方编辑版本转载。
投稿邮箱:media@archiposition.com
上一篇:赫尔佐格与德梅隆提案:波尔图新桥,以反光表皮包裹混凝土体量
下一篇:EXO大厦 | Shay Cleary Architects