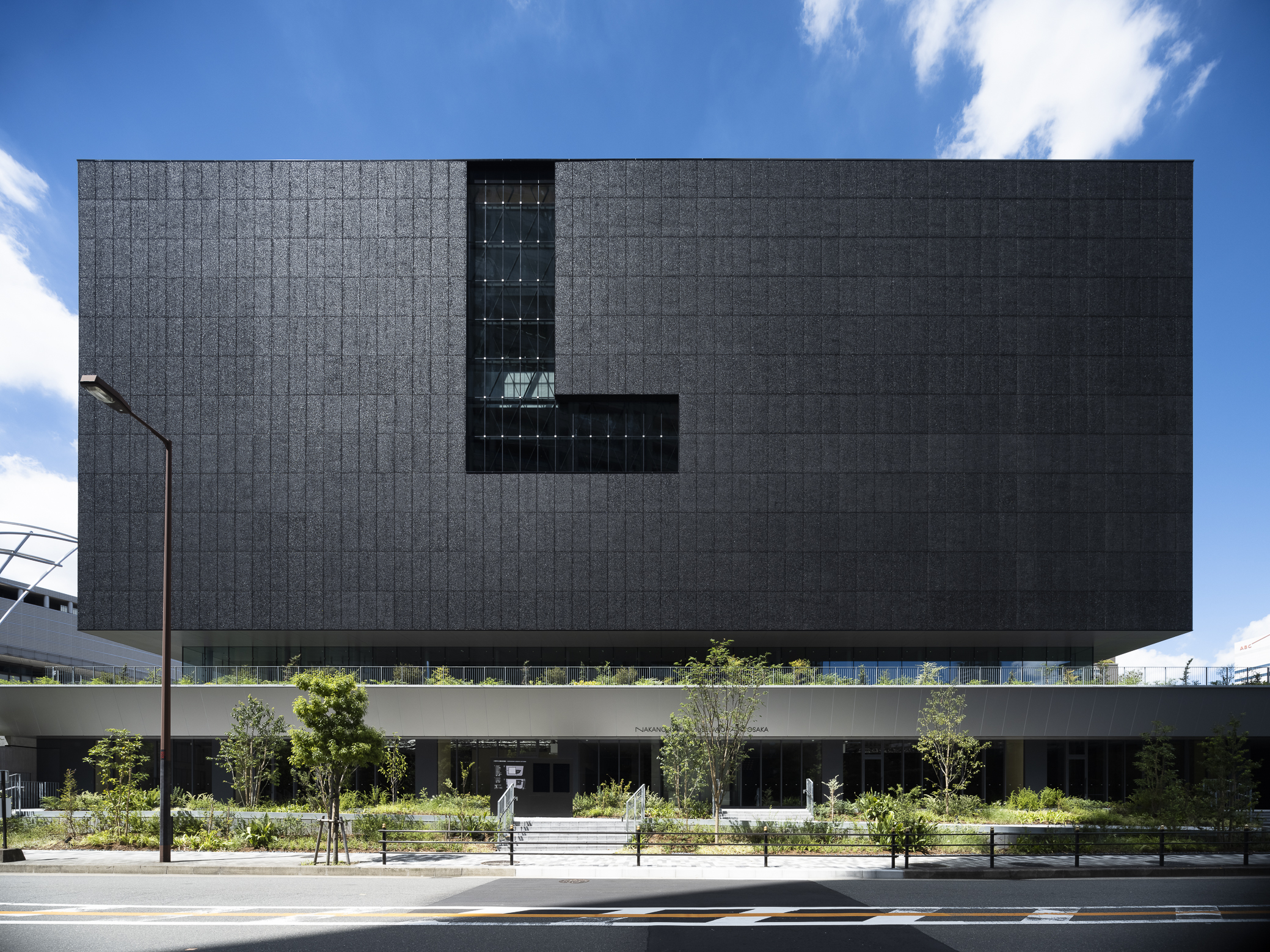
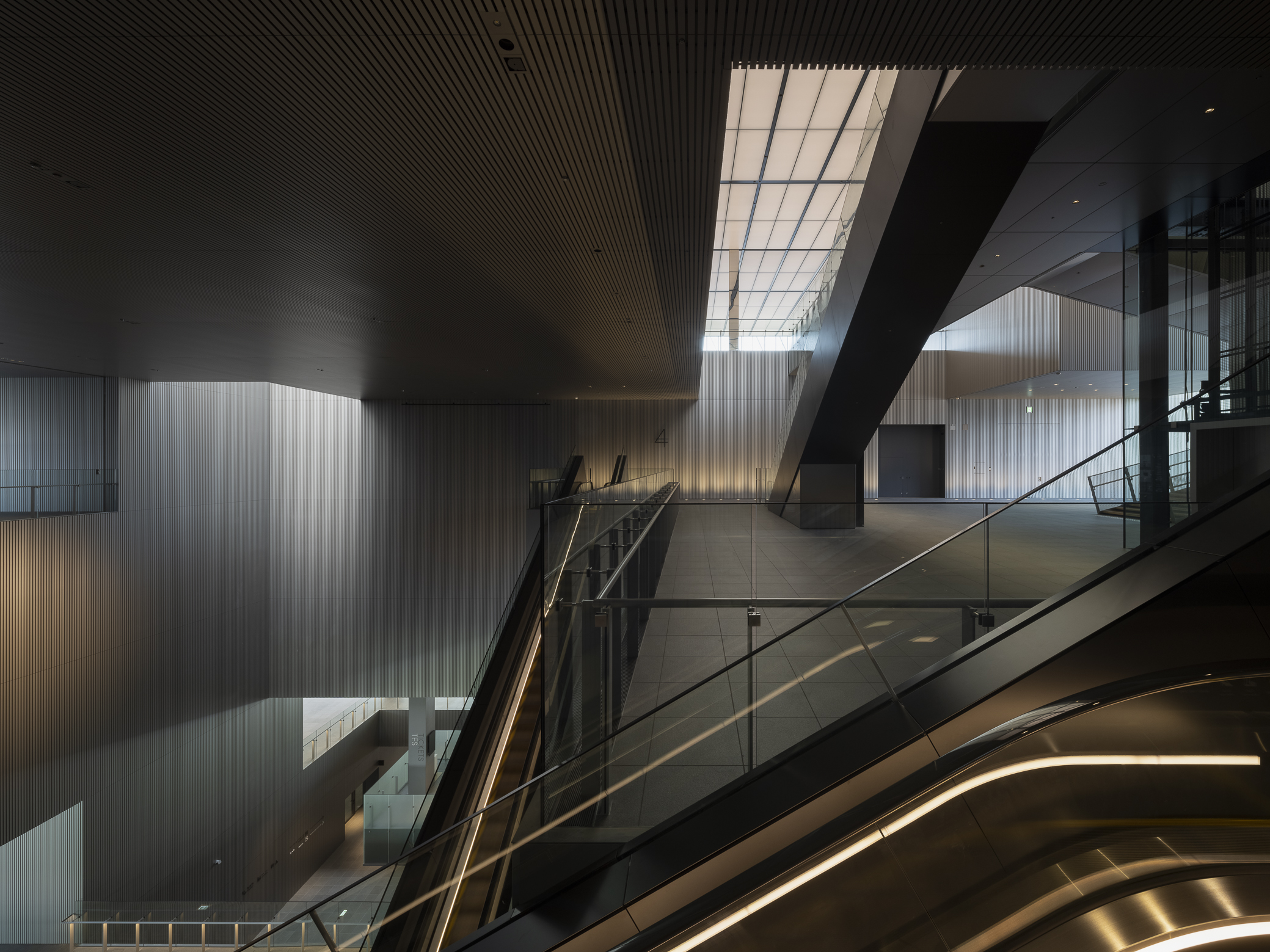
设计单位 Katsuhiko Endo Architect and Associates远藤克彦建筑研究所
项目地点 日本大阪
建成时间 2021年6月
建筑面积 20 012.43平方米
本文文字由设计单位提供。
大阪中之岛是位于堂岛川(Dojima River)和土佐堀川(Tosabori River)两条河流之间的沙洲,自中世纪以来一直是商业贸易活动繁荣的地区。
Osaka Nakanoshima, a sandbank lying between two rivers, the Dojima River and the Tosabori River, has been a thriving area for trading and commercial activities since the Middle Ages.
在设计前的场地调研中,我们得知场地是中之岛东西两端之间重要的连接点,于是,连接和引导向各个方向的人流成了一项重要的设计任务。出于这个考虑,我们没有为建筑设置一个明显的“正面”来创造一个特定的主要流线,而是设置了一系列入口,来迎接来自各个方向的人群。
Through site investigation, it was understood that the site was an important nexus between the east and west sides of Nakanoshima, thus, making it important to connect the flow of people and guide them in all directions. For this reason, instead of having a "front" of the building to create a specific route, a series of entrances were designed to welcome people in all directions.

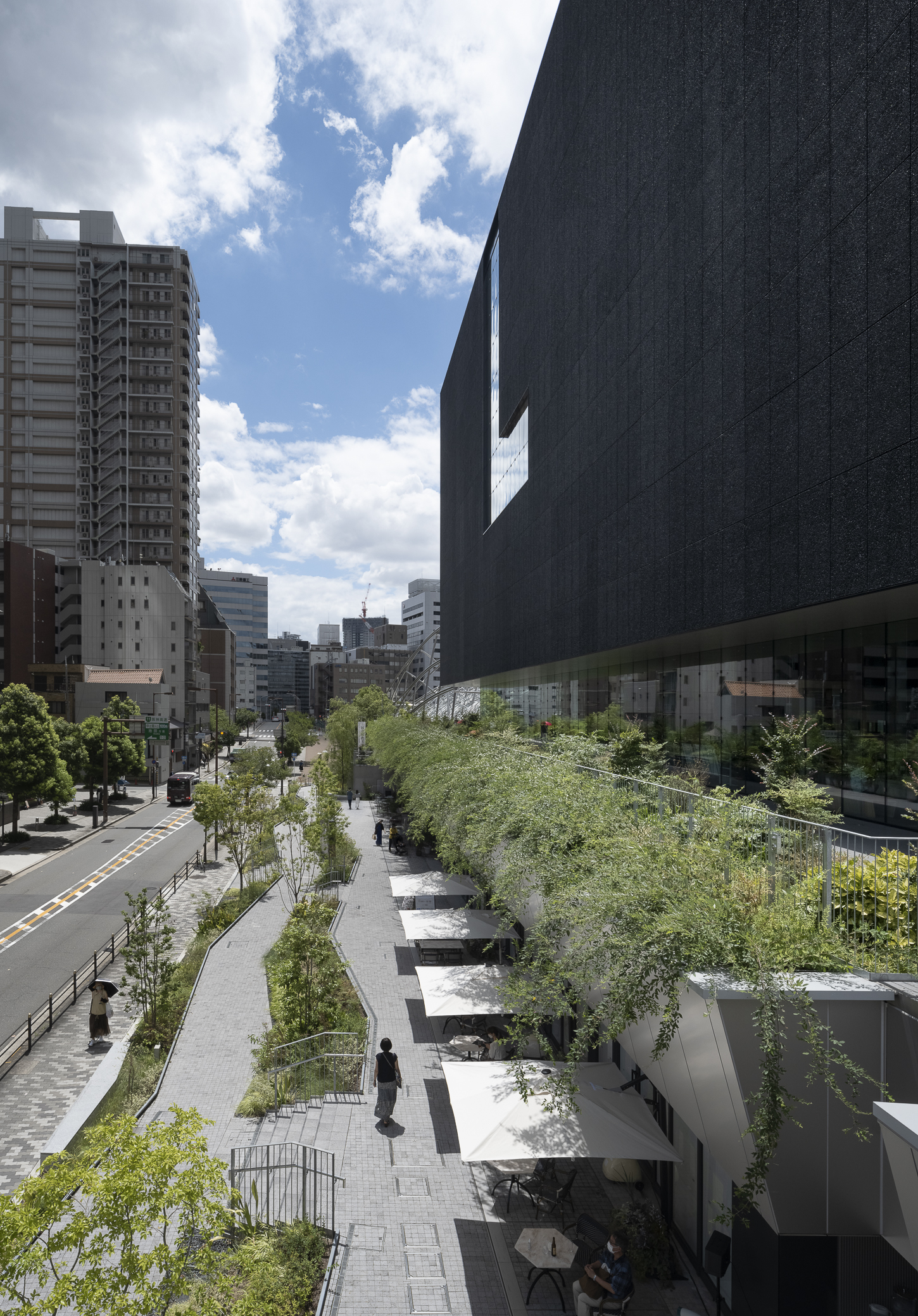
此外,由于中之岛地区属于沙洲,涨水时有被水淹没的可能性,设计为了确保艺术品的安全,将艺术品相关的房间都布置在三楼及以上的部分,来物理上规避藏品被洪水淹没的风险损失。与之相对应的是,一楼和二楼作为公共空间向城市开放,让美术馆参观游客之外的人群也能日常使用。
Moreover, as the Nakanoshima area is at risk of flooding, it was important to locate the artwork-related rooms on the 3rd floor and above, where damage from flooding could be physically avoided. The 1st and 2nd floor, on the other hand, were open to the city and offer a public space that could be used on a regular basis by people other than visitors to the museum.
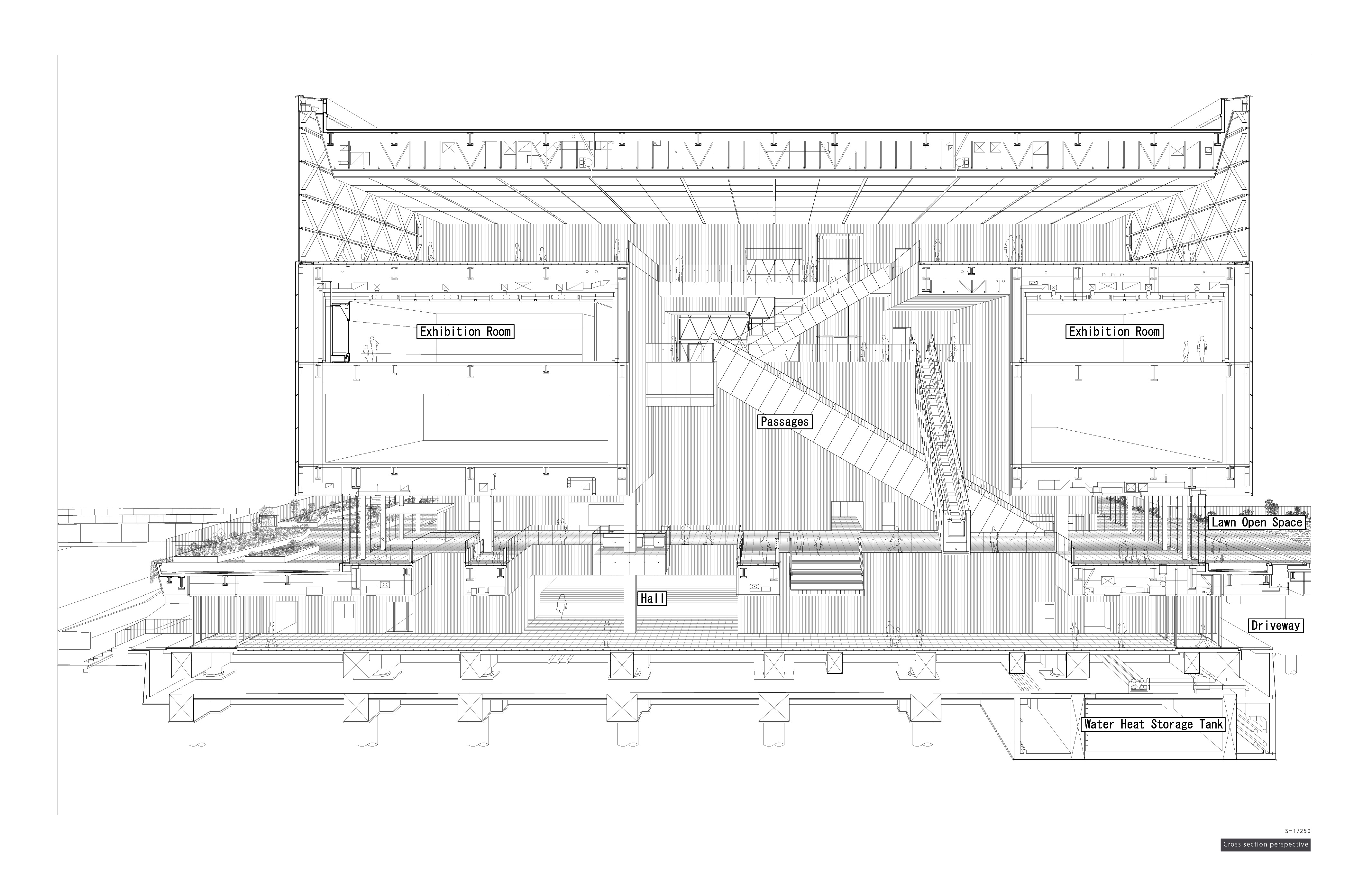
该项目包含一座带有基础隔震系统的五层钢框架结构建筑和一个同样带有抗震体系的停车空间,二者通过伸缩缝互相连接。
The project consists of a 5-floors steel frame structure with a base isolation system and a parking space with an earthquake-resistant system, linked by expansion joints.

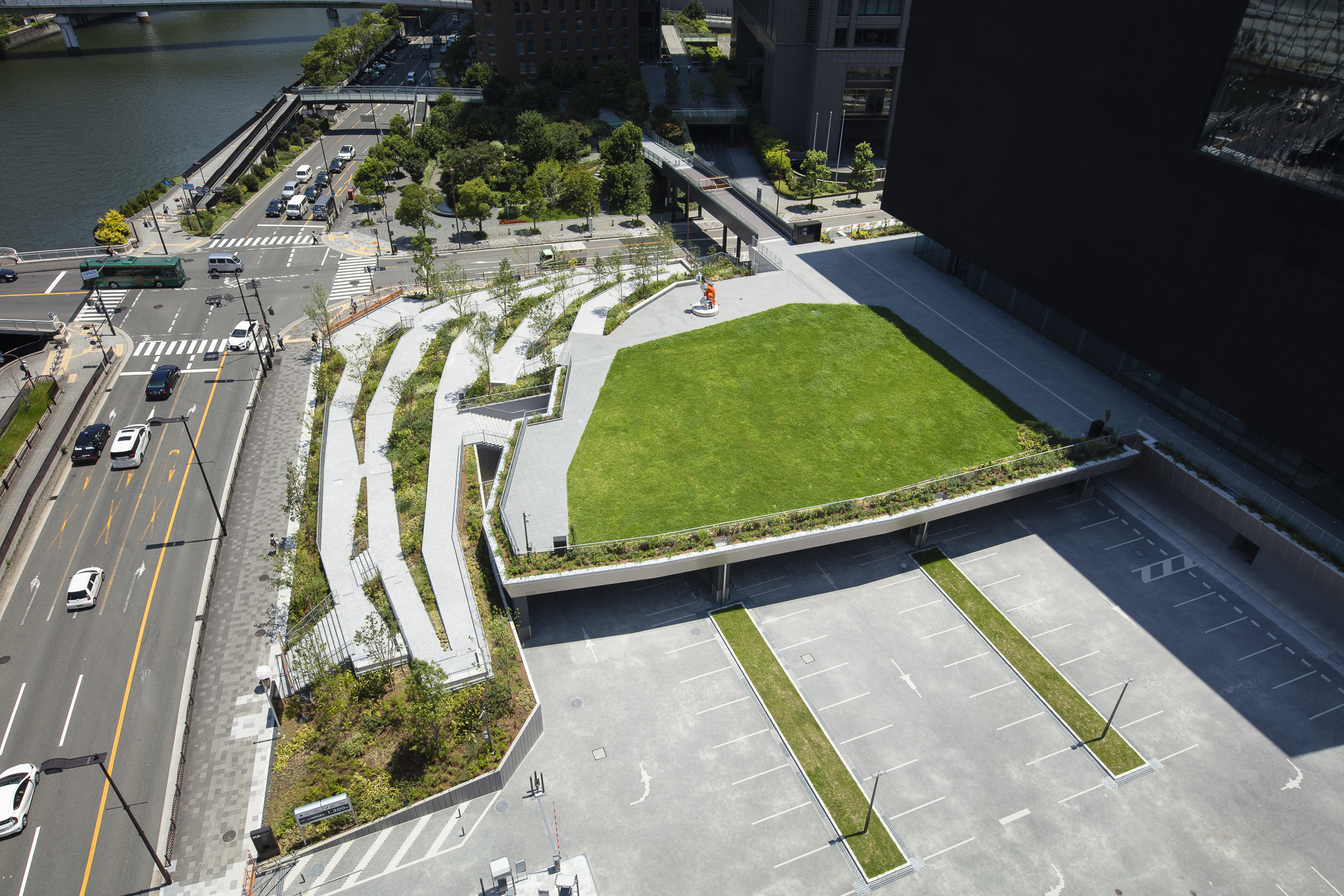
设计有意识地提升城市的可及性,因此希望将一楼和二楼的外部空间与周边的景观融为一体,而为了达到无缝衔接,消除场地与周边的高差是必不可少的。
The external spaces on the 1st and 2nd floor are continuous to the surrounding landscape, being conscious of enhancing urban accessibility. In order to make a seamless connection, it was necessary to eliminate the height difference to the surrounding site.
团队希望表达这个博物馆如同城市中的一个漂浮物,于是建筑呈现的效果是,在“类型学”为主导的一楼和二楼之上,一个具有巨大方形立面的简洁几何体“建筑”仿佛悬于空中。
As a result, on top of the "typography" of the 1st and 2nd floor, a clear geometric "architecture" with massive square facades were designed to express the museum as a floating formation in the city.
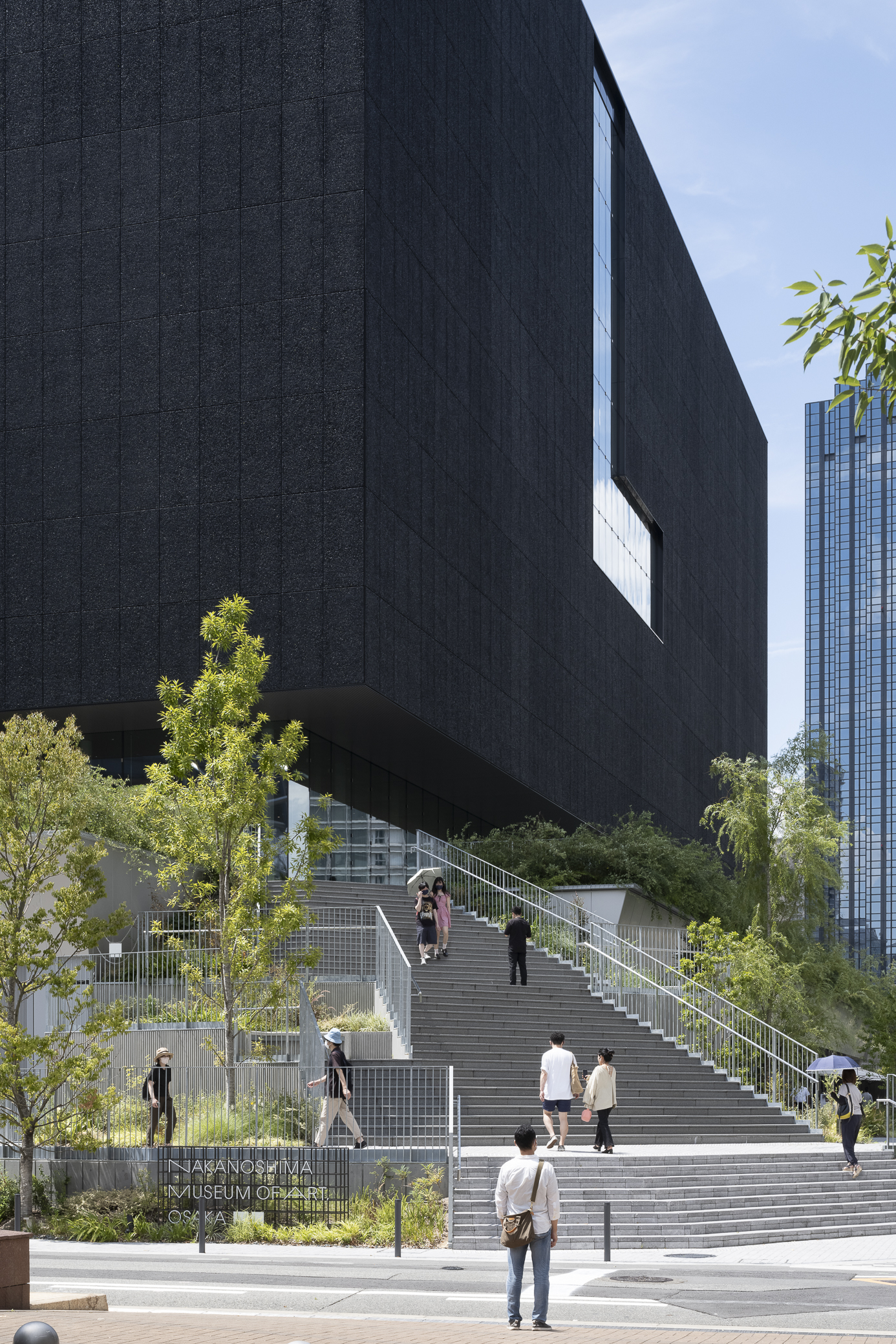
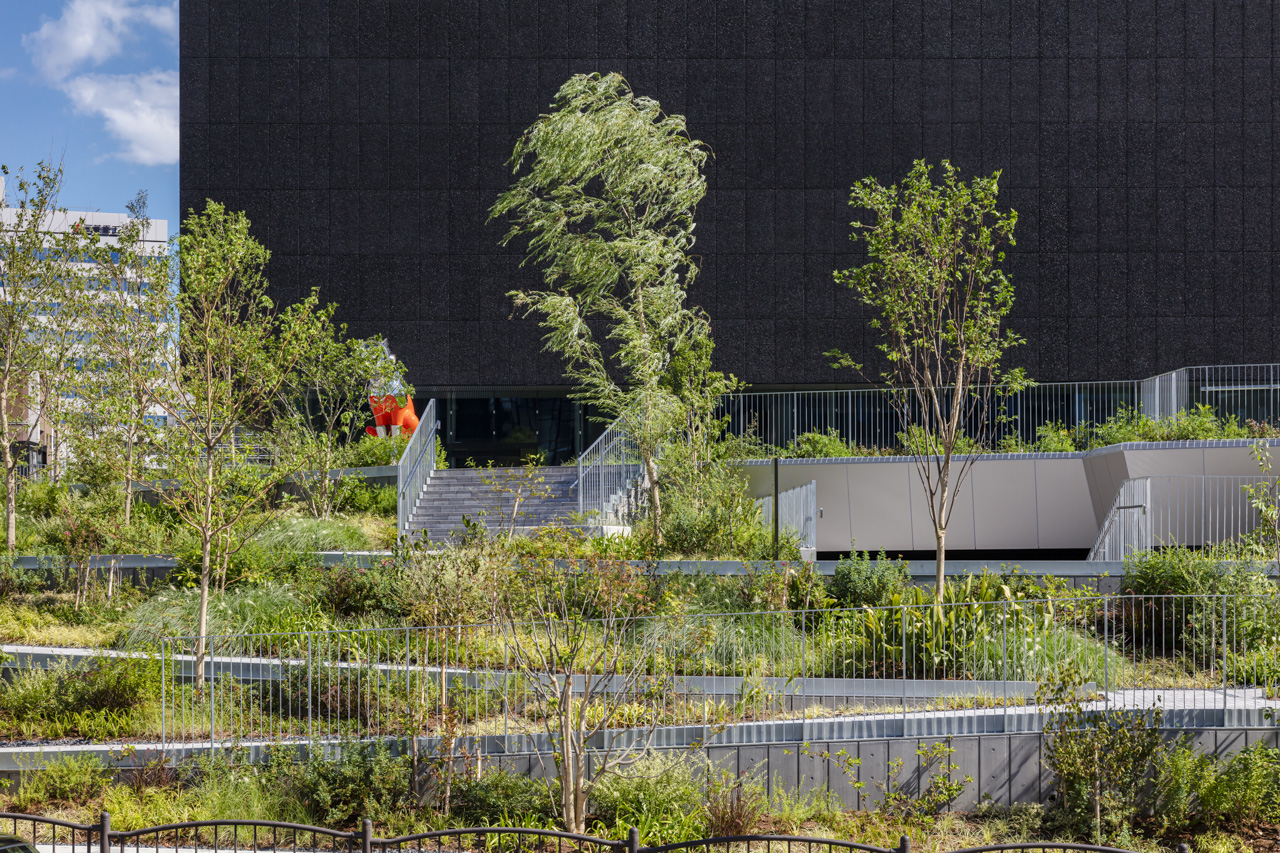
二楼除了作为地形的延伸,还通过一座人行天桥平台将博物馆与城市公共设施相连。此外,建筑西侧还有一处通道连接到城市,进一步激发中之岛地区未来的活力。
The 2nd floor, which is a part of the terrain, is connected to the surrounding public facilities by a walkway deck. A connecting walkway is planned to be further extended to the west side of the building, contributing to the future liveliness of the Nakanoshima area.

考虑到场地的环境,一楼和二楼被规划为公共大堂空间,类似于车站的大厅。
Considering the surroundings of the site, the 1st and 2nd floor are planned as public lobby spaces, similar to the concourse of a station.
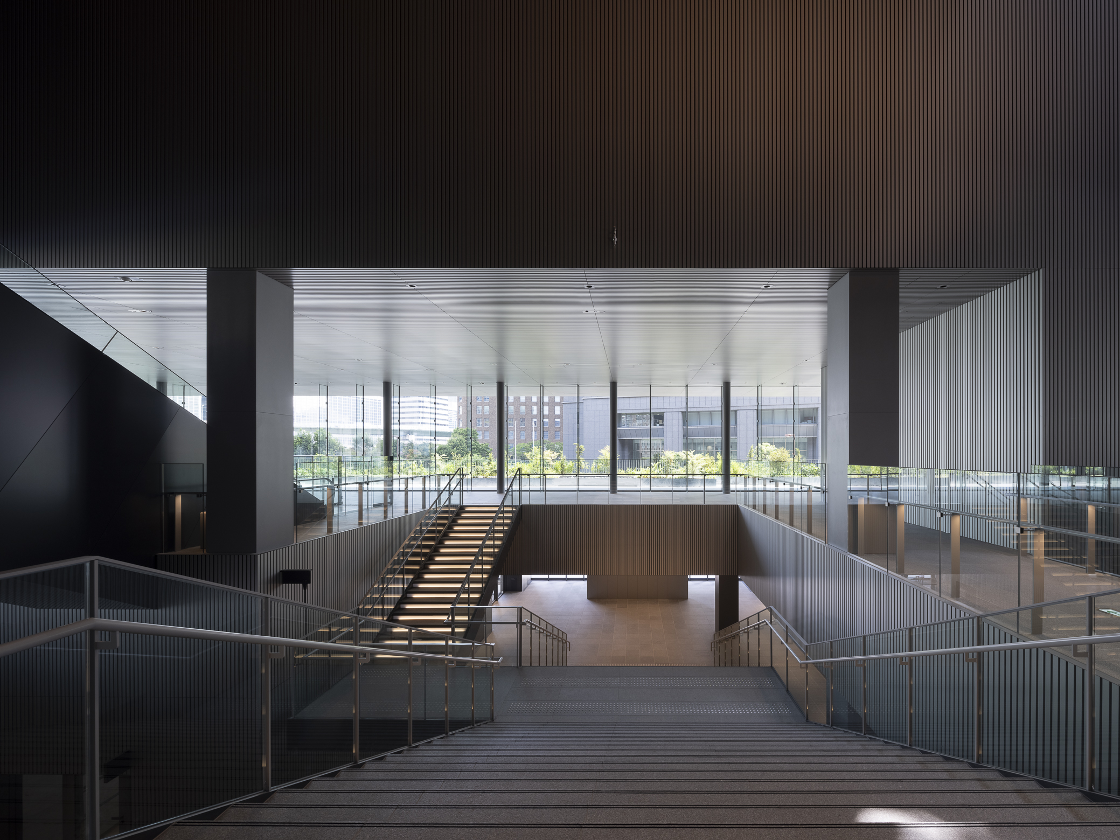
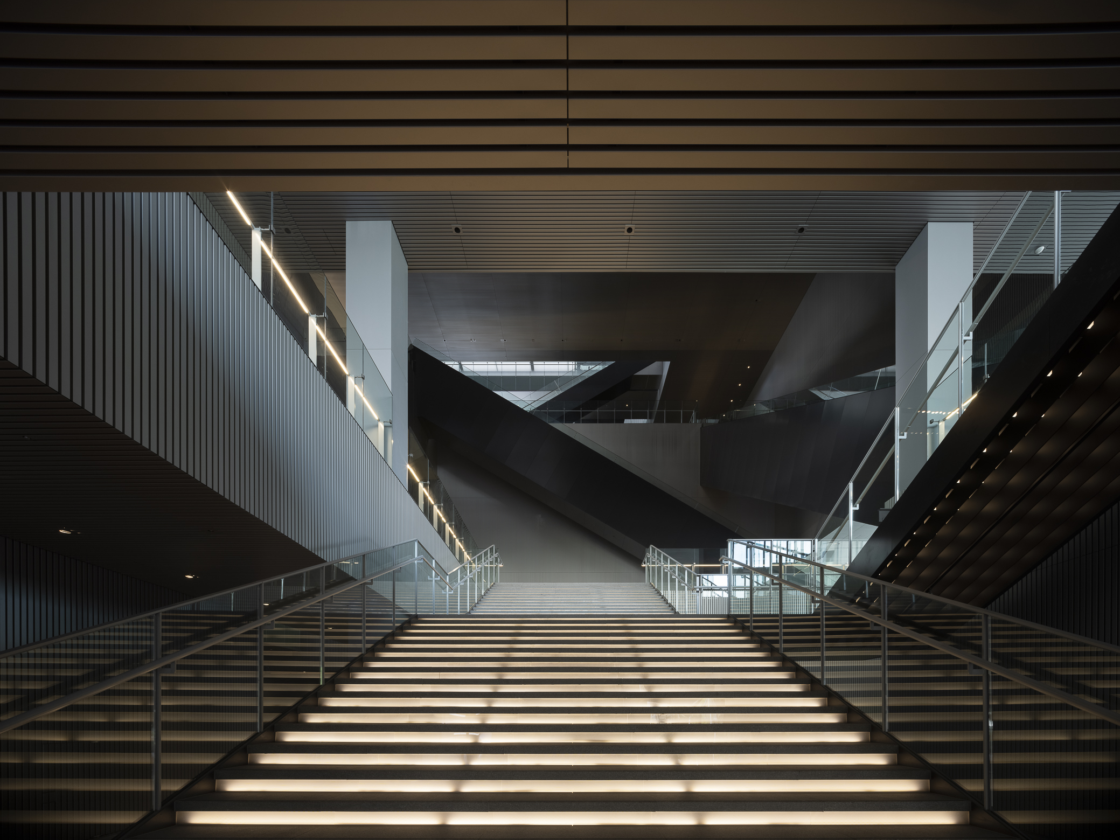
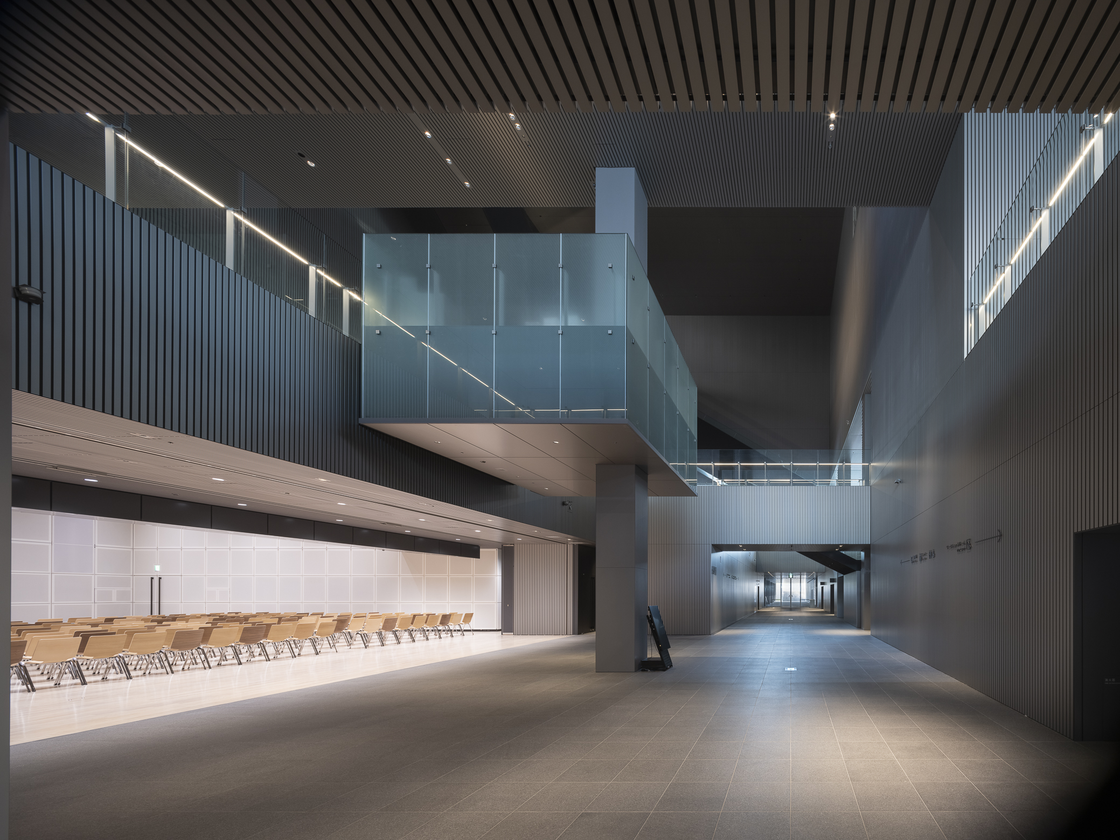
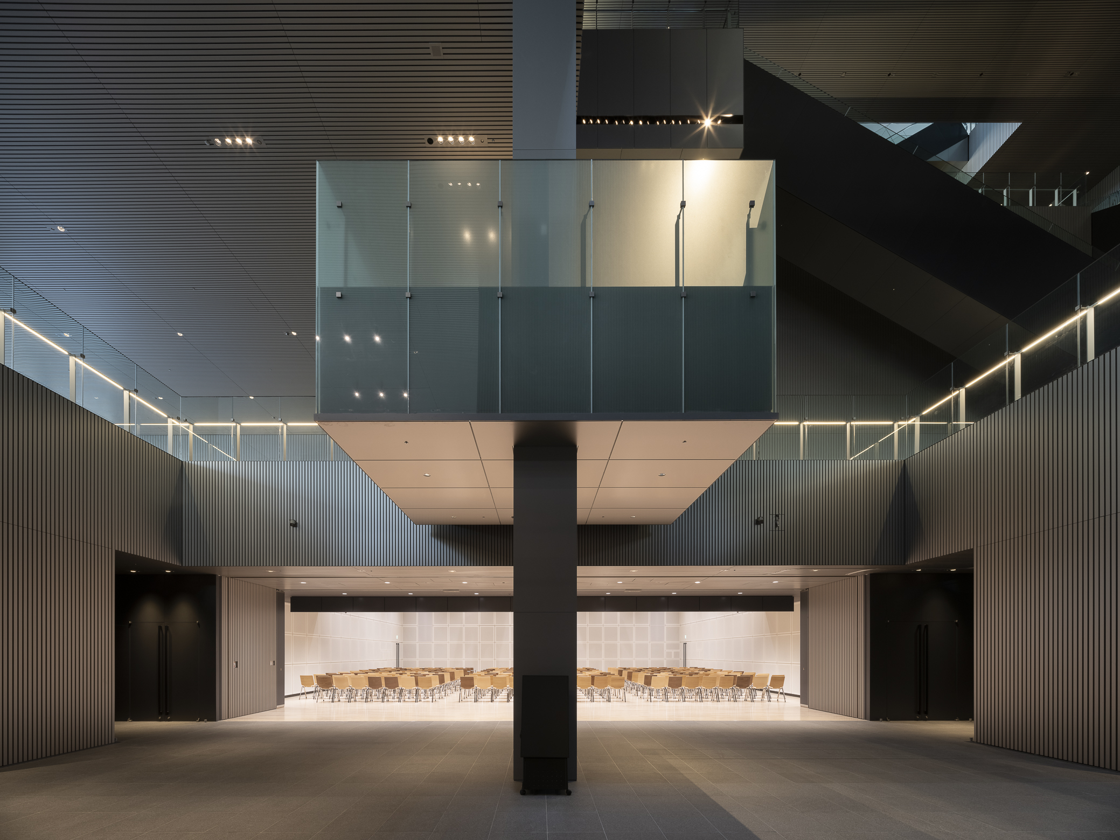
通过二楼到四楼的自动扶梯,参观者们的视线范围从一、二楼的水平视野被引导到更高楼层的竖向体验,进而转入展览空间。
The escalator from the 2nd to the 4th floor takes visitors from the horizontal view of the 1st and 2nd floor to the vertical experience of the upper floors, where they then enter the exhibition rooms.

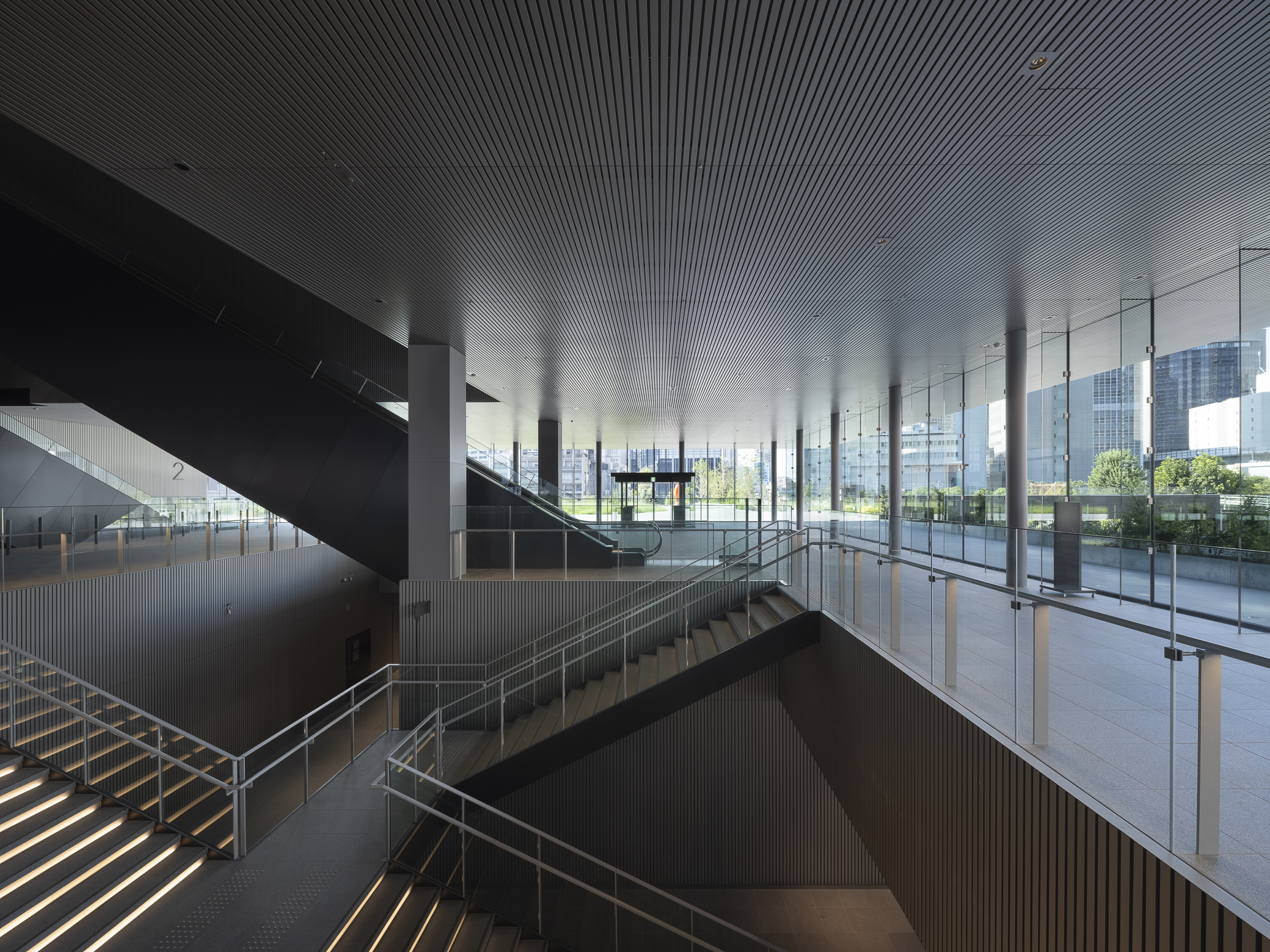
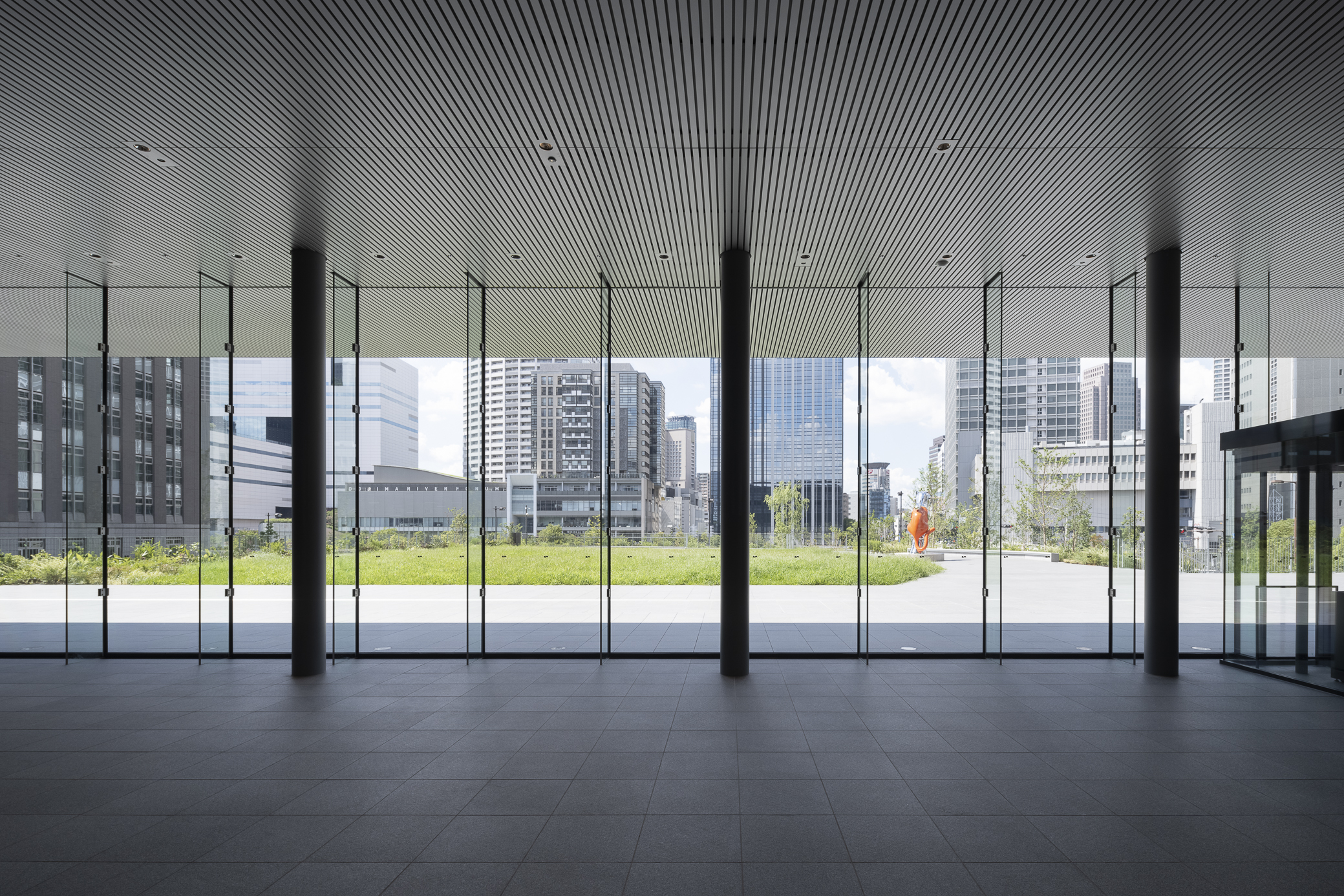
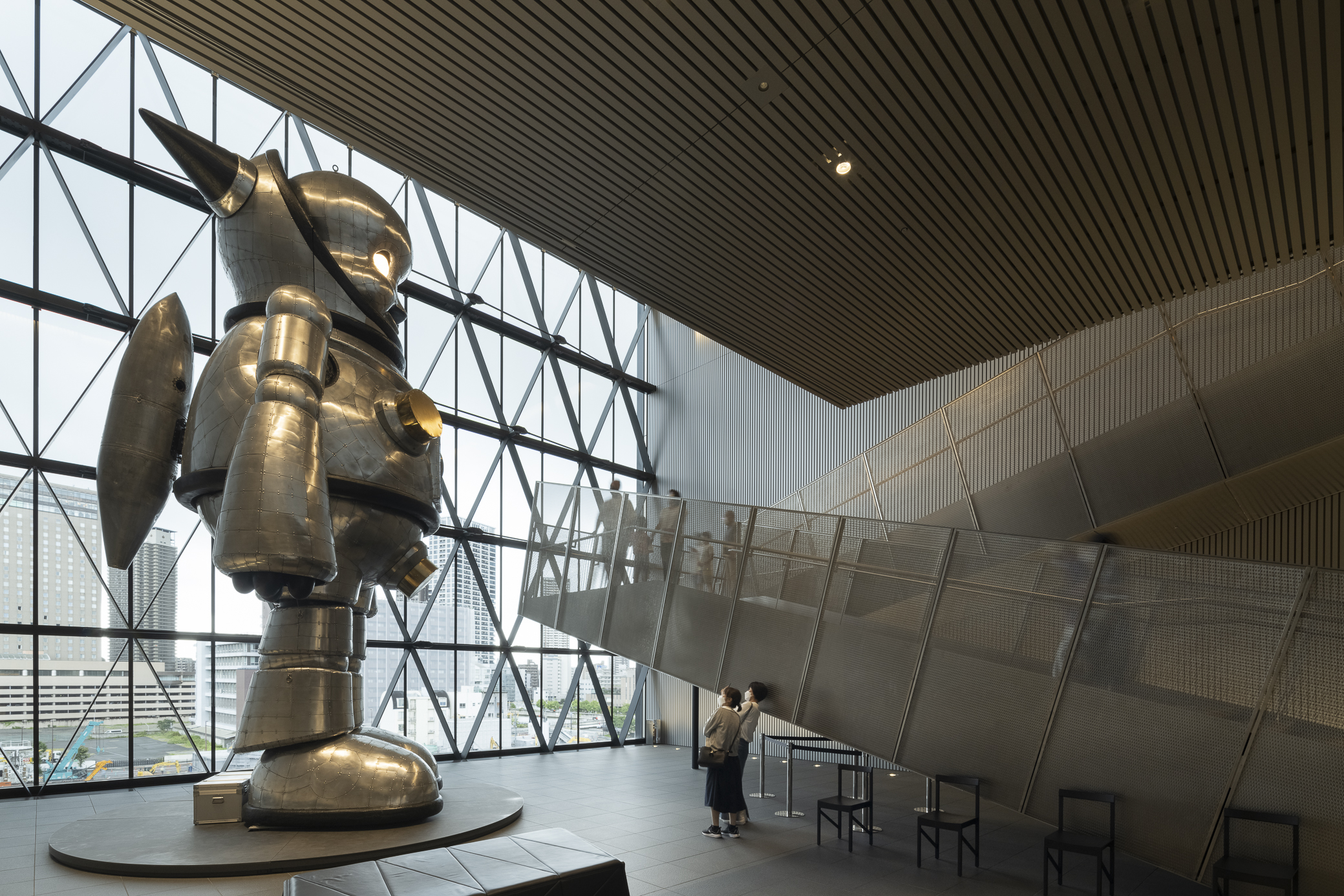
通道的设计方式是将一个大体量空间从中掏空,形成一个富有层次的、三维立体的大堂空间。每层通道有着不同的方向,例如,四层的扶梯为东西走向,而五层的则是南北向。通道空间的截面自然地形成了四个外立面上的开口形态。
The Passage has been designed in such a way that the space is hollowed out from a large volume, creating a three-dimensional lobby space layered on each floor, changing its direction from east to west on the 4th floor and from north to south on the 5th floor. The cross-section of the passages is also the form of the openings in the four exterior walls.
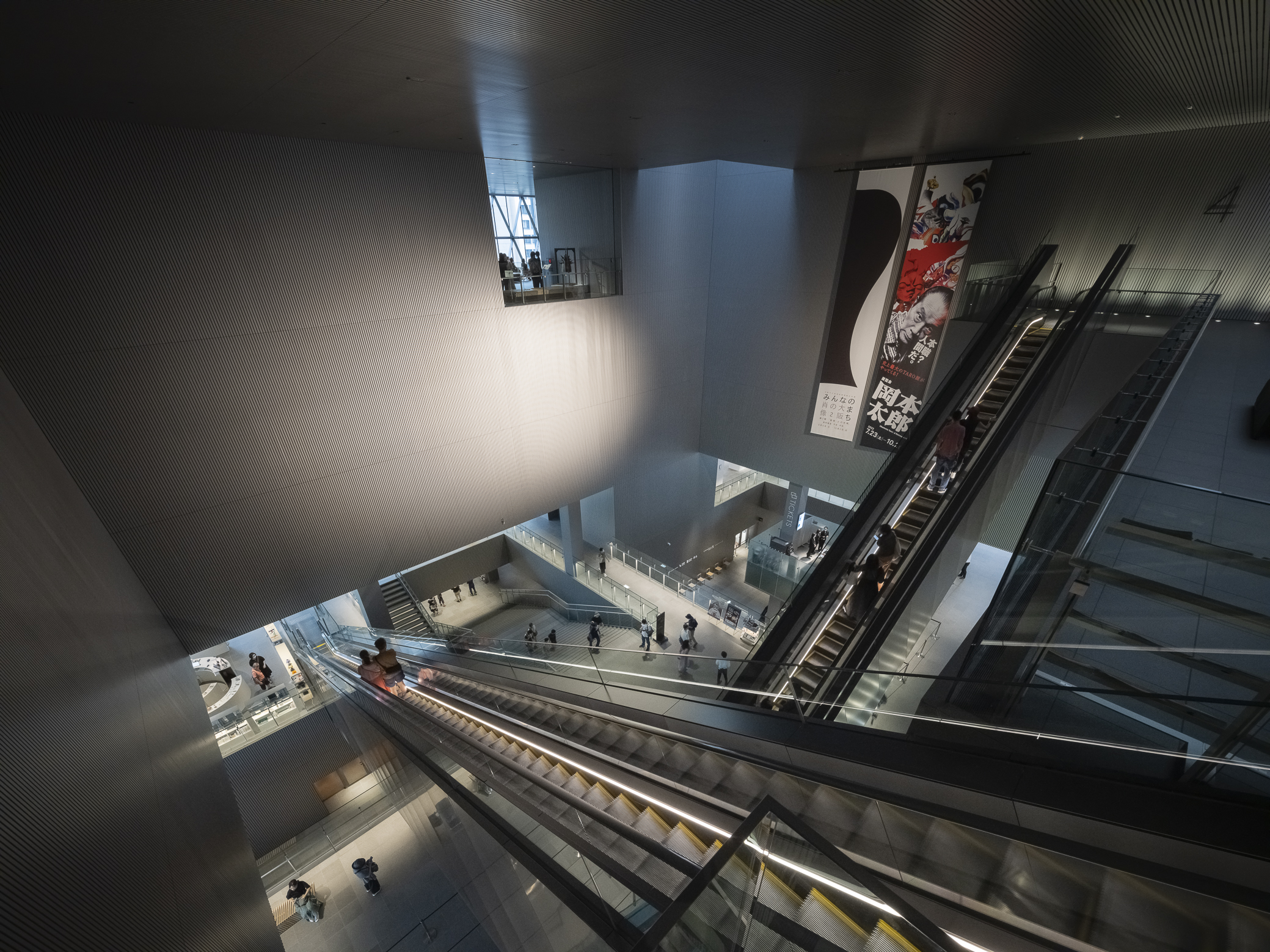
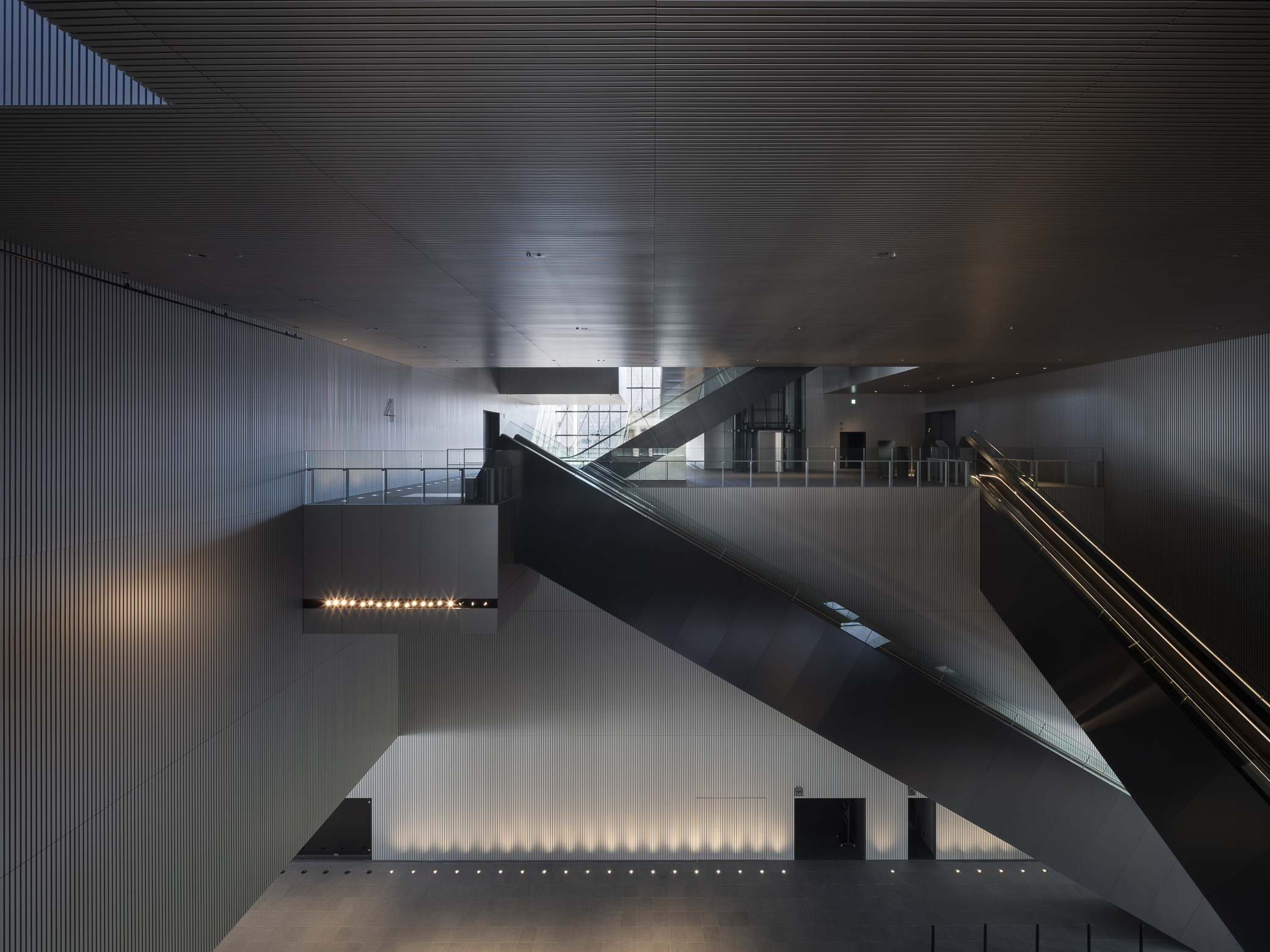

高楼层的这些通道空间不仅仅作为进入展览室之前的大堂,还因其纵横交错,能让游客透过建筑四面外墙,从各个不同角度一瞥中之岛的风景。这样设计的目的在于,让人们在参观过程中穿梭于展览室之间的同时,能够有机会抬头欣赏一下这座城市,在单纯的艺术享受之外获得一种新的城市体验。
These passages on the upper floors not only function as lobbies in front of the exhibition rooms but also provide views of the Nakanoshima area from all four sides of the building, as the passages intersect in all directions. It is intended that the passages between the exhibition rooms will create opportunities for visitors to look up at the city while viewing the exhibition, creating a new urban experience that goes beyond the mere enjoyment of art.

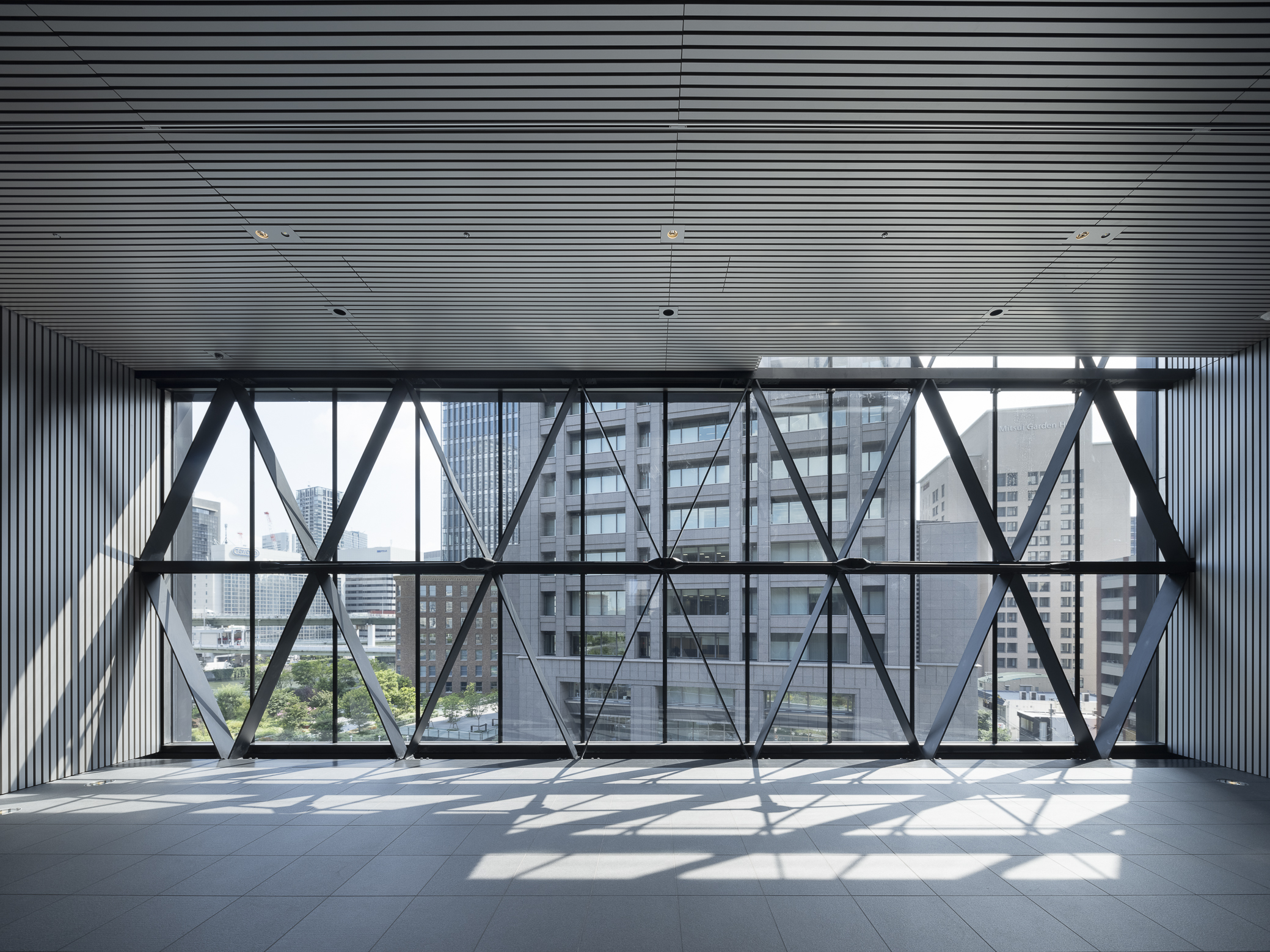
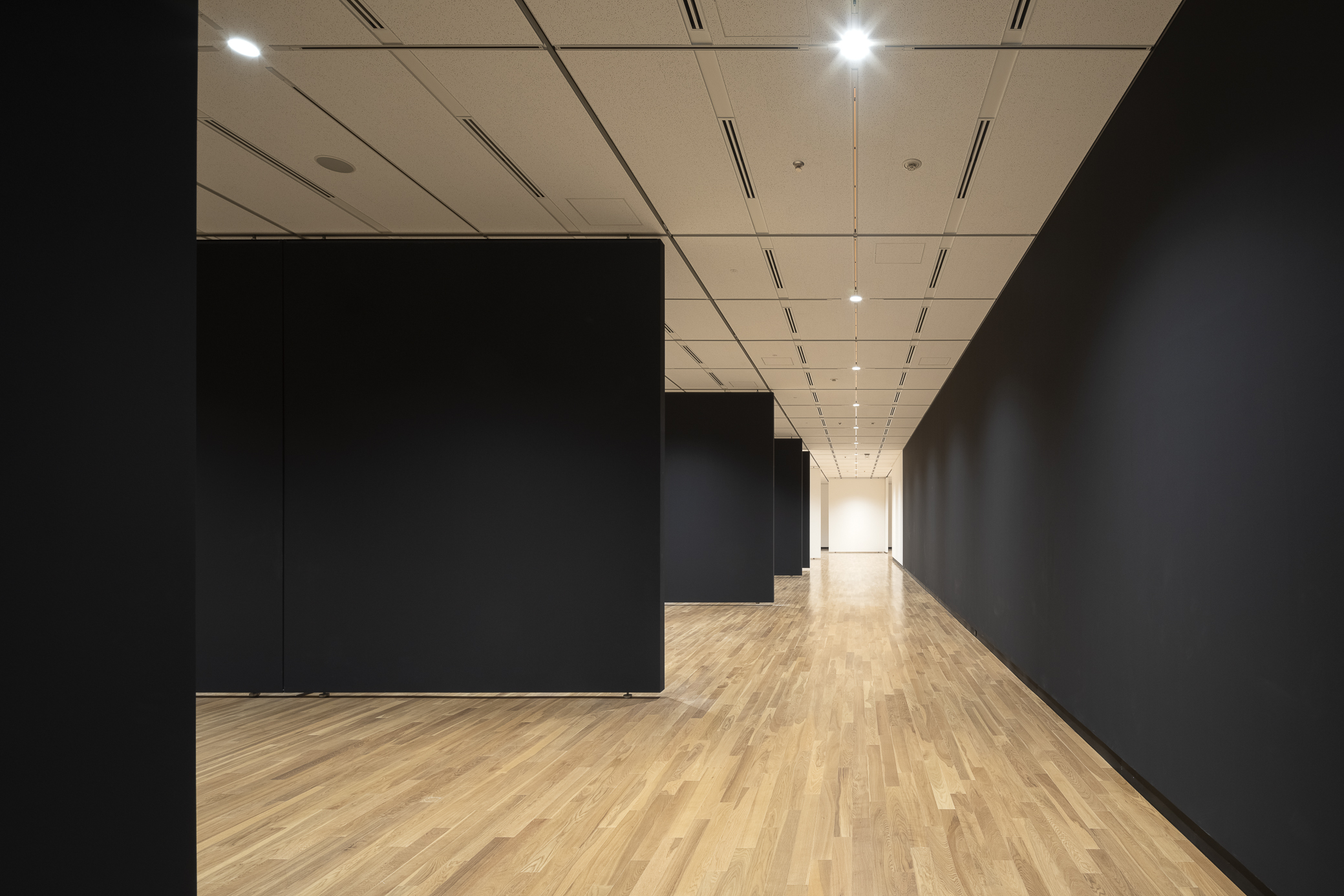

博物馆的黑色外墙由609块预制混凝土板构成。其使用的混凝土由岩手县产的一种黑色黏土板岩(Iwate Gensho stone)碎石、京都宇治地区的河砂、一种符合JIS标准的轻质混凝土基材,以及黑色颜料组合而成。待其表面硬化后,再用超高压水枪对其进行粗加工,接着涂上致密的无机硅基化合物层,使得建筑具有耐候性,并为防止骨料掉落提供保护。
The black exterior of the museum is made up of 609 precast concrete plates and the surface is filled with architectural concrete, a combination of crushed Iwate Gensho stone, crushed sand from Uji, Kyoto, black pigment, and a JIS standard lightweight concrete backing. The hardened surface is then roughed up by ultra-high pressure water jets before being coated with a highly concentrated inorganic silica-based compound layer to give weather resistance and protection from aggregates falling.

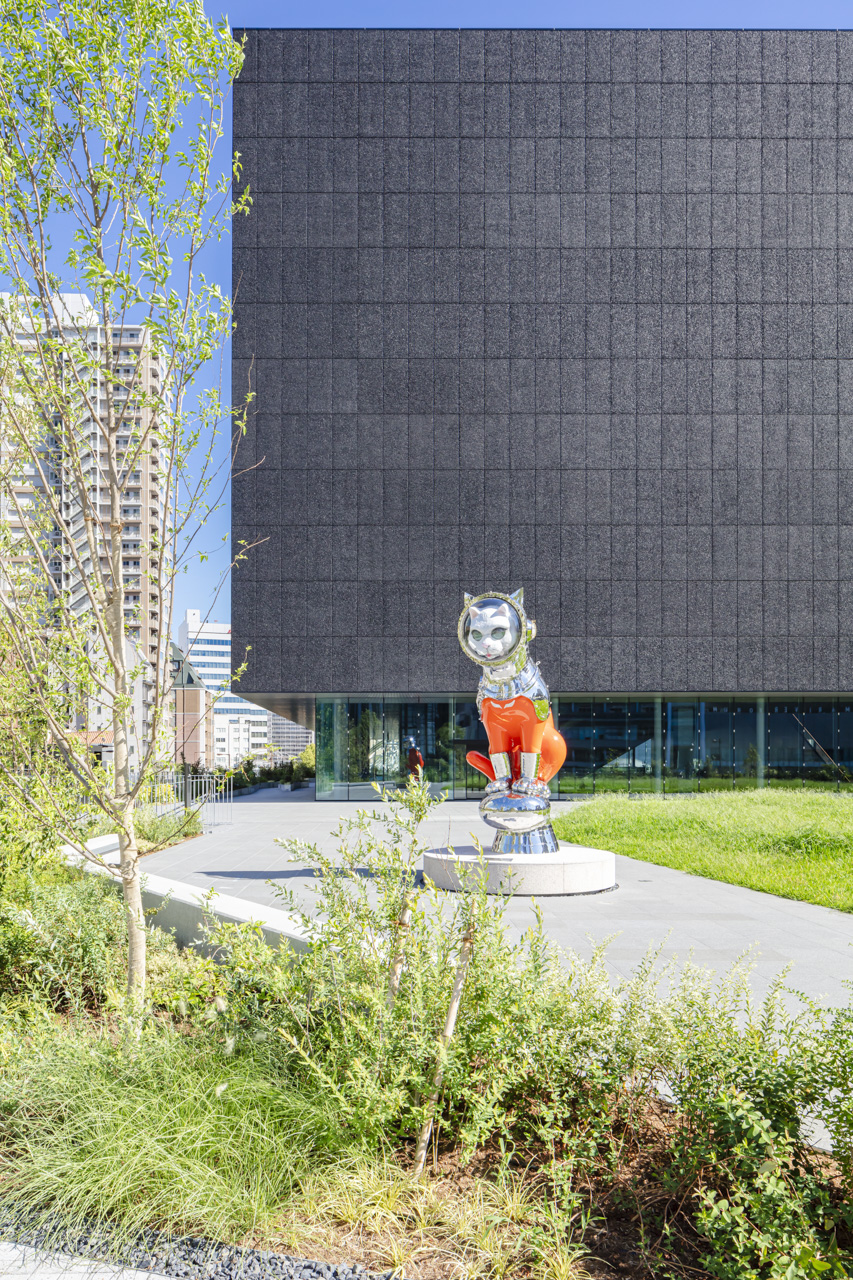
外墙表面经过雕刻形成了细微的阴影,这种方式能不依靠材料而使外立面呈现出更深的黑色。与之形成对比的是,内部通道空间的墙壁和天花板上都有银灰色的百叶状条形装饰。这些百叶本身非常简洁,但其与略带红色调的灰色背景漆、中庭顶部透下来的自然光线和不同色温的室内照明一起,为通道空间的每一面赋予了独特又微妙的色调变化。
The surface is carved to create micro-shades, giving the exterior a darker black, without relying on the color of the material. On the contrary, the interior passages are finished with platinum silver louvers on the walls and ceiling. The louvers themselves are very simple, but the effect of the slightly red-tinged gray background paint, the natural light from the top light in the atrium and the different color temperatures of the interior lighting give each side of the passage a unique shade.
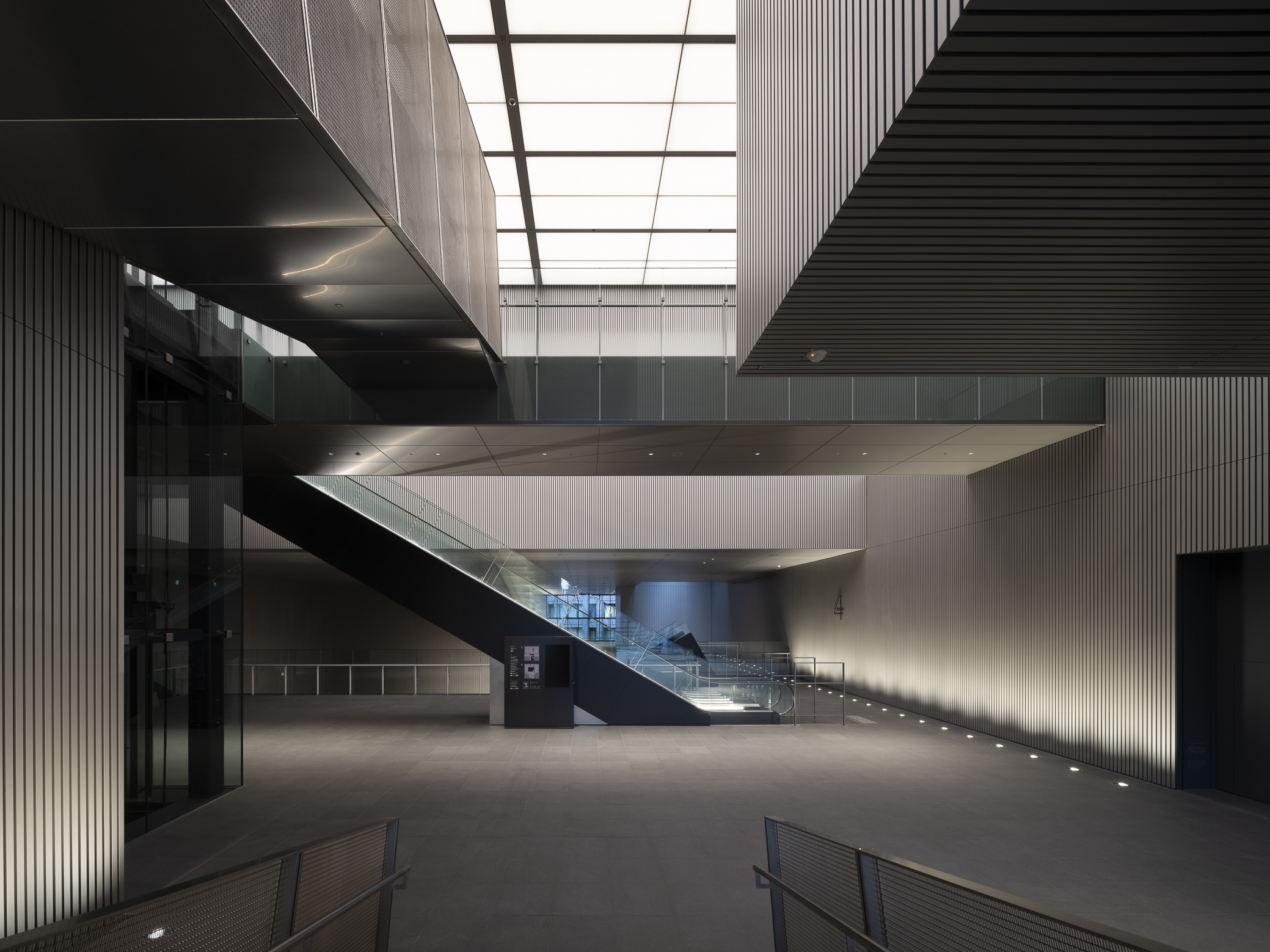
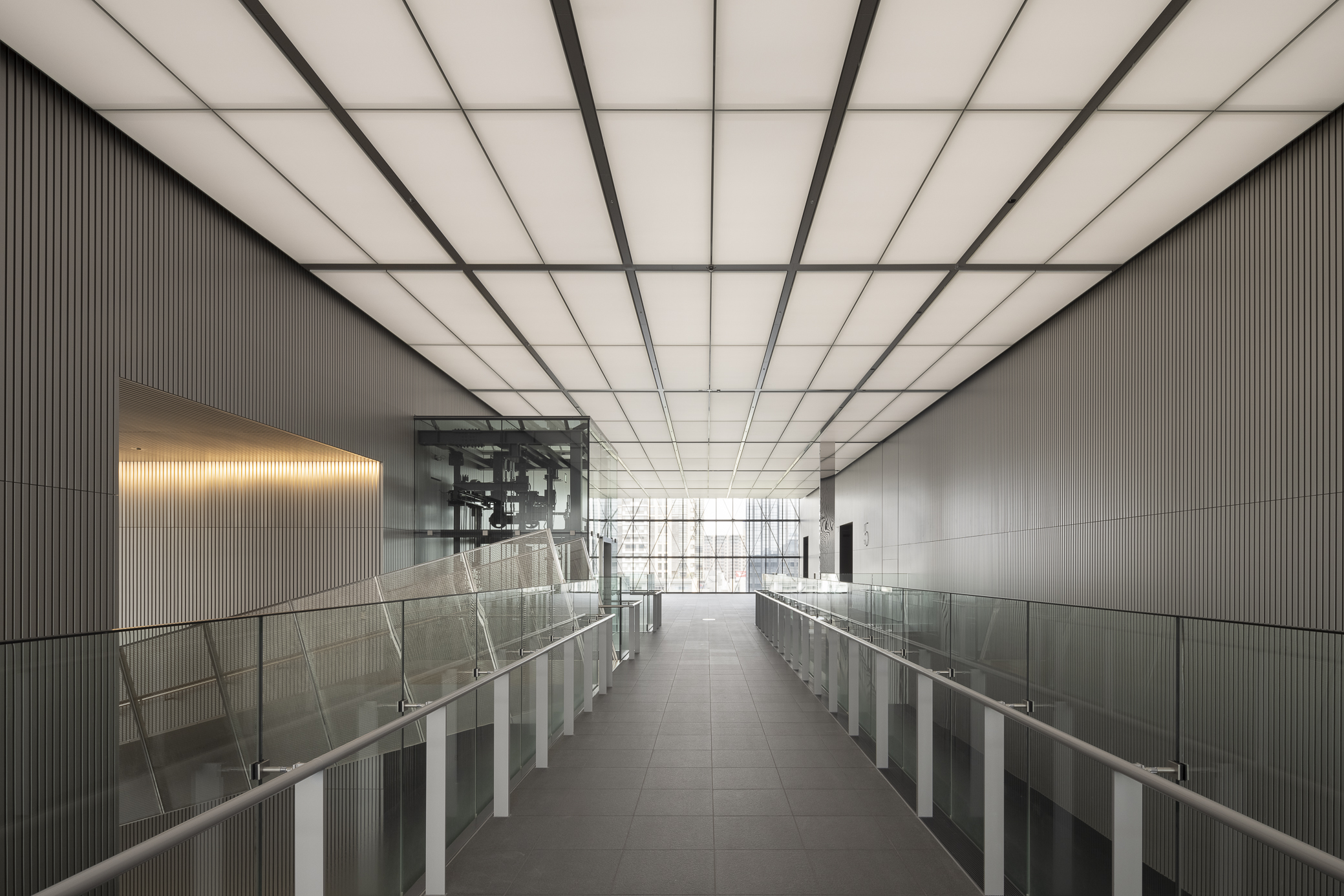
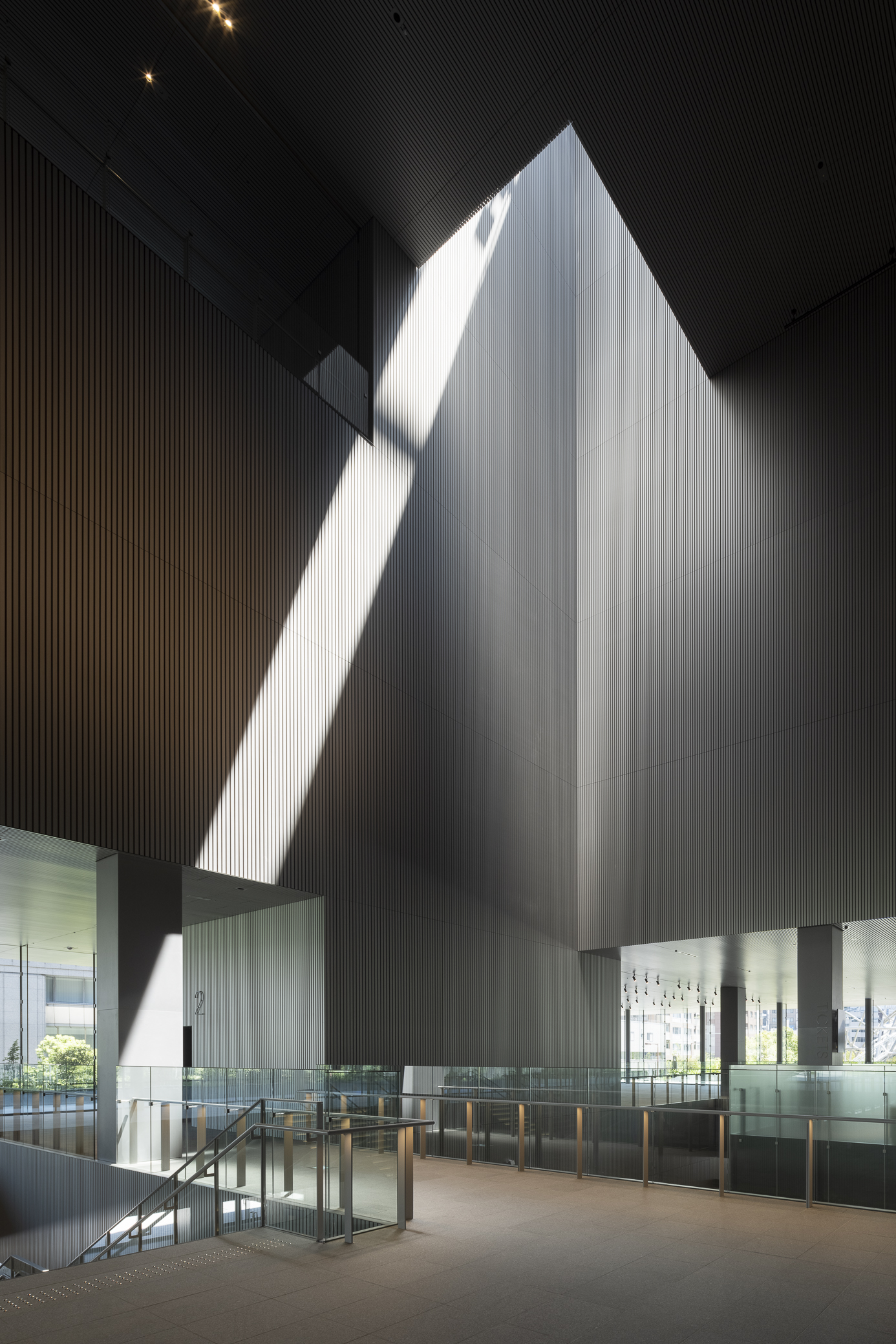
自然光线从建筑外墙的开口处倾泻进来,是一种象征,一种符号,体现着人类行为与大阪中之岛地区的艺术文化的关联。
The light pouring through the openings of the black exterior walls is both a symbol and a sign of human activity expressed in relation to art and culture in Nakanoshima, Osaka.
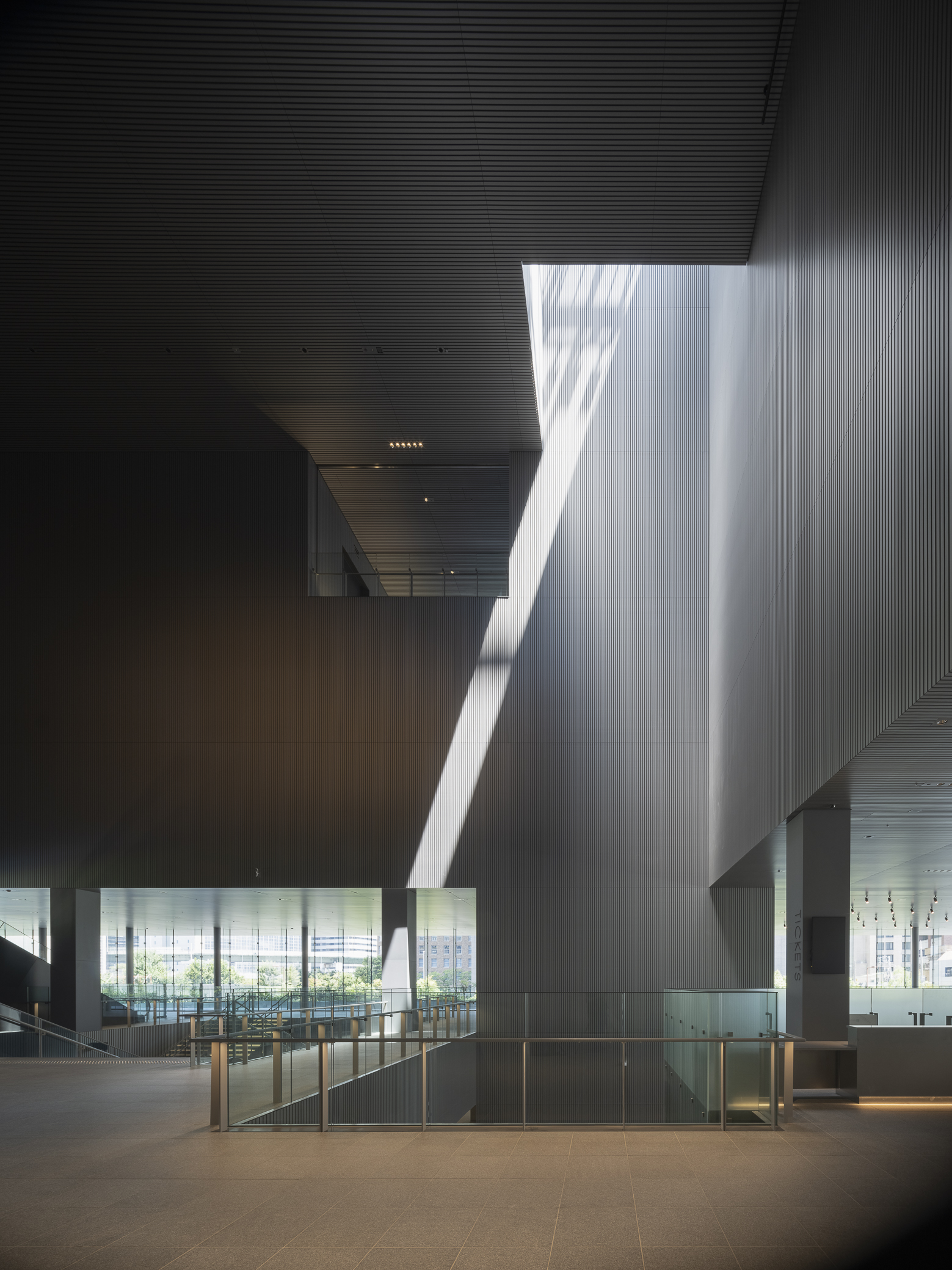
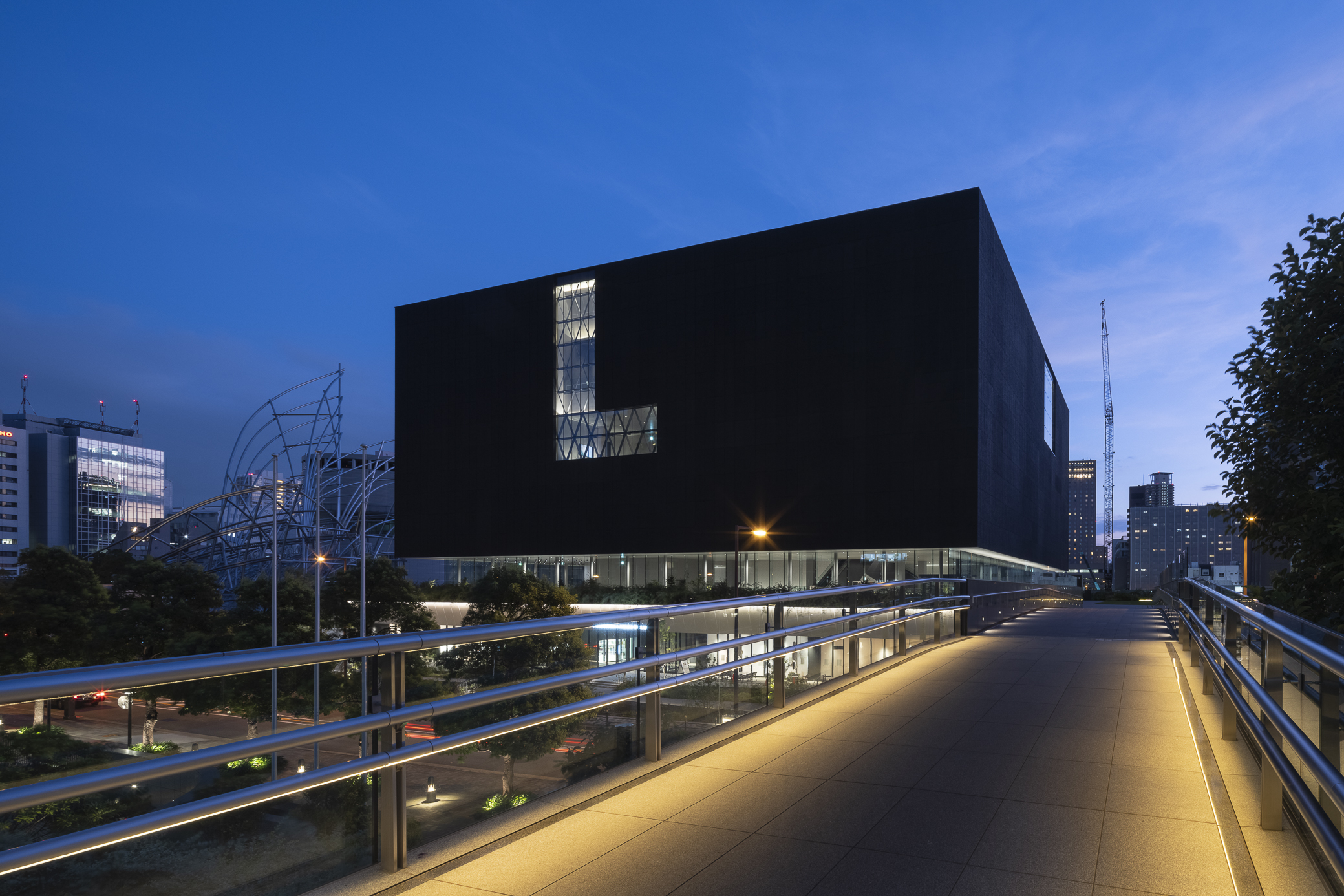
设计图纸 ▽
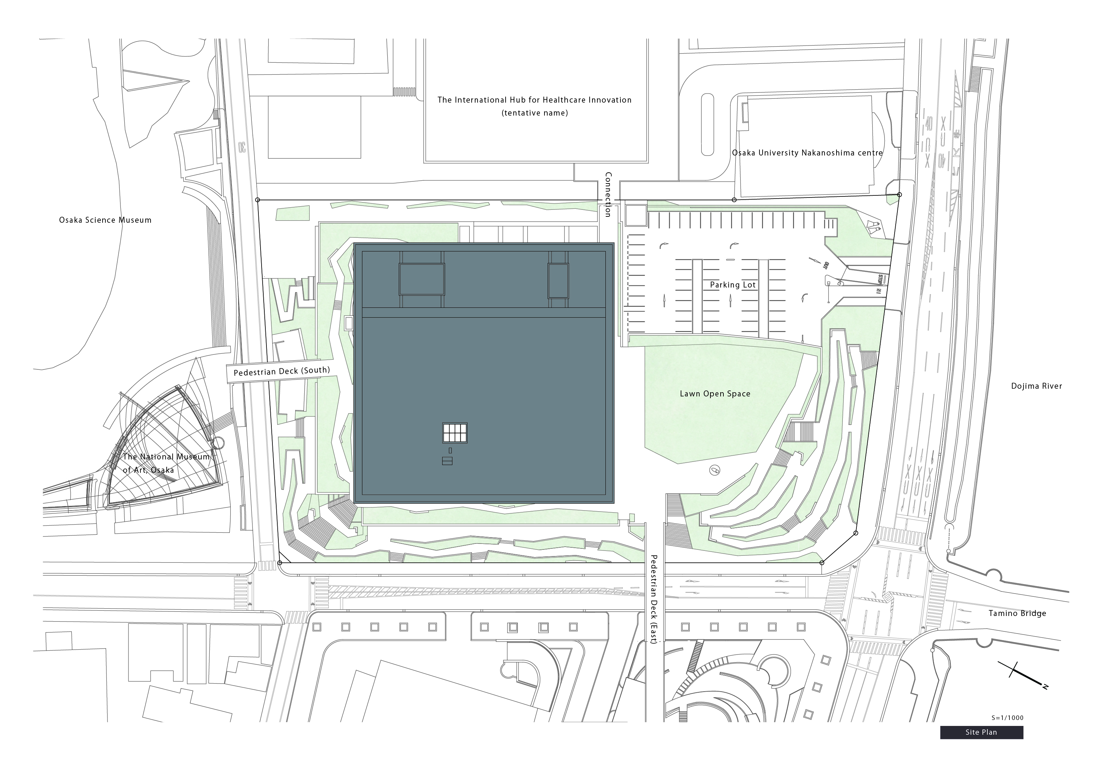
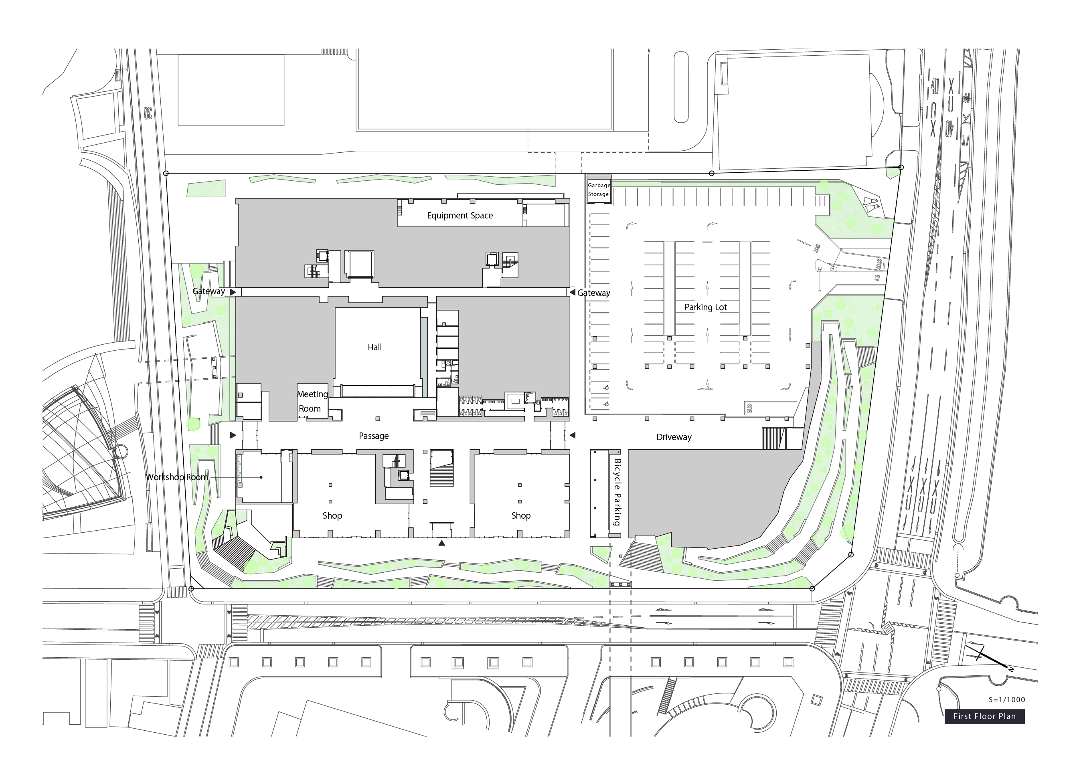
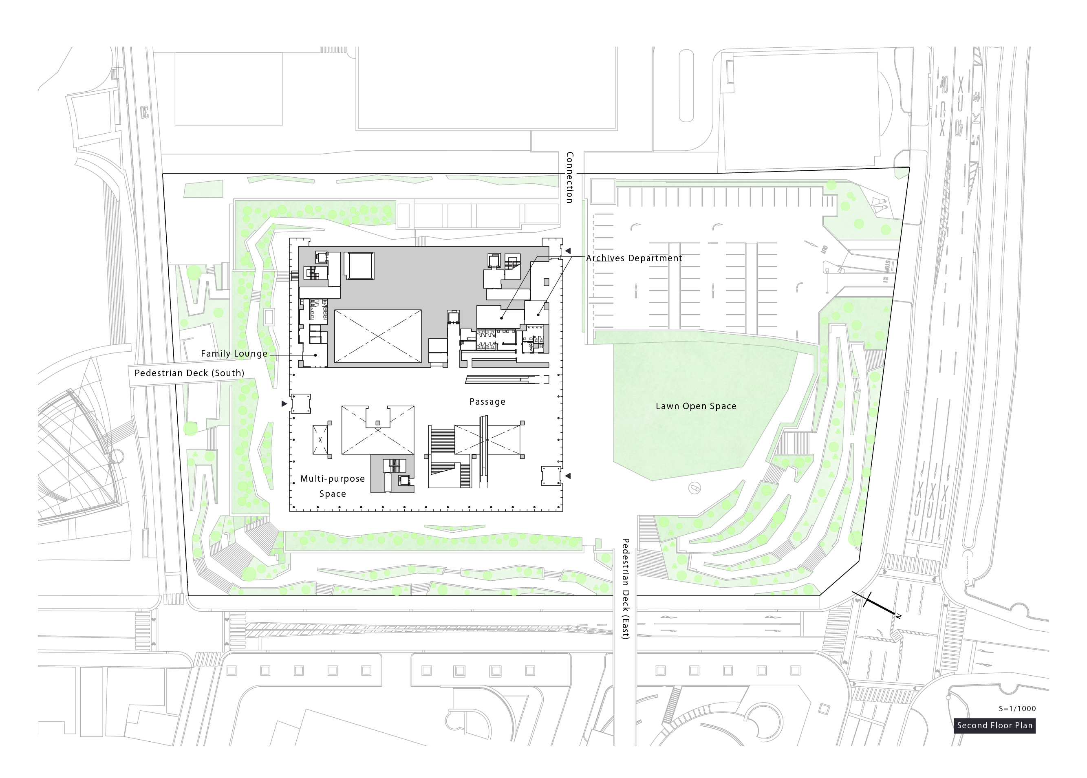
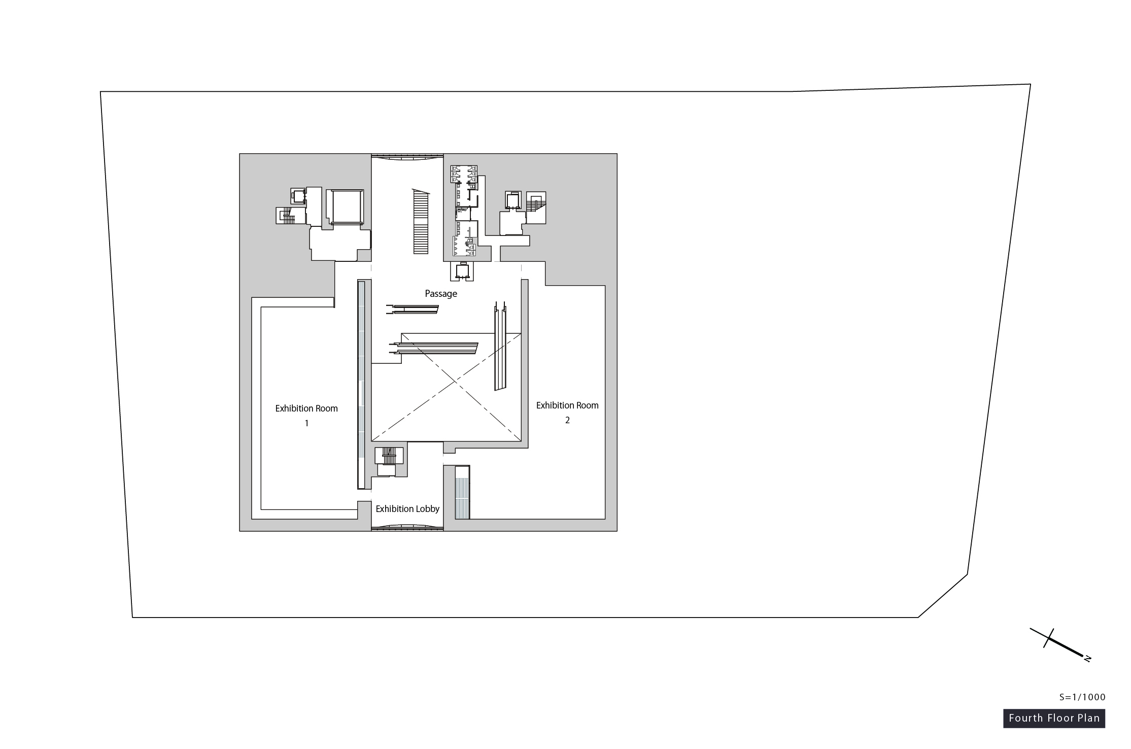
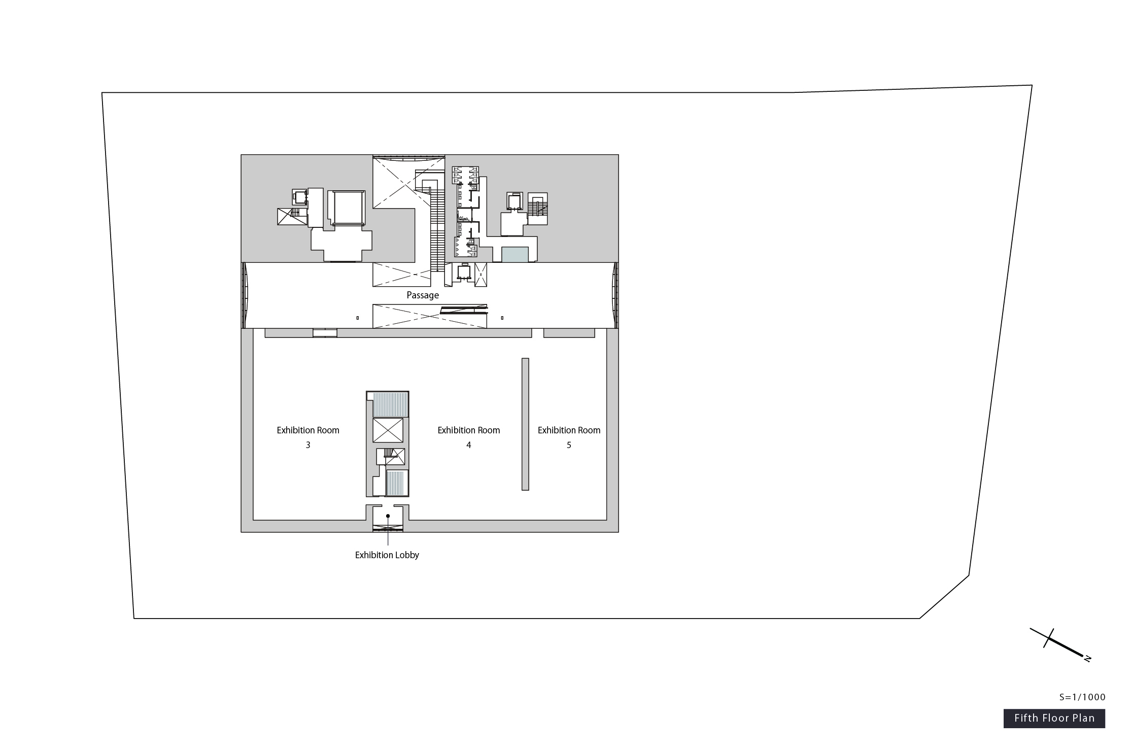
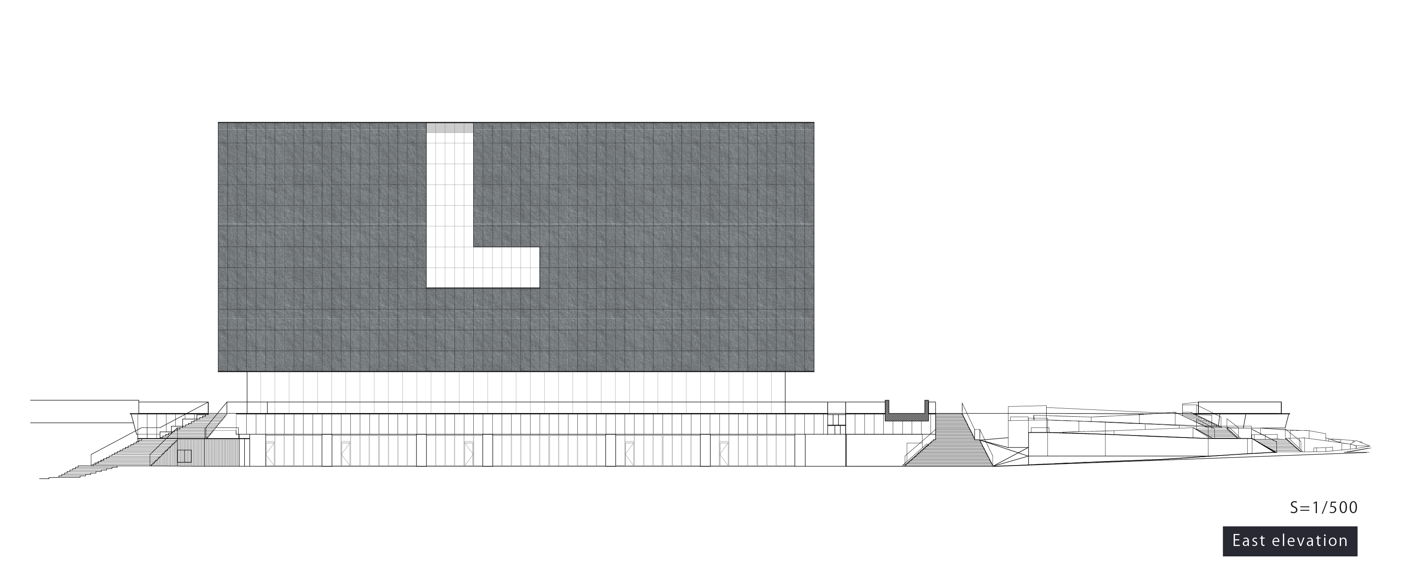
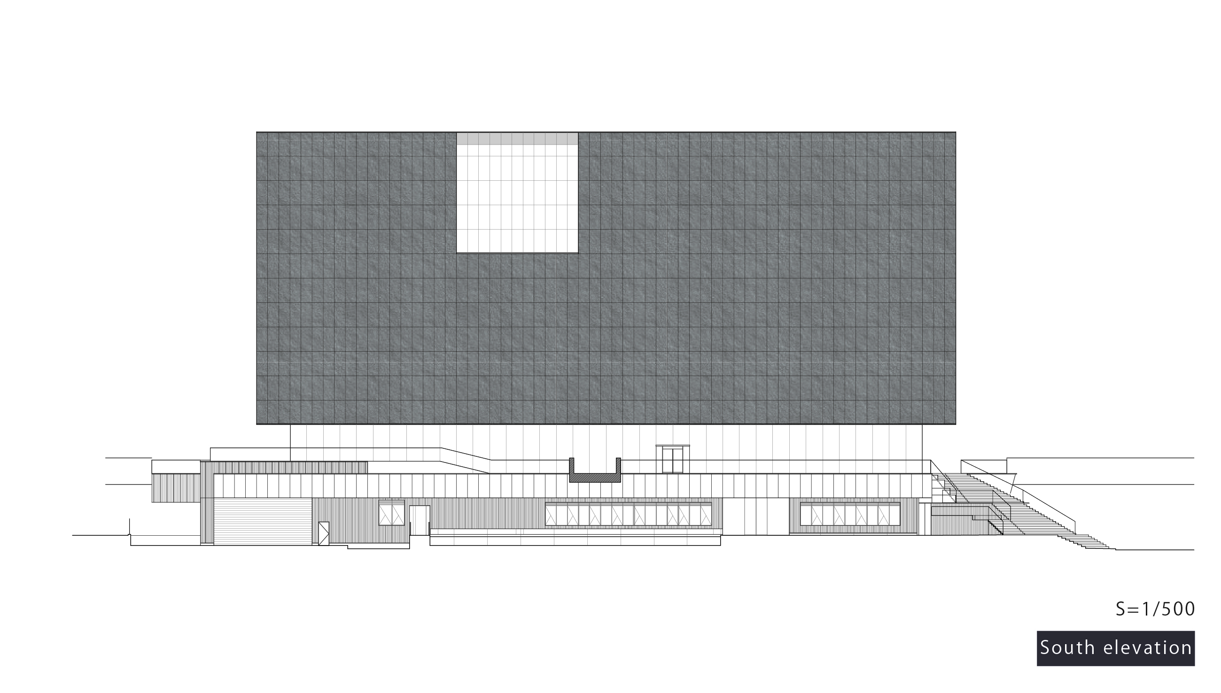

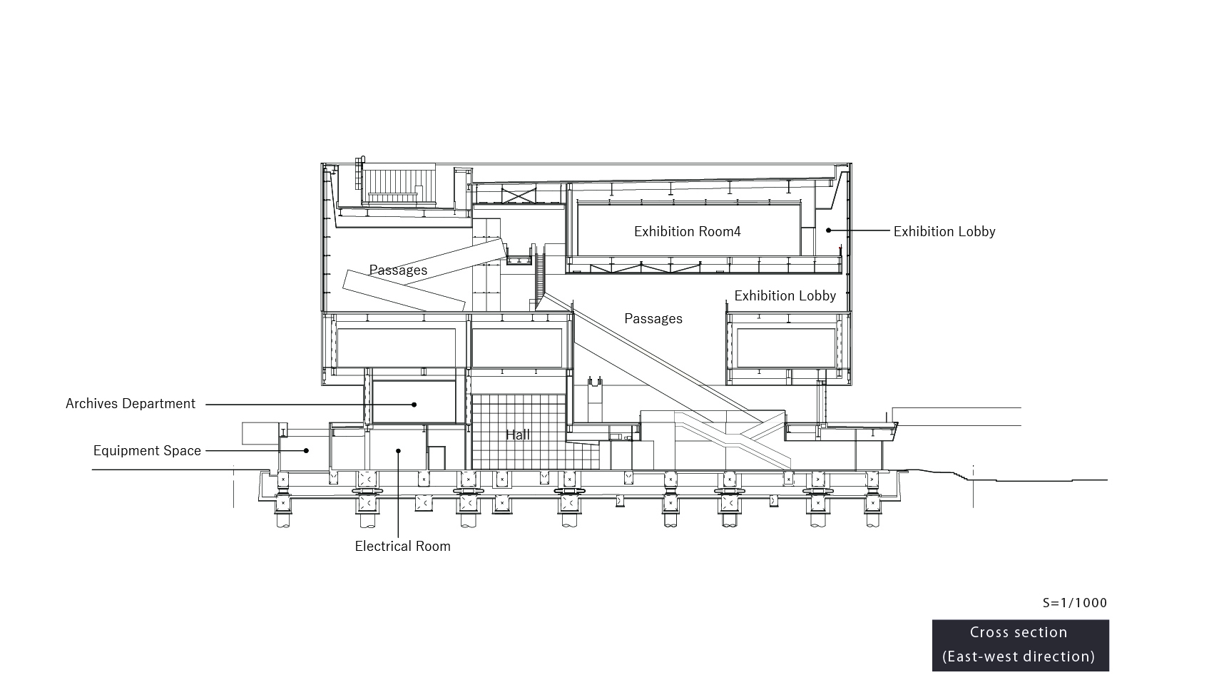
完整项目信息
Architecture: Katsuhiko Endo Architect and Associates, Osaka City
Structure: Jun Sato Structural Engineers Co., Ltd.
Engineering:
Tohata Architects & Engineers;
Comodo Inc.
Landscape: Studio Terra, Inc.
Site Area: 12,870.54㎡
Total Building Area: 6,680.56㎡
Gross Floor Area: 20,012.43㎡
Number of Storeys: 5 Storeys
Structure: Steel frame, Base isolation system
Program: Art Museum
Photographer: Hiroshi Ueda, Nao Takahashi
Design and Supervision: Katsuhiko Endo, Koyo Tonosaki, Fumiaki Kimura, Atsushi Mochinaga, Hisashi Higuchi, Yuui Kishimoto, Yusuke Mizukawa
本文由Katsuhiko Endo Architect and Associates远藤克彦建筑研究所授权有方发布。欢迎转发,禁止以有方编辑版本转载。
上一篇:经典再读168 | 海勒劳节庆剧院:包豪斯的序言
下一篇:风骨亭:街角的城市家具 / 来建筑