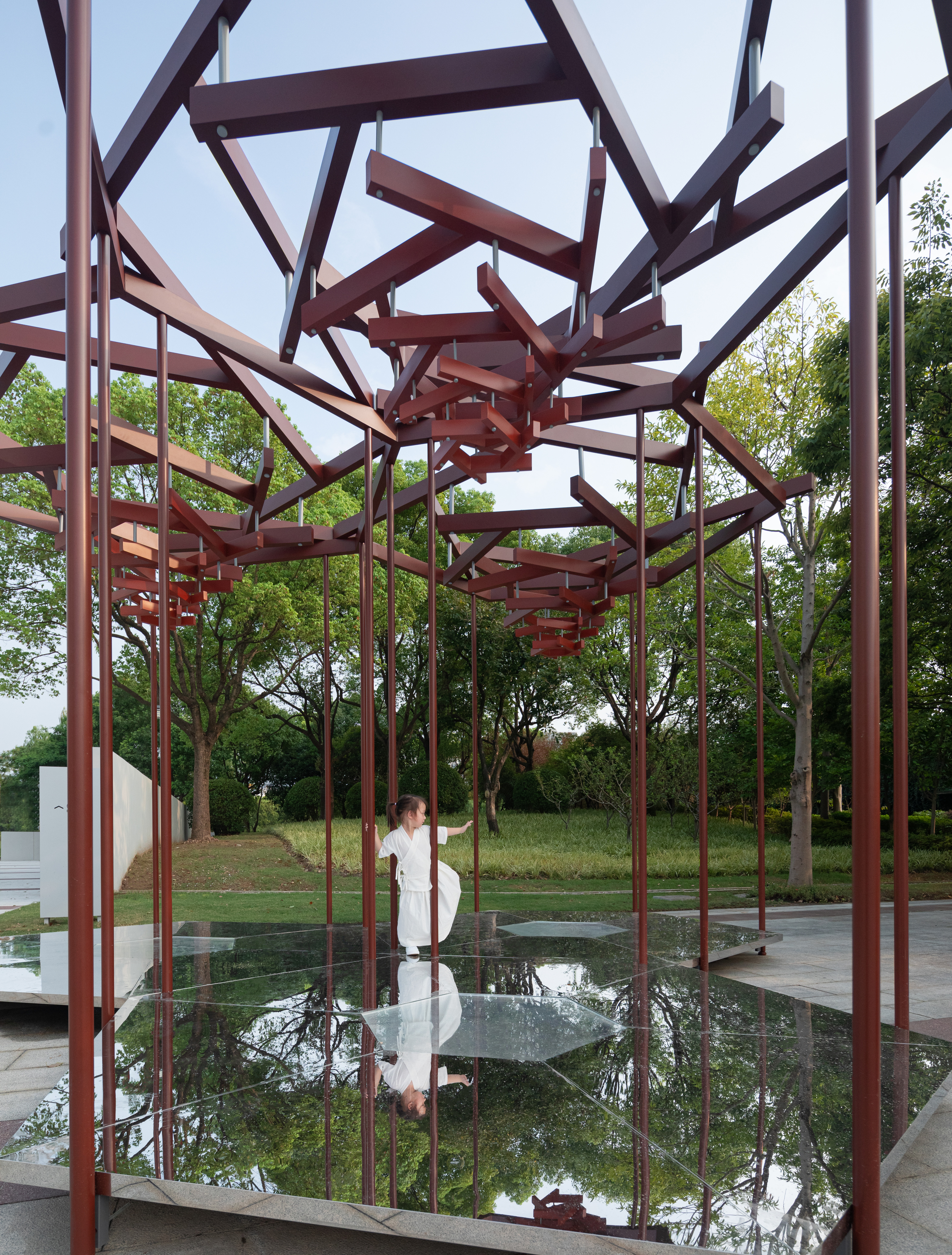
设计单位 来建筑设计工作室
项目地点 上海嘉定
建成时间 2022年8月
本文文字由设计单位提供。
起意
上海嘉定在城市化洗礼之前,是富庶的江南乡镇。而现在,嘉定偏安大上海一隅,是以工业为核心产业的边缘新城,农耕时代的尘世和风雅也都成为悠远的文化遐想。好在,仍存留的古漪园、秋霞圃等传统园林,记录着本土文化诗情,是曾经的风雅之碑。在这雄心勃勃的新城再造之中,曾经这片土地上留存过的文脉和诗情将成为某种寻根的向往。若在一个生机盎然的现代城市街角,一个城市家具吸引着孩童嬉闹和行人驻足,使人们带着某种惊奇,唤醒他们某种熟悉的陌生感,恍如隔世,这便是风骨亭的初心。
Before the baptism of urbanization, Jiading, Shanghai was a prosperous town in the south of the Yangtze River. Now, Jiading has become a marginal new city with industry as its core industry, which is a corner of Shanghai. The hustle and bustle and elegance of the farming era have also become a distant cultural reverie. Fortunately, the remaining traditional gardens such as Guyi Garden and Qiuxia Garden record the local cultural poetry and the once elegant monuments. In this ambitious new city reconstruction, the context and poetic sentiments that were once preserved on this land have once again become a kind of yearning for roots. In a vibrant modern city street corner, with an item of urban furniture, attracts children to play and pedestrians to stop, with some surprise, awakening a kind of familiar strangeness, as if from a different world. This is the original intention of designing 'Pavilion G'.
▲ 项目视频 ©来建筑设计工作室


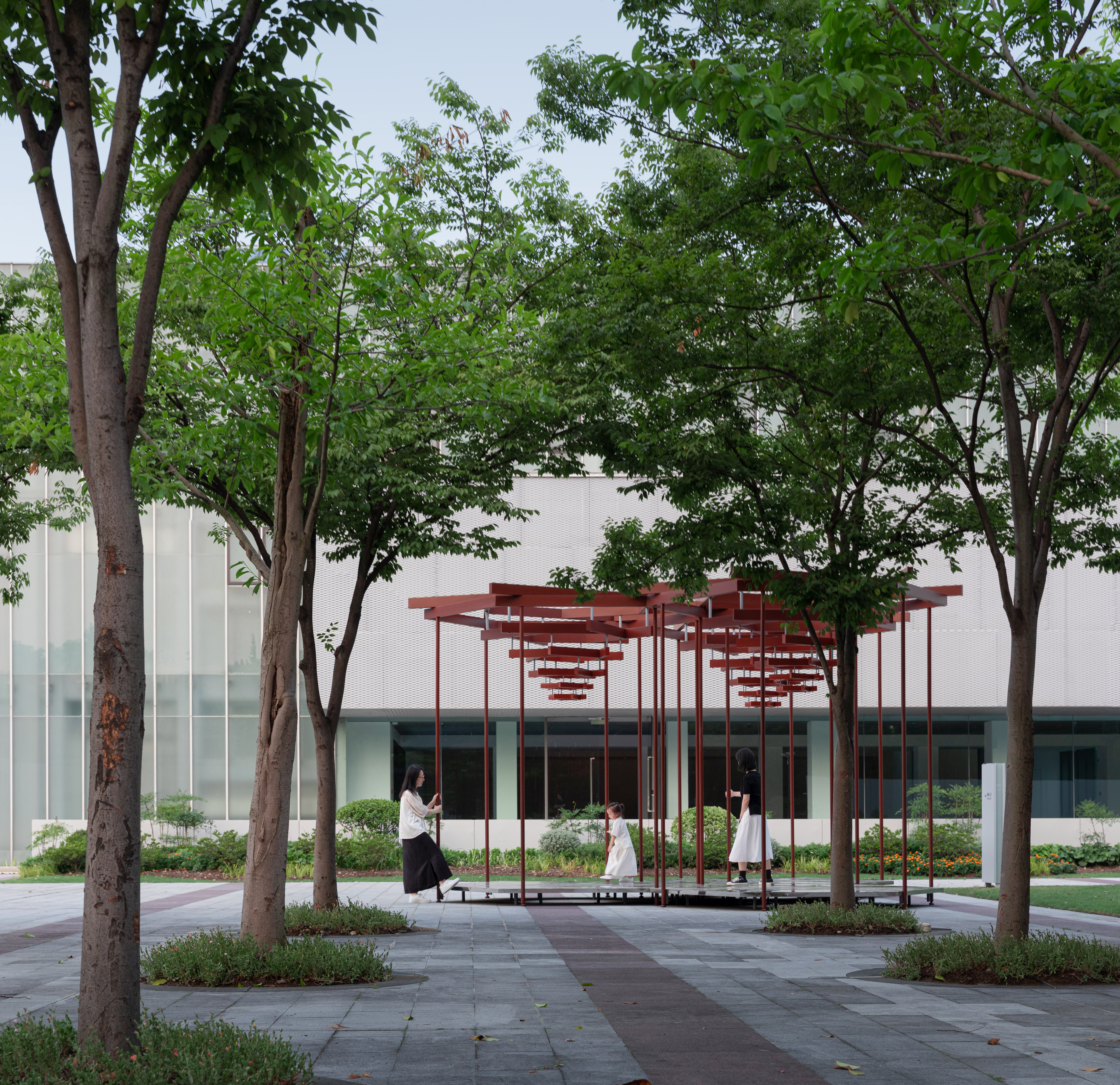
落形
亭,一个诗意的建筑形象,是园林中的点睛之笔。在园林建筑的亭子修建中,有一种特殊的大木作做法——“网架式爬梁”结构,该结构用于建造五角亭或者六角亭的屋顶。因为在奇数的柱数中无法采用常规的井字梁或者抹角梁做法,于是采用了这种互相搭接、层层抬升、旋转互承的做法。这种屋顶结构形成一种自然旋转上升的姿态,理性的结构逻辑中有一种中心化的空间气韵,其形状接近于道家的宇宙原型。
'Pavilion' is an extremely poetic architectural image, and it is the finishing touch in the garden. In Chinese garden architecture, there is a special way of wooden structure, which is used for five-cornered pavilions or hexagonal pavilions, which are called 'Grid-type Climbing Beams'. Because it is impossible to use conventional well-shaped beams or angled beams in an odd number of columns, this method of overlapping each other, lifting layer by layer, and then rotating and supporting each other is adopted. In this way, the wooden structure forms a situation of rotating and rising, with rational structural logic and a centralized space charm, and its shape is close to the Taoist universe prototype.
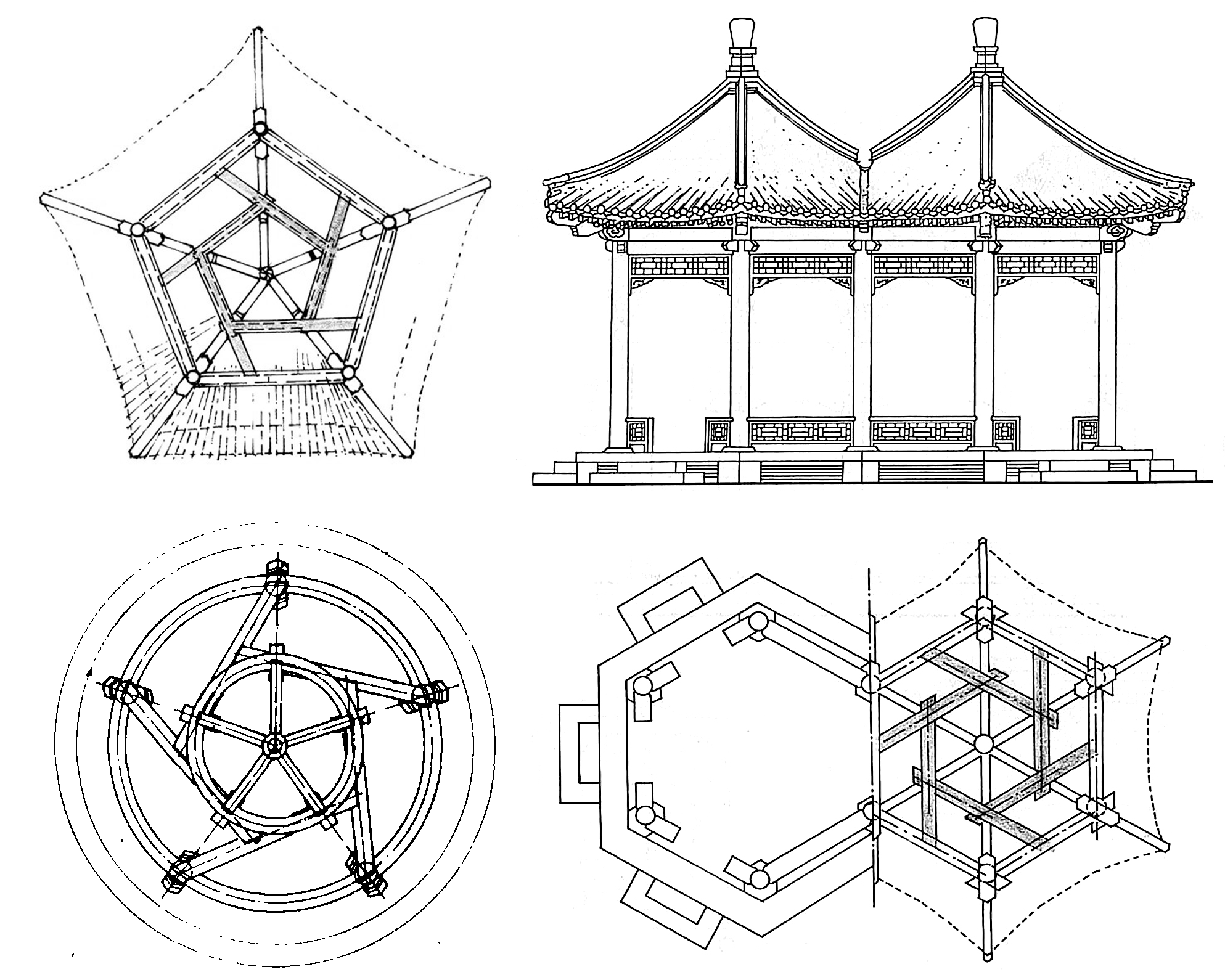
倒置
“逆吊法”是一种结构找形的有效办法。在18世纪结构学计算机找形发展尚未完善时,建筑师高迪便用这一方法设计了造型独特、结构合理的圣家族大教堂。这种办法利用重力本身塑形,凝固后逆吊形成反力,从而得出受力最佳的“拱曲线”造型。
The 'Reverse Hanging Method' is an effective method for structural form-finding. When the development of structural computer form-finding in the 18th century was not yet perfect, architect Gaudí used this method to design the Sagrada Familia with a unique shape and a reasonable structure. Using gravity itself to shape, and after solidification, it is reversed to form a reaction force, so as to obtain the shape of the best arch curve under force.
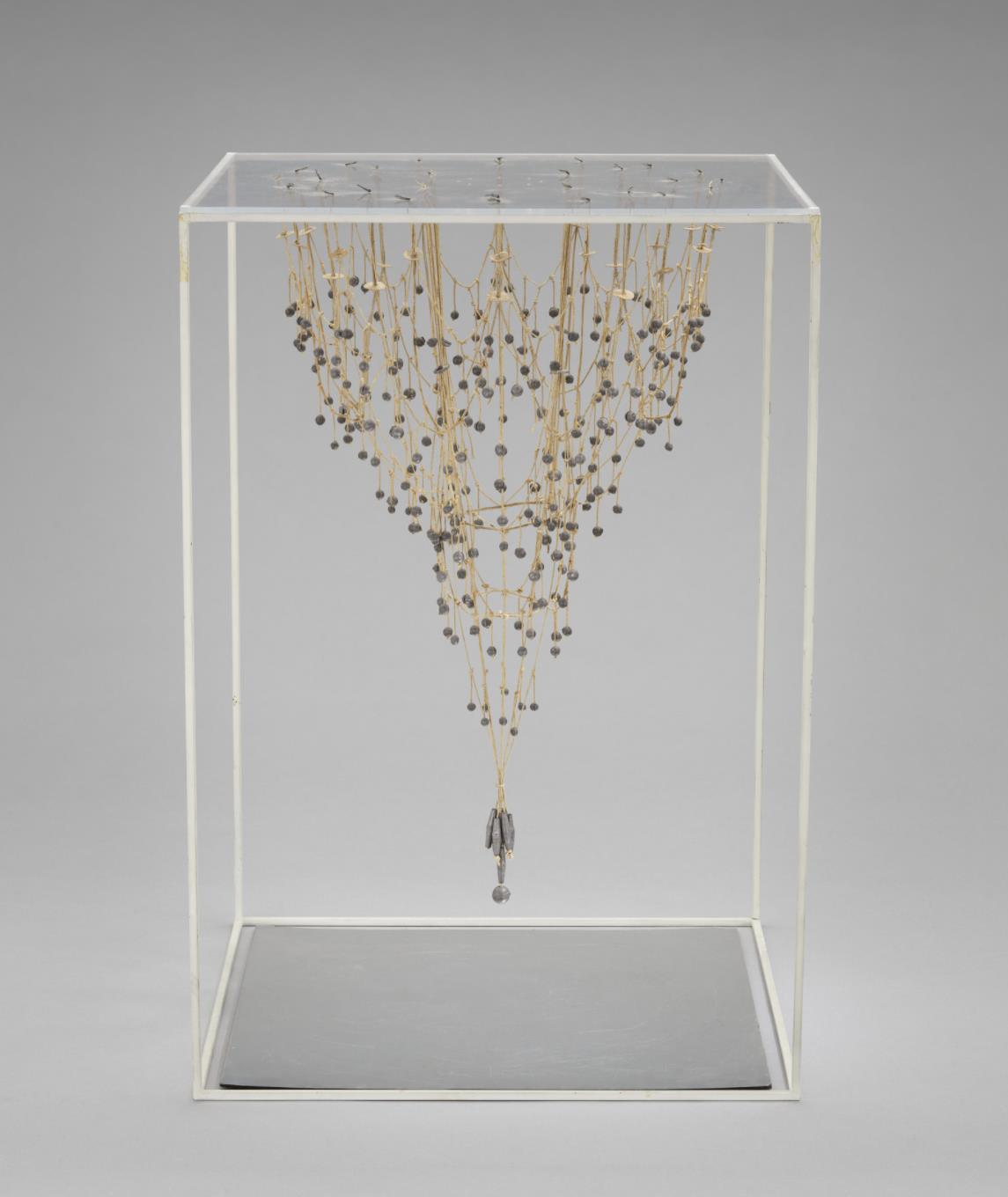
“风骨亭”把传统亭子的“攒尖顶”去皮留骨,再将“爬梁式网架”进行倒置,层层悬挂、层层旋转、层层缩小、如风似骨,形成上大下小的“风骨亭”。
'Pavilion G' peels the skin and retains the bones of the 'Cuanjian Roof' of the traditional pavilion, and turns it upside down to become a suspension. The 'Grid-type Climbing Beams' is reversely suspended to form a reverse climbing beam suspended layer by layer, with a small top and a large bottom. Layers of rotation, like the wind like bone. Therefore, it is called 'Pavilion G'.
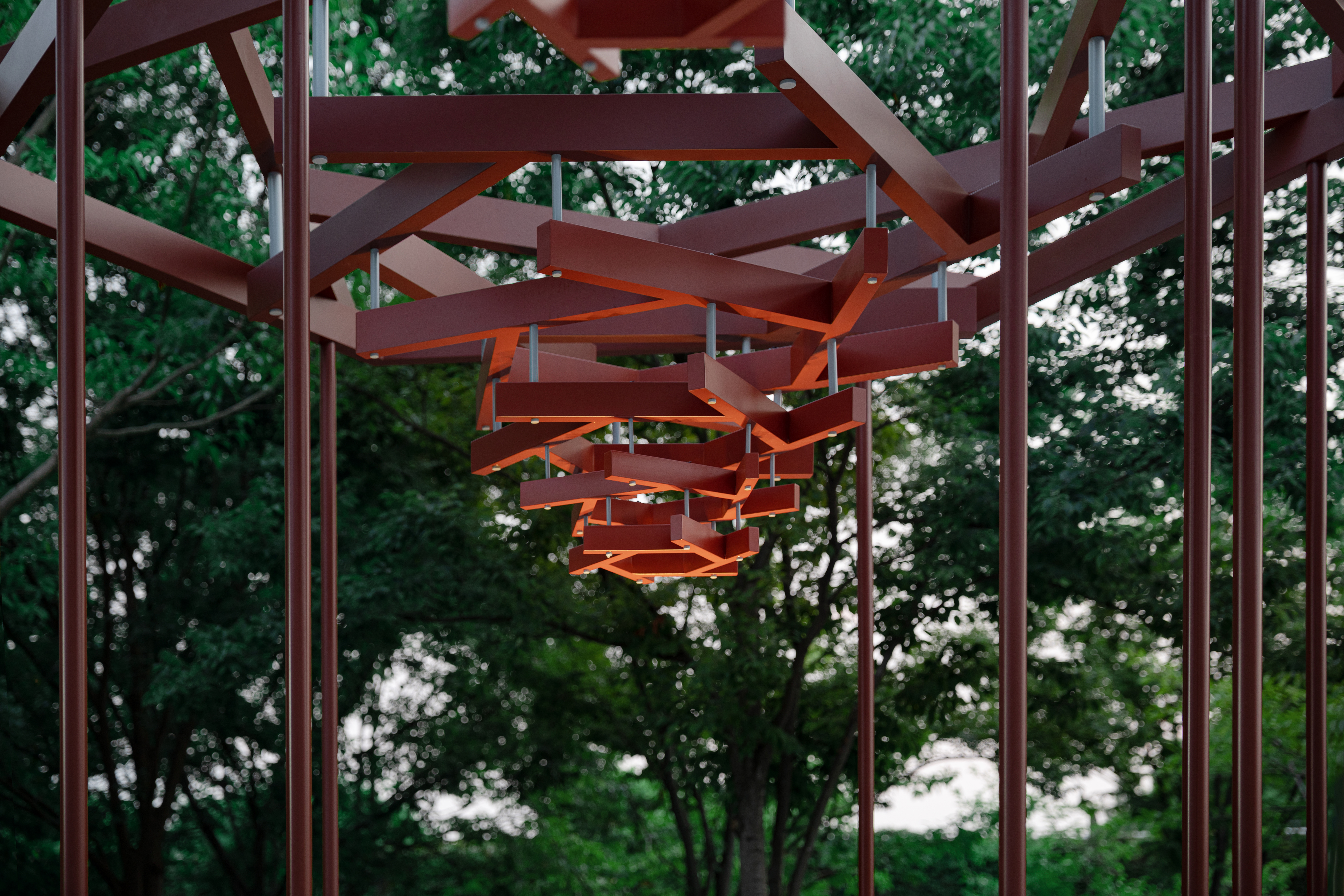
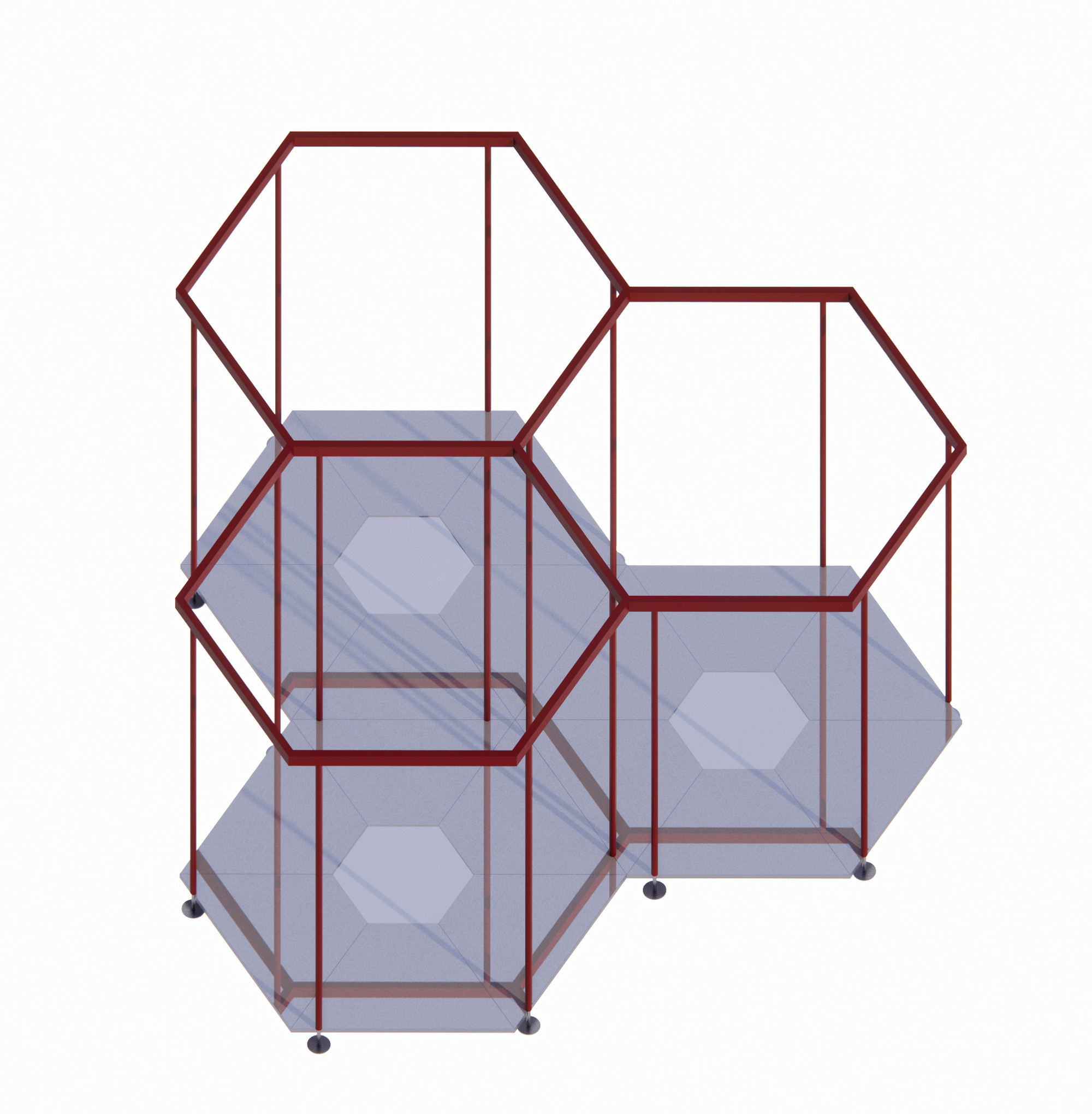
去皮留骨
中国人对线条的刻画有一套特有的审美评价体系,不论从书写到绘画,从人的体态到建筑木构。在传统绘画体系中,将这种线条的审美称之为“骨法”。中国艺术善于用线条来塑造形态,线条使得空间和形式产生气势。风骨亭不只是一座城市公共艺术装置,也是“来建筑设计工作室”对于中国骨法再造的原型研究之一。该设计将传统亭子去皮留骨,传承骨法的空间之势,再通过地面的镜像,还原出传统攒尖顶亭子网架式爬梁的构件。低头看屋架,仰头看天空,将亭子的空间体验进行反转。
Chinese people have a unique aesthetic evaluation system for the depiction of lines, from writing to painting, from the human body to architectural wooden structures. In the traditional painting system, this line of aesthetics is called the 'Bone Method'. Chinese art is good at using lines to shape shapes, and lines make space and form imposing. Pavilion G peels the skin and retains the bones of the traditional pavilion, inherits the spatial trend of the Bone Method, and then restores the components of the traditional 'Cuanjian Roof' pavilion Grid-type Climbing Beams through the mirror image of the ground. Look down at the roof truss, look up at the sky, and experience the space of the pavilion in reverse.

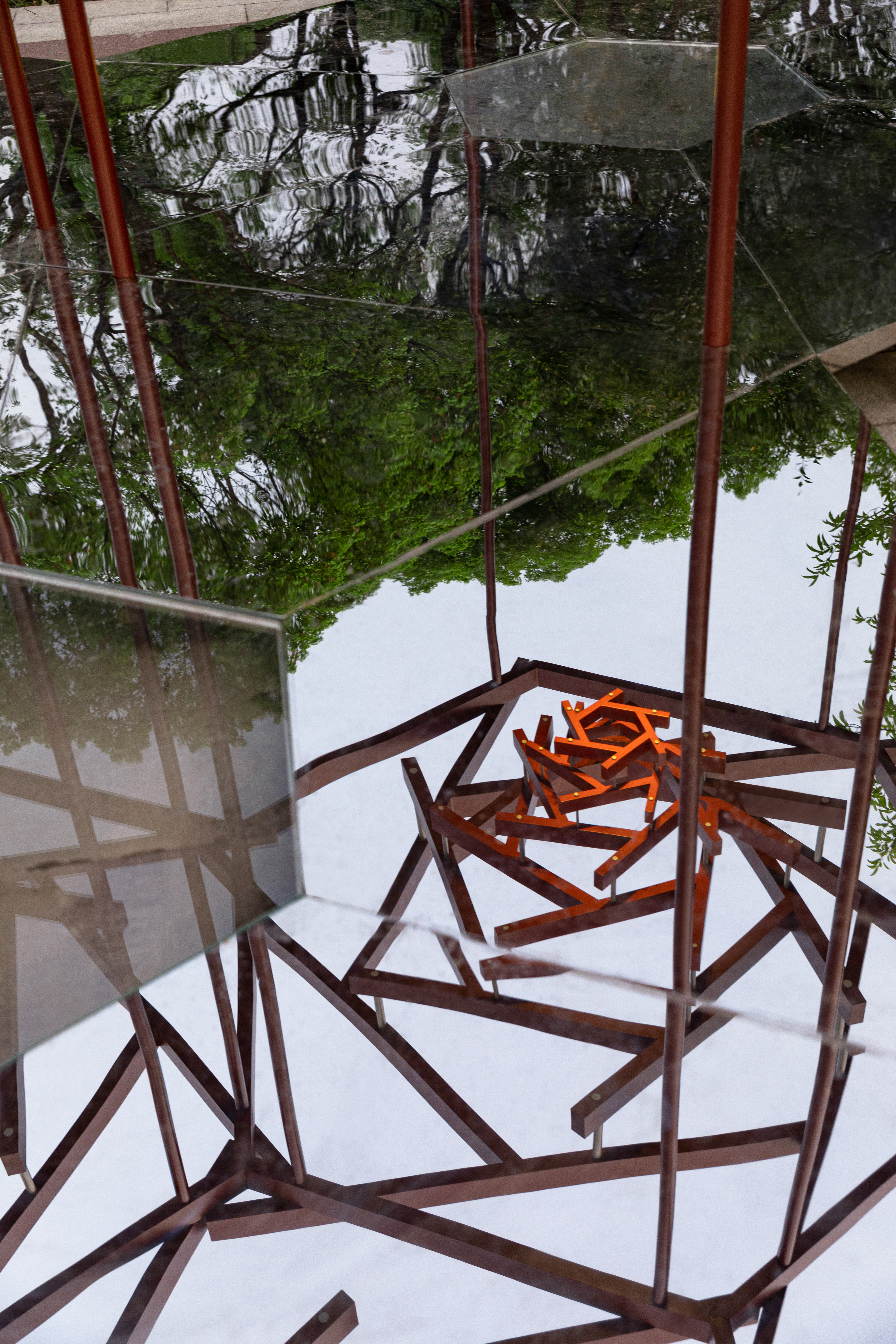
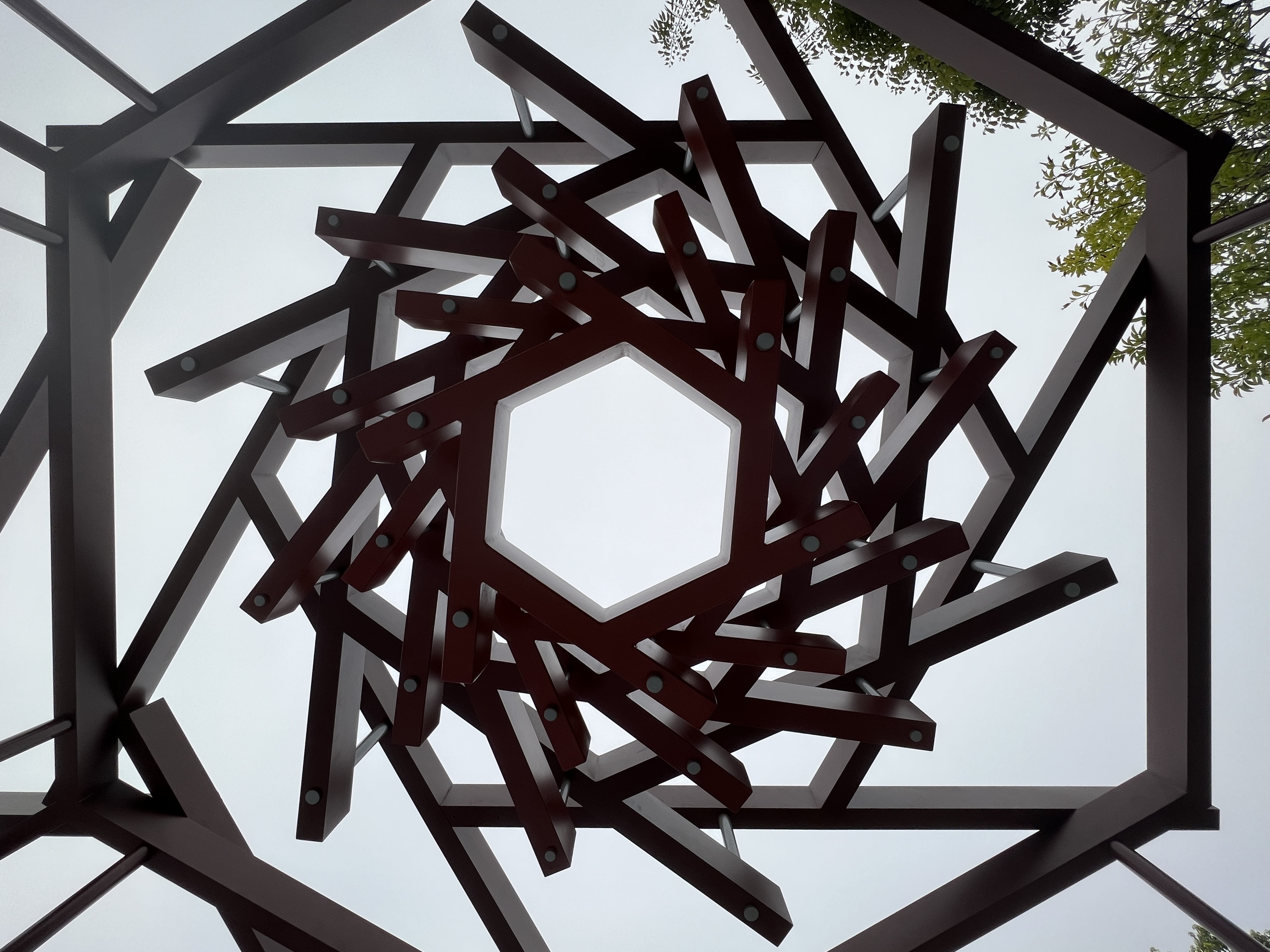
街角的城市家具
用公共艺术装置激活千篇一律的城市公共空间,改变了原本“绿化+雕塑”的城市景观套路。公共艺术装置变成一个类似城市艺术家具一样的场所,能够让人进入、逗留、闭目和遐想。无论在楼宇下、街角处、弄堂里,都有一个可赏、可游、可憩,可思的艺术场景。让艺术进入社区,让生活沐浴文化是风骨亭想要表达的街角美学。
Activate the stereotyped urban public space with public art installations. Change the original combination of 'urban greening + urban sculpture', and turn public art installations into urban art furniture that allows people to enter, stay, and resonate. Under buildings, on street corners, or in alleys, there is an art scene that can be admired, visited, entertained, and contemplative, allowing art to enter the community and let life bathe in culture. It is the street corner aesthetic that Pavilion G wants to express.
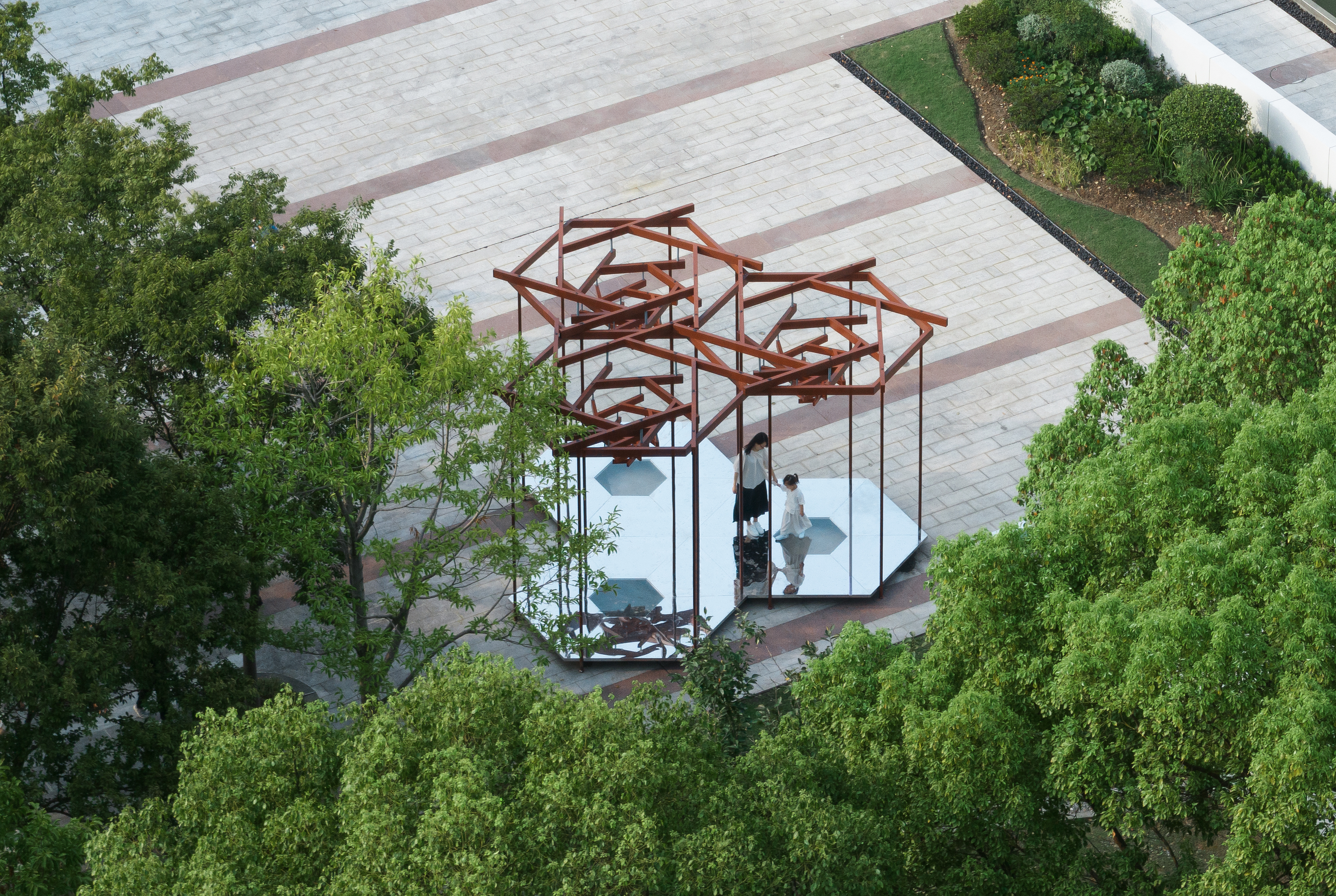
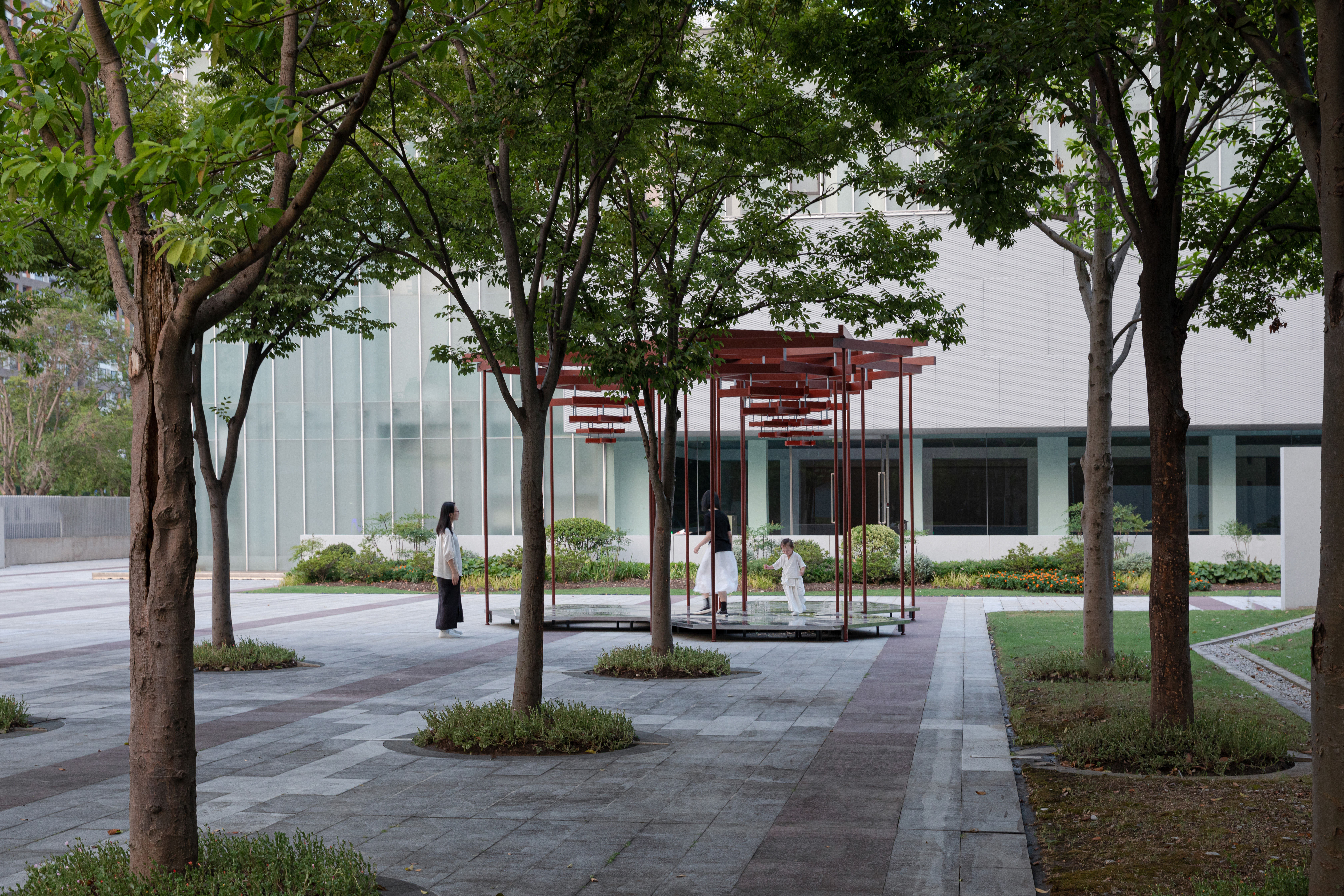
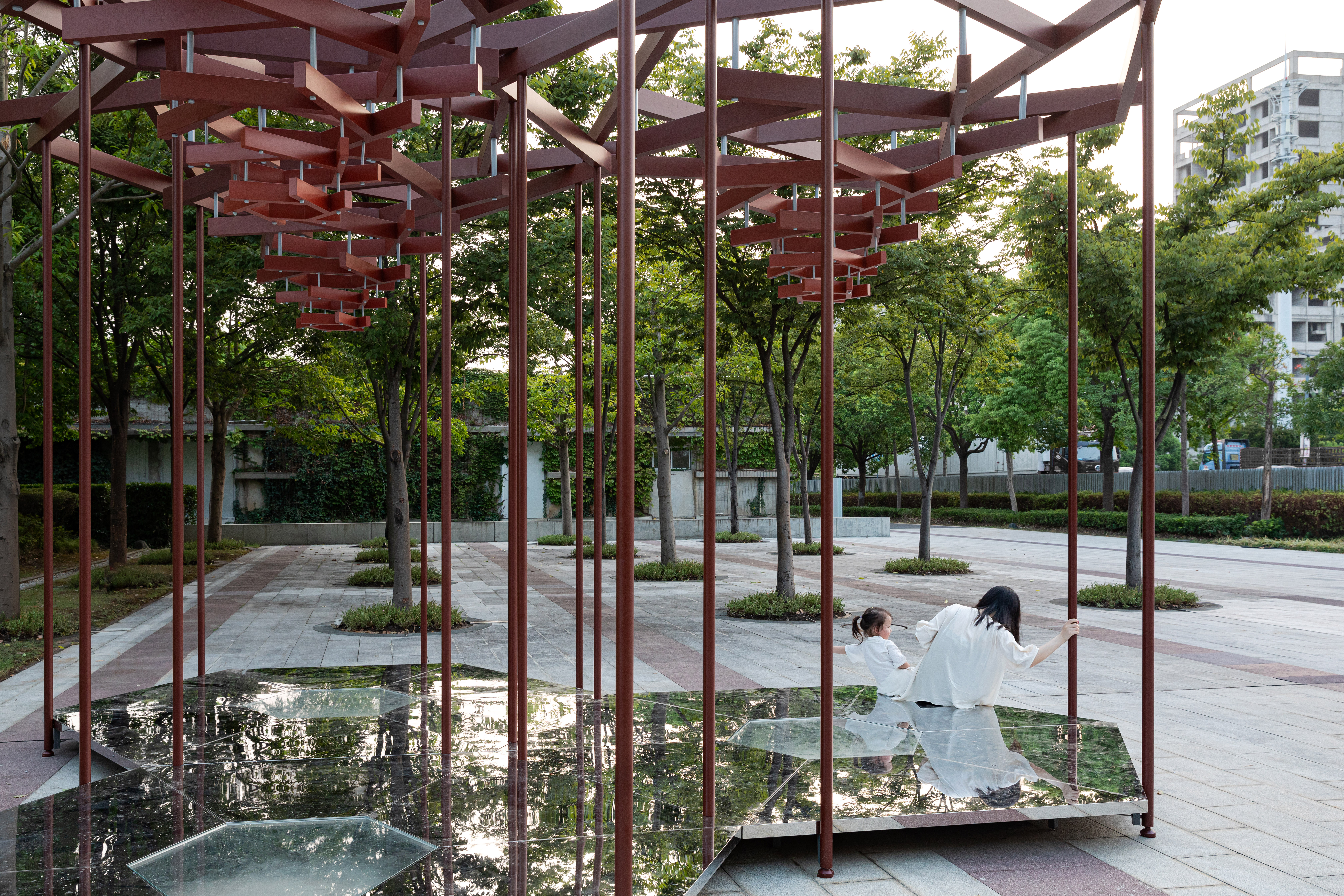
设计图纸 ▽
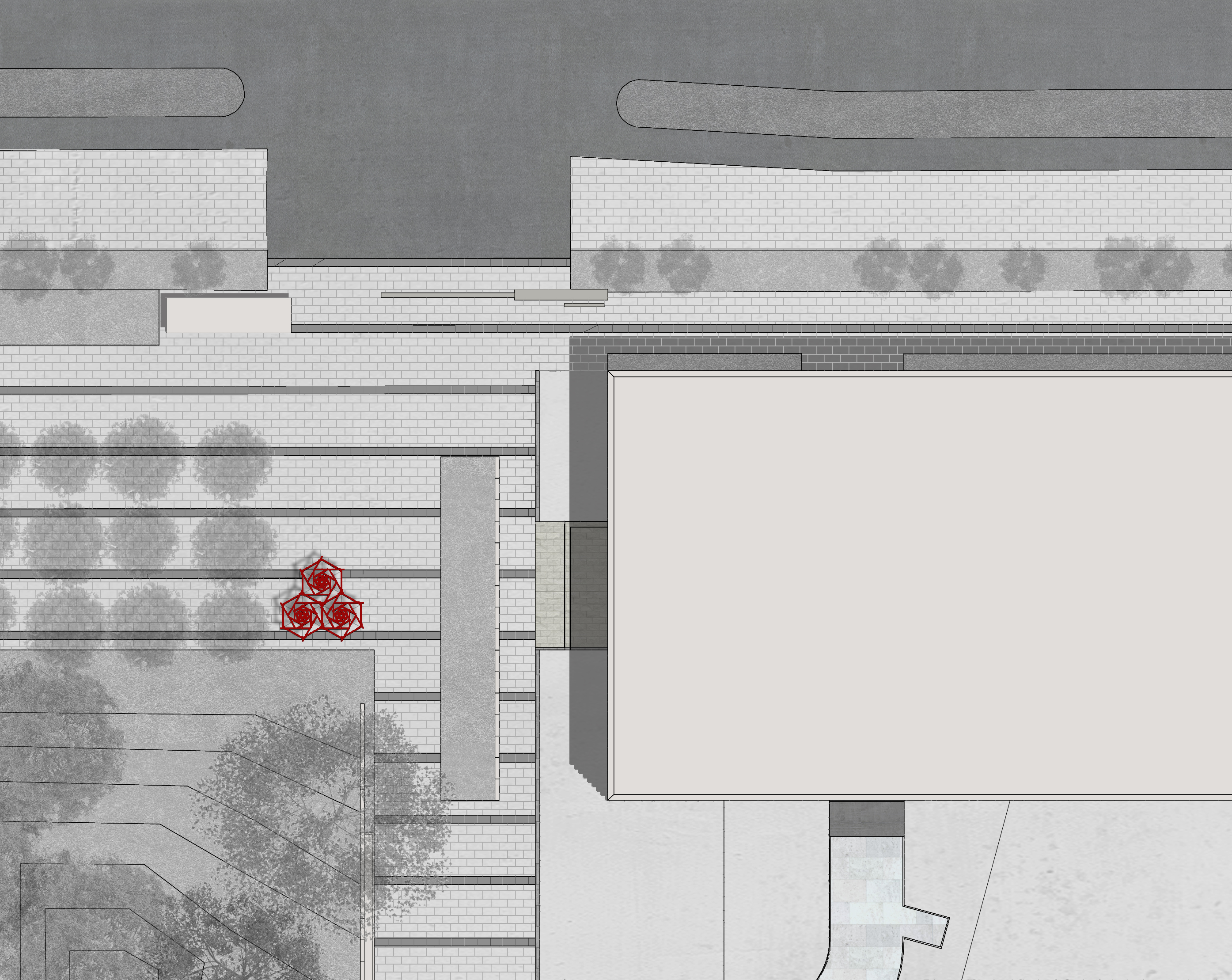
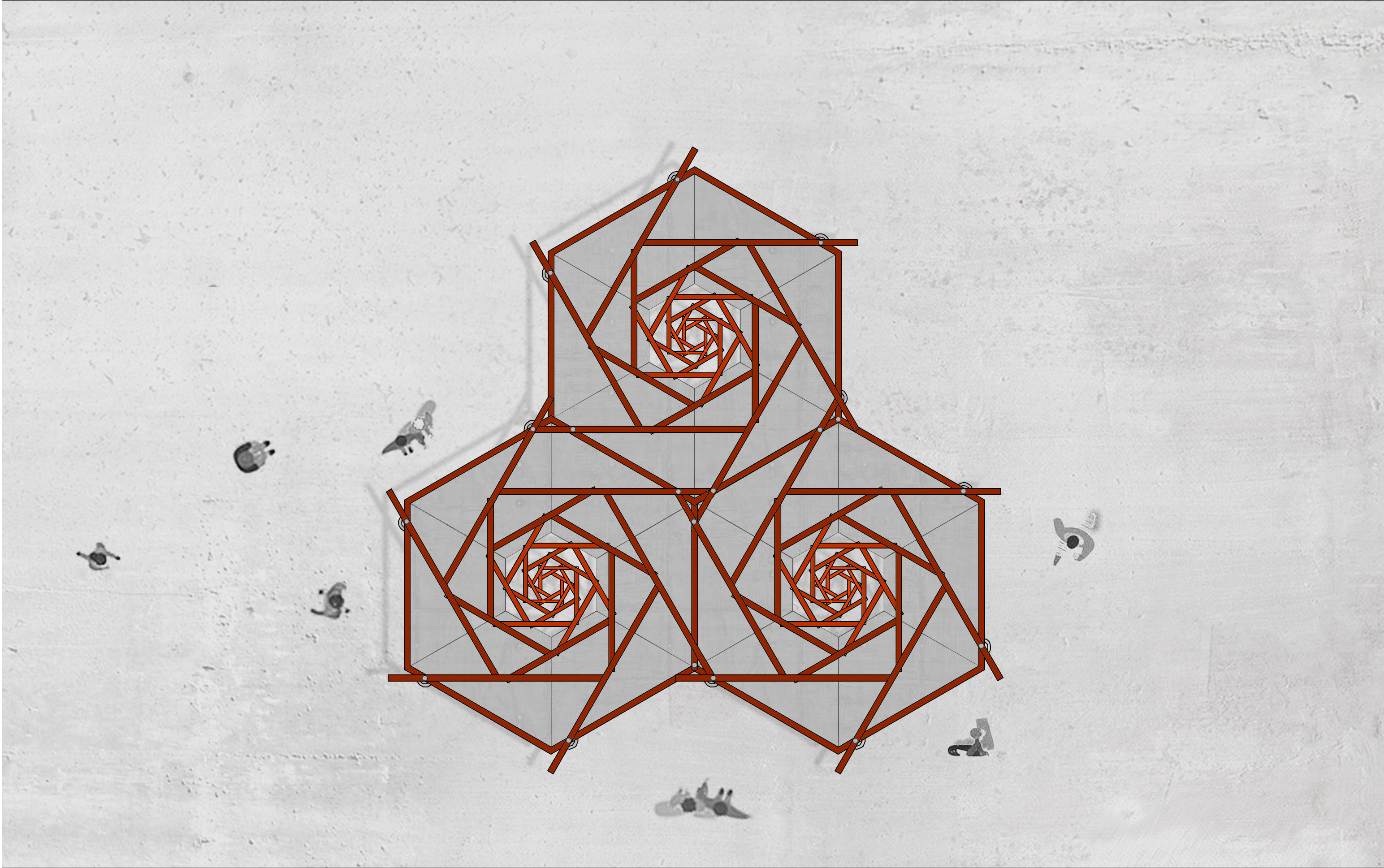
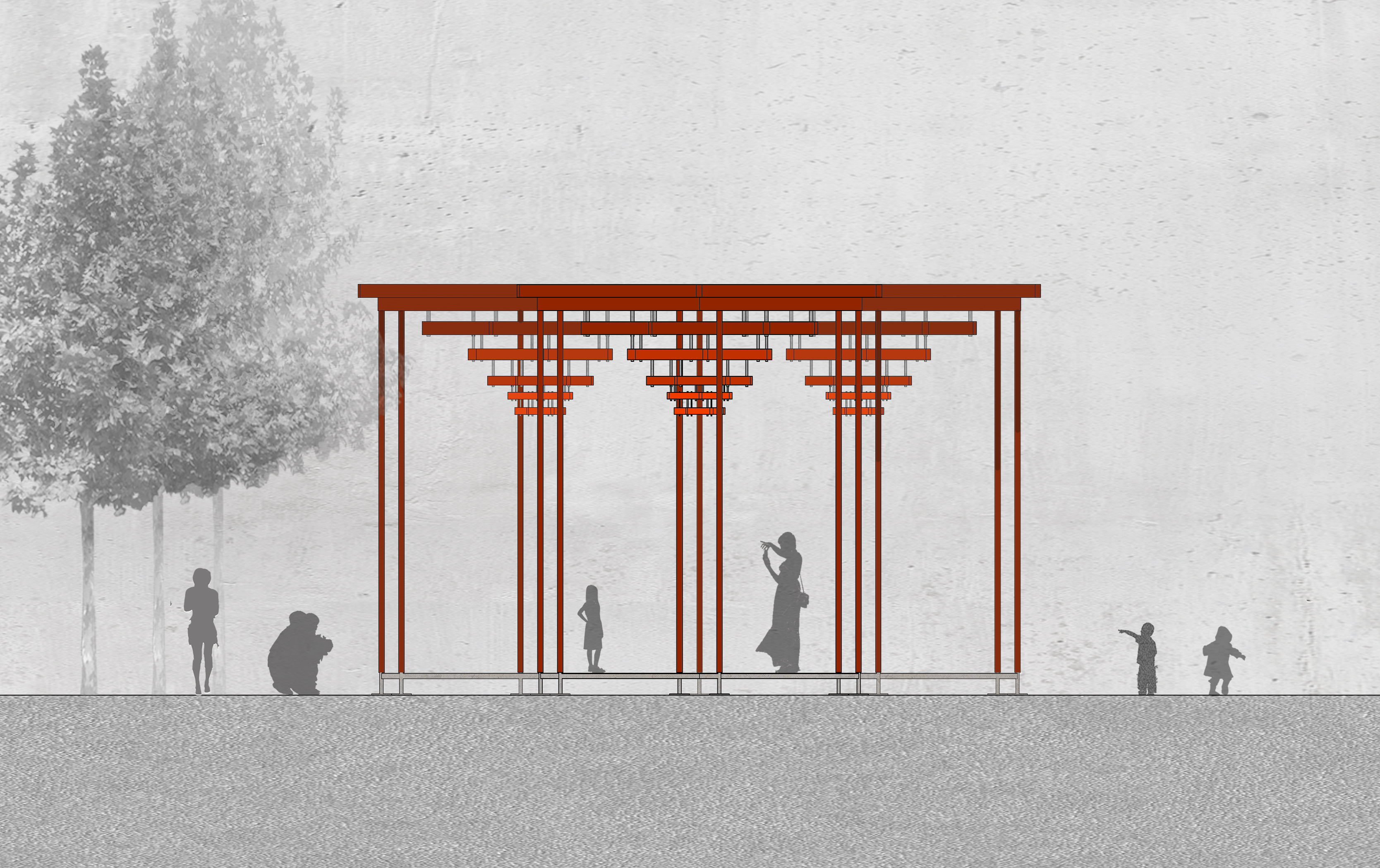
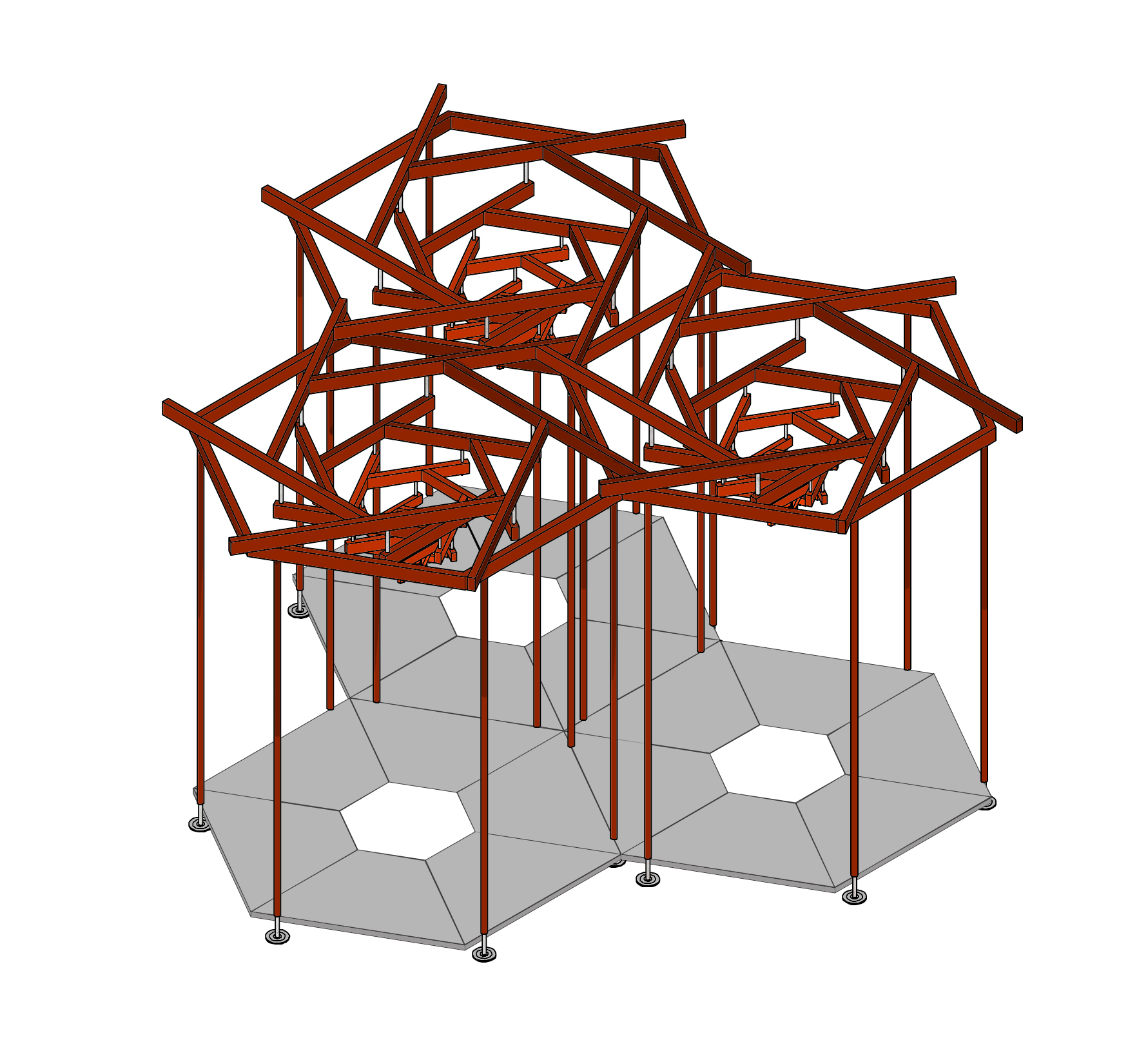
完整项目信息
项目名称:风骨亭
参展:嘉定区规划展示馆建筑艺术计划“渐入嘉境”
指导单位:上海市嘉定区人民政府/上海市嘉定区规划与自然资源局/上海嘉定新城发展有限公司
发起单位:上海风语筑文化科技股份有限公司
策展人:吕凝珏
设计方:来建筑设计工作室
项目类型:城市公共艺术装置
地理位置:上海市,嘉定区
主持建筑师:马岛
项目建筑师:唐铭
摄影:苏圣亮、唐铭
设计周期:2022年1月
建设周期:2022年6月-2022年8月
版权声明:本文由来建筑设计工作室授权发布。欢迎转发,禁止以有方编辑版本转载。
投稿邮箱:media@archiposition.com
上一篇:沉稳又轻盈:大阪中之岛美术馆 / 远藤克彦建筑研究所
下一篇:在建方案 | 一颗方糖:呼和浩特国家乳业技术创新中心 / Aedas