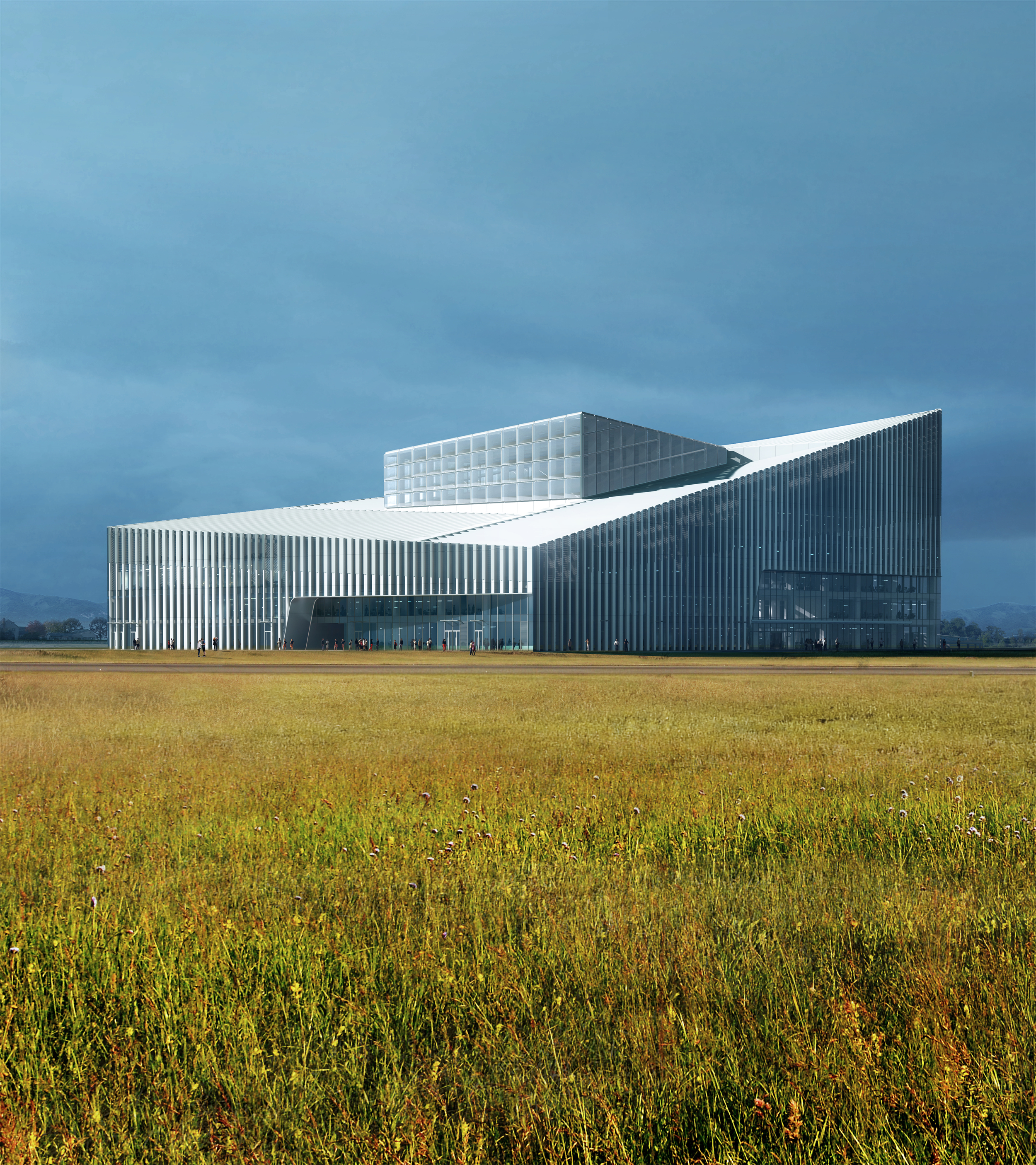
设计单位 Aedas
项目地点 内蒙古呼和浩特
方案状态 在建
建筑面积 45,137平方米
有着“全球乳业未来城”之称的伊利现代智慧健康谷,坐落在呼和浩特市。作为内蒙古自治区“十四五规划”重大项目以及呼和浩特市一号工程,它基于全新的产城融合模式和数字科技,构建全链条式产业,对中国乳业发展有着重要的意义。
With new urban planning strategy and digital technology, a global dairy industrial zone has been nurtured in Hohhot.
项目主要设计人韦业启、李巍带领团队,在这一乳业“硅谷”的中轴门户位置,打造了全国唯一的国家级乳业技术创新中心。
Aedas Global Design Principal Ken Wai and Executive Director Wei Li led the team to create the one and only national dairy technology innovation centre in the heart of the zone.
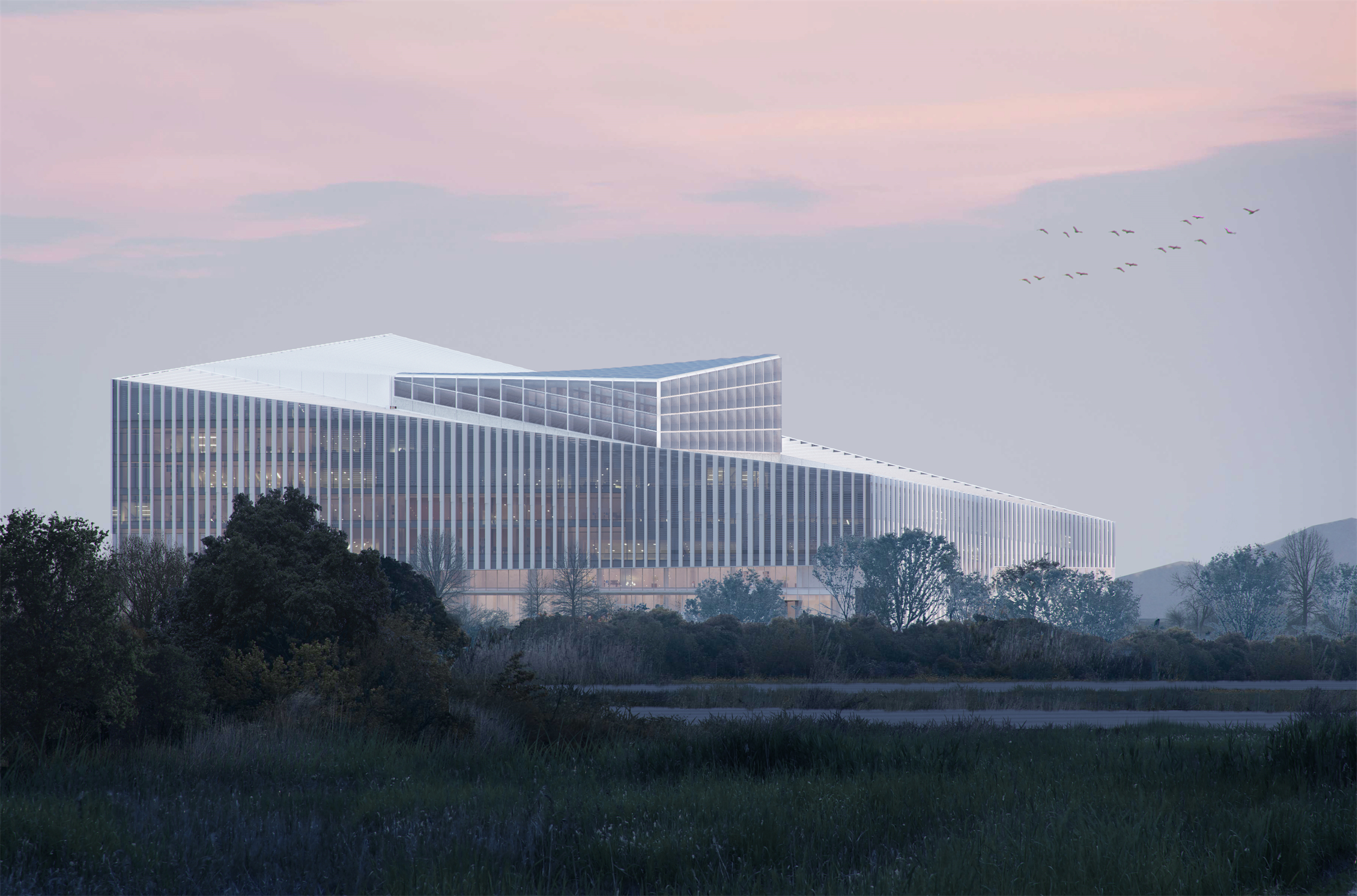
项目位于呼和浩特伊利现代智慧健康谷中轴西侧,与伊利总部共同构成片区的中轴门户,东侧紧邻城市绿地,南侧面向中央公园,地理位置和景观资源优越。
Adjacent to the Yili headquarters and Central Park, the innovation centre is located in western part of the industrial zone.
设计需在有限的地块内,容纳包括实验室、办公空间、多功能厅、中试车间及展示空间在内的多元空间,并根据员工、政府、专家、游客的不同需求,规划设计参观流线,确保各功能相对独立互不干扰。
It is a diverse mixed-use project that consists of laboratories, offices, multi-functional halls, pilot-test laboratory and exhibition space. Circulation is tailored-made to different parties according to specific needs, ensuring the layout efficiency is maximised.


高六层的实验办公楼被置于南侧,尽览中央公园的绿色景观;高两层的中试车间则被置于北侧,便于货流进出。两者通过集中中庭连接,形成风车状南高北低的建筑轮廓。
A 6-storey laboratory is located on the south, where a spectacular greenery view of Central Park can be enjoyed. The north is set with a 2-storey pilot-test laboratory to facilitate the in-and-out transfer of stocks. The laboratories are connected by an atrium, with a windmill-like architectural form.
设计在屋顶中央设置了半浮于屋顶斜面的方形采光顶,打破规整的建筑体量,提升采光效果。独特的轮廓结合格条状的ETFE膜材质,模拟即将融化的方糖,晶莹剔透,若隐若现,以此暗喻项目是知识、资源、人才的四方荟萃。
A semi-suspended square roof building breaks the architectural massing and enhances the natural light penetration to interiors. ETFE material is applied to the façade in a linear pattern, imitating a melting yet translucent sugar cube that assembles assets of knowledge, resources and talents.
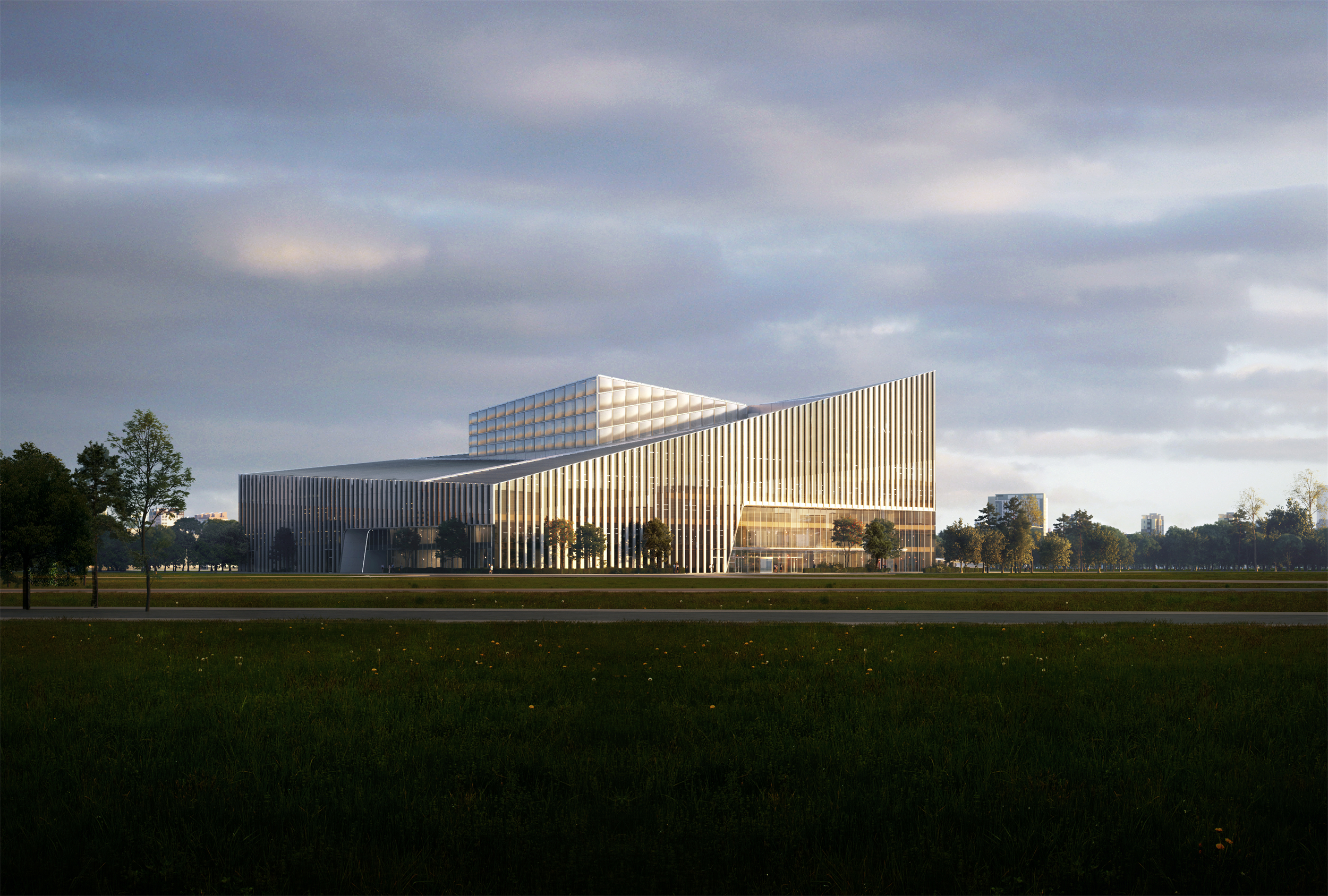
建筑立面抽象凝练出当地草原层叠茂密的线条形态和光影神韵,以玻璃幕墙搭配铝板格栅,在确保采光以及通风的同时,营造出丰富的层次感和动感渐变,通过细致的表皮肌理呈现“风吹草原,草影婆娑”的场景。简洁的建筑体量与明快的立面幕墙,塑造出优雅而洗练的企业形象。
The use of glass and aluminum panels for façade optimises the light penetration and ventilation, in which the form is inspired from the stacking lush of the topography. It results in a neat massing and façade to echo with the company identity.

内部空间采用高效紧凑的布局,通过挑高的中庭串联起各功能空间,营造出具有视觉冲击力的抵达体验,并在首层打造了两个接待大堂,以确保员工以及各类访客都能便捷到达目的地且动线互不干扰。
A void atrium interconnects all zonings and creates a powerful arrival experience. Two arrival lobbies are created on the first floor to efficiently circulate the staff and visitors.
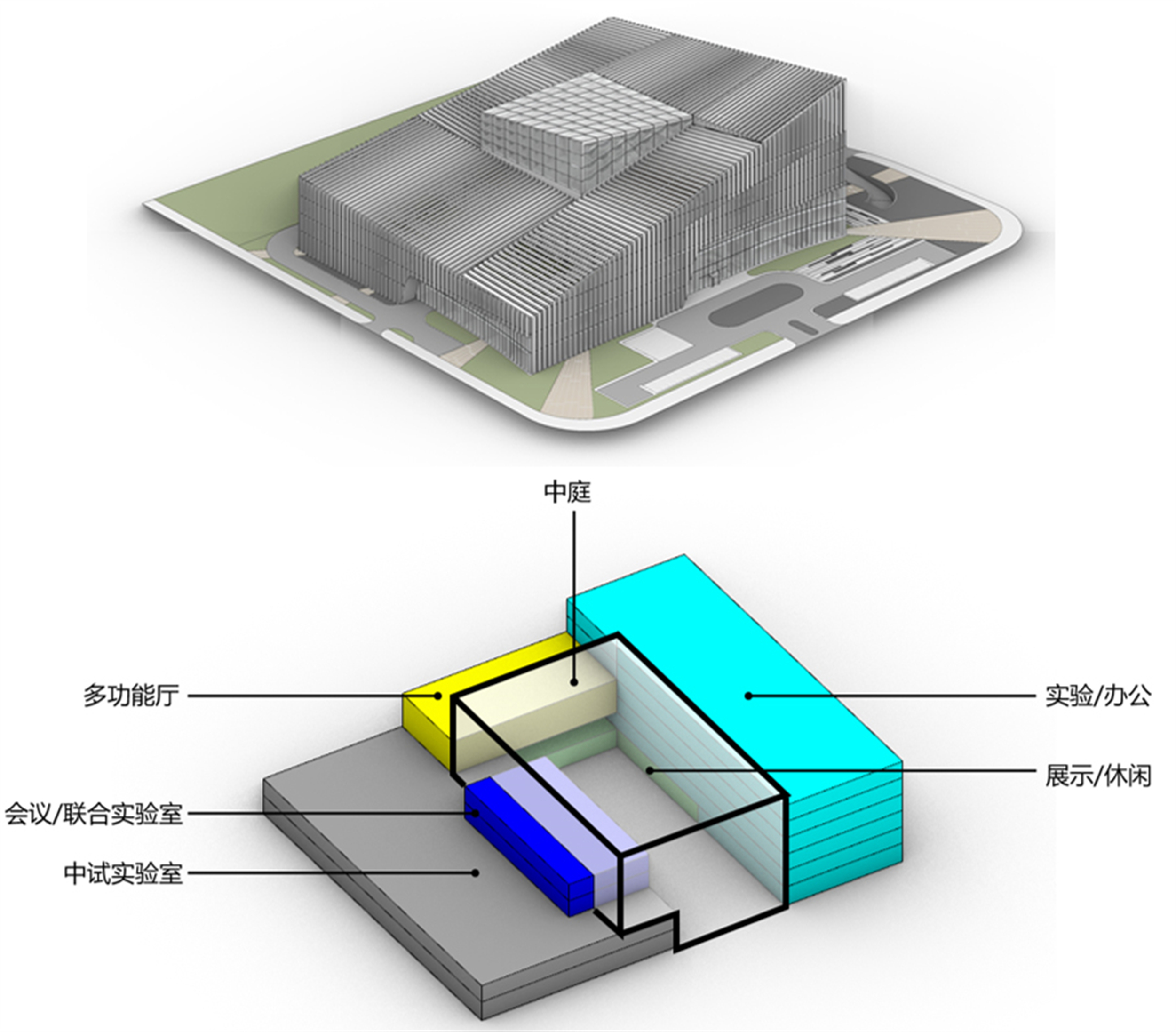
南侧为员工大堂,可由此通过东西两侧的电梯直达实验办公区域;西侧为接待大堂,访客在中庭大屏幕观看介绍之后,可由此进入参观走廊,通过走廊末端的扶梯进入上层空间,整体参观路线精心设计空间节奏,营造观感沉浸的游览体验。此外,设计为不同的货物及垃圾运送各自打造了三条动线。
Laboratories can be directly reached by the elevators on the sides from the staff lobby; visitors will enter the exhibition corridor after watching an introductory video at atrium. Walking towards the corridor’s end, an elevator will lead visitors to the upper levels. An immersive sensational experience is created along the corridor. The design also creates three separate flows for transferring different goods and garbage to ensure a pleasant environment for staff and visitors.
为营造出轻松宜人的科研办公环境,设计结合中庭楼梯打造了丰富的社交空间,在必要时,楼梯可灵活转换为临时办公空间,满足弹性发展需求。
As an innovative research workspace, the atrium becomes a communal space for interaction and flexible working area.
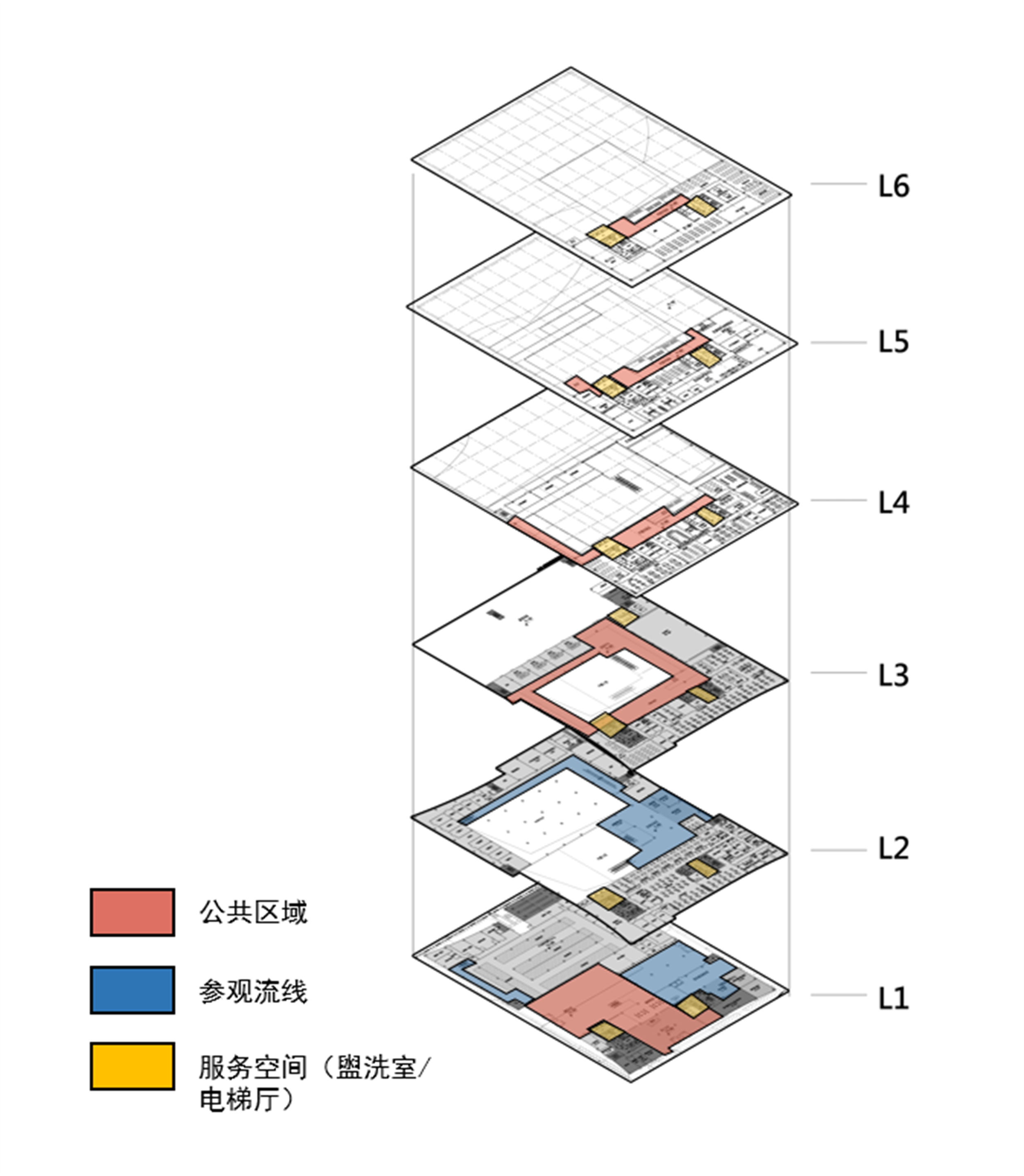
设计注重绿色生态环境的营造,将场地景观从建筑中庭向四周发展延伸。项目西侧通过建筑退让形成展示形象的广场空间,未来也可开展大型接待活动;项目东侧为城市景观轴线,与中庭东侧入口无缝衔接;项目南侧为城市公共绿地,通过景观布置,为员工营造出静谧的休闲及活动空间。
The atrium extends eastwards to the urban greenery, seamlessly connecting itself with the landscape axis at the east entrance. Staff can enjoy a tranquil urban oasis on the south whereas a piazza on the west is created through retreating for large-scale events.
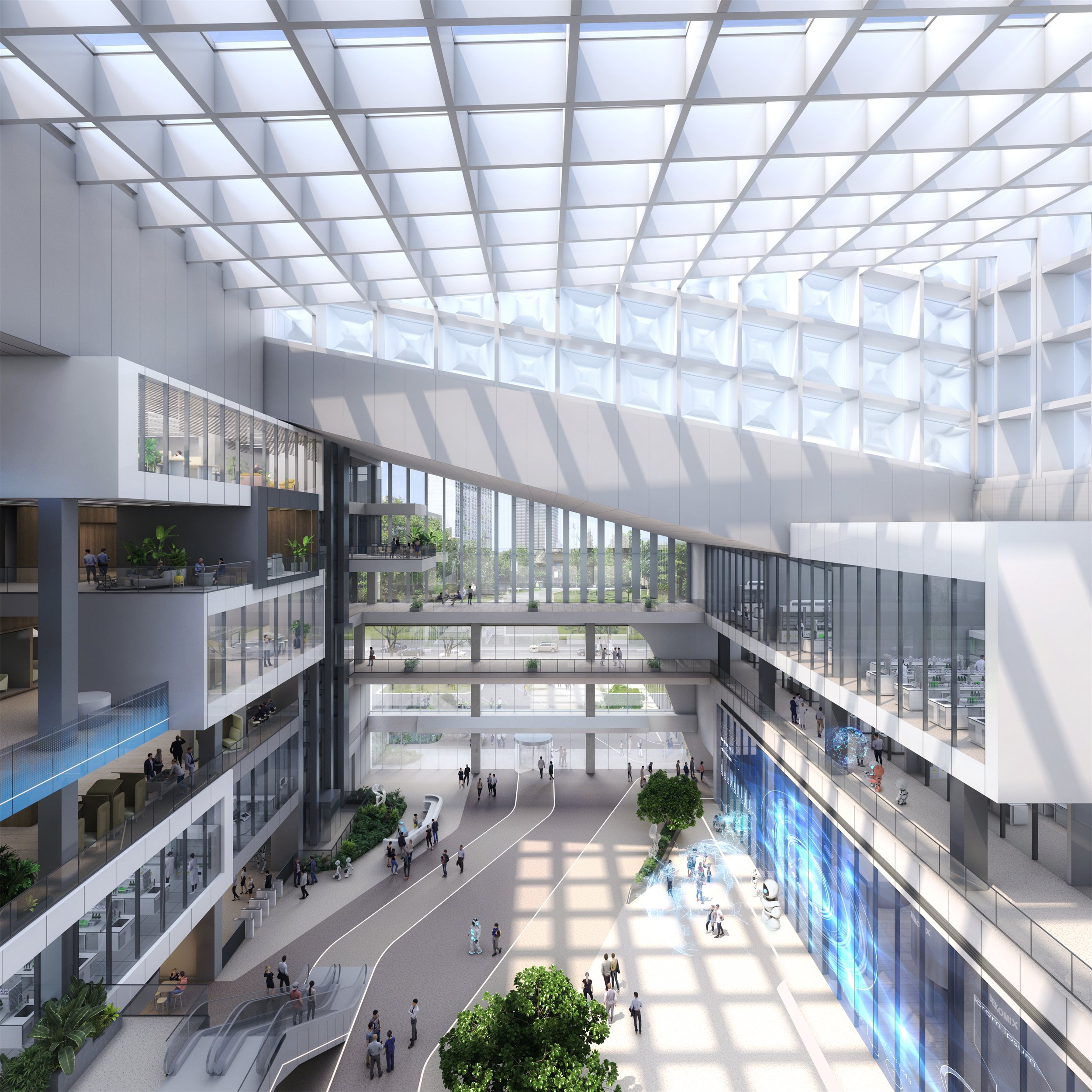
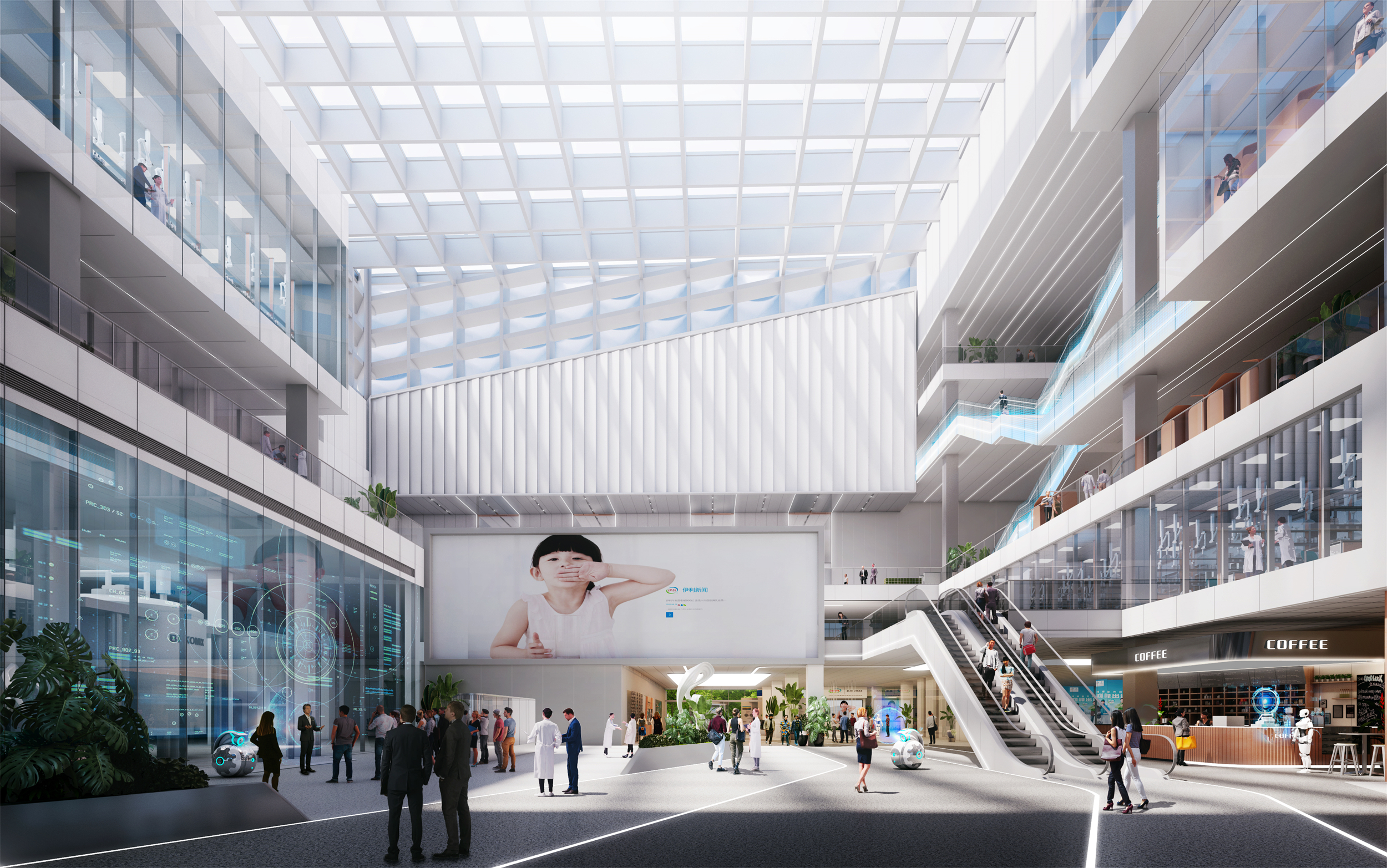
主要设计人韦业启表示:“这是一个很特别的项目,它不只是企业形象的展现,更是激发创新的科研空间,还要在此基础上兼顾旅游展示的需要。我们希望将企业特质与呼和浩特的在地性相结合,打破传统科研办公建筑的封闭性空间,营造绿色生态且具有科技感的科创氛围,并为访客提供融合五感体验的浏览动线。”
"The design combines the corporate characteristics and the sense of place, creating a biophilic research space with representative company identity and spacious innovation area. It also offers unique sensational experience for visitors." said Aedas Global Design Principal Ken Wai.
另一位主要设计人李巍补充道:“我们希望通过巧妙的空间布局以及创新的科研氛围塑造,以产业驱动推动国家乳业技术创新中心的全面发展。”
Aedas Executive Director Wei Li commented, "We hope to facilitate the industrial development of National Dairy Technology Innovation Centre through strategic spatial planning and lively atmosphere."
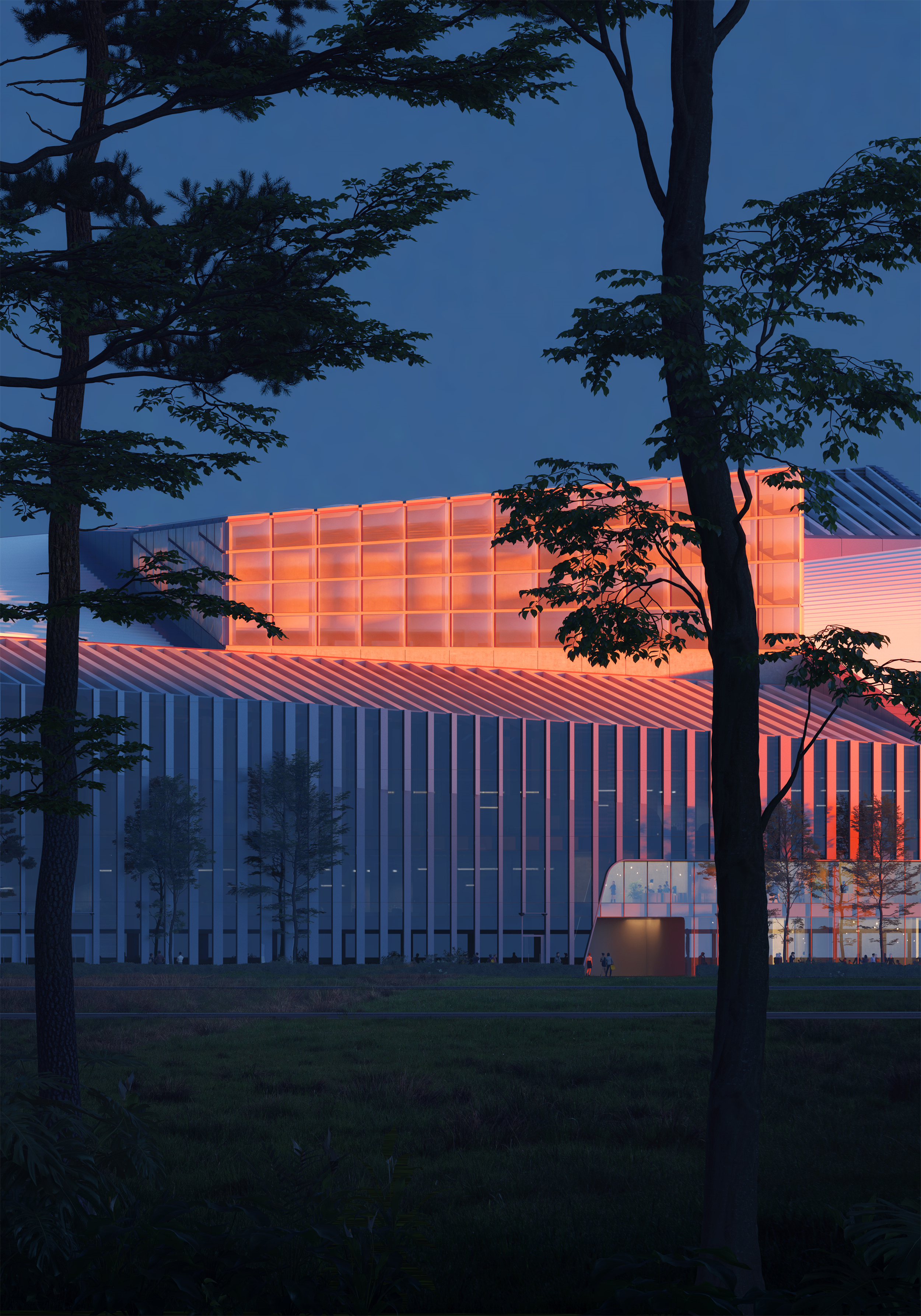
设计图纸 ▽
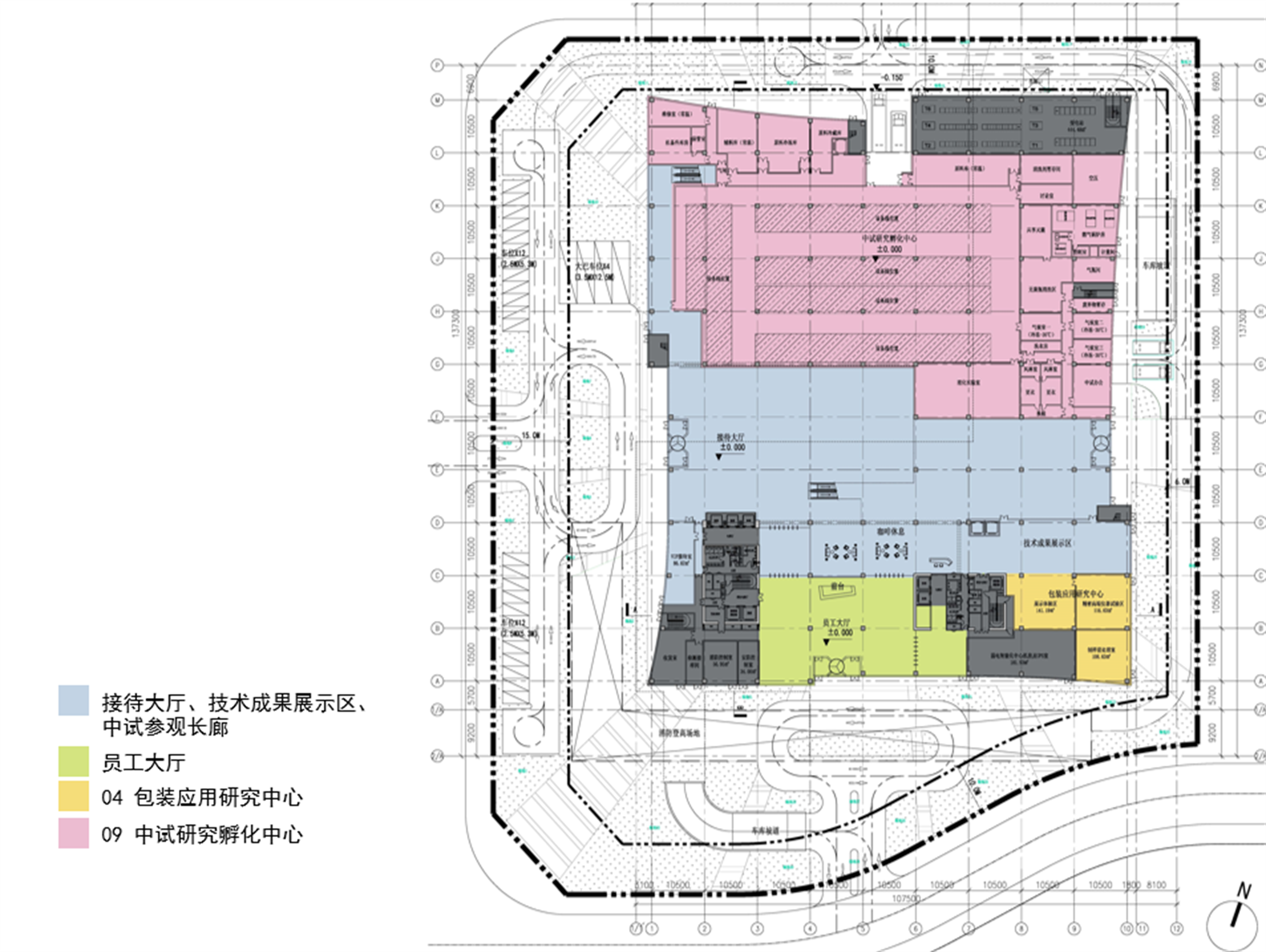
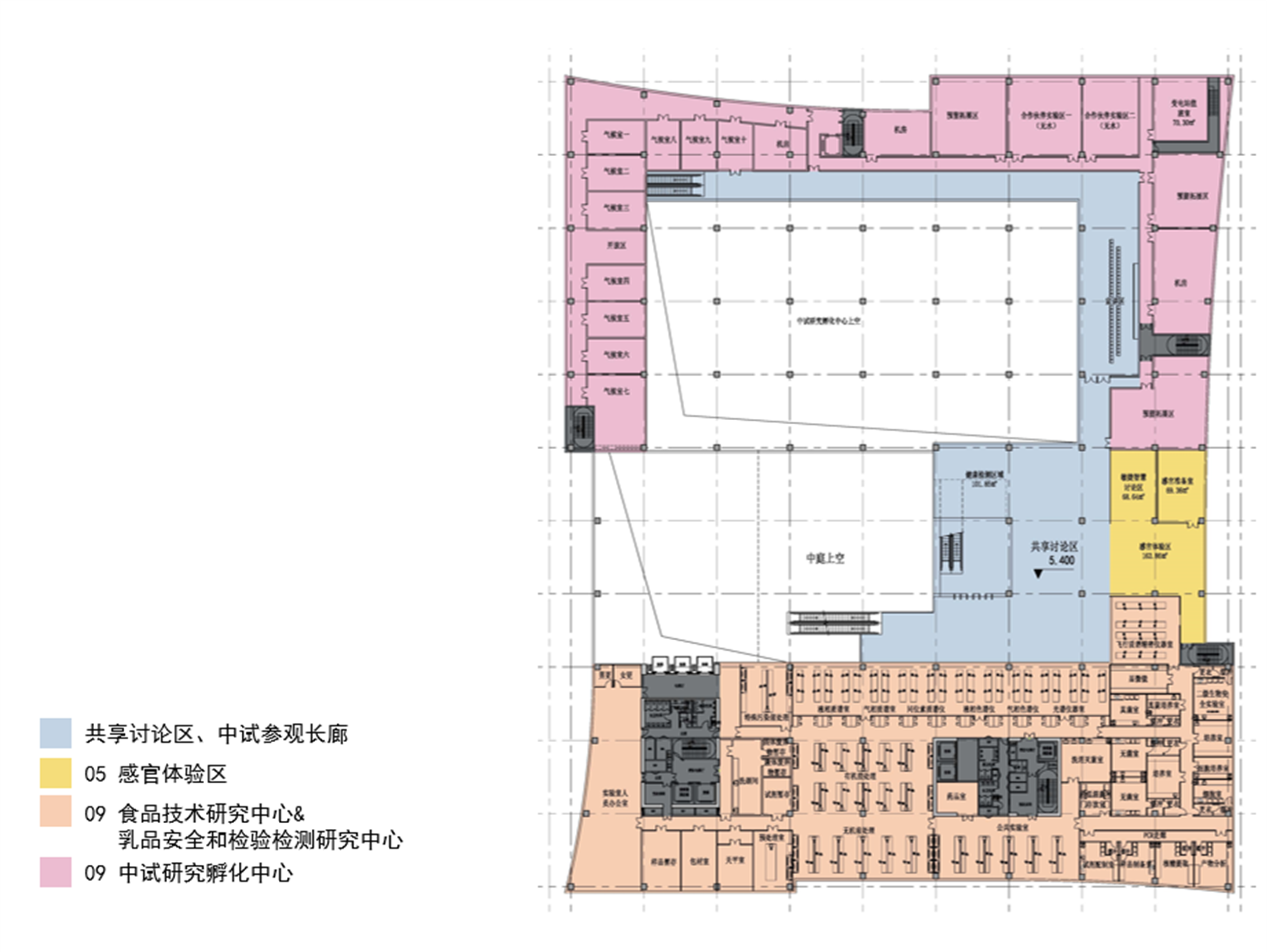


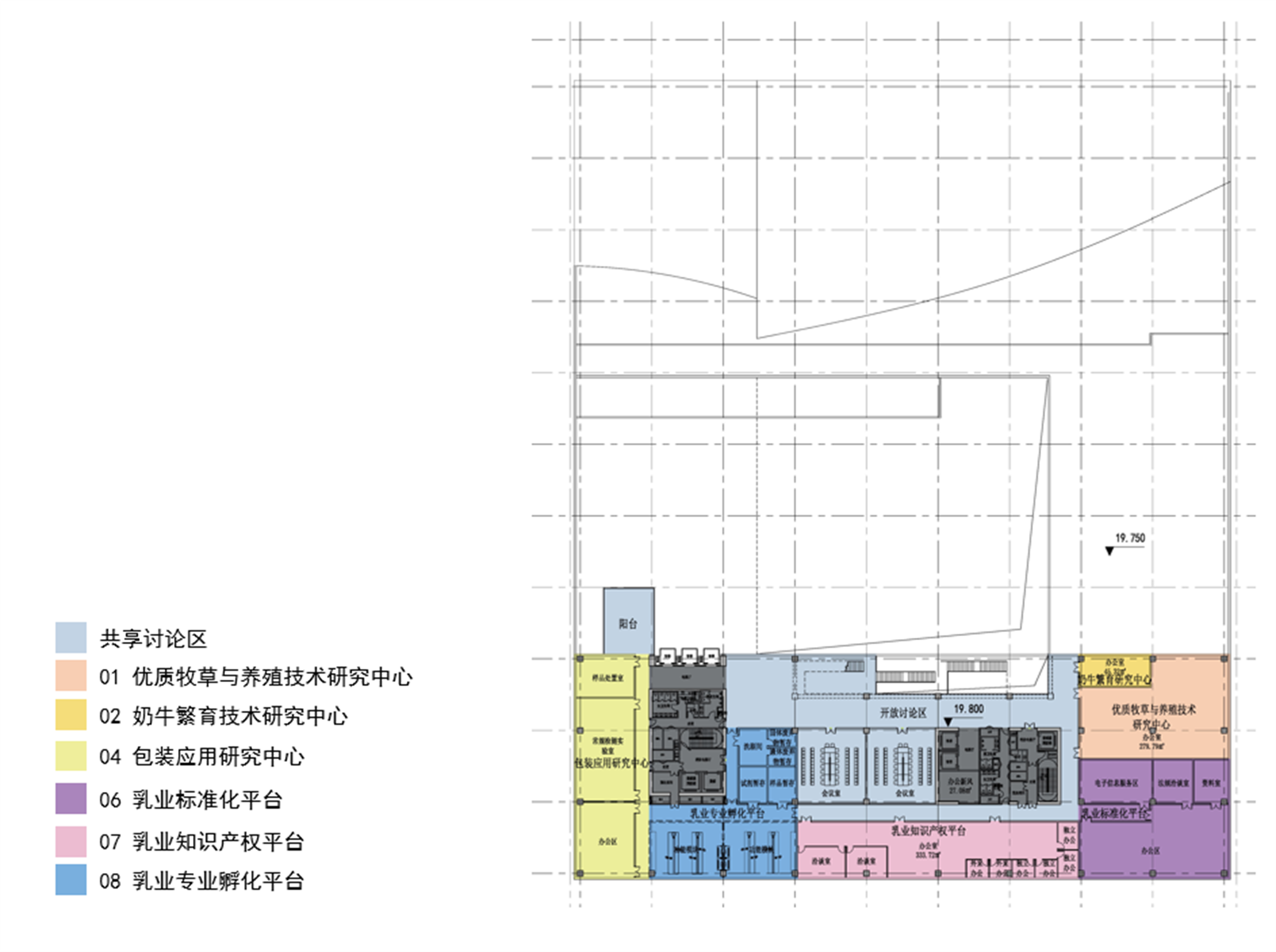
完整项目信息
项目:国家乳业技术创新中心
位置:内蒙古呼和浩特
设计及项目建筑师:Aedas
业主:伊利集团
建筑面积:45,137平方米
竣工年份:2023年
主要设计人:韦业启(Ken Wai),全球设计董事;李巍,执行董事
本文由Aedas授权有方发布。欢迎转发,禁止以有方编辑版本转载。
156****0970
3年前
回复