
项目地点 北京市朝阳北路101号朝阳大悦城9F06
设计单位 nota建筑设计工作室
建设时间 2018年
建筑面积 221平方米
Seesaw Coffee朝阳大悦城店位于商场书店层,空间作为生活馆片区规划的一部分,既相对独立又必须融入书店室内设计、符合其材料与调性上延续性的要求。场地被地景环绕,已设有多级台阶,并以唯一一条栈道作为咖啡店的入口,另一侧紧贴对着户外平台的玻璃幕墙。
Seesaw Coffee is located in a Bookstore on the top level of the mall Chaoyang Joycity in Beijing. Being part of the life-style shop it wants to be independent yet fully merged into the general space, both in terms of materiality and ambience. The site is surrounded by interior landscape and a glass curtain wall facing the outdoor terrace, and it's pre-defined by multiple stepped platforms accessible from one single path.




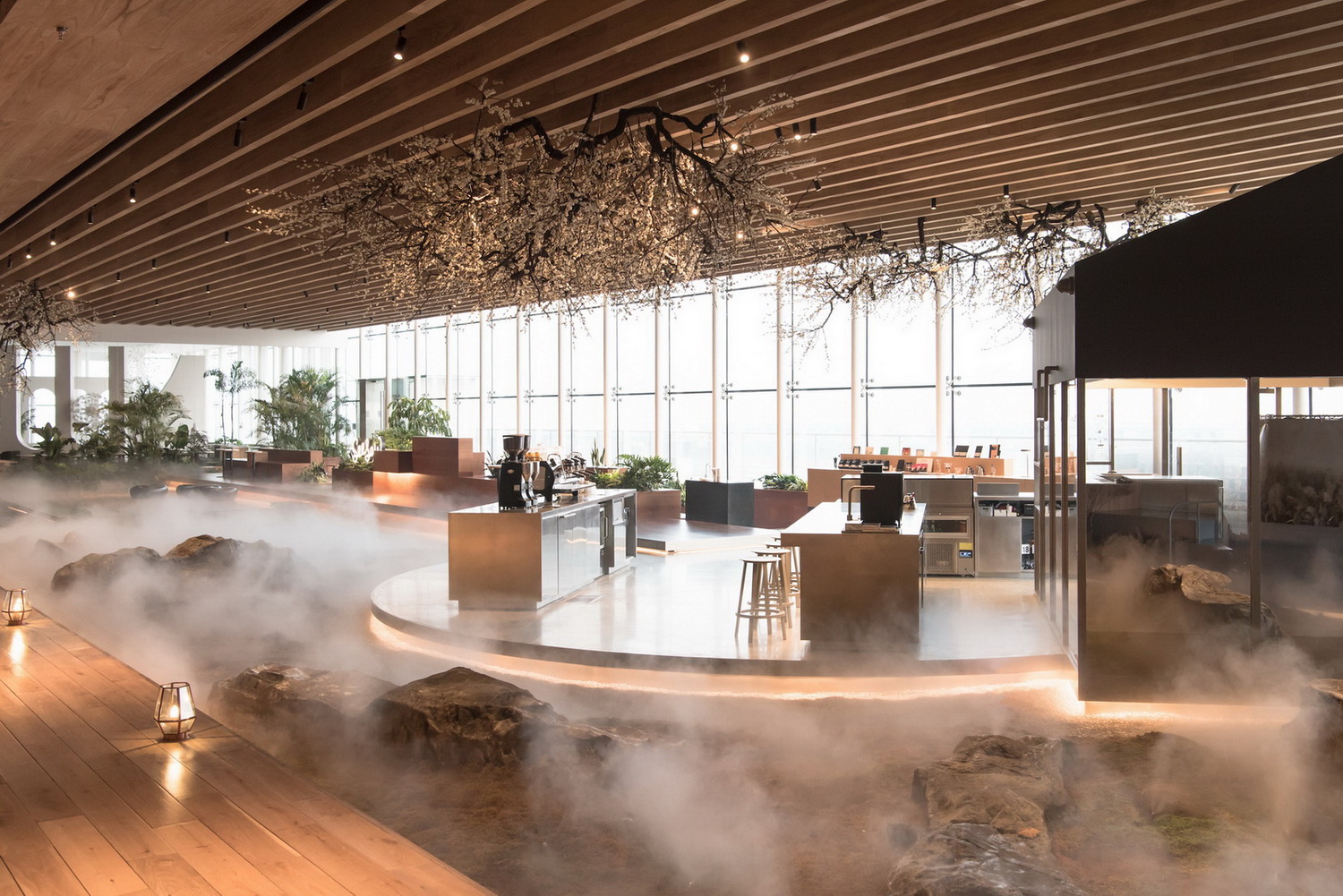
作为对于场地的回应,设计意图利用现有地面高低落差,采取客区整体下沉设计,营造出“栈道 - 下沉水面 - 水上小屋 - 船中露天甲板庭园”的意象。
In response to the context, the design features an imagery of “Plank Path - Water Surface - Floating Hut - Ship Deck Gar-den” by making use of the existing floor height difference creating a sunken plaza.



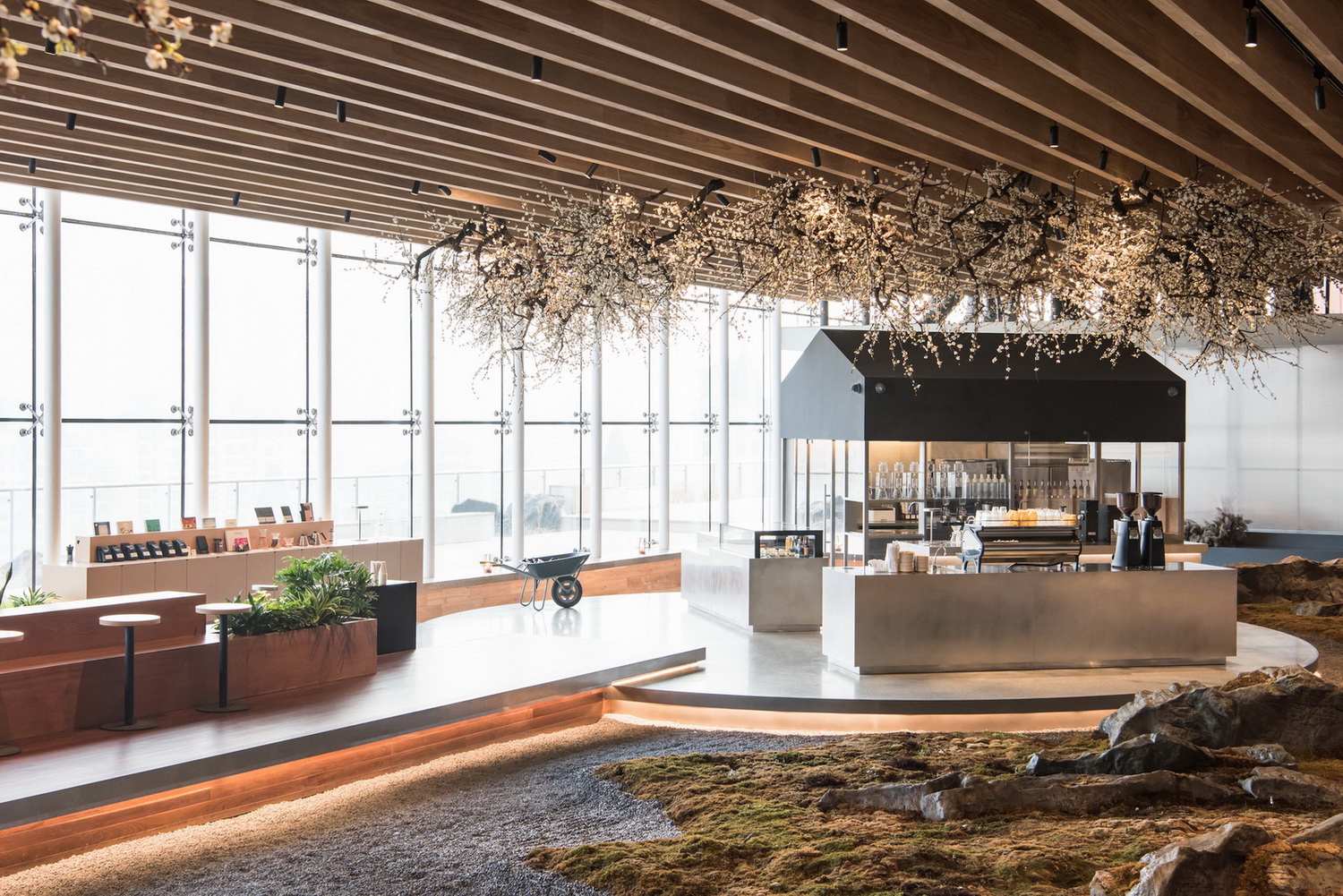







由书店生活馆台阶而下,踏上栈道,座区的景观依天色渐次展开;步向咖啡吧台,依次经过点单、展售而进入座区,三个区域层层落低,仿佛从栈道步入水面、而踏上船甲。
Stepping down from the bookstore onto the plank path, views of seating area is unveiled and displayed as one moves on. Passing by the coffee bar and sales display, one enters the seating area as if walking from the path into water, and then onto the sunken deck.
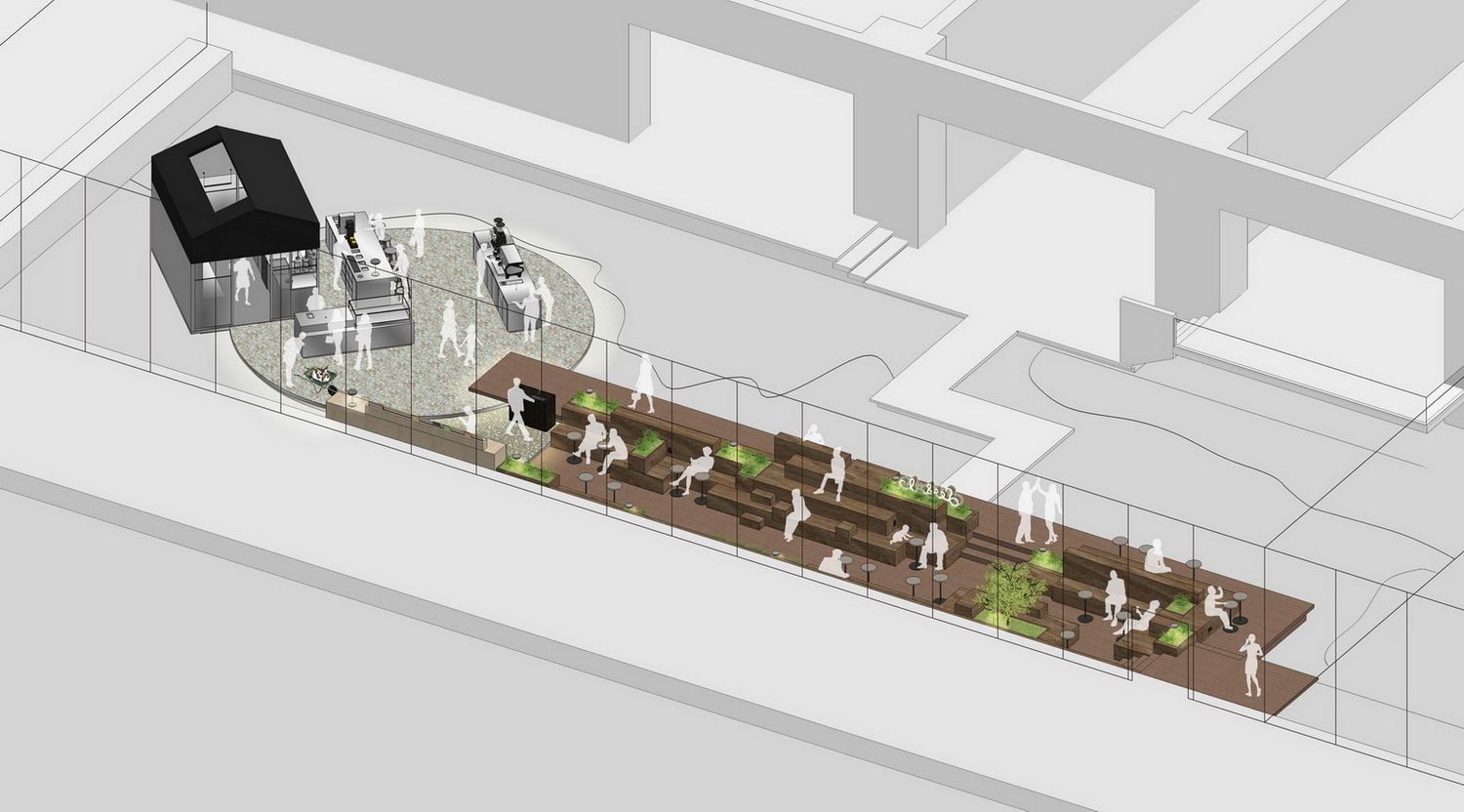


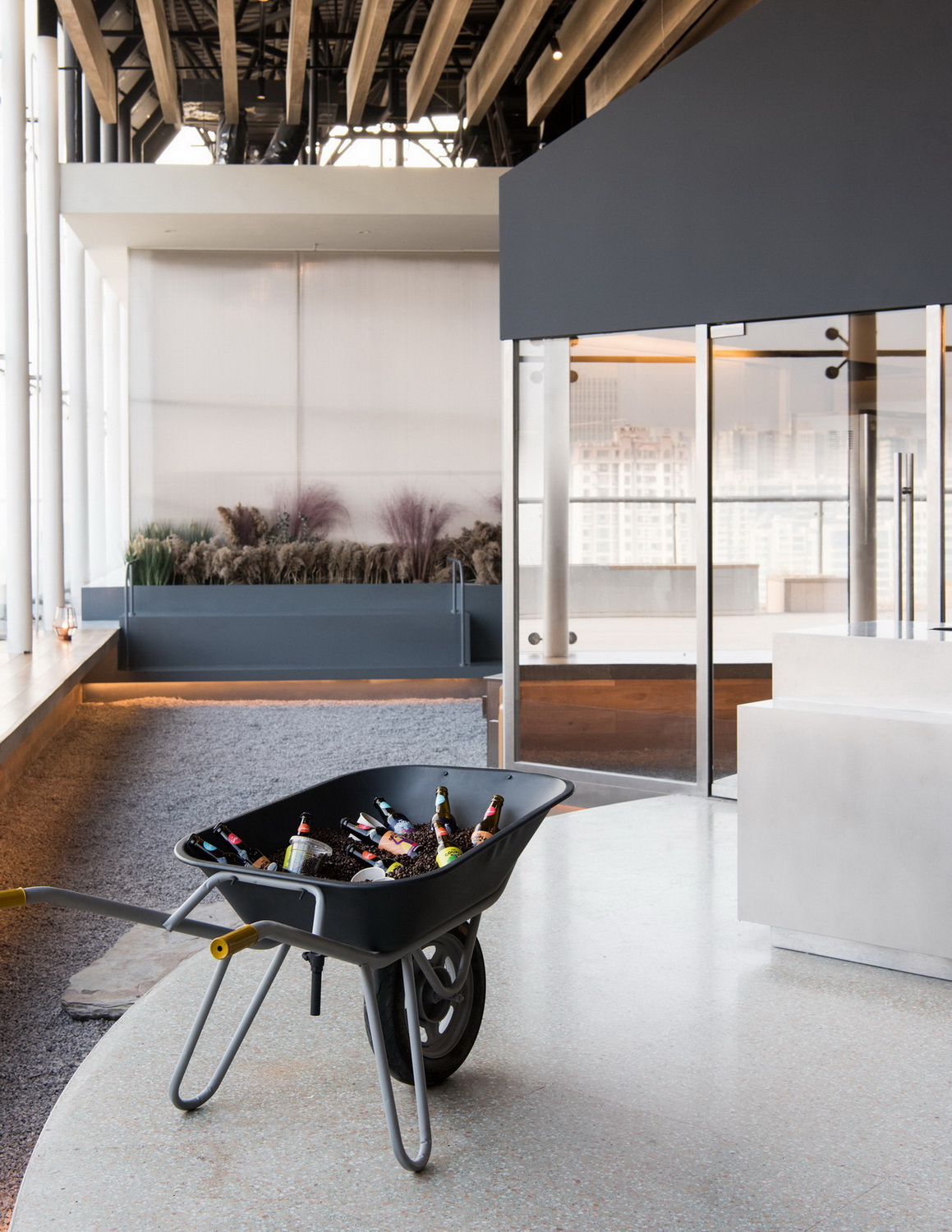

船甲的体量布置像是自由的户外台阶,高低错落的木块与绿植的组合构成户外花园,在功能上为不同朝向的坐者或立者提供指引,在造景上与外界景观相互照映。其尺度和节奏经过缜密考虑,既照顾心理舒适度,亦鼓励多种人群聚落和不同社交模式的使用。
The ship deck feels like casual outdoor step seating. Blocks of wood and planters customized at high and low levels form altogether an outdoor garden, which coincides with the surrounding landscape while offering different options to take over the space. Sizes and rhythms are carefully considered to encourage uses of multiple target groups and social scenarios regarding comfort and a sense of security.



主体台阶引人望向窗外天际,其余的体量则把视野留给室内与互相之间。
The main volume invites you to look to the skyline outside, and rest save the views to the interior and in-between.


特别定制的照明小灯点缀在整个空间,时而作为景观氛围,时而作为台灯,而从构成的意义上成为引领和串联起整体空间序列的明灯。
Customized lamps scatter through the shop as either landscape lighting or table lamp, become beacons of the overall sequence of the space.

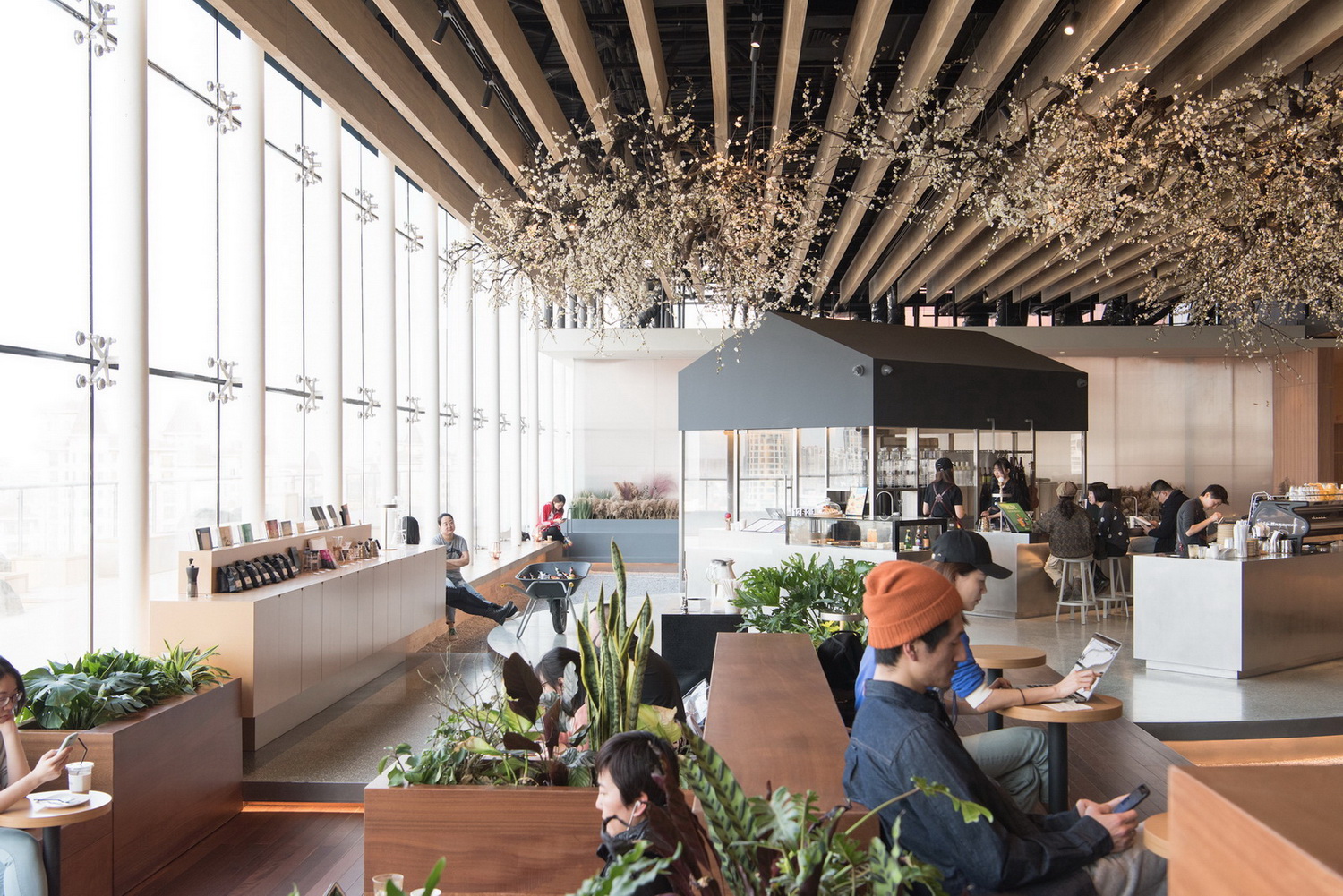

设计图纸 ▿
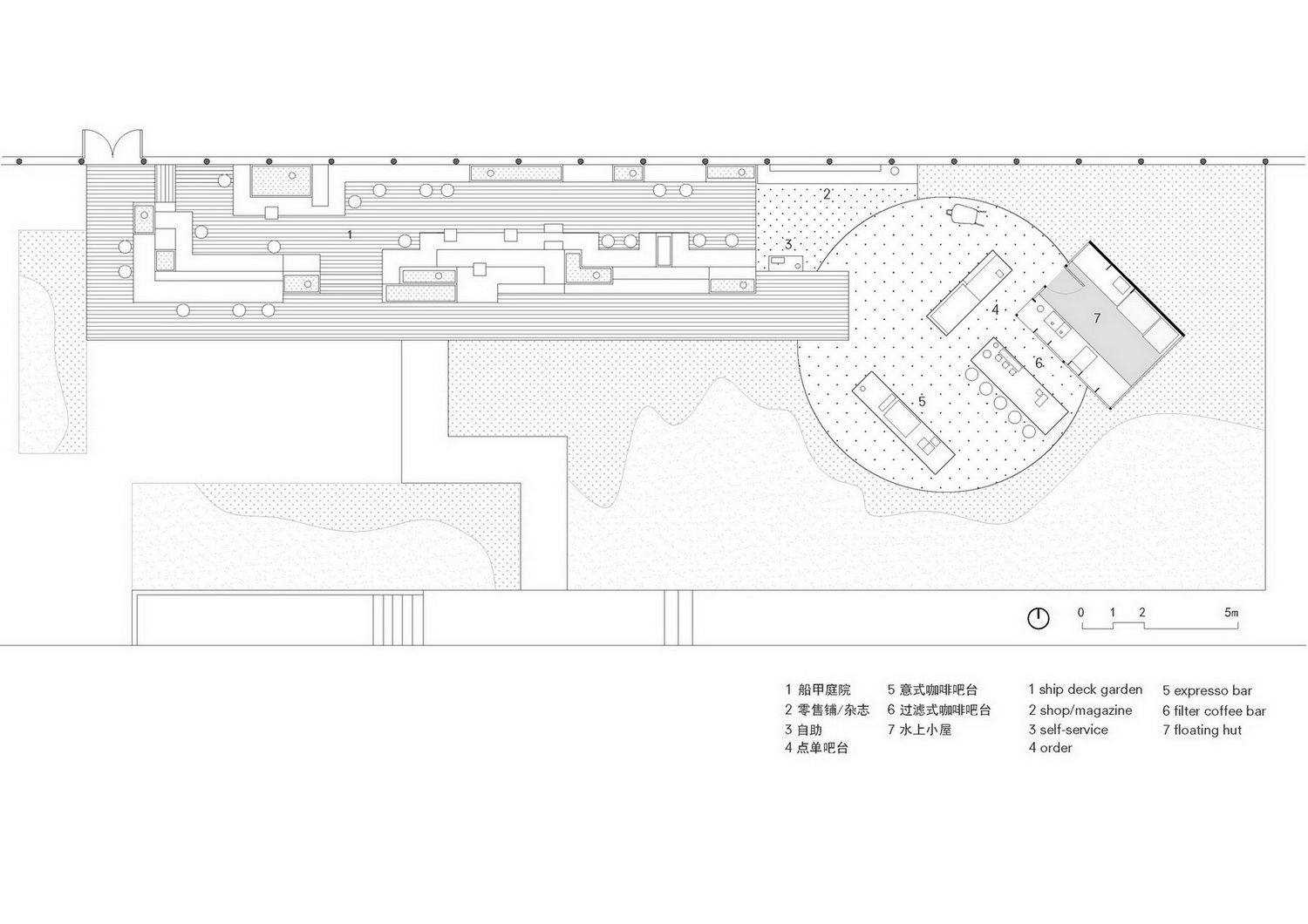
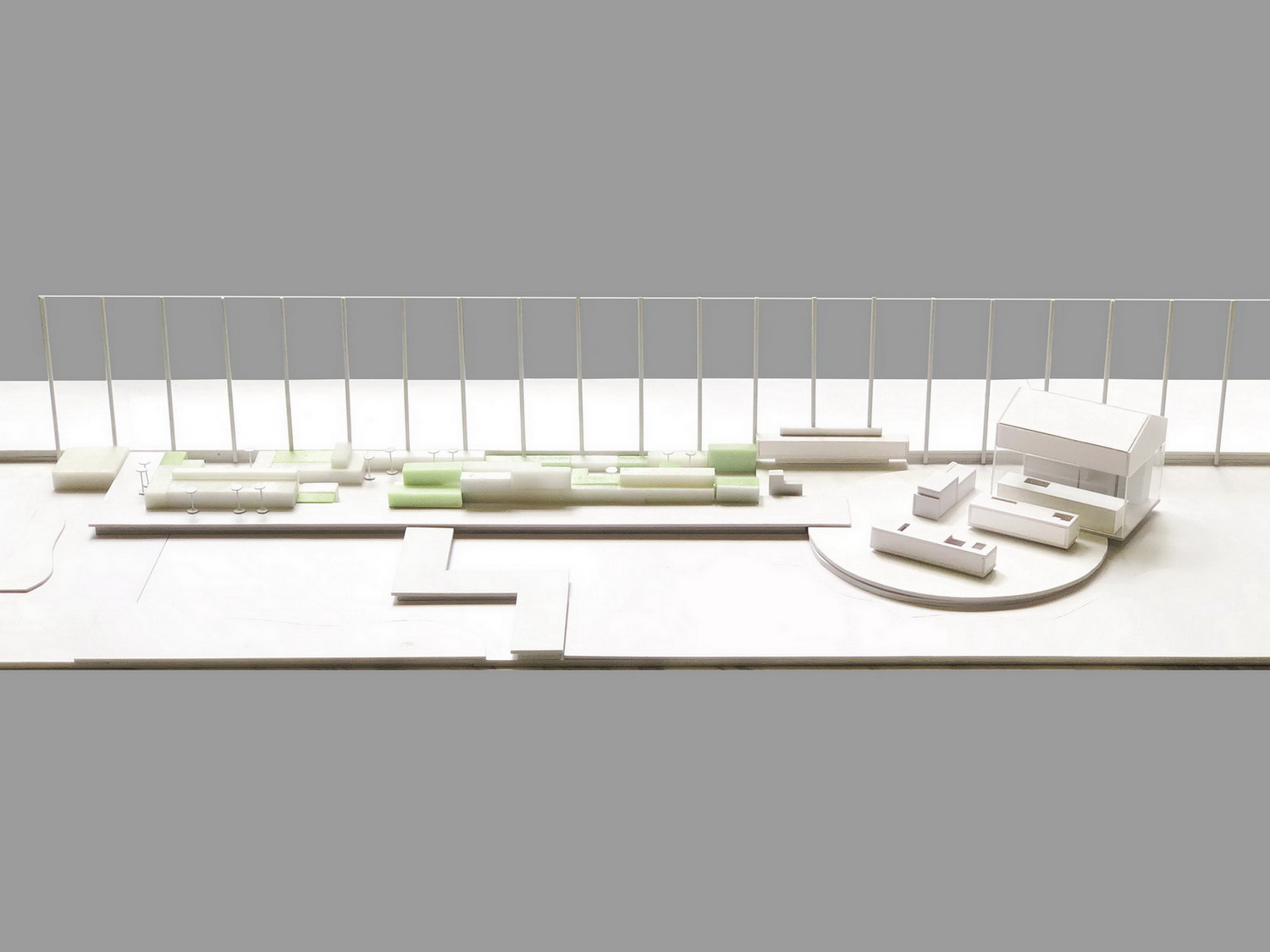
完整项目信息
项目名称:Seesaw Coffee朝阳大悦城
项目类型:室内设计,景观设计
项目地点:北京市朝阳北路101号朝阳大悦城9F06
设计单位:nota建筑设计工作室
主创建筑师:钱诗韵
项目建筑师:高翔
设计团队完整名单:钱诗韵、高翔、王逸开、曹泓漪
业主:Seesaw Coffee
建成状态:建成
建设时间:2018年
建筑面积:221平方米
施工:晨一装饰工程王亮星团队
主要室内材料:实木、碳化木、水磨石、不锈钢。主要景观材料:实木
摄影师:梁山、钱诗韵
版权声明:本文由nota建筑设计工作室授权有方发布,欢迎转发,禁止以有方编辑版本转载。
投稿邮箱:media@archiposition.com
上一篇:在今日,如何看待意大利人文主义的建筑与艺术?
下一篇:象征戏剧与简洁通用:浙江大学国际联合学院西区书院和综合体育馆/ 浙江大学建筑设计研究院