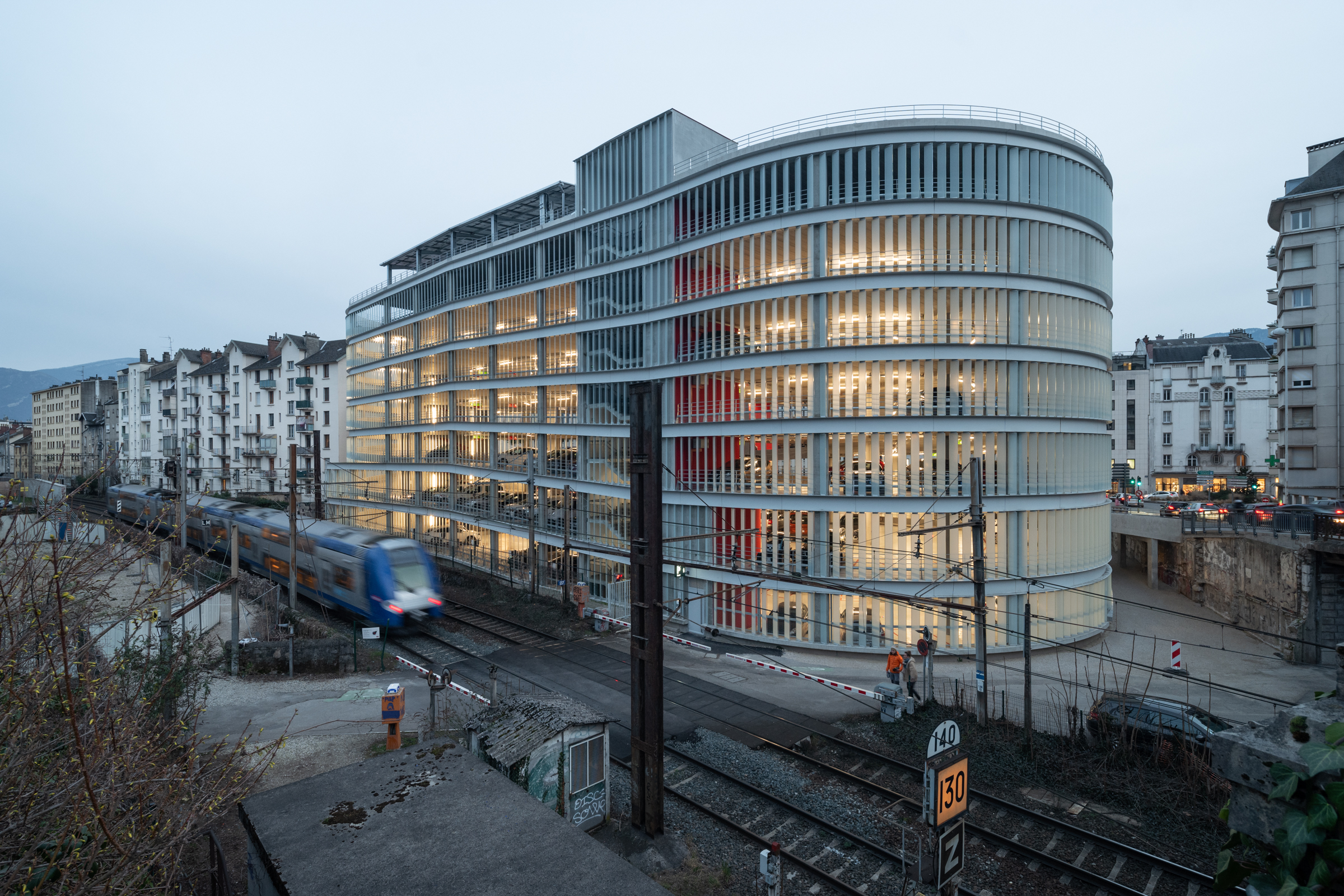
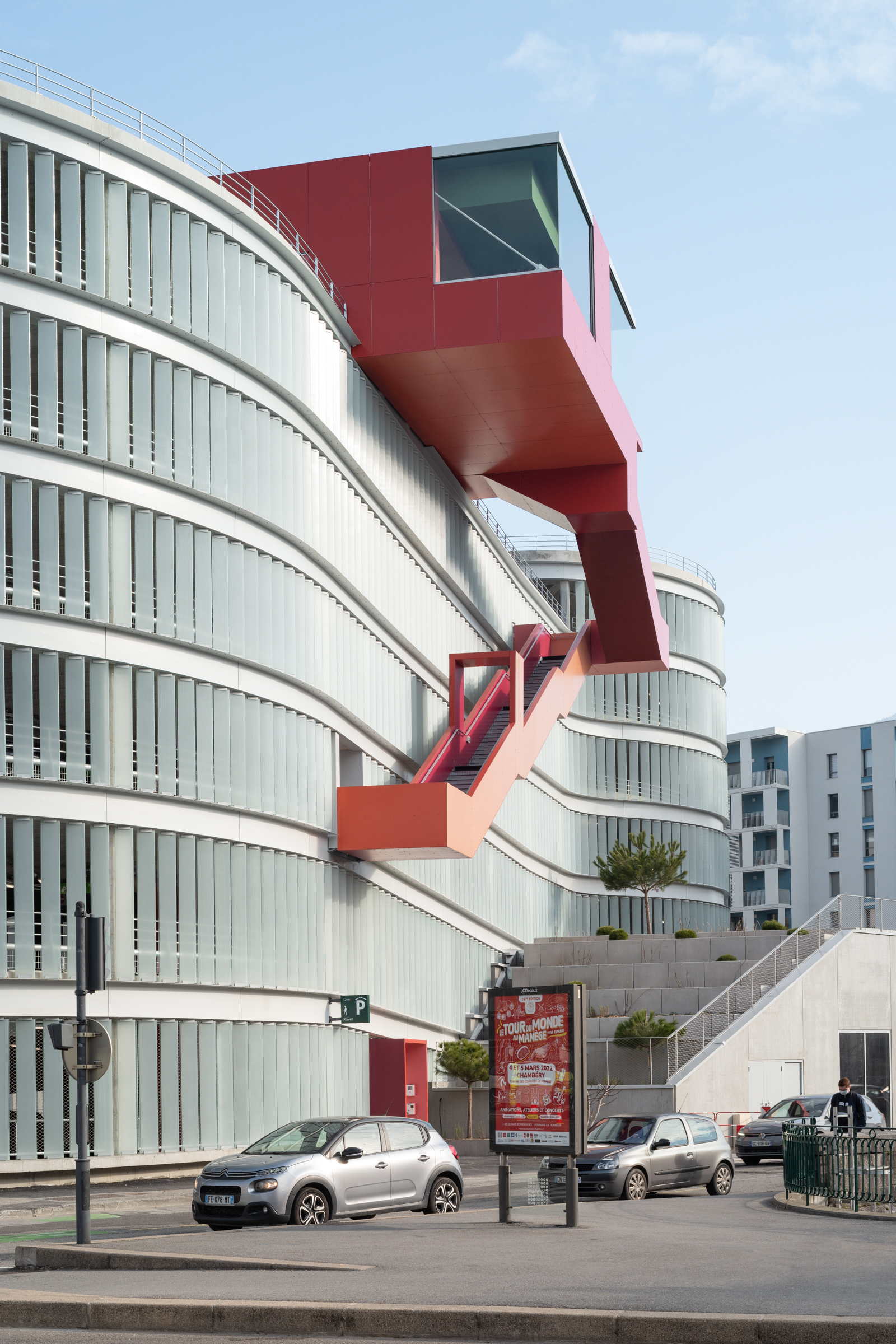
设计单位 Hérault Arnod Architectures
项目地点 法国尚贝里
投用时间 2021年
建筑面积 14,500平方米
文内摄影图片由设计单位提供。
这座具有弧面造型与半透明体量的停车楼,共有499个车位,由Hérault Arnod Architectures与艺术家Krijn de Koning合作设计。该建筑位于历史城区边缘,同时也具有观景的作用,可以一览尚贝里市与远处山脉的全景。
Designed for QPark by Hérault Arnod Architectures, in collaboration with artist Krijn de Koning, Ravet is a new 499-space car park with a curved and translucent volume. The structure is located on the edge of the historic district and provides users with a panoramic view of the city of Chambéry and the mountains beyond.
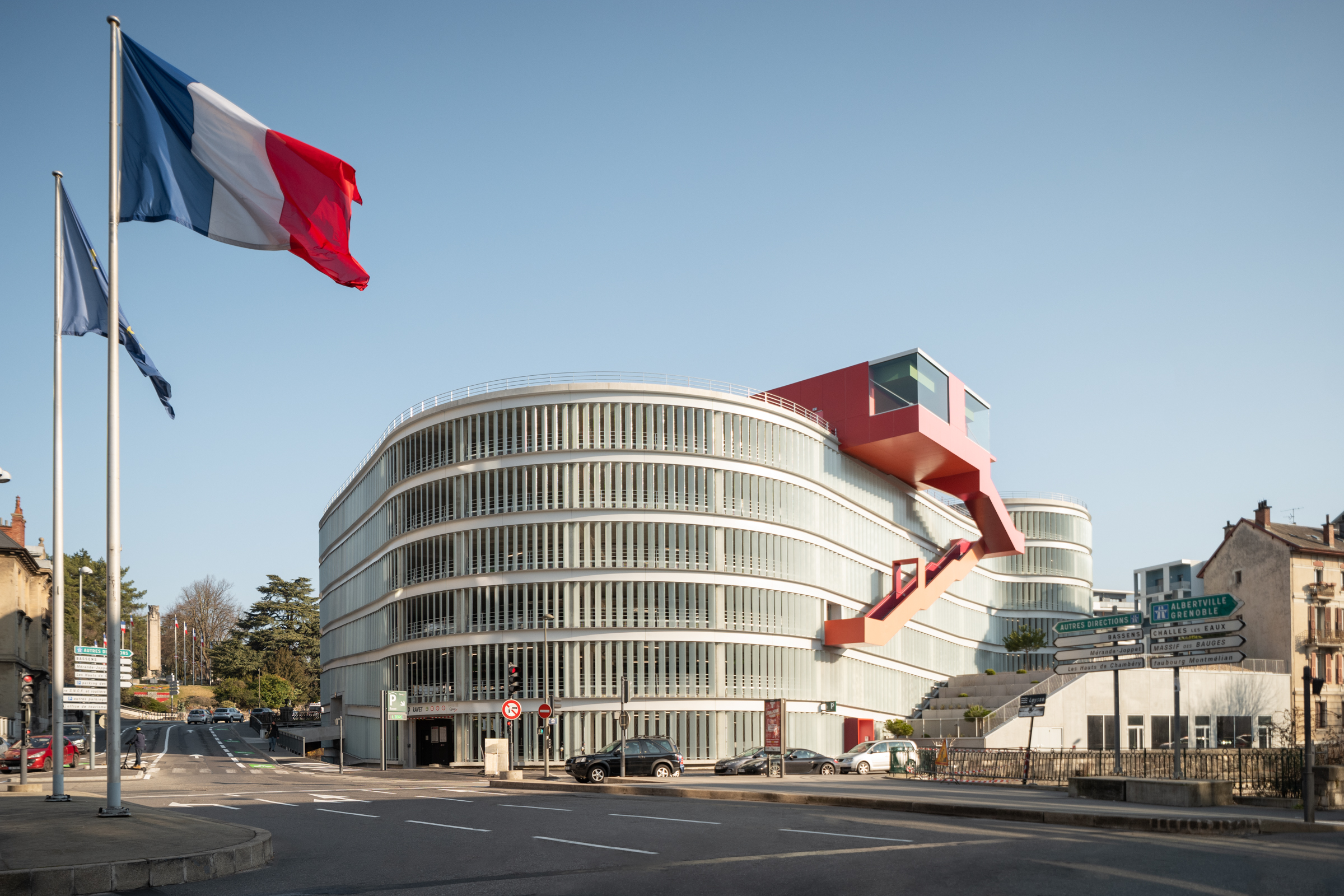
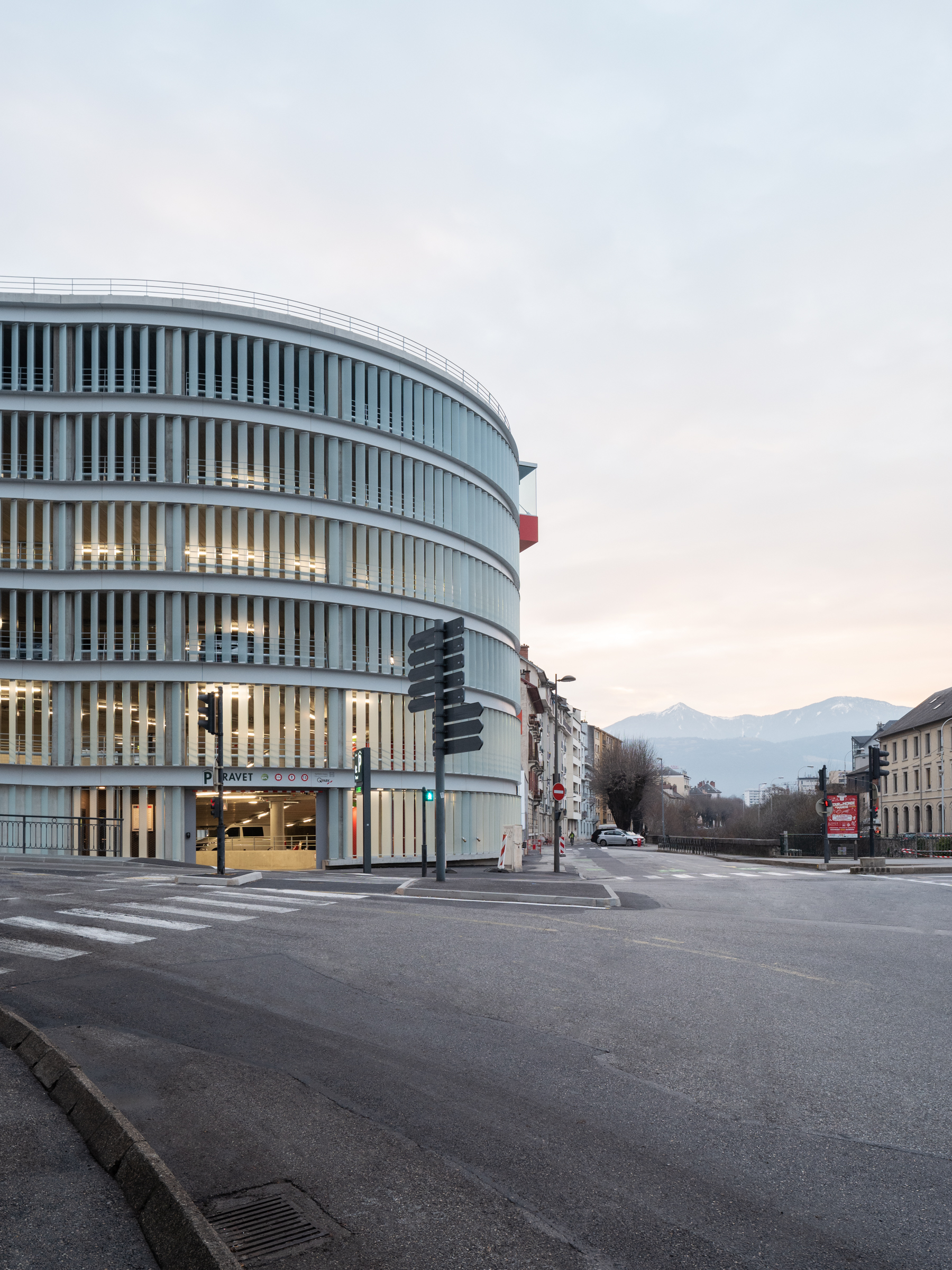
雕塑式建筑
当地政府将停车楼的建设用地选在了城市历史街道布瓦涅街一旁。这条街道建于19世纪上半叶,两旁设有拱廊,可通往12世纪重要的遗产建筑萨伏依公爵城堡与著名的大象喷泉。在城堡对面、远山之前,街道上的视线都将汇聚在Q-Park Ravet停车楼之上。
The land chosen by the city for construction of the car park construction is located along rue de Boigne, a historic road in the Chambéry city center. The street, built in the first half of the 19th century and lined with arcades, leads to the castle of the Dukes of Savoy, a major heritage building built in the 12th century, passing by the famous Elephant Fountain. Opposite the castle, the perspective of the street converges on the Q-Park Ravet project, with a backdrop of mountains.
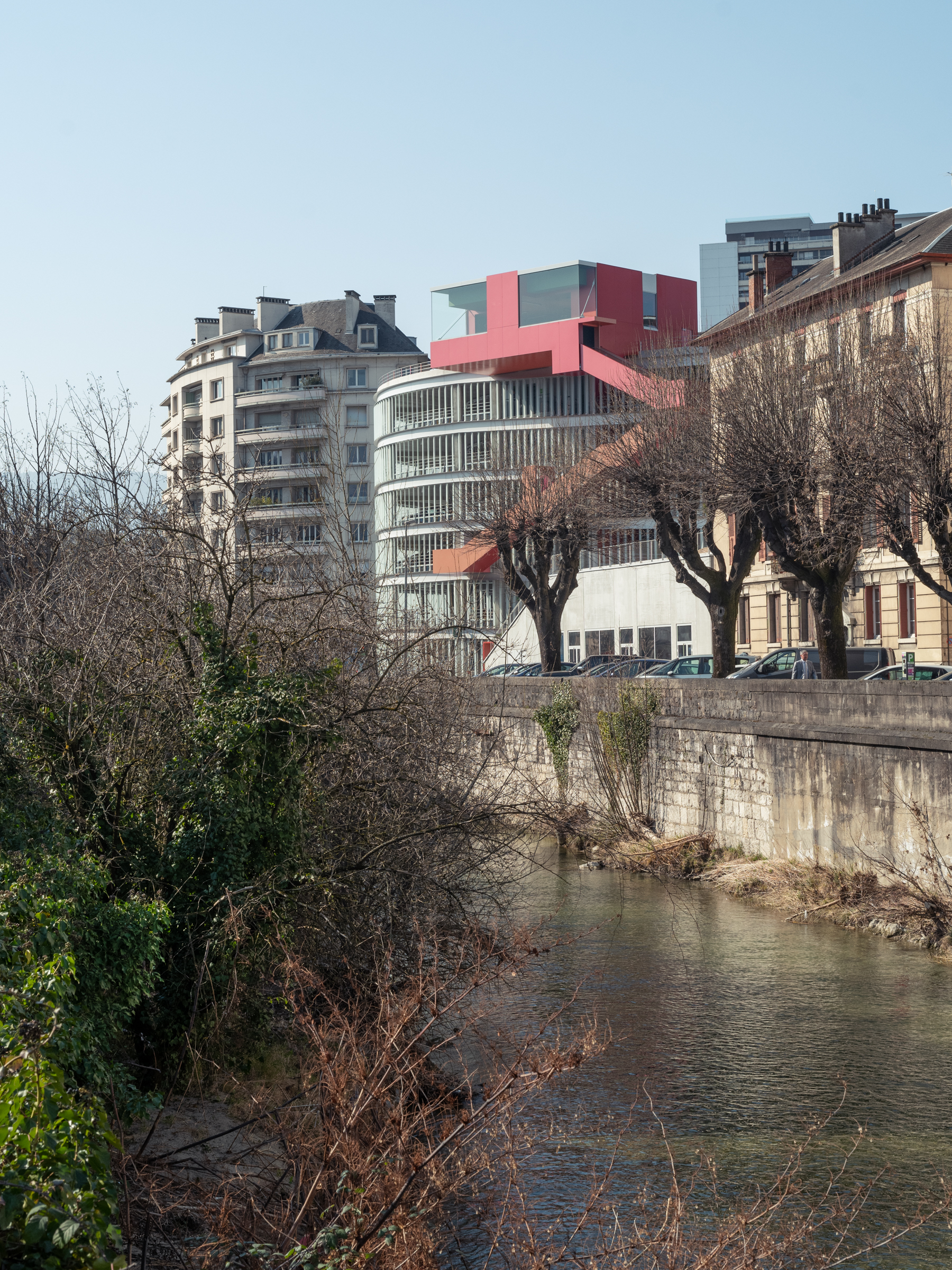
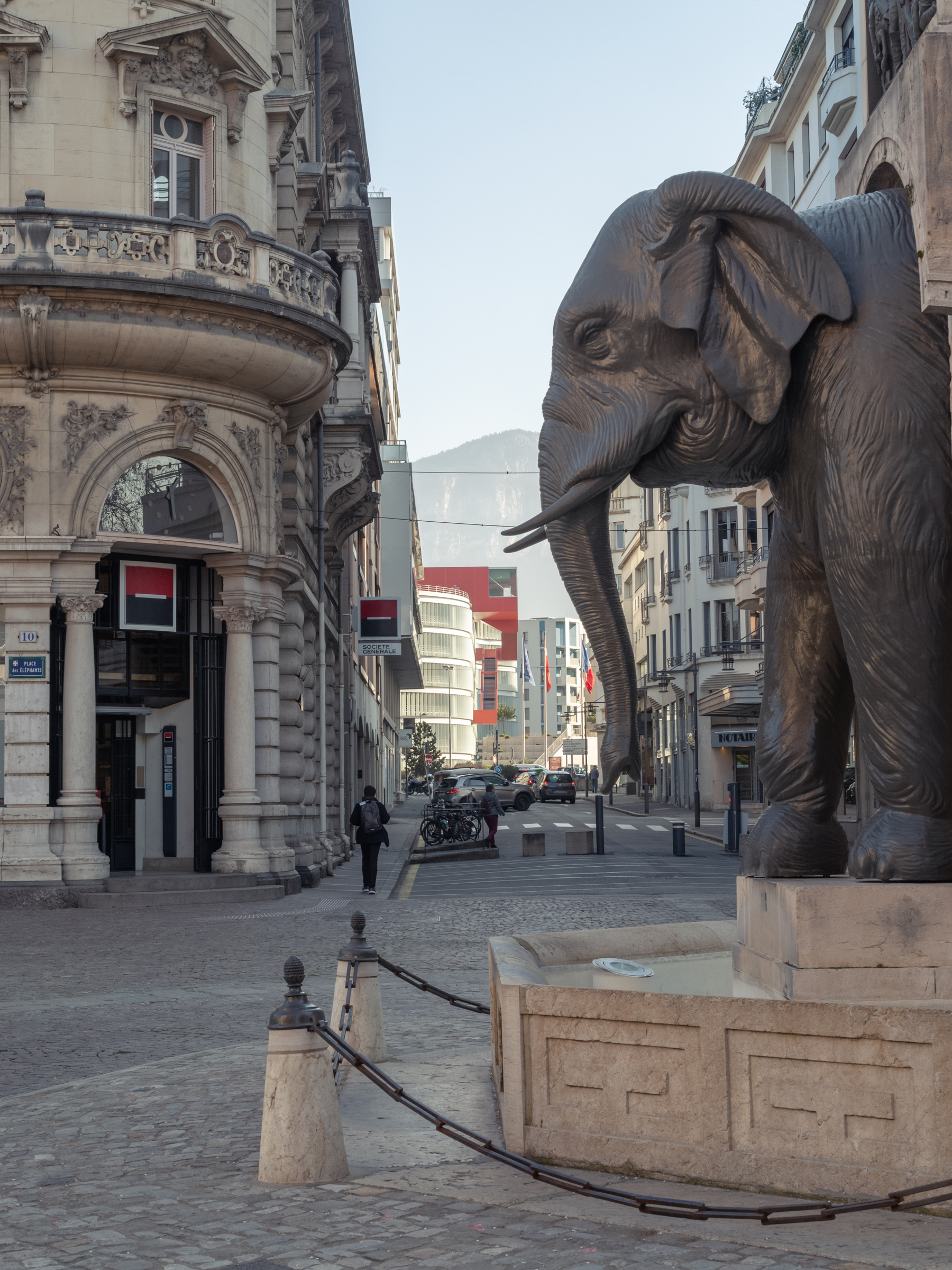
面对城市最具历史意义的纪念建筑,如何建造一个拥有极强功能性的停车场,成为建筑师们思考的问题。最终在这个项目中,建筑师提出了一个独特的回应——在街道与城堡的轴线之上,与艺术家合作创造一个雕塑式的瞭望观景台。
The question pondered by the architects was how to build a car park, considered utilitarian, facing the city’s most historic monument. That question was met with a unique architectural response in the form of a proposition to, in addition to the program, create a sculptural belvedere located in the axis of the street and the castle, imagined in collaboration with artist Krijn de Koning.
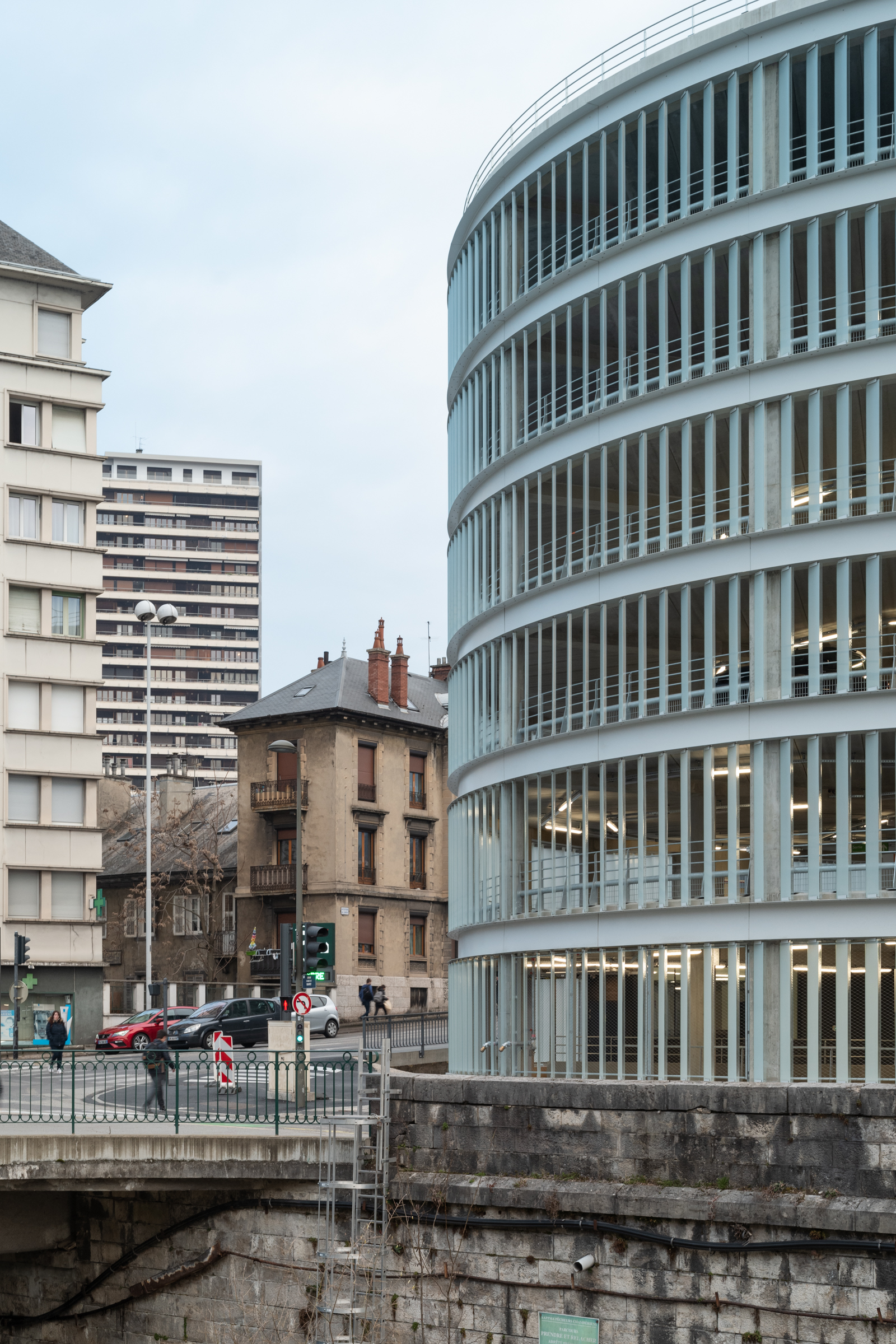
弧形与半透明
停车楼主体被组织为三角形,并通过圆角的方式将体量的突兀感降至最低,光滑且几乎消隐的线条,从视觉上削减了建筑的体量。内部空间如同一个围绕着双回路组织的“汽车游乐场”:可以通过环绕三角形天井的坡道向上,通过环绕中央天井的圆柱形坡道空间直接向下。
The car park is organized in a triangle, with rounded corners that minimize the mass effect and create sleek and vanishing lines that make the building appear smaller than it actually is. The interior space is designed like a car ride organized around a double circuit: you go up via slightly sloping lots that wrap around a central triangular patio; you descend directly via a cylindrical ramp around a central void.
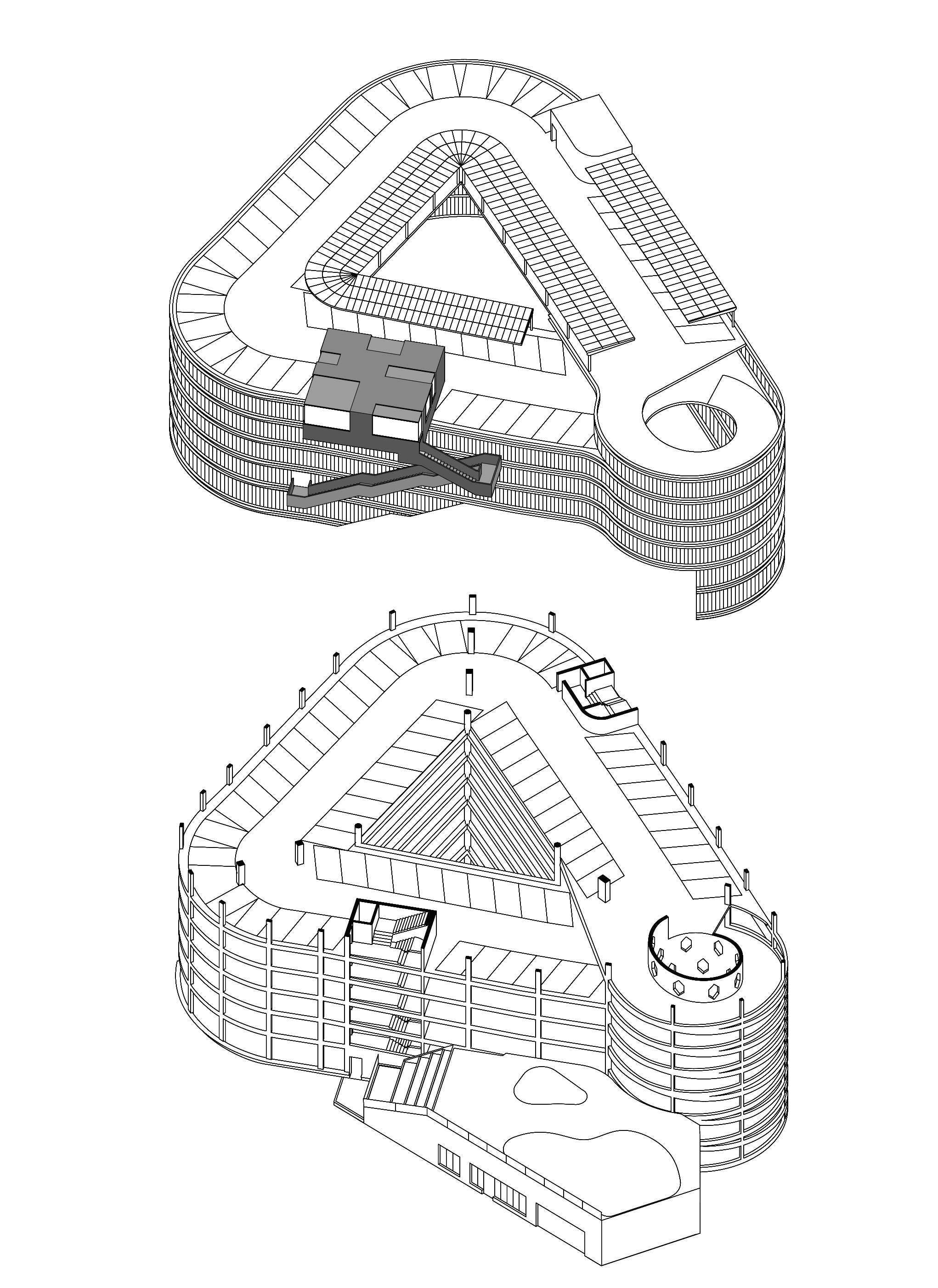
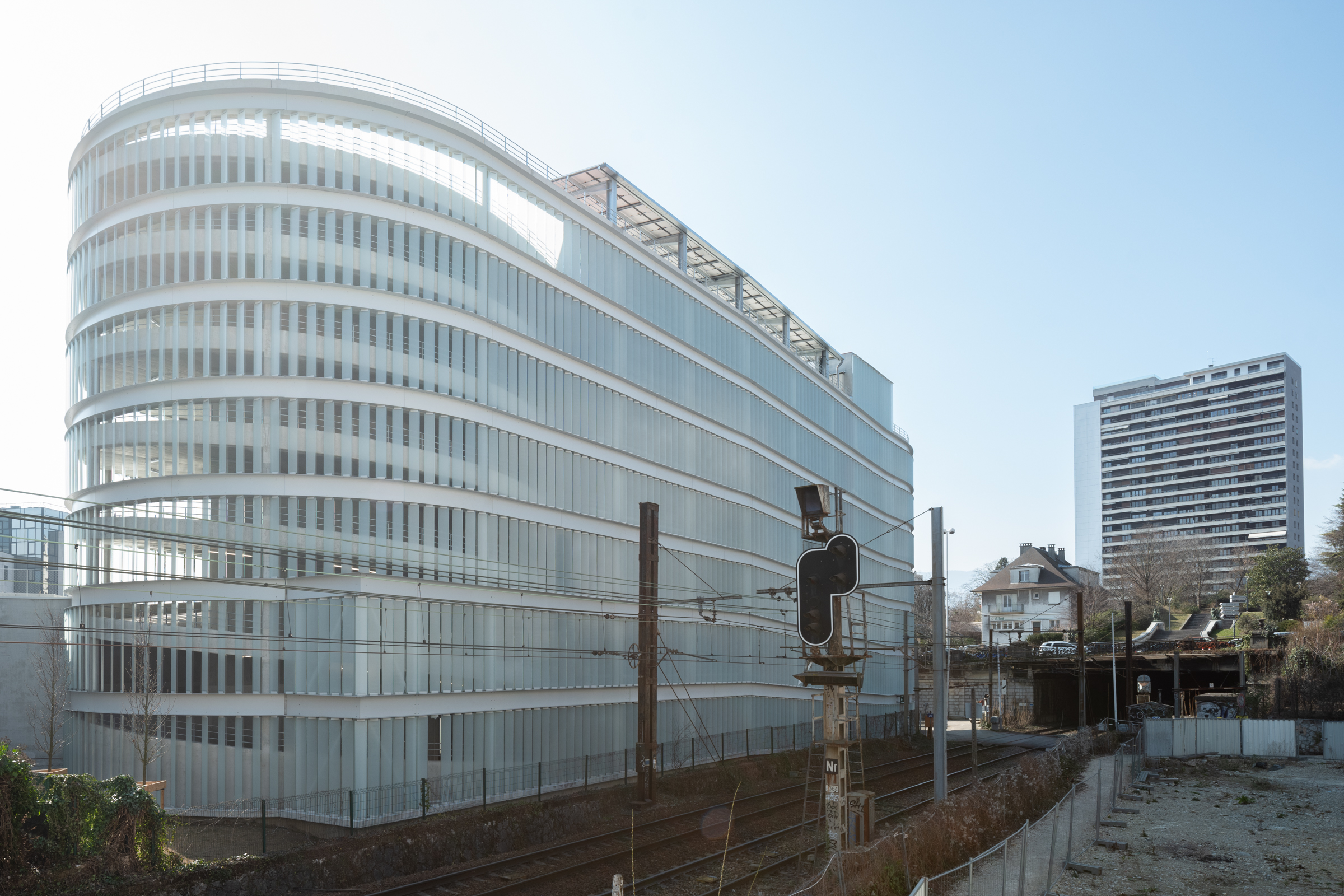
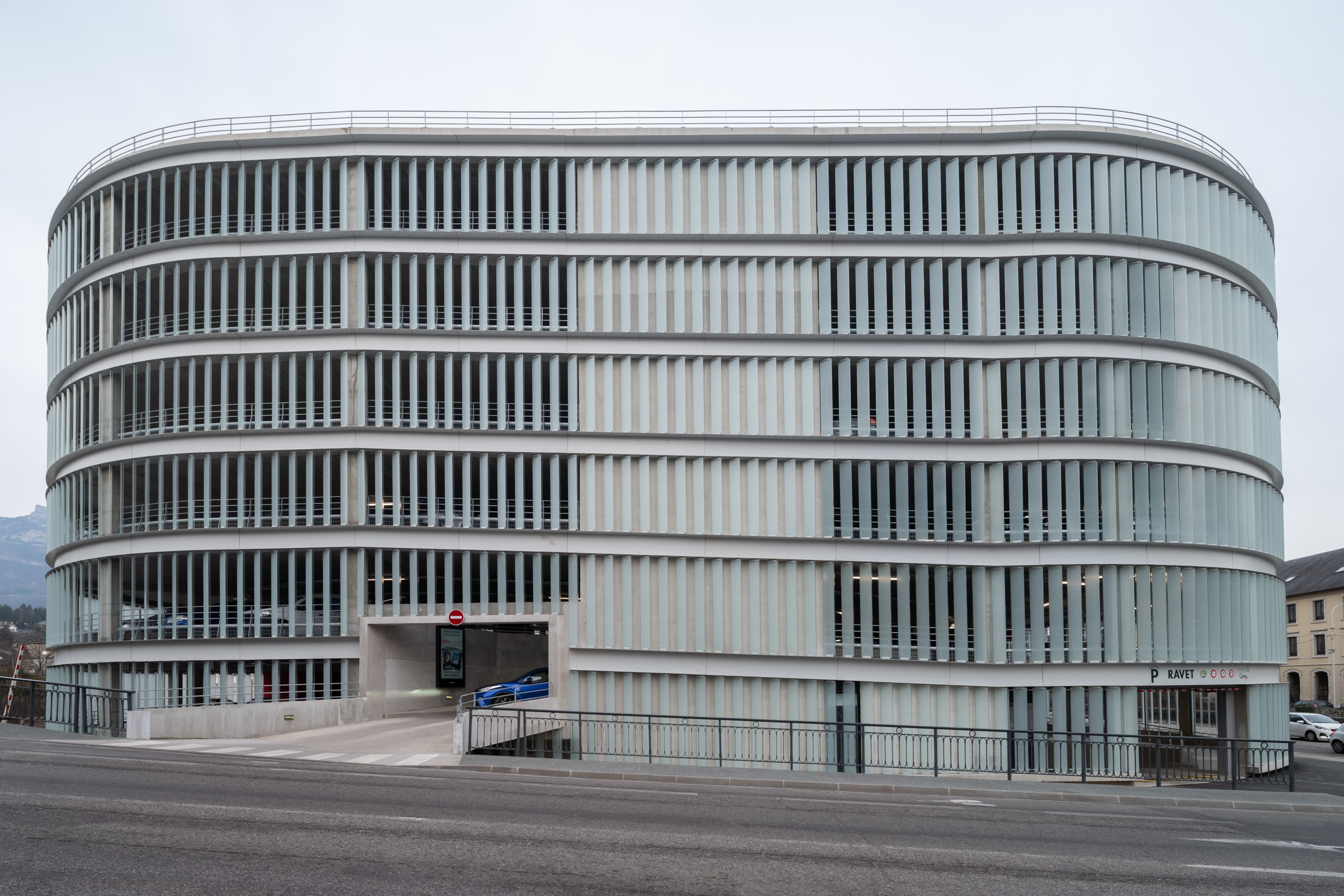
建筑半透明的轻盈体量也巧妙地融入到城市的结构当中,三角形端头的曲线也与邻近建筑的圆角相呼应。因停车楼并不受消防规范的限制,建筑外墙有一半都是镂空的,它们被垂直倾斜45°的玻璃条(60%为回收玻璃,且涂成乳白色)所覆盖。较大的孔隙也为城市增添了别致的景观。
The building is a translucent and light volume that blends smoothly into the urban fabric, with curves at the ends of the triangle corresponding with those of the rounded corners of the neighboring buildings. The facades are 50% empty, so the car park is considered exempt from fire regulations, and they are clad in vertical glass strips placed at 45° (60% recycled glass and enameled to be opalescent). The empty gaps create a variety of additional views of the city.
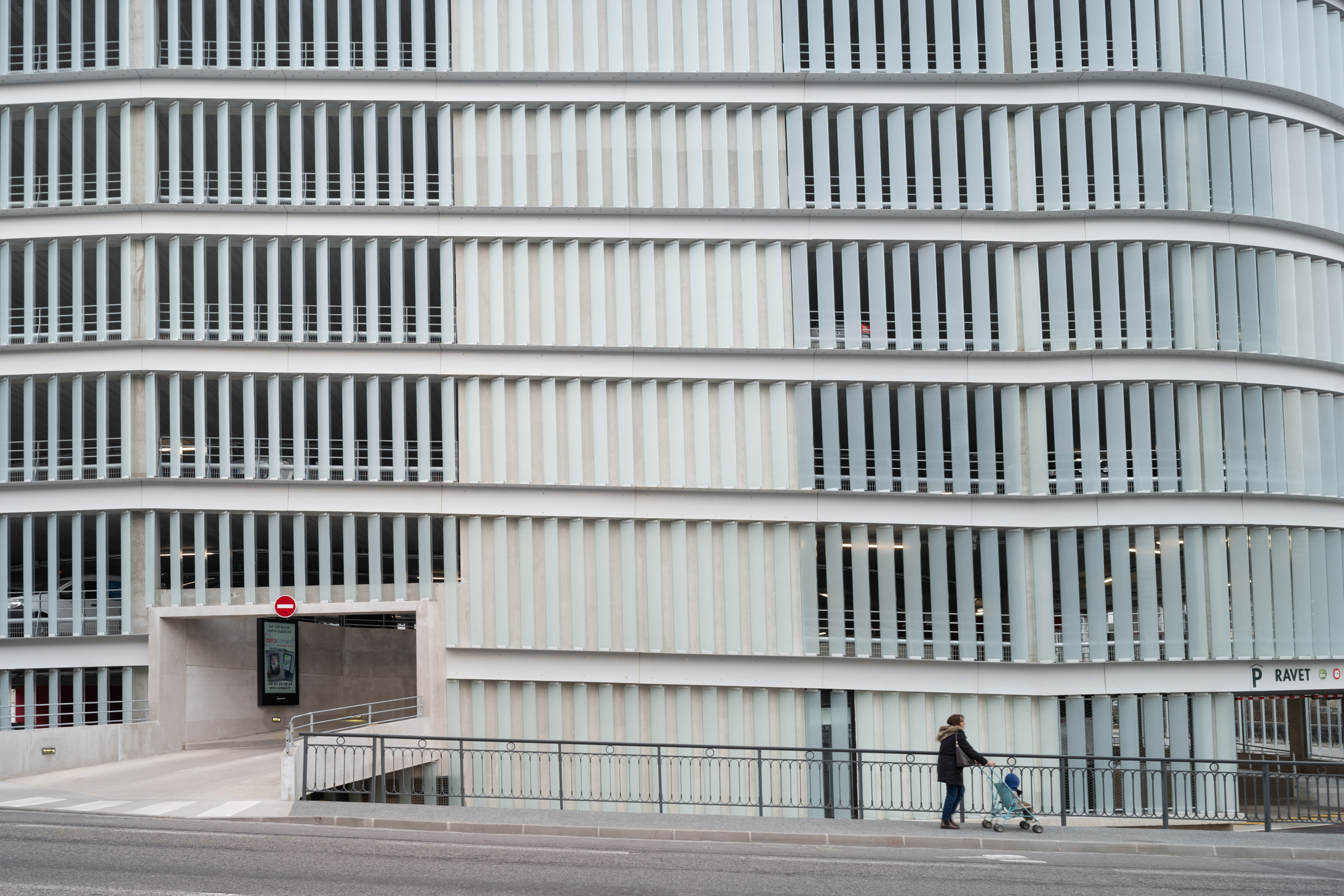
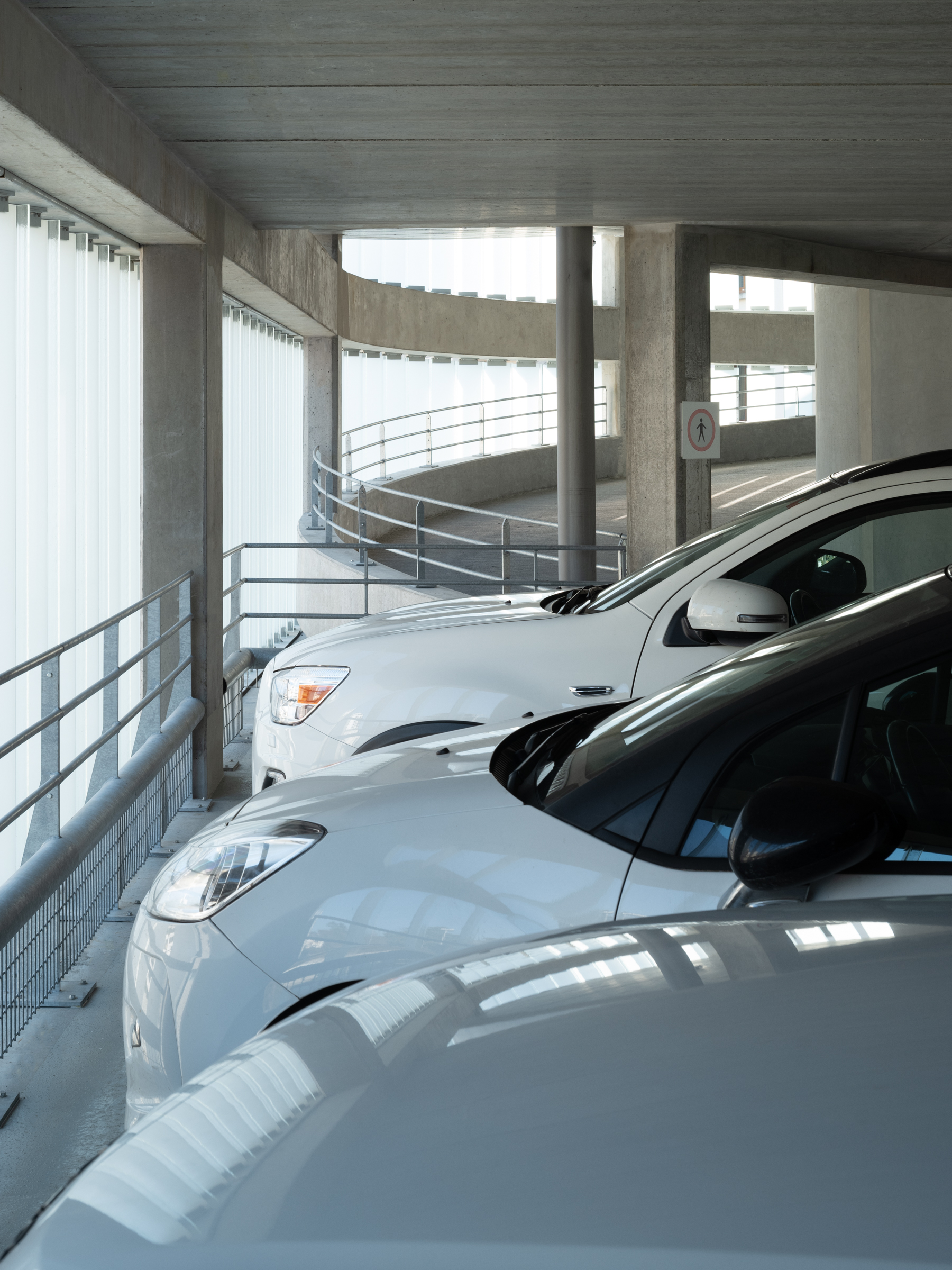
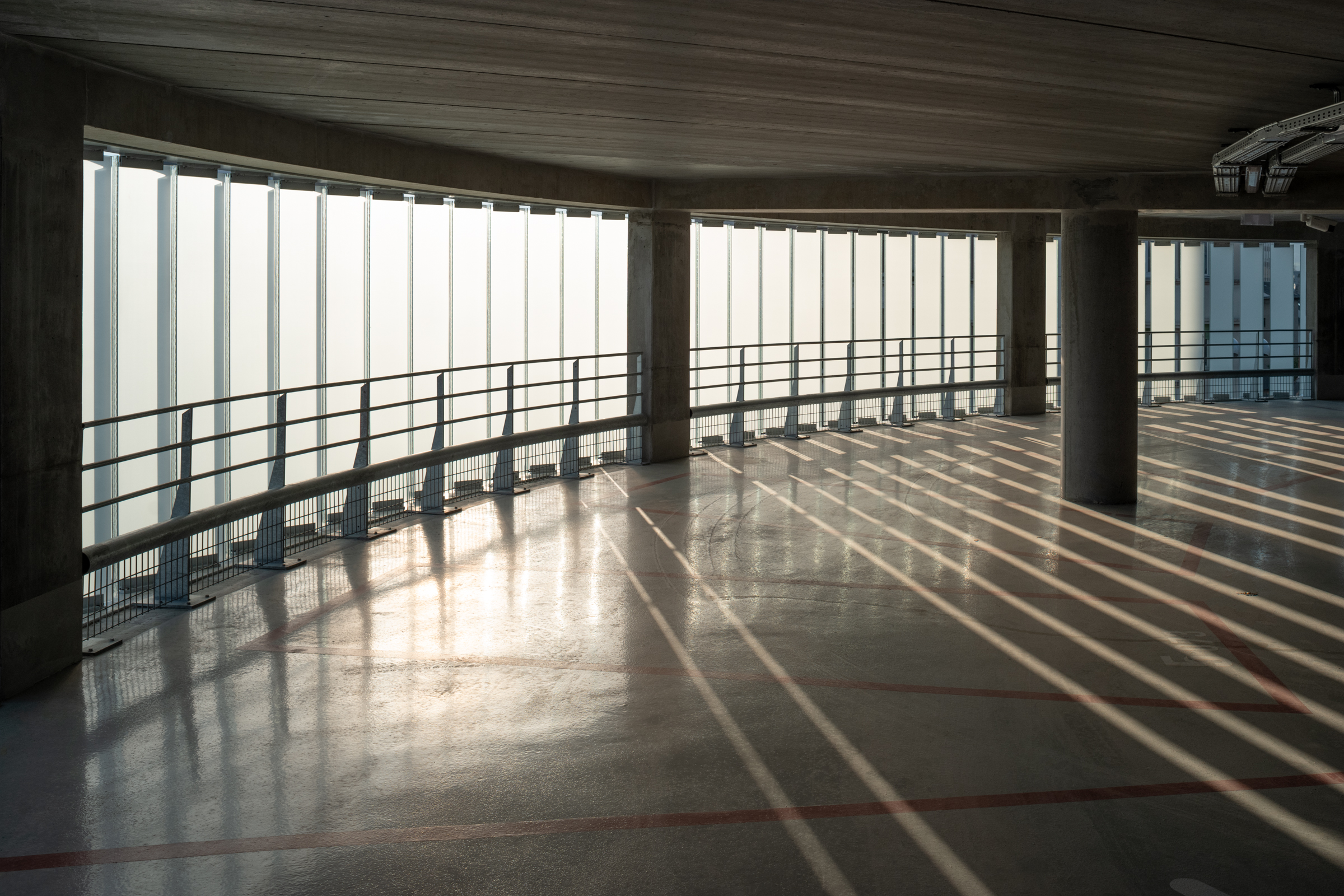
建筑外部为U形的金属框架,从街道到顶部将建筑层层环绕。在这些U形金属框架之间,玻璃条自身用一种类似于展品的形式将建筑内部包覆,在建筑内外都能清晰可见。白天,建筑作为停车楼的功能被直观传达;而晚上,室内的灯光柔和地刻画着城市的景观,人们对这栋建筑的感知也变得不同。
The exterior of the building consists of a U-shaped metal profile that wraps around the building from street level to the top floor. Between these metallic U-shaped sections, the glass strips mask the interior in a show-and-tell pattern that can be seen from both inside and outside the garage. By day, the functionality of the building is on full display. By night, perceptions changes thanks to indoor lighting that softly etches the urban landscape.
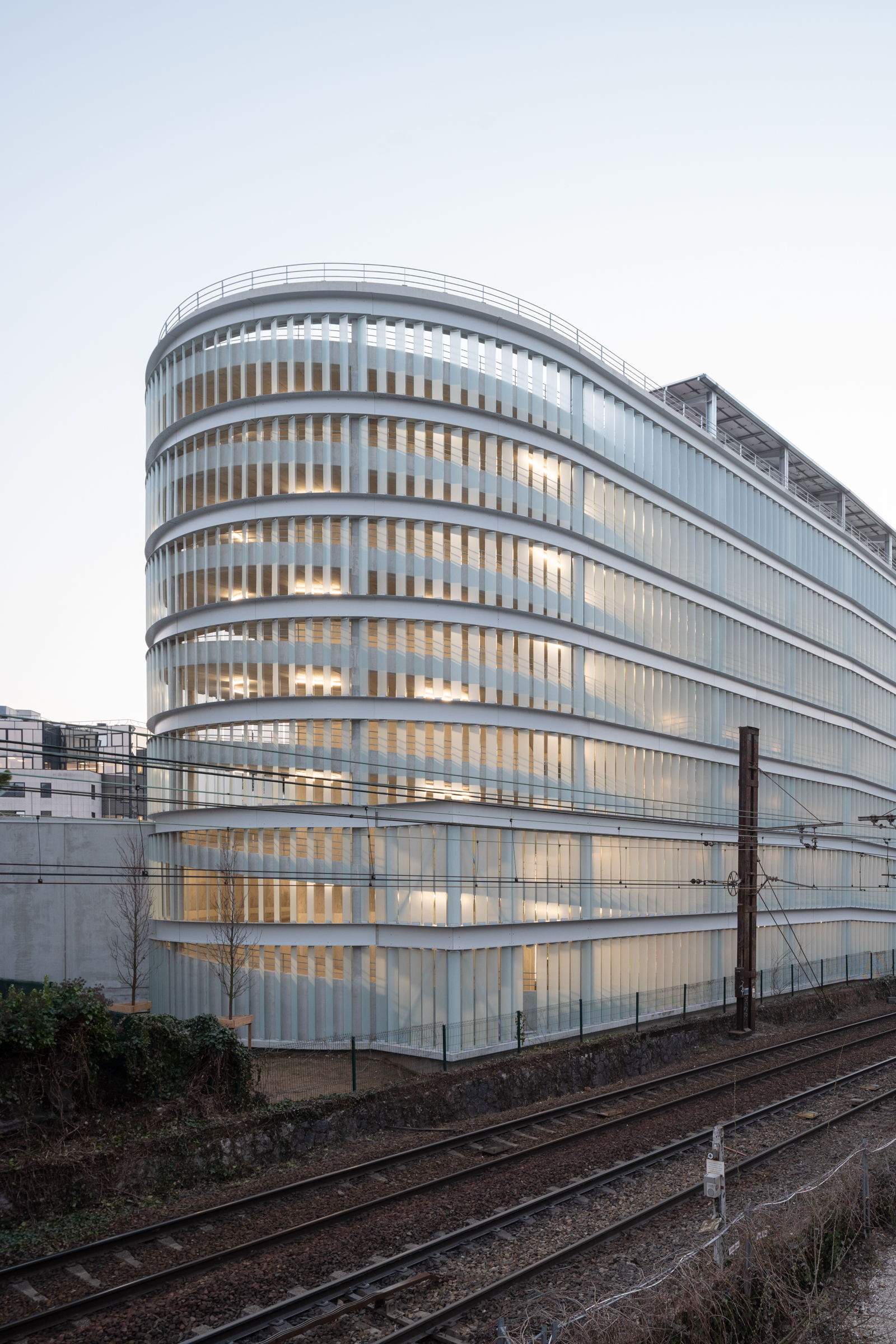
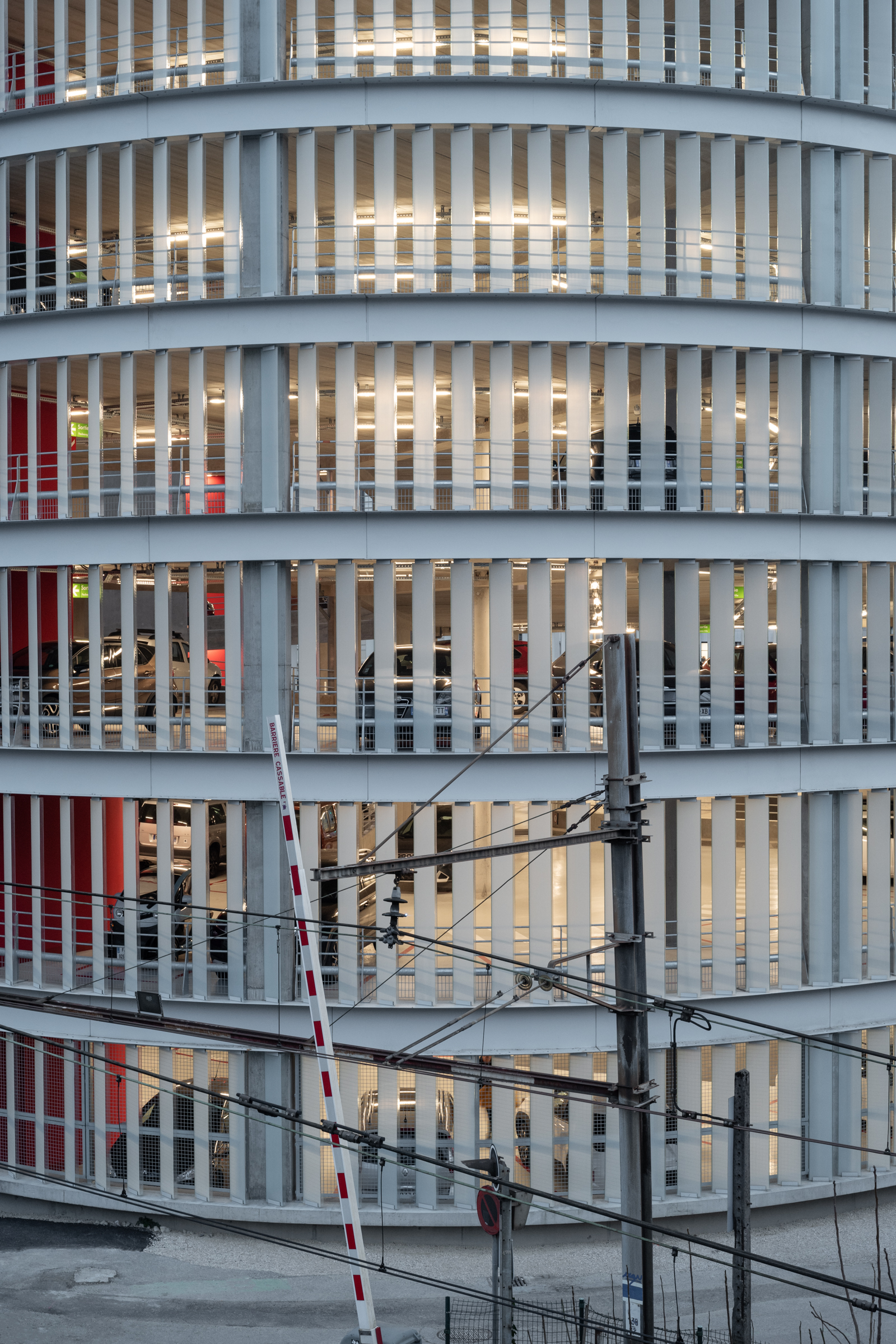
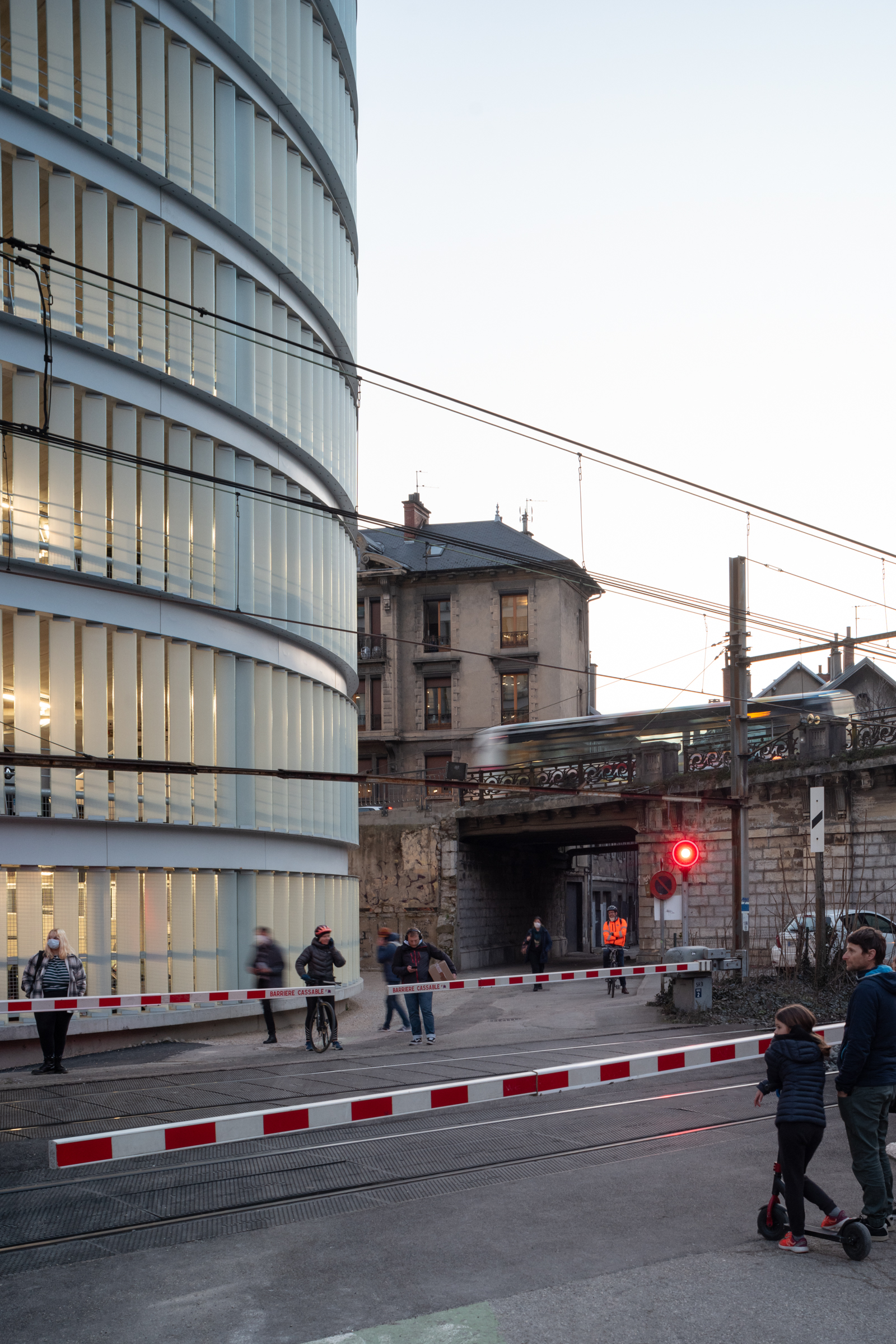
在停车楼的屋顶之上,装有光伏电池的遮阳结构为楼内的汽车提供了保护。三角形天井的内部是一处阴翳的花园,种植着蕨类植物、长春花、枫树、绣球花等耐阴植物。朝南的露台种植原生于地中海区域的植被,包括伞松、无花果树、薰衣草和其他草本植物。
Located on the car park rooftop, shading structures equipped with photovoltaic cells shelter the cars. The interior of the triangular patio is a garden of shadows, planted with undergrowth vegetation – ferns, periwinkles, maples, hydrangeas, and more. The facing south terrace features Mediterranean-type vegetation with umbrella pines, fig trees, lavender, and grasses.
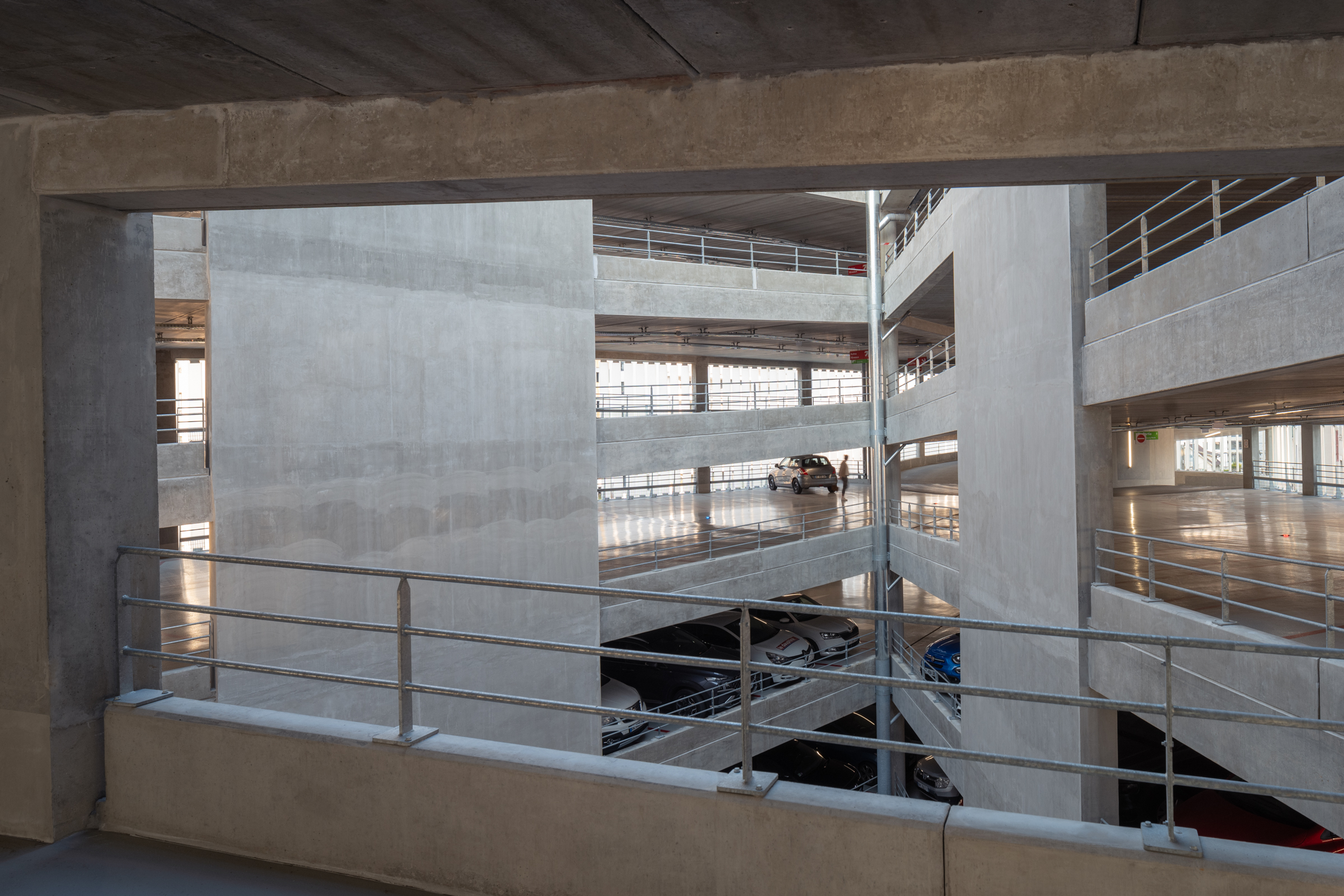
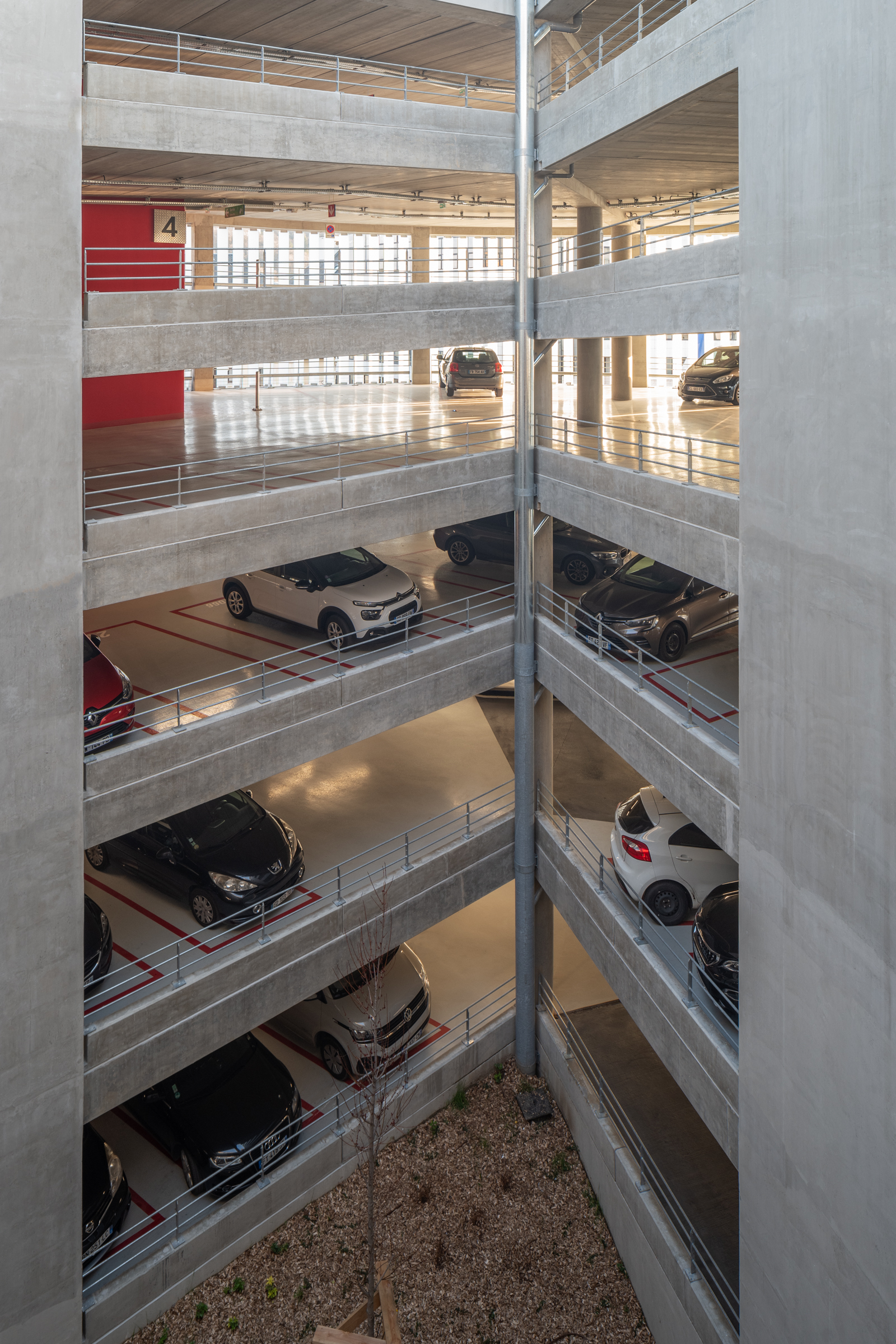
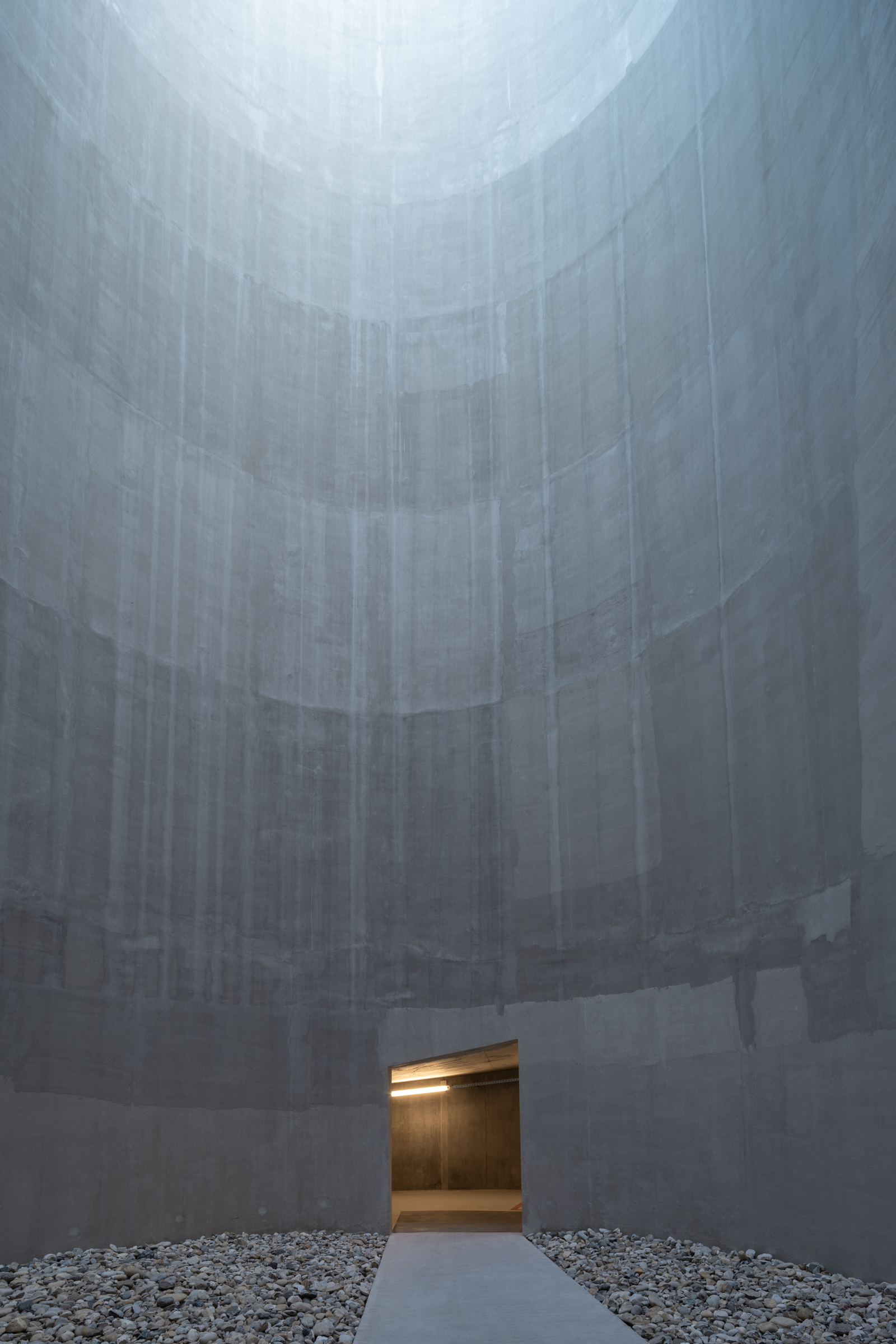
观景台
位于历史悠久的城市主街尽头,项目重要的区位也对建筑设计带来了直接的影响——增加一个观景功能,为居民和游客提供更多体验。观景台为建筑赋予了公共性,提供了一种拥抱城市的方式。
The strategic position of the project at the end of the main historical city street led to the design of an architectural solution that offers something more to both residents and visitors, adding another function to the parking project. The belvedere lends a public and urban dimension to the building, enabling a new way to embrace the city.
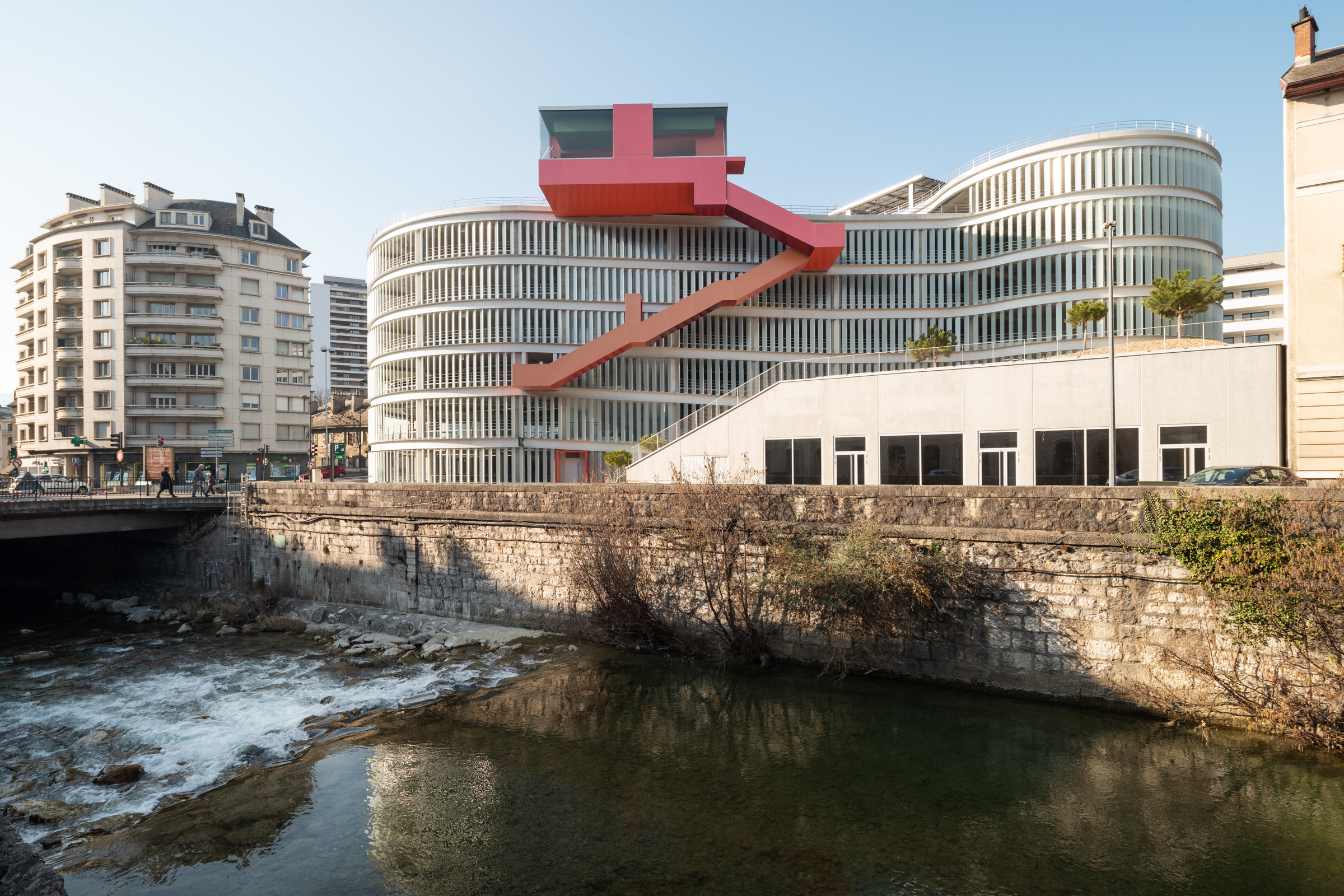
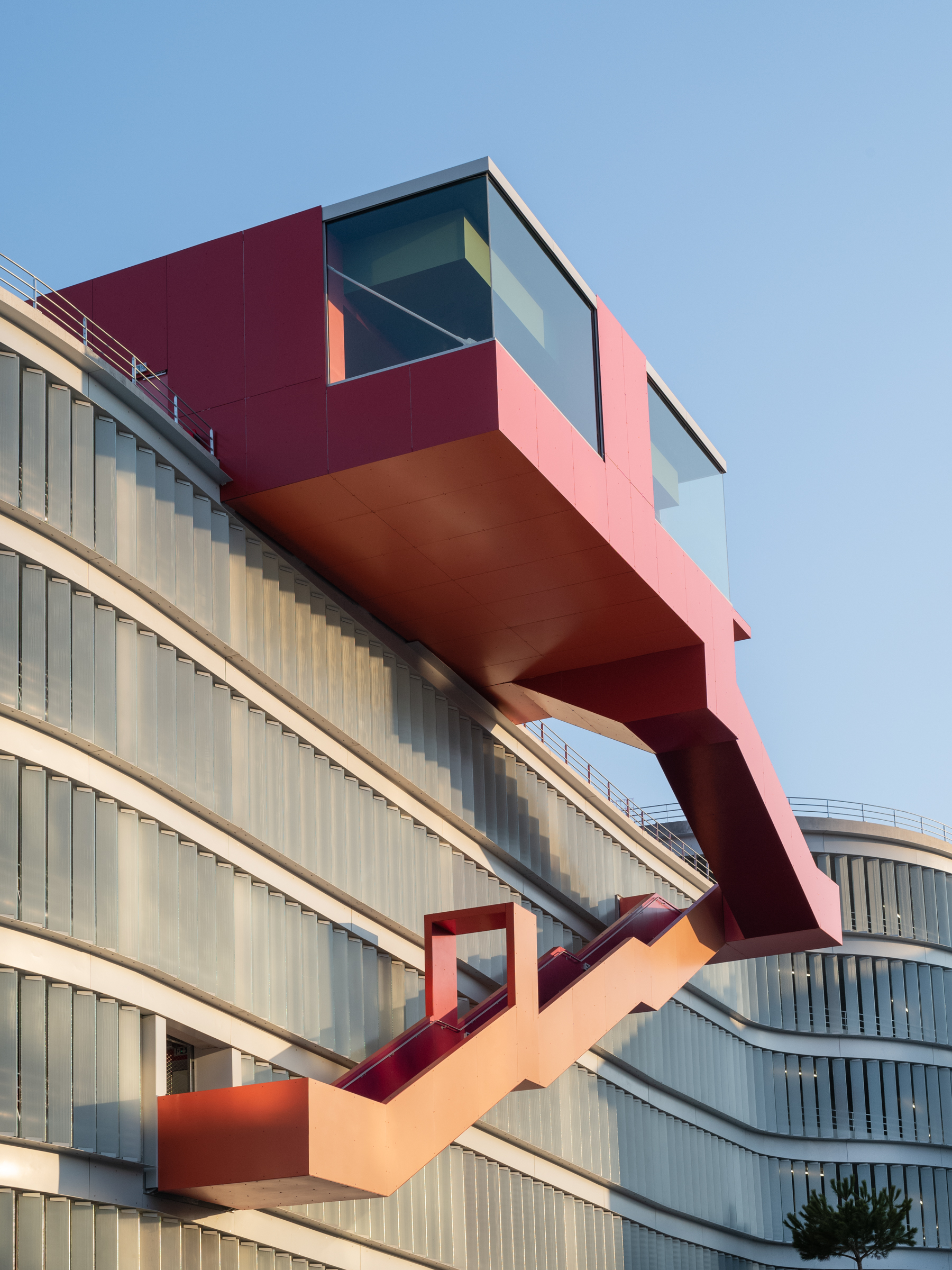
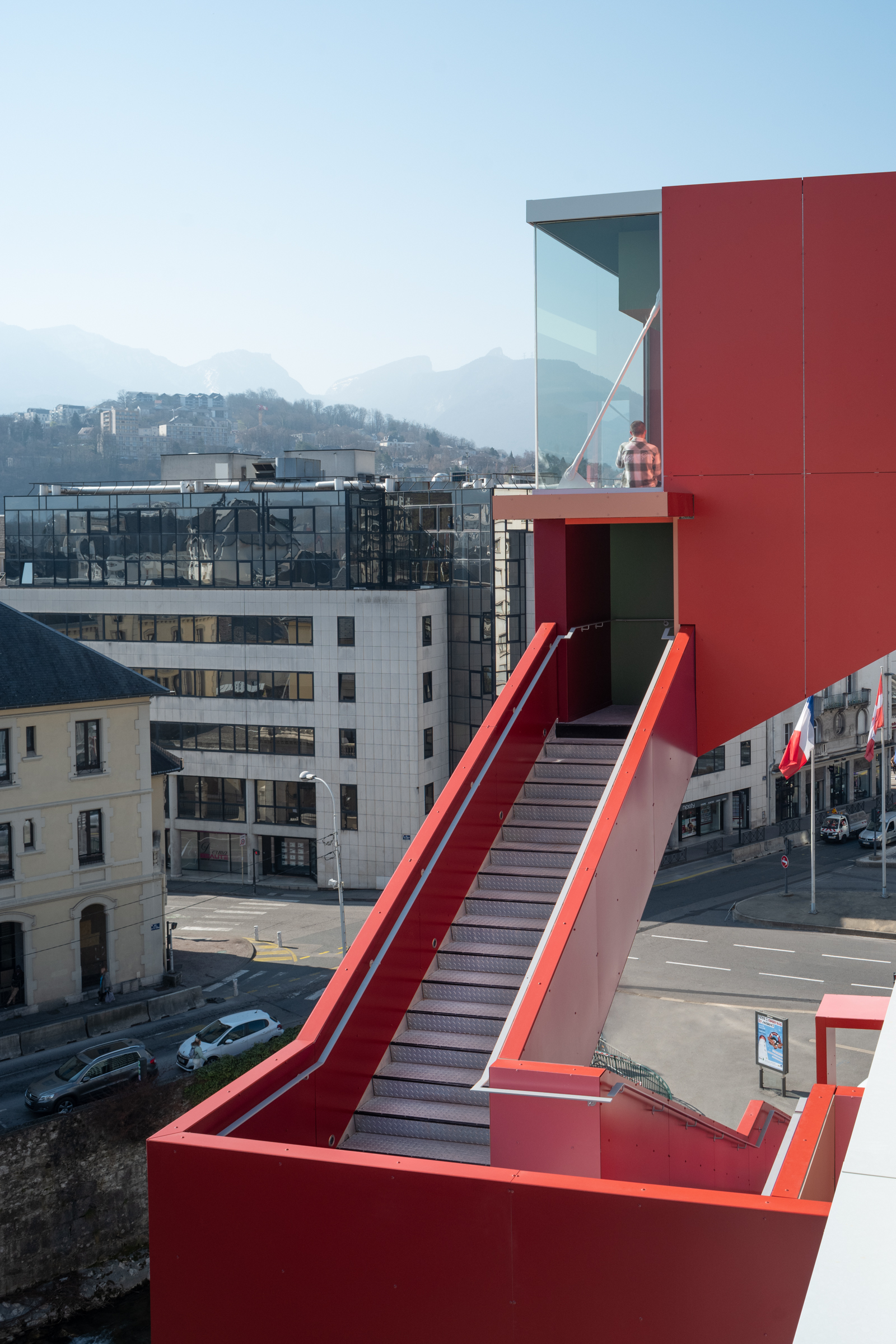
游客通过一个外部楼梯后,可从二楼进入观景台,无需穿过停车场。这个雕塑般的观景台悬浮延伸至布瓦涅街轴线之上,与停车楼相连,其色调也与老城区建筑外墙的暖色相呼应。走到观景台上,可远望城市、河流、城堡和阿尔卑斯山的雄伟全景。而走下楼梯,就能发现自己刚好位于街道轴之上的中间高度,收获面向历史城区的独特视景。
Via an external staircase, the belvedere can be accessed from the second floor without going through the parking garage. The belvedere-sculpture, cantilevered out to the axis of the rue de Boigne, is attached to the building of the car park, with tones subduing the warm colors of the old town houses facades. From above, it offers a majestic panorama towards the urban landscape, the river, the castle, and the Alps. Descending the belvedere staircase puts you on the axis of the street, and it is framed at mid-height to highlight a unique perspective of the historic city.
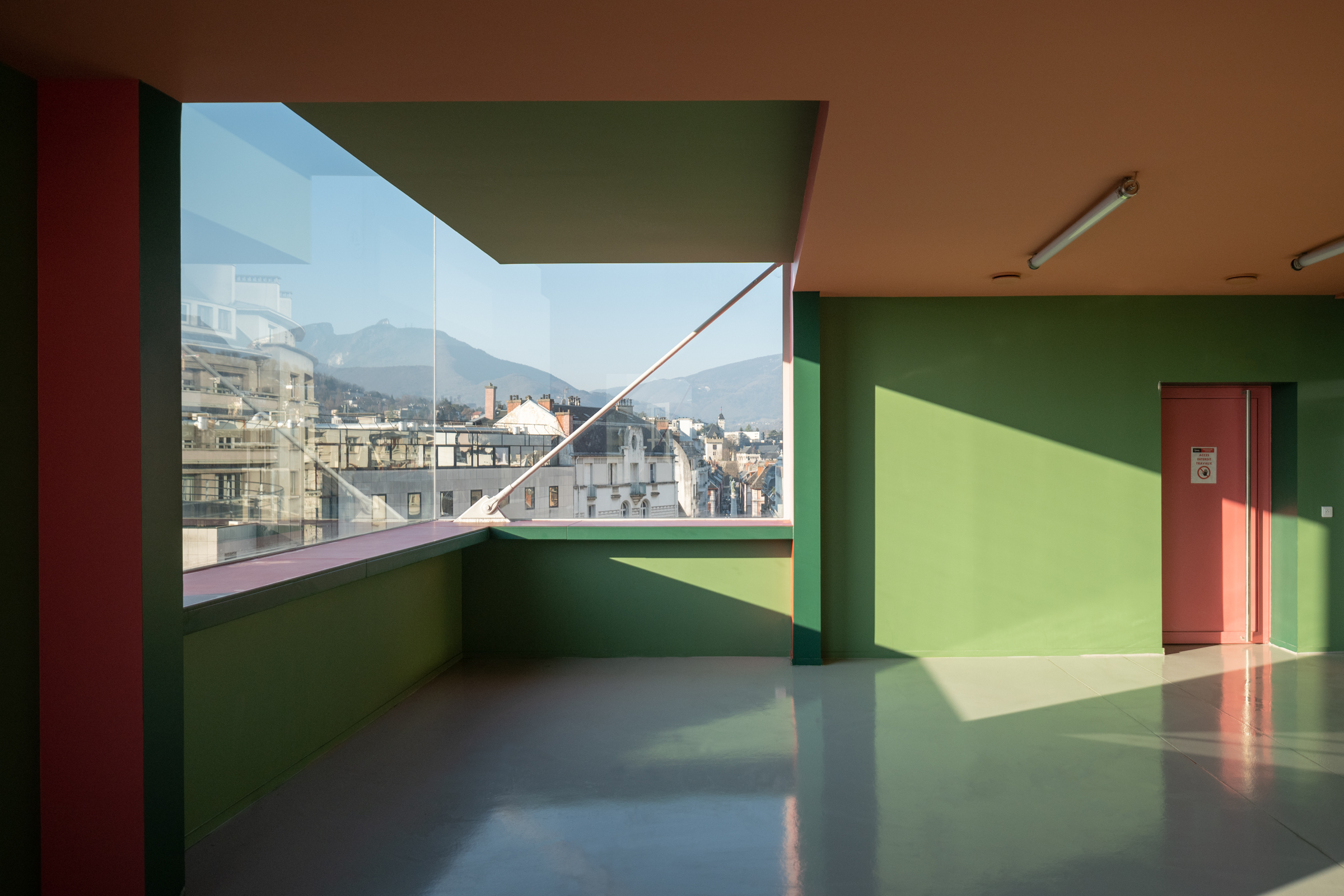
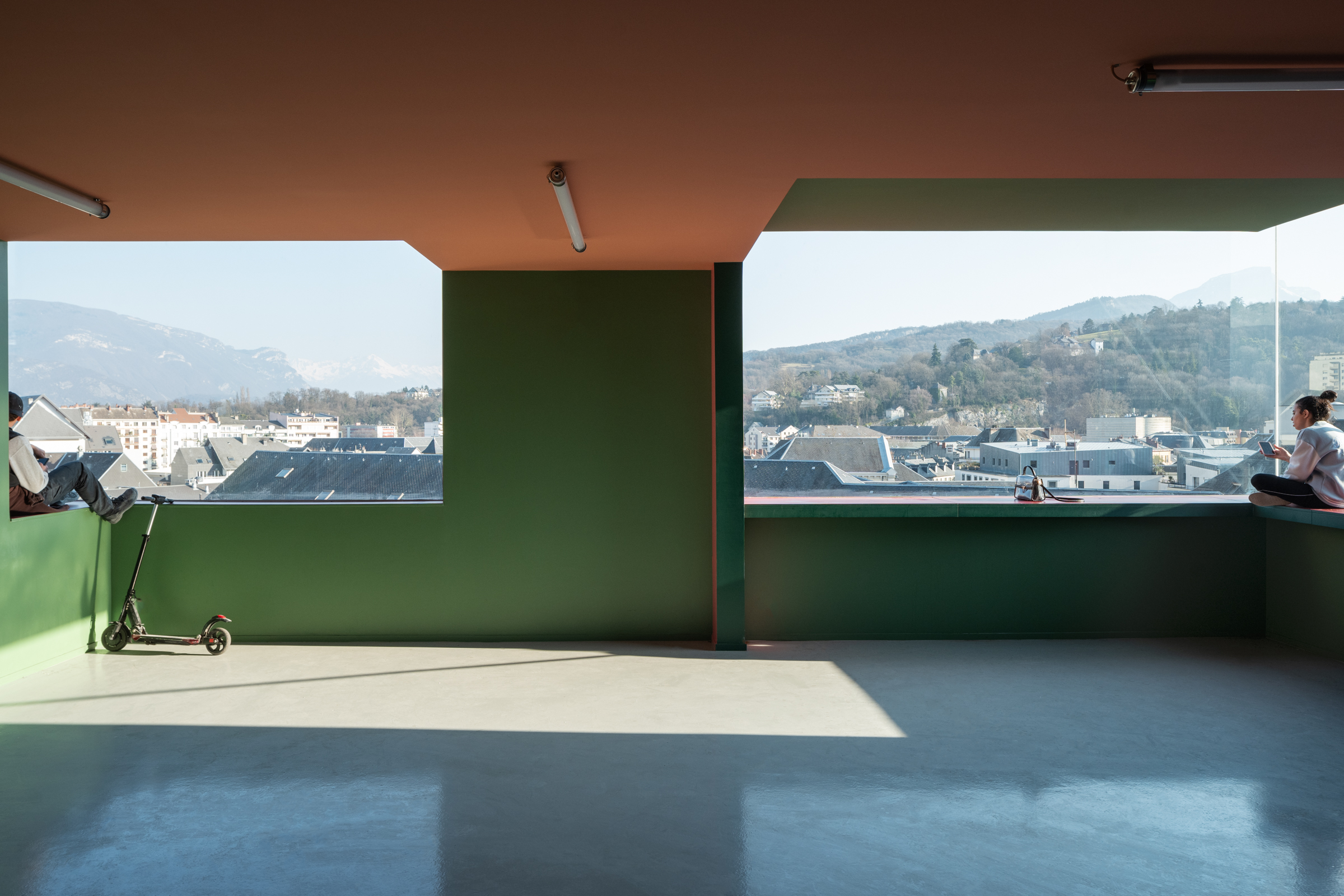
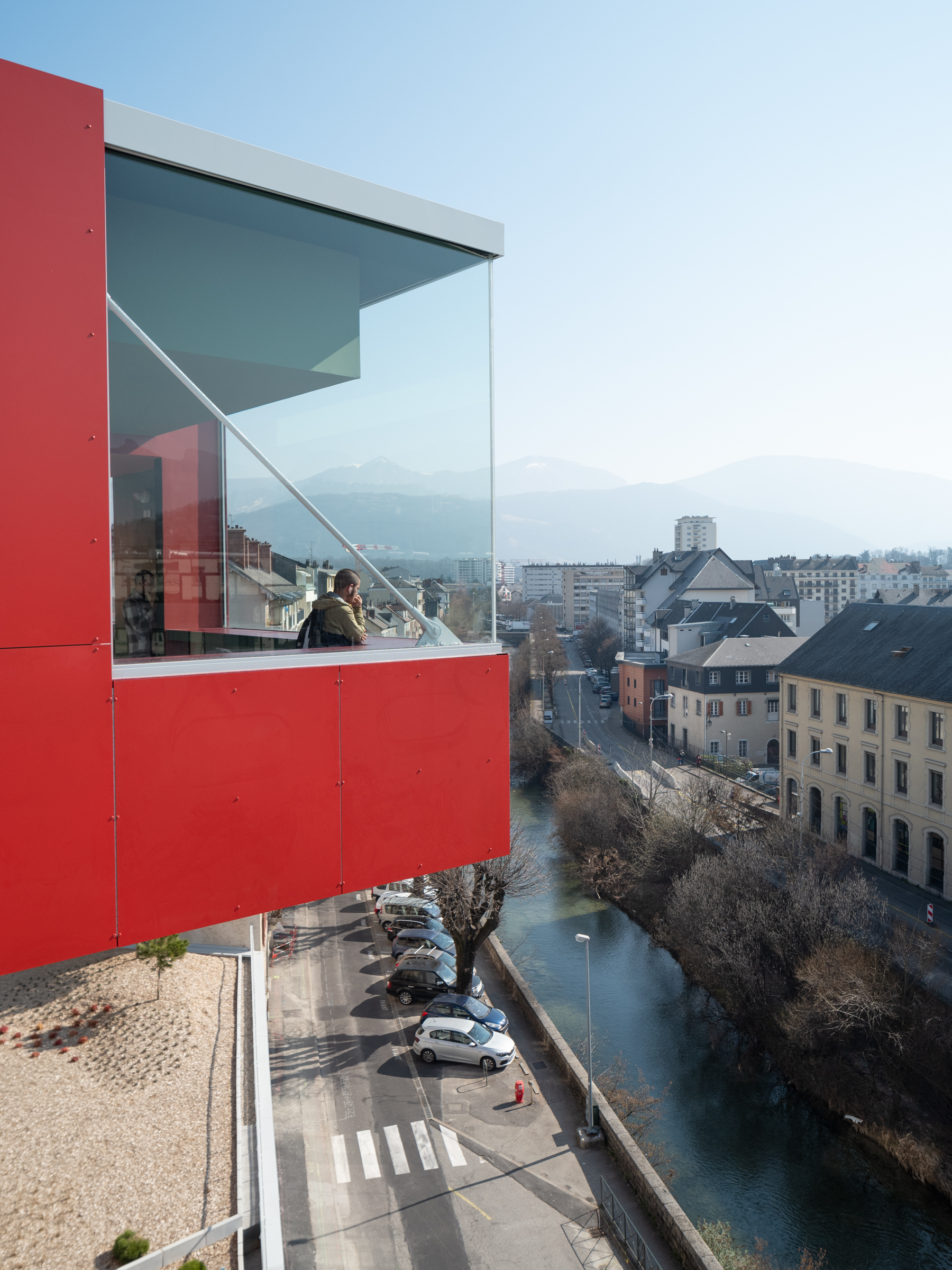
在另一个方向,街道的视线以远山的背景及停车楼弧形、半透明的体量的组合结束。在城市街道的轴线上,这座观景台“雕塑”就倚靠在停车楼之上。建筑的形态,就基于弯曲、极简、半透明的停车楼立面与平直、鲜艳、雕塑般的空中平台之间的互补。停车场与观景台的组合,为建筑带来了独特的身份。也正是因为这个想法,才促成了这次建筑师与艺术家Krijn de Koning的合作。
In the other direction, the street perspective ends with the mountain background and the curved, translucent volumes combination of the car park and the sculptural belvedere that leans against it in the axis of the city street. The architectural gesture is based on the complementarity between the curved, minimal, and translucent car park facades, and the sculptural sky bar, orthogonal and colored. This assembly of the car park and the belvedere gives the building its unique identity. It was in line with this idea that the collaboration with Krijn de Koning was established.
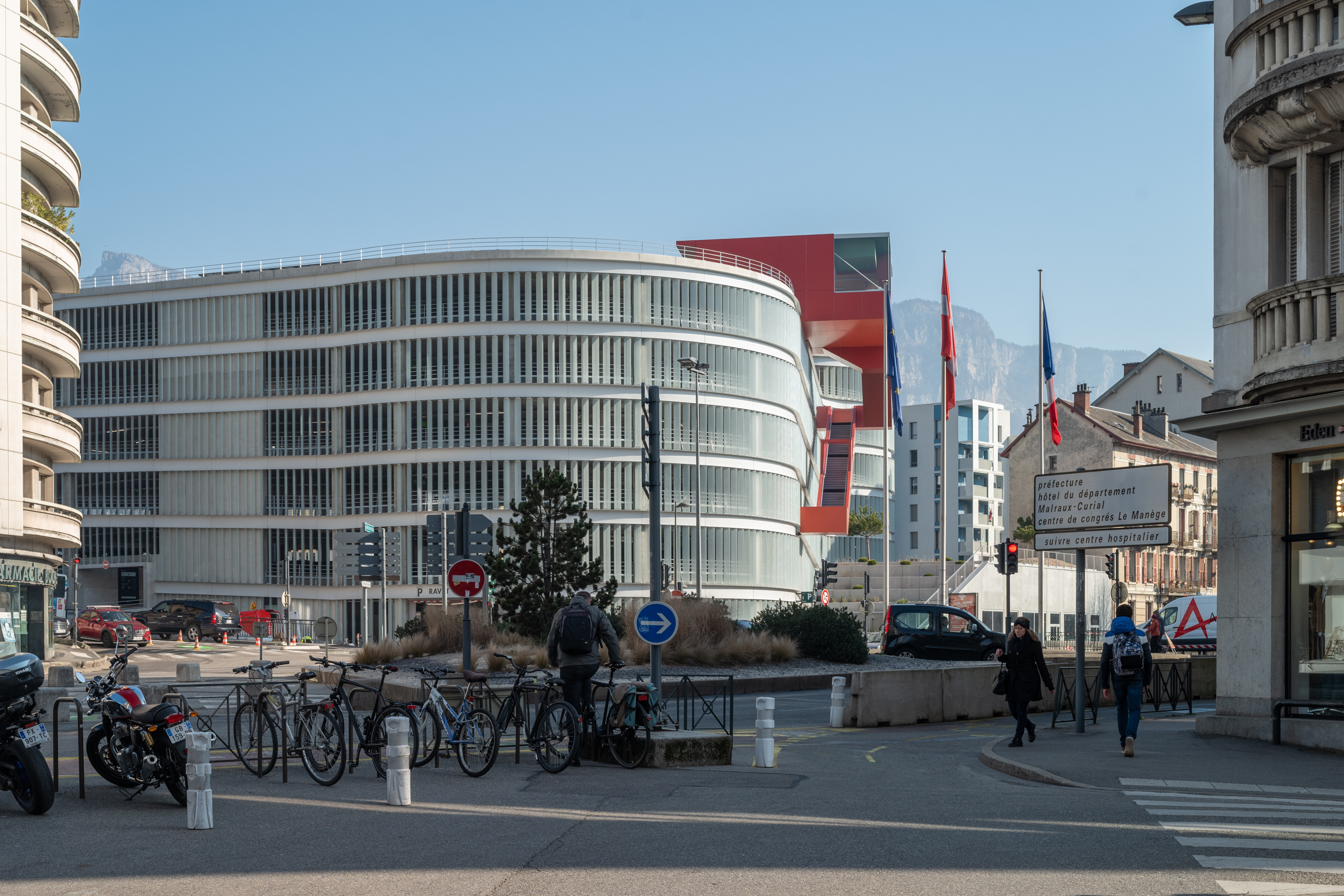
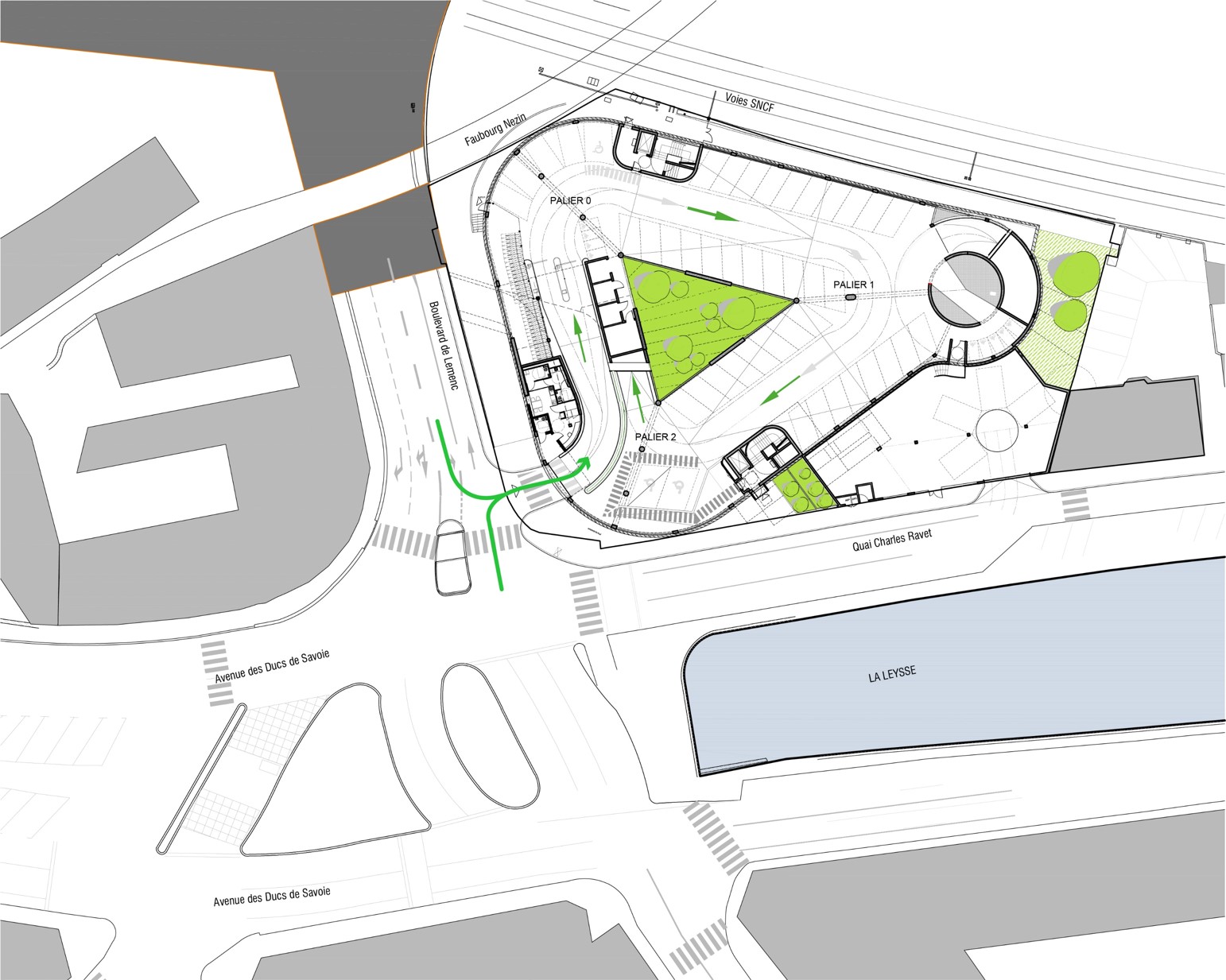
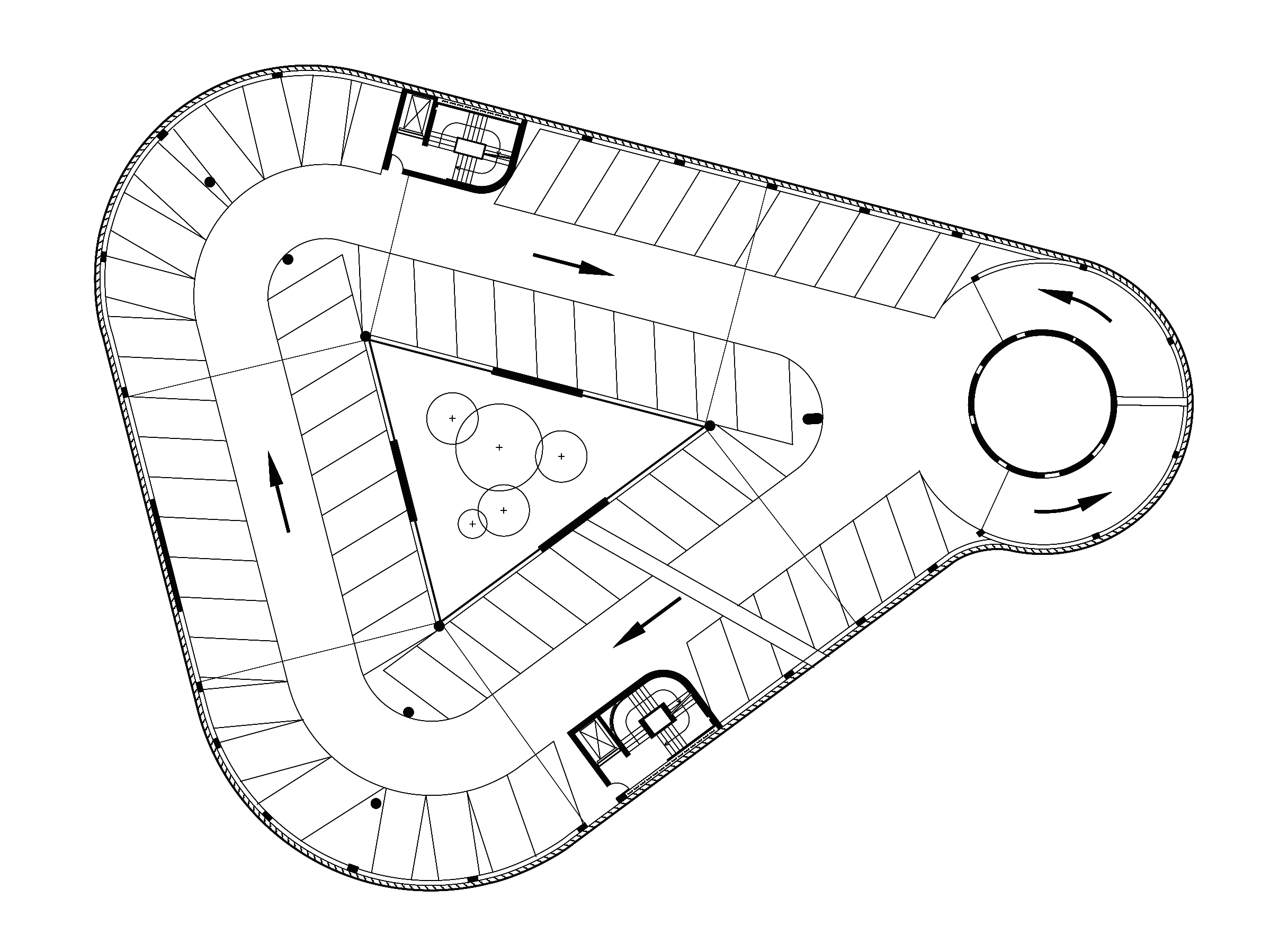
完整项目信息
Site: Quai Chambéry - France
Project owner: QPark
Project management:
- Hérault Arnod Architectures, Lead Architect
Thomas Féraud, Jérôme Moenne-Loccoz and Florent Bellet, Project Managers
- Krijn de Koning, Artist
- Art Entreprise, Georges Verney-Carron, Artistic Development
- Arcadis, Structural Design, Fluid Engineering and Roadworks & Utilities
Type of mission: Comprehensive project management and partial execution
Floor area: 14,500 m²
Cost of the works: €10 M excl. VAT
Program:
Silo car park with 499 spaces
Belvedere / Skybar
Schedule:
Competition November 2016
Delivery 2021
General contractor: Chanut
Main subcontractors:
Blanchet: locksmithing and carpentry. Miroiterie de chartreuse: glazed facades, Noir étanche & Etandex: waterproofing Gillet, HVAC Rhoniselec, electricity Garden, planting
版权声明:本文由Hérault Arnod Architectures授权发布。欢迎转发,禁止以有方编辑版本转载。
投稿邮箱:media@archiposition.com
上一篇:在建方案 | 路县故城遗址保护展示工程:时间的连桥 / BIAD李亦农总建筑师团队
下一篇:亘建筑新作:阿那亚卷宗书店和友谊书展