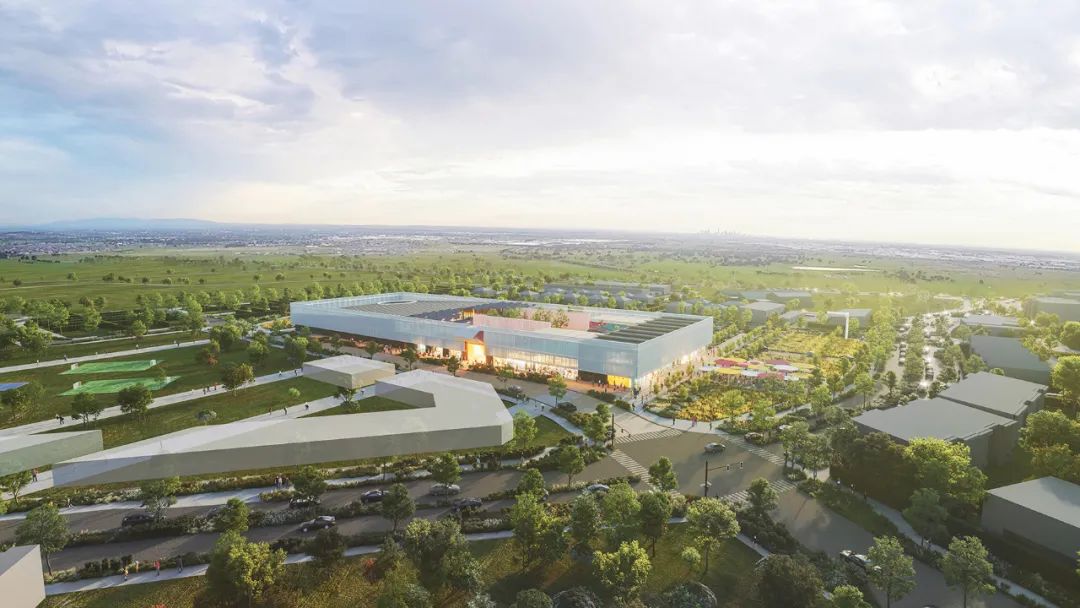
设计单位 OMA
项目地点 澳大利亚墨尔本惠特尔西
建筑面积 10000平方米
项目状态 概念设计阶段,预计将于2023年动工
本项目位于墨尔本中央商务区以北25公里处的惠特尔西市沃乐特区。随着住宅数量的不断增加,沃乐特社区中心将成为一个结合社区基础设施的购物中心,零售和社会互动在这里同等重要。
Located in Wollert in the City of Whittlesea, 25 km north of Melbourne’s CBD and with a growing number of homes, the Wollert Neighbourhood Centre is a shopping centre conceived as social infrastructure: a place for communal experience where retail and social interaction weigh equal.
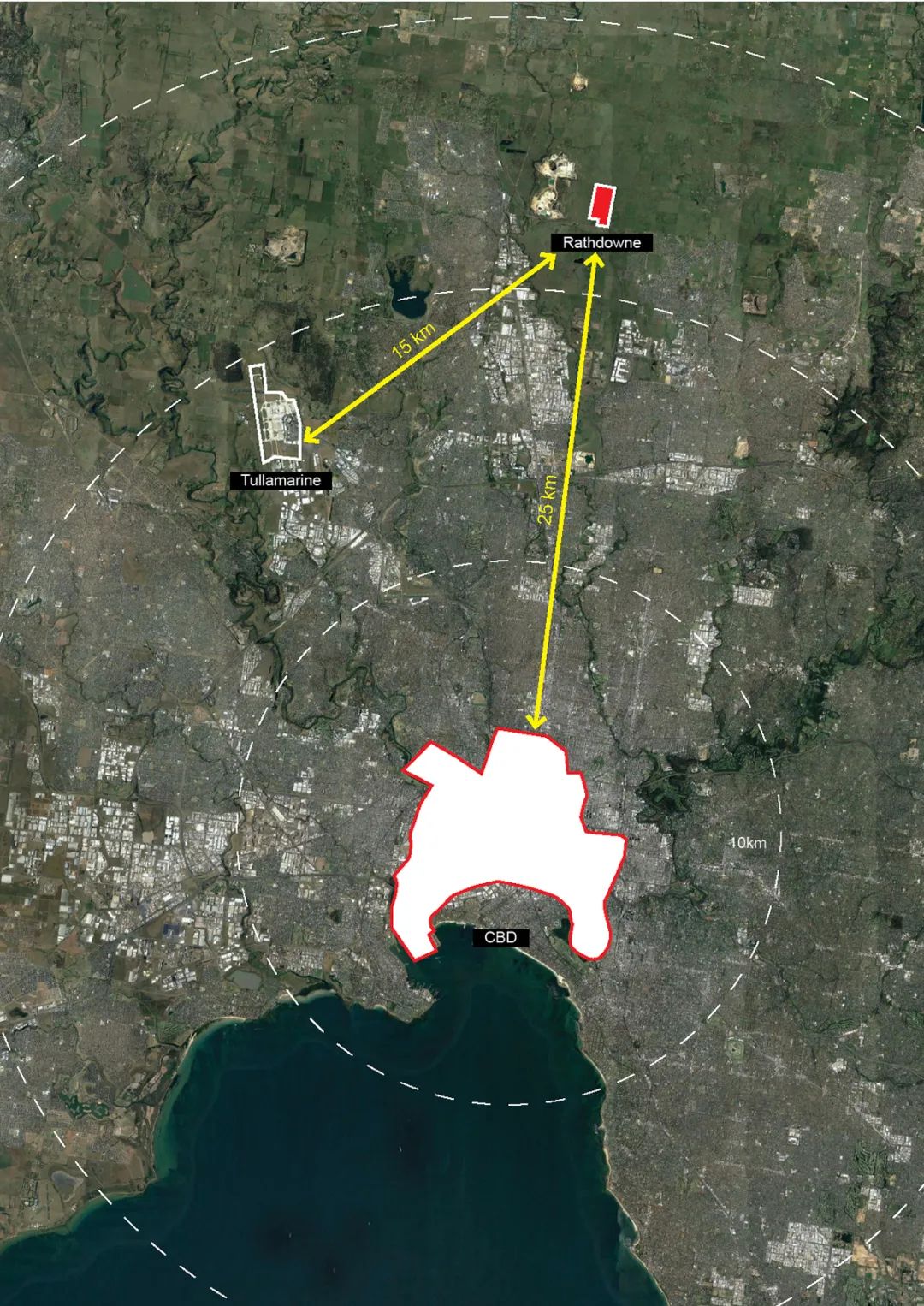
一般而言,郊区购物中心环境舒适、交通便利,提供服务、娱乐,是适合消费的场所,但不具有社会凝聚力。而现有的社区活动中心与零售项目分离,往往没有得到充分利用。
Offering a well-tempered environment and accessible by automobiles, suburban shopping centers are places for services and entertainment—destinations for consumption rather than social cohesion. Existing community activity centres, separated from retail programs, are often underutilised.
沃乐特社区中心面积10000平方米,将中央公共庭院、便民设施、幼托设施、教育设施和零售功能结合在一起。综合体以健康与福利设施为重点,提供了一系列多样化的功能,以满足商业和社区需求,为社会各阶层的人们提供服务。
The 10,000-squaremetre Wollert Neighbourhood Centre integrates community spaces—including a central public courtyard, amenity spaces, and childcare and education facilities—with the retail program. With an emphasis on health and wellbeing, the complex offers a range of diversified functions catering to commercial and community needs—a social condenser in the area to serve people across sections of society.
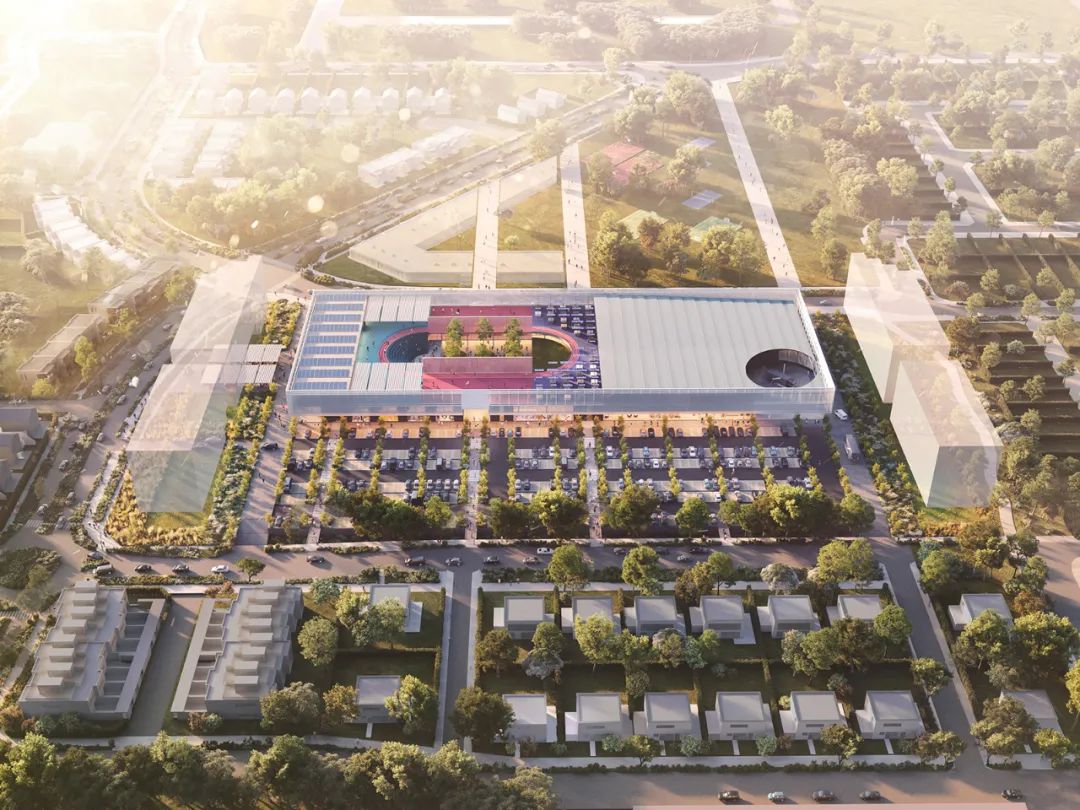
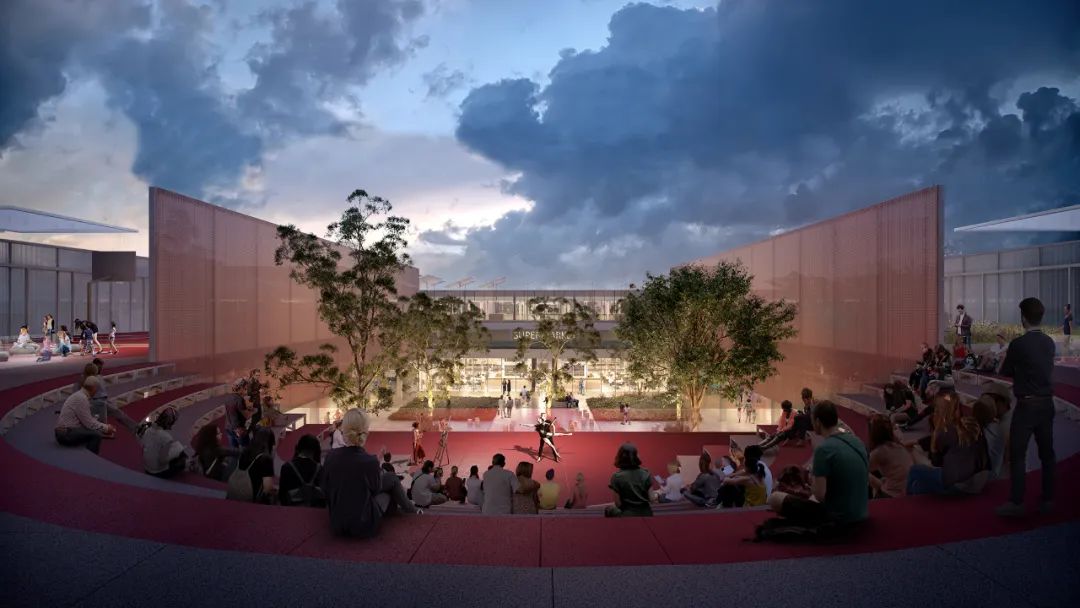
沃乐特社区中心具有实用主义风格,其中心有一个带遮阴的庭院和一个圆形剧场。这是一个举办社区活动和日常活动的空间,鼓励沃乐特和邻近郊区的居民花时间在这里交流。可达的屋顶为体育和教育活动提供了额外的区域,并为城市农业和节能措施开辟了可能性。以“垂直条纹”组织的空间区域容纳了便民空间、儿童设施和高端零售产品。这样的空间组织,加上庭院的景观设计,使“条形码”元素在零售中无处不在。
At the centre of the utilitarian-shaped Wollert Neighbourhood Centre is a shaded courtyard with an amphitheater. This is a space for curated community events and daily activities, encouraging residents in Wollert and neighbouring suburbs to spend time in the Centre and engage with each other. An accessible roof offers extra areas for sports and education, and opens up possibilities for urban agriculture and energy saving initiatives. Spatial zones organised in vertical stripes house other amenity spaces, facilities for children, and well-being-focused retail offerings. Such spatial organisation, together with landscape design of the courtyard, evoke barcodes ubiquitous in retail.
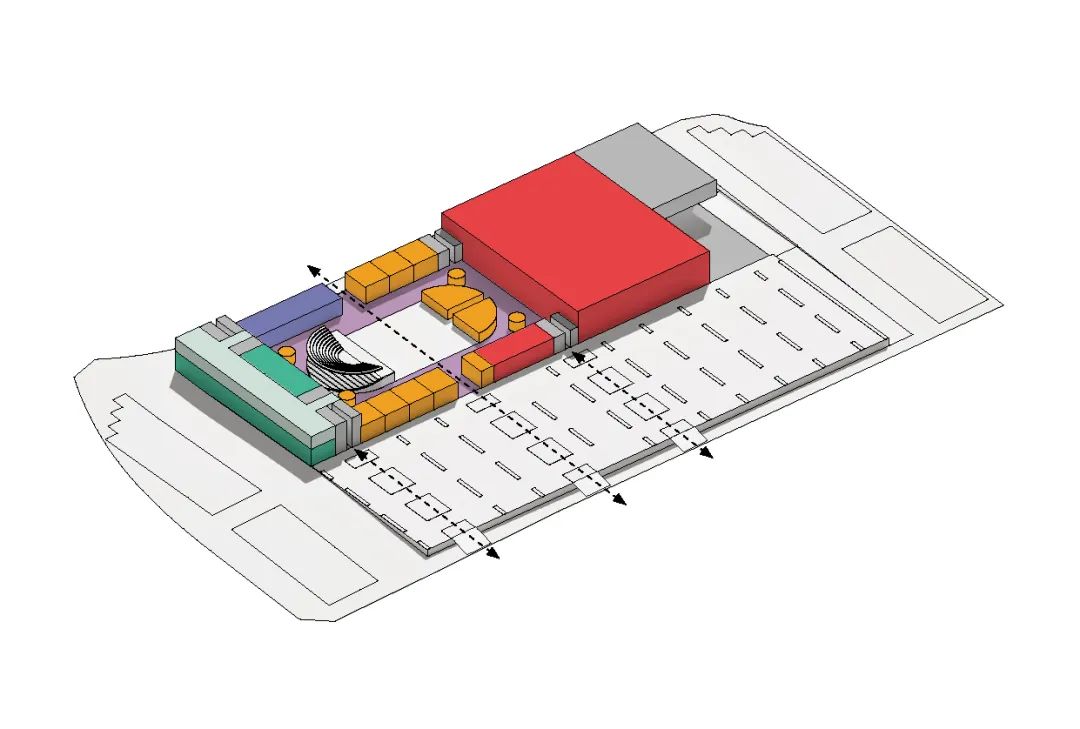
面向街道和中央庭院的狭长立面上有多个入口,可从此进入建筑的公共空间并穿过建筑。南侧的停车场与适宜步行的北侧分隔开,同时提供连接到中心入口的清晰路线。地面的单层停车场也可以用作额外的室外公共便民空间。西向的公共交通连接点将中心与大墨尔本区域连接起来,将分散的郊区居民吸引到作为城市地标的社区中心。
Multiple entrances in the elongated façade—facing the streets and the central courtyard—allow access to the building’s public space and through the building. The carpark to the south is separated from the pedestrian-friendly northern façade, while offering clearly-defined routes connected to the centre’s entrances. This single-level carpark at ground level can also be used as an additional outdoor public amenity space. A public transportation connection point to the west connects the centre to the greater Melbourne area—a means to draw otherwise dispersed suburb residents to the centre designed as a civic landmark.
该中心被认为是住宅和商业项目的潜在总体规划的核心,与邻近的郊区相连,将为居民提供一种新的生活选择。
The Centre has been conceived as the heart of a potential masterplan with residential and commercial programs. The mixed-use area, connected to neighbouring suburbs, will offer a new living option typically unexplored by the suburban population.
完整项目信息
Status: Concept Design submitted for local planning approval
Client: Sandhurst Retail
Location: Whittlesea
Site: 3.3 hectares
Program: Mixed Use Community and Retail Centre
Regional Director : Paul Jones
Project Architect: Clare Johnston
Team: Fedor Medek, Marcus Parviainen
Supervising Partner: David Gianotten
版权声明:本文由OMA授权有方发布。欢迎转发,禁止以有方编辑版本转载。
投稿邮箱:media@archiposition.com
上一篇:青山周平B.L.U.E.建筑事务所新作:森之谷温泉中心
下一篇:悼念 | 中国工程院院士、清华大学建筑学院教授、博士生导师李道增逝世