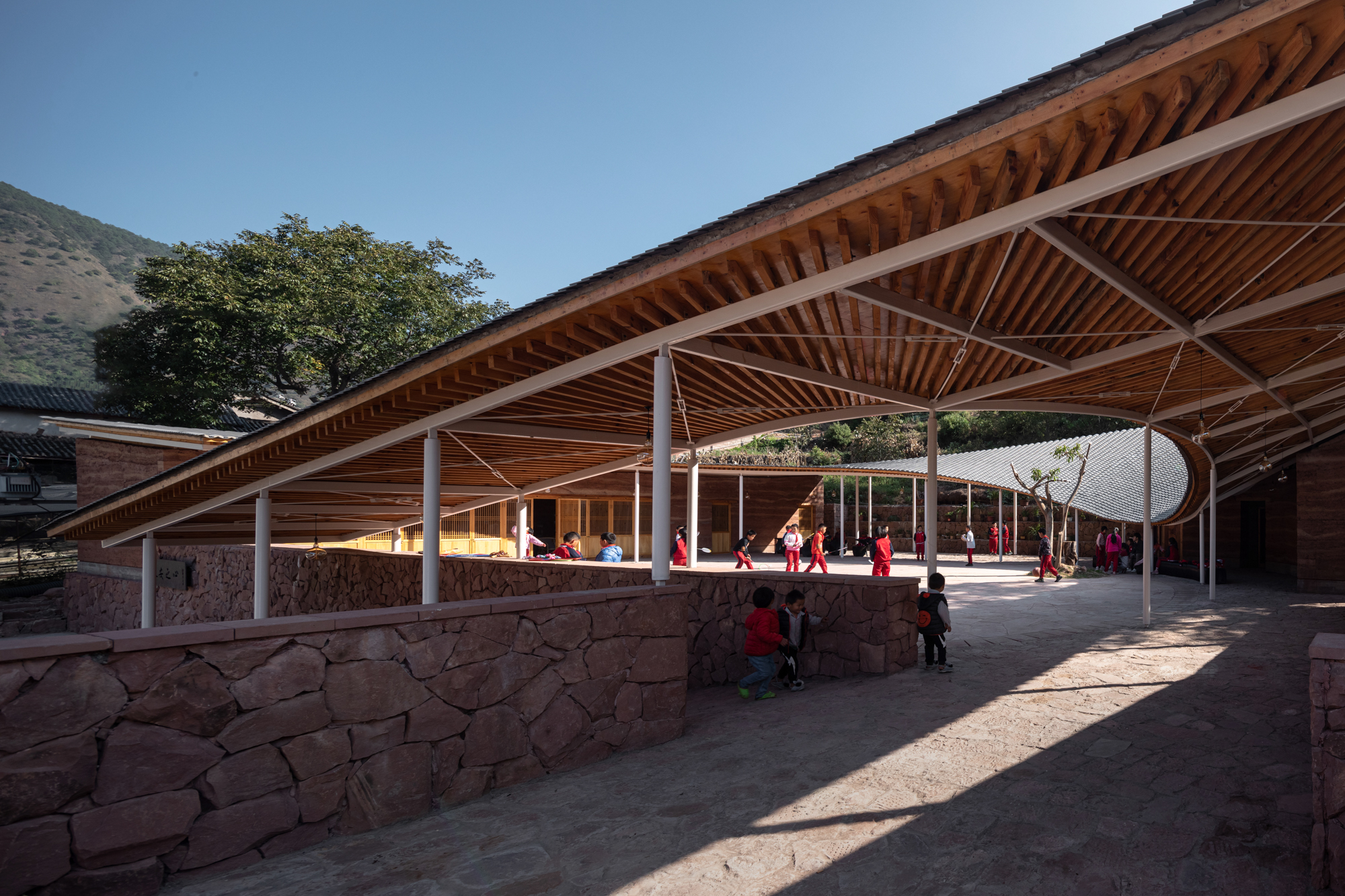
设计单位 同济大学建筑设计研究院(集团)有限公司
项目地点 云南大理
建成时间 2020年9月
建筑面积 480平方米
撰文 袁烽、高伟哲
诺邓镇永安村地处中国西南边陲的云南省大理白族自治州云龙县县城北部,山区蜿蜒,交通不便,属于中国的极度贫困区域。由于这里地处连接南亚和中国内地的茶马古道,多民族聚集,包括汉族、白族、回族、彝族等少数民族。自2012年起,同济大学的志愿者团队选择云龙县展开了持续8年的帮扶活动,每年都组织具体对策,帮助贫困的村民提升他们的知识水平、生存空间与生活质量。其中在2018年,志愿者团队选择在永安村选址建设一个激活山区村民生活的小型乡村公共建筑。
Located in Yunlong County of Yunnan Province, Yong'an Village is known for its sinuous mountain landscape, poor accessibility and is considered one of the poorest areas in China. Yong'an Village is seated on the ancient Tea Horse Road, which connects South Asia and Mainland China. Therefore it is the assembly ground of multiple minority ethnic groups including Han, Bai, Hui, and Yi. Since 2012, volunteer team from Tongji University has been actively involved in organizing activities and coming up with solutions in the effort to improve the locals' knowledge, living space and living quality. In fact, the volunteer team had built a small rural public building with the vision to reactivate Yong'an village in 2018.
▲ 项目视频 制作:是然建筑摄影

由于地处绵延的大山深处,村民非常看重开敞的室内外公共活动空间,大到婚丧嫁娶,小到日常闲聊活动,都需要开敞的开放公共空间。永安村海拔落差近300米,上村和下村的垂直交通距离过高。从现状来看,上村交通不便,严重贫困,生活艰难。尤其,村民几乎没有居住、生产外的日常活动场所,所以营造上村村民议事点就成为了这次乡村志愿者活动的目标内容。
Due to its geographical location in deep valley, the villagers value the significance of the openness of indoor and outdoor public spaces. From funeral to wedding or even daily socializing spaces, the openness of space becomes the top priority to them. The altitude difference between the upper and lower Yong'an Village is around 300 meters, making the vertical travel distance unreachable. In fact, the villagers from upper village often suffer from inaccessibility to transportation, poverty and are living in straitened circumstances. Majority of them are homeless and have no space to interact with one another other than their working space. Therefore, building a community center for the upper village has become the main goal of this volunteer activity.
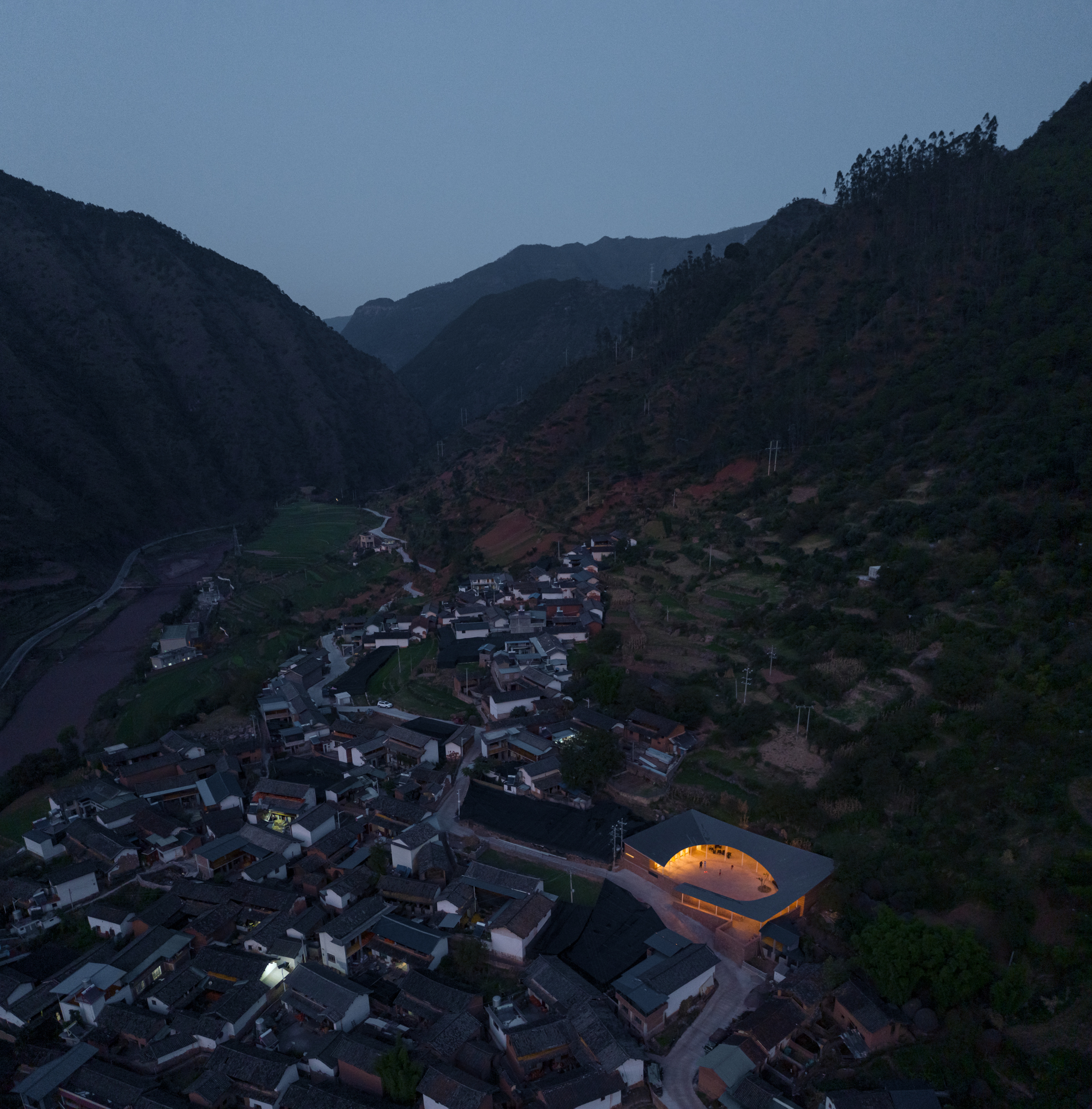
察观地理,体验风土
第一次勘查地形给我们留下深刻的印象,经过两天的行程,我们终于从上海抵达永安村。村口屹立于湍流上的桥,让永安村格外有仪式感。循着上山的小径行进,红砂岩垒砌出来的挡土墙别有味道。虽有几处保护完好的“五滴水”式的典型民居,但也大多人去楼空。同时,沿路林立着由夯土土坯砖砌筑而成的村舍与干阑式木作豚圈。
The first site visit was indeed a memorable one, after two days of traveling from Shanghai, we finally arrived at Yong'an village. The village entrance was seated right on top of a bridge hanging above swift current, giving the visitors a sense of ritual. While walking up the path to the mountain, we were greeted with the distinctive retaining wall built from red sandstone. We then realized most of the traditional "wu di shui" dwellings were abandoned, even though a few of them were still in great condition. As we continued our journey, it could be seen that there were a few cottages and pigsty built from rammed earth bricks along the street.
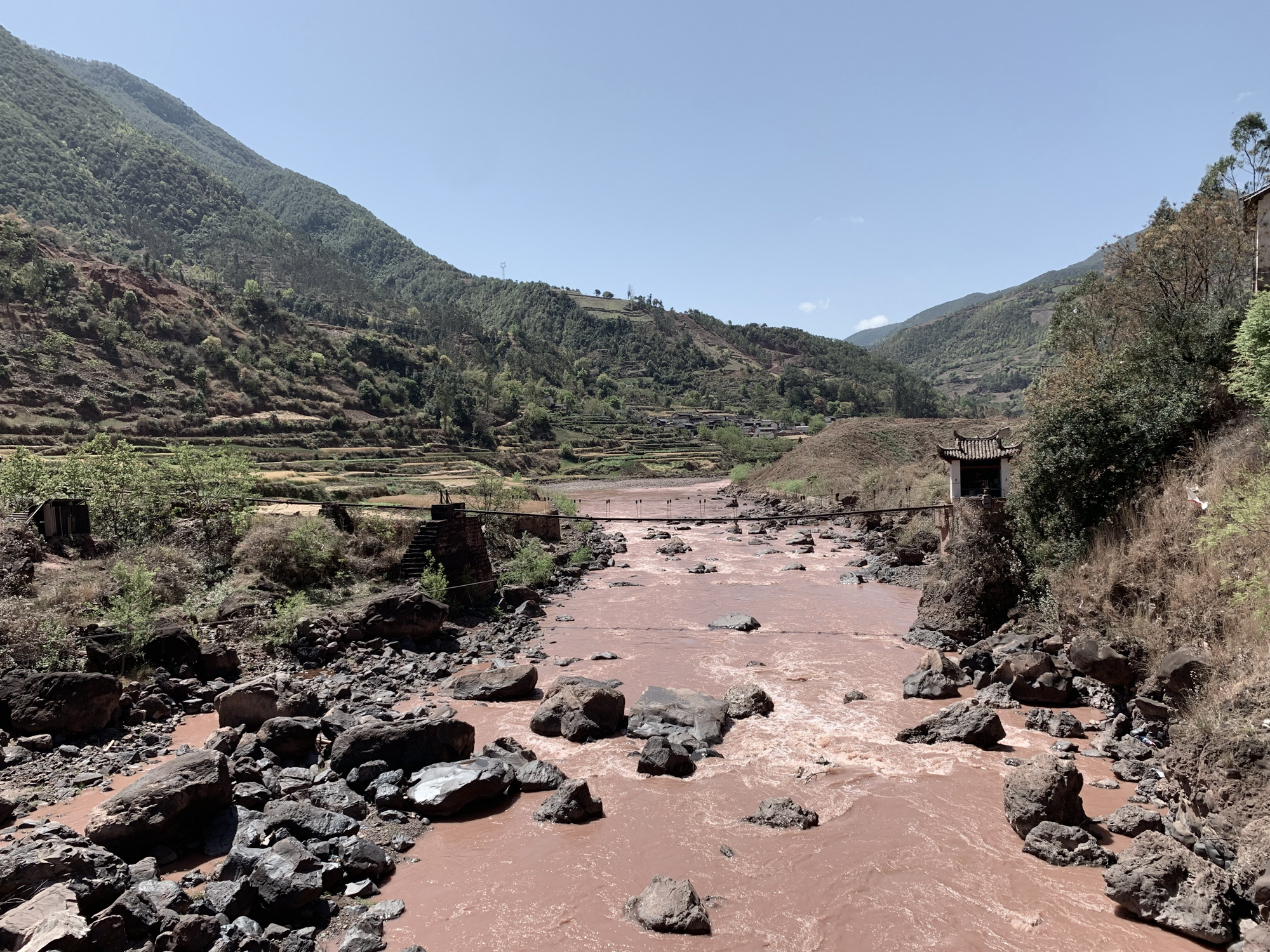
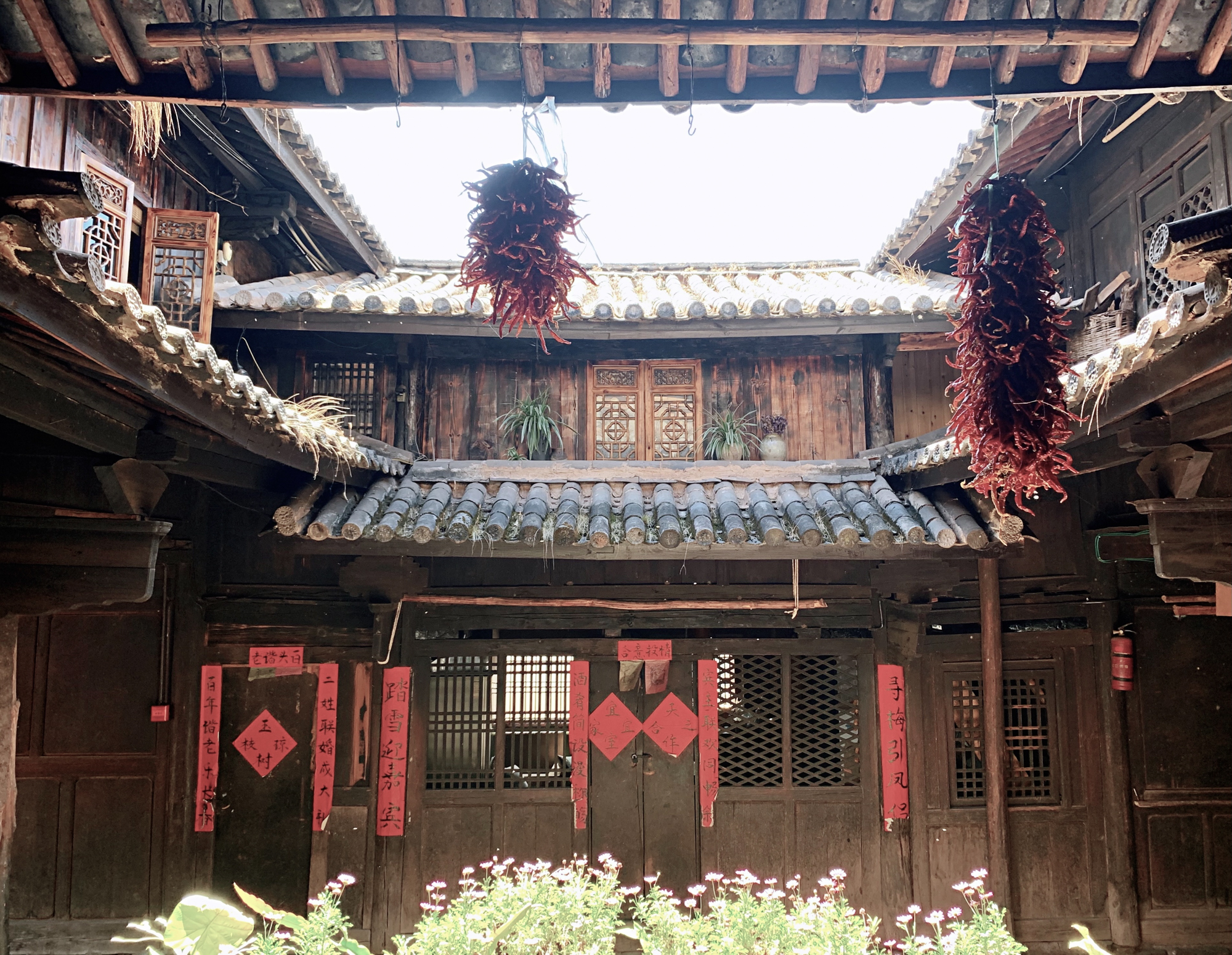
经过半小时步行,我们到达了山顶的场地:四周群山环绕、北侧背靠阶梯状的山体,阶梯上有几棵大树及一方老墓。基地形状呈矩形,台地与道路整体高差近1.5米。平台正对着一个山口,极目远眺,层峦尽染。
After walking for half an hour, we reached the site on top of the mountain, it was surrounded by mountains, and there was a terrace landscape on the north, with a few big trees and an old tomb sitting on it. The site is in rectangular shape with 1.5 meters height difference from the road. The site is facing towards a valley, the layers of forests in different hue overlaying the landscape contour forming a picturesque scenery.
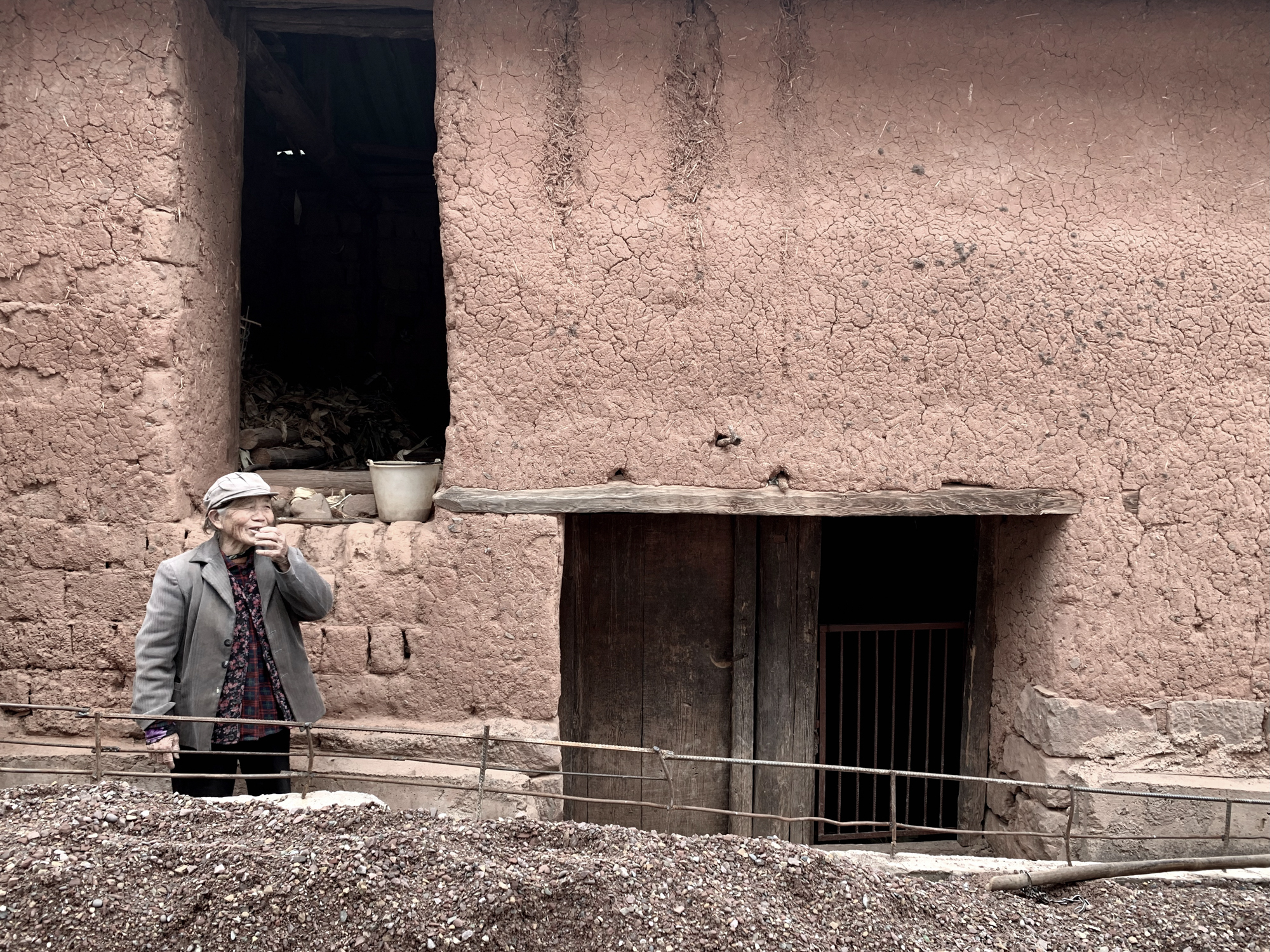
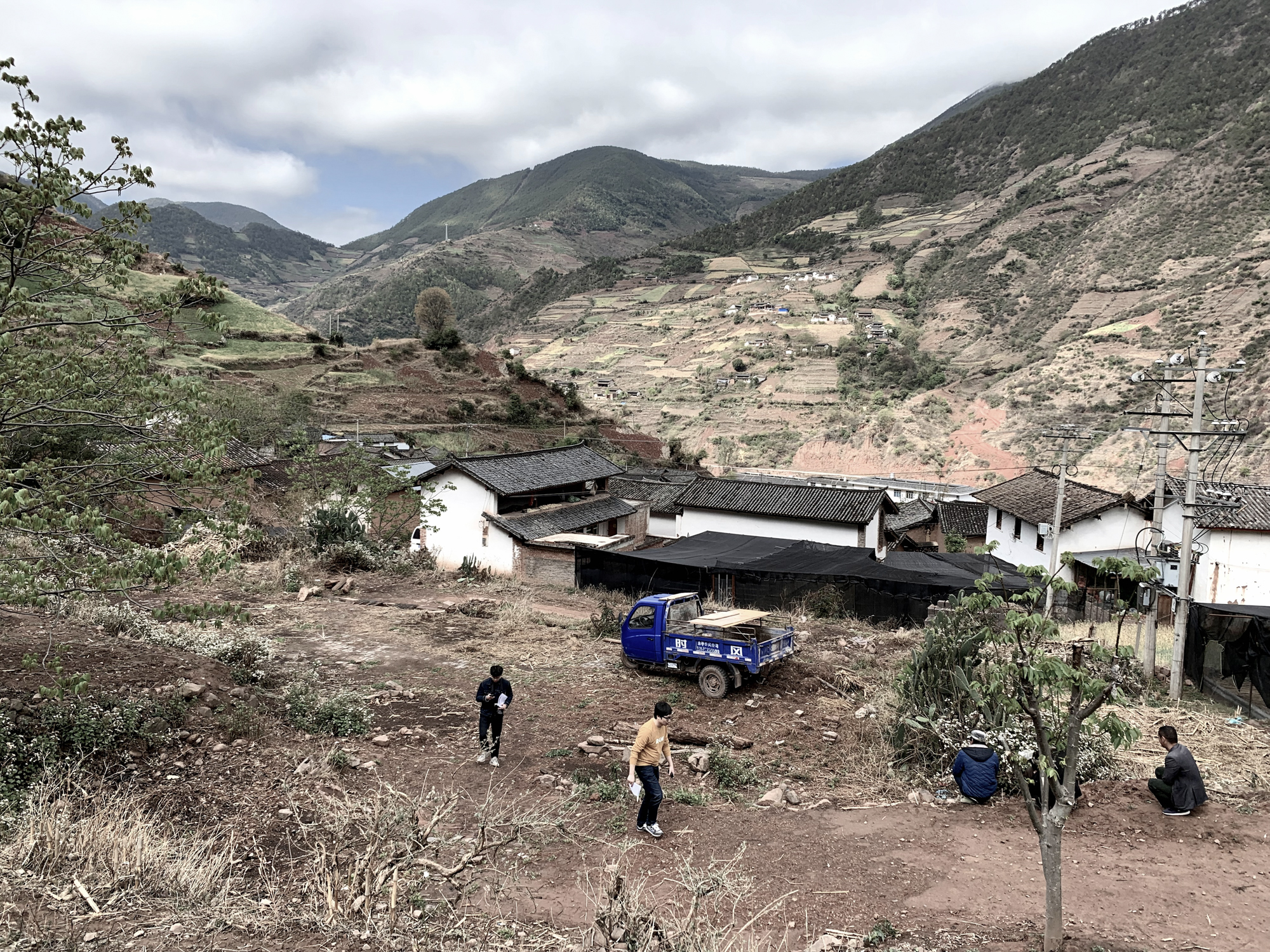
在地建构,村民自建
上村议事点在整体营造过程中,相对严苛的造价制约着设计概念的产生。通过调研当地的施工和工艺水平,我们发现夯土建筑是村民建房的主要工艺;另外,县城里的小钢结构厂是早期建筑工业化的雏形。因此,我们从低成本建造策略的角度出发,尽可能地结合当地工艺,联手村民进行议事点的建造。
During design development of the community centre, the tight budget restriction had placed an invisible constraint on the design concept generation process. After investigating deeper into the local construction method and their craftmanship, we realized that rammed earth building method is the most widely applied construction craftmanship in the village. Besides, there was a small steel structure factory in the nearest town which happened to be the one of the factories that emerged during the early construction industrialization. The strategy to keep the construction below budget is by making use of the existing local craftmanship and involving the villagers in the construction process as much as possible.


用新建构回应传统成为建筑本体设计的策略。屋面找形来自算法几何的生成,双曲面形式超越了本地工匠的理解范畴,但这种非在地的技术可以通过与工匠的交流建立营造法则。建筑采用直纹曲面单坡屋面,能迅速排除雨水,也便于指导村民通过简单的数学方法定位、找形并施工。屋面材料采用当地的小青瓦,不仅因其为未来使用与维护提供便利,而且容易根据几何找形来搭接,这在后来被称为像素化找形,可以对高维度复杂曲面进行几何降维。
The application of new construction tectonic onto the traditional construction has become the strategy of this project. The hyperboloid form of the roof was generated through algorithmic geometry, however this modern form could hardly be understood by the local craftsmen, but we believed through communications and by establishing simple principles, the construction of this building is highly achievable. Straight-grained single-sloped curved roof was adopted as it could drain water effectively, and most importantly, this construction method can be easily taught to the villagers through simple mathematic. Local blue tiles were used as the main roof materials, as they were sustainable to use and required low maintenance in the future. Furthermore, the tiles can be easily stacked in accordance to its intended geometry; this method was then being named as pixelated form-finding which can realize high-dimensional complex curved surfaces through simplification.

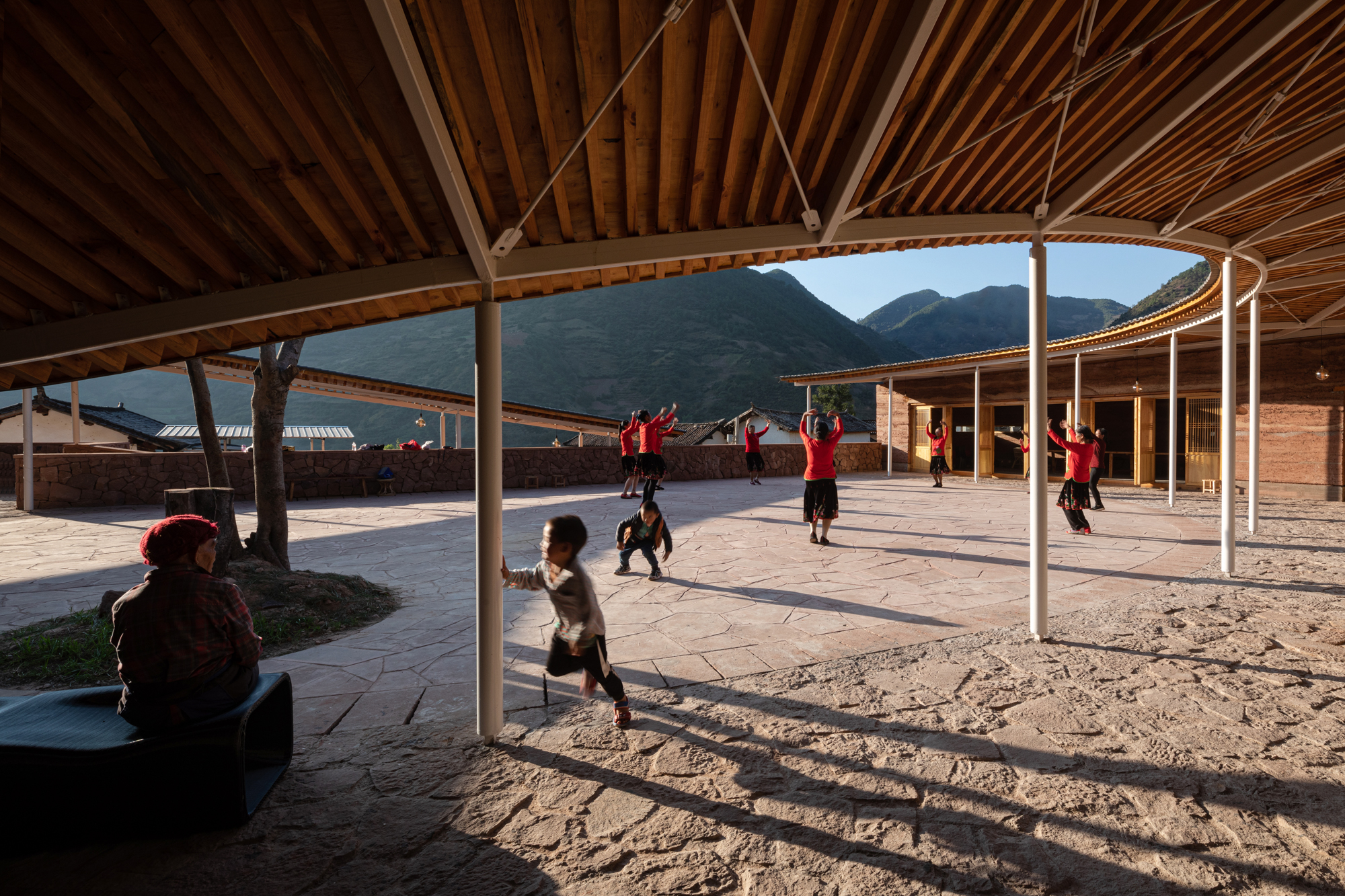
室外景观台地与地面采用当地村舍的干砌片石工艺,褐色的片石取材于下村河床中的砂岩。“石脚”和土坯墙体及坡屋面的搭配,演绎了极具在地性特征的立面建构关系。
The outdoor decking and floor finishes are both constructed by adopting the dry rubble masonry; the brown rubbles were made from sandstone collected from the riverbed in lower village. The combination of masonry rubbles, rammed wall and sloped roof has further elaborated the localized characteristic of the construction process.
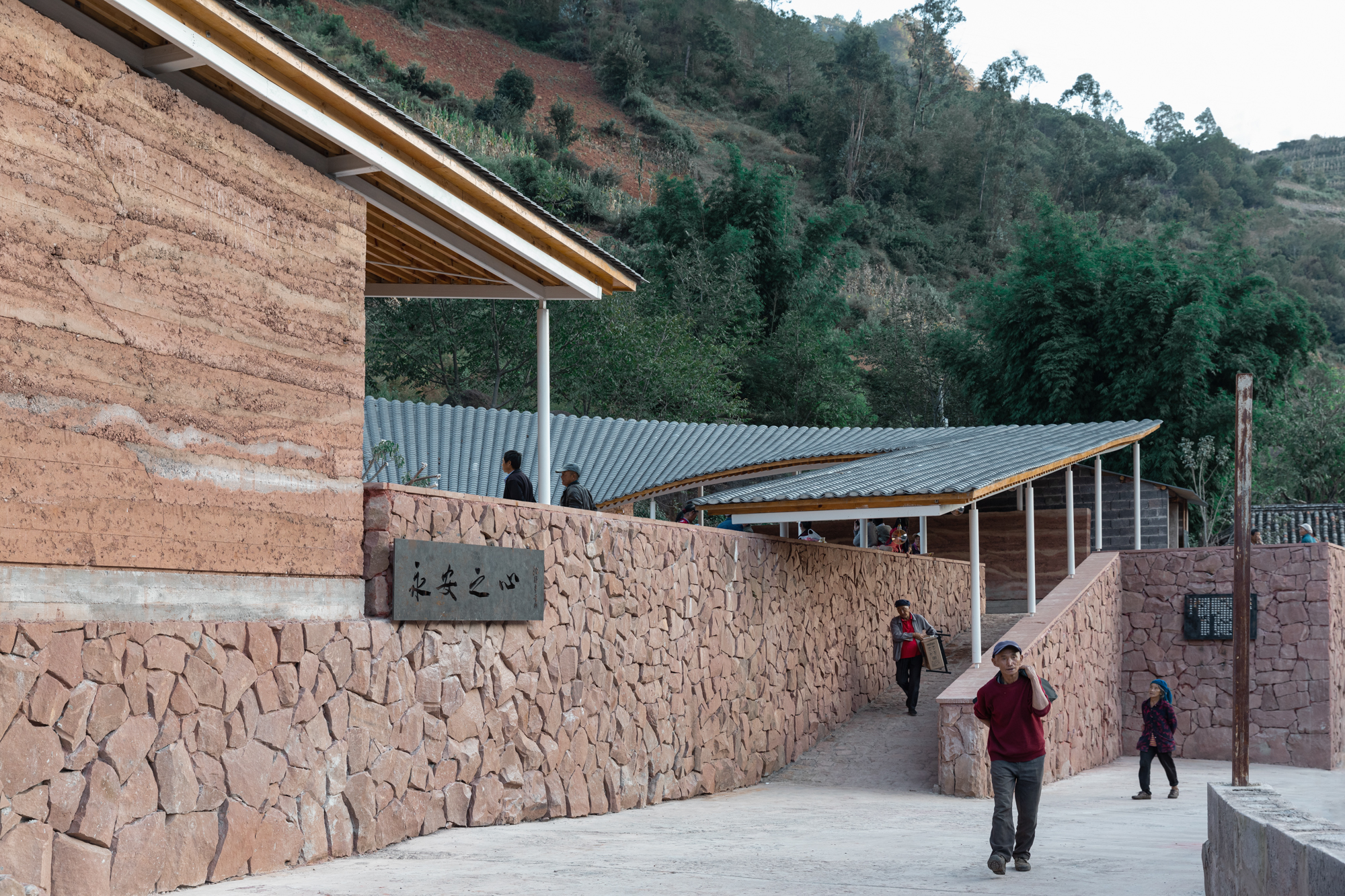

建筑主体材料夯土墙回应了村寨的在地风貌,其建造方法为在特制木模板槽中倒入泥土,并以墙体平面为参考,工人分不同层次实施锤打并夯实。夯土配料中的红土可就地取材,其他材料可以直接搬运到现场。除造价考虑之外,这对深山山顶的施工来说,减少了施工机械的介入,体现了低技化的设计策略。
Responding to the local site culture, rammed earth wall was chosen to be the main material of this project. The building method started by filling moist earth into a customized wooden framework, taking the wall flat surface as reference, the local craftsman would then compress the soil through the action of pounding layer by layer. The content of rammed earth wall material contained red sandstone which could be found on site while other required soil contents were required to be transported to site. Regardless of the budget consideration, this construction method has largely eliminated the use of machinery, successfully demonstrate the use of low-tech design strategy.


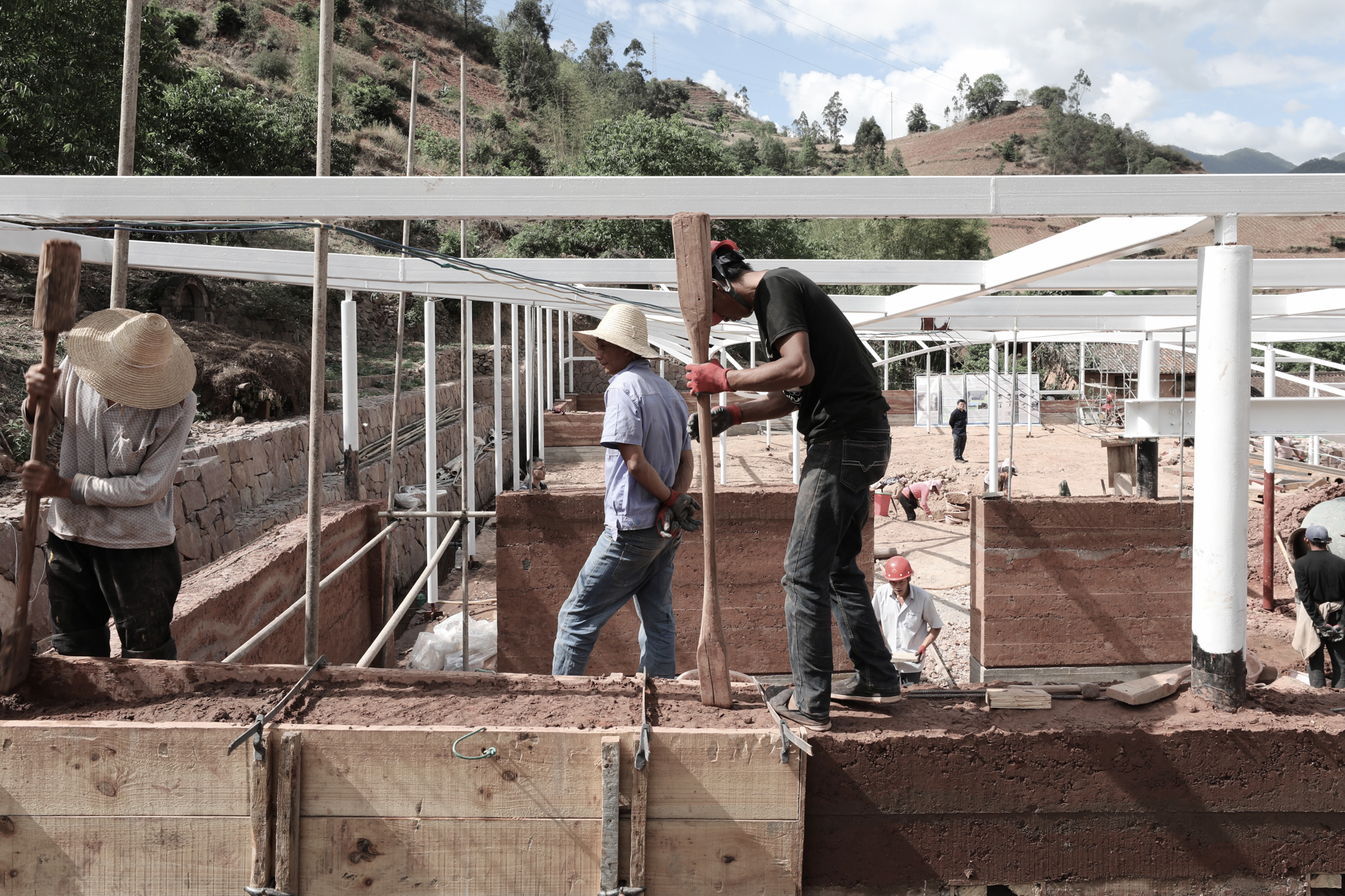
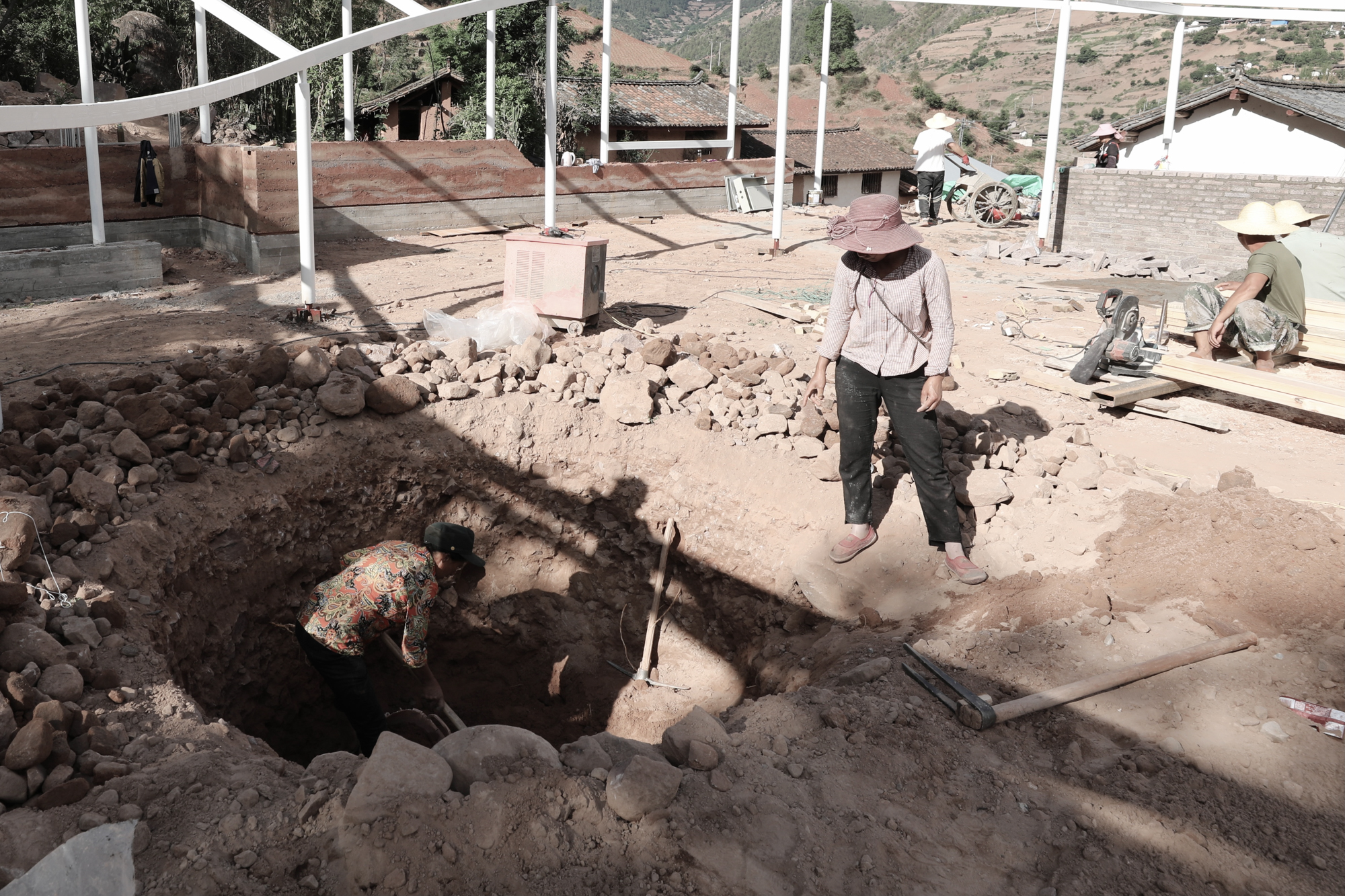
上村议事点在结构设计构思上力求受力构件足够的轻巧、纤细,除节约用钢量外,也为了让轻薄的屋面形成“悬浮”于夯土建筑上的效果。为进一步缩减结构的体量感,庭院内钢柱上下采用缩小头的钢结构节点,部分钢柱采用了高效的铰接连接,增强了钢构的力量感并与夯土墙形成鲜明的对比。
One of the key design intentions of this community centre was to feature the lightness of the structural system, other than to minimize the steel material usage, the intention was also to create a 'floating' roof illusion above rammed earth building. To further reduce the volume of the structure, stepped steel columns with thinner ends details were opted for the courtyard. Some of the steel columns were connected by high efficiency hinge joint to strengthen its loading capability at the same time creating an interesting contrast with the rammed earth wall.
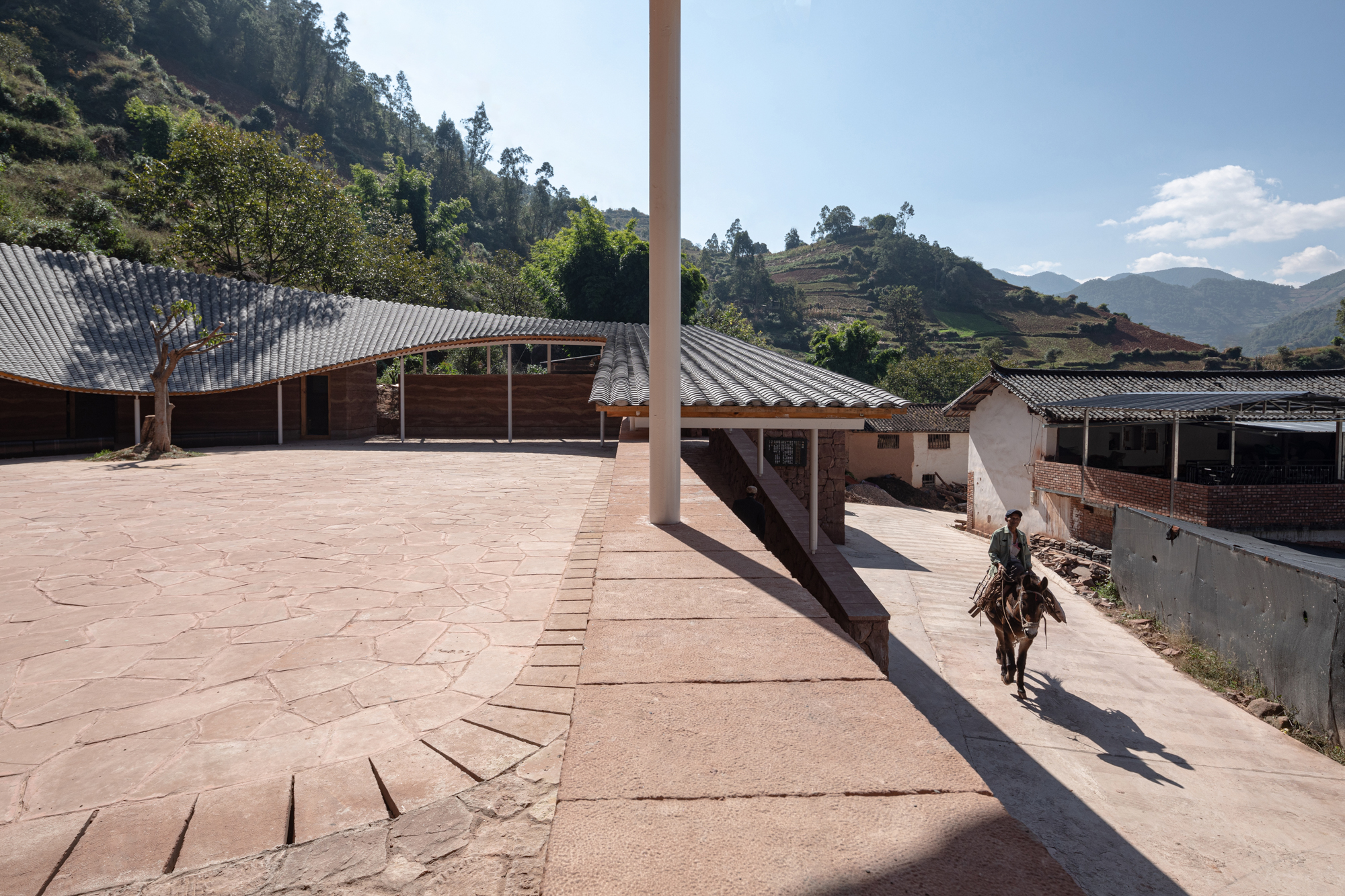
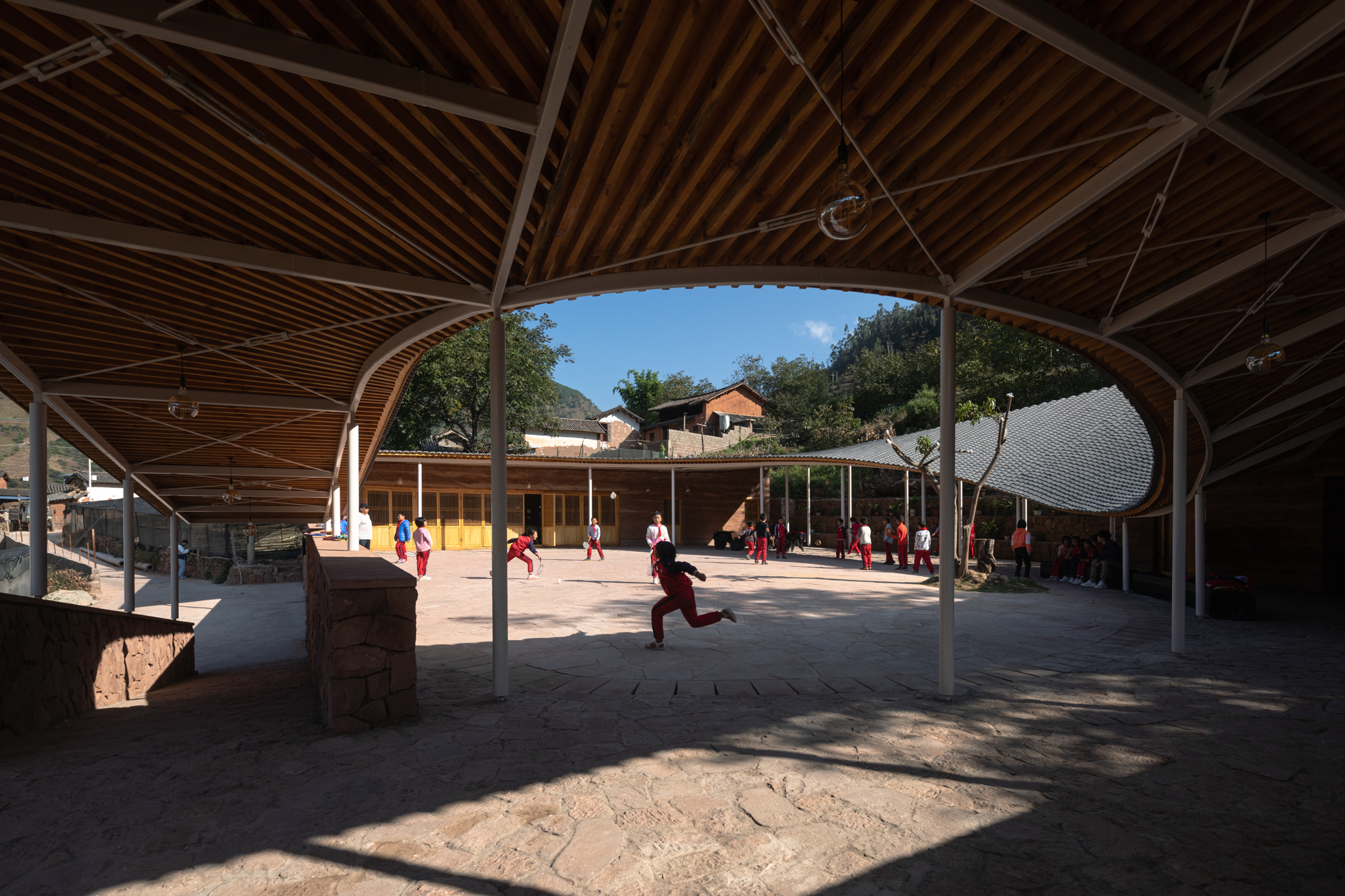
参数化技术设计的非线性双曲屋面提高了轻钢构件的加工难度。我们最大程度地减少非标构件数量,并导出了钢结构找形时必要的空间坐标点位与弧形钢梁的弧长数据,指导工人手工找形和进行钢梁加工。轻钢框架结构系统为浓重手工味的夯土场所增加了一抹工业化色彩,将建筑衬托得轻巧灵动并更具当代设计风骨。
The parametric nonlinear hyperbolic roof had increased the construction difficulty. We tried to minimize the usage of non-standard building components and derived the coordinate points required for form-finding process targeting the arc steel beam and arc length data, these information were used in guiding the local craftsmen to carry out the construction manually. The lightweight steel structures had injected an impression of industrializations onto the community centre, carrying a contemporary and lively effect, became a juxtaposition to the traditional crafted rammed earth wall.
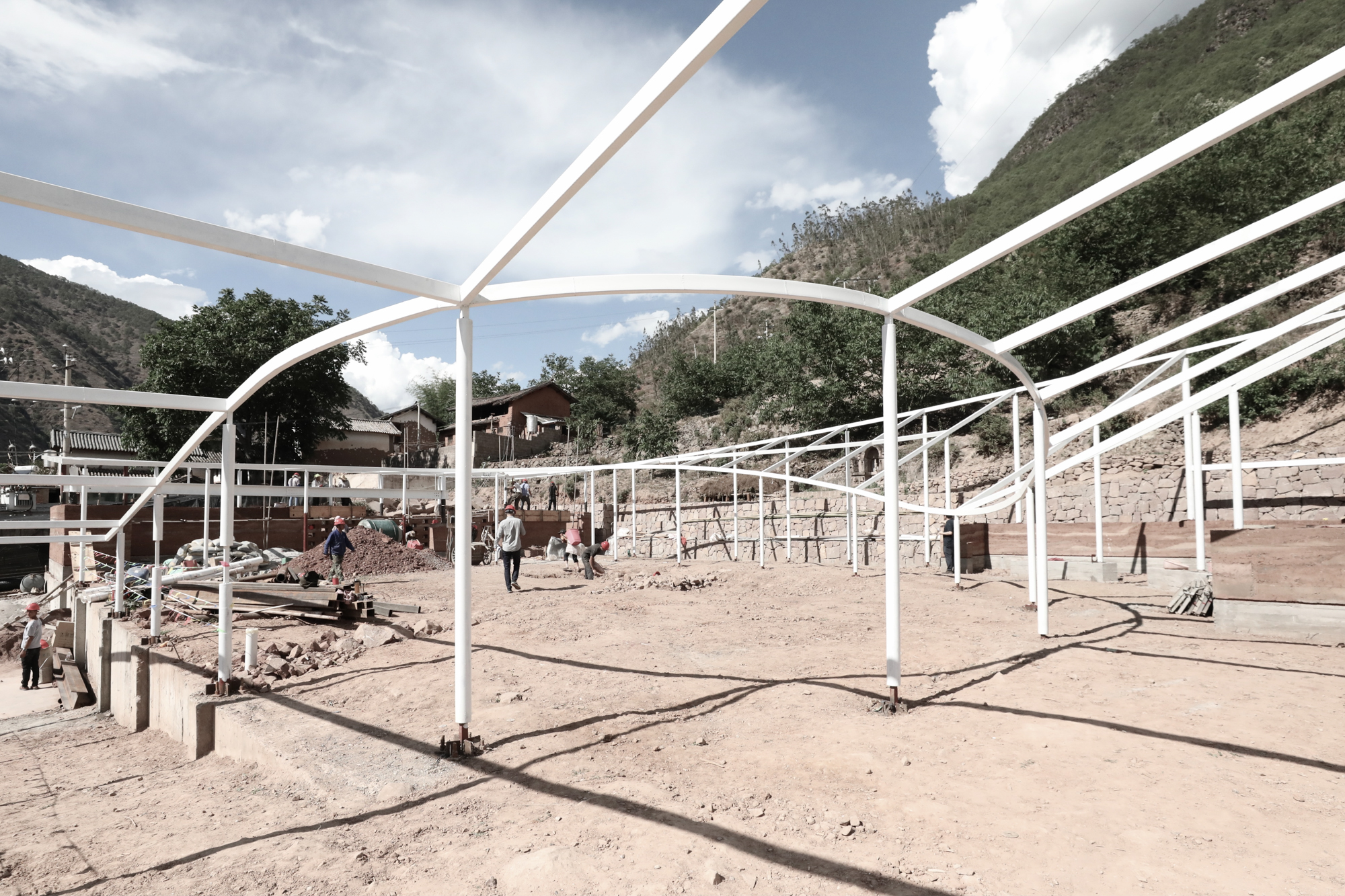
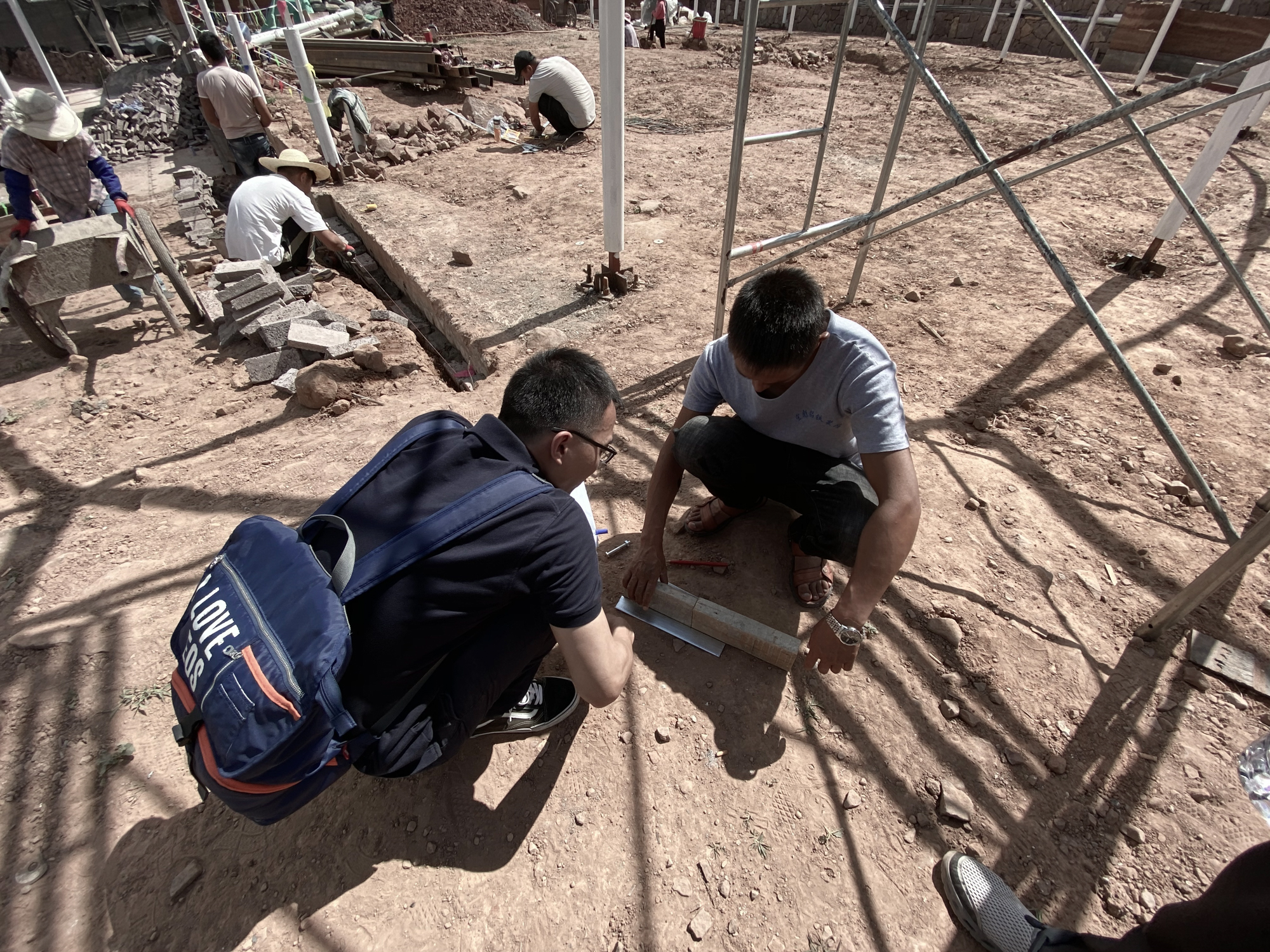
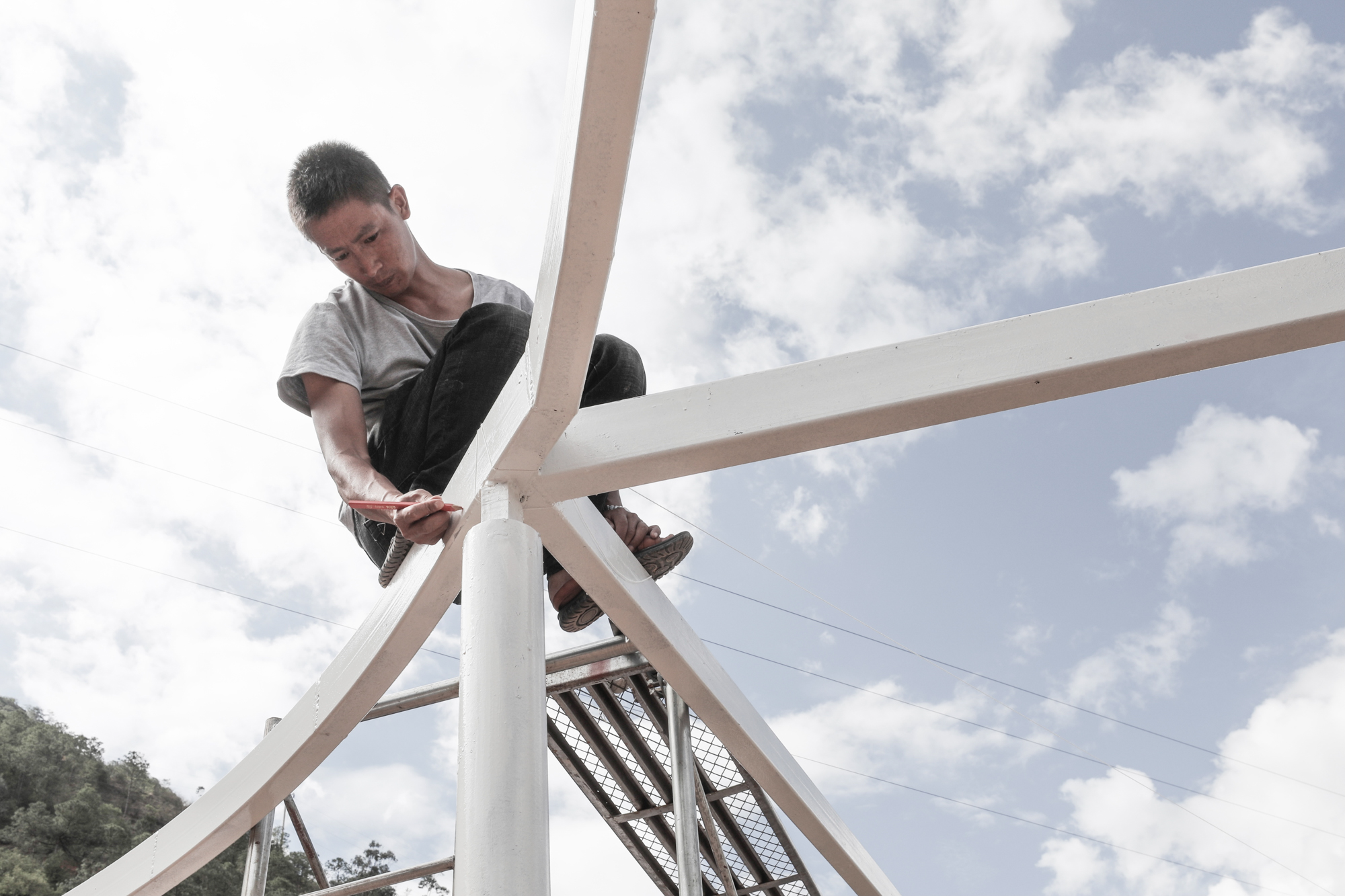
依山望远,躬身藏势
当地人需要的是真正从场地内生长而出的房子,能为大家提供具身而投入的庇护之所。生于自然而融于自然,与强大的自然微妙地对峙,同时又和她紧密依存。议事点维持了乡村的安定和静谧,村民被抛入一个似曾相识的环境场所,在接纳的同时,它不但带来了生活质量的改变,更重要的是日益增进的家乡归属感。
What the local villagers long for is a community centre that is 'grown' from the village itself, at the same time acting as a shelter for residential purposes. Emerging from nature at the same time blending into nature, the community centre intertwined with nature in the most subtle way, existing co-dependently. The community center retained the tranquillity of the village, as if the villagers were being placed in a space they were familiar with. Despite the familiarity of the building, this community centre had elevated their living quality in some way, at the same time providing a sense of belonging to them.
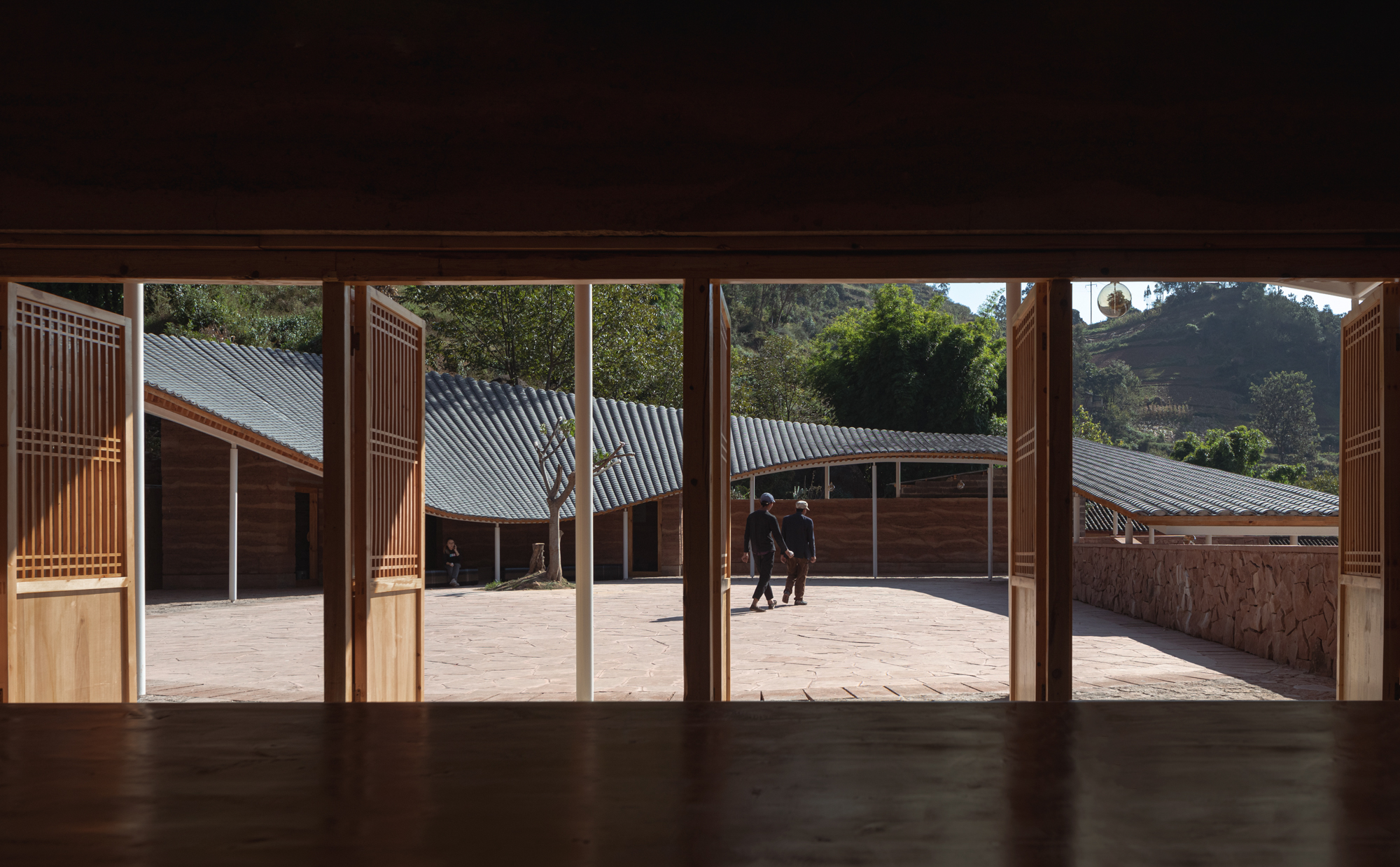
设计采用半围合院落的空间原型;场地的方形轮廓被界定为建筑的外边界;院落内轮廓以四分之三圆弧为基础,拓扑衍生成一根自由曲线的檐口,恰与外边界形成外方内圆的空间格局。我们希望议事点在保持室内功能时,最大化开放公共空间,为此“悬浮长廊”的设计策略被形成以实现空间的连续性、水平性与延展性。屋面以伴随入口高差降落的态势探低,形成入口起点,一直延展到议事间的山墙为止。假若在地环境已经足够富有张力,就应该顺势而为,做出尽量简洁的回应。
Semi-enclosed courtyard typology was adopted, the rectangular site was defined as the outer boundary of the community centre, with three quarters of the site surrounded by the arc roof, forming a free-flowing roof lines, creating an interesting dialogue with the rectangular boundary. While retaining the functionality of interior spaces, we tried to maximize the open public space as much as possible. The 'floating' corridor became a continuous yet fluid element that held the spaces together. To accommodate the low height difference of the entrance, the roof was lowered at the entrance, forming a starting point and ends when it meets the mountain slope (figure 18). As the existing site already possessed its own unique essence, we try to respond with the simplest language possible.

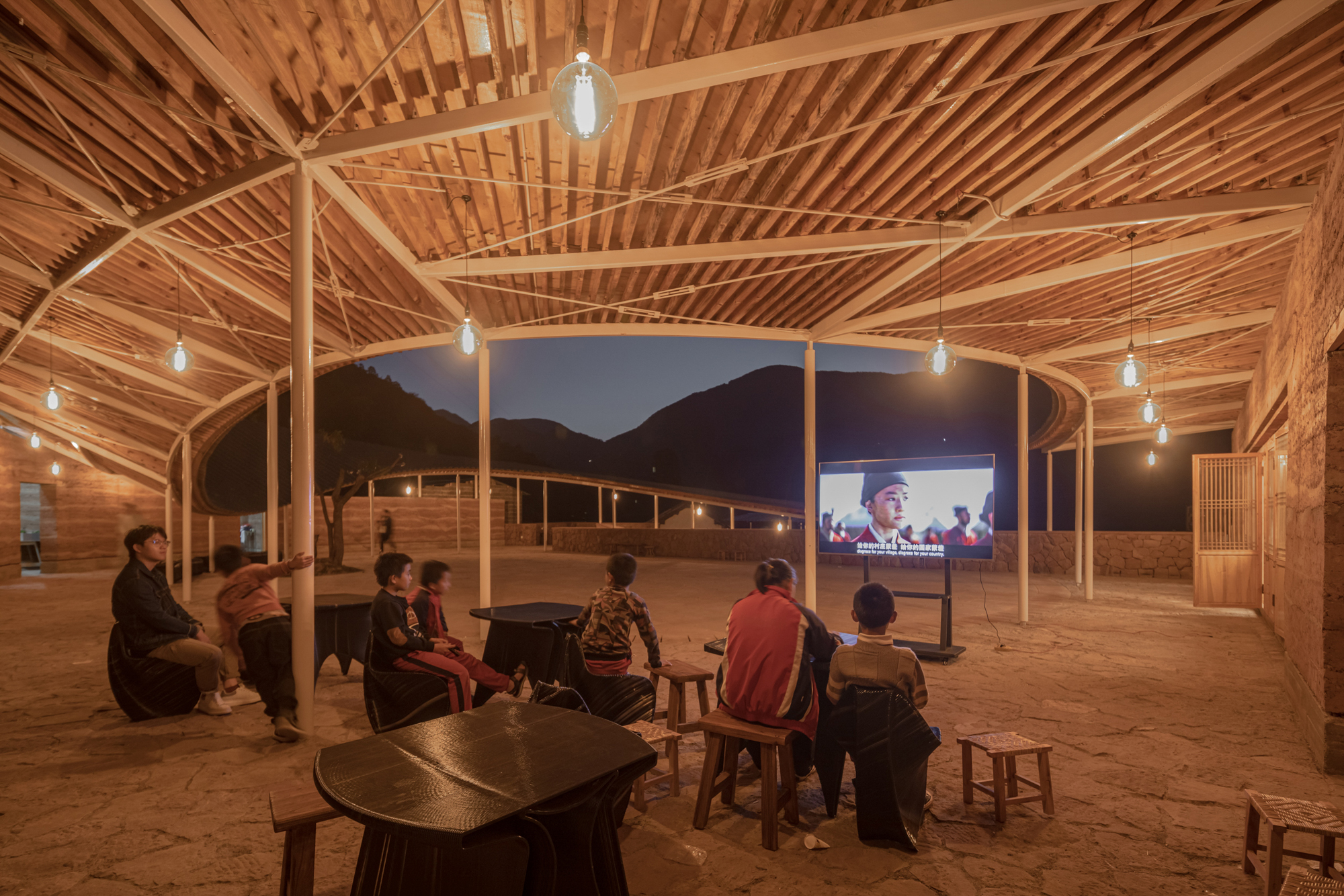
社区共融,内聚豁达
体验周边的村落民居之后,我们发现整个聚落中没有形成公共空间和公共建筑,因此村落本身的空间识别性和归属感就显得明显不足。村内汉族、白族、回族等族裔混合,上村议事点的概念构思就是在塑造一个为村民归属感而存在的精神场所。
After exploring the village, it was clear that there was no existing public space or public building at all, therefore, the lack of sense of belonging and spatial recognition became an issue for the village which consists of Han, Bai, Hui and other ethnic groups. The building of community centre is to establish a spiritual venue for the villagers where they belong.

村民集聚的议事厅、办公室、公共卫生间共同形成围聚感,而内广场成为公共活动的载体,并在整个空间占据核心地位。出于对场地中正北方向原有墓地的尊重,我们选择在建筑的正北方向架空屋面形成灰空间。为了让南侧的山景能够直接通透,屋顶东北一角抬升约三米,水平向的屋面即刻出现了立面方向的空间辨识度。
The community hall, offices, and public washroom together create a sense of enclosure for the villagers, while the inner courtyard occupied the core position, acting as the main public activity space of the community center. We showed respect to the existing tomb on the north, by leaving the north side of the building empty, making it a negative space. On top of that, with the attempt to provide an unobstructed view of the south mountain, we raised the north east side of the roof by 3 meters, creating a distinctive roof feature from an originally boring horizontal roof form.
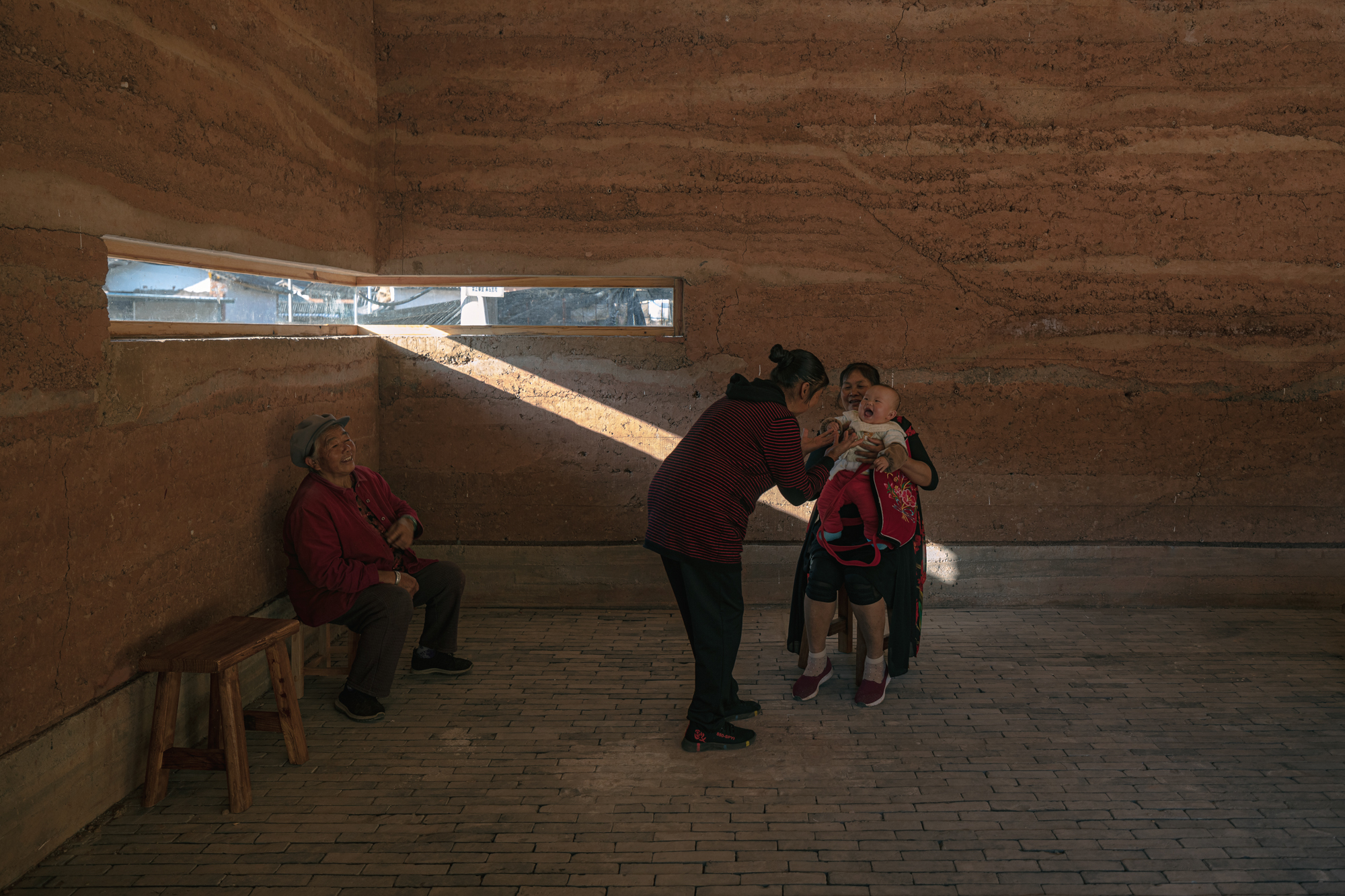

为了找回远古文明的围树而聚的温馨画面,在屋顶下探的最低围合处,我们栽种了大榕树,这颗榕树作为这片场所的“在地之灵”,随着时间的推移将统领这方百姓的精神记忆家园。
In order to reenact the scene of villagers gathering around a tree during ancient civilizations, a big banyan tree was planted at the lowest point of the roof. This tree became the spiritual representation of the place and will be watching over this community center, which will be carrying memories of the villagers for a long time to come.
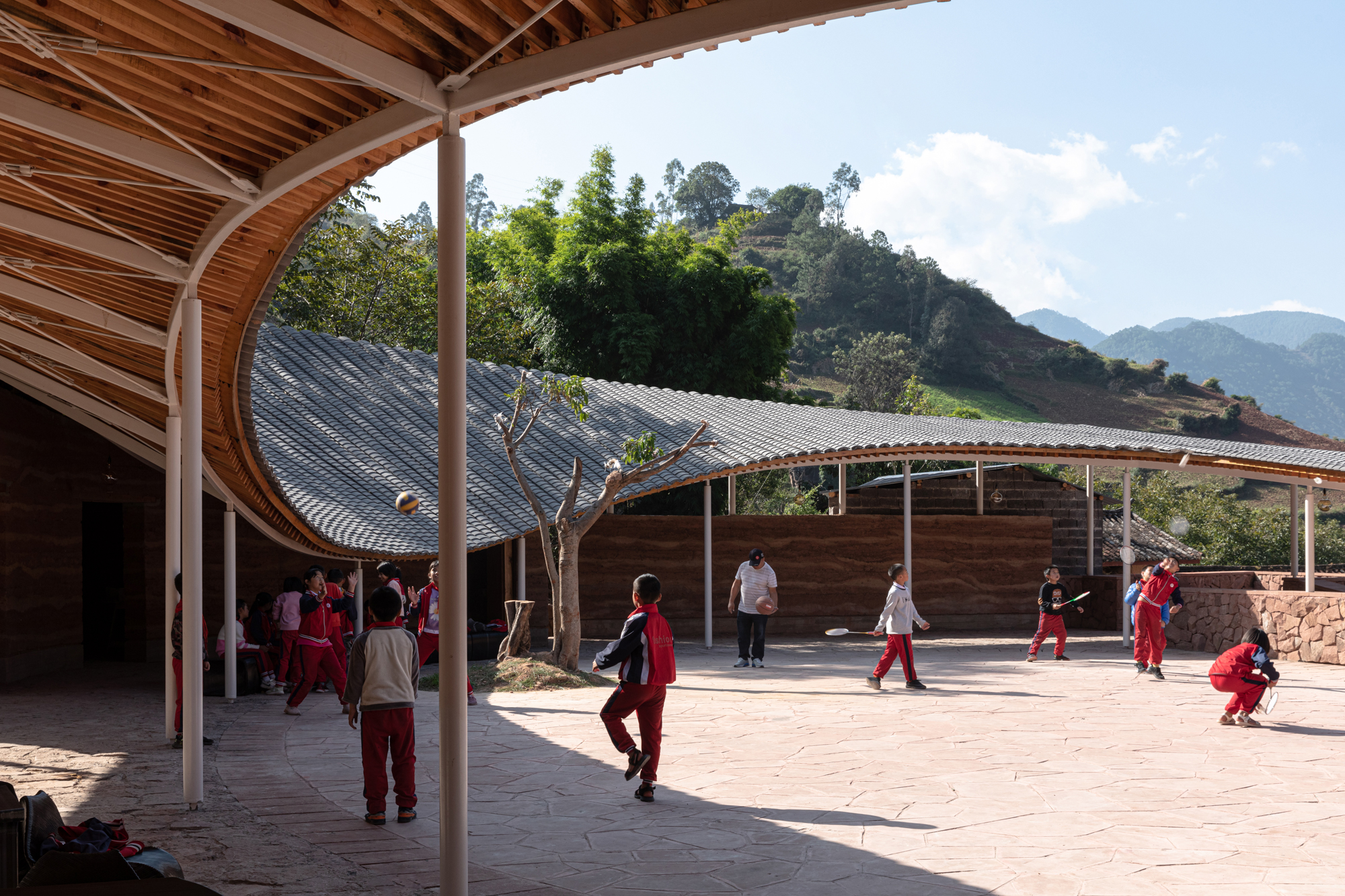
我们并非有意去进行一个乡村乌托邦的营造,而是通过一种“非在地的在地性”(nonlocal locality)营造回归乡愁。这种回归不是对过去的简单重复,而是对过往知识与经验的迭代,乌托邦式的乡愁在表面体现为身处现在、回望过去,但只要“迭代”的欲望存在,对未来的希望就不会熄灭。我们在尊重当地文脉的基础上,也充分考虑到当地的建设能力。我们的努力方向应该是,多元化的乡村话语对于同质化的城乡一体的反抗,永安村村民议事中心的指向是让建筑重塑乡村的精神家园以及场所记忆。
We had no intention to create a rural utopia, but what we were trying to create was a sense of nostalgia through the architectural concept of ‘nonlocal locality’. The nostalgia redux is not limited to carrying the past, but it is an experience of learning from it. A utopian concept of nostalgia is normally defined as living in the present, while reminiscing the past, but we believe as long as there is a desire for iteration; the future is full of hope. Our respect towards the local culture was the foundation of this architectural design, and we took the local capability in constructing into full consideration. What we were working towards was to challenge the standardization of urbanization; instead, we want to celebrate the essence of rural villages. Yong’an village community center’s aim is to reshape the spiritual dwellings and venue memories of the villagers in the future.
设计图纸 ▽
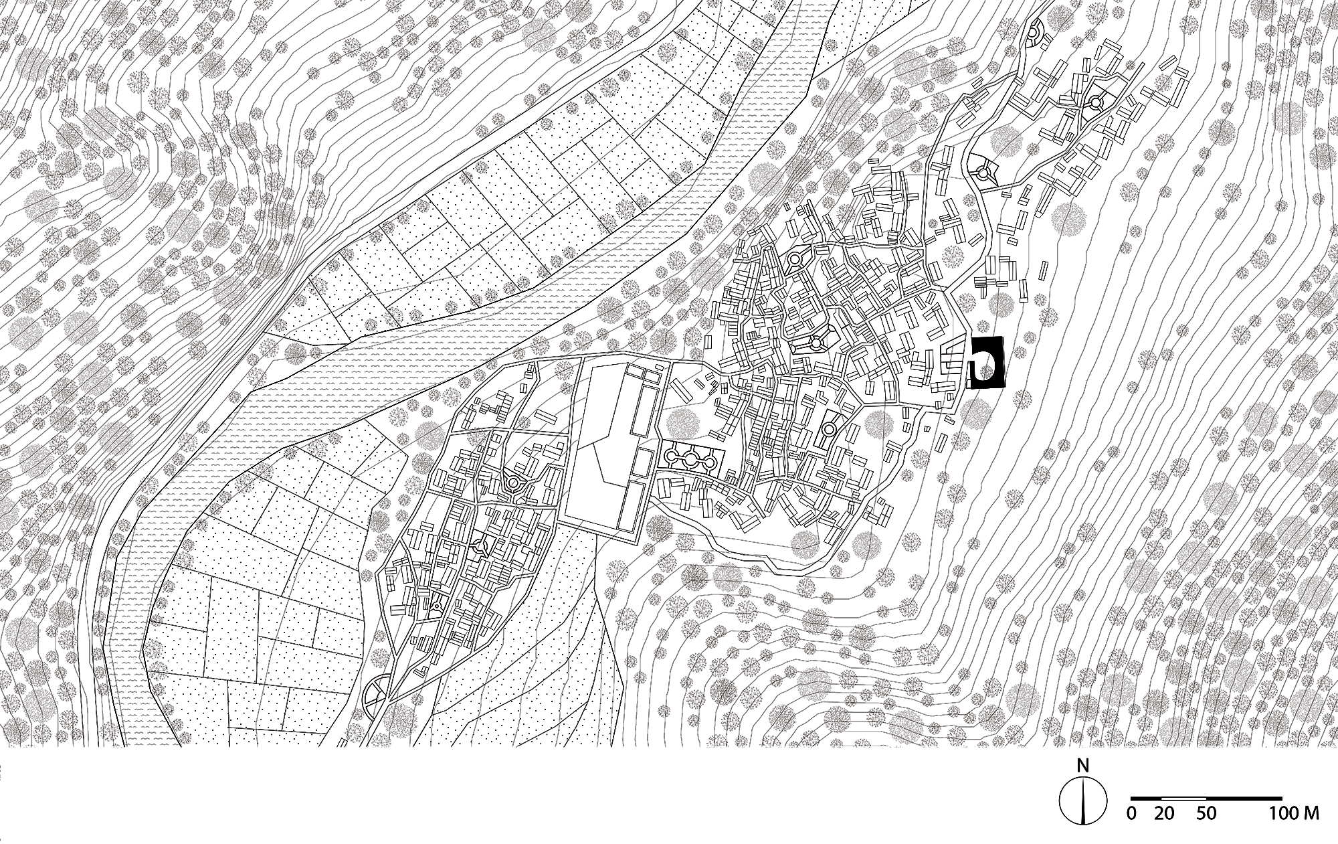
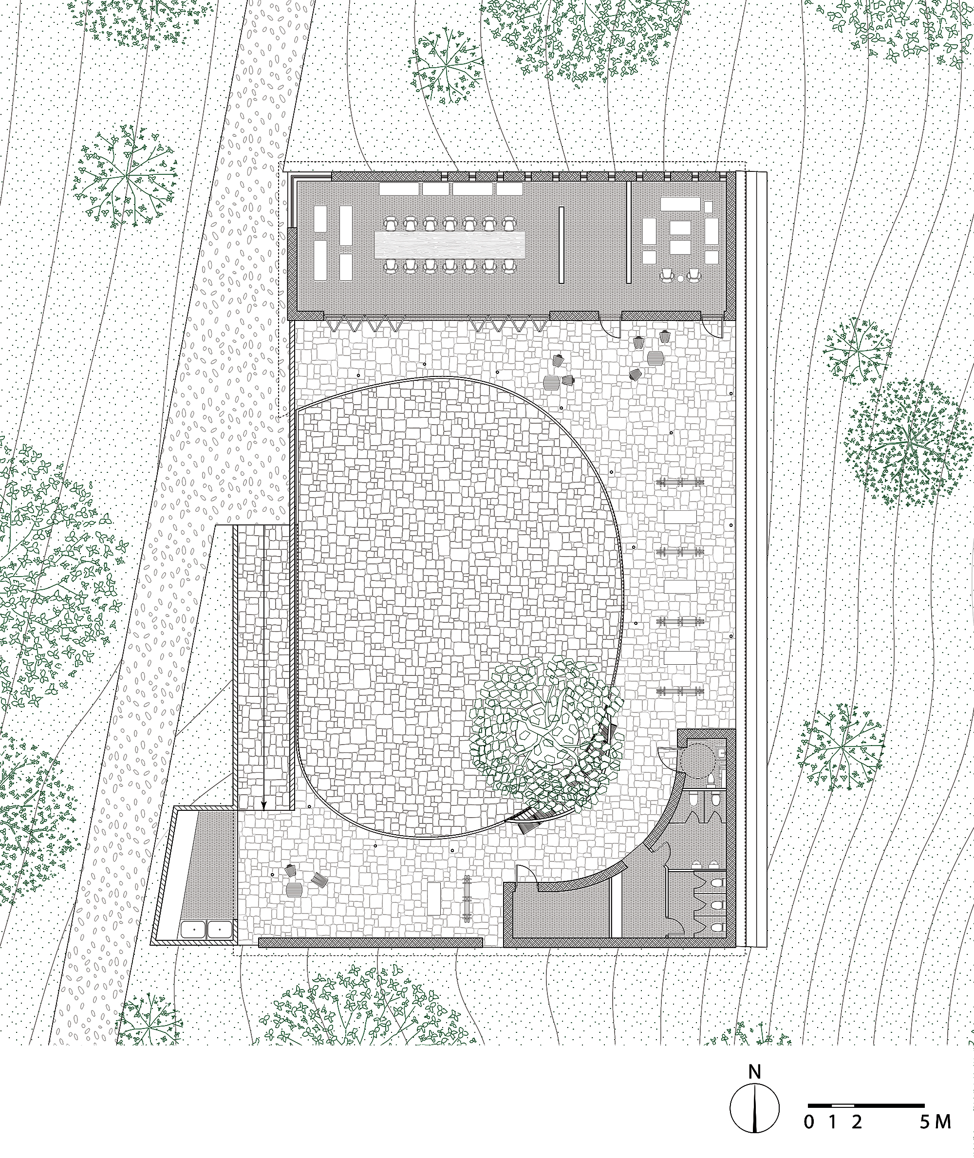

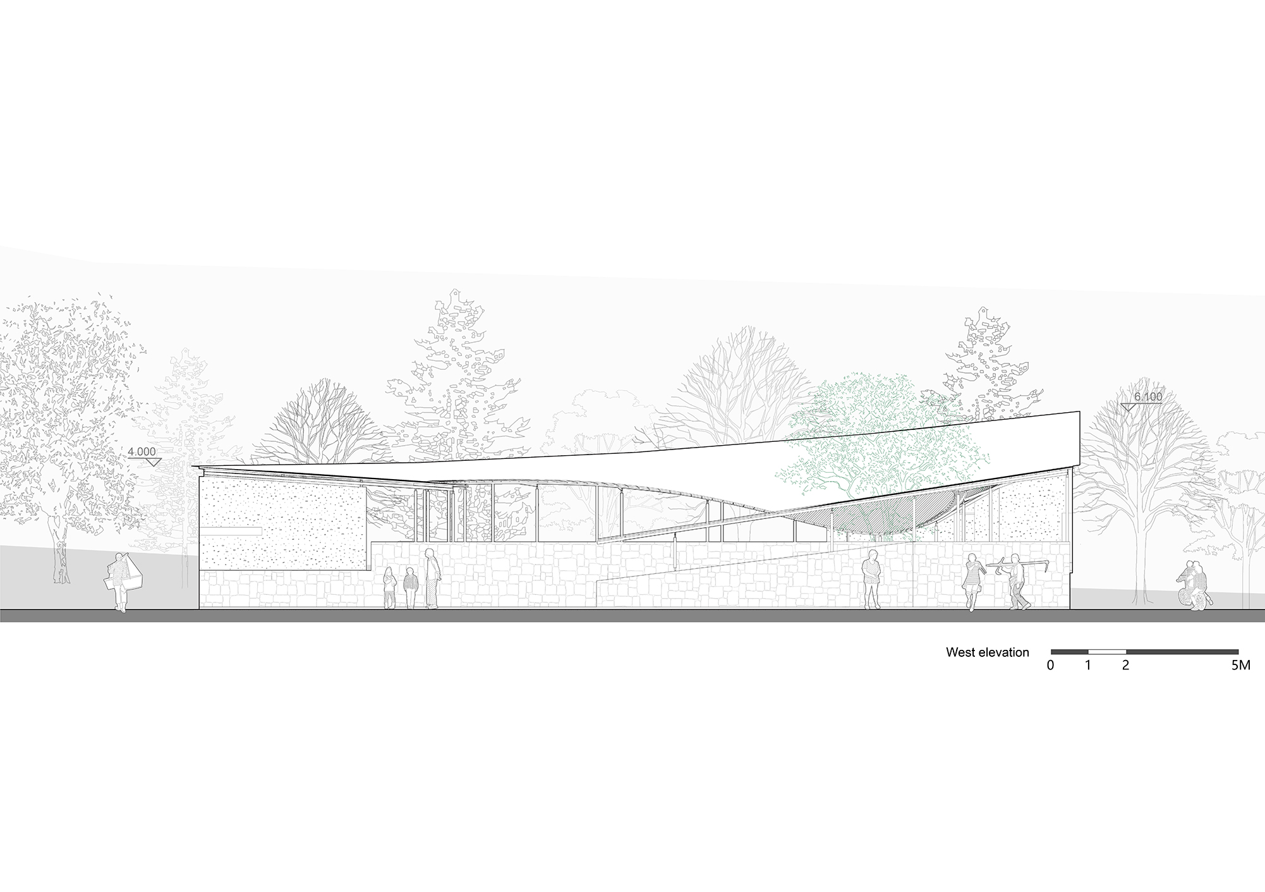

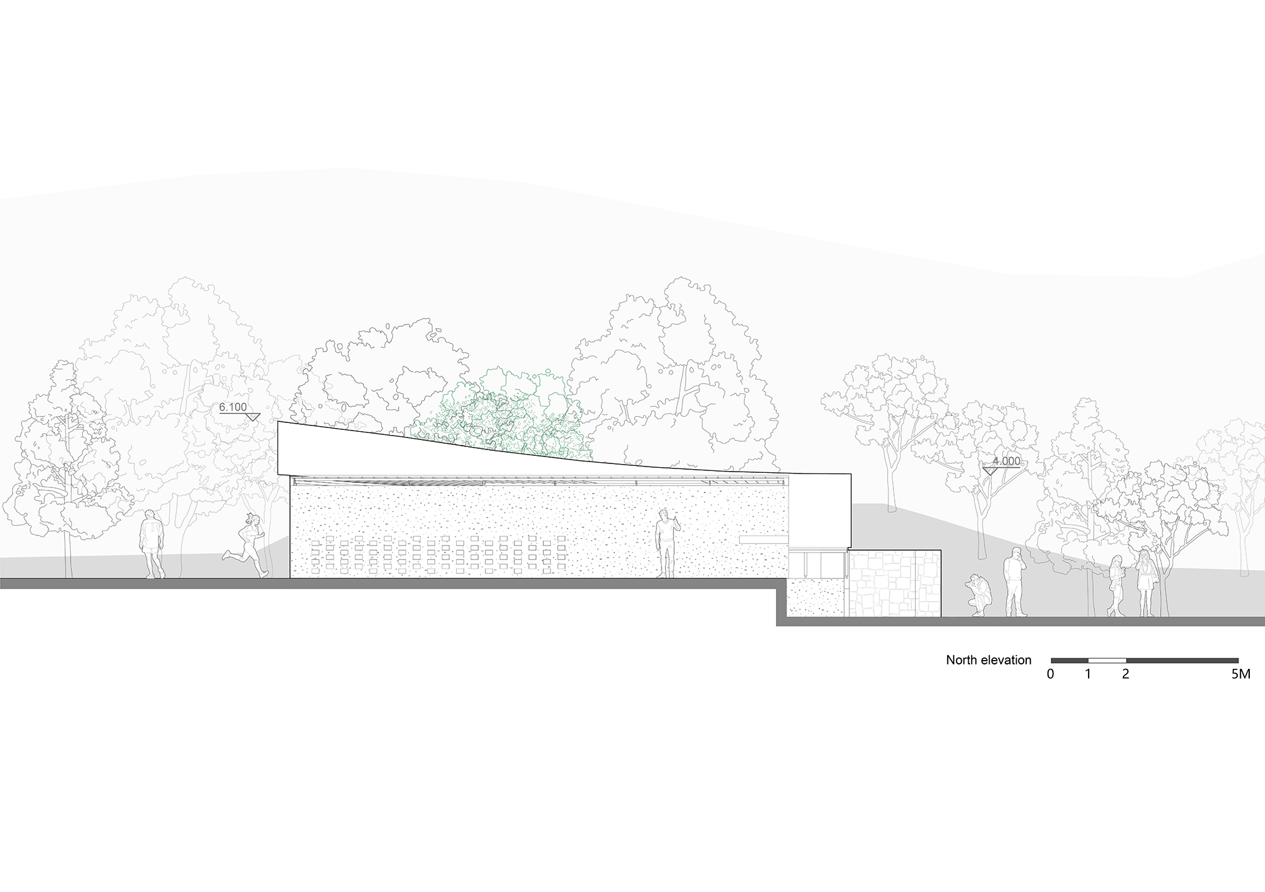
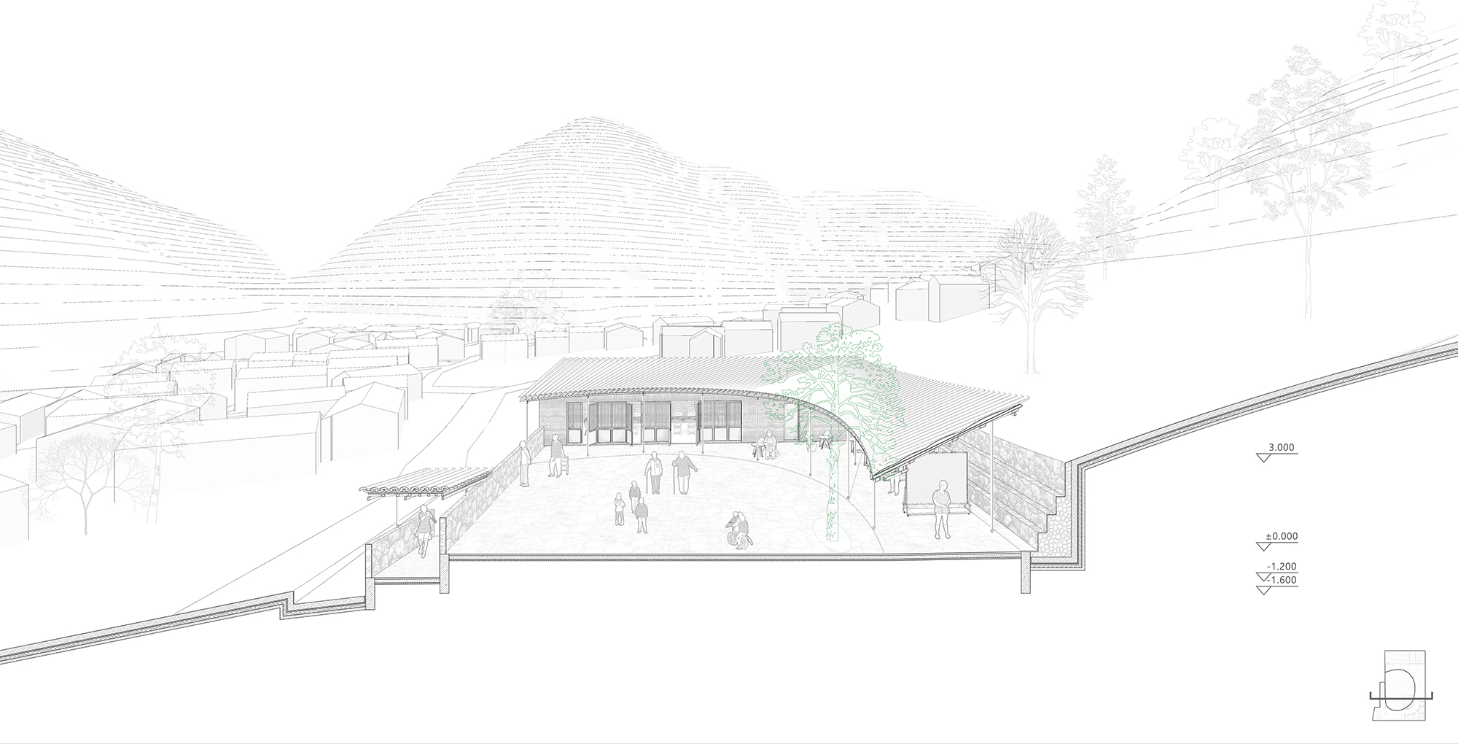
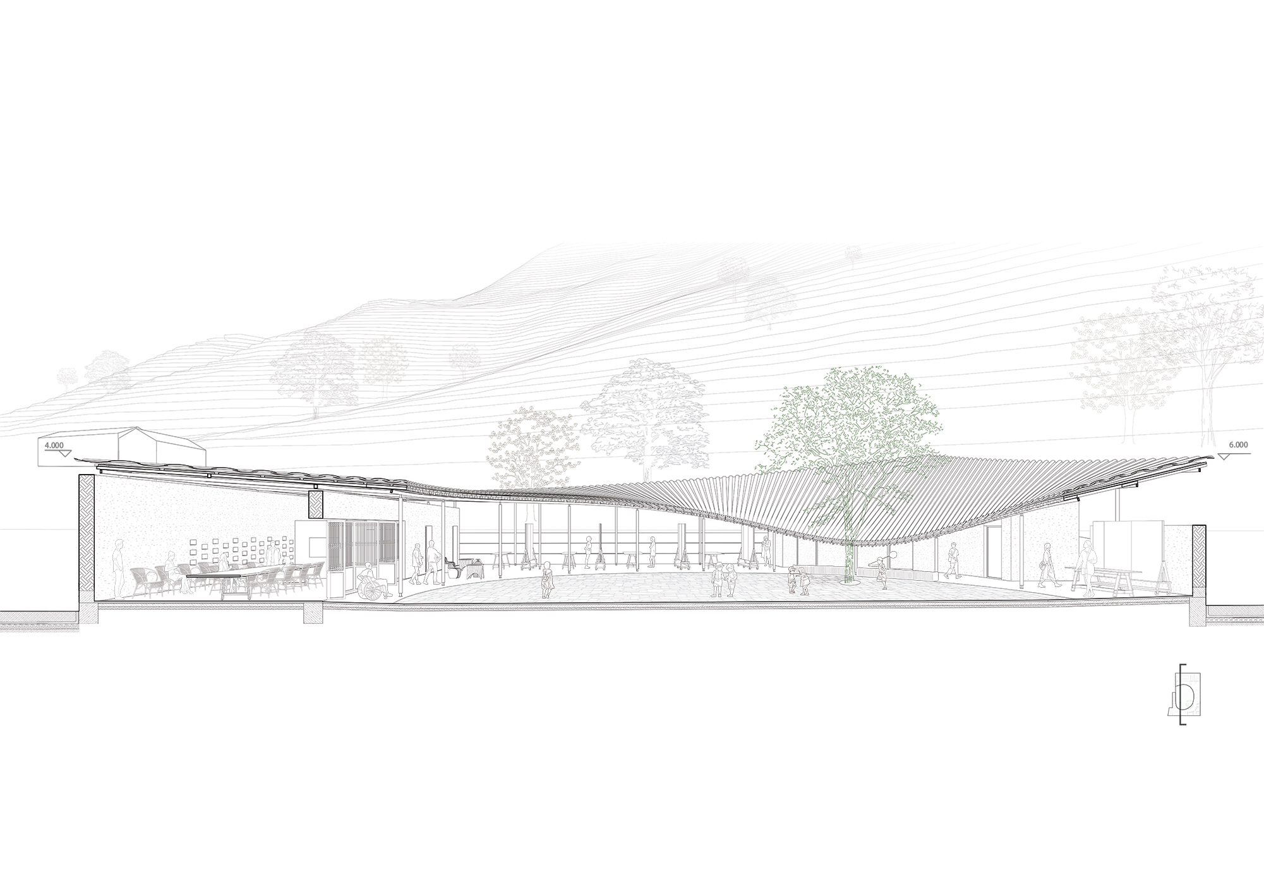
完整项目信息
设计单位:同济大学建筑设计研究院(集团)有限公司
项目地点:云南省大理州云龙县永安村
设计时间:2019年4月—2019年9月
建造时间:2019年11月—2020年9月
业主:云南省云龙县诺邓镇人民政府
基地面积:730平方米
建筑面积:480平方米
建筑师:袁烽
设计团队:高伟哲、孔祥平(建筑师);岳洪魁、王瑞(结构设计);盛亮、张卿、陈建栋(机电设计)
摄影:是然建筑摄影、袁烽、高伟哲
项目组织:同济大学定点扶贫工作领导小组、云南省大理州云龙县人民政府、同济大学建筑设计研究院 ( 集团 ) 有限公司、上海同济城市规划设计研究院有限公司
版权声明:本文由同济大学建筑设计研究院(集团)有限公司授权发布。欢迎转发,禁止以有方编辑版本转载。
投稿邮箱:media@archiposition.com
上一篇:深圳遇见花瓣Met Petal餐厅:“峡谷”相会 / 力场建筑
下一篇:在建方案 | 招商蛇口西安丝路中心:对称而立的新城门户 / 三益中国