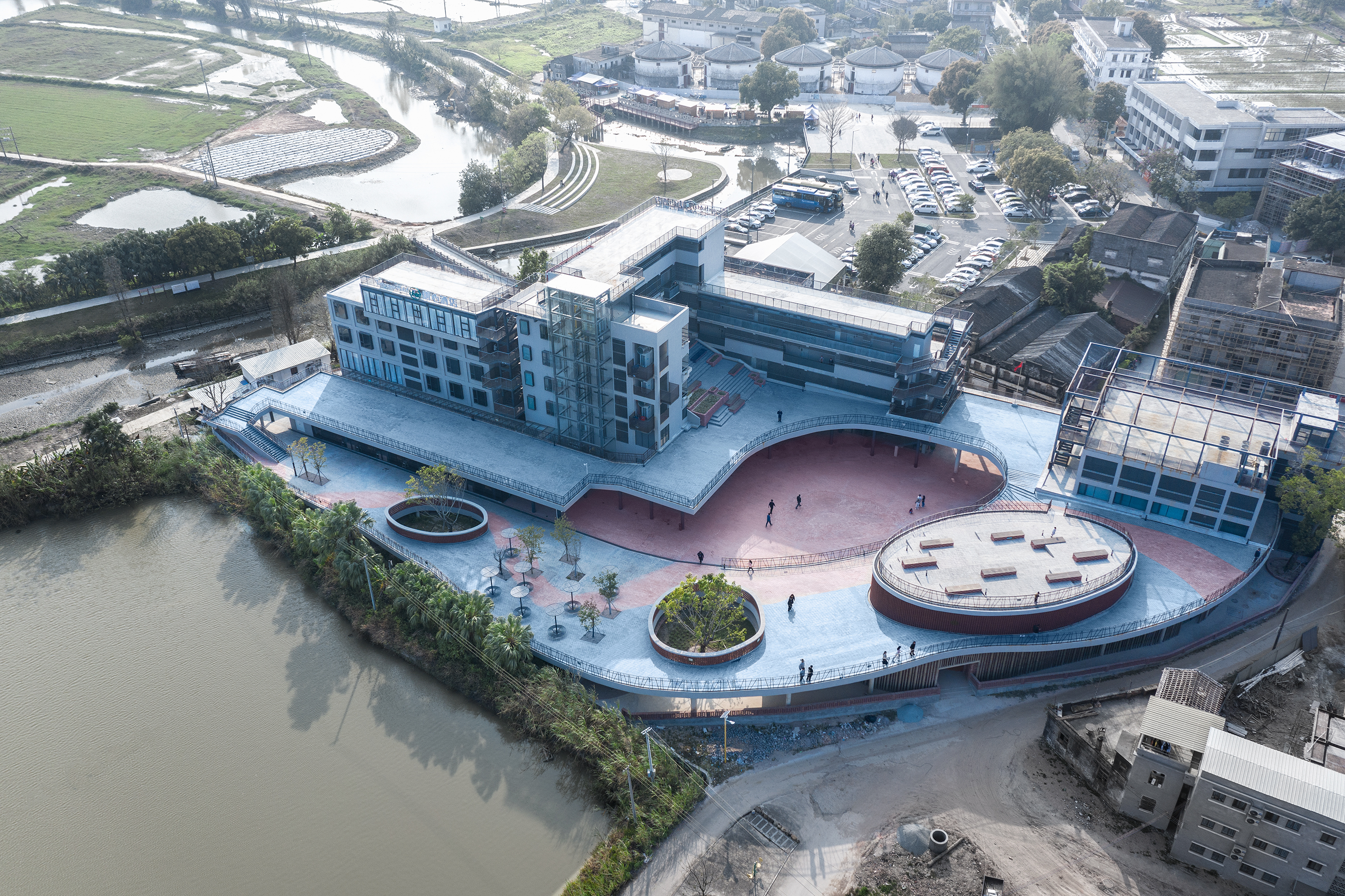
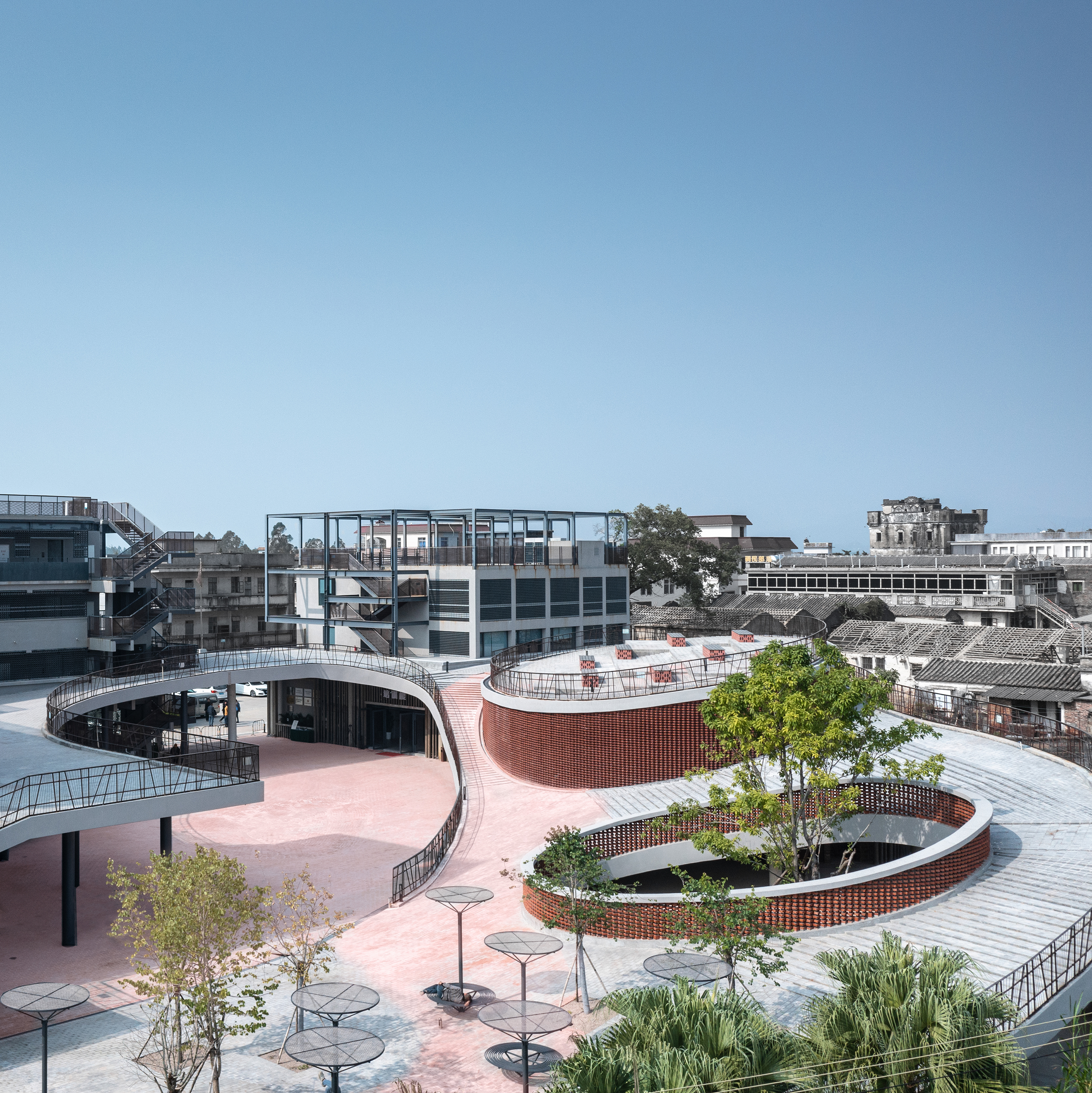
设计单位 华南理工大学建筑设计研究院有限公司
项目地点 广东江门
建成时间 2022年12月
建筑面积 6000平方米
摄影 阿尔法摄影@邹林、廖沁芳
本文文字由设计单位提供。
该改造项目主要包括培训中心和配套酒店(唐心酒店)两大部分,坐落于广东省江门开平市塘口文创小镇。塘口邻近立园、自力村等开平碉楼世界文化遗产,近年来持续积极推进旧墟的改造活化,已经成为开平市30公里乡村振兴示范带中的重要节点。市级的乡村振兴培训中心选址于地方小镇,突显文创小镇的整体环境及项目本身作为示范样本的重要意义,也强调了项目对外展示和开放体验的公共建筑定位。
The renovation project mainly includes two parts: a training center and a supporting hotel (Tangxin Hotel), located in Tangkou Town, Kaiping City, Jiangmen, Guangdong Province, where near the Kaiping Watchtower World Cultural Heritage sites such as Liyuan and Zili Village. In recent years, Tangkou has been actively promoting the transformation and revitalization of old villages, and became an important node in the 30 kilometer rural revitalization demonstration belt of Kaiping City. The city level rural revitalization training center is located in a local town, with the aim of using the overall environment of the cultural and creative town and the project itself as a demonstration sample, which also highlights the public building positioning of the project for external display and public experience.
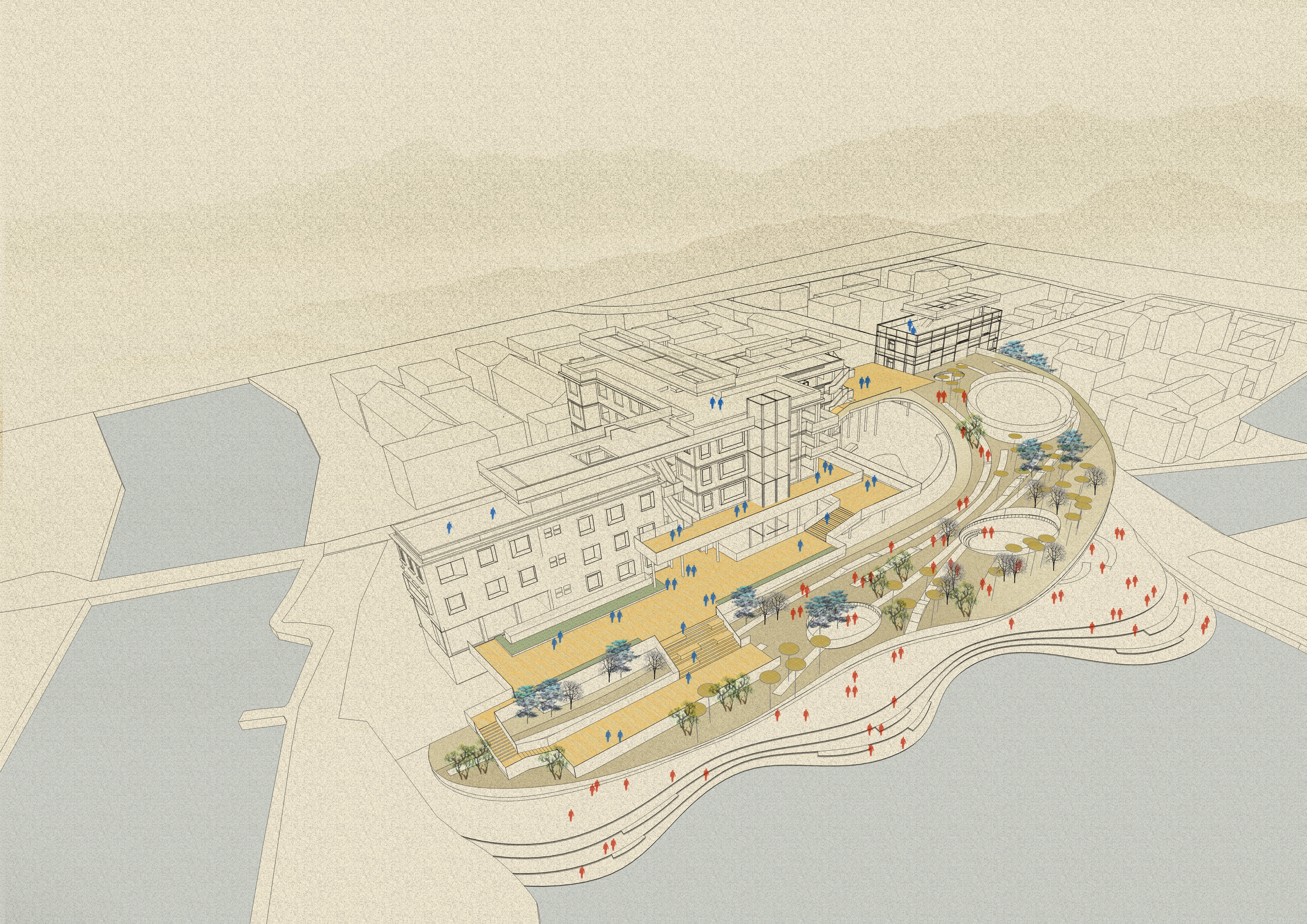
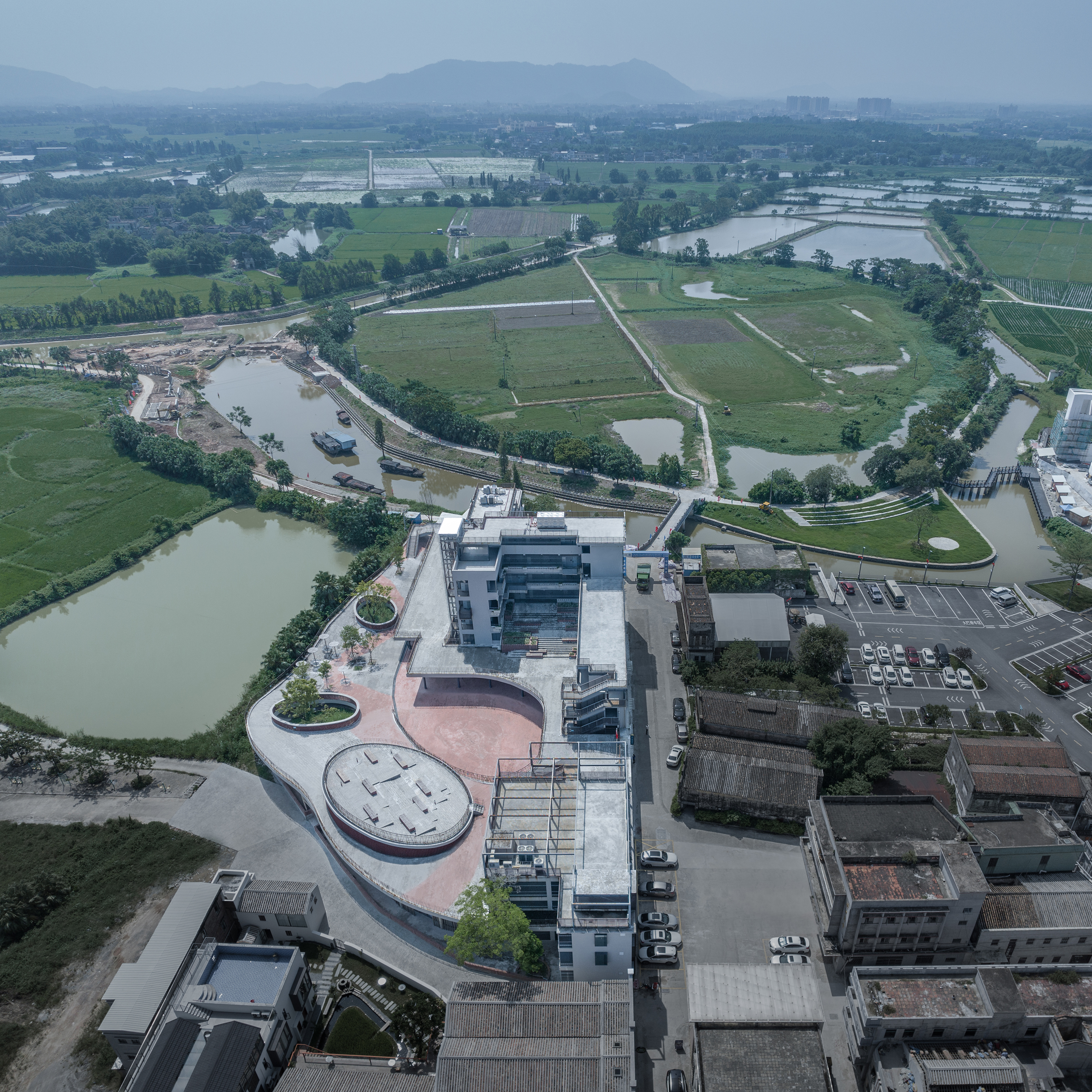
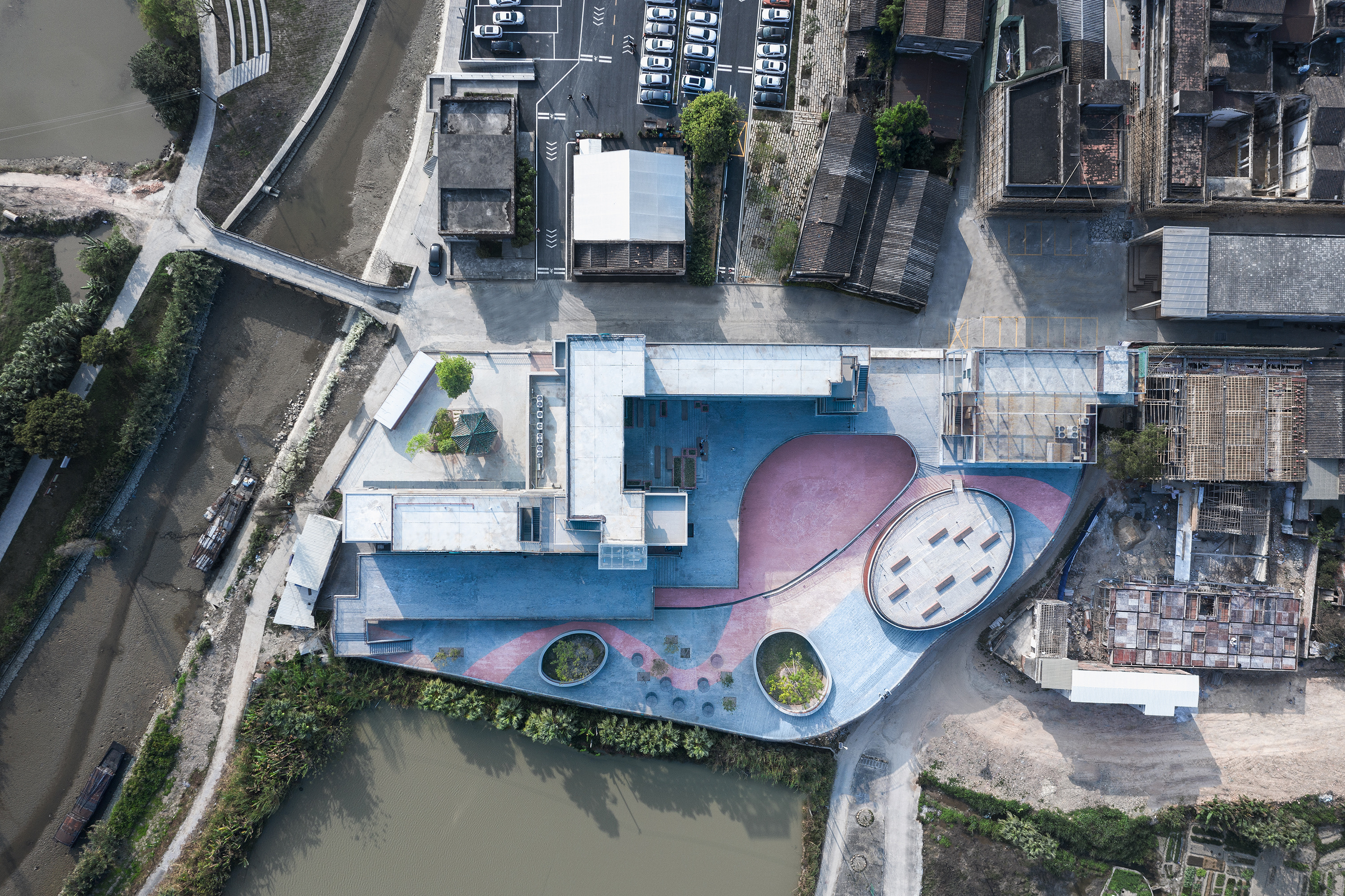
项目用地是已经空置多年的原塘口镇政府大院,保留着三栋建于1990年代的原镇政府办公楼,但它们也存在结构老化、墙体损坏等急需加固和修补的问题。这里位于墟镇向田园过渡的边界地带:西、北侧为旧墟中心;东、南侧是广阔的农地与水网,以及由林木、远山、碉楼及村落等组成的五邑田园风光;紧邻东侧有较大面积的水塘。
The project site is the former Tangkou Town Government Compound, which has been vacant for many years, retaining three original town government office buildings which are built in the 1990s with problems such as structural aging and wall damage. Here is the boundary zone where the town transitions to the countryside: the west and north sides are the old market center; To the east and south are vast farmland and water networks, as well as the pastoral scenery of Wuyi composed of trees, distant mountains, watchtowers, and villages; Close to the east side is a large pond.
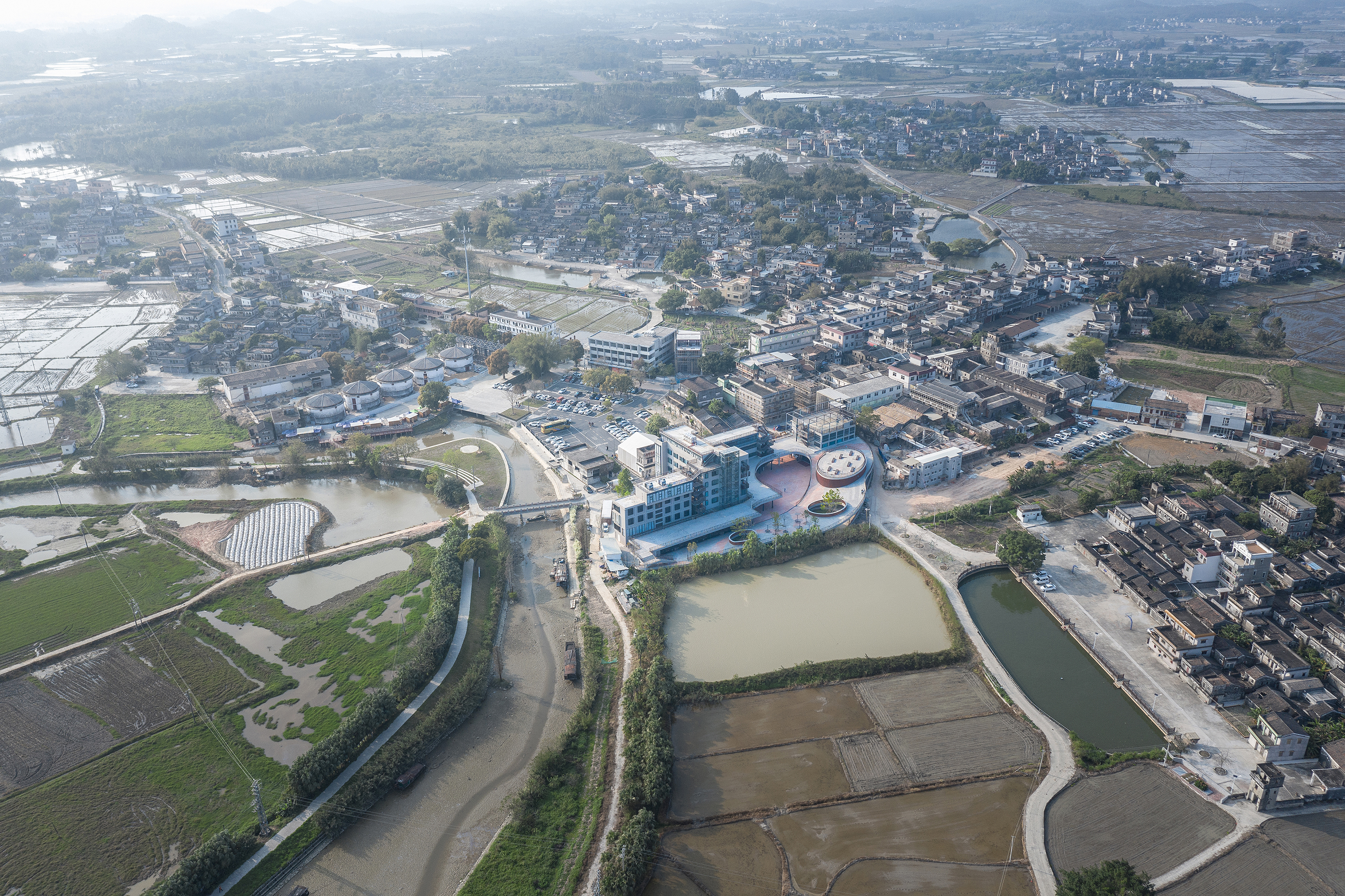
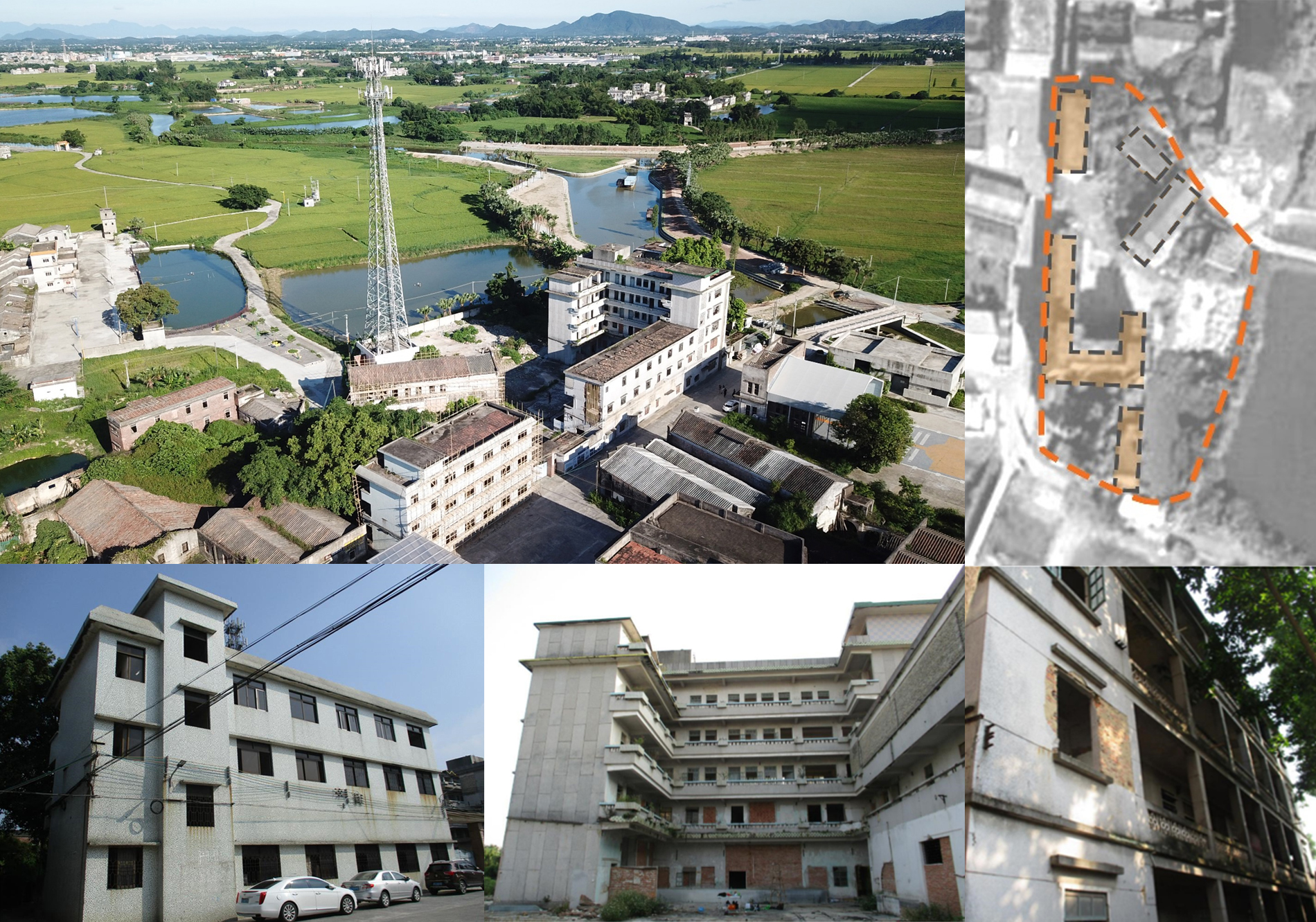
培训中心大部分的建筑面积主要通过保留办公楼建筑的改造来实现。其中,西北部独立的沿街建筑作为培训楼,西南部二栋相连的沿街建筑改造为酒店,其首层整体扩建为餐厅和酒店大堂。部分较大面积及跨度的用房需通过扩建而成,主要集中在场地内侧、形状不规则的东部用地;如多功能报告厅、展厅、门厅等,均采用较为紧凑的尺寸和形状(如报告厅平面的椭圆形),以充分利用有限的用地。
Most of the building area of the training center is mainly achieved through the renovation of the office building. Among them, the independent building along the street in the northwest is used as a training building, two connected buildings along the street in the southwest are transformed into hotels, and the first floor is expanded as restaurant and hotel lobby. The expand of buildings are mainly concentrated on the eastern side of the site with irregular shapes; Such as multi-functional lecture halls, exhibition halls, lobbies, etc. all adopt in compact sizes and shapes (such as the elliptical shape of the lecture hall to fully utilize the limited land.
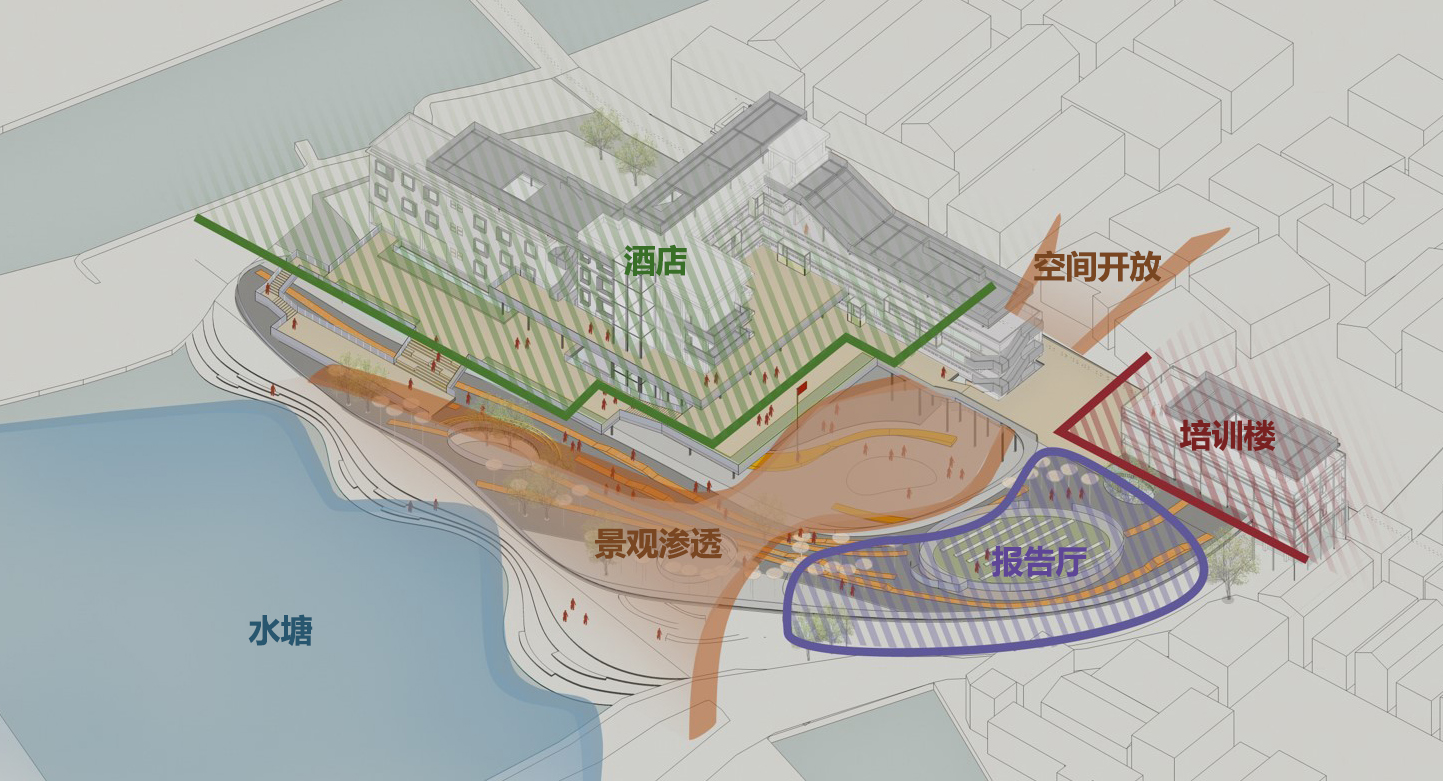
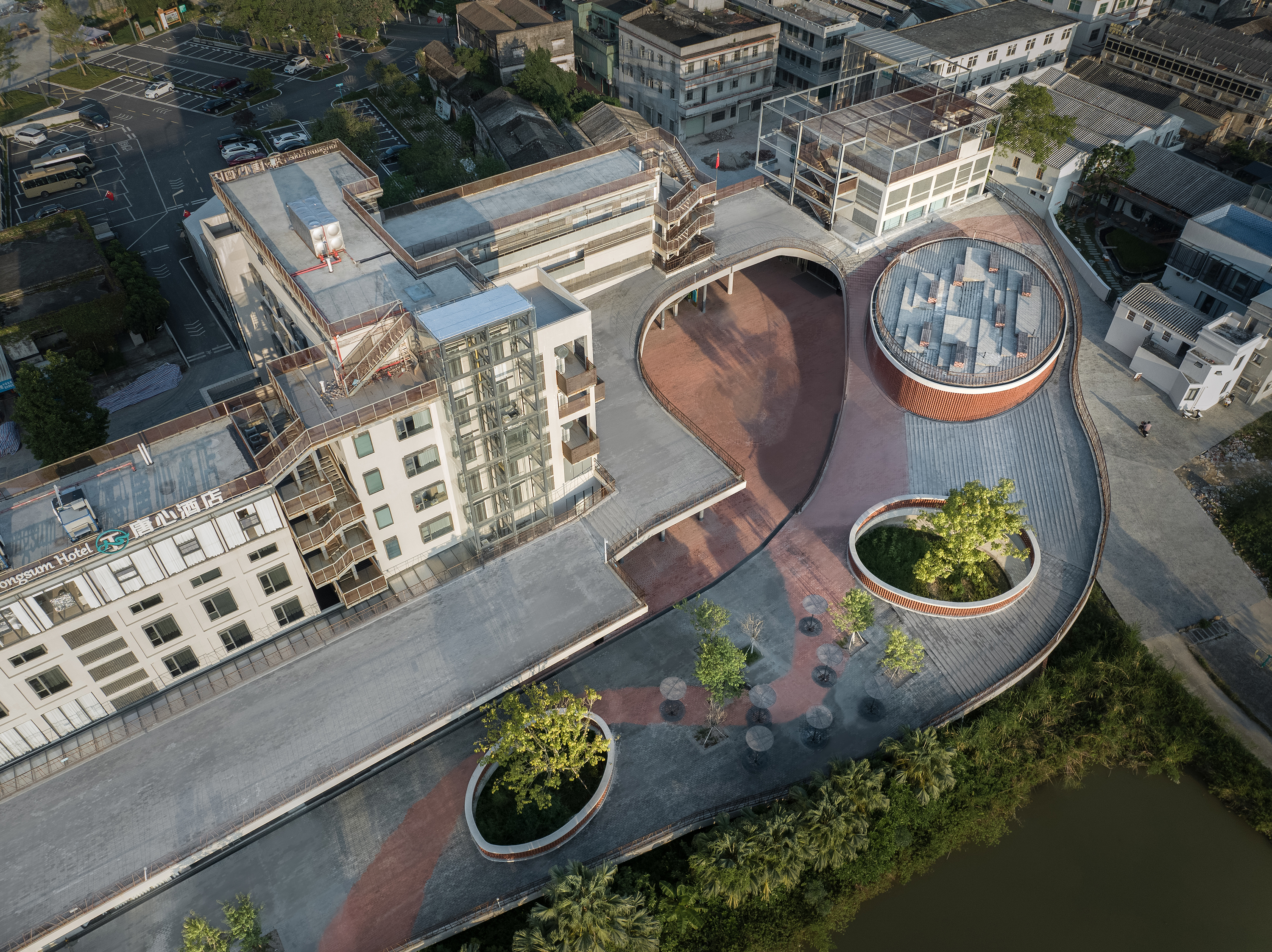
设计在整体上采用连续的地景建筑形式——“环丘”,以其为纽带重塑内外空间。环绕场地边界升起的“环丘”,形成书画长卷般的起伏平台,建立环形的步行交通系统,并限定场地中部的中心广场和面向水塘的开放空间;“环丘”结合内外融合的半开放式边界,塑造了面向水乡和墟街的不同景观界面,也重新塑造出建筑群与周边环境的公共性联系。
The design creates a continuous landscape architectural form - "Ring Hill", as a link to reshape the site. The "Circular Hill" is rising around the boundary of the site, forming a rolling platform, a circular pedestrian transportation system, and shaping the central square in the middle of the site and the open space facing the pond. The semi open boundary of "Ring Hill" combines the public connection between the architectural complex and the surrounding environment, shaping different landscape interfaces to face the street、water front and rural space.
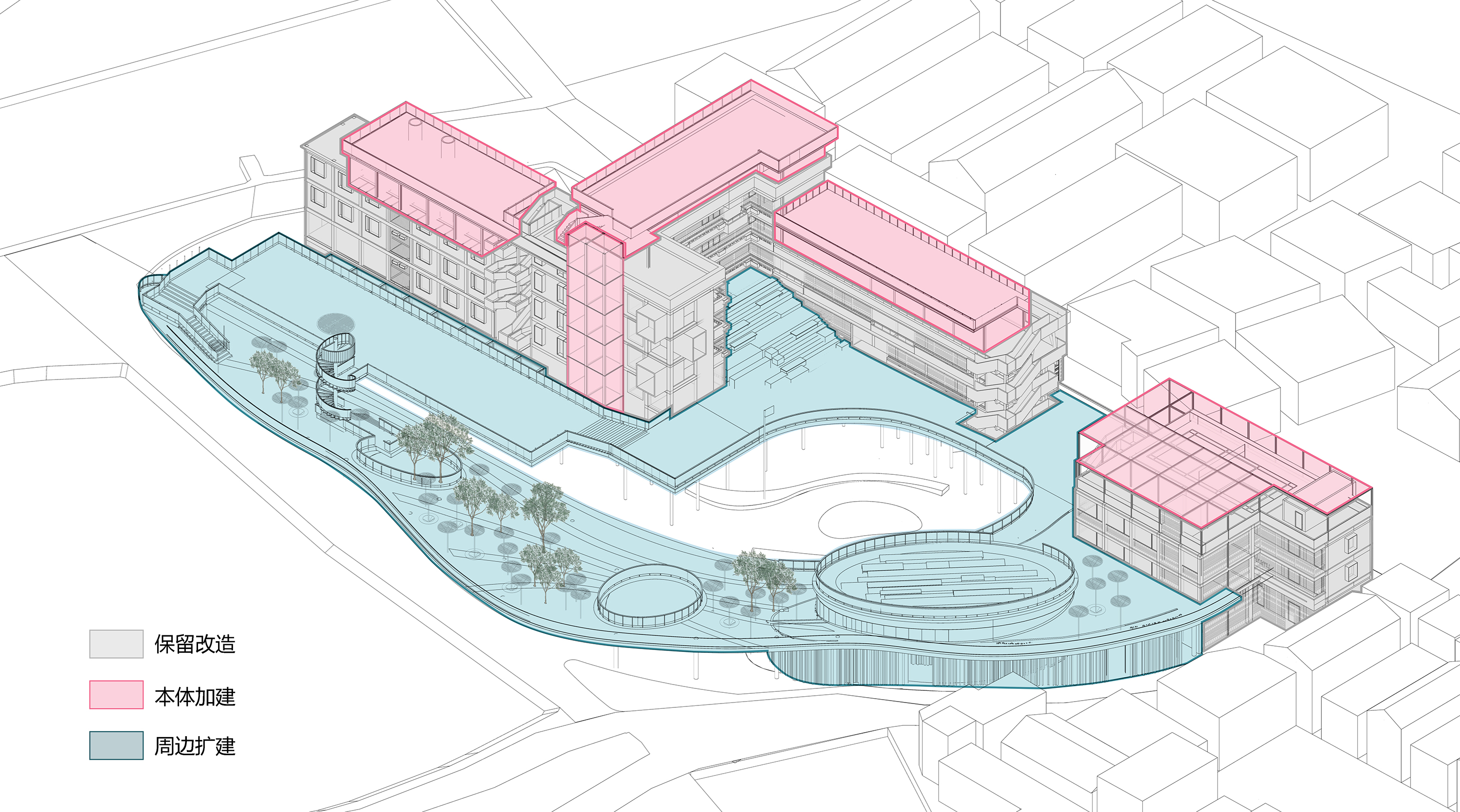
1)内外连接的地景平台
面向主街的“环丘”,以二层平台连接三栋沿街保留建筑,并区分首层的对外服务和二层以上的客房服务功能。沿街立面通过首层的混凝土格栅、架空式门廊和西餐厅落地玻璃幕墙等处理方式,打破原有建筑的封闭性,形成连续的开放街道界面。西南侧的改造建筑以保留的村口凉亭为中心,局部拆除退让保留面对步行桥的街角广场。
The part of "Ring Hill" facing the main street is connected to three existing buildings along the street through a two-story platform, dividing the external service function of the first floor and the room service function of the second floor and above. The facade along the street is combined with concrete grille, elevated porch, and glass curtain wall on the ground floor, which is forming a continuous open street interface. The renovated building on the southwest side is centered around the preserved village pavilion, with partial demolition and setback to preserve the street corner square facing the pedestrian bridge.
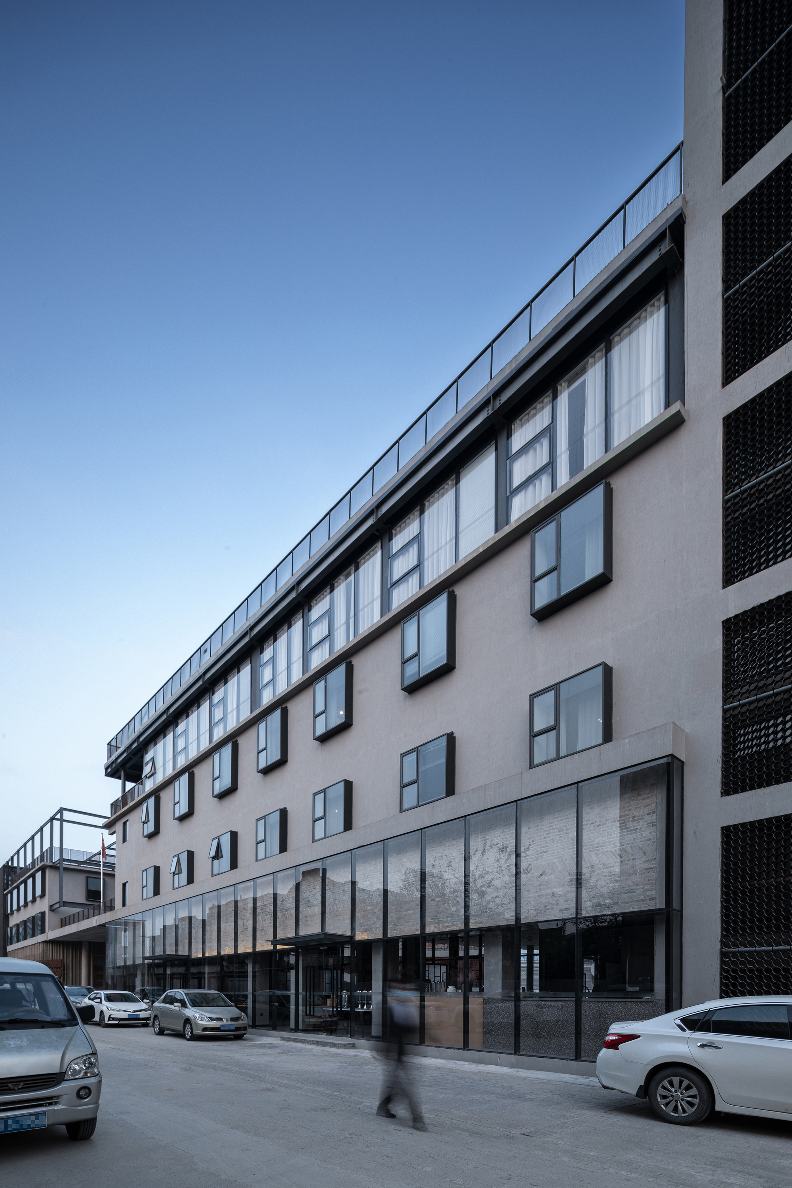
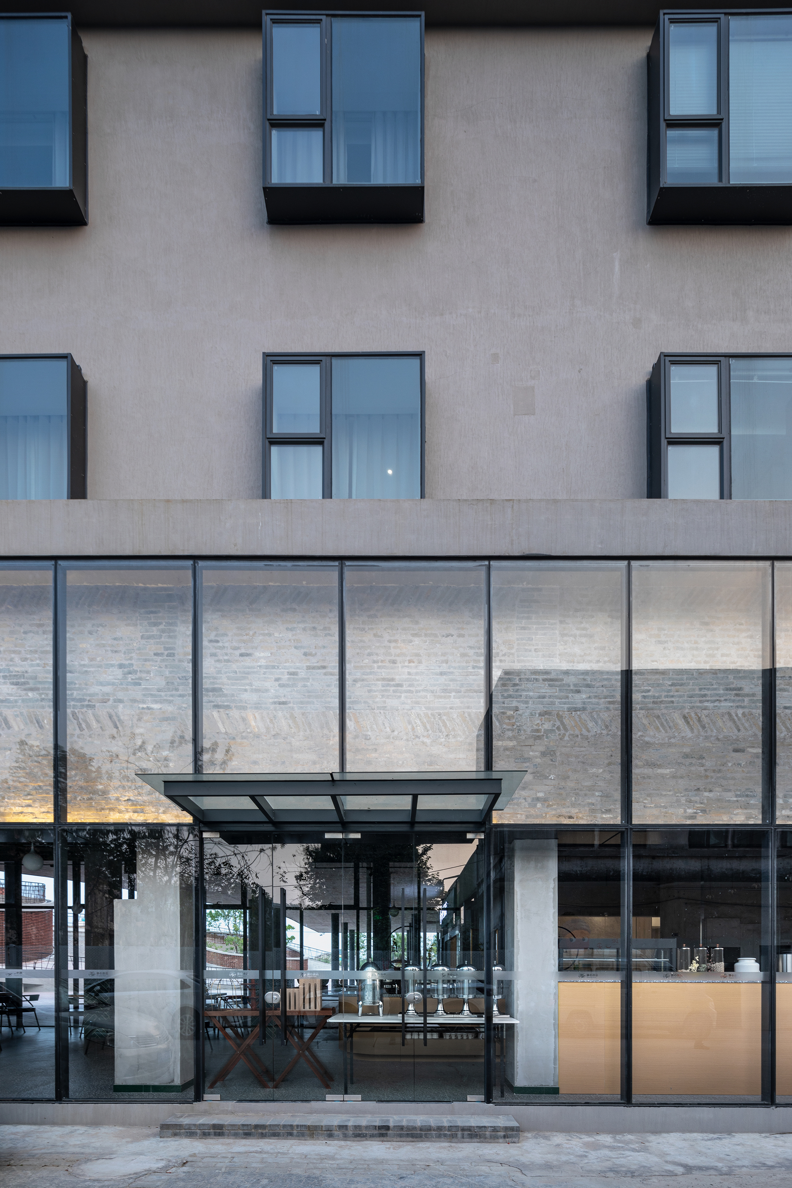
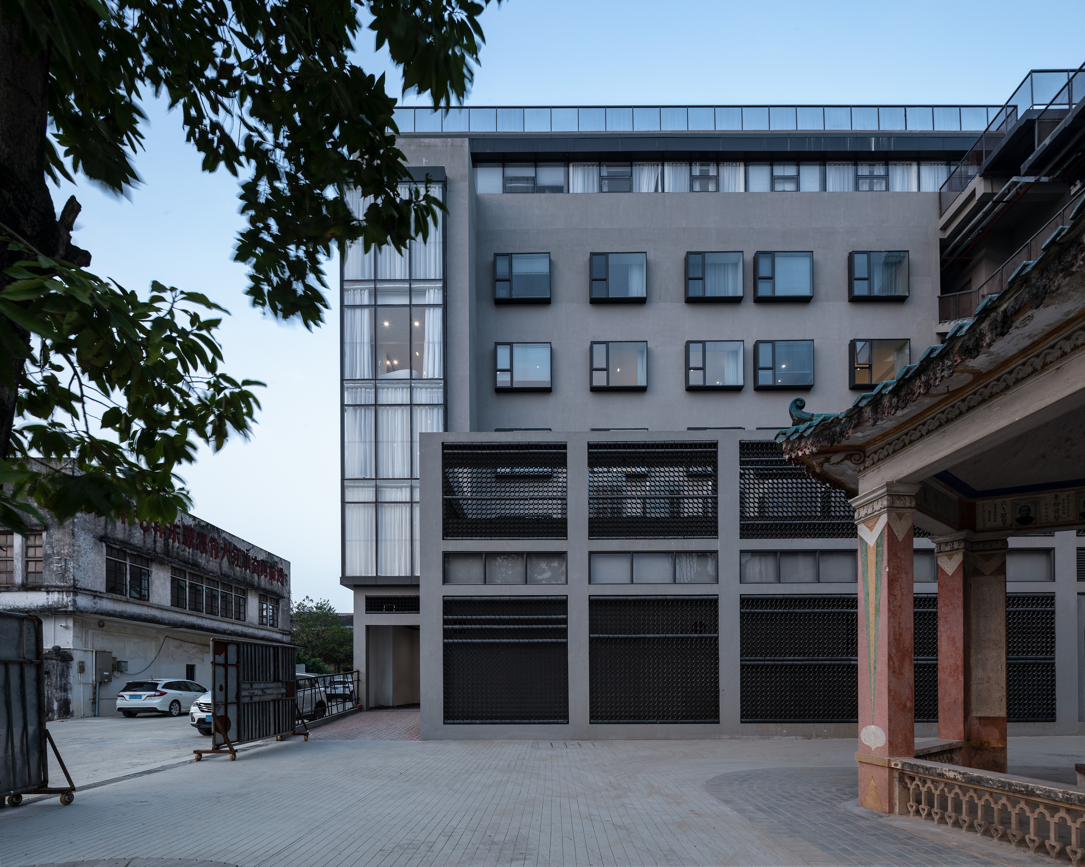
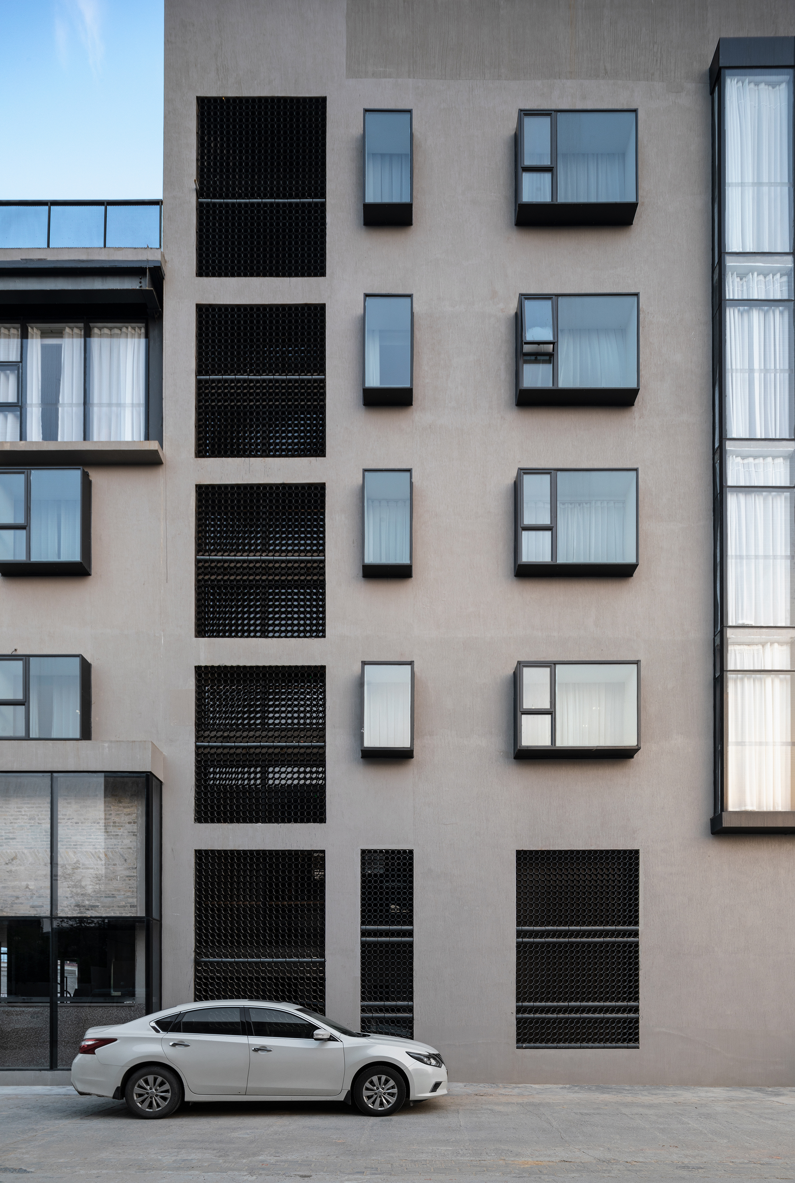
东侧的“环丘”二层平台以缓坡延伸下降至地面,预留远期从滨水区进入中心广场的步行通道,也保证了首层中餐厅的开阔观景视野。面向水塘的建筑边界采用起伏的坡地,在下方形成面向水塘的灰空间,形成较大遮荫进深的滨水绿地活动空间;在上方结合通高树井、通花砖、竖格栅等细部处理,形成内外借景的通透界面。连接内外的“环丘”平台不仅提供俯瞰周边田园风光的开放场景,柔性的地景建筑轮廓也与乡村、远山形成空间的缓冲与对话。
The second-floor platform of the "Ring Hill" on the east side extends down to the ground with a gentle slope, reserving a pedestrian pathway from the waterfront area in the future, and also ensuring a wide view of the Chinese restaurant on the first floor. The building boundary facing the pond adopts undulating slopes, forming a grey space facing the pond below, and creating a waterfront green space with a large shading depth for activities; Combined with details such as tall tree wells, decorative tiles, and vertical grilles above, a transparent interface is formed between the inside and outside scenery. The "Ring Hill" platform not only provides an open scene to overlook the surrounding rural scenery, but also forms a spatial buffer with the countryside and distant mountains through flexible landscape building contours.
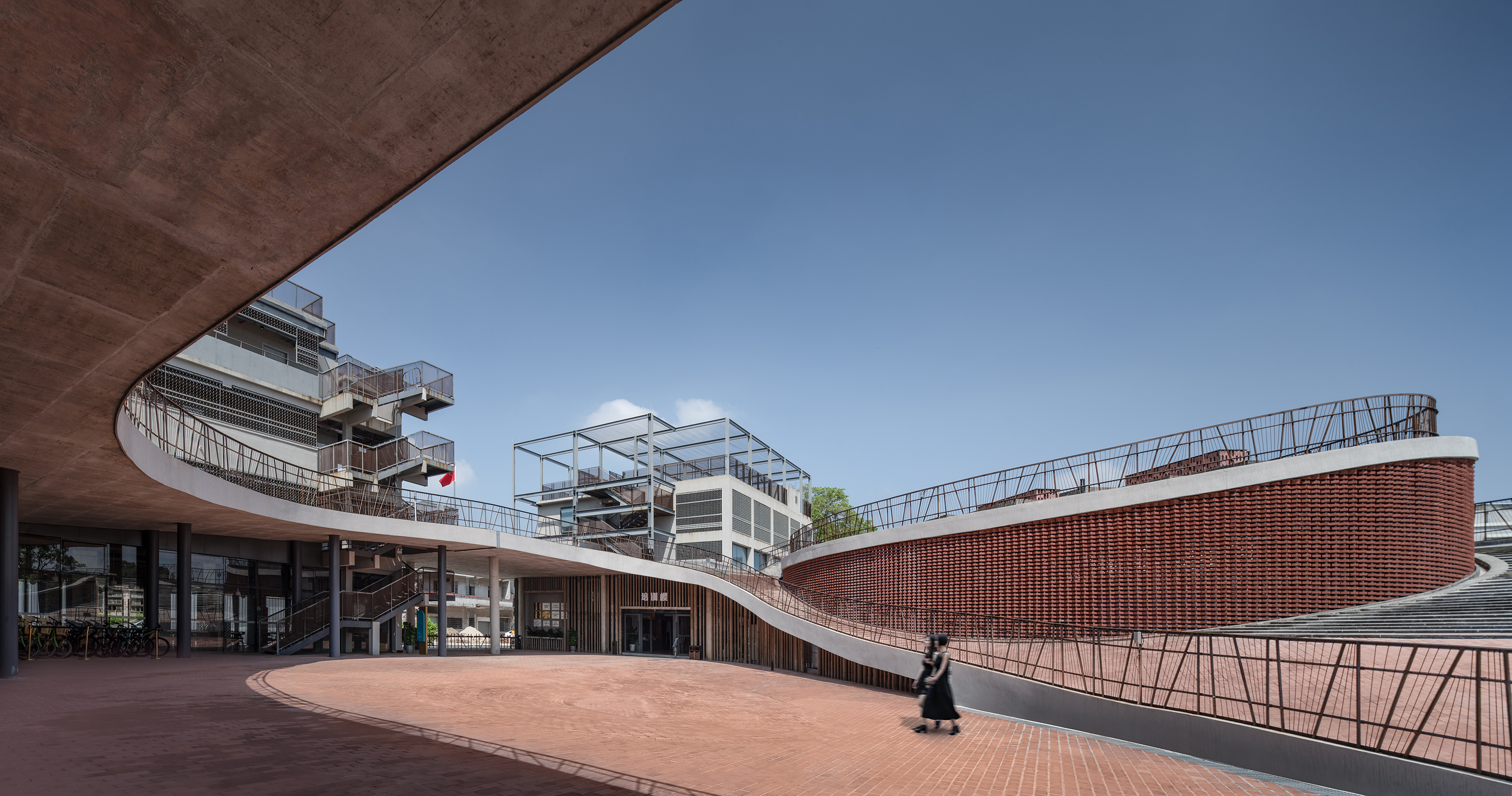

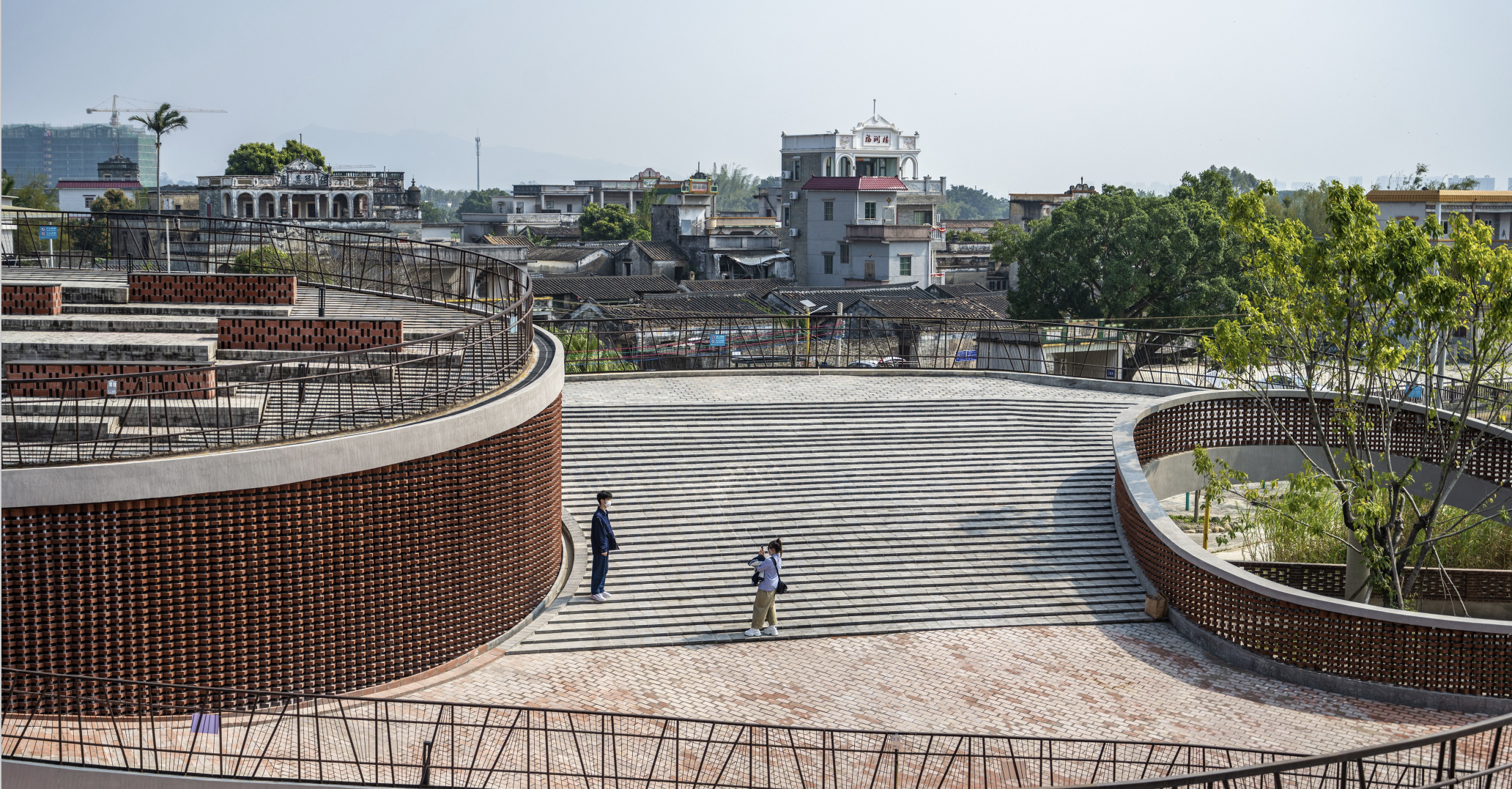
2)立体开放的公共游园
“环丘”围绕场地中部的中心广场,形成逐步升起的环形架空敞廊。敞廊西侧是面向主街的主入口门廊,以架空活动空间联系两侧的培训中心和酒店大堂。由于改造建筑紧邻主街,中心广场也成为内置的入口广场,在培训活动期间可以通过分时段控制满足瞬时的交通集散需求,平日则是对外开放的公共广场。通过主入口的架空门廊,可以直接对望椭圆形的报告厅建筑形成对景,形成面对主街人流的“别有洞天”式门户景框。
The part of "Ring Hill" surrounds the central square in the middle of the site, forming a gradually rising circular elevated corridor. On the west side of the open corridor is the main entrance porch facing the main street, which connects the training center and hotel lobby on both sides with an elevated public space. Since the existing building adjacent to the main street, the central square has also become a built-in entrance square. During the training activities period, it can meet the instantaneous traffic distribution needs by controlling the gate, and become a public square open to the public in usual days. Through the elevated porch at the main entrance, one can directly view the oval shaped lecture hall building from a distance, creating a unique gateway landscape facing the pedestrian flow on the main street.

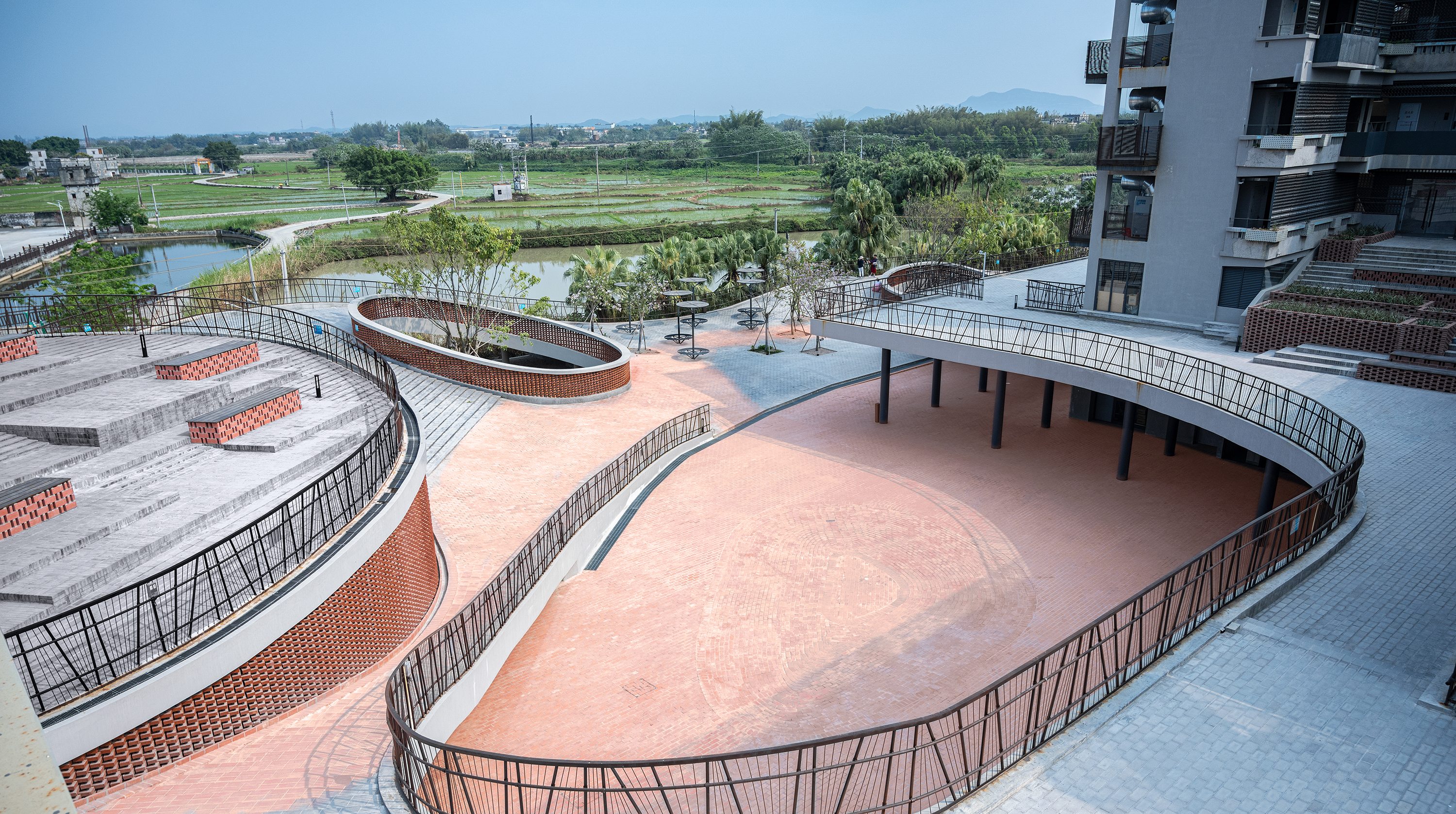
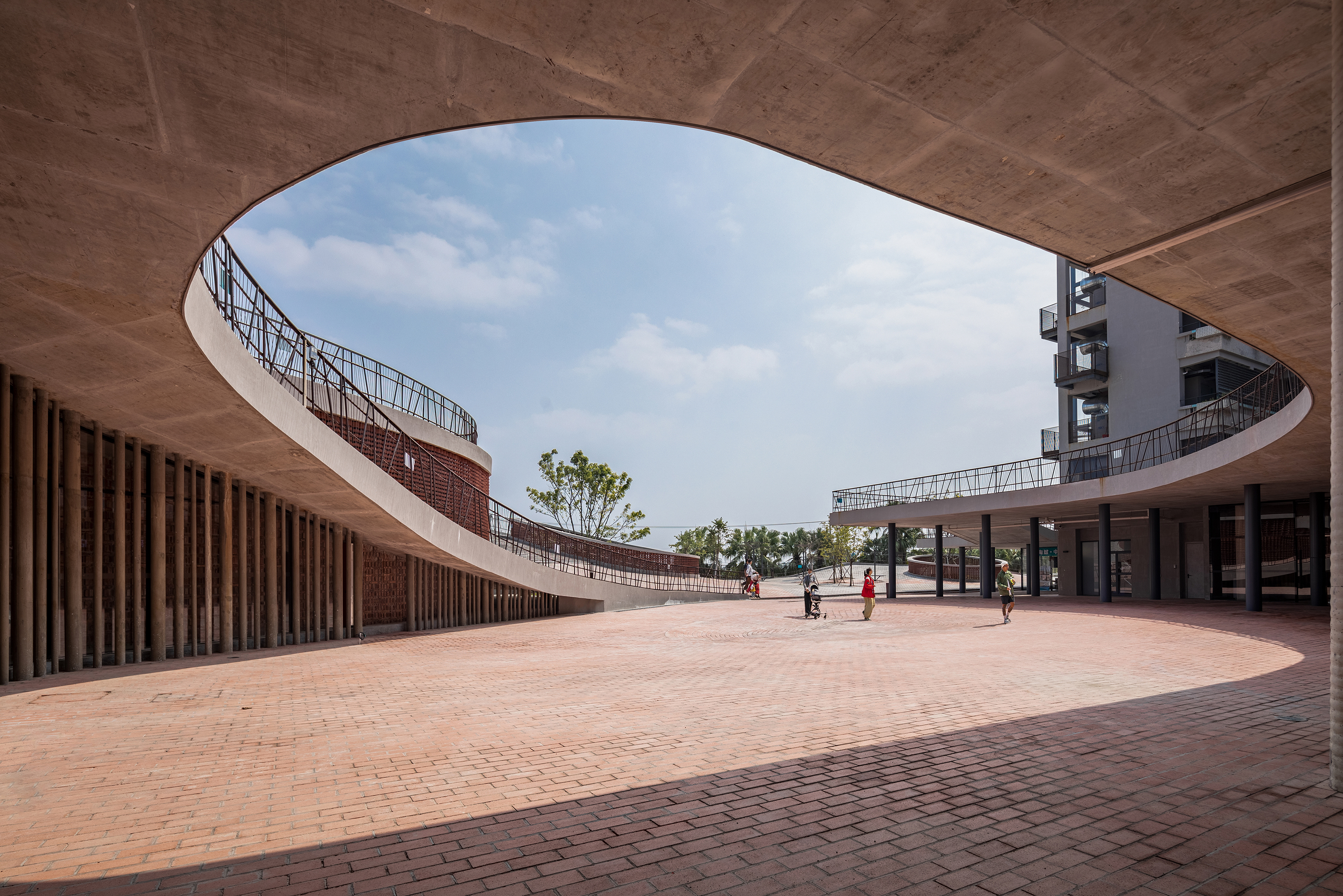
居民和游客进入中心广场停歇后,可以在“环丘”缓坡的引导下,环绕中心广场漫步到达二层平台,完成穿越建筑群的立体漫游体验。这个立体游园不仅提供了观赏水乡景色的开阔空间和休憩设施,起伏的坡地地形也提供了小朋友们户外自由奔跑、戏耍的亲子活动场地。
After stopped at the central square, residents and tourists can stroll around the central square under the guidance of the gentle slope of the "Ring Hill", to reach the second-floor platform, completing a three-dimensional roaming experience through the building complex. This three-dimensional amusement park not only provides open space and recreational facilities for enjoying the scenery of the view, but also offers a parent-child activity place for the children running and playing outdoor freely on the undulating slope terrain.
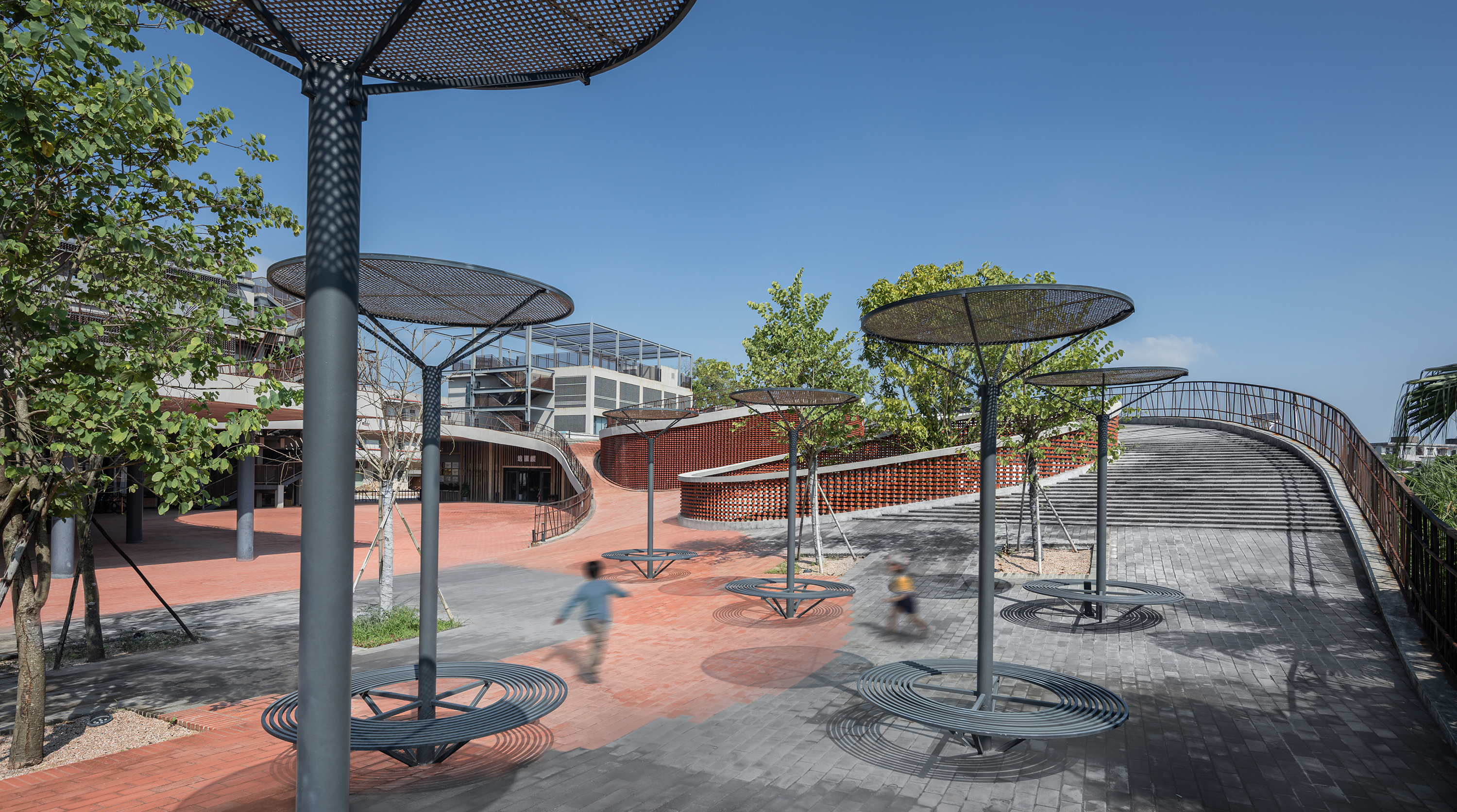
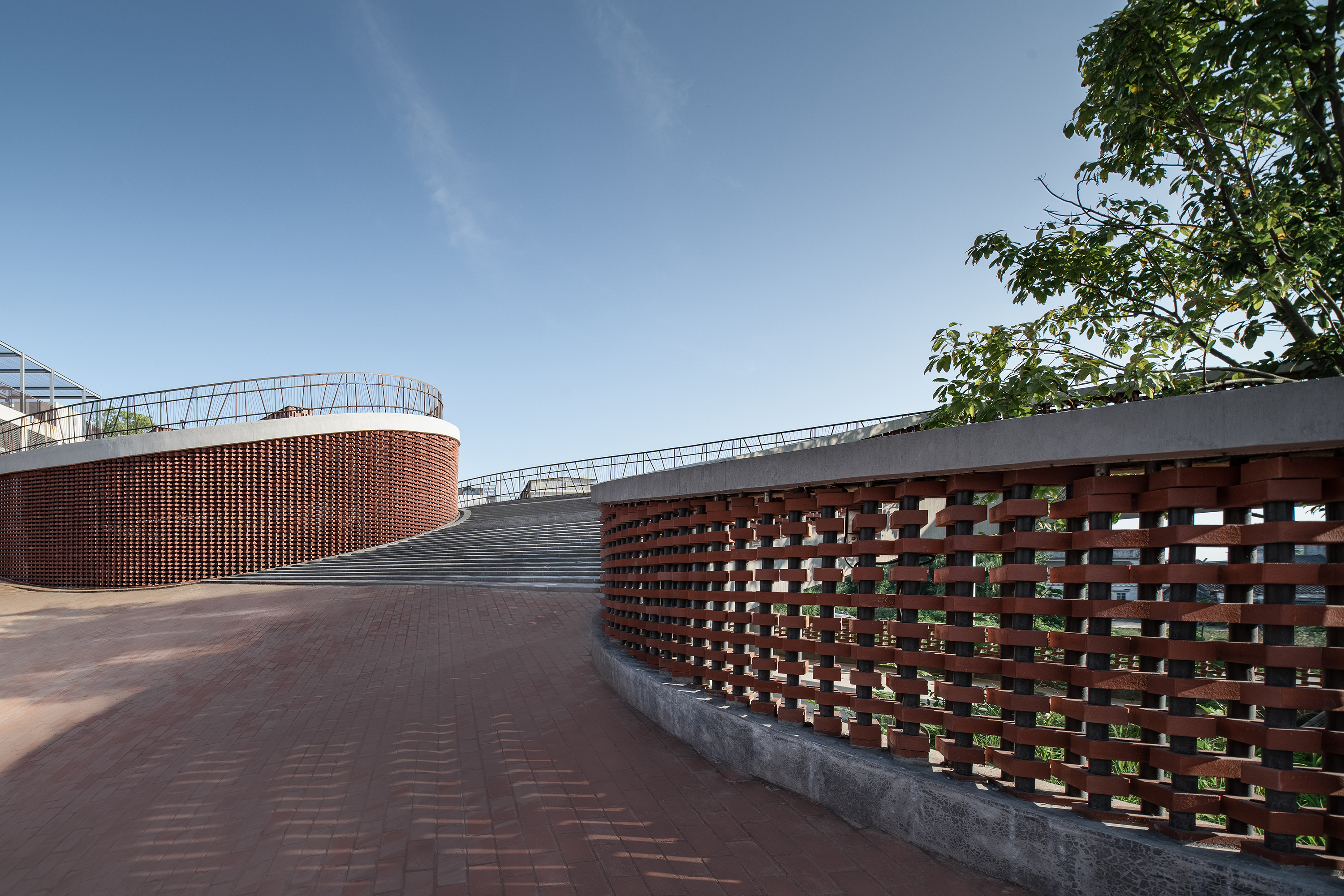
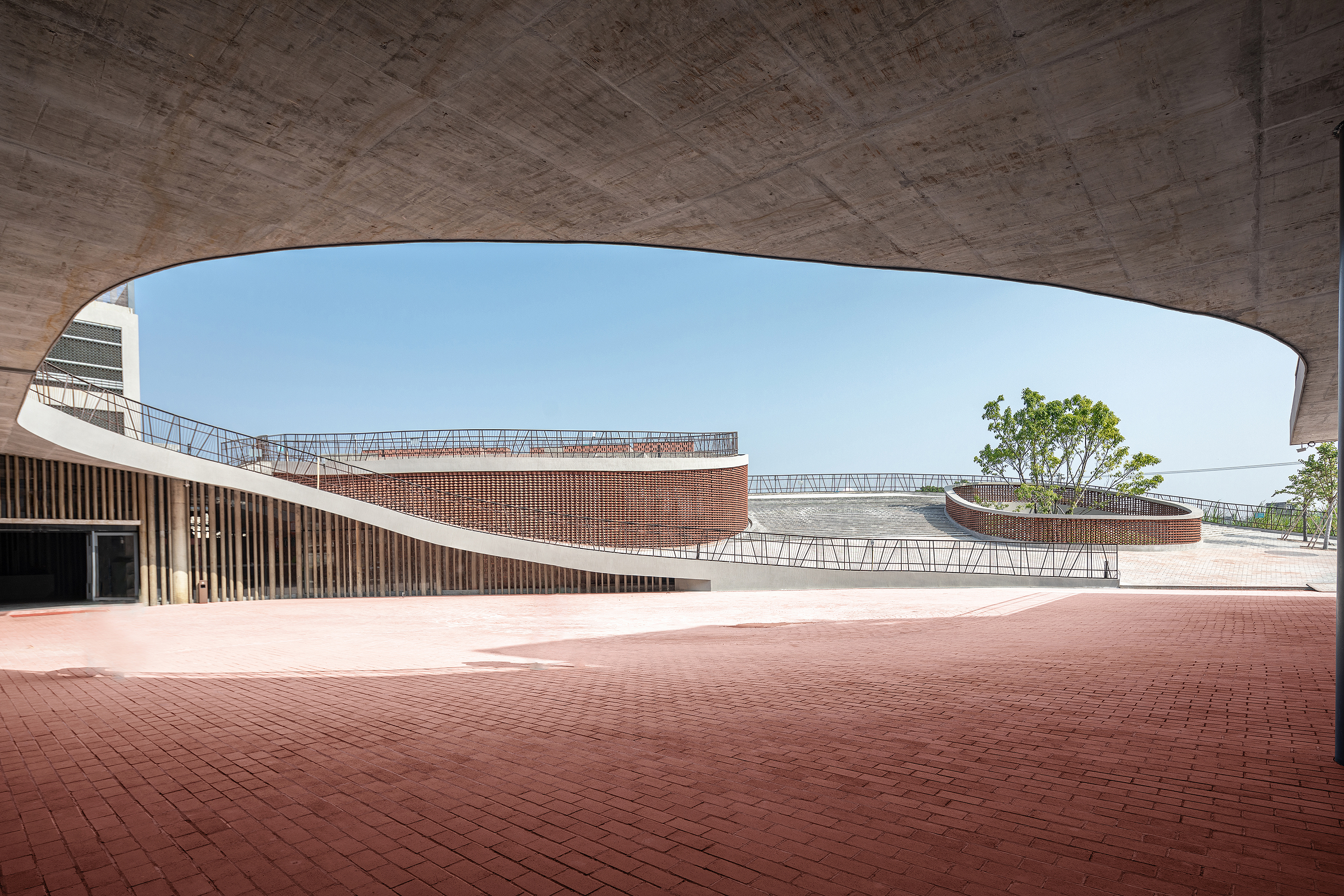
新旧建筑的屋顶也被充分利用,融入立体的游历体验:首层中餐厅屋顶平台面向水塘,可以作为户外咖啡茶座、以及临时展览和仪式的场地;通过改造建筑中新增的户外楼梯,可以到达各栋建筑物楼顶的眺望平台;利用扩建后局部通高的酒店大堂屋顶,构筑逐级升起的绿化休憩看台,与椭圆形报告厅屋顶的观演看台遥相呼应,共同成为立体游园中主要的“网红打卡点”。
The roofs of the new and old buildings are also fully utilized, integrating a three-dimensional travel experience: the rooftop platform of the Chinese restaurant faces the pond,and be used as an outdoor coffee and tea house, as well as a venue for temporary exhibitions and ceremonies; By the adding outdoor stairs, one can reach the observation platforms on the rooftops of each building; On th roof of the hotel lobby after expansion, a gradually rising green rest stand will be created, which facing the performance stand on the roof of the elliptical auditorium, and they all become the main "internet celebrity check-in point" in the park.
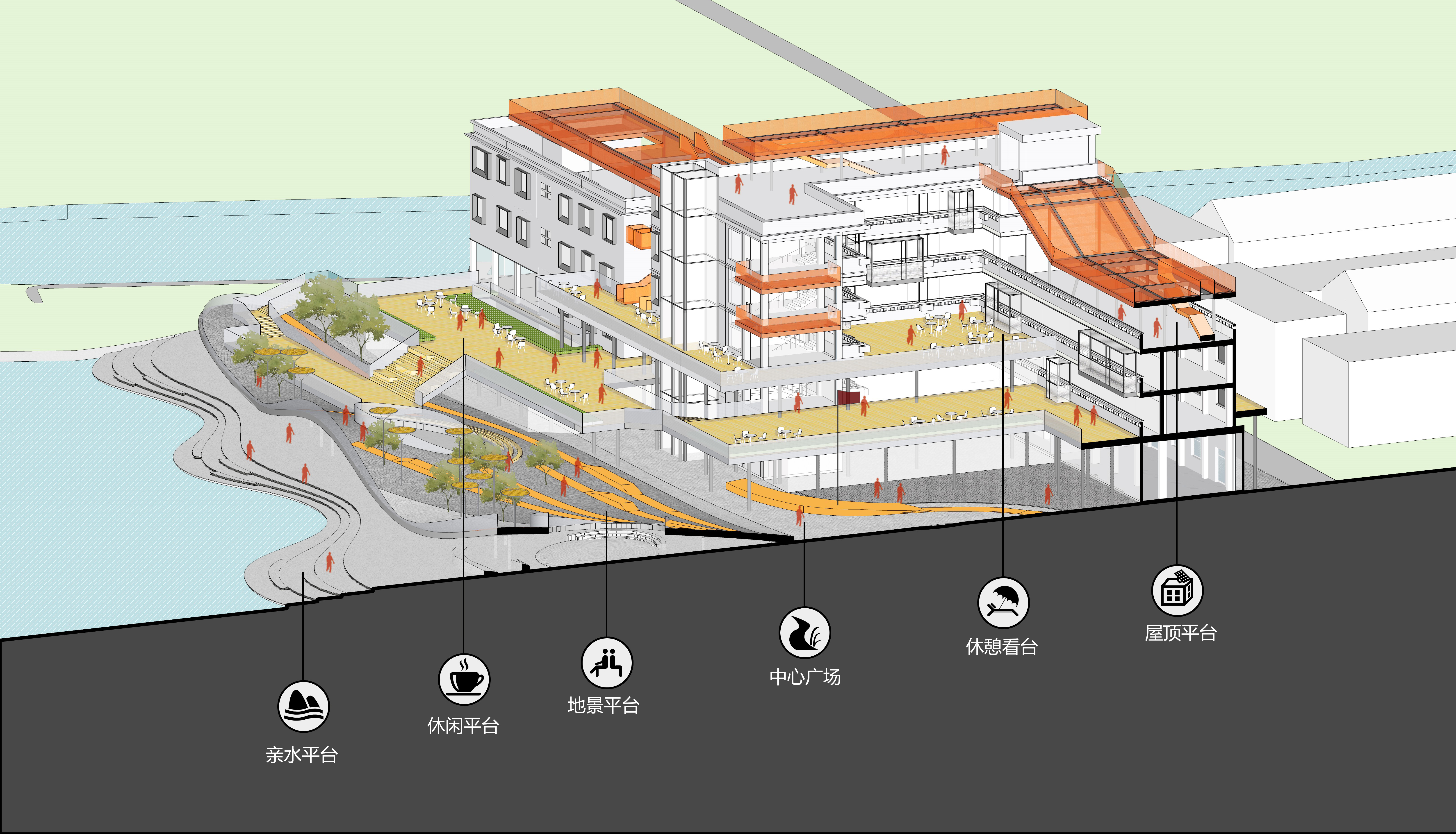
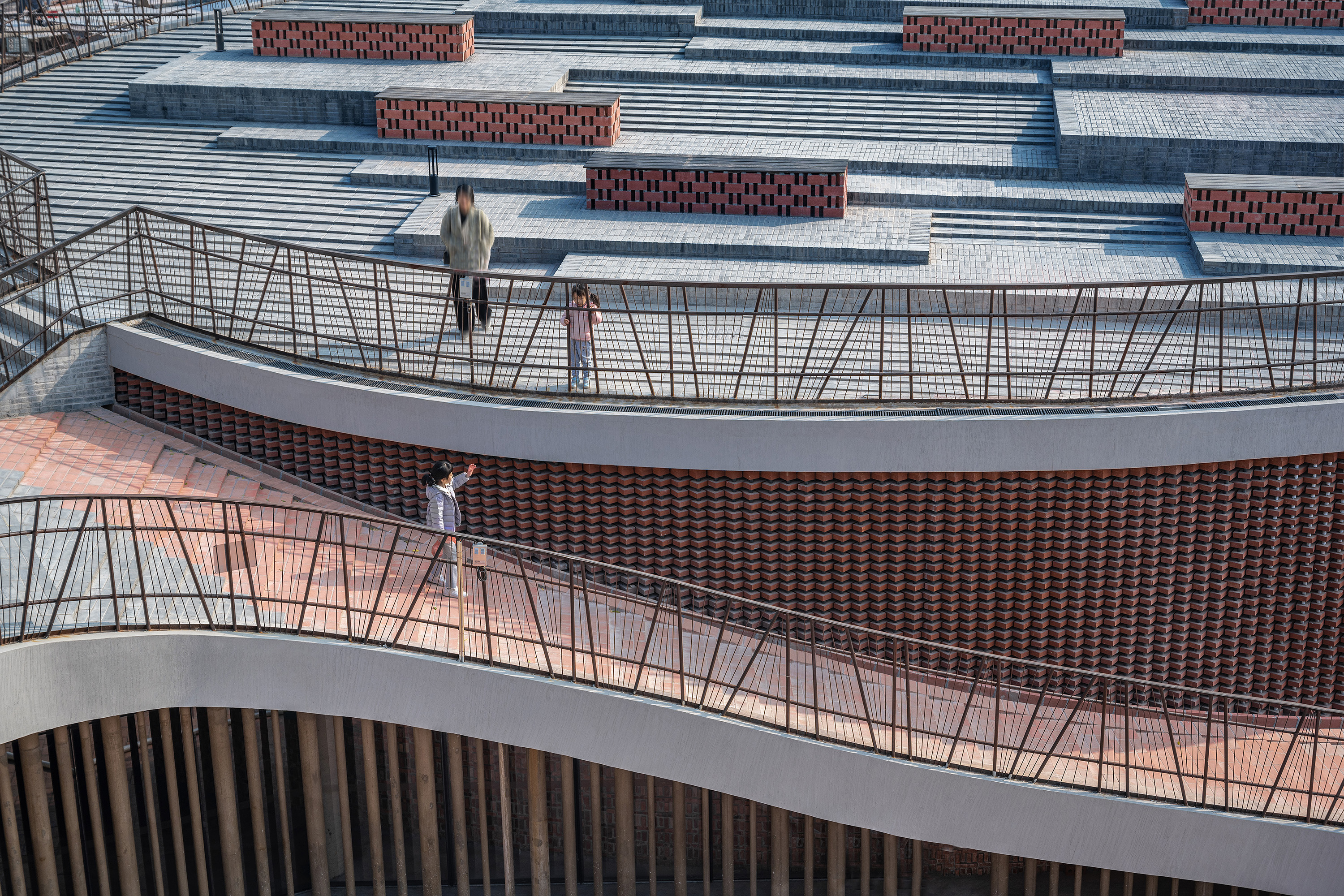
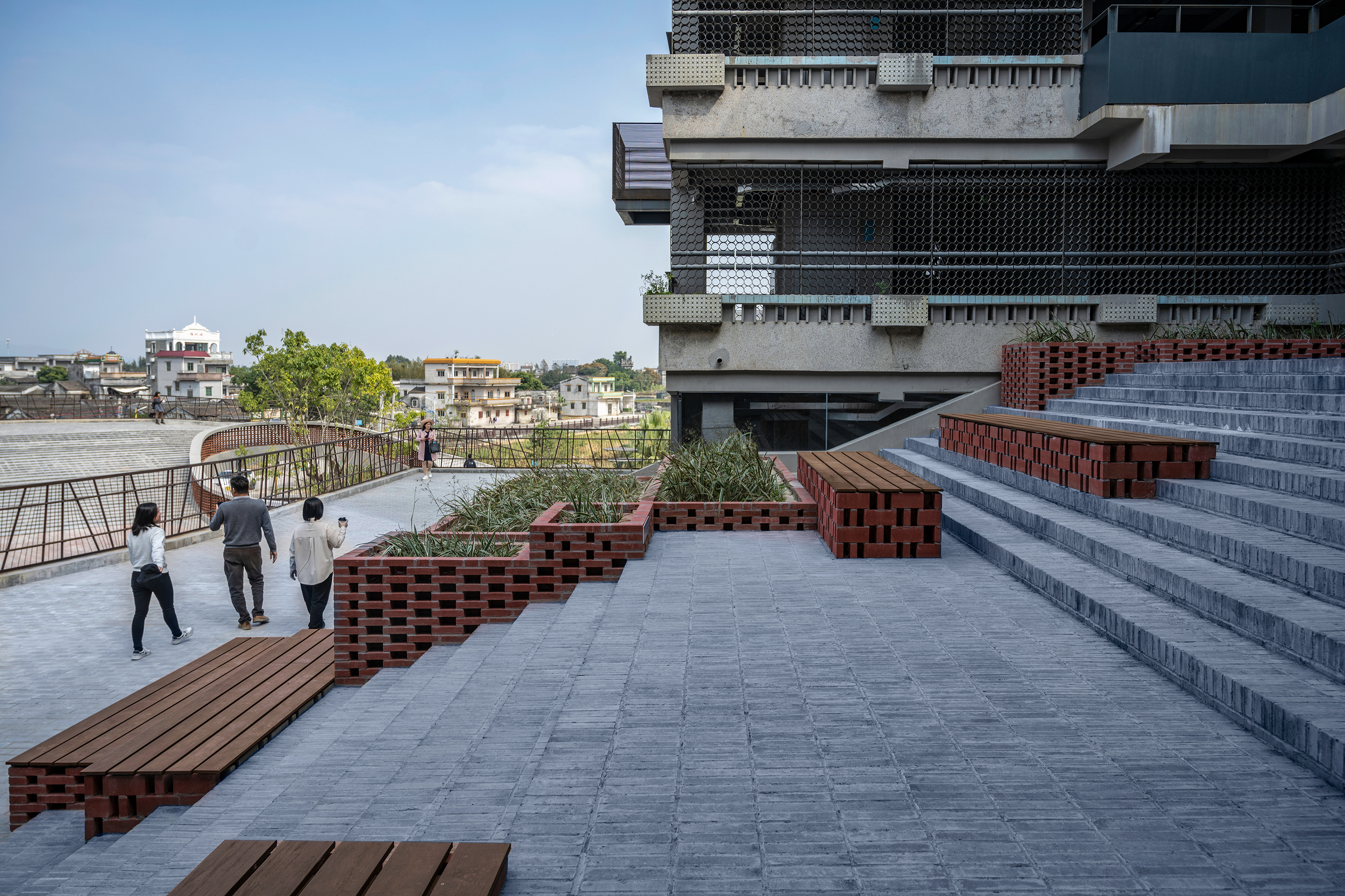
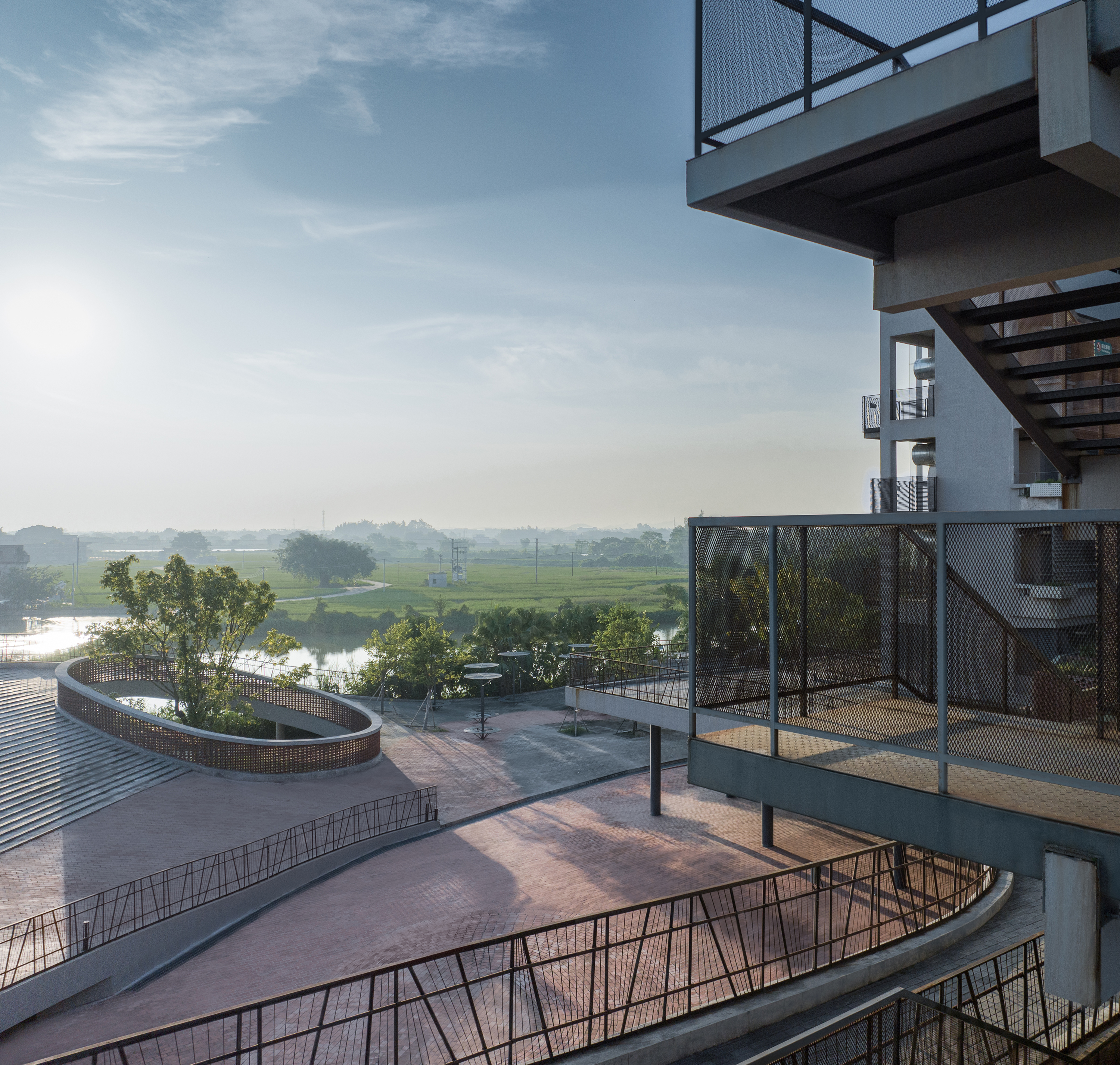
1)因地制宜的形式语言
根据场地、造价、施工等村镇建设项目的现实条件,设计采取一种因地制宜的务实态度来适应实施过程的变动和建筑形式的处理。
Based on the actual conditions of rural construction projects such as site, cost, and construction, the design adopts a pragmatic attitude to the local conditions to adapt to changes in the implementation process and the forms language of the building.
对于改造建筑,保留的办公楼大部分可以直接转变为客房、教学及办公用途,整体上也维持了原有的框架结构和建筑体量。立面形式避免了改头换面式的颠覆性调整,除了结构加固、外墙修补、功能调整等必要的处理外,基本维持了原有建筑的立面构图。
For the renovation buildings, most of the preserved office buildings can be directly converted into guest rooms, teaching and office purposes, while maintaining the original framework structure, building volume and the facade composition.
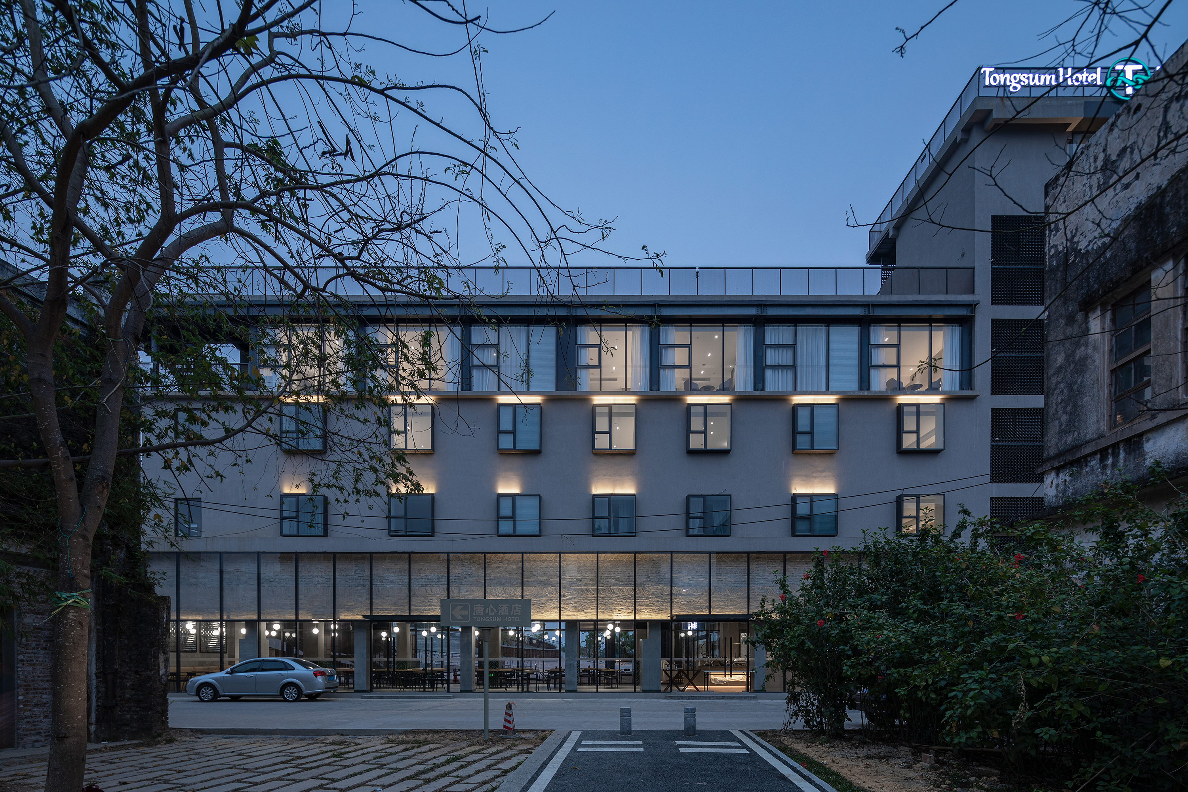
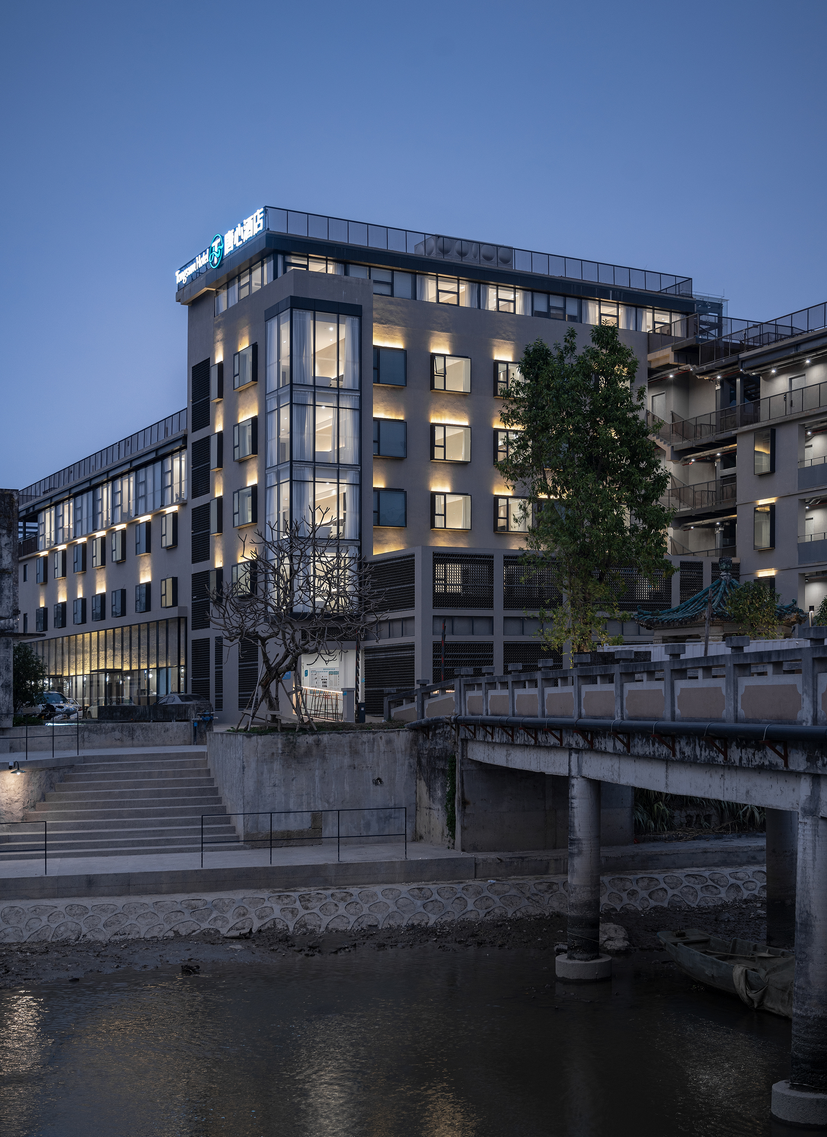
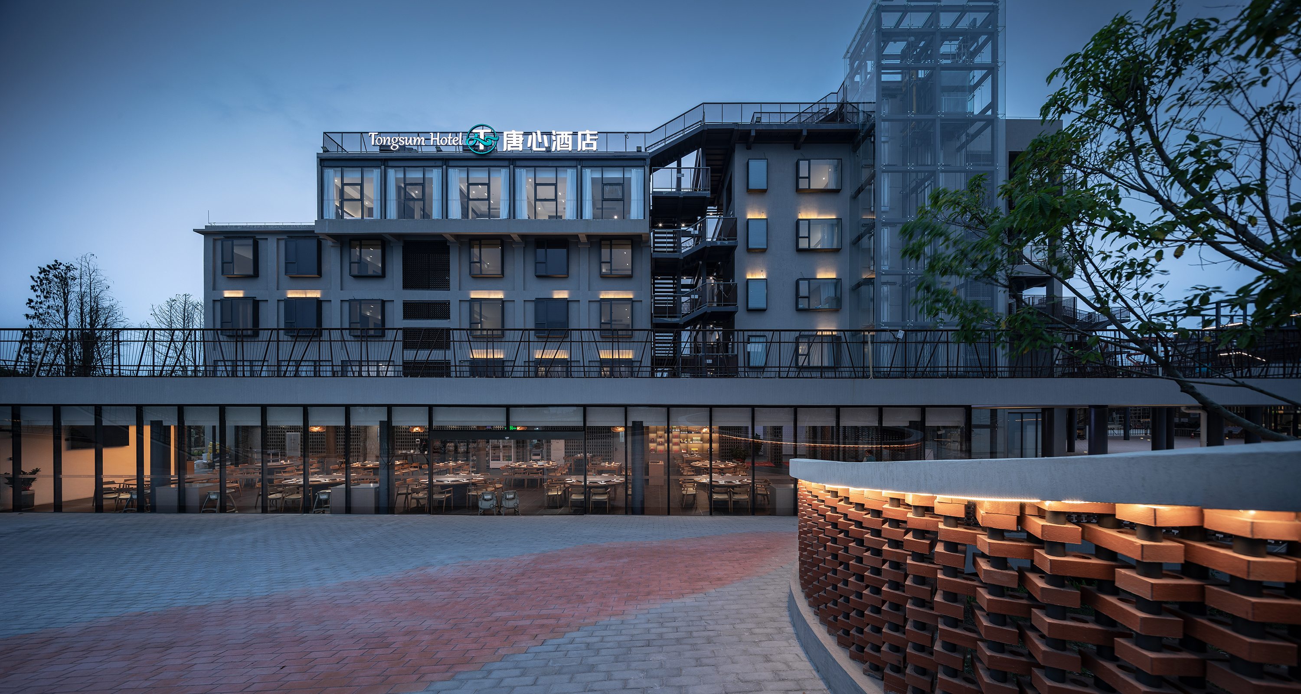
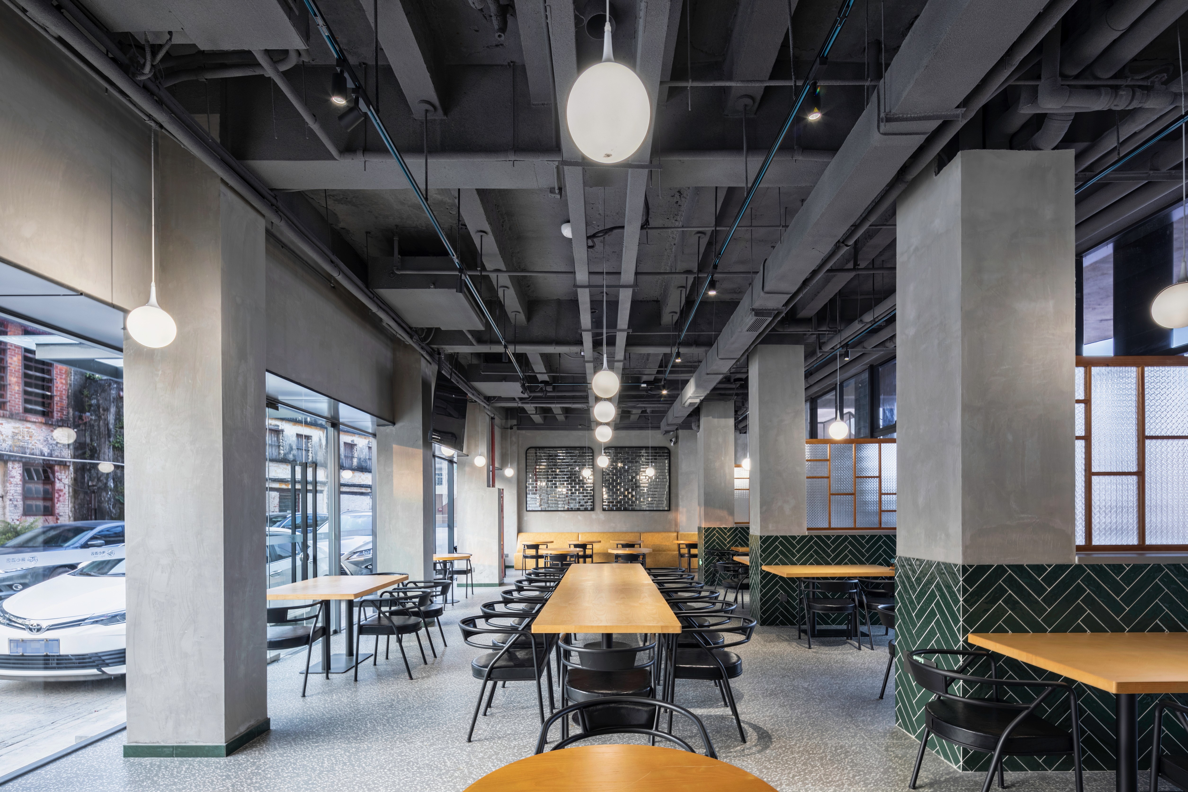
对于加建建筑,是在加固后的原有建筑主体上采用自重较轻的钢结构来实现,包括屋顶客房层、疏散楼梯、客货电梯及设备机房等。其外露的钢结构框架,不附加装饰的金属栏杆、格栅及遮阳等构造形式,塑造了具有工业风的粗犷建筑语言;不同结构和材料的新旧形体,也在造型上形成清晰可读的体量穿插和形式对比。
For the additional buildings, lightweight steel structures are used on the reinforced main body of the original building, including the roof guest rooms, evacuation stairs, elevators, and equipment rooms. The exposed steel structure frame, unadorned metal railings, grilles, and sunshades create a rugged architectural language with an industrial style.
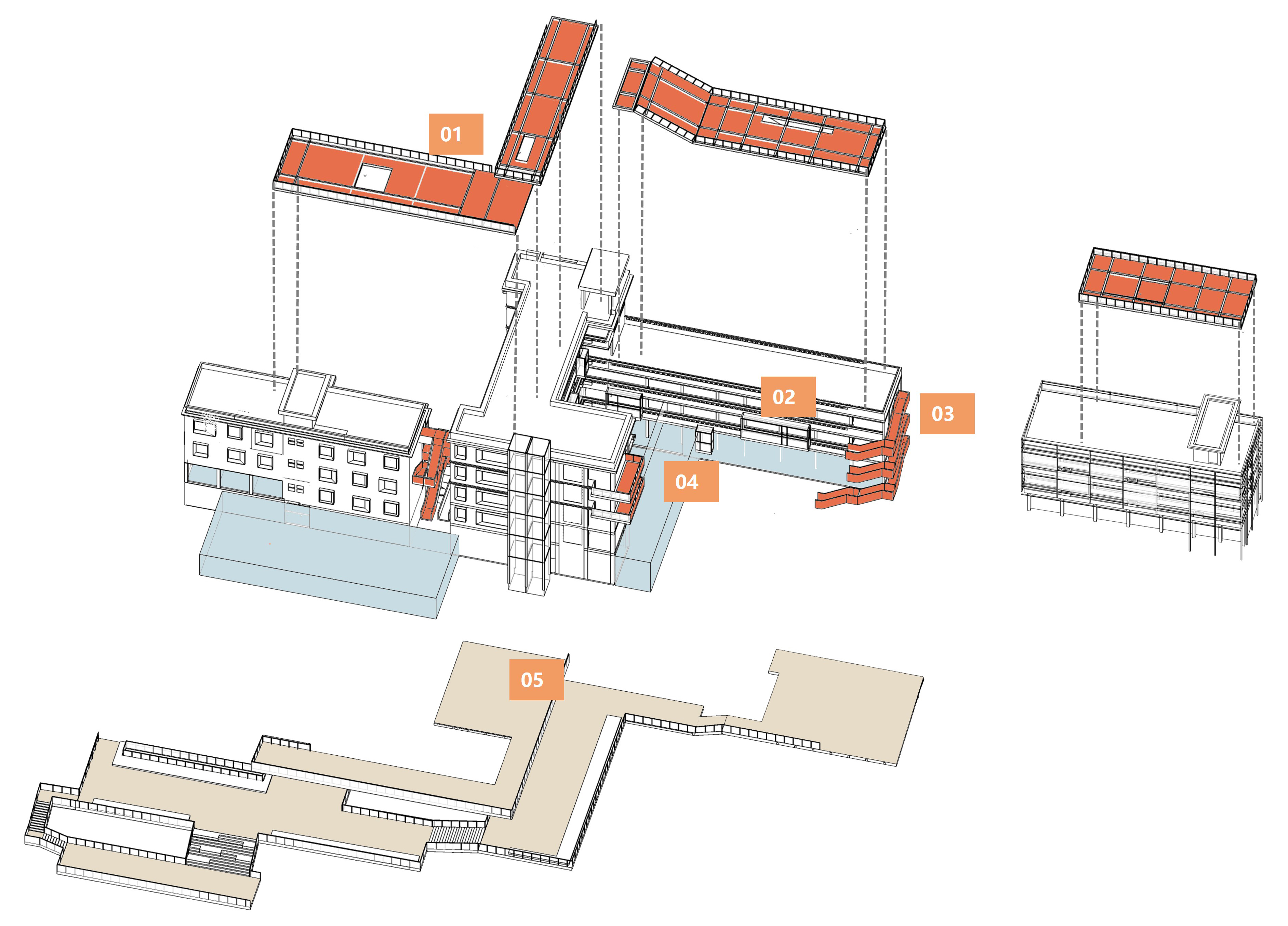
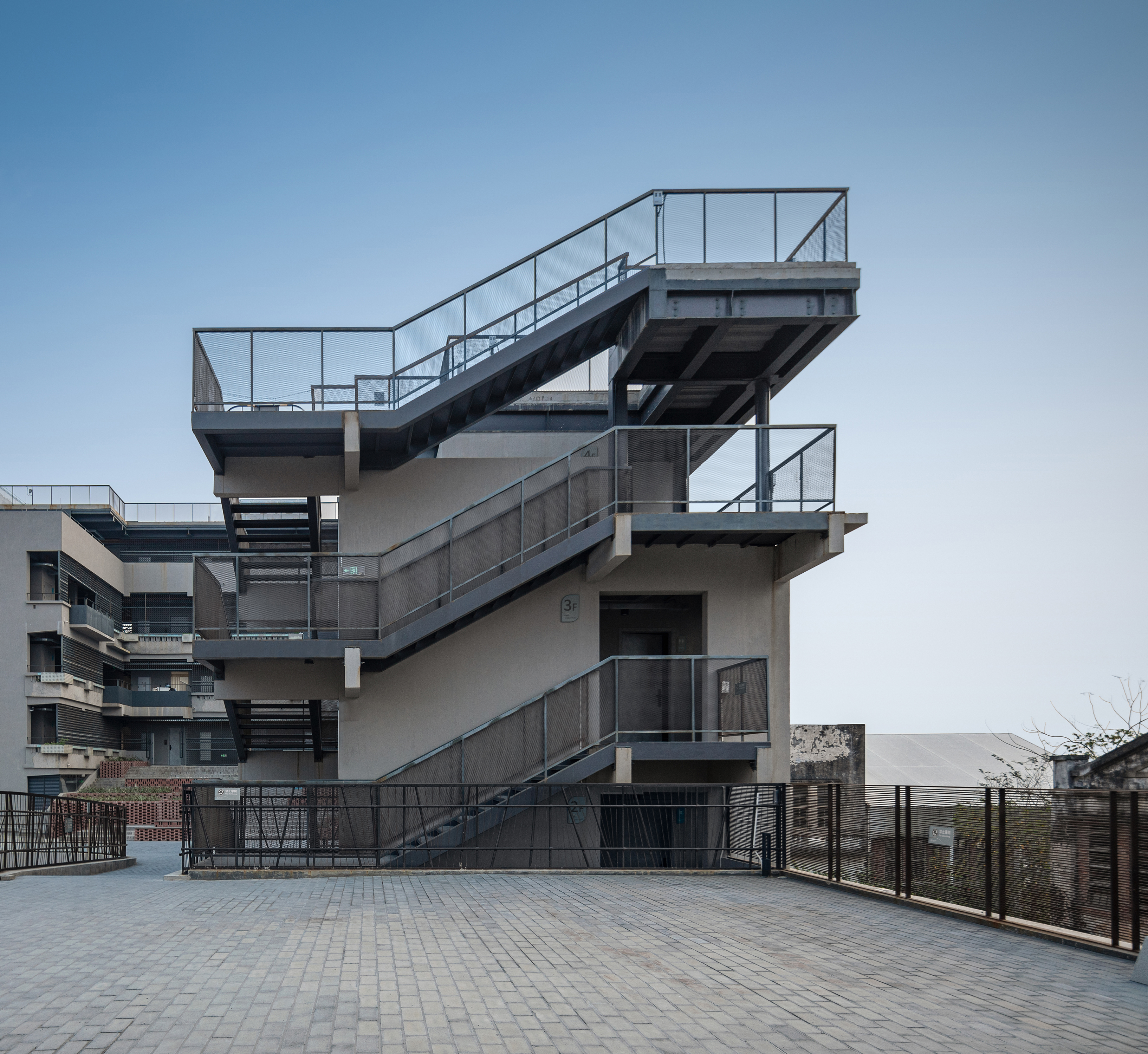
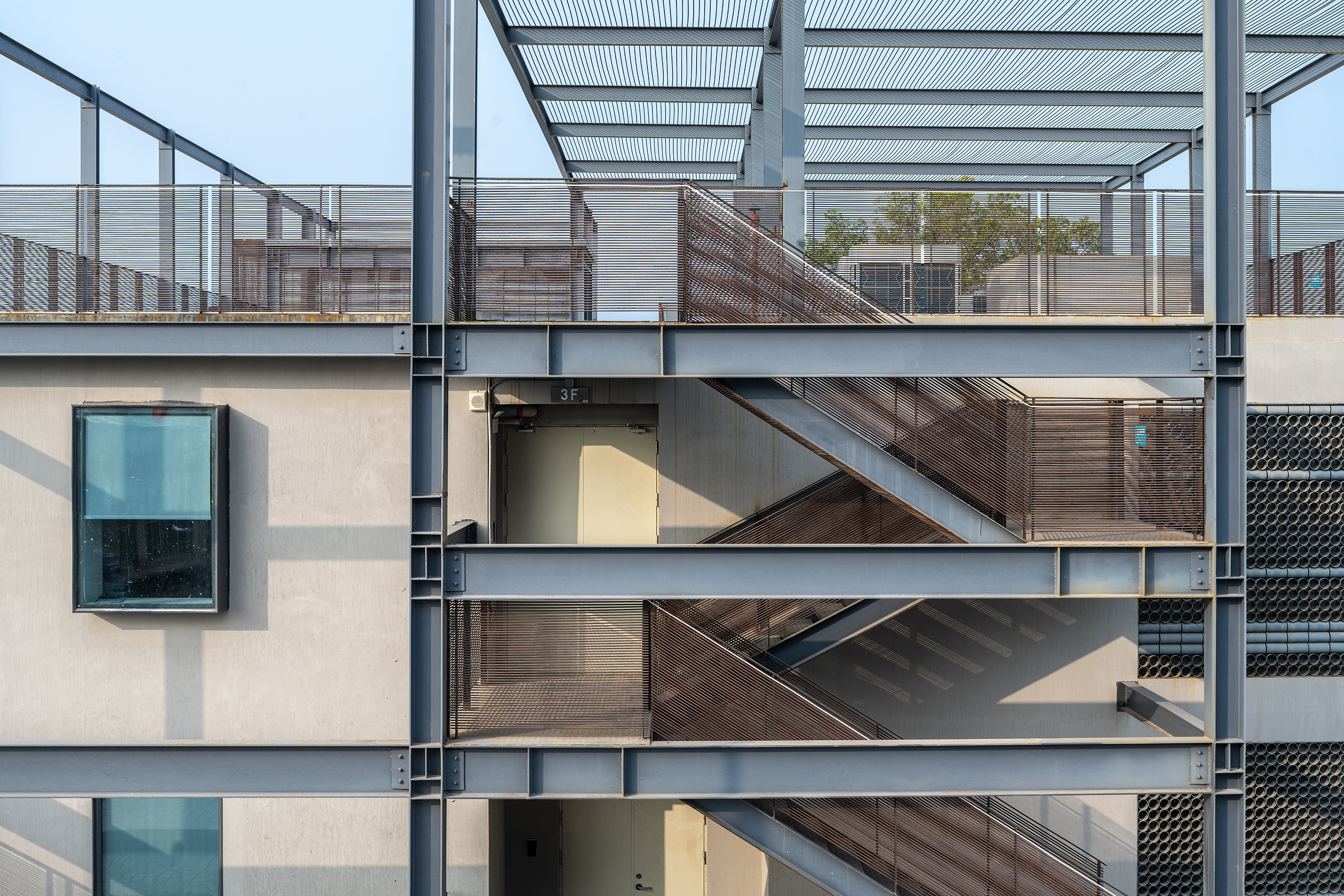
对于扩建建筑,虽然在建筑面积上的占比较小,但通过水平延伸的地景式建筑布局,使其得以在保留建筑的规整体量及立面构图中脱颖而出,促使“环丘”自然的成为小镇的公共文化地标。
For the expansion buildings, although the proportion of building area is relatively small, but the horizontally extended landscape style architectural layout allows it to stand out in the regular volume and facade of the existing buildings , making the "Ring Hill" naturally became a public cultural landmark of the town.
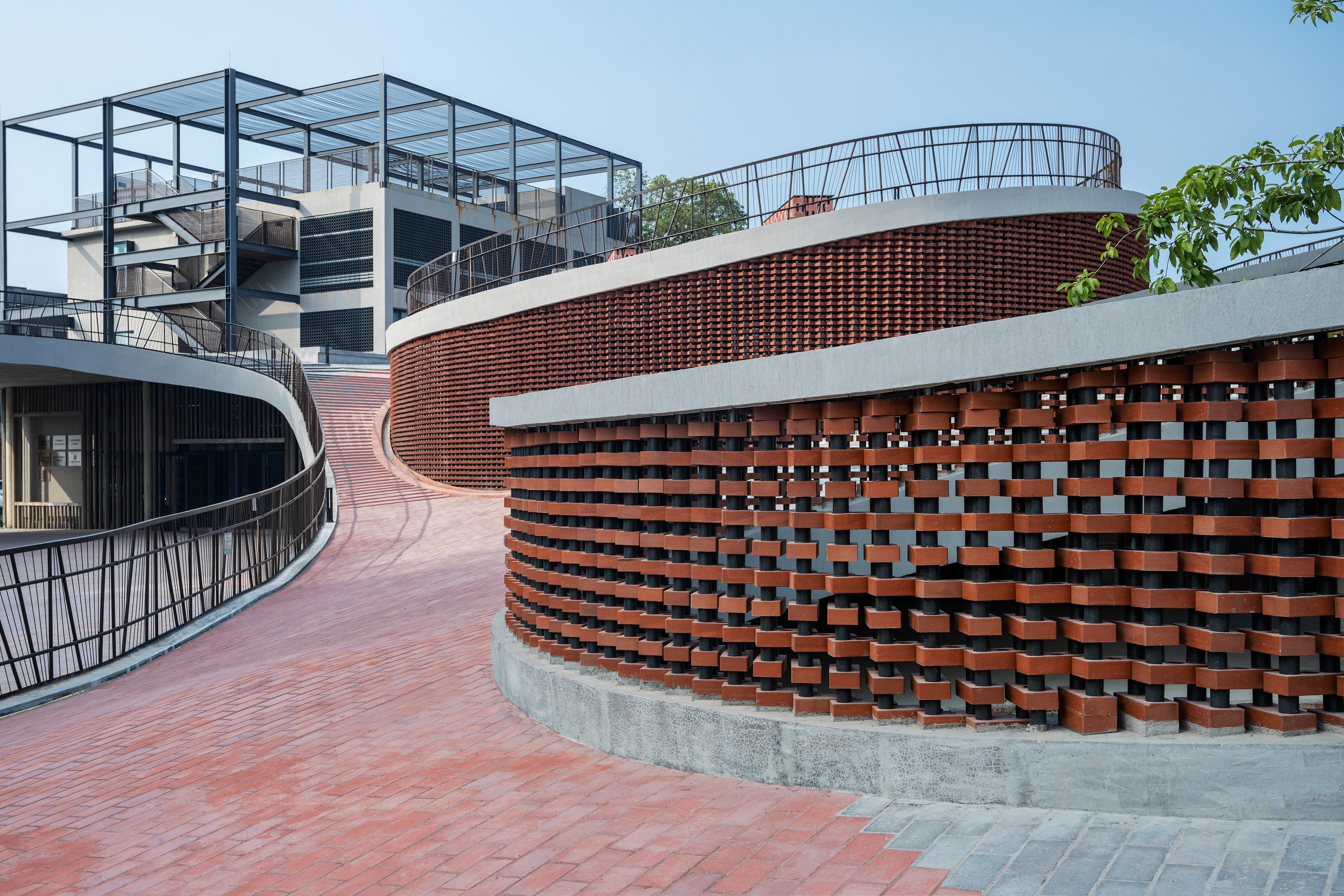
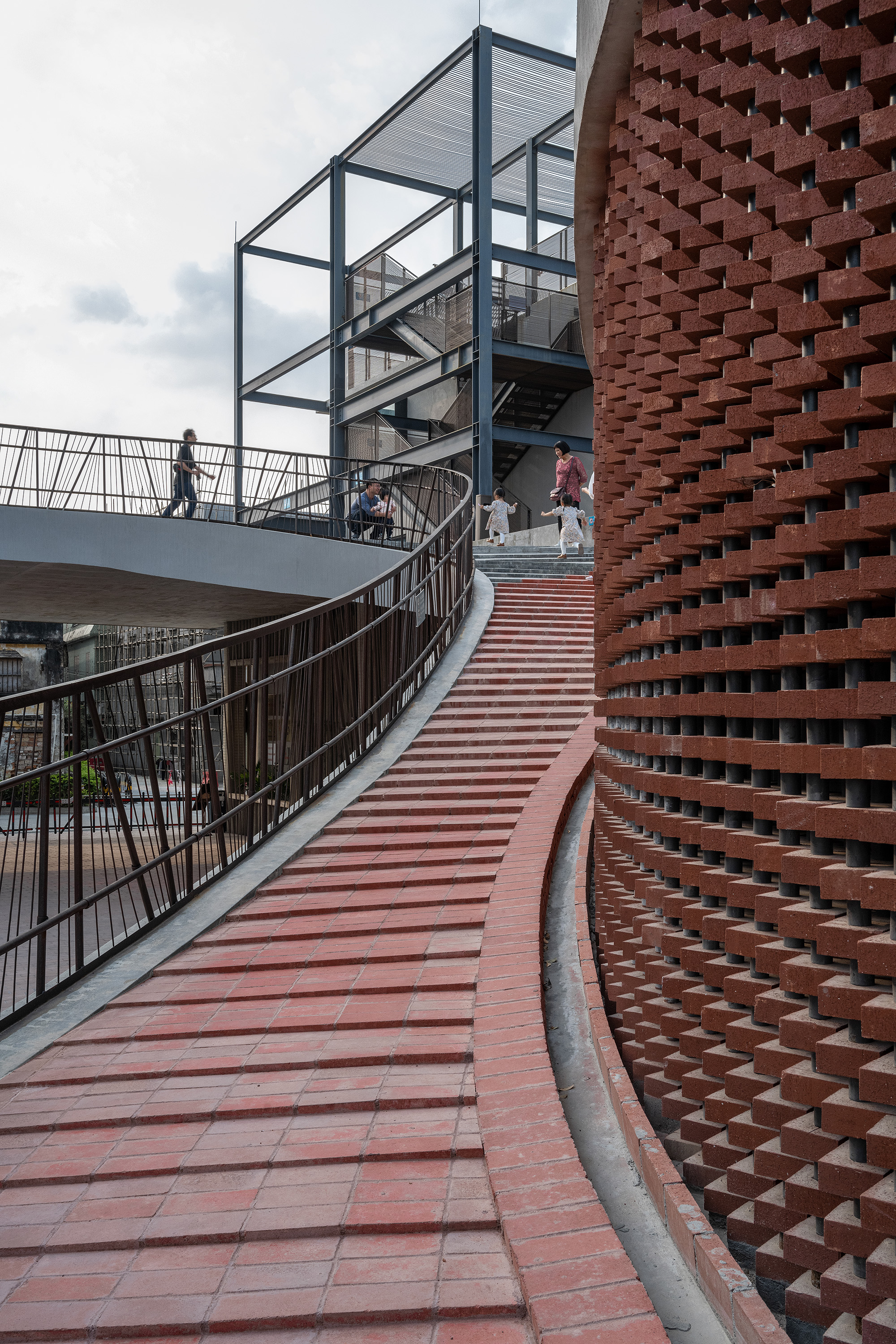
2)新旧拼贴的材料语言
虽然原有的办公楼建筑在体量和形式上乏善可陈,但立面细节上仍然可以发现属于1990年代南方村镇建筑的显著特征,如混凝土窗格,水刷石栏板和彩色马赛克花坛等元素。
The original office building is normal, but some significant facade features of southern village buildings from the 1990s can still be found in details, such as concrete window panels, water brushed railings, and colorful mosaic flower beds.
设计以一种新旧拼贴的外立面改造策略,慎重保留原有建筑中局部残存的典型立面特色片段,如对外走廊部分质量尚好的栏板进行了集中的清理和修补,挖掘属于特定年代的历史痕迹以保持改造建筑的厚重感。对于破损立面的修补,也采取搭配钢制栏板、钢管窗格等工业化构件,与保留部分相互对比予以区分,共同构成体现时间延续性的拼贴式立面,并为屋顶绿化休憩看台提供质感斑驳的特色背景。沿主街的西餐厅通高空间上方,利用内墙拆除后遗留的旧建材重新砌筑了一道横向的清水红砖外墙,覆盖其上的整面玻璃幕墙倒映着对面的历史建筑,营造一种如历史遗迹般的怀旧表现力。
The design adopts a strategy of renovating by combining old and new elements, carefully preserving the typical facade features and fragments that remain in some parts of the original building. For example, the high-quality railings in the external corridor were cleaned and repaired in a concentrated manner, and the repair of damaged facades industrialized components such as steel railings and steel pipe window frames are used, which are compared from the preserved parts to form a collage style facade. Above the elevated space of the restaurant along the main street, a horizontal red brick wall was rebuilt using old building materials. The entire glass curtain wall covering the exterior wall reflects the historical building facade on the opposite side, creating a nostalgic expression like a culture heritage.
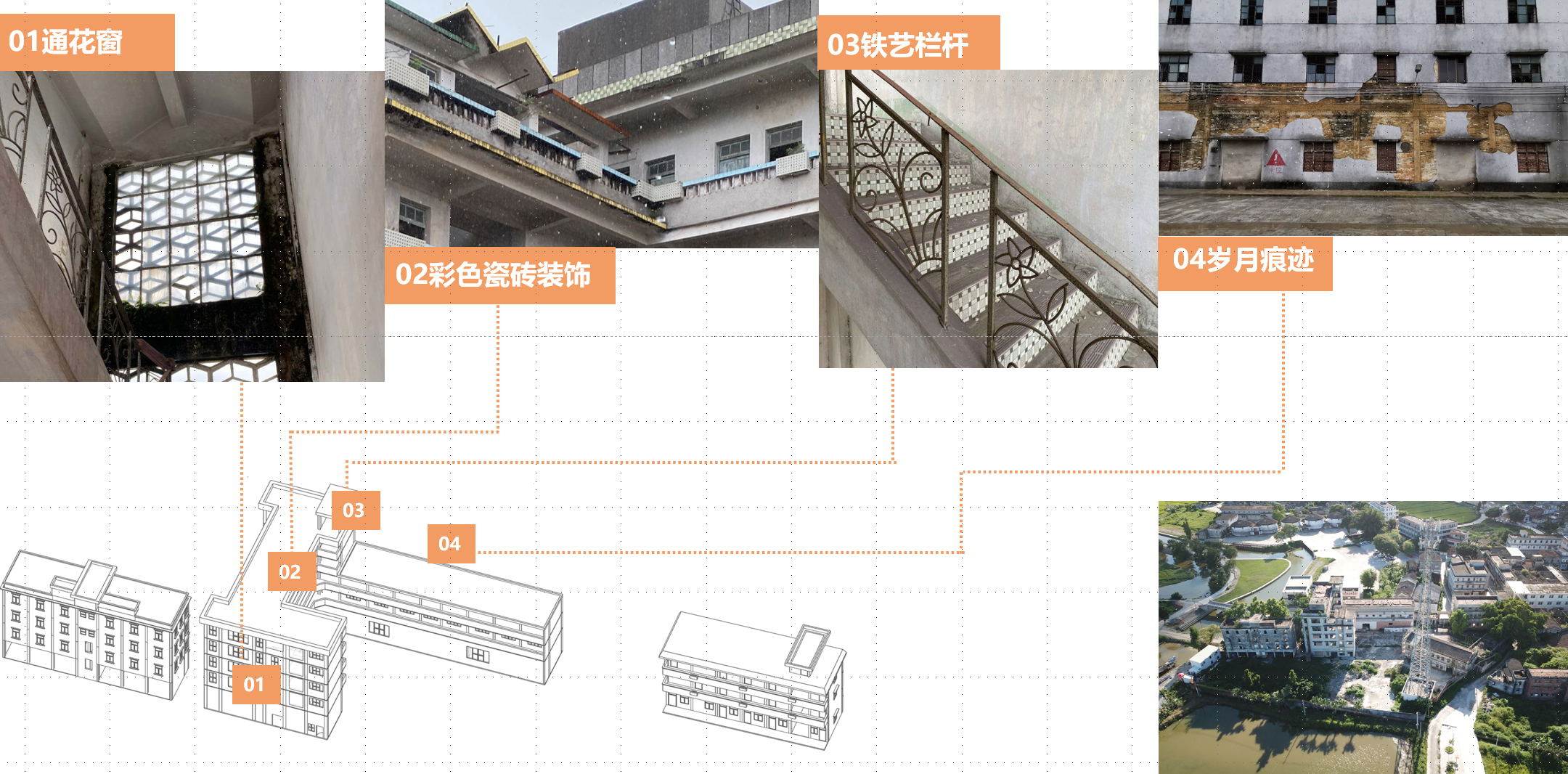

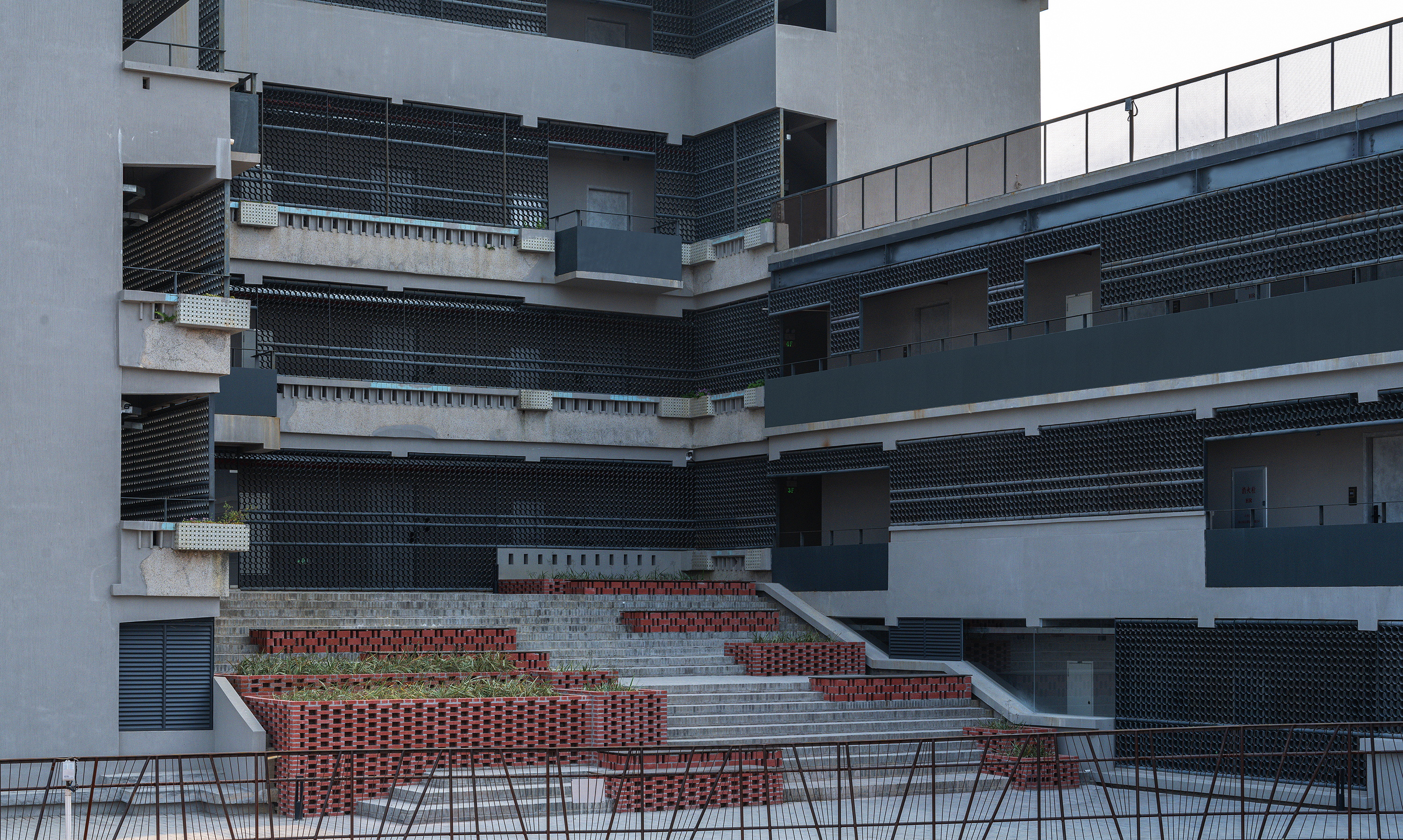
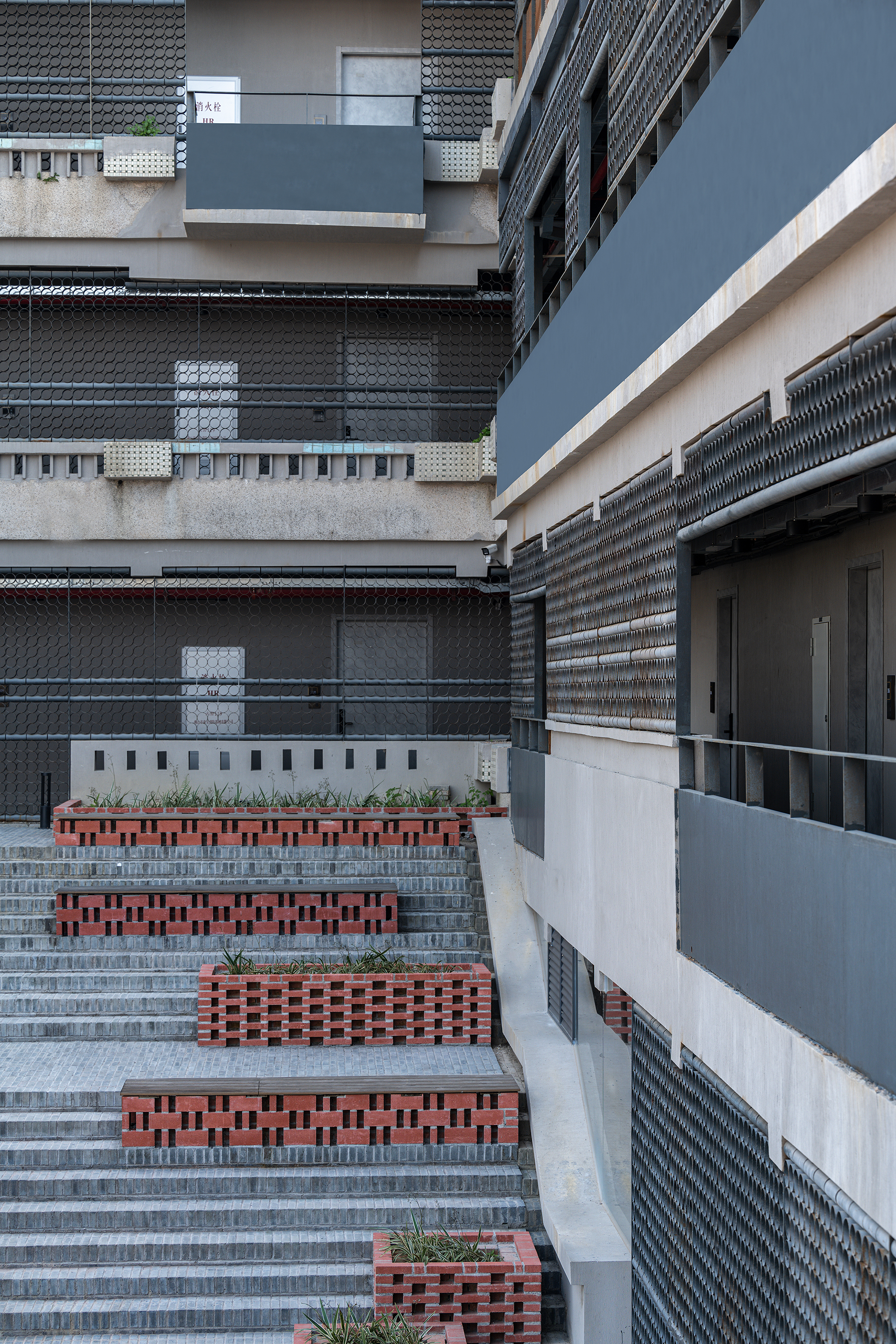
在加建和扩建建筑的外立面上,根据乡村建设的造价水平和建造条件,主要通过改变材料组合和施工方式来探索常规建筑材料的创新形式表达,并重新演绎原有建筑立面中通透、开放的南方建筑意象。如遮蔽外走廊的阵列式通花漏窗图案由镀锌钢管的截面组合而成,其灵感来自于原有建筑外墙中已经严重破损的通花混凝土装饰窗格,形成室内丰富的光影、虚实的景深,并抽象地表现岭南建筑的气质。
Based on the cost level and construction conditions of rural construction, the design mainly reinterprets the transparent southern architectural language in the original building facade through the innovative application of conventional building materials. The array style window pattern that covers the outer corridor is abstractly represented by the galvanized steel pipe sections, and the style is inspired by the concrete decorative window panels in the original building.
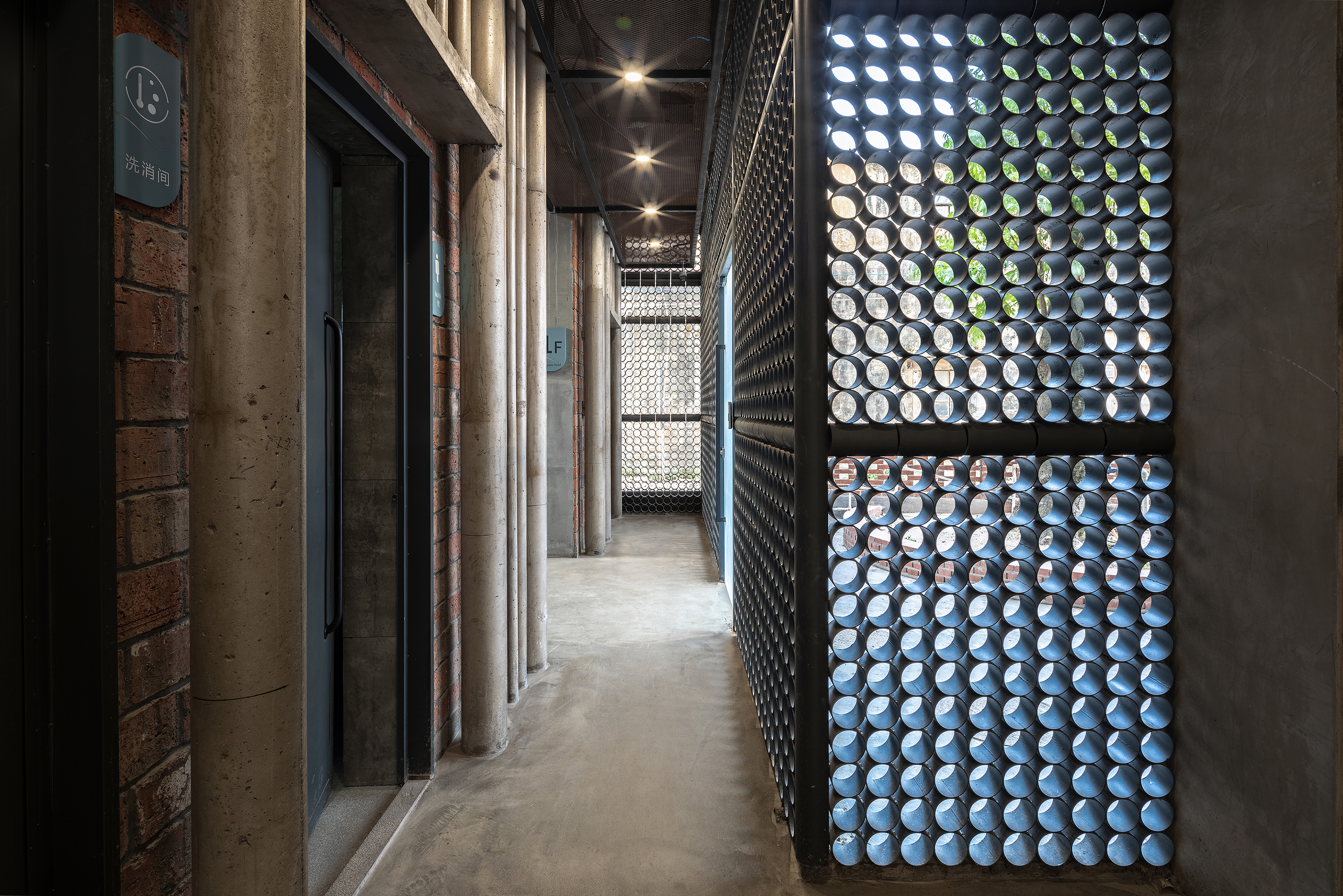
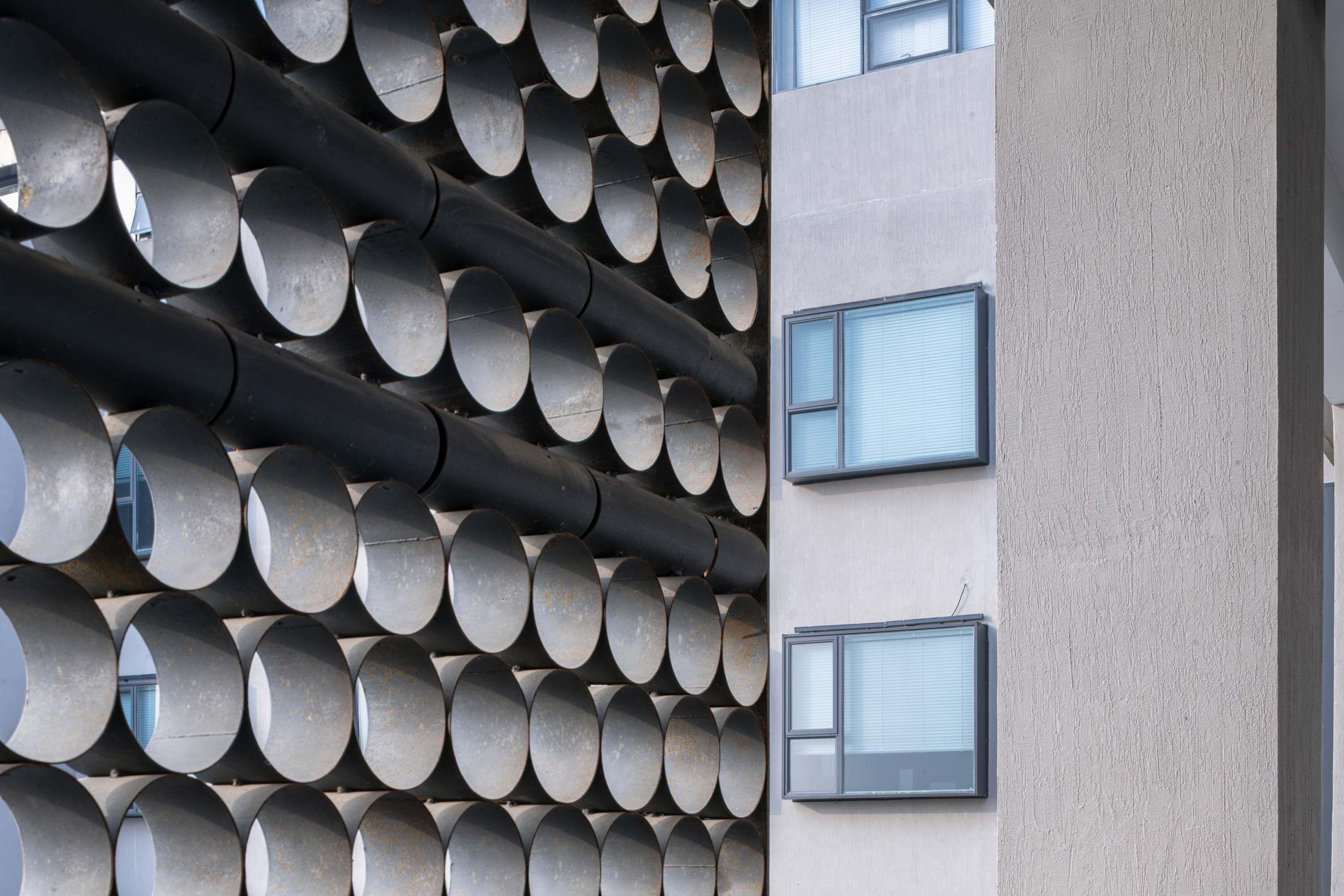
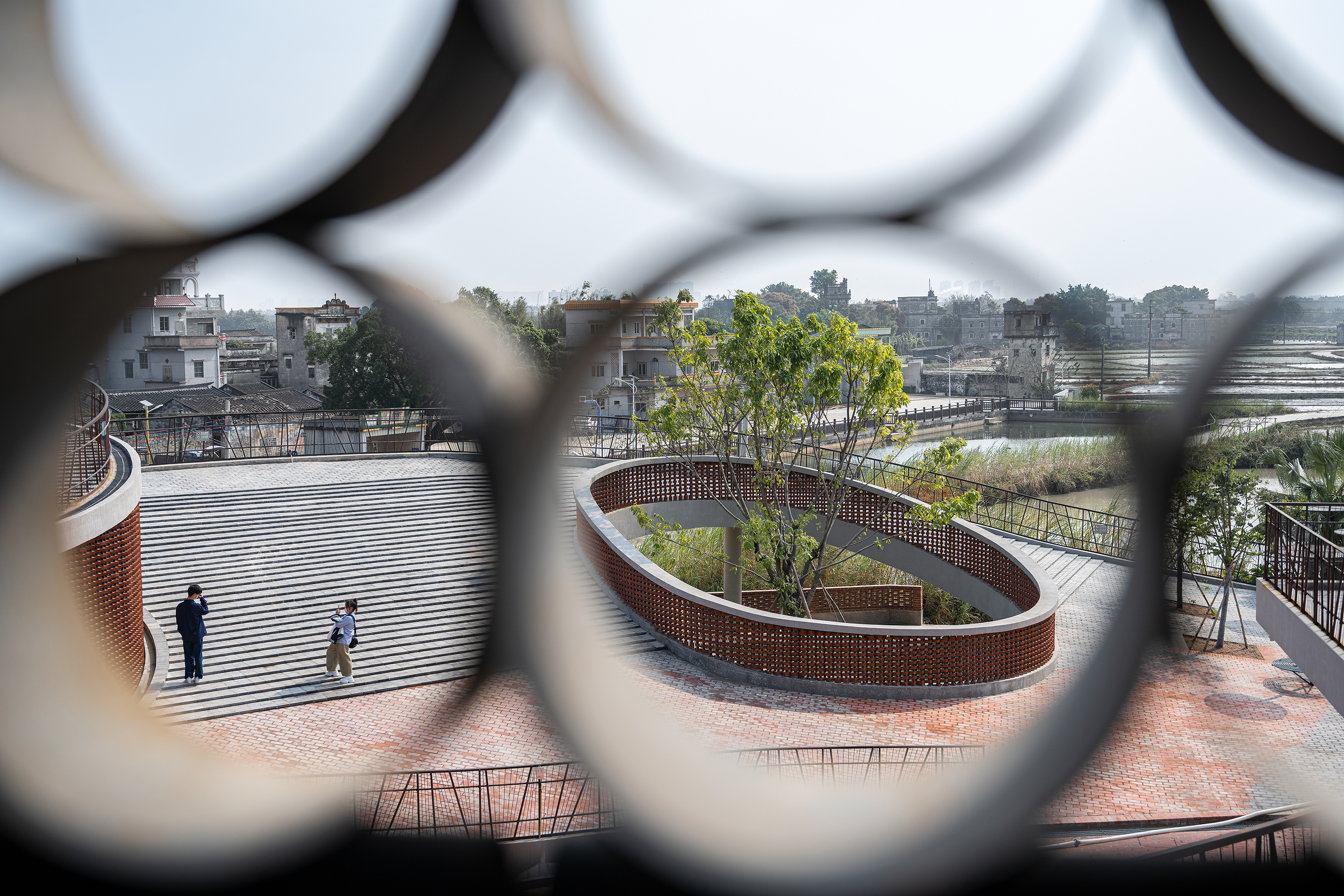
“环丘”中的扩建建筑外观由清水红砖墙、陶土砖幕墙及弧面清水混凝土组合而成,搭配红色和灰色混拼的地砖铺地,在形象上与周边的民居建筑保持了一定的对话又充满着鲜明的个性。红砖元素贯穿椭圆形报告厅建筑室内外的各个界面,这不仅塑造了“环丘”平台上极具可识别性的视觉焦点,过滤天光的外墙高侧窗通花砖格也为报告厅提供了更为柔和的自然光环境。
The expanded building in "Rill Hill" is composed of a combination of red brick walls, clay brick curtain walls, and curved concrete, with red and gray mixed tiles on the ground. The red brick element runs through various interfaces of the elliptical lecture hall building, creating a highly recognizable visual point on the platform, and the exterior walls lined with floral brick grids can also provide a softer natural light environment for the lecture hall.
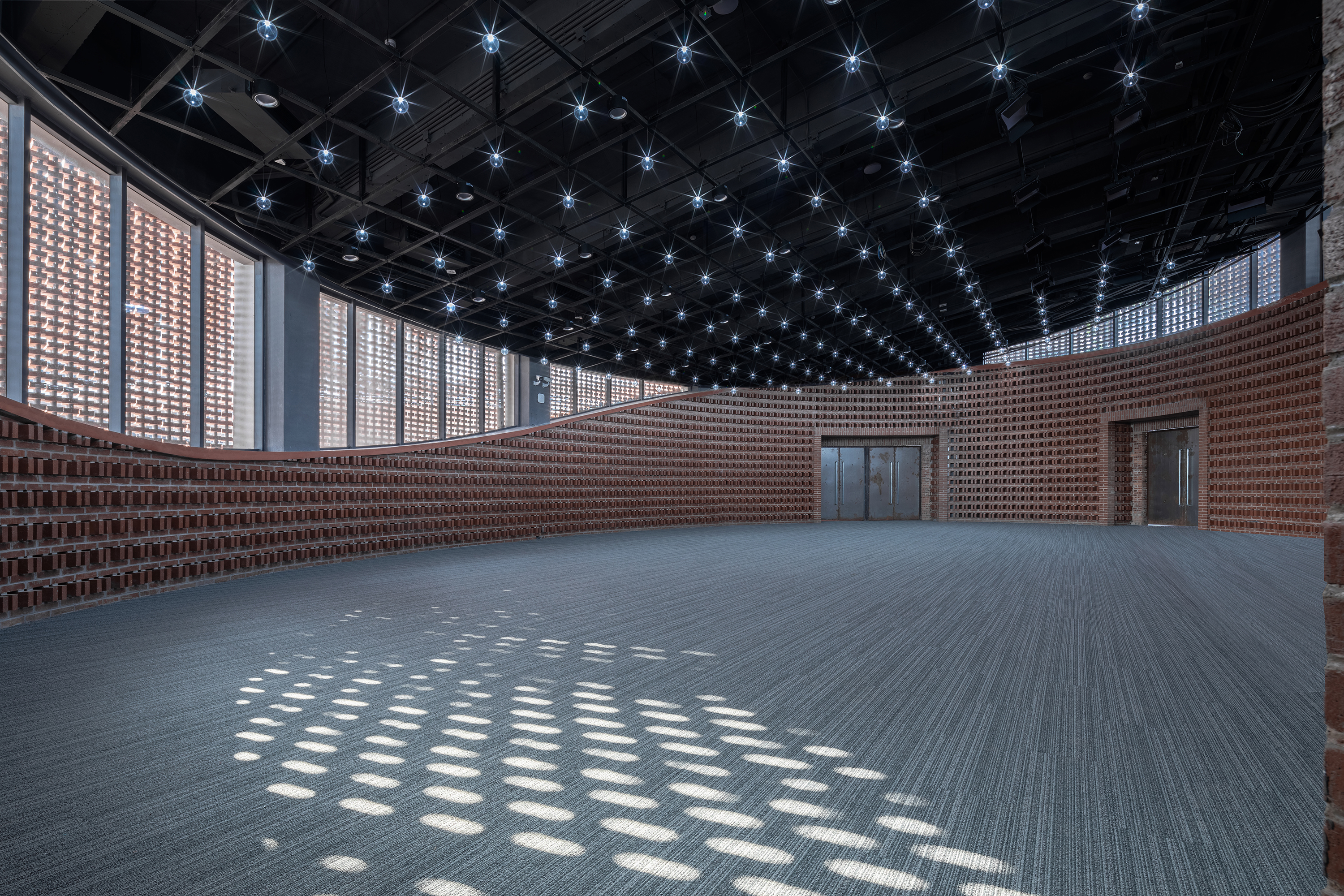
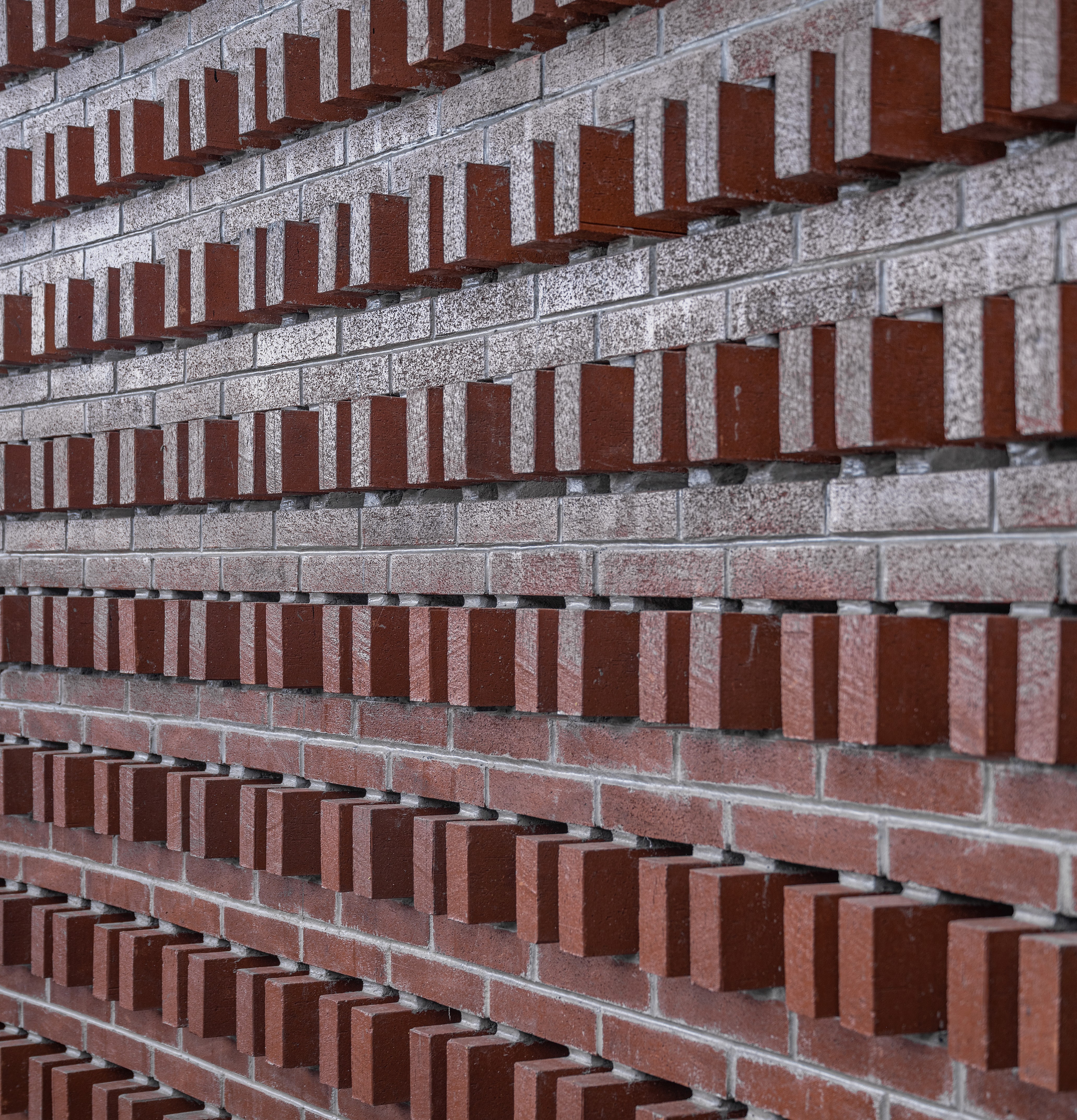
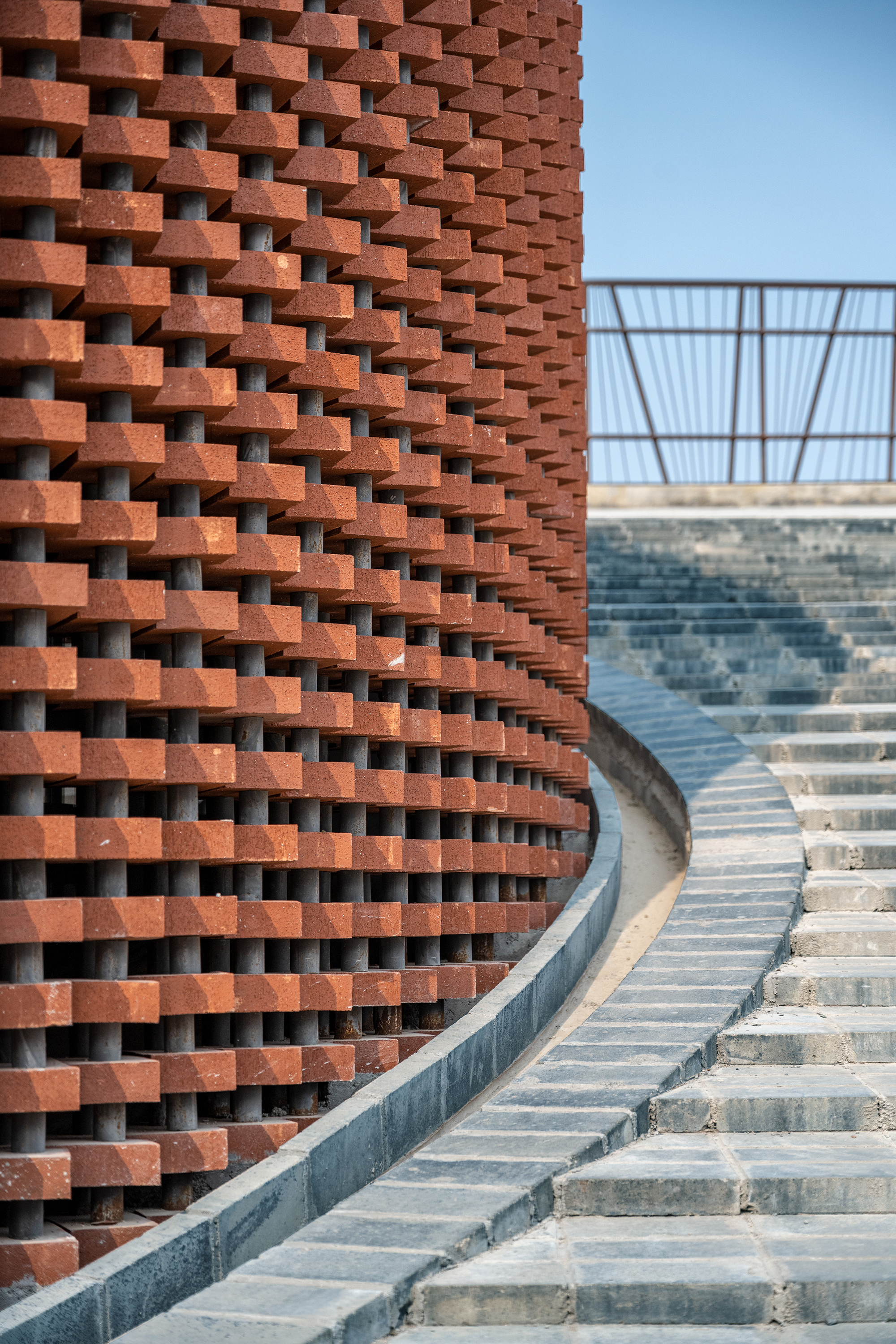
设计图纸 ▽
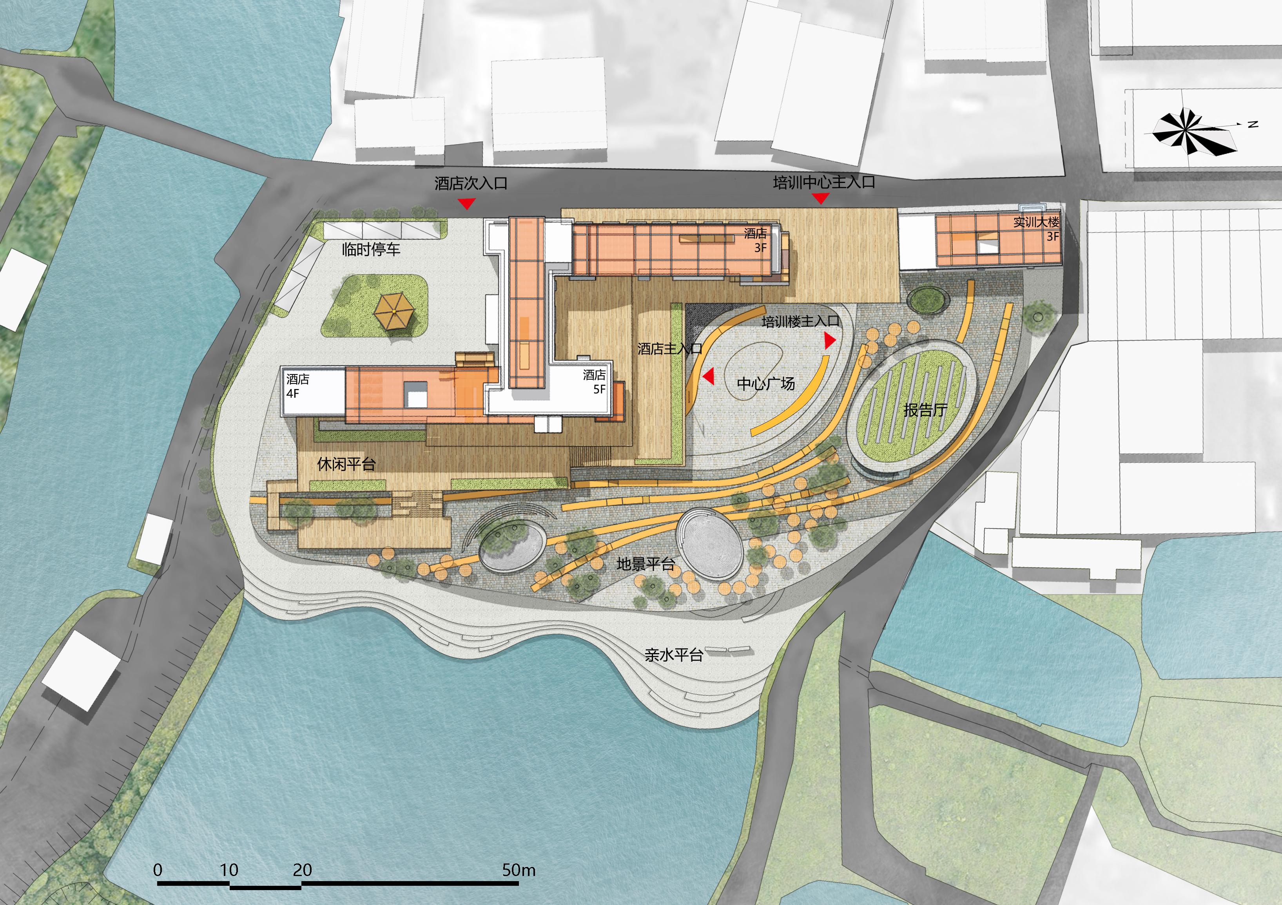
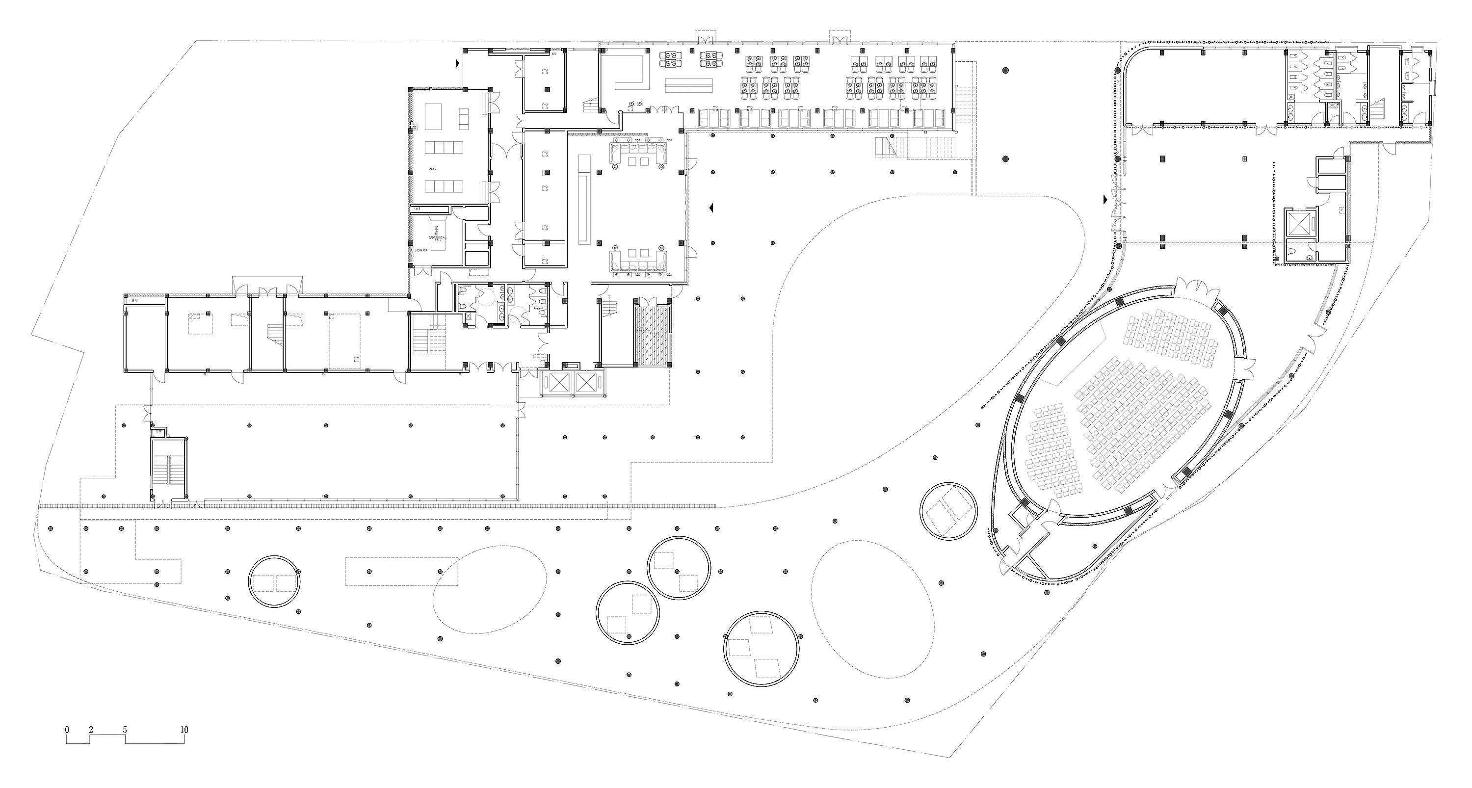
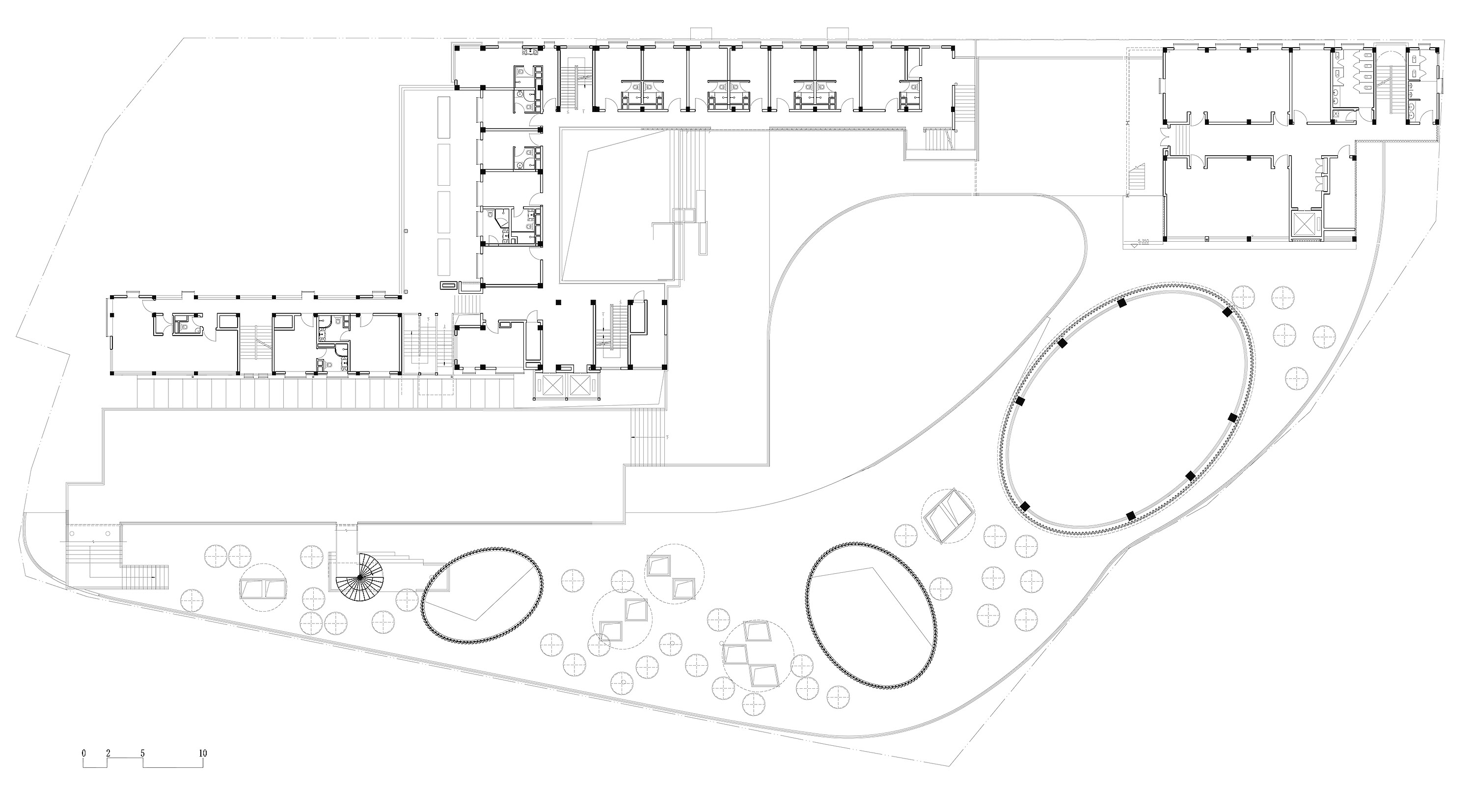
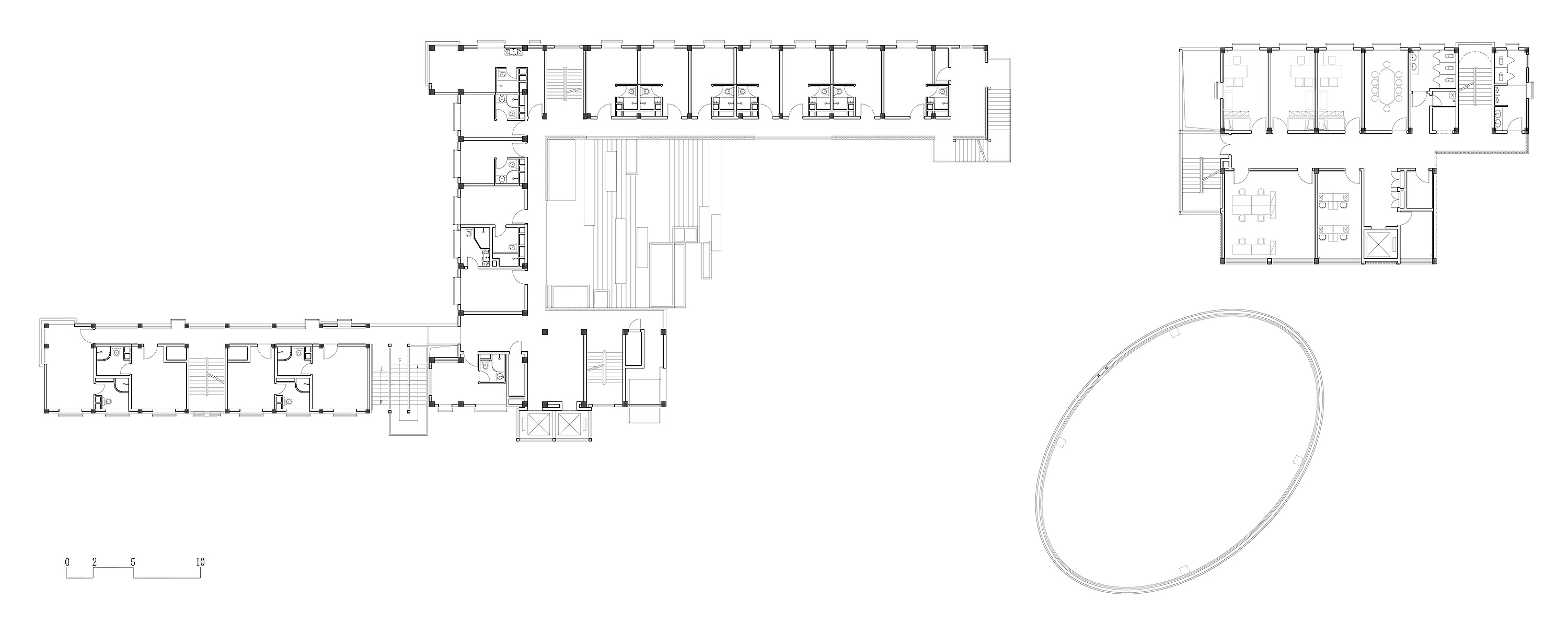

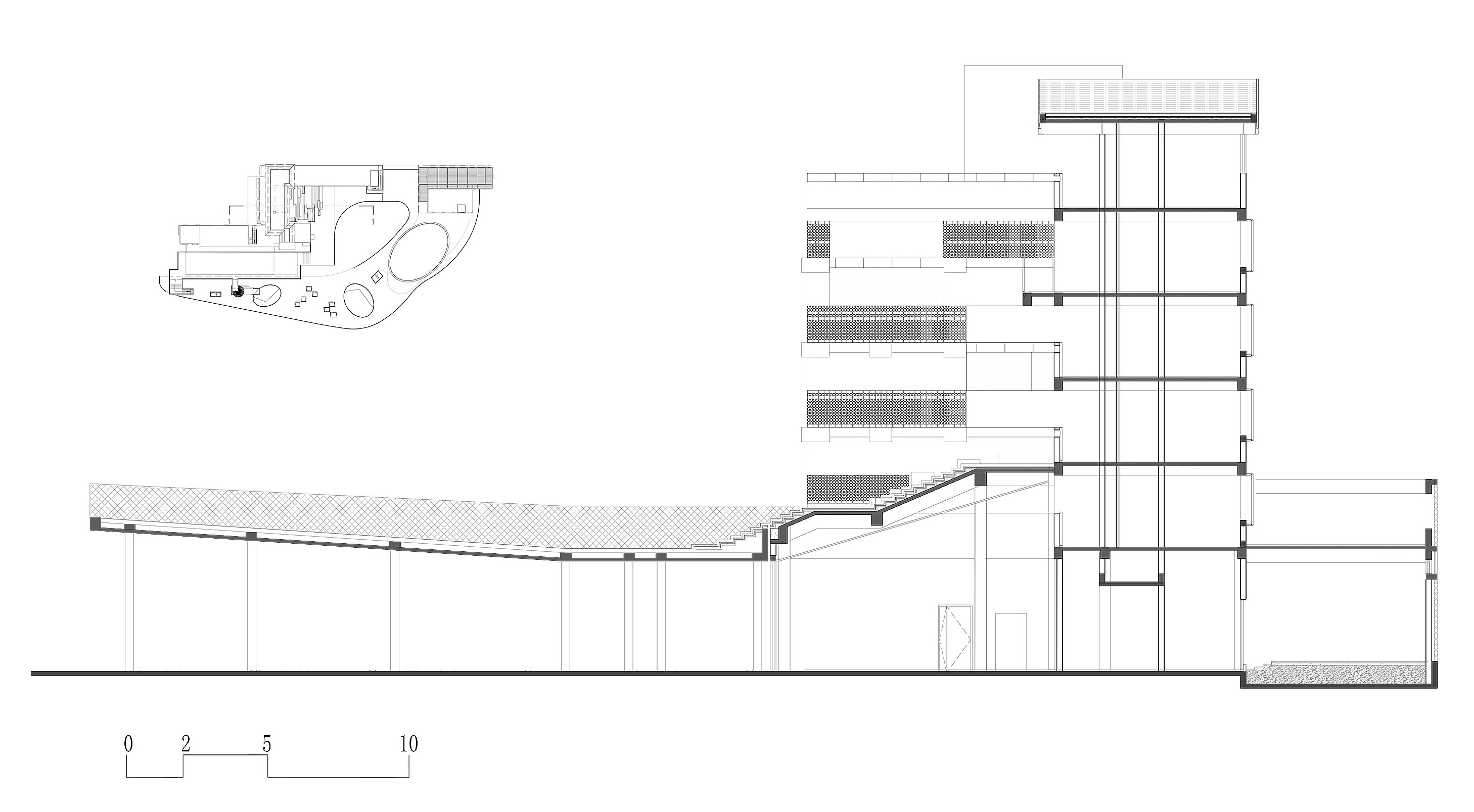
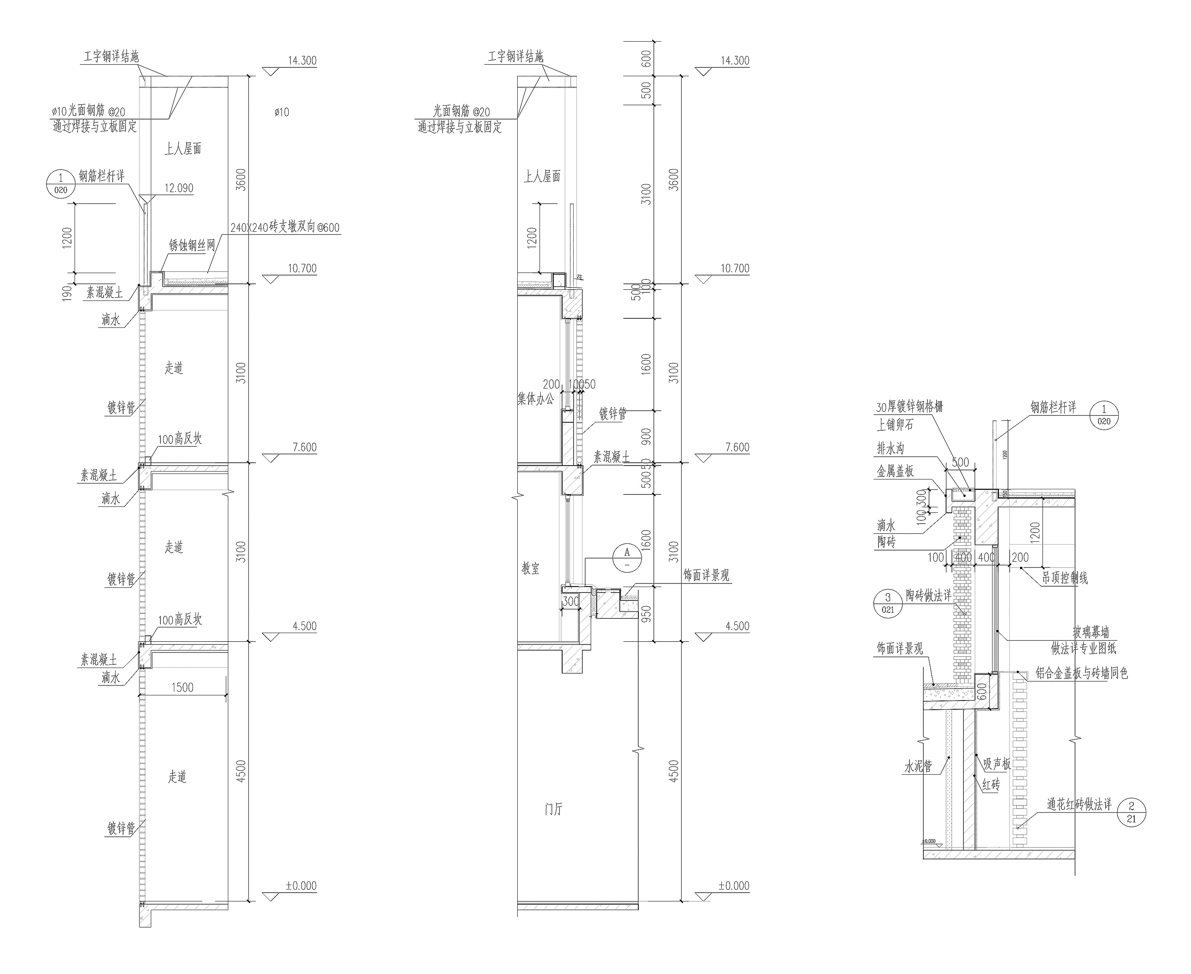
完整项目信息
项目名称:江门市乡村振兴培训中心改造
项目类型:建筑改造/景观
项目地点:广东省江门开平市塘口镇
设计时间:2020年5月—2021年6月
建设时间:2021年3月—2022年12月
用地面积:5500平方米
建筑面积:6000平方米
设计单位:华南理工大学建筑设计研究院有限公司
联系方式:www.scutad.com.cn
建筑及景观施工图配合单位:广东蓬江建筑设计院有限公司
室内施工图合作单位:江门恒睿建筑装饰工程有限公司
主创建筑师:何小欣、苏平
设计团队:张瀚、林琳、范静、蒋璐、张延彬、赖纯翠(建筑专业);伍朝晖、冯舒殷(景观专业)
业主:广东开平文旅发展集团有限公司
造价:3300万
摄影:阿尔法摄影@邹林、廖沁芳
版权声明:本文由华南理工大学建筑设计研究院有限公司授权发布。欢迎转发,禁止以有方编辑版本转载。
投稿邮箱:media@archiposition.com
上一篇:方案 | 北京某老厂区改造 / SOPA祚诚建筑
下一篇:都市实践新作:老仓库边上的幼儿园