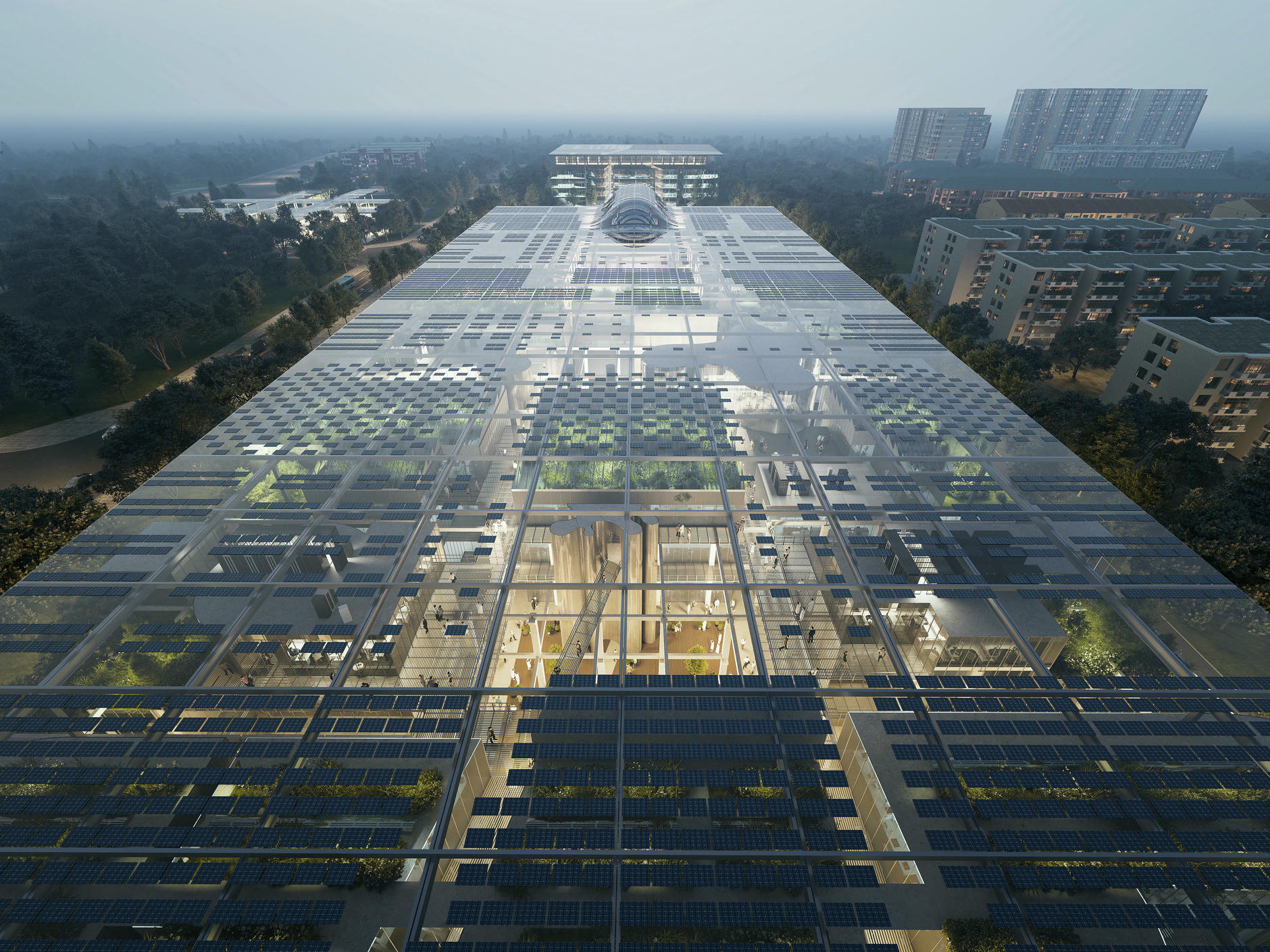
设计单位 Society Particular(SOPA)祚诚建筑
项目地点 北京
方案状态 概念设计方案
建筑面积 107549平方米
本文文字由设计单位提供。
项目背景与设计理念
本项目是一项对具有历史意义的老厂区进行的改造工程,目标是转变其功能,以满足现代科研的高标准要求。我们的设计策略始于对场地实际情况的深入分析,提出创新解决方案,并以此为基础进行设计表达。
This project is a renovation of historically significant old factory buildings, aiming to transform their functions to meet the high standards of modern scientific research. Our design strategy begins with an in-depth analysis of the actual site conditions, proposing innovative solutions, and using these as the foundation for design expression.

场地事实与挑战
我们面临的挑战包括旧建筑的抗震性能不足、结构安全性问题,以及改造成本高于新建的问题。同时,旧建筑承载着丰富的历史记忆,具有不可替代的文化价值。北京市的政策也倾向于保护和活化这些旧厂房,而非大规模拆除。
The challenges we face include the poor seismic performance of old buildings, structural safety issues, and renovation costs that are higher than new construction. At the same time, old buildings carry a wealth of historical memories and have irreplaceable cultural value. Beijing's policies also tend to protect and activate these old factory buildings rather than large-scale demolition.
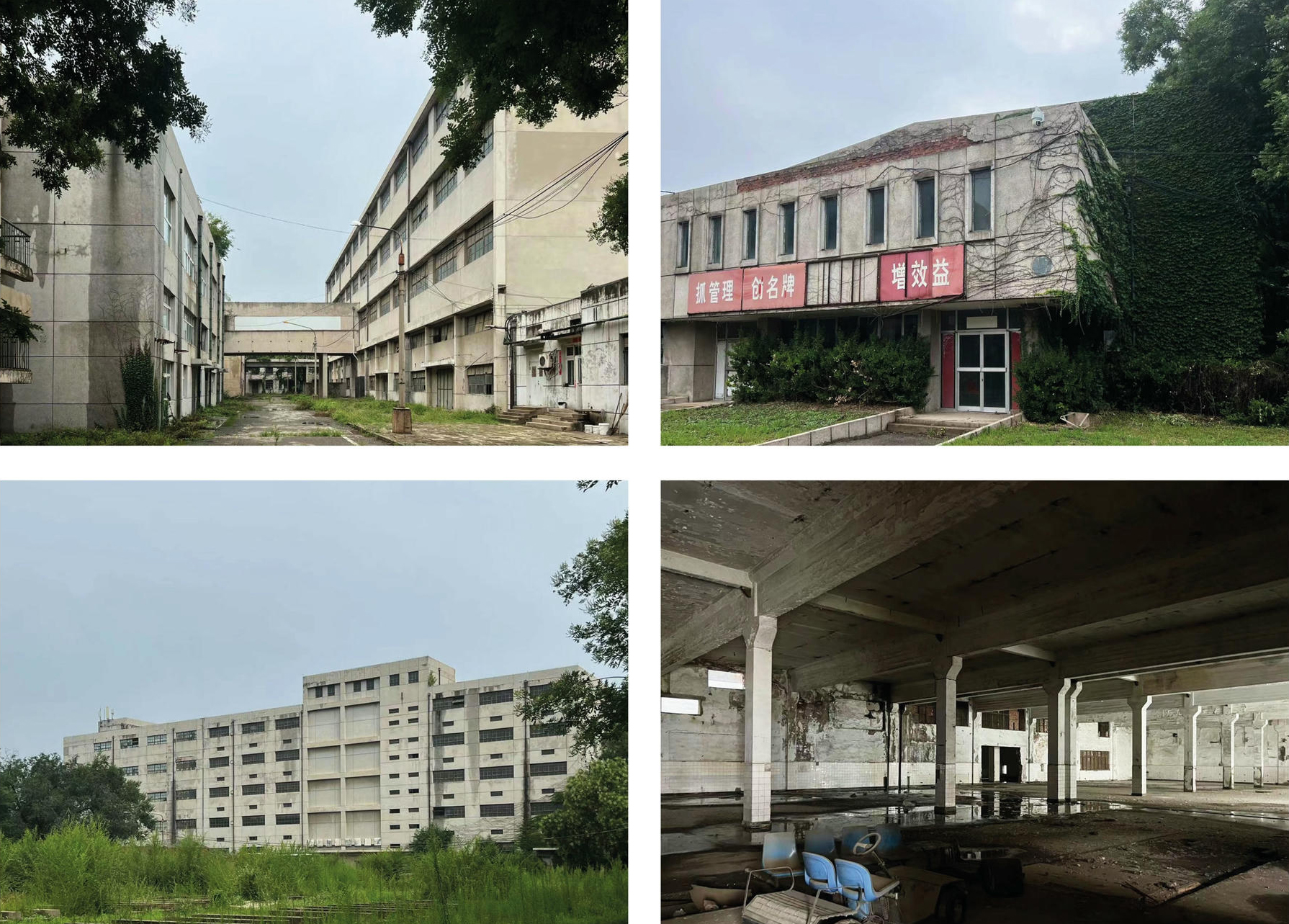
设计策略与布局
我们的策略是在这些现实的限制中寻找设计的自由度。通过“旧骨新肌,新骨新肌,经络顺达”三重概念,我们保留了旧卷烟厂的结构,同时赋予其全新的内部功能。这种新旧的对话,不仅在物理层面上实现,更在精神层面上激发了对历史的重新解读和对未来的想象。
通过对科研实验空间和管理辅助空间的深入研究,我们发现了两种典型的空间需求。科研实验空间对建筑物理环境有极高的要求,而管理辅助空间则相对宽松。这种差异性促使我们采用了“水平叠层”的布局策略,将两种功能在水平方向上交织在一起,形成了独特的空间秩序。
Our design adopts the concept of "old bones and new muscles," preserving the characteristics of old buildings and embedding new functional elements to achieve a harmonious coexistence of old and new. Our design not only meets the physical environmental requirements of scientific research laboratories but also optimizes the spatial layout and improves efficiency through horizontal layering.
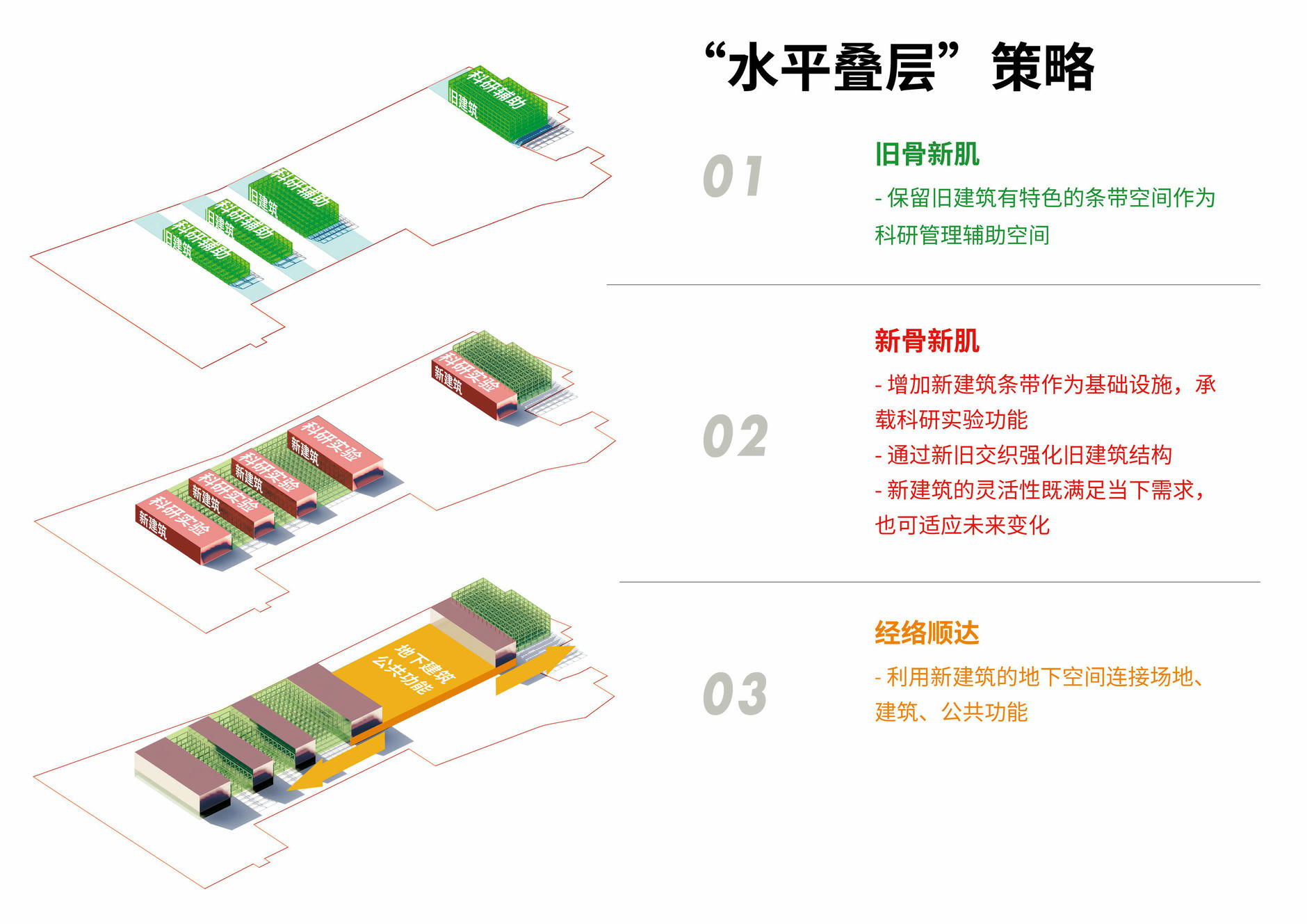
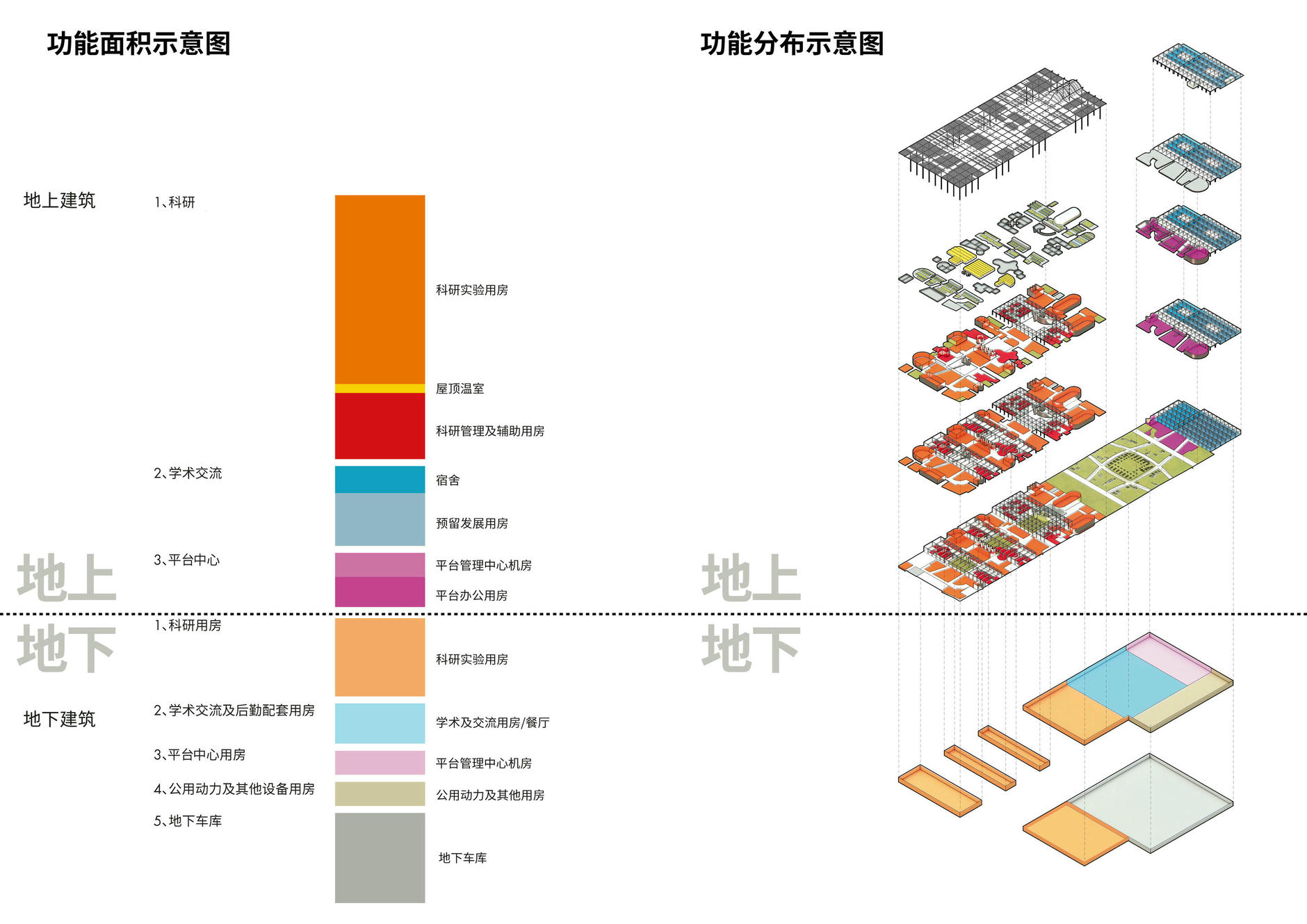
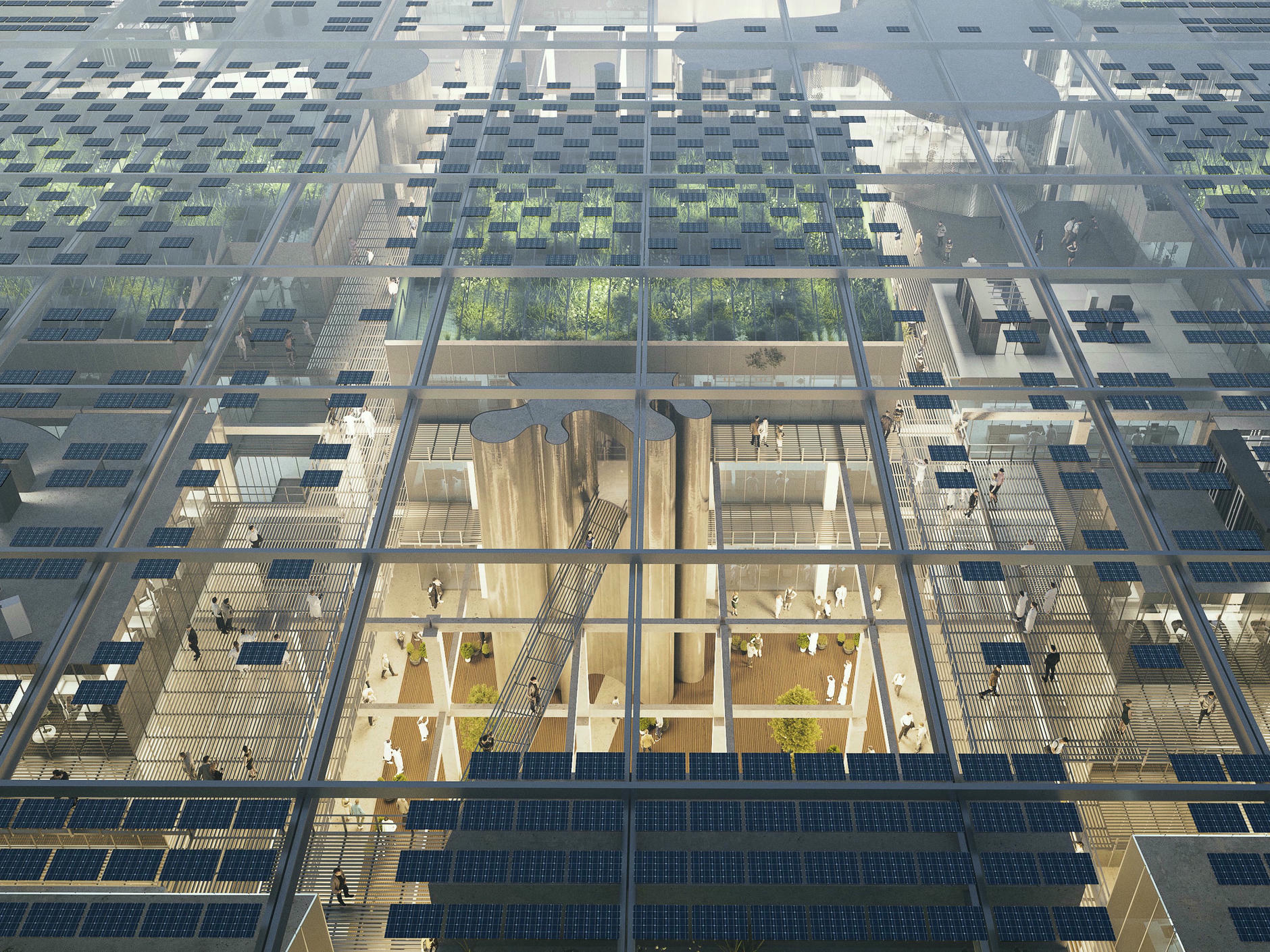
环境与生态效益
在环境方面,我们通过增加绿地面积,从18,700平方米提升至47,000平方米,显著改善了生态环境。方案注重建设用地的集约使用,以实现生态优先的科研办公区。
In terms of the environment, we have significantly improved the ecological environment by increasing the green space area from 18,700 square meters to 47,000 square meters. Our design focuses on the intensive use of construction land to achieve an ecologically preferred scientific research office area.
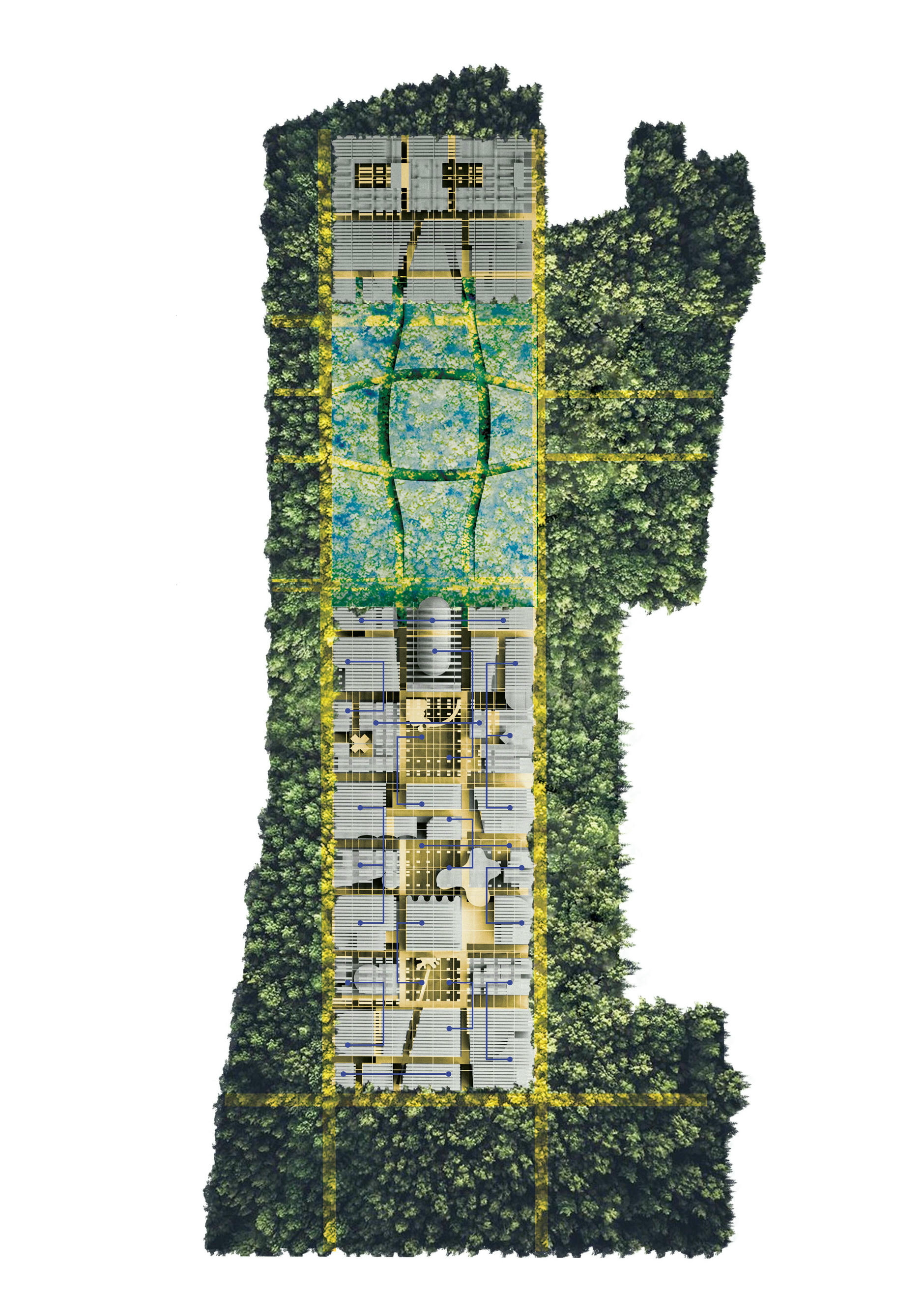
连接与流通
新建的地下空间成为连接南北集群的关键,布局了餐厅、教室、学术交流用房等公共功能区域,并实现了自然采光与通风,提升了空间的连通性和舒适度。
The newly built underground space becomes the key to connecting the northern and southern clusters, with public function areas such as restaurants, classrooms, and academic exchange rooms, achieving natural lighting and ventilation, enhancing the connectivity and comfort of the space.
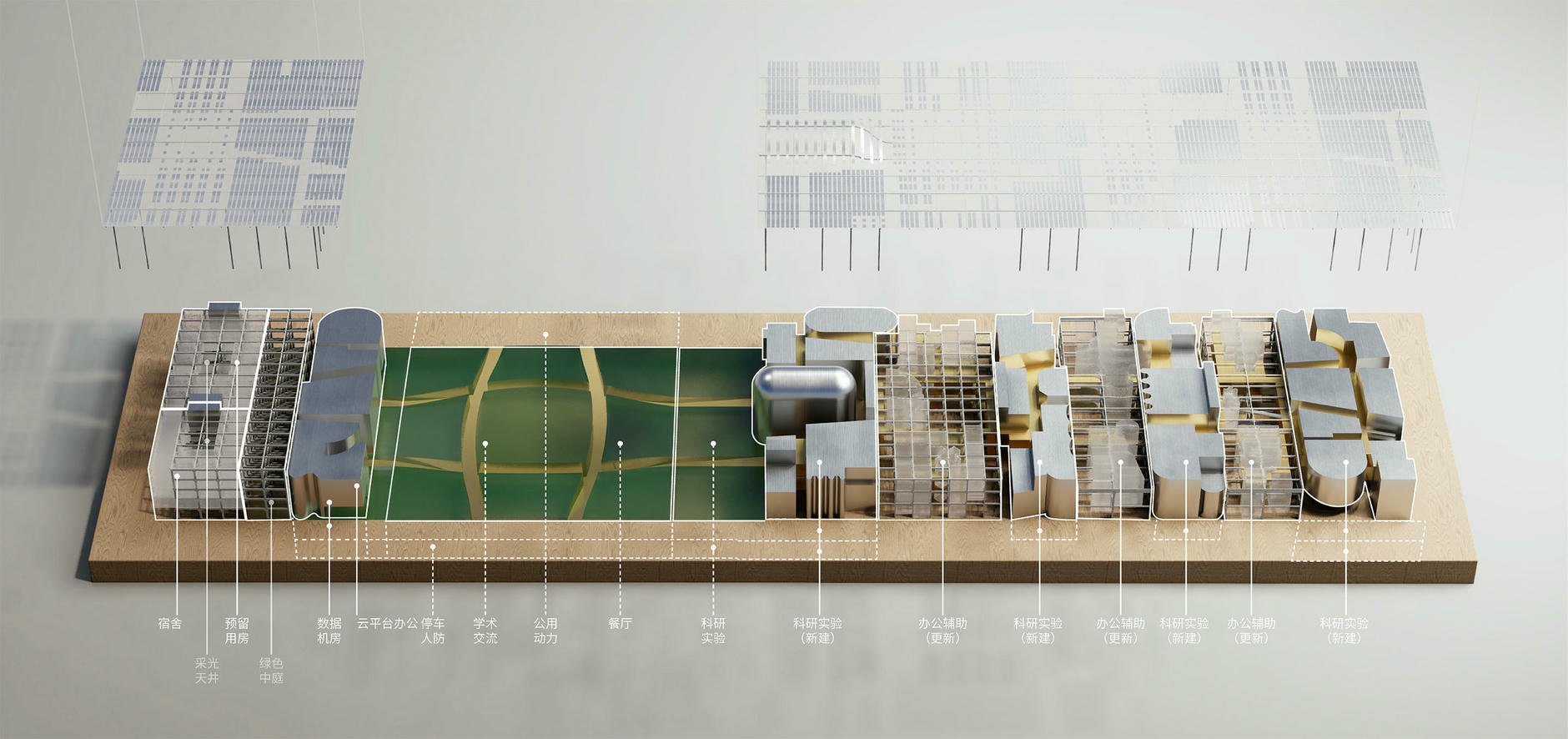
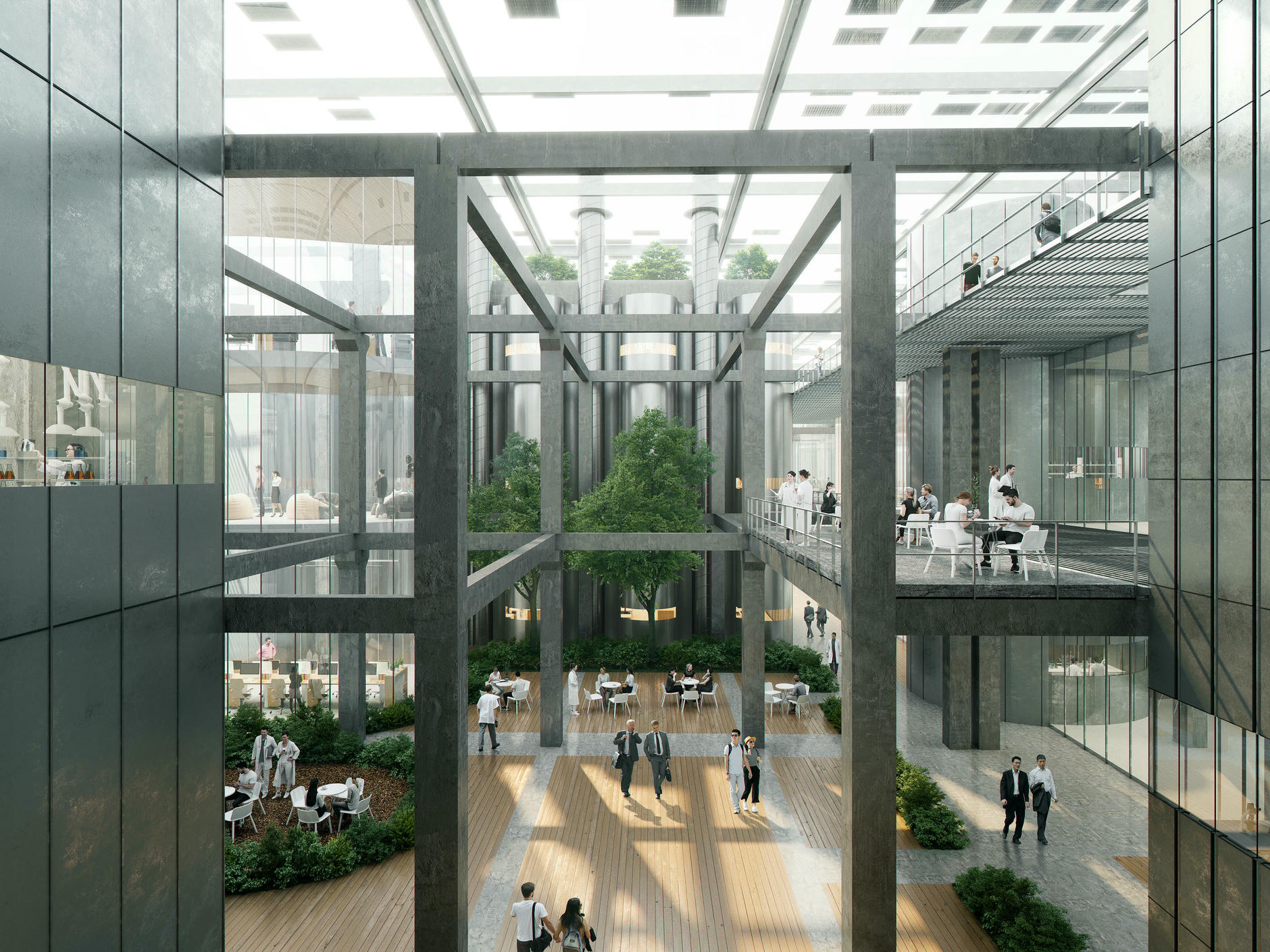
景观系统
景观设计旨在营造一个生态的园区形象,通过多层次的景观,将室内外活动融入自然之中。建筑内外通过庭院、露台、屋顶及温室等元素,创造出丰富的景观体验。
Our landscape design aims to create an ecological park image, integrating indoor and outdoor activities into nature through multi-level landscape design. Elements such as courtyards, terraces, roofs, and greenhouses inside and outside the building create a rich landscape experience.
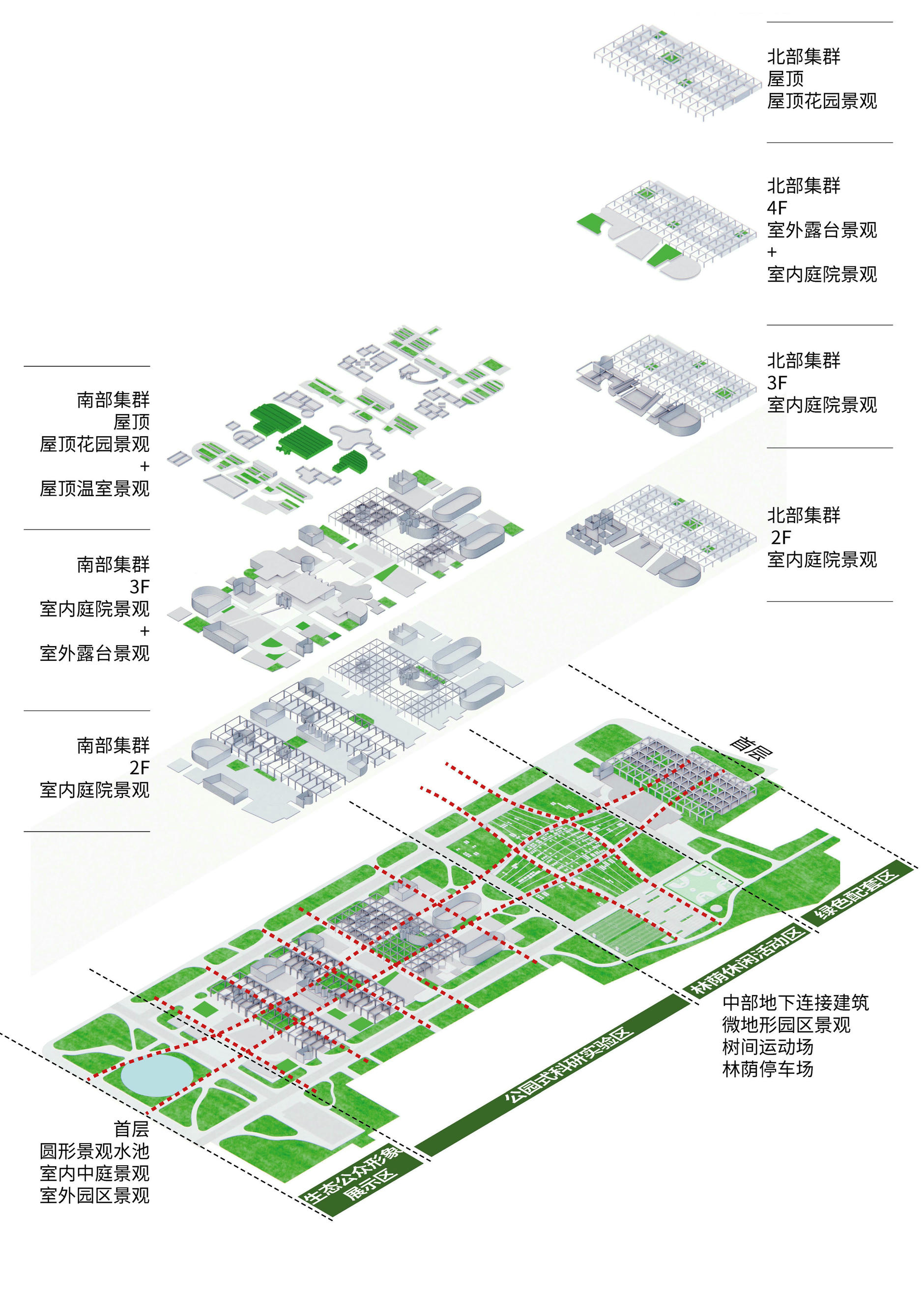
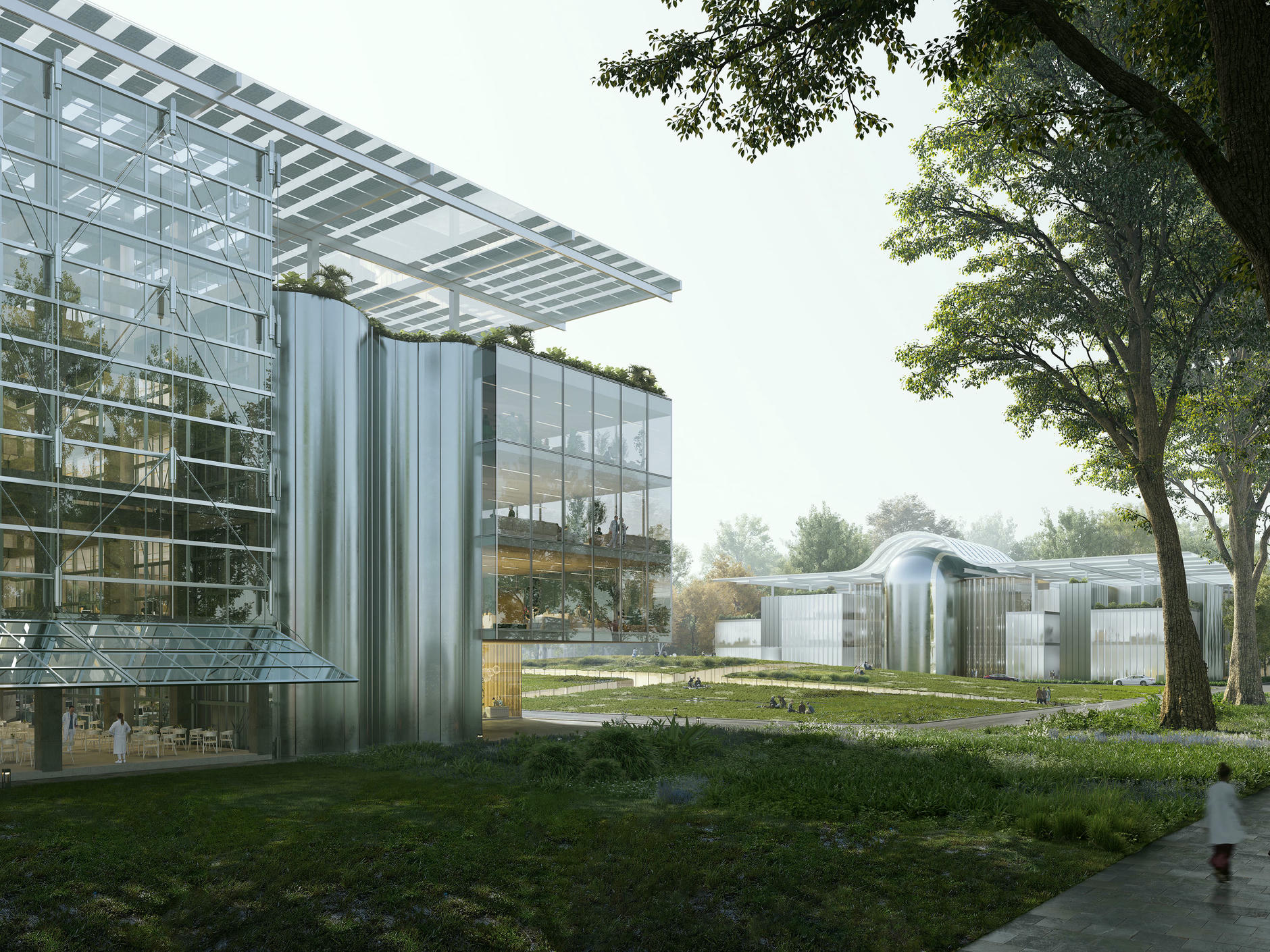
结语
本项目是对旧厂房进行的一次深思熟虑的改造,充分考虑了旧建筑的保存价值与新功能的发展需求,实现了历史与现代的和谐共存,为科研人员提供了一个高效、生态、充满情感共鸣的工作环境。
This project is a well-considered renovation of old factory buildings, fully considering the preservation value of old buildings and the development needs of new functions, achieving a harmonious coexistence of history and modernity, and providing scientific researchers with an efficient, ecological, and emotionally resonant working environment.
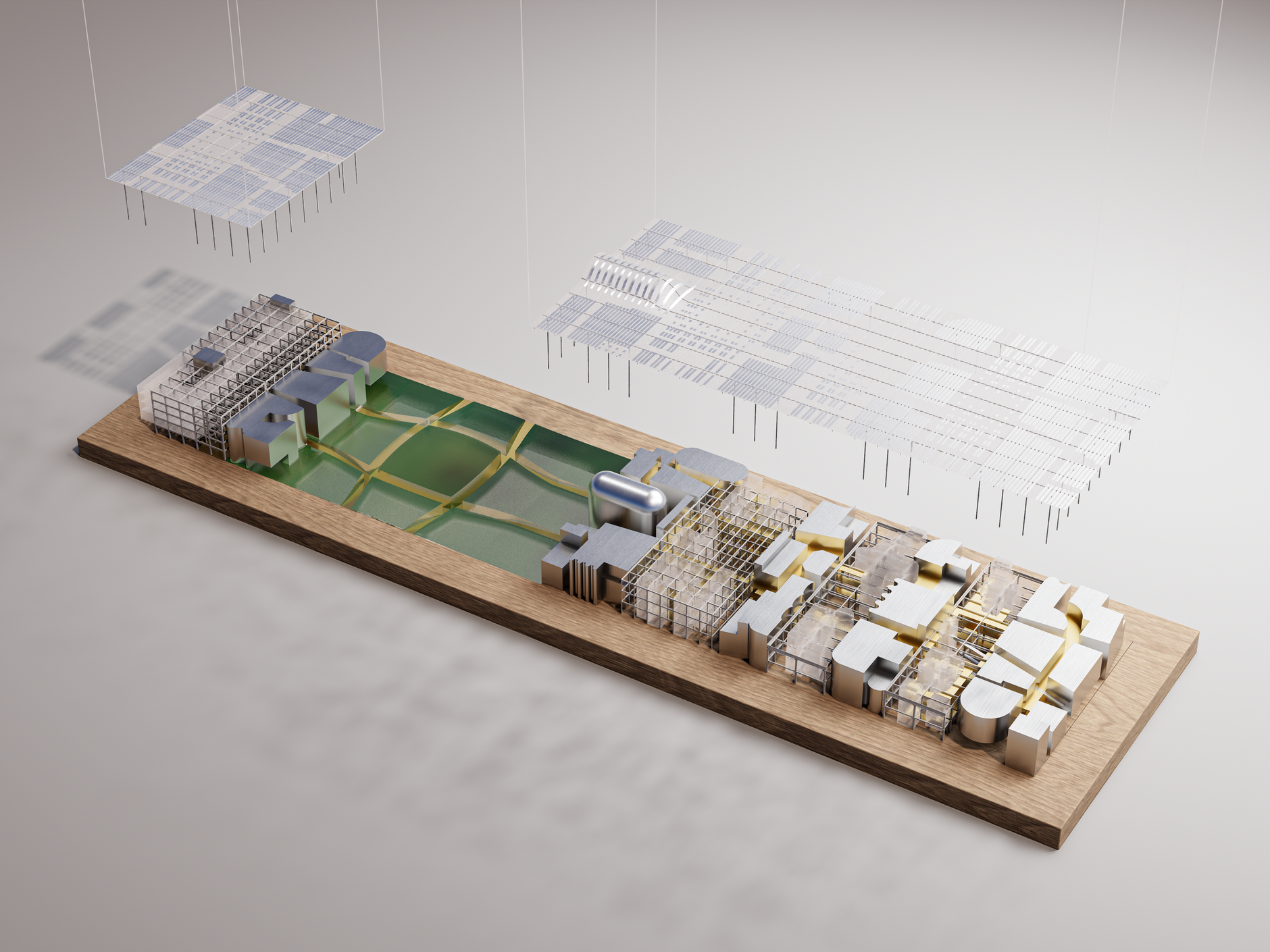
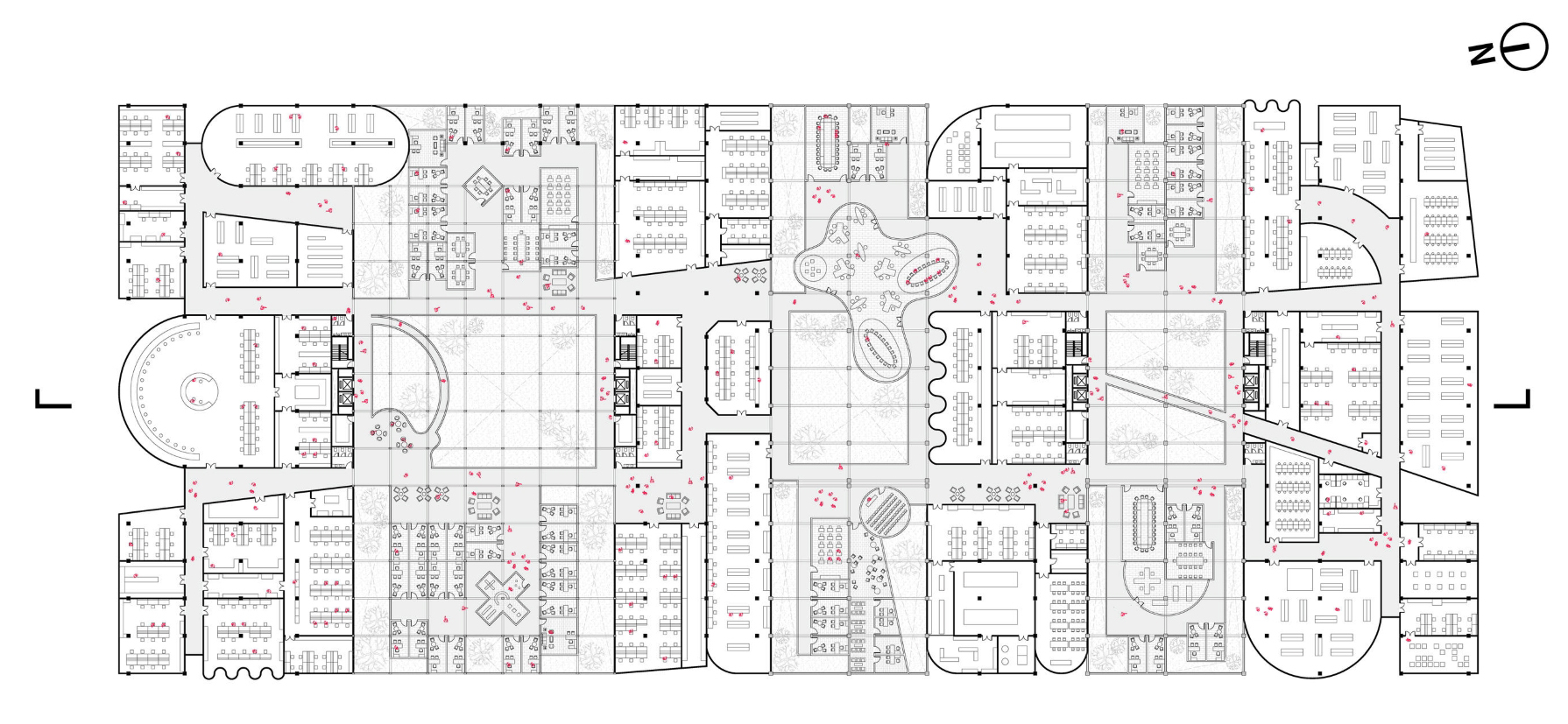

完整项目信息
项目名称:北京老厂区改造
项目地点:北京
方案状态:概念设计方案
设计时间:2024年7月
用地面积:105923平方米
建筑面积:107549平方米
设计单位:Society Particular(SOPA)祚诚建筑
联系方式:www.so-pa.org
主创建筑师:崔勇
项目负责人:鹿平
设计团队:Mindaugas Glodenis, Ignas Rackauskas,林然,王宪逸
效果图:S+A
版权声明:本文由Society Particular(SOPA)祚诚建筑授权发布。欢迎转发,禁止以有方编辑版本转载。
投稿邮箱:media@archiposition.com
上一篇:折亭 / 郭廖辉建筑工作室
下一篇:华工设计院新作:江门市乡村振兴培训中心改造