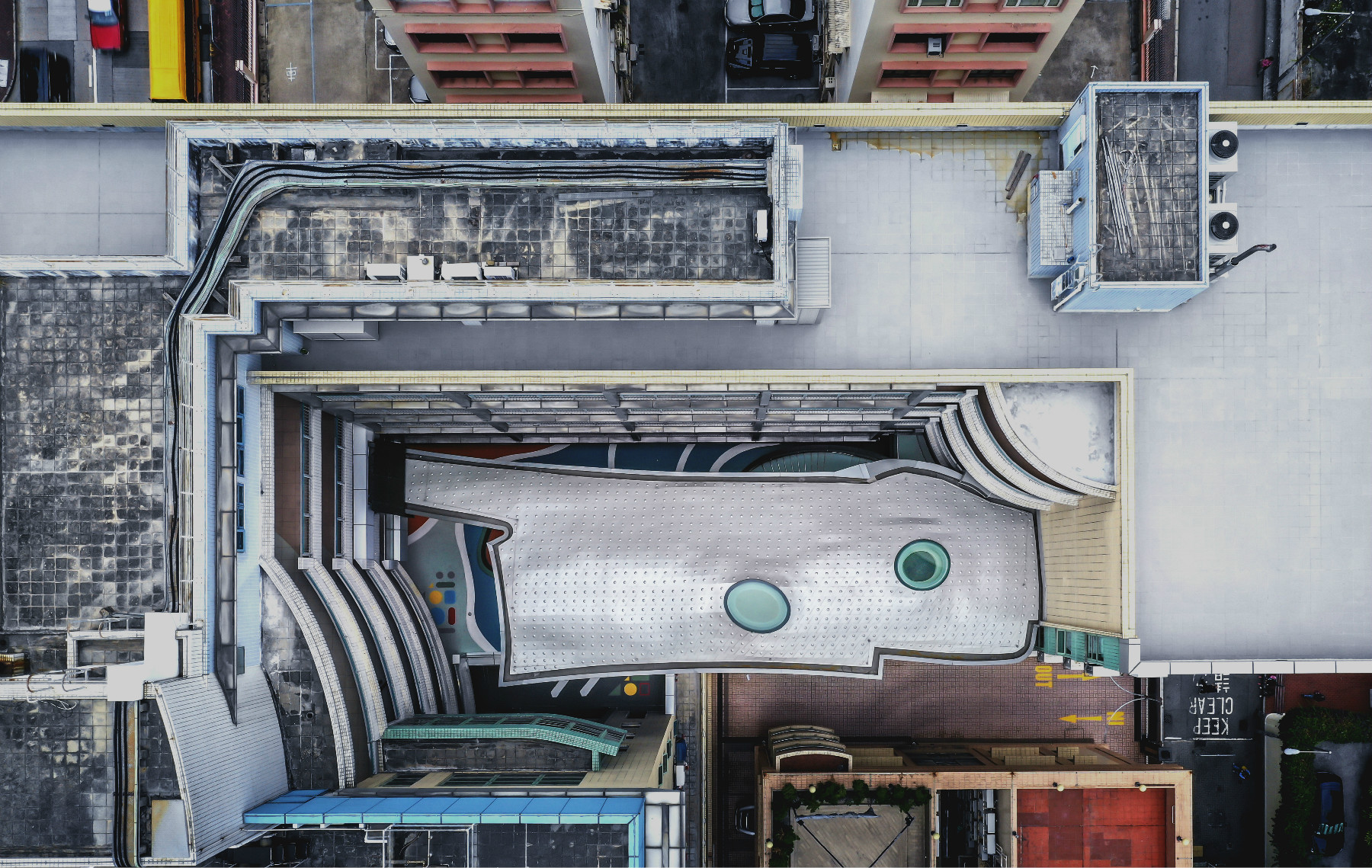
项目地点 中国香港九龙塘兰开夏道2号
设计单位 元新建城Groundwork Architects & Associates Ltd.
建筑面积 约300+150+200平方米
建成时间 2020
本文文字由设计单位提供。
宣道小学建于90年代,建筑延续了香港传统的校园风格,不宽裕的户外空间,被一层层走廊和一间间教室所围绕,严谨清晰。这所学校以培养孩子们在音乐方面的特长为特色,却缺少一处专门的空间给孩子们练习音乐。我们受委托去弥补这个缺陷,为它设计一个音乐厅。
The Alliance Primary School (APS) was built in 1992. Hong Kong buildings are infamously densely built and schools like APS are no different. it followed a hall-mark school typology back-then: a multi-storied building where only a courtyard served as its aperture for sunlight.
△ 项目视频
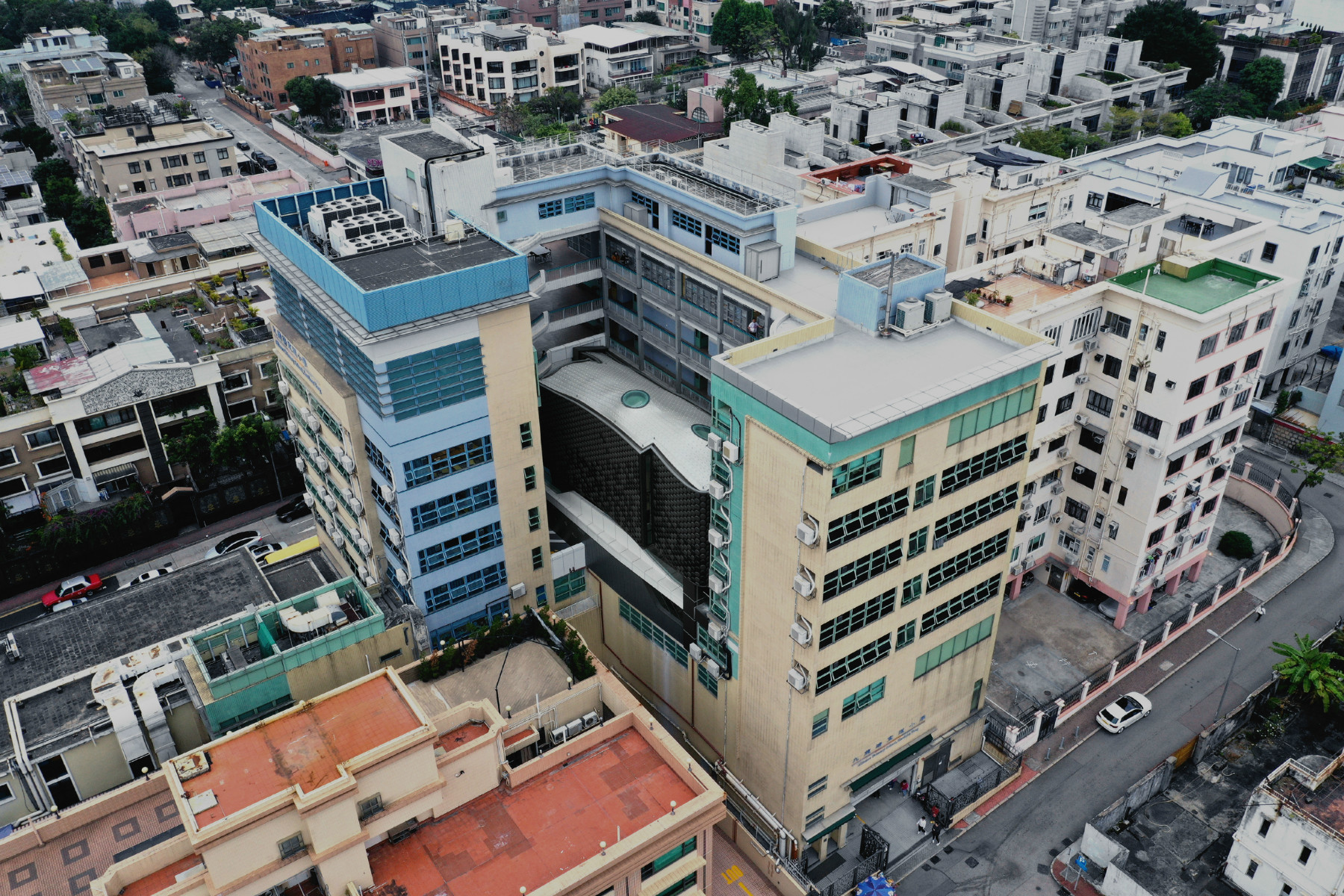
校内只有一个约200平方米的庭院作为户外活动空间,这也是我们将扩建的部分。考虑校园里原本留给孩子们活动的户外场地非常有限而狭窄,我们把新建的音乐厅悬浮到半空,保留下活动空间。
The only outdoor space for the school will be its courtyard, which is around 200 sq.m, it was also where we would build over with the music hall. We do not wish to sacrifice this precious out-door space.
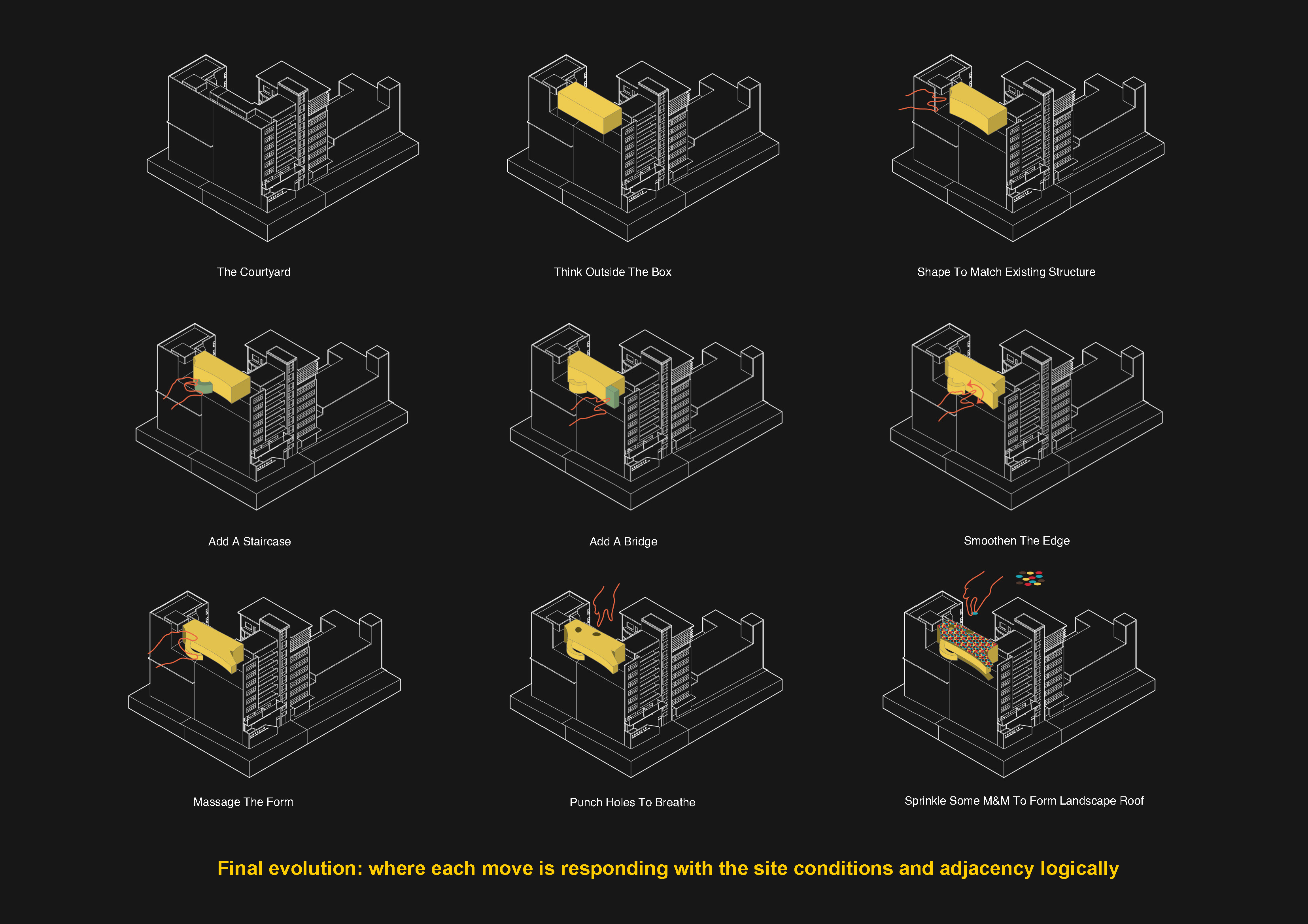
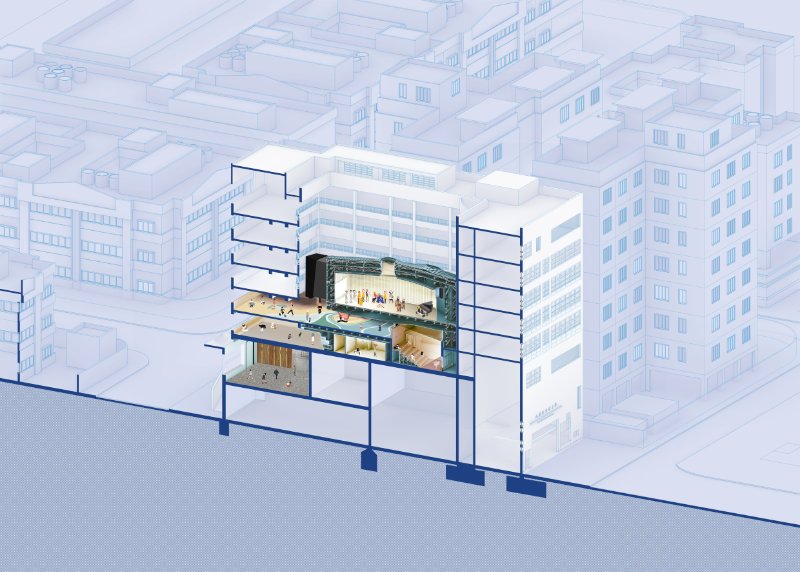
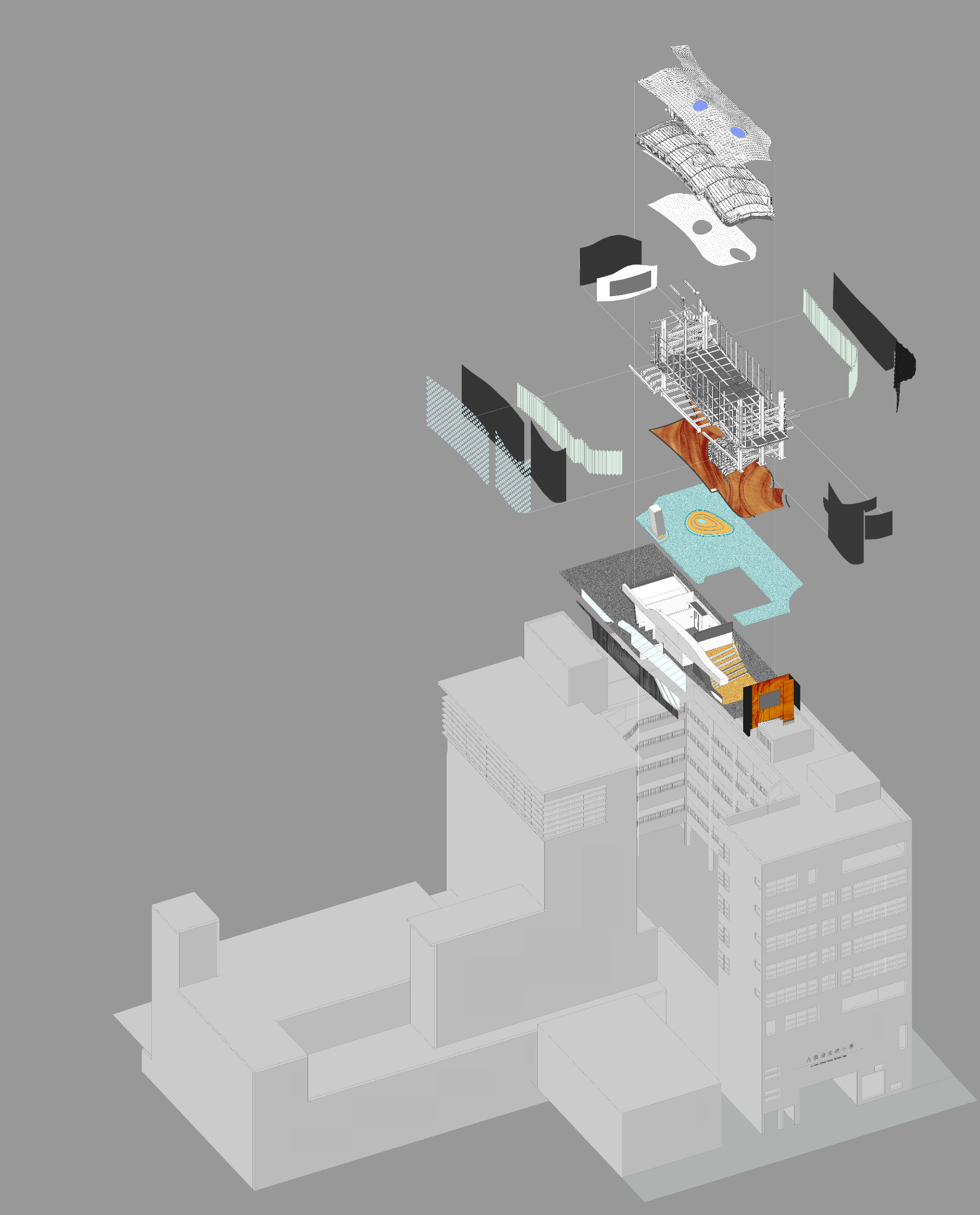
我们尝试了多样的材料,去丰富和强化不同空间的属性和气氛,创造多元的感官体验。音乐厅的顶部也是一处景观,为整所学校增添美感。
The rooftop was designed to be beautiful too, so that it may serve as an “artificially natural” landscape that would ritualize the extension without comprising their overall aesthetics.

起初,我们打算以玻璃建造,让阳光能穿透新建筑物投射到教室中。奈何于声乐效果上,玻璃并非建造音乐厅的理想物料,所以我们必须寻找其他替代方案。我们最终决定利用钢结构,同时运用BIM和电脑技术把音乐厅的形体处理成流动的曲线,与原有的建筑界面保留着似分似合的缝隙,让阳光、雨水和风,通过这变换的间隙,可以渗入到下部空间中。
At first, we wish to build with glass, so that sunlight may still reach the classrooms in the existing building. Glass is not acoustically favoured for a music hall, so we must explore alternatives. Eventually, we have landed on a steel cladding/steel structure option. BIM and computational design enabled us to build an irregular steel structure where its gently curved surfaces may glide against the existing building with grace. The two structures - the new and the old, the curved and the rigid – are in dialogues with each other, while the gaps between the two contrasting structures would allow sunlight, wind and even rain to season the school.
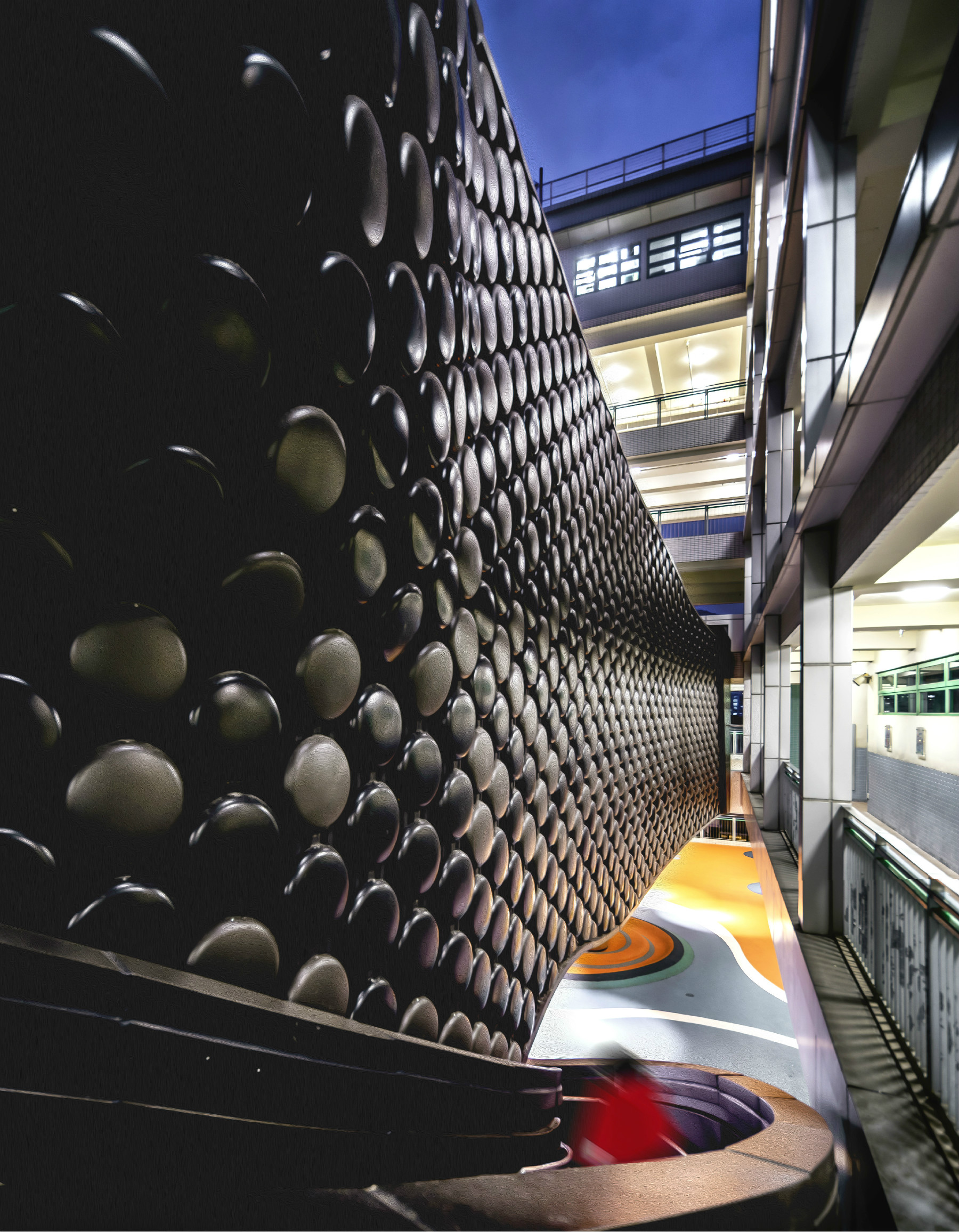
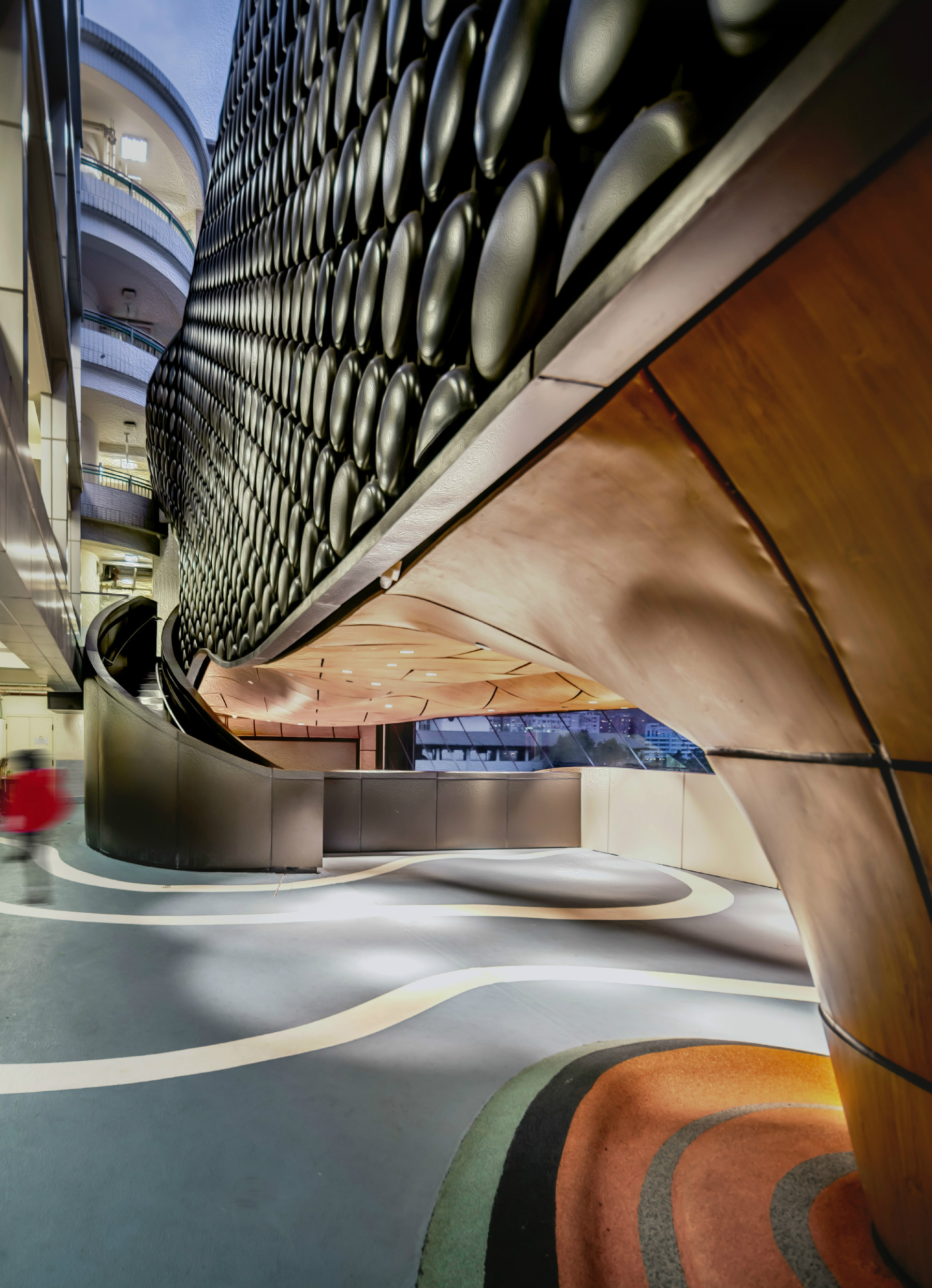

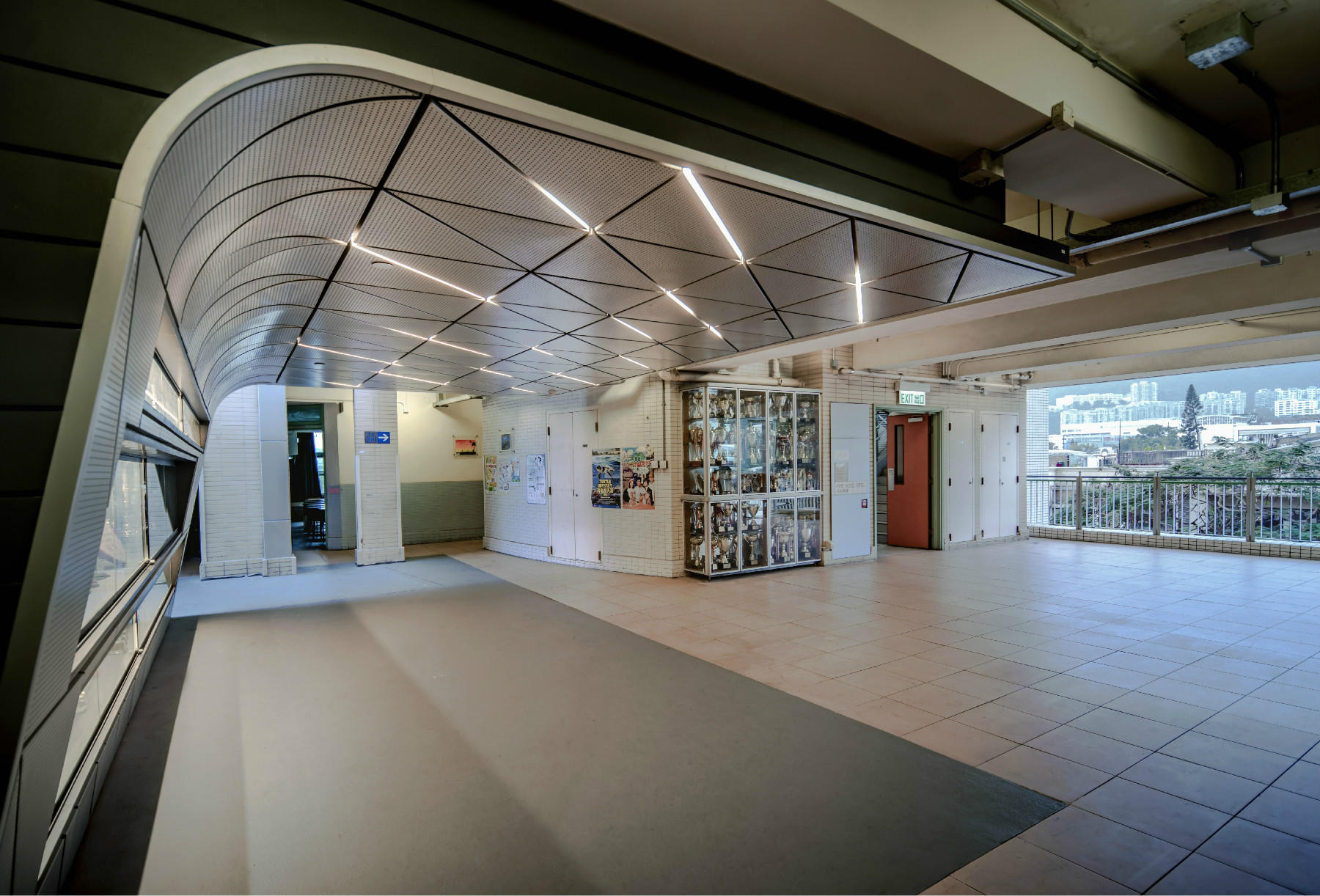
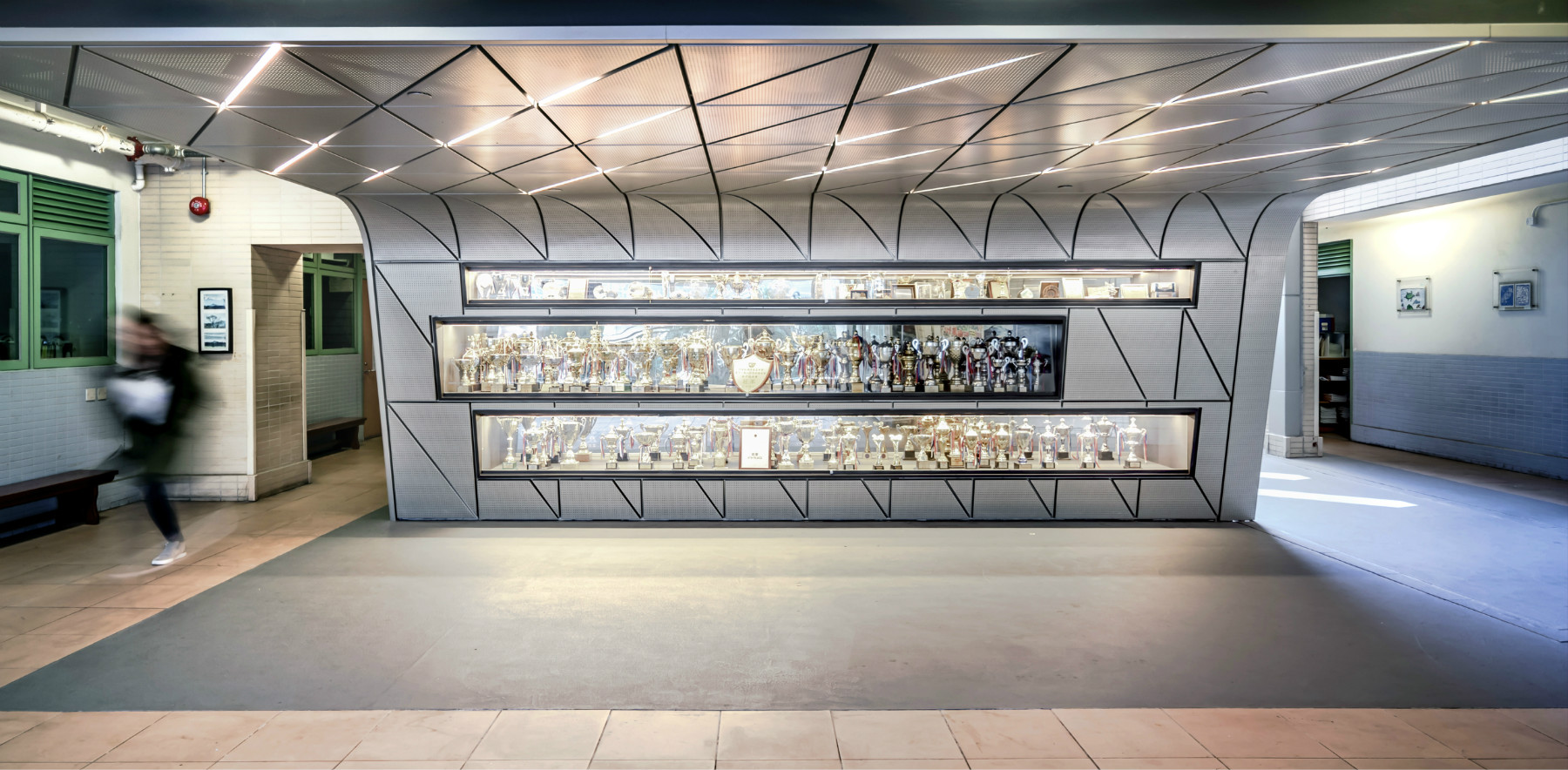
我们有效利用高度,构建出一个半开放的阶梯讲堂。利用这种空间的升起、叠加、交错和互相串联,帮孩子们在有限的场地内,获得体验无限的可探索和游戏的空间。
We hovered the music hall above the courtyard, which would retain the courtyard space by converting it into a semi-outdoor auditorium and playground area, hence gaining a music hall.
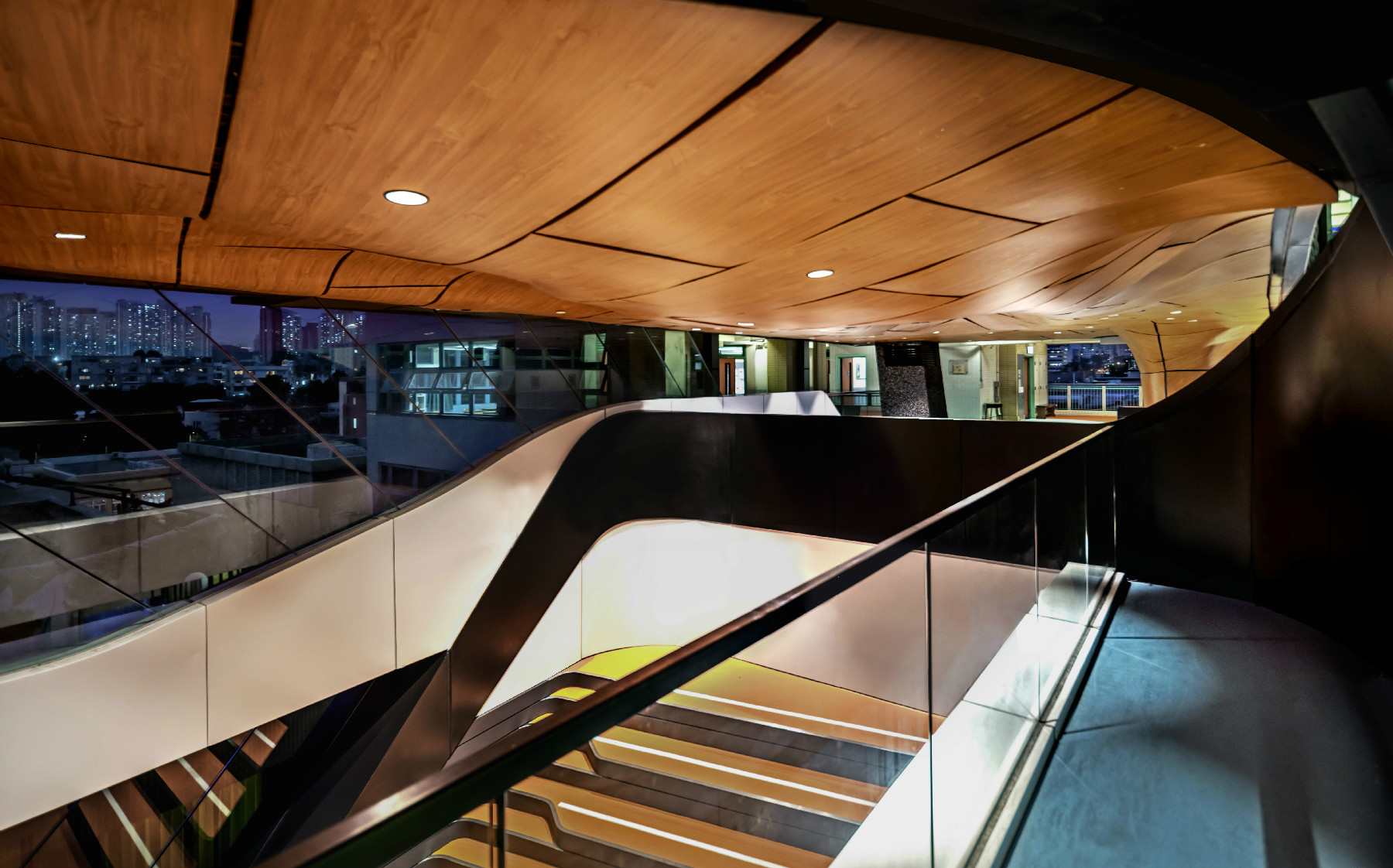
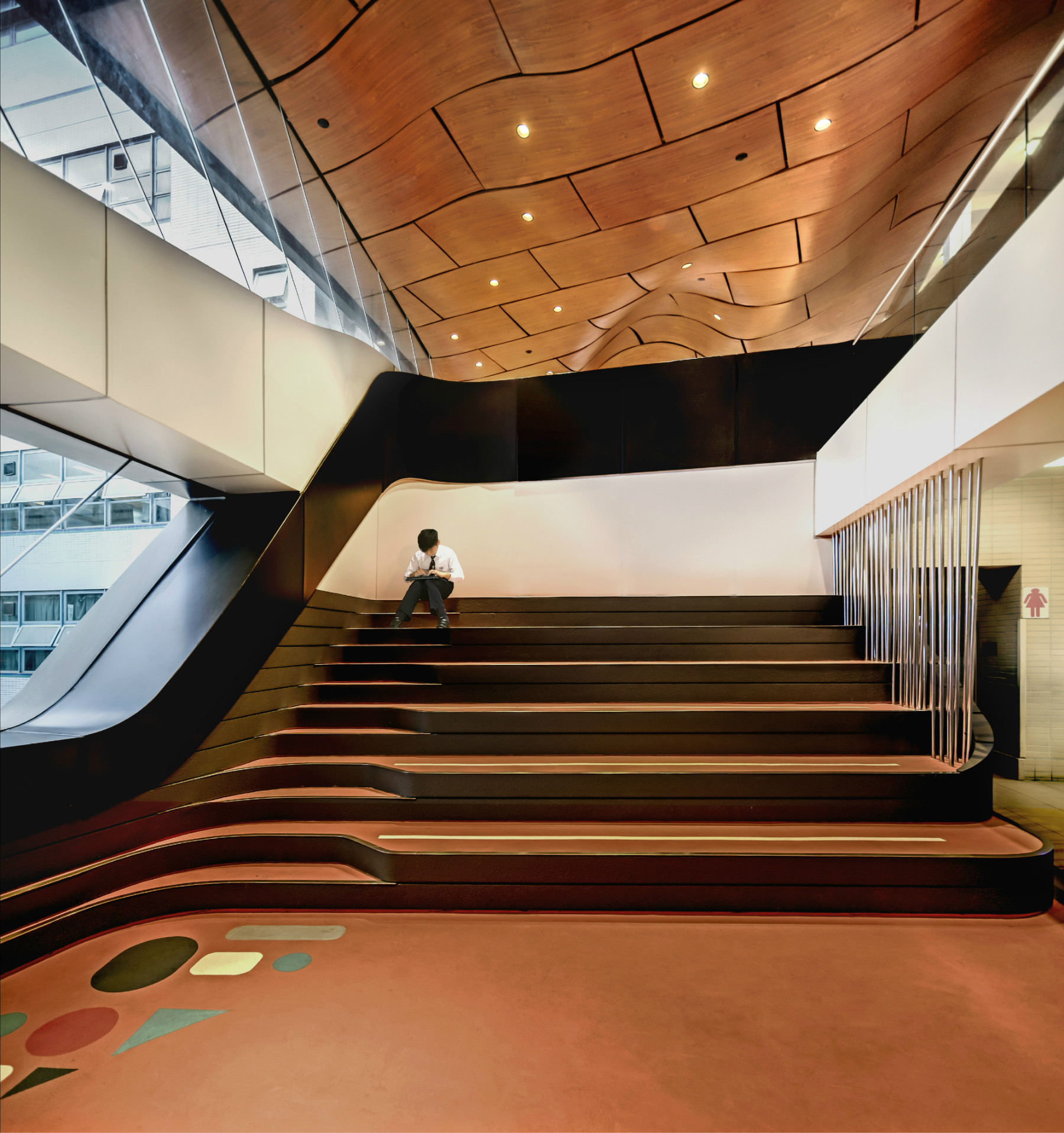
在音乐厅的内部,我们以半透明的薄纱覆盖在木制隔音板上,达至理想的声乐效果和视觉美感。
The music hall interiors are lined with acoustic panels that are overlaid by semi-transparent chiffon. The chiffons would veil the acoustic panels underneath.
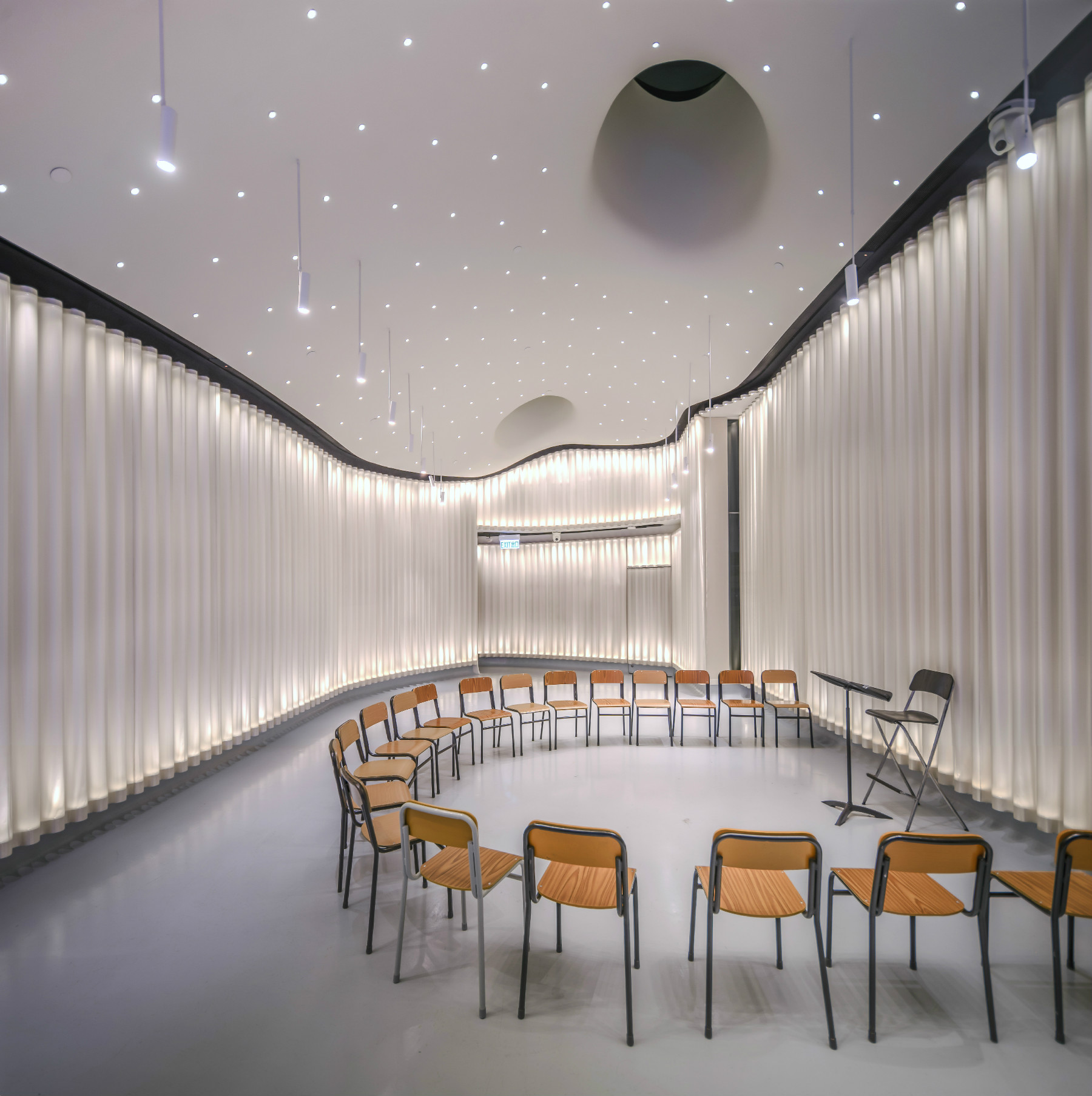
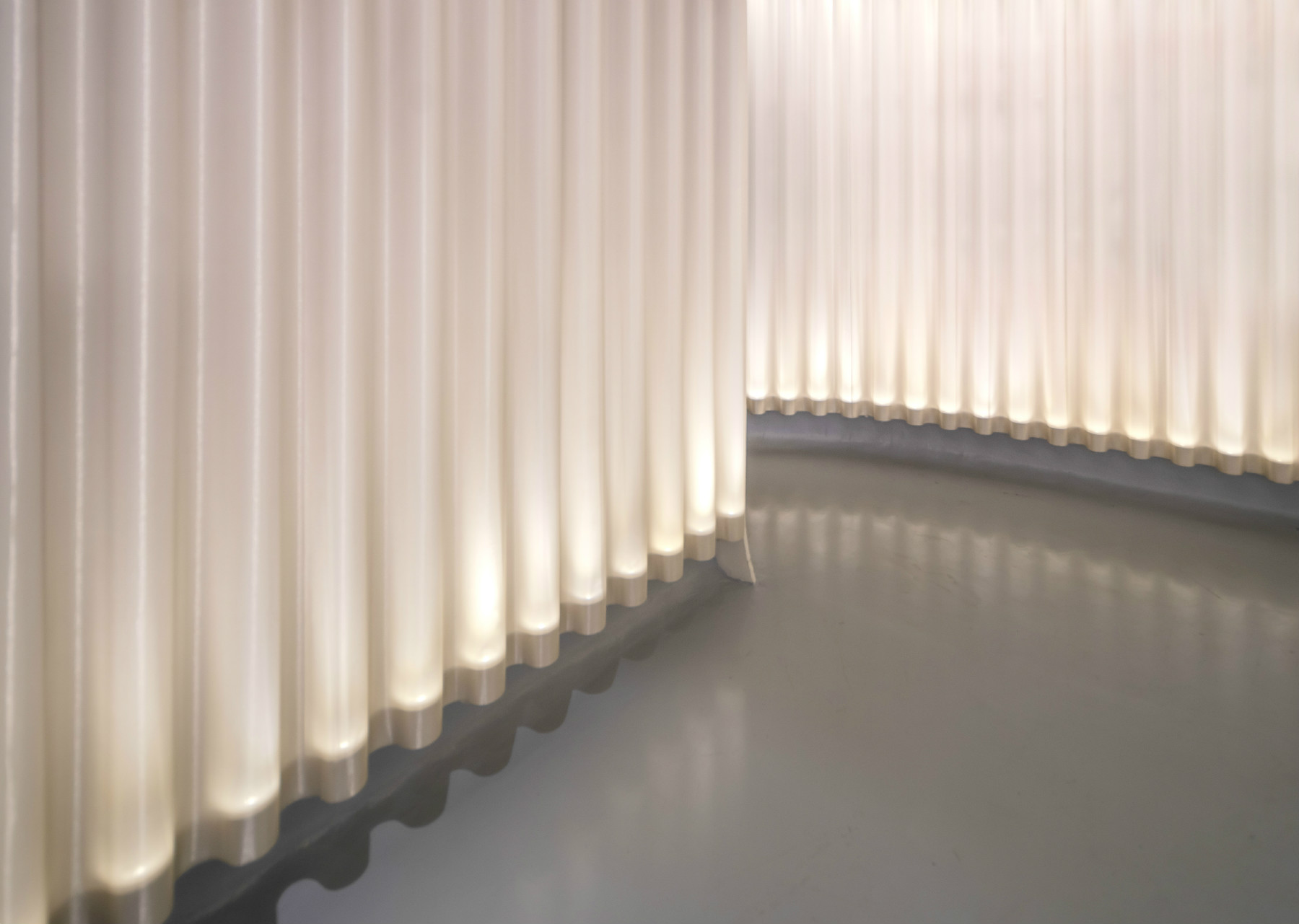
孩子们的天性渴望探索,充满想象,富有好奇心和创造力。我们希望这个生长于狭缝中的音乐厅,除了提供一个让孩子们远离外界一切嘈杂与干扰,平静内心,练习音乐的场所,也能够回应他们的天性,帮他们获得更多可追逐玩耍、感知自然、探索逗留、相遇交谈,甚至独自发呆的空间,使他们这段小学的生活和记忆,变得丰富而生动。
We see children playing “tag” (chasing game) even over in a rainy day underneath the music hall. We see children inventing new games over the new floor patterns that we have designed.
设计图纸 ▽
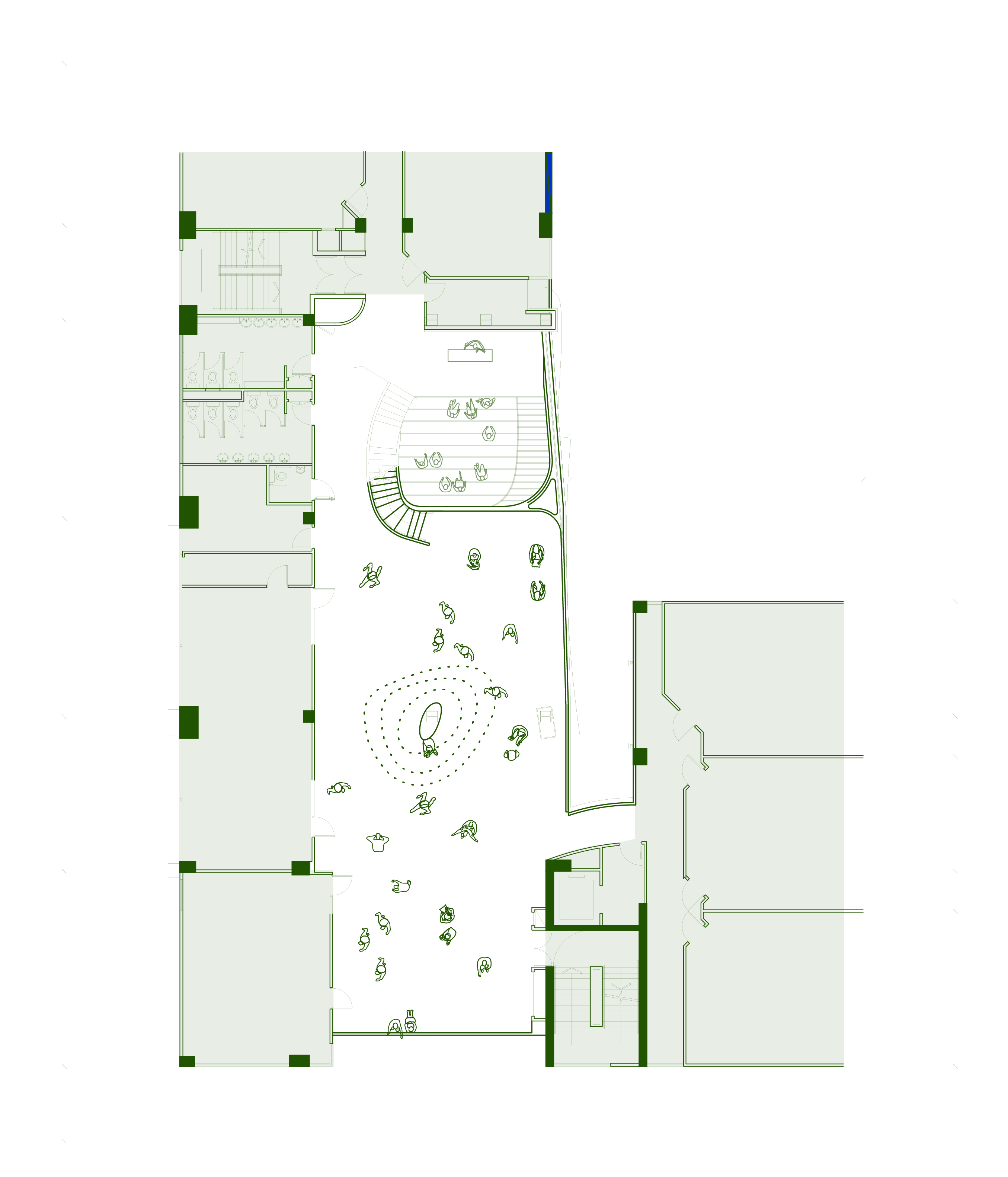
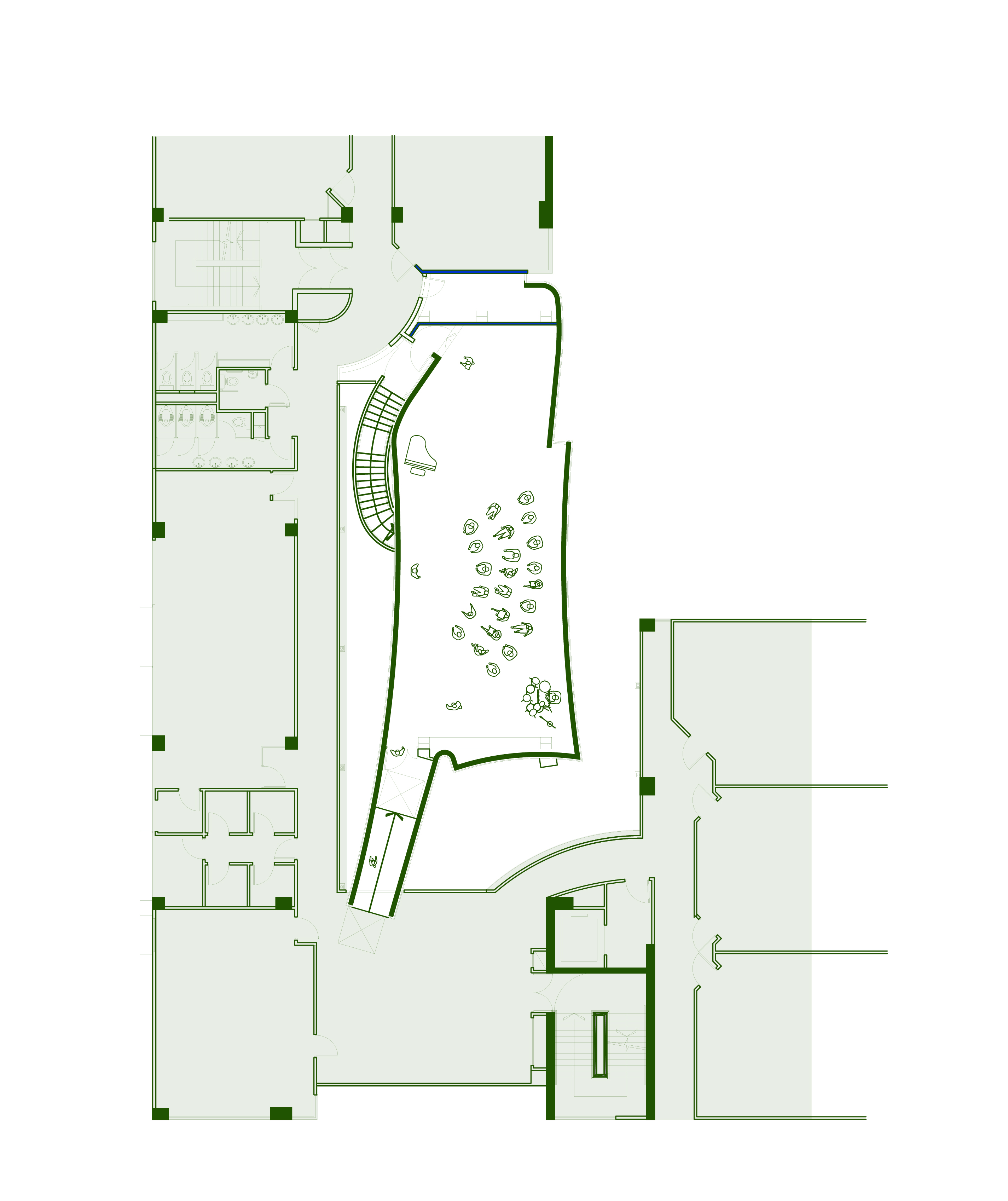
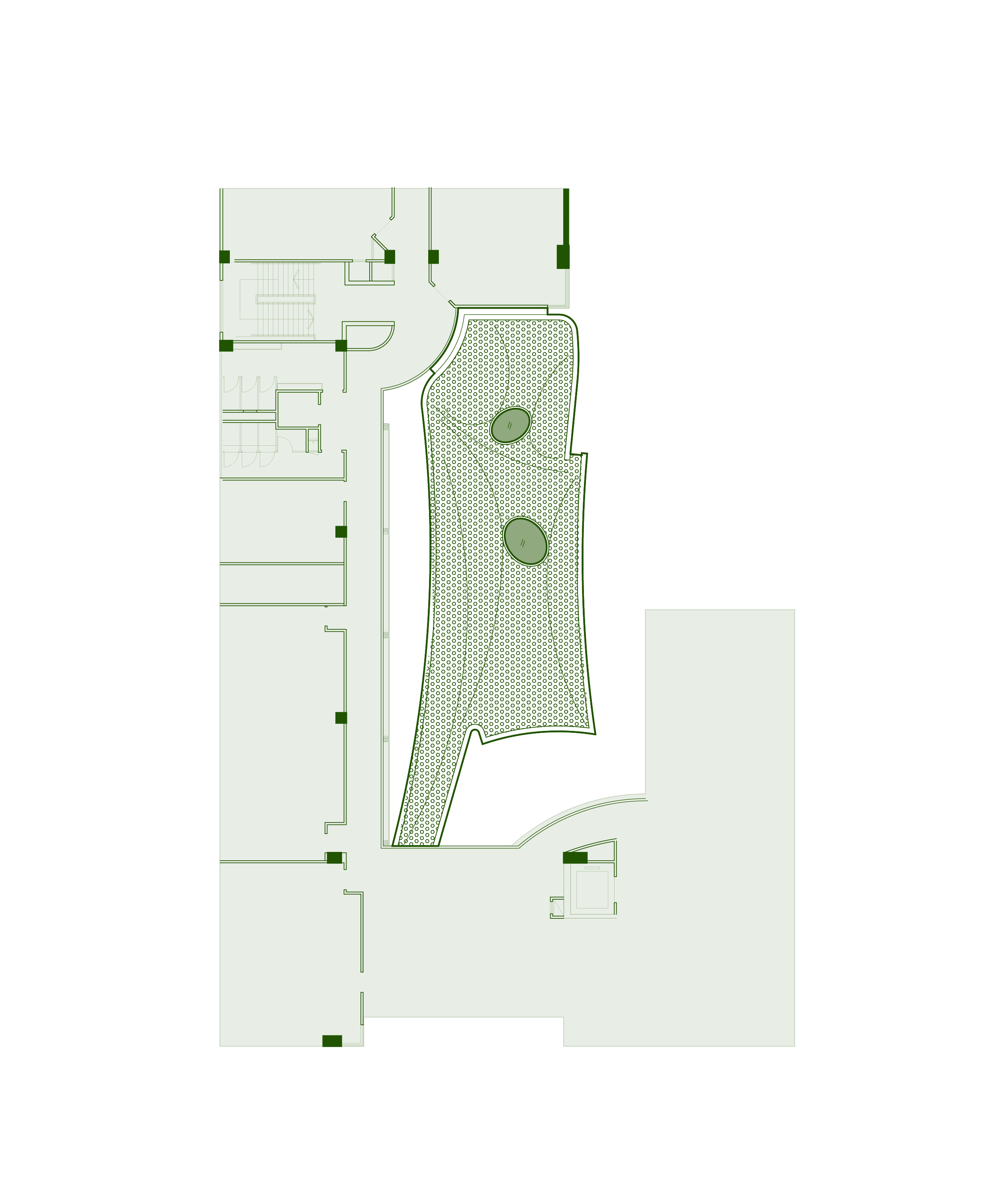

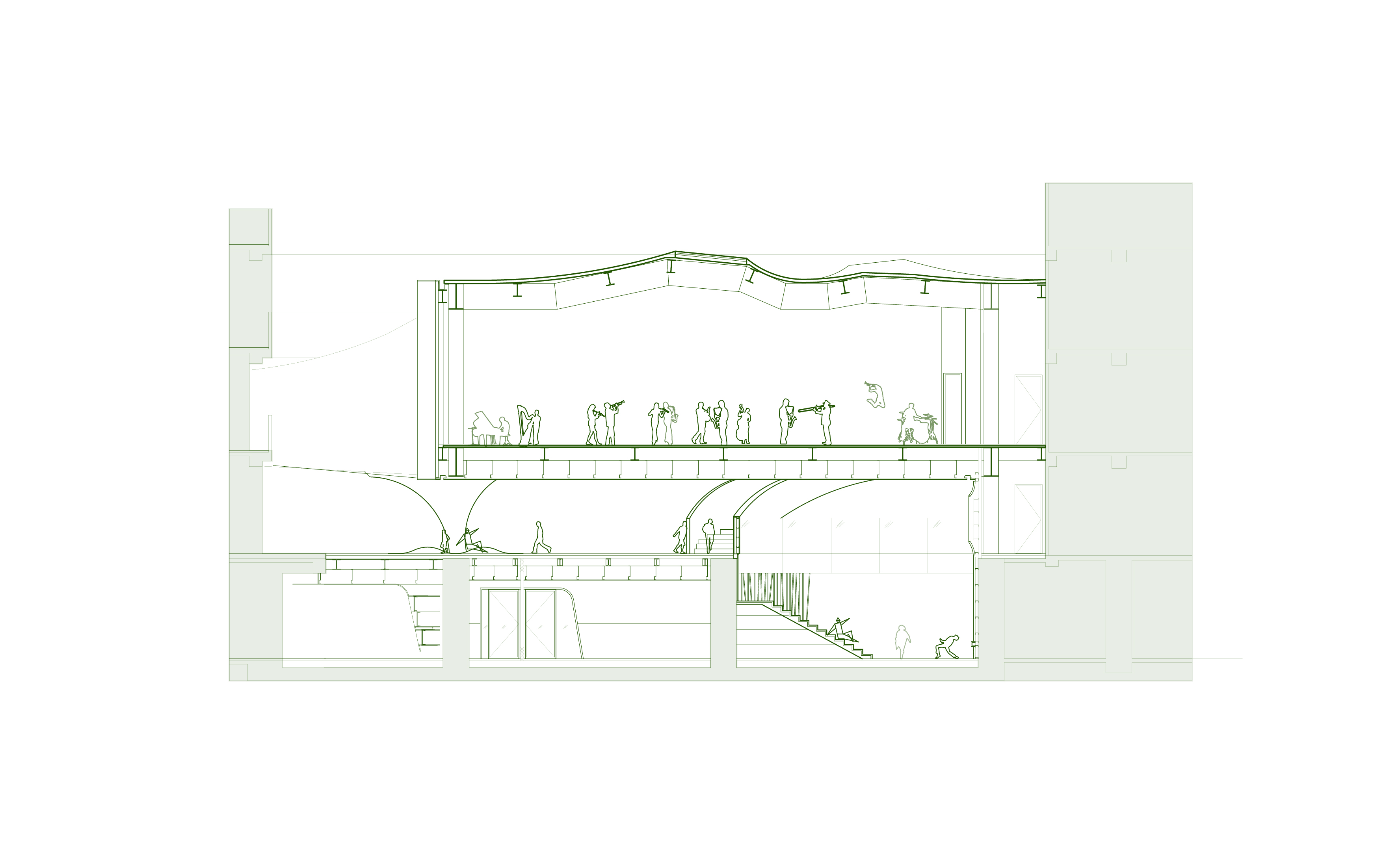
完整项目信息
业主:香港九龙塘宣道小学
建成:2020年1月
造价 :约3,590,000美元
地址 :中国香港九龙塘兰开夏道2号
面积 :约300+150+200平方米
建筑师 :元新建城Groundwork Architects & Associates Ltd., Krystal Lung, Jonathan Lau, Clarissa Chau, Tiffany Chin, Lawrence Law, Echo Xiang, Enoch Chu, CY Lau, Manfred Yuen
摄影:Fiona Bao
承建商:Ming Kee Construction (Steelwork) Engineering Ltd
结构工程师:James Lau and Associates Ltd.
机电工程师 :Pinebridge Consulting Ltd.
测量师:KCI Management Consultancy Ltd.
声乐及影音系统:ON Technology Ltd.
BIM:Kevin Ling
MODEL:Raymond Chan
项目经理:PLAAP Design Ltd., Michelle Kwok
版权声明:本文由元新建城Groundwork Architects & Associates Ltd.授权有方发布,欢迎转发,禁止以有方编辑版本转载。
投稿邮箱:media@archiposition.com
上一篇:积木公寓:有机生长的可变单元 / 深圳大学 何川建筑工作室
下一篇:深度 | 作为祭坛的光线,以及城市记忆重构