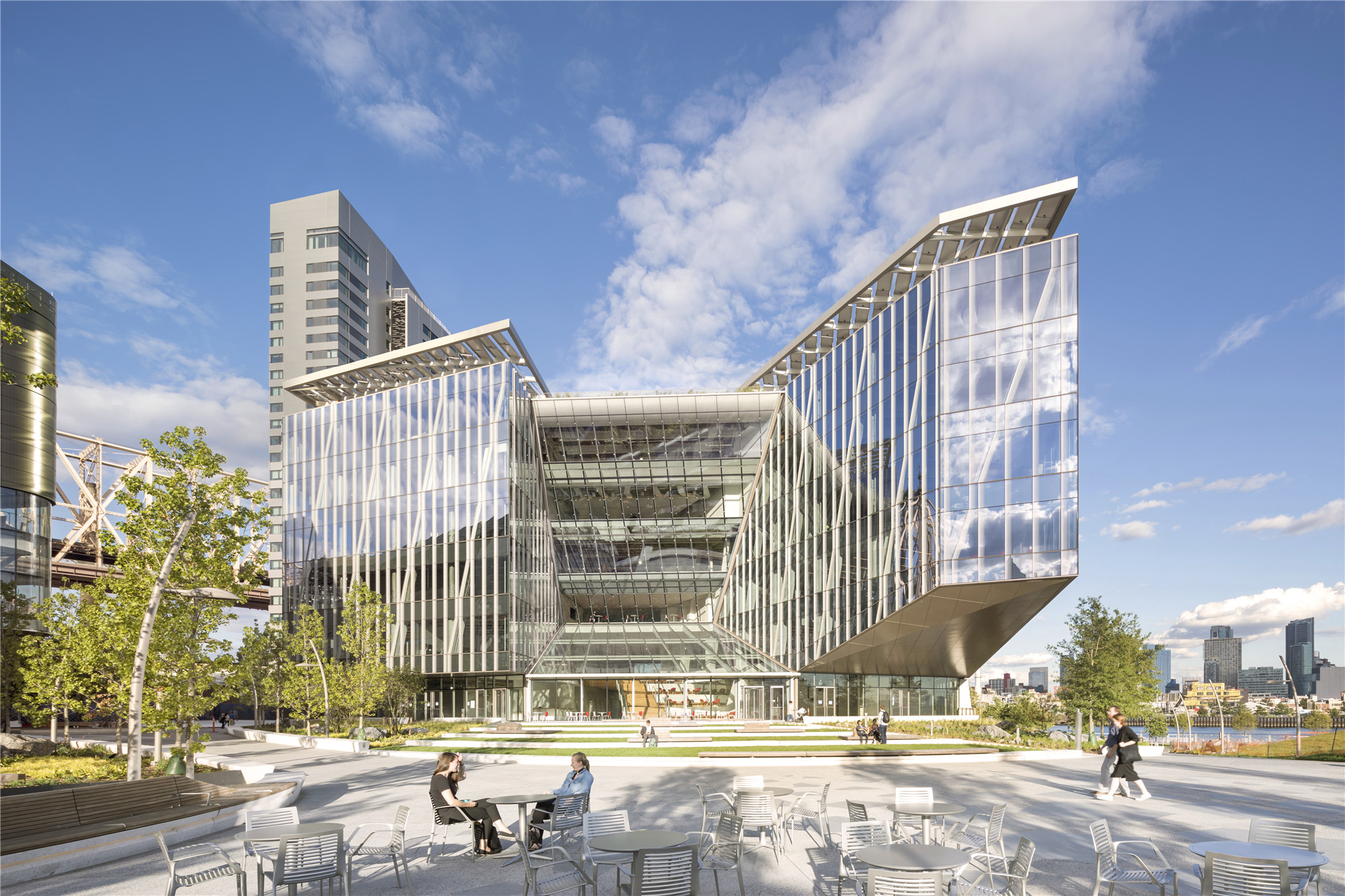
设计单位 WEISS/MANFREDI Architecture/Landscape/Urbanism
项目地点 美国纽约
建成时间 2017年
总建筑面积 21,800 平方米
我们想建立一架将学者和创业者紧密连接的水晶之桥——这将是一个亲密的,可以欣赏到前所未有的河流景观的交流场所。
——Marion Weiss与Michael Manfredi
康奈尔大学Tata创新中心的设立,是为了将大学丰富资源共享给世界领先的技术型公司。这座七层楼的建筑坐落于纽约罗斯福岛的康奈尔大学Cornell Tech新校区内,并为该校区提供了让创业企业和学术机构融合、分享与交流的场所。
The Tata Innovation Center is designed to leverage the resources of a major university with the world's leading technology-focused companies. The seven-story building supports Cornell Tech's efforts to fuse entrepreneurial and academic ambitions on its new Roosevelt Island campus in New York City.
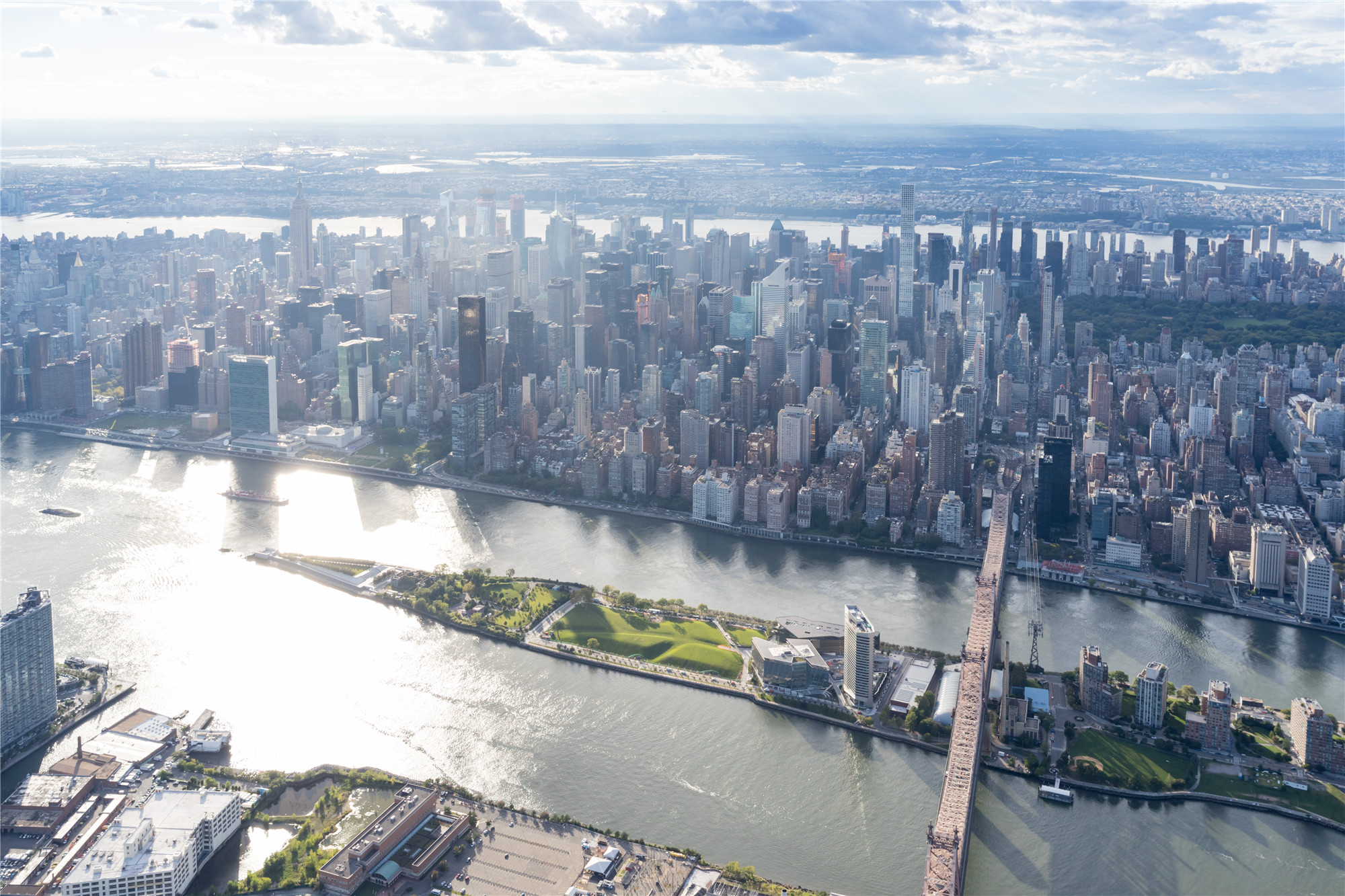
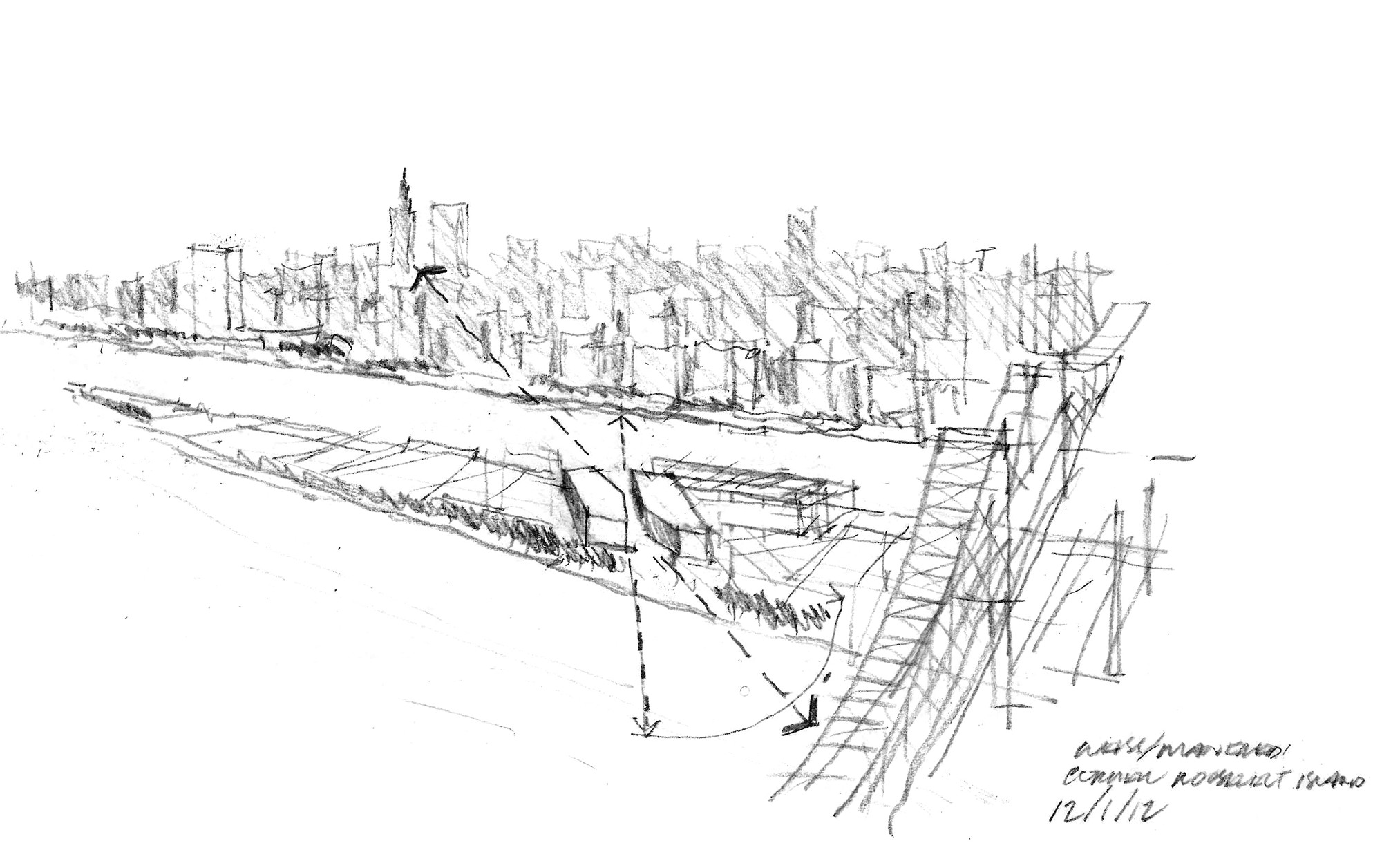
在这座 21,800 平方米的建筑中,有三分之一的面积用于工作室、实验室、教室、活动空间等教学所需。而较高的楼层则专门服务于以技术为重点的科技公司和初创企业。所有使用者都享有纽约全景天际线,并共享位于建筑中央光线充足的交通空间,以及鼓励社交互动和协作的休息室。
One-third of the 235,000-square-foot building hosts Cornell Tech studios, labs, classrooms, and event spaces, while the upper levels are dedicated to a mix of technology-focused companies and start-ups. All of the occupants share central, light-filled circulation spaces with panoramic skyline views and lounges that encourage social interaction and collaboration.
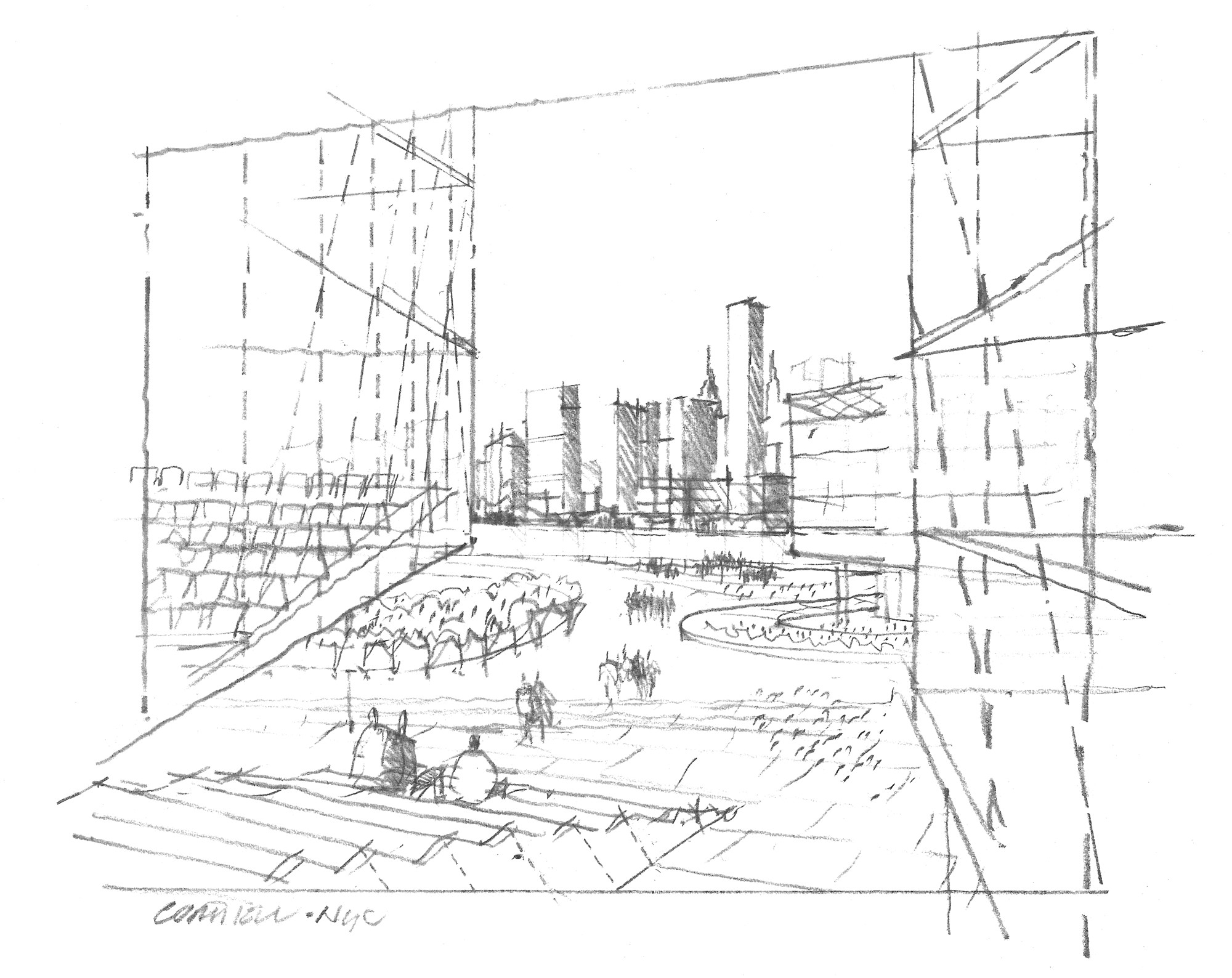
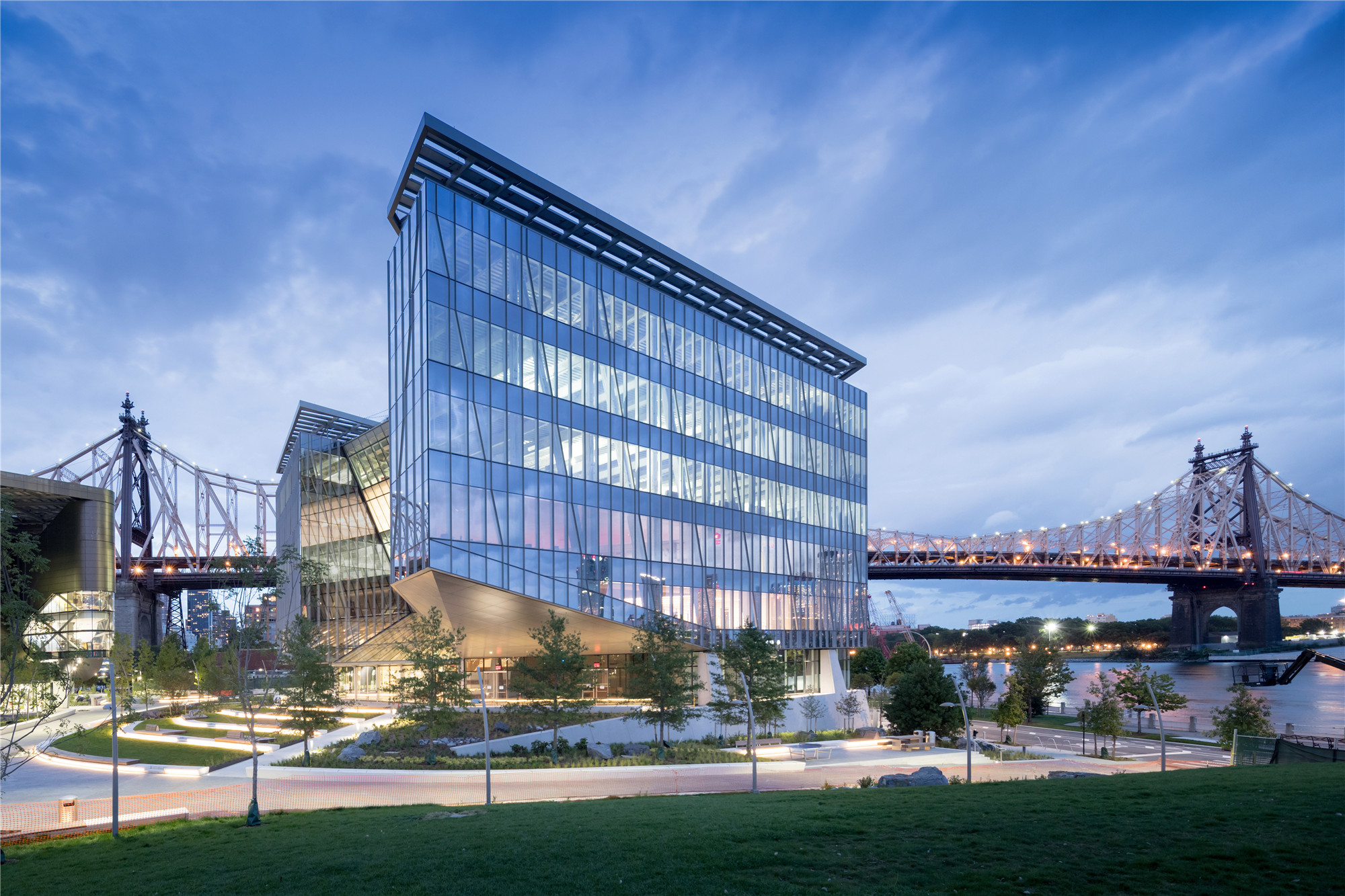
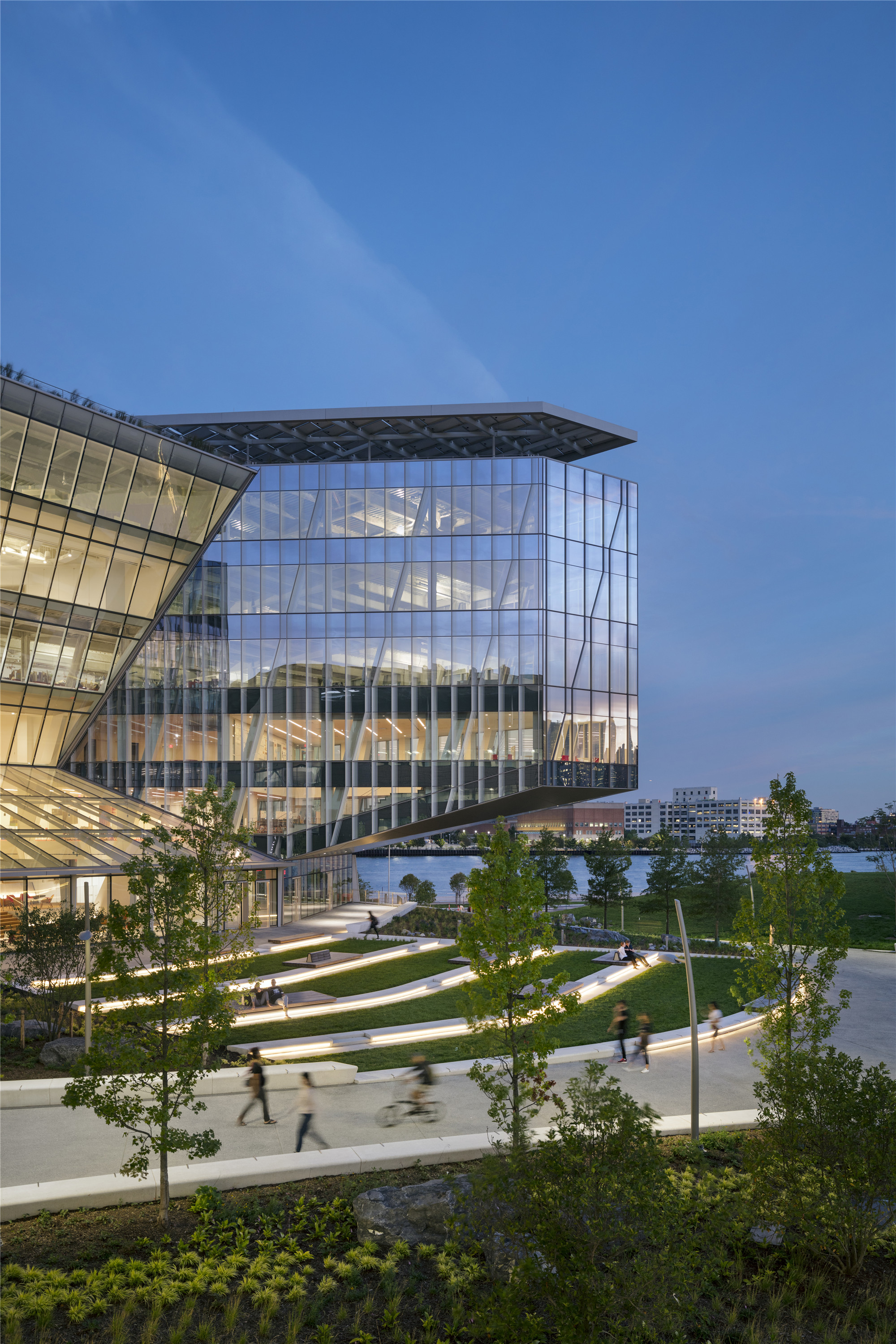
在建筑的西南侧和东北侧,建筑体量的悬挑为户外社交空间提供了遮蔽,也为底层零售空间和入口露台增添了活力。
The building's cantilevered southwest and northeast wings shelter outdoor social spaces that animate the ground floor retail spaces and entry terrace.
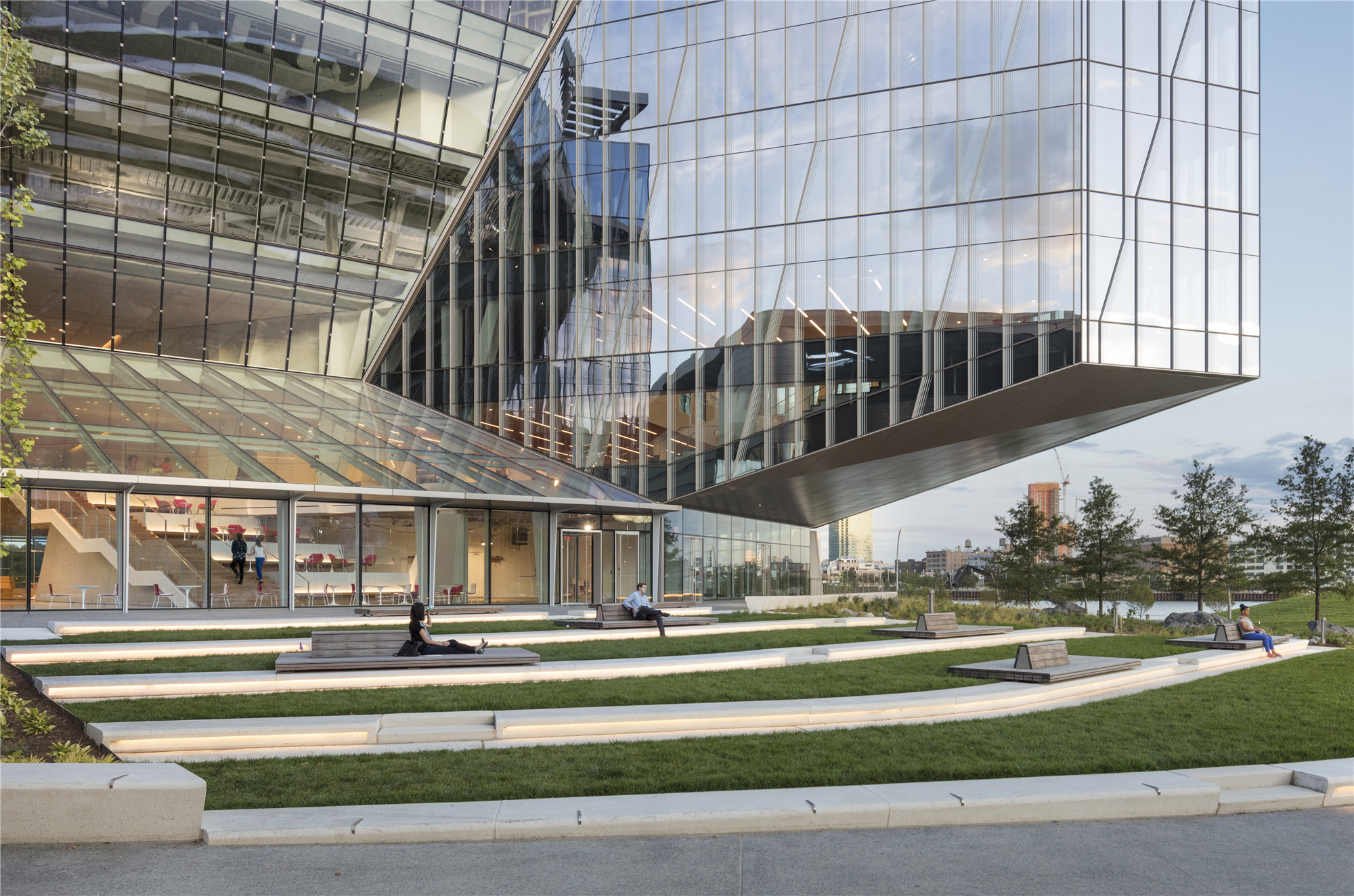
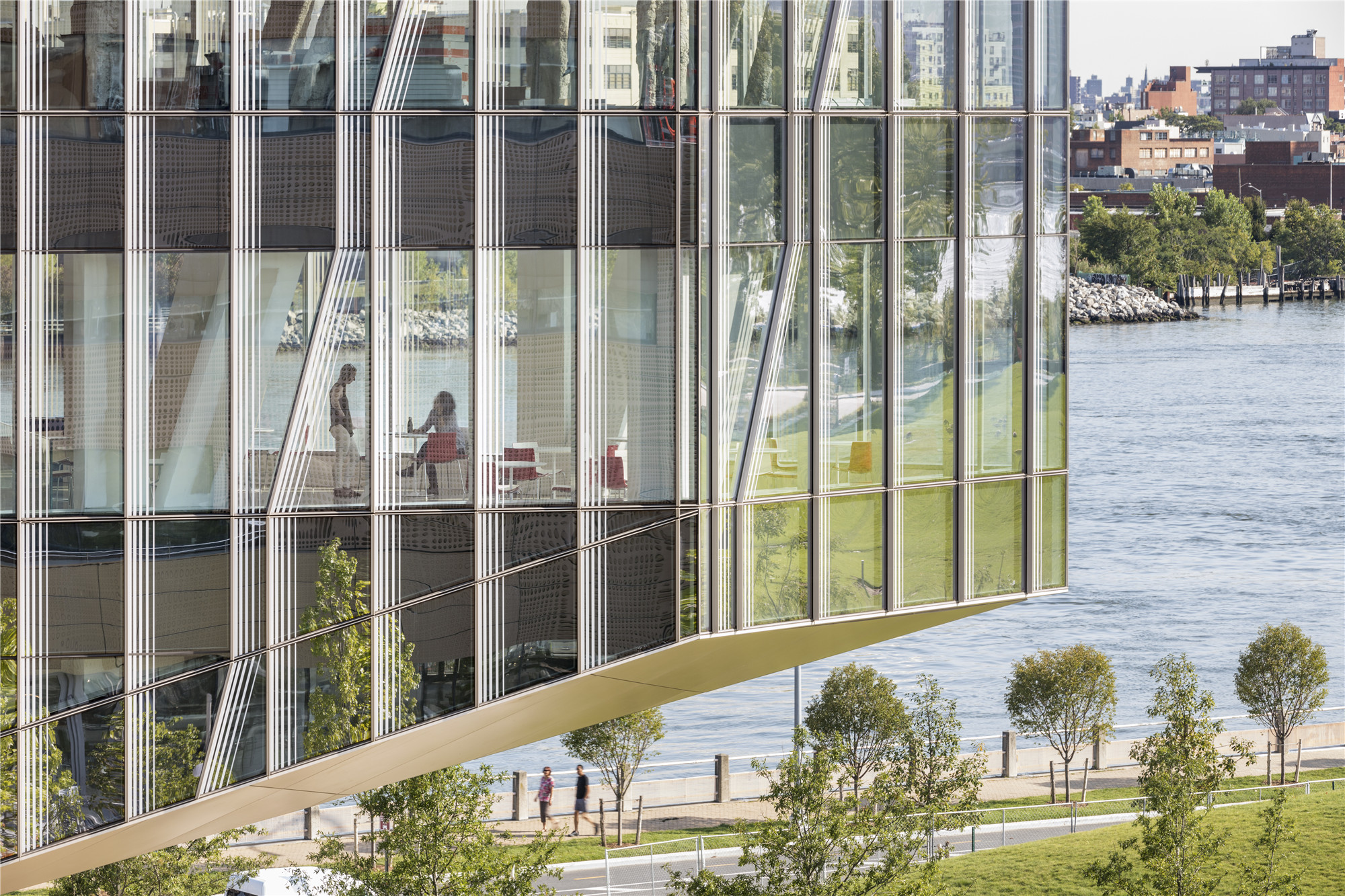
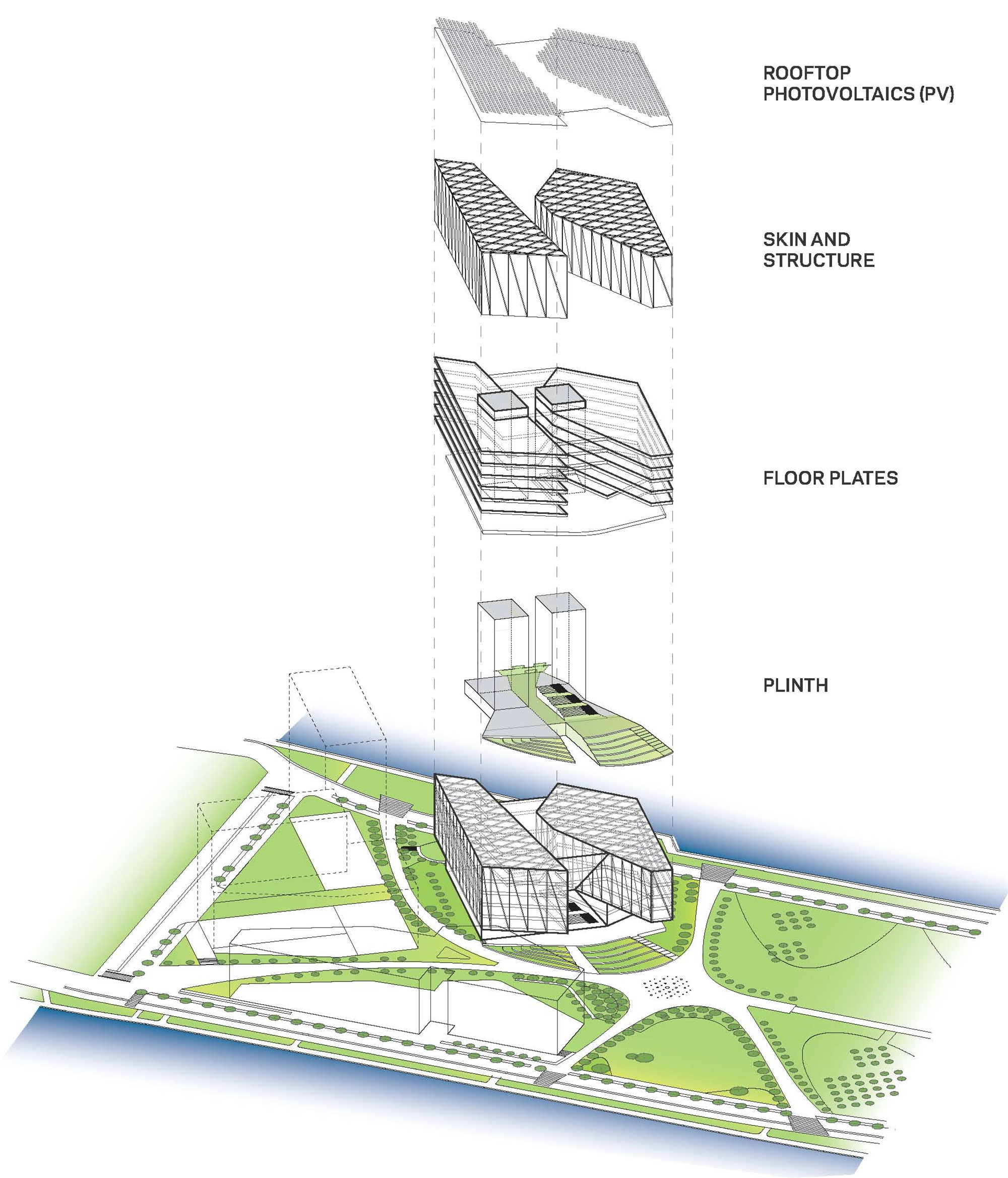
Tata创新中心意识到海平面上升和洪水风险增加等环境挑战对建筑的影响,建筑入口地板比百年一遇级洪水线高出 7 英尺,以实现最大的复原能力。虽然建筑物的外部看起来几近透明,但实际上建筑采取了60%的不透明率——这一比例也被认为是可持续设计的“最佳点”。
Anticipating environmental challenges such as rising sea levels and increased flood risk, the Tata Innovation Center is designed for maximum resilience with an entry floor that rises seven feet above the 100-year flood plain. While the building’s exterior appears to be completely transparent, it is 60% opaque and 40% transparent—a ratio considered to be the “sweet spot” for sustainable design.
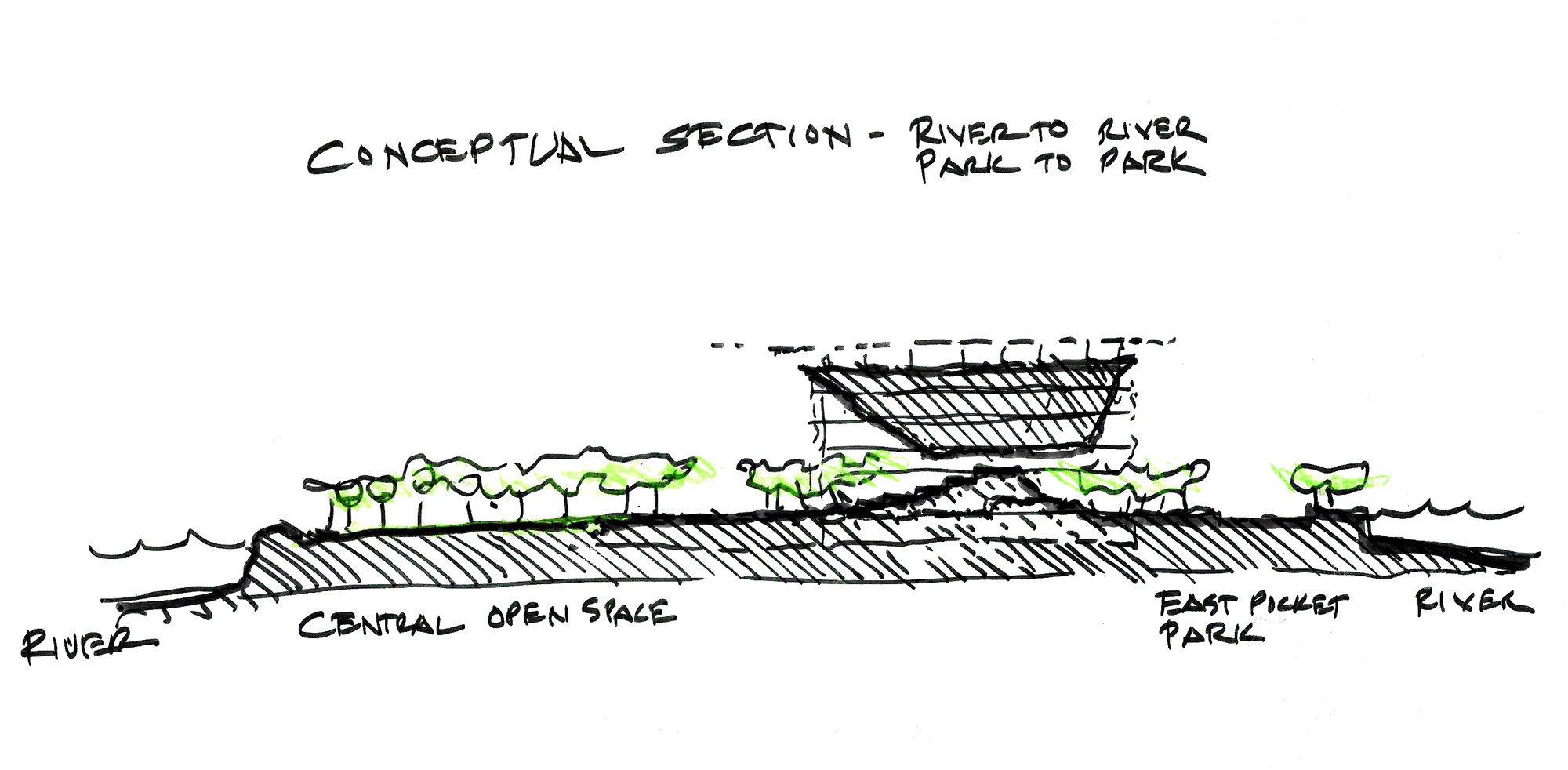
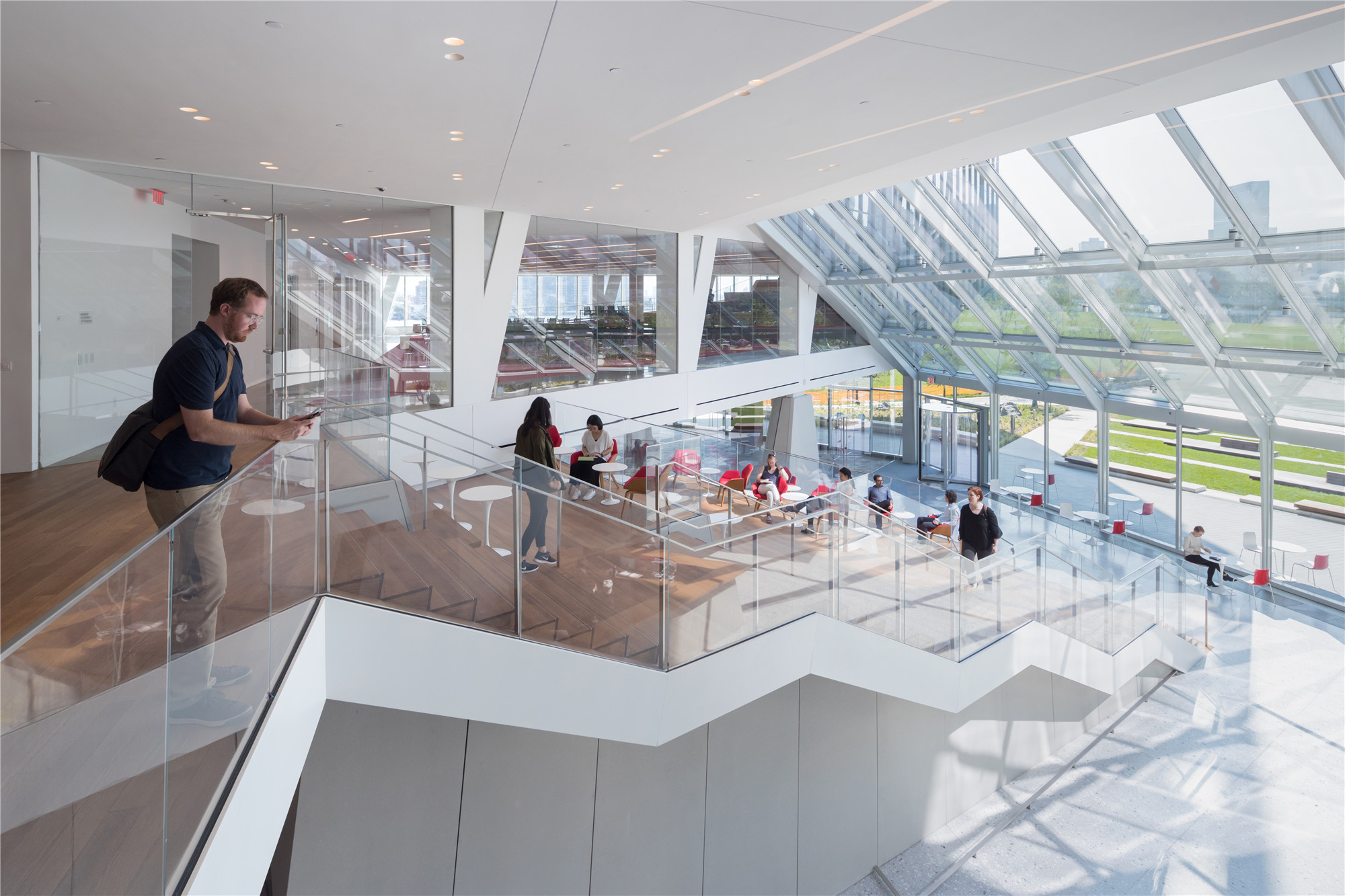
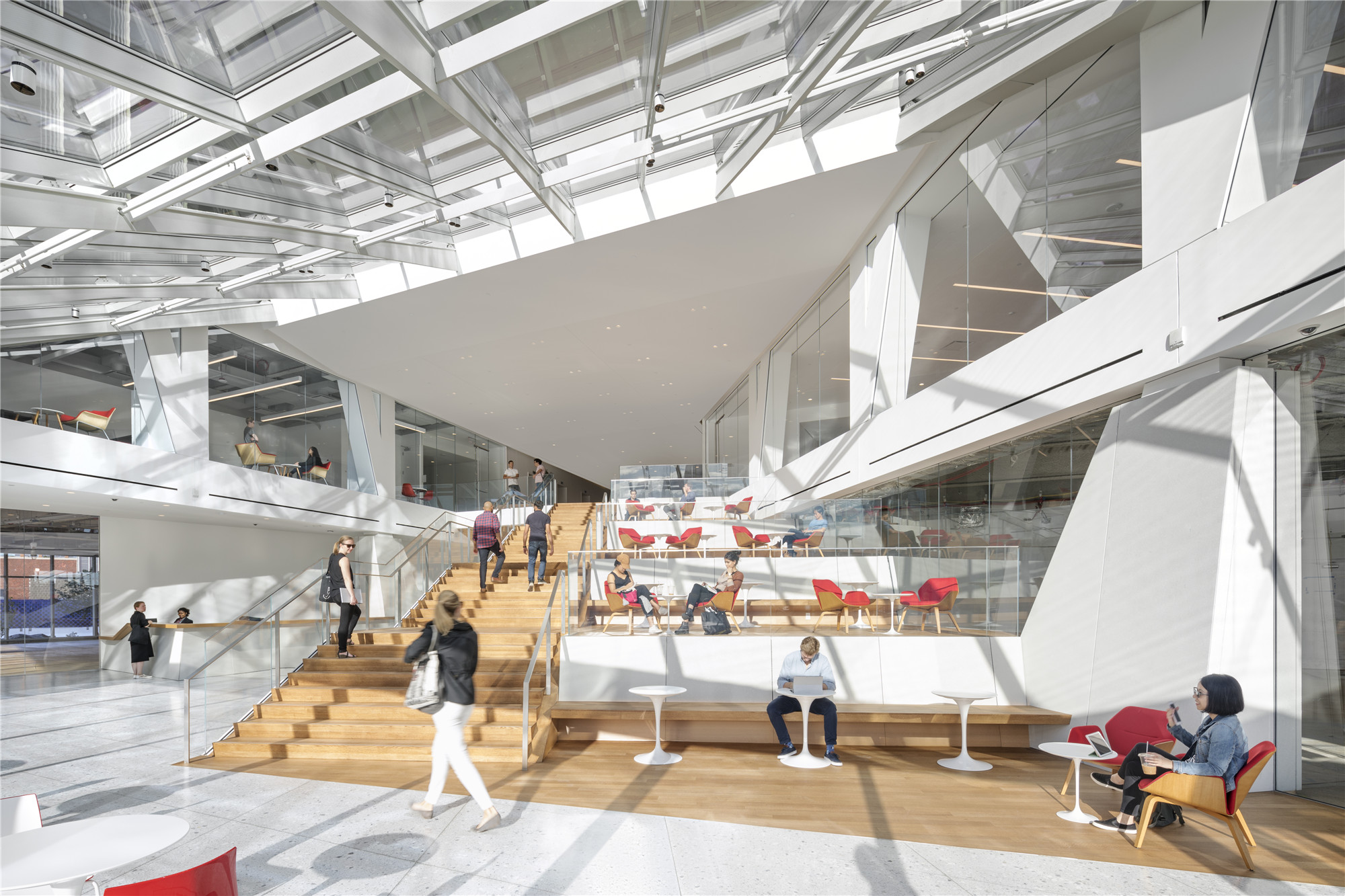
一个带有 24,000 平方英尺(约2230平方米)太阳能电池板的天篷将建筑的景观屋顶露台遮盖,并定义了它的轮廓,进一步表明了整个校园内对可持续发展的承诺。Tata创新中心被设想为一座水晶般的孵化器,为研究和创新建立起催化环境。
A canopy featuring 24,000 square feet of solar panels shelters the building's landscaped roof terrace and defines its silhouette, further signaling the campus-wide commitment to sustainability. Envisioned as a crystalline incubator, the Tata Innovation Center establishes a catalytic setting for research and innovation.
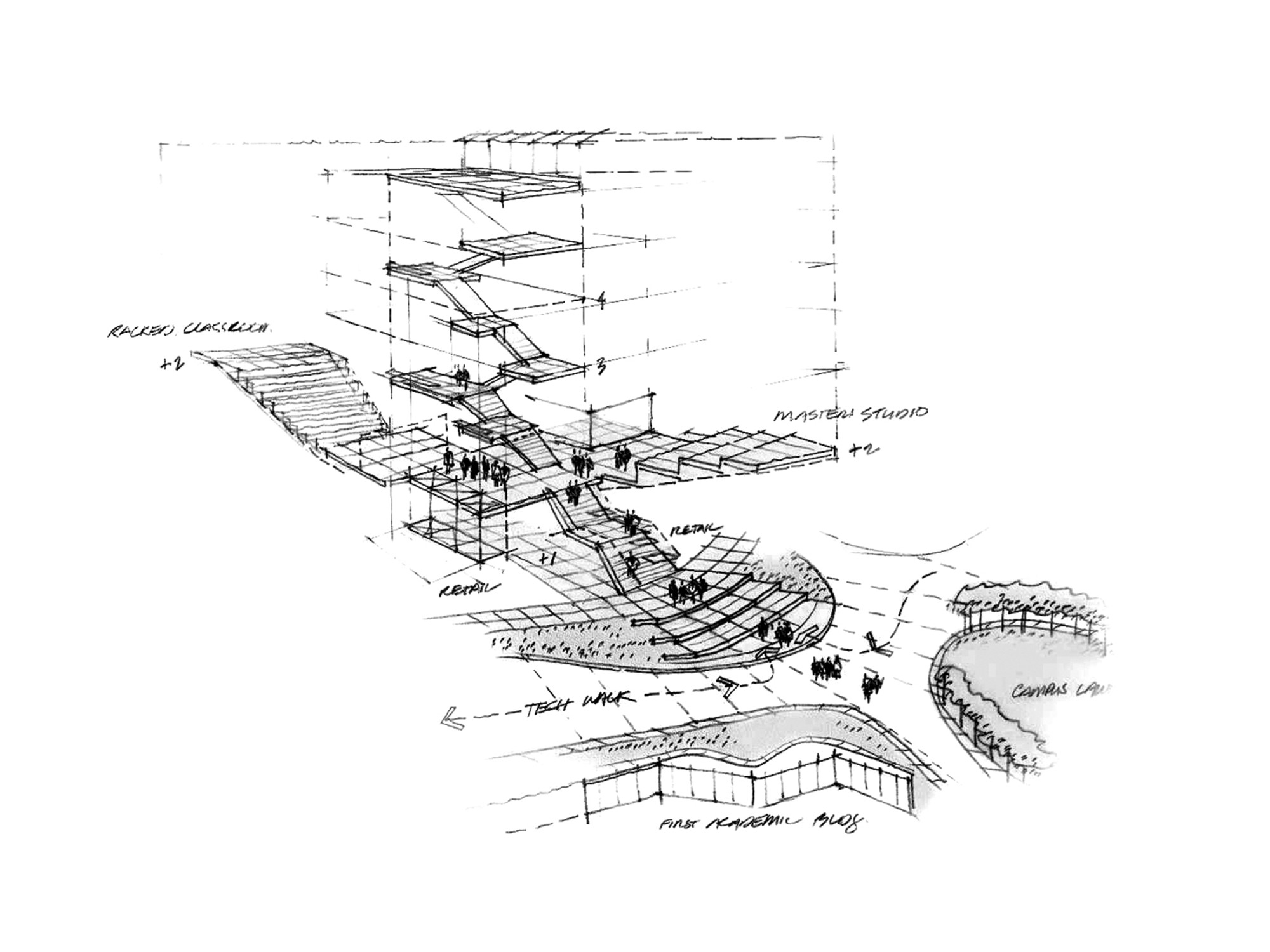
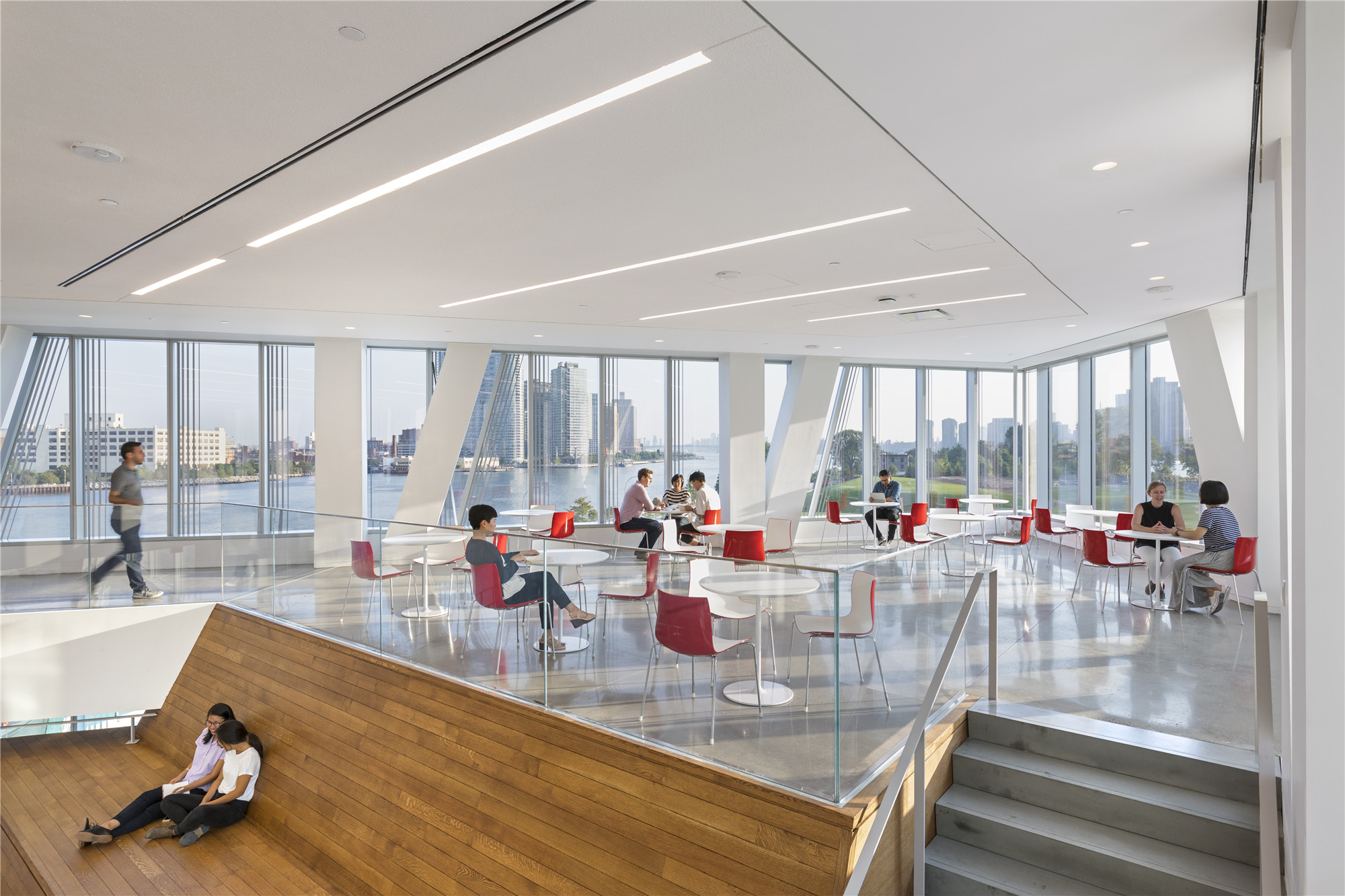
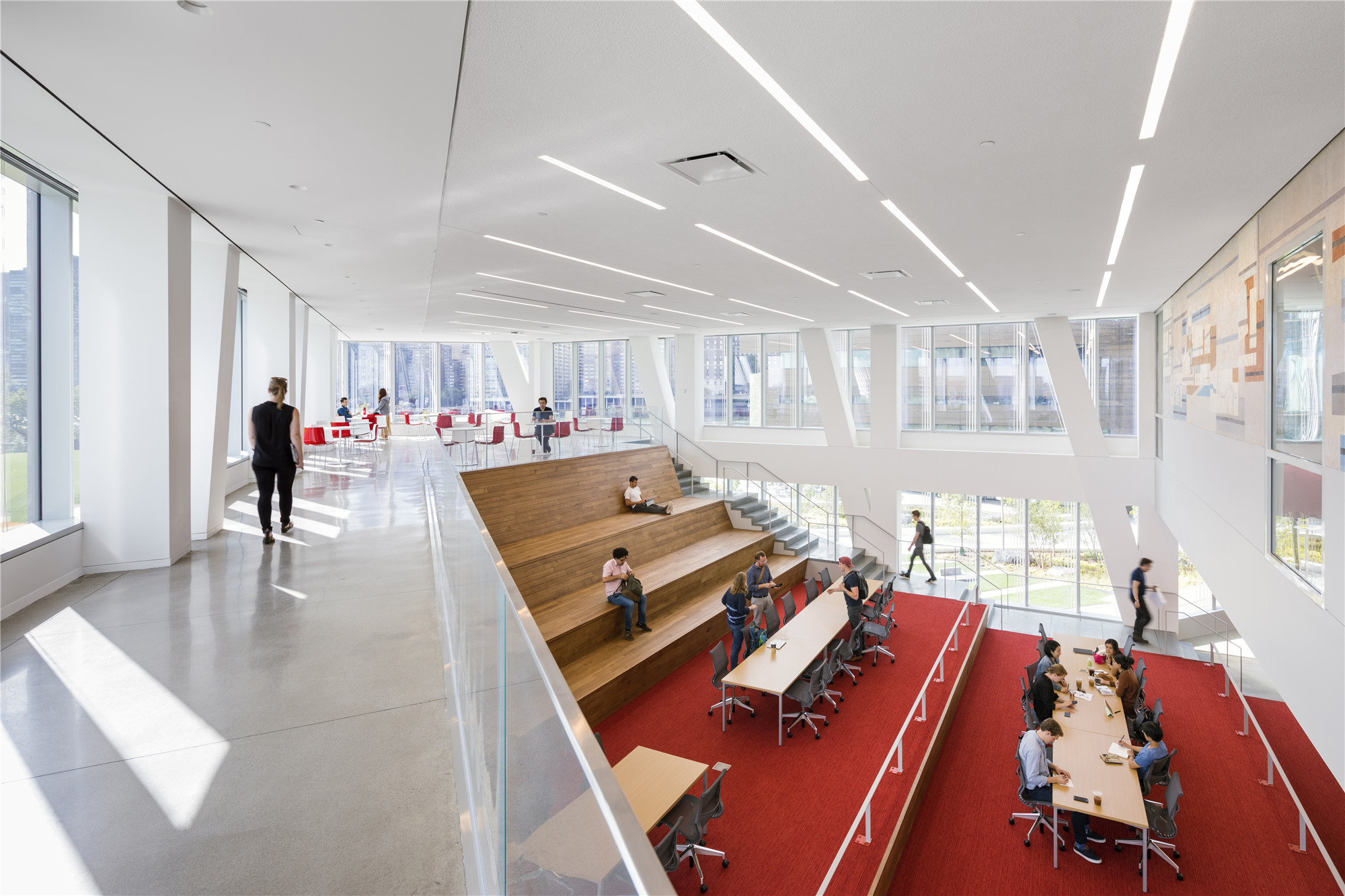

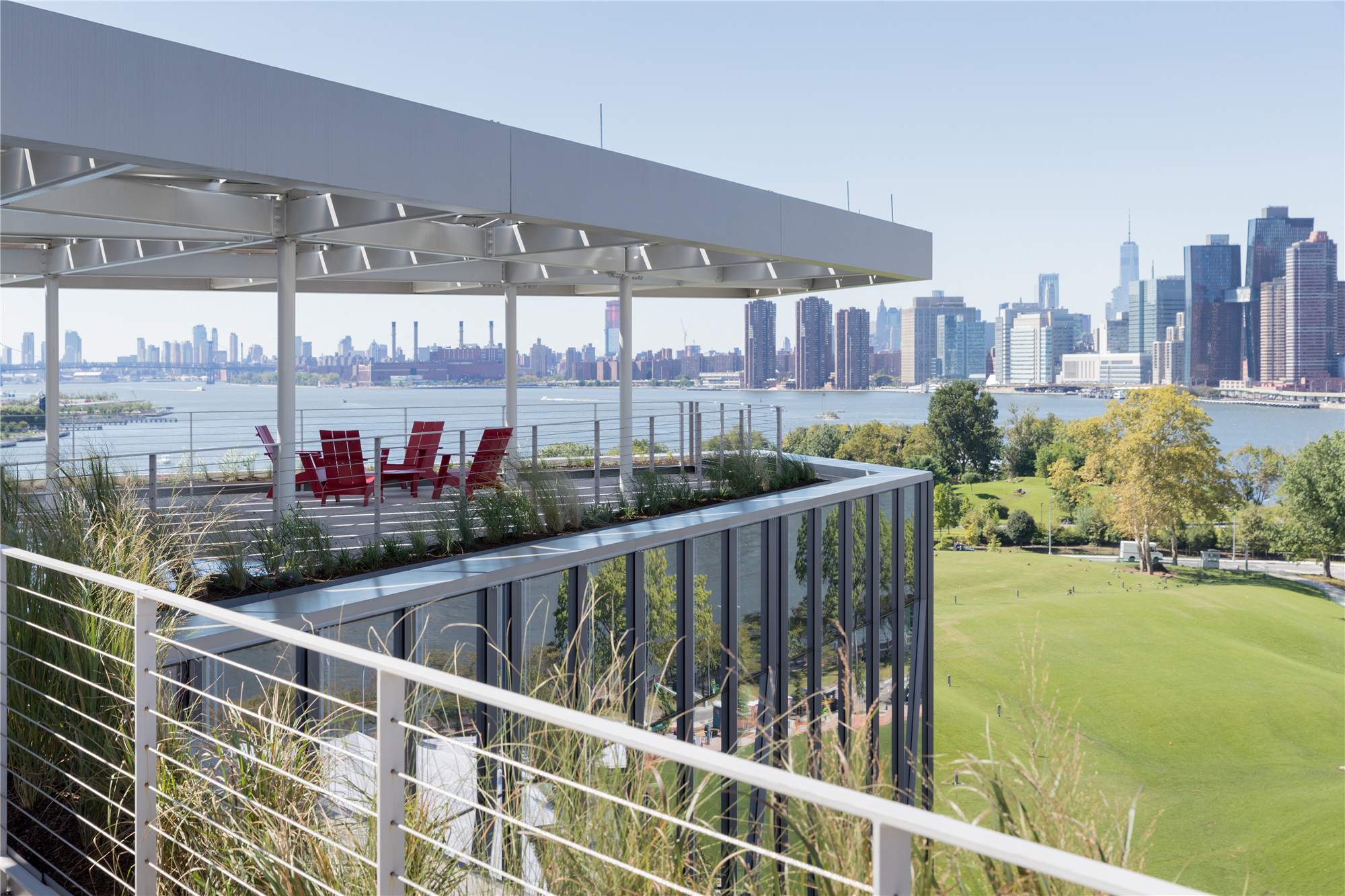
设计图纸 ▽
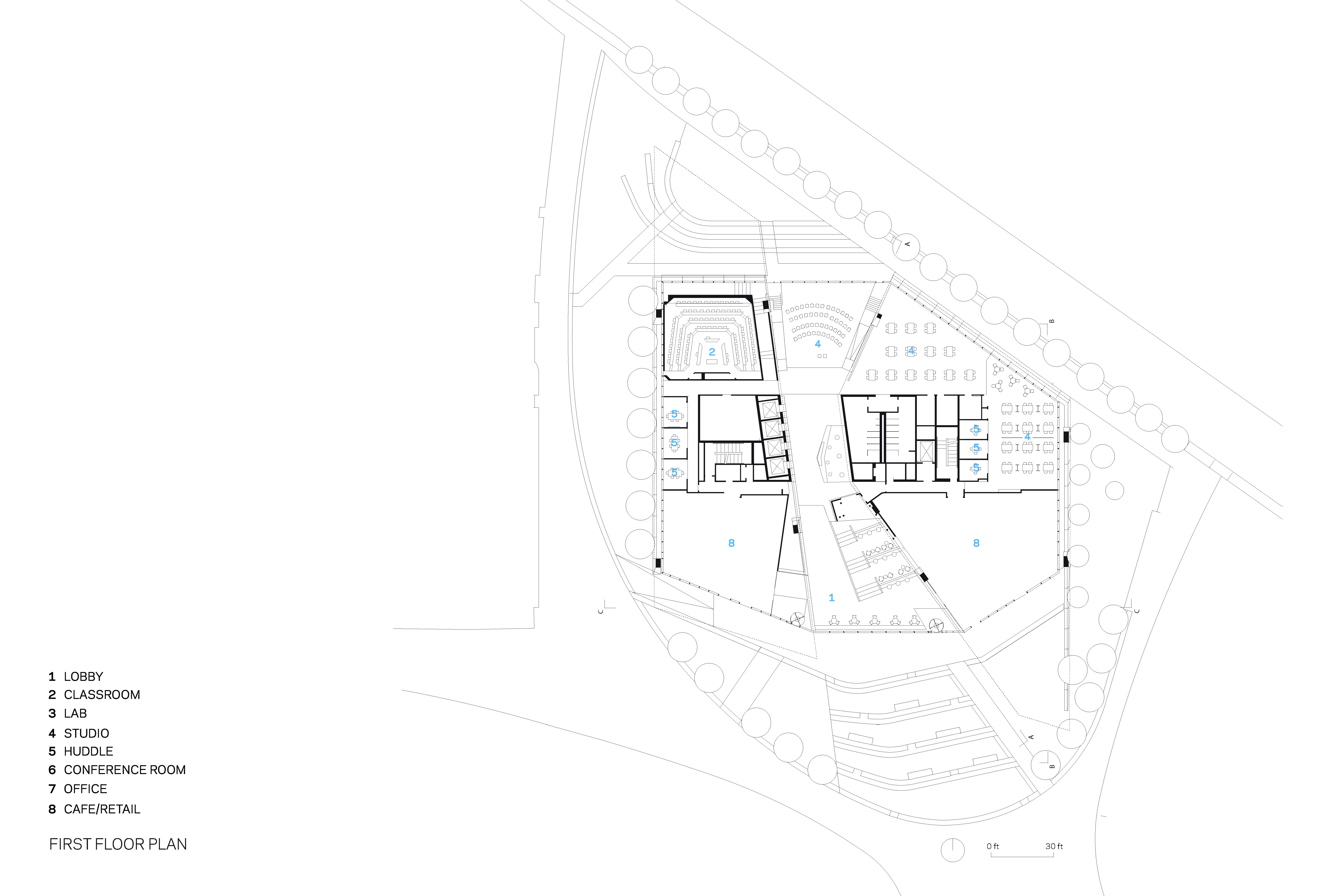

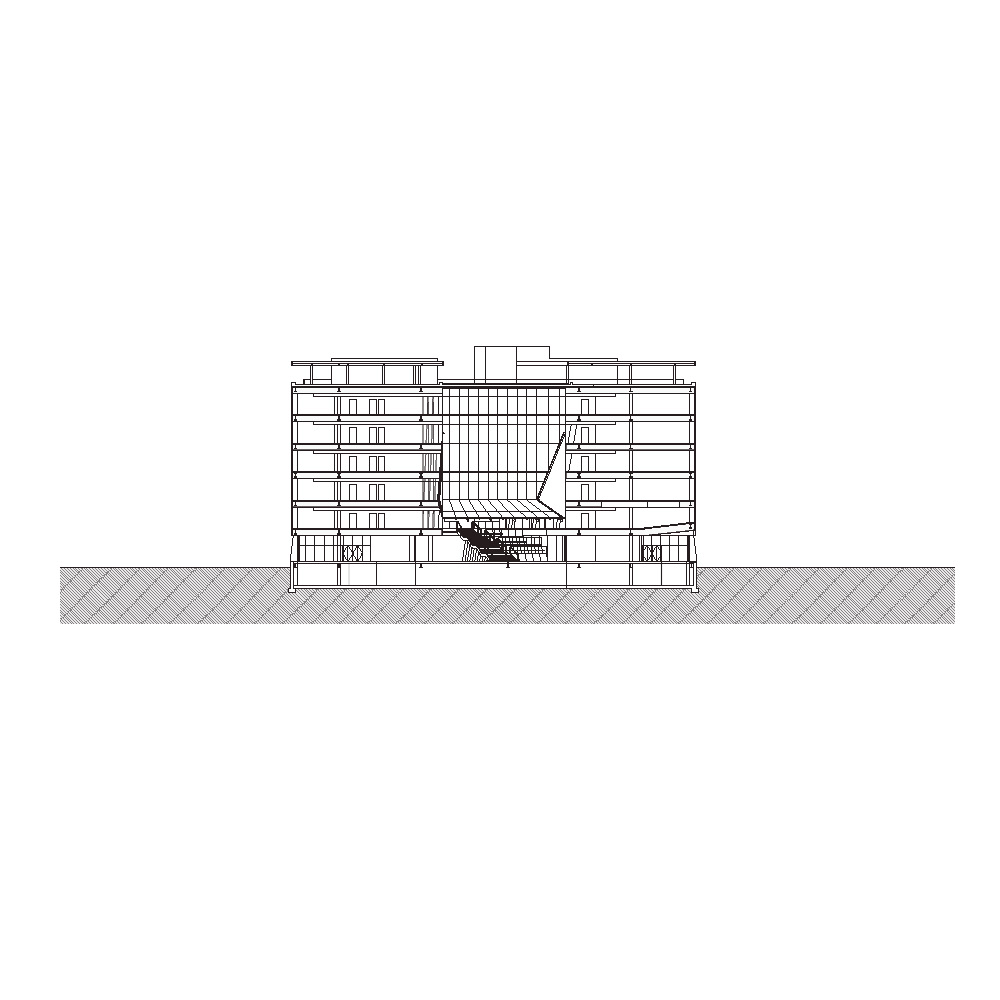
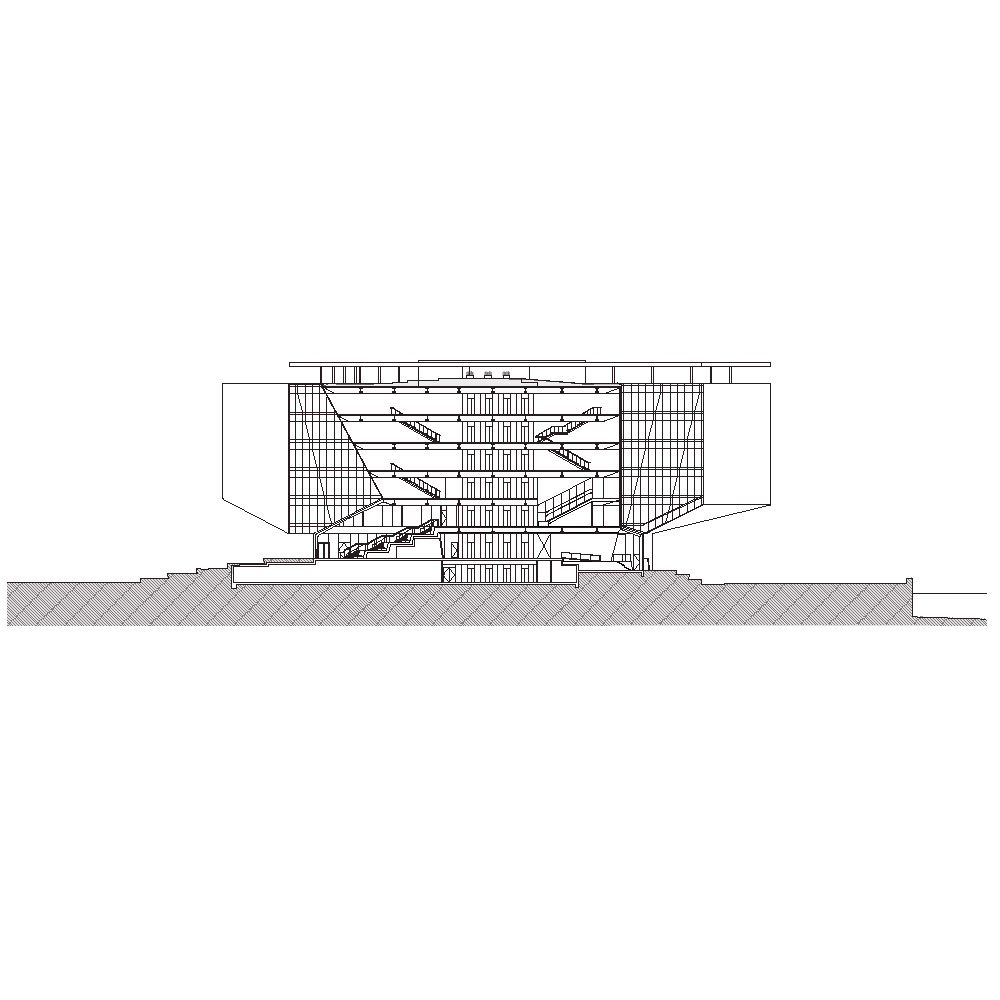
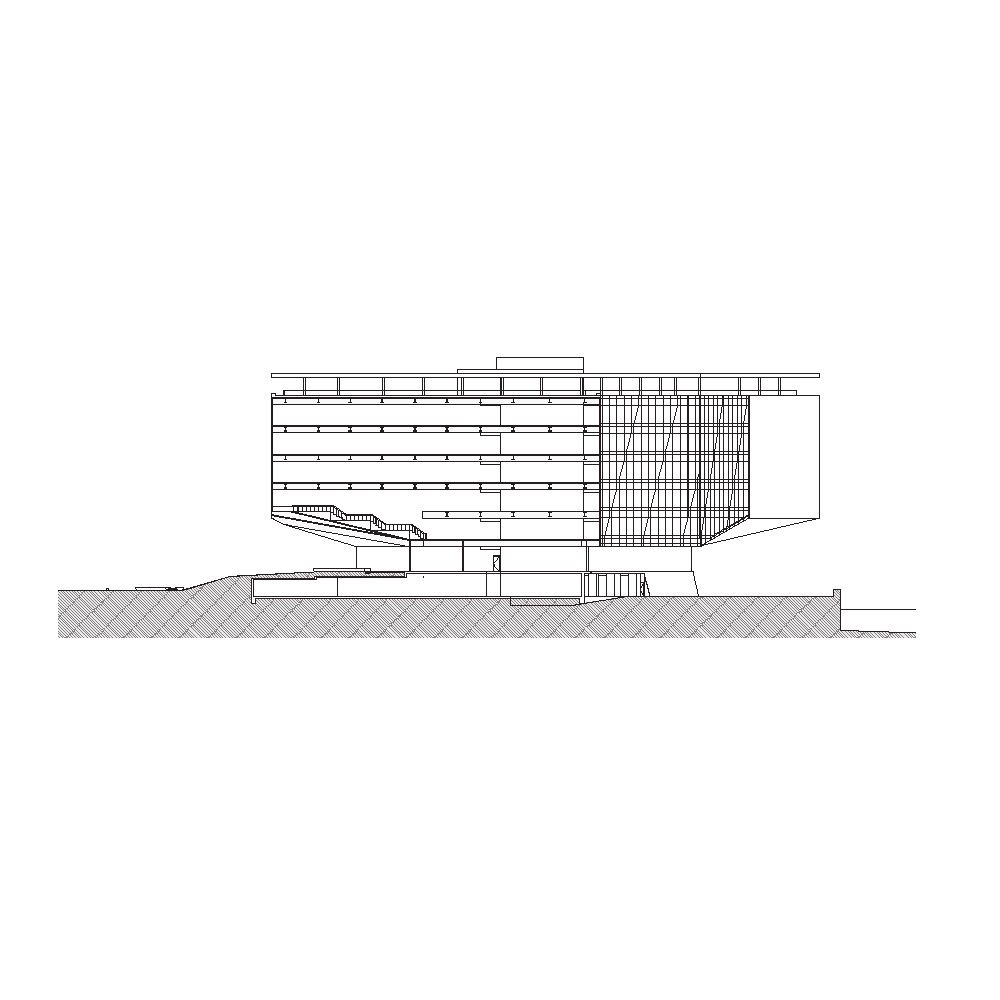
完整项目信息
项目名称:康奈尔大学Tata 创新中心
地点:罗斯福岛,纽约市,纽约州
业主
Building:Forest City New York
Lower floor interiors:Cornell Tech
完工时间:2017年
设计团队:WEISS/MANFREDI Architecture/Landscape/Urbanism
设计合伙人: Marion Weiss, FAIA and Michael A. Manfredi, FAIA
项目负责人: Mike Harshman, AIA
项目建筑师: Joe Vessell, RA; Pierre Hoppenot, RA
项目团队: Heather McArthur, Sergio Saucedo, Catherine Qi
施工管理: Todd Hoehn; Lee Lim; Andrew Ruggles; Joe Vessell
顾问团队
结构顾问: Thornton Tomasetti
机电顾问: Jaros, Baum & Bolles
幕墙顾问: Heintges
灯光设计: Renfro Design Group
声学顾问: ARUP
AVIT/安全系统设计: ARUP; Jaros, Baum & Bolles
总承包商:Turner Construction Company
经济技术指标
总建筑面积:21,800平方米
太阳能发电板面积: 2,230平方米
办公标准层面积:2,800 – 3,300平方米
教学面积:6,400平方米
特邀租户面积:9,600平方米
零售空面积:600平方米
地下室标高:高于海平面2.3米
百年一遇洪水标高:3.7米
首层层高:4.9米
低层层高:3.7米
标准层层高:4.3米
摄影:WEISS/MANFREDI、Albert Večerka/Esto、Field Condition、Iwan Baan
版权声明:本文由WEISS/MANFREDI授权发布。欢迎转发,禁止以有方编辑版本转载。
投稿邮箱:media@archiposition.com
上一篇:福斯特事务所被加拿大一公司收购
下一篇:对温度的再定义:被动式建筑“斜屋” / CCMH联队