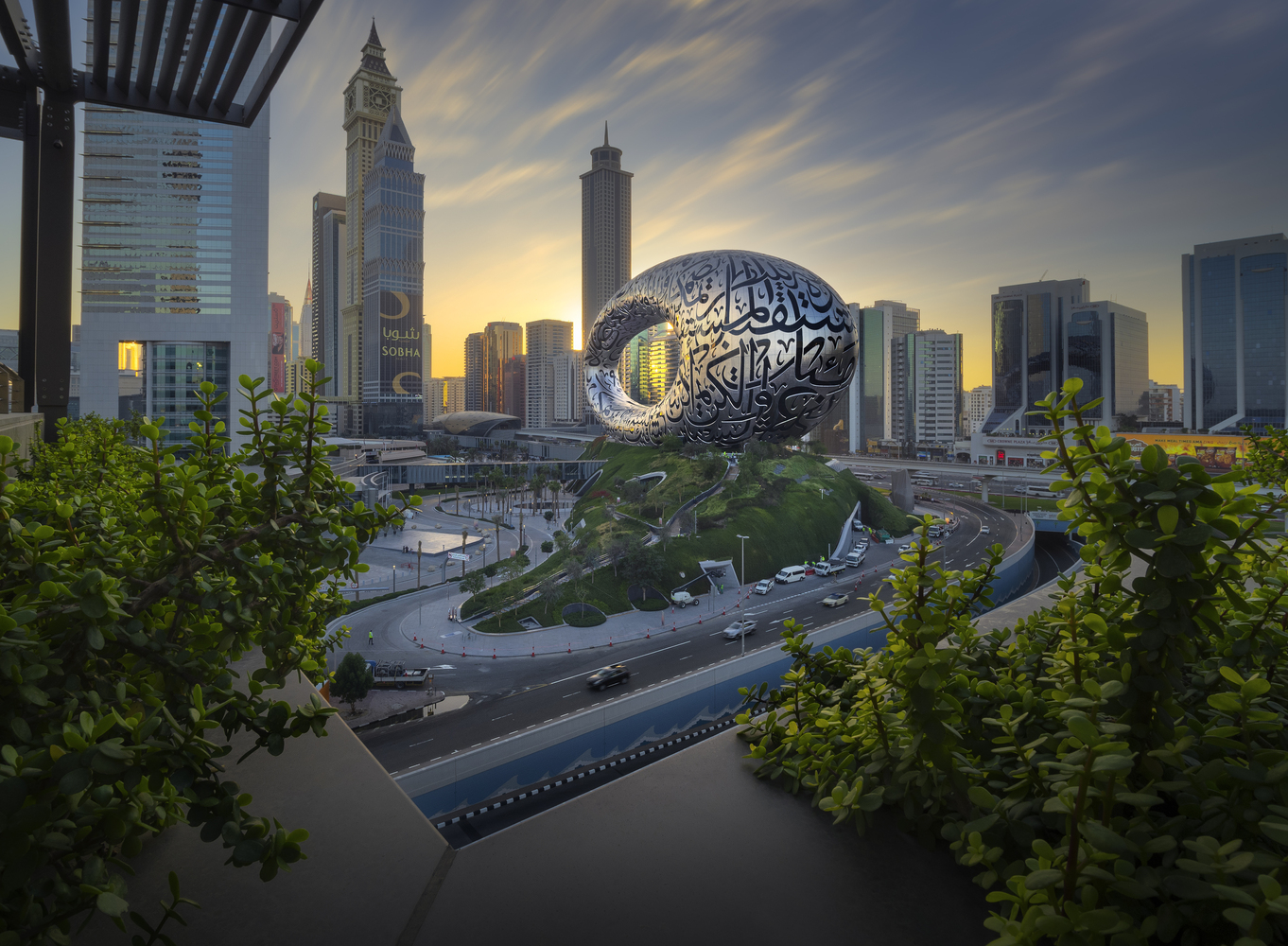
近日,迪拜未来博物馆竣工,首批照片公布。未来博物馆由Killa Design和Buro Happold合作设计。建筑将于2月22日对公众开放。以下是来自Killa Design官网的项目介绍。
未来博物馆位于毗邻阿联酋塔的黄金地段,将成为一处富有表现力和活力的地标。未来博物馆由三个主要部分组成:绿色的山丘,建筑和建筑中空的部分。
Occupying a prime location adjacent to the Emirates Towers, the Museum of the Future will be an expressive and dynamic landmark. The Museum of the Future is comprised of three main parts: the green hill, the building and the void.
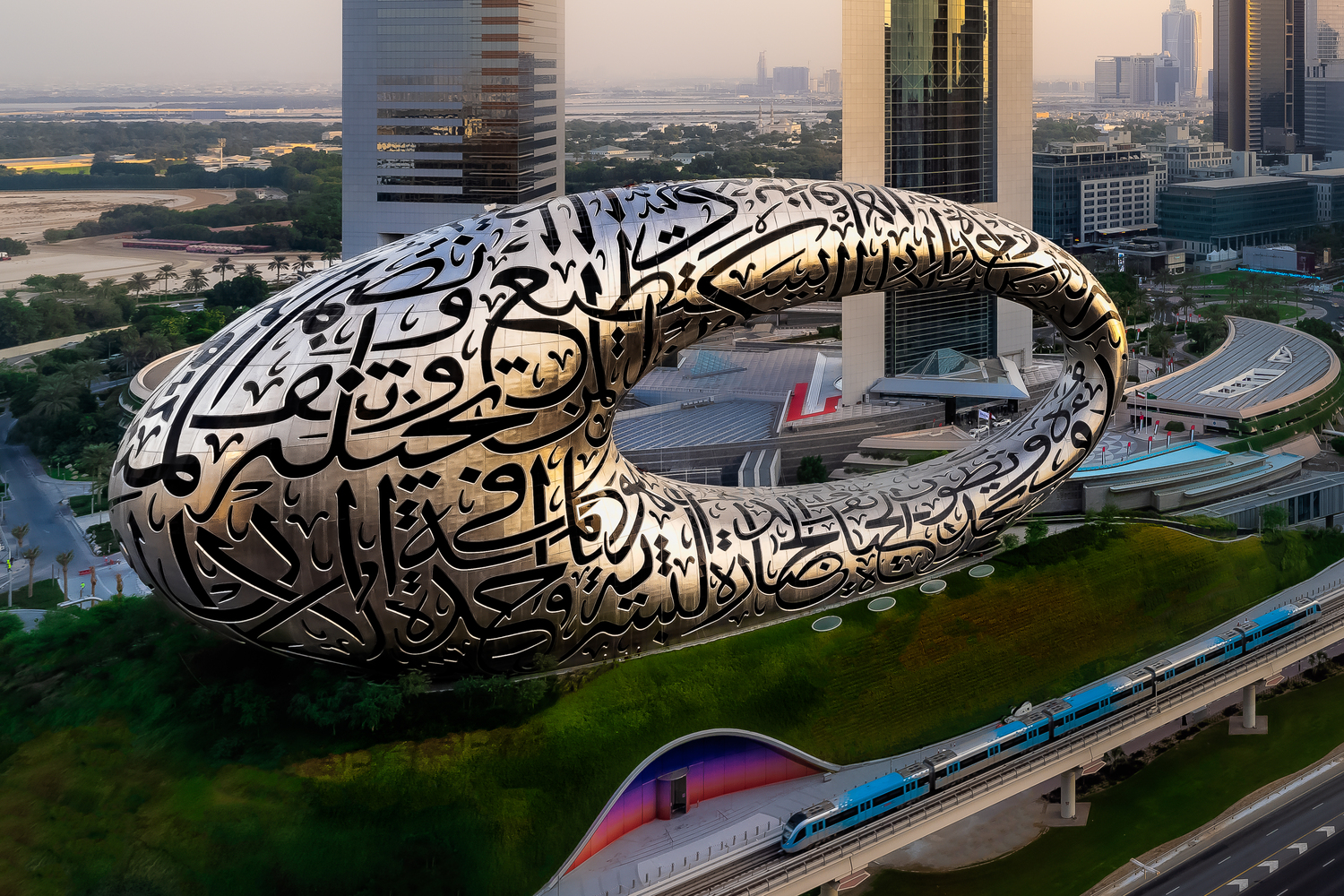
翠绿的山坡象征着大地,坚实、持久,在场所、时间与历史中扎根。这是通过从场地以泥土、植被的形式平滑过渡来实现的,并尽量减少可见的建筑干预。绿坡的灵感还在于以一种不引人注目的方式,将建筑抬高到地铁线之上,并在高处种植绿色植物,这在迪拜尤为少见,游客可以在博物馆中也可享受这一景观。
The green hill represents the earth, with solidity, permanence, and rootedness in place, time and history. This is done through the smooth transition from the site in the form of an earthen, vegetated mound with minimal visible built intervention. The inspiration for the green hill was also to elevate the building in a calm and unobtrusive way above the metro line and create greenery in elevation that is uncommon in Dubai where visitors can enjoy while engaging with the Museum.
闪闪发光、未来主义的上层建筑代表着人类,及其所有的力量、艺术性和与周围环境和谐相处的能力。大胆的造型立于山坡上,表皮覆盖着关于未来的阿拉伯文书法,展示了人类对艺术和创造的热情。
Likewise, the glimmering, futuristic upper building represents mankind, with all of its strength, artistry and ability to create in harmony with its surroundings. This is formed by the bold shape which emerges from the hill, covered with the Arabic calligraphy about the future, and displaying mankind’s passion for the arts and creating.
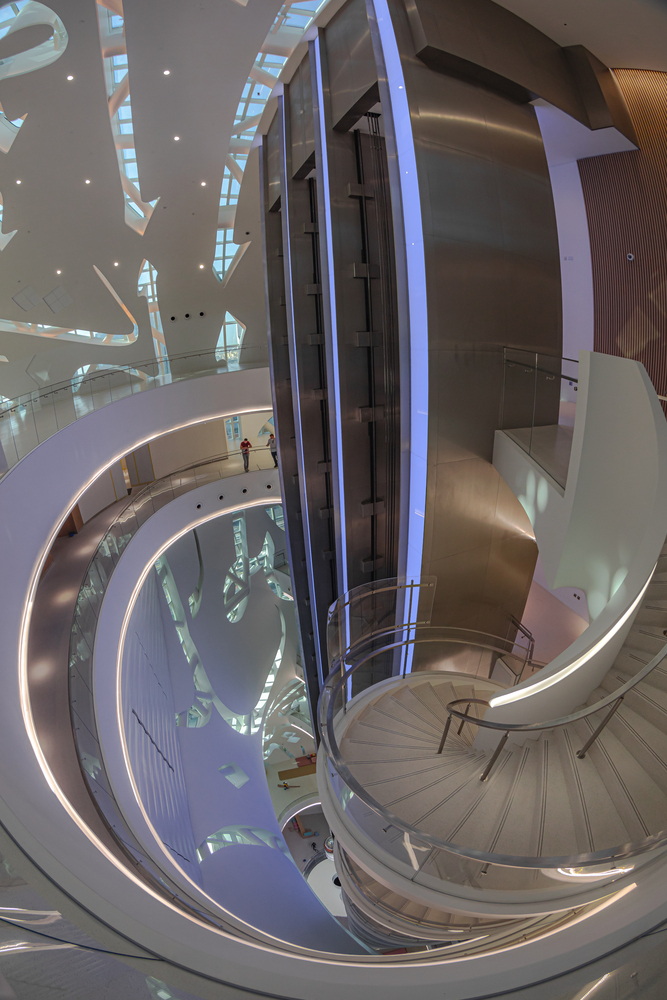
上部结构中的椭圆形空隙代表了创新。这一空白的空间,展示了人类和世界可以象征性展望的未知未来。这种开放的、无负担的未来对今天的创造者而言,是一种激励。
Lastly, the elliptical void within the upper structure represents innovation. This is done primarily by creating an empty space showing the unwritten future into which humanity, and the world can symbolically look towards. This open and unburdened future is an inspiration which can drive the innovators and creators of today.
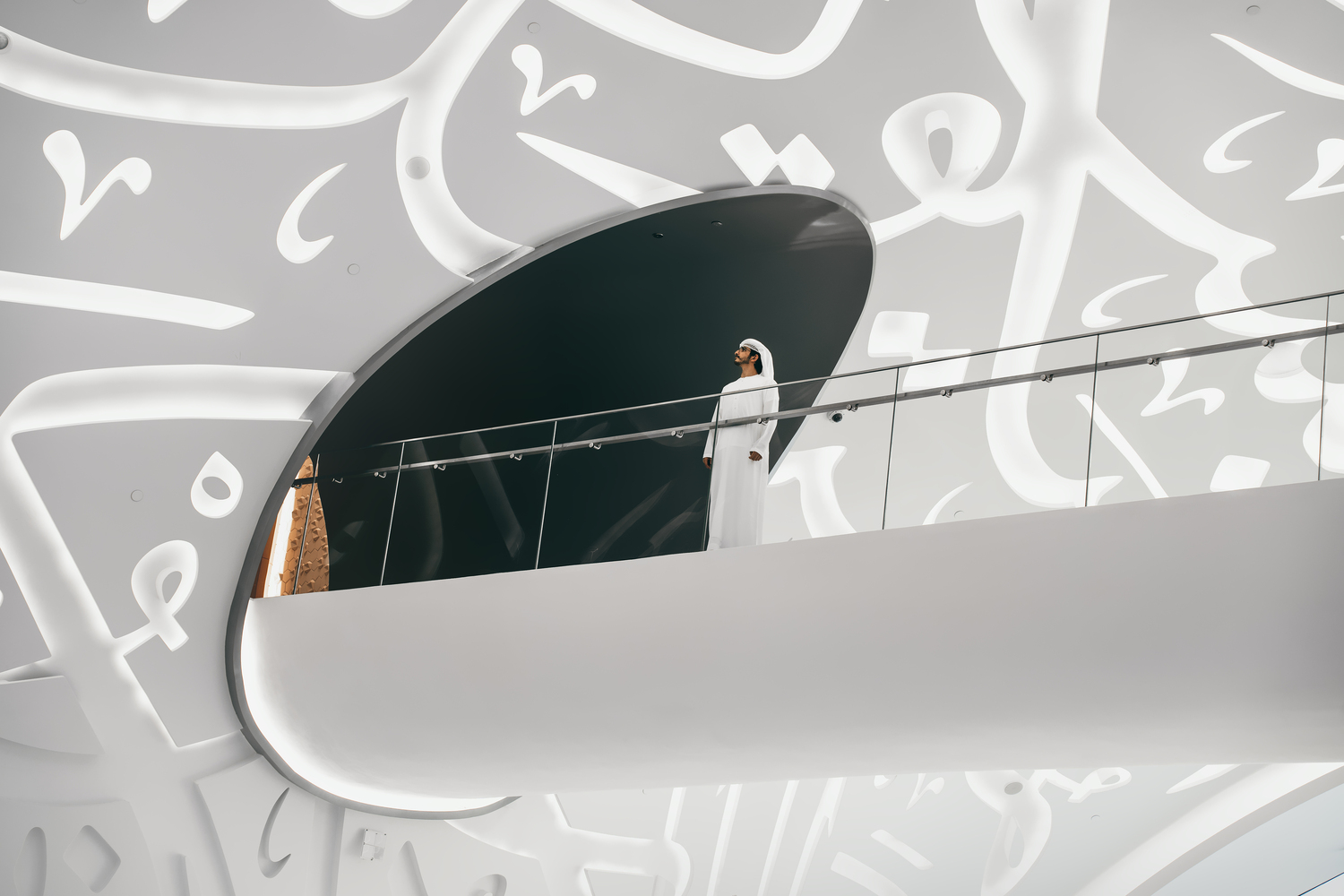
博物馆不仅打造了视觉和艺术的灯塔,也树立了新的创新标杆。这座17000平方米的环形不锈钢建筑,获得了LEED白金级认证,在每个设计阶段都通过BIM进行整体设计,以创新的设计原则与实施方式,象征着未来。
The Museum is not only a visual and artistic beacon, but also sets new innovative benchmarks. As a 17,000m2 torus-shaped building clad in stainless steel, achieving LEED Platinum status, and designed holistically through BIM at every design stage, the building represents the future through innovative design principles, implementation and construction.
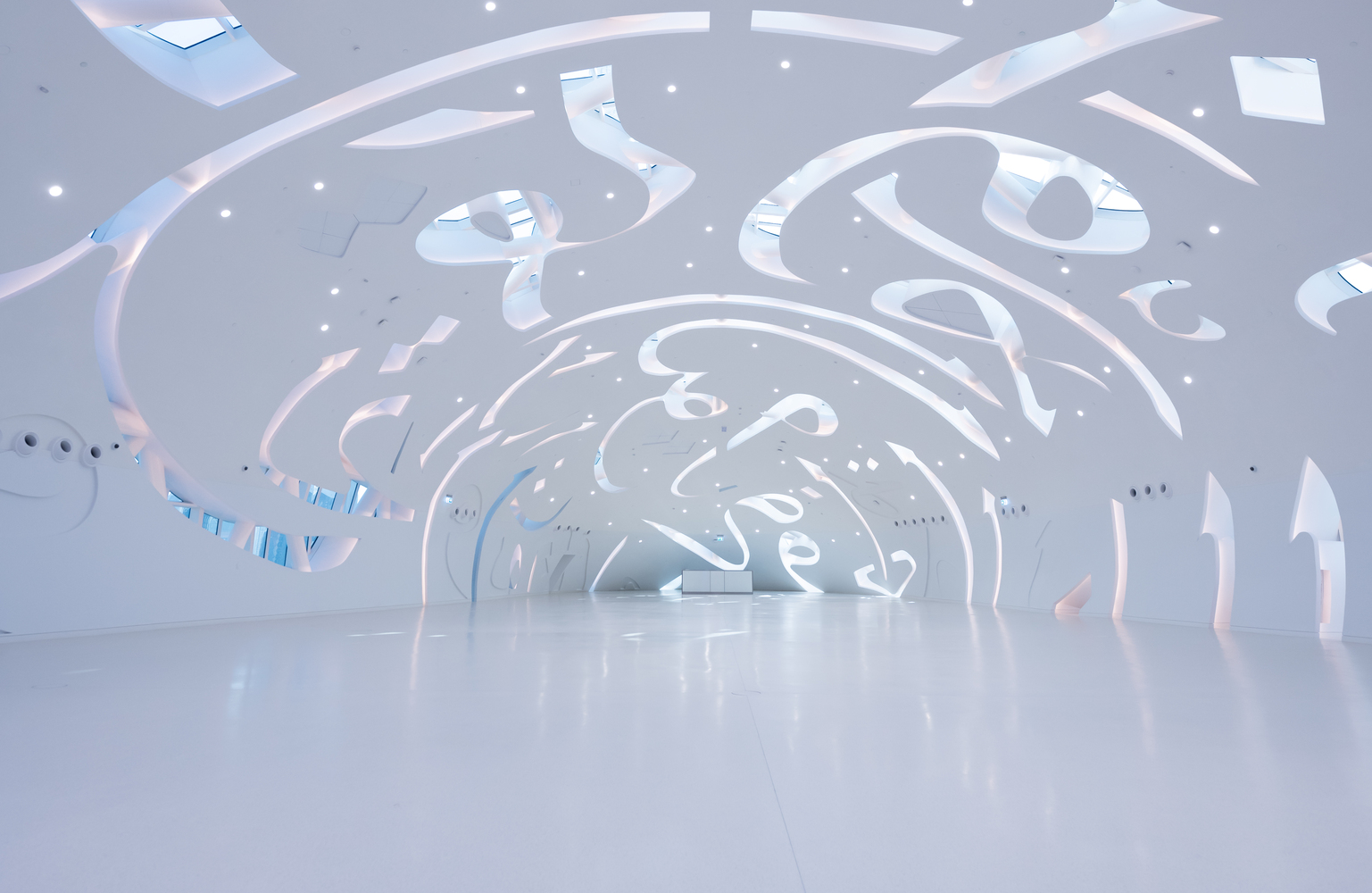
这座78米高的建筑包括6层展览层和1层行政楼层,3层裙房和一个餐饮平台,设有礼堂、零售、停车场和服务设施。
The 78-metre-high building accommodates 6 exhibition and 1 administration floor above a 3-storey podium and a F+B deck, with auditorium, retail, parking and services.
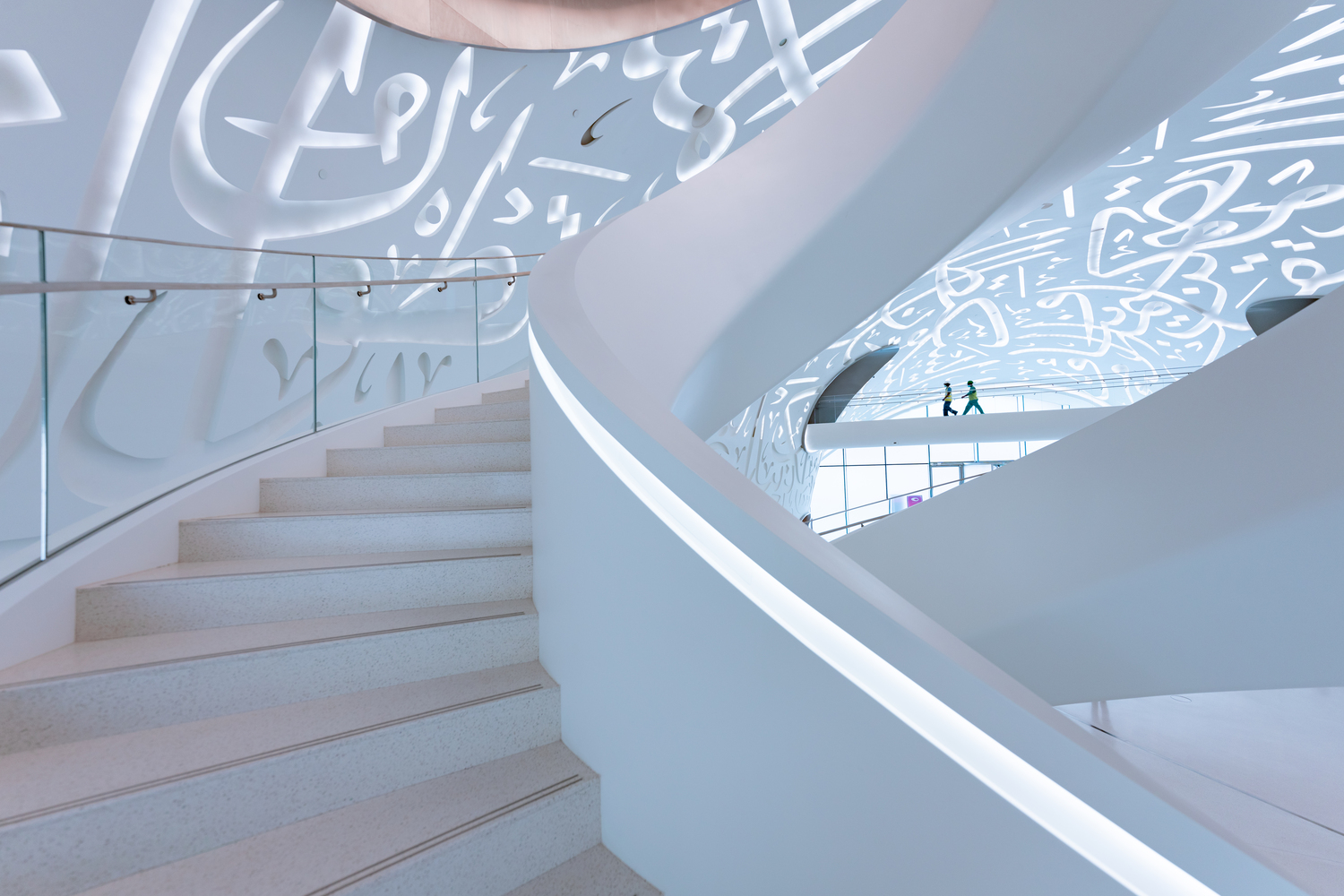
参考资料:
https://www.killadesign.com/portfolio/museum-of-the-future/
本文由有方编辑发布。欢迎转发,禁止以有方编辑版本转载。图片除注明外均源自网络,版权归原作者所有。若有涉及任何版权问题,请及时和我们联系,我们将尽快妥善处理。联系邮箱info@archiposition.com
上一篇:漆器文化体验馆:簇群形态呼应当地民居原型 / FUTURE LAB建筑设计事务所
下一篇:凝固的“湾区之声”:深圳滨海演艺中心 / 严迅奇建筑师事务所