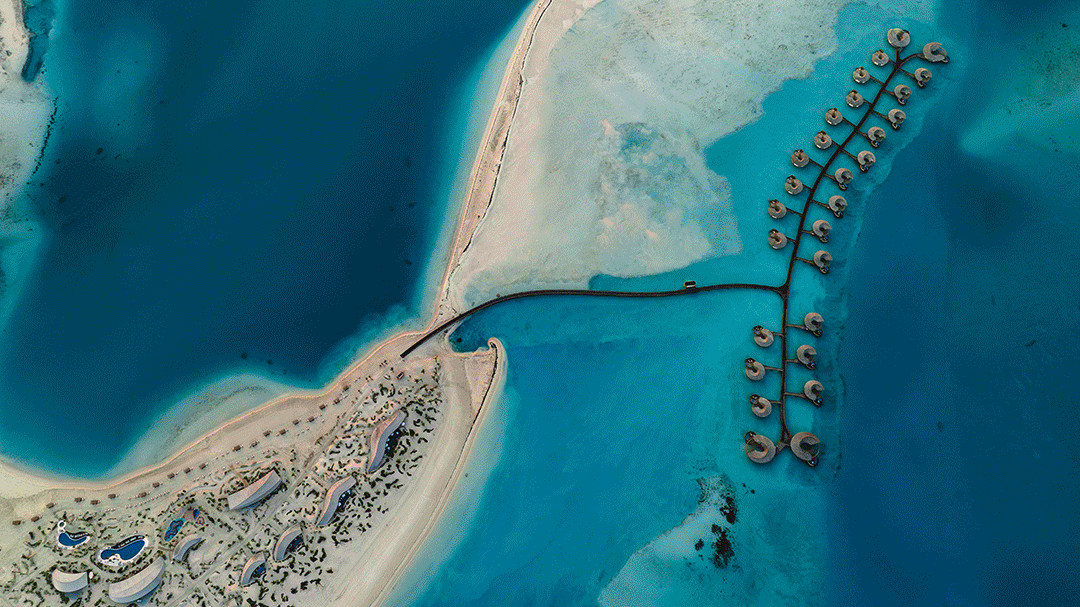
设计单位 Kengo Kuma & Associates
项目地点 沙特阿拉伯
建成时间 2024年
面积 17,000平方米
本文英文原文由设计单位提供。
Ummahat AlShaykh岛项目位于红海,我们的设计方法深深植根于当地独特的地貌特征,体现建筑与周围景观无缝融合的理念。
Our design approach for the Ummahat AlShaykh island project, situated in the Red Sea, was deeply rooted in the site's unique characteristics, fostering a philosophy of seamless integration with the surrounding landscape.
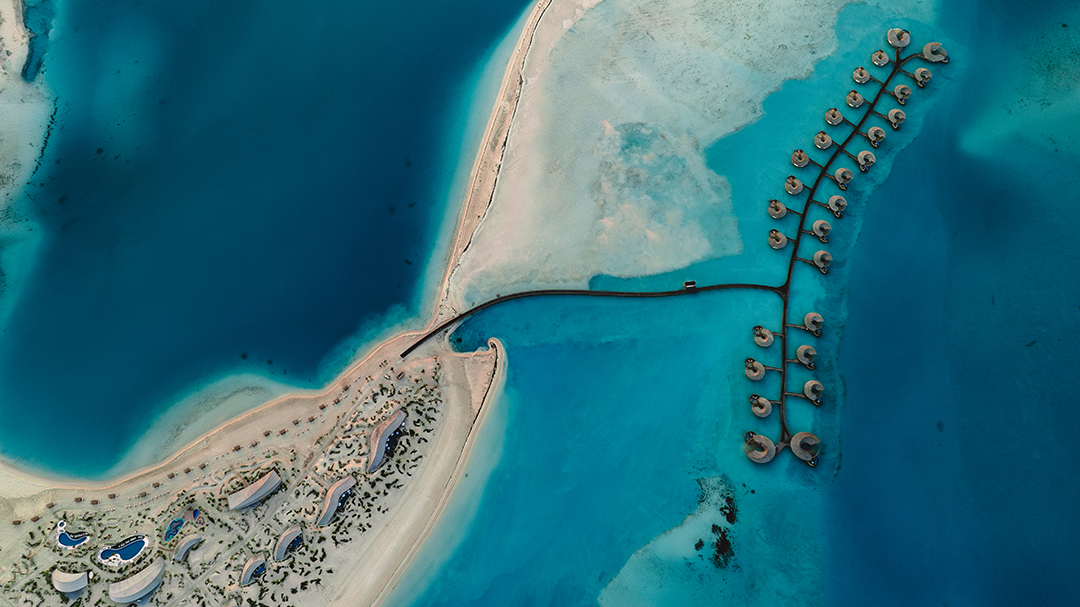
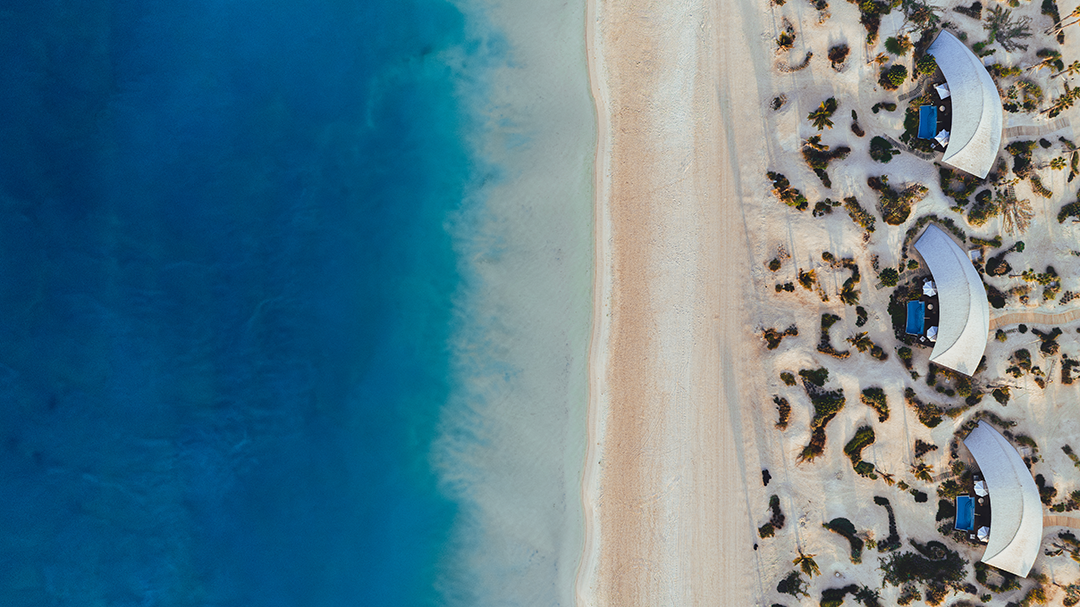
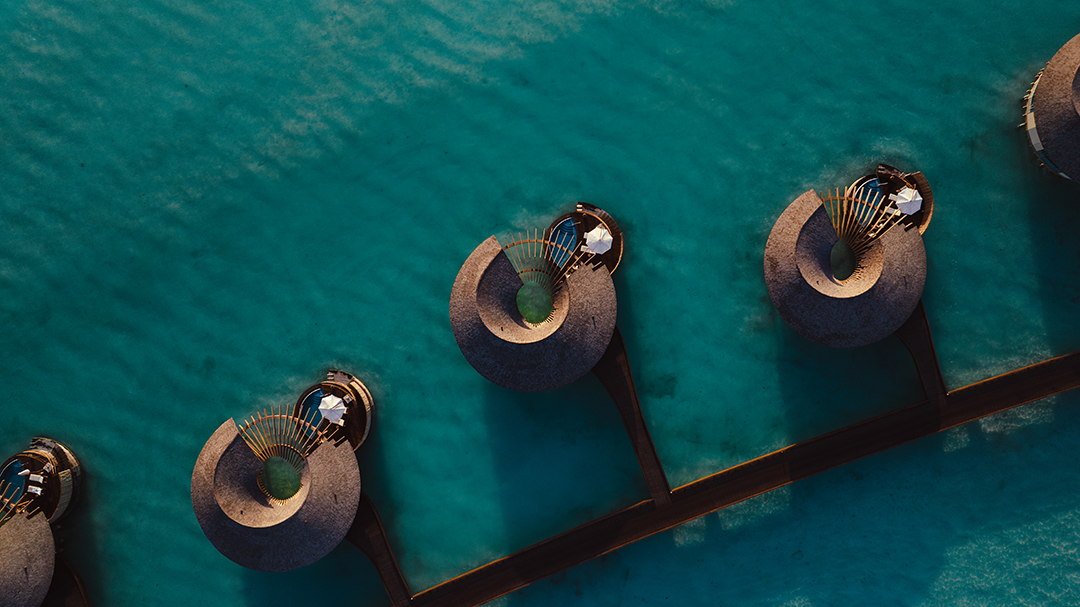
尽管当地生态环境的脆弱性给设计带来了挑战,但我们还是根据具体场地的特点,设计出了低矮、水平方向伸展的陆上别墅,其屋顶呈现柔和的弧形,与自然沙丘相映成趣。这种设计不仅确保了客人的隐私,还与岛屿的地形相协调,最大限度地减少了沙子的填充量,保护了岛屿的自然形态。
Despite the challenges presented by the delicate environment, our site-specific approach guided us in crafting low, horizontally oriented Land Villas with gently curved roofs, mirroring the natural sand dunes. This design not only ensures guest privacy but also harmonizes with the island's topography, minimizing sand infill and preserving its natural shape.
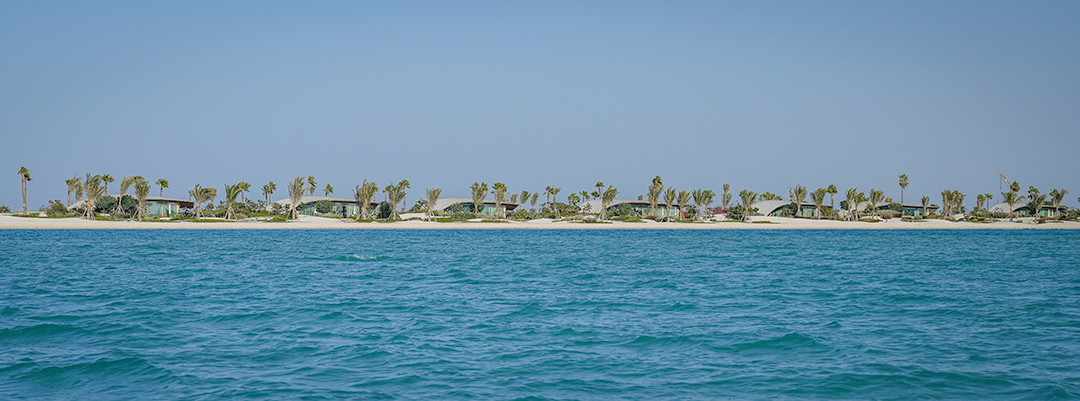


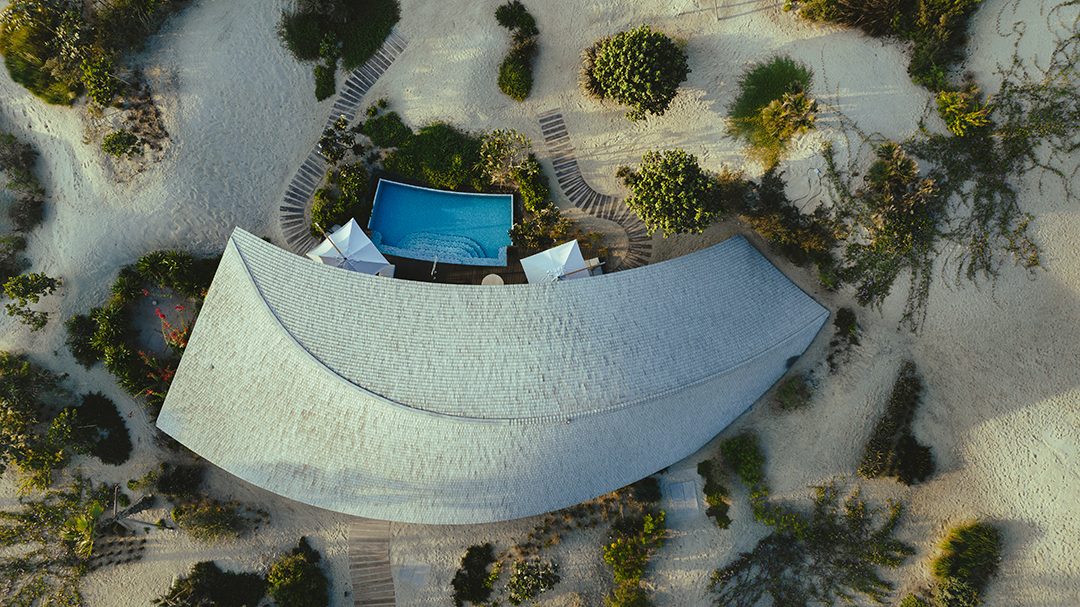
建筑在地面上的布局遵循海岸线的自然轮廓和几何形状,融入了弧形的有机造型,与沙漠景观和谐地融为一体。
The arrangement of buildings on the land follows the natural profile and geometry of the shoreline, incorporating curved organic shapes to blend harmoniously with the desert landscape.
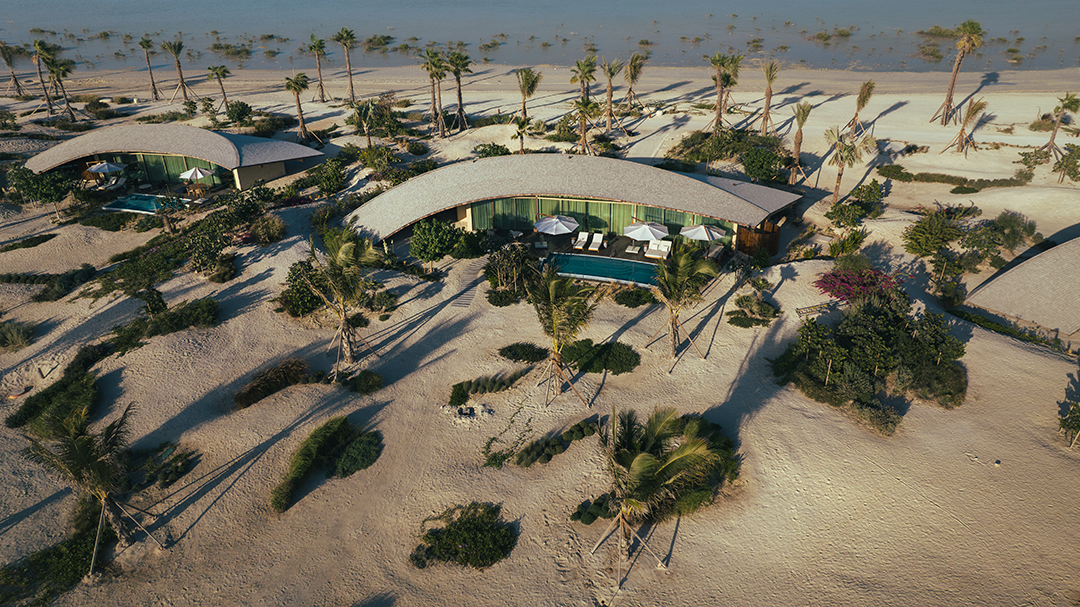
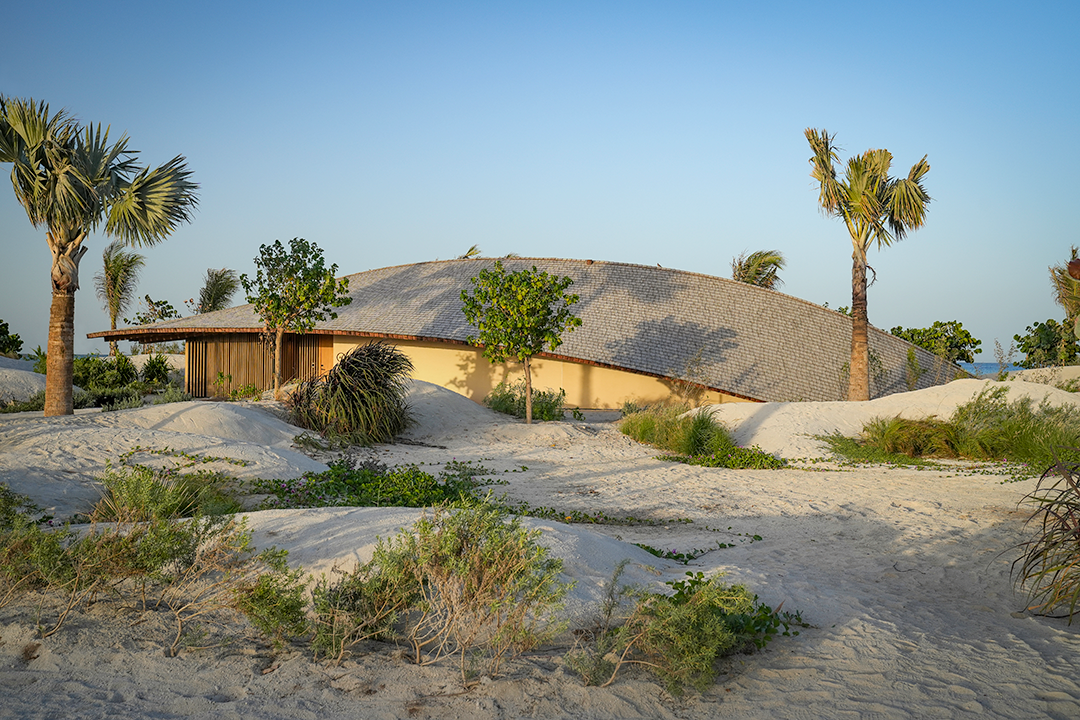

受到岛上海洋中丰富珊瑚生物群落的启发,我们设计的海上别墅则以螺旋形体量为特色,优雅地从海中浮现,让海洋景观一览无余。包括酒店设施在内的所有建筑,都采用了珊瑚和沙丘形状的平面形式,体现了我们将建筑与环境融为一体的承诺。
Inspired by the rich coral life within the island's oceans, our design for the offshore sea villas features a spiral volume emerging gracefully from the sea, offering unobstructed views of the ocean landscape. All structures, including hotel facilities, embrace a coral and dune-shaped plan, reflecting our commitment to integrating architecture with its environment.
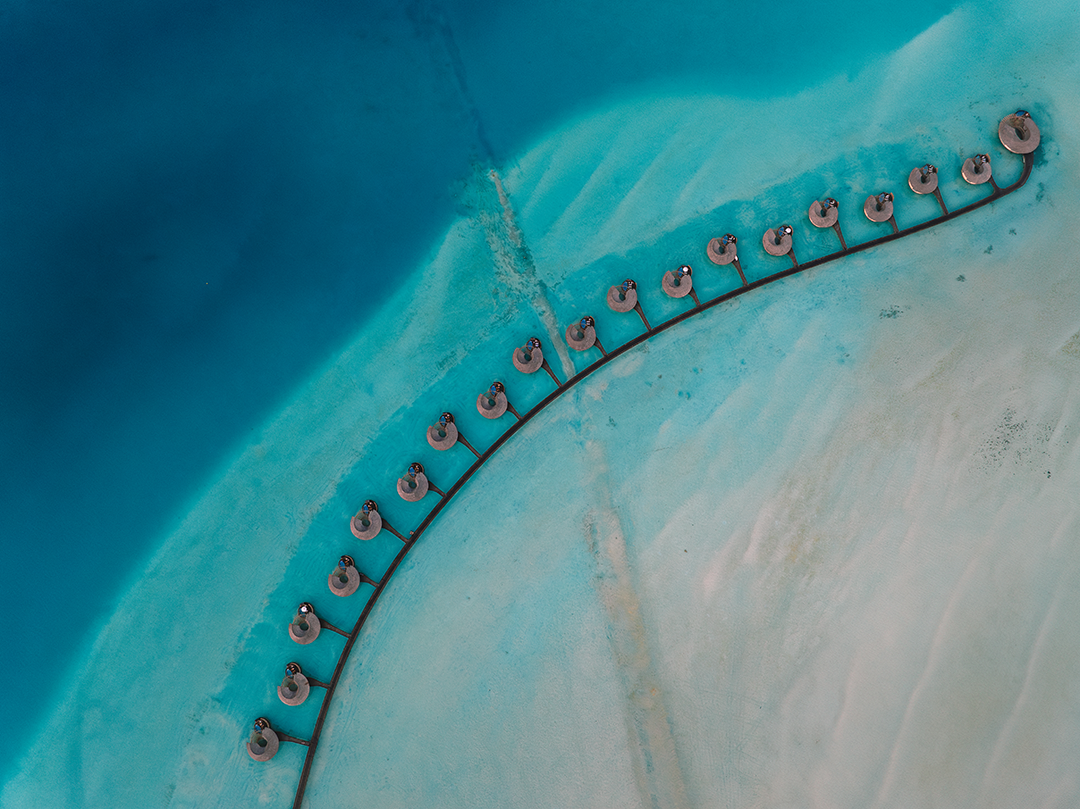
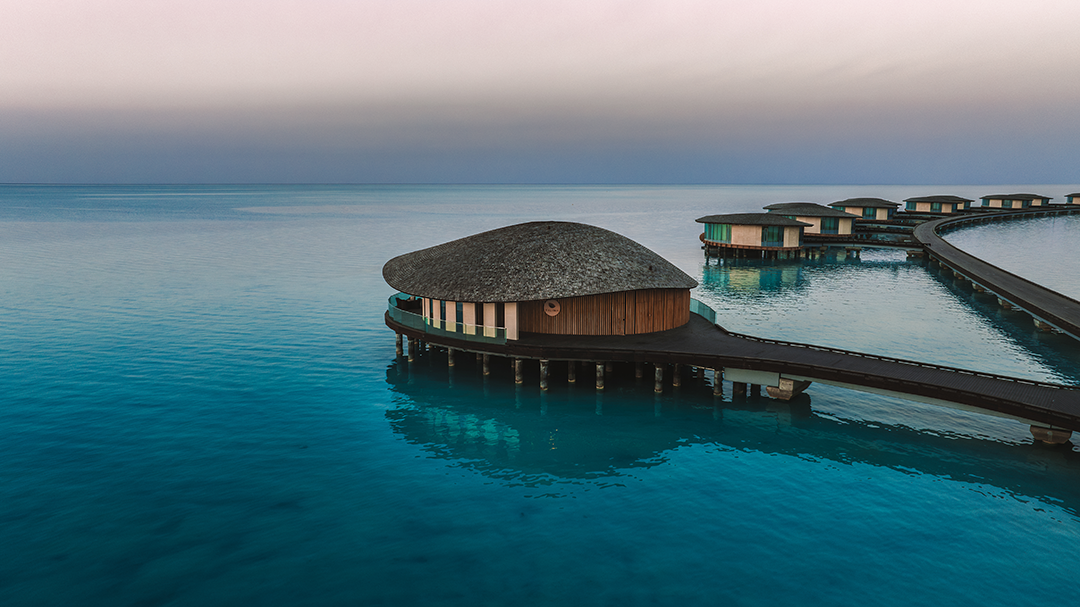

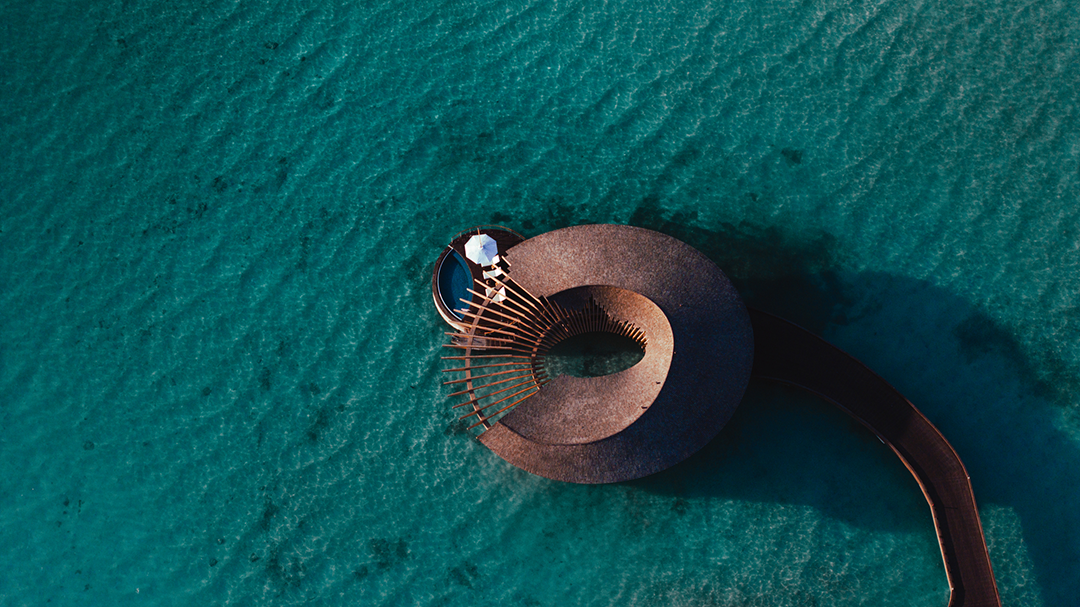
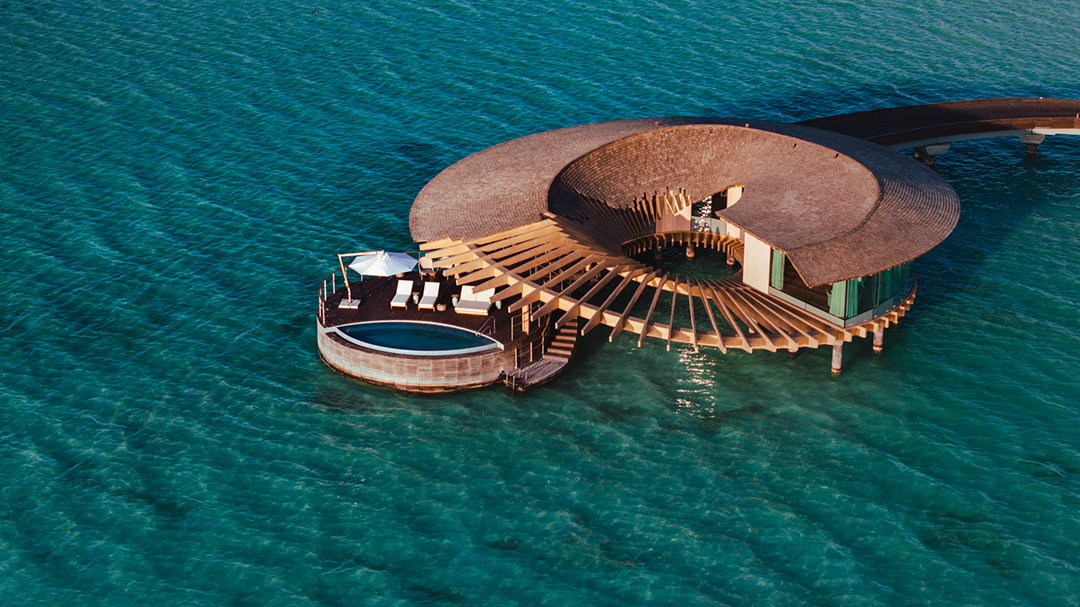
在材料选择方面,我们的目标是尽量减少混凝土的使用,转而采用预制系统,主要使用木材和粘土灰泥,为建筑注入温暖和柔情。云杉木因其在高盐碱环境中的耐久性而被选用,与粘土抹灰相得益彰,后者反映了沙丘的形态和自然风化过程,从而强调了建筑与自然的联系。
In terms of material selection, we aimed to minimize the use of concrete and instead employed prefabrication systems, primarily incorporating wood and clay plaster to infuse warmth and tenderness into the architecture. Spruce wood, selected for its durability in the highly saline environment, complements clay plaster, which reflects the patterns of sand dunes and natural weathering processes, thereby emphasizing the buildings' connection to nature.
屋顶采用天然雪松木瓦,雪松以其自然美感和抵御恶劣气候条件的能力而闻名。我们的设计将可持续性和耐久性作为优先考虑,体现了建筑的整体性理念,与环境完美融合。
The roofs are clad with natural cedar wood shingles, renowned for their natural beauty and resilience against harsh weather conditions. Our design ethos embodies a holistic approach to architecture, seamlessly merging with the environment while prioritizing sustainability and durability.

设计图纸 ▽
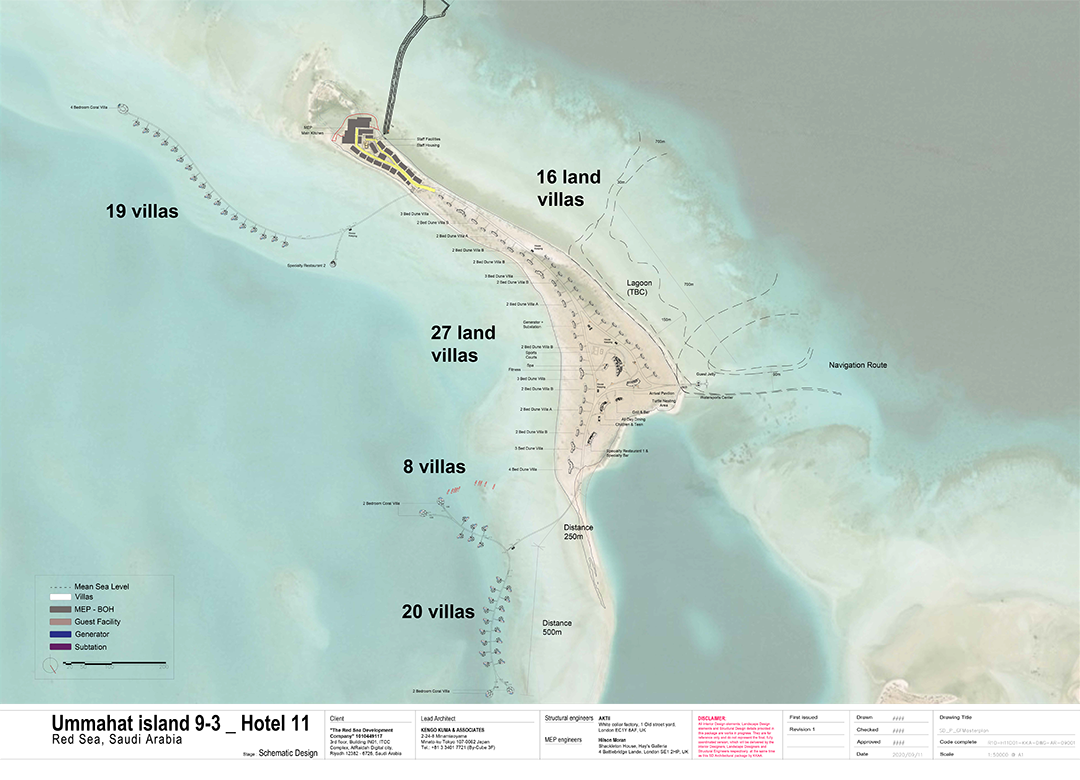
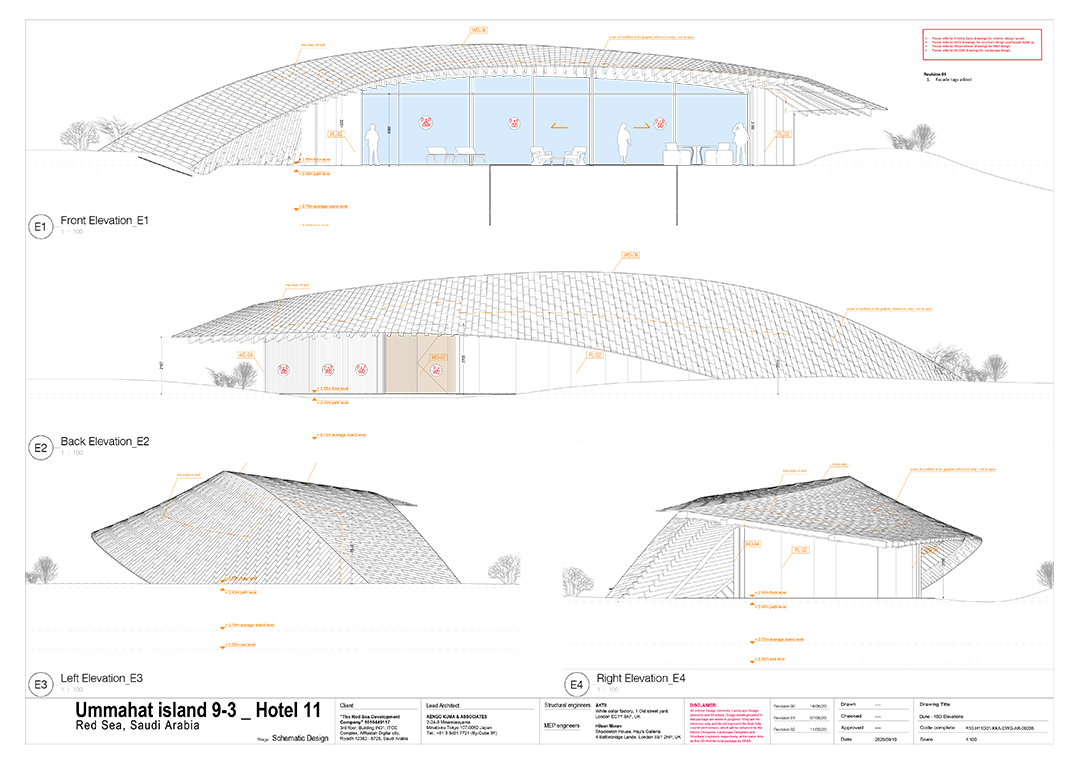
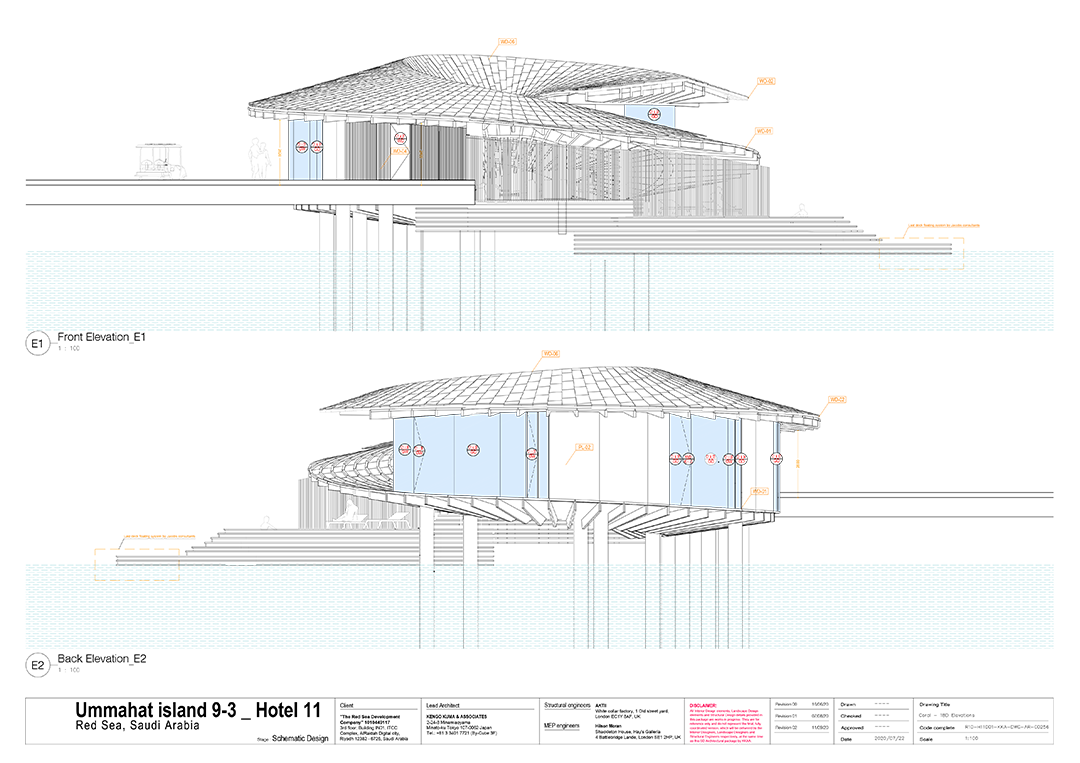
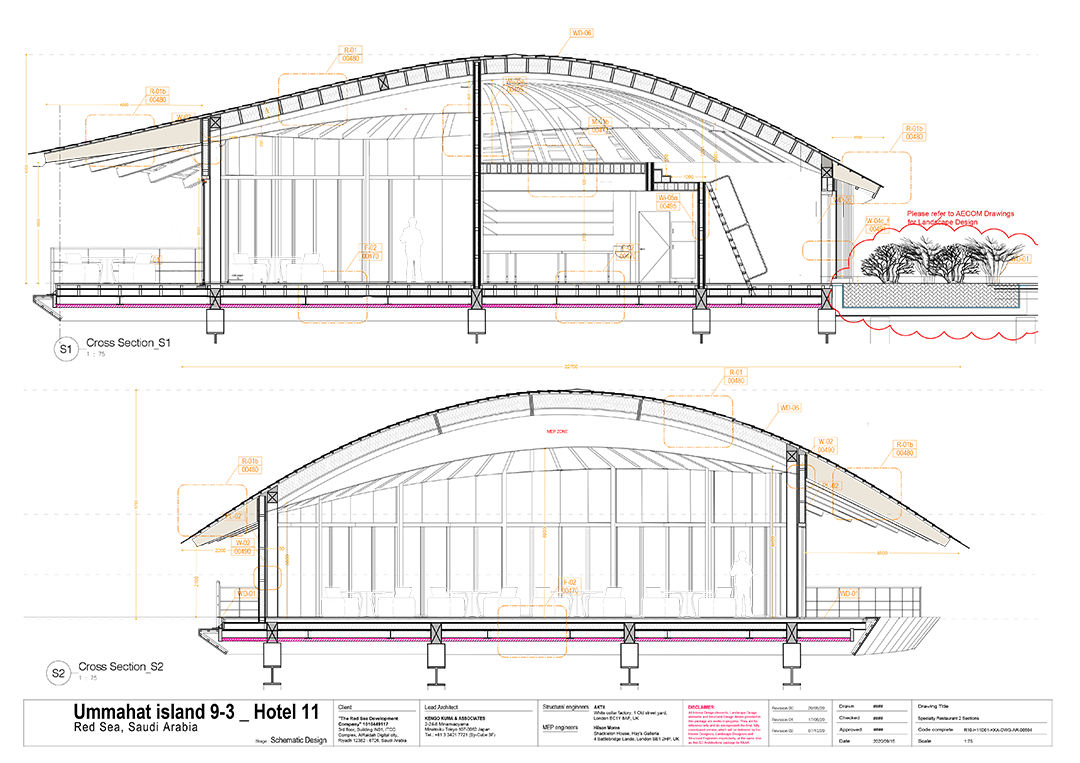
完整项目信息
TEAM
Nicola Maniero, Derin Kinacigil, Juan Franco, Hannah Appelgren, Tania Utomo, Ludovica Cirillo, Aris Kafantaris, Paolo Danesi, Tran Huy Vu Nguyen, Carmen Kong
CONSTRUCTION
Blumer-Lehmann AG
COOPERATION
AKT 2
FACILITY
Hilson Moran
ACCUMULATION
Mott Mcdonald
EXTERIOR
AECOM
ILLUMINATION
Hilson Moran
PHOTOGRAPHY
©︎Nicola Maniero
本文由Kengo Kuma & Associates授权有方发布。欢迎转发,禁止以有方编辑版本转载。
上一篇:昆脉新生:老城滨江水岸的活力复兴 / 北京北林地景园林规划设计院+北京林业大学︱推广
下一篇:“Y house”私宅:把控尺度与比例 / 张大为建筑工作室