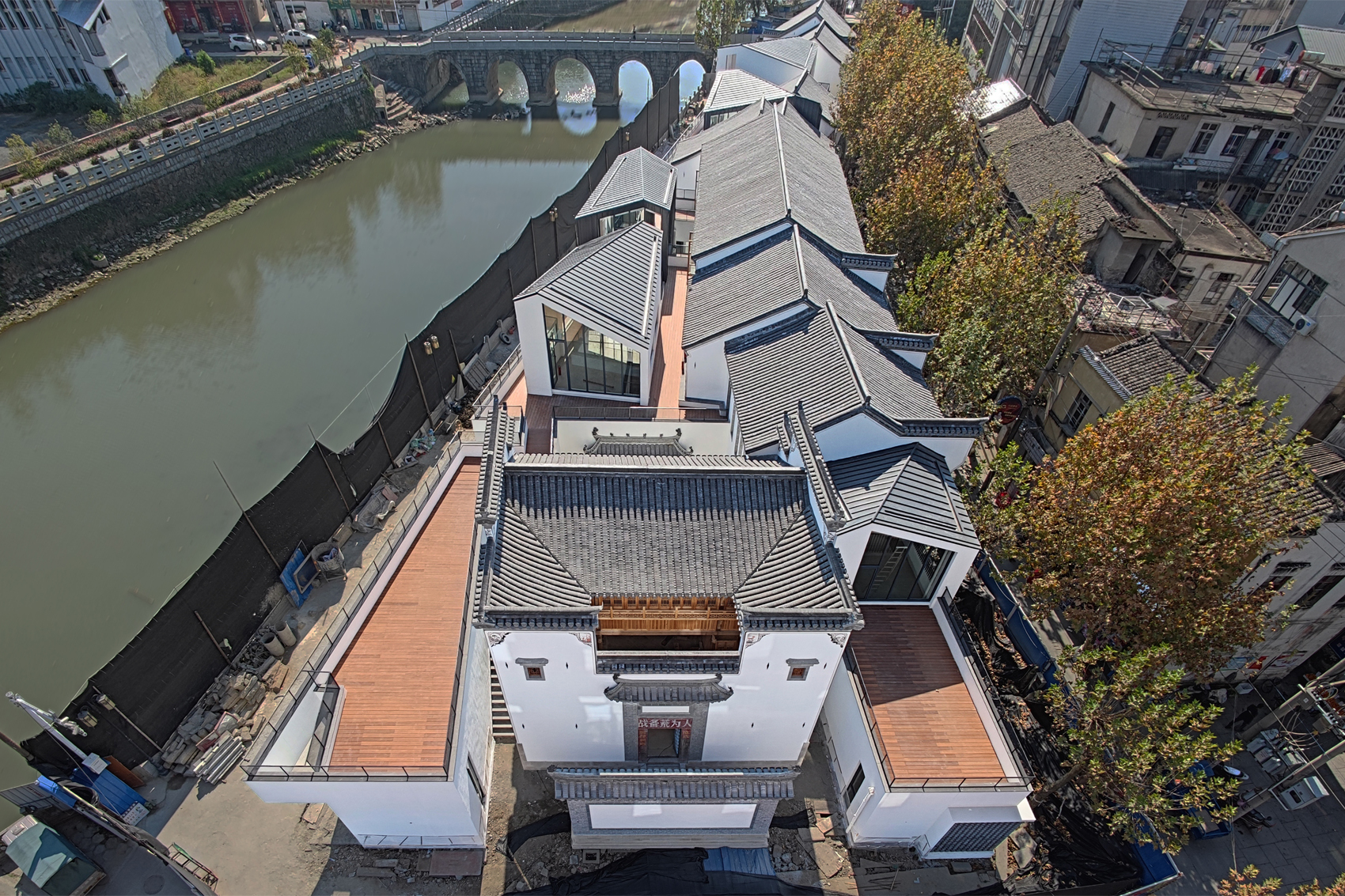
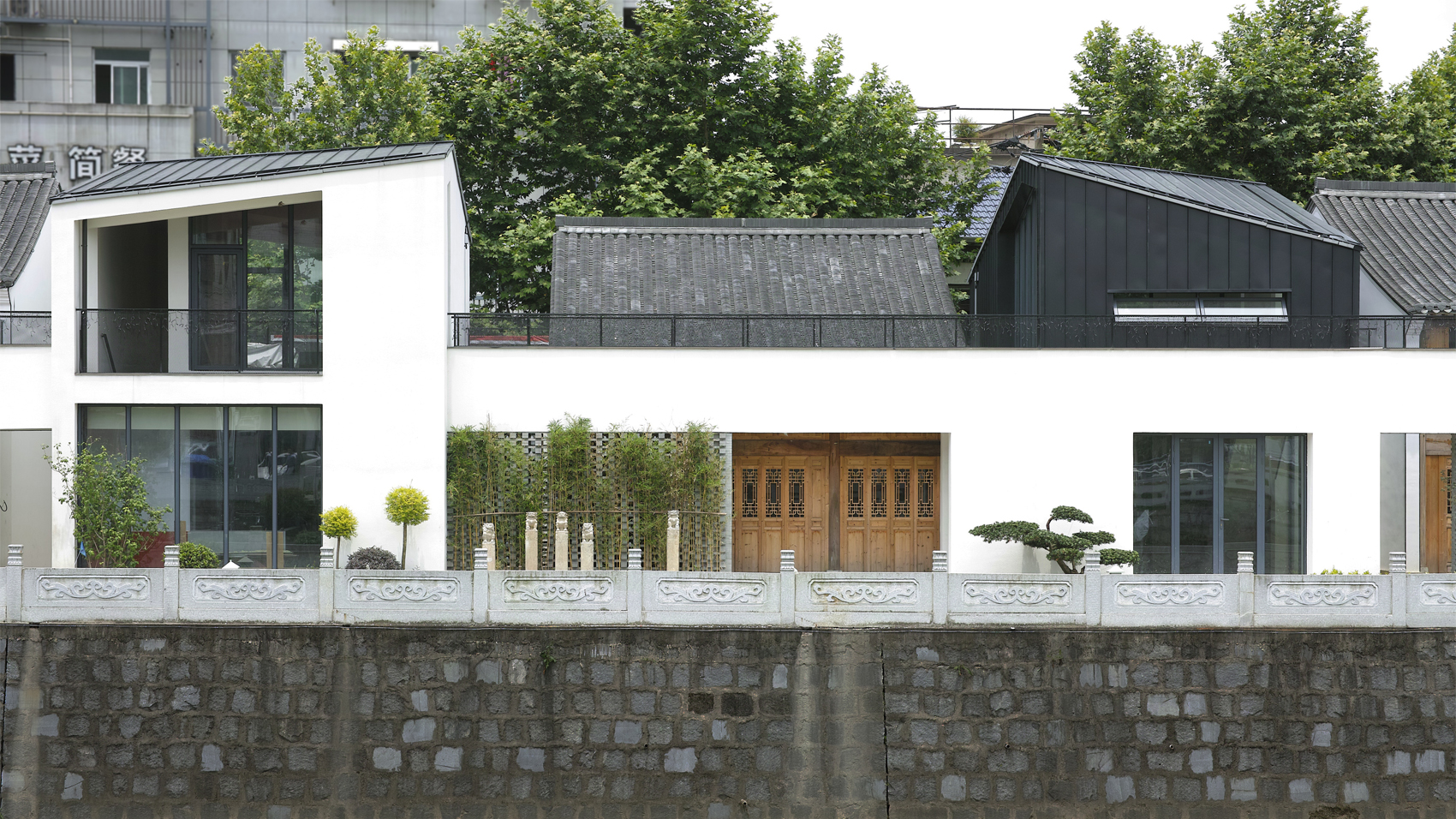
设计单位 未形建筑
项目地点 安徽宣城
建成时间 2021年6月
建筑面积 2148平方米
本文文字由设计单位提供。
旌德县隶属安徽省宣城市,古属猷州,位于皖南腹地,西倚黄山,东临苏浙沪,北枕皖江。旌德县生态优良,是“国家级生态县”,2016年旌德成为安徽首个“国际慢城”。
Jingde County, situated in Xuancheng City, Anhui Province, was once part of Youzhou during ancient times. It occupies a central position in southern Anhui, bordered by Huangshan Mountain to the west, and Jiangsu, Zhejiang, and Shanghai to the east. The northern boundary is formed by the Wanjiang River. Renowned for its pristine natural surroundings, Jingde County is recognized as a "National Ecological County." Notably, in 2016, it became the inaugural "International Cittaslow City" in Anhui Province.
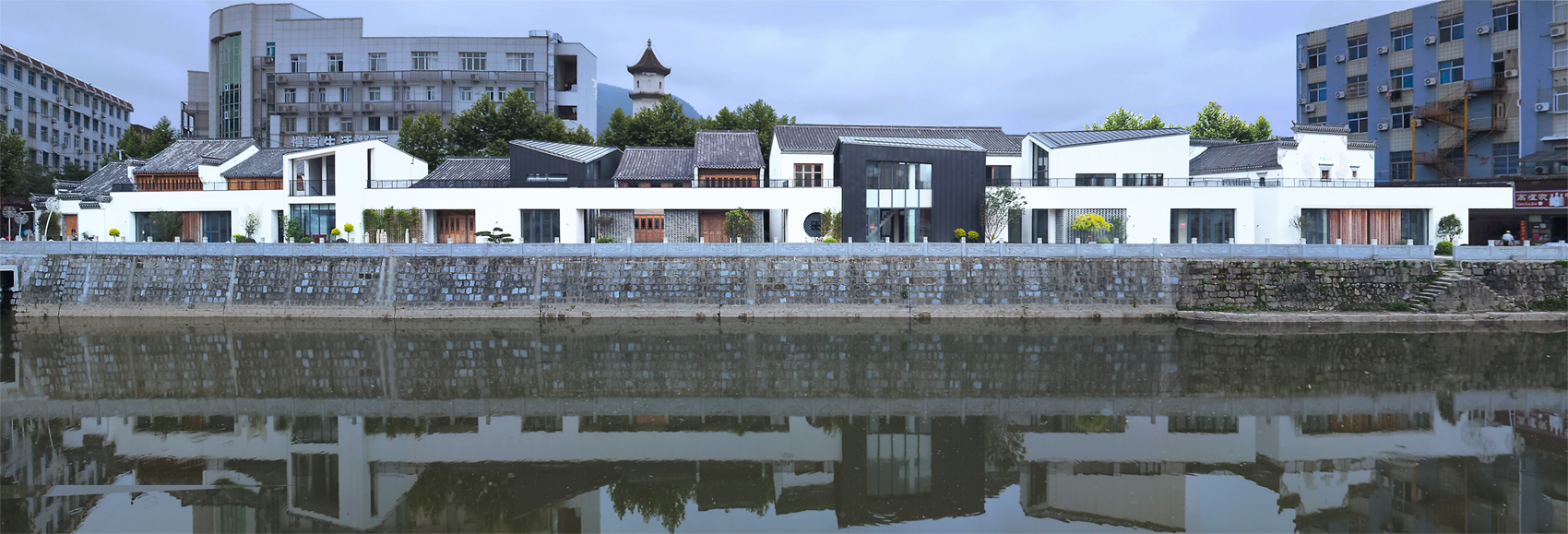
项目基地位于县城中心区,商业步行街入口处,紧邻徽水河,是徽水河畔形成最早的带状街市空间,也是县城中心区仅存的最后一小片历史街区。地块沿河东西长约110米,南北进深约12—25米,现状商铺50余间。基地内建筑多为明清时期的木结构建筑和部分建国后的砖石建筑,均为历史时期的一般性民房,没有文保建筑;现状更是多已破败,各个时期的私搭乱建严重,面临被整体拆除的局面;现状商铺也仅有少量商贩使用,功能上也与县城区位属性极不相衬,传统积淀的商业和文化生活已不复存在。
The project site is located in the central area of the county town, at the entrance of the commercial pedestrian street. The site is adjacent to the Huishui River, forming one of the earliest linear market spaces along the river. It is also the last remaining small historic neighborhood in the central area of the county town. The plot stretches approximately 110 meters from east to west along the river and has a depth of 12 to 25 meters from north to south. Currently, there are more than 50 shops on the site. The structures within the site primarily comprise timber constructions dating back to the Ming and Qing dynasties, accompanied by a few masonry structures that were erected after the establishment of the People's Republic of China. They are generally ordinary residential houses from historical periods and do not have any preserved cultural heritage status. However, the current state of the buildings is dilapidated, with serious unauthorized constructions from various periods, and they are facing the possibility of being completely demolished. Only a few vendors are currently utilizing the existing shops, and their functions do not align with the location's urban attributes. The traditional commercial and cultural life that once flourished in this area no longer exists.
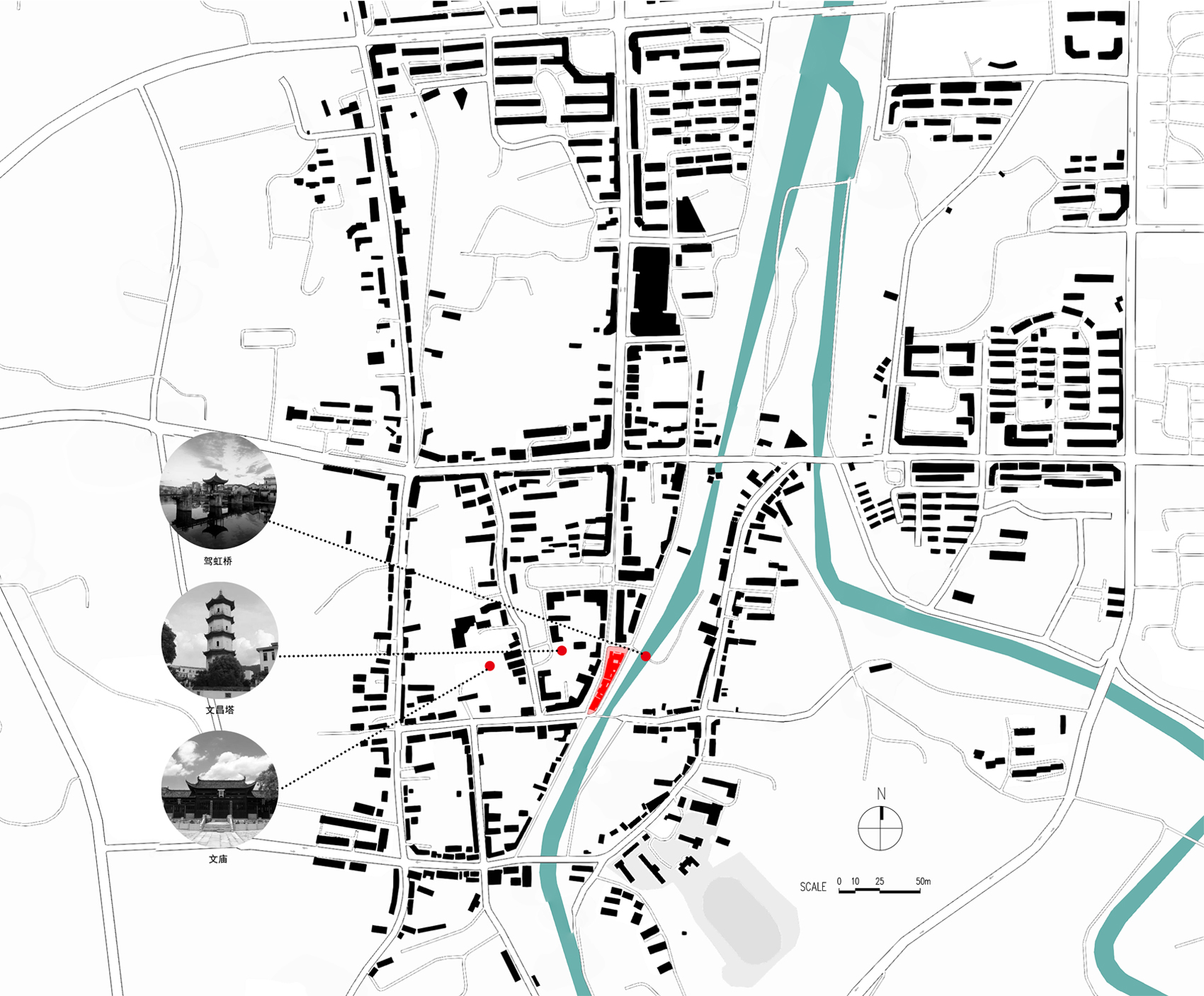

街区虽然没有文保建筑、历史建筑等珍贵遗存,但历经百年,旌德人的生活记忆早已刻画在每一块砖瓦里,这里有县城最早的杂货铺、常青店以及解放前地下党组织接头处等等。历史街区是城市历史积淀的结果,无论其形态肌理还是其所蕴含的文化属性都是今天最宝贵的资源,承载着旌德人的历史记忆。
Although there are no preserved cultural heritage buildings or precious historical structures, the memories of Jingde people's lives have been etched into every brick and tile after a hundred years. Here, you can find the earliest grocery stores, evergreen shops, and pre-liberation underground party meeting points in the county town. The historic neighborhood is the result of the city's historical accumulation, and both its physical texture and cultural attributes represent the most valuable resources today, carrying the historical memories of the people of Jingde.

因此,规划设计的前提条件和首要目标就是梳理现状物质形态,保护及恢复历史街区的空间格局。同时,如何注入新的商业休闲功能,让街区重新承载起旌德人的公共生活需求,能够持续焕发新的生命活力,是本次规划设计的重要命题。
Therefore, the primary goal and prerequisite of the planning and design is to evaluate the current physical form and preserve and restore the spatial layout of the historic neighborhood. At the same time, it is crucial to explore ways to introduce new commercial and leisure functions, allowing the neighborhood to once again fulfill the public life needs of the people of Jingde and sustainably revitalize with new vitality. This becomes a significant proposition in the planning and design process.
规划设计从现状调研开始,设计团队对现状建筑逐个调研梳理,记录从院落到单体、构件甚至老牌匾、标语等每一处有时代、地域、文化特征的保护要素,结合专业机构的结构安全性评估,确定现状建筑的修缮、改造及拆除分类。设计尽可能保留了各时期的建筑主体,剔除后期的临时搭建以及无法利用的危房。
The planning and design process begins with a thorough investigation of the current situation. The design team conducts a comprehensive survey of the existing buildings, meticulously documenting each element, from courtyards to individual structures, components, and even old plaques and slogans, that possess historical, regional, and cultural characteristics. In conjunction with the structural safety assessments conducted by professional organizations, the team determines the renovation, reconstruction, and demolition classifications for the existing buildings. The design strives to preserve the main structures from various periods while eliminating temporary structures and unsafe buildings that cannot be utilized.
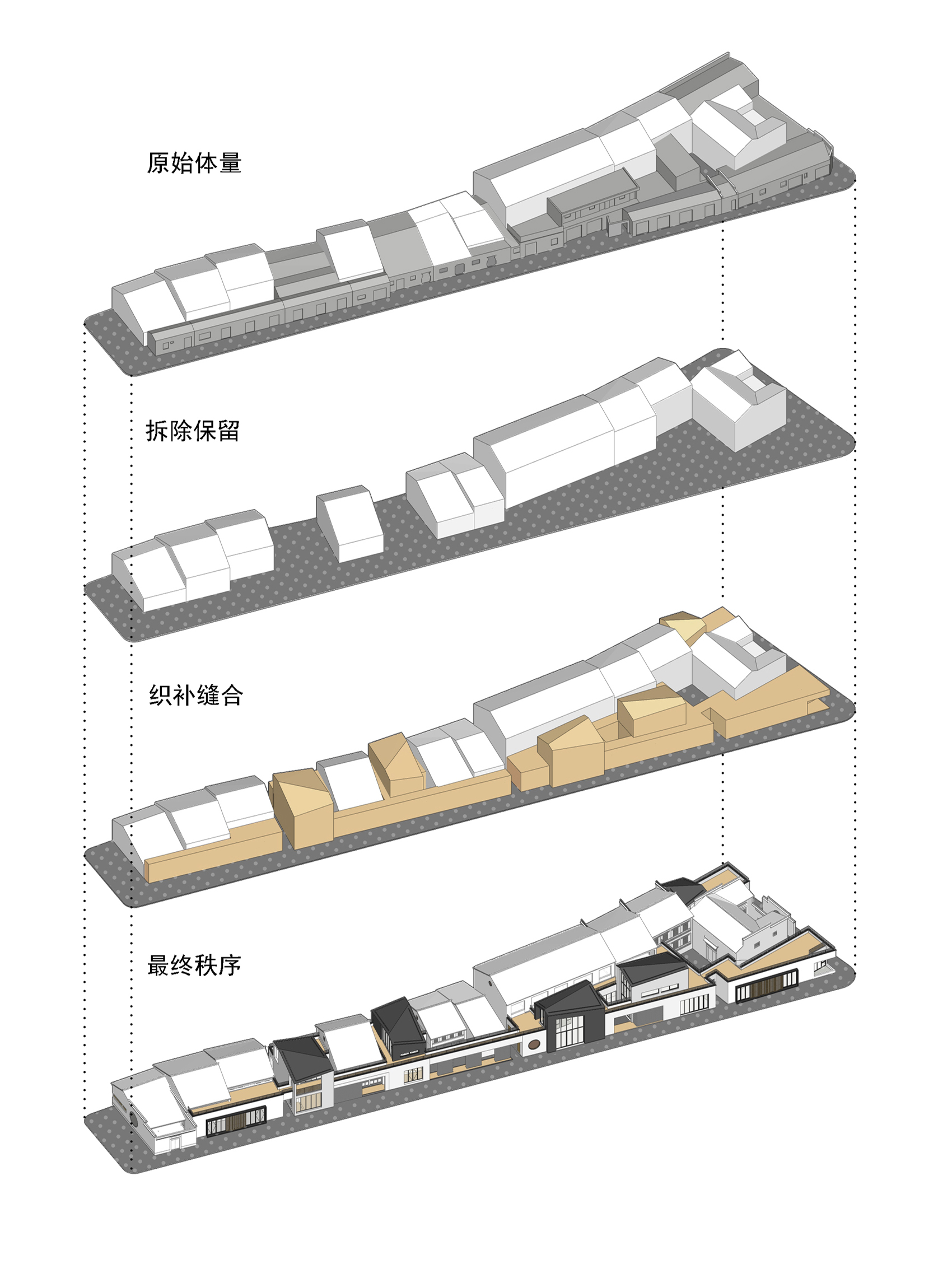
现状建筑虽然有些参差错落,但基本都有同向的体量,面向商业步行街,沿河一侧则是白色院墙构成的界面,形成了一定的秩序。依据留保分析拆除部分建筑后,规划设计以还原和强化场地原有的界面秩序为目标,置入两种类型的新体量:一种类型是与老建筑尺度近似的二层坡顶体块;另一种类型是低矮而连续的一层水平体量,以“围墙”意向串联新老体块,回应场地原有的历史肌理和记忆。
While the existing buildings may vary in their arrangement, they generally share a consistent massing and face towards the commercial pedestrian street. On the side along the river, there is a boundary formed by white courtyard walls, creating a sense of order. After the demolition according to the analysis of preservation, the design aims to restore and strengthen the original interface order of the site. Two types of new volumes are placed: One type is a two-story sloping block that is similar in scale to the old building; The other type is a low and continuous horizontal volume, which connects new and old blocks with the intention of "enclosing walls". So the design rebuild an order reflecting the original historical texture and memory of the site.
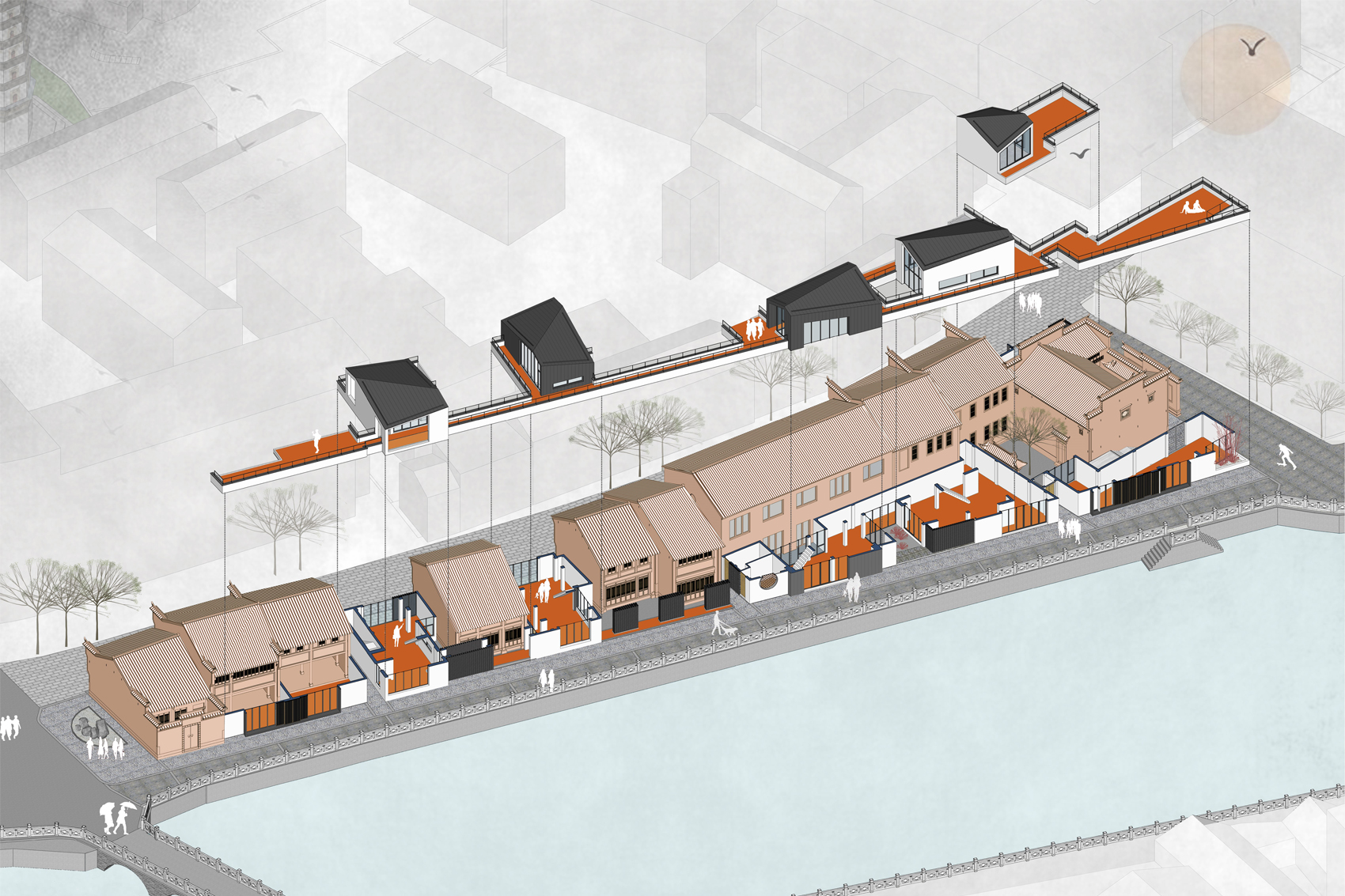
同时为了能够延展沿河界面的游览体验、增强沿河一侧的休闲氛围,设计还提出了三个概念:“海绵”界面、“夹缝”园林、“立体”街巷。
At the same time, in order to extend the sightseeing experience along the river, the design proposes three concepts: "sponge" interface, "narrow space" garden and “multi-dimensional” street.
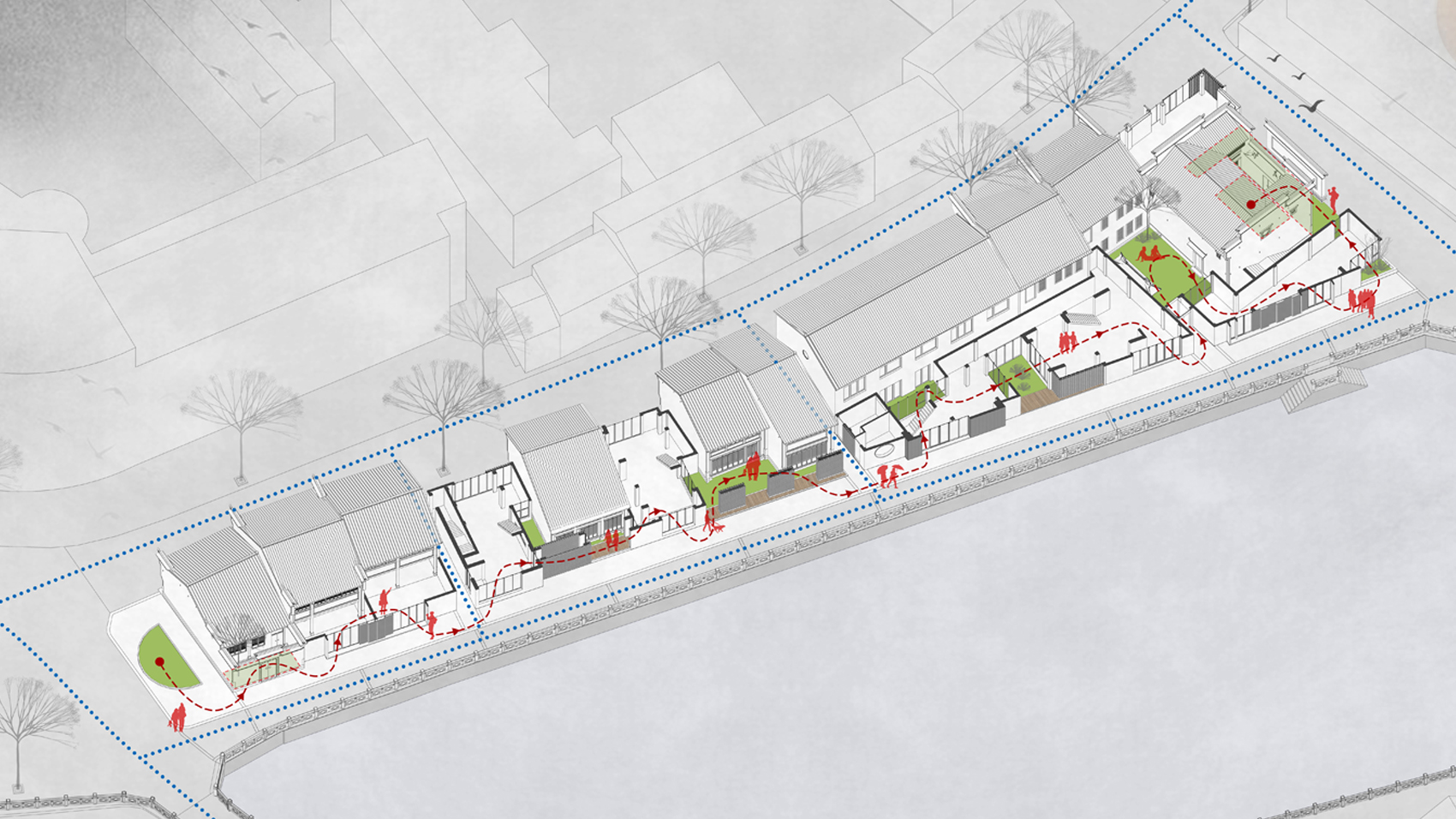
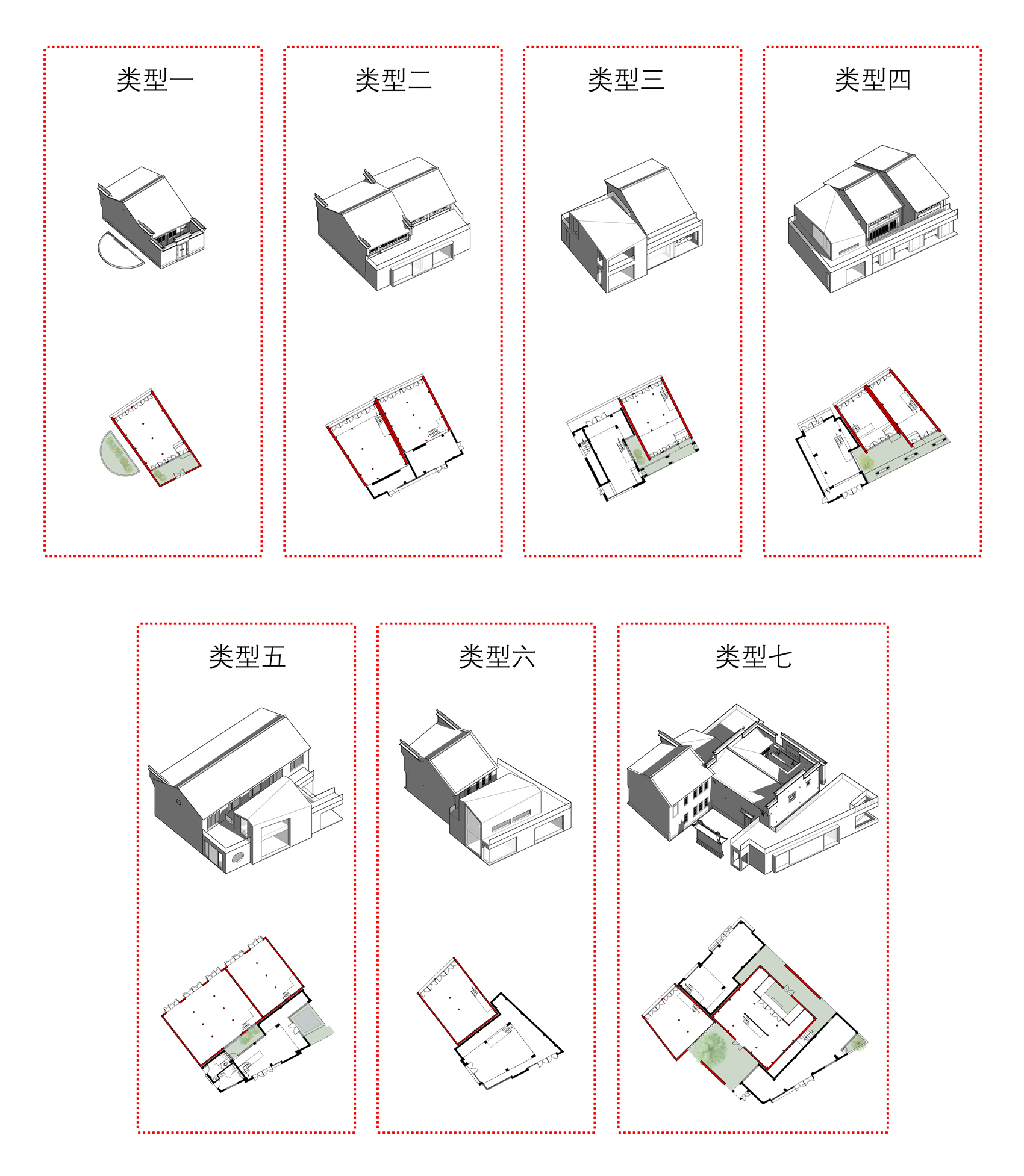
“海绵”界面
底层商铺和系列庭院穿插布置,虚实相间,形成连续而有层次的空间界面以及丰富的空间和视觉体验。
The ground floor shops and a series of courtyards are arranged alternately. This arrangement forms a continuous and layered space interface, while enriching the spatial and visual experiences.
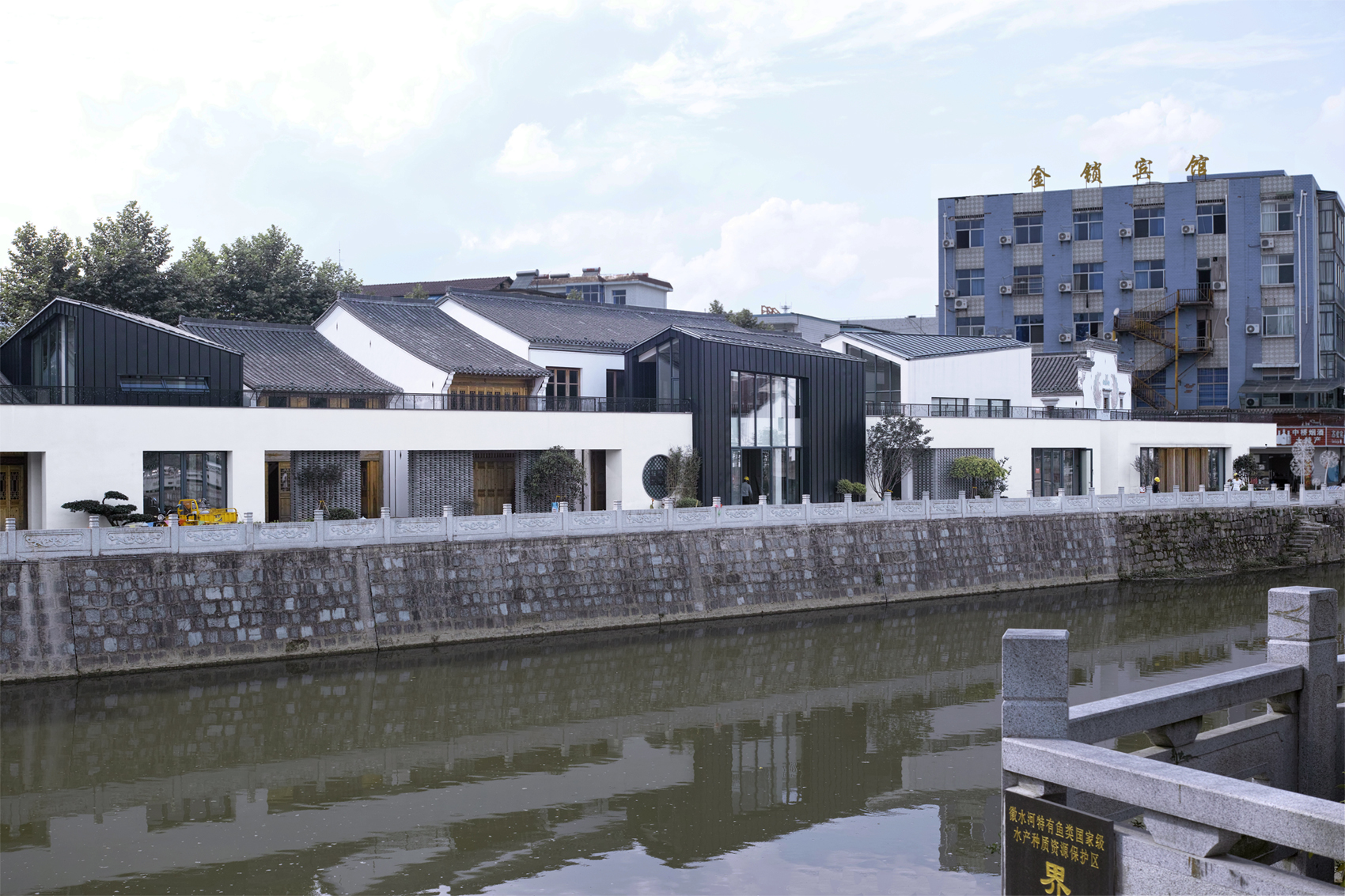
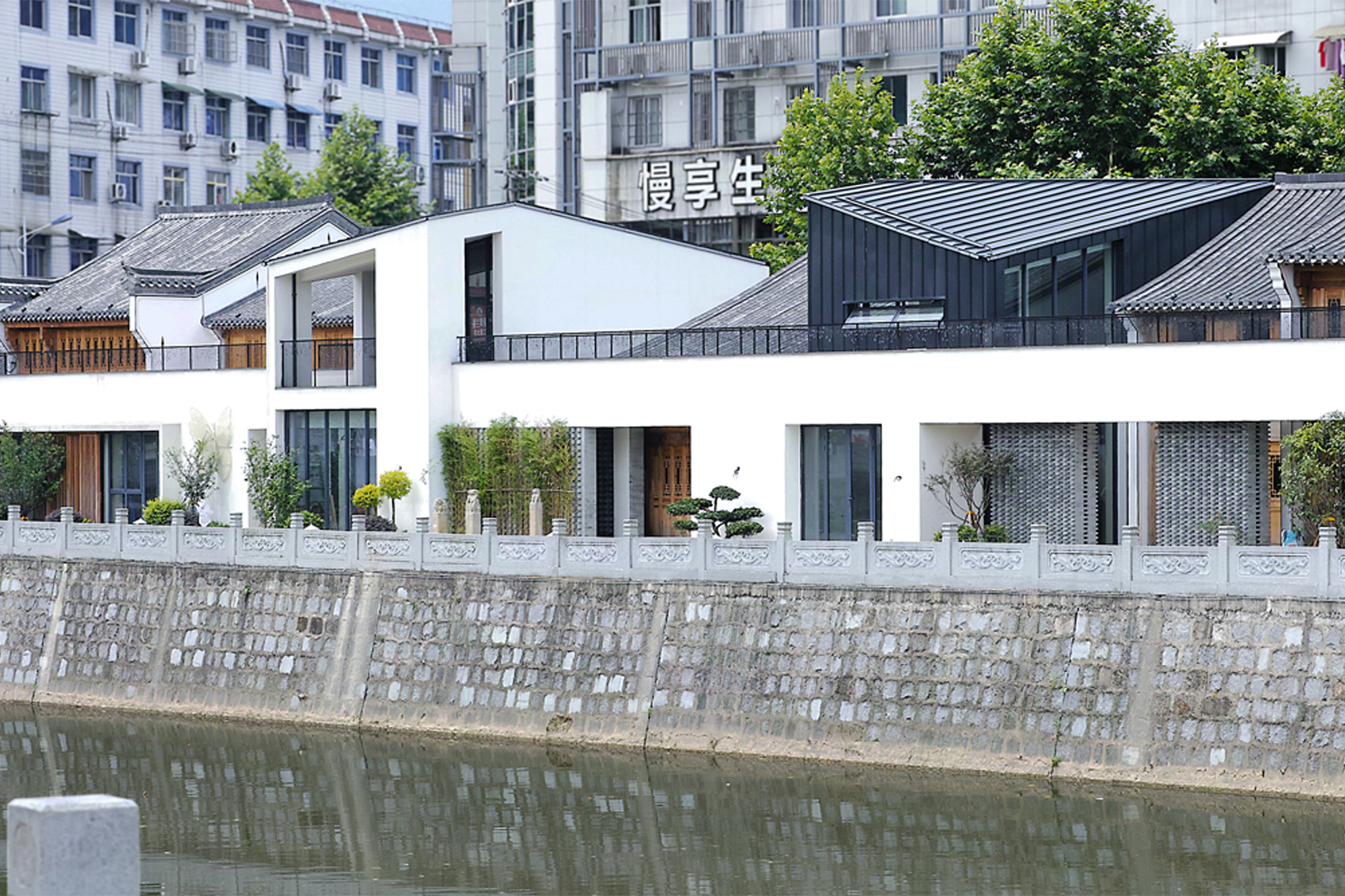

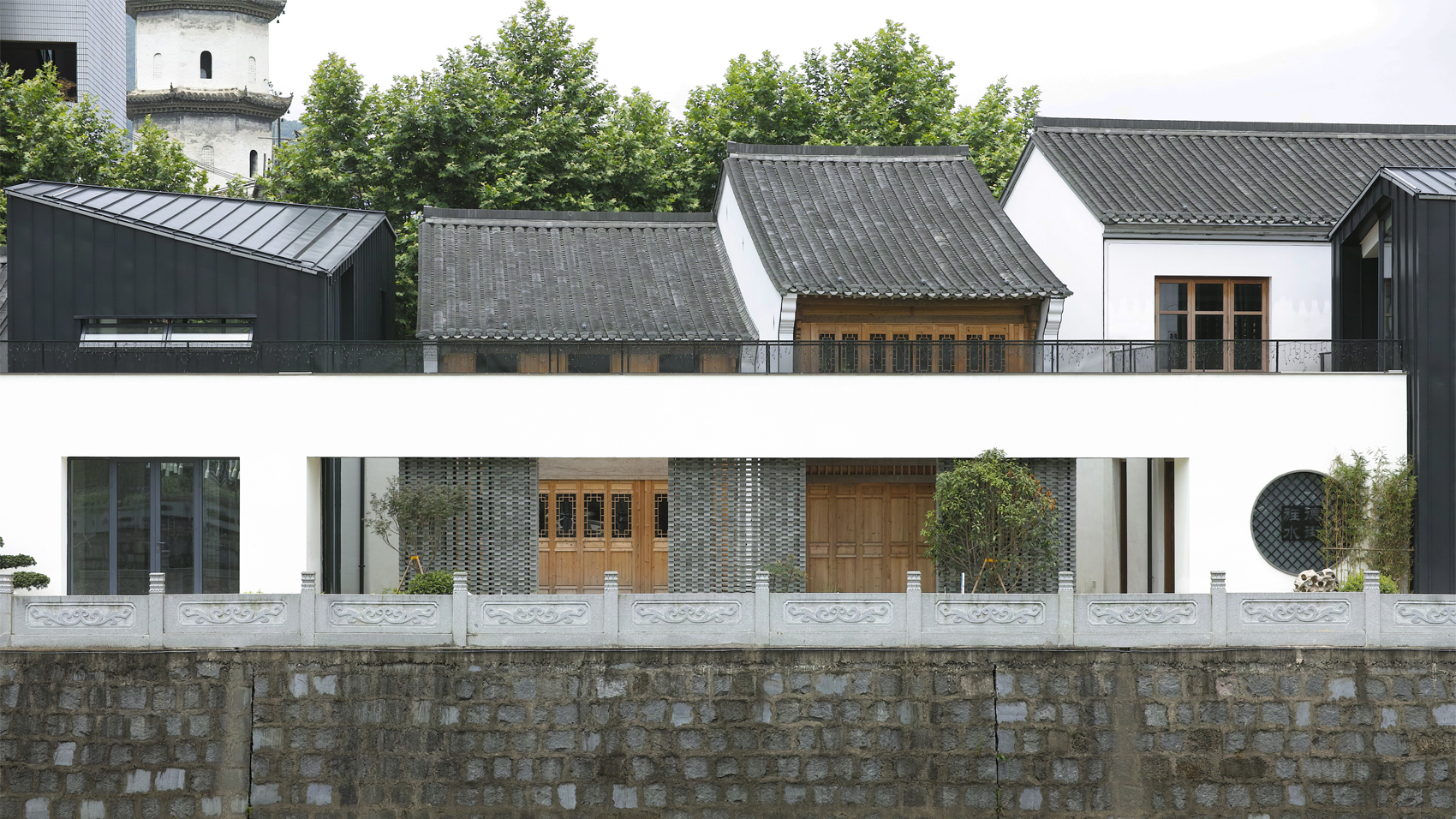
规划设计在置入新体量时留出两条巷道,贯通商业步行街和沿河步道,同时将街区划分为三个组团。这样既形成宜人的步行尺度和空间节奏,同时延伸了商业流线,实现多重视线交汇的体验。
In the planning and design, two alleyways are incorporated to connect the commercial pedestrian street and the riverside walkway, effectively dividing the neighborhood into three clusters. This arrangement creates a pleasant pedestrian scale and spatial rhythm while extending the commercial circulation and facilitating multiple visual intersections for a diverse experiential journey.
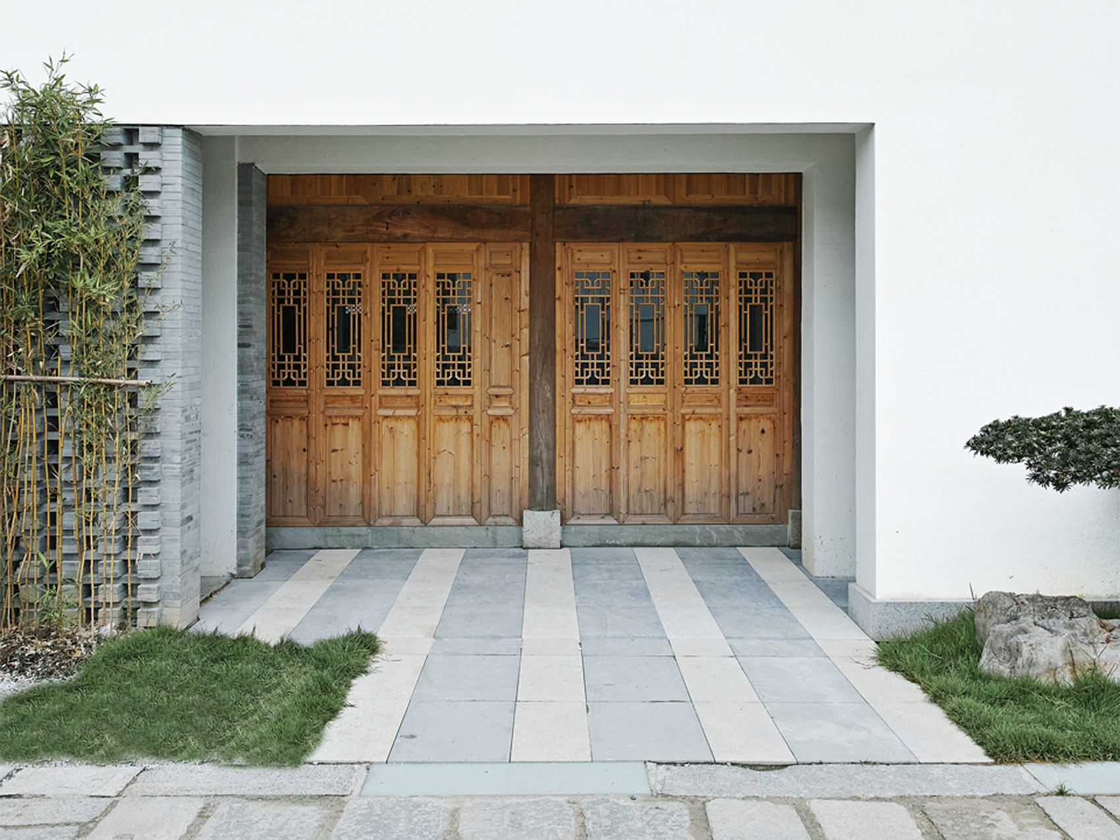
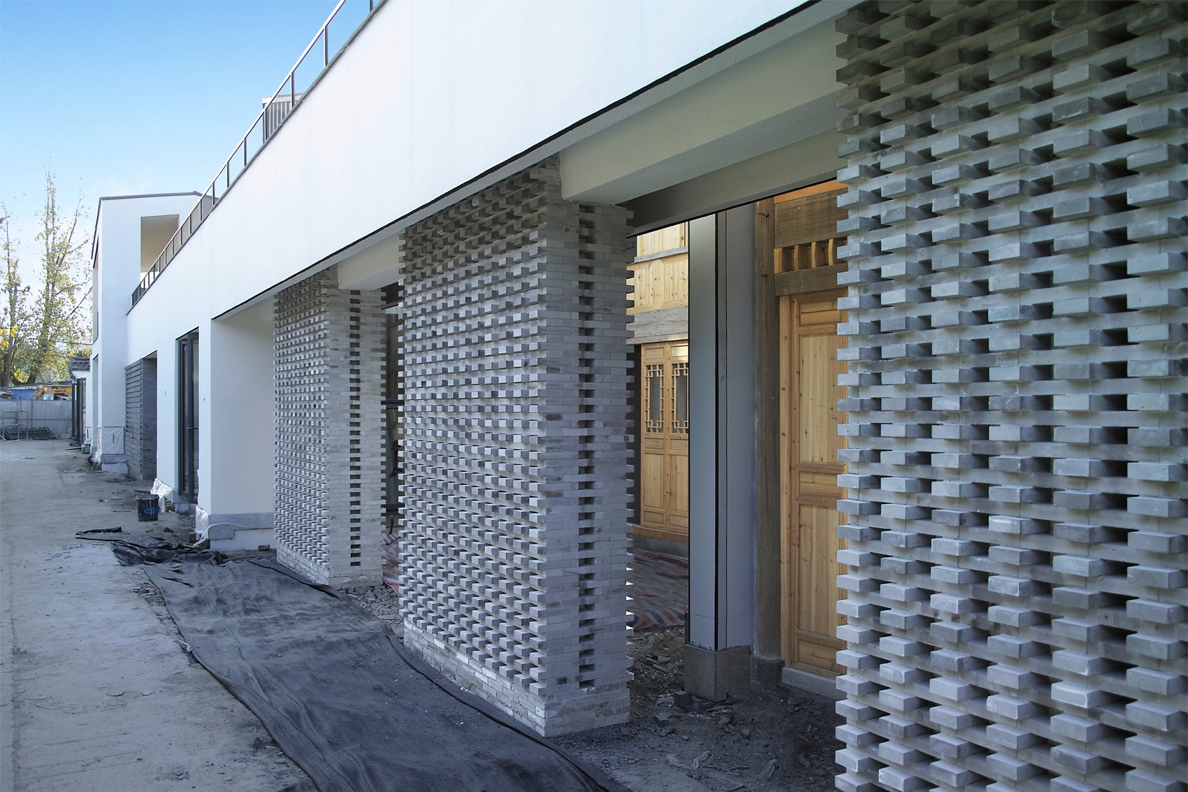
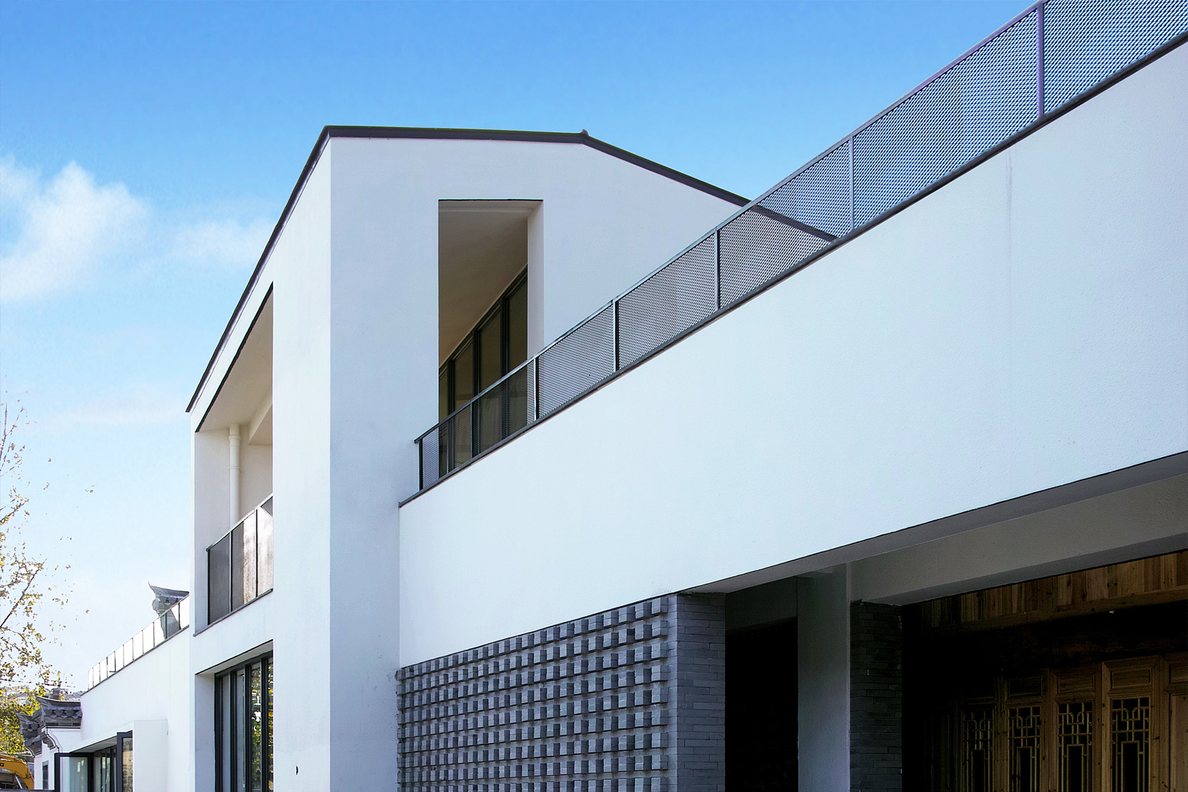

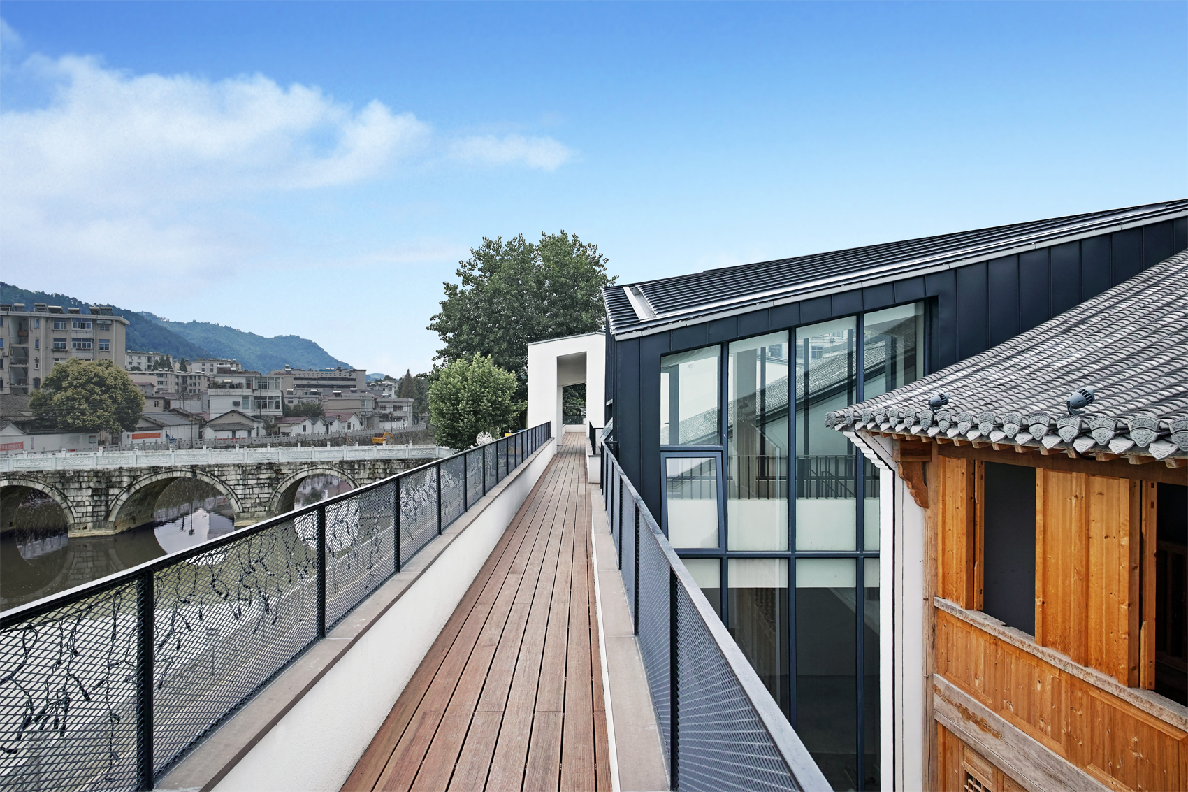
“夹缝”园林
景观、微园布置“见缝插针”,完成新与旧的过渡;转化消极的边角空间为可赏可憩的体验节点。
The "narrow space" garden concept involves inserting landscape elements and micro-gardens into the gaps between buildings, effectively bridging the transition between the new and the old. It transforms passive corner spaces into enjoyable and restful experiential nodes.

在不同的建筑间隙,自然形成了不同的“夹缝园林”空间。这些空间将建筑内外环境交织起来,消解了生硬边界的隔离感,街区的界面变得生动丰富,虚实之间提供了更多供游客获得参与感的场所空间。不同的景致主题,丰富了游览的体验感,也实现了不同的休闲场景。
In the various gaps between buildings, different "narrow space garden" areas naturally form. These spaces are defined with distinct landscape themes, allowing for seamless transitions and connections between each building. The overall interface of the neighborhood becomes enriched, and these sponge-like spaces can accommodate more people for leisurely stops and relaxation, blending the virtual and the real.
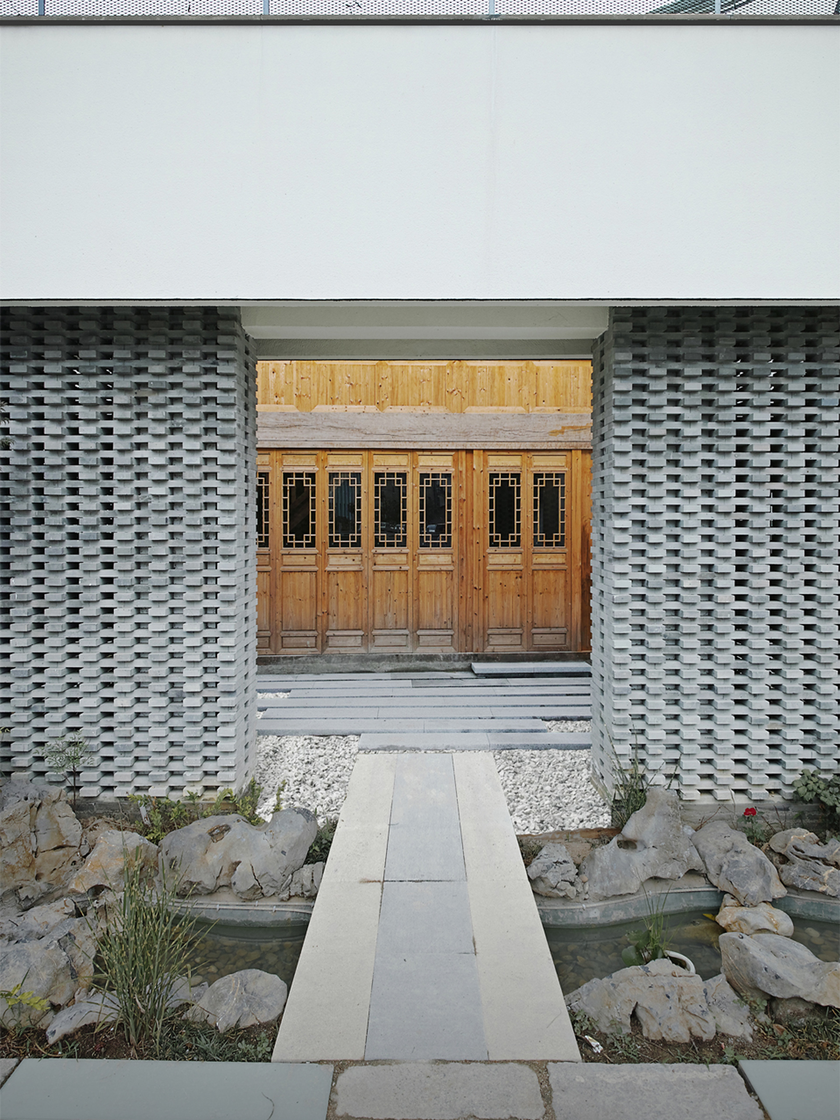
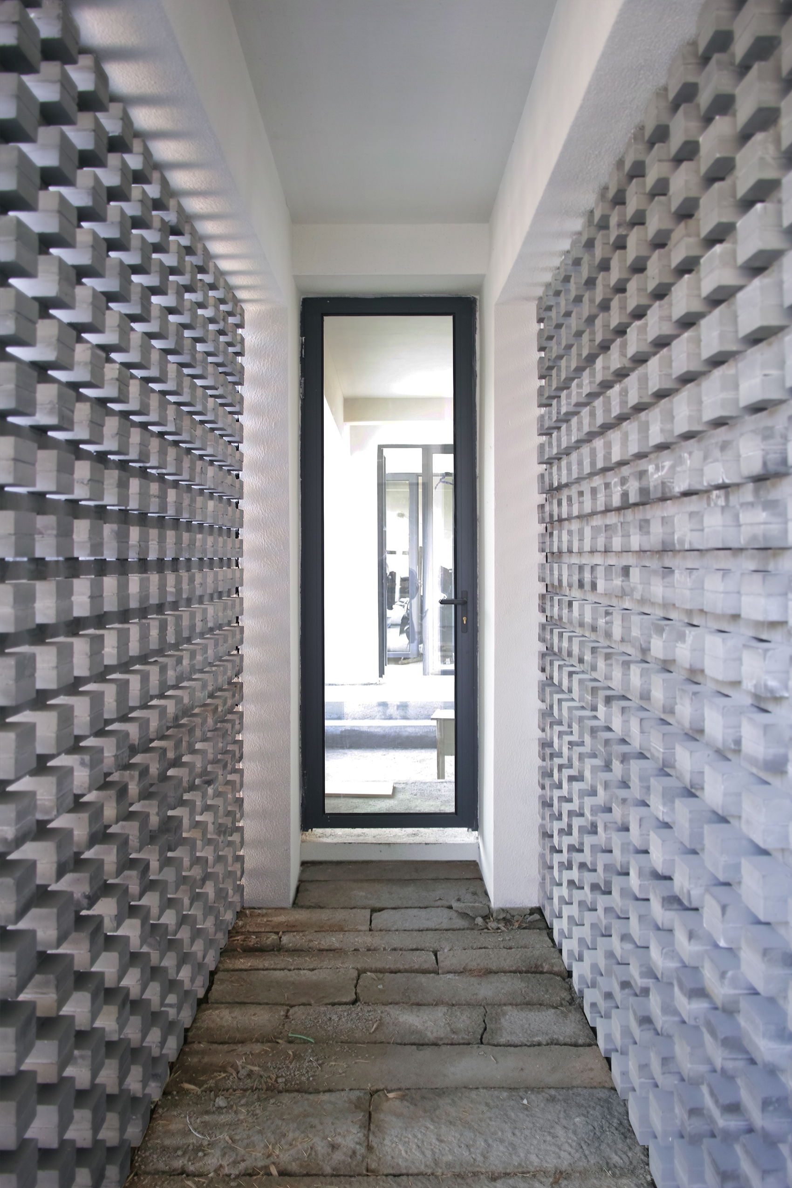
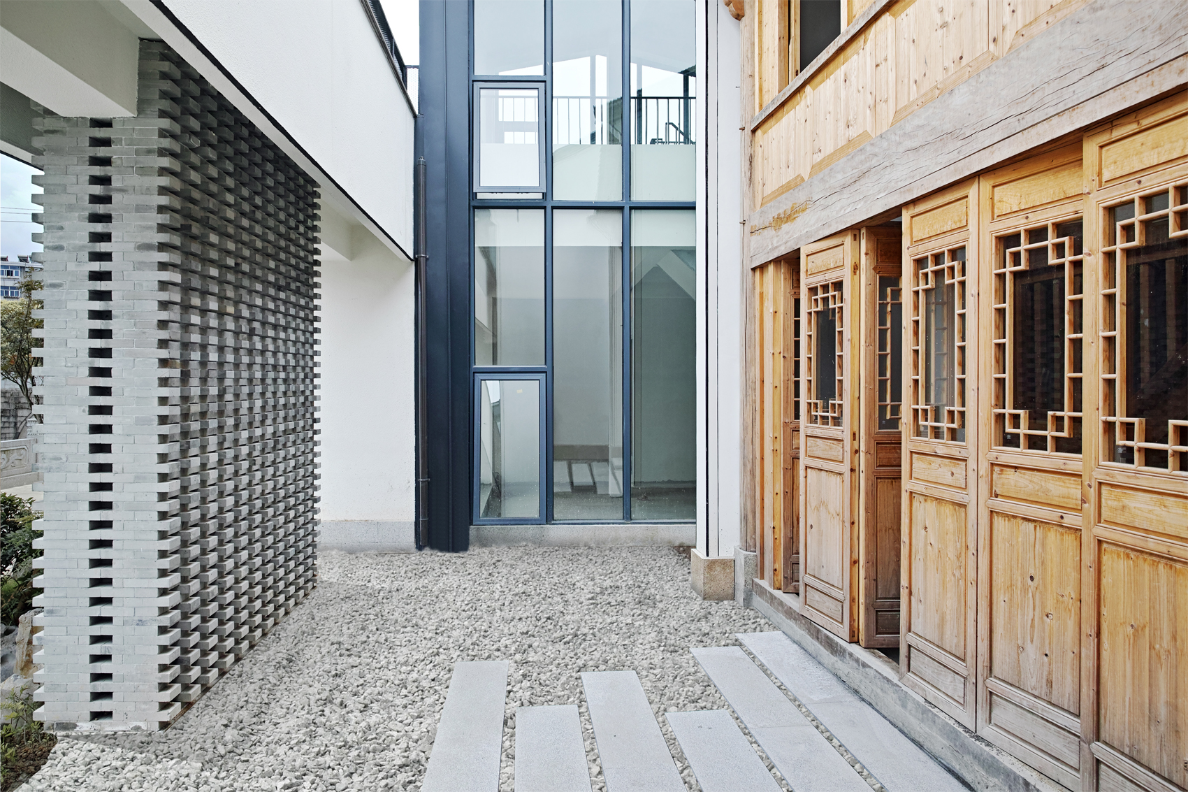
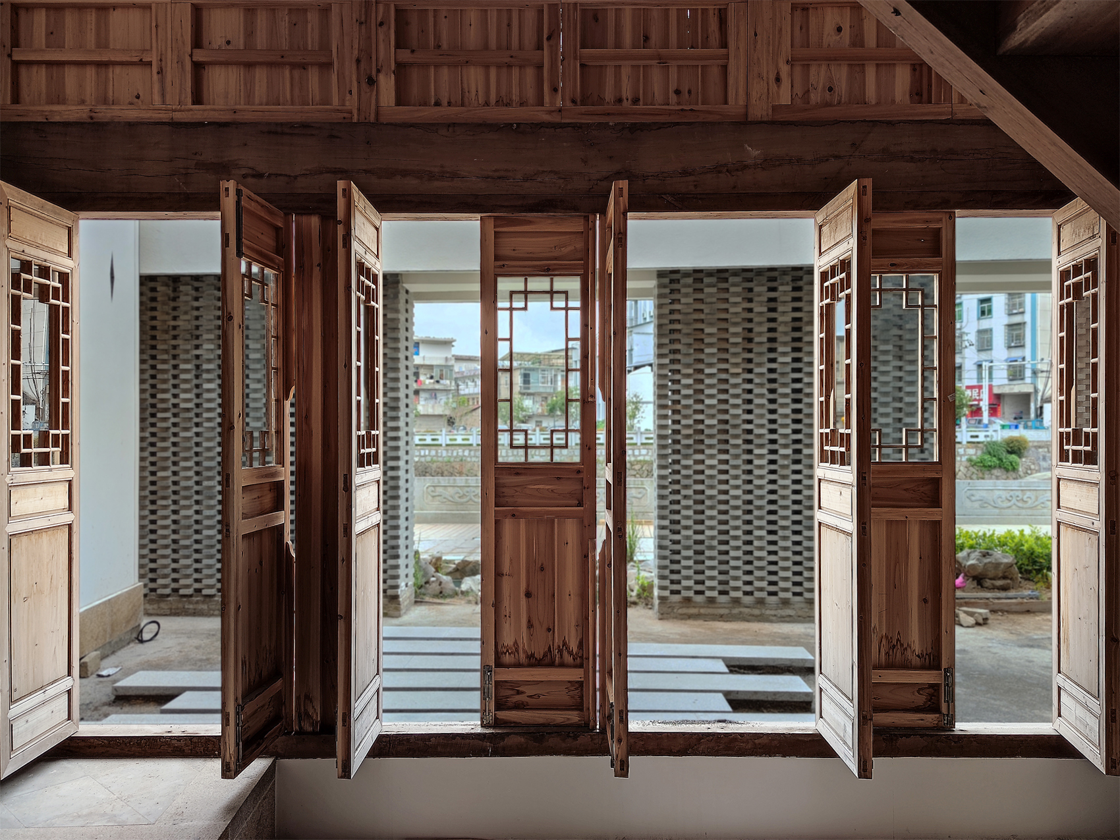
“立体”街巷
一层屋顶平台串联新老建筑,形成双层“立体街巷”,拉长商业流线、丰富空间体验,同时提供不同高度的视角感知传统街区和徽水河风貌。
A one-story rooftop platform connects the new and old buildings, creating a double-layered "multi-dimensional" street. This design approach extends the commercial flow, enhances the spatial experience, and provides different heights for perceiving the traditional neighborhood and the scenic views of the Huishui River.
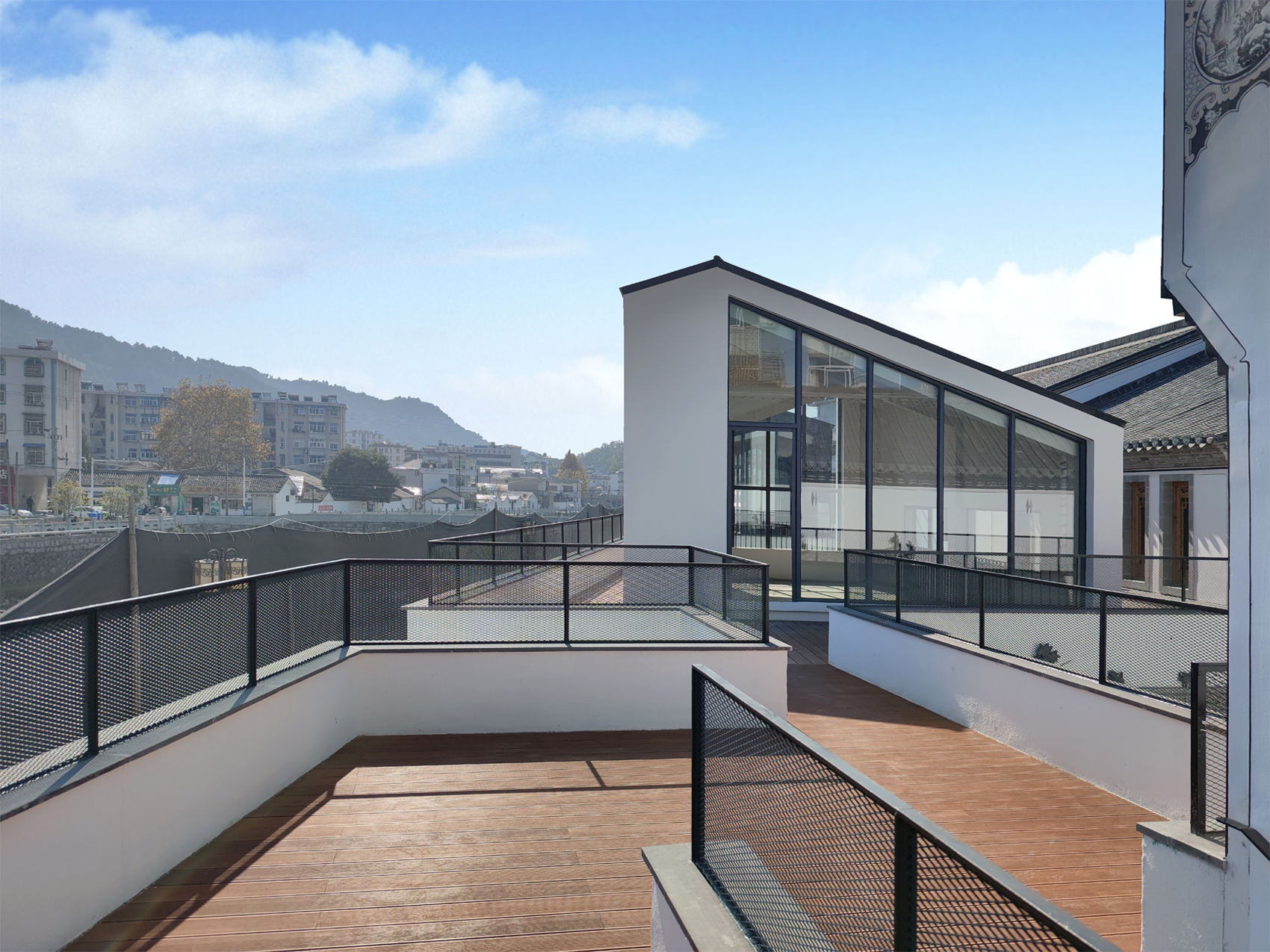
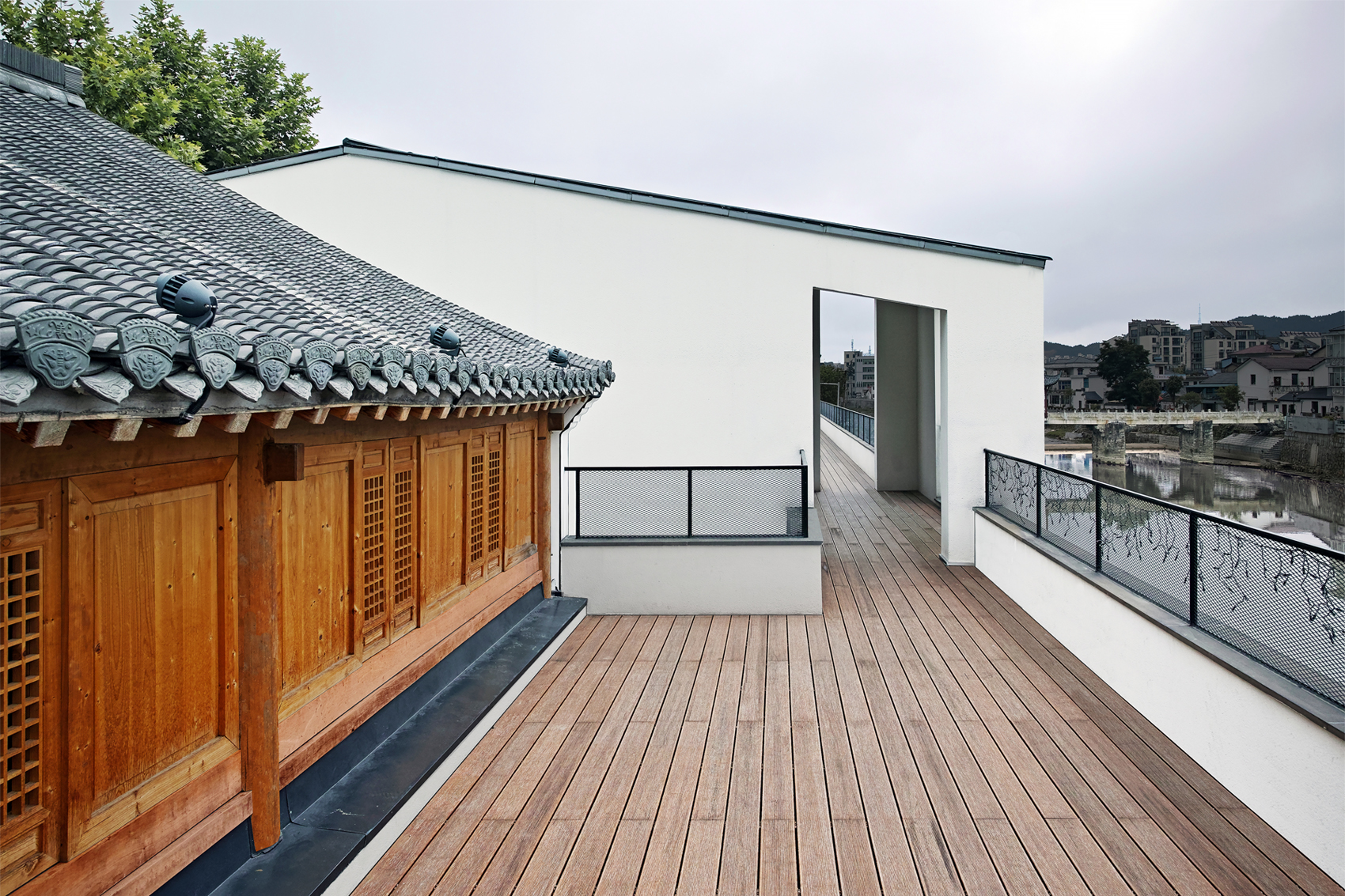
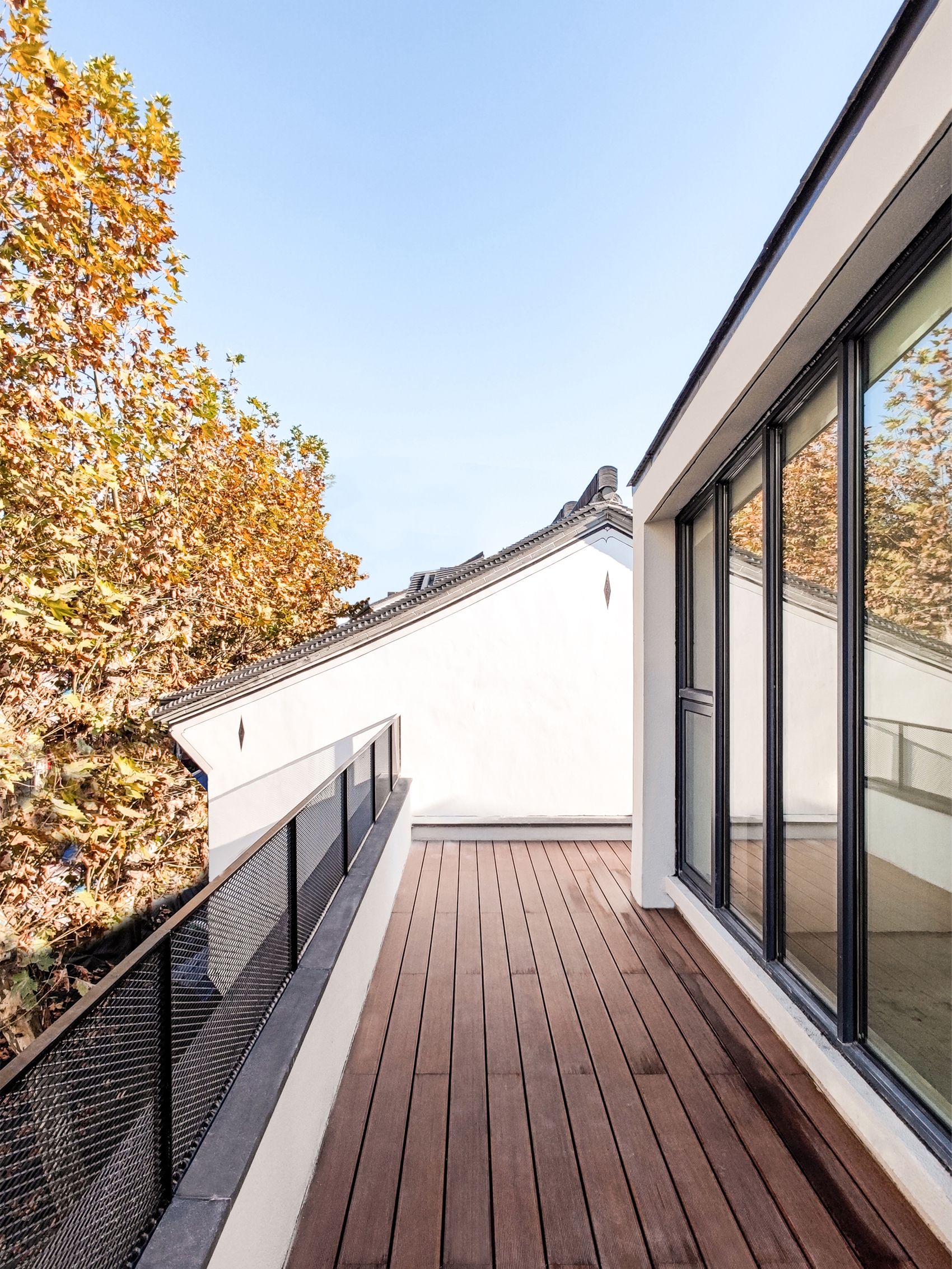
街区两端以两个保留较为完整的内向院落空间为起点和重要的空间节点,功能上设置对公众开放的木活字博物馆和旌德民俗博物馆。两个节点院落之间的新旧独立体块以零售店、小吃店为主。一层高的水平连续体量依场地变化,紧凑处为单片院墙的限定,较开敞处转换为两片墙界定的连廊空间,更为开阔处则加入功能性室内空间。
At both ends of the neighborhood, two well-preserved inward-facing courtyard spaces serve as starting points and important spatial nodes. Functionally, a wooden movable type museum and a Jingde Folk Museum are set up for public access. Between these two courtyards, new and old independent blocks primarily house retail shops and snack stalls. A one-story high horizontal continuous volume adapts to the shape of the site, with compact areas defined by single courtyard walls, more open areas transitioned into covered corridor spaces delimited by two walls, and wider spaces incorporating functional indoor areas.

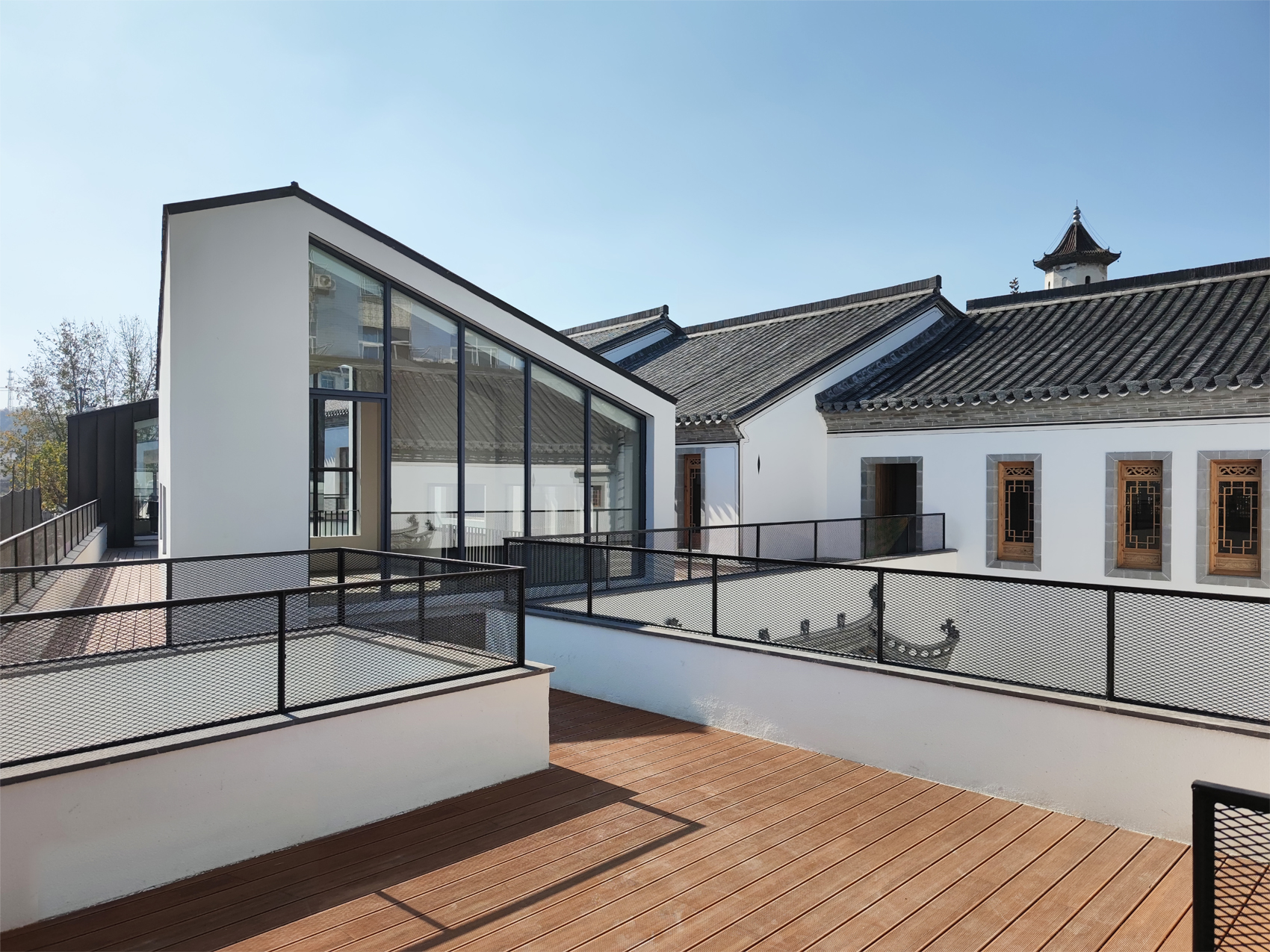
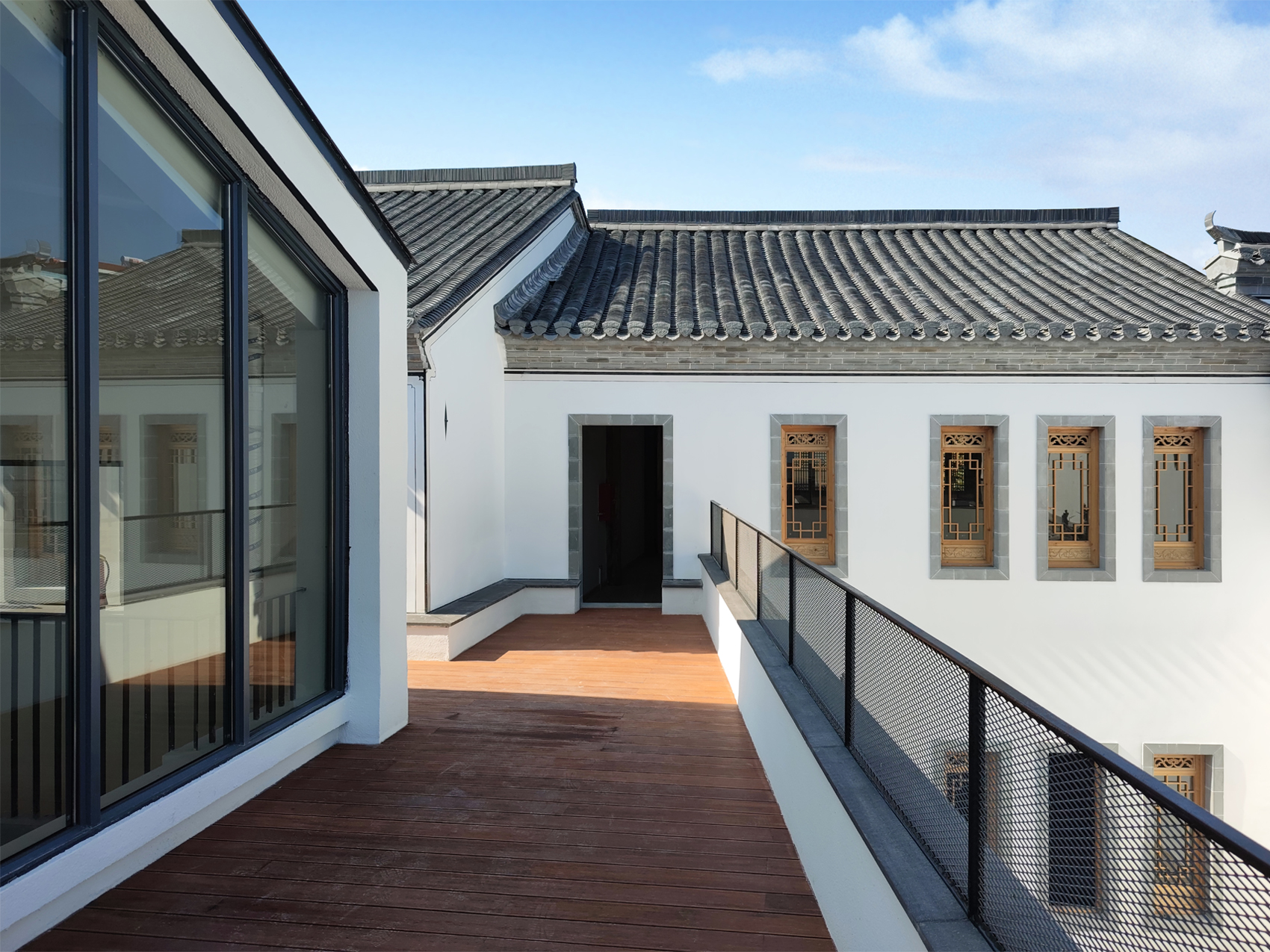
长度方向上,低矮连续的体量结合实体与庭院的节奏变化,开合有律,形成层次丰富的连续界面。二层平台,在街区两端设置室外楼梯,实现首层与二层的串联,同时为二层店铺提供休闲活动场所,增加商业活力。
The horizontal volume combines the rhythm changes of opening and closing, forming a rich and continuous interface. On the second-floor platform, outdoor stairs are set at both ends to achieve the connection between the first floor and the second floor. At the same time, it is possible for second-floor shops to increase commercial vitality.
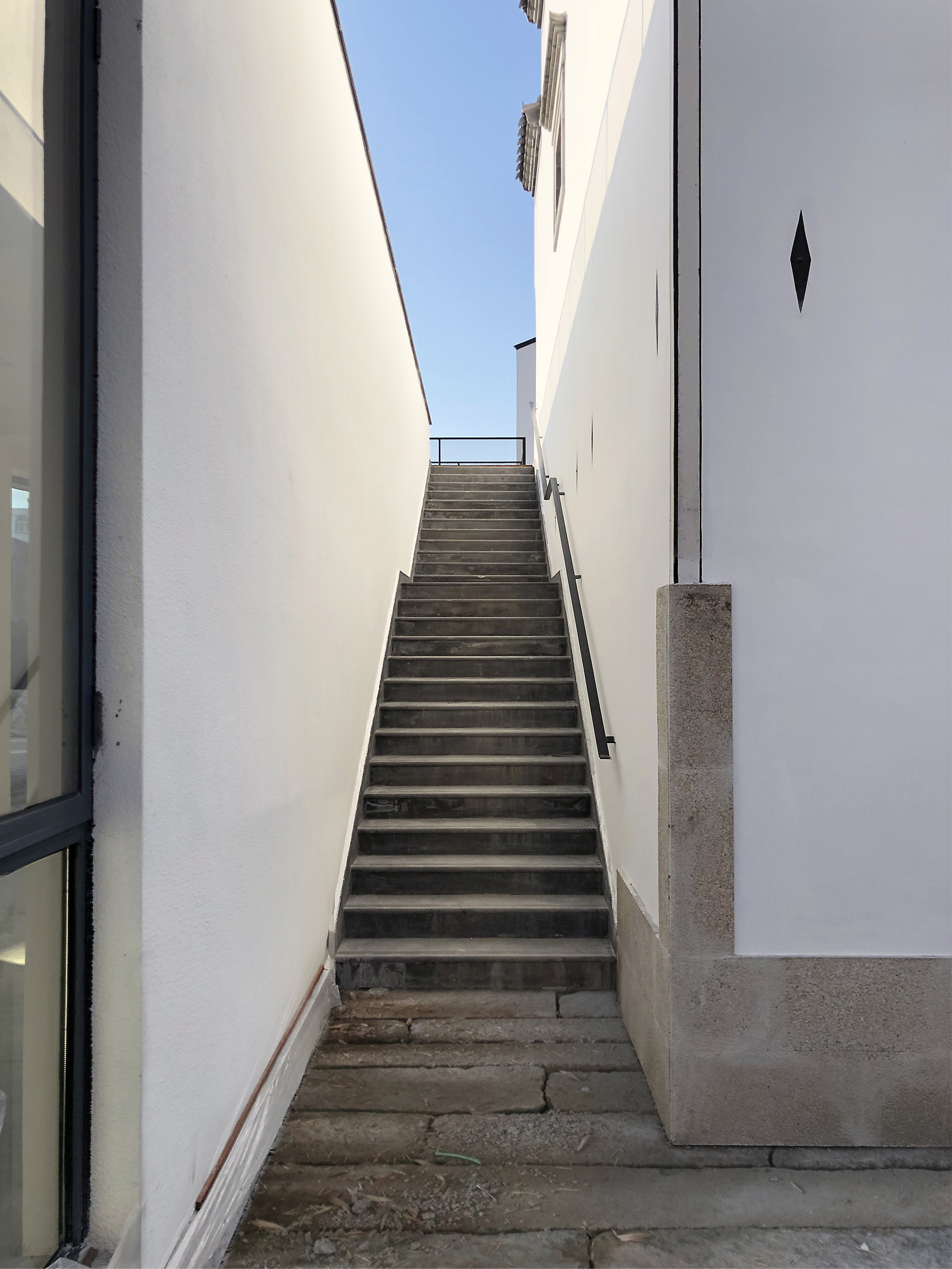
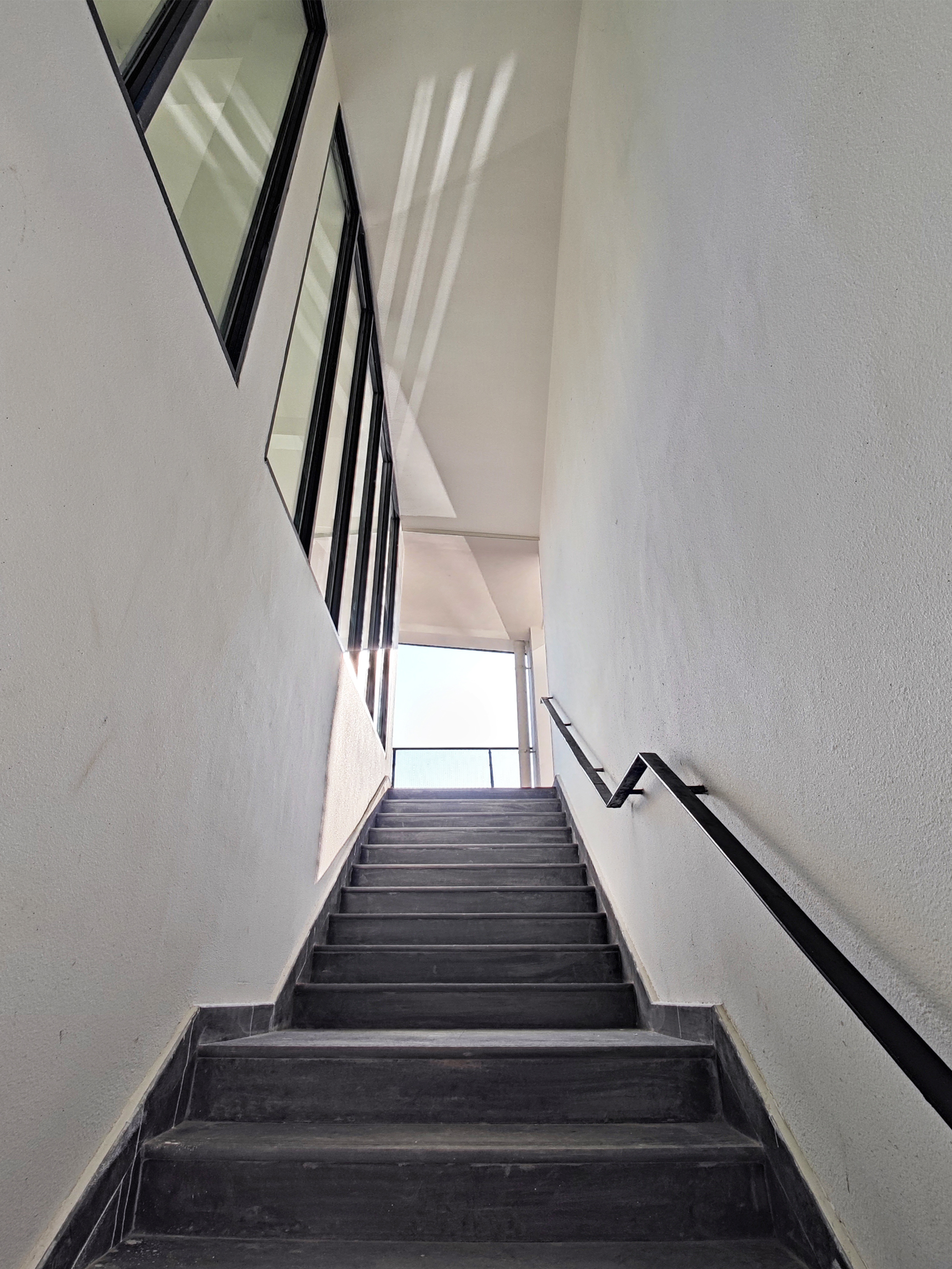
在复原及强化街区秩序的基础上,设计通过小尺度的空间开合变化,庭院、平台、连廊等一系列连续而流动的立体化公共空间类型的应用,创造丰富而生动的空间体验,还原传统徽州山水园林的慢生活场景,使更新后的水街环境能与周边居民、游客的生活生动地互动与融合,实现老旧街巷的新生,焕发传统街区的独特魅力。
Based on the restoration and strengthening of the neighborhood's order, the application of small-scale spatial variations such as courtyards, platforms, and covered corridors creates a series of continuous and flowing three-dimensional public spaces. This approach aims to create a rich and vivid spatial experience, replicating the slow living scenes of traditional Huizhou landscape gardens. The revitalized water street environment is intended to interact and blend with the lives of surrounding residents and tourists, fostering a dynamic sense of engagement. This transformation breathes new life into the old streets and reinvigorates the unique charm of the traditional neighborhood.
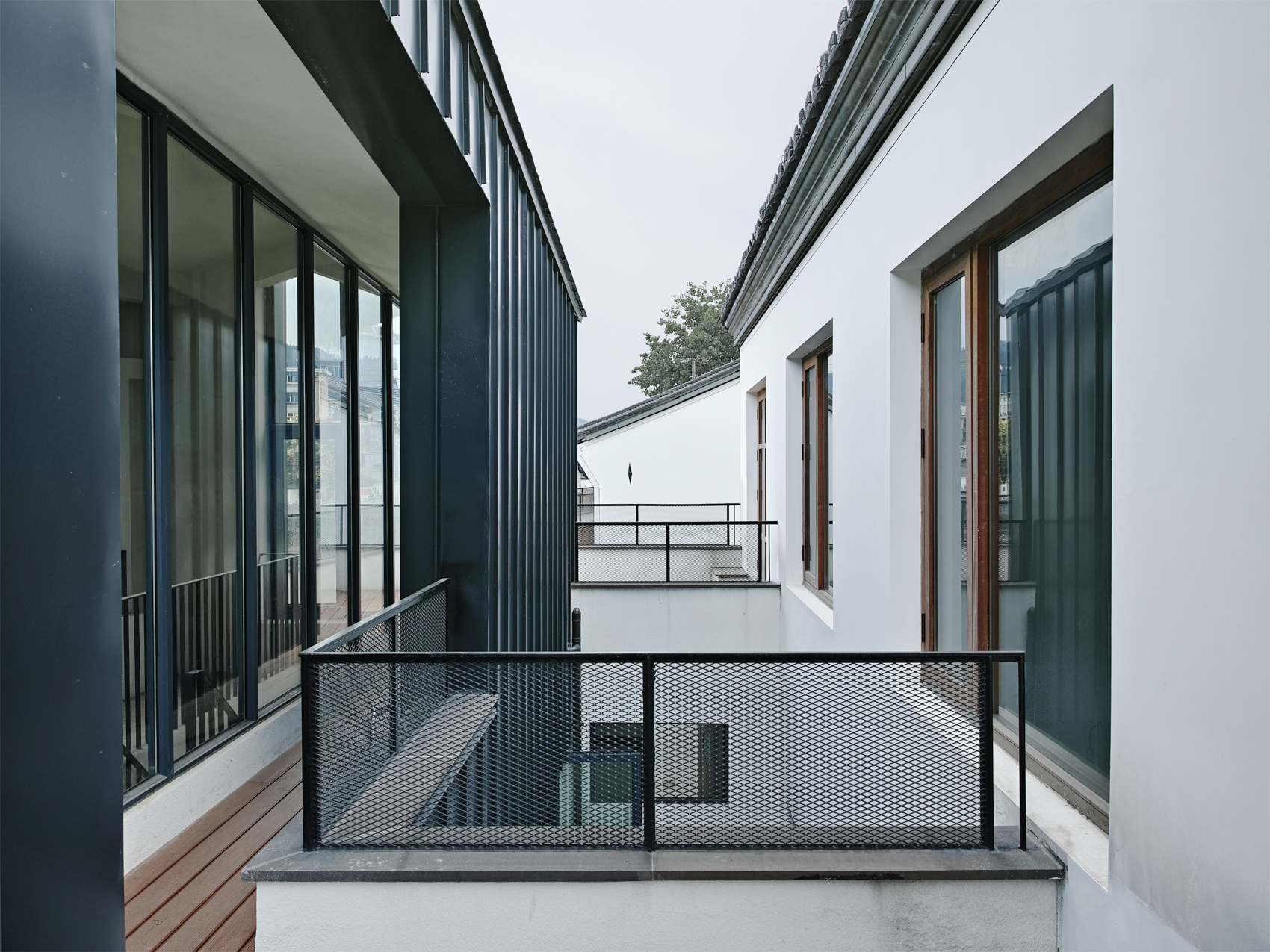
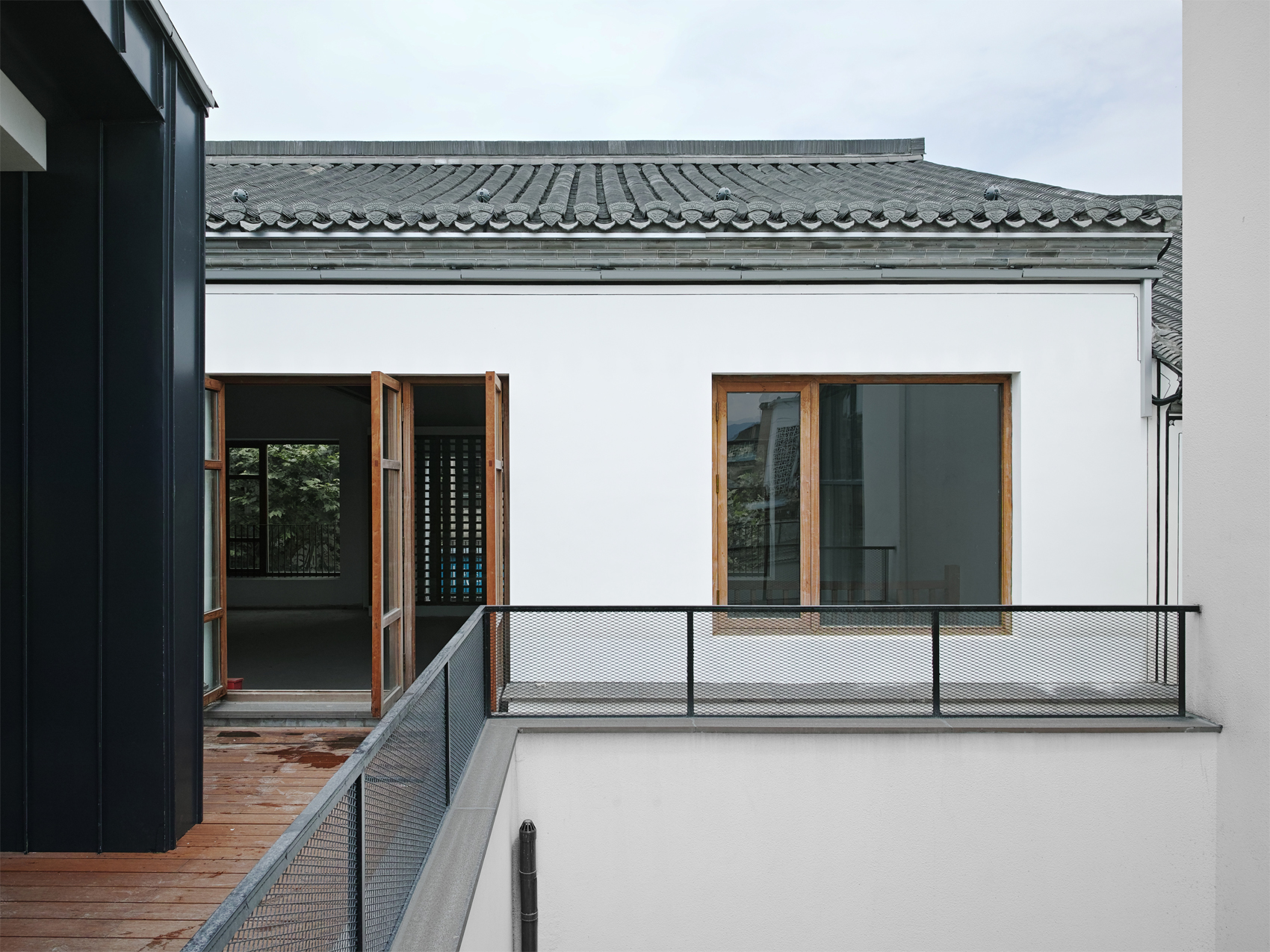
整体建造的策略
保留建筑依据现状加以修缮,替换腐朽蚁蛀的木结构构件;楼梯、门窗等构件依原尺度、原做法更新加固;外立面以徽派建筑传统材料及工艺修缮加固,最大程度保留历史记忆。新建建筑则力求通过对传统建筑语言的现代转译实现建筑尺度、色彩与材料等方面与老建筑协调,但由新材料、新工艺创造出的当代审美。
The overall construction strategy entails preserving the existing buildings and conducting necessary repairs, replacing deteriorated and termite-infested wooden structural components. Components such as stairs, doors, and windows will be updated and reinforced while maintaining their original dimensions and construction methods. The facades will undergo reinforcement and repairs using traditional materials and craftsmanship of Huizhou architecture, aiming to preserve the historical memory to the greatest extent possible. For new buildings, the goal is to achieve harmony with the old architecture in terms of scale, color, and materials by modern interpretation of traditional architectural language. The design strives to create a contemporary aesthetic using new materials and techniques while respecting the traditional context.
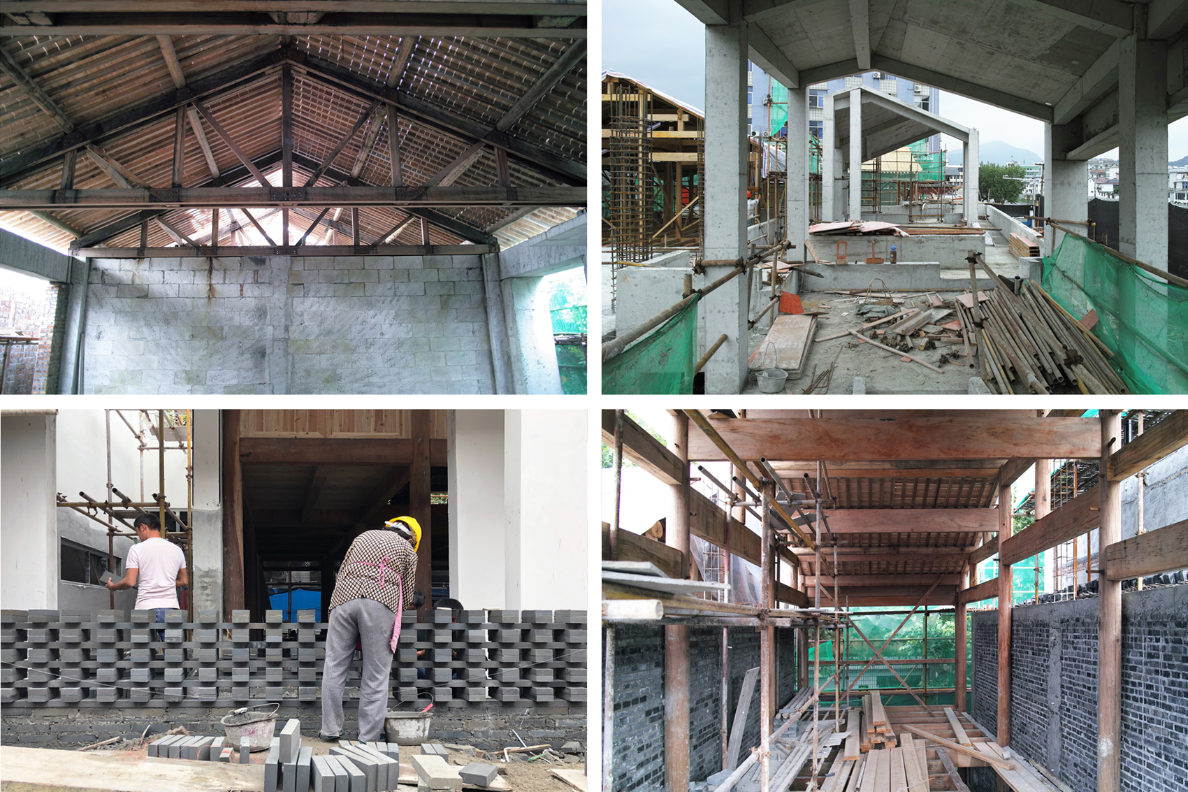
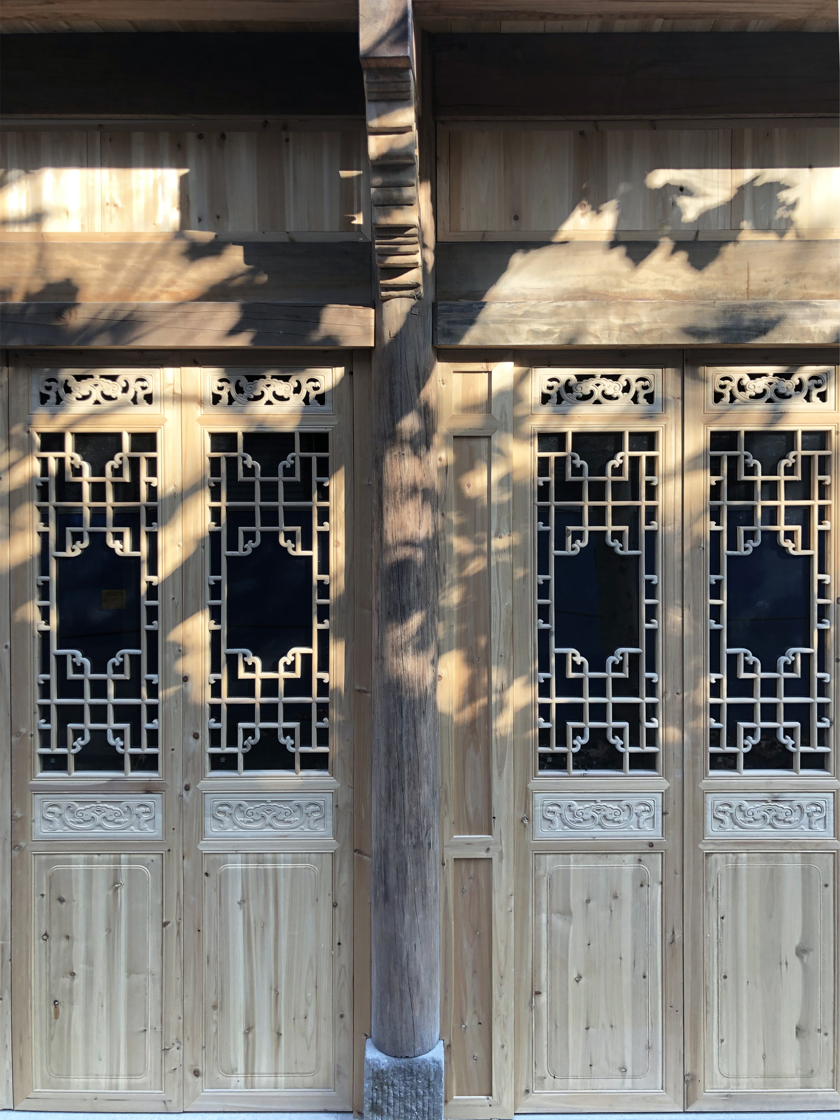
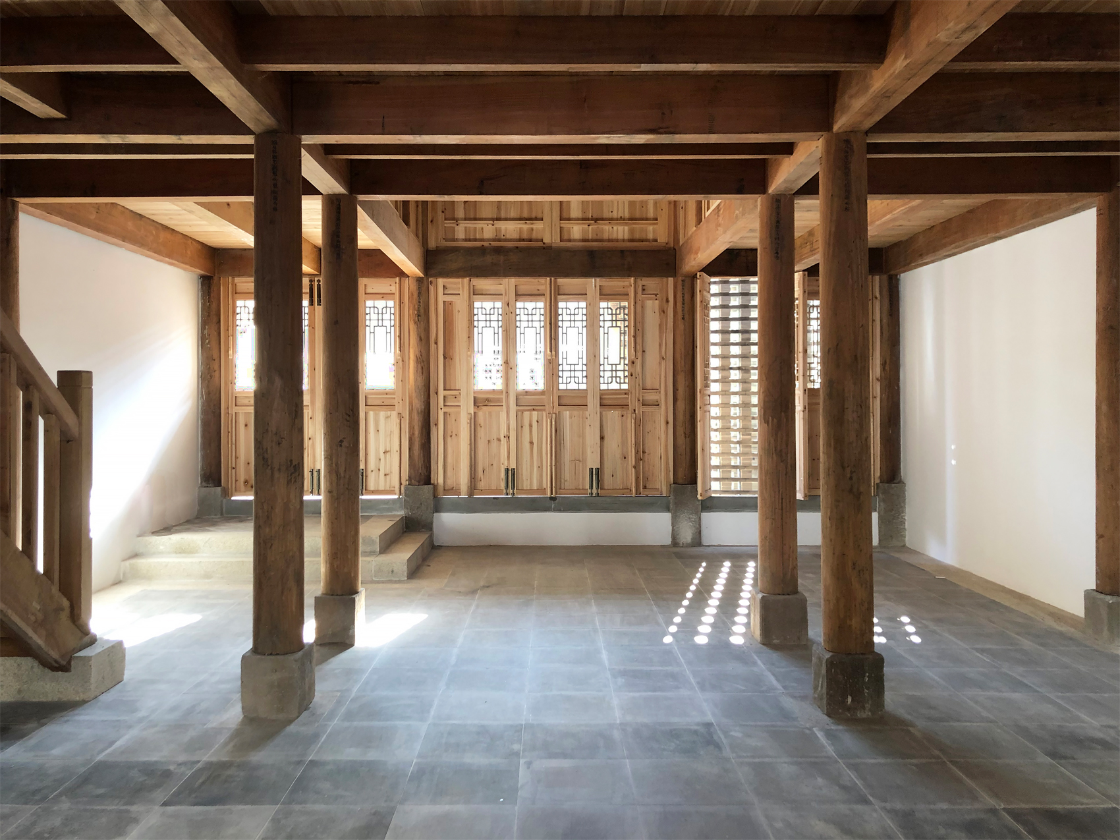

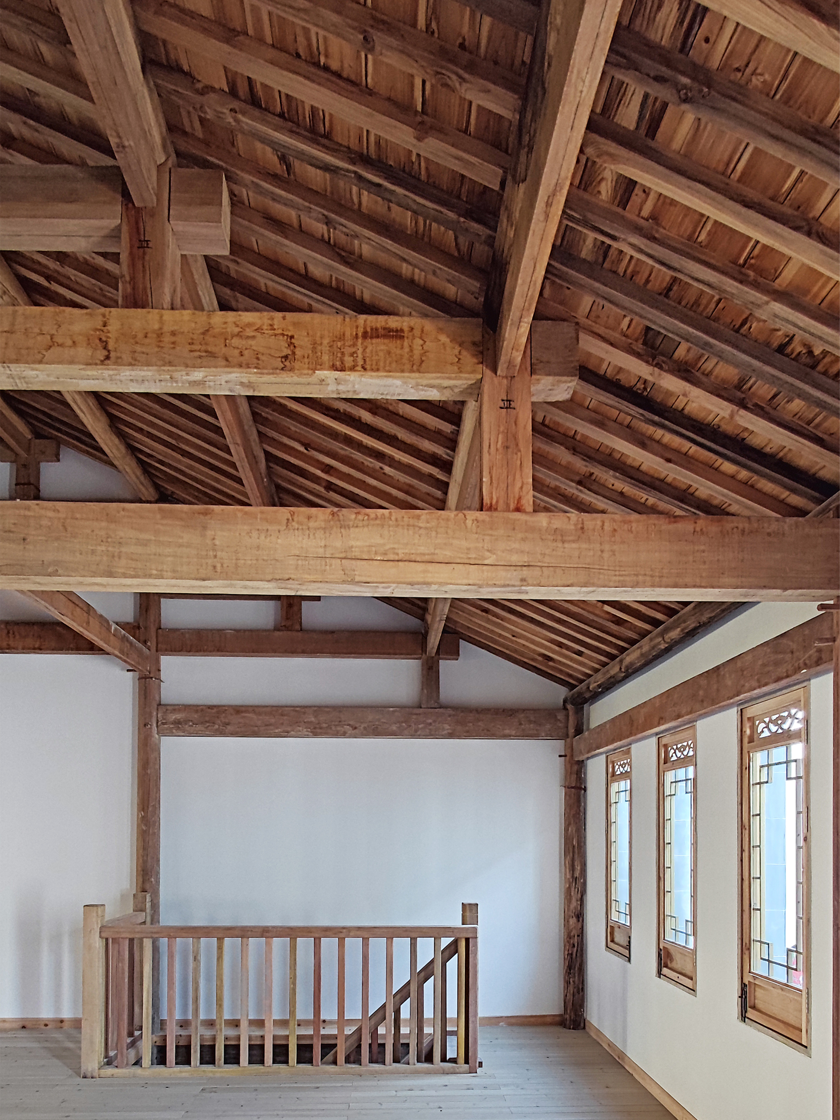
新建建筑采用钢筋混凝土结构体系、简洁的不规则坡屋顶形式、深灰色直立锁边锰镁铝金属屋面系统,与老建筑和而不同。建筑整体的色调,无论新旧,采用统一的白墙灰顶皖南特色。只是老建筑的白墙采用旧时的白灰做法,屋顶为小青瓦,而新建筑白色则采用质感真石漆,屋顶材料则采用深灰色铝板。新建筑的坡屋顶也同时体现出与老建筑的不同走向,两组屋顶分别向徽水河倾斜30度,体现对视野的暗示。新老建筑在统一之中体现出不同的细节与个性。
The new building uses reinforced concrete structure system, simple irregular sloping roof form, and dark gray manganese magnesium aluminum metal roof system with vertical locking edge, which is different from the old building. The overall tone of the building, whether old or new, adopts the characteristics of southern Anhui with white walls and grey roofs. The white walls of the old building adopt the old white ash method, and the roof uses traditional gray tiles. The white new wall is made of textured real stone paint, and the roof material is made of dark gray aluminum panels. The sloping roofs of new buildings are also inclined to the Huishui River by 30 degrees, reflecting a hint of vision. The old and new buildings are in a kind of unity with different details.
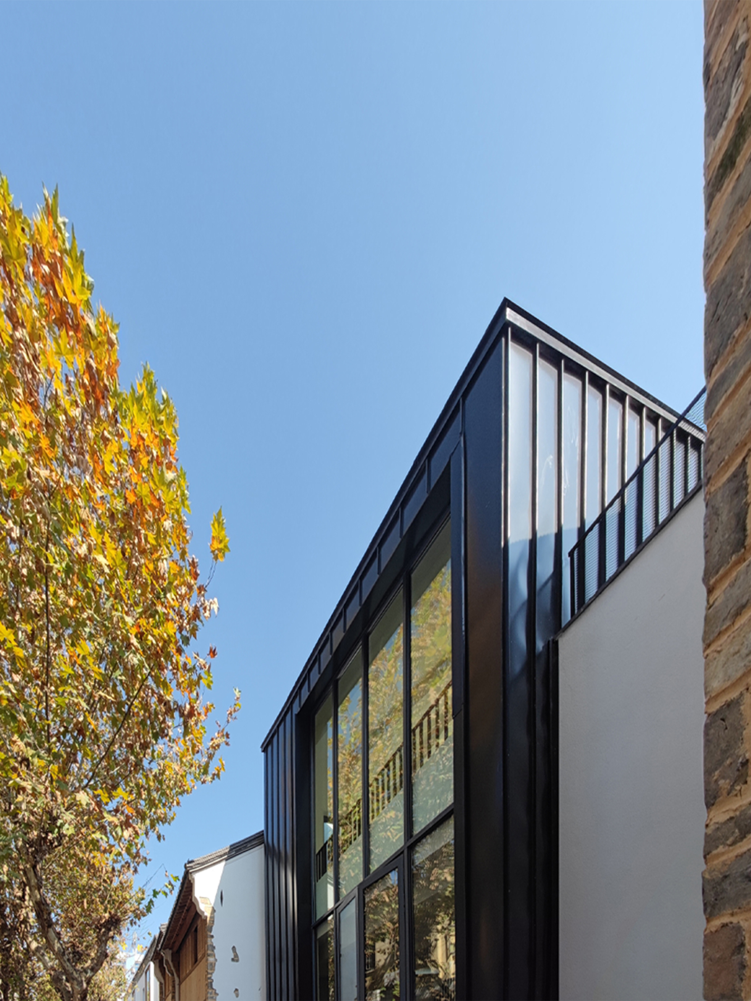
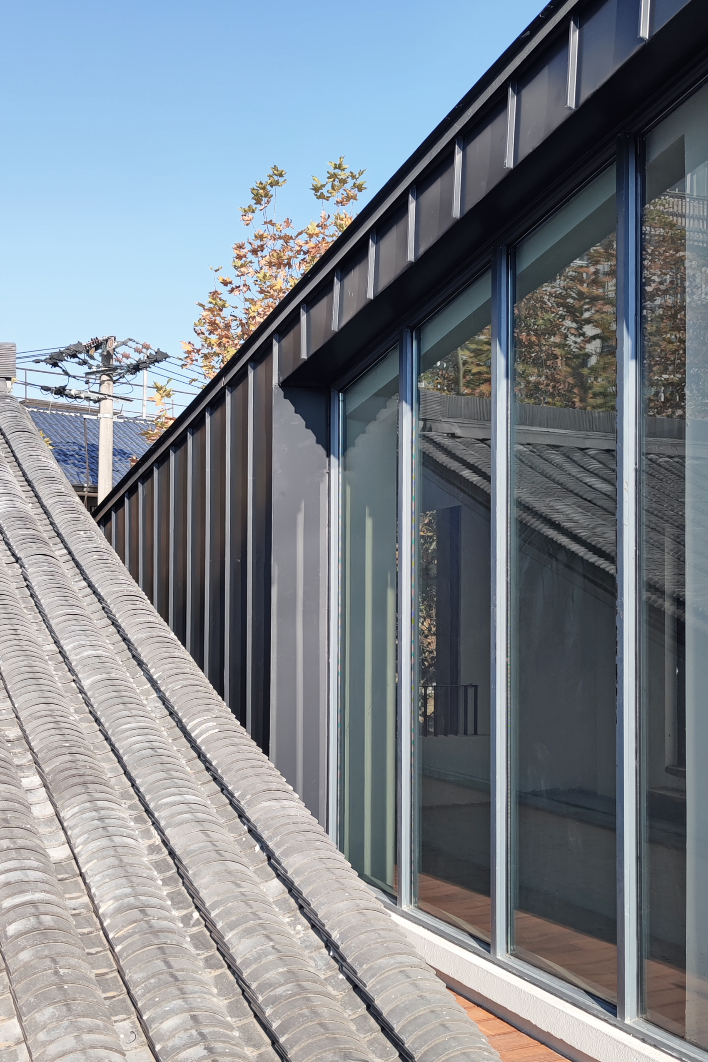
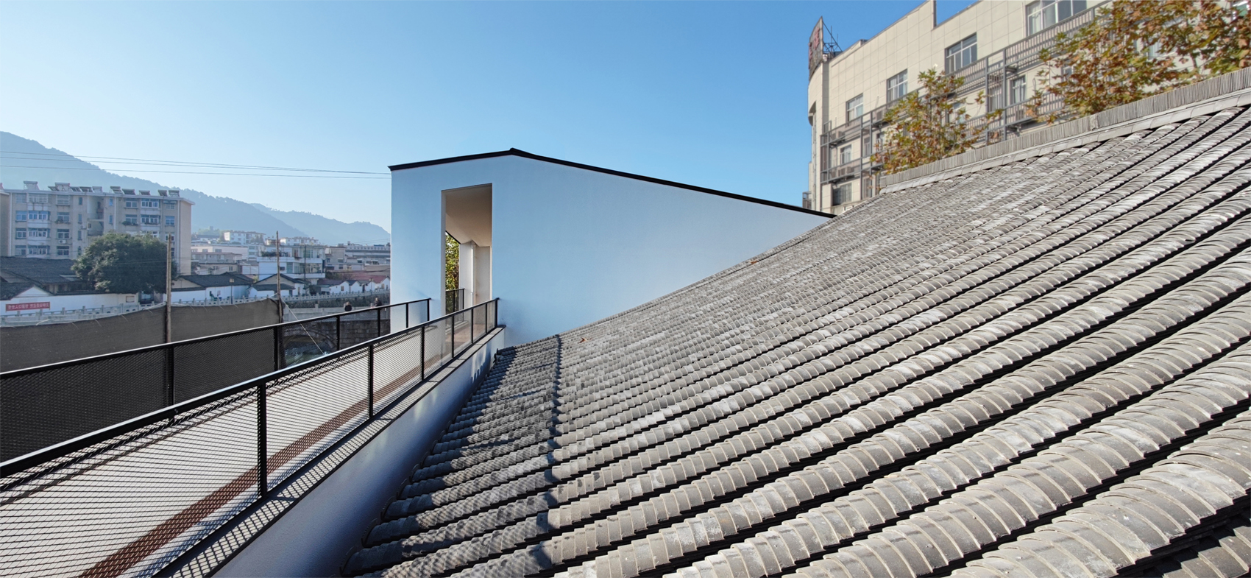
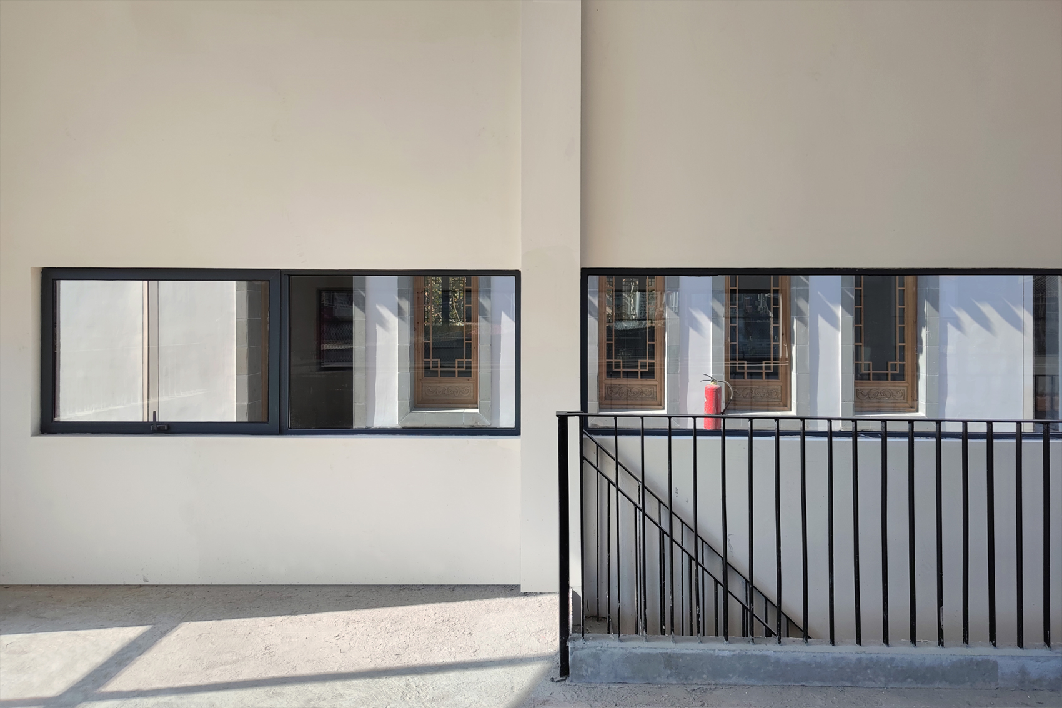
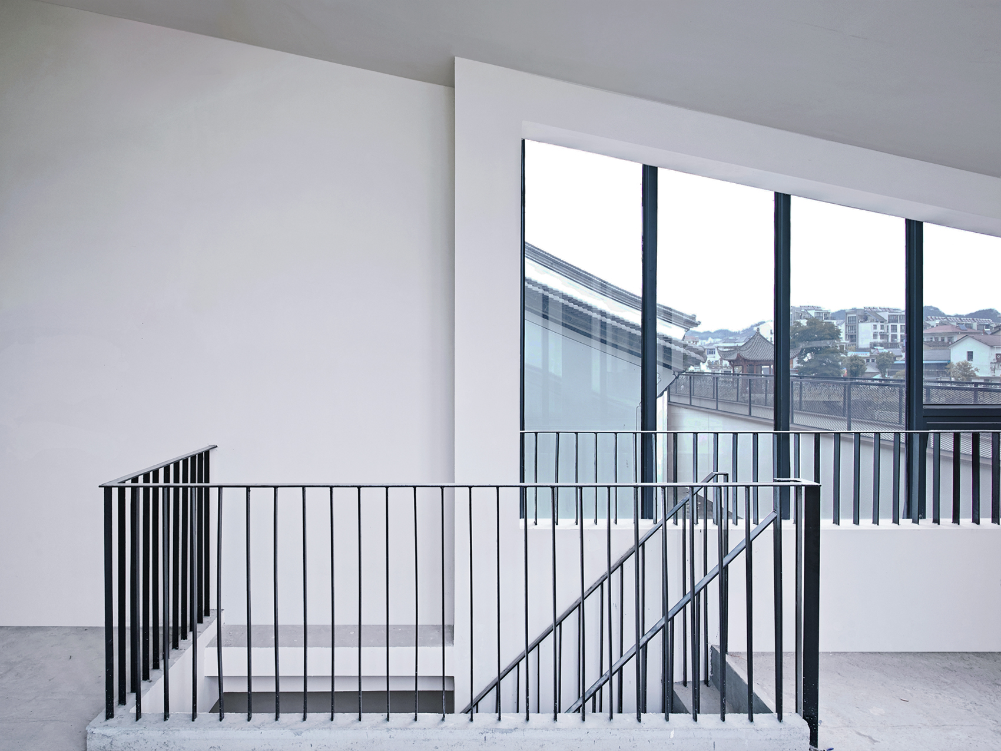
七号楼的建造
与其他老房子不同,两层高的七号楼是建国时期建造的,为砖砌筑墙体加三角木屋架的结构形式,平面方正。七号楼是整条街区体量最大的房子,功能适应性强,但年久失修,木屋架形式简易,设计考虑在保留原有风貌的基础上,对建筑品质进行整体提升。
Building No.7 Building No.7 was built after the establishment of the People’s Republic of China. It is a masonry structure with timber triangle-roof trusses. It is unique because of its large span space. We consider improving the overall quality of the building.
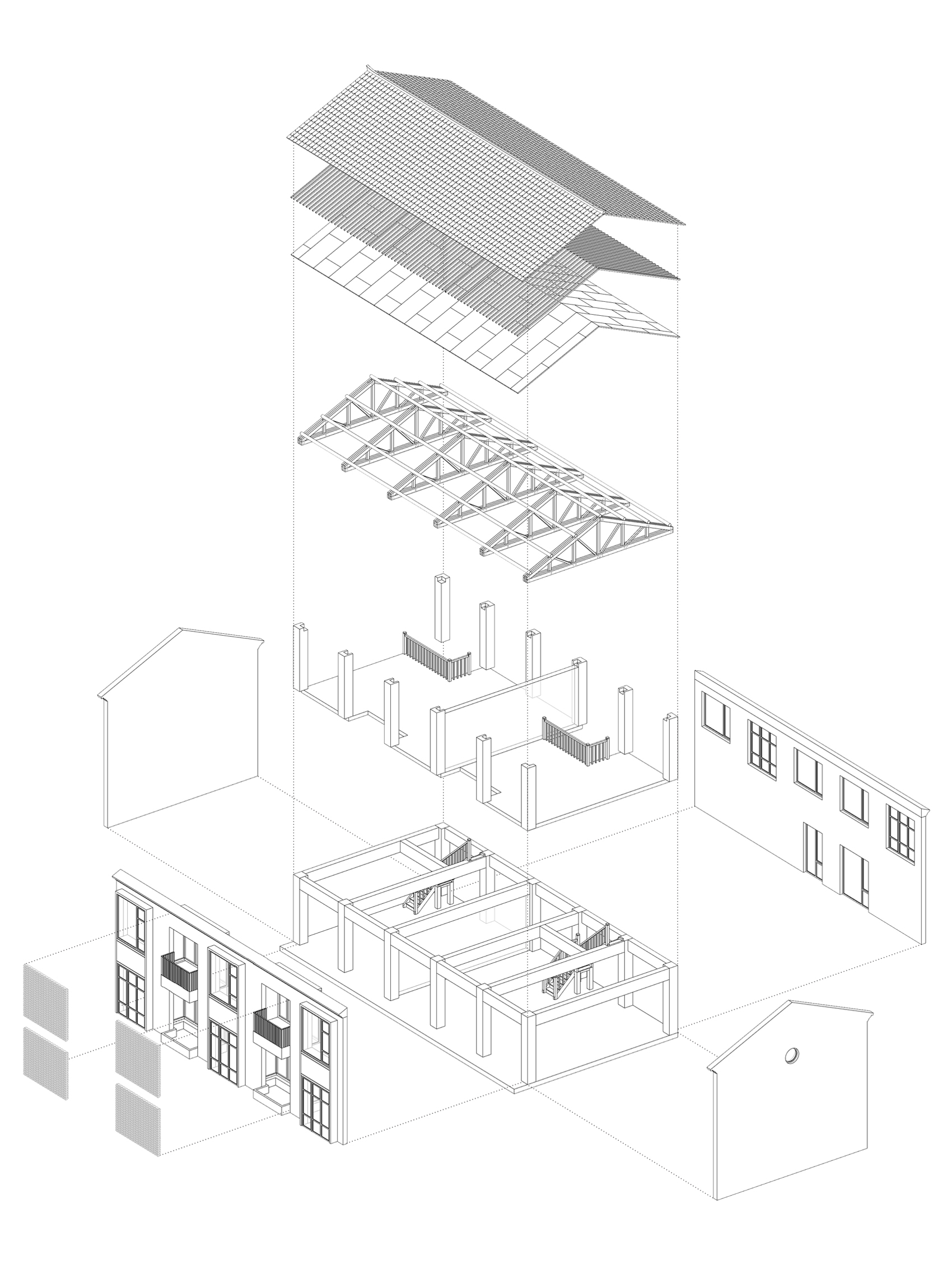

修缮改造主要集中在屋架结构和立面形式上,三角木屋架在保持原高度和跨度的基础上重新制作,保持原有特色和时代感;正立面形式单一的开窗改为一层退进为凹阳台、二层突出为凸阳台。阳台正面砌筑镂空砖墙形成半透的效果,完成立面进退的层次表达。
The timber triangle-roof trusses are rebuilt according to the original height and span. The windows on the front facade have been changed to convex and concave balconies. The hollow brick walls of the balconies create a semi-transparent effect.
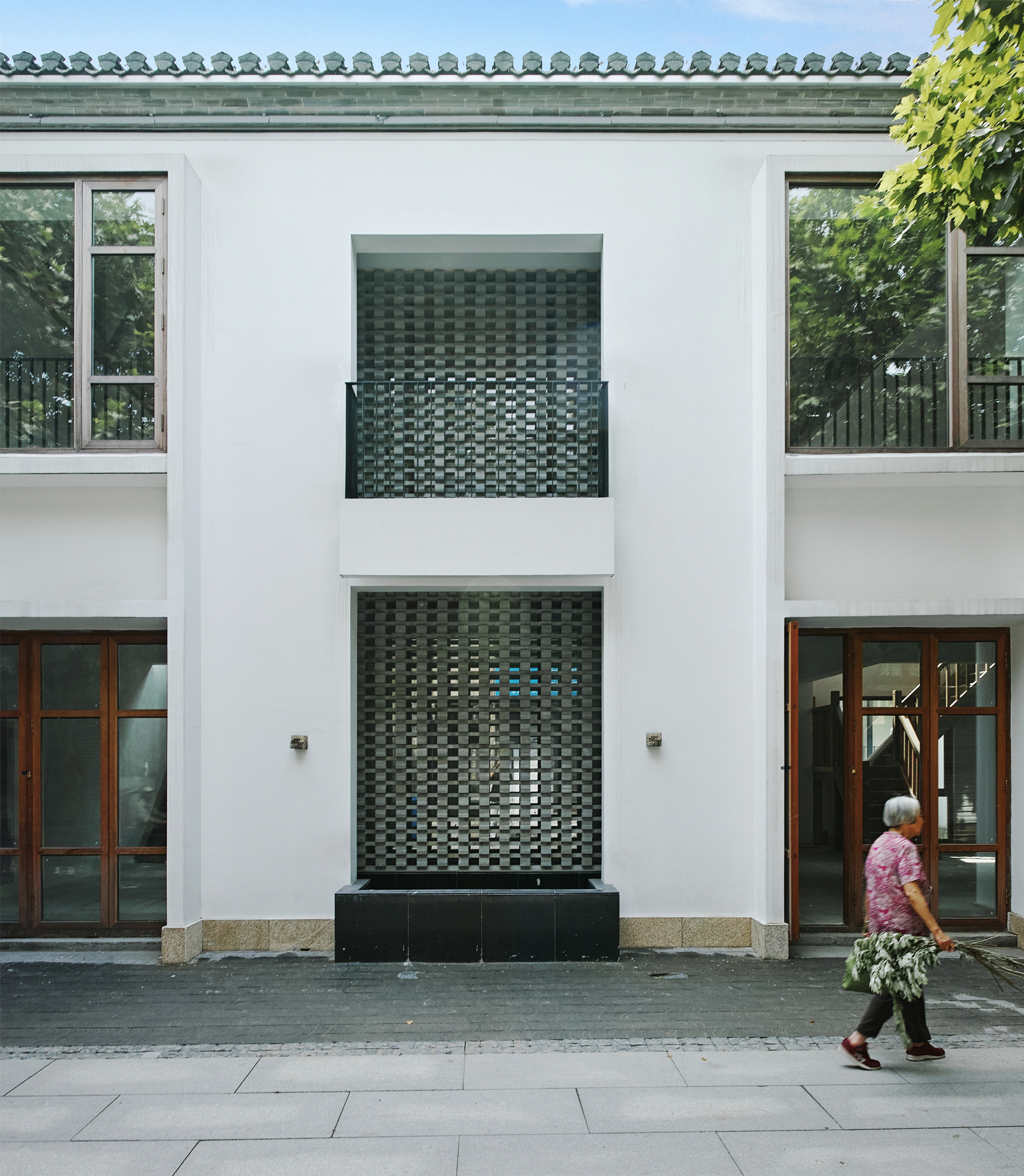

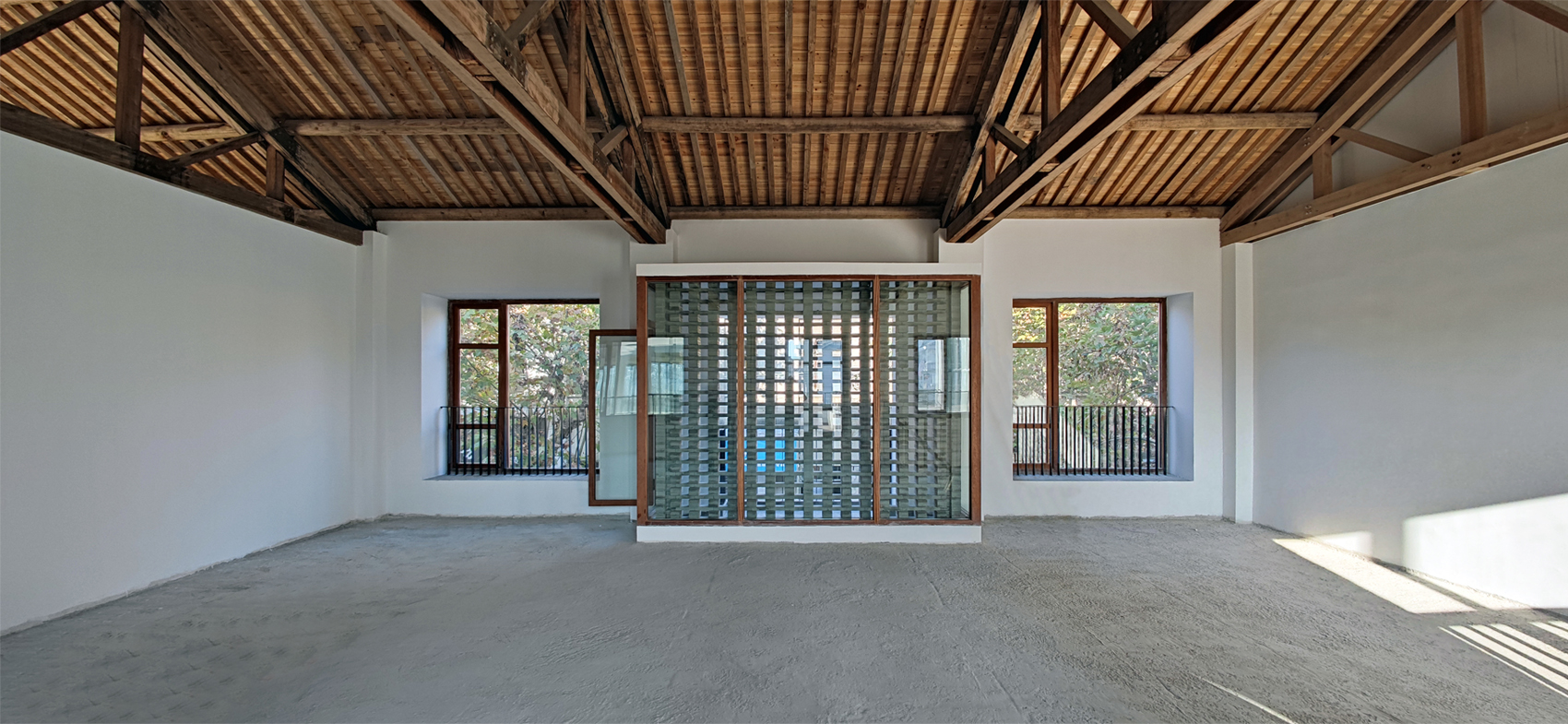
十号楼:民俗博物馆
十号楼是在我们调研测绘时在众多私搭乱建中发现的,唯一一处保留较为完整的皖南民居“四水归堂”形制的房屋。设计在保留原有结构尺寸和形制的基础上进行恢复性改造。空间规划上,设计在前后院增设影壁,自然形成前庭后院,同时使得中轴线得到强化。修缮改造上,十号院木结构由于年久失修,施工时进行了落架大修。拆下来的构件按照编号进行保留、修复和替换,对破损的外部构造节点进行修复性改造,最终一座完整的三开间、三进院落的皖南民居得以复建。
Building No.10 Building No.10 is the only well-preserved courtyard with “si shui gui tang “ style, which is typical in southern Anhui. Based on retaining the size and shape of the original structure, restorative transformation is carried out. In the spatial planning, two screen walls are set up to form the front and back yards, which strengthens the central axis. In terms of repair and renovation, the wooden structure of No. 10 Courtyard undergoes a major overhaul due to its prolonged disrepair. The components are preserved, repaired, and replaced according to their numbers. The damaged connections are repaired. Finally, a complete three bay, three courtyards building is rebuilt.
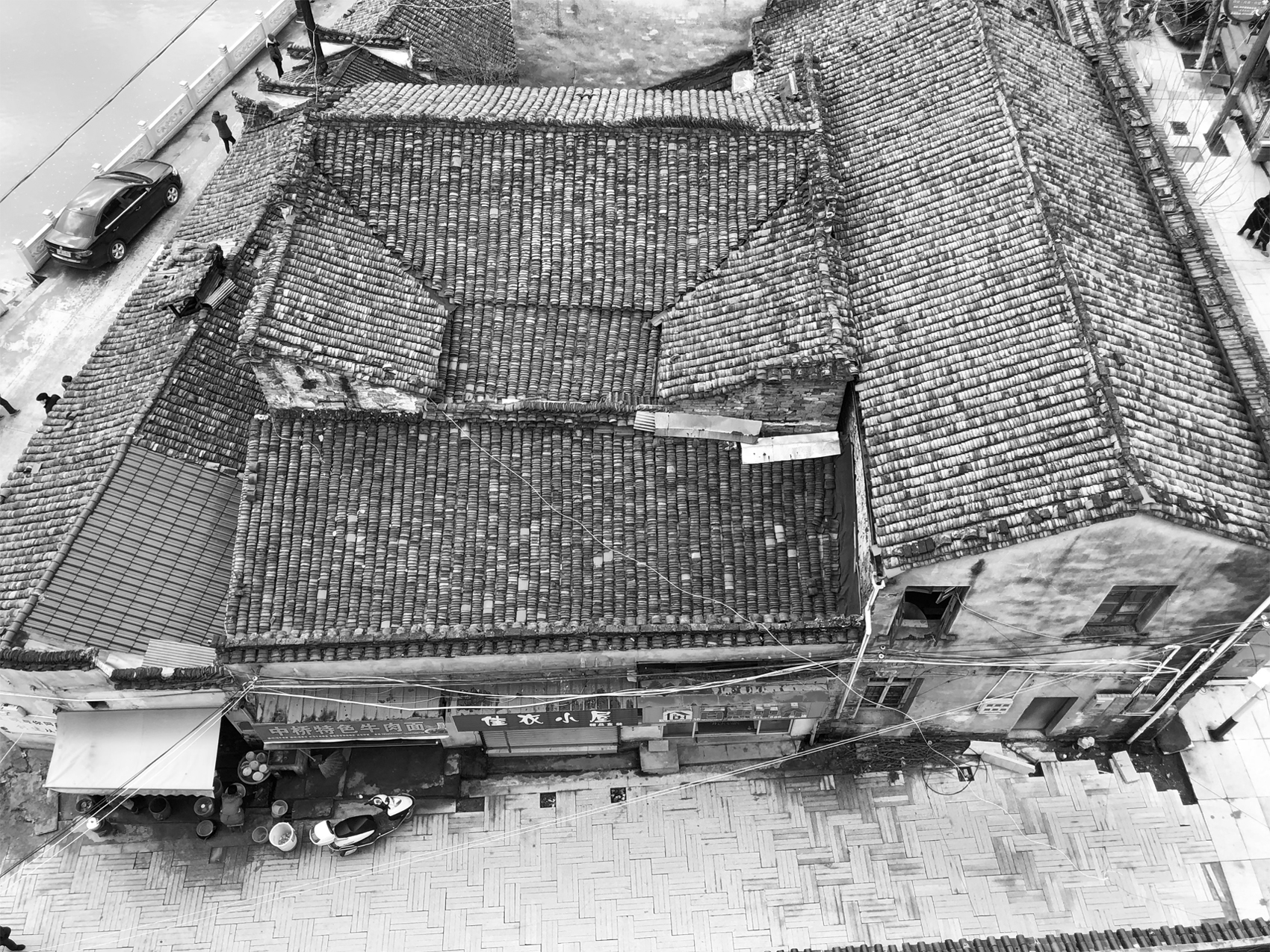
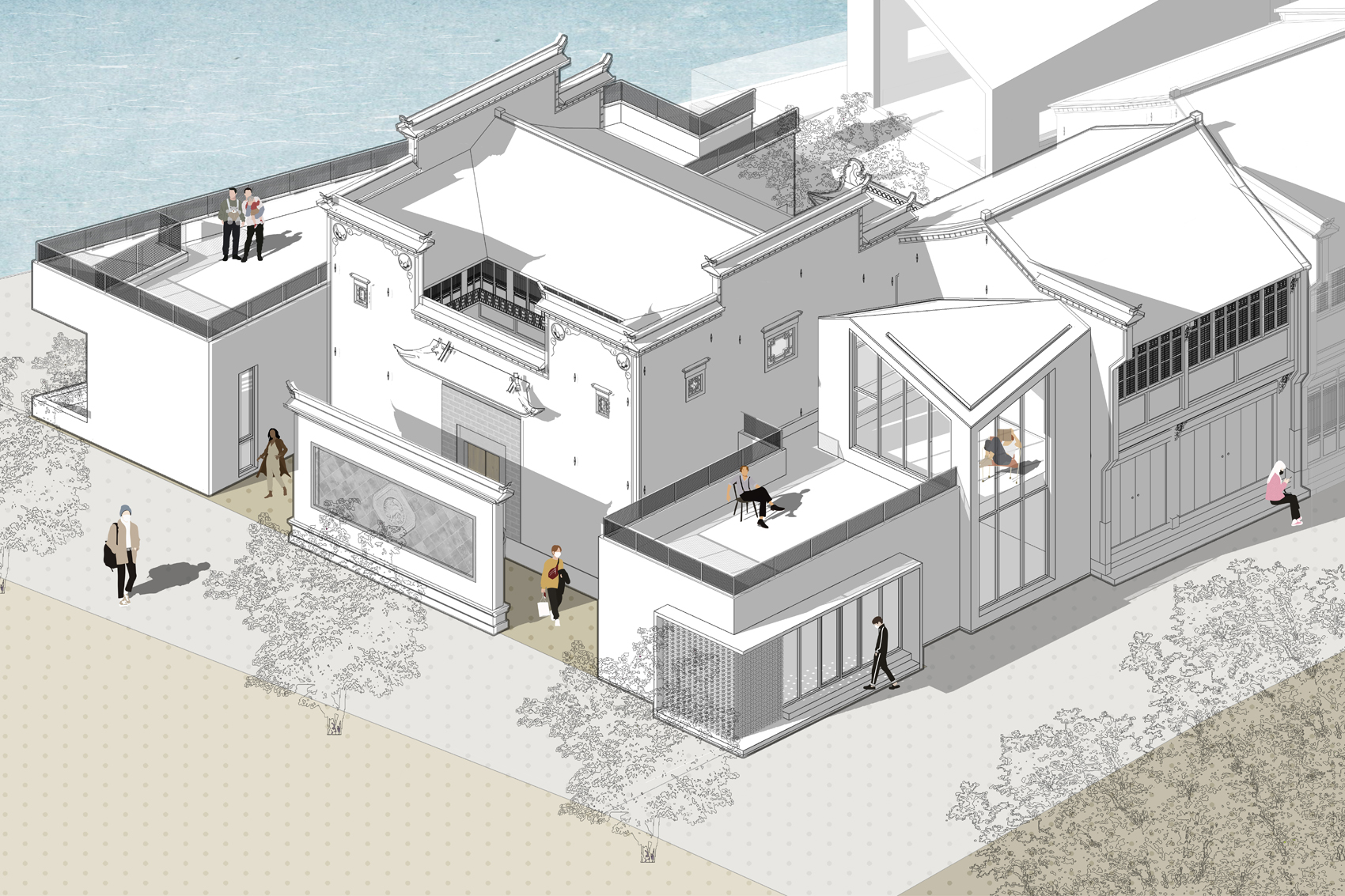
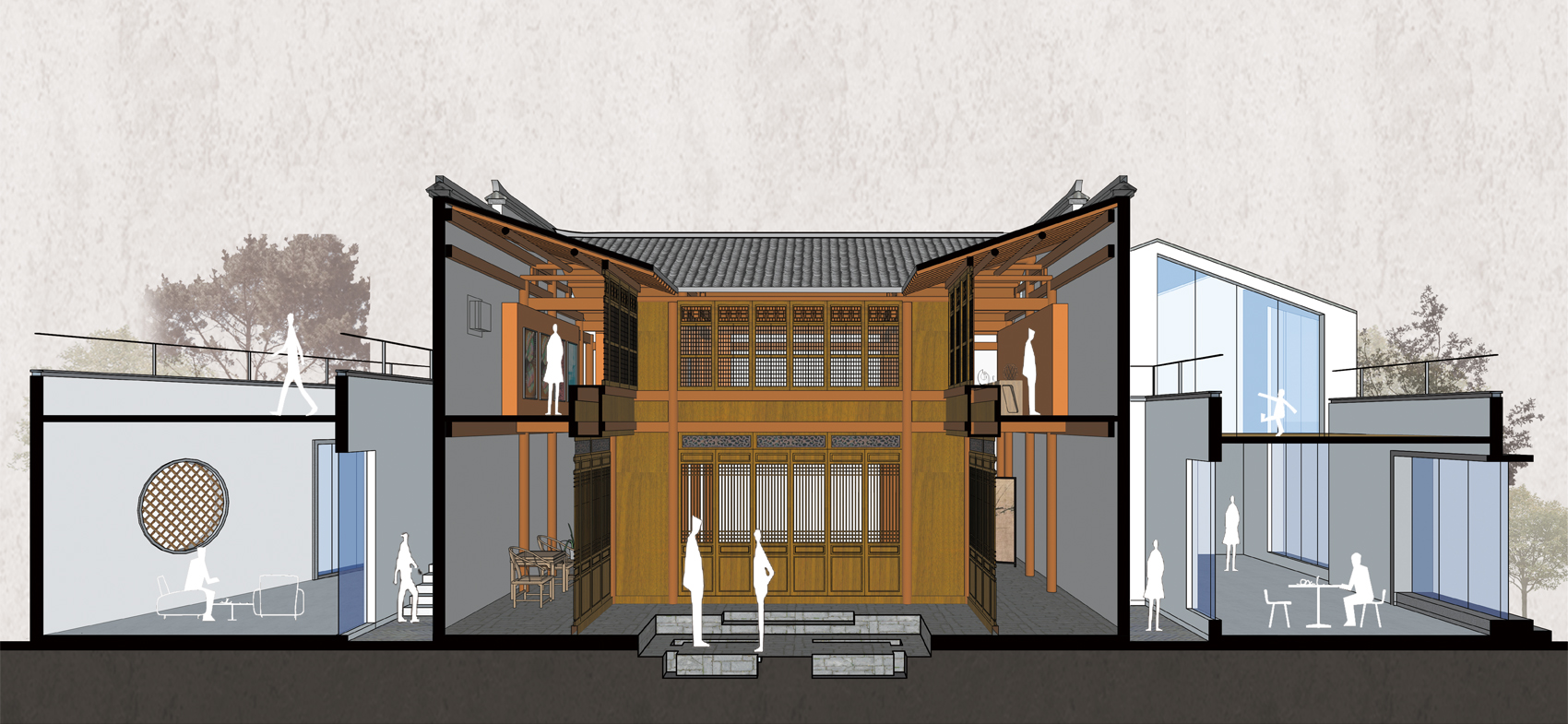
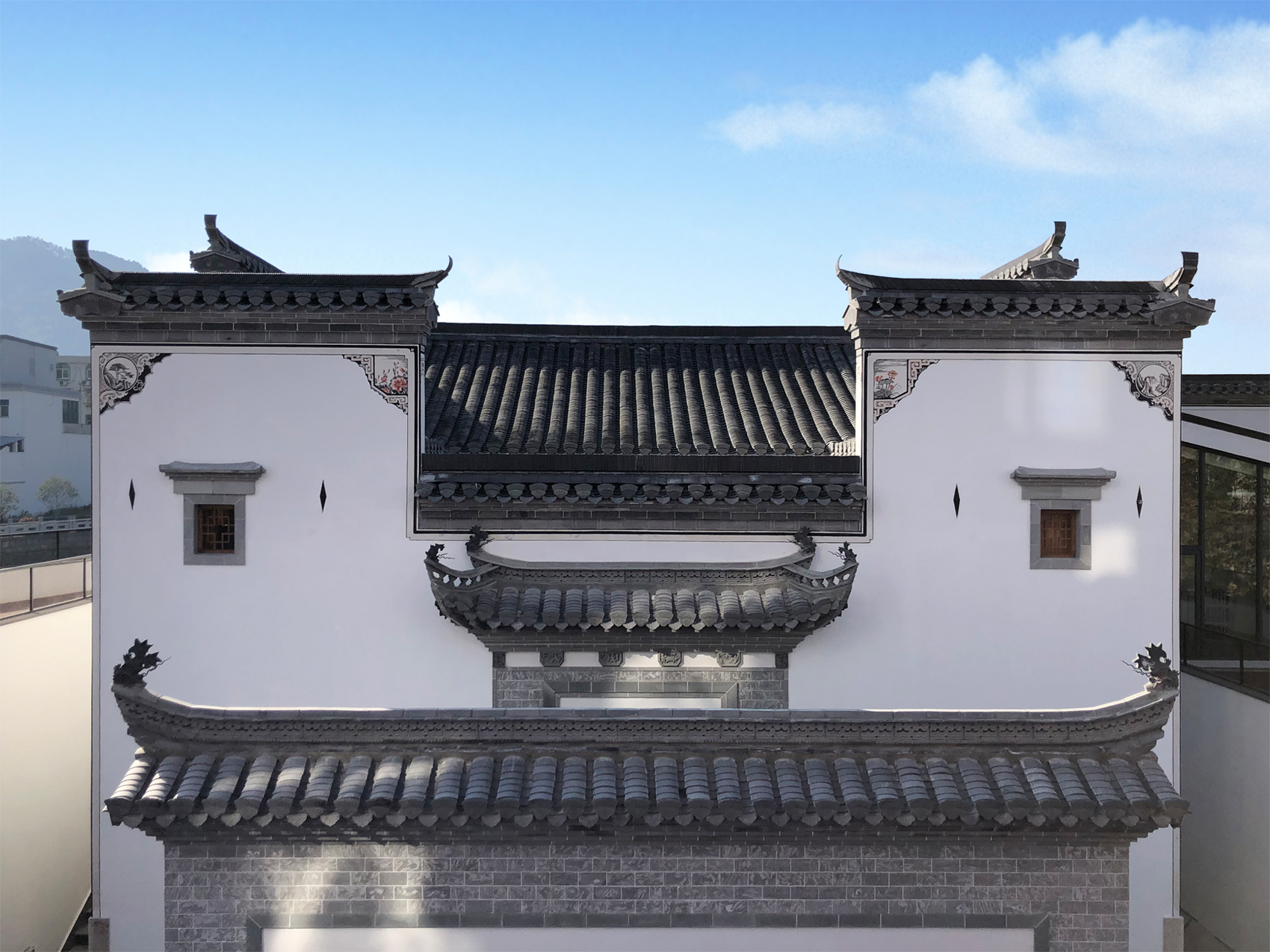
在十号楼的两侧,我们拆除了私搭乱建和危房部分,利用图底关系重新设计了两处现代简洁、白墙灰顶的单层围墙式建筑,在空间上形成对十号楼前院的围合。同时,在东侧设置室外楼梯,游客可拾级而上进入二层屋顶平台,从二层近距离感受老屋的魅力。在这里,新老建筑相得益彰,主次分明,老建筑的价值得以凸显。
On both sides of Building 10, we demolish the self-built buildings, and redesign two modern single-story buildings with white walls and gray roofs based on the relationship of figure-ground, forming a spatial enclosure for the front courtyard of Building 10. At the same time, an outdoor staircase is set up on the east side, allowing tourists to step up and enter the roof platform. From there, they can appreciate the charm of the old buildings up close. In this arrangement, the new and old structures complement each other, with a clear distinction in importance, highlighting the value of the old buildings.
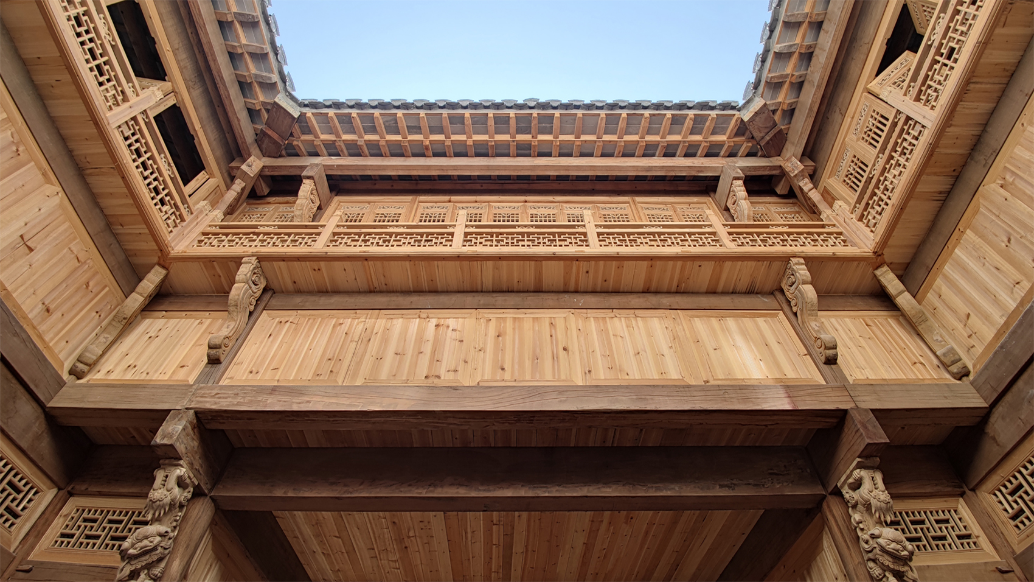

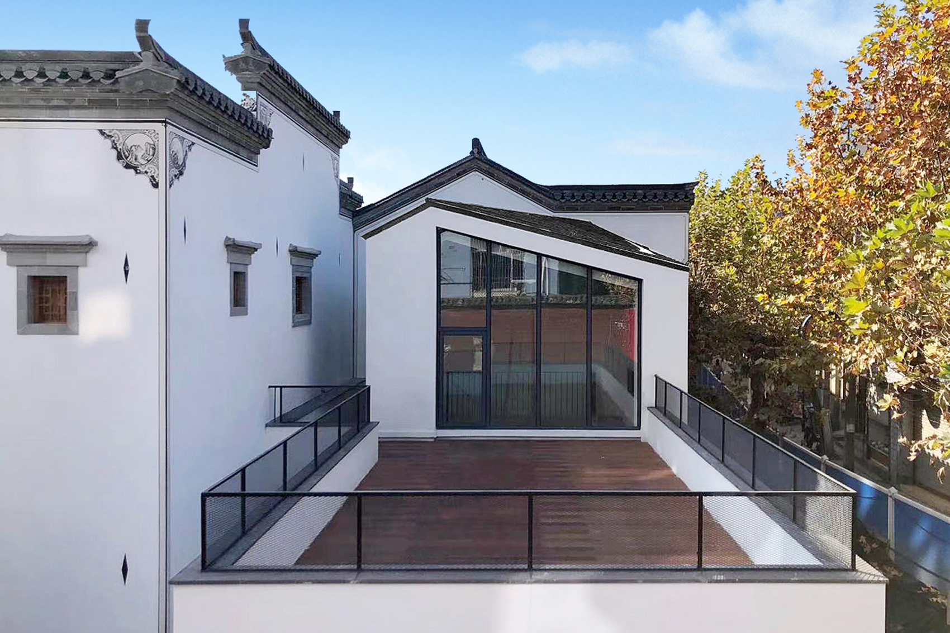
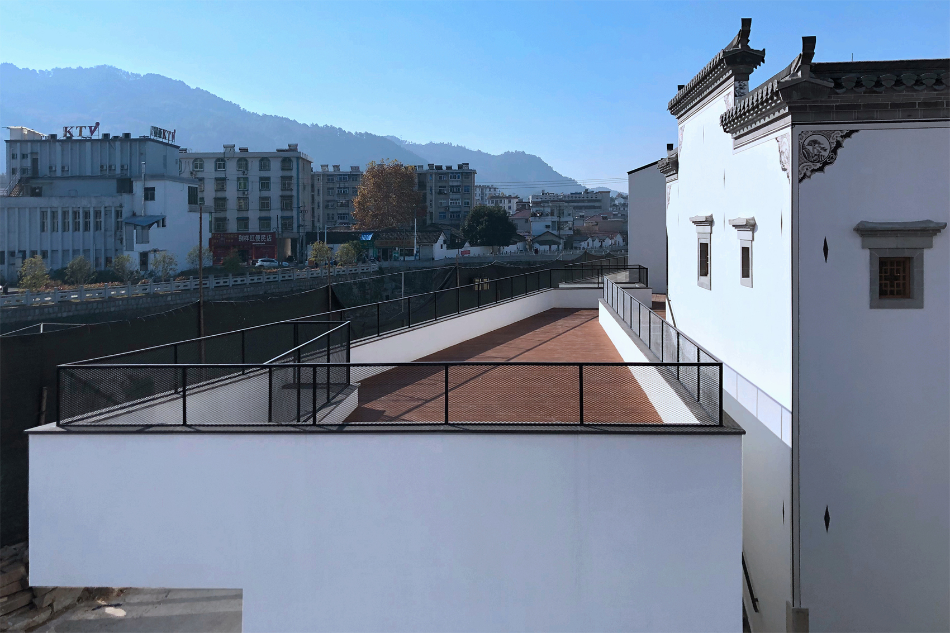
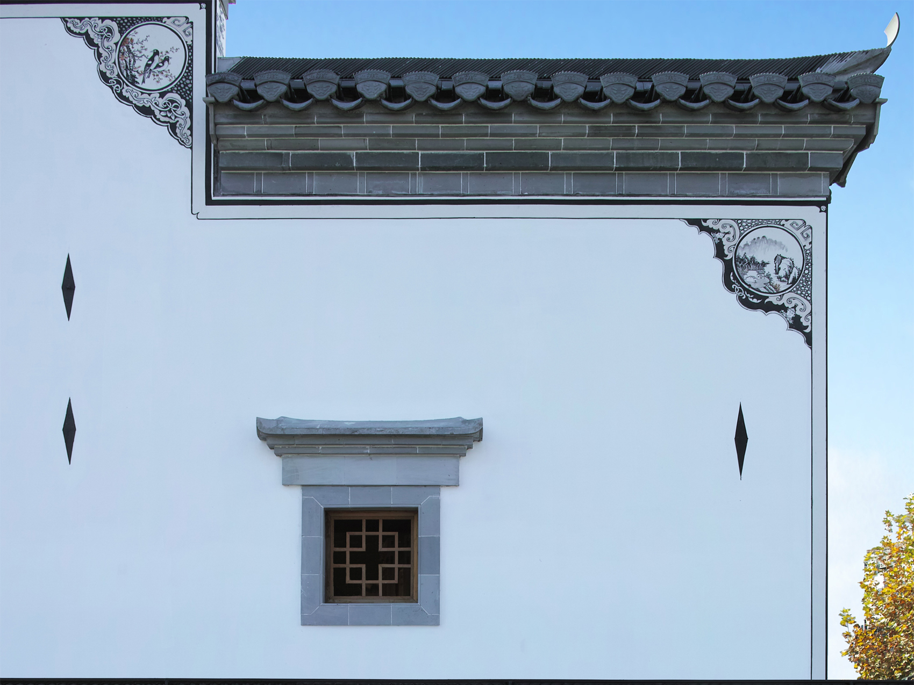
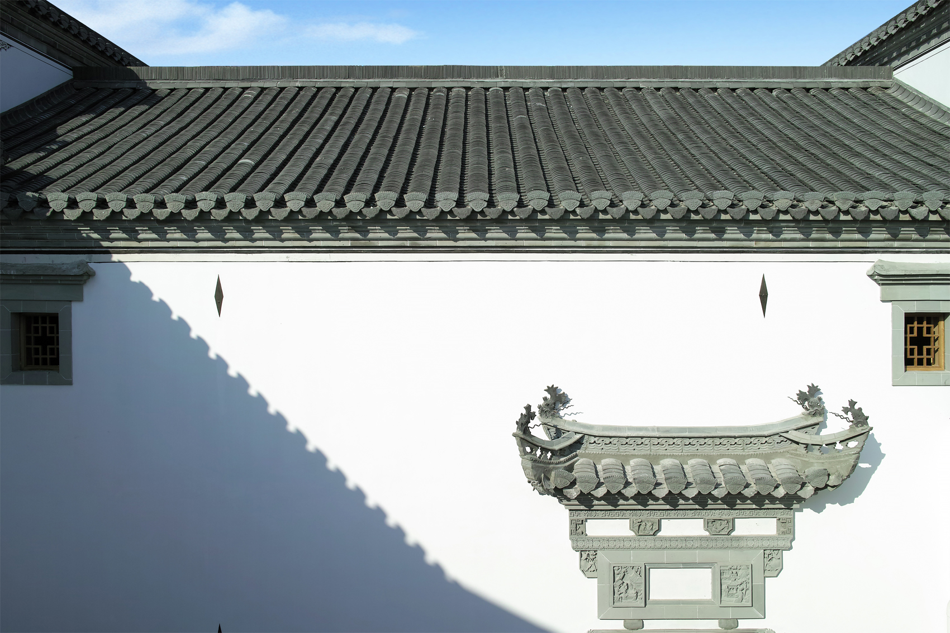
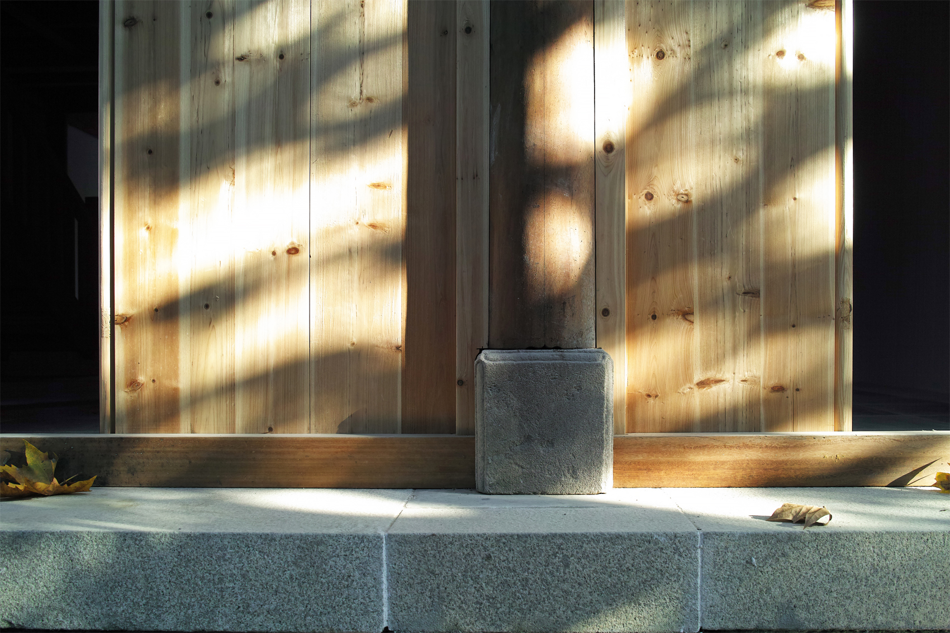

设计图纸 ▽
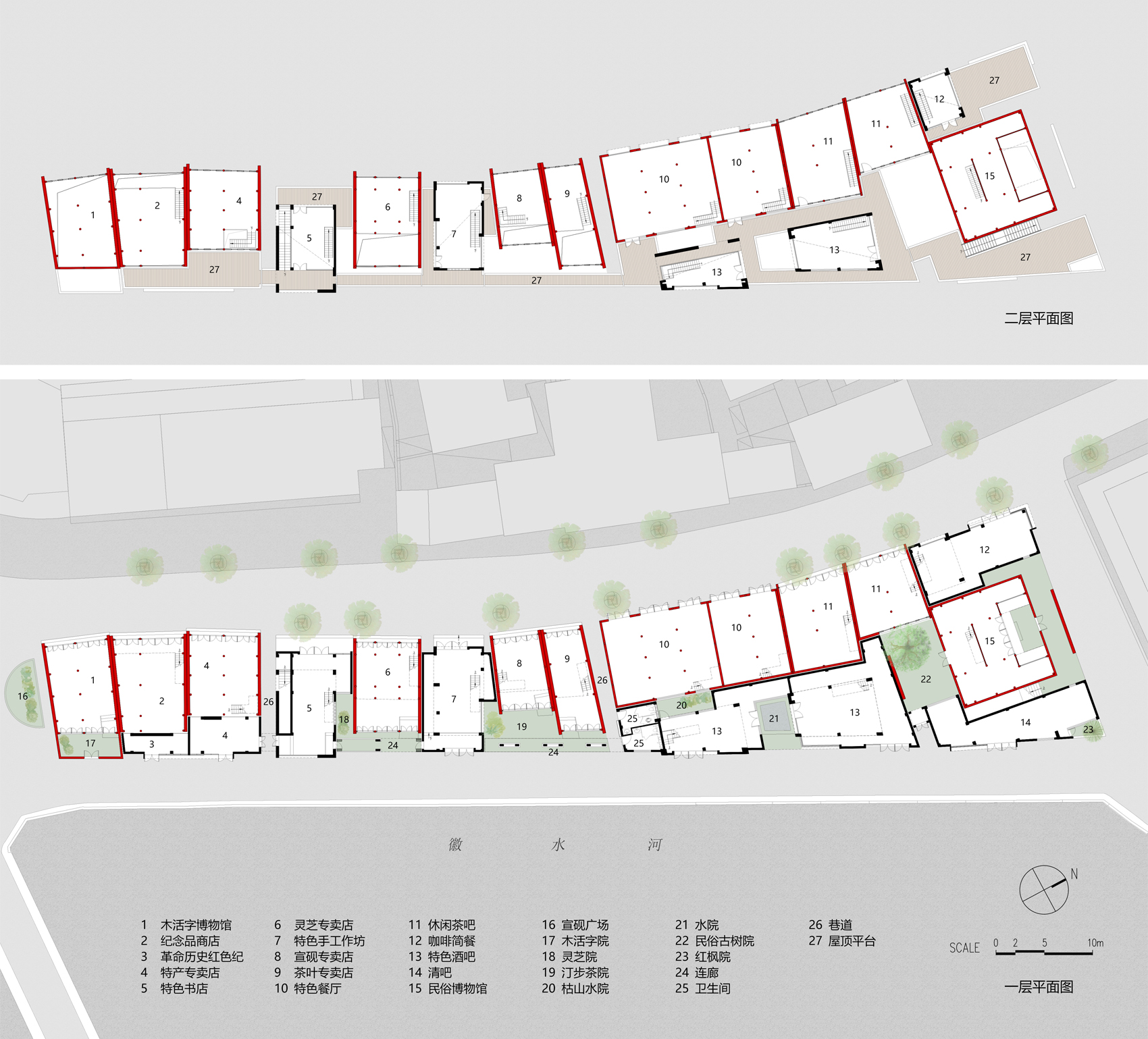
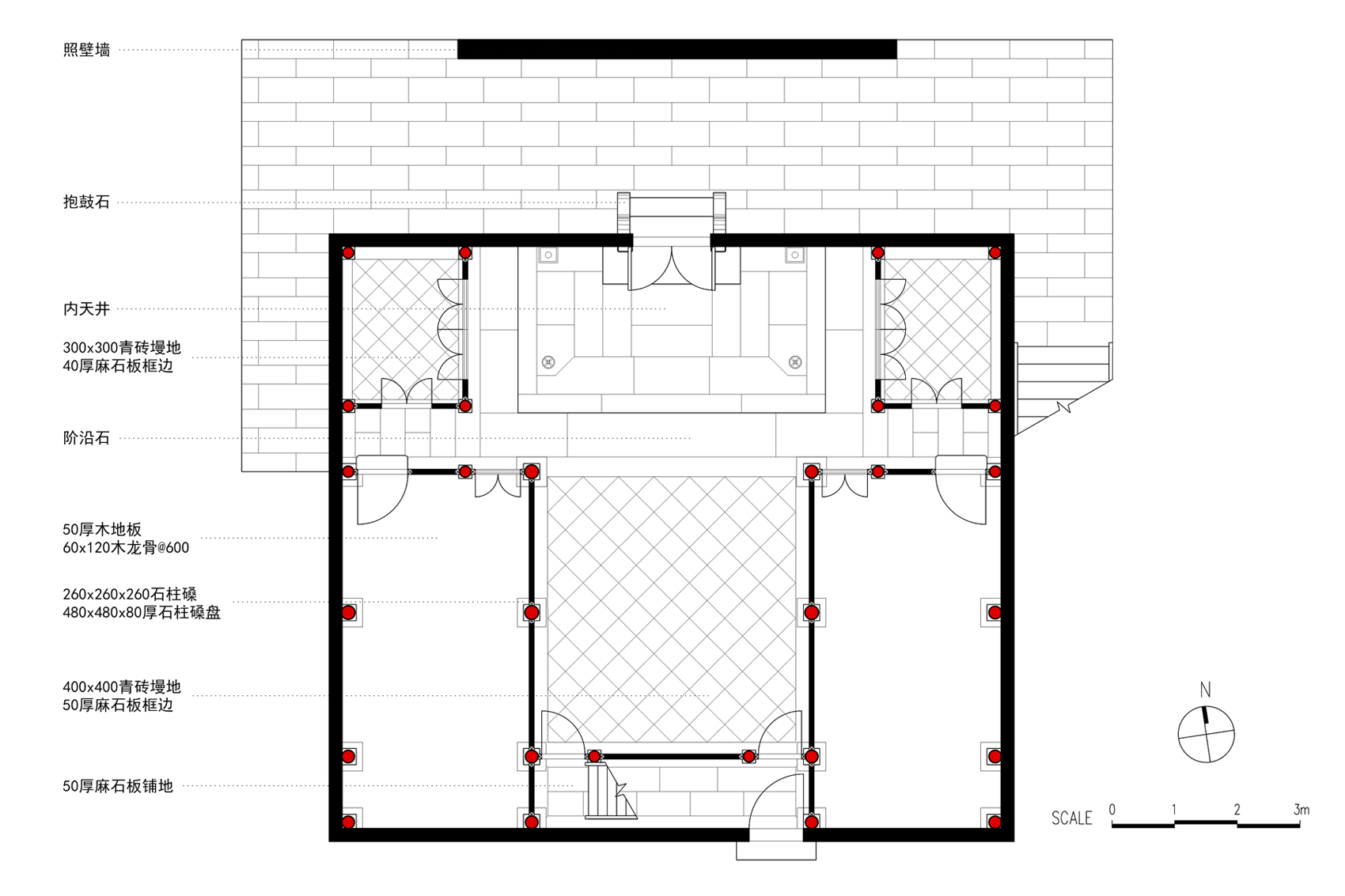
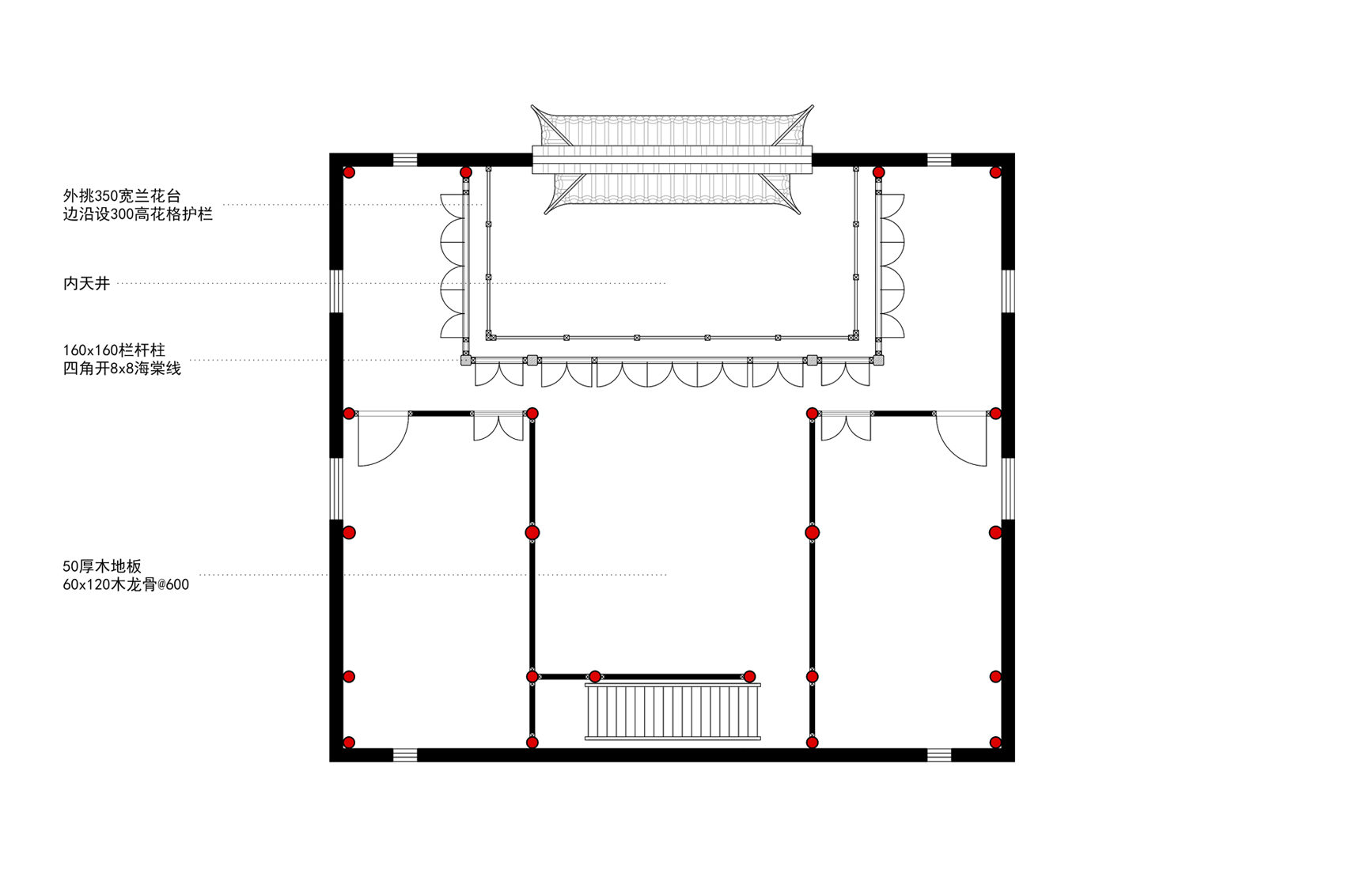
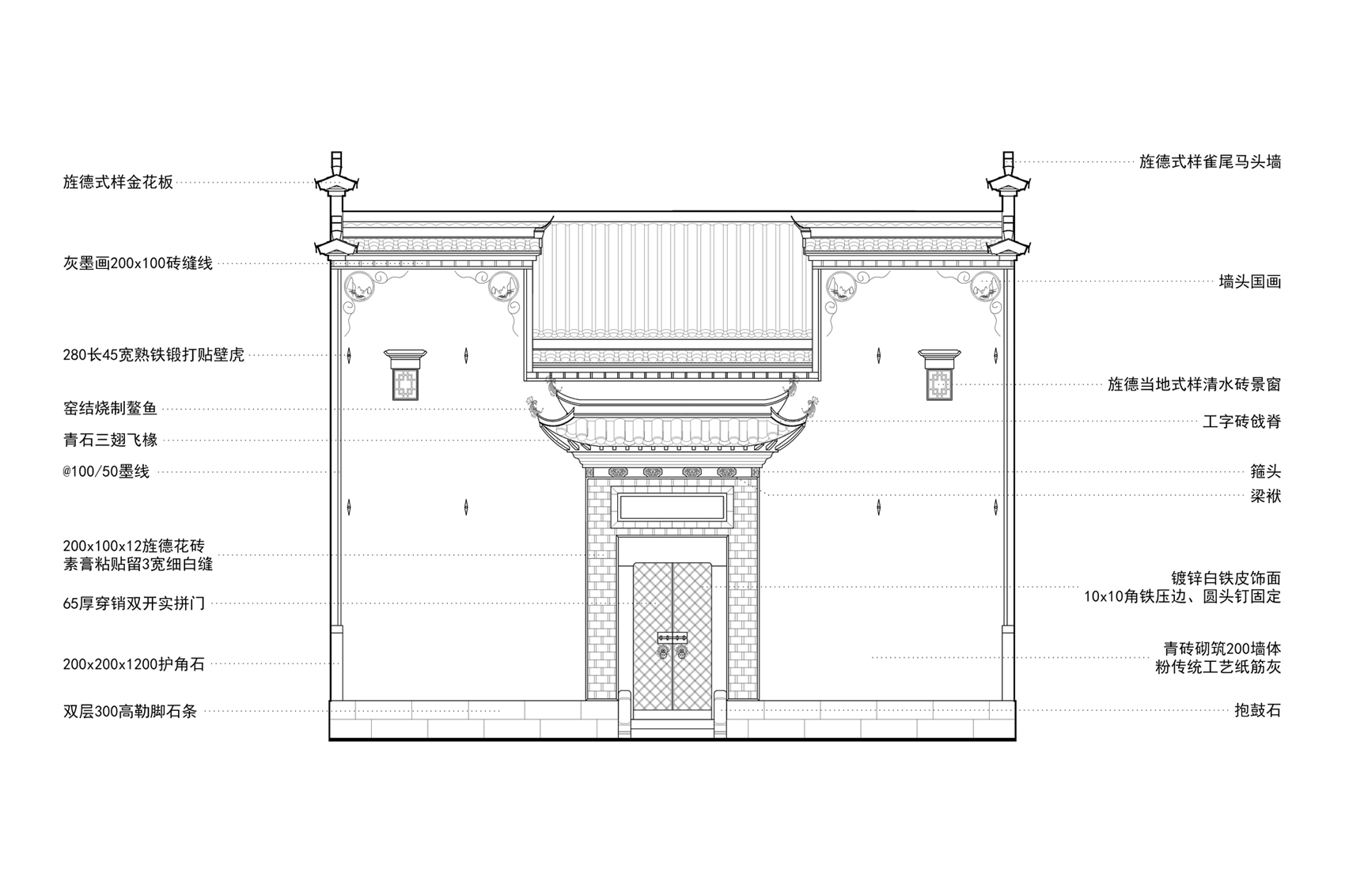
完整项目信息
项目名称:旌德水街的更新改造——传承与转译
项目类型:建筑/改造
项目地点:安徽省宣城市旌德县
设计单位:未形建筑
主创建筑师:李亚伟、武恕凡
设计团队完整名单:李亚伟、武恕凡、李刚、汪小艳、芮媛媛、孙榕
业主:旌德县旅游发展有限公司
建成状态:建成
设计时间:2019年3月—2019年11月
建设时间:2019年11月—2021年6月
用地面积:2338平方米
建筑面积:2148平方米
其他参与者:
木结构修复设计:余国键
施工图设计:中国江苏国际经济技术合作集团有限公司
施工:安徽省徽州古典园林建设有限公司
摄影:未形建筑
版权声明:本文由未形建筑授权发布。欢迎转发、禁止以有方编辑版本转载。
投稿邮箱:media@archiposition.com
上一篇:浙大院新作:大禹研究院,廊院与礼制的结合
下一篇:FRAME杂志中国办公室 / 建筑营设计工作室+UFO媒体实验室