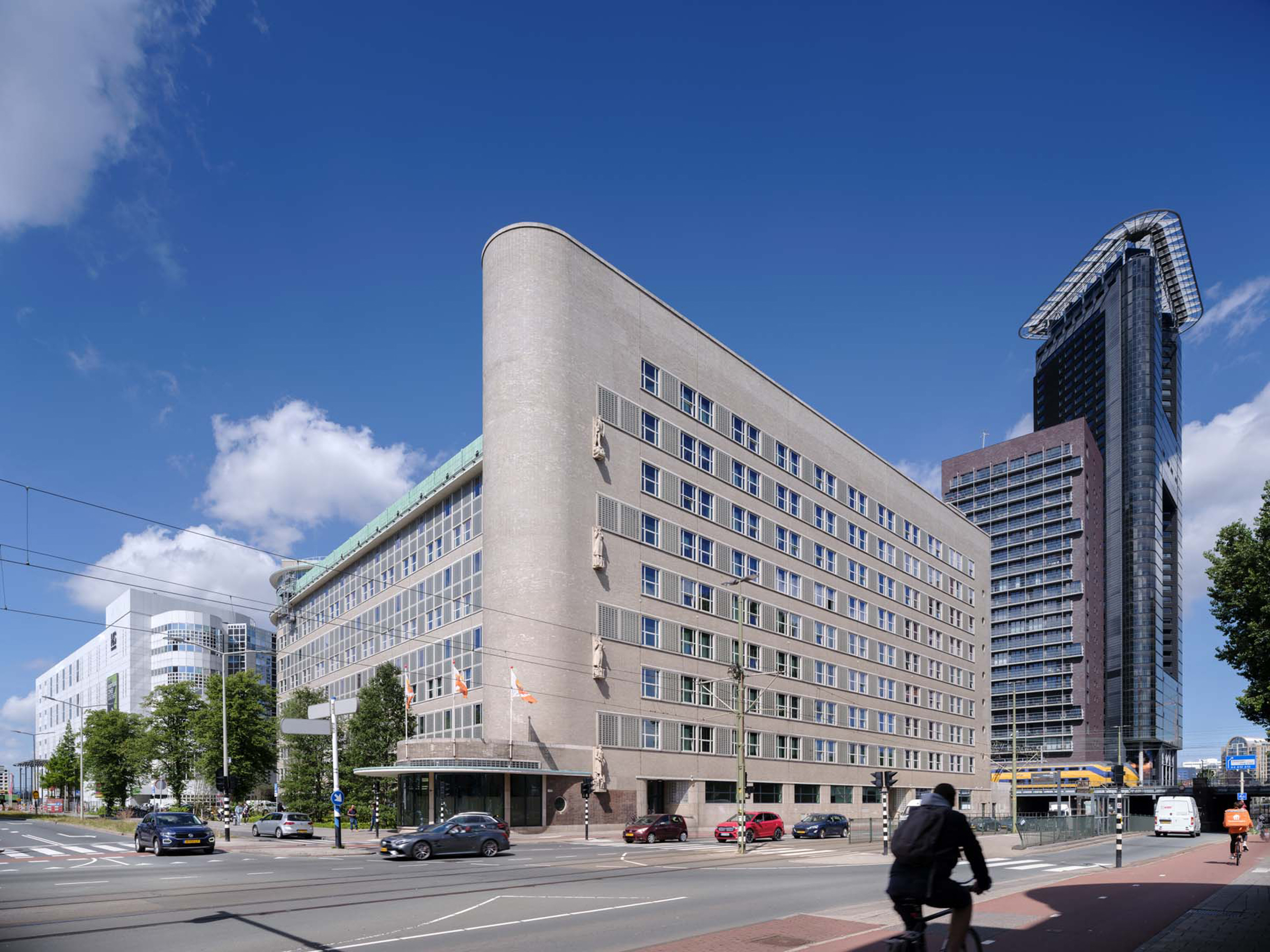
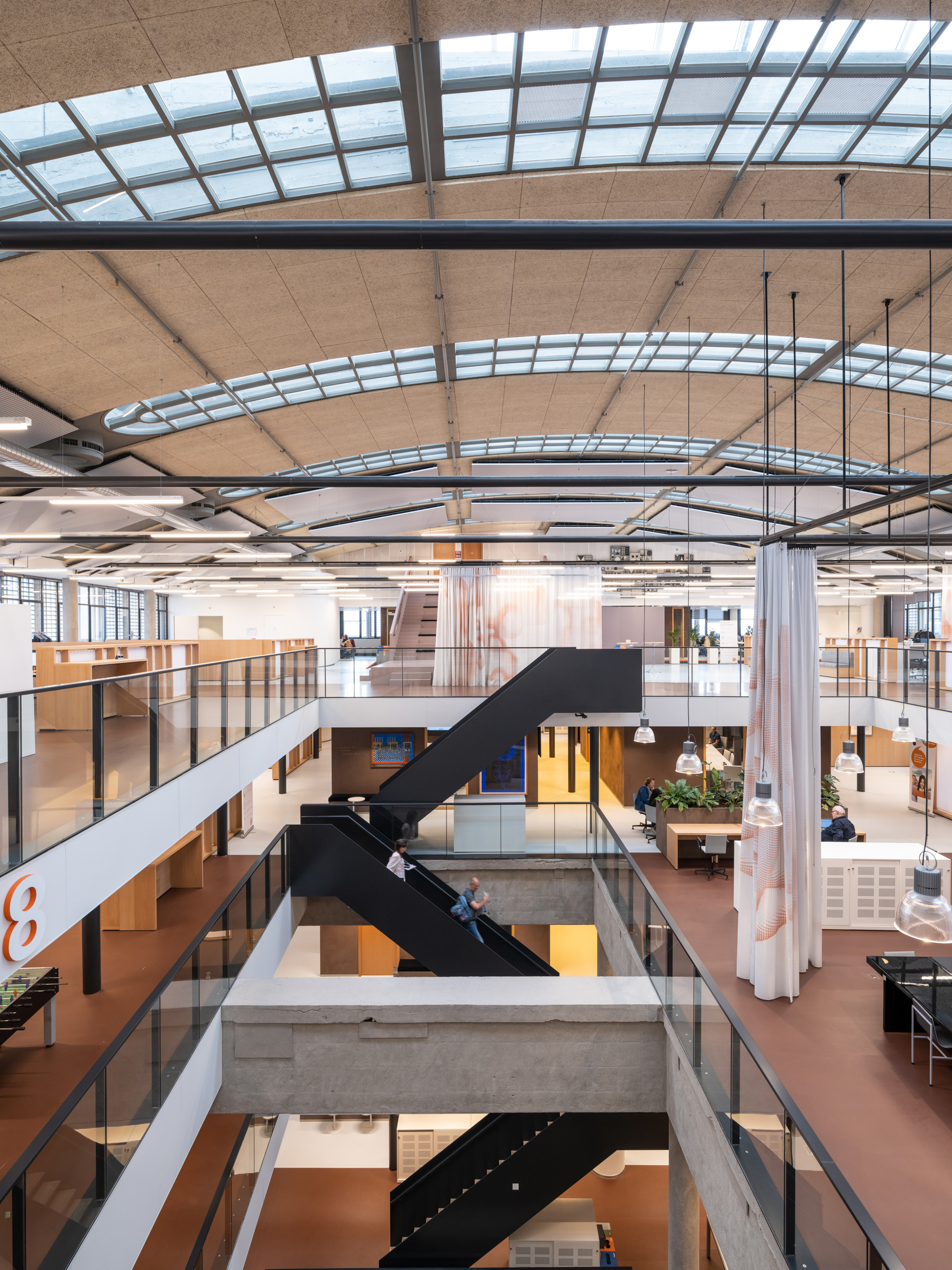
建筑设计 KCAP
室内设计 Kraaijvanger Architects
项目地点 荷兰海牙
建成时间 2022年
项目面积 3万平方米
KCAP与Kraaijvanger Architects合作完成了对海牙Hollands Spoor火车站旁的前邮政分拣中心大楼(Stationspostgebouw)的改造,在尊重原有建筑的同时,实现了符合21世纪可持续发展的社会工作环境。这座国家级纪念建筑的翻新工程由开发商LIFE、SENS地产,以及大楼此前的使用者皇家荷兰邮政(PostNL)共同委托进行。翻新完成后,这栋大楼也成为了皇家荷兰邮政的总部所在地。
KCAP and Kraaijvanger Architects transformed the Stationspostgebouw, a former postal sorting centre next to the Hollands Spoor train station in The Hague, into a sustainable and social work environment for the 21st century while respecting the original architecture. Renovation of the national monument was commissioned by LIFE, SENS real estate and PostNL, the national postal service and former occupant. The building is home once again to PostNL, now serving as its headquarters.



1939年,由官方首席建筑师G.C. Bremer设计的邮政分拣中心大楼(Stationspostgebouw),具有重要的历史学、建筑学及城市层面上的意义。这座面积为3万平方米的大楼,被视为是功能主义建筑教科书级别的范例,也是当时荷兰最具现代化的邮政分拣中心之一。大楼凭借带有弧形转角和玻璃砖墙设计的浅色砖立面从周边脱颖而出,并使光线透过立面,抵达高而深的室内空间。作为铁路沿线上最显眼的建筑,它一直都是海牙市的一个地标。
The Stationspostgebouw, designed in 1939 by Chief Government Architect G.C. Bremer, is of great historical, architectural and urban importance. The 30.000 m2 building, regarded as a textbook example of Functionalism, was one of the most modern postal sorting centres in the Netherlands on completion. It stands out for its distinctive pale brick facade with curved forms and glass block windows, which conceals high but deep floor areas. Conceived as the most prominent building along the rail, it has always been a landmark for and within the city of The Hague.


在这次改造中,KCAP为开发商LIFE与SENS地产完成了建筑部分的设计,Kraaijvanger Architects则代表皇家荷兰邮政负责室内部分。项目主要的设计成果之一,是通过调整外立面及插入空隙留白以增加采光。然而考虑到其重要的历史纪念意义,设计师无法进行重大的结构改变。此外,设计的另一个挑战是以恢复纪念性特征的方式对大楼进行翻新。因此,本次改造修复的理念着重于建筑的主体承重结构,保持现有梁柱完好无损,并特别考虑到大楼是世界上最早使用预制混凝土柱的案例之一的因素。
KCAP designed the architectural transformation for developers LIFE and SENS real estate, while Kraaijvanger Architects was responsible for the interior design on behalf of PostNL. One of the transformation’s key results is the increased daylight access, achieved by modifying the facade and inserting vides. Because of its status as a monument, however, it was not possible to make major structural changes. An additional challenge was to renovate the building in such a way as to bring back the monumental character. Therefore, the restoration concept focused on the main load-bearing structure, keeping the existing beams and columns intact. Especially since the Stationspostgebouw is one of the first examples of the use of prefab concrete columns in the world.

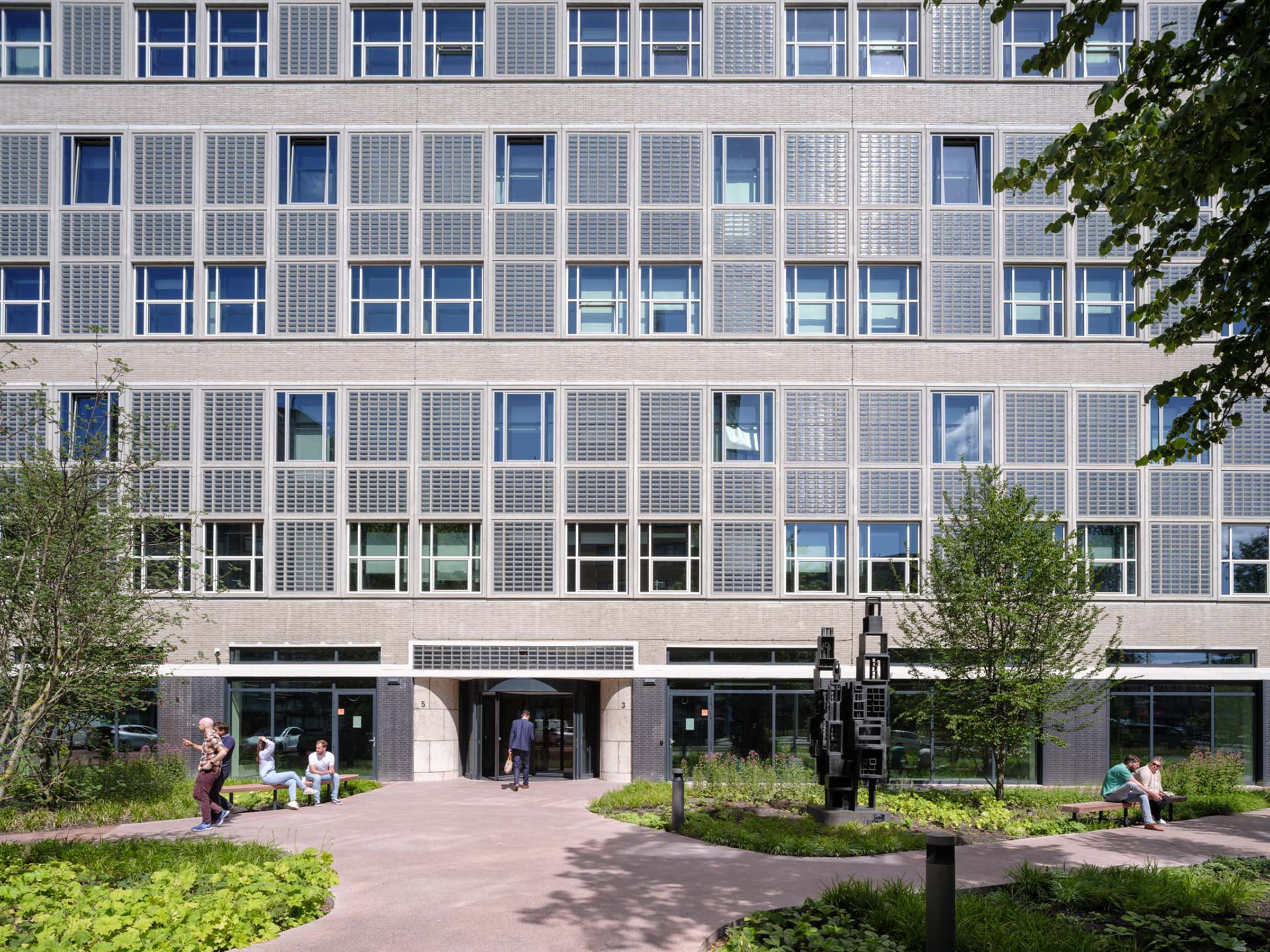
大楼还需要满足宏大的可持续性要求。其根据WELL与BREEAM标准进行了重新设计,是荷兰首个获得能源标签最高级A级认证的国家级纪念建筑。建筑物内部的玻璃作为“第二层皮肤”,提供了一个几乎不可见的隔热层。通过这种方式,原有纪念碑式的立面得以保留,建筑同时也满足了设计的要求。该解决方案不仅节省了大量的能源,有助于减少来自公路与铁路上的噪音,还提供了进一步的节能措施支持。此外,根据循环经济的原则,设计师还尽可能重复利用了现有的材料。
The Stationspostgebouw also had to meet the most ambitious sustainability requirements. It has been redesigned according to WELL and BREEAM standards, and is the first national monument to be certified with the highest achievable energy label ‘A’ in the Netherlands. A glass 'second skin' on the inside of the building provides an almost invisible layer of insulation. In this way, the monumental facade was preserved, while the building simultaneously met the requirements. This solution also saves a considerable amount of energy, helps to reduce noise from road and rail traffic, and is supported by further energy-saving measures. In line with circular economy principles, existing materials are re-used wherever possible.
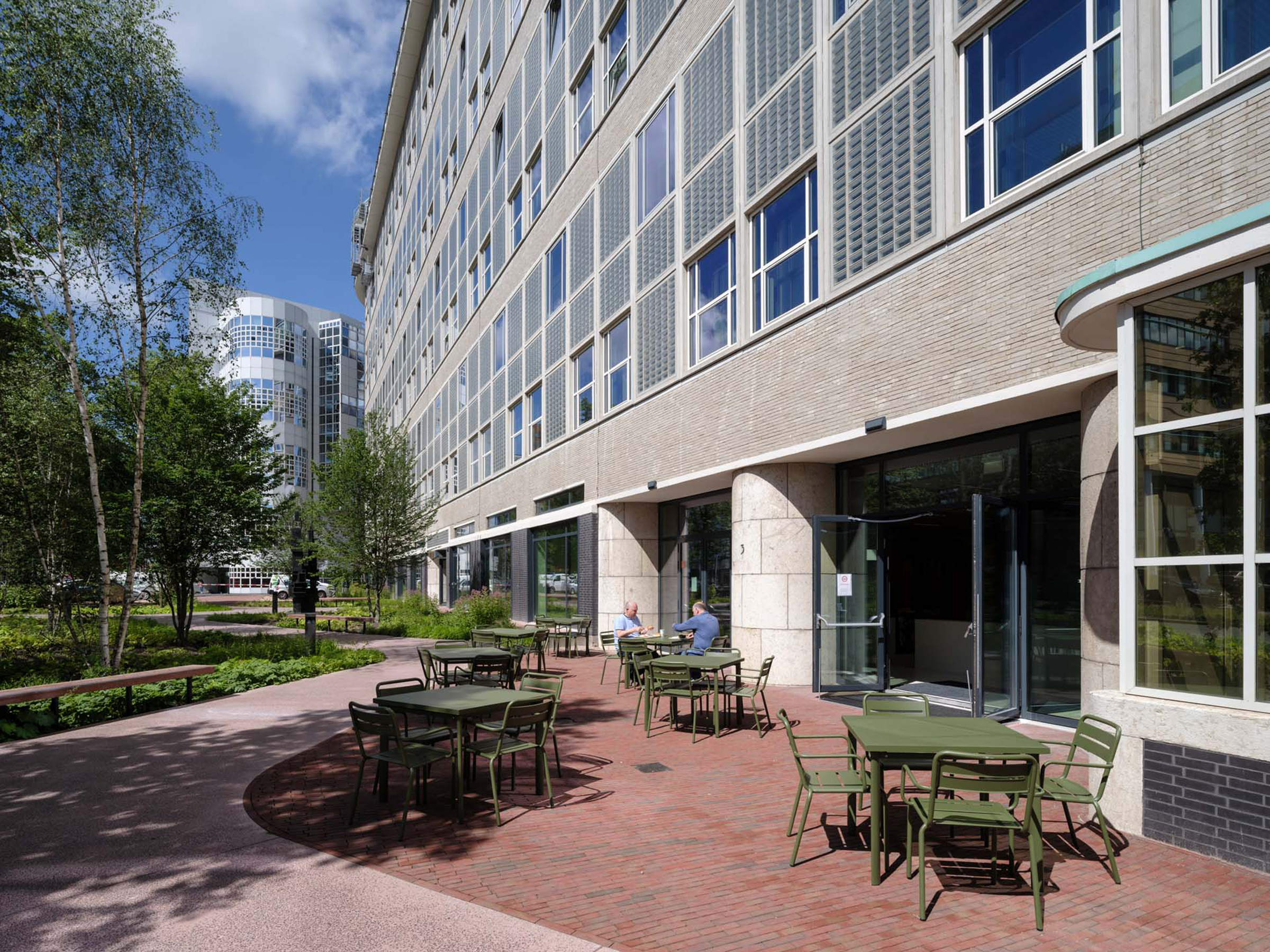
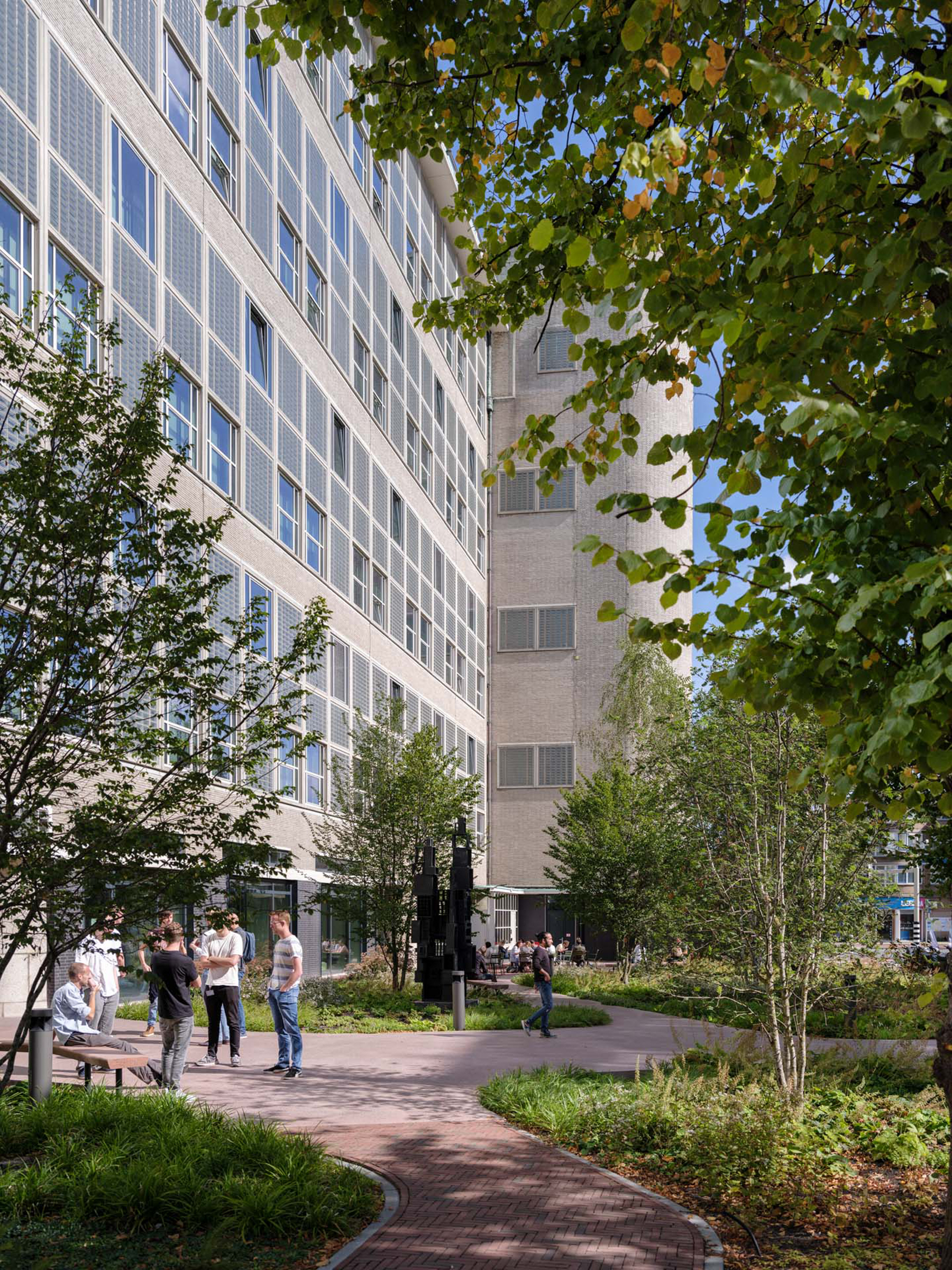
玻璃窗与天窗相结合的方式,最初为建筑提供了充足的光线。然而,由于大楼平面进深较大,现有的采光量难以满足现代办公环境的需求。为增加低层区域的采光,KCAP在整座建筑中插入了一系列的空隙。这些时宽时窄、错落有致的空间,在建筑的单层与双层楼层之间创造了一种生动的相互作用,继而形成了一个令人印象深刻的中庭。这一中庭将大楼充分打开,让人们出于一种“看到与被看到”的状态,塑造出了新办公室充满活力的核心。
The glass block windows, combined with skylights, originally provided the building with ample light. However, due to the depth of the floors, this proved insufficient for a modern office environment. To increase the amount of daylight on the lower floors, KCAP inserted vides throughout the building. These staggered vides, at times wide and at times narrow, create a lively interplay between single-height and double-height floors, resulting in an impressive atrium that opens up the building and makes people ‘see and be seen’ - the new office's vibrant heart.



这种干预手段,不由让人联想起分拣中心大楼中曾主宰着空间的那些壮观的机器。KCAP合伙人Irma van Oort表示:“中庭周围环绕着层叠的楼板,连桥与楼梯贯穿其中,这些可以被理解为是对过去投递邮件中传送带和分拣机的隐喻。这些非正式的路径可以帮助人们聚在一起,也可以引导使用者通过个人的方式去探索空间,营造出一种愉快、自发的氛围。”
This intervention also recalls the grandeur of the machines that once dominated the space. Irma van Oort, partner at KCAP: “The atrium, surrounded by cascading floors and traversed by bridges and stairs, can be read as a metaphor for the conveyor belts and sorting machines that used to deliver mail directly from the station.” These informal routes help people to get together but also to explore the space by individual means, fostering a pleasant, spontaneous atmosphere.
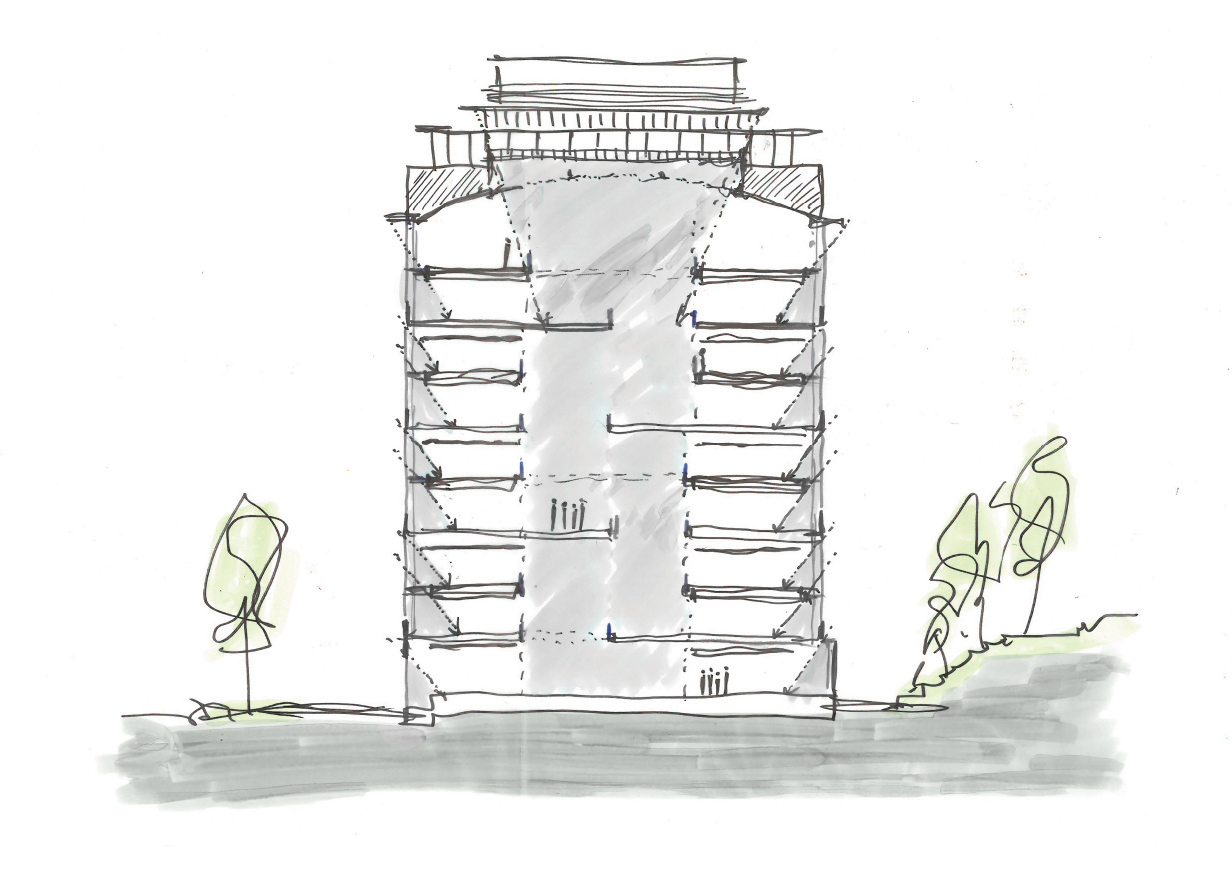

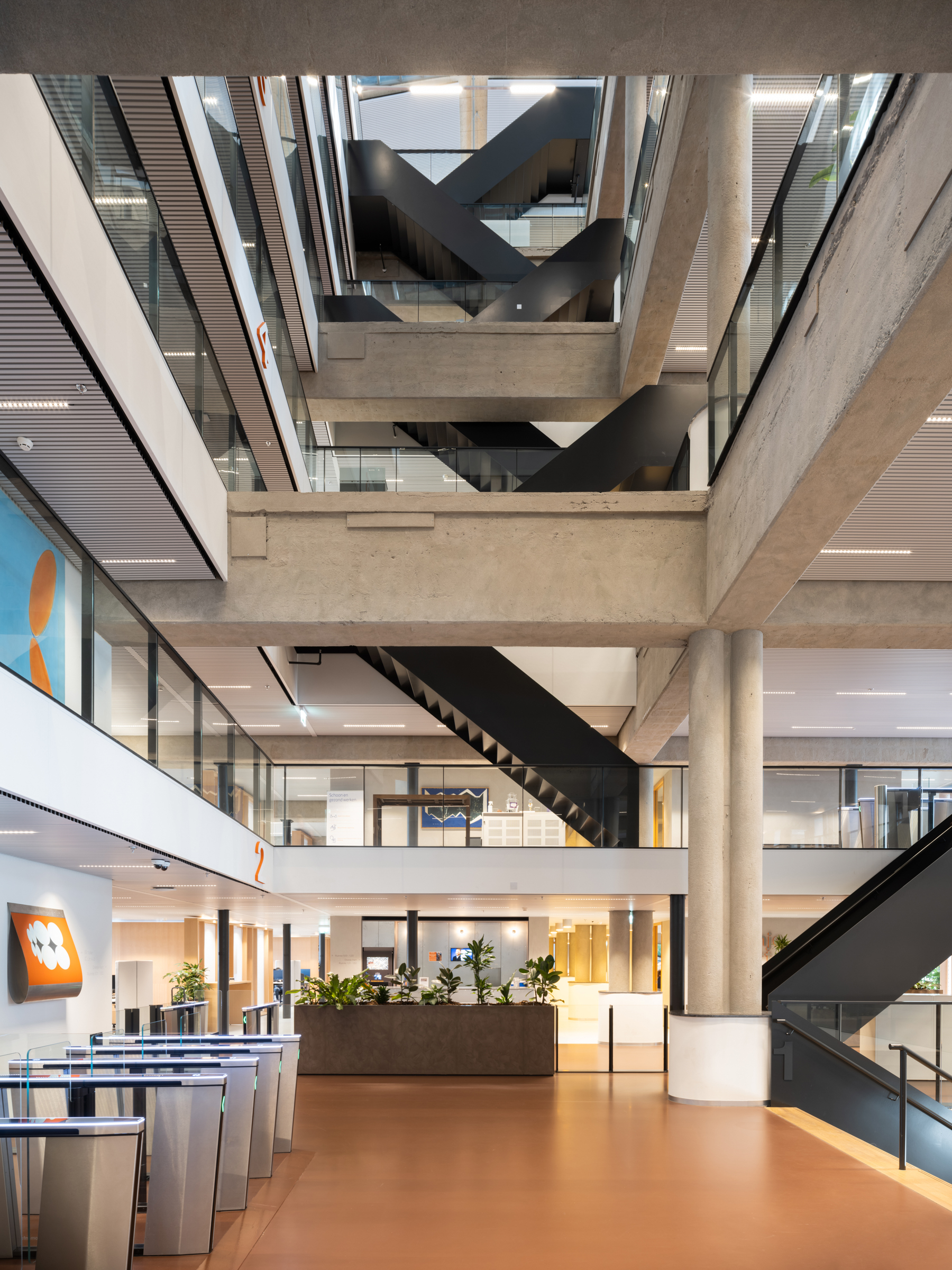
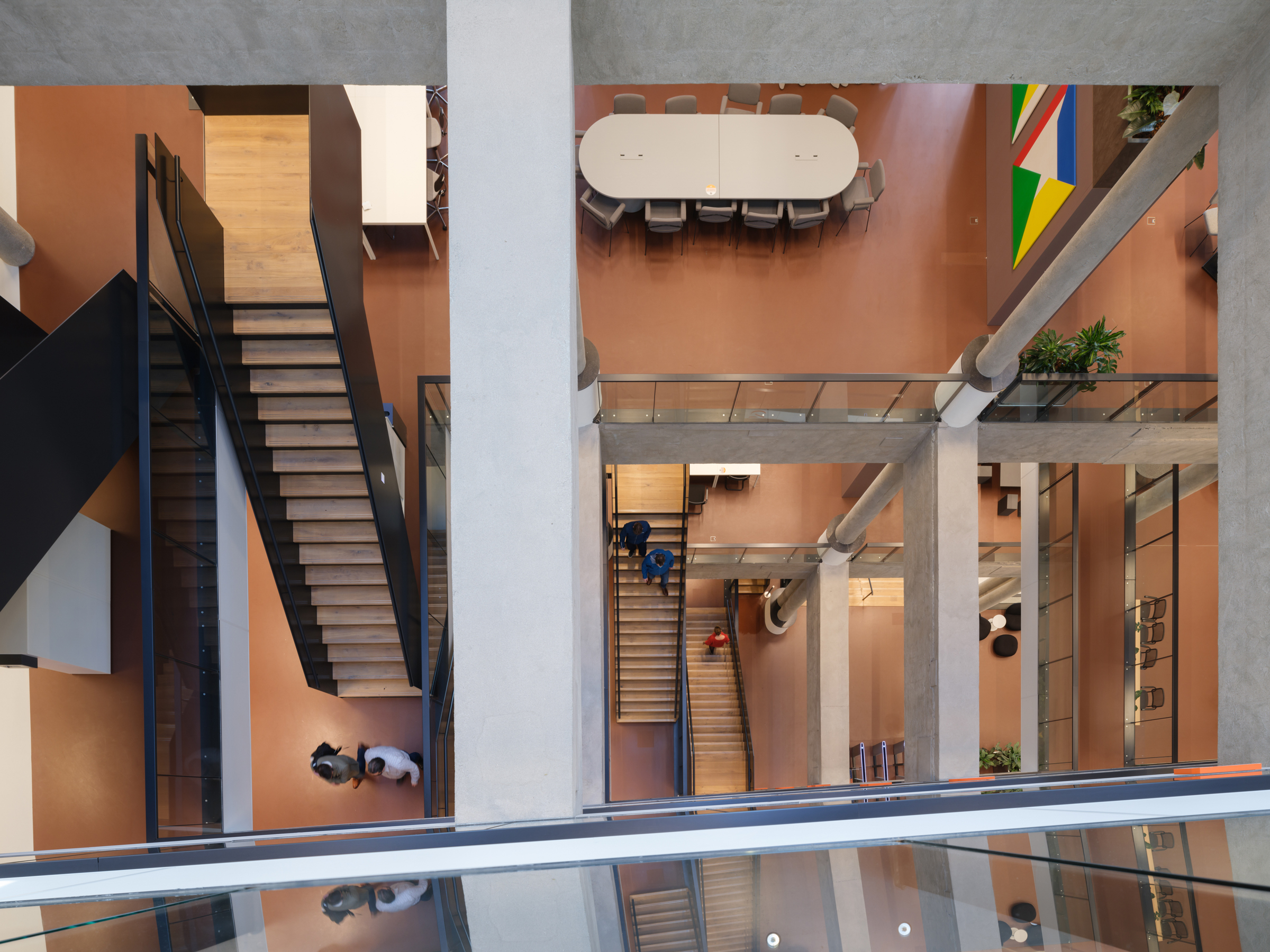
一层设有“社区中心”,包括接待处、咖啡厅、公共活动区、会议区与工作区。较高楼层的空间则较为灵活,可以根据不同用户的需求来提供安排各种工作场所。高效的平面布置和创新的技术特性,都为建筑在未来的使用预留了灵活调整的可能性。这正如Irma van Oort所补充的:“项目改造的关键,是为一种全新的工作方式去建造一座办公楼,让工作的环境感觉起来像个客厅一样:用途广泛,且安全私密。”
The first floor houses the ‘Community Centre’ with a reception, café, common areas, meeting zones and workspaces. The upper floors have a flexible set-up, which allows a variety of workplace concepts to be offered and arranged according to different users’ needs. Efficient floor plans and innovative technical features also allow for flexibility in the future. “Crucial to the transformation is creating an office building for a new way of working, making the work environment feel like a living room: widely usable, but also secure”, says Irma van Oort.
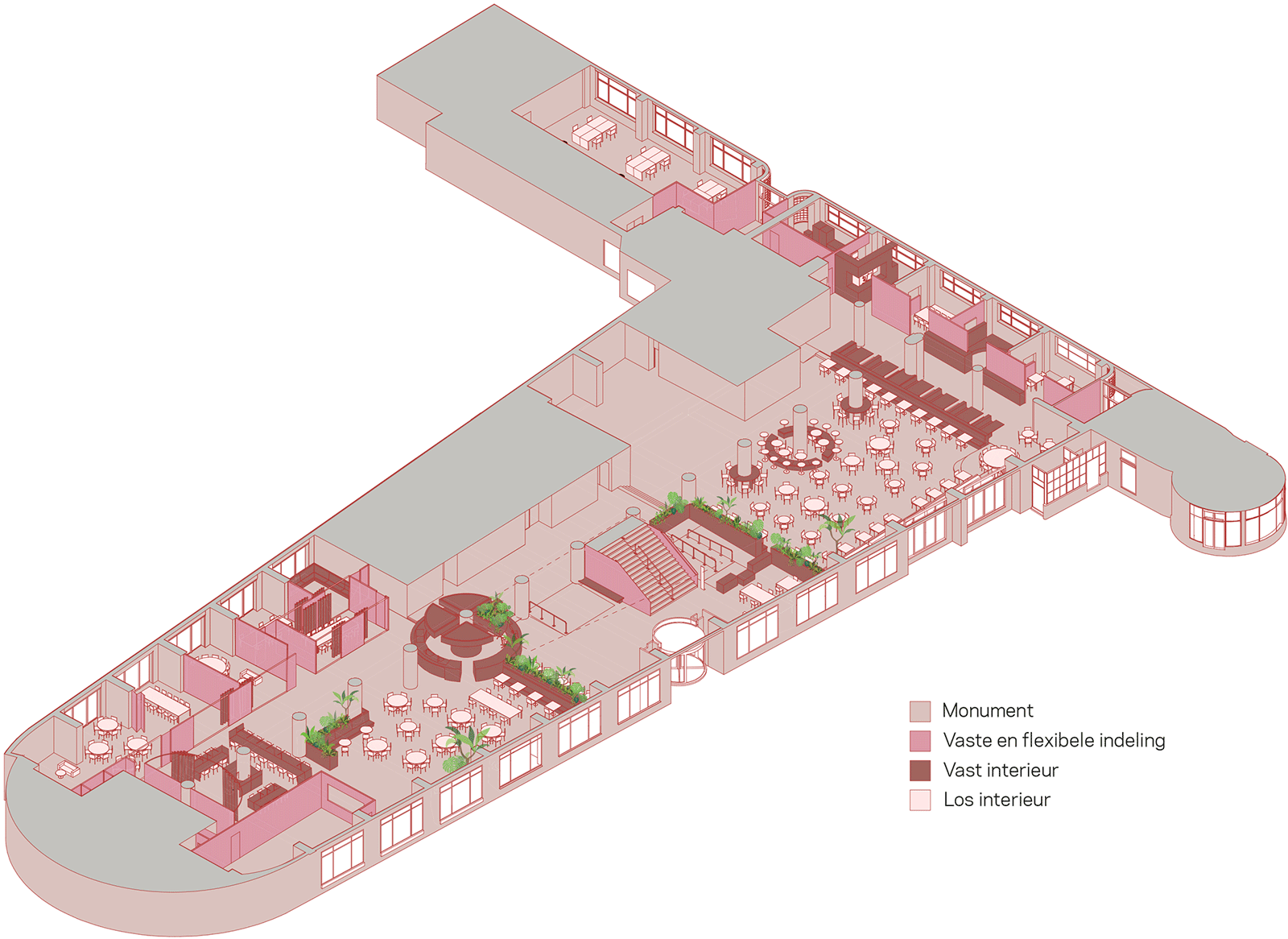

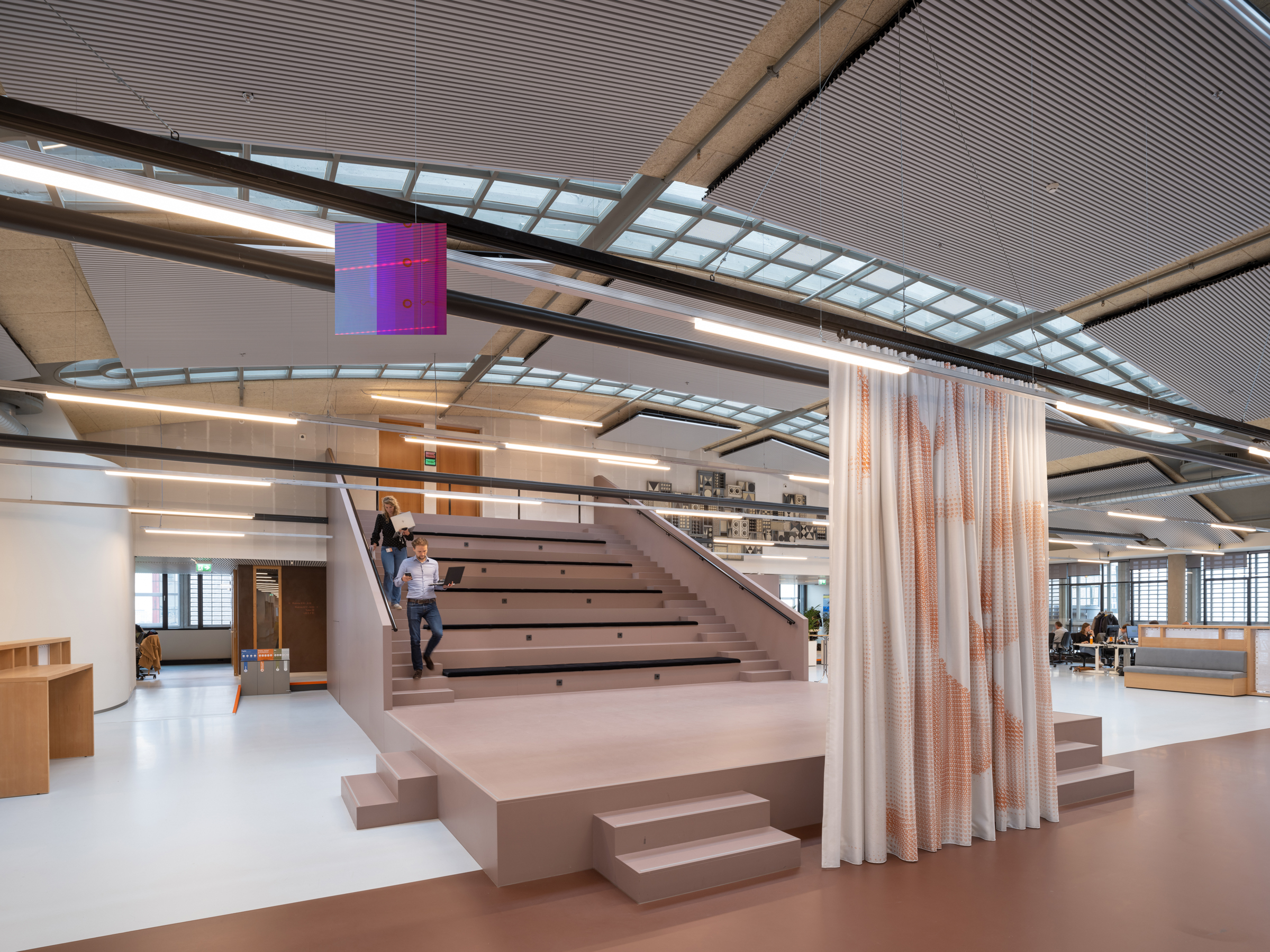
Kraaijvanger Architects的室内设计部分则相应了皇家荷兰邮政对新工作方式的需求,专注于灵活协作、多功能和员工福利。该事务所的副合伙人Chantal Vos表示:“这座纪念性建筑的空间布局和氛围是独特的——玻璃砌块立面、大进深的平面和强大的结构特征。加上KCAP打通混凝土地板的大胆介入,这些特性一直引领着室内不同区域的设计。”
The interior design by Kraaijvanger Architects responds to PostNL's need for this new way of working, focussing on flexible collaboration, versatile use and employee well-being. “The spatial layout and atmosphere of the monumental building are unique: the glass blocks facade, the deep floor areas and the powerful structural features. Together with KCAP's bold intervention to open up the concrete floors, these qualities have been leading in the mapping of the interior’s different areas”, says Chantal Vos, associate partner at Kraaijvanger Architects.

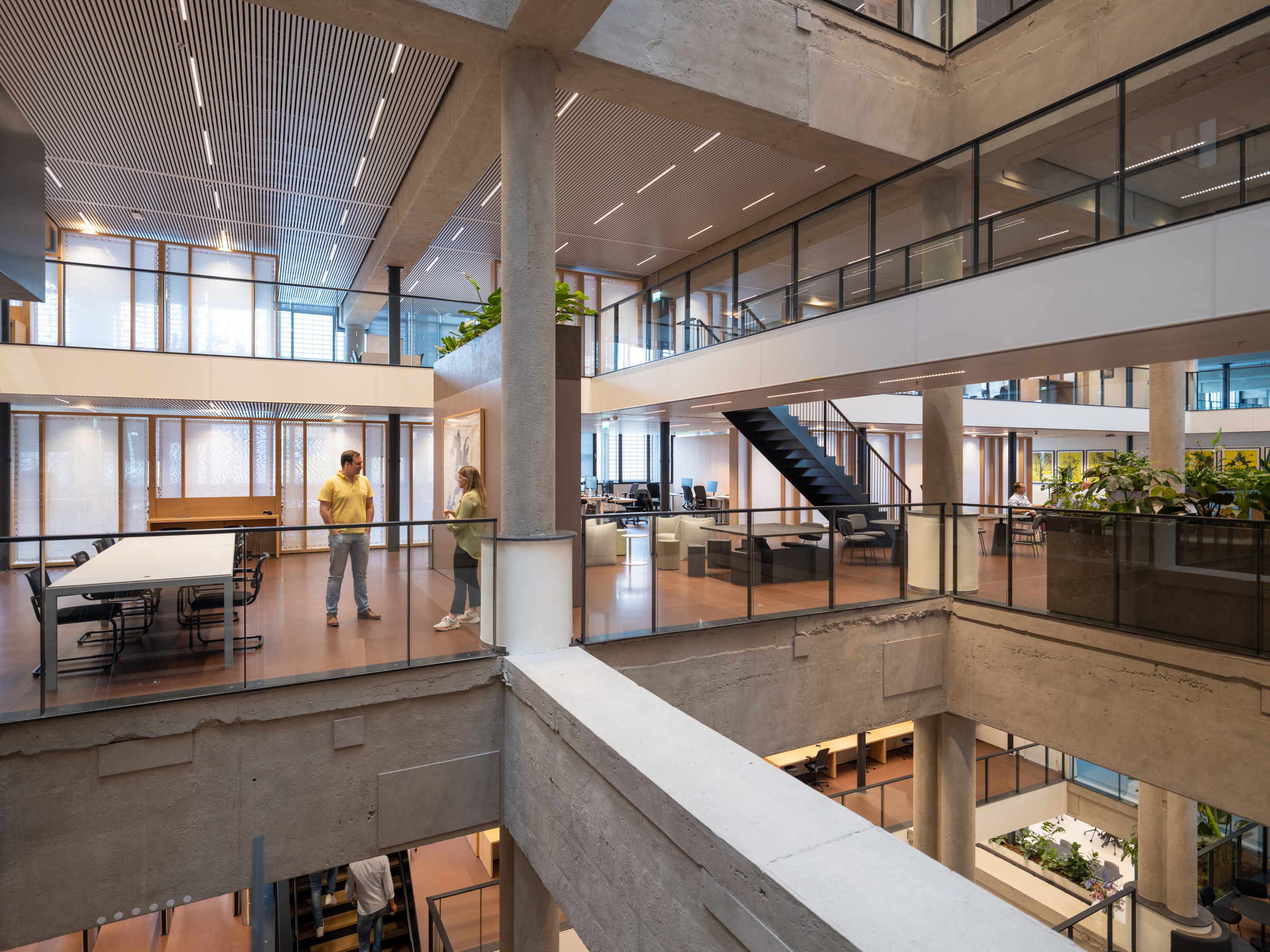


设计中的一个特别的挑战,是尽可能多地引入日照,同时将大的空间拆分成更小、更私密的单元。由此,改造的结果是一个专注于交流与联系的社会工作环境。Chantal Vos说道:“环境对于学习、工作、生活中的思考和感受都有着重要的影响。许多办公室都过于封闭和孤立,或者完全开放且过于暴露。而一个好的工作空间应该是平衡的,让人感到宾至如归。”
A particular challenge was to retain as much daylight as possible while dividing the very large floors into smaller, more intimate units. The result is a social working landscape focussed on exchange and connection. Chantal Vos: “Our environment has a major impact on how we learn, work and live, think and feel. Many offices are too closed and isolated or completely open and too exposed. A good workspace is all about balance, an environment where people feel at home”.
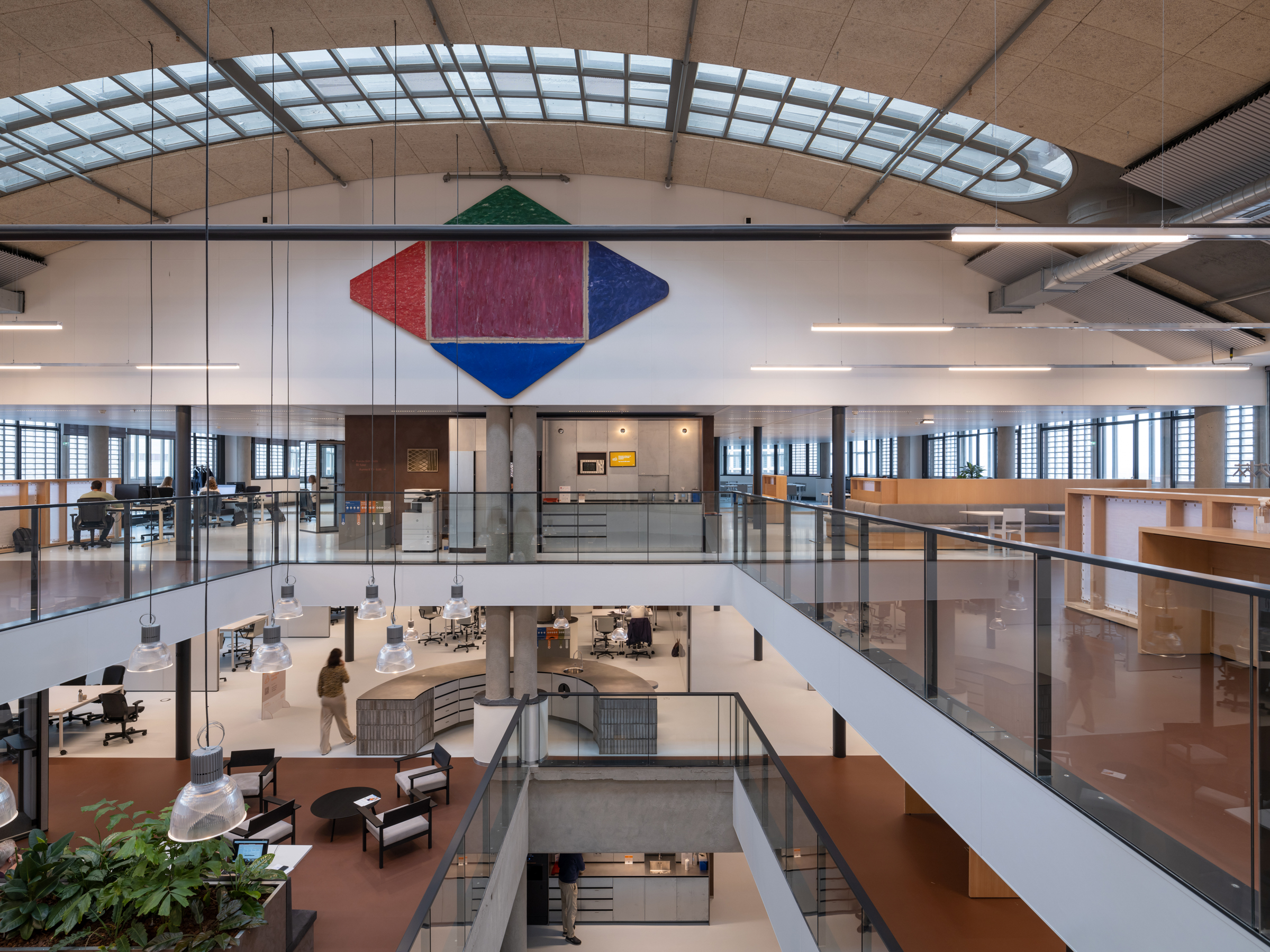
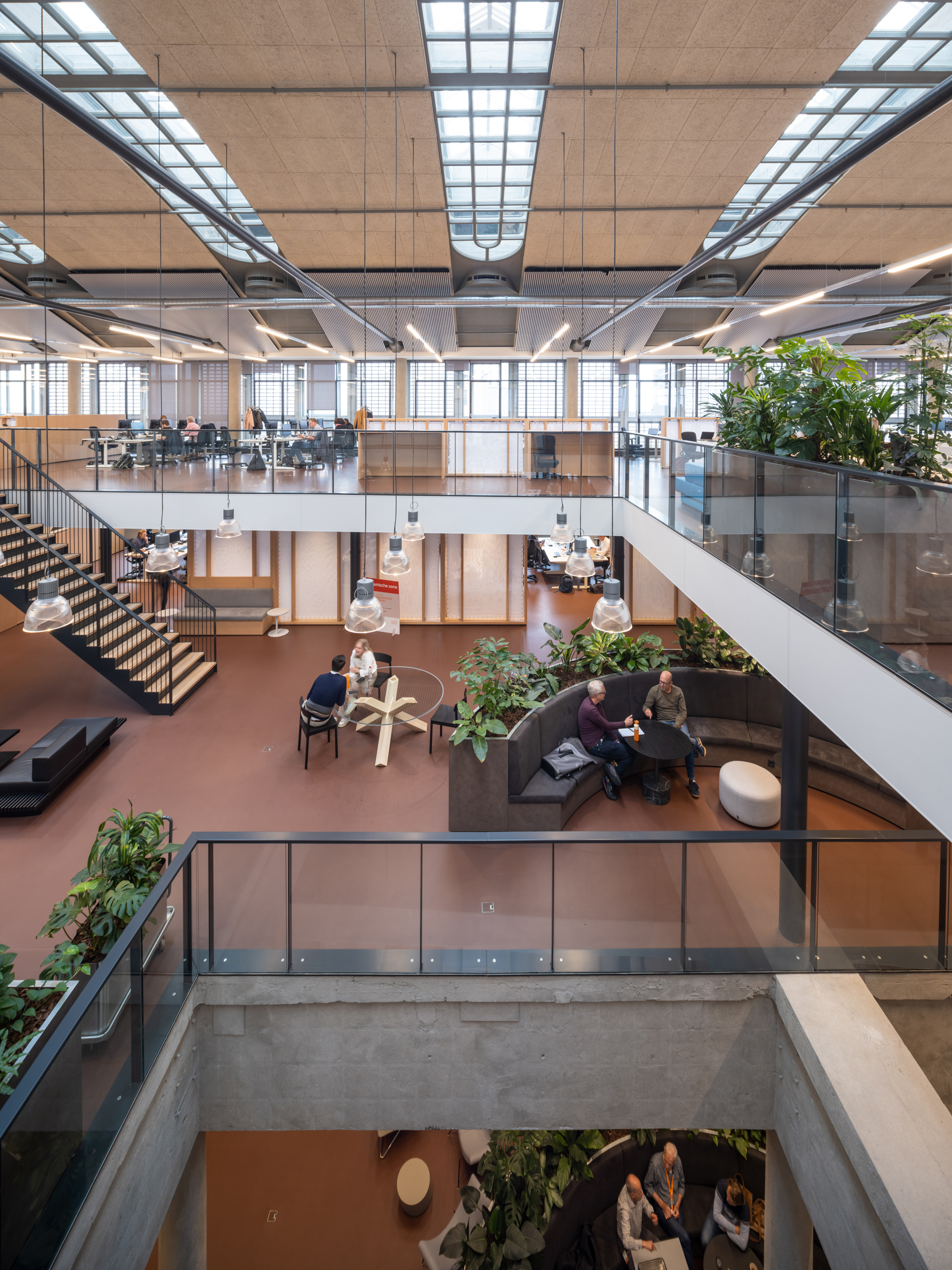
因此,Kraaijvanger Architects将住宅的类型引入至对大楼的改造设计中。原则上,一所住宅都有部分确定功能的空间和不同大小的房间,它们以不同的方式相互连接,且具有不同的隐私级别。我们将这一原则也应用在大楼办公空间的设计中,为小型和大型团队的不同活动创造了鼓舞人心的空间;并通过连接正式与非正式、开放与封闭的区域,体现出建筑新的空间特性。
Therefore, Kraaijvanger Architects applied the typology of a house to the Stationspostgebouw. Principally, a house has partially defined spaces and a diversity of room sizes, which are connected to each other in different ways with different levels of privacy. Using this principle for an office space, inspiring spaces were created for a variety of activities, in small and larger groups. By linking the informal and formal, open and enclosed areas, the building’s new spatiality has been preserved.


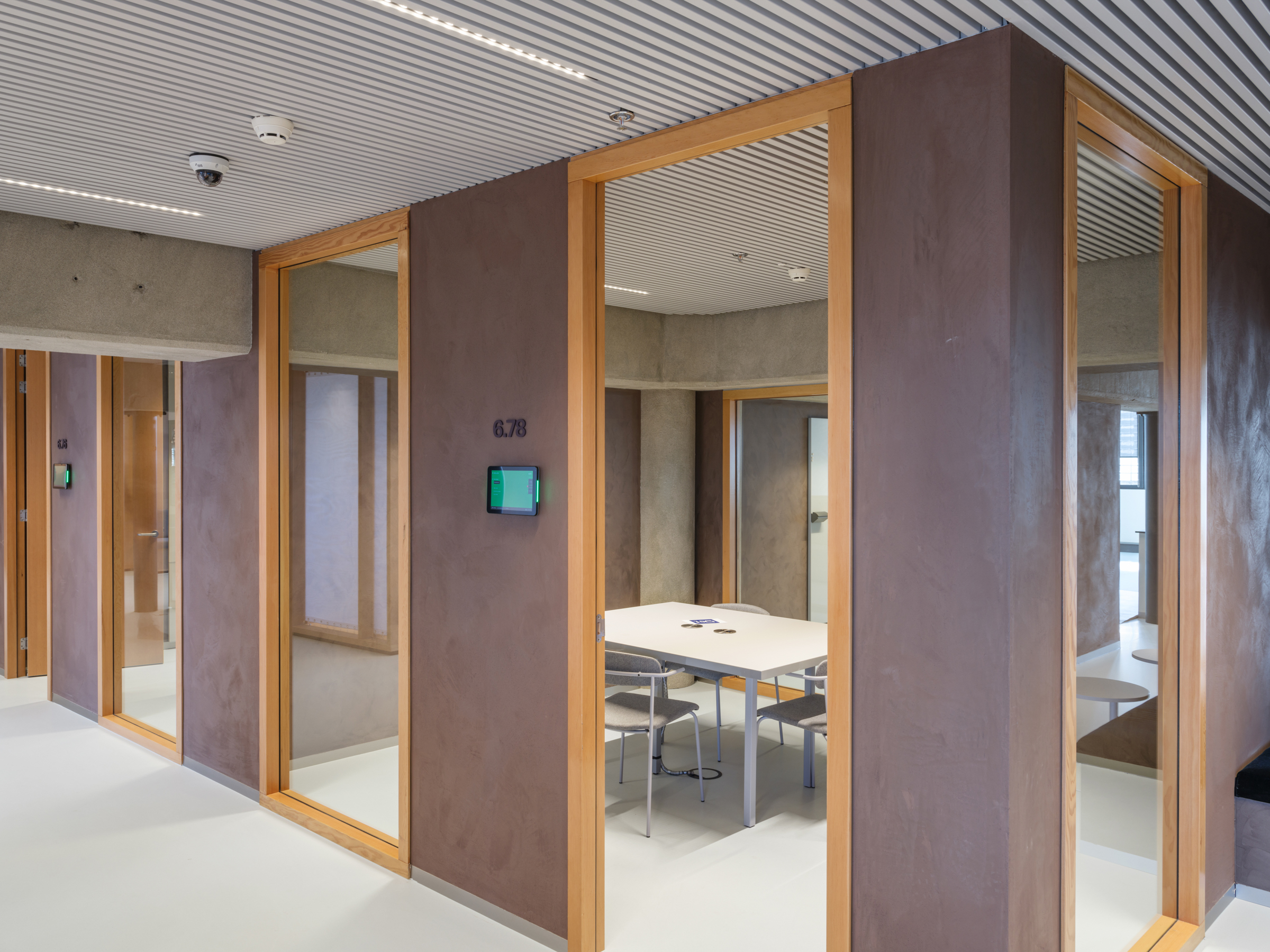

Kraaijvanger Architects需求用一种具有代表性的建筑语言来强化建筑纪念性的色彩。设计师没有使用额外的修饰,让材料与功能的设计不说自明。“改造的结果,是关于增进表现力的一次有力合作,也是一种特殊的组合——这座纪念性建筑内外设计相互促进,形成独特的视觉语言,吸引着各个年龄段的人们。”
Kraaijvanger Architects sought a representative architectural language to reinforce the monumental palette. Since the materials and functional design speak for themselves these have been applied unconcealed and undecorated. “The result is a powerful collaboration of constructive expression, a unique mix in which the monument and its interior enhance each other. Together, they form a singular visual language that appeals to people of all ages”, says Chantal Vos.
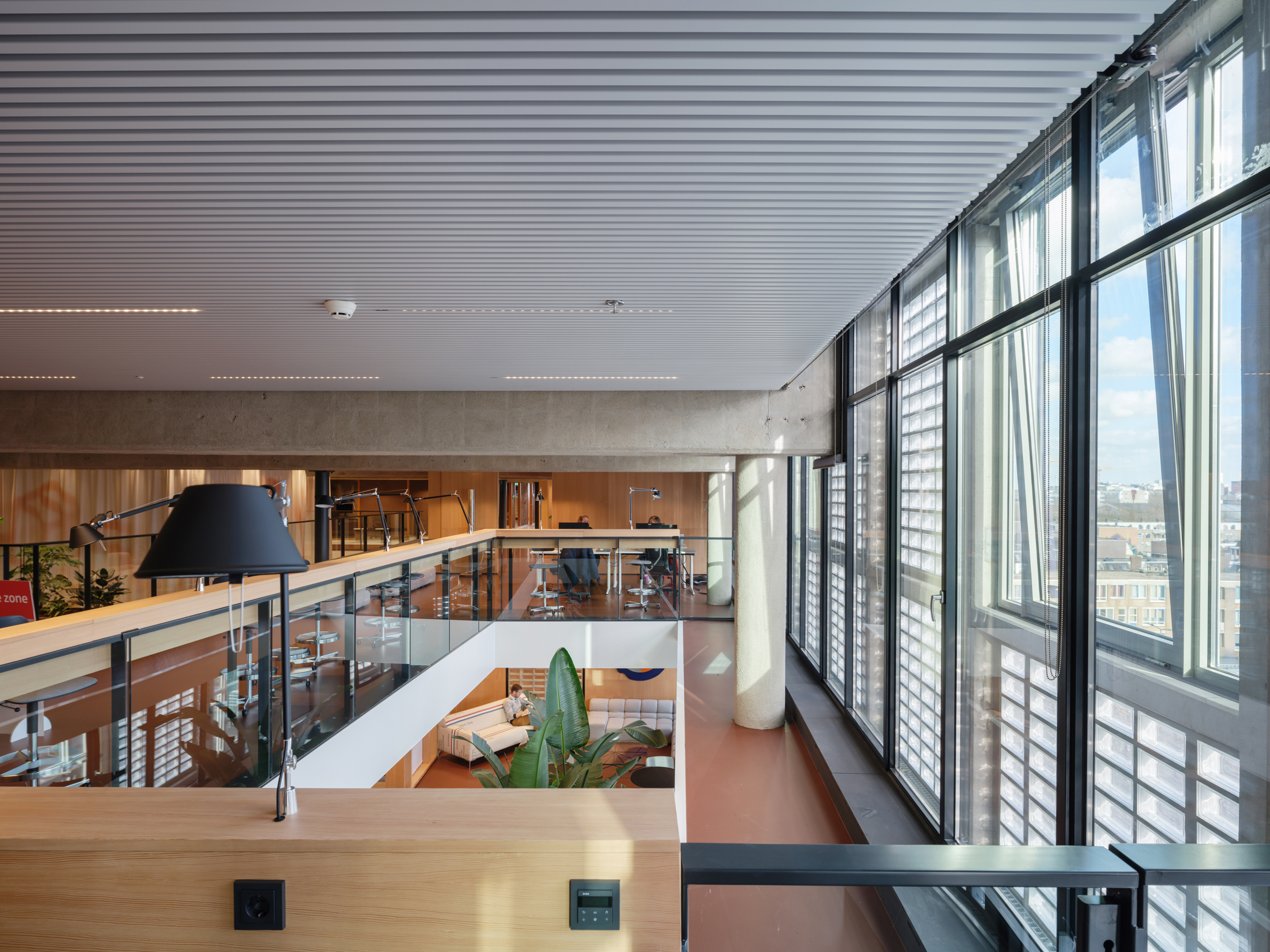

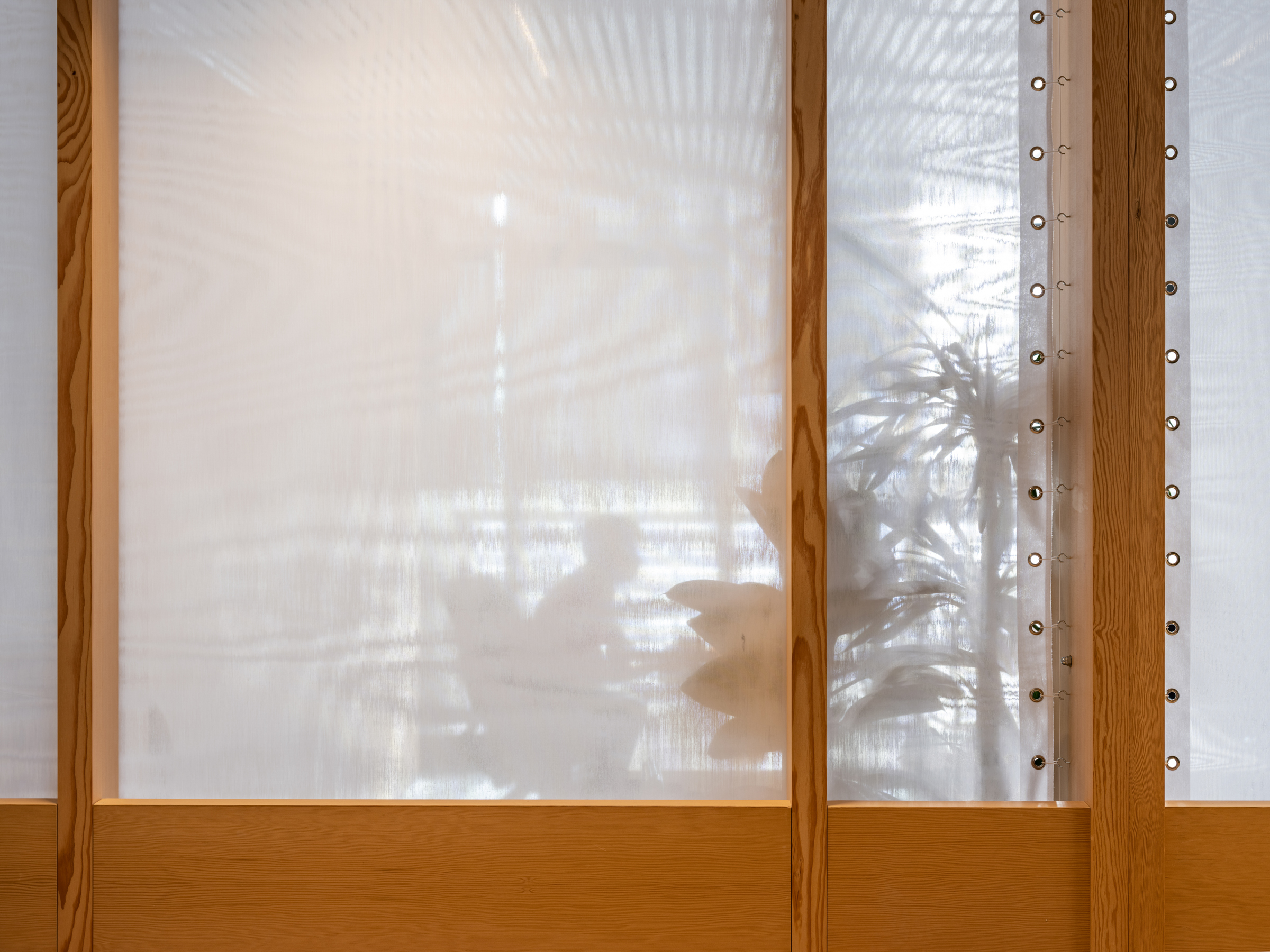
KCAP同时负责了HS Kwartier片区的整体规划,邮政分拣中心大楼也是规划中范围内首个完成的项目。Irma van Oort称:“透明与无障碍的设计,确保建筑自然成为周围环境中的一部分。”这种设计手法也对HS Kwartier片区的活力起到重要的提振作用,同时也保证了人性化的尺度感受。这正是为什么皇家荷兰邮局作为建筑的使用者回归此地,对区域的基因内核有着很大价值的原因。
KCAP is also responsible for the HS Kwartier’s overall urban vision, the Stationspostgebouw is the first completed project within this plan. “The transparent and accessible design ensures that the building becomes part of its surroundings”, said Irma van Oort. “In this way, the Stationspostgebouw acts as an important stimulus for the liveliness of the HS Kwartier and ensures its human scale. That is exactly why the return of PostNL as the building’s user is of great value to the area’s DNA.”

设计图纸 ▽





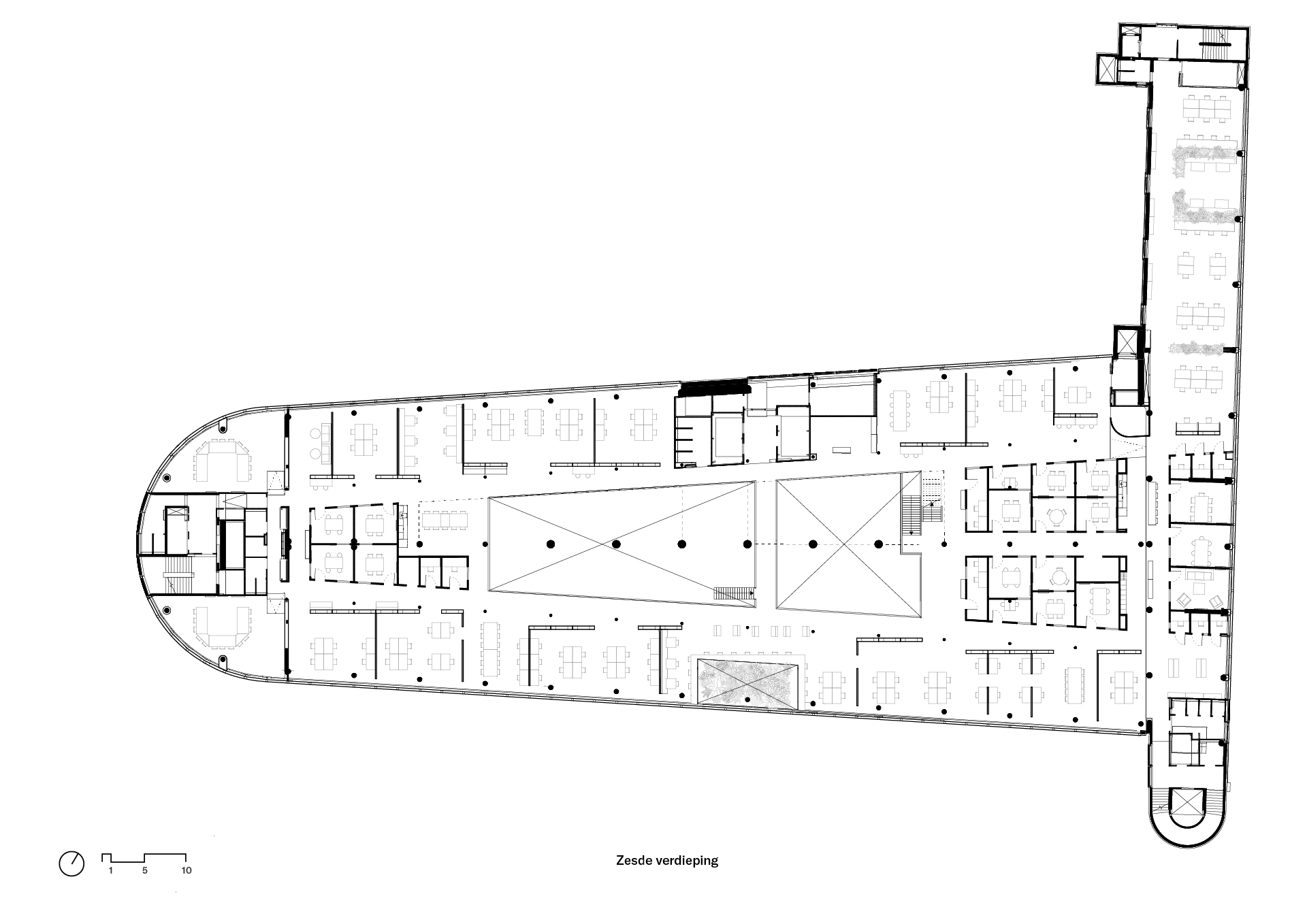




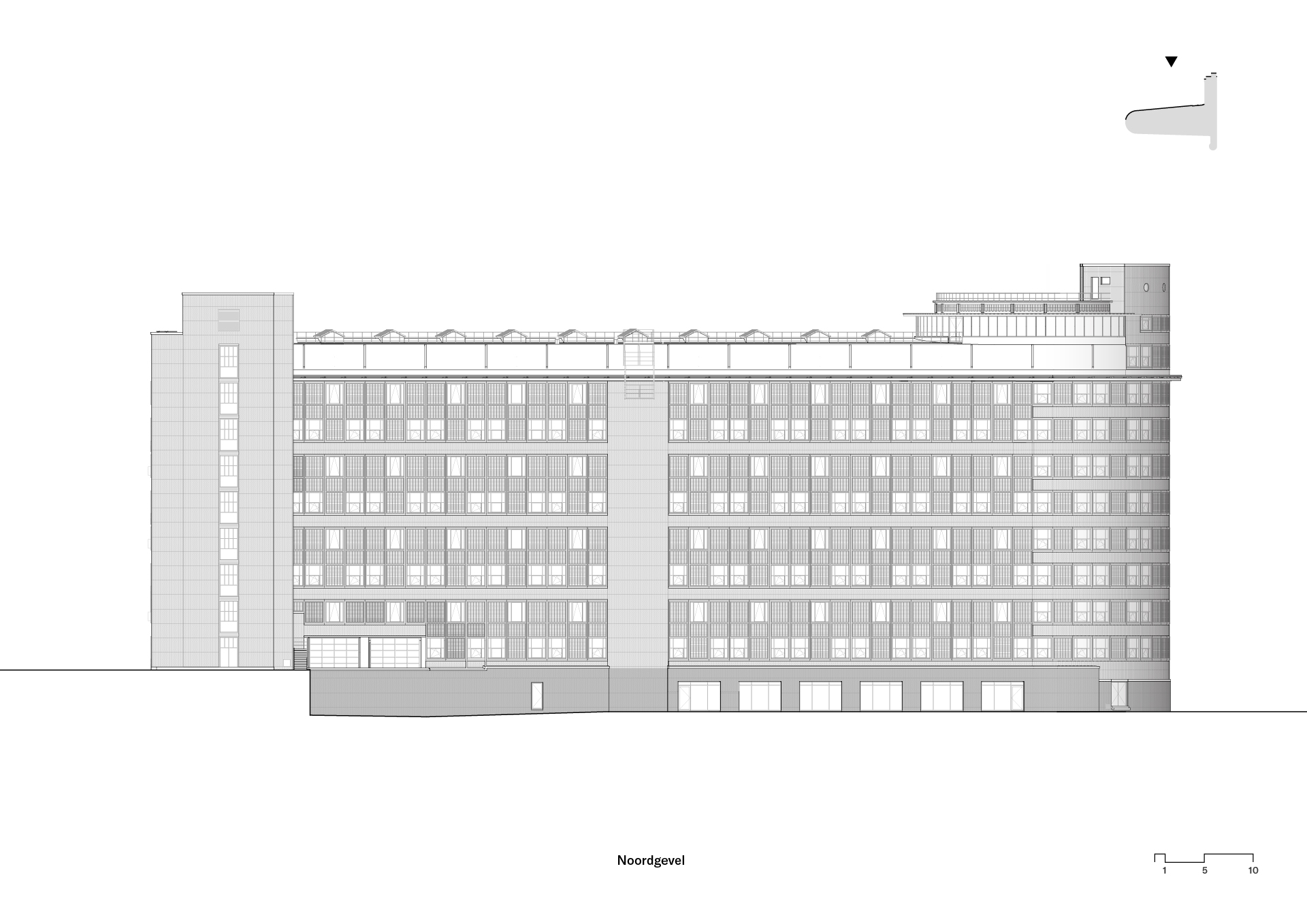
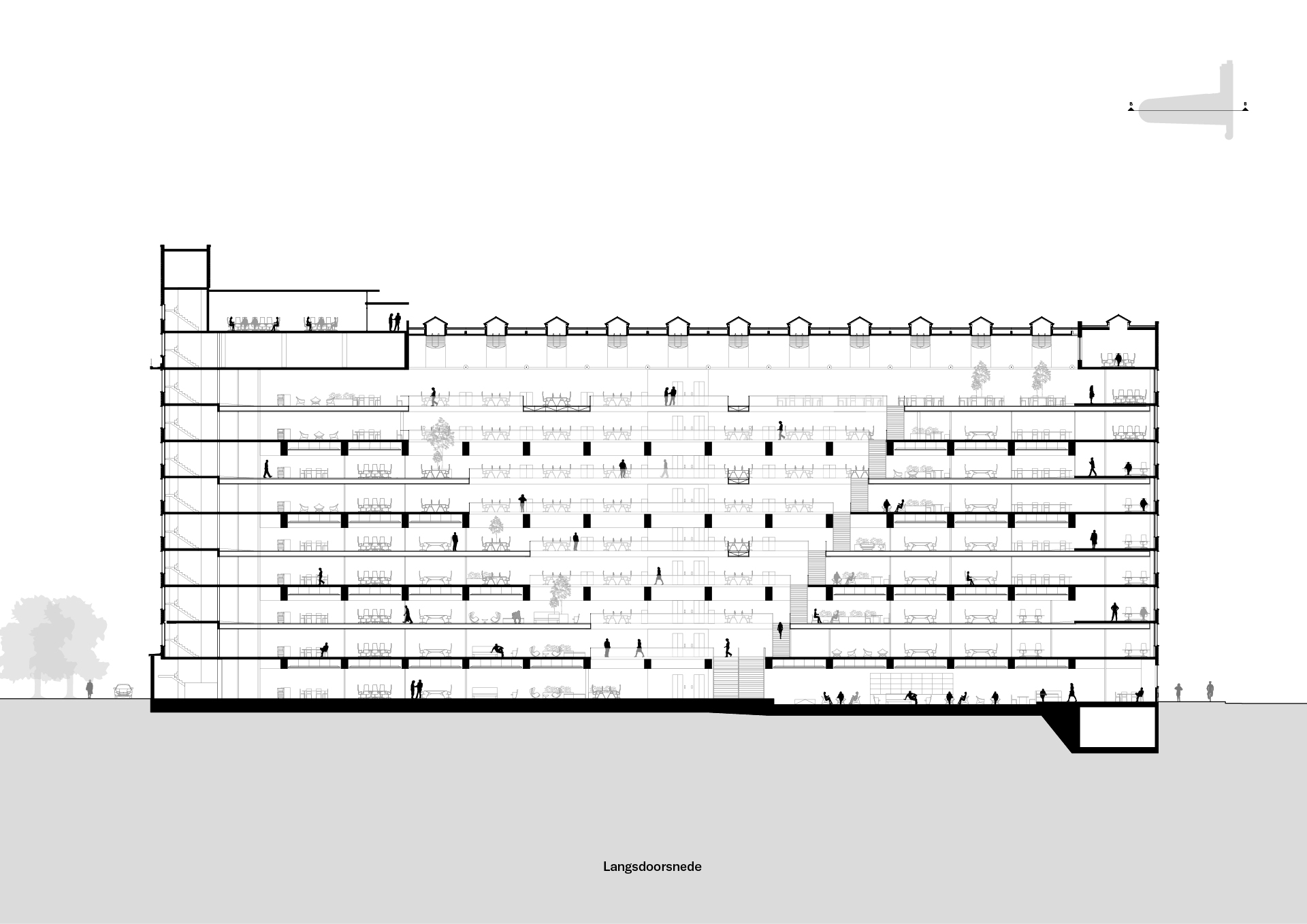
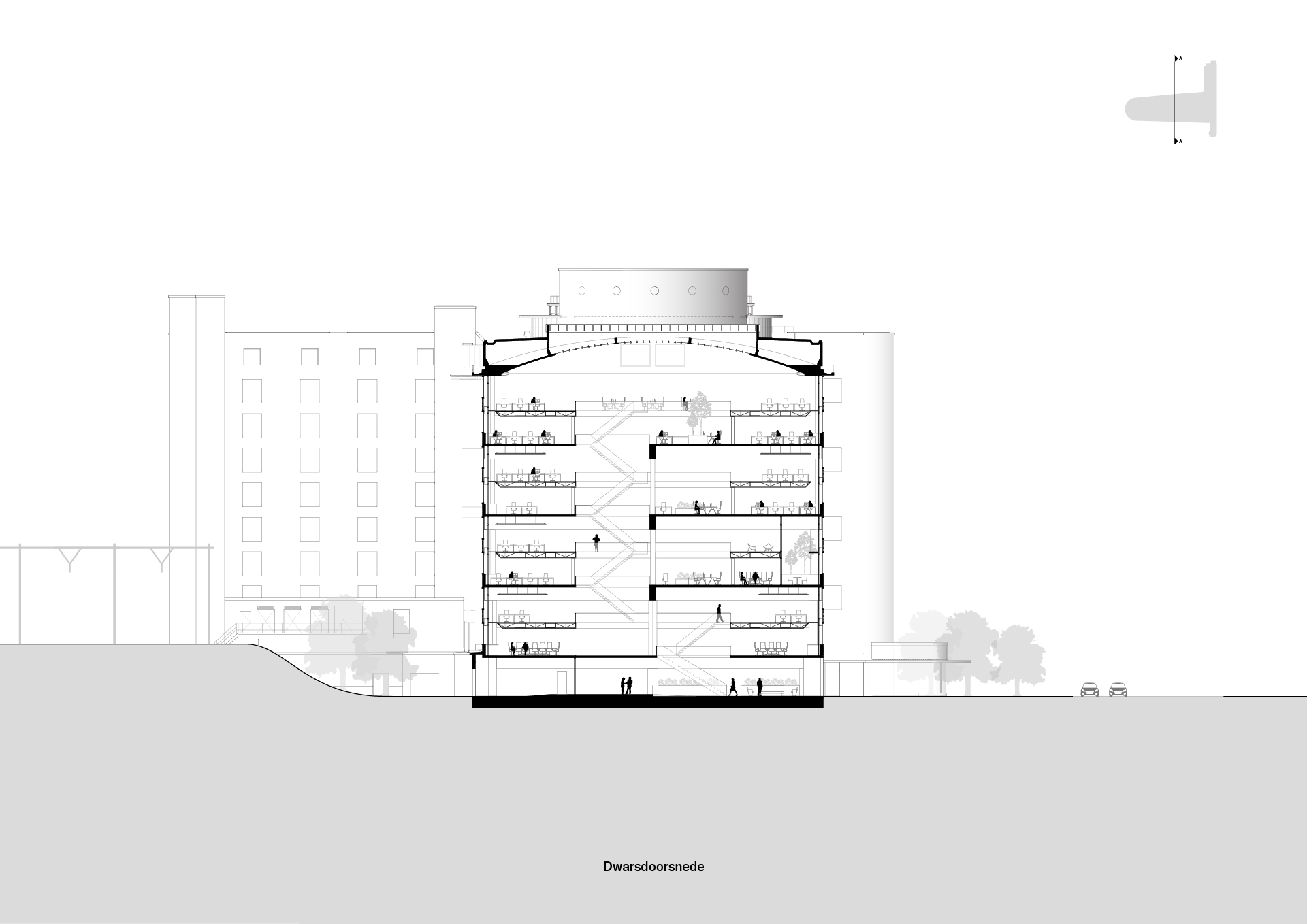

完整项目信息
Location: The Hague, the Netherlands
Client KCAP: LIFE, SENS real estate
Client Kraaijvanger Architects: LIFE, PostNL
Year: 2018 - 2022
Status: Realised
Program: 30.000 m2 renovation and transformation of a national monument into a multifunctional office building as headquarters for PostNL with rentable spaces for other users, hospitality, Community Centre, co- working spaces and informal meeting places
Architect: KCAP
Interior Architect: Kraaijvanger Architects
Collaborators: J.P. van Eesteren / BESIX (construction), Unica (installations), Traject (management and sustainability), Coors (interior construction), DELVA Landscape Architecture & Urbanism (landscape)
Photography: ©Ossip van Duivenbode
Drawings: ©KCAP + Kraaijvanger Architects
版权声明:本文由KCAP授权发布。欢迎转发,禁止以有方编辑版本转载。
投稿邮箱:media@archiposition.com
上一篇:西湖大学(云谷校区)一期 | UAD浙大设计+HENN海茵建筑
下一篇:Gensler新作:重庆礼嘉智慧馆,以轻盈体态承载大体量