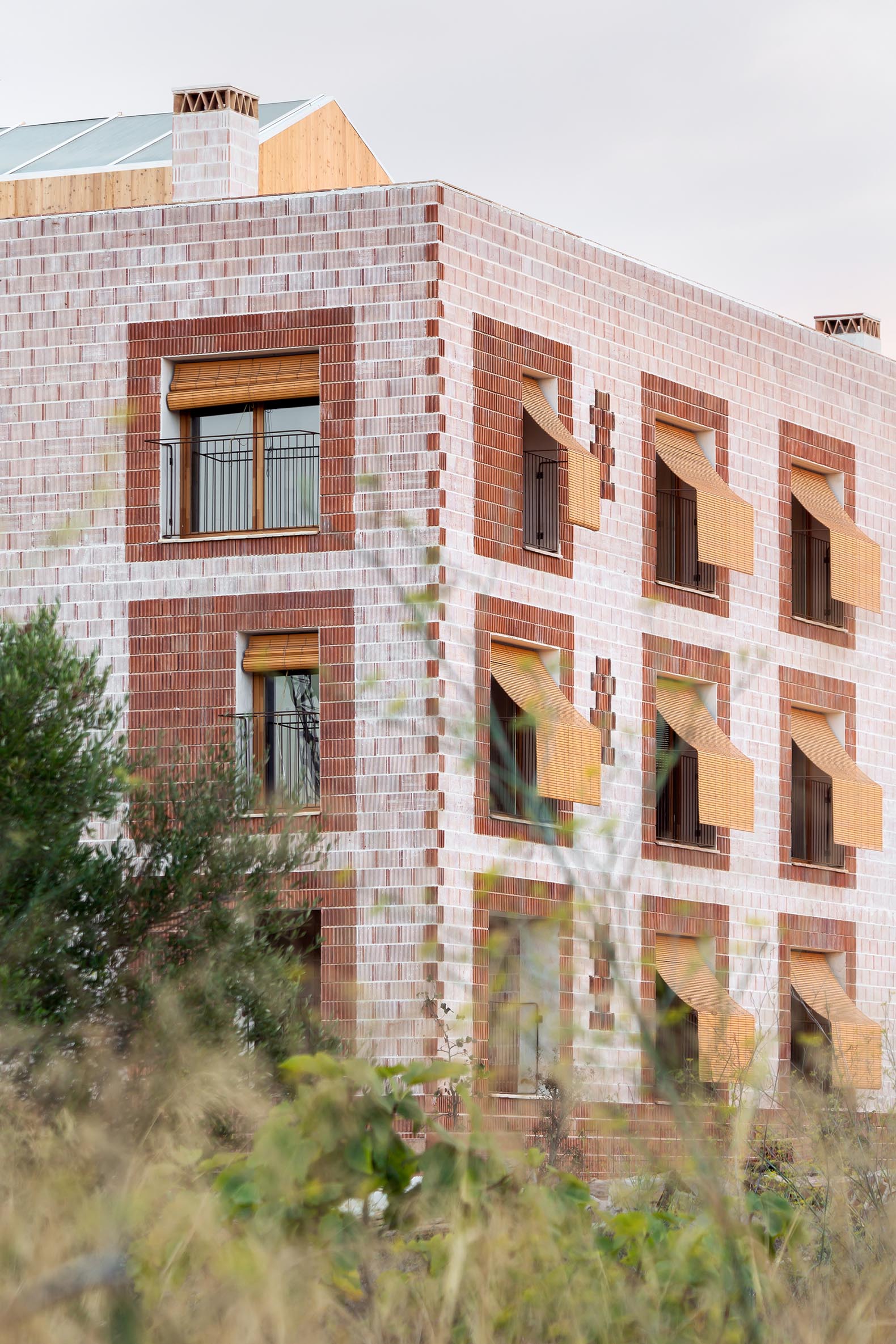
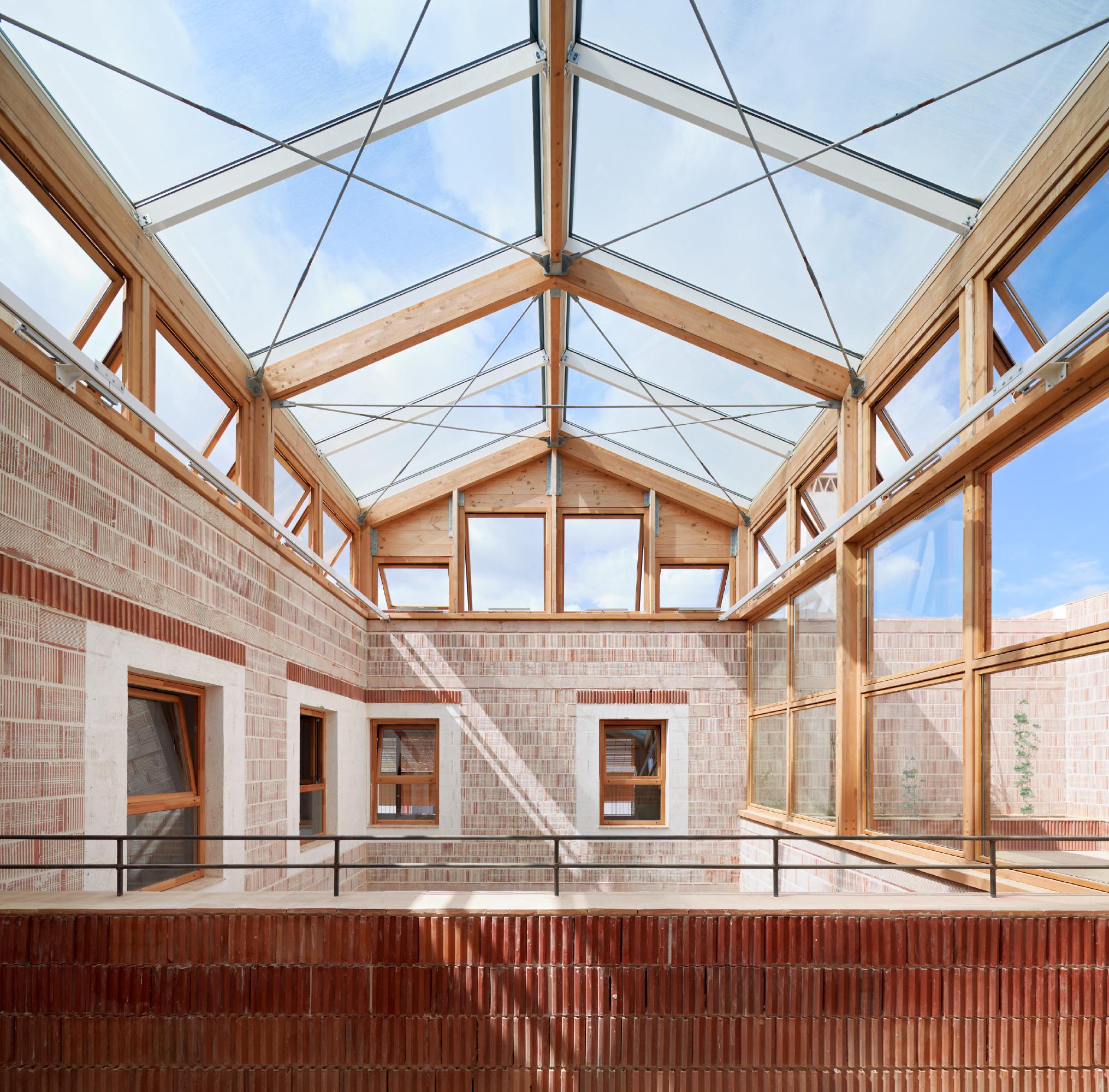
设计单位 08014 arquitectura
项目地点 西班牙伊维萨岛
建成时间 2022年
建筑面积 2,596.3平方米
本文文字由设计单位提供。
这个有24个公共住房单元的项目,位于西班牙伊维萨镇南部的博萨海滩,该城市以开发大众旅游为主要产业。建筑坐落在一块43×43米的正方形地块上,地势平坦,海拔约5米,用地相对南北主轴呈45度角倾斜。
Project of 24 public housing units located in Platja d'En Bossa, south of Ibiza town, an urban environment mainly dedicated to exploiting mass tourism. The building is located on a square plot of 43x43m, practically flat, about 5m above sea level and rotated 45º with respect to the cardinal axes.
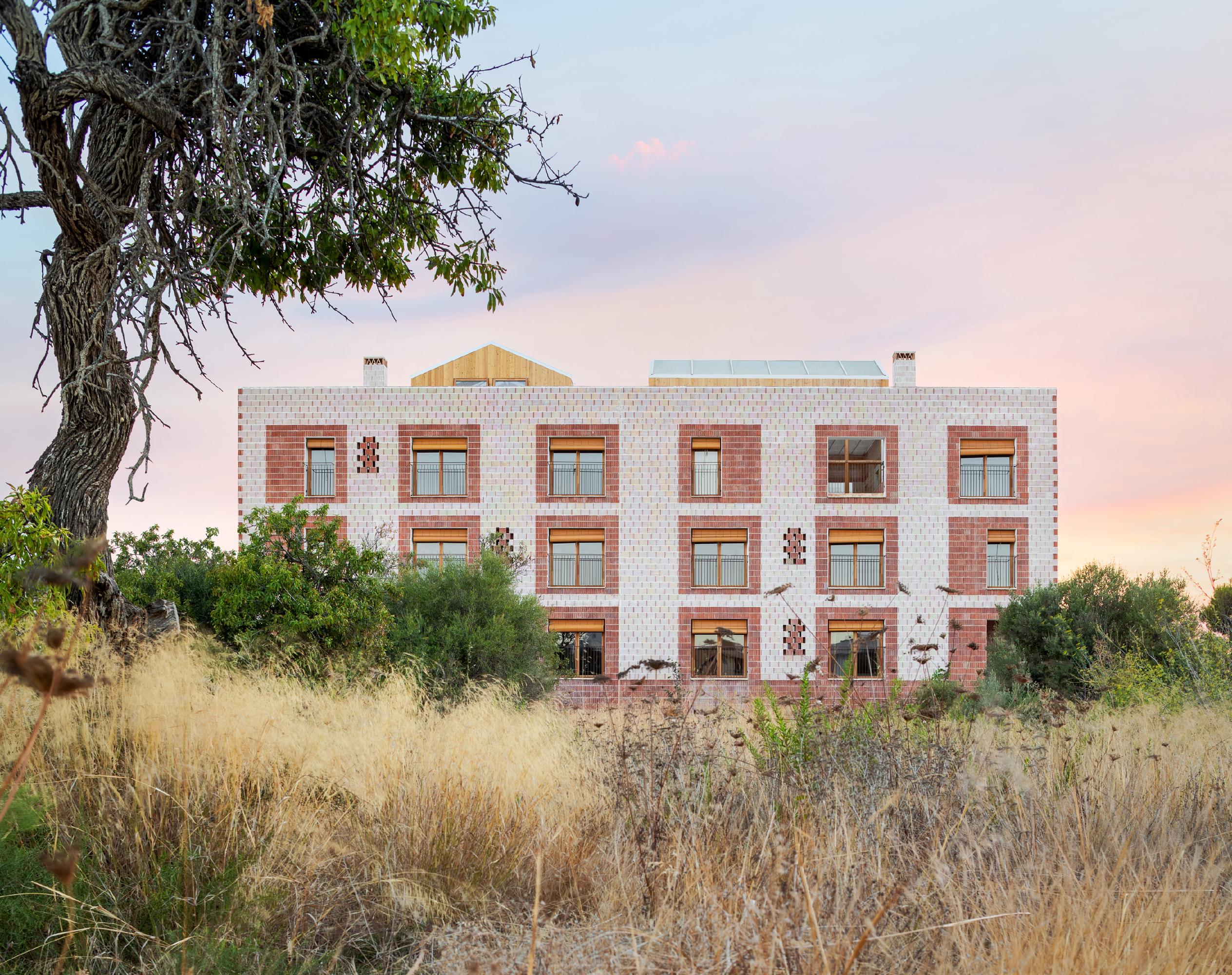
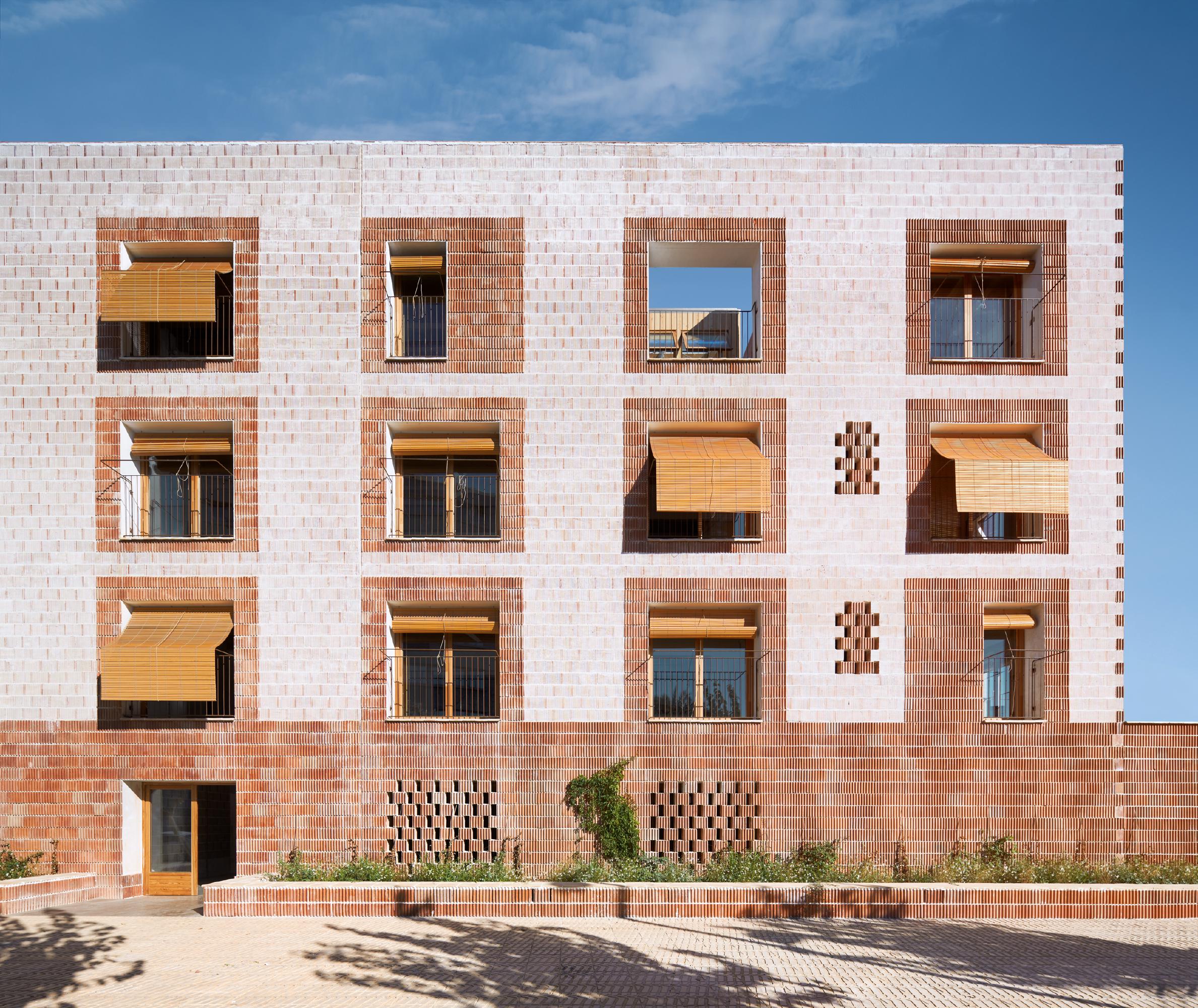
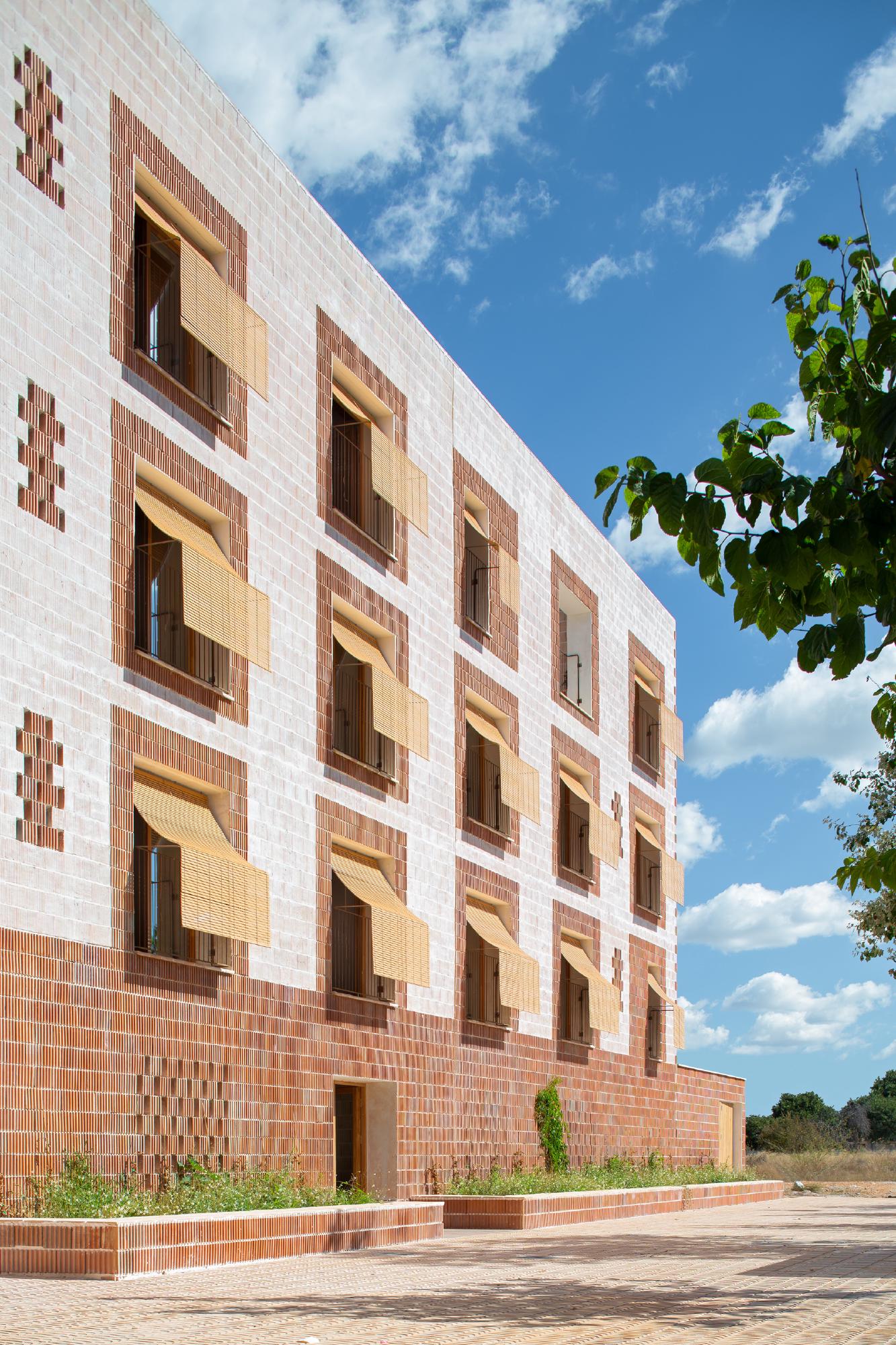
建筑以温暖气候条件下的西班牙传统住宅建筑形式为基础,不可避免地参考了古典穹顶、伊斯兰房屋或伊维萨岛传统建筑。设计通过将建筑定义为一个孤立的四层楼体量,使建筑与周围环境保持一定的独立性,实际上达到了地块的最大占用率和可建性。建筑周围的四个庭院对住宅的舒适性起着至关重要的作用,同时也成倍增加了建筑的外形尺寸,使所有起居室和卧室都具有双重朝向。
Based on the tradition of domestic architecture in warm climates - with inevitable references such as the classical domus, the Islamic house or the traditional Ibizan architecture - the location of the building aims at achieving a certain autonomy with respect to its immediate surroundings by defining an isolated, four-storey volume, which practically reaches the maximum occupancy and buildability of the plot. The four courtyards around which organizes the building play an essential role in the comfort of the dwellings and exponentially increase its form factor so that all living rooms and bedrooms have double orientation.
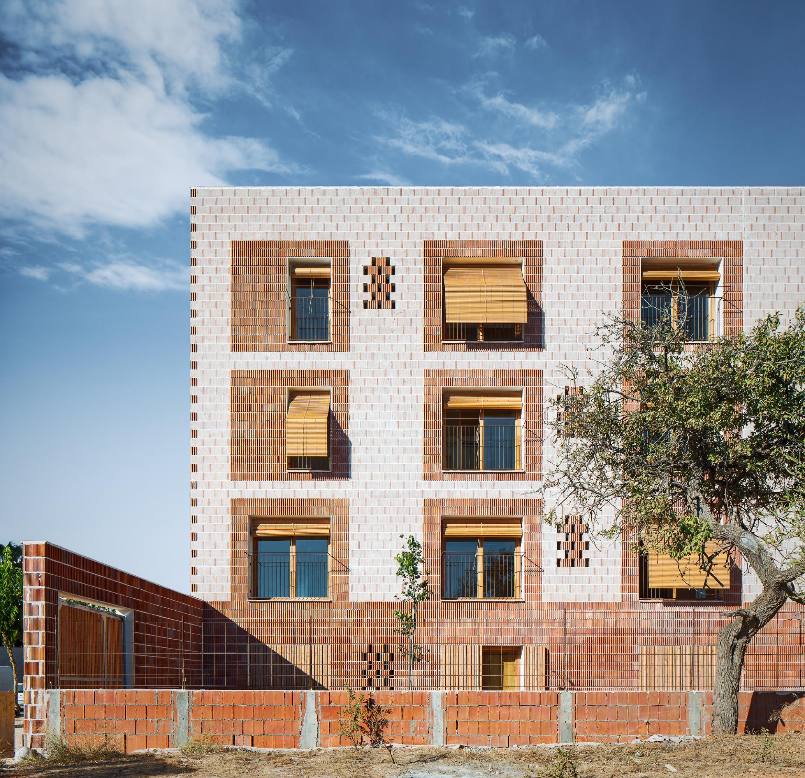
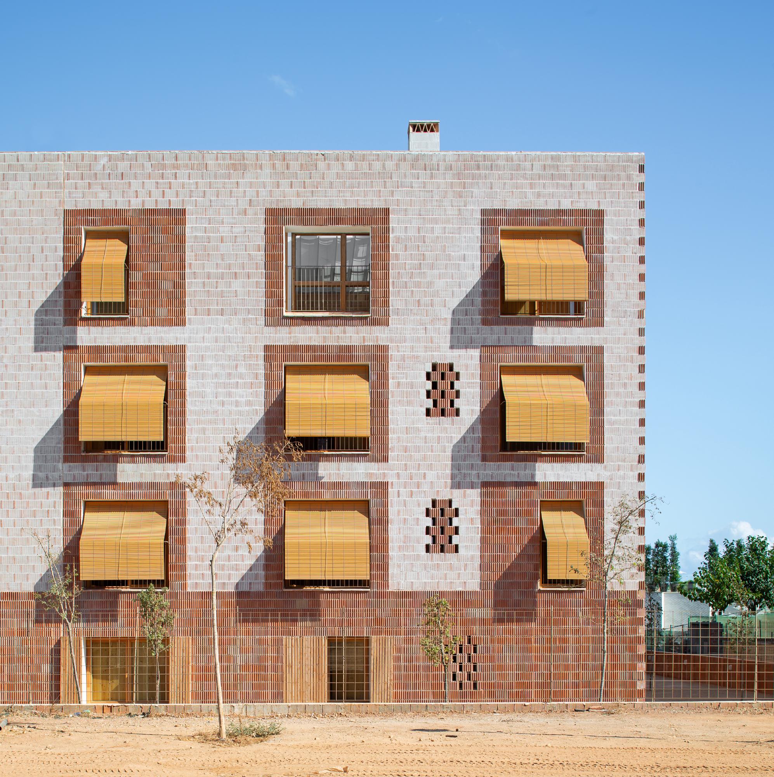
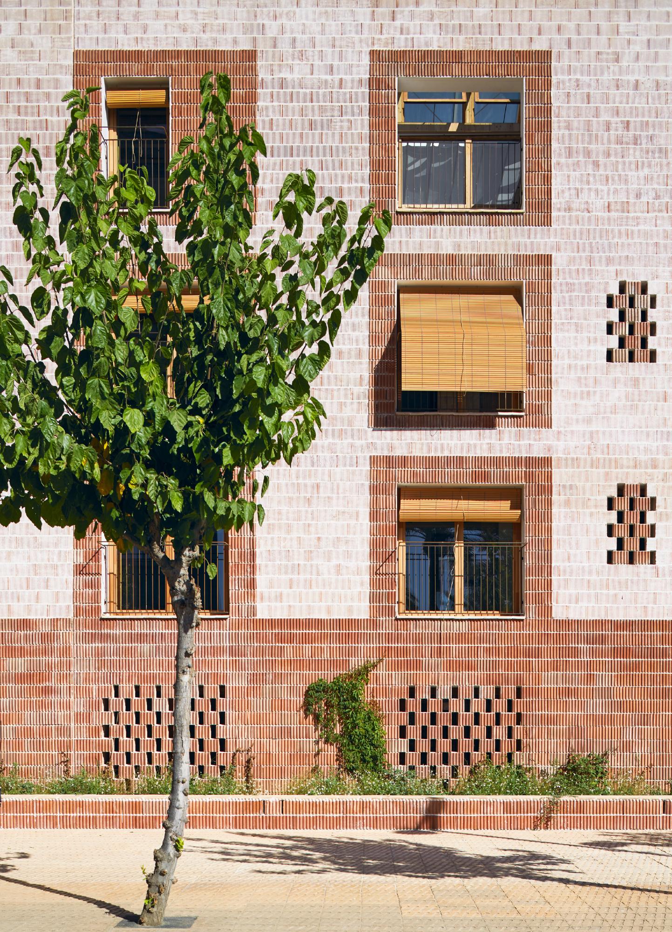
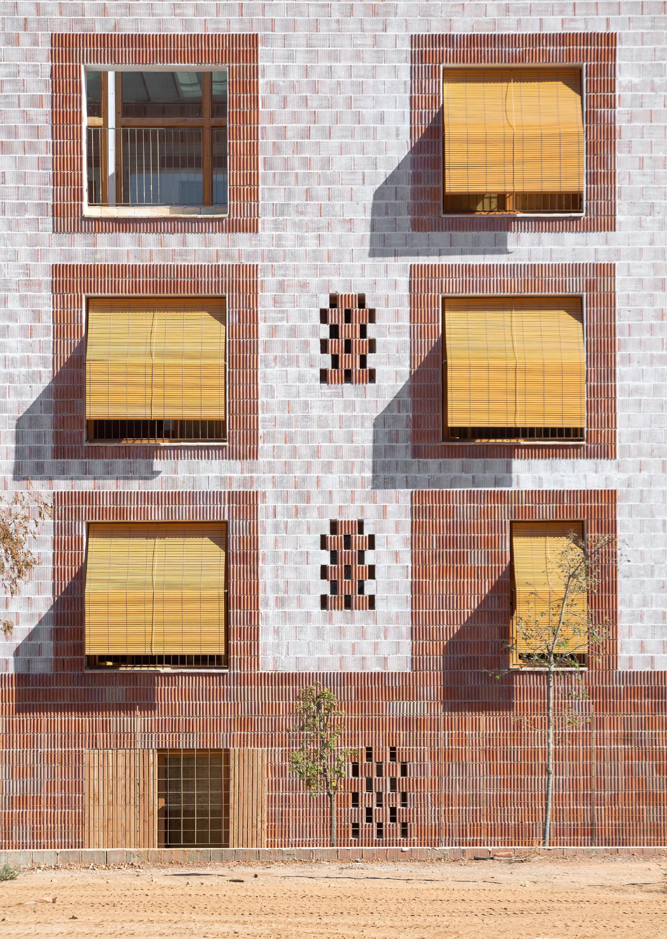
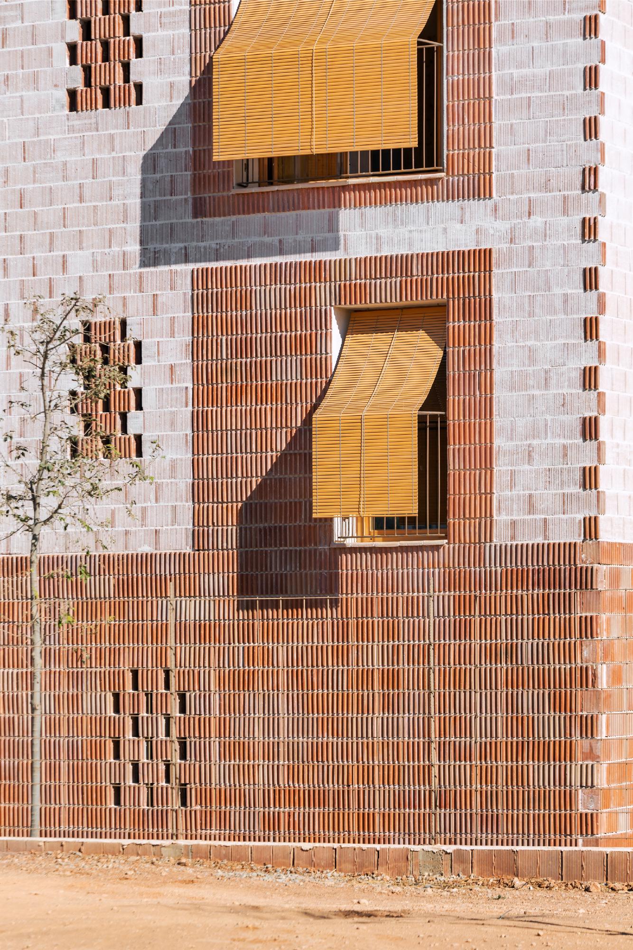
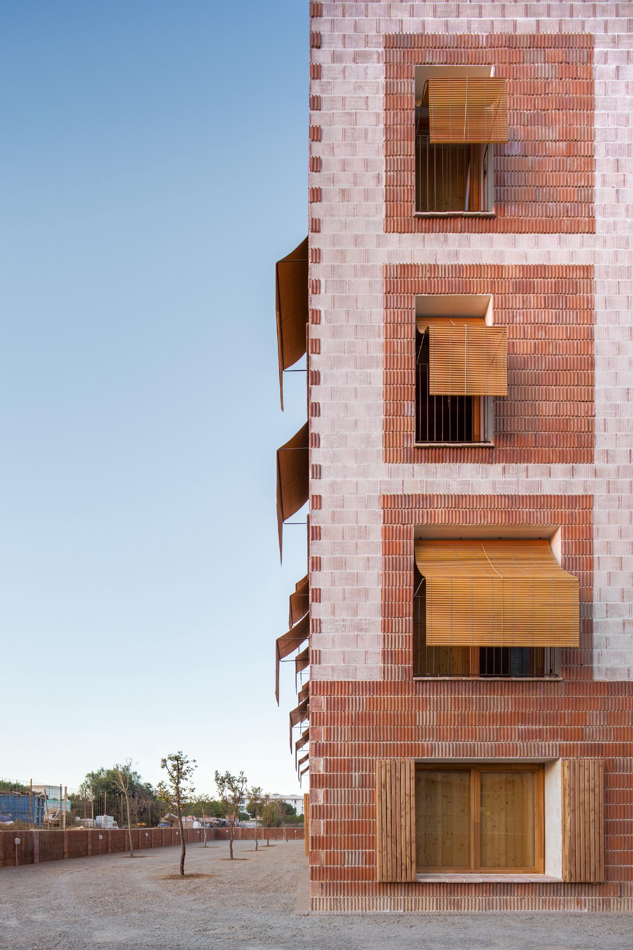
建筑结构采用承重墙,形成一个近似正方形比例的网状空间,在建筑的结构和空间系统之间建立了对应关系。这些空间被组织成两个同心条带——外部的条带包括起居室、卧室和浴室,内部的条带包括厨房和四个庭院,两个条带环绕着建筑的重心,这里是交通核心所在,每层可通往八套住宅。
The structure of the building is solved with load-bearing walls that form a mesh of spaces of approximately square proportion, establishing a correspondence between the structural and the spatial systems of the project. These spaces are organized in two concentric strips -the exterior one with the living rooms, bedrooms and bathrooms and the interior one with the kitchens and the four courtyards- that surround the center of gravity of the building, where the circulation core is located, giving access to eight apartments per floor.
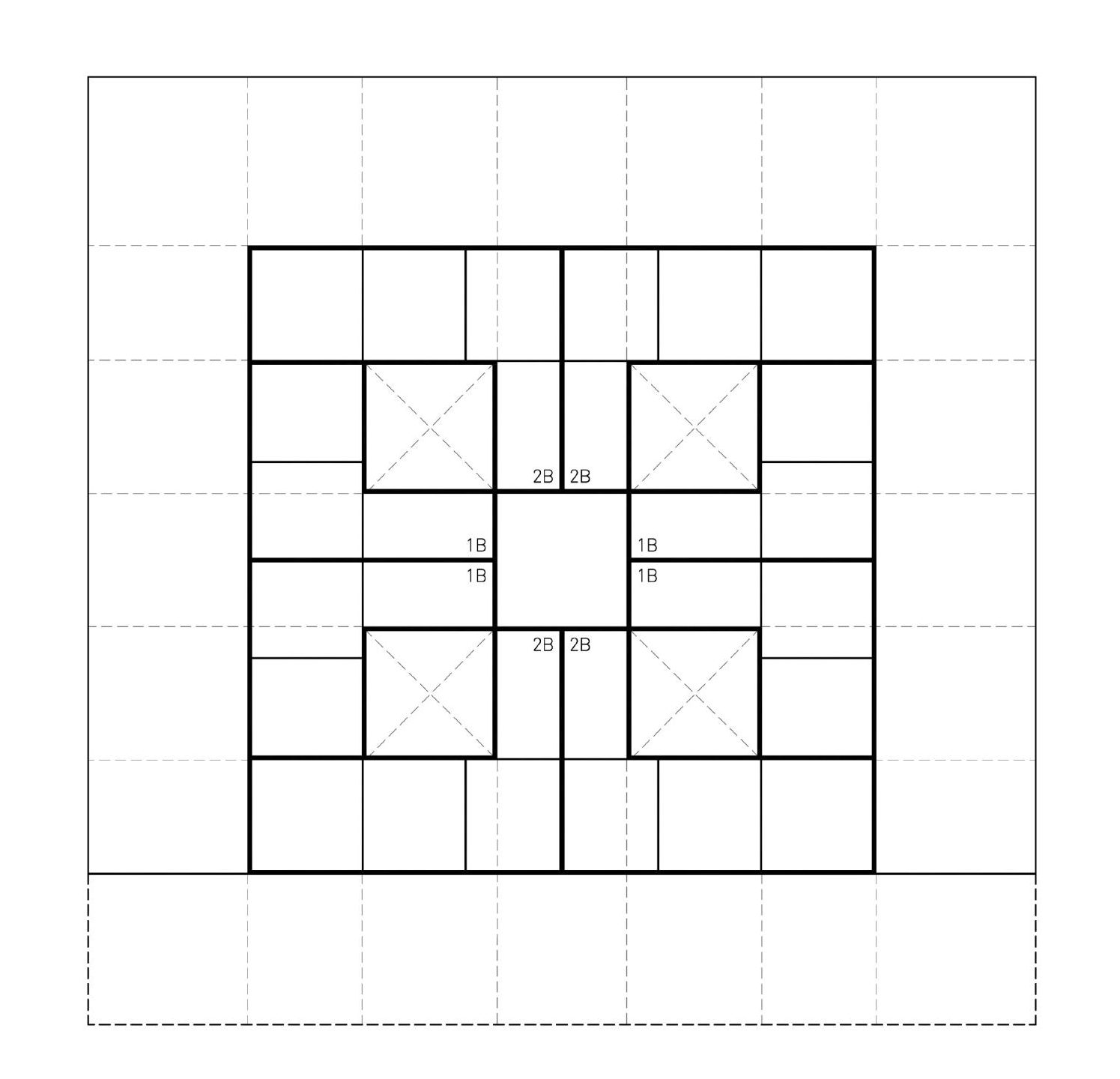
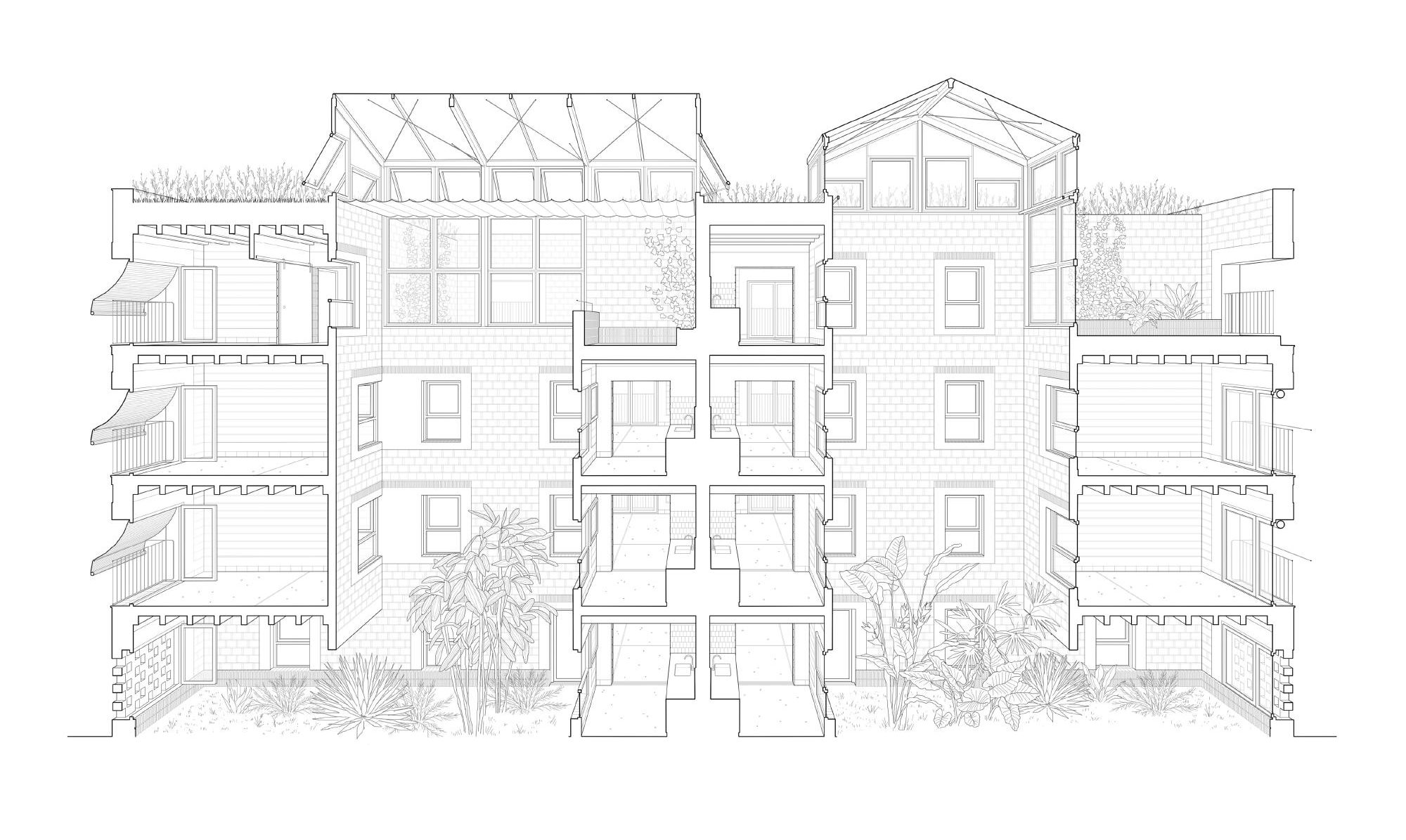
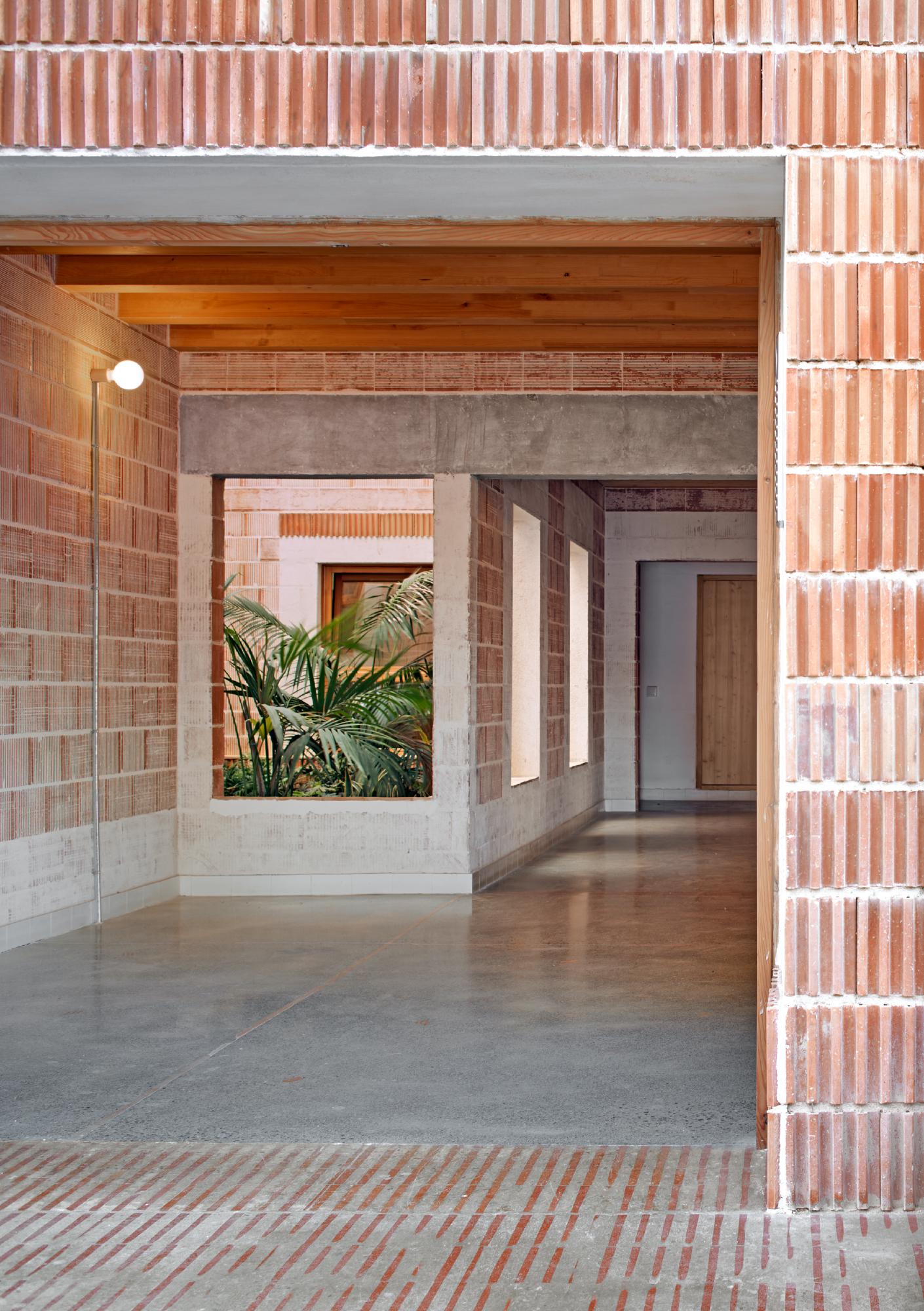

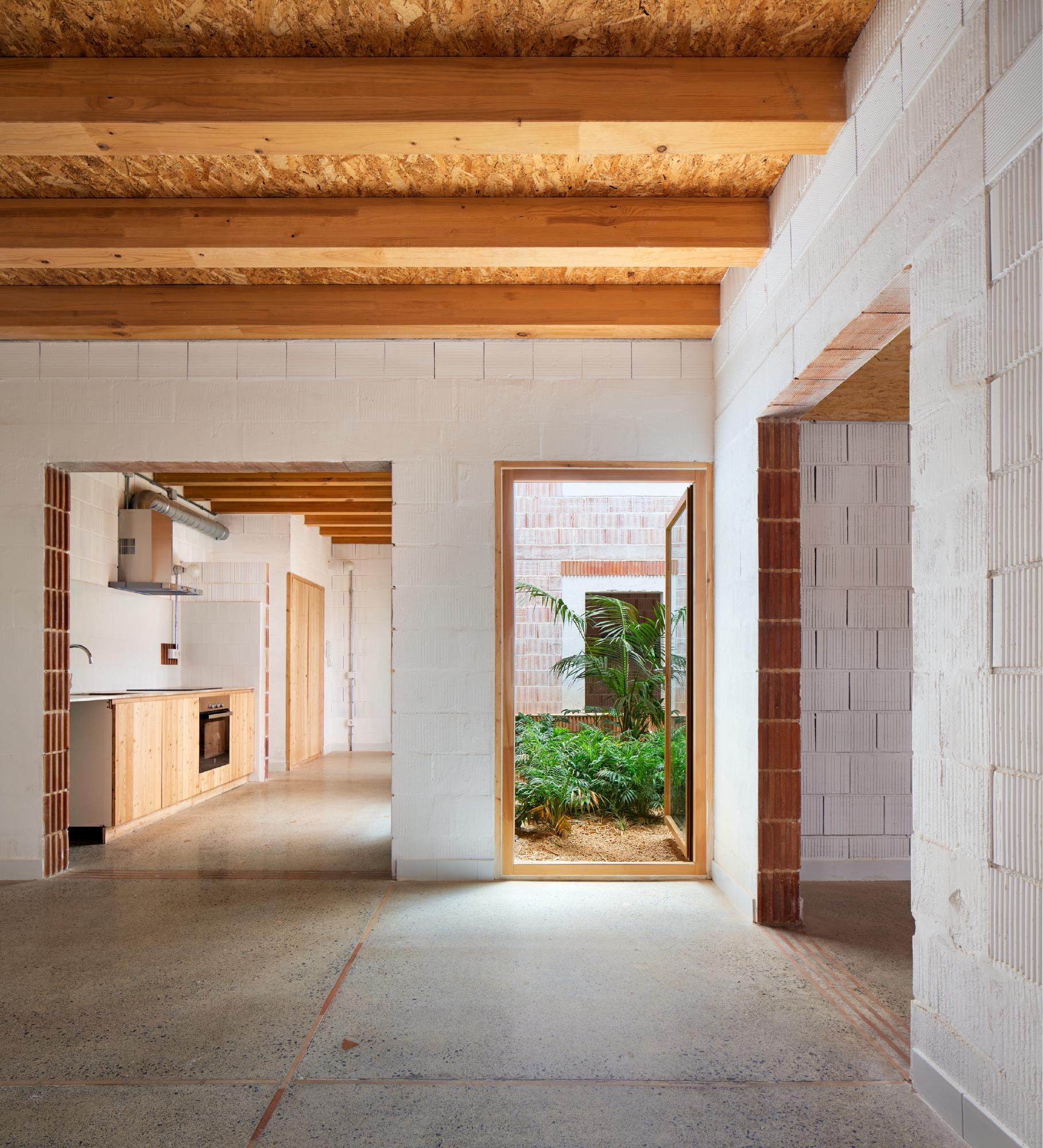
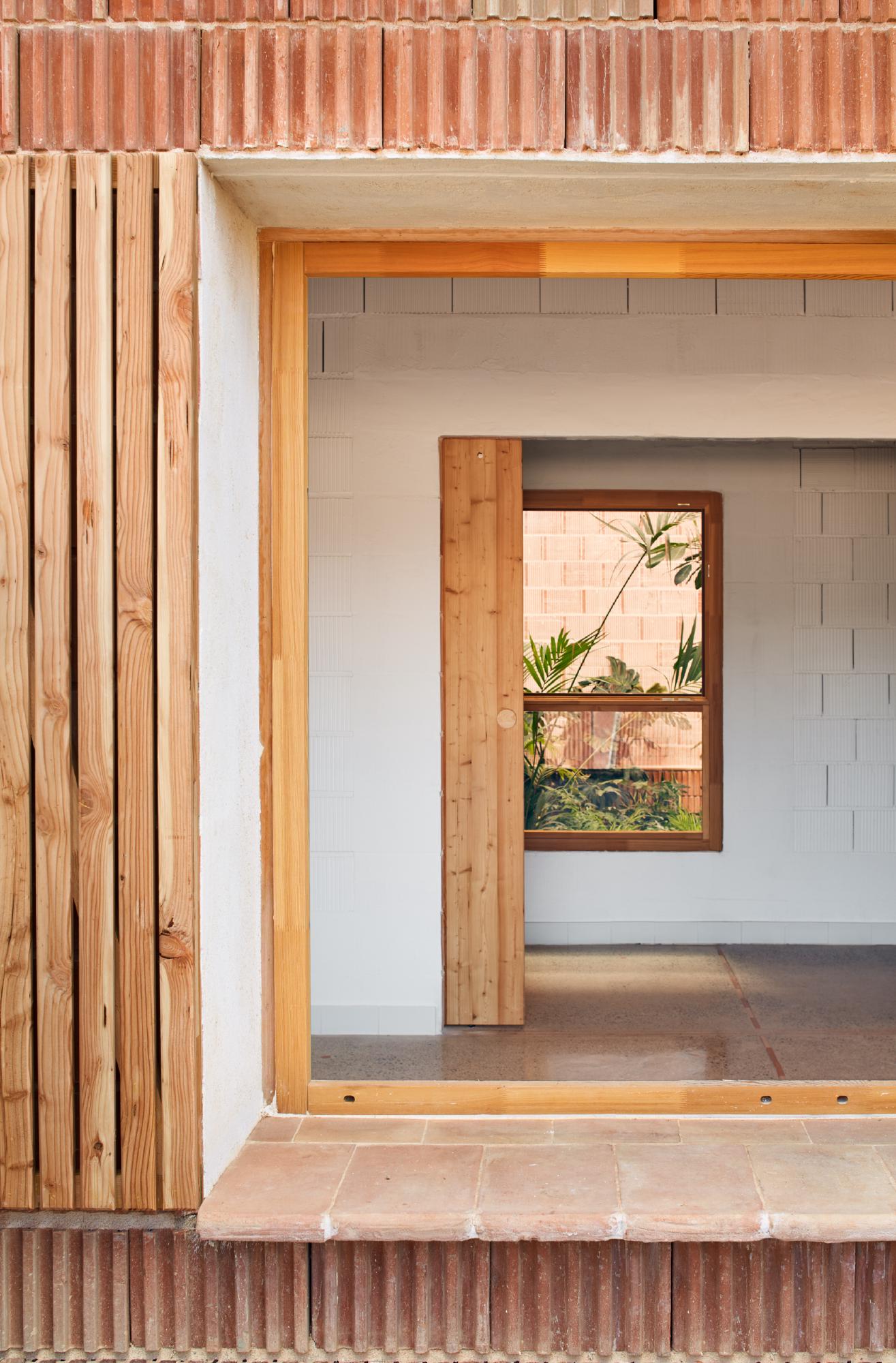
八套住宅(四套一居室住宅和四套两居室住宅)成对“拥抱”庭院,因此每栋住宅都有两面朝向庭院,这种布局将内部空间与外部和半外部空间紧密联系在一起,确定了一种居住方式。此外,这还意味着住宅内部的长期发展,出现了始终向庭院开放的过渡空间,其宽敞的尺寸使其超越了单纯的过渡作用,成为多功能空间。
The eight dwellings, four one-bedroom and four two-bedroom, 'embrace' the courtyards in pairs so that each has two facades facing the courtyard. This layout defines a way of inhabiting that intimately ties the interior spaces to the exterior and semi-exterior ones. In addition, this implies a long interior development of the dwellings with the emergence of transition spaces always open to the courtyards, whose generous dimensions enable them as multipurpose spaces beyond their mere transitional role.
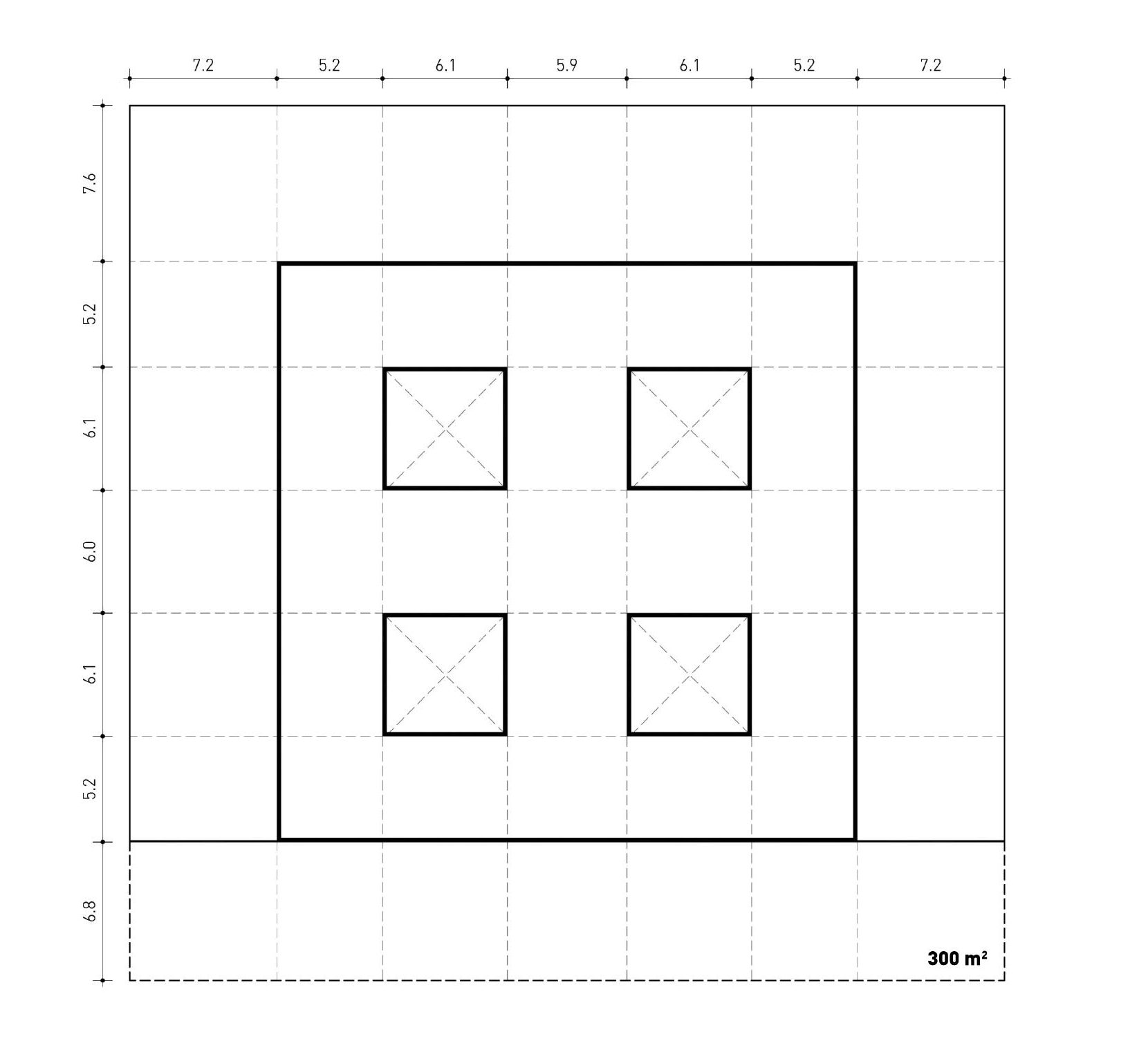


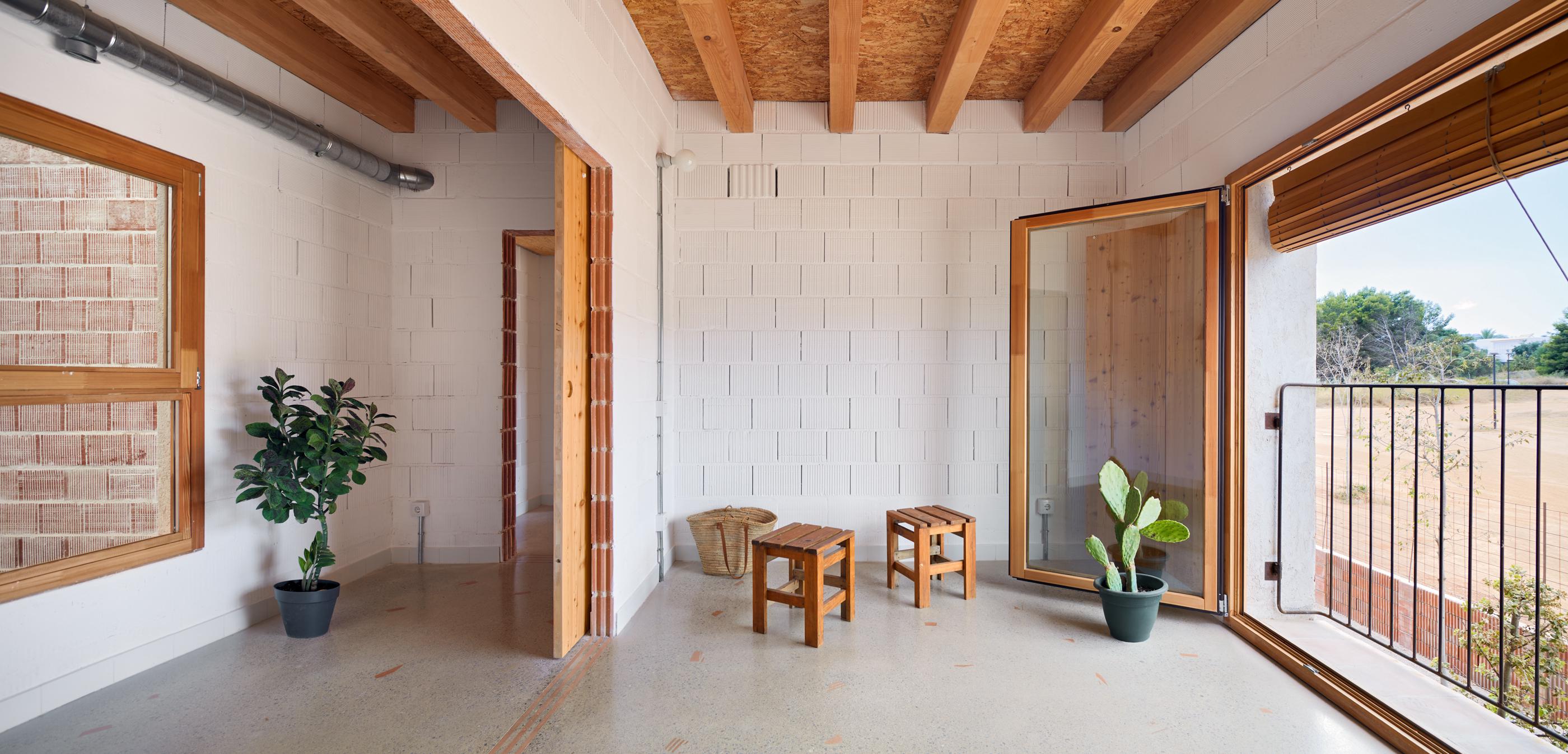
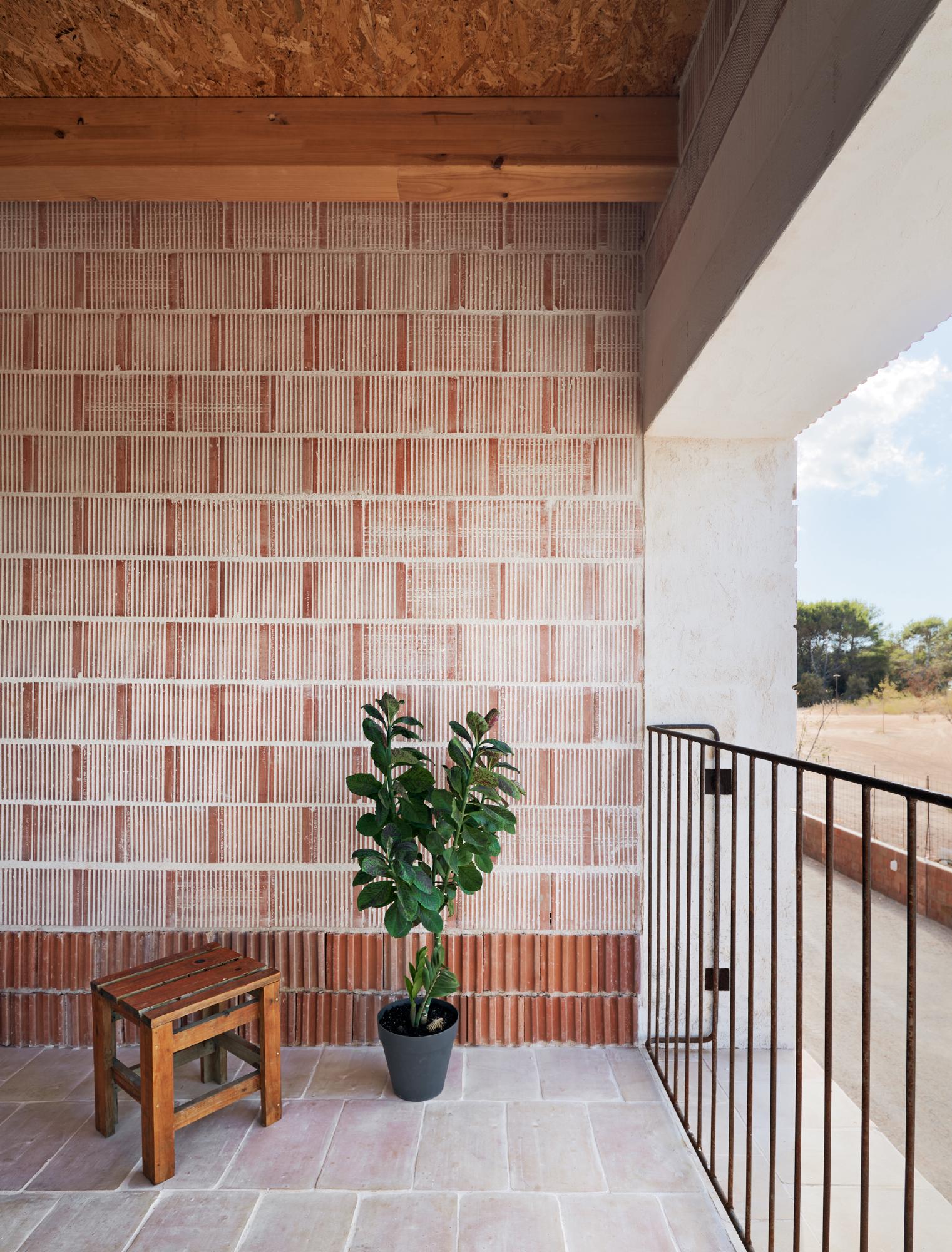
该项目达到了许多可持续发展和能效指标,显著高于现行法规规定的数值。首先,项目将建筑施工材料和技术产生的二氧化碳排放量限制在438.91千克二氧化碳每立方米,相比传统方法产生的排放量减少了约30%。之所以能取得如此显著的改进,是因为建筑使用了生物质烧窑生产的陶瓷、木材制作横梁、中庭结构和家具、回收棉花制作外墙隔热材料、使用干槐花制作屋顶隔热材料,采用以上做法也挽救了当地建筑的传统技艺。
The project fulfills many sustainability and energy efficiency indicators, significantly improving on the values set by current regulations. Firstly, by limiting to 438.91 kgCO2/m2 the CO2 emissions generated by the materials and techniques used for the building construction, a reduction of approximately 30% over the ones generated with conventional methods. This remarkable improvement was made possible by using ceramics manufactured in kilns with biomass; wood for the beams, the structure of the atriums, and carpentry; recycled cotton for the facade insulation; and dried posidonia for the roof insulation, rescuing an ancestral tradition of local architecture in doing so.

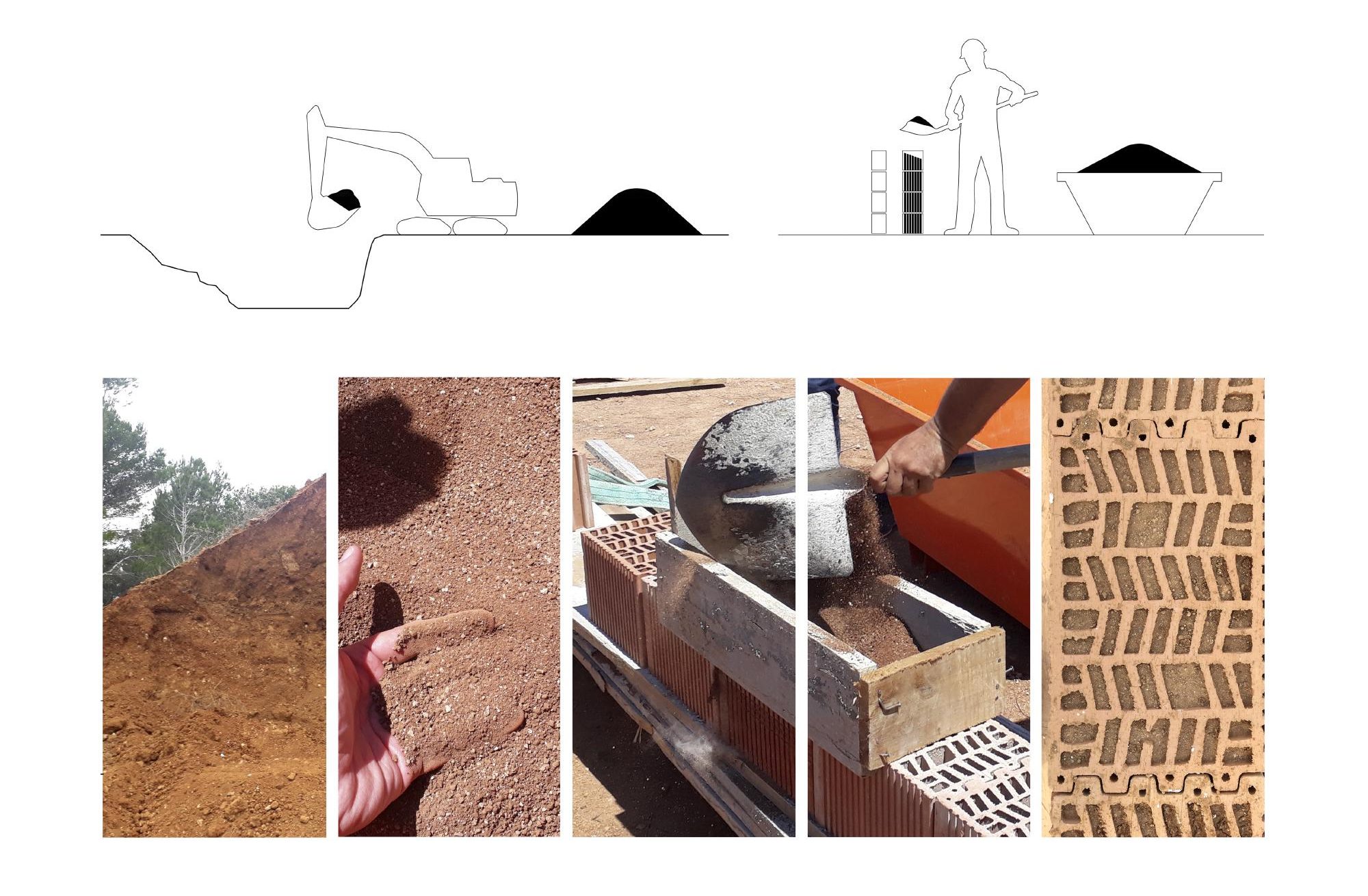

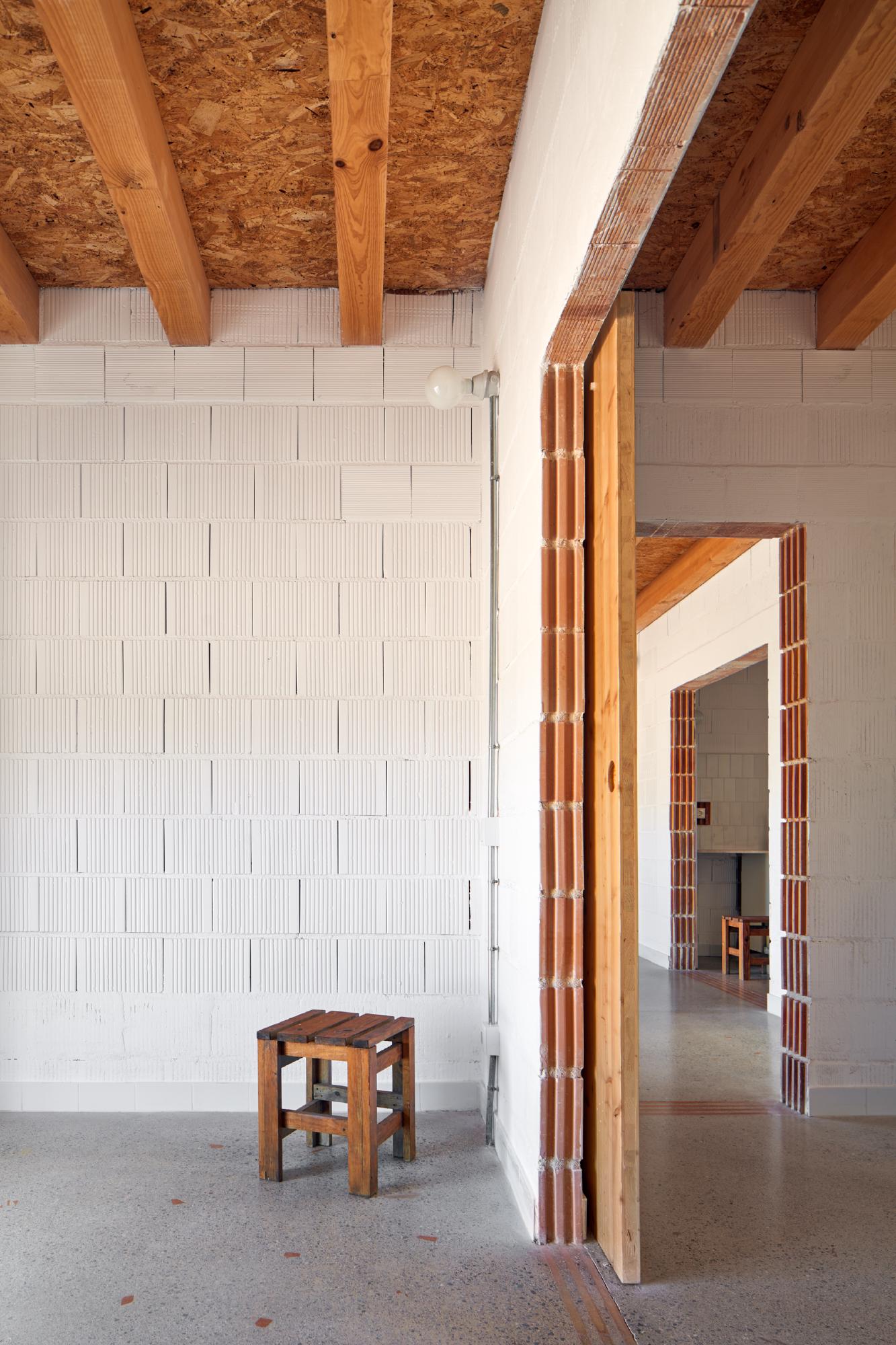
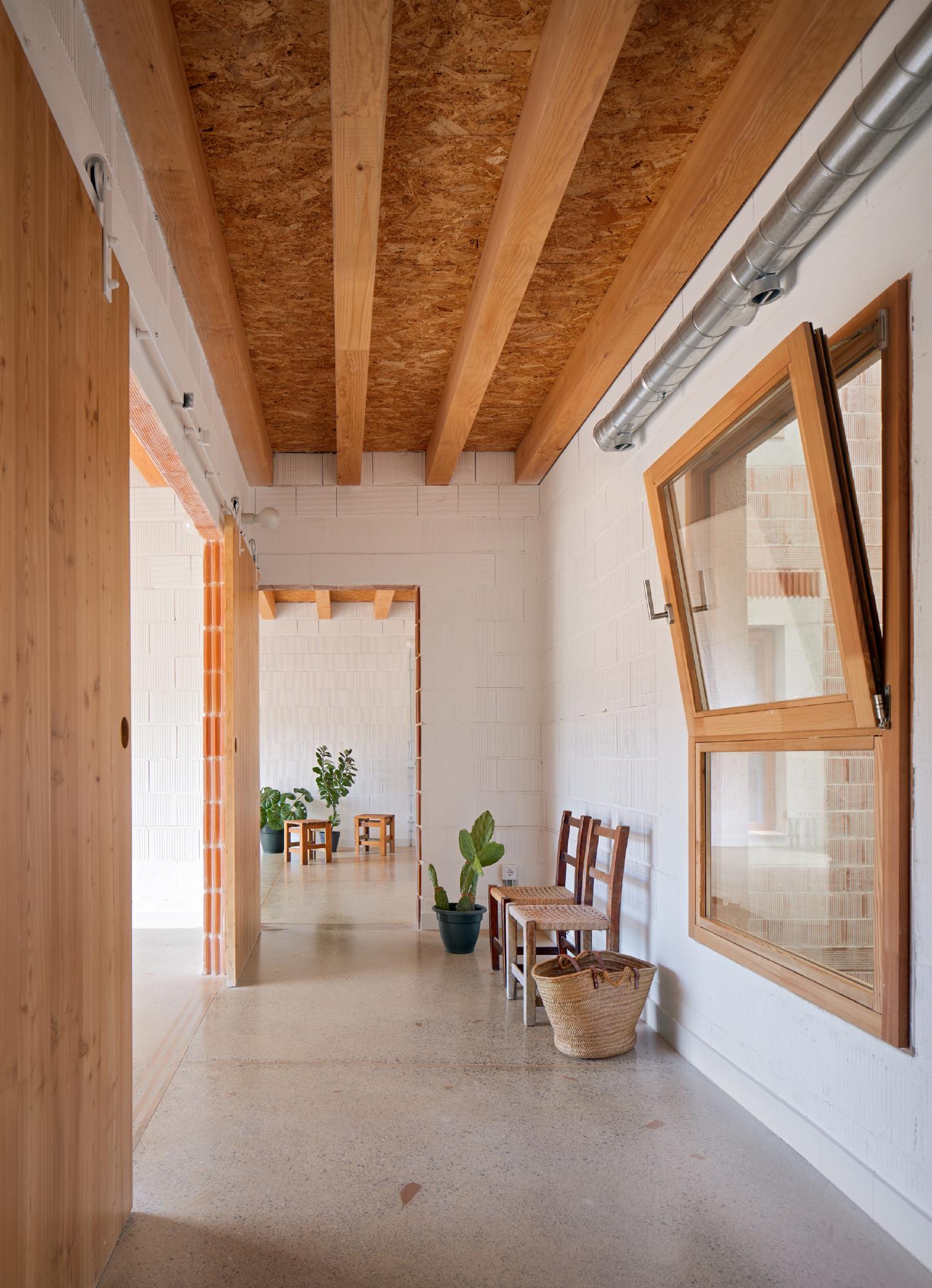
其次,项目实施被动式设计策略,将不可再生的一次能源消耗量降至10.7千瓦/平方米/年。这些策略包括:用挖掘的泥土填充而成热粘土墙壁,形成高热惯性围护结构;所有房间交叉通风;用玻璃围护系统覆盖天井,对房屋内部进行热调节,并采取切实可行的防晒措施,使天井成为生物气候中庭,即冬季成为蓄热区,夏季成为通风遮阳区。此外,这些建筑策略还能使住宅内部达到舒适的湿度和温度条件,而无需安装集中供暖系统,这意味着为居住在建筑中的家庭节省了大量能源费用。
Secondly, by implementing passive design strategies that reduce non-renewable primary energy consumption to 10.7 KW/m2/year. These strategies include: the definition of an envelope of high thermal inertia with thermo-clay walls filled with earth from the excavation; the cross ventilation of all the rooms; the thermal regulation of the interior of the houses through the covering of the patios with a system of glazed enclosures and practicable solar protections that turn them into bioclimatic atriums, that is, into heat accumulators in winter and ventilated shaded areas in summer. In addition, these architectural strategies make it possible to achieve comfortable conditions of humidity and temperature inside the dwellings without installing a centralized heating system, which means significant savings in energy bills for the families living in the building.

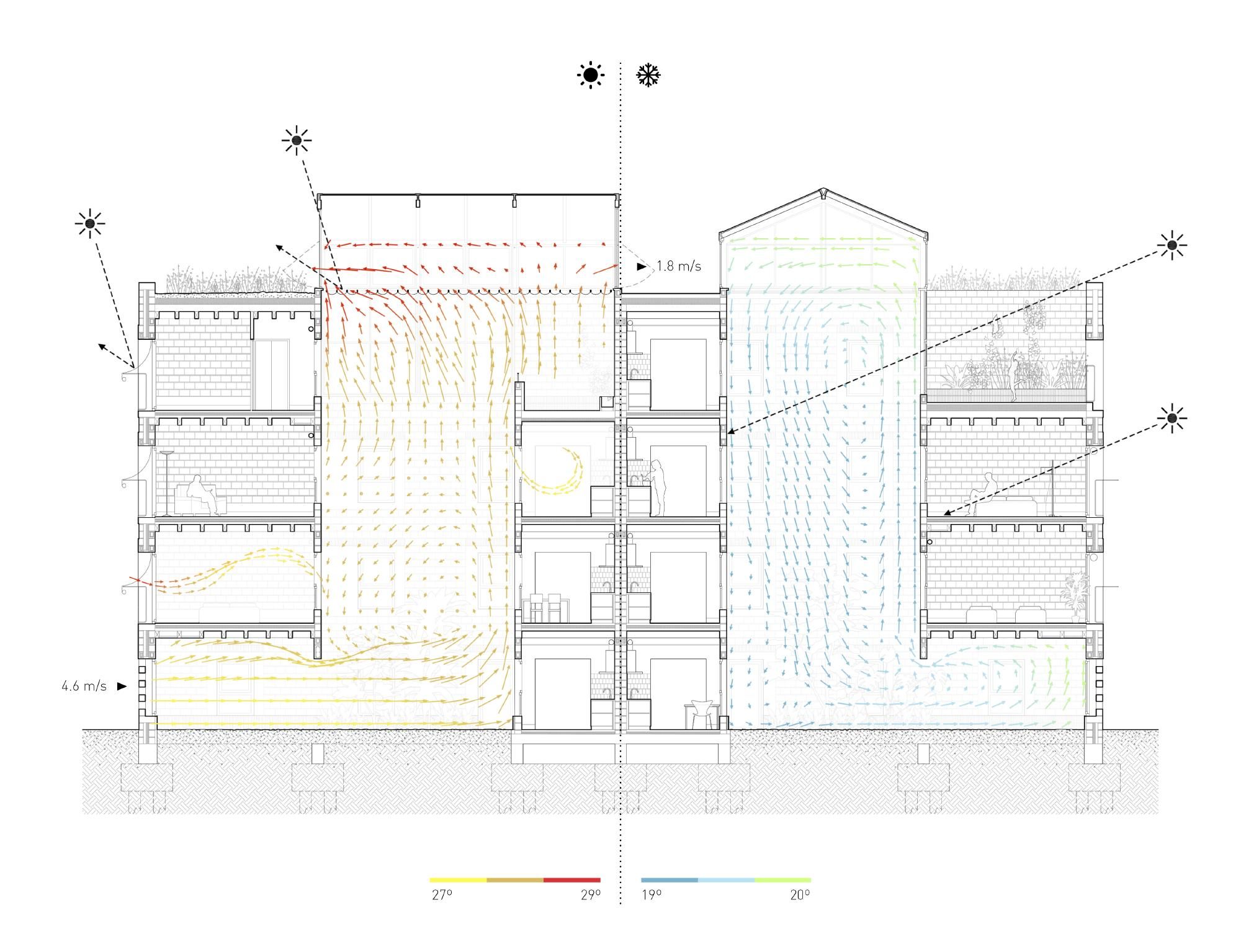

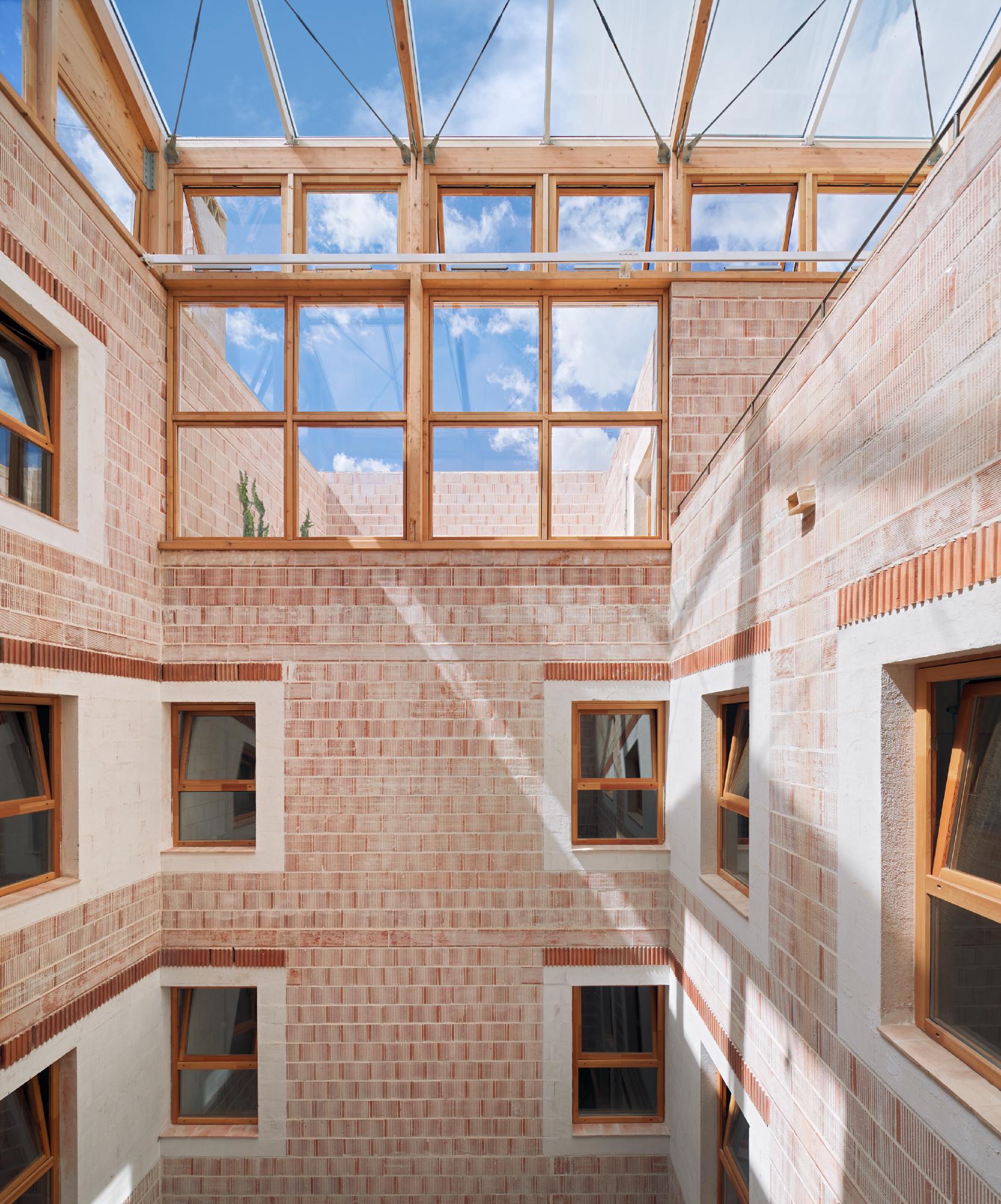
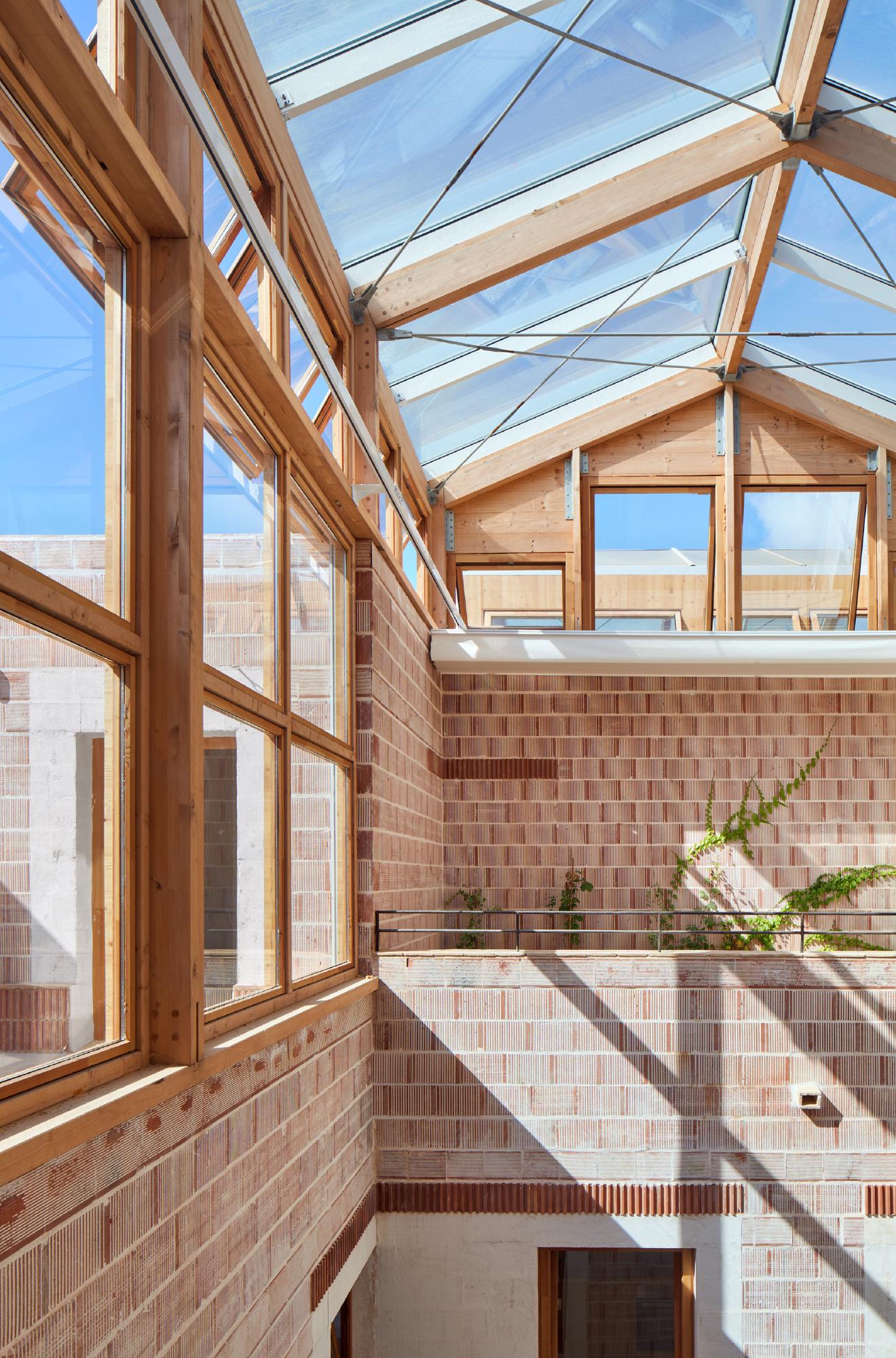
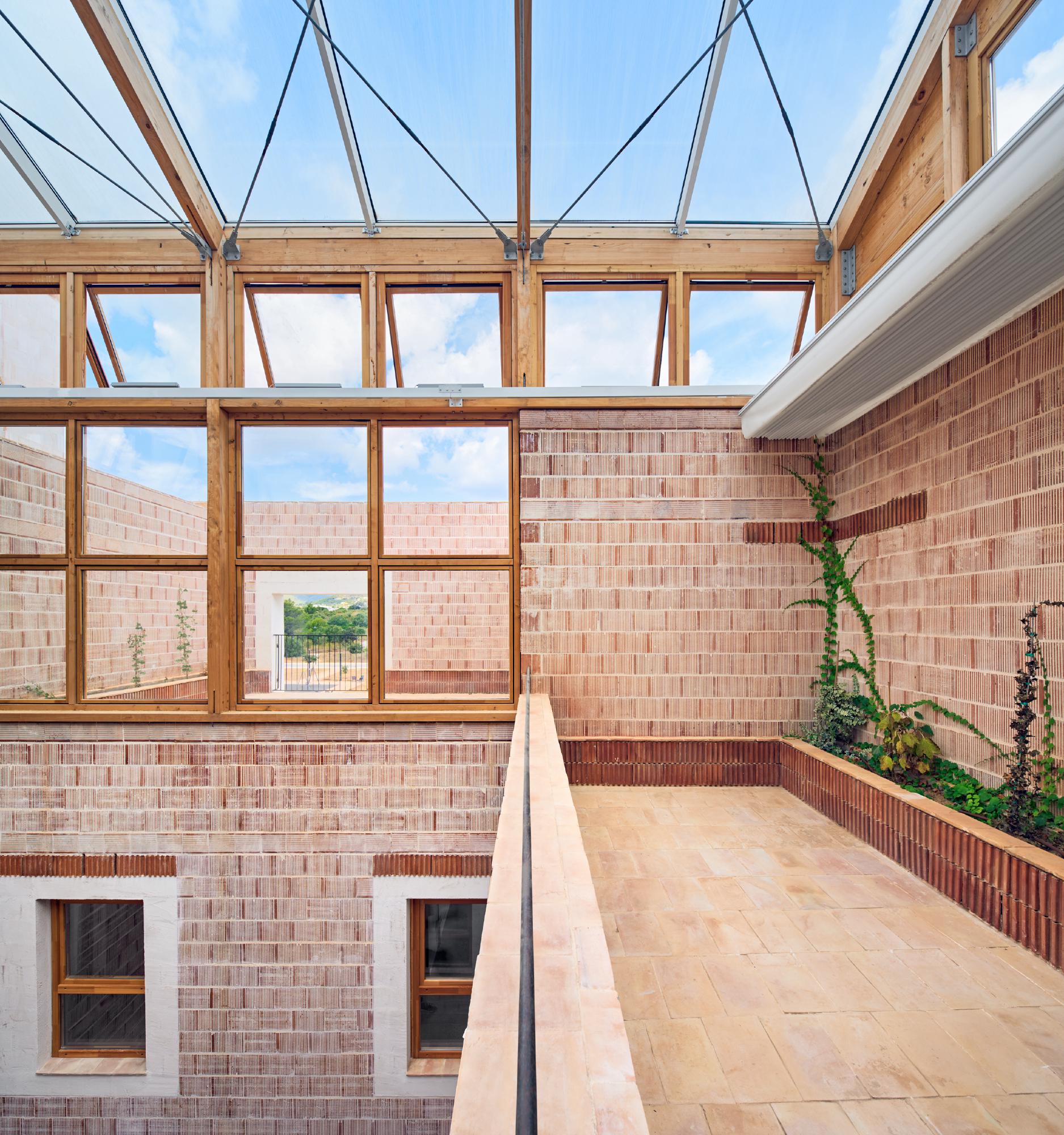
最后,必须强调的是,项目在庭院、城市界面、屋顶和花槽中种植了大量绿色植物,以减轻热岛效应,创造更舒适的生活条件。此外,项目精心挑选了低需水量植物品种,并将屋顶收集的雨水储存在建筑前方的地下蓄水池中用于灌溉再利用,从而保证了伊维萨干旱气候下植被的可持续性。
Finally, it is crucial to highlight the extensive use of greenery in the courtyards, urbanization, roofs and planters to mitigate the heat island effect and create more pleasant living conditions. Furthermore, carefully selected plant species with low water requirements and reusing rainwater collected from the roof (stored in an underground cistern in front of the building) for irrigation guarantees vegetation sustainability in Ibiza's arid climate.
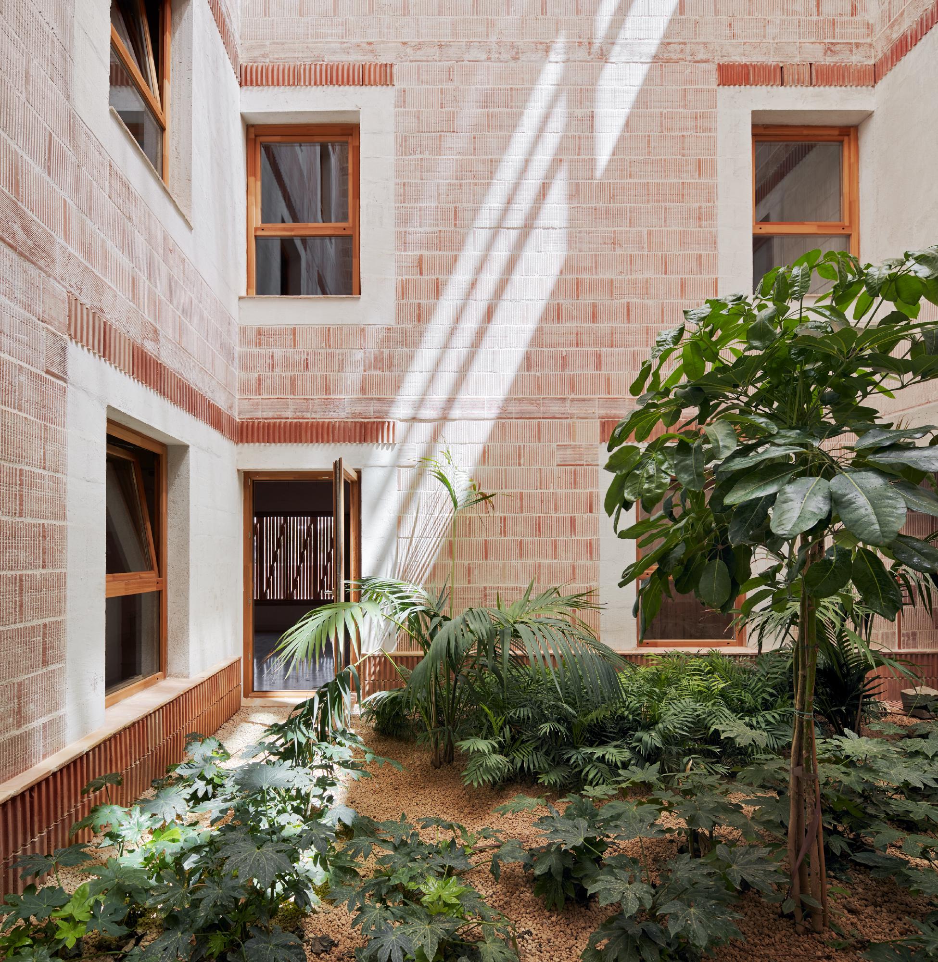
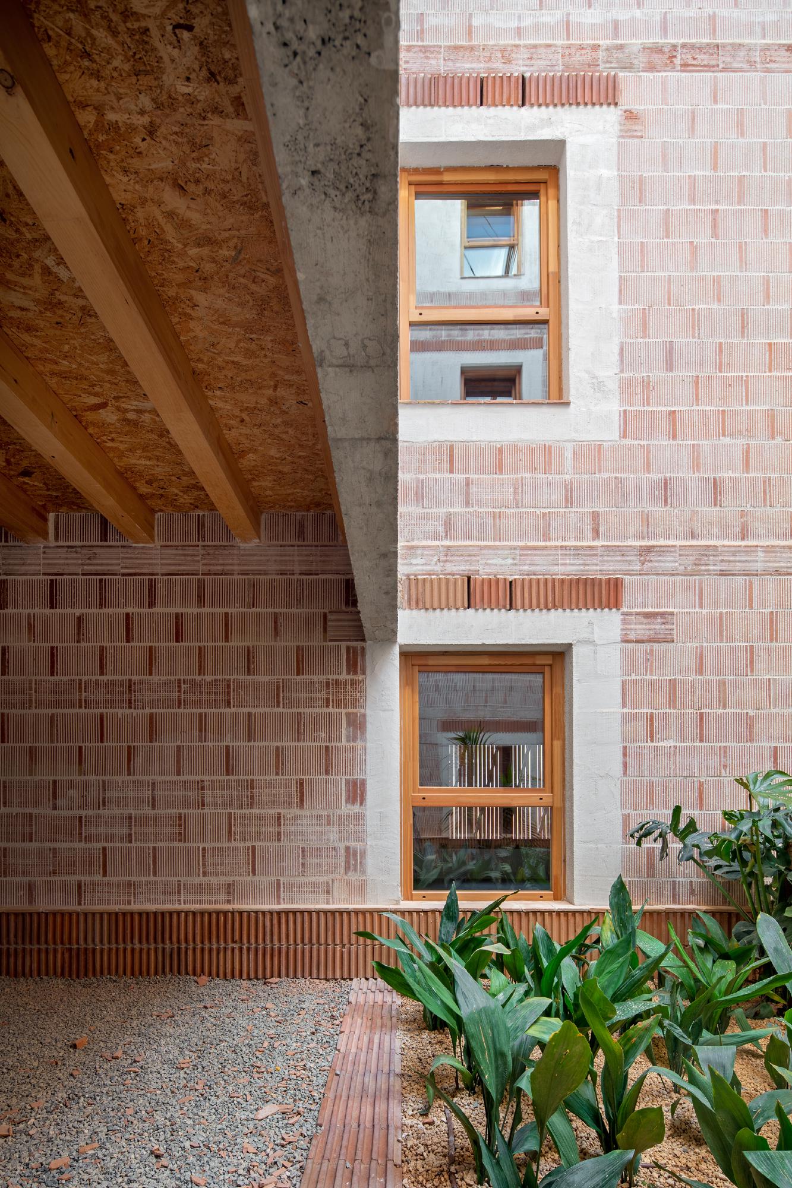
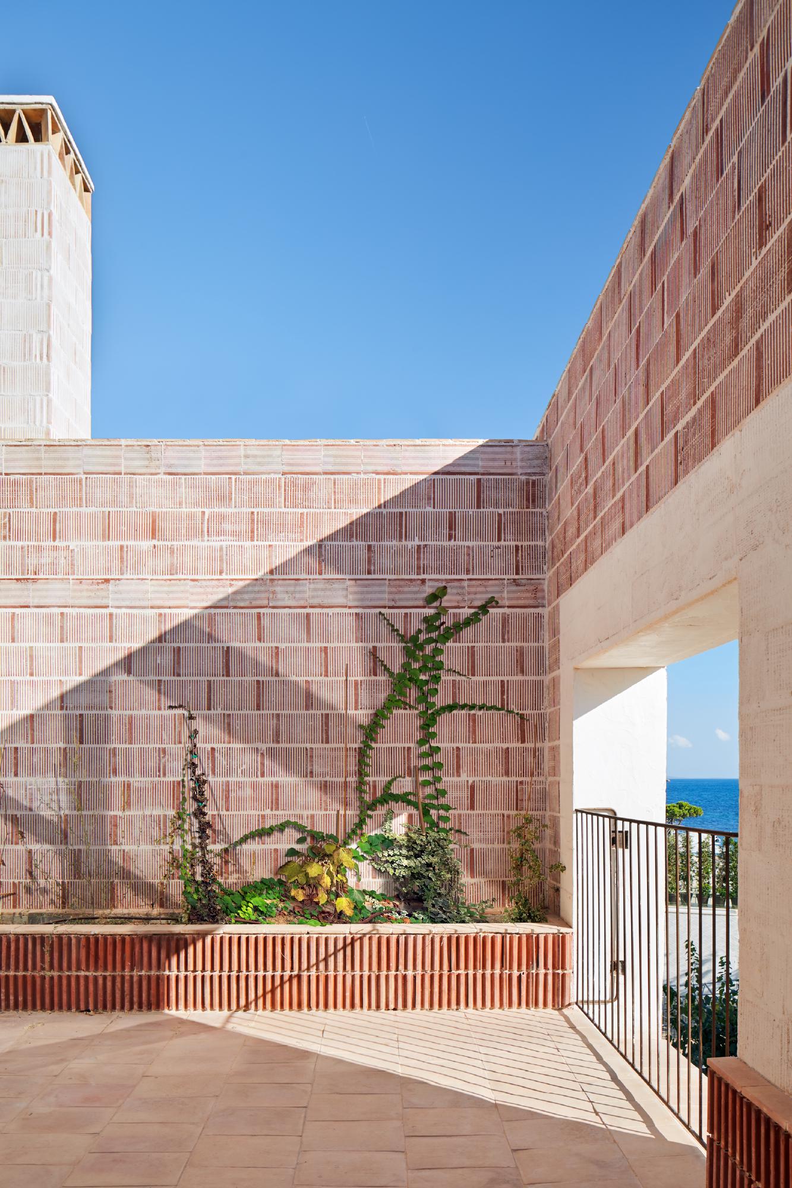
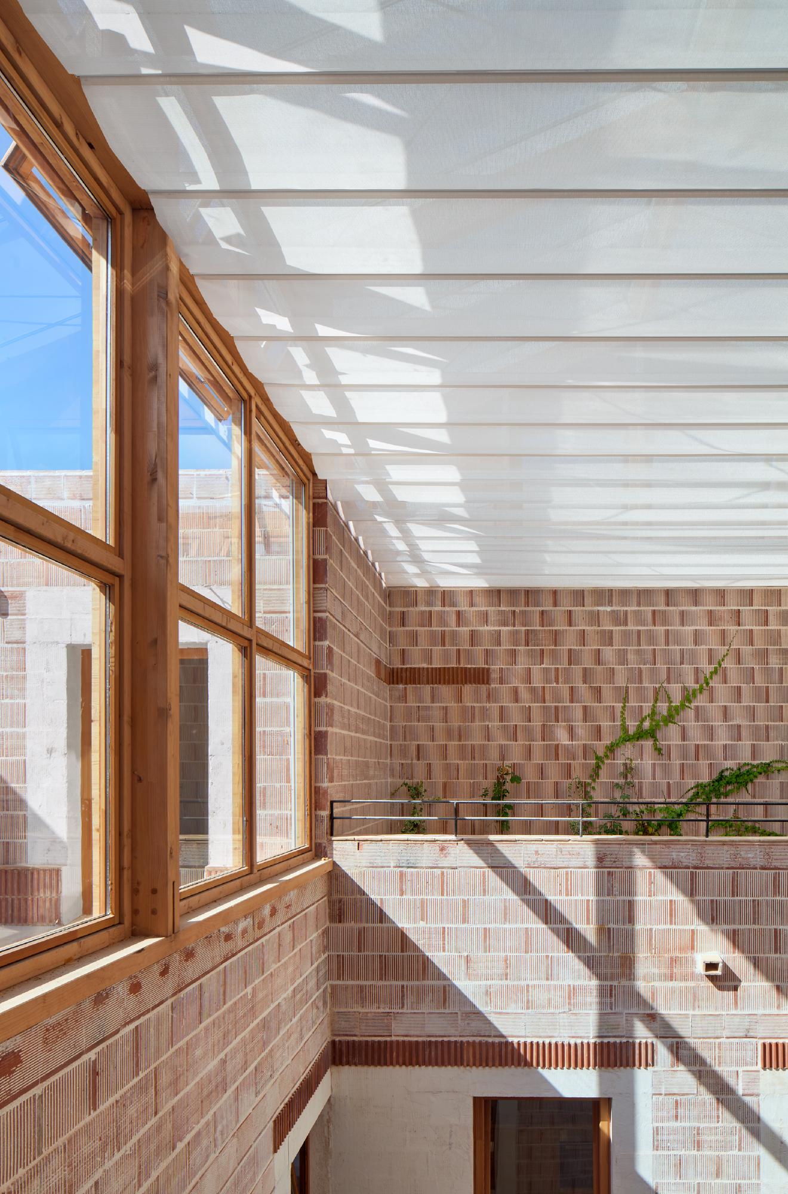
设计图纸 ▽
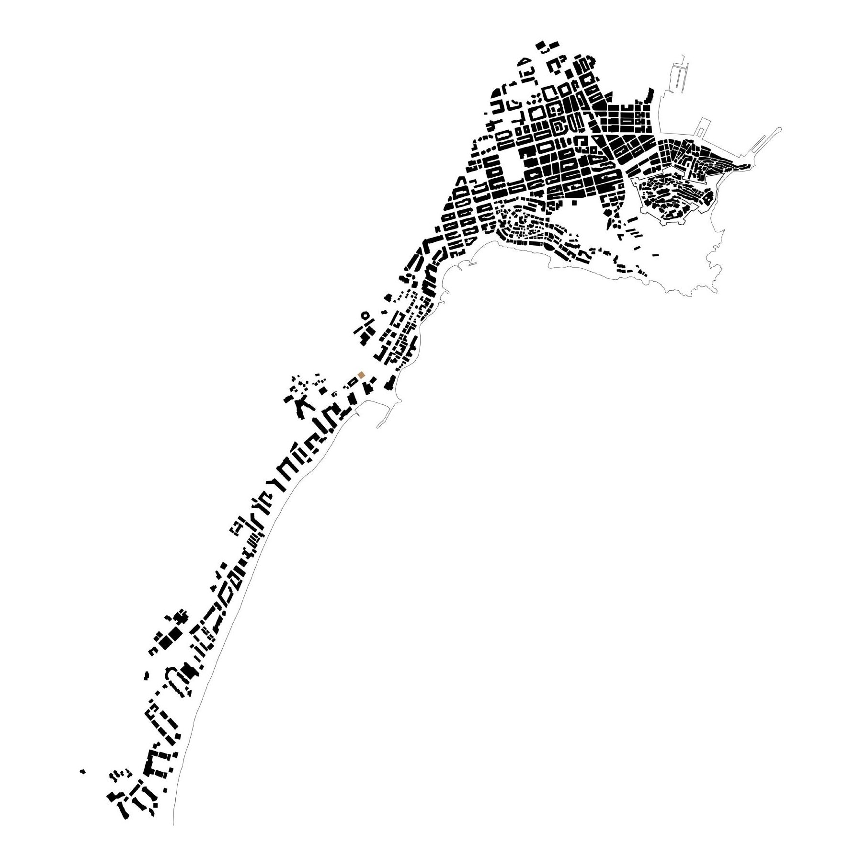
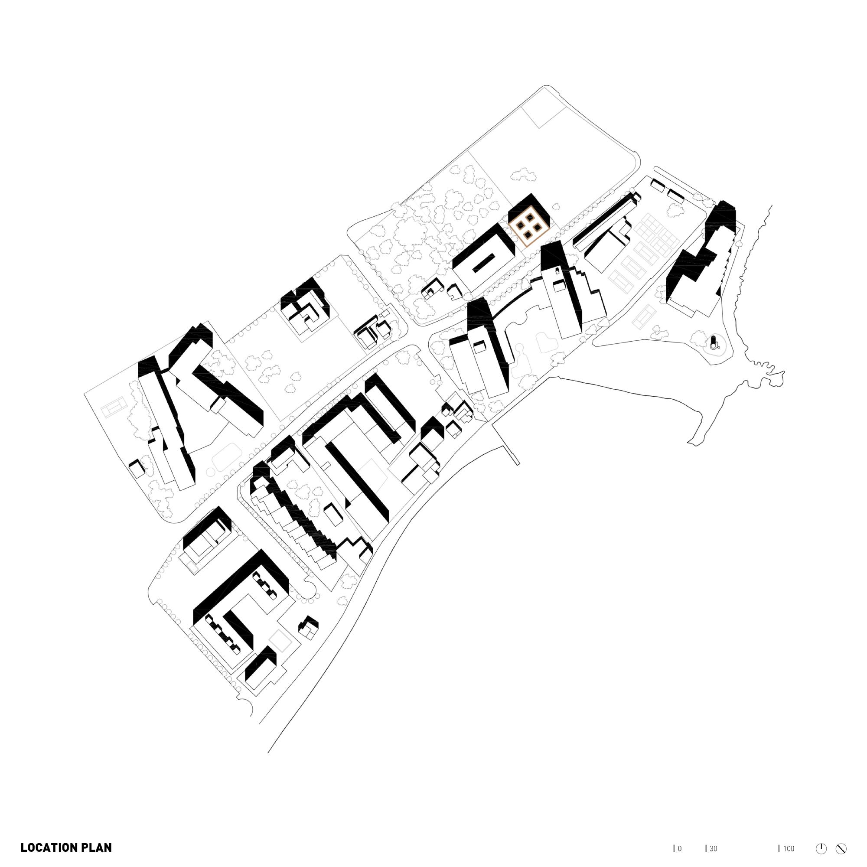
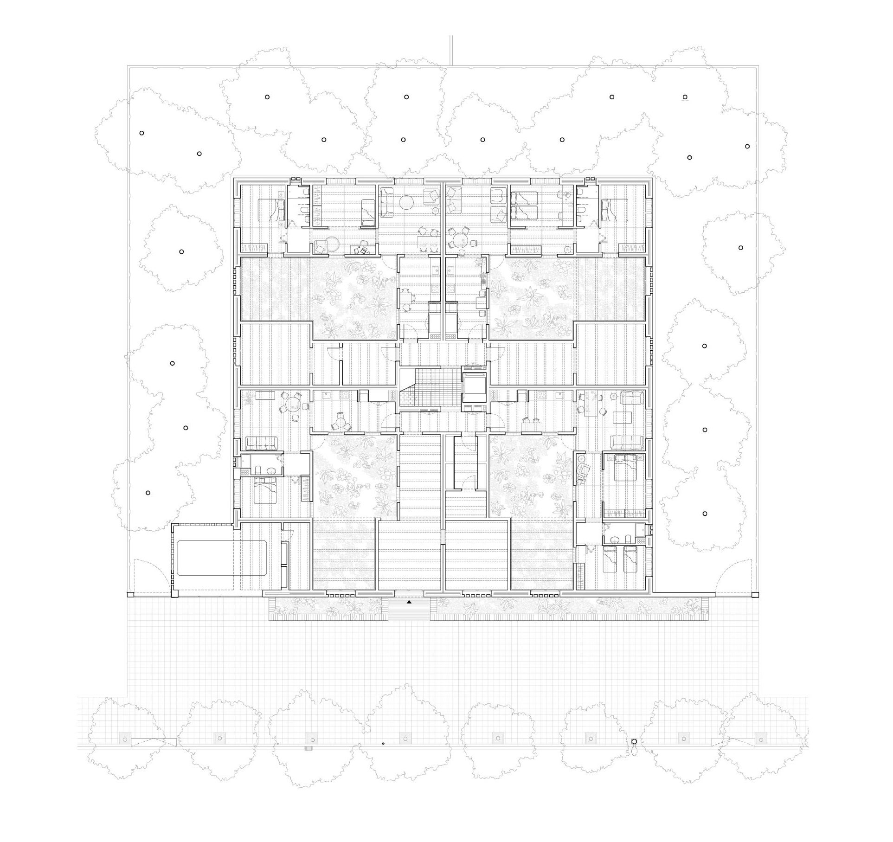

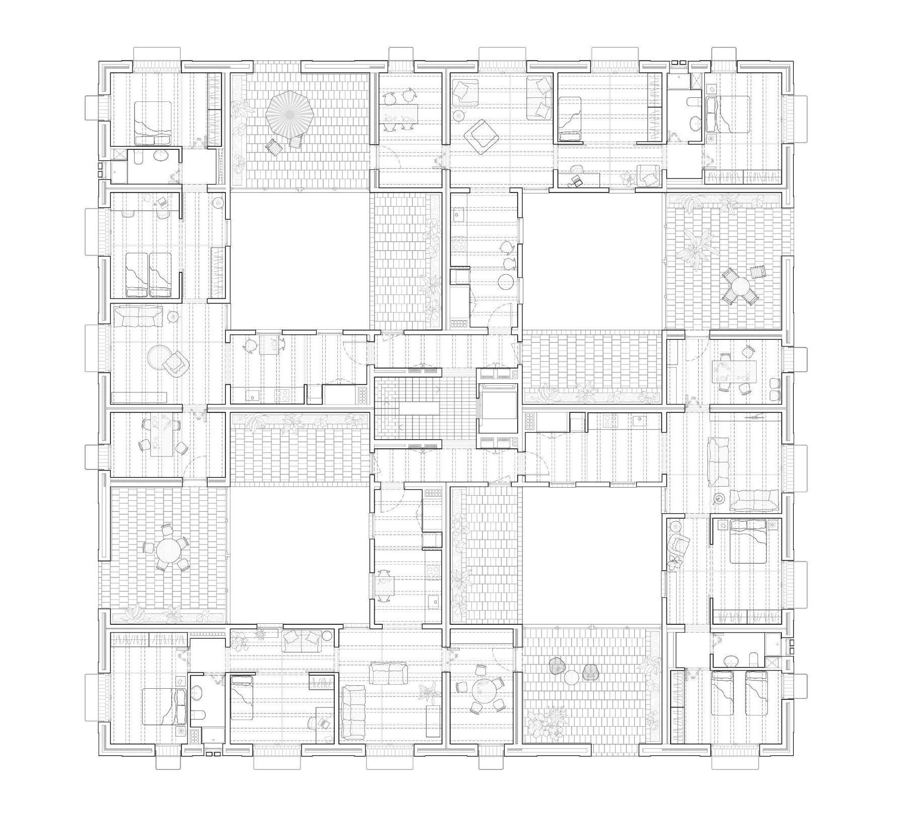
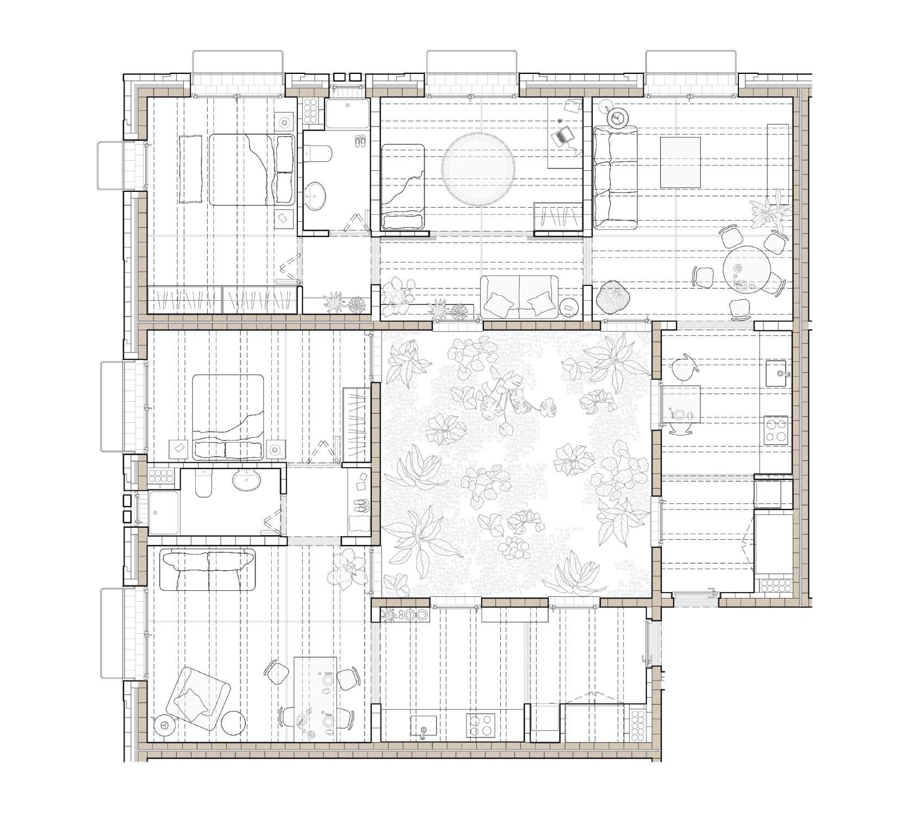
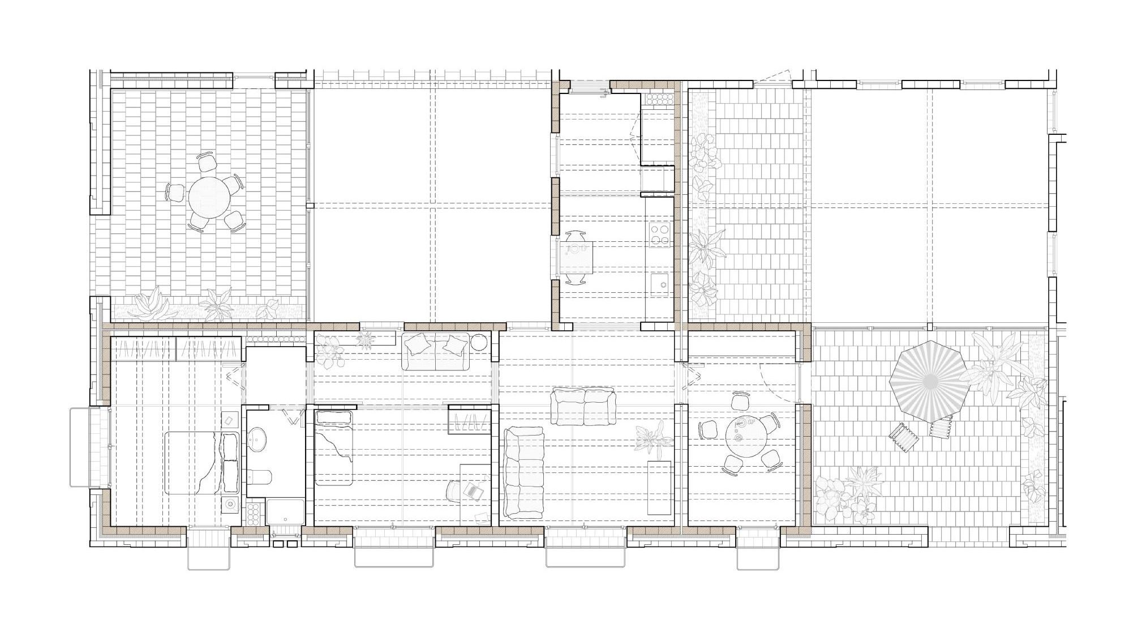
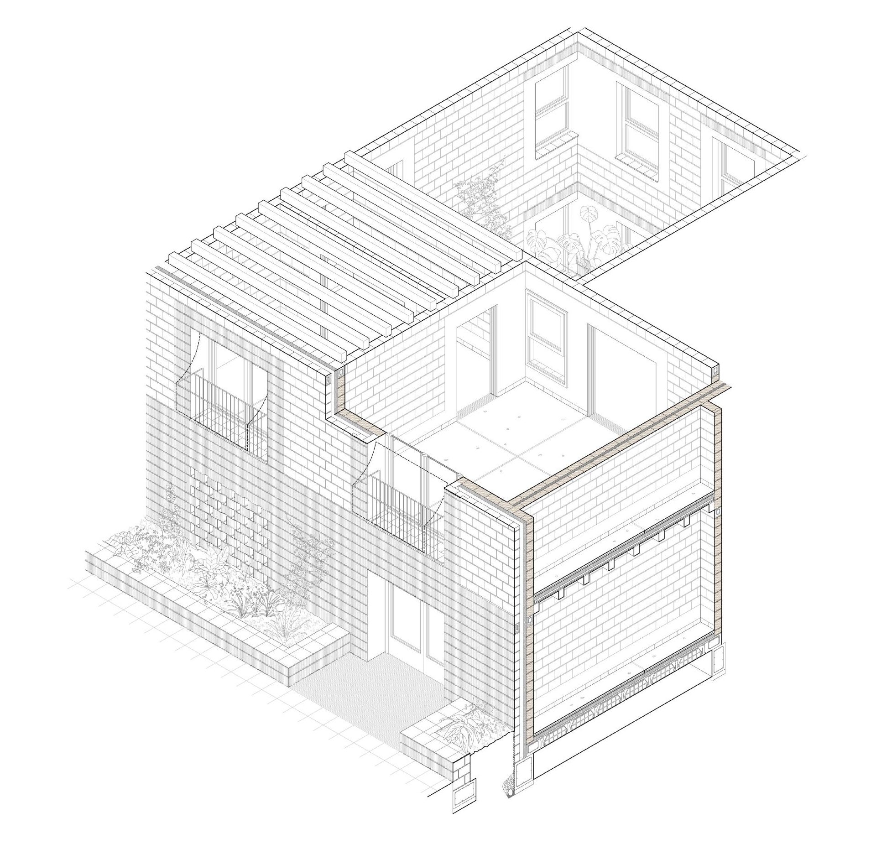
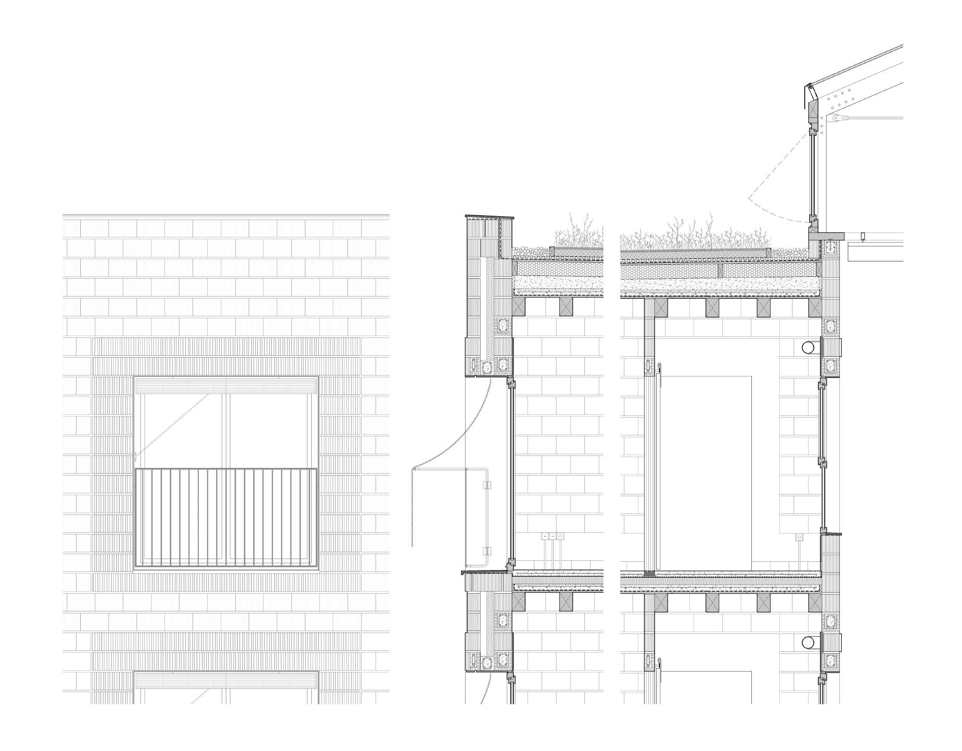
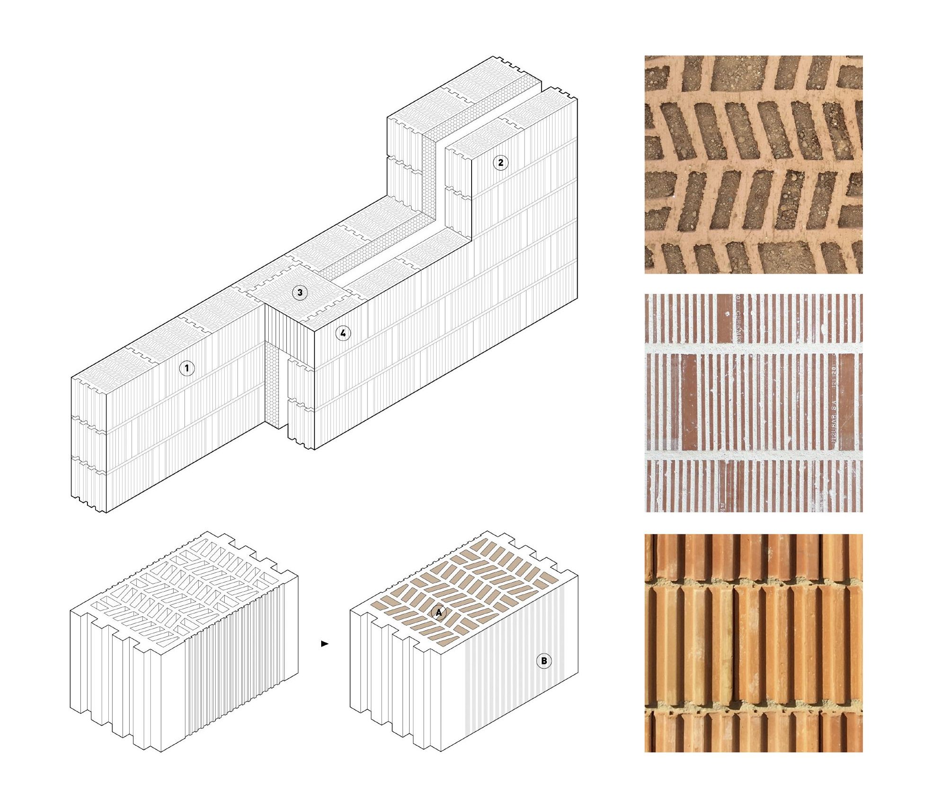
完整项目信息
Architects: 08014 arquitectura - Adrià Guardiet, Sandra Torres
Collaborators
Collaborators project phase:
Sustainability - Organic Society
Acoustics - Àurea Acoustics
Structure - Masala Consultors
Measurements and budget - Sequoia technical architecture
Engineering - Quadrifoli
Agronomy - Roser Vives
Work phase collaborators:
Project management - 08014 architecture (Adrià Guardiet, Sandra Torres)
Execution direction - José Luís Velilla
Facilities execution management - Javier Colomar
Structure - Xavier Gimferrer
Developer: IBAVI, Institut Balear de l'Habitatge
Contractor: UTE Serrano Aznar Obras Públicas, SLU - Construcciones y Desarrollos Tudmir, SL
Area: GFA - 2.596,3m²
Dates:
Design - 2018-19
Construction - 2020-22
Location: Platja d'en Bossa, Ibiza, Spain
Photography: Pol Viladoms
本文编排版权归有方空间所有。图片除版权外均来自网络,归版权原作者或来源机构所有。欢迎转发,禁止以有方版本转载。若有涉及任何版权问题,请及时与我们联系,我们将加速处理。邮箱info@archiposition.com
上一篇:Perkins&Will新作:昆山杜克大学二期校园,旷达而充满温度
下一篇:从北到南,8座中国城市的异国风情