
设计单位 建筑营设计工作室
项目地点 北京通州新光大中心28层
建筑面积 80平方米
建成时间 2018年11月
山居是位于北京通州新光大中心28层的一间客房。在都市高层建筑标准单元之中,该项目为实现居住乐趣的尝试,也是对未来生活方式可能性的探索。
The project is a guest room situated on the 28th floor of New Everbright Center, Tongzhou District, Beijing. The goal was to create pleasant living experience in a standard unit of urban high-rise buildings and explore a possible future lifestyle.
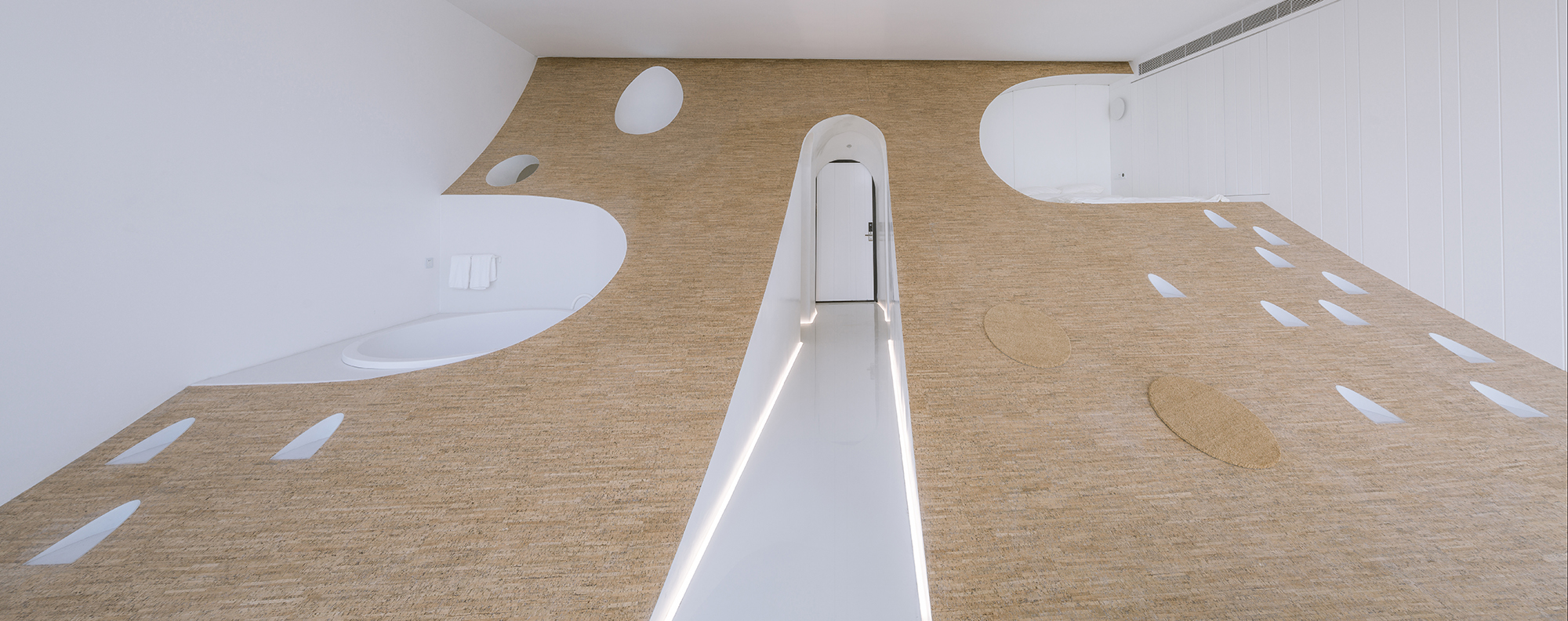
人类最初的居所是山洞。山洞是预先存在的,并不是为人类而存在。但是人根据身体行为定义了自然环境,使其可居。
Dwellings of mankind have been changing with time. In the primitive period, people lived in caves. Our ancestors turned to nature for shelters and defined the pre-existing caves as living spaces.

古人的理想居住状态是归隐于山林,代表一种脱离俗世、与自然和谐共处的生活愿望。当代,城市中的人们居住在钢筋混凝土构件的丛林,居所变成标准化的空间产品。
As time moving on, ancient people sought to live a secluded life in mountains, representing a lifestyle of staying away from the bustling world and coexisting with nature. Nowadays, urban people inhabit concrete jungle, with residence becoming a kind of standard spatial product.
山居即是基于以上三种居住方式的再思考:回到居住的本源,激发身体行为与外部环境的互动关系。
Based on reflections on the evolution of human beings' dwellings, ARCHSTUDIO tried to return to the origin and essence of living spaces and stimulate the interaction between people and the outdoor environment.
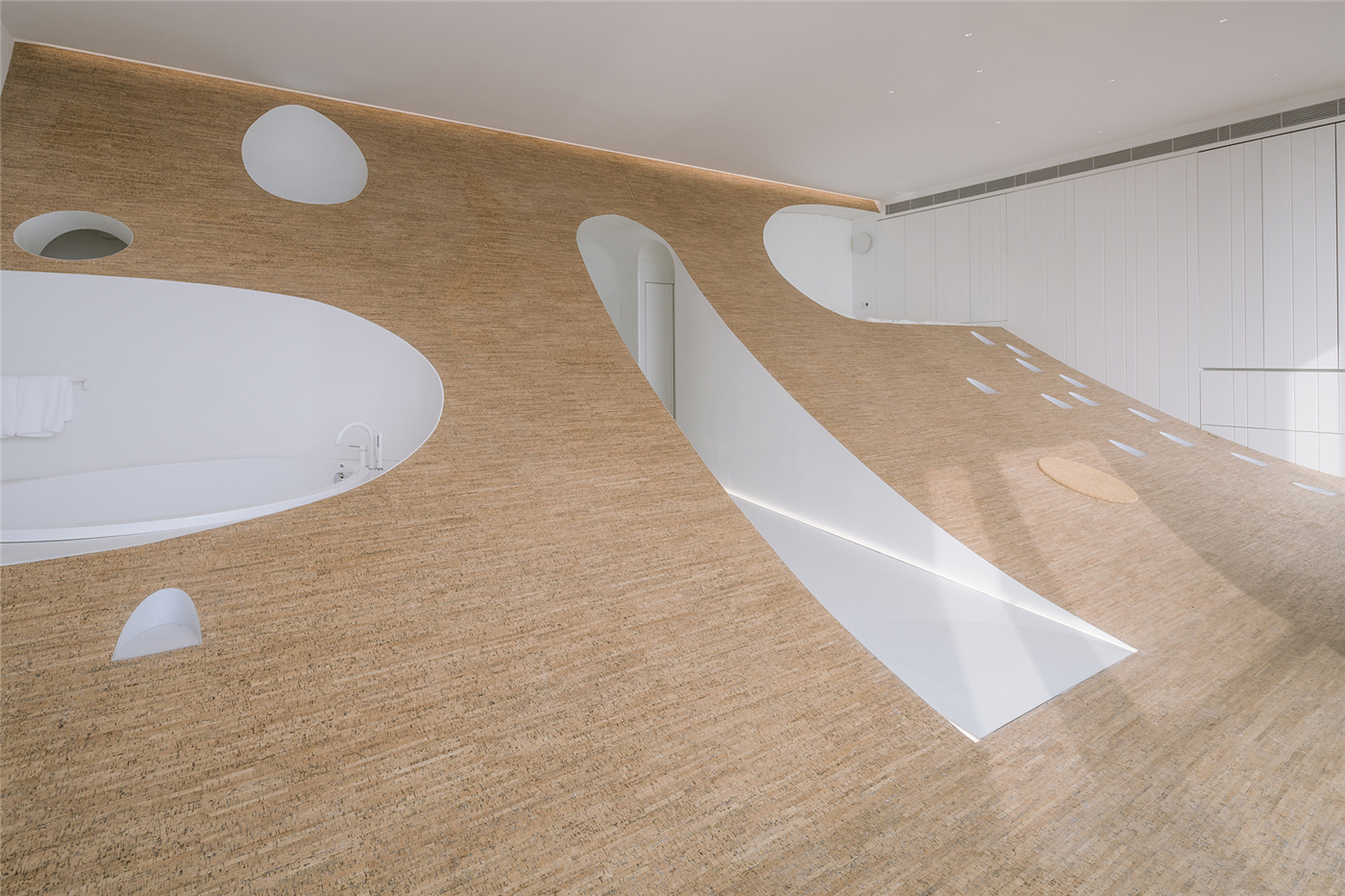
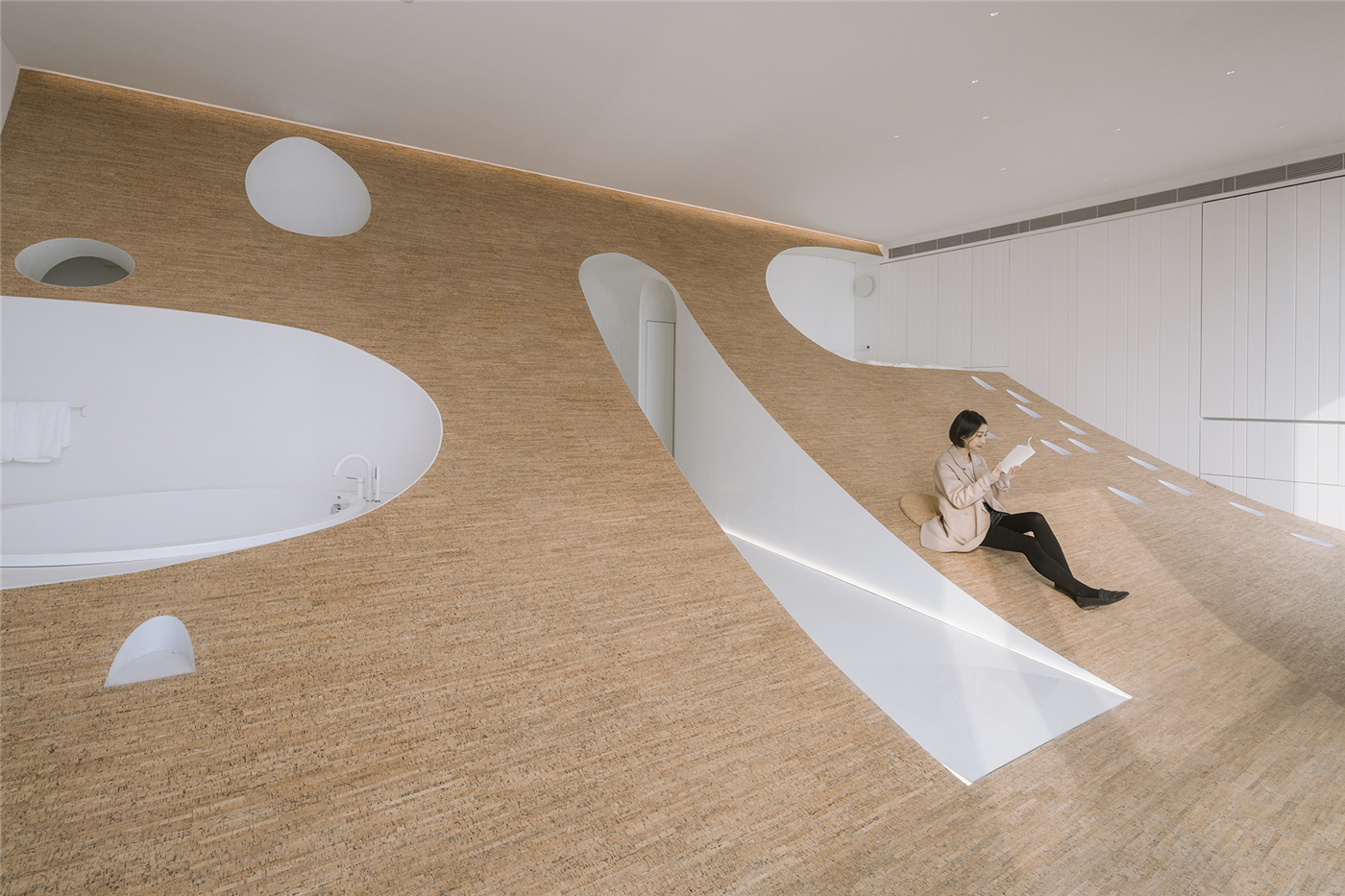

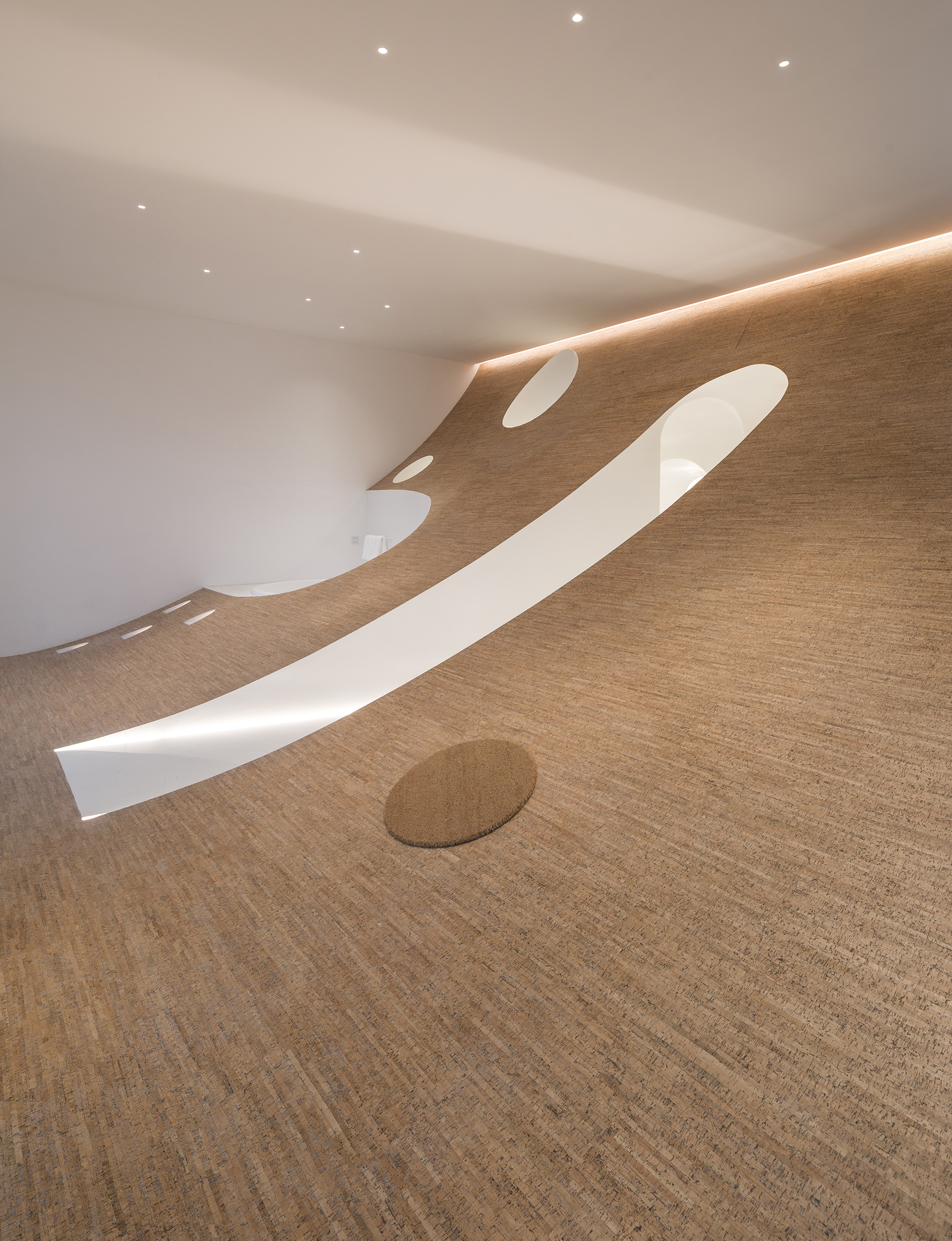
在规整的长方形室内空间之中,地面由窗边向内缓缓抬升成为一个山坡,让内部人的行为与窗外景色产生立体的对应关系。生活起居的五种基本行为:入、卧、憩、浴、卫,嵌入于人造山坡之中。
In the rectangular guest room, the floor is raised from the bottom of the large French window to the ceiling gently, which forms a hillside-shaped structure and generates three-dimensional relations between people inside the space and landscape outside. Based on people's living behaviours and body size, ARCHSTUDIO created five basic functional areas within the space, including the entrance and the washroom in the caves under the hillside, areas for sleeping and bathing which are on the best place of the hillside to enjoy the outdoor view, and the area for walking and resting on the lower part of the hillside.
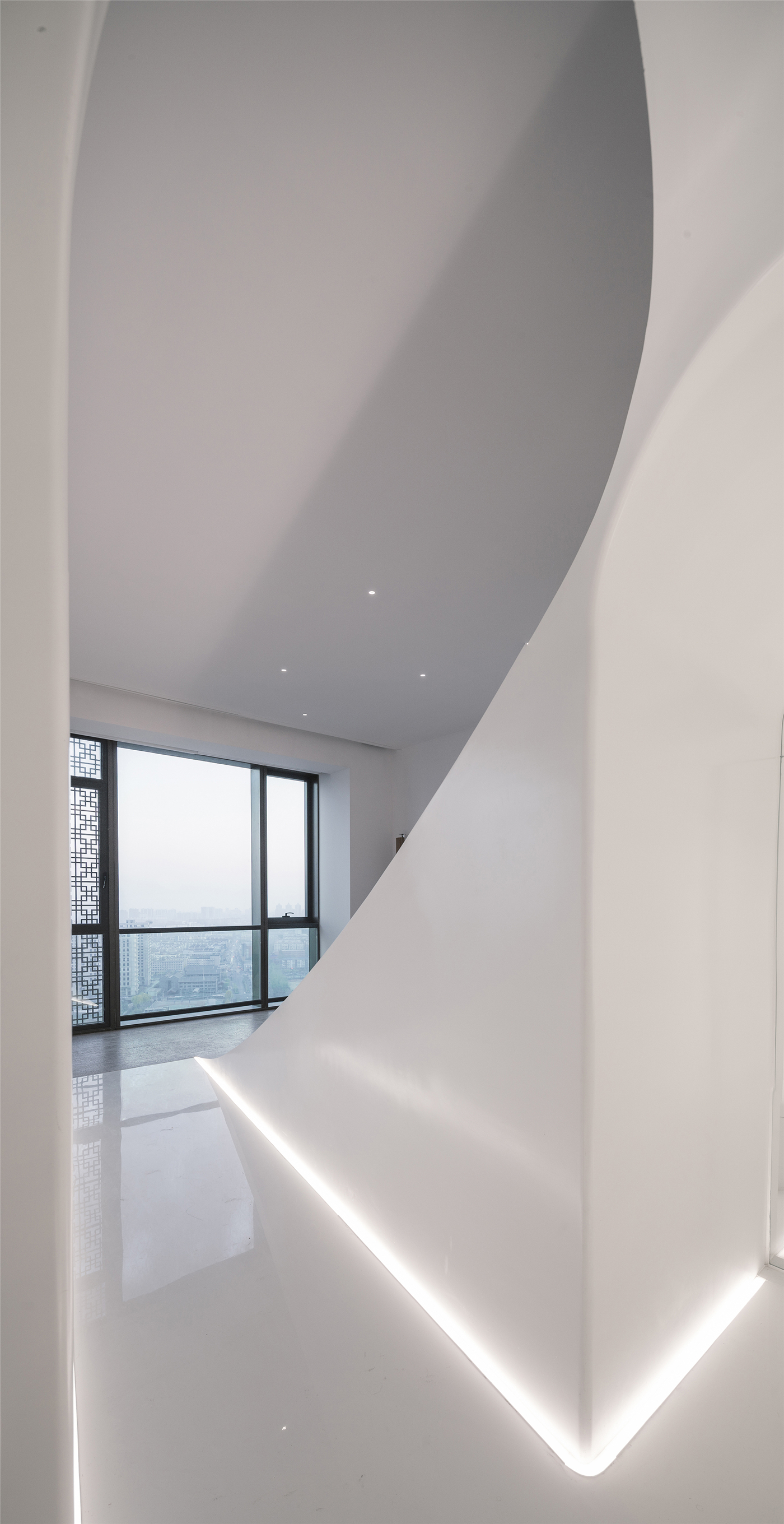
山下的洞穴是入口和卫生间,山上视野最佳的位置是睡觉和洗浴的地方,山坡则是行走、休憩的界面。山的表面材料是软木地板,具有柔软、温暖的质感。
The hillside is covered with cork boards, featuring a soft and warm texture. All the caves can be taken as bespoke furniture, with their functions being defined by body size and physical behaviours.
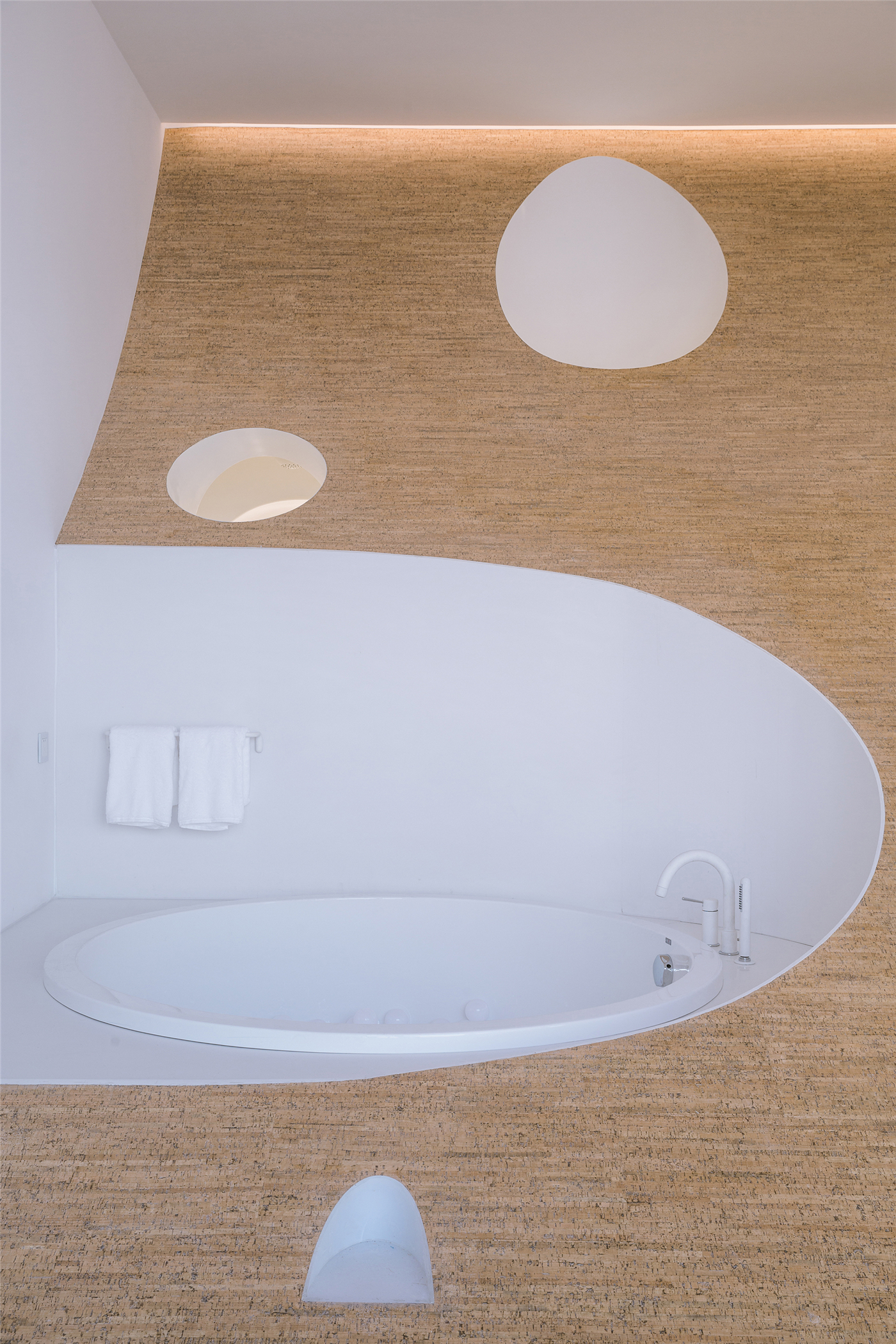
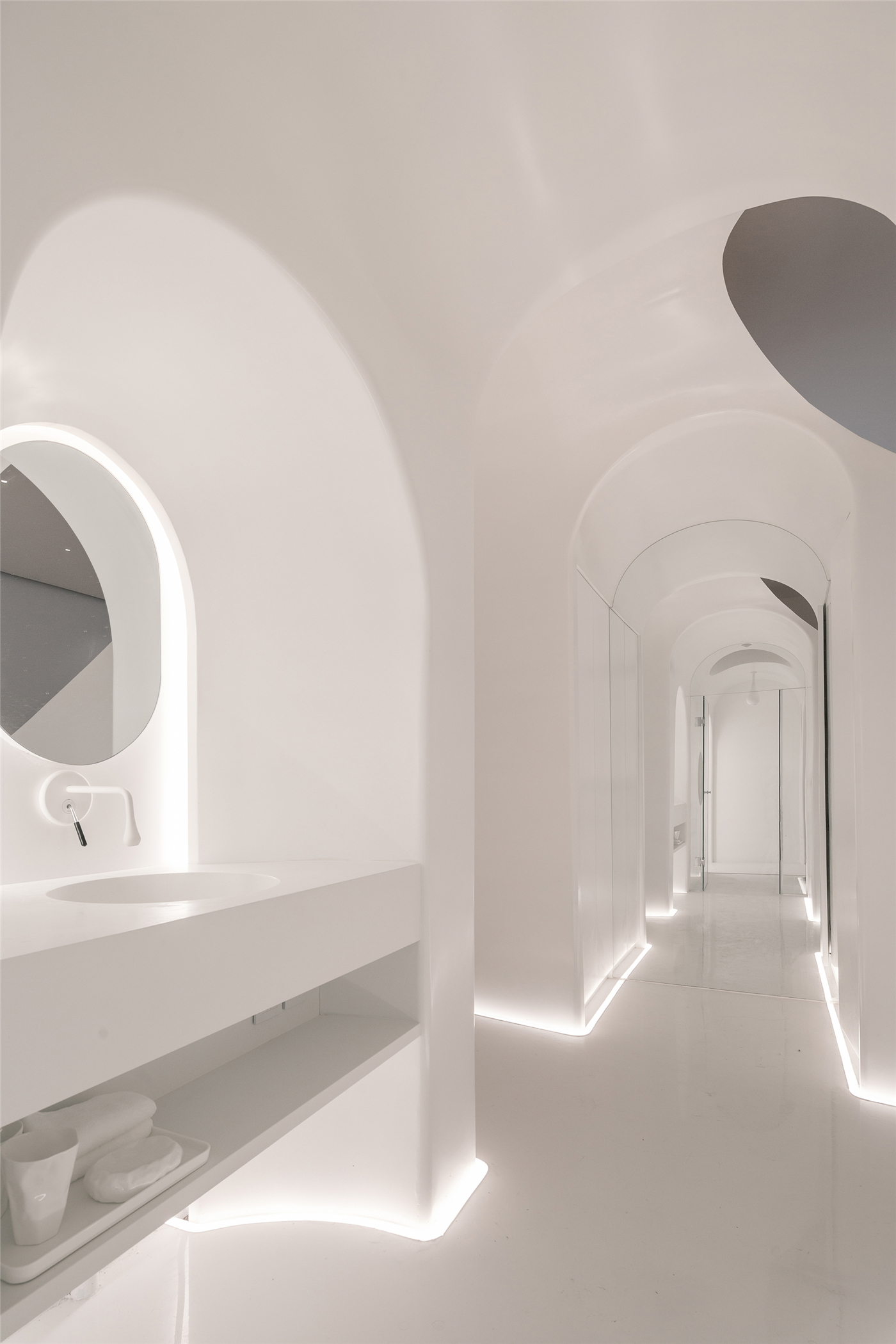
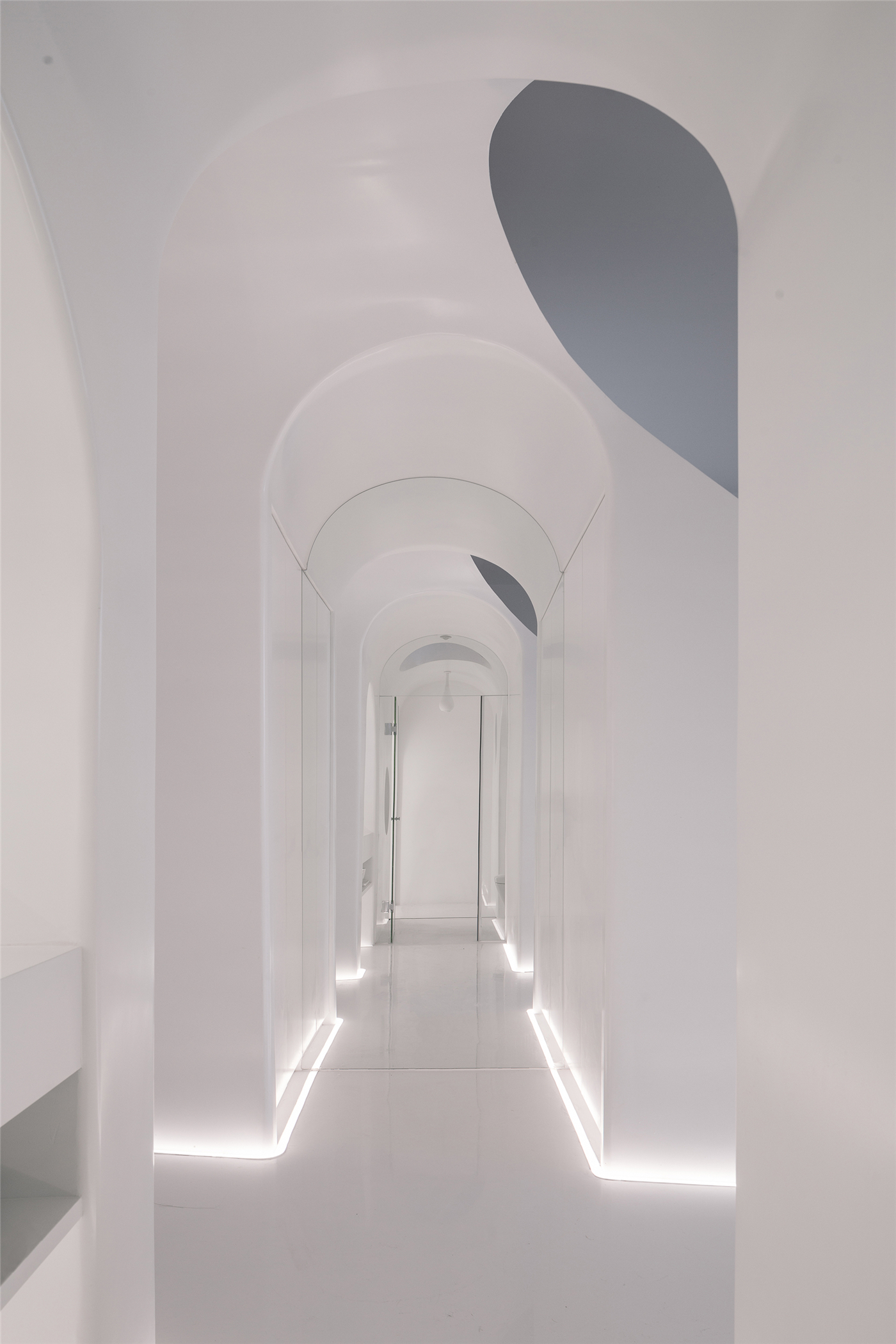

洞穴可以被看作是定制的家具,由身体尺度和行为进一步定义使用功能。一些当代生活的必要设施,包括智能设备、全屏投影等被隐藏在墙面和天花中,满足生活所需。
Besides, the space is equipped with some necessary modern facilities such as a mini bar and a projection screen, which are hidden on the wall and ceiling, ready for use at any time.
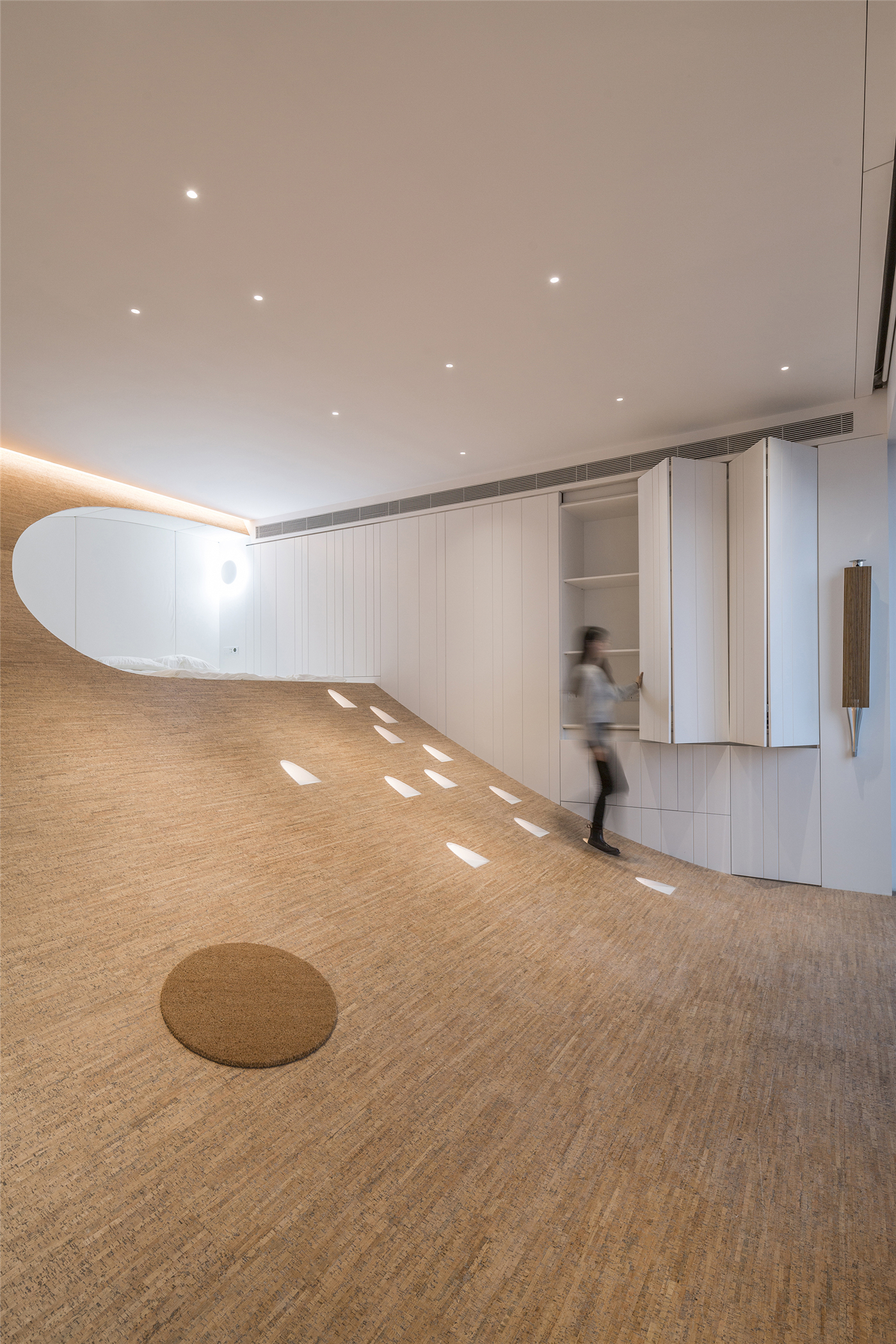
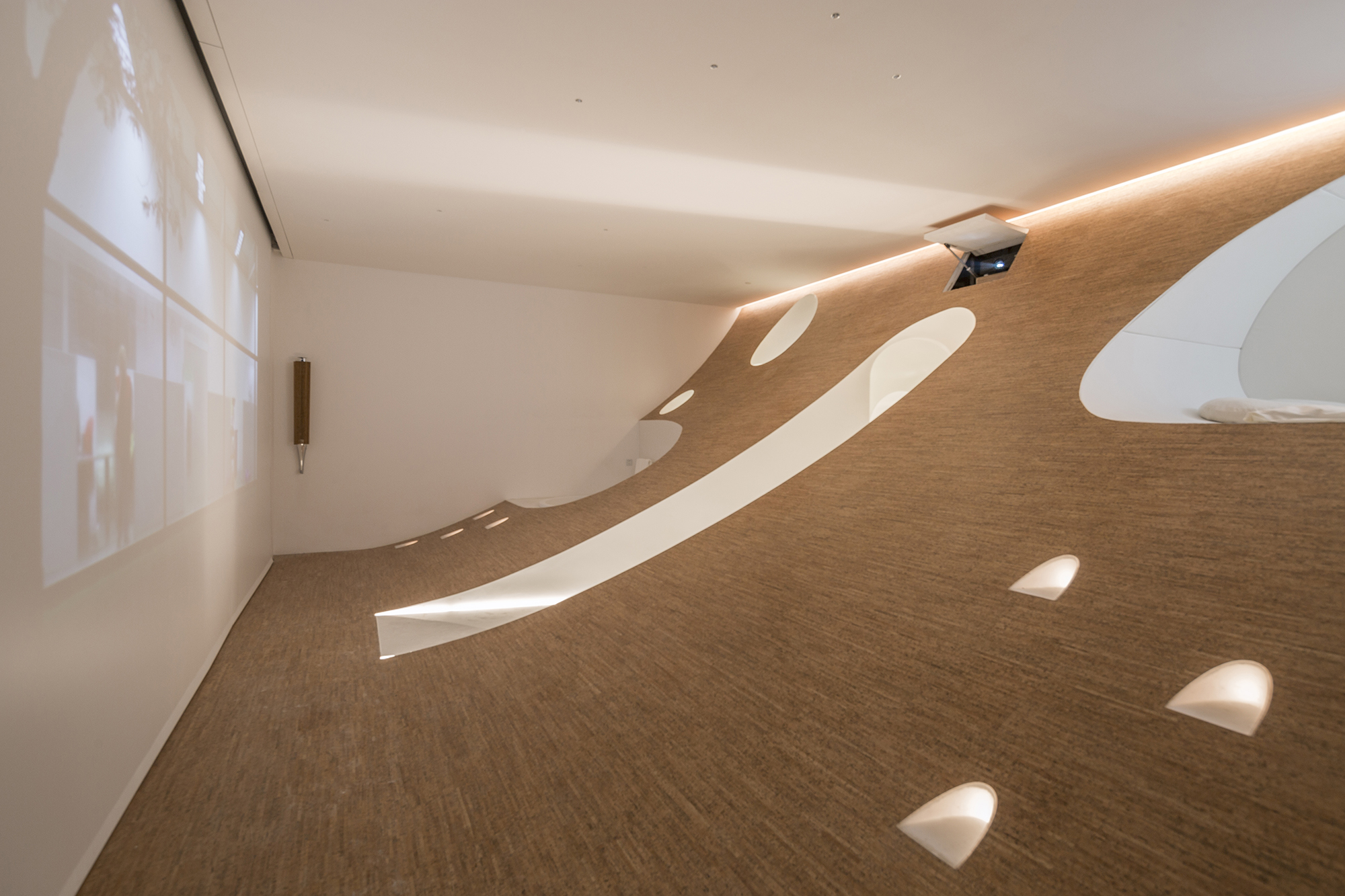
人工与自然、原始与精致、确定与模糊共存于此空间。这可能不是一个传统意义上“舒适”的空间,但也许当那些习惯了城市舒适生活的人们置身其中时,可以被激发出一些感官本能,回归感官体验,重拾居住生活的乐趣。
This guest room creates a co-existing relationship between the artificial and the natural, the primitive and the exquisite, and the clear and the ambiguous. Though not a "comfortable" space in traditional sense, it provides people who are used to cosy urban life with unique sensory and physical experience, and enables them to recapture the joy of living.
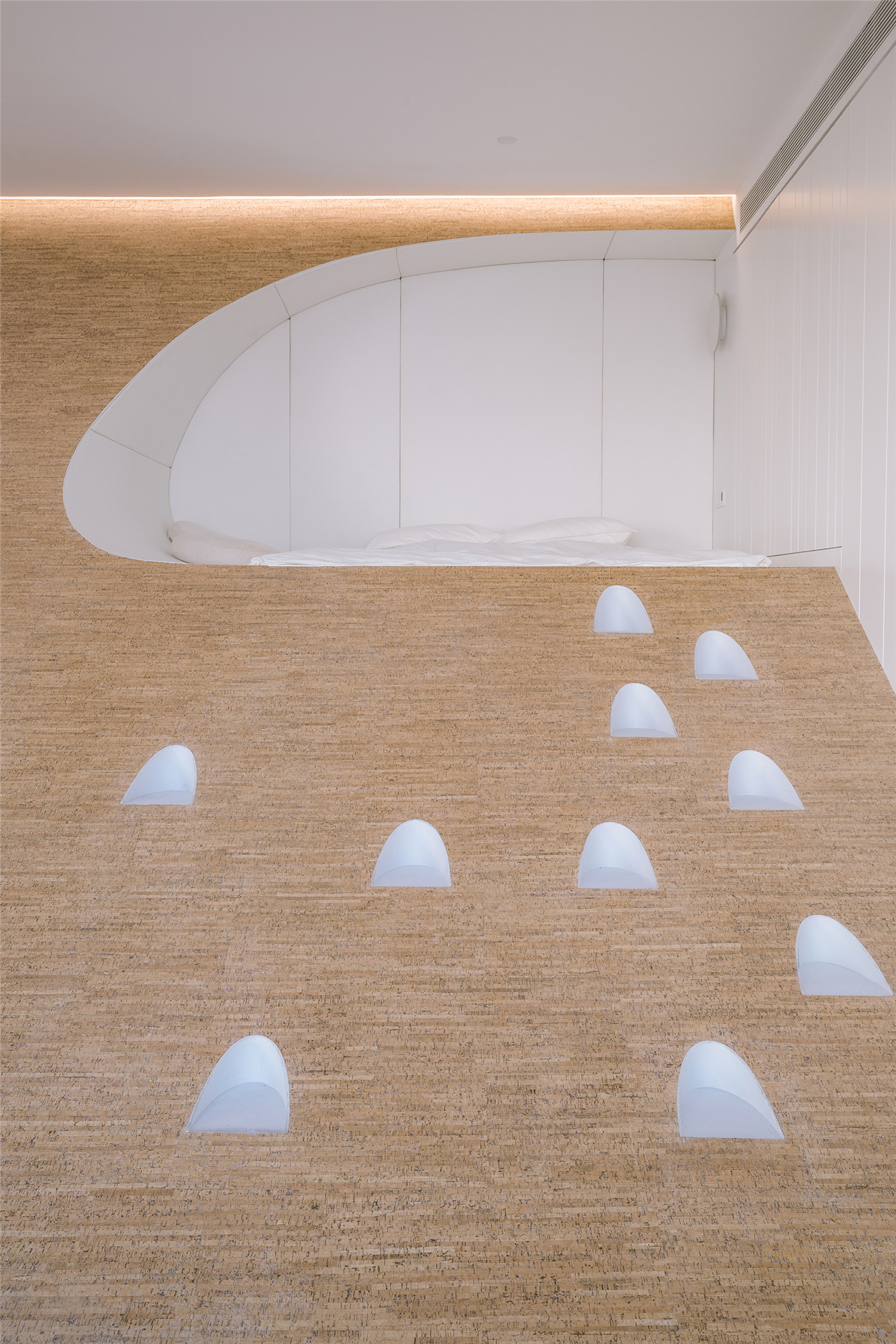

技术图纸 ▿
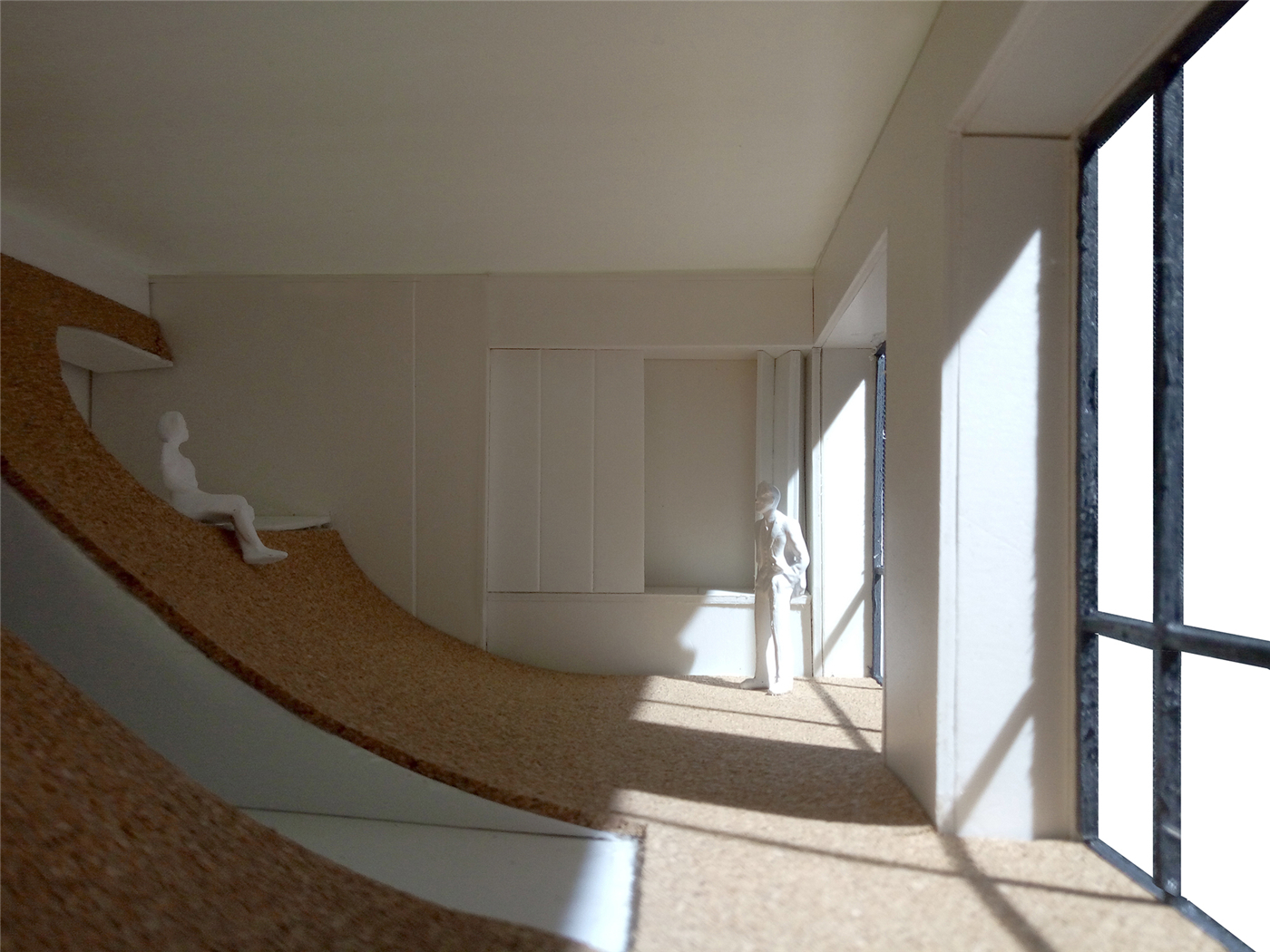
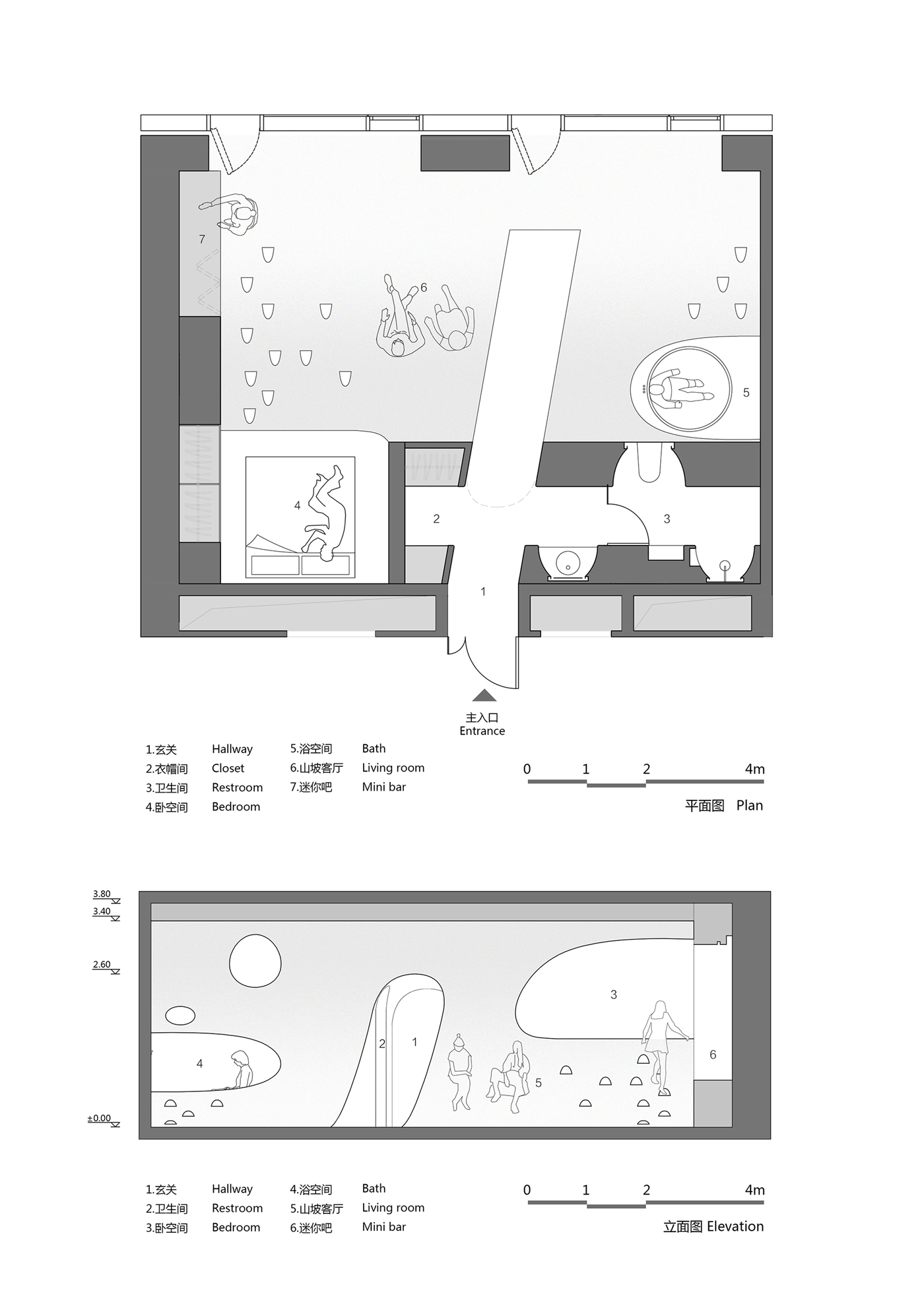
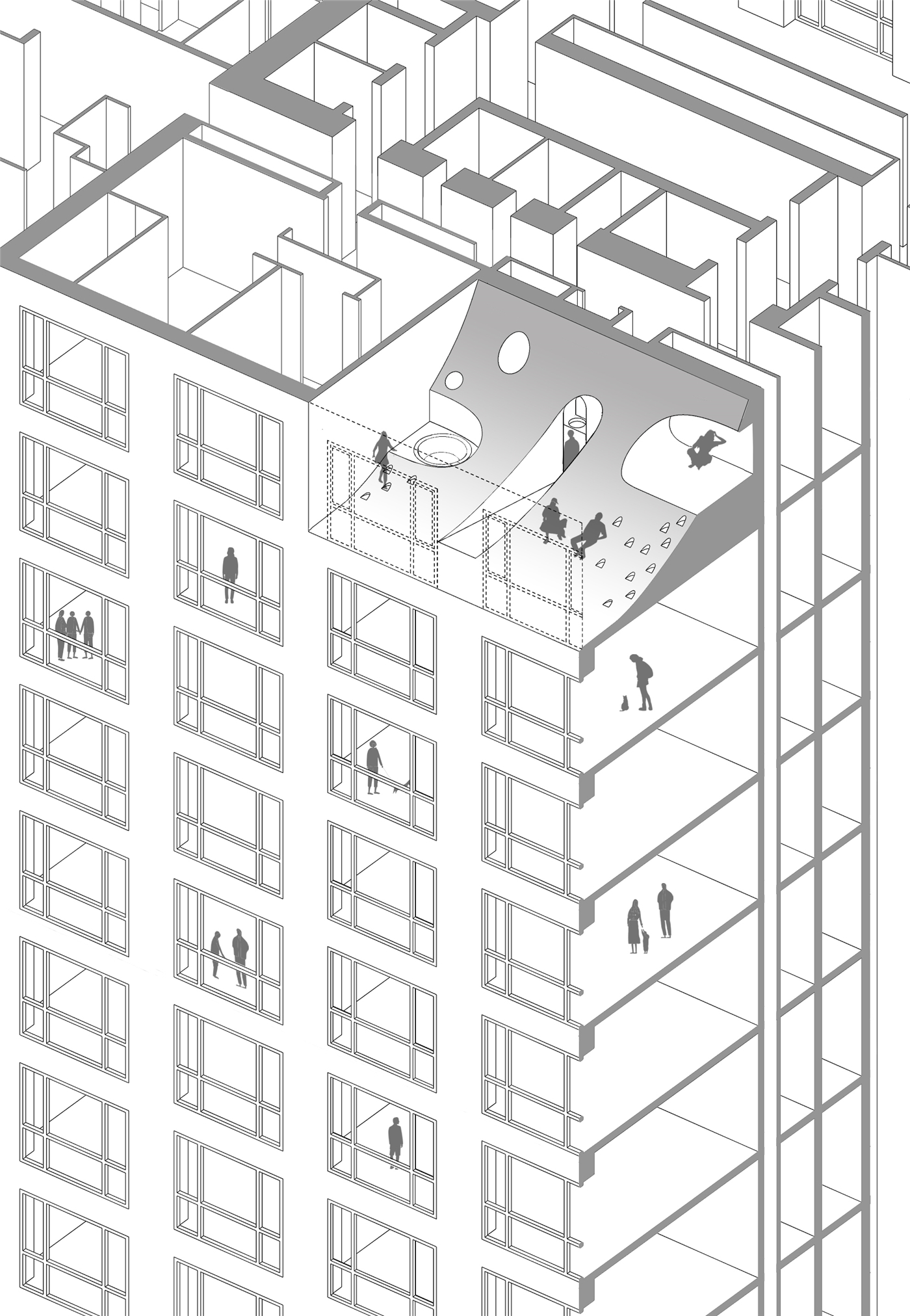
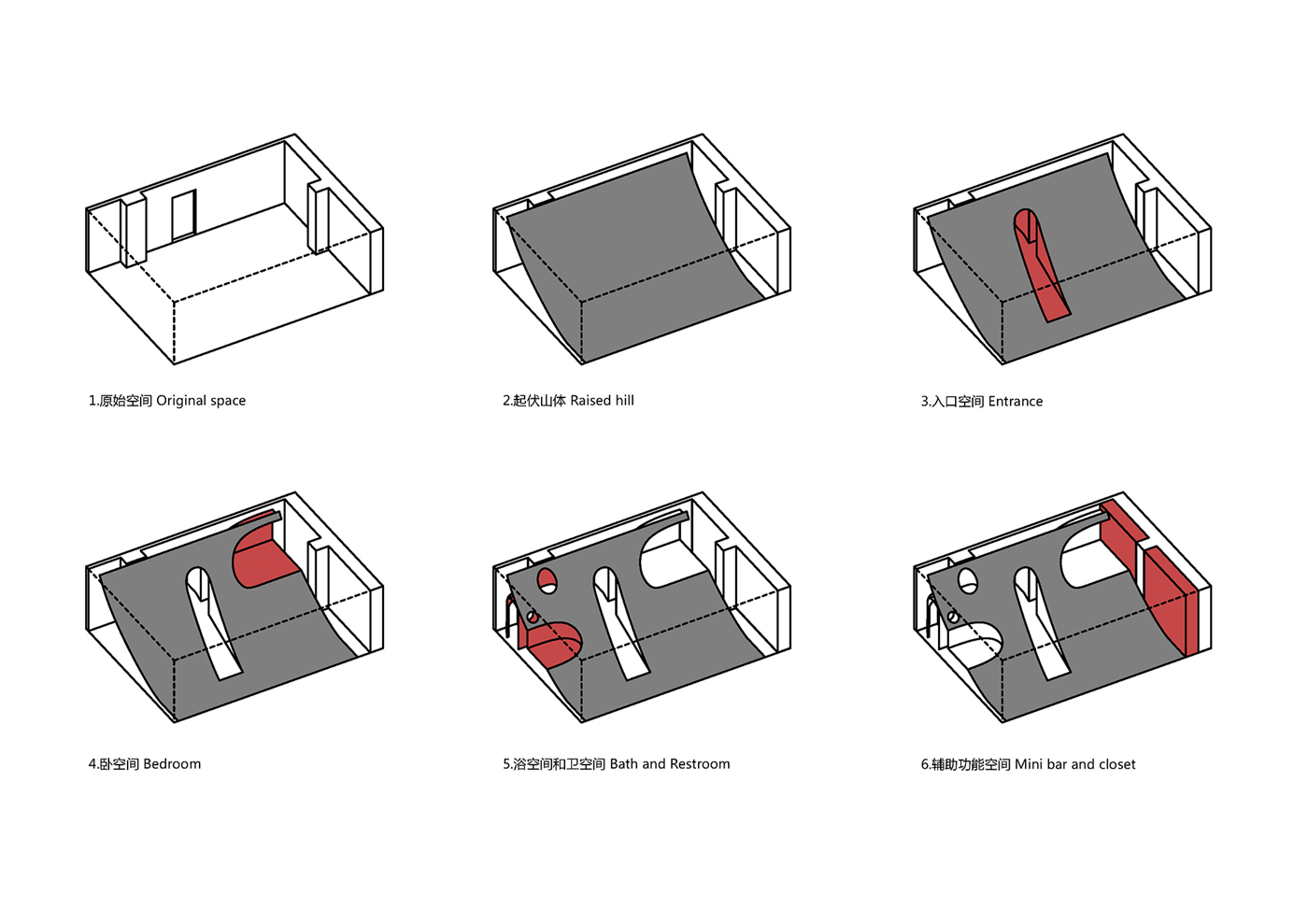
完整项目信息
项目名称:山居
设计团队:韩文强、宋慧中
设计公司:建筑营设计工作室
项目地址:北京市,通州区,新光大中心
项目类型:客房
项目面积:80平方米
设计时间:2018.06—2018.08
施工时间:2018.09—2018.11
摄影师:金伟琦
Project name: A Guest Room with Hillside and Caves
Design team: Han Wenqiang, Song Huizhong
Design company: ARCHSTUDIO (www.archstudio.cn)
Location: New Everbright Center, Tongzhou District, Beijing, China
Category: guest room
Area: 80 m2
Design Period: 2018.06 — 2018.08
Construction period: 2018.09 — 2018.11
Photographer: Jin Weiqi
版权声明:本文由建筑营设计工作室授权有方发布,欢迎转发,禁止以有方编辑版本转载。
投稿邮箱:media@archiposition.com
上一篇:资格预审结果 | 深圳科技馆(新馆)建设项目方案及建筑专业初步设计
下一篇:非常建筑新作 | 吉首美术馆:艺术,在生活的途中