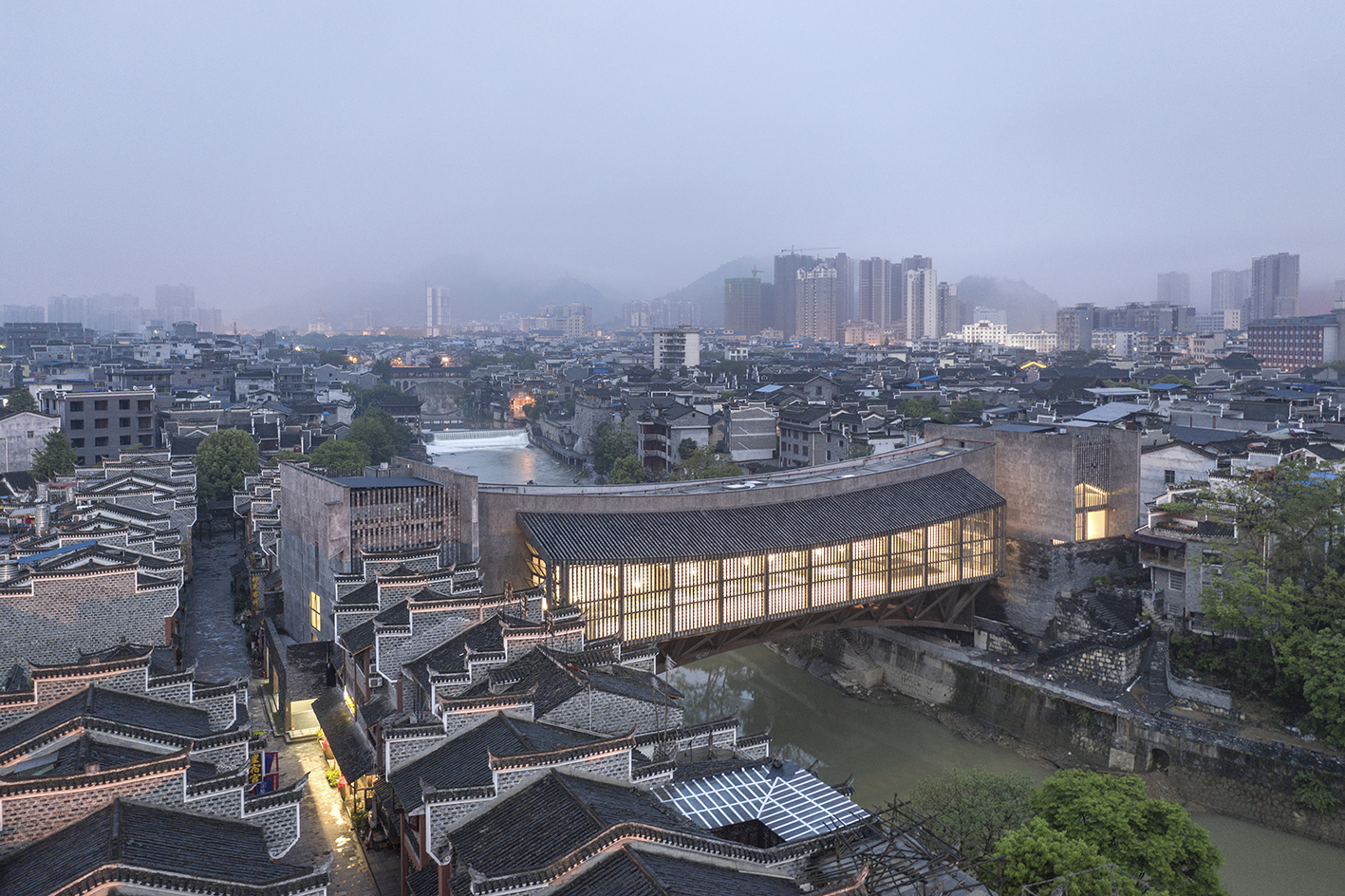
项目地点 湖南省吉首市乾州古城
设计团队 非常建筑
建筑面积 3535.4平方米
竣工时间 2019
社会工程 A Social Cause
美术馆所在的吉首市,是湘西土家族苗族自治州的州府。起初地方政府考虑在城外的开发区内选择建设用地,然而我们作为建筑师则建议将美术馆设立在人口密集的乾州古城的中心区,因为我们认为文化设施应该尽可能地方便居民使用。
The city of Jishou, where the Jishou Art Museum is located, is the regional capital of Xiangxi (western Hunan), a minority autonomous zone. Initially, the municipal government considered parcels of lands in the development zone outside the city; however, we the architects proposed to build the art museum in the center of the old town because we believed that a cultural facility should be easily accessible.
穿城而过的万溶江流经吉首的核心地带,因此我们构想了一座横跨江面、兼做步行桥的美术馆。我们希望人们不仅会专程去欣赏艺术,也可以在上班、上学或者购物的途中与艺术邂逅。
A river called Wanrong runs through the middle of Jishou, which makes the most central location for the art museum over the water course and the art museum then doubles as a pedestrian bridge naturally. We hope that people in Jishou would not only make a special trip to see art but will also encounter art on their way to work, to school, or to shop.
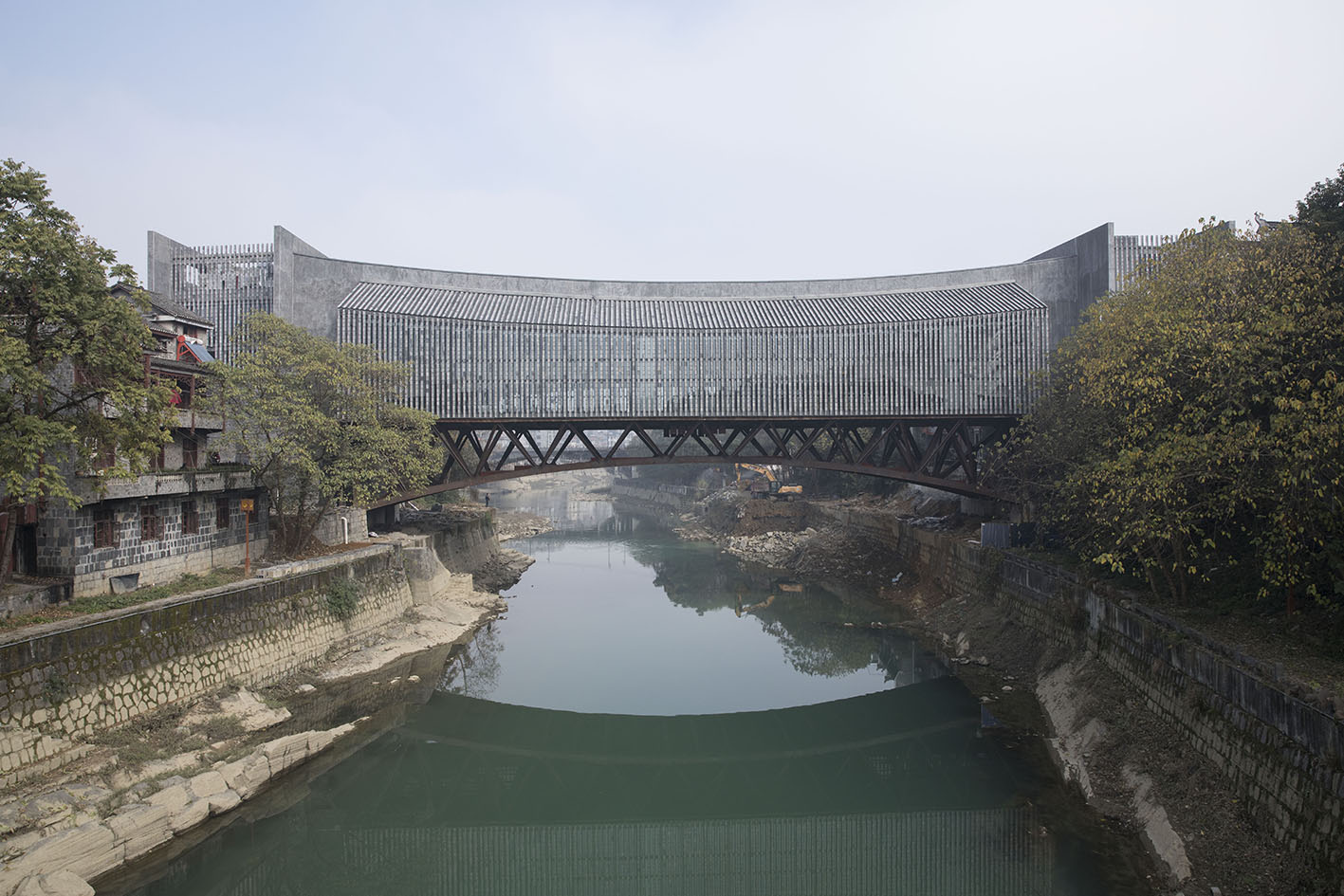

插入肌理 Urban Intervention
如今,许多诸如博物馆和剧院的当代文化设施都被当作独立的纪念物而远离社区。我们认为美术馆不应该从区位上脱离受众,因此将其嵌入到现有的城市肌理中,两岸的桥头部分与万溶江畔的排屋紧密相连在一起。这些排屋包含了店铺、餐馆、小旅馆,楼上通常便是屋主的居所。因此,吉首美术馆位于河两岸的入口,都可以被视作混合功能街道界面的一部分,从而融入当地人的日常生活。
Typical contemporary cultural institutions in China, such as museums and theaters, are treated as freestanding monuments, from away from the communities. In Jishou, since we think an art museum should not be isolated from its users, it is inserted into the existing urban fabric, which is built up with row buildings along the Wanrong River that house shops, restaurants, bed-&-breakfests, often with owners living upstairs. Therefore, the front entrances of the Jishou Art Museum on both riverbanks are part of the mixed-use street walls and integrated into the everyday life.
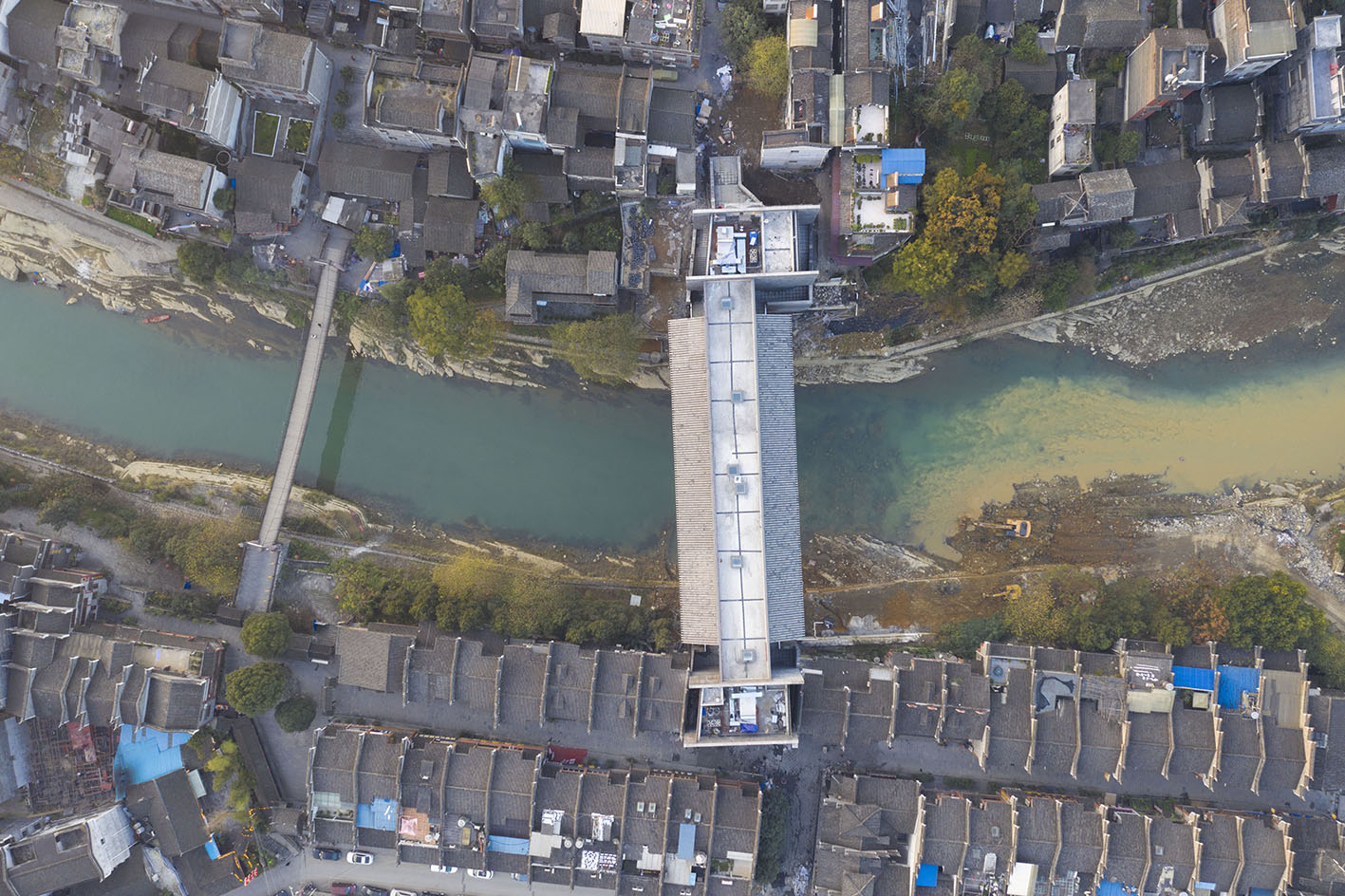
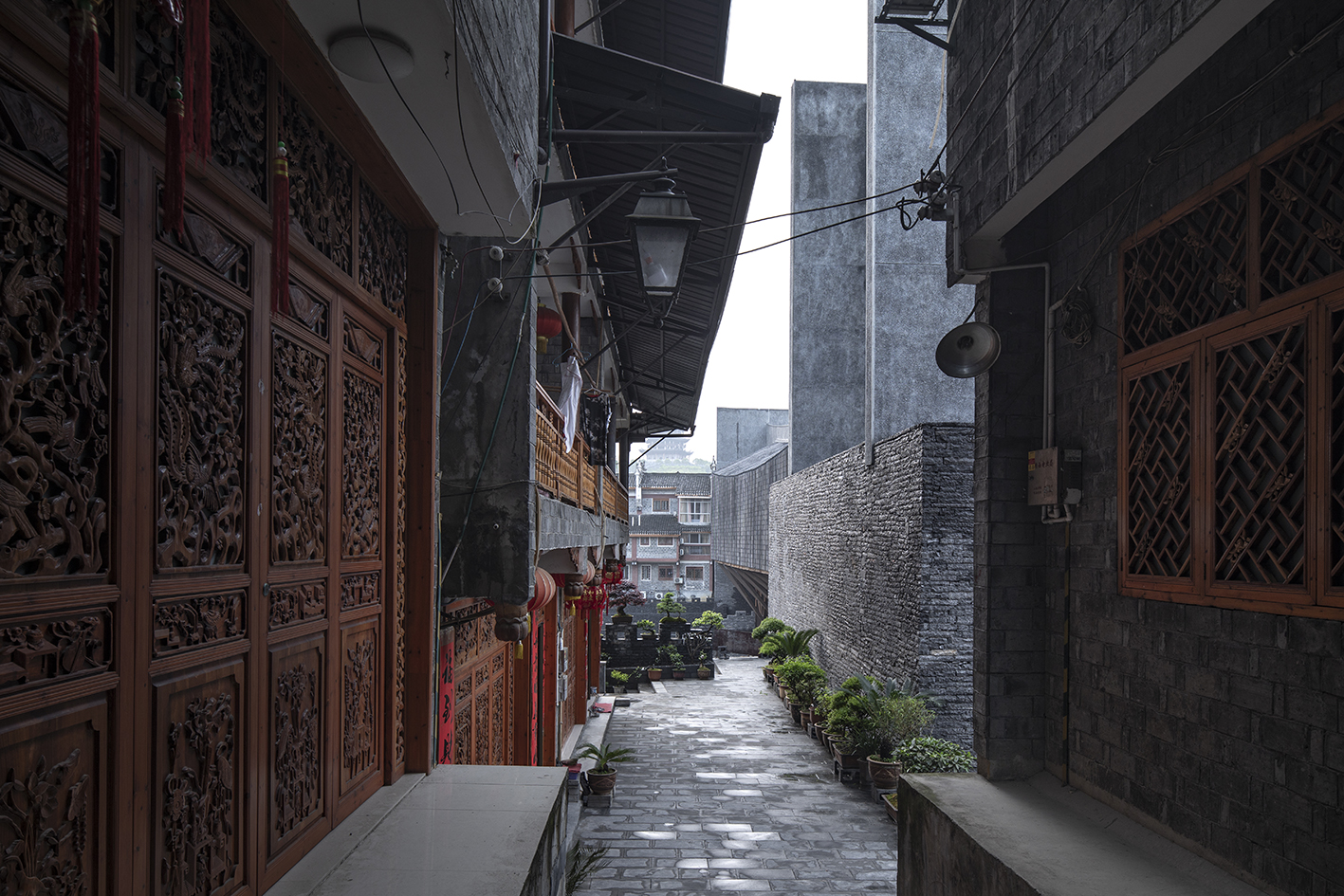


转释传统 Reinterpretation of Tradition
被称作风雨桥的廊桥,在我国山区里有着悠久的历史。除了跨越河流或山谷的功能,它们也是供旅人休憩、商贩摆摊售卖的公共空间。作为对这一古老建筑类型的当代诠释,我们的设计在保持传统廊桥的交通与歇脚功能的同时,引入新的艺术内容,并将风雨桥的形式语言加以现代化。
Covered bridge has a long tradition in this mountainous region of China and named Fengyu Qiao, meaning wind-and-rain bridge, which is not only used for crossing river or valley but a public space where travellers take a rest and vendors set up stands. Our design creates a contemporary interpretation of the age-honored building type. We introduced art as a new program on a covered bridge while maintaining pedestrian traffic and stop meanwhile translating the formal language of the Fengyu Qiao into a modern one.
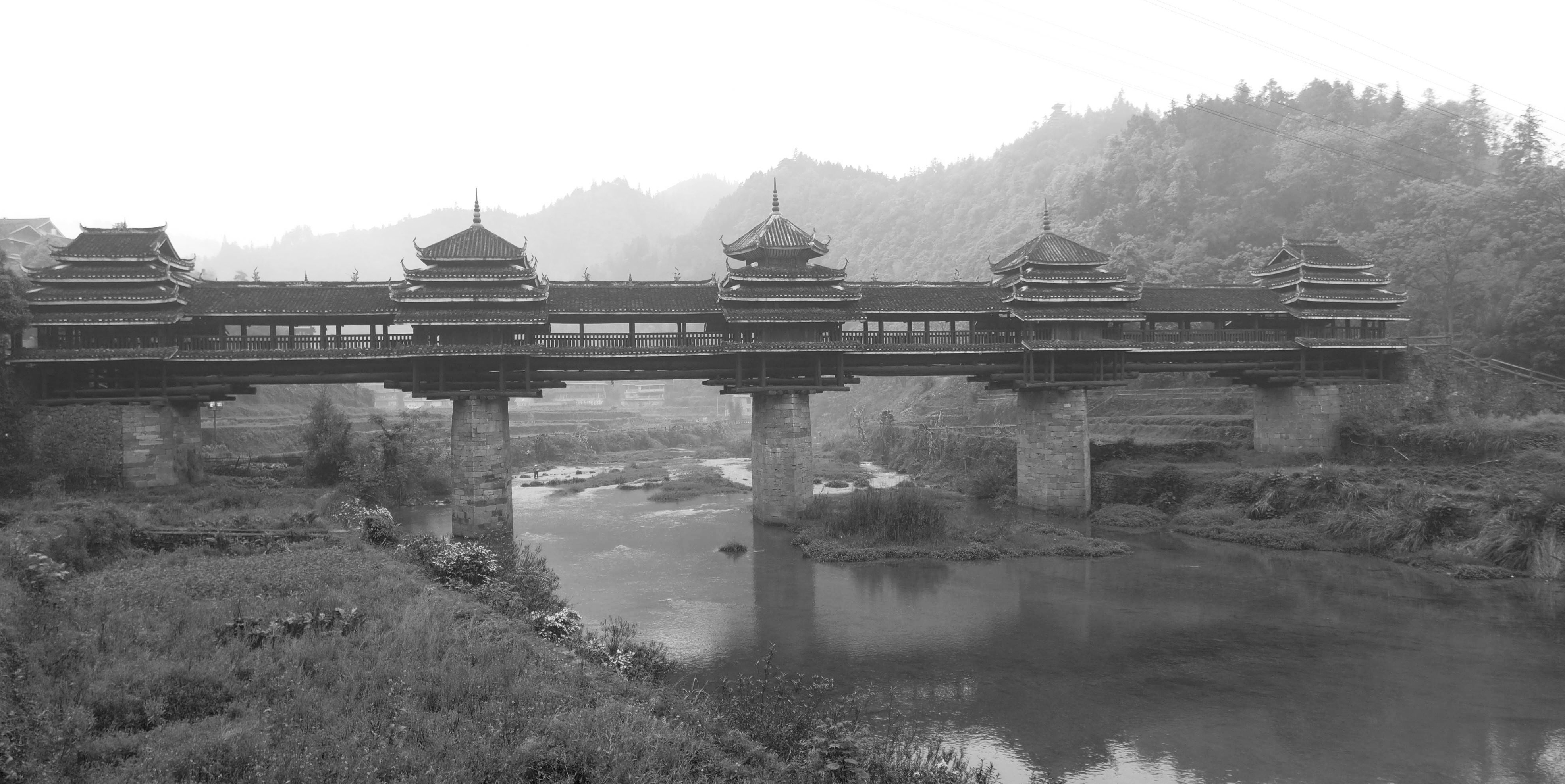
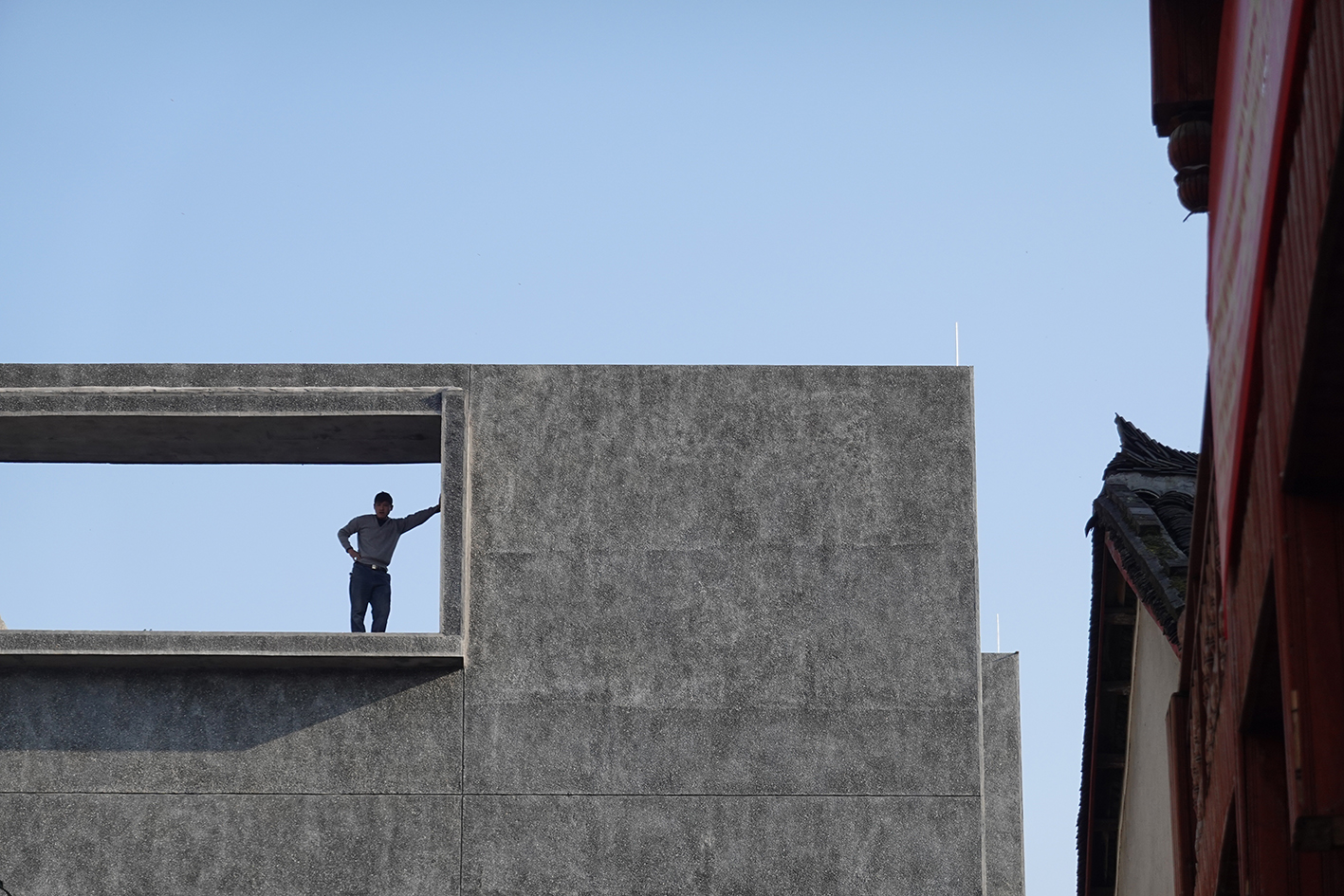
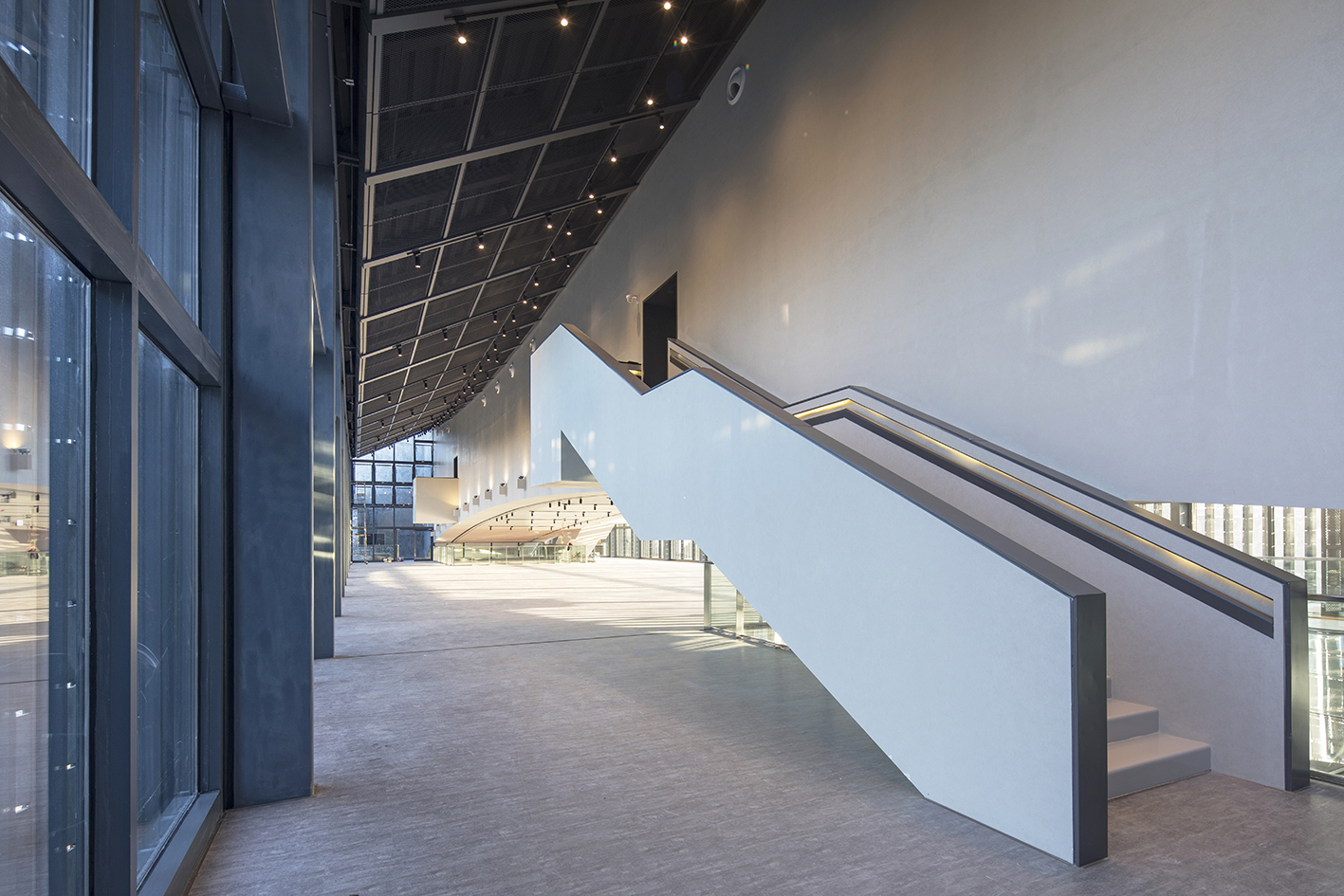
桥梁建筑 A Bridge-Building
美术馆以桥上桥的形式构成。下层的钢桥是开放的桁架结构,为行人通过提供了一个带顶的街道,同时也助于疏导洪流;上层的现浇混凝土拱桥内部设有画廊。
The art museum is composed of two bridges, one on the top of the other. The lower level is an open steel truss structure that resembles a roofed street for pedestrians and allows the flow of floods ; the upper level is a concrete arch cast in-situ with a painting gallery inside.
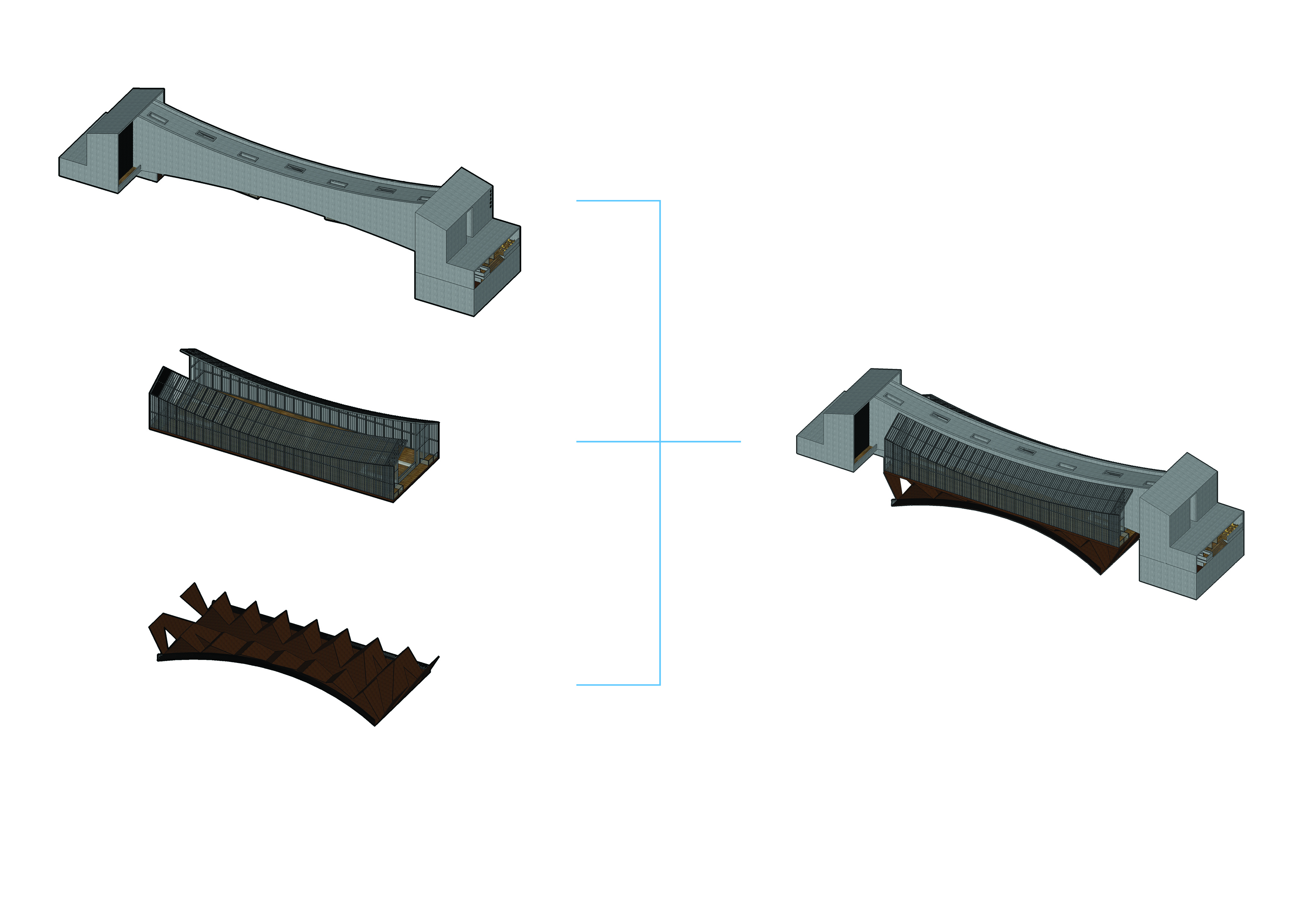

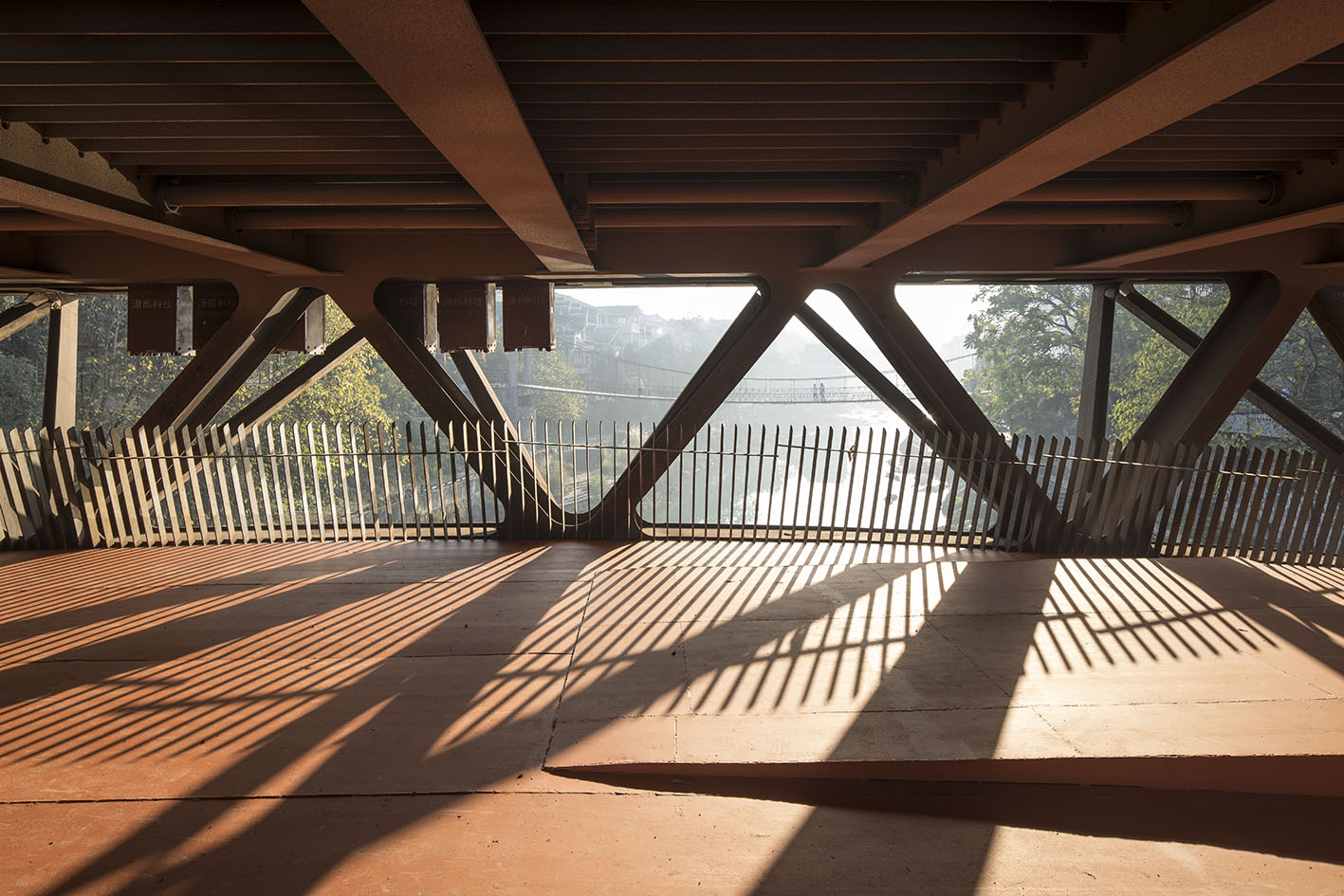

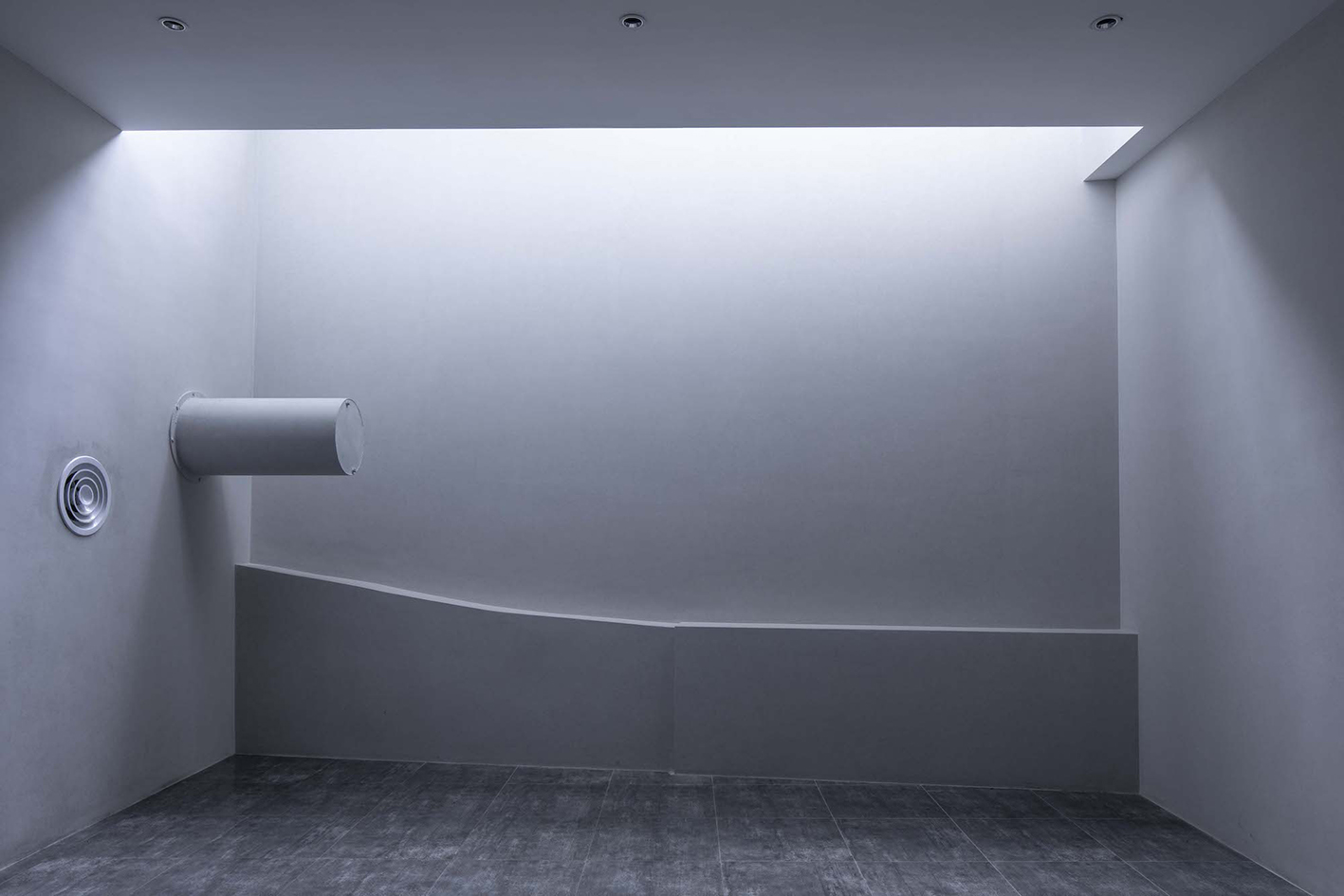
两桥之间是一个由玻璃幕墙和筒瓦遮阳系统围合而成的大展厅,用于举办临时展览。美术馆的服务空间如门厅、行政办公、商店和茶室,则被安置在两端的桥头建筑内。人们可以从任意一侧河岸进入美术馆。
In between the two bridges, glazed walls and tiled shading system enclose the art museum's main hall for temporary exhibitions. Supplementary spaces to the art museum, such as the entrance hall, administrative office, shop, and tearoom, are situated in the two bridgeheads at either end. People can enter the museum from either side of the river.


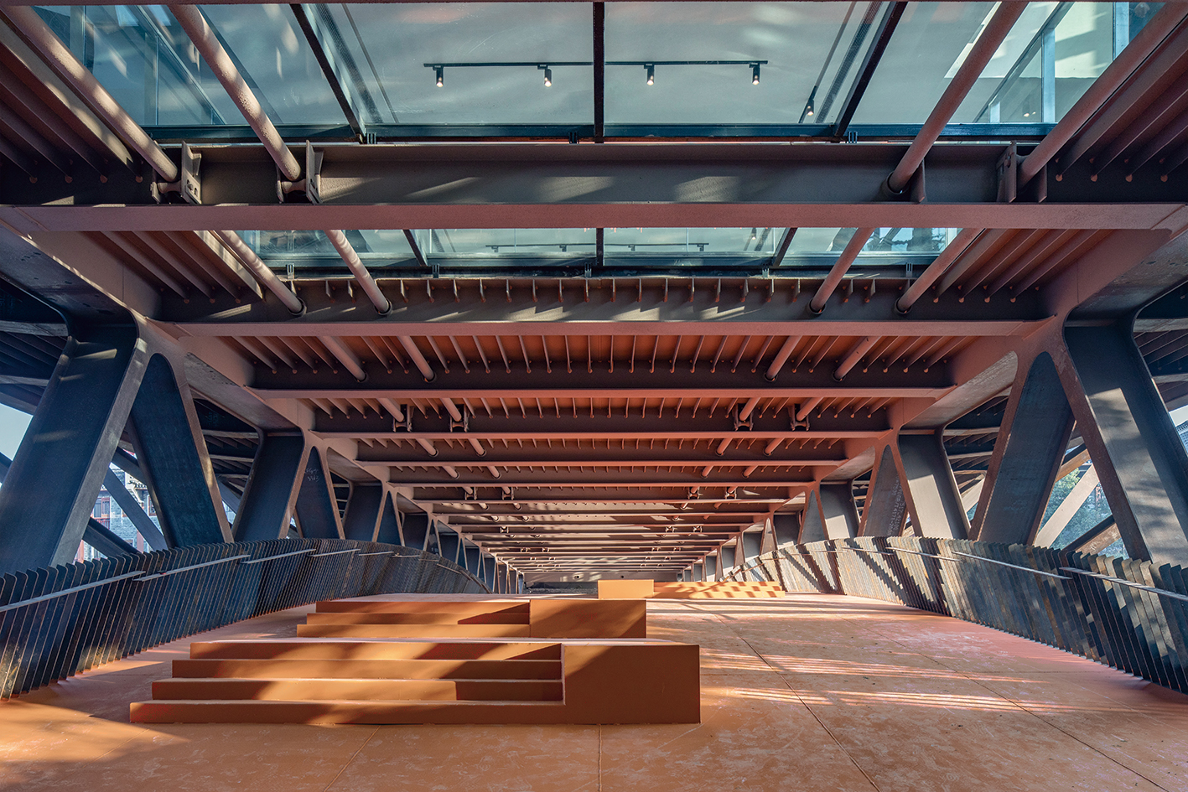
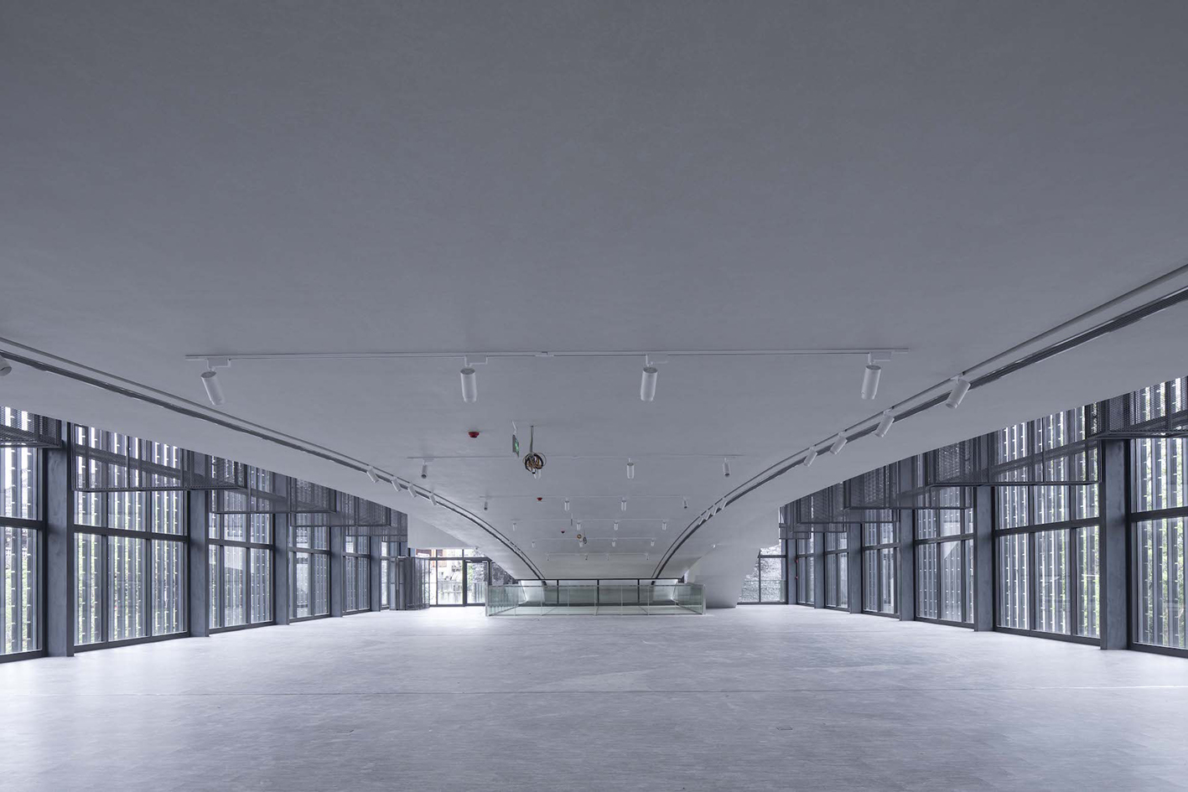
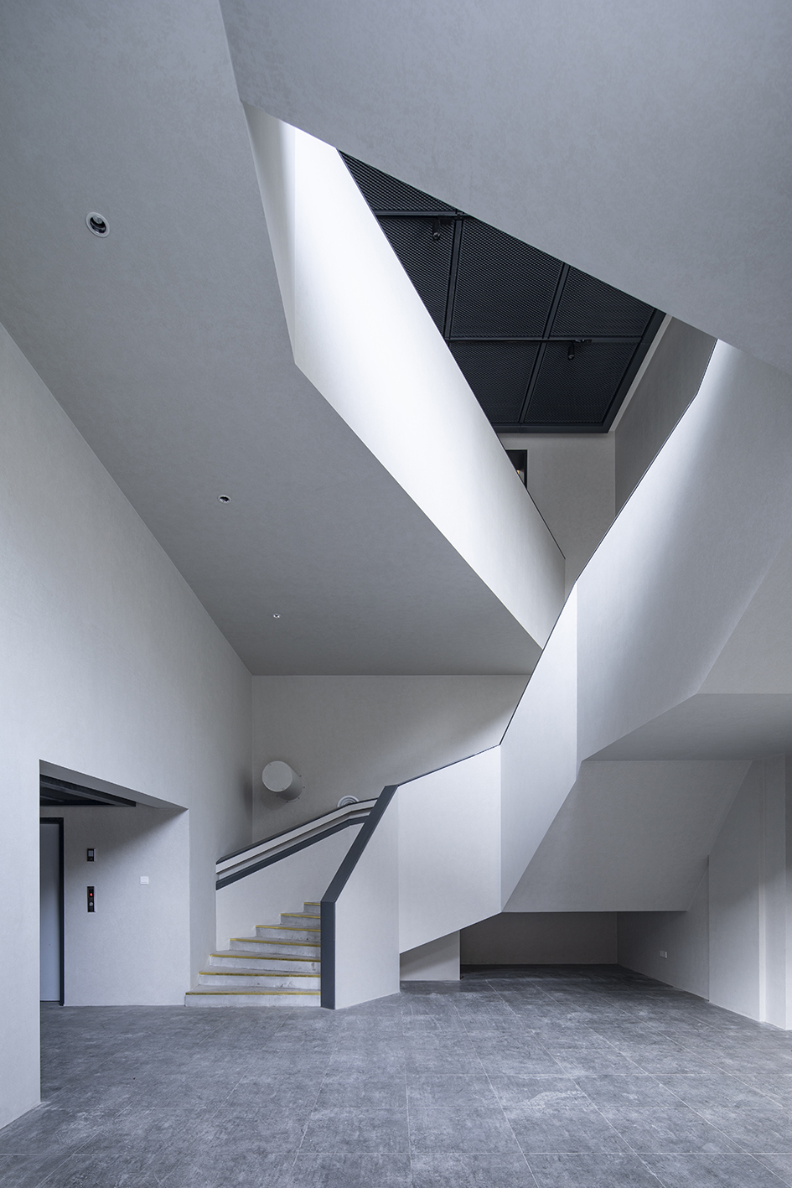
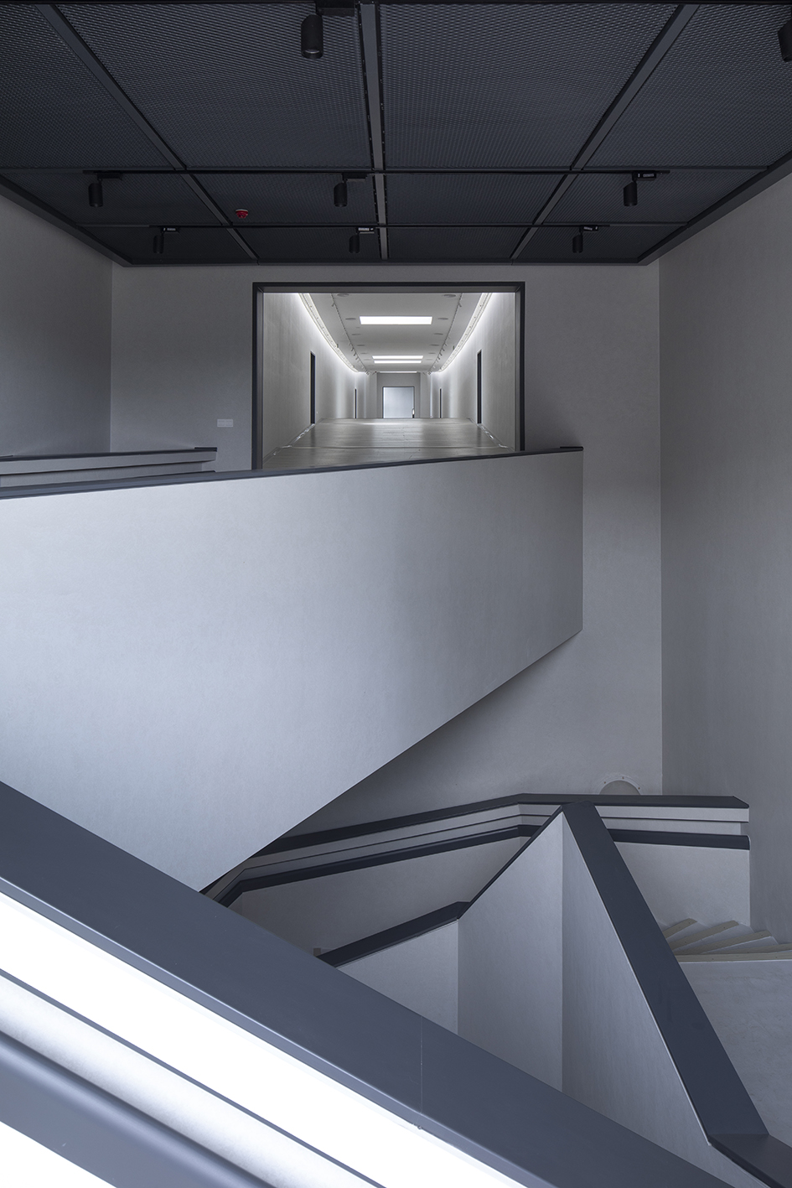
吉首美术馆是艺术家黄永玉先生倡议并捐赠的成果,于2019年4月完工,首展将在夏季开幕。
Jishou Art Museum is the outcome of artist Mr. Huang Yongyu’s initiation and donation, completed in April 2019 and will have its opening exhibition in the summer.

设计图纸 ▿


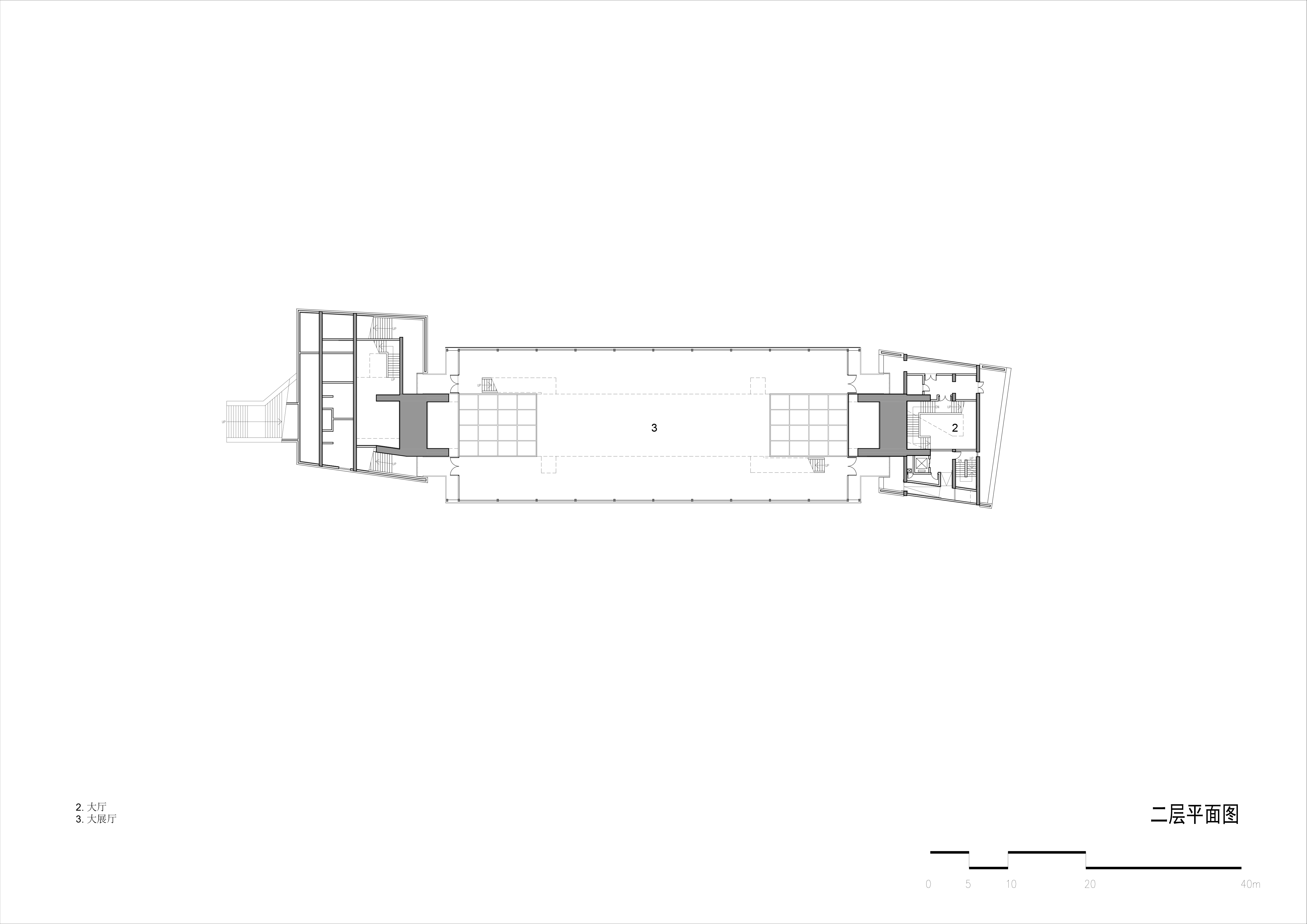
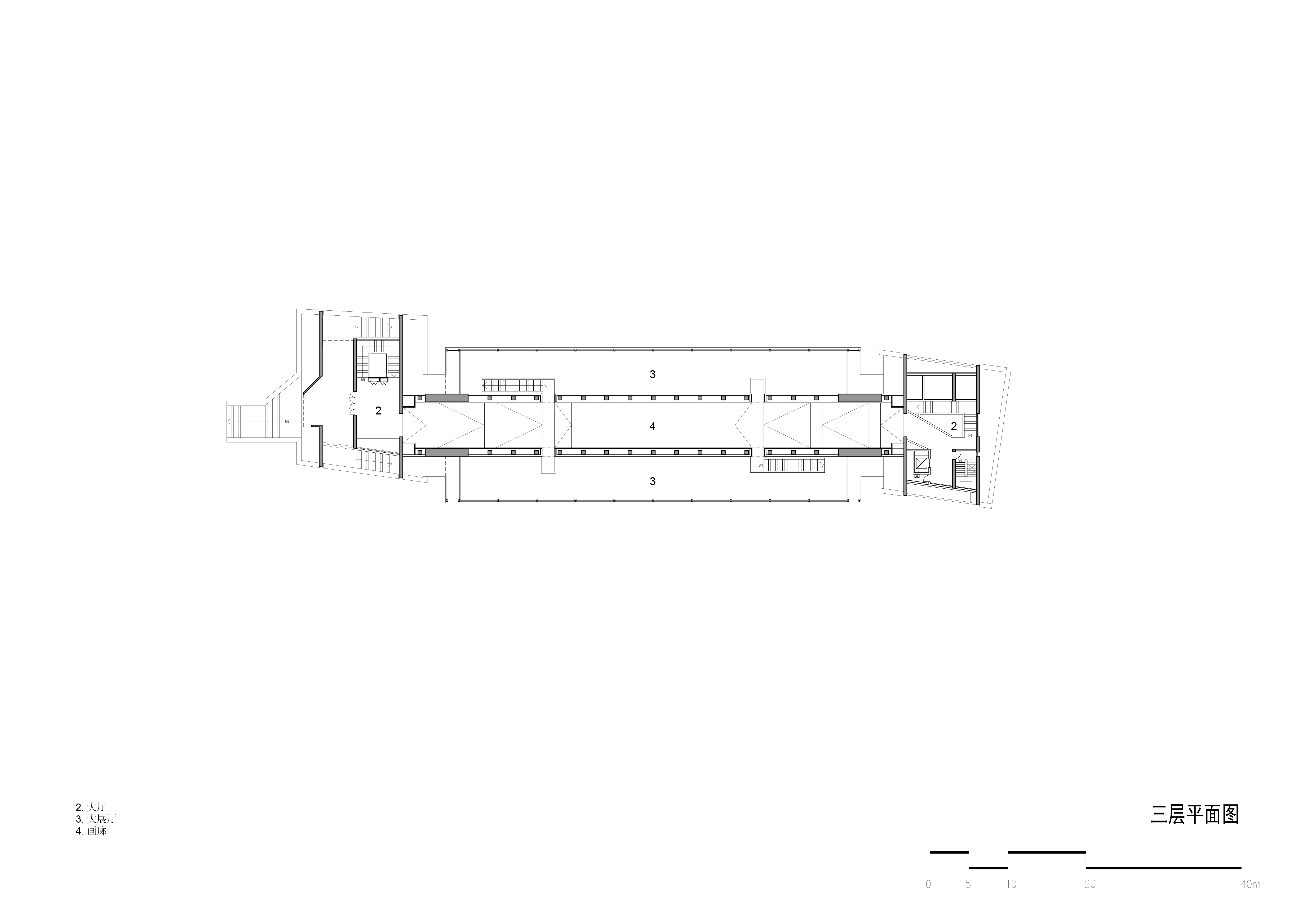

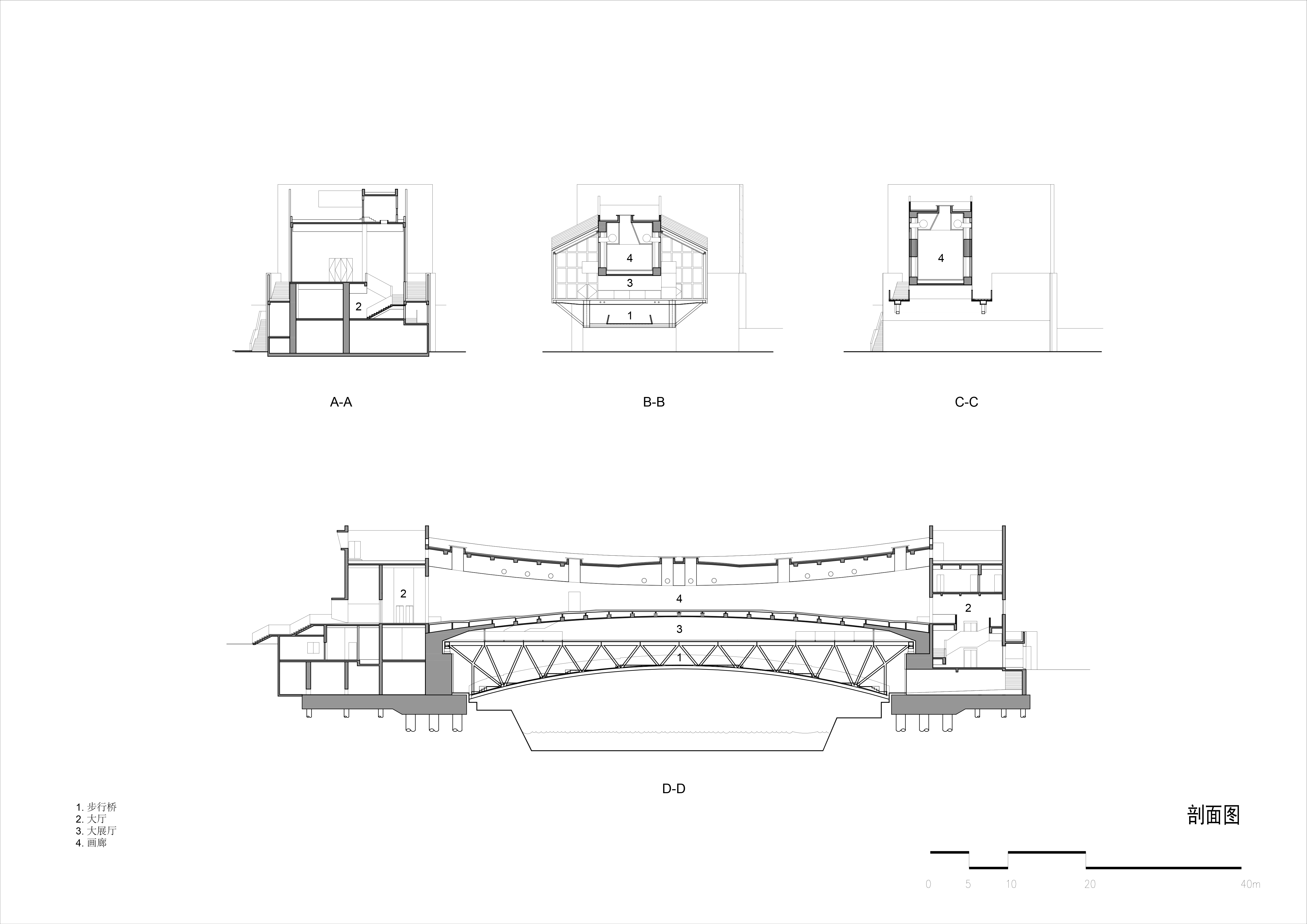
完整项目信息
客户/Client: 吉首市德夯风景名胜区管理处/ Jishou Qiangzhou Historic Town Administration
地点/Location: 湖南省吉首市乾州古城/Qiangzhou Historic Town, Jishou, Hunan, China
类型/Building Type: 文化建筑/Cultural Architecture
项目主持设计/Principal Architect: 张永和/Yung Ho Chang
项目团队/Project Team: 杨普,刘昆鹏,粟思齐,梁小宁,饶岗/Yang Pu, Liu Kunpeng, Su Siqi, Liang Xiaoning, Rao Gang
结构咨询设计/Structural Consultant and Design: 常镪/Chang Qiang
建筑面积/Building Area: 3535.4m2
结构材料/Structure and Material: 钢桁架结构,钢筋混凝土拱结构/Steel truss, reinforced concrete arch
设计时间/Design Period: 2013-2016
竣工时间/Completion Time: 2019
摄影师/Photographer: 田方方/Tian Fangfang
版权声明:本文由非常建筑授权有方发布,欢迎转发,禁止以有方编辑版本转载。
投稿邮箱:media@archiposition.com
上一篇:回归居住本源:山居 / 建筑营设计工作室
下一篇:跟着POPO去旅行:STAR ART HOME亲子餐厅 / itD studio