

设计单位 Safdie Architects
项目地点 新加坡
建成时间 2023年
总建筑面积 56,000平方米
本文文字由Safdie Architects提供。
在新加坡最繁华的乌节路商业街,萨夫迪建筑事务所设计了一隅静谧的隐居地——铂瑞雅居与新加坡艾迪逊酒店。这一混合功能建筑综合体项目将一对28层高的住宅塔楼与新开业的拥有204间客房的艾迪逊酒店合为一体。
The Singapore EDITION, part of a mixed-use complex with Boulevard 88 designed by Safdie Architects, provides a tranquil escape amid Singapore’s bustling Orchard Road shopping district. The project combines a pair of 28-story residential towers with a newly opened 204-room hotel, the latest to launch under EDITION Hotels.
该事务所擅长在高密度的城市中打造让人能够亲密接触自然的居住项目,铂瑞雅居与新加坡艾迪逊酒店便是其最新作品。这也是继完成滨海湾金沙酒店和星耀樟宜机场等地标性项目后,萨夫迪建筑事务所为新加坡建成的又一创新建筑。
Boulevard 88 and The Singapore EDITION join an international portfolio of hospitality projects by Safdie Architects acclaimed for creating generous connections to nature within dense urban environments. It also marks the firm’s latest contribution to Singapore’s innovative architecture, following such iconic projects as Marina Bay Sands and Jewel Changi Airport.

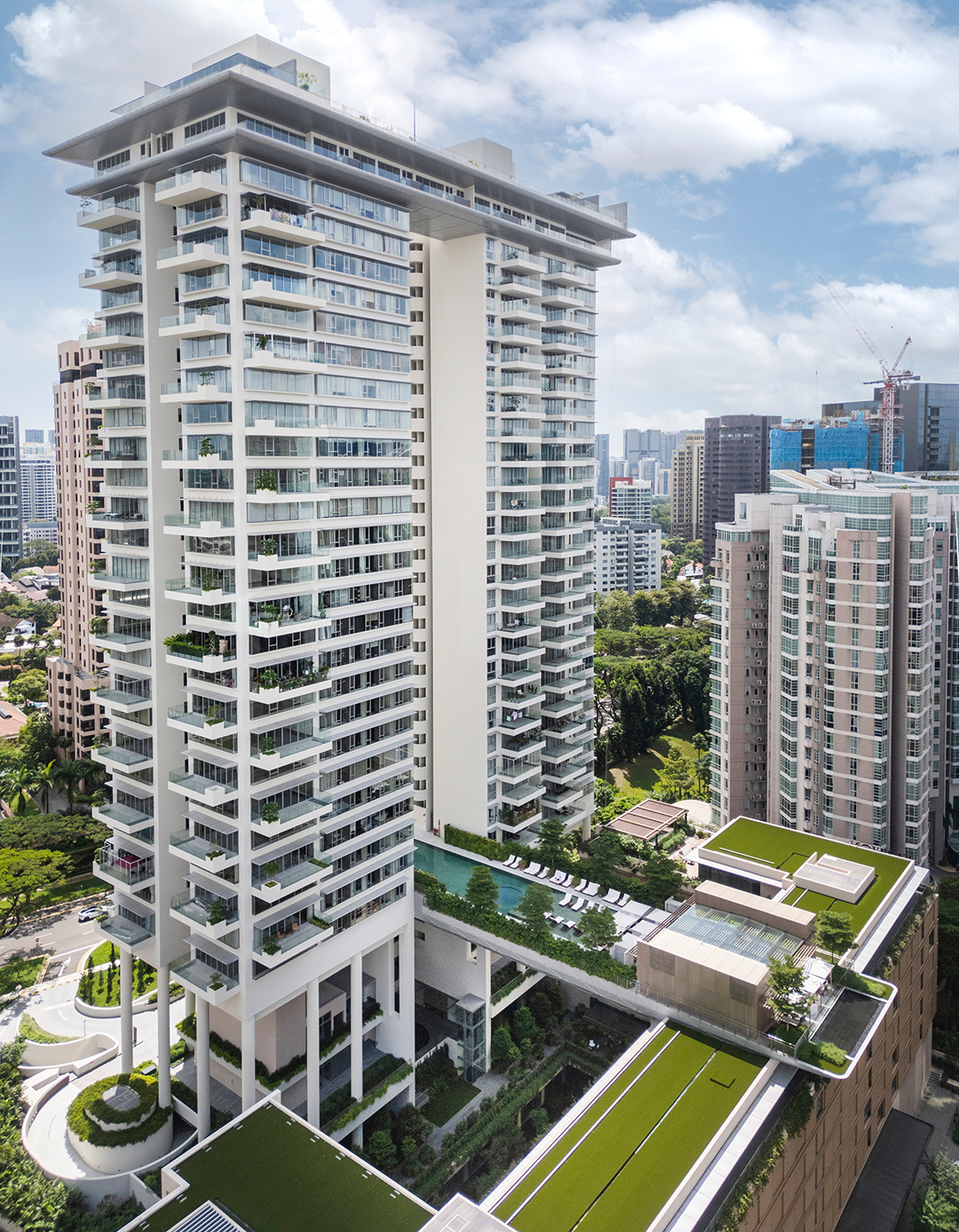
事务所创始人Moshe Safdie介绍道:“与其他酒店住宅综合项目不同,铂瑞雅居与新加坡艾迪逊酒店共享同一场地,紧密结合同时又各自具备鲜明特点。在设计时,我们为了兼顾住户和酒店客人的不同体验,从酒店底层到住宅顶层的天桥公园,设置了不同层级的私密及公共娱乐空间。这些不同功能的空间组成,既保证了居住的私密性,也建立了人与城市的连接。”
“At the heart of the project, it’s about creating a sense of incredible openness where you wouldn’t’t expect it,” said Jaron Lubin, Safdie Architects Senior Partner. “We wanted to create a respite amidst the action of one of Singapore’s busiest shopping streets.”
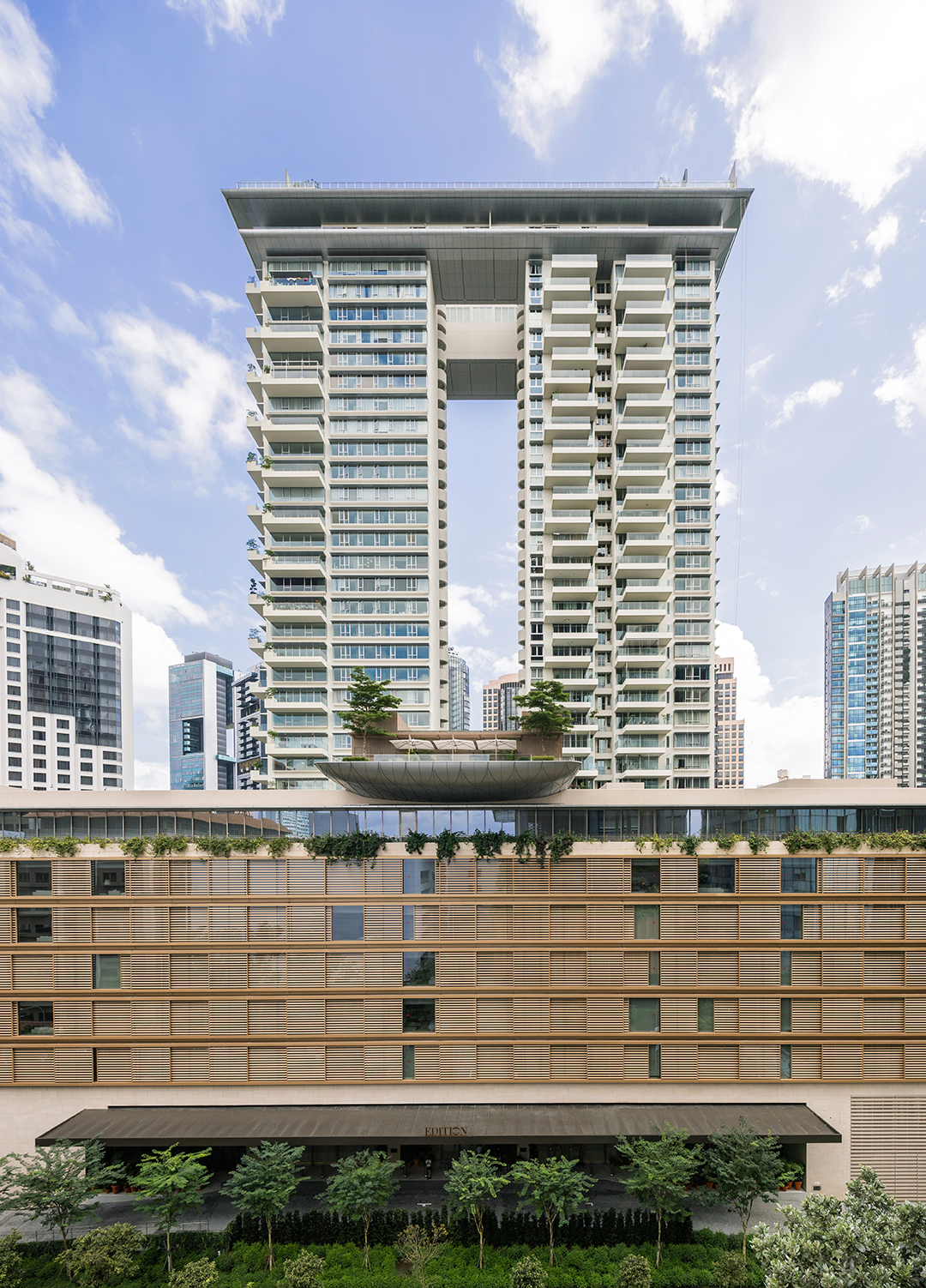

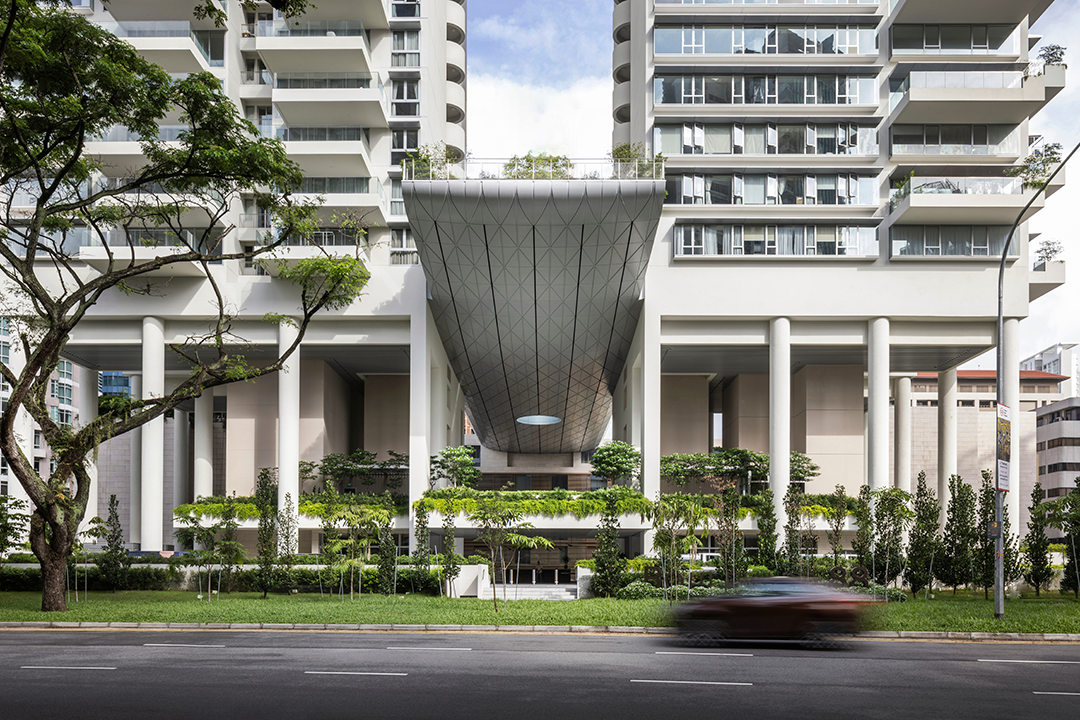
植物茂密的下沉式花园形成了室内庭院,它既是酒店与住宅楼的连接处,也是两者的分界线。酒店三面环绕花园,从大堂、餐厅和一楼酒吧都可以欣赏庭院和景观露台的景色。低层的会议室、宴会厅和地下风格酒吧则直通庭院,客人可以自由地在室内外移动,切换社交场景。
A lushly planted sunken garden forms an interior courtyard that both joins and separates the hotel and residences. The hotel embraces the garden on three sides, which provides the lobby, restaurant, and first-floor bars with views of the courtyard and landscaped terraces. Meeting rooms, ballrooms, and a speakeasy lounge on the lower level have direct access to the courtyard, so guests can mingle between inside and outdoors.
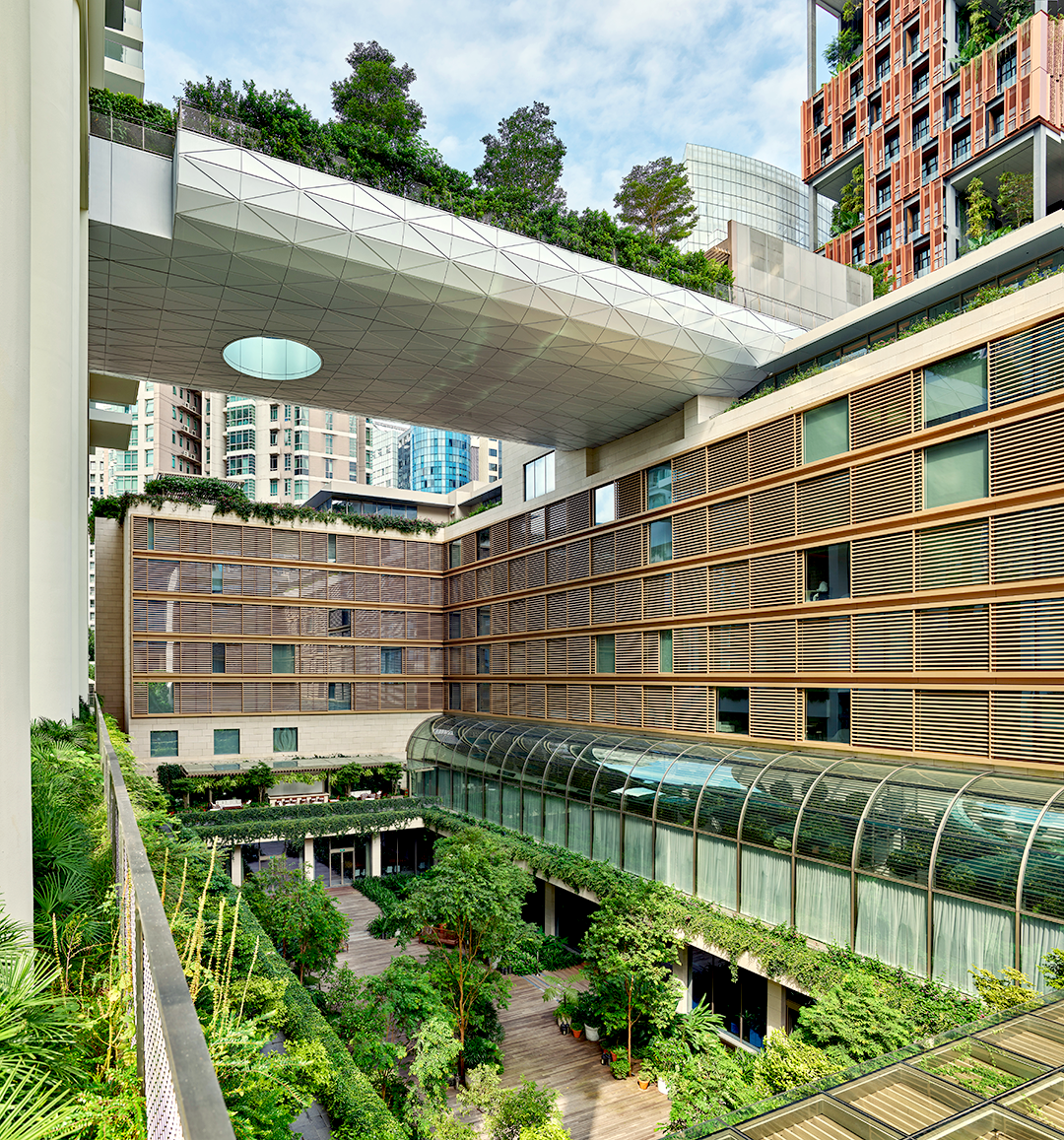
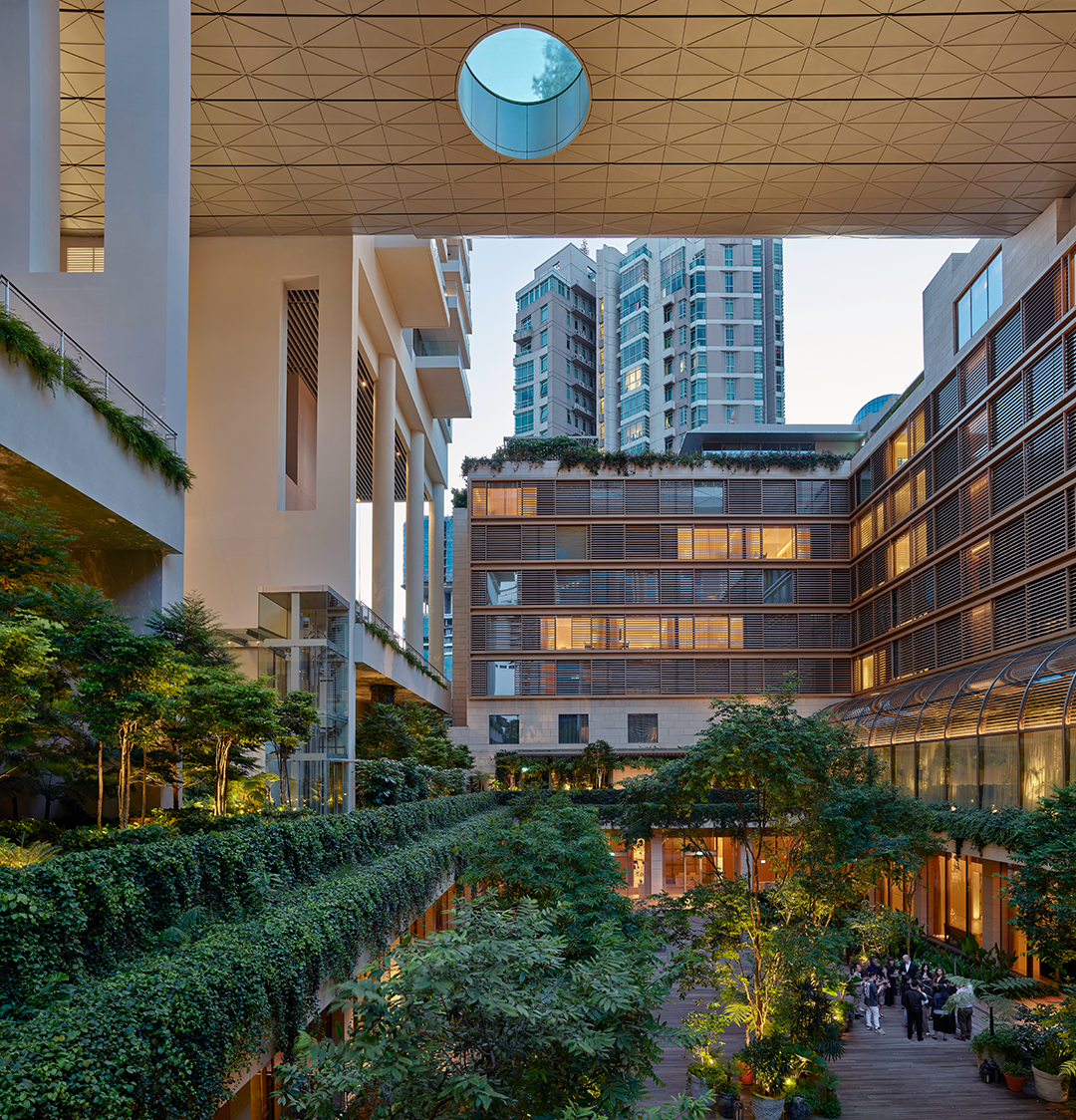
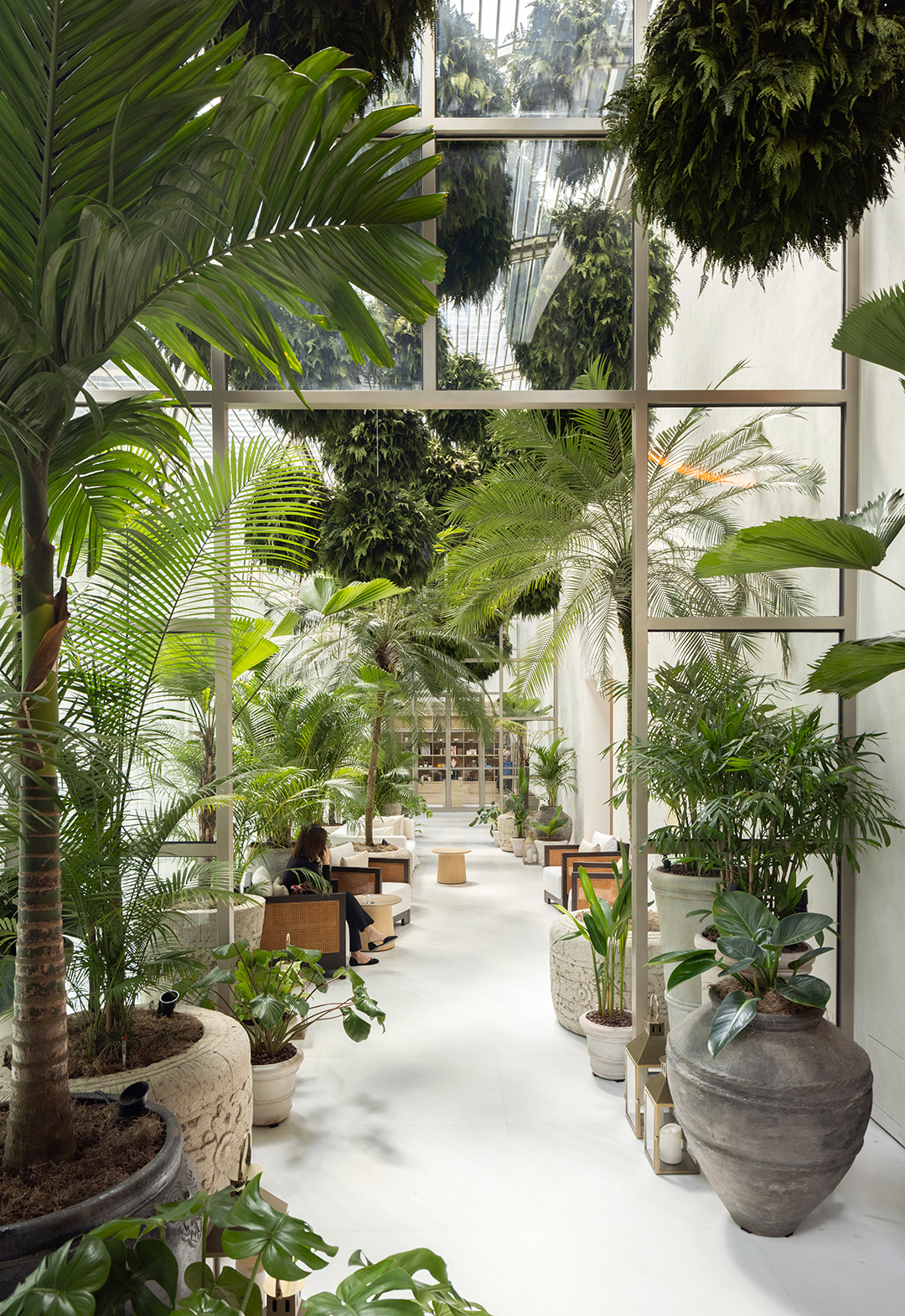

位于酒店九层的天桥,如蓝绿相间的丝带,浮现在两幢住宅塔楼之间。天桥上有43米泳池、日光甲板、户外酒吧和休息区,周遭植物丰富,枝叶茂密。客人透过泳池池底中央的亚克力透明视窗,可以尽享下方花园庭院的奇妙美景。
A skybridge on the ninth story of the hotel slips through the void between the towers. A ribbon of blue and green, it features a 43-meter swimming pool, sun deck, and outdoor bar and lounge amidst lush greenery and mature trees. Swimmers can enjoy surreal views of the garden courtyard below through an underwater acrylic oculus in the pool floor.
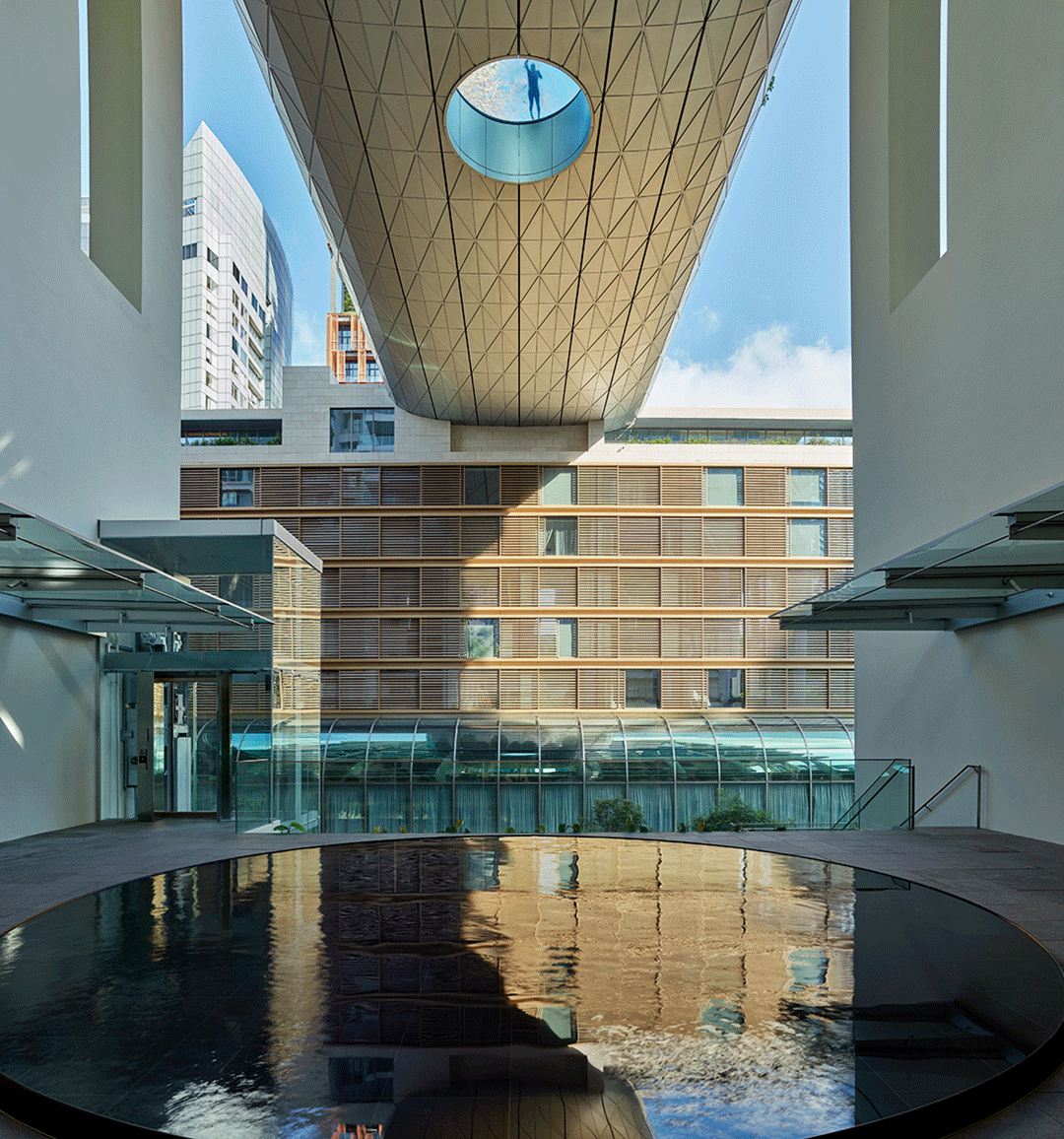
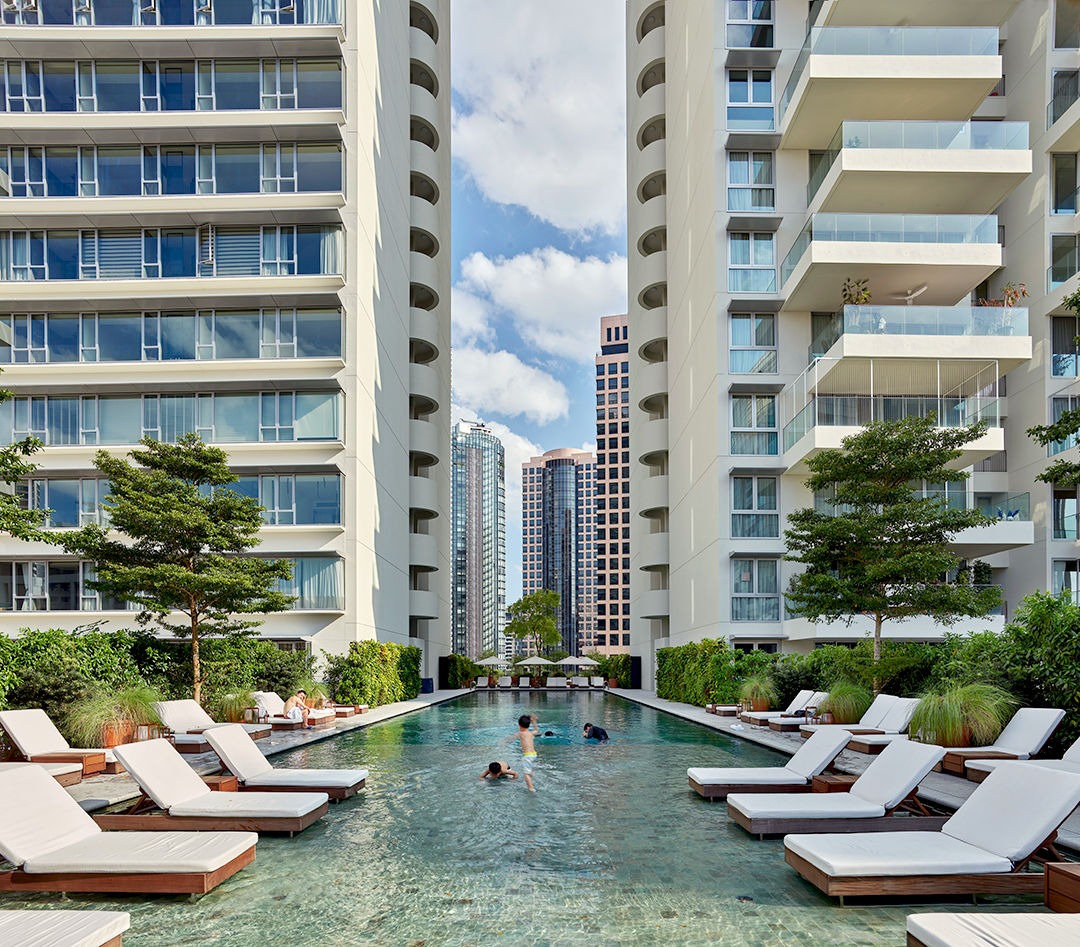
通过与艾迪逊酒店品牌发起者之一Ian Schrager合作,萨夫迪建筑事务所与艾迪逊设计团队共同实现了酒店建筑风格和室内设计的和谐共鸣。中性色调和丰富的自然元素,与建筑简洁的外形互补,且突出了丰富的绿植和充足的自然光。
In collaboration with Ian Schrager, the founding visionary behind EDITION Hotels, Safdie Architects and EDITION’s design team created a harmonious dialogue between the hotel’s architectural character and its interior design. A neutral color palette and rich natural materials complement the architecture’s crisp forms and provide a backdrop for lush greenery and abundant daylight.
为了保证客人的舒适度和私密性,萨夫迪建筑事务所设计开发了适应新加坡热带气候的室外幕墙系统。客人可以通过床边的控制面板,按照自己的需要调节室外的彩色遮光板,控制房间采光。客人的不同光照喜好,赋予了酒店不断变换的建筑立面外观。
To facilitate guests’ comfort and privacy, Safdie Architects developed a system of exterior screens that responds to Singapore’s tropical climate. Guests can customize daylight levels by manipulating the screen system’s distinctively colored, exterior mounted panels using a control pad next to the bed. The building’s ever-changing façade reflects each guest’s preferences.
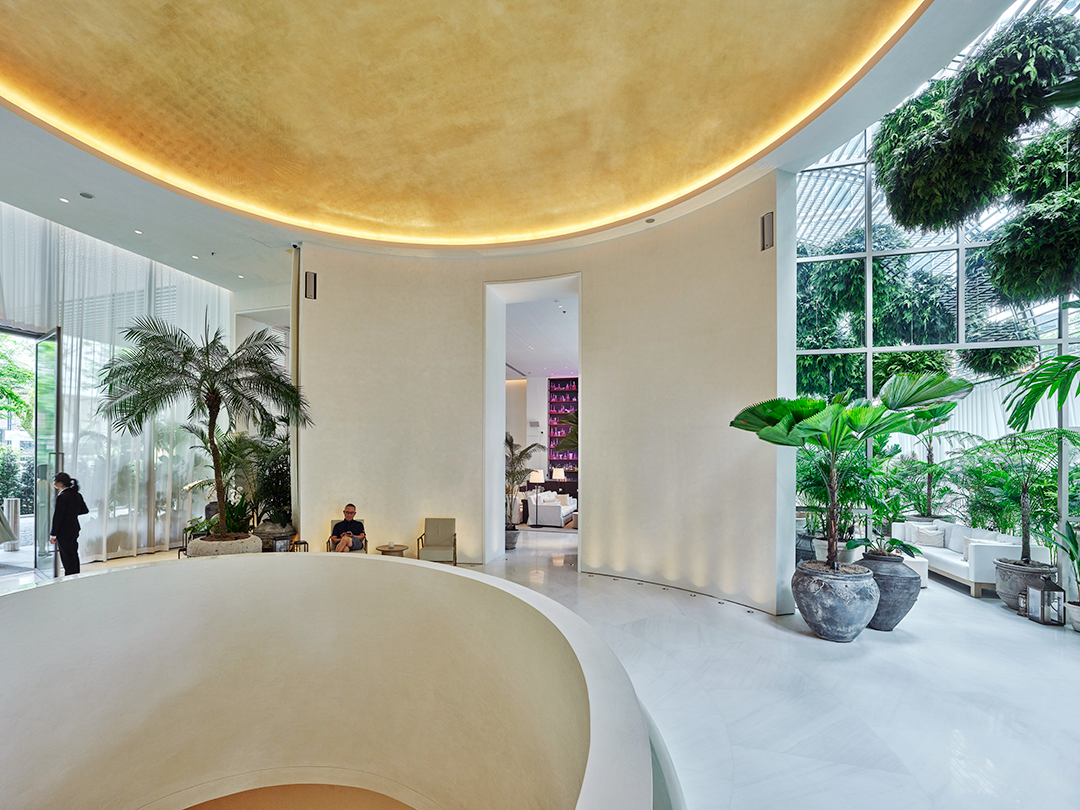
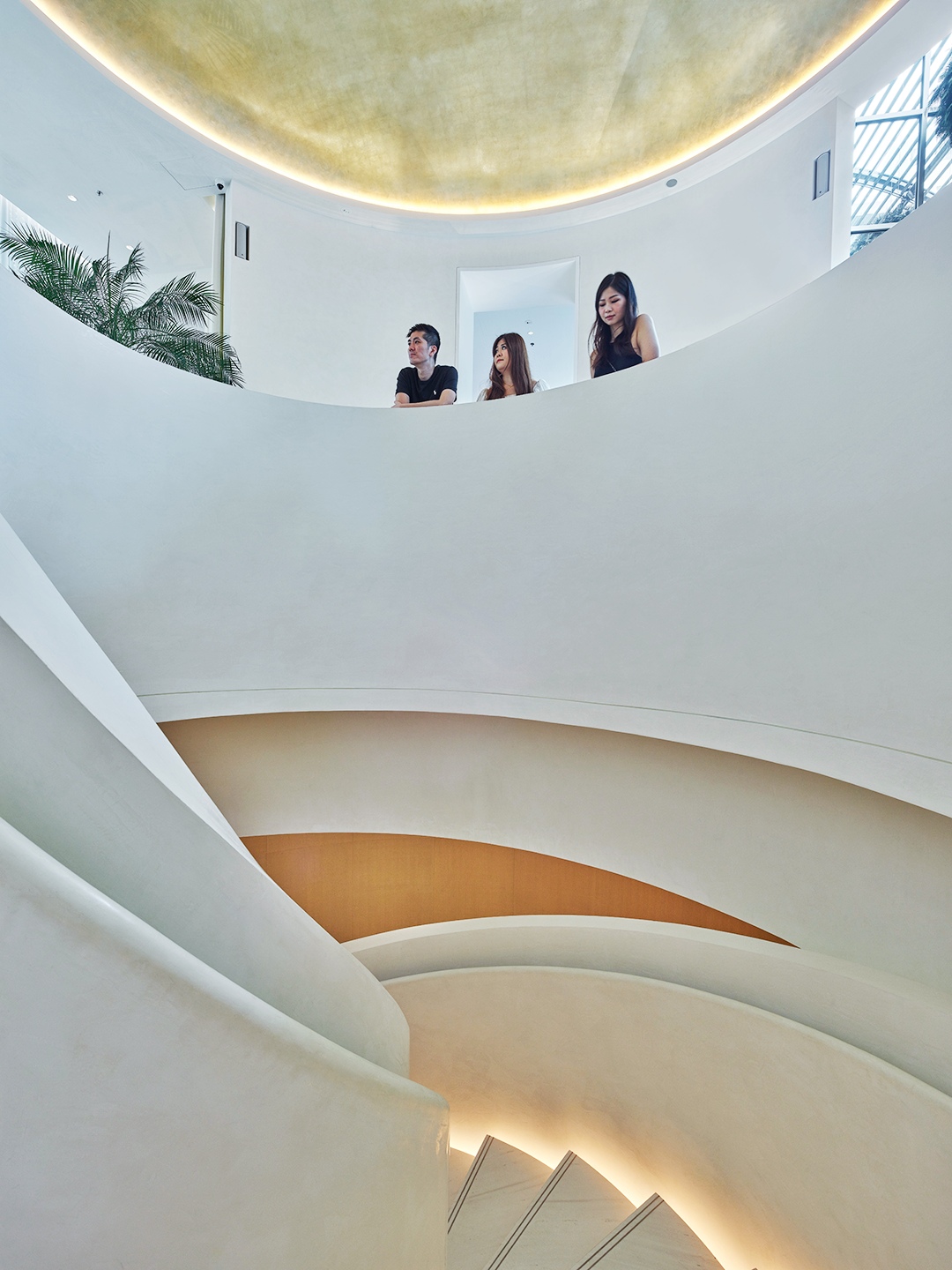

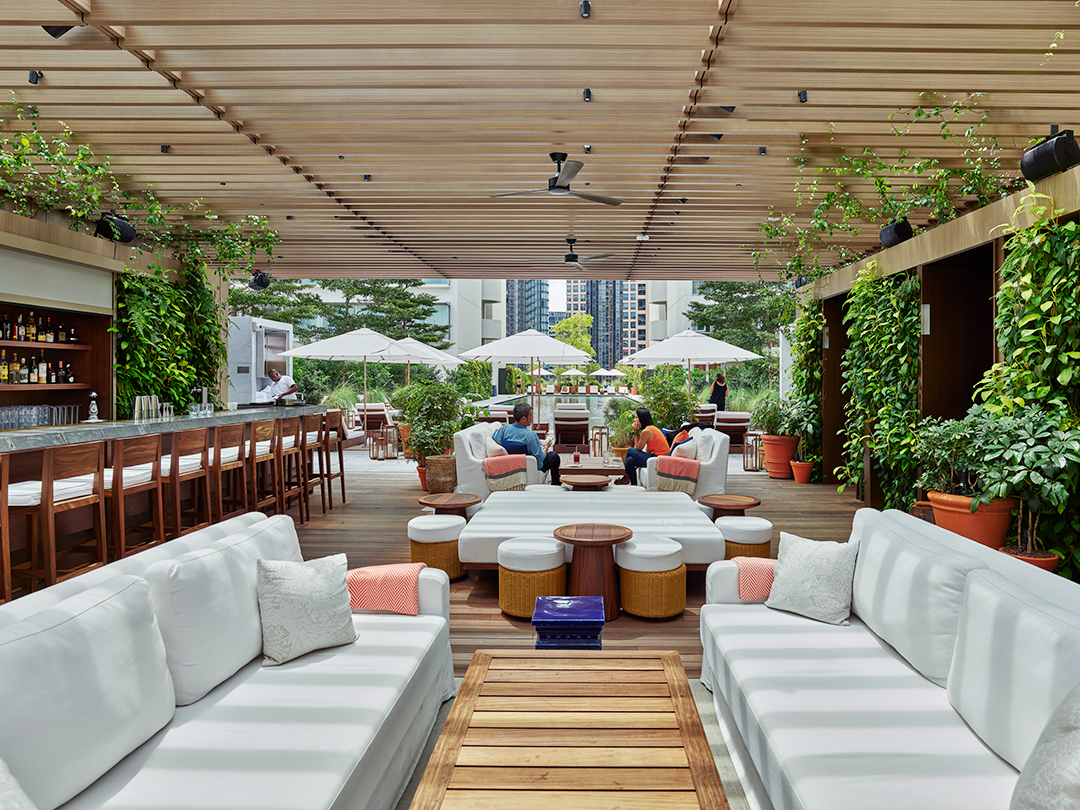

在酒店的另一侧,是铂瑞雅居住户的私密入口。在一系列高柱支撑中,住宅塔楼最底层的单元仍在艾迪逊酒店之上。这一设计在面积有限的小场地上既保护了塔楼住户和酒店客人的隐私,又带来了不同的居住体验。
Residents of Boulevard 88 have a separate private entrance on the opposite side of the site from the hotel. Perched on tall columns, the towers’ lowest levels soar above the hotel. This approach provides both residents and hotel guests with privacy and a unique experience of the compact site.
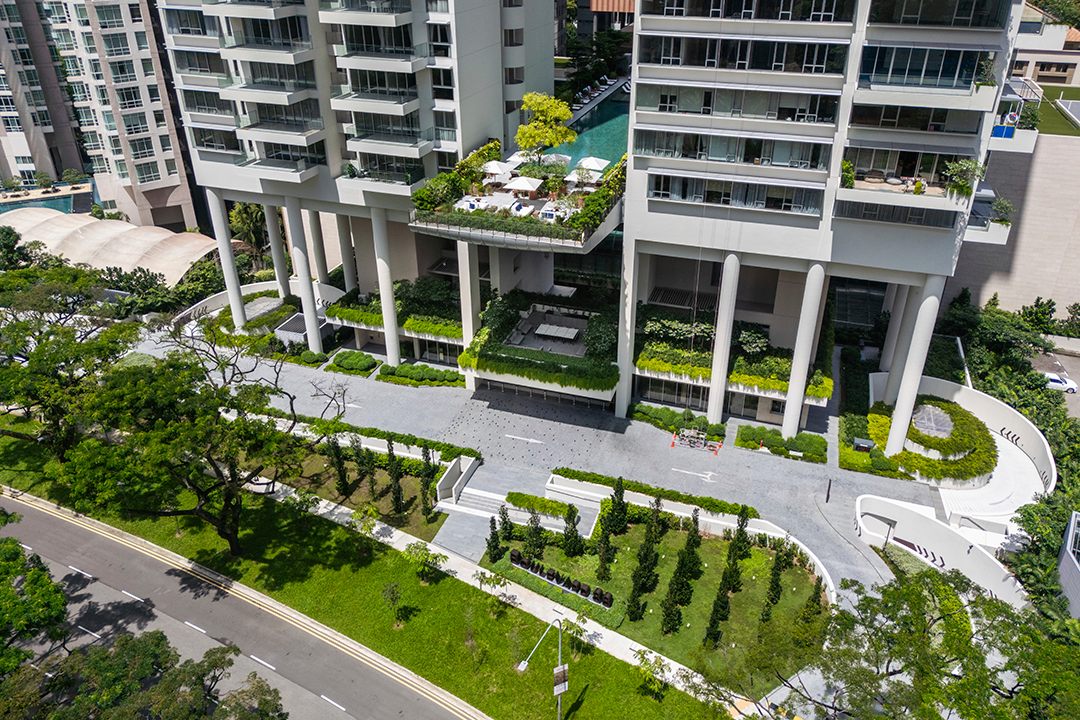
正如Moshe Safdie所言的“一人一花园”,每个住宅单元都有一个种有绿植的宽敞阳台。交错设计的阳台也在视觉上延伸了大楼立面的宽度和高度。滑动移门和可调节的窗户,保证室内有充分的光照和通风。
Extending Moshe Safdie’s beautifully simple metaphor, “For everyone a garden,” each residence features gracious tree-planted balconies, which are staggered across the façade to offer expansiveness and connections with the sky. Daylight and breezes suffuse unit interiors through sliding doors and operable windows.
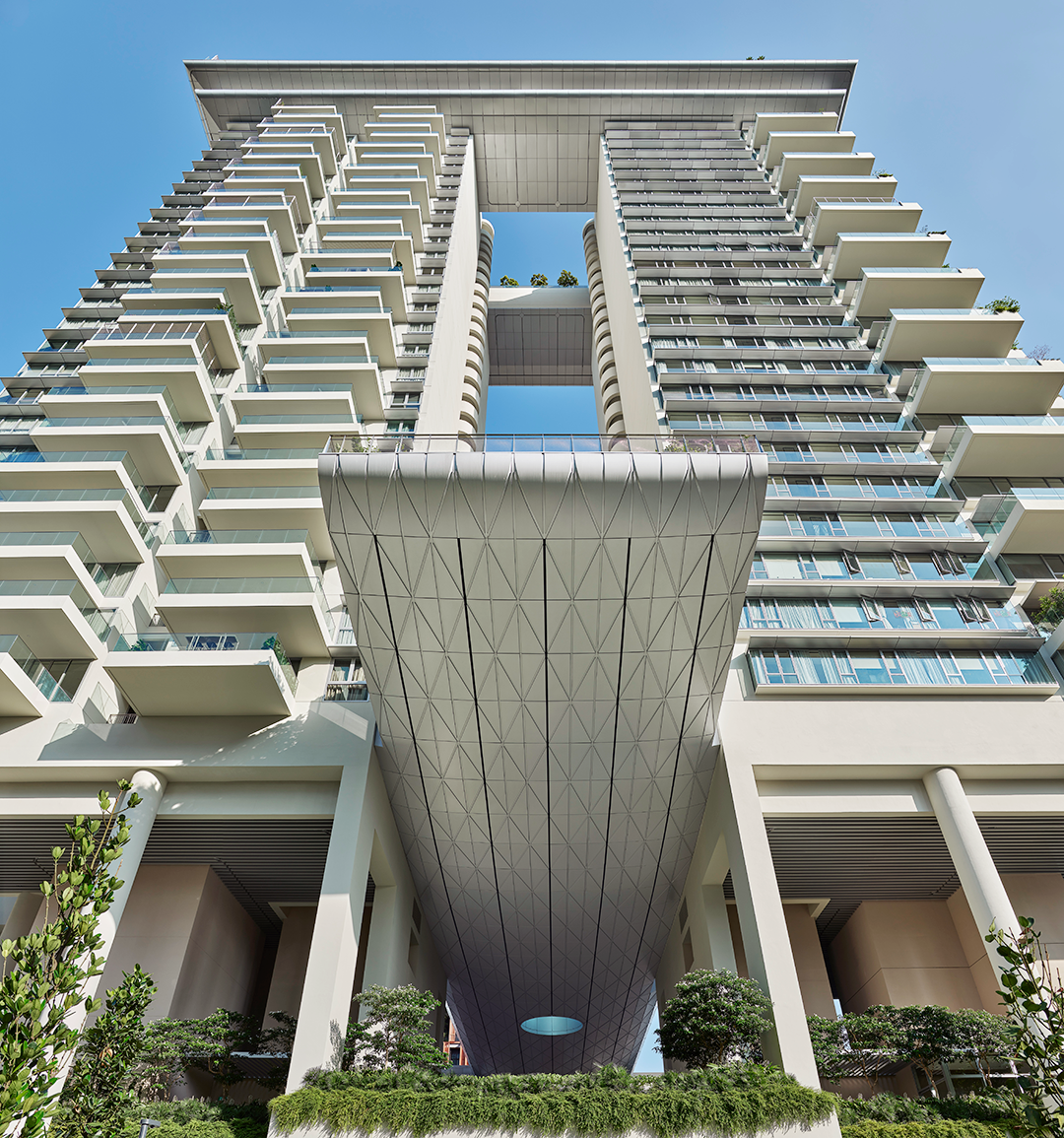
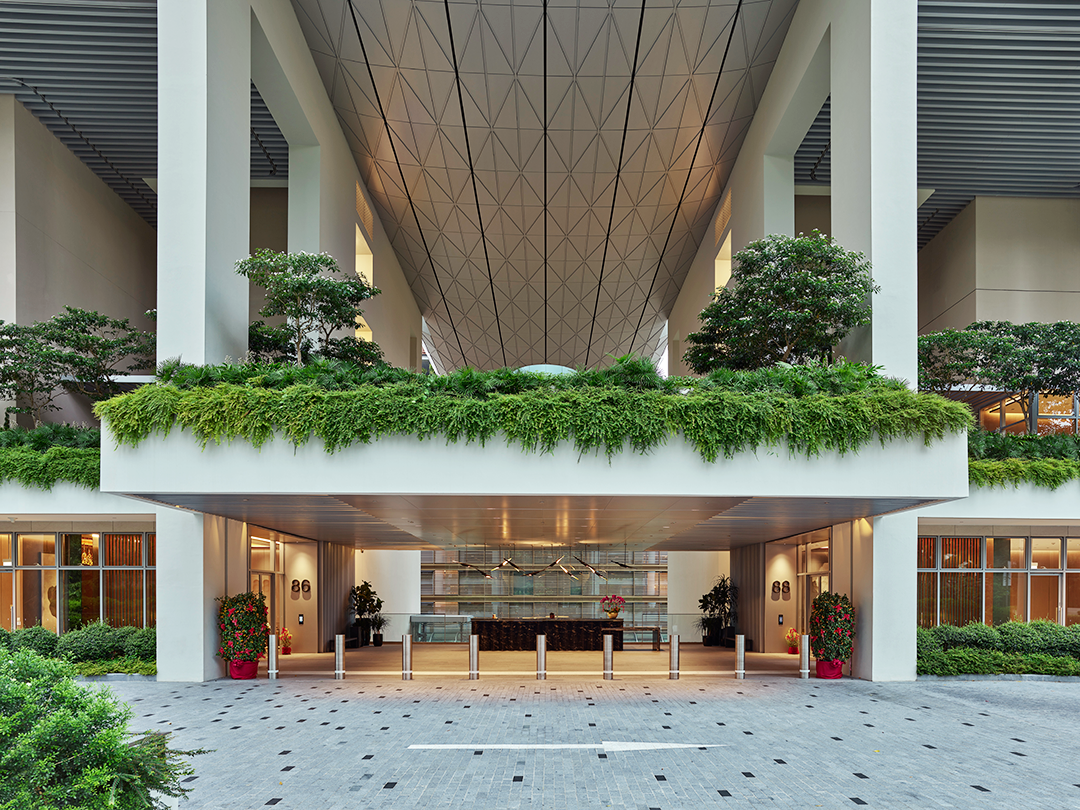
铂瑞雅居屋顶上的天空花园,配套设施丰富,空间宽敞,横跨两座28层高的塔楼。住户可以从室内外休闲区或无边泳池俯瞰城市美景;住户专享的50米无边泳池占据天空花园的一侧,其下方则是酒店庭院。天空花园的桥梁桁架结构同时支撑了四间屋顶豪华公寓,每间都有私密泳池,可以从不同的角度眺望城市美景。
On the roof, a spacious skypark packed with amenities links the 28-story residential towers. Residents can take in spectacular views of the city from interior and exterior lounge spaces or the infinity pool, which extends the full length of the skypark and overlooks the hotel courtyard below. The bridge truss structure that supports the garden skypark contains four unique penthouse apartments—each with a plunge pool that offers a unique perspective on the city.
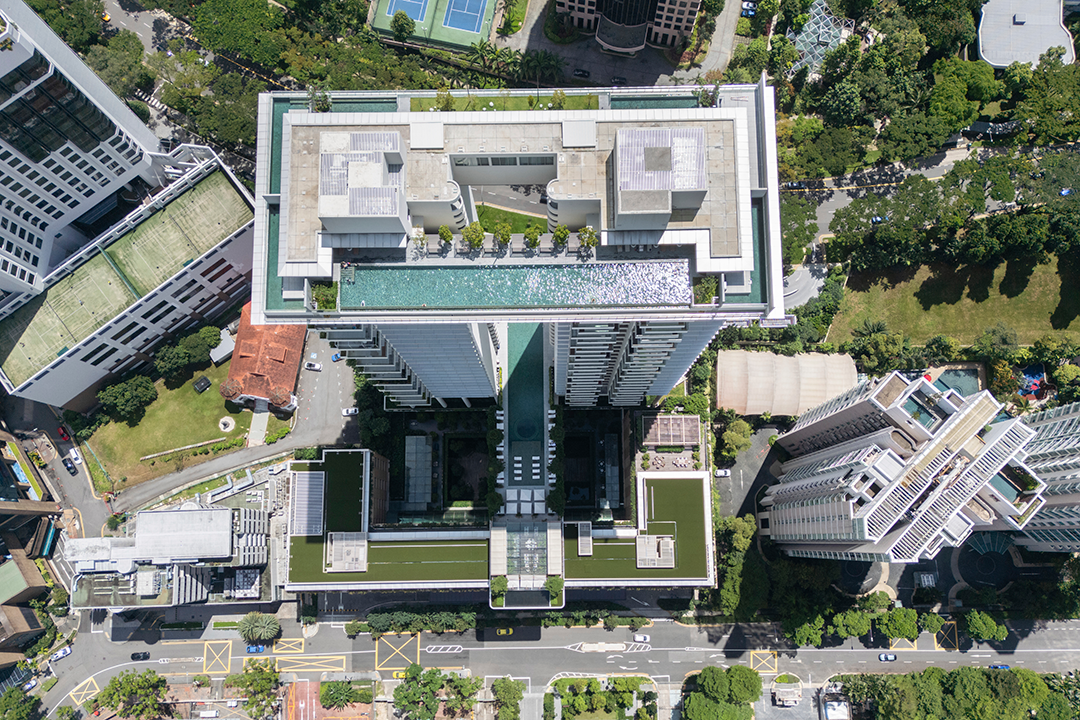

事务所高级合伙人Jaron Lubin说:“这个建筑项目的核心理念,是令人意想不到的开放性。我们想在新加坡最繁忙的商业街区打造一片世外桃源。”
“At the heart of the project, it’s about creating a sense of incredible openness where you wouldn’t’t expect it,” said Jaron Lubin, Safdie Architects Senior Partner. “We wanted to create a respite amidst the action of one of Singapore’s busiest shopping streets.”
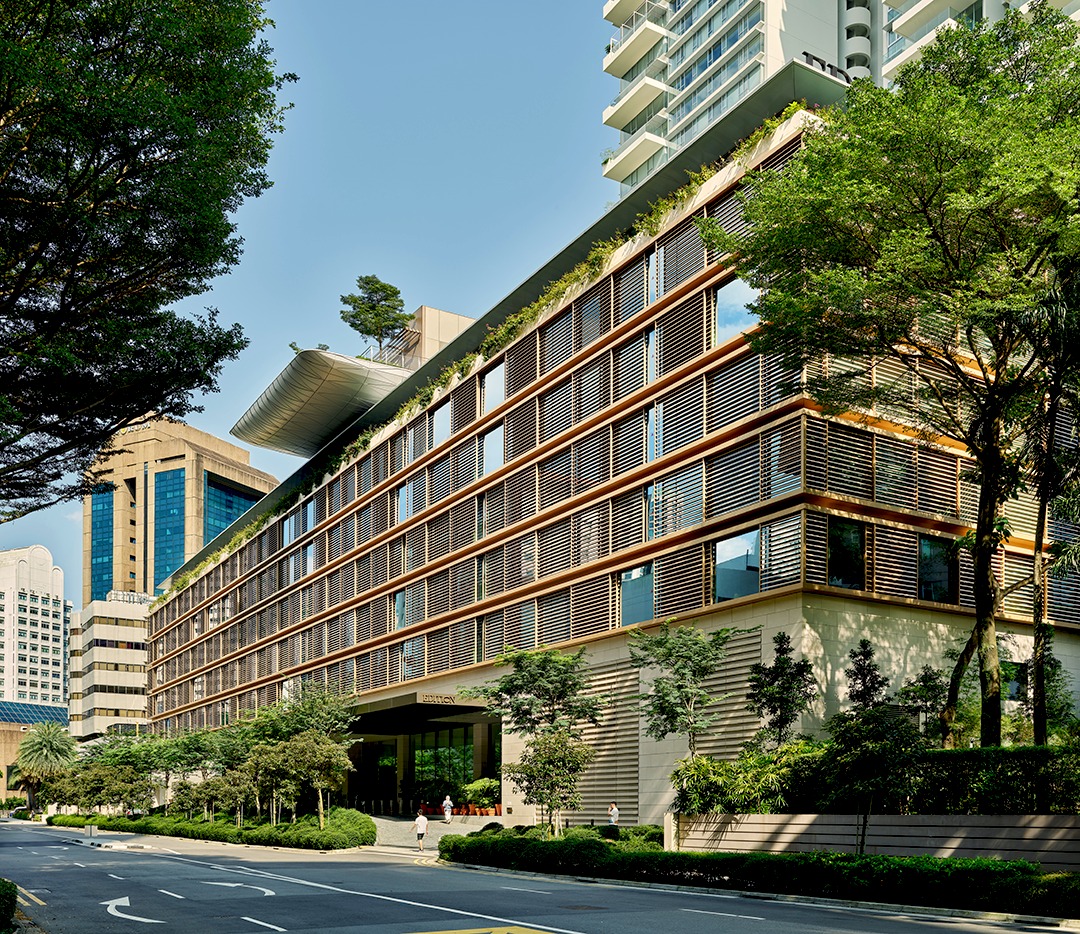

事务所高级合伙人Charu Kokate说:“萨夫迪建筑事务所,在新加坡岛打造‘花园城市’这张建筑名片的过程中起到了关键作用。这一项目为萨夫迪提供了展示不同设计维度的机会。通过与Ian Schrager在新加坡艾迪逊酒店项目的合作,以及与城市开发有限公司在铂瑞雅居项目的合作,我们得以实现一个让住户与酒店客人都感到亲切的设计,最终呈现了这一丰富、多元、精巧的建筑作品,让新加坡最地标性的街区更添活力。”
“This project provided an opportunity to showcase a different dimension of Safdie Architects’ practice in Singapore, where the firm has been instrumental in shaping the island-nation’s architectural identity as the ‘Garden City’,” said Charu Kokate, Safdie Architects Senior Partner. “By building a true collaboration with both The Singapore EDITION team led by Ian Schrager, and our partners at City Developments Limited on Boulevard 88, we were able to realize an ambitious design that fosters a sense of intimacy for guests and residents alike. The result is a multifaceted, intricately constructed building that adds to the vibrancy of one of Singapore’s most iconic neighborhoods.”
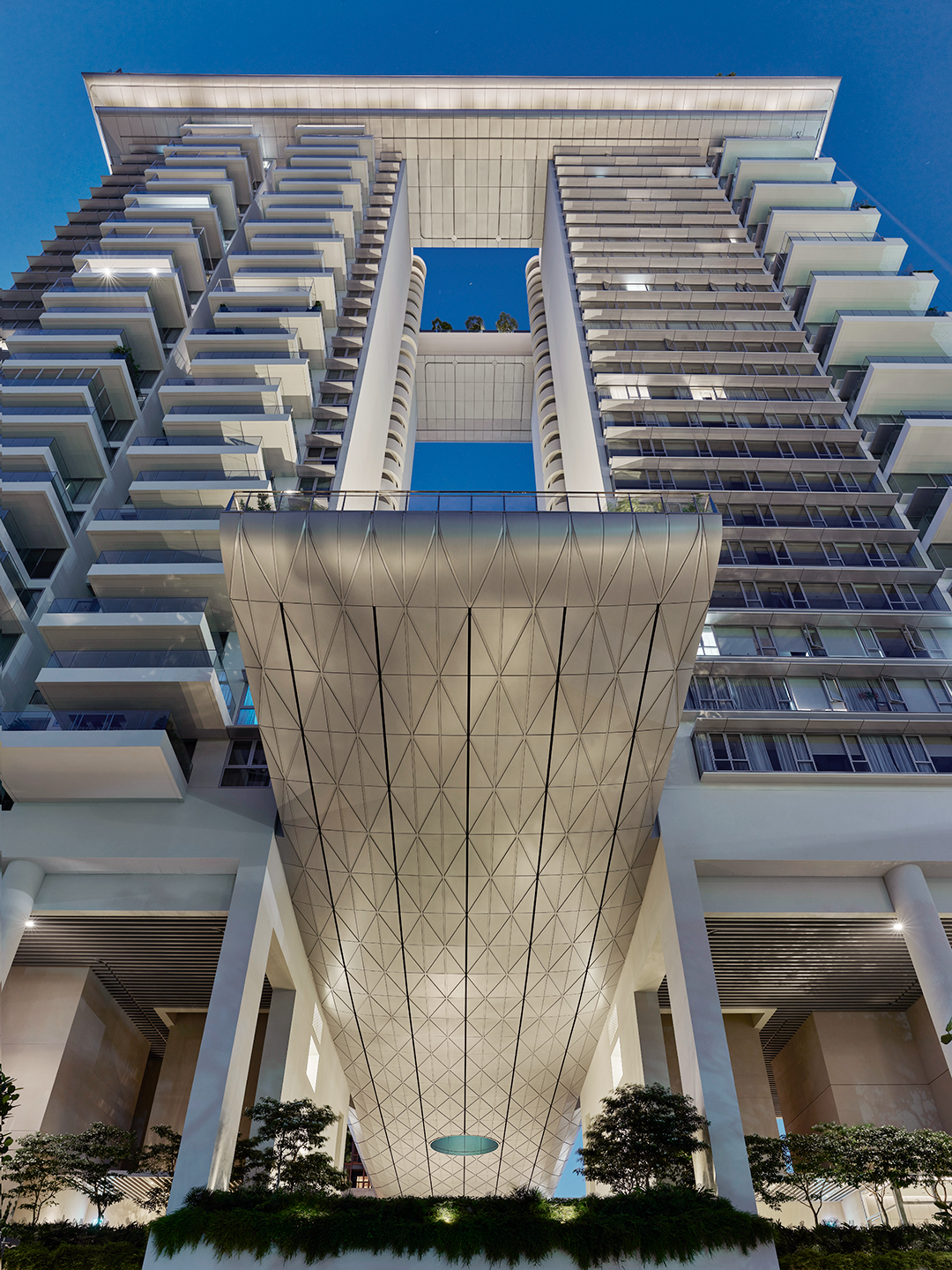
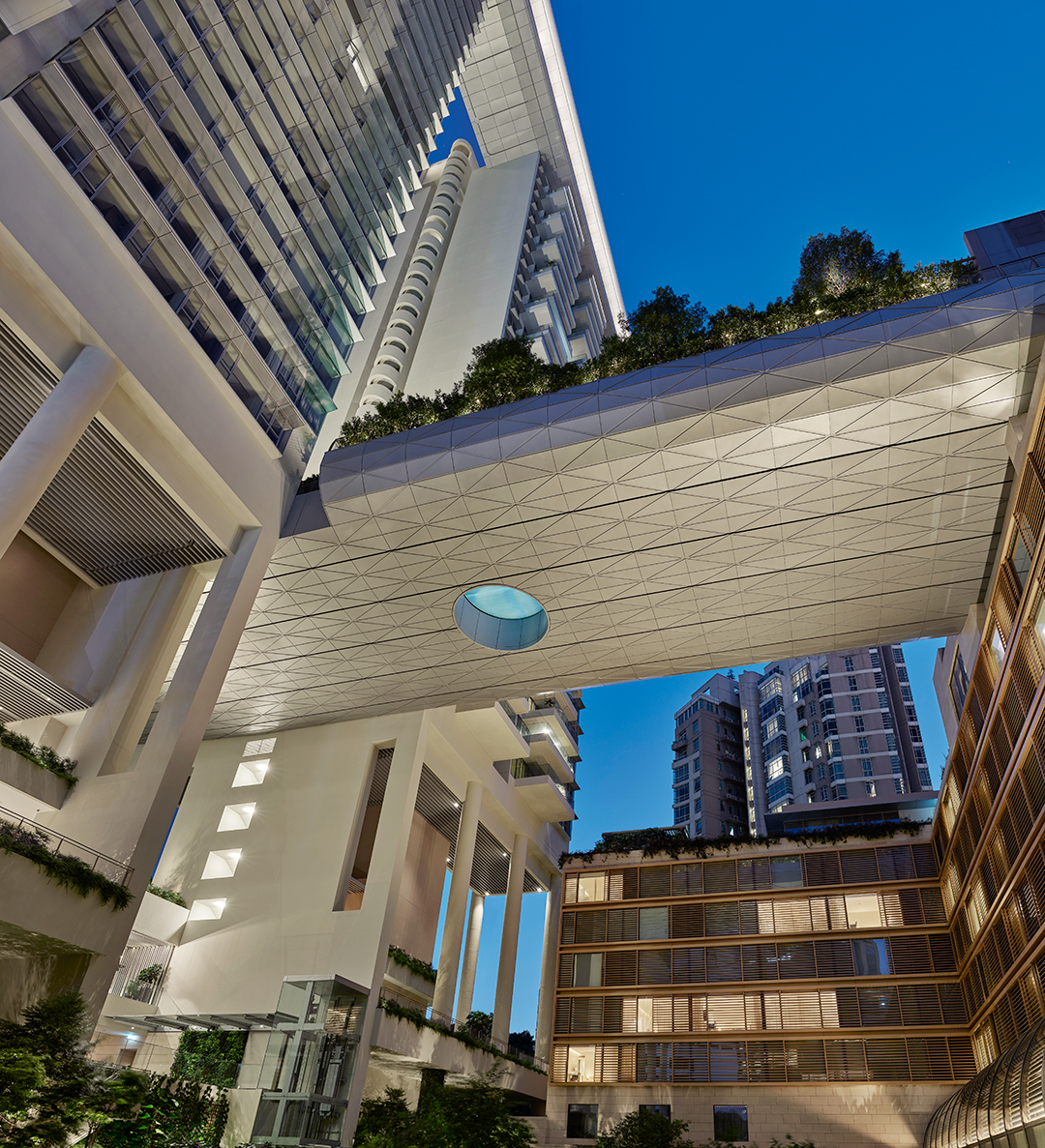

完整项目信息
场地面积:12,127平方米
住宅楼:34,800平方米(28层,154户)
酒店:18,400平方米(8层,204间)
总建筑面积:56,000平方米
总居住容量人数:2,000
项目业主:城市发展有限公司
设计建筑师:Safdie Architects
合伙人:Moshe Safdie(主设计师), Charu Kokate, Jaron Lubin
设计团队:Benjy Lee, Florence Thonney
当地设计咨询:DPA
声学设计:Acviron
视听系统:Clair Solutions
土木工程:Meinhardt
幕墙设计:ALT
住宅室内设计:Axis, CAP Atelier
酒店室内设计:Ian Schrager Company
IT:iHD
厨房设计:CKP
景观设计:Madison Cox, Sitetectonix
照明设计:Isometrix
机械电气设计:SquireMech
工料测量:Asia Infrastructure Solutions
标识设计:Investec
温泉设计:ESPA
开业时间:2023年11月
本文由Safdie Architects授权有方发布。欢迎转发,禁止以有方编辑版本转载。
133****4796
1年前
回复
177****8765
1年前
回复