夏末午后,刻克洛普斯(Cecrops,雅典第一任国王)在橄榄树荫下怡然自得,感叹女神送给雅典人的这份礼物(指橄榄树):“亲爱的缪斯,请告诉我,有了这神圣的橄榄园,我还需要什么!”
During a late warm summer afternoon, Cecrops unrolls his body under the shade of an olive tree, praising the goddess for the gift given to the Athenians.
"Tell me, Oh Muse, for what more than this sacred olive garden could I ask?"
Cecrops,
the first king of Athens
雅典国家考古博物馆(NAM)拥有世界上最丰富的希腊文物收藏,是雅典市的标志性建筑。建筑最初由路德维希·朗格和恩斯特·齐勒设计,是一座新古典主义建筑,也是19世纪最伟大的博物馆之一。建筑前的新古典主义花园强化了建筑的对称性,并在繁忙的城市和博物馆之间创造了一处视觉和物理上的焦点。
Containing the largest collection of Greek antiquities in the world, the National Archaeological Museum (NAM) is an established landmark in the city of Athens. The collection has been consolidated into a Neoclassical building by German architects Ernst Ziller and Leopold Lange as one of the great museums of the 19th century. A Neoclassical garden at the front reinforces the Neoclassical symmetry of the building, providing a visual and physical foreground between the busy city and the museum.
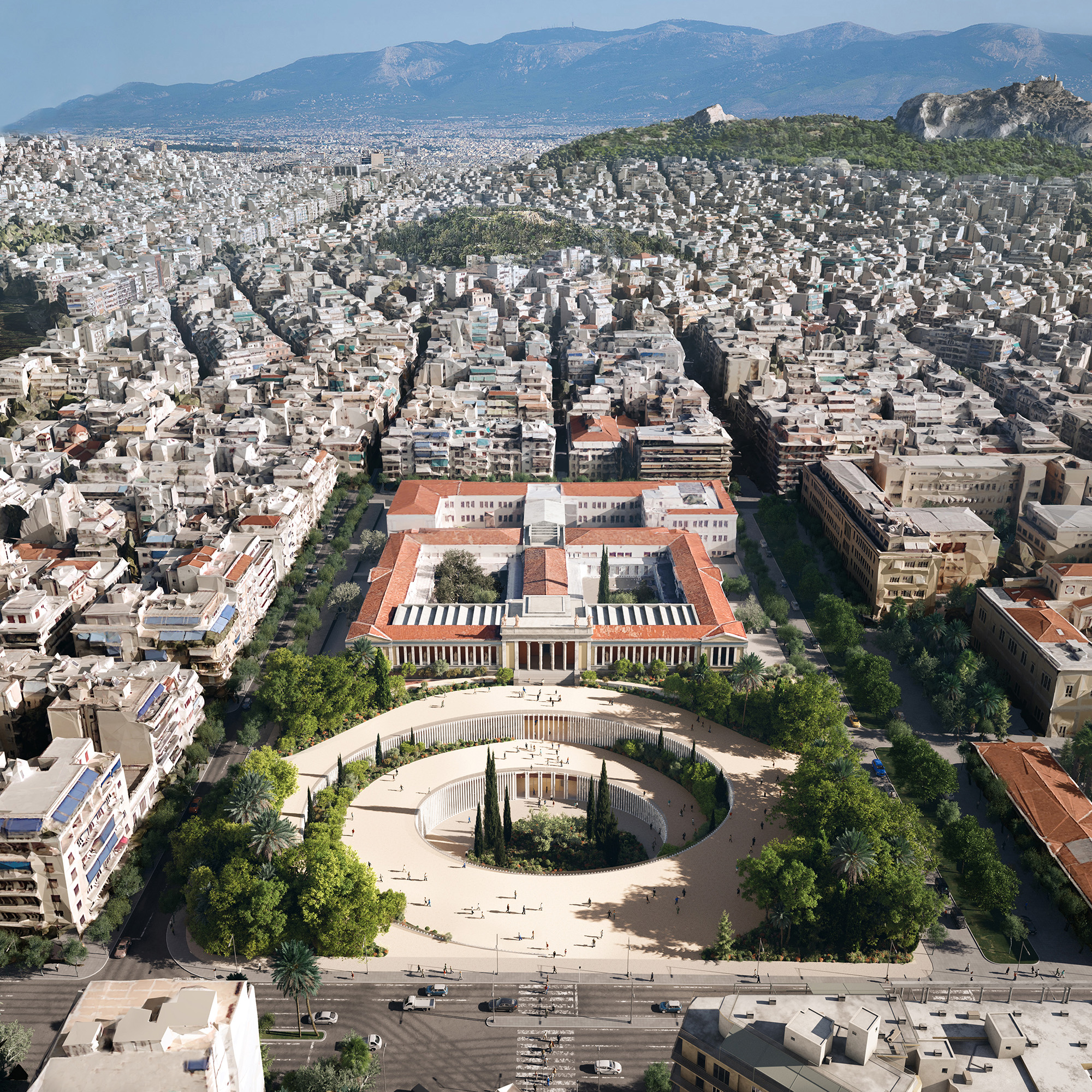
该提案以“ἐξέλιξις”(exélixis)为概念,这是一个古希腊词汇,意为“演变”。它即指代了其物理表现形式,也可以隐喻与现有遗址的关系。设计旨在建立博物馆与当代雅典的对话,将历史和文物呈现在一个连续的画廊中,打造21世纪的博物馆新形象。
Our proposal for the museum’s extension plays with the concept of ἐξέλιξις (exélixis) – the Ancient Greek word describing the idea of evolution – in both its physical manifestation and its allegorical relationship to the existing monument. ἐξέλιξις stands for the museum’s dialogue with contemporary Athens, unfolding history and antiquity into a continuous gallery to create a new symbol for the 21st century.
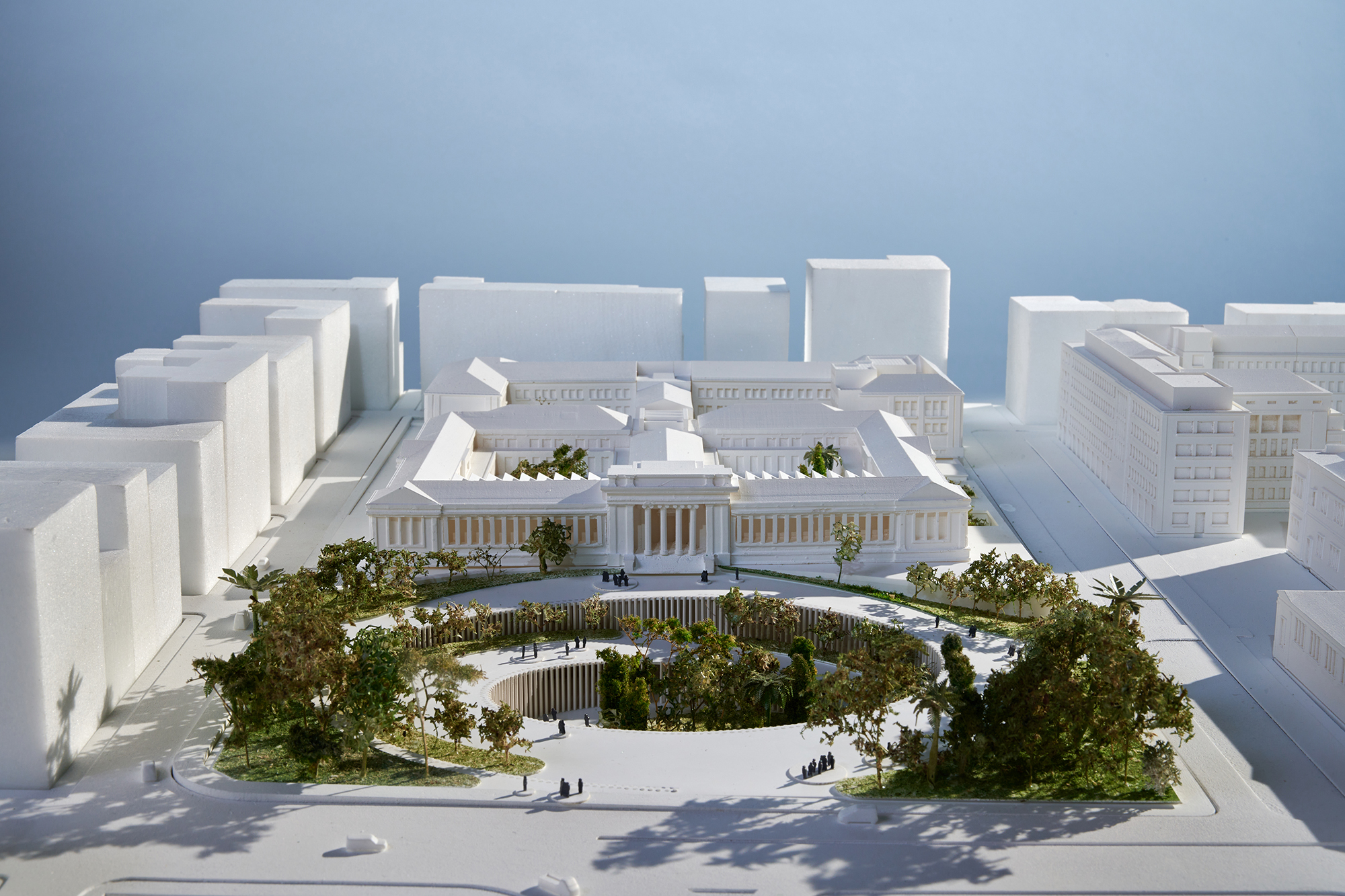
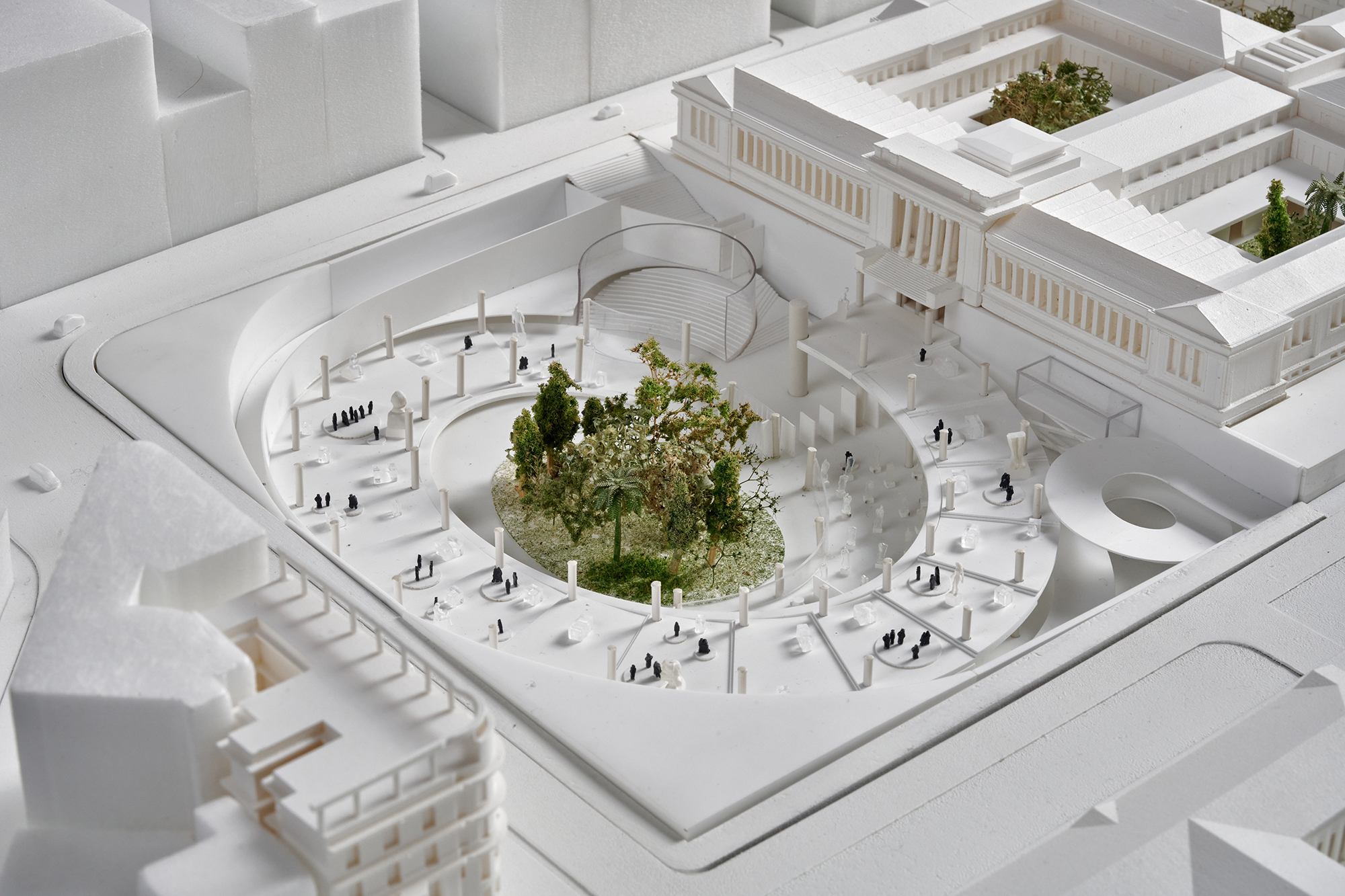
螺旋
The Helix
新扩建的画廊被嵌入地下,围绕着一个下沉花园盘旋,花园中心有一棵古老的橄榄树。建筑沿着现有的路径布置,并保留了周边大部分的树木。设计以当代的手法打造了一个古典的建筑外观,其螺旋形式与现有的新古典主义建筑相呼应,在视觉上提升了其对称性,同时颠覆了它的轴向布局。
The new galleries are carved into the earth, spiraling around a sunken garden with an ancient olive tree at the center. Loosely following the path of the existing alleys, the building allows for most of the trees to be preserved. Classical in shape, contemporary in implementation, the Helix calls and responds to the Neoclassical monument, visually reinforcing its symmetry, while simultaneously upending its formal axial approach.
扩建部分为现有博物馆创造了一个新的入口,来到博物馆的游客可以沿着其平缓的坡道进入。在内部,螺旋形建筑包括一个新的入口门厅、一个礼堂、花园咖啡厅、临时展览空间,以及4600平方米的画廊空间,用于容纳更多的永久藏品。
The Helix creates a new entrance for NAM. The act of arrival to the museum now becomes an experience, with the movement of queuing visitors facilitated by the gentle ramp. The Helix includes a new entrance foyer, an auditorium, the garden café, space for temporary exhibitions, and 4,600 square meters of gallery space for the expansion of the permanent collection.
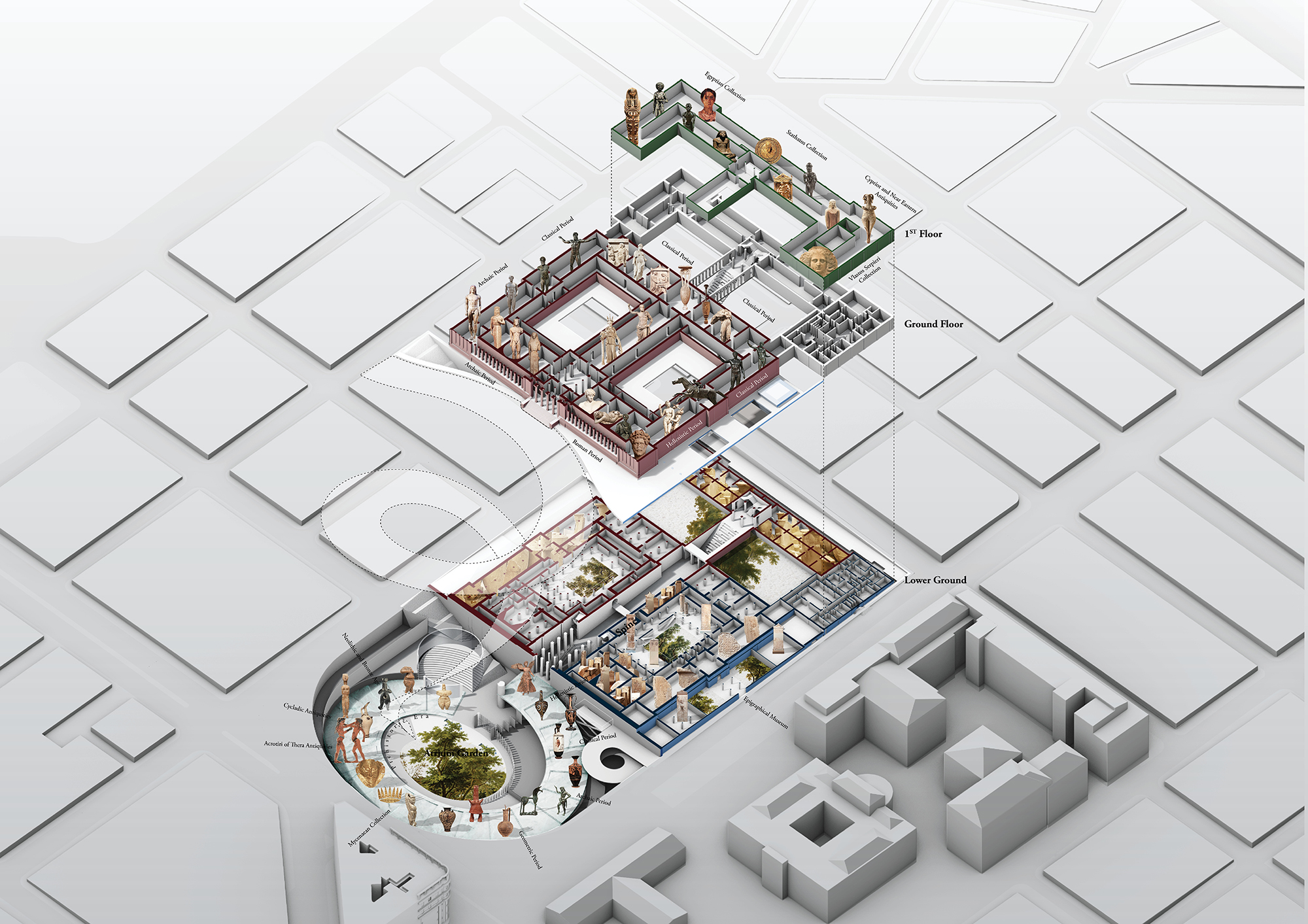
脊柱
The Spine
“脊柱”作为一条线性路径,在较低的楼层连接扩建部分与现有建筑。它沿着对称的轴线,将博物馆的主要交通流线整合通向一个中心空间,可以缓解画廊空间的拥挤,并为游客提供清晰的方向。
Accessed from the Helix, the Spine slices through the Neoclassical building at its lower level. Acting as a linear path, the Spine consolidates the main circulation of the museum into one central space along the symmetrical axis, decongesting the gallery spaces and giving legibility and orientation to visitors.
通过利用博物馆下方的“隐藏空间”,该部分作为新古典主义建筑底层空间的补充,将四个独立博物馆空间——扩建的画廊、新古典主义建筑、东翼和铭文博物馆——联系在一起。
Utilizing the ‘concealed spaces’ beneath the museum, the Spine completes the lower level of the Neoclassical building, splicing together the four museum entities: the Helix (new galleries), the Neoclassical building, the East Wing and the Epigraphic Museum.
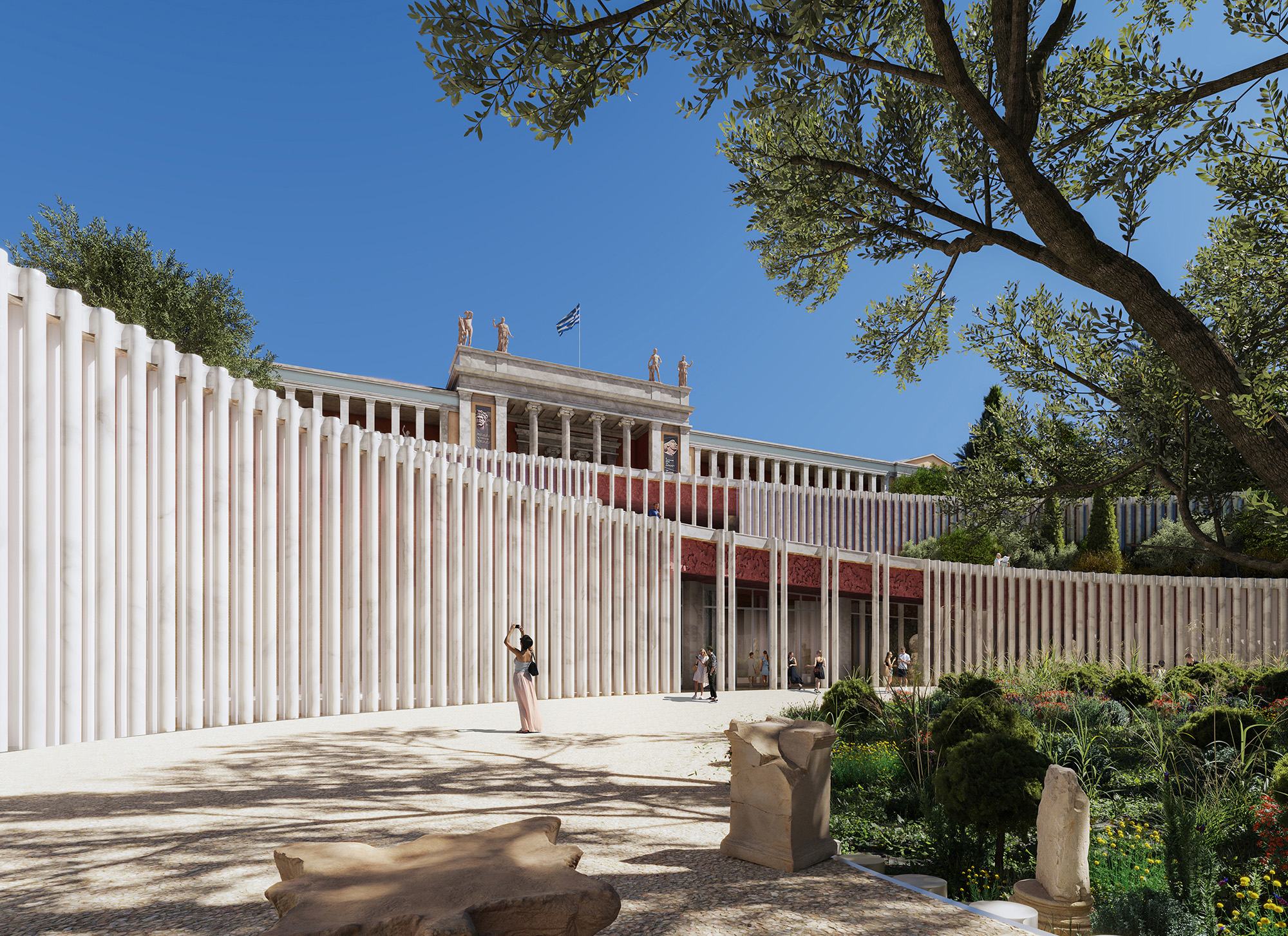

完整项目信息
ATHENS NATIONAL ARCHAEOLOGICAL MUSEUM
Location: Athens, Greece
Client: Hellenic Republic - Ministry of Culture and Sports
Year: 2023
Status: Competition
Program: Museum (Exhibition/ Auditorium/ Library/ Educational centre/ Offices)
Partner-In-Charge: Reinier de Graaf
Associate: Michalis Hadjistyllis
Team: Lorenzo Bavelloni, Catalina Dumitru, Carol Patterson, Andrea Verni, Maxwell Wootton, Suet Ying Yuen
Model: Matteo Fontana, Marc Heumer, Tijmen Klone, Alisa Kutsenko
COLLABORATORS
Local Architect: RS SPARCH (Rena Sakellaridou, Niovi Tsompikou)
Engineering: ARUP
Landscape: Ecoscapes
本文由OMA授权有方发布。欢迎转发,禁止以有方编辑版本转载。
上一篇:Heatherwick沙特首作,吉达中央博物馆设计方案公布
下一篇:报名开放,5月6日前提交作品:“第五届中国公益乡村设计大赛”正式启动