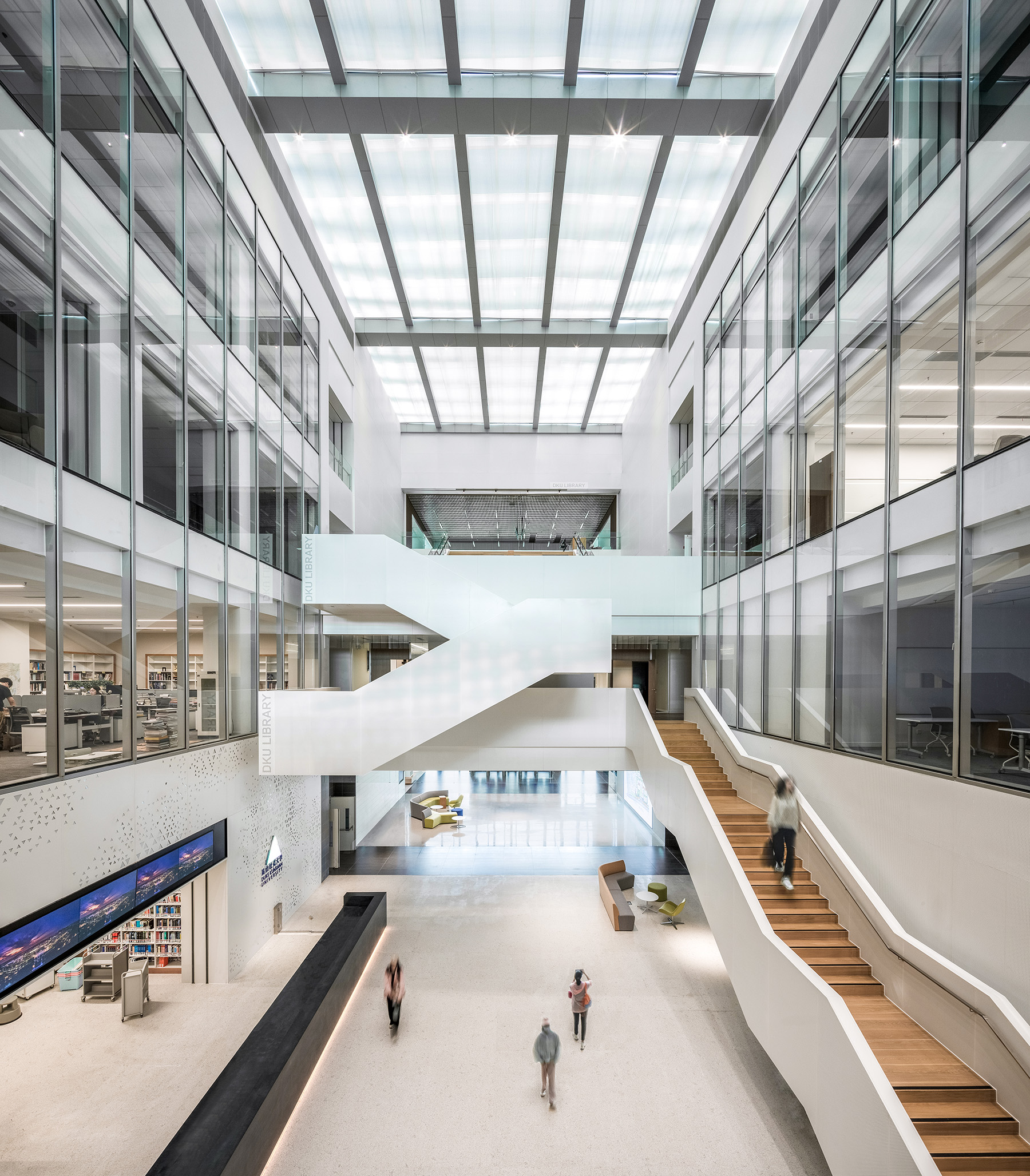
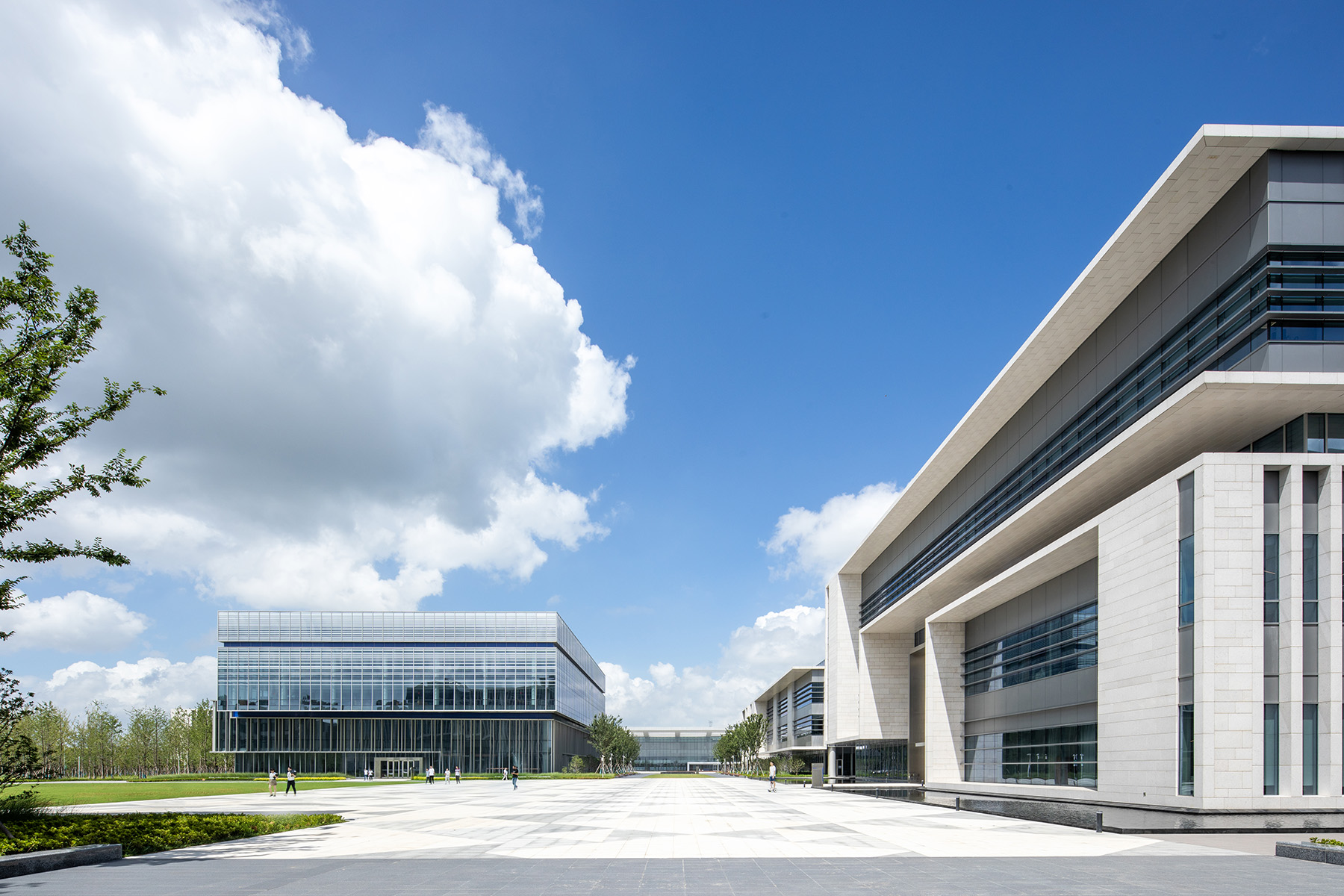
设计单位 Perkins&Will
项目地点 江苏昆山
建成时间 2023年4月
建筑面积 153,182.5平方米
本文文字由设计单位提供。
昆山杜克大学二期项目将设计理念与校园文脉高度融合。这座总用地面积约19万平方米、总建筑面积15.3万平方米的新校园,传递出对昆山传统文脉和杜克学术精神的敬意,对一期校园的呼应以及对未来发展的期待。当代建筑语言以人文的尺度,将昆山杜克大学的多重身份转译为真实的场景,旷达而充满温度的空间体验成为学校办学使命的实体宣言,设计既强调了自由而严谨的治学氛围,亦塑造了包容开放的社区环境。昆山杜克大学是中国首座LEED认证校园,我们用设计践行学校的可持续目标,将绿色健康的理念融入校园日常生活的各个方面。
The second phase of Duke Kunshan University’s campus exemplifies a seamless connection between an academic culture and campus design. This 153,182.5 sqm newly constructed development, pays homage to both the cultural heritage of Kunshan and the academic spirit of Duke University. The layout develops the connections to the first phase and embodies aspirations for the future development. The new buildings are clothed in a contemporary architectural language of stone and glass, that evokes a human scale. The expansive spatial environment serves as a tangible declaration of the school's educational mission, emphasizing a balance of freedom and rigor in academic pursuits, while fostering an inclusive and open community. The project also exemplifies the principles of a green and healthy environment into all facets of campus life, marking this as one of China's most prominent LEED-certified campus.
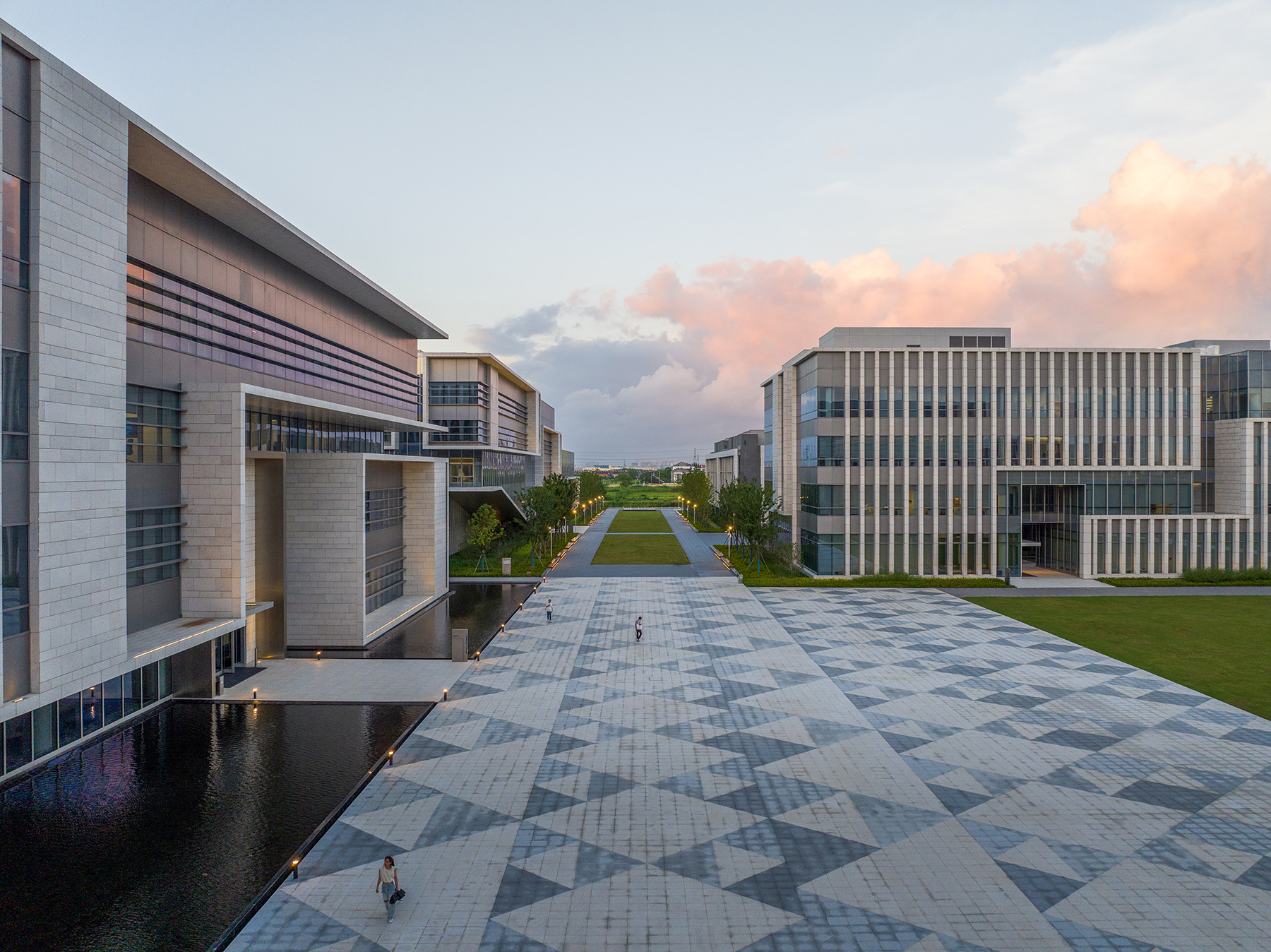
连接性是二期校园规划的核心目标,设计力图将人与校园功能紧密连接,同时关联多元的文化和不同的时空,塑造专属于昆山杜克大学的场所感。
Connectivity is a central principle of the planning and design: connections between individuals and the campus functions, but also across different cultures, thus establishing a distinct sense of place that is special to Duke Kunshan University.
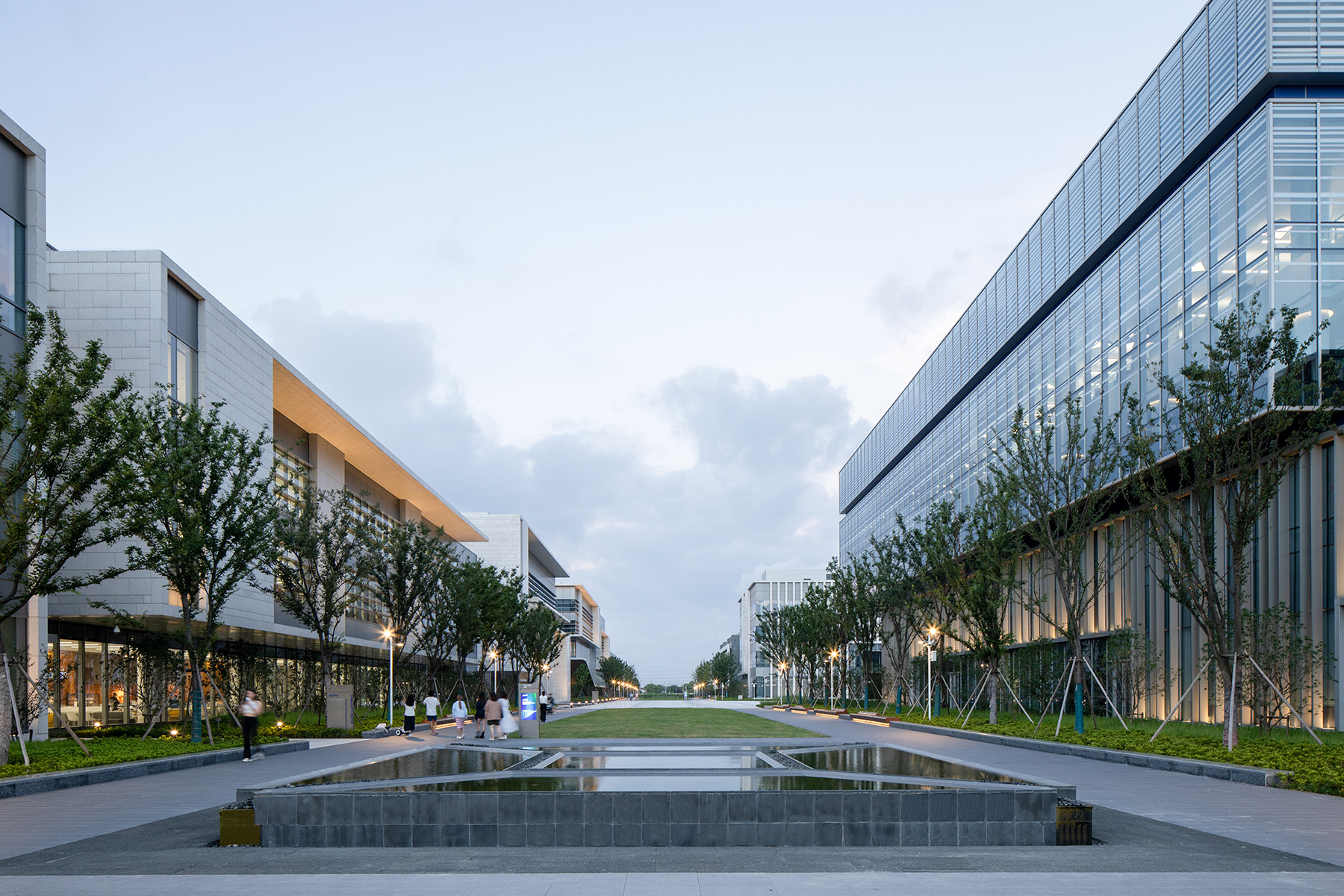
这所年轻的大学携带厚重的历史积淀,二期校园的方院、庭院、林荫大道的尺度和序列,与达勒姆杜克大学的珍贵遗产Abele Quad相呼应,当代景观在此格局之上刻画出一个具有东方意境和江南韵味的室外环境。
This new institution in Kunshan carries a weighty legacy. The scale and sequence of the quadrangles, courtyards, and treelined avenues in the Phase 2 campus pay direct reference to the spatial proportions of the historic Abele Quad in Duke University in Durham, United States. Whereas the contemporary landscape design of the new university, creates an environment with a specifically Jiangnan aesthetic.
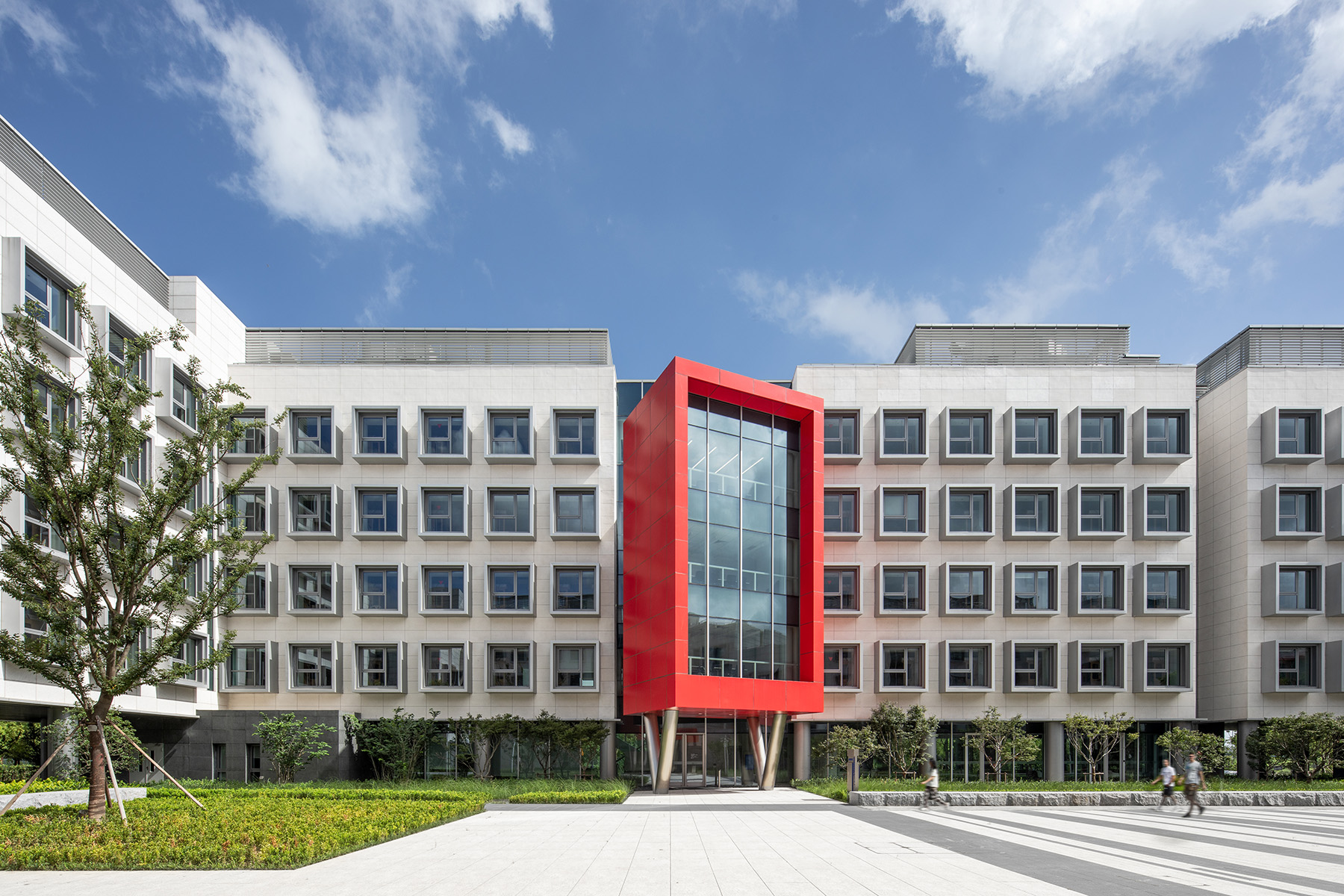
对关联性的思考不止于此,规划设计还为校园植入了高效的生活网络,重点教学楼之间3分钟步行可达。新校园同时为三期和四期开发树立了榜样,奠定了未来校园发展的基调。
The idea of connectivity is also a literal extension of the spaces and forms of the first phase of the campus. The masterplan layout is designed as an efficient living network, ensuring a three-minute walking distance between all the key teaching buildings in Phase 2. Simultaneously the masterplan allows for Phases 3 & 4 to the east and north of the new campus, setting the trajectory for the future growth of the university.

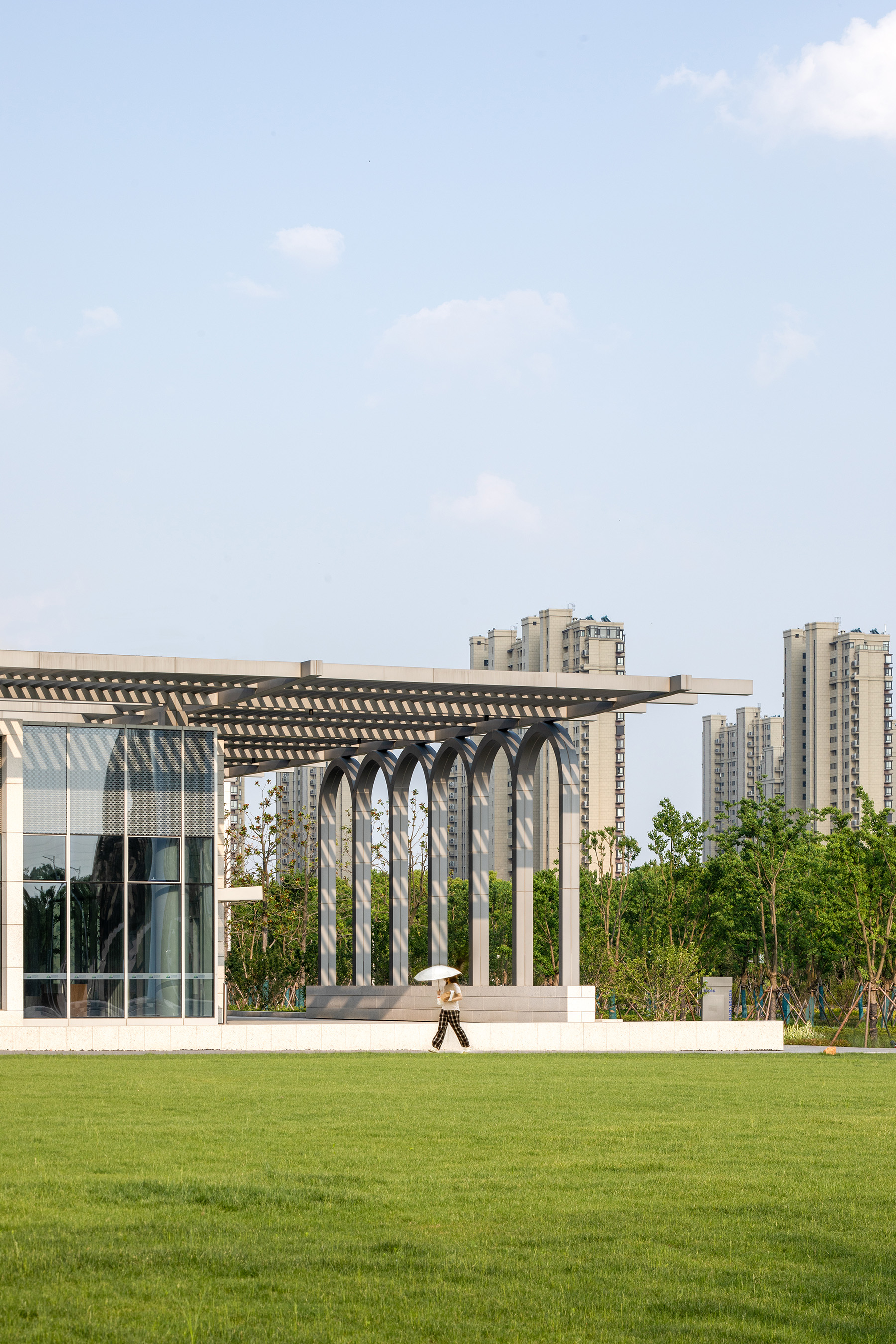
沉稳的建筑拥有一种平静的力量,这是昆山杜克大学精神内核的外延。在追求速度的时代里,这里有一方清净之地,充满务实气息和坚毅态度的建筑群隔绝了城市的喧嚣,潜心笃行的氛围包围了整座校园。体量的切割创造了一种纵深感,并形成立面的遮阳,从内部向外看,这些切口在校园和周围自然环境之间撷取出一幅幅框景。
The calm volumes of the new buildings possess a quiet power, serving as an extension of the core spirit of the university. The campus provides a tranquil haven, where these pragmatic buildings shield the centre from the clamor of the city, creating an atmosphere conducive to a deeper and focused contemplation. The cut out volumes of the public building forms, generate a sense of depth and shade the glazed façades. From the interior spaces, the cut-outs volumes serve as frames between the university and the nature surrounding the site.
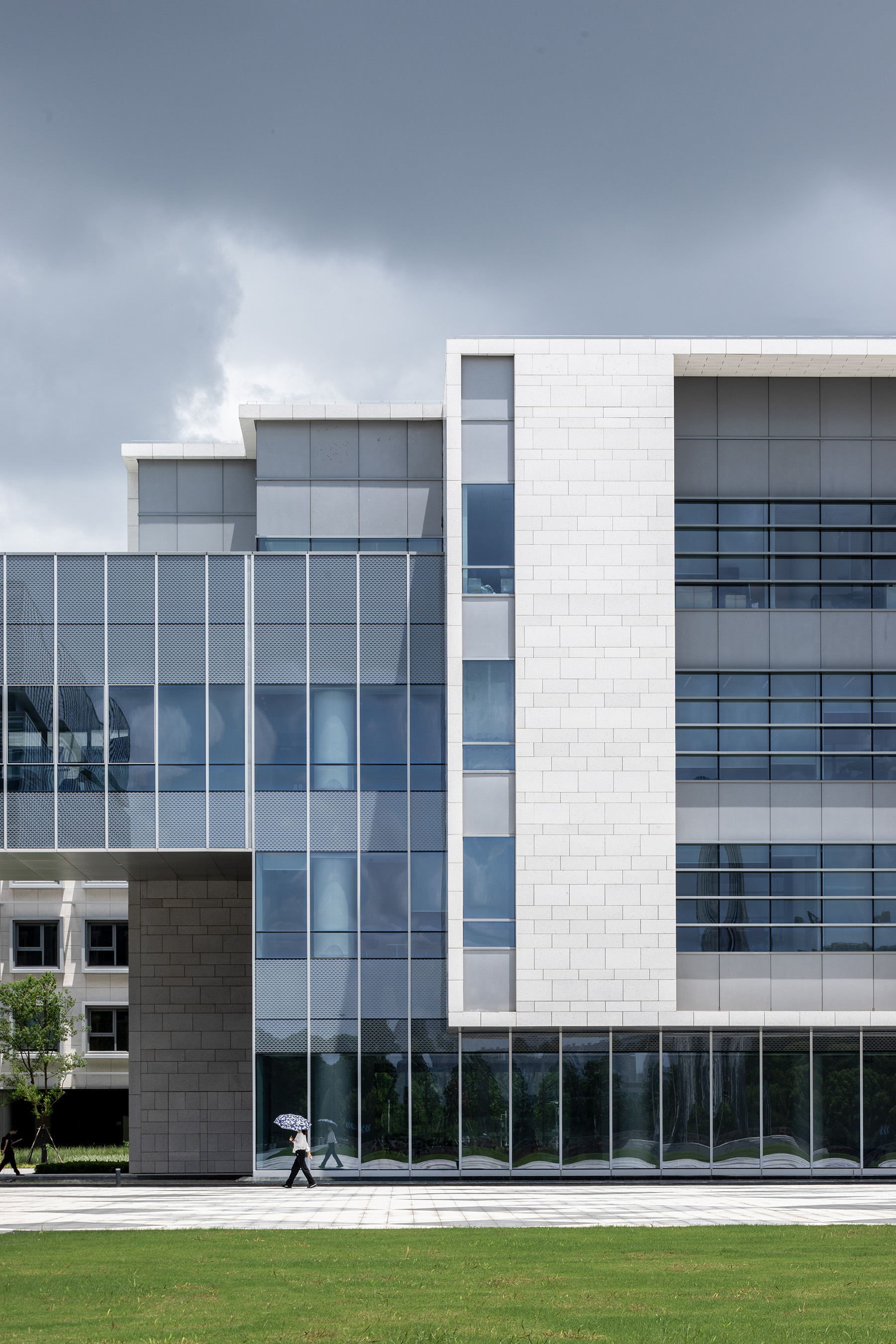
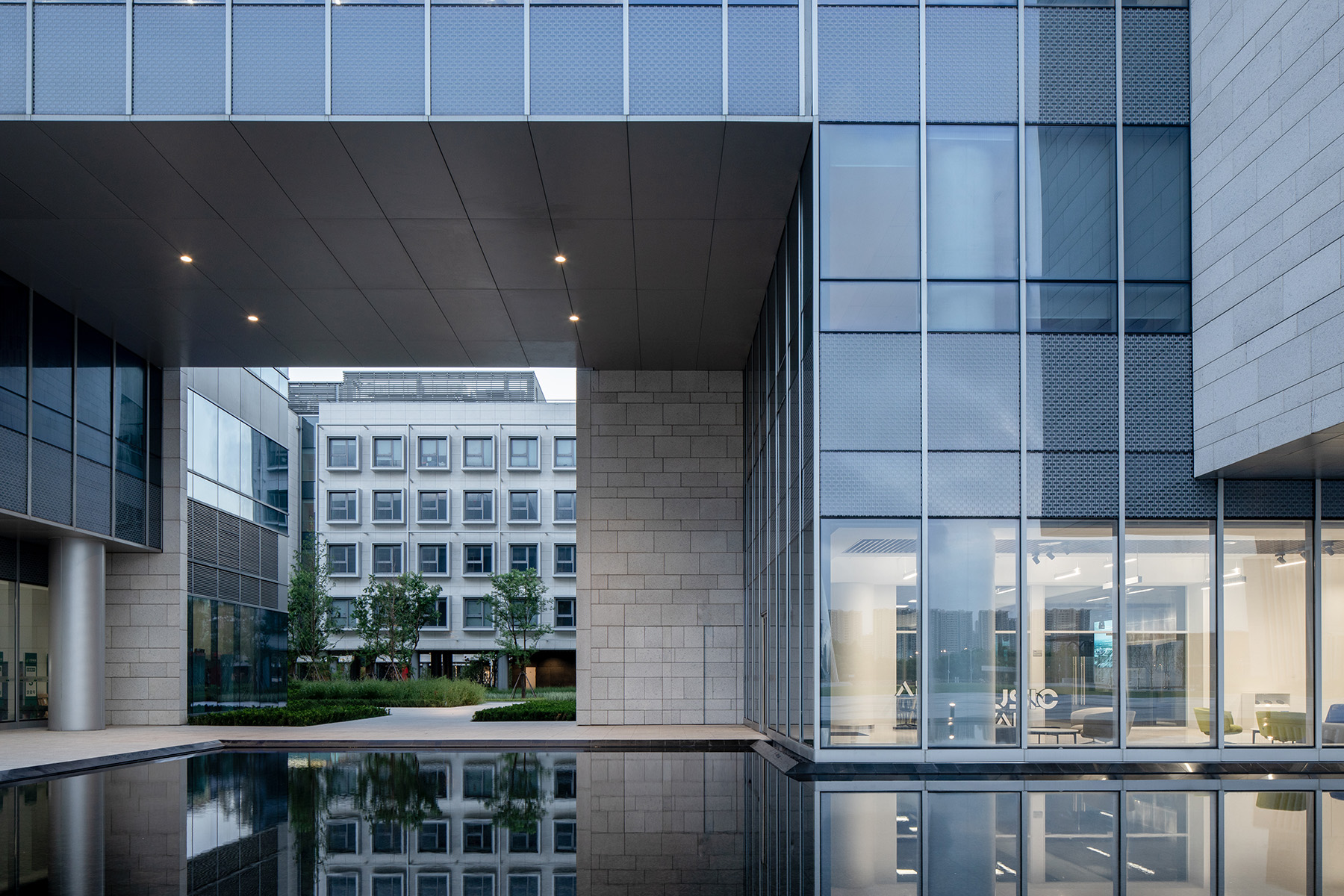
空间秩序支持“随时随地学习”的理念,多样化的学习场景从建筑内延伸至建筑外,无论何时何地停下脚步,即刻便能找到一隅之地安放稍纵即逝的灵感。在这里,学习知识不局限于书本,也从交流和观察感悟中得来——校园内遍布庭院、中庭和开放楼梯,增进了人与人的频繁偶遇,这种邂逅还促进了各种正式和即兴的交流活动,成为社区活力的基础。建筑内部空间徜徉着一种自由流动的精神,公共中庭打破了空间的边界,串联起各楼层营造出一种凝聚力和归属感。
The spatial organization supports the concept of "learning at anytime, learning at any place." Diverse learning environments extend beyond the traditional confines of the buildings. Students and teachers can readily find a tranquil corner, to capture fleeting moments of inspiration. These spaces support the idea of knowledge acquisition transcending the confines of textbooks but also from interactions and observations. Open courtyards, glazed atriums, and open staircases are interspersed throughout the campus, facilitating chance encounters and interpersonal exchanges. It is these encounters that can promote formal and spontaneous communication, forming the bedrock of a vibrant sense of community. The main atriums are designed as fluid vertical spaces, transcending spatial boundaries, smoothly connecting different functions, fostering a sense of unity and belonging.
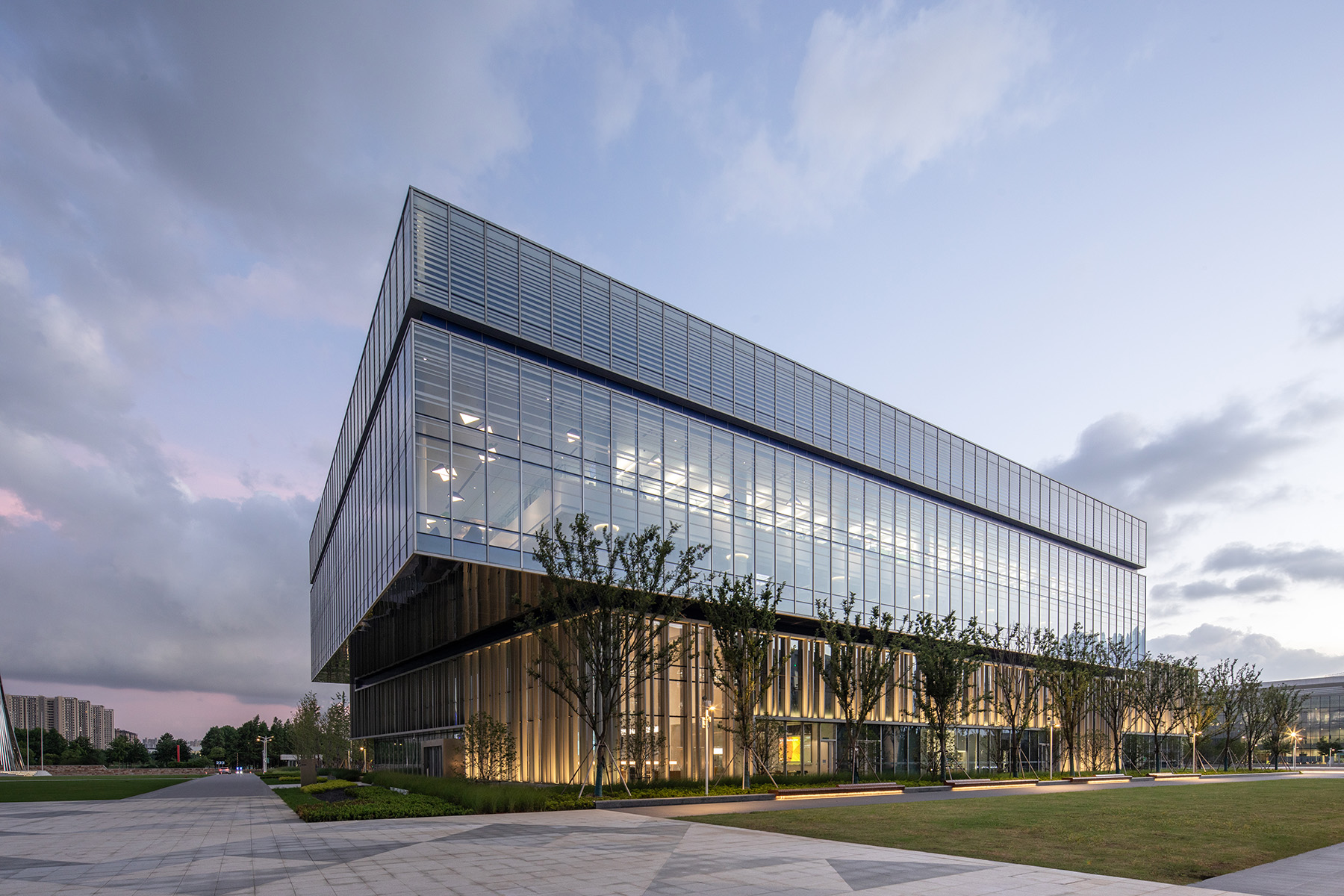

立面的设计可以感受到学校对材料与空间品质至上的追求。优雅的立面风格抒写了昆山杜克大学内敛谦逊的气质,石材、金属和玻璃组成干净清透的建筑表皮,其纹理和颜色凝练地表现了校园的宁静之美。窗户的分格比例优美,创造了进深和光影,带来富有变化的纹理。每栋建筑的立面造型都自有个性,材料和颜色的选择又使它们在视觉上保持和谐统一。
The façade design of the public buildings prioritizes the quality of material and space. The angular, strongly modelled building envelopes are composed of stone, metal, and glass. The façade composition seeks to create a tranquil beauty through a refine texture and a controlled palette of colors. The façade's understated elegance reflects the aspiration for a modest architectural character. Deeply proportioned window reveals, create depth and play with light and shadows, adding a dynamic texture to the architecture. While each of the public buildings possesses its own individuality, through the choice of colour and materials, a visual harmony is maintained across the campus.

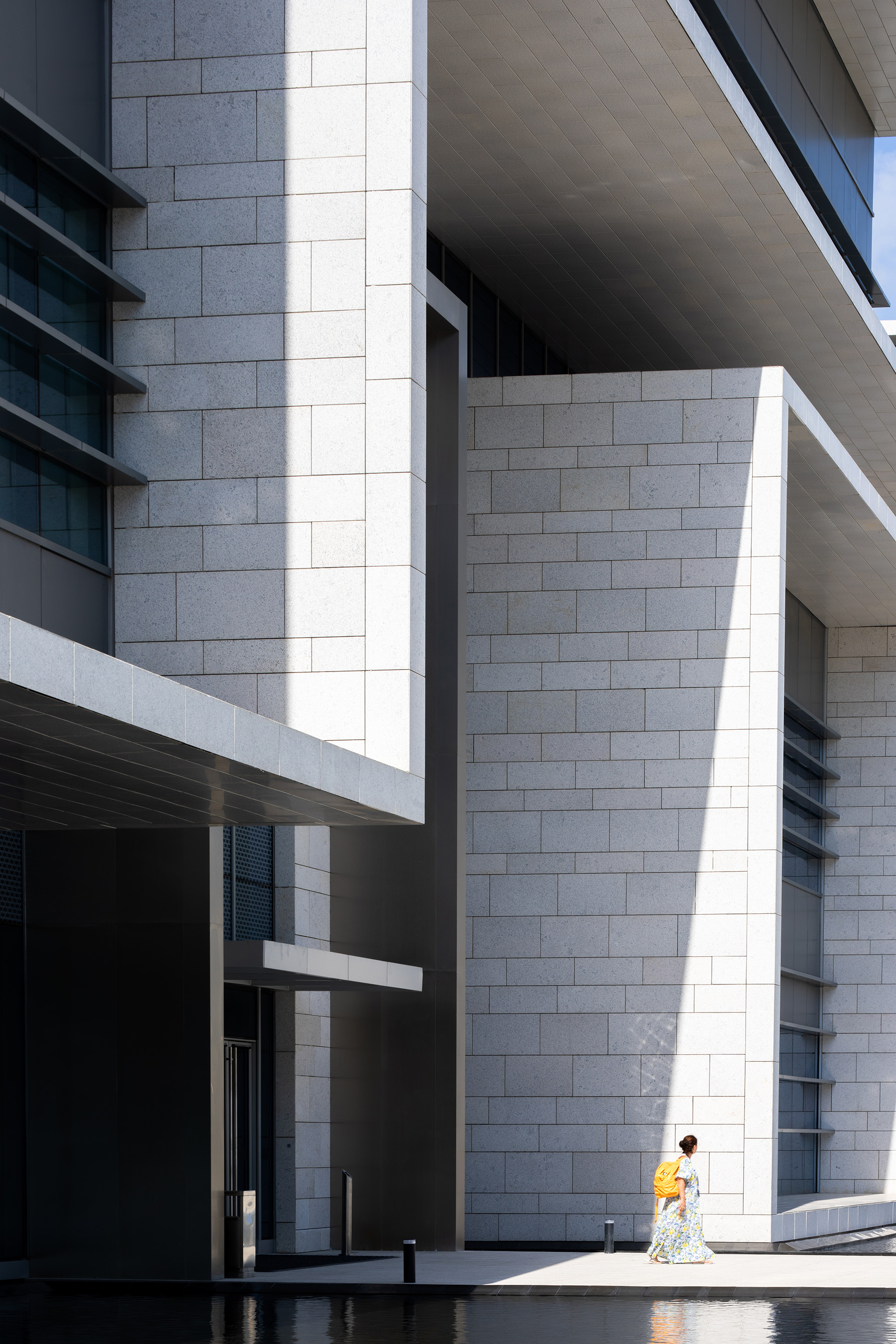
相较于理性而克制的外观,内部空间充满了蓬勃的活力。室内设计和品牌环境设计强调了昆山杜克大学的身份内核和盎然生机,色彩、家具、灯饰、标志,学校的自信和雄心以一种具象化的视觉效果呈现。渐变的色彩界定了空间的属性,区别不同空间差异化的功能。
In contrast to its rational and restrained exterior, the interior spaces are filled with a vibrant energy. The interior design and branding environment emphasize the dynamic spirit of Duke Kunshan University. Colors, furniture, lighting, and signage present the confidence and ambition of the new campus to a tangible effect. Graduated colors define the attributes of the different spaces representing each of the many functions.

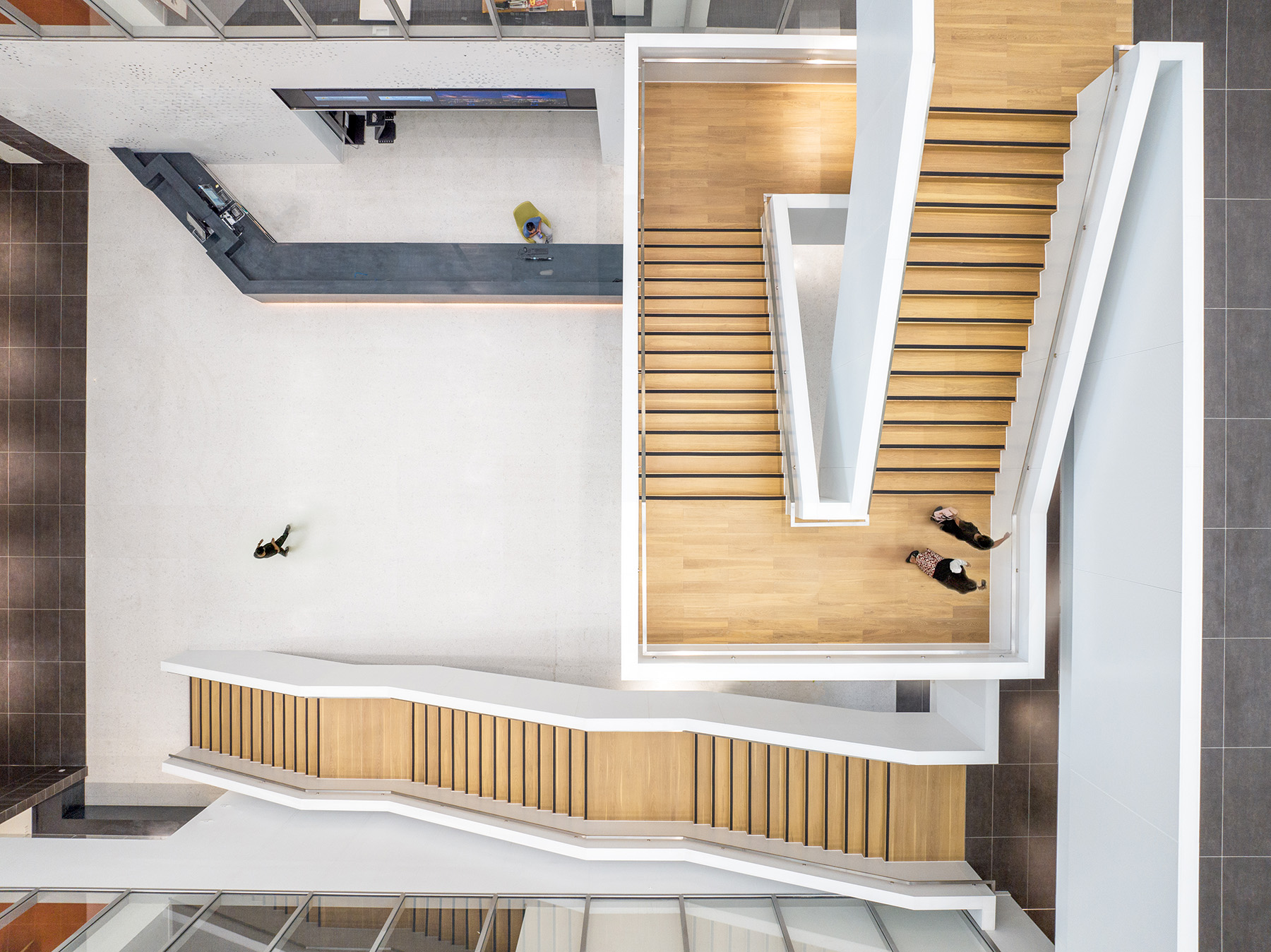
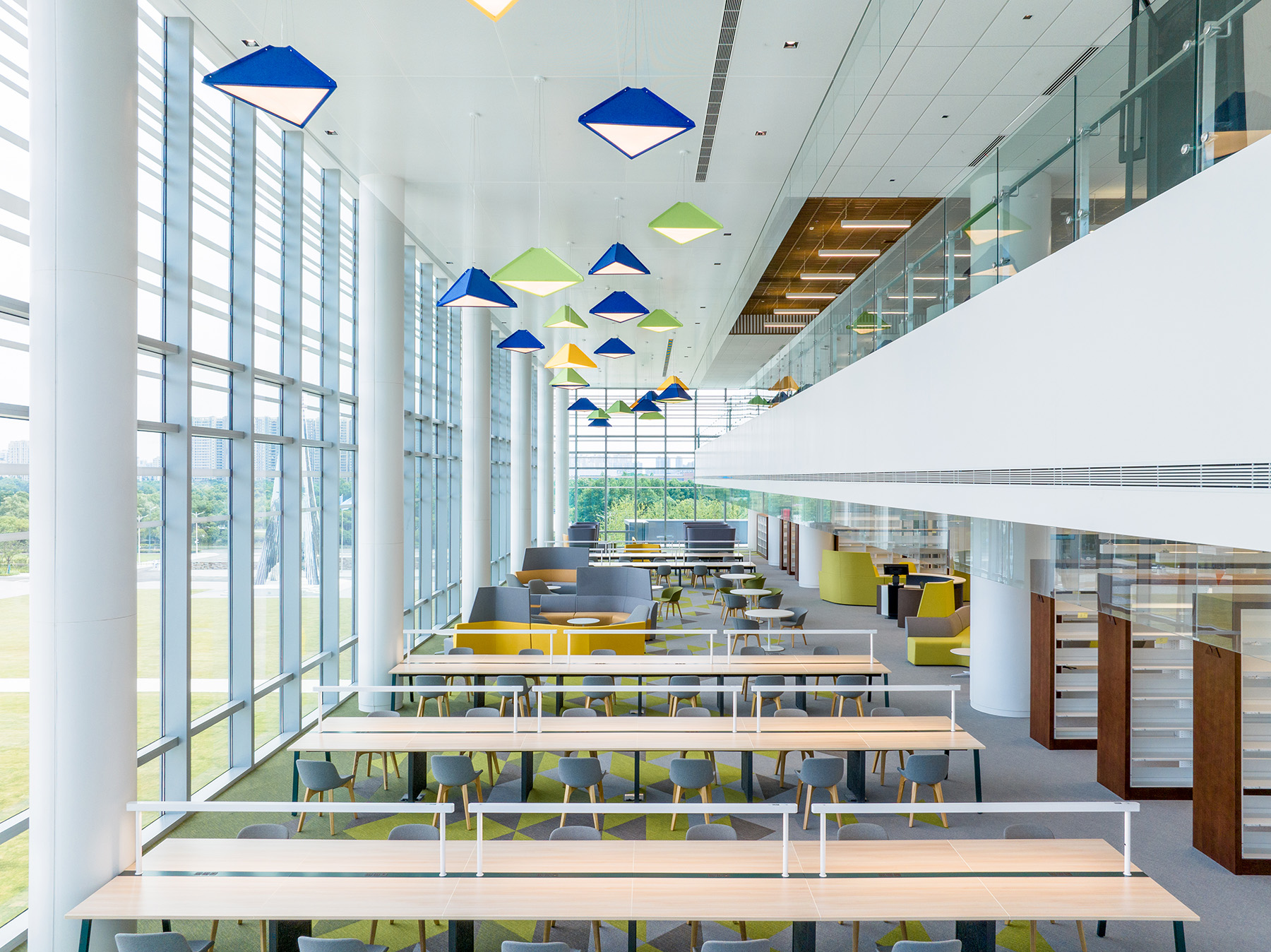
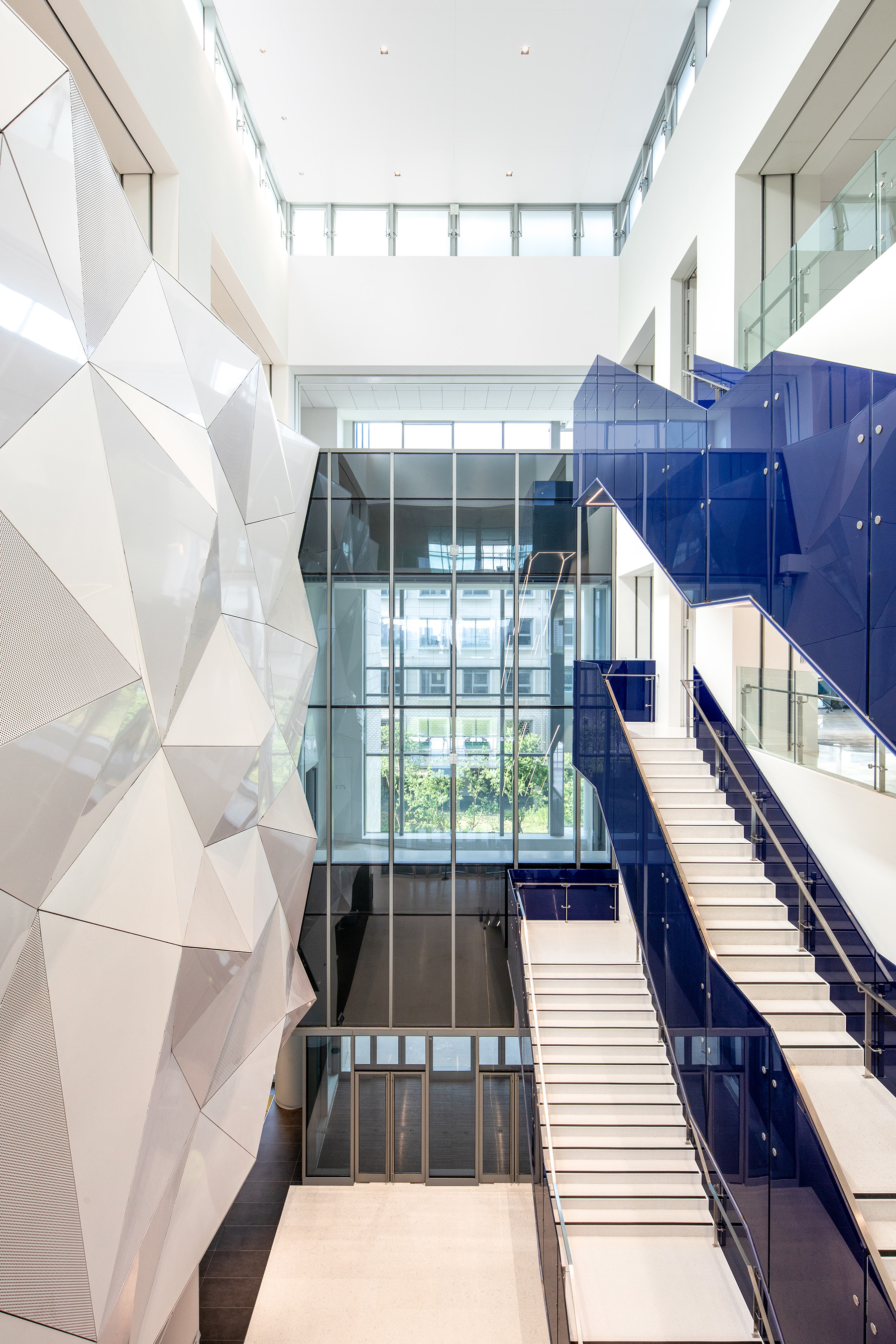
秉承“人与自然共生”的理念,昆山杜克大学用行动积极应对现实世界的环境挑战。校园二期建筑全部获得LEED绿色认证,其中访客中心达到LEED最高等级铂金级。通过使用多能互补综合能源系统以及可循环材料和模块化建筑构件,项目建设和运营时产生的碳足迹显著降低。校园拥有大面积绿地,并将种植大量树木用以遮阳,其中90%绿地通过微喷节水灌溉系统使用经处理后的雨水灌溉。所有玻璃幕墙采用针对防鸟撞设计的符号化彩釉图案,保护鸟类飞行安全。
Adhering to the ideal of a "harmony between humankind and nature," Duke Kunshan University actively addresses the environmental challenges of the real world. All buildings in Phase 2 of the campus have obtained LEED green certification, with the Reception Center achieving the highest level of LEED Platinum. By utilizing a comprehensive system of renewable and complementary energy sources, as well as recyclable materials and modular construction components, the project significantly reduces its carbon footprint during construction and operation. The campus boasts large green areas, which will be shaded by extensive tree planting. 90% of the green areas are irrigated with treated rainwater through an automated water saving system. Additionally, all the large curtain walls feature symbolic frit patterns, which are designed to reduce the incidence of birds colliding with the glass walls, highlighting the importance of preserving biodiversity as part of the project.
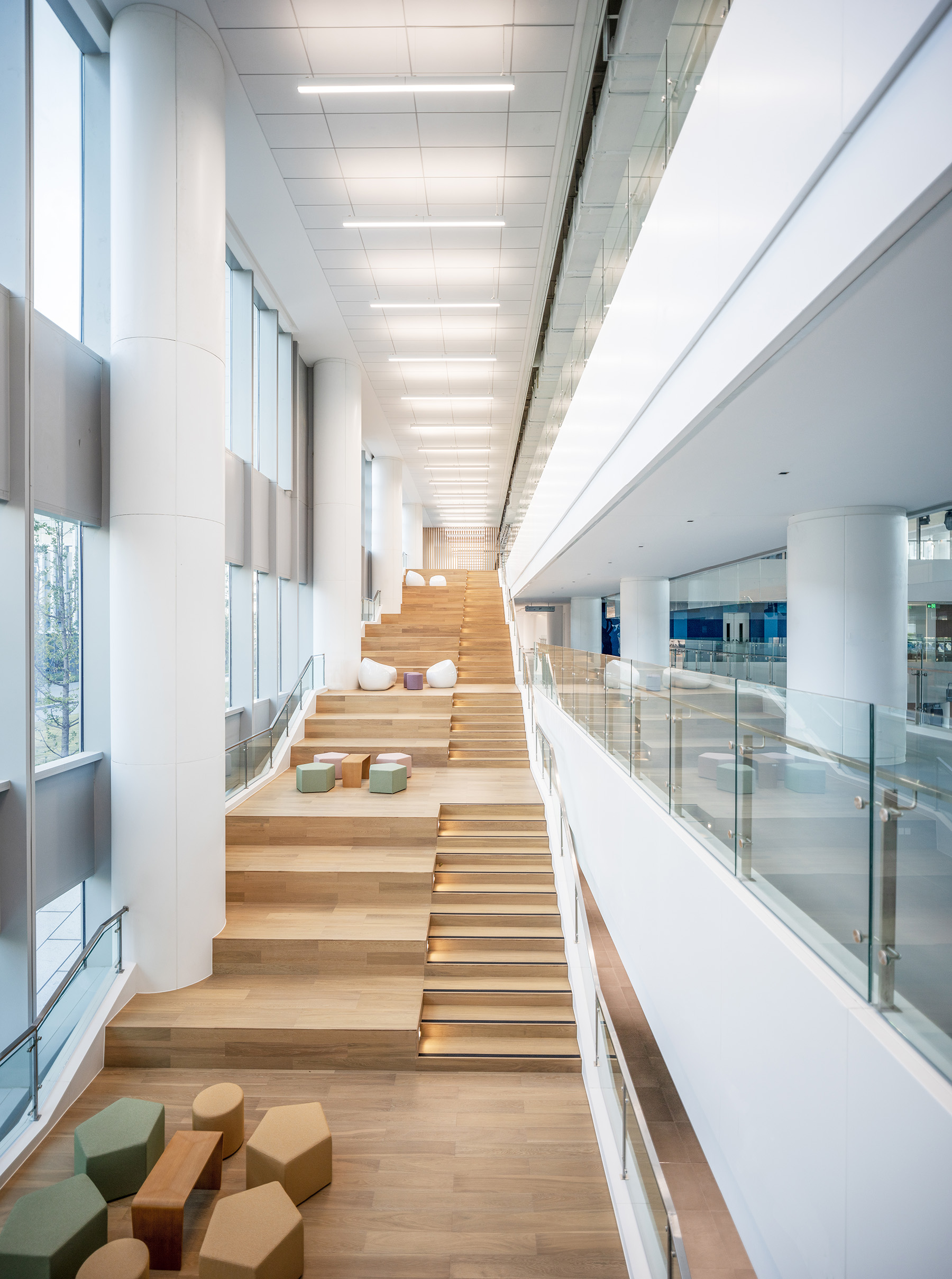
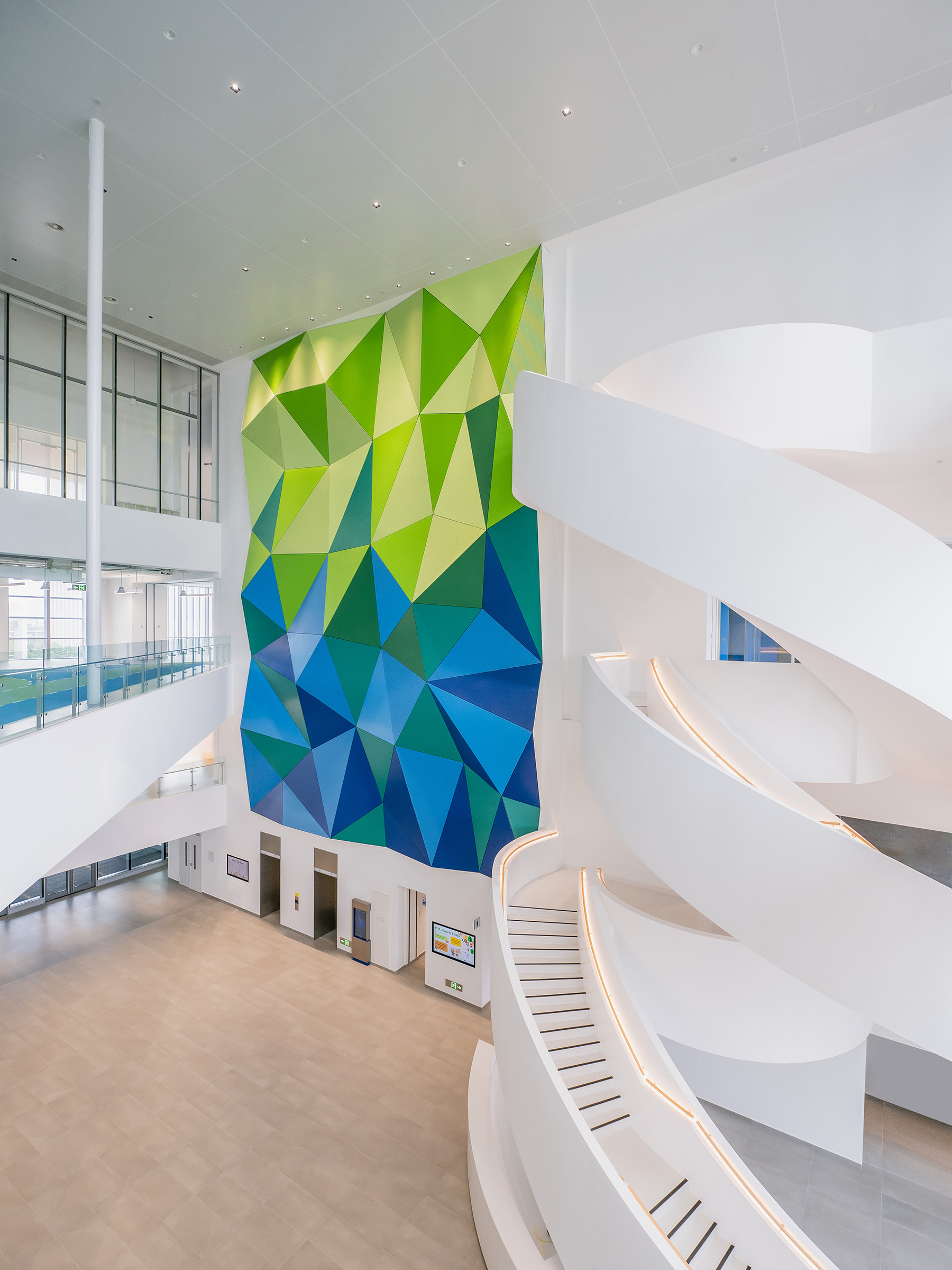
昆山杜克大学二期项目总经理白宁说:“Perkins&Will的设计很好地平衡了各种复杂性,在满足校园教学、科研和生活功能需求的同时,将建筑之美、自然之美与人文之美融合在一起,创造了一个低碳的充满诗意的校园。我们实现了对杜克大学、武汉大学和昆山政府的承诺——为博雅通识教育提供了一个对社会负责、美丽、健康、包容、开放的学习环境”。
Perkins&Will's design achieves an exceptional balance of various complexities: meeting the needs of education, research, and campus life, while blending architectural beauty, natural aesthetics, and a humanistic charm to create a low-carbon and poetic campus. We have fulfilled our commitment to Duke University, Wuhan University, and Kunshan Municipal People's Government – providing a learning environment for liberal education that is not only socially responsible but also exquisitely beautiful, healthy, inclusive, and welcoming. —— Bai Ning, General Manager of the Duke Kunshan University Campus Phase 2.
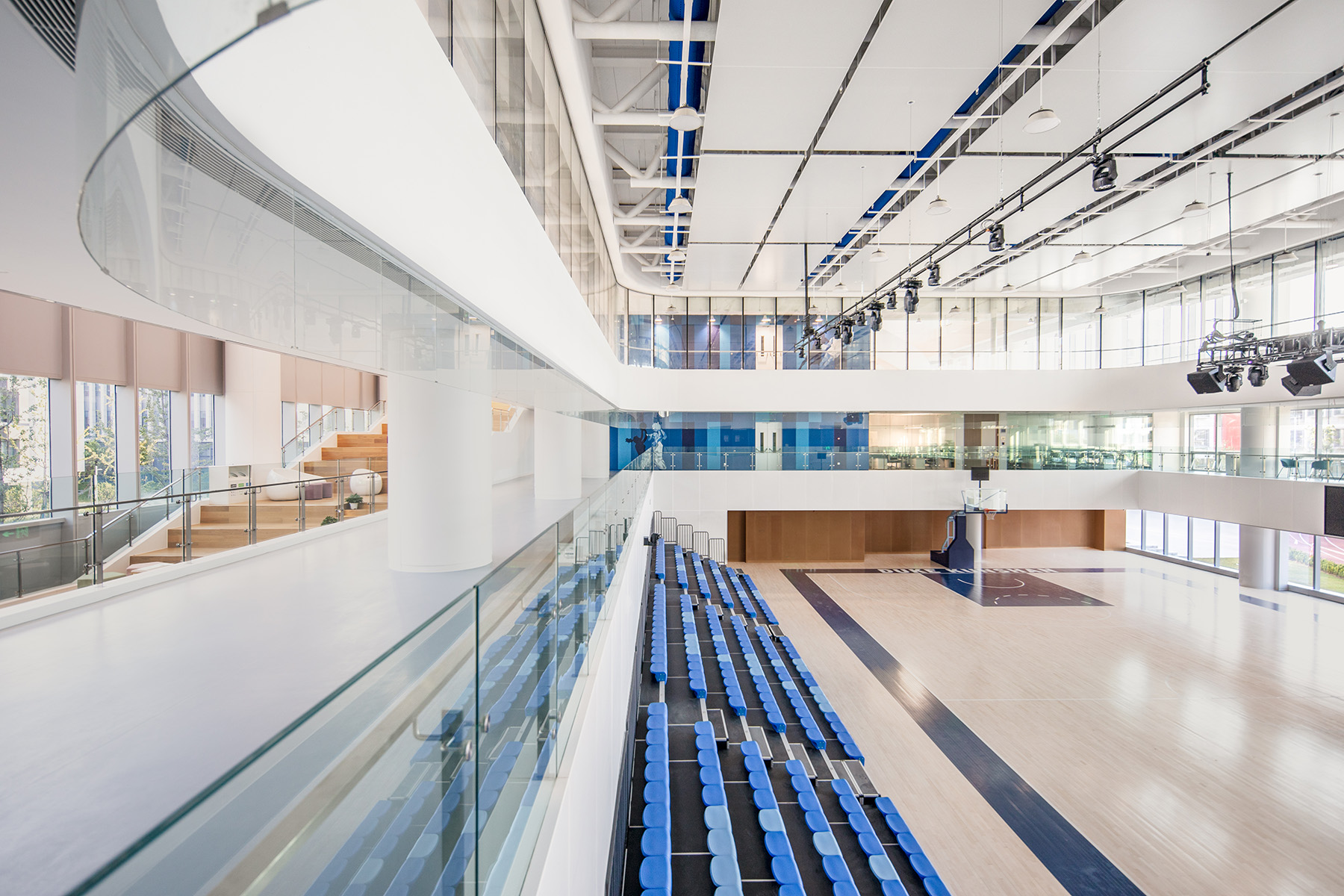
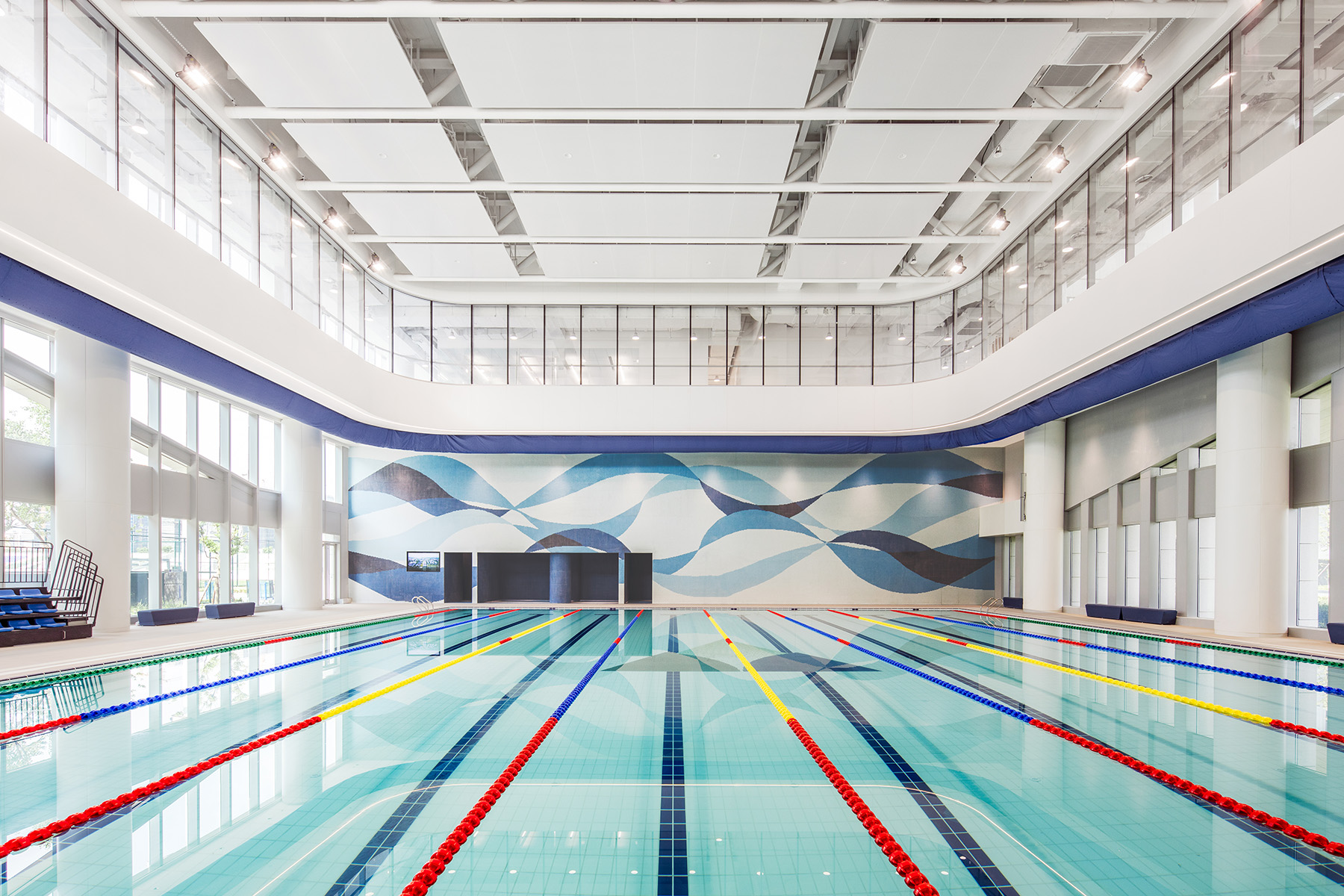
Perkins&Will董事、设计总监Paul Rice说:“我们很荣幸能够深度参与昆山杜克大学二期校园从功能规划、校园规划、建筑、室内到品牌环境的一体化设计。每一处细节都证明了学校“以学生为中心”的原则。我们希望,无论是学生还是教职员工,在这座校园里度过的时光将成为他们终生难忘的回忆”。
We are honored to be deeply involved in the integrated design of the programming, planning, architecture, interiors, and branding environment for the second phase of Duke Kunshan University's campus. The design embodies the university’s "student-centered" principle. Our aspiration is that the students and faculty members that study or work in the new Duke Kunshan campus, will treasure the memory of this special place. —— Paul Rice, Principal, Design Director, Perkins&Will.

设计图纸 ▽
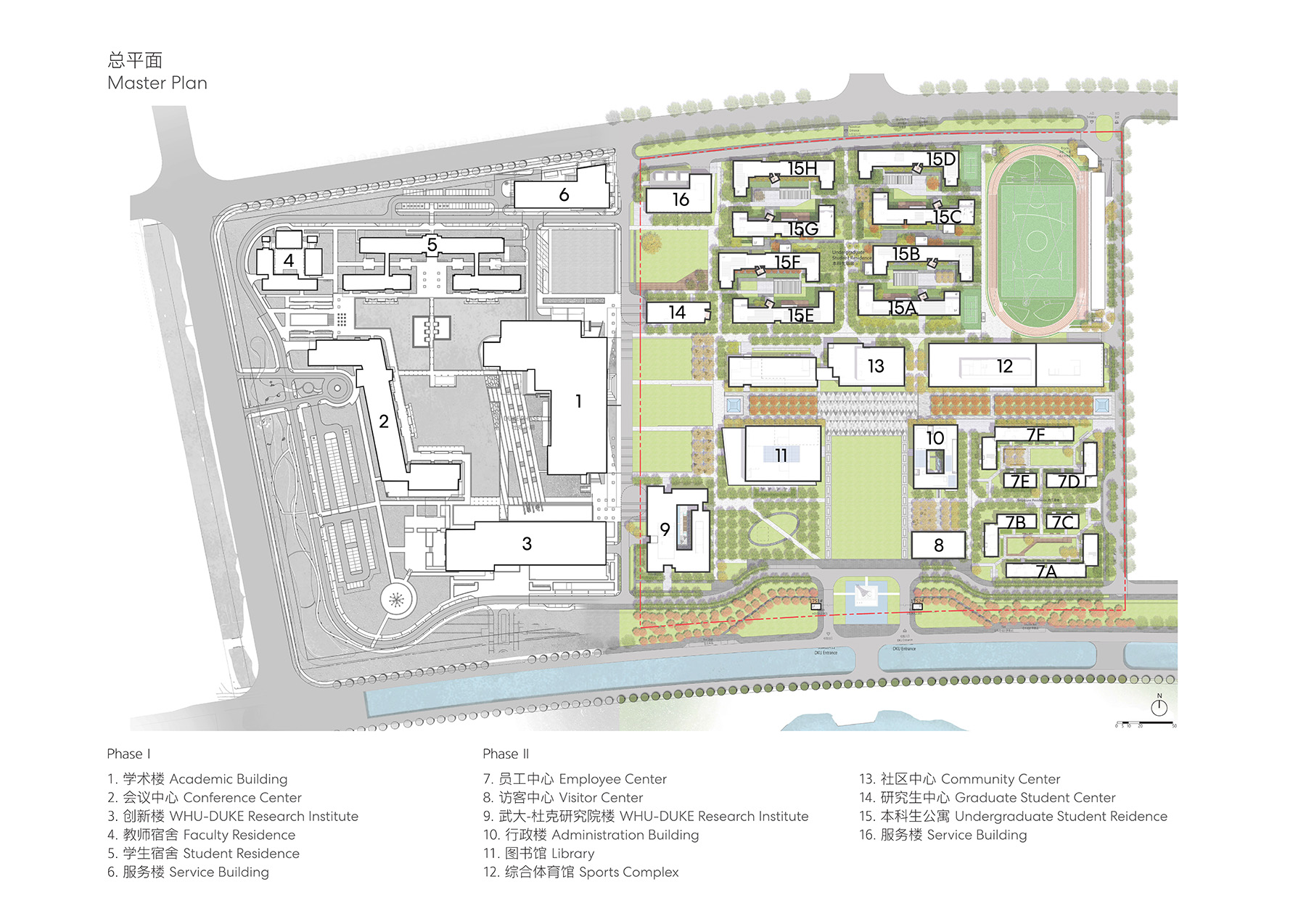


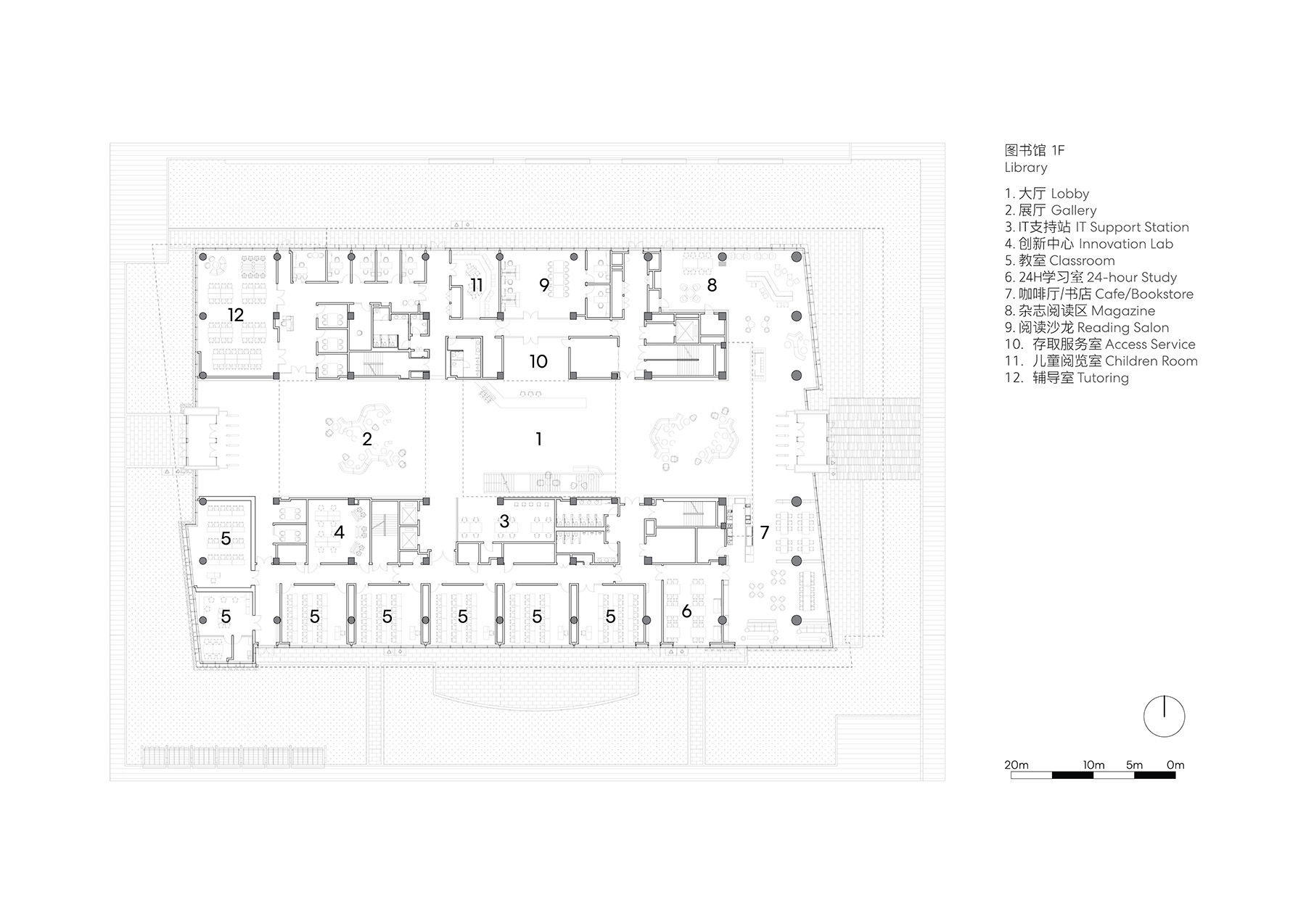
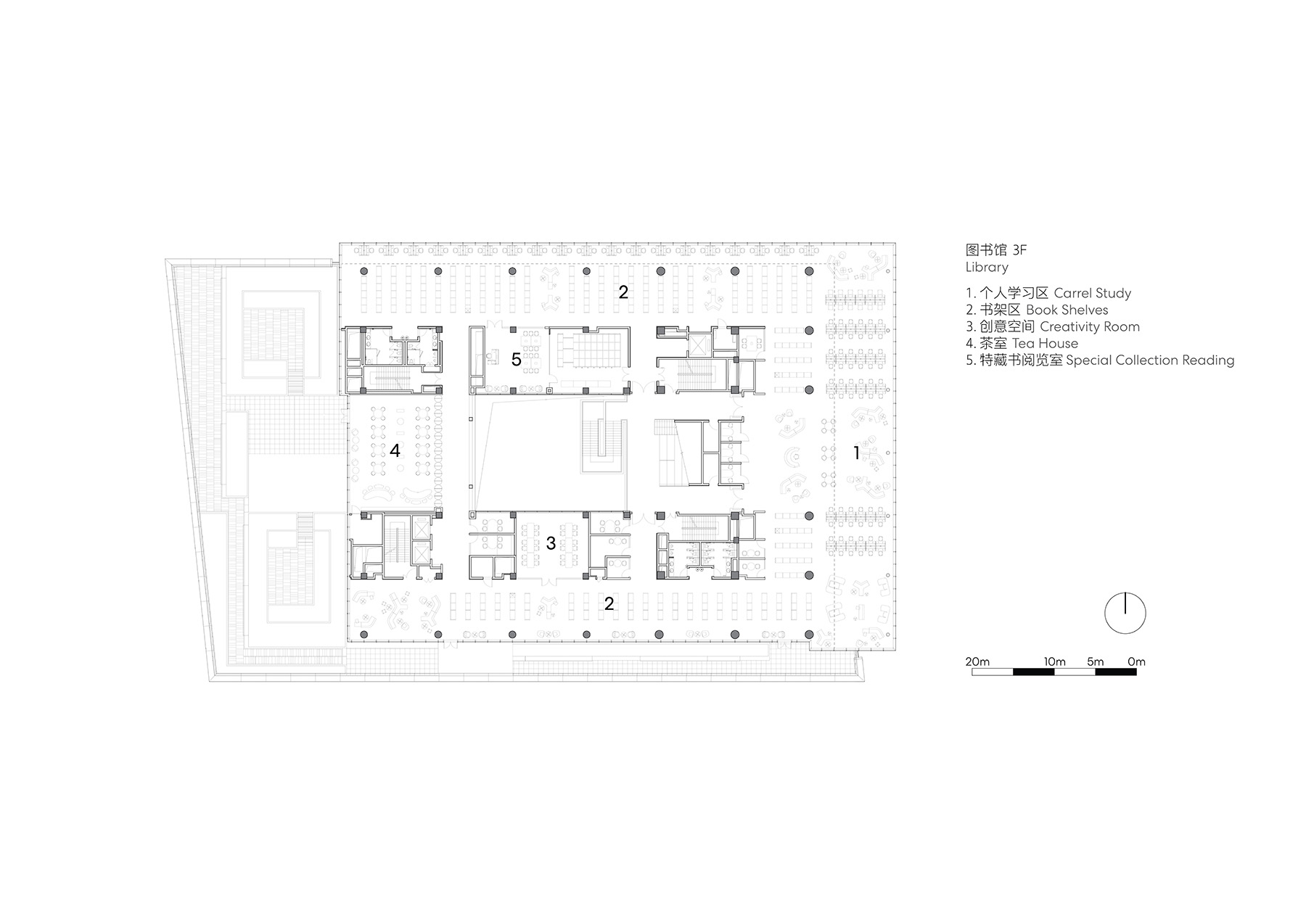
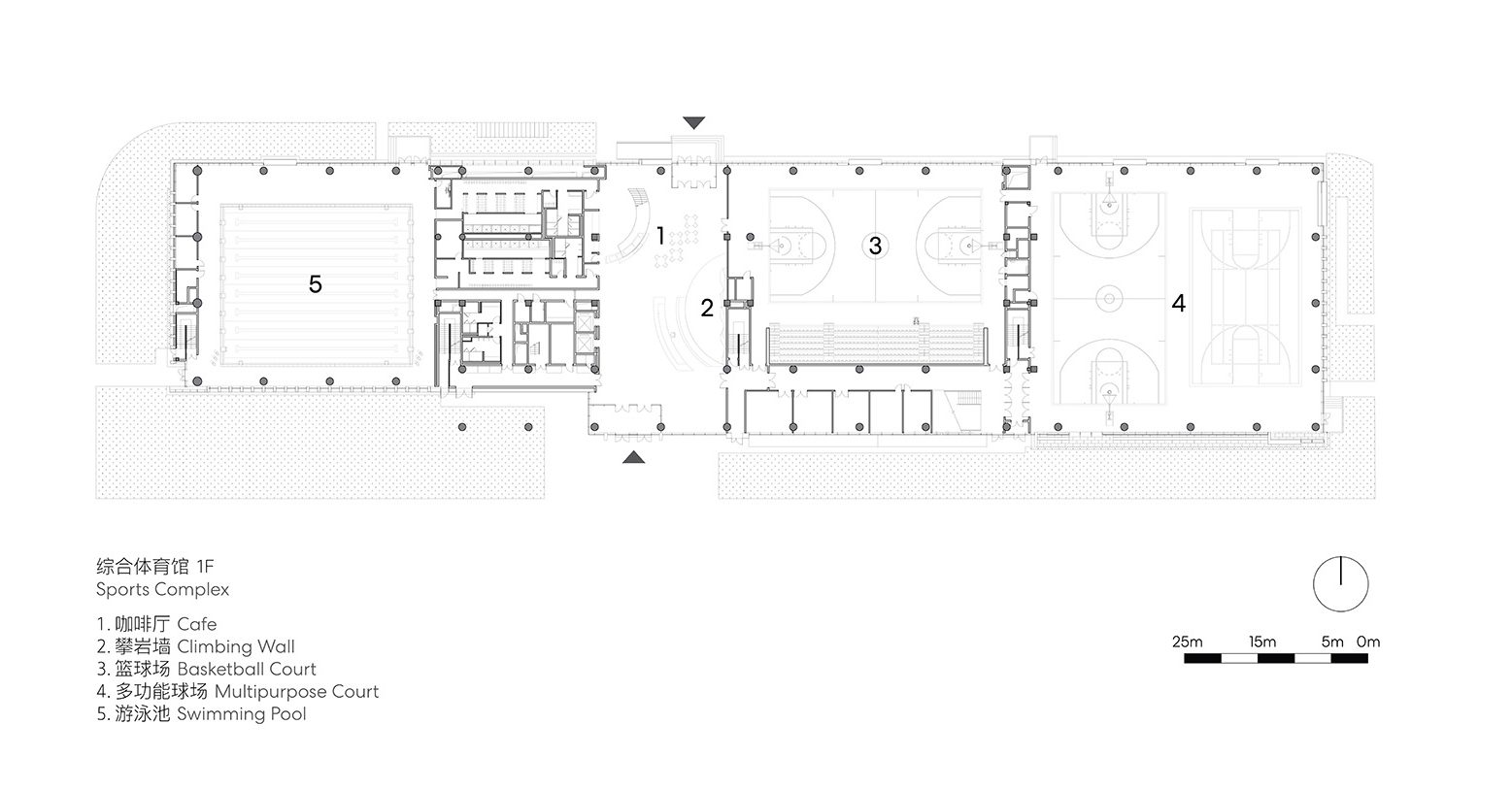
完整项目信息
项目名称:昆山杜克大学二期校园
项目类型:功能规划、总体规划、建筑设计、室内设计、标识和导视设计
项目地点:江苏省昆山市
设计单位:Perkins&Will
设计团队完整名单:James Lu, Paul Rice, Jeff Stebar, Bruce McEvoy, David Sheehan, Wu Jing, John Poelker, Li Jianping, Stephen Trimble, Jared Serwer, Zhou Mengyue, Lauren Prickett, Ping Wong, Sun Yanfang, Yu Zhechen, Saerkjaer Thomas, Xiao Kun, Chen Qi, Zhang Siyuan, Mao Xue, Zhang Zhongyi, Shao Yan, Ge Feng, Zhao Taihao, Wang Chao, Dong Weihong, Li Jing, Zhou Yuan, Korinna Hirsch, Kathryn Moyers, Zhang Xiao, Cai Xiaorong
业主:昆山杜克大学、昆山创业控股集团有限公司
设计时间:2018年1月—2019年9月
建设时间:2019年10月—2023年4月
用地面积:189,334平方米
建筑面积:153,182.5平方米
其他参与者:
合作设计院:同济大学建筑设计研究院(集团)有限公司(方案及初步设计阶段)
景观设计:未来都市规划建筑设计事务所
机电顾问:上海科进咨询有限公司
可持续发展顾问:同济大学建筑设计研究院(集团)有限公司
灯光顾问:碧谱照明设计有限公司
立面顾问:上海科进咨询有限公司
建设质量管理顾问:毕恩建筑工程咨询(上海)有限公司、格利资工程咨询(上海)有限公司
测试及调试顾问:毕恩建筑工程咨询(上海)有限公司
版权声明:本文由Perkins&Will授权发布。欢迎转发、禁止以有方编辑版本转载。
投稿邮箱:media@archiposition.com
上一篇:Snøhetta+Clark Nexsen联合设计,夏洛特梅克伦堡图书馆新馆开工
下一篇:西班牙伊维萨岛博萨海滩24套公共住宅 / 08014 arquitectura