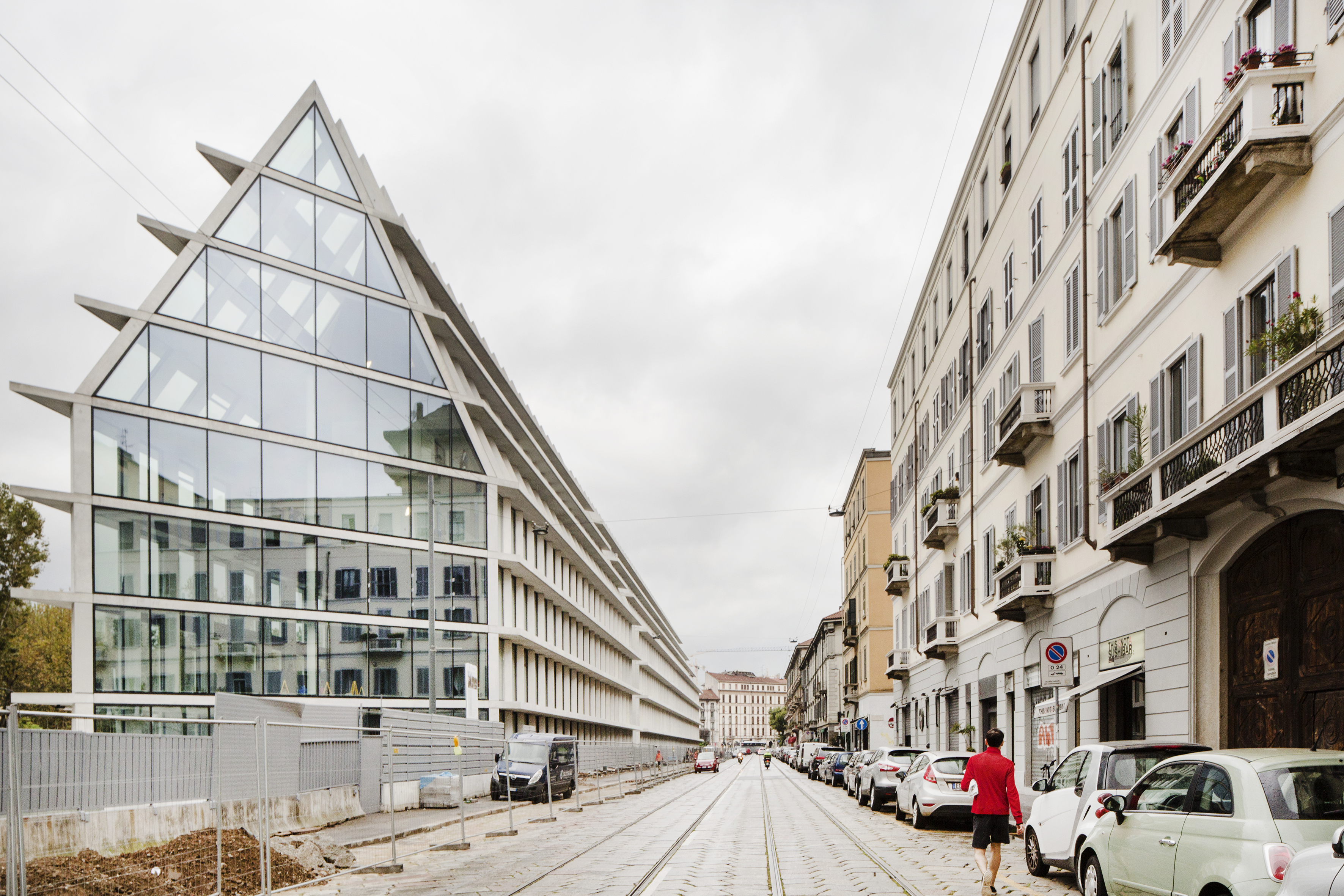
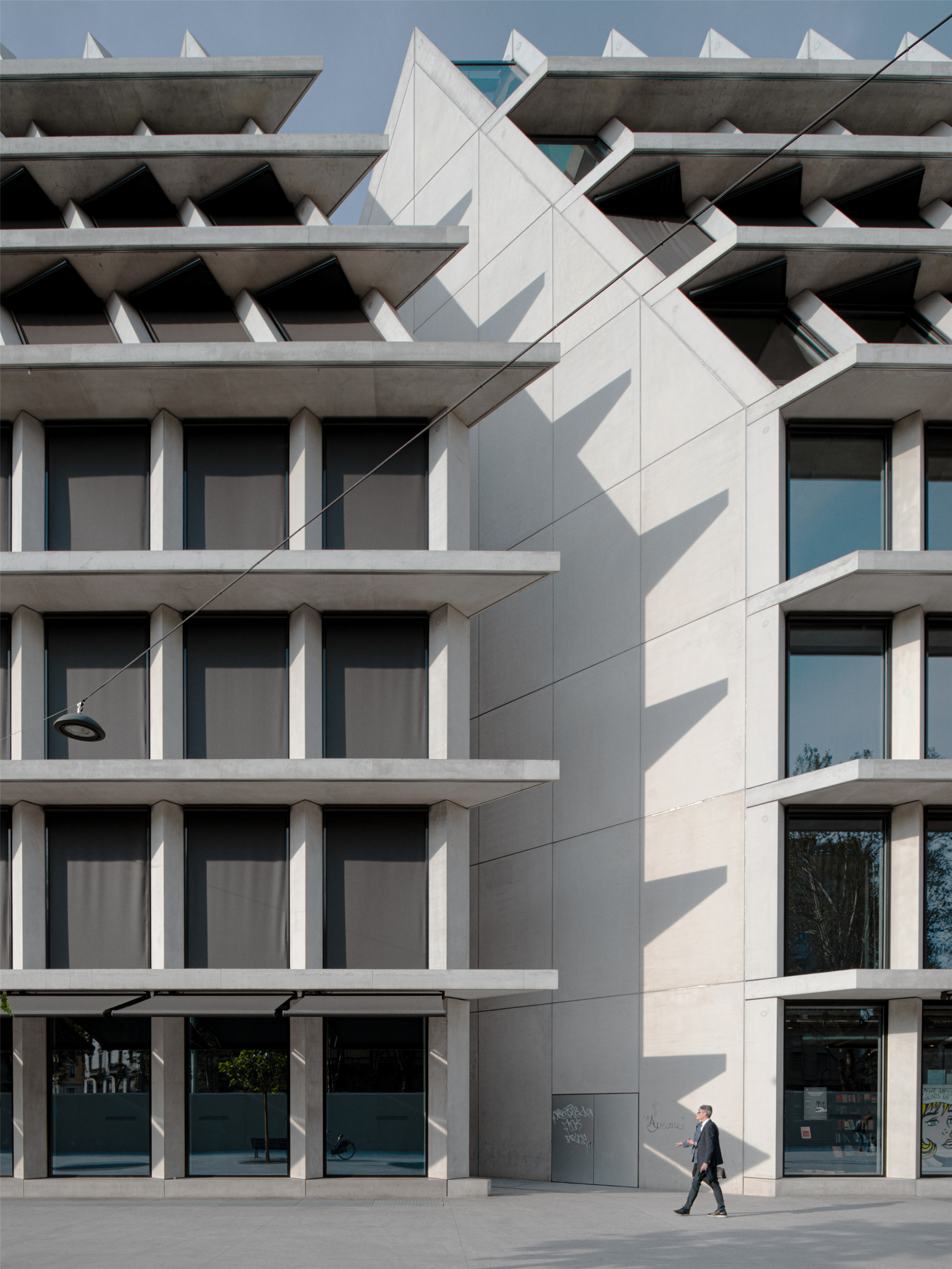
设计单位 赫尔佐格与德梅隆
项目地点 意大利米兰
建成时间 2016年
建筑面积 1.4万平方米
强化城市
Strengthening and Reinforcing the City
Porta Volta的总体规划具备重要的战略潜力,其重要的城市维度信息,对周边地区带来了积极的影响。作为片区重振的一部分,Giangiacomo Feltrinelli基金会拟迁至米兰北部的中心地区,寻求适合基金会进行多种活动的理想环境。同基金会大楼一起,项目还包括另外两栋建筑的开发,建成后将主要用于办公,同时作为现有林荫道的延伸,提供宽敞的绿地空间。
The overall masterplan for Porta Volta holds an important strategic potential for creating a positive impact on the surrounding area, due to its important urban dimension. As part of the redefinition of the area Porta Volta, Fondazione Giangiacomo Feltrinelli intends to relocate its seat to the northern centre of Milan, considered as an ideal environment for the foundation’s multiple activities. Together with the building of Fondazione, the project includes the development of two further buildings, mainly dedicated to offices, and a generous green area as extensions of the existing boulevards.
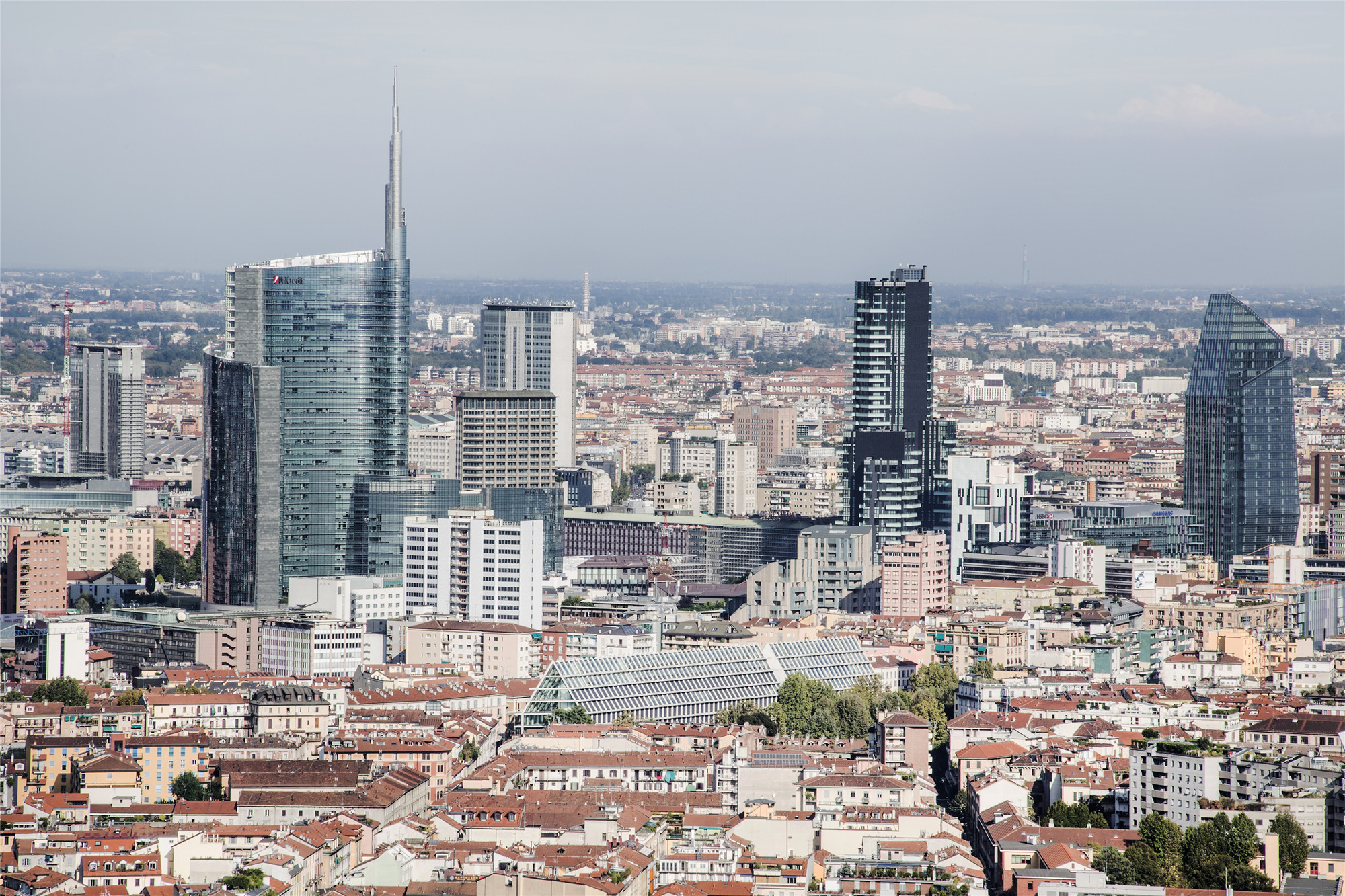
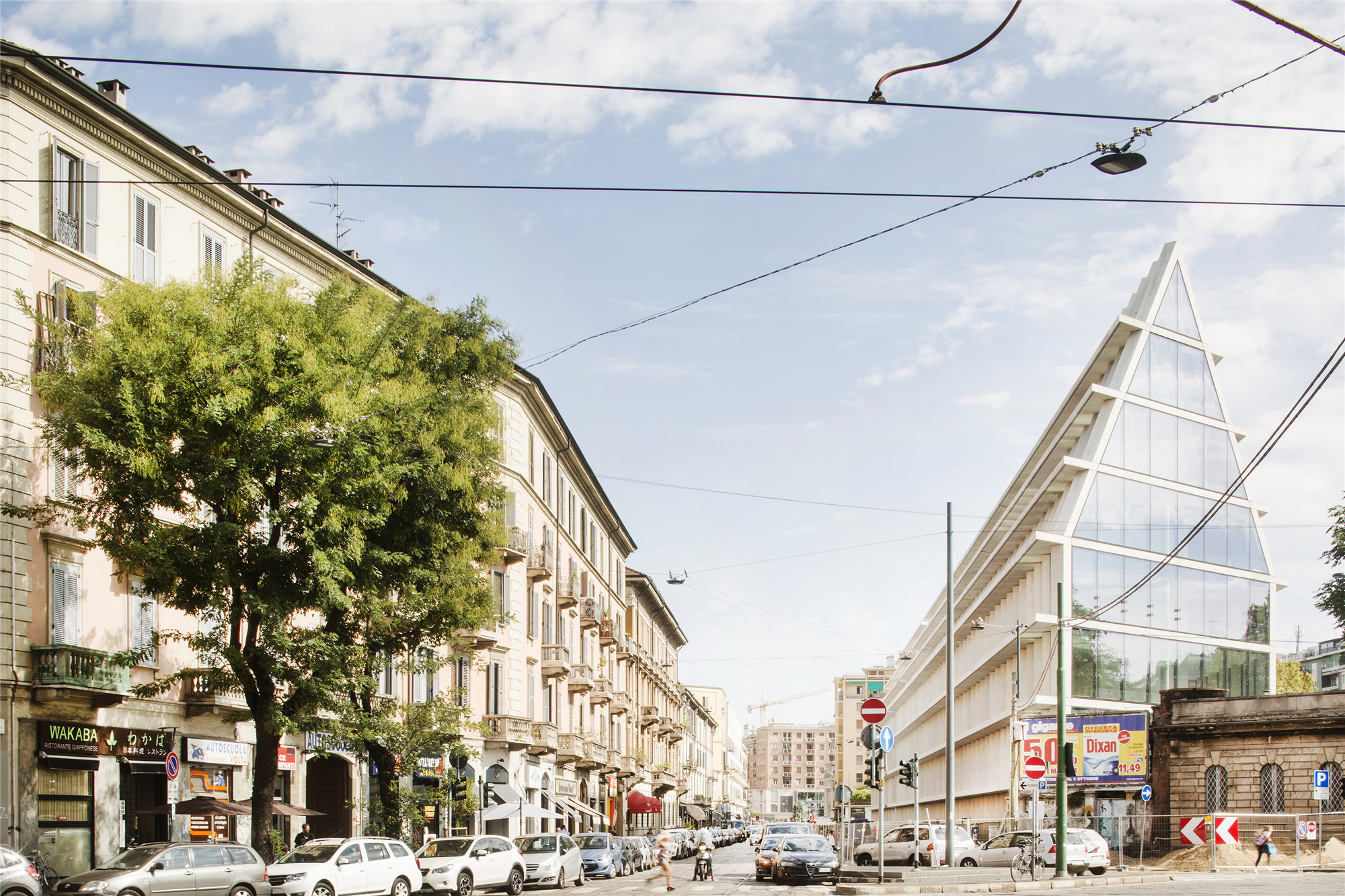

充满历史感的场地
A Site Steeped in History
对场地历史的分析也帮助到设计方案的推进,Porta Volta的城市架构可追溯至16世纪的古城墙Mura Spagnole,这也是当时一系列防御工事中的最后一道,自罗马时代以来,这些防御工事就界定出城市发展的边界。
The historical analysis of the site drove the evolution of the design proposal. The urban organisation of Porta Volta traces back to the course of the Mura Spagnole, the ancient 16th century city walls which were the last of a series of fortifications which since Roman times have defined the city’s growing boundaries.

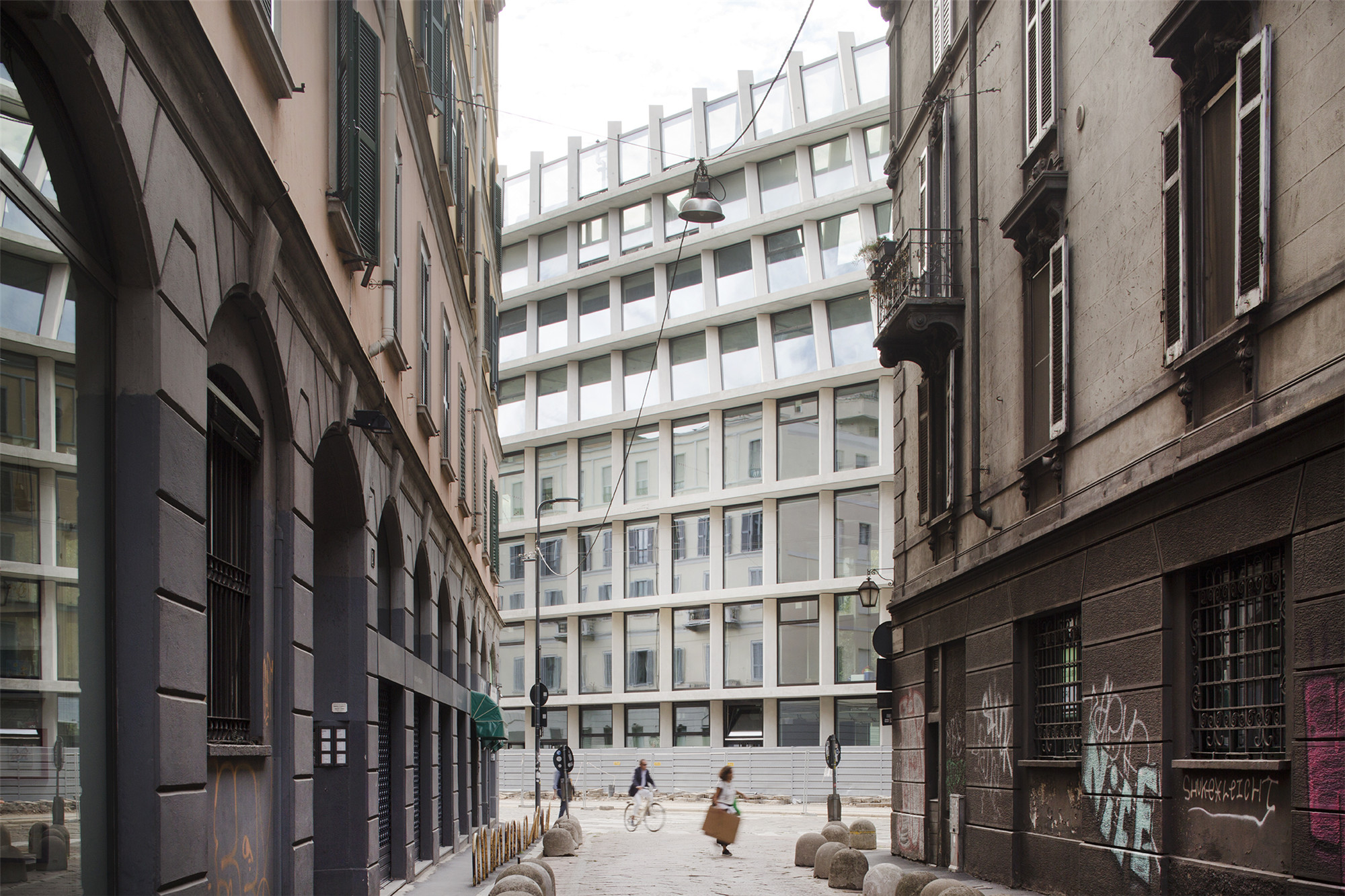
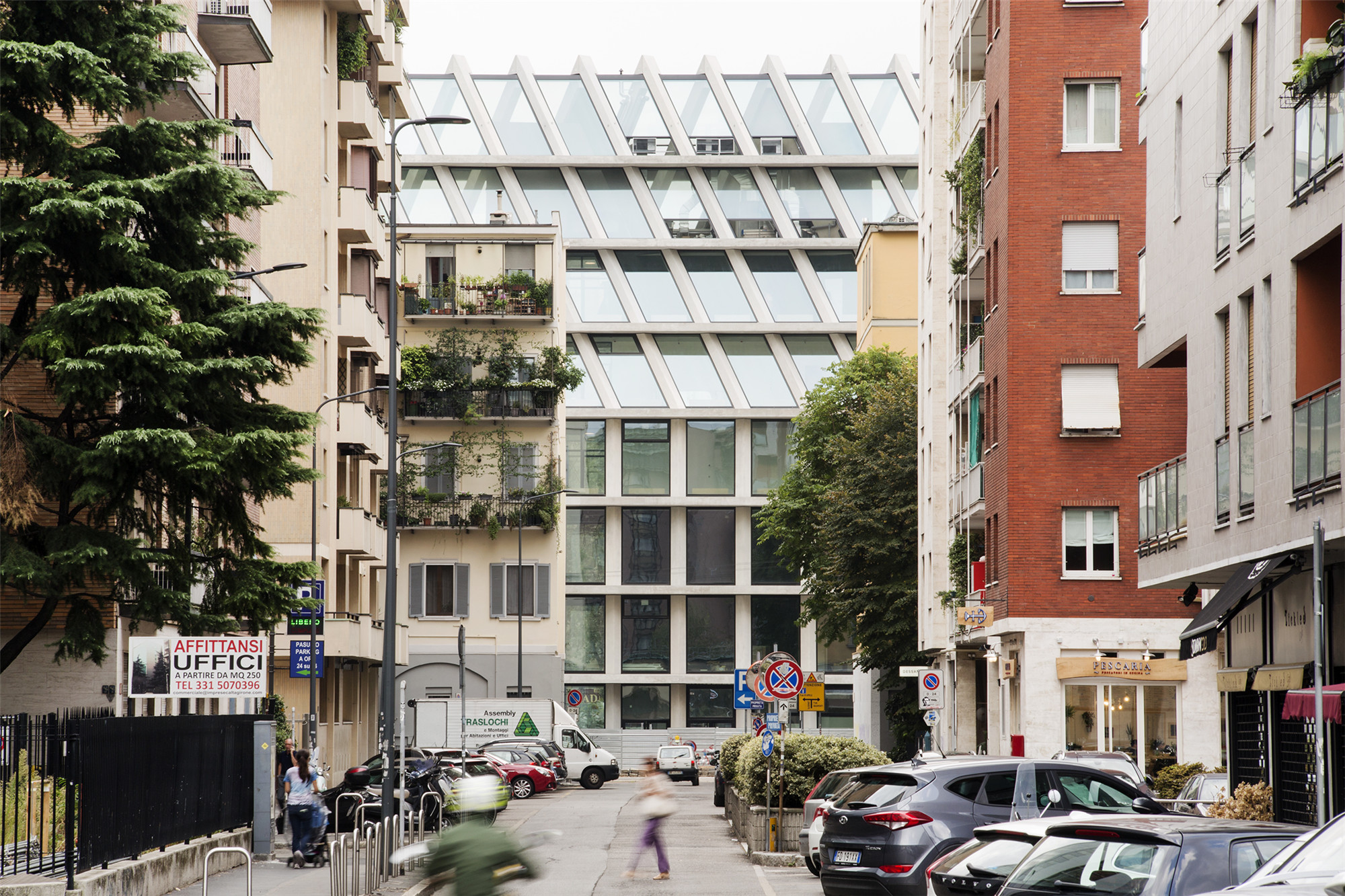
19世纪末城墙开放后,Via Alessandro Volta大街为城市在城墙外的延伸奠定了基础,作为一条突出的城市全新轴线,将历史中心与米兰纪念墓园建立联系。如今,空旷的土地也是对城墙的一个见证,同时也提醒人们铭记该地区在“二战”时期曾遭受的破坏。
After the opening of the bastion in the late 19th century, Via Alessandro Volta laid the basis for the city’s extension outside the ancient walls, connecting as a new, prominent urban axis the historical centre with Cimitero Monumentale. Today, the emptiness of the site is a testament to the walls and, at the same time, reminds one of the destructions this area has suffered during the Second World War.
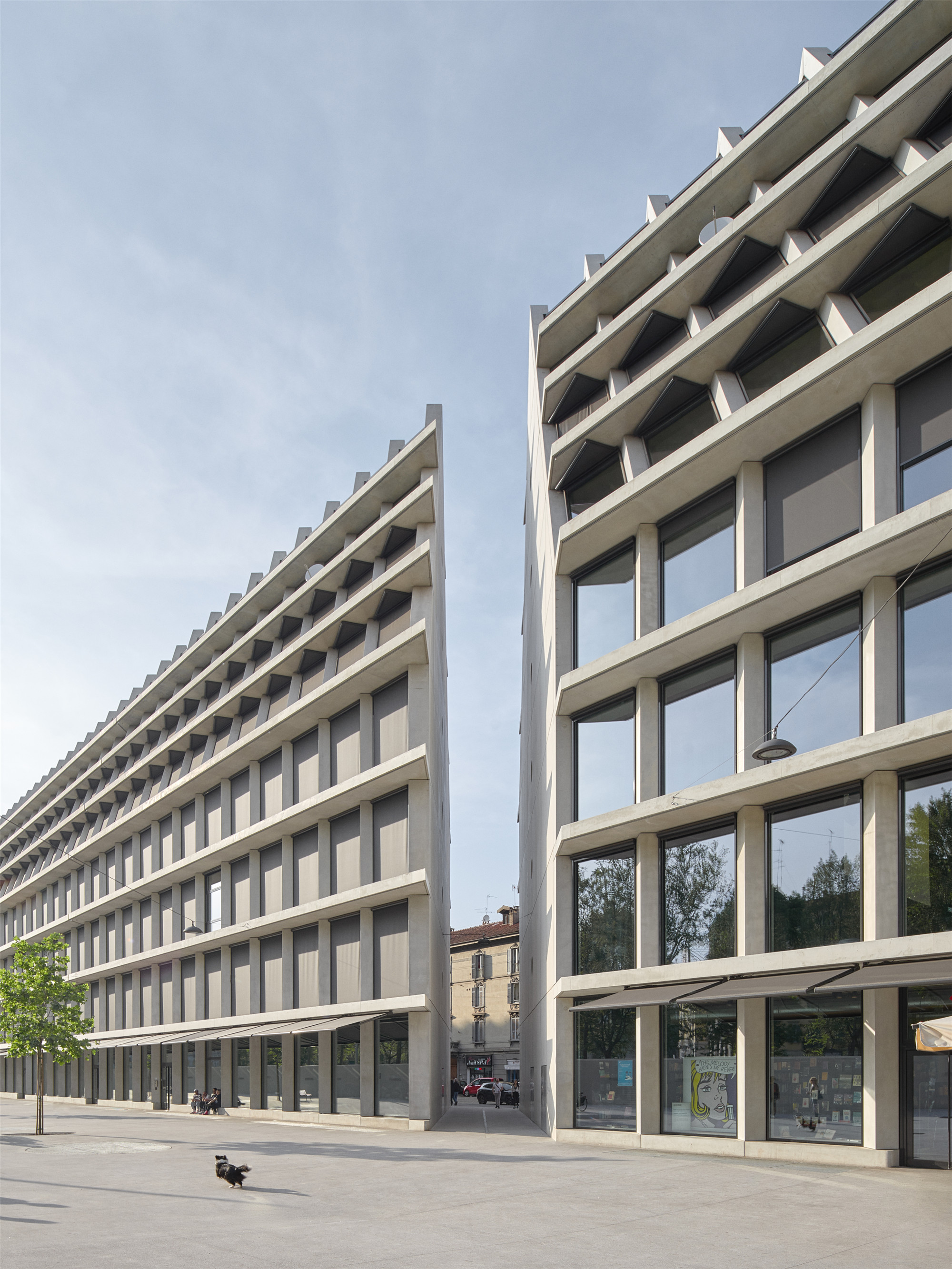
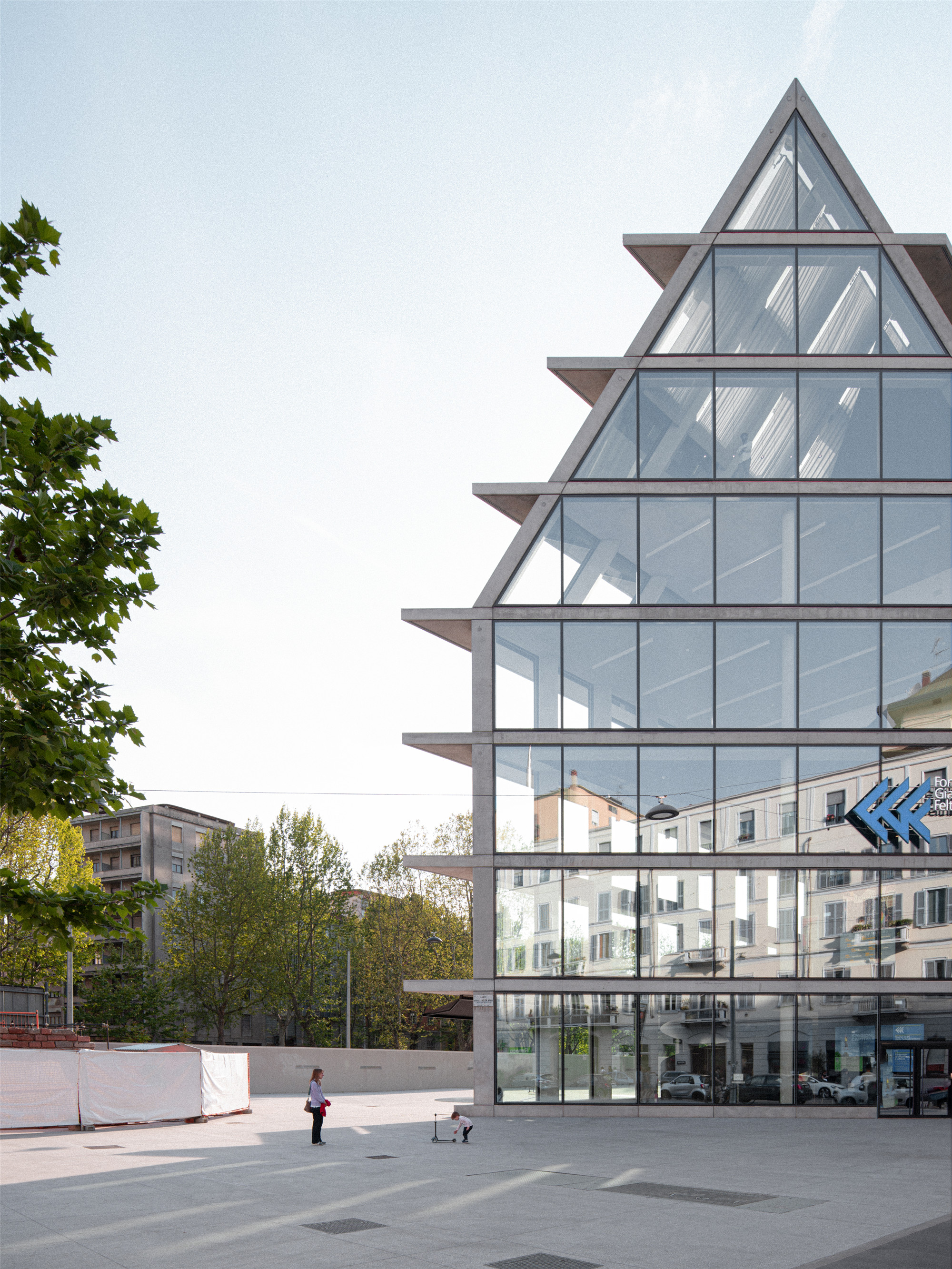
成为城市参照点的城门
A Gate as Point of Reference within the City
Porta Volta地区中两座城门与其他一系列保留下来的城门一起,在米兰的城市规划中提供了一个重要的参照。沿着Viale Pasubio大街排布的Edificio Comune与Viale Montello大楼,其正对于Via Alessandro Volta轴线,突显了这一充满历史感的城门。继承了诸如大广场、皮埃蒙特广场、奥斯塔公爵广场等米兰的双建筑传统。
Together with a series of preserved gates, the two Caselli Daziari di Porta Volta offer an important reference point within the Milanese city plan. The allocation of Edificio Feltrinelli and the Fondazione along Viale Pasubio and the allocation of Edificio Comune along Viale Montello opposite the axis Via Alessandro Volta underline this historical gate, taking up the Milanese tradition of twin buildings as in Piazza Duomo, Piemonte or Duca D’Aosta.
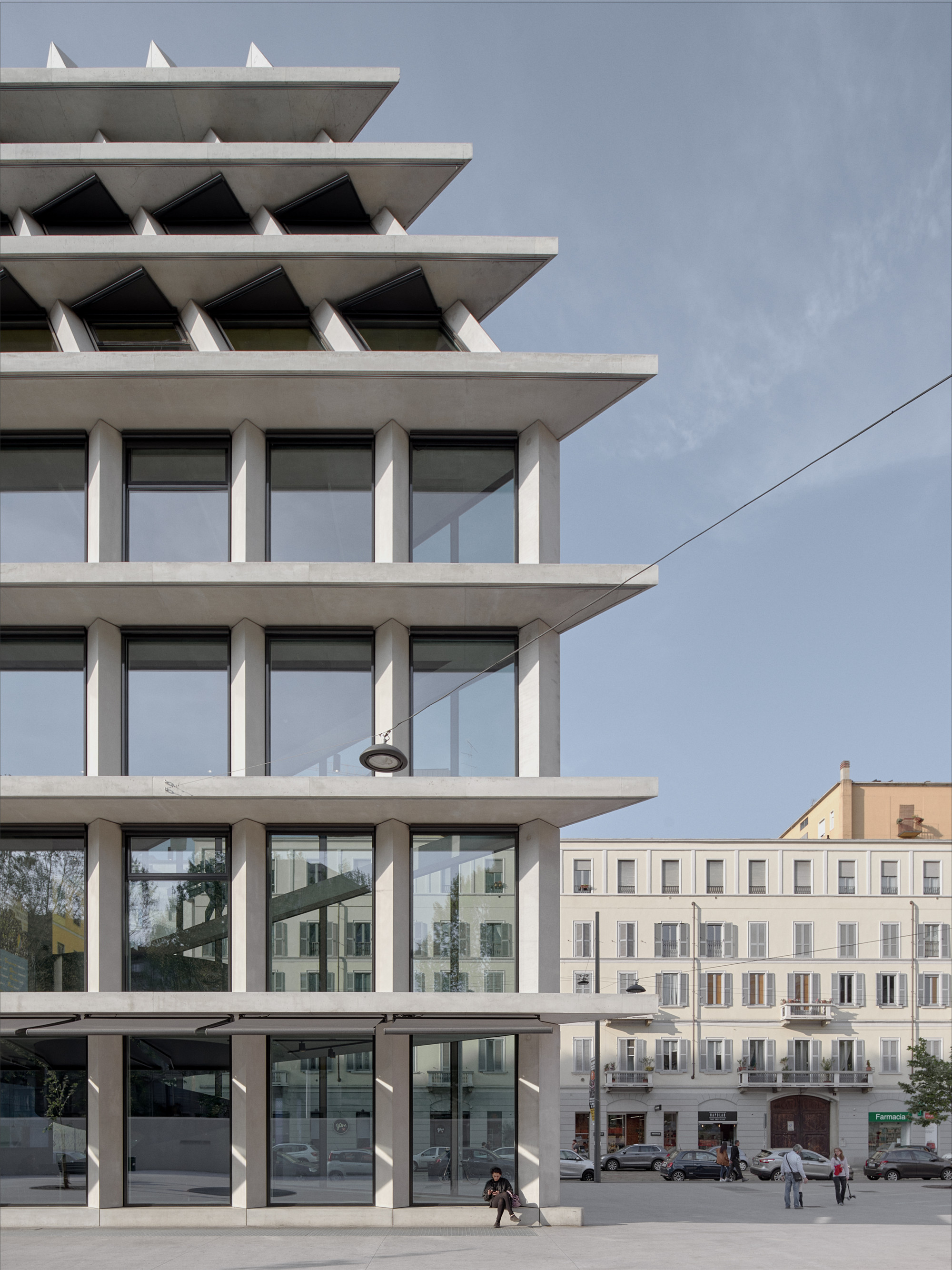
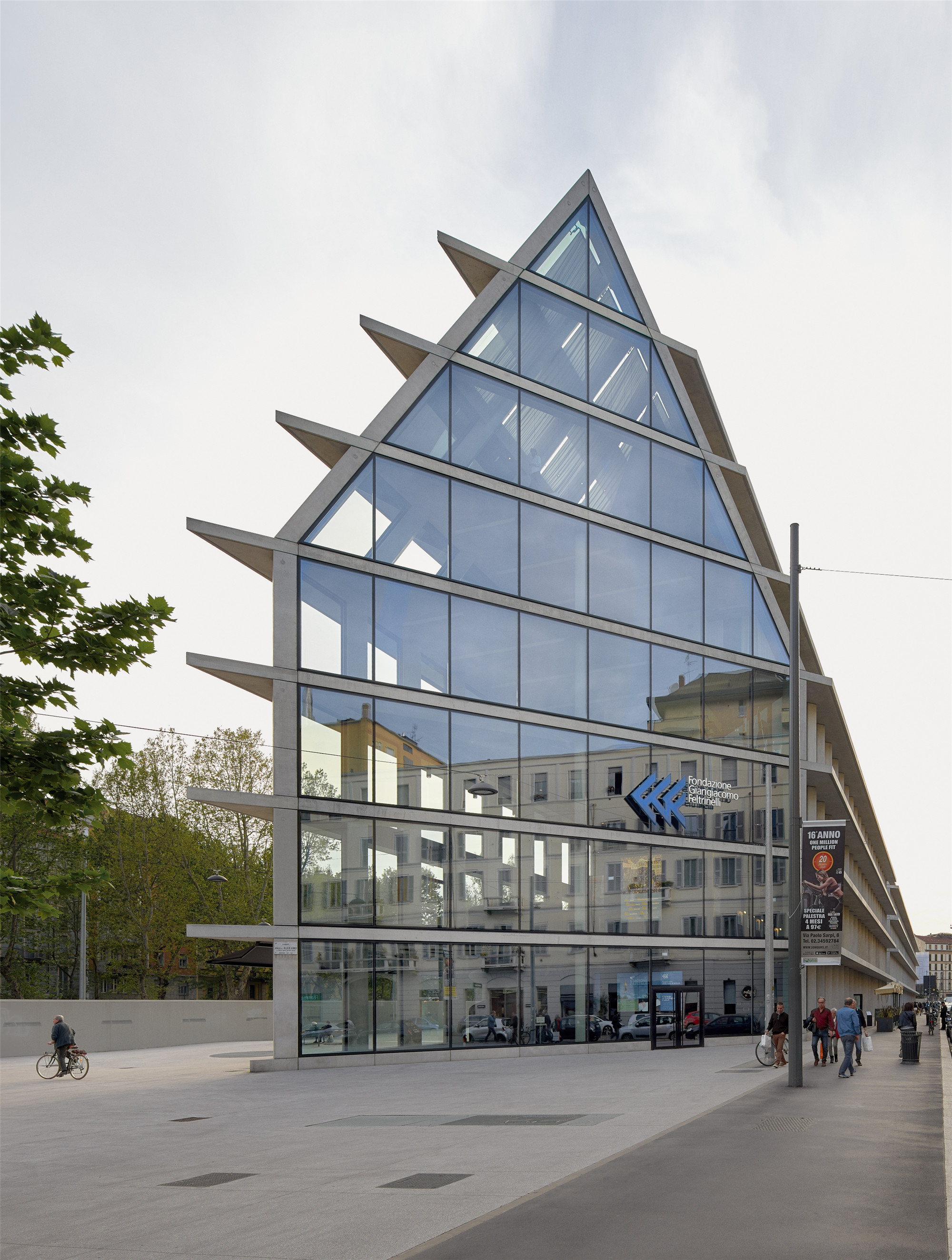
除了保护城墙的考古遗迹外,建筑群还集中创造了一处宽敞的公共绿地,以此作为现有林荫大道的延伸。在街道面上,新建筑将提供咖啡馆、餐厅和商店,为市民提供一个可以互动和娱乐的区域。
Besides the preservation of the Mura Spagnole’s archaeological remains, the concentration of building mass endeavours to create a generous public green area as extensions of the existing boulevards. On the street level, the new edifices will house cafes, restaurants, and shops, offering an area for interaction and recreation to the citizens.
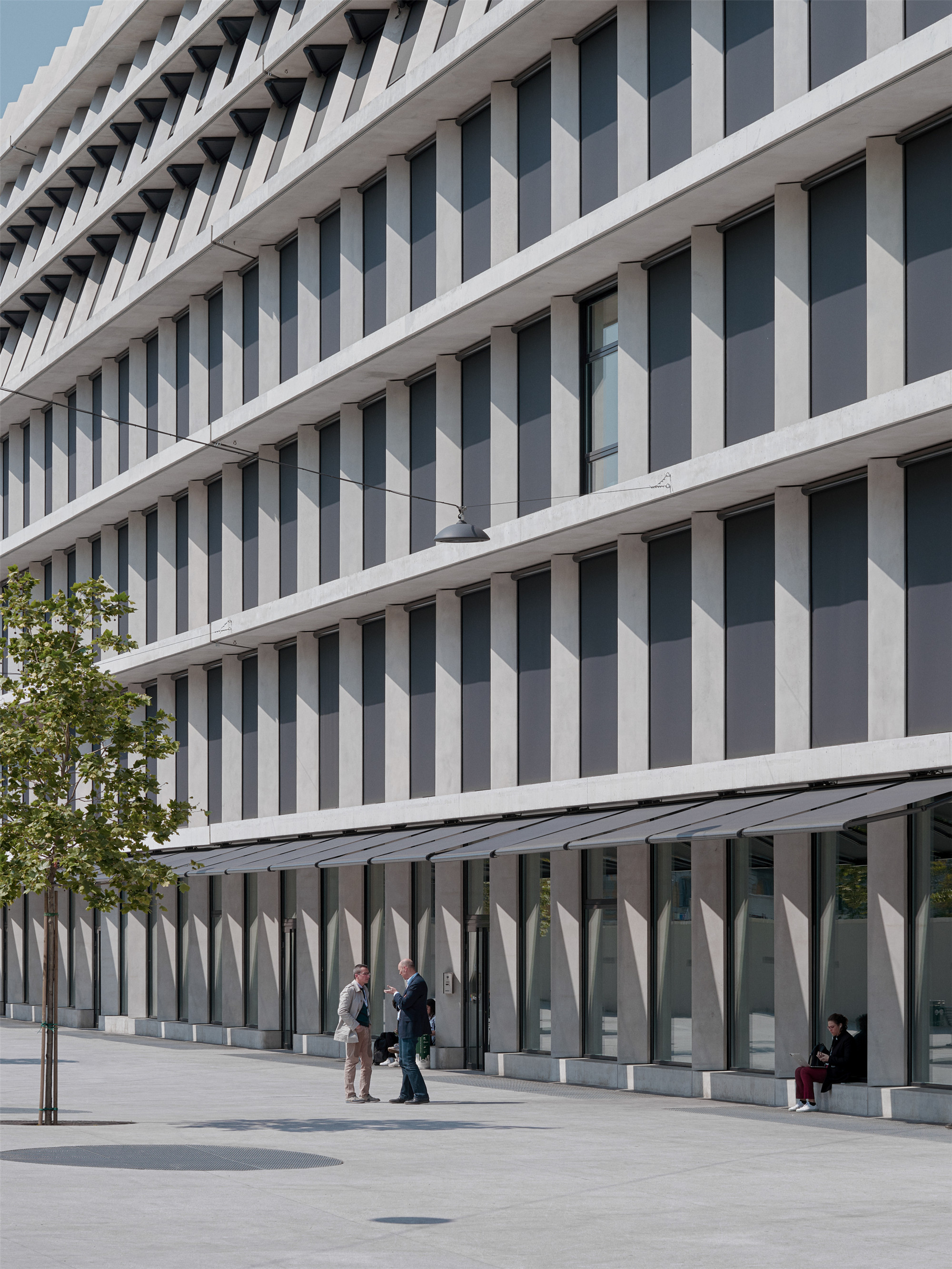
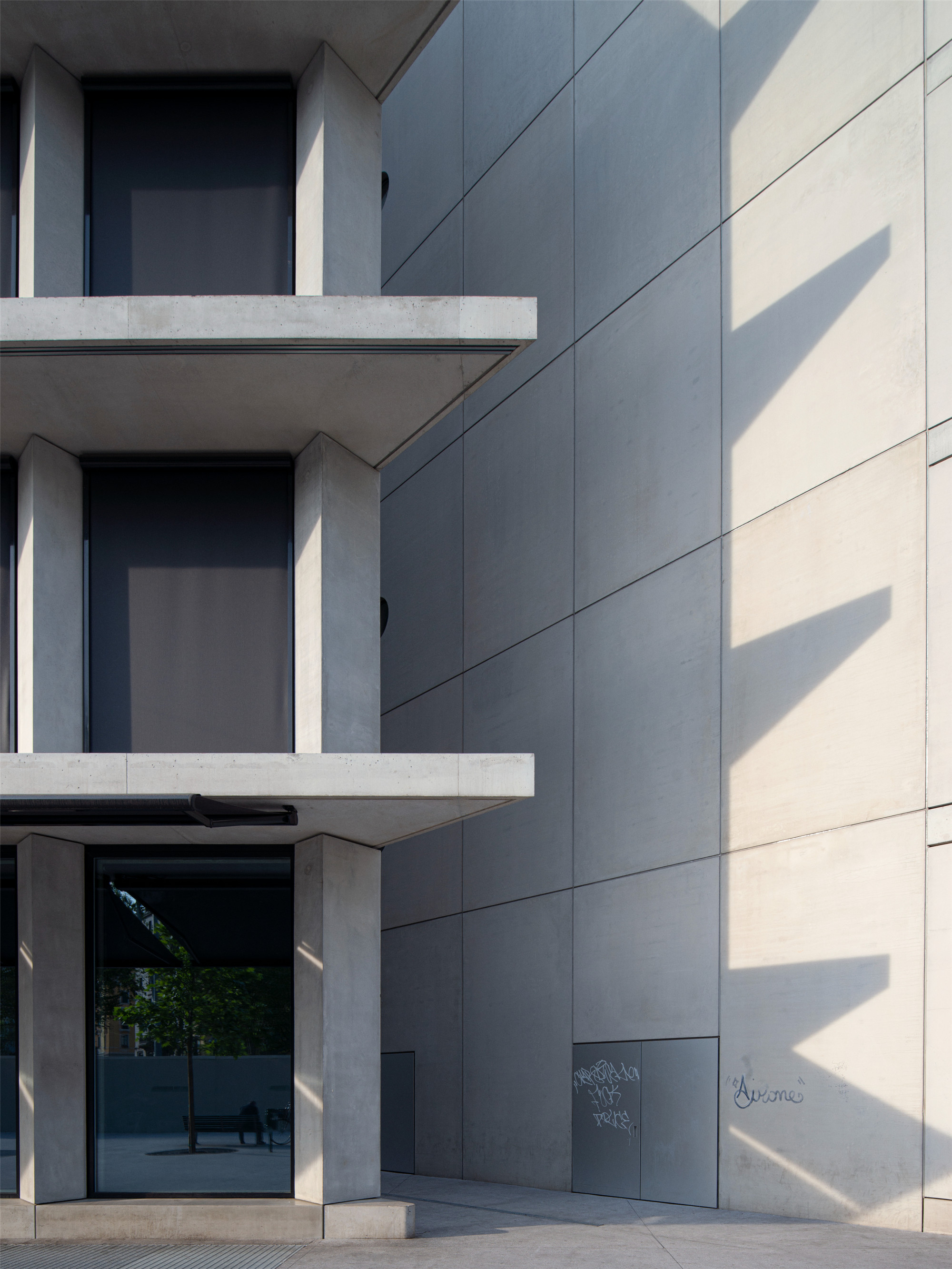

基金会的办公场所
A House for the Fondazione Giangiacomo Feltrinelli
一条狭窄的缝隙将基金会大楼同相邻的建筑分开,让两座大楼既独立又统一。基金会的底层为入口、餐厅和书店,然后是一层的双层通高多功能空间,三层及四层则设为办公区。大楼顶部的阅览室则为研究人员及感兴趣的公众提供了一个契机,使其得以研究储存于地下室的历史收藏。
A narrow gap separates the Fondazione from the adjacent building, reflecting two autonomous constructions which are simultaneously part of an overall whole. The ground floor of the Fondazione accommodates the main entrance, cafeteria and book store, followed by the double height multi-functional space on the first floor, and an office area on both the third and fourth floors. The reading room on top of the Fondazione offers researchers and interested public the opportunity to study documents from the historical collection stored in the secure underground archive.


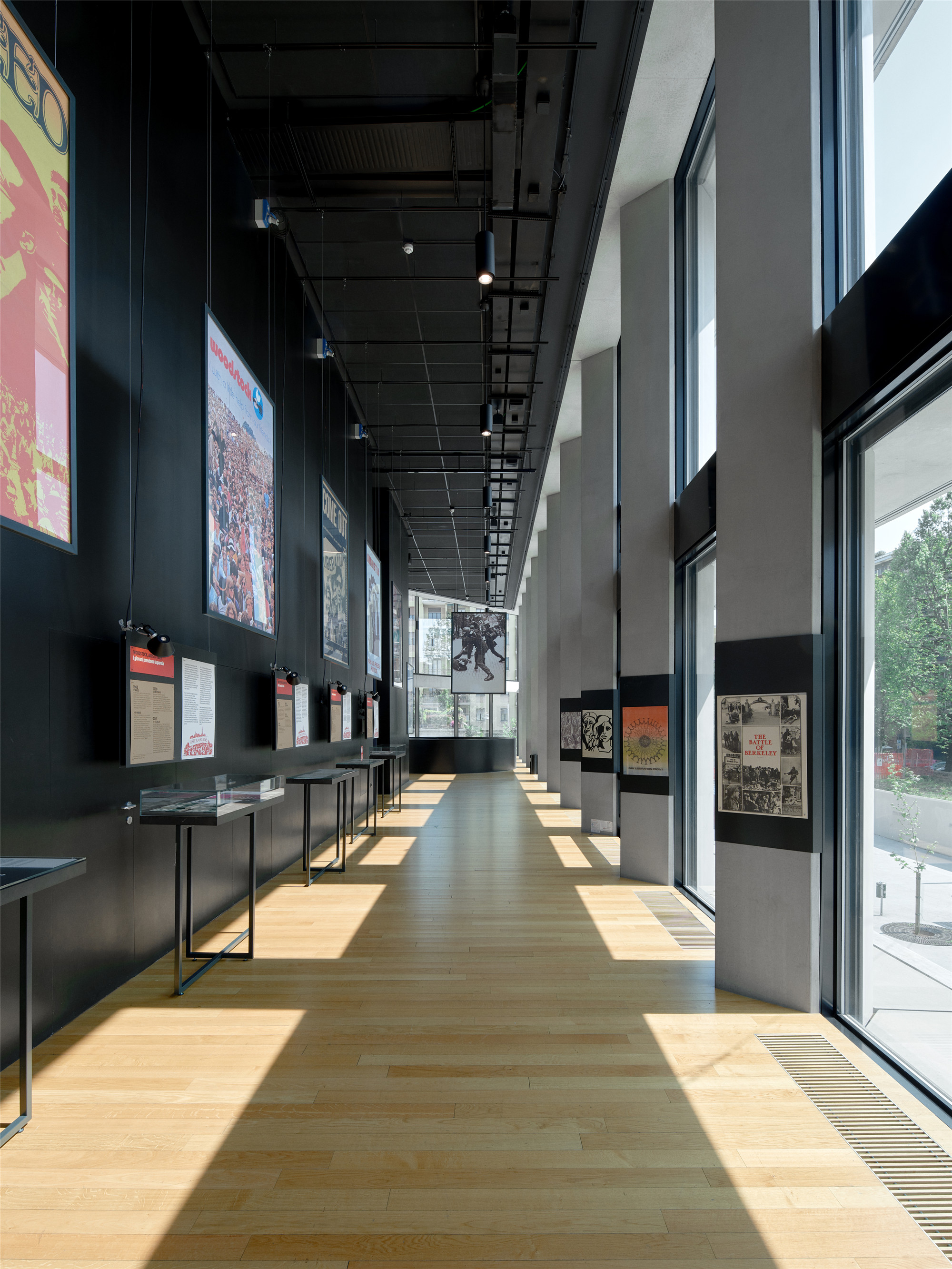
一个属于米兰的建筑
A Milanese Project: Scale, Structure and Repetition
新建筑的灵感来源于米兰历史建筑中简洁的面貌和巨大的尺度,参考了Ospedale Maggiore医院、罗通达德拉贝萨纳建筑群及斯福尔扎城堡等设计。新建筑还受到伦巴第传统乡建中长条形的卡西纳建筑的启发,这也是阿尔多·罗西设计时的一项重要参考,从其位于米兰Gallaratese的住宅中可以看出这一类型建筑的影子。
The new buildings are inspired by the simplicity and generous scale of historic Milanese architecture as Ospedale Maggiore, Rotonda della Besana, Lazaretto and Castello Sforzesco. They are also inspired by the long, linear Cascina buildings of traditional rural architecture in Lombardy, which already were an important reference in Aldo Rossi’s work, for instance his residential building in Gallaratese.



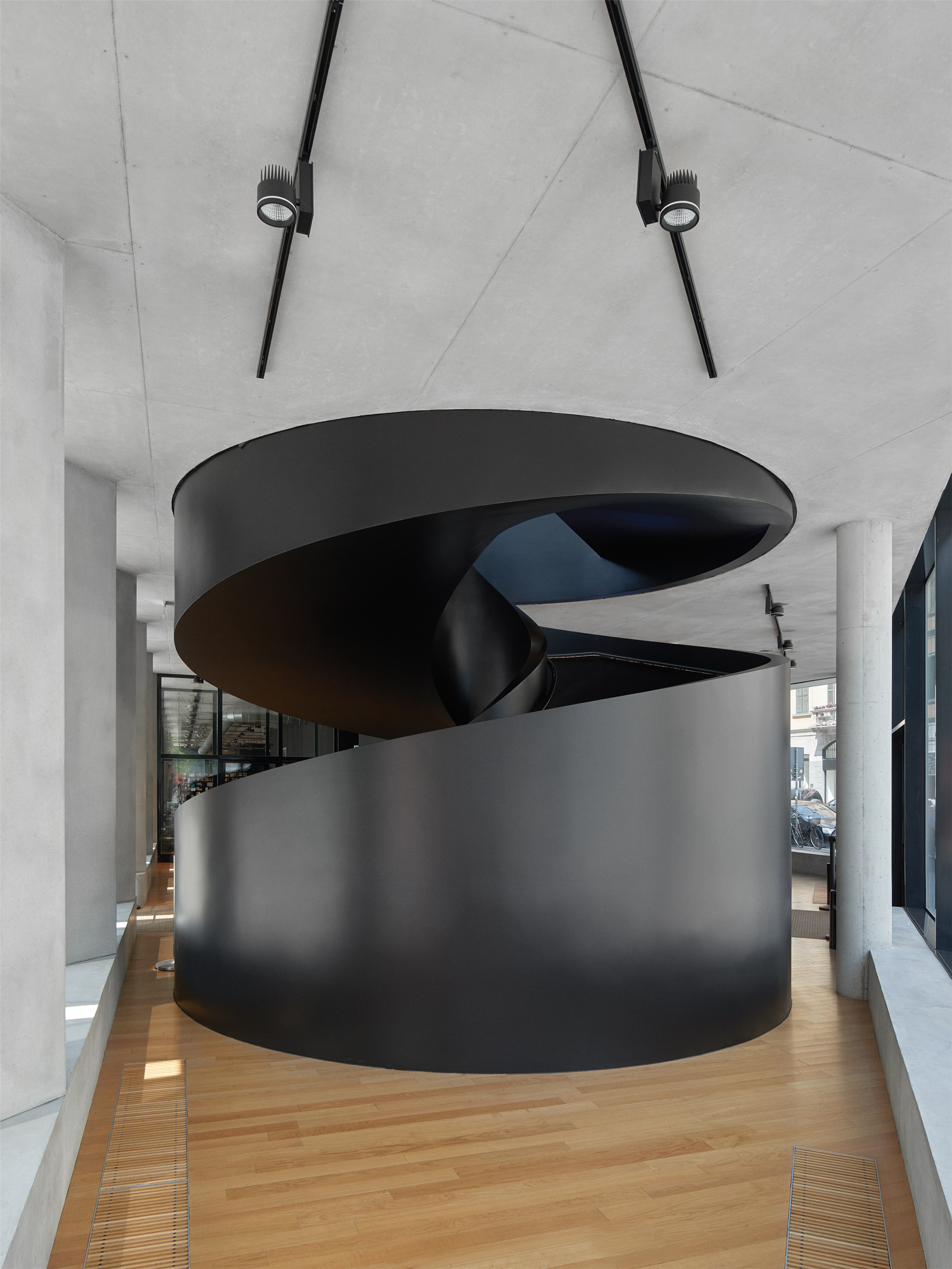
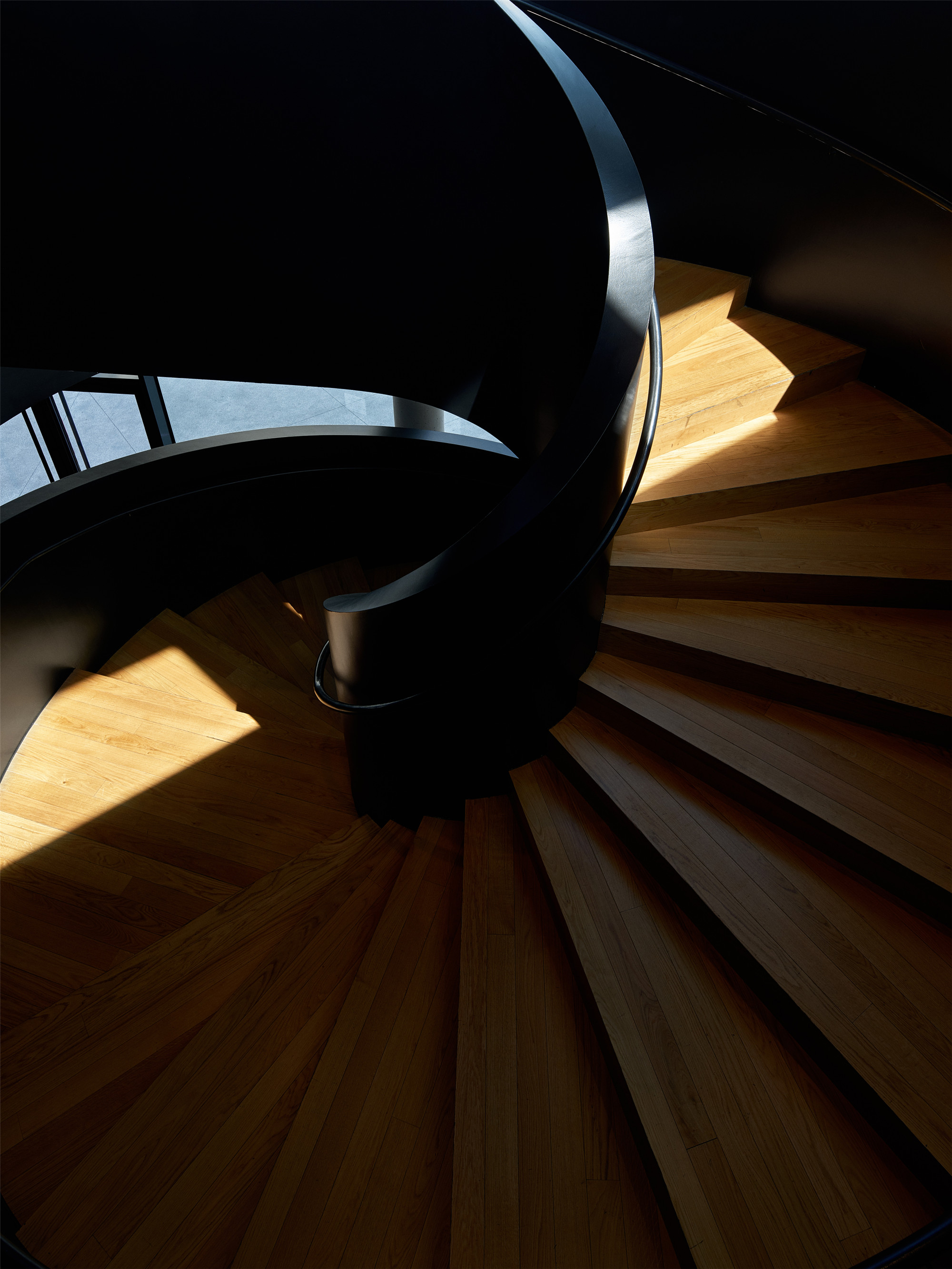
这也是新建筑的设计同样采用细长狭窄造型的原因,其以一种模糊的象征,引入了一个与立面融为一体的屋面。不同屋面结构通过扭转,来体现场地的几何条件,在透明性与空间感中取得平衡。外立面、结构和空间形成了一个完整的整体。
This is why we propose an elongated and narrow architecture which in a vaguely figurative way introduces a roof which melts into the facades. The structure expresses the geometrical conditions of the site in a rotation of its members and balances between transparency and spatial definition. Façade, structure and space form an integrated whole.

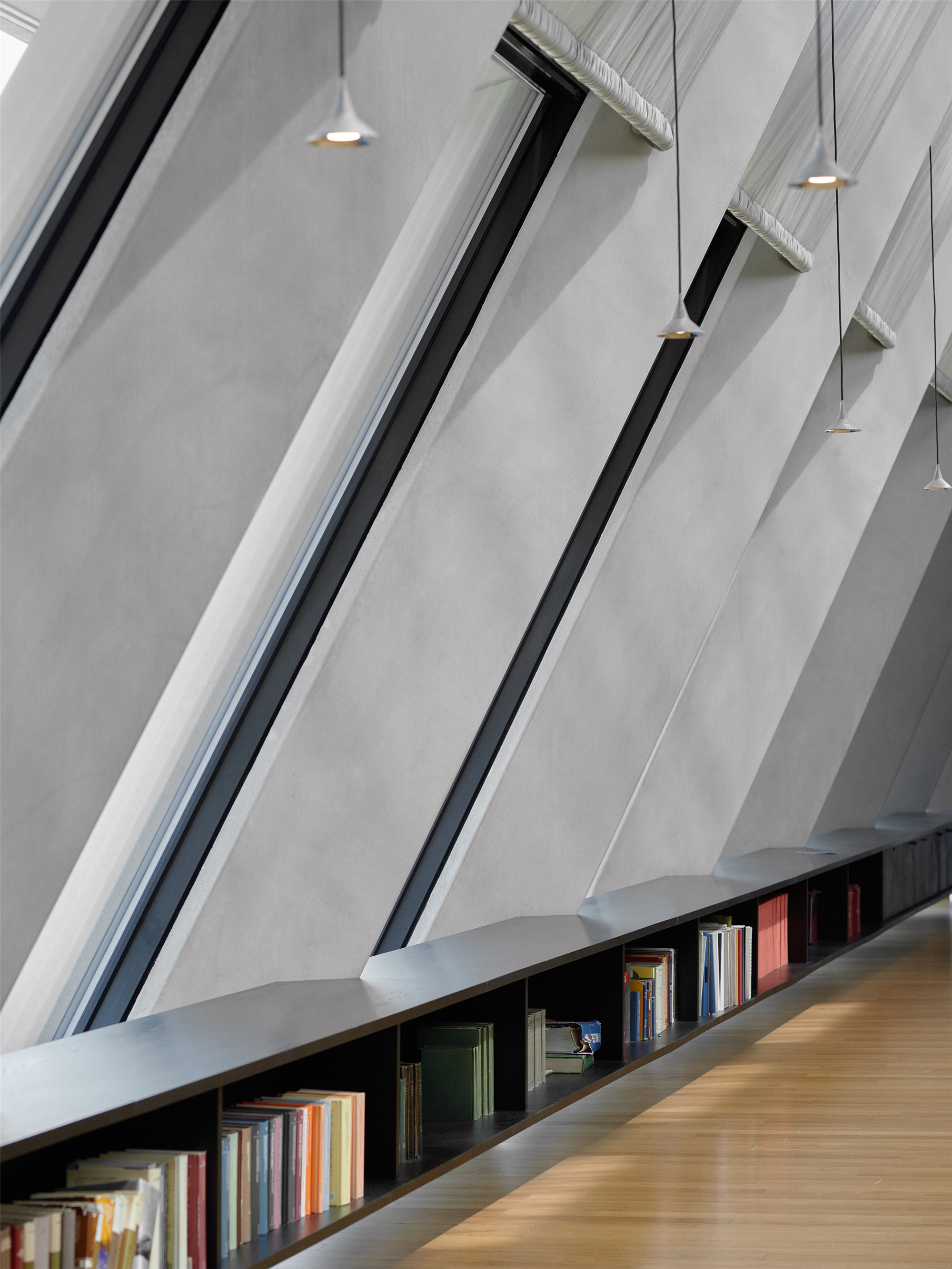
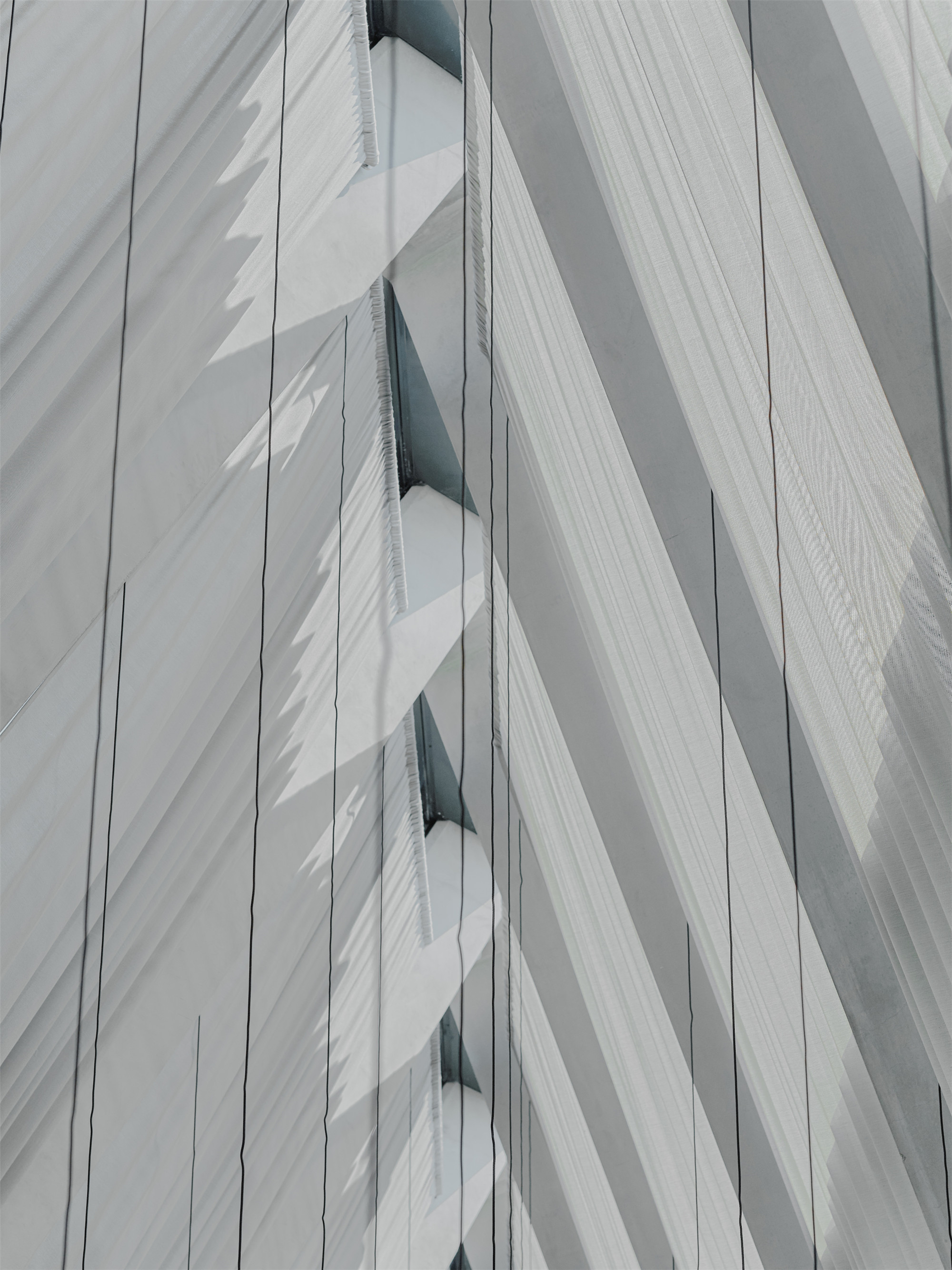
Porta Volta区域的重塑从本质上而言是一个真正属于米兰的项目,其以米兰的城市与建筑为主题。而在历史的演进中,米兰也曾创造出一系列标志性的建筑,并因其美名远扬。
The redefinition of Porta Volta will intrinsically be a Milanese Project, taking up themes of Milanese urbanism and architecture, which through the course of history have led to a series of emblematic buildings for which the City of Milan is renowned.

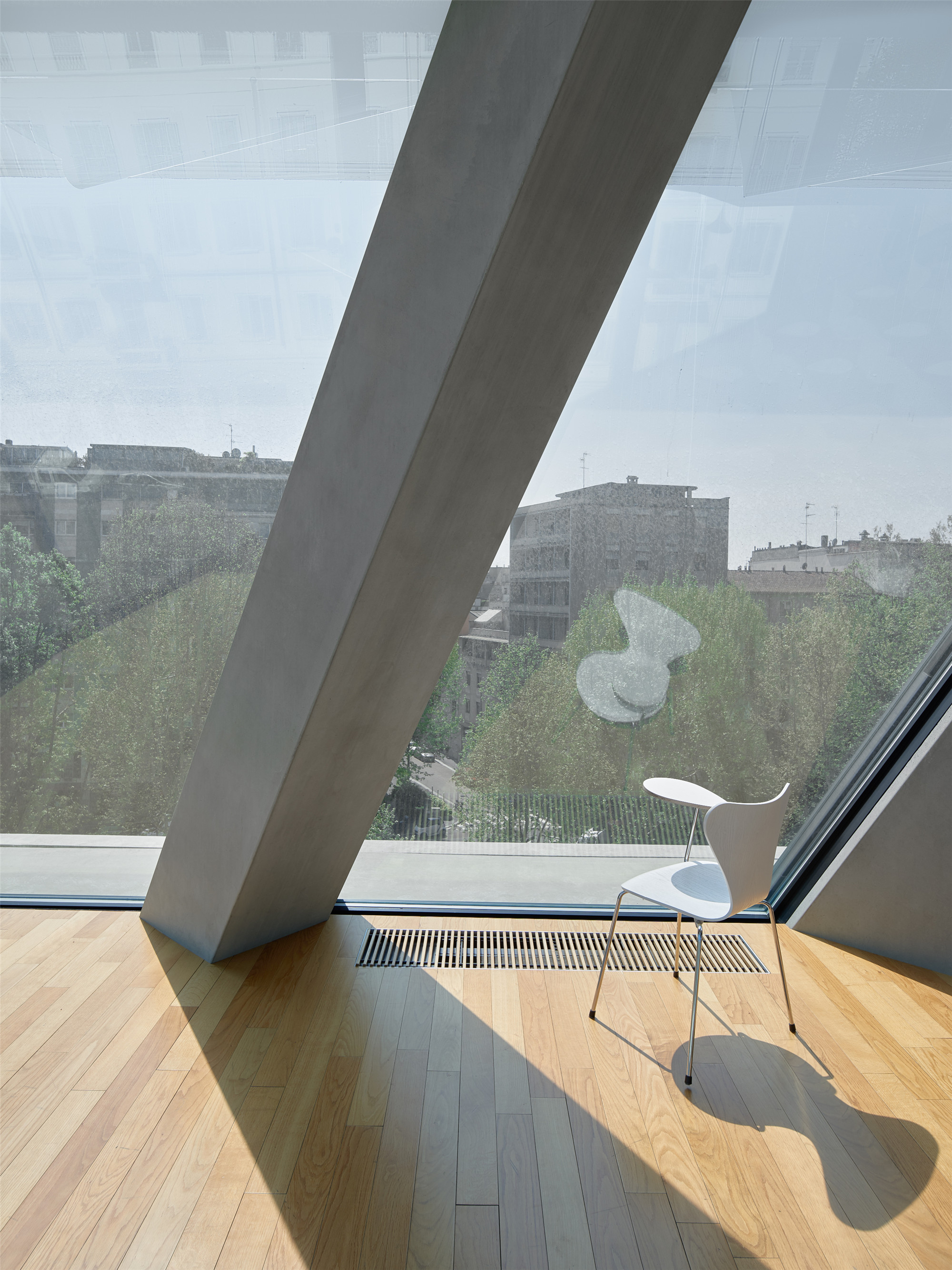
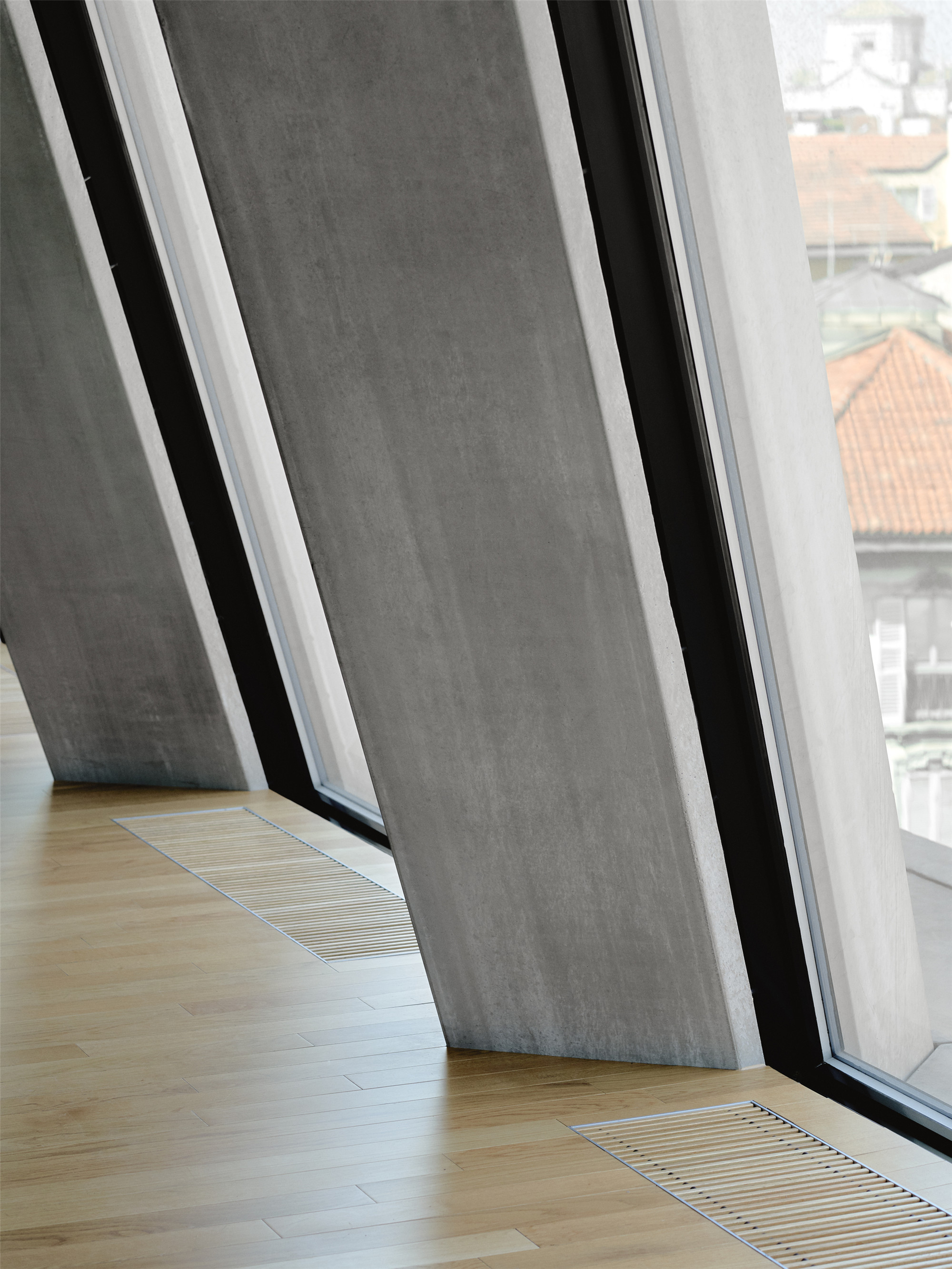
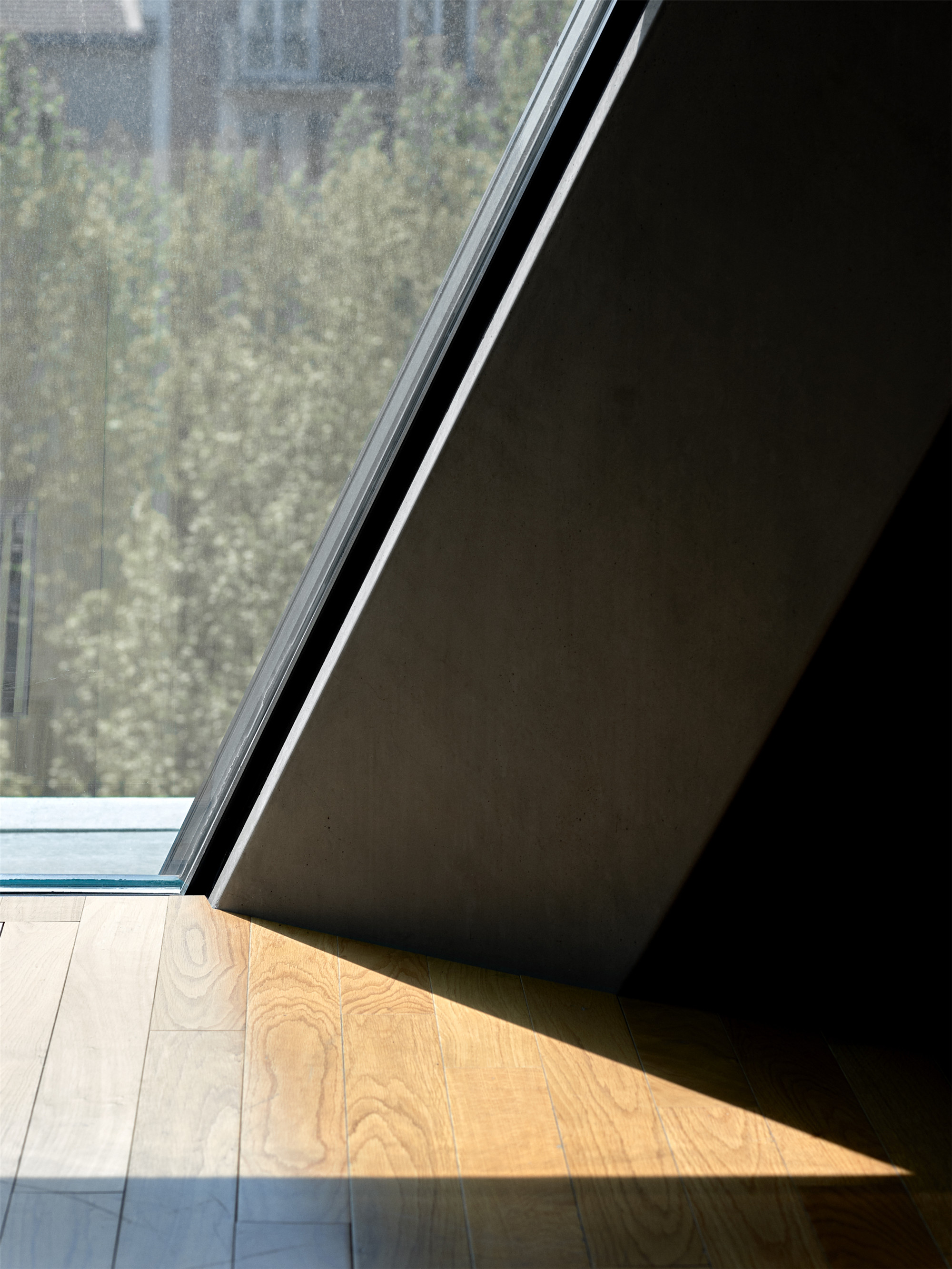
完整项目信息
Project Name: Feltrinelli Porta Volta
Location: Milan, Italy
Project Phases
Concept Design: 02/2008 - 09/2008
Schematic Design: 10/2008 - 07/2009
Design Development: 08/2009 - 06/2011
Construction Documents: 06/2011 - 06/2013
Construction Services: 07/2013 - 12/2016
Milestones
Masterplan presentation: 09/2008
Public announcement: 03/2010
Groundbreaking: 20/11/2012
Foundation stone: 06/11/2014
Opening: 12/12/2016
Client
Client Representative
Asset Management Develop Management
Fondo Feltrinelli Porta Volta, Milan, Italy
Carlo Feltrinelli, Milan, Italy Manfredi Catella, Milan, Italy
COIMA SGR, Milan, Italy COIMA SRL, Milan, Italy
PROJECT TEAM
Herzog & de Meuron Project Team
Partners: Jacques Herzog, Pierre de Meuron, Stefan Marbach, Andreas Fries (Partner in Charge)
Project Team: Mateo Mori Meana (Project Manager)
Liliana Amorim Rocha, María Bergua Orduna, Nils Büchel, Amparo Casani, Yolanda De Rueda, Claudius Frühauf, Yannik Keller, María Ángeles Lerín Ruesca, Monica Leung, Christina Liao (Animation), Adriana Müller, Argel Padilla Figueroa, Francisco Requena Crespo, Juan Sala, Francisca Soares de Moura, Carlos Viladoms, Federica von Euw, Thomasine Wolfensberger (Associate)
PLANNING
Architect Planning: Herzog & de Meuron Architekten AG, Basel, Switzerland
Partner Architect: SD Partners S.r.l., Milano, Italy
Mechanical Engineering: Polistudio A.e.s., Riccione, Italy
Structural Engineering: Zaring S.r.l., Milano, Italy
CONTRACTORS
General Contractor: CMB S.r.l., Carpi, Italy
Facade: AZA S.p.a, Fiorenzuola D’Arda, Italy
Prefabricated concrete: Orobica S.r.l, Bergamo, Italy
Sunshade: Resstende S.r.l, Milano, Italy
DETAILED DATA
Site Area
Total: 15'797 m² / 170'037 sqft
Usable Floor Area
Edificio Feltrinelli Porta Volta: 7’795 m² / 83’905 sqft
Edificio Fondazione: 3’645 m² / 39’234 sqft
Total: 14’249 m² / 153’375 sqft
Facade Surface Area
Edificio Feltrinelli Porta Volta: 10'114 m² / 108'866 sqft
Edificio Fondazione: 5'248 m² / 56'489 sqft
Total: 15'362 m² / 165'355 sqft
Public Area
Total: 12'935 m² / 139'231 sqft
USE / FUNCTION
Edificio Fondazione
Reading Room, Offices, Multifunctional Space, Cafeteria, Bookshop, Archives
Edificio Feltrinelli Porta Volta
Offices, Commercial, Parking
版权声明:本文由赫尔佐格与德梅隆及摄影师Bahaa Ghoussainy授权发布。欢迎转发,禁止以有方编辑版本转载。
投稿邮箱:media@archiposition.com
上一篇:巴厘岛绿色校园The Arc运动场:以竹筑云 / IBUKU
下一篇:夏日逃跑计划:国内有哪些值得一探的设计酒店?