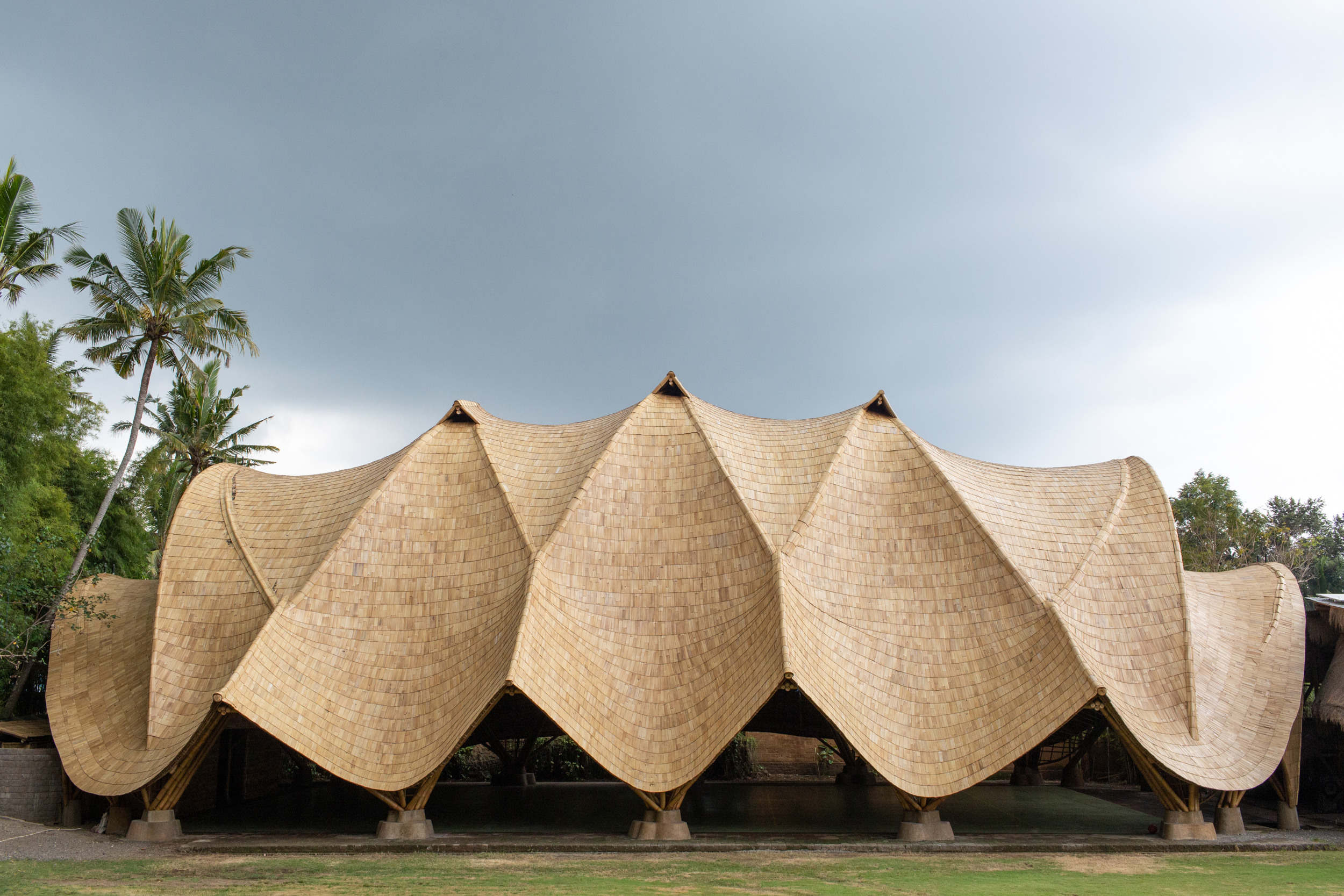
设计单位 IBUKU
项目地点 印度尼西亚阿比安塞马尔
建成时间 2021年
建筑面积 760平方米
设计师在完成该项目的过程中制定了一套独特的规则,提供了一套具有创新性的全新设计语汇。这一建筑新颖的竹结构体系,将成为轻质建筑设计的一项参考。
IBUKU has pioneered a new design vocabulary, making our own rules along the way, and offering new solutions to the world through our journey. Today, we offer yet another design solution, an unprecedented structure which is not only an incredible piece of bamboo architecture, but will serve as a reference in lightweight structures altogether.
▲ 视频介绍 ©IBUKU
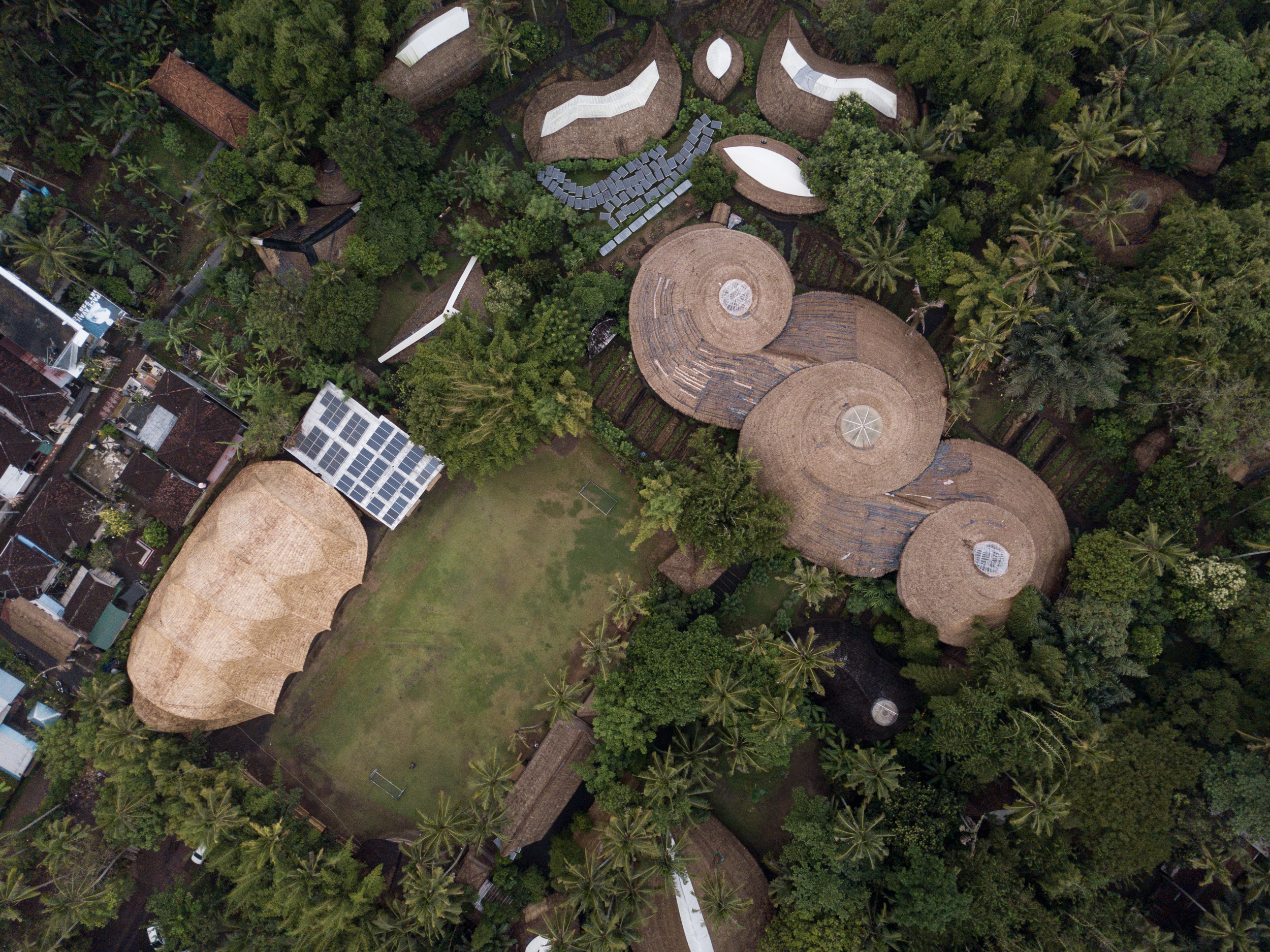

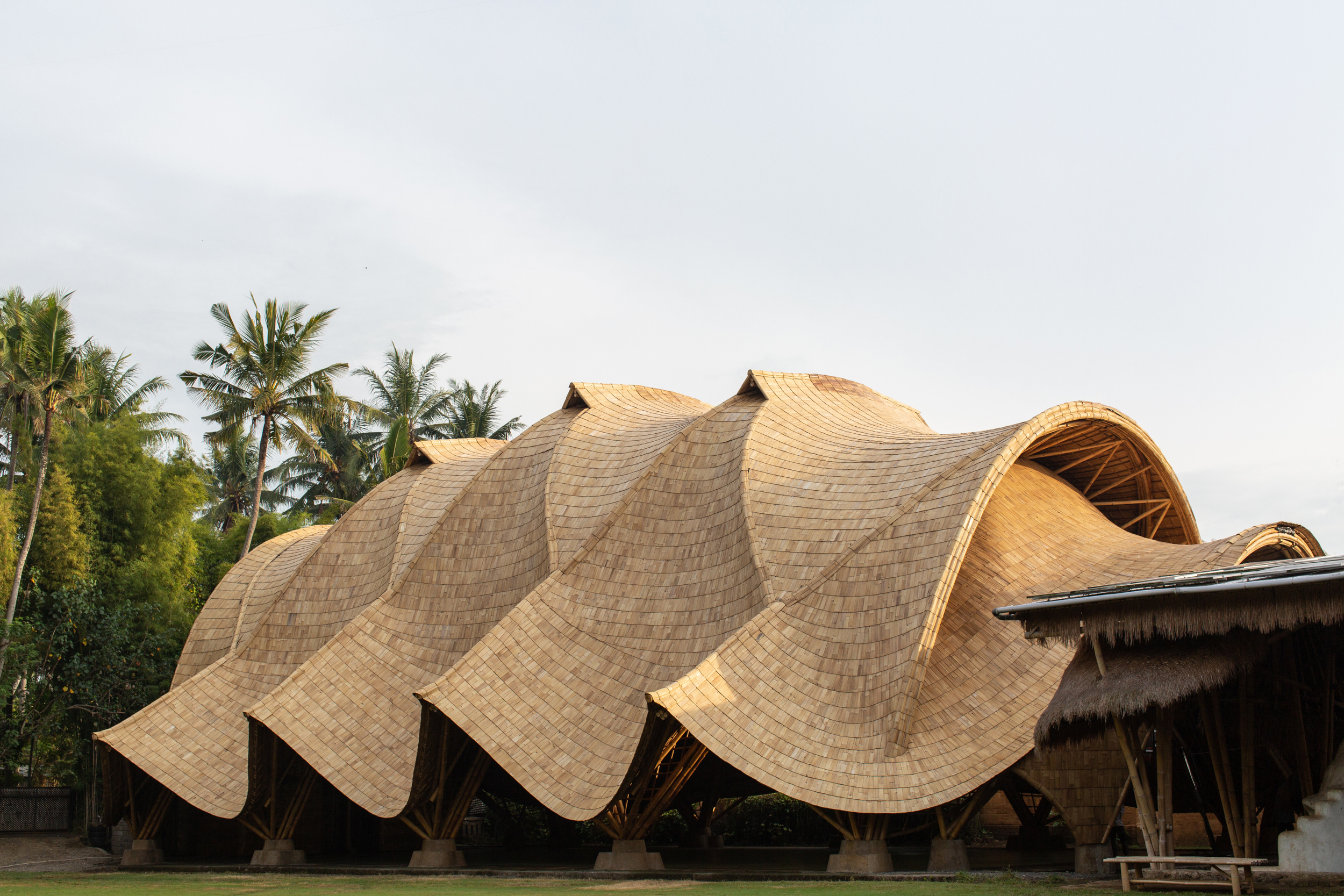
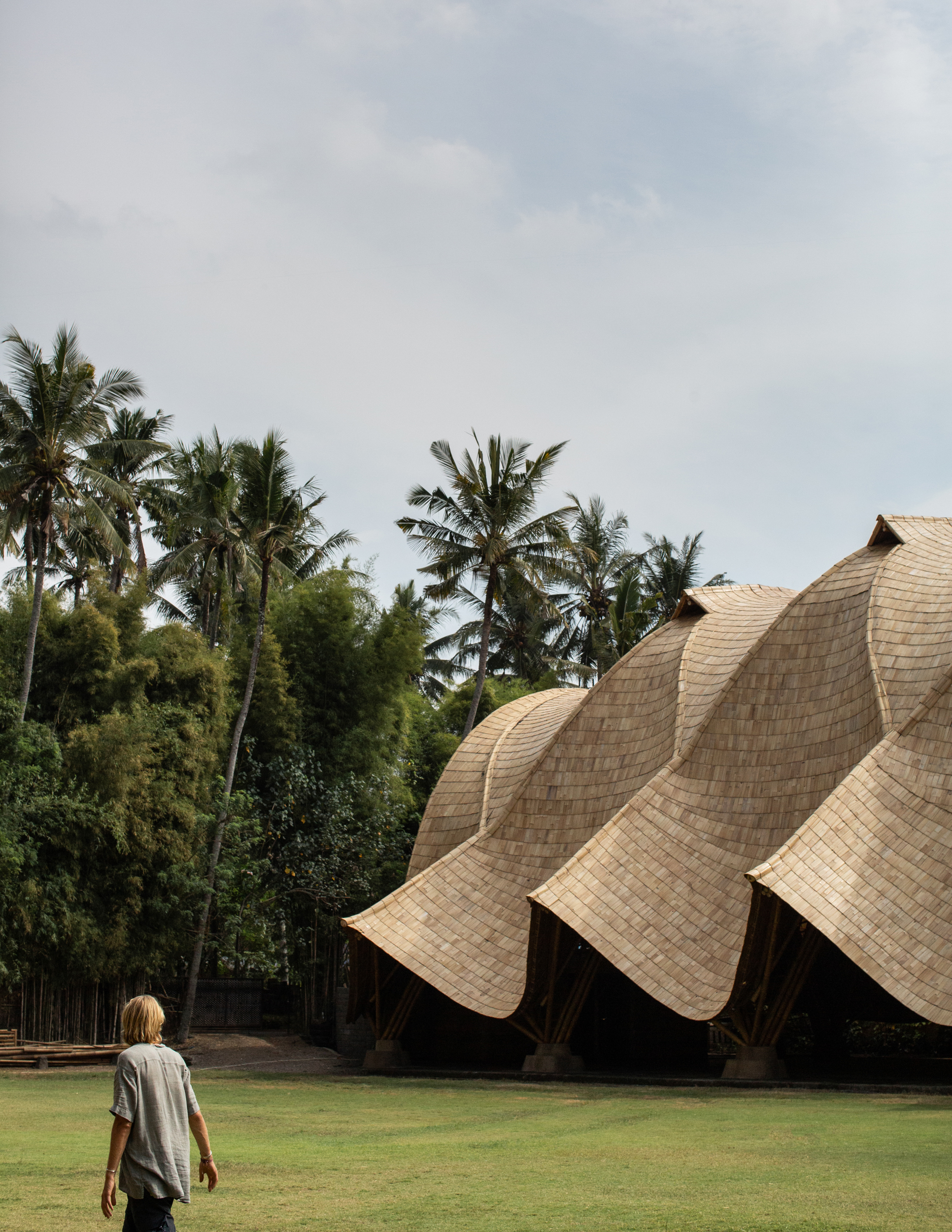
运动场为校园中最新完成的建筑,该校位于印尼巴厘岛,也是世界知名的绿色学校。学校建校12年,致力于打破边界与开阔视野,提高全球可持续教育的水准。校园中从所未有如Arc般的建筑类型,其由一系列相交的14米高的竹拱连接而成,跨度为19米。建筑以互反的弹性网格面组合而成,通过两个相反方向的弯曲建立起稳定的力学关系。
The Arc is the newest building on campus at the world-renowned Green School in Bali, Indonesia. The school has a 12 year history of breaking boundaries and expanding horizons and the Arc is the newest benchmark in that history, raising the bar for sustainable education around the world. The first building of its kind ever made, The Arc at Green School is built from a series of intersecting 14 meter tall bamboo arches spanning 19 meters, interconnected by anticlastic gridshells which derive their strength from curving in two opposite directions.
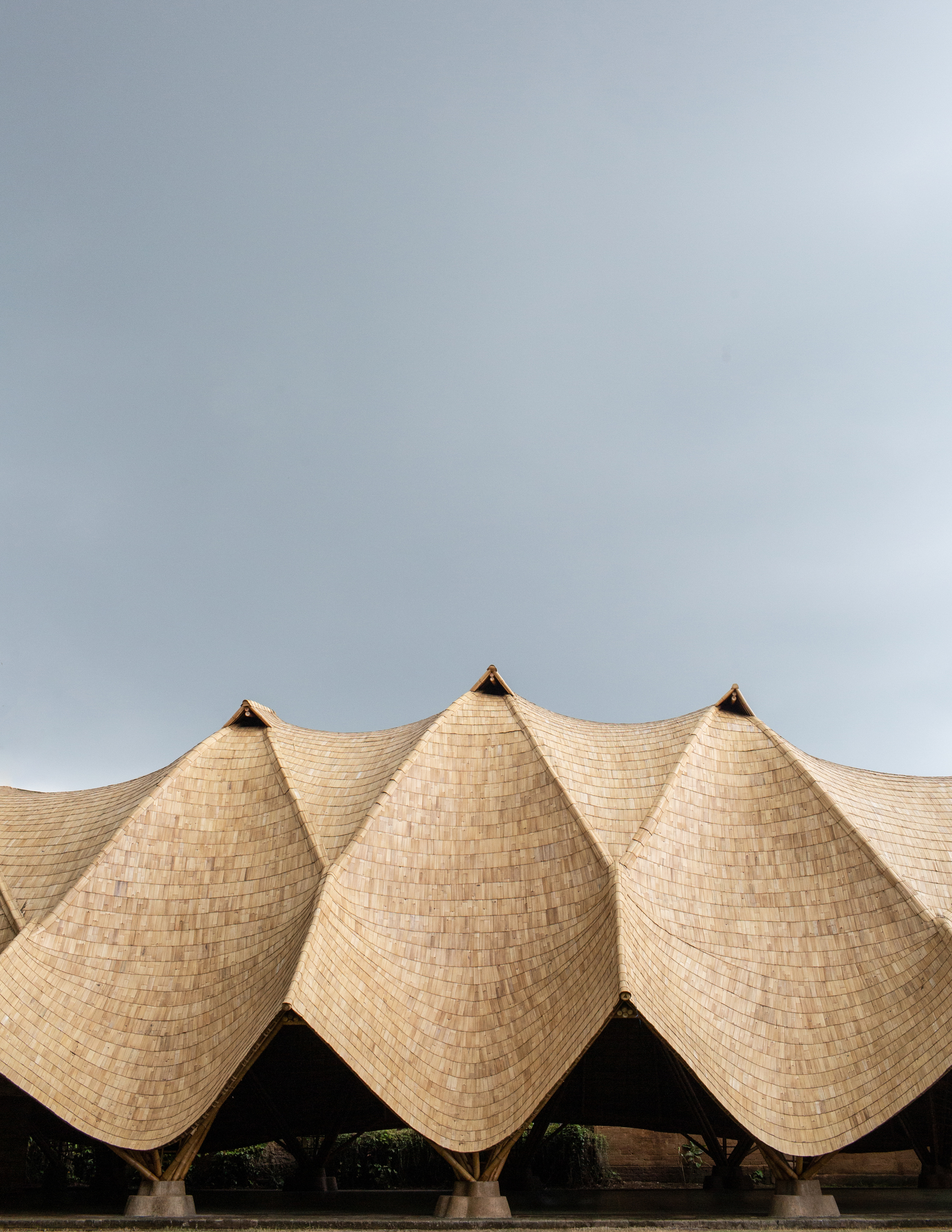
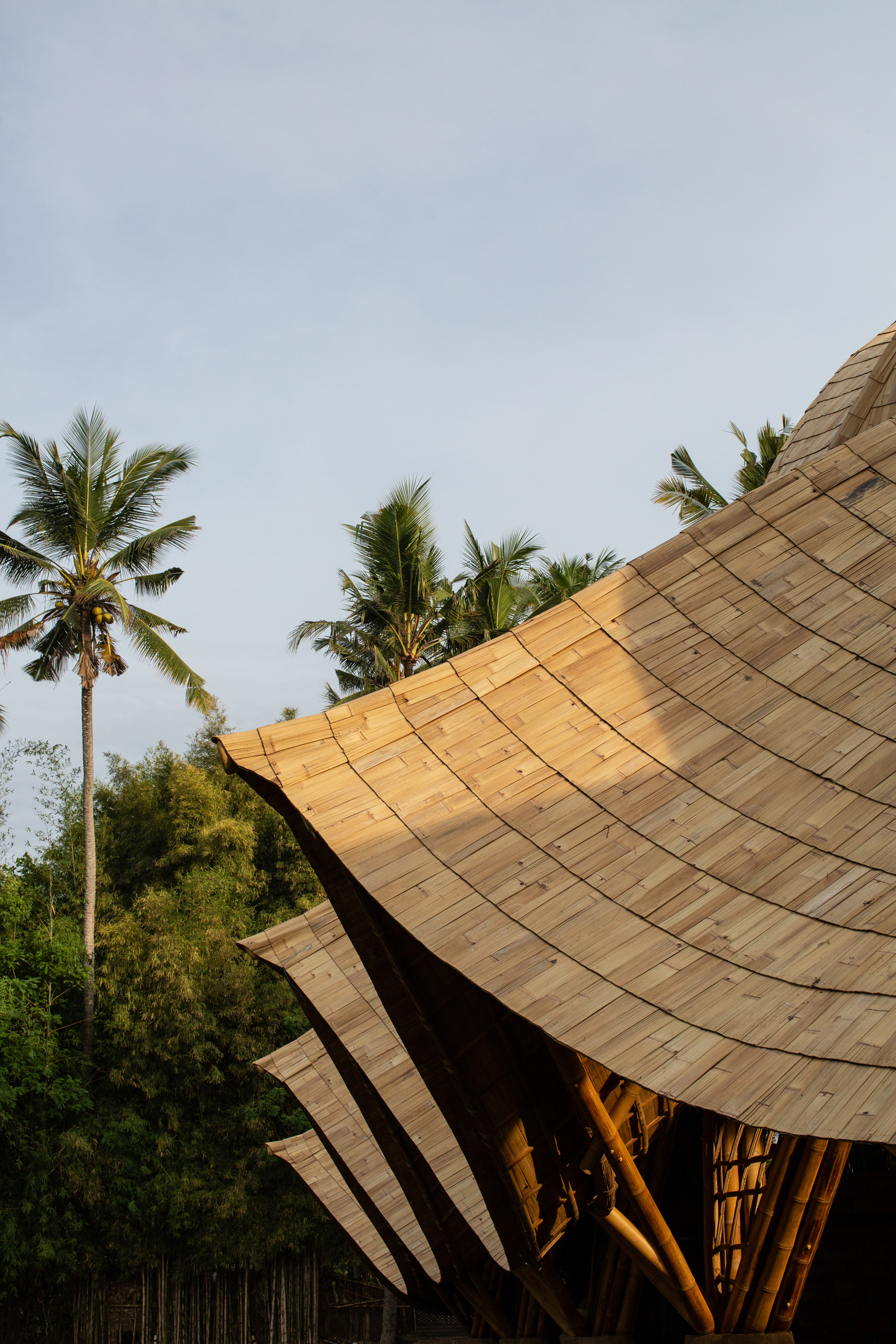
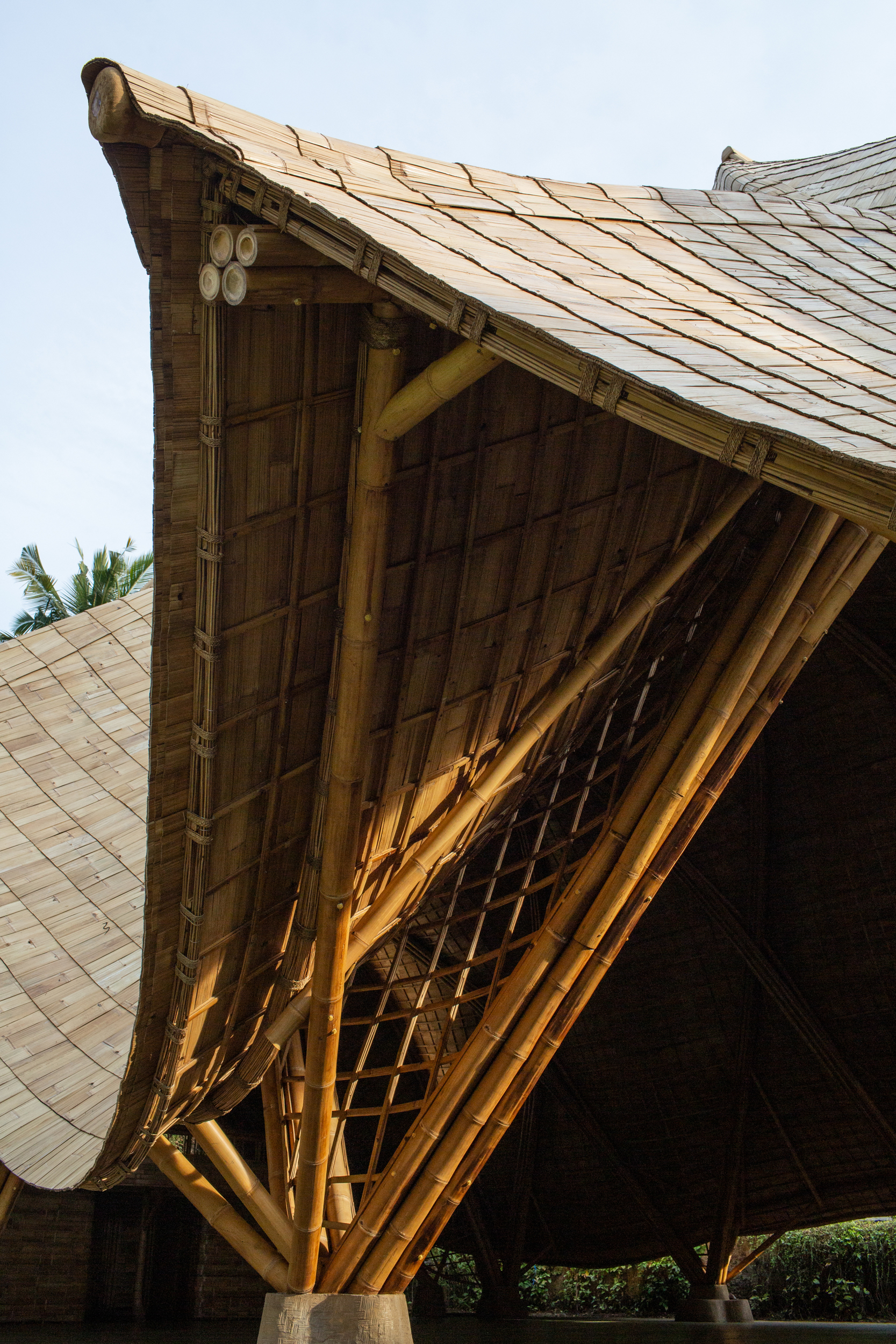
运动场的建成也是工程学的一次突破,其历经数月的研发,还要对定制化的细部进行微调,才能造就如今建筑的优雅美感。
The Arc is a feat of engineering; it required months of research and development and fine tuning of tailor-made details. The result is a refined design with unparalleled beauty, which stands as a testament to IBUKU’s commitment to expanding horizons in architecture and design.
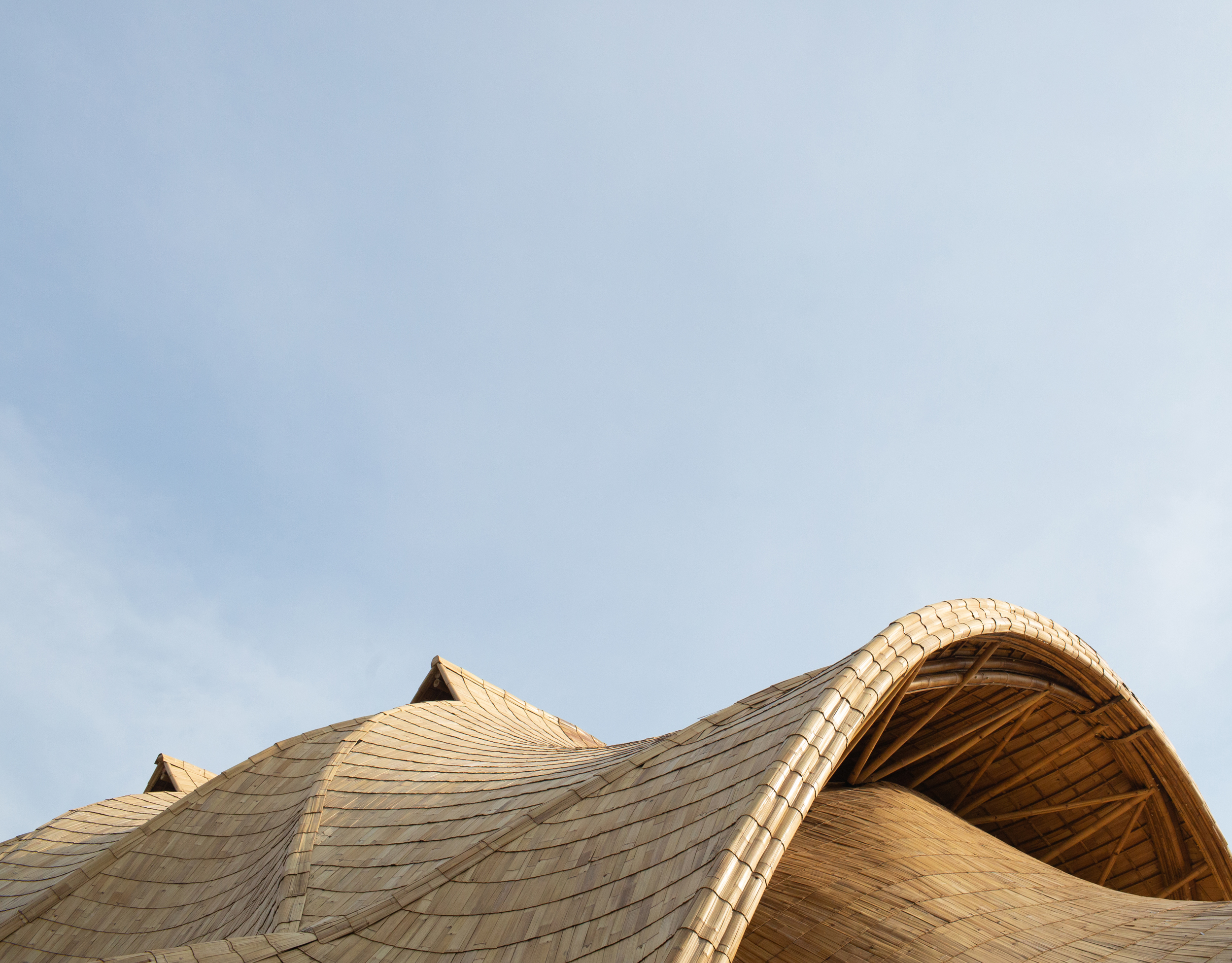
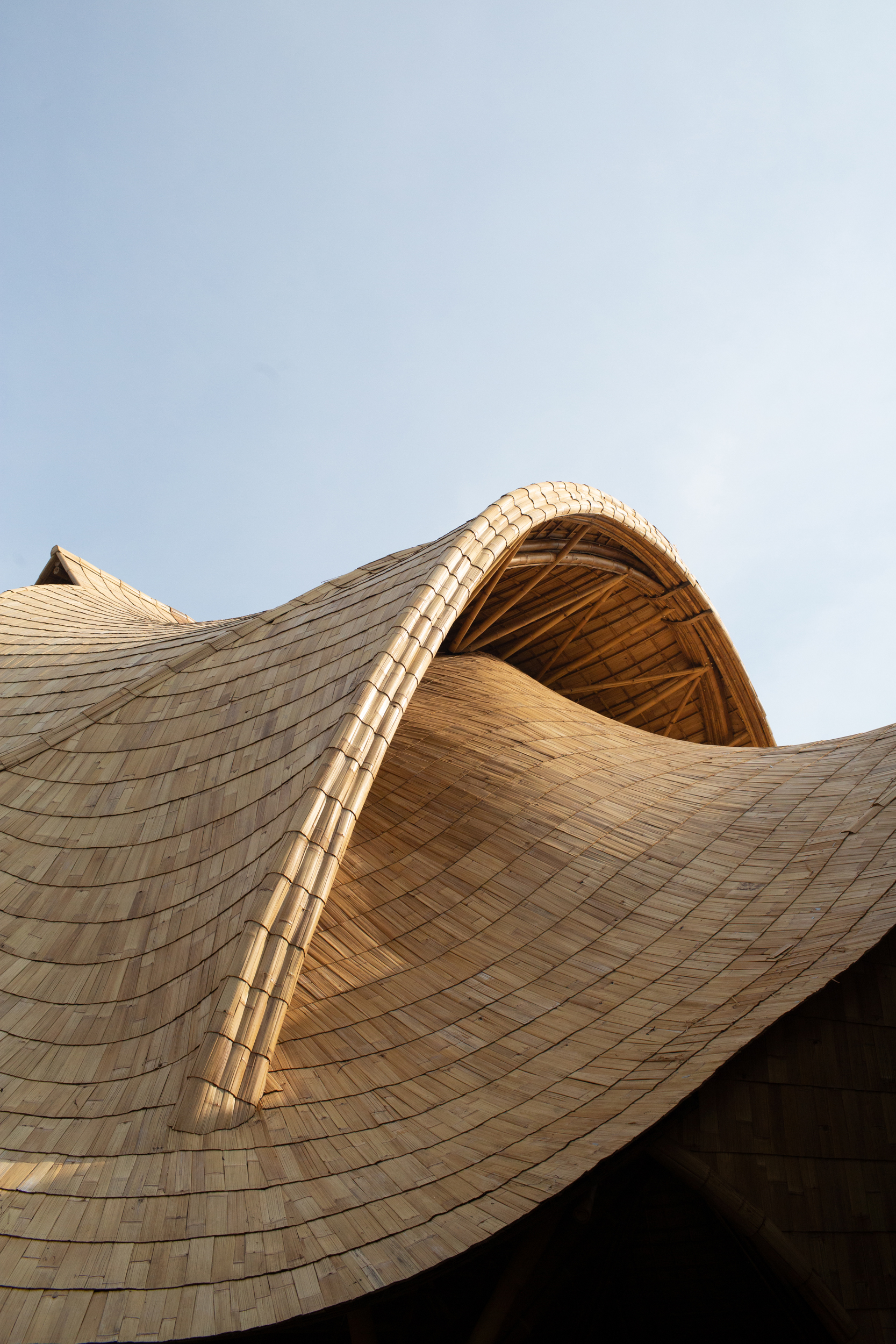
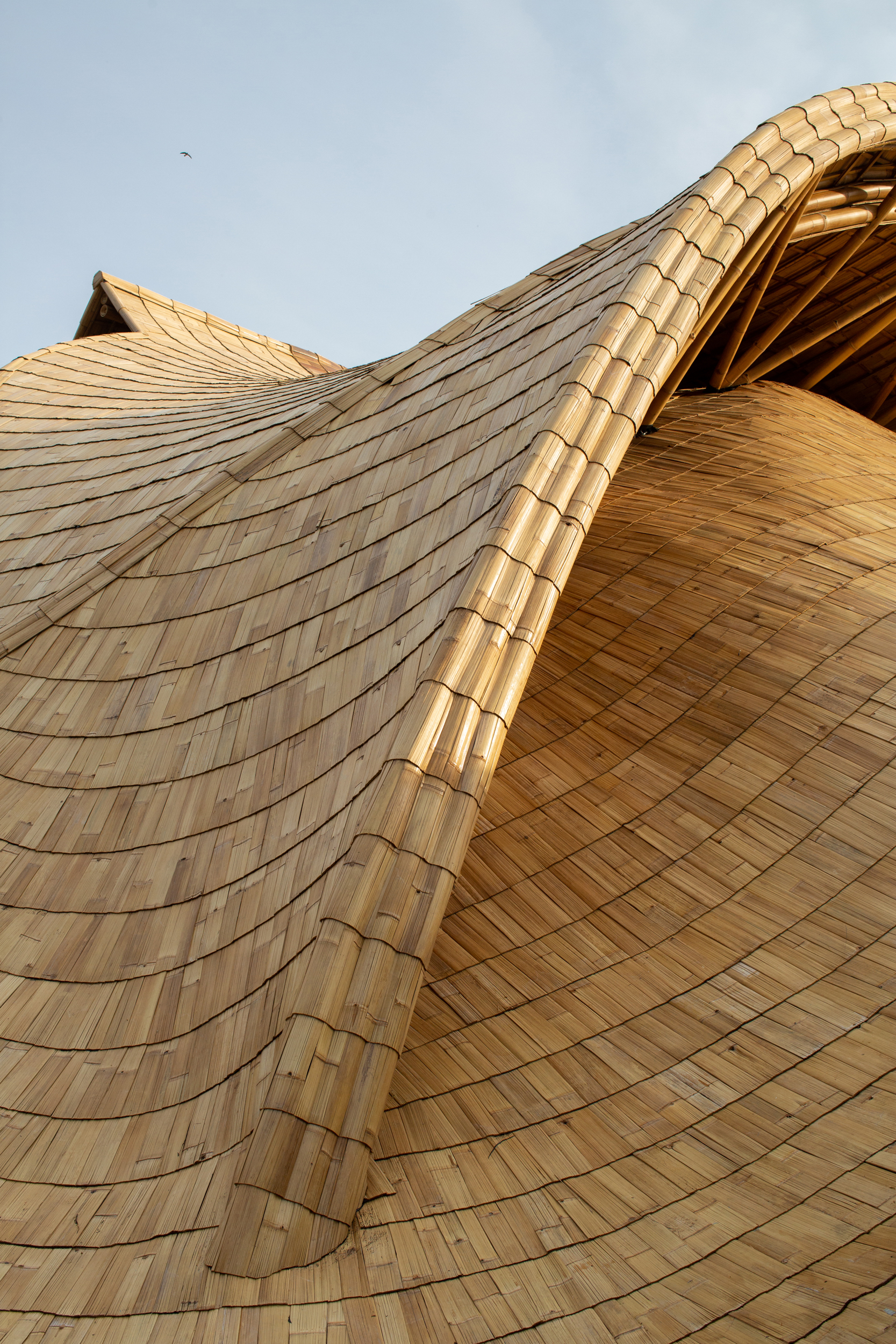
概念设计师Jörg Stamm表示,运动场就像哺乳动物的肋骨一样,通过类似肋骨间的肌腱或肌肉间的筋膜般的结构进行固定。在生物体中,这些高度拉伸的肌腱完成骨骼间的力传导,而在运动场建筑内,竹节则类似肌腱将力从拱与拱之间进行传递。
“The Arc operates like the ribs of a mammal's chest, stabilized by tensile membranes analogous to tendons and muscles between ribs. Biologically, these highly tensile microscopic tendons transfer forces from bone to bone. In The Arc, bamboo splits transfer forces from arch to arch.”--Jörg Stamm (The Arc at Green School - Design Conceptor)
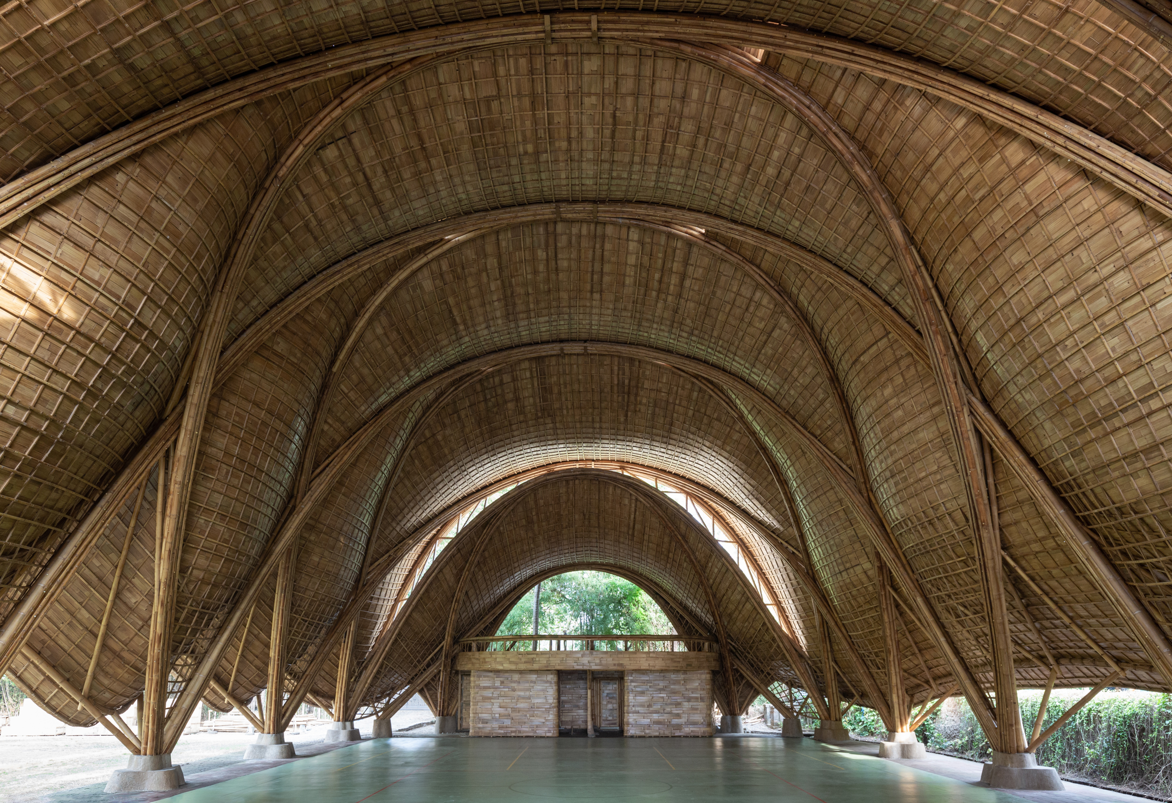
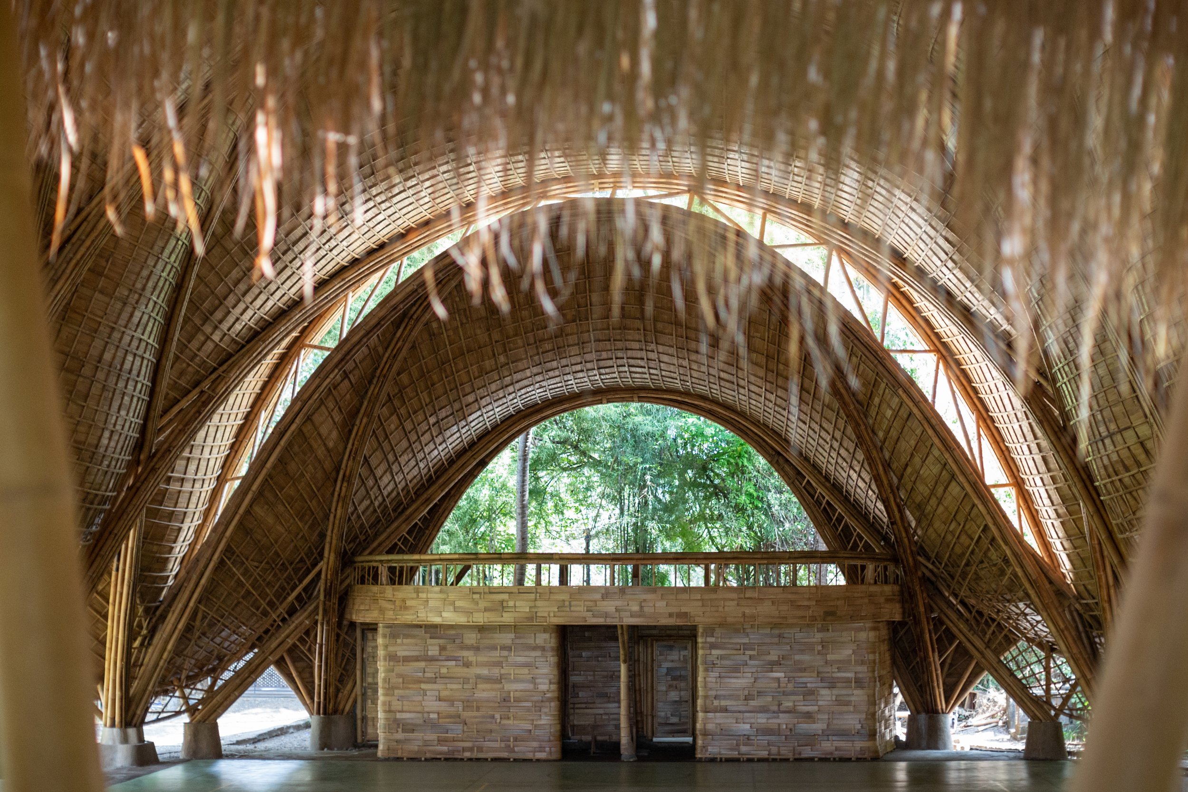
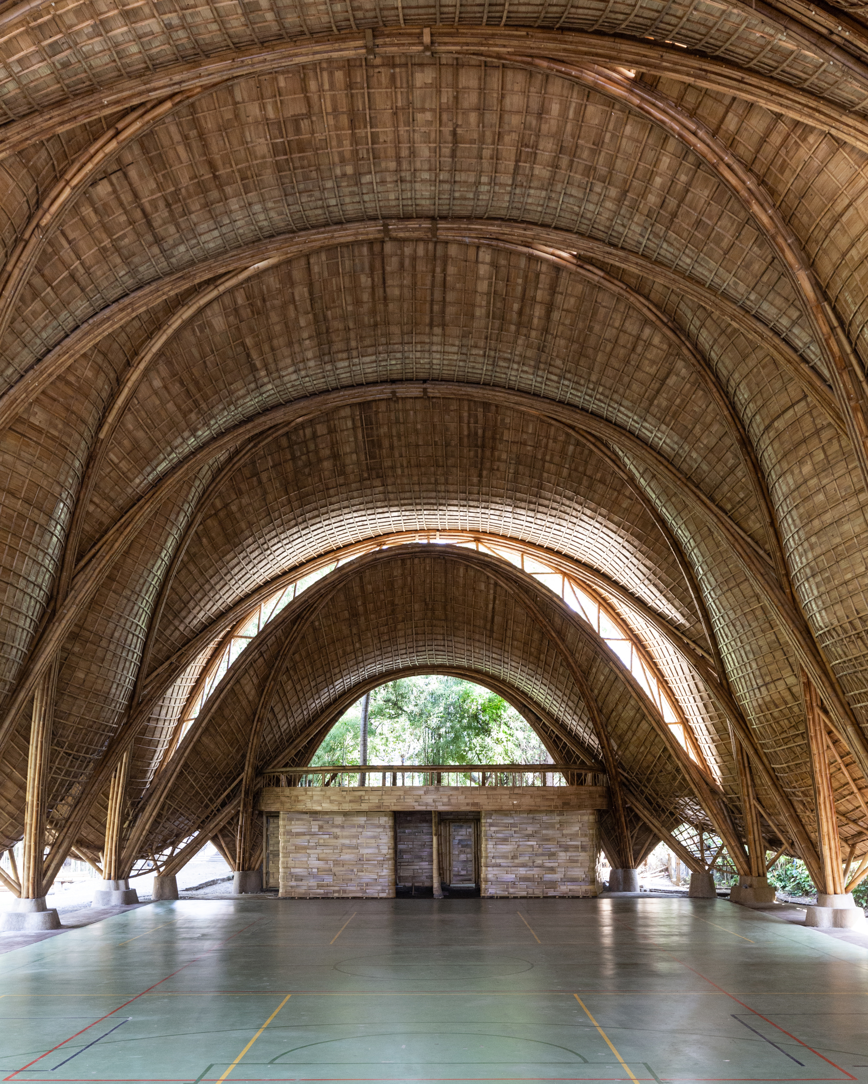
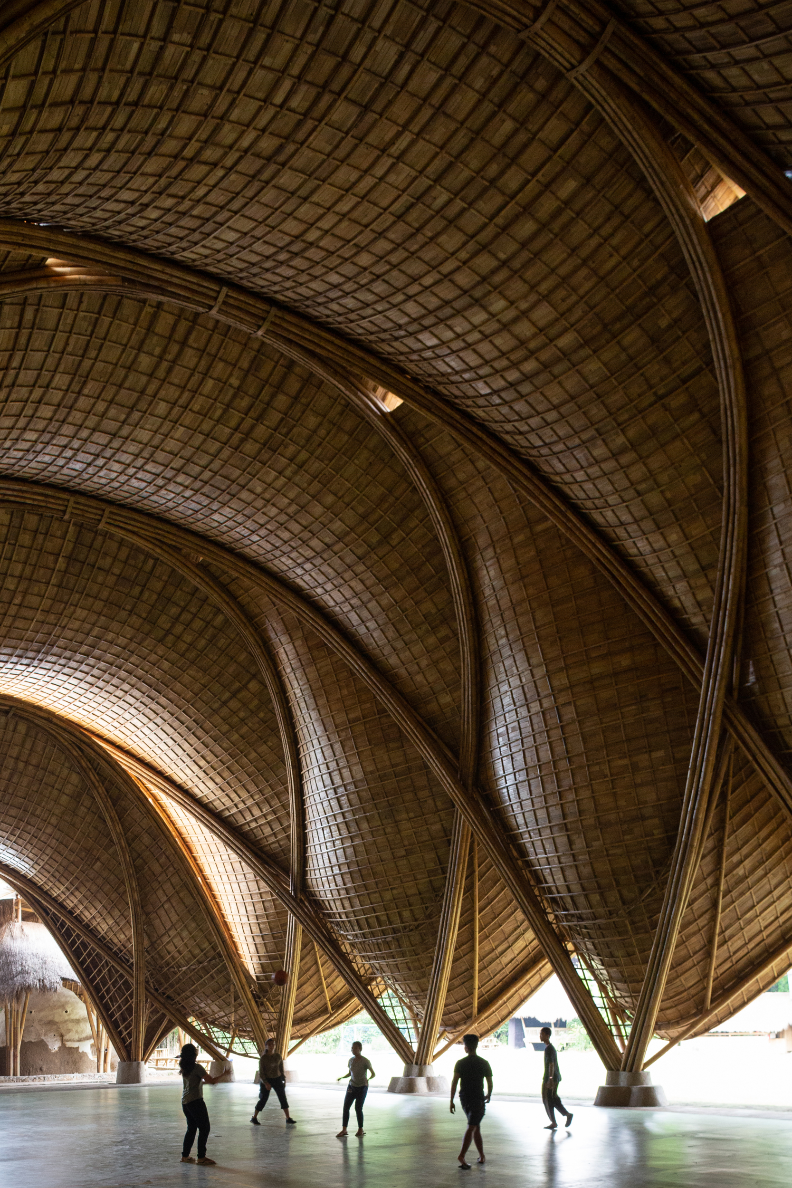
运动场从自然间获取灵感,以最小的架构创造大空间。在运动场内,通过互反的弹性网格,在轻薄的拱结构间创造一种亲和且奇丽的效果。尽管这些网格看似挂在拱上,但实际上却成为了拱的支撑结构。
The Arc employs one of nature’s greatest strategies for creating large spaces with minimal structure. In the case of The Arc, arches working in compression are held in place by tensioned anticlastic gridshells. These fields of gridshells appear to drape across the spaces between impossibly thin arches soaring overhead, giving a whimsy, intimacy and beauty to the space. Although, the gridshells appear to hang from the arches, they actually hold them up.
▲ 建造过程 ©IBUKU
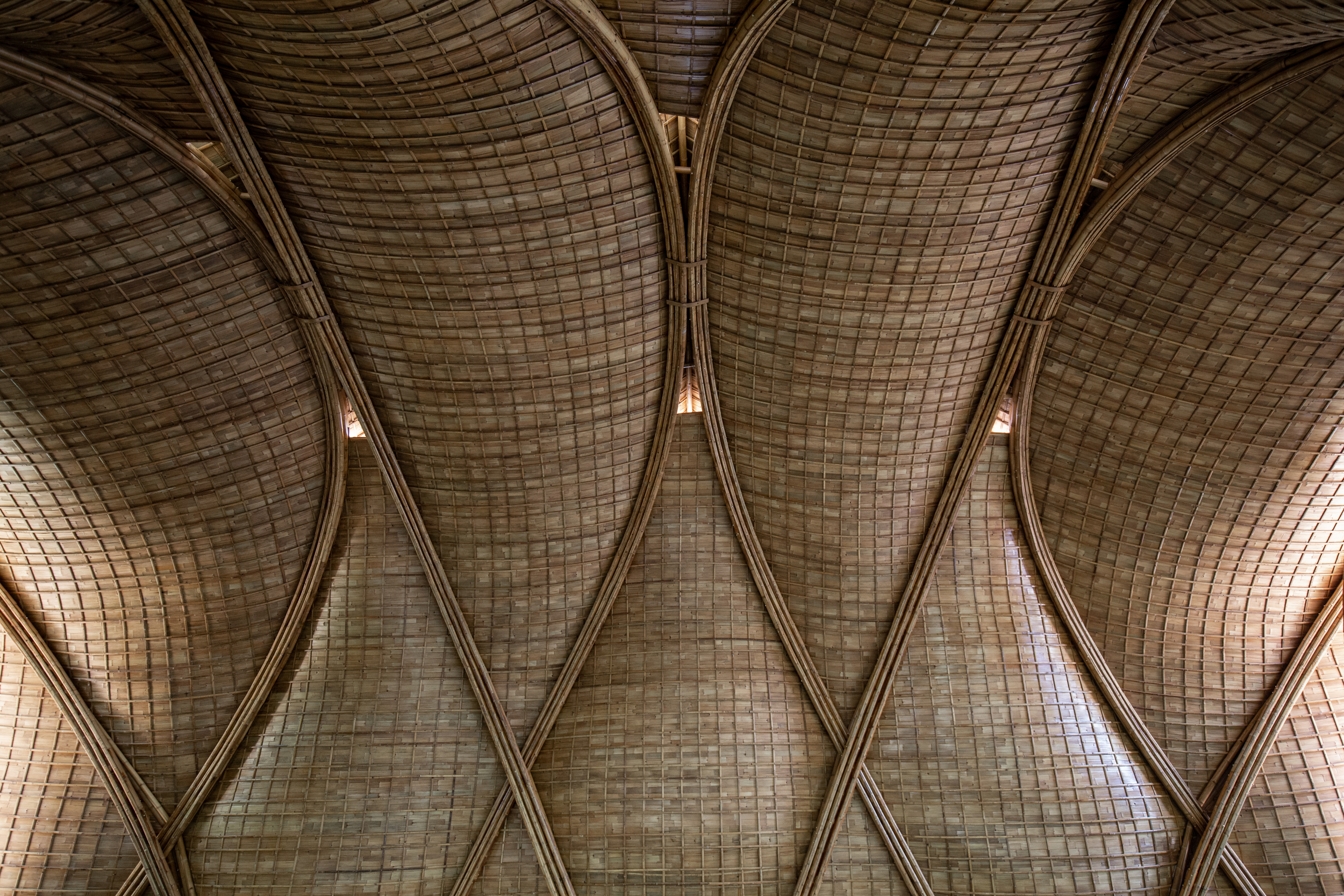
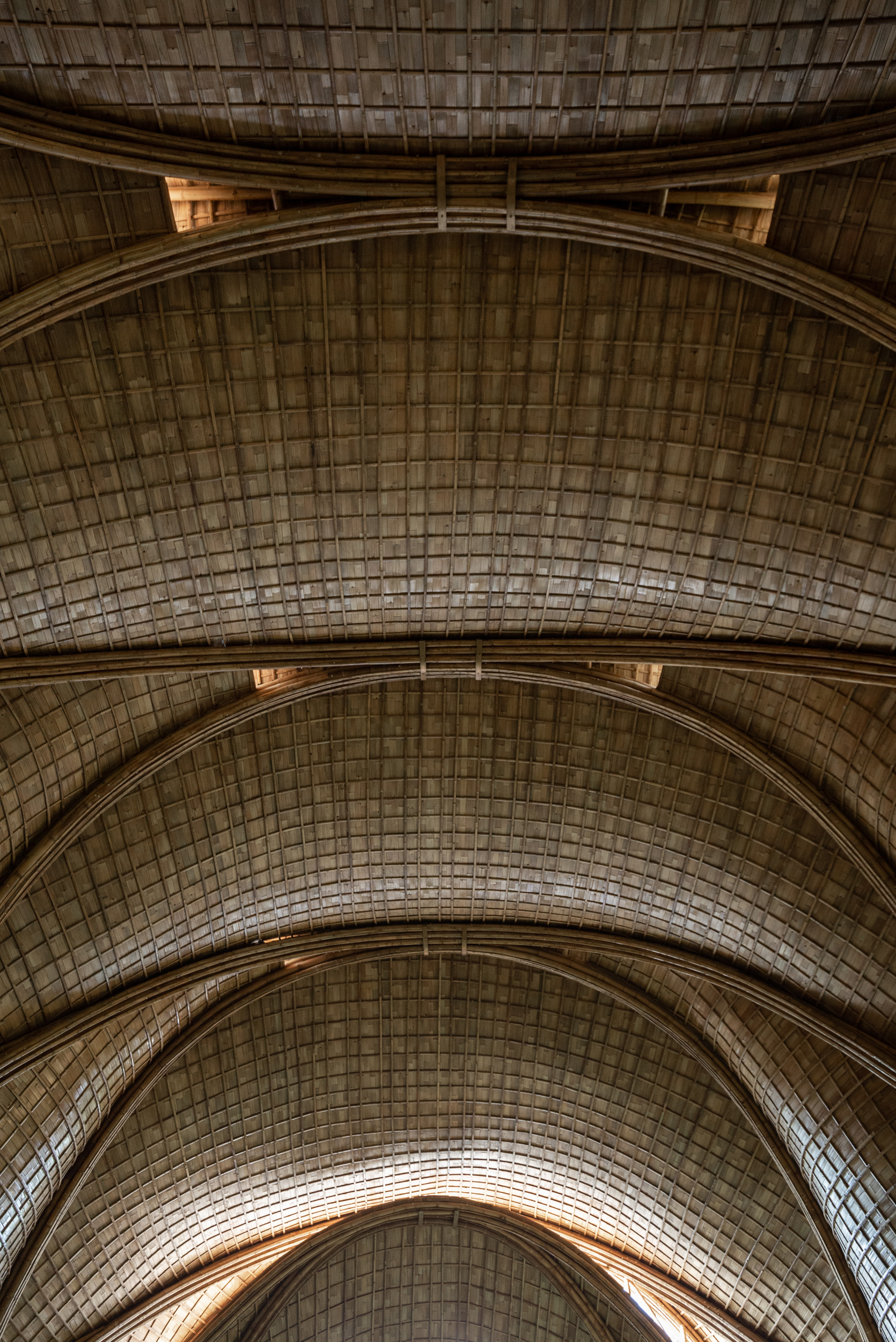
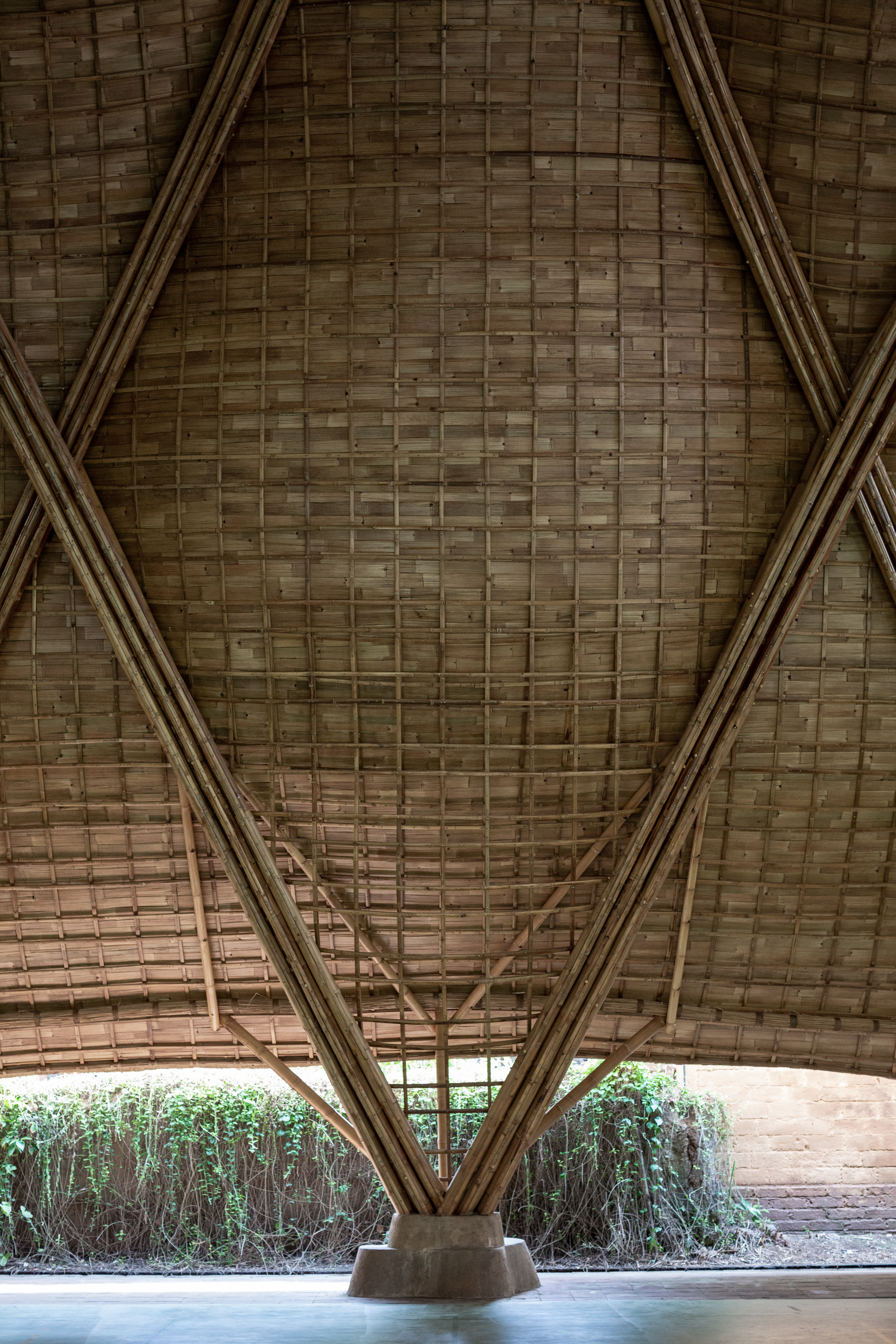
结构合作单位Atelier One设计总监Neil Thomas表示,网格通过形状建立起自身的刚度,进而形成屋顶的围护结构,为抛物线形的拱提供抗弯能力。两个系统共同作用,创造一个独特且高效的结构体系,在负载下可以旋转,使结构重新调配重量,缓解拱上的局部受力。
“The gridshells use shape stiffness to form the roof enclosure and provide buckling resistance to the parabolic arches. The two systems together create an unique and highly efficient structure, able to flex under load allowing the structure to redistribute weight, easing localised forces on the arches.”--Neil Thomas, Director of Atelier One
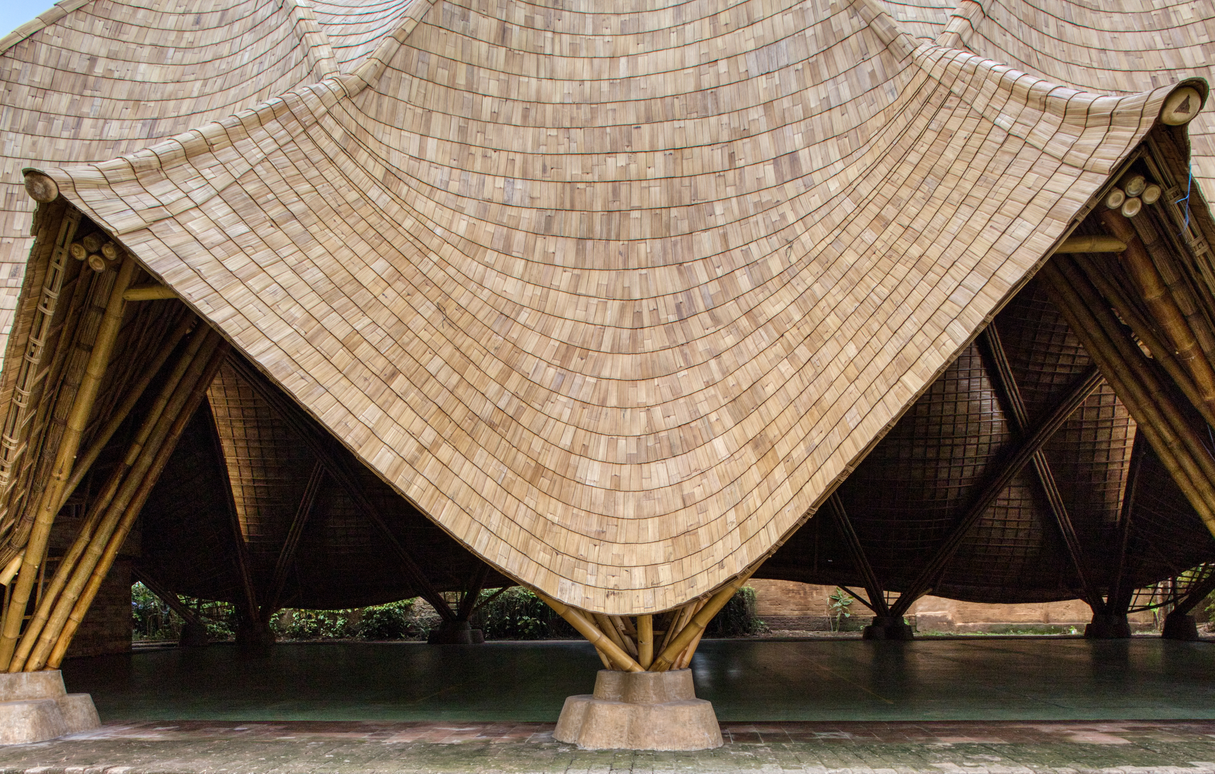
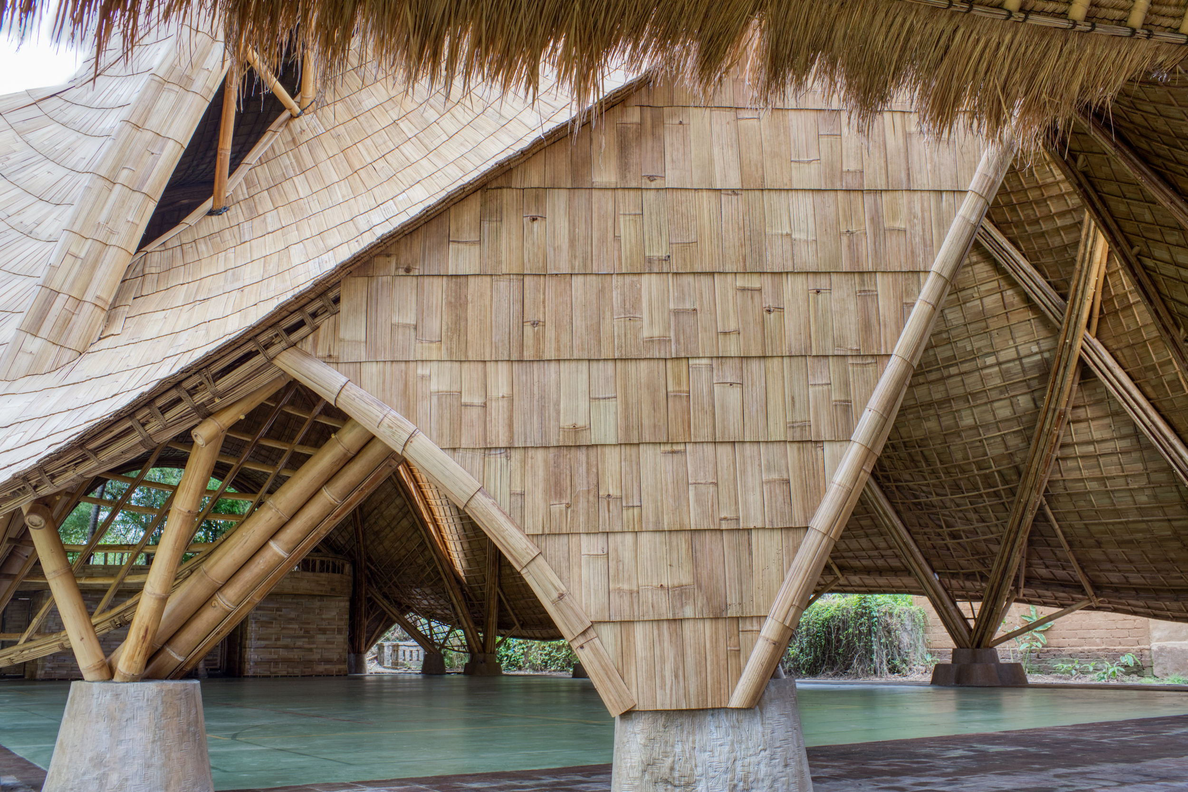
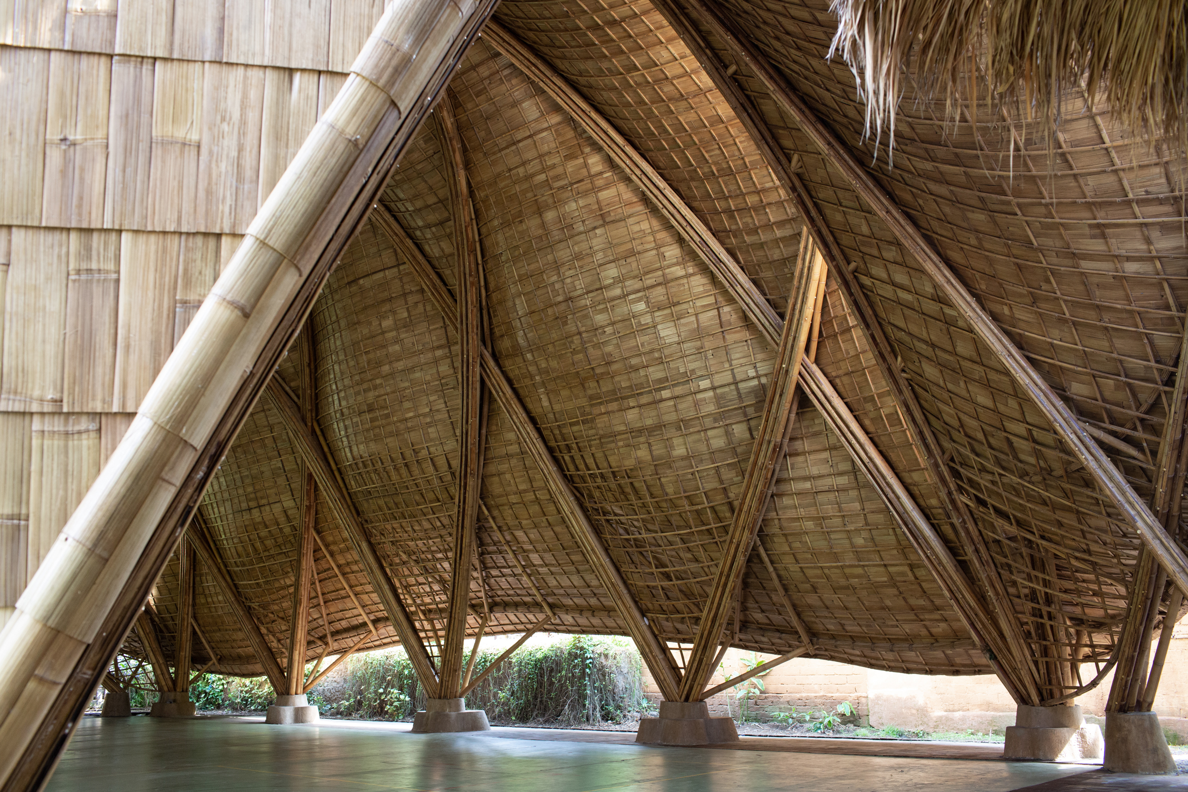
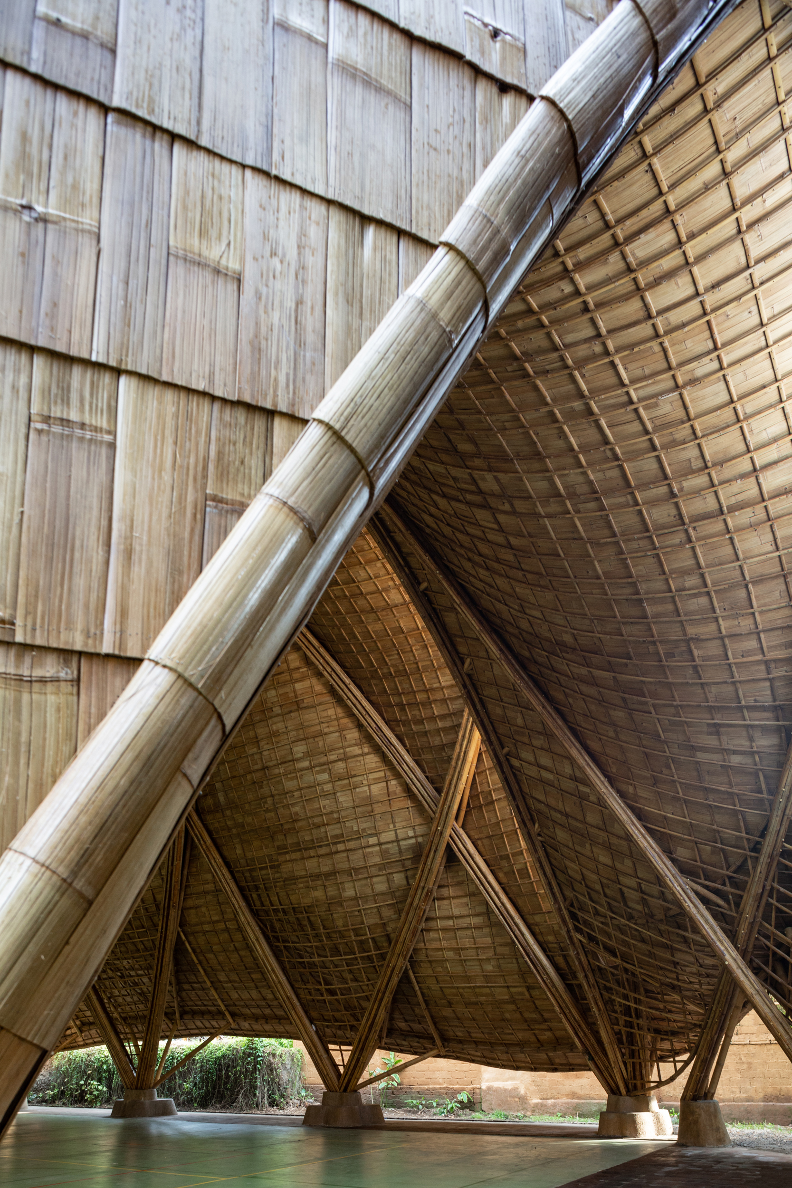
运动场反直觉的几何造型,令结构保持平衡的状态,这也意味着对耗材的需求大为减少,也提供了更大的内部空间。建筑的结构薄到令人难以思议,让人难以将注意力从其身上远离。
The Arc's counterintuitive orchestration of geometry brings the structure into a state of equilibrium, which means a dramatically decreased necessity for structural material. This also means an unprecedented inner volume with an impossibly thin structure and without any distracting trusses.
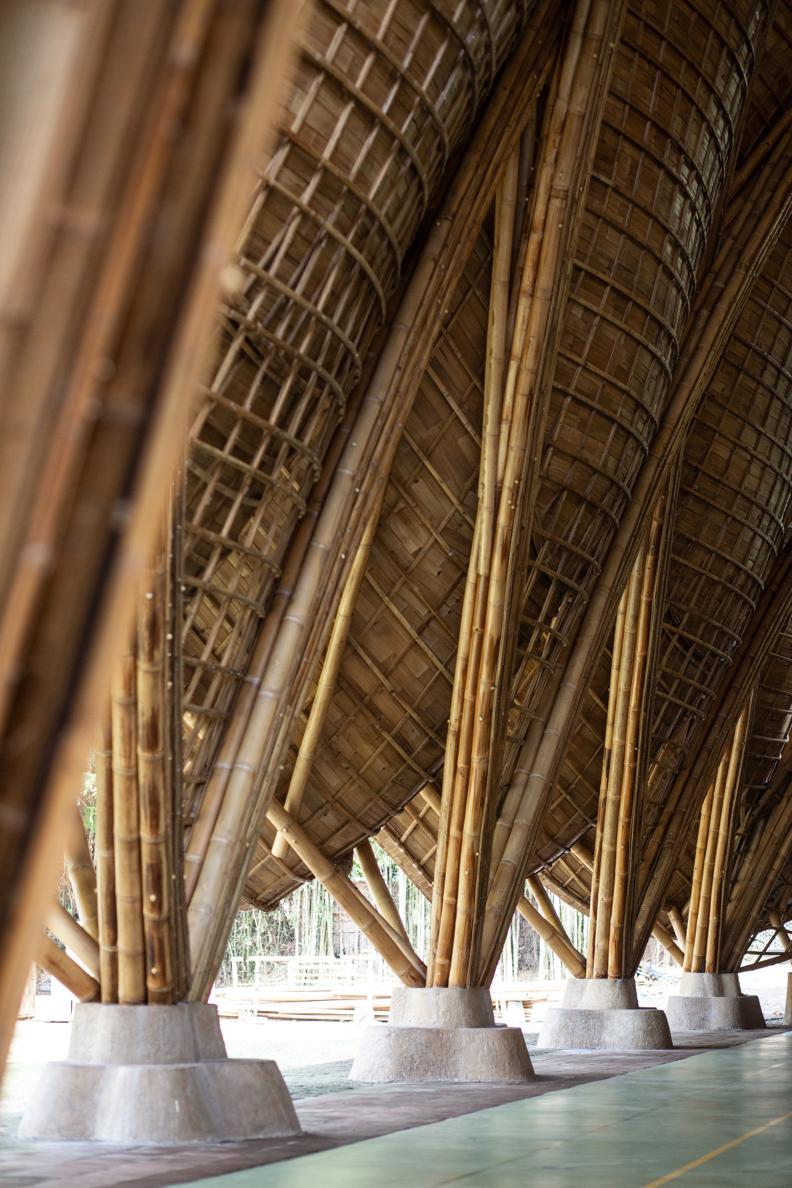
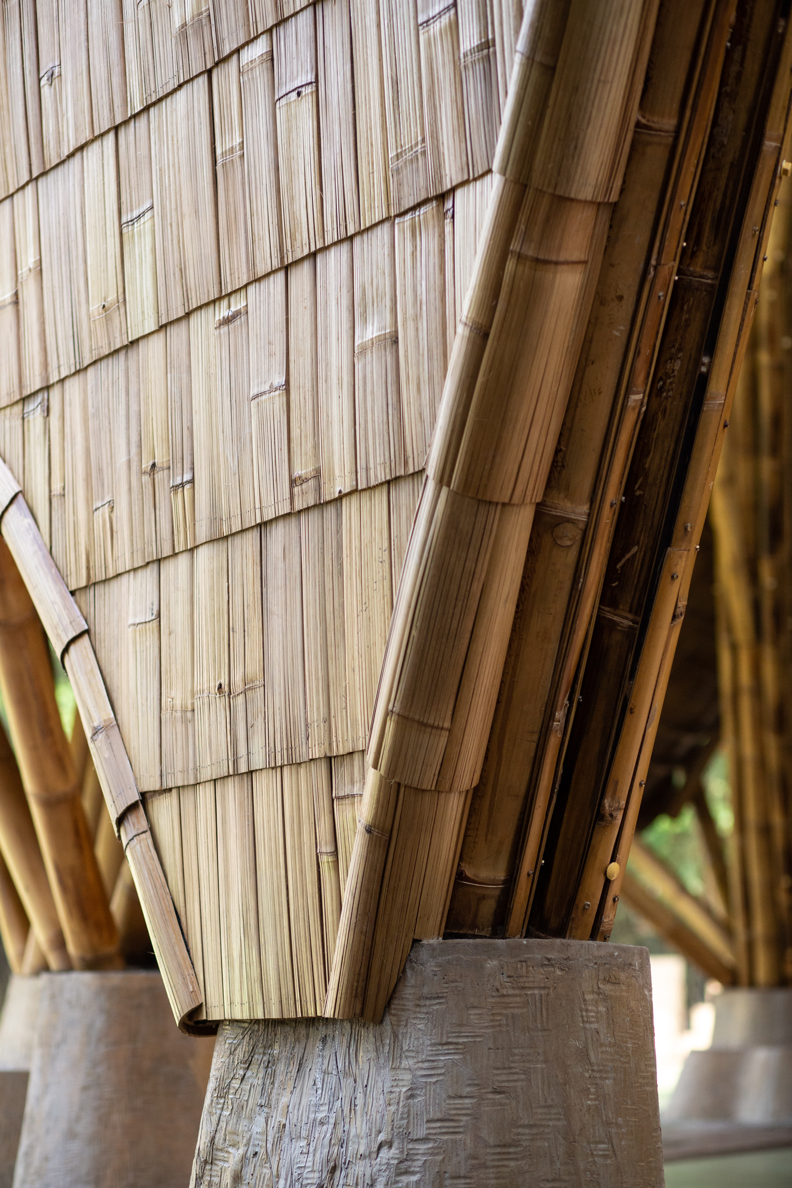
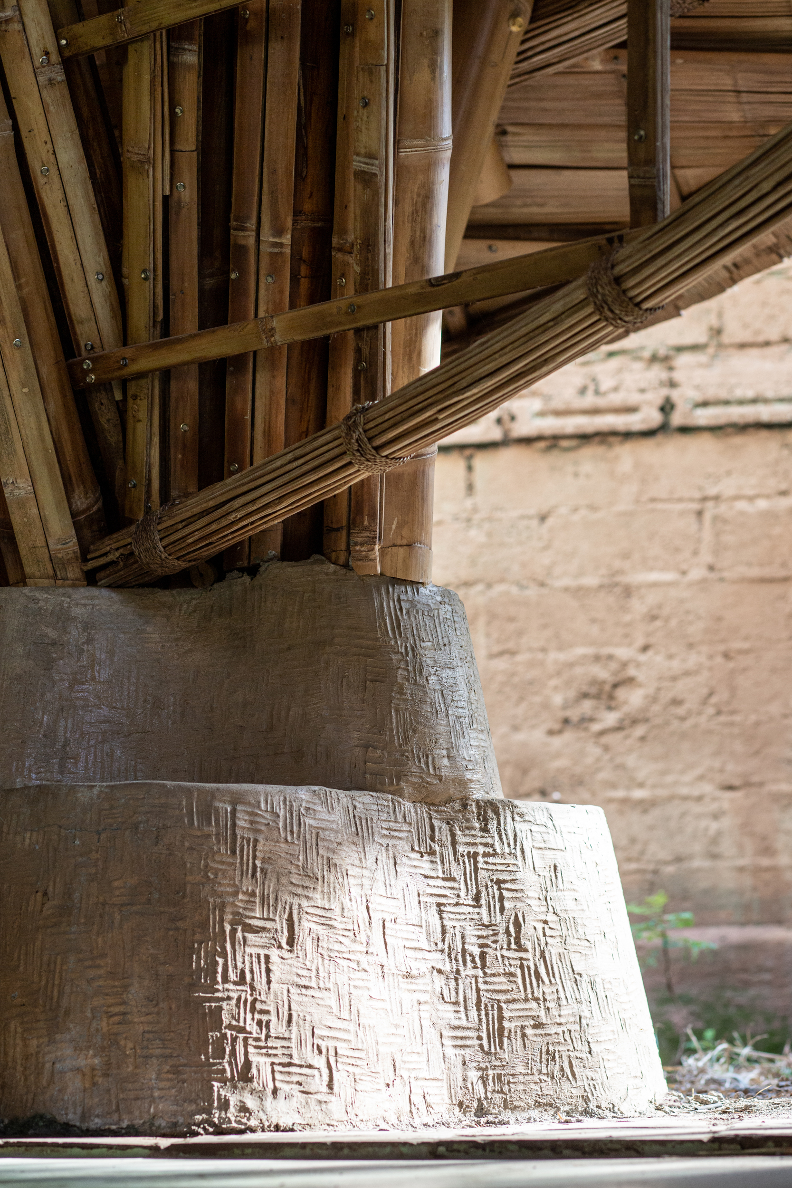
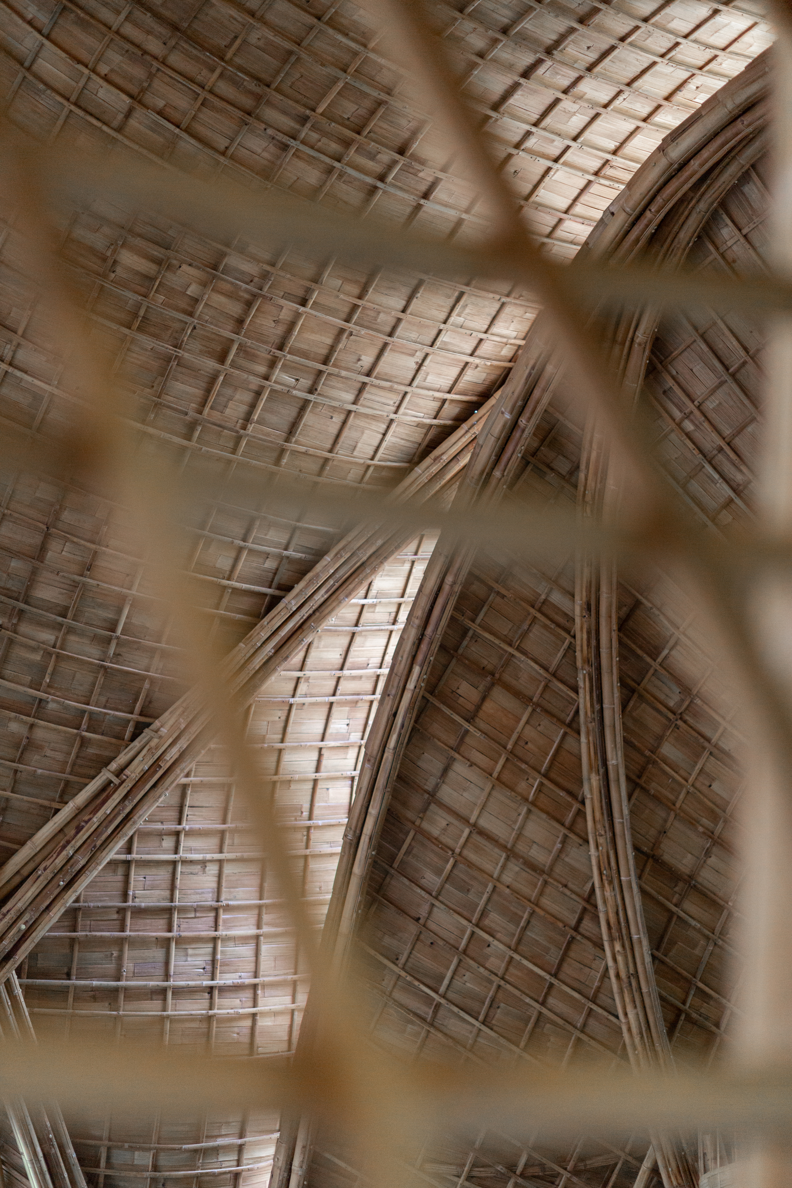
完整项目信息
设计单位:IBUKU
项目地点:印度尼西亚阿比安塞马尔
建成时间:2021年
建筑宽度:23.5米
建筑长度:41米
建筑高度:14米
建筑面积:760平方米
建设时长:8个月
版权声明:本文由IBUKU授权发布。欢迎转发,禁止以有方编辑版本转载。
投稿邮箱:media@archiposition.com
上一篇:报名开放!第二届客家杯设计大赛:走进阳明湖零碳民宿小镇设计夏令营
下一篇:赫尔佐格与德梅隆作品:Feltrinelli Porta Volta基金会大楼,一个“米兰”建筑