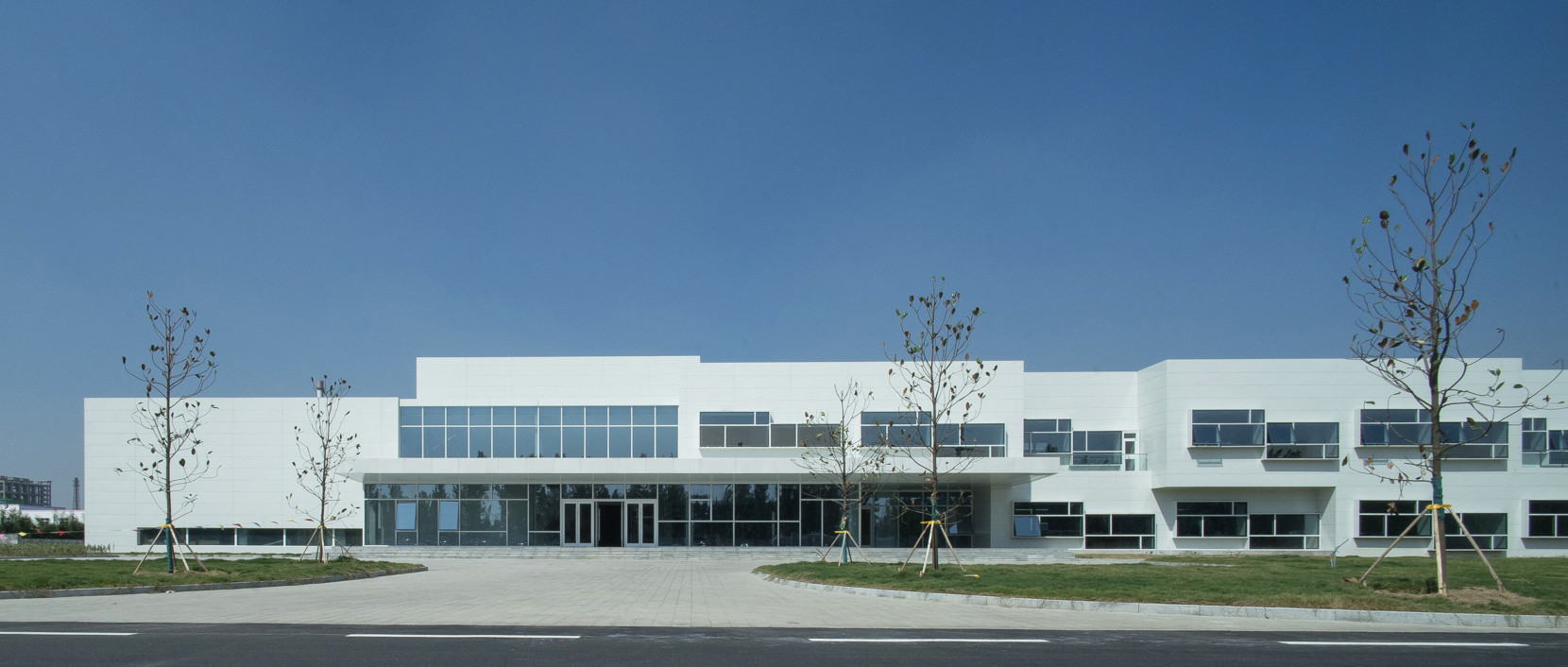
设计单位 Wangtianyi Architects、Lidianxiang Architects
项目地点 山东省邹城市昌宁路
项目规模 6100平方米
建成时间 2020
伴随着科学、经济、工业和社会生产力的大发展,环境恶化问题日益为人们所关注。作为传统能源企业的山东兖州煤矿集团在新形势下着眼未来,希望籍由企业本身的技术优势以及国家政策的支持,能在新能源以及清洁能源领域做出有益的探索以及积极的贡献。
With the development of science,economy,industry and social productivity, the problem of environmental degradation is attracting incremental attention. As a traditional energy company, Shandong Yanzhou Coal Mine Group is looks into the future under the new situation. With the company's technological advantages and the support of national policies, it aims to make explorations and contributions in new energy and clean energy.
而新能源研发创新中心的建成,将为兖矿集团提供近6000平方米的研发/实验/检测空间,助力兖矿集团“打造全球清洁能源供应商和世界一流能源企业“的未来目标的实现。
The completion of this project will provide Yankuang Group with nearly 6000 square meters of R&D/experiment/testing spaces, and help Yankuang Group achieve its future goal of "building a global clean energy supplier and a world-class energy company".
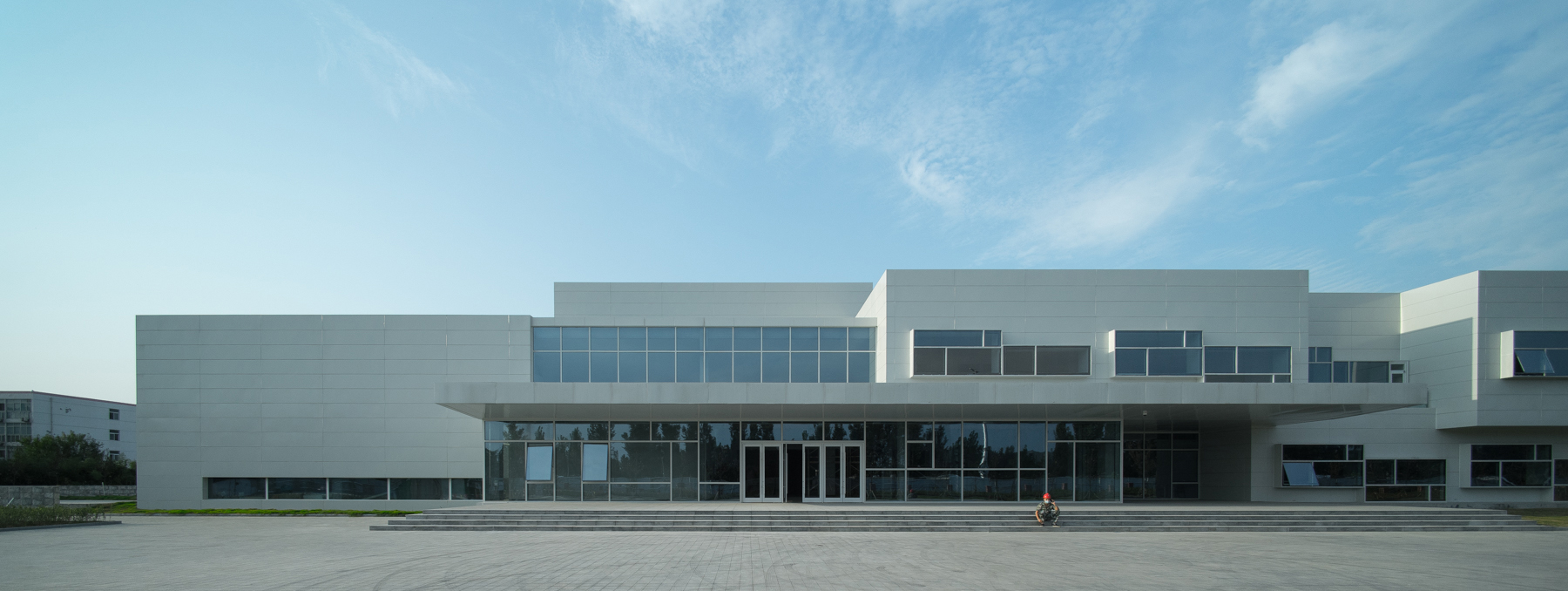
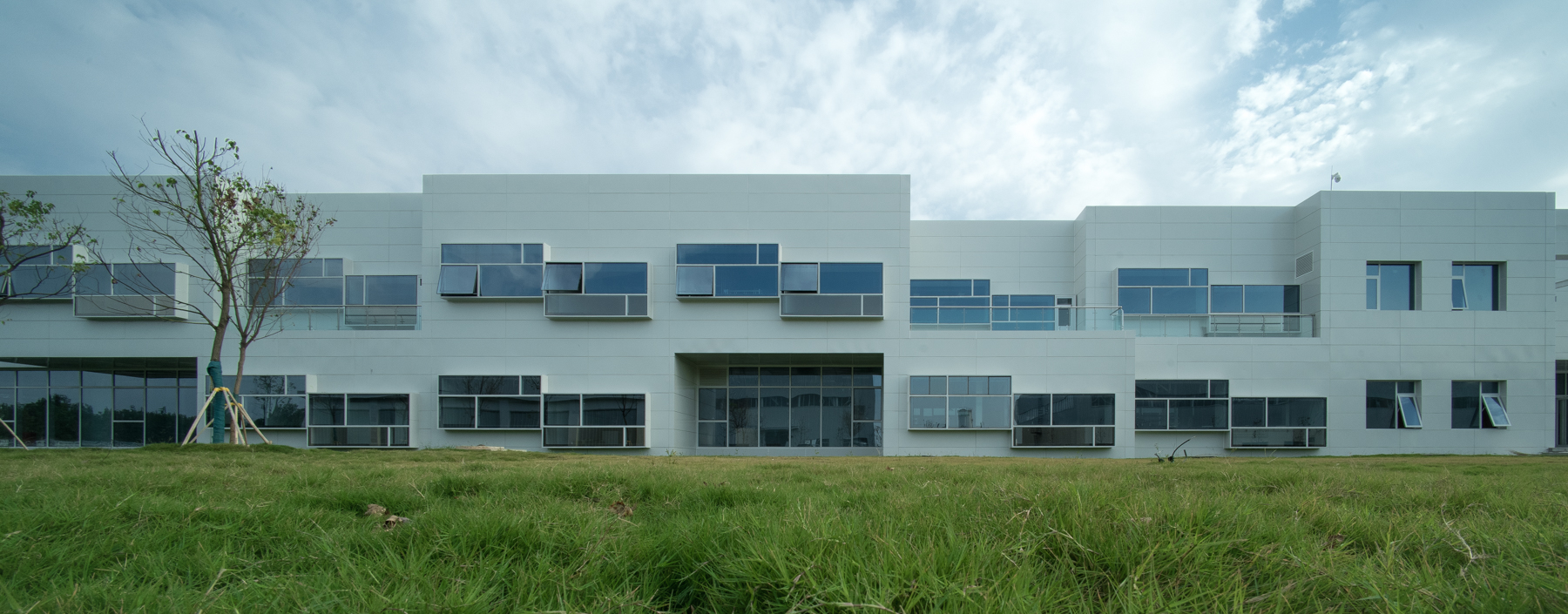
两层的建筑在基地内延展铺开,以一层入口门厅为界,其西侧布置近600平方米的智能控制中心以及兼具对外服务功能的300平方米报告厅,其东侧为相对内向且独立的研发/实验/检测中心。
This two-story building lie in the site horizontally. The lobby on the first floor divides the building into two parts. The west part includes an intelligent control center of nearly 600 square meters and a lecture hall of 300 square meters, which can serve the entire industrial park. The east part of the building is the R&D/experiment/testing spaces.
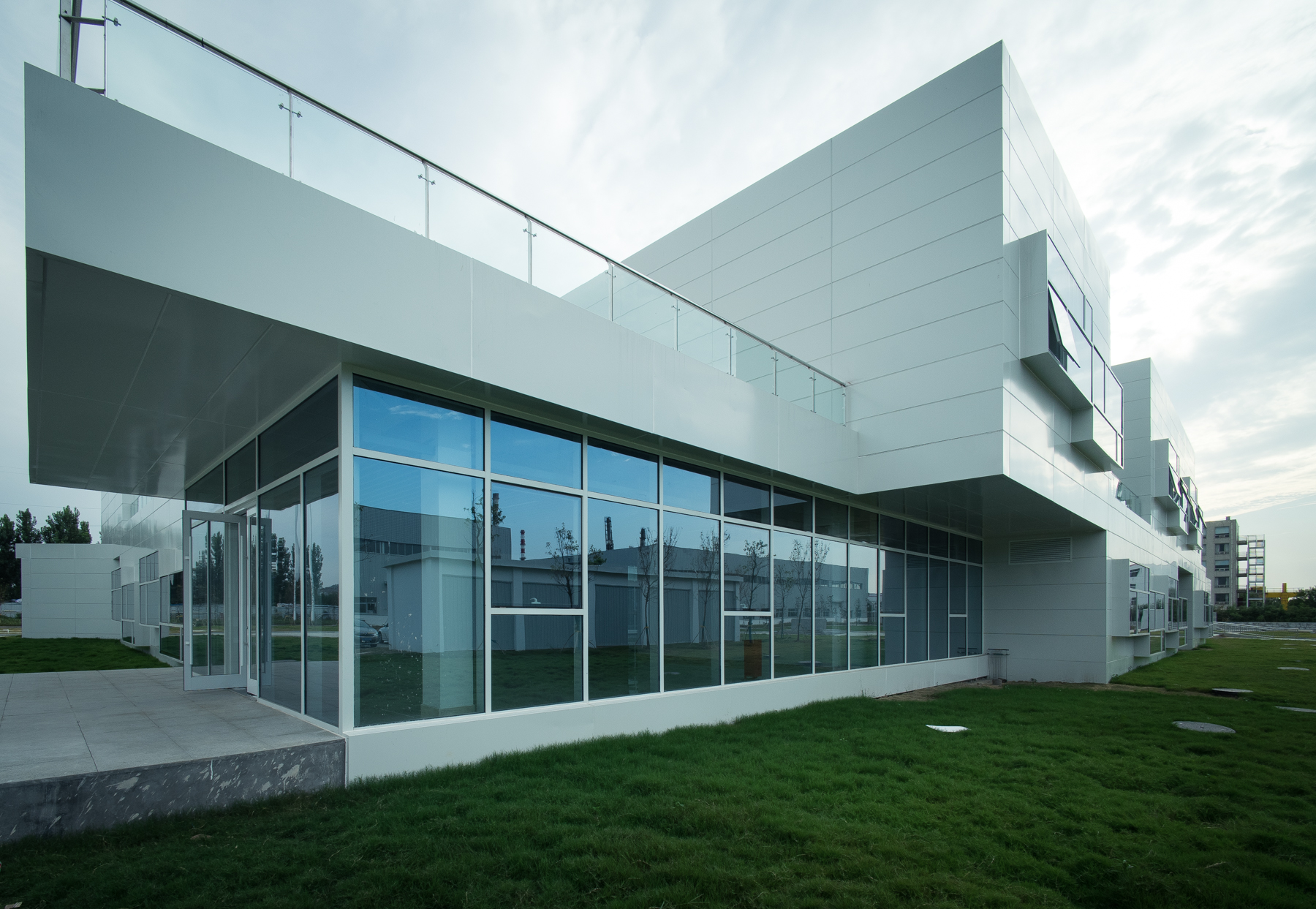
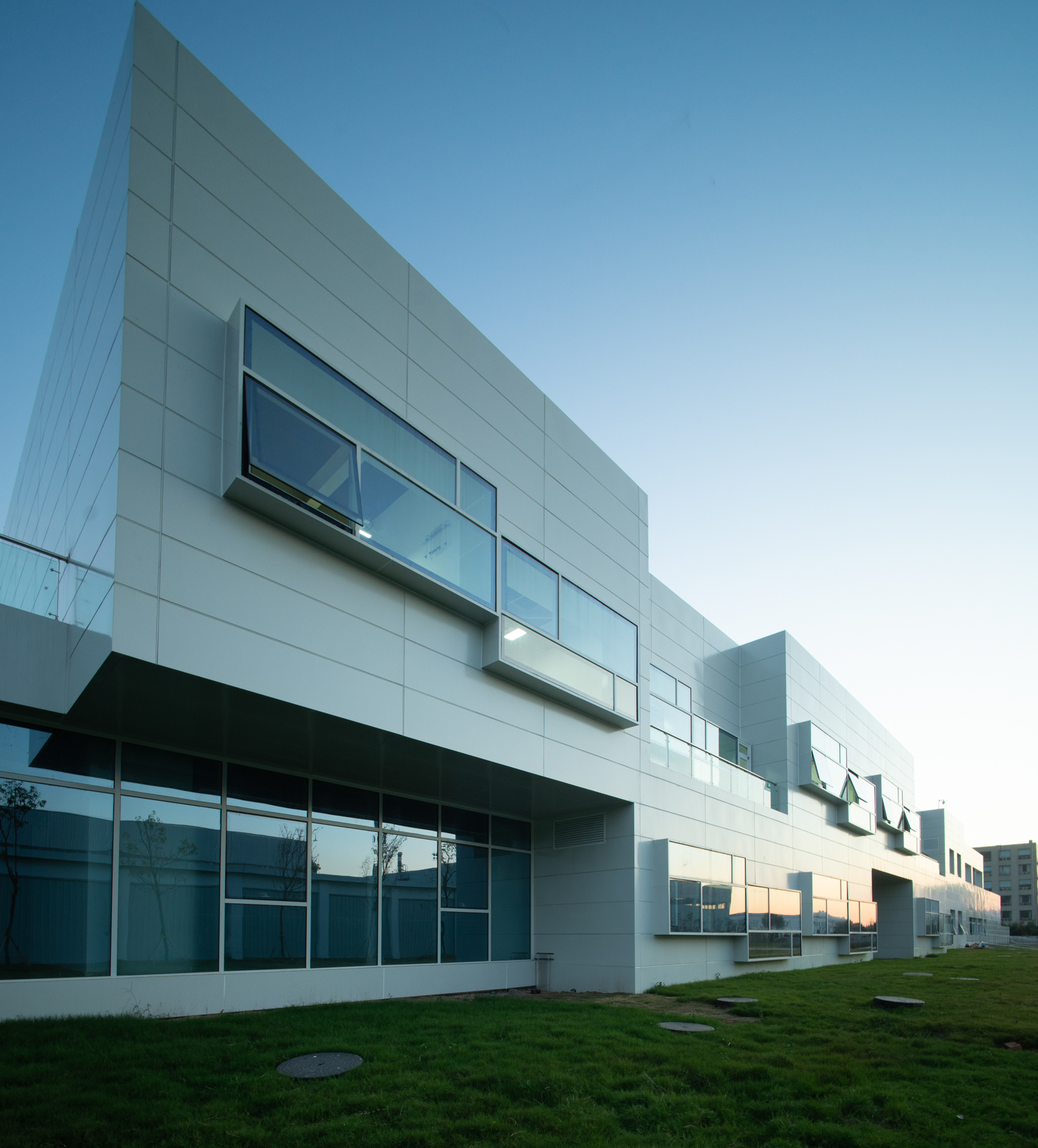

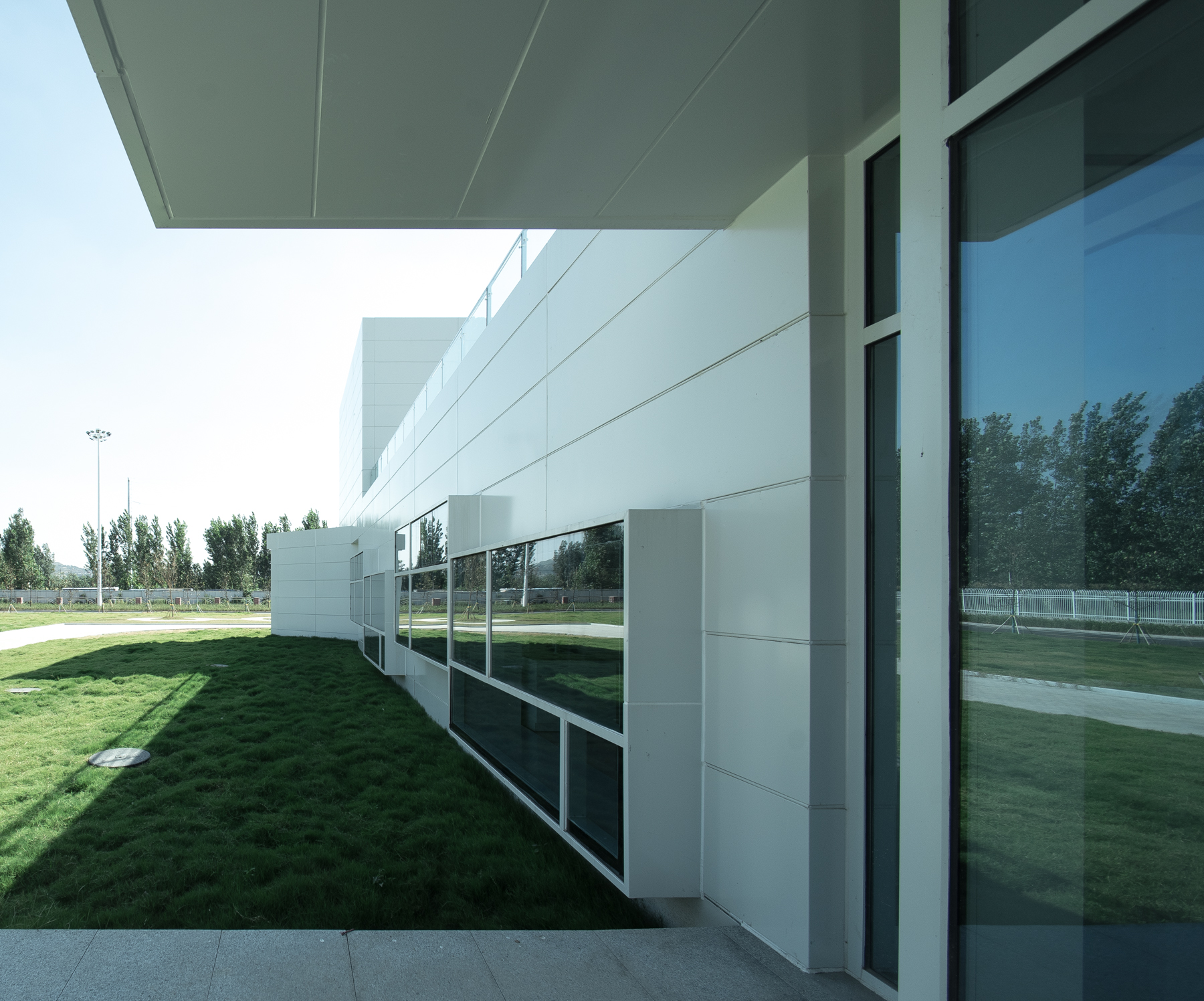
平面功能的划分决定了西侧建筑相对封闭的大体量,并以体块堆叠的形式赋予建筑“工业感”和“力量感”,东侧的研发/实验/检测空间则由若干50至200平方米的小空间构成。其间插入的两个内庭院以及屋顶露台,在为检测和实验空间提供良好采光通风的同时,也为研发人员提供了激发创意灵感的室外和半室外交流空间。
The function of the building determines the volume of the building on the west side is relatively large and closed. These closed volumes are stacked on top of each other, thus giving the building a sense of industrialization. The R&D/experiment/testing spaces on the east side of the building consists of a series of small spaces of 50~200 square meters. The two courtyards and roof terraces inside the building not only provide good lighting and ventilation for the R&D/experiment/testing space, but also provide outdoor and semi-outdoor communication spaces that stimulate creativity for researchers.
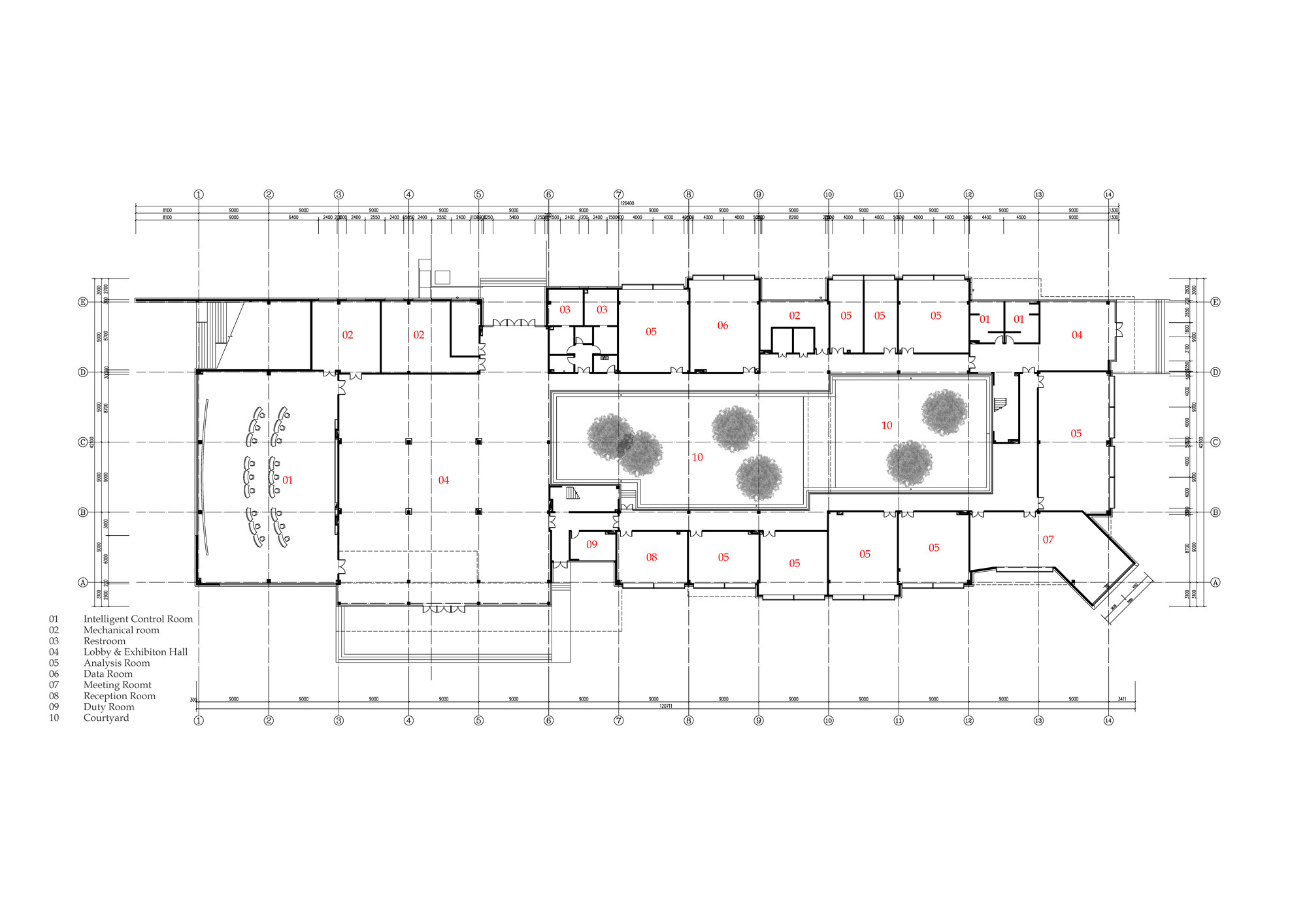
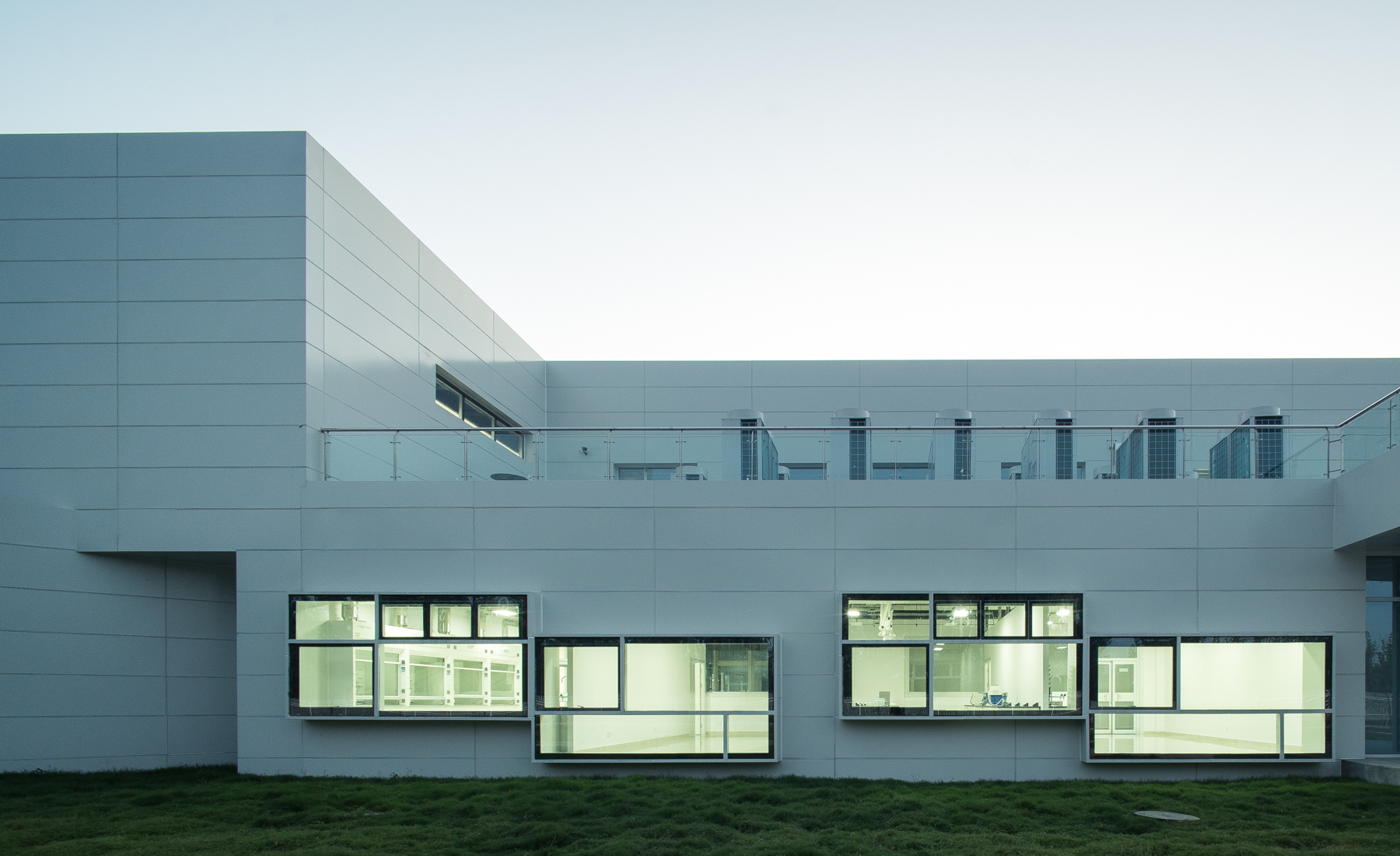
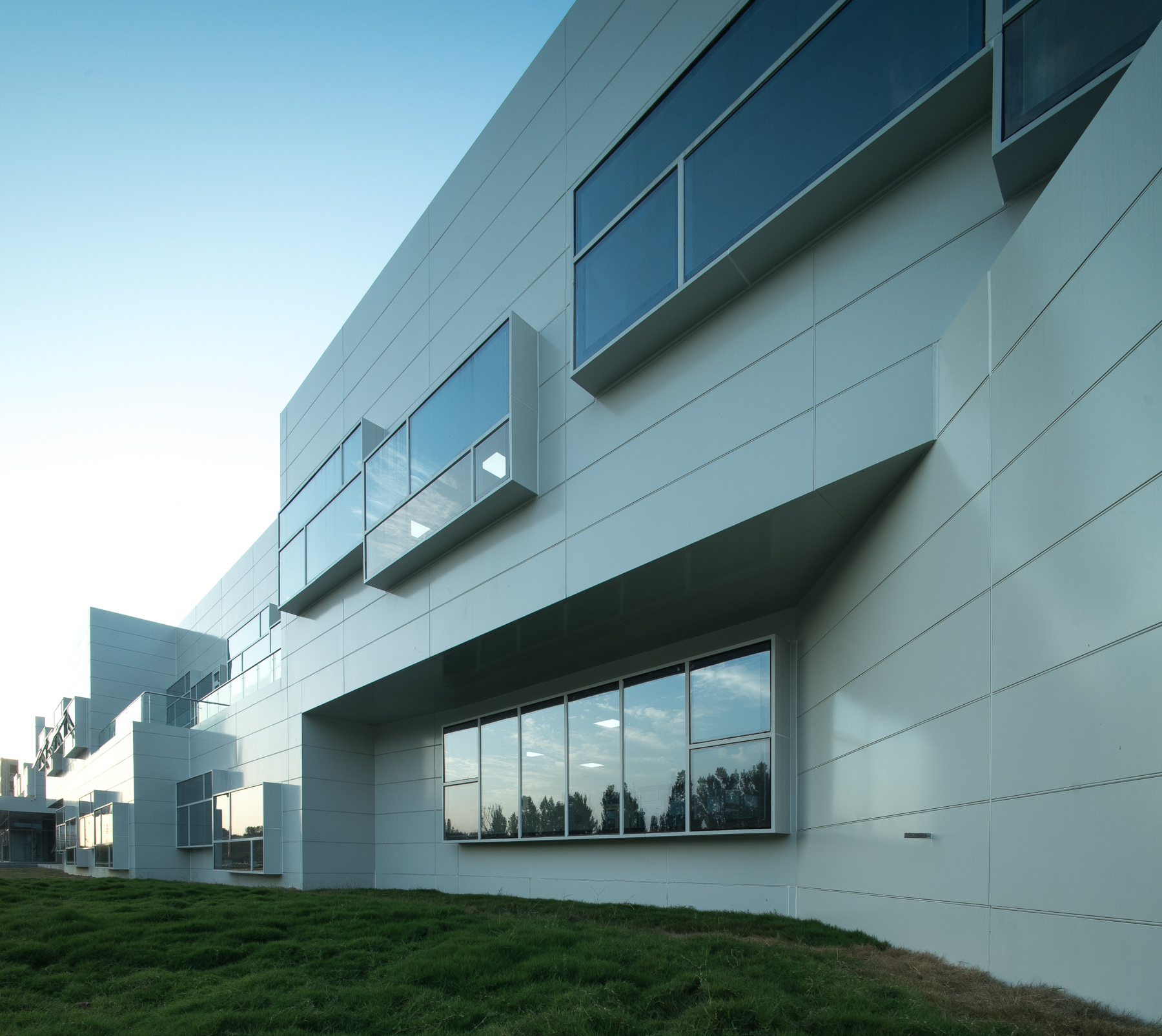
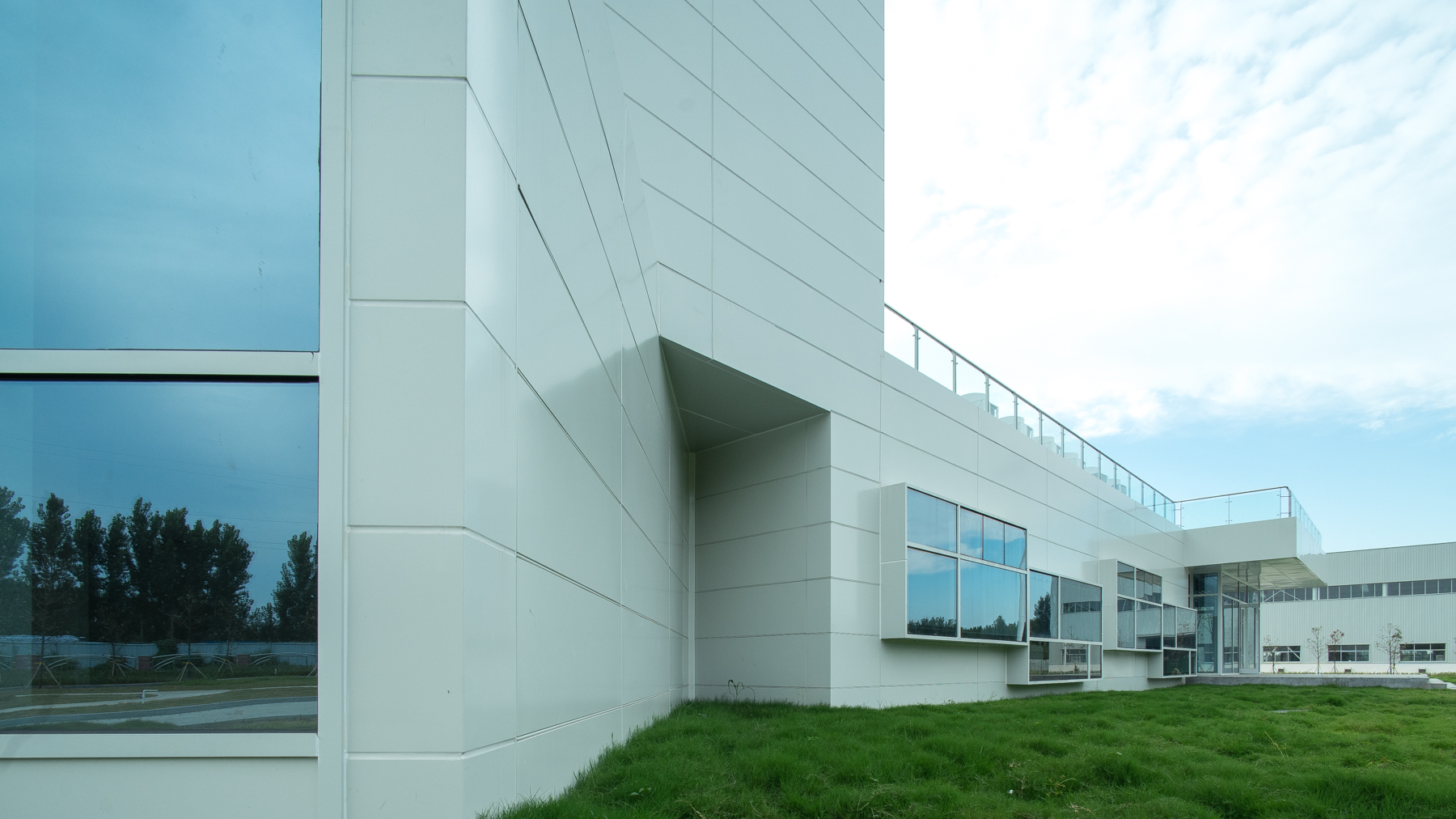
一系列的研发/实验/检测空间围绕内庭院展开,其朝向内院的一侧界面平齐,以创造出连续流畅的内部交通空间,而其朝向建筑外部的界面,则根据各异的房间使用面积凹进或者凸出,其结果是在满足内部使用功能的同时,使整个建筑形体获得了中小尺度上的丰富变化,而这种变化又被统一在模数化的柱网和层高体系内。
The inner courtyard is surrounded by a series of R&D/experiment/testing spaces. In order to make the internal traffic system smooth, the outer wall of the inner courtyard is flat and continuous. The uneven exterior wall of the building is according to the size of the room. Finally, all these changeful blocks are unified into a set of modular systems.

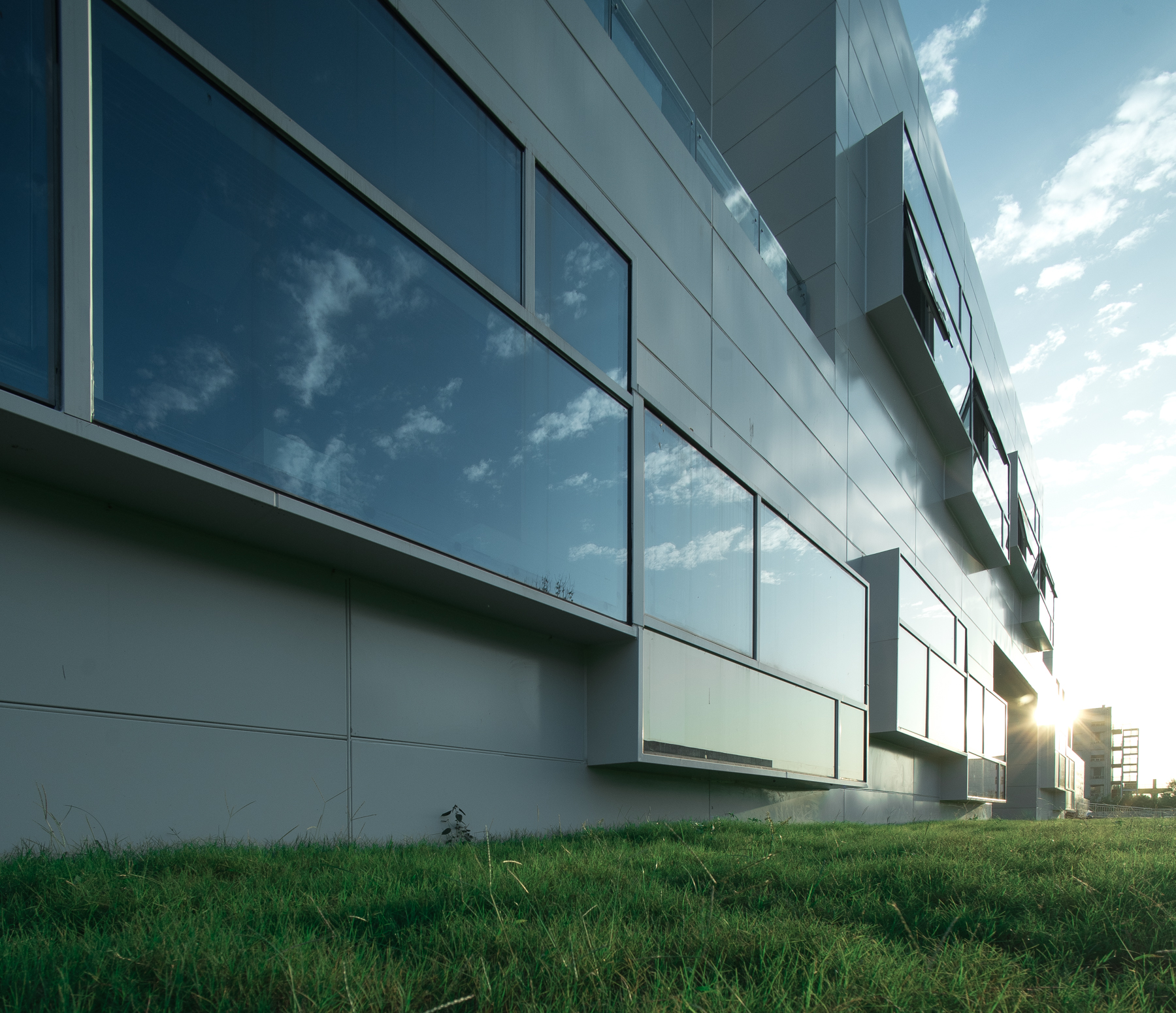
西侧大体量与东侧根据内部功能被拆散、重组之后形成的富于变化的小体量之间,产生了节奏的变化,一层被压低的大尺度水平向延展的入口空间对二者进行衔接。
The large blocks stacked together on the west side and the changeful small blocks on the east side create a sense of rhythm. The lowered horizontal entrance space connects these two parts.
为了避免二层报告厅对研发/实验/检测空间的干扰,在基地的西北侧另设了9米宽度的室外台阶直通二层,台阶的起始端通过景观矮墙围出弱限定性的室外庭院空间,供人流集散及小憩休息。
In order to avoid interference to the R&D/experiment/testing spaces caused by people going to the lecture hall on the second floor, a 9-meter-wide outdoor step is set up on the northwest corner of the building, which leads directly to the second floor. At the same time, an evacuation courtyard is set up near the steps.
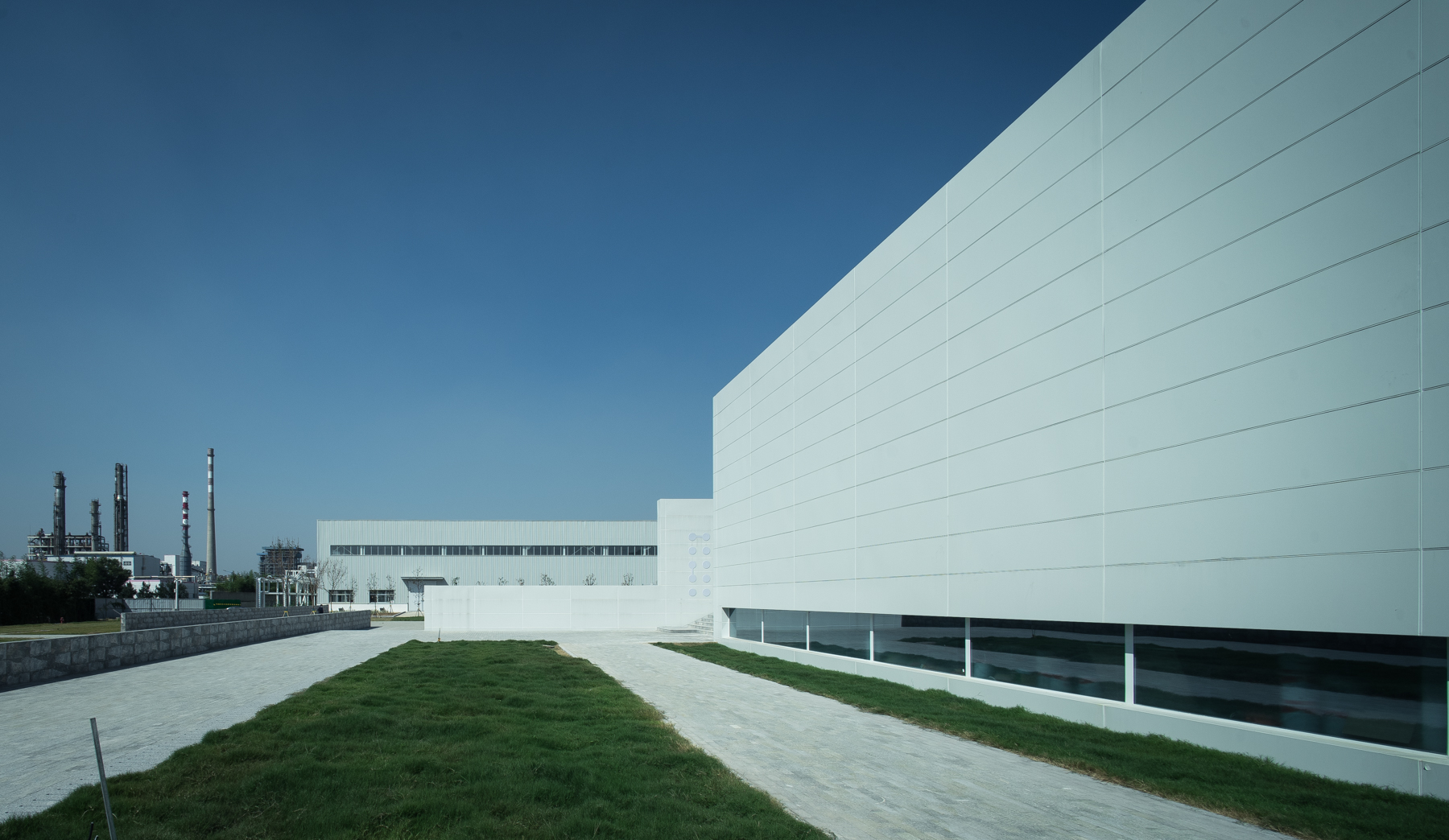
新能源研发创新中心除了研发功能外,同时也是兖矿集团新能源战略对外展示的窗口,其建成之后将肩负参观展示的功能。因此,结合室外氢能源展示区域,在景观设计上设计师将室外地面划分为不同标高的四级台地,结合0.6米高度的景观导墙,营造起承转合的室外空间序列,将参观人员逐步引导入内。
In addition to the R&D/experiment/testing functions, this project is also a window to demenstrate the Yankuang Group’s new energy strategy. After completion, it will also have the function of exhibiton. Therefore, combined with the outdoor exhibition area, we divided the outdoor ground into four-level terraces of different elevations. A series of 0.6-meter-high landscape low walls will gradually guide visitors into the building
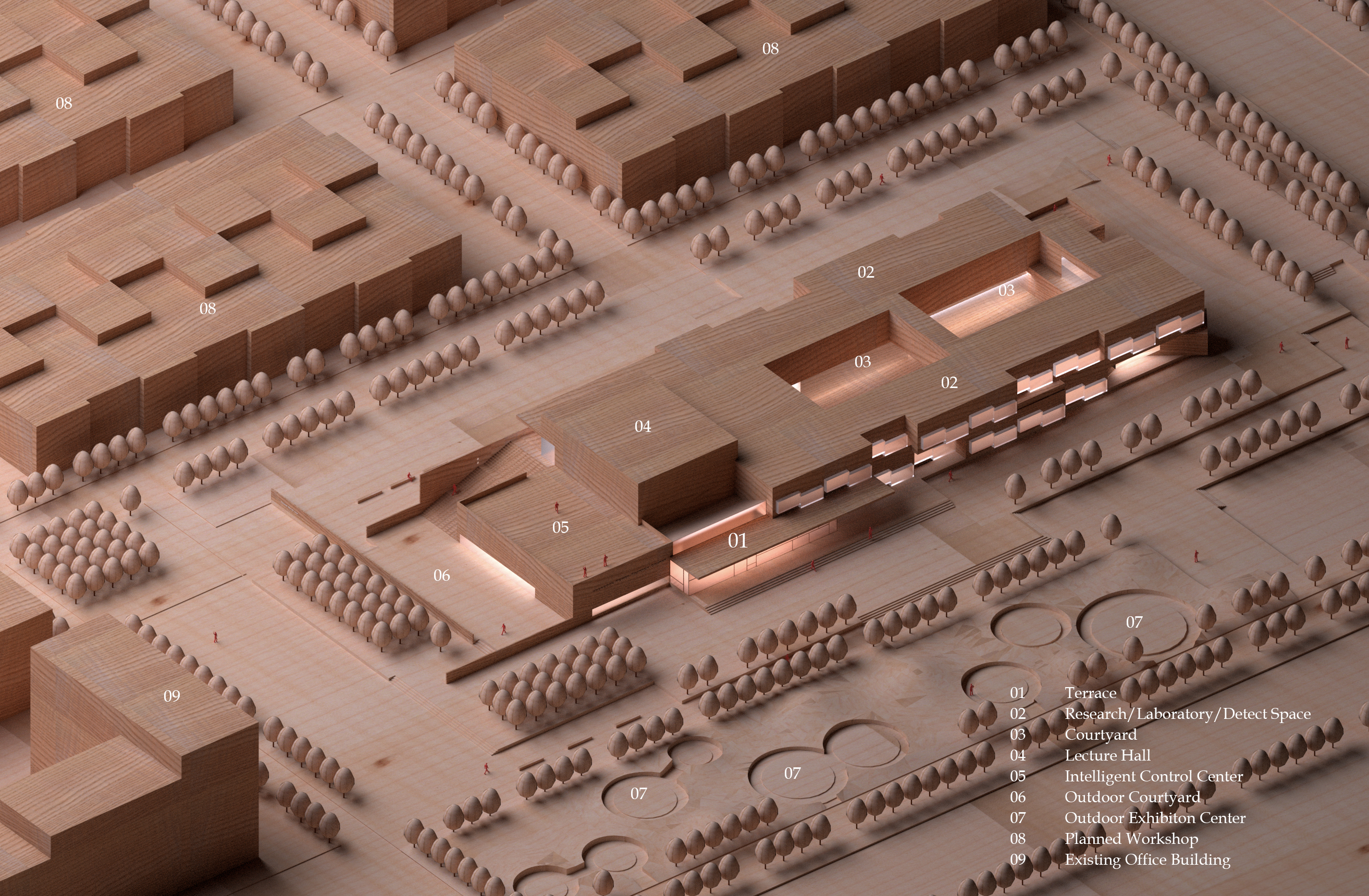
相对于传统能源(煤矿/石油)带来的重污染,新能源是一种洁净能源,外立面选用米白色铝板,赋予建筑轻盈、洁净的特质,铝板按3000x700毫米尺寸进行划分,水平向干挂,由于尺寸较大,为了在营造水平延展感觉的前提下保证板面的平整度,铝板背部设置加劲肋,板缝嵌金属条封边。
Compared with the pollution caused by traditional energy (coal/petroleum), hydrogen is a kind of clean energy. The facade creates a light/clean feeling by using white aluminum panels. These panels are divided into 3000mmx700mm, and fixed horizontally. In order to ensure the flatness of the panel, stiffening ribs are set on the back of these panels, and the seam is embedded with metal strips.

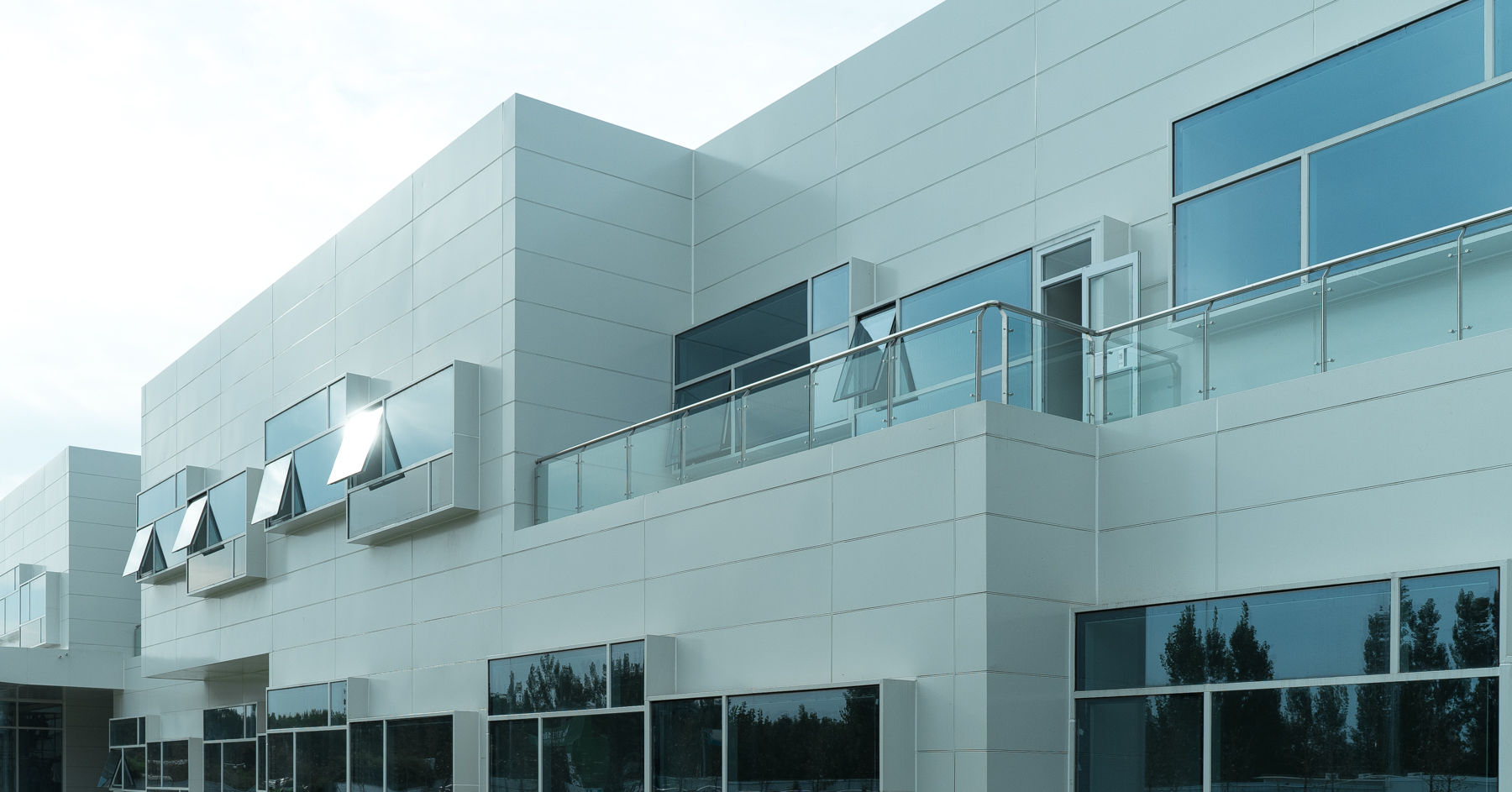
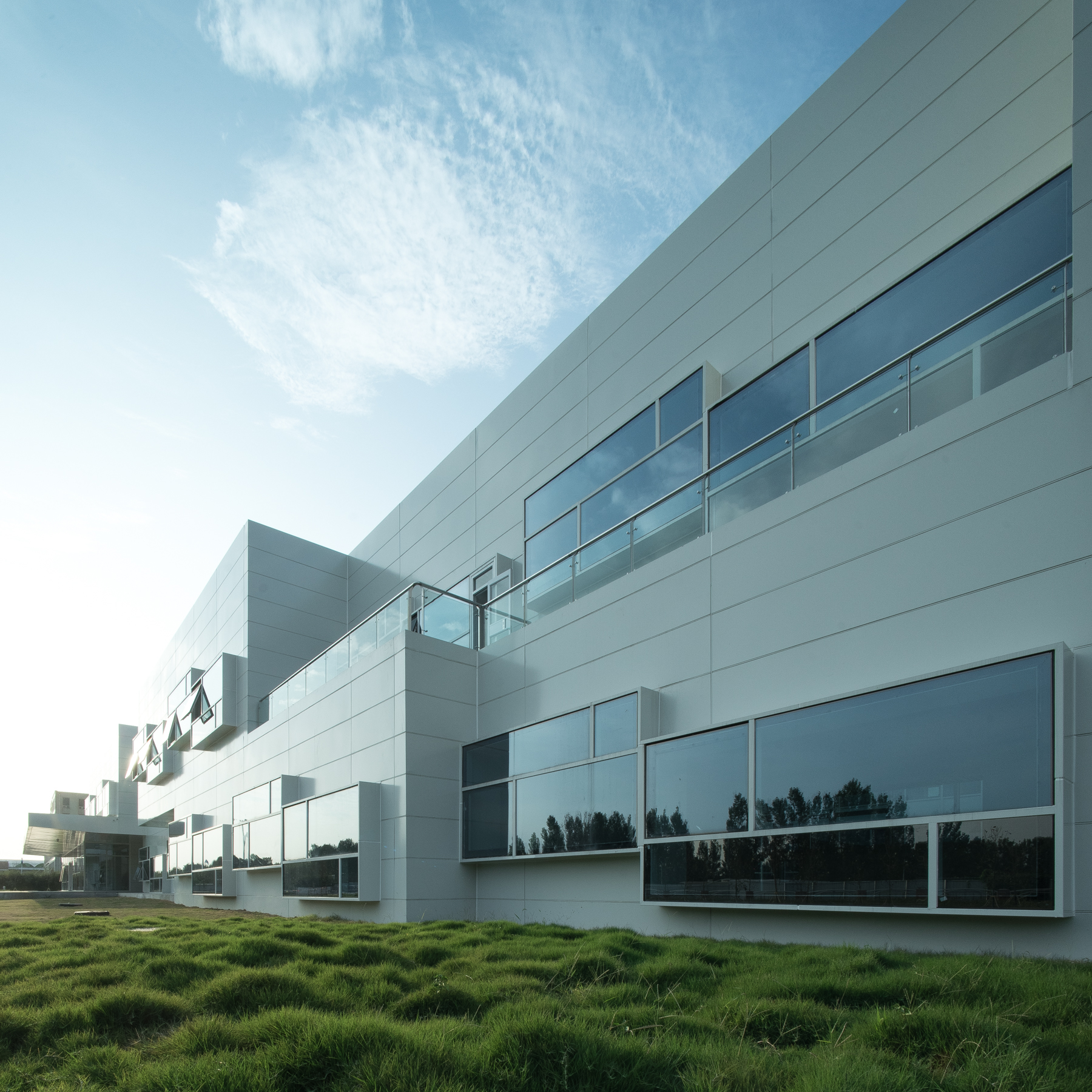
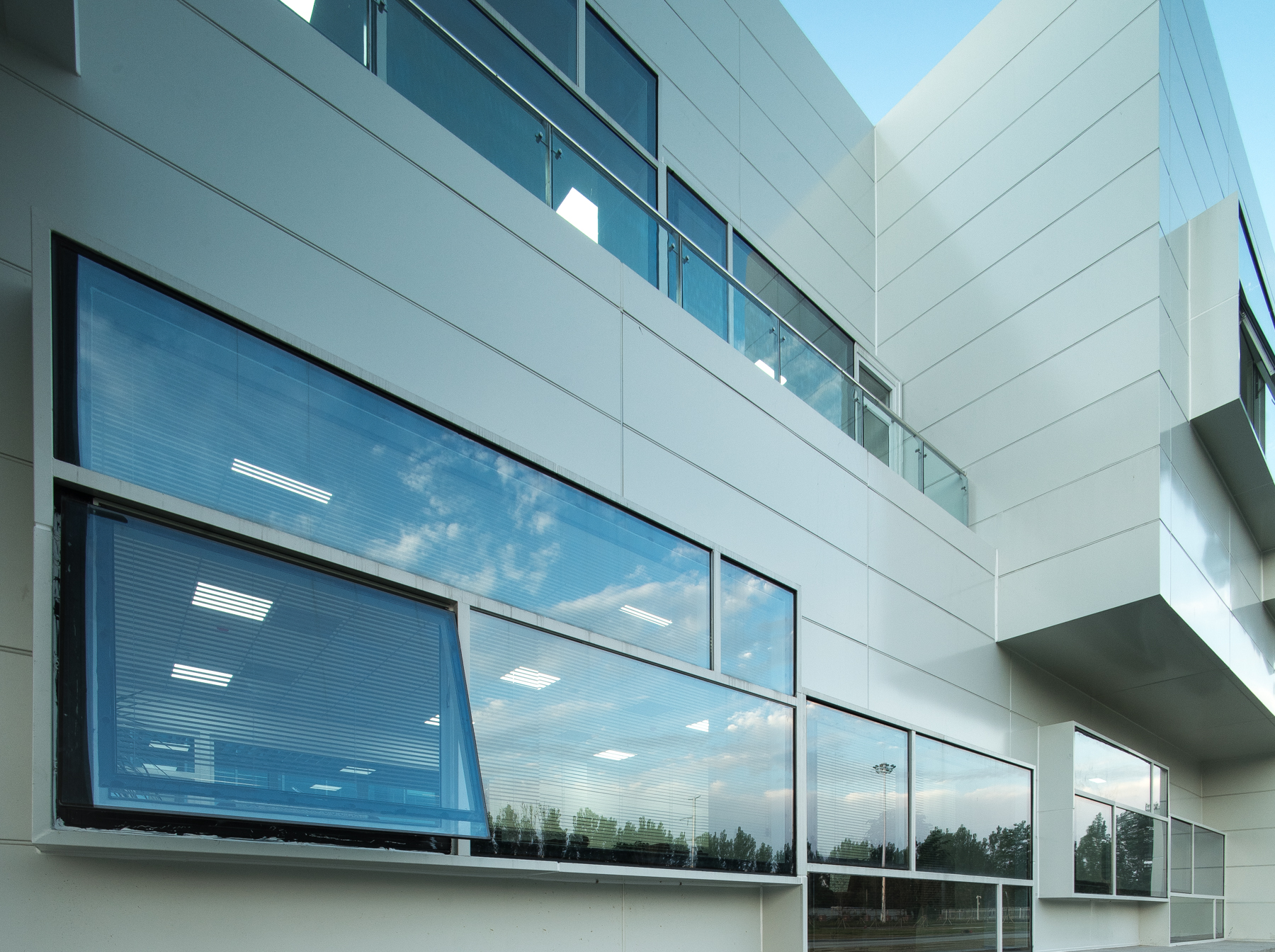
科研实验检测空间的外窗成对设置,较低的一个窗底贴楼层地面设置,室内布置休息讨论区,落地窗为室内提供更好的景观视野;较高的一扇窗台高800毫米,以利室内家具、桌椅的摆放。错落成对的两扇外窗形似构成氢气的两个氢原子,构成了外立面最主要的母题元素。母题元素在外立面的大量复制,确定了立面的基调,于是其余各功能空间便可根据各自的使用功能而开设外立面窗洞。
The window of the R&D/experiment/testing spaces are set in pairs, the lower one is set on the floor, corresponding interior space can be used for rest and discussion; another window raised 800mm from floor, so that the interior furniture such as desks can be set behind the window wall. The two exterior windows staggered in pairs resemble the two hydrogen atoms that make up hydrogen and constitute the main motif element of the facade. A large number of motif elements are replicated on the facade to determine the tone of the facade, so the other spaces can freely set windows just according to their functions.

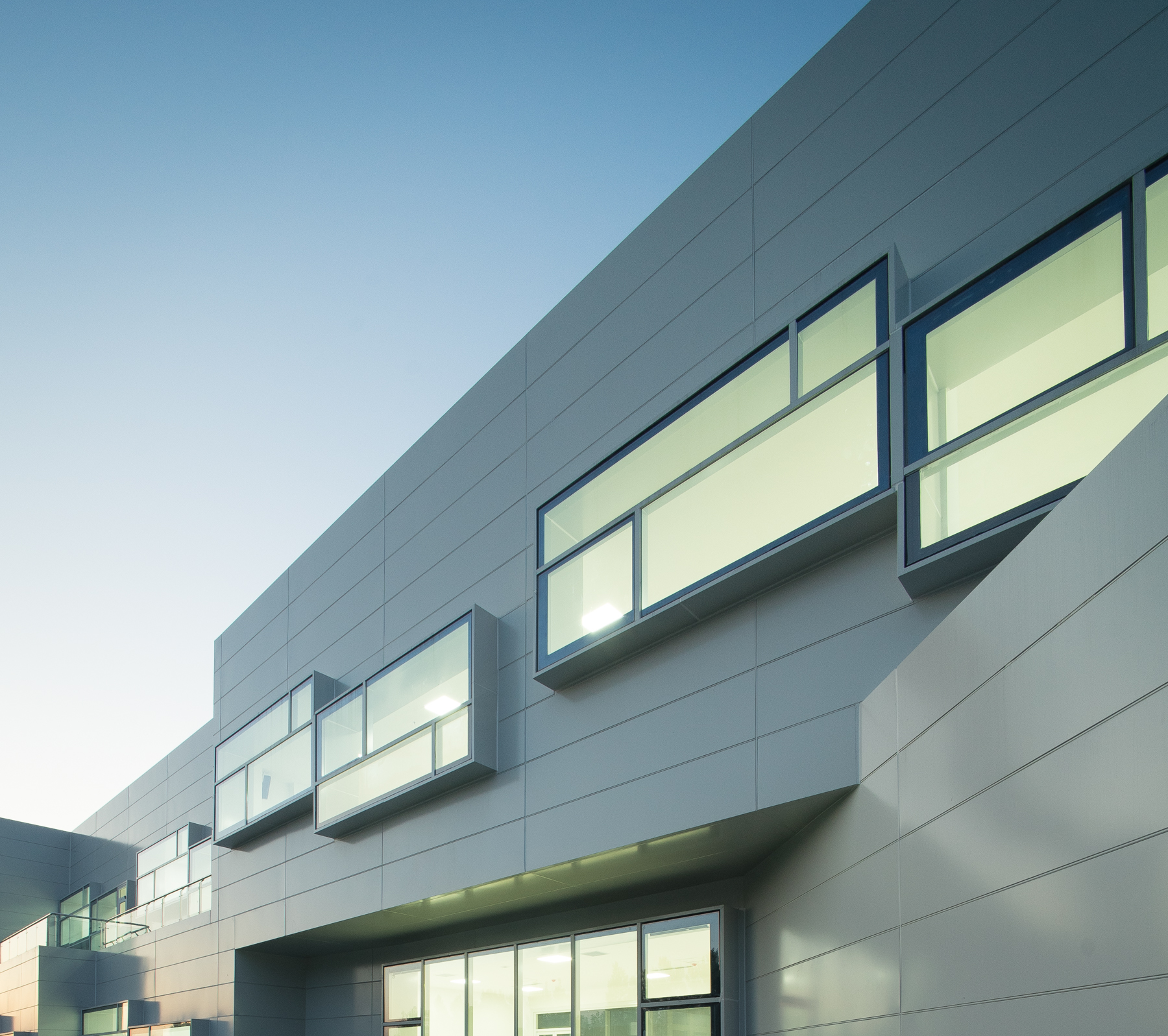
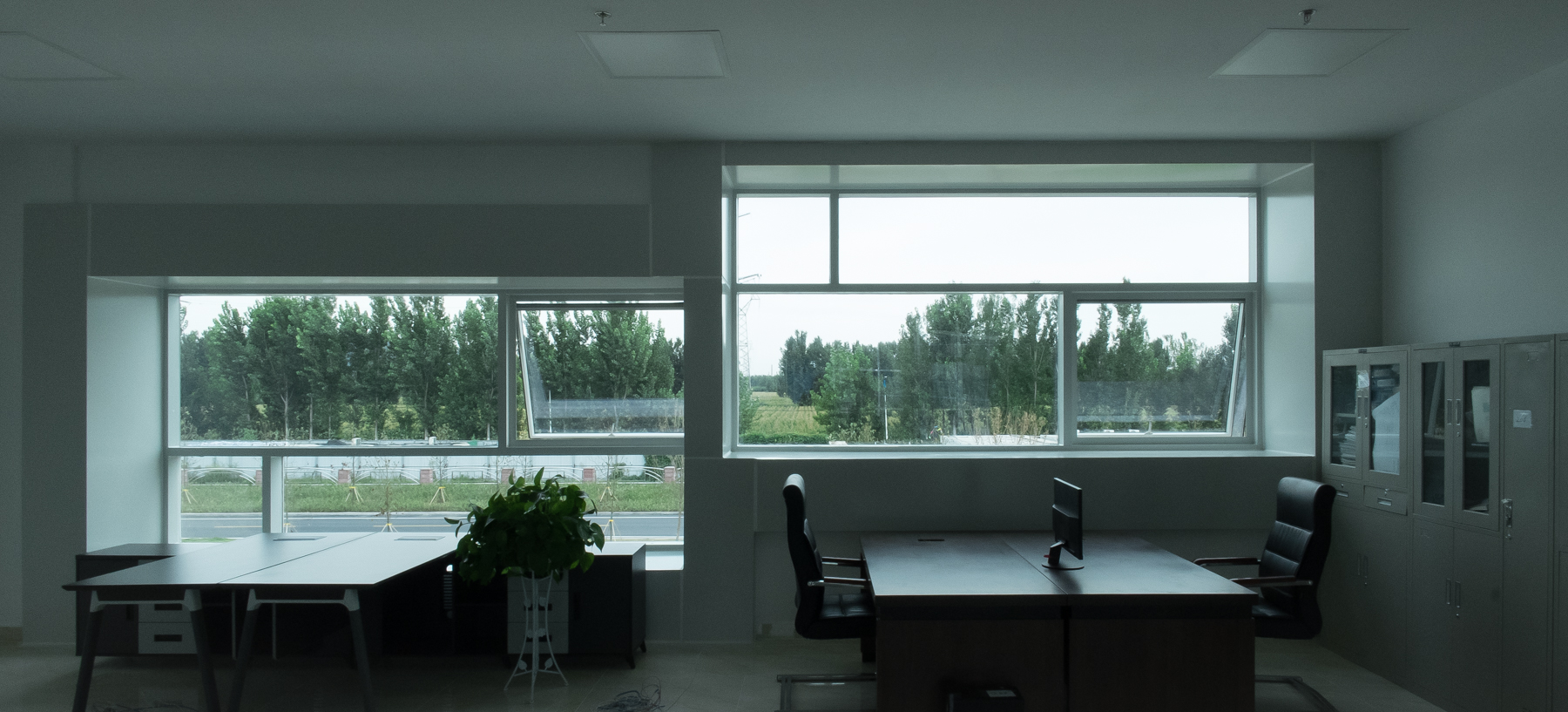
氢能源是一种高效、洁净的新型能源,设计师希望创新中心的建成,除了能为兖矿集团提供支持新能源发展战略的研发/实验/检测功能外,也能籍由建筑本身给传统的能源企业带来新的、能激发创意的、清洁的、高效的建筑和园区空间。
Hydrogen energy is a kind of high-efficiency/clean energy. We hope this project will not only provide Yankuang Group with functional space, but also bring some new ideas to traditional energy companies.
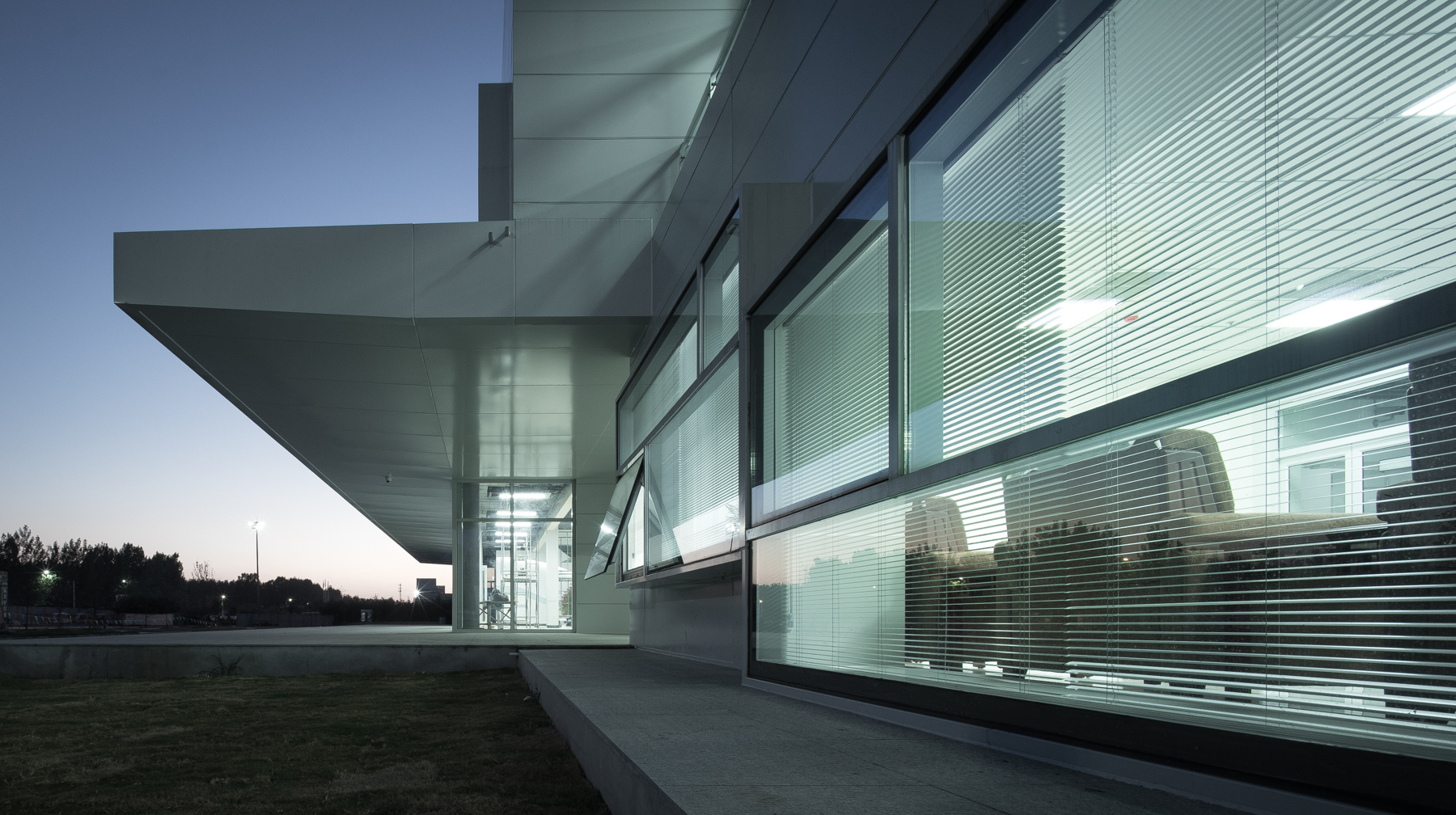
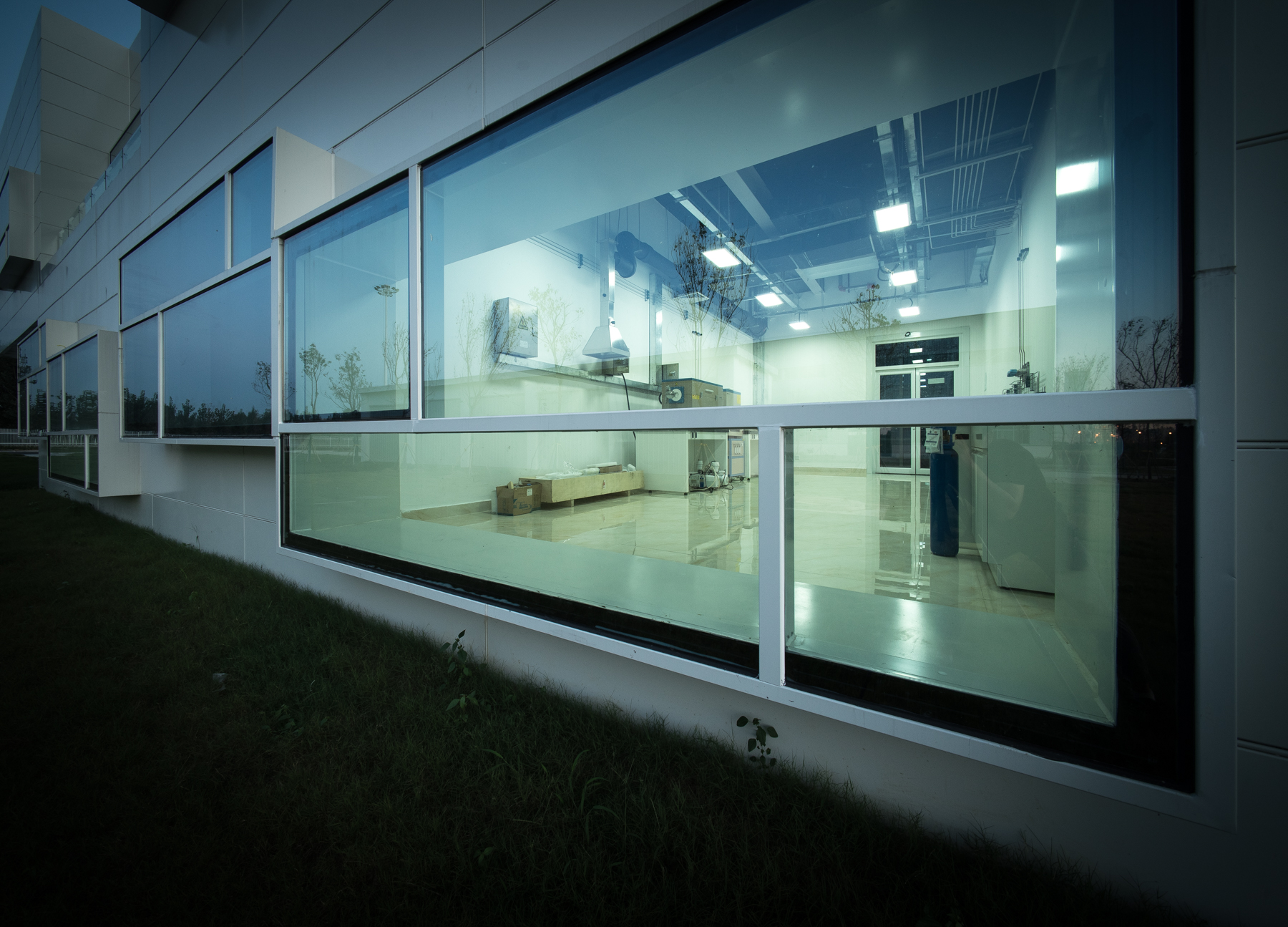
完整项目信息
项目名称:新能源研发创新中心
设计单位:Wangtianyi Architects、Lidianxiang Architects
建成时间:2020年
建筑面积:6100平方米
项目地址:山东省邹城市昌宁路
主创建筑师:王添翼
项目总负责:李典祥、胡军锋
设计团队:陈新华、晏正希、曾永金
委托方:山东兖矿集团
业主:山东兖矿集团
摄影师:Gravity Image
版权声明:本文由Wangtianyi Architects授权发布。欢迎转发,禁止以有方编辑版本转载。
投稿邮箱:media@archiposition.com
上一篇:评委阵容公布:渠园-微筑,南京绿博园地段建筑小品设计 | 推广
下一篇:预公告 | 深圳安托山博物馆群城市设计及建筑概念设计国际竞赛,即将启动