Pre-announcement | International Competition for Urban Design and Architectural Concept Design of Shenzhen Antuo Hill Museums

深圳安托山博物馆群城市设计及建筑概念设计国际竞赛即将启动,现面向全球设计团队开放预报名及参赛意向登记。
International Competition for Urban Design and Architectural Concept Design of Shenzhen Antuo Hill Museums is about to launch. The project is now open for pre-registration. Design teams from all over the world are welcome to pre-register.

深圳安托山博物馆群项目定位为公益性的公共文化设施,世界级博物馆生态社区,旨在促进文化产业高质量的发展。项目以打造深圳“新公园、新展馆、新地标”为目标,用前瞻性、国际性视野统筹谋划,承载未来城市精神文明。
The project of Antuo Hill Museums is positioned as a non-profit public cultural facility and a world-class museum ecological community and aims to promote the high-quality development of the cultural industry. The project shall be planned with the goal of building “new park, new exhibition and new landmark” for Shenzhen and with a forward-looking and international perspective. It is to become the spiritual palace of future city.
项目以安托山山体生态修复和公园建设为契机,统筹规划建设深圳安托山自然艺术公园及安托山博物馆群,共同构建人-艺术-自然相融合的文化聚落,提升环境品质与城市活力,成为独特的文化场所。
Taking the opportunity of the ecological restoration of Antuo Hill and construction of the park, Antuo Nature Art Hill (ANAH) and the Antuo Hill Museums shall be planned as a whole, jointly building a cultural cluster of museums and parks that integrate people, art and nature, improving the quality of urban environment and vitality of urban life, thus become a unique cultural place.
如何借由深圳安托山博物馆群项目,把安托山地理位置的重要性转化为其强大的文化吸引力,通过策划定位、功能布局和运营策略为片区注入活力,是本项目的设计重点。
The design focus of this project is how to transform the geographical advantages of Antuo Hill into its cultural attraction and revitalize this area through positioning, functional programming and operational strategies.

深圳安托山博物馆群项目选址于深圳福田区和南山区交界处的安托山地区内,紧邻安托山自然艺术公园。地区位于深圳双中心(福田-罗湖中心和前海中心)之间的核心位置,北靠塘朗山郊野公园,南望深圳湾,是“山海连廊”的中转站,也是城市轴线的“交叉口”,是自然格局与城市空间的连接点。
Antuo Hill Museums is located in the Antuo Hill Area, at the junction of Futian District and Nanshan District in Shenzhen, next to the ANAH. The Antuo Hill Area is situated between the double city centers of Shenzhen (Futian-Luohu Center and Qianhai Center), on the south of Tanglangshan Country Park and looking out to Shenzhen Bay to the south. The Area is the transition of the “Mountain-Sea Axis”, the “intersection” of urban axis and the connection point between natural and urban spaces.
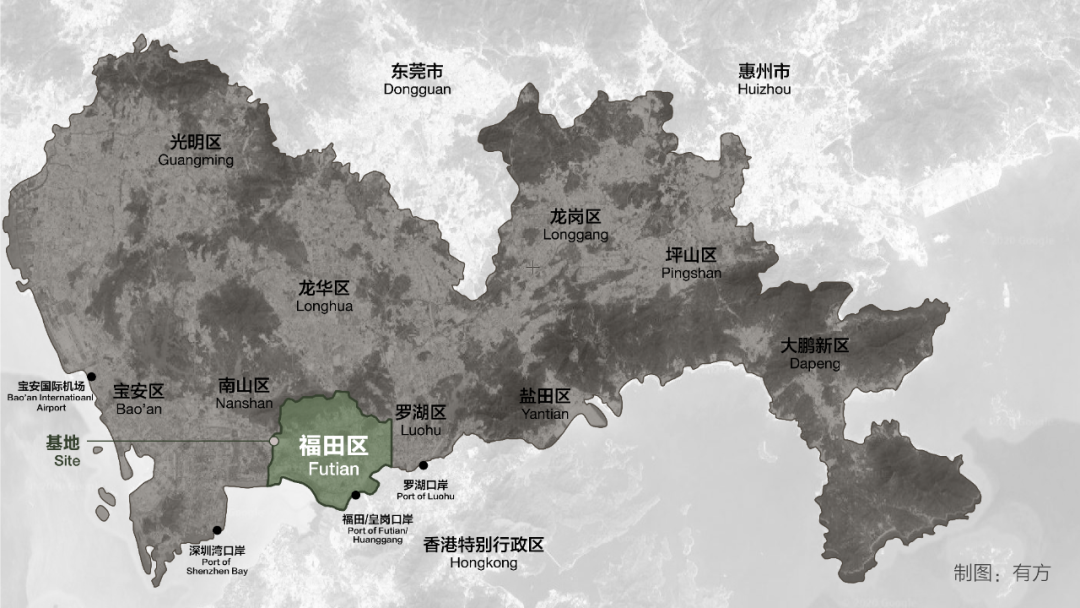
△ 项目区位示意图
Project Location
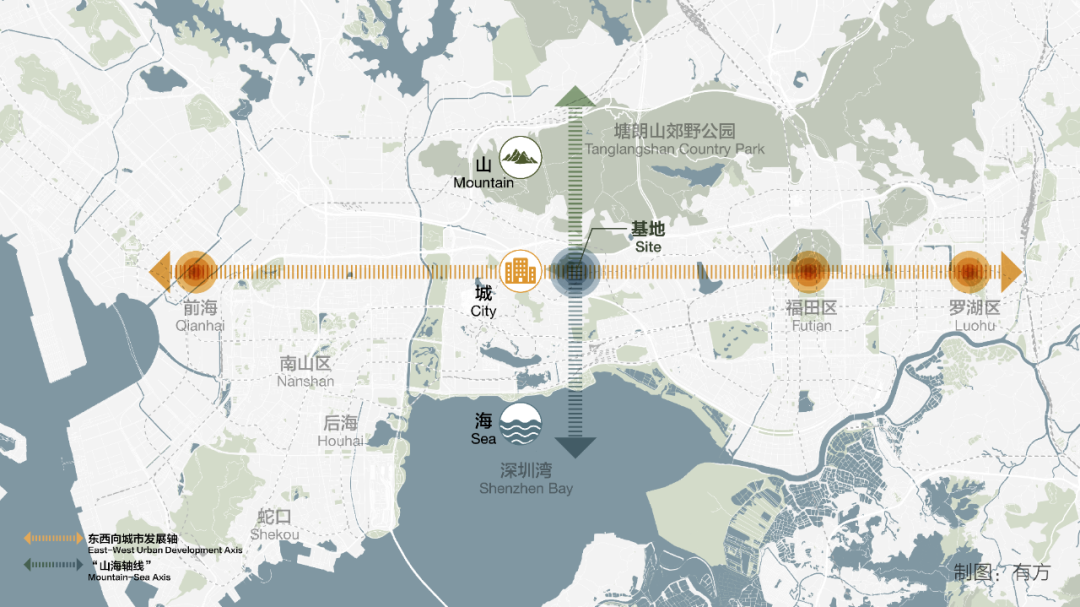
△ “山海轴线”与东西向城市发展带
“Mountain-Sea Axis” and East-West Urban Development Axis
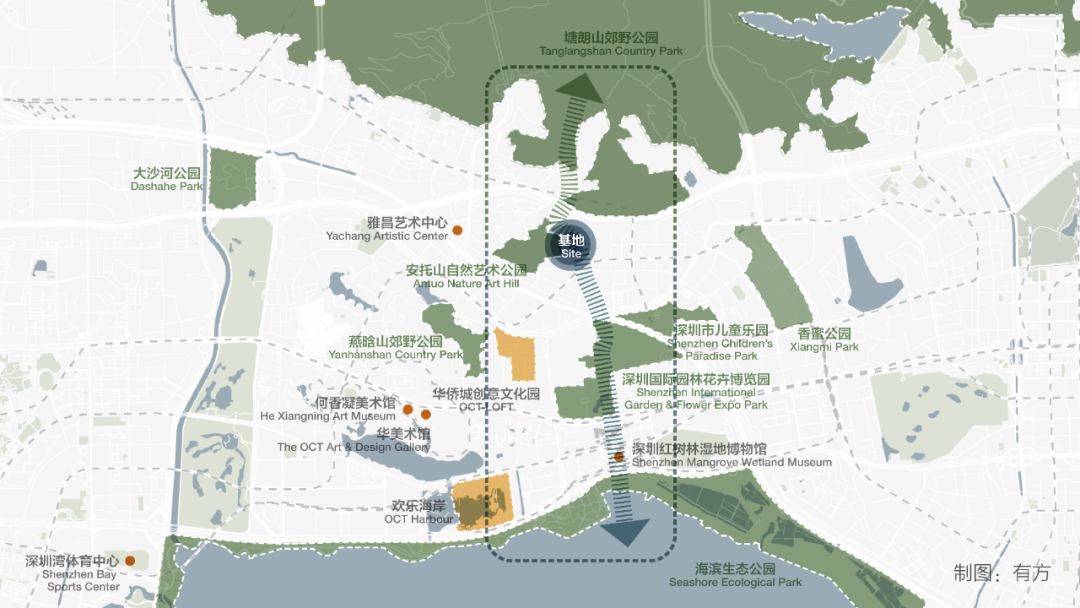
△ “山海连廊”
“Mountain-Sea Corridor”

本次国际竞赛范围包括安托山自然艺术公园部分用地(用地A)与安托山地区07-04地块(用地B),分别位于侨城东路北延(规划)两侧,总用地面积暂定约10公顷。
The design scope of this international competition includes the site inside ANAH (Site A) and Plot 07-04 in Antuo Hill Area (Site B), located on two sides of North Extension of Qiaocheng East Road (planned). The total site area is tentatively about 10 hectares.
设计团队需统筹两个地块进行整体设计,项目计划分阶段建设,用地A为近期建设范围,用地B为远期建设范围,功能规划、运营策划、设计策略及开发时序等方面均需考虑分阶段建设的可实施性。
The design team shall provide an overall design proposal of Site A and Site B. The project is planned to be constructed in phases. Site A shall be constructed first and Site B is the long-term phase plan. The feasibility of functional planning, operational planning, design strategy and development sequence for the different phases shall be considered.

△ 场地范围示意图
Site Area
1. 城市设计及建筑简案阶段
1. Urban Design
设计范围:安托山自然艺术公园部分用地(用地A)、安托山地区07-04地块(用地B);同时,统筹考虑两地块与安托山自然艺术公园、安托山周边片区、华侨城创意文化园、塘朗山郊野公园以及周边更大的城市片区的关系。
Design Scope includes the site inside ANAH (Site A) and Plot 07-04 in Antuo Hill Area (Site B). At the same time, the relationship between the 2 sites and the ANAH, the surrounding areas, OCT-LOFT, Tanglangshan Country Park and the larger urban context shall be considered.
城市设计及建筑简案阶段的工作内容包含安托山博物馆群的统筹运营策划、上位规划解读、周边区域衔接设计、总体结构与功能布局规划、交通系统专篇设计、空间形态设计、生态景观设计、公共空间布局和地下空间组织。
The design content at the urban design stage includes overall operational planning of the Antuo Hill Museums, interpretation of the master plan, design of the connection between the sites and surrounding areas, overall structural and functional layout planning, transportation system design, spatial form design, ecological landscape design, public space planning and underground space design.
2. 建筑概念设计阶段
2. Architectural Concept Design
设计范围:安托山自然艺术公园部分用地(用地A)、安托山地区07-04地块(用地B)的城市设计方案深化及建筑概念设计,规划总建筑面积暂定约17万平方米。
Design Scope includes detailed urban design and architectural concept design of both the site inside ANAH (Site A) and Plot 07-04 in Antuo Hill Area (Site B). The total gross floor area is tentatively set as about 170,000 square meters.
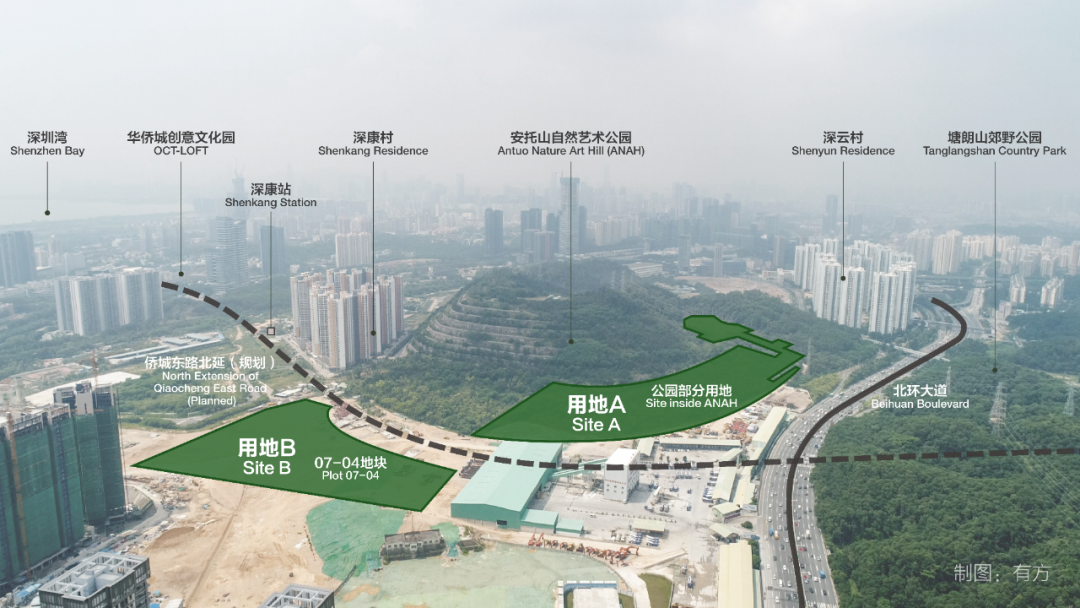

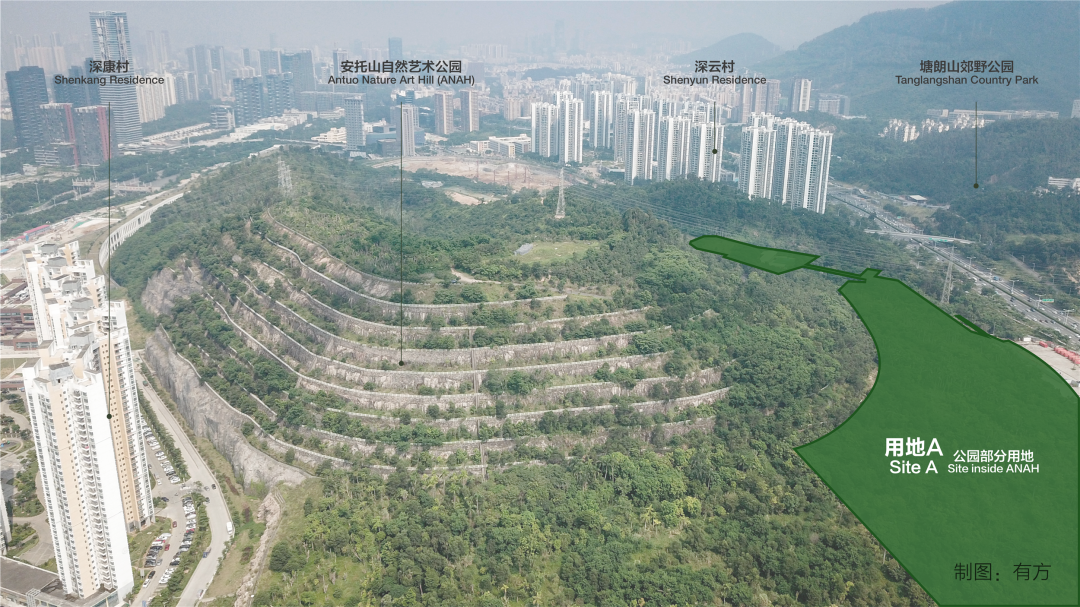
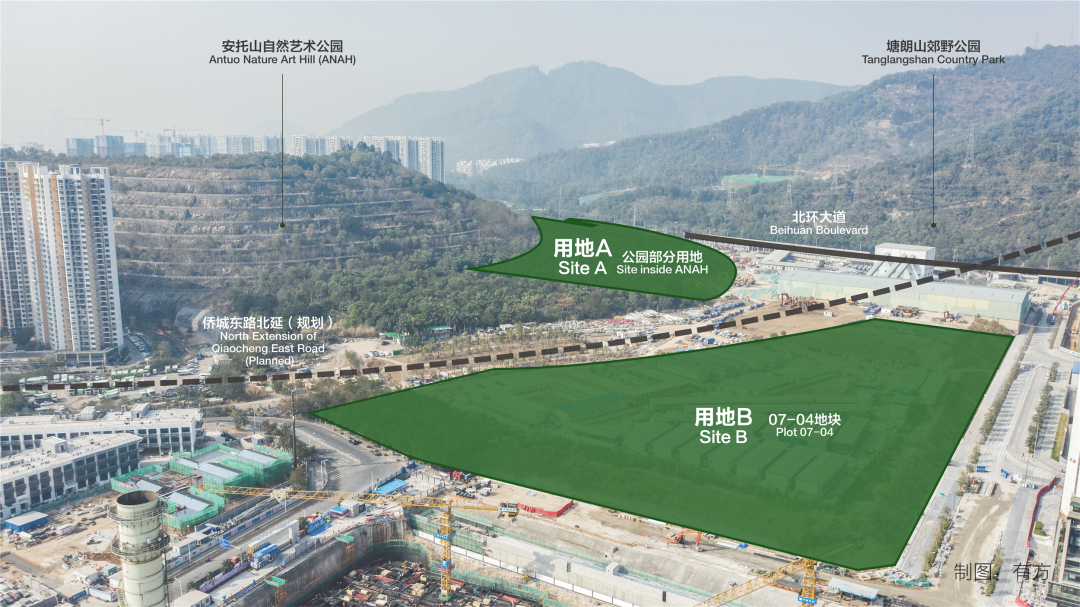
△ 场地范围示意图
Site Area

点击下方图片,查看场地现状全景航拍。
Click the picture below to check out a panorama of the site.
△ 全景图链接 Panorama's link:
https://www.skypixel.com/photo360s/9c0bc5af-026d-43c1-af81-8b367140c684?utm_source=copied&utm_medium=PCWeb&utm_campaign=share&sp=0

本项目采用“公开征集”的方式,分为资格预审阶段、城市设计及建筑简案阶段、建筑概念设计阶段。
The project adopts “open registration”, which includes 3 phases: Pre-qualification Phase, Urban Design Phase and Architectural Concept Design Phase.
资格预审阶段:综合考虑公司资信、团队实力及概念提案,主办方依法组建资格预审评审委员会,评选出5家无排序的资格预审阶段入围单位,及2家有排序的备选单位。
Pre-qualification Phase: the organizer will establish an expert committee to comprehensively evaluate the qualification, performance and composition of design team as well as conceptual proposal and determine 5 qualified candidates (without ranking) to enter Urban Design Phase, and 2 alternatives (with ranking).
城市设计及建筑简案阶段:5家入围单位递交城市设计及建筑简案阶段方案,主办方依法组建评审委员会,对参赛方案进行评审,评选出3家无排序的入围单位进入建筑概念设计阶段。
Urban Design Phase: the 5 qualified candidates shall submit urban design schemes. The organizer will establish a scheme review committee to evaluate the design schemes and recommend 3 shortlisted candidates (without ranking) to enter Architectural Concept Design Phase.
建筑概念设计阶段:3家入围单位递交建筑概念设计阶段方案,由主办方依法依规组建评审委员会,并从中确定本次竞赛的获胜单位。
Architectural Concept Design Phase: the 3 shortlisted candidates shall submit architectural concept design schemes. The organizer will establish a final evaluation committee in accordance with law and determine 1 winner.


1. 申请人须是国内外注册的独立法人企业或机构。
1. Applicants must be domestic or overseas entities with legal business registration.
2. 不设资质要求。
2. There are no qualification requirements.
3. 接受联合体参赛,联合体成员数量不限。联合体成员不得再单独或以其他名义与其他设计单位组成其他联合体参与报名,联合体合作方需签署具有法律效力的《联合体协议》,并明确牵头单位、各方工作分工等。
3. Consortium is accepted and there is no limit on number of consortium members. Each member of the consortium shall not further apply alone or participate by joining another consortium. The consortium members shall sign the Consortium Agreement legally and specify the leading member and work distribution.
4. 不接受个人或个人组合的报名。
4. Individual or teams of individuals will not be accepted.
5. 鼓励设计团队由城市规划与设计、交通咨询、建筑及景观设计等多专业人员组成,团队中需有运营策划相关专业人员。
5. Design team composed with professionals in urban planning and design, transportation consulting, architectural and landscape design are encouraged. The design team must have professionals in operational planning.

本次国际竞赛奖金总额为1450万元,具体设置以正式公告发布为准。
The total bonus for the international competition is set at RMB 14.5 million. The specific setting will be released in the official announcement.

本次国际竞赛正式公告将于近期发布,欢迎国内外设计团队进行预报名登记。有意参与竞赛的单位,请扫描下方二维码或访问下方链接,填写预报名信息:
The official announcement of this competition will be issued soon. We welcome all design teams to pre-register for participating intention. If interested, please scan the QR code or visit the link to fill out pre-registration information:
https://jinshuju.net/f/pmCbwu

正式竞赛公告发布后,我们亦会邮件通知预报名团队。
Once the official announcement is released, we will also send e-mails to inform all pre-registered teams.

预报名表不作为竞赛正式报名依据。本次预公告所涉及的全部内容,最终以正式公告为准。
Pre-registration is NOT official competition application. All information shall be subject to the official announcement released later.
正式公告发布平台为深圳市城市设计促进中心:www.szdesigncenter.org。
The official announcement will be published on Shenzhen Center for Design: www.szdesigncenter.org.

委托方 Client
深圳市福田区建筑工务署
Bureau of Public Works of Futian District, Shenzhen
承办方 Organizer
华润(深圳)有限公司
China Resources (Shenzhen) Co., Ltd.
组织策划 Co-organizer
深圳市有方空间文化发展有限公司
Shenzhen Position Spatial Culture Development Co., Ltd.
咨询邮箱 Enquiry Email
competition@archiposition.com
项目主页 Project Homepage
antuomuseums.archiposition.com
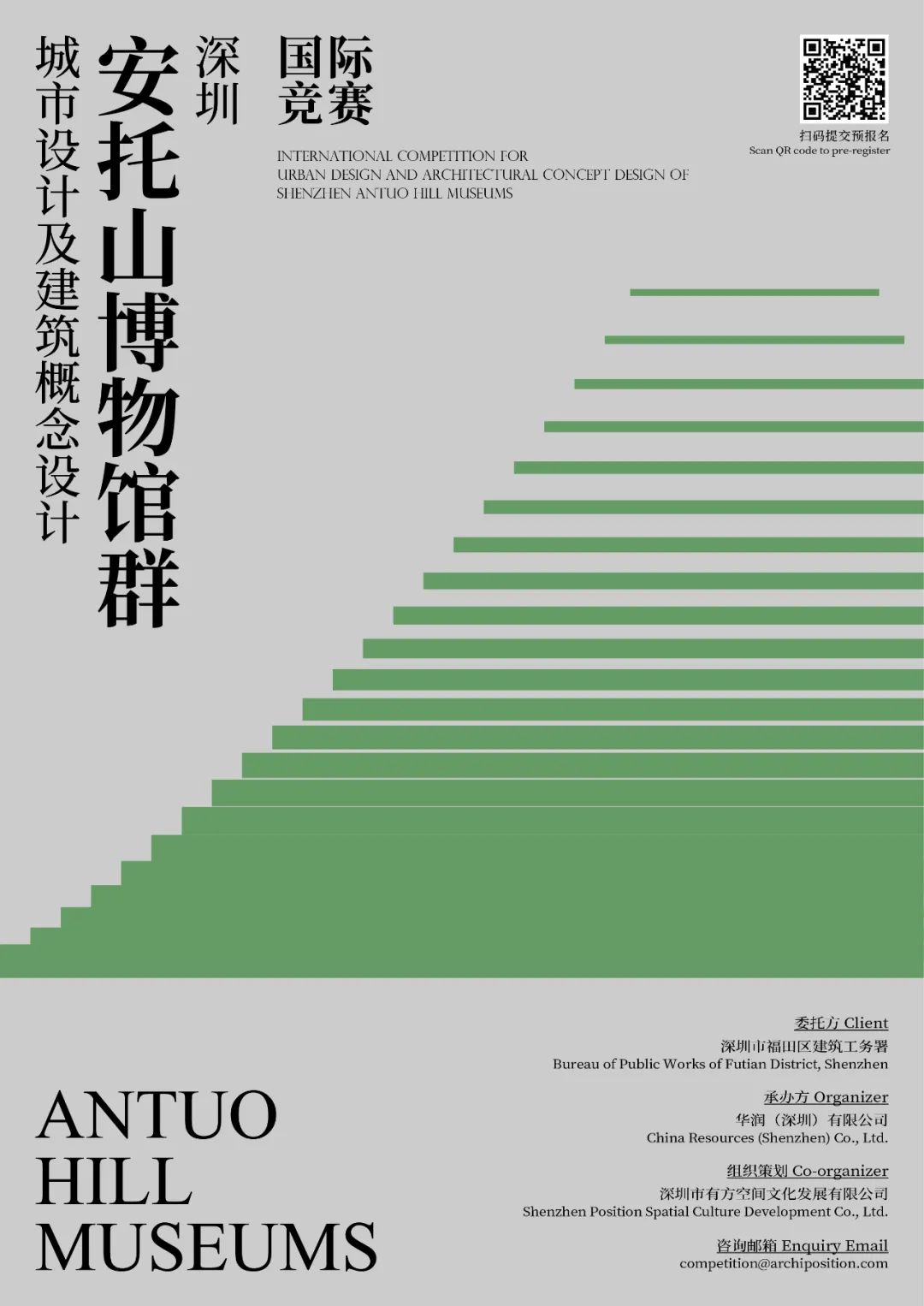
本文由委托方及承办方授权有方发布,欢迎转发。
上一篇:新能源研发创新中心,山东邹城 / Wangtianyi Architects + Lidianxiang Architects
下一篇:新安徒生博物馆即将开放,隈研吾击败BIG的方案长什么样?