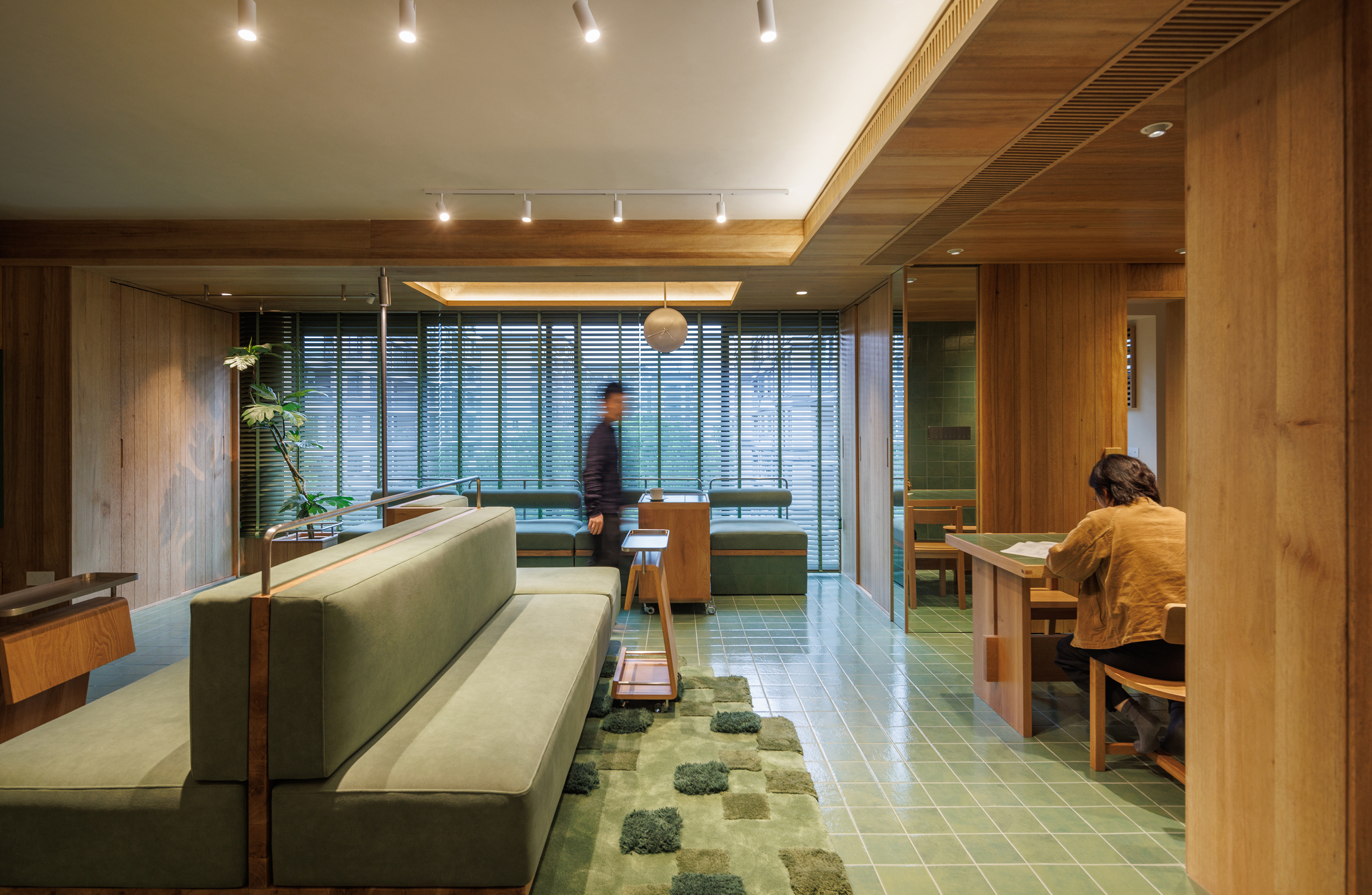
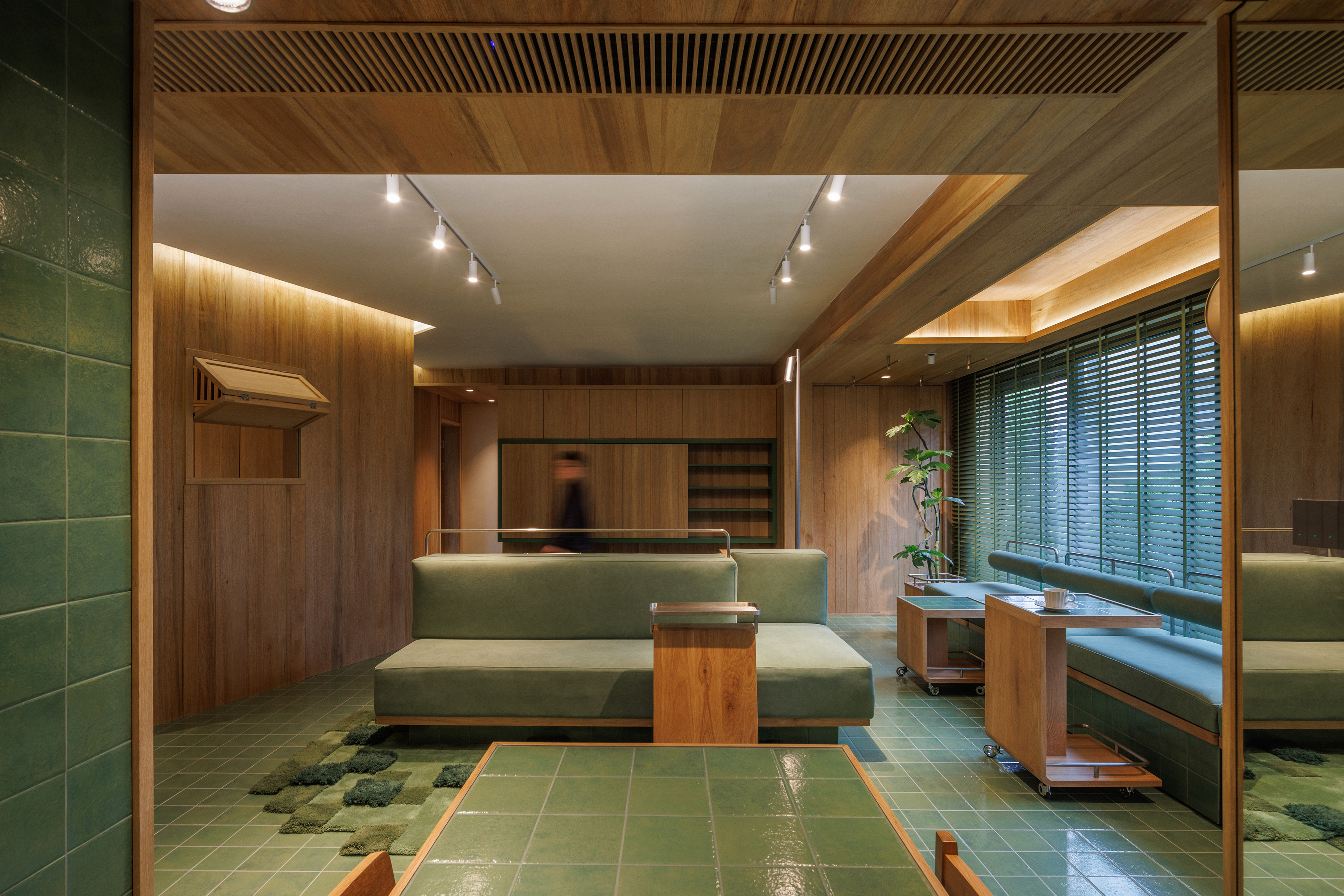
设计单位 勉强设计事务所
项目地点 重庆市大渡口区
项目时间 2025年5月
项目面积 110平方米
本文文字由设计单位提供。
城市的生活让大部分人住进了高楼之中,小区商品房是大部分购房者的选择对象。项目是一套常规的四室一厅商品房户型,长居者为两口之家,并预留了父母短居与未来孩子的生活空间。
Urban life has led most people to live in high-rise buildings, with apartment complexes being the primary choice for most homebuyers. The unit we were commissioned to design is a typical four-bedroom, one-living-room apartment. The primary residents are a couple, with space reserved for the parents' short-term visits and a future child.
此房并没有独栋的空间优势,也没有旧房改造自带的痕迹与故事,这也是绝大多数在城市中安居购房者所面临的普遍空间情况。跳离风格的表达与对个人喜好的过度关注,寻求住户之间新的居住体验为目标,是本次设计的思考出发点。
This home lacks both the spatial advantages of a standalone house and the distinctive marks or stories that come with renovating an old property. This is the common reality faced by the majority of urban dwellers purchasing homes. Instead of fixating on style or overemphasizing personal preference, our goal was to approach the design from the perspective of seeking out new shared living experiences among residents.
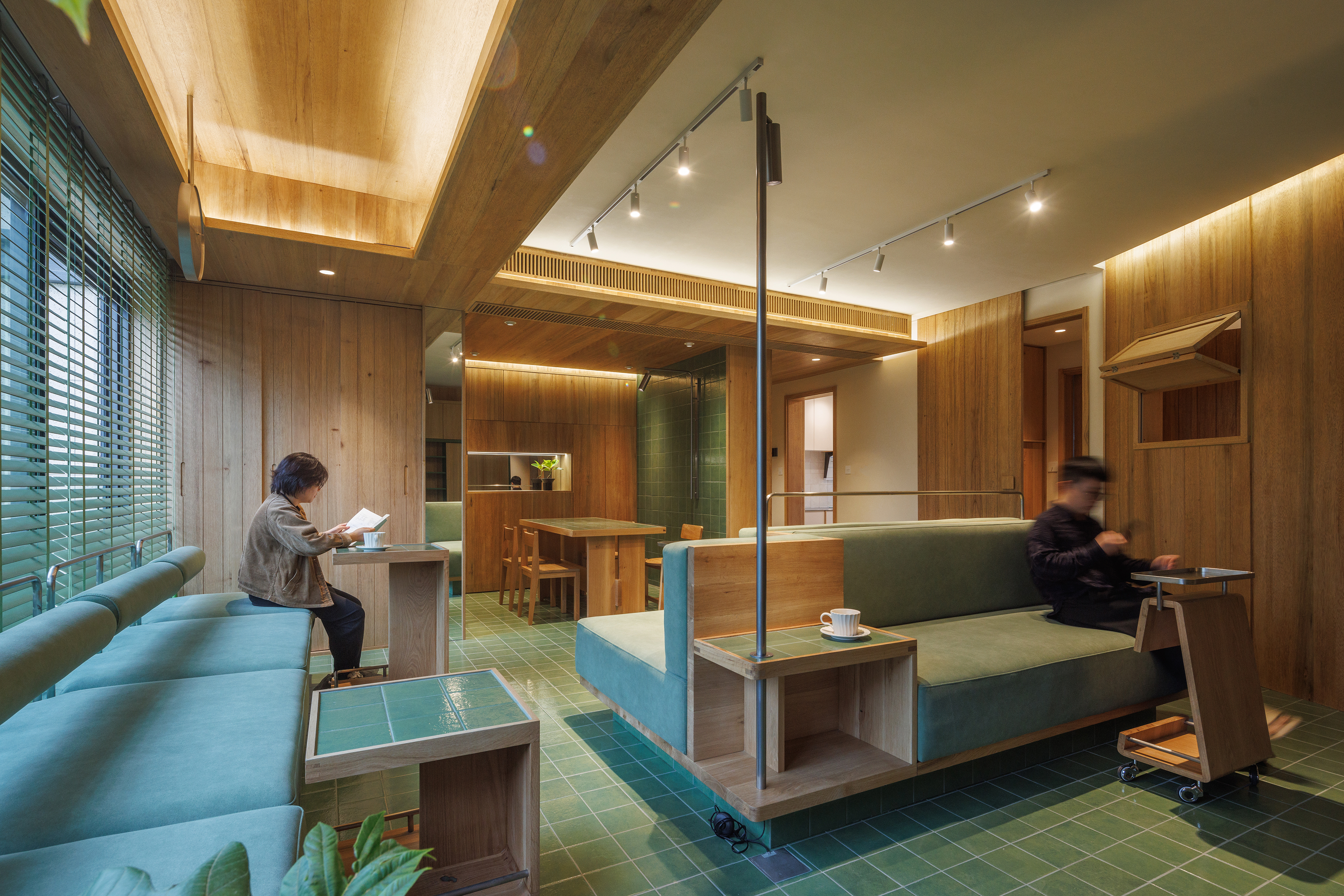
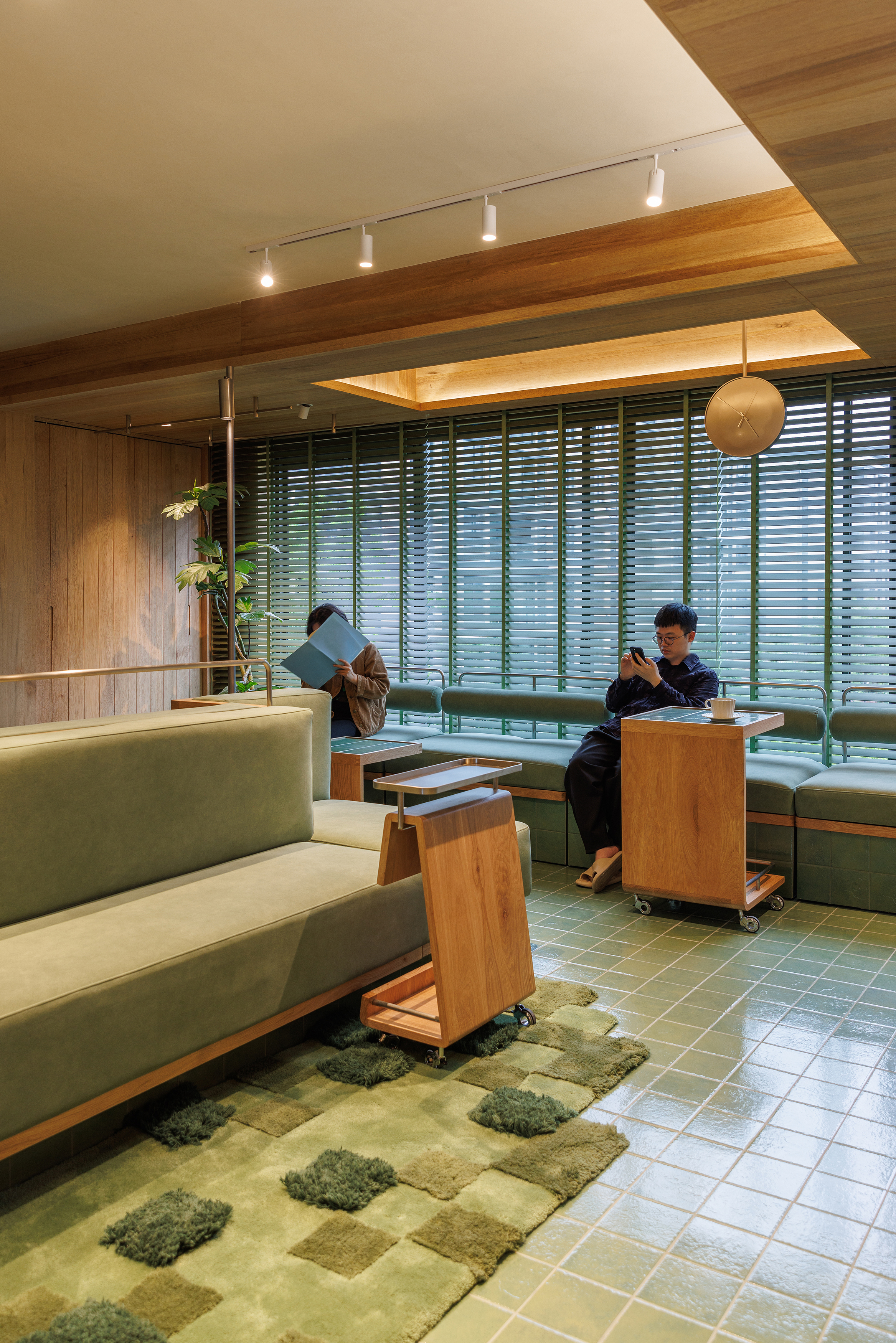
设计认为家不止是一个休憩的居所与对个人审美喜好的回应,更需要让居住者之间拥有更丰富的交流空间,更多元的使用方式,探索让生活介于“日常”和“非日常”之间的可能性。
We believe that a home is more than just a place to rest or a reflection of individual taste. It should also provide richer spaces for interaction and a diversity of ways to live. We seek to explore the possibilities of a living environment that flows between the routine and the extraordinary.
围绕着从日常两人到多人居住的场景,都可以促发交流的空间构想。设计联想到了逛“街”的感受:人们可以自由地选择想要进入的空间,也可以随时选择想要停靠休憩的公共椅凳。大家以“街”为主干自主展开活动,是自由的行为与交互。
Every scenario, from day-to-day life as a couple to gatherings of several family members, can inspire new ideas for interactive spaces. We recalled the experience of strolling down a street: people are free to choose which spaces to enter, and can stop and rest on public benches as they wish. With the street as a main axis, everyone’s activities unfold naturally—a setting for free movement and spontaneous interaction.
那是否能以“家”为单位构建这样的居住空间呢,设计由此展开。
Is it possible to construct such a living space based on the unit of the “home” ? This became the starting point for our design.

确立以家为单位的“街心”
Establishing a family-based “street hub”
街心往往是以“街”为单位的区域中交流互动最频繁的地带。在“家”这个单位空间中交流最多的地带应是客厅,因此首先将其中心确立为交流的“街心”。
The street hub is typically the area within a neighborhood where interaction and communication are most frequent. In the context of the home, the space with the highest level of interaction is the living room; therefore, we designated the living room as the central “street hub” of the home.
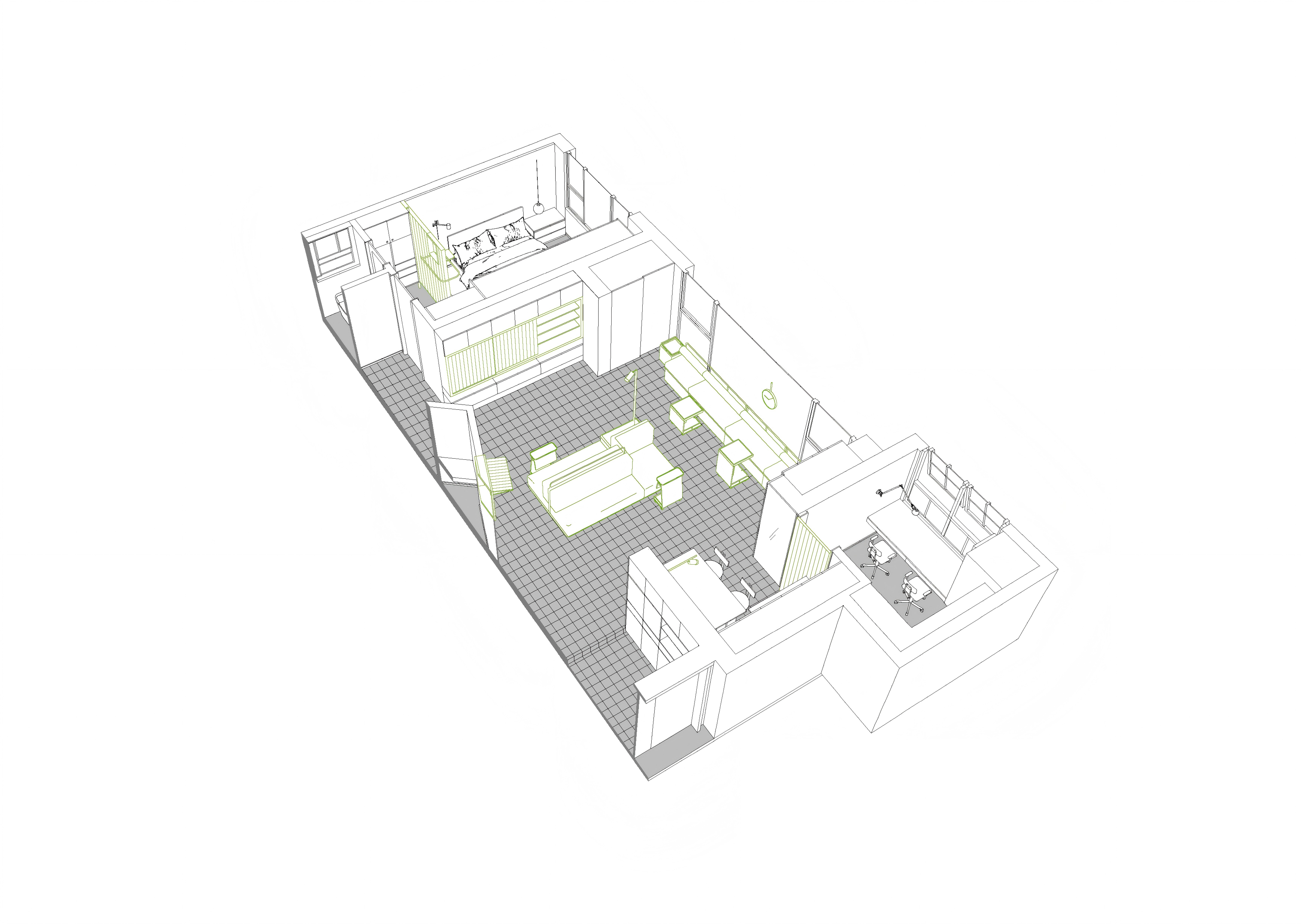
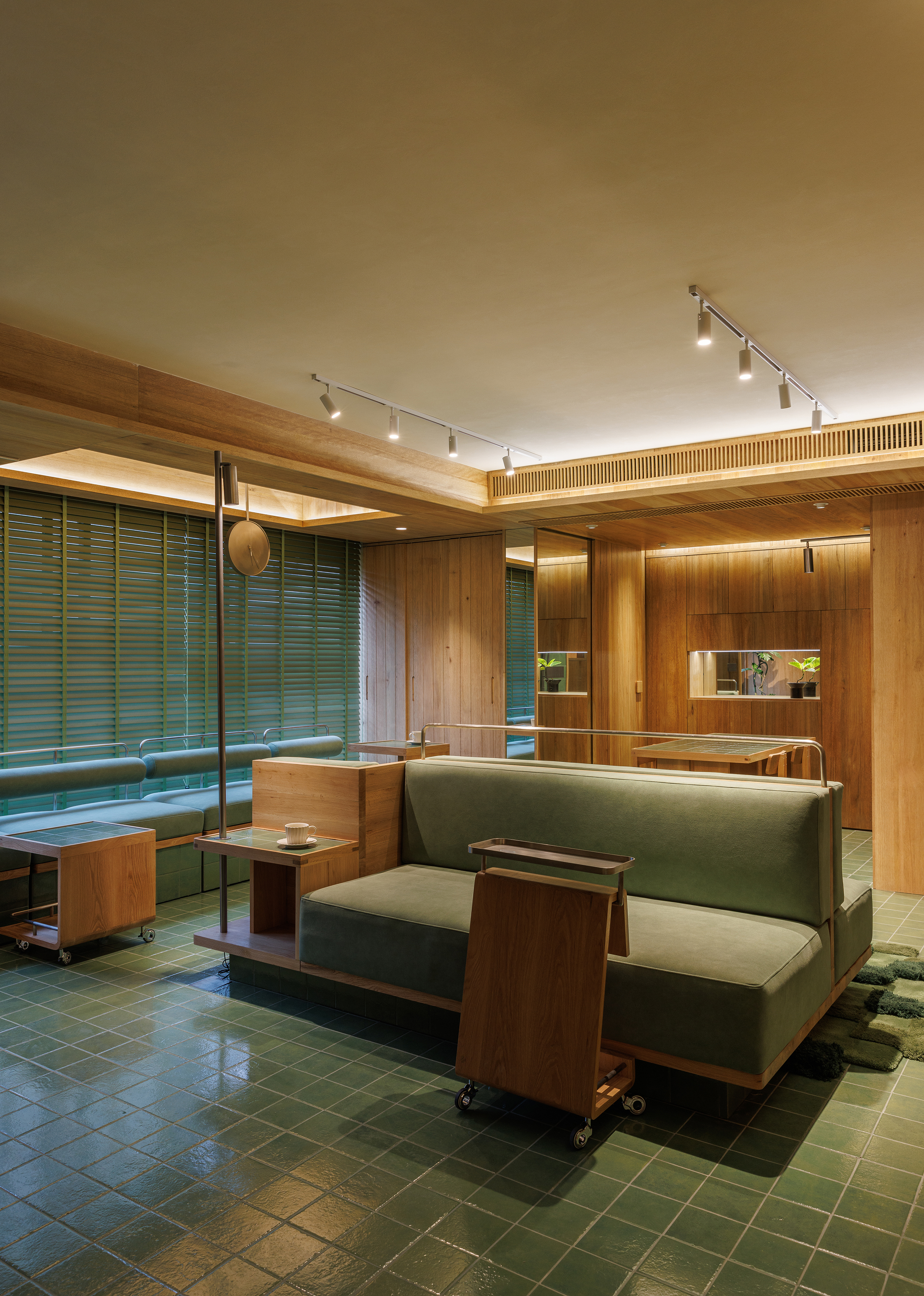
街心通常是最开放且具有地标感的核心区域。于是将家的“街心”设计成一个双面的就座区,打破传统沙发和背景墙、电视墙的组合形式,让空间更具公共感。通过家具和灯具的一体化设计模糊就坐的方向性,以获得更自由的选择,同时增加了区域的中心感。
The street hub is usually the most open and iconic area. We designed the home’s street hub as a double-sided seating area, breaking away from the traditional combination of sofa, feature wall, and TV wall to give the space a stronger sense of community. Through integrated furniture and lighting design, we blurred the directional orientation of seating, offering greater freedom of choice and enhancing the centrality of the area.
洄游式居住与交流
Circulation-based living and communication
因“街心”的确立而形成了一个家中的洄游式动线,将家的生活功能需求转化成街中的景观,散布于四周,形成内向的流动性。
With the establishment of the street hub, a circulation-like pathway is created in the home. Essential life functions are transformed into elements of a “street landscape,” scattered around the periphery, forming an inward-flowing circulation.
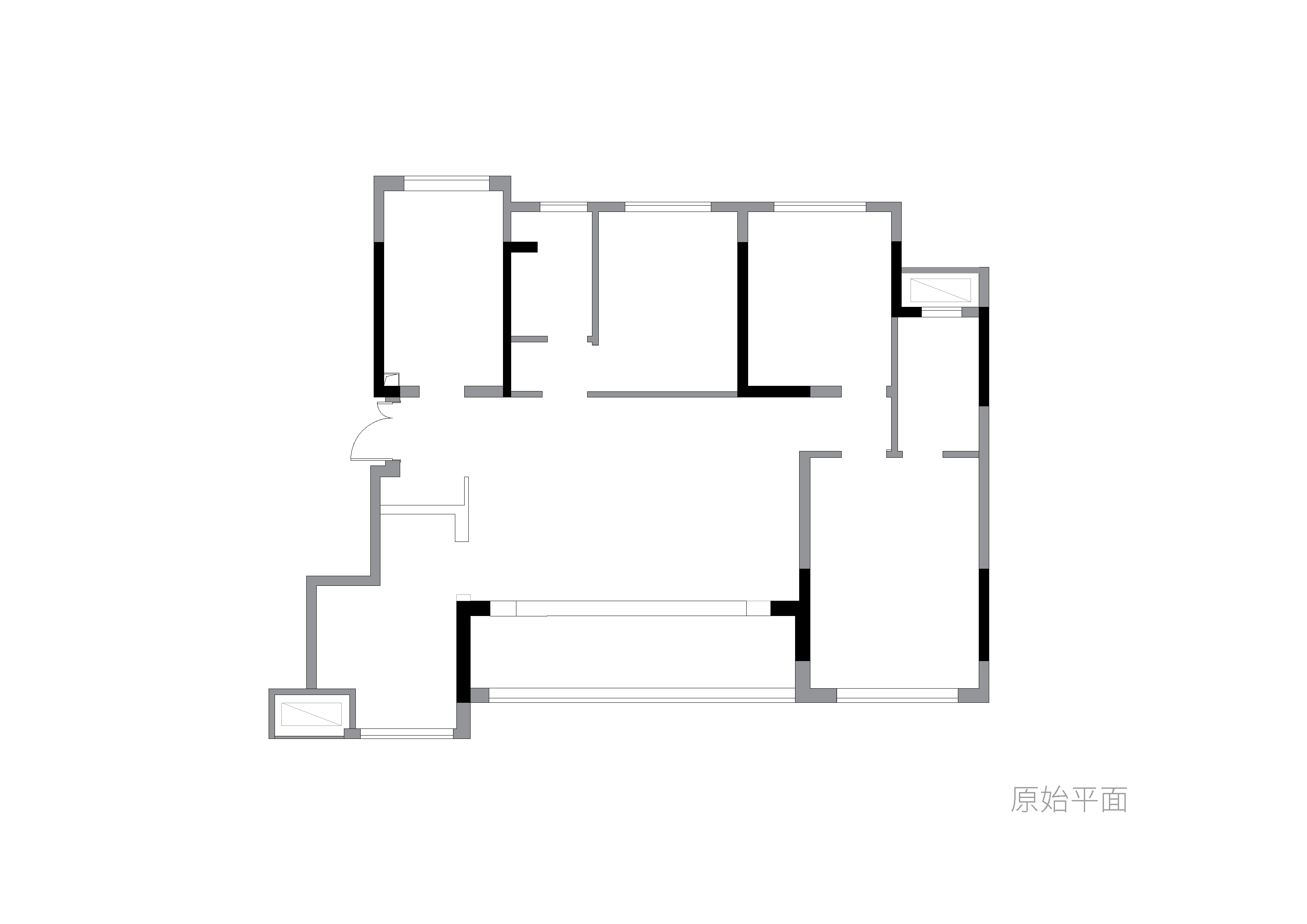
从入户开始,因户型原始结构产生了一条较长的入室动线。为了削弱过长的视线,设计将父母短居的次卧墙体做了倾斜偏出,构成家中的第一处街景。同时在立面进行了开窗,从卧室也能看到生活的“街景”,让其也成为“街”的一部分。
Starting from the entrance, the layout of the apartment creates a relatively long entry pathway. To soften the excessively long sightline, we angled the wall of the secondary bedroom, which is reserved for the parents’ short-term stays, creating the first “street view” inside the home. A window was added to the facade, allowing views of the lively home “street” from the bedroom as well, integrating it as part of this shared street.
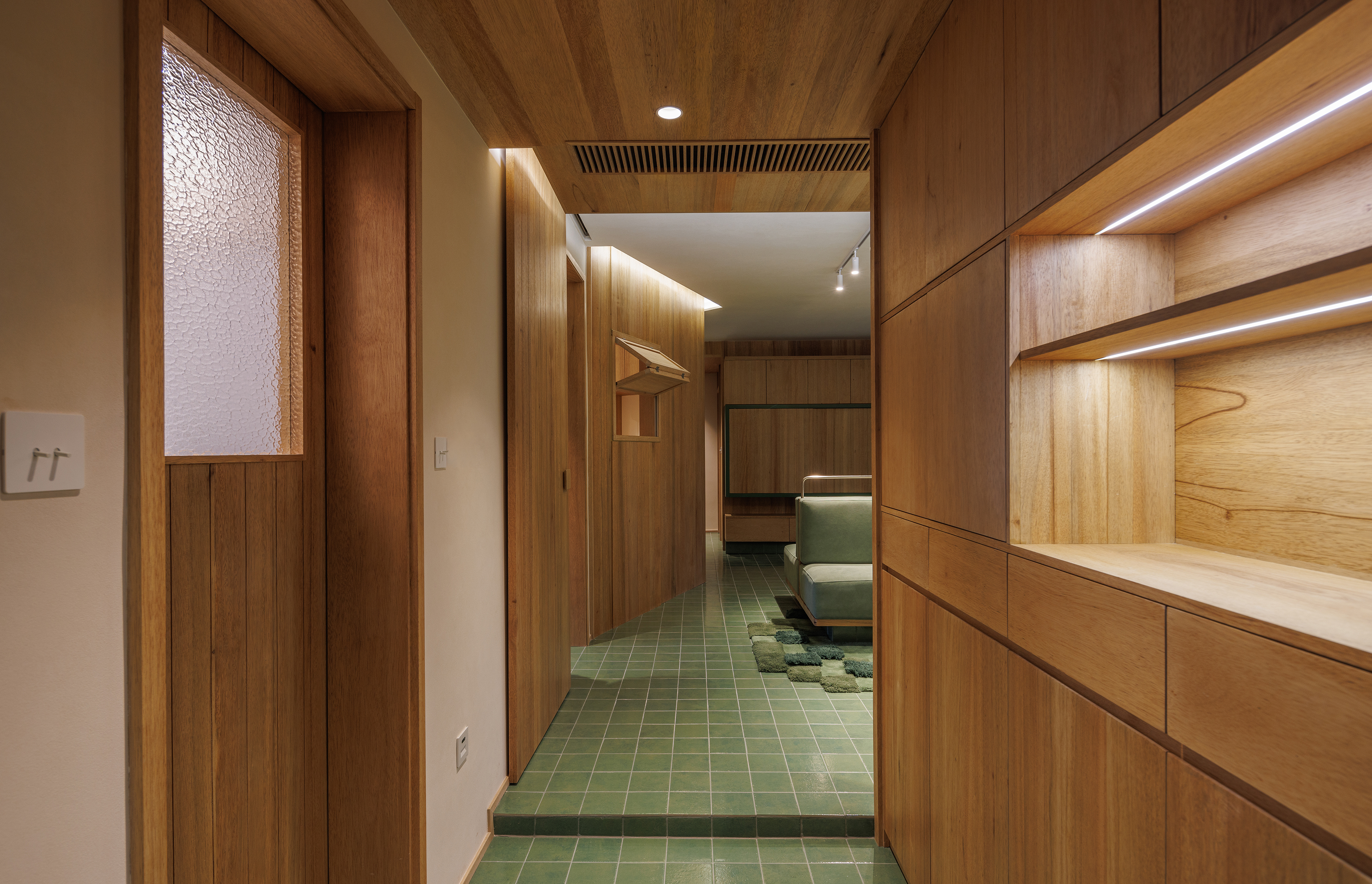
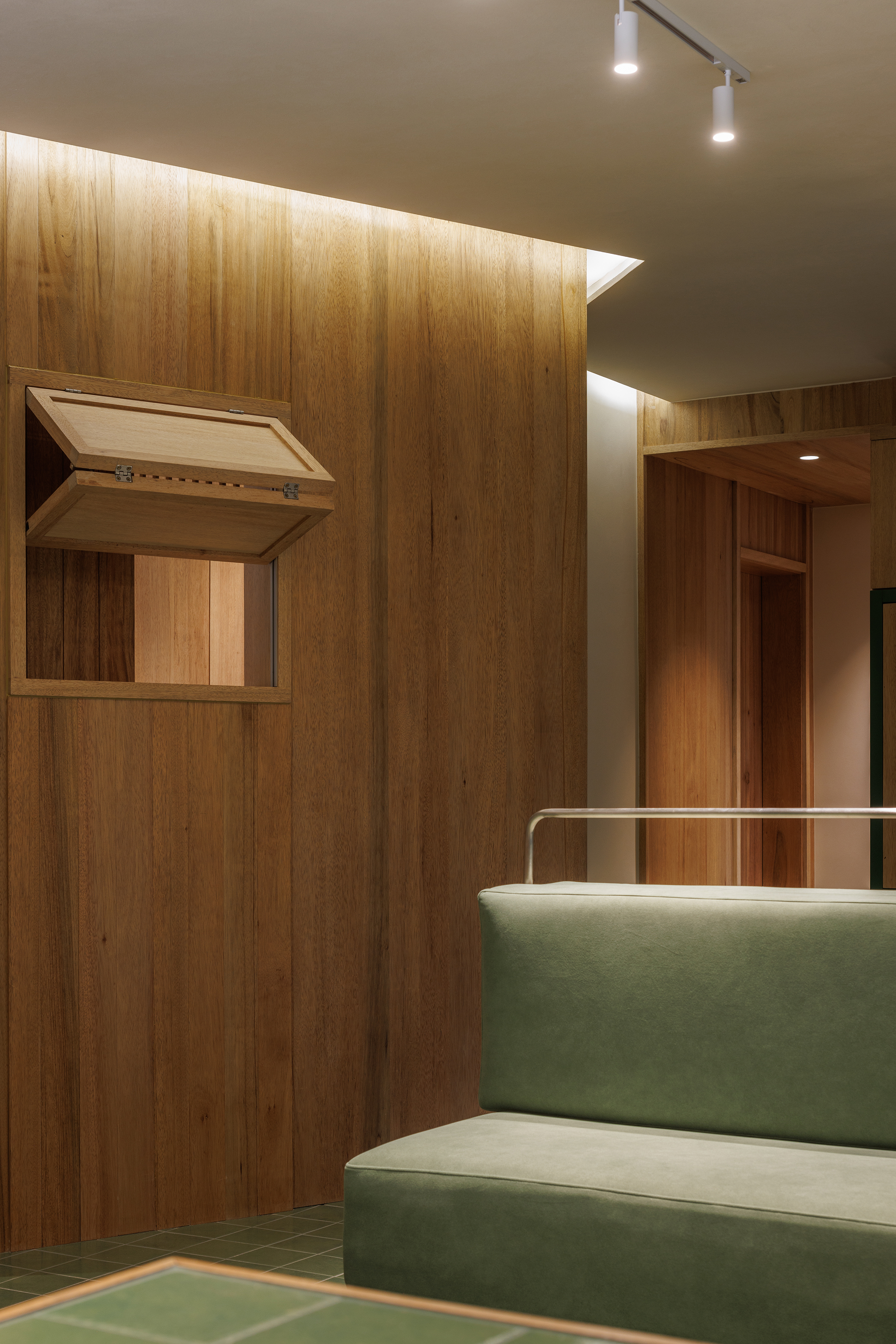
“街心”四周分别布置了观影、用餐、洗衣、阅读等生活功能,将日常感过强的功能区块做了隐藏式处理,以释放更多的留白与整洁感。
Around the central street hub, areas for watching movies, dining, laundry, and reading are arranged. Areas with a strong sense of daily routine are concealed in a hidden manner, creating more open space and a greater sense of neatness.
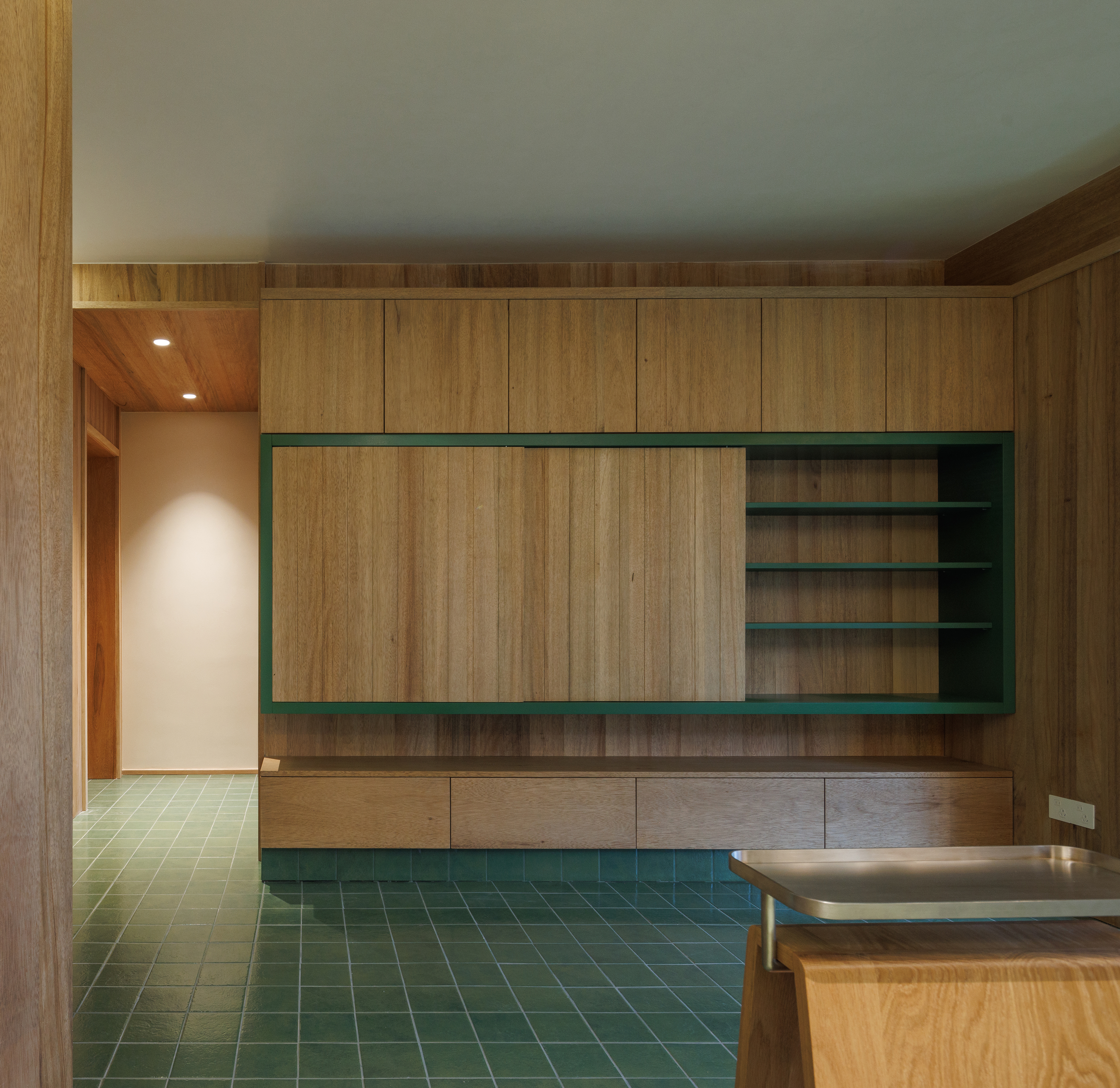
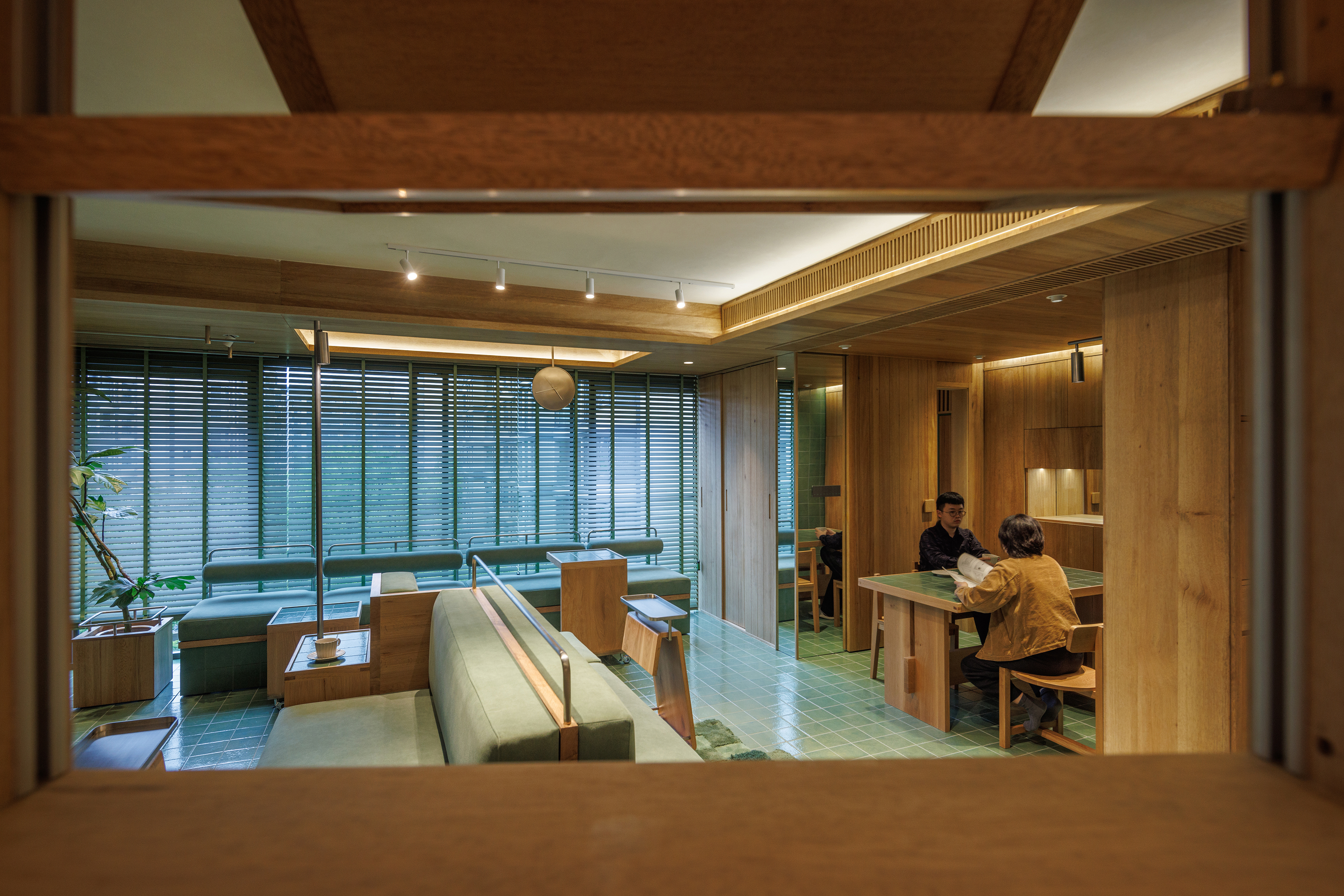
中心的客厅与饭厅互通,饭厅亦与书房互通。不同功能区的衔接面中植入了镜面,让洄游的视角变的更为丰富与通透。
The central living and dining rooms are connected, and the dining area links with the study as well. Mirror surfaces are incorporated into the boundaries between different functional zones, enriching and opening up the perspectives along the circulation path.
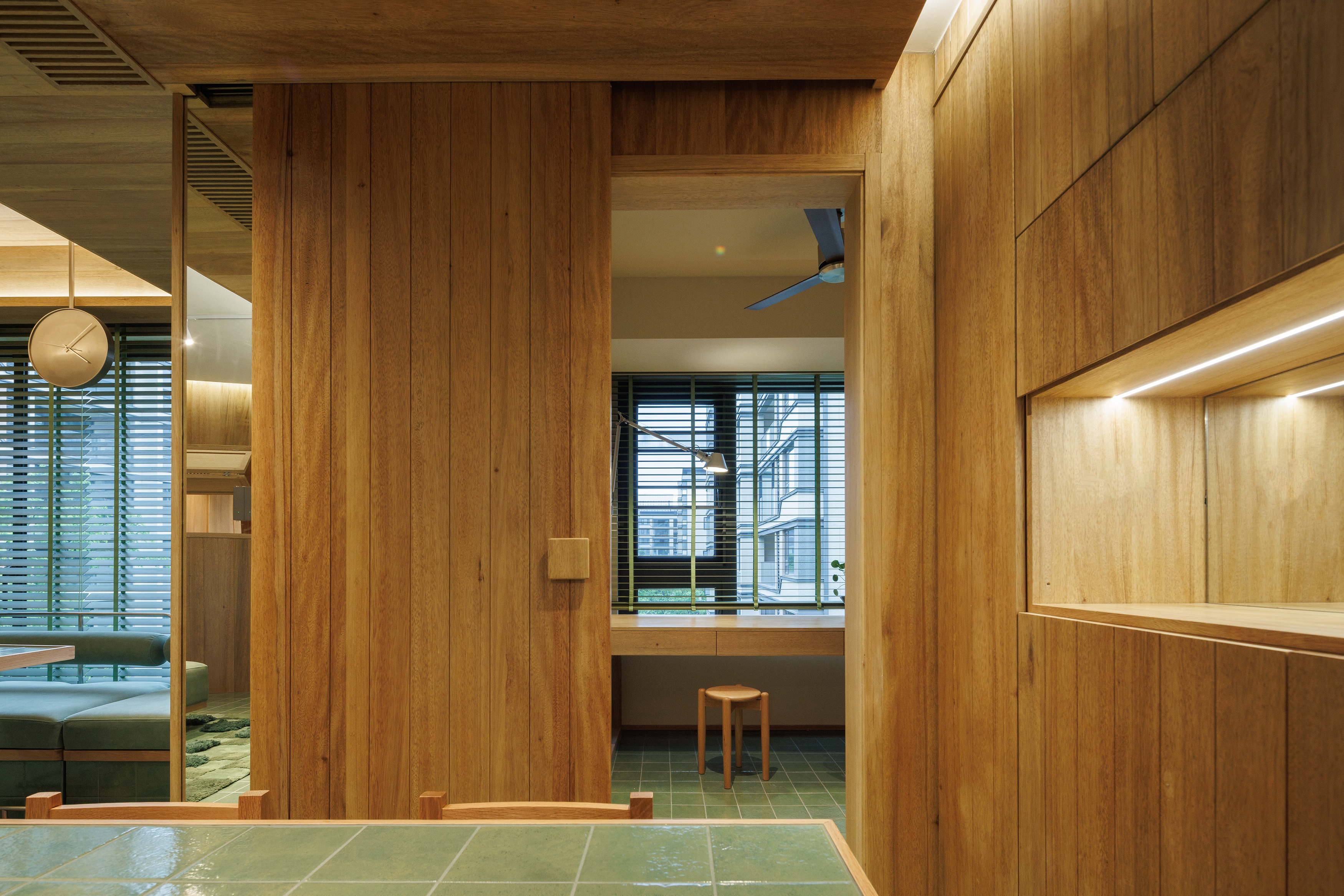

倚靠阳台增设的就座区,可依据使用习惯进行组合和拆解,提供了让人更多躺平、发呆、交流的可能性。
The seating area, added along the balcony, can be combined or dismantled according to usage habits, offering more possibilities for lounging, daydreaming, and conversation.
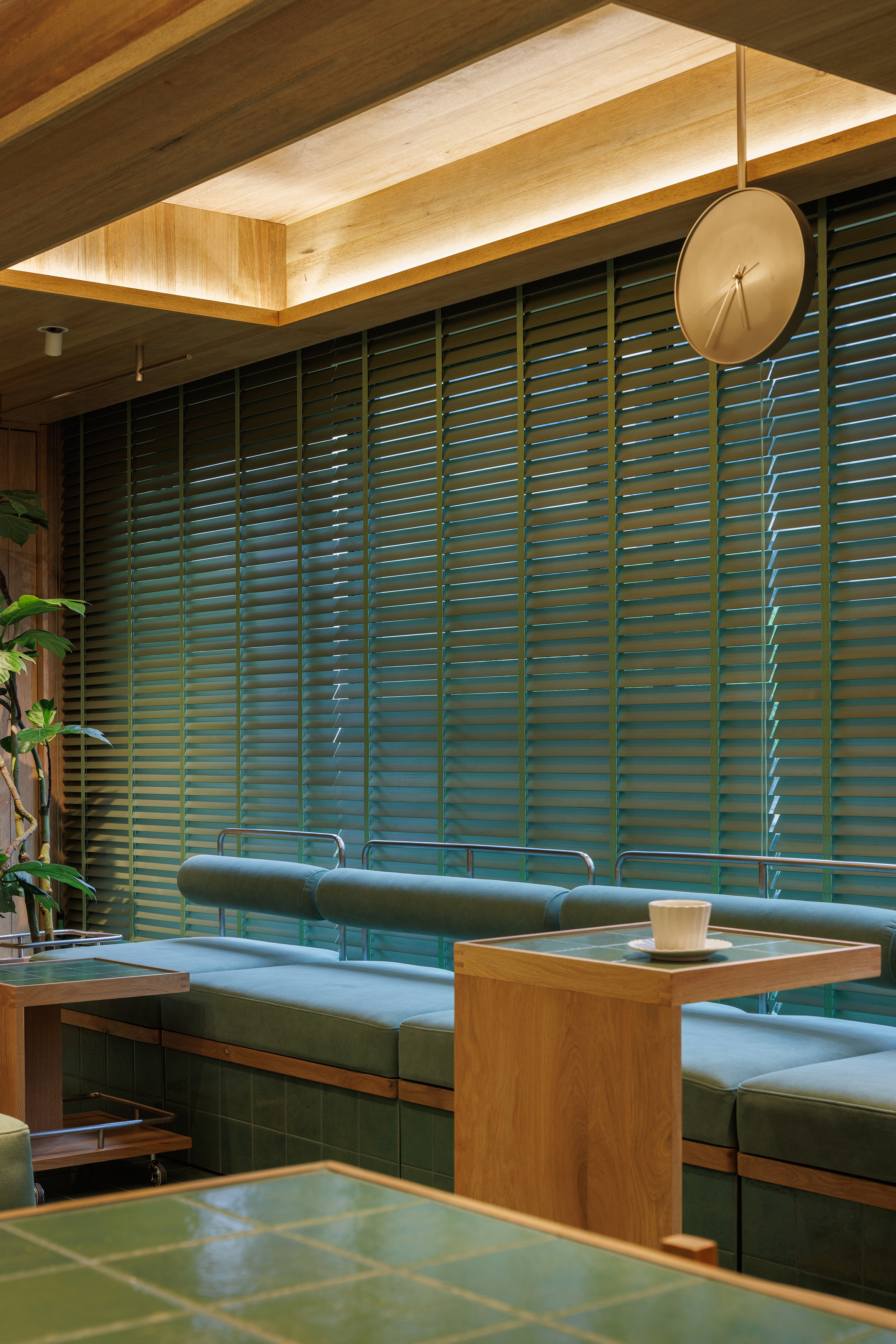
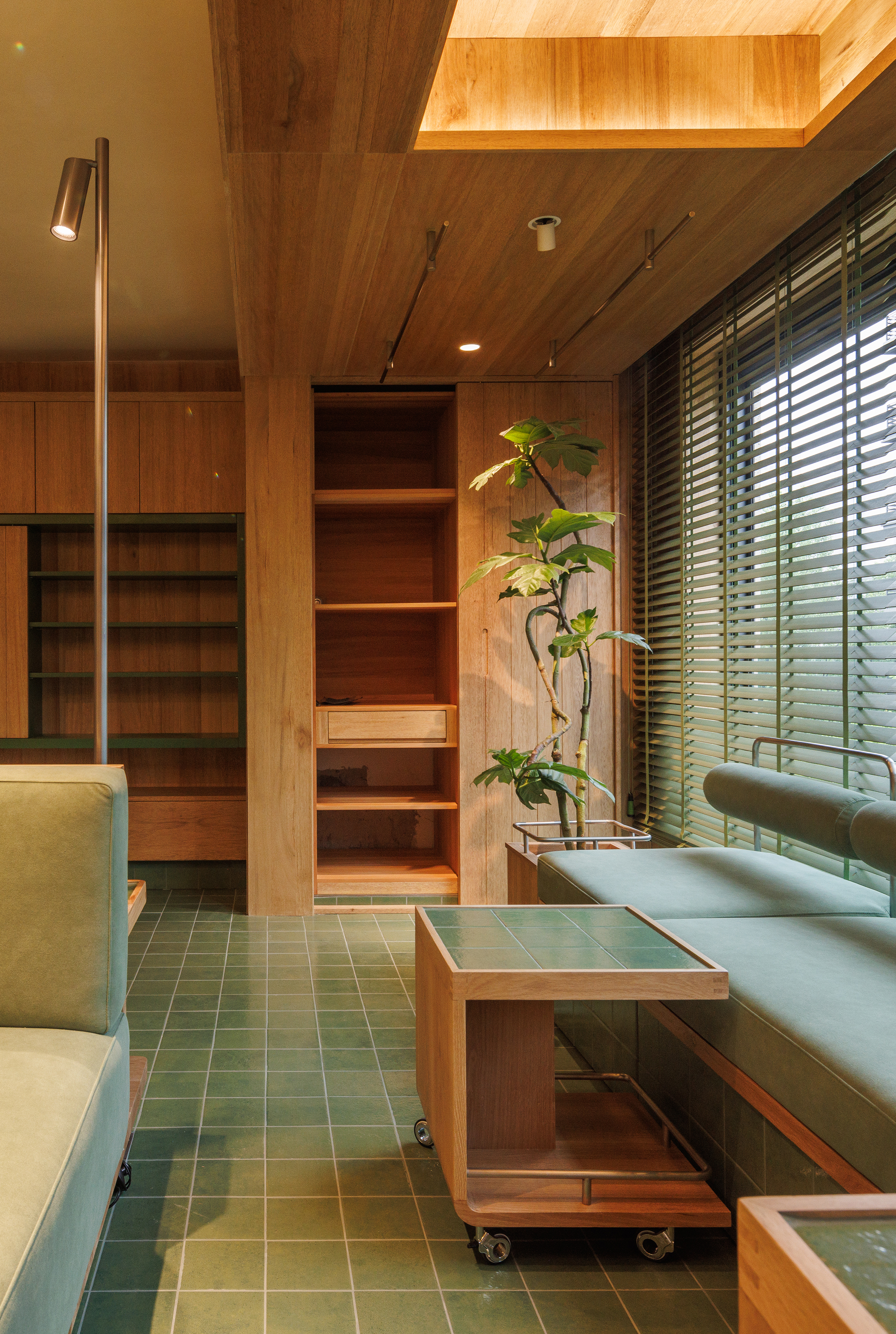
卧室在保证私密性的前提下,呼应了客厅空间的公共元素,同时兼具了扶手与挂衣的实用性功能。
Provided that privacy in the bedroom is ensured,reflecting the public elements of the living room space,equipped with the practical functions of both armrests and coat hangers.
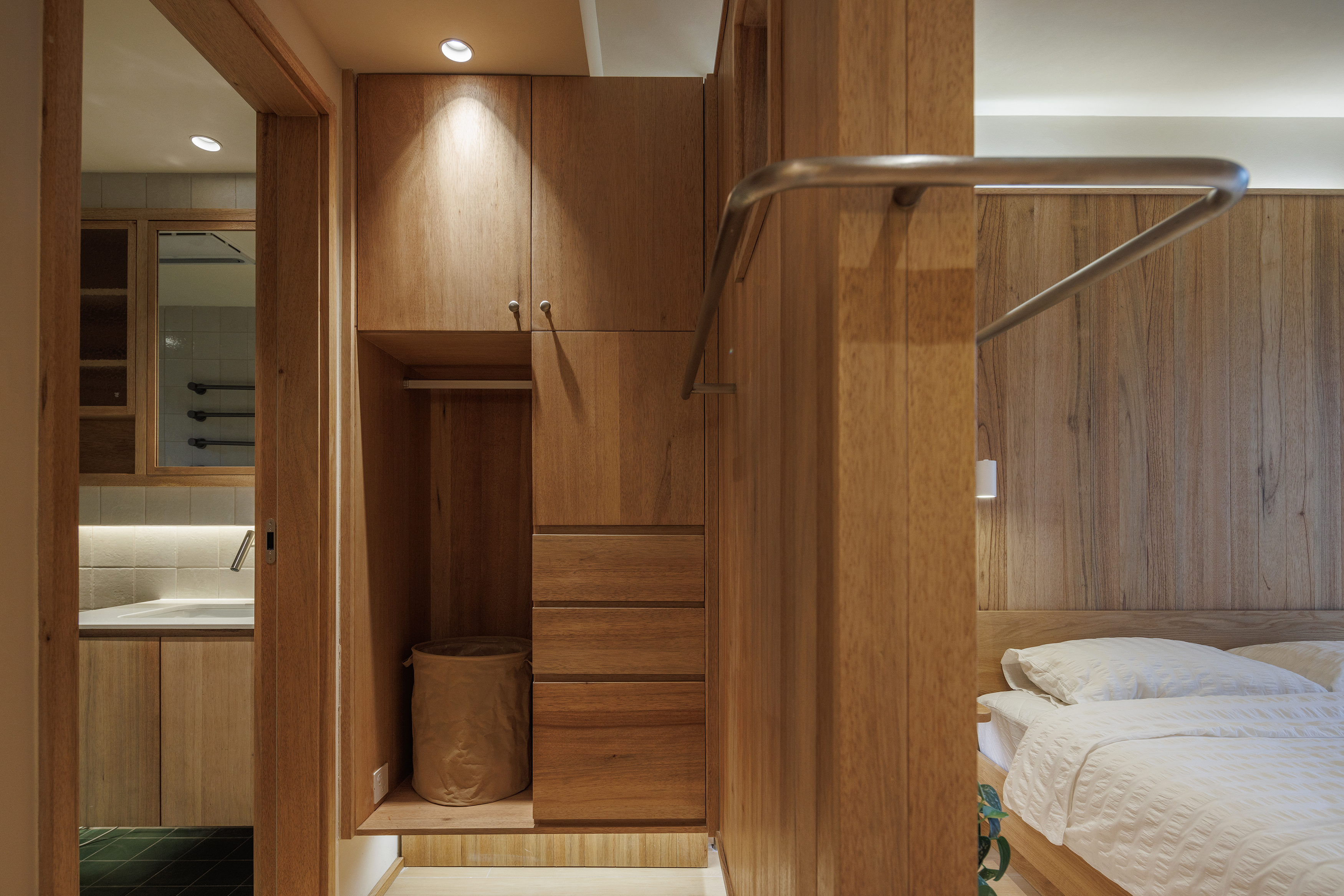
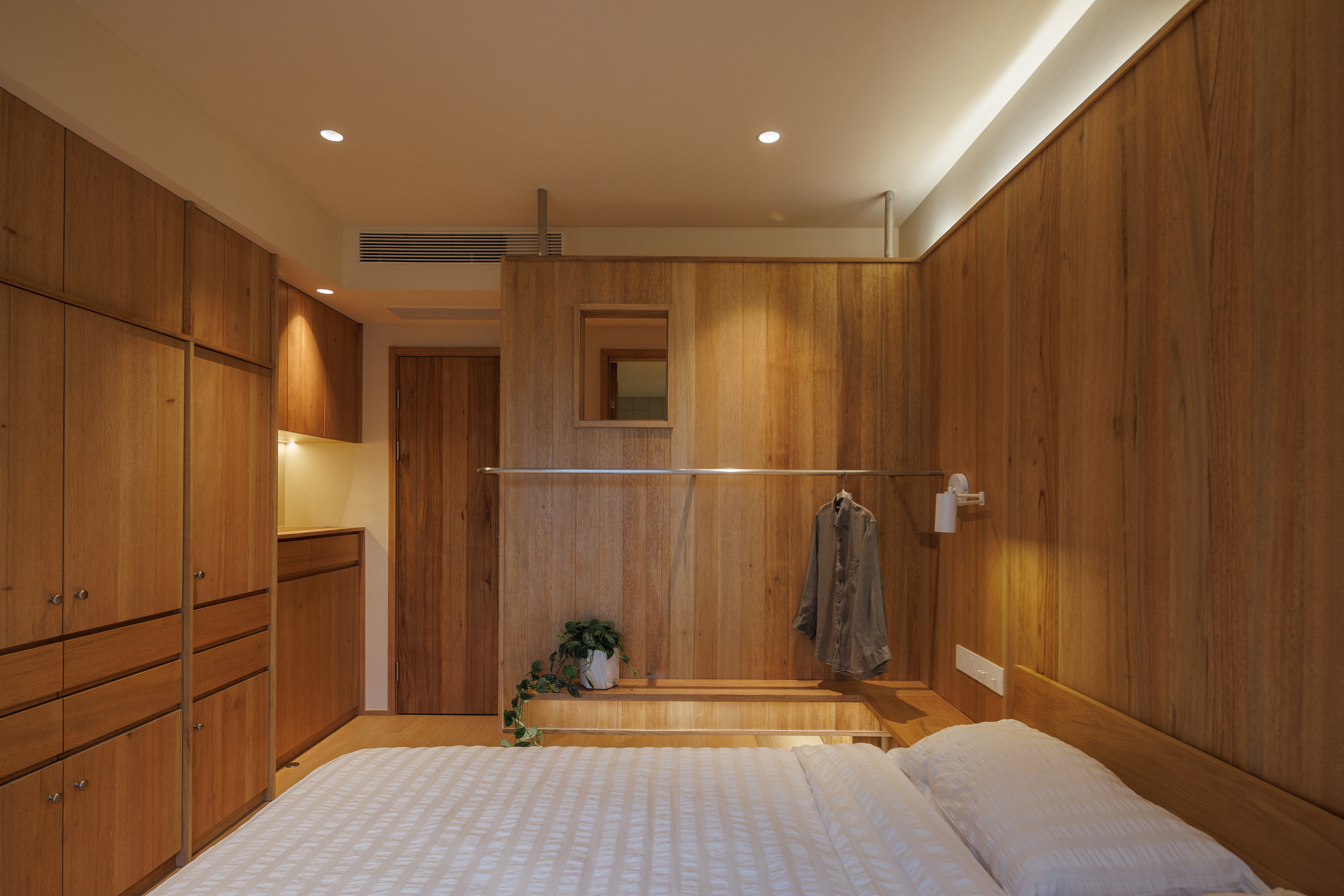
空间中的非日常感
A sense of the extraordinary in the space
设计希望家的形态是非固定的,因此设计了一组可移动的家具。
We hope the form of the home remains unfixed, so we designed a set of mobile furniture.
中心就座区匹配设计的是可移动的边几,在尺度上刚好可以纳入沙发以节省空间。靠阳台一侧的沙发由多块组成,兼具储物功能。此处的边几则设置了高矮不同的尺度,可根据不同需求进行选择使用。
The central seating area is complemented by movable side tables designed to fit perfectly with the sofa, saving space.The sofa on the balcony side is composed of multiple sections and also includes storage functions. The side tables here come in different heights, allowing for flexible use based on varying needs.
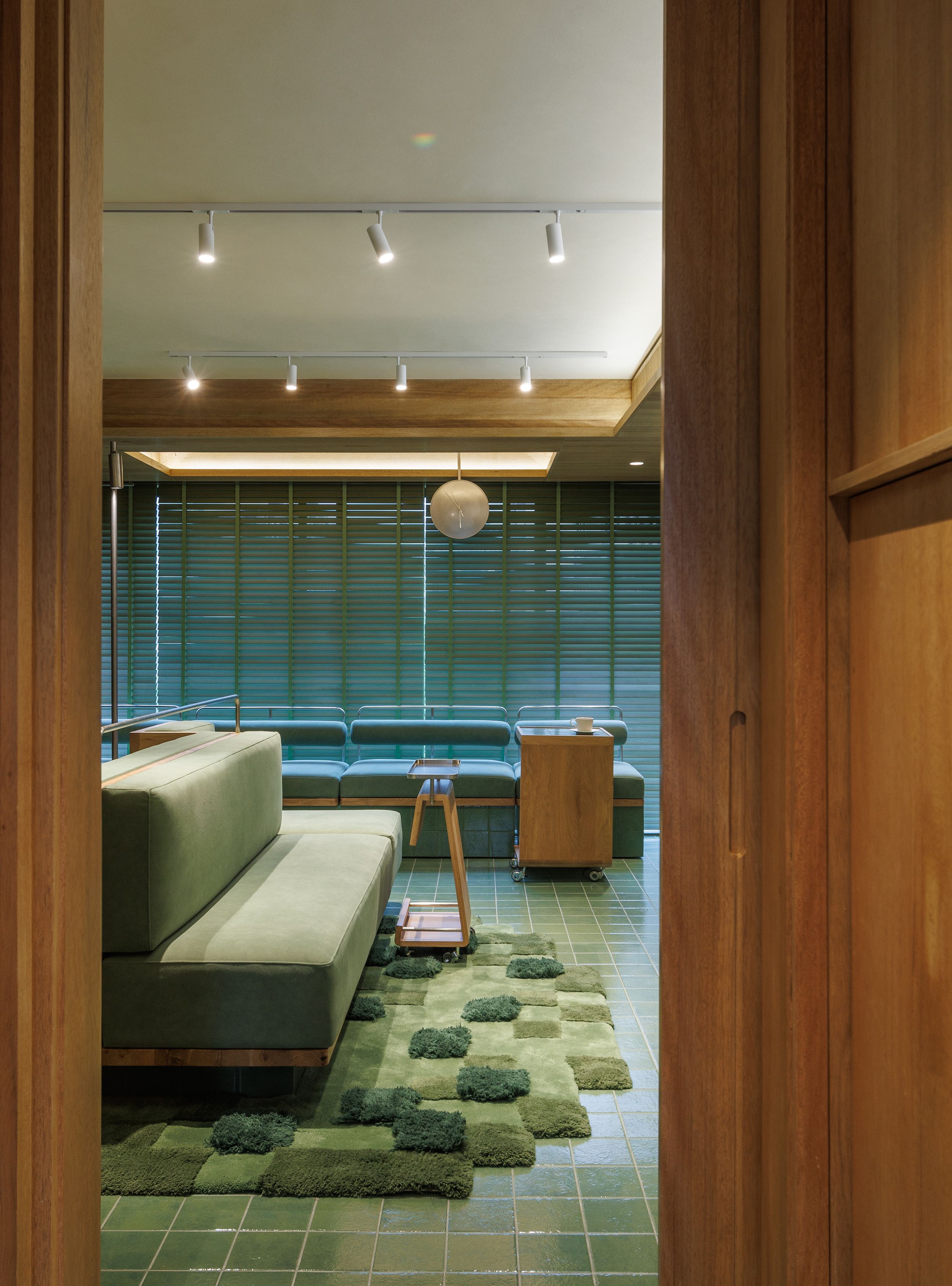
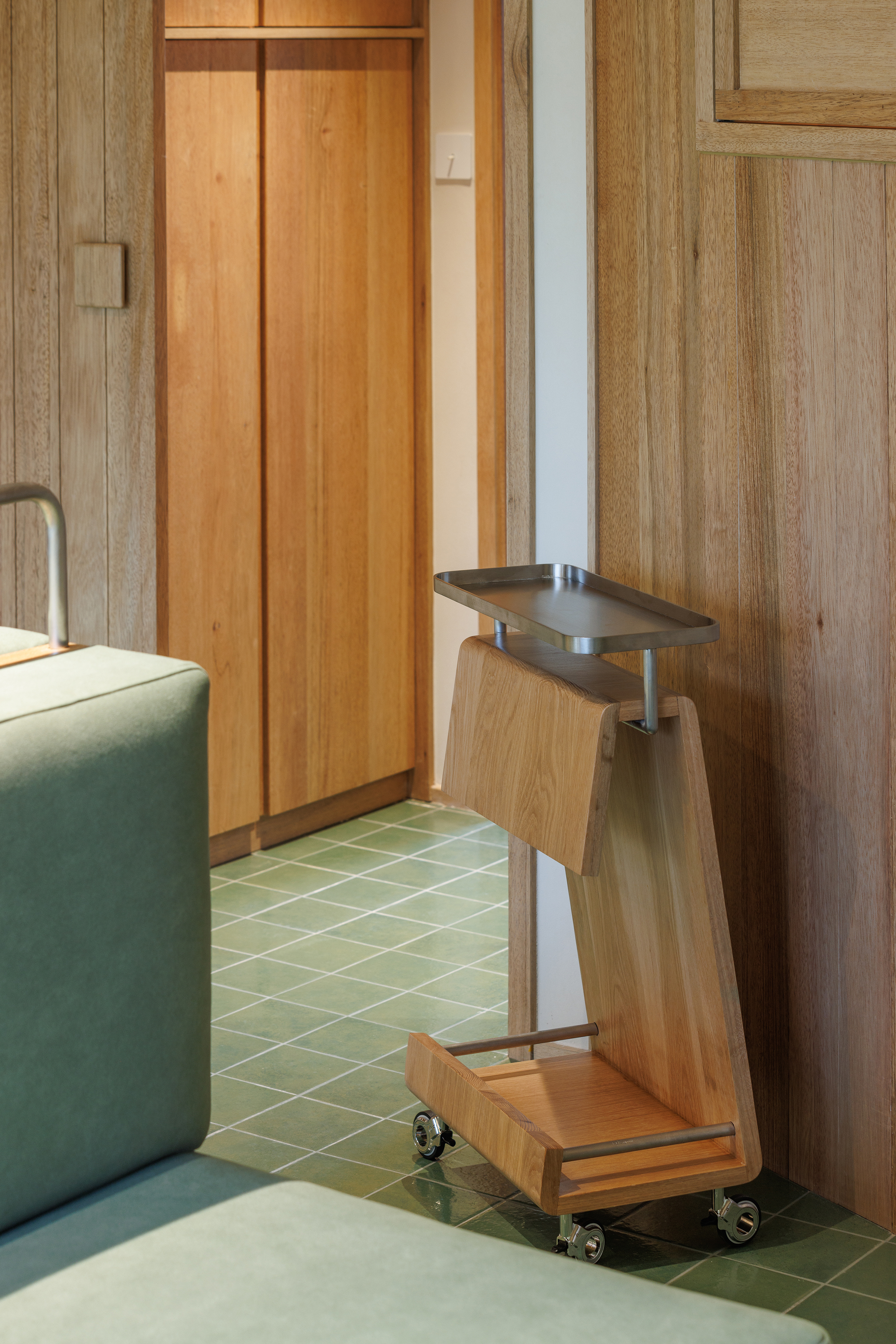
对于非日常感的塑造,设计希望打破一些传统装饰的形态和熟悉感,设计了类似道路路灯形态的灯具,设置在中心和饭厅区域。同时将日常的时钟设计成站台里吊挂的样式,跳脱对住宅装饰的固有印象,产生新的生活视角。
To create a sense of the extraordinary, we aimed to break away from conventional decorative forms and familiarity. We designed lighting fixtures reminiscent of street lamps, positioning them in the central and dining areas. In addition, the wall clock takes the form of a hanging station clock, challenging the traditional concept of home décor and offering a fresh perspective on daily life.
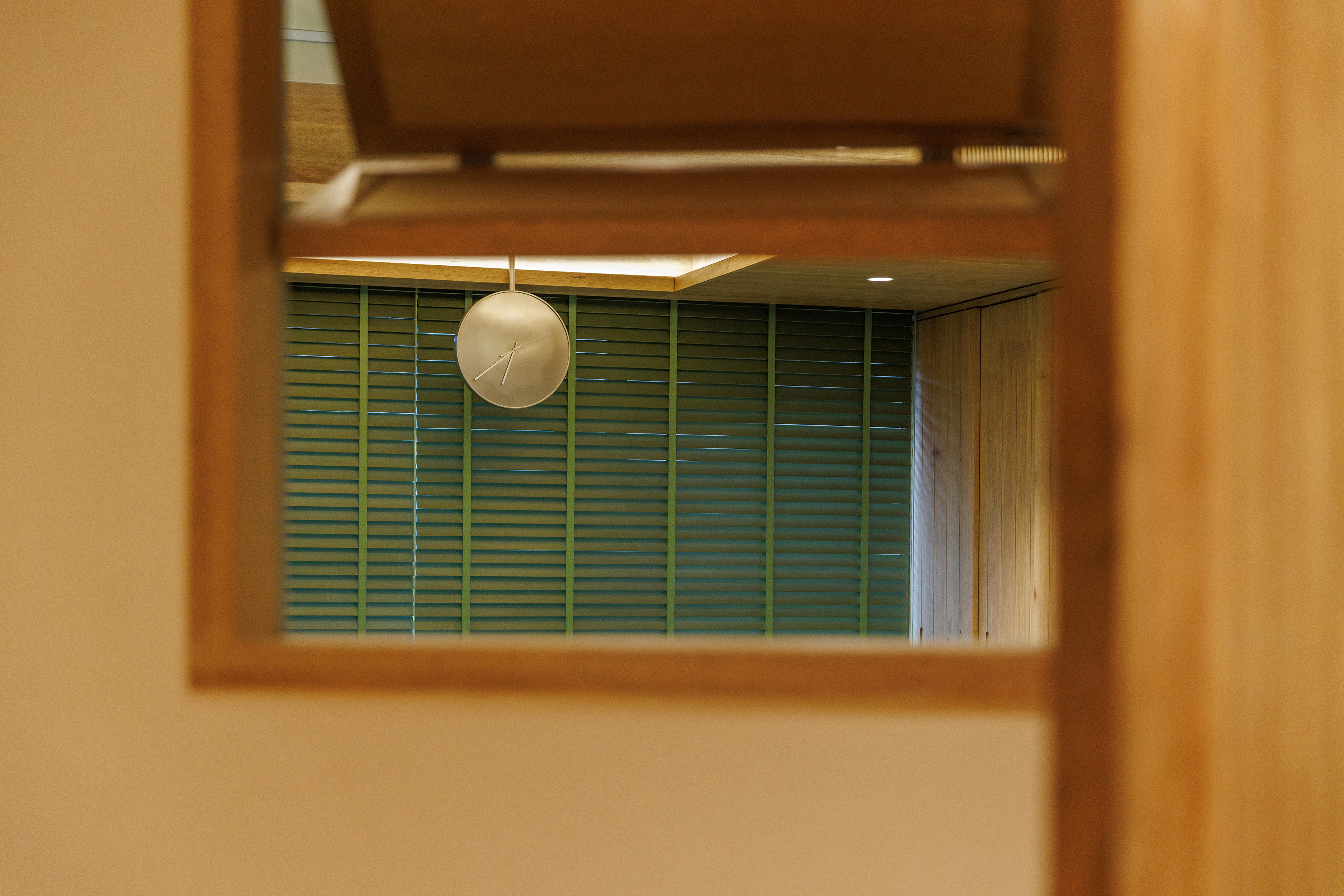
在家具的细节中采用了具有公共属性的金属材料与滑轮,实现美观和实用的平衡。同时还设计了和地面格子地砖形式一致的草坪地毯,高低凹凸的触感让室内仿佛增加了户外的感受与温度。以交织的日常与非日常感组成空间的新体验。
For the furniture details, we used metal materials and casters, giving them a public character and achieving a balance between aesthetics and practicality. We also designed a grassy carpet that echoes the grid pattern of the floor tiles, with varying heights and textures that bring an outdoor sensation and warmth indoors. The interplay of everyday and out-of-the-ordinary elements gives the space a wholly new living experience.
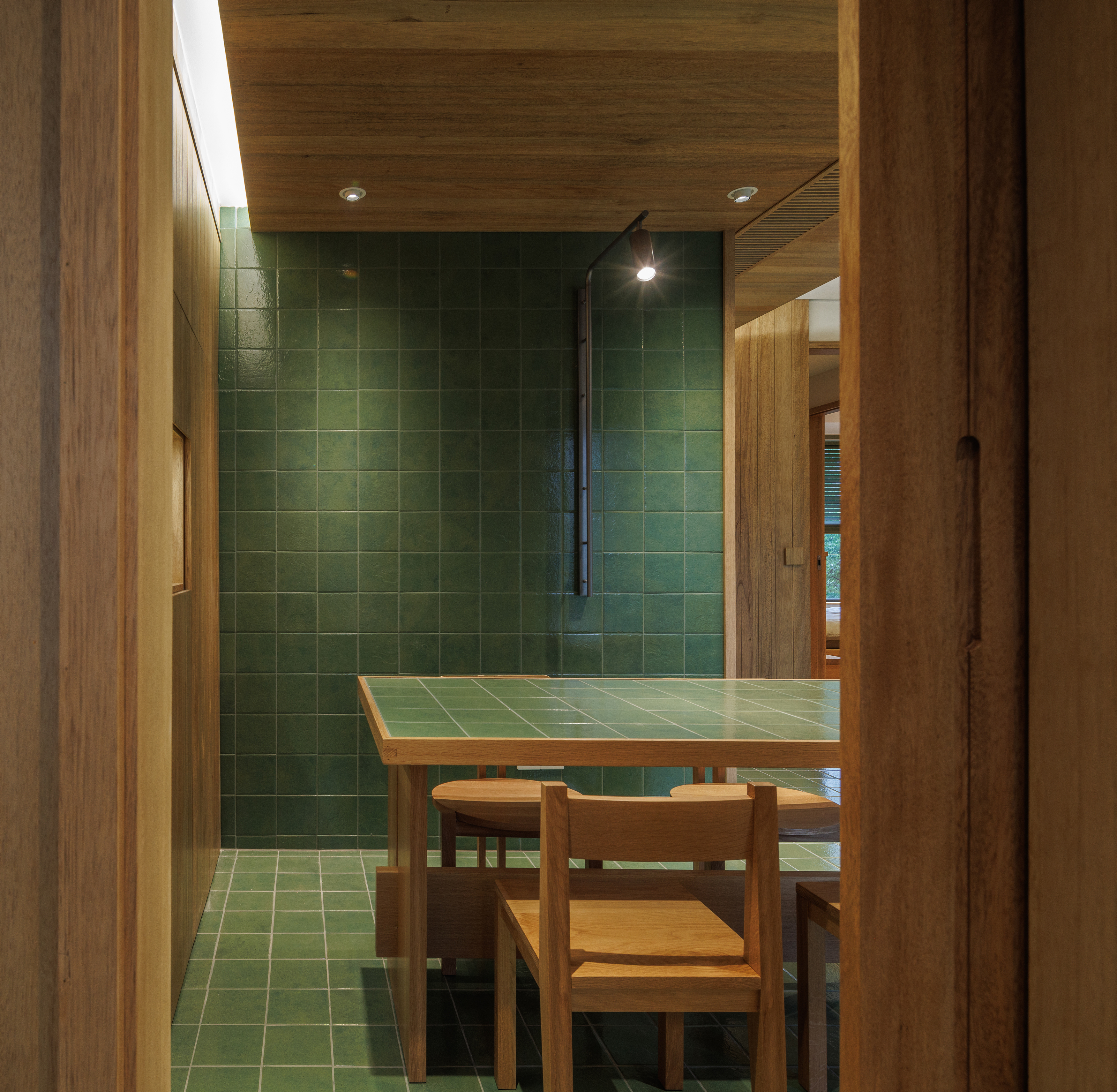
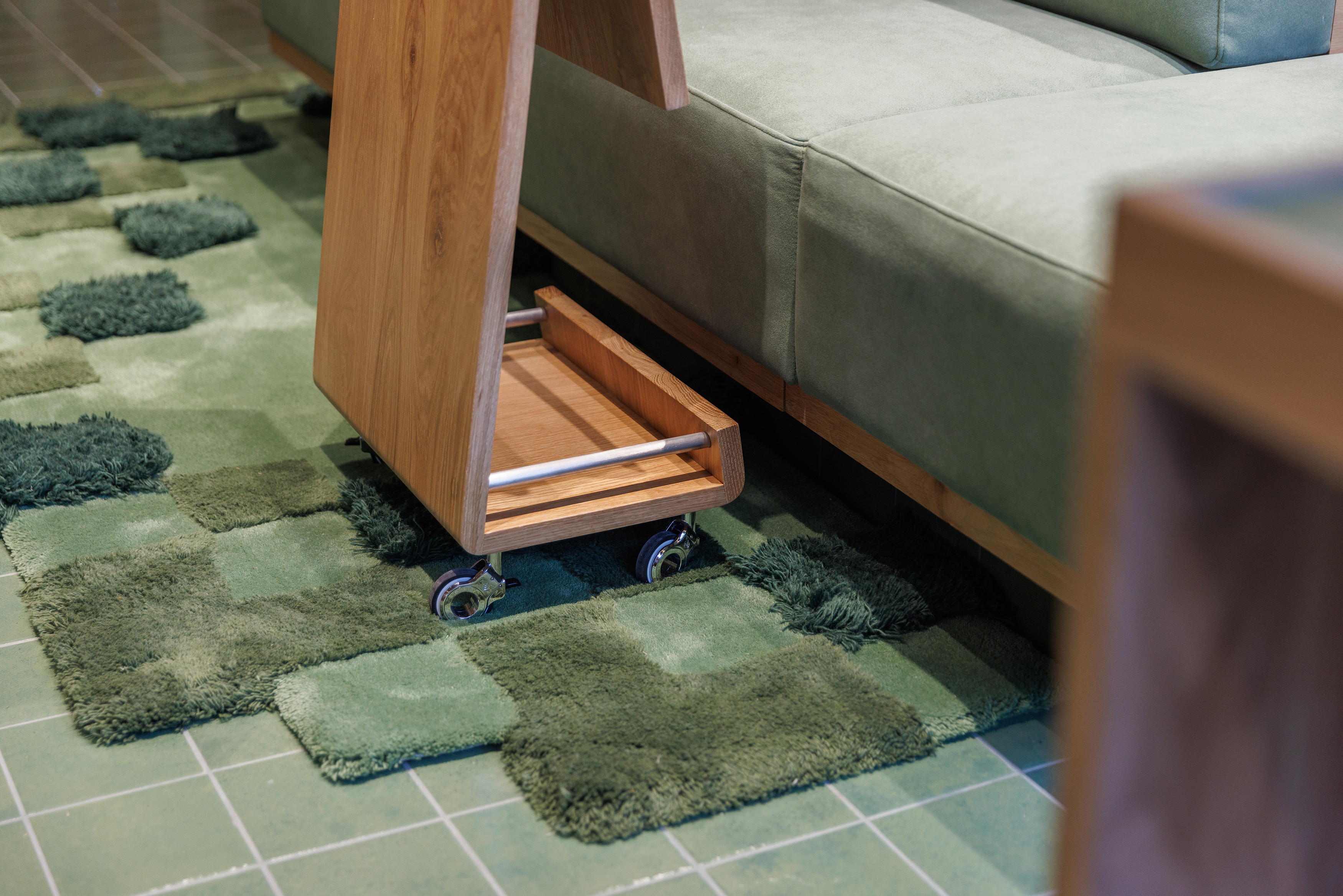
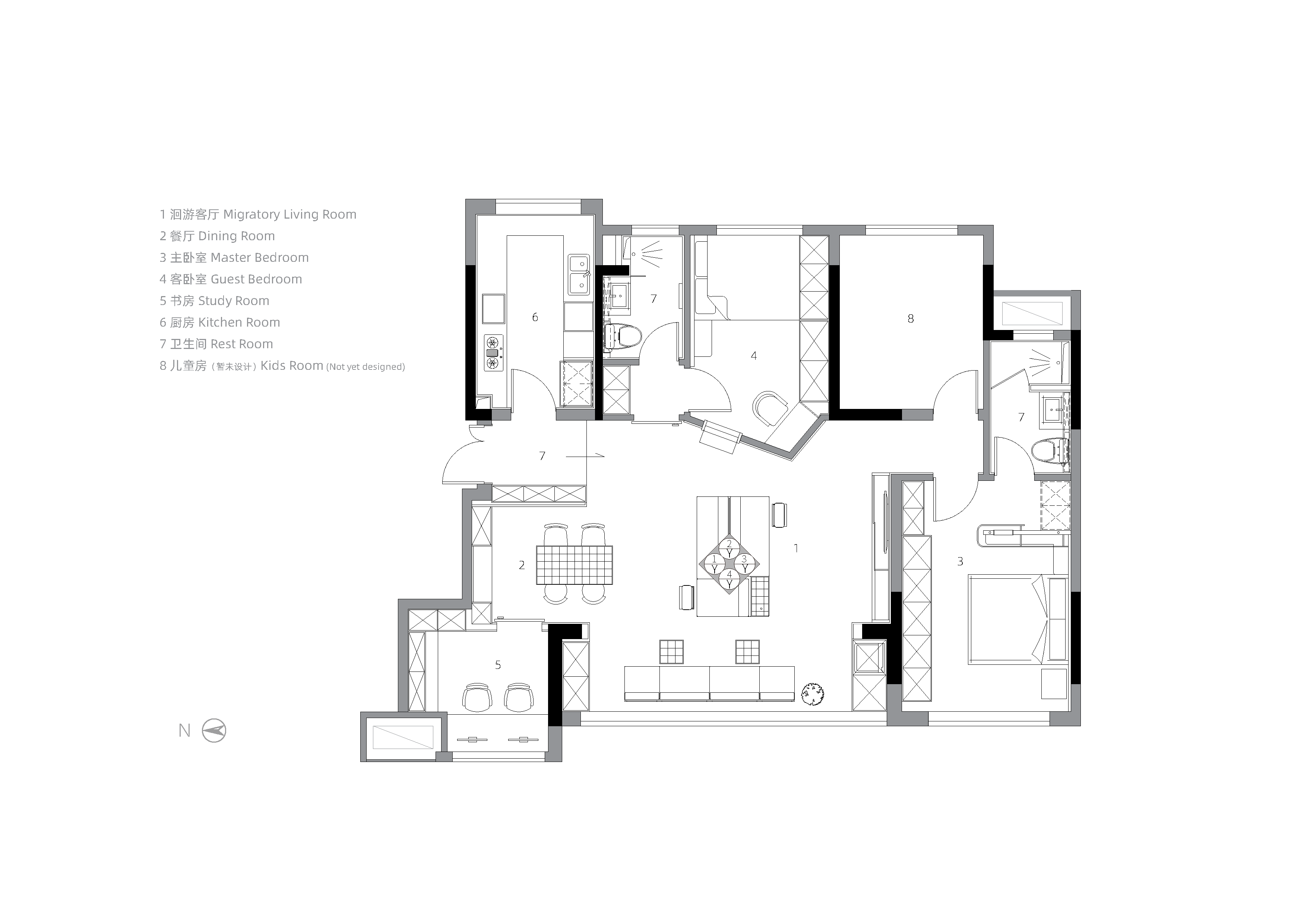

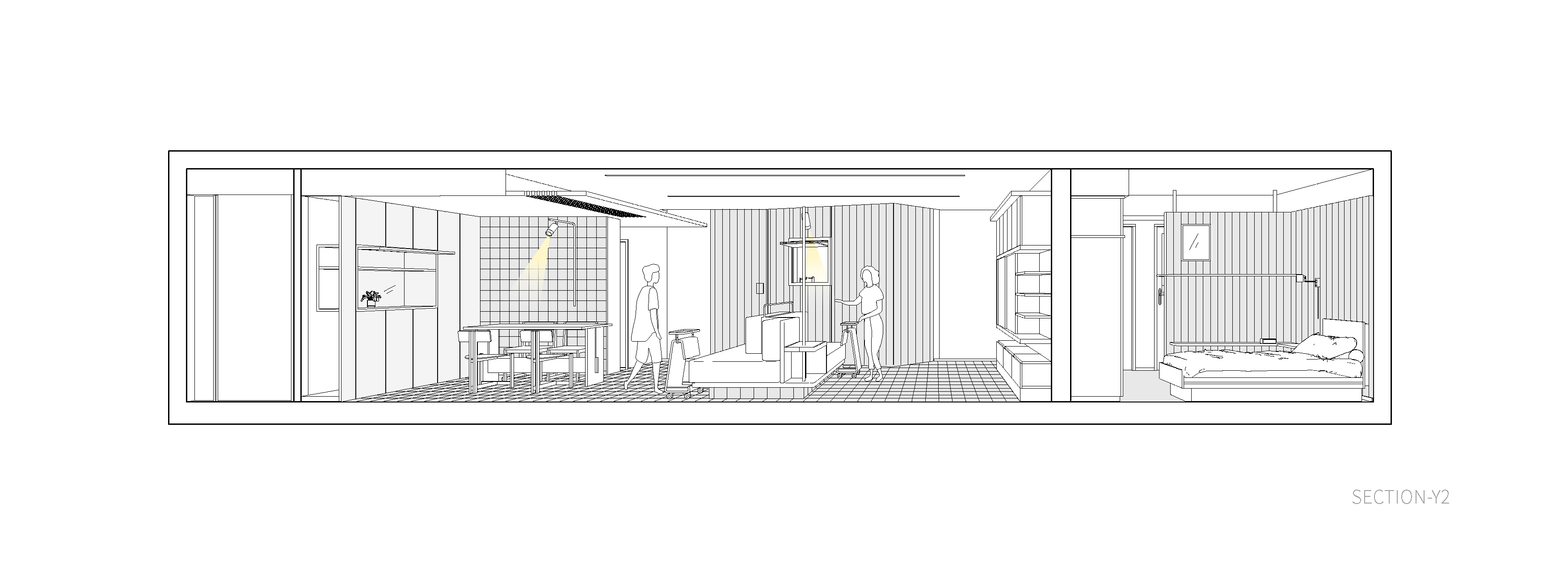
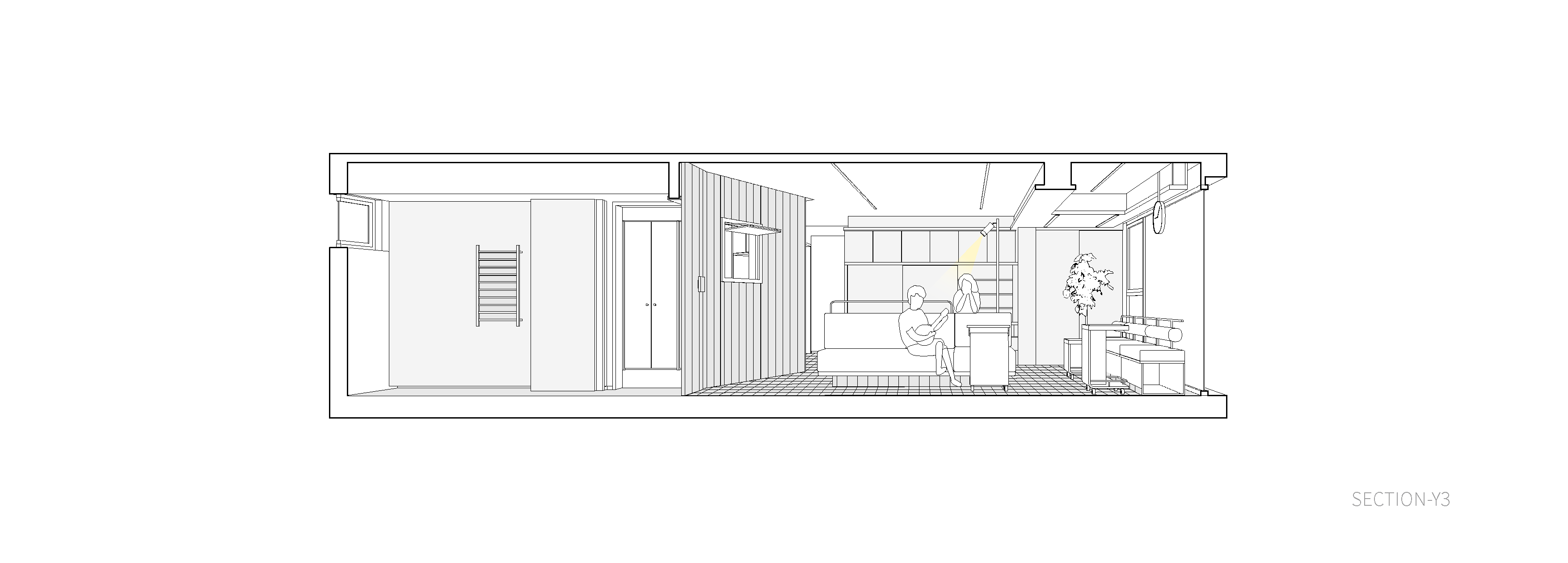
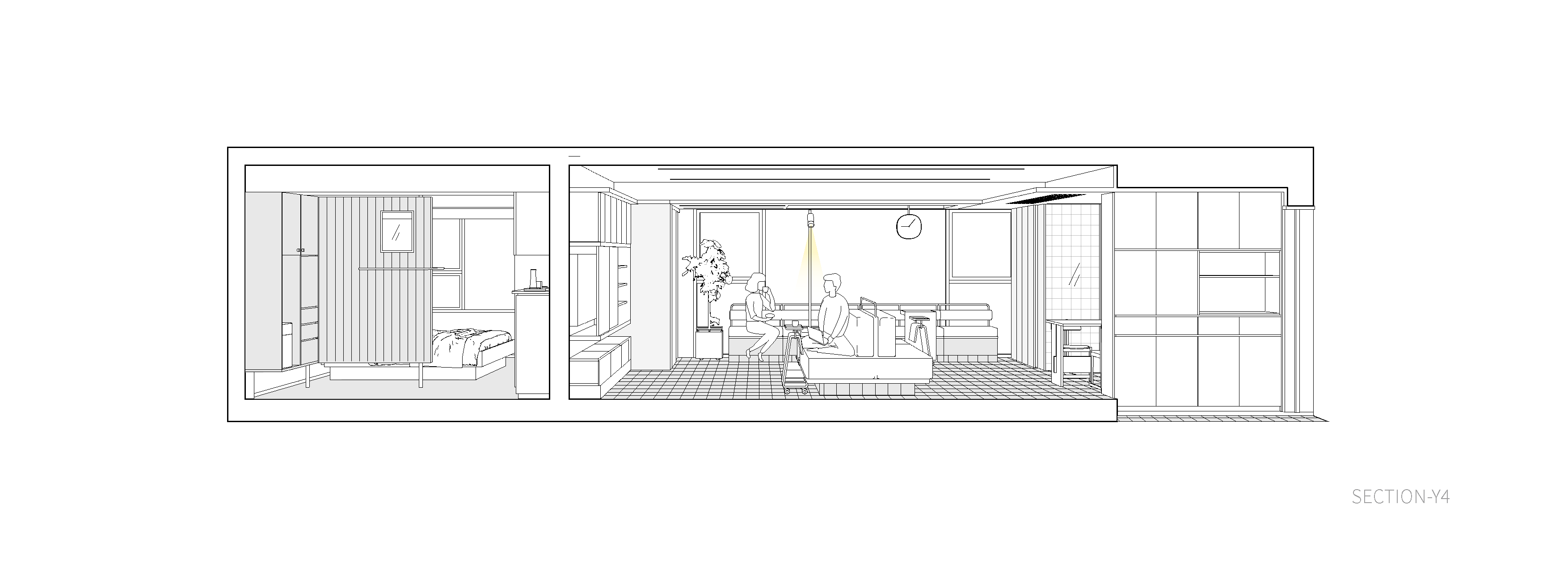
完整项目信息
项目名称:以家为单位的街心与洄游
项目类型:室内
项目地点:重庆市大渡口区龙湖焕城云耀
建成状态:建成
设计时间:2025年5月
设计面积:110平方米
设计单位:勉强设计事务所
设计团队:黎俊波、唐文琦、余思静
材料:实木,手工砖,艺术漆,镜面,定制灯具(不锈钢)
木作定制:木云臻
摄影师:日野摄影工作室
本文由勉强设计事务所授权有方发布。欢迎转发,禁止以有方编辑版本转载。
投稿邮箱:media@archiposition.com
上一篇:少不出蜀青年酒场,在地文化艺术试验场/尚希设计
下一篇:Lan岚·云南bistro餐厅|FUNS方糖空间设计顾问