
设计单位 MYP迈柏+林同棪国际
项目地点 重庆市九龙坡区、渝中区
建设时间 2020年—至今
设计面积 91.24公顷
背景与挑战:立体山水城市的滨水重构
重庆是立体的山地城市,也因无数的网红级现象被称为“5D魔幻都市”。重庆因长江而立,在水路与步行作为城市主要交通方式的年代,城市的生产与生活沿江展开。滨江是市民重要的公共活动空间,随着城市进入工业化、城市化阶段后,滨江空间逐渐被道路、码头及工业等所占据。
Chongqing is a famous mountain city. It is also called the 5D Magic City because of the countless trend videos and reports which show the huge elevation difference of Chongqing. Chongqing is built by the Yangtze River. At the time when waterway transport and walking were the main means of urban transportation, urban life were relied on the river. Riverside area is the important public activity space for the citizens. The riverside space was gradually occupied by roads, docks and factories as the rapid urbanization of Chongqing.
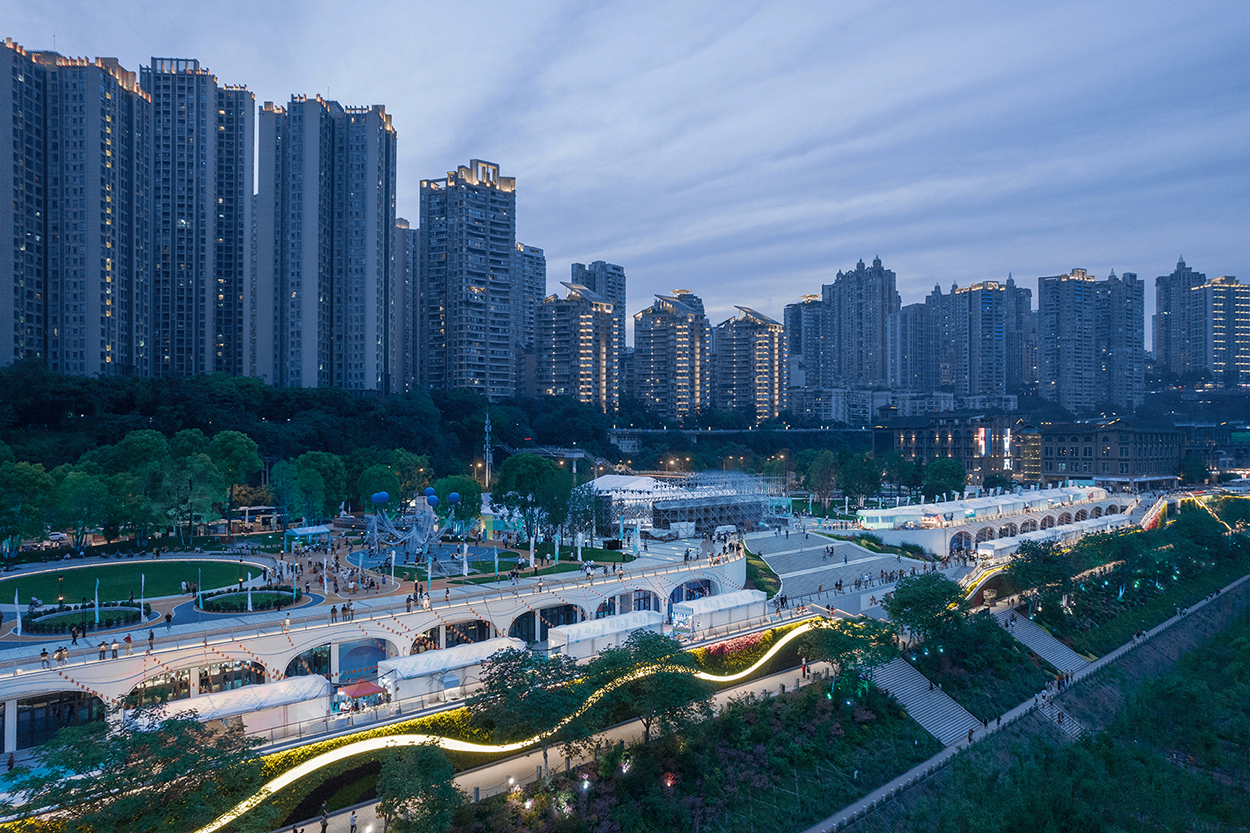
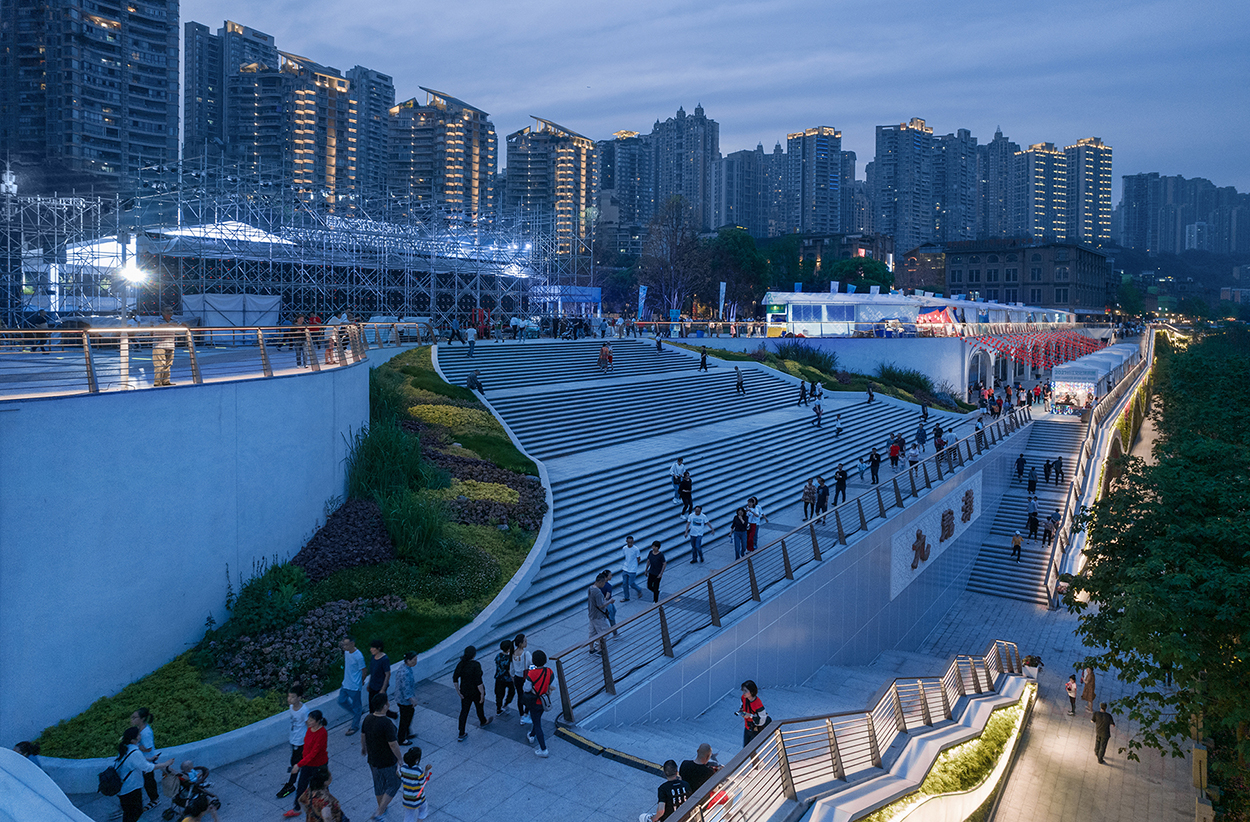
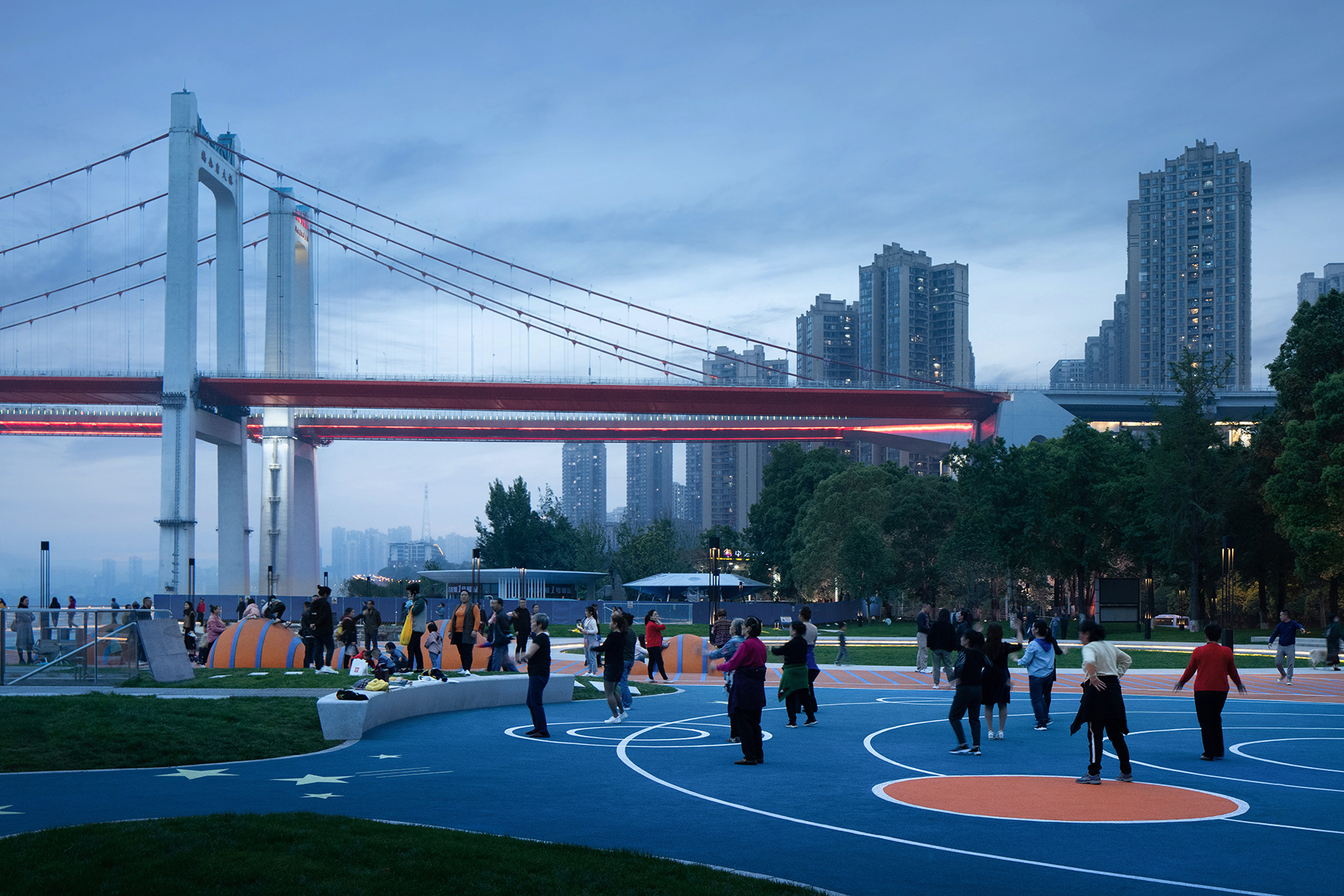
然而,城市生活区与滨江空间有巨大的高差,因每年季节性的30~50米的水位变化所形成的巨大消落带,使得长江难以亲近。通过对游客与市民的随机访问,大家普遍表达了对滨江的热爱与回忆,但当前的滨江难以到达,也无法长时间停留。
However, there is a huge elevation difference between the urban living area and the riverside space. Even worse, there is a water-level fluctuation zone formed by the seasonal 30-50 meters of water-level difference each year. As a result, Yangtze River became hard to approach. People have expressed their love and memories of the riverside space during interviews and surveys. But people can hardly get close to the riverside space and cannot stay for a long time.
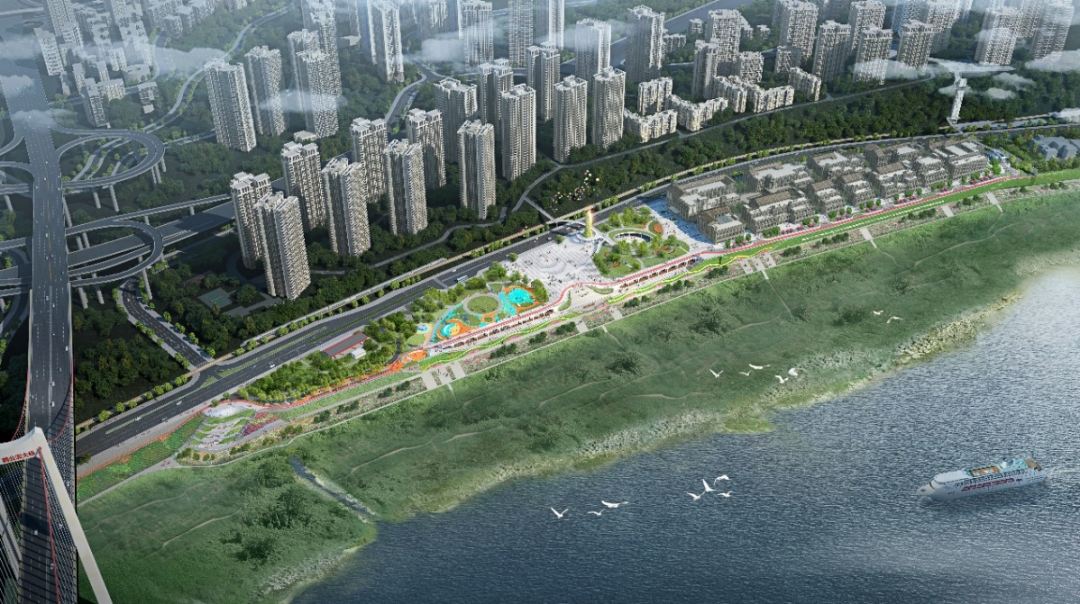
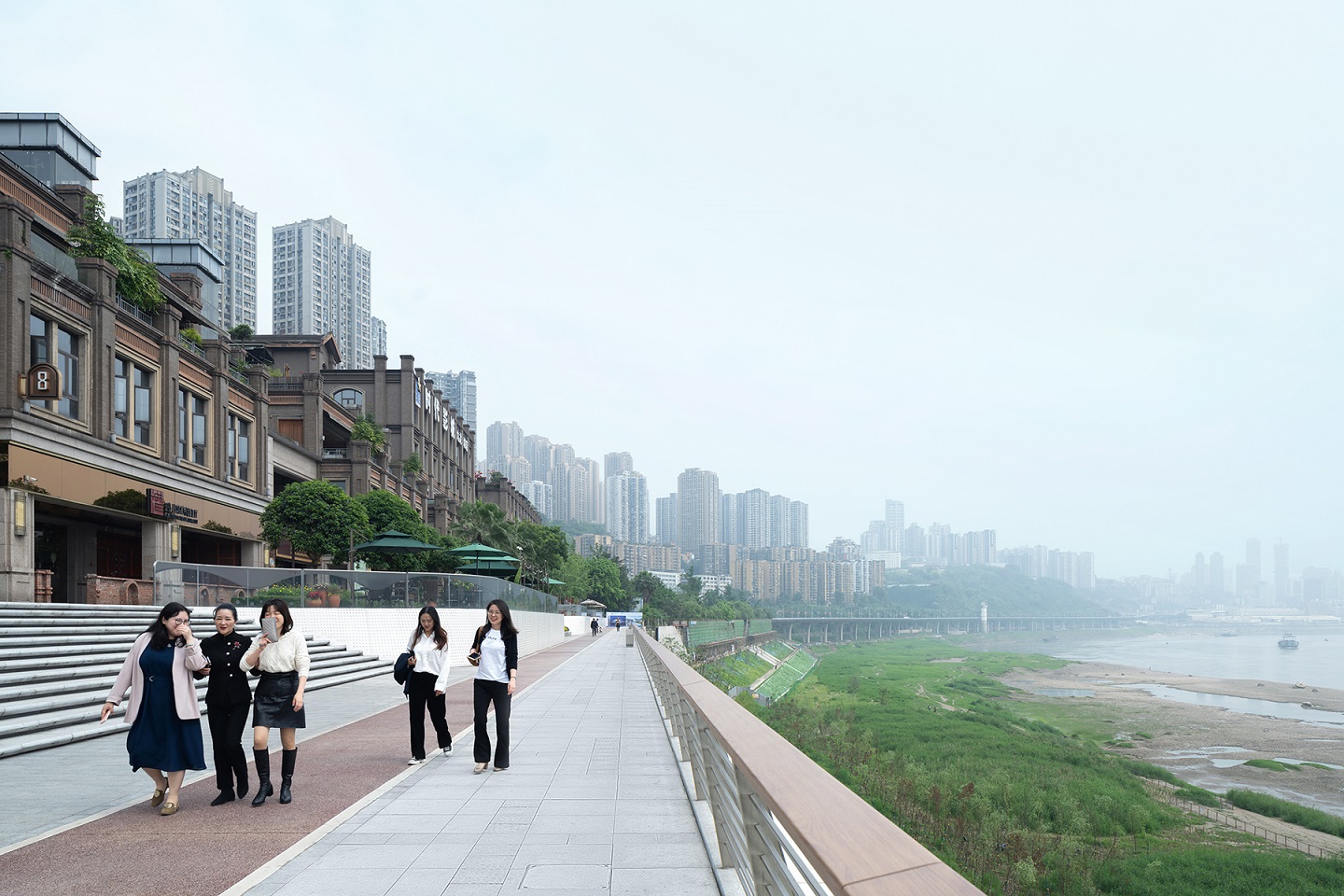
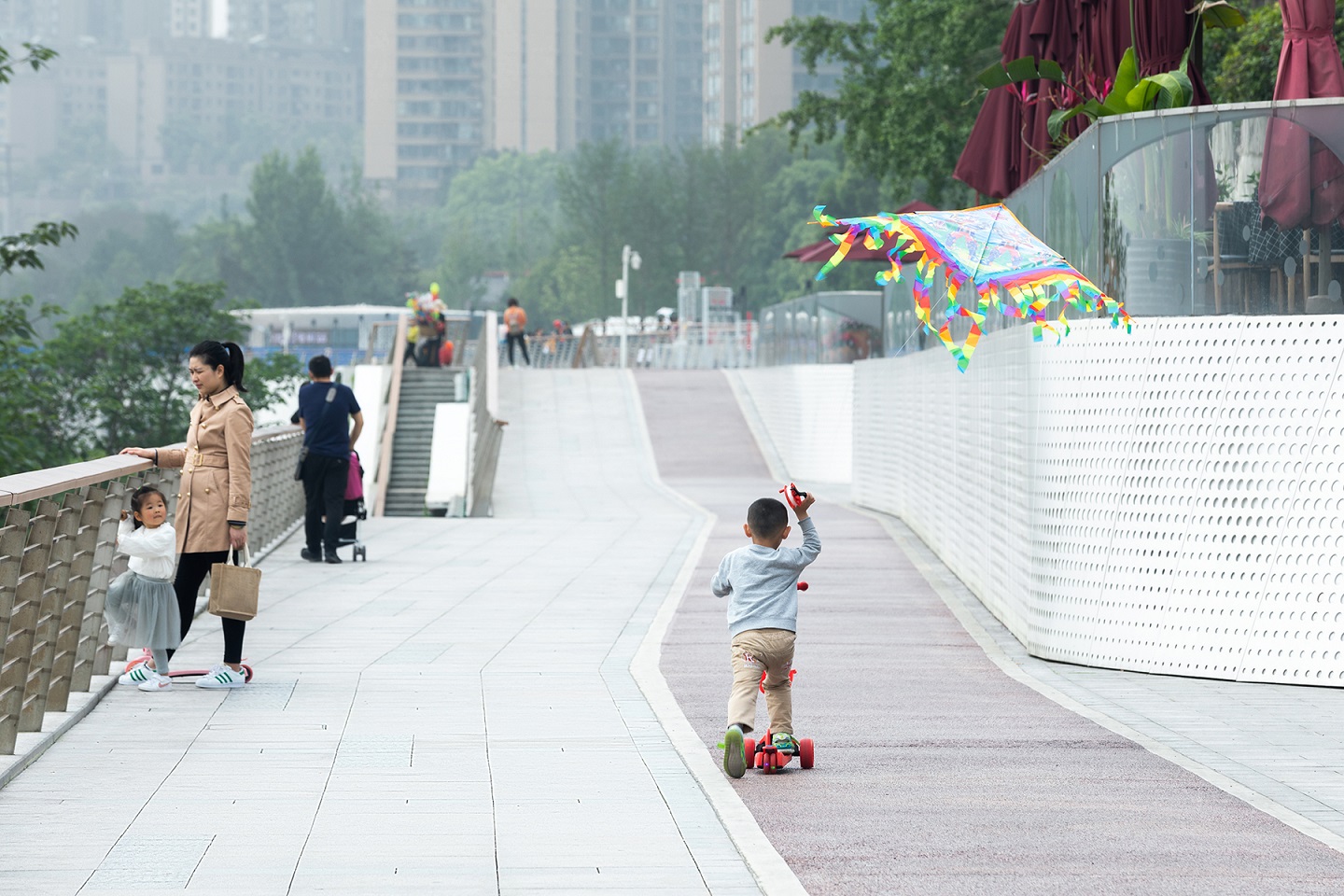
针对主城区全长109公里的重庆“两江四岸”治理提升工程的全球竞赛,联合设计团队以“重回长江”为理念,成功中标长江北岸段。九龙外滩项目,作为“两江四岸”十大公共空间节点之一,是目前首个建成节点,获得了大众的一致好评。
MYP and Tylin have formed a joint team to participate the competition of the 109-kilometer "Two Rivers and Four Banks" upgrading project which is in the main urban area of Chongqing. The team have successfully won the competition with the design concept of "returning to the Yangtze River" and got the chance to make detail plans for the northern section of the Yangtze River. The Kowloon Bund, as the first completed node of the ten public nodes of "two rivers and four banks", has won unanimous praise from the officials and citizens.
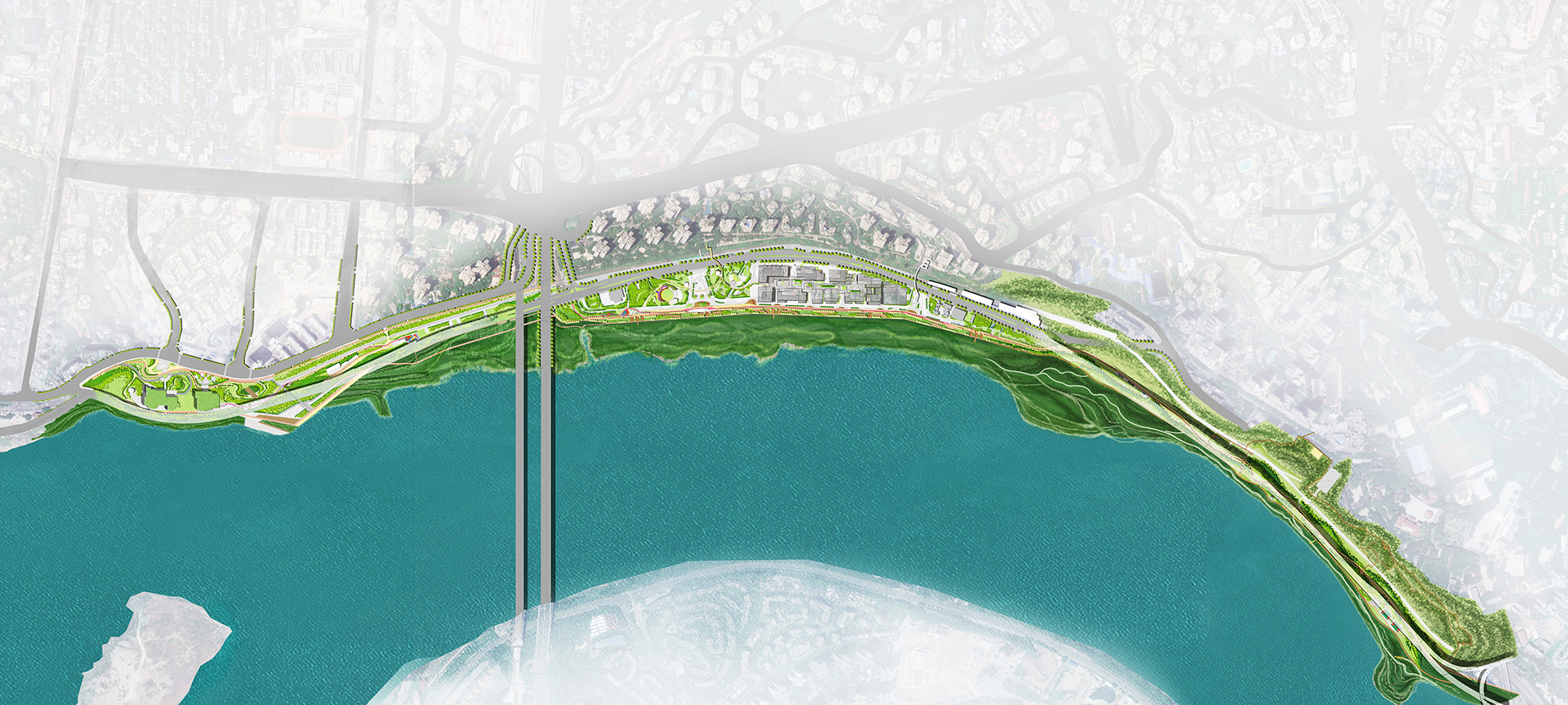
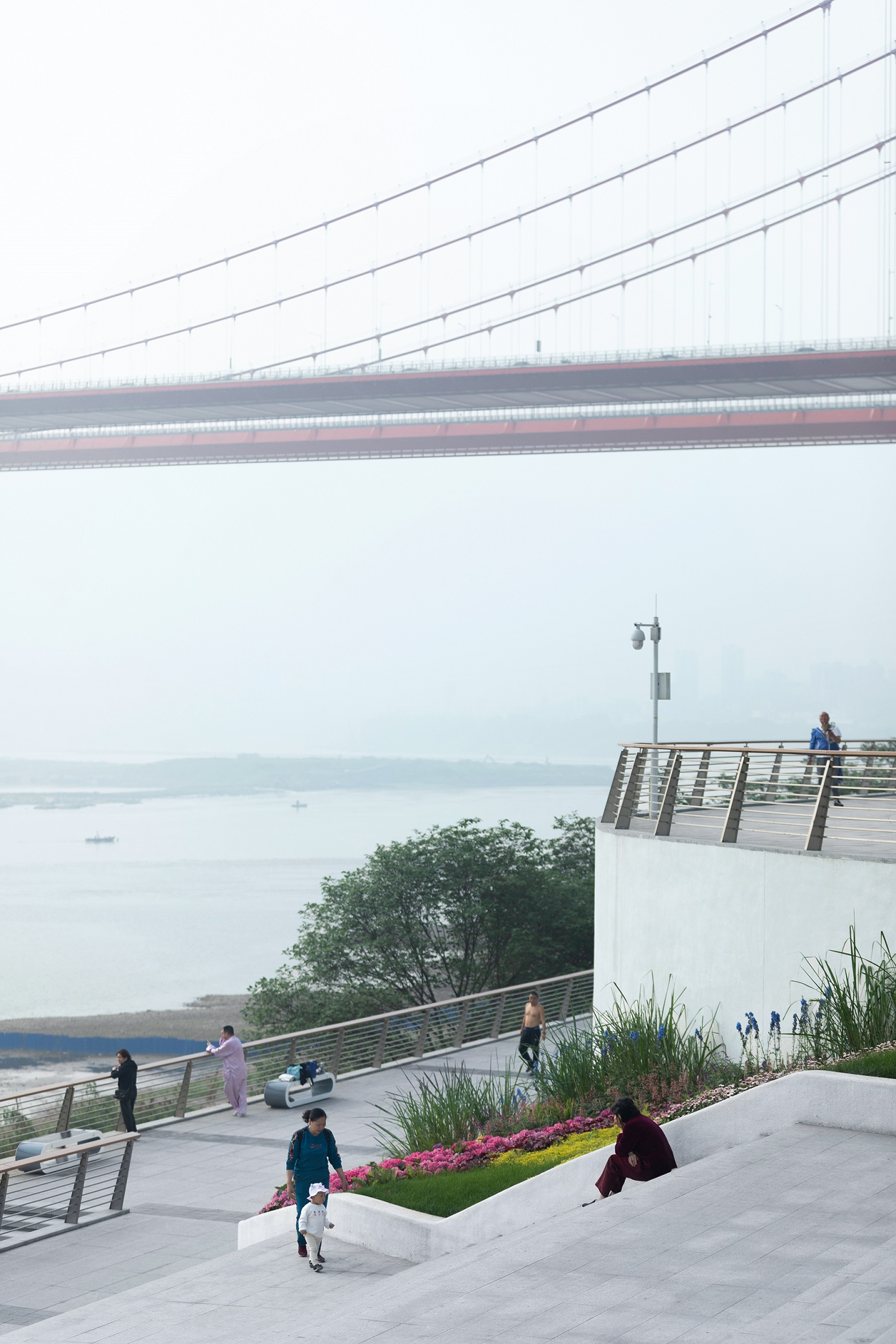

基于季节性水位变化的公共空间体系
九龙外滩,是九龙坡区重要的滨江活动空间,岸线长度2.1公里,占地46公顷。因巨大的高差与成渝铁路的分隔,居住区与滨江空间严重割裂。虽然两者直线距离只有100多米,却因30~100米的高差,让人们难以到达。
The Kowloon Bund is an important riverfront activity space in the Kowloon Slope District. It has 2.1 kilometers coastline and 46 hectares. However, the residential area and the riverfront space have been separated by the elevation difference and Chengdu-Chongqing railway. Although there are only 100 meters away from the residential area to the riverfront area, the 30-100 meters of elevation difference makes it difficult for people to get close to the riverfront area.
该段长江洪水位的统计情况如下:165米(低水位),4~9月,淹没期290天;175米(高水位),10月至次年3月,淹没期111 天;185米(洪水位),6~9月,淹没期14天;191米(20年一遇洪水位),平常年份不会被淹没。根据该数据,项目设计了一个基于不同高度的公共活动与生态体系,重新建立人与自然的连接。
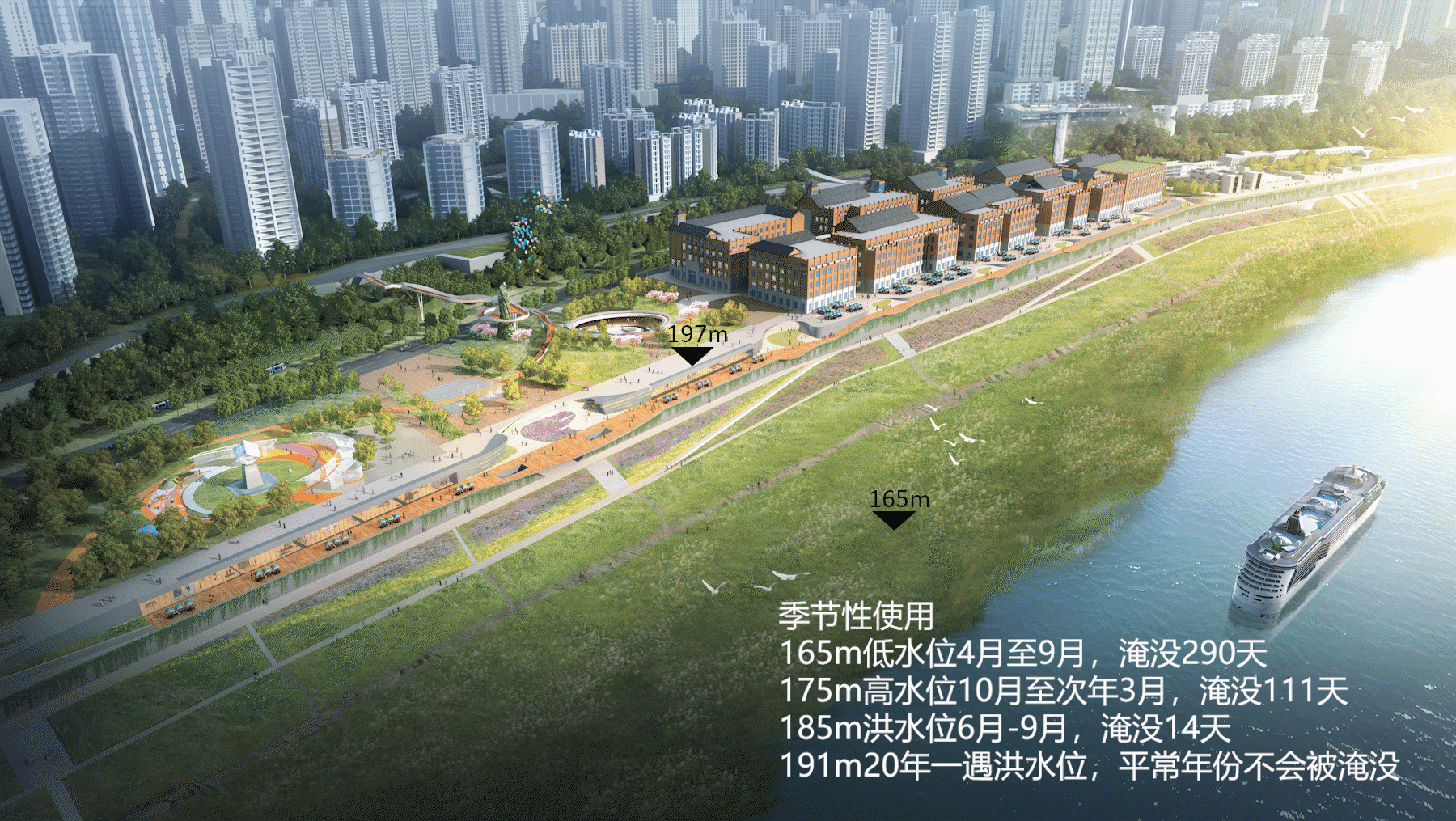


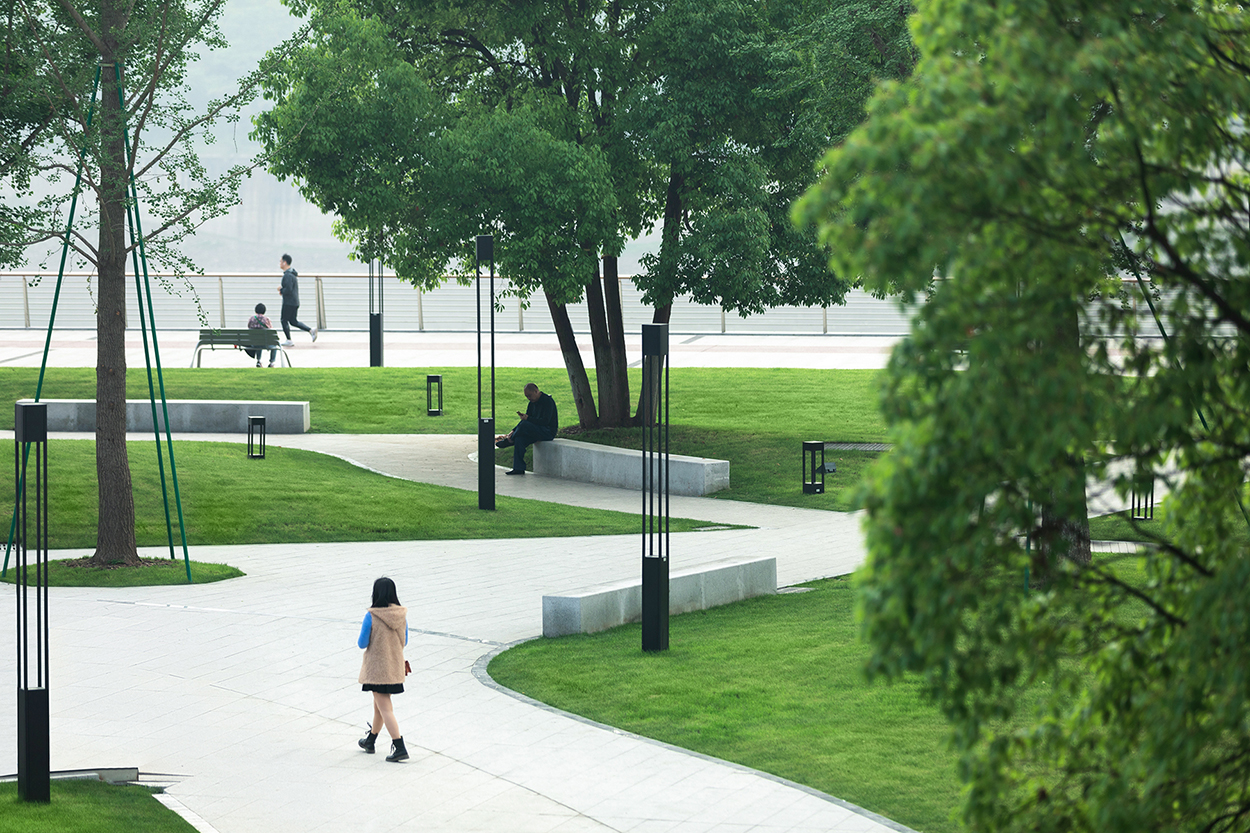
向滨江打开的弹性庆典广场
高于195米的区域是城市公共广场,位于百年洪水位之上,主要任务是建立人流的便利连接与集散。首先,设计师建立一个“桥梯驿”系统,跨过成渝铁路,实现居住区与滨江的快速连接。其次,是针对目前大而空的硬质广场进行整体提升,打造一个向滨江打开的庆典广场,供市民弹性使用。
>195 meters is the public square of the city. It is located above the 100-year flood zone. The goal of the city square is to provide a room for people to get connected with each other and the riverfront space as well. First, to build the "bridge ladder" system which can establish the fast connection between the residential area and the riverfront space by crossing the Cheng-Chongqing railway. Second, to transform the large but empty square into a flexible celebration square which opens to the riverfront space.
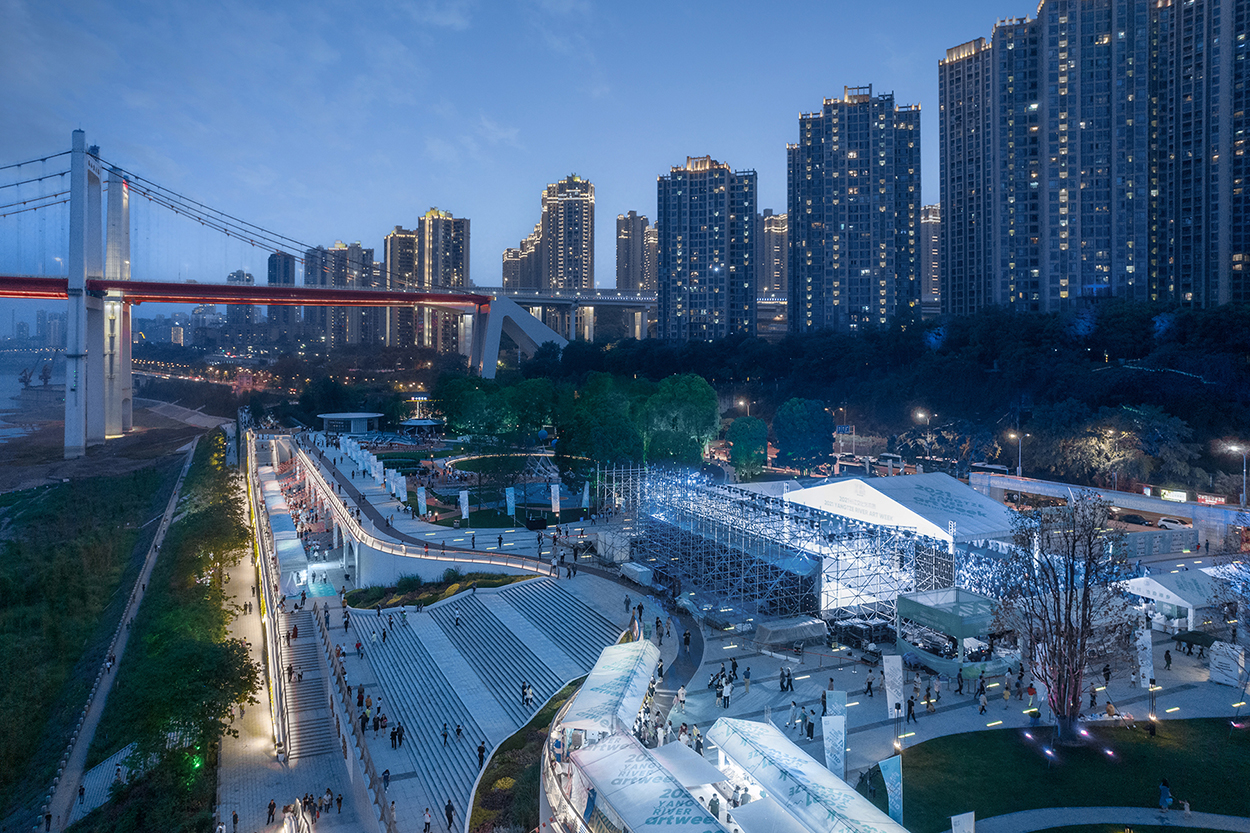
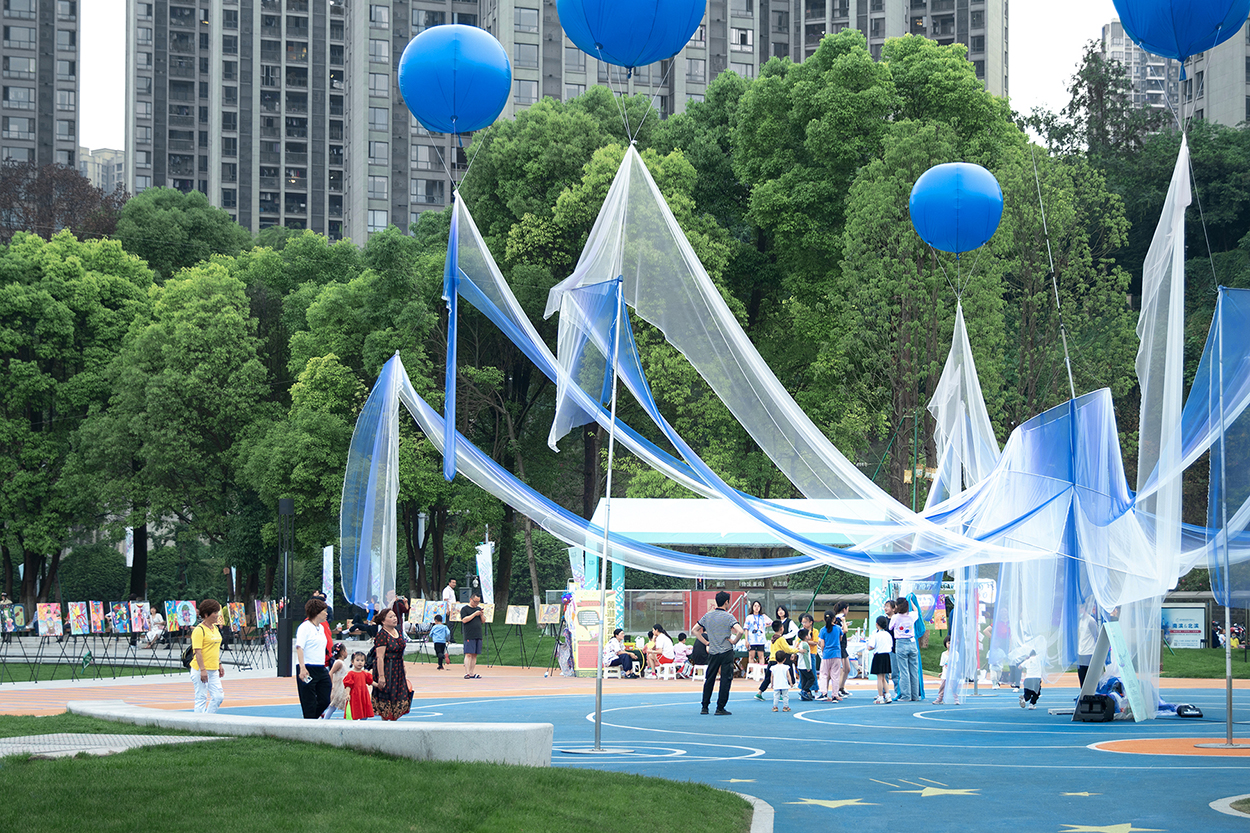

设计主要包括五个措施:1)保留现有的大树,增加绿化率7%;2)减少竖向人工设施,强调简洁的场地;3)保持主广场7500平方米的尺度,供节庆性使用;4)大台阶直接向长江打开,将人流快速引向滨江;5)增加参与性、体验性活动,吸引人群。
The whole process includes five measures :(1) Keep the existing trees and increase the green area ratio by 7%.(2) Reduce the vertical artificial facilities and keep to the site simple. (2) Remain the size of 7500 square meters for the main square to ensure that there is enough space even during festivals.(3) Manage the people flow into the riverfront area by the leading big steps which are toward the Yangtze River (4) create more experiential activities to attract people.
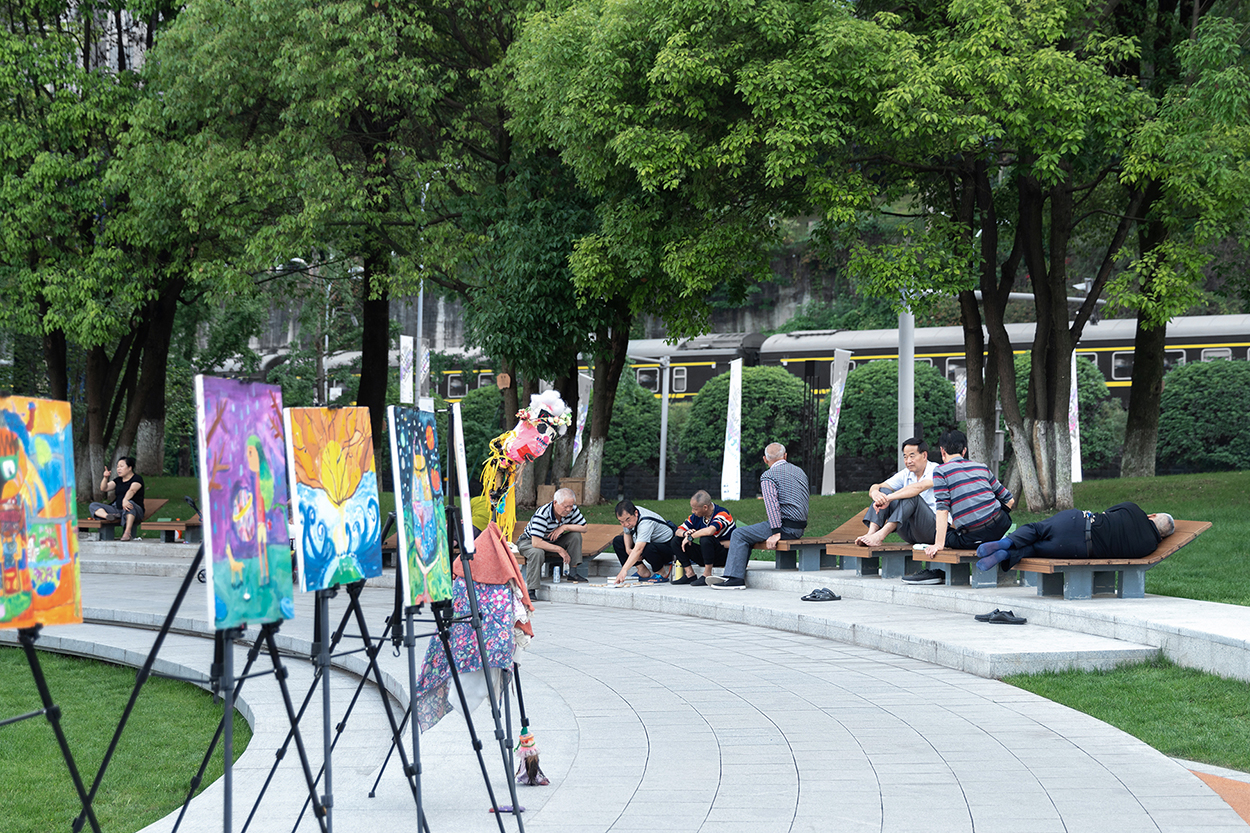
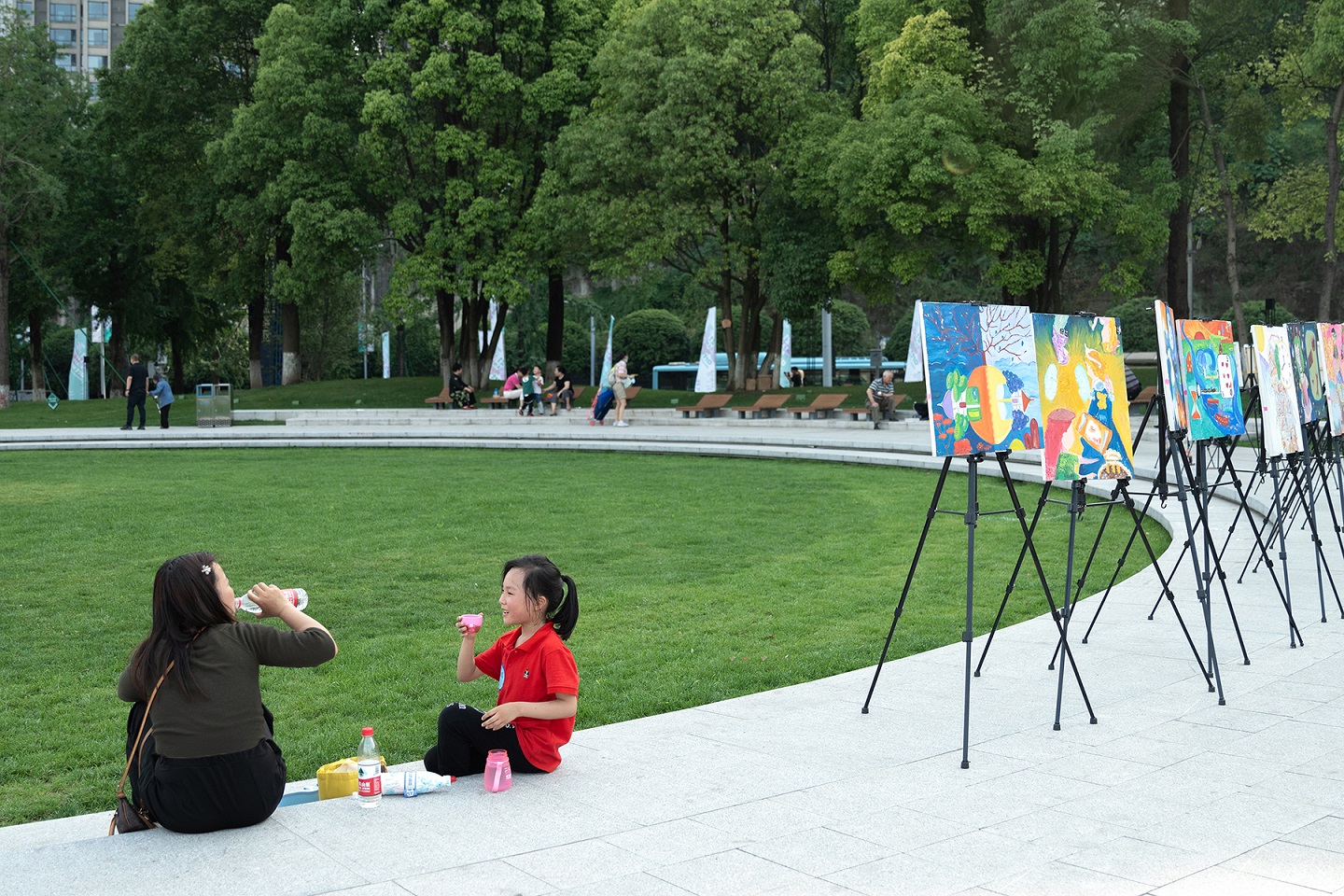

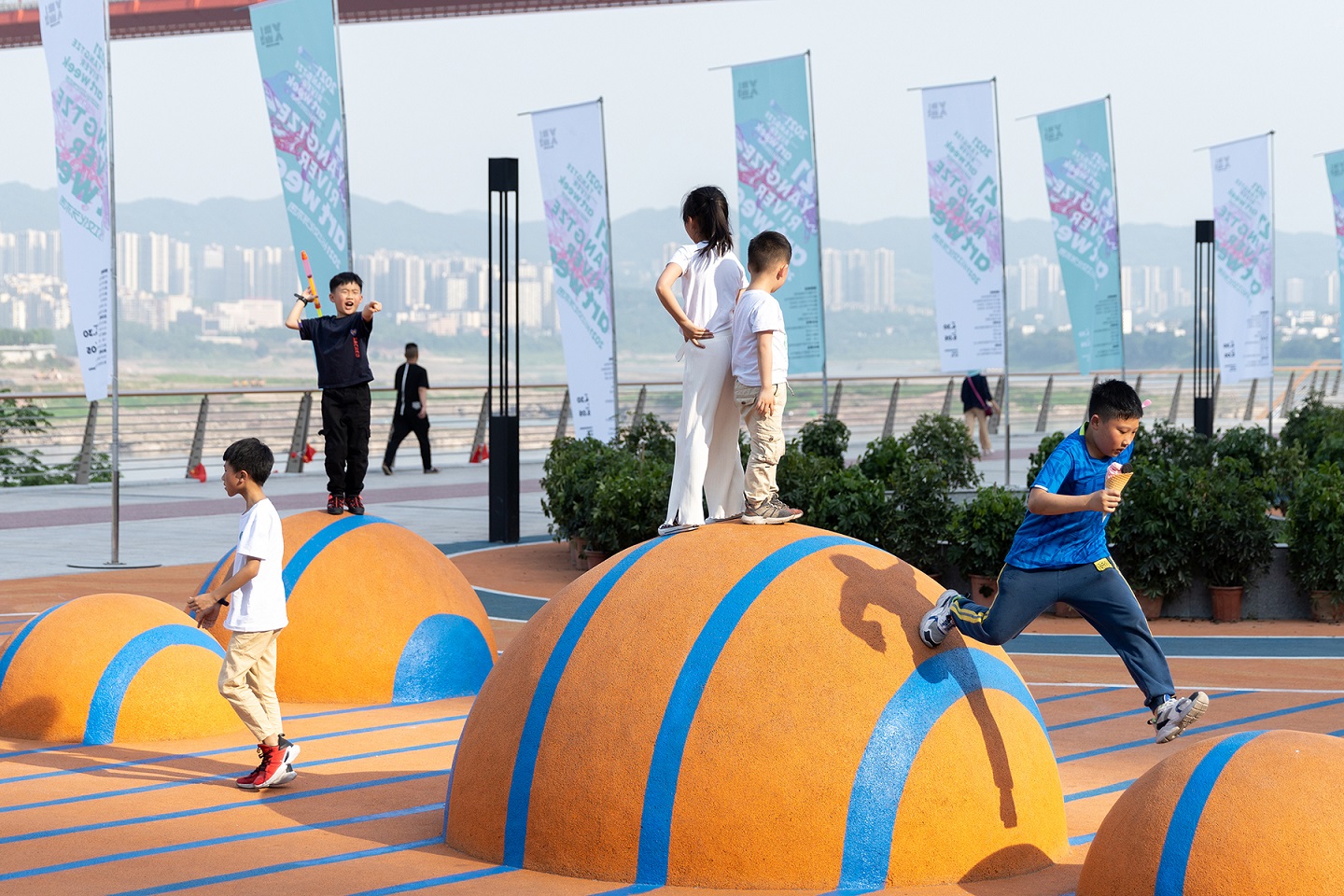
亲近长江的九大台阶与连贯“亲水道”
191~195米高程区间是极端洪水淹没区,该区域之前被商业街的外摆所占据,现出于对行洪安全的考虑,进行了加高加固。设计将沿江的5米区域进行适当的下沉并打通,形成低于商业外摆区域2米的公共步行区,也就是沿江全线贯通的活力道。这一举措,一方面明确界定了商业与公共使用的界限;另一方面,改变了之前只有侧向台阶连接滨江的方式,恢复重庆大台阶的传统,形成九个特色大台阶与长江直接对话,让人们最大程度地亲近长江。
191-195m is inside the flood zone. For the safety, this area has been raised and reinforced, and used as the extended space for the commercial streets. The plan proposes to create a sunken plaza by making use of the 5-meter area along the river. This sunken space becomes a public pedestrian which is 2 meters lower than the extended space for the commercial streets. It is also a fitness trail that runs through the whole line along the river. On the one hand, it defines a clear boundary between commercial space and public space; On the other hand, it recreates the traditional steps of Chongqing by changing the way of connection of the side steps. People can get close to the Yangtze River to the greatest extent because of the nine distinctive steps which are directly face toward the river.
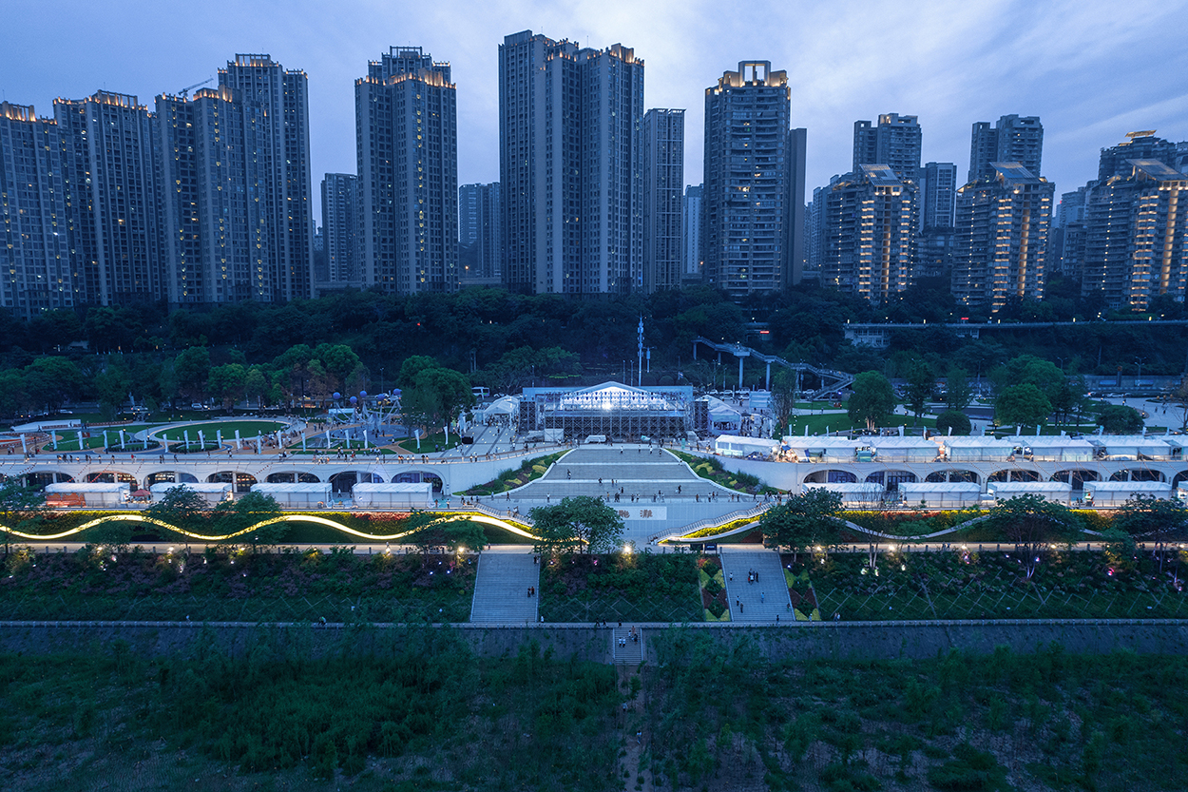

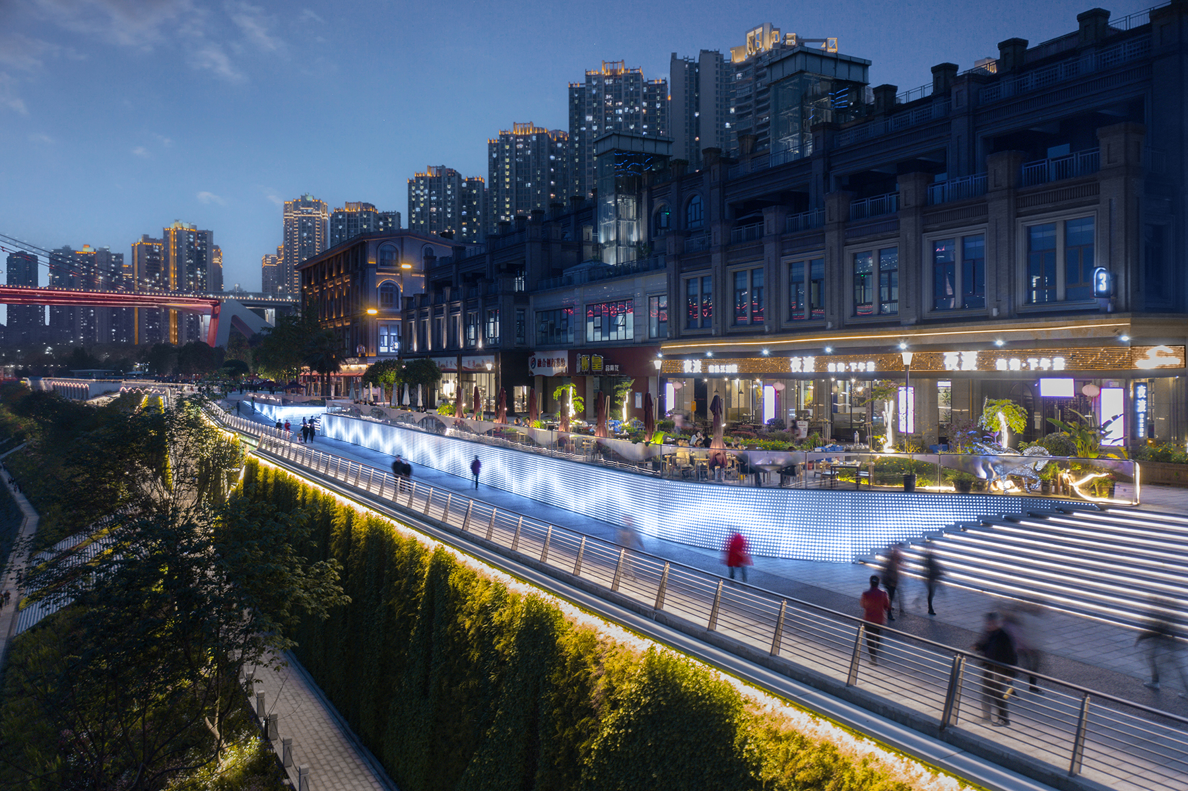
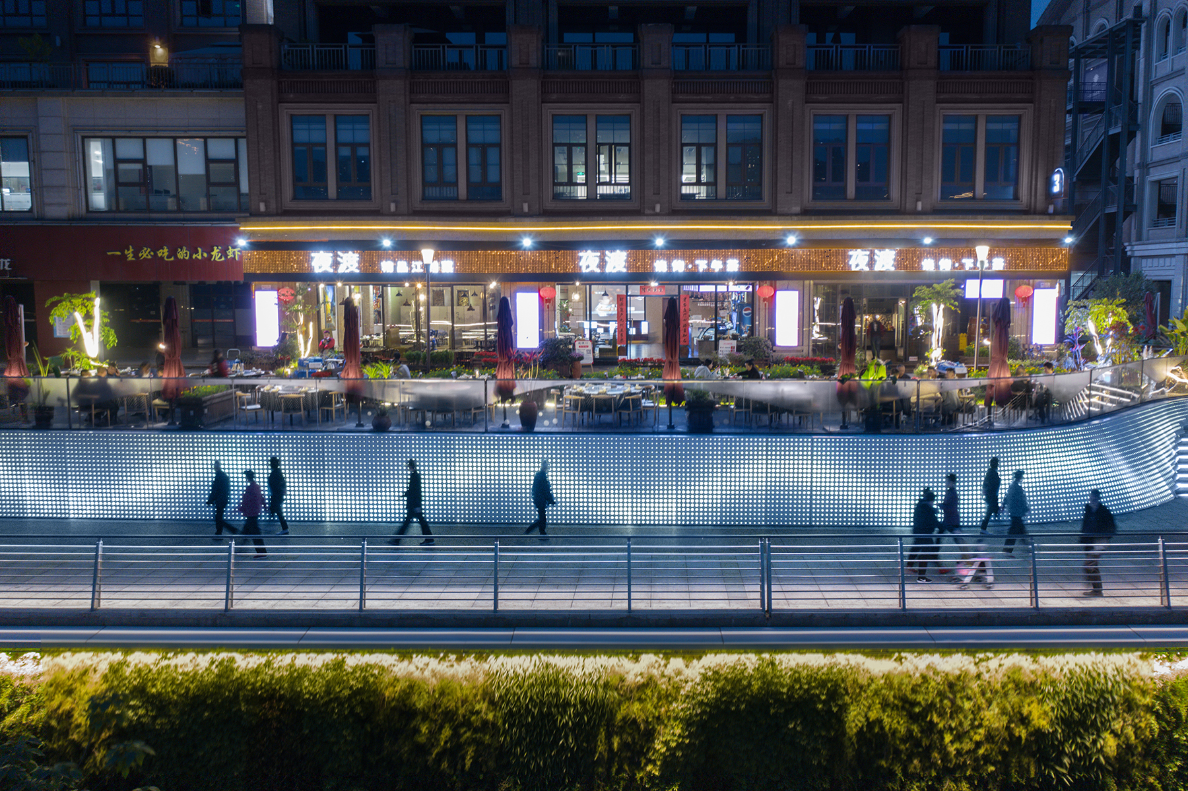
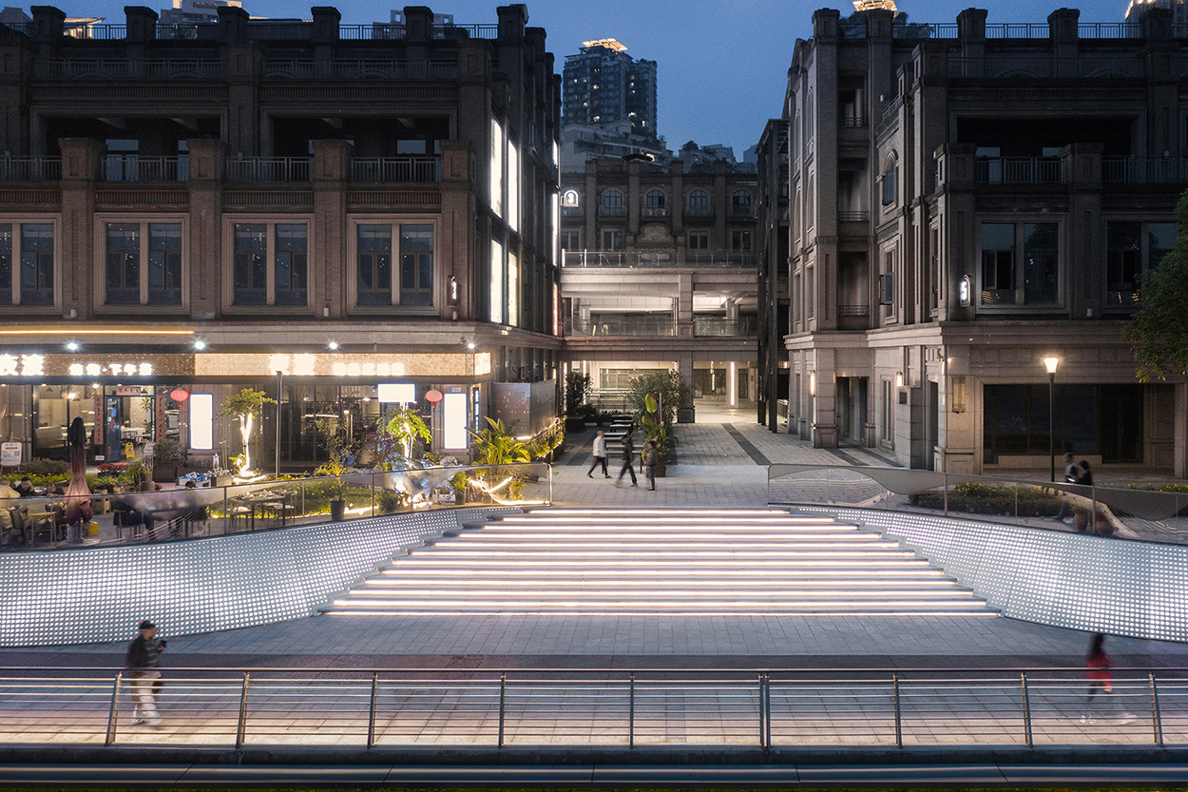

以绿色与本地文化柔化防洪墙
185~195米高程区间是偶尔(10天)会被洪水淹没的区域,然而现状高达十米的混凝土防洪墙,对江滩区与公共景观带形成了一道生硬的分割。设计采用先进的垒土技术,打造了一道低维护的绿色之墙,考虑185米处步行道的步行体验需求,设计师打造了长达180米的“长江万里图”。在主入口广场的大台阶区,以重庆市树黄葛树形象与绿墙共同形成一个标志性的节点,赋予了防洪墙的景观与文化特色。
From 185m to 195m is the zone that will be inundated occasionally (for about 10 days). The current 10-metre concrete flood wall has separated the riverfront area and the public landscape area. To solve the problem, the plan adopts the latest soil laying technology to build a low-maintenance green wall. It creates a 180-meter long Yangtze River map and enrich the walking experience of the 185-meter walking path. In the big-step area of the main entrance square, the plan creates an iconic node by applying the shape of Kudzu trees (the tree of Chongqing) and the green wall, which adds the landscape and cultural characteristics for the flood wall.

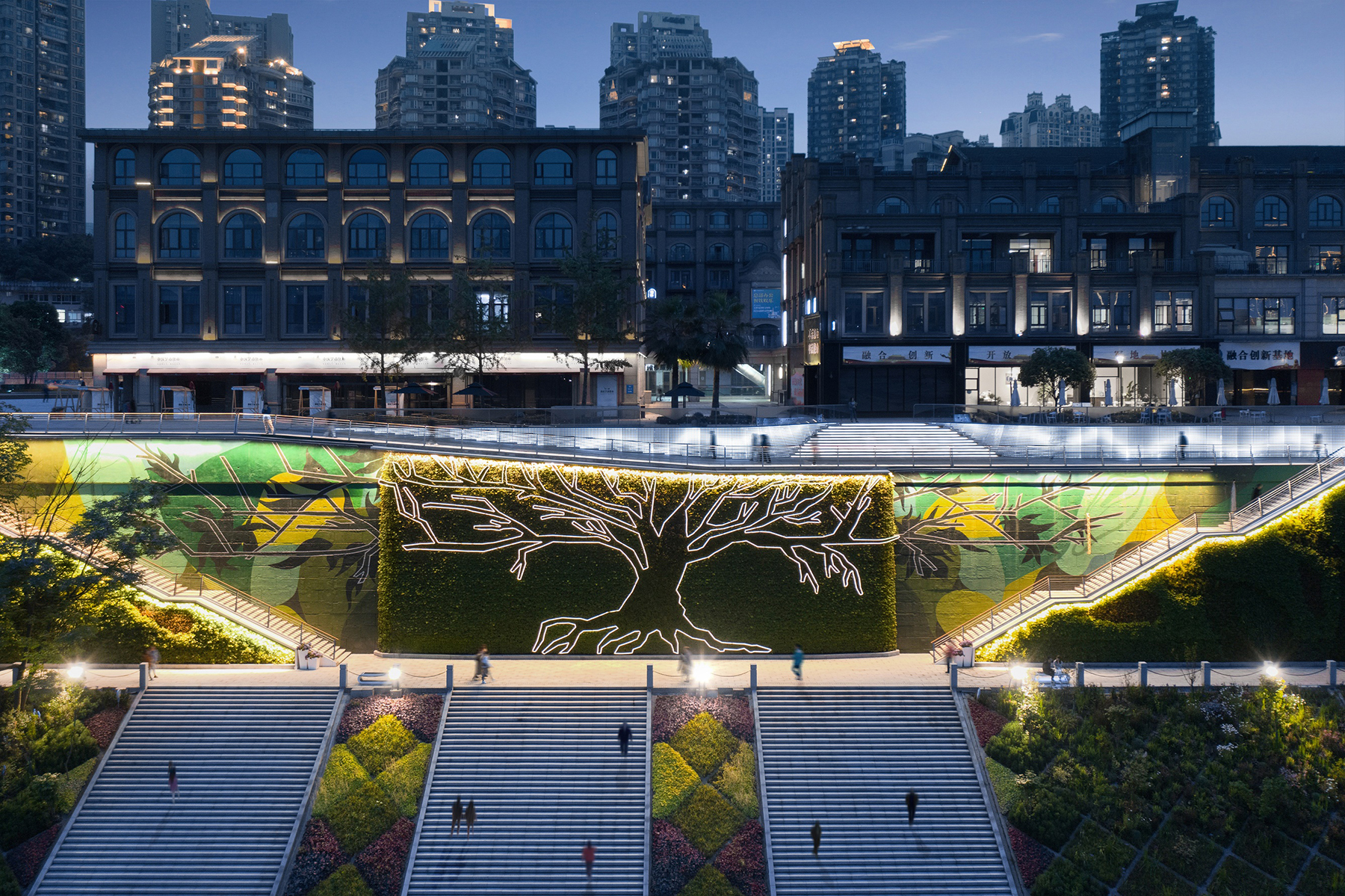



本地耐水植物园提升滨江景观生态
175~185高程区间是短期淹没区(14天),当前的野生植物长势较好。项目提出九龙花园的理念,收集了本地耐水淹的植物,进行九个特色植物花园的打造,使该区域在不同的季节,都成为游客与市民观赏的重要场所。
From 175m to 185m is the short-term inundation zone (for about 111 days). Wild plants grow well at current. The plan puts forward the concept of Kowloon Garden. It collects local water tolerant plants and creates nine special botanical gardens. It makes the area become an important place for visitors to enjoy in different seasons.


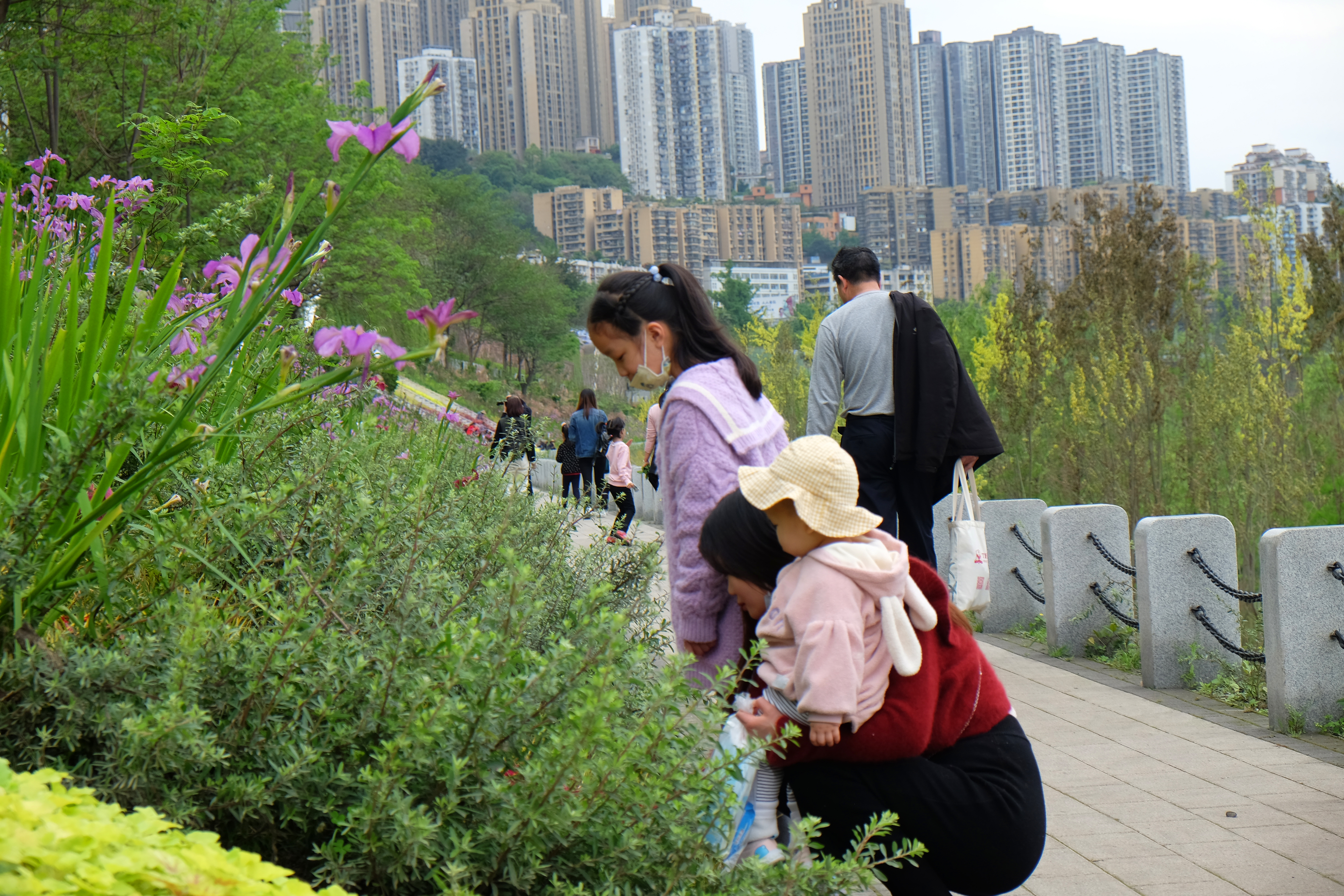

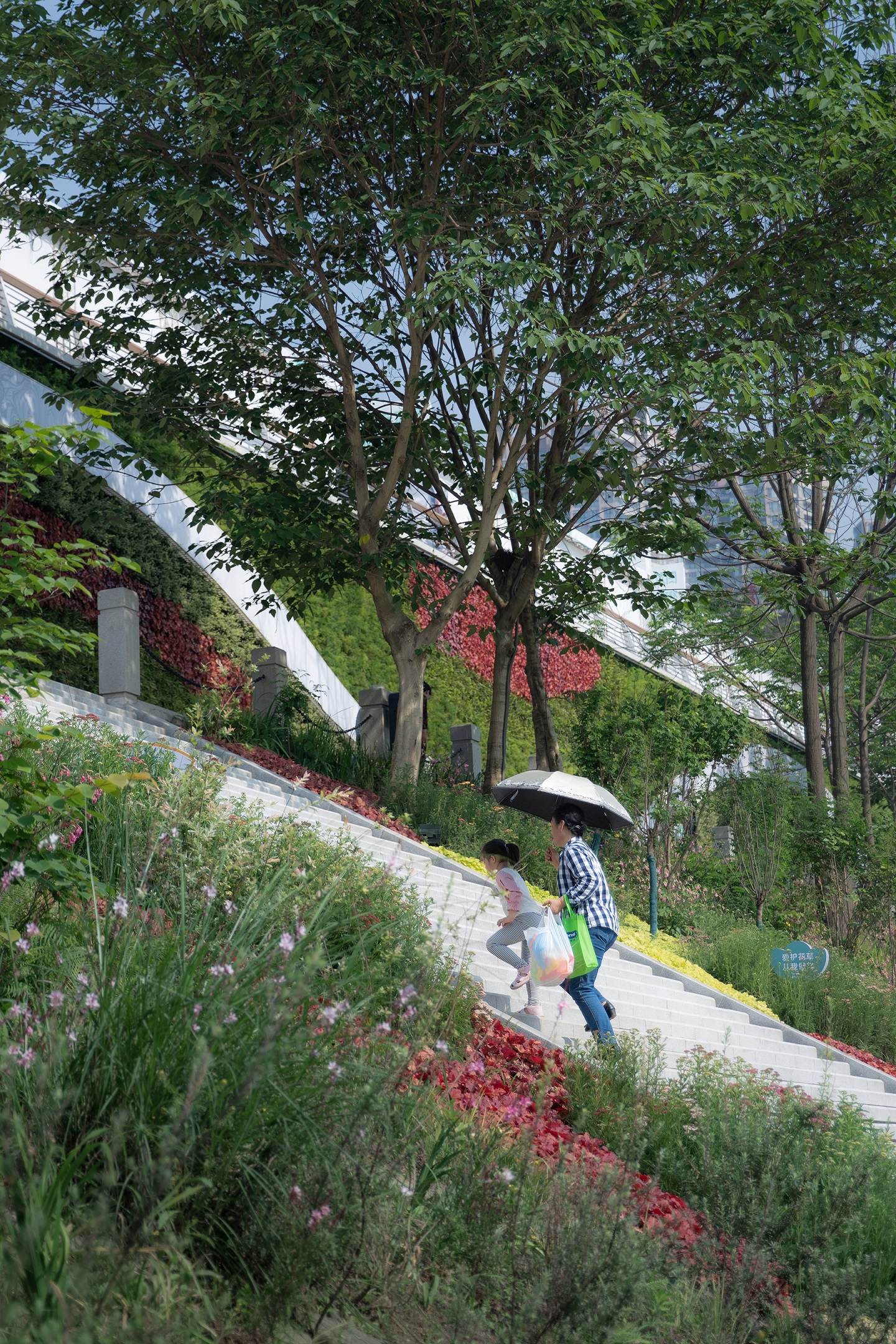
保持自然进程与进化可能的滩地
低于175米是经常被淹的区域,且滩地范围较大,该区域在不同年份往往因为水量不同而形成不同的风貌。不同于早期采用的人工干预的植物策略,设计师们采取了让自然做功的方式,保持其自然的进程,并留出自然进化的可能性。该区域在低水位期,成为了市民活动与游憩的场所。
<175 m is an area that is often flooded and most of it is beach This area tends to have various features due to the different water levels in different years. Instead of the interventions with artificial plants, this plan keeps the original status of the beach to maintain the natural process and remain the possibility of evolution. In the low-water-level stage, the area becomes a recreation and relax place.
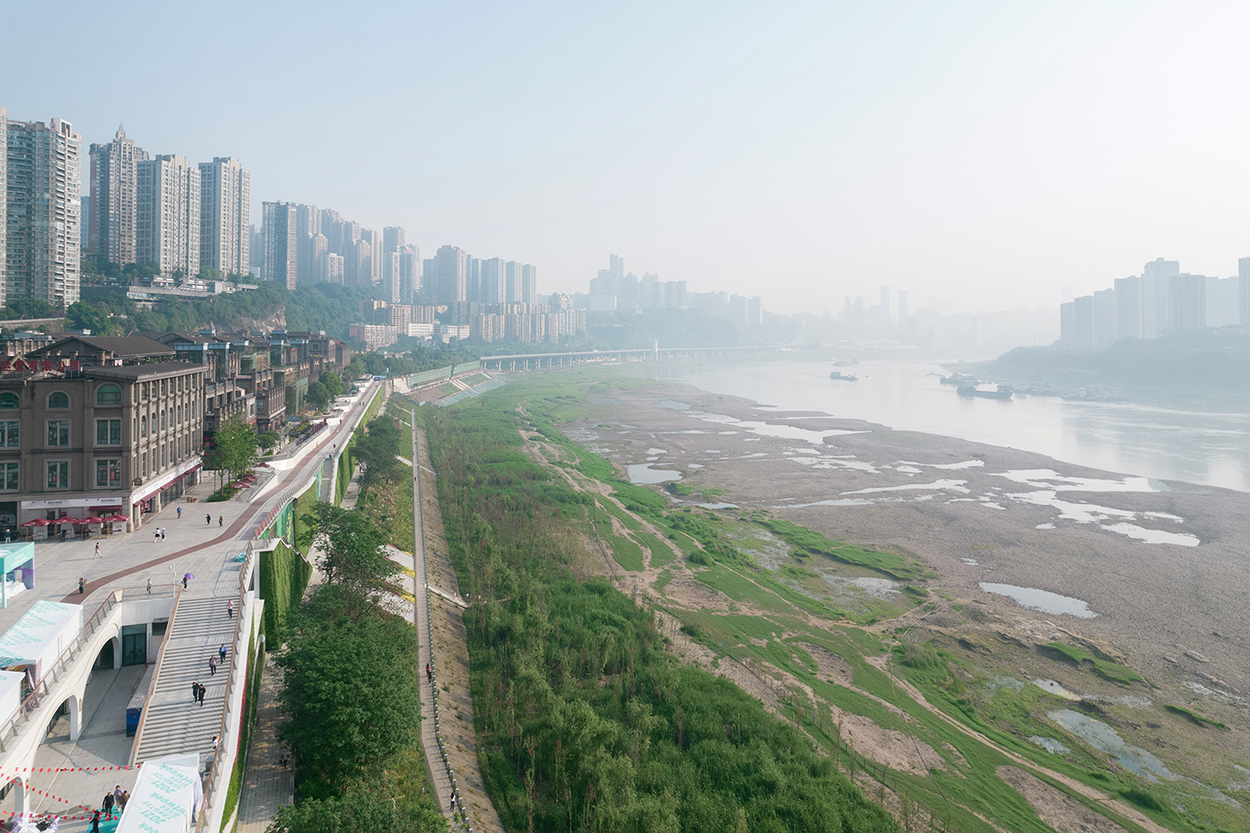
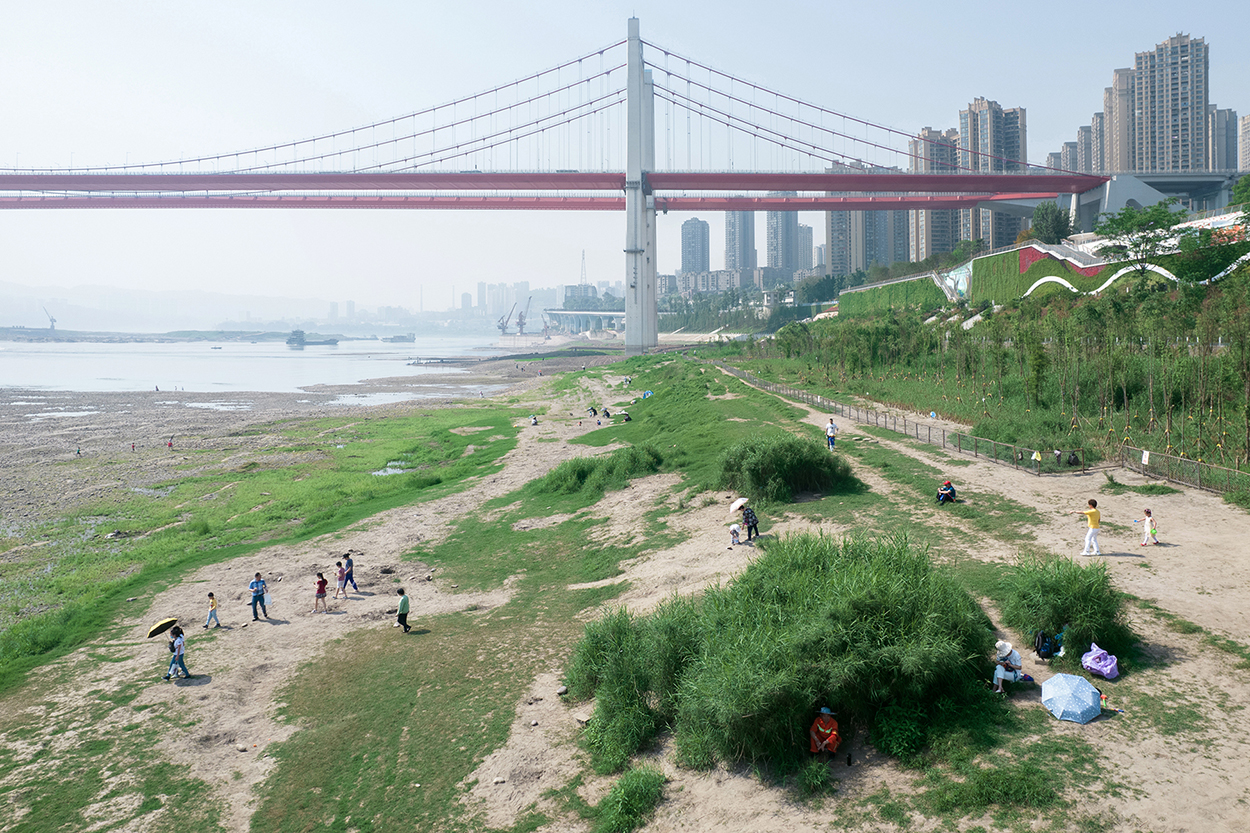
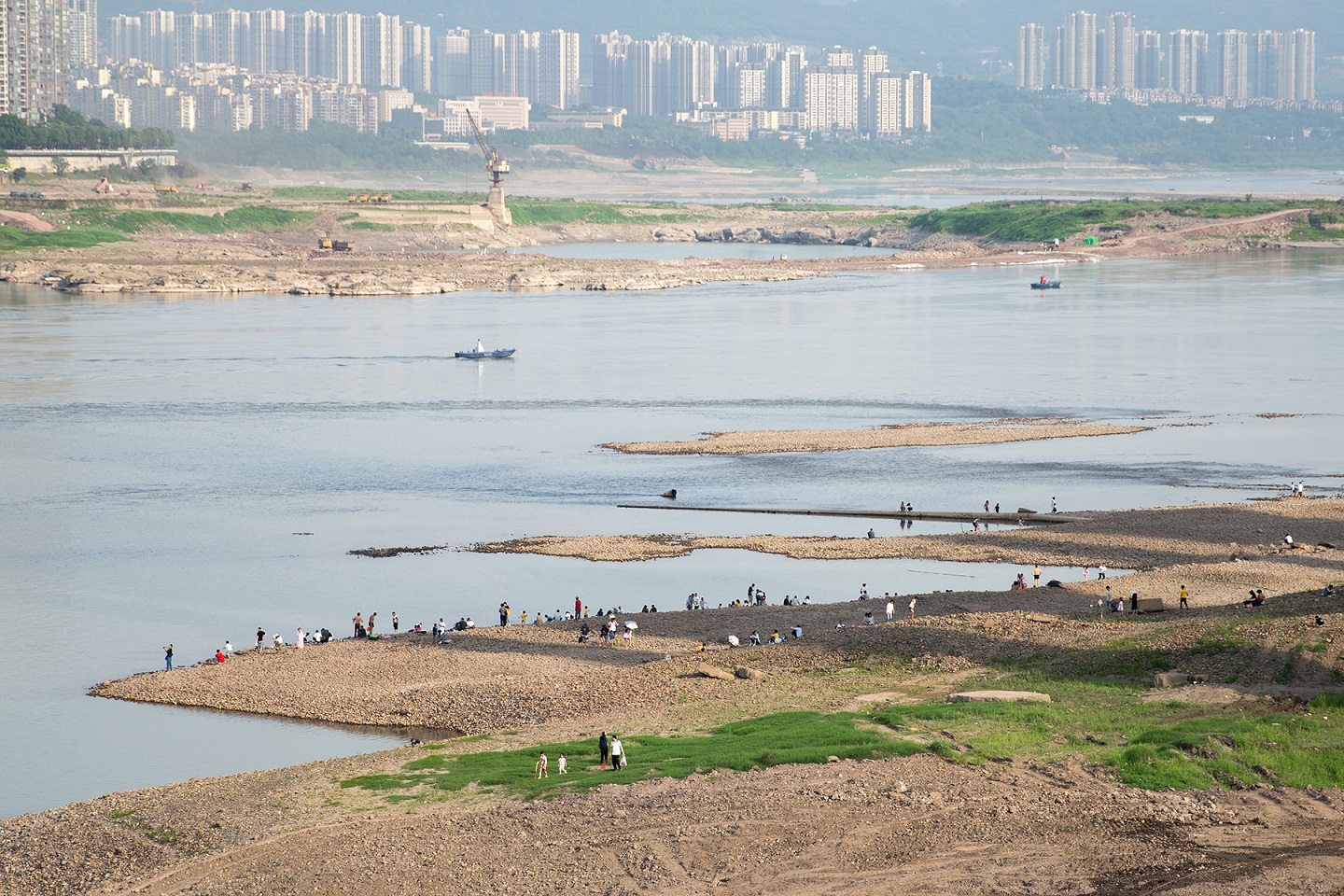


小结:韧性滨水,重新连接人与自然
韧性滨水,强调自然进程与公共生活的相互适应与进化。首先,要建立起生态、社会、空间的秩序,这是互相共存的前提;其次,是在本地语境下,满足以人为本的公共需求;最后,是打造独一无二的场所精神。
Resilient waterfront landscape is the mutual adaptation and evolution of natural process and public life. First of all, it is necessary to establish the order of ecology, society and space, which is the premise of coexistence. Secondly, it is essential to meet the public needs by understanding the local context. Finally, it is required to build the unique spirit of the site.
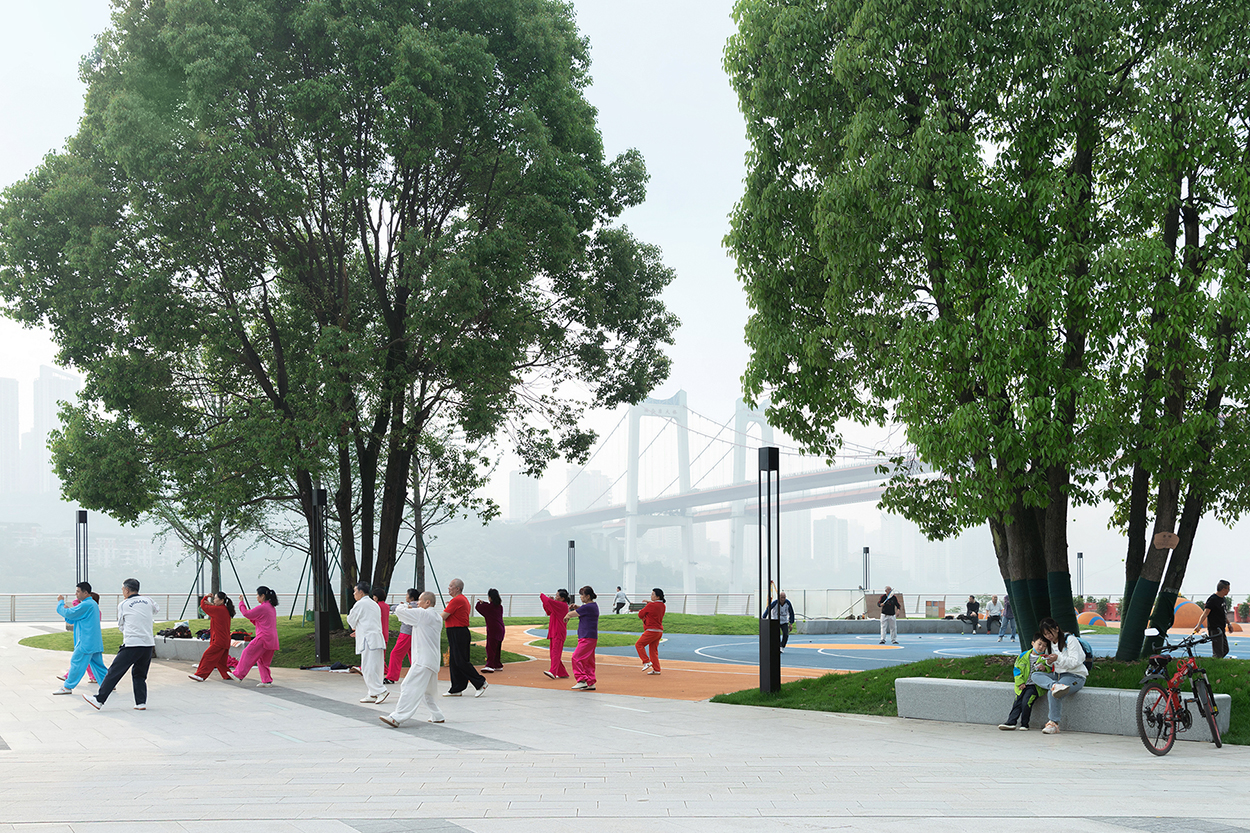
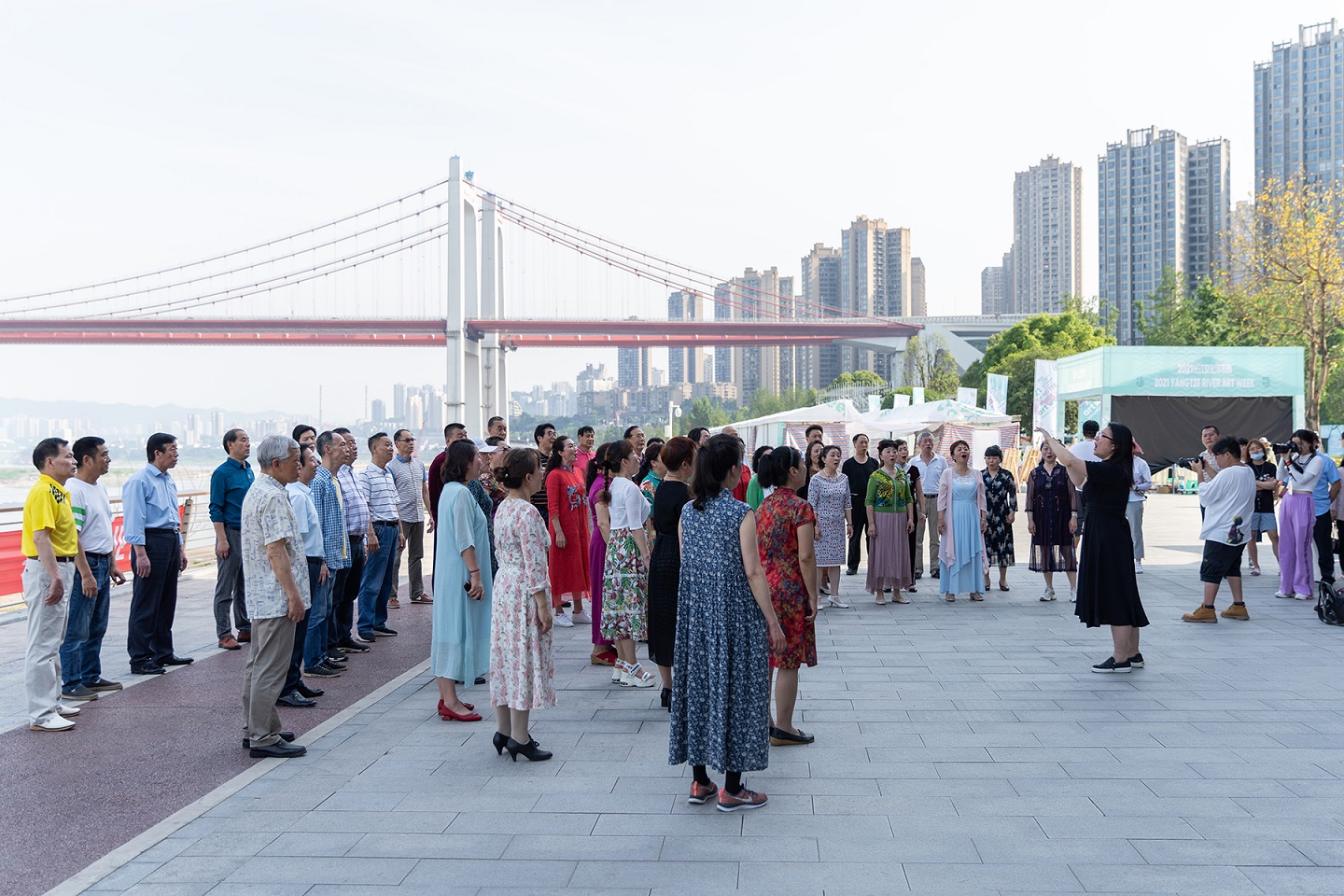



完整项目信息
项目名称:重庆“两江四岸”之九龙外滩
项目类型:景观
项目地点:重庆市九龙坡区、渝中区
设计单位:MYP迈柏+林同棪国际
主创设计师:余畅、黄聪、李丹丹、林强、何洪梅
设计团队
MYP迈柏:吴威、LouieT. Trinidad、颜廷运、潘江、唐敏、束宇昊、尹正军、叶晨浩、李晓聪、李彩霞、卢思琪、黄双斌、曹凌玥、江禾文、余徐润、刘玫
TYLIN林同棪:Rashwan Khalil、张震、张婧、罗方青
业主:重庆市城乡建设委员会、重庆市城市建设投资(集团)有限公司
建成状态:首期建成
设计时间:2019年
建设时间:2020年—至今
设计面积:91.24公顷(其中九龙坡区长度2.1公里,面积46.41公顷;渝中区长度2.1公里,面积44.82公顷)
施工:中国十九冶集团有限公司
照明:北京新时空科技股份有限公司
垂直绿化:湖南尚佳绿色环境有限公司
材料:石材、木材、混凝土、金属、锈蚀(耐候)钢、玻璃
摄影:三棱镜
版权声明:本文由MYP迈柏授权发布。欢迎转发,禁止以有方编辑版本转载。
投稿邮箱:media@archiposition.com
上一篇:大冶铁矿智能管控中心:通向“未来”的隧道 / 九方公设建筑设计咨询
下一篇:建筑一周 | 中银胶囊塔或改造为模块化住宅;隈研吾东京“森林”公厕完工;福斯特事务所将打造希腊首个绿色高层建筑