
设计单位 扎哈·哈迪德建筑事务所
项目地点 中国长沙
建筑面积 11.5万平方米
建成时间 2019(MICA),2017(大剧院)
长沙梅溪湖国际文化艺术中心由扎哈·哈迪德建筑事务所设计,包含了一个当代艺术博物馆(MICA)、一个拥有1800个座位的大剧院和一个多功能厅(小剧场)。有机的建筑语言根据步行路线展开,场地上的步行路线与邻近的街道相连。在这里可以一览梅溪湖美景,进入公园和湖上节日岛。项目中三个独立的文化机构的创造了外部庭院,可用于举办户外活动和雕塑展览。
The first exhibition at MICA, the new art museum of Changsha Meixihu International Culture & Arts Centre, is now open. ‘Flowing Eternity’ is an immersive exhibition by MOTSE, a group of 40 artists and scientists based in Shenzhen whose collaborative, interactive works use innovative technologies in new media to explore contemporary culture. The new Culture & Arts Centre by Zaha Hadid Architects incorporates a contemporary art museum (MICA), an 1,800-seat theatre with supporting facilities and a multipurpose hall. Its organic architectural language is defined by pedestrian routes that weave through the site to connect with neighbouring streets. Providing views of the adjacent Meixi Lake from the city and giving access to the parks and walking trails on the lake’s Festival Island, this ensemble of three separate cultural institutions creates external courtyards where pedestrian routes intersect for outdoor events and sculpture exhibitions.

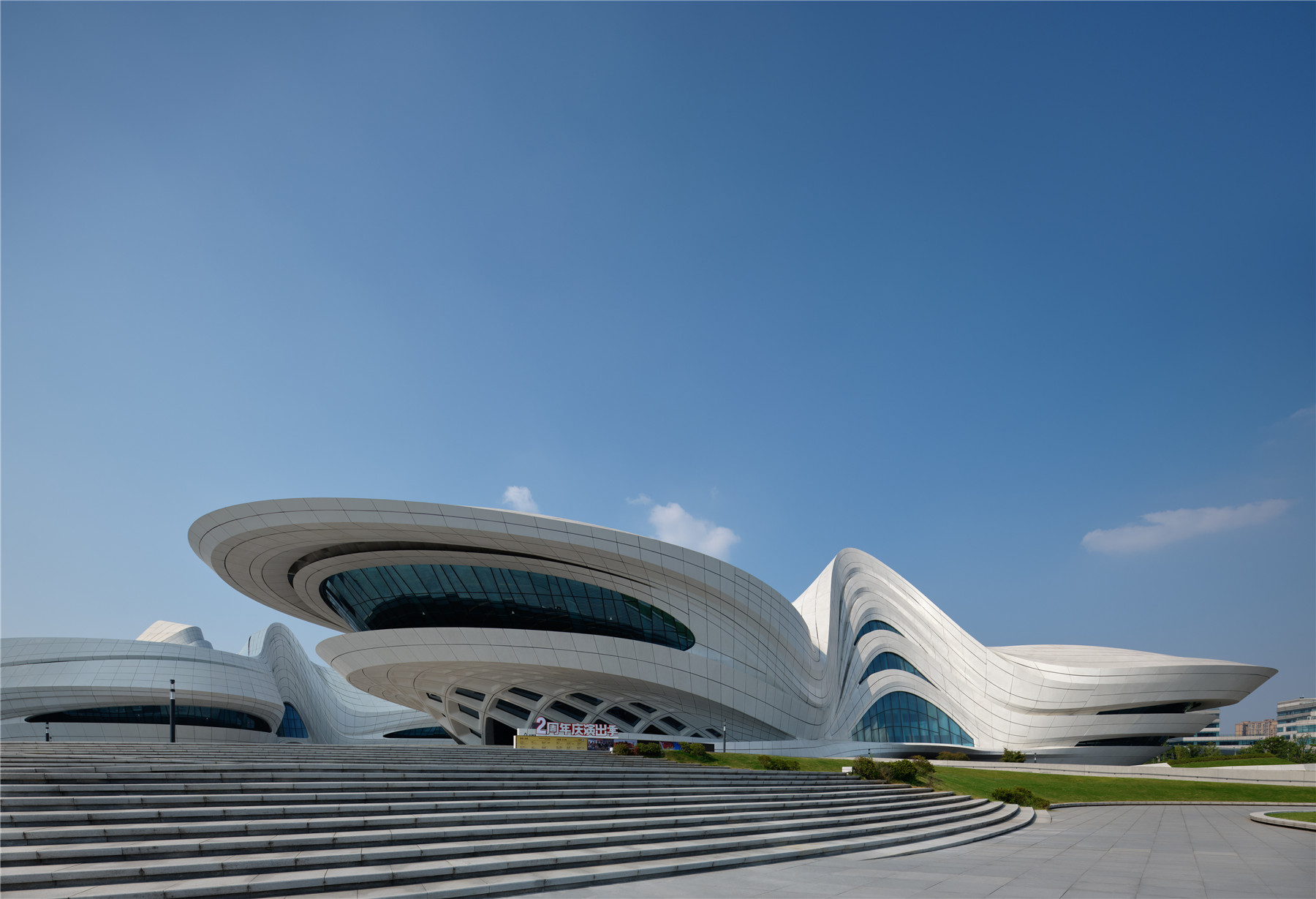
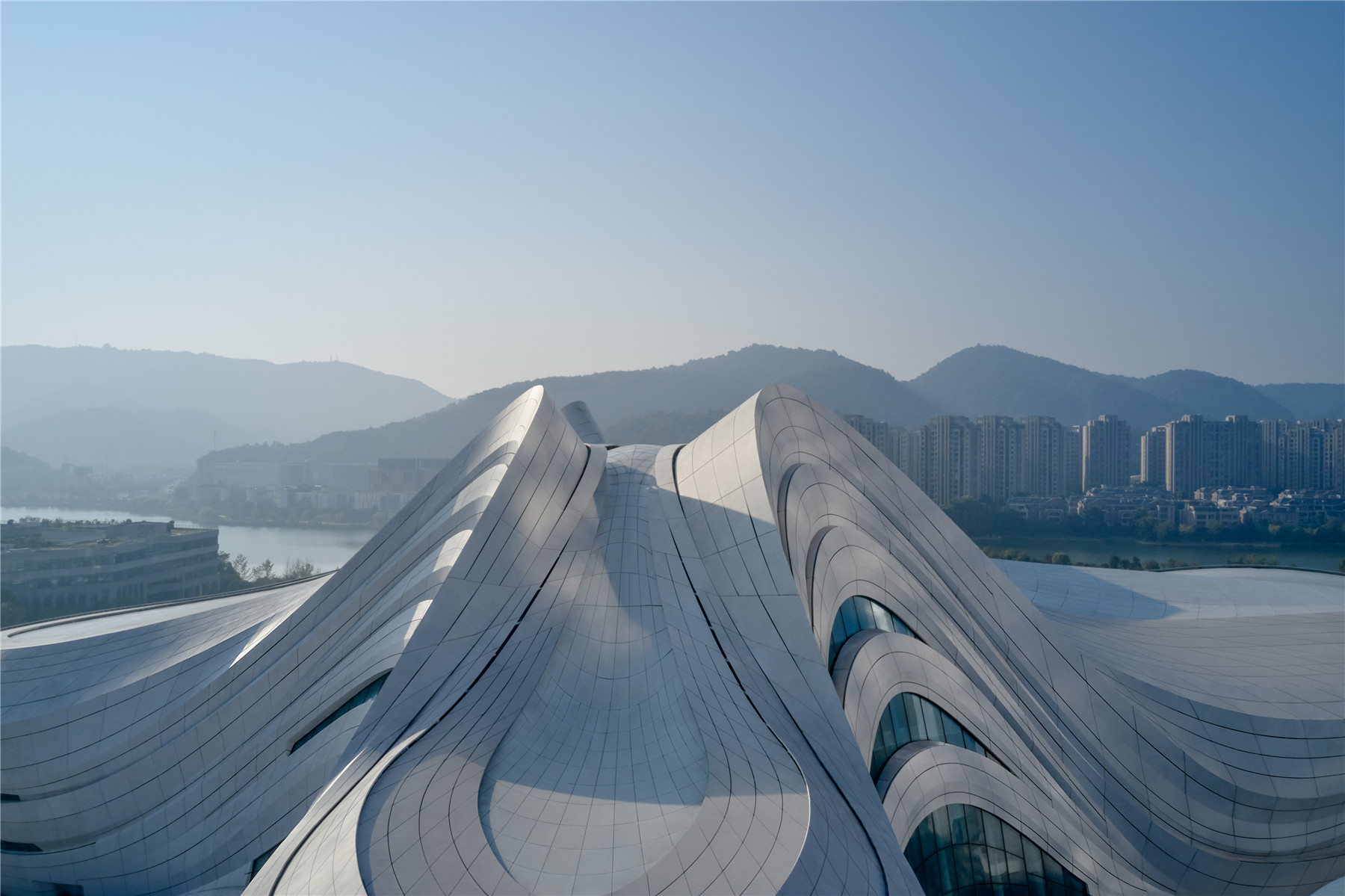
该项目与长沙地铁2号线车站直接相连,是湖南省最大、功能最齐全的文化中心。项目中的大剧院于2017年开放,为多样化的表演艺术而设计,提供了包括大堂、酒吧和酒店套房在内的公共功能,以及必要的辅助功能,包括行政办公室、排练工作室、后台后勤和更衣室。
The largest and most versatile cultural centre in Hunan province, the Culture & Arts Centre connects directly with its station on Line 2 of Changsha’s new Metro System. Designed for the widest variety of performing arts, the Grand Theatre opened in 2017 and provides all front-of-house functions in sculpted lobbies, bars and hospitality suites, as well as the necessary ancillary functions including administration offices, rehearsal studios, backstage logistics, wardrobe and dressing rooms.
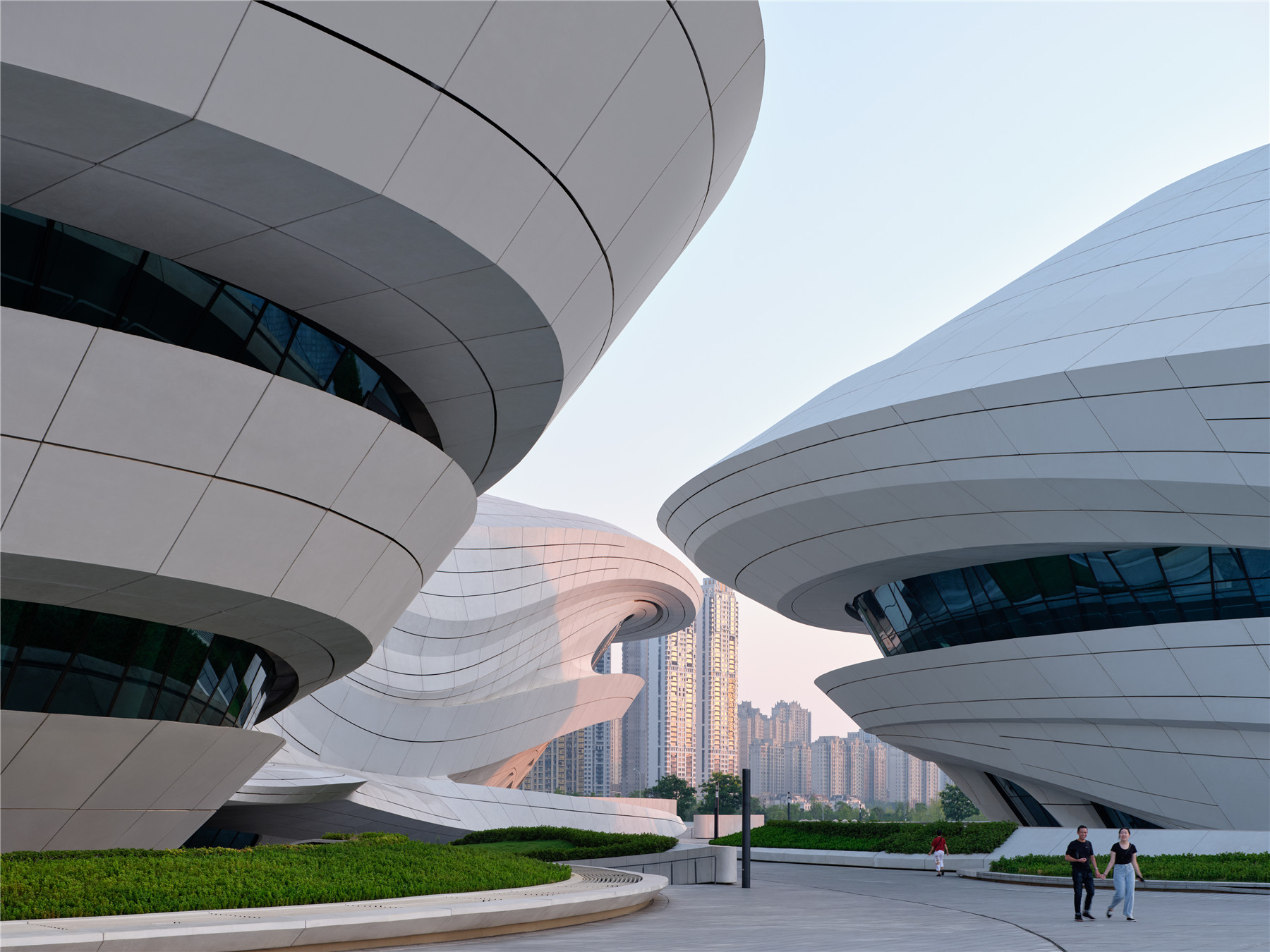
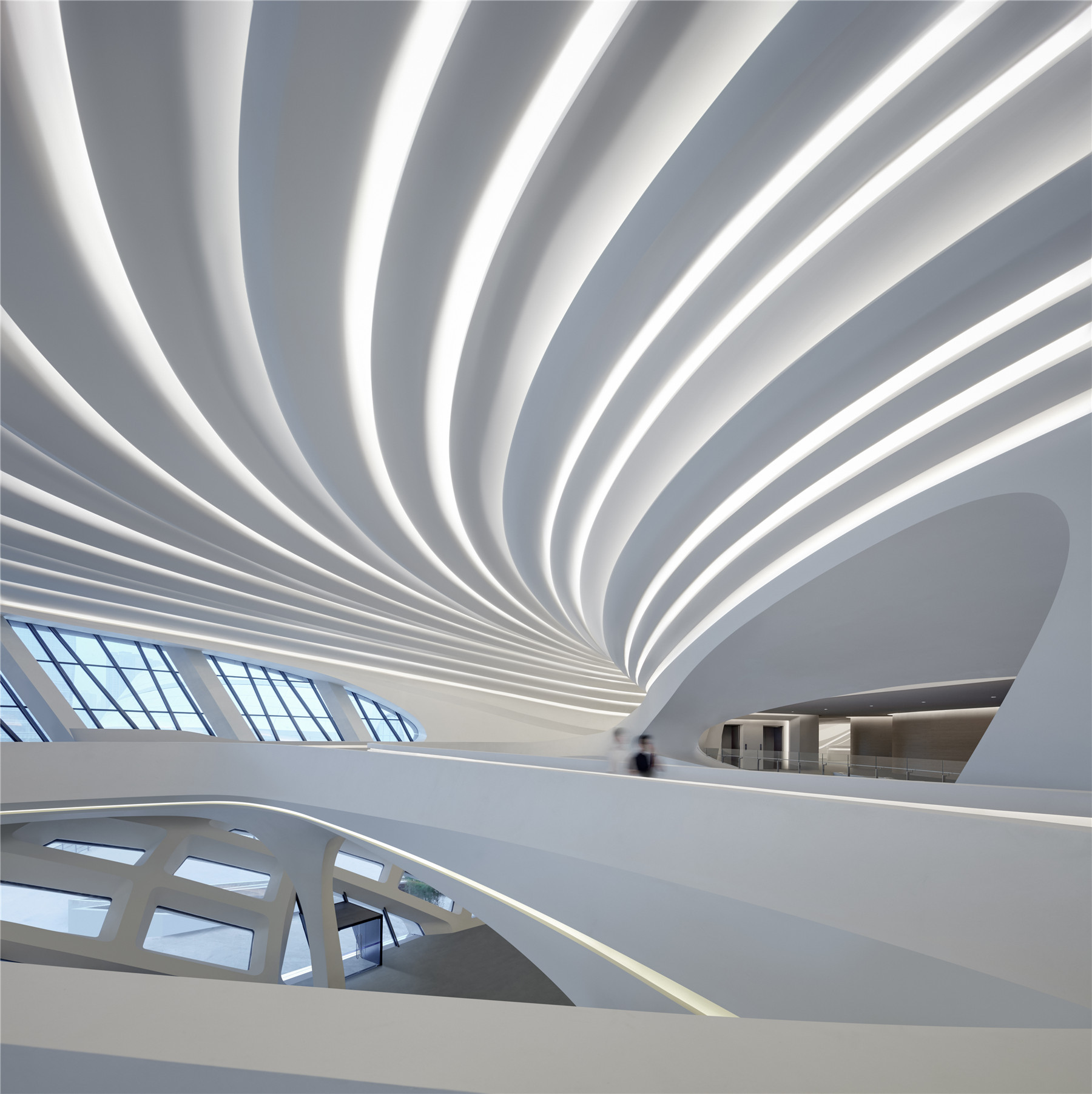

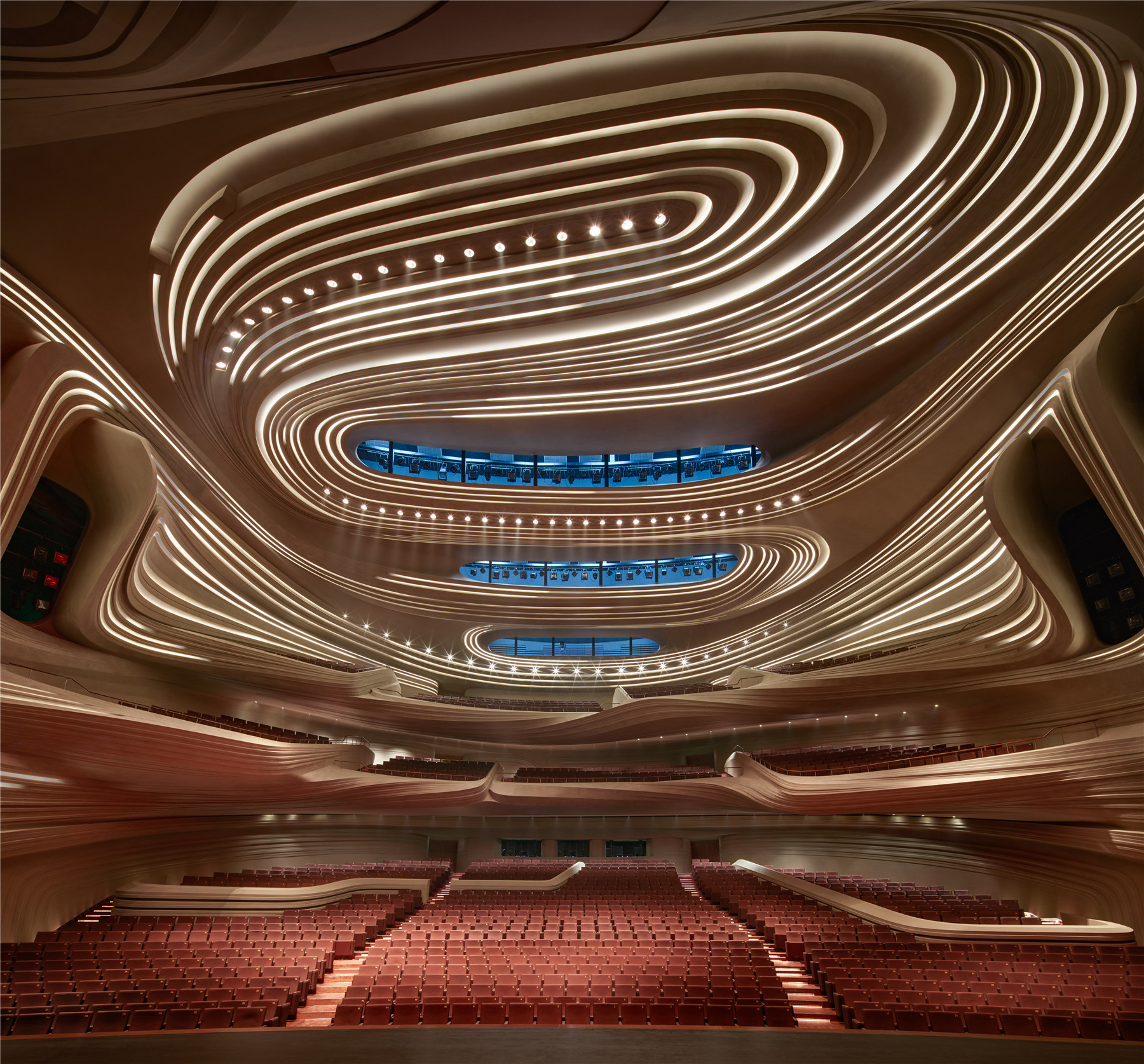
当代艺术博物馆(MICA)有八个并置的展厅,总面积达10000平方米,可围绕中庭布置大型装置、举行大型活动。建筑内还包括专门的社区工作室、演讲厅、咖啡馆和博物馆商店。多功能厅可容纳500个座位,可进行灵活布置,以容纳从小型戏剧、时装表演、音乐表演到宴会、商业活动等各种功能。
With eight juxtaposed exhibition galleries totalling 10,000m2 centred around an atrium for large-scale installations and events, the MICA art museum also includes dedicated spaces for community workshops, a lecture theatre, café and museum shop. The Small Theatre is characterized by its flexibility. This multipurpose hall with a capacity of 500 seats can be transformed to different configurations to accommodate a broad range of functions and performances that span from small plays, fashion shows and music performances to banquets and commercial events.

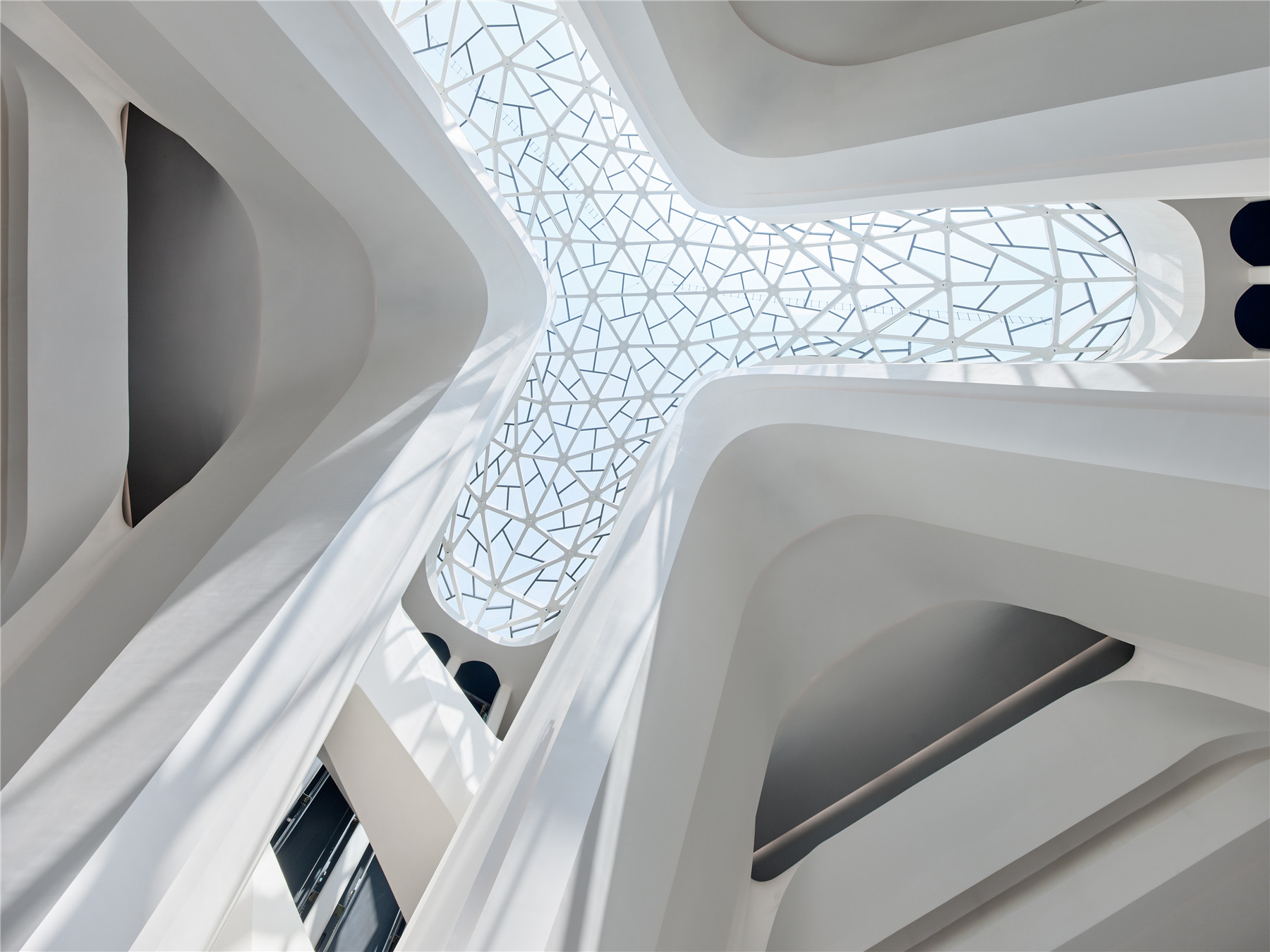
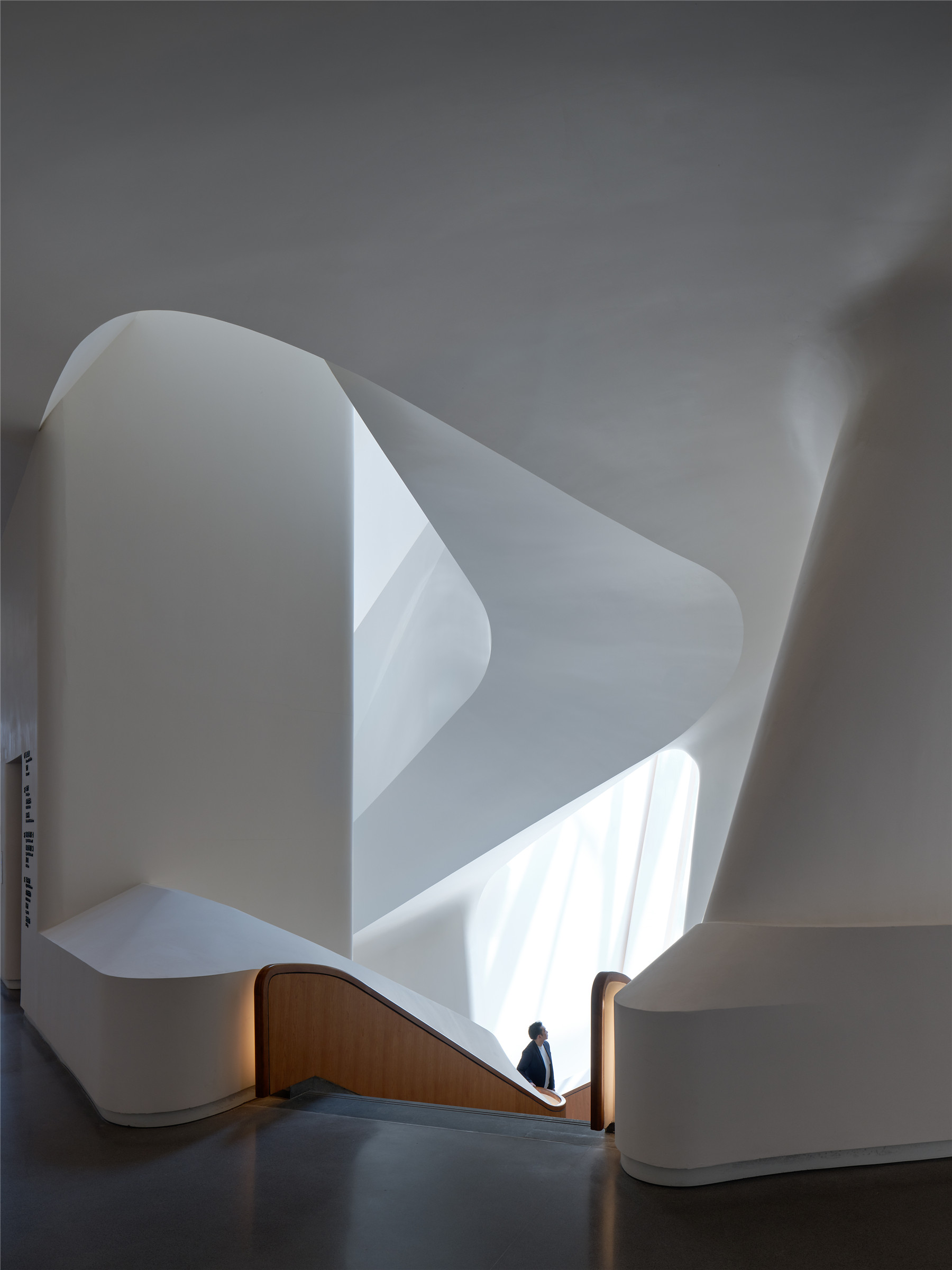
这三个公共建筑总共11.5万平方米,相互独立又相互补充,不同的开放时间保持了该地区全天候的活力。当艺术博物馆结束其白天的运营时,剧院变得活跃起来,而小剧院则可以被全天使用。
Totalling 115,000m2, these three civic institutions are uniquely defined and separate, yet complement each other with different opening times creating vitality throughout the day and evening. The theatre becomes active as the art museum begins to conclude its day-time operations, whilst the variety of events in the smaller theatre ensure it will be used at all times.

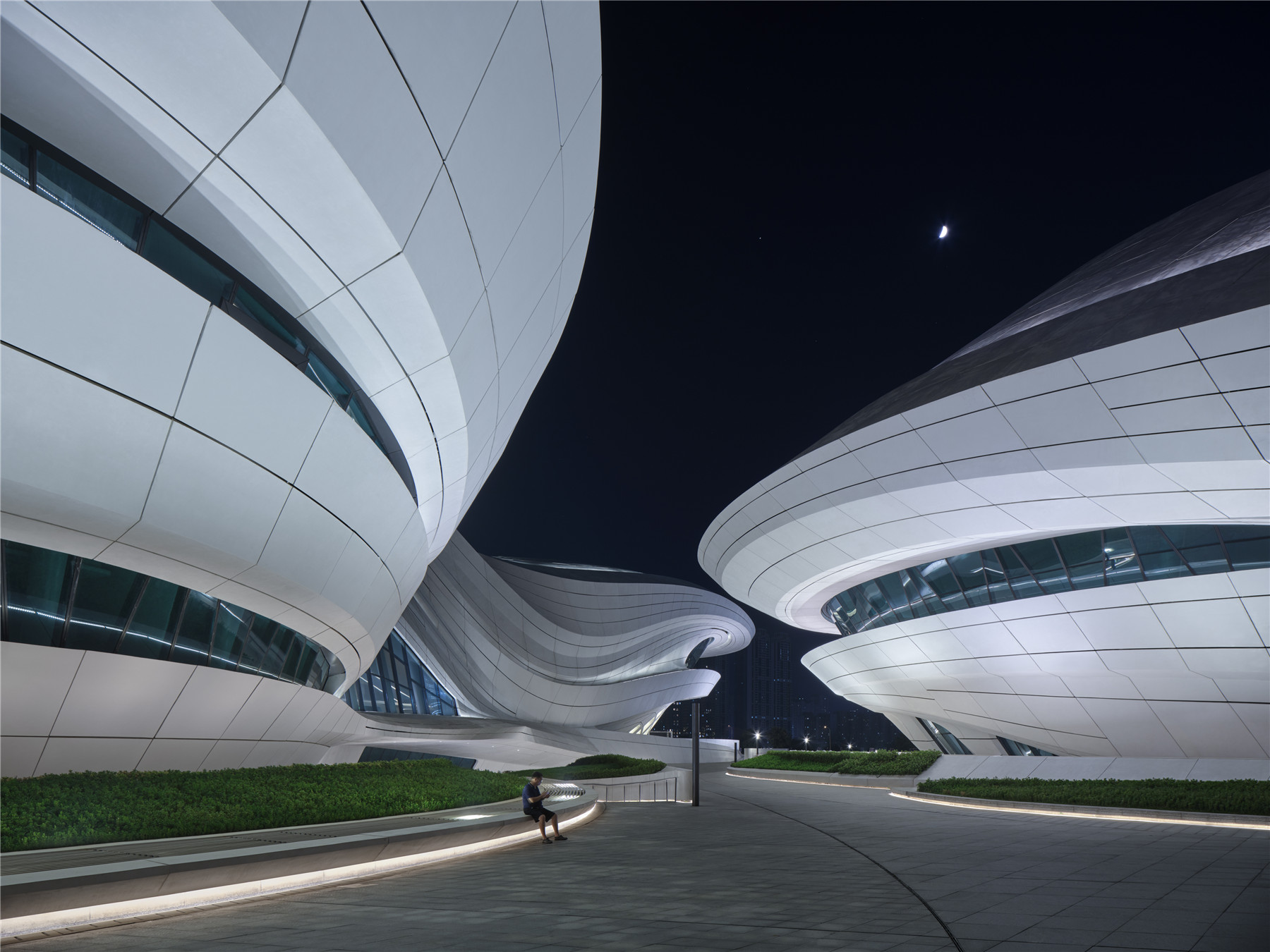
设计图纸
项目整体 ▽
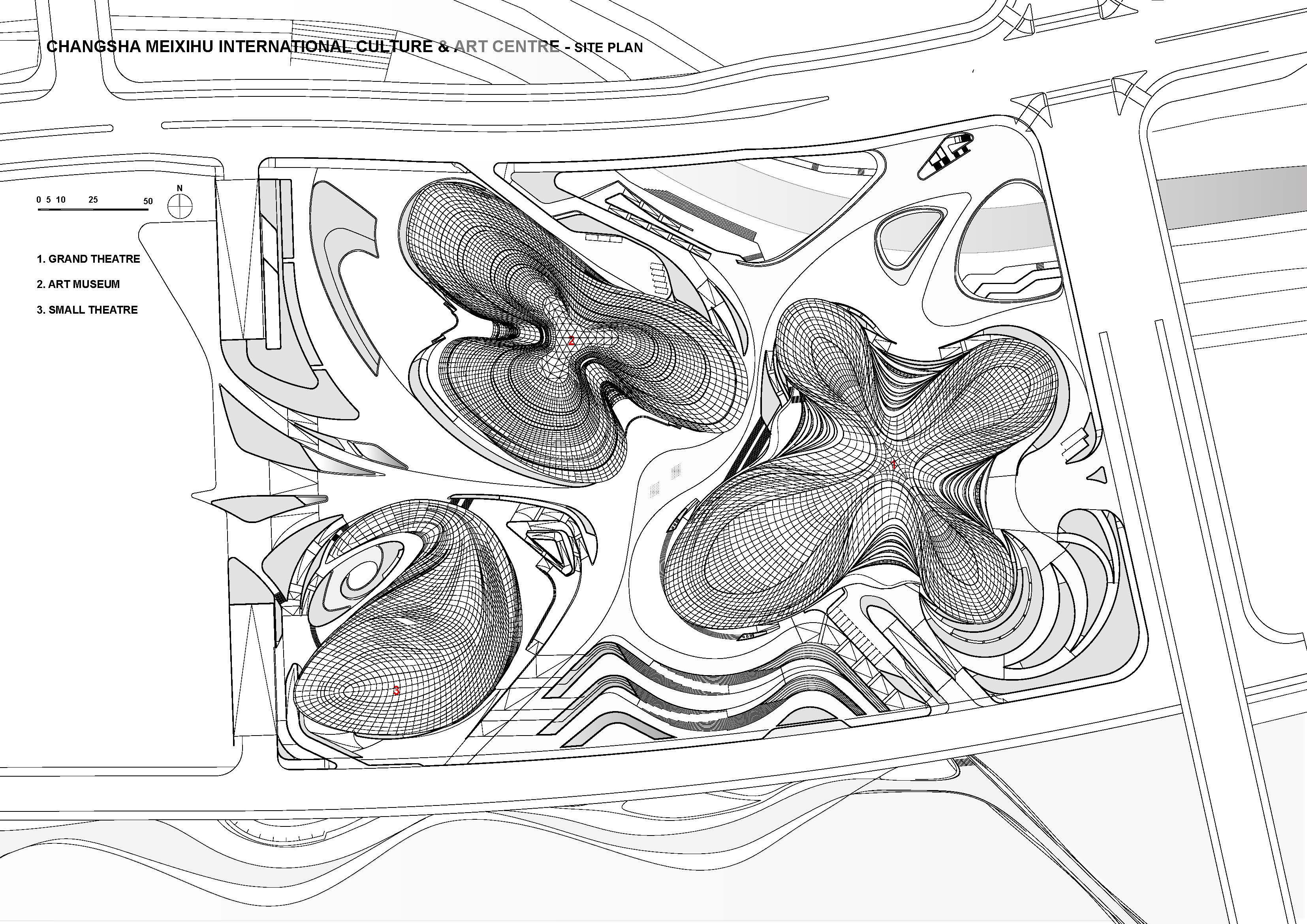

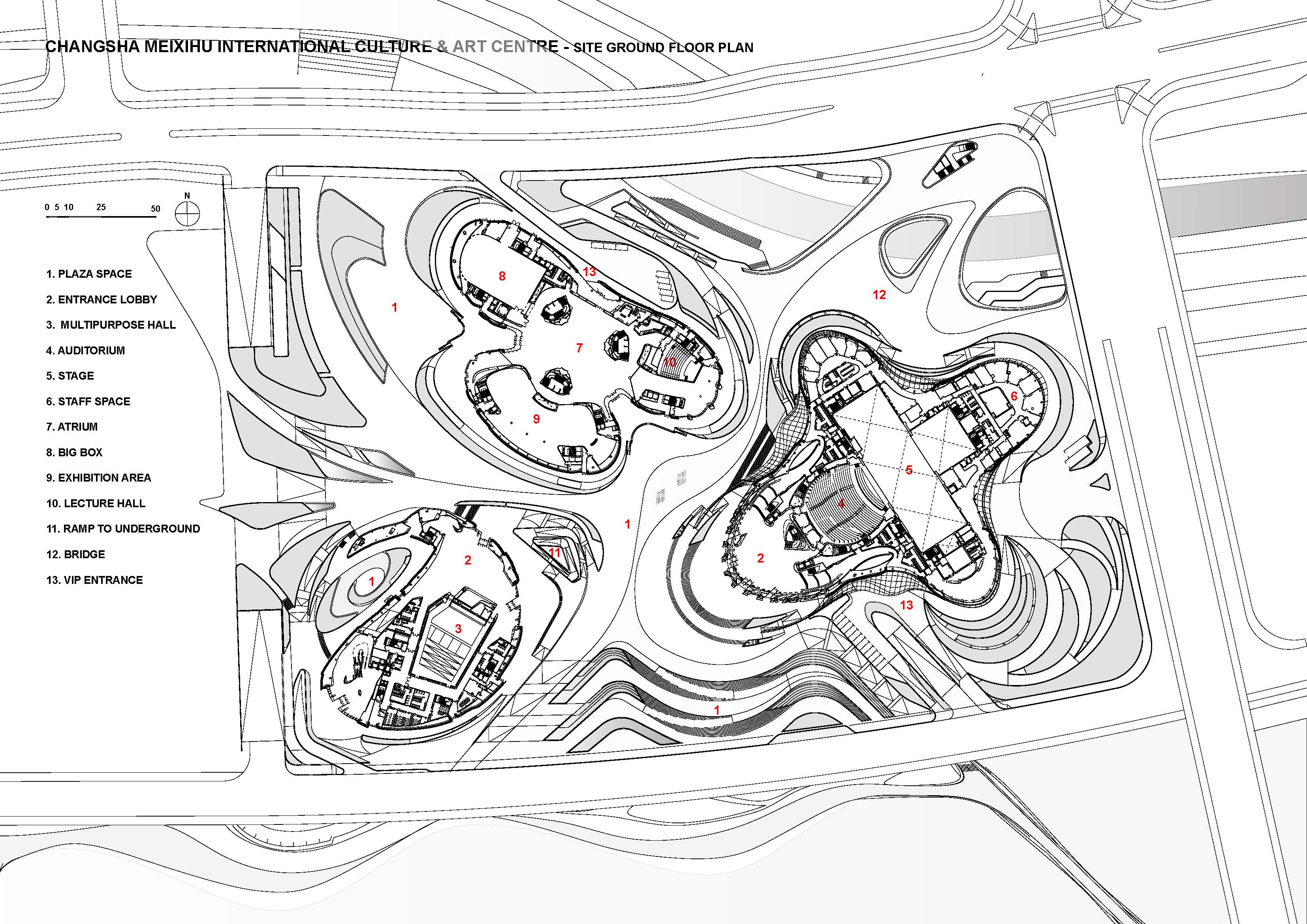
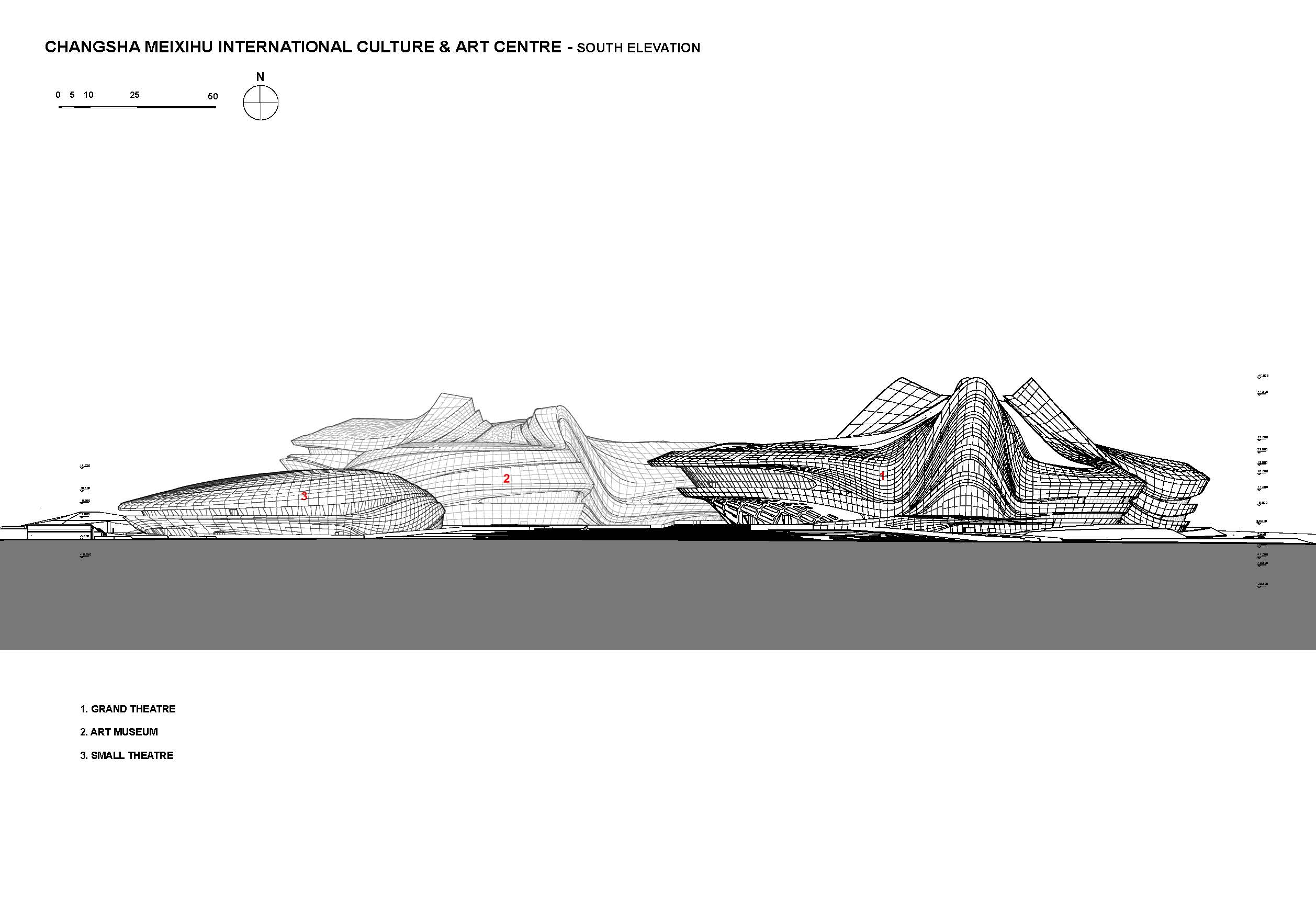

大剧院 ▽
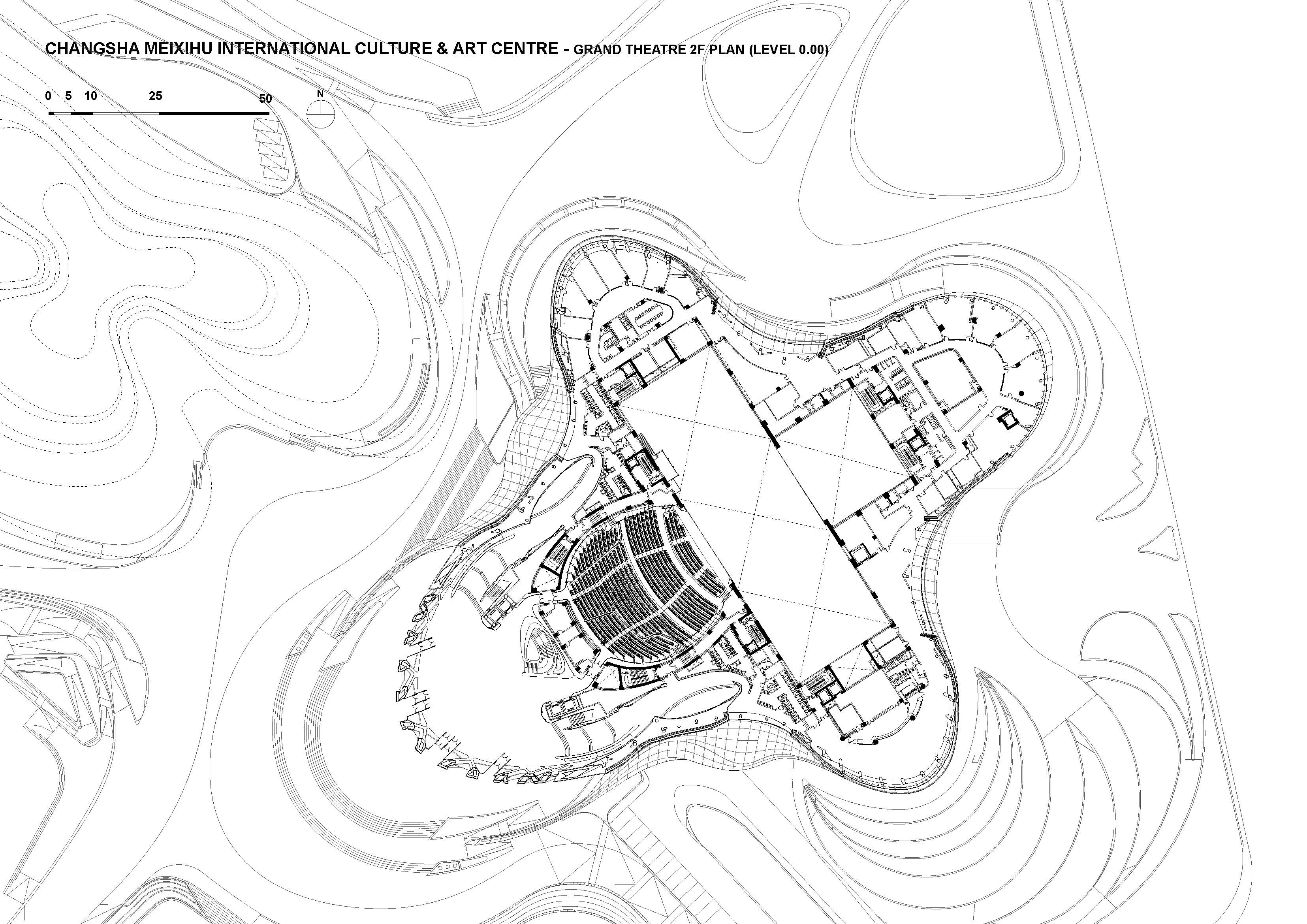
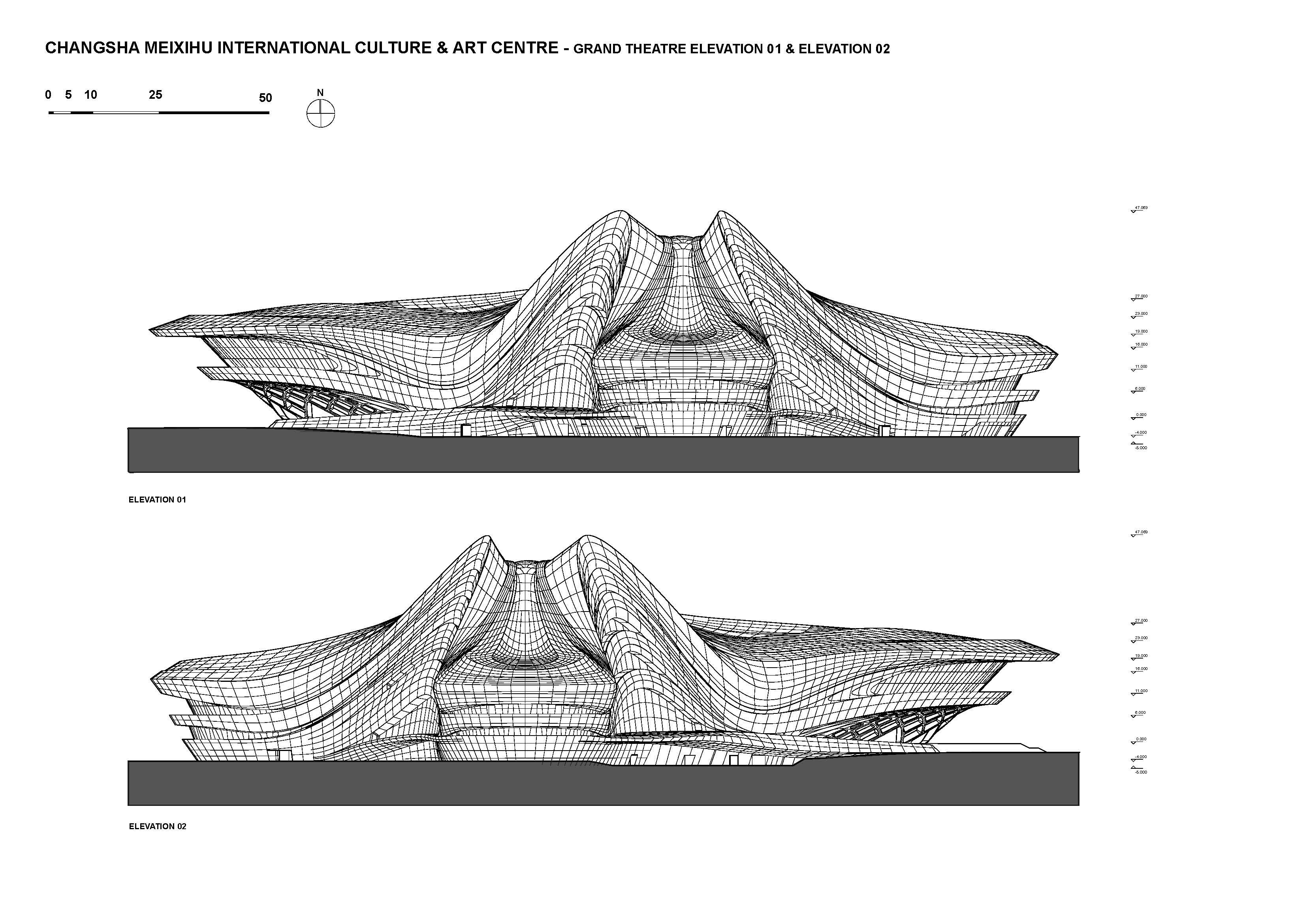

当代艺术博物馆(MICA) ▽



小剧场 ▽

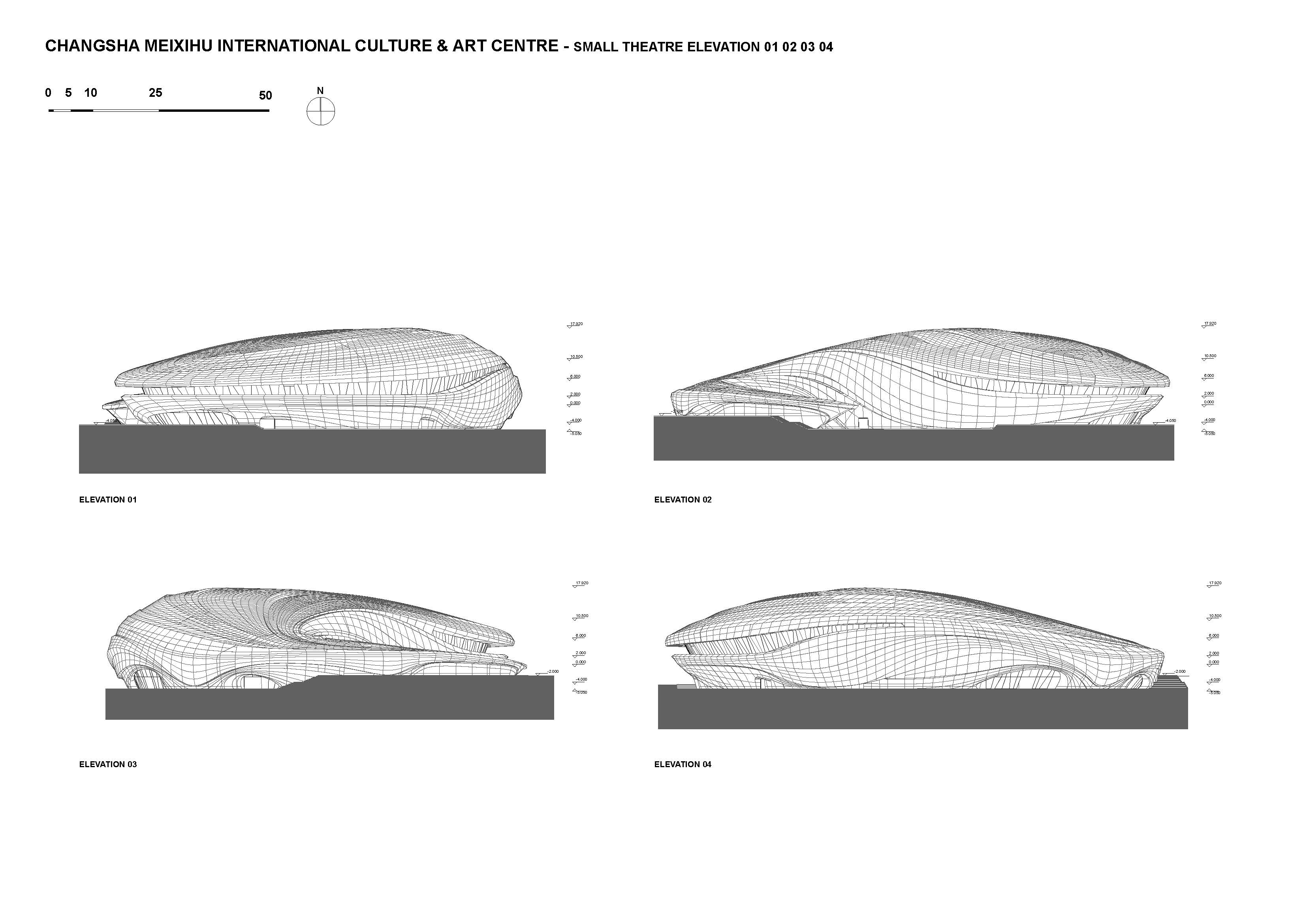
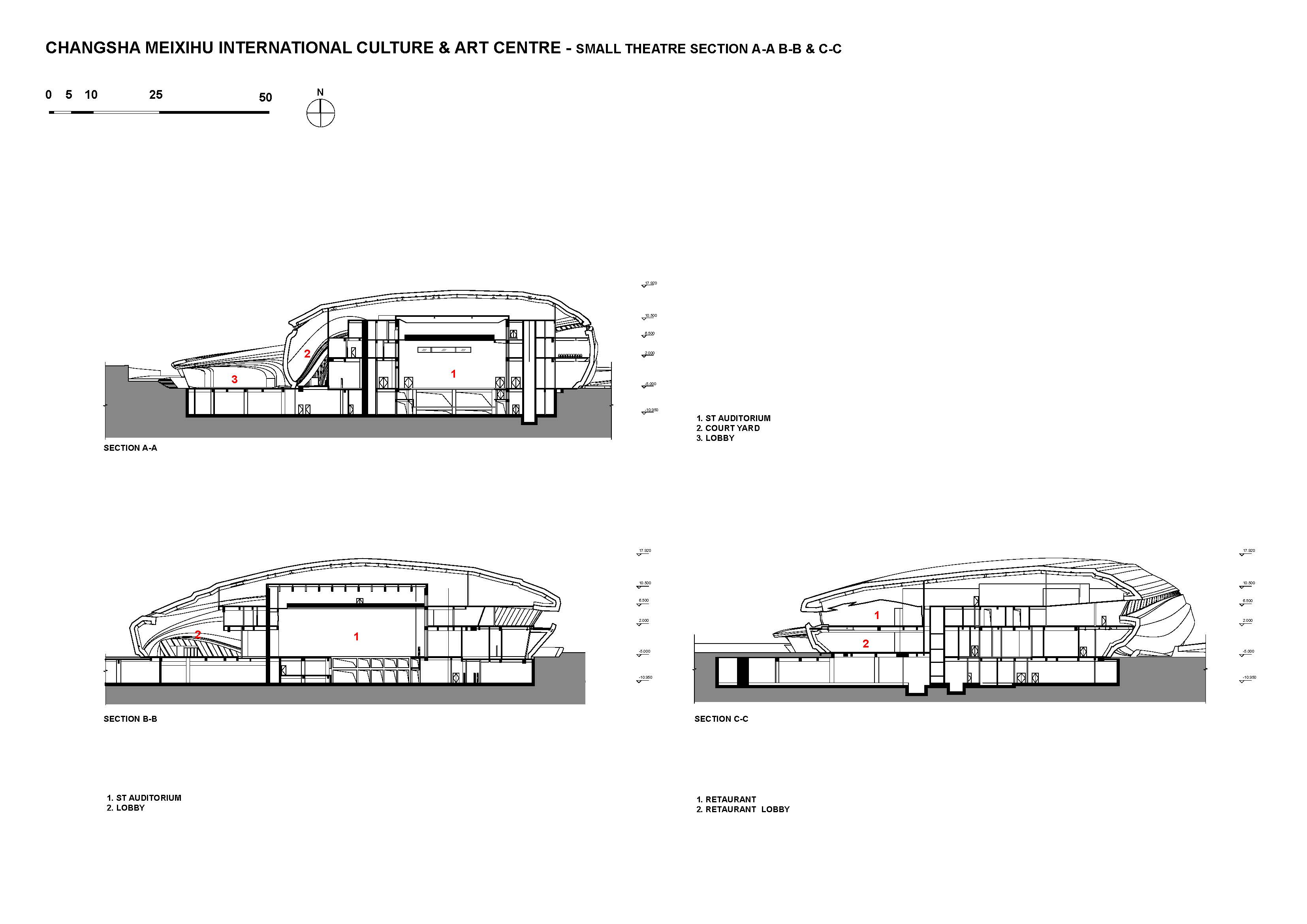
完整项目信息
Location: Changsha, China
Date: 2019 (MICA), 2017 (Grand Theatre)
Client: Meixihu Investment
Status: Built
Size: 115,000m²
Architect: Zaha Hadid Architects (ZHA)
ZHA Design: Zaha Hadid, Patrik Schumacher
ZHA Project Director: Woody Yao, Simon Yu
ZHA Project Leader: Simon Yu
ZHA Project Associate: Eddie Can
ZHA Project Team: Zhenjiang Guo, Charles Kwan, Fei Wang, Pravin Ghosh, Neil Sansom, Jinqi Huang, Thomas Jensen, Justin Kelly, Wandy Mulia, Uli Schifferdecker, David Chen, Adrian Aguirre Herrera, Aurora Santana, Koren Sin, Johanna Huang, Yifan Zhang, Collin Spelts, Wei You, Fei Liang, Adam Fingrut, Yitzhak Samun
ZHA Schematic Design: Zhenjiang Guo, Charles Kwan, Jinqi Huang
ZHA Museum Design: Tariq Khayyat, Kutbuddin Nadiadi, Diego Rossel, Gerry Cruz, Matteo Melioli, Xiaosheng Li, Yuxi Fu, Thomas Jensen, Matthew Johnson, Justin Kelly, Drew Merkle
ZHA Competition Team
ZHA Project Architect: Tiago Correia
ZHA Project Team: Victor Orive, Fabiano Continanza, Zhenjiang Guo, Danilo Arsic, Ines Fontoura, Rafael González, Alejandro Díaz, Jimena Araiza
ZHA Concept Development: Hannes Schafelner, Philipp Ostermaier, Jakub Klaska, Maren Klasing, Saman Saffarian, Martin Krcha, Maria Tsironi, Spyridon Kaprinis
Client: Meixihu Investment (Changsha)
Local Design Institute: Beijing Architecture Design and Research Institute (South China)
Consultants
Structural Engineers & Building Services: Beijing Architecture Design and Research Institute (South China)
Facade Engineering: Newtechnic (UK), PFT Construction Consulting (Shanghai)
Specialist Acoustics Consultants to the Architect: Marshall Day Acoustics (Hong Kong & Melbourne)
Project Acoustical Consultants: Zhang Kuisheng Acoustical Design Research Studio (Shanghai)
Theatre Management Consultants: Poly Theatre Engineering Consultancy (Beijing)
Theatre Equipment Consultants: Kunkel Theatre Engineering & Consulting (Beijing)
Museum Management Consultants: Global Cultural Asset Management (New York)
Specialist Lighting Consultants: Brandston Partnership (Shanghai)
Landscape Consultants: Aecom (Shenzhen)
Transport Consultants: Sinclair Knight Merz (Shanghai)
Project Management: Shanghai Gao Shen Consultants (Shanghai)
General Contractor: Beijing Urban Construction Group
Contractors for Façade: Jangho Group, Yuanda Group
Contractors for Interiors: Hongtao Group, Gold Mantis Construction Group, ZFT Holdings
Structural, Facade & Building Services Engineering (Competition Stage): Buro Happold Engineering
Theatre Consultants (Competition Stage): Theatre Projects Consultants
版权声明:本文由Zaha Hadid Architects授权有方发布。欢迎转发,禁止以有方编辑版本转载。
投稿邮箱:media@archiposition.com
上一篇:再见,2019
下一篇:有方讲座45场|王方戟:概念的建筑 —— 个别参考2