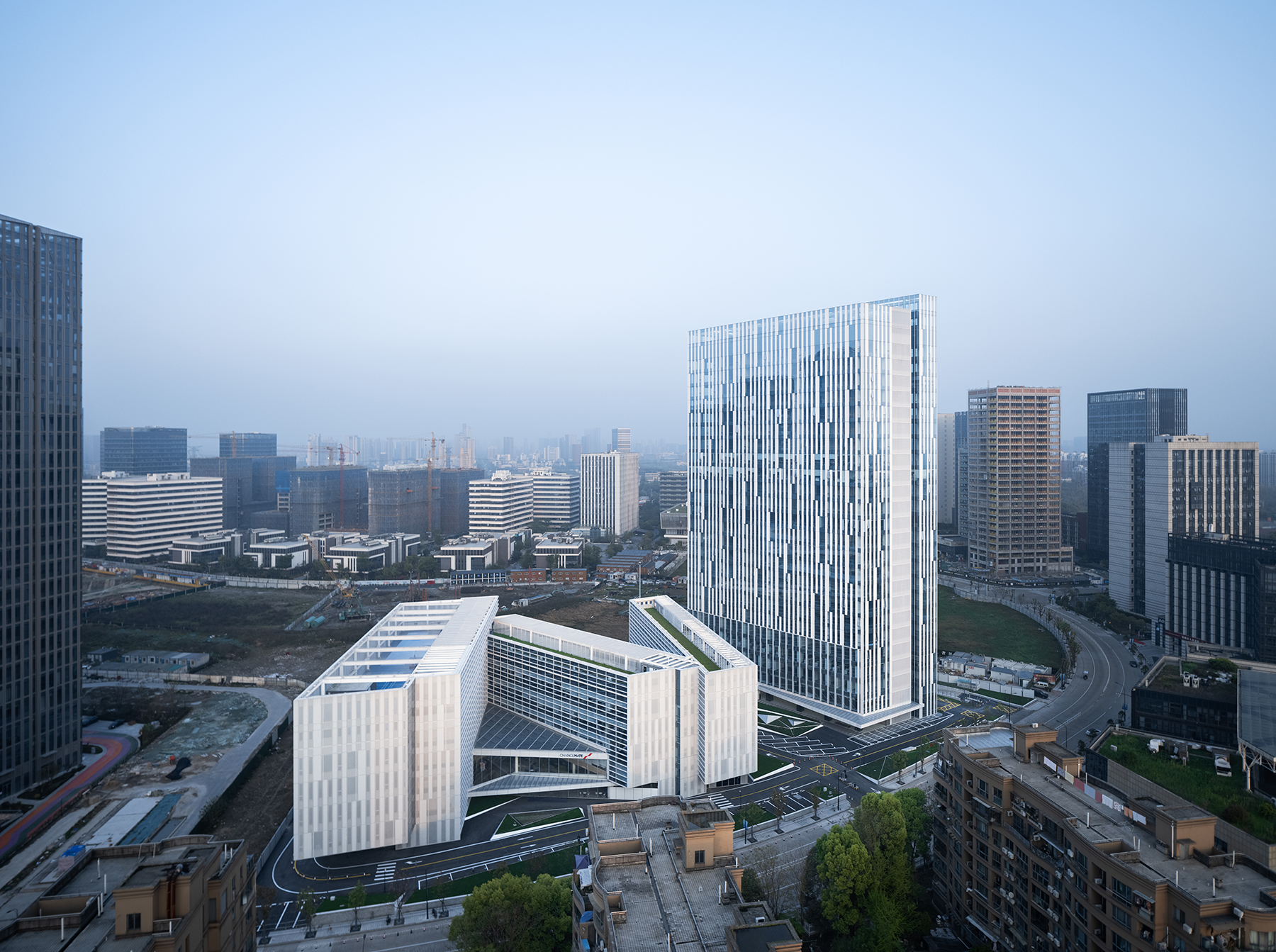
设计单位 浙江大学建筑设计研究院有限公司
项目地址 浙江杭州
建成时间 2023年1月
建筑面积 83700.7平方米
撰稿 王豪、章昕
杭州壹网壹创科技股份有限公司,系国内首家上市的电子商务服务商。2018年浙大院通过设计竞赛,获得其位于杭州市钱塘区的总部大厦的设计权。
Hangzhou One chance Tech Corp is the first listed e-commerce service provider in China. We were awarded the right to design its headquarters building in Qiantang District, Hangzhou through a design competition in 2018.
网创科技大厦项目总用地面积约15071平方米,总建筑面积约83700平方米,由北侧一幢百米高层与南侧多层裙房构成,南北楼建筑于总平面布局中呈现出颇具特色的“W”形布局。大厦设计追求现代科技与园林美学的完美平衡,呈现理性与激情的高度融合共生,寄托了网创人不懈创新、追求卓越的美好愿景。
The total land area of the project is about 15,071 square meters, and the total building area is about 83,700 square meters, which consists of a 100-meter high-rise building in the north and a multi-story podium in the south, and the north and south buildings present a characteristic "W" shape layout in the general plan layout. The design of the building pursues a perfect balance between modern technology and garden aesthetics, presenting a high degree of integration and symbiosis of rationality and passion, and entrusting the beautiful vision of people's unremitting innovation and pursuit of excellence.
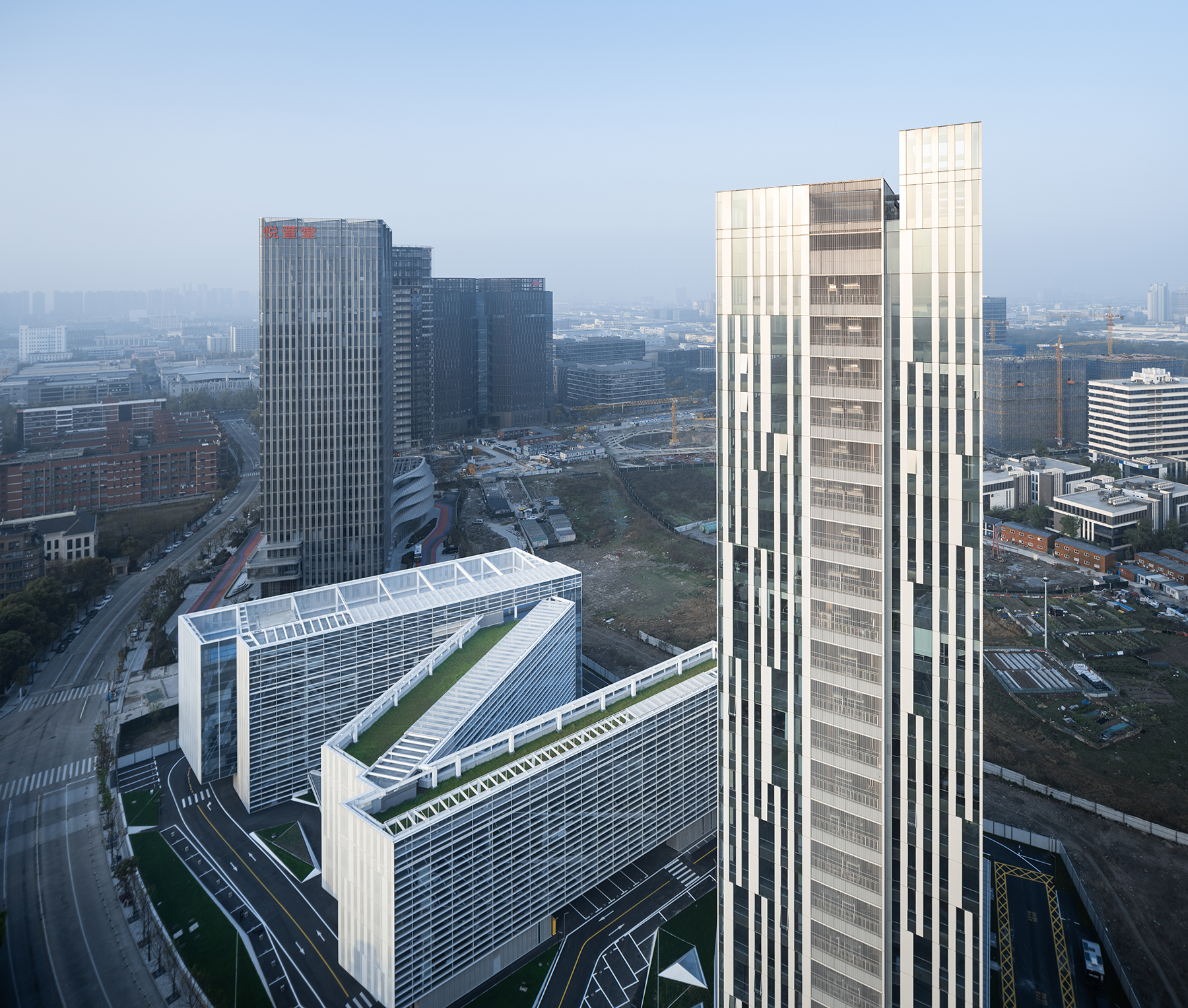
Site Adaptation of “W” Shaped Layout
项目所在的新加坡科技园形状像极了拇指,本案用地正是拇指边缘一块折扇型的场地,场地西侧是中央公园,场地东侧毗邻社区商业中心及住宅区,扇形场地具有向心性和多向性的特点。“W”布局极好地适应了场地的多向性特征。
The Singapore Science Park where the project is located is shaped like a thumb, and the design is at the edge of the thumb as a fan-shaped site, whose west side is Central Park, while the east side is adjacent to the community business center and residential areas. This fan-shaped site has a centripetal and multidirectional characteristic, and the "W" layout of the design is very well adapted to the site's multidirectional characteristics.

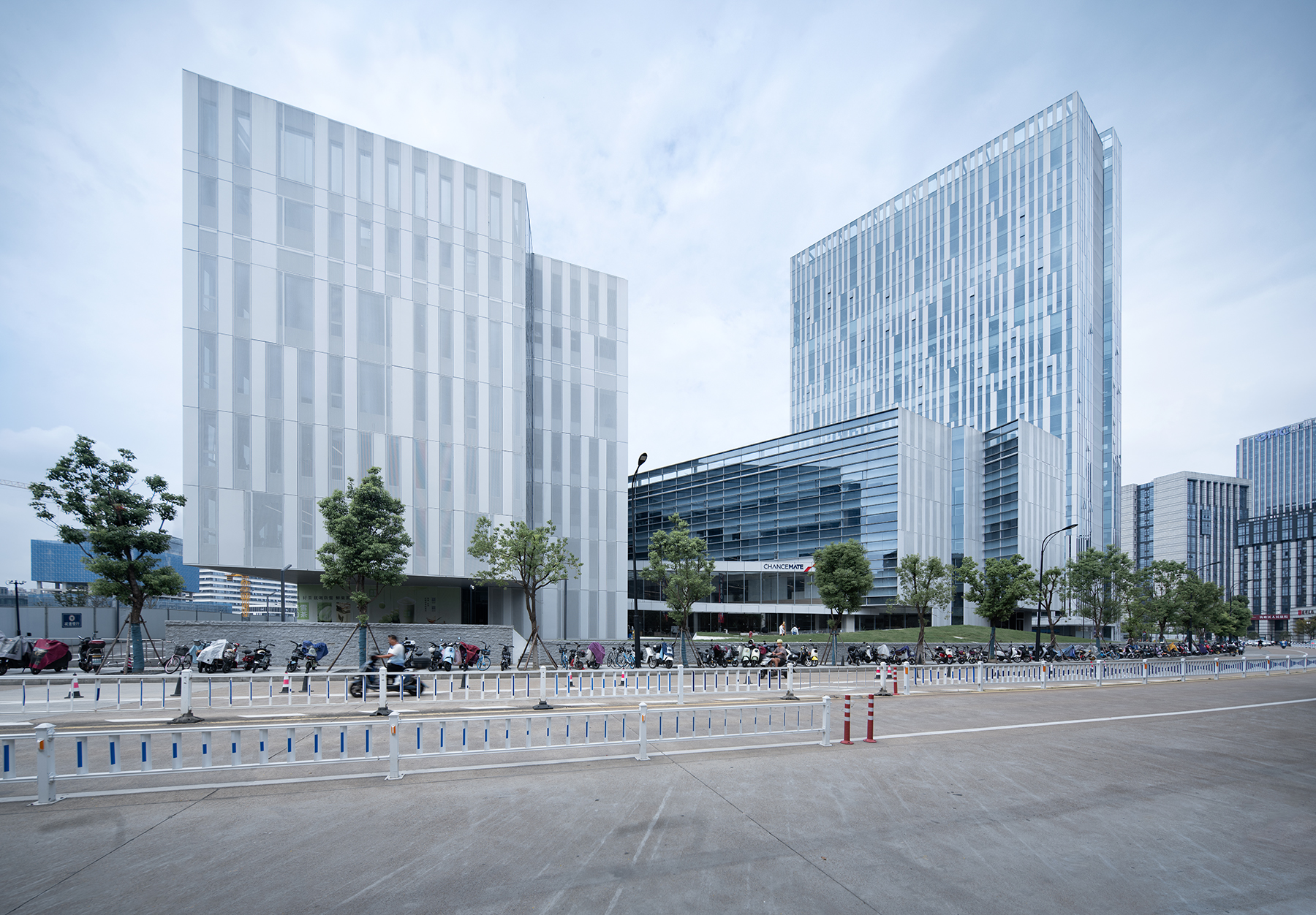
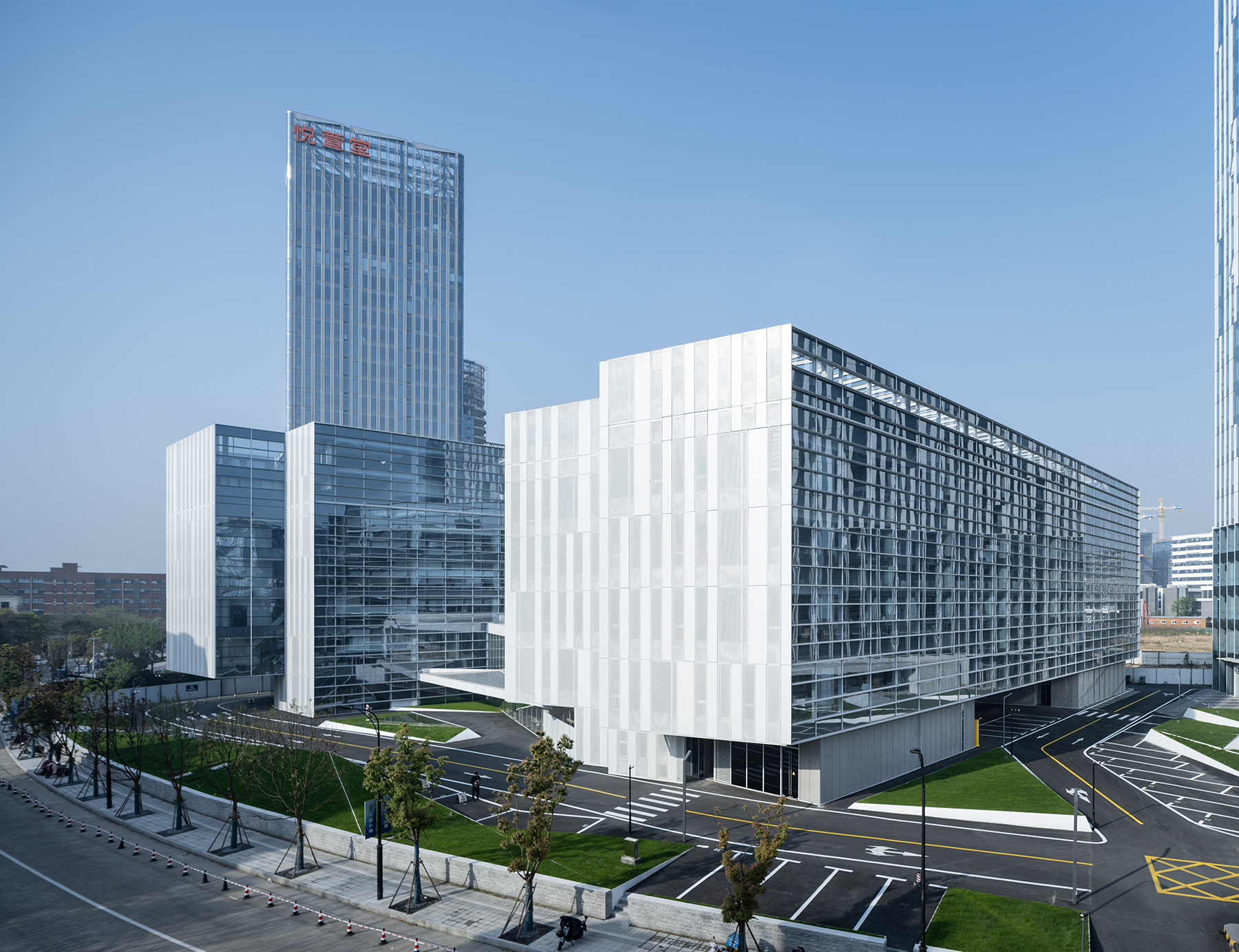
设计创造了一个既聚焦于中央花园,又在城市界面拥有柔和邻里关系的建筑形态,“W”形姿态像是翻开的书页,向城市打开,展示着接纳开放的建筑性格。
The design creates an architectural form that focuses on the central garden, but also has a gentle neighborly relationship at the urban interface, with the "W" shaped gesture opening to the city like the pages of a book, demonstrating an accepting and open architectural character.
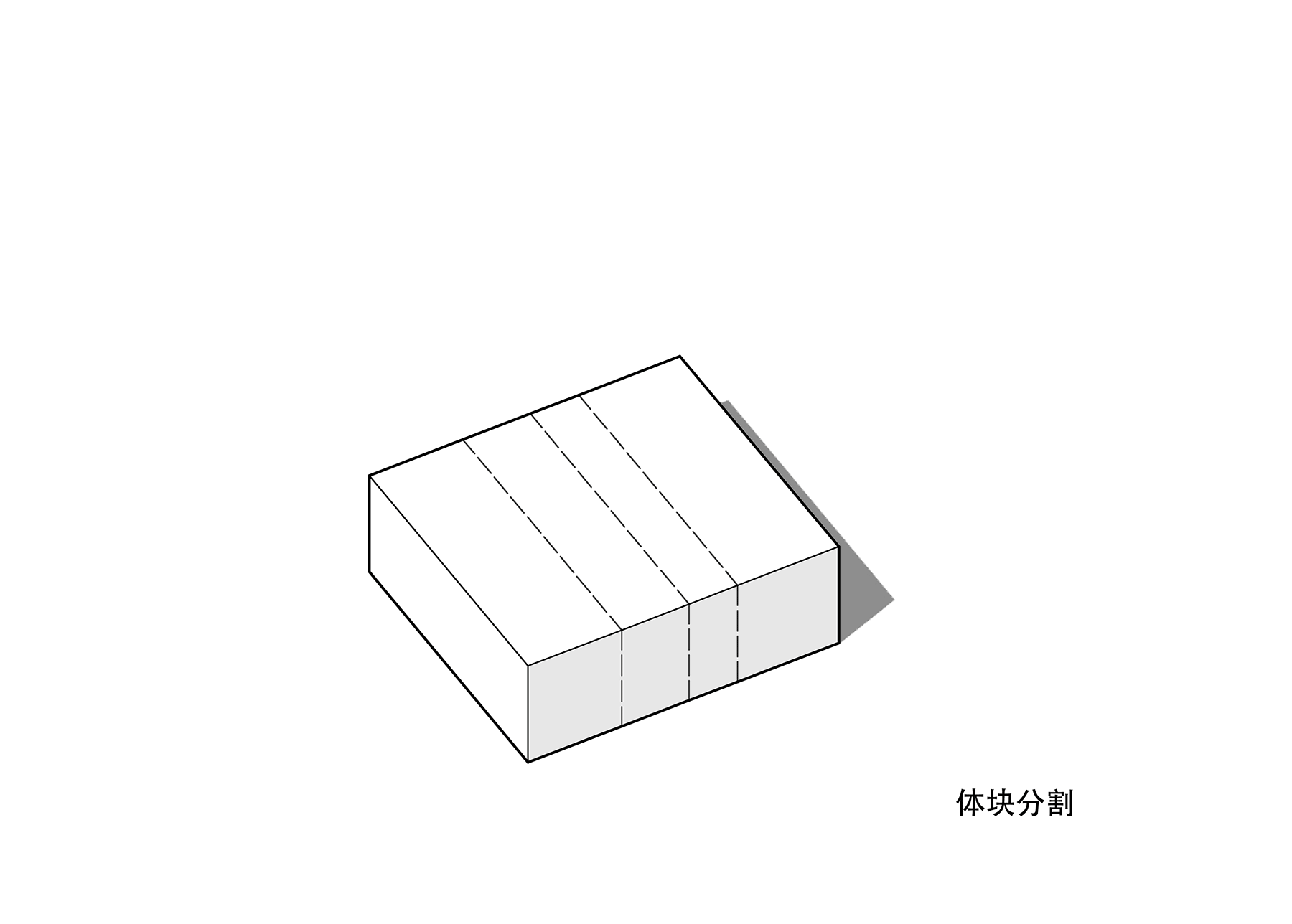
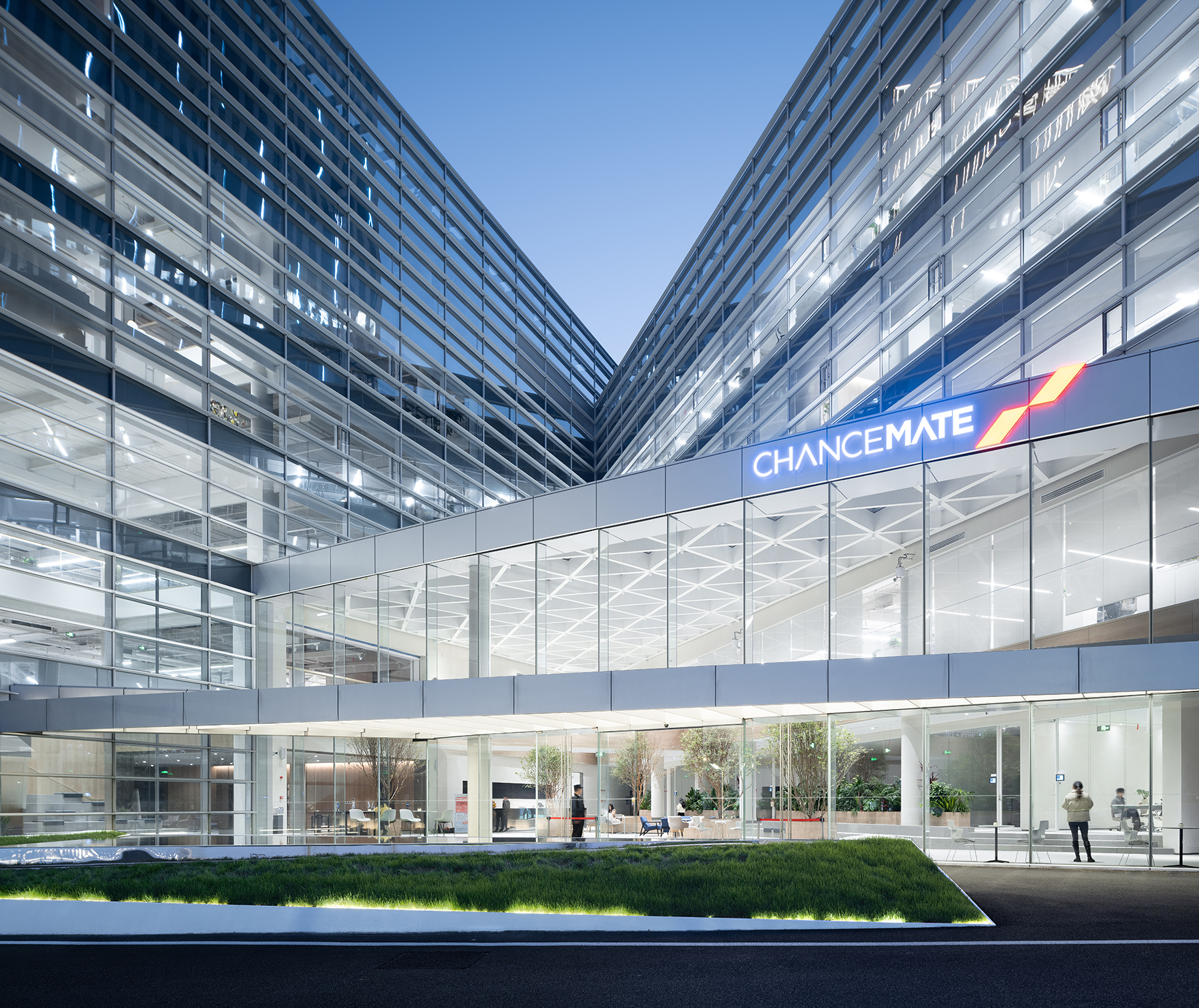
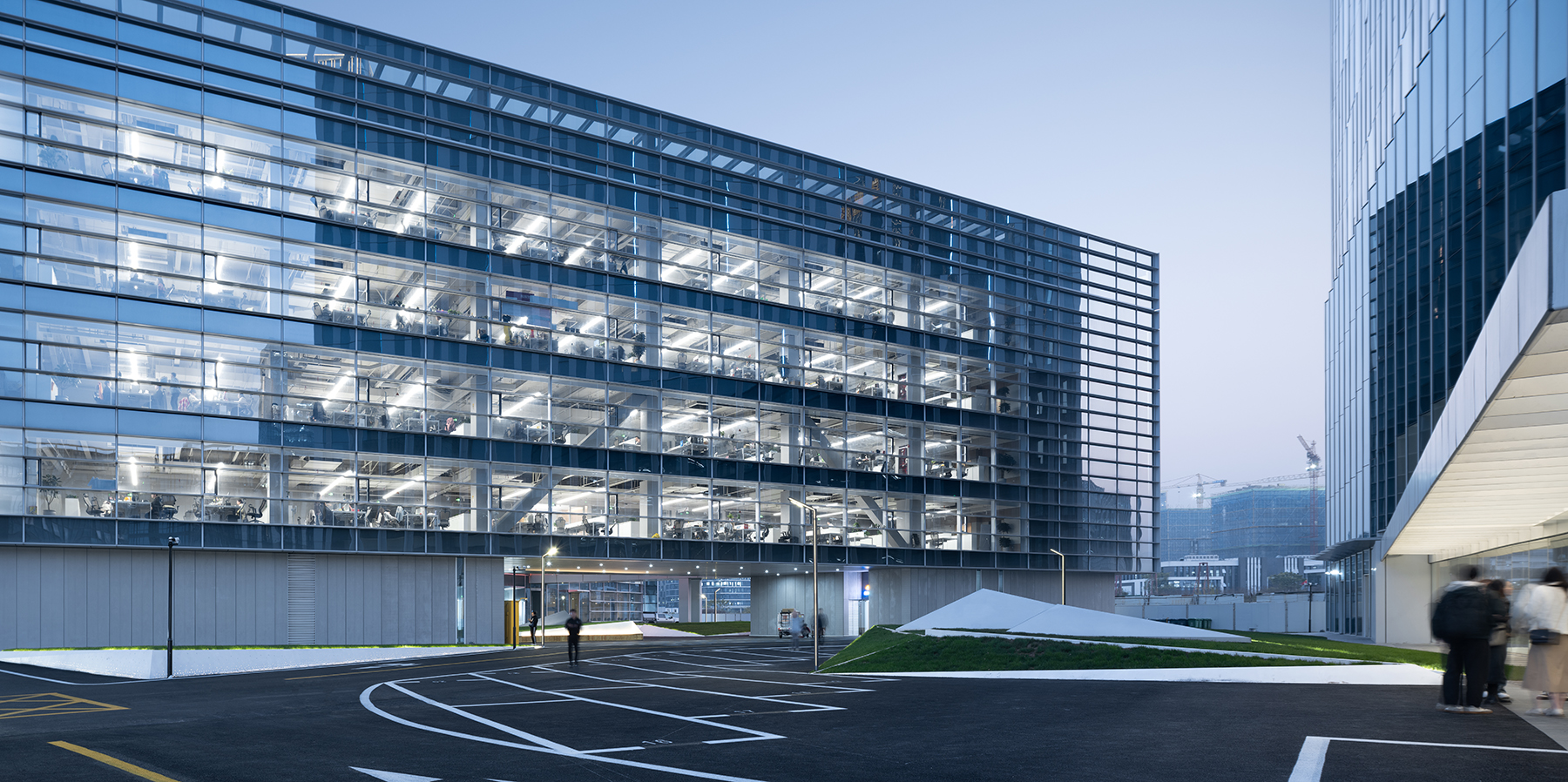
Functional Adaptation of “W” Shaped Layout
总部空间的规划不同于传统办公建筑空间,是企业价值观传递、企业文化输出、企业竞争力的综合体现。设计团队试图量身定制独特的建筑空间,以契合企业内在需求。
The planning of headquarters space is different from traditional office building space, which is a comprehensive manifestation of corporate values transmission, corporate culture output, and corporate competitiveness. We try to tailor-make unique architectural spaces to fit the intrinsic needs of enterprises,
在互联网快速发展的头部城市,创新型电子商务类企业尤其重视快速响应的机动能力,业主早期在传统高层写字楼内的办公体验较差。高层写字楼往往平面空间使用效率较低,等候电梯也浪费大量时间,而且不利于员工增强运动,因此,业主喜欢更多的多层空间,喜欢以楼梯作为主要的竖向交通方式。
In the head city of the rapid development of the Internet, innovative e-commerce enterprises are particularly important to the rapid response of mobility, the owners had a poor office experience in traditional high-rise office buildings in the early days. High-rise office buildings tend to have less efficient use of flat space, waste a lot of time waiting for elevators, and are not conducive to enhanced movement for employees, so owners prefer more multi-story spaces and prefer stairs as the main vertical transportation mode.

“W”形布局以连续、线性作为空间组织逻辑,以期顺应创新团队的快速变化。企业可以随时根据新需求,灵活配置办公区域。
The "W" shaped layout uses continuity and linearity as the logic of spatial organization, to respond to the rapid changes of innovative teams. Enterprises can flexibly configure their office areas according to new needs at any time.
“W”形布局相较行列式,在相同用地内也提供了更多的多层空间。“W”空间端点及转折处是天然的空间节点,建筑师在每个节点空间布置竖向交通体,形成非正式交往的场所。
The "W" shaped layout provides more multi-story spaces within the same site than the columnar layout, and the endpoints and turns of the "W" space are natural space nodes. At each node, we arrange a vertical transportation body to form a place for informal interaction.
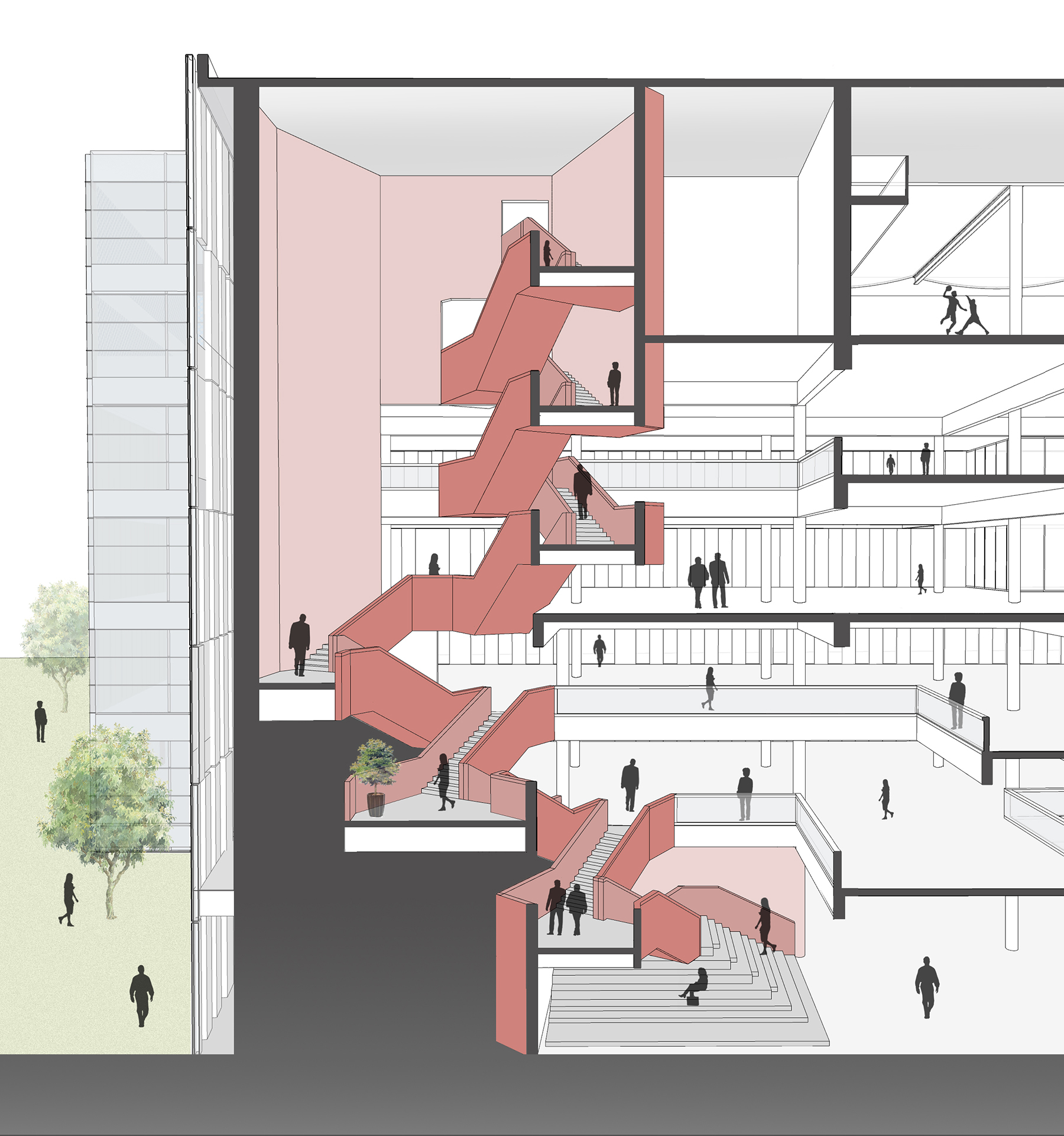
其中爬山楼梯作为网创大厦最重要的交通枢纽及社交节点,串联起主入口大堂、各层办公区域及屋顶球场。通高空间动态流动,盘旋往复,员工拾级而上,既锻炼身体也创造更多相遇与交流的机会,增加不同的部门之间的交流,也将促进碰撞出更多的创新与创意。
As the most important transportation hub and social node of the building, the climbing stairs connect the main entrance lobby, the office areas on each floor, and the rooftop court. The dynamic flow of the through-high space circles back and forth. While picking up the stairs, employees not only exercise but also obtain more opportunities for encounters and exchanges, and this increases exchanges between different departments, colliding with more innovation and creativity.
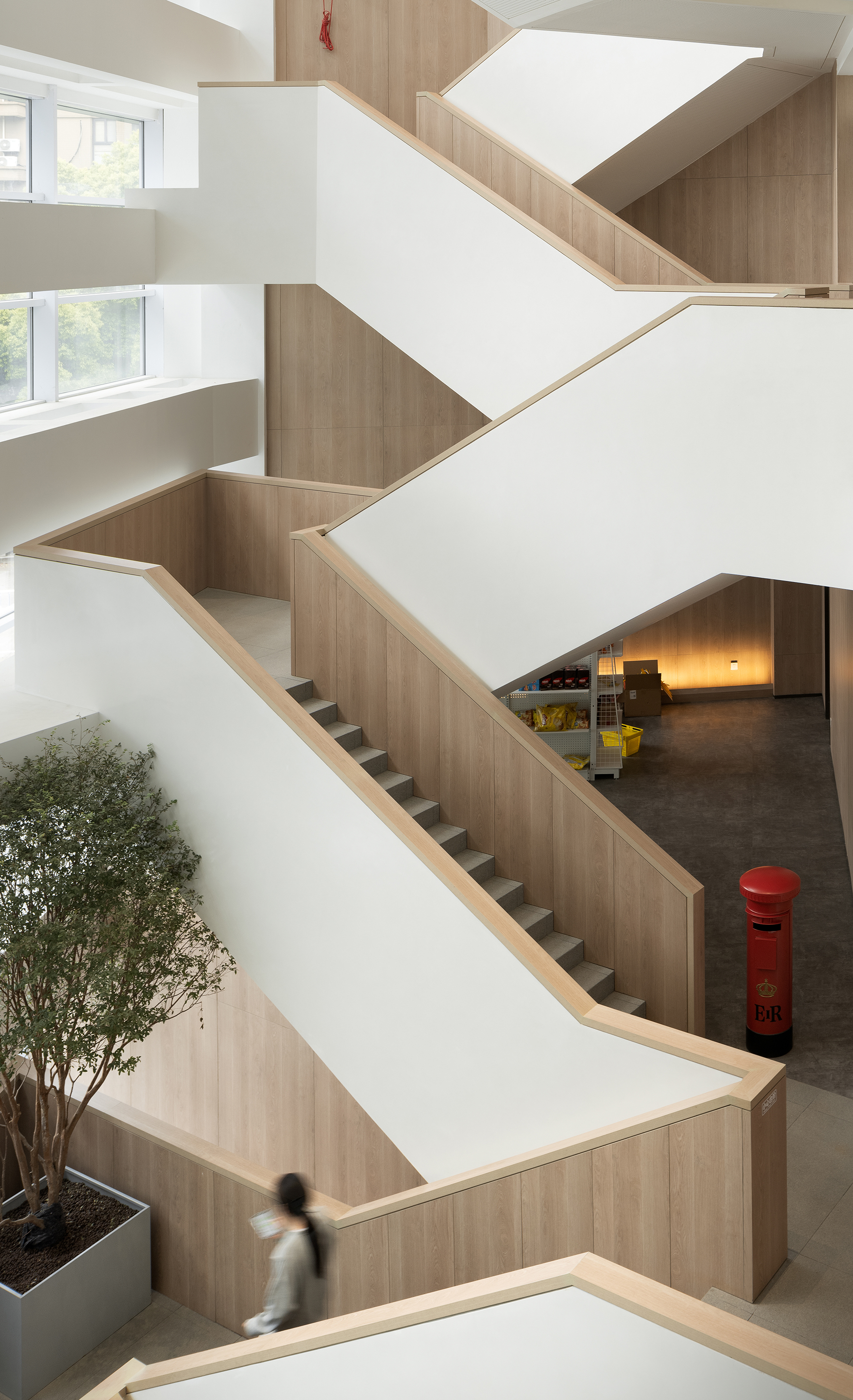
Geometric Garden Thesis of the “W” Shaped Layout
抽象的形象之下,建筑空间组织的内在逻辑源自中国的传统园林。
Underneath the abstract architectural image, the internal logic of spatial organization is derived from traditional Chinese gardens.
空间的借景
“W”形布局的建筑自然而然地形成两个东向庭院和一个西向庭院。东向庭院一个面向居住区花园,并结合大堂及飞翼式雨棚形成富有特色的主入口前区空间;另一个东向庭院则与社区商业中心的小广场遥相呼应;西向庭院宁静放松,把中央公园的景色引入大楼。设计追求建筑更大化的表面积向绿色打开,促进人员与室外景观的视觉联系,提供传统高层办公无法实现的生动景观界面。
"The W-shaped layout of the building naturally forms two east-facing courtyards and one west-facing courtyard. One of the eastward courtyards faces the garden of the residential area and combines with the lobby and winged canopy to form a characteristic space in front of the main entrance; the other eastward courtyard echoes with the small square of the community commercial center; the westward courtyard is peaceful and relaxing, and brings the view of the Central Park into the building. The design seeks to open up the building's surface area to greenery, promote visual connections between people and the outdoor landscape, and provide a lively landscape interface that is not possible in a traditional high-rise office.
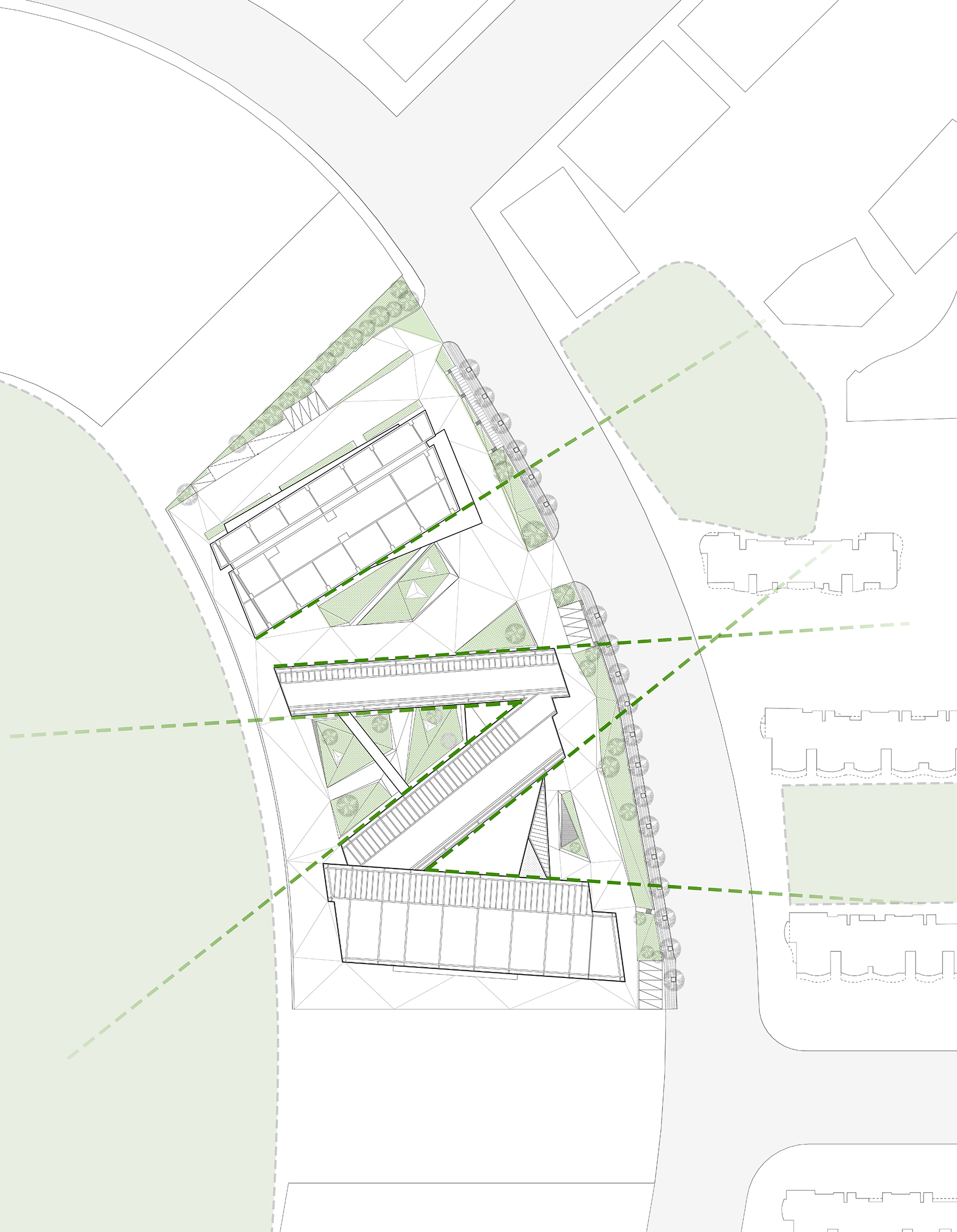
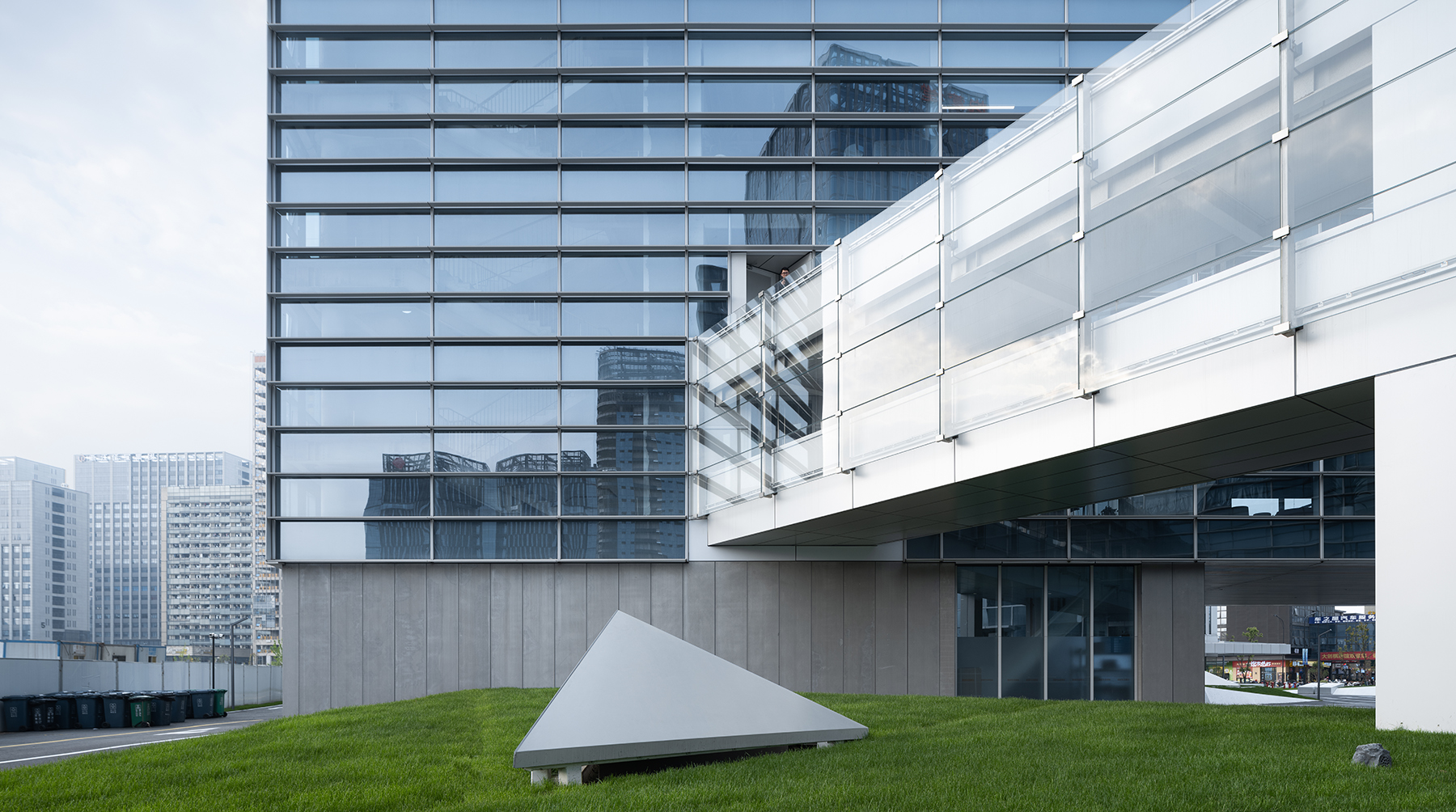
空间的转折
步行流线通过空间节奏变化与空间转折形成了丰富的空间序列(序景、起景、转折、高潮),步移景异,让人行走观览之余体会到园林的趣味。
The walking line forms a rich spatial sequence (sequential scene, starting scene, transition, climax) through the spatial rhythm of change and spatial transition, changing different scenes step by step so that people can experience the interest of the garden when walking.
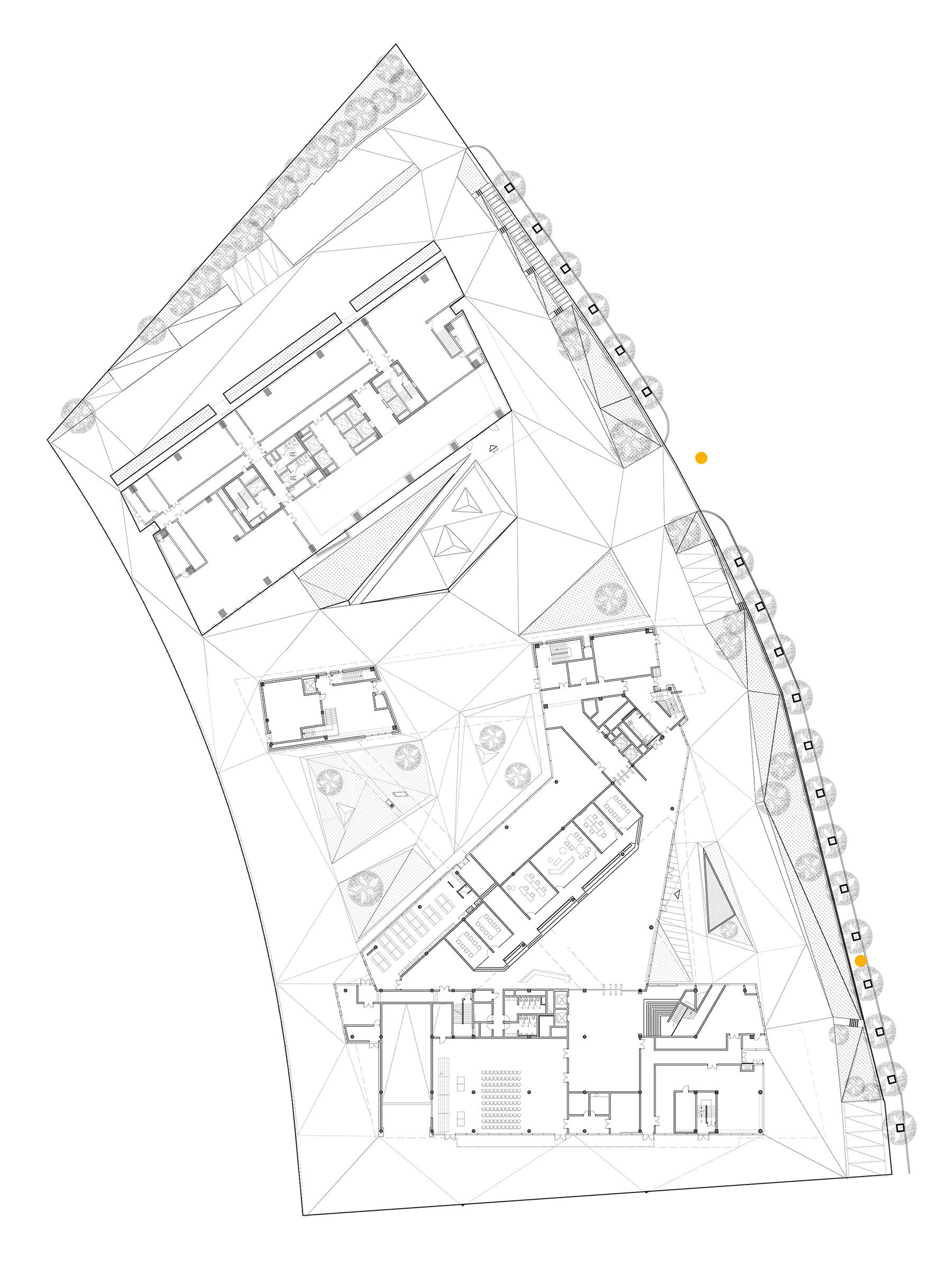
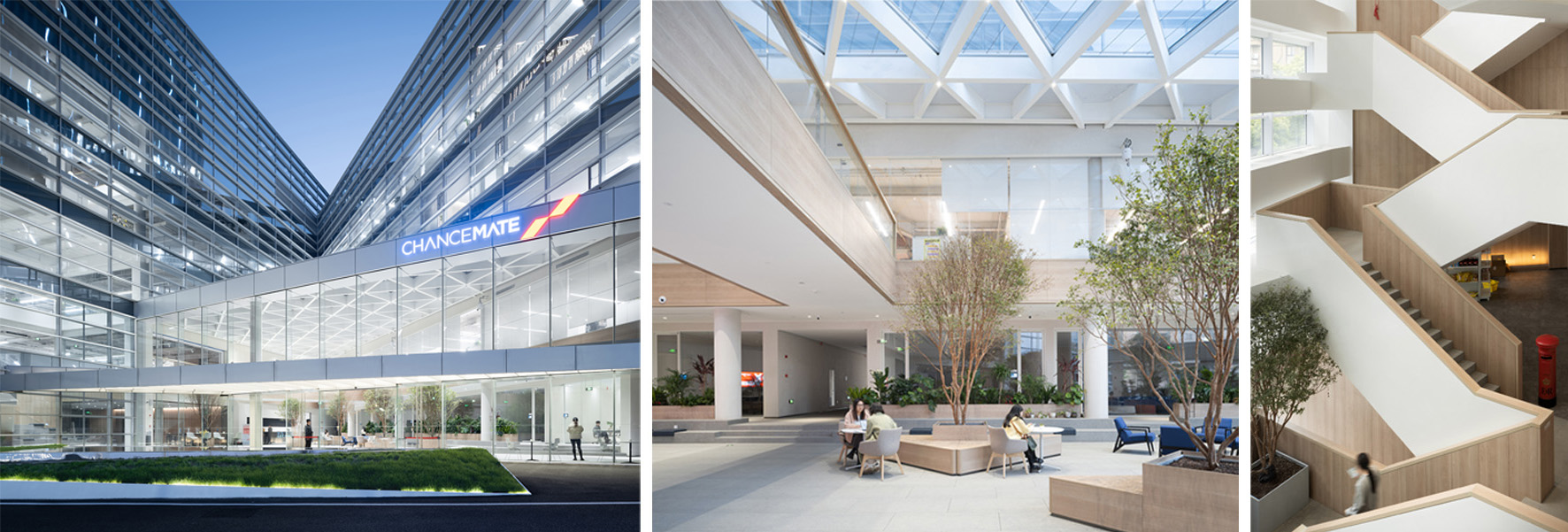
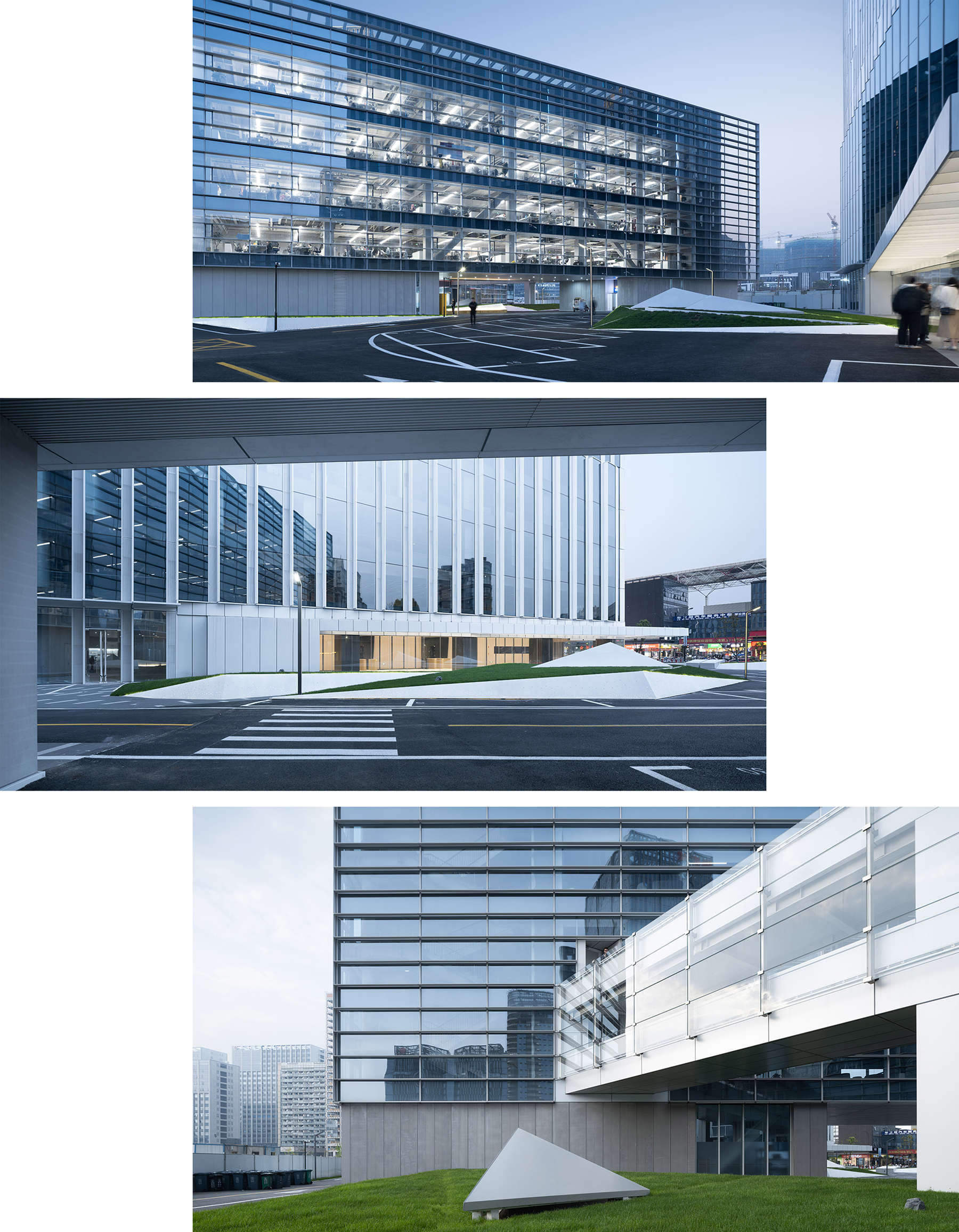
空间的虚实
“W”形布局的外侧多采用虚实相间的玻璃幕墙,形成相对坚硬的外壳,护卫着总部大楼。庭院两侧的立面则采用全玻璃幕墙,全玻璃幕墙模糊了室内外边界,让办公空间能与大自然更多的融为一体。建筑形体朝向社区邻里的立面采用穿孔铝板与铝板结合的幕墙形式,避免了光污染的形成。
The outer side of the "W" shaped layout is mostly made of glass curtain walls, forming a relatively hard shell to protect the headquarters building. The façade on both sides of the courtyard adopts a full glass curtain wall, which blurs the indoor and outdoor boundaries and allows the office space to integrate with nature more. The façade of the building facing the community neighborhood adopts the form of a curtain wall combining perforated aluminum panels and aluminum panels, which avoids the formation of light pollution.
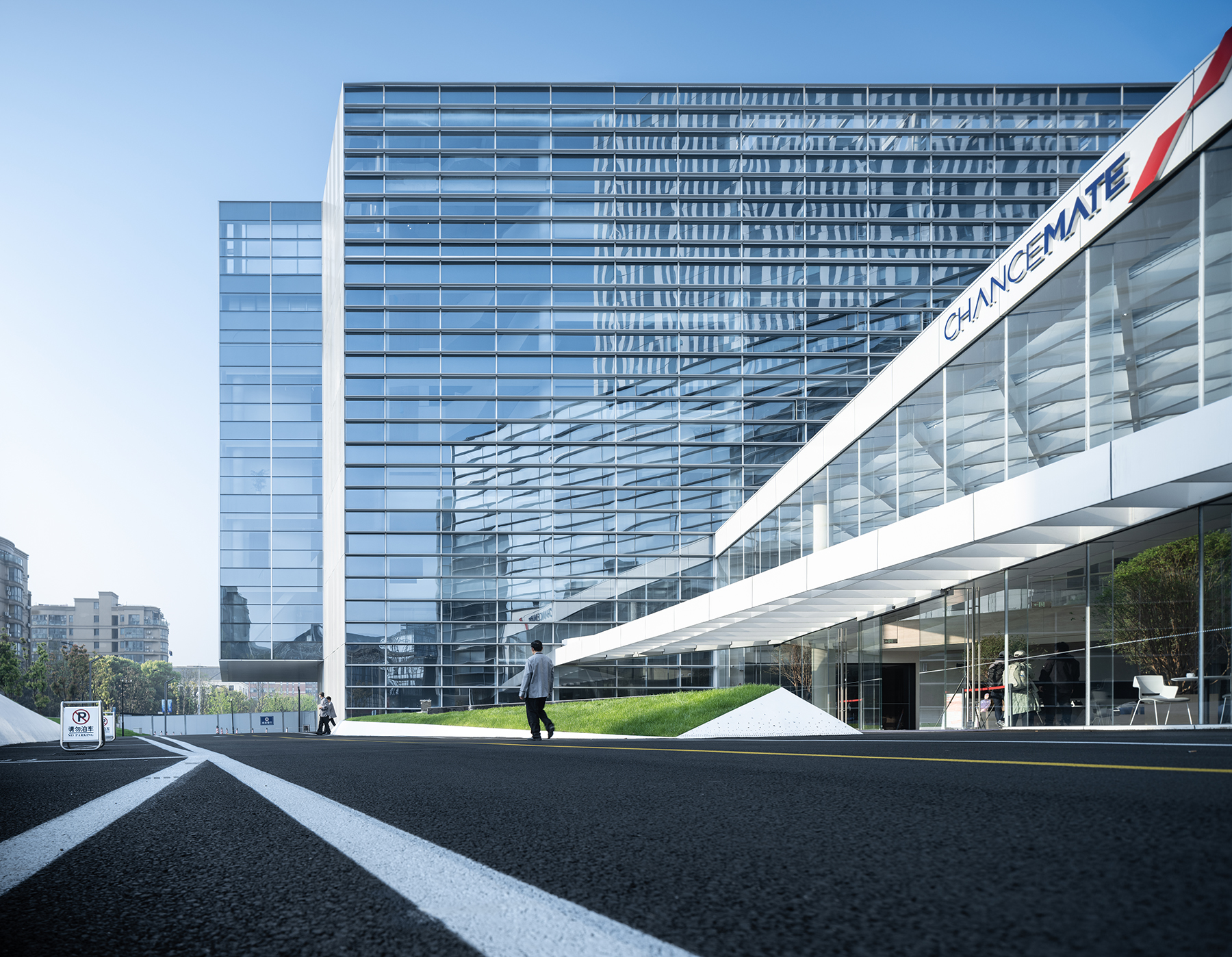
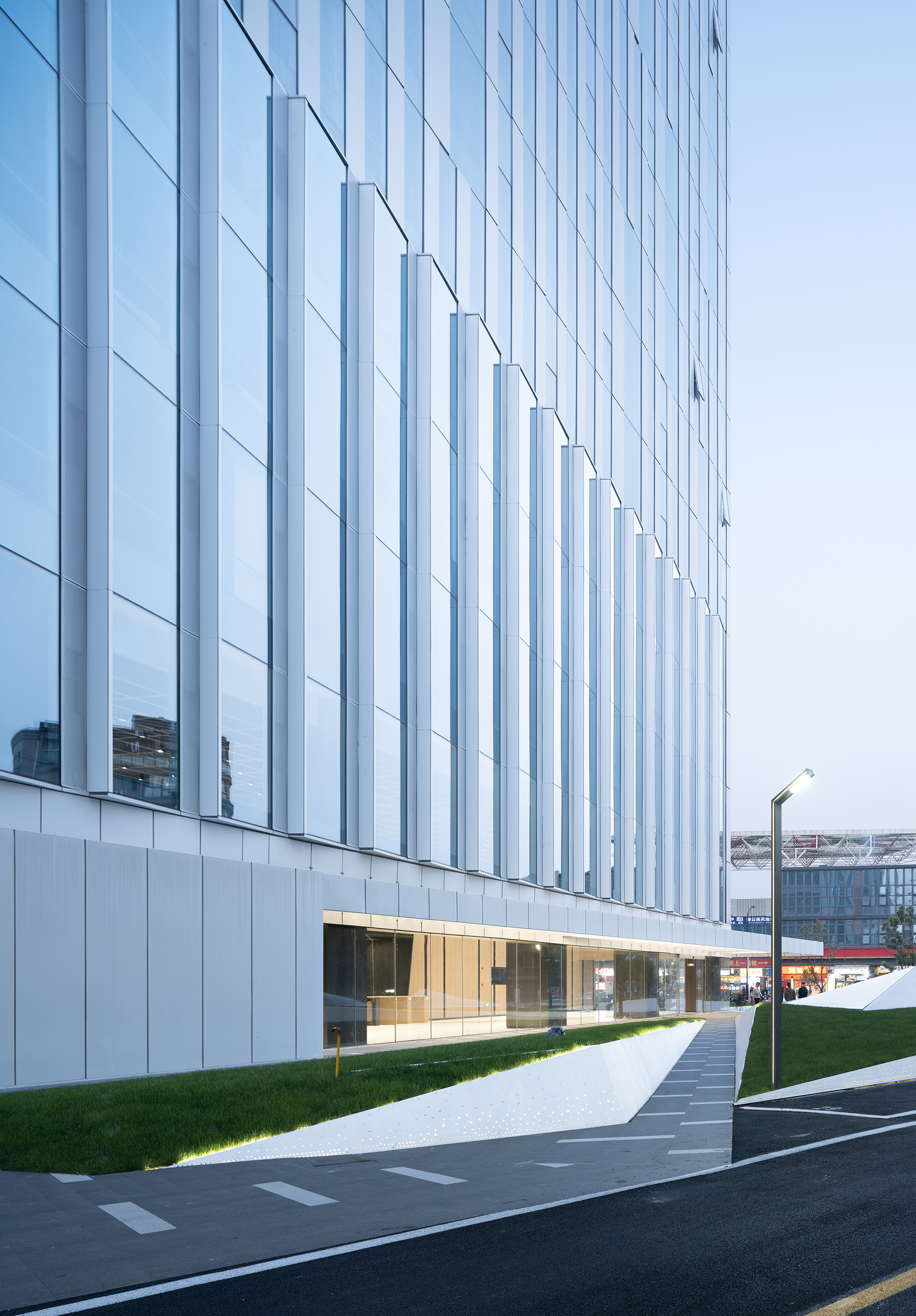

主楼外立面的设计灵感来自泰戈尔的诗句:“我的想象是一群飞舞的萤火虫,涌动着富有生机的火花,在黑夜里闪烁、跳跃。” 立面中玻璃与铝板,穿孔铝板与铝板宛如琴键交错设置,跳跃点缀大块面的玻璃。夜幕降临,结合泛光照明,描绘出一幅如萤火跳动的动人画卷。
The design of the facade of the main building is inspired by Tagore's poem, "My imagination is a group of fluttering fireflies, surging with vibrant sparks, flickering and jumping in the night." The glass and aluminum panels, perforated aluminum panels, and aluminum panels in the façade are interlaced like piano keys, jumping and dotted with large pieces of glass. When night falls, combined with floodlighting, it depicts a moving picture of jumping fireflies.
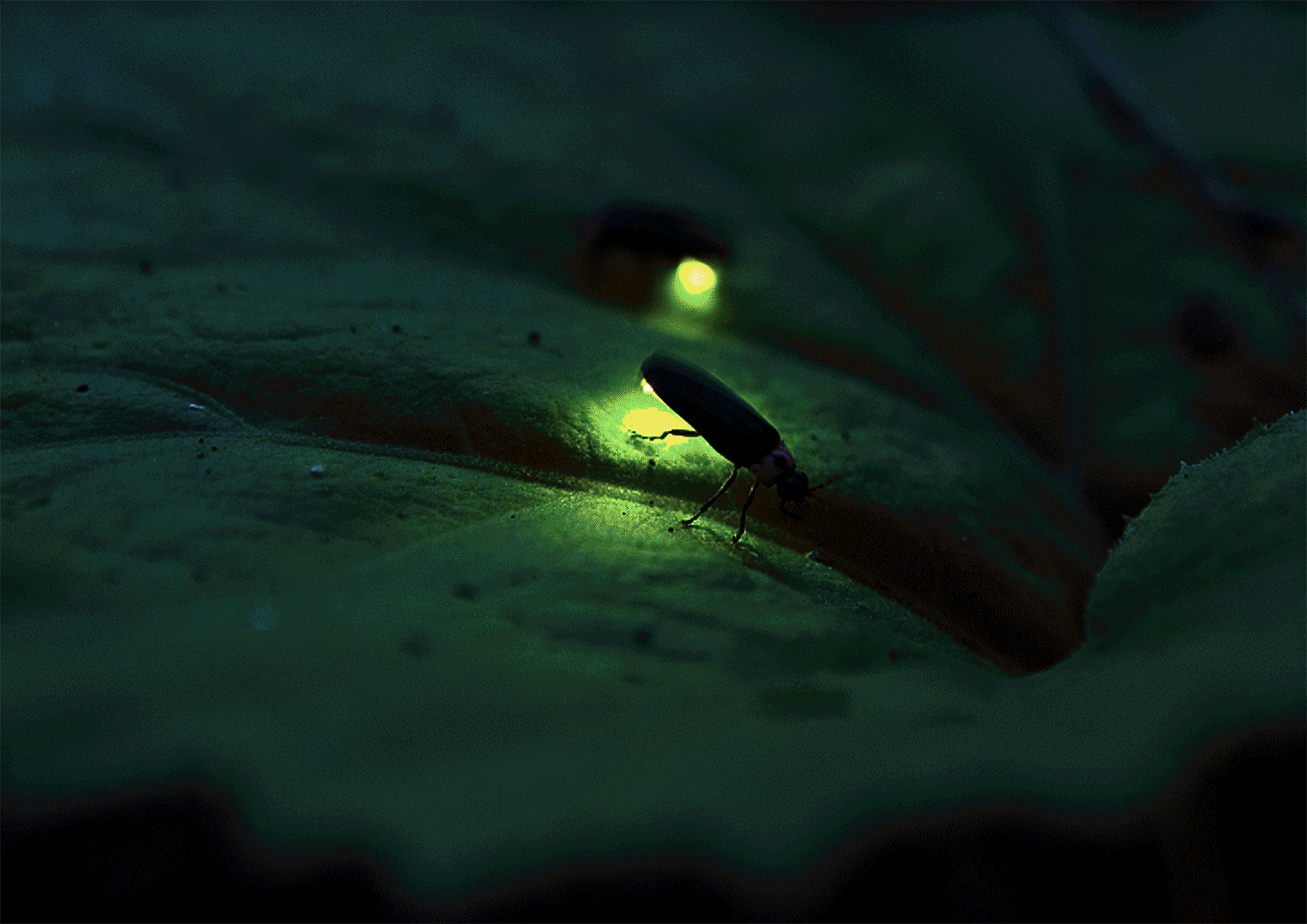
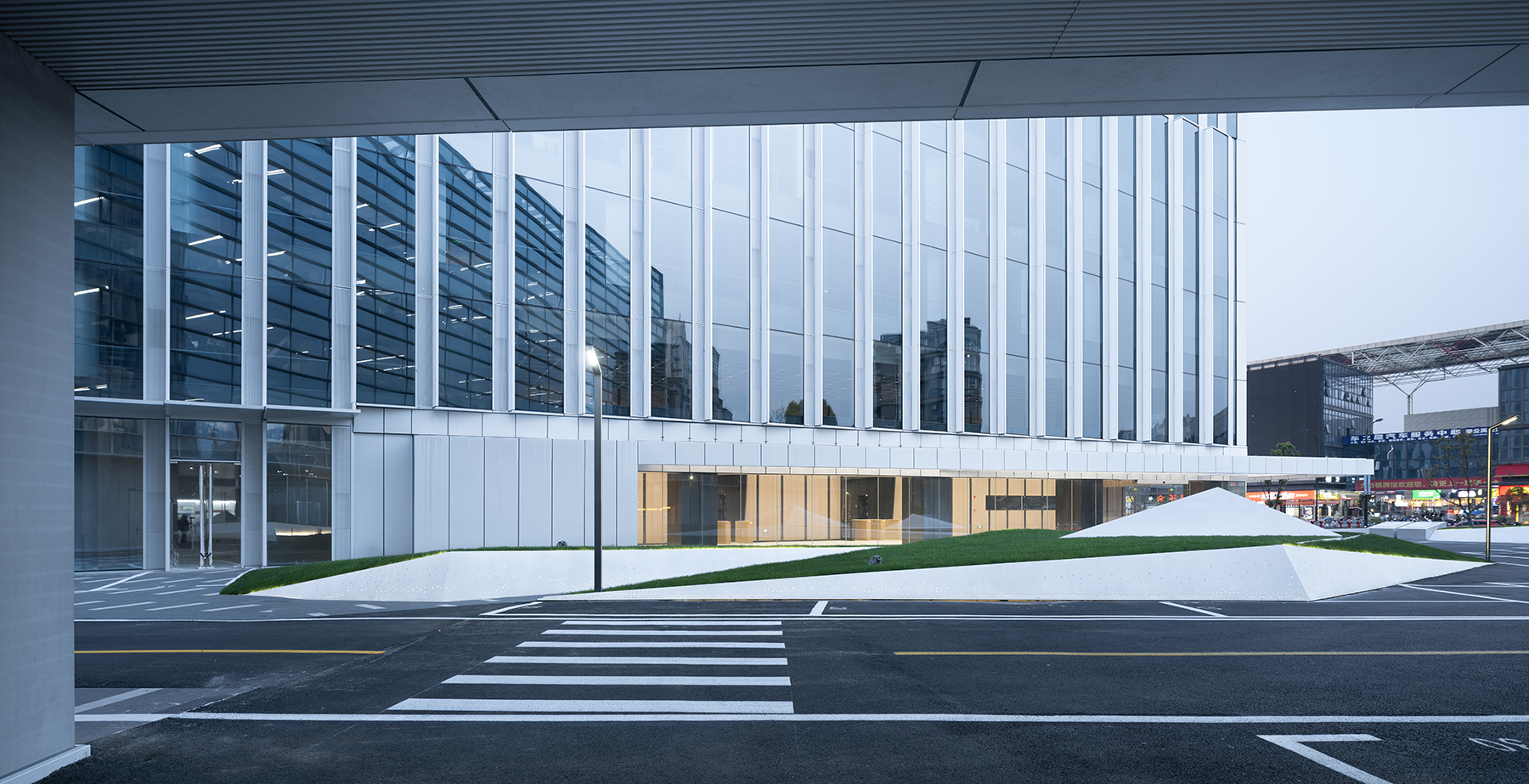
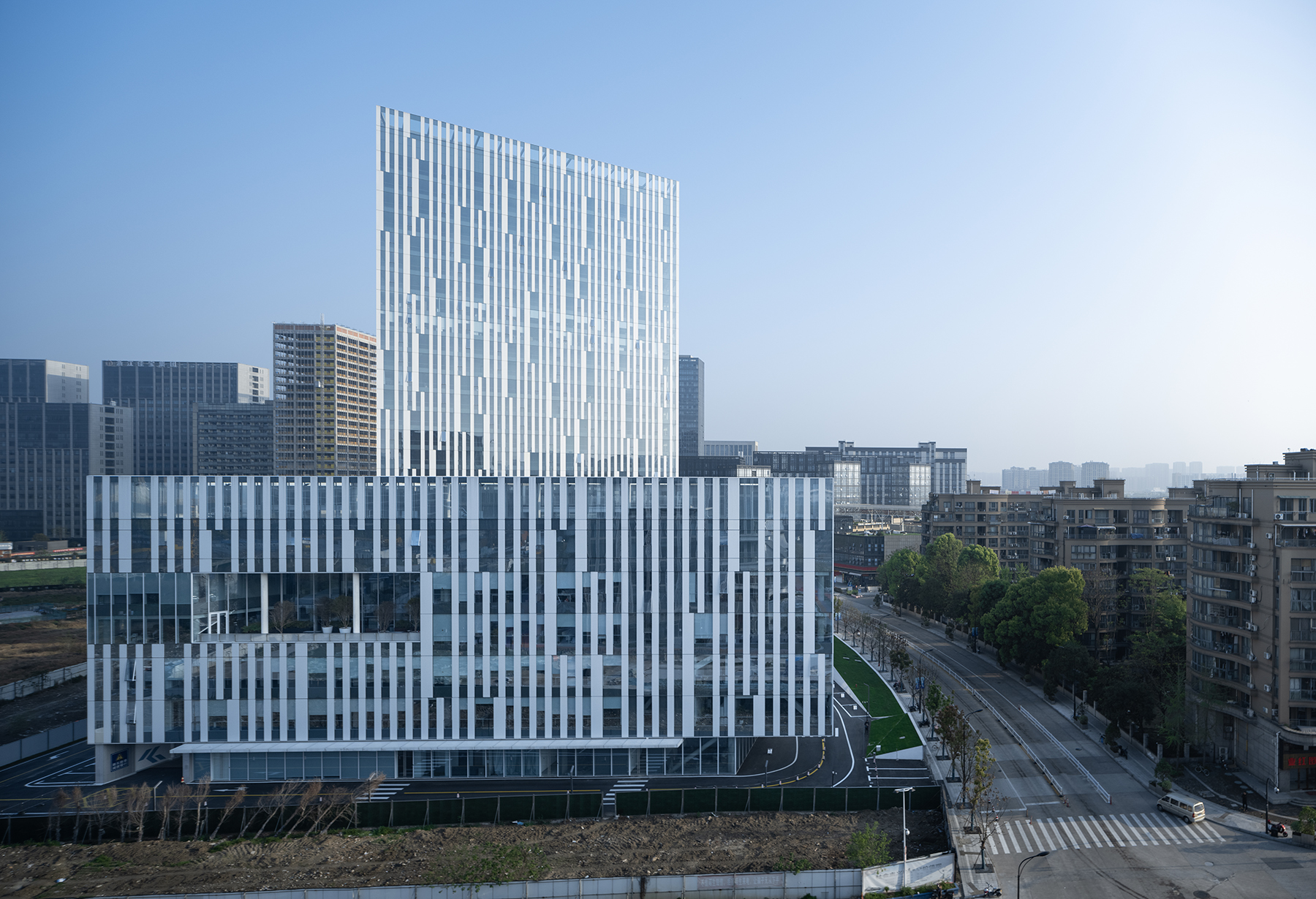
设计图纸 ▽
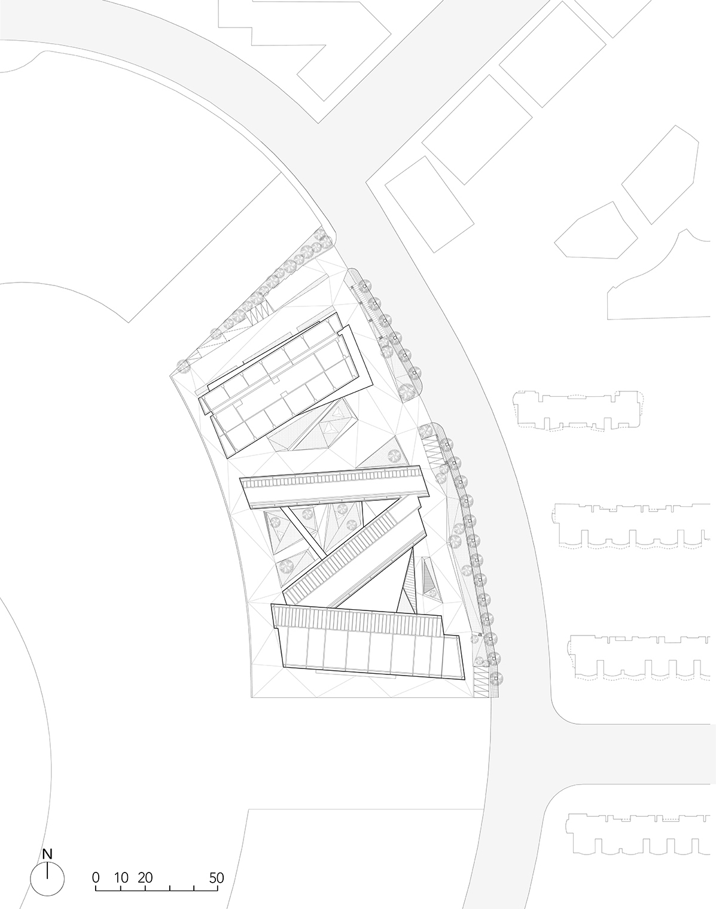
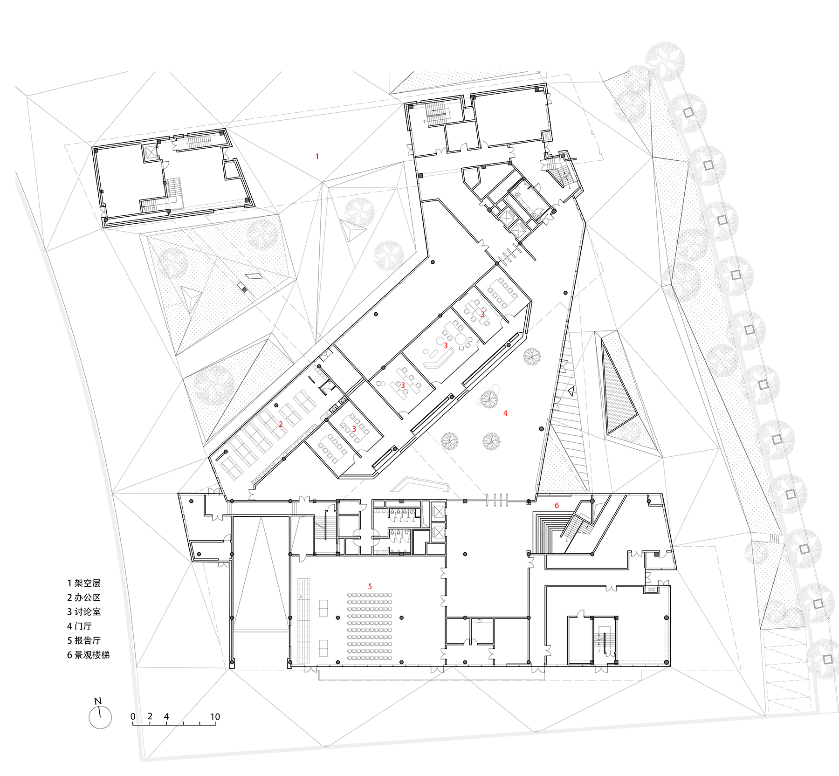
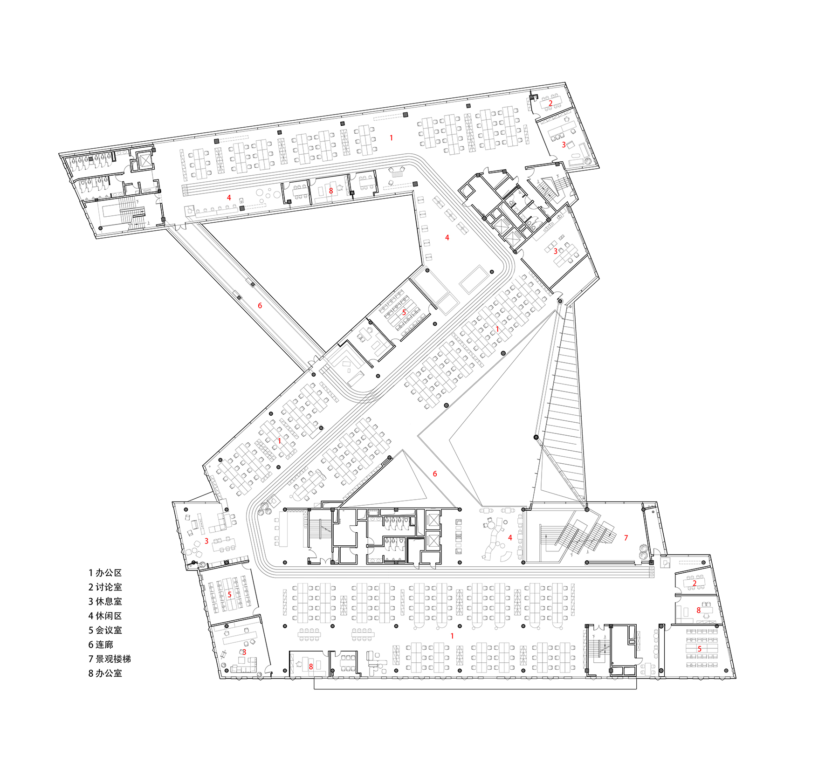
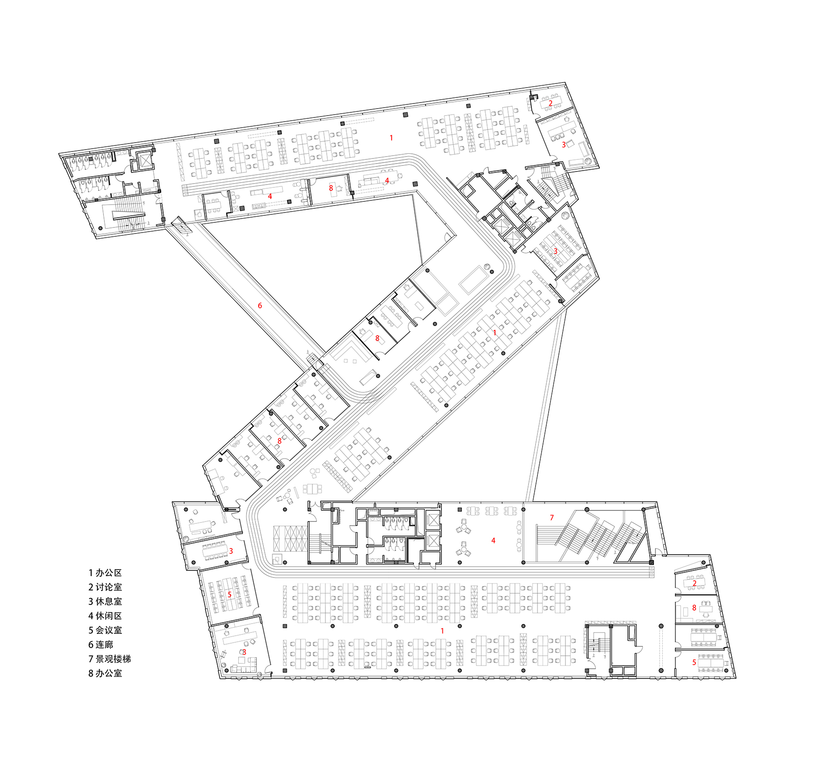
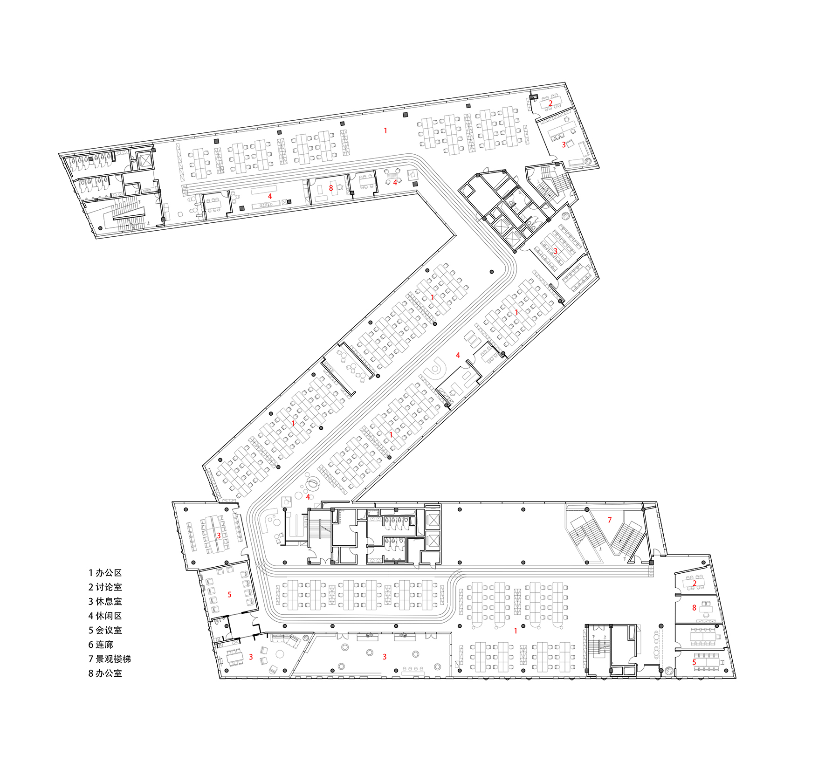
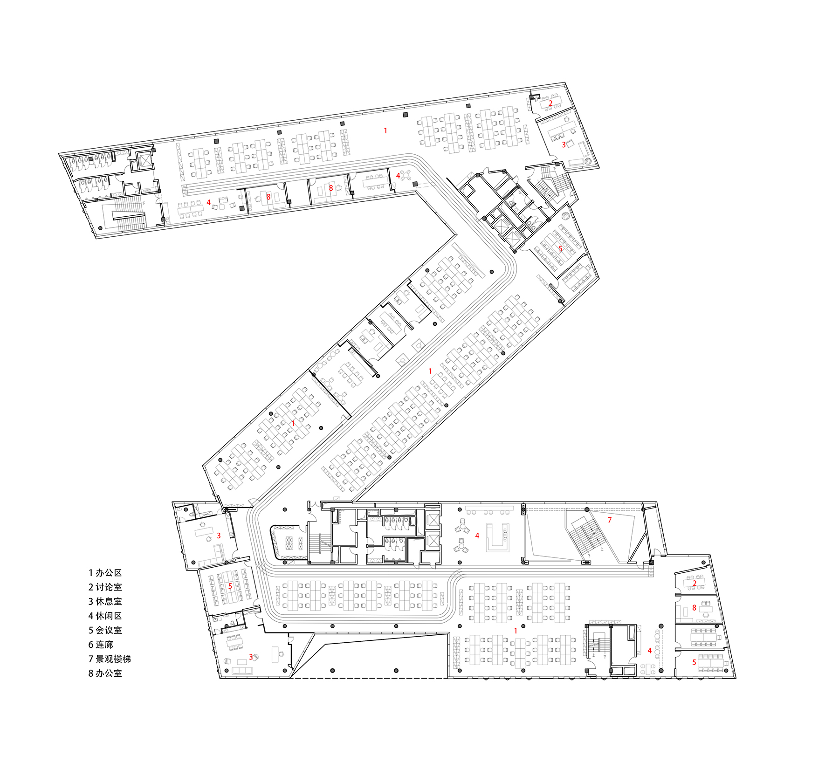

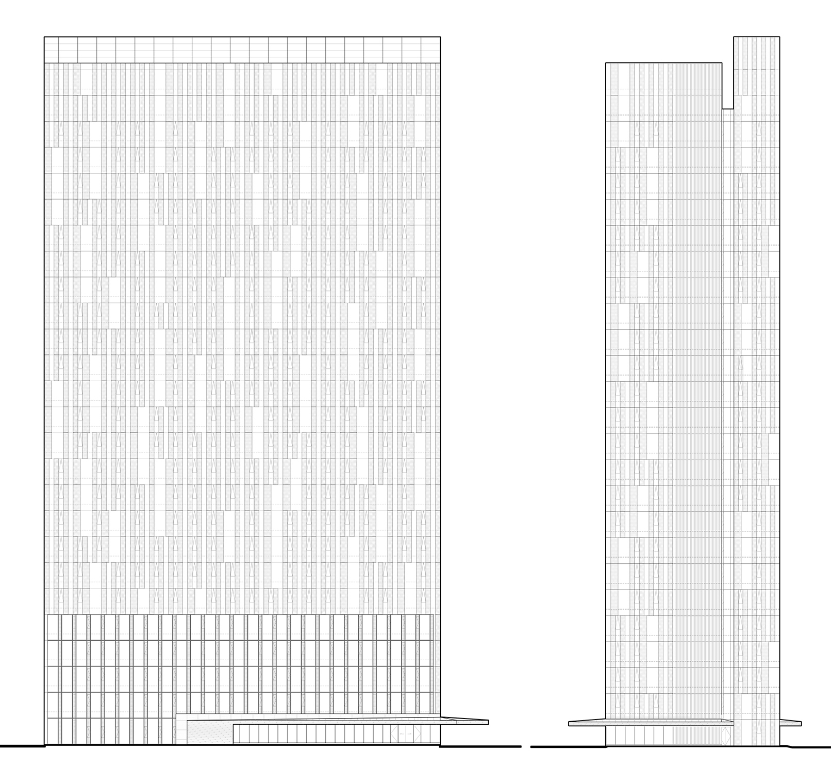
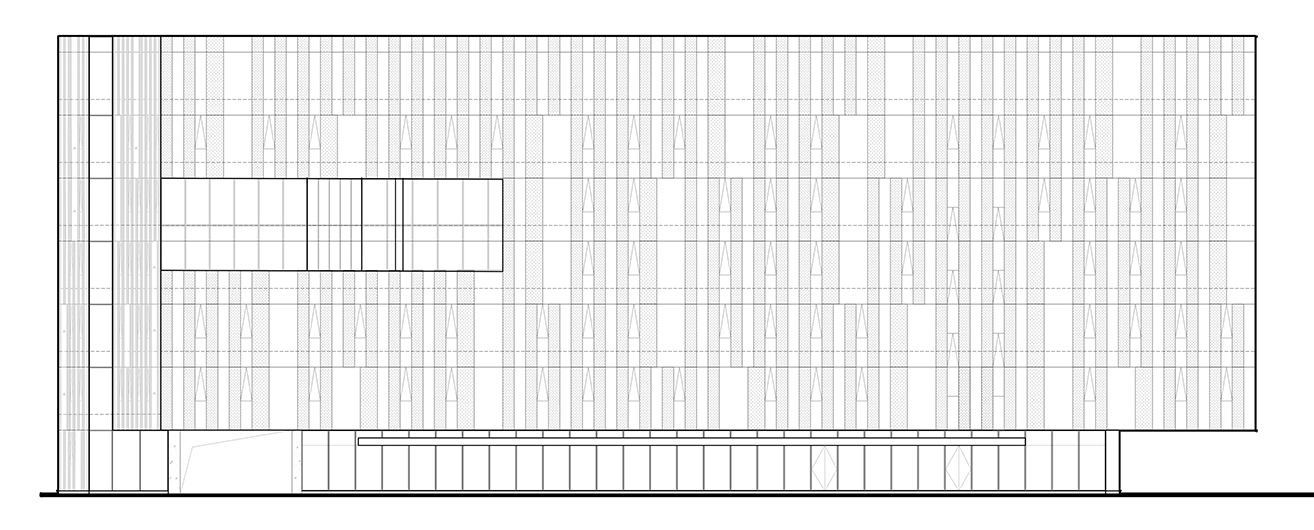
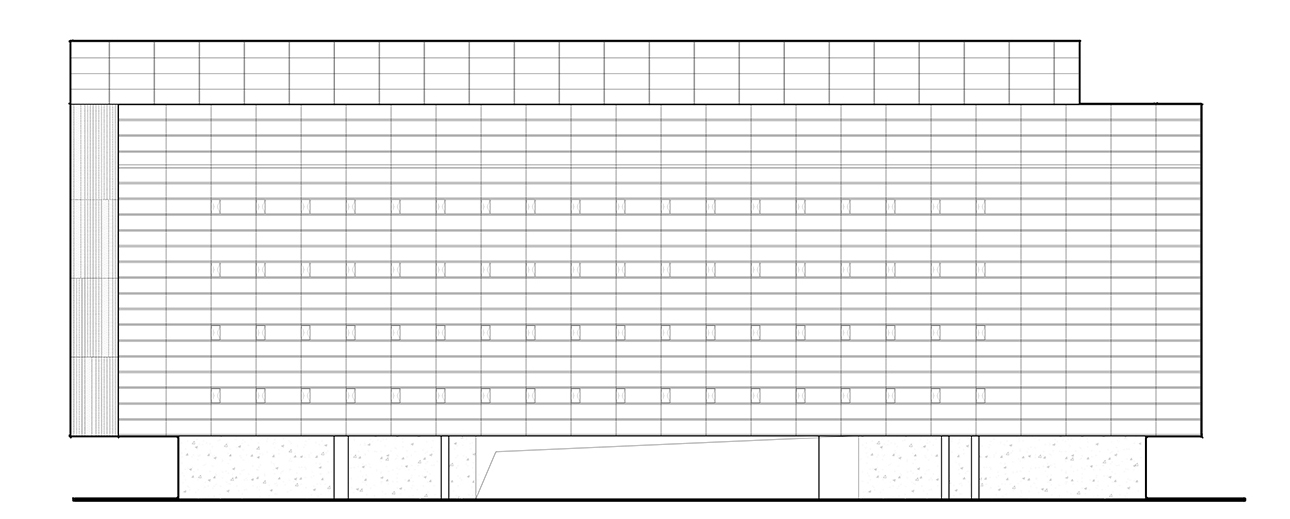
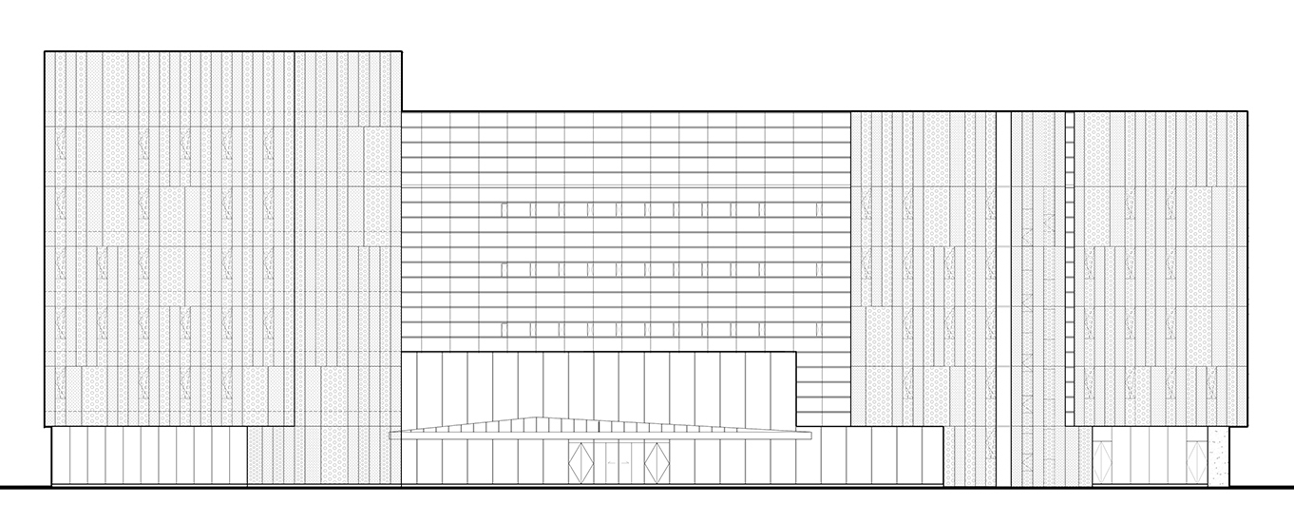
完整项目信息
项目名称:杭州网创科技工业厂房工程
项目地址:浙江省杭州市江干区新加坡科技园内
建设单位:杭州壹网壹创科技股份有限公司
主创设计单位:浙江大学建筑设计研究院有限公司
施工图设计单位:浙江大学建筑设计研究院有限公司
景观设计单位:浙江大学建筑设计研究院有限公司
室内设计单位:零壹城市建筑事务所
总包单位:浙江宝业建设集团有限公司
全过程咨询单位:杭州天恒投资建设管理有限公司
建筑面积:83700.7平方米
建筑材料:水泥板、铝板、玻璃幕墙
设计时间:2019年5月—2019年11月
施工时间:2020年3月—2023年1月
项目总负责人:邱文晓
建筑专业:章昕、王豪、范真悦
结构专业:沈金、程柯、谢辽、魏结强、潘庆祥
给排水专业:陈激、陈飞、赵洁钦
电气专业:郑国兴、杨凯、丁力、范宏建
暖通专业:余理论
智能化专业:李向群、袁骁男
幕墙专业:杭飞、钭莉莎、张菁哲、王磊
泛光专业:庞笑肖、肖舒峥、俞媛铭、俞子铖
景观专业:高黑、叶星星、张炜玉、钱晓俊、卢德海、陈顺
建筑摄影:赵强
撰稿:王豪、章昕
版权声明:本文由浙江大学建筑设计研究院有限公司授权发布。欢迎转发,禁止以有方编辑版本转载。
投稿邮箱:media@archiposition.com
上一篇:荣誉奖方案 | 杭州市第二植物园(暂名)概念规划 / 多义景观、MLA+亩加、浙大院
下一篇:中标方案 | 湘江科学城核心展示区标志性建筑 / 筑境设计+易兰景观